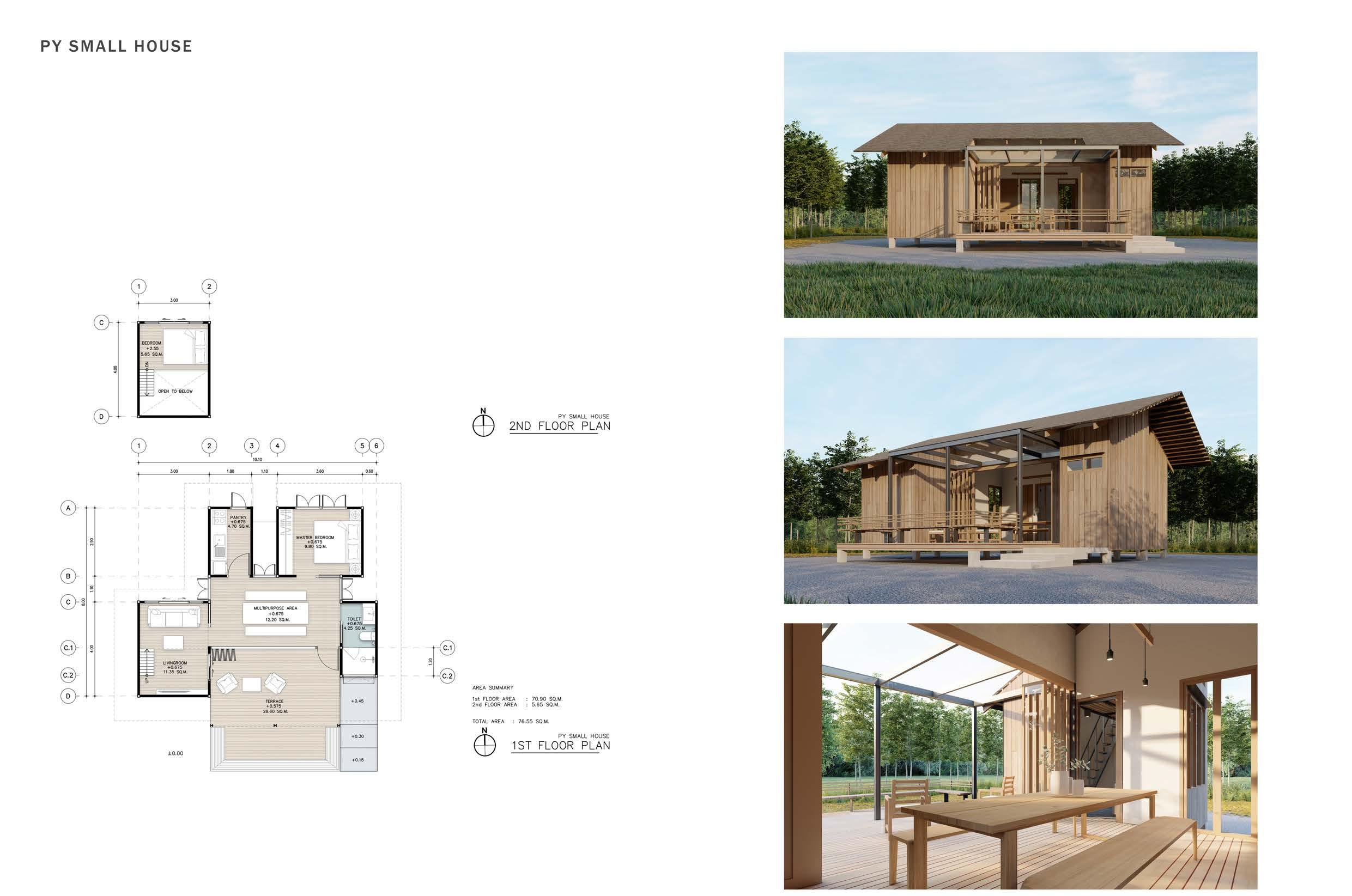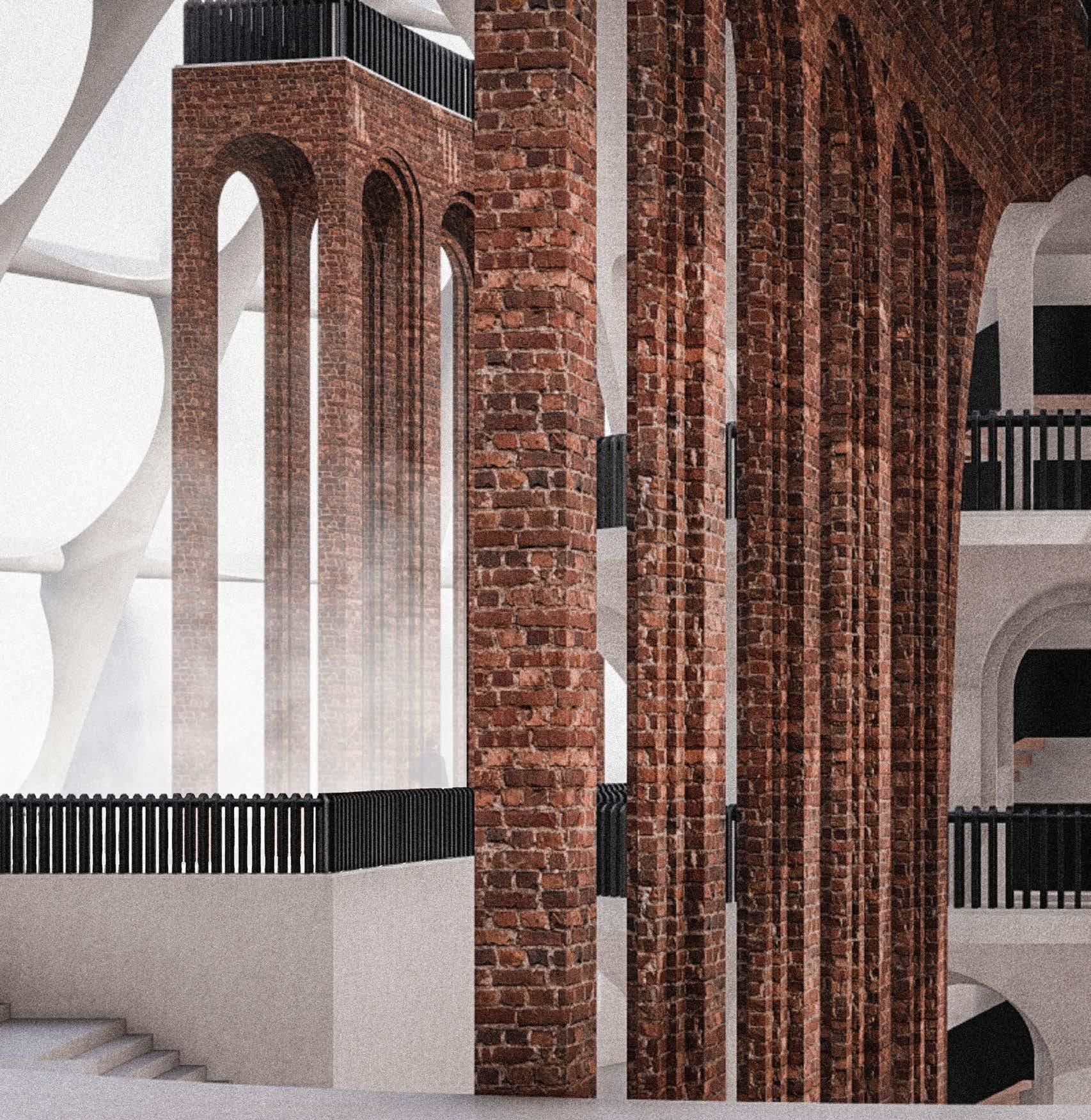

NAT SALIGUPTA EDUCATION
UNIVERSITY OF WESTMINSTER, LONDON, UK
Master of Architecture | 2021-2023
+44 78212 02175
NAT.SALIGUPTA@GMAIL.COM
106D PRINCE OF WALES ROAD
LONDON, NW5 3NE
Design Studio 18 & Design Studio 21
Awarded: Pending (UCU Marking Assessment Boycott)
UNIVERSITY OF KENT, KENT, UK
BA (Hons) Architecture | 2017-2020
Awarded: 2:1
KIS INTERNATIONAL SCHOOL, BANGKOK, THAILAND
International Baccalaureate Diploma | 2015-2017
IB Diploma (Bilingual): 35 Points
Higher Level: Physics, Visual Arts, English L&L
Standard LeveL: Maths, Environmental System & Society, Thai L&L
EXPERIENCE
SKILLS
AutoCAD
SketchUP
Rhino
Grasshopper
Adobe Suite
QGIS

Autodesk CFD

Lumion
V-Ray
LANGUAGES
English
Fluent
Thai
Fluent
REFERENCE
Available upon request
UNIVERSITY OF WESTMINSTER, LONDON, UK
Graduate Teaching Assistant | OCT 2021 - APR 2023
Part time position, assisting first year undergraduate design studio’s tutors and students. Focused on introducing digital programs, and providing insights based on personal undergraduate experience.
ILDS ARCHITECTS, BANGKOK, THAILAND
Architectural Assistant | NOV 2020 - JUL 2021
Full time position, engaged in concept development, design proposal, and techincal details.
SOOK ARCHITECTS, BANGKOK, THAILAND
Architectural Assistant | NOV 2020 - JUL 2021
Temporary role, leaded a design competition submission for the Fukuoka International Architectural Design Competition 2020, the theme: ‘New Work New Life’ a mixed use design with consideration for effects of COVID-19 on living and working.
ILDS ARCHITECTS, BANGKOK, THAILAND
Architectural Intern | JUL 2019 - AUG 2019
Interning at ILIKEDESIGNSTUDIO, architecture firm based in Bangkok, Thailand. Engaging with both design projects and renovation of existing structures. Through work experience, became familiar with Lumion 3D rendering program.
OFFICE OF BANGKOK ARCHITECTS, BANGKOK, THAILAND
Architectural Intern | JUN 2016 - JUL 2016
5 week summer internship prior to my senior year of highschool.Took part in designing a buddha image monastery for a housing development project. Through work experience, became familiarise with Google Sketchup and Adobe Photoshop.
COLOR MILES FOR SMILE CHARITY, BANGKOK, THAILAND
Volunteer | JAN 2016 - APR 2016
Participated in a Thailand international school student led charity event in partnership with Operation Smile. Project aimmed to raise funds for surgeries for those born with cleft lips and cleft palates. Negotiated sponsorship deals to raise money.
HS2’s Chiltern Hills Heat Recovery | MArch II
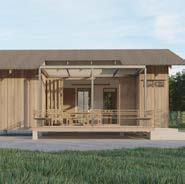
A response to fuel poverty crisis
YDNP: Interdisciplinary Learning Centre | MArch I
A new experience for learning - Defining the wild
Theatre Royal Intervention | BA(Hons) III
Historic theatre refubishment
Margate’s Three Historic Square | BA(Hons) III
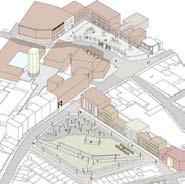
Community focused master planning
Robotics Clay Extrusion | MArch I

Robotis custom repetitive manufacturing experimentation
Professional Practice | Part I
Part I Projects with ILDS Architects


The HS2 proposal, despite its economic, political, and environmental concerns, presents an opportunity to recover excess heat within its bored tunnels. The movement of passing trains generates heat through aerodynamic drag, air compression, brakes, and engine heat. This heat is trapped within the tunnels and can be harnessed for various purposes by converting it into energy.
The process of recovering excess heat offers a chance to address energy needs such as district heating, energy generation, biomass drying, greenhouse warming, wastewater treatment, and forest recovery. One significant component of the HS2 proposal is the Chiltern Tunnel, a 16-kilometre bored tunnel buried 90 meters deep in Buckinghamshire, between Chalfont St. Giles and Chesham. The tunnel includes four separate ventilation shafts, to extract excess heat. The focus of the proposal is on Chalfont St. Peter, the first ventilation shaft to the surface, where the Chiltern Hills Heat Recovery initiative will be implemented.
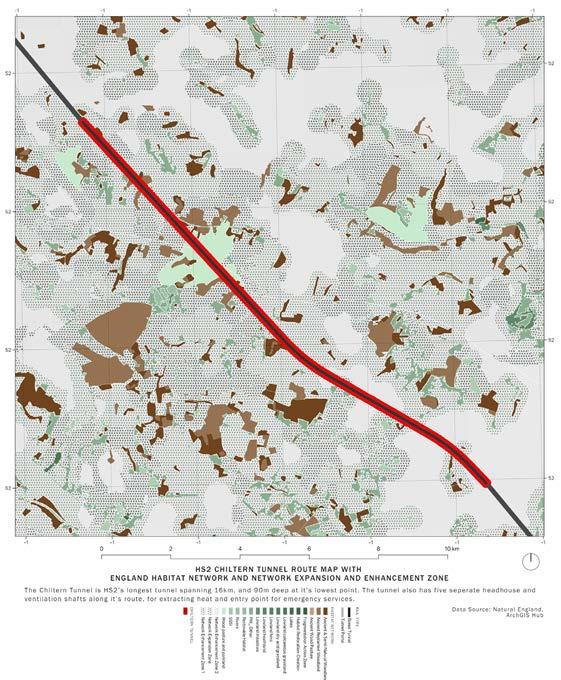
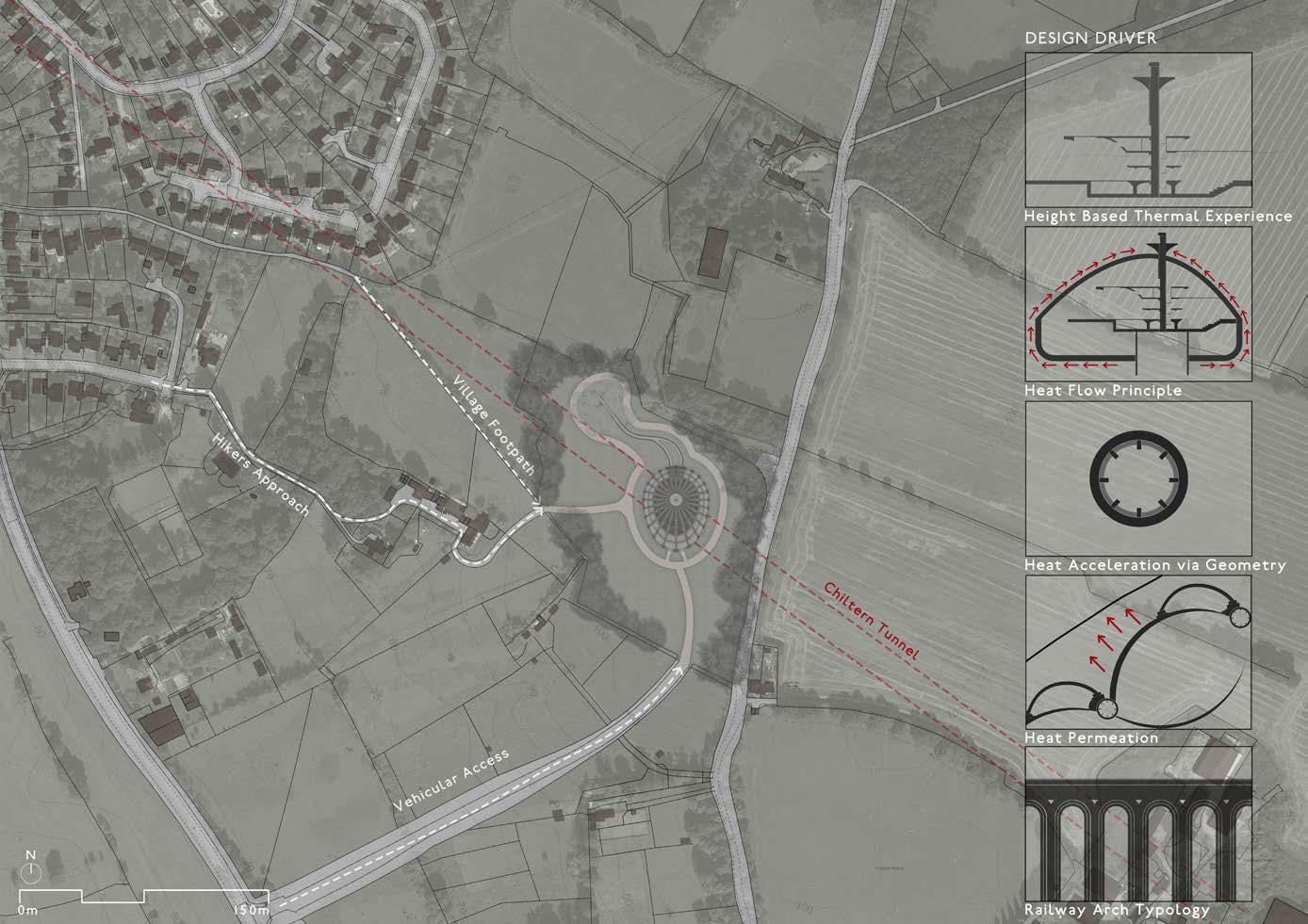
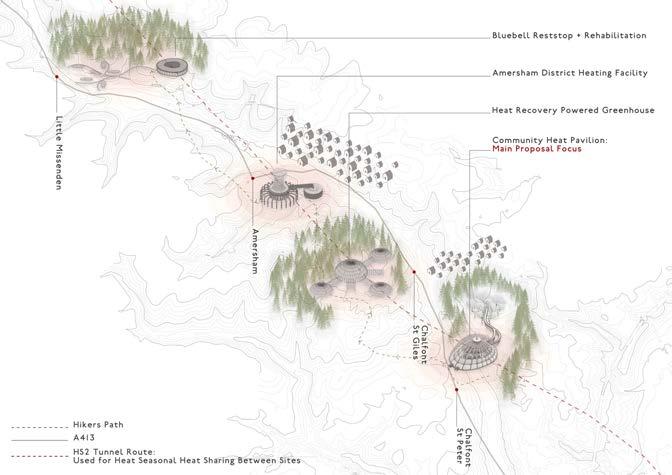
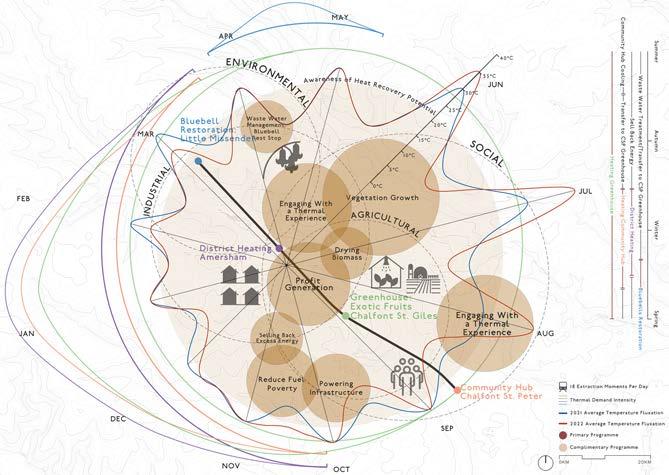
This approach serves as a proving ground for the implications of heat recovery in rail infrastructure. Within the current climate crisis, it explores a clean alternative means of energy production. Moreover, the proposal acts as a catalyst for transforming traditional rail vents into heat recovery centres. The modular design allows for easy adaptation and application to existing ventilation systems.
The architectural language employed in the project reflects the process of heat accumulation over time. The use of inflatable ETFEs (ethylene tetrafluoroethylene) creates a dynamic facade for the buildings, inflating and deflating with heat fluctuations, symbolizing the thermal energy exchange within the tunnels.
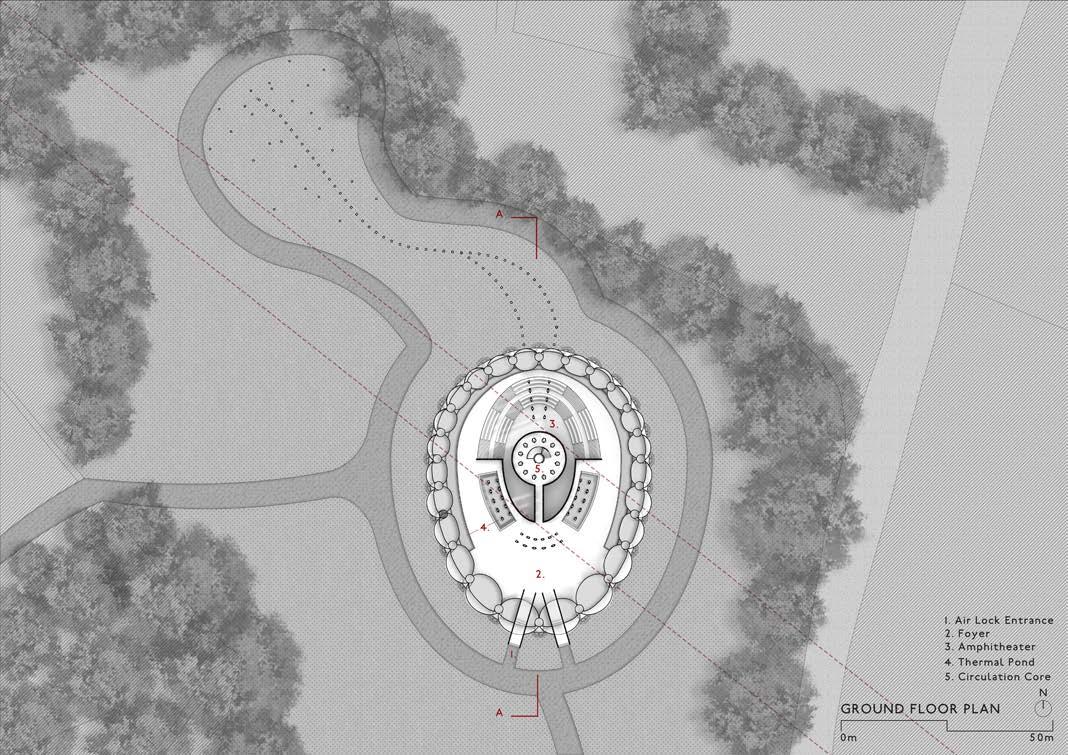

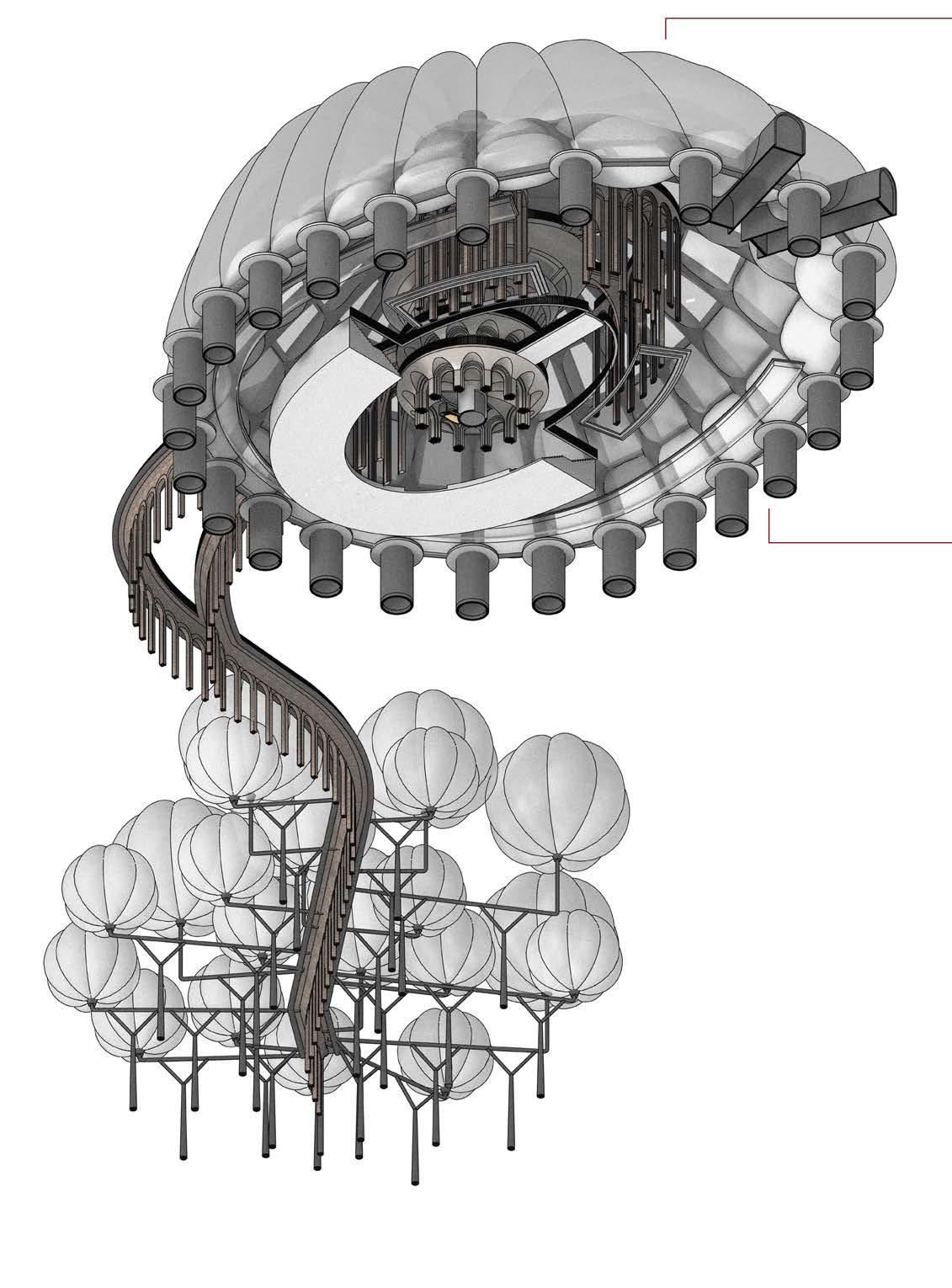
Grounding Details
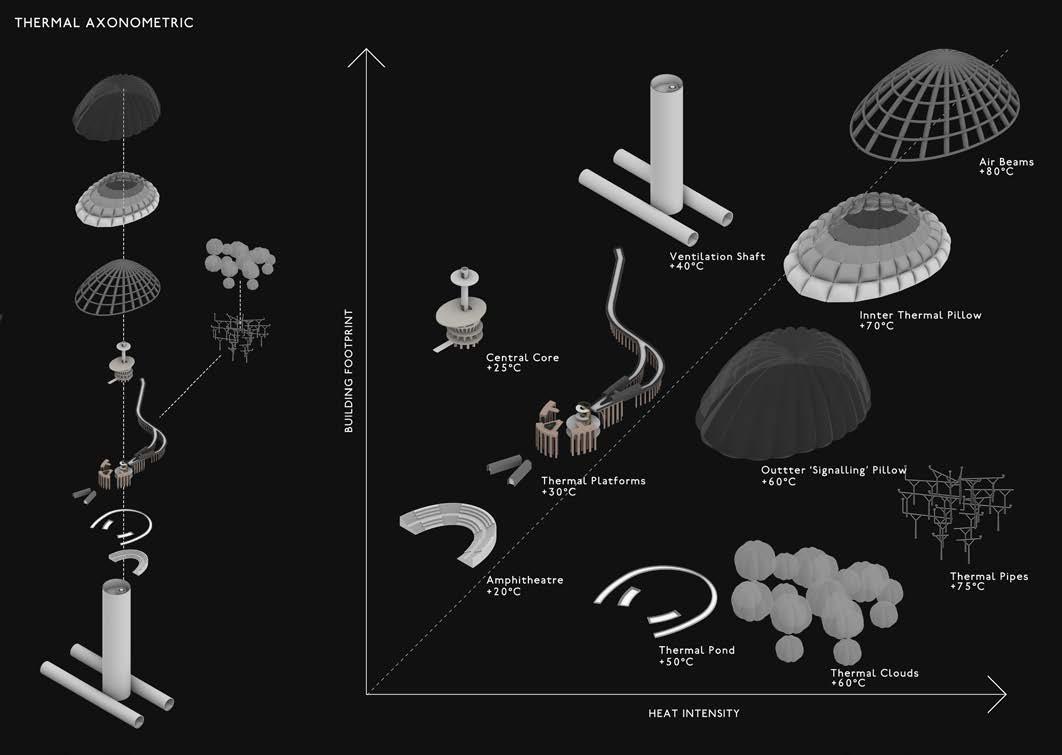
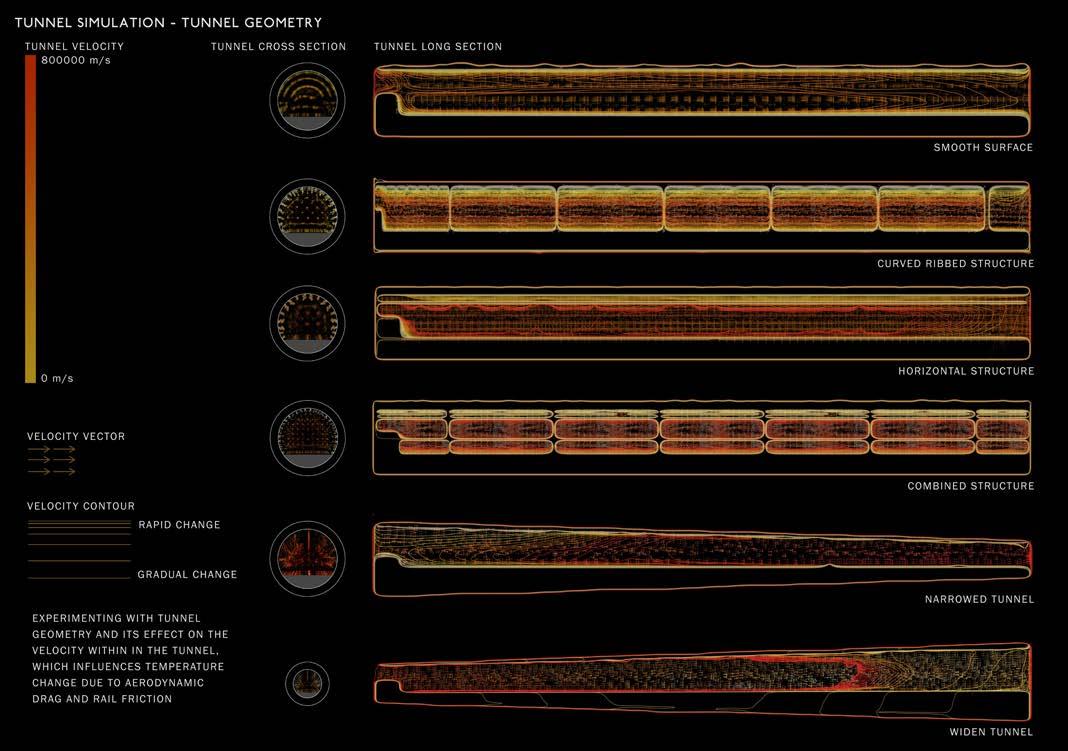

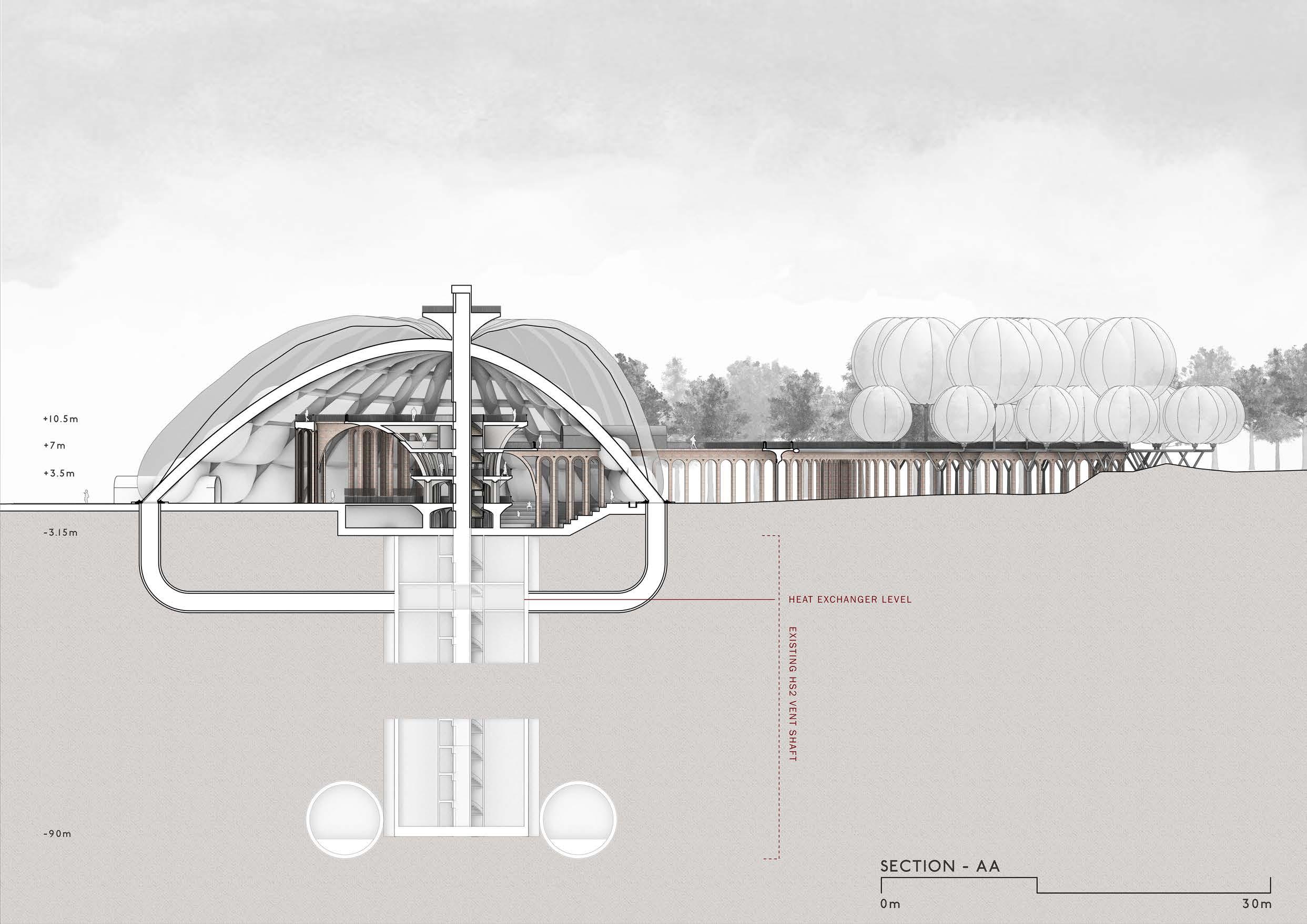


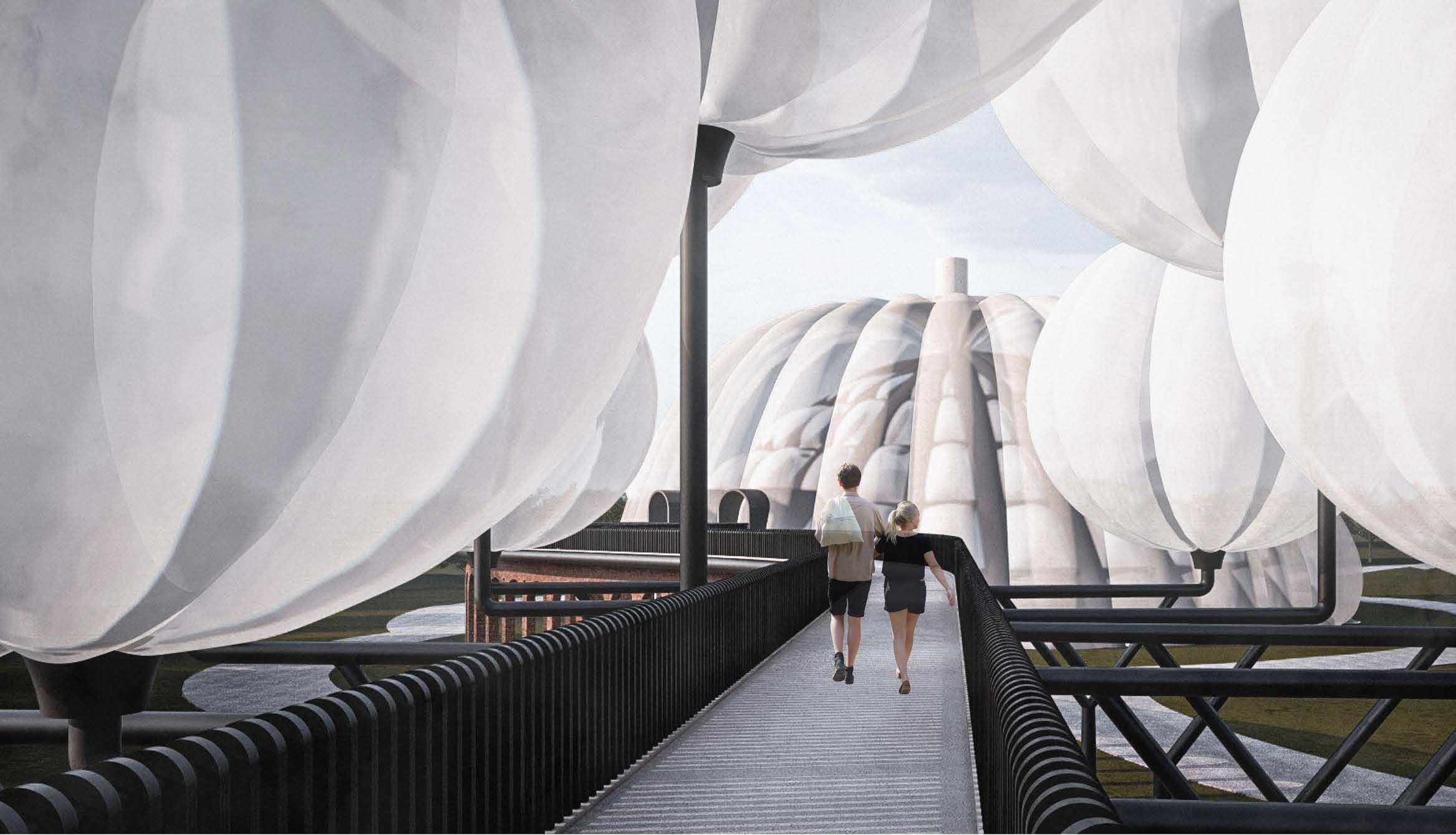
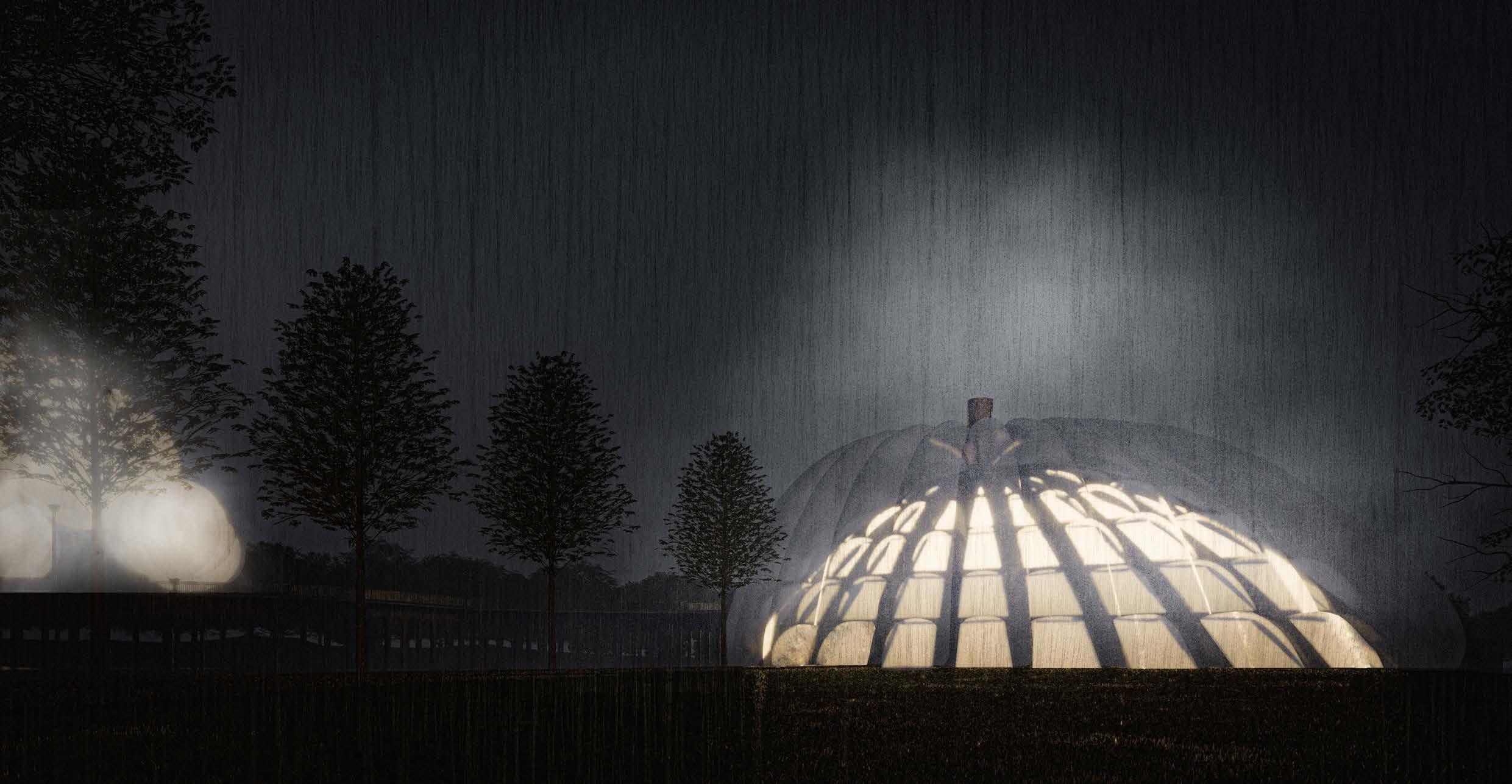


In response to the declining demographics of Yorkshire, The Yorkshire Dales National Park: Interdisciplinary Learning Centre, is part of Design Studio 21’s initiative to establish is set of higher education institution in Yorkshire to increase the presence of young adults in the region.
The Interdisciplinary Learning Centre aims to garner academics, students and professionals in the field of STEM and arts - STEAM, to bridge the gap between the two fields, as well as connecting artists in the region with renowned STEM universities to generate a hug for knowledge exchange.
The core brief is to introduce a place of learning within a ‘wild’ landscape of the YDNP, a highly agriculturally-cultivated area. The chosen definite of ‘wild’ is natures unstoppable force, as the YDNP has numerous traces of glacial advances and meltwater scaring throughout its landscape. This theme is explored through mark making to capture the sense of the ‘wild’.
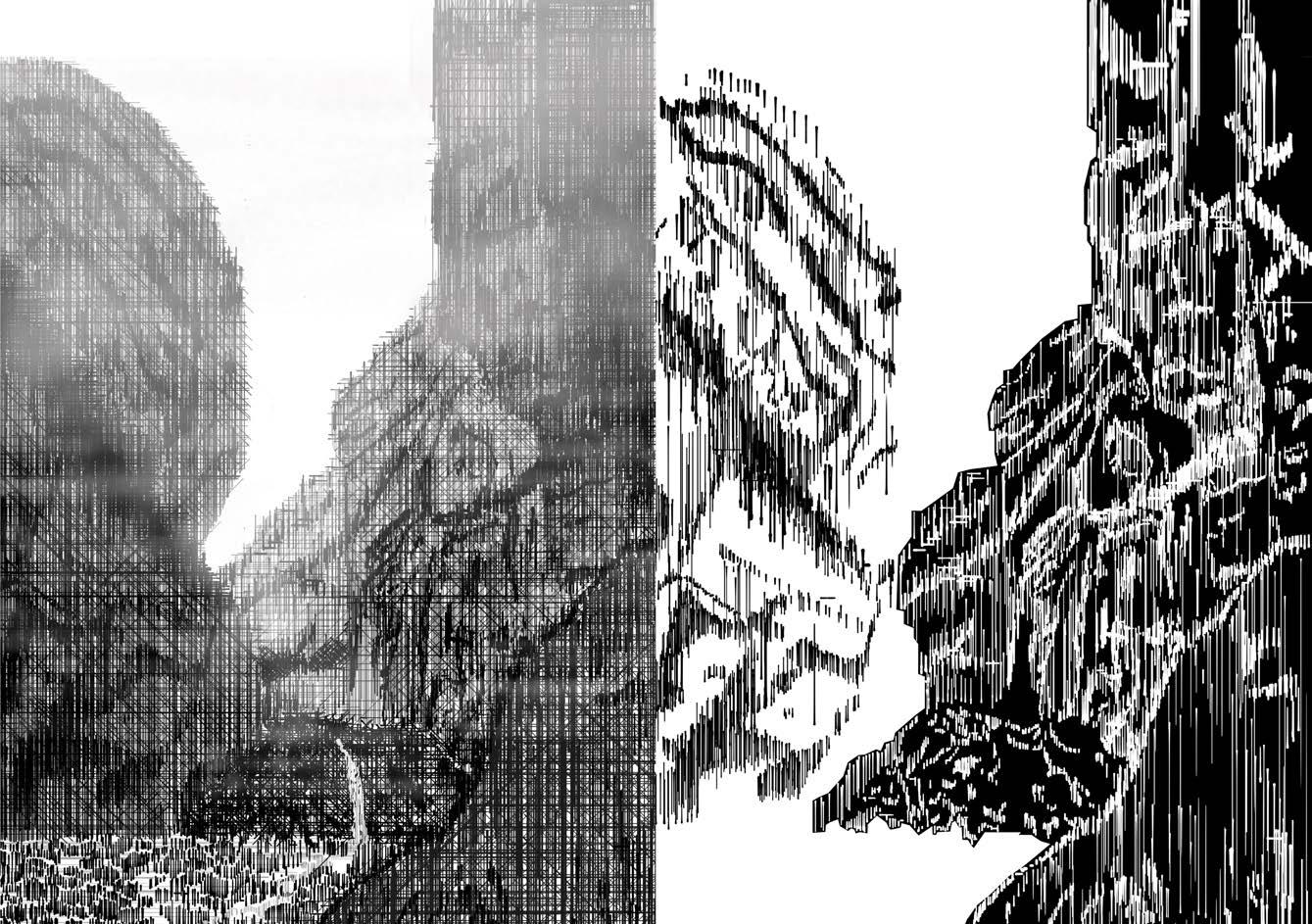
The institution is set within Gordale Scar, a chasm carved into the landscape through meltwater with a hundred meter heigh difference. The building as a whole becomes an inhabited bridge as it spans over the chasm connecting to two cliffs whiles housing, work spaces, lecture halls and libraries. The Scar also provides a unique setting for a learning place, the lecture halls are embedded into the chasm framing views out into the dramatic landscape from a level above ground, producing a unique learning experience.
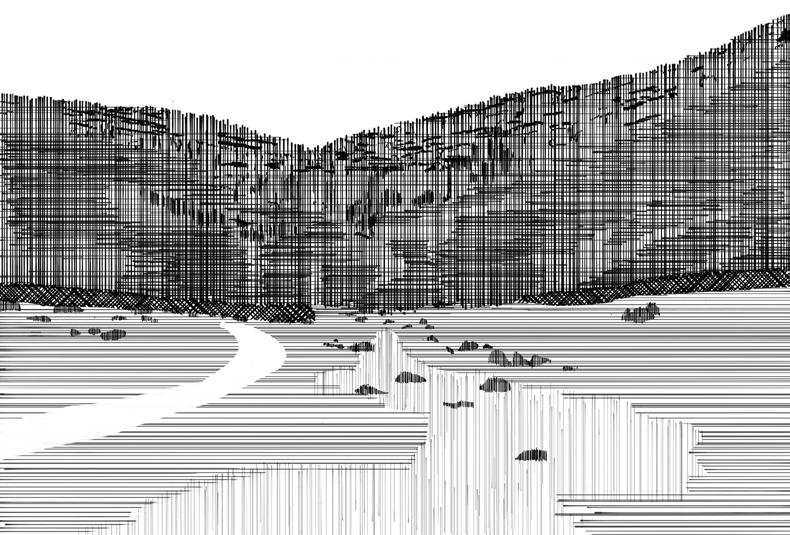

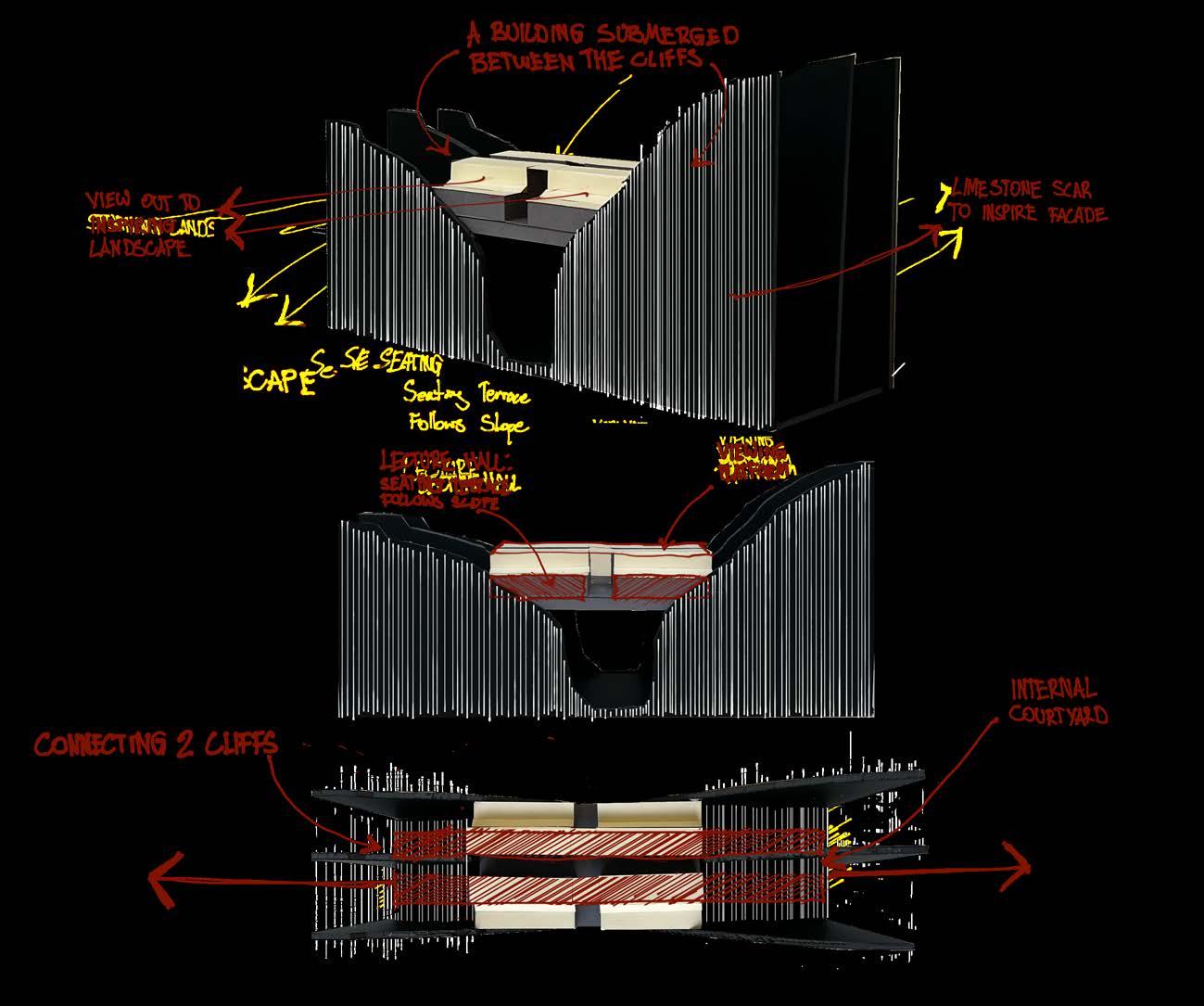
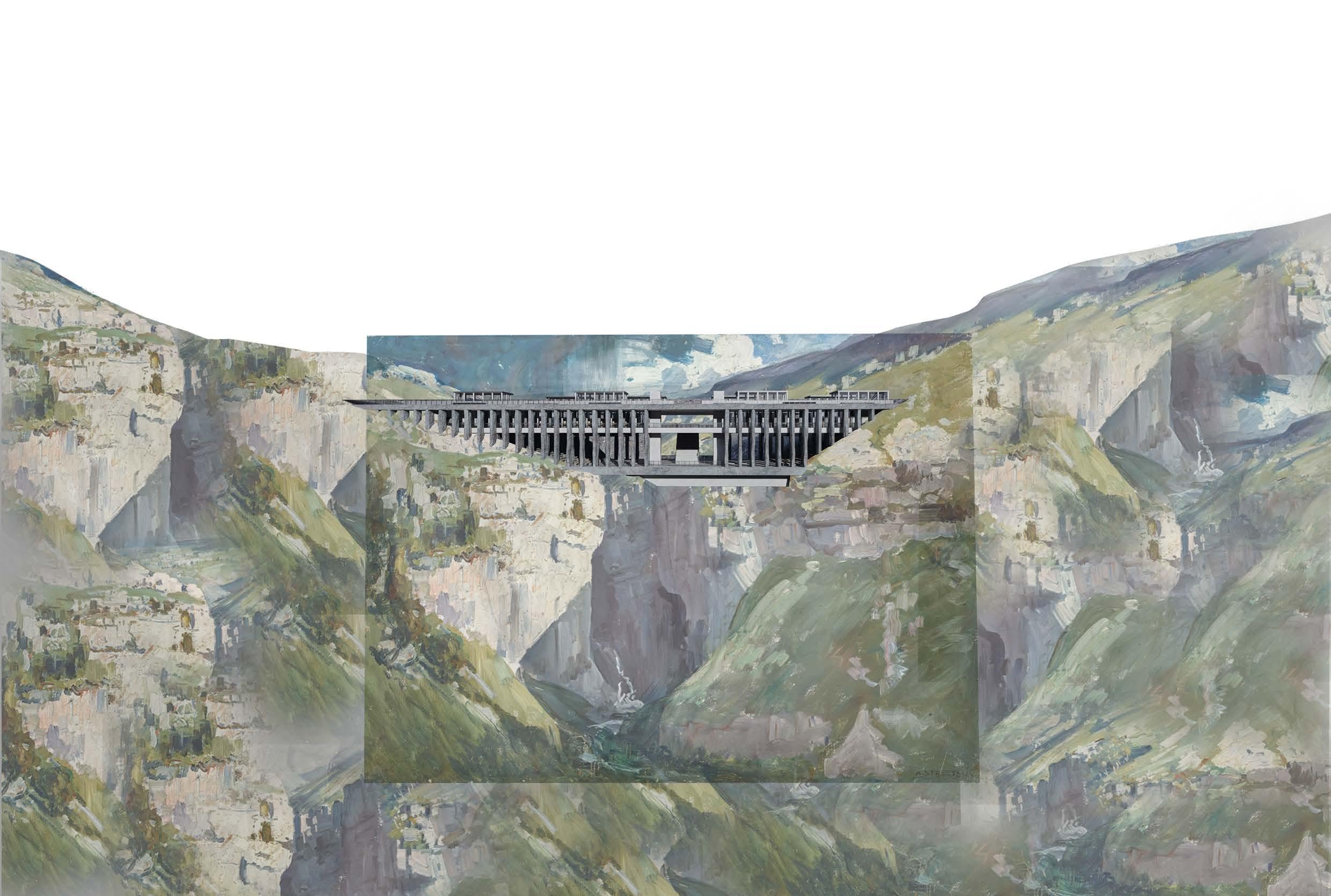


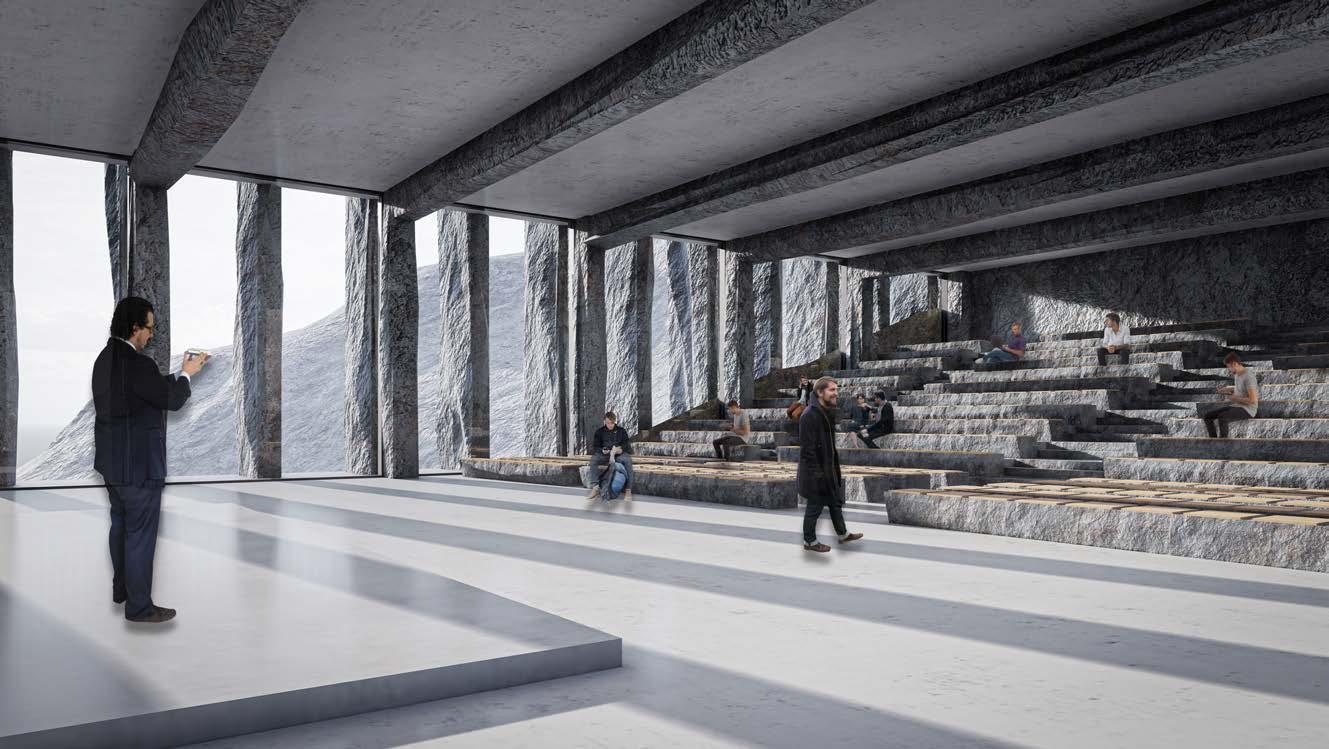
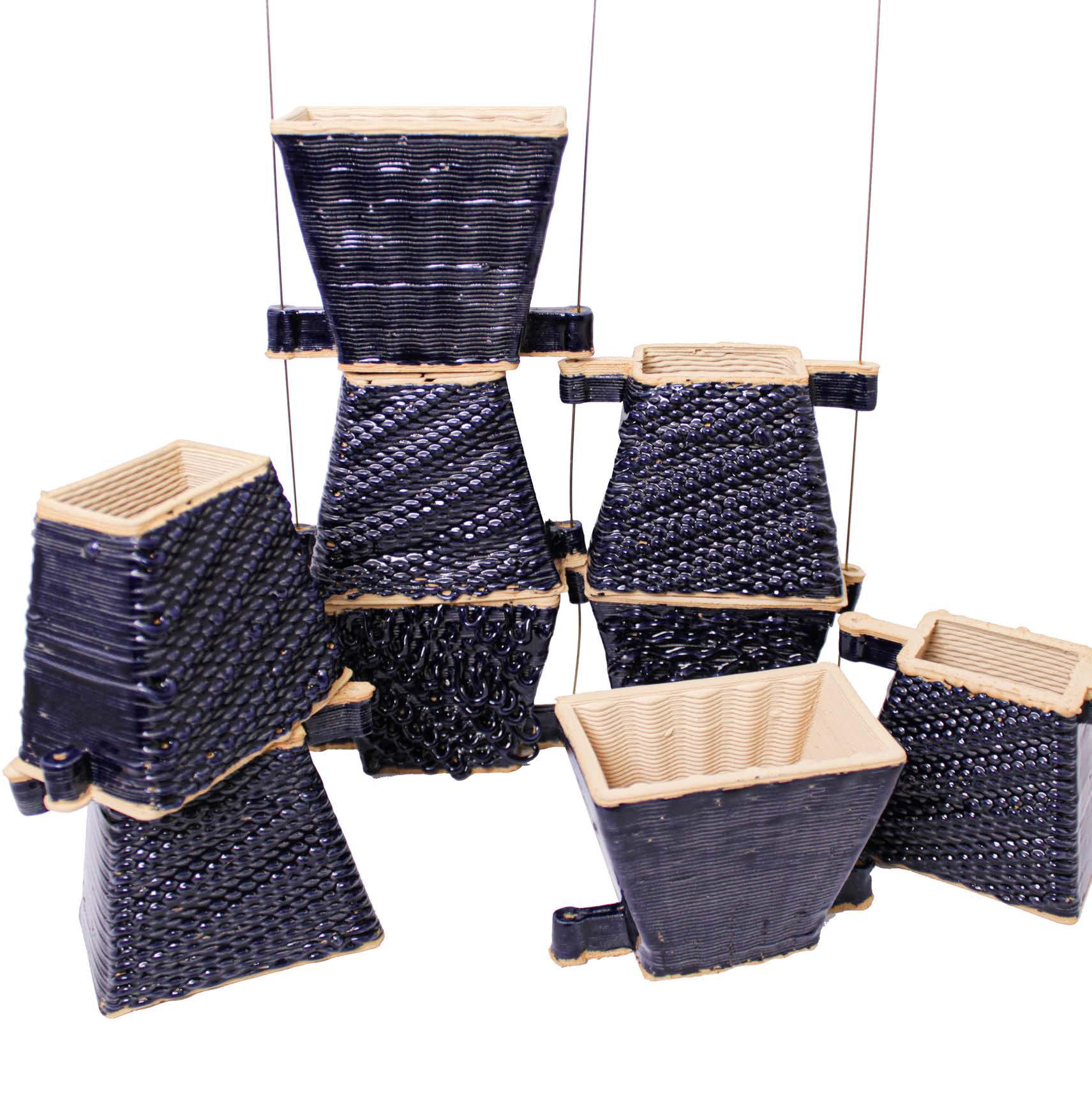
The ‘custom repetitive manufacturing‘ focuses on designing an ornamental wall that can be assembled on site using prefabricated components. Focusing on varying droop patterns, three distinct patterns has been chosen. The three patterns resembles each of the classical order. The forms are are generated via Rhino, Grasshopper and robotic’s GCode via RoboDK.
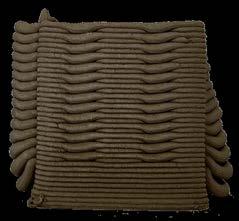

The intended function of this project is to create an ornamental wall or a dynamic partition element which can be used in spaces such as, exhibition spaces, or openair outdoor partition. As the extrusion are made with clay, passive cooling elements are also explored. The droops provides pockets that can collect rainwater, doing so the modules becomes a cooling facade which can provide cooling moisture and air when wind passes through.
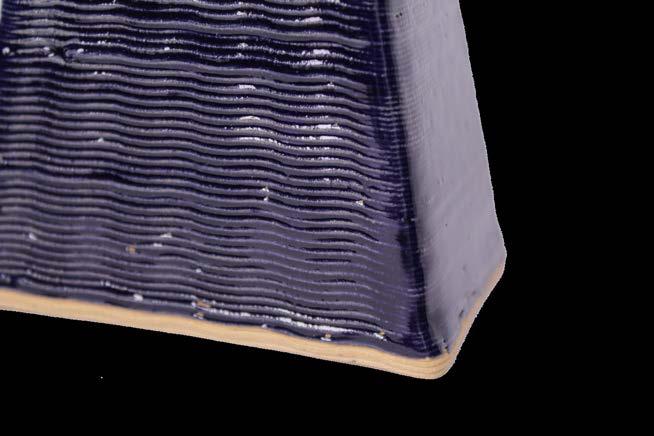
Type A Lower section: Rustic Base - extruding extreme distance of droops (7mm, 10mm, 13mm) at every five layers (Ionic)

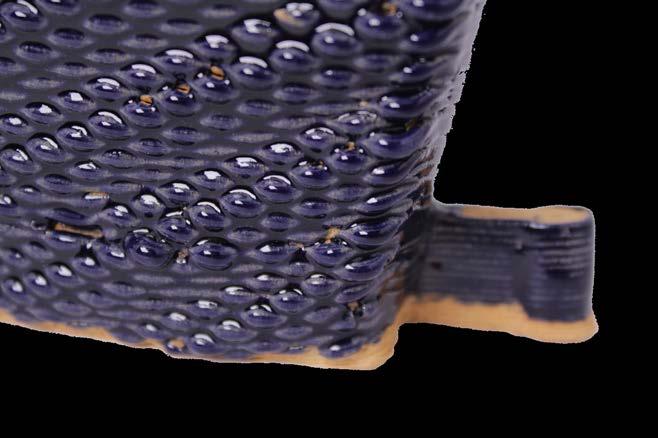
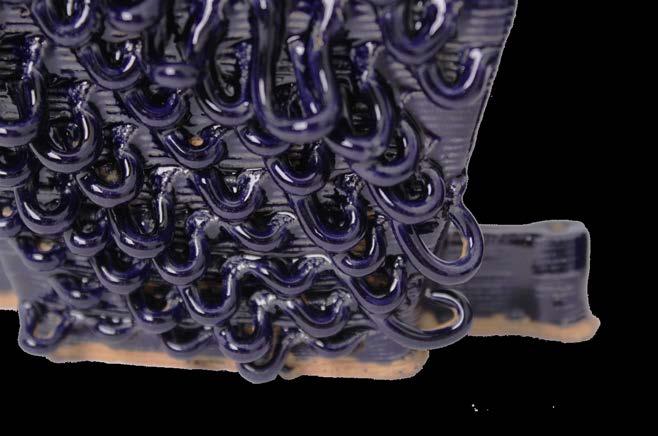
Type B Middle section: Wave Droops - using three droop distances (3mm, 5mm, 7mm) at every other layer to create a pattern of movement (Corinthian)
Type C Top section: Subtle Inverted Droops - using inverted droops at every other layer to create a subtle chance in texture (Doric)
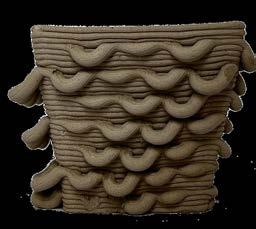
Theatre Royal Intervention BA(Hons) III
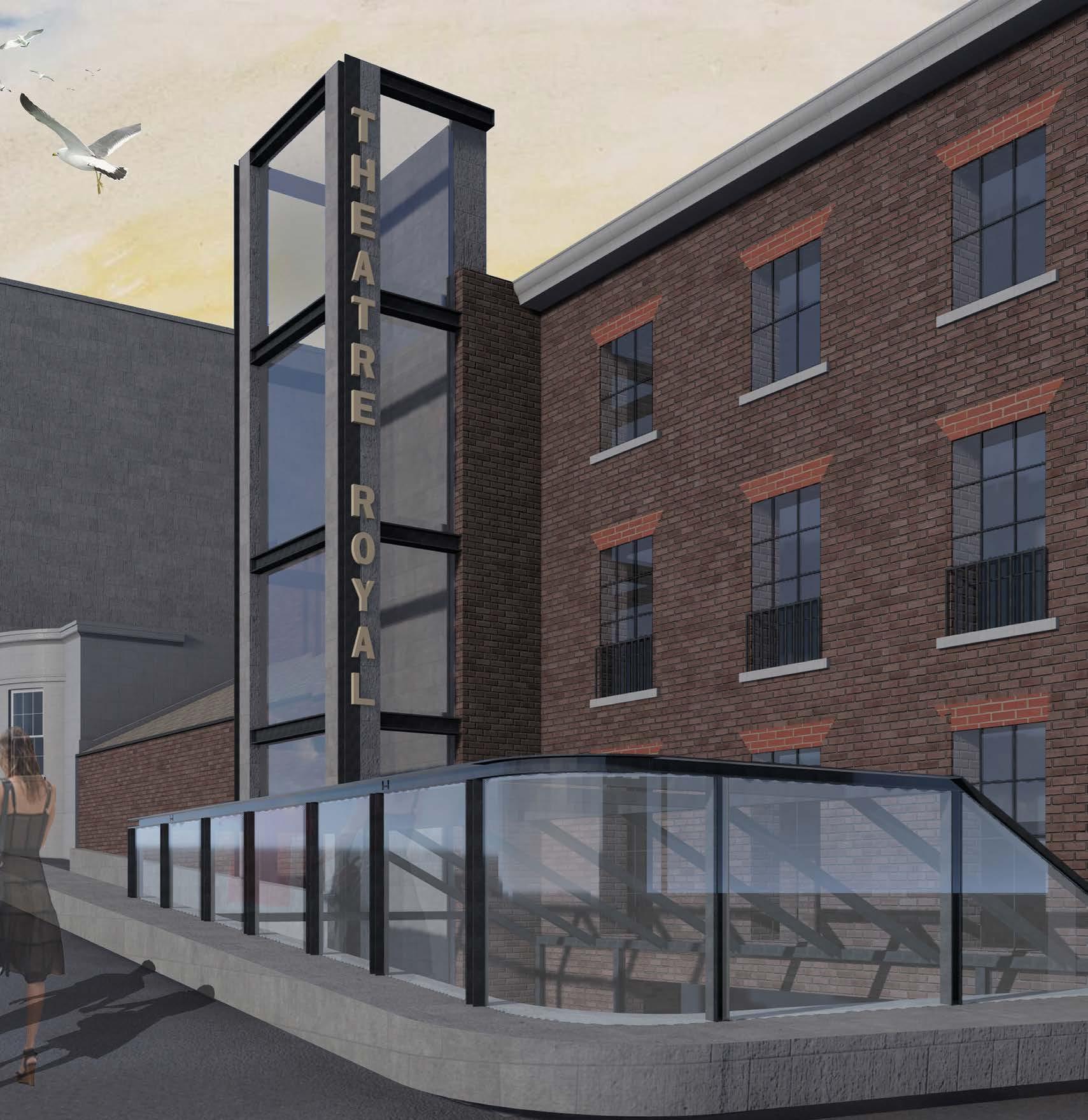
Margate’s Theatre Royal is a Grade II* listed building, constructed in 1787 with a significant remodeling in 1874 due to fire damage. Over the years the Theatre Royal has gone through various interior intervention. In present-day the theatre is owned by the Thanet Council but is lacking revenue to support the theatre without council funding.
The current layout of the theatre overlooks its arterial revenue stream, the bar, which brings in over fifty percent of profit. The bar is positioned in the southwest corner of the theatre, in a small area, making it difficult to access and therefore restricts potential income. Moreover, the upper levels lack accessibility routes for wheelchair users.
This intervention focuses on providing accessibility to all levels, reposition and redesign the bar area as well as the point of entry and reception space to improve circulation and increase revenue. The bar and reception will also be open to public as a community gathering place to further spread appreciation for the historic theatre. Additionally, the intervention proposes a restoration of the south elevation’s historic Georgian facade, which in present-day has been removed to accommodate for WCs in the upper levels.
Architecturally, the bar and reception area is a semisubmerged space utilizing the existing slope on the south elevation to limit visual impact on the restored Georgian facade. To create a welcoming atmosphere the semisubmerged space is encased by a glass box, and in turn lights up the Georgian facade. The space behind the Georgian facade is converted into a circulation space to all theatre levels, with accessibility considerations through the use of a three door elevator which also acts as a place marker for the theatre.


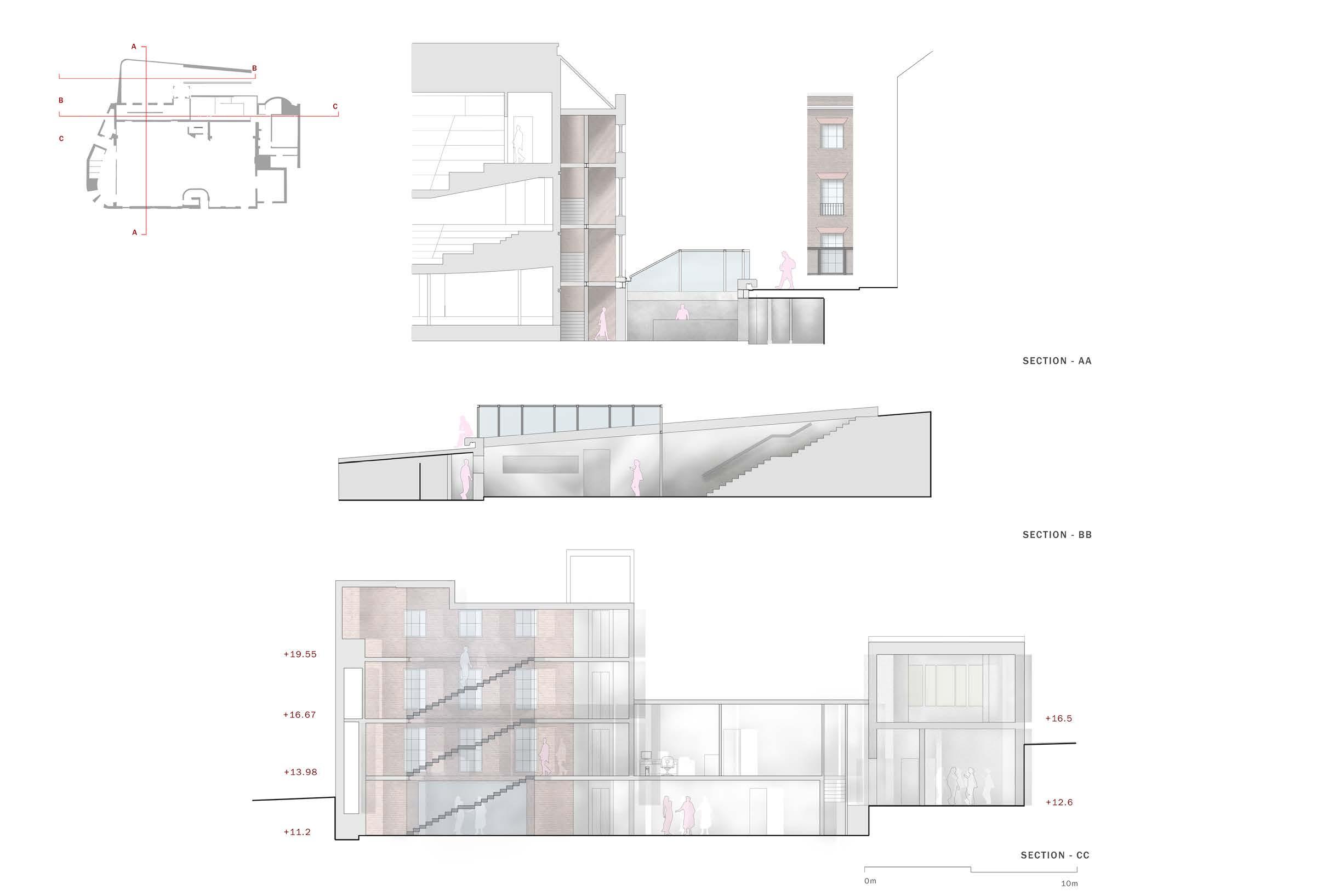



The three historic square intervention focuses on regenerating Margate’s Cecil Square, Hawley Square and Addington Square are public spaces situated near the city centre, suffering from anti-social behavior and are deemed unsafe by the local community. Many of the contributing factors for these issues, are the lack of clear planning, limited pedestrian routes, isolation of the squares due to roadways limiting social interaction.
The intervention takes inspiration from Jan Gehl’s principles of Cities for People’s. These principles will take shape through zoning via landscape and existing changes in levels, clear pedestrian routes, usable landmark for interactions and sense of security.
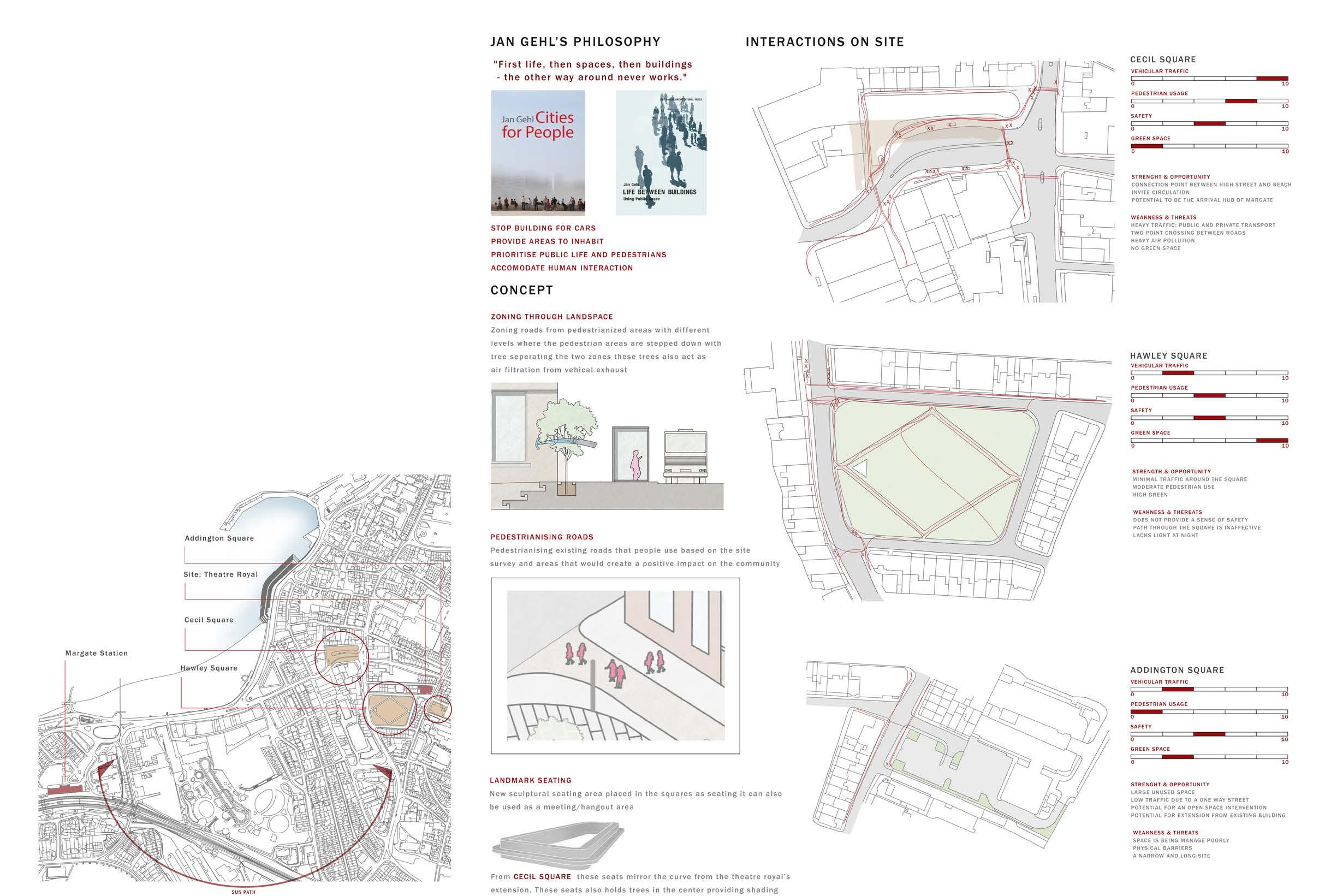
Cecil Square adjacent to Margate’s bus terminal, will transform into a designated arrive point and meeting area, with trees used to create a visual zoning between the square and roadways as well as filtration system for vehicular pollution.
Hawley Square surrounded by terrace houses will utilize greenery as a transition between roads and public space whilst employing steps on the existing gradient to provide privacy to the houses. An amphitheater is introduced to stimulate community activities and a walkway to the Theatre Royal is provided.
Addington Square in phase one will become a car park for the Theatre Royal, and in phase two will convert the adjacent derelict telecom building into a community centre using the square as an activity space/market
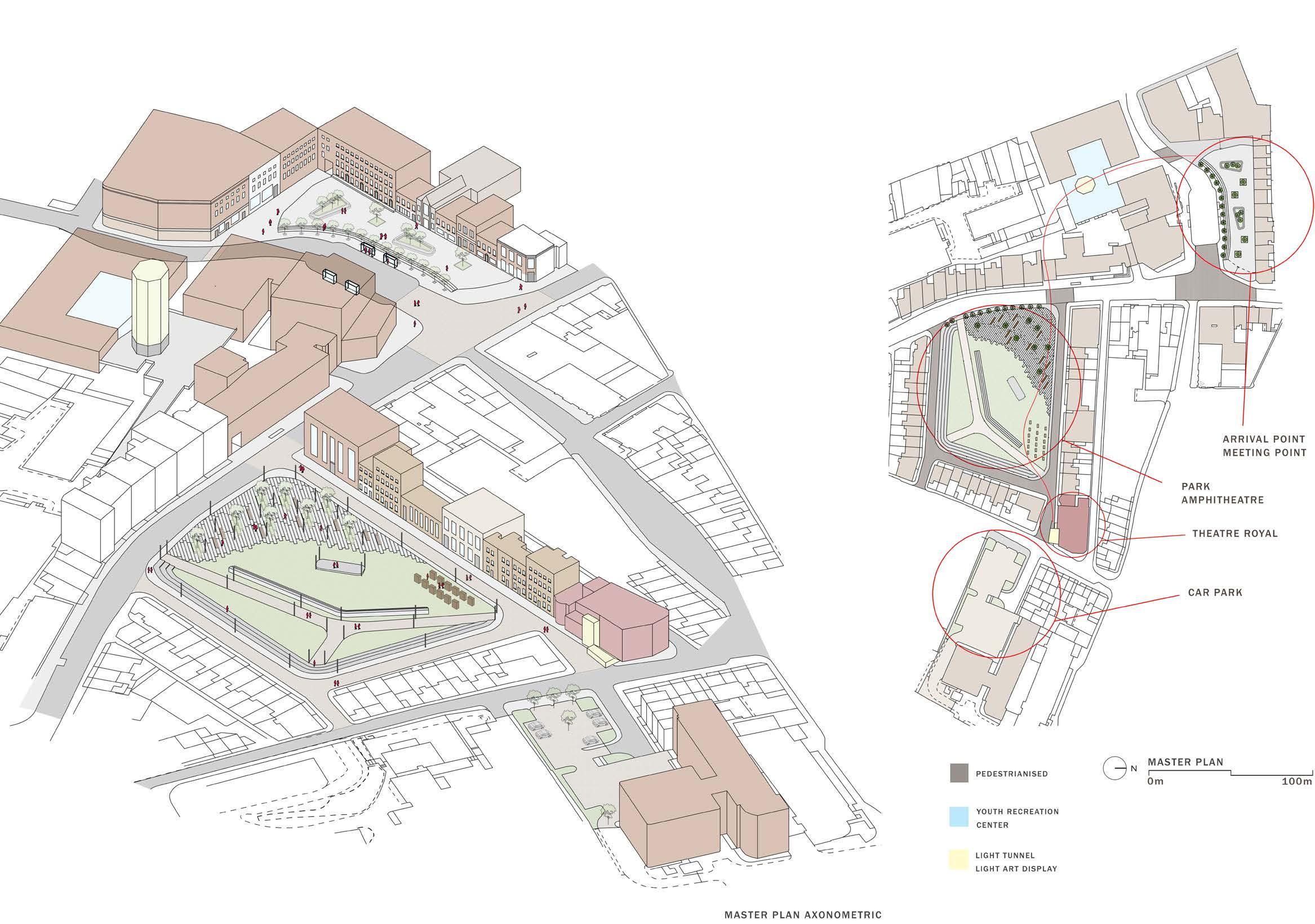




Rama 5 hidden cafe is located in a semi-rural area full of fruit farms and old villages on the outskirts of Bangkok. Situated on the a canal front that locals use as a mode of transport and trade, the site was once a coconut plantation which. Our client wants to open a cafe and restaurant on this land with the theme of a hidden escape from the nearby city.
Drawing on the previous coconut plantation identity of the site, the scheme embodies the theme of a cafe hidden in the a coconut forest, with a central courtyard for outdoor activities, surrounded by kiosks for local produces along on the edges and a canal front terrance to embrace the waterside scenery. Architecturally, the cafe takes inspiration from the open air layout of a Thai Sala’s with glass folding windows to adapt with the monsoon seasons. The key element of the proposal are the parametric brick wall which features rotated brick patterns creating a wave like visual presence, reflecting the adjacent canals. The proposal also includes a small cabin privately zoned from the cafe, to provide increased revenue and accommodate the rise of ‘staycation’ trends of Bangkokians.
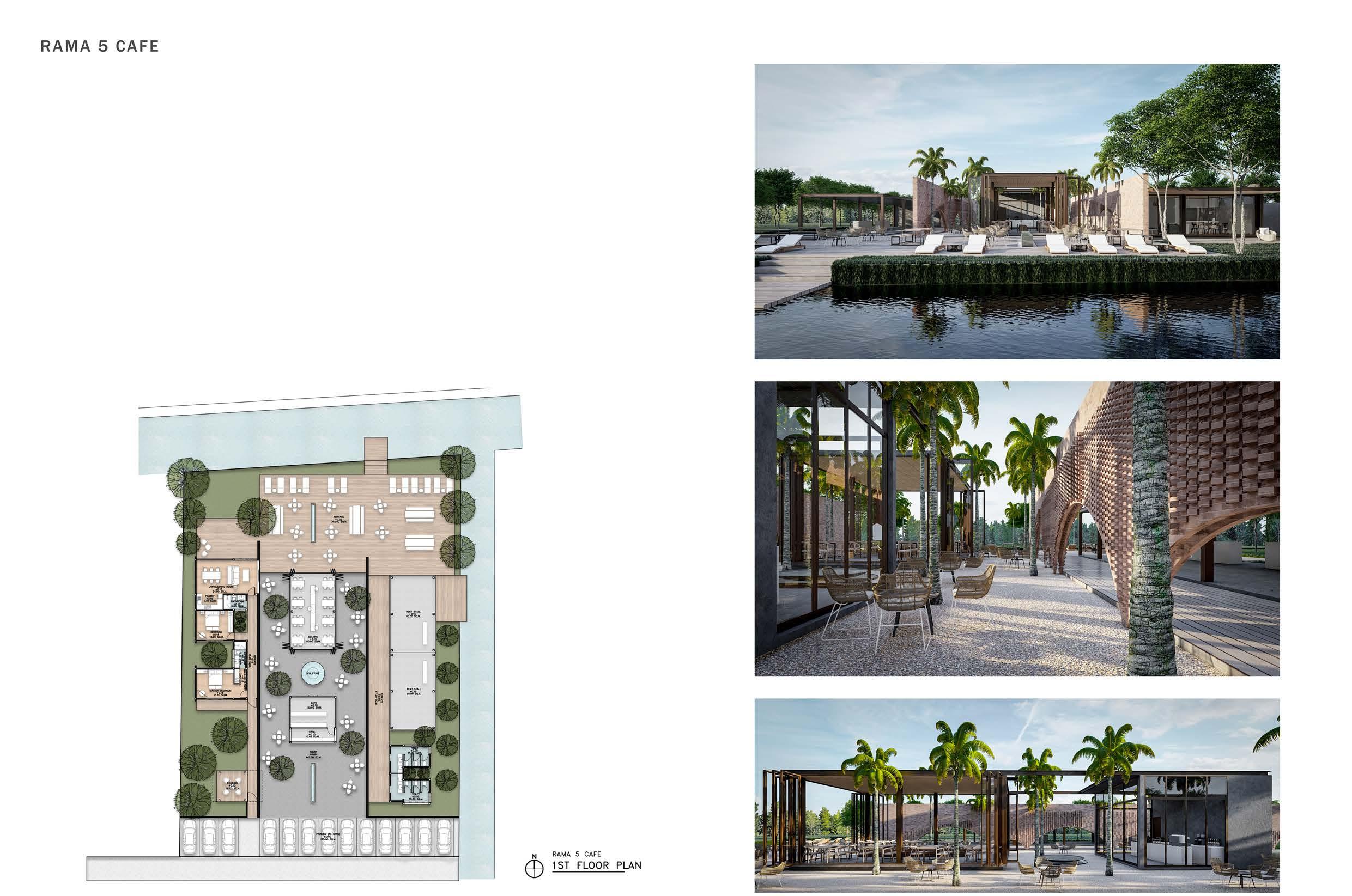
The Plant House was built as an extension, separated from the main house. Previously, the space was utilised as a space for laundry service and backyard. The main challenge of this project was the limited space given due to the existing structure layout. The client imagined the extension to become a living space to receive guests or a tranquil leisure area. This vision was largely influenced by the COVID-19 pandemic, as the clients wanted to receive guests outside the main house. The extension composes of an open living area with a counter island for small meals, a kitchen, and a mezzanine used for reading space. The extension was envisioned as a modern Japanese house known for it’s small scale structure design in limited shall, the materials chosen, concrete and wood also reflects the Japanese identity. Each design contains minimal features but with each of their own unique features, such as the emphasis on the living area windows in elevation or the varying roof forms.
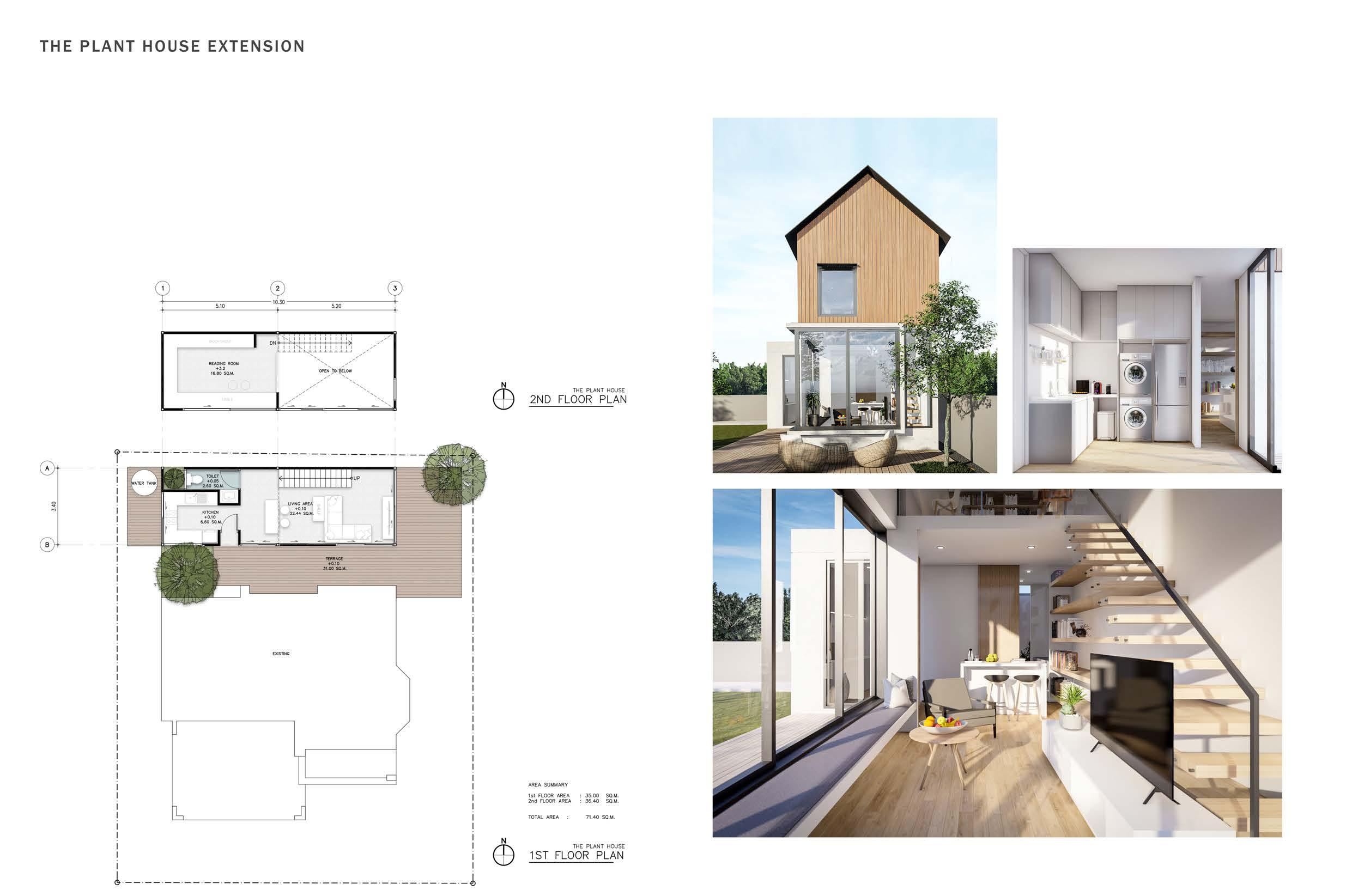
PY house began with the clients aspiration to build a house in the on the outskirts of Bangkok for their parents, the house is adjacent to the family’s rice field. A modern portrayal of a traditional Thai farm houses/huts on stilts is the style chosen it sits well in its geographical context and appreciation for vernacular architecture. Emphasis on outdoor and semi-outdoor space is given to provides good ventilation which also takes advantage on the fresh air of the countryside. An additional attic bedroom is added for when nephews/nieces visits their grandparents. The key materiality is timber as the family own various wooden huts and wishes to reuse these timber panels in the proposal to eliminate cost and waste.
