_o___o_io prtfl
Autocad 2D, 3D Rhinoceros 2D, 3D Revit Architecture Adobe Creative Cloud Enscape Microsoft Office
Email: pragyasalhan@gmail.com
Phone: +1 (587) 966 1580 Address: 2416, 16 Ave NW Calgary, T2M 5C7

Autocad 2D, 3D Rhinoceros 2D, 3D Revit Architecture Adobe Creative Cloud Enscape Microsoft Office
Email: pragyasalhan@gmail.com
Phone: +1 (587) 966 1580 Address: 2416, 16 Ave NW Calgary, T2M 5C7
SCHOOLS ATTENDED
MASTER OF ARCHITECTURE | 3.77 GPA
University of Calgary | 2020-2023
BACHELOR OF ARCHITECTURE | SILVER MEDALLIST
Indira Gandhi Delhi Technical University for Women, Delhi, India | 2015- 2020
GRAPHIC DESIGN INTERN, UNIVERSITY OF CALGARY
Faculty of Graduate Studies | January 2022- Present
GRADUATE TEACHING ASSISTANT, UNIVERSITY OF CALGARY
School of Architecture Planning and Landscape
ARCH 201 Architecture and the Future of Cities- Fall 2022
ARCH 406 Design Thinking in the Built Environment Studio I-Fall 2022
ARCH 201 Architecture and the Future of Cities- Winter 2023
GRADUATE RESEARCH ASSISTANT, UNIVERSITY OF CALGARY
Center for Civilization | Sept 2021-May 2022
ADMINISTRATIVE INTERN, UNIVERSITY OF CALGARY
Faculty of Graduate Studies | December 2022- Present
INTERN ARCHITECT
CP Kukreja Architects, New Delhi, India | Jan 2018- July 2018
HEAD PRODUCTS AND STRATEGY
Start-Up, Family Script- Prarabdha Info Solutions Pvt. Ltd., India | Jan 2018- June 2020
May 2021- June 2021
Location: CBE Building, Calgary
Project partner : Ben Harrison
The project aims to promote healthy living for seniors in Calgary by creating a socially inclusive housing facility that offers interaction with the younger population and opportunities to work and contribute to the community.

The CBE building was previously owned by the Centre of Education in Downtown Calgary and is used for adaptive reuse because of its ideal location in the city. The project integrates the concept of intergenerational living by providing housing options for college students with rent waivers in exchange for their services to the senior inhabitants.
The project is titled ‘Aikyam’ which is a Sanskrit word for oneness, unity, and harmony.
SOFTWARE USED:
• Rhinoceros 3D
• Adobe Photoshop
• Adobe Illustrator
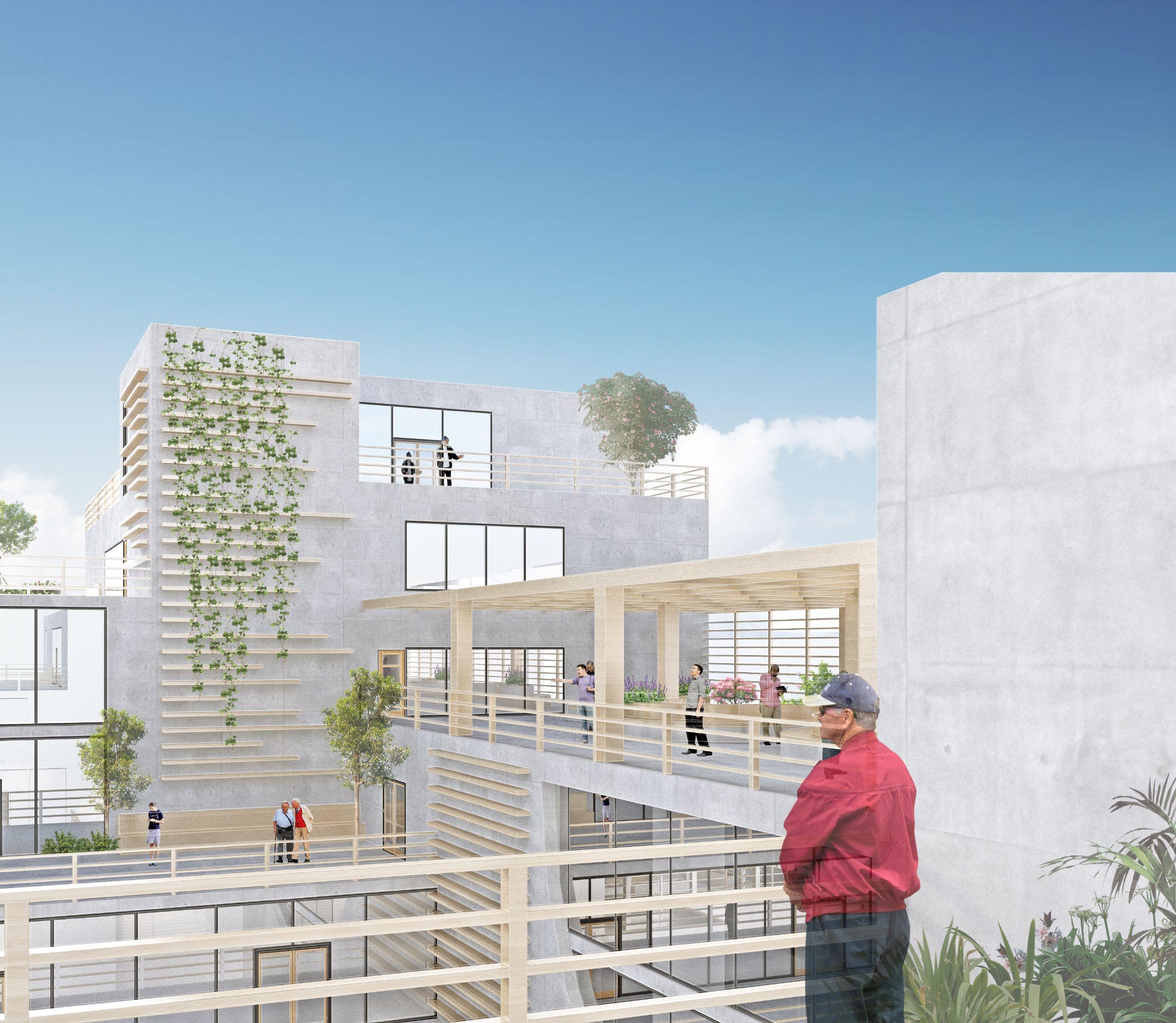
Massing Formation: Courtyard Introduced
Landscaping to Activate Existing Parking
Greenhouse for Intergenerational Learning
Floors added on existing Built Mass Active Streets to Invite Pedestrians
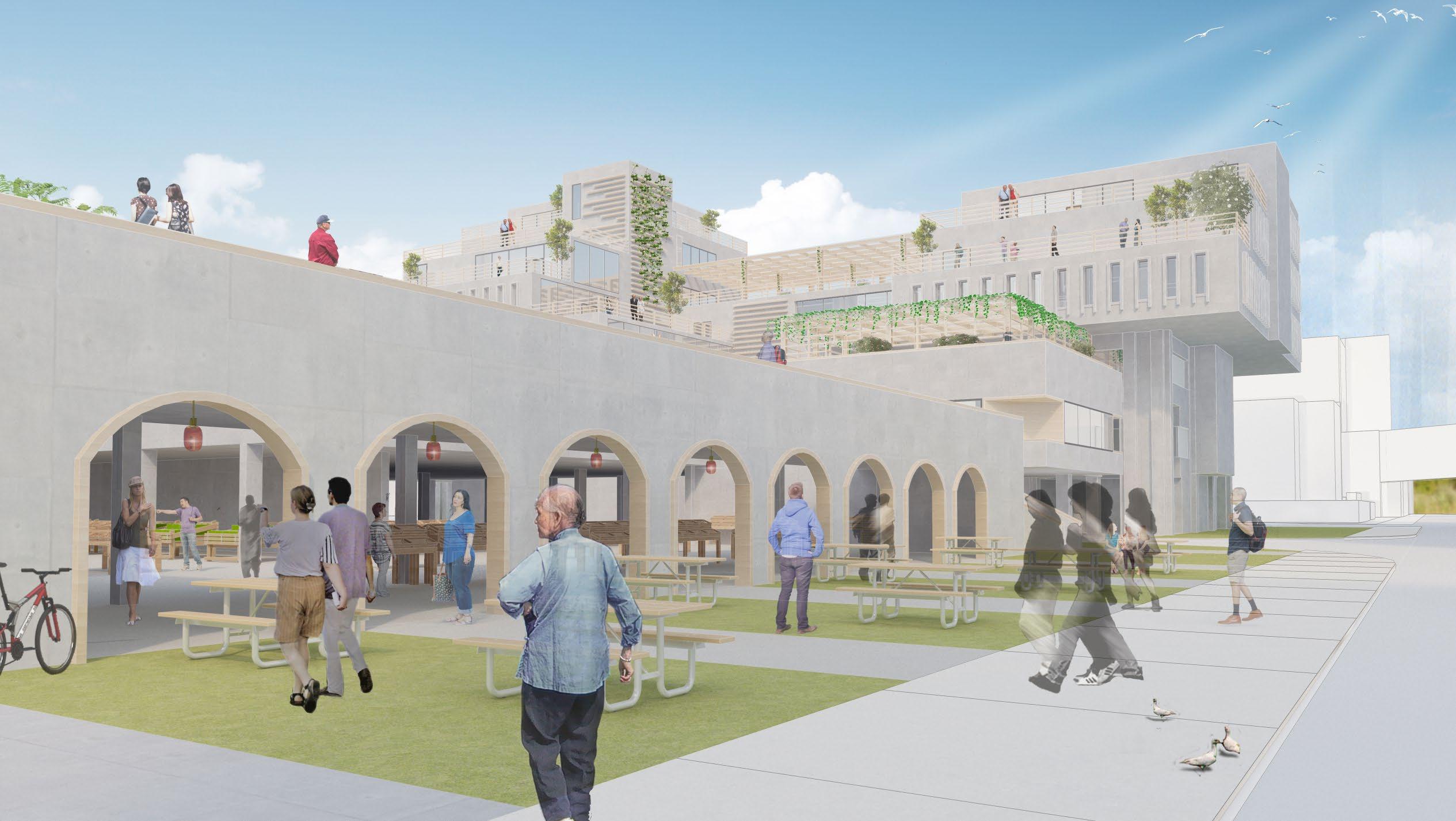
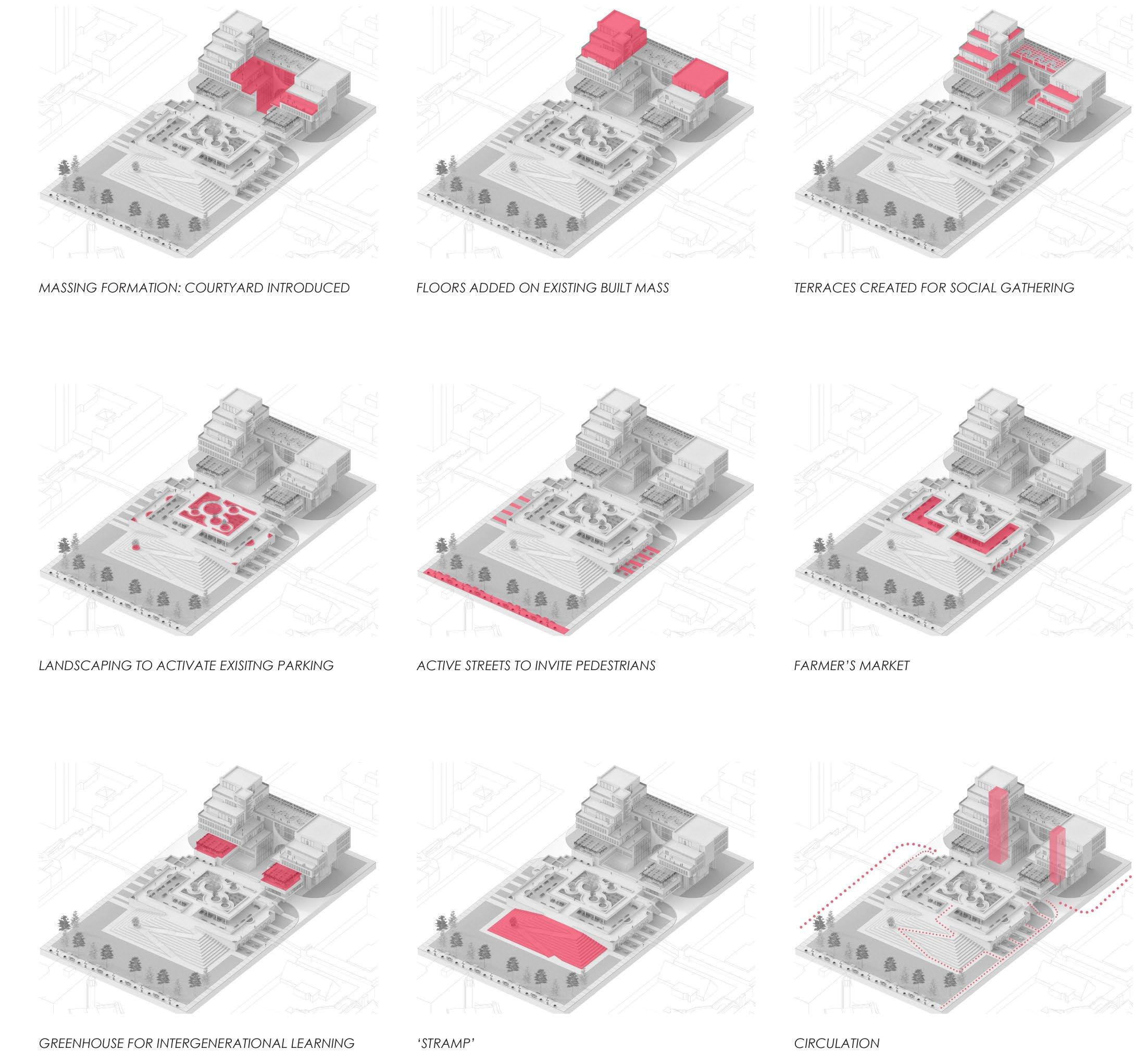
Terraces created for Social Gathering
Outdoor Seating
Farmer’s Market
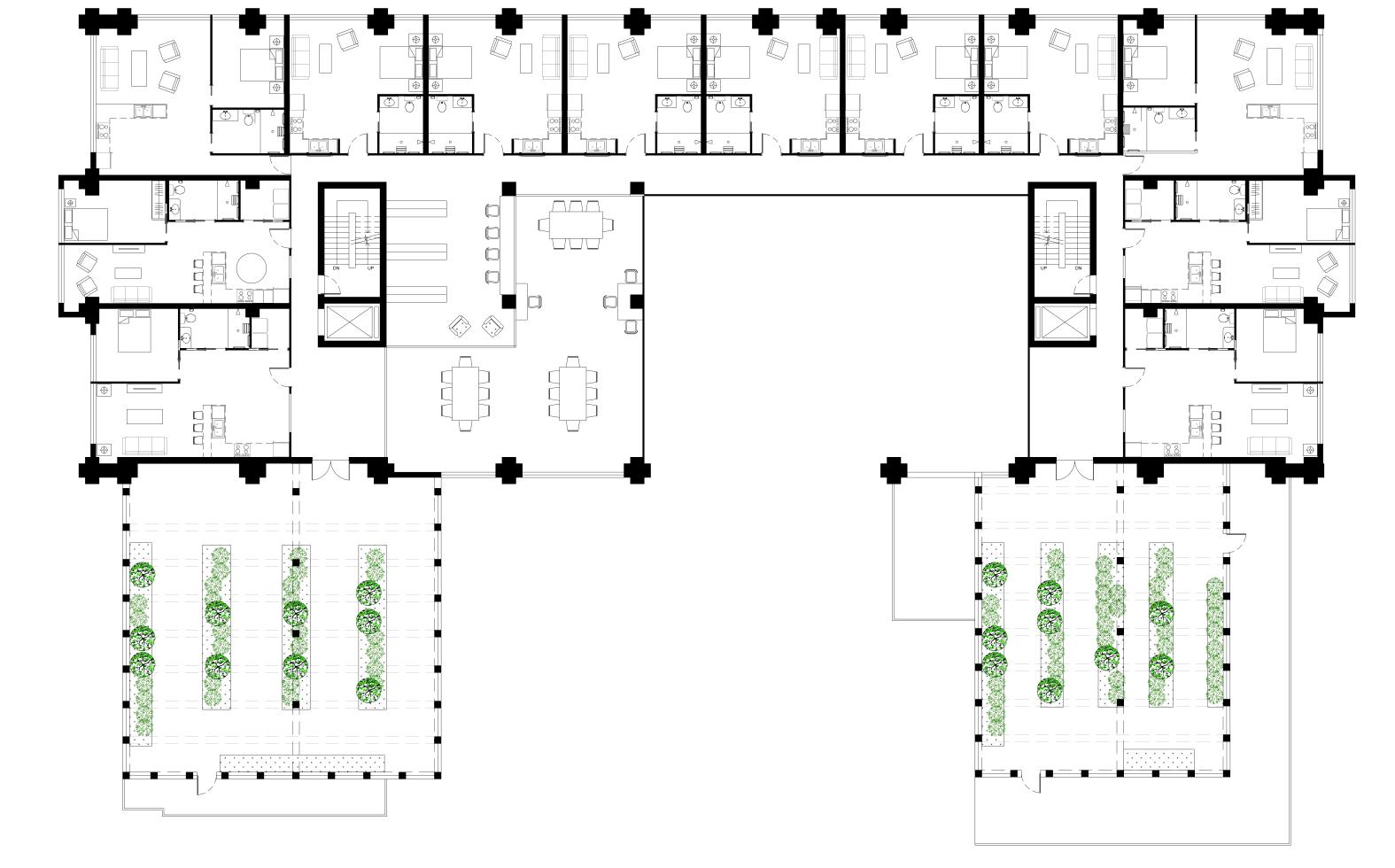

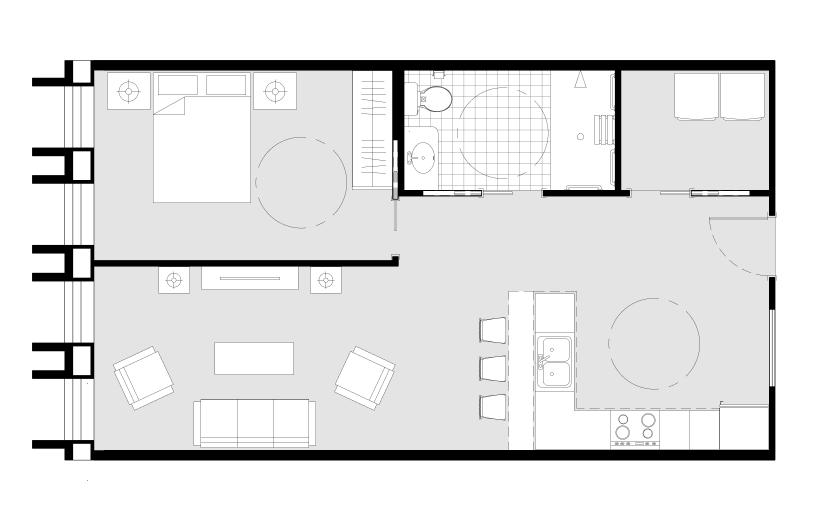
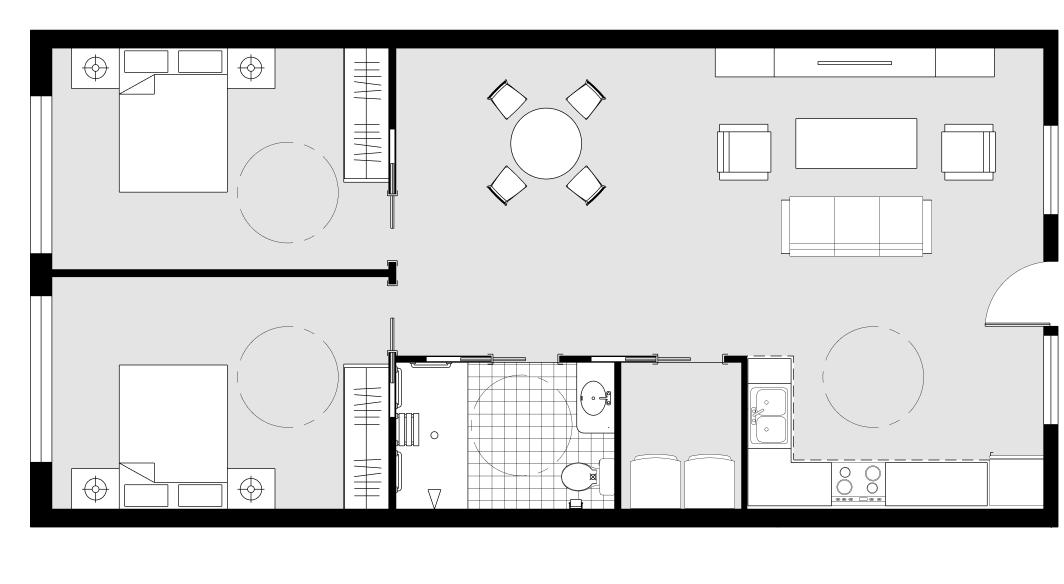

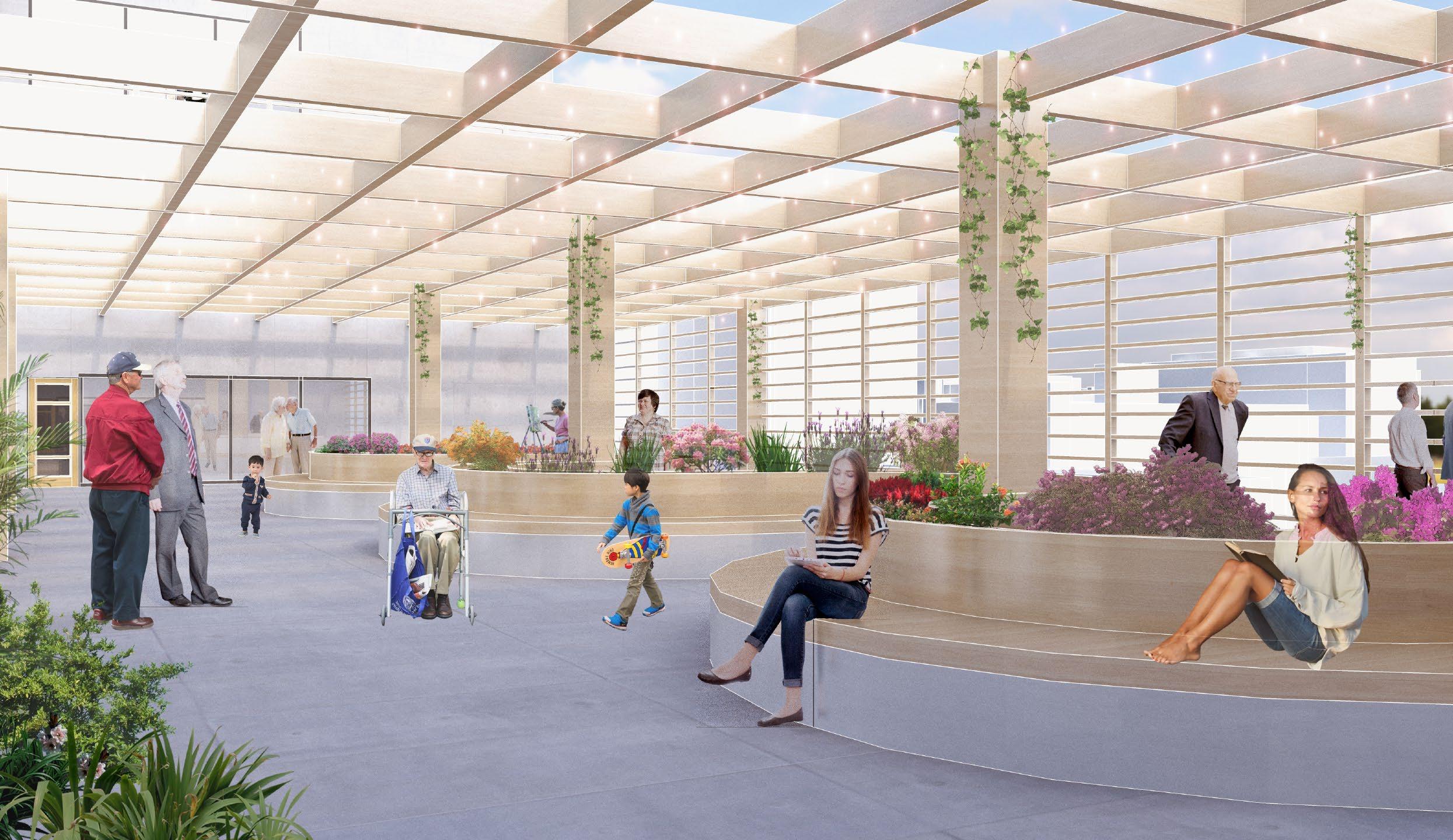
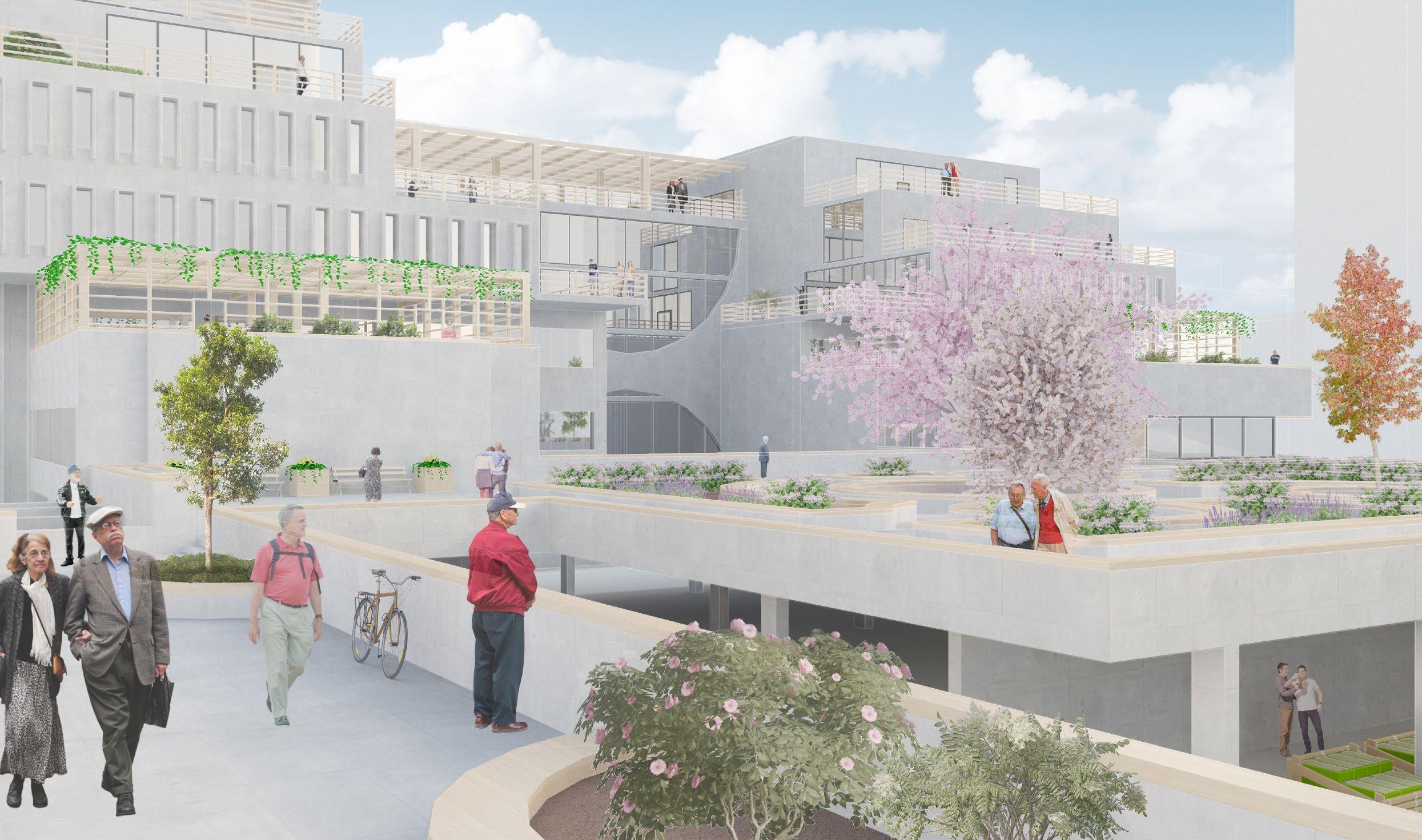
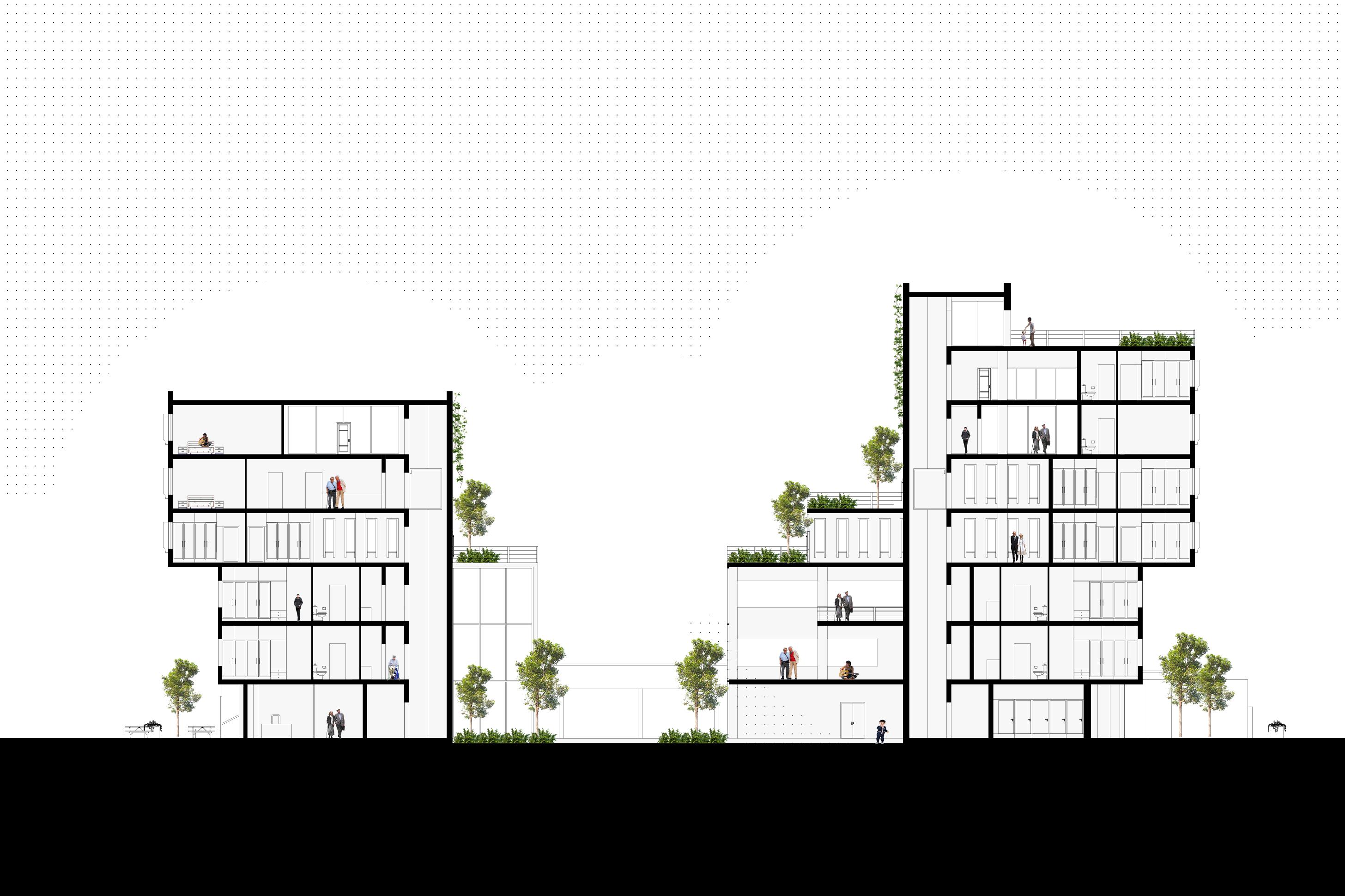
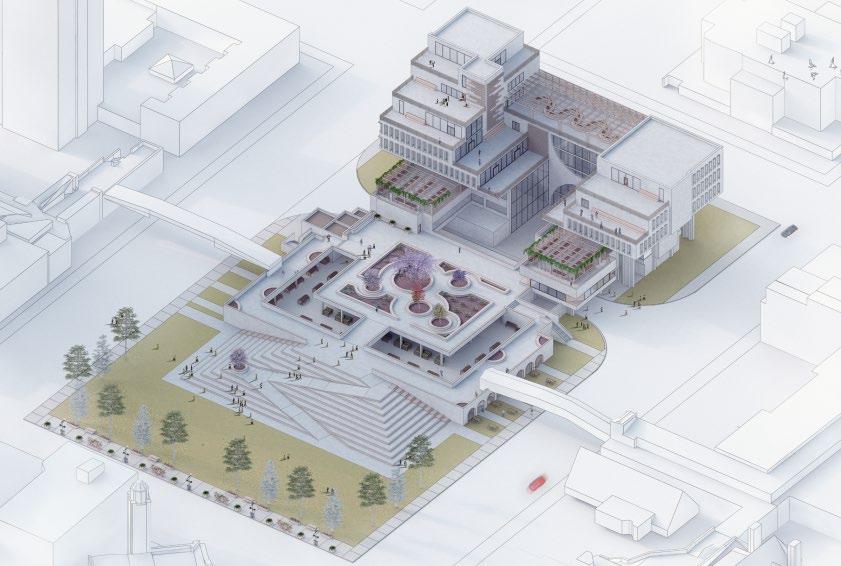
January 2020- May 2020
Location: New Delhi, India
The lack of concern with the design and management of the police stations is reflected in the public experience, making them alienating, intimidating, and less approachable. A well-designed police station will have many benefits beyond improving confidence in the police. This thesis explores SMART policing that changes the current perception of police stations into friendly public complexes to allow better public relations and a healthy working environment for police personnel in Delhi.
SOFTWARE USED:
• Revit/ Rhino
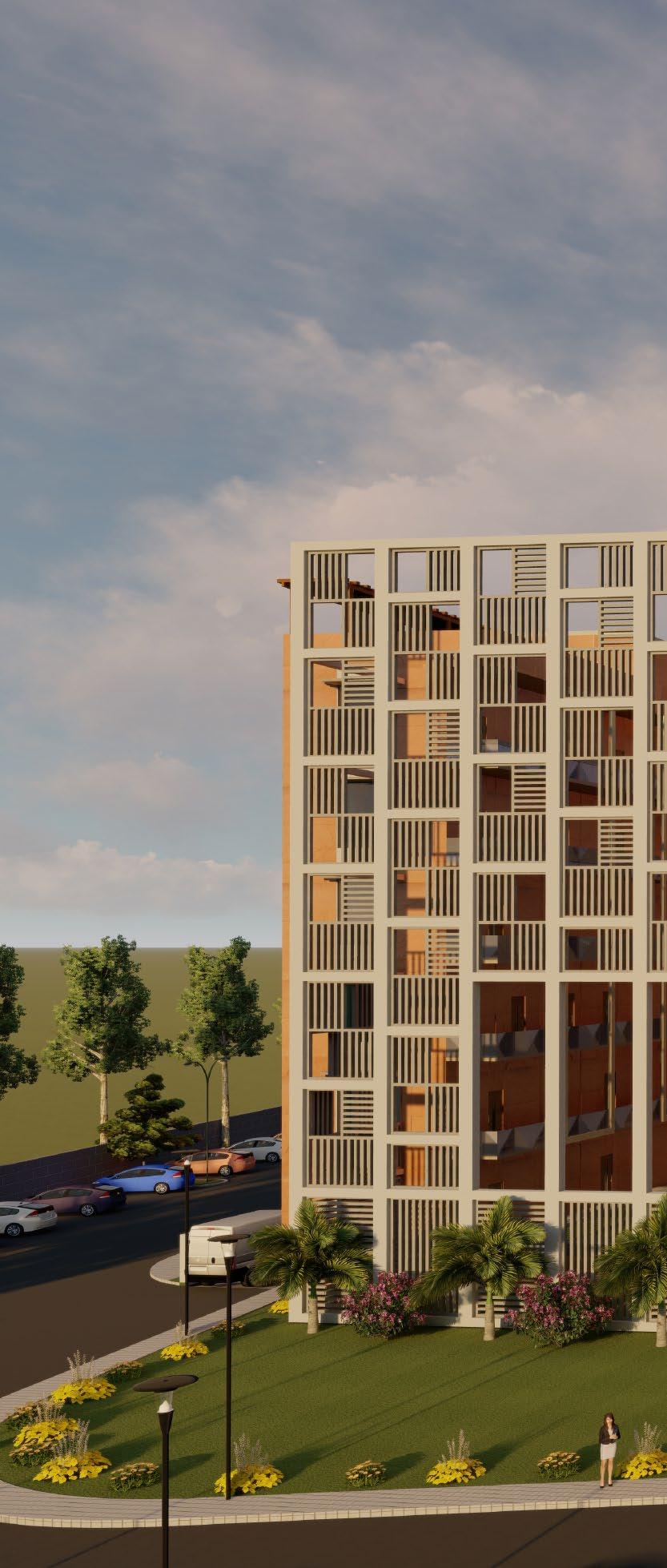
• Adobe Photoshop
• Adobe Illustrator

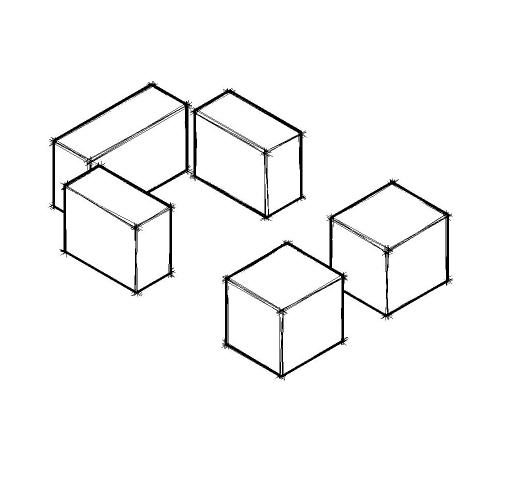
Residence
Police
Courtyard Planning for visual interaction, natural light and ventilation

Connecting bridging for both programs, providing easy circulation and open green spaces on levels.
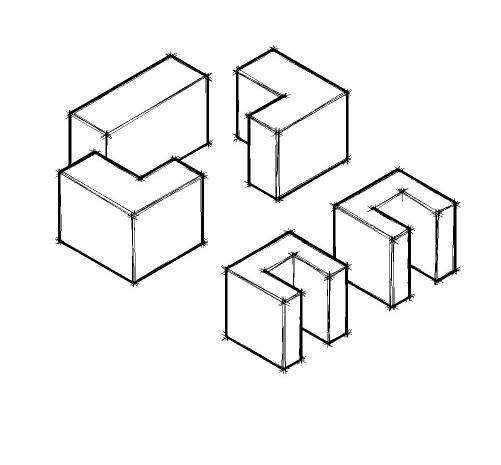

 U-shape form looking into a green space for interaction
station split in 2 blocks for air movement to the residences.
for police personnel Police Station
U-shape form looking into a green space for interaction
station split in 2 blocks for air movement to the residences.
for police personnel Police Station
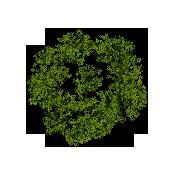


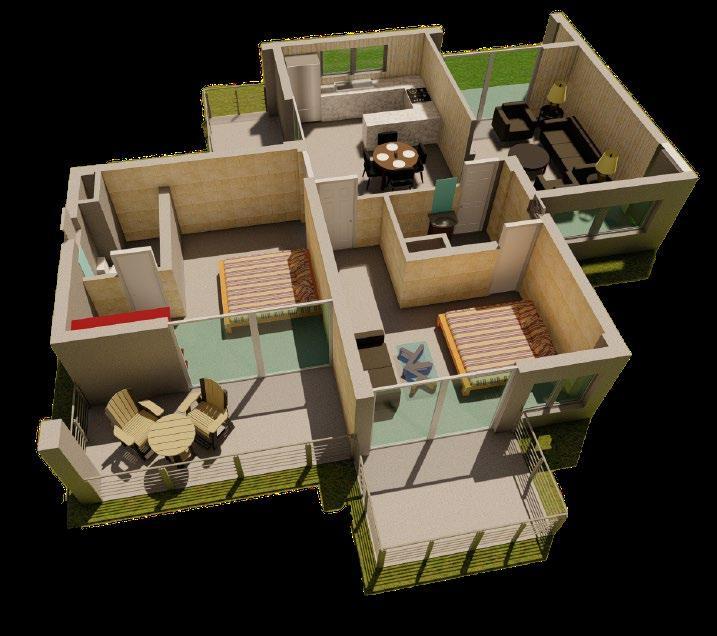


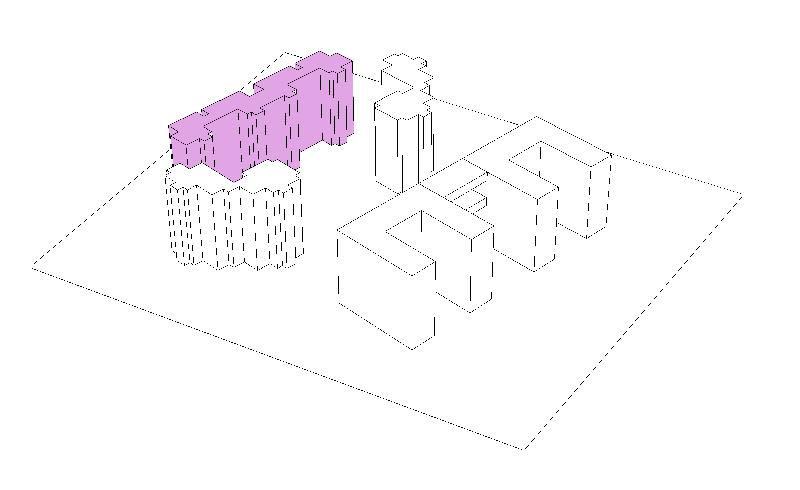
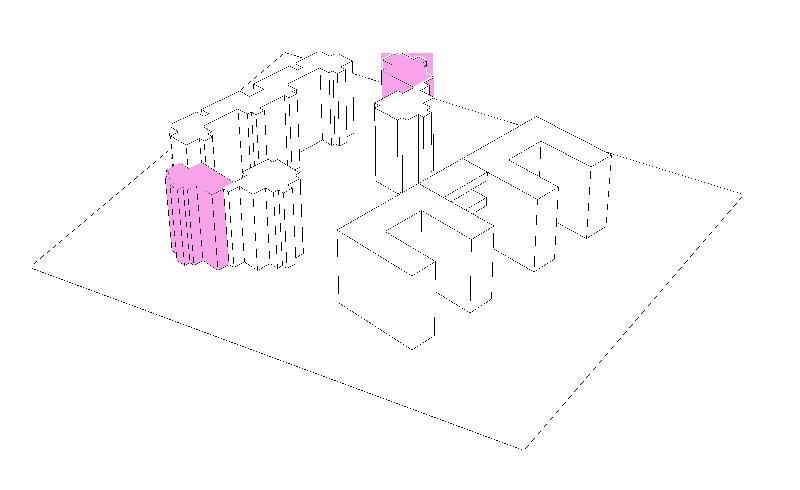
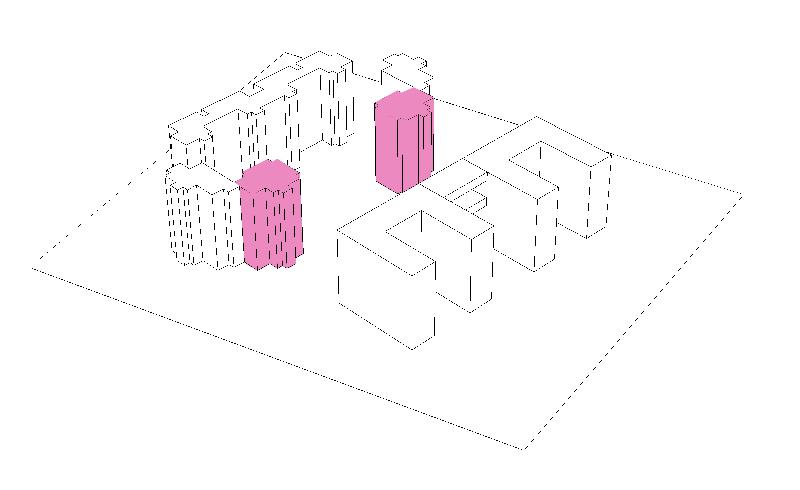 2- Bedroom Apartment
3- Bedroom Apartment
4- Bedroom Apartment
GROUND FL. PLAN
2- Bedroom Apartment
3- Bedroom Apartment
4- Bedroom Apartment
GROUND FL. PLAN
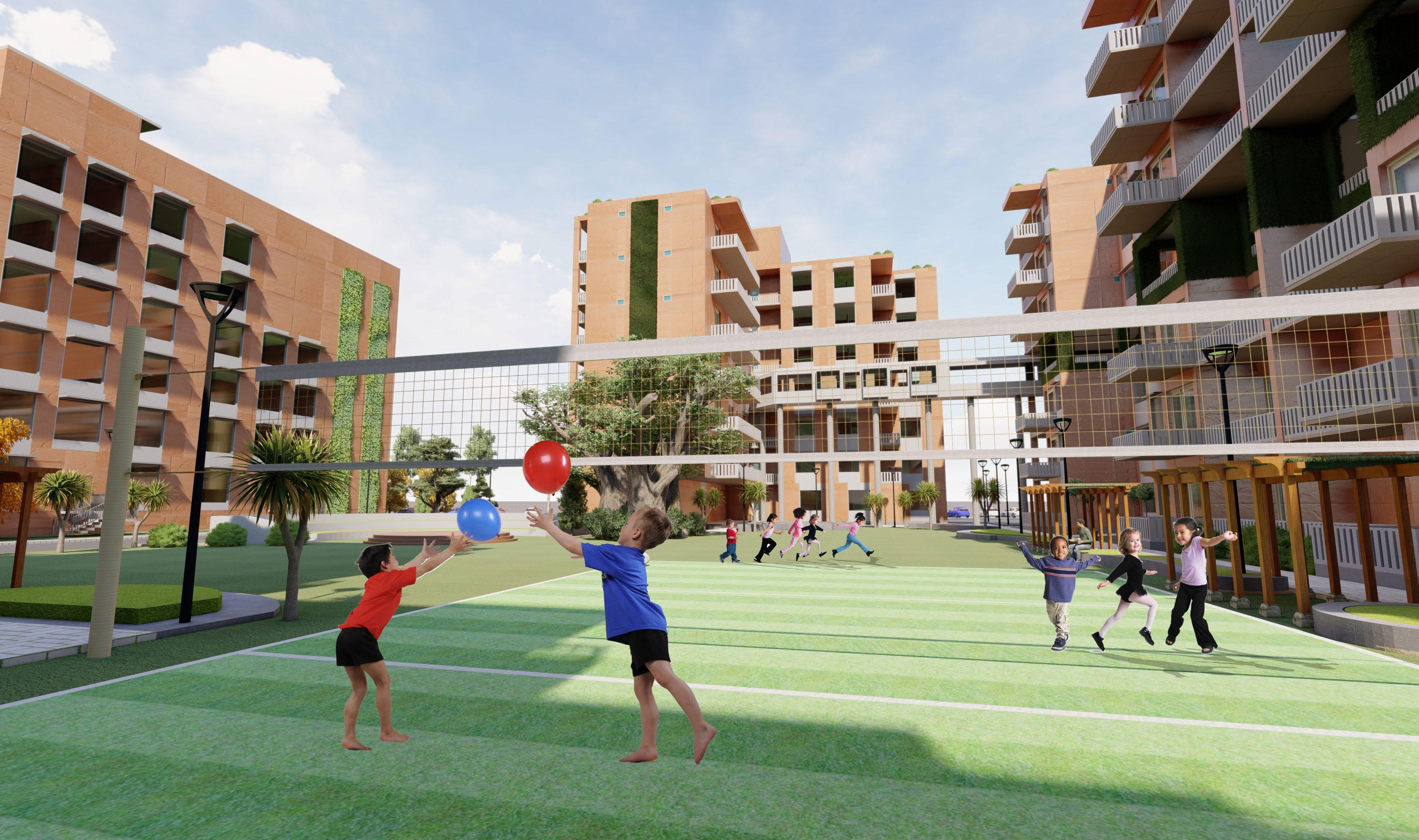
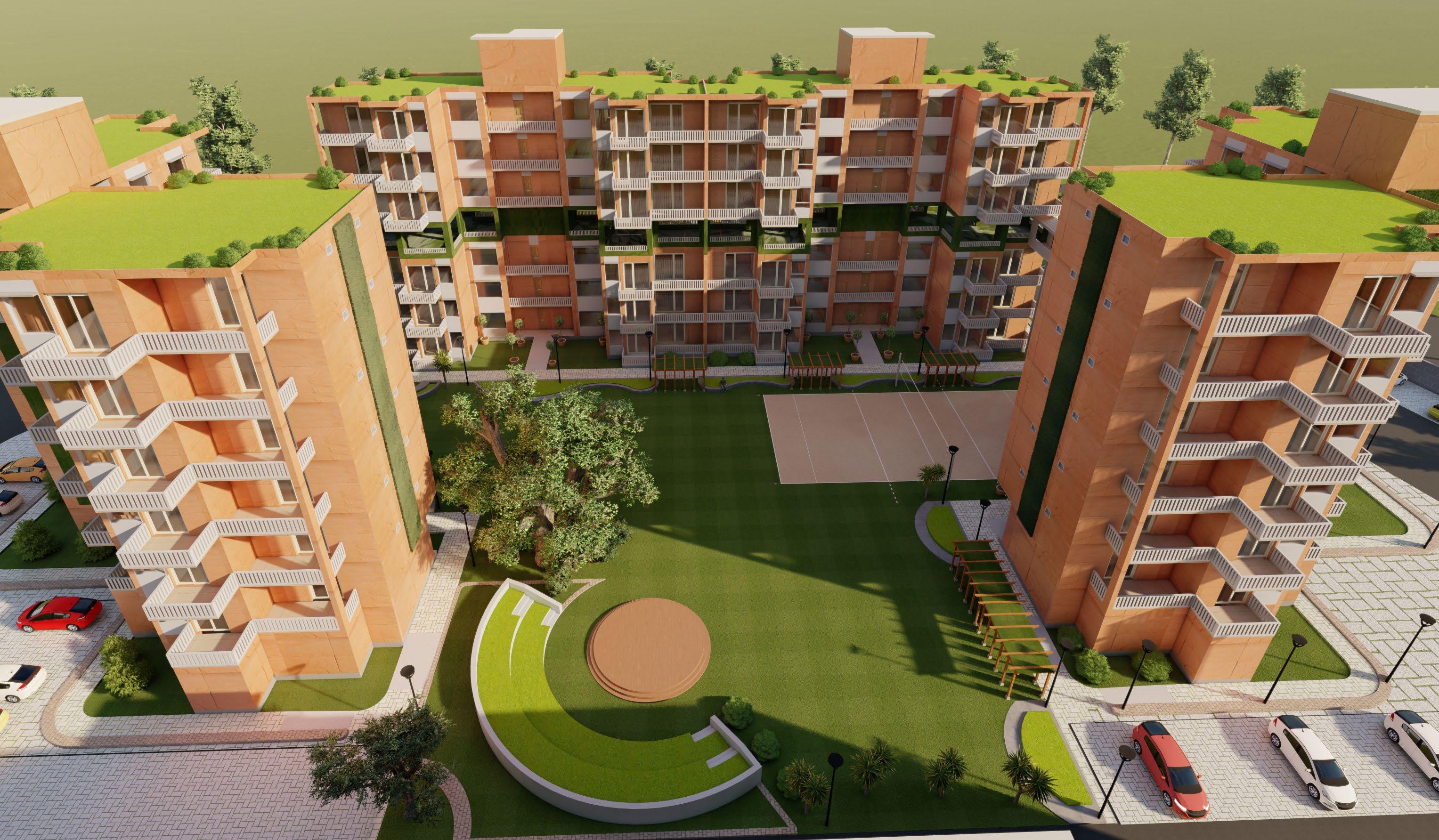 Residence Play Area
View of Residence from Station Terrace
Residence Play Area
View of Residence from Station Terrace
September 2020- December 2020
Location: Nassau County Museum Ground, New York

This project is a residence for Umberto Boccioni based conceptually on his painting. The Artwork called Dynamism of a Cyclist is a futurist painting of the early 1900s. Boccioni’s painting depicts a head-down racing cyclist behind in the air, his movement indicated by the “force lines” and echoing curves showing the impact of its movement on the surrounding.
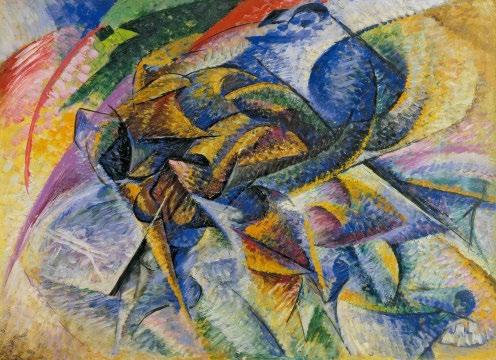
This study led to the concept of Continuity through fragmentation, inhabiting spaces of intersecting boundaries and volumes, creating spaces that seamlessly flow into one another and function as a whole instead of a congregation of parts.
SOFTWARE USED:
• Rhinoceros 3D
• Adobe Photoshop
• Adobe Illustrator
Dynamism of a Cyclist Concept Diagram
Starting geometry
Movement on parallel/ opposite axes
Movement in 3 dimensions

Multiplying dynamic movement in still frame
Level 1
Level 2
Level 3

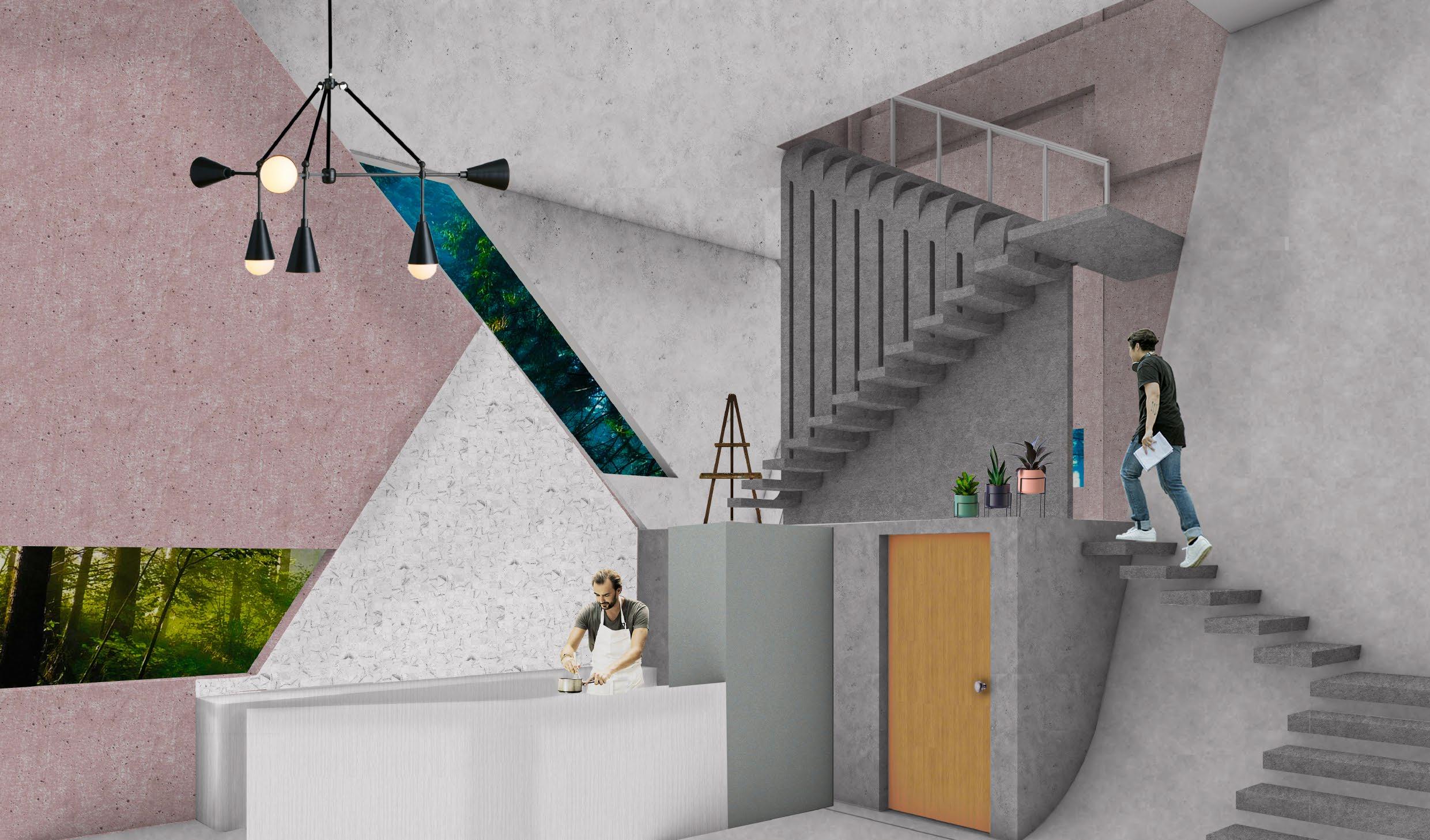 View: Studio to Living space
View: Living space
View: Studio to Living space
View: Living space
January 2021- April 2021
Location: 15 Ave and 1 St. Calgary
This housing project constitutes 40 residence units for students, families, and seniors. The concept of joint engages both formally, with architectural strategy, and socially, by bringing people together. This project explores people in the high-rise with the green landscape enjoyed on the ground. Formally in massing, planning of individual floors, and creating void versus solid relations between units and open spaces, the concept of joint allows the inhabitant to interact in community green spaces. Greenhouses stretch over multiple floors and create a space for interaction visually and physically for students, families, and senior citizens for community engagement.
Concept Study Models


SOFTWARE USED:

• Rhinoceros 3D
• Adobe Photoshop
• Adobe Illustrator


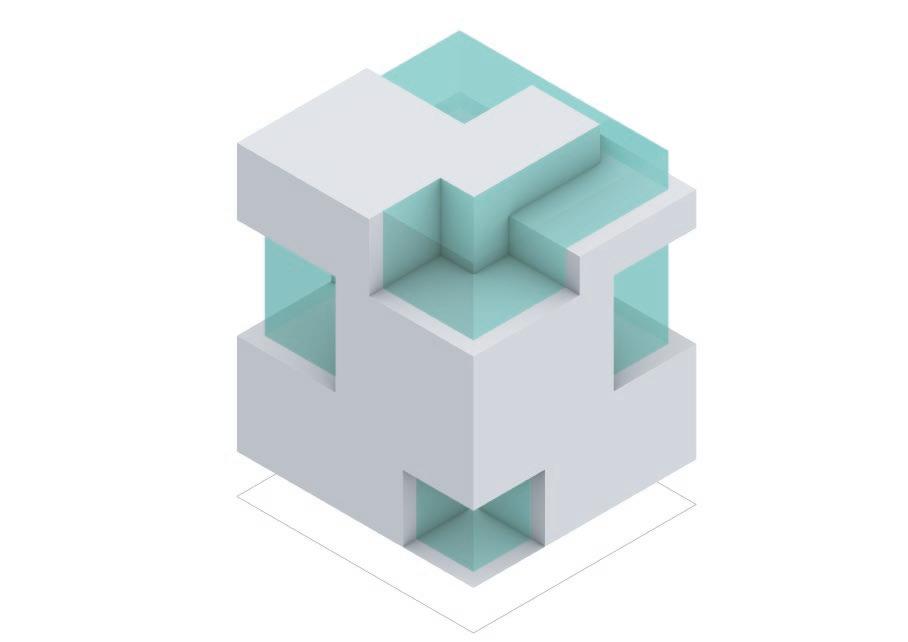
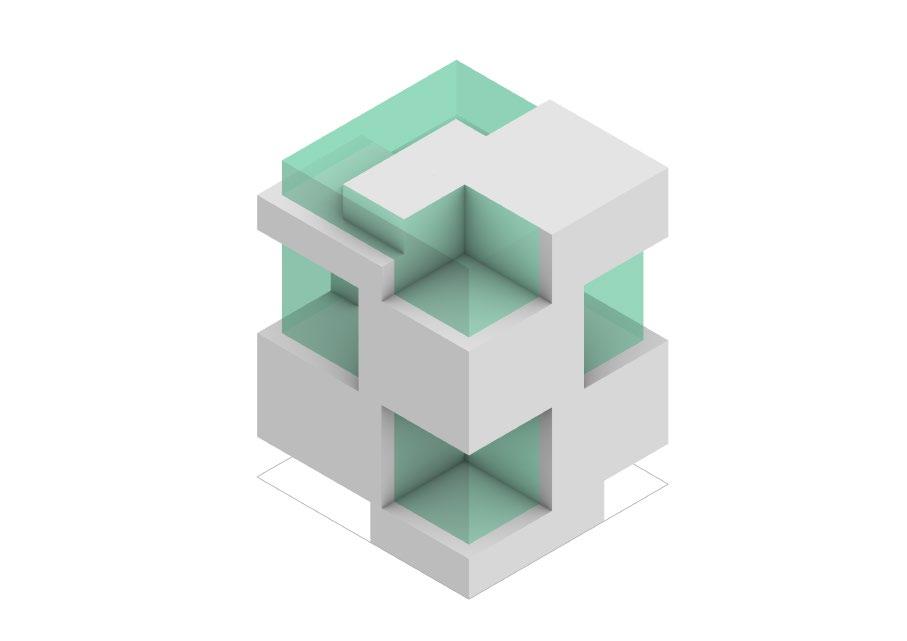
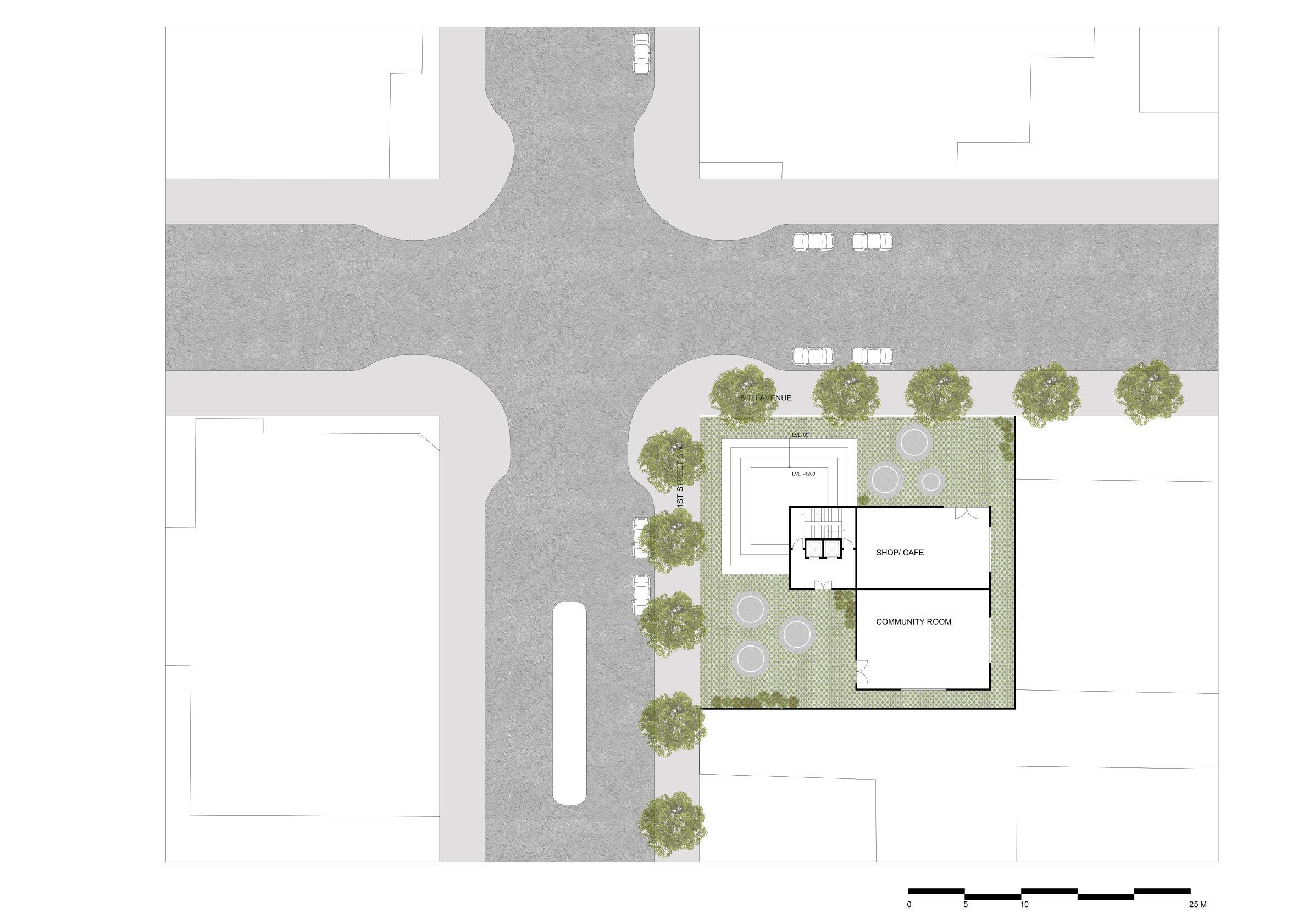





Community Area
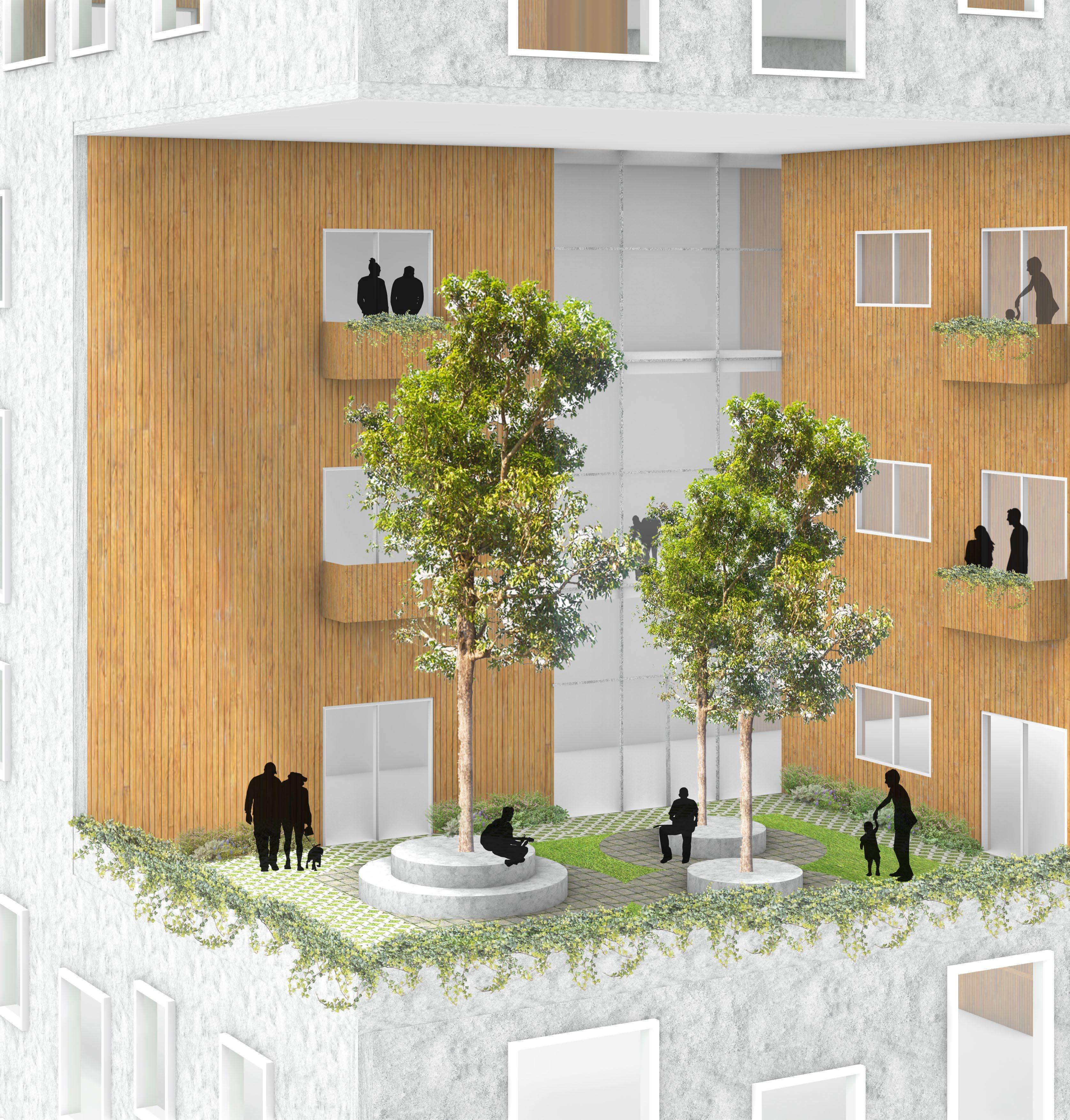

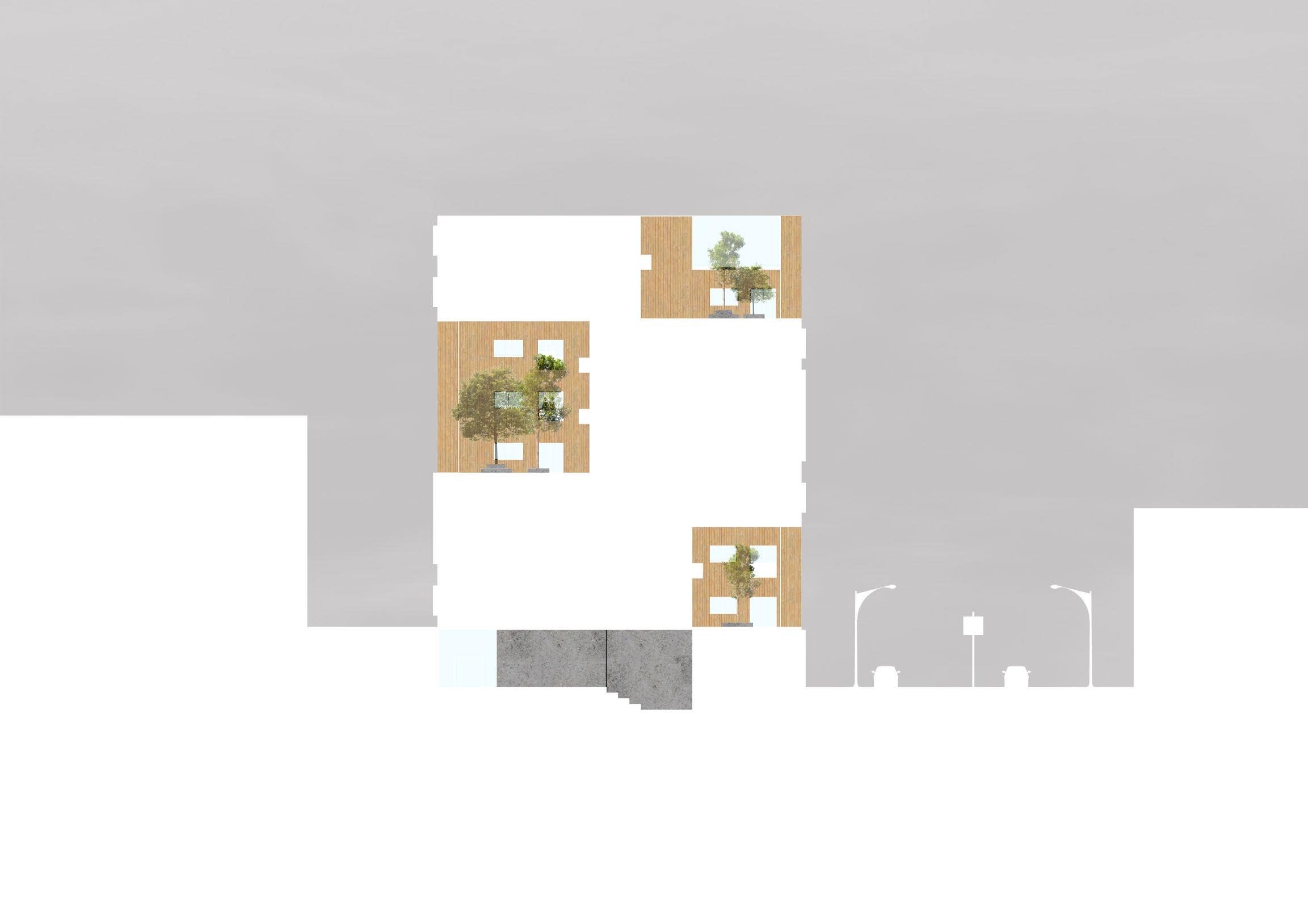


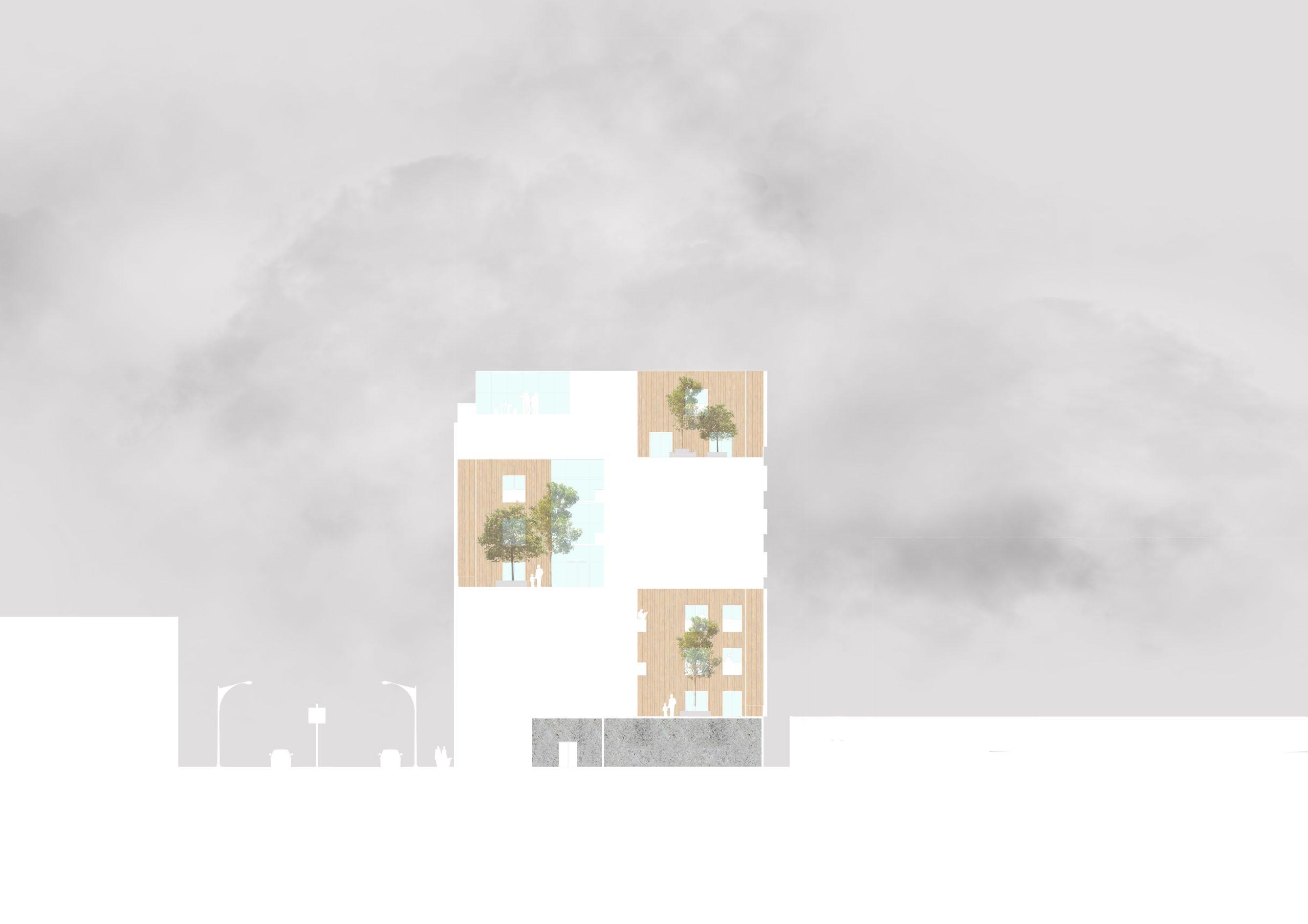


Location: 512 Riverfront Ave, East Village, Calgary
Project partner : Karen Ajala
The project intends to create a beacon of energy that educates about the history of energy generation and its economic, cultural, and environmental impact on Calgary and Alberta. The building design is based on the concept of a landscape with indoor museum spaces designed underground to give back the land to the city as public space and use the earth’s heat to create a passive comfortable environment within the underground building. The building form guides the users’ movement through the museum exhibition to create an experience of the evolution of sources of energy. The walls’ location and curvature on the landscape create a different wind experience for the users by altering wind speed, calculated using computational fluid dynamics (CFD).
CFD Analysis: Concept and Formal Strategy

SOFTWARE USED:
• Rhinoceros 3D
• Enscape
• Adobe Photoshop
• Adobe Illustrator
• Archicad (project partner)
• Lumion (project partner)

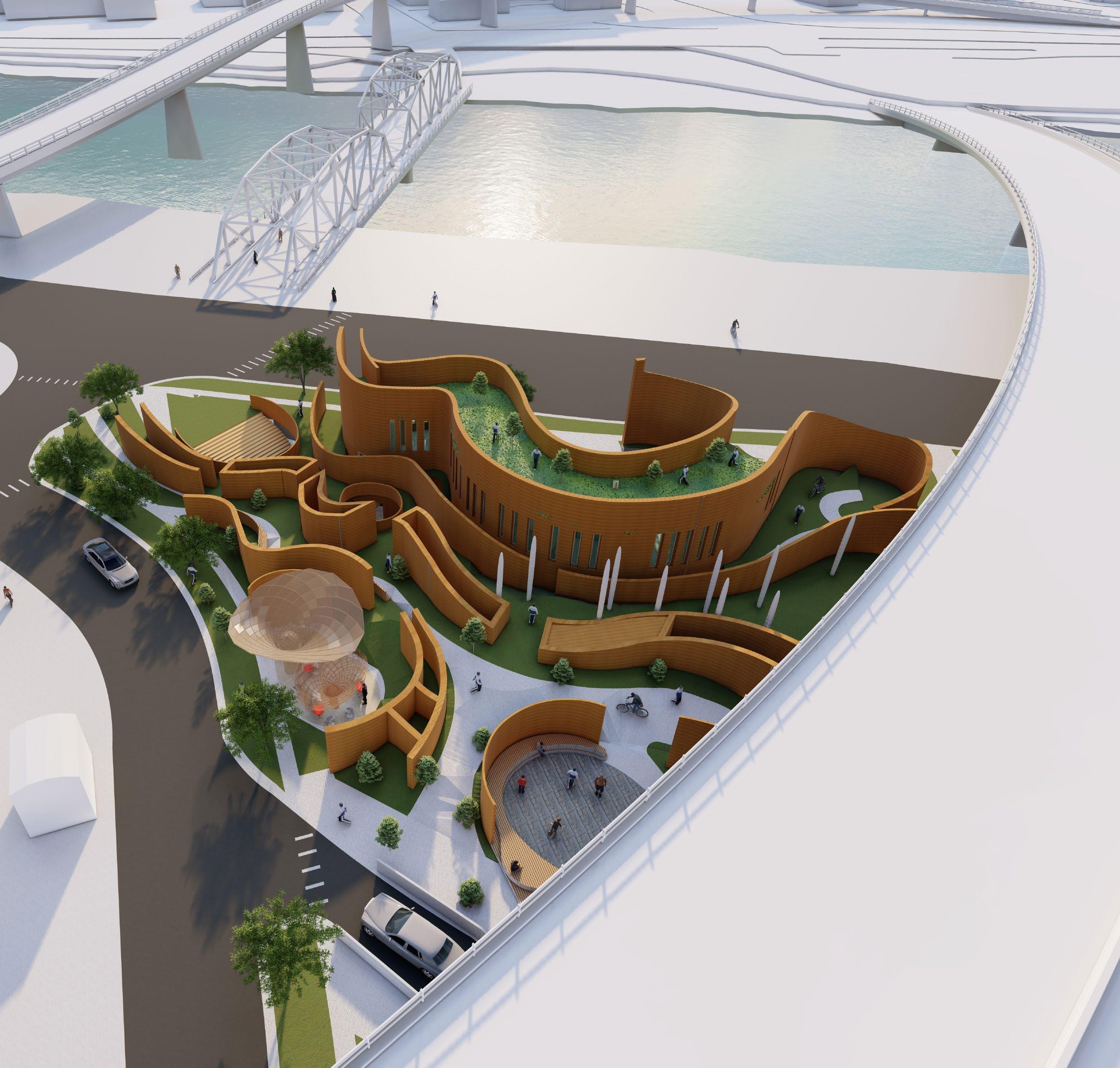
WASTE
CENTER MULTIPURPOSE
ROTATORY










AREA (BOILER, CHILLER, FAN ROOM)
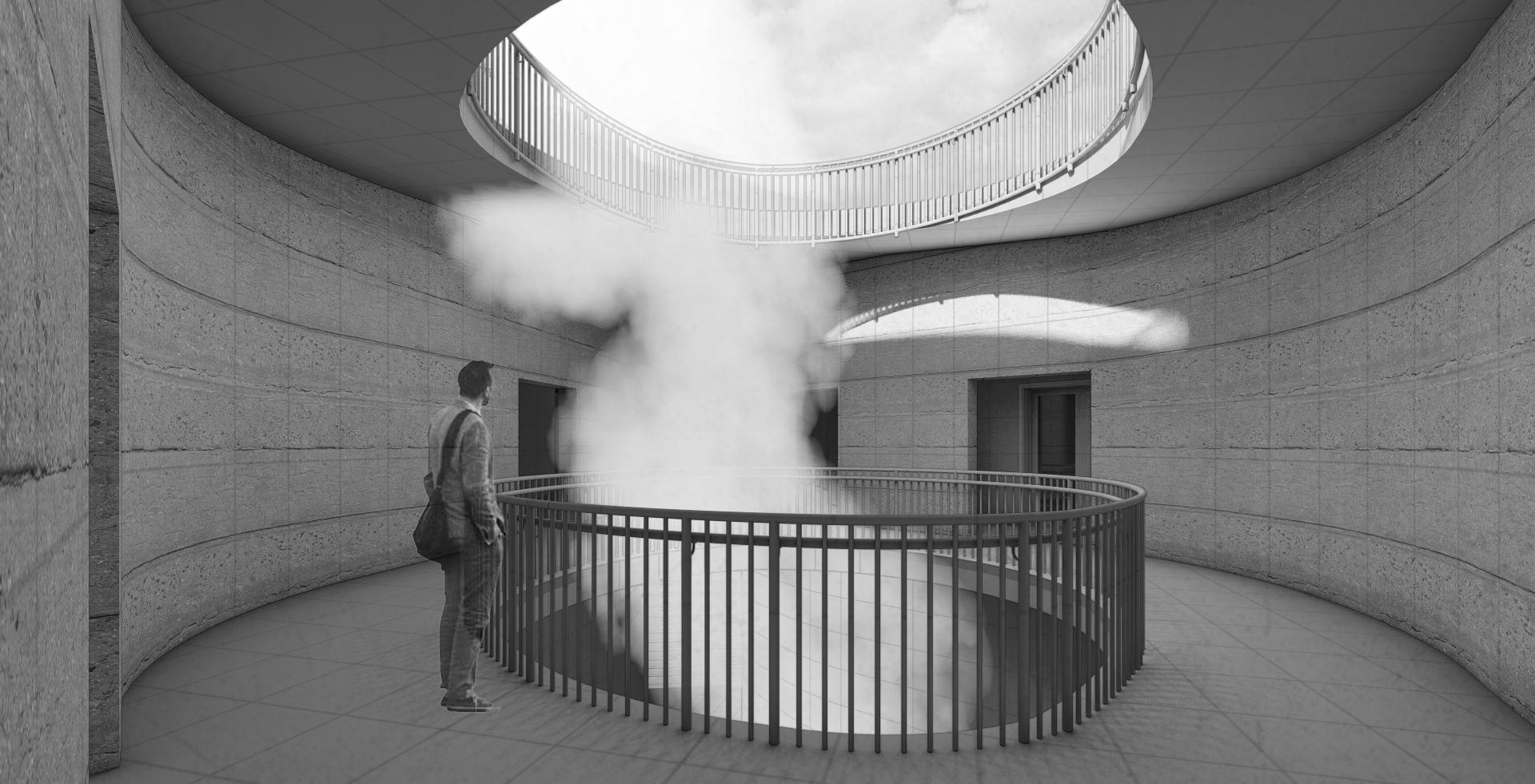


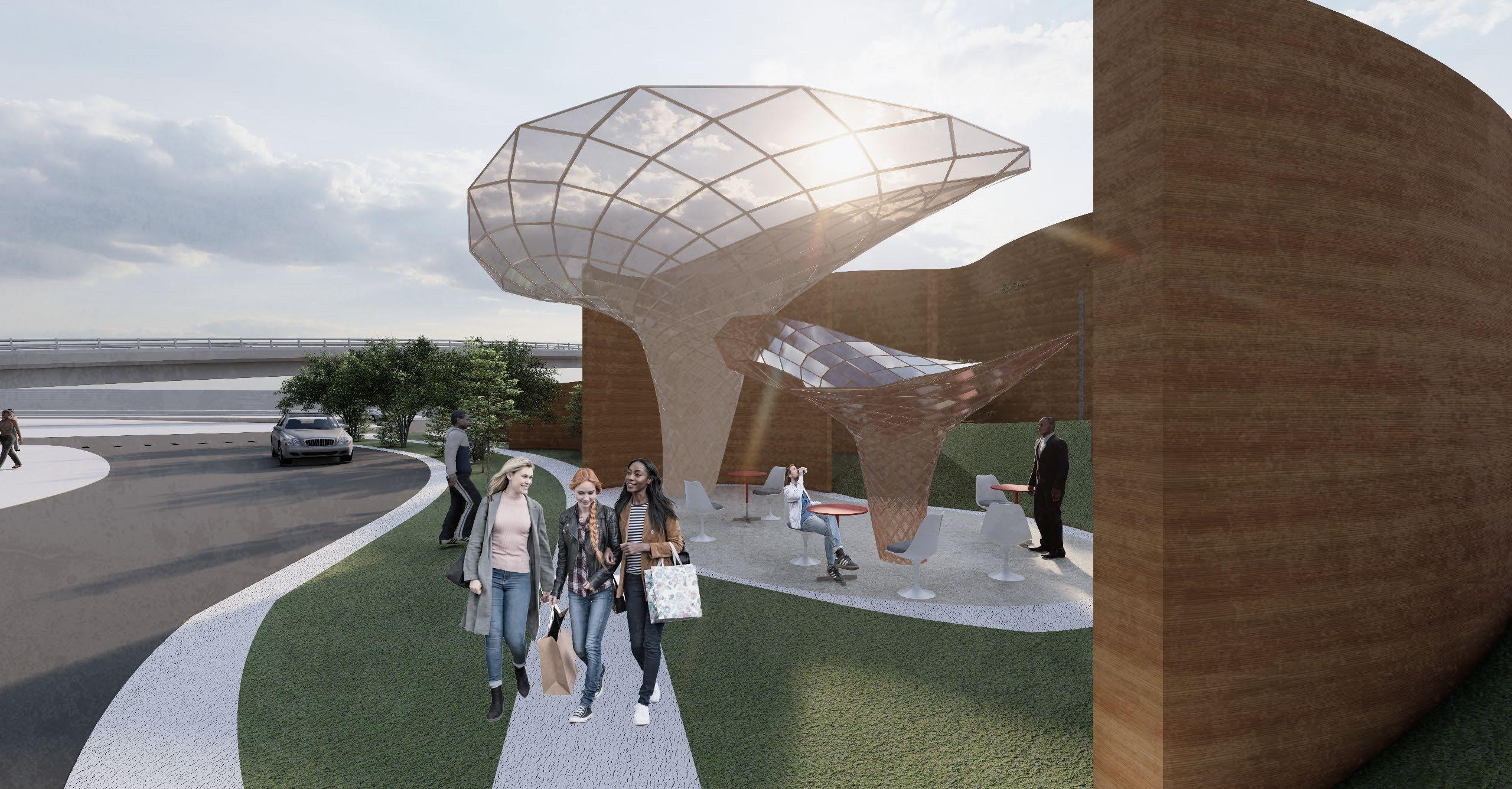




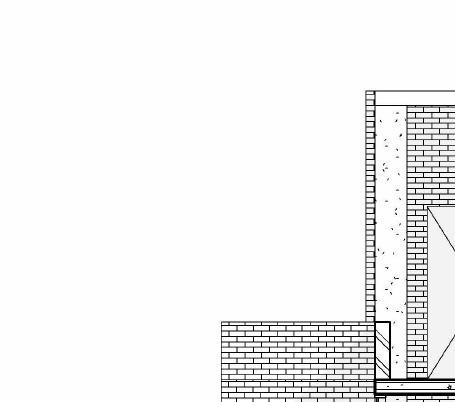

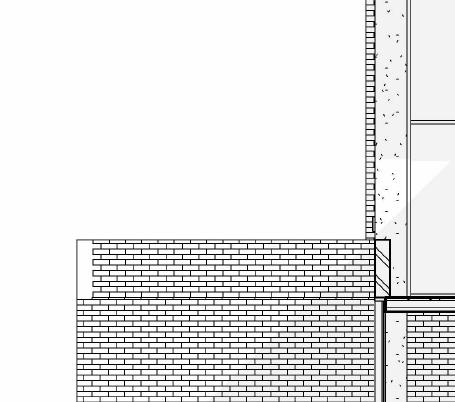
















September 2022- December 2022
Location: Siteless
The project was completed for the BIM course during the Fall of 2022. The aim was to develop a building of any program or size and construct its digital model in Revit. This helped me develop a working competency with Revit. Furthermore, I explored LCA (Life Cycle Assessment) using the One Click LCA plugin with Revit as my final project.
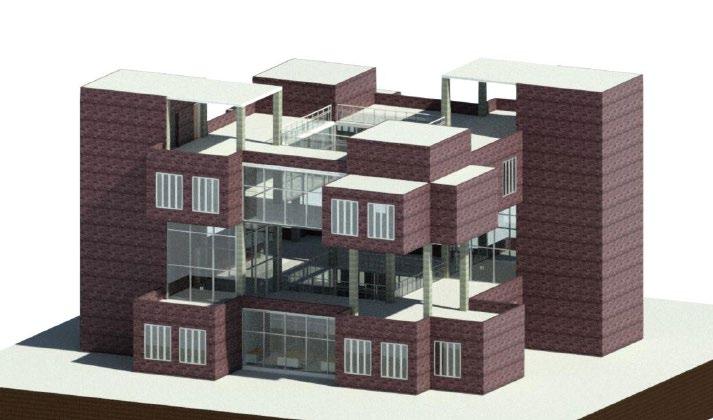









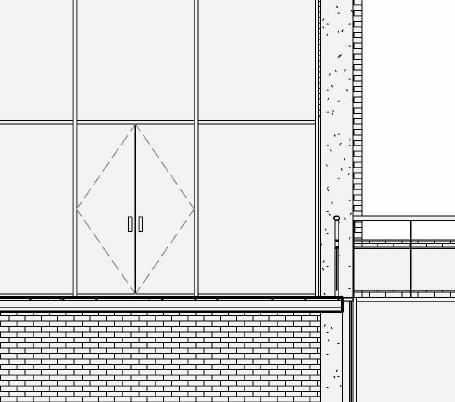

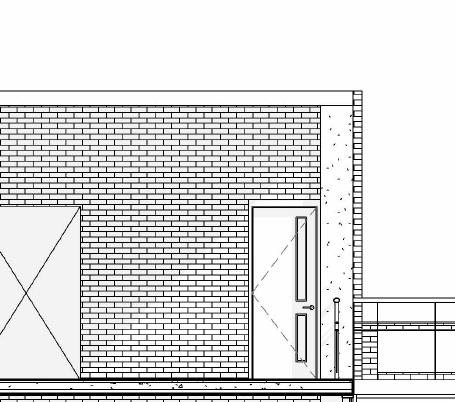



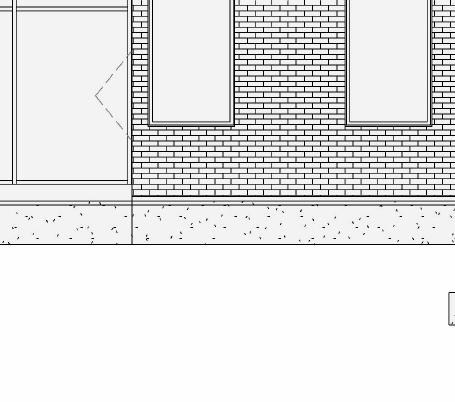
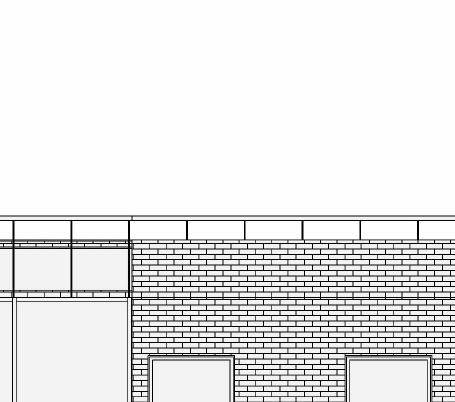
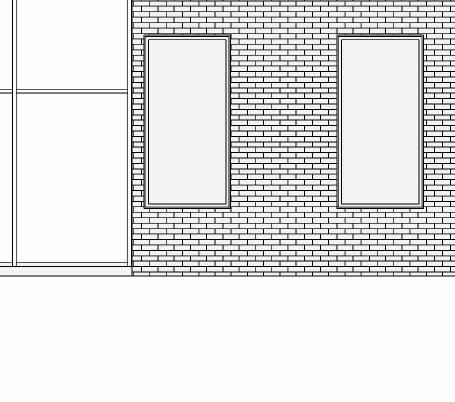




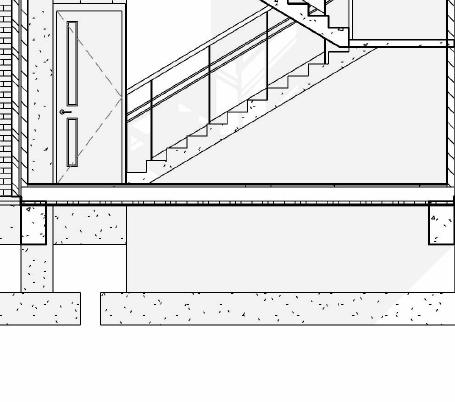
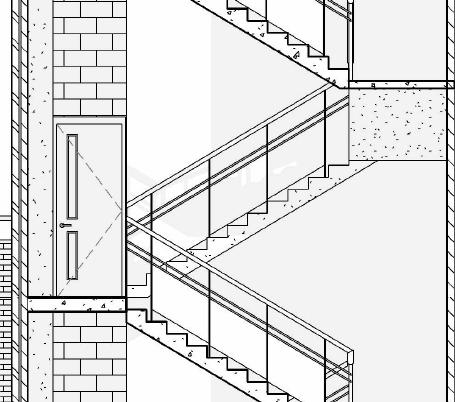
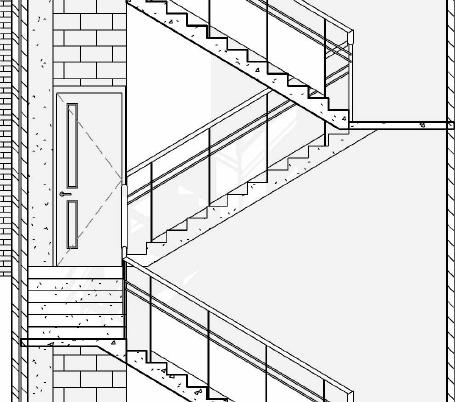




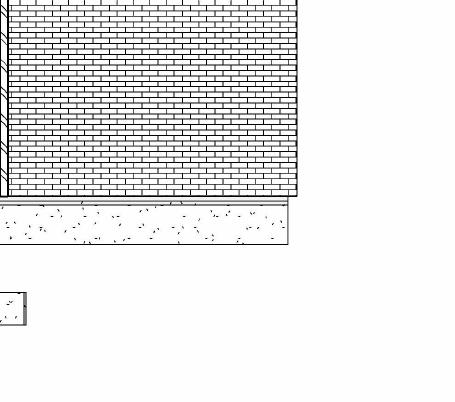

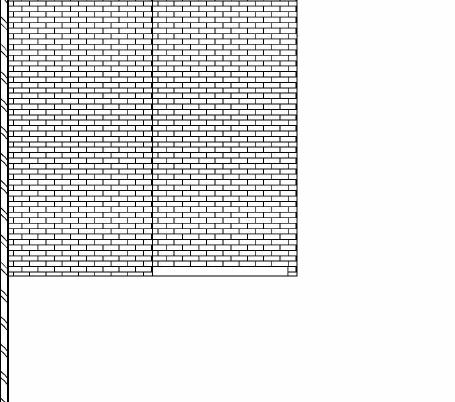
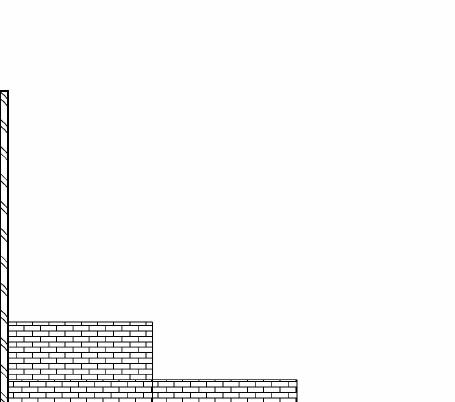

























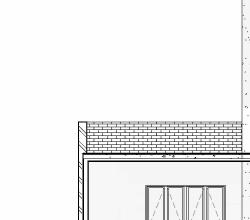
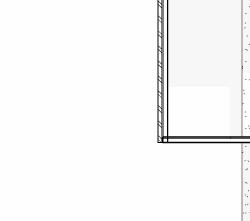




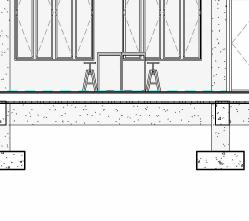
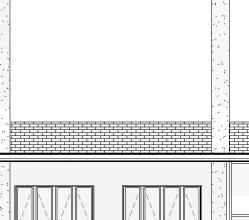

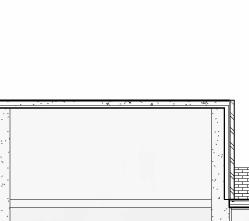




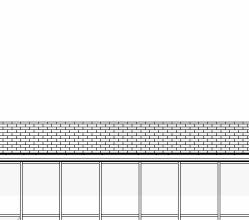
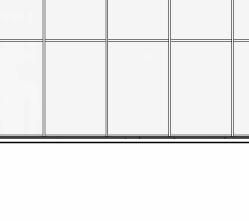
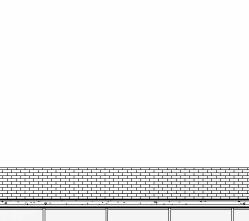



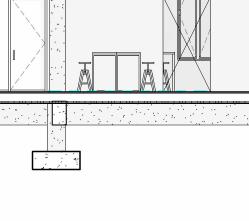

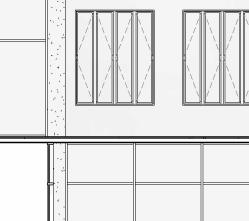
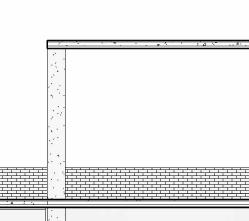



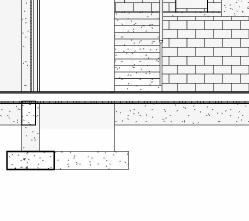
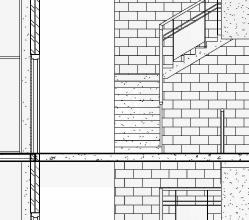
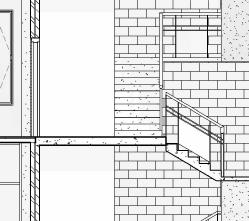
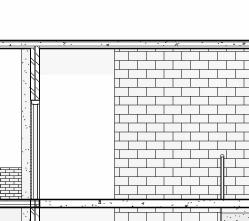



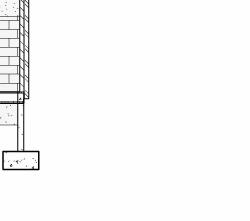
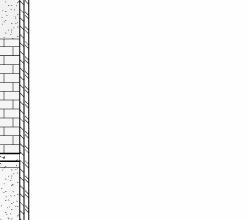
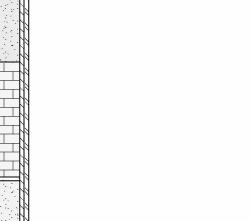


























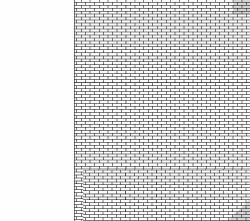
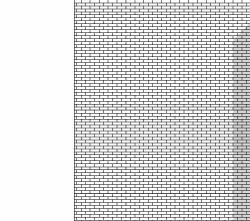




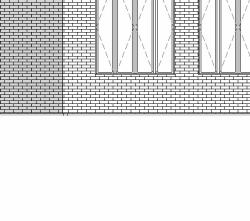
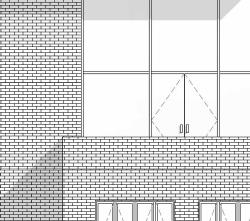





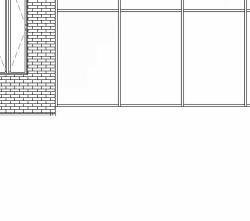
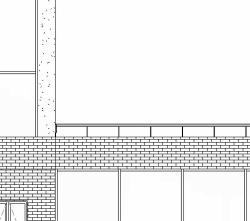
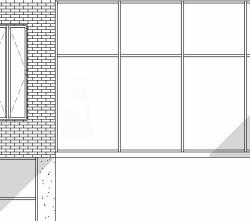
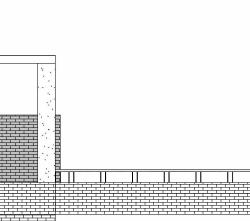





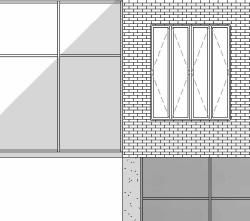






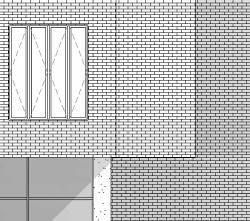
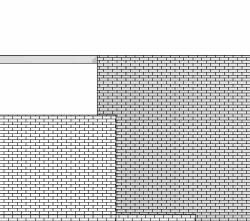



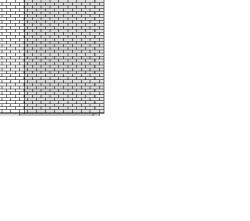
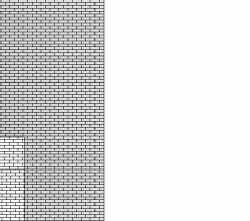
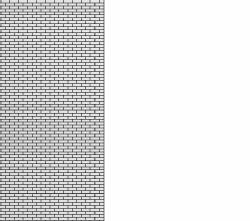
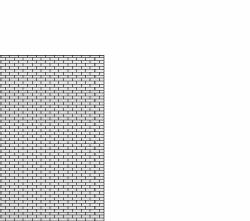









September 2022- December 2022
Location: 17 Ave and 4 St. Calgary
Project partners: Aliyah Dosanjh, Brooklyn Hoffman, Matthew Wong
This project proposes a solution for the high vacancy rate in downtown Calgary. Extensive research of the macro and micro scales of the site brought forth a lack of many basic facilities and other end destination programs that will increase density in the area.

In addition to the need for food and retail, there is an extreme difference in owner-to-rental status due to a lack of affordability for the younger demographic or small unit sizes that offer limited flexibility for growing household sizes. The vacant office building on site is repurposed as a hotel with different lodging typologies for people with different budgets and duration of stay.
SOFTWARE USED:
• Rhinoceros 3D
• Enscape
• Adobe Photoshop
• Adobe Illustrator

ADAPTIVE REUSE: HOTEL
Floors 3-5

Capsule Units/ Micro Units
3.5 sq./ 11- 17 sqm.
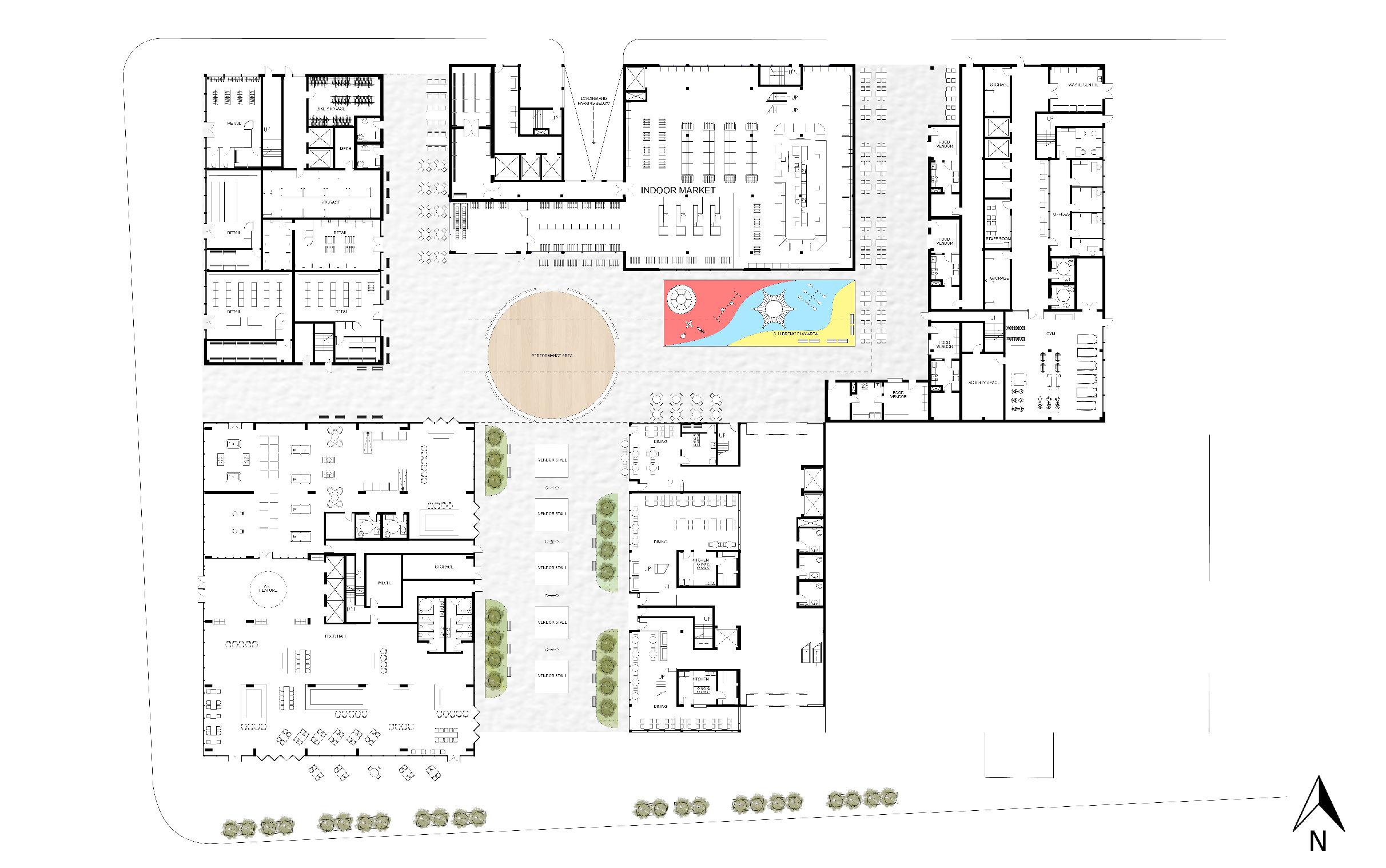


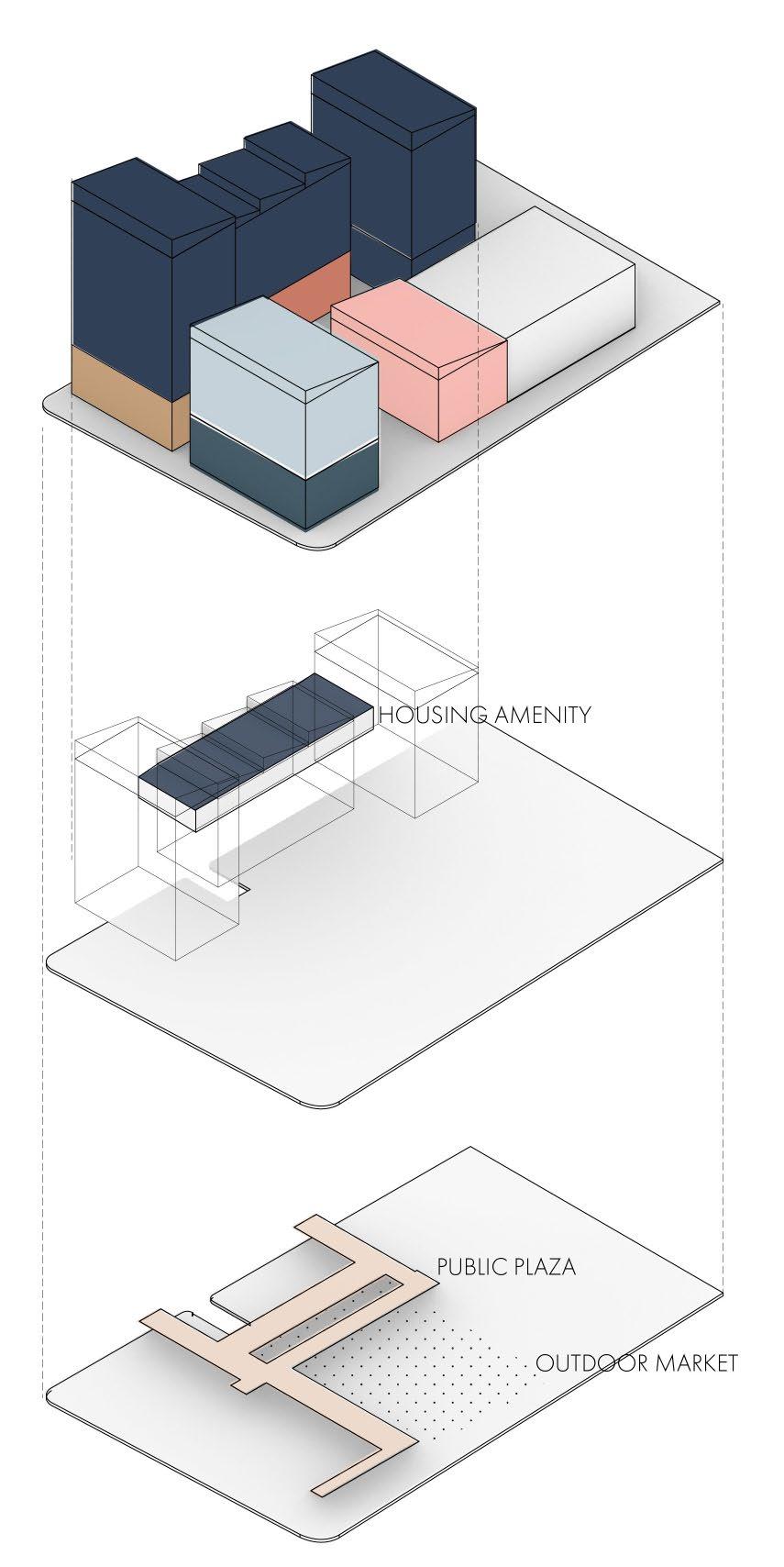
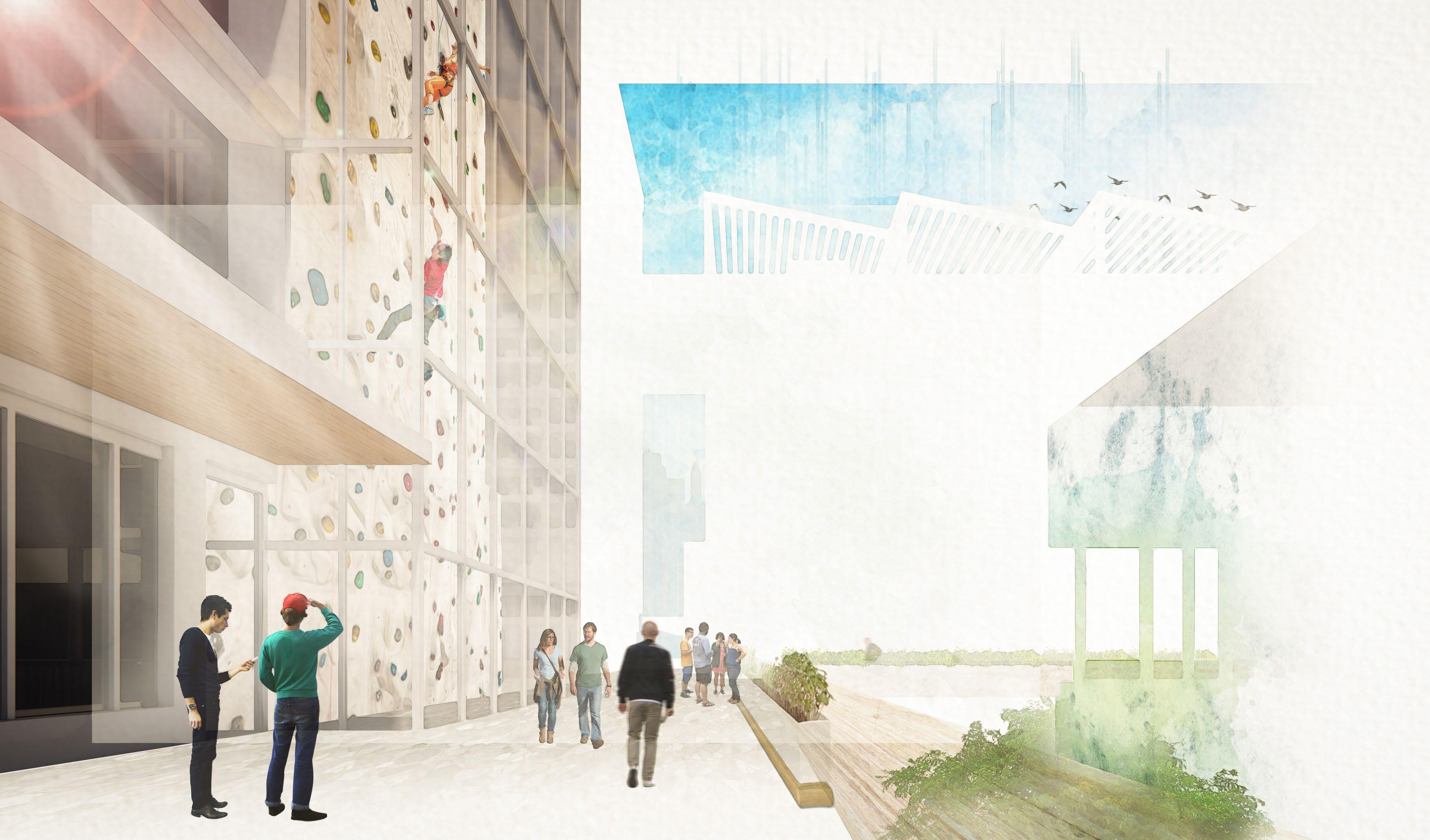
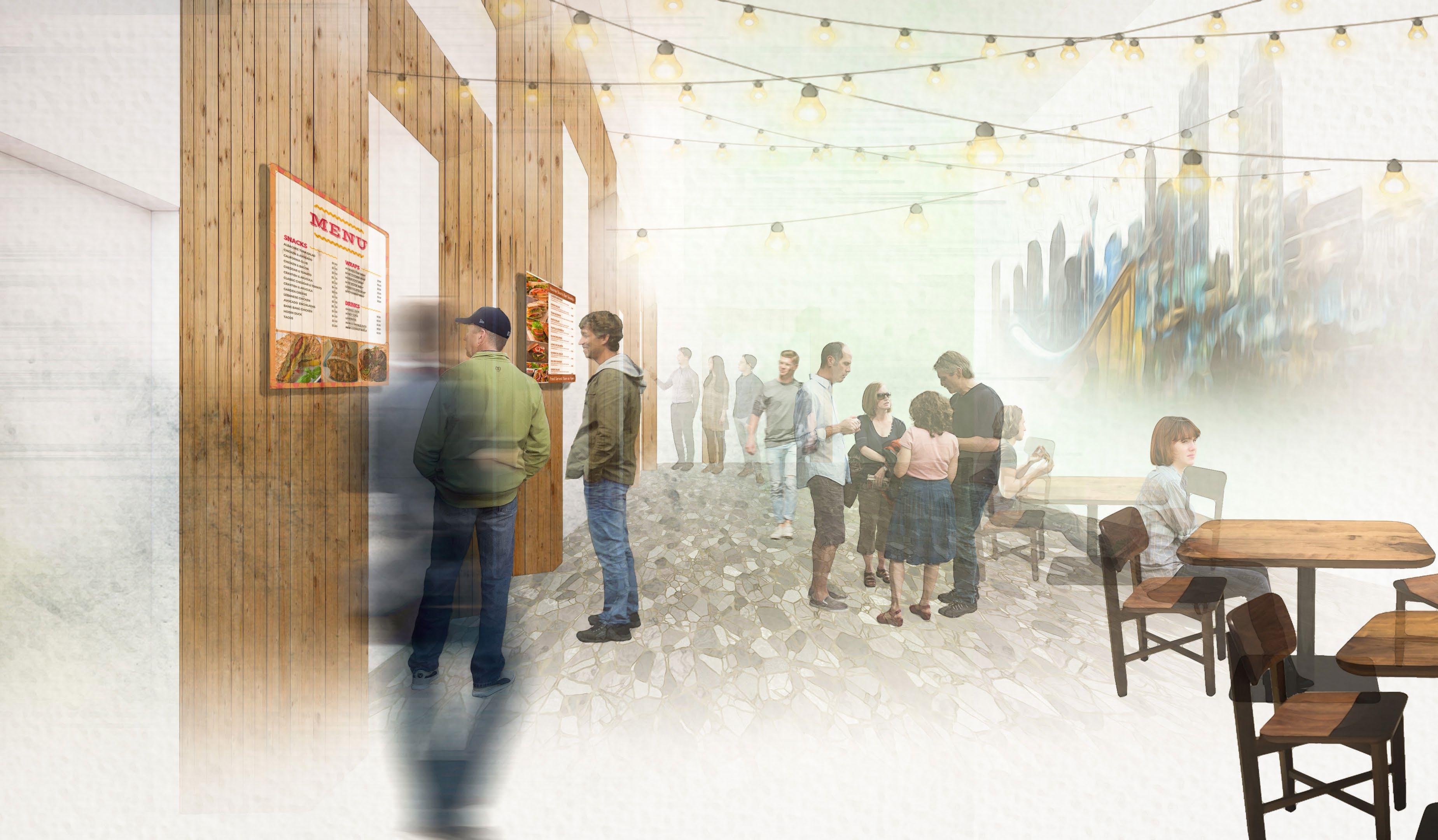
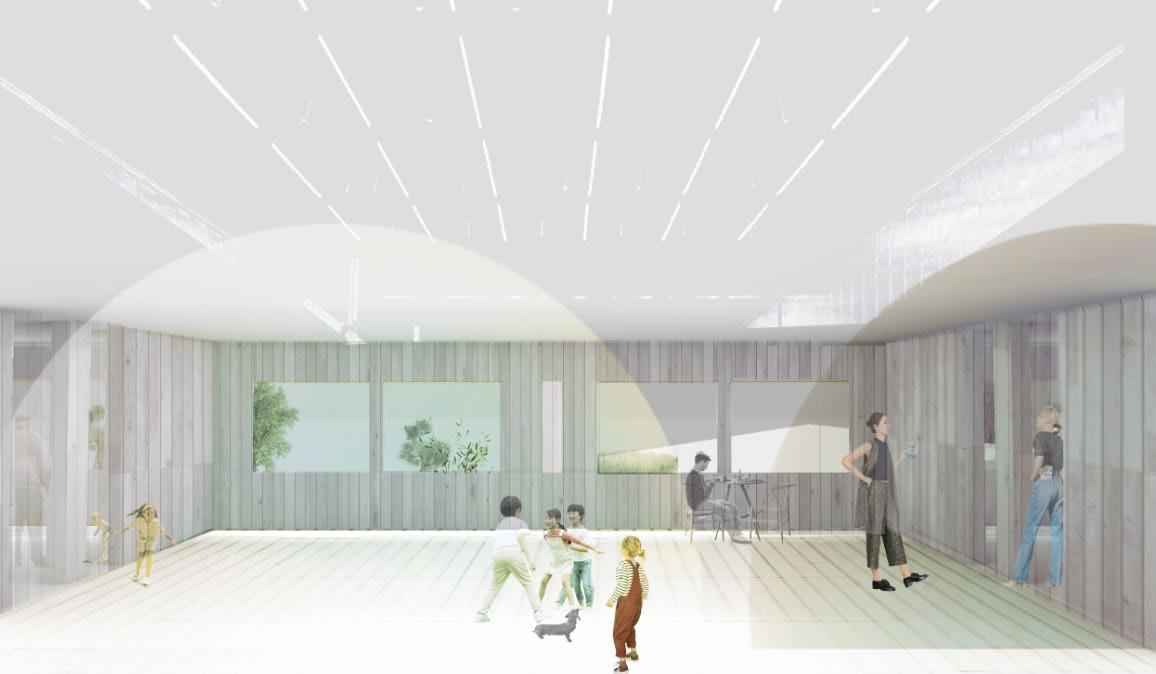
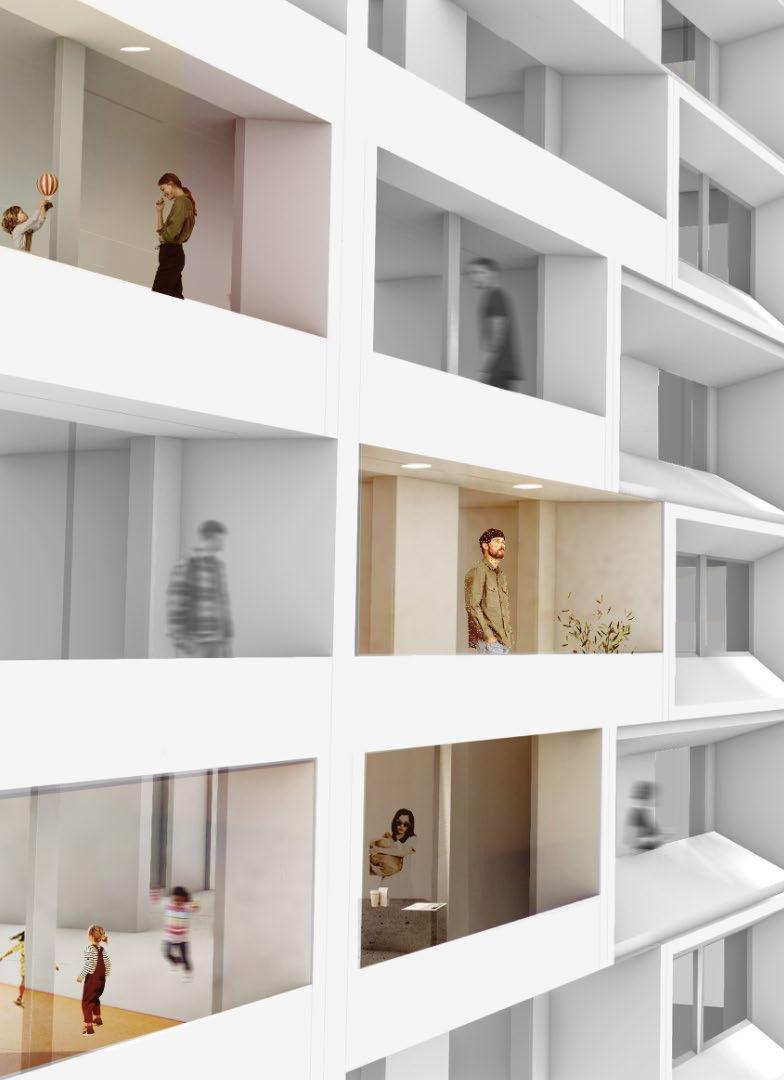
 7.2 sqm. module
7.2 sqm. module
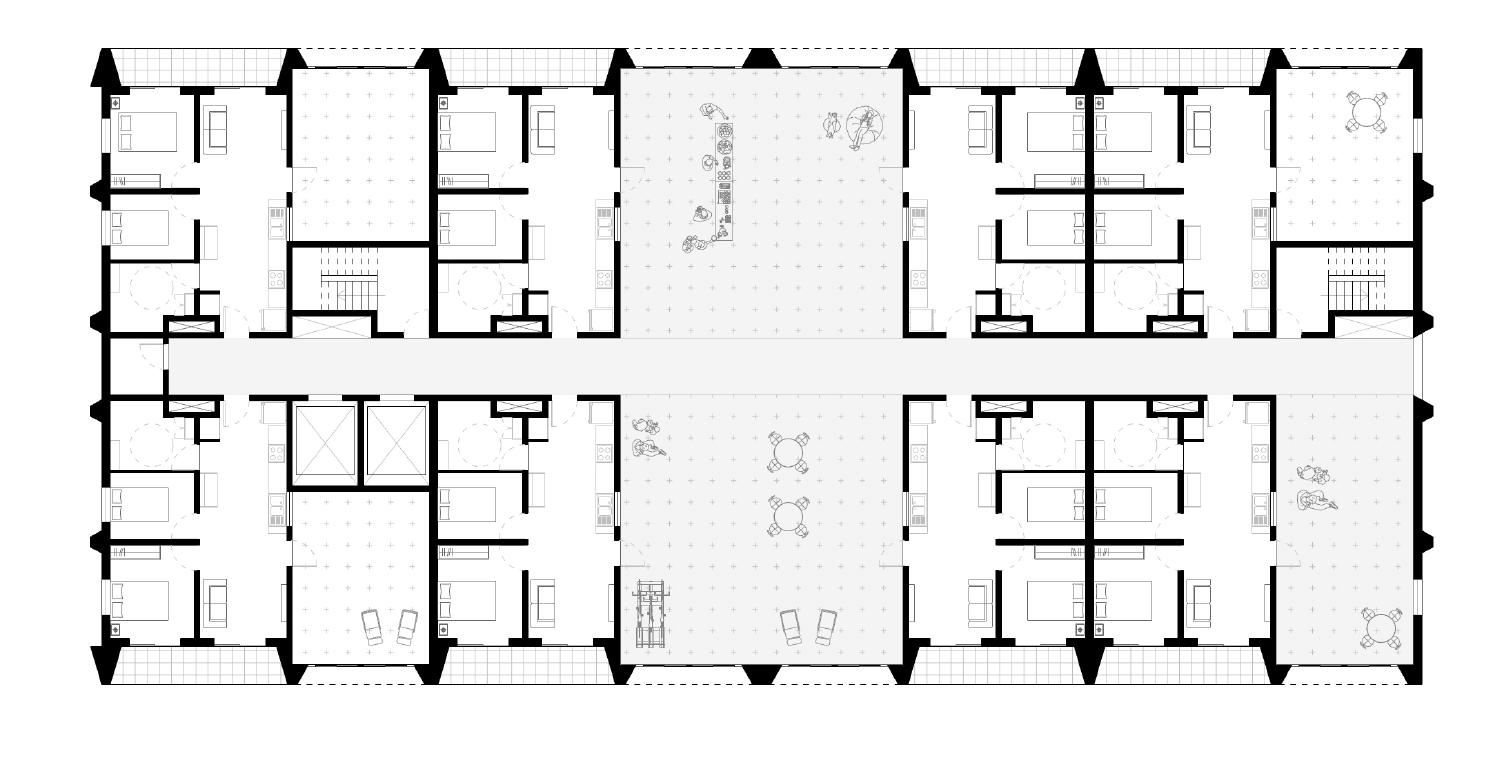
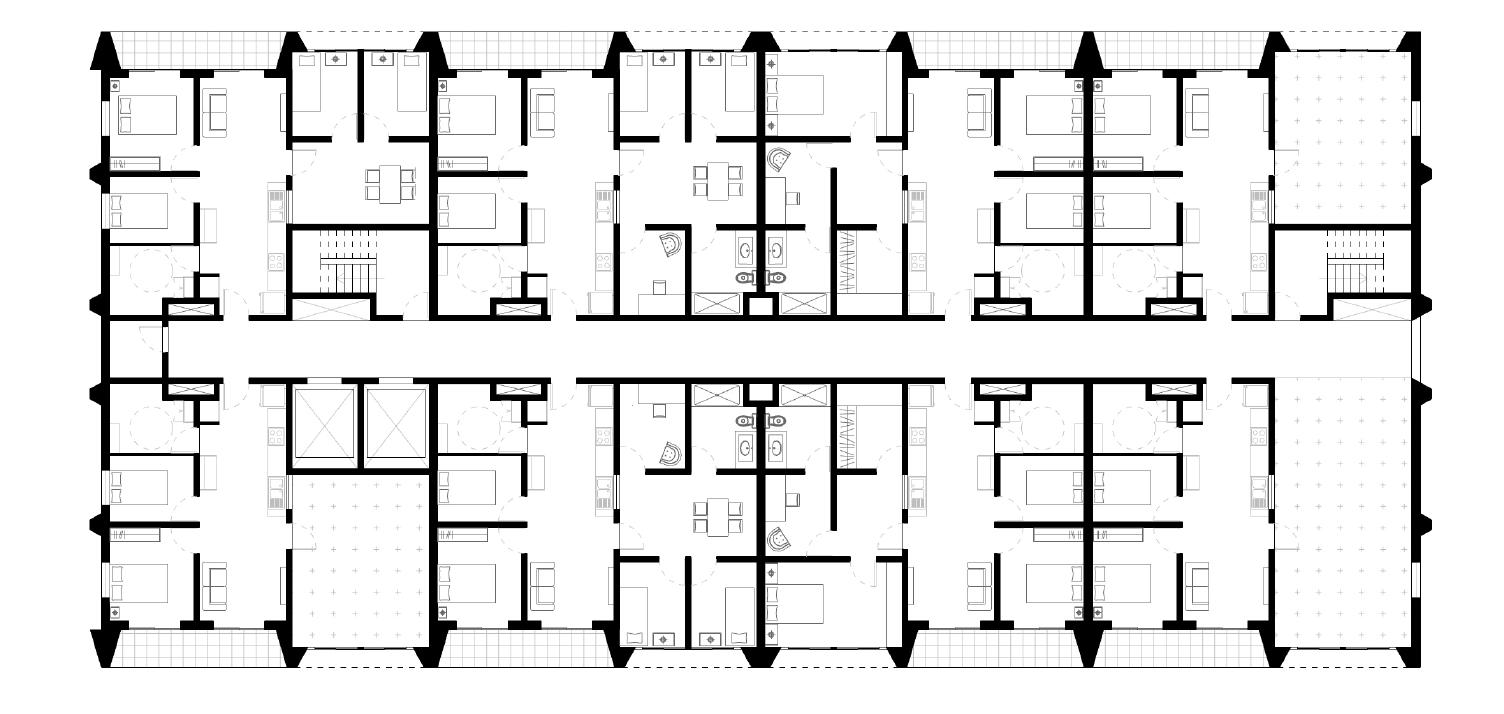


Housing- PRESENT
Housing- FUTURE: EXPANDED
September 2020-April 2021
Location: CBE Building, Calgary
This chapter of the portfolio includes the graphic projects undertaken as academic projects for the first year of the master’s course. All pamphlets explore different technical skills and creativity. Adobe Creative Cloud, Rhino 2D, 3D, Grasshopper, and Blender are used to accomplish these projects.
Line drawings and rendering techniques were employed to create images and explore formal logic for massing, and atmospheric qualities.
SOFTWARE USED:
• Rhinoceros 2D, 3D
• Blender
• Grasshopper
• Adobe Creative Cloud


The estrangement of the boolean objects intentionally celebrates fragmentation and allure. These objects allow the viewer to interpret them and visually defragment them to their precedents as well as try to find meaning in the new defamiliarised objects. The addition of textures to the estranged objects enhances its readability to recognize the precedents, creating new cohesive objects simultaneously. These objects are defamiliarised in a manner that does not necessarily give regards to the parts and form of each toy giving an increased sense of estrangement to the new forms generated in conjunction with overlapping textures.
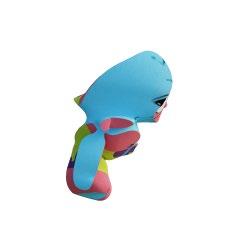

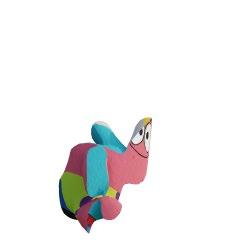
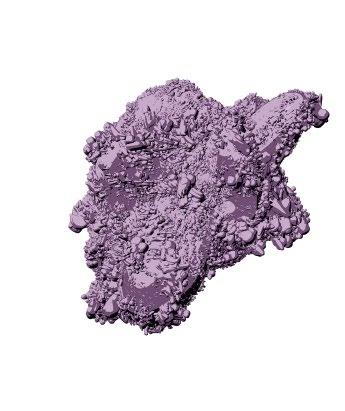
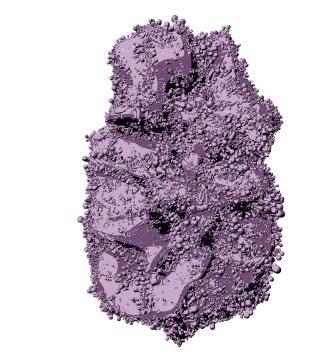
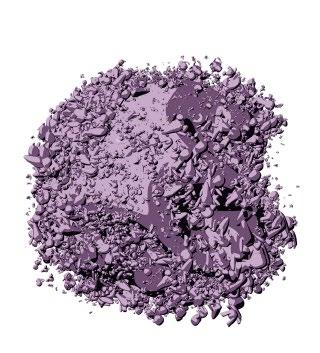
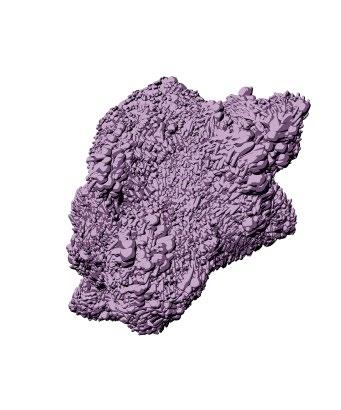


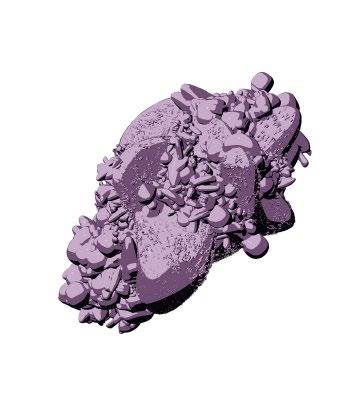
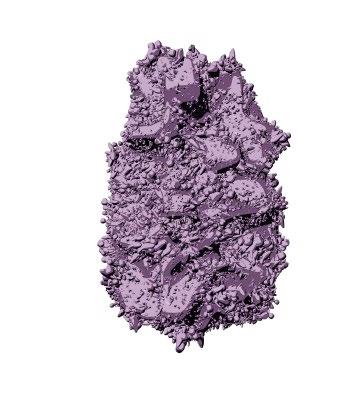

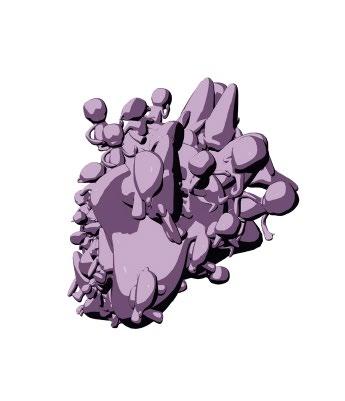
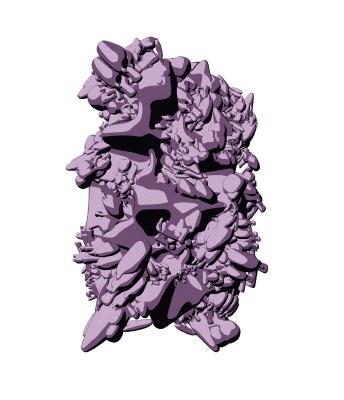

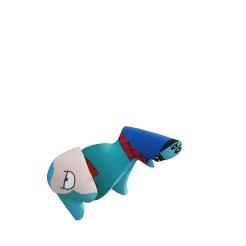

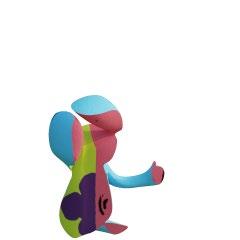
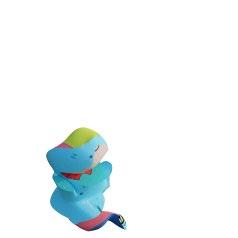


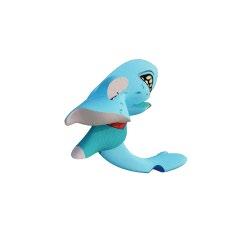
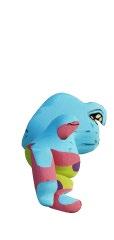

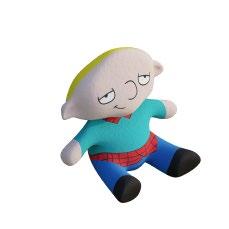
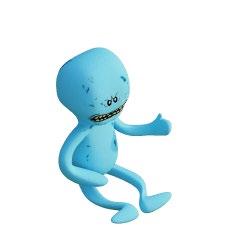

THE IN BETWEEN: what can it be?
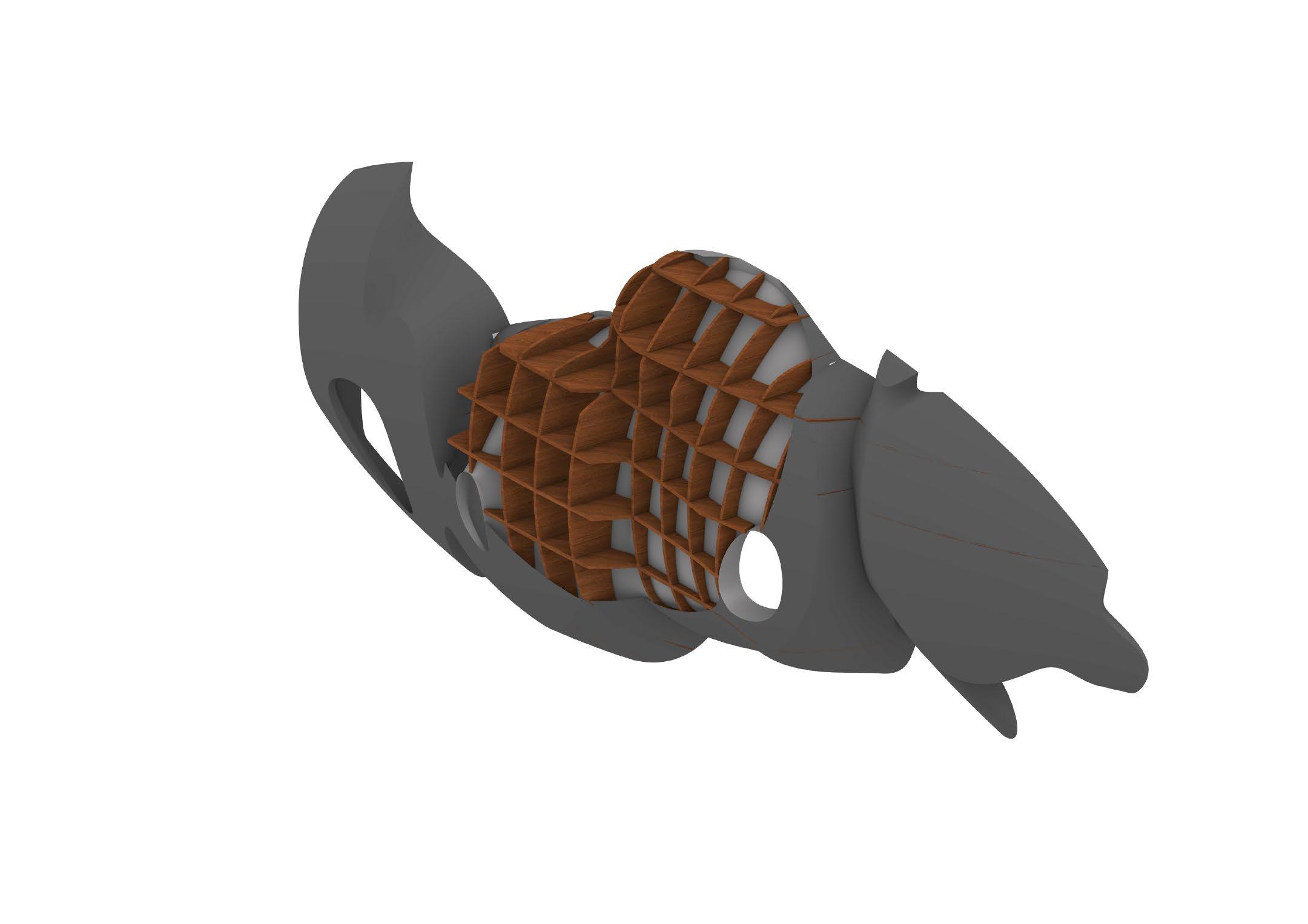
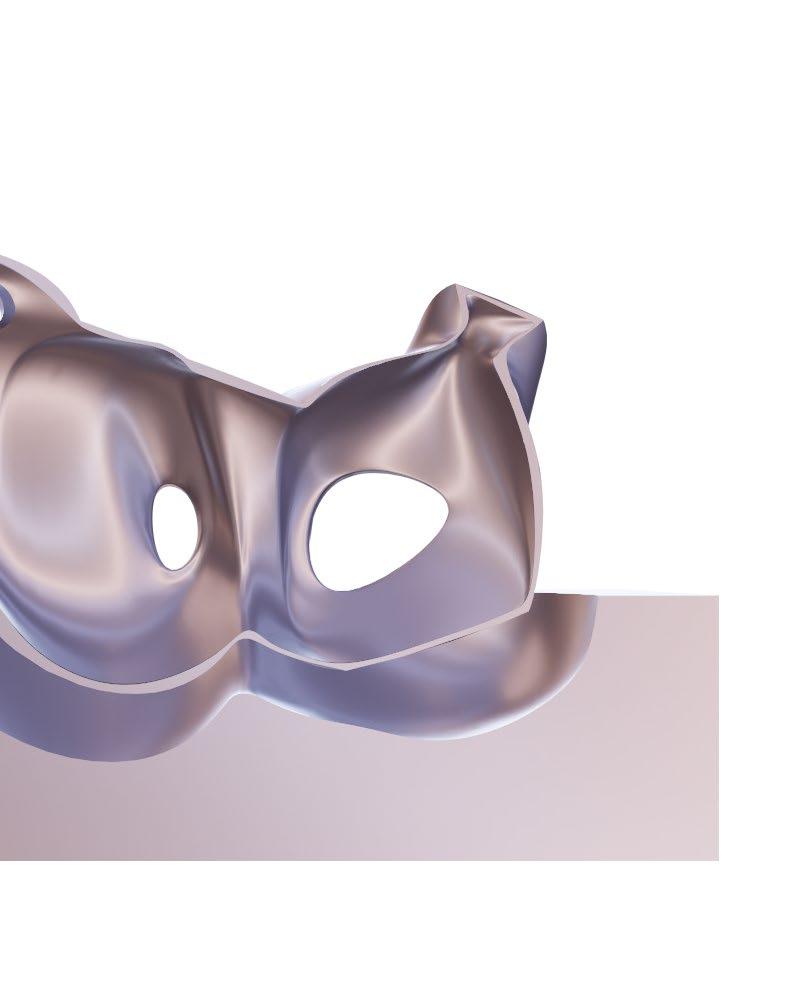

PAMPHLET 3.1
Between Irony and Sincerity
FRONT ELEVATION
PAMPHLET 3.2
It Could Always Be Otherwise
September 2021- December 2022
Location: Calgary
This chapter includes images of models developed for academic coursework and a part-time research assistantship at the University of Calgary.
Various techniques are employed to achieve the results. These include woodwork, metalwork, laser cutting, CNC for multiple materials, dying painting, and basic circuits for lighting.
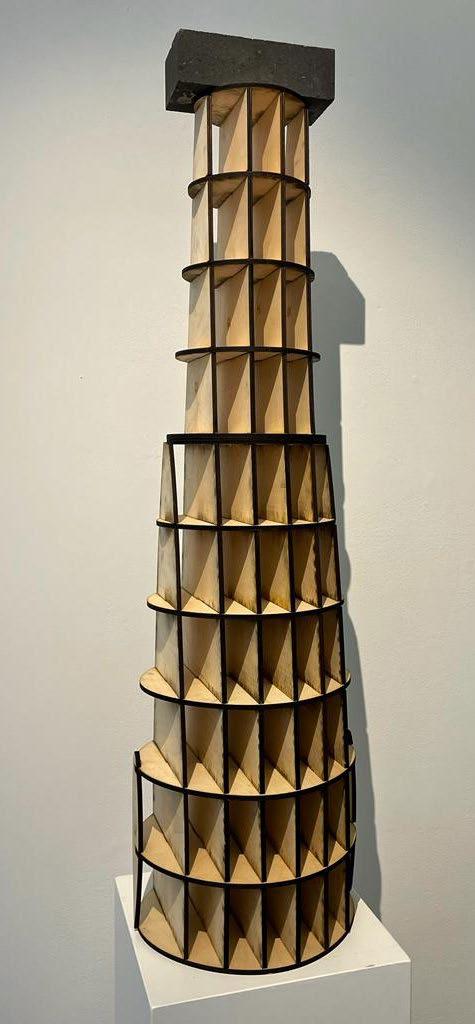
SOFTWARE USED:
• Rhinoceros 2D, 3D
• Adobe Illustrator
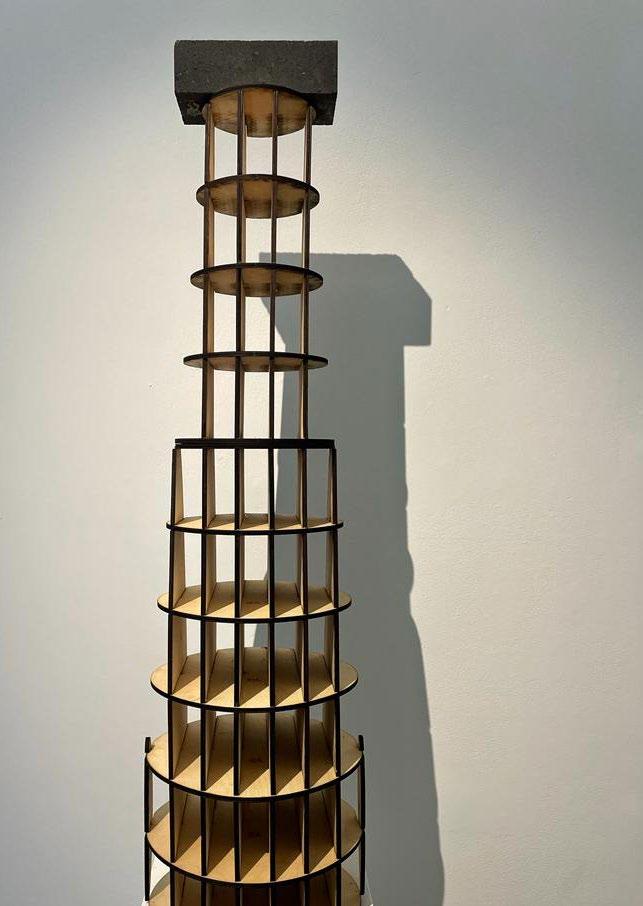
Crypto tower.
Research Assistantship: Center for Civilization
Model Design: Lourdes Narciso, Pragya Salhan
Construction: Pragya Salhan
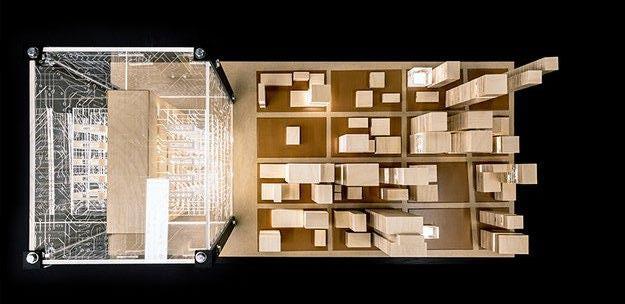
Photographer: Neil Zeller

Truss (Kit of Parts)


Academic Project: Structures
Model Design: Taylor Jackson, Aliyah Dosanjh, Pragya Salhan