FROM CONCEPT TO CREATION:
MY INTERIOR DESIGN VISION




Interior Design alumni of SCAD (Savannah College of Art and Design) with a diverse cultural background that profoundly shapes my creative approach, along with my experience in music and Fine Arts. I am committed to crafting sustainable products through my small business, "S GHAZALI Home Decor," to enhance living spaces. Seeking designer opportunities to tackle challenging projects that showcase my creativity and innovation for growth and professional development.
* Arabic and English speaker.
Cuyamaca College - San Diego CA (2016-2019) :
Associate degree in Fine Arts and humanities
SCAD - Atlanta (2020-2024) :
B.F.A in Interior Design
Junior Designer:
Focus Design Interiors - (2022-2023)
As a team, building commercial indoor spaces for people by creating mood boards, choosing paint colors, doing JCW s, FF&E presentations, and working on CDs A way to grow my skills as an interior designer during my senior year and build relationships with professionals and vendors in this field
S.GHAZALI - (2019-Present)
To create beautiful spaces as a designer and help our planet heal from environmental turbulences, my small business specializes in handmade home decorations with eco-friendly and sustainable materials, in addition to customizable options to help people add their personality to the requested decorative pieces
Paint Associate:
Home Depot - (2019-2020)
Helping customers choose the right color and creating it for them, as well as providing them with painting methods to help them create a modest, beautiful and professional touch to their projects This introduced me to the paint industry which helped me later with my Interior Design major and knowing the different uses and techniques of interior and exterior painting
- Microsoft Office Programs
- AutoCAD, Revit, Enscape
- InDesign, Photoshop Lightroom
- Design drawing and documentation
- Hand drafting/sketching, Procreate
- Great communication skills
- Mood boards and FF&E
- Presentation skills
- Space Planning
- Critical Thinking
- Work under pressure
“Having a powerful enough WHY will provide you with the necessary HOW”
Tony Robbins
1 2 3 4
Non-profit organization
for the elderly, located in Atlanta, GA.
Type: Commercial project.
Area: 5,000 SQFT.
Media: Revit, Procreate.
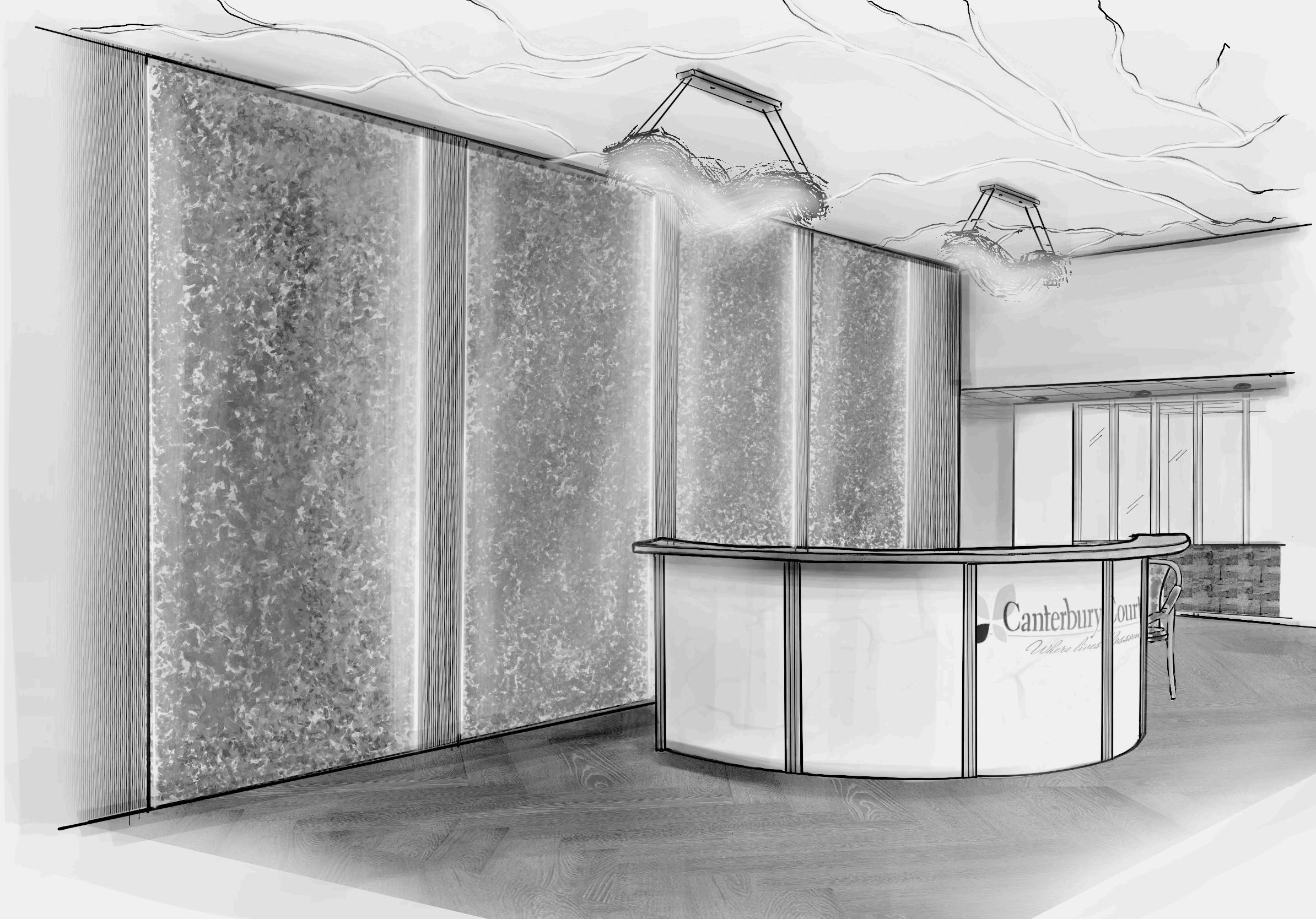
It was built in 1965.
A non-profit organization located in the Northside of Buckhead at 3750 Peachtree Road, NE, Atlanta, GA, 30319. Atlanta's first Life Plan Community.
It began when Frank Player and Margaret Hancock, members of Atlanta’s All Saints’ Episcopal Church and St. Luke’s Episcopal Church, had an idea of creating a community for older retired people.
Their vision was to establish a community where older adults could enjoy a vibrant shared lifestyle supported by a continuum of care that meets their evolving needs






Mobility and Accessibility:
Safety and security
Mental and Emotional well-being
Purpose and Engagement.
Social Interaction and Community.
Independence (Autonomy).
Sunlight and Nature.
Comfort and Routine




-Canterbury Court Community-
VISION MISSION
Tobuildapurposefullifewhere residentscancontinuouslylearn, explore,andpracticetheir interests,sharingmeaningful experienceswithoneanother
Bringtheresidentsof CanterburyCourttogether, fosteringstrong,meaningful, andbeautifulrelationships amongthem

It takes approximately 1-2 Miles to walk to the shopping centers and restaurants around the Canterbury Building Lenox Marketplace is 0.6 miles from the Canterbury Court which helps make the design have some luxurious touches to match the whole environment Piedmont Park is 6.3 miles away. This impacts the design by bringing these greenery elements to the interior
Theadditionofthreetowerswith viewsofitsmosttreasuredfeature theexpansive,interconnected gardens,offeringresidentseasy accesstoamenitiesandopen spaces,insideandoutside.
Thecommunityisvibrant, welcoming,andinfusedwith Southernhospitality,fostering socialandevenspiritual connections Itcreatesatrue senseofhome.
Social interaction is key to improving the well-being of the elderly Creating social spaces like lounges, dining areas, and bars, along with technology for outside connections, enhances their quality of life.
Incorporating natural elements, such as plants and natural light, into the space helps reduce depression and stress for older residents, benefiting both their mental and physical wellbeing by improving mood and encouraging physical activity.

Fosterawelcomingatmospherewith cozyspaces,warmlighting,and8'ceilings inloungeandactivityareas.Providing convenientservicestosimplifydailytasks toensurethehealth,safety,andcomfort oftheelderly

The heart and brain, are communicating together consistently to keep the body working and functioning normally through the veins It is a two-sided dynamic relationship, each determines the function of the other one, yet each has its functionality to do individually.
This project intended to cultivate the ability to design spaces that are not only aesthetically pleasing but also functional, meeting the diverse needs of elderly individuals by using design theories.























The Canterbury Court design includes two activity areas that symbolize the balance aspect of the concept. The first area represents the brain, which includes yoga, a library, and a lounge area The second space represents the heart and it includes all the fun activities like movie theater and gaming A ceiling-level change occurs in the main area with a veins-shaped lighting design that extends from the reception entrance, connecting it with the bar area, all the way to the dining and kitchenette space, reflecting the connection aspect of the design concept

Biophilia involves integrating natural elements into spaces to connect people with nature, enhancing mood and productivity For instance, green walls, and nature-print wallpapers bring the outdoors inside, while wood elements promote relaxation and a sense of nature indoors.

Comfort in design involves considering size, proportions, and distances, such as meeting ADA requirements. This includes adjustable furniture, adequate spacing, safe materials, and easy access to amenities, enhancing daily life and ensuring health and safety, especially for those with physical difficulties.
Color selection is crucial in designing spaces for mature adults, as it influences feelings, mood, behavior, and memories Blue promotes healing, calmness and relaxation, while brown symbolizes maturity, strength, and resilience, and it has earthy, natural connotations









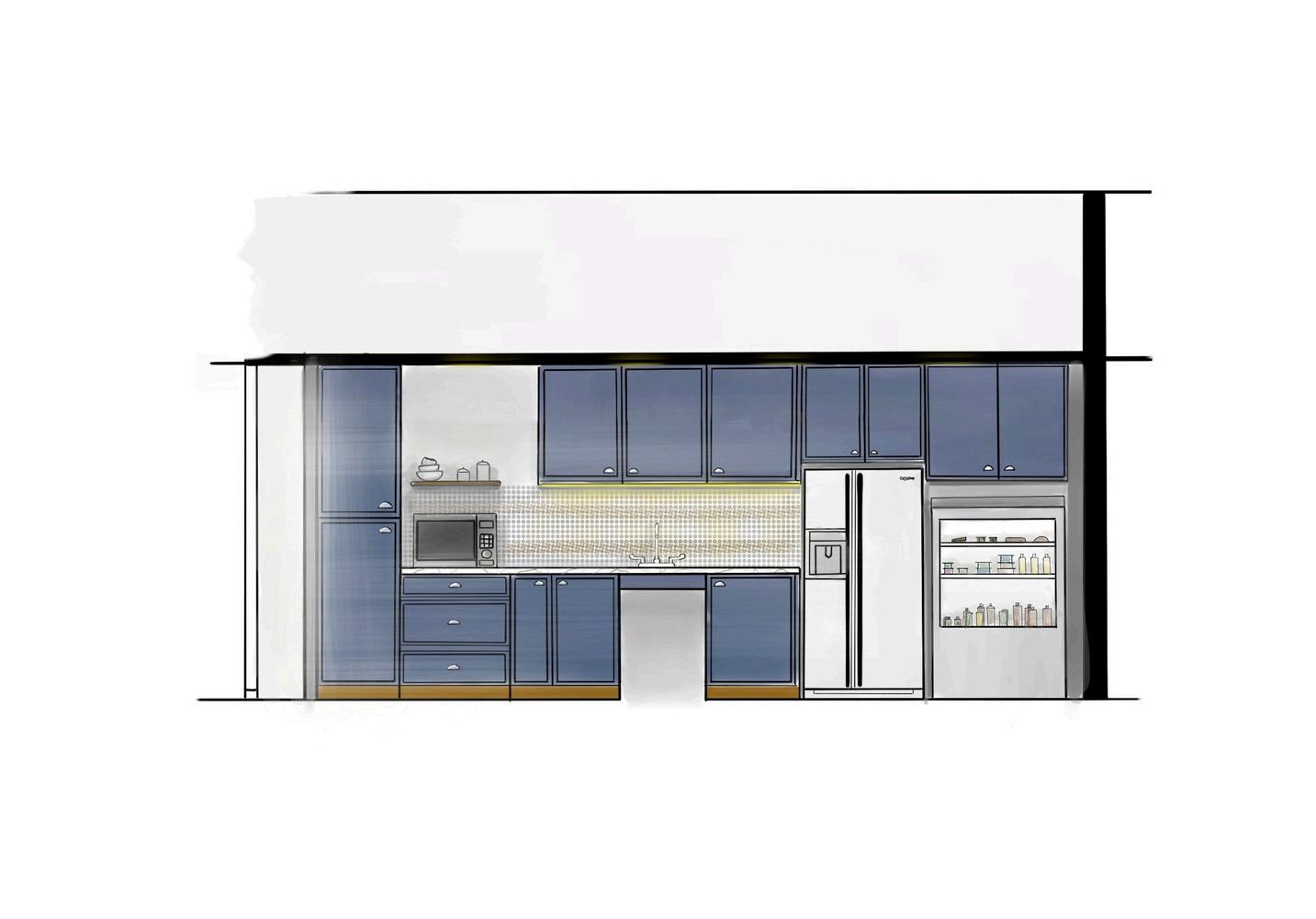

The knee clearance under the sink should be a minimum of 27" from the floor and 8" from the front edge of the countertop Toe clearance must be 17" deep and 30" wide, with the sink top at a maximum height of 34", and 40" Max mirror height




Comfort theory - Provide residents with various ADA-compliant and ergonomic features such as a dualheight reception desk at 34" and adjustable seatings

Biophilia application - natural elements and materials used, such as wood panels and natural plants in the reception area. In addition to the low VOC carpet and hardwood flooring throughout the space
Color theory is applied throughout the space, and involves thoughtful consideration of color to enhance usability and overall experience for the elderly.









Application of color theory throughout the corridor, using the concept of color palette for the design
Biophilia application - natural elements and materials used, such as wood and natural plants, in addition to the low VOC carpet.
Comfort theory - Provide residents with a built-in seating area with visuals and natural greenery. In addition to the ADA requirements; the corridor is min of 3' wide with handrail all the way long


PROJECT DOCUMENTATION
This group project concentrated on the Construction Documents (CD) phase for an office design created by one of the group (PAUSE) members, Christine Kei. My role involved participating in the (CD) phase, with a particular focus on the Reflected Ceiling Plan (RCP) section.
Non-profit organization for women, located in Big Bend area, FL .
Area: 3,380 SQFT.
Media: Revit, AutoCAD.


RCPGENERALNOTES


LIGHTINGSELECTONNOTES

One-Bedroom apartment
located in Salt Lake, Utah.
Area: 750 SQFT.
Media: Revit, Enscape.







Dramatic and dark kit custom cabinetry and by the surrounding m filters through large w the deep tones with w interplay of light and d sophisticated inviting



A custom wall-mounted bench that serves as both seating and desk space is crucial for maximizing functionality in the bedroom, using the same style that complements the overall modern vibe of the apartment.






custom fireplace that reflects the client s unique style. Complementing the cold climate, a small, cozy sofa enhances the intimate atmosphere The fireplace serves as both a functional and aesthetic focal point
The concept embodies the notion of fresh starts following conclusions, the interplay of light and shadow, the ups and downs, and the clean slates of hope It serves as a reminder that even in darkness, the potential for illumination does exist. A minimalist yet profoundly evocative design sleek and elegant in ebony, that evokes the feeling of hope and success.
The objective of this project was to utilize Revit to construct models, including a furniture piece, a customized horizontal plane (A ceiling), a kitchen, and an integrated vertical plane (A wall).









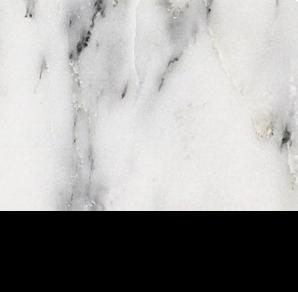













SCALE 1/8" = 1 - 0"




A N D S K E T C H E S A N D R E V I T M O D E L I N G


CUSTOMIZED KITCHEN

CUSTOMIZED COFFEE


CUSTOMIZED BUILT-IN




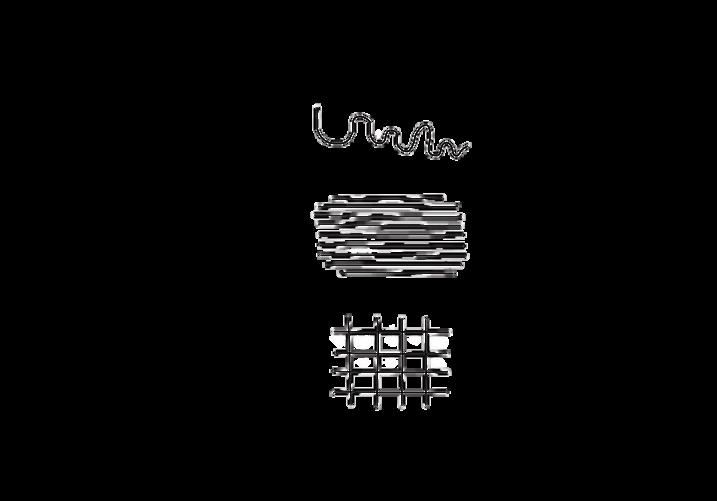






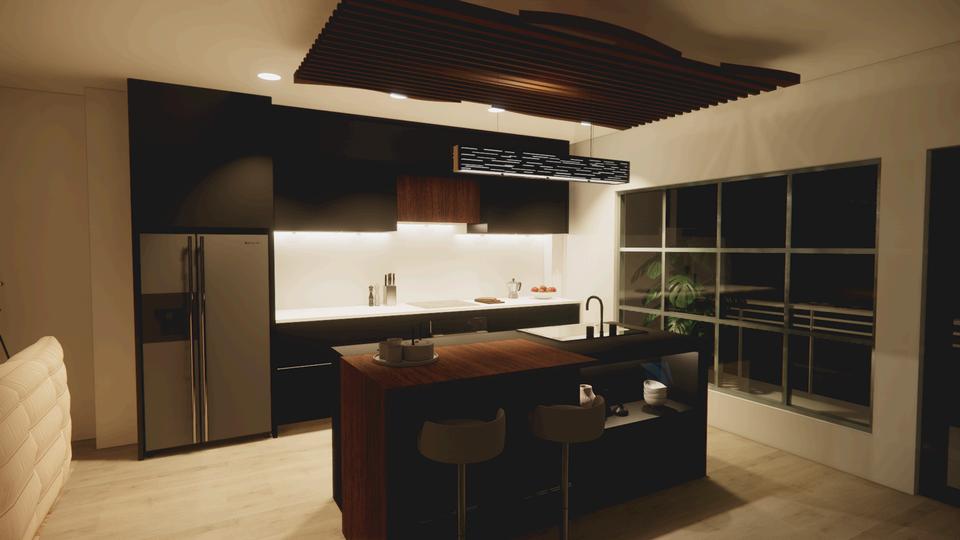

A c u s t o m i z e d c e i l i n g d e s i g n i n s p i r e d b y d i a g r a m s d e r i v e d f r o m t h e d e s i g n c o n c e p t .


A cabins-hotel, located in the Sothern Marshes of Iraq.
Area: 20,000 SQFT.
Media: Procreate, Hand-Sketch, Revit.


Cabins
IT’S MORE THAN JUST A DISTINATION!
At Reed Paradise, we envision a harmonious fusion of sustainable living and the serene beauty of nature. Our design goal revolves around using natural reed materials to create eco-friendly cabins that seamlessly blend into the natural surroundings. With a commitment to environmental stewardship and a focus on sustainable architecture, our mission is to provide a calm, peaceful retreat where guests can reconnect with nature while leaving a minimal ecological footprint. Each cabin embodies biophilic design principles, offering comfort and a deep connection to the lush landscapes surrounding it.
Reed Paradise is more than just a destination; it's an invitation to experience the beauty and serenity of nature in a responsible and restorative manner, And it also serves as a means to incorporate the necessary hospitality facilities within the location.
The2003IraqWar,alsoknownasOperationIraqiFreedom,had lastingimpacts Itcausedlossoflife,infrastructuredestruction, displacementofmillions,worsenedethnictensions,and harmedtheenvironment.Additionally,itdamagedhistorical sitesandheritage
Moreover,mediacoveragefrequentlyportrayedIraqnegatively, focusingonviolenceandconflictwhileneglectingitsrichhistory andculturaldiversity,thusreinforcingstereotypesand misconceptionsaboutitspeople


Environmental Crisis Economic Crisis
Incudesaccesstocean water,polluton energy effciency cleanfood andagricuture
Andbythat,itcanbeassertedthattheconflictinIraq significantlyimpingedupontheoverarchingqualityoflife(QOL) withinthecountry. Focus Areas for Improvement:

Damage
Negatvepsychologcaleffectsofthewar onpeopleincludingemotons behaviors, andwell-being
Unemployment Issue
Manybusinessesclosedandpeople ost theirjobs whichincreasedthecountrys povertycasunglossof ifeforlotsofIraqs
Safety Issues
Masdistructionofcities politicalconflicts andcriticalsecuritysituationsaround thecountry






Environmental Issues
Pollutionandagriculturedeclineddueto confict-relatedactvties andthedisruption ofenergysources
Lost Cultural Heritage
Lootinganddamagetohistorical landmarks,andmisnformationabout thecultureofIraq








Thisprojectprimarilyaimstoenhancetourismandstimulate economicgrowthwithinthecity,withaspecialfocusonboth touristsandthelocals(peopleofIraq) It'safamily-friendly project withadesignthattakesintoconsiderationthewellbeingandengagementofpeople.Furthermore,itisinclusive andconsiderstheneedsofindividualswithspecial requirementsandneeds

Welcome Visitors park outside and enter the building through the main entrance To The Main Building

Users can access the event space on the second f oor and offices on the third by cl mb ng the staircase or using the elevators
The goal is to connect locals and tourists by promoting cultural exchange and communication The idea is inspired by ancient construction techniques of the reed houses. Reed sticks are woven into two columns, forming a distinctive arch that serves as the framework for the entire structure of the houses





Stepping into the courtyard with ts central water fountain and natura e ements inspired by ancient raqi homes creates a warm invit ng atmosphere for visitors where they can check in and out
The three-story main building features a Mudhif bar for check-in and wa ting offer ng a tradit onal ambiance inspired by ancient home architecture

Visitors can also explore the area with a leisurely wa k through the site enjoying the natural surroundings of reed palm trees and the r ver as they head to their next destination




Using design theories as part of the solution.
Heal ng Through Design enhances well-be ng by using natural light, greenery, and calming colors to reduce stress
Placemaking preserves cu ture by ncorporating local mater als and traditional elements creating spaces that honor heritage and foster a sense of community



The final destination offers a private retreat with separate cabins nestled in nature providing guests w th enhanced privacy and the opportunity to fully mmerse themselves in a peaceful secluded env ronment
For another exper ence users can vis t the restaurant where they can savor traditiona cuisine and enjoy the loca food while s tting in these cozy lowseating traditiona arrangements




Upon leaving the building, v sitors can discover a unique experience at the coffee shop featuring library-style booths where they can enjoy a coffee whi e relaxing with a book about the country’s culture, h story and more



inspredbytraditiona raq houses

By connecting locals and tourists through culture, this project promotes cultural exchange and communication inspired by ancient houses' construction Reed sticks were woven together to create two columns connected to form the distinctive arch shape, which is a key architectural feature in these houses.
The objective of this project was to utilize the knowledge acquired during our years of study on a project we are passionate about and personally connected to. This involved problem identification, research, concept development, finding solutions, and design execution.

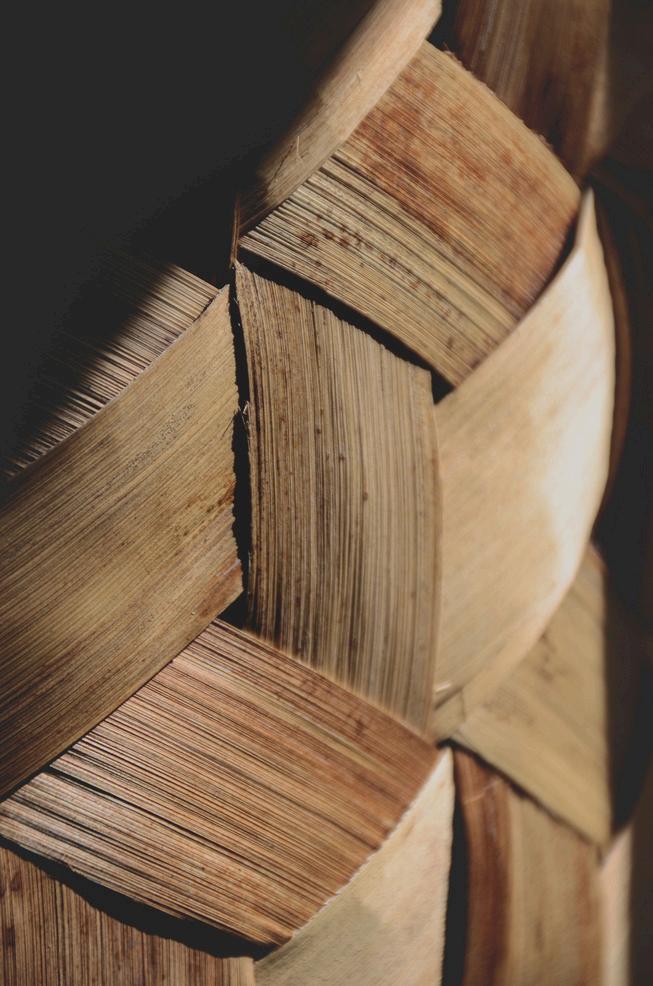







The Sustainable Solution:
A en space within th es. This design he ow, creating pa e throughout th
Specialty Features:
Primary Areas:





Integrat ng culture nto the design by incorporat ng traditional architectural elements such as Arab an arches and patterns while us ng local mater als like reed and brick throughout the build ng


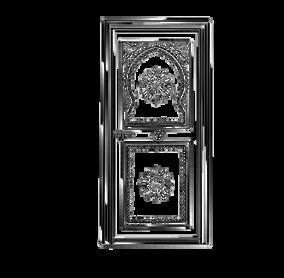
In add tion to the ow-he ght ce ling in the recept on area the design of the storage door is inspired by tradit onal home entrances, enhanc ng the cultural amb ance and contributing to the welcom ng and cozy atmosphere of the space
Incorporating greenery and a water feature in the courtyard reflects biophi ia theory bringing the natural environment indoors and enhancing the sensory experience Natural textures of stone brick, and earthy-tones color pa ettes complement it








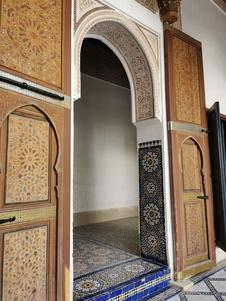
Adding the traditional ornamental carving to the arches as a frame, which was inspired by the mosque doors Also covered the columns with the same ornaments to match the arches (incorporating culture).
Inadditiontoculturallyinspiredmaterials likestone,reedinlightingfixtures,andbrick walls,theuseofvintagedecorpieces throughout addsatouchthatfurthersthe goalofculturalincorporationinthedesign

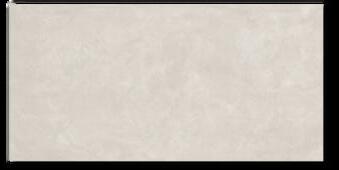



The central floor design is inspired by the traditional Islamic Iraqi star a symbol often used in Islamic calligraphy, which reflects the art of handwriting and decorative script in Islamic culture. It is adorned with vintage-style Middle Eastern tiles enhancing the courtyard's traditional aesthetic

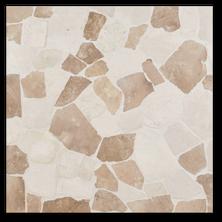






Incorporatingtraditionaldecorationsin thegiftstore'swallopenings,inspiredby Islamicsymbols,andthereedhouse’s constructions Thisapproachprovides stylishventilationandseclusionwhile offeringaviewintothestore,enticing visitorstoexplorefurther.

The lounge ceiling design draws inspiration from an Iraqi monument, with reed materials as decorative elements. This design seamlessly complements the bar area ceiling, creating a cohesive and culturally rich atmosphere.





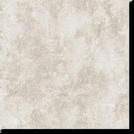

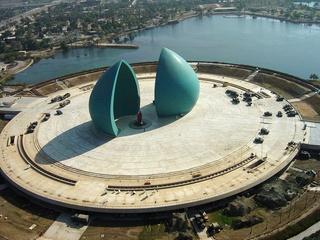
Choosing mid-century furniture with a modern flair to infuse the space with contemporary elements, facilitating locals in connecting and engaging with the modern world









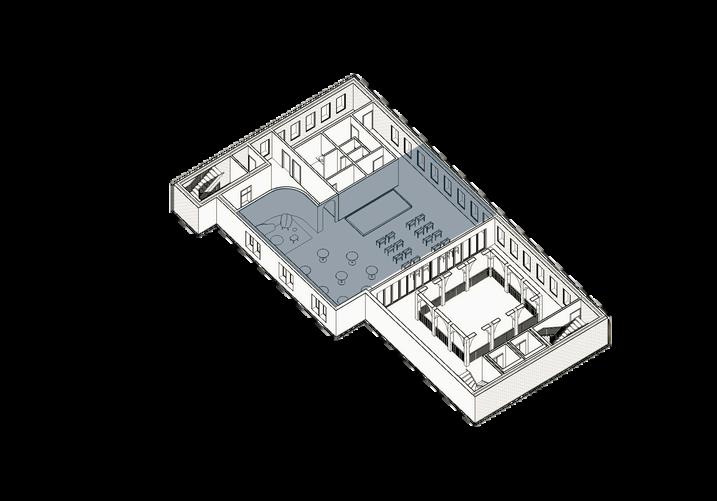


Option A - This choice offers a space divided into two semi-adjacent areas provid ng pr vacy and flexib ty for users while allowing the hotel to offer mu tiple services simultaneously thereby maxim zing revenue opportunit es

Option B - The space serves as a publ c event venue offering various activ t es such as parties plays concerts and more This option provides an open area that can function as a unified space for different events

Option C - The space can be reserved as a wedding
venue offering an open layout for the ceremony with a provided stage and an adjacent area for the after-party or din ng allow ng users to utilize two dist nct spaces for the r big day


Incorporating culture into the design by using trad tional patterns to create a partit on that separates the office area from the restrooms while a so utilizing loca materia s throughout the office area


Incorporate sound-absorbing materials ike acoustic panels and soft furnishings to create a quieter, more focused environment Also, including large windows that offer views of the courtyard and let in amp e natural light during the day


The restaurant s seating is placed near the kitchen, with windows offering diners a view of traditional cuisine preparation, enhancing both aesthetic and cultural experiences.




Choosing mid-century furniture with a modern flair to infuse the space with contemporary elements facilitates locals connecting and engaging with the modern world.


The restaurants design captures the rich heritage and cultural essence of Iraq by incorporating traditional architectural features like intricate woodwork and tiles inspired by Islamic art. Materials such as brick and stone are used throughout to create a warm, authentic atmosphere that connects to Iraqi history Ambient lighting and thoughtfully arranged seating add to the cozy, communal feel, reminiscent of an Iraqi home.

The booth area is designed to emulate the layout of traditional local houses (Ancient Reed House), fostering a communal atmosphere while ensuring privacy with elegant dividing panels between each booth

To capture the essence of traditional Reed Houses, incorporating varying sizes of reed material plates from the wall to the ceiling envelops the booth seating area, mirroring the ambiance of authentic reed houses with an aesthetic touch, offering users a full traditional experience

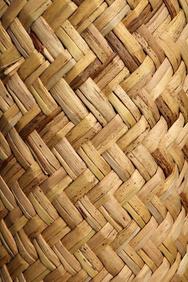









The booth area is inspired by traditional vintage low-height seating However, to ensure accessibility for all users, an additional 10 inches in height has been added, preserving cultural essence while enhancing comfort and inclusivity.






The coffee shop area features booth seating designed to resemble stacked library shelves, serving as a focal point space This intentional design element not only enhanc aesthetic appeal but also provides users with access to b decorative elements akin to a small library or museum. to mirror authentic culture fostering learning and inspir to delve into literatu










Providing three diverse floorplan options for the cabins to accommodate various users, including couples, families, and individuals of all ages This includes two small cabins, each with unique layouts and amenities as well as a larger cabin tailored for families with two bedrooms and increased square footage Additionally, adhering to ADA regulations ensures accessibility for disabled individuals, promoting a more inclusive design approach














e design goal for the cabins was to create a serene, relaxing space for visitors as part of the overall lution to enhance quality of life through the Healing Through Design theory. This was achieved using arm earthy tones and integrating traditional elements and materials like stone and reed, maintaining nsistency with the overall project. A modern touch was added, particularly in the bathroom area, hile preserving the classic, timeless style that aligns with the surrounding culture
