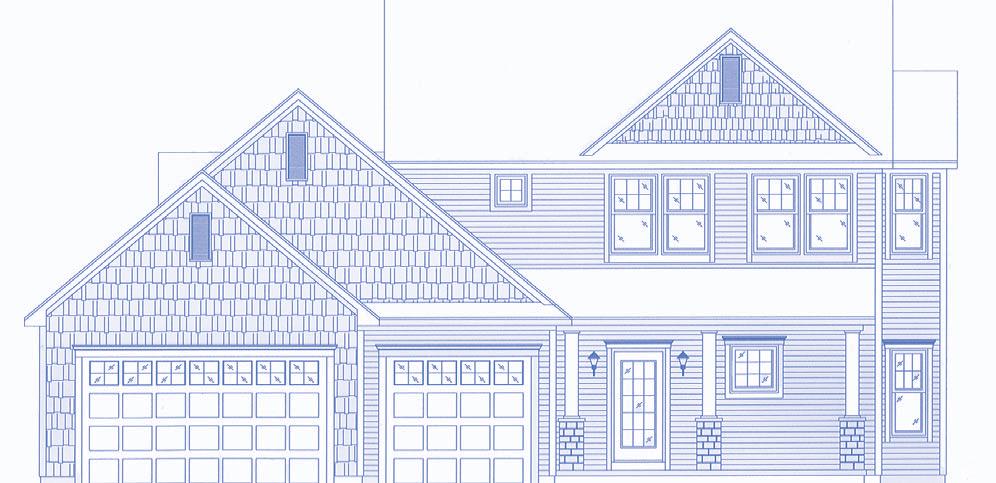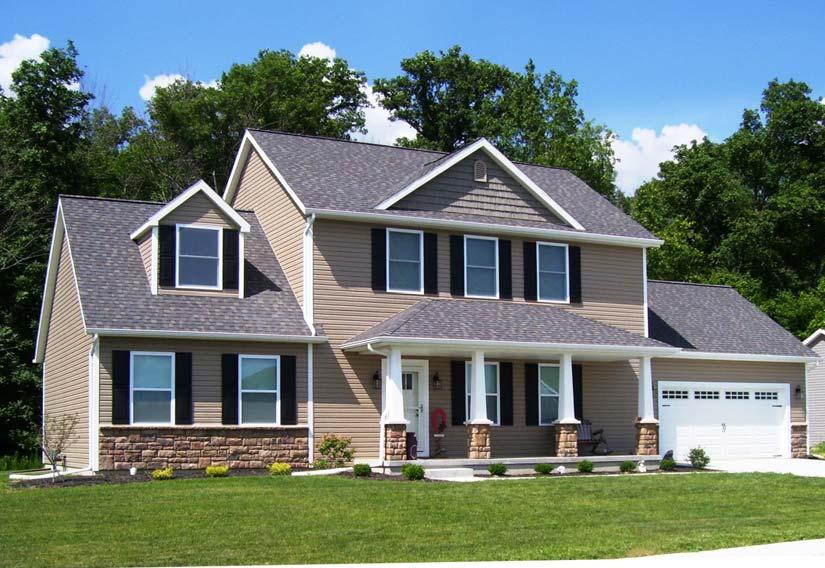










Unibilt can help you design the new home you have always wanted. Our Unibilt Customizer Program was created expressly for homebuyers who have unique needs and desires. You can create your own personalized floor plan. Determine the size, shape, location and configuration of rooms, baths and kitchen. Create your elevation from a wide selection of roof lines, windows, doors and building materials.
Once your home is designed, your Unibilt Builder can quickly provide you with an accurate, customized price quote. It’s easy to do. Unibilt can make your dream home a reality. Talk to your Unibilt Builder today!

Floor plan dimensions are approximate. Artist’s floor plans, elevation renderings and photographs are for illustration purposes only and may include optional features. Garages, porches and other attachments are not included unless specified in the written contract. All construction details and specifications must be written in the contract. No oral conditions. For additional information about Unibilt, visit our website at www.unibiltcustomhomes.com
Bedroom #3 12’-9” x 12’-10”
Bedroom 15’-1” x 12’-10” Bedroom #2 13’-11” x 12’-10”

Bedroom #4
x 10’-5”
Bedroom #3 11’-7” x 12’-10” Master Bedroom
Bedroom #2 13’-11” x 10’-5”
x 12’-10”
Family Room
x 12’-10” Living
x 12’-10” Dining
x 12’-10”

Bedroom #3 12’-6” x 12’-10”
Bedroom #2 13’-10” x 10’-5”
Bedroom #4 11’-1” x 10’-5” Open to Foyer Below Walk-In Closet 6'-0" Cased Opening
Master Bedroom 16’-1” x 12’-10”
Cambridge 27'-4"x 48' Second Floor



Jefferson I B Basement 27'-4" x 44/30' 2035 Sq. Ft. Total Living Area
Bedroom #2 12’-0” x 12’-10”
Walk-In Closet
Walk-In Closet
Bedroom #3 13’-0”x12’-10”
Jefferson Second Floor 27'-4" x 30'


Master Bath Option JFB2
Drop-in Tub in Place of Garden Tub 5' Shower
Single Vanity and Linen Closet
Master Bath Option JFB1
Second Lavatory in Place of Window

Walk-In Closet
Master Bedroom 15’-5” x 12’-10”
Dining 12’-0”x12’-10”
Living Room 21’-1”x12’-10”
Jefferson II D Basement 27'-4" x 48/32' 2186 Sq. Ft. Total Living Area
Bedroom #2 13’-0” x 12’-10”
Jefferson Second Floor 27'-4" x 32' Loft 12’-7”x12’-10”
Walk-In Closet
Walk-In Closet
Bedroom #3 14’-0”x12’-10”

Walk-In Closet
Master Bath Option JFB3
6' Walk-In Tiled Shower with Curb
Jefferson III E Crawl Space
x 48/32', 2186 Sq. Ft.
x 12’-10”
Walk-In Closet
Walk-In Closet
Walk-In Closet
Walk-In Closet

Lancaster A Crawl Space 27'-4" x 30', 1640 Sq. Ft. Master Bedroom
x 12’-10”
Lancaster B Basement 27'-4" x 30', 1640 Sq.
Master Bedroom
13’-6” x 12’-10”
Closet
Bedroom #2
11’-3” x 9’-6”
Bedroom #3 10’-11” x 9’-6”
Second Floor 27'-4" x 30'
Master Bath Option MTB1 (Requires 6' Extension to Rear Module)
Bedroom #2
15’-0” x 12’-10”
Loft/Study 14’-7” x 12’-10”
I 27'-4" x 34' Second Floor
Walk-In Closet
Walk-In Closet
Bedroom #3 14’-0”x 12’-10”
Bedroom #2
-0” x 12’-10”
Bedroom #4
-7” x 9’-0”
Walk-In Closet
Walk-In Closet
Bedroom #3 14’-0”x 12’-10”
x 34' Second Floor - Optional 4th Bedroom

Bedroom #2 15’-0” x 12’-10”
Loft/Study 14’-7” x 12’-10”
Walk-In Closet
Walk-In Closet
Bedroom #3 14’-0” x 12’-10”
Bedroom #2 15’-0” x 12’-10”
Bedroom #4 14’-7” x 9’-0”
Walk-In Closet
Walk-In Closet
Bedroom #3 14’-0” x 12’-10”

Bedroom #2
x 14’-3”
Bedroom #3
x 14’-3”
Closet
Closet *4’ Dining Room and Bedroom #3 Extension is one Option.
Bath Option RSB1
Walk-In Tiled Shower with Curb
4' Dining Room
I B Basement

*4’ Dining Room and Bedroom #3 Extension is one Option.


x 13’-6”
x 16’-5”
x
x 6’
Bedroom #2 14’-6” x 12’-4”
Bedroom #4 14’-6” x 10’-1”




2x10FloorJoist,16"onCenter(13'-8"Modules)
Yorktowne©ClassicClaytonOak-StainedCabinets 2x12FloorJoist,16"onCenter(15'-8"Modules) withSoftCloseandFullExtensionDrawerGuides 3/4"TongueandGrooveOSBSubfloor-GluedandFastenedCrownMoldingOnAllWallandPantryCabinets
Exterior Walls
2x6ExteriorWalls,16"onCenterDeltaSingleLeverFaucetwithSpray
Exterior
7/16"OSBSub-SidingonFullPerimeterofEach ModuleIncludingCenterMarriageWall-GluedandFastened HouseWrap withSoftCloseandFullExtensionDrawerGuides LowMaintenanceVinylSiding(0.042"Thickness)LaminateVanityTopwithWhiteCeramicTopMountBowl LowMaintenanceVinylSoffitonAllOverhangsPlateMirrorandLightFixtureAboveVanity FiberglassInsulatedExteriorDoors(Primed)OnePieceWhiteFiberglassTubandShowerUnitsperPlan DeadboltLocksandLeverStyleDoorHandlesDeltaSingleLeverFaucets Andersen200SeriesDoubleHungTilt-WashWindowsElongatedWhiteToilets withLow-EGlass AndersenGlidingPatioDoorwithLow-ESmartSunGlass DoubleSideliteatFrontDoorperPlanPreppedforForcedAirHeating
6/12PitchRoofTrussSystem,24"onCenter(13'-8"Modules)
7/12PitchRoofTrussSystem,24"onCenter(15'-8"Modules)
7/16"OSBRoofSheathingPVCWasteandVentLines ShingleUnderlaymentFeltPaperPlumbingHook-UpsforWasherinUtilityRoom Seal-DownFiberglassAsphaltRoofShingleswithFrostProofOutsideWaterFaucets(2Total) LifetimeLimitedWarranty50GallonElectricWaterHeater ShingledRidgeVent
10"EaveOverhang(13'-8"Modules)
14"EaveOverhang(15'-8"Modules)AllElectricWorkinAccordancewithNational 9"GableOverhangs ElectricCode
Insulation
R-38Ceiling-12"KnaufEcoBatt
R-21ExteriorWall-51/2"KnaufEcoBatt
Interior
8'-0"CeilingsonBothFloorsExteriorLighting-(2)atFrontDoorand(1)atAllOtherDoors 2x4InteriorWalls,24"onCenterBedroomCeilingLightsonReinforcedCeilingBoxes 2x4CenterMarriageWall,16"onCenter,EachModuleReinforcedCeilingBoxesinLivingRoom(NoFixture)
1/2"HighStrengthLiteDrywallwithSmoothFinishonWallsReinforcedCeilingBoxesinFamilyRoom(NoFixture) 1/2"HighStrengthDrywallwithSmoothFinishonCeilingsReinforcedCeilingBoxesinGreatRoom(NoFixture) AllInteriorDrywallSurfacesarePaintedwithWhiteLatexPaintReinforcedCeilingBoxesinDiningRoom(NoFixture) 6-PanelSmoothHollowCoreInteriorDoors-PaintedWhiteLEDCeilingLightsinKitchen,Utility,Walk-InClosets,Hallways, LeverStyleDoorHandles Walk-InPantriesandStairs InteriorTrim-31/4"Casingand51/4"Base-PaintedWhiteStairwayLightingperPlans WindowExtensionJambs-PaintedWhiteFan/LightCombinationsinAllBaths VentilatedShelvinginClosetsandPantriesExteriorWaterproofElectricOutletsonFrontandRear StairRailingorHalfWallwithWoodCapperPlans220VoltOutletforDryerinUtility
Wall-to-Wall35oz.Carpetingwith7/16"PadinLivingRoom, FamilyRoom,DiningRoom,BedroomsandHall LuxuryVinylTileinKitchen,Baths,UtilityandEntryFoyer

SpecificationsRevised4/1/21(SpecificationsSubjecttoChangeWithoutNotice)










