JOEL SALAMERO
SELECTED WORKS


/mail/
joel.salameroserrano@gmail.com /instagram/ @saser_architecture @_drenvisual /LinkedIn/ /languages/ Español -- Nativo Inglés -- B2 (CERTIFIED) - C1(OLS) Italiano -- B1 (PLIDA)
https://www.linkedin.com/in/joel-salamero-serrano-a66483100/
/autocad/ /SketchUp/ /Qgis/ /Rhinoceros/
/Ilustrator/ /InDesigni/ /Photoshop/ /V-ray/
education
UNIVERSITY REY JUAN CARLOS
1st year of the Bachelor in Fundamentals of Architecture (Sept. 2020 – May 2021)
SCHOOL OF ARCHITECTURE OF MADRID (ETSAM)
2nd to 3rd year of the Bachelor in Fundamentals of Architecture, ETSAM (Sept. 2021 – Present)
POLITECNICO DI TORINO [ERASMUS PROGRAM]
4th year in the Master in Urban and Regional Planning (not completed) (Sept. 2023 – Jul. 2024) - Erasmus in Turin
HARVARD UNIVERSITY
The Architectural Imagination (Jul. 2021 – Aug. 2021)
AMIDDUNAS
Earth Construction Workshop. Nomadic School Project, Merzouga. (Jun. 2022)
Earth Construction Workshop. Nomadic School Project, Merzouga.
Bio Construction Workshop. Nomadic School Project, Merzouga.
EUROPEAN SCHOOL OF ARCHITECTURE
Project Presentation Course (Jan. 2023)
Course in Rhinoceros, V-ray, and Photoshop (ongoing)
MIAU ACADEMIC
AIC [Image Generation with AI for Architectural Processes] (ongoing)
Joel Salamero
[2021-2022]
Proposal to MH (10) - Instructor Aranguren Gallegos P2
Publication DPA With Honors, Bubble Bridge P2
Publication DAI II
[2022-2023]
Jury P3 Casa Vista
Jury P4 Casa Preparada
Jury P4 Pomerium
Jury Final MH
MH (10) - UD. Aparicio P4
Publication DPA With Honors, Pomerium P4
Exhibition at Matadero Nave del Diseño
City and Environment Project selected by ApS with a scholarship possibility 2nd place in the 19th Cátedra Blanca Competition - Design of Minimal Housing
[2023-2024]
Mention “Maximum grade“ in Building Construction Studio A “Casa en Ehime”
[2024-2025]
Jury Final P6 Meseta - UD. Sancho
achievements experience and competitions
- Collaborator at the Hector Fernández Helorza studio (Jun. 2023 - Jul. 2023)
- Graphic Design of Illustrations and Cartographies for the book Roma 150th Anniversary of the Real Academia de España en Roma [Oscar Cruz García Nicolás Martín Díaz, Paula Moraga Santano, Joel Salamero Serrano] (Mar. 2023 - Aug. 2023)
- Internship at the Bernabad Arquitectura + Ingeniería studio
- 2nd place in the 19th Cátedra Blanca Competition - Design of Minimal Housing (May 2023)
meseta pomerium PLE
1 pomerium
We are located in the urban core of Tazacorte. The project aims to provide housing for families and farmers whose homes were buried under the volcano’s lava. The design is based on important aspects such as maximizing available space for cultivation, improving living conditions through new ways of living, and enhancing social relationships.
A terraced embankment is proposed in the steepest area, leaving the flatter surface closer to the buildings for cultivation, while higher terrace structures are designated for the housing. The 100 residences are grouped into 5 towers, each with 20 homes, reducing the project’s footprint.
The communication infrastructure is located on the exterior, ensuring independence between the infrastructure and daily life.

Joel Salamero [POMERIUM]


(1) tipología de vivienda a
housing type A
(2) tipología de vivienda b
housing type B garage and agricultural storage
(4) estacionamiento y almacenamiento agrario
public floor
(3) planta pública generadora de recursos
Section of the retaining structure for the common gardens above the parking area
las torres se conforman como sistemas por energía eólica sección de la contención de las tierras de los huertos comnes sobre el estacionamiento
pomerium surge como respuesta
como respuesta a la catastrofe. agrupamndo las viviendas en torre conseguimos mayor espacio para el culrtivo y generar relaciones sociales.
conforman como sistemas autónomos autoabastecibles, contando con sistemas de recolección de agua para bastecer a las plantaciones y a los individuso así como sistemas generadores 1:300
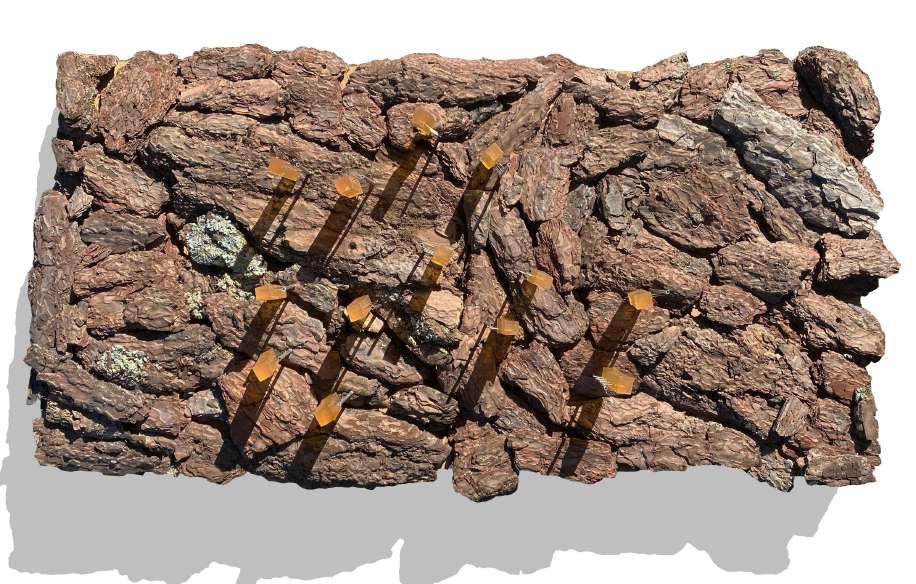

A metal structure is used, with the columns positioned to allow a stepped layout. The external bracing compensates for the structural overhangs, and the tension cables are anchored to the trusses in the public areas.
The housing is created between two outdoor spaces which, due to La Palma’s zenithal position, take advantage of the morning and afternoon solar radiation to supply the crops. The housing is conceived as a permeable space, capable of opening up to the landscape and creating an outdoor environment. The displacement of the housing creates an optimal space for cultivation and provides protection from solar radiation.
2 MESETA
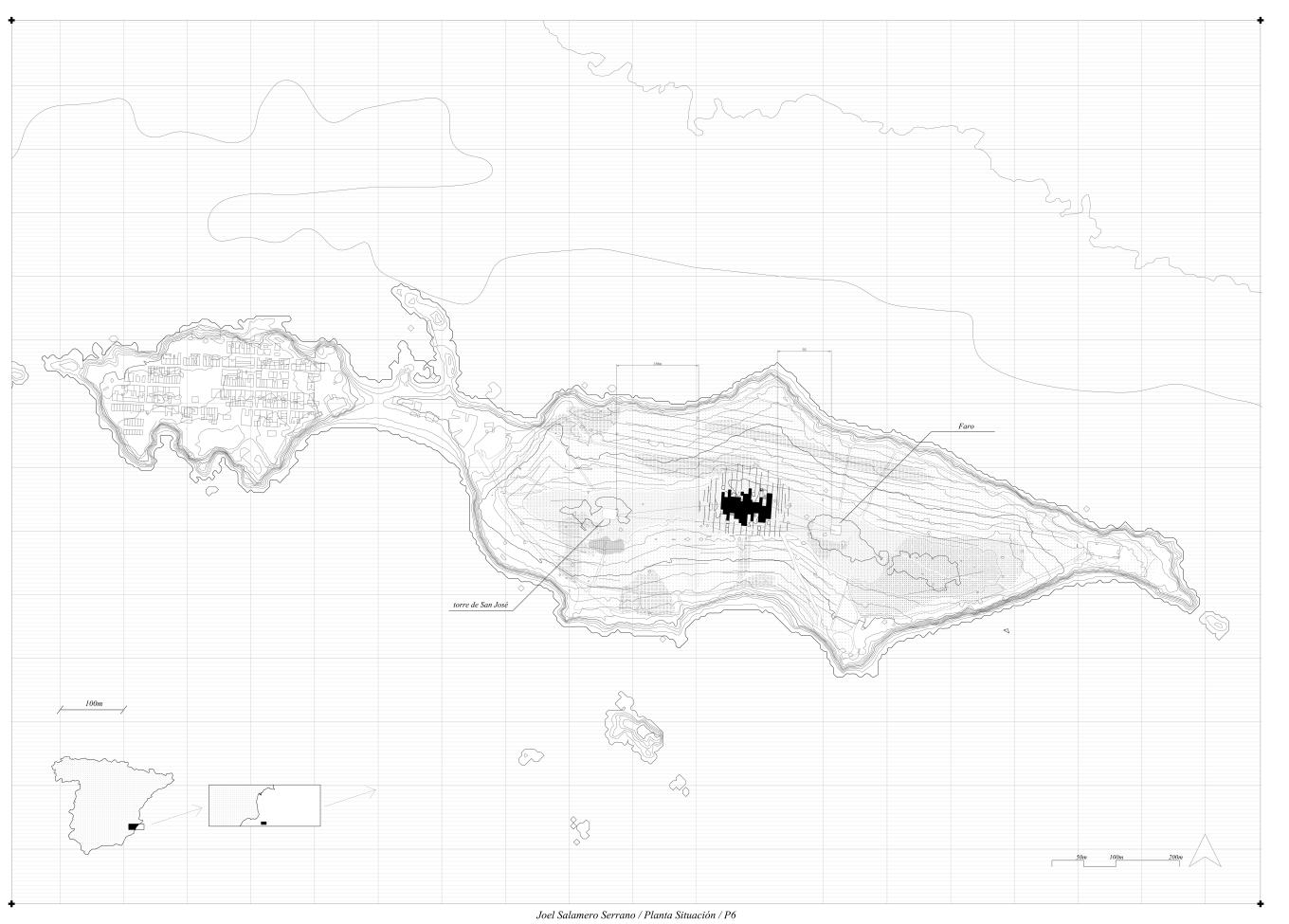
Given the arid conditions on the island of Tabarca and the loss of the agricultural ecosystem due to neglect over time, it is proposed to colonize the plateau and restore agricultural production and self-sustainability to Tabarca.




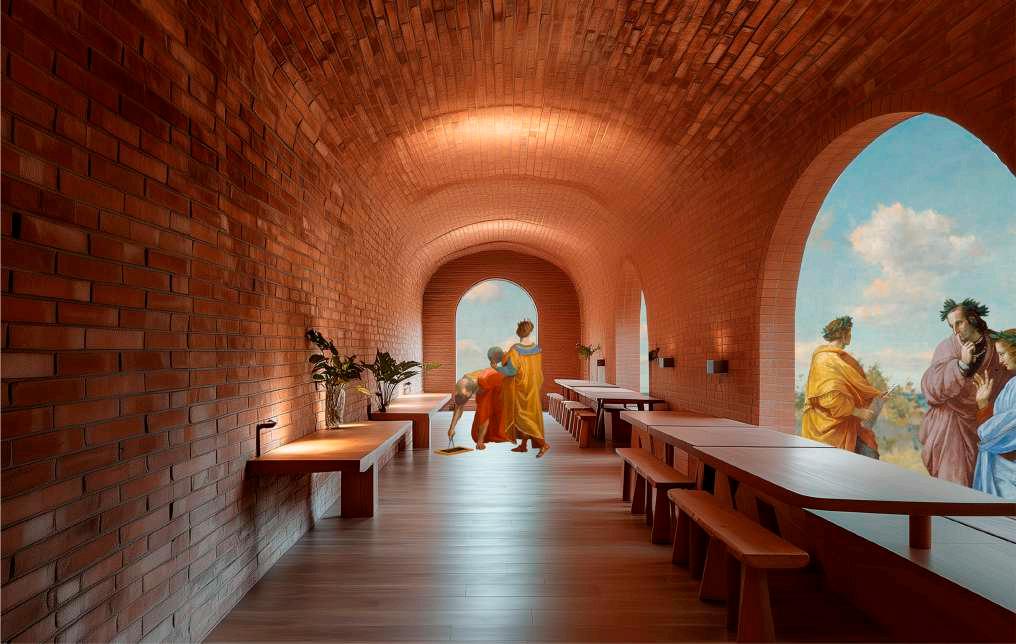
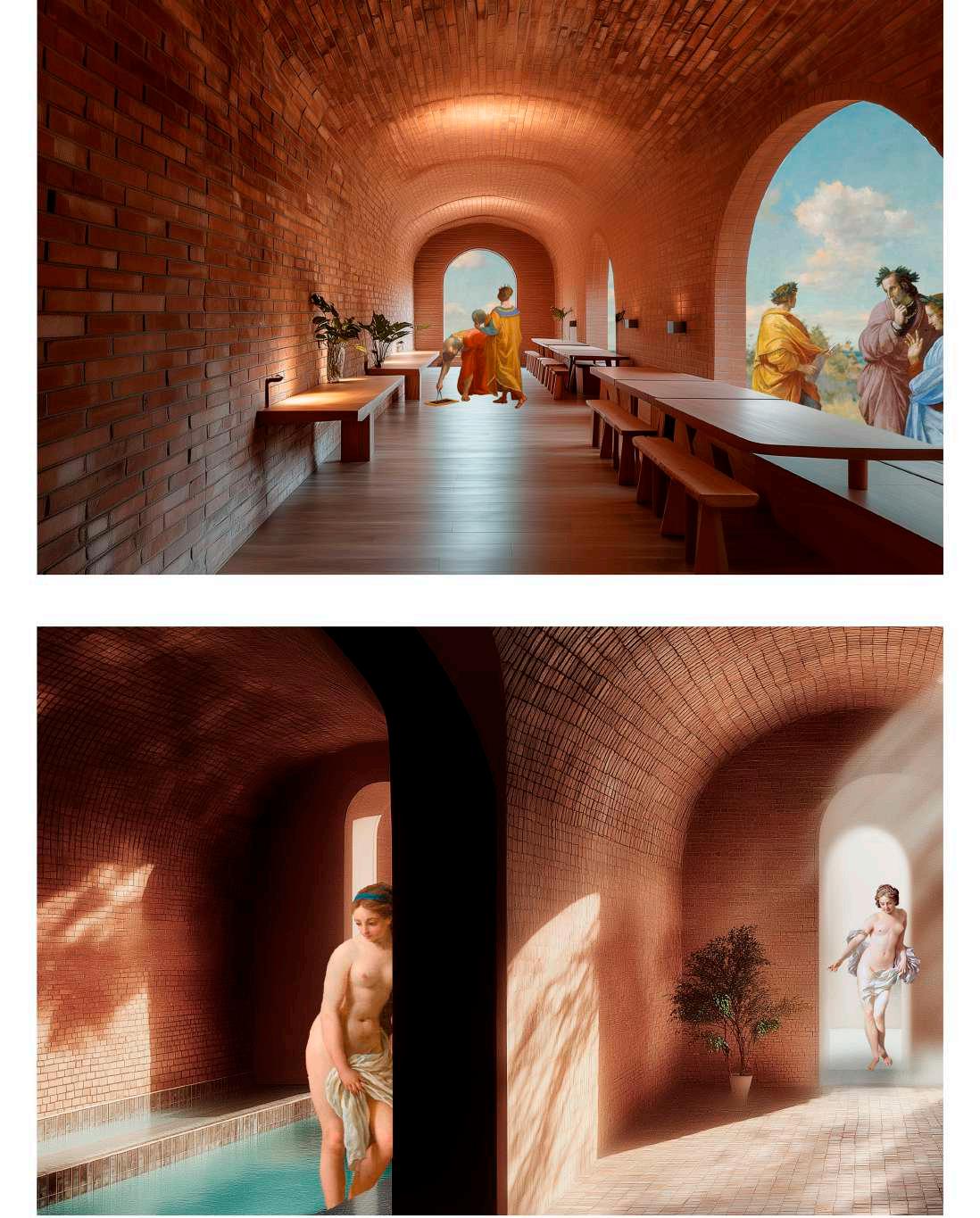

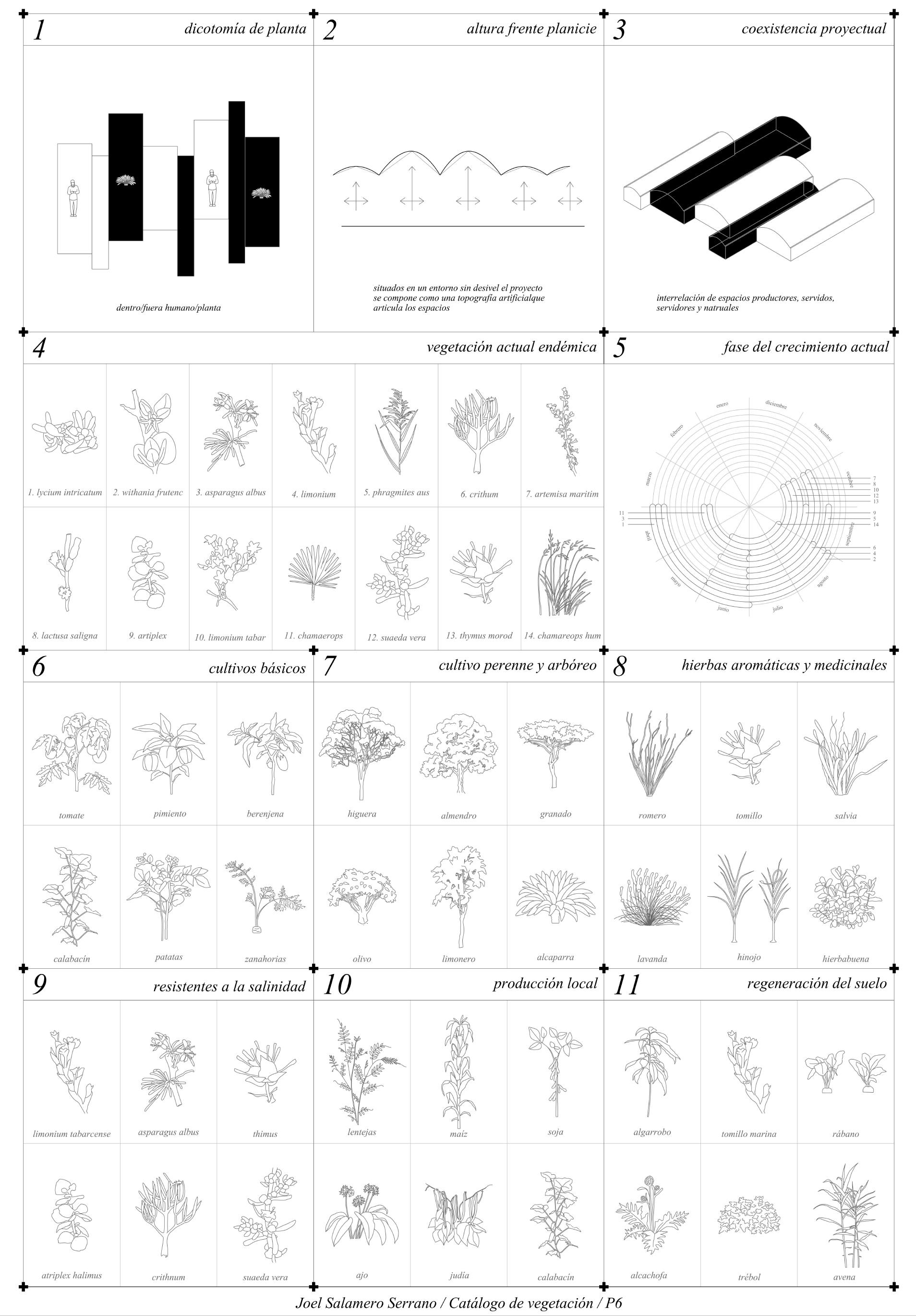


(planning for environment and landscape protections)





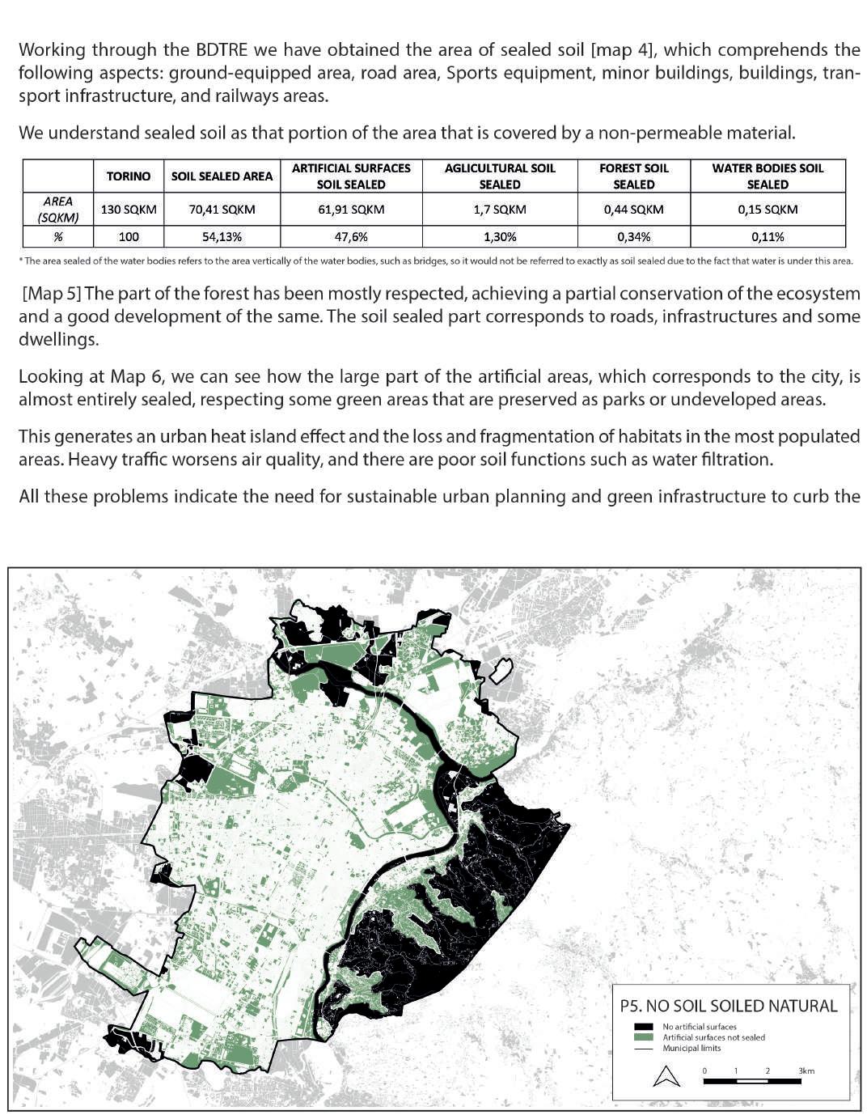
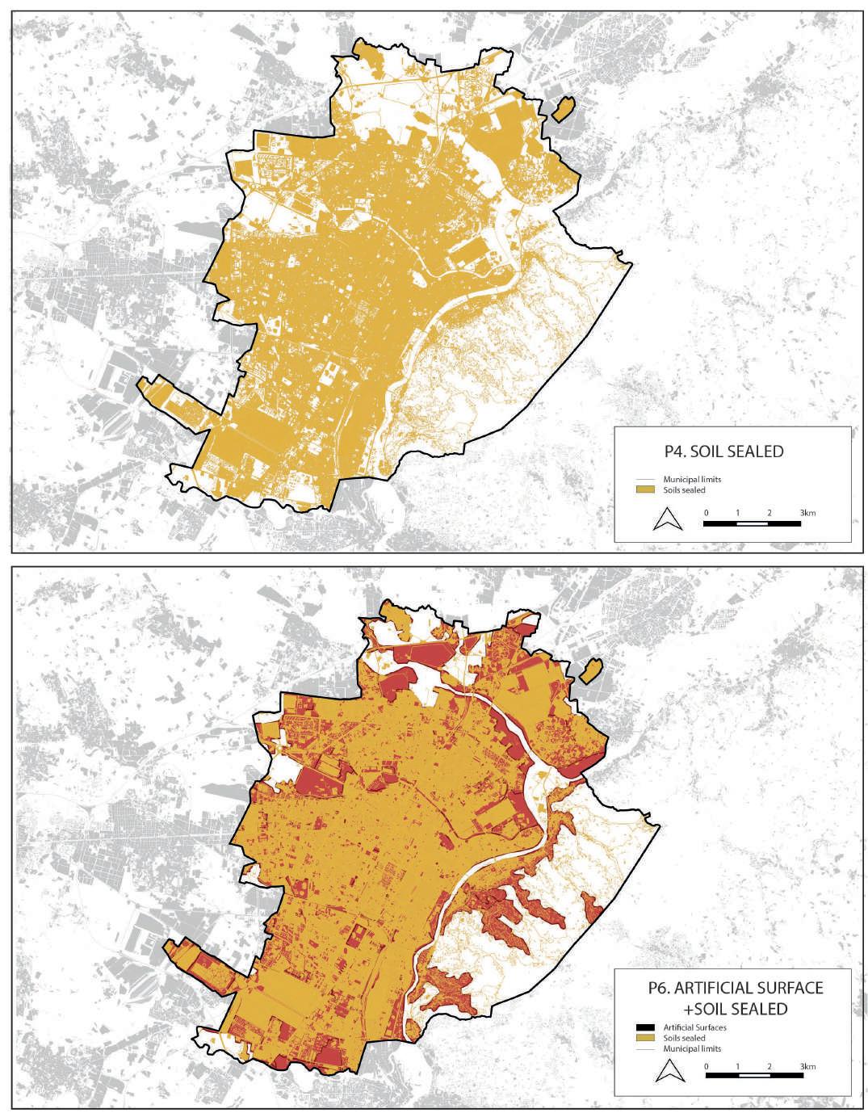


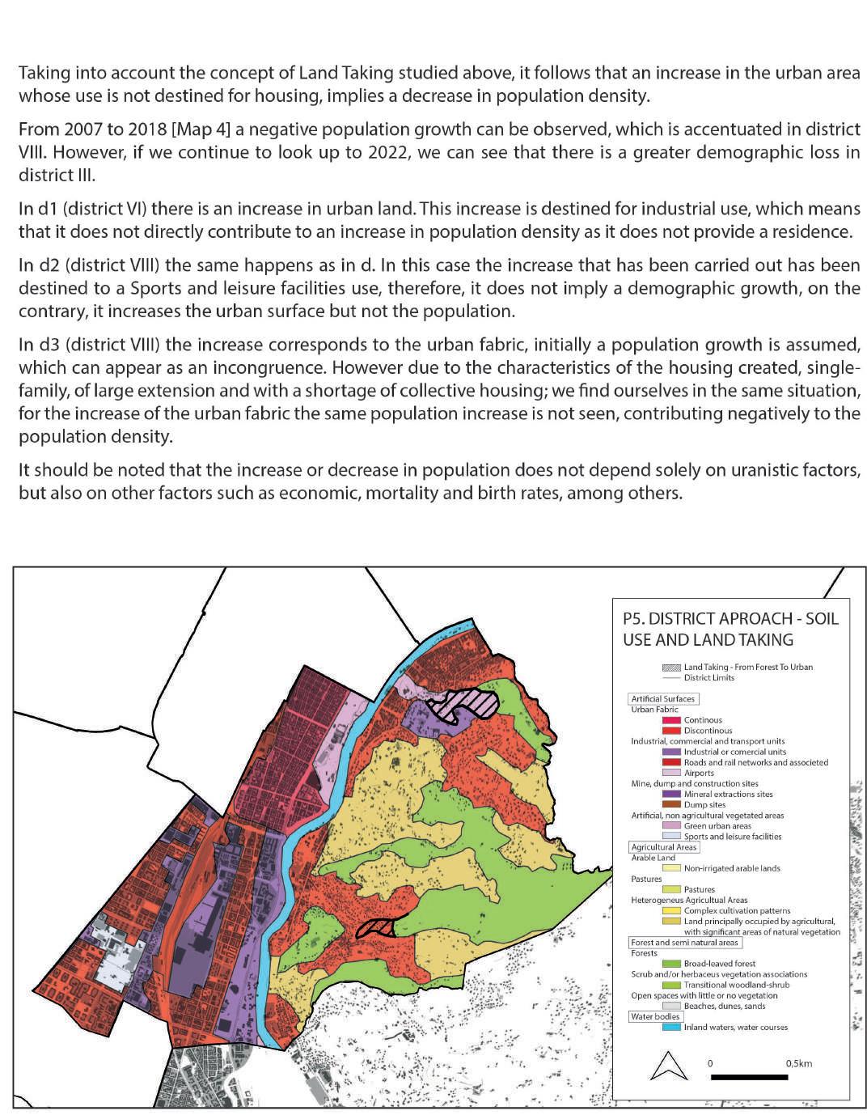



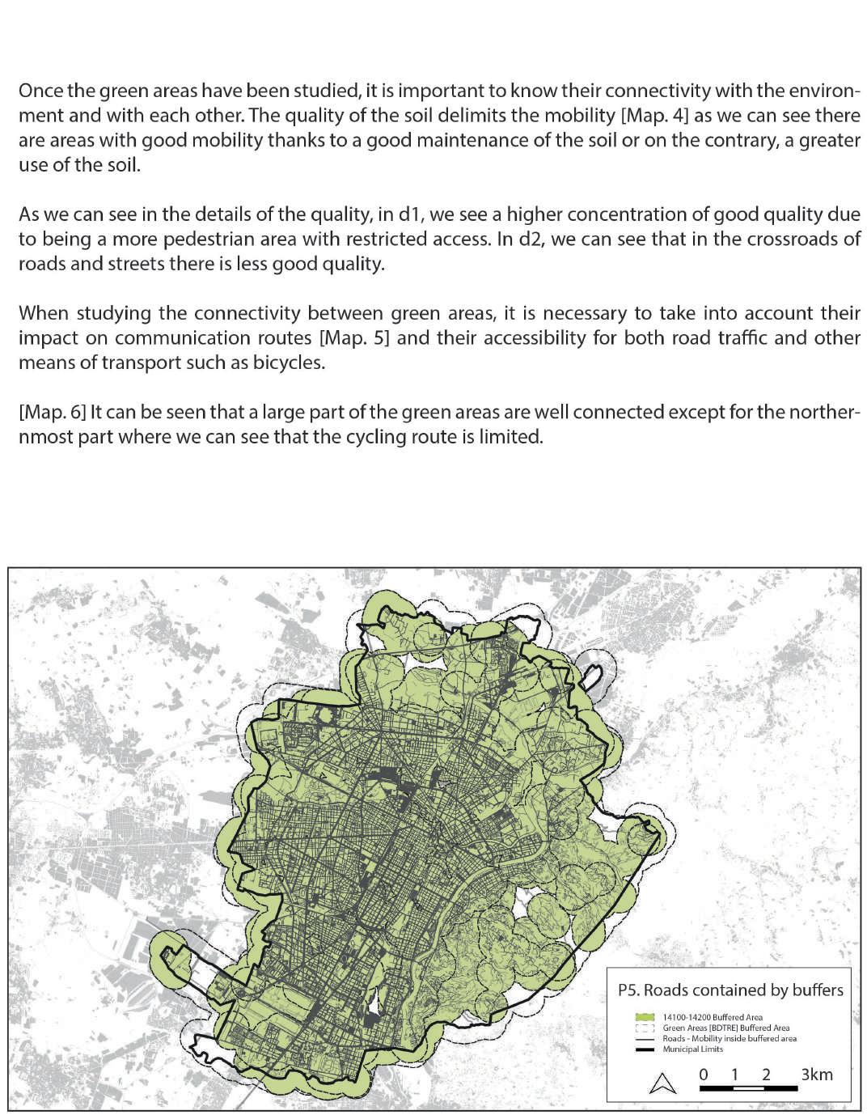

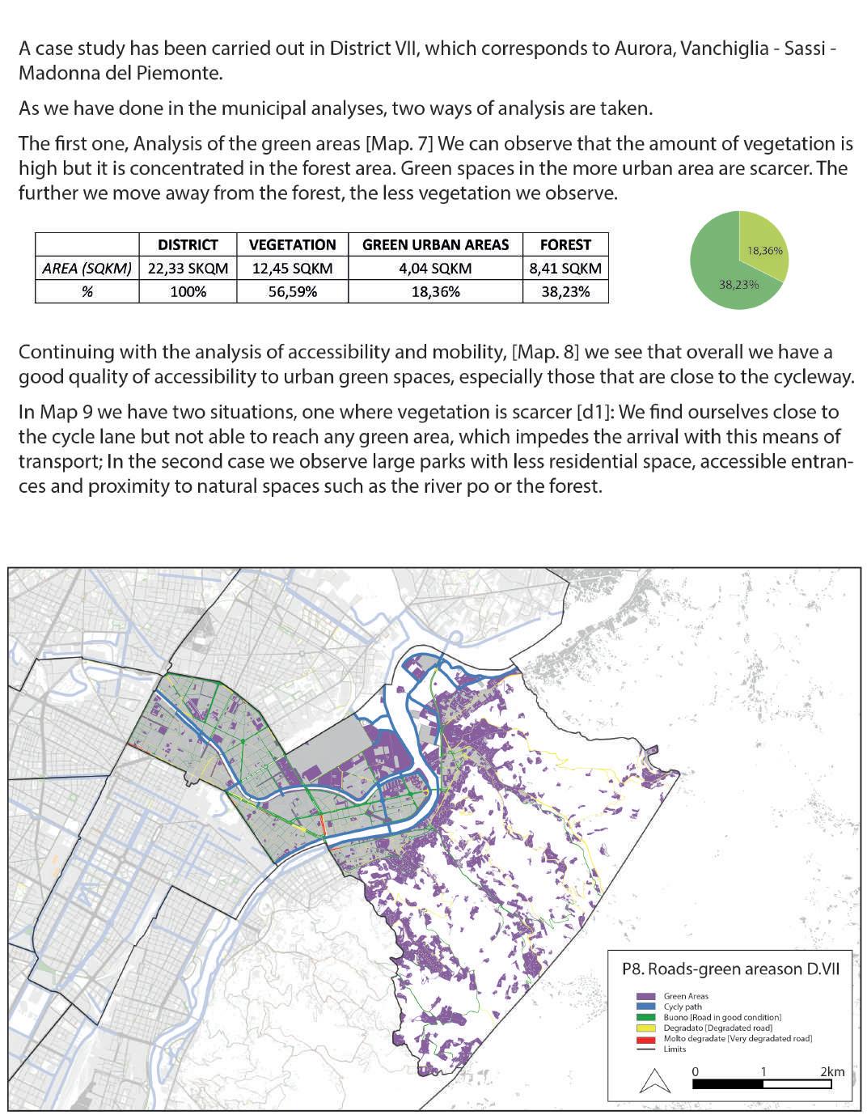


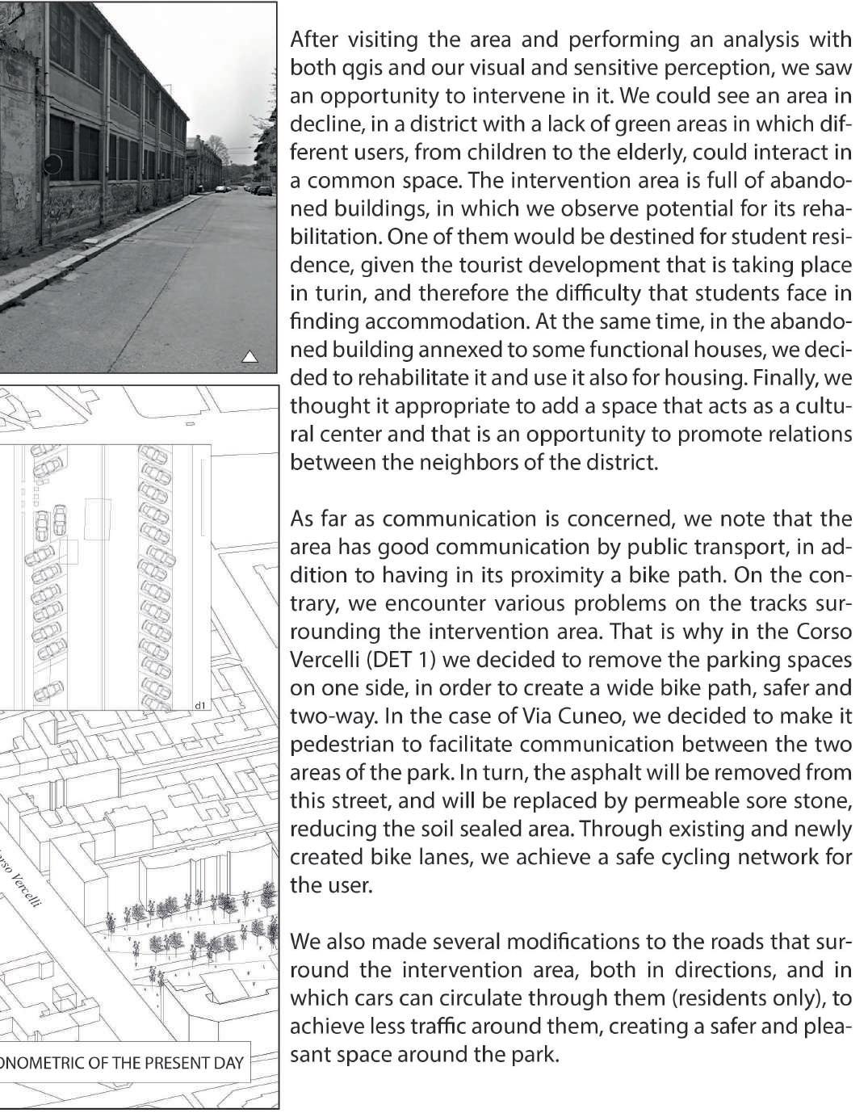

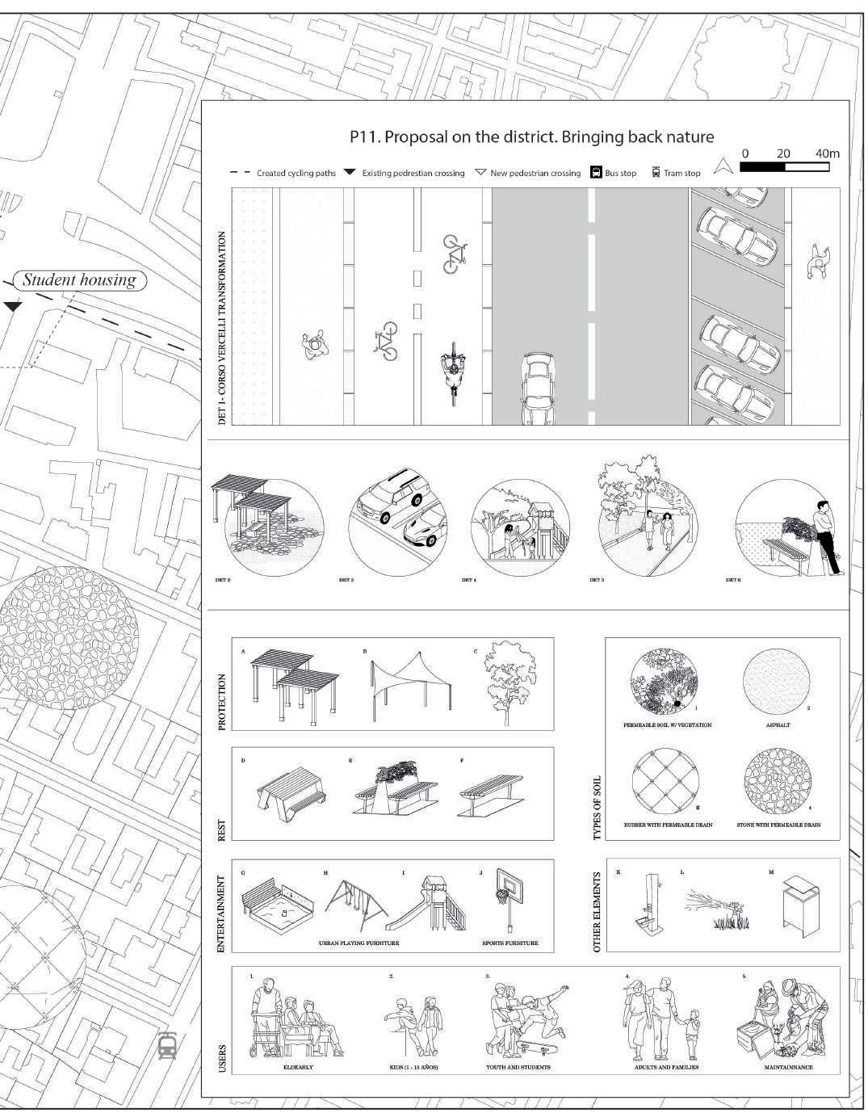
4 competitions


de Arquitectura, Piscina & Wellness Barcelona [29/10/2023]

