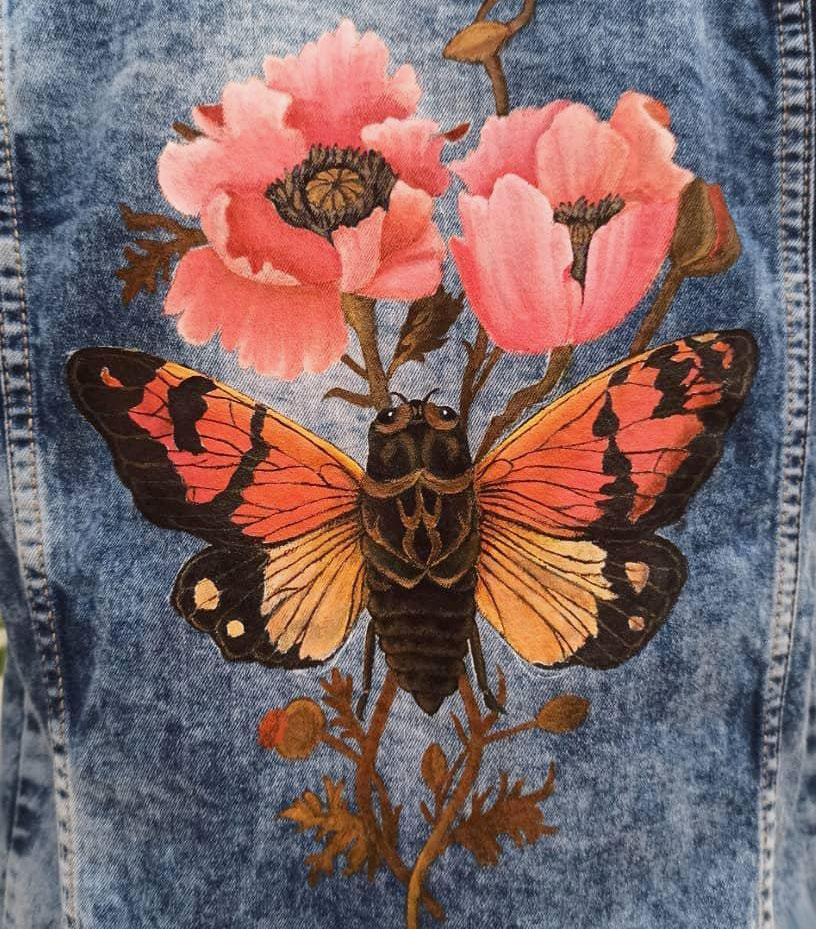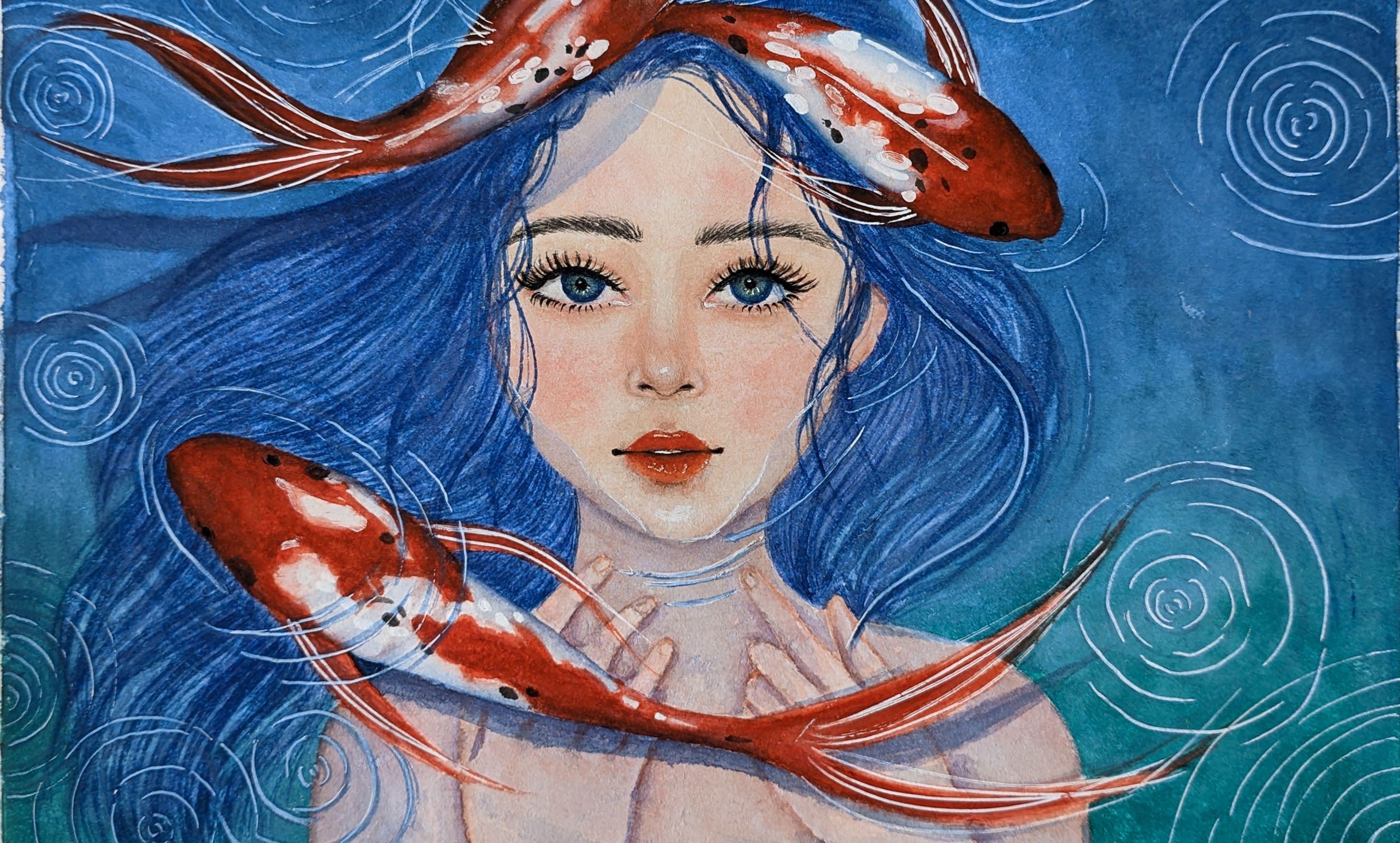
 Inspired by Beta Cinema by Module K
SketchUp & Enscape
Inspired by Beta Cinema by Module K
SketchUp & Enscape
Education
Bachelor of Architecture
School of Planning and Architecture, Vijayawada
2020 - present
Primary and Secondary education
S.I.C.A. Senior Secondary School
Indore
2006 - 2020
Skill Set
Architectural
Architectural Sketching
Architectural Visualisation
3D Modelling
Drafting
Conceptual Diagrams
Academic Projects
2023
Commercial & Hotel Design Mixed - Use Design VI Semester
2022
Sakshi Pandey
I’m a III year student at School of Planning and Architecture, Vijayawada. I’ve always had a penchant for creating things and with architecture I get to create spaces and connect both built and unbuilt. I love how architecture allows us to create spaces for people to live in, connect with one another and grow as individuals.

I’ve tried to pin up my thoughts through my designs, but they’re still evolving!
09 / 12 / 2002
Contact
Phone +91 97539 59546
Delhi | Vijayawada
Vijayawada Municipal Corporation Heritage Context V Semester
Primary Healthcare Centre Vernacular Context IV semester
2021
School Design Primary School III Semester
Third Skin Residence for self II Semester
Achievements
Honorable Mention
Pin Up Gallery Competition
Designing A Dedicated Jury Area
International competition - Archmello
Interests
Illustrations
Sketching - Portraits
Painting - Any Medium
Dancing
Photography
Software Skills
Drafting and 3D Modelling
AutoCAD
Sketchup
Revit
Visualization
Lumion
Enscape
Photoshop
Illustrator
Presentation
Photoshop
Indesign
Canva
Languages
English | Hindi | Awadhi
sakshipandey9122@gmail.com
Instagram @sakkshiii
LinkedIn linkedin.com/in/sakshi-pandey-778963271
Top 100 ANDC Trophy Mobile Residence Module
NASA India

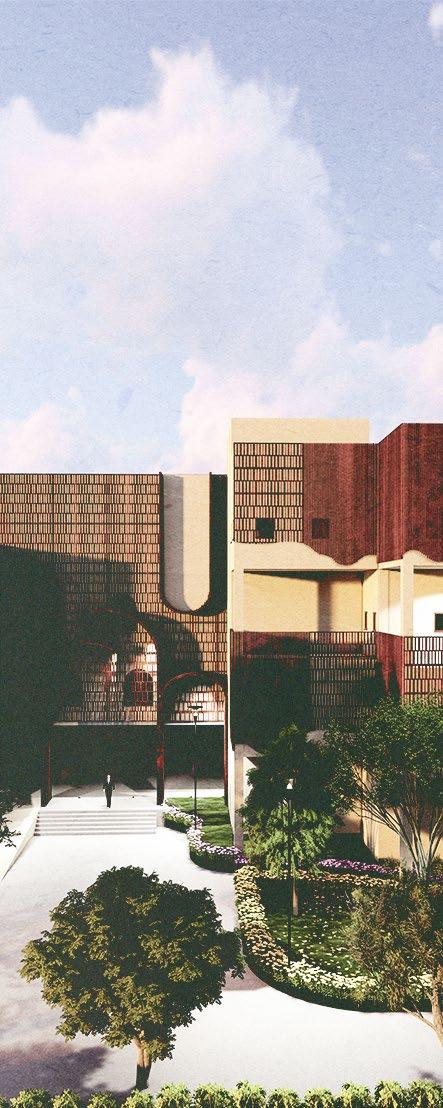




Shishukunj
Semester
Third Semester Project
Brief
To design a Primary School
Shishukunj - ‘Garden of children’ . The school is based on the principle of open and interactive spaces. The open atmosphere and abundance of greenery surrounding the space promotes a sense of calmness and peace, making it an ideal learning environment. The design is focused on providing a nurturing and stimulating environment that is centered around the well-being of the children. The common spaces act as the lead for the interaction between them and brings out the togetherness among themselves. The design fosters social interaction and togetherness among children, which is essential for their social and emotional development which is well-suited to provide an excellent foundation for their growth and development.
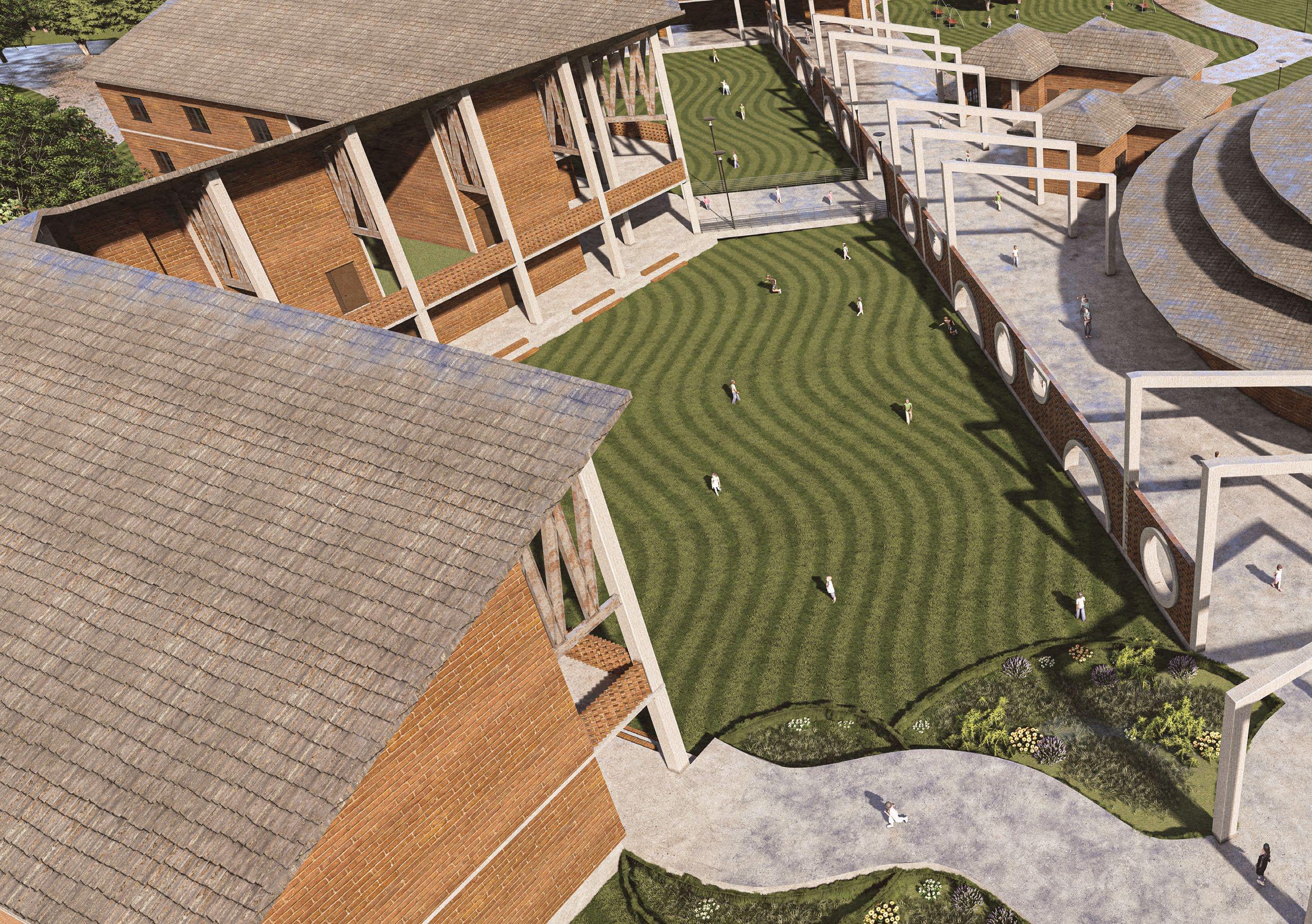

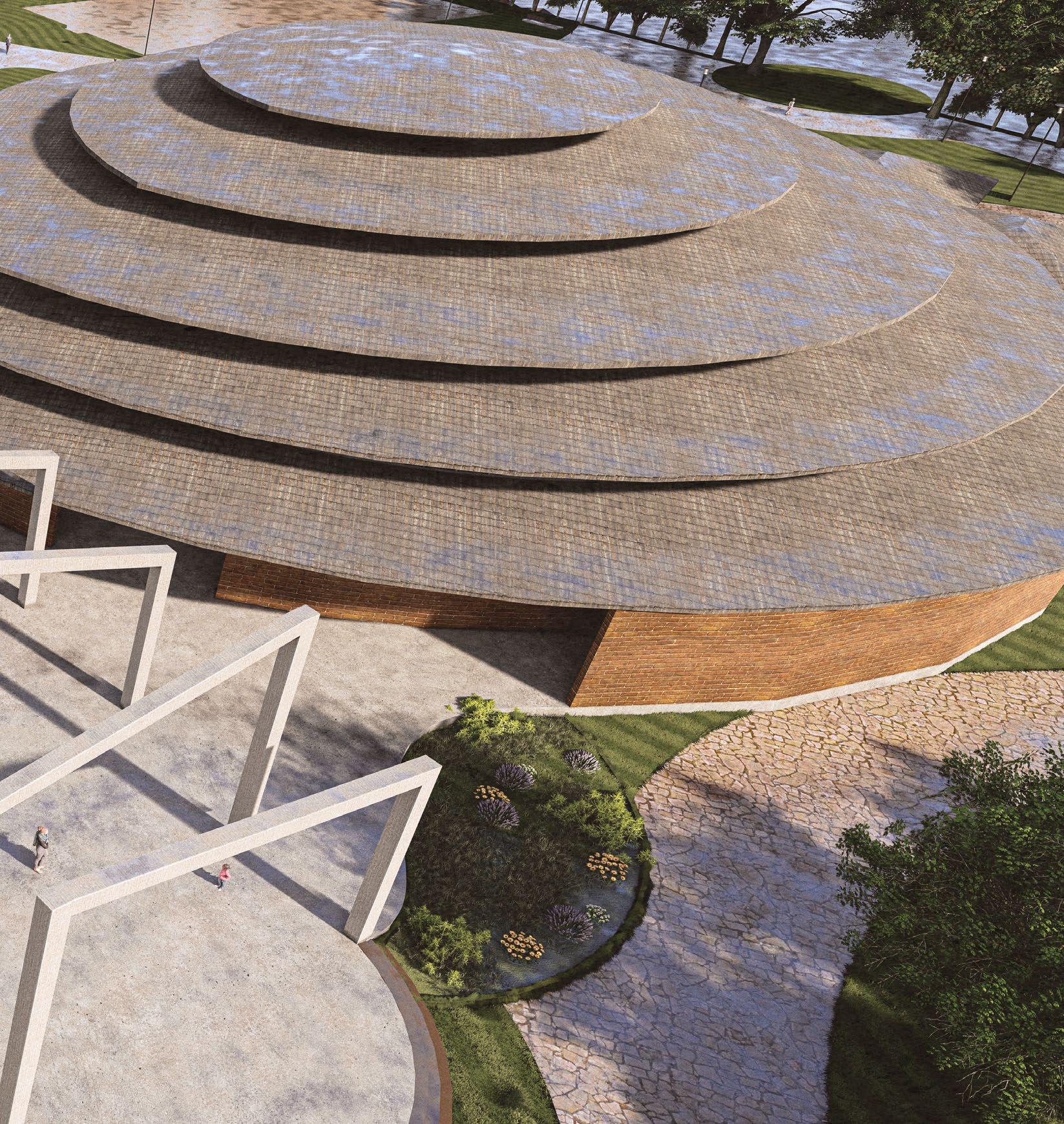

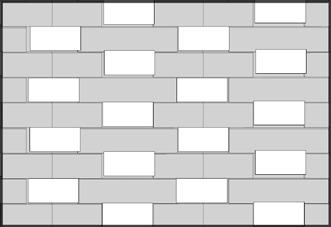
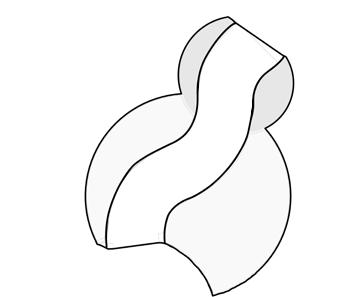
 Eliminating masses to create green space between classes
Brick jaali wall to create shadow play
Brick jaali wall with circular cut-outs which acts as a play area
Eliminating masses to create green space between classes
Brick jaali wall to create shadow play
Brick jaali wall with circular cut-outs which acts as a play area
Site Plan Site Description

The site is located in Kanur; Vijayawada a calm residential area that provides a peaceful environment for primary school students to study. The site is connected with two major roads and shares boundary with girl’s college. The location is safe and secure with nurturing environment for its students, with ample space for outdoor activities and sports. Overall, the site is an excellent location for a primary school that aims to provide a quality education and a safe learning environment for its students.
 8. Access to Playground
9. Playground
10. Playground- court
11. Parking Entry
12. Car Parking
13. Bus Parking
14. OAT
1. Drop - off
2. Entrance
3. Pathway connecting all blocks
4. Academic Block
5. Courtyard playground
6. Admin office
8. Access to Playground
9. Playground
10. Playground- court
11. Parking Entry
12. Car Parking
13. Bus Parking
14. OAT
1. Drop - off
2. Entrance
3. Pathway connecting all blocks
4. Academic Block
5. Courtyard playground
6. Admin office



Ground Floor Plan
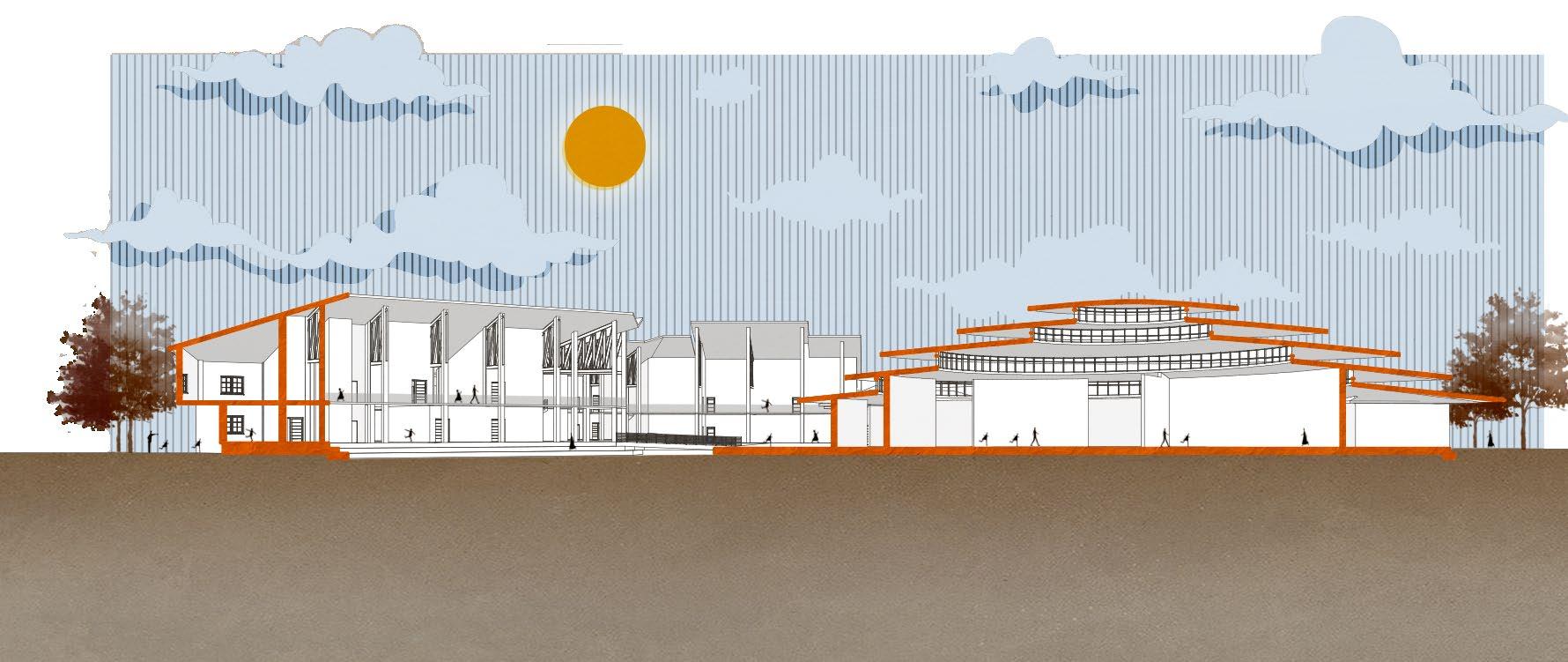



a safe haven for young minds Shishukunj

a sanctuary for all Primary School
The school is designed with a focus on providing a peaceful and nurturing environment for the young students. Each classroom has a view of the greenery outside, which creates a sense of calm and tranquility.

The classrooms are also connected to the courtyard, which allows for easy access to outdoor play and encourages social interaction among students.
To further enhance the sense of openness, there is a green open space in between every two classrooms, connecting the courtyard and the green space behind. This design feature allows for greater exploration


Section through various classrooms

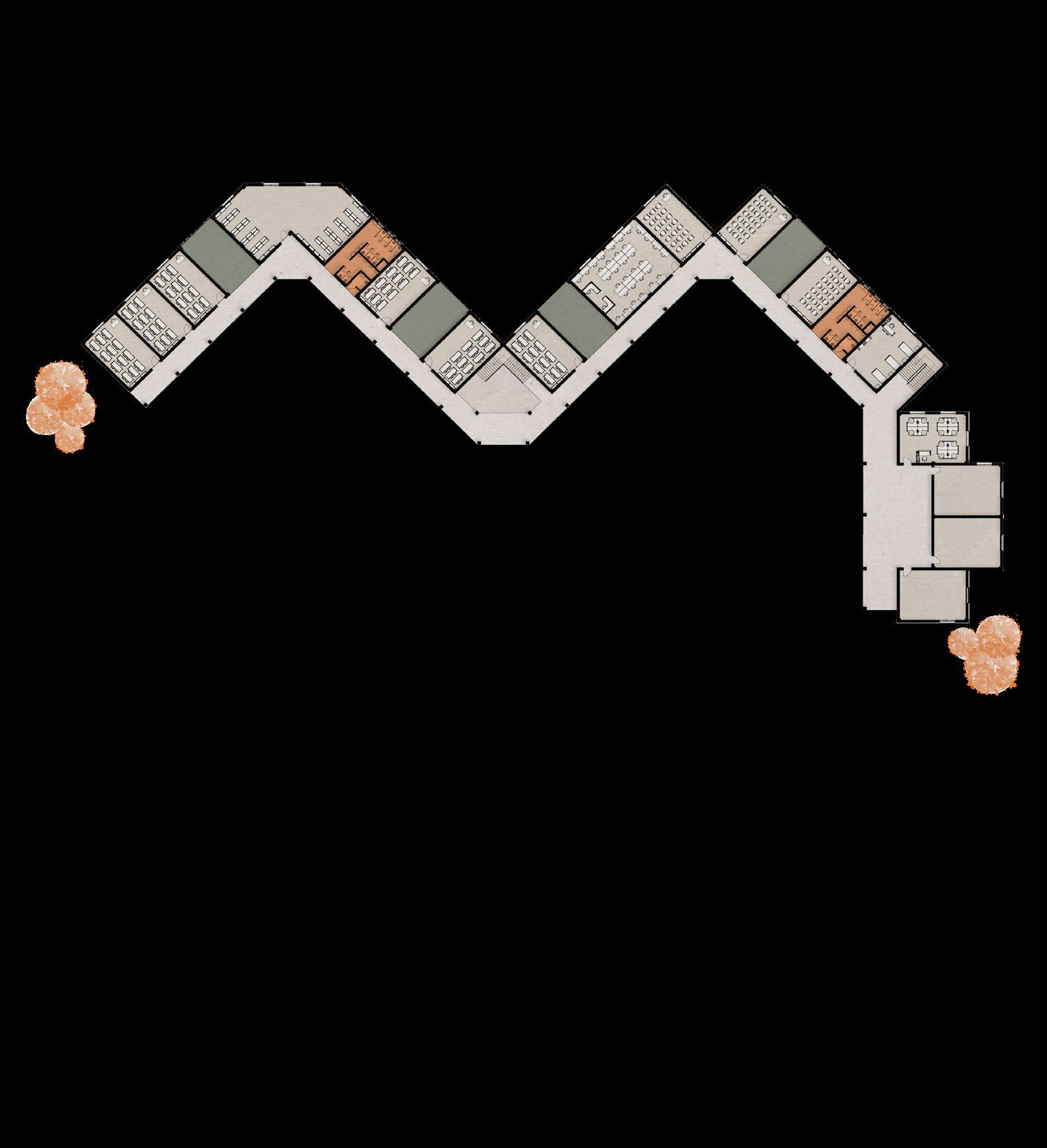
Shishukunj
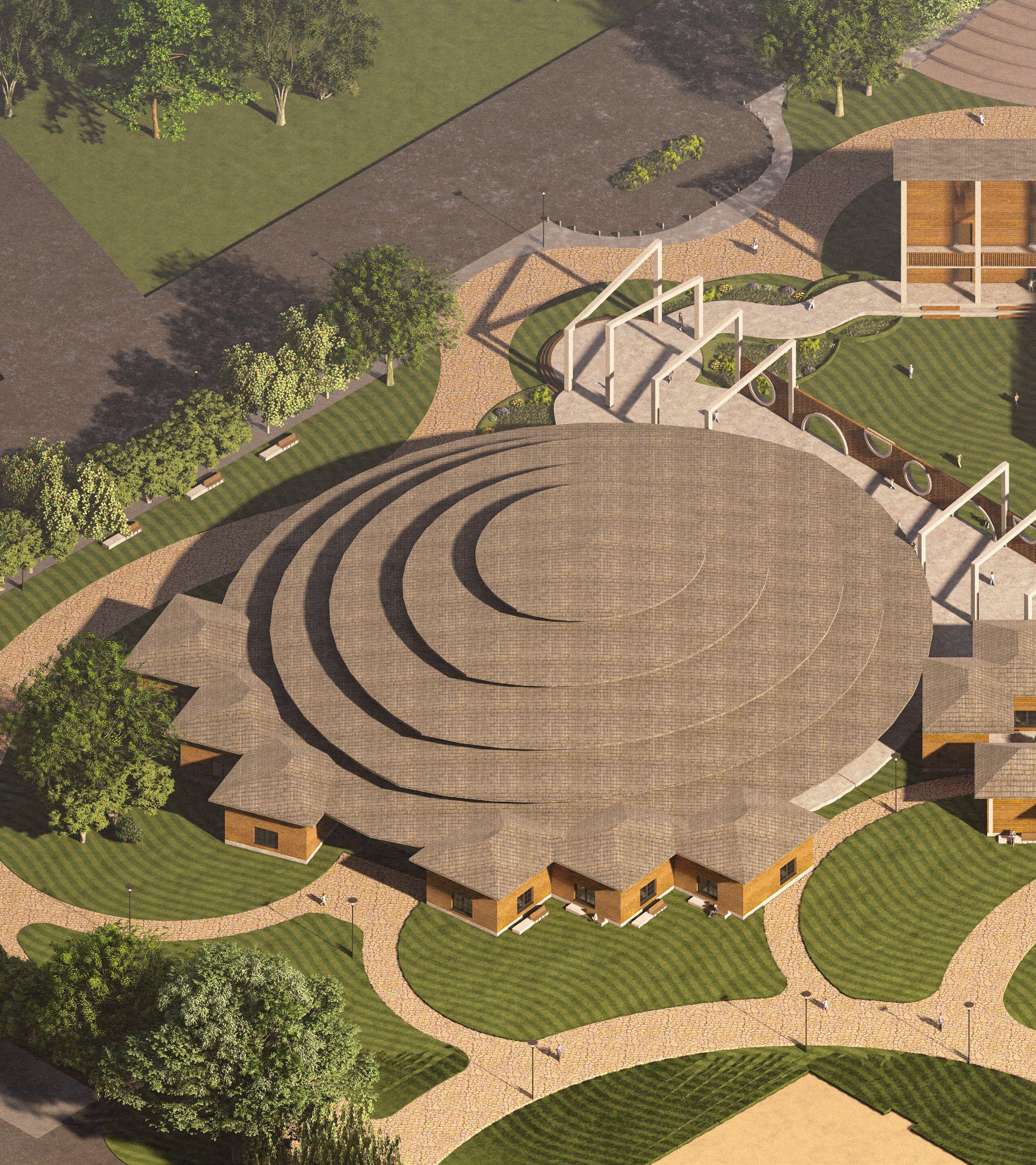

Nilaya
Semester
Second Semester Project
Brief
To design Residence for self
Nilaya - ‘Bird’s Dwelling’ . It is a residence designed with the concept of connecting spaces as per circulation to create a space that is not only aesthetically pleasing but also very peaceful. The design includes an open courtyard that serves as the focal point of the house. The spacing of the rooms has been carefully planned to ensure that every room receives ample amounts of natural light, which is essential for a comfortable and healthy living environment. The jali wall courtyard creates an interesting space in the overall design, and the light that filters through it creates amazing shadow patterns.

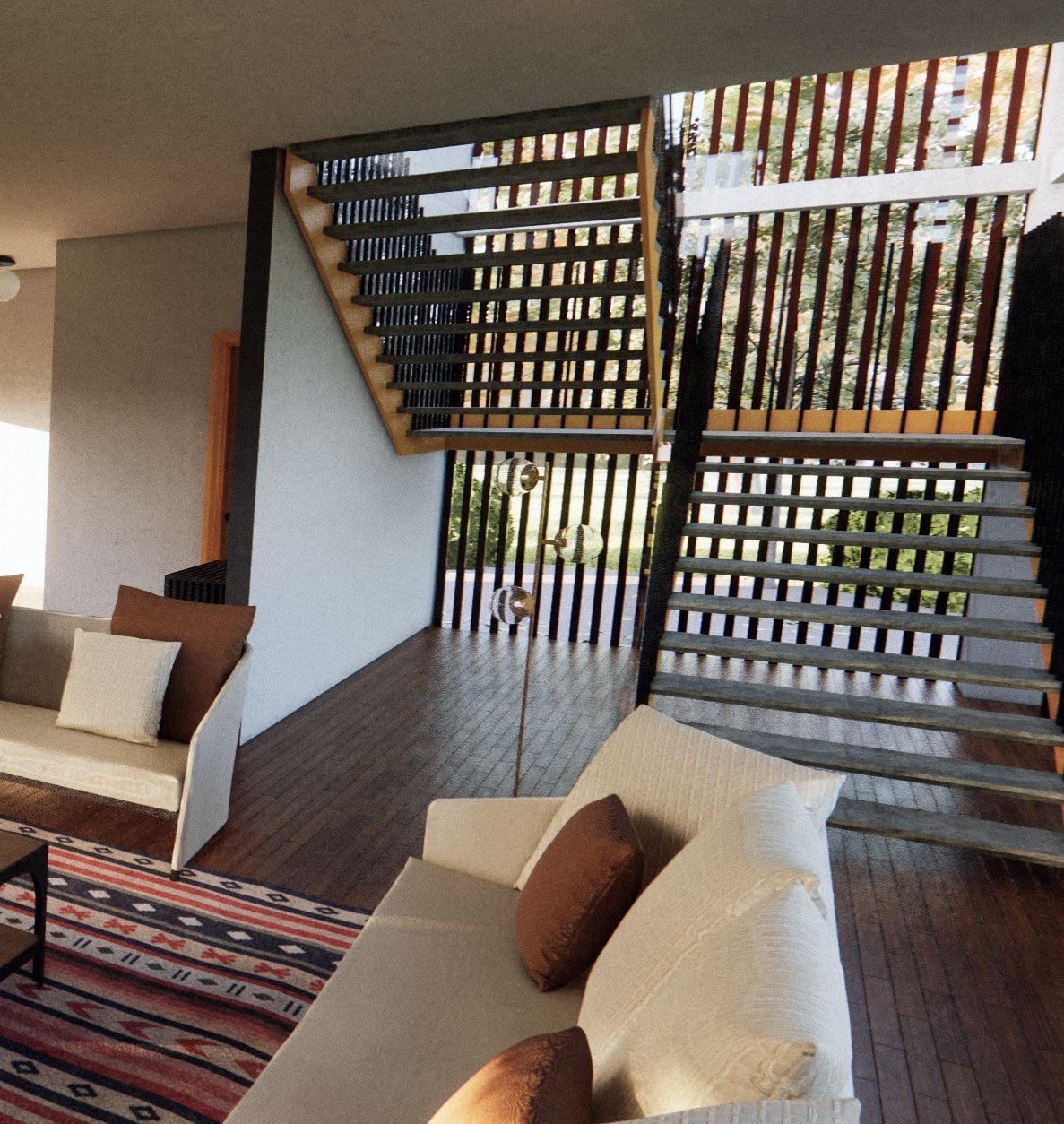



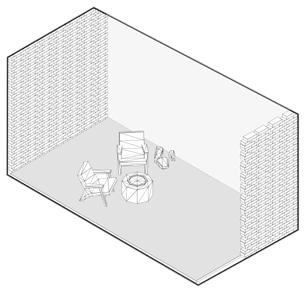
 Stepped massing to create levels
Brick jaali wall to createn shadow play
Perforated roofing to bring in the diffused light in the house
Stepped massing to create levels
Brick jaali wall to createn shadow play
Perforated roofing to bring in the diffused light in the house



Let your home be your sanctuary
The residence is designed to serve as a peaceful residence for self.
Subtle Indian touch


The concept behind the house is to create a harmonious environment by connecting spaces as per circulation and revolves around the idea of verandah which is commonly found in Indian traditional houses. The open courtyard is the heart of the design, with a triple-heighted brick jaali wall that adds a unique character to the house.


The play of shadow and light
The spacing is carefully planned to ensure every room receives ample natural light. The living room has a double-height ceiling, which enhances the grandeur of the space. All the bedrooms have attached balconies, offering a perfect place to relax and enjoy the serene surroundings. The courtyard is the most special element of the house, creating a tranquil and calm atmosphere, making it the perfect place to unwind and relax.
Legend 1. Entry 2. Entry Foyer 3. Drawing room 4. Pooja / yoga room 5. Bedroom 6. Dressing room 7. Stairs to first floor Legend 1. Bedroom one 2. Dressing roomz 3. Balcony 4. Living + Dining room 5. Double height 6. Kitchen 7. Utility 8. Bedroom two
 Interior view of Living and dining room with
Interior view of Living and dining room with
-- Terrace lvl +9300


-- Second Floor lvl +6300

-- First Floor lvl +3300
-- Ground Floor lvl +300

‘The triple heighted courtyard - heart of the design’

Vijayawada Municipal Corporation
Semester
Fifth Semester Project
Brief
To design office building for Vijaywada Municipal Corporation
Vijayawada Municipal Corporation building is a structure that serves as both an office complex and a commercial space to generate revenue. The building is strategically located facing the Krishna River Canal, offering stunning views from the main entrance. The design focuses on creating open spaces by using a stepped form that allows ample natural light into the building. The main building features an organic landscaping area that serves as an interactive space with connections throughout the building. The building facade is adorned with arches and jaali louvers, which are context-related elements. The commercial space is designed with the concept of flow in mind, allowing visitors to explore all parts of the space leading to the exit, where many seating spaces are created. The building is as a a beautiful, functional, and sustainable space for the community.
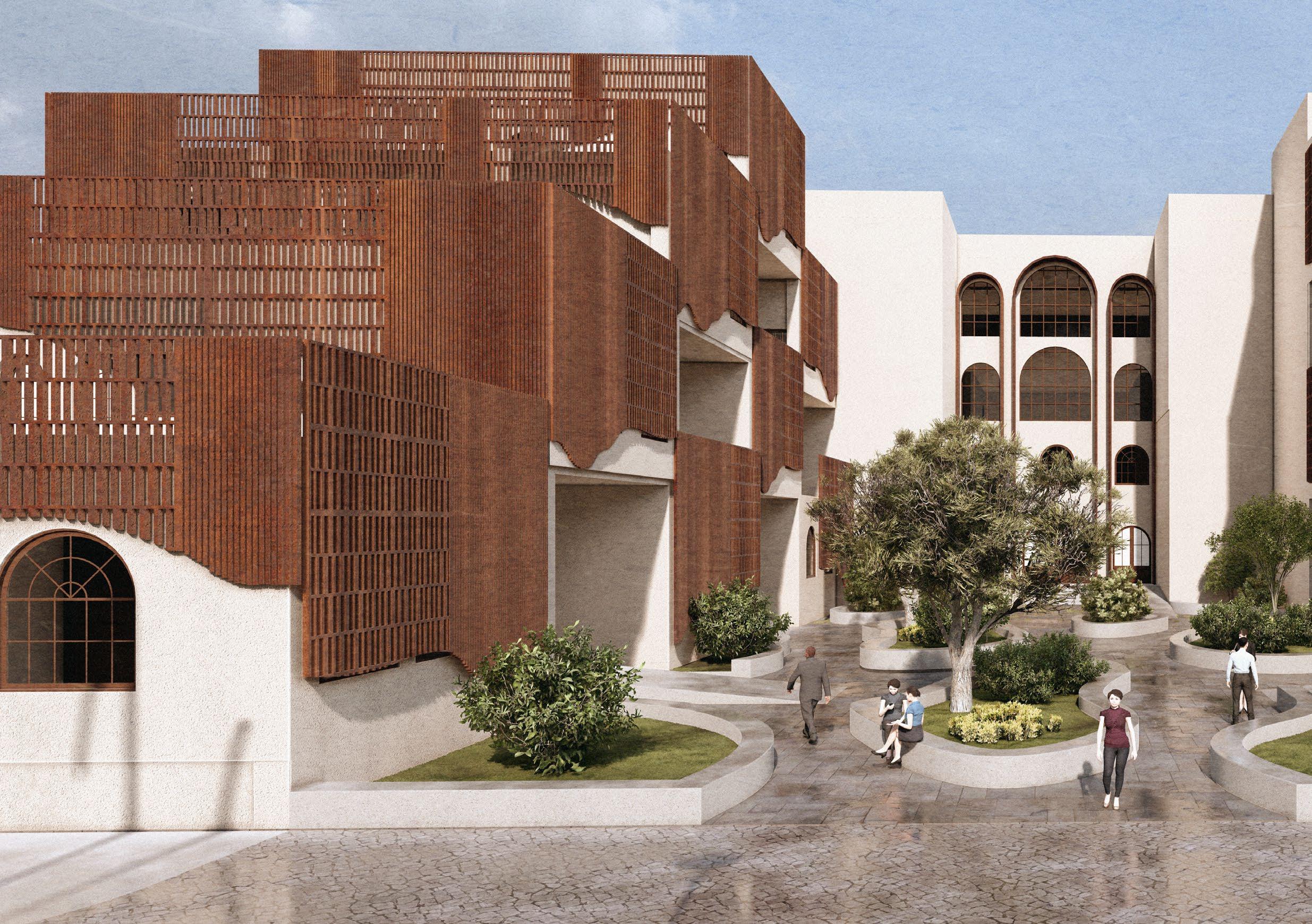


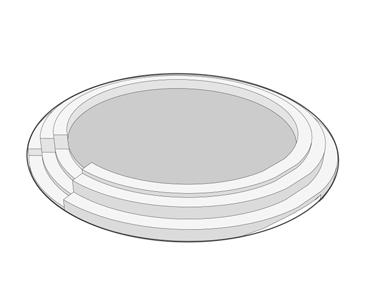


 Stepped massing to create seatings for the spaces
Half cut arches as a canopy for the entrance to commercial
Open air theatre to provide a seating space aolng with an interactive space
Stepped massing to create seatings for the spaces
Half cut arches as a canopy for the entrance to commercial
Open air theatre to provide a seating space aolng with an interactive space





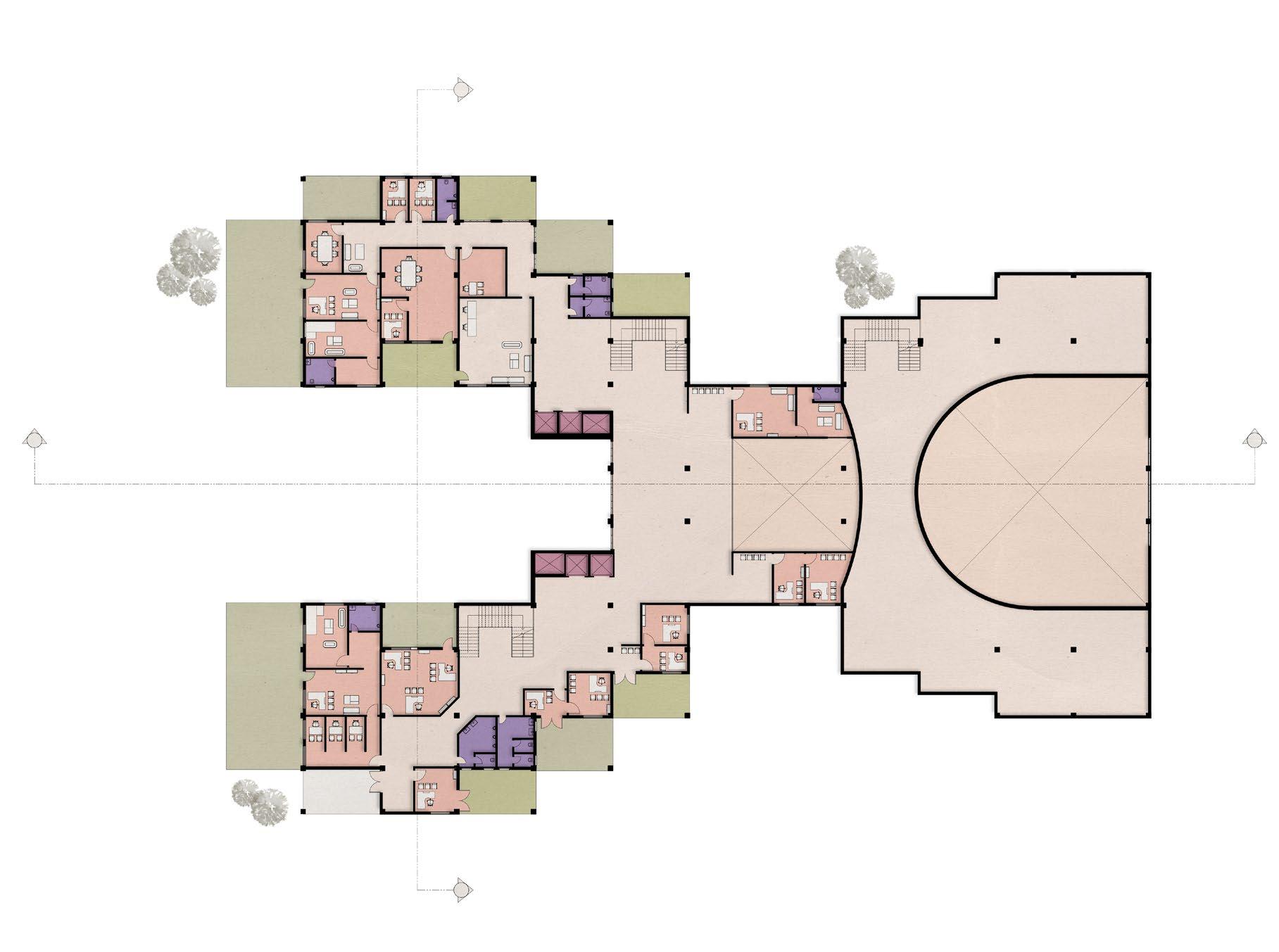












Haven Vault
Type
Competition by Archmello
Brief
To design a Pin Up Gallery for Architecture Students
‘Haven Vault ‘- a safe space which vanishes all your fears and boosts your confidence for all your reviews. The concept is based on modularity, where each module combines to make a connection of many jury spaces that can be transformed as per user needs. The space provides a different experience for jury by making it more interesting and engaging, focusing on celebrating design. The space encourages group learning and public interaction, making it ideal for use as a discussion space, community center, or even a jury space. The design is intended to encourage students and jurors to experience the jury in a unique and different way, promoting learning, growth, and innovation. The main aim is to provide a space where individuals can co-learn and collaborate, boosting their confidence and celebrating their design achievements.

Exploded View

Terrace with an open cut-out which

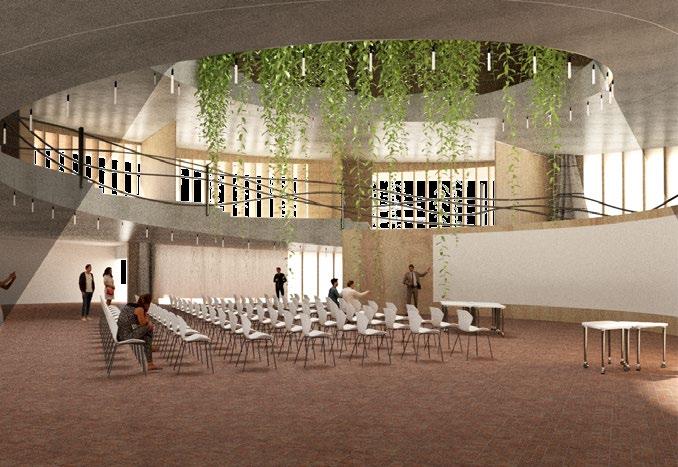



Multiple entries
 Lush green surroundings along with small ponds
Open spaces for Presenting other art work
Main feature is the helical slide
The roof is accessible for all
The form revolves around helix spring curve going along as a ramp for the whole space
Collapsible wooden panels are used which can be closed and opened as required
Green walk way which is accessible from each module along
Central open space for light and ventilation
Green transition space for interaction and activities
Diffused light from either sides
An open space in which comuunity gathering or bigger scale discussions can happen
Roof with helical slide along with breathtaking views
Panels arranged in a collapsable manner acting as wall
Helical form which shrinks as it goes towards the top
Lush green surroundings along with small ponds
Open spaces for Presenting other art work
Main feature is the helical slide
The roof is accessible for all
The form revolves around helix spring curve going along as a ramp for the whole space
Collapsible wooden panels are used which can be closed and opened as required
Green walk way which is accessible from each module along
Central open space for light and ventilation
Green transition space for interaction and activities
Diffused light from either sides
An open space in which comuunity gathering or bigger scale discussions can happen
Roof with helical slide along with breathtaking views
Panels arranged in a collapsable manner acting as wall
Helical form which shrinks as it goes towards the top
Working Drawings



Toilet section A




