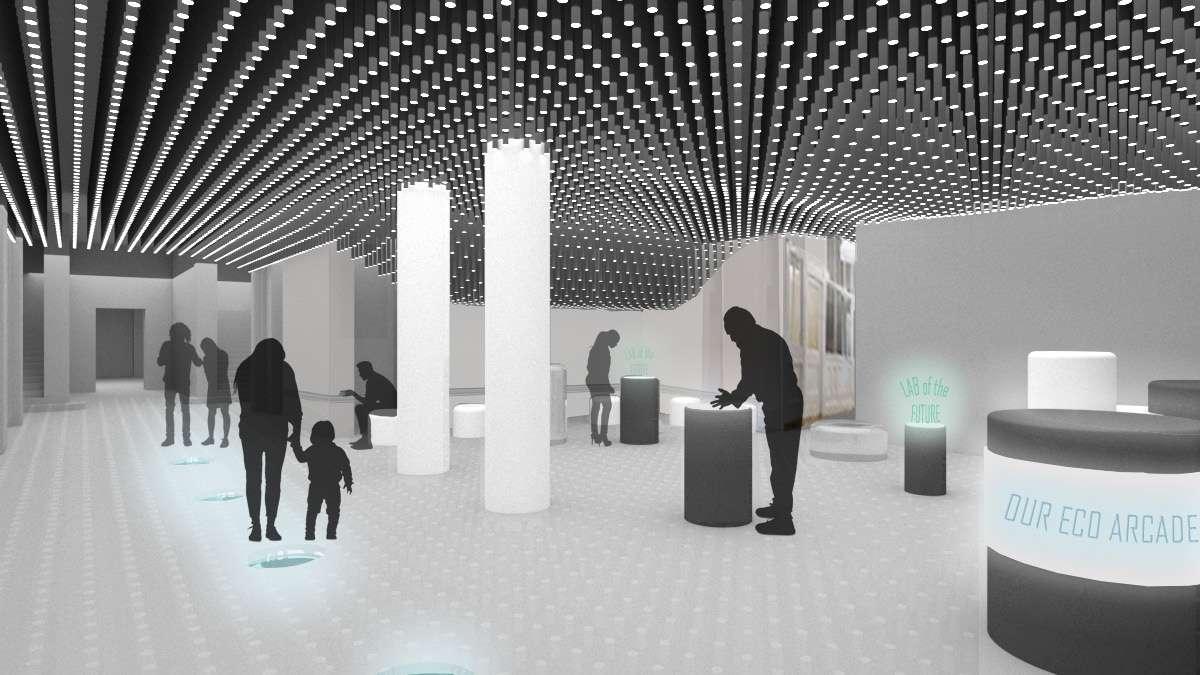

I N T R O D U C T I O N
Hi, I am Sakina! Born and raised in Dhaka, Bangladesh. I grew up surrounded by art and design at home and inspired by the diversity of the natural and constructed environments around me. I am fascinated by design’s ability to hold different meanings for each individual and undertsand how the details of a space, both artistic and functional, impact its use and feeling. The combination of elements that come together to create a good design requires a complex consideration of aesthetic, functionality, location, architecture, finances, environment and more: entirely unique to each project. This beautiful complexity and the ability to mold the required space for a client, is why I chose to become an interior designer.
My study in Interior Design from American Univeristy of Sharjah and Regent’s University London, provided me with a strong art history background, good knowledge in design principles and technical skills required to successfully create interior spaces and communicate concepts to clients. Additionally, working as a freelance interior designer gave me some experience in the dynamic professional design environment. I am looking to gain more valuable experience by working in a reputed design firm.
My portfolio is a combination of works from my time at American Univeristy of Sharjah and Regent’s Univeristy London, as well as project from professional work. It demonstrates the artistic and technical skills I have gained and learned to express over the last six years.
3 7 11 15 19
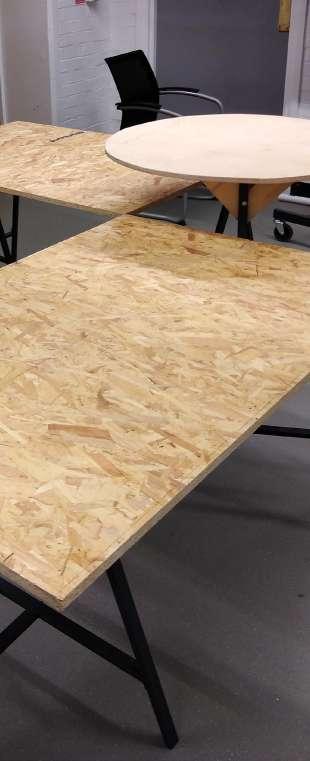
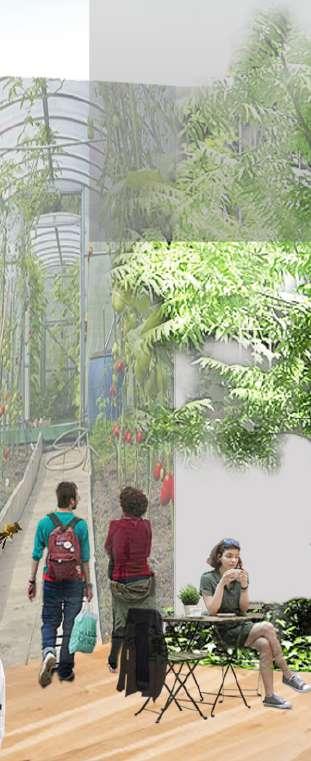
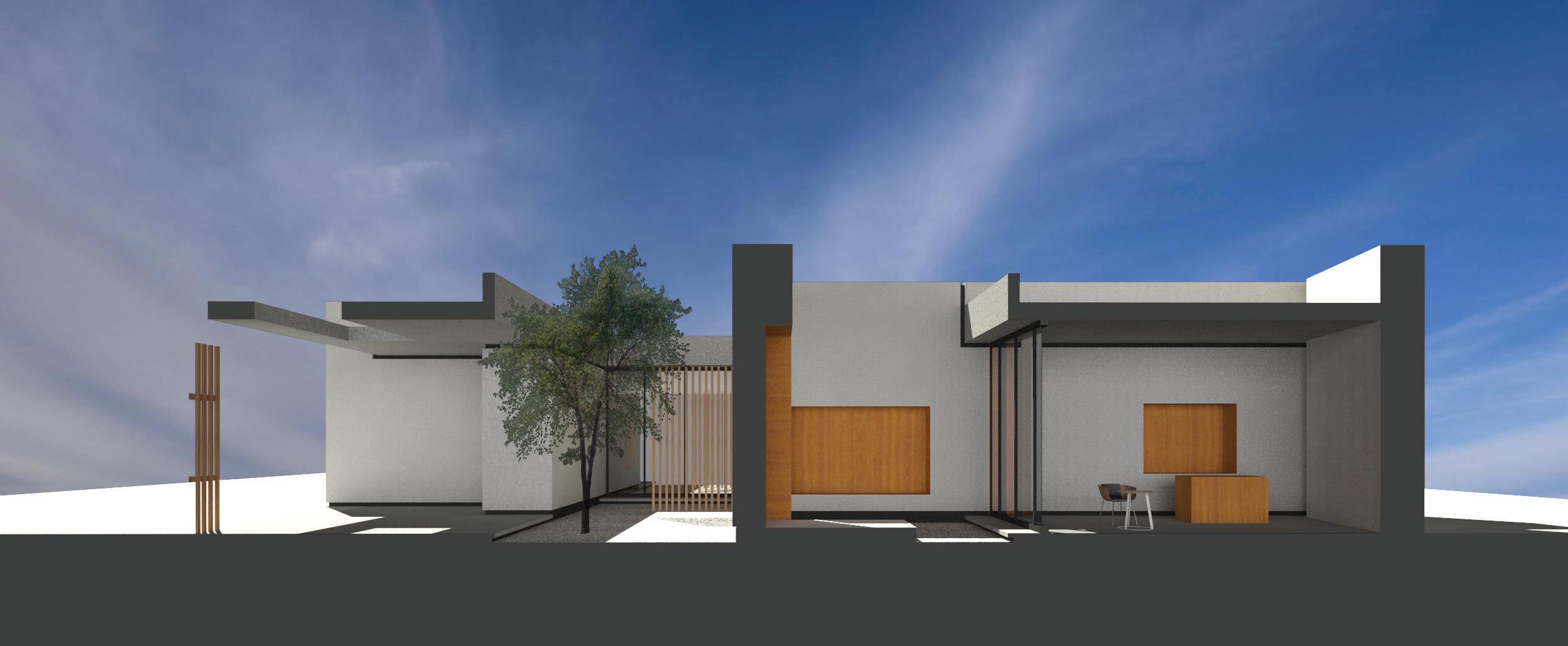
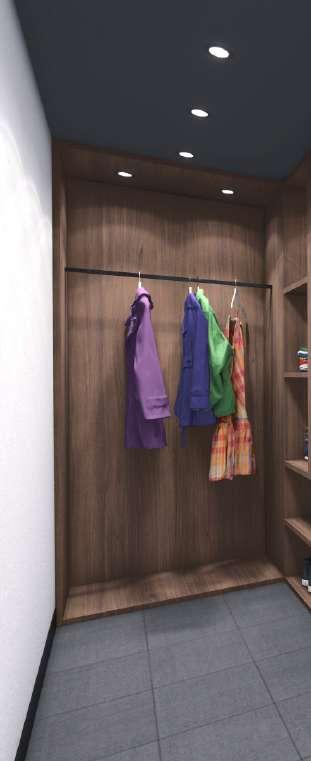
LARIVE APARTMENT
Located in the prime area in Dubai, the apartment has been given a minimalistic design approach, with classic interior design features such as natural materials, neutral colour palette with pops of colour and textures.
Material Selection
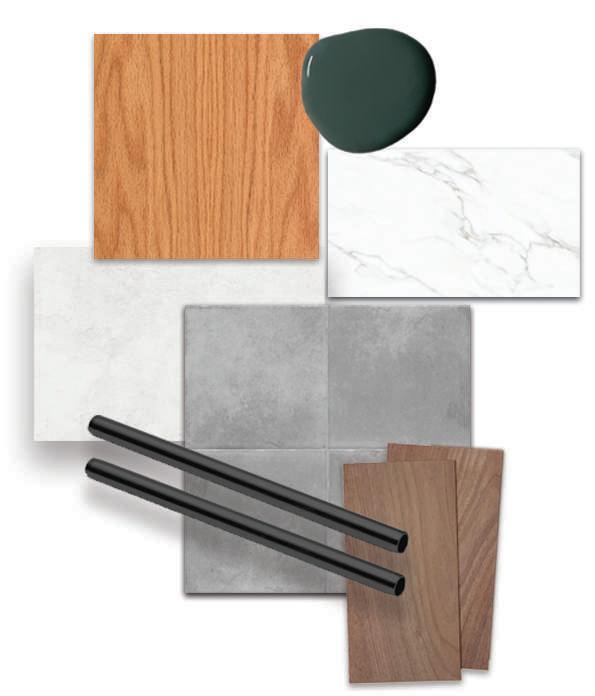
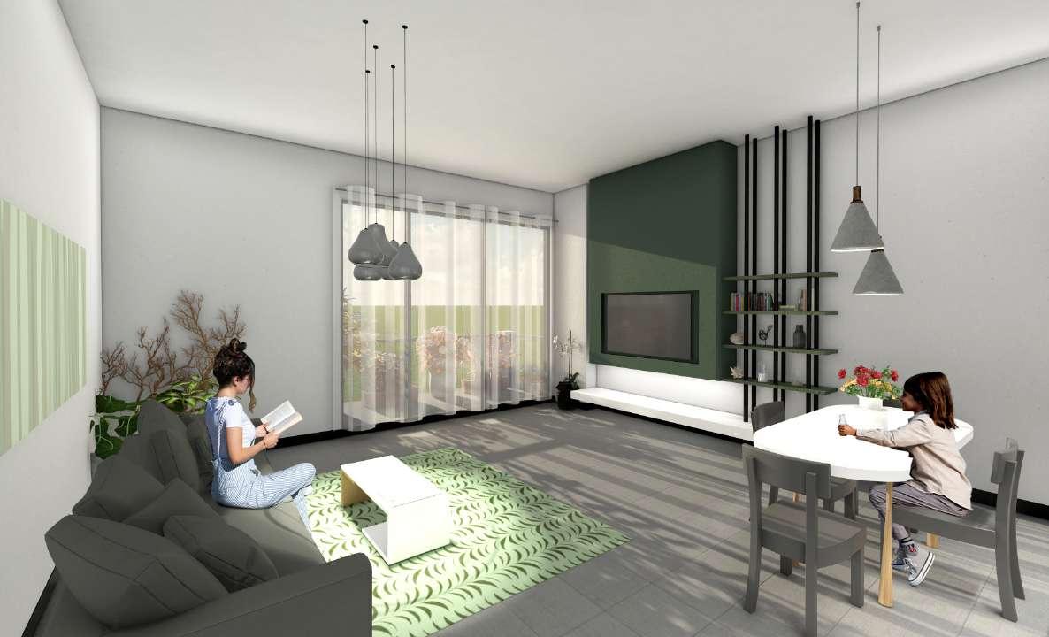
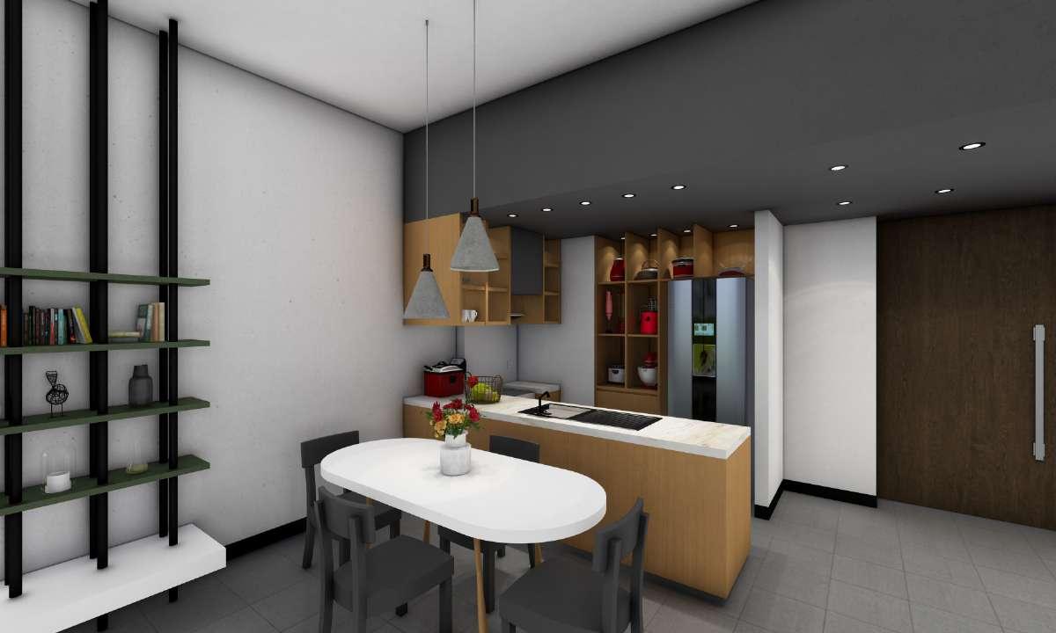
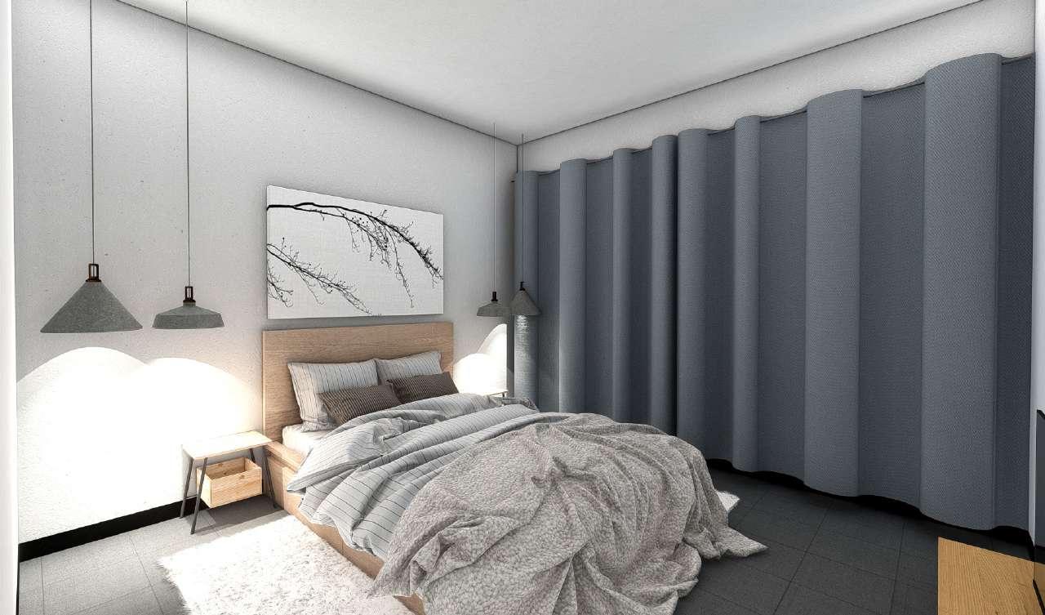
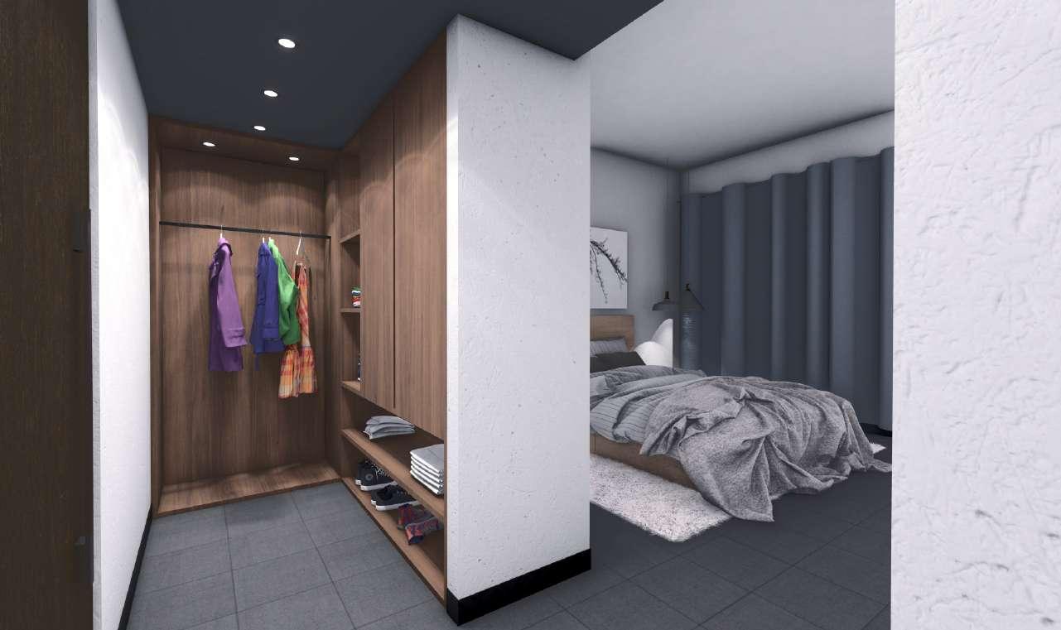
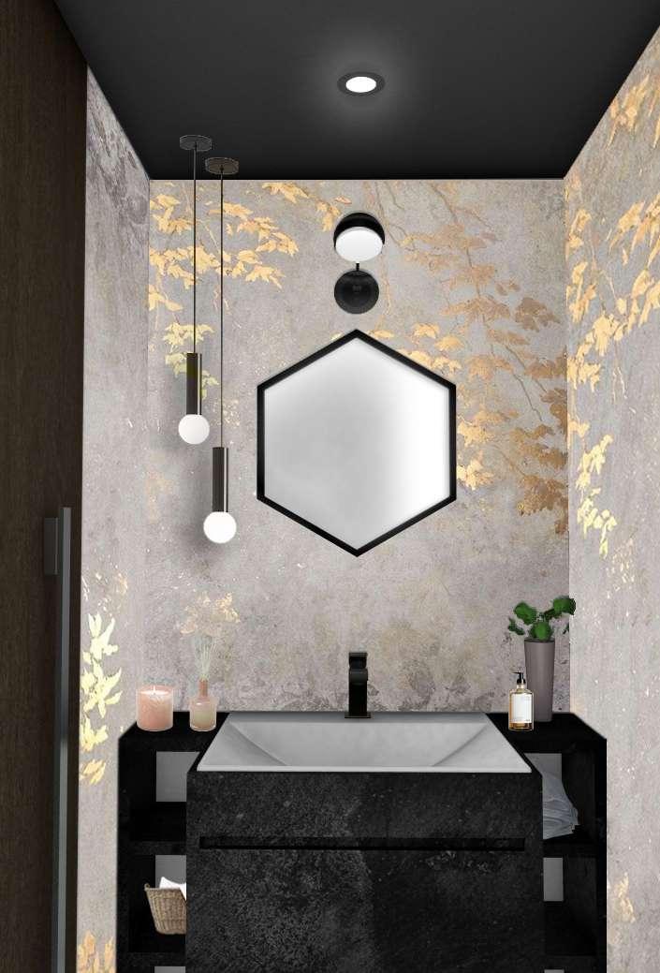
GREEN-TECHREALM
AN ECO GAMING ARCADE AND RESEARCH LABORATORY
The concept of the project was to merge sustainability, technology and gaming to create a space where the community can meet, make and learn. This is a modern structure woven into an old building in London, occupying 3 existing levels of the building and extending further up creating a 4th floating level. A gaming arcade which offers eco games, teaching users about the environment is located in the floating level. A basement laboratory where green technology based products are tested and produced, and are then sold in the retail space on the first floor. To inculcate sustainability, the use of solar energy and recycled materials such as airplane wing is proposed.
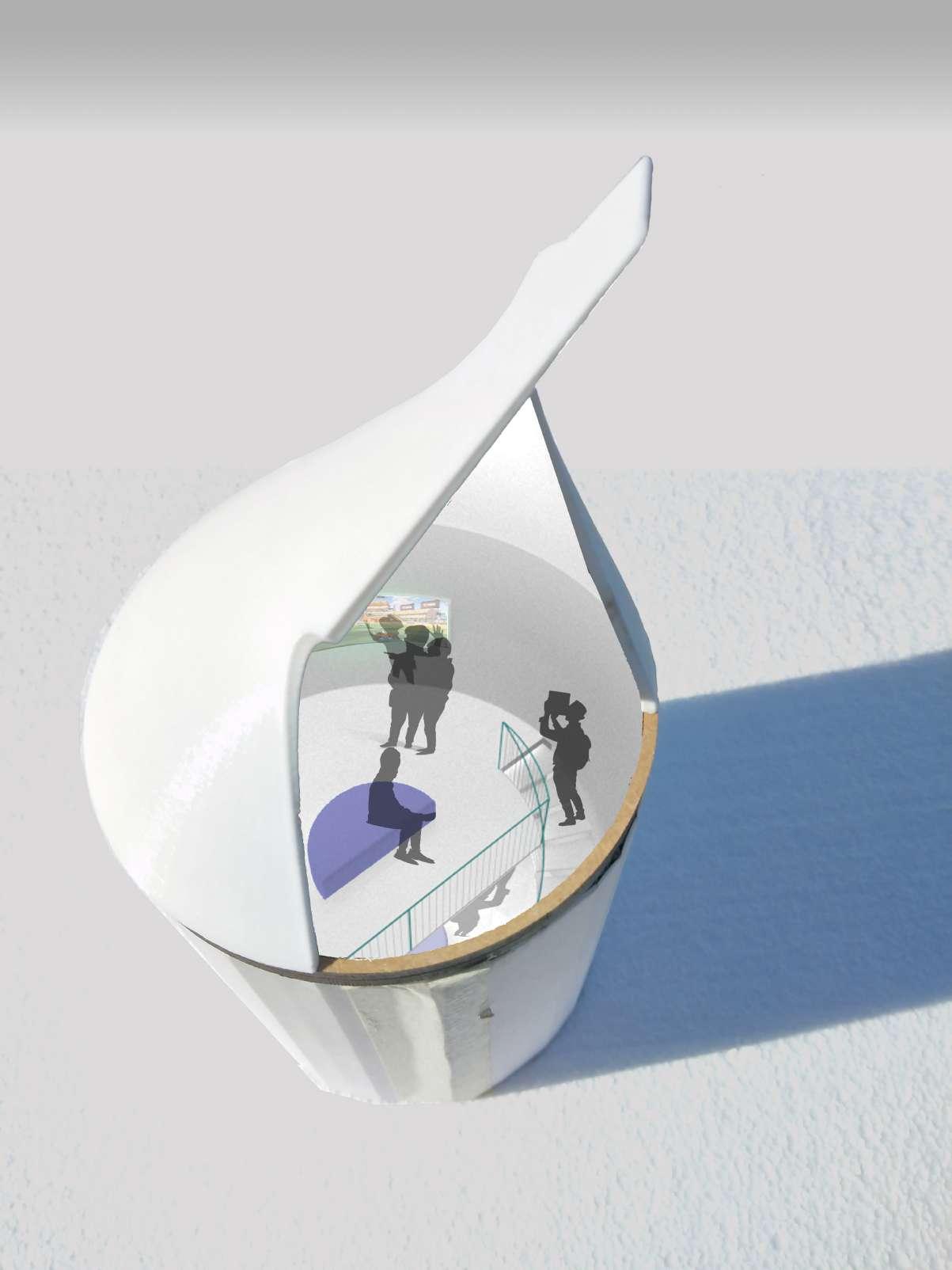 Hand crafted model with 3D printed roof
Hand crafted model with 3D printed roof
Studying the site was one of the initial steps in the project, which helped in coming up with the key words of the concept “Sustainability”, “Technology” and “Gaming”.
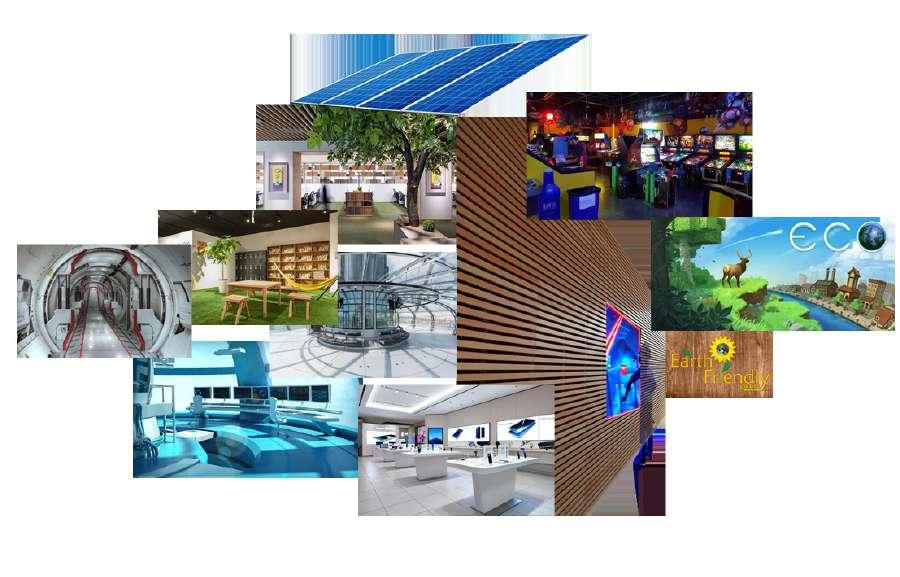
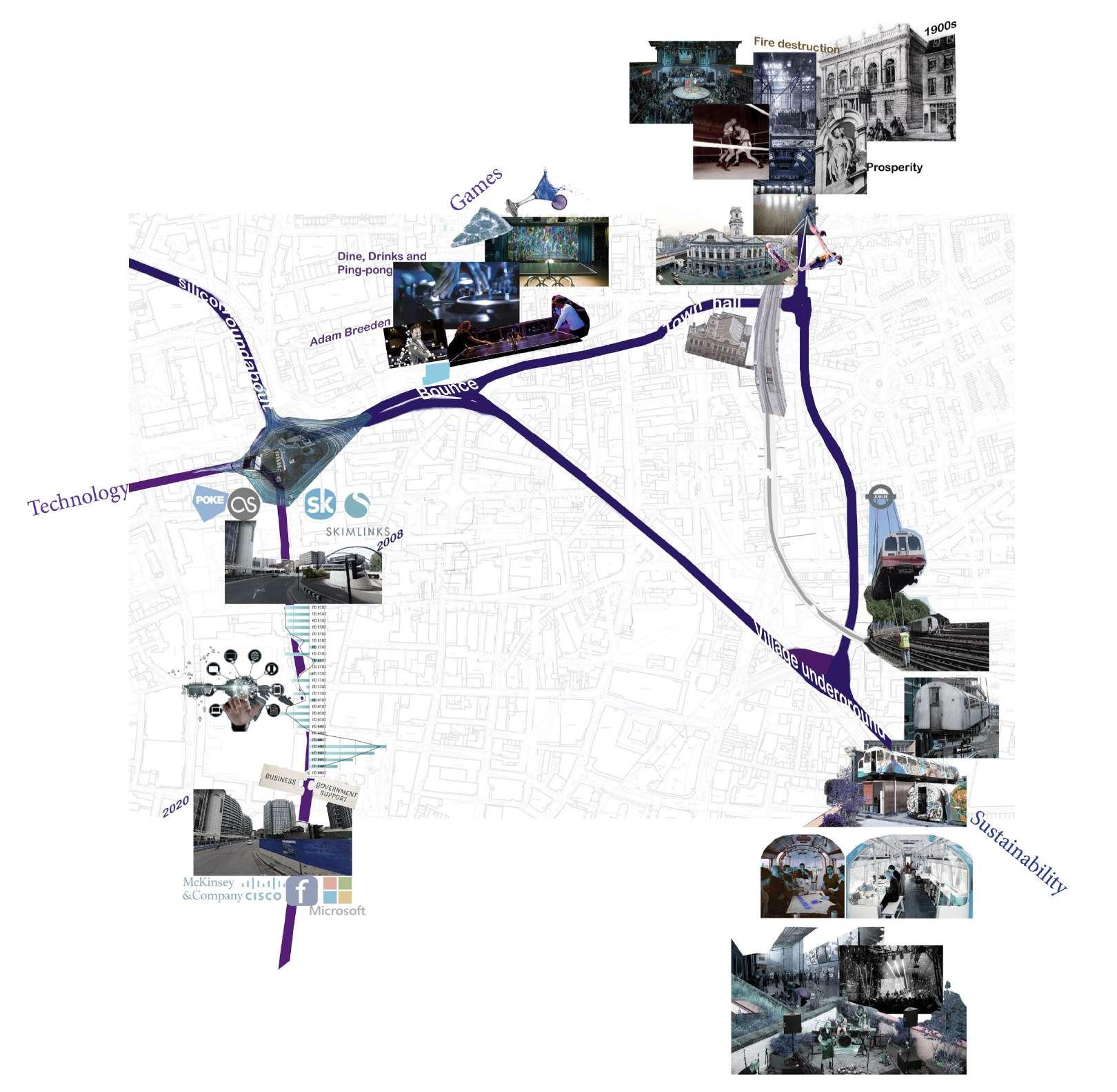
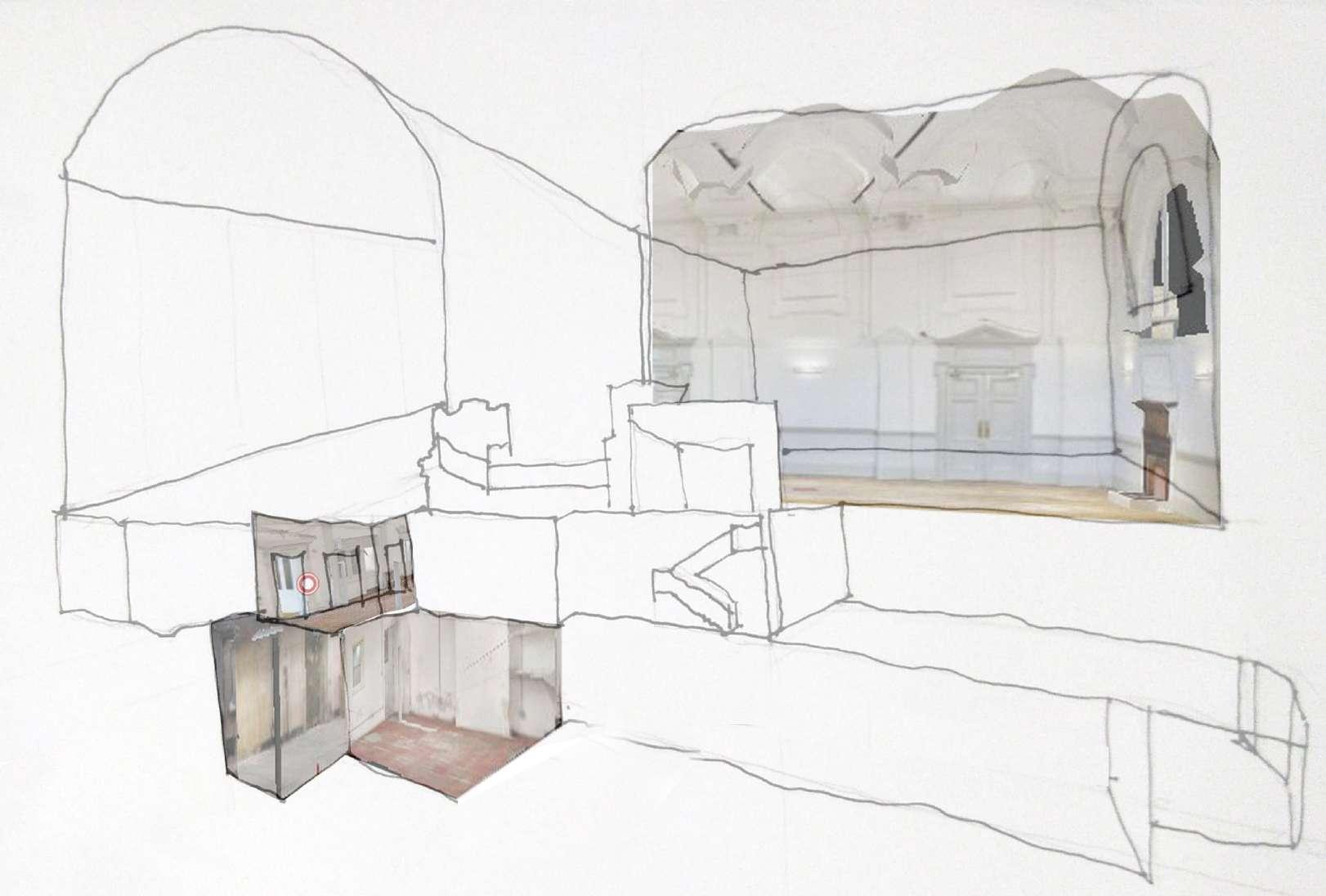
 Generative Diagrams
Basement and ground floor occupied by lab and aracde
The arcade moved to the first floor and retail space added
The arcade popping out of the roof becoming the floating eco arcade
The spaces visually connect to each other, forming a language of artificial and natural landscape
How the old Townhall builging was occupied and then the new concept was generated and woven within it.
Generative Diagrams
Basement and ground floor occupied by lab and aracde
The arcade moved to the first floor and retail space added
The arcade popping out of the roof becoming the floating eco arcade
The spaces visually connect to each other, forming a language of artificial and natural landscape
How the old Townhall builging was occupied and then the new concept was generated and woven within it.
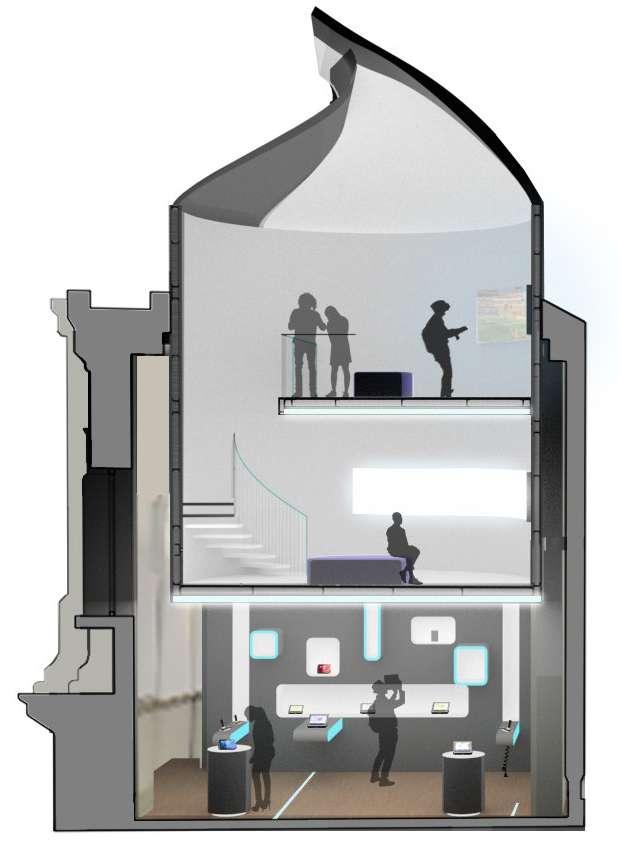

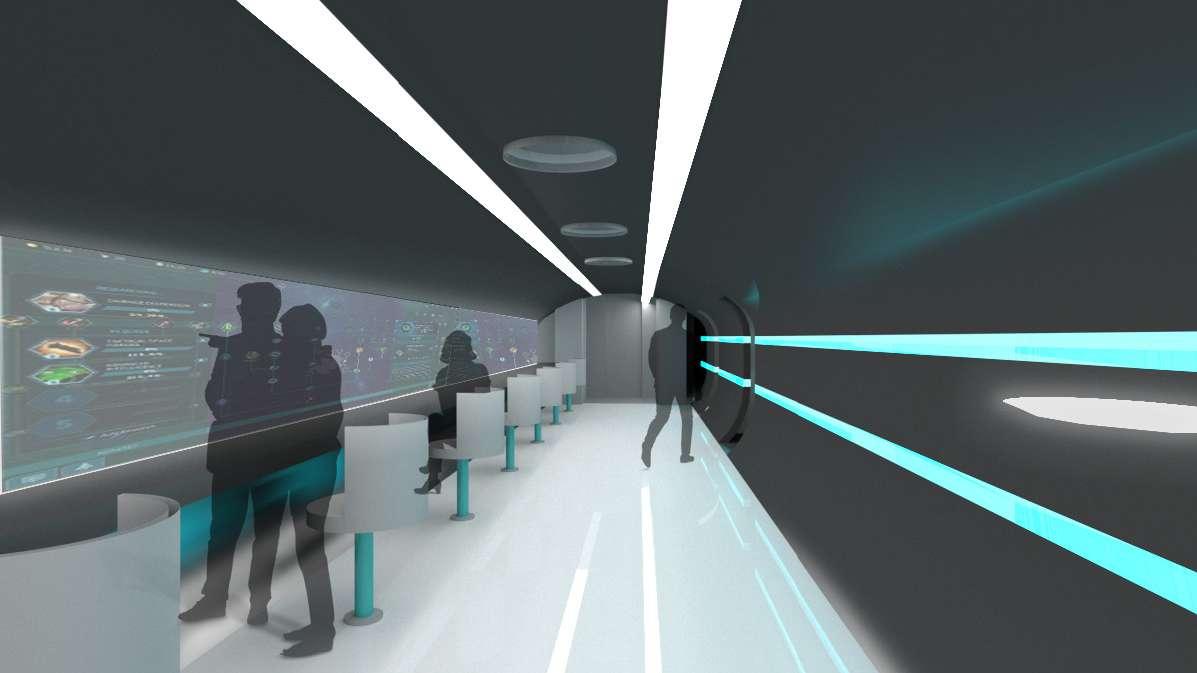
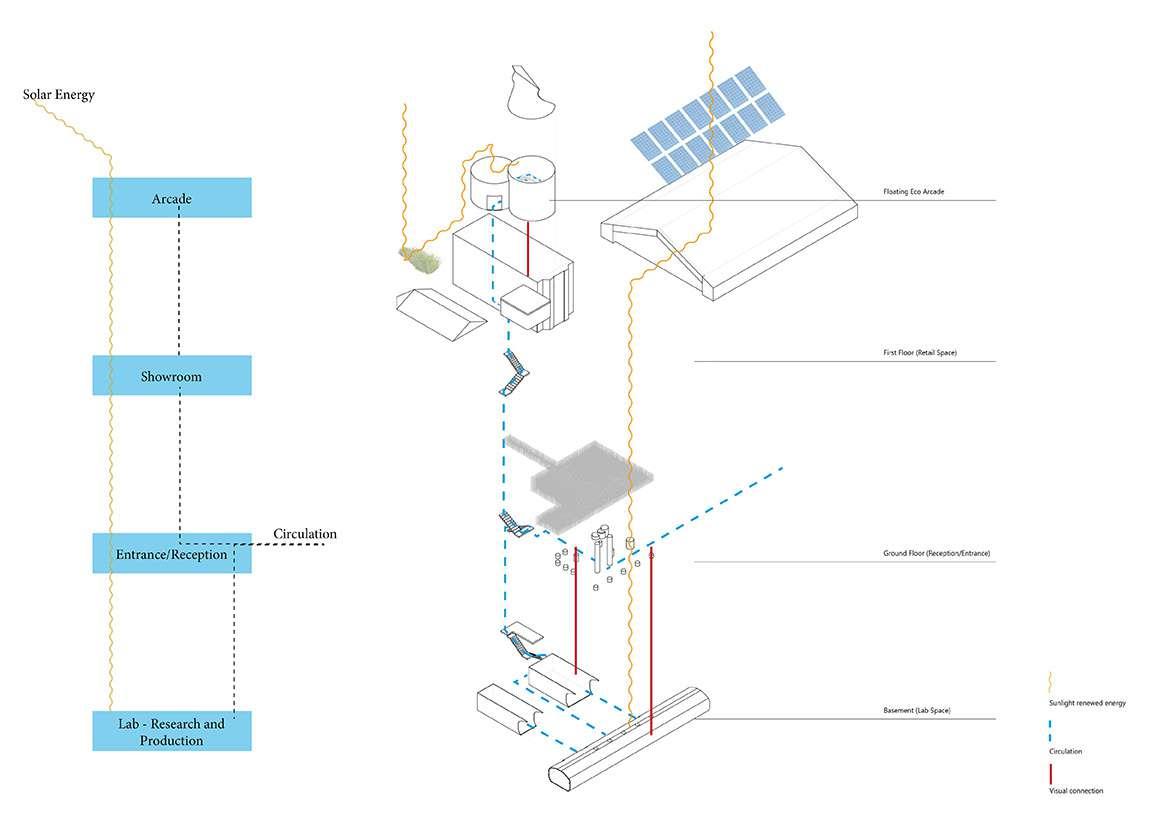
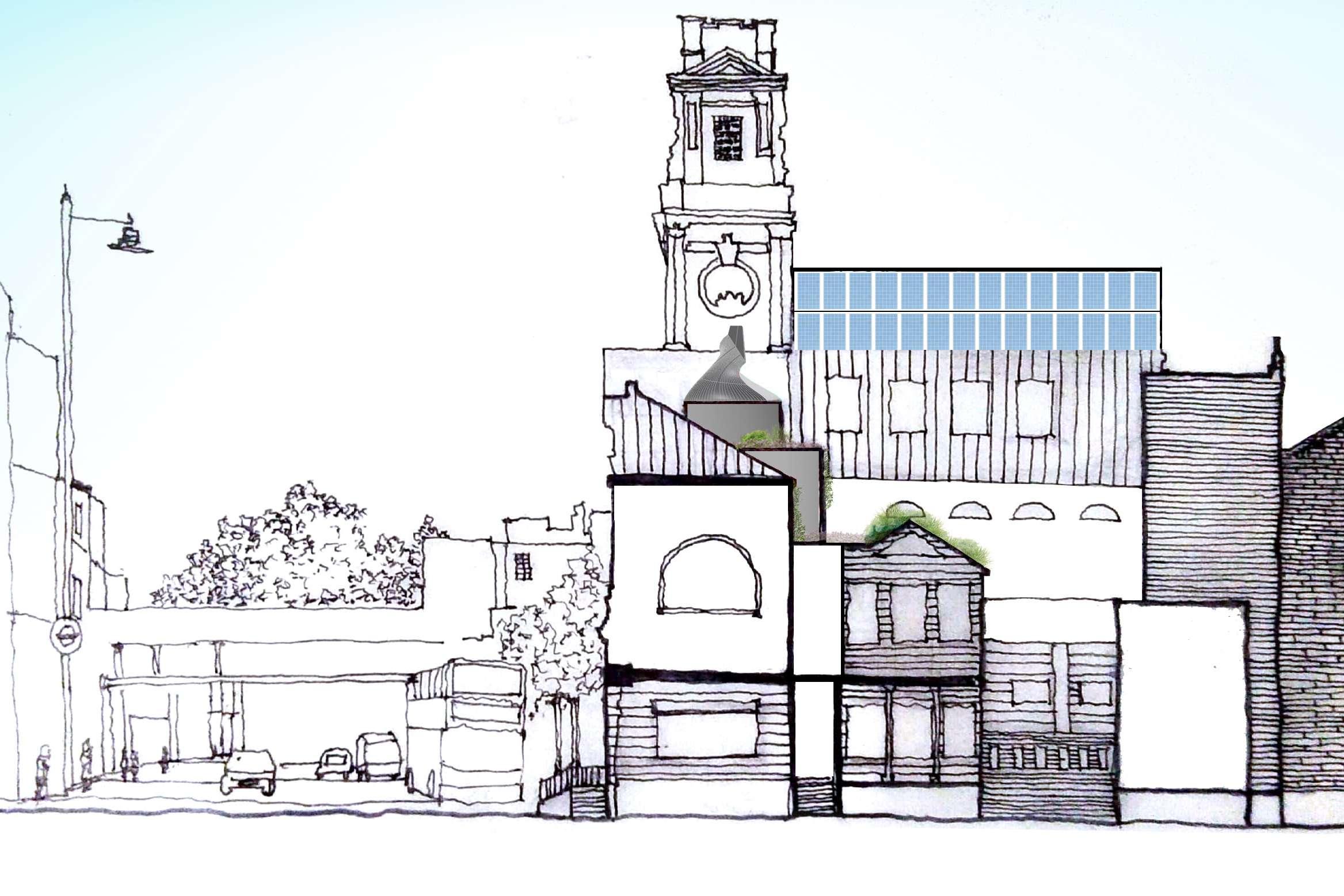
A VERICAL FARMING AND COMMUNITY ACTIVITY CENTER AND CAFE
Located on a site with less greenery, the project offers a lush space for its users to get close to nature and contribute to the community by getting involved in the farming activities. The idea of farming came from the history of the place where potato farming used to take place. The intention was to bring back the elements of the past while offering a greener space and a space for people to get together.
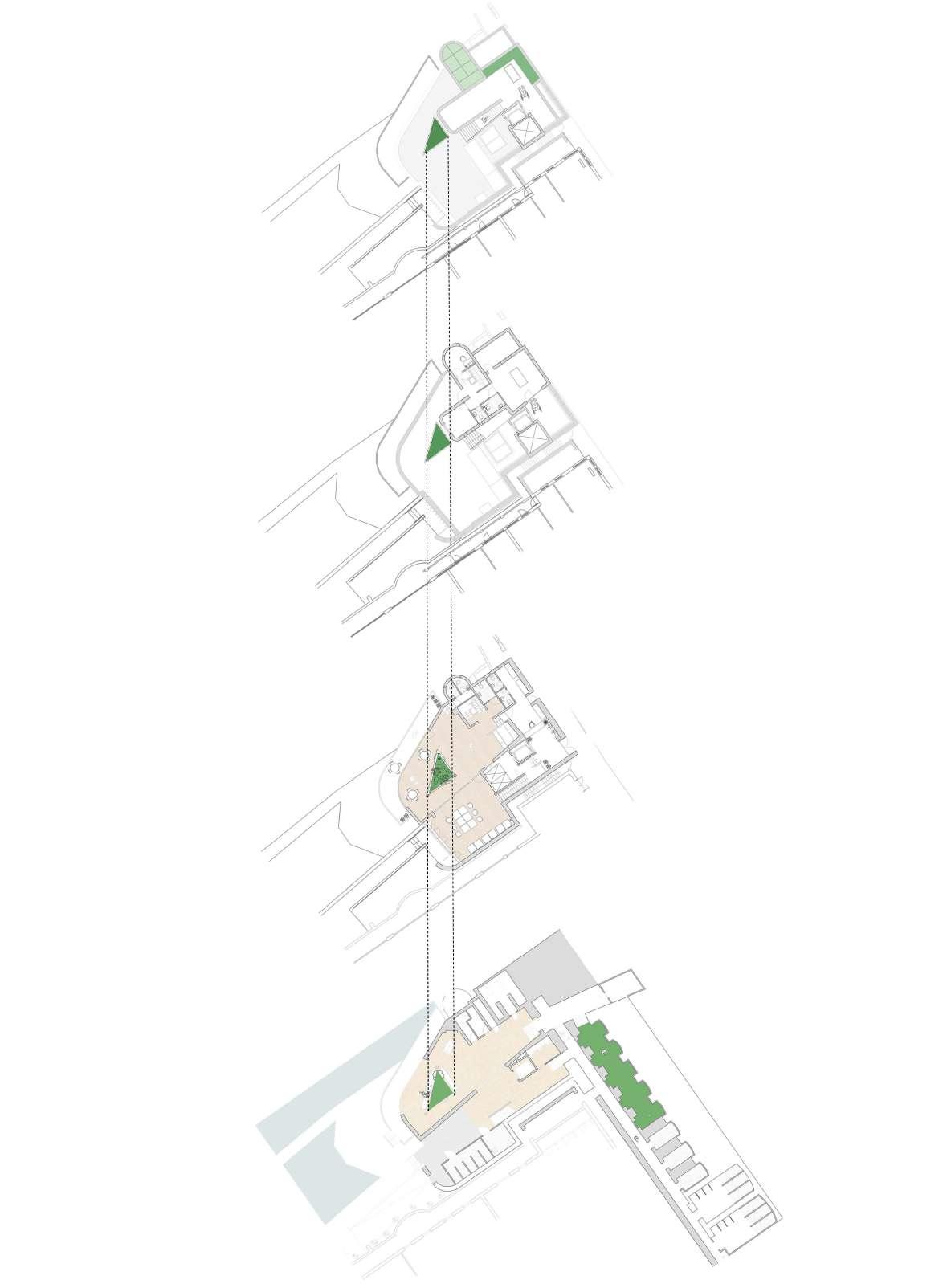
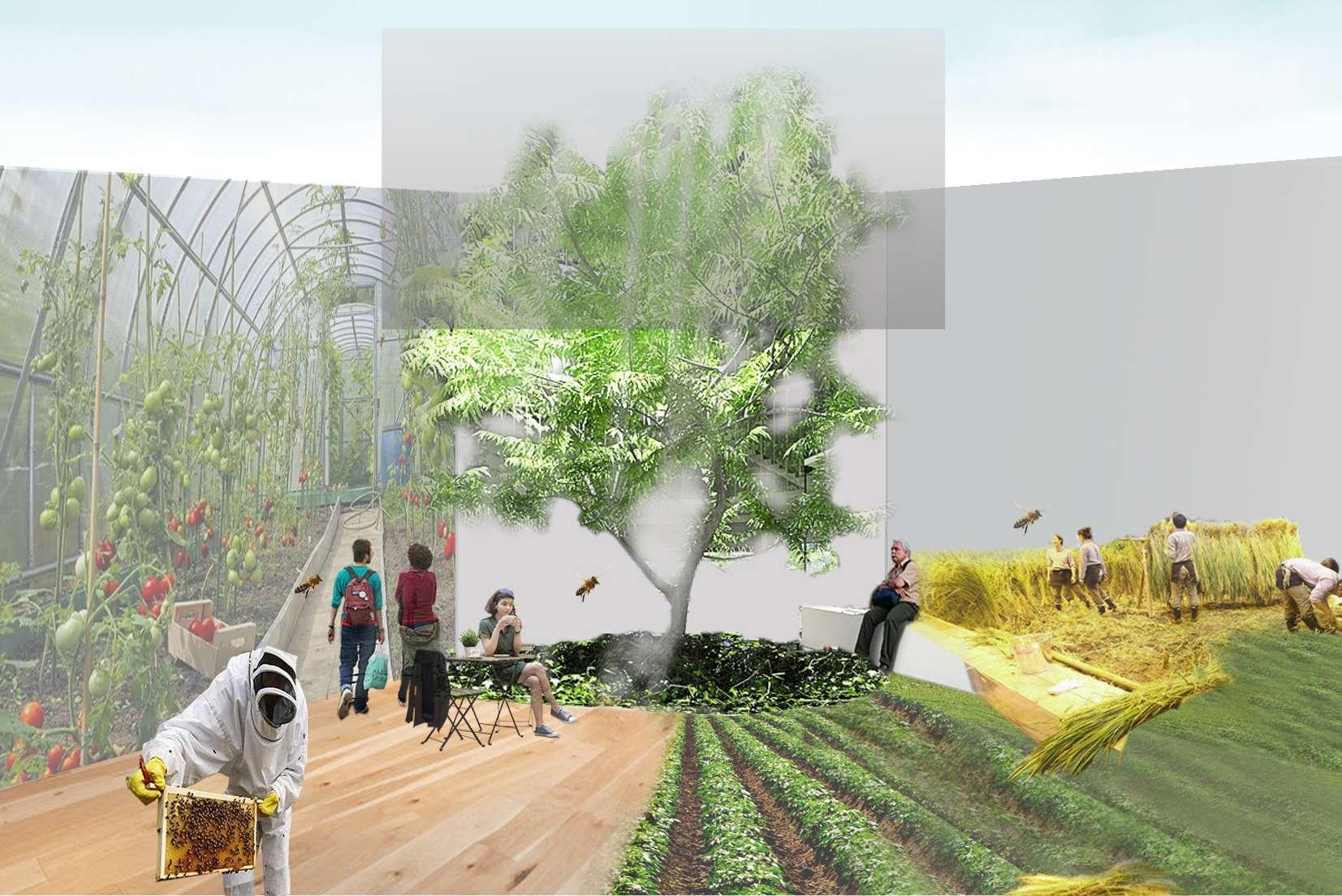
This mapping study consists of photographs and sketches of various locations leading to the site. Temperature and moisture study was also done on each location and then eventually on the site. It was important to understand the dampness and moisture level of the open areas outside and comparing it with the enclosed site building. Proposing the idea of farming/planting was to help control the dampness and moisture levels of the building.
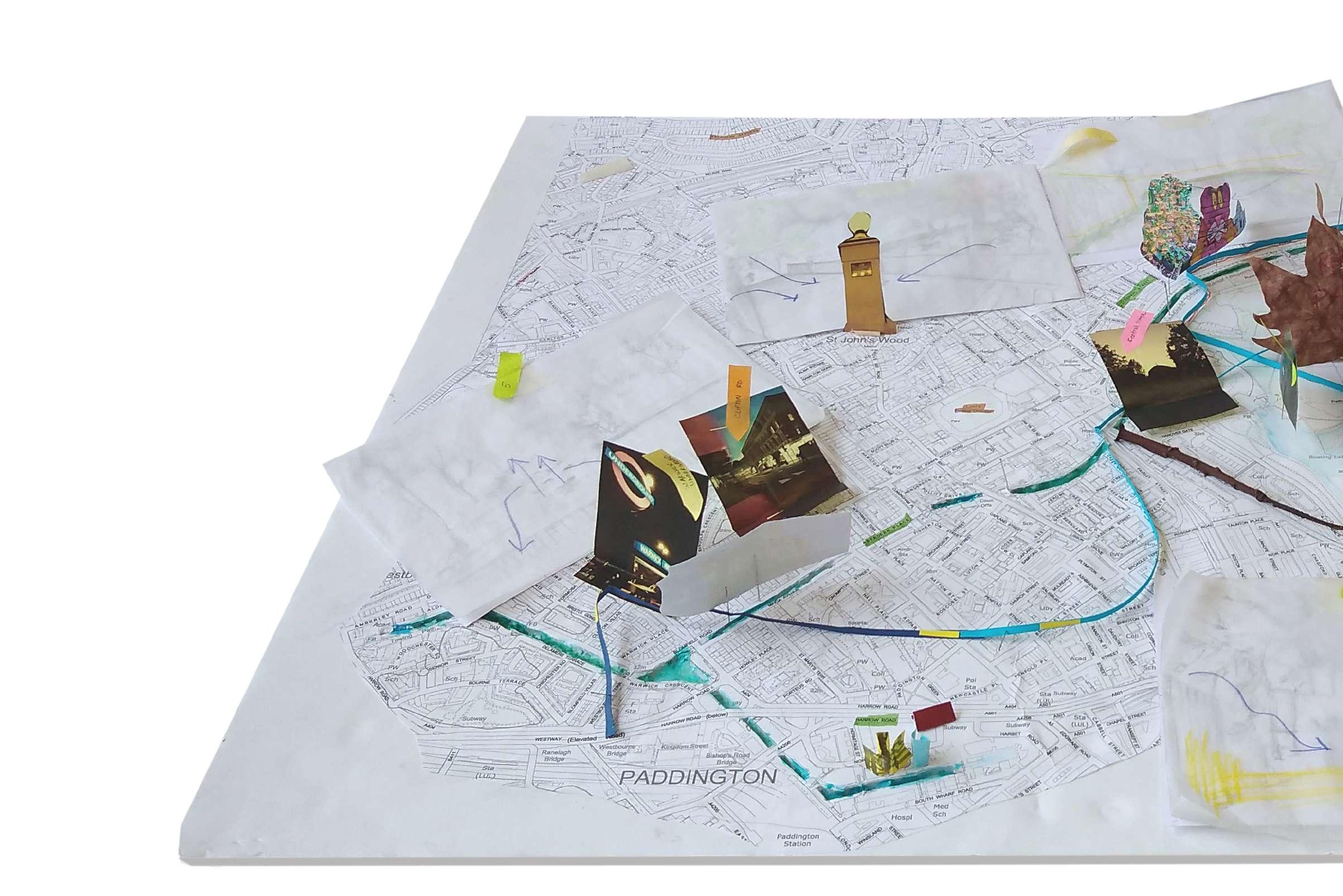
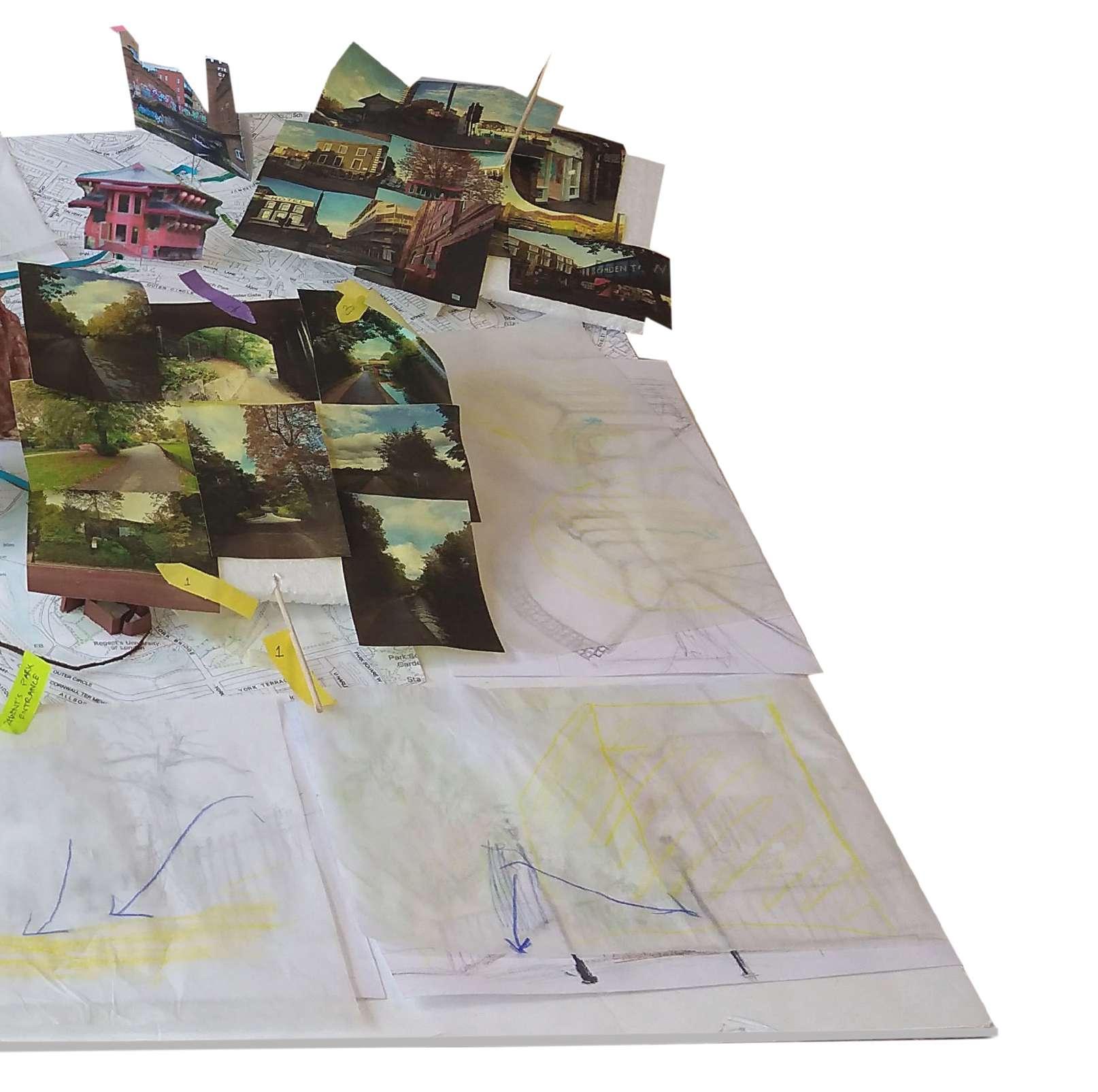
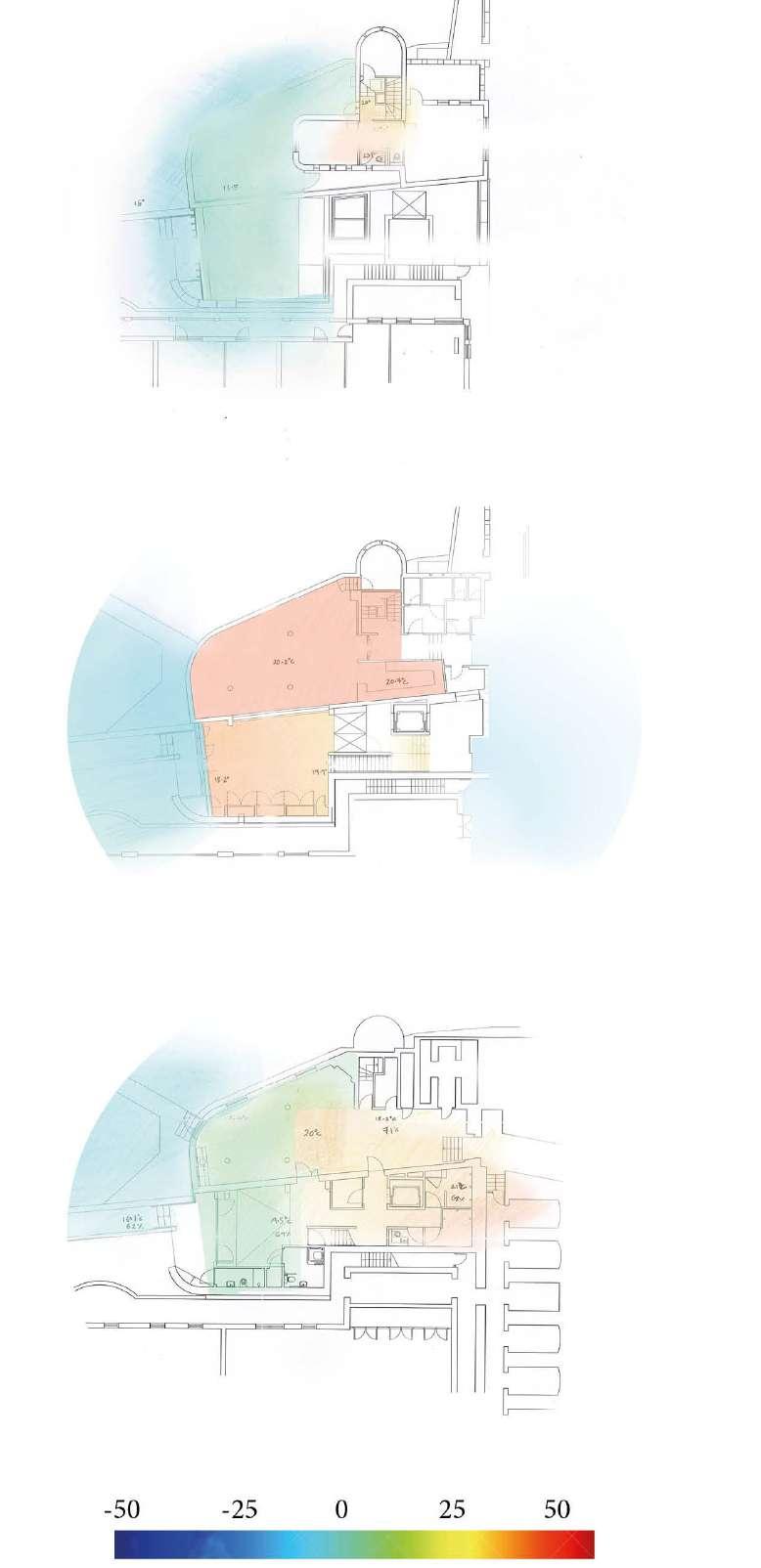
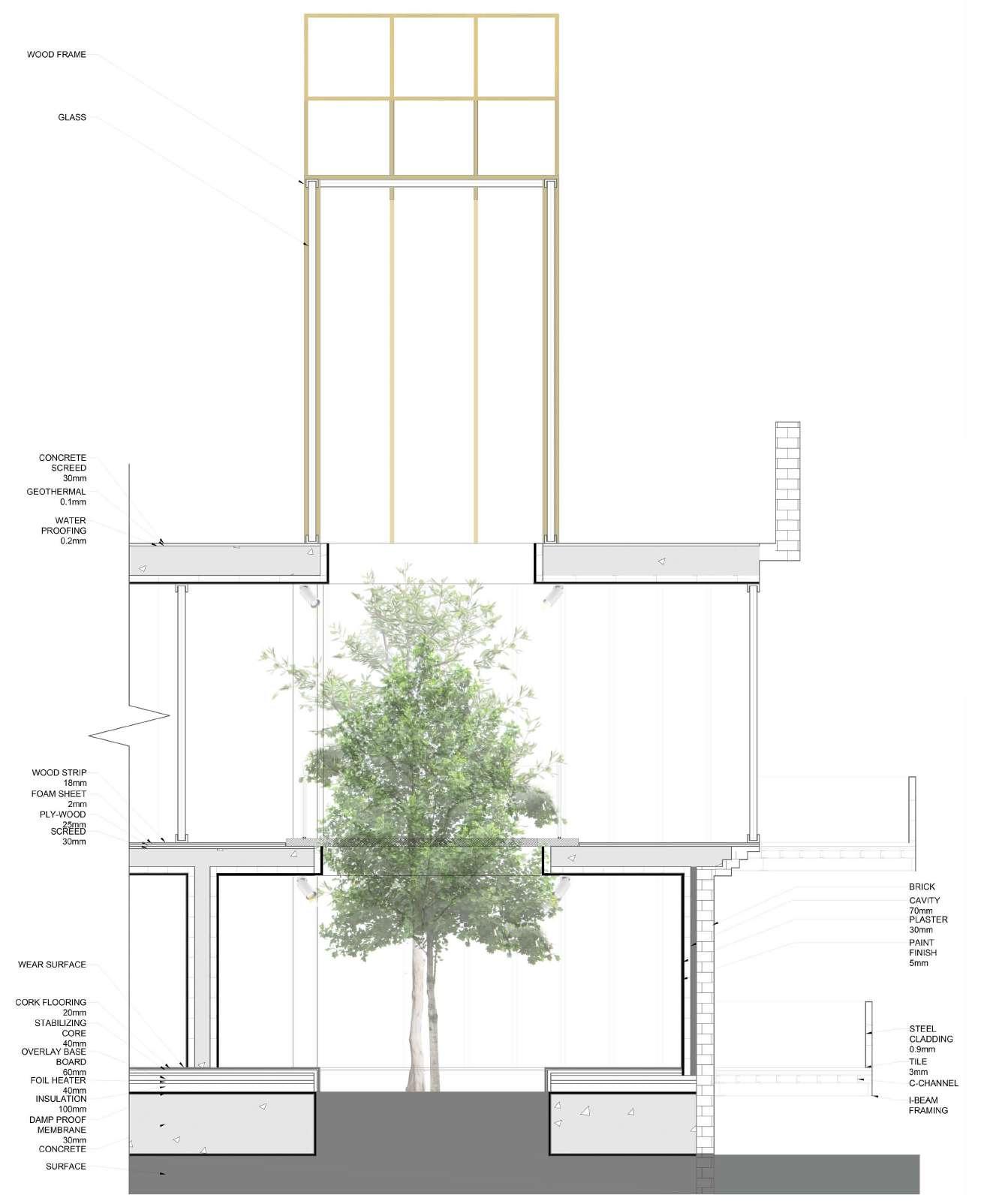
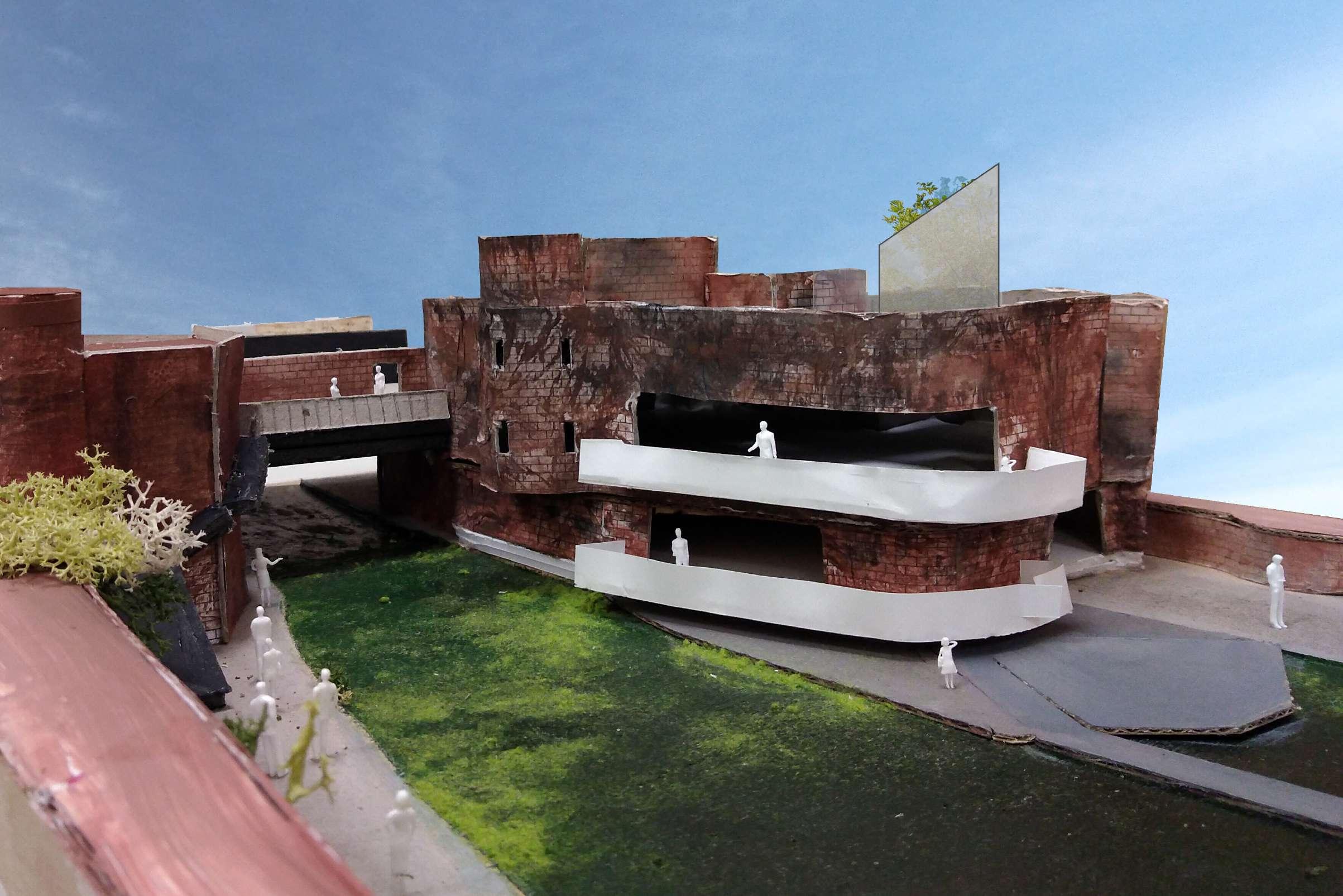 Physical Site Model
Physical Site Model
AN ARTIST’S RESIDENCE AND EXHIBITION SPACE AND CAFE
This project concept was developed for a site at the Sharjah Art Foundation, wherein the artist would reside and work/exhibit as well. The idea of the walls was inspired by the stone walls found at the site. The intention was to keep the integrity of the site, while creating space for the user. Hence carve outs and niches have been created to fulfill the functional requirements of the user, while keeping in sync with the site conditions.
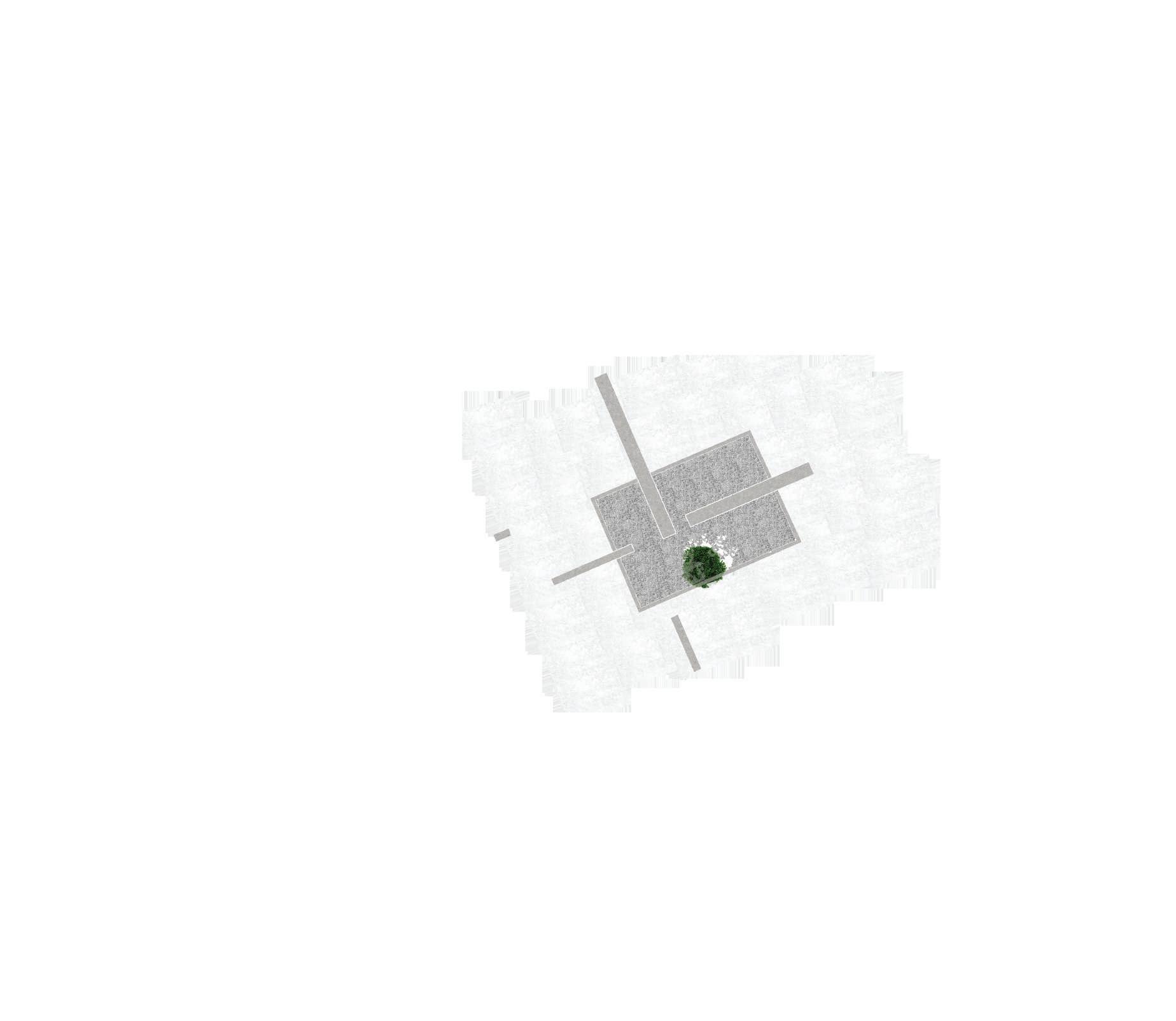
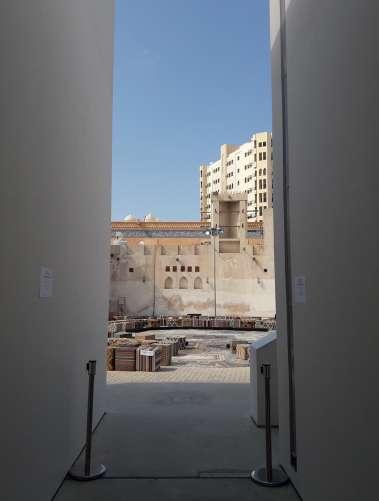
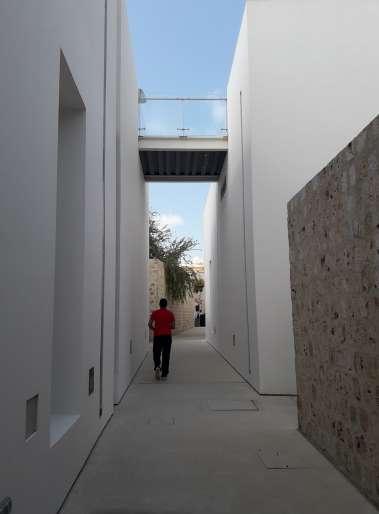
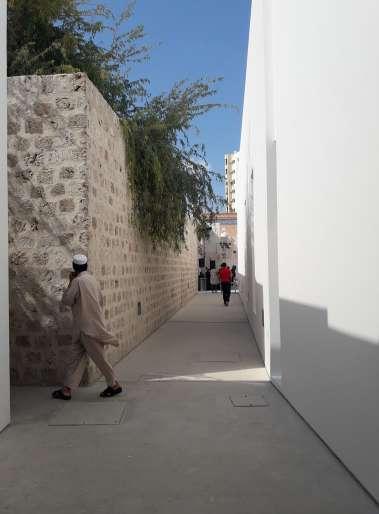
EXTENSION OF ELEMENTS - INTERSECTION AND DEFINED SPACES
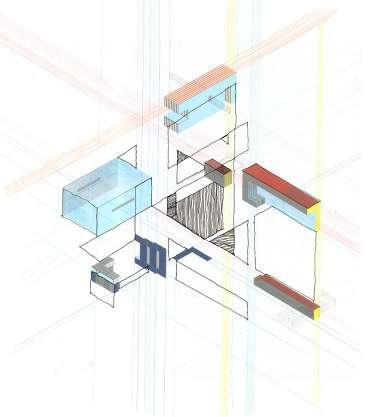
OVERLAPPING SPACES AND GEOMETRYV
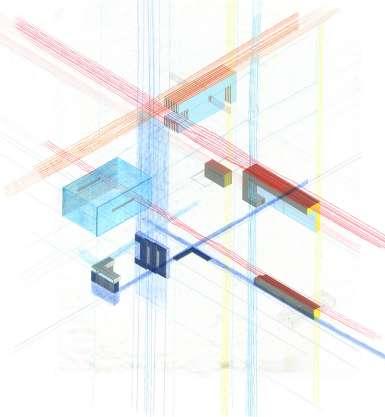
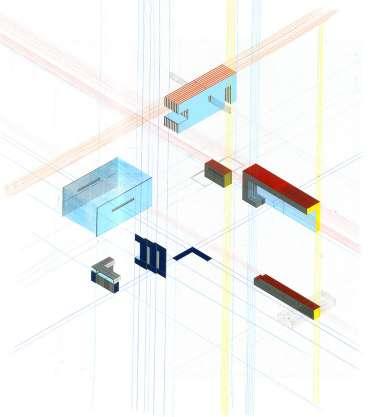
Mix-Media Generative Drawing
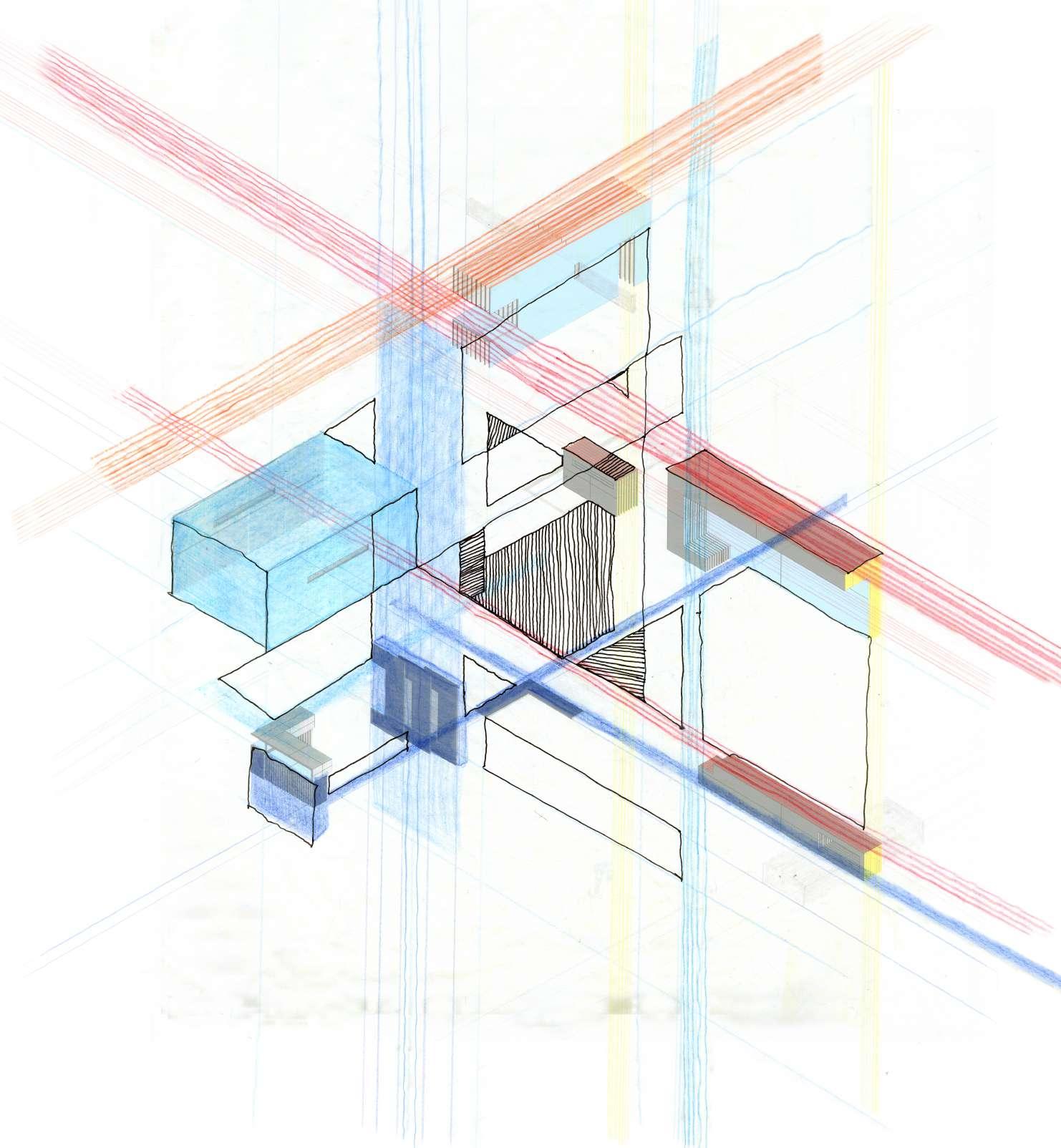
Elevations
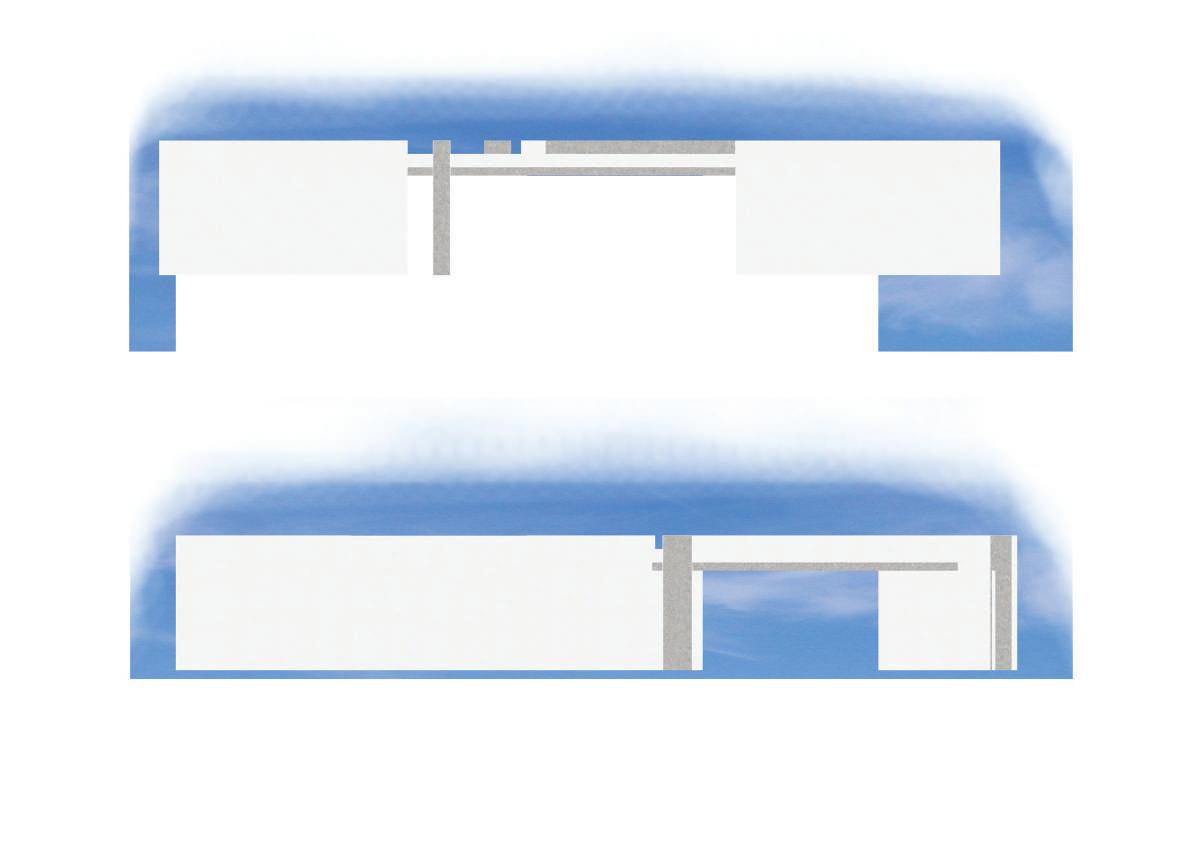
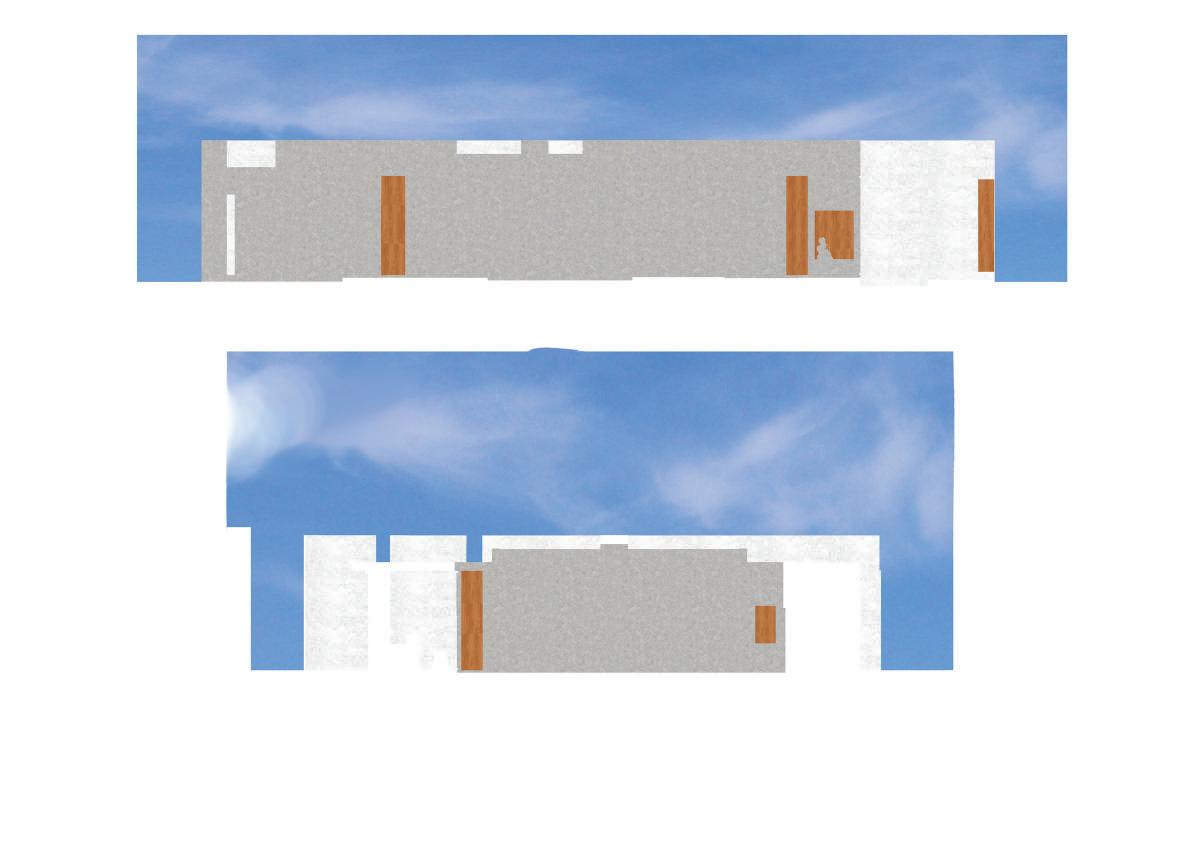


































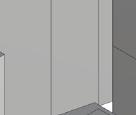
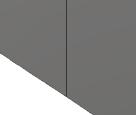
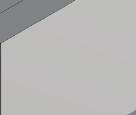
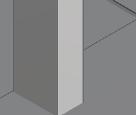
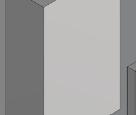
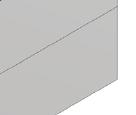



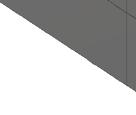


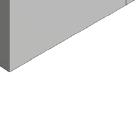
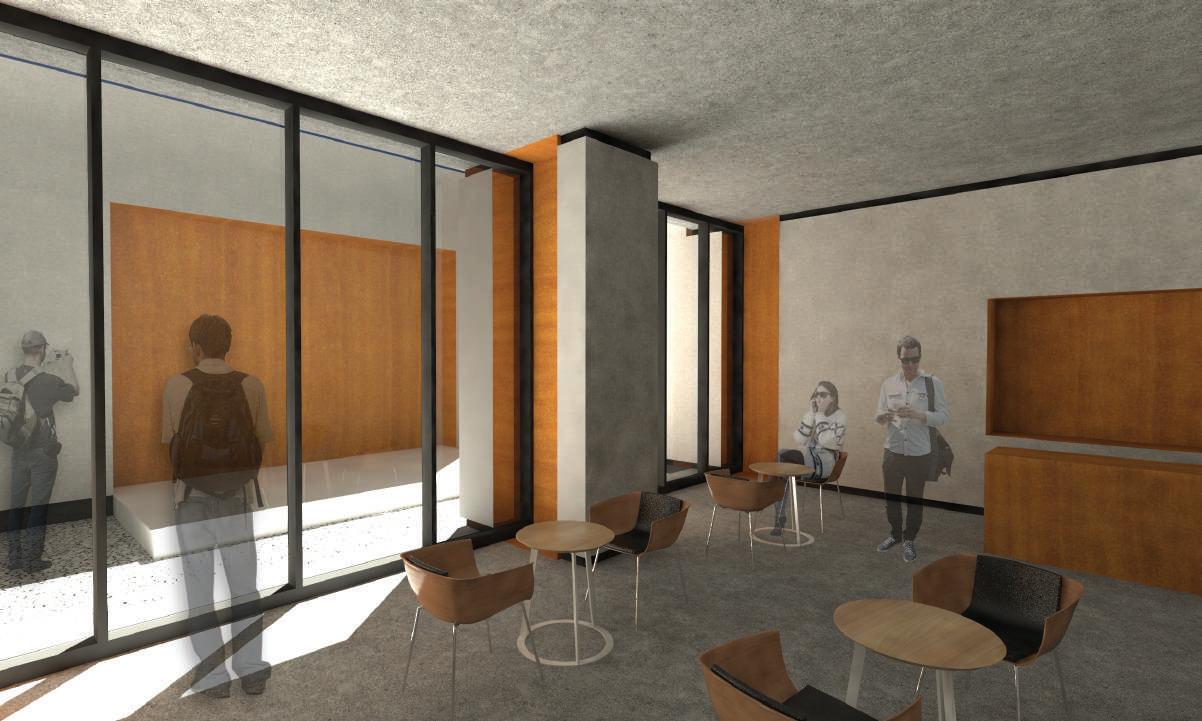
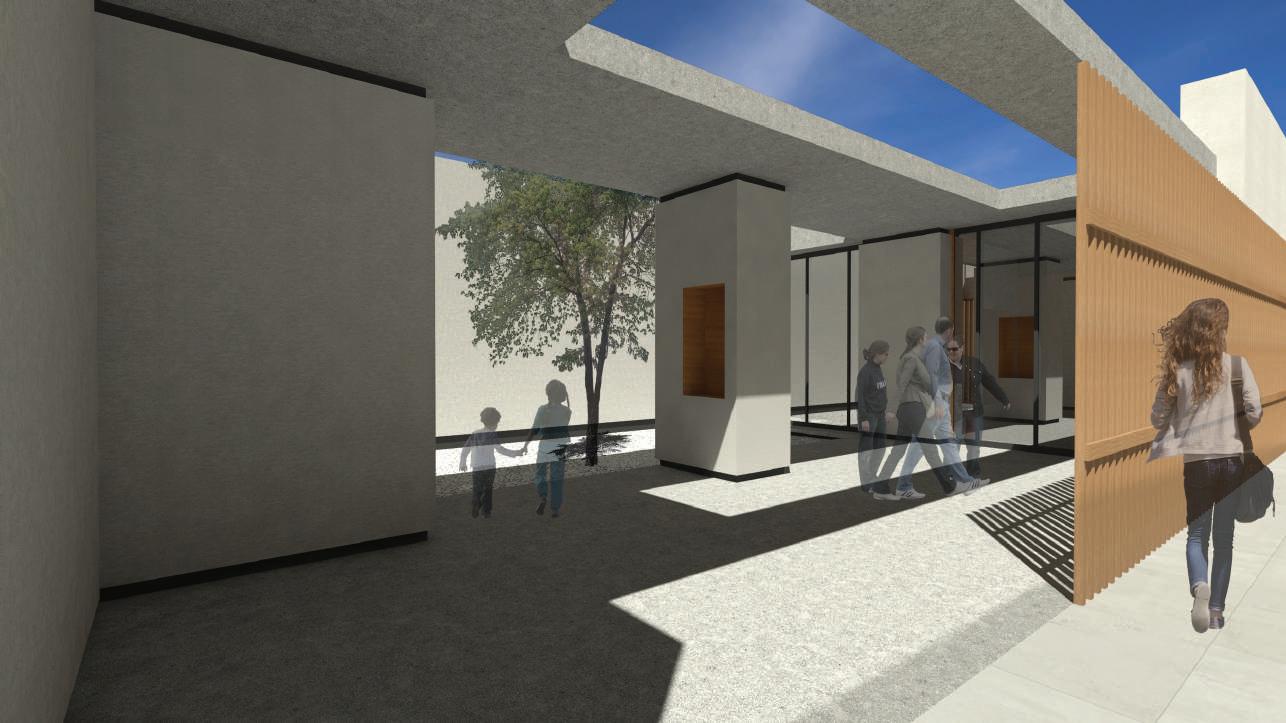
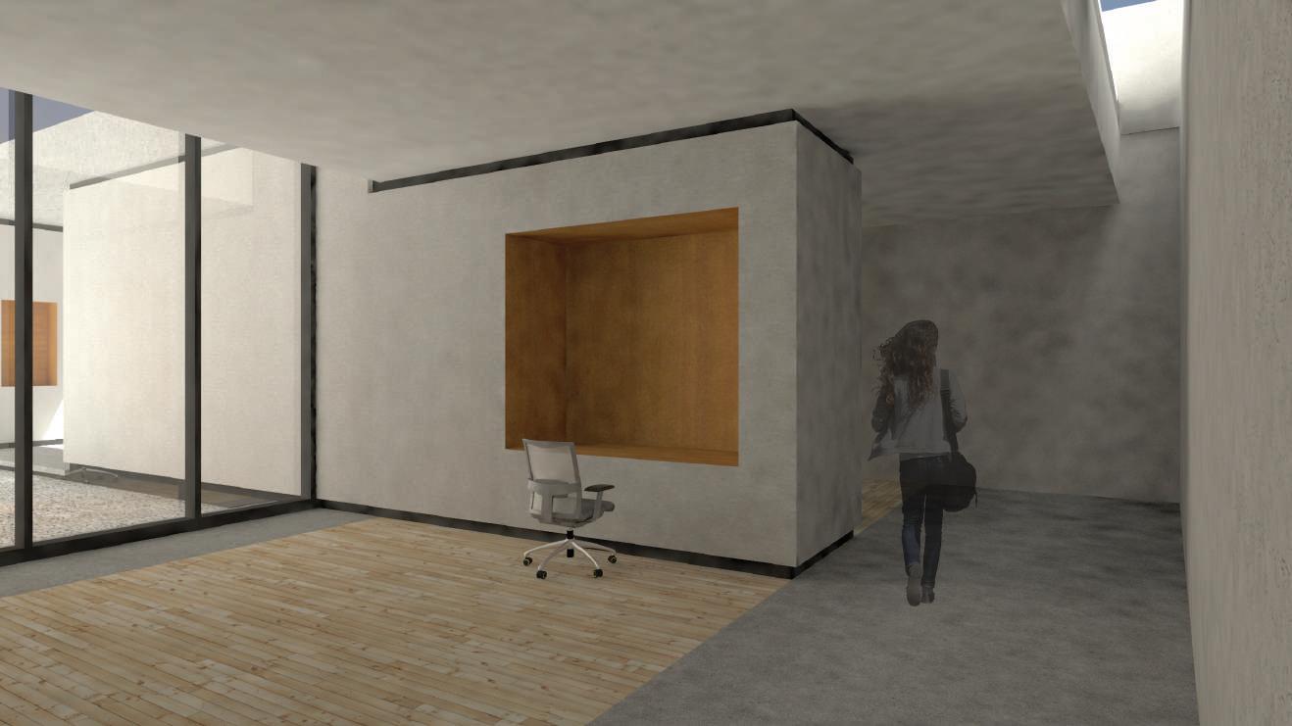

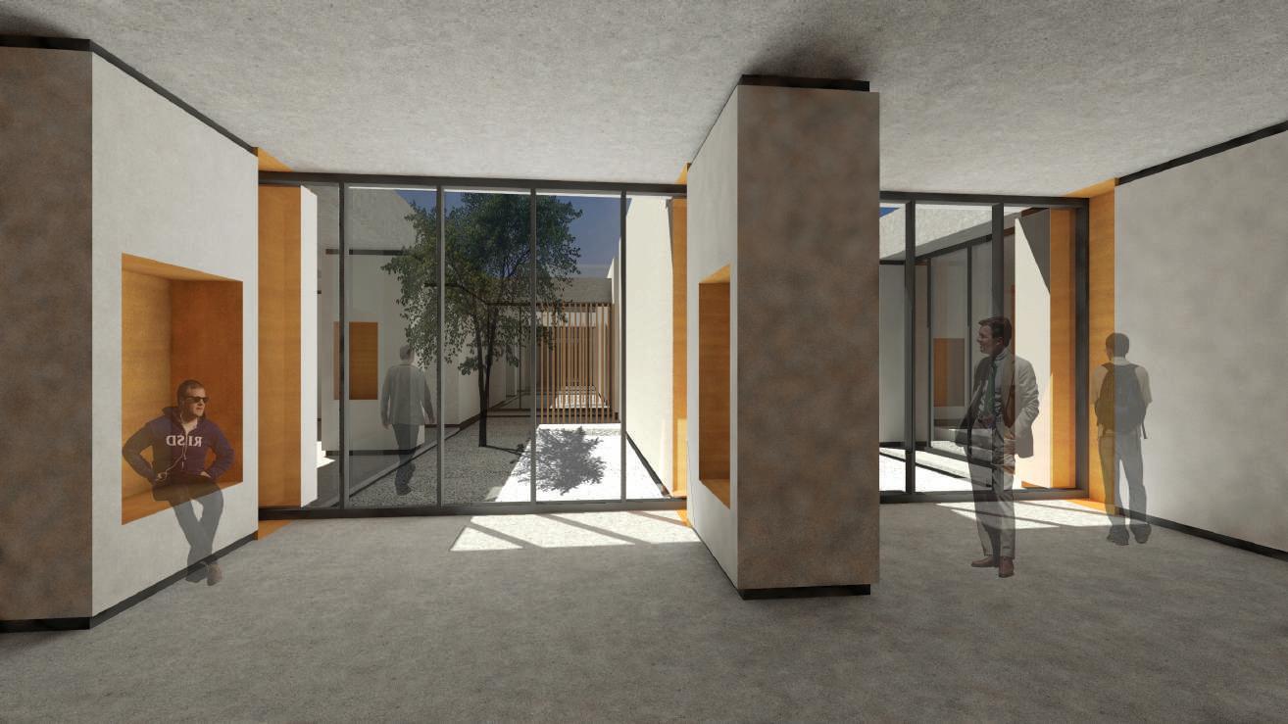
EXHIBITION STANDS FOR SENIOR YEAR STUDENTS’
This was a collaborative studio semester, wherein the batch was asked to come up with individual ideas for exhibition structures. Each student developed their own ideas and methods of joineries and then decided upon a final structure design inspiring from each students ideas. The final idea was built on 1:5 scale and then 1:1 scale.
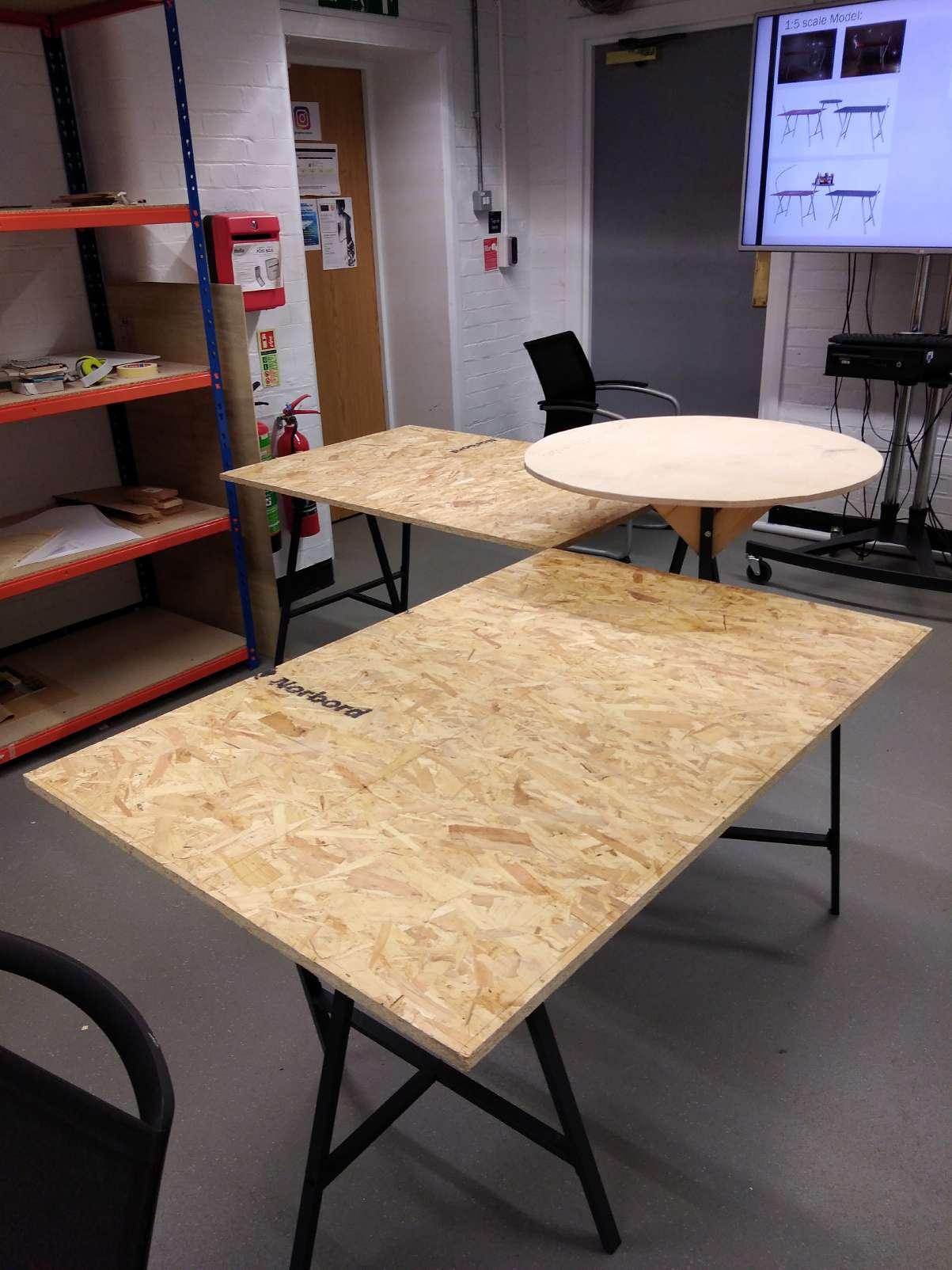 1:1 scale model
1:1 scale model
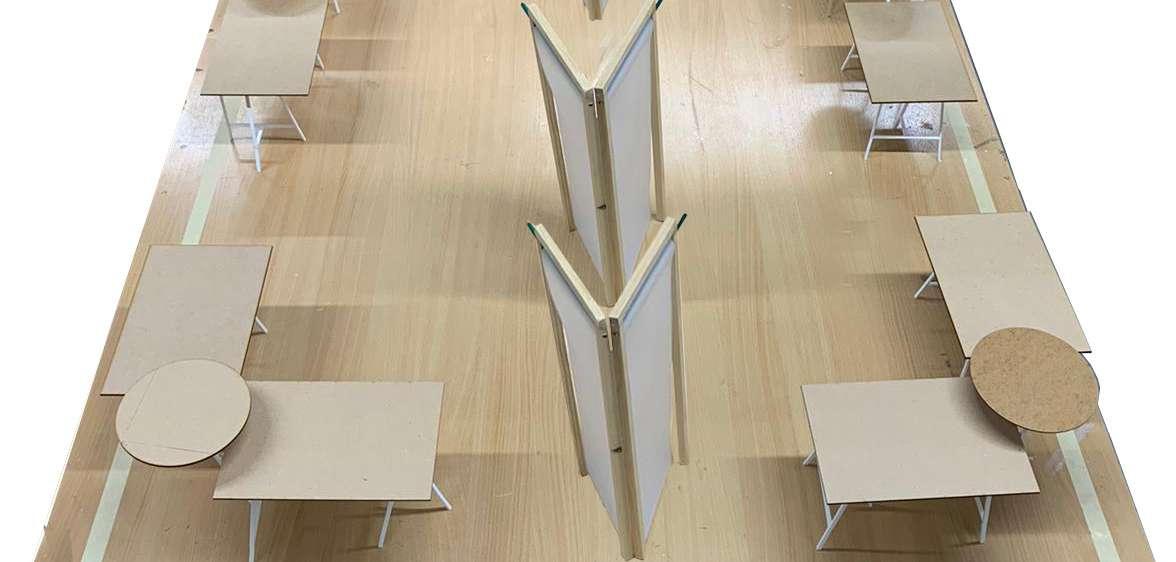
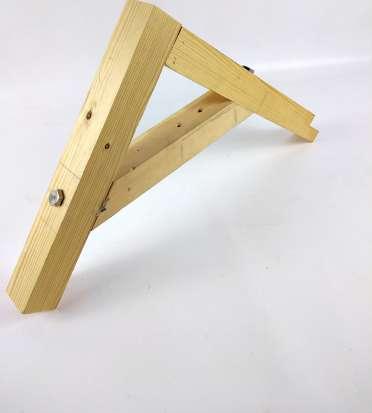
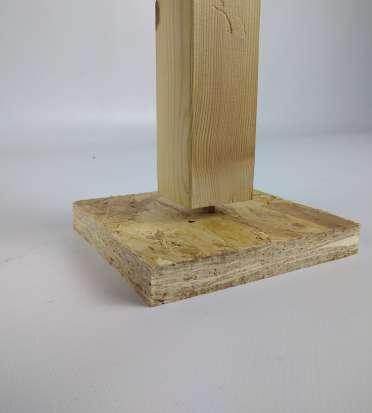
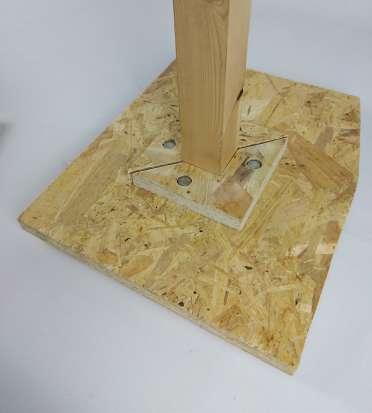
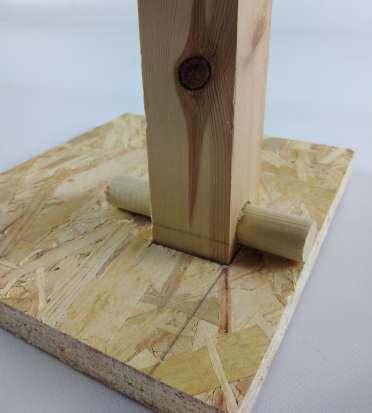
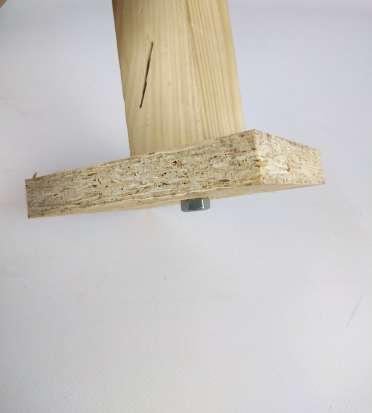
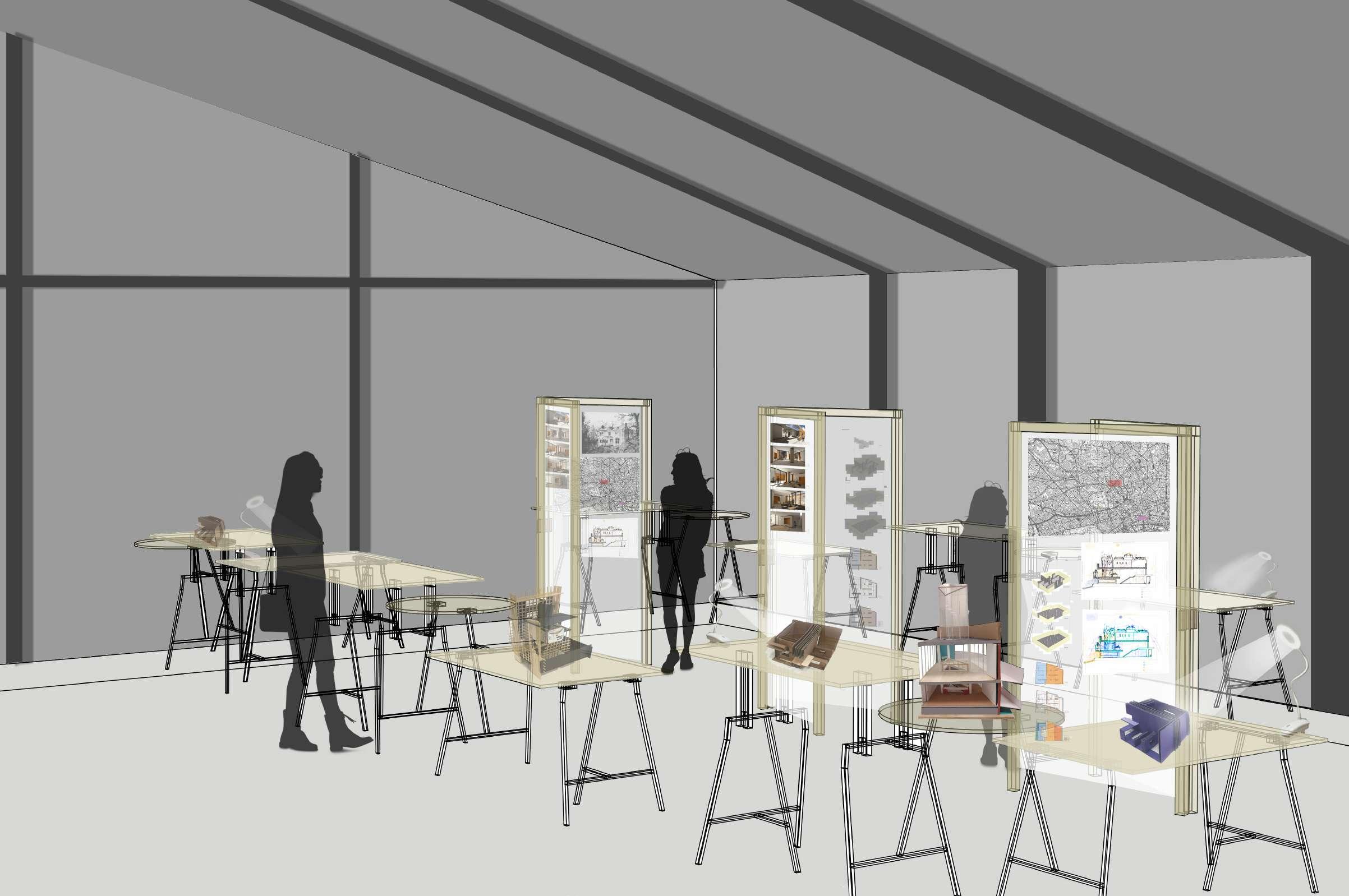
Rectangle table at 1200mm
Rectangular table at 750mm
Circular table at 900mm
Joint 01 - to join the table to the trestle
Joint 02 - to connect trestle leg to circular table
Joint 03 - joint made to connect the trestle to table at a height
Trestle
