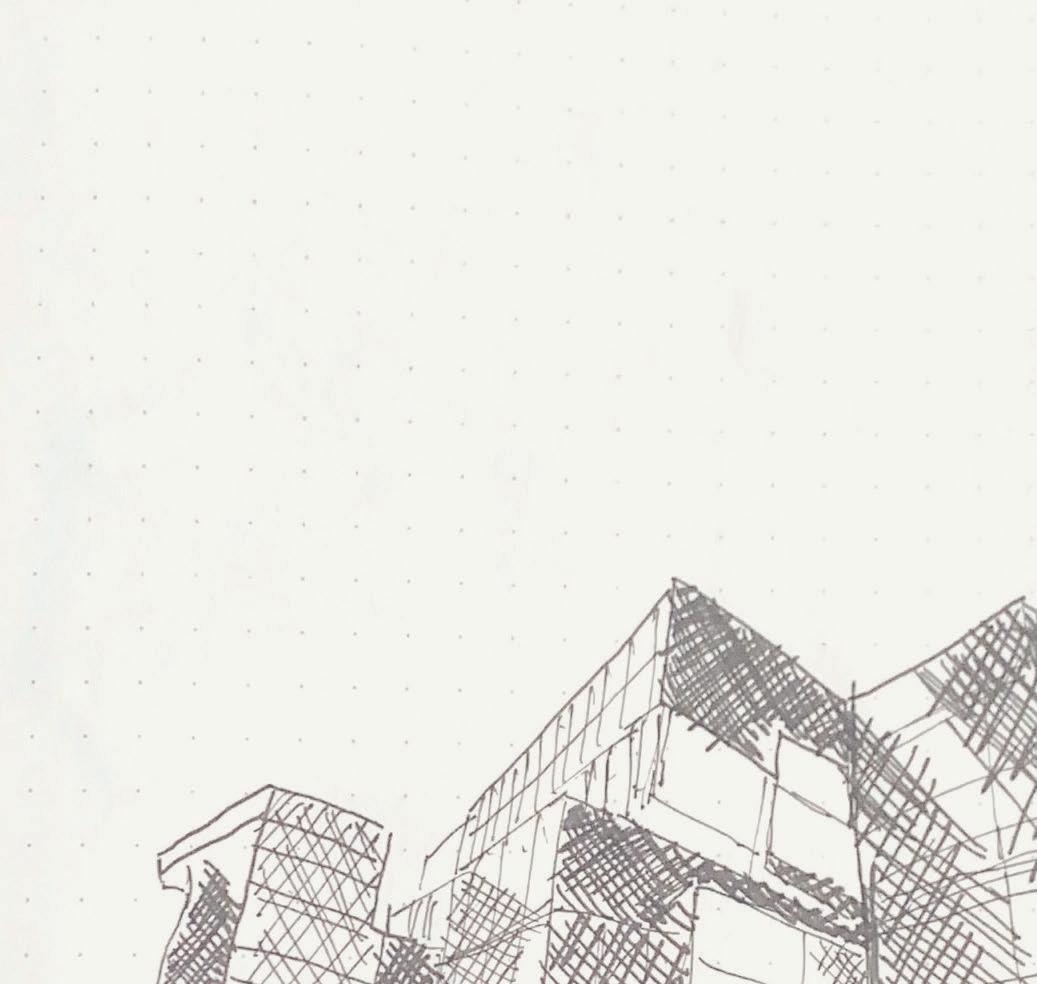

SAKI NAKAMURA PORTFOLIO
UNIVERSITY OF CINCINNATI - DAAP
Interior Design
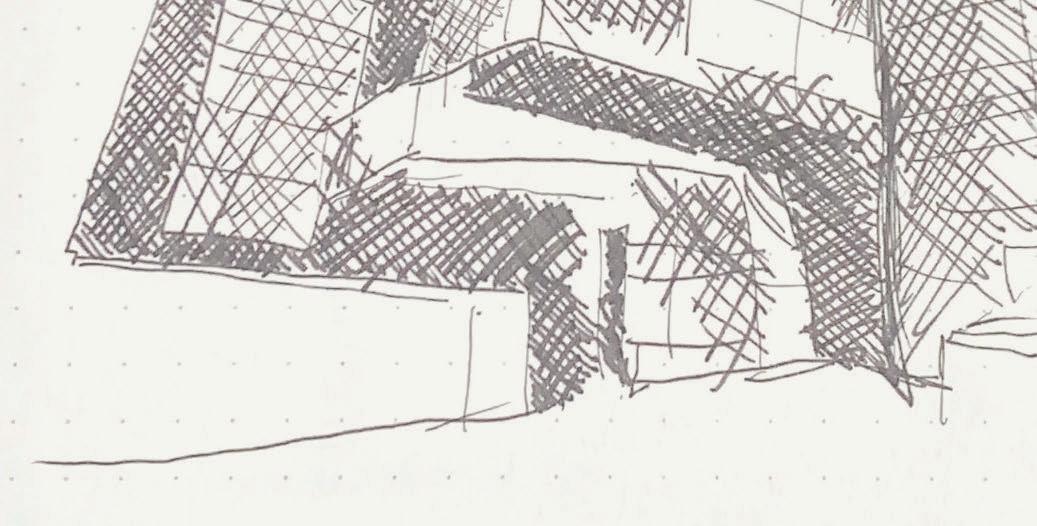
About Me INTRODUCTION
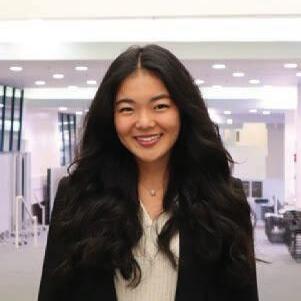
Growing up as a Third Culture Kid, I’ve experienced firsthand the complexities of identity, belonging, and connection. From Manila to Tokyo, Sydney to Hong Kong, and now the U.S., each place has shaped my perspective and deepened my passion for designing spaces that foster community and shared experiences.
To me, design is a universal language—one that transcends cultural boundaries and brings people together. My global upbringing and Japanese heritage influence my approach, where I see space not just as a backdrop but as a catalyst for warmth, nostalgia, and belonging. I believe that the environments we create have the power to connect us, no matter where we come from.
Through my work, I strive to blend the thoughtful simplicity of Japanese aesthetics with diverse global influences, crafting spaces that inspire meaningful human interactions. Whether designing collaborative social hubs or intimate, welcoming interiors, my goal is to create environments that enrich experiences, cultivate connections, and transform the way we engage with the world around us.
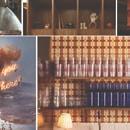
















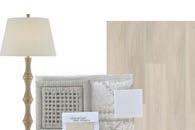

CULTURAL SPACE
CAPSTONE - ON GOING PROJECT
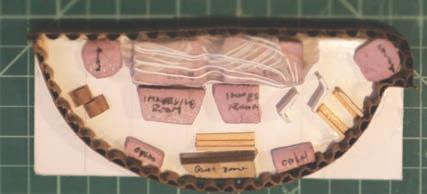









SIMULATOR & DRINKS
Simulator Lounge HOSPITALITY DESIGN
Designed as an immersive entertainment space, this project draws inspiration from golf course bunkers and underground world bunkers, blending luxury with sport. I contributed to concept development, curating mood board for the simulator and F1 zone, and assisted with space planning and lounge seating layouts to enhance comfort and functionality.
Confidential Client
Softwares used: PowerPoint, AutoCAD, Adobe Photoshop,
Interior design intern with 555 International Chicago, Illinois Spring & Summer 2024
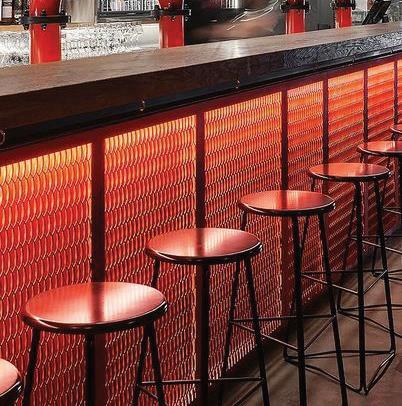
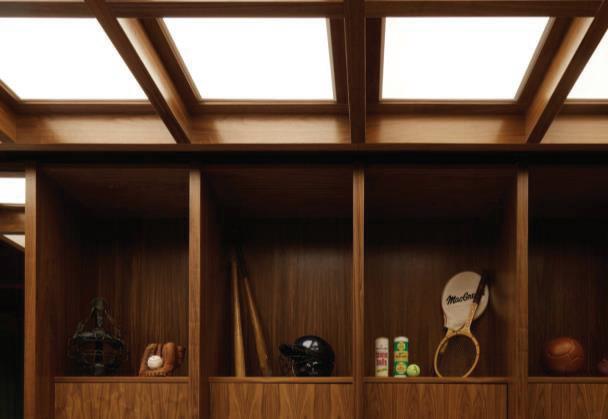
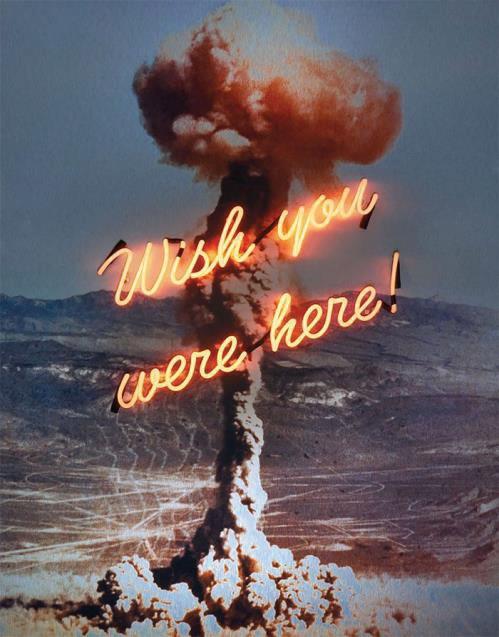
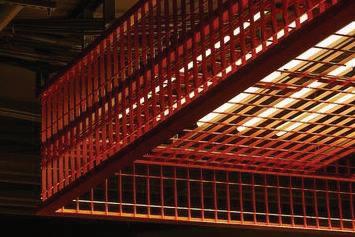
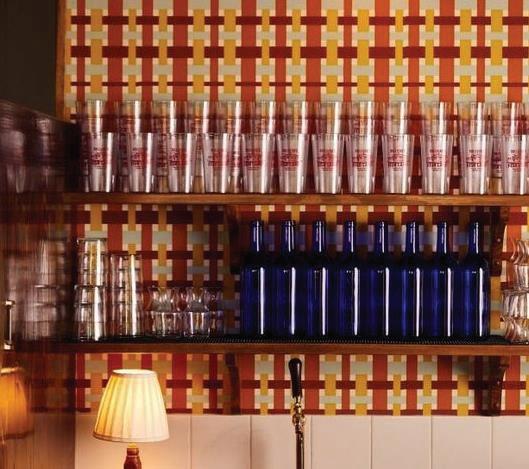
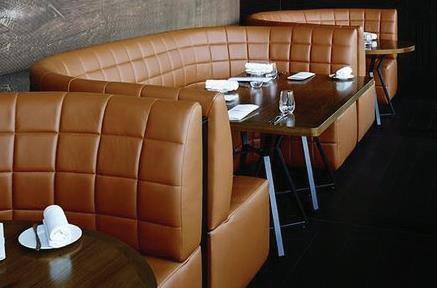
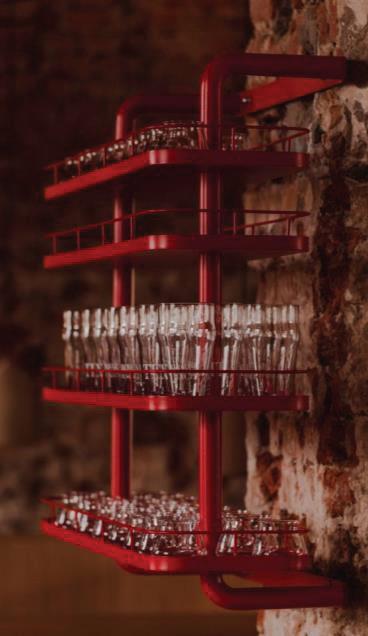
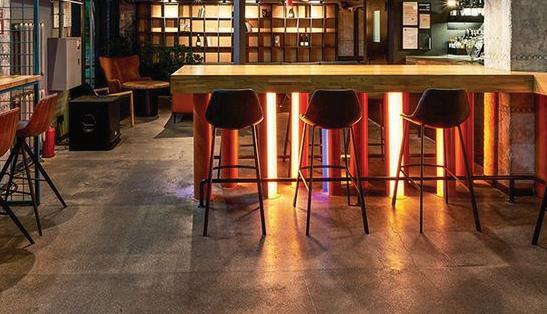
CONCEPT DEVELOPMENT
MULTI-SPORT SIMULATOR
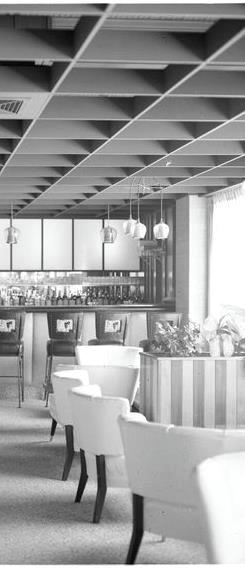
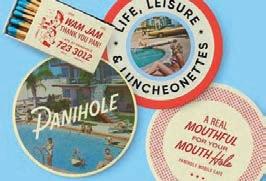
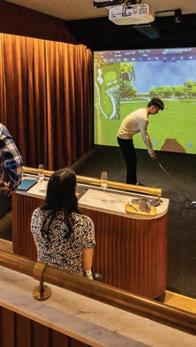
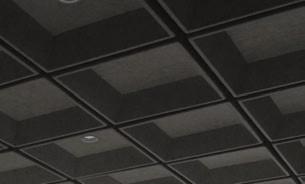
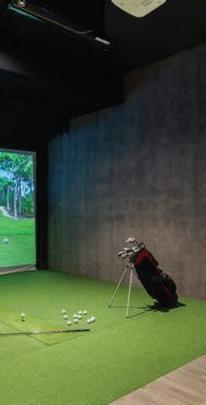

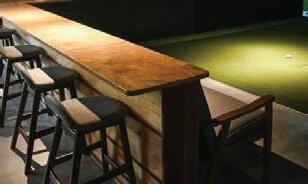
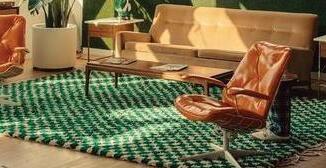
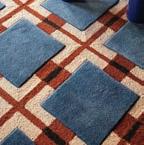
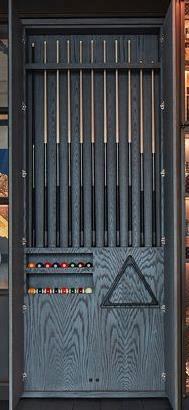
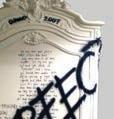
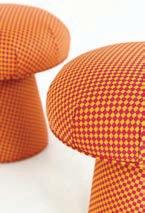
SPACE PLAN

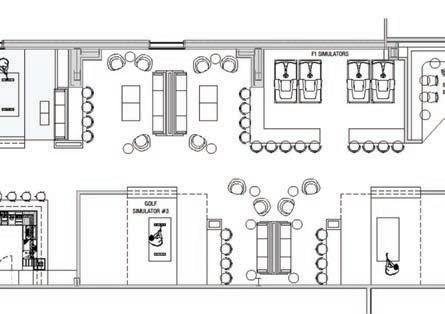
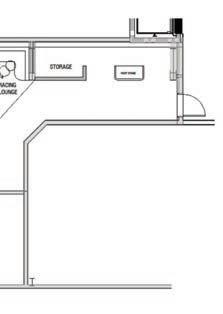
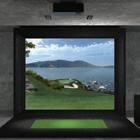




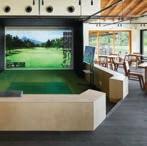
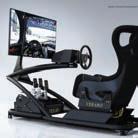











LOUNGE SEATING OPTIONS F1 SIMULATOR
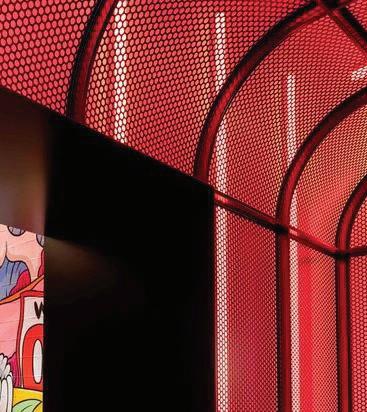
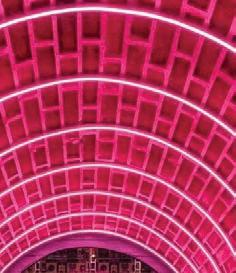
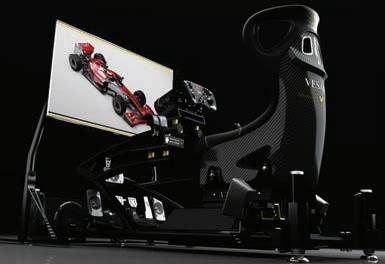
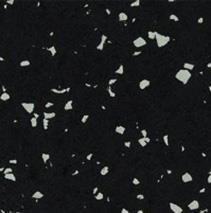
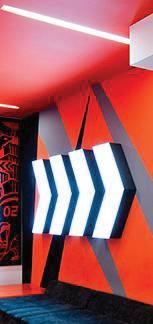
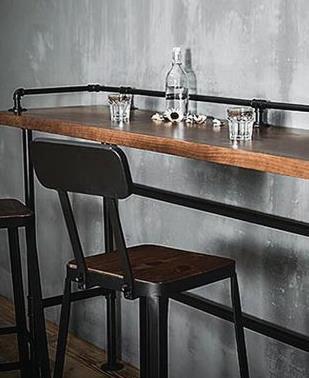
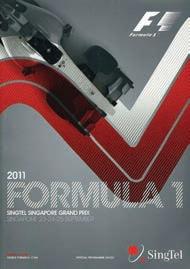
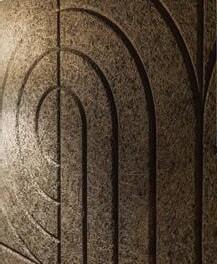
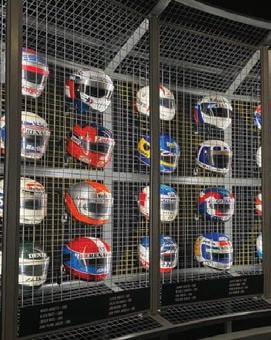

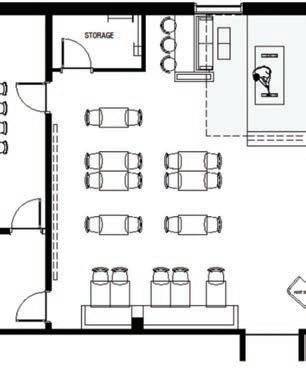
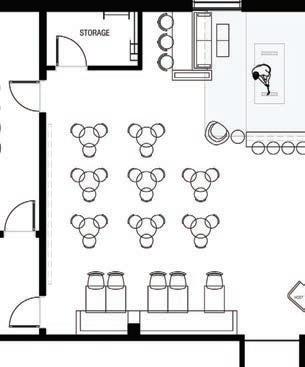
Americana // Retro Wood Millwork // Textural Upholstery
Cincinnati’s Hospital Food Hall HOSPITALITY DESIGN
This project focuses on designing spaces that evoke emotion and enhance well-being through sensory experiences. The goal was to create a calming and healing environment by considering lighting, sound, texture, and materiality. Soft lighting, natural materials like wood and stone, and a muted color palette were incorporated to foster warmth, tranquility, and a deep connection to nature. Through intentional design choices, the space offers a soothing retreat, enriching the guest experience on both a physical and emotional level.
Softwares used:
Adobe Photoshop, Adobe Illustrator, Adobe InDesign
Studio | Year 3
Spring 2023

5 SENSES HEALING NATURE
The five senses play a crucial role in shaping our experiences and perceptions of the world around us. By carefully considering each of the five senses in the design of a space, it is possible to create a truly immersive and sensory-rich environment that enhances the overall experience of those who use it.
A “Balanced Healing Space” can refer to a physical or virtual environment that is designed to promote overall well-being and balance in mind, body, and spirit. This type of space is often used for therapeutic or healing purposes and may include elements such as calming colors, comfortable furnishings, relaxing music or sounds, and a peaceful atmosphere. The goal of a balanced healing space is to provide a safe and supportive environment that encourages relaxation, rejuvenation, and healing.
“Nature in Space” refers to the integration of natural elements into architectural and interior design to create a more harmonious and balanced environment. Research has shown that exposure to nature and natural elements can have a positive impact on our physical, mental, and emotional health. By bringing nature into our spaces, we can create environments that promote well-being, reduce stress, and enhance our overall quality of life.
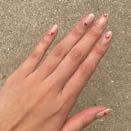

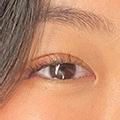

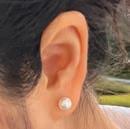
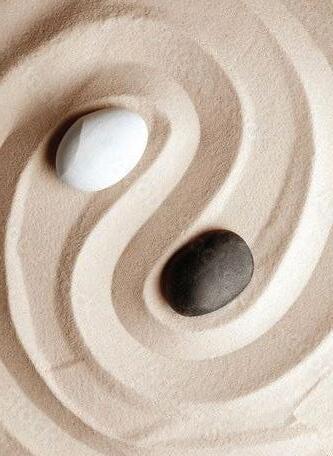

A natural color palette is a selection of colors inspired by nature, these colors are meant to evoke feelings of tranquility, comfort, and the great outdoors. it is used

MEDITATION LOUNGE AREA
Neutral furniture selections are a great choice as they create a calming and welcoming environment, blend easily with different design styles, are practical and easy to maintain, and are cost-effective. Additionally, neutral furniture selections are versatile and easy to clean, making them a practical choice for a busy hospital envi-
COLOR PALETTE FURNITURE MATERIALS PROCESS
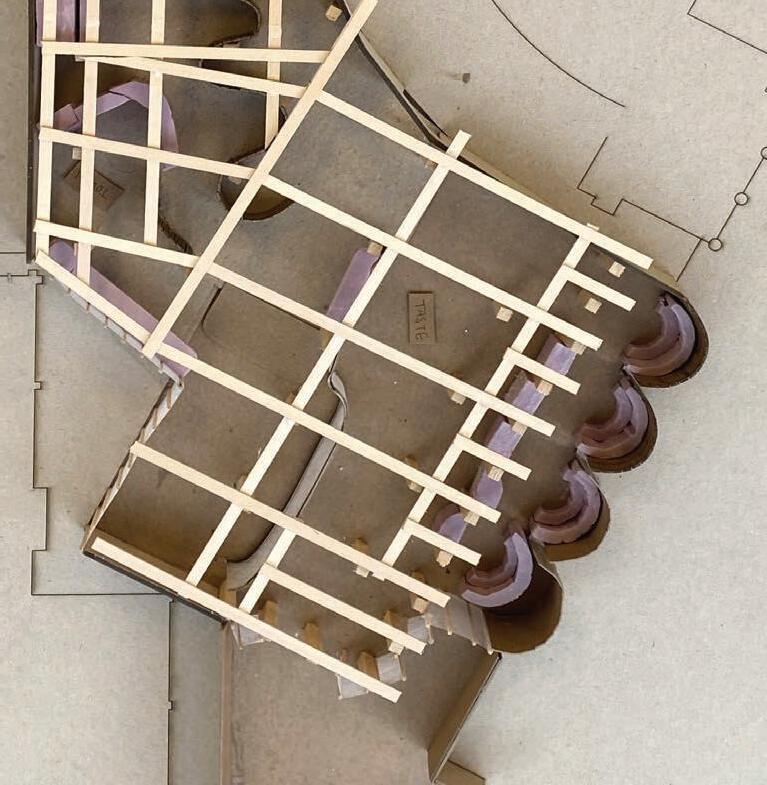
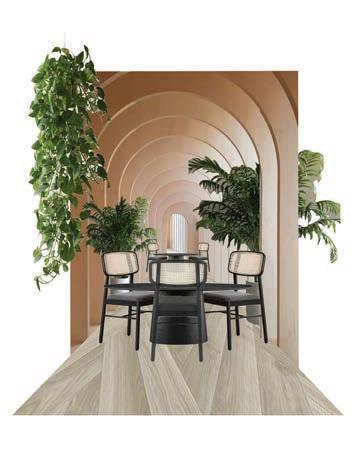
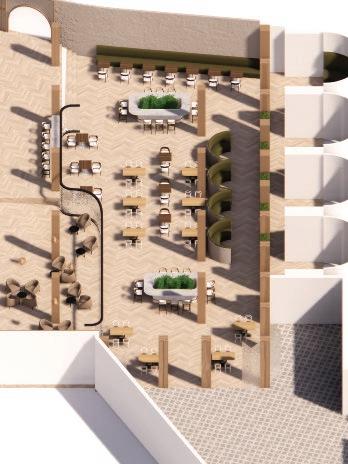

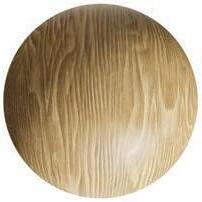
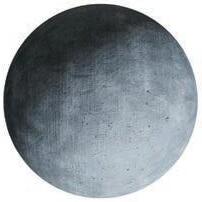
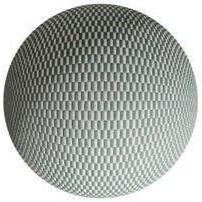
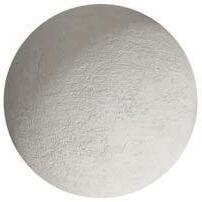

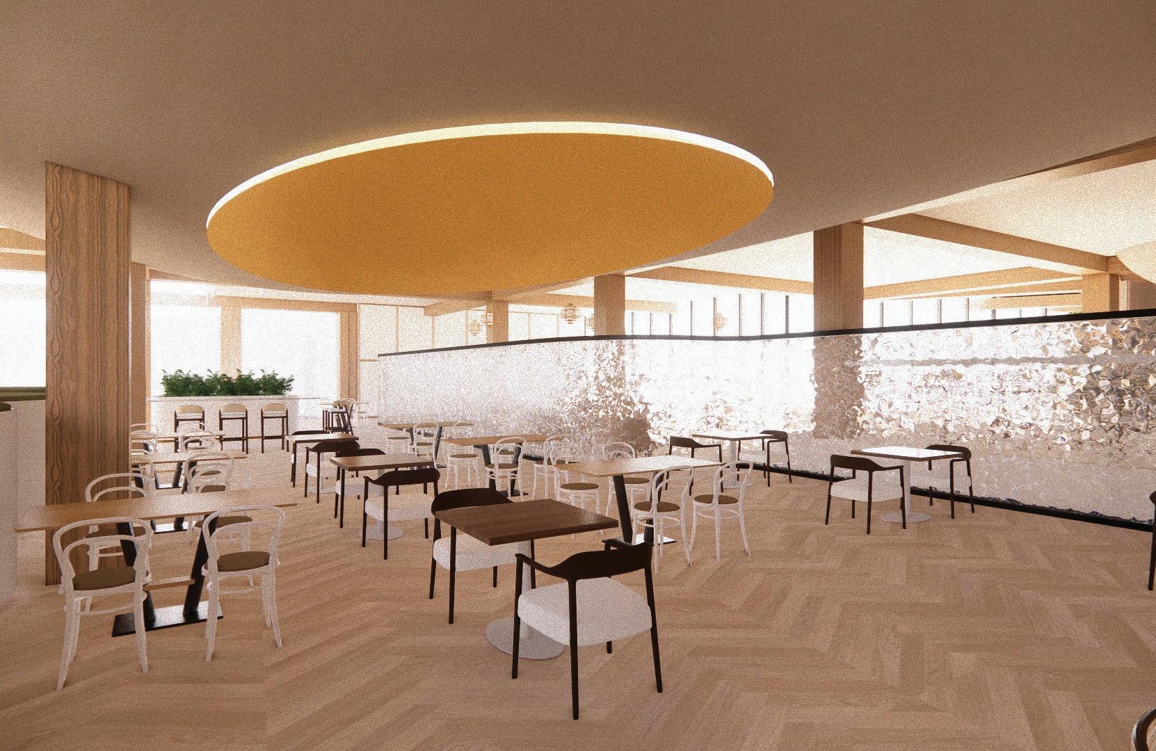
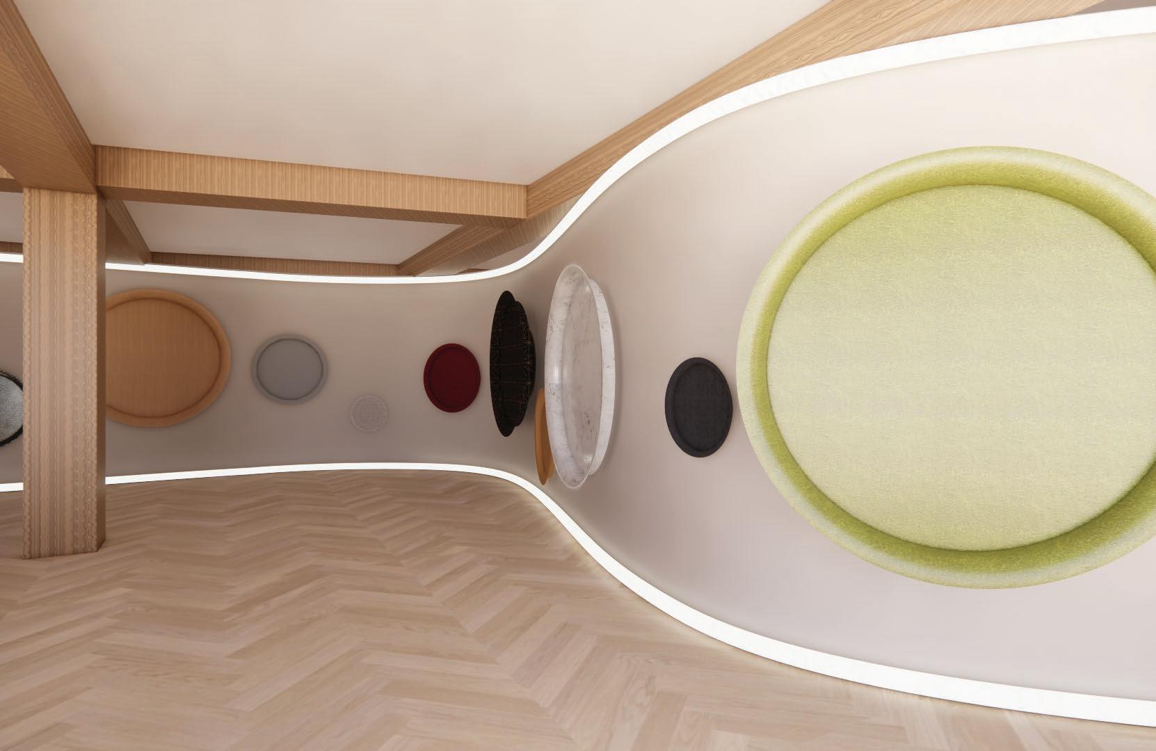
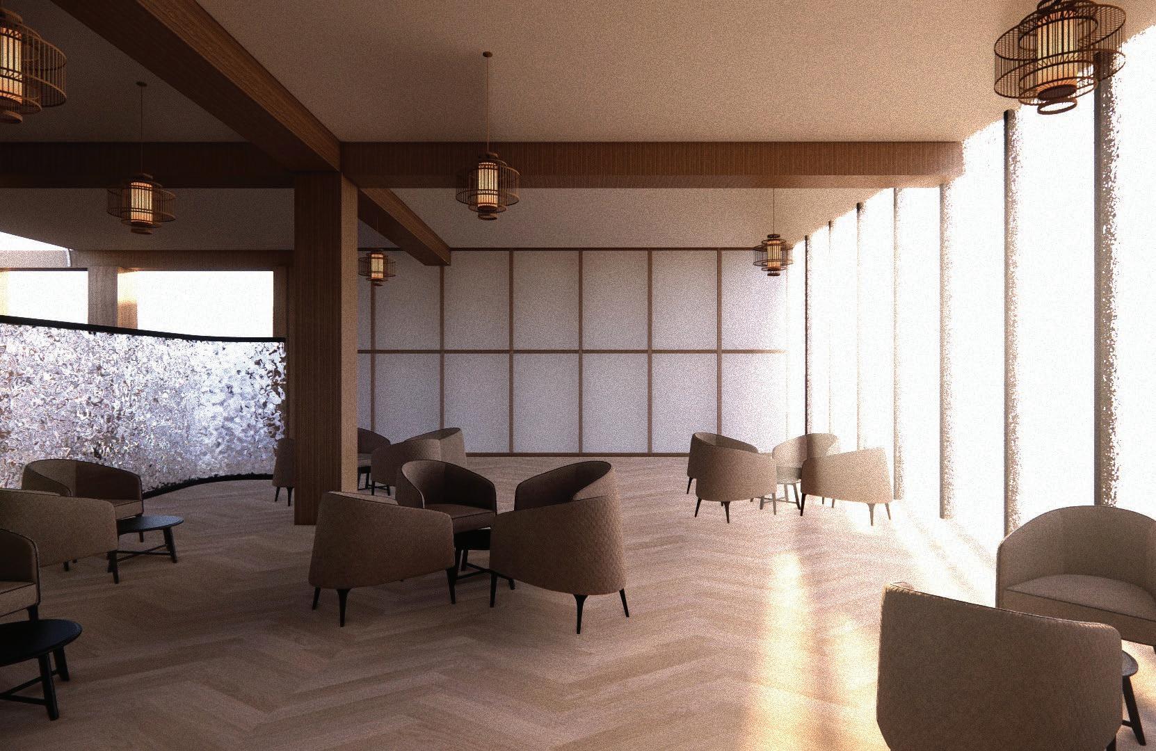
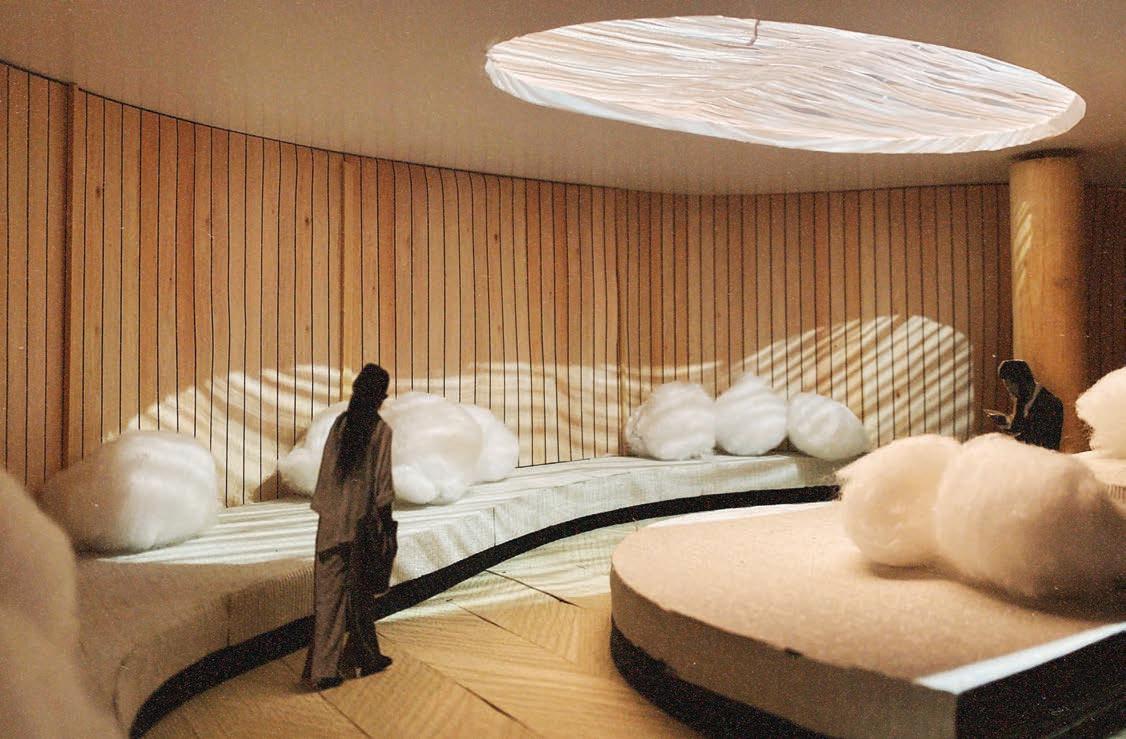
SAKI NAKAMURA 14
DINING SPACE WALL OF TOUCH
MEDITATION
LOUNGE SPACE
SAKI NAKAMURA 15
RESIDENTIAL DESIGN
Home Renovation
Nursery & Home Office
Tasked with designing a serene and adaptable nursery for expecting parents, I created a gender-neutral space that balances warmth and functionality. The design incorporates soft textures, natural tones, and versatile furnishings to grow with the child. Additionally, I reimagined the home office with a refined material palette and ergonomic considerations, ensuring a productive yet inviting environment. My role included spatial planning, furniture and material specifications, and creating a cohesive design narrative that harmonized both spaces within the home.
Softwares used: PowerPoint, AutoCAD
Interior design intern with Pasquale Design Associate Tampa, Florida Summer 2023
HOME OFFICE | SELECTIONS

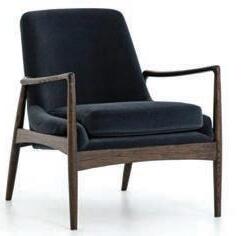
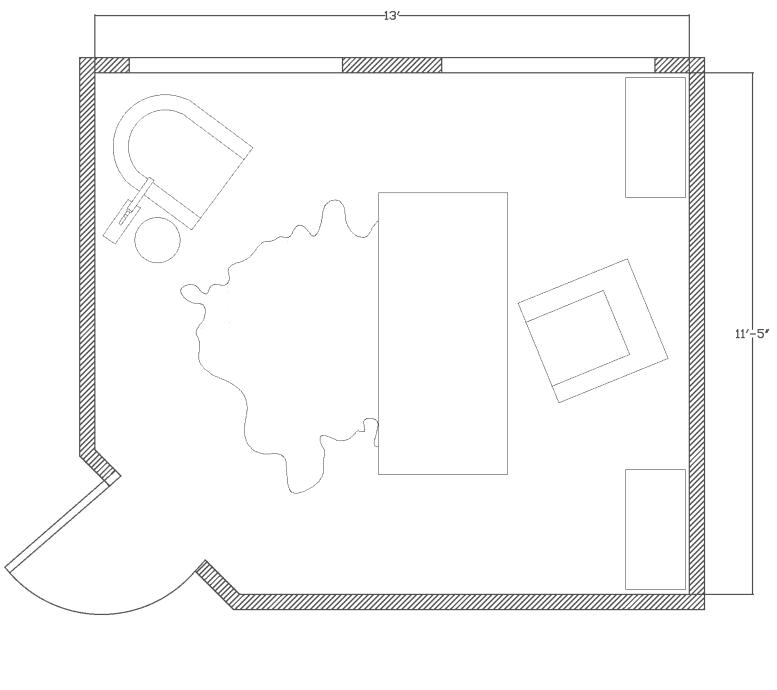

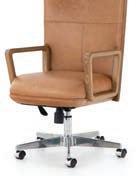


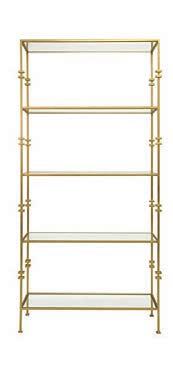
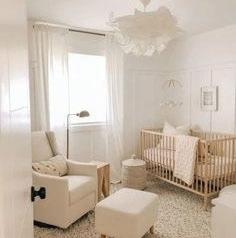
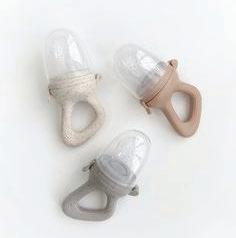

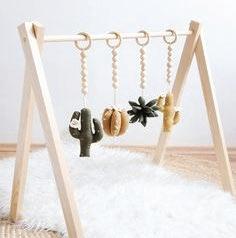

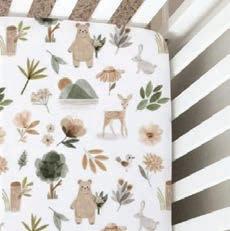

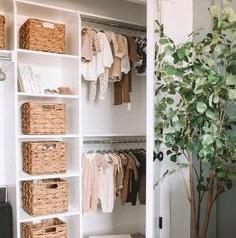
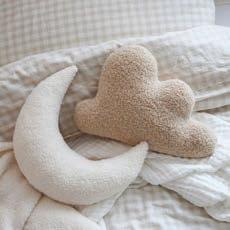
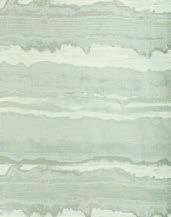

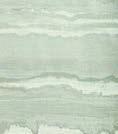


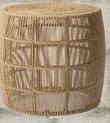
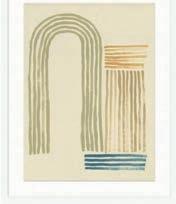


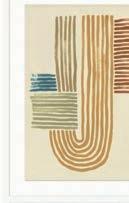


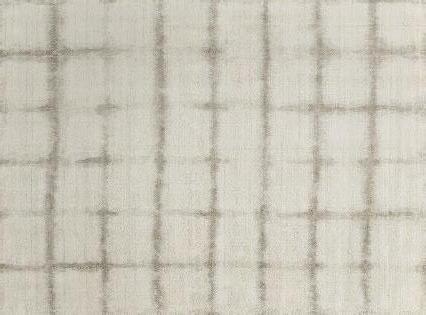

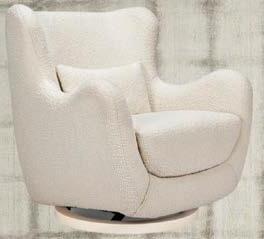
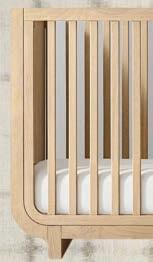
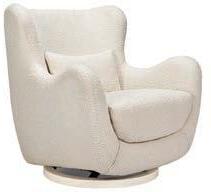



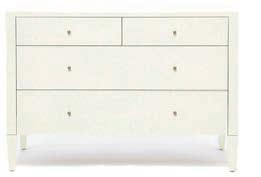
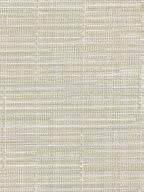
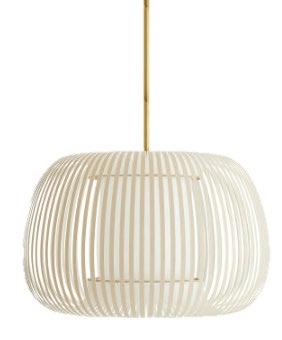

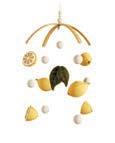
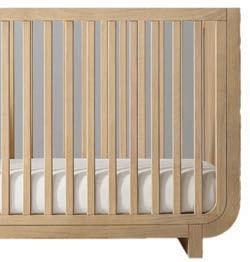

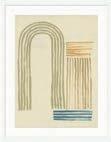


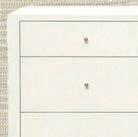
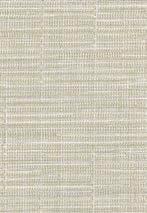


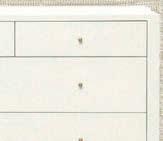



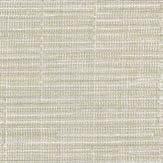
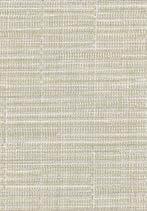
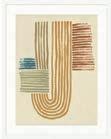
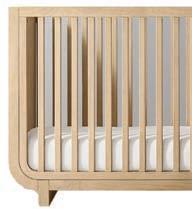
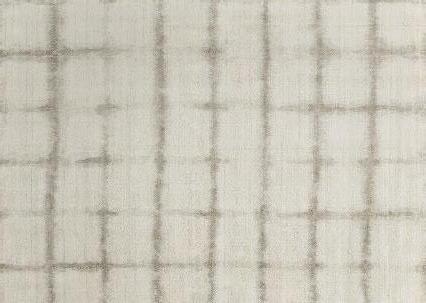
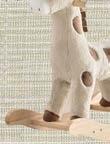



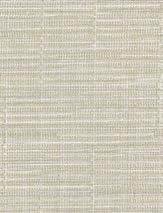
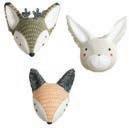
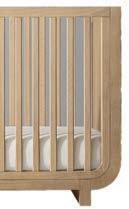
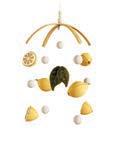
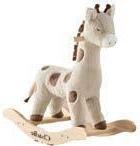
RESIDENTIAL DESIGN
Ocean Front Residence
This oceanfront residence blends contemporary elegance with natural coastal elements, creating a seamless connection between indoor and outdoor living. I contributed to the project by assisting with elevation drawings in Revit, designing custom furniture to enhance spatial cohesion, and developing 3D visualizations in Enscape. Additionally, I curated FF&E selections and assembled material boards to reflect a refined yet inviting aesthetic. The result is a home that balances sophistication with organic textures, evoking a serene and timeless retreat.
Softwares used:
Revit, Enscape, Adobe Photoshop
Interior design intern with digArchitecture Jacksonville, Florida Spring 2022
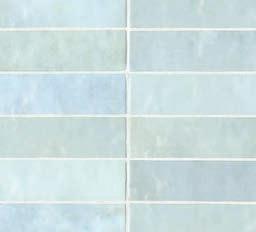
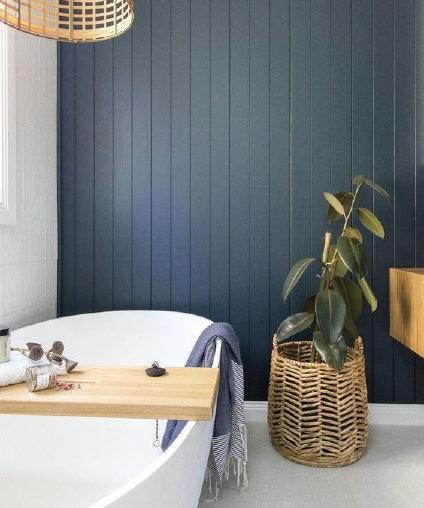
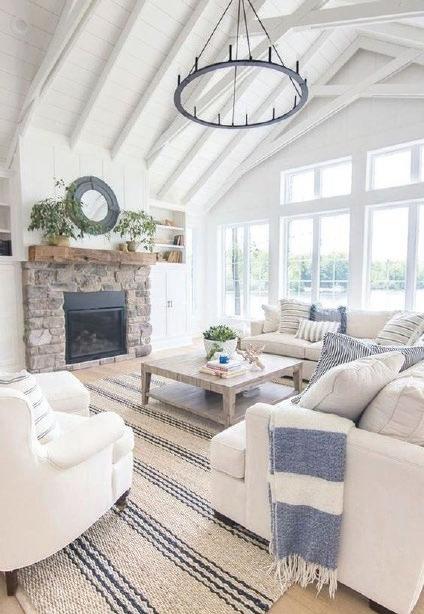
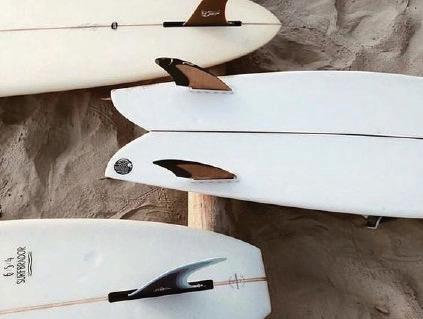
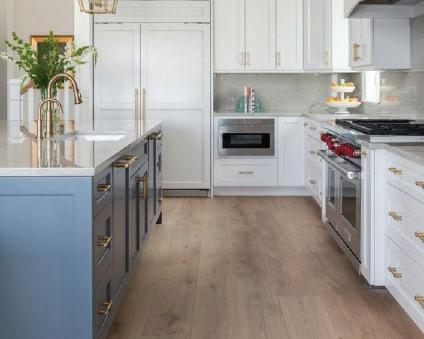
MOOD BOARD
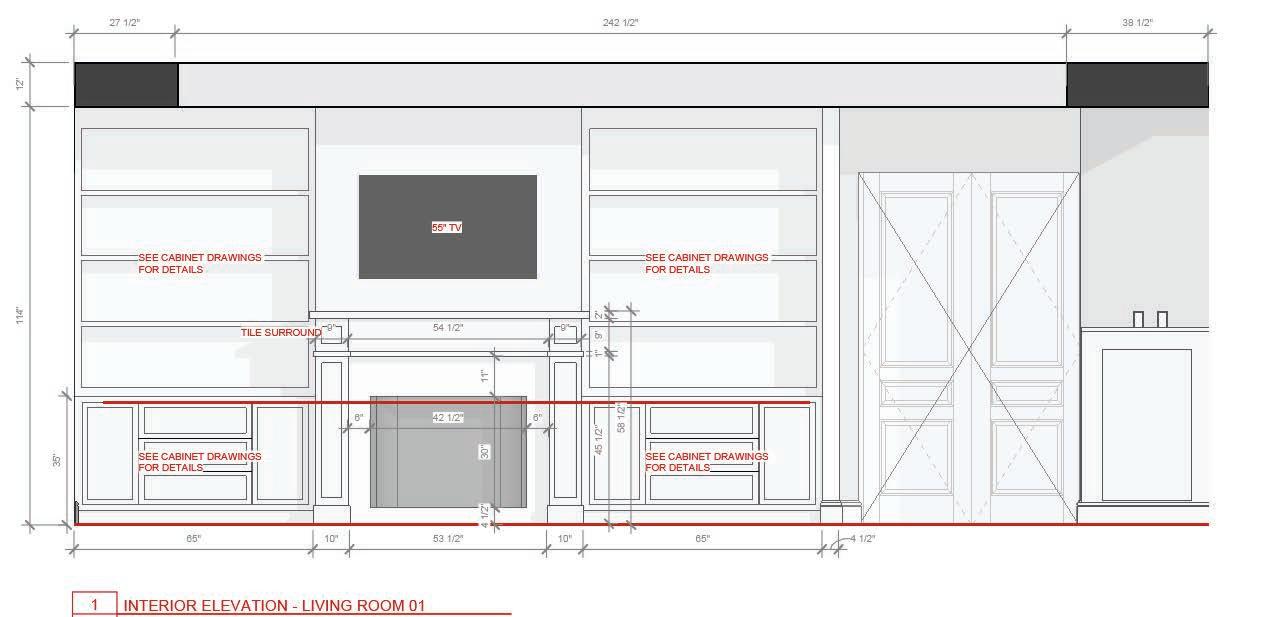
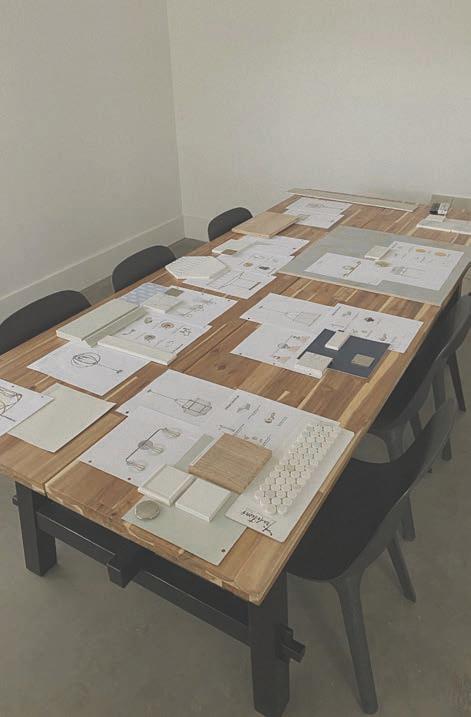
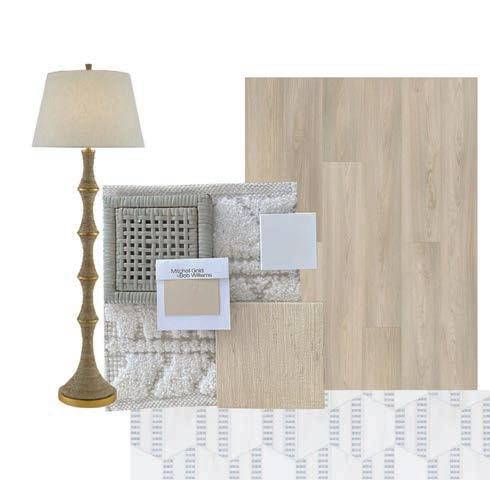
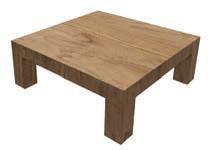

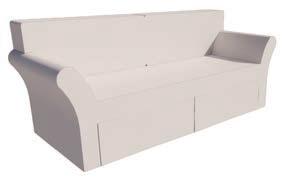




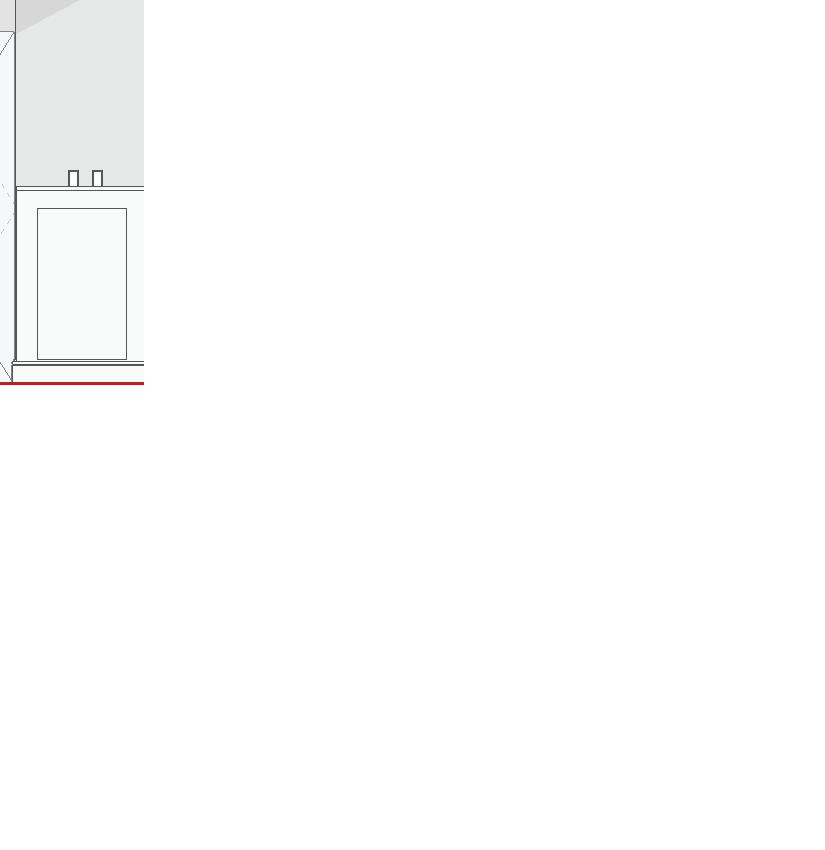

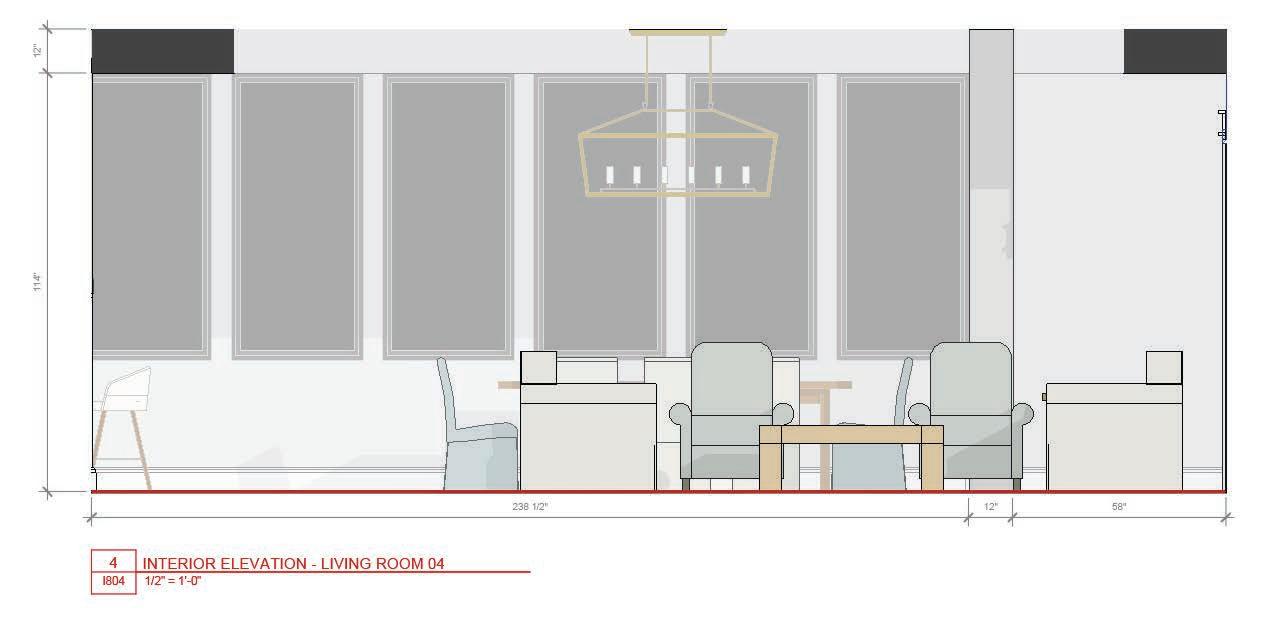
Rediscovering Belonging CULTURAL SPACE
Rooted in the idea that language is a bridge between cultures, this project reimagines the traditional language center as a dynamic, immersive environment that fosters organic human interaction. Inspired by Third Culture Kids and multilingual communities, the space encourages learning through shared experiences, sensory engagement, and cultural exchange. Key design elements include an open kitchen for culinary storytelling, personal memory boards for self-expression, and interactive soundscapes that enhance linguistic immersion. By blending hospitality-driven warmth with educational functionality, this space fosters a sense of belonging and deepens cross-cultural connections.
Softwares used:
Adobe Illustrator, Adobe InDesign, Rhino, AutoCAD
Capstone Studio | Year 5 | Ongoing Project Fall 2024 - Spring 2025
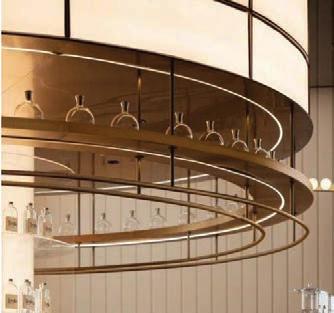
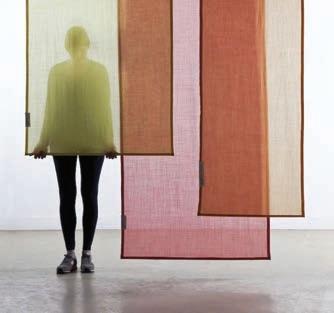
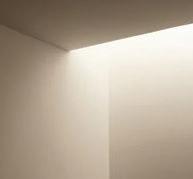
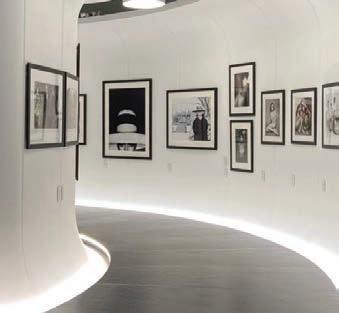
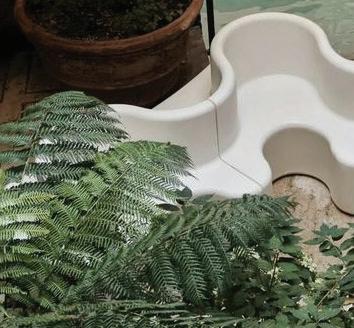
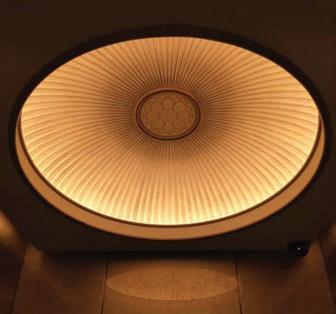
MOOD BOARD
CONCEPT DESIGN
SPACE REQUIREMENTS | FUNCTIONS & FEATURES

SUN PATH DIAGRAM

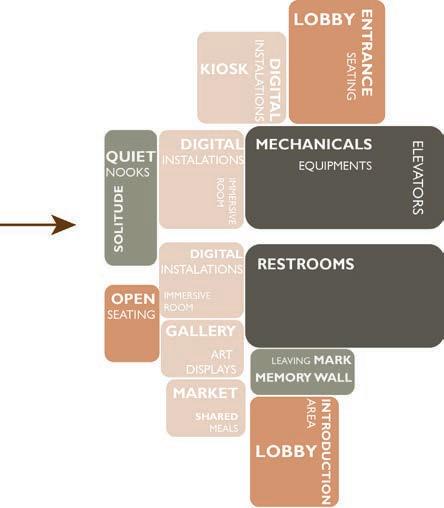
PROGRAMS
1. Welcome Bar & Lounge
2. Digital Kiosk - “discovery tours”
3. Immersive Room - AR / VR
4. Gallery - Local and Global artists
5. Cultural Market
6. Open Seating
7. Cafe Seating
8. Memory Wall
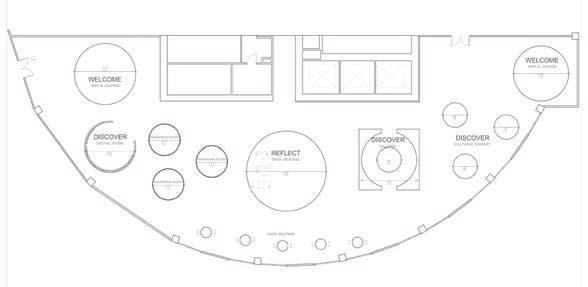
CONCEPT PLAN
SKETCH MODEL STUDY
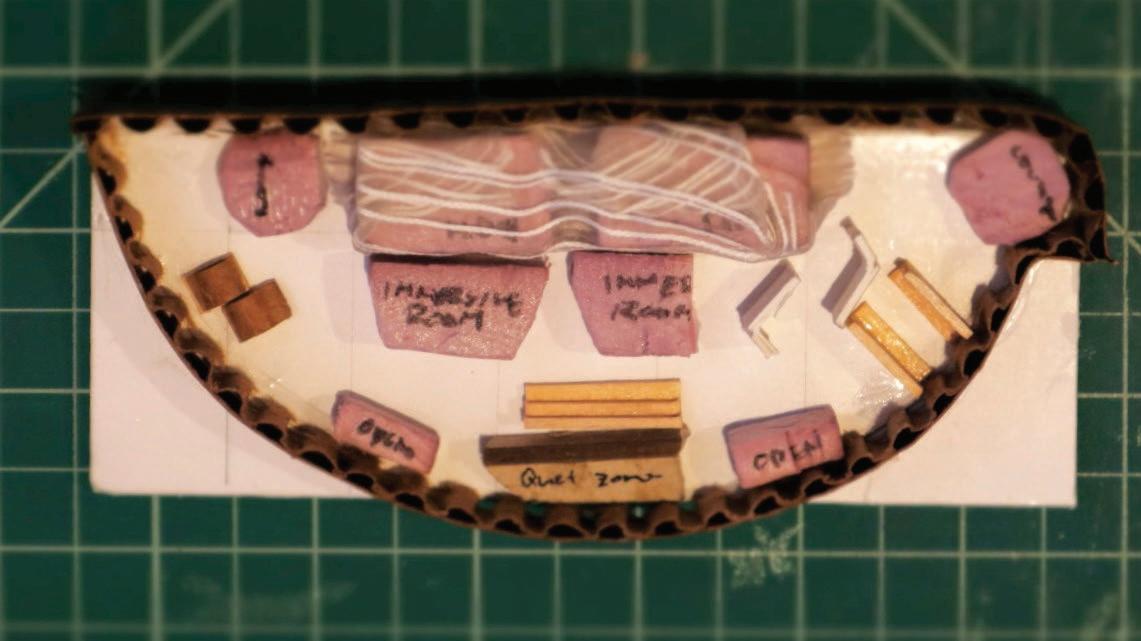
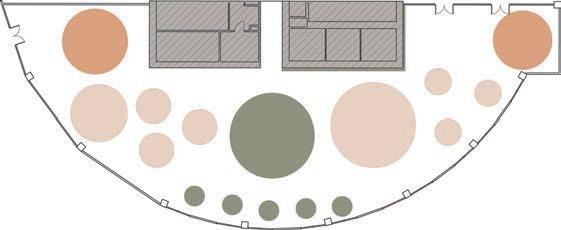

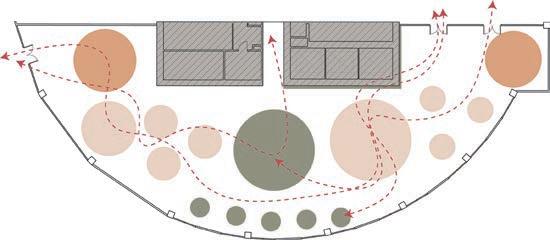
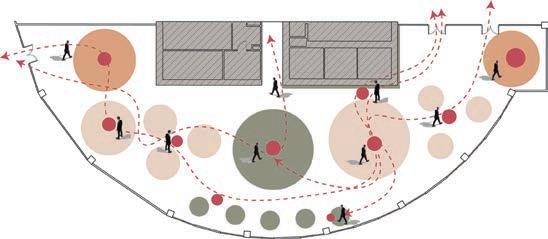
TECHNICAL DRAWINGS
Architectural & Interior Drawings
Precision and craft are at the heart of interior design, where custom detailing transforms a space into a cohesive, functional, and experiential environment. This section highlights my technical expertise through detailed architectural drawings, custom millwork, and design documentation. From a bespoke bar façade to structural spatial elements, these drawings showcase my ability to bridge creative vision with technical execution.
Softwares used: Adobe Illustrator, Adobe InDesign, Rhino, AutoCAD
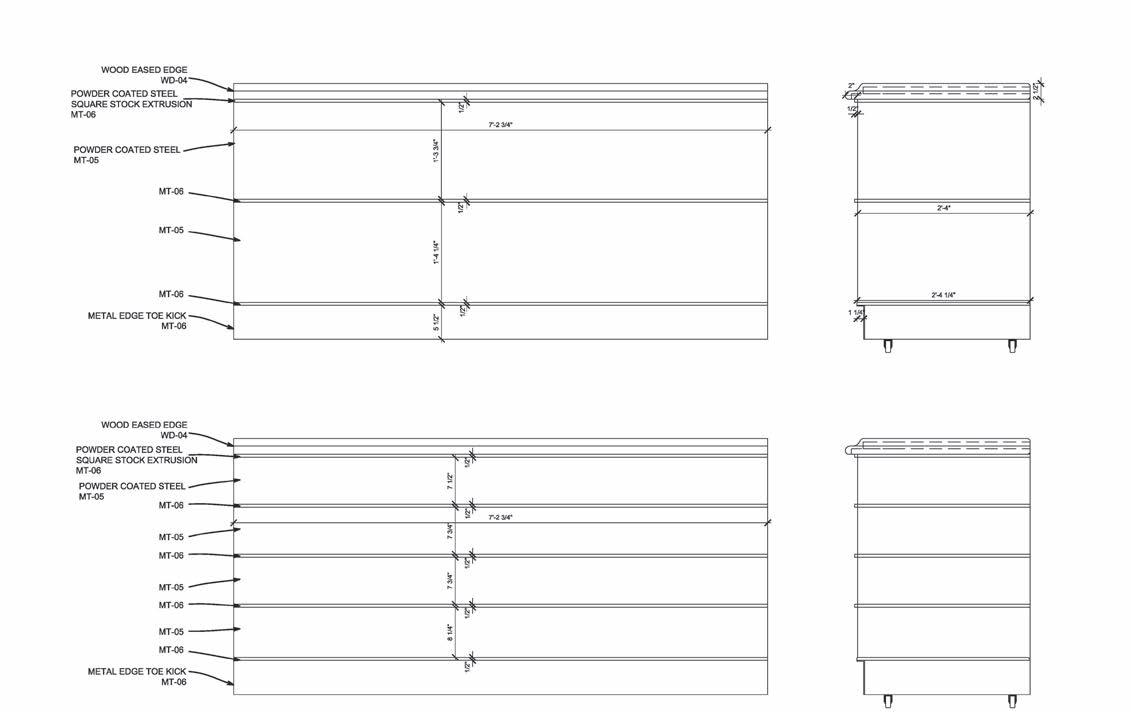
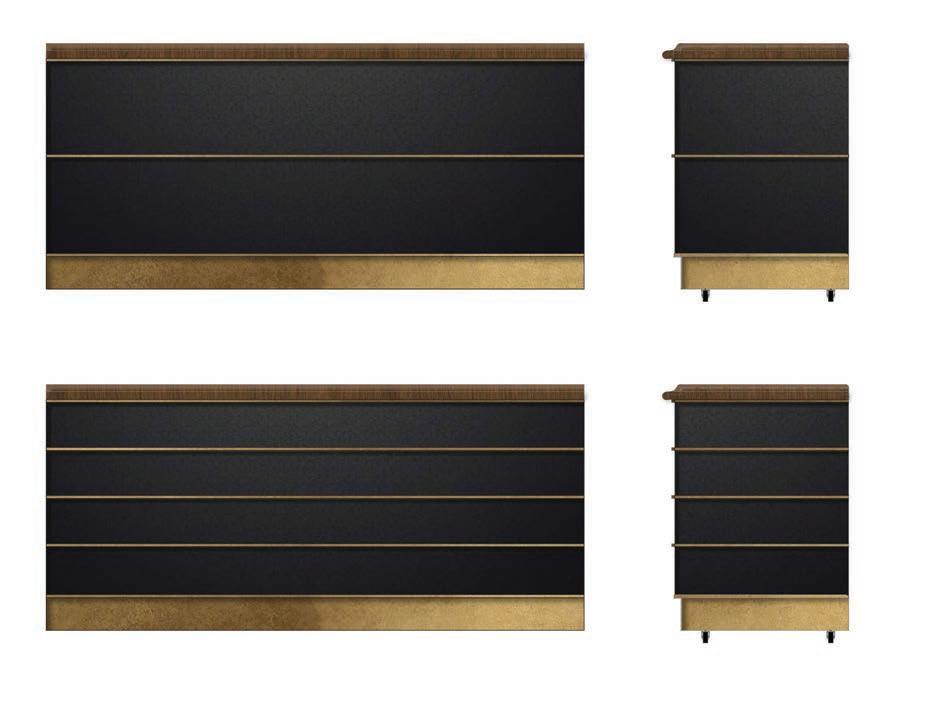
SAKI NAKAMURA
1_Performance Pavilion_The name derives from the fact that this space, the spatial composition
1_Performance Pavilion_The name
fulcrum, offers inside a space where artists and musicians can perform. The decision to include such a space is to be found in the strong cultural meaning of the territory. We are New Orleans, the birthplace of jazz and blues. The pavilion also offers a panoramic floor where you can contemplate the surrounding landscape.
EXPLODED DIAGRAM & RENDERS
fulcrum, offers inside a space where artists and musicians can perform. The decision to include such a space is to be found in the strong cultural meaning of the territory. We are in New Orleans, the birthplace of jazz and blues. The pavilion also offers a panoramic floor where you can contemplate the surrounding landscape.
1_PERFORMANCE EXPLODED FOUNDATIONS
1_PERFORMANCE PAVILION_JAZZ STAGE
1_PERFORMANCE
1_PERFORMANCE PAVILION_STAIRS
1_PERFORMANCE PAVILION_STAIRS
1_PERFORMANCE PAVILION_JAZZ STAGE 1_PERFORMANCE PAVILION_STAIRS
1_PERFORMANCE EXPLODED FOUNDATIONS
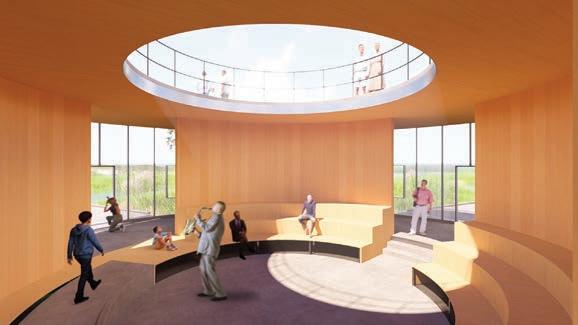
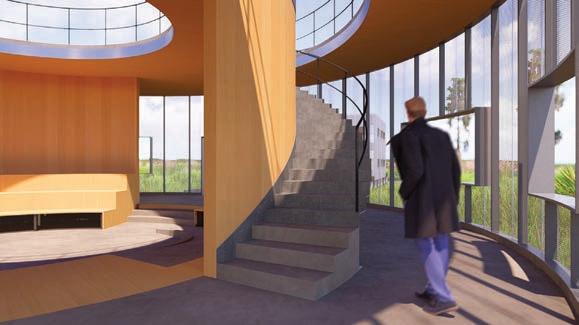
1_PERFORMANCE PAVILION_CENTRAL PART
PAVILION_CENTRAL PART
1_PERFORMANCE PAVILION_CENTRAL PART



saki.nakamura112@gmail.com
linkedin.com/in/saki-nakamura/
