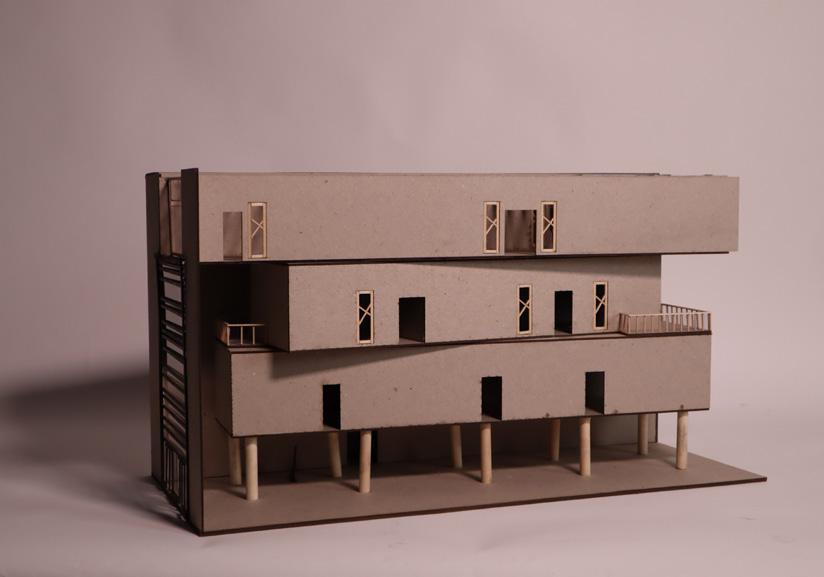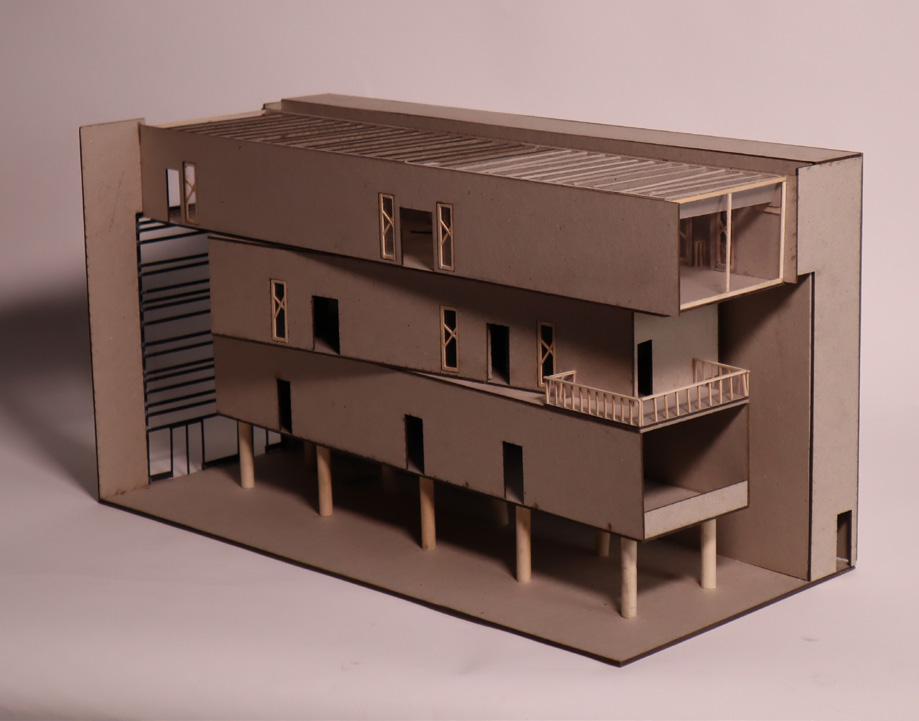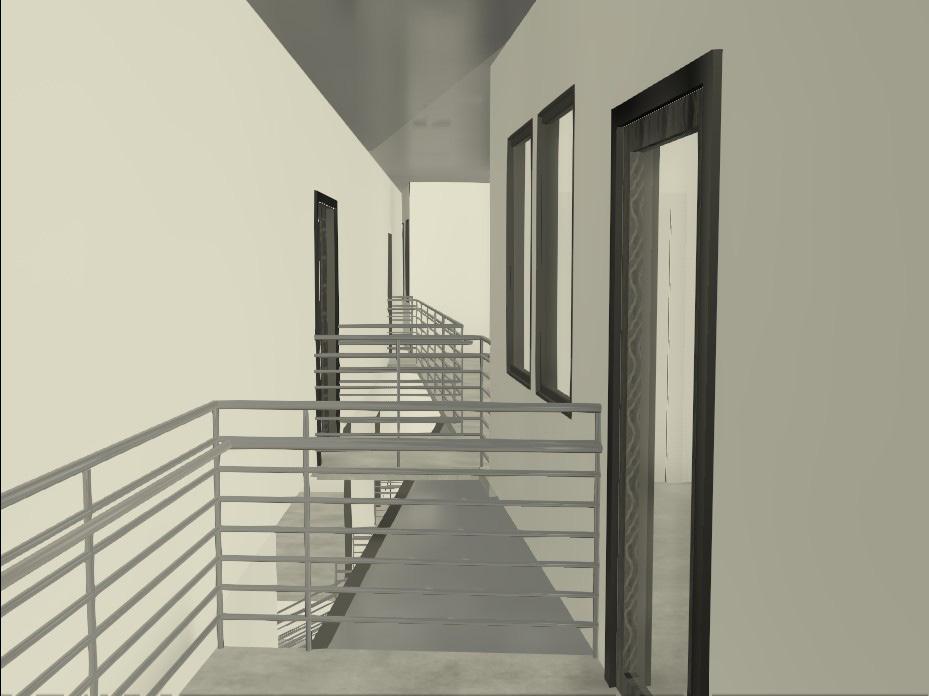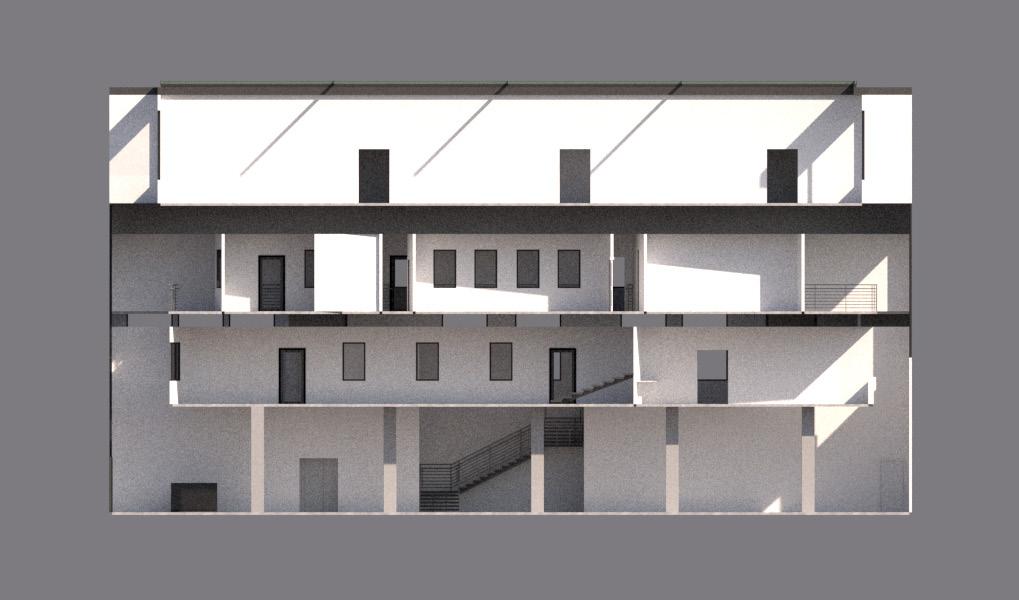INTERIOR DESIGN PORTFOLIO
Fall 2023
CONTACT
Email : nakamusi@mail.uc.edu
Phone : (937)-467-9240
LinkedIn : Saki Nakamura
EDUCATION
University of Cincinnati | Cincinnati, OH Class of 2025
College of Design, Architecture, Art, Planning Bachelor of Science in Interior Design Minor in Psychology
Politecnico di Milano | Milan, Italy September 2023 - January 2024
Study Abroad Program Master in Landscape and Spatial Design
SAKI NAKAMURA
Interior Design Student
WORK EXPERIENCE
Pasquale Design Associates
Tampa, FL | May 2023- August 2023
Interior Design Intern
Excelled in presentation preparation and participation, effectively communicating design concepts to internal teams and clients, ensuring clarity and visual impact. Seamlessly managed various organizational tasks, optimizing workflows, and enhancing project coordination for improved efficiency. Conducted precise field measurements to inform design specifications.
Tanseisha
Tokyo, Japan | August 2022 - December 2022
Interior Design Intern
DAAP Tribunal | 2021, 2022, 2023
DAAP cares | 2021, 2022, 2023
DAAP IIDA | 2021, 2022, 2023
Prepared documents and assisted designers for commercial projects such as aquariums and airport using Revit. Created mood board / inspirational board for wedding venue using Adobe Illustrator. Submitted proposals for interior designs to senior designer, including three designs for presentation to clients. Taught skills for Revit and Enscape. Earned November acknowledgement as the firms top-performing intern for the summer of 2022.
digArchitecture
Jacksonville, FL | January 2022 - April 2022
Interior Design Intern
CORE SKILLS
Adobe Creative Clouds
Microsoft Office
AutoCAD Revit
Rhinoceros
Worked in Revit to develop floor plans, elevations, and custom furnitures. Prepared design development meetings. Organized clients interior specs, Ordered material samples. Updated textile binders, interfaced with clients to recommend fabric, tile, furniture selections. Organized materials library. Created excel sheet to organize interior specification sheets.
HONORS AND AWARDS
University of Cincinnati Dean’s List
DAAP SAID Scholarship Recipient
UC International Study Abroad Scholarship Recipient National Co-op Ambassador Scholarship Recipient
Being Japanese certainly influenced my design style and aesthetic. Japan has a rich cultural heritage and a long history of traditional crafts, which can inspire a unique and sophisticated approach to design. Some of the key elements of Japanese design that may have influenced me as a designer include: Minimalism: Japanese design is known for its minimalistic approach, where simplicity and clean lines are emphasized. This can be seen in the use of neutral colors, clean lines, and the absence of unnecessary ornamentation.
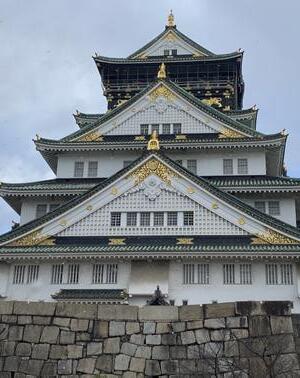
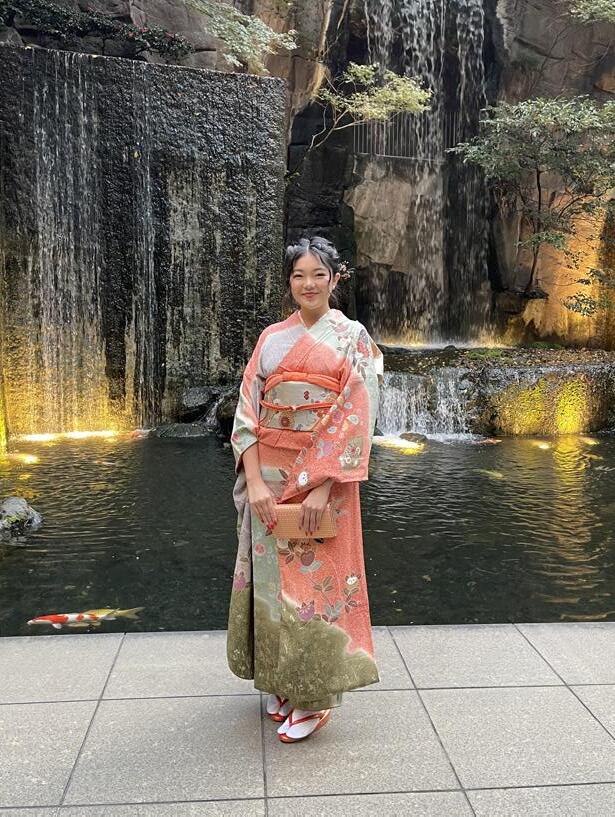
Attention to detail: Japanese design is characterized by its attention to detail and the focus on quality over quantity. This can be seen in the use of traditional materials, such as washi paper and bamboo, as well as in the precise and intricate patterns and designs used in Japanese textiles. Nature-inspired: Japanese design often incorporates elements from nature, such as the use of natural materials and the incorporation of plants and flowers into interior spaces.
Harmony and balance: Japanese design values harmony and balance, which can be seen in the way that spaces are organized and decorated. This can be reflected in the use of asymmetrical arrangements, the balance between empty and full spaces, and the combination of light and shadow. These elements of Japanese design can form a unique and sophisticated approach to design that is influenced by the cultural heritage and aesthetic traditions of Japan.
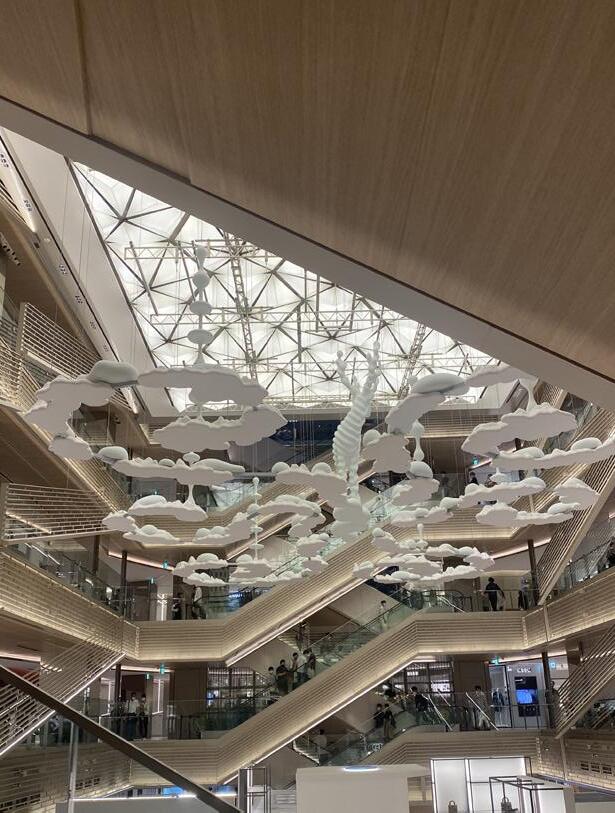
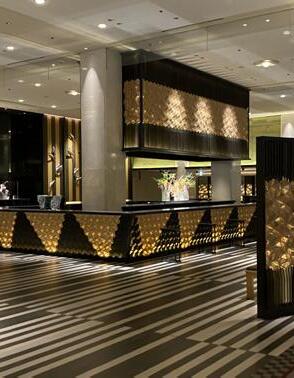
01. SURPRISE NURSERY
Some parents chose to wait to find out the gender of their baby because it adds an element of SURPRISE. By keeping the gender a secret, the experience of preparing for their baby with a sense of neutrality and inclusivity. This involves designing a gender-neutral nursery, which can be more versatile and timeless in its decor.
Softwares Used: Powerpoint, AutoCAD
Interior design intern with Pasquale Design Associate Tampa, Florida
Summer 2023
MOOD BOARD
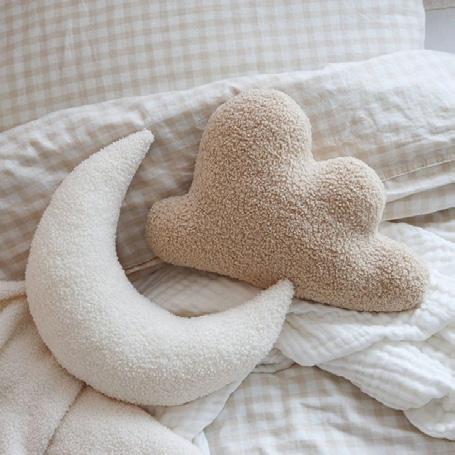





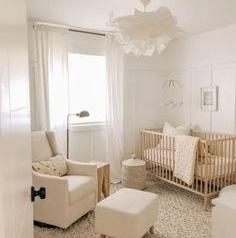
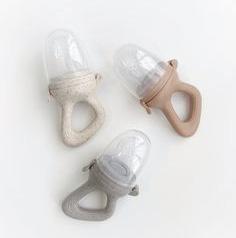





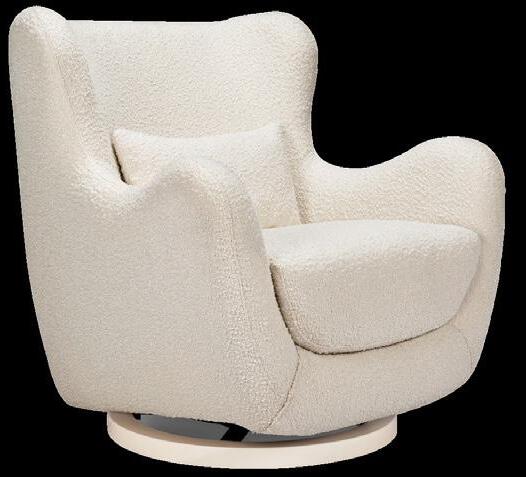

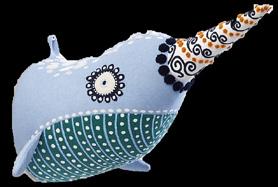

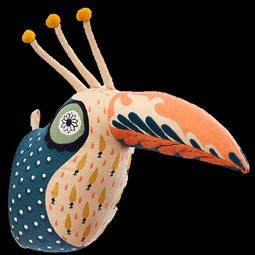

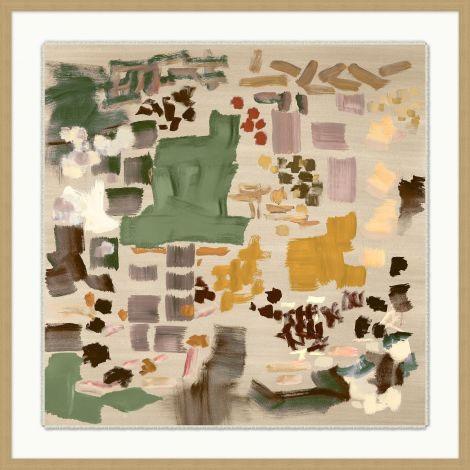



SWIVEL GLIDER Modern Nursery
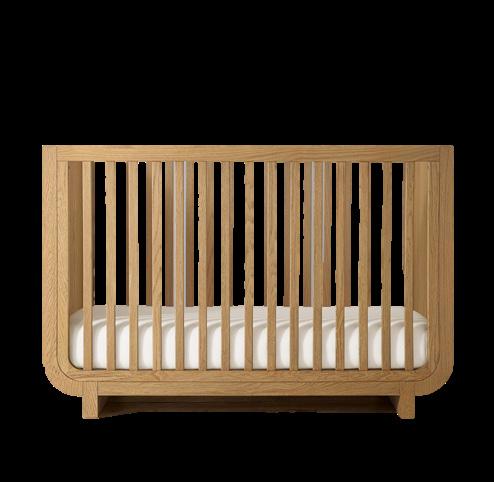
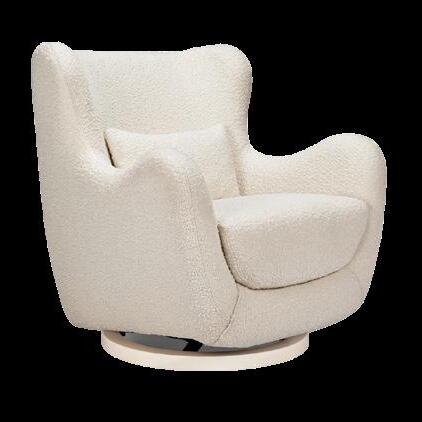
34.25”L x 32.25”W x 36.75”H
CRIB RH
29.5”W x 56”D x 37”H
Bleached Oak
ABSTRACT ART
Art Group
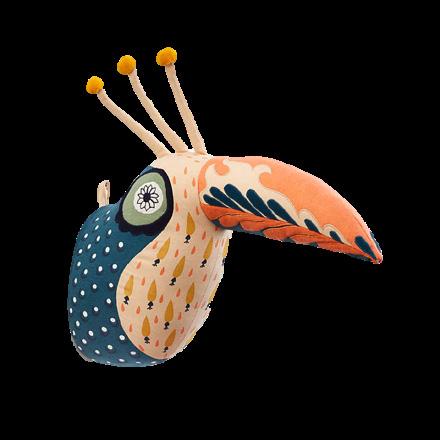
WALLCOVERING Kravet

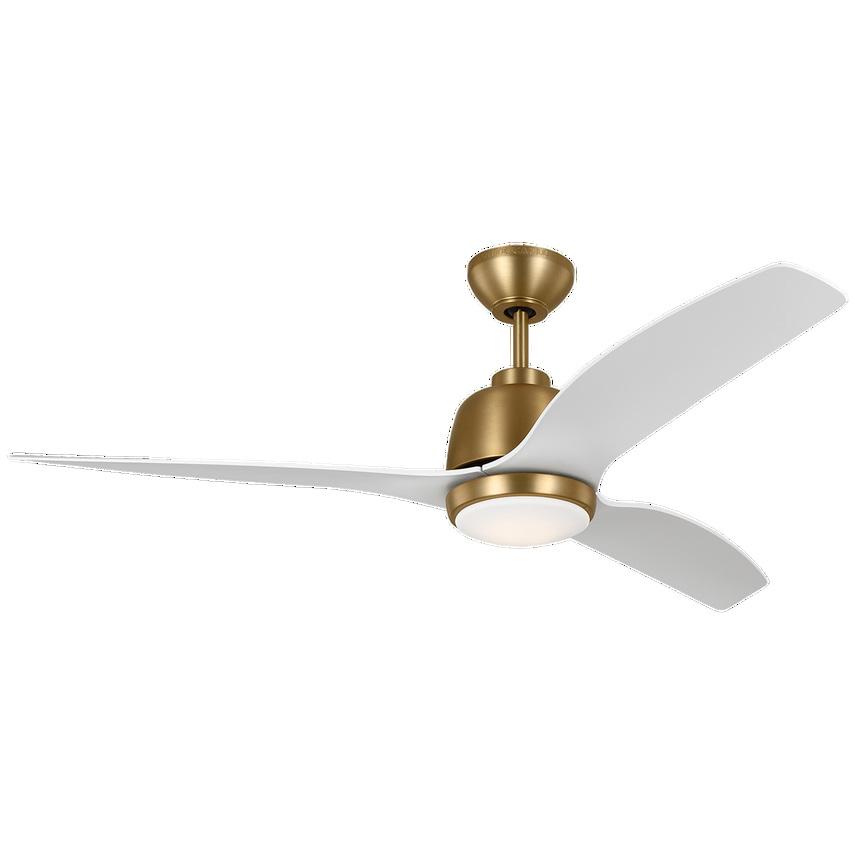

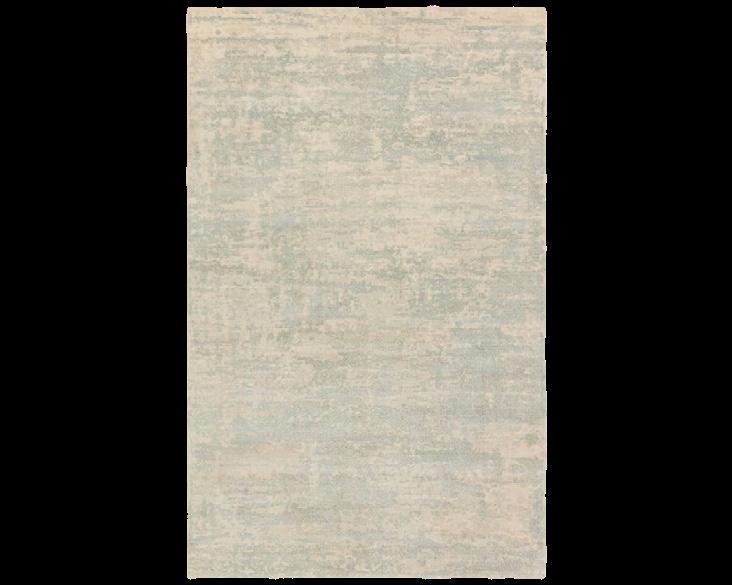

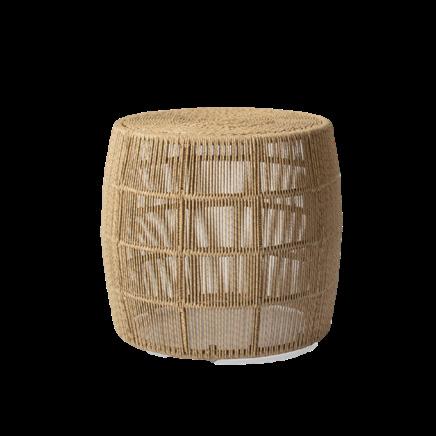

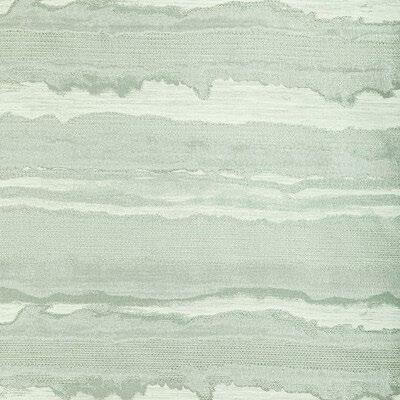









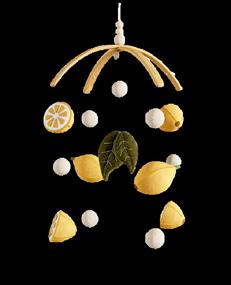





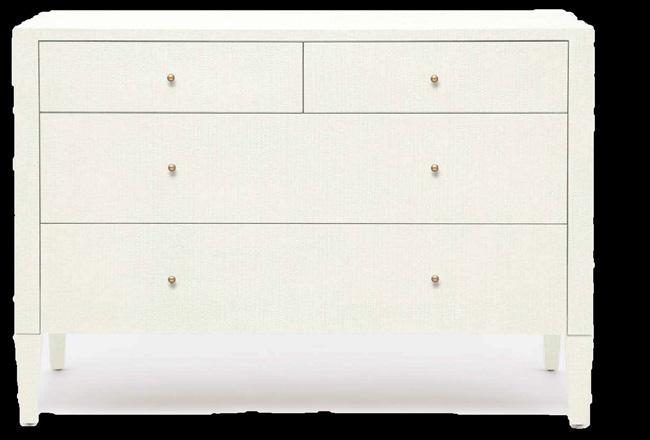


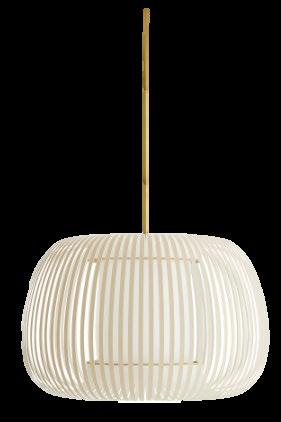

PENDANT Arteriors

27” DIA x 20.5”H
CRIB RH

29.5”W x 56”D x 37”H
Bleached Oak
WALL ART
Wendover Art Group
Custom Size
SIDE TABLE
Made Goods
24”DIA x 22”H
DRAPERY
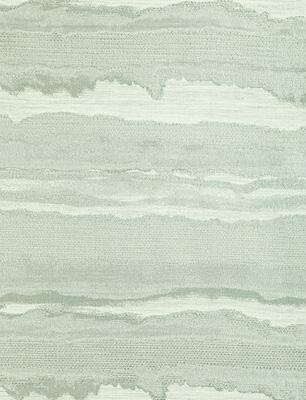
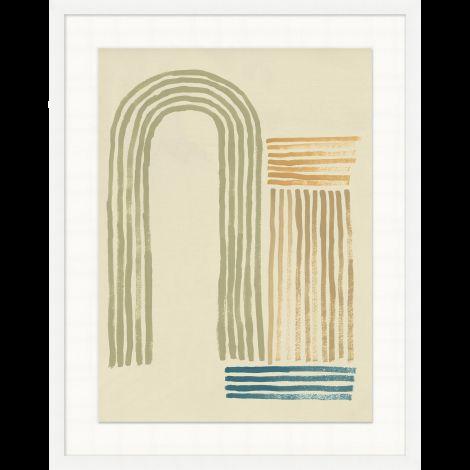
GP & J BAKER
Made Goods

48”L X 20”W X 34”H
HEAD
Crate and Barrel
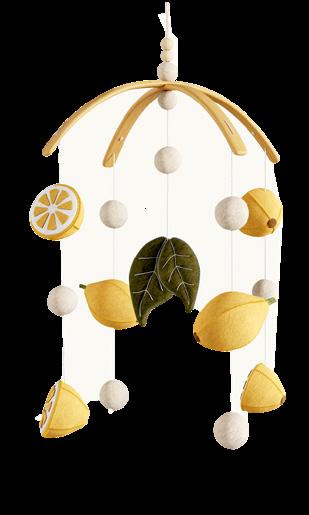
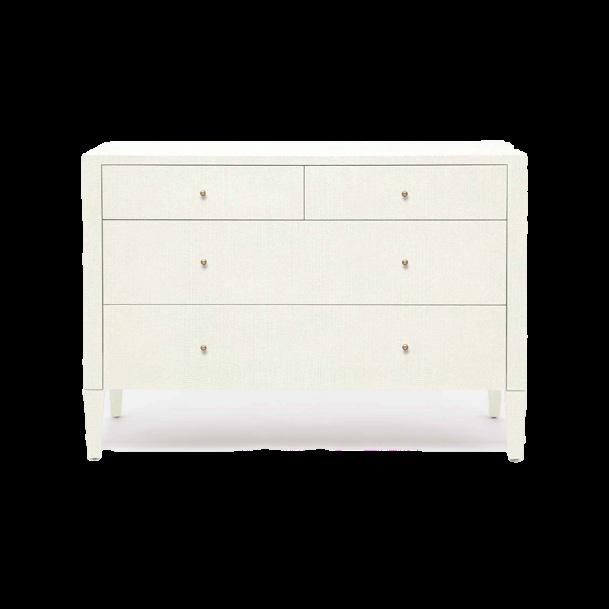

5”W x 4”D x 7”H
WALLCOVERING Aesthetics

MOBILE Nestig
10”W x 17”H
SWIVEL GLIDER

Modern Nursery
34.25”L x 32.25”W x 36.75”H
GIRAFFE ROCKER

Pottery Barn
26”W x 13.75”D x 30”H
02. PENGUIN AQUARIUM
An 800 square kilometers theme park consisting of a safari park, zoo, amusement park, and aquarium in Japan is for families and couples to enjoy in their free time. There are more than 1400 animals of 140 species from different atmospheres living in this theme park. In the aquarium, there are eight types of Penguins with a total of 470 birds. This project was redesigning the ‘Center Dome’ where the penguins live. After receiving the original floor plans, sections, and elevations, I successfully transferred and modeled using Revit and rendered using Enscape.
Softwares Used: Revit, Enscape, VRay
Interior design intern with Tanseisha
Tokyo, Japan
Fall 2022
MOOD BOARD



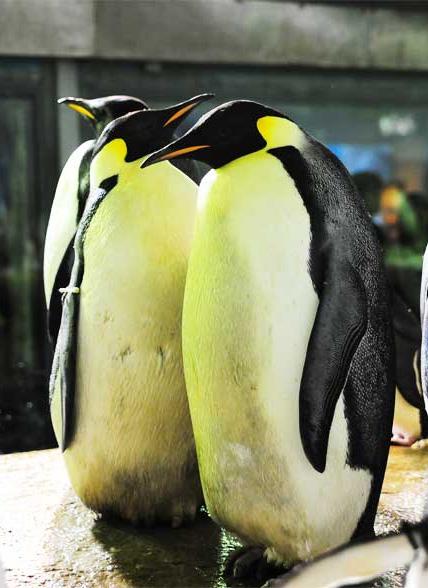

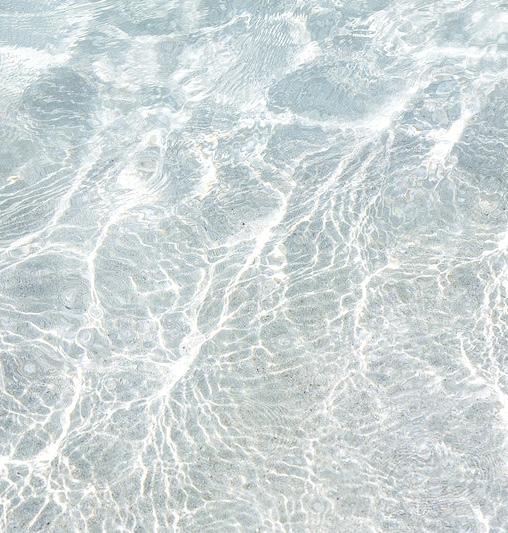
First Floor
Second Floor
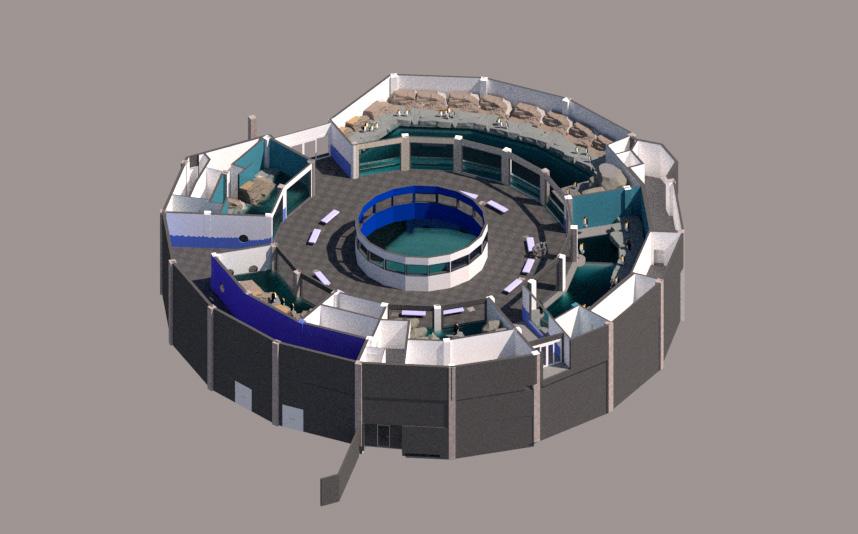
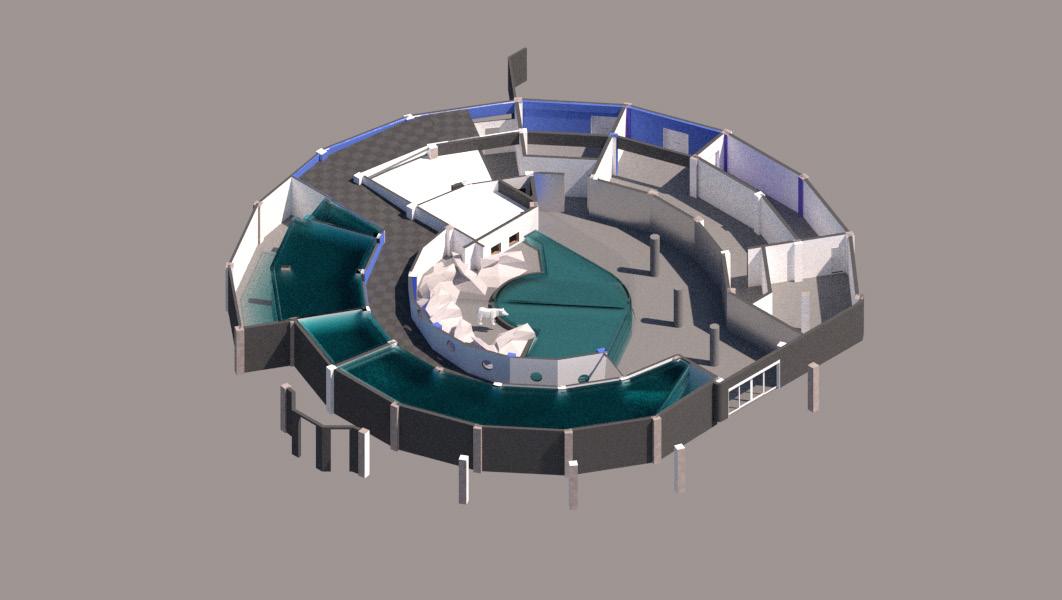
03. WEDDING
VENUE MOOD BOARD
Researched on different wedding venues in the world, created and assisted junior designers with mood boards using Adobe Photoshop.
Softwares Used:
Adobe Photoshop
Interior design intern with Tanseisha
Tokyo, Japan
Fall 2022

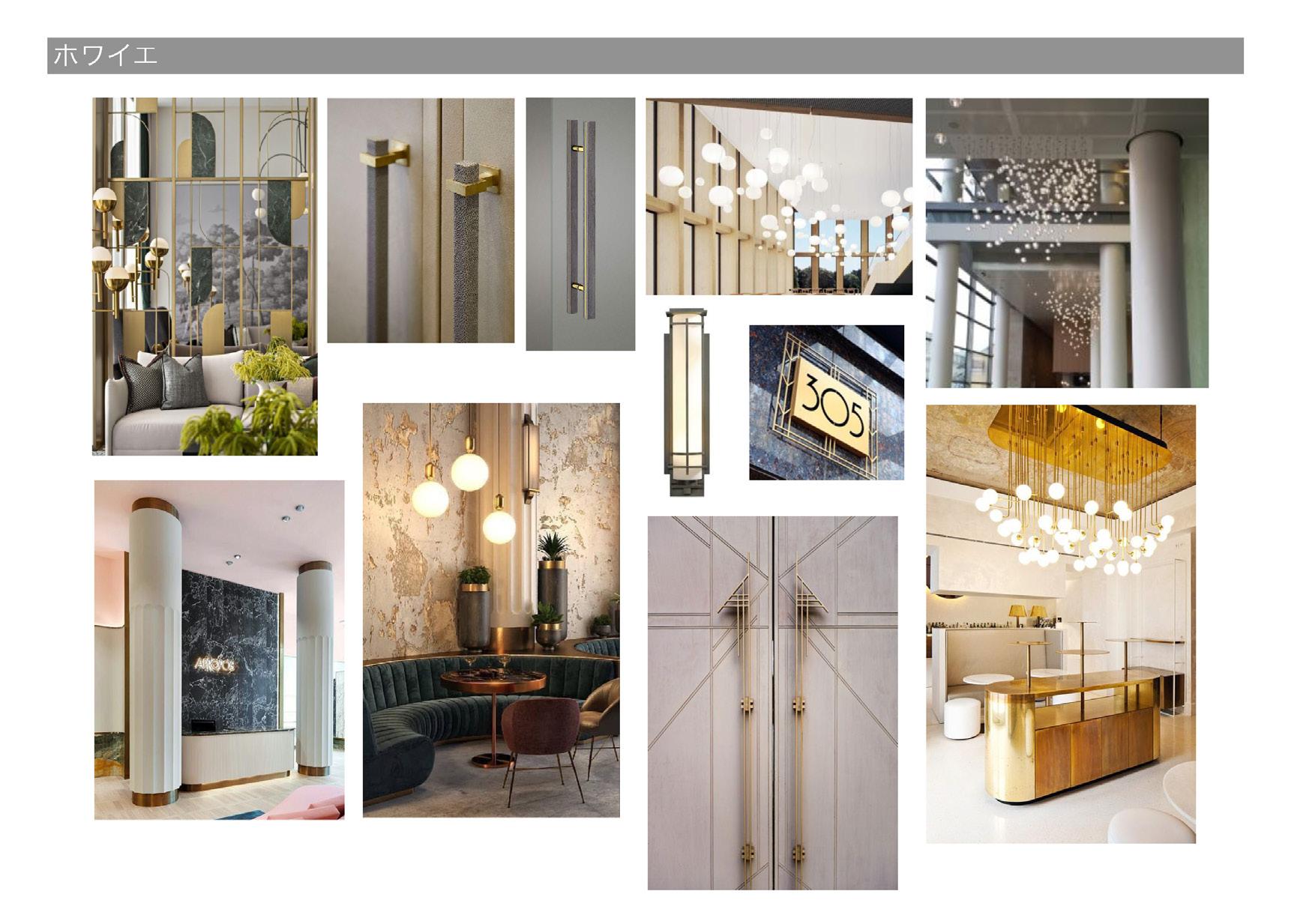
04. CAFETERIA FOR EMPLOYEES
Submitted floor plan proposal to senior designer, including three designs for presentation to clients using Revit and Enscape.
Softwares Used: Revit, Enscape, Adobe Photoshop
Interior design intern with Tanseisha
Tokyo, Japan
Fall 2022

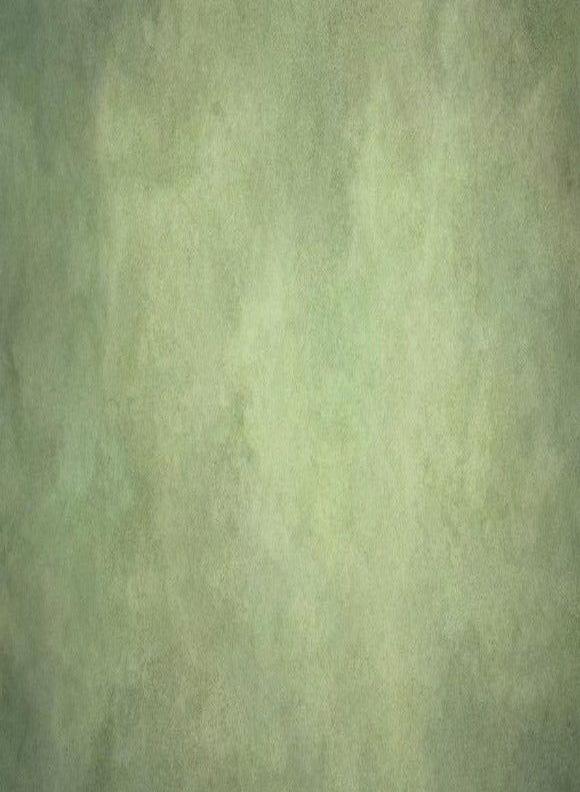



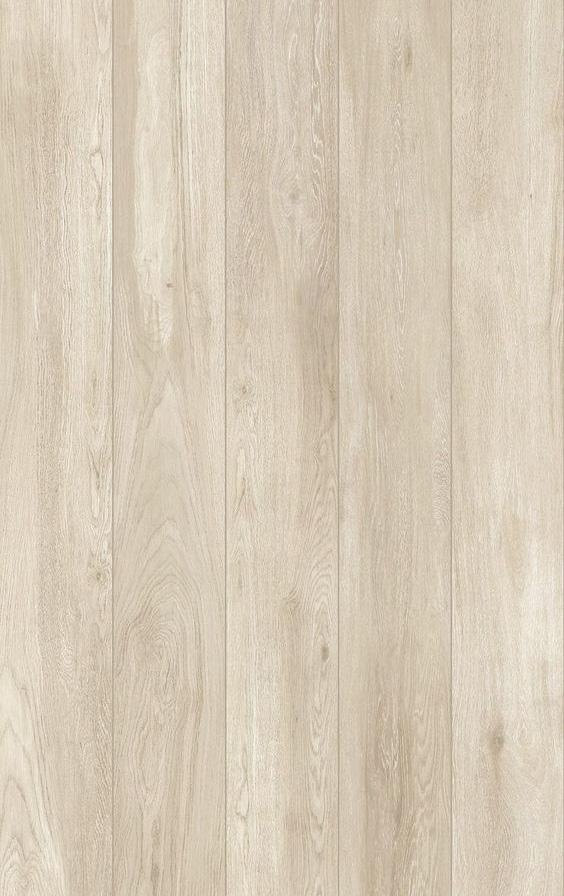
OPTION 01 (SELECTED)
Total
19 Tables

70 Seats
RENDER USING ENSCAPE
CAFETERIA FOR EMPLOYEES
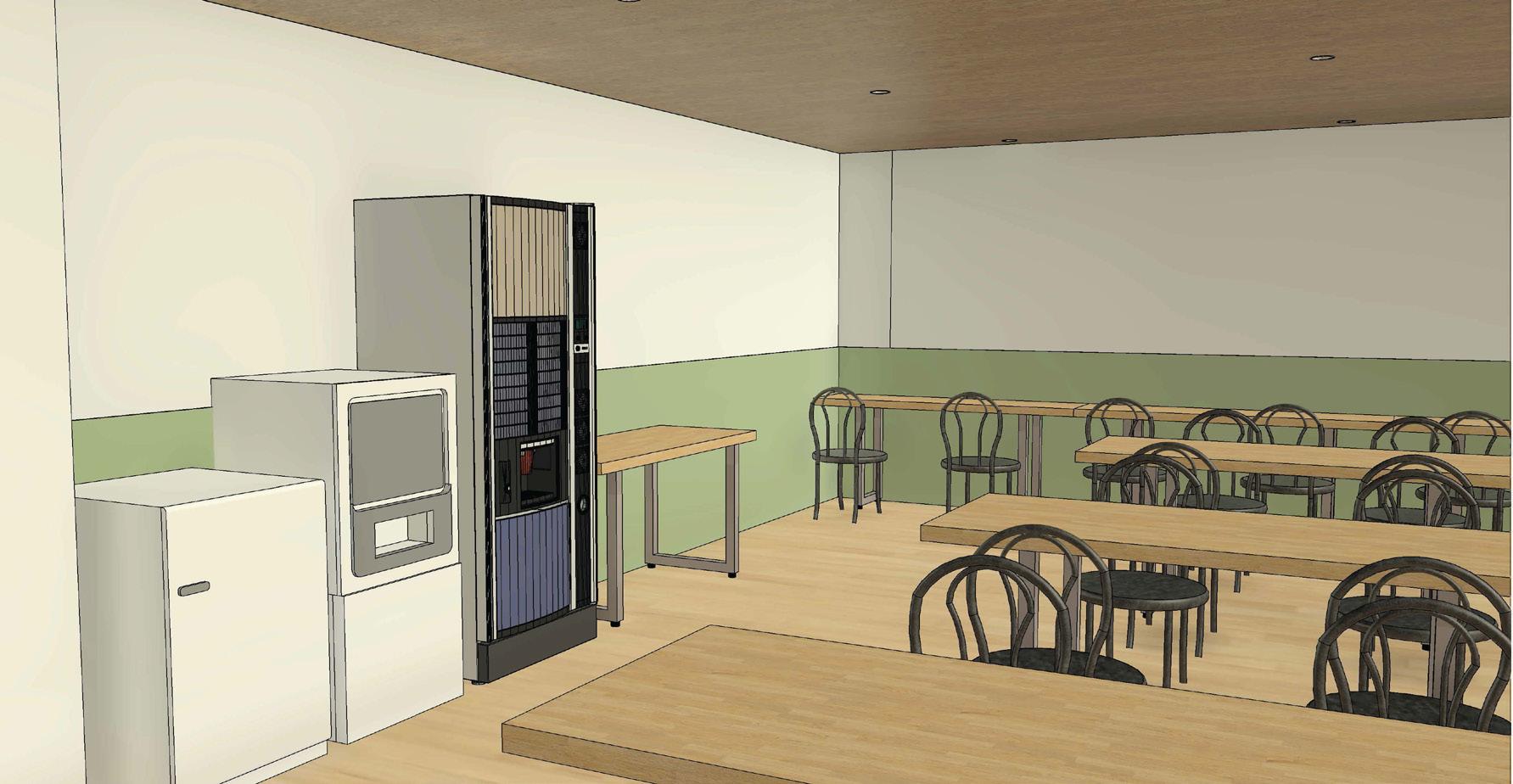
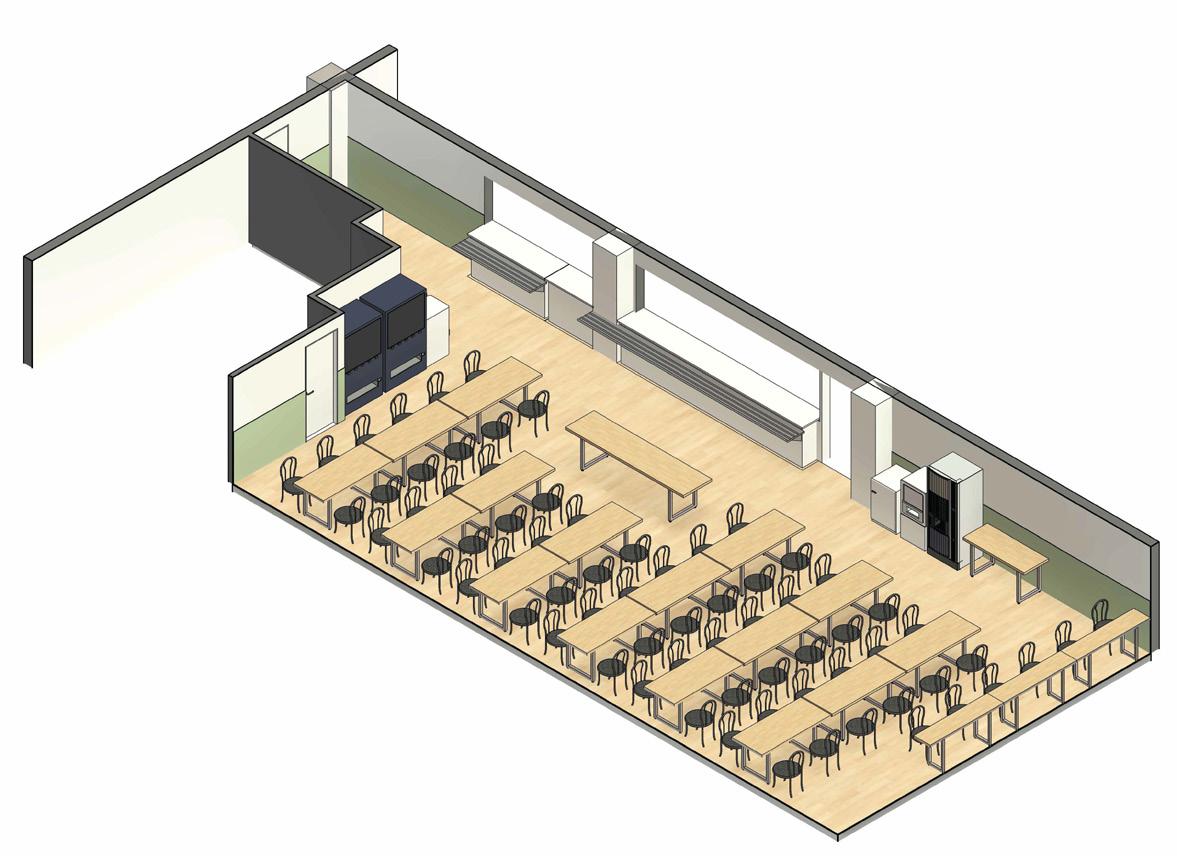
OPTION 02
Total
23 Tables
RENDER USING ENSCAPE
OPTION 03
Total
22 Tables

76 Seats
66 Seats PLANS PLANS
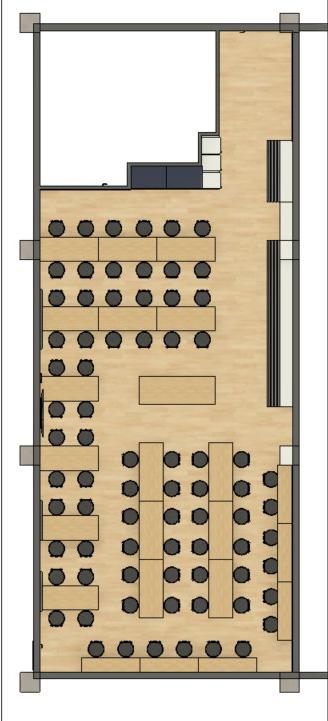
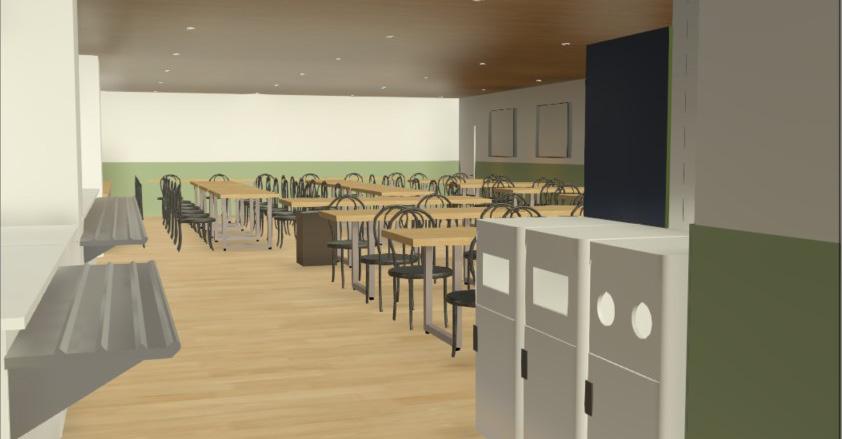
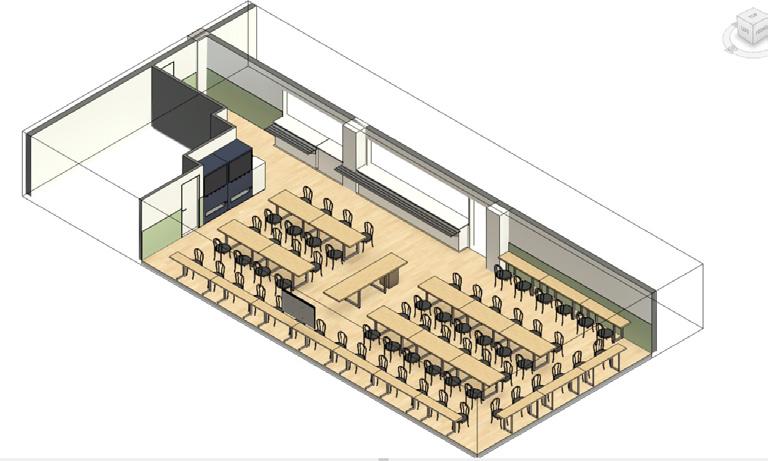

RENDER USING ENSCAPE
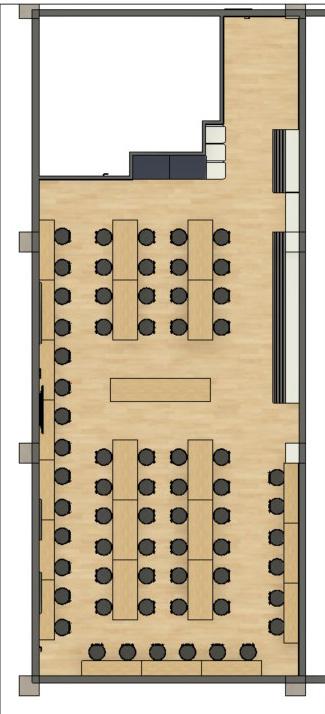
05. OCEAN FRONT RESIDENCE
On the ocean side of Jacksonville, FL looking over the water, renovated penthouse for a second home.
Worked in Revit to develop floor plans, elevations, and custom furnitures. Organized clients interior specification sheets, Updated textile binders, interfaced with clients to recommend fabric, tile, furniture selections.
Softwares Used: Revit, Enscape, Adobe Photoshop
Interior design intern with digArchitecture Jacksonville, FL Spring 2022
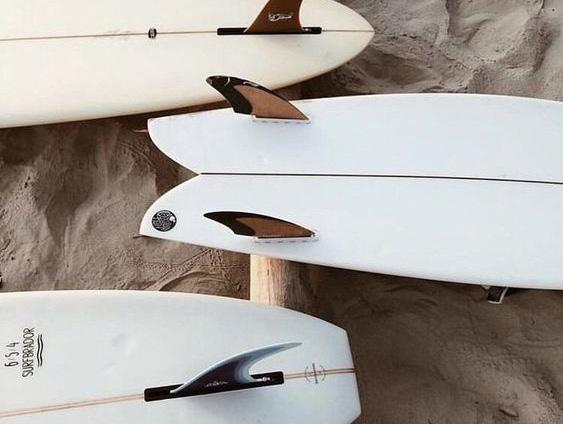
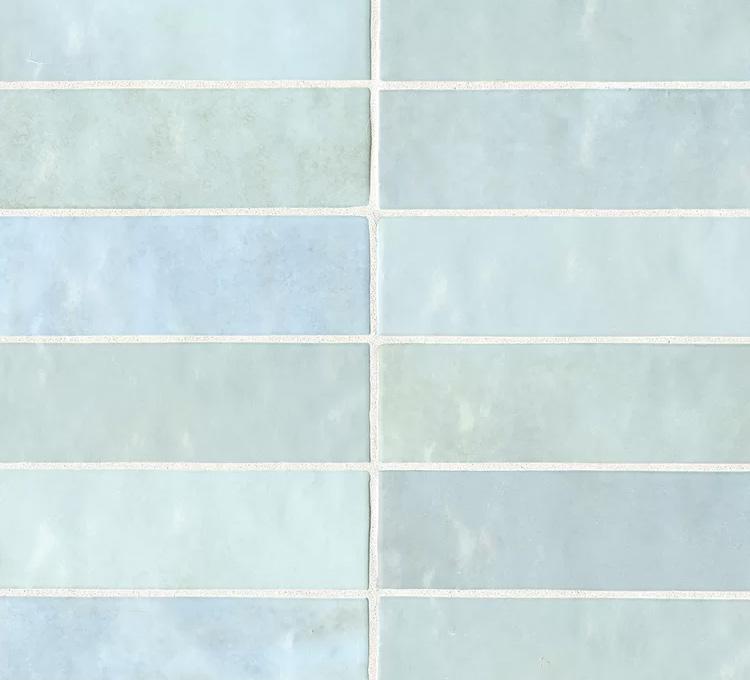

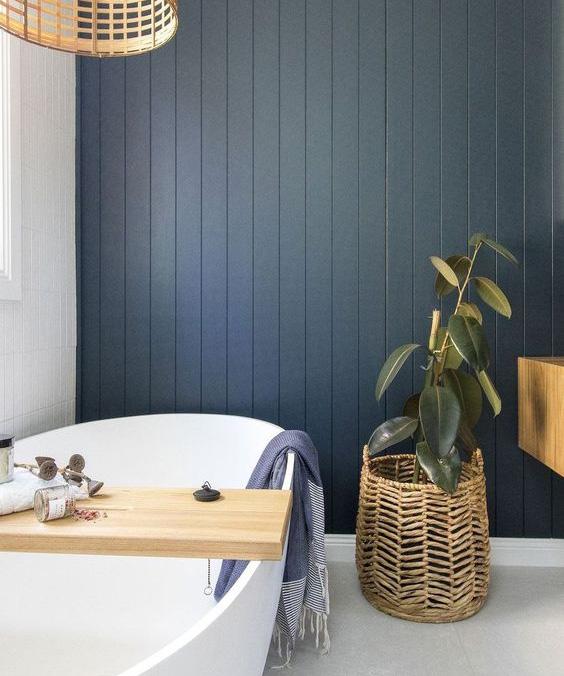

MATERIALS
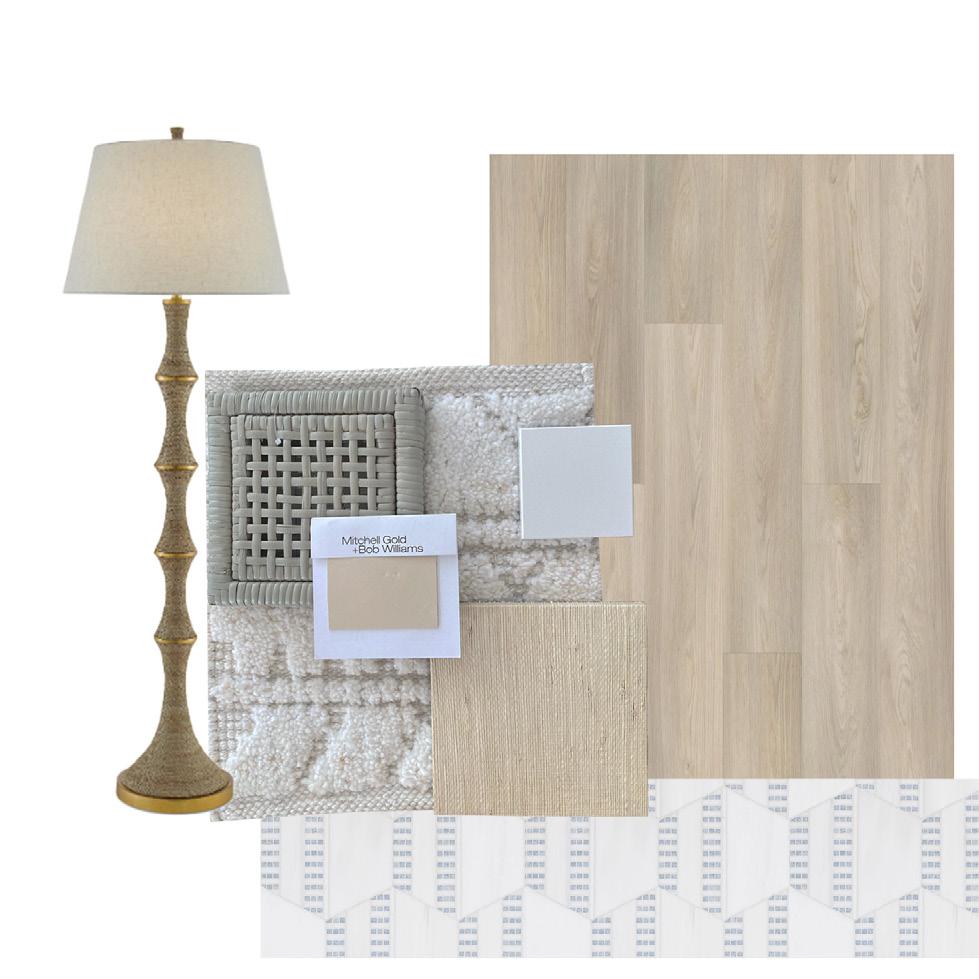

OCEAN FRONT RESIDENCE
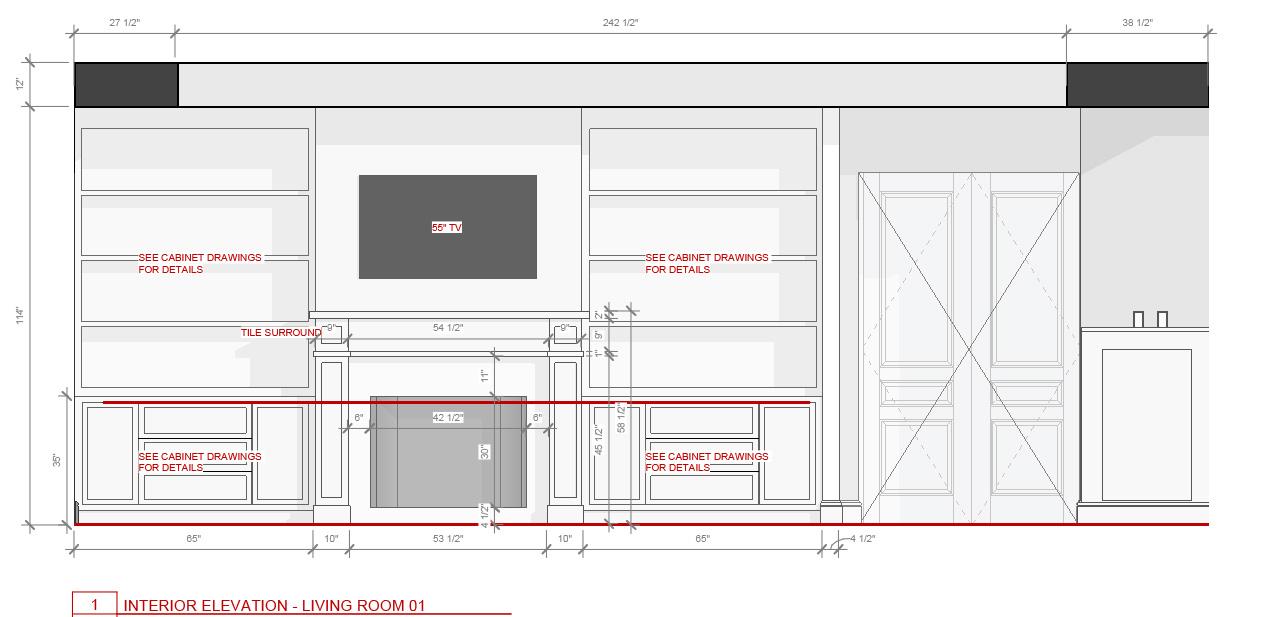 INTERIOR ELEVATION - LIVING ROOM 1/2” = 1’-0”
1. Natural Oak Wood Flooring
2. Sidetrack Bianco Dolomiti Mosaic Fireplace Tile
3. Carson Counter Stool Counter Stool
4. White Quartz Slab Countertops
5. Mont Blanc - Italian Leather - Ivory Leather Bench
6. Balboa Rattan - Grey Counter Stool
7. Whitehaven Rug Living Room Rug
8. Bourgeon Floor Lamp in Natural/Dark Gold Leaf Living Room Lamp
1.
2.
3.
4.
5.
6.
7.
8.
INTERIOR ELEVATION - LIVING ROOM 1/2” = 1’-0”
1. Natural Oak Wood Flooring
2. Sidetrack Bianco Dolomiti Mosaic Fireplace Tile
3. Carson Counter Stool Counter Stool
4. White Quartz Slab Countertops
5. Mont Blanc - Italian Leather - Ivory Leather Bench
6. Balboa Rattan - Grey Counter Stool
7. Whitehaven Rug Living Room Rug
8. Bourgeon Floor Lamp in Natural/Dark Gold Leaf Living Room Lamp
1.
2.
3.
4.
5.
6.
7.
8.
Custom Revit Families
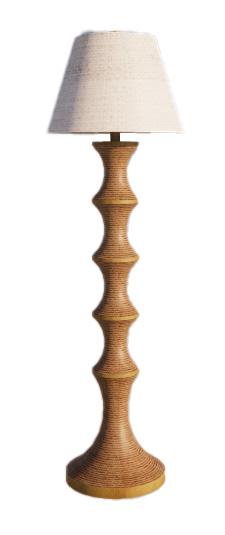
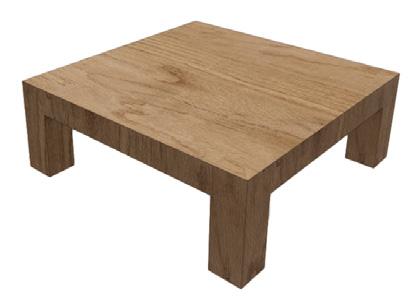




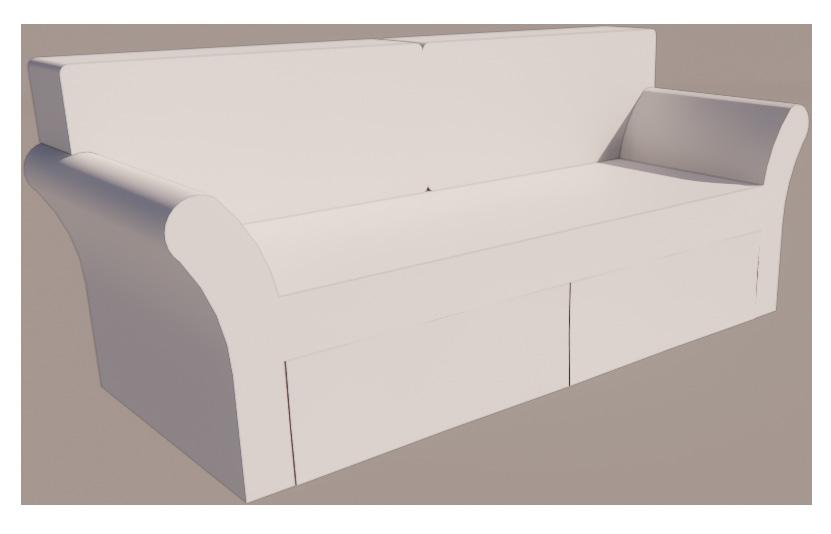
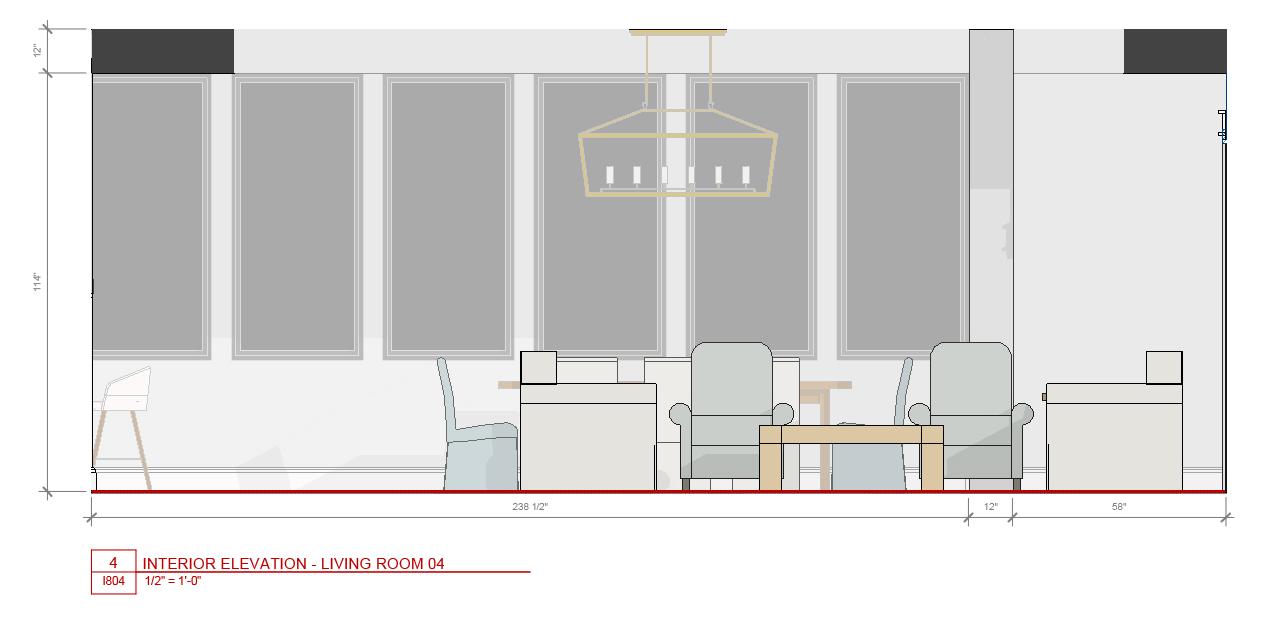
06. CINCINNATI CHILDREN’S HOSPITAL FOOD HALL
Designing spaces with a focus on emotions can be a powerful way to create a memorable and meaningful experience for those who use the space. In this stage of the design process, it is important to consider the emotions I want to evoke and the sensory experiences that I want to provide.
Emotions: Started by considering the emotions that I want to evoke in the space. I want to create a calming and healing environment. Sensory experience: Thinking about the sensory experiences I want to provide in the space, such as lighting, sound, smell, and touch. For example, I want to use soft lighting to create a calming atmosphere, or incorporate natural materials like wood and stone to create a sense of warmth and connection to nature.
Use color and texture: Color and texture play a crucial role in evoking emotions in a space. Choosing colors and textures that align with the emotions I want to communicate. For example, soft and muted colors can create a calming atmosphere.
Softwares Used: Adobe Photoshop, Adobe Illustrator, Adobe InDesign
Studio | Year 3
Spring 2023
HEALING THROUGH THE 5 SENSES
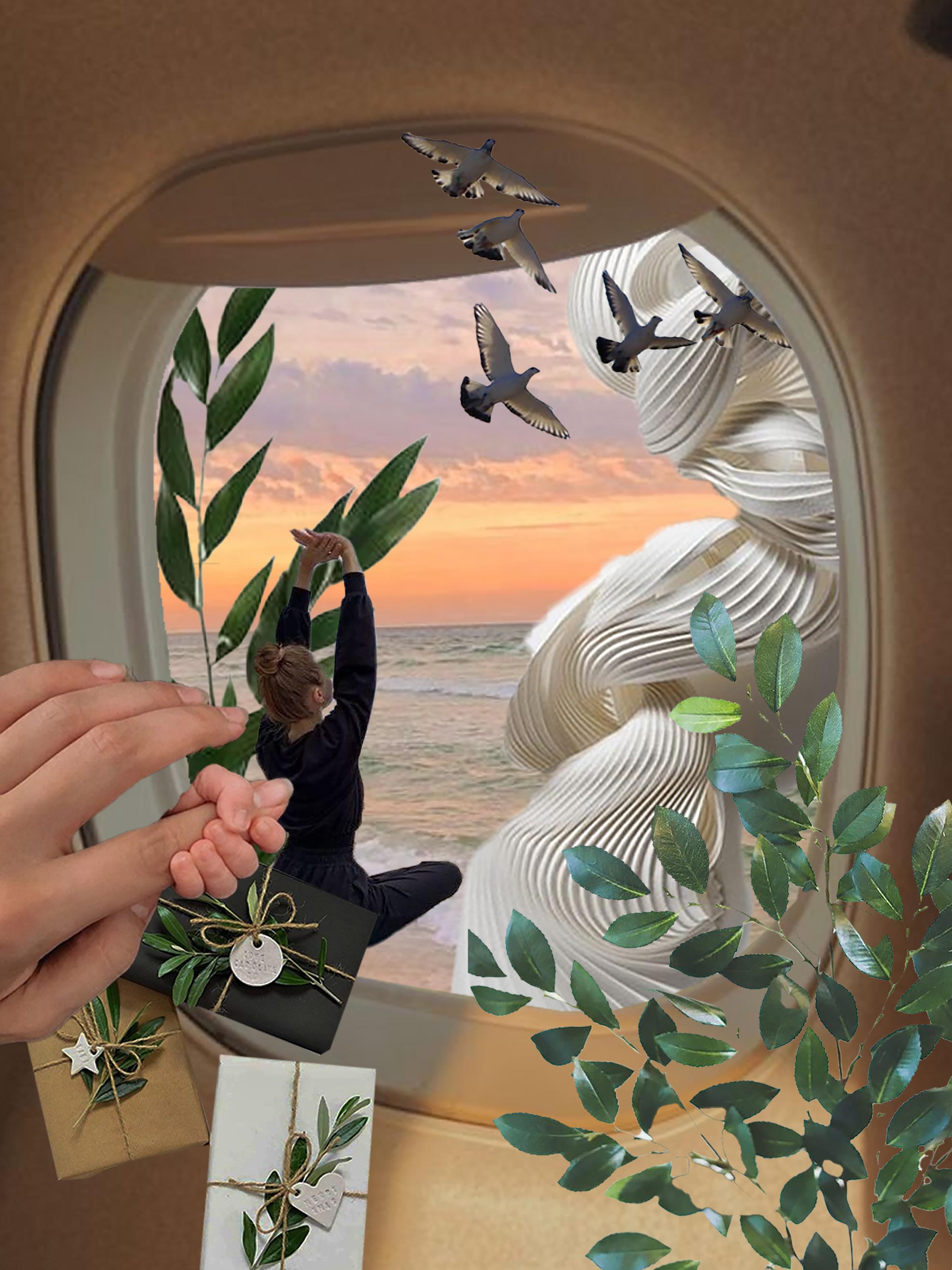
5 SENSES HEALING NATURE
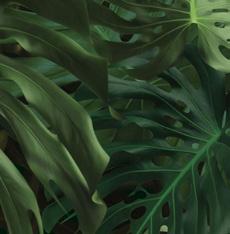



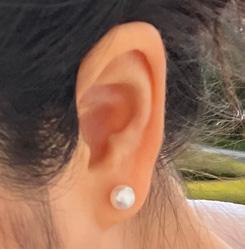

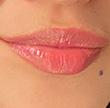
The five senses play a crucial role in shaping our experiences and perceptions of the world around us. By carefully considering each of the five senses in the design of a space, it is possible to create a truly immersive and sensory-rich environment that enhances the overall experience of those who use it.

A “Balanced Healing Space” can refer to a physical or virtual environment that is designed to promote overall well-being and balance in mind, body, and spirit. This type of space is often used for therapeutic or healing purposes and may include elements such as calming colors, comfortable furnishings, relaxing music or sounds, and a peaceful atmosphere. The goal of a balanced healing space is to provide a safe and supportive environment that encourages relaxation, rejuvenation, and healing.
“Nature in Space” refers to the integration of natural elements into architectural and interior design to create a more harmonious and balanced environment. Research has shown that exposure to nature and natural elements can have a positive impact on our physical, mental, and emotional health. By bringing nature into our spaces, we can create environments that promote well-being, reduce stress, and enhance our overall quality of life.
COLOR PALETTE LOOK & FEEL FURNITURE
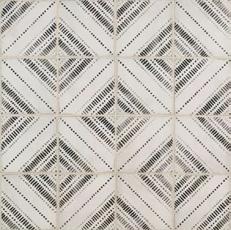
A natural color palette is a selection of colors inspired by nature, these colors are meant to evoke feelings of tranquility, comfort, and the great outdoors. it is used in interior design to create a calming and relaxing atmosphere.


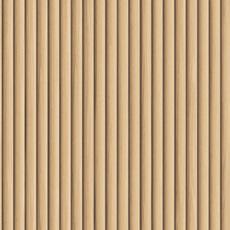
Using natural materials in interior design can create a warm and inviting atmosphere and bring a sense of nature into the space.The use of natural materials can also evoke certain emotions and feelings. For example, wood is often associated with warmth, comfort, and a connection to nature, while stone can evoke feelings of strength and stability.

Neutral furniture selections are a great choice as they create a calming and welcoming environment, blend easily with different design styles, are practical and easy to maintain, and are cost-effective. Additionally, neutral furniture selections are versatile and easy to clean, making them a practical choice for a busy hospital environment.
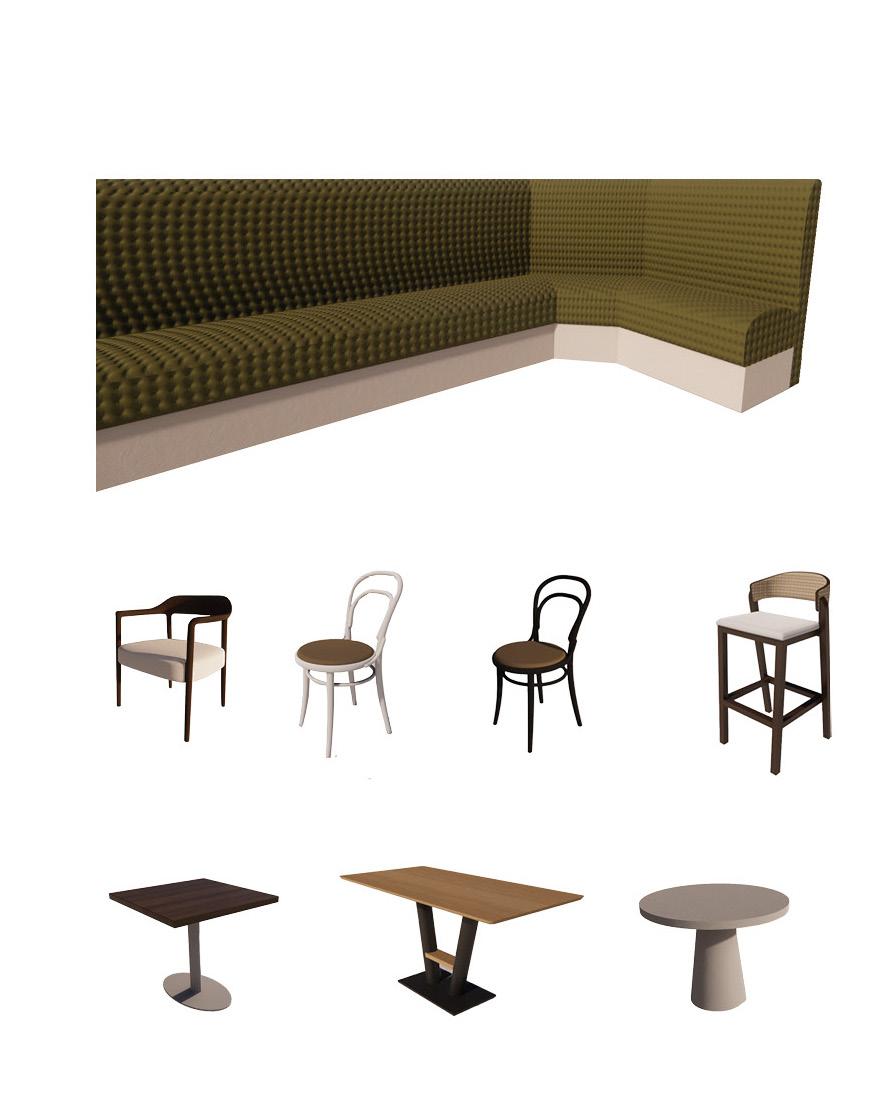
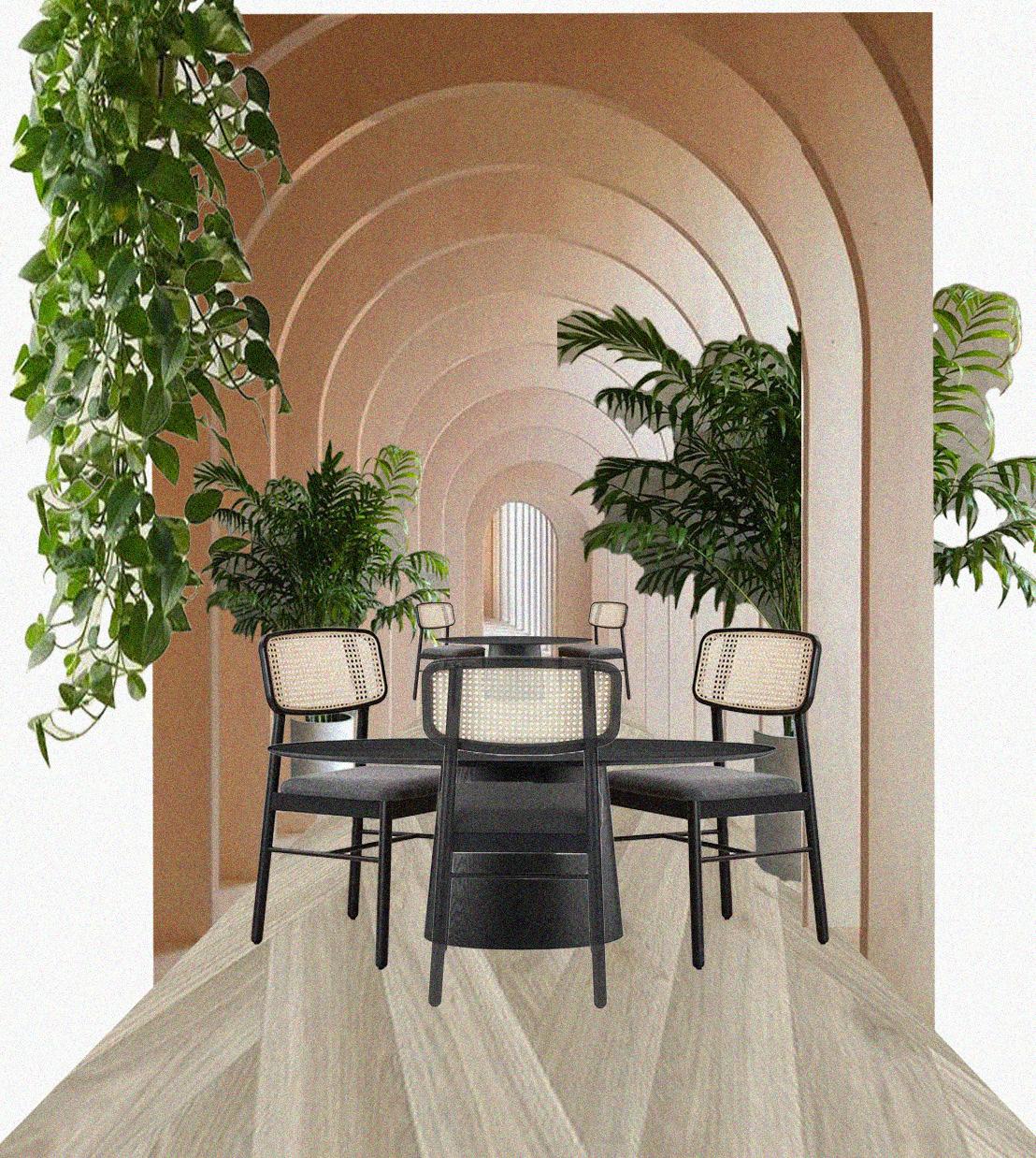
 CINCINNATI CHILDREN’S HOSPITAL FOOD HALL
CINCINNATI CHILDREN’S HOSPITAL FOOD HALL

PURCHASE
The entrance and purchase area welcomes visitors with a sensory experience that is designed to promote healing and relaxation. Soft lighting, natural materials, and gentle soundscapes create a calming atmosphere, while the scent of fresh food stimulates the sense of smell
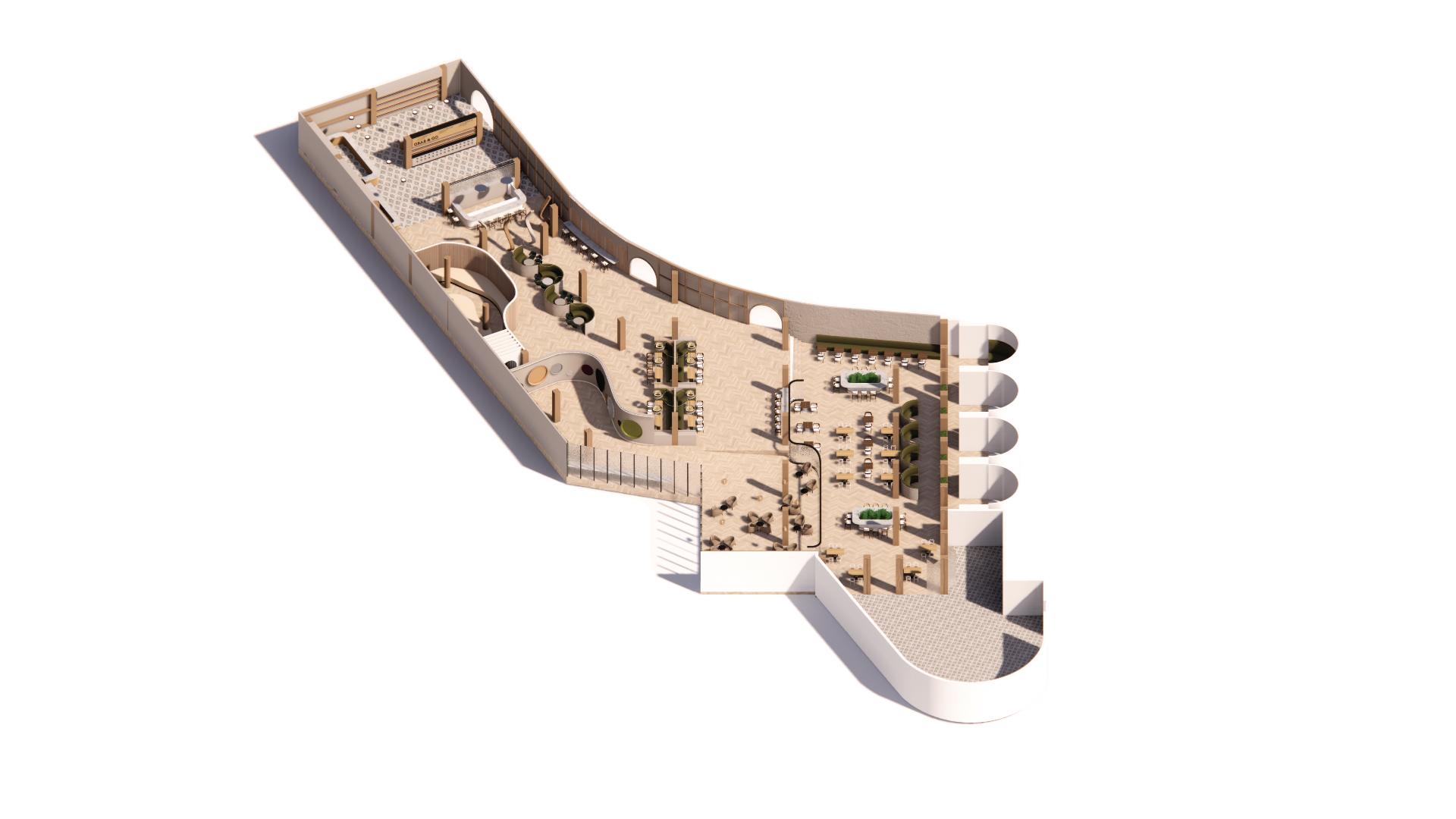
MEDITATION
The meditation space is a quiet and peaceful area that stimulates the senses of sight, sound, and touch. Soft lighting, natural materials, and gentle soundscapes create a calming atmosphere, while comfortable seating and soft textures provide a sense of nurturing and comfort.
GRAB & GO
Offers pre-packaged snacks and meals that are made with fresh, natural ingredients. The packaging is eco-friendly, and the food is presented in a way that is visually appealing and appetizing. The sense of taste is stimulated by the delicious flavors and textures of the food.
CAFE
The cafe is designed to stimulate the senses of sight, smell, taste, and touch. Natural materials, such as wood and caning, create a warm and inviting atmosphere, while the scent of fresh coffee and baked goods stimulates the sense of smell. The food and drinks are presented in a way that is visually appealing, and the flavors and textures are designed to be both comforting and indulgent.
PRIVATE DINING
The private dining area is designed to stimulate the senses of taste and touch. The food is presented in a way that is visually appealing, with fresh and natural ingredients that are both nutritious and flavorful. Comfortable seating and soft textures provide a sense of nurturing and comfort.
LOUNGE AREA
The lounge area is a social space that stimulates the senses of sight, sound, and touch. Comfortable seating, natural materials, and soft textures create a welcoming atmosphere, while ambient lighting and gentle soundscapes promote relaxation and calm.
DINING
The main dining area is designed to stimulate all five senses. Natural materials, such as wood and vegetation, create a warm and inviting atmosphere, while the scent of fresh food and the sound of people talking and laughing stimulates the senses of smell and sound. The food and drinks are presented in a way that is visually appealing, and the flavors and textures are designed to be both comforting and indulgent.
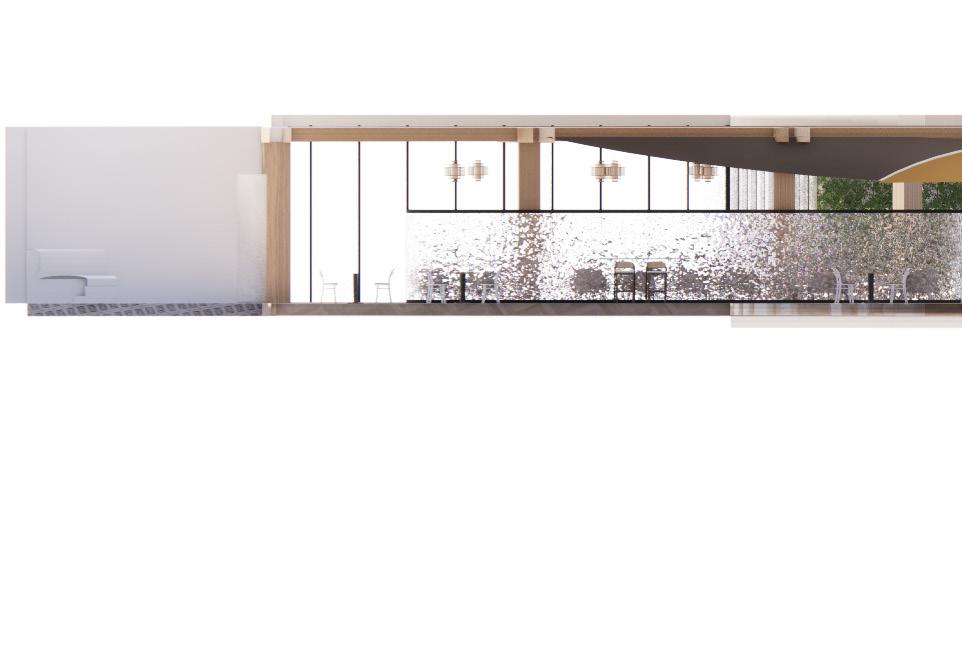
Other drawings include:
• RCP
• Demo Plan

• Function / Drivers Zoning
• Internal / External User Journey
• Material Schedule
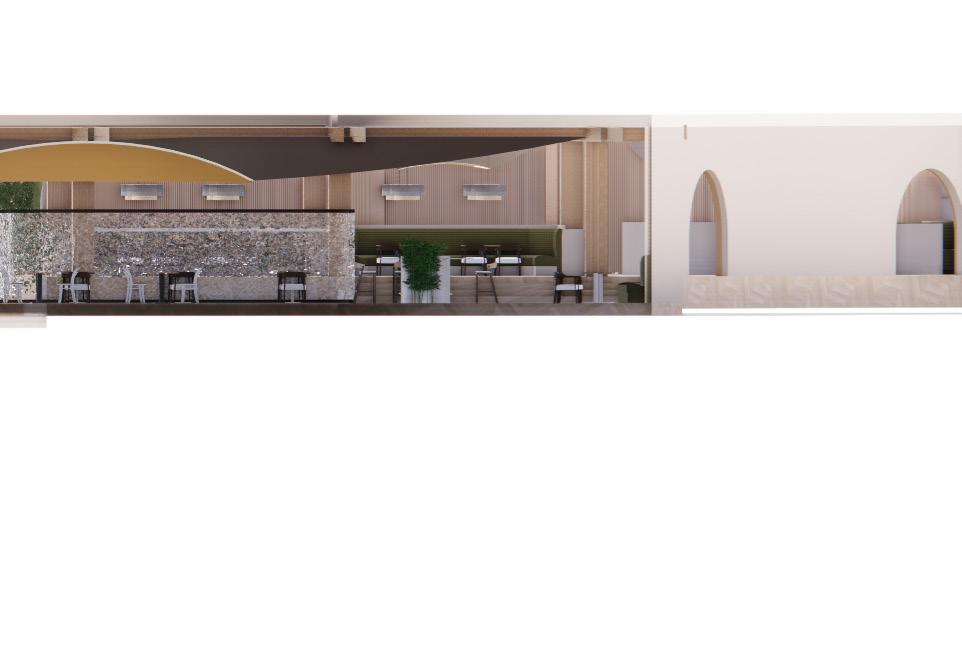
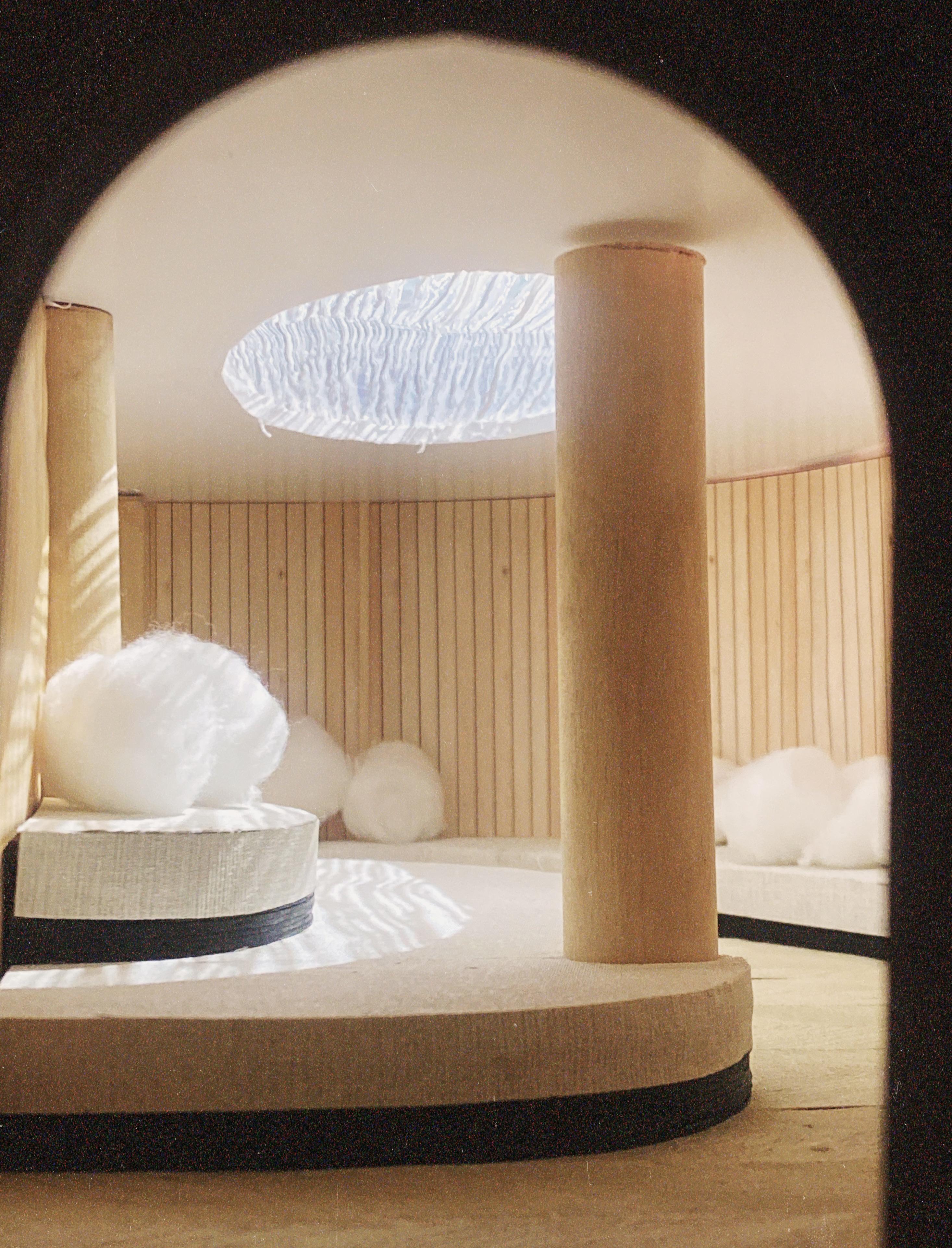
Dining - 98 Seats
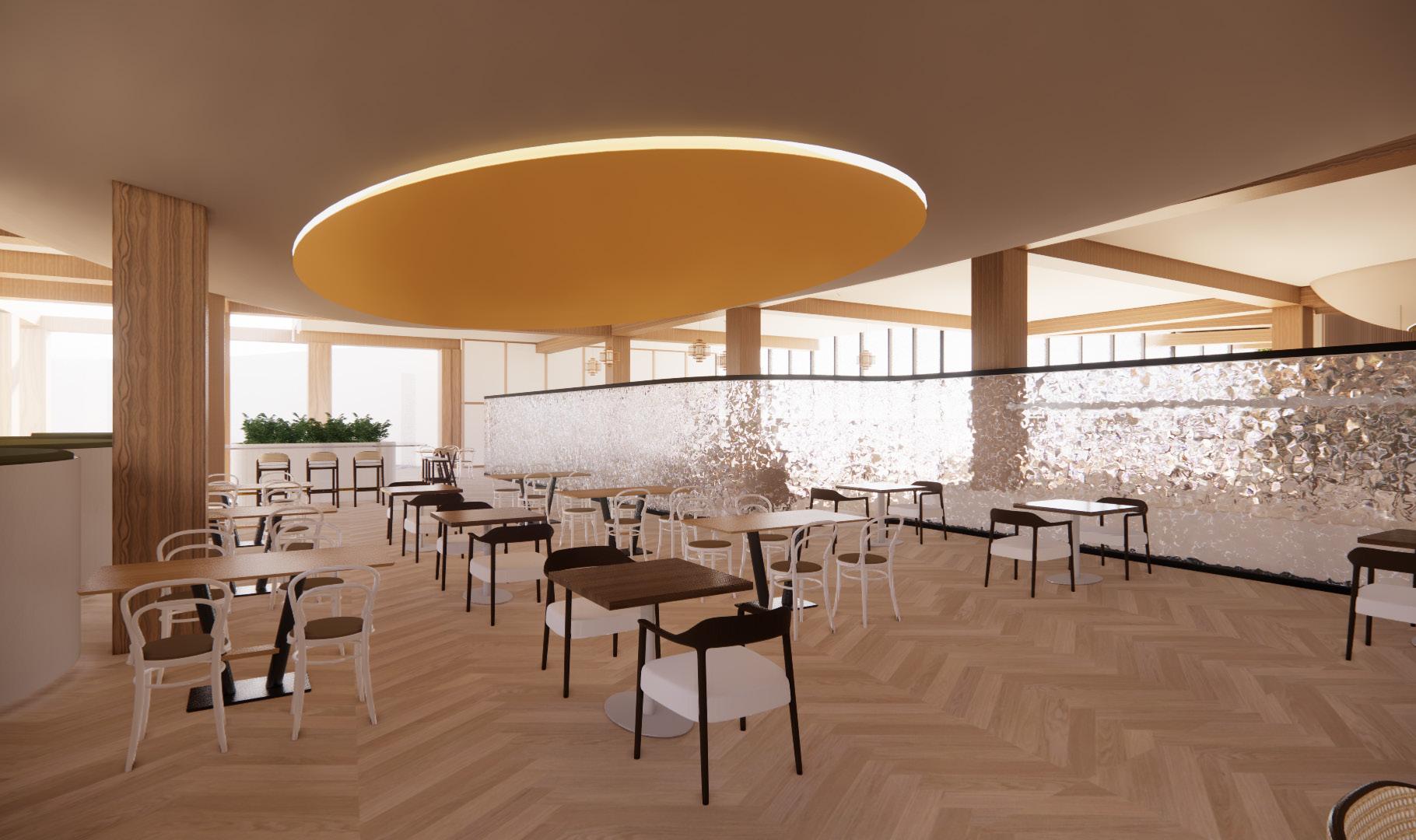
Lounge - 20 Seats

07. TIME IS CIRCULAR MUSEUM
Design research revolves around the site of the building of the former Peters Cartridge Company, located along the Little Miami River, at 1415 Grandin Road in Kings Mills, Ohio. This building and its site have a rich and layered history that brings together multiple histories and realities, past and present.
I found different companies taking over the former Peters Cartridge Company very intriguing. The building had many different owners who used the space for a variety of purposes such as a vinyl pressing plant, a distillery warehouse, and an upscale apartment complex. My concept of ‘Time is Circular’ revolves around circular timeline instead of a linear timeline in Peters Cartridge Company.
Softwares Used
Revit Adobe Photoshop, Adobe Illustrator
Foundations Studio | Year 3
Summer 2022
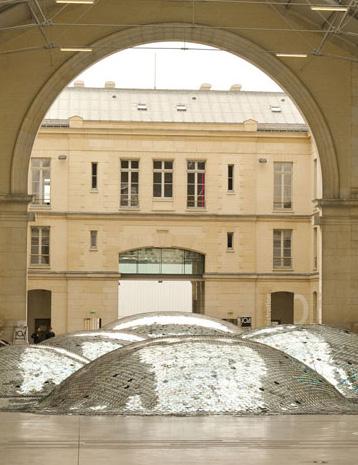

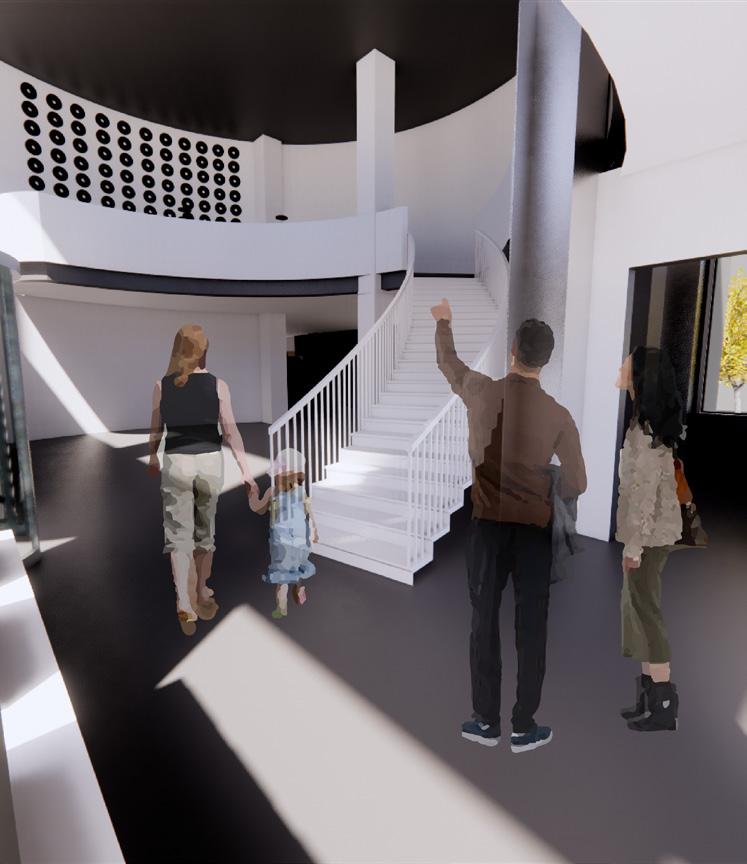
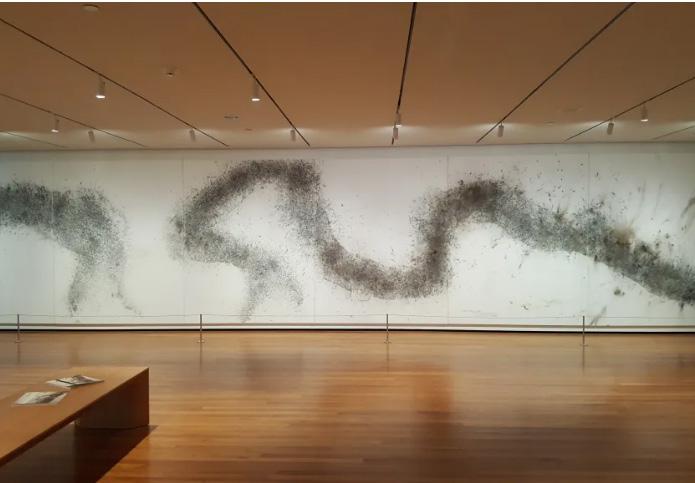
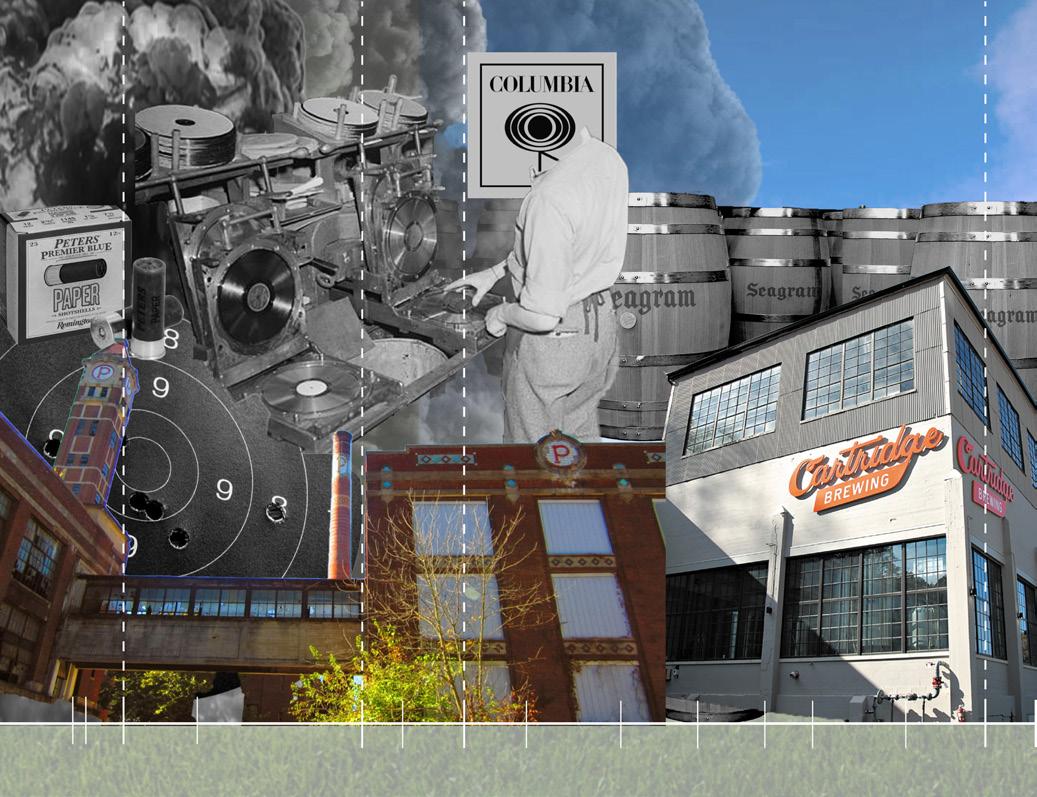
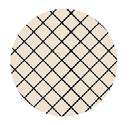

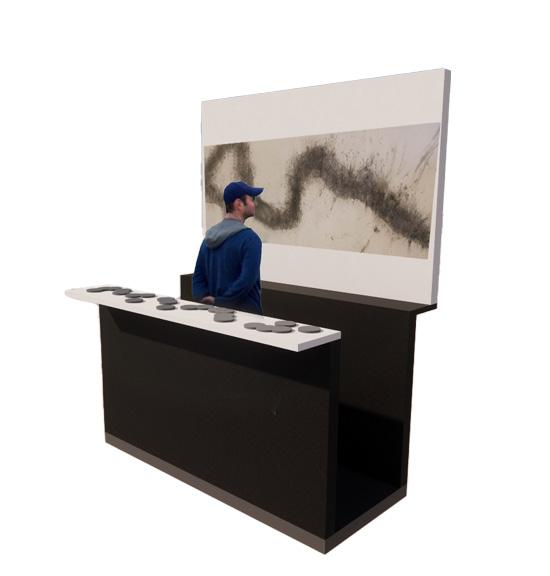
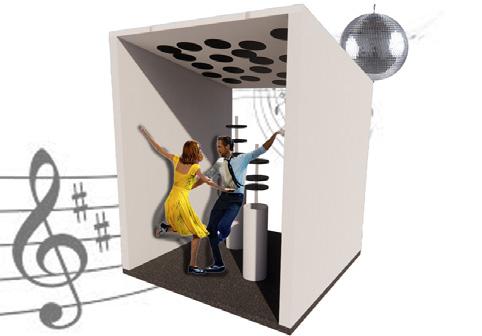



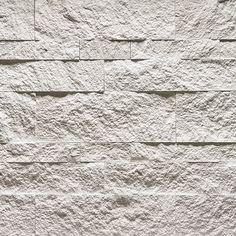
GROUND FLOOR


FIRST FLOOR
PRIVATE
Mechanical
Visiting Artist Studio
Art Storage
Small Meeting Room
Office
Office Storage
Kitchenette
PUBLIC
Entry
Rotating Installation
Permanent Collection
Community Workshop
Public Bathroom
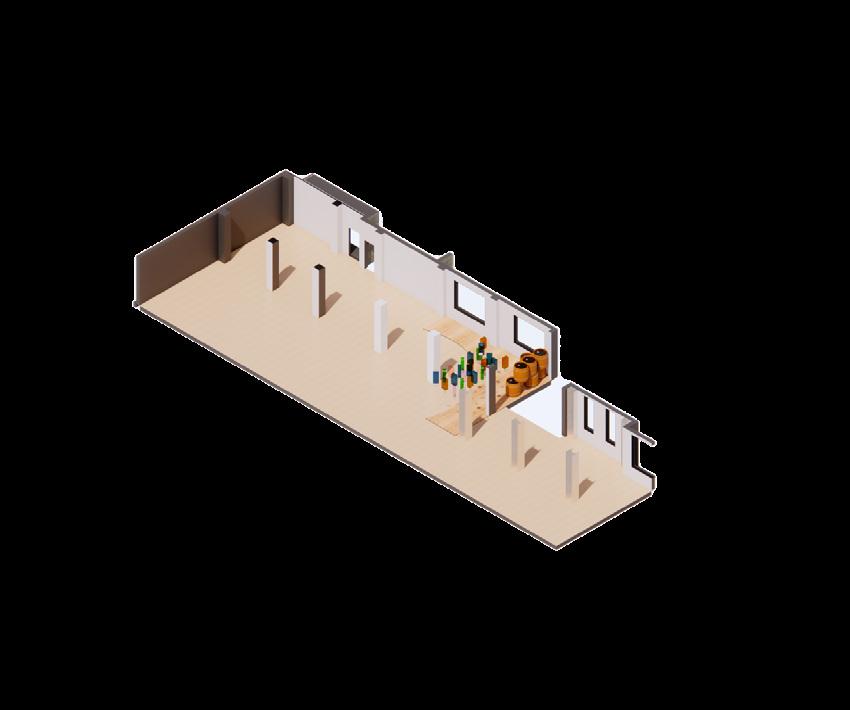
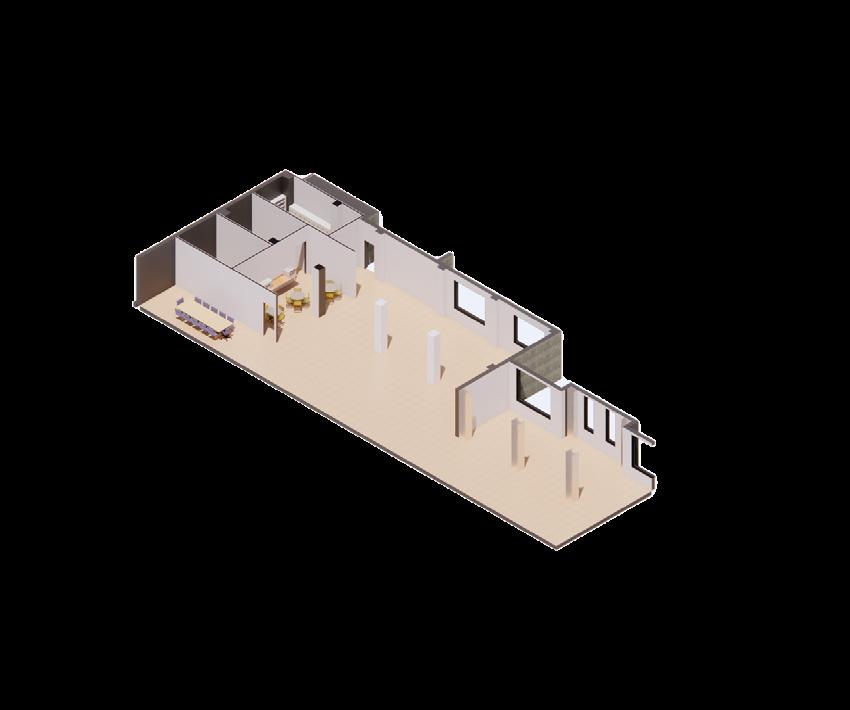

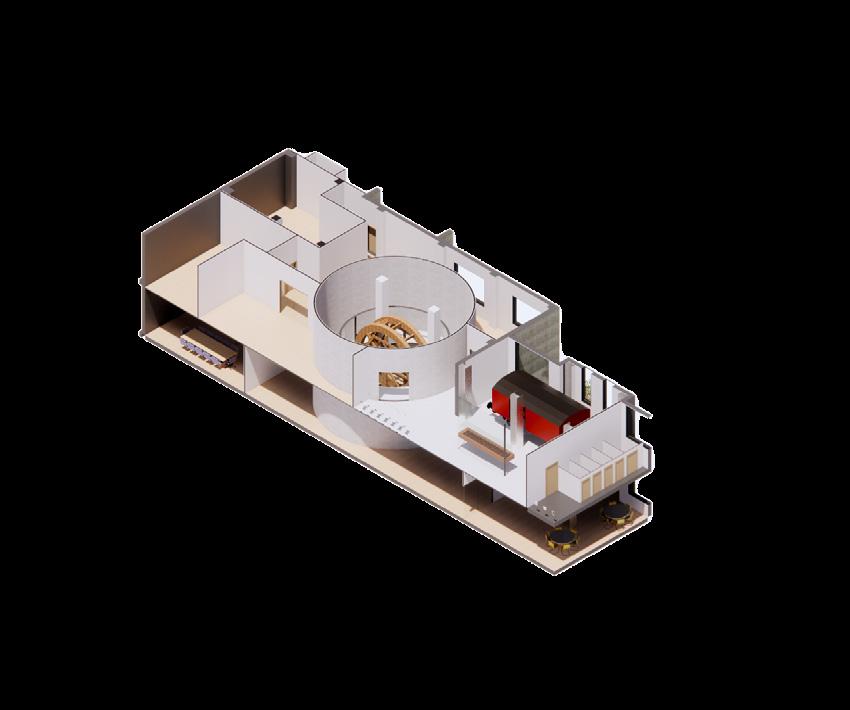
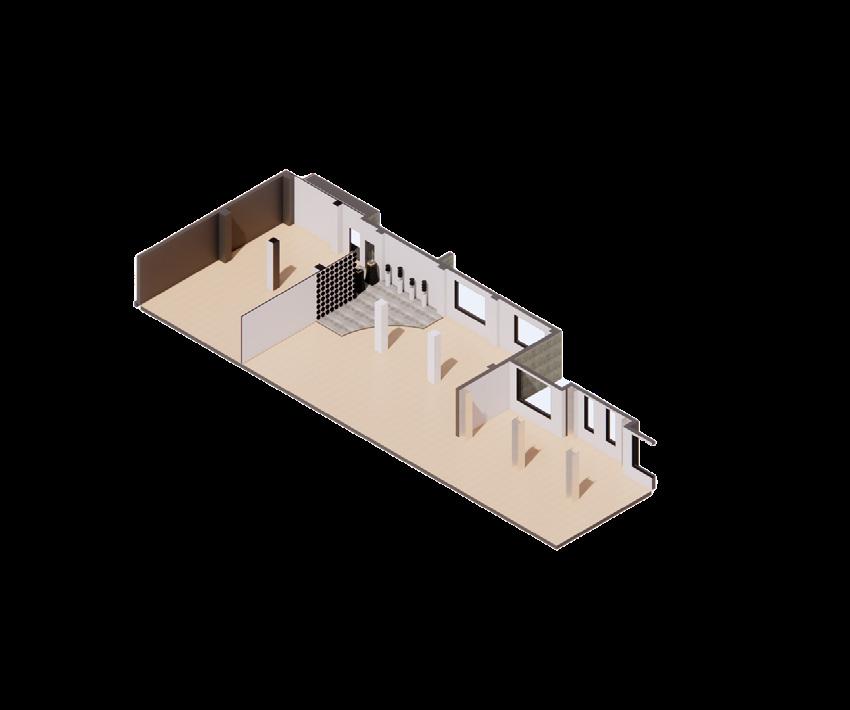


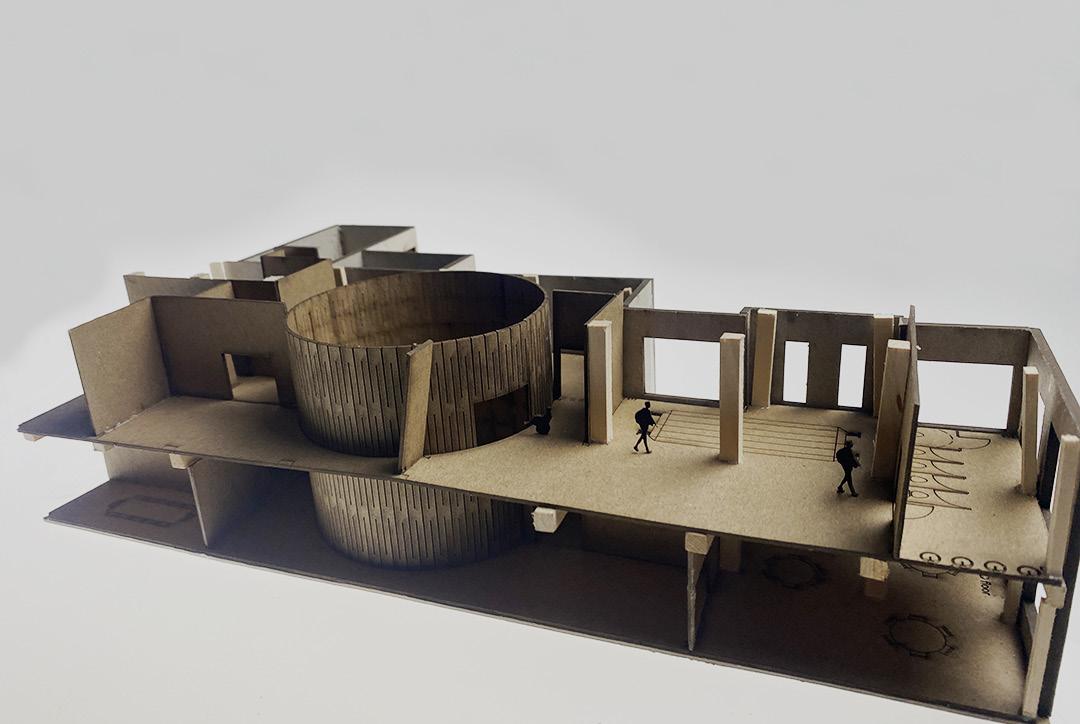


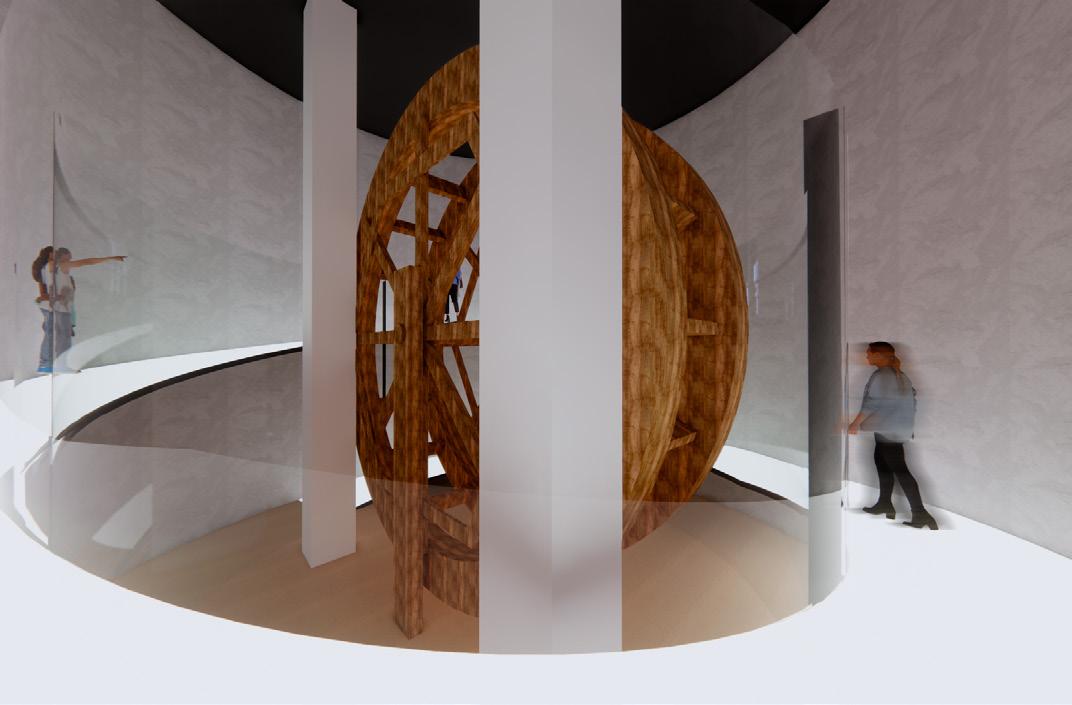
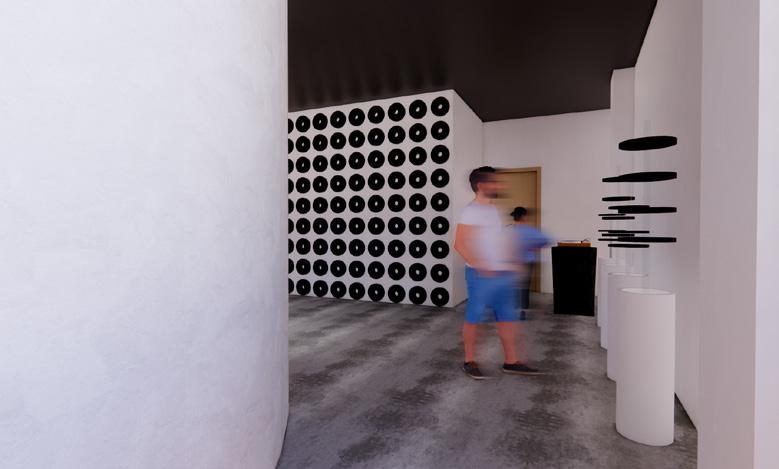
08. COMMUNITY CENTER
This project targets the community of Cincinnati. A variety of ages and occupants will use this space. My focus was on creating a volume inside of a volume. Digital model was created in Rhinoceros with renderings created through Adobe Photoshop. Plans were drawn in Revit.
Softwares Used
Revit, Rhinoceros, VRay, Adobe Photoshop, Adobe Illustrator
Foundations Studio | Year 2
Fall 2021

