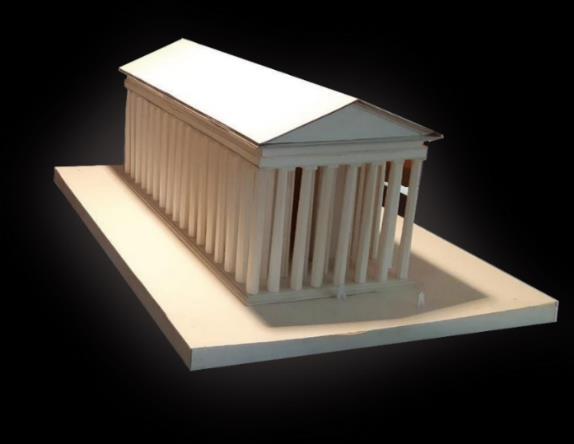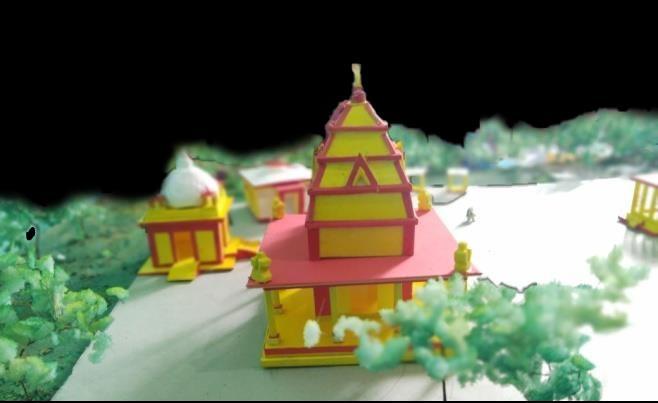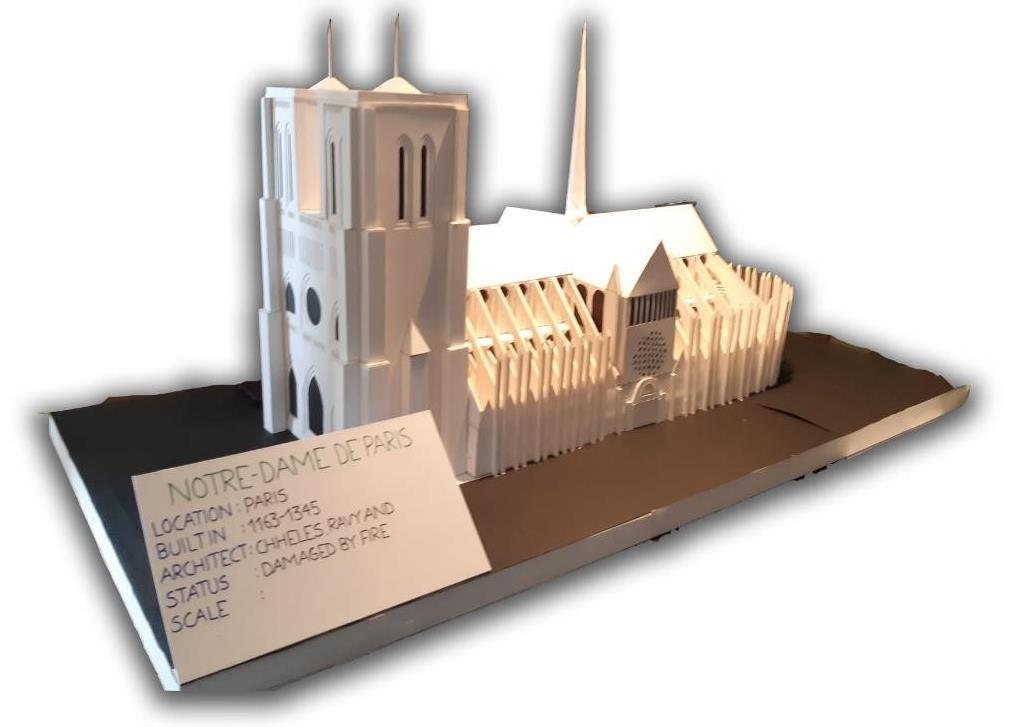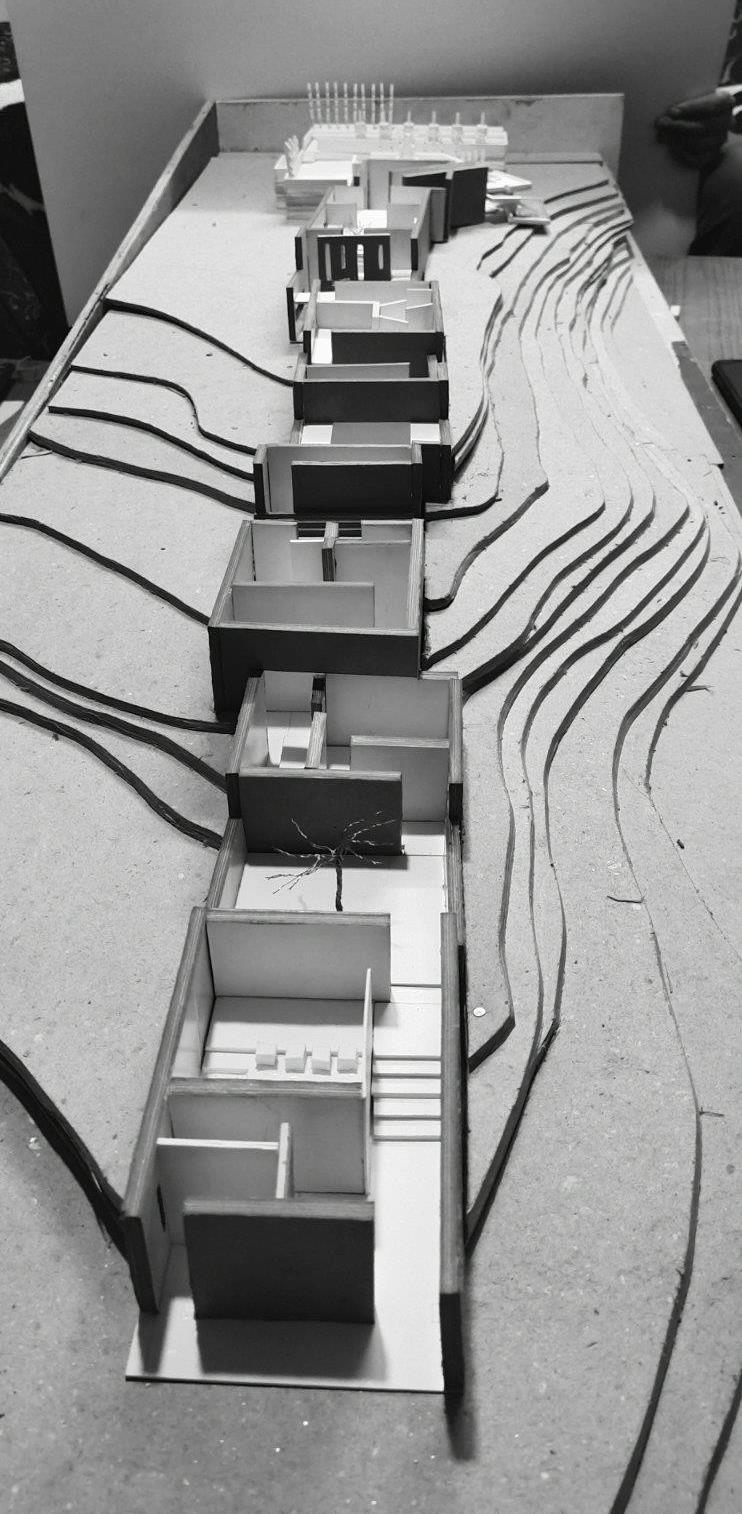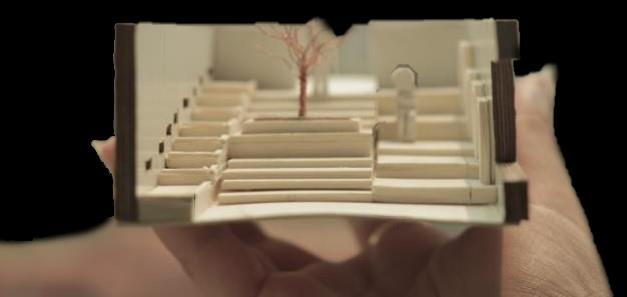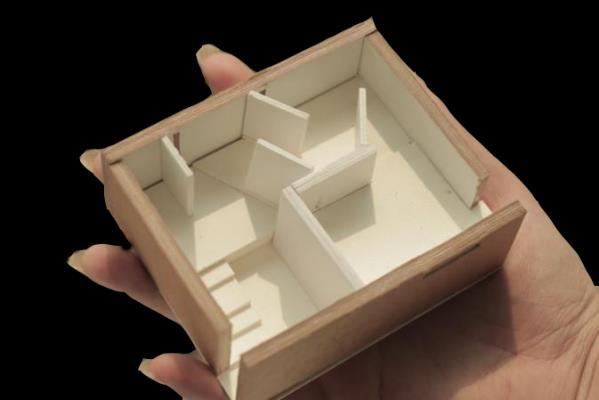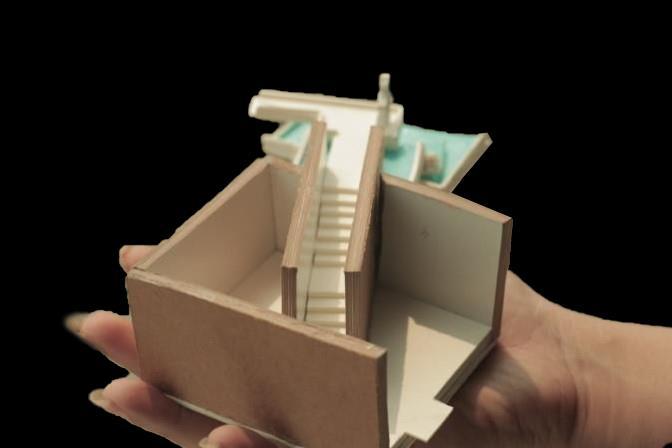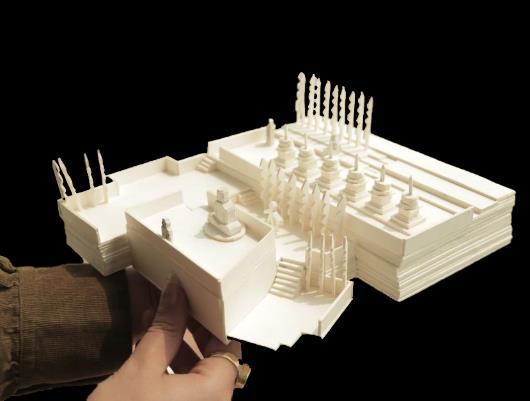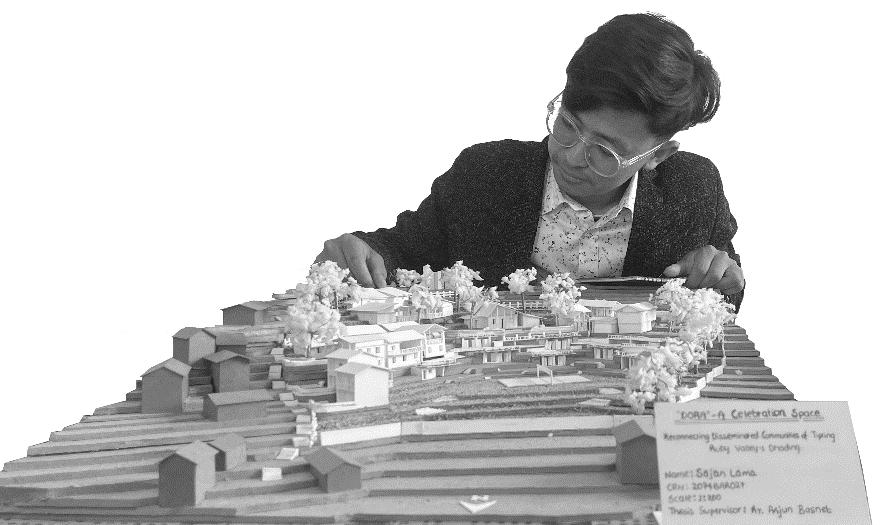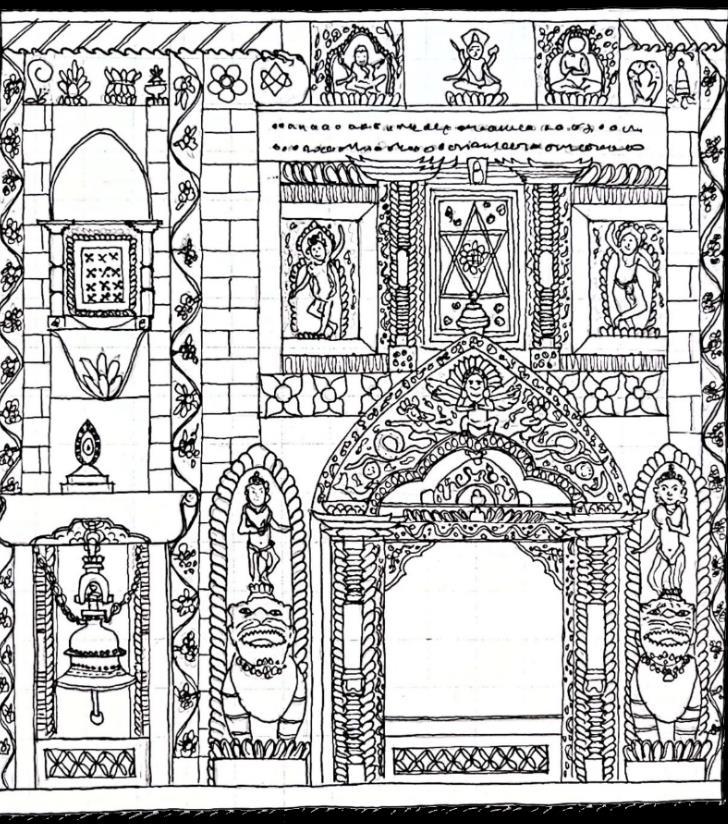

SAJAN LAMA
Phone: 505-4859403
Email: sajanlama123@unm.edu
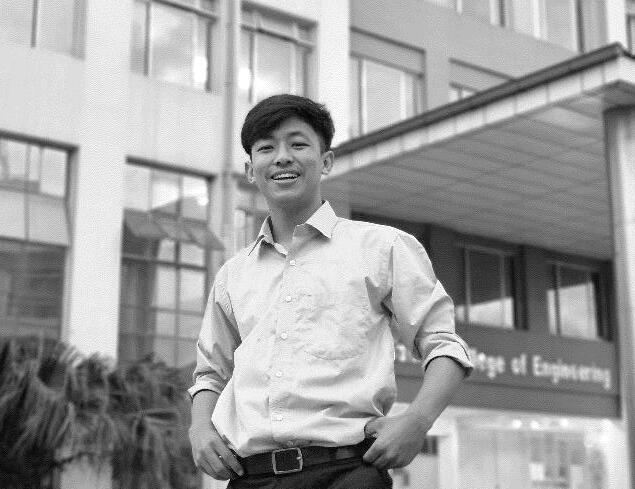
An explorer at heart, I am always eager to dive into new ideas, pushing the boundaries of creativity and innovation As a hardworking and fast learner, I embrace challenges with enthusiasm, blending sustainability, parametric architecture, and contemporary design into my work Guided by Mies van der Rohe’s philosophy of "Less is more," I strive to create meaningful spaces that balance simplicity and functionality My ultimate tools sketching and physical model-making allow me to bring abstract concepts to life, transforming ideas into tangible, visionary designs Through dedication and passion, I aim to craft architecture that not only inspires but also stands the test of time
CURRICULUM VITAE
EDUCATION
• University of New Mexico | Master of Architecture | Albuquerque, New Mexico | 2024-26 | 3 86 GPA in First Semester
• Himalaya College Of Engineering | Bachelor Of Architecture | Lalitpur, Nepal | 2017–23 | Score= 78 79%
• British Gurkha Academy School| Physics Science | Kathmandu, Nepal | 2016–17 | Score = 69.50%
• Nepal Don Bosco School| SLC | Kathmandu, Nepal | 2015| Score = 83 63%
WORK EXPERIENCE
• 2021: Internship at 3 Dots Architects Pvt Ltd for 10 months, where I learned about Municipal Drawings, 3D Modelling, Detail Drawings, Renderings, and Slide Preparation.
• 2022-2024: Over a Year of Experience Working as a Junior Architect for 3 Dots Architects Pvt Ltd , where I did Architecture and Construction drawings, 3D Modeling, sketching, Conceptual Visualization, Designing Residential and Commercial Building and Rendering
HONORS AND AWARDS
• Thesis of the year 2023 all over Nepal
• Winner Of Asian Paints Design Competition College Round
• Honorable Mention on Asian Paints Design Competition National Round
• Honorable Mention on ARCASIA International Student Design Competition 2021
• Ranked Top 3 on All Semesters Of Bachelor in Architecture
• Active Participation on Programs Organized By SONA, ASTHA and HCOE
• Active Participation on Different Extra-Curricular Activities and Won Many Awards
TECHNICAL SKILLS
• Modeling: Rhino, AutoCAD, Sketchup and Revit
• Other software: Lumion, Enscape, V-ray, Photoshop and MS Office
SOFT SKILLS
• Teamwork
• Communication Skill
• Fast Learner
• High Creativity
REFERENCE
• 3Dots Architects Pvt. Ltd. - 3dotsarchitects@gmail.com
• Professor Liane Hancock- lianehancock@unm.edu
• Professor Nora Wendl- nwendl@unm.edu
• Professor Sarah Aziz- saziz@unm.edu

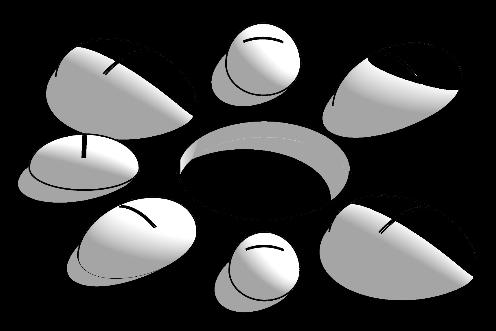
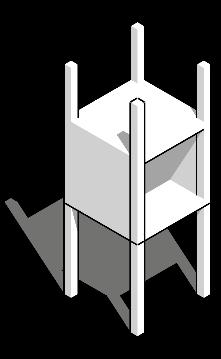
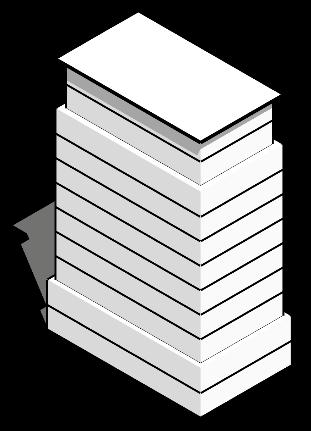
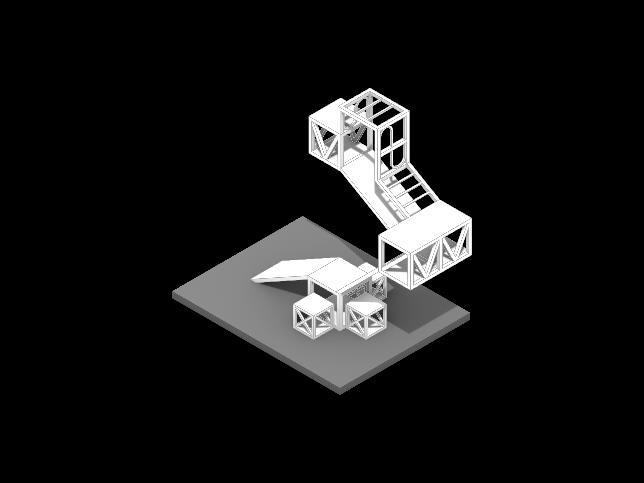


THE HOUSE BUILT ON ROCK
Diagram of Forces
The Diagram of Forces represents my experience and memories of the 2015 Nepal Earthquake. The Earthquake was a terrible disaster that destroyed my village, taking many lives and destroying houses. The air was filled with dust, screams, and cries. From my house, I saw animals and herders falling down the steep hills Some villagers were in the forest collecting firewood and herbs when the quake struck, and many never returned. Unlike our neighbors, we were lucky our house, built on solid rock, remained standing with only minor cracks Others slept in makeshift tents, struggling for food, water, and shelter. The stench of burned bodies filled the air as families mourned their lost loved ones. More than twenty people died, and the village was forever changed.
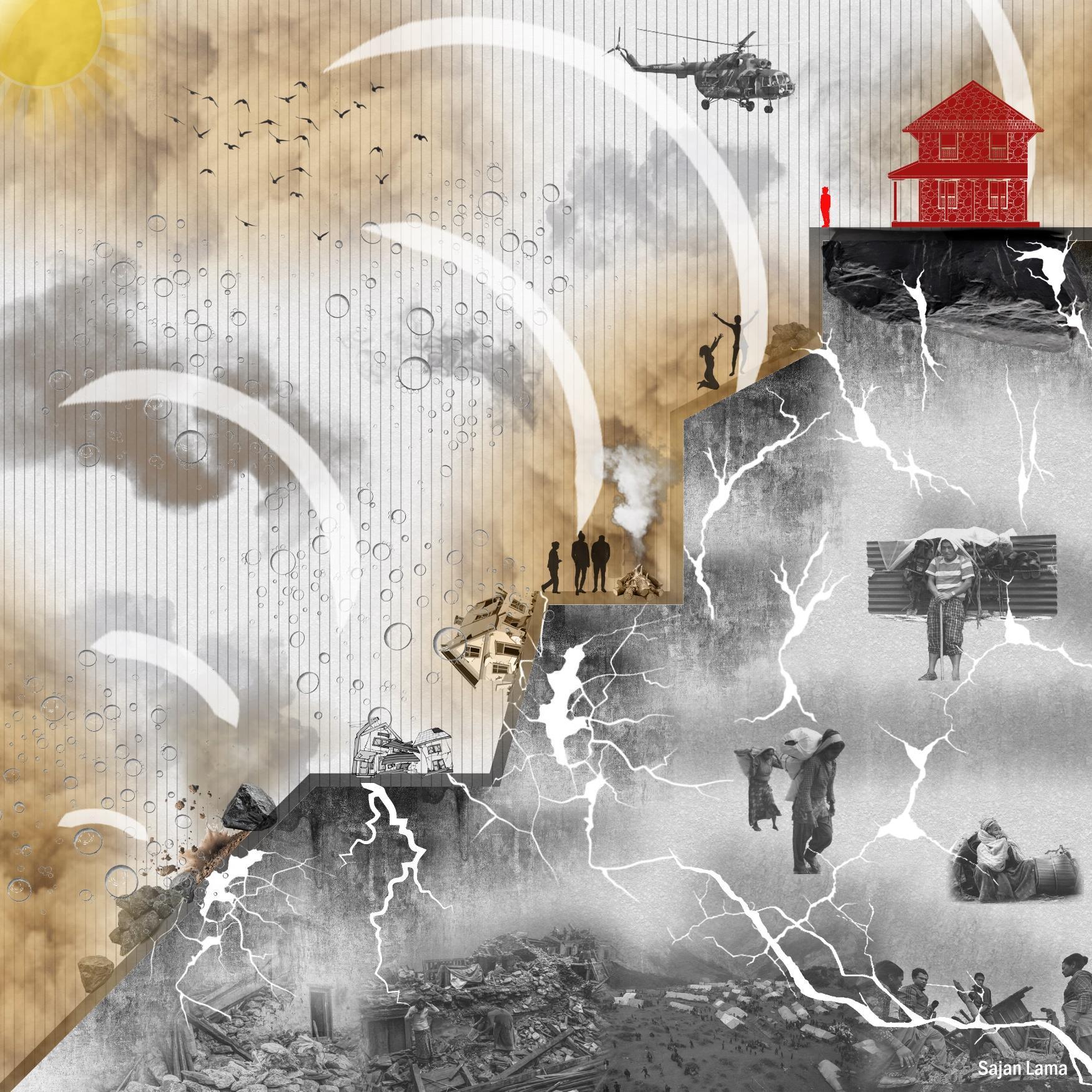
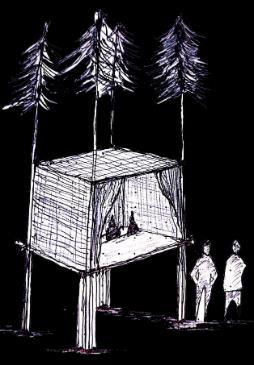
“DORA” – A CELEBRATION SPACE
Re-connecting Disseminated Communities Of Tipling Village
The outflow of people of Tipling resulted in hollowness in local demographic structure; the traditional bonds of families and neighbors been weakened, with problems of ageing and left-behind children remaining unsolved. Correspondingly, public ritual spaces here, either waning or disappearing, are in dire need of reconstruction. As a result, the village needs a community center for public gatherings
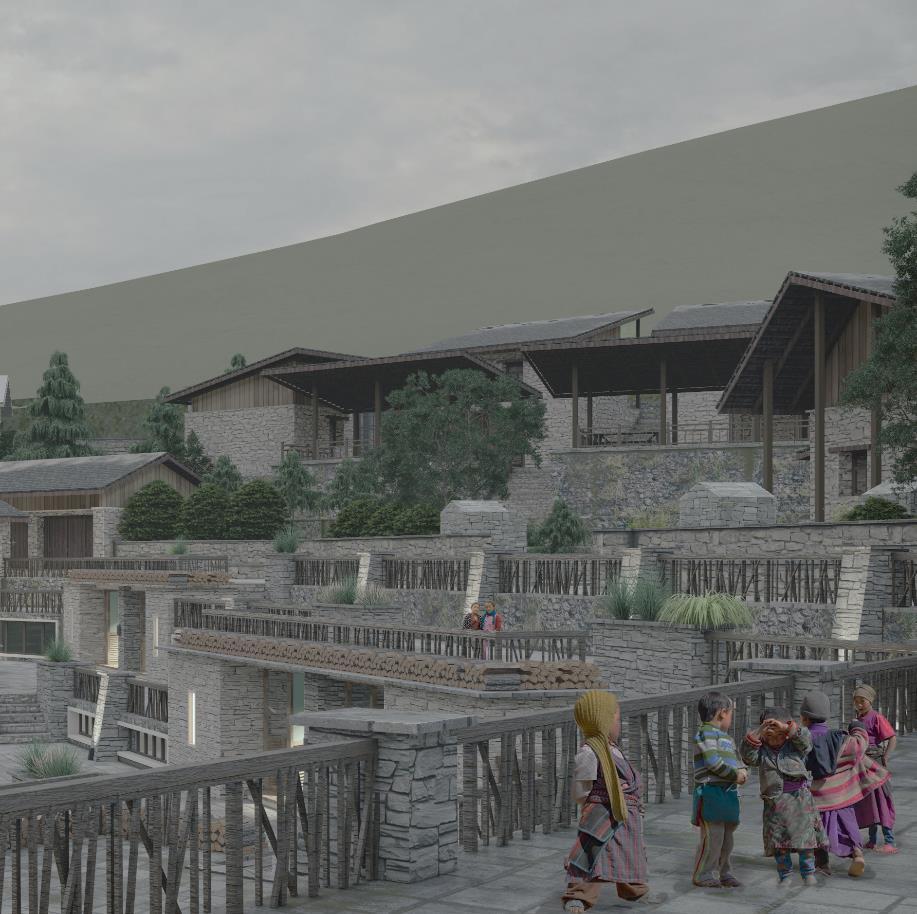
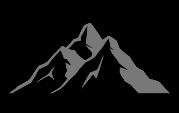




Secondary (0.5km Health Post (1.2km From Site)
Footpath
Vehicle Road River

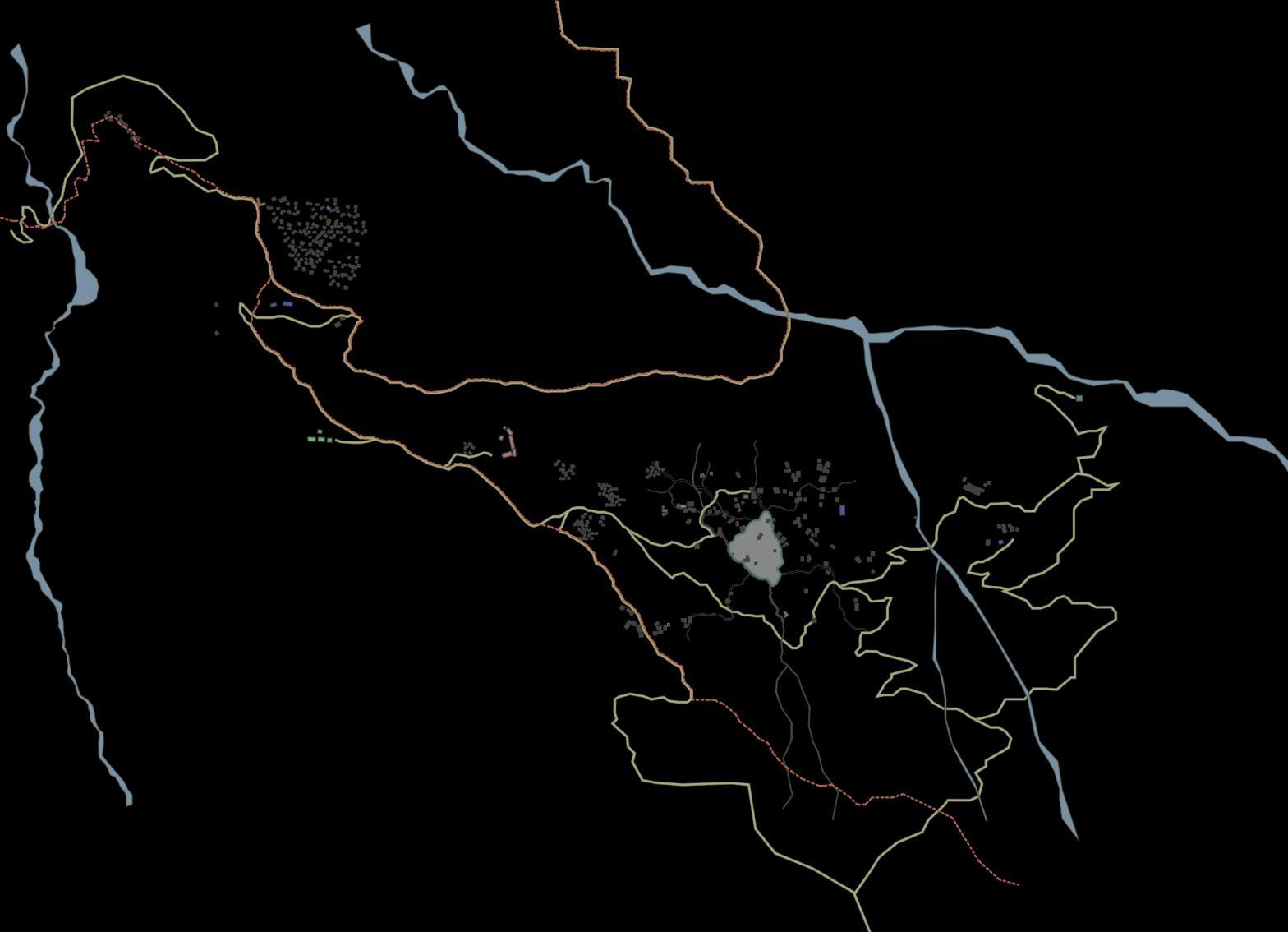
Secondary School
(0.5km From Site)
Labdung
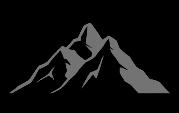



From Site
Weaving The Play (3 Days of Mane Naach)
The Mane Naach festival is really important for the seven different communities of Tipling Village. It means a lot to them culturally and socially. The way they set up the festival area is carefully planned to make sure it represents the spirit of the event. This helps bring the communities together and makes them feel connected through their shared traditions and identity.
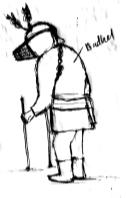
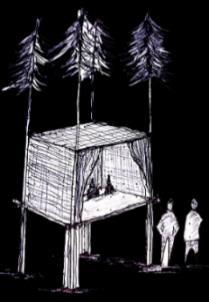
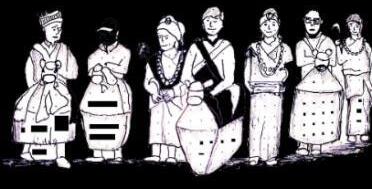
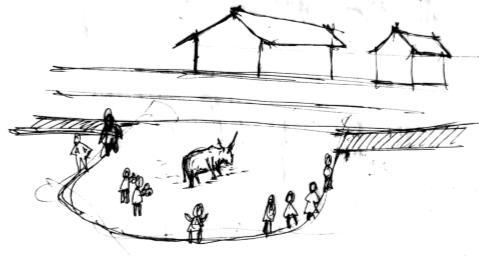
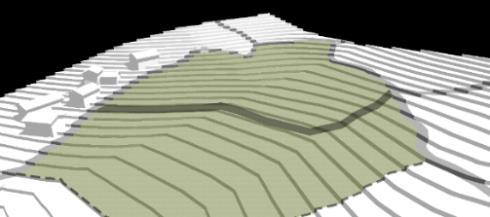
Existing Road
Proposed Site
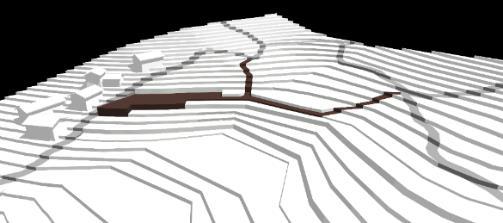





Creating Space For Celebration
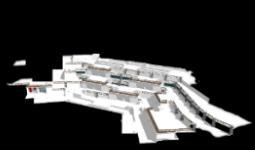
Space

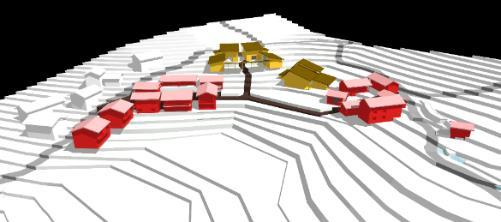
Placements Of Different Built Structures
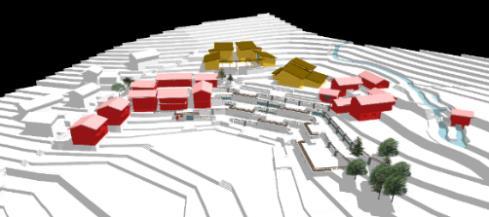
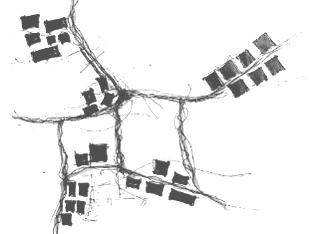
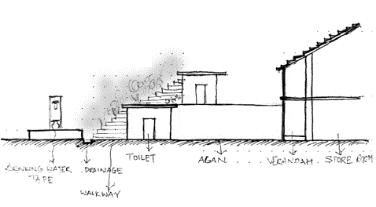
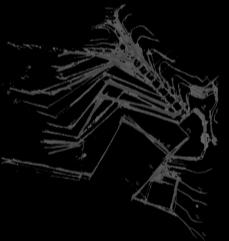
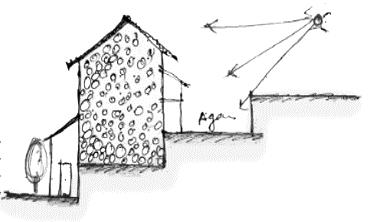
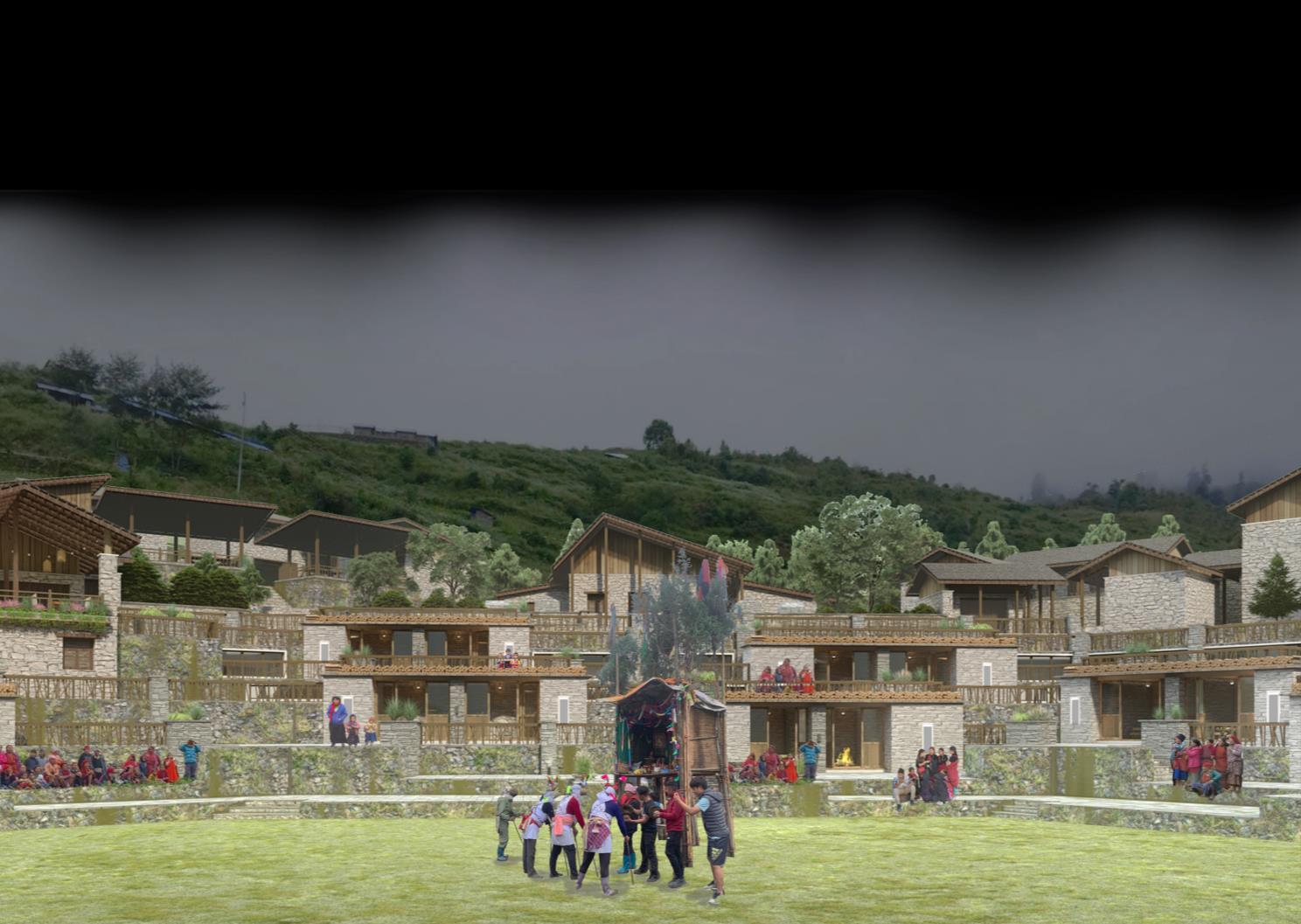
The Celebration space acts as a link between Tamang Community's history, present, and future Its design draws from the traditional architecture of the Tamang people living in Nepal's mountainous areas. The space hosts various celebrations, fostering connections among people and families. Throughout the year, it serves multiple roles like drying crops, grazing animals, shopping, gatherings, learning, and entertainment This versatile design also plays a role in preserving and sharing Tamang culture.
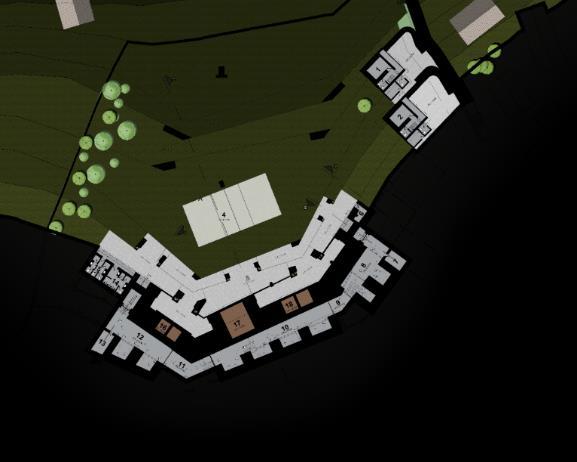
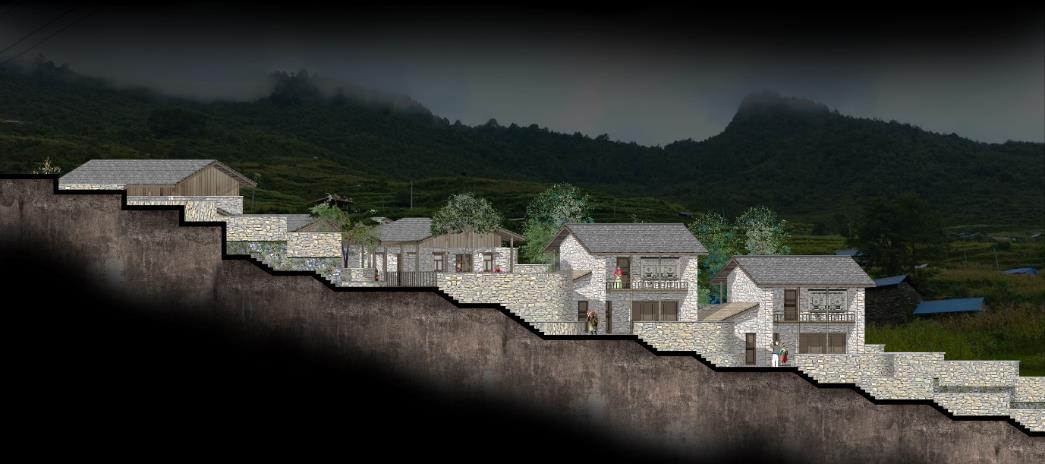

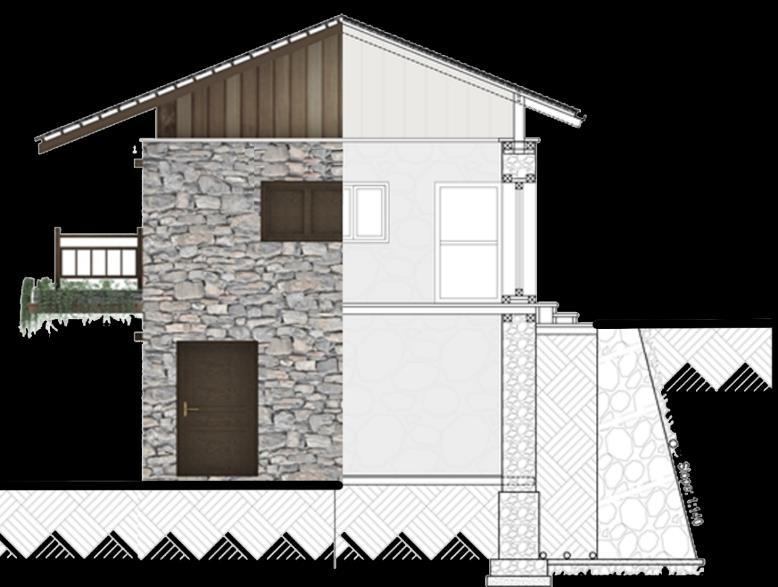

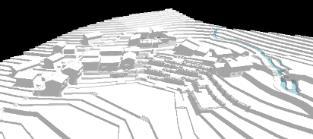
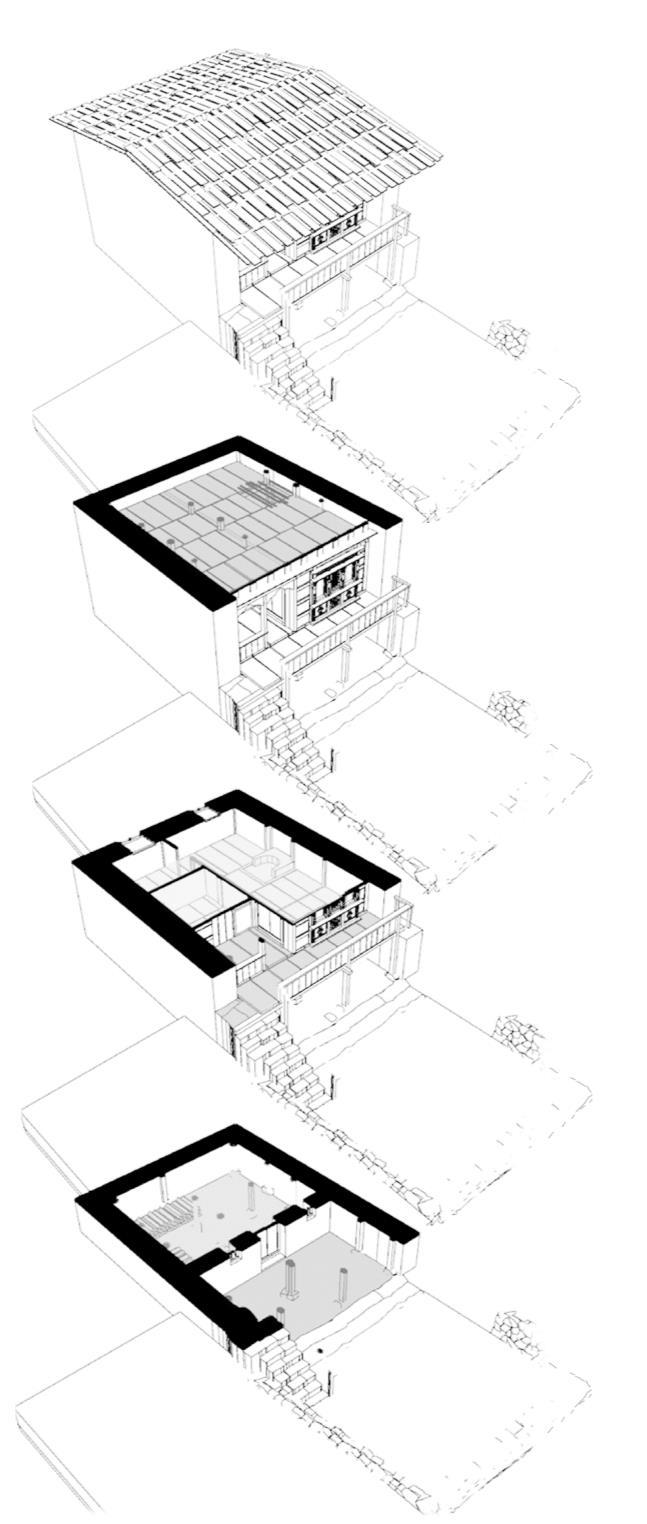
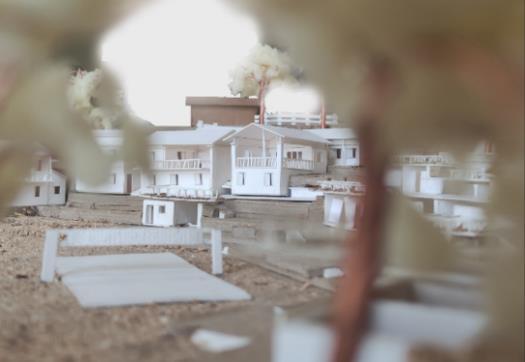
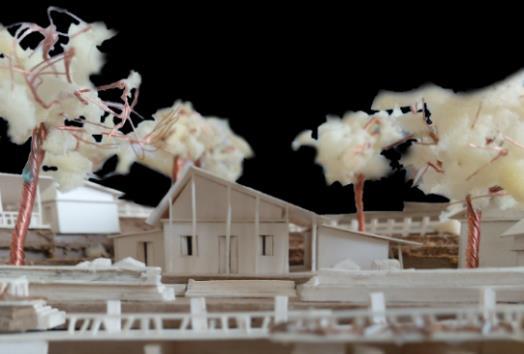
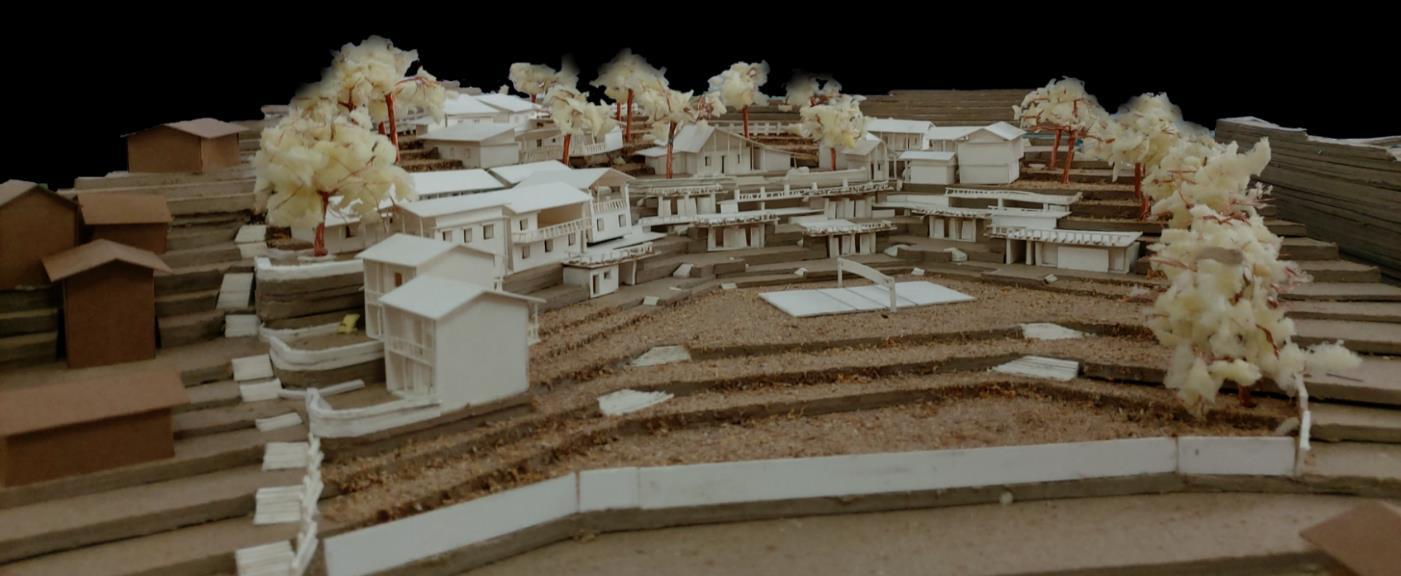
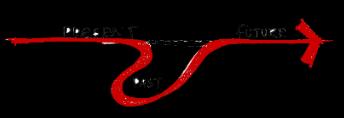
POKHARA MONUMENTAL PARK
Journey To The Past
A monumental park serves as a timeless bridge, seamlessly connecting the past with the boundless potential of the future, all while standing firm in the ever-evolving present.
The design is inspired by the natural landscape of the region, featuring the eight distinct lakes, rolling hills, and majestic mountains Each lake is integrated into the site plan as a unique programmatic element, while the hills and mountains are celebrated through the design's sculpting of the built environment. The resulting architecture seamlessly connects visitors to the beauty of Pokhara's surroundings, creating a harmonious fusion of nature and design
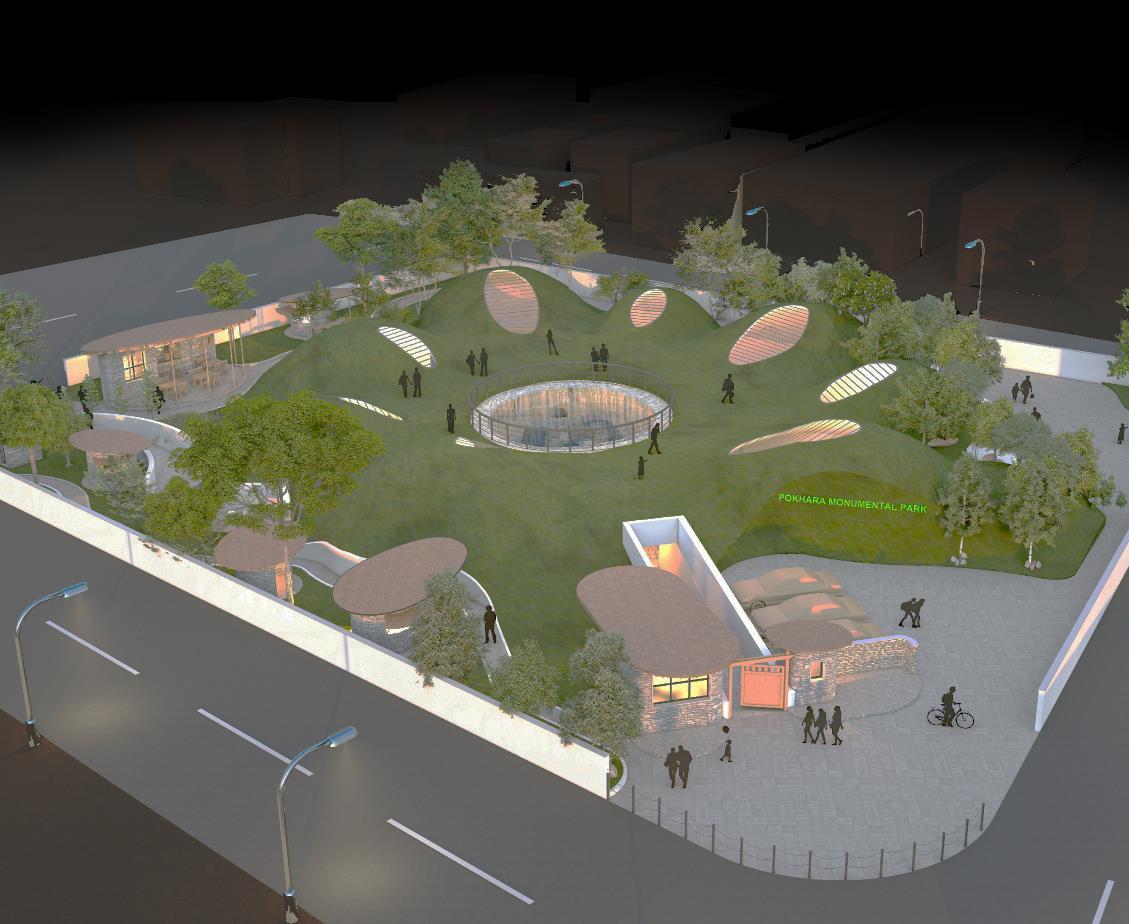


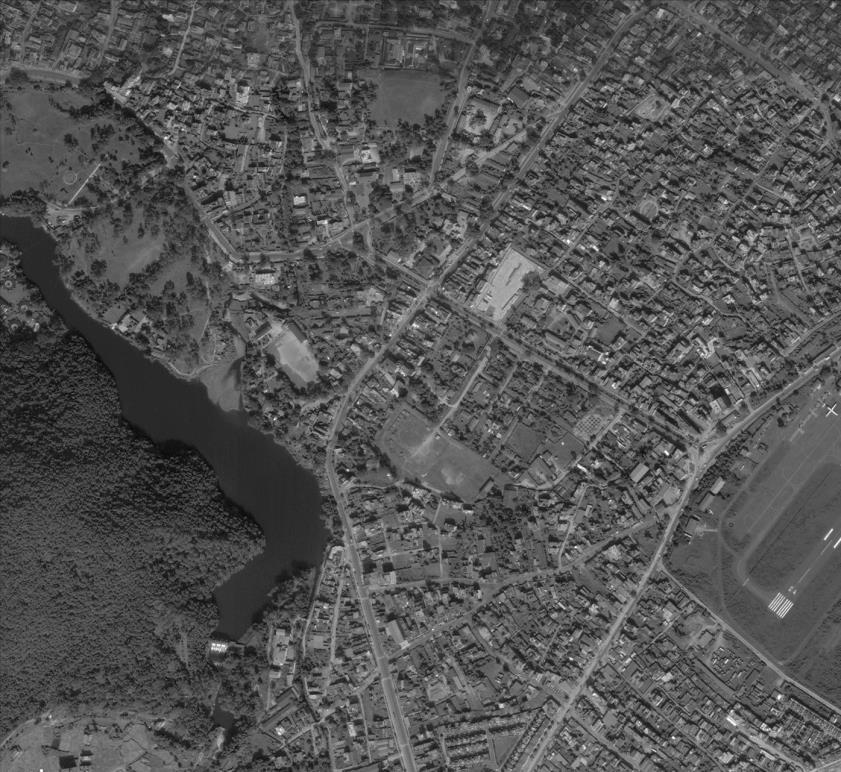




Location: Dam side, Pokhara
Site Area: 34,513.2044 Sq.Ft
Climatic Condition: Humid Subtropical Climate
Wind Direction: Sw To Ne
Summer Temperature: 25 And 35 °C
Winter Temperature: 2 To 15 °C
Topography: Negligible Slope
Design Initiation From Site Surrounding
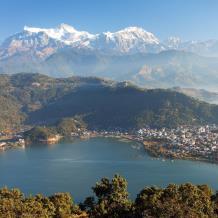
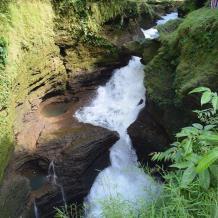
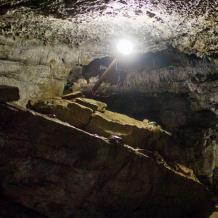
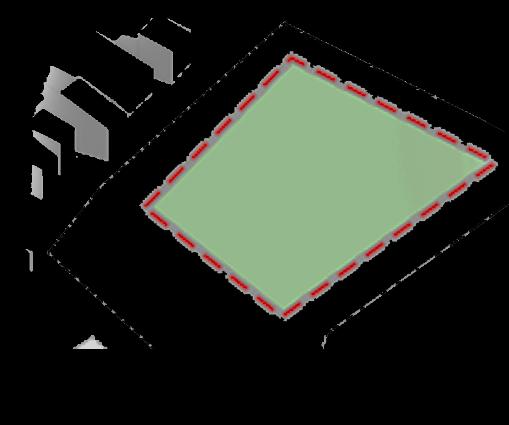
Proposed Site
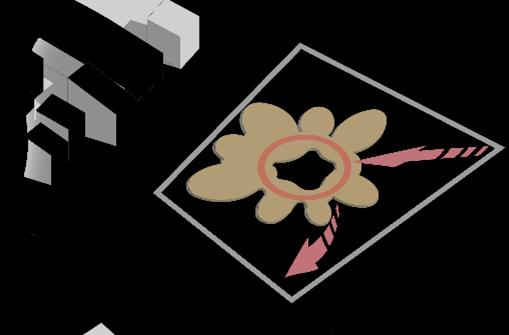
Form Replicating 8 Major Lakes And Connected By Seti River
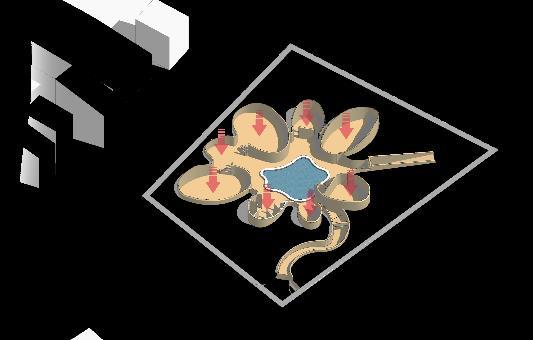
Sunken Space Representing
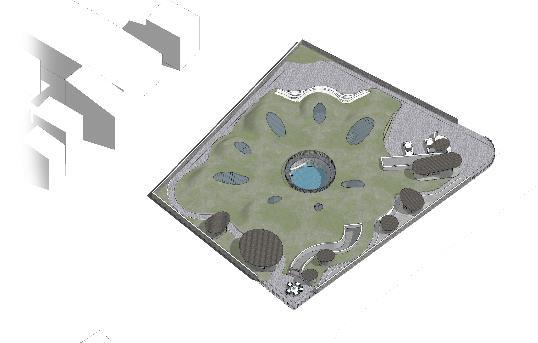
Form Replicating Hills Surrounding City And Lakes
Pokhara Mounumental Park serves as a timeless bridge, seamlessly connecting the past with the boundless potential of the future, all while standing firm in the ever-evolving present. The design is inspired by the natural landscape of the region, featuring the eight distinct lakes, rolling hills, and majestic mountains. The resulting architecture seamlessly connects visitors to the beauty of Pokhara's surroundings, creating a harmonious fusion of nature and design
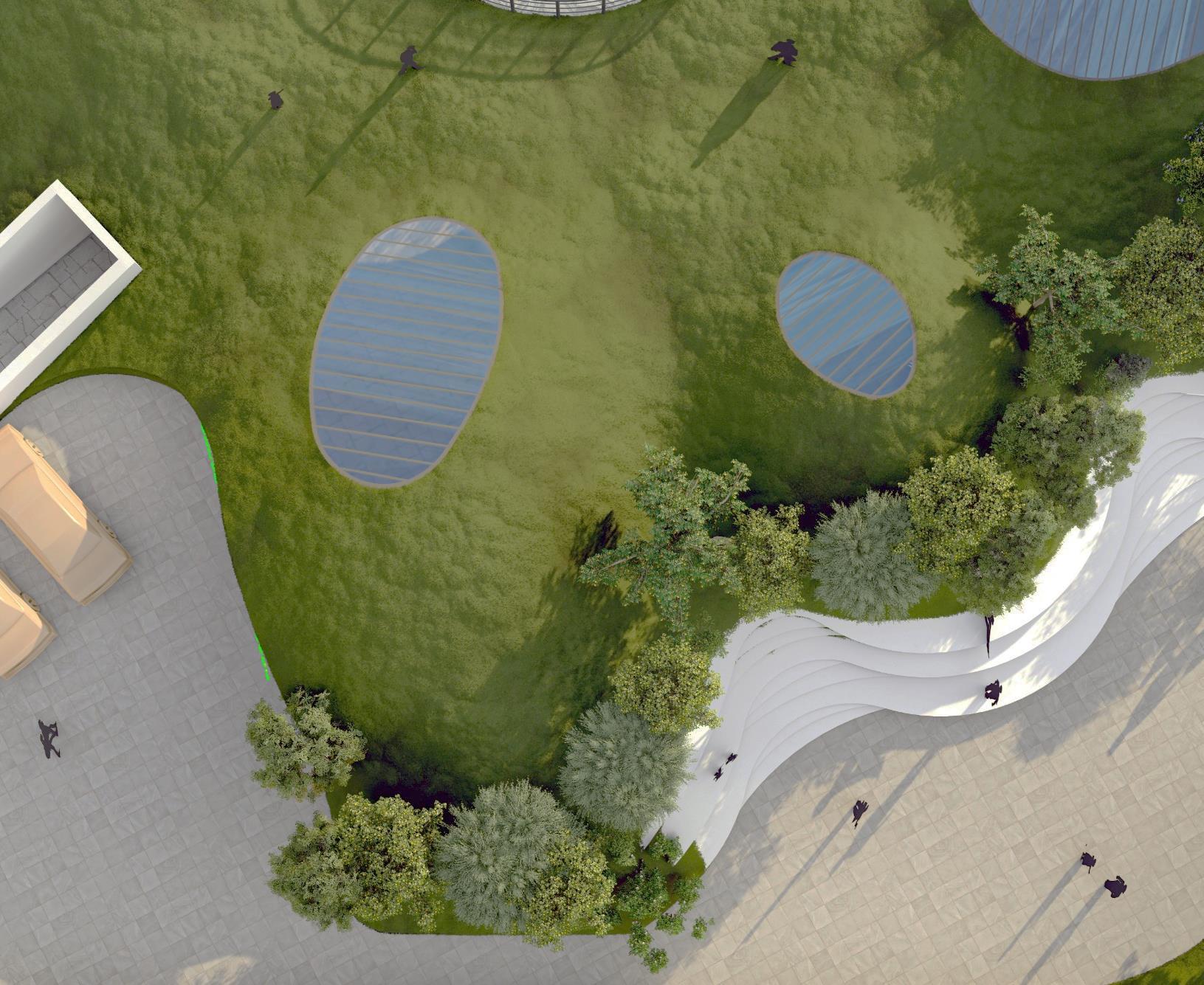
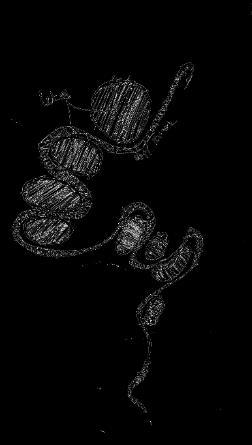
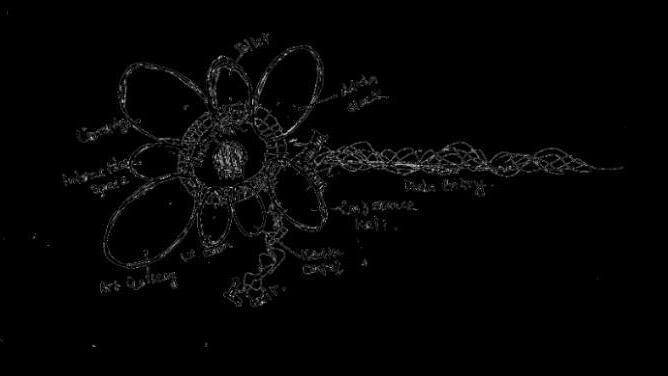
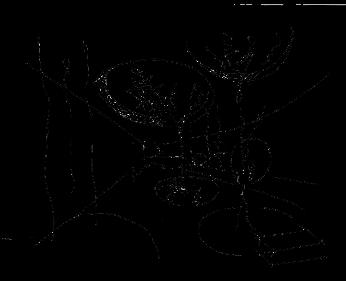
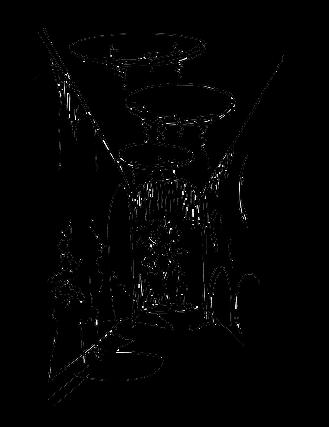
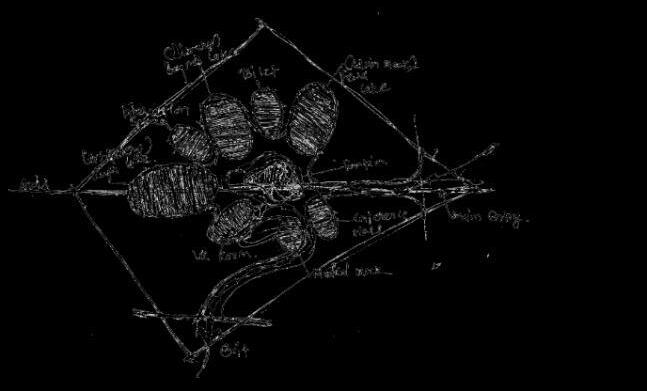
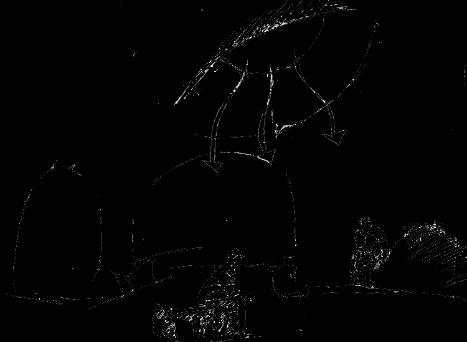
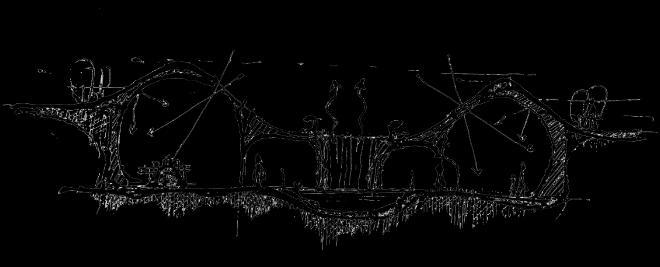
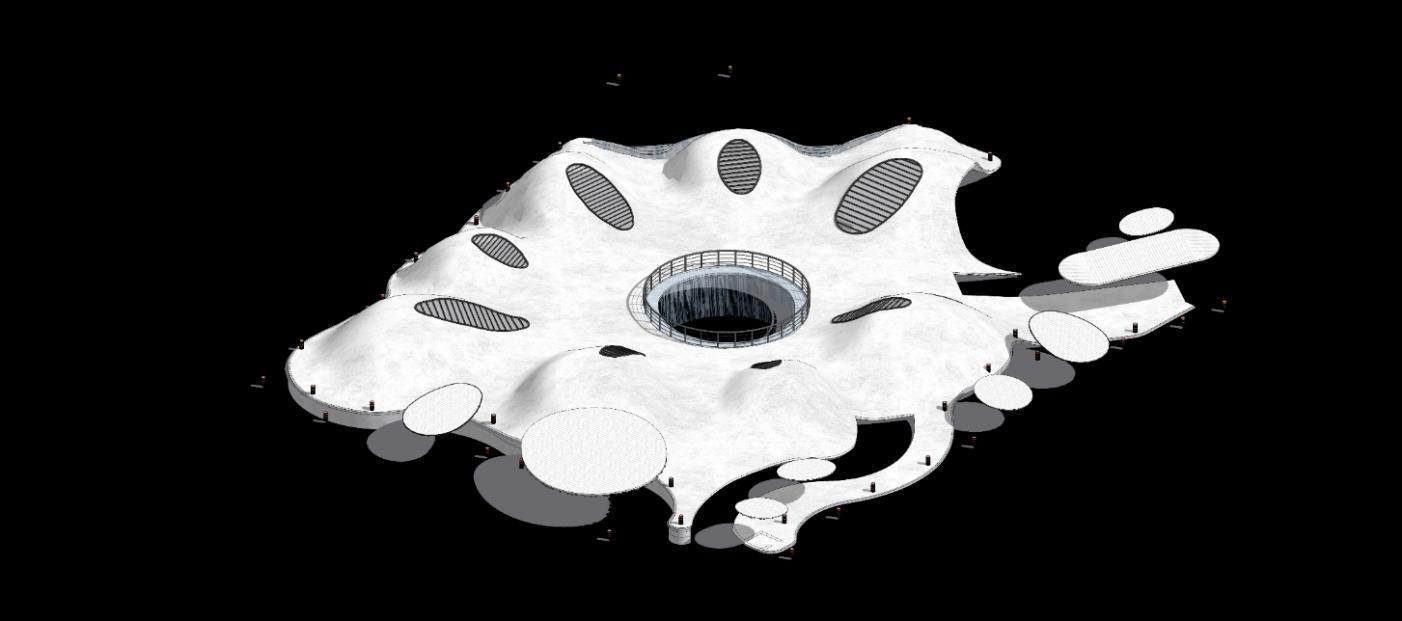
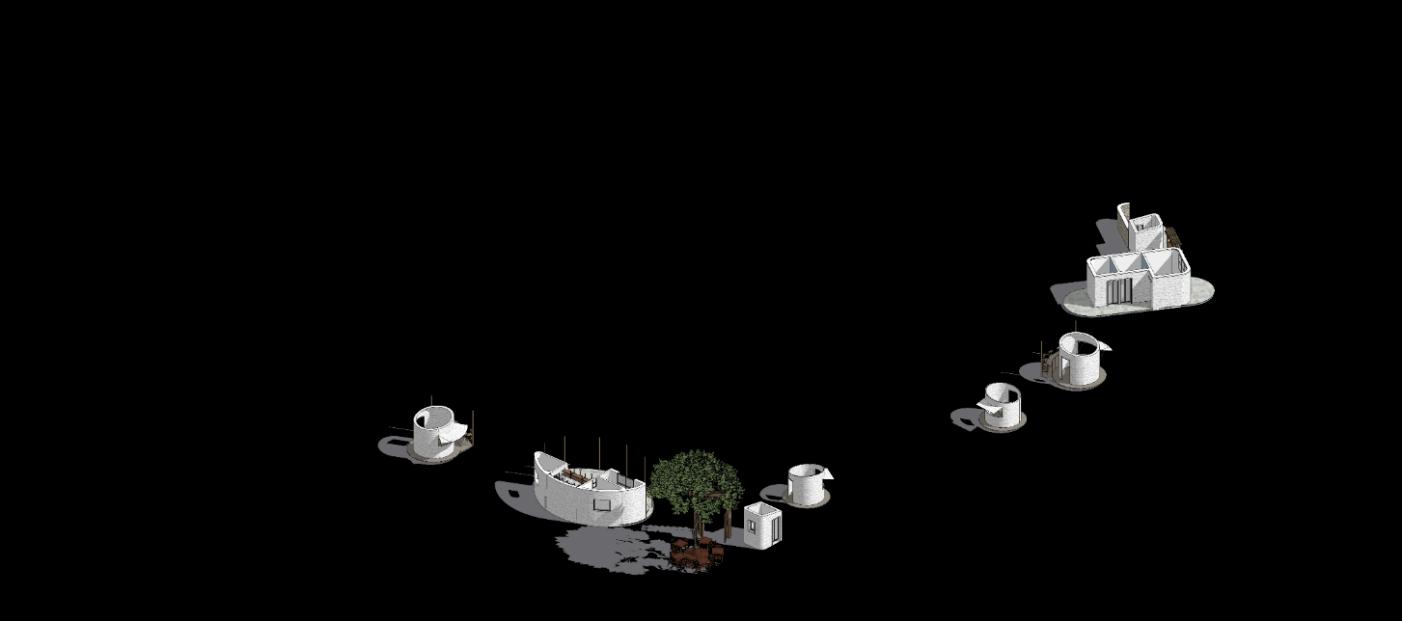
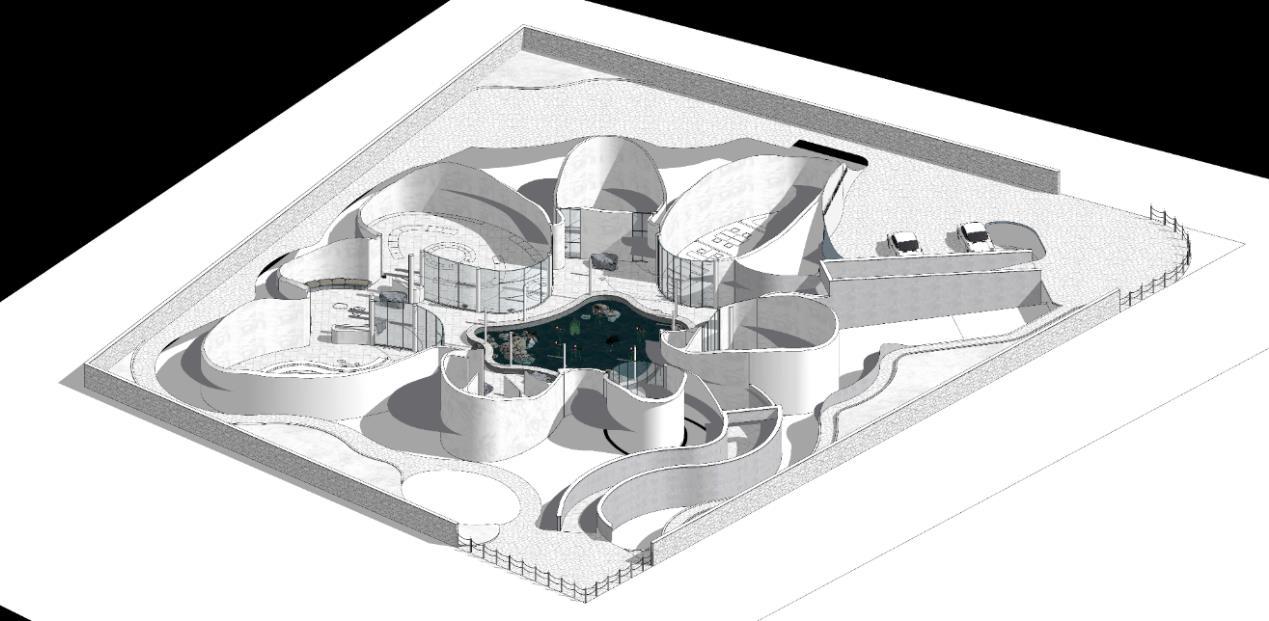
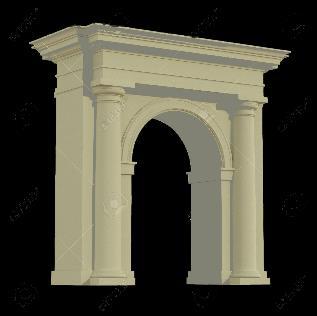
04
MARWADI COMMERCIAL
Neo-Classical Design
Neo-Classical commercial building facades feature symmetrical designs, classical architectural elements, and a strong focus on balance and detail. They create an elegant, stable, and timeless appearance, often chosen to give commercial buildings a sense of elegant and tradition.
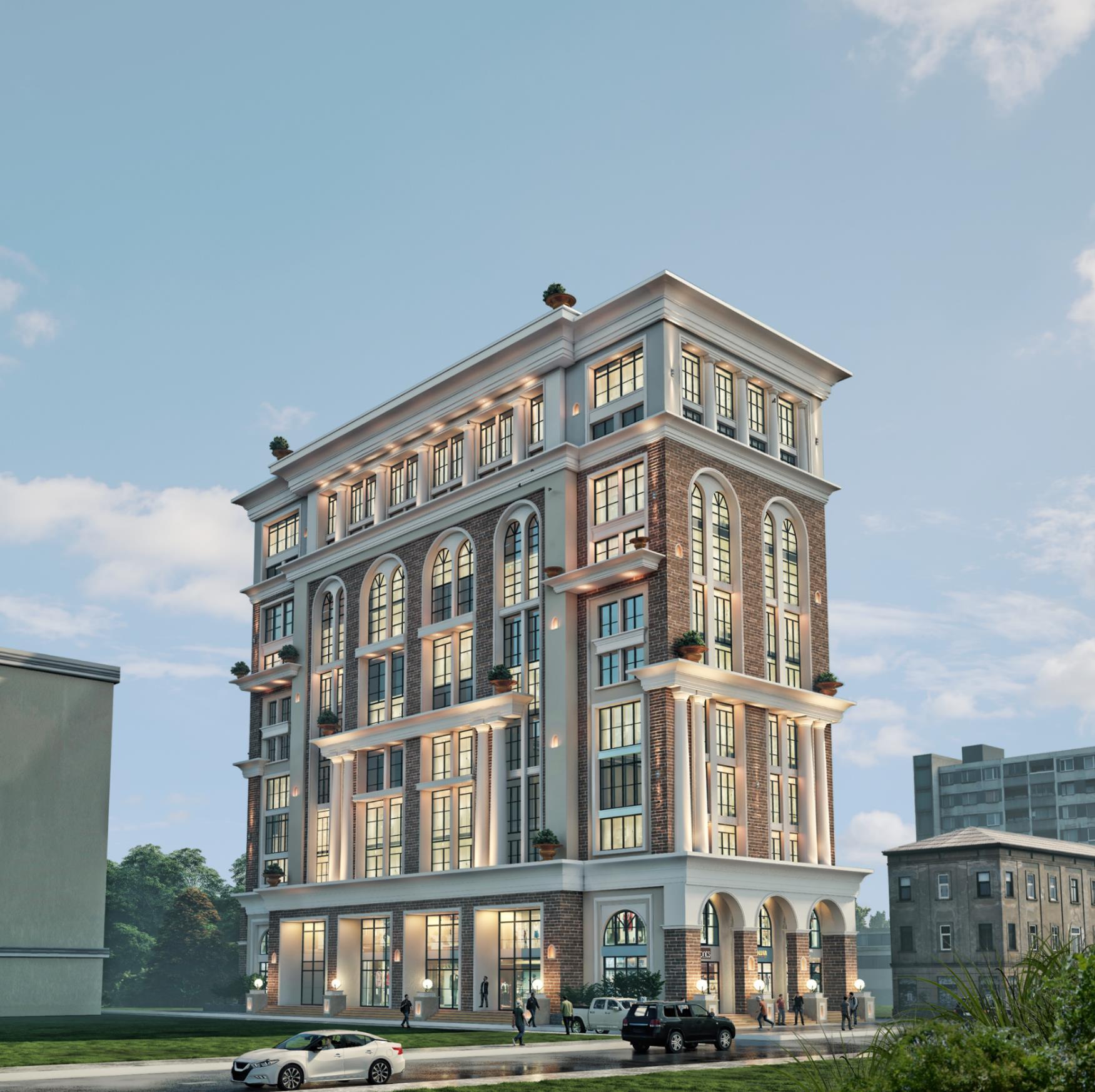
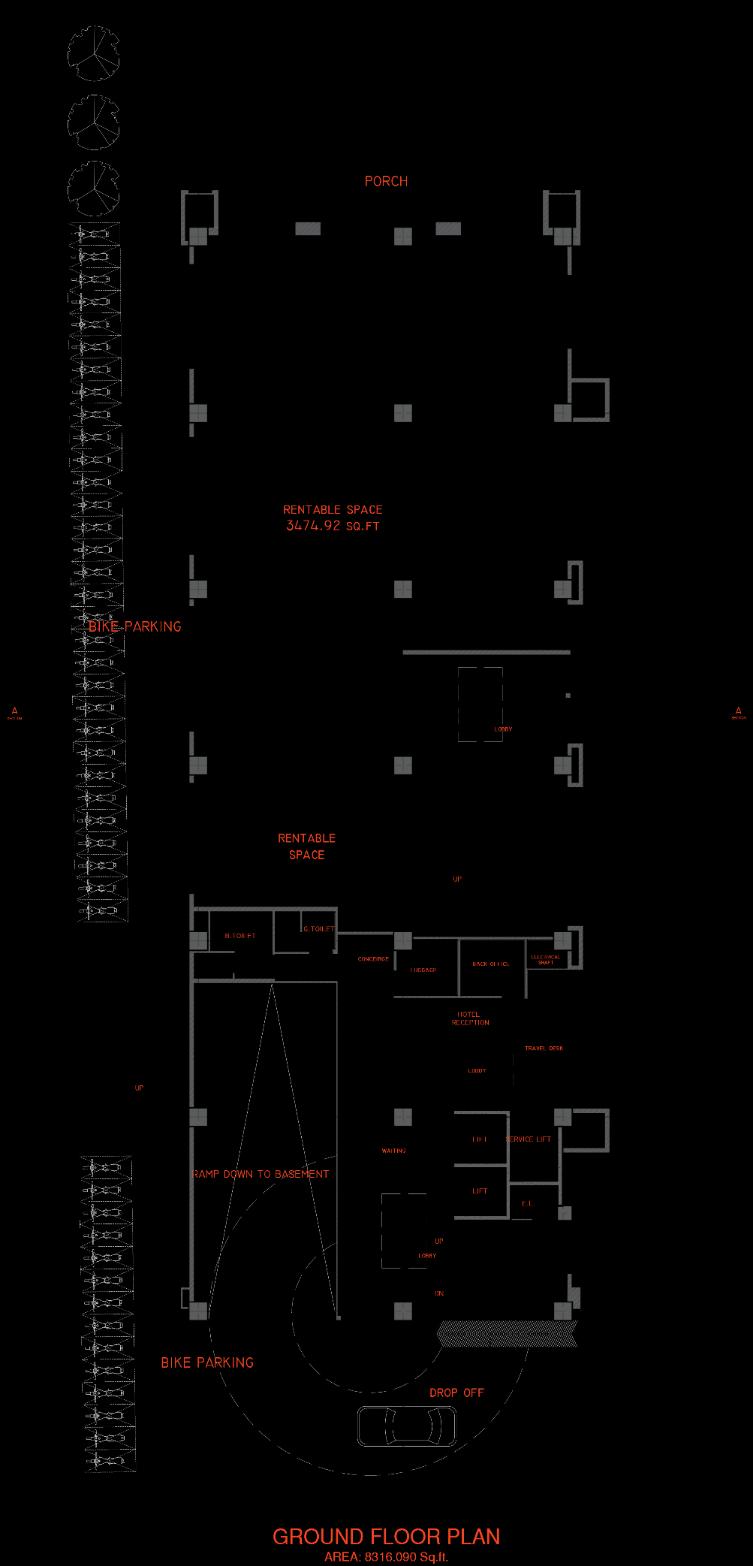
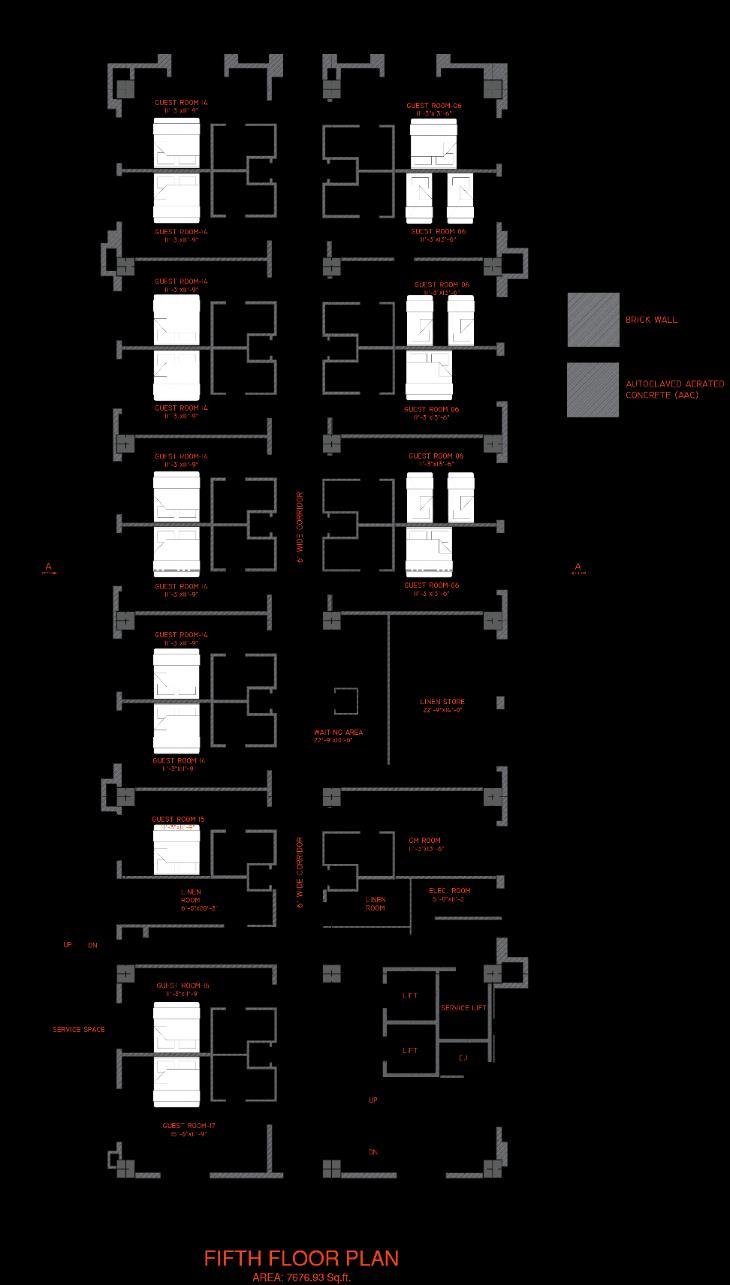


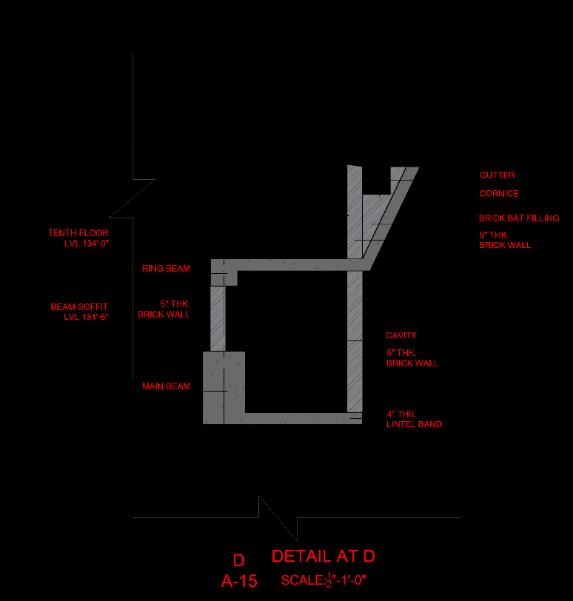
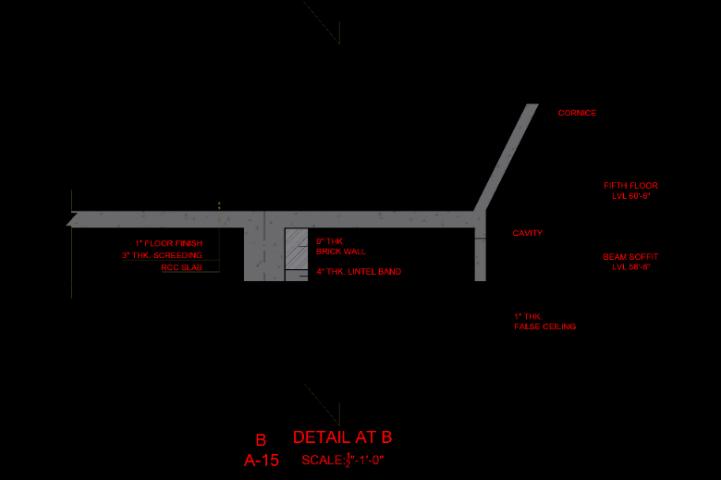
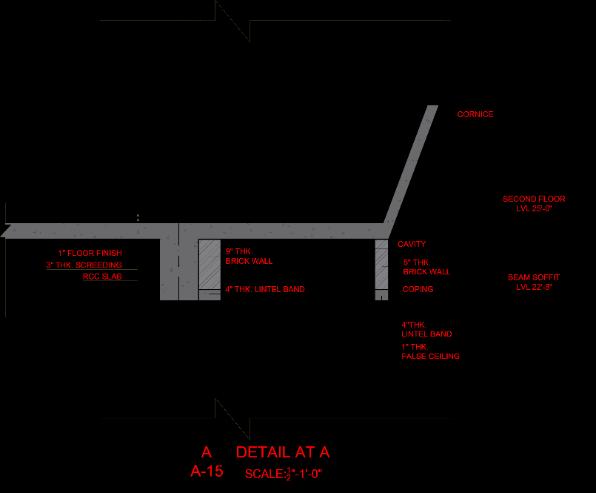
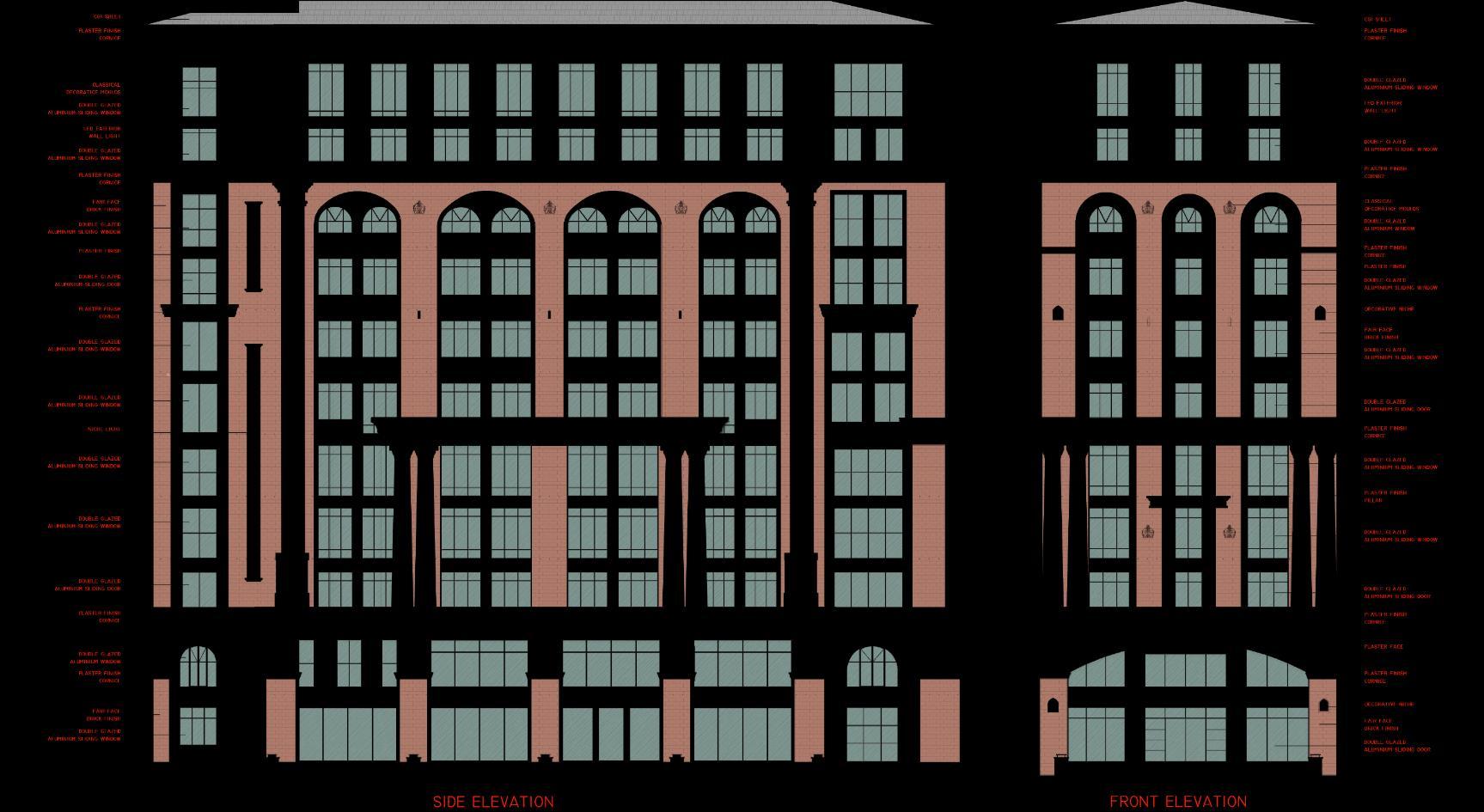

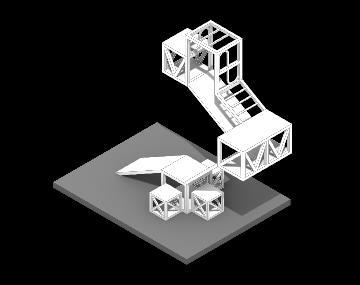
THE ALVARADO TRANSPORTATION HUB
Conceptual Model
Before starting the design, me and two of my UNM friends did case study on El Navajo Hotel. The El Navajo, designed by Mary Colter in 1922, was a Harvey House in Gallup, New Mexico, tied closely to the railroad and Route 66. It featured Navajo cultural motifs and was an important hub for travelers As rail travel declined and Route 66 expanded, much of the building was demolished in 1956. Our design explores the layered history of the site, reflecting the organic growth of the town versus the forced interventions by outside powers These layers of history Navajo displacement, railroad expansion, and Route 66 tourism intersect in the architecture and cultural identity of Gallup, symbolizing how external forces shaped the local landscape and erased important elements of its past.
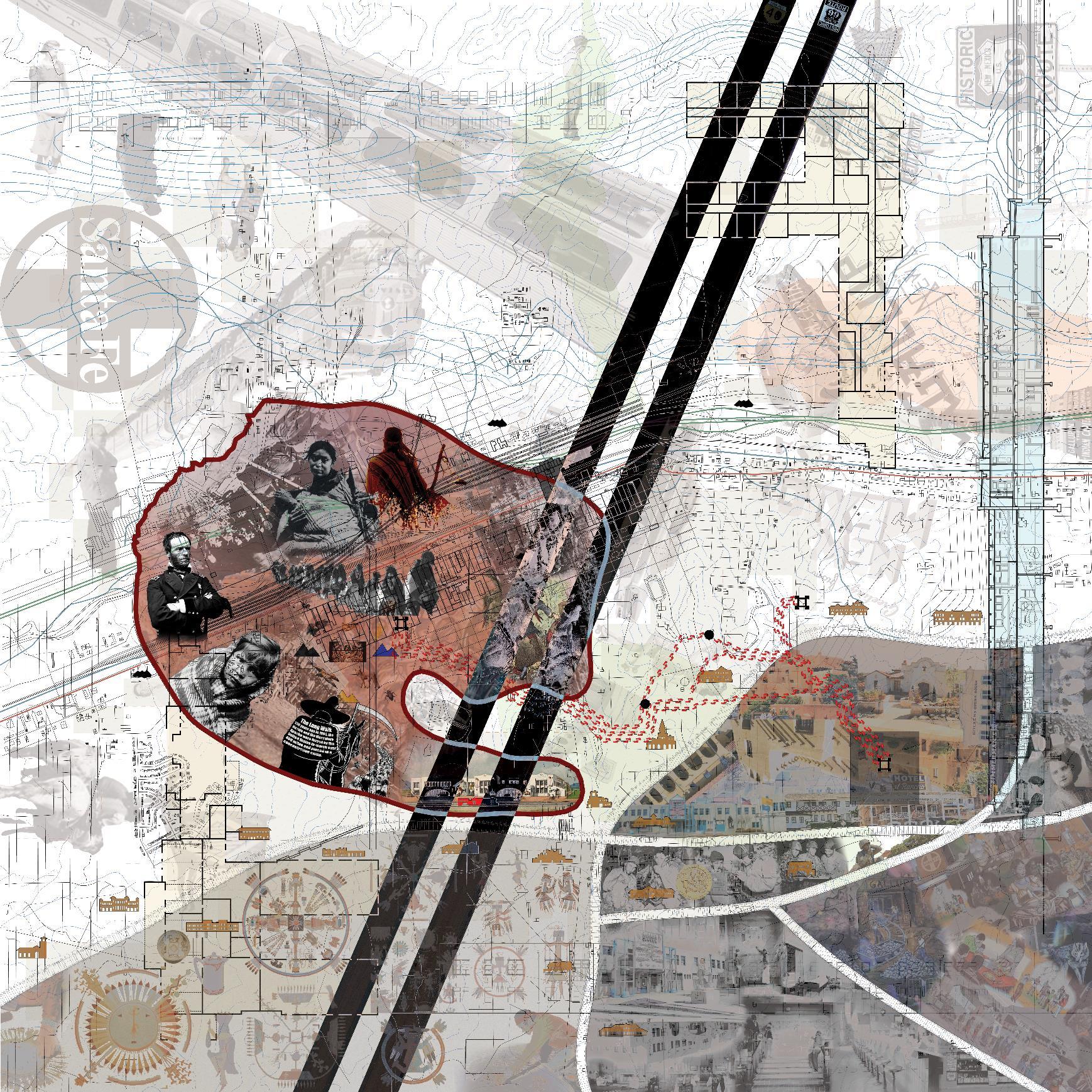
The main concept focuses on attracting more travelers make the most of their waiting time without feeling space based on three different transit times: 1 hour, tailored to meet the specific needs of each group the design includes an interactive central hub space with three easily accessible bus stations, promotes environment where people can relax or briefly interact hours, the first-floor level features a resting area, spaces offer a chance for travelers to unwind, enjoy their wait. Lastly, for travelers staying for a full day, cultural activity spaces This provides comfort making their long wait more enjoyable.
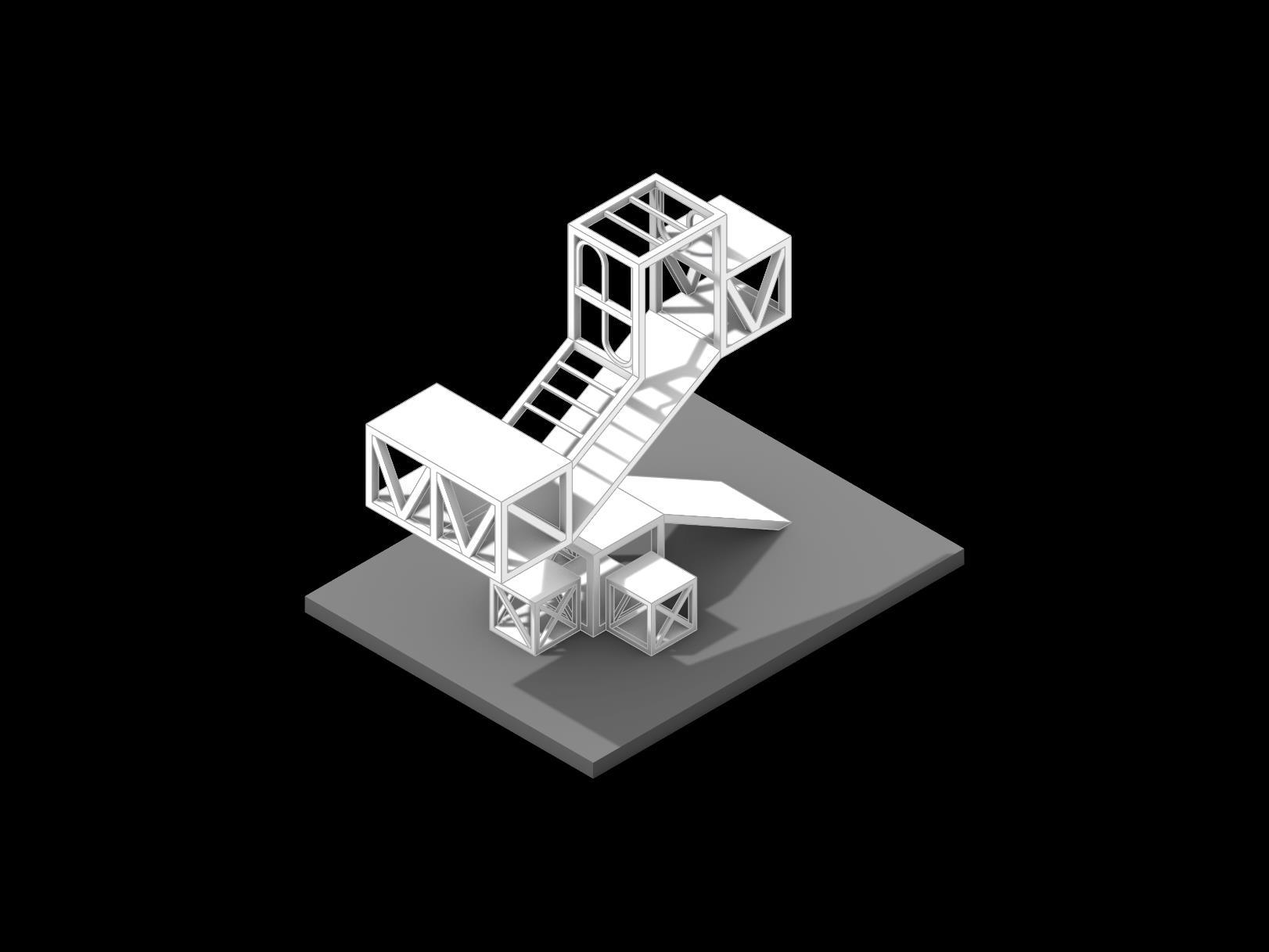
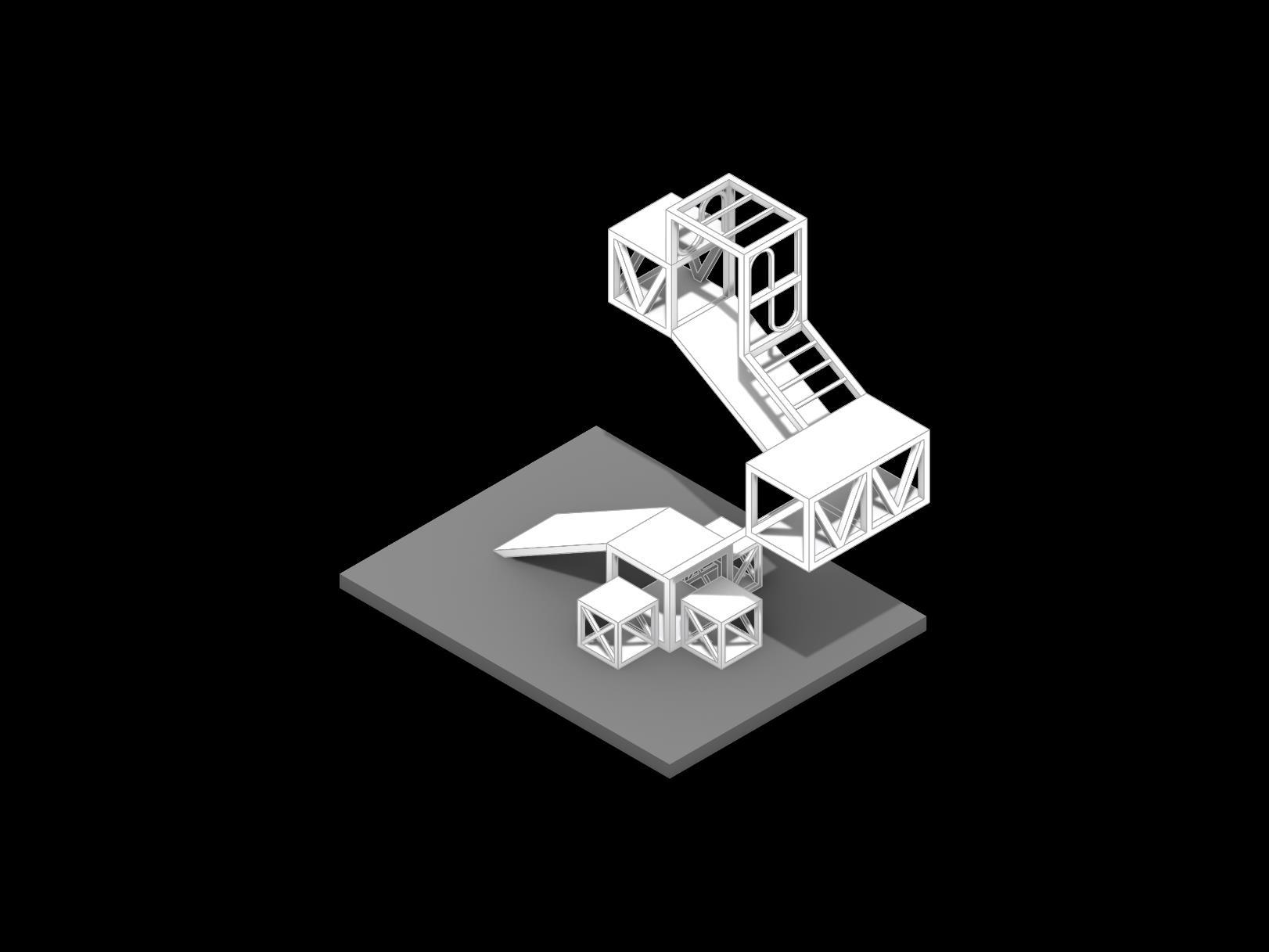
travelers by designing spaces that allow them to feeling bored or stressed. The design divides the hour, 6 hours, and 1 day, with thoughtful elements group. For travelers with a short wait of up to 1 hour, space on the ground floor. This open area, along promotes quick movement while creating a welcoming interact. For those with a waiting time of up to 6 area, a restaurant, and an exhibition space These enjoy a meal, or explore something engaging during day, the top floor is designed with hotel rooms and and offers an immersive cultural experience,

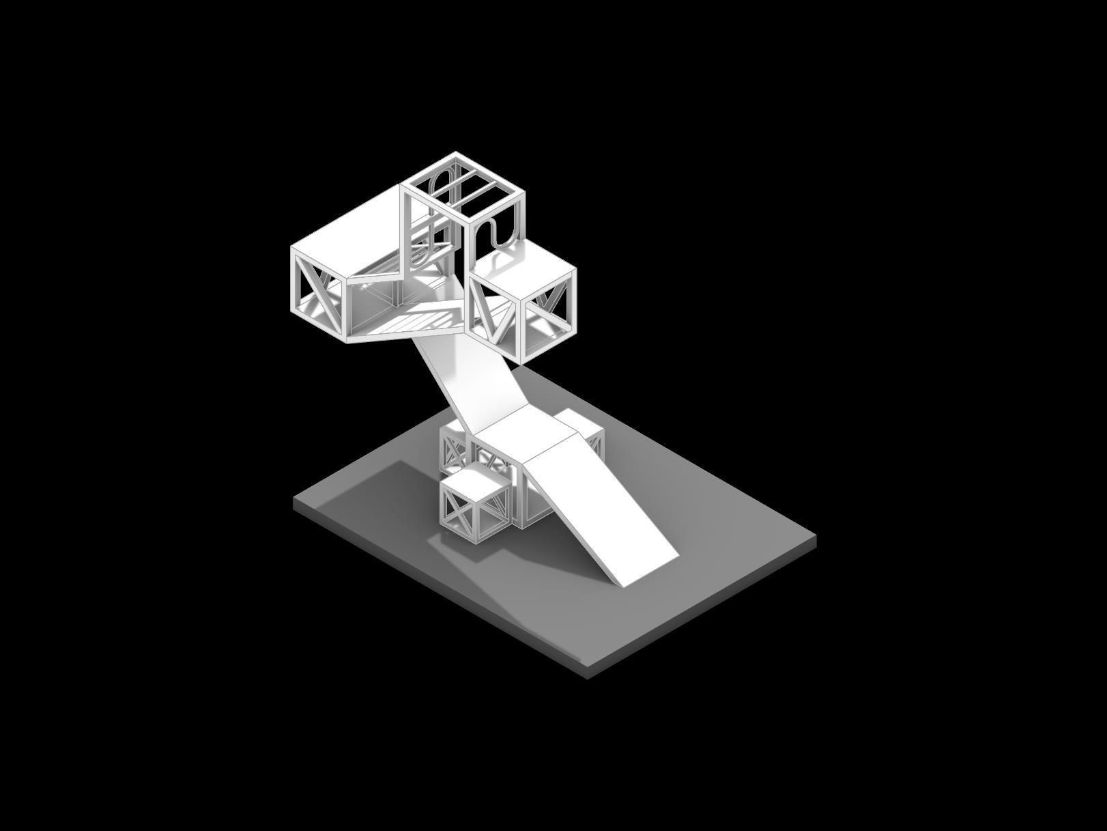

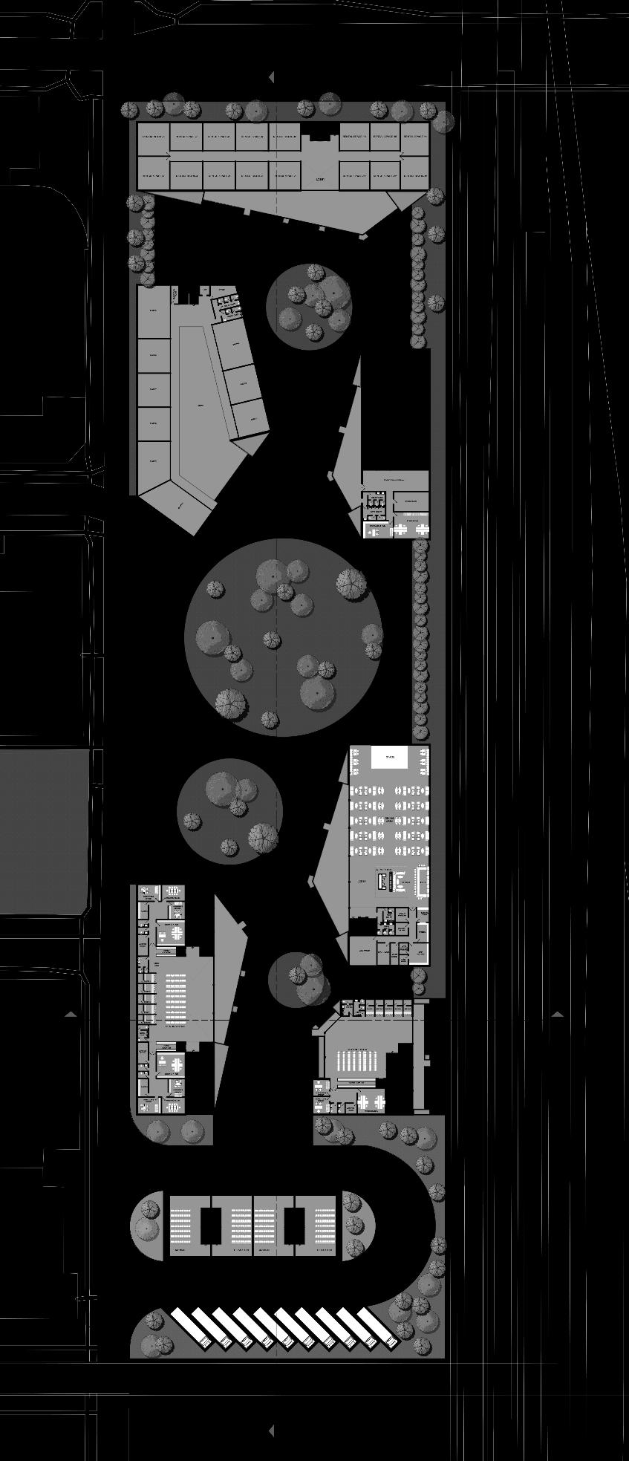
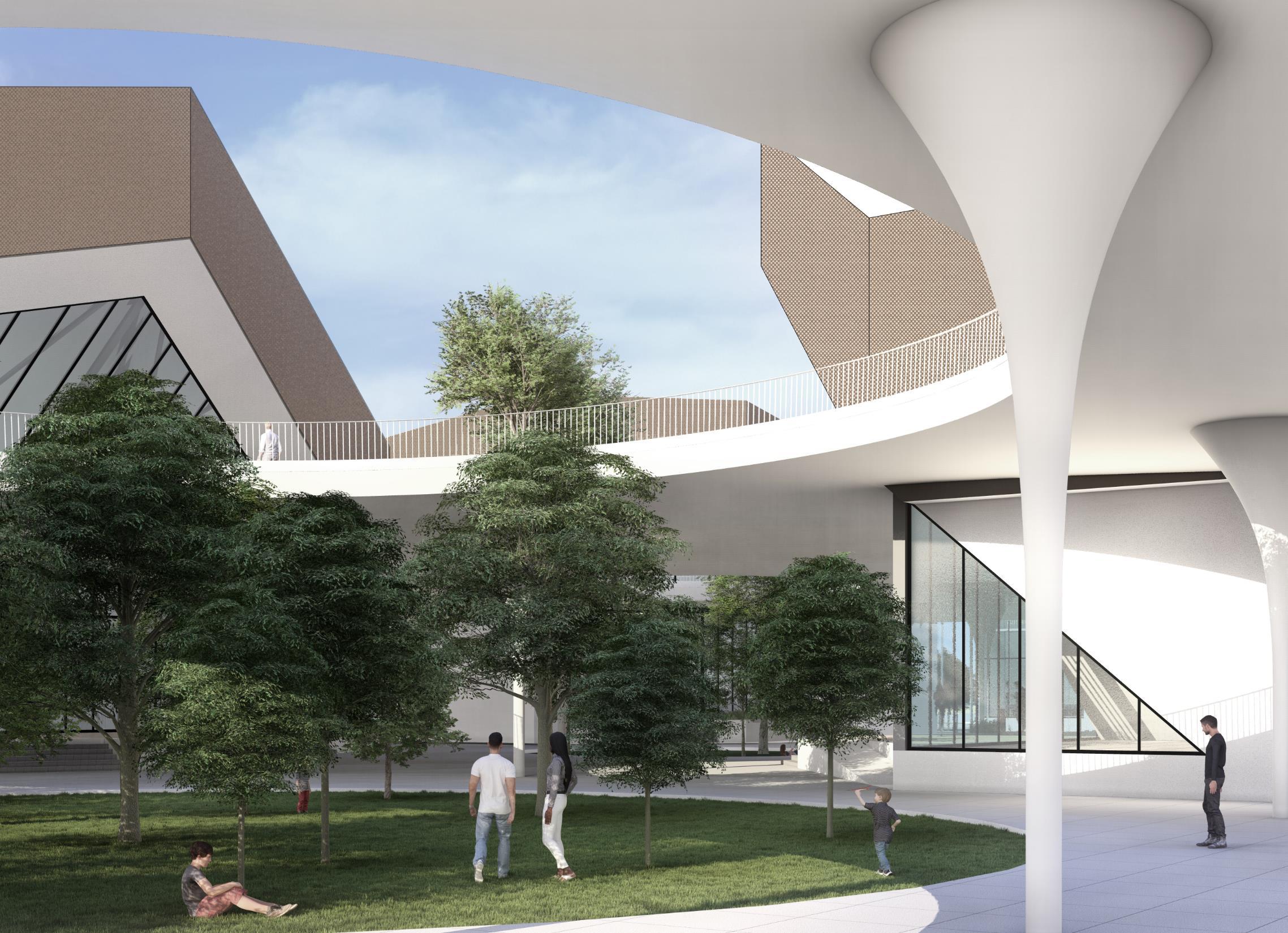

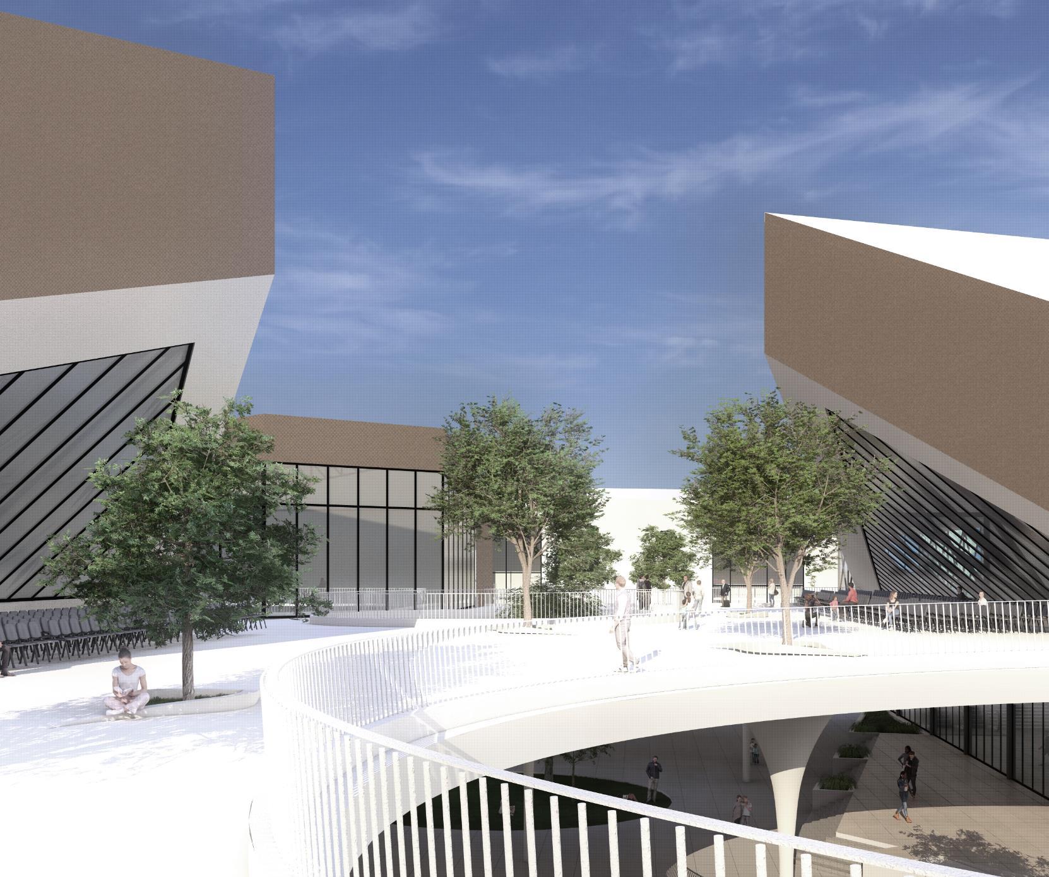
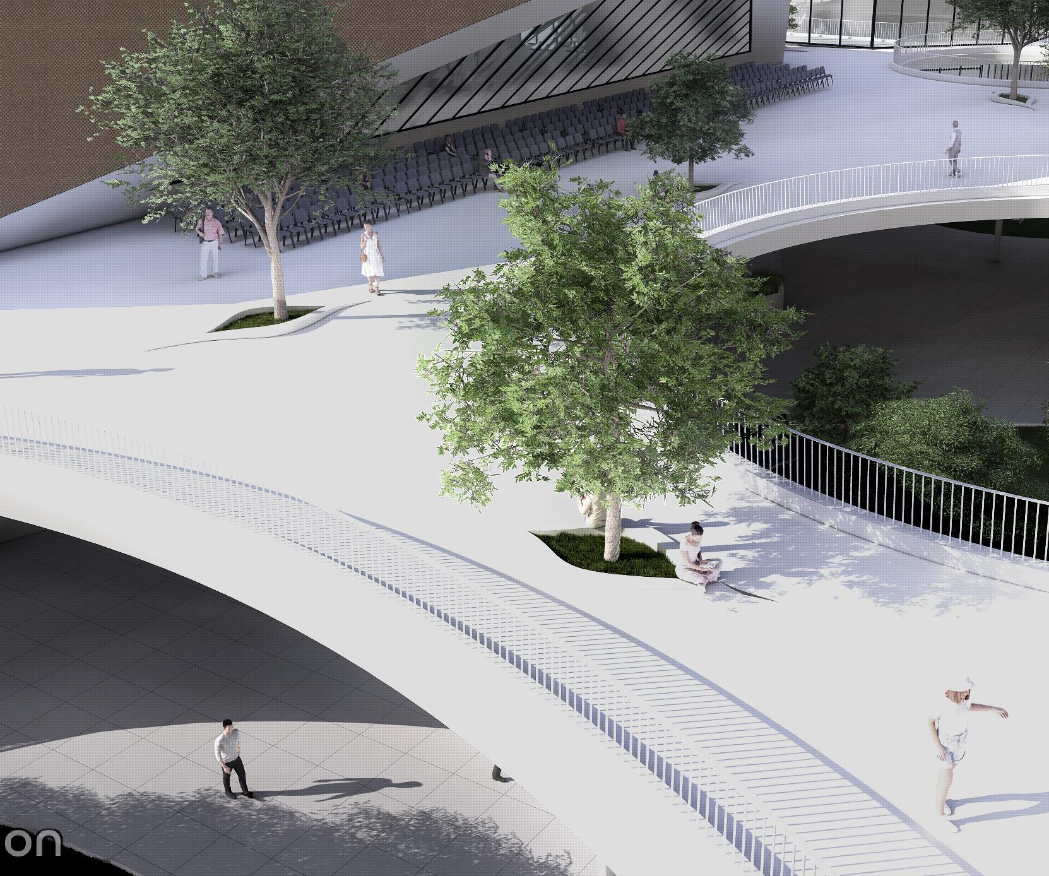
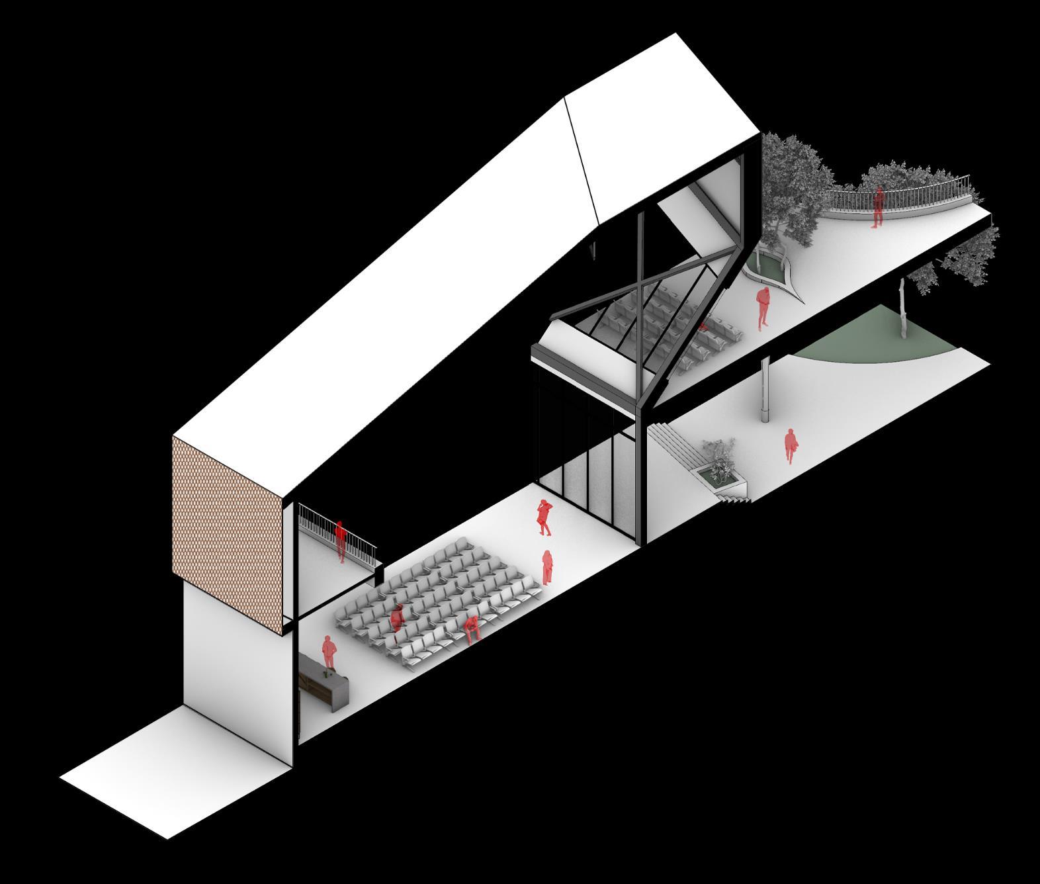
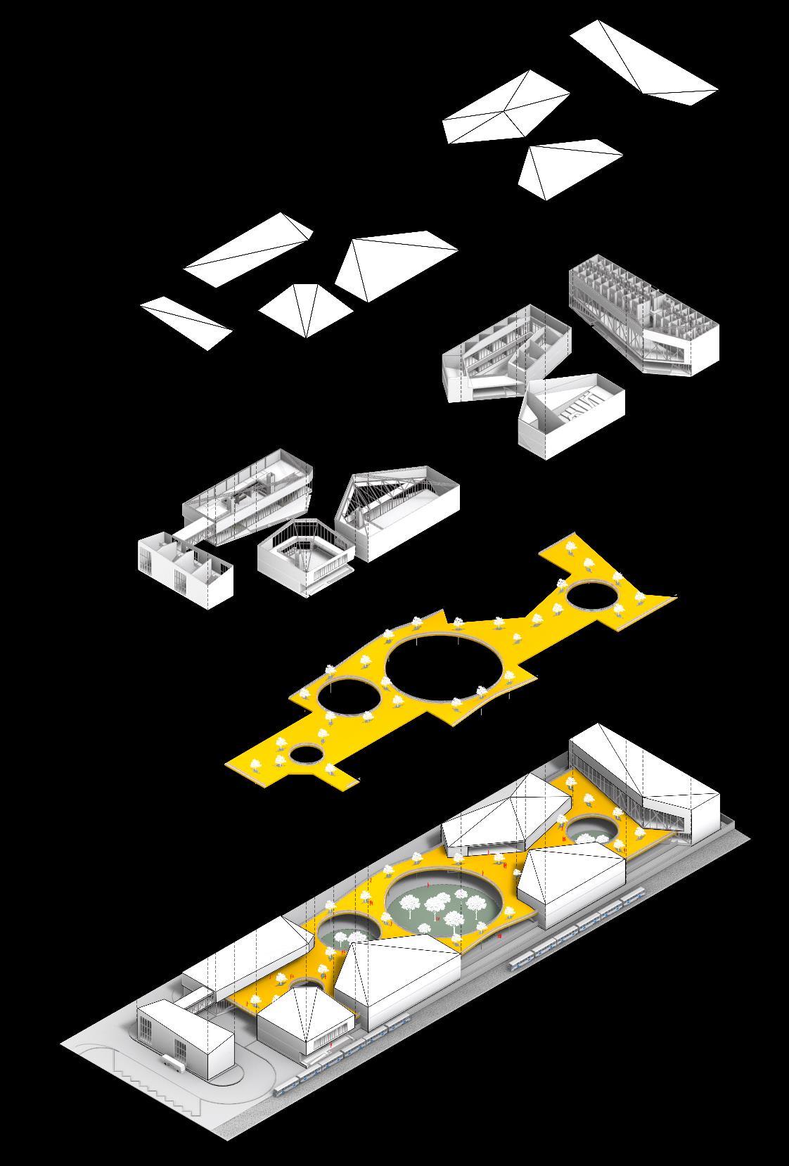
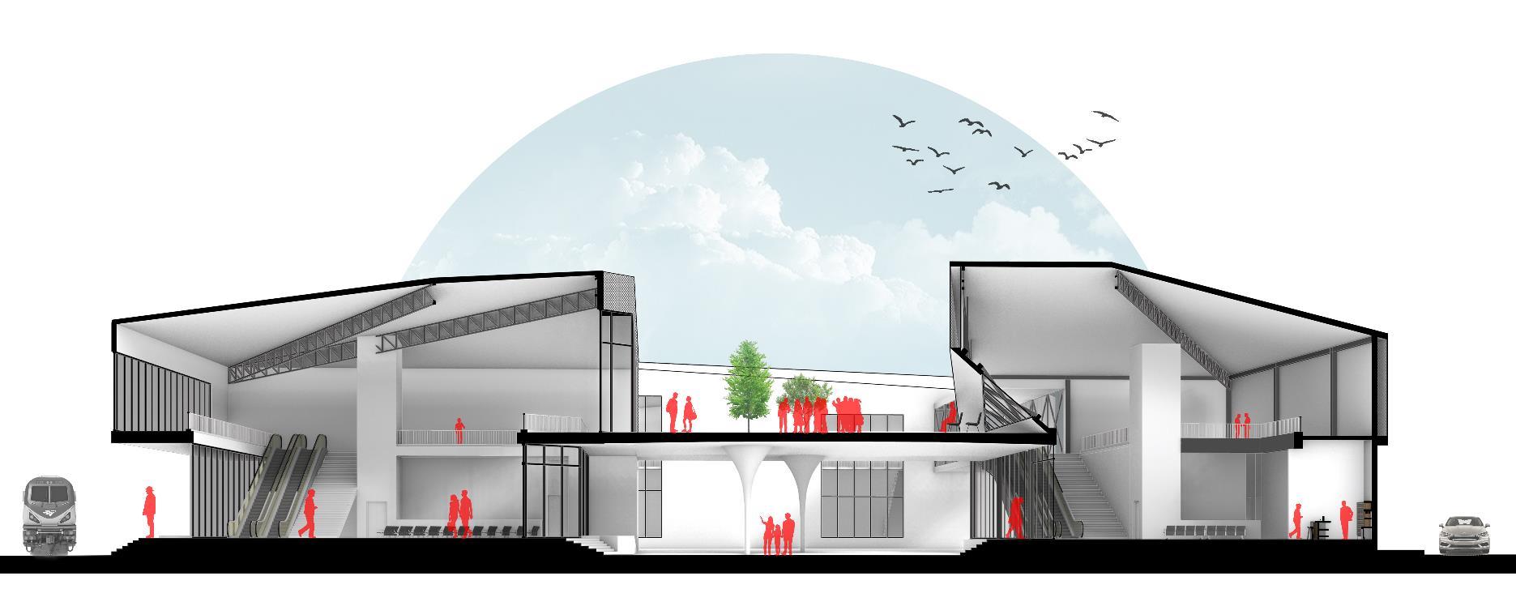

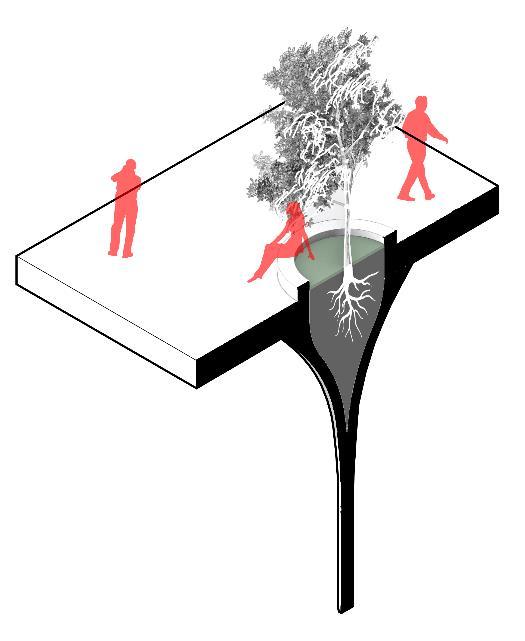
2019-23

06
EXTRA WORKS
Model Making, Design Competition sheets
I have a strong passion for making models before starting any projects Physical models serve as powerful tools for visualizing, testing, and refining design concepts, allowing architects to understand spatial relationships, scale, and aesthetics in a tangible and immersive way. I have participated in different Architecture design competitions while I was at Nepal I have won several prestigious awards.
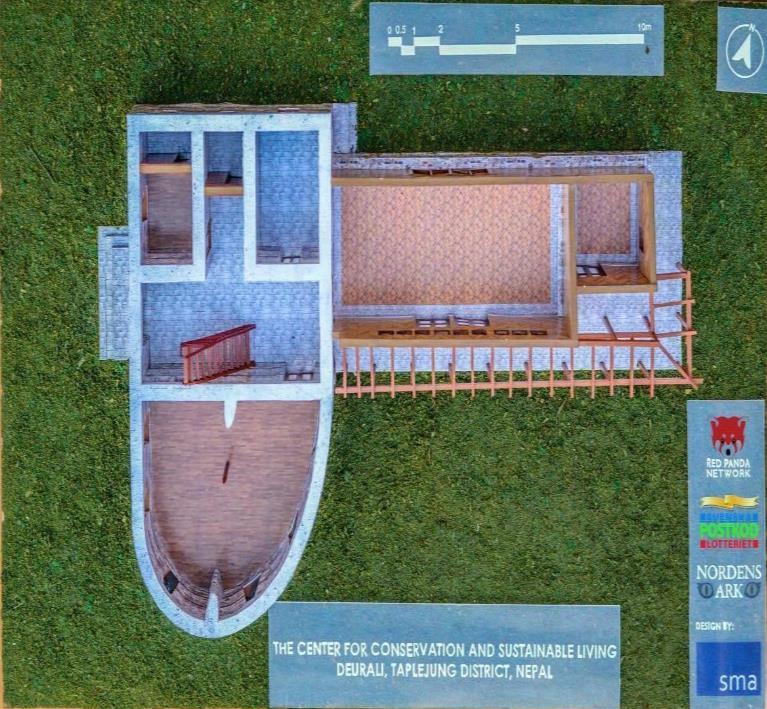
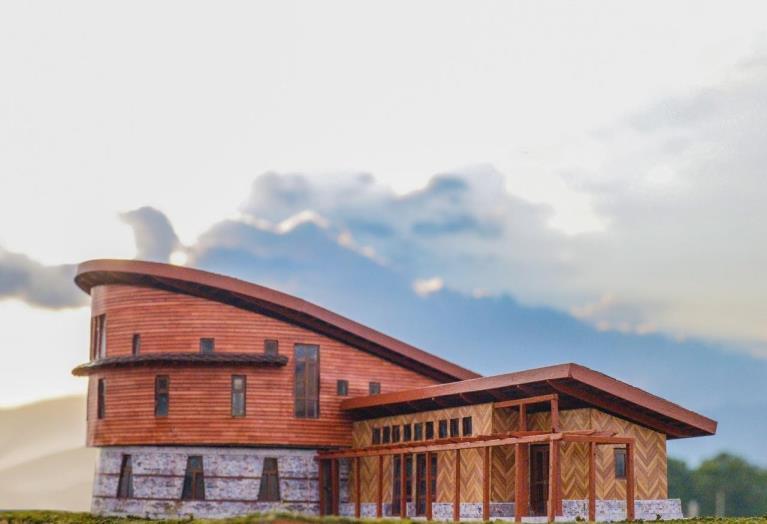
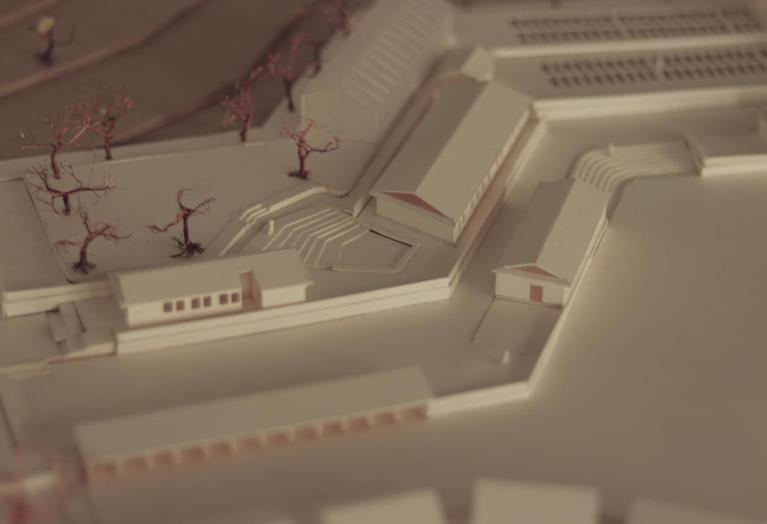
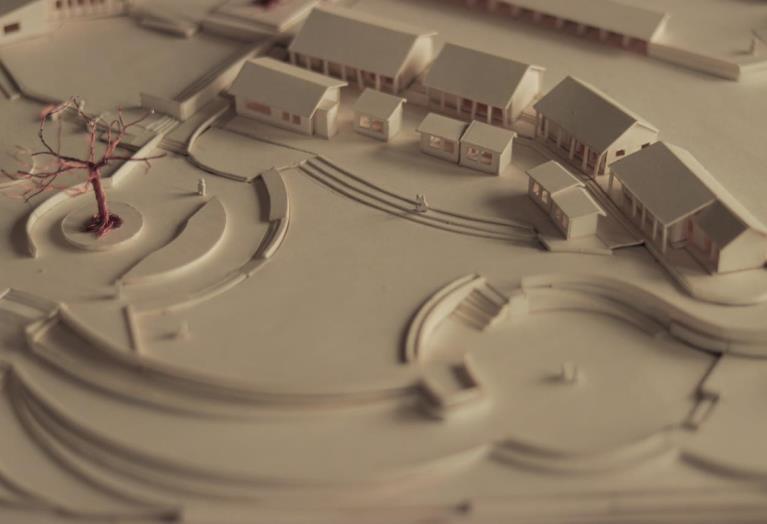
Model Making Works
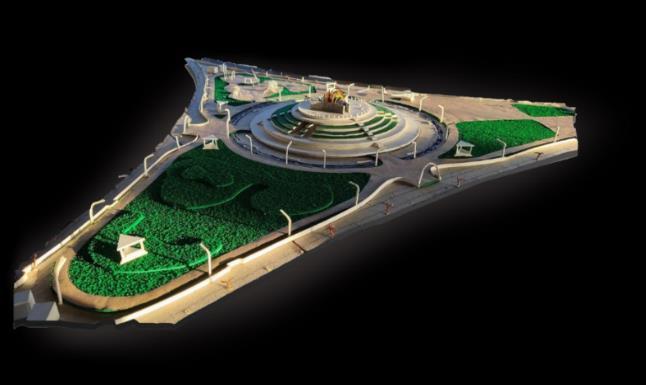
KU Design Competition Project
