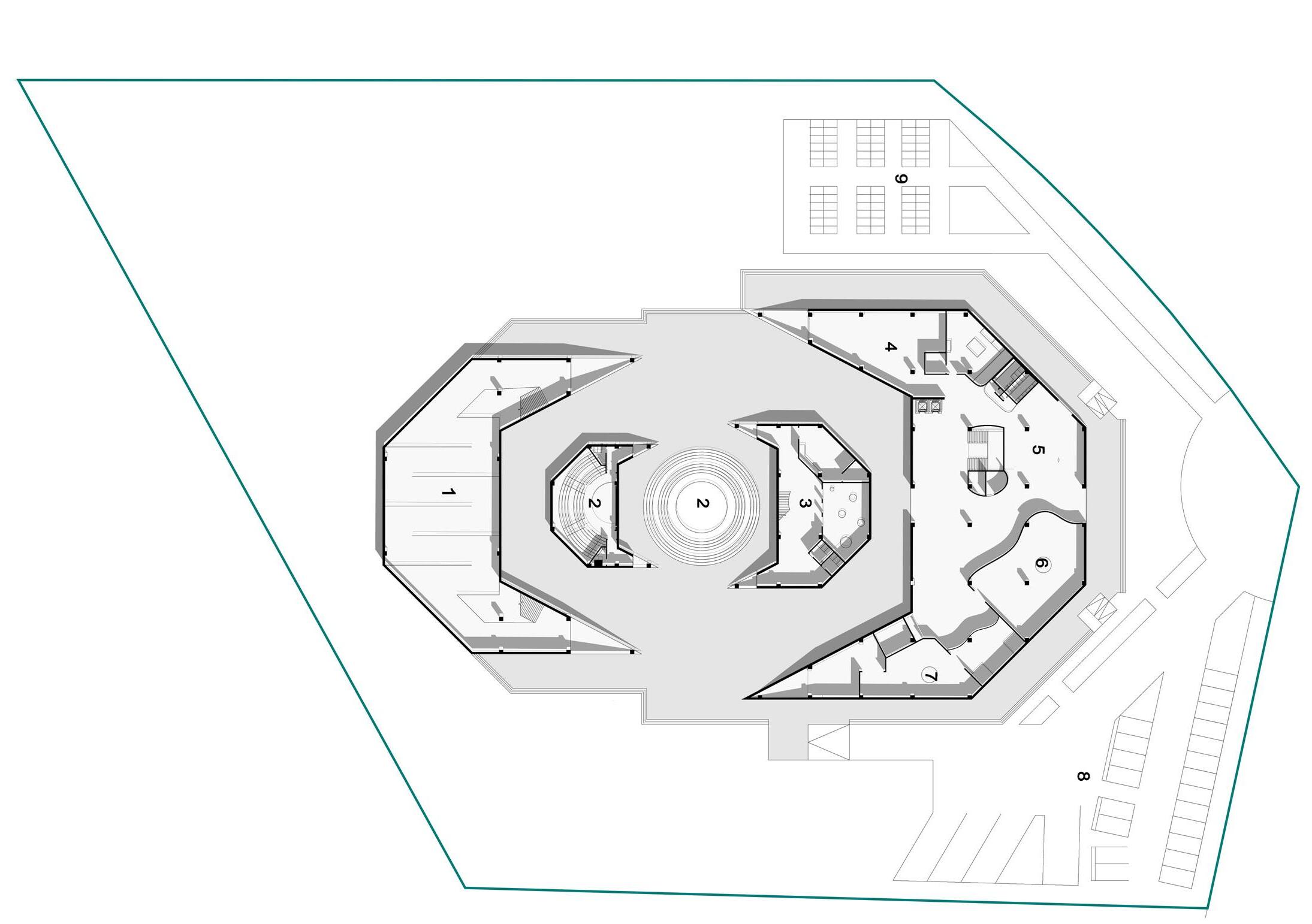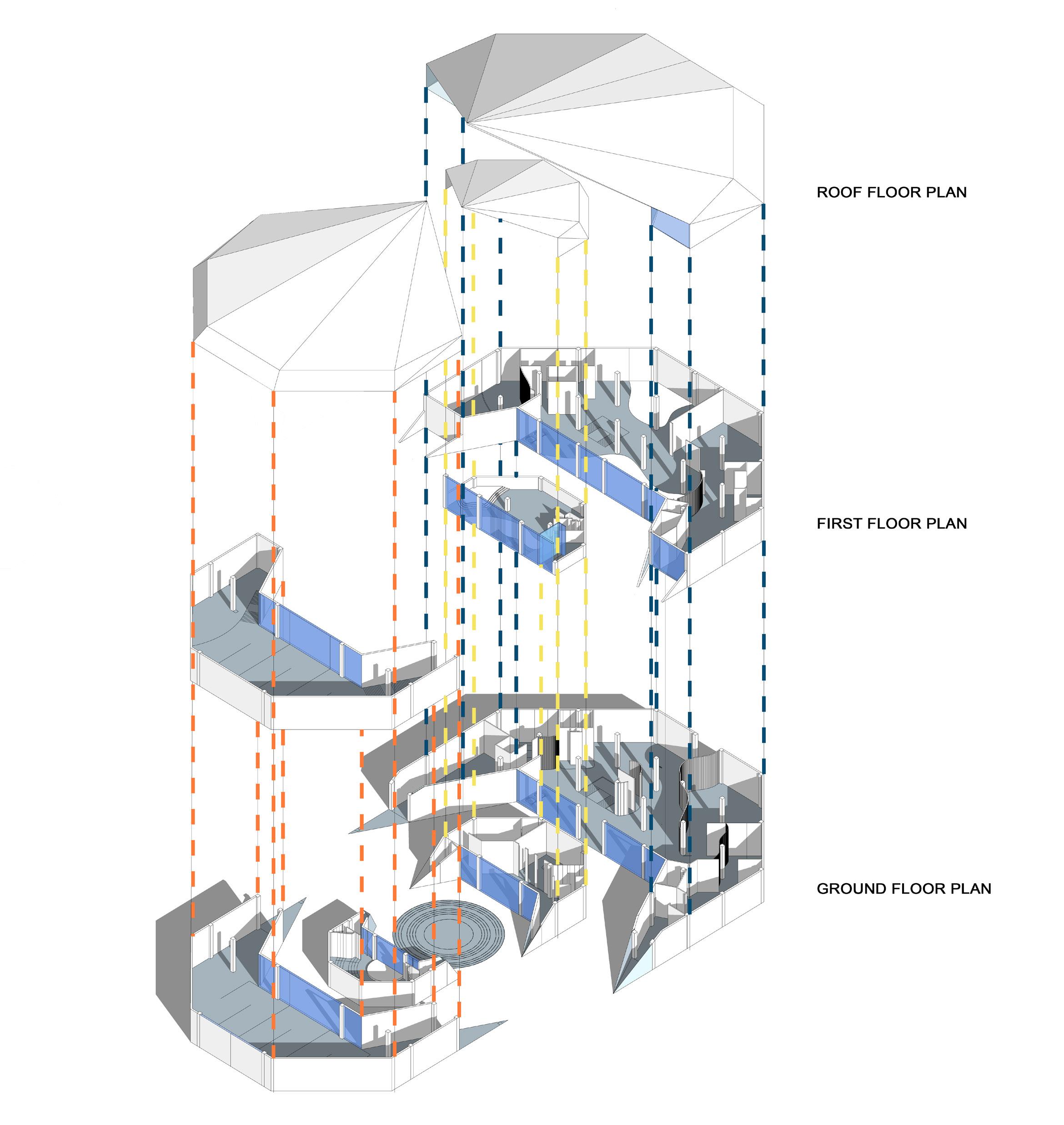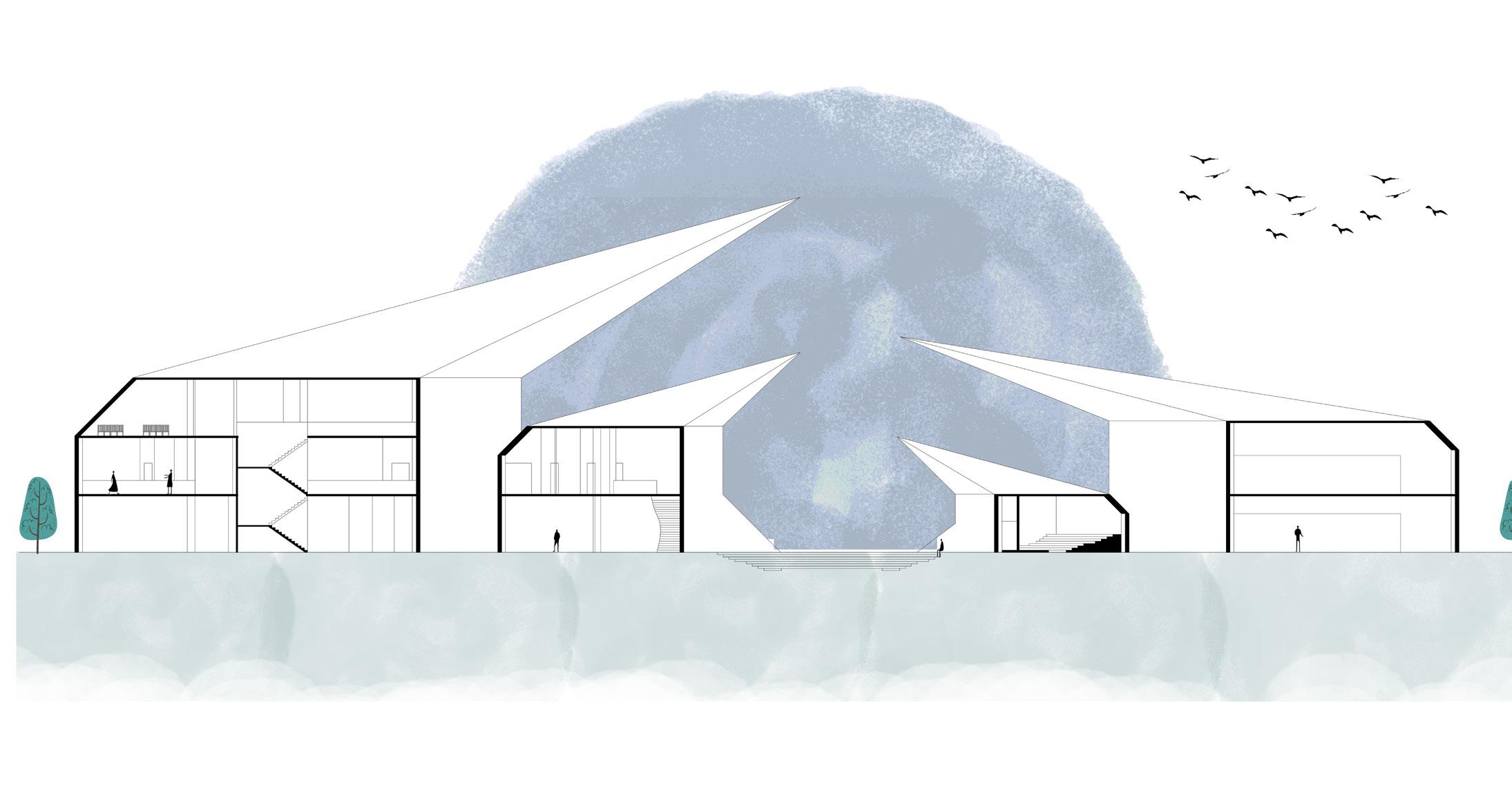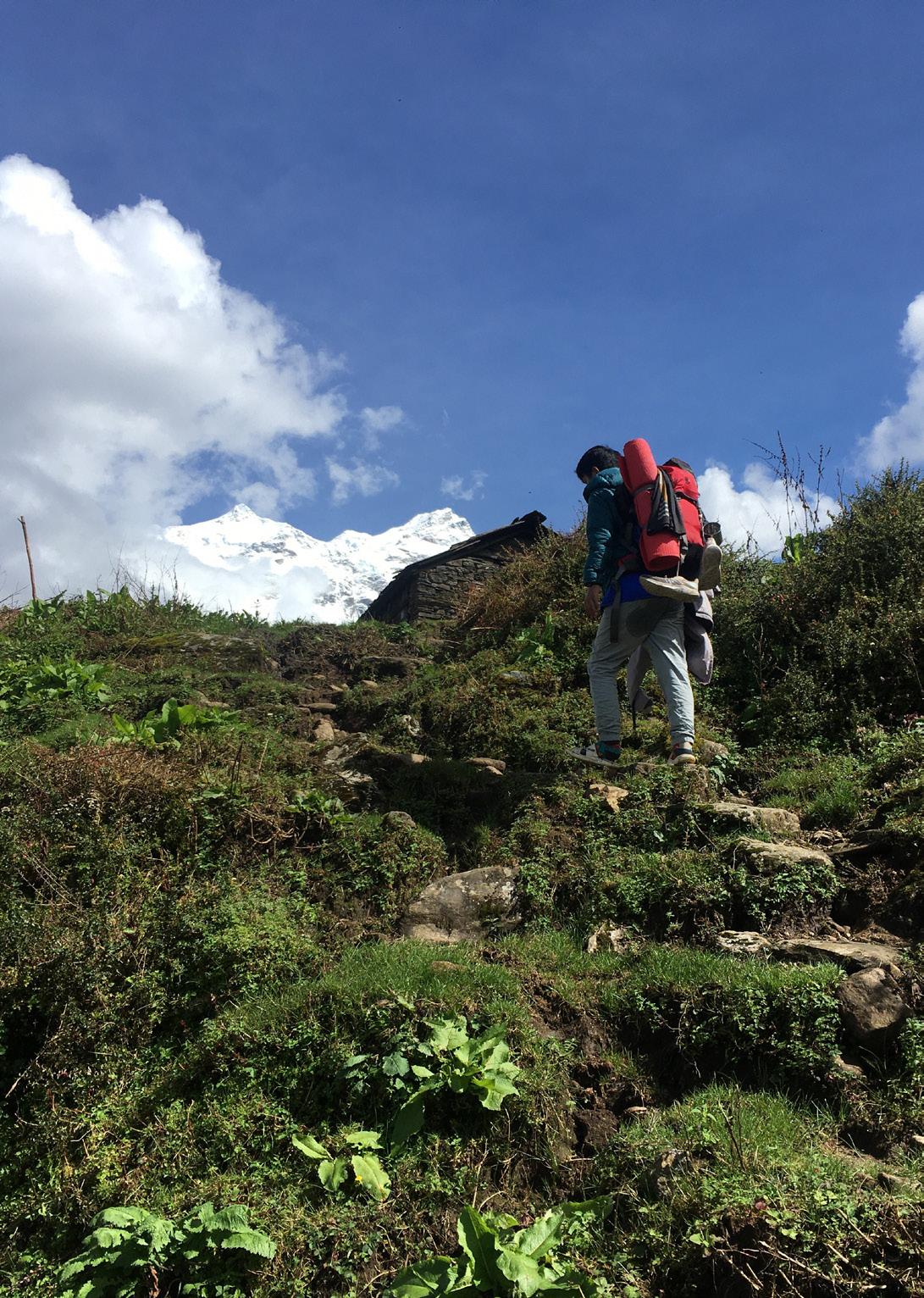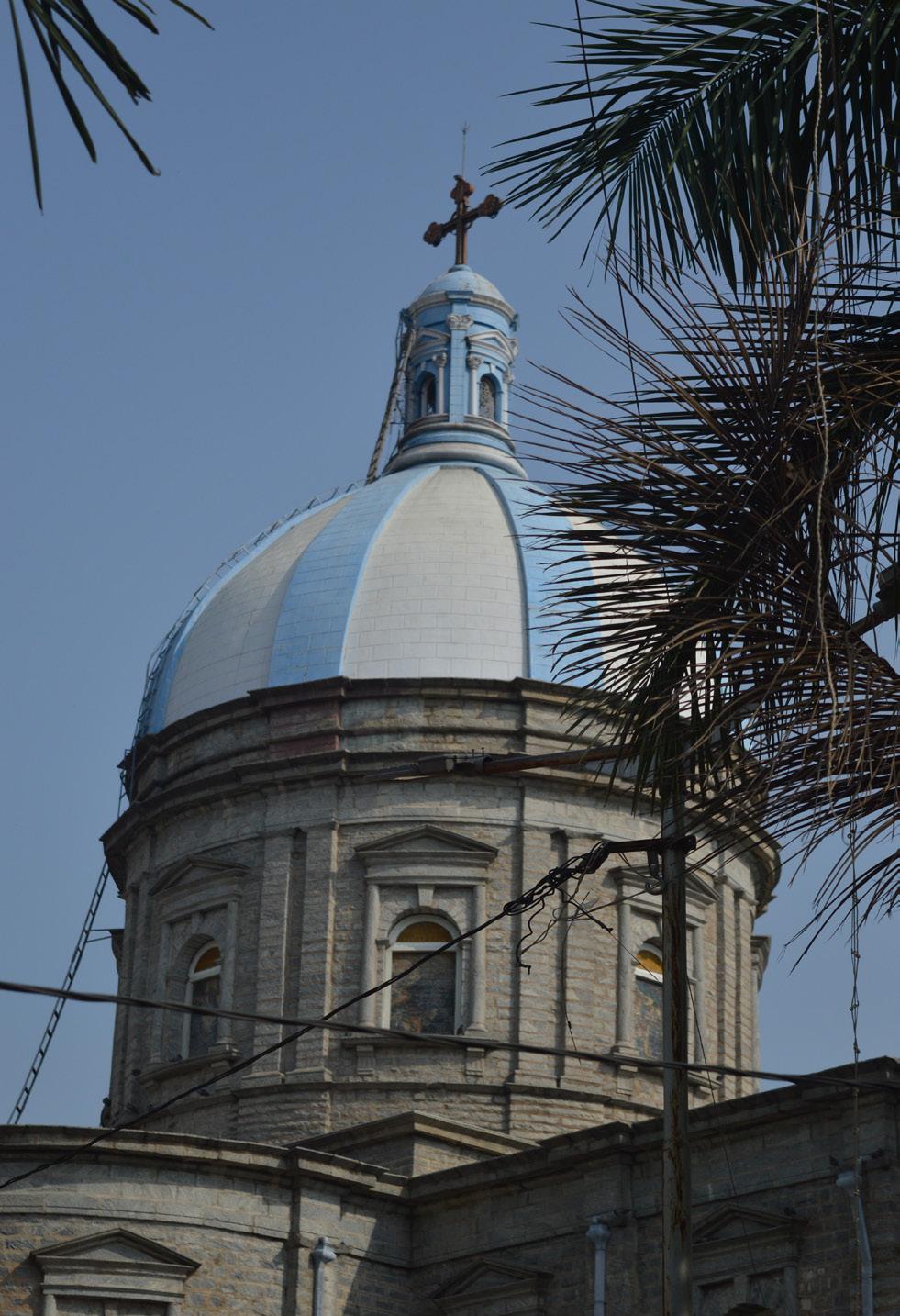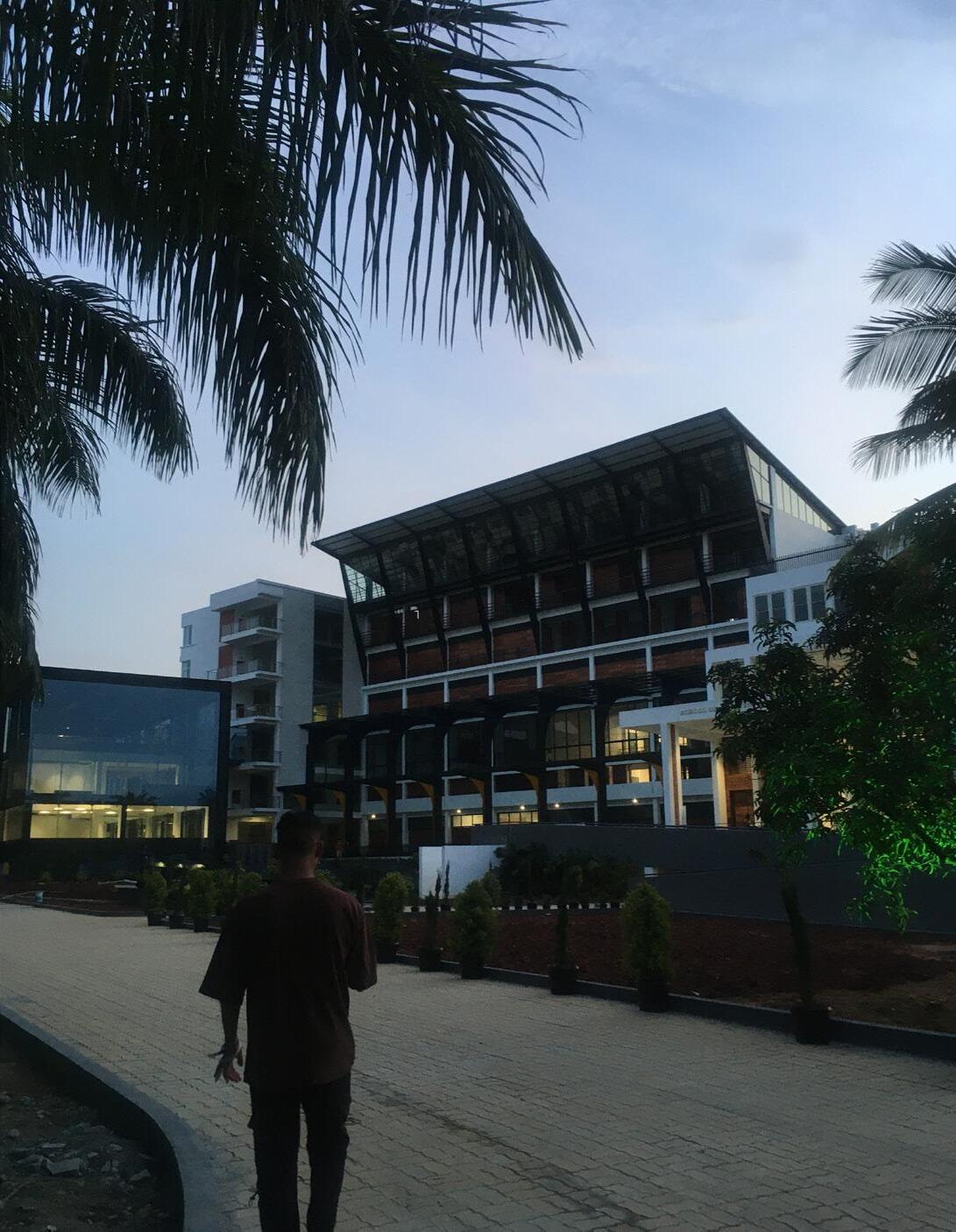PORTFOLIO CHANDRA SUBBA GURUNG



Chandra Subba Gurung
Nepal Engineering College
Samakhusi-Kathmandu
Architecture Student archiboysaimon@gmail.com
2016 - 2018
Rehdon College and School
2018 - present
Nepal Engineering College
2022 Sona Urban Bus Stand Participation
2020 Acas Portrait Sketching Participation
Skills
AutoCad Sketchup
Photoshop Indesign
Lumion Enscape
Project I Commercial Complex
Location I Uttardokha, Kathmandu
Year I 2020
Project I Art Museum Design
Location I Maitighar, Kathmandu
Year I 2021M I 2021
Photography I Digital Production
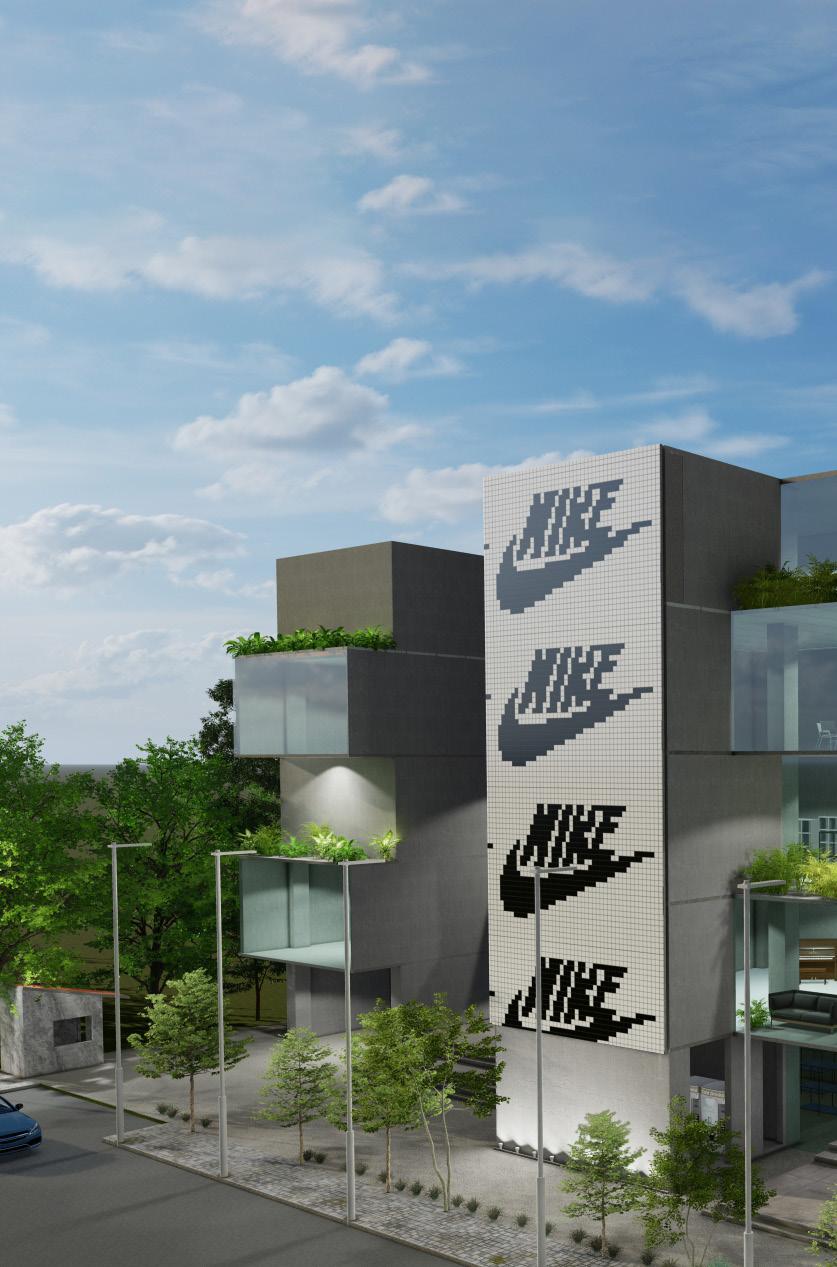
Location I Uttardokha, Kathmandu
Year I 2020
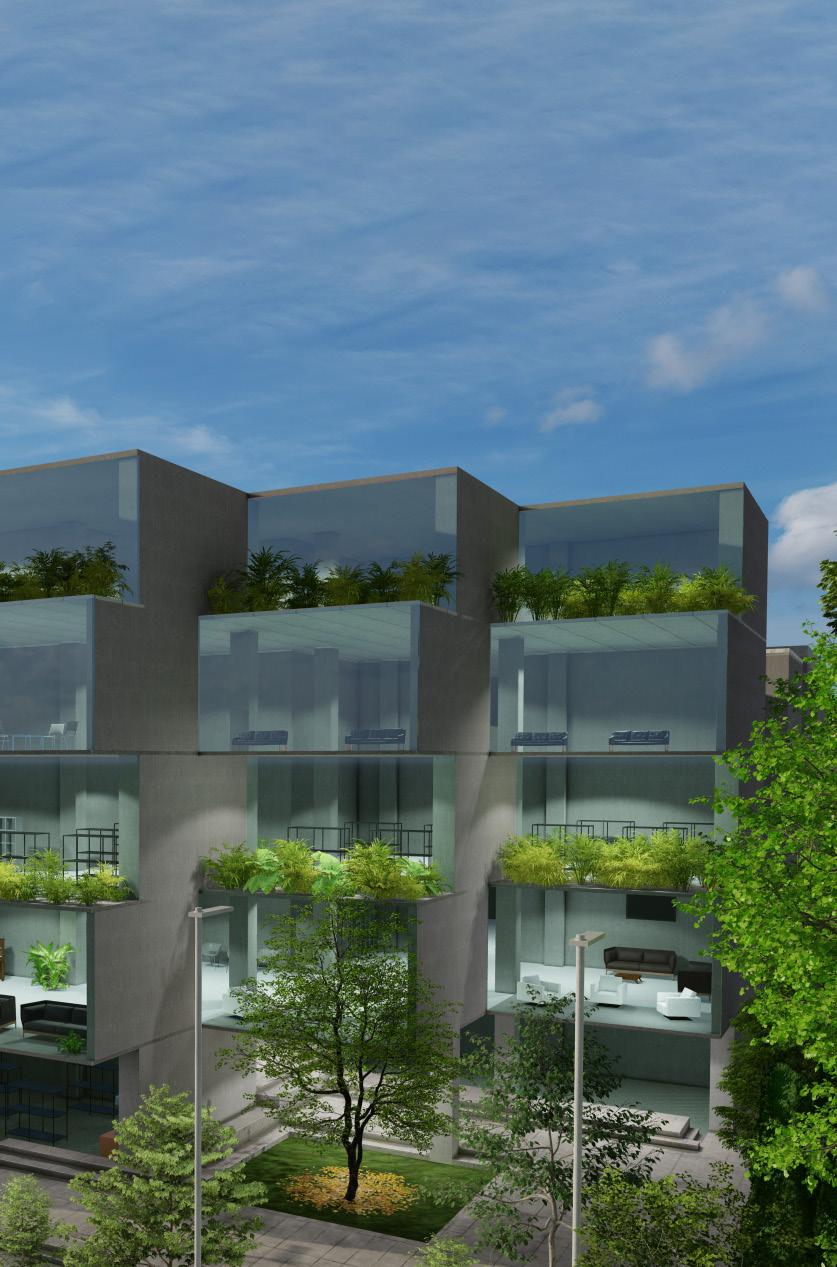
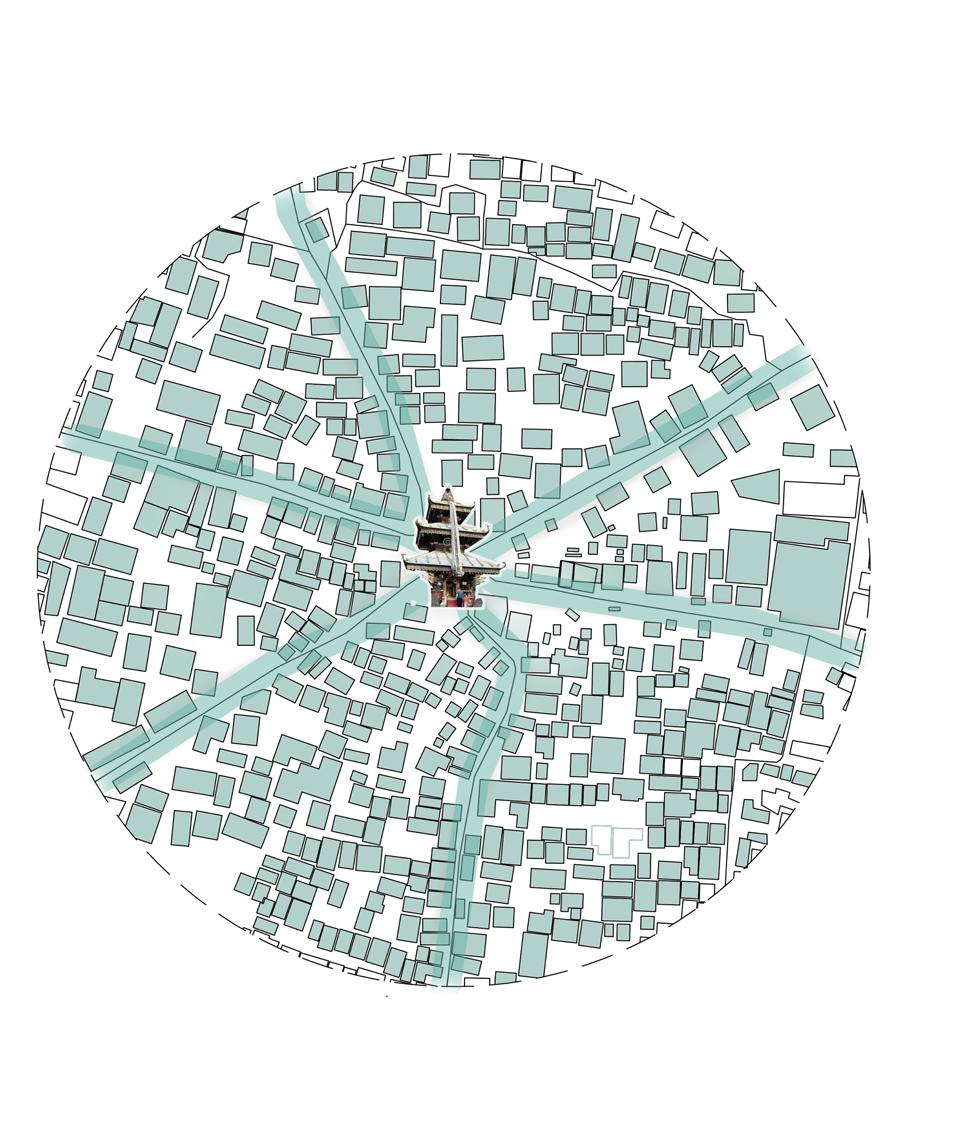

Asan straddles one of the two legendary India-Tibet trade routes that pass through Kathmandu. Because of this history, Asan has been one of the city’s main marketplaces since ancient times.
I have consider that Asan Bazar from the ancient times and todays, is the commercial complex so called today where tremendous variety of merchandise sold here, ranging from foodstuffs, spices and textiles to electronics and bullion. Commerical complex is basically a space where trade happens on different goods and services.
GRAPHS AS EVALUATION OF BUY AND SELL OF GOODS AND SERVICES. UPS AND DOWNS OF EMOTIONS GOING THROUGH VARIOUS ELEMENTS. INTERSECTION OF EMOTIONS SHOWS THE FREEDOM FORMING CHOWKS. ASAN CHOWKSeto Machindranath is a de ity worshiped by both Hindus and Buddhists .The chariot procession festival of Seto Machindranath is celebrated during the month of Chaitra for three days. The chariot of Seto Machindranath is pulled from place to place.
AsaBhulu Ajima , or aka Annapurna is one of the aus picious deity. The three-sto rey Annapurna temple is situated in the southeast corner of Ason tole.
Asan has been one of the city’s main marketplac es since ancient times.

Cannabis in Nepal has been illegal since 1976, but has a long history of use of cannabis for Ayurvedic medicine, intoxicant and as a holy offering for Hindu god Shiva.
Man carrying turmeric for sale, Ason Chowk. Carts, Taraju were used as means for transportation of goods and trade.
Rickshaws, the motor for the crowded streets and alley to explore or reach to the destination, also avoids the contact from pedestrians.
Masala shops in rows which are meant to be there from early ason period which still stands in the same location.
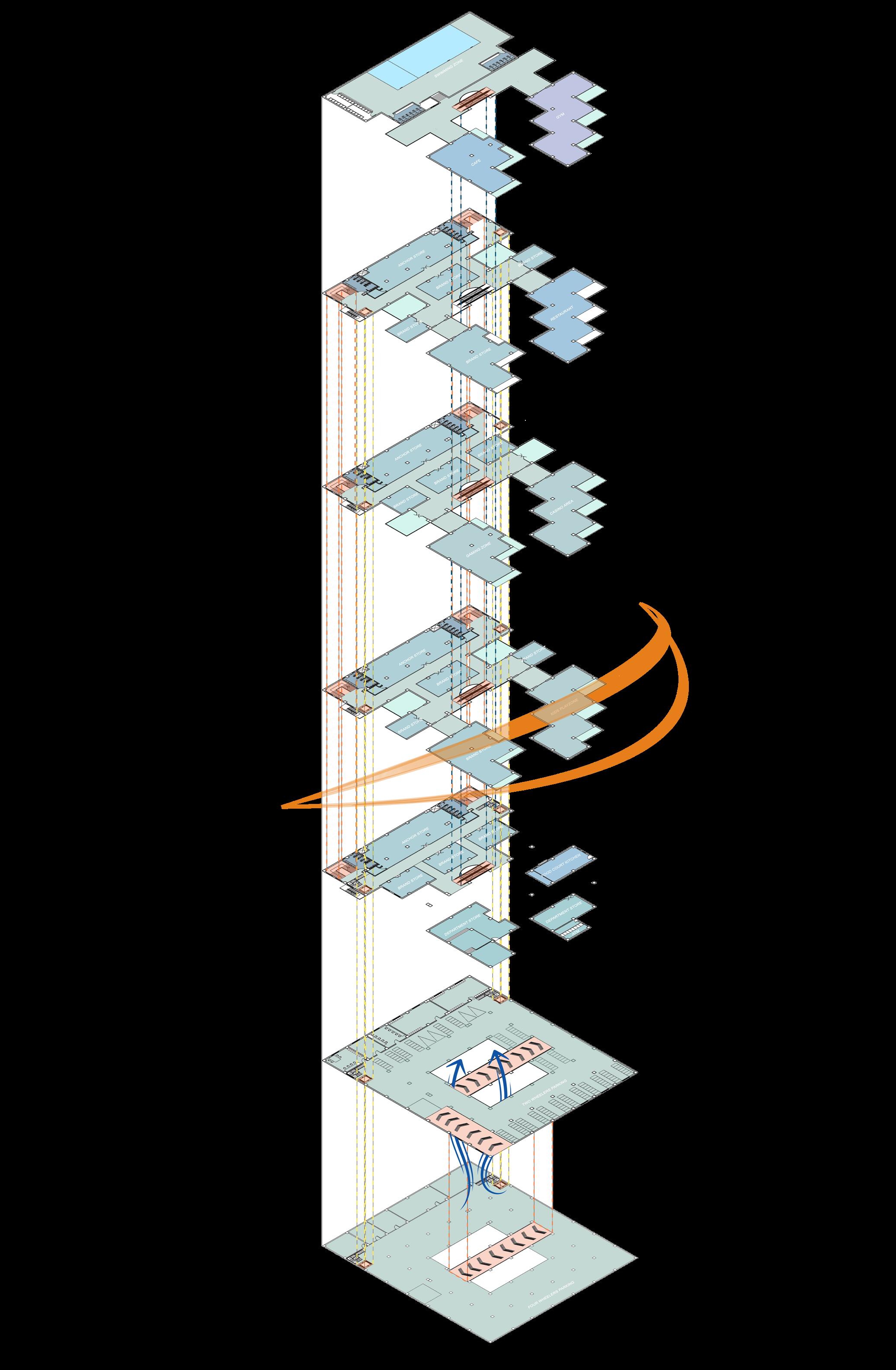

FOURTH FLOOR PLAN
THIRD FLOOR PLAN
SECOND FLOOR PLAN
FIRST FLOOR PLAN
GROUND FLOOR PLAN
BASEMENT PARKING
BASEMENT PARKING

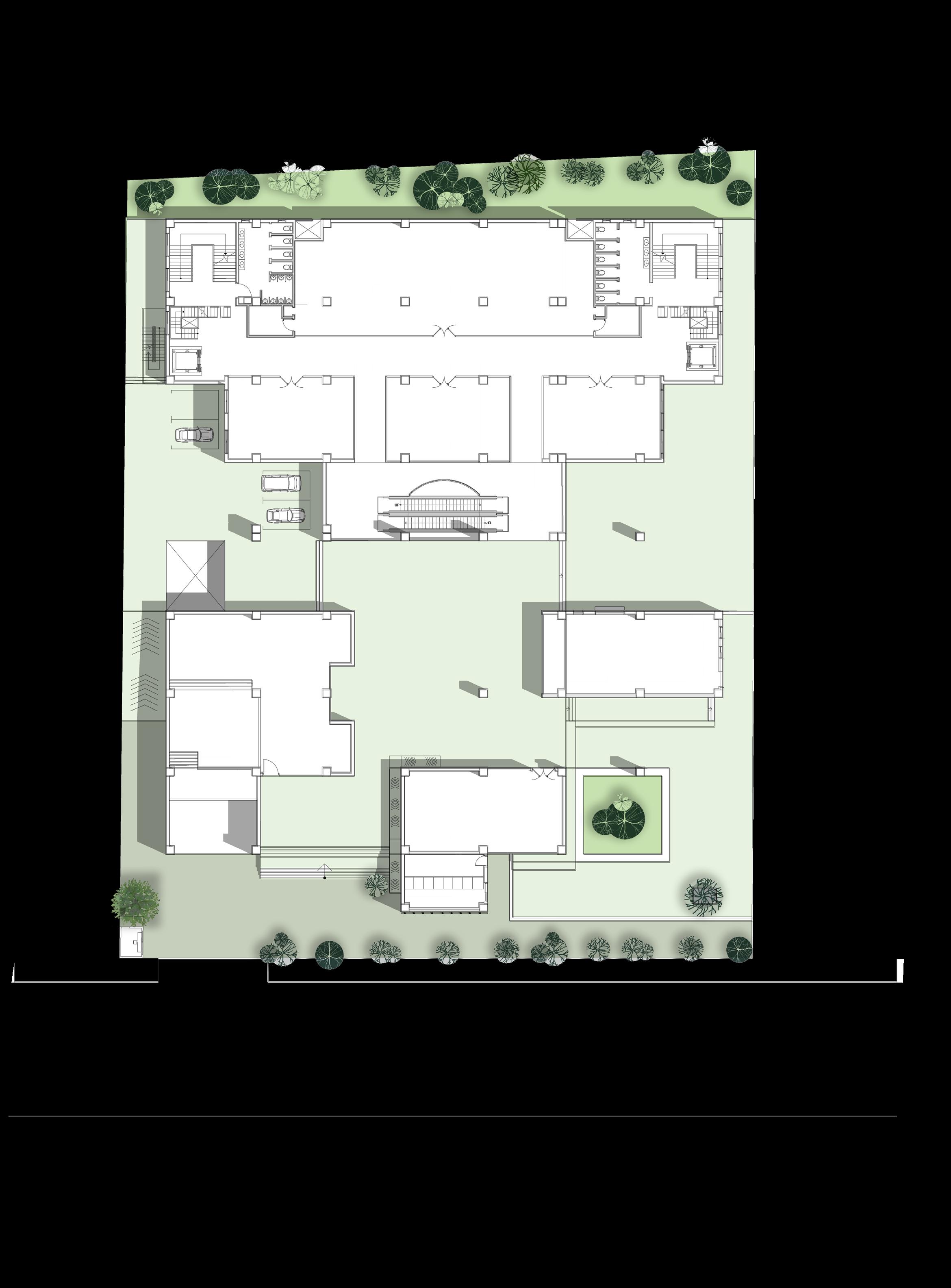


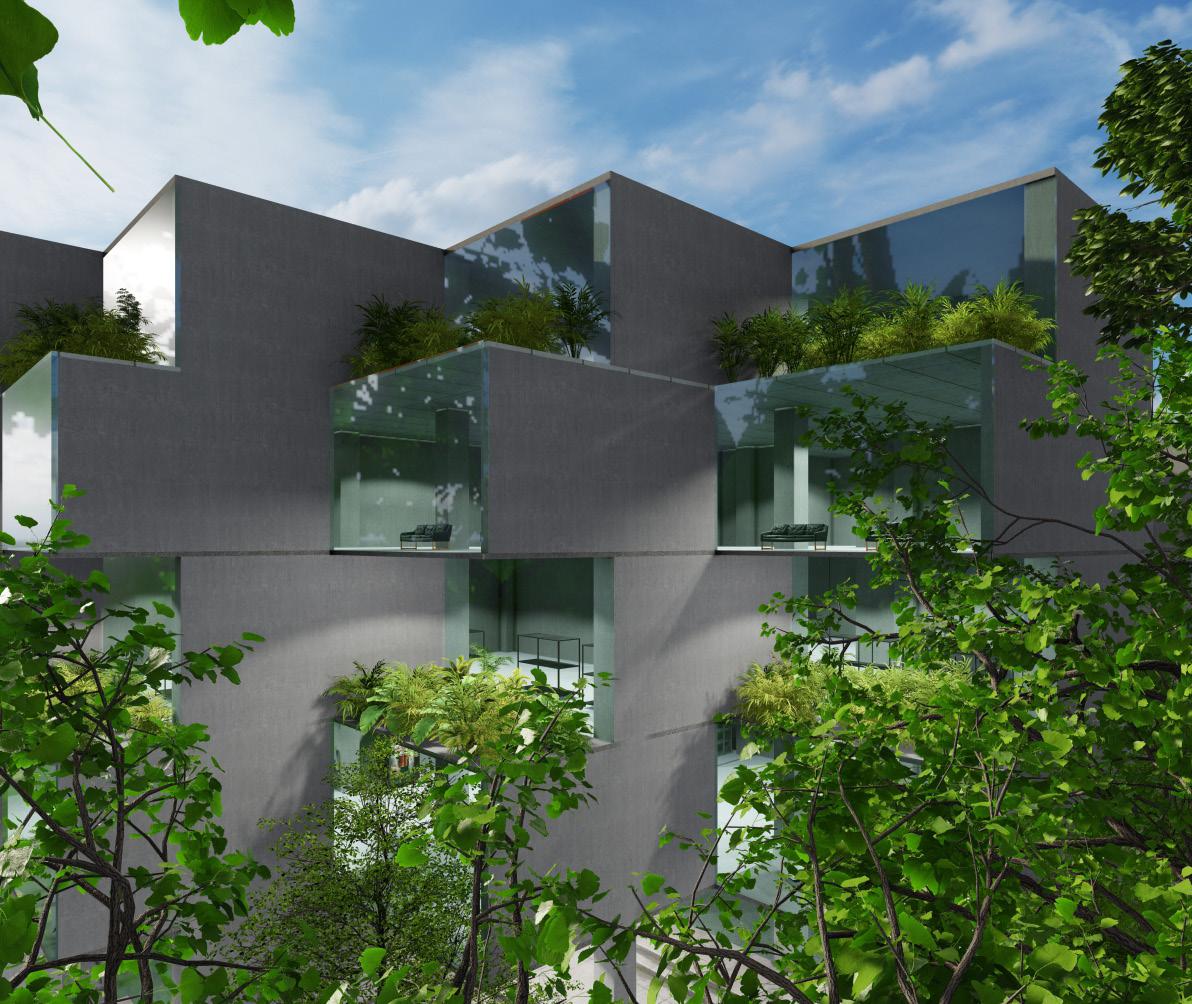
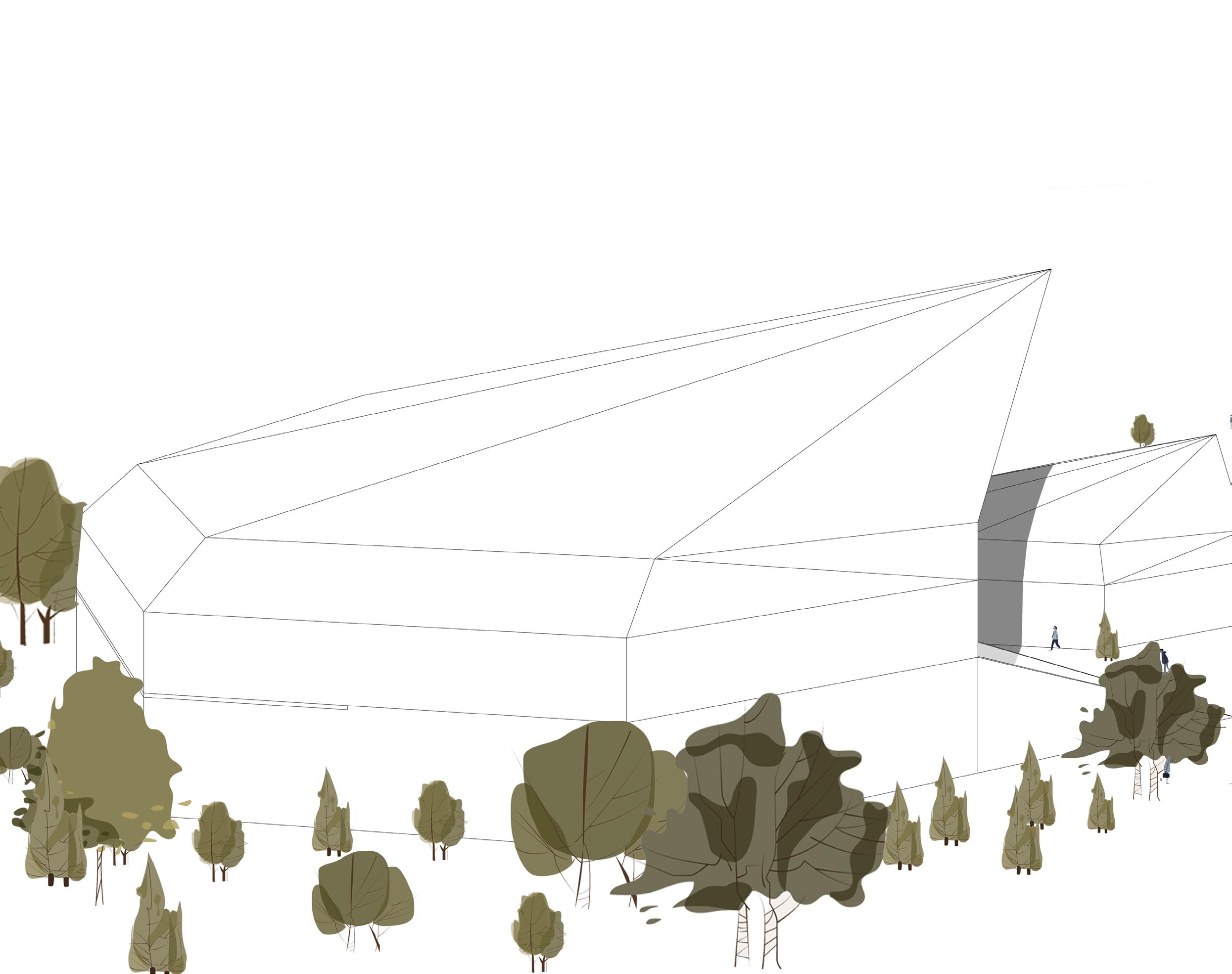
Location I Maitighar, Kathmandu
Year I 2021M I 2021
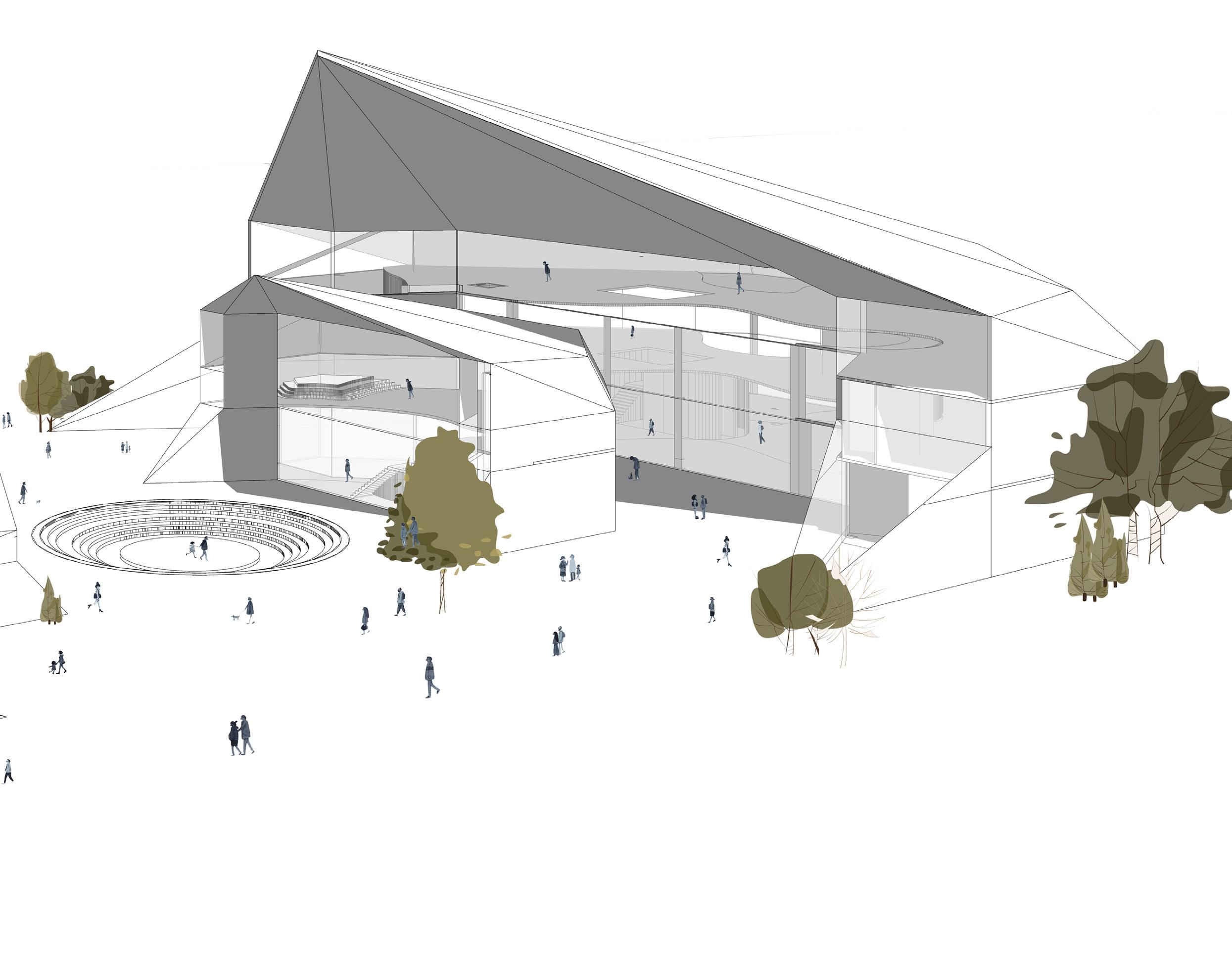
A museum is a not-for-profit, permanent institution in the service of society that researches, collects, conserves, interprets and exhibits tangible and intangible heritage. Open to the public, accessible and inclusive, museums foster diversity and sustainability. They operate and communicate ethically, professionally and with the participation of communities, offering varied experiences for education, enjoyment, reflection and knowledge sharing.
The ultimate aim of museum is to preserve. So the concept behind my project is basically to preserve as well. Plans are arranged in converging order from the both sides , trying to potray protection and preserving nature. Like the history and records are sharp, the project also trys to potray the sharpness throught the forms and plans compilled to build a open and free minded space.
