Portfolio
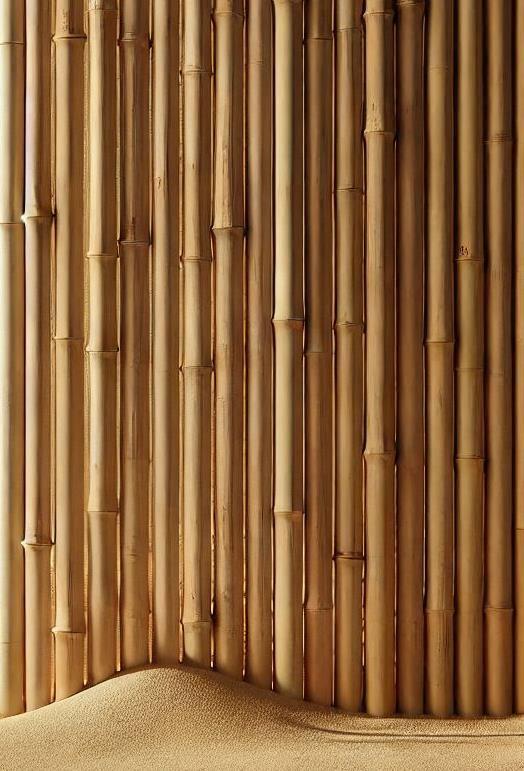


Architecture + Project Management + International Development and Environment
Who am I? ……………………......................................3
Architecture Ba. .…….……………...……...4
Construction Mgmt. Specialization ……. 12
International Devt.-Env. Diploma ……… 13
Work Experience …………………………………….....14
Innova: Project Architect …………...……15
AE Proyectos: Project Architect ………...16
Plaza de las Americas Mall: Architect .…17
OPSE-Multiparque: Architecture Lead ... 18
JLL: Project Manager …………………....19
Ergeon: Project Manager ….…………....21
TKI Construction: Project Coordinator ...21
GTA Architecture: Project Coordinator ...21
What Next? & Thank you! ………..……..…………….22
• Woman
• Mother
• VenezuelanColombian citizen
• Architect
• Project Manager
• International Development and Environment Specialist
I am passionate about sustainable and equitable projects like public schools, community centers, and parks. As a team leader, I communicate project goals and customize systems to drive positive change.

Countries where I led projectsso far

Taking Caracas’ Alisios winds into account, the proposal consisted of NorthSouth-oriented concrete walls along the West facade. East-west openings were designed to enhance natural
ventilation and connect with internal courtyards. These architectural elements defined the project’s spatiality and tectonics.
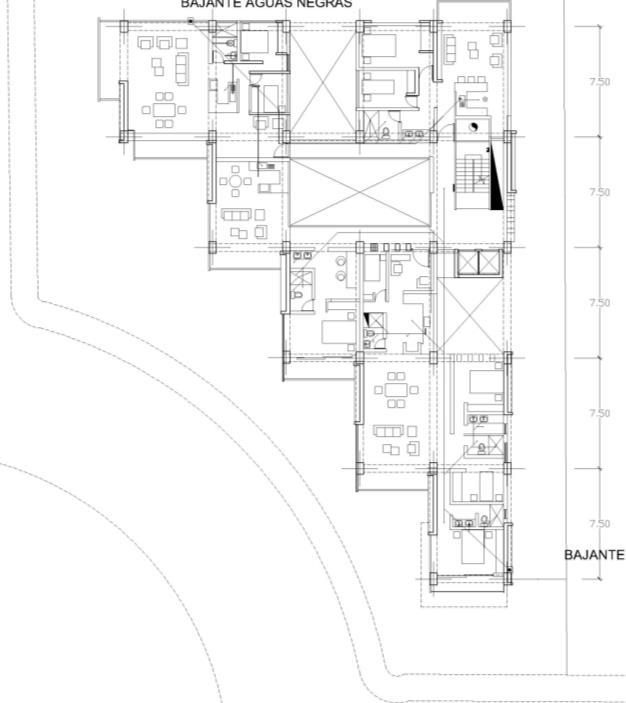
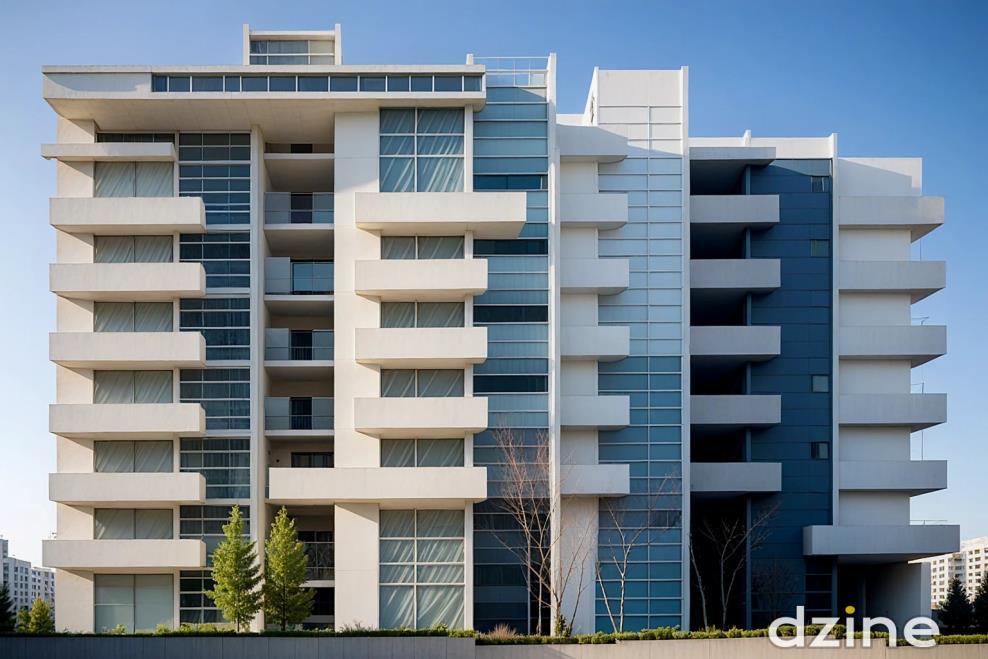







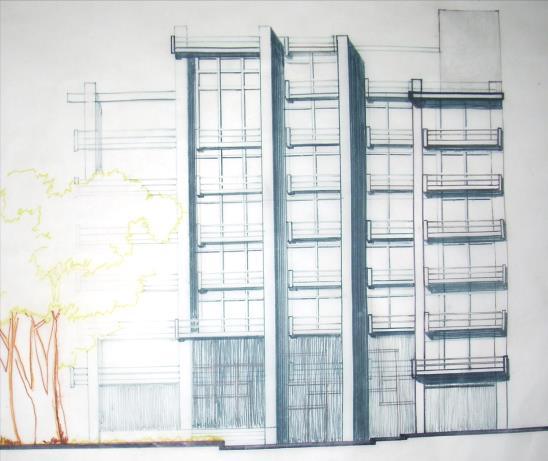

Existing informal stairs
Schematic Floor Plan

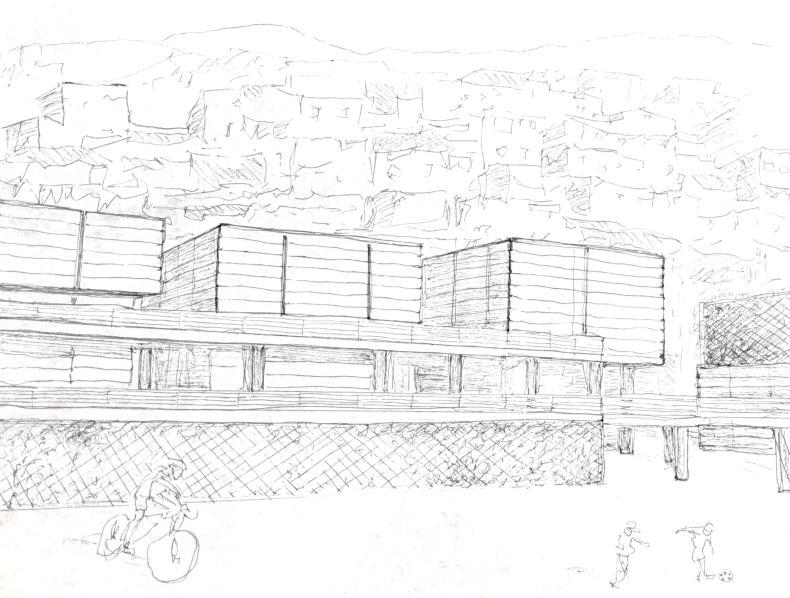

The project addressed the need for recreational and sports facilities in Petare, the largest slum in Latin America. A stepped building merged with the topography, integrating the urban fabric with landscaped pathways. By acknowledging the density of the Barrio, the project bridged the formal and informal city.
Project participant in the 2008 Holcim Awards.








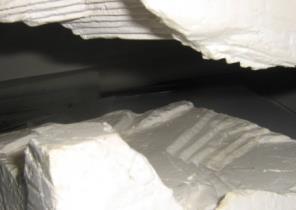

The design of six patio houses on a fictional slope, explored the relationship between nature and the built environment. Unlike traditional independent houses, the patio was
envisioned as the negative space of a cavern, where architectural topographic skins rise from the terrain, coexisting with suspended geometric forms.


The patio served as a refuge, a fortress, and a grotto. It connected the intimate spaces of each house with the sculpted landscape, functioning as a domestic agora.

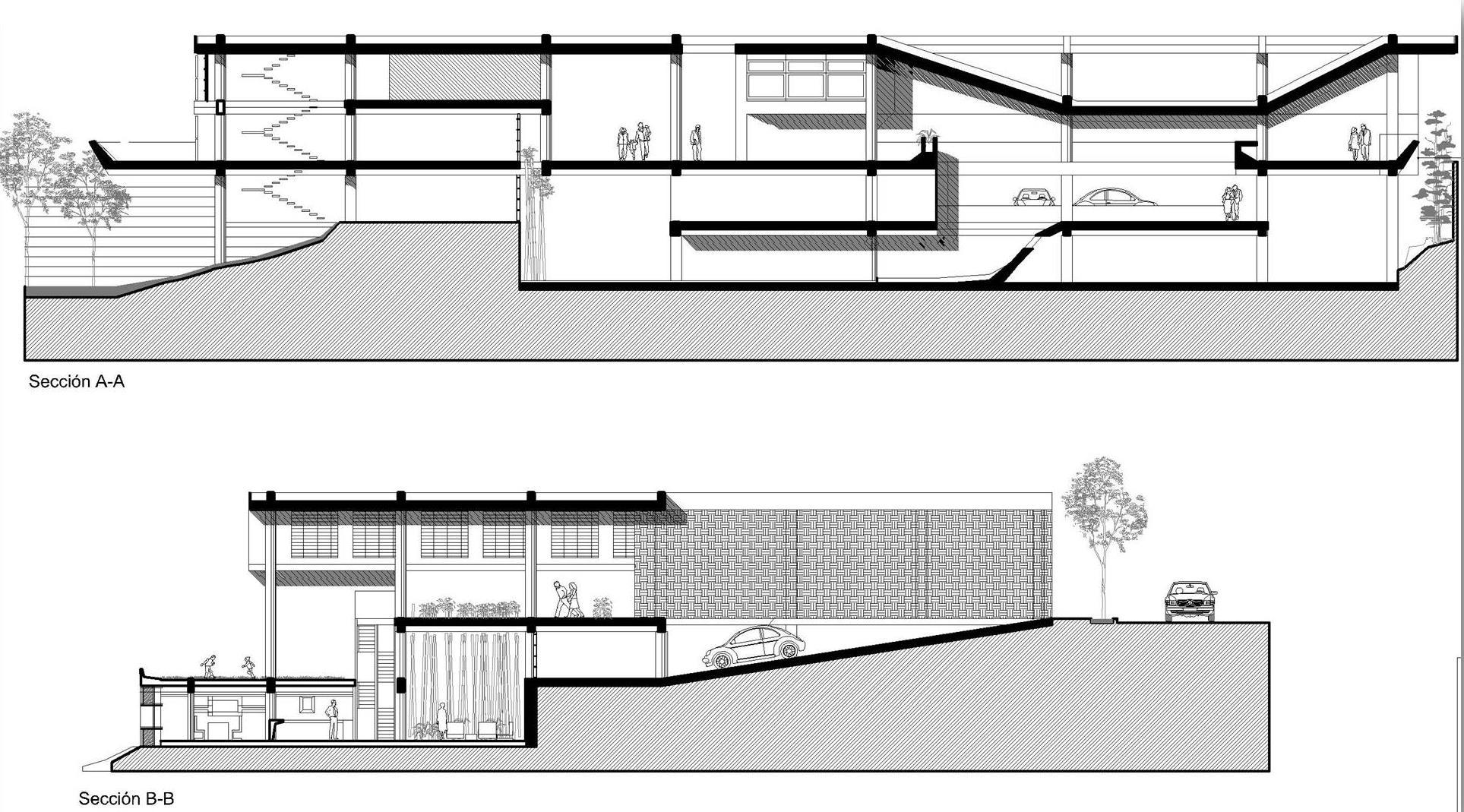
The project aimed to create an ideal waiting area at La Rinconada transfer station between the train and the subway, highlighting local architectural icons. It focused on improving spatial connectivity through an
interactive pedestrian circuit, transforming transit nonspaces into dynamic environments. Urban furniture enhanced vacant areas, linking communal spaces to nearby landmarks for a more memorable user experience.

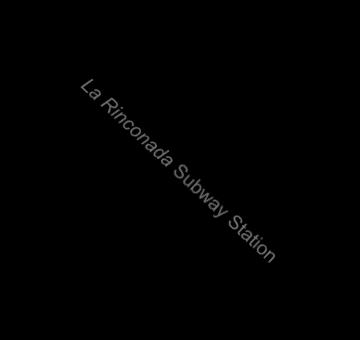

The project used tropical architectural language and kinetic art, complemented by skylights and native vegetation, to bring identity to the intermodal connector.
The main section featured a chromo-saturation chamber and color-rhythm pieces, honoring Venezuelan artists C. Cruz-Diez and A. Otero.
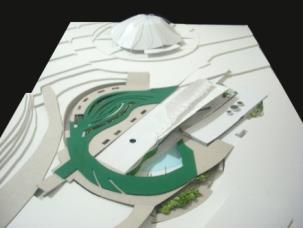
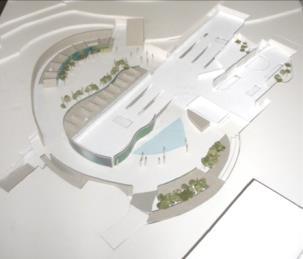
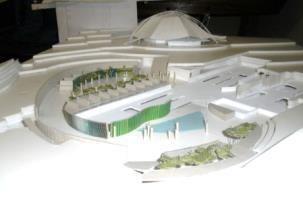
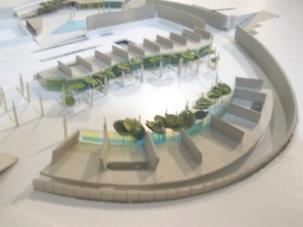


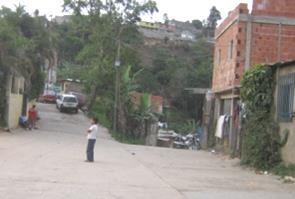
Original conditions


The project aimed to create a gathering space for the Sisipa-Bucarito barrio, reflecting local identity while incorporating elements of the city's formal image. The process involved gathering planimetric
material, consulting institutions, and holding community meetings to establish design criteria. The architectural project was then developed and presented to the community and on National Radio.
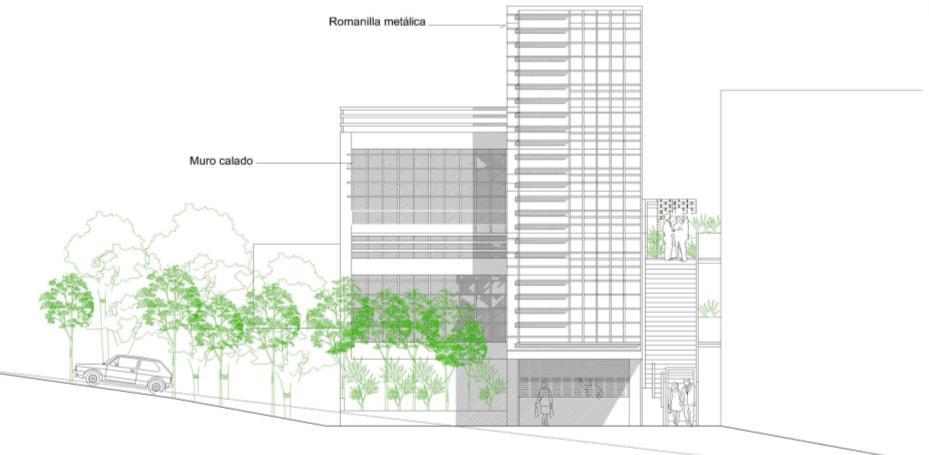







Two intersecting volumes were designed to meet the community's need for a kitchen and other mixed uses. The irregular terrain, surrounded by an unpaved road and trees, required the incorporation of
half-levels to match the external circulation. A chapel and the entrance to a kiosk were relocated to maximize the multi-use open spaces’ access to natural light and ventilation.




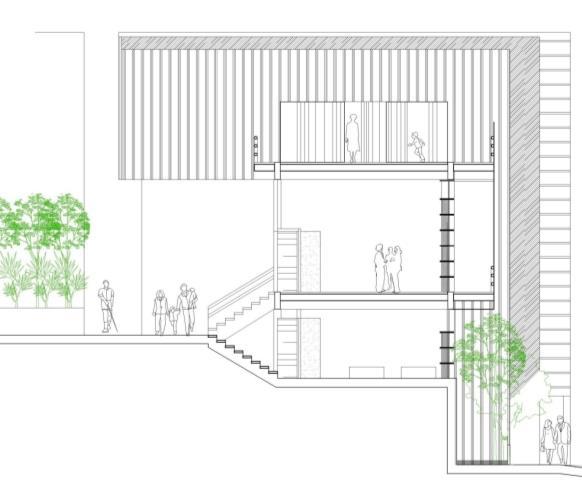

Certificate available at: coursera.org/verify/specialization/CGNU8LWF9TXU
I pursued this specialization to enhance my project management architectural expertise. Through this process, I gained a deep understanding of core principles, including the critical balance between scope, time, and resources.





Driven by my passion for humanitarian architecture, I took a sabbatical to step out of my comfort zone and pursue this interest. I studied Politics, Economics, History, Environmental Science, and Geography. My Diploma and Specialization in
Environment and Development, allow me to build stronger cases for public projects benefiting communities in need.
I achieved Dean’s List recognition in all but one semester, maintaining a GPA of 88.25.
Paper Title: Breaking the “Grass Ceiling:” Empowering women farmers through the Food Acquisition Program (PAA) policy in Brazil
Abstract Excerpt: “In principle –and despite insufficient sex-disaggregated data on land– women farmers’ empowerment is rooted in their measured contribution, which is far beyond mere ‘assistance.’ Rural women are major contributors to food production yet face more food insecurity...”
Research paper sample
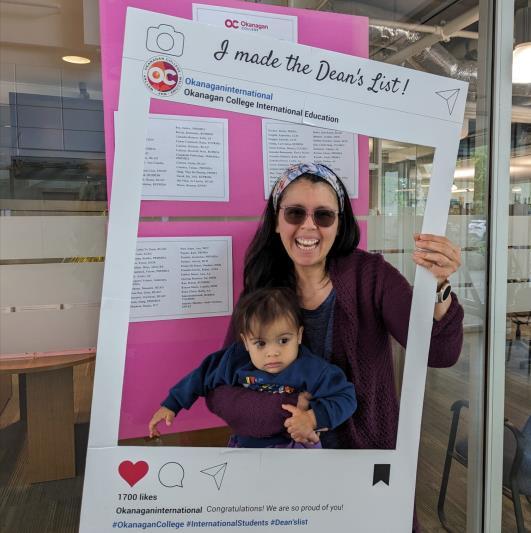


Program course requirements
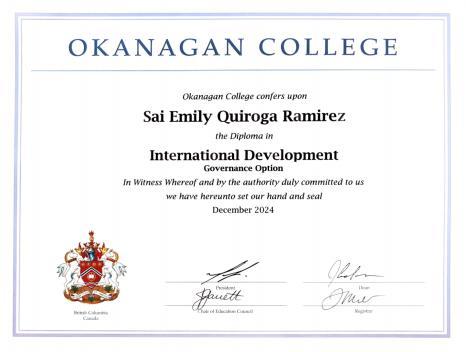









I grew as a project architect in this office, supporting various designs for competitions, multi-family and singlefamily housing, and supervising apartment renovations. My responsibilities included architectural design and project management, coordinating engineering deliverables, and developing architectural projects and construction details.



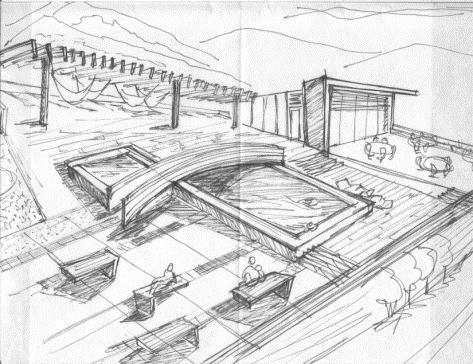




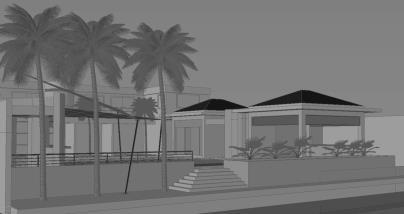

I was involved in architectural design and drawing for various residential, financial, and commercial projects, including a 5-star hotel, a financial center, singlefamily villas, and office spaces. I supported the team with Photoshop renderings for floor plans and concept 3D modelling.


As Visual Merchandising Lead, I ensured compliance with city regulations for commercial unit renovations and oversaw special sustainable projects to enhance the user experience. These initiatives included four solar-powered recharge stations for electronic devices, a bicycle recharge station, and a bicycle parking lot overhaul that increased capacity by 200% with a vertical storage system.

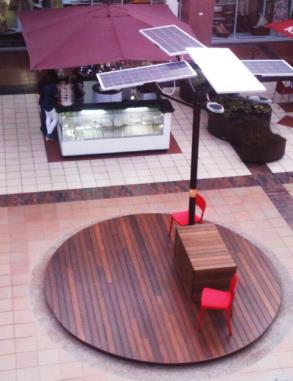

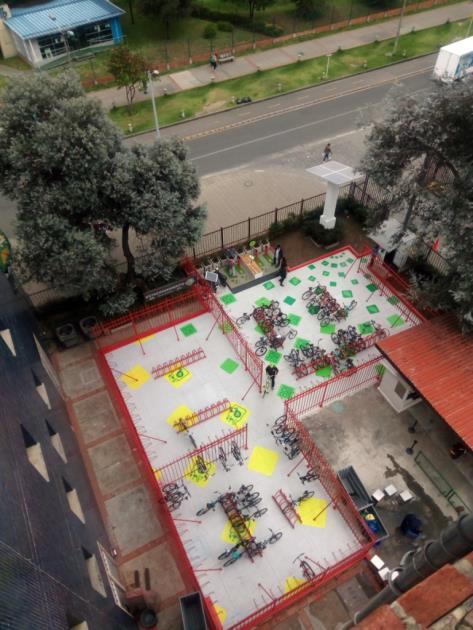

As Architecture Lead for a recognized theme park in Northern Bogotá, I led the renovation of commercial units, food plazas, gardens, service areas, and new attractions. This included overhauling a
500 sqm mixed-use building, collaborating with the Art department on style, and preparing sketches, models, and drawings while supervising budget and execution.






Health, Safety, and Environmental (HSE) Champion for North Latam (NLA) - Developed Sustainability Plan for NLA (aligned with global), and H&S report (occupational accident analysis). (2) LinkedIn (2) Post | Feed | LinkedIn

As PM for the Andean Cluster for other Fortune 500 multinationals, I achieved high KPI scores by delivering projects on time, within budget, and to the highest quality standards. I oversaw
the entire lifecycle of projects, including hiring team members and selecting and evaluating vendors. Weekly reports, construction visits, and assertive communication helped me mitigate risks.

NVS Thermal Comfort Project - From bioclimatic consultant selection to operation and turnover package. Included selection and management of a Construction Manager. Bioclimatic modelling by Green Loop


Microsoft AV LCR Retrofit Project - Region Overview Report: Led multi-site audiovisual retrofits across 7 Latin American countries on schedule

Verify this testimonial on my Upwork profile

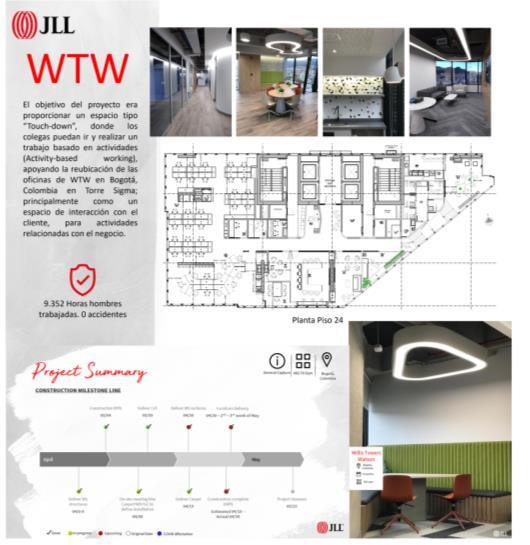
Willis Towers Watson (WTW) touchdown ProjectDuration: 8 months. Managed a $2M budget for a 460 sqm office project in Bogotá amid Covid-19 restrictions. Design and construction by Atxk
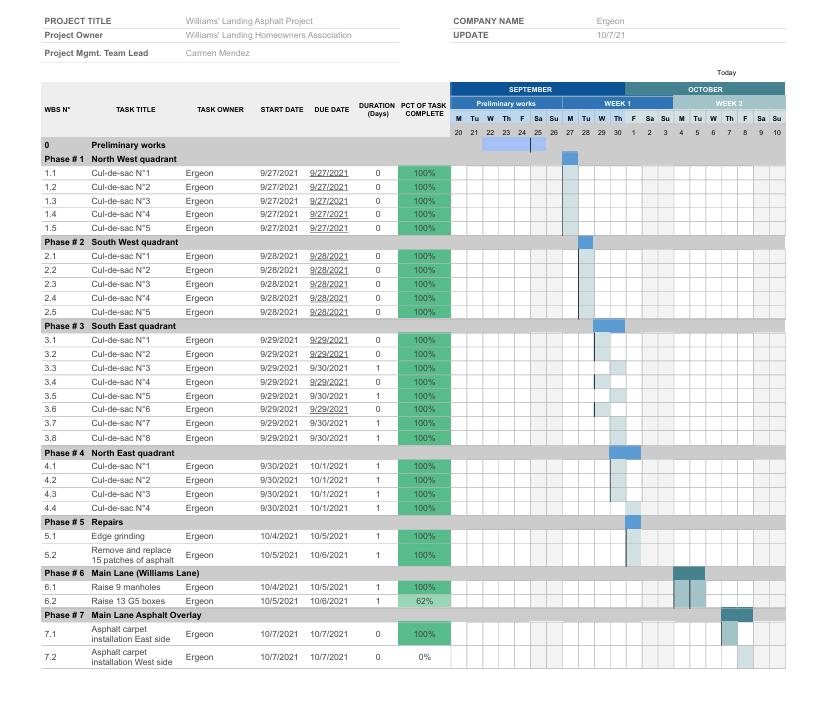
Sample of a schedule developed for a special asphalt project for Ergeon


These roles allowed me to provide project management support, while I relocated to BC for my studies. I adapted to each company's specific needs, from fencing projects in LA (remotely from Bogotá) to residential and commercial projects in Kelowna, BC.
I Systems setting: Identify POC, viability
My ability to understand project lifecycles, milestones, limitations, Points of Contact (POC), Scope of Work (SOW), and other key components reflects my capacity to overview both high-level
and detailed aspects. No project management methodology (waterfall or agile) follows a strictly linear path but is iterative. My role is to identify risks and communicate promptly.
Dif. Engineering deliverables Clash identification and redesign Weekly reporting
Kick-off
Weekly follow up
Long-lead items
Equipment trials
Handover to Facilities
Punch-list
Maintenance guidelines and technical data
Record drawings
Thank you for reviewing my portfolio. Reflecting on my journey, I am excited about future opportunities. As I explore my ikigai, I am drawn to sustainable humanitarian architecture and project management. My experience in these fields drives me to

contribute to equitable projects. Thus, I aspire to design and build projects like public schools, community centers, and parks for underserved communities. I look forward to collaborating with like-minded professionals and organizations.

https://www.linkedin.com/in/sai-emily-quiroga-black https://saiemilyquiroga.wixsite.com/perspectives

