
SARAH WOO KAR YANN


SARAH WOO KAR YANN


Iam22yearsoldandIgraduatedfromNanyangAcademyof FineArts(NAFA)withaDiplomainDesign(InteriorDesign& Exhibition).IamcurrentlypursingaBA(Hons)InteriorDesign degreeatLasalleCollegeofTheArts
Ihopetoimprovemyskillsasaninteriordesigner,tobereliable andcreativedesignconsultantinthefuture.Iwouldloveto becomealectureraswelltoinspireandspreadtheimportance ofdesignamongstthefuturegeneration.

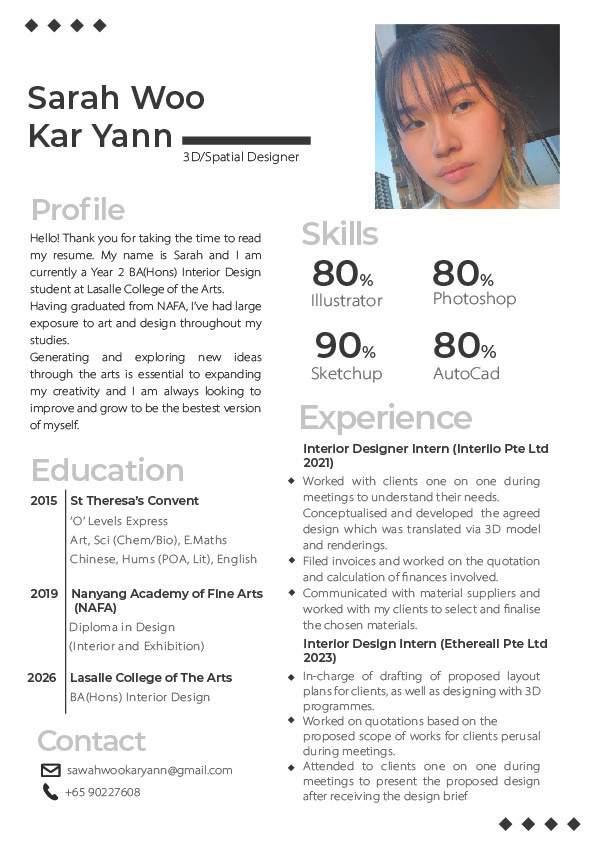

DesignedforthefamousSouth-East AsianartistTanSweeHian,Present Peaceisaresidentialshophouse projectcenteredaroundmeditation andattainingNirvana.

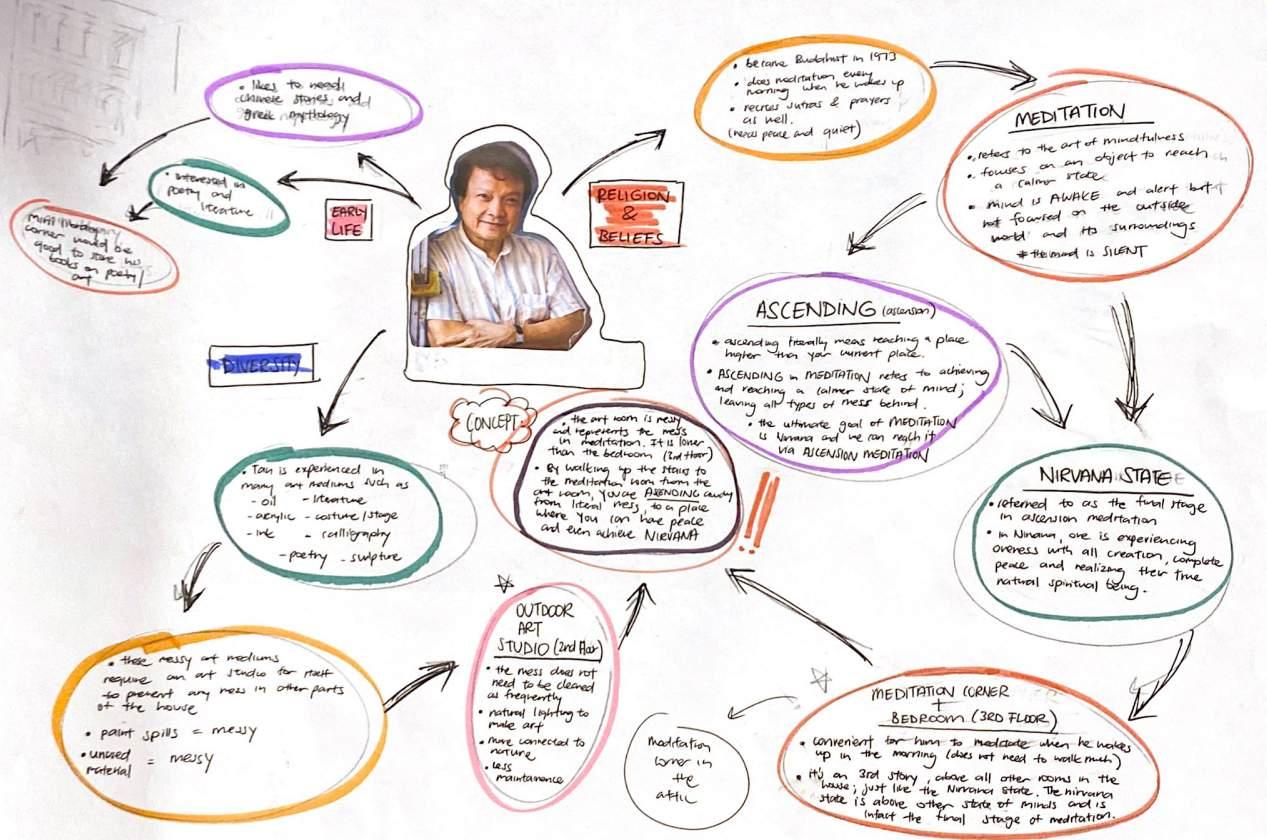

MeditationisanimportantaspectinMrTansdaily life.Meditationistheactofclearingone'smindof anytroubles.Thespacehasbeendesignedto mimickthedifferentstagesofmeditation;going fromabusyareatoapeacefulone.Thespace startsoffwiththekitchen,livinganddiningarea. Theseplacesarebusywithpeopleoftenflowing throughthesespaces.However,the2ndlevelisfor MrTantomeditateandattainpeace.
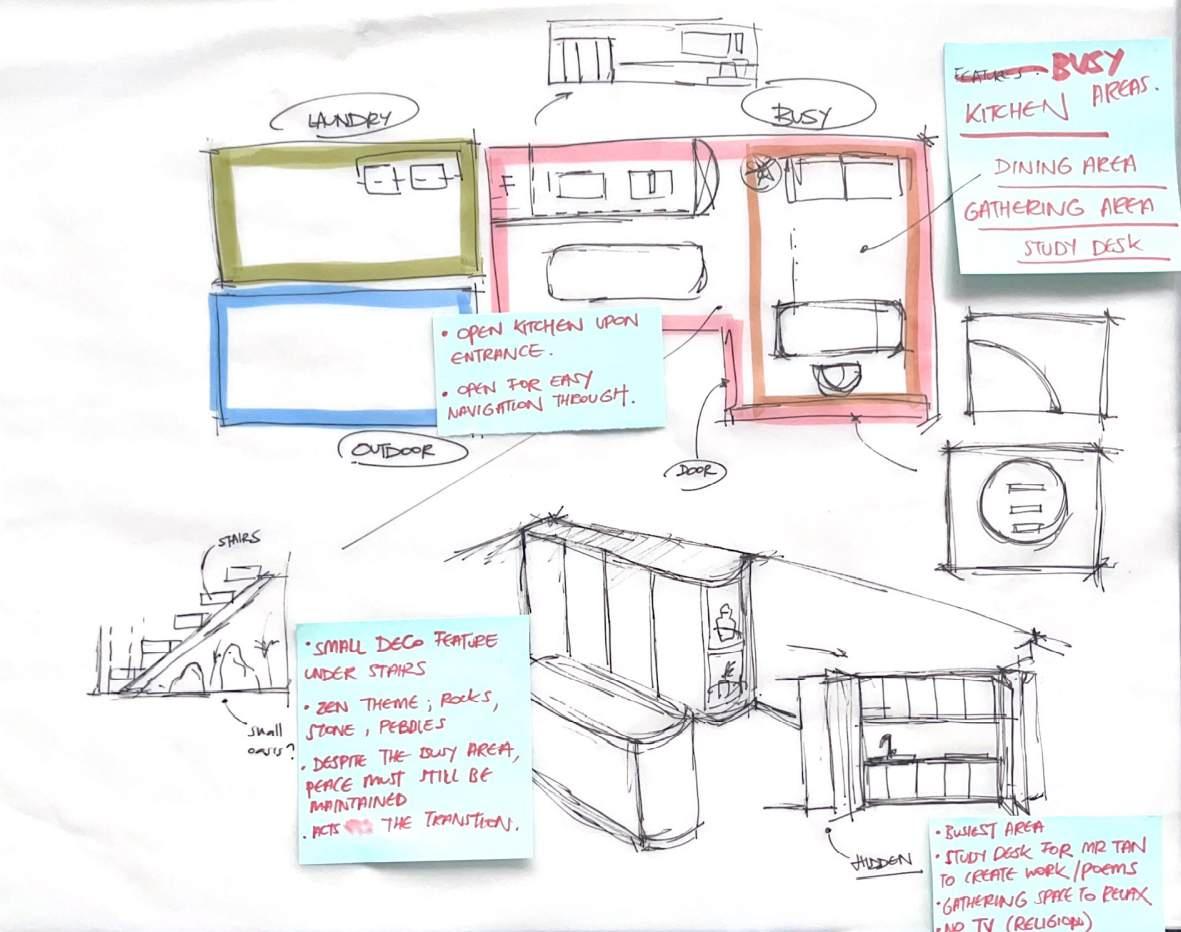
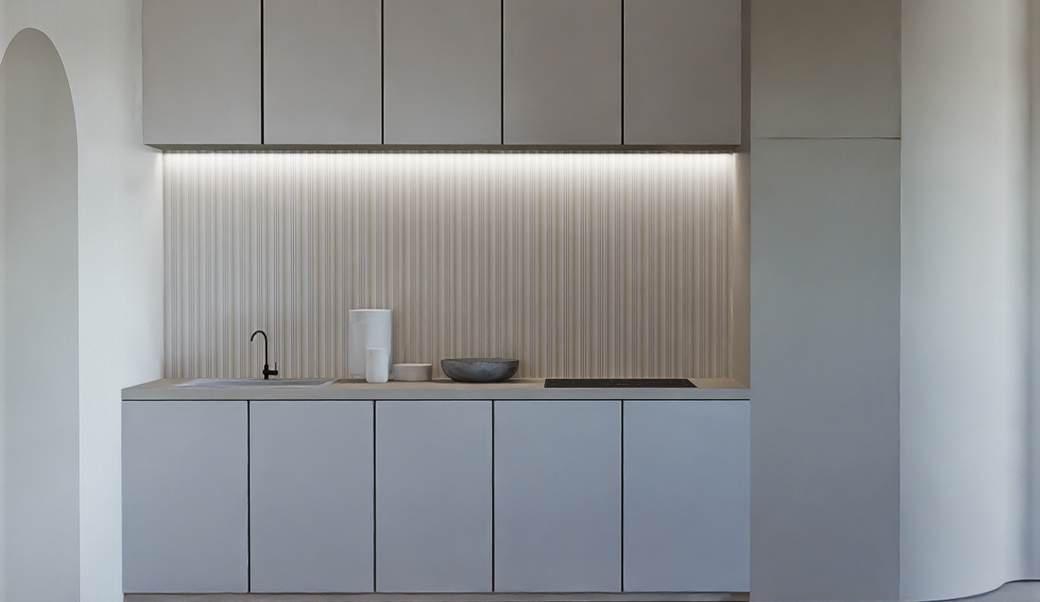
Thespacestartsoffwithanopenkitchenonbothsides. Consistingofadryandwetkitchen,thekitchenallows forpeopletoflowthroughthespacewithoutany obstruction,whilestillprovidingamplekitchenspace.
Thedrykitchenhasbeensectionedoffwithapartitionto makewayforasmallsidetableforMrTantoplacehis keysorwalletwhenhereacheshomeorleaves.The cabinetsare1or2tieredforeasyaccess.Alledgesare smoothedtoreducetheharshnessofthespace.

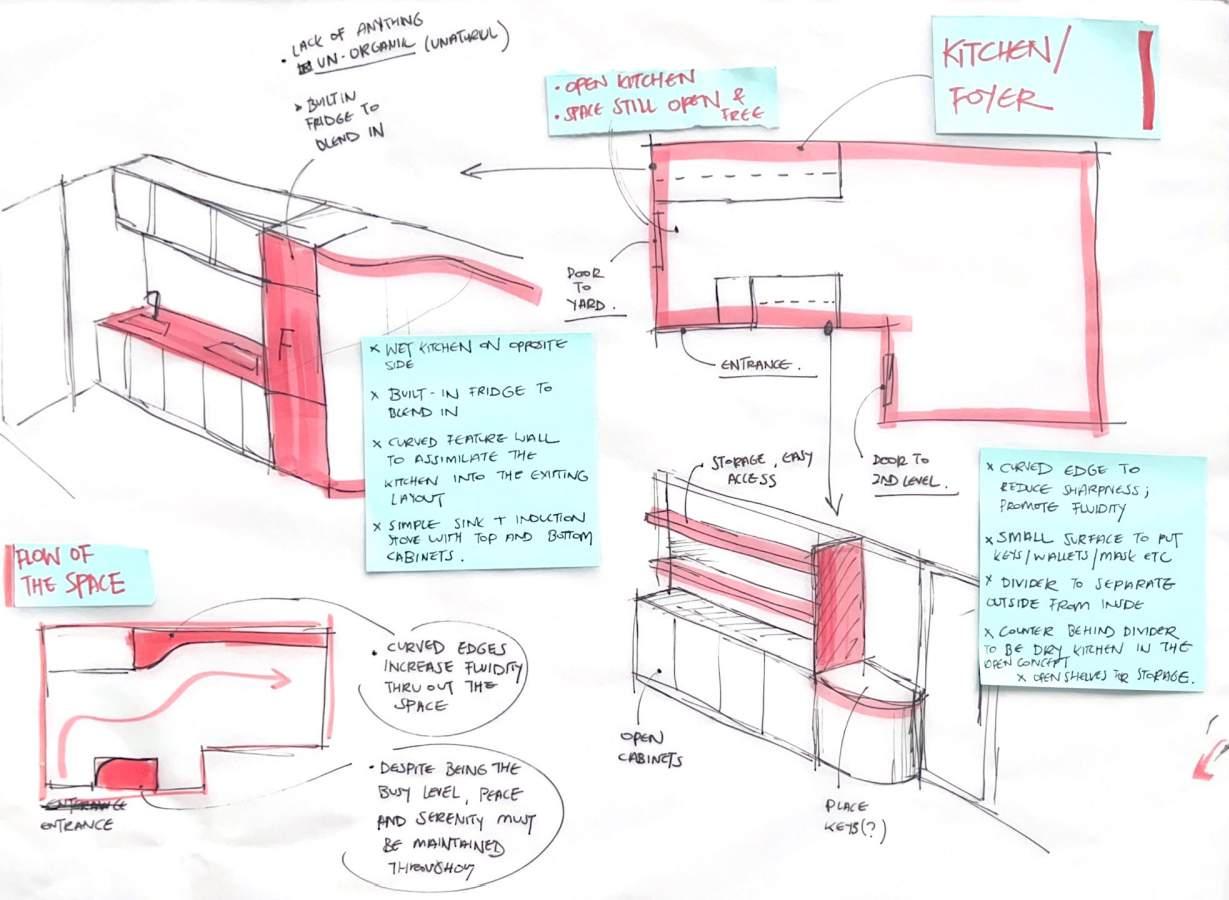
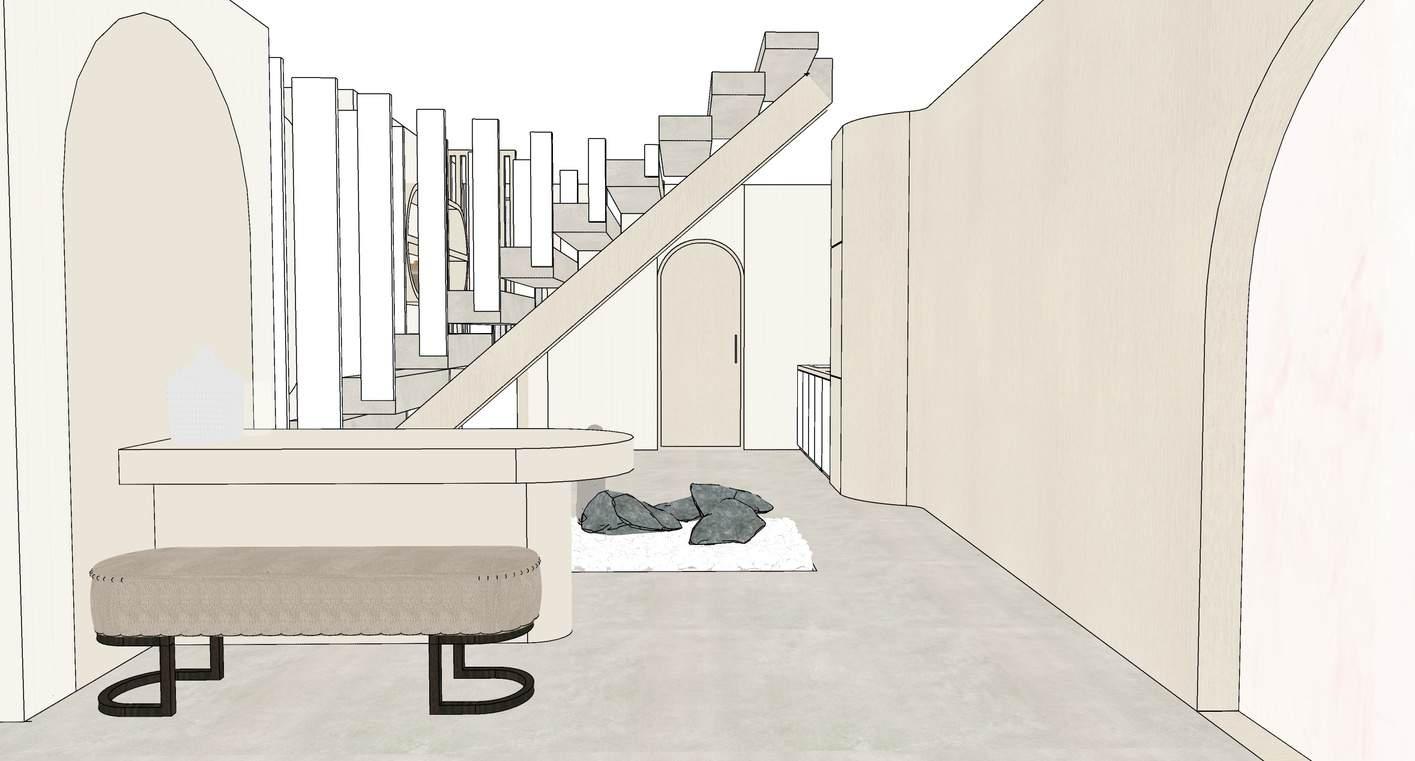
The dining area consists of a built in curved table, perfect for Mr Tan and his wife. The wet kitchen cabinets slope down into a feature wall into the living room. The nature of activities increases in terms of intensity as the space goes on.
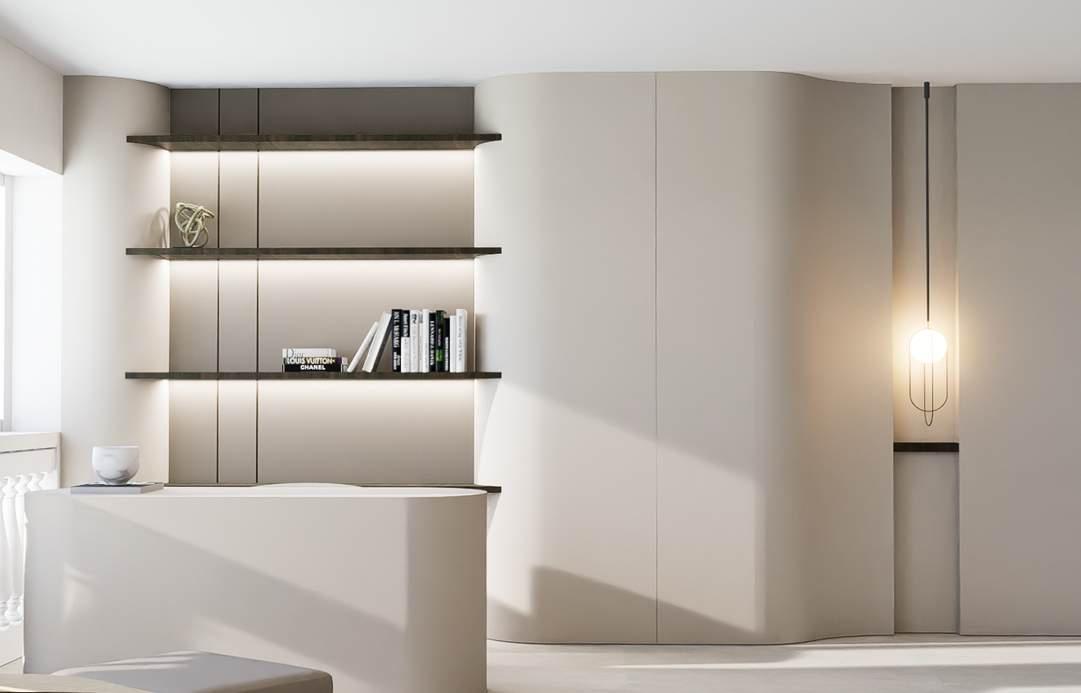
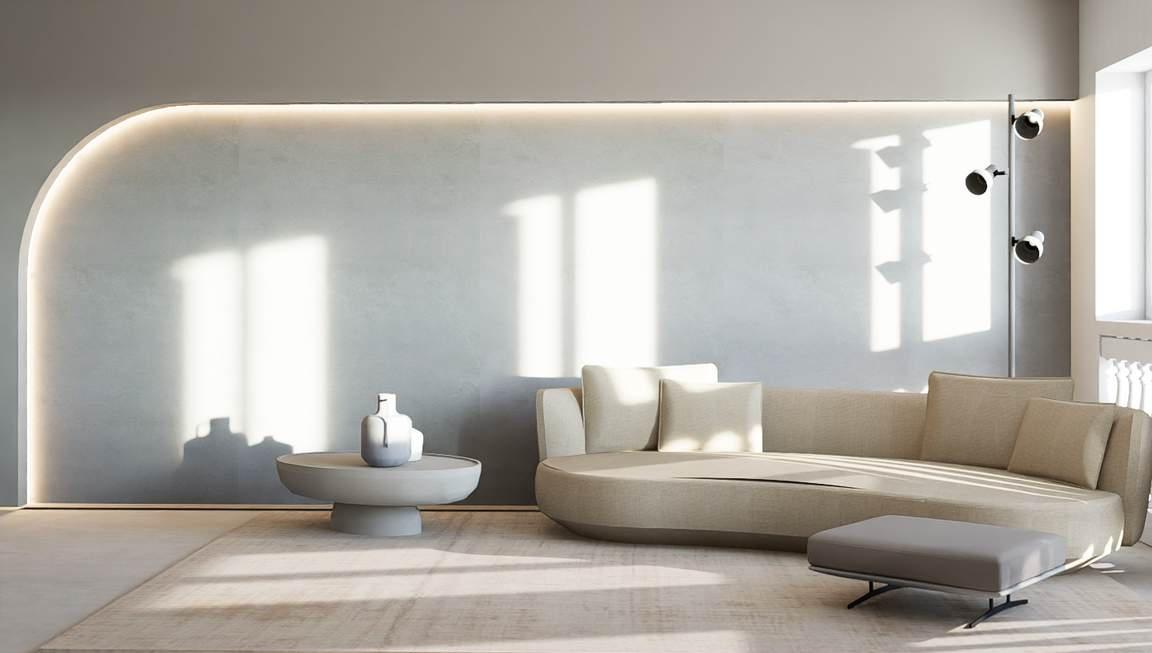

Thebusiestareaofthespace,thelivingroomconsistsof sittingspacesaswellasasmallworkplaceforMrTanto writehispoetryandreadliterature.Minimalfurnitureis placedtoprovideandcultivateanidealenvironment.In thisarea,themindisbusy.
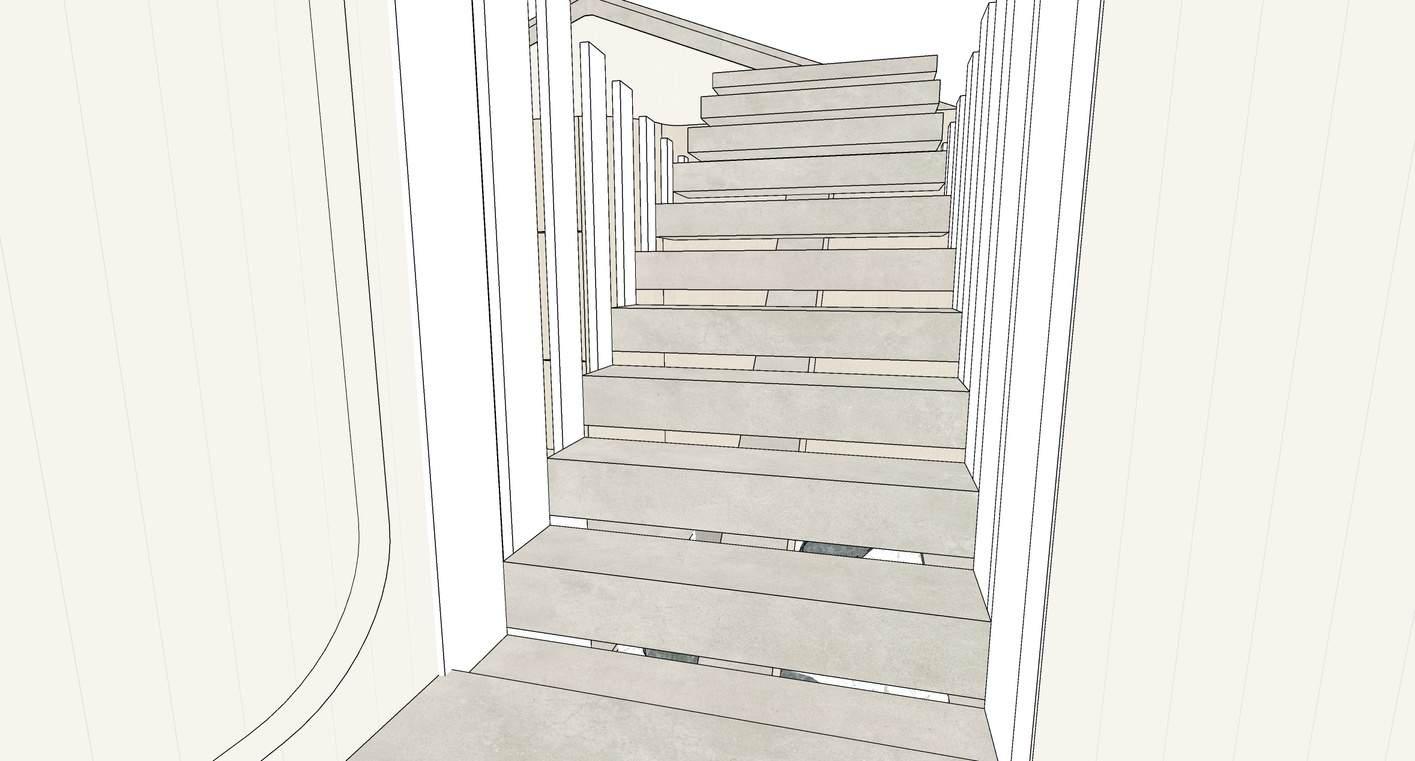
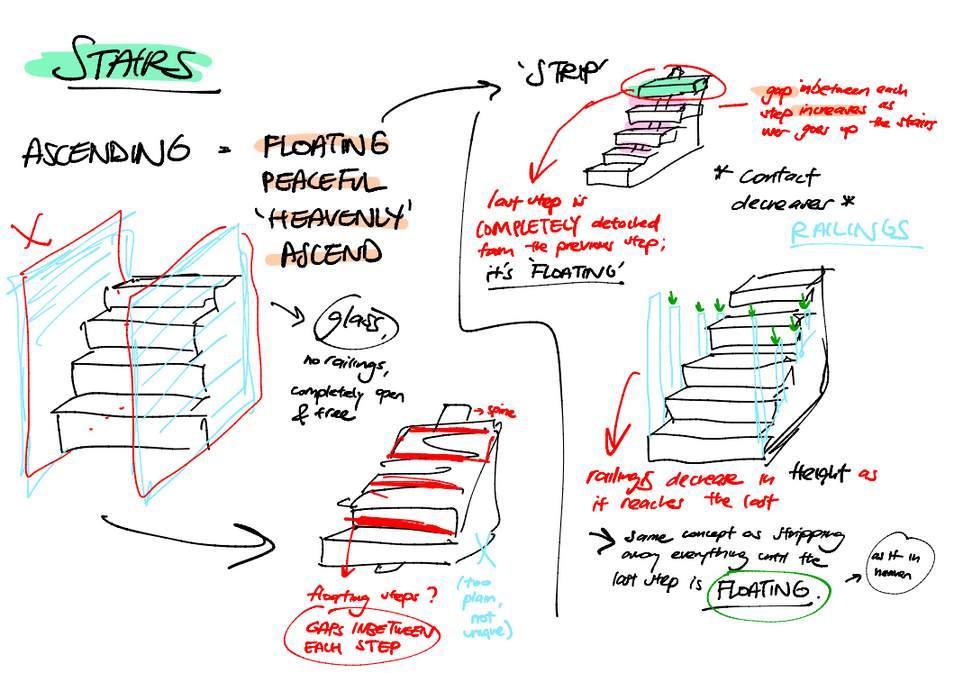
theattainmentofNirvanaisthroughmeditation.Theascension toNirvanahasbeentranslatedintostairsasweascendtothe masterbedroom,thestairsstarttoseparateoneachstep.On thefinalsteptowardsthemasterbedroom,thestepis'floating' ,givingtheillusionoffloatingandhavingascendedinto Nirvana.

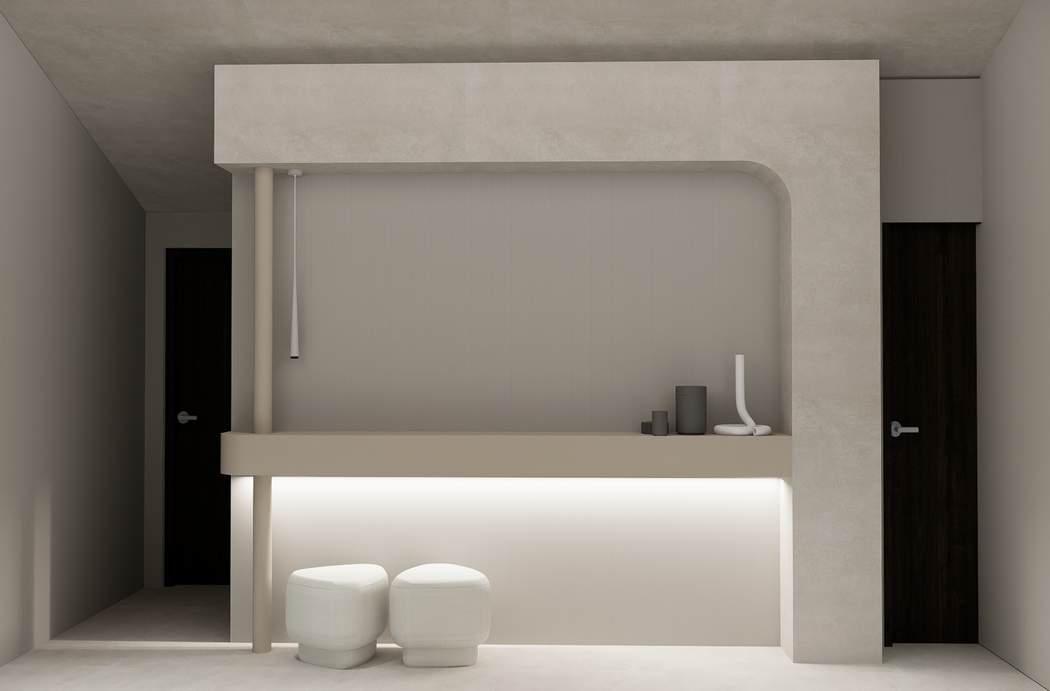
TheendgoalofmeditationisNirvana,wherepeakpeacefulnessis attained.Inthemasterbedroom,acurveddividerdemarcatesan areaforMrTantomeditateandascendtoNirvana.Ashedoeshis meditationdailyafterwakingupinthemorning,themeditation spaceiseasilyaccessibleandjustbehindthedivider.
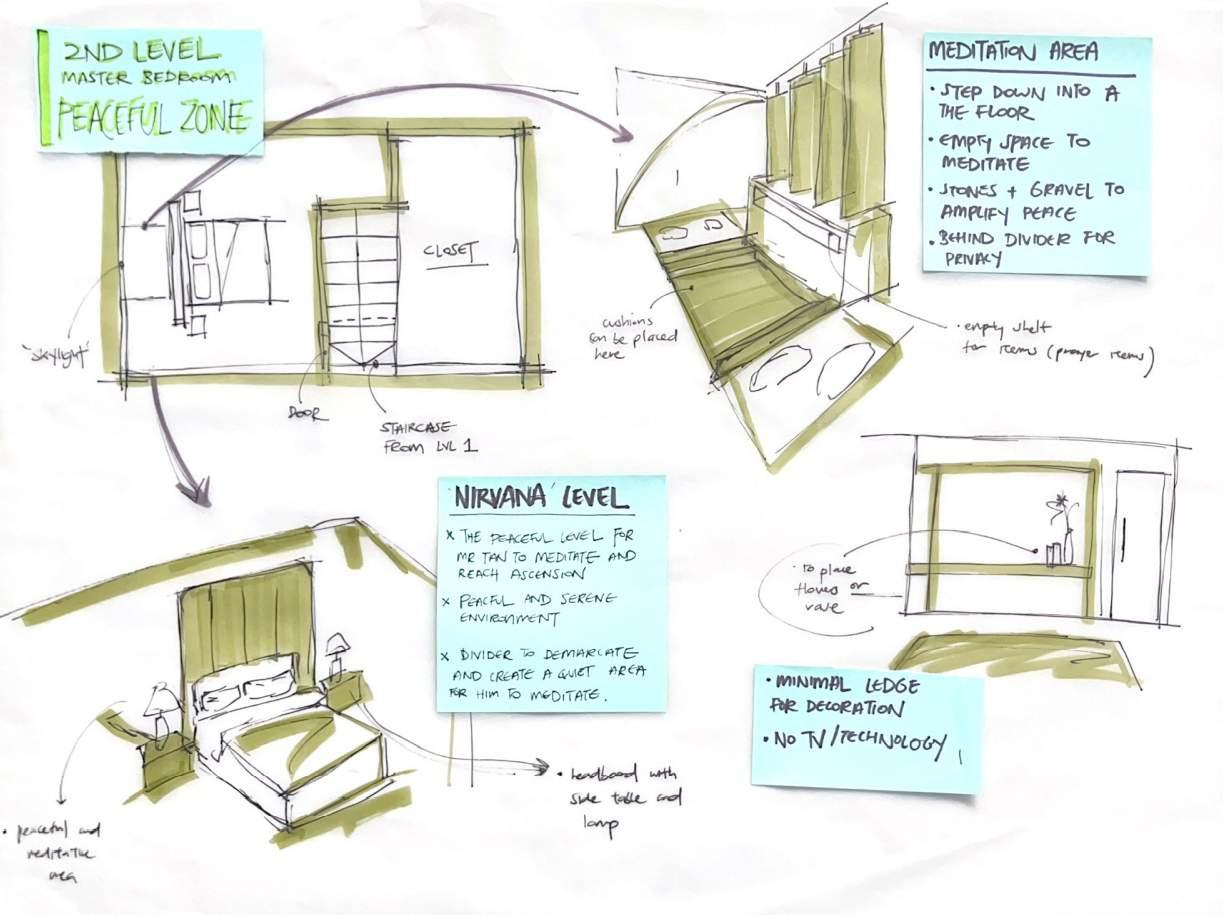
WiththeincreaseofCOVID-19cases aroundtheworld,theamountof quarantiningandsocialdistancing hasincreasedaswell.However, creatingmoredistanceamongst societyonlyincreasestheamountof elderlywhoaredisplaced. ModernHavenaimstonurtureand facilitatethementalwell-beingof theseelderliesrightattheirdoorstep.
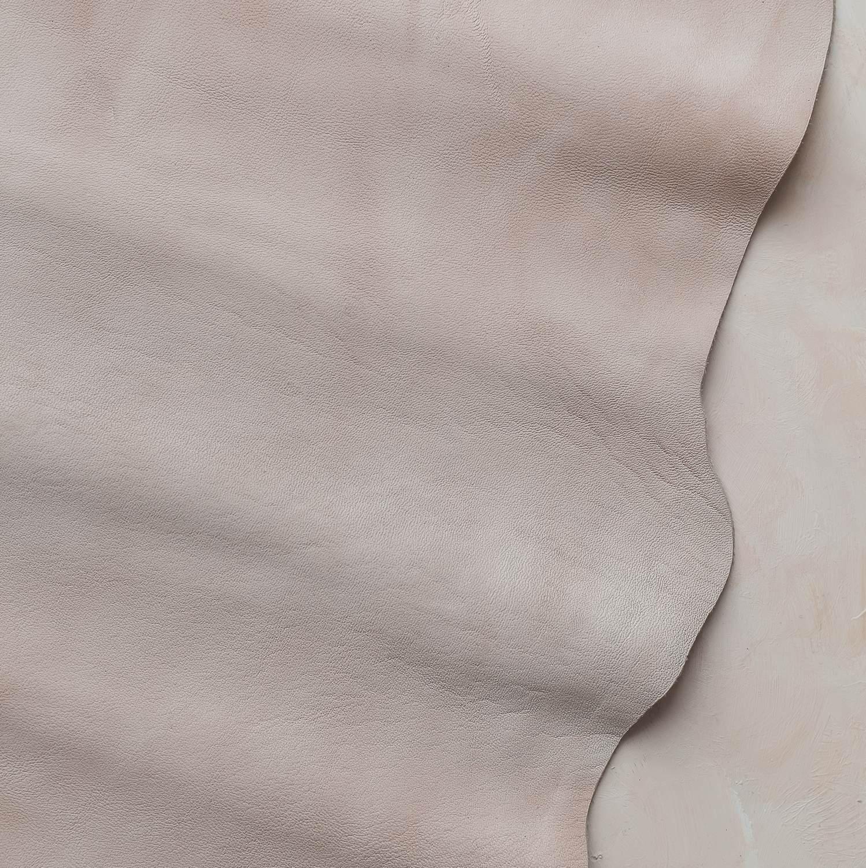
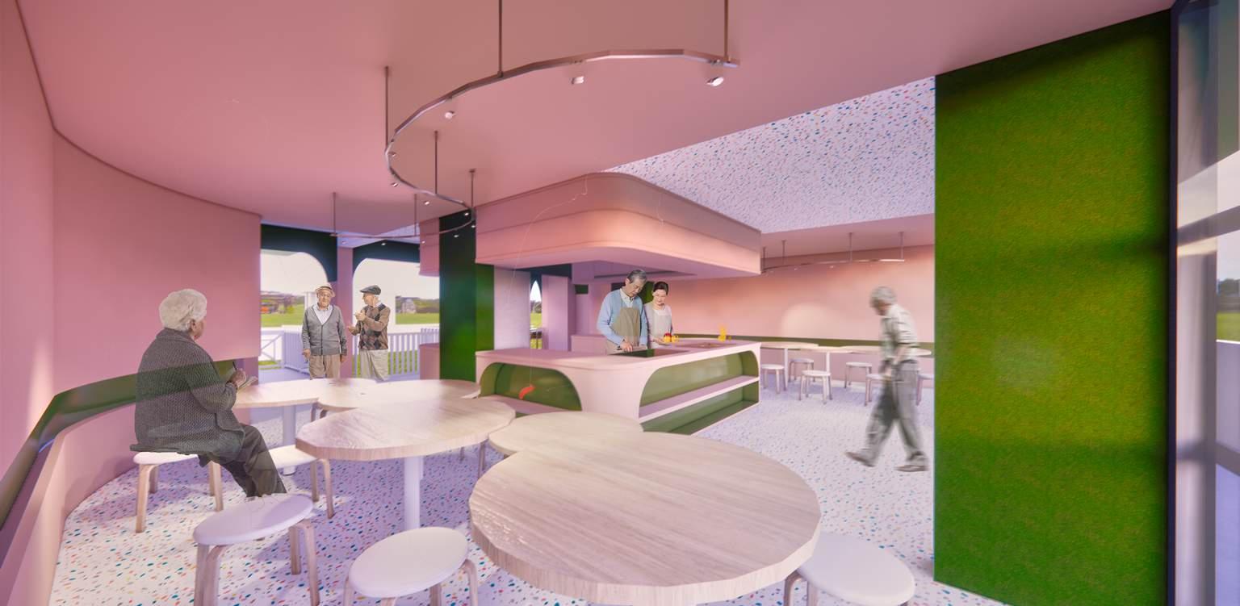
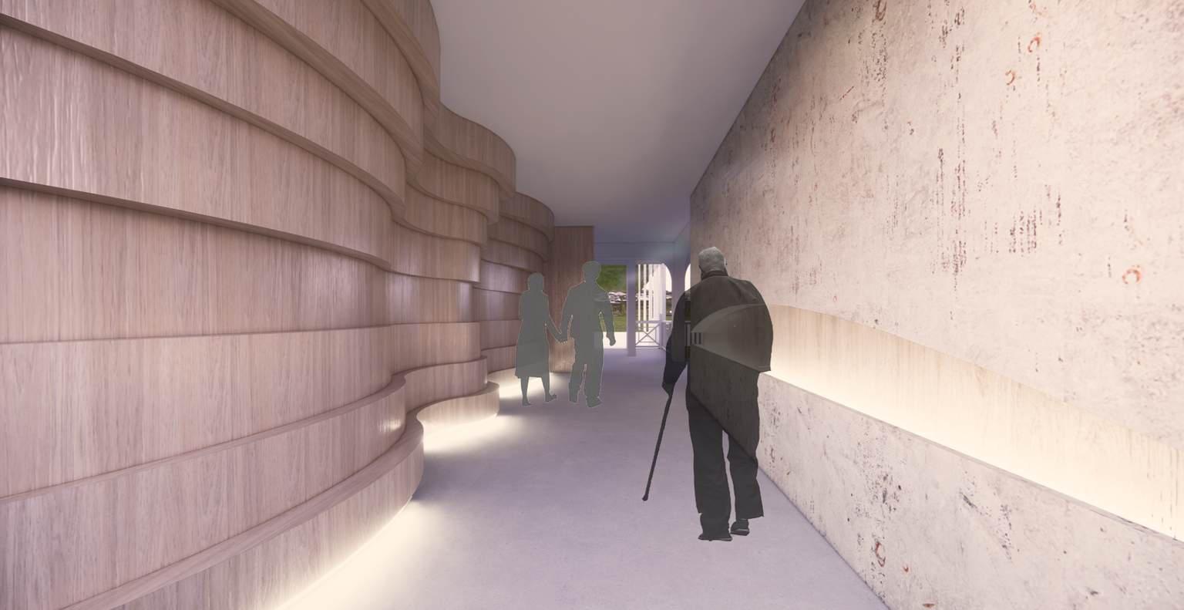
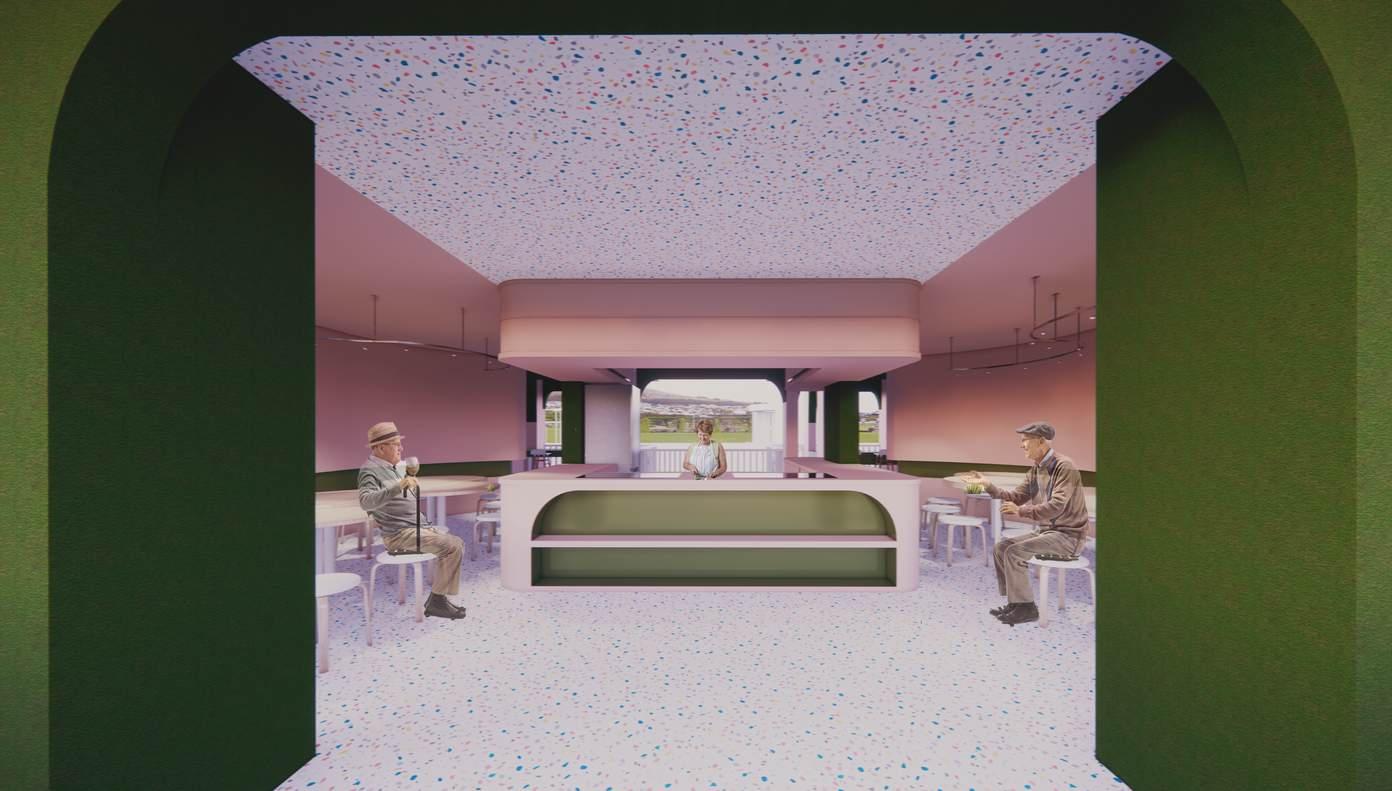
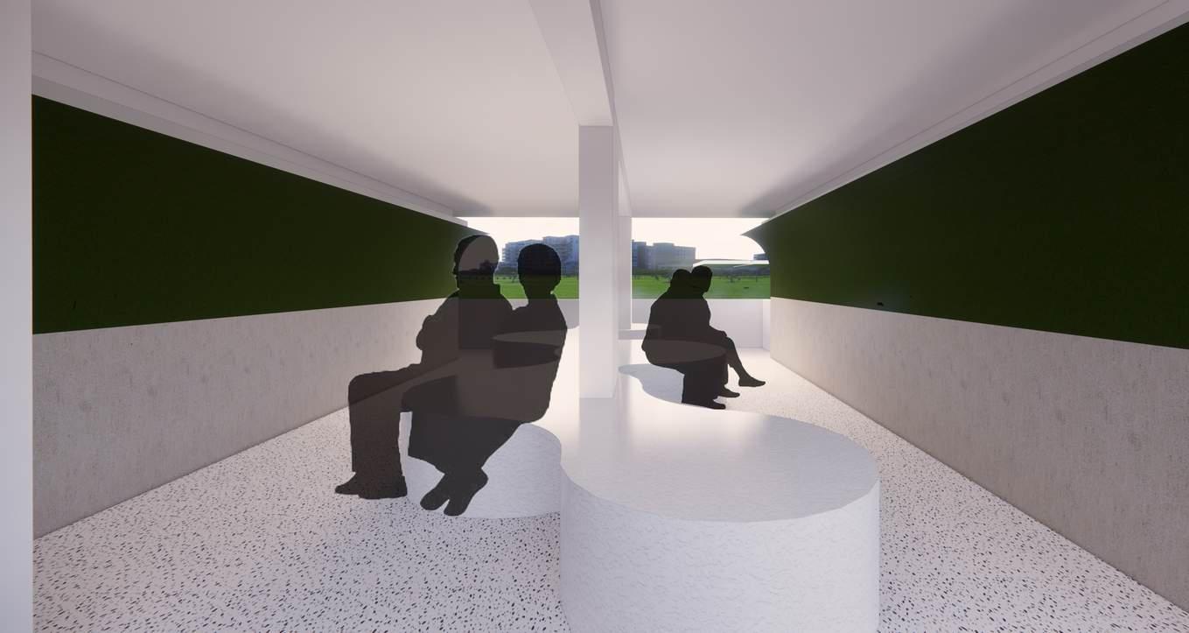
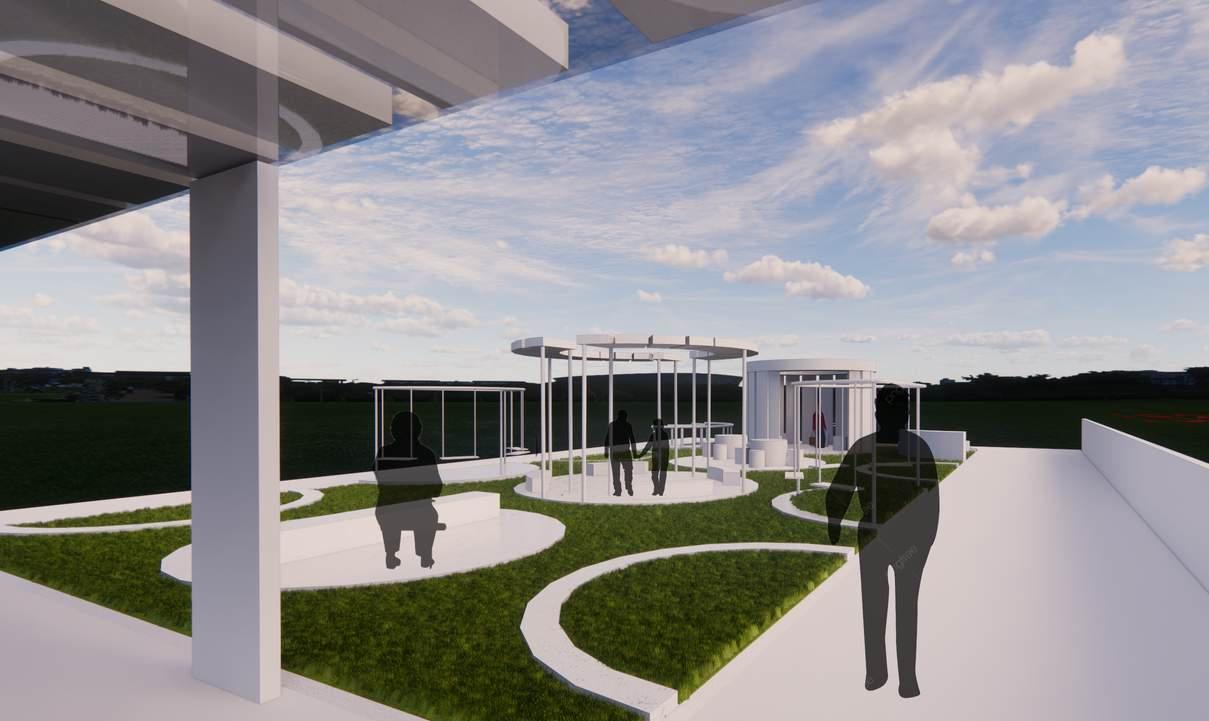
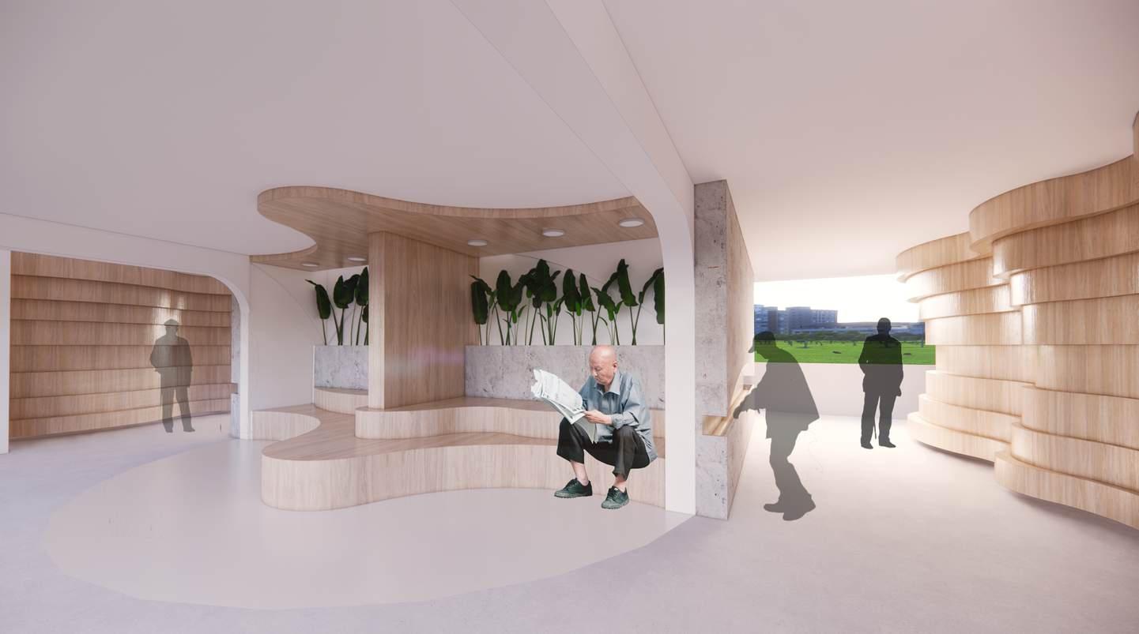
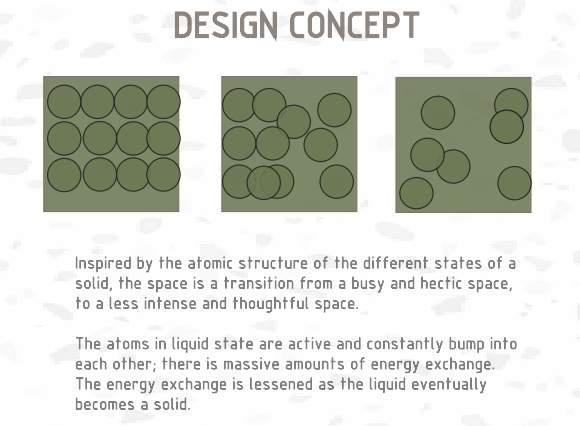
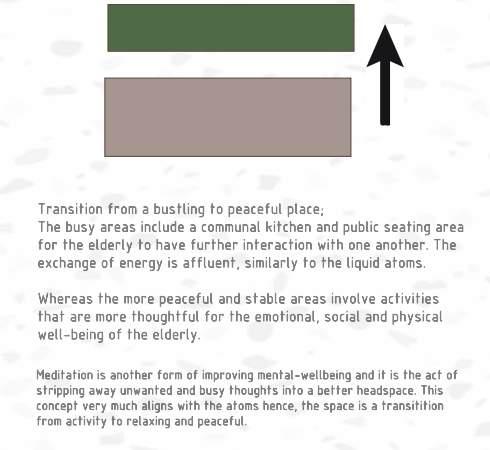
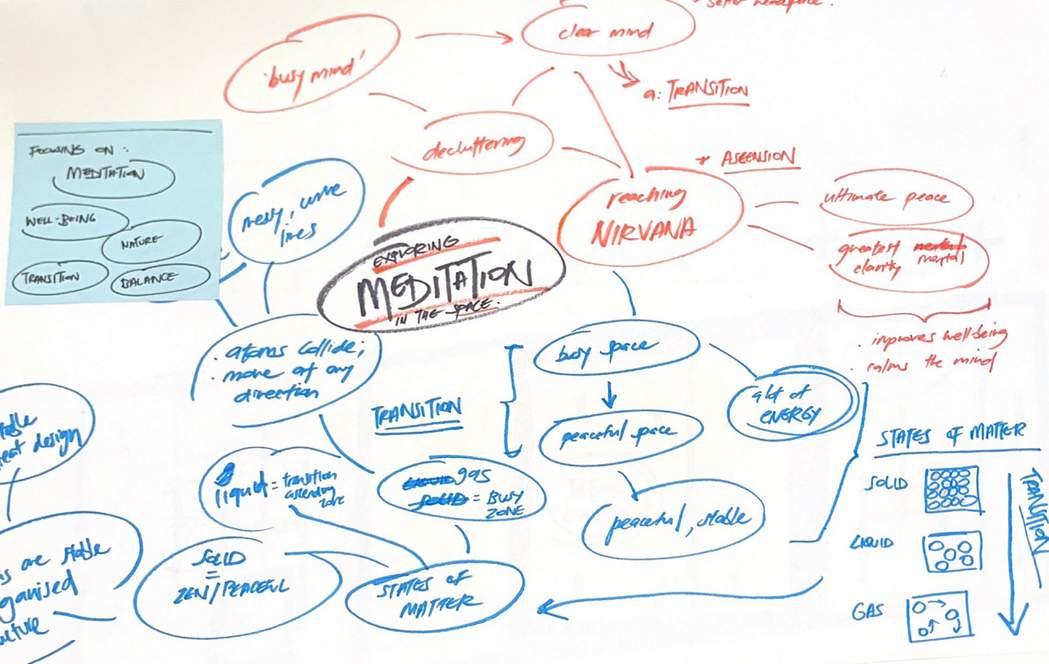
Mytargetaudience,theelderlyinJalanKukoh,were chosenashugemajorityoftheresidentswerethe elderly.TheongoingCOVID-19situationhasworsened thementalwellbeingoftheseelderliesastheyare forcedtogointoquarantineandisolation.Asmajority ofthemareoflowerincome,theyareunabletoafford technologytohelpthemstayconnectedtotherestof theworldasalargepartoftheirincomegoestoeither rentalordailynecessities.Theexposuretoisolation takesatollontheirwell-beingeventually.Inthis project,I'veresearchedontheemotionalneedsofthe elderly.
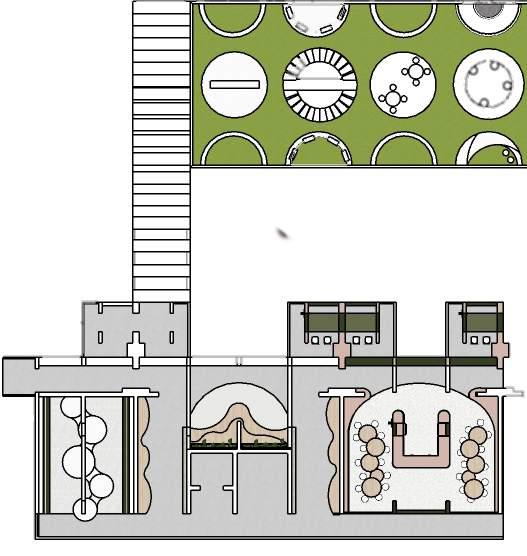
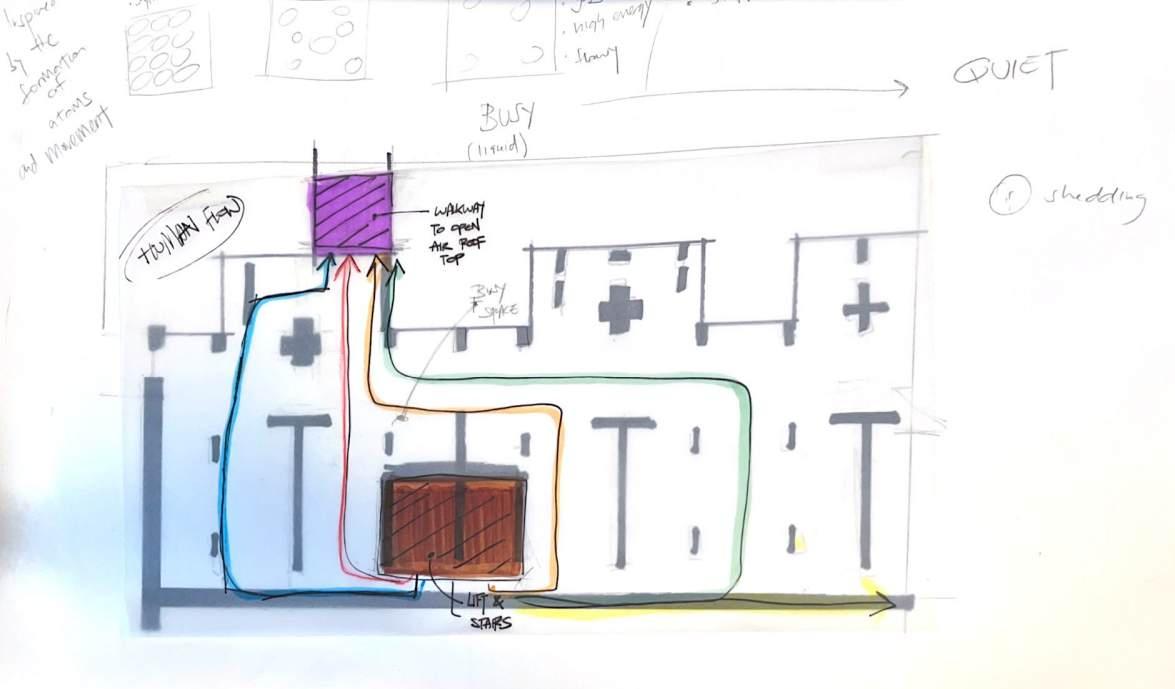

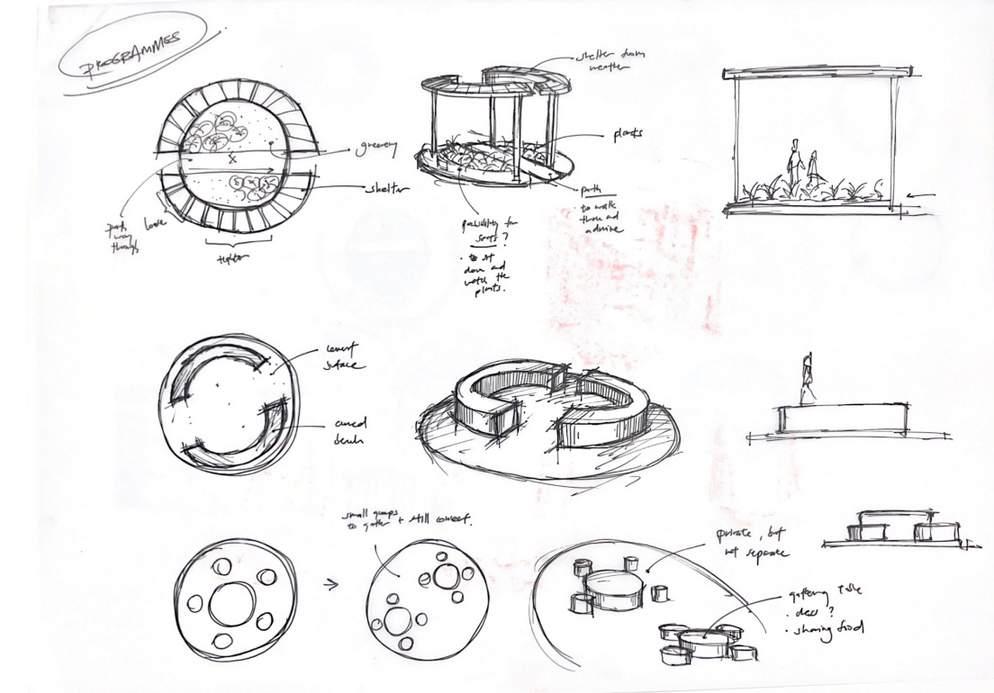
Theexterioractivitiesweredraftedmanytimestofigureout waystocreatespacesineachcirclethatwillhelpmeetthe emotionalneedsoftheelderly.


MyfirstprojectinYear1Semester1of Lasallewasdesigningashophousefora fictionalcharacterfromtheWesAnderson movie:TheRoyalTenebaums. Ichosethecharacter,ChasTenebaumand focusedonhischaracter,personalityand behaviourstoformadesign

Chasisanextremelyoverprotective fatherwhoinstillsstrictregimesonhis2 kids.Thedeathofhiswifehascaused himtoconstantlyneedtokeepaneye outforhischildren.

Ichosethelocationoftheshophousetobe attheOrchardenclavesothatincaseof ‘danger’,ChasTenebaumhasaccessto thenearbypolicestationtoensurethathis kidsaresafe
ChasTenebaumisthe3rdchidofRoyalTenebaum He hasbeenabusnessmanprodigysincehewasyoung He hasdealtwthaseresofbusnessessuchasselng mce,investmentandpropertybuyng Hestartshisday wthacupofcoffeeandspendsmostofhistimeathis officedesk,onthephone.

g y



InGrefandHeartbrok
Chasturns ntoanoverbearingandover protectivefather;ashedoesnotwshtolosehis sonsafterthedeathofhiswifeanddog.Chasis:



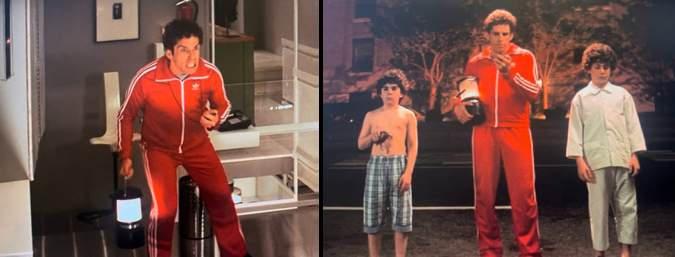

Chas stheonlyandlastwtnesstoRoyasdeath.Ontop oftheexistinggriefoverhiswifeanddog,Chaschooses toshifttoSingaporeforasaferandfreshstart
ANewBeginningAt...
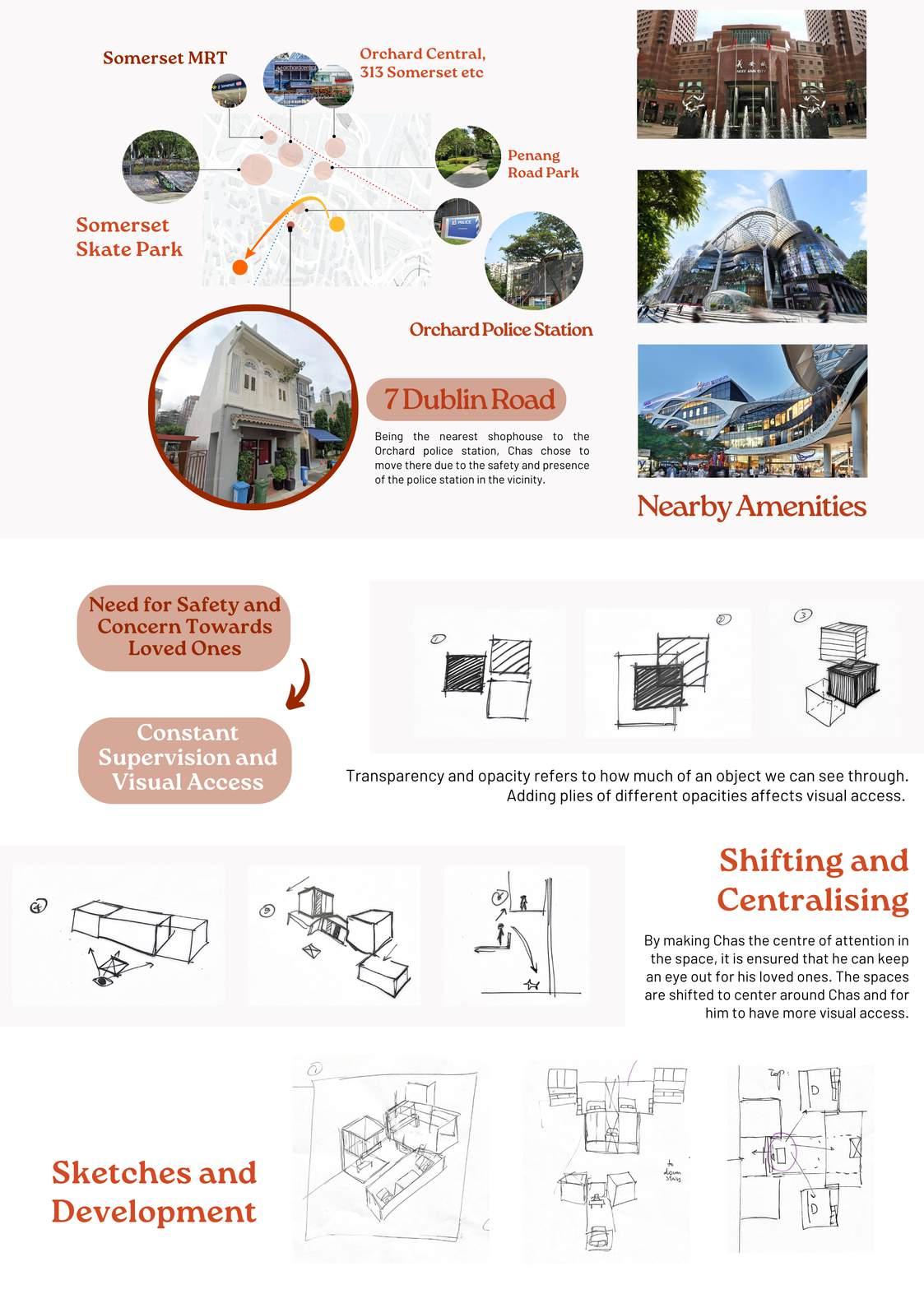
Inordertohavecompletesurveillance ofhiskidsallthetime,EyePlyisaplay ondifferentvaryingtransparenciesand layerswhichofferdifferentlevelsof securityoverhischildren
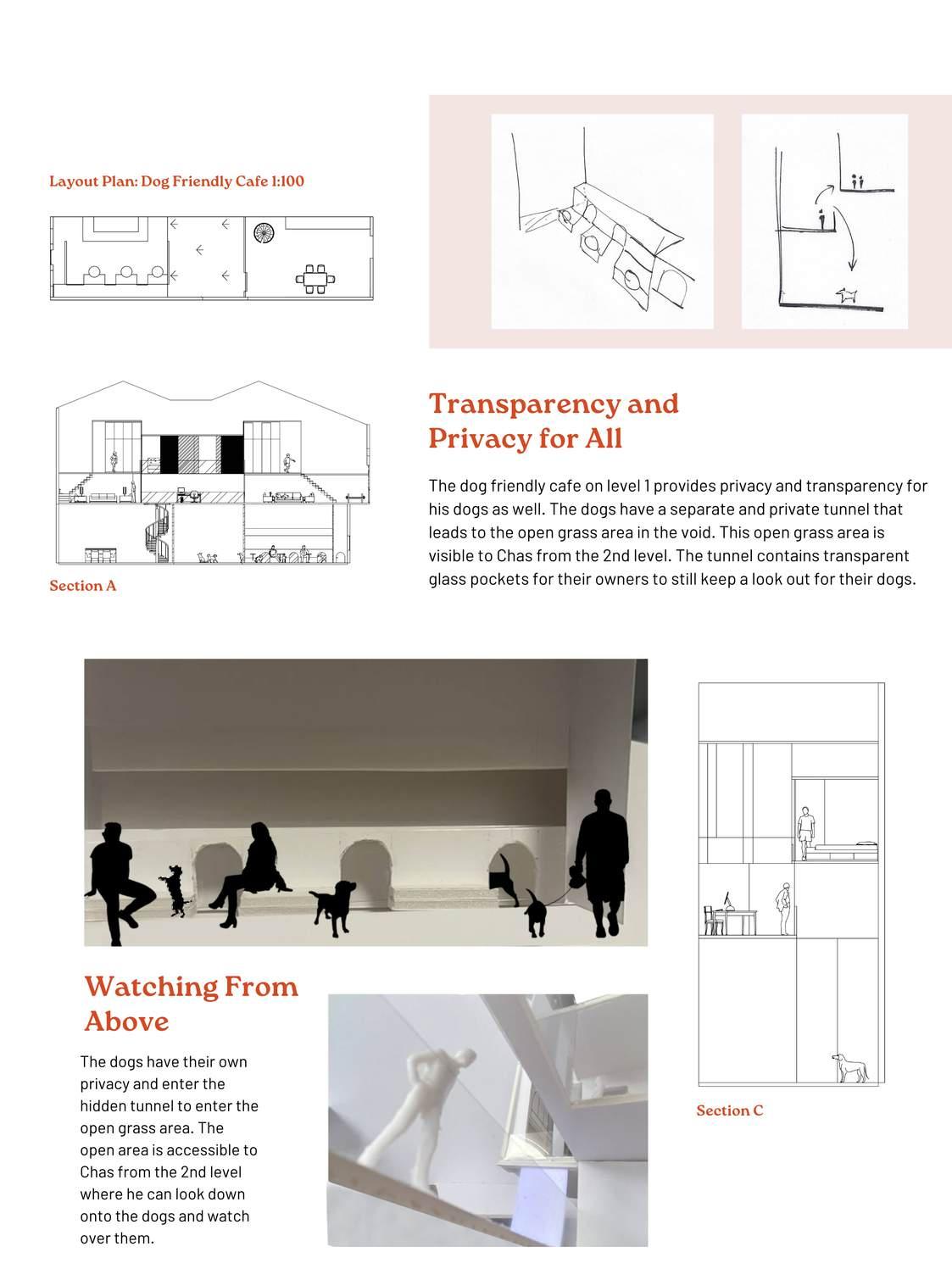

Thisprojectiscenteredaround organicstructuresandtheir characteristics.Ichosetostudy thefibonaccispiralinplantsand designedaspacededicatedto improvingtheexperiencesof cyclistsatthesite.

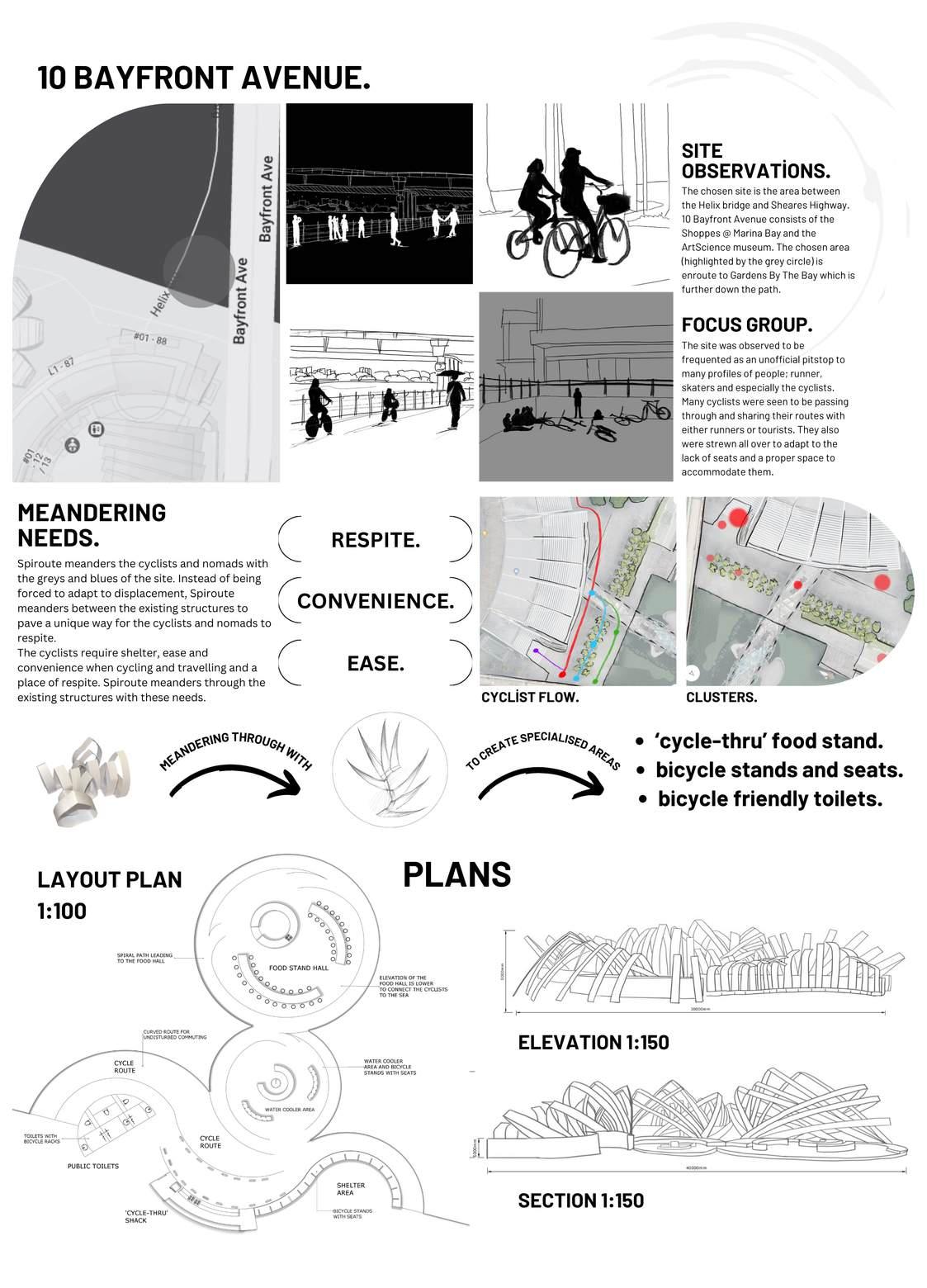
Iwantedtocreateameanderingspace forcycliststohaveamoreinclusive experiencewheretheirneedsaremet. Thisrangedfromcreatingsheltered areastotableswithbicycleparking,all whiletryingtoincorporatethe characteristicsofthefibonaccispiral


Currently, I am doing a project on materiality where I am studying the absorbability and porosity of paper. I played with different types of paper and solution dyes
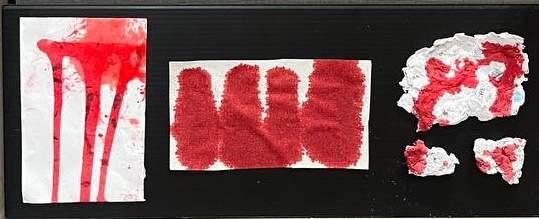
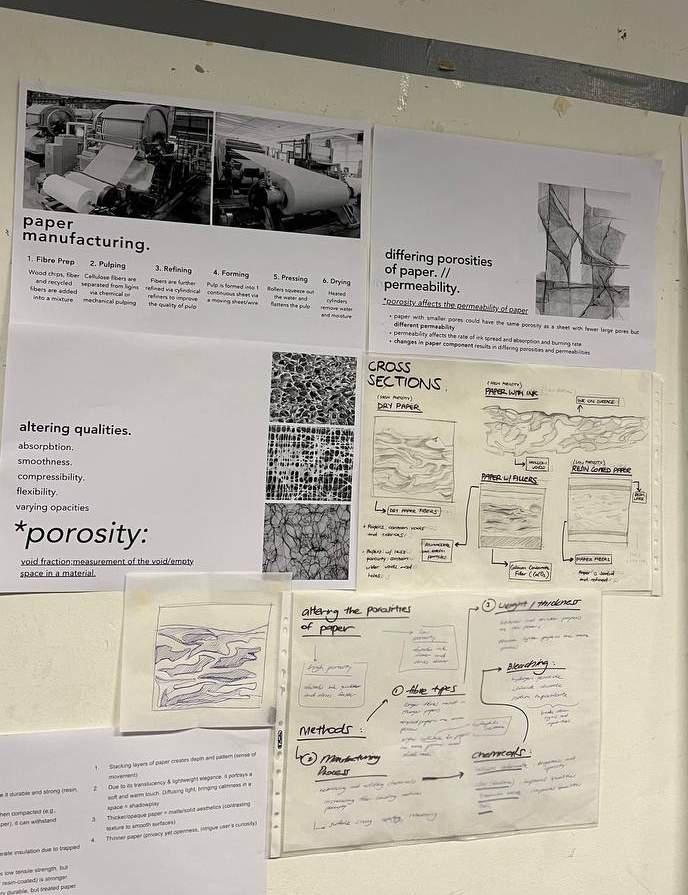

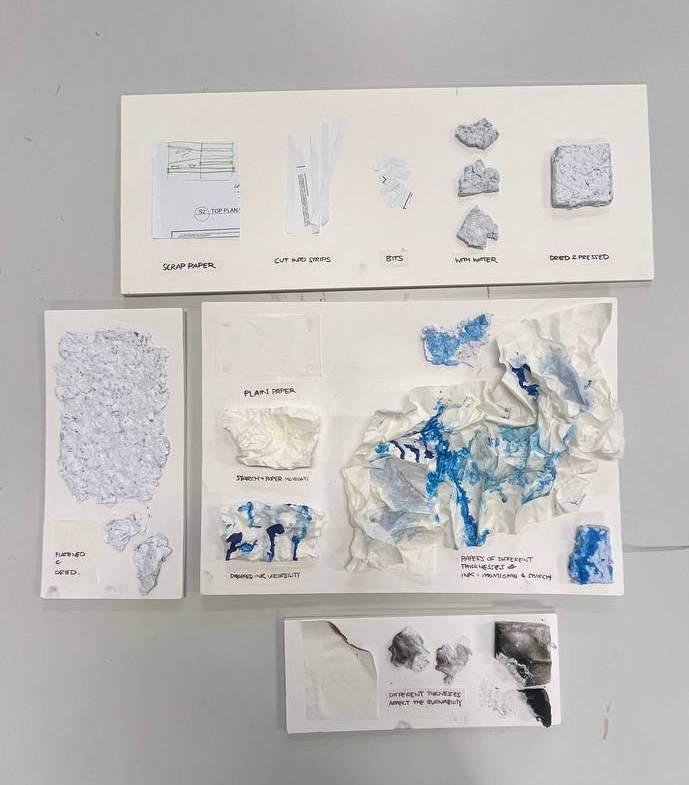

Ibelievethatmyideationprocessisoneof mystrengths Iapproachdesignsby manuallysketchingoutandmindmapping myideasbecauseIbelievethatsketching givesusthepowertoideateaccurately andpavesthewayformoreexploration I havecompiledallmycreativeprocesses inaseparateflipbookforyourperusal I believethattheprocessmattersasmuch asthedestination
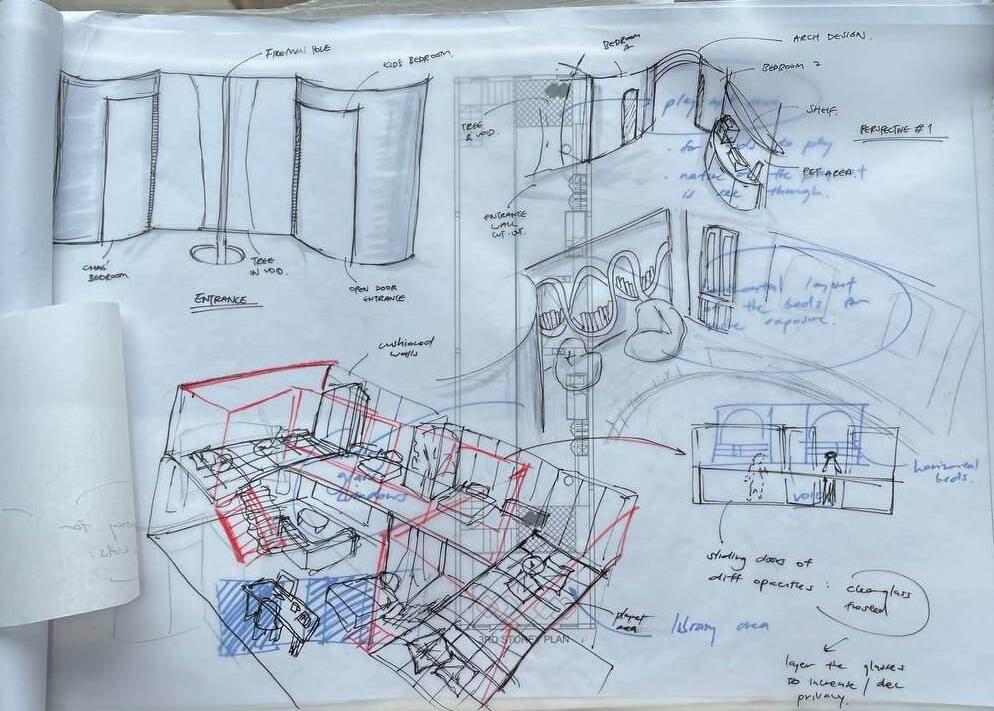


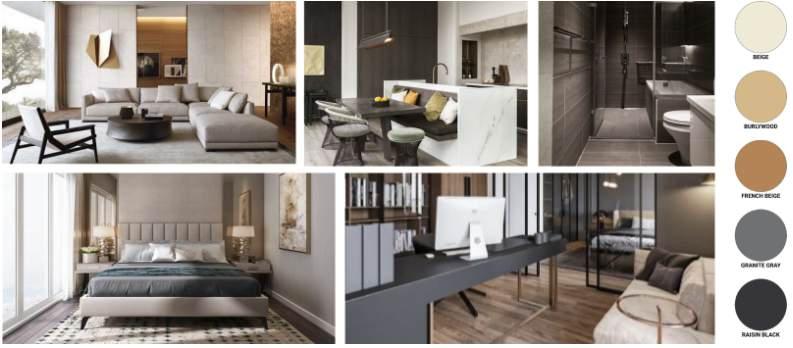
Myclient,Rameshandhisfamilyof3,cametome withabudgetof$40kfortherenovationoftheirresale 4roomcondominiuminthePasirRisarea.Hewas hopingforamoderncontemporarythemedspace. Althoughhechoseanotherinteriordesignfirminthe end,Iconceptualisedanddiscussedthefollowing ideasIhadwithmyseniordesigner,asaproposalfor Ramesh.

PROJECTTYPE:RESIDENTIAL,4ROOMCONDOMINIUM.
CLIENTPROFILE:RAMESH&FAMILY(WIFEAND2KIDS)
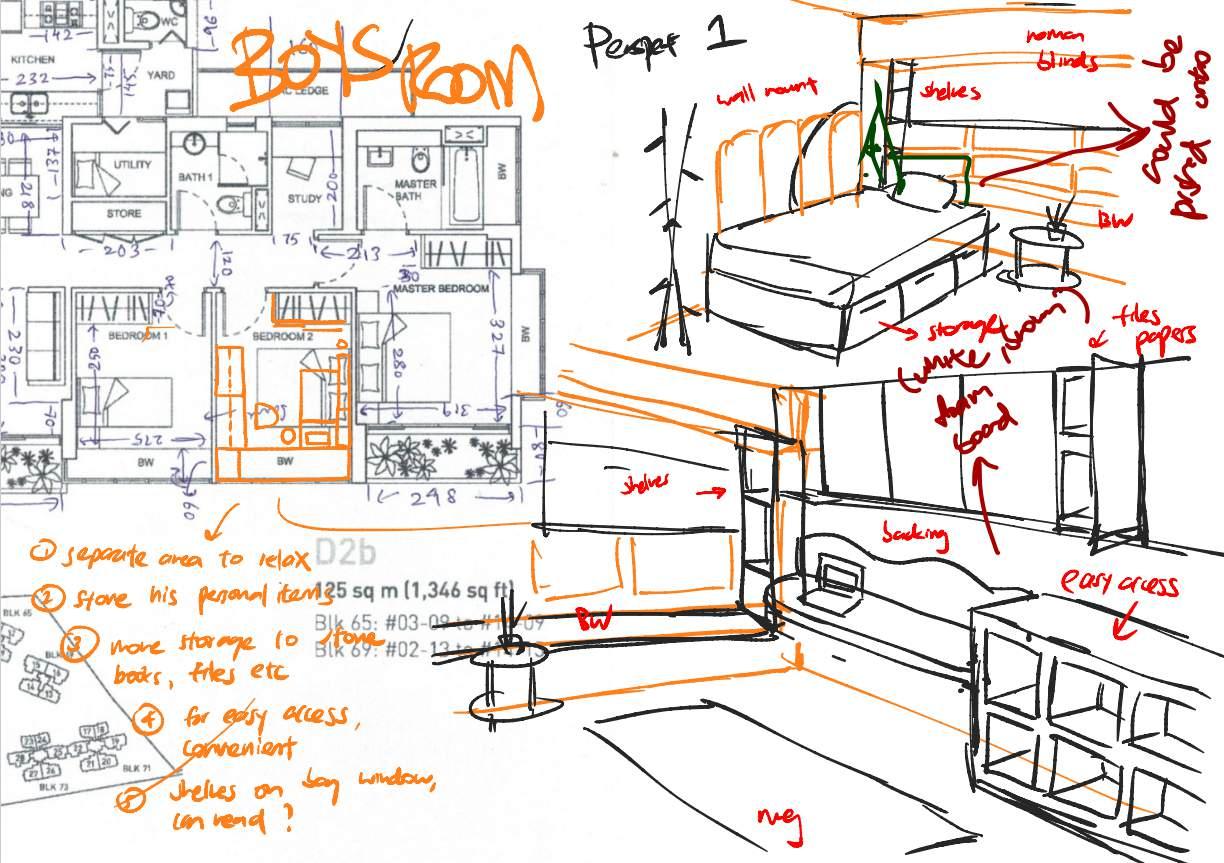
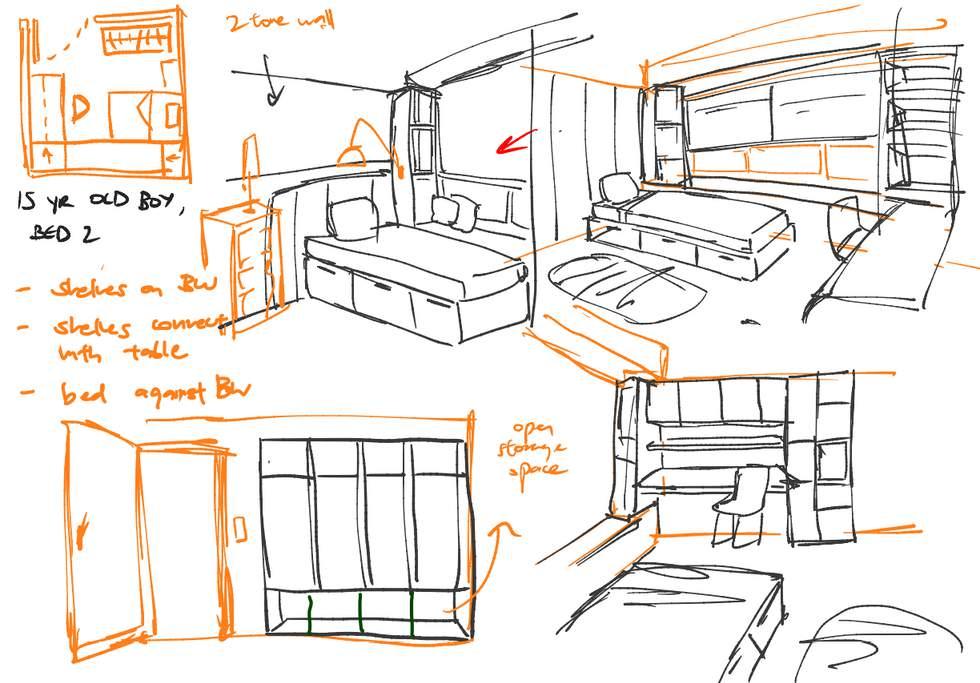

Rameshhasatotalof2children;a15yearoldsonand a12yearolddaughter.Theneedsofa15yearoldboy weretakenintoconsiderationwhendesigningand brainstormingthespaceoftheroom.Anintegratedbay windowplatformbedwasproposedwithnearby shelves.Manystoragespacesandcabinetswere proposedaswellforthestorageofbooks.
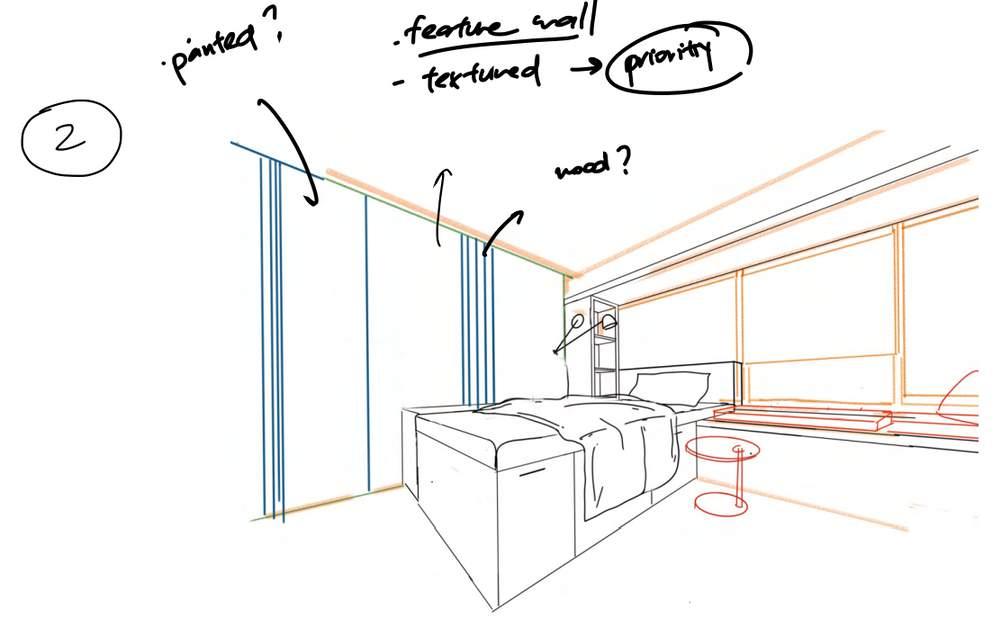
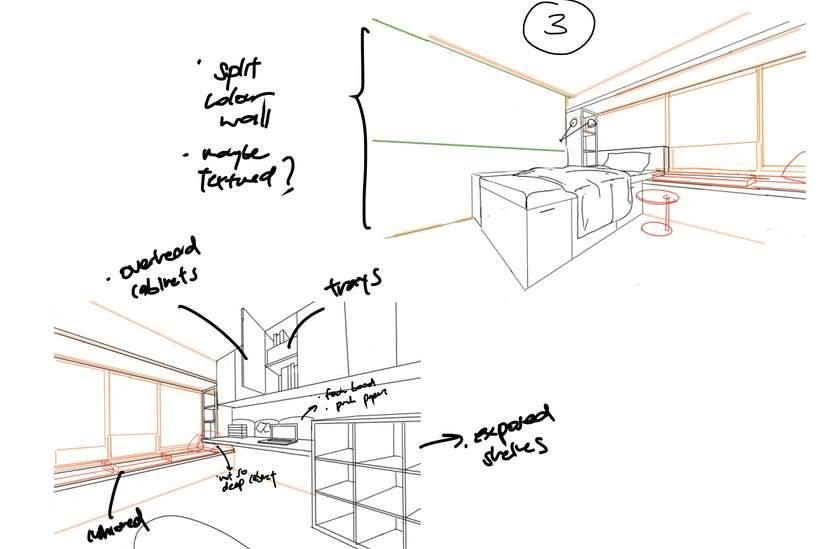
The client's requirements for the other areas such as the master bedroom were also deeply taken into consideration. A projector, king sized bed and a dressing table were part of the client's needs. Hence, I drew up potential layouts of the master bedroom.


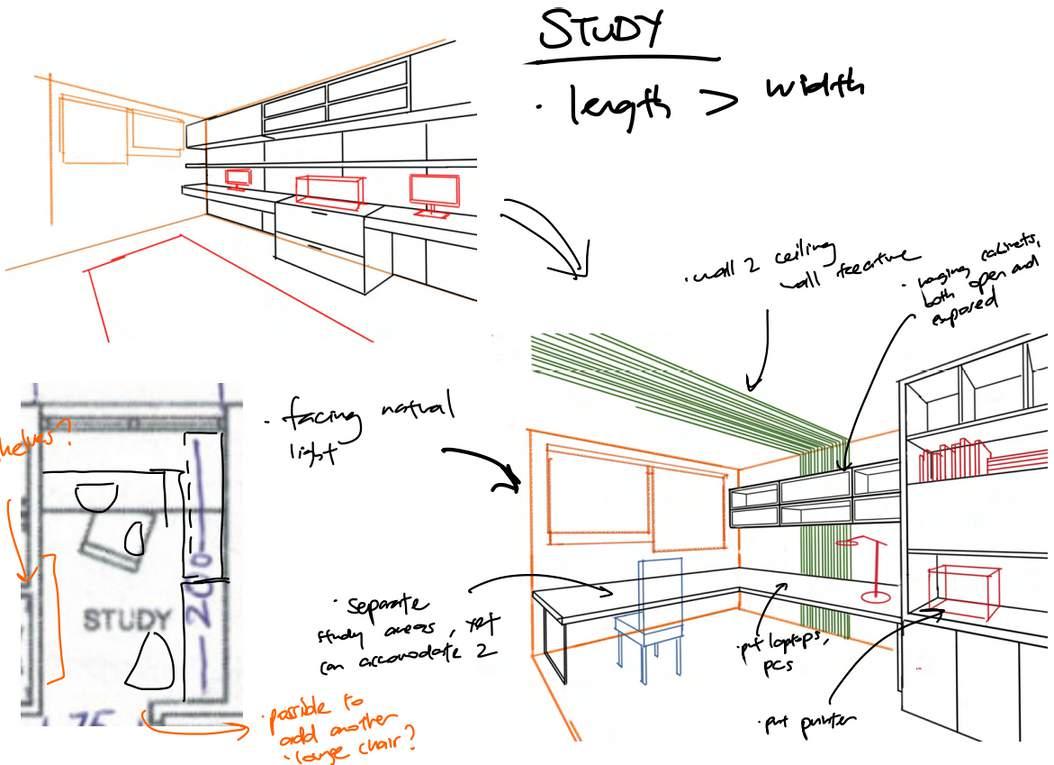
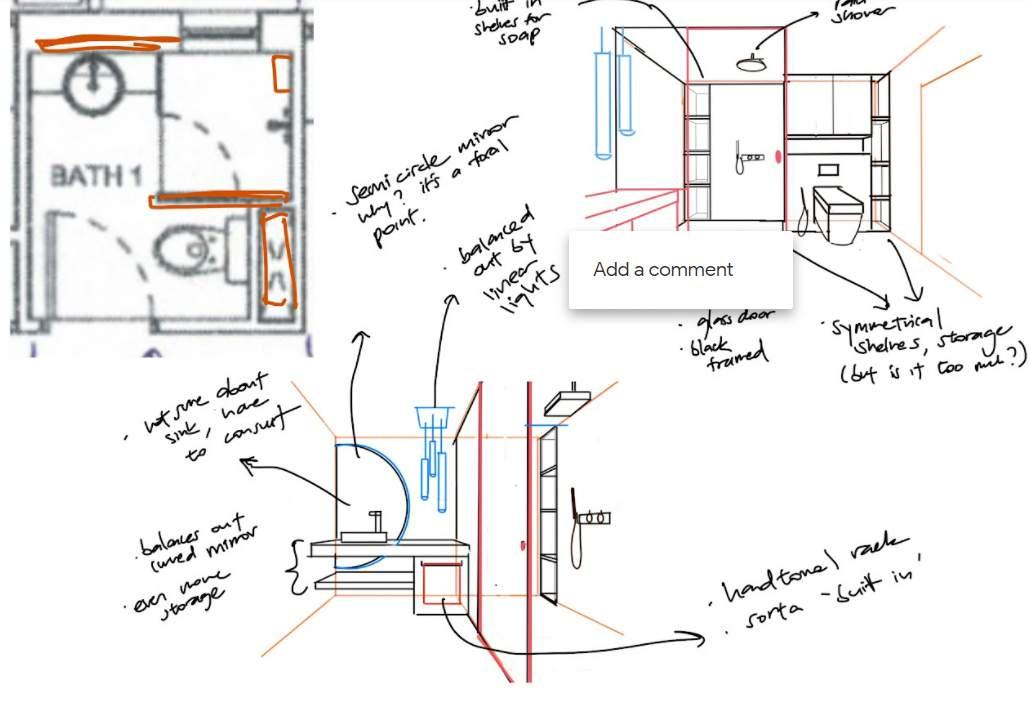
Other areas such as the study room and common toilet were also visually conceptualised with possible fixtures and designs which could best suit my clients preferences and needs.
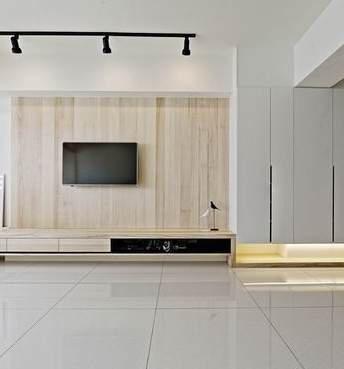
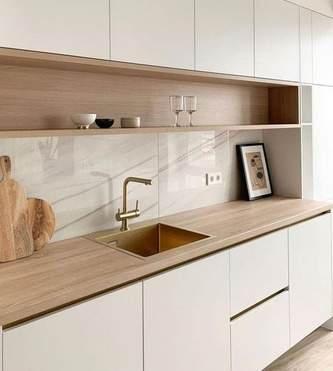
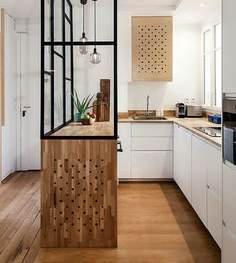
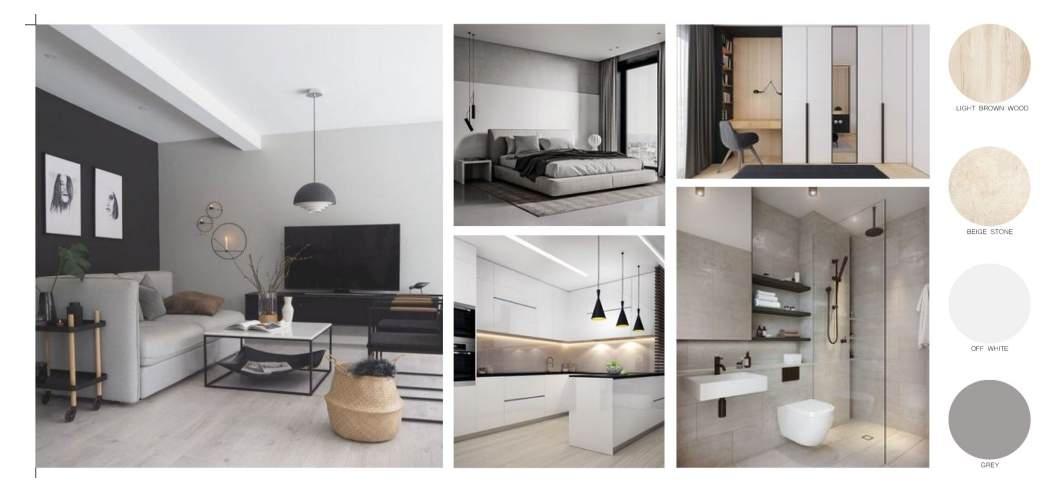
Melvinandhiswifehadrecentlypurchaseda3 bedderresaleHDBinYishun.Theycametouswitha subtleandminimalscandinavianmoodboardwitha budgetof$25k.
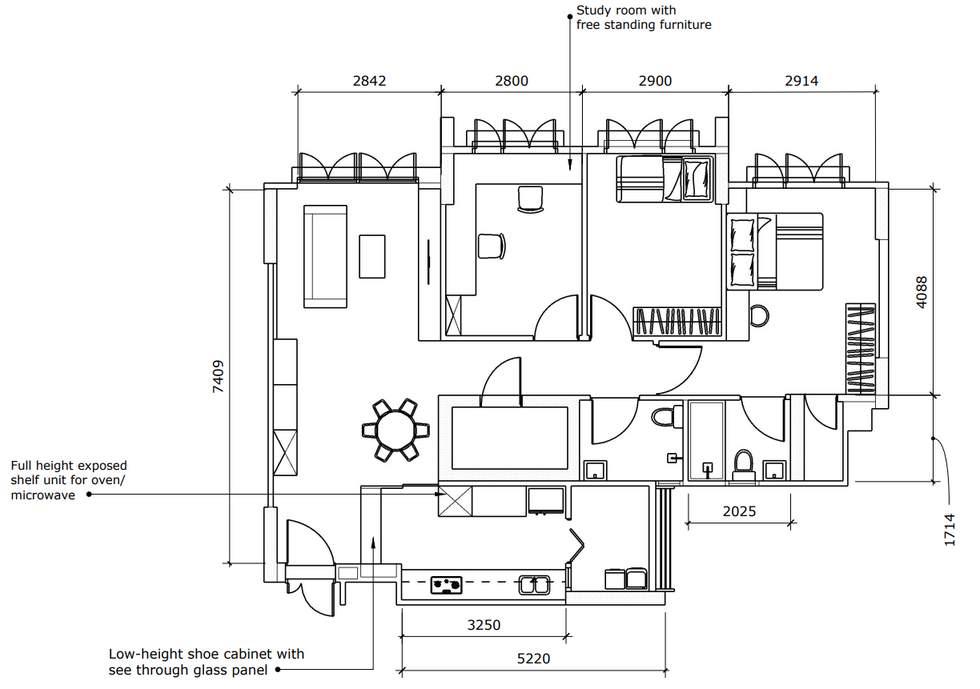
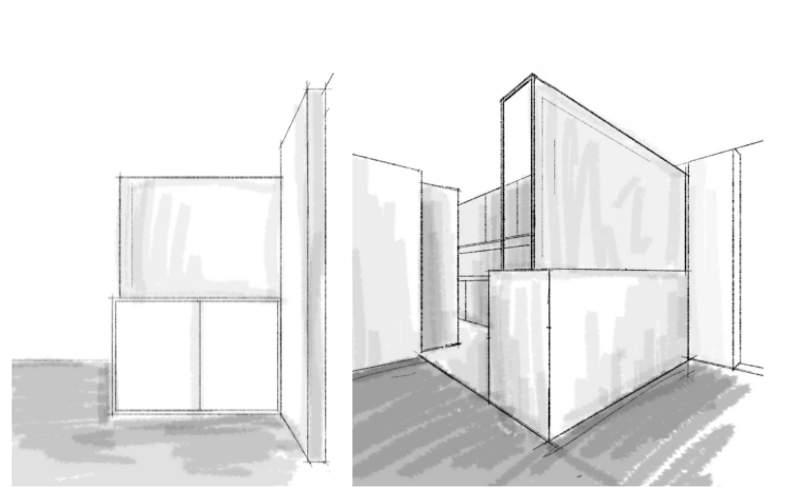
The proposed layout plan was done up and was accompanied with a sketch of the proposed foyer area for better visualization. The client requested for a see through window into the kitchen with a shoe cabinet at the entrance of the flat.
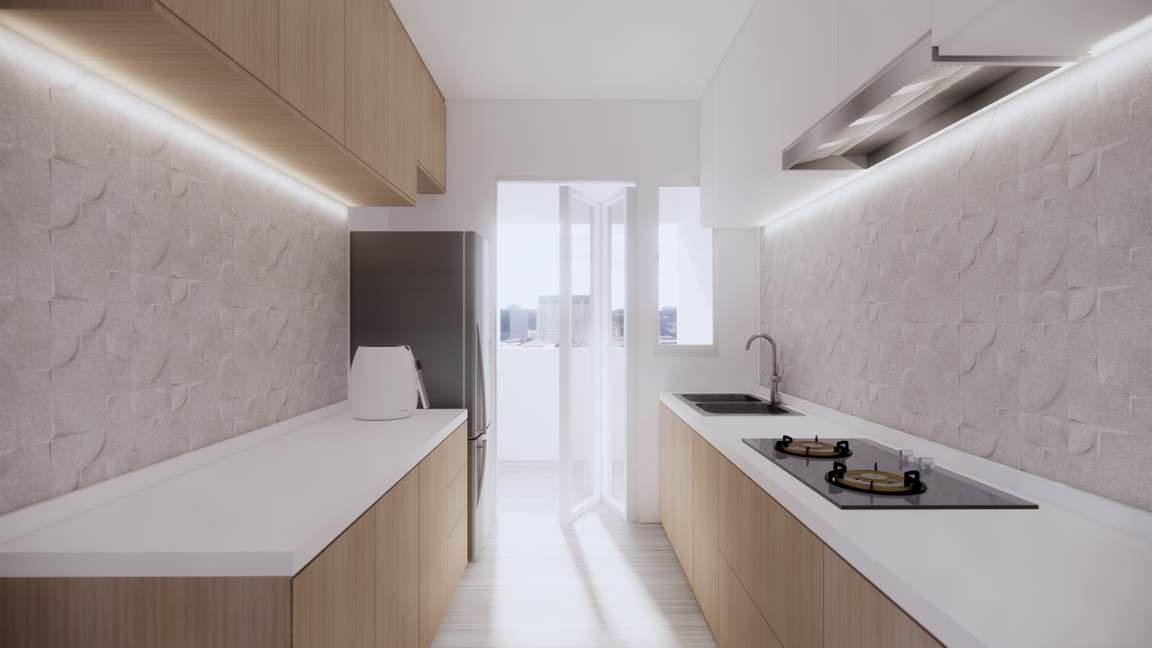
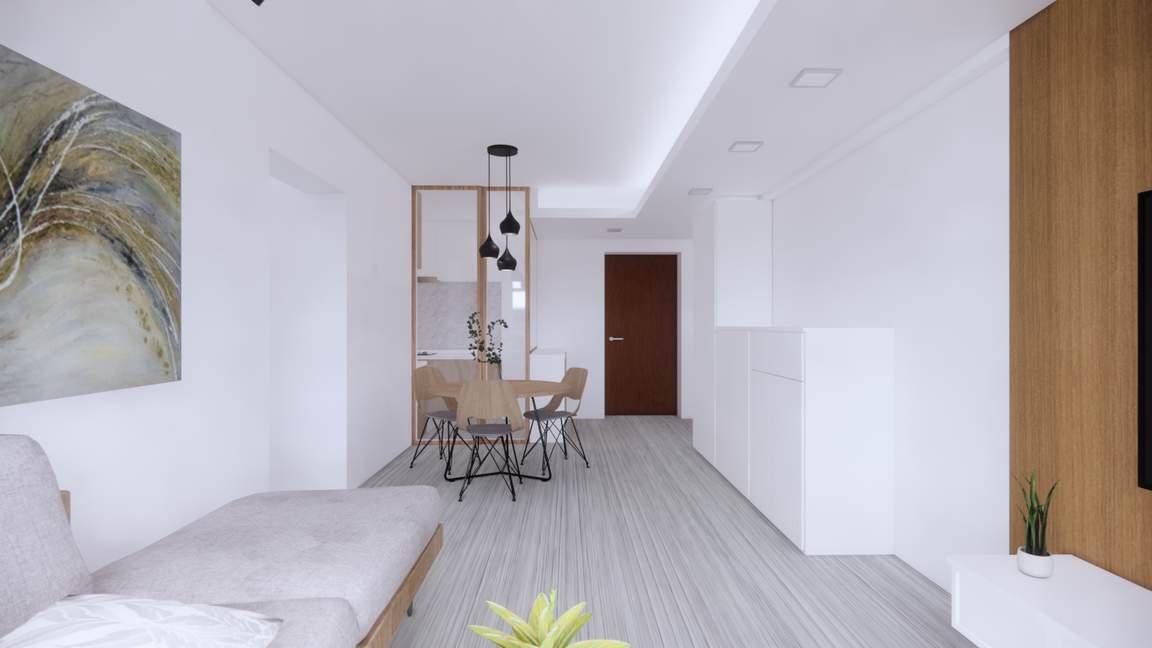
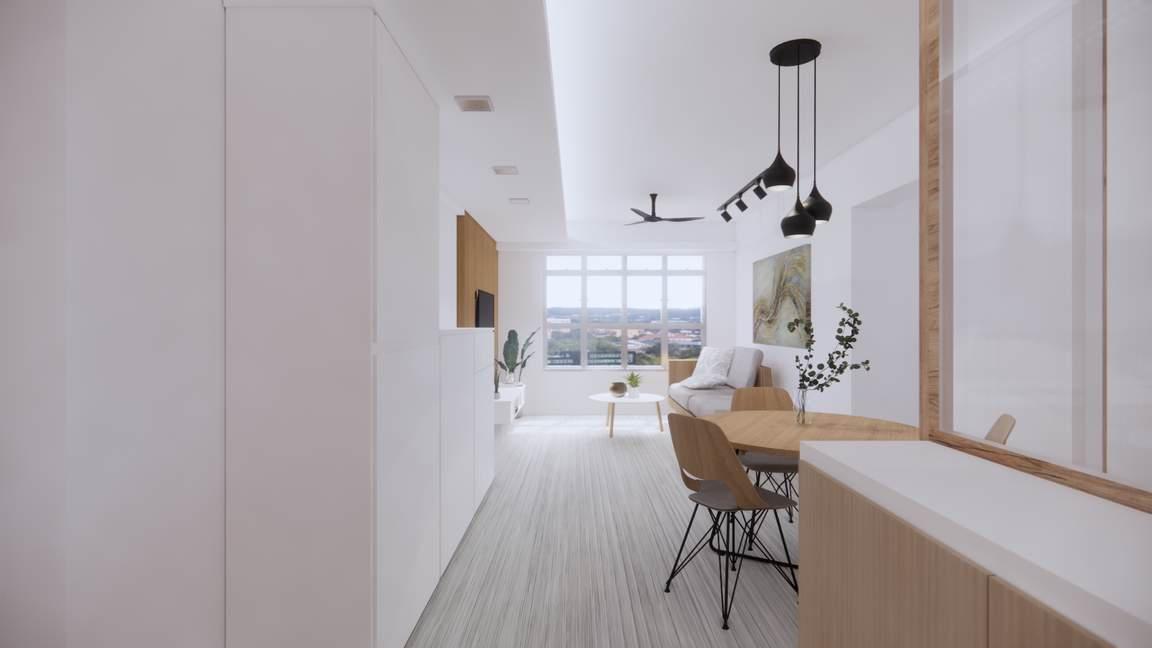

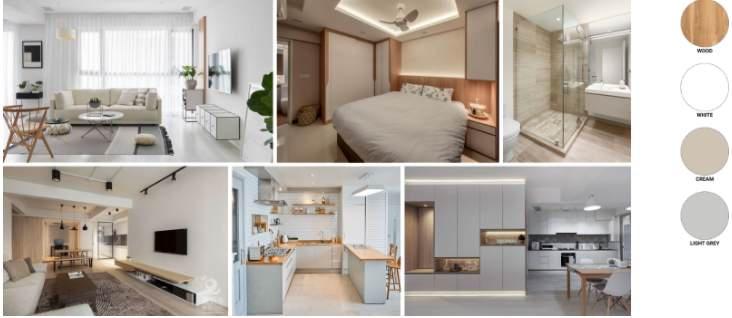
Kendrickandhisfamilyof5purchaseda5room resaleflatinJelepangRoad.Theyworkedwithus duringthefirsthalfofthedesignprocesstodesigna scandinavianthemedspaceinthehouse.Theyhada budgetof$40kbutthequotationamassedto$80k. Althoughtheydecidedtogowithanotherinteriorfirm, Iworkedoninitialspaceplanninganddesigning.
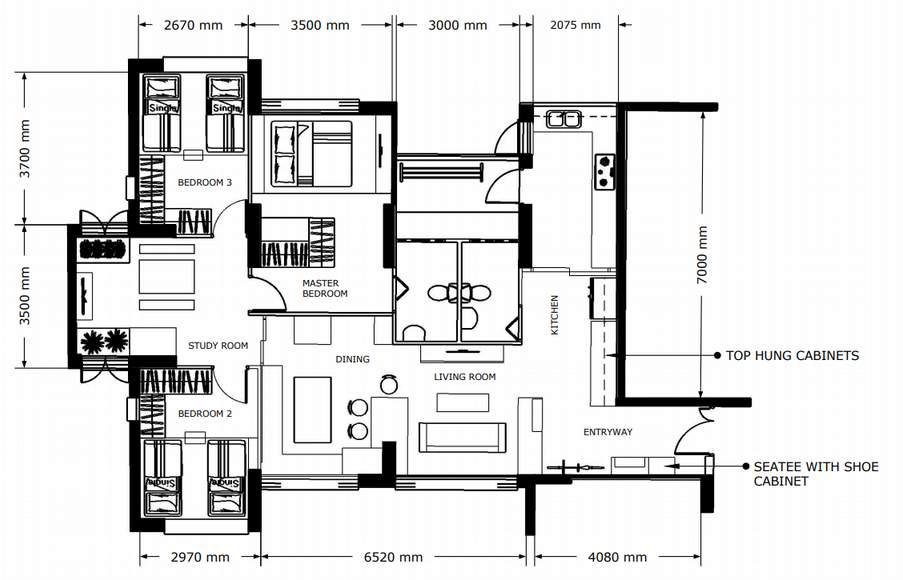
Kendrick requested for a partition to demarcate the foyer and living room. He also required shelves and a sitting area with the shoe cabinets as well as space to store his bicycle. Hence, I designed a shoe closet and seatee set and a special partition with frosted glass for privacy.
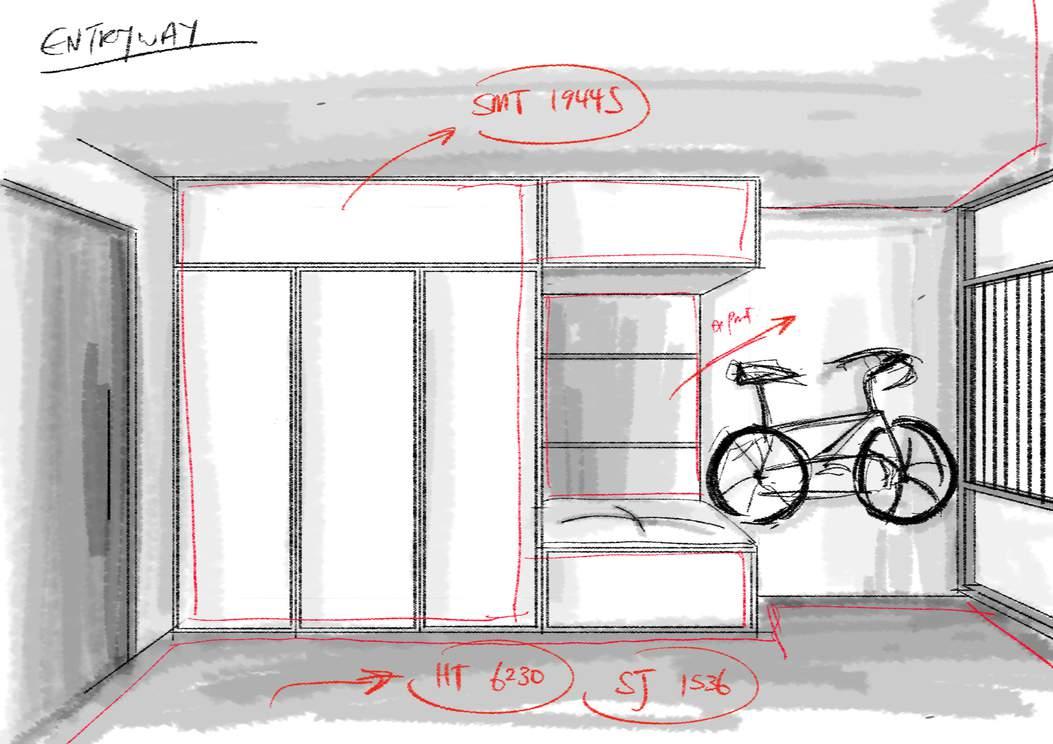
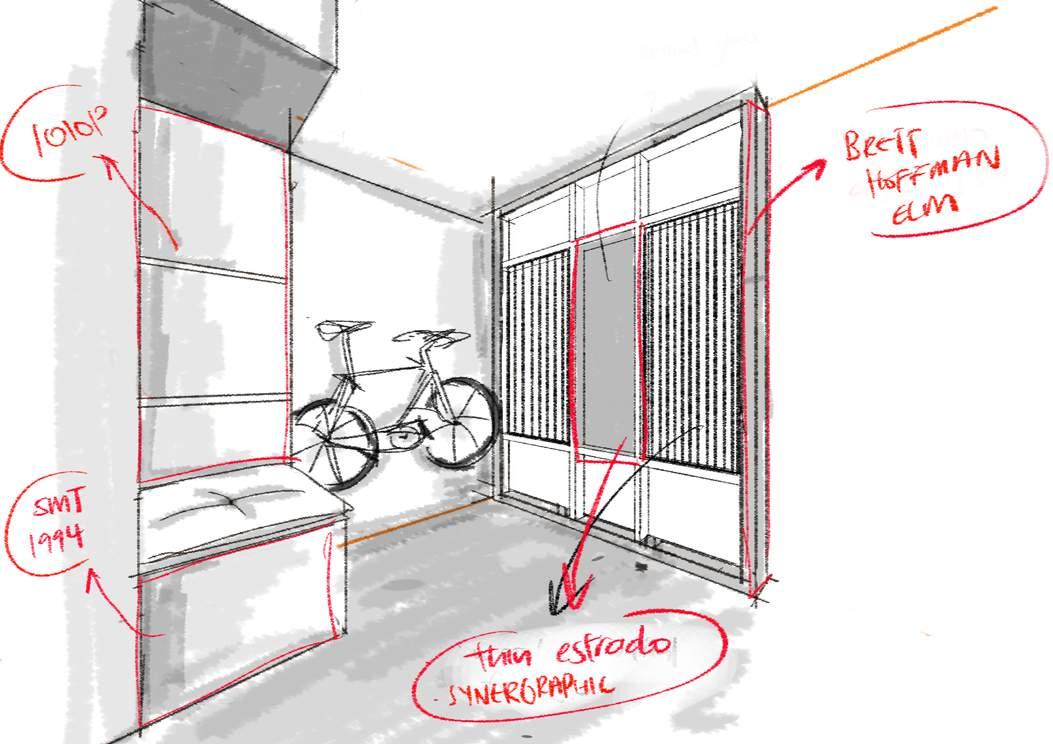
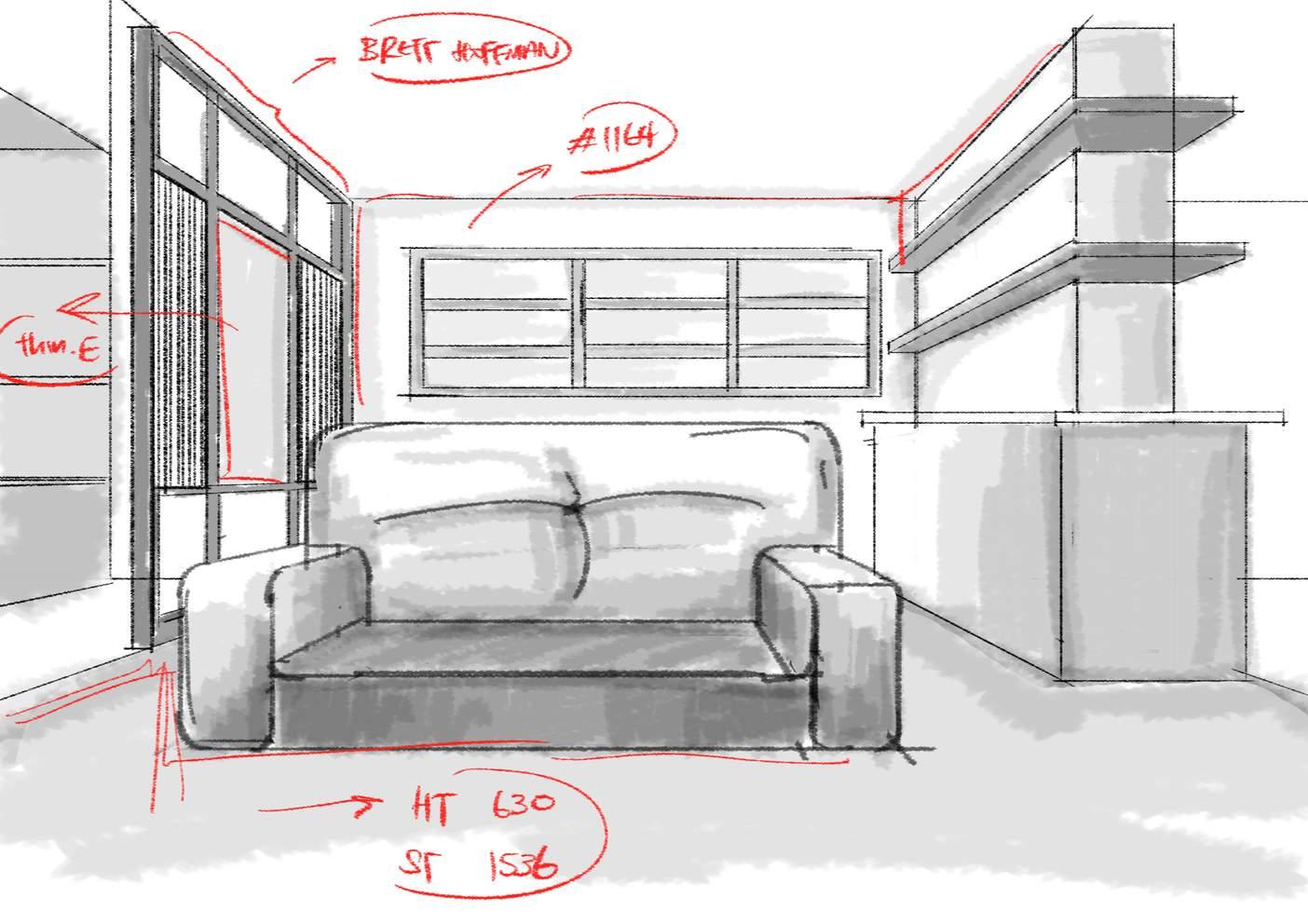
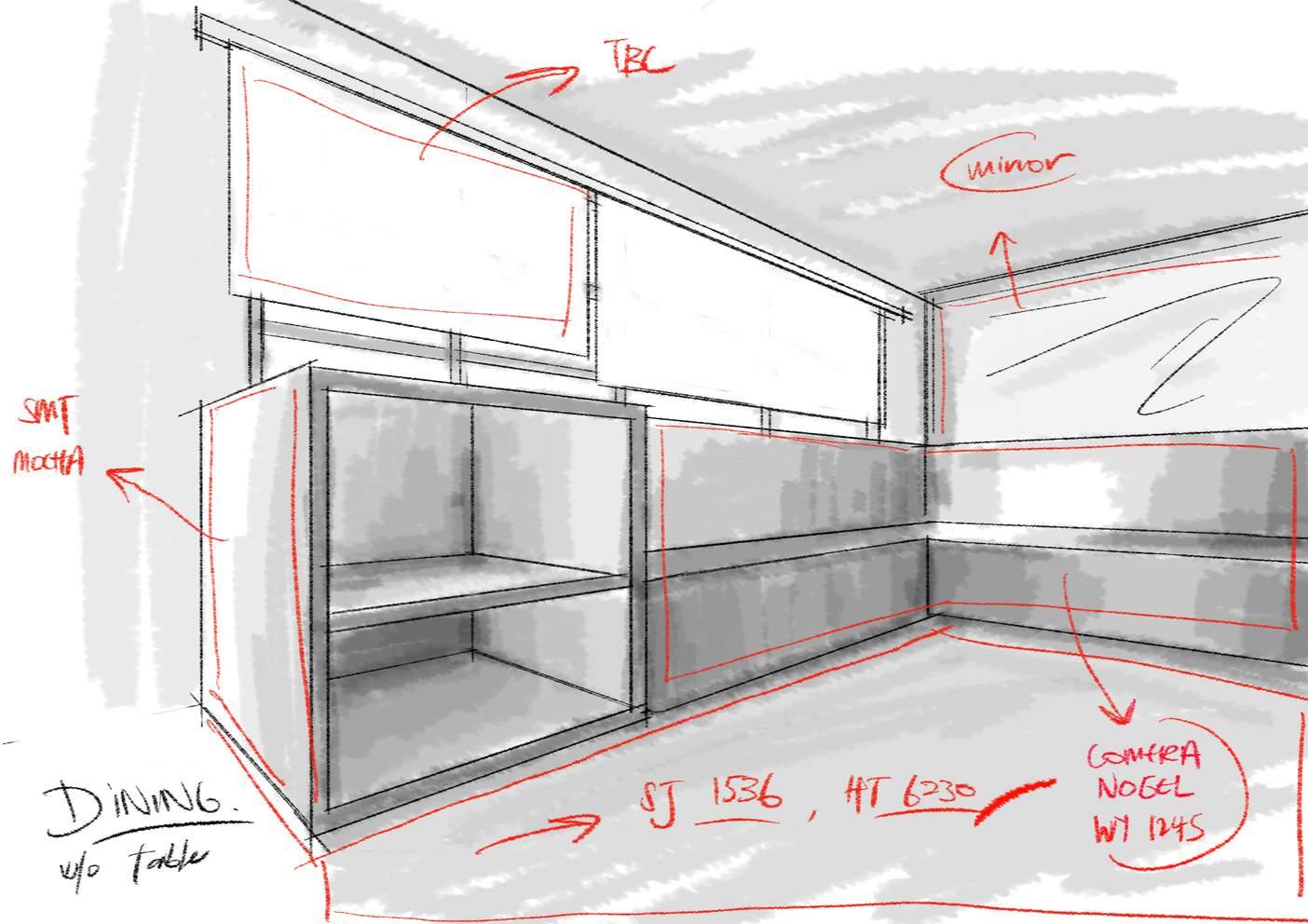
Perspective sketches of the living room and dining area were done to help Kendrick visualise the space. He had requested for a bench dining area to accommodate his large family, as well as for a bar area to be fabricated on the column to better utilise the area.