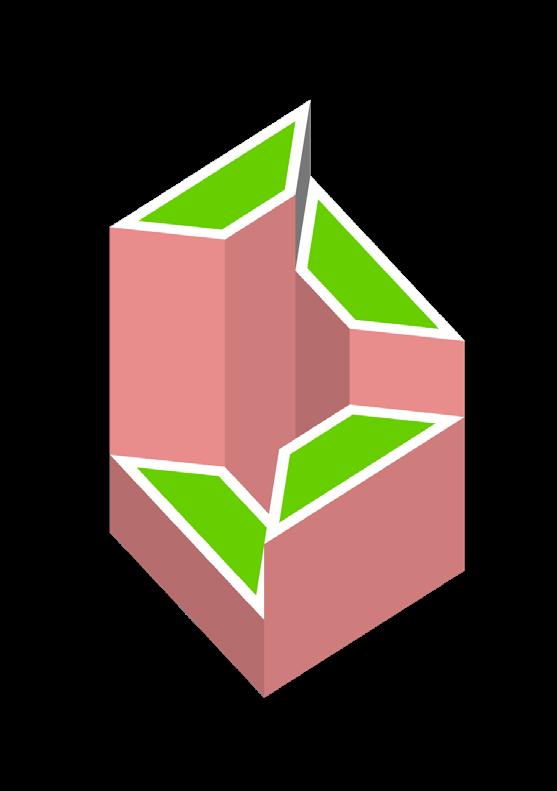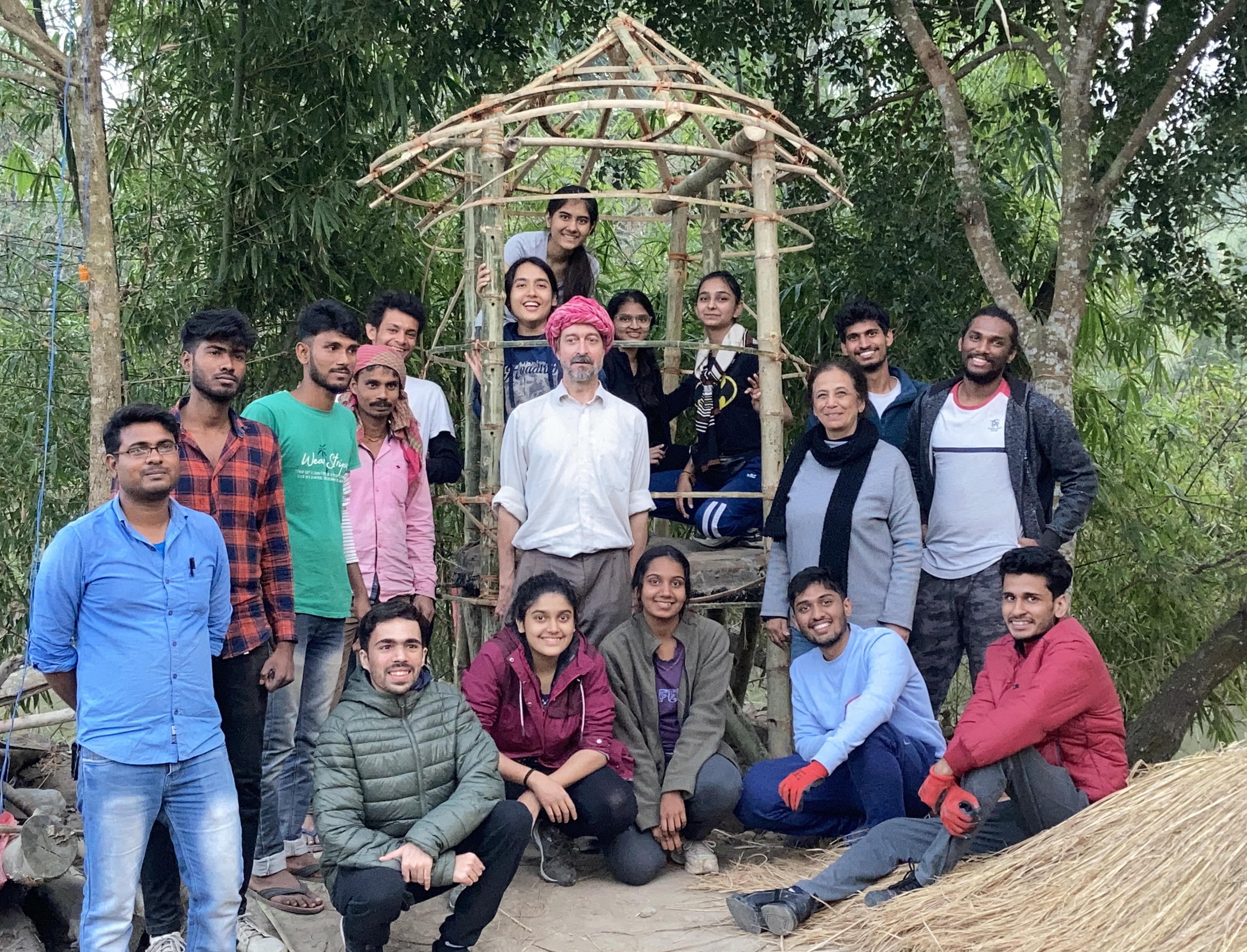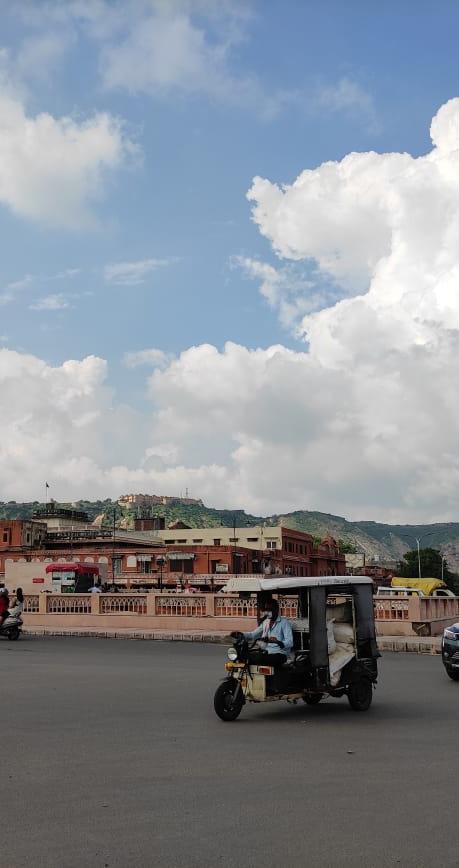

SHUBHAM CHOUDHARY
I am pursuing bachleor’s degree in architecture from school of planning and architecture, Bhopal. I love working with design and new concepts. I am always curious about learning new skills.

EDUCATION
SCHOOL OF PLANNING AND ARCHITECTURE, Bhopal
2019-present B. Arch.
EXPERIENCE
RISHI VASTUSHILP, Jaipur
ARCHITECTURAL INTERN worked with architectural drawings, concept building
PANKTI PRODUCTION, Jaipur
SCREENPLAY WRITER have worked on some upcoming projects like Azaadi.
FREELANCE PROJECTS
INTERIOR DESIGN worked on various interior projects, from complete House interior to Puja Room design.
LitSOC, SPAB CO-ORDINATOR worked in promoting and managing events.
SKILLS
2D DRAFTING
AUTODESK AutoCAD
VISUALIZATION
VRay, Lumion, Enscape
COMPUTATION
GrassHopper
3D MODELLING
Trimble SketchUp, Revit, Rhinocerous
PRESENTATION
ADOBE PhotoShop, ADOBE InDesign, Canva
ENGLISH HINDI URDU
ACADEMICS
APARTMENT HOUSING, Ahemdabad
INDOOR STADIUM, Amravati
RESIDENCE, NOIDA



PARA-OLYMPIC STADIUM, Gwalior
PRIMARY SCHOOL, Jaipur Design
Bhopal Design

KIOSK, Bhopal Design
RESIDENCE, Gwalior
reality. solace.
miscellaneous
content.
“Architecture is not about form.”
- Peter Jumthor
reality.

Apex_sha(अपेक्षा: expectation)
Ever wondered what our Earth would look like in the parallel universe? What technological advance ments the other Earth would be possessing? What problems they would be facing and how they would be tackling these modern era problems?
In the Parabrahm, the multi-verse, there would be another Earth having the same resources as we pos sess, yet doing things differently. So, we place for ward the idea of Earth which is different from ours and is doing better with renewable resources like water, air and solar energy.
The other Earth envisions a free and egalitarian world with a slight bend toward social anarchism. Their understanding of sustainability is a bit different in perception. They have this archaic idea of hetero geneity cultivated from homogeneity.
Having a different socio-economic culture and a dif ferent understanding of resources, what they have achieved is quite different from us.
These images explore the expectations of the apex of sustainability and other possible con flicts. The better understanding of renewable resources and energy instils this idea of “The One Form of Existence”.
THE ONE FORM OF EXISTENCE: “Everything originates and eventually dissolves back into the same ecosystem.”
Solar flower generating solar energy in farmlands.

Hydro energy driven built structures in ocean

Community farming through reneweable energy sources happening near river.

Air to water generating infrastructure in desert

“Concepts differentiate architecture from mere building” — Bernard Tschumi
02

Jaipur, the Pink City of India located in the largest state of the country is culturally rich and a popular tourist spot. There are beautiful Palaces and Gardens scattered in and around the city. People frequent visit these his torical and natural retreats to amuse themselves, time to time and escape from their daily hectic schedules.


SOLACE
Design of ETHEREAL pod is inspired from bees and flower.






The idea is simpleETHEREAL pod allows youto enjoy your private space in this fast paced cities.
ETHEREAL pod is an attempt to allow people to sit, relax and and appreciate life for a while.
The interior has plush pillows for comfort and the seating is upholstered with high quality soft Suede Leather. The seating is cushioned with PU Foam that is soft, bouncy and feels airy. The fabrics used have long lifes pans and require minimal tending. The small desk placed inside the Pod is made from lightweight wood and can be moved around with ease accord ing to the needs of the user.
The interiors of ETHEREAL Pod provide a cosy, homely, and magical expe rience to its users. The Wicker texture gives the user a feeling of nature and being tucked in cozily. The Sandwich Glass lets in soft golden sunlight and make the interior space glow, while on the outside all you can see is a coppery metallic matt finish glass along with sunkissed strands of Wicker.. This makes ETHEREAL alluring and comfortable for self conscious people
Flower facing downwards Adding opening to the flower

“But out of limitations comes creativity.” – Debbie Allen
rekhta.
CENTRE|GROUP OF THREE

SAMOD, NEAR JAIPUR
The site was located in SAMOD, Jaipur with mountain views. The project was to construct Grameen Kala Manch, cultural recreational space in a village near capi tal of Rajasthan.











 OPEN AIR THEATRE CONNECTED WITH MAJOR SPACE OF THE COMMUNITY CENTRE
OPEN AIR THEATRE CONNECTED WITH MAJOR SPACE OF THE COMMUNITY CENTRE

“Architecture is a art of how to waste spaces.” - Philip Johnson

CONCEPT
At the most extreme end, 12 million hectares of land – an area that could produce the equivalent of 20 million tonnes of grain annually – are lost to desertification every year. Construction industry is one of the main culprit in the cause.
In many area, we are losing our fertile land because of construction. We need to change our method and techniques to deal with this issue
Can we make a small change? providing green roofs of 5-6 inch with same topsoil layer can help in fighting with the problem.
Site with alluvial deposit. Built mass on site deterioting alluvial depositon site.
Green roof made out of same soil can conserve this alluvial deposit .
FORM DEVELOPMENT







SOLID BLOCK ATTRIUM PROVIDED FOR BETTER LIGHT AND VENTILATION.
SUBTRACTION OF BUILT MASS TO PROVIDE SHAPING AND OPEN SPACES.
BALCONIES ON EDGE TO PROVIDE BETTER VIEWS.

Adjacent balconies with height dffererence to increase interac tion inspired from pol housing


Walls of shared walls have grooves for plants to grow birds to sit.

have grow or for
MIG BLOCK
Different windows provided according to the amount of light penetrating in.

STEPWELL

THERE IS ALWAYS A PATH THROUGH WHICH WE CAN SEE LIGHT.

SITTING;
IN



“We borrow from nature the space upon which we build.” – Tadao Ando
ecosan.
STAKEHOLDERS
SUNDERBANS

The idea was to create build a Multi Hazard Disaster Resilient alternative built structure for underprivileged section of society, those who struggle for even basic sanitary infrastructure.
Even after 6 yeras of Swatchhta abhi yan ayojana (Cleaniness drive of india), initited by honourable PM, many parts of the country are still lagging behind in basic sanitary requirement. In sunder ban, there were many families who were devoided of even basic toilets. So, we decided to build ECOSAN for them.

SECTIONAL ELEVATION



The idea was to create a flood resilient structure as the area often struggles against flood and storms. Cir cular shape of ecosan was an advantage against strong winds, and floods.
The structure was very stable and could easily with stand the weight of 6-7 person.
HOW WE BUILT?
DAY 1 STAIRS AND BAMBOO REINFORCEMENT
Bricks laid for the formation of steps. Cement slurry added, making sure no bubbles are left in the mix.



Steps covered with mud, and left under open sky to dry up for the whole night.
Bamboo reinforcement bars were made and were set out to dry in the night.

DAY 2 SITE VISIT AND MEASUREMENT


Site identificaion and site cleaning before construction.
Holes of 3 feet digged for foundation


Pre-cast concerete bars laid in the digged holes.
Joinery of bamboo post with pre-cast concrete post.
JOINERY AND BRICK DOME FORMATION
Bamboo post were made using joints



Bamboo strips were made Later strips were used to make bamboo rings for supporting structure.

On site, the post and the rings were assembled and brick dome was constructed.

Rice husk was sorted
CANOPY AND STEPS PLACEMENT
Foundation for steps were laid.

Steps were placed supported by bamboo post and bricks.

Rings for canopy were added






& MISCELLANEOUS works.
naruka house.
KESAR CHAURAHA, JAIPUR
TYPE - FREELANCE CLIENT - DR.KANIKA JAIN


The requirement of client was to have a 2bhk house with a commericial retail store and office.


CONCEPT
Building footprint according to area
Block divided to form segregation between commercial and residential area


Development of courtyard to promote stack effect.
Height of blocks djusted according to the require ment and shade given for passage
FLOOR
EXPLODED VIEW AND DE SIGN STRATEGIES










TO BE ABLE TO BLEND IS TO CREATE HARMONY

 COLOURS TALK IN THE LANGUAGE, WE SEE.
COLOURS TALK IN THE LANGUAGE, WE SEE.


interior design.
VIDHYADHAR NAGAR, JAIPUR

TYPE - INTERN PROJECT

CLIENT - VIKAS KHANDELWAL
The project was about the interior renevotion. The client wanted one of his empty space to be converted into pooja room.











photography.
These are few photographic documentries of cities done by me,

Bhopal





