




It is an academic project done by a team of four. The site is situated in the London Borough of Lambeth. Historically this neighbourhood has been a hub got LGBTQIA+ activities which have struggled due to current redevelopment processes. The gentrification of the waterfront represents the primary threat to the site. The continuation of the current placeless high-rise development only would further divide and isolate the site that lies behind, as well as with the rest of London. The issue of a large transient night-time community. Continued Dominance of the Traffic Lanes and Gyratory over Pedestrian Access and Space. The Vision was to turn barriers into borders of exchange, healing the zonal division in the site through seamless connections while planning for a truly mixed and inclusive community life.



The Waterfront: In-active high-rise residential and office complexes,
The Transport Hub Based around the railway viaduct, functions as a transportation hub

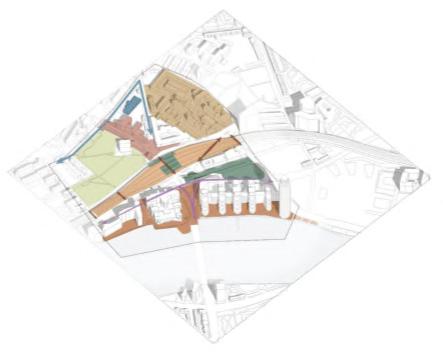

Repurposing MI6 into a mix-use with LGBTQIA+ cultural and art centre
Joining with the wider Nine Elms-Battersea river network


The Community: defined by a more stereotypically traditional London urbanism, largely homogenous architectural language.
Energizing the community by introducing a cultural trail, gender-inclusive spaces, and farm allotments



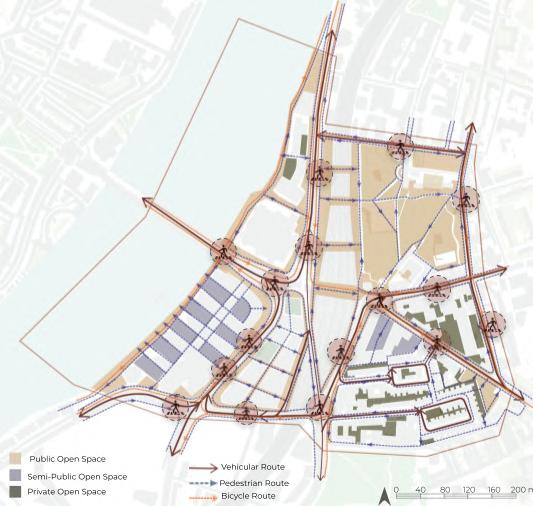
ENABLING SEAMLESS ACCESS
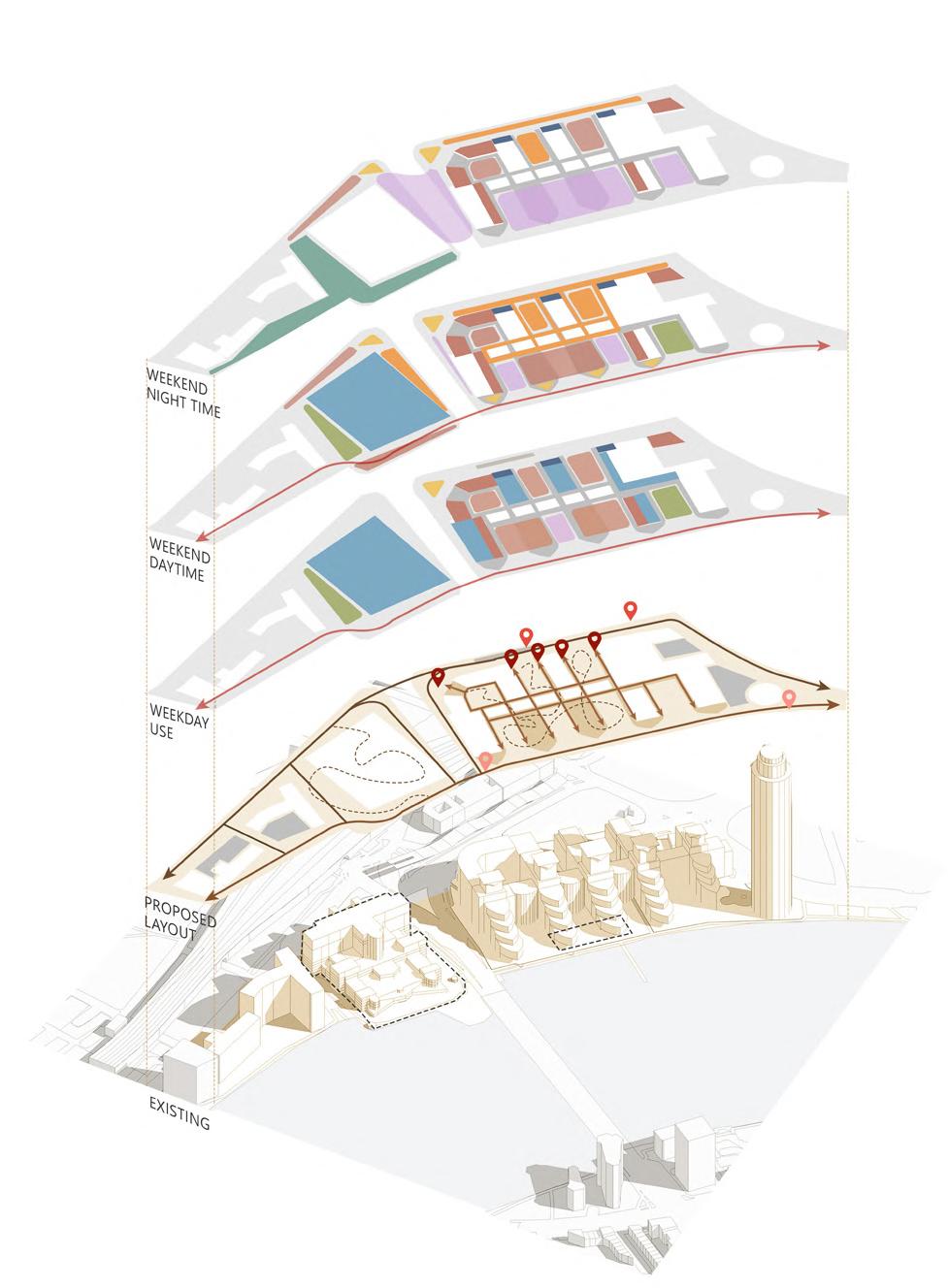



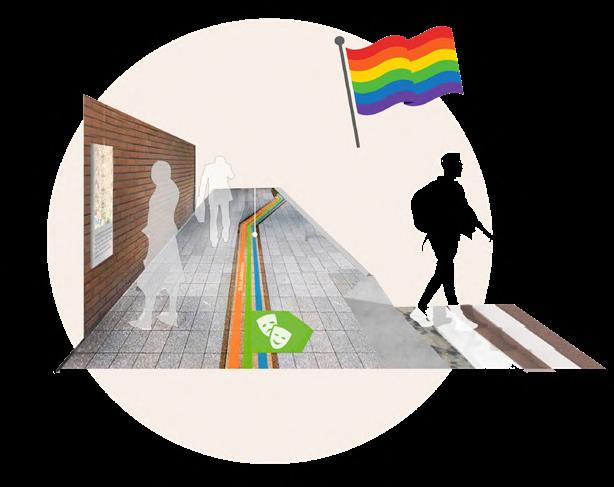






It is an academic project done by a team of five. The studio aimed at exploring spatial urban forms for highdensity living for the site in Poplar edged by the towering Canary Wharf on the south and post-war housing lots in Poplar in the North, divided by the Aspen Way. The vision was to restitch this divided and isolated land as a socio-cultural threshold between the two neighbourhoods. The project explores various building typologies to achieve high density while ensuring a high standard of living as demonstrated in the high-density living SPD of Tower Hamlets Council. The project scope involved conceptual design, developing an overall masterplan of the areas, detailed housing unit breakup and exploring high-density typologies for housing and open spaces.



DECONSTRUCTING SITE CONSTRAINTS DESIGN STRATERGIES


Restitching Density




Heights

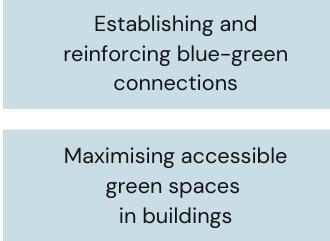

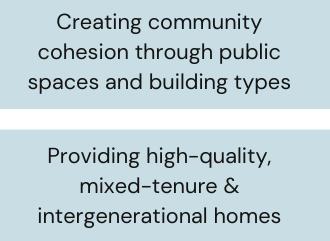


APPLYING THE STRATERGIES




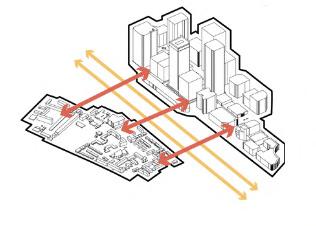
Mobility
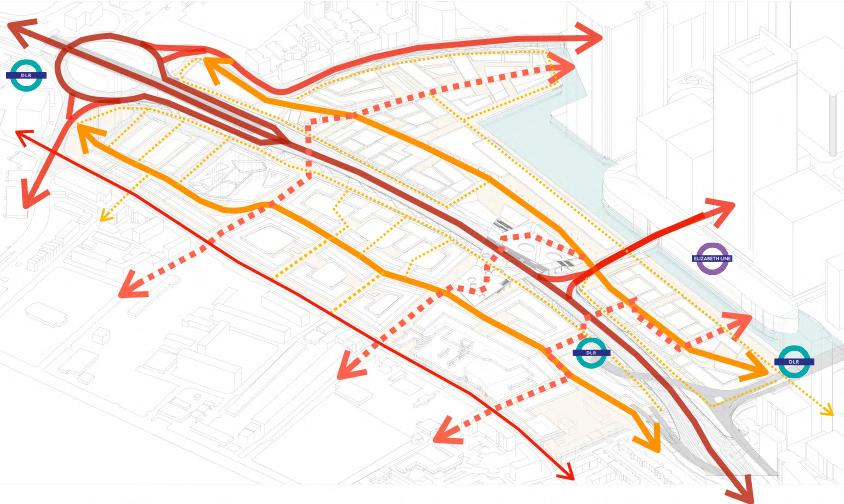
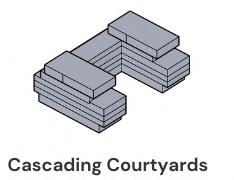

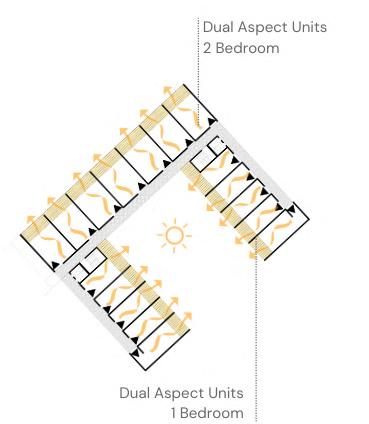




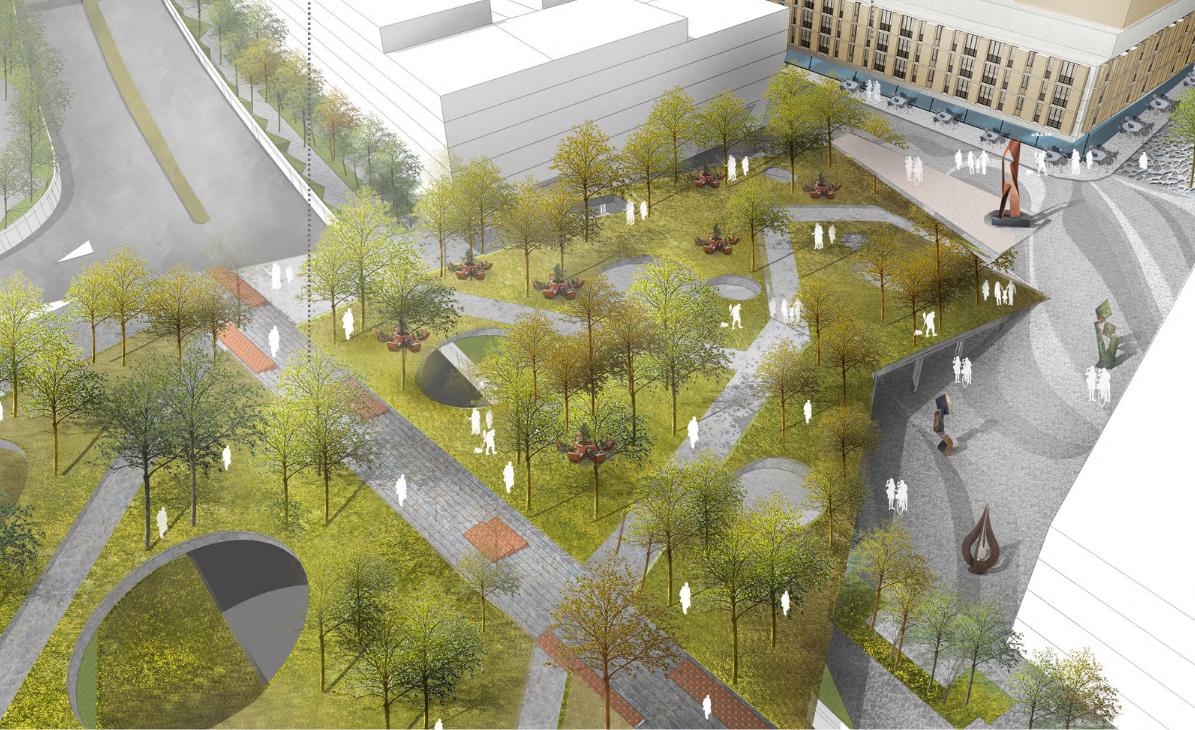
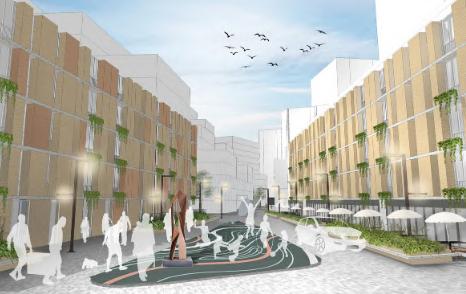
This is an under-construction project by Jana Urban Space for Cuttack Development Authority. The project deliverables included a conceptual design proposal, design coding and master planning for a reclaimed site along the river Mahanadi.
The author was part of developing the overall vision for the development, user consultations, design coding for streets and public spaces along the riverfront. Producing visualisations, compiling reports and site surveys.




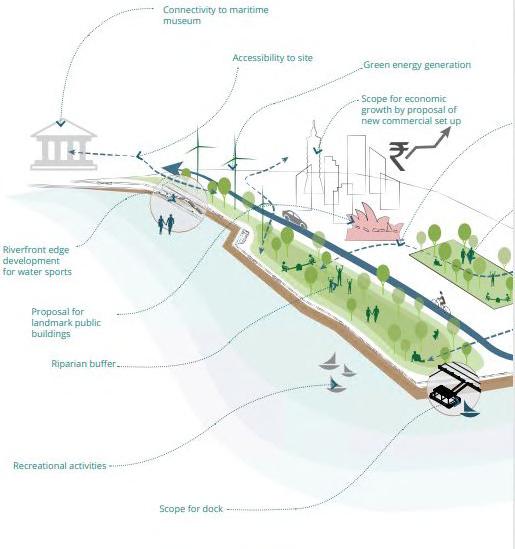





The project explores parasitic architecture strategies to deliver accessible infrastructure with a flyover as a host to enable a dynamic and inclusive public realm in a high-density neighbourhood. The proposal activates surrounding open paces and gated green spaces.
The proposal was developed for the Chandrapur Local Council as part of ideation workshops. The proposal introduces co-working spaces, food-based retails, housing lots for migrant workers, and outdoor fitness infrastructure by retrofitting the existing flyover.


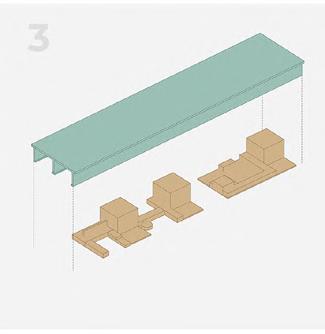



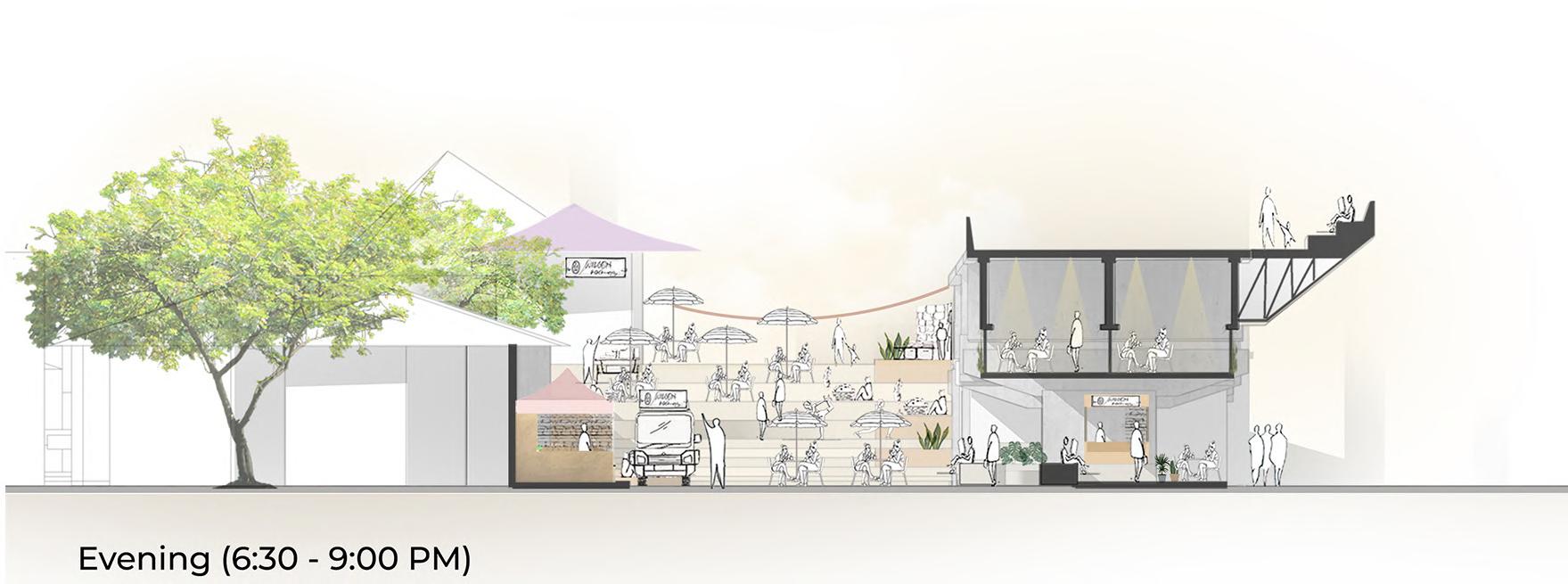


Under-spaces Mezzanine modules, for co-working and multi-use spaces

DESIGN CODING
It is an academic project done by a team of 4 members. The aim was to develop a design code for an ex-industrial site in London’sRoyal Docks. In the context of key industrial functions being displaced and a transforming makeup of employment dynamics, the challnege was to deliver upon our vision of a diverse and fucntional emloyment hub, while also adressing London’s chronic housing shortage. The code sought to ensure high standard of living whilst bringing together these two disparate land uses through innovative design layout and careful orientation of facilities.








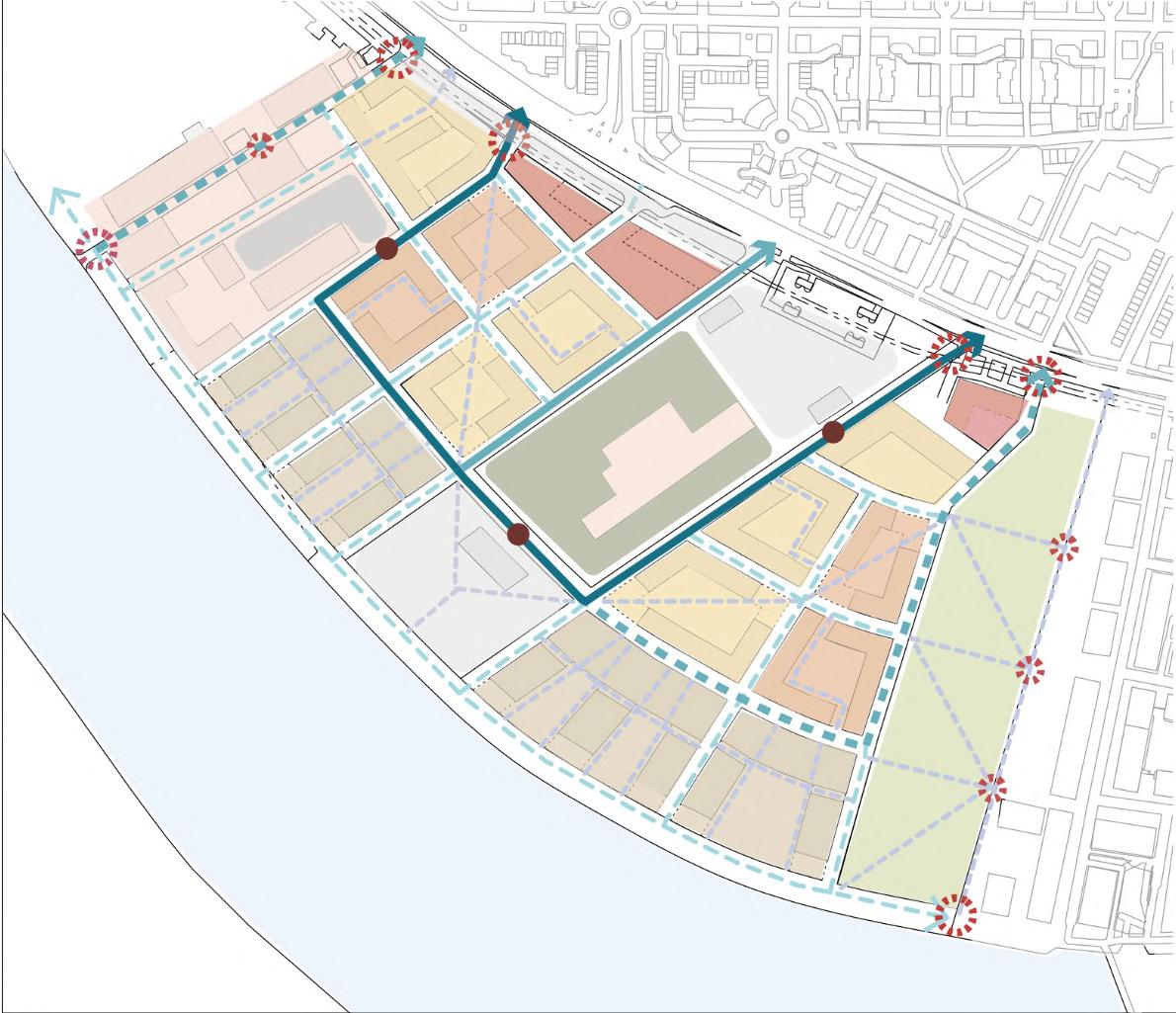
CODING STRATEGIES



The movement strategy aims at ensuring seamless access to the waterfront. while integrating the proposed routes with the existing network.
The built-form strategy proposes tapering built form towards the river to ensure maximum visibiity of the river, while also tapering towards the factory.
The built-use strategy proposes a industrial core with a green buffer that integrates nature based solutions for essential services and a diverse mix with varying levels of residential use.
The code proposes a seamless network of diverse kinds of open and green spaces with varying levels of privacy REGULATORY PLAN

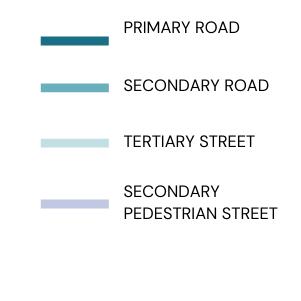
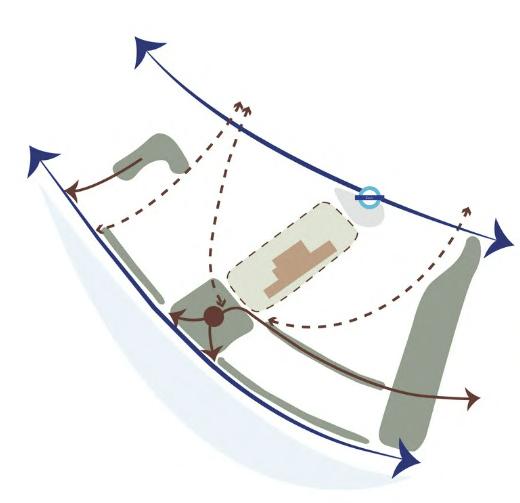

ARCHITECTURE TREATMENTFENESTRATIONS

ARCHITECTURE TREATMENTFACADES

ARCHITECTURE TREATMENTENTRY POINTS

BUILDING ZONING CODES
The built-use and form codes articulate mixing of diverse uses, specifically industrial use with residential use.
BUILDING FRONTAGESACTIVE
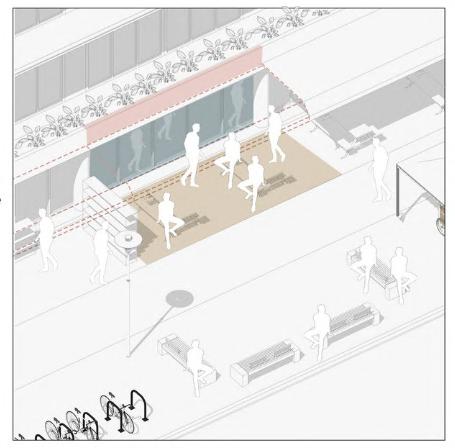
BUILDING FRONTAGESANIMATED

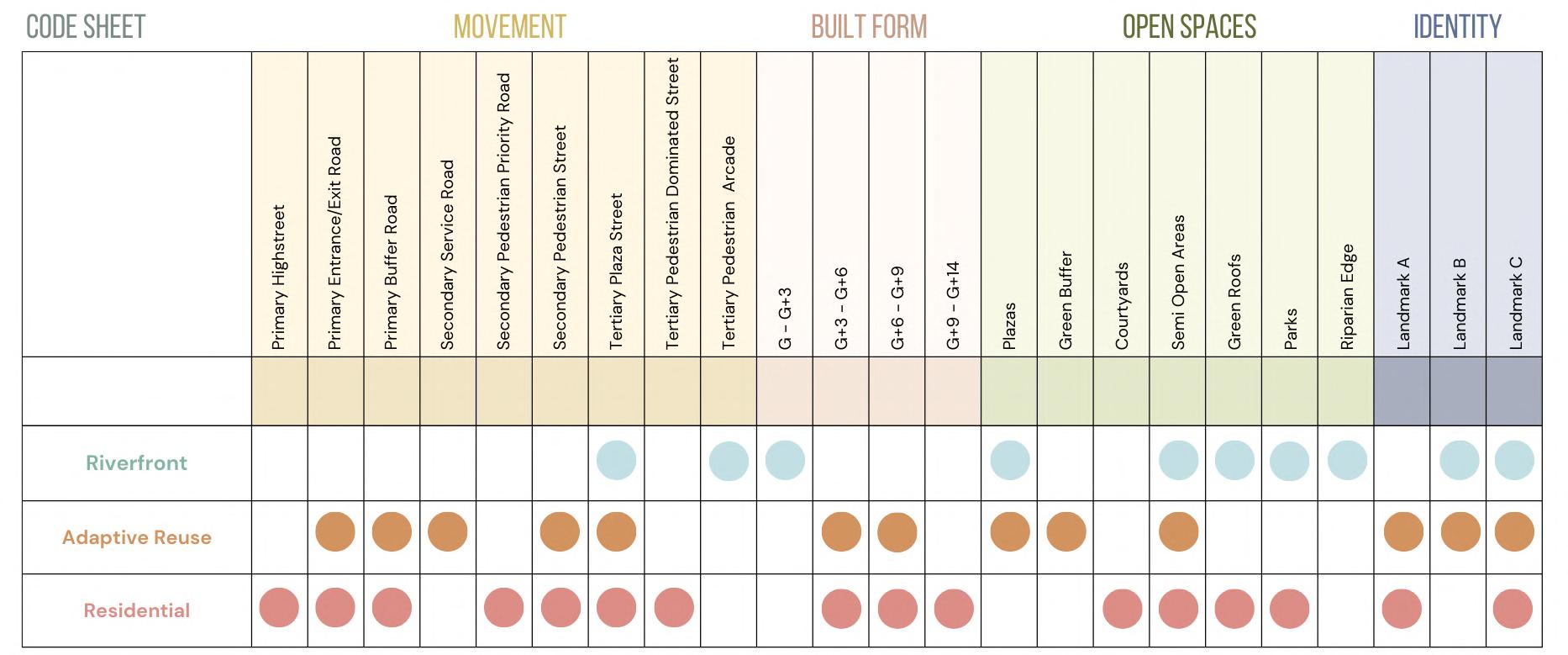
BUILDING FRONTAGESINACTIVE

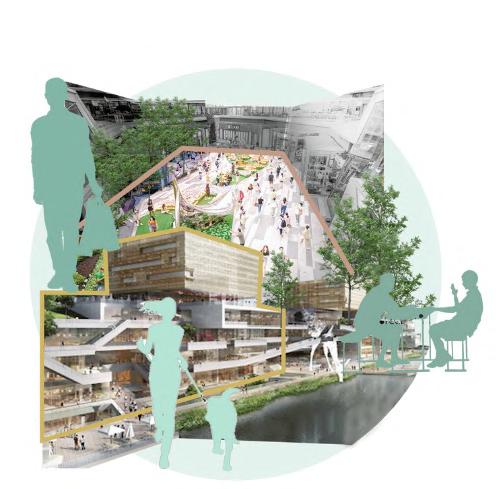
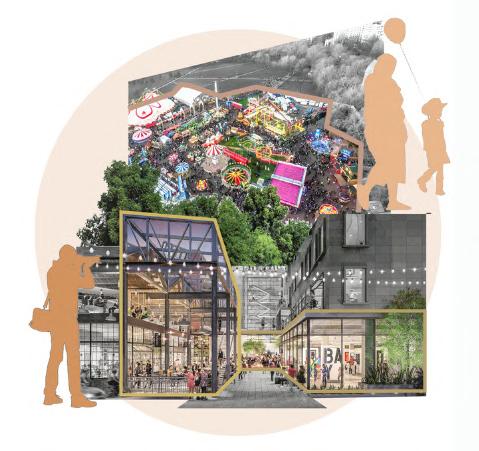


Phase 1residential led mix-use to mitigate the housing crises temporal public activities.
Regular Design codes reviews and public consultations temporal public activities.
Phase 2 - Focus on riverfront mix-use developments to welcome investments
Regular Design codes reviews and public consultations temporal public activities.
DELIVERY OPTION: MONITORING AND REVIEW PROCESS
Phase 3- Focus on adaptivereuse to revitalise the heavy industries.
Regular Design codes reviews and public consultations temporal public activities.
• The game consists of a map of a neighbourhood which highlights the route to the school from the housing estate.
• Each player gets a priority list of measures they can do, based on feasibility and convenience.
•Each player gets a turn based on rolling the dice.
• At each turn, the player has to propose an intervention based on their priority list. The intervention is sanctioned only if the majority agrees based on a 1 min debate.
The project were developed as a part of Sustainable Futures by Design module. The projects explores interdisciplinary apraoches for enabling a sustainble furutre. In this task, game design and strategy/service design were explored as design domains. The aim was to develop a cooperative game to engage various stakeholders into a dialogue to sensitise them towards challenges and prioirites of diverse stakeholders. A board game was devloped which allowed players to advocate for various interventions and vote for others based on their prioritiies list.
• The agreement is based on the impact of these interventions highlighted in the priority hints at the back of playing cards.
• Players involved in voting and passing the interventions can add a pin at the intervention location to mark their involvement.
• If the intervention does not get majority support then the turn is lost and the dice are rolled again.
• The game ends when all the interventions are proposed for sanctioning once. The group/ player with maximum pins on interventions has the most influence.
The players found it difficult to interpret the priority brief as they did not belong to the actual stakeholder group that they were playing. Another trial with revised player cards with a clear hierarchy of priority in which players were able to interpret the priorities better than trial
The game moved fairly quickly with the time limit for discussion. At the end of trial 2, it was observed that Council and the School had the most influence on negotiating the interventions.
Players negotiated the need and feasibility of certain interventions based on the already sanctioned interventions, which were considered a valid arguments.
The game strongly employs the principles of cooperation, each intervention is sanctioned only when approved by the majority. the chance to debate provides an opportunity for players to understand each other’s priorities and come up with negotiations to appropriate the intervention so that it is feasible for all. The game format can be adapted to discuss different issues or different contexts with the same issue for collaborative urban design and planning.
The game is designed to be played mainly by people who associate with the respective groups in real life. As there is a scope to reflect on the intervention based on their real-life experiences. which limits its usability by general people.
The concept of currency can be introduced in the game to further articulate the feasibility of intervention as currently that’s largely determined by the knowledge of players and priority brief.





The aim was to develop a campaign strategy for a NGO working towards sustainable urban futures. A practical urban problem relevant to the NGO was identified. And, an overall champaign strategy was developed, articulating the role of various stakeholders and proposing various design and collaboration tools.
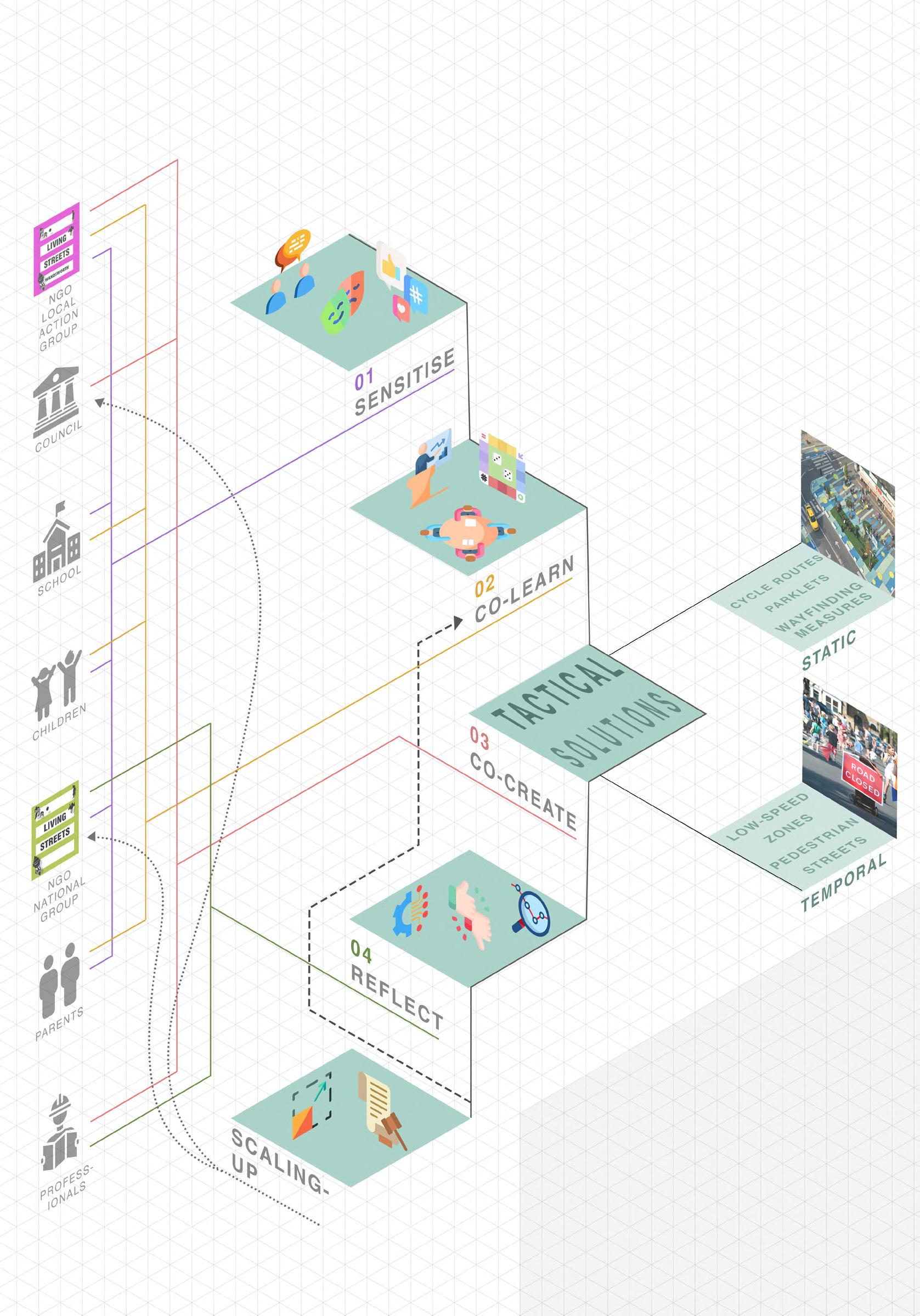
These series of projects were done in collaboration with local development authorities and NGOs for Jana Urban Space. The stages included conceptual designs, tender proposals, detailed construction drawings. The author was responsible for conceptual design ideation, stakeholder consultations, project estimations and costings, developing technical drawings for constructions, visualizations and report compiling. The tactical urbanism projects included on-site execution for trials.








TACTICAL URBANISM


VASANTH NAGAR HEIRTAGE TRAIL
TACTICAL URBANISM
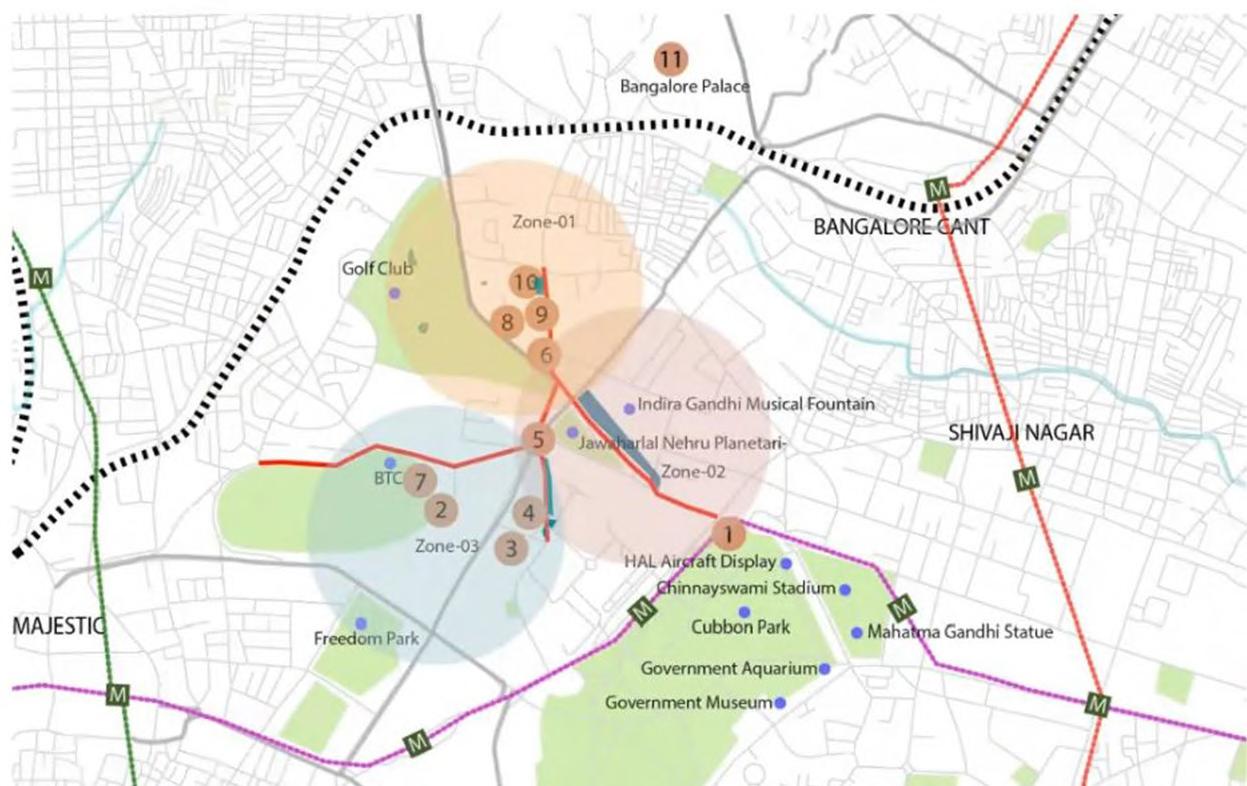


NUNGAMBAKKAM PACKAGE-03
STREET NETWORK DESIGN- 12 KM OVERALL



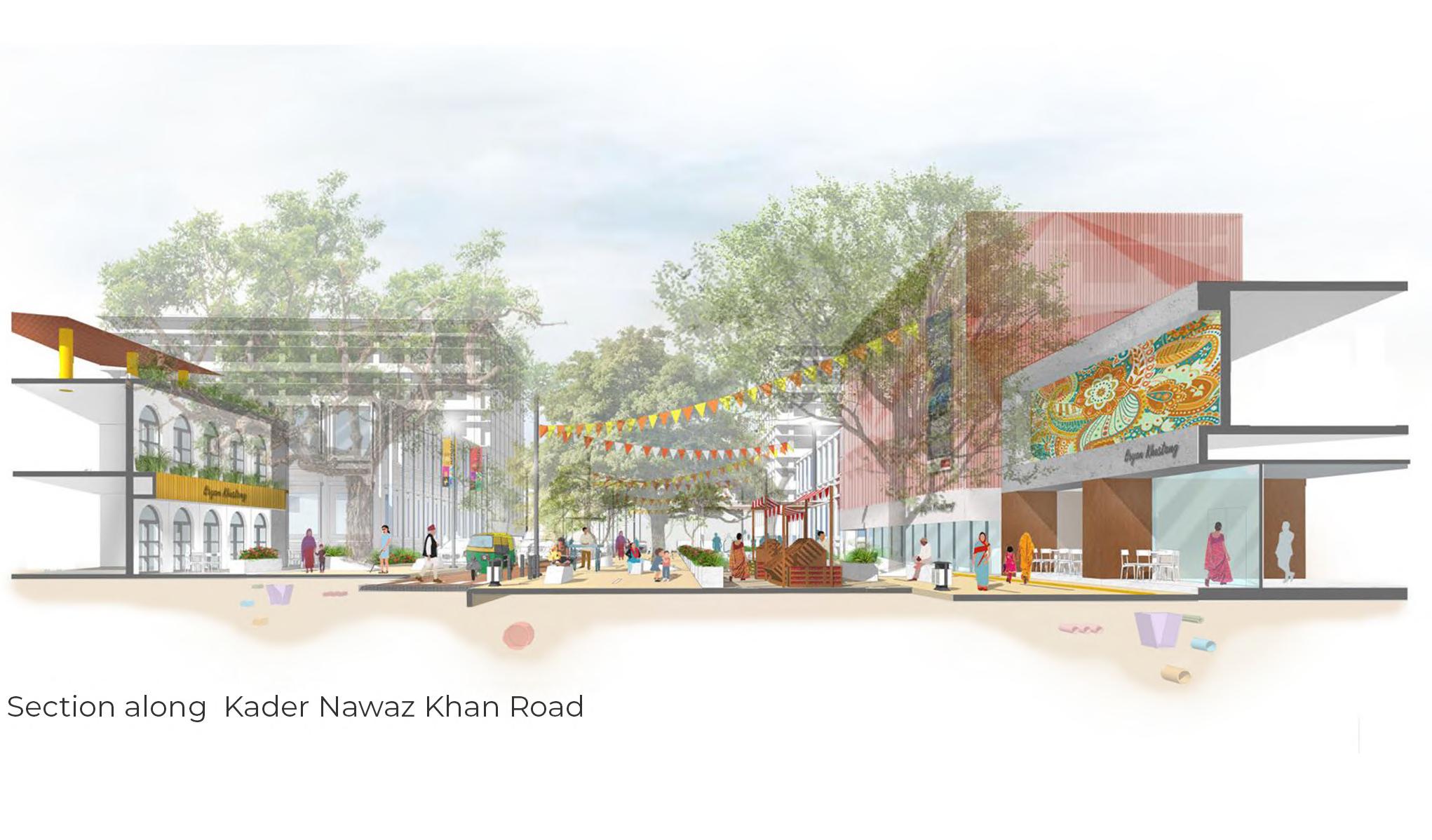


This was an individual project done as a part academic module. The aim was to develop a sustainable vision addressing the current urban challenge. The project addresses the need for self-sustaining localised systems for essential urban services. and broadly aims at transforming the urban-nature relationship, through nature-based solutions and hybrid manifestations of spaces. The interventions build upon the potential of existing large-scale single-use open spaces- parking, accompanying the buildings. The components are designed based on the unit parking size, for seamless integration within existing parking lots. It proposes multiple naturebased solutions targeting various essential services such as water, waste, energy and food production.














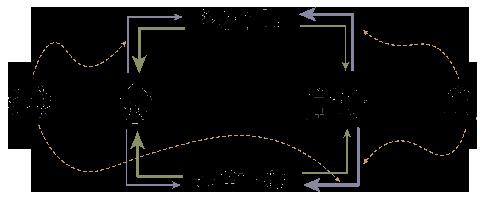


















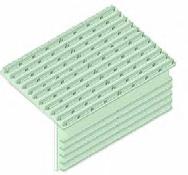










This is an conceptual design proposal developed under the Government of Odisha’s household toilets scheme for the urban poor.
The design objective was to explore spatial means of providing sanitation infrastructure for slums across cities in Odisha. Three slums were taken up as pilot projects. The proposal included four typologies with varying capacity and permanence. The project was sensitive towards ensuring psychological access through ancillary use to ensure gender inclusive usage. The project proposed possible management framework with active community engagement.
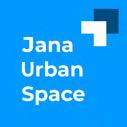

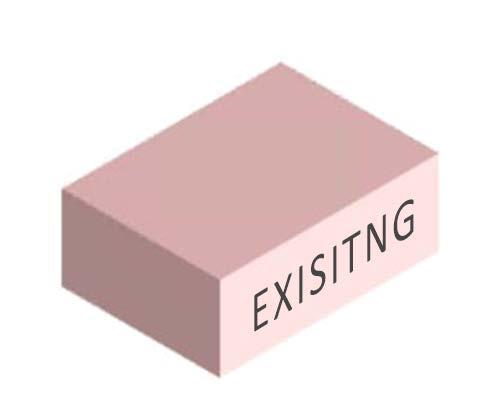




Modules for minimum street width of 2 meteres. Shared ownweship and maintaince
Community toilets modules for site with possibility of long-term lease. Ground floor with series of community-infrastructure.
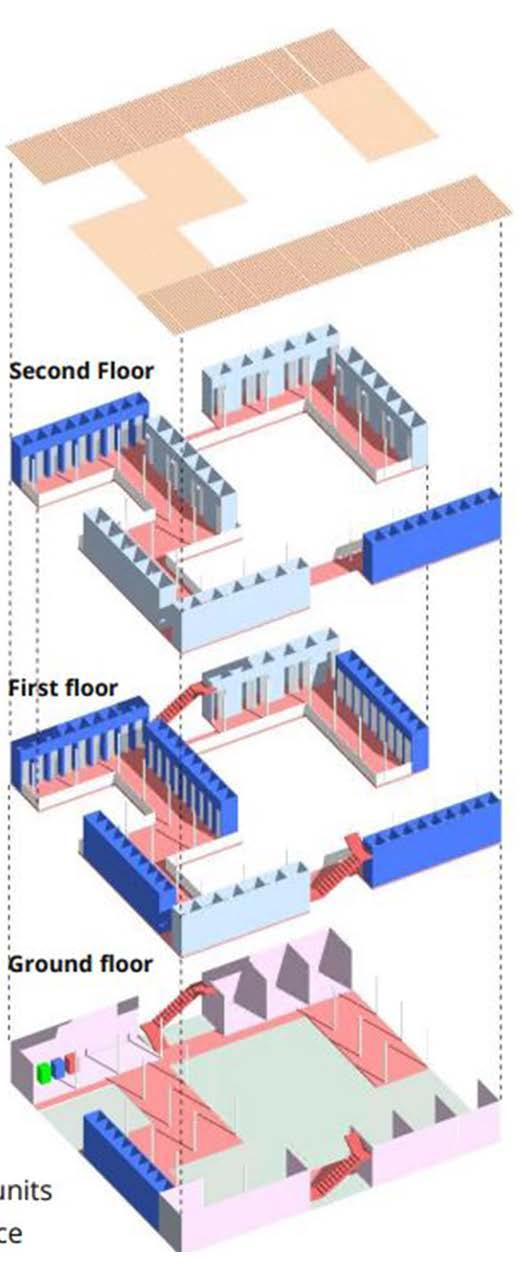
Community toilets modules for site with possibility of temporal lease. Toilets with series of community-infrastructure.

This was an individual academic project. It explores strategies for redeveloping existing market places into dynamic socio-cultural hubs in high-density neighborhood. The project achieves this through shared use and time-based design of spaces.
The project moves away from conventional formalinformal notion of spaces and promotes a hybrid way manifestation of space which critically responds to the challenge of high density living while tackling gentrification.
The stages include detailed documentation of the existing marketplace, user consultations, conceptual design proposal and detailed architectural drawings.



The proposed network of open spaces and clustering of activities reinforce the existing sense of space and wayfinding thus retaining the bazaar character in the proposed redevelopment. The proposal employs strategic vertical zoning to integrate green infrastructure in a high-density setting. The zoning of commercial and sociocultural activities ensures the dynamic use of space and avoids dead spaces.







The author has extensive experience in-
Devloping hand sketches for site apprasials, conceptual proposals, this includes, architectural sections, persepctive views, urban sketching.
Urban Photography for academic as well as professional projects.
3D Visualization for architectural, interior design and urban design proposals for both academic and professional projects.
Academic Research projects based around sociability of public spaces and Shared Use Dense Urban Neighbourhoods.











Visioning graphics and benchmarking- Midjourney and Comfy UI
DCR Massing assessments - Rhino and Illustrator



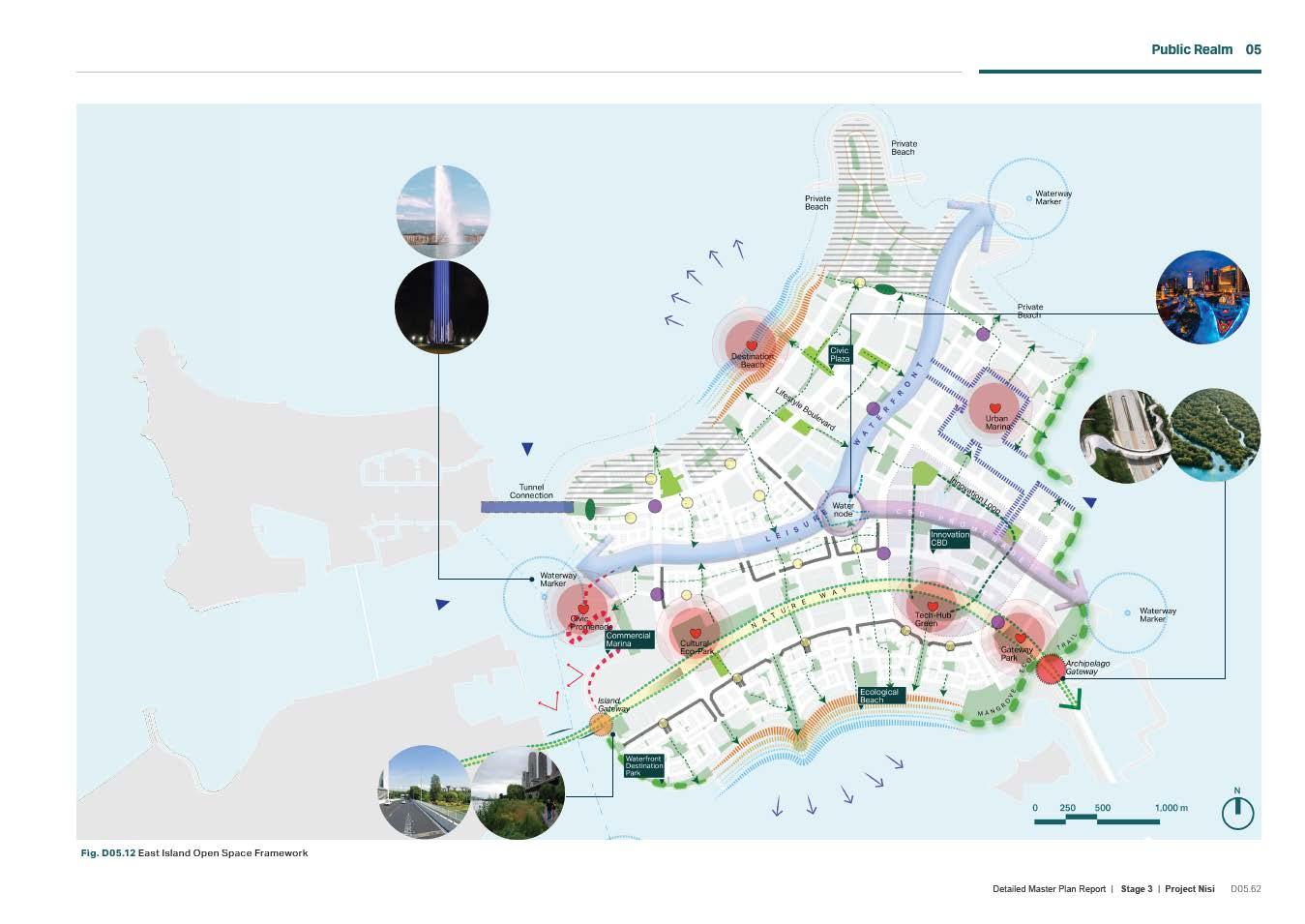



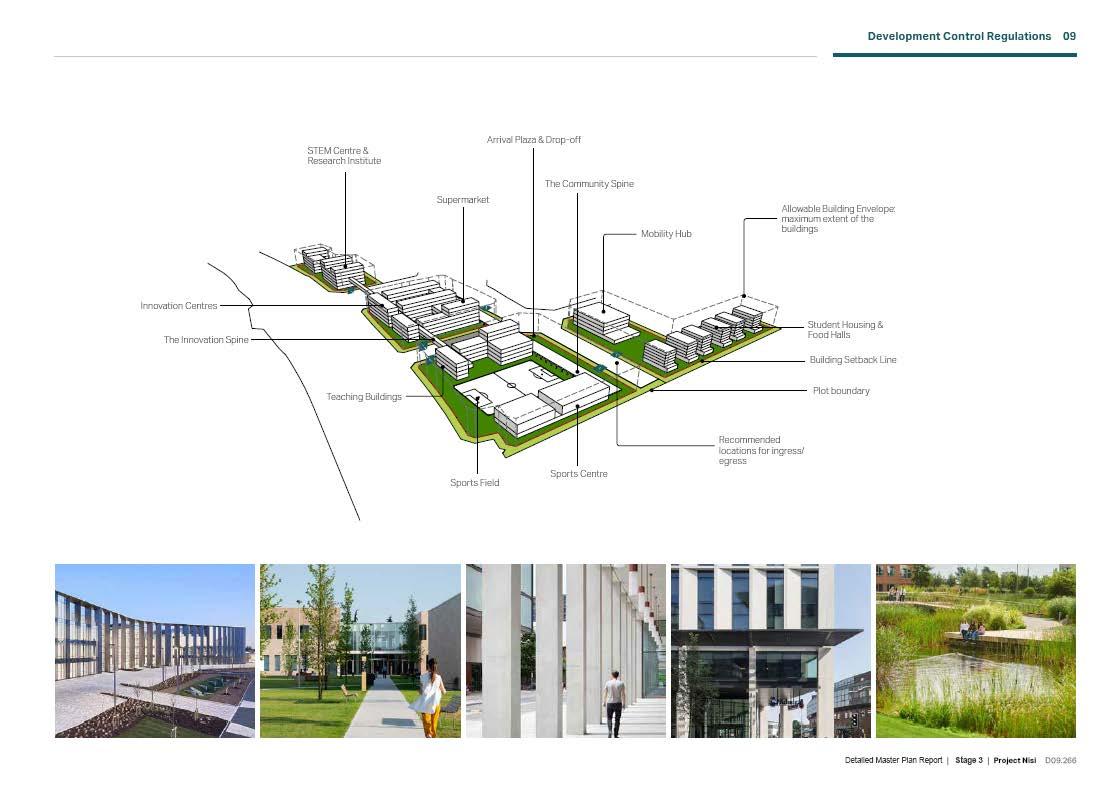






Localised design updated and test fit studiesHand Sketching

Massing Studies and DSS


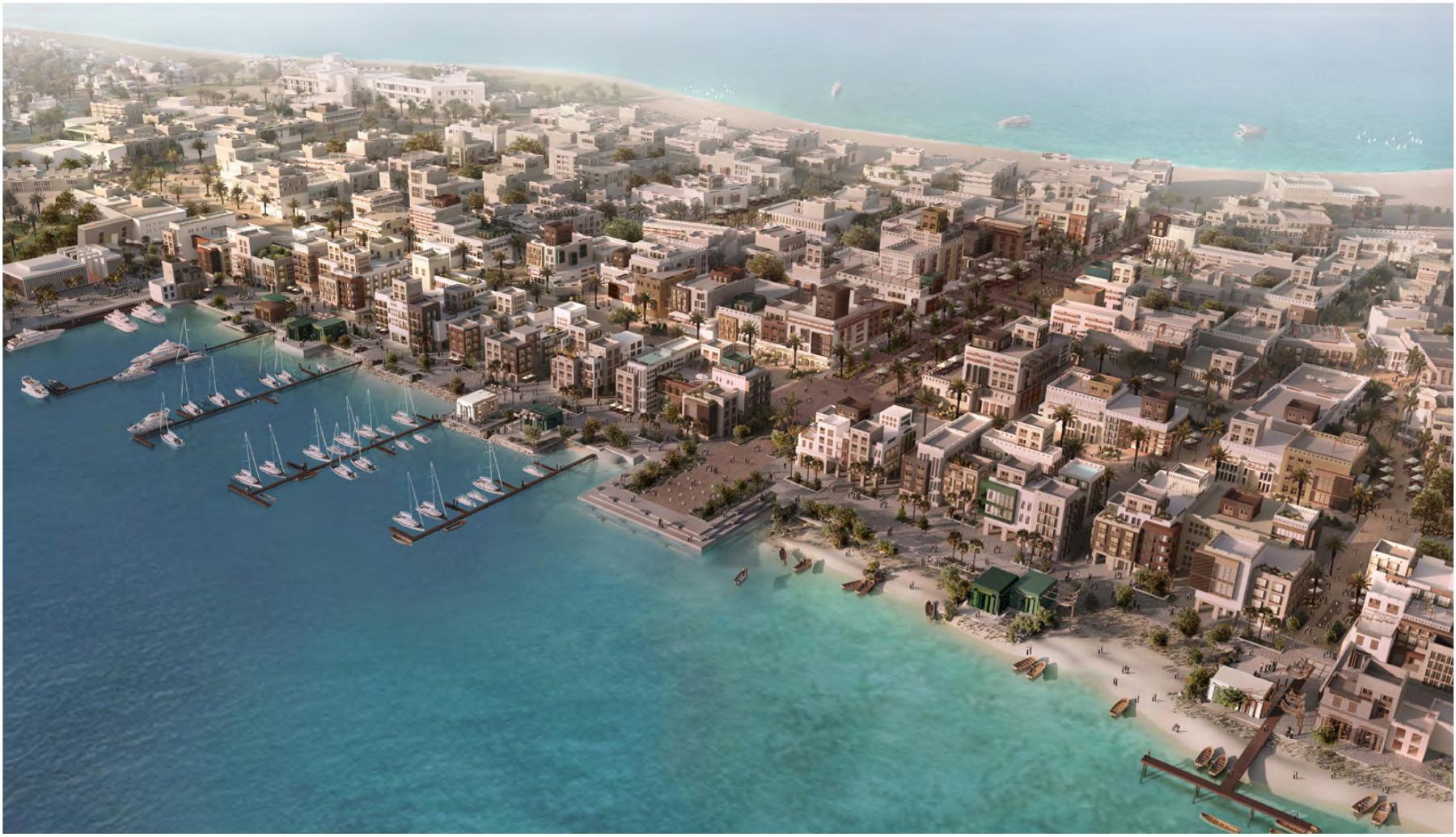




The study deals with diverse elements of informality that exist in the Indian Bazaars. It bases itself on the notion of bazaars as an inclusive, sociable - public space and aims to understand the role of informality in its facilitation. The research tries to achieve the same by firstly, understanding the features that determine the sociability of Bazaars on the basis of Jan Gehl's theory of public spaces with cases of Kirkgate Market in Leeds and Ludlow Market, United Kingdom and Manek Chowk, Ahmedabad. Secondly, distinguishing the elements of sociability that are facilitated by the informality in the Bazaars through the case of Gol Bazaar, Chandrapur (MH). The research concludes with accessing the contributions of informality, while providing a critical understanding - through classifying the distinguished elements of sociability with respect

INTRACTIVE-•
Mobile vendors to the various spatial forms of informality.


WELCOMING
Open-sky vendors Encroachments
Stall/ Stationed vendors HABITATION



Socio- Cultural
The study builds its foundations through understanding the idea of shared use, the basic drivers, and the possible impact of the integration of such practices while intervening in congested urban contexts. It's scope lies primarily in understanding the various types of shared use that can be manifested in such a situation and exploring the shared use response in catering to various aspects of livability of such contexts. It concludes with, various spatial manifestations of shared use based on forms and the aspect of livability it caters to. It also tries to examine the scope of facilitation of shared use specifically for the redevelopment of bazaars as socio-cultural hubs in such congested urban contexts. The study tries to achieve the same by studying the challenges and the respective shared use response for catering various aspects of livability. Learning from both the existing manifestations which even though are efficient but quite vulnerable(essentially informal) given their lack of integration in current design approaches by trying to study their impact, manifestations and ways for better integration of such practices. And, the study of newer models and design measures for manifestations of shared use by examining the contemporary designresponse for such conditions through various redevelopment projects in dense neighborhoods across the cities of the global south.
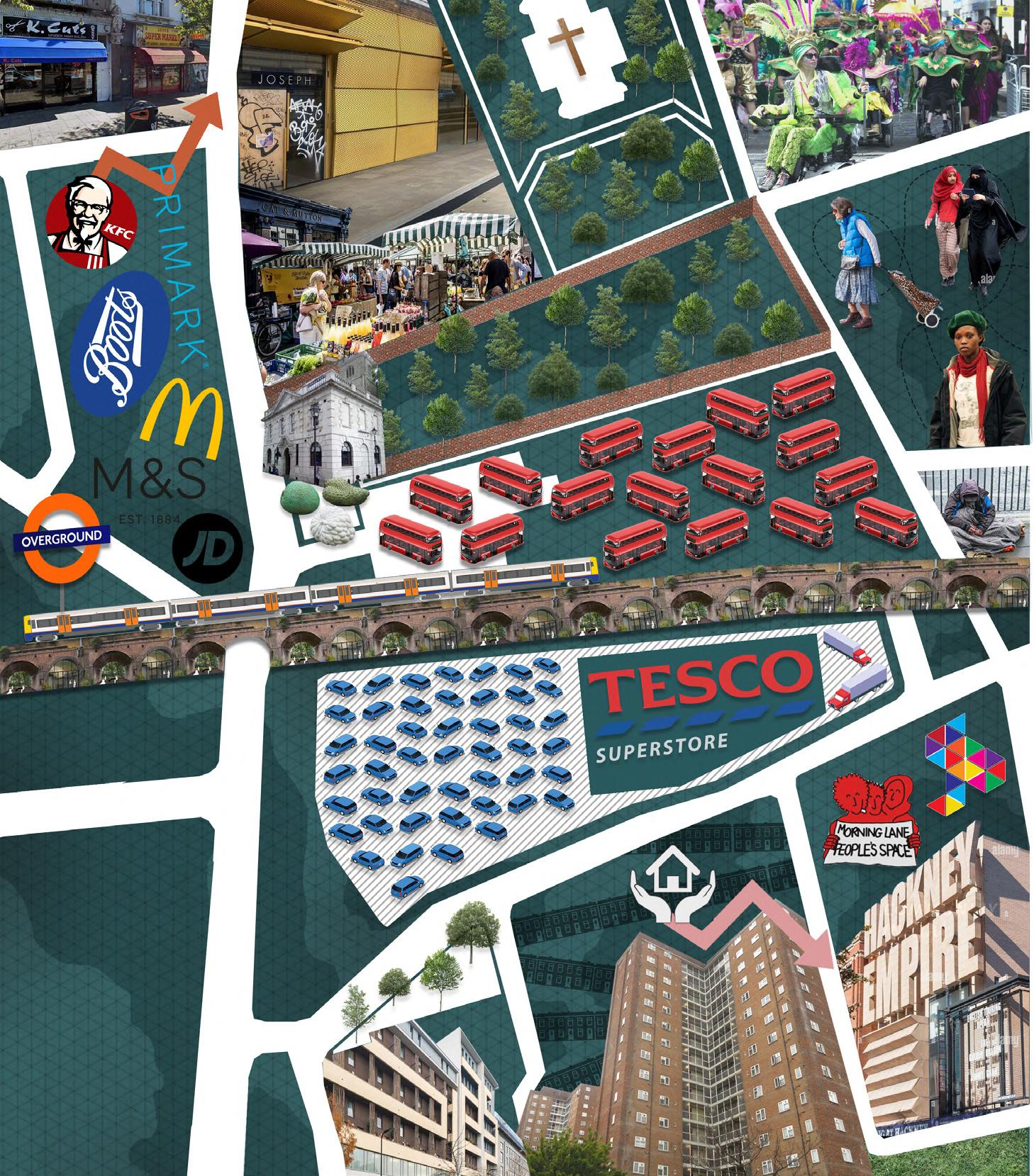
THANK YOU