PORTFOLIO
Syracuse University
School of Architecture
2022-2024
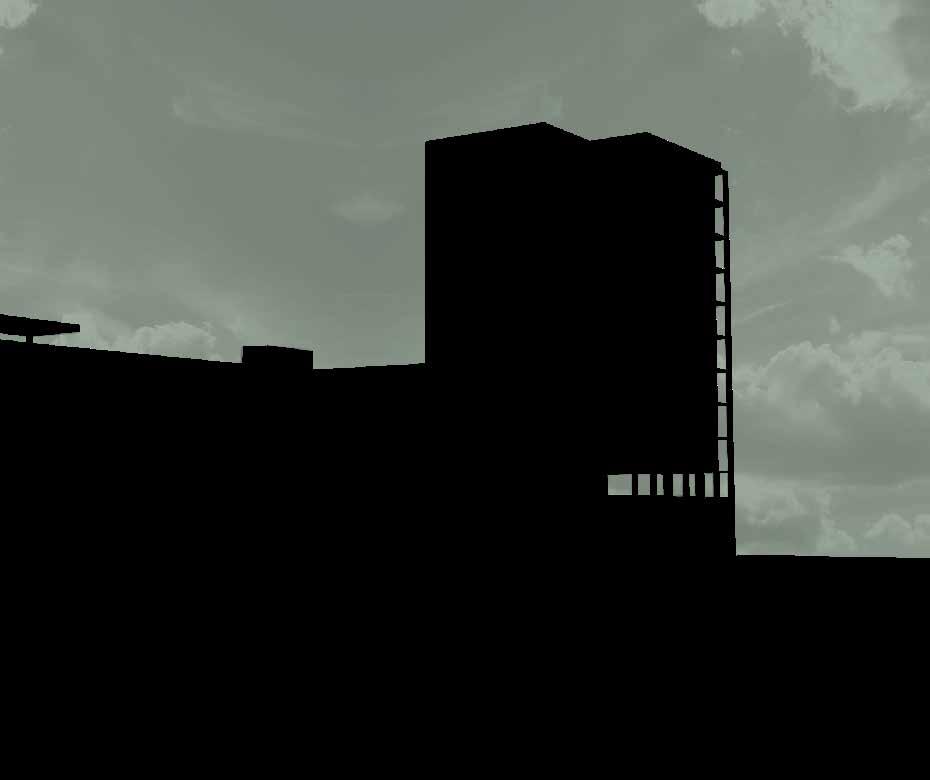

Syracuse University
School of Architecture
2022-2024

SITE:
E Genesee St-New Almond Boulevard, Syracuse, New York
With the development of New Almond Boulevard, this building enhances the urban community by organizing new social spaces for the incoming residents of Syracuse and the urban city to share. Using the grid to organize what the future of life in the city of Syracuse can be.
The main concept revolves around creating social spaces and give new life to the city. With interstate 81 being torn down, this allows Syracuse to experience new relationships within the community. This building tags along with this innovation by providing private and public social spaces mixed with affordable living spaces. The 25ft by 25ft grid logic organizes the mixture of program. Along with this logic, the building mixes multiple typologies of living units along with different types of building massing. The massing responds to its surroundings, matching the existing tower in front of it.
Circulation Egress Cores
Circulation Diagram
Circulation Diagram
Structural Diagram 25’ x 25’
Structure Diagram
Second Floor Plan
Community shared spaces & Townhouses
All unit types excluding Townhouses

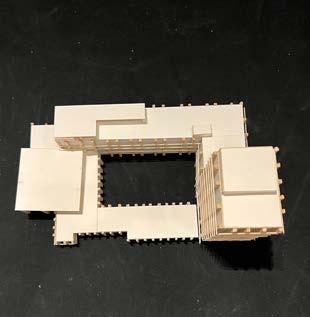
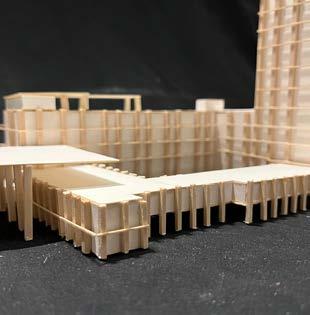
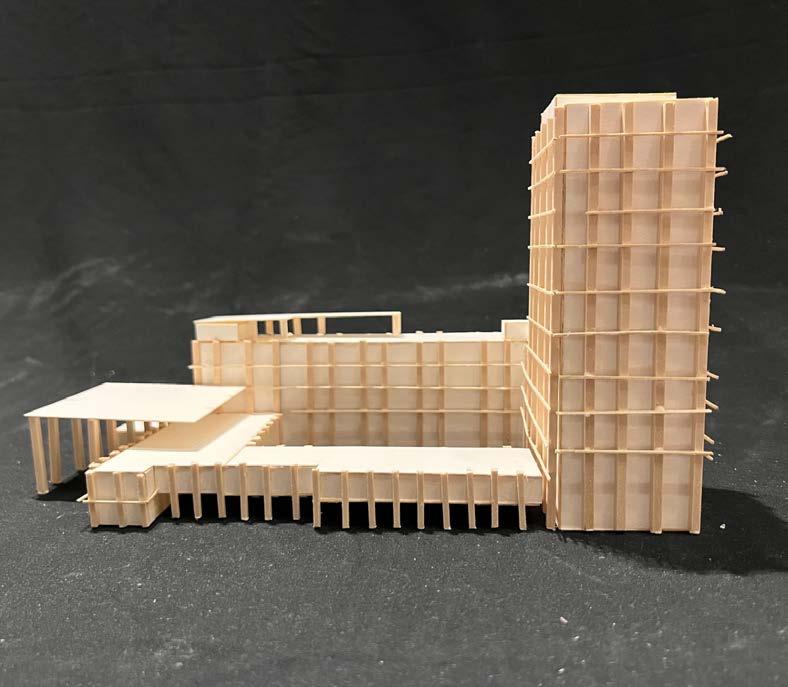
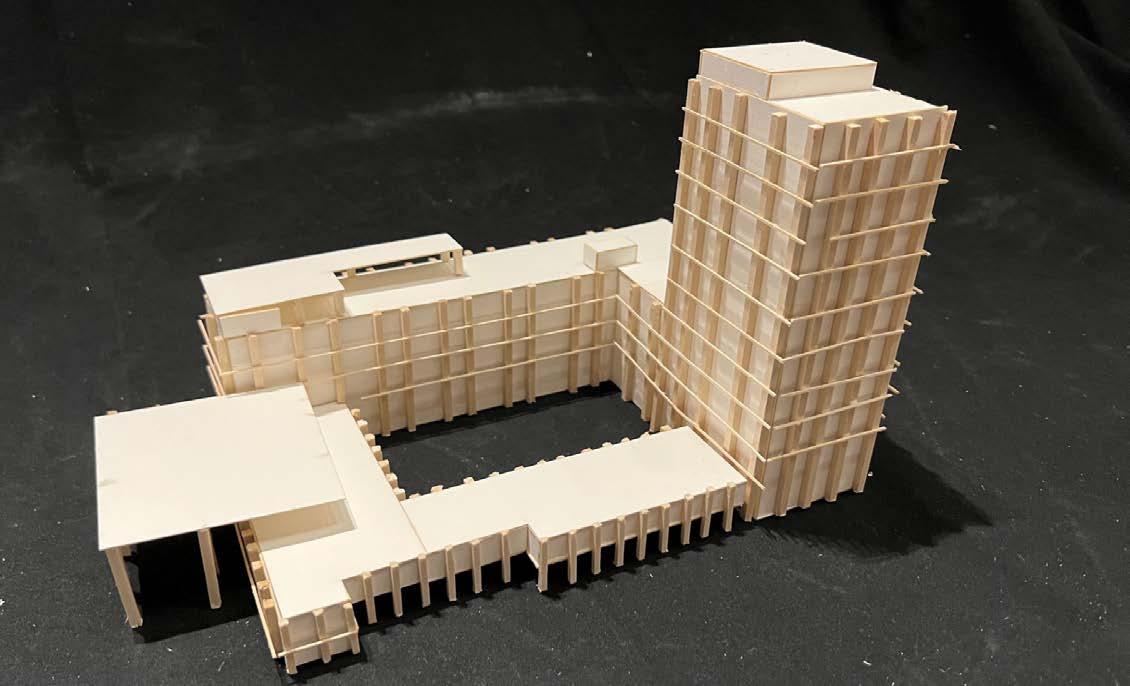
SITE:
Peebles State Island Park, Troy, New York
The outdoor activity center is embedded within the landscape of the existing park, organized with a rigid grid orienting toward the park’s popular trails. The program consists of a mix between interior and exterior activity spaces for visitors. This allows for visitors to experience the natural outdoor in many ways with its many pools and boat dock, while being able to enjoy relaxing private spaces like the cafe and sauna.
The main concept of the project is its relationship with the existing landscape. The project is organized within 20ft grid which acts as the key logic for its development. This grid is used to guide the land manipulation to connect the project to the surrounding landscape. This is done by corresponding the projects program and vegetation surfaces to the natural downward slope from the center of the park to the edge of the water.
Long Section

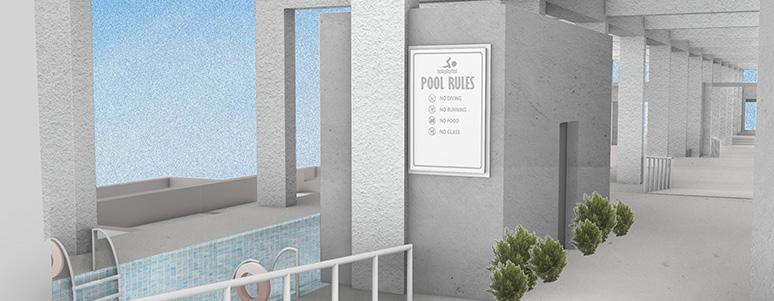
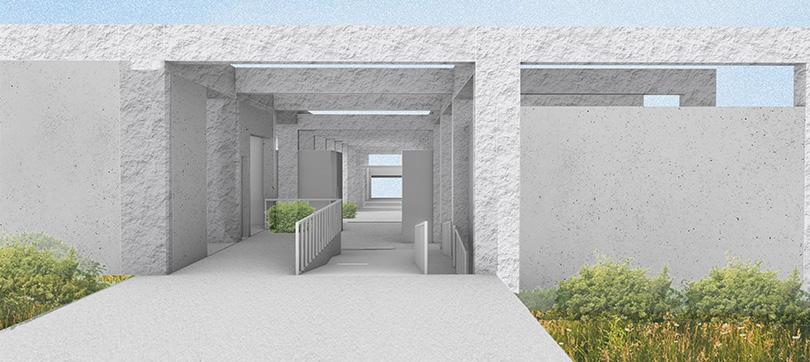
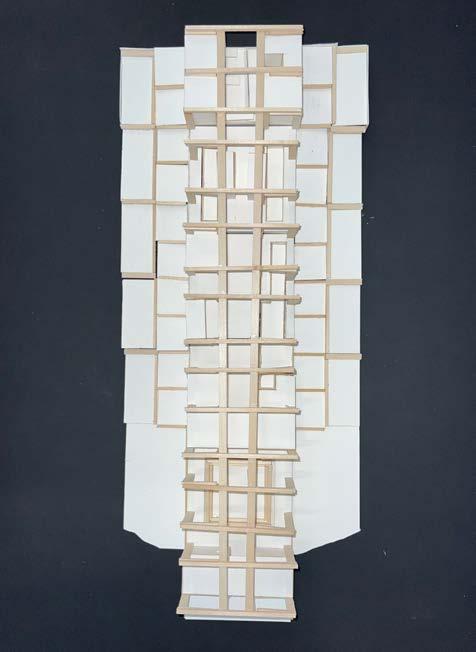
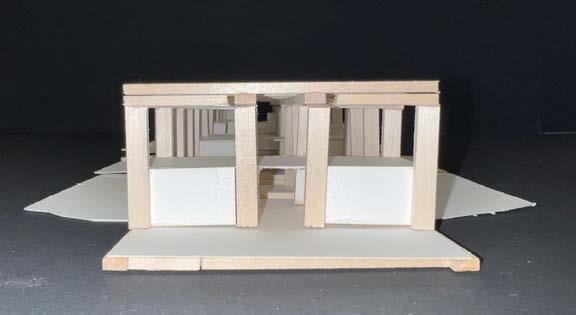
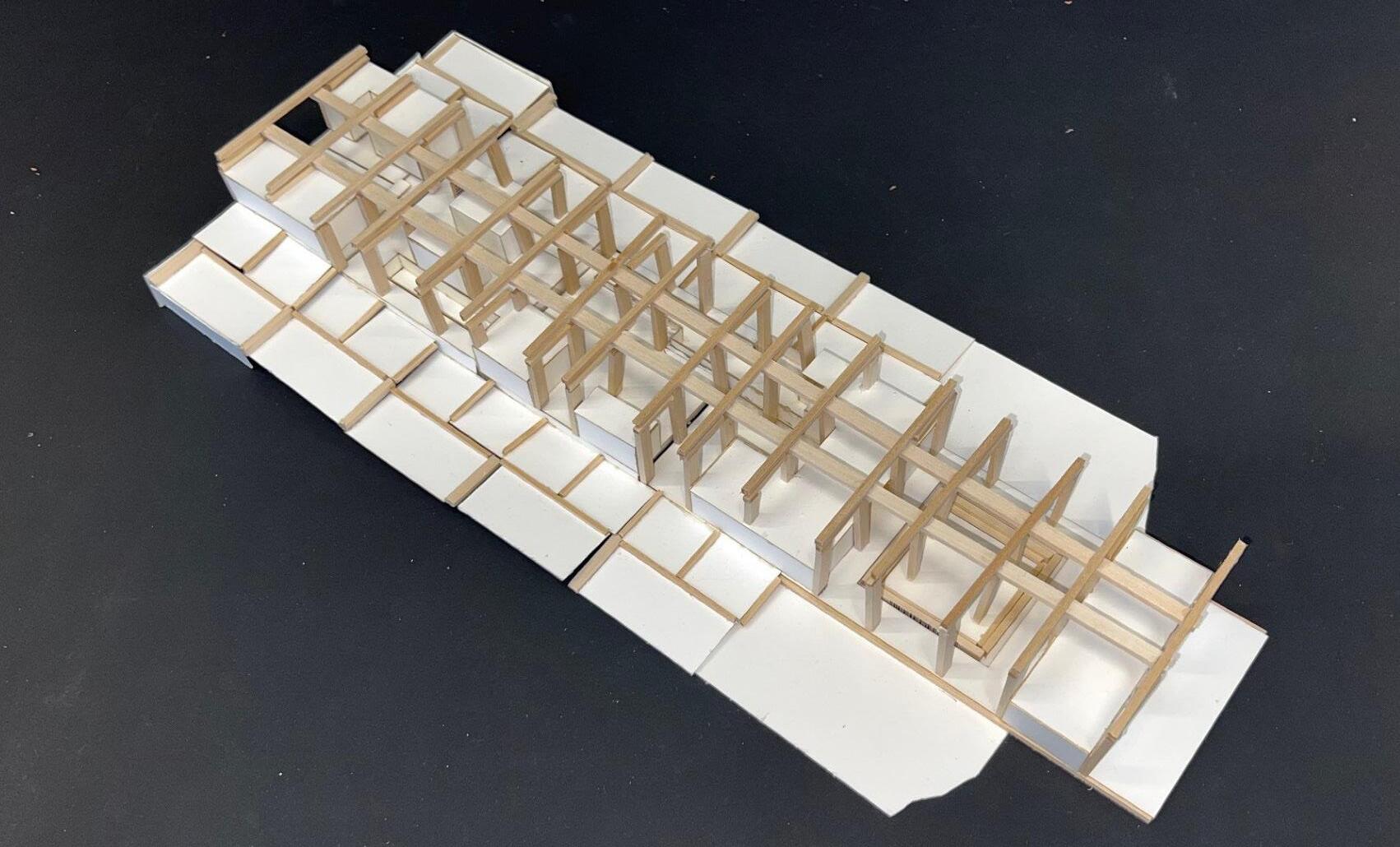

SITE:
Frogtown, Los Angeles, California
This project explores the use of a tectonic system derived from the study of architecture and fashion garments precedents. This tectonic system is then used as the basis to develop a community center for locally owned SUAY company in Los Angeles. Using program and an existing site, the tectonic system is manipulated to not only fit the barriers of the site, but to also introduce new ways for the local Frogtown community to engage with the LA river, as well to open up new spaces for community engagement.
The tectonic system throughout the building consists of layering wave-like transparent walls. This is used to organize the interior spaces, separating the private and the public spaces, while also engaging with the rigid edge in the site. With larger curves in the front facade of the project, it allows for the interior environment to open up to the existing site and invite the local community.
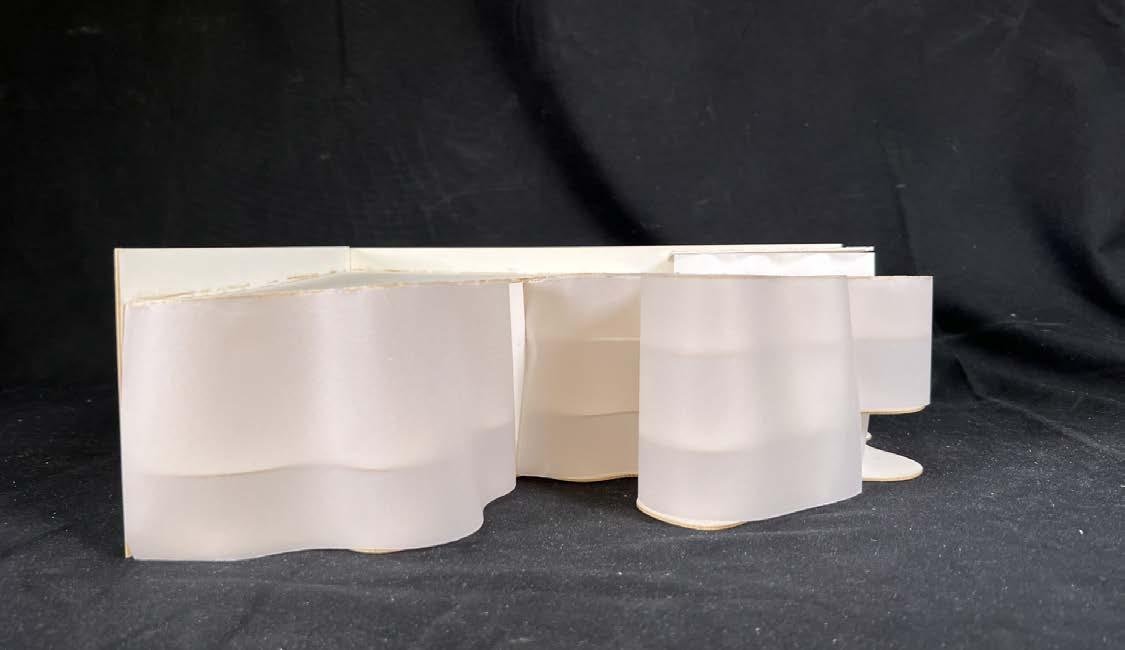
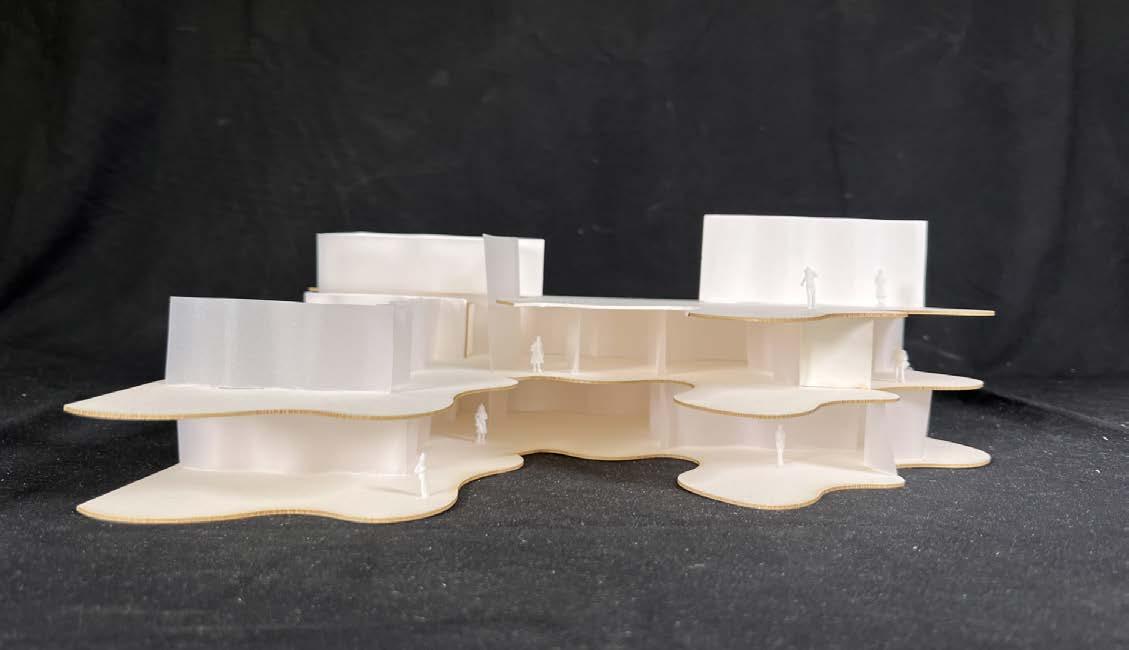
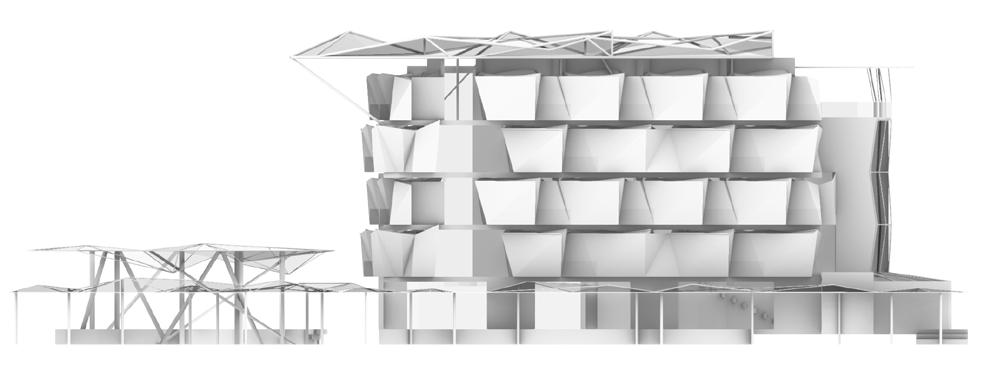
SITE:
Downtown Syracuse, New York
This first year project explores the idea repetition of spaces, program, and site. The design process began with designing a 60sqft space originating from previous analysis projects. This then developed into focal element used for the facade of the building.
Both group and individual rooms were laid out to face south to create the exterior facade. The East portion of the building has flat walls which correspond to the existing building next to it. The group and individual room layouts alternate per floor. The layouts stay the same with the center staircase being the building main circulation until the 5th floor, where the terrace is introduced.
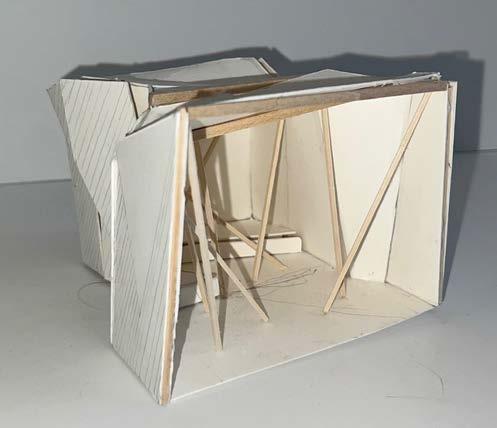
60sqft space
The 60sqft space developed is then manipulated to fit two types of units, group rooms and single rooms. These were then multiplied horizontally and aggregated vertically to create the main facade of the building. This system surrounds the facade open to downtown while the edge facing existing building stays flat. This also allows each unit to get sunlight. Similar technique which was developed in the 60sqft space is used to add architectural language throughout the rest of the building.


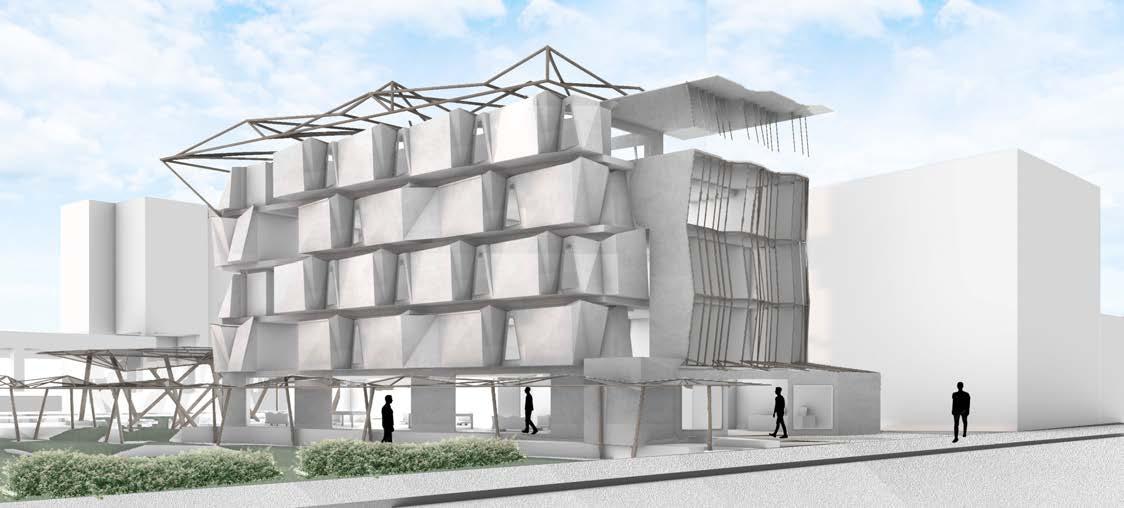

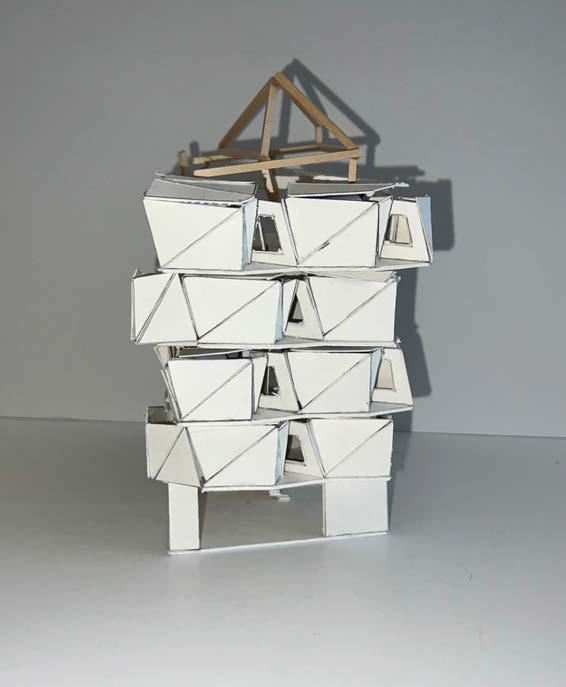
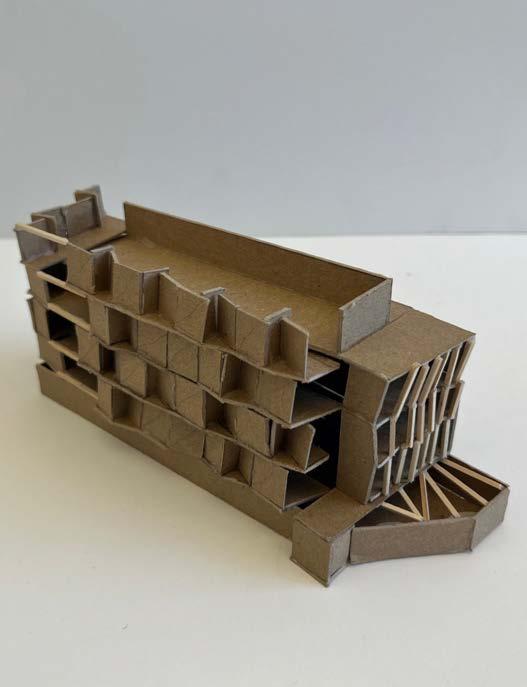



SITE:
Finger Lakes. Syracuse, New York
In this group project, worked along with Casey Kelly, Alana Mitchell, & Manaal Nabi, we focused on designing a micro home with prioritization in the system and structure design along with architectural design. In the course, Building Systems I, we were introduced to multiple structure types and were tasked to utilize this new information onto a micro home of our design. We started by analyzing timber structure micro homes for design and structure inspiration which informed our final design. With our main structural material being timber, we used course content to incorporate structural elements necessary to building and use our proposed home. This project helped us internalize systems knowledge which would inform this project and other architectural projects in the future. This project allowed us to navigate a design problem as a team and practice in architecture detail drawing.
6-1/4”
Roof Plan
Foundation Plan

SITE: Kuala Lumpur, Malaysia
In this group project, worked along with Stuthi Kuroodi and Marwa Dost, we explored designing with passive strategies while incorporating basic systems knowledge gained throughout the ARC322 semester course. In the course we were introduced to passive design strategies which we manipulated to fit our site climate, program needs, and aesthetic design decisions. This tiny library design came from initial research of the Kuala Lumpur site which consisted of general climate data from climate sources, to investigating the specific site elements like the large shopping plaza and highway surrounding it. Using this research, we began designing with intention of the building to use the climate and site to aid creating a comfortable interior environment and energy efficient building.
My main tasks in this project were to curate diagrams and in charge of the 3D model along with major design decisions including massing and strategy details.
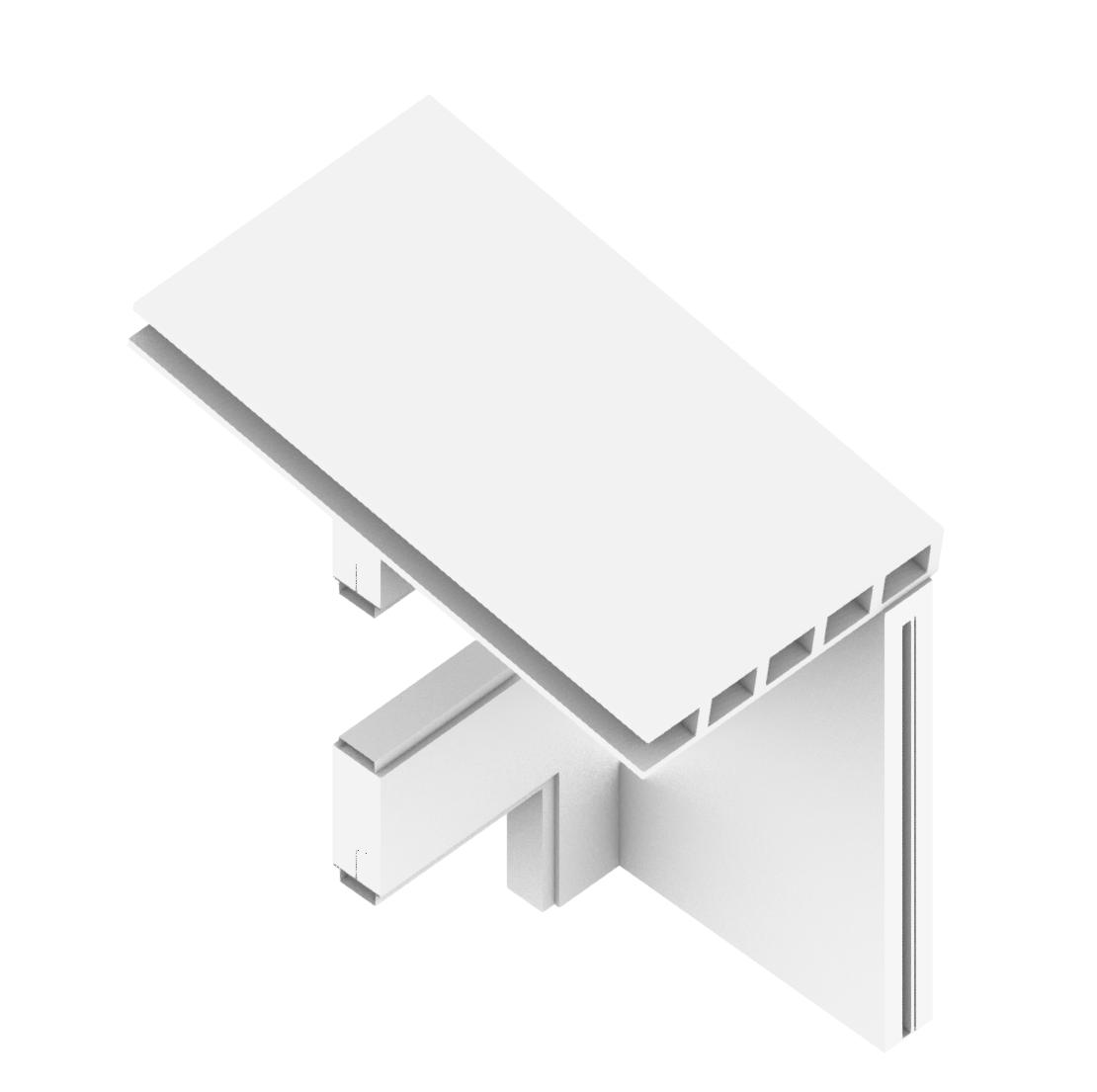
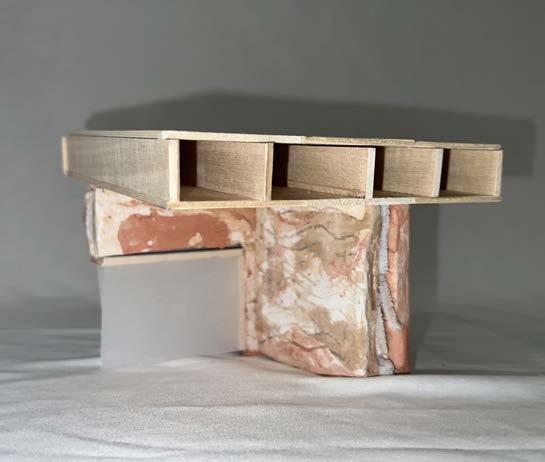
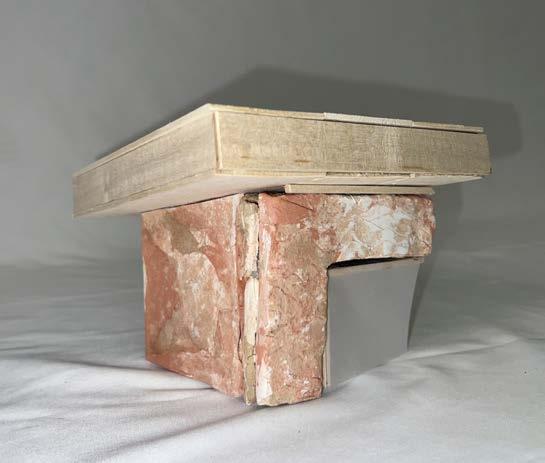
Wood Roof
Sloped roof due to high percipitation in area and overhangs 2-4 feet to provide extra shade.
Window Openings
Window openings placed in direction of wind to provide natural ventilation.
Rammed Earth
Material acts as a strong thermal mass which protects the interior environment from extra heat from hot climate year round
Wood Floor Structure
Wooden structure in floor to aid the heavy weight of the rammed earth walls.
Concrete Truss Structure
Extra concrete structure added in the elevated portions of building to provide sufficient support for the heavy weight and large span in the rammed earth.
Concrete Truss Structure
Deeper concrete trusses to provide for the 6ft elevated portion of building.