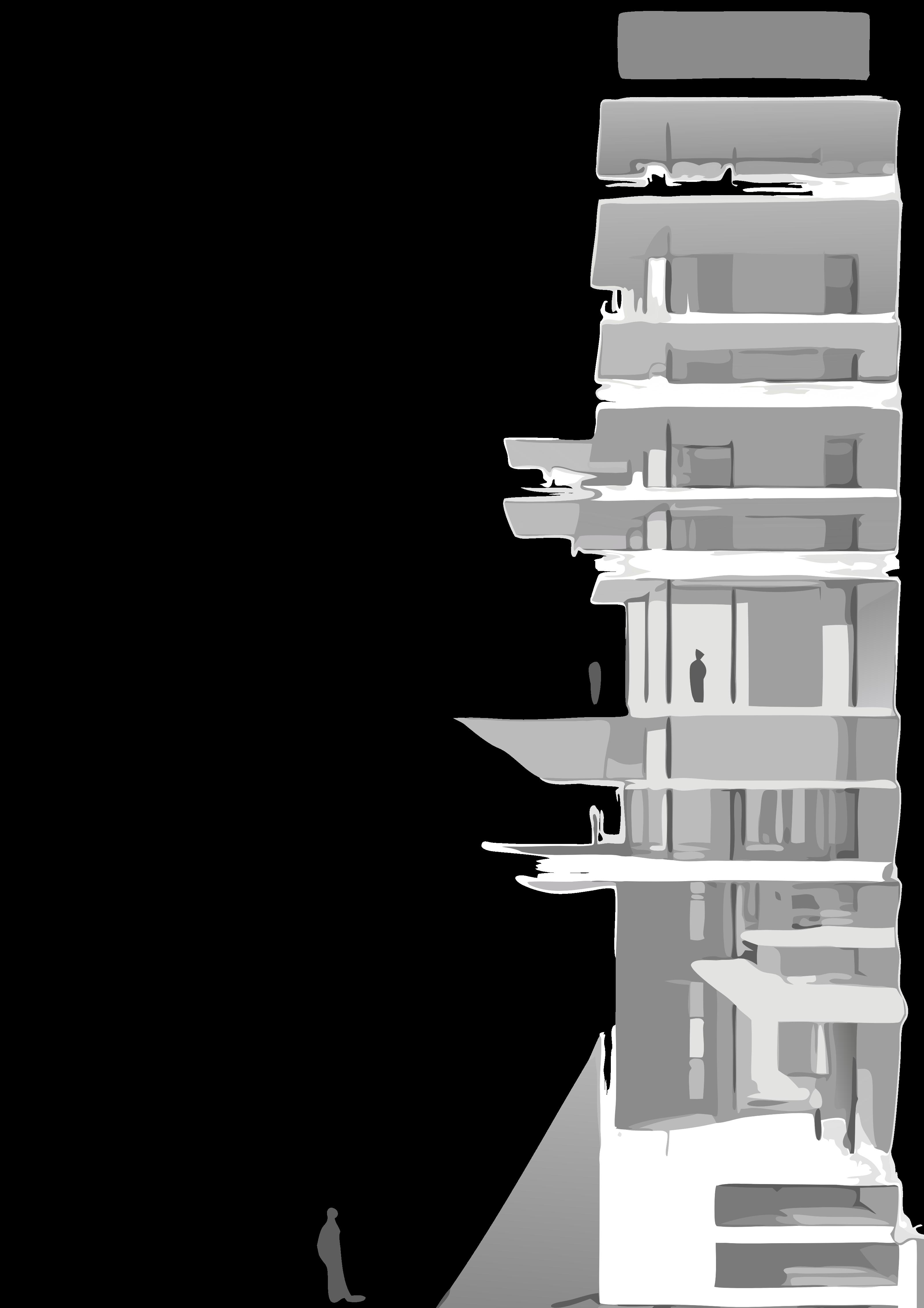

SUPERVISION PORTFOLIO
My Take
Being involved in construction work has made me understand the real challenges like material shortages, labor issues, and tight deadlines, which taught me the importance of designing with practical solutions in mind. I have come to see that construction methods have a big impact on the environment, through resource use, waste generation, and energy efficiency. Through working closely with tradespeople, I have learned how construction can support local communities and improve social wellbeing. My experiences onsite have also shown me how important it is to think about the economic side of building, using strategies like lifecycle cost analysis and circular economy ideas to make sure projects stay strong and sustainable over time. I am committed to creating buildings that respect the environment, support society, and make financial sense — truly balancing planet, people, and profit.
References
The following individuals serve as testimony to the quality and impact of my work.
Ar. Sunita Subedhi
Head of Department of Architecture, Acme Engineering College sunita.subedhi@acme.edu.np
Ar. Sagun Sthapit
Managing Director & Principal Architect, Sthapit Architects dsasthapit@gmail.com
Ar. John Dangol
Managing Director & Principal Architect, Archivitus Design Studio Pvt. Ltd. johnofficeworks@gmail.com
Er. Prakash Shrestha
Managing Director, Nidal Engineering Research & Construction nidalengineering75@gmail.com
INDEX .
01
Club 16
Club Supervision in Pokhara, Nepal
02
C.K Cinema Hall
Cinema Hall Supervision in Sitapail, Nepal
03
Residence Supervision
Residence Buildings Supervision
04
Good Brick Factory
Residence Buildings Supervision
CLUB 16
Project Brief
Location: 16 Street, Pokhara.
Site Area: 2818.21 sq. ft.
Involvement : 3 months
Supervised the interior site of a club, ensuring design elements were practical and available. Oversaw the use of various saw machines, including a circular saw for ACP, table saw, router, hand saw, hack saw, chisels, and a multi-cut blade with flange for grinding and cutting marble. Additionally, supervised the implementation of metal cutting blades and soundproofing materials like Rockwool and Thermocol. Addressed challenges such as the sunmica board, which, although cheaper than a mirror, scratches easily. This issue was resolved by applying transparent stickers typically used in car mirrors.


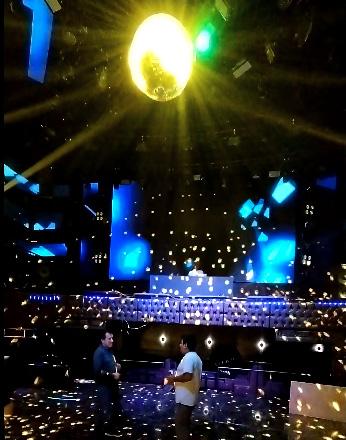

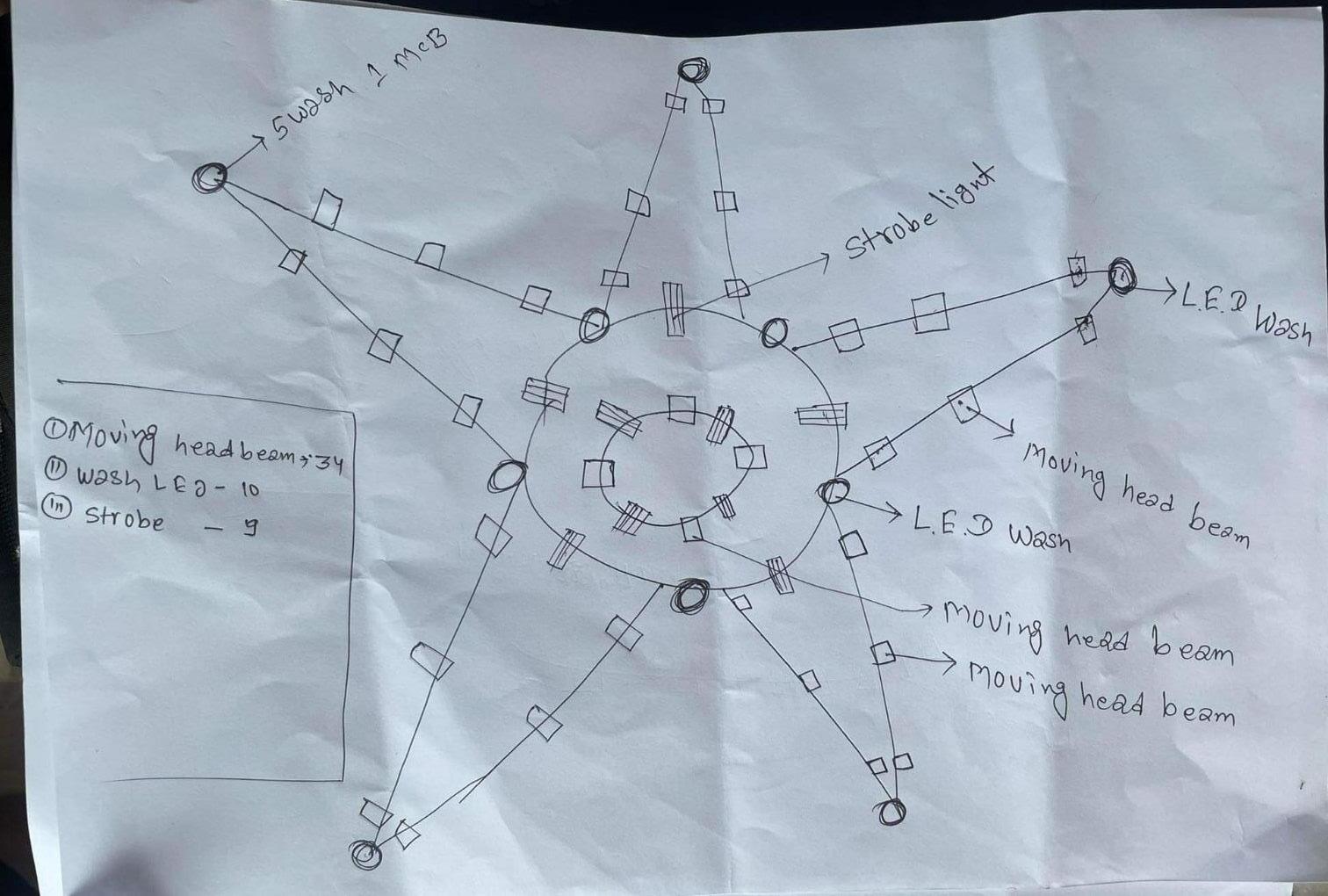

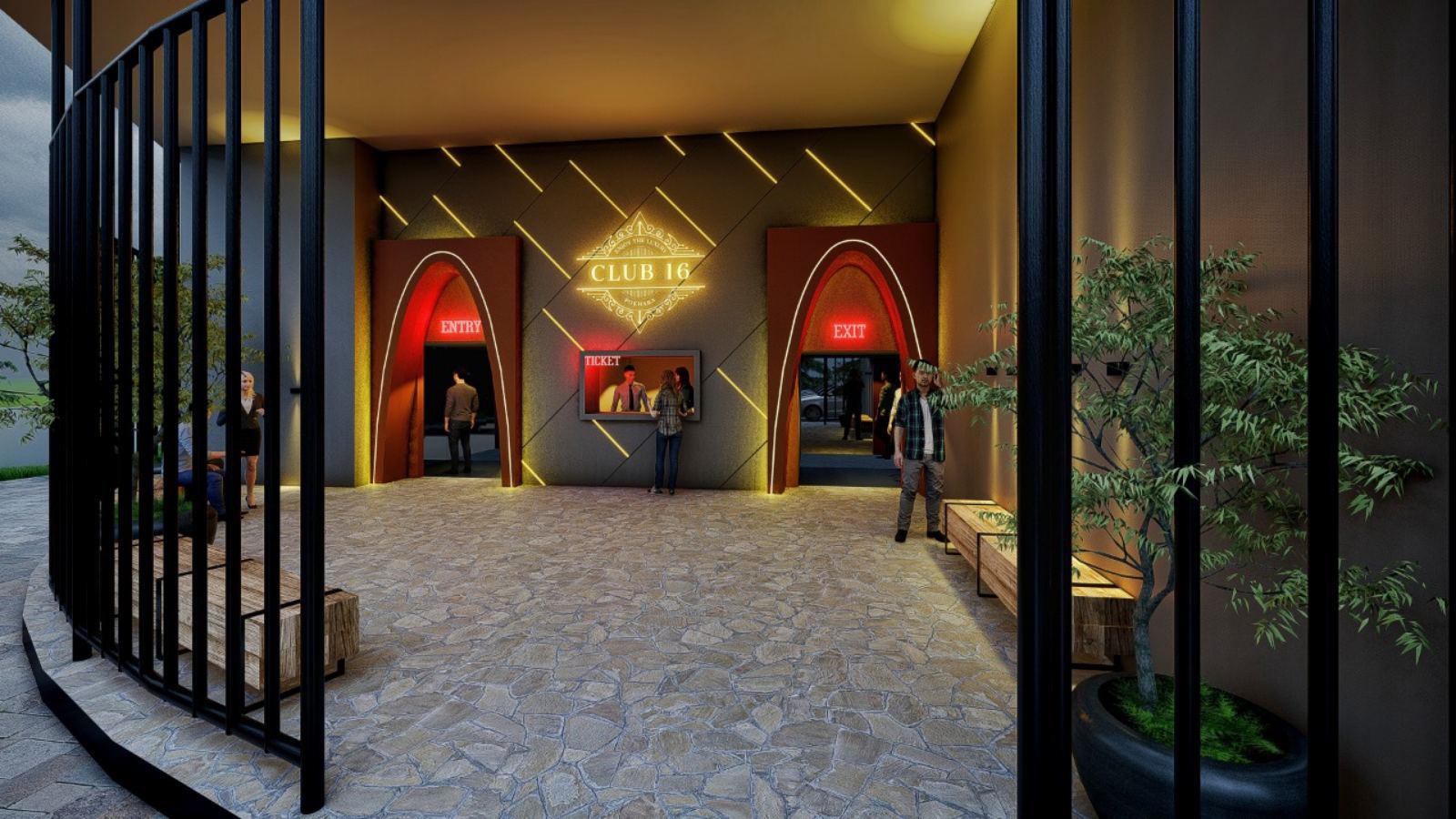

Entry design provided
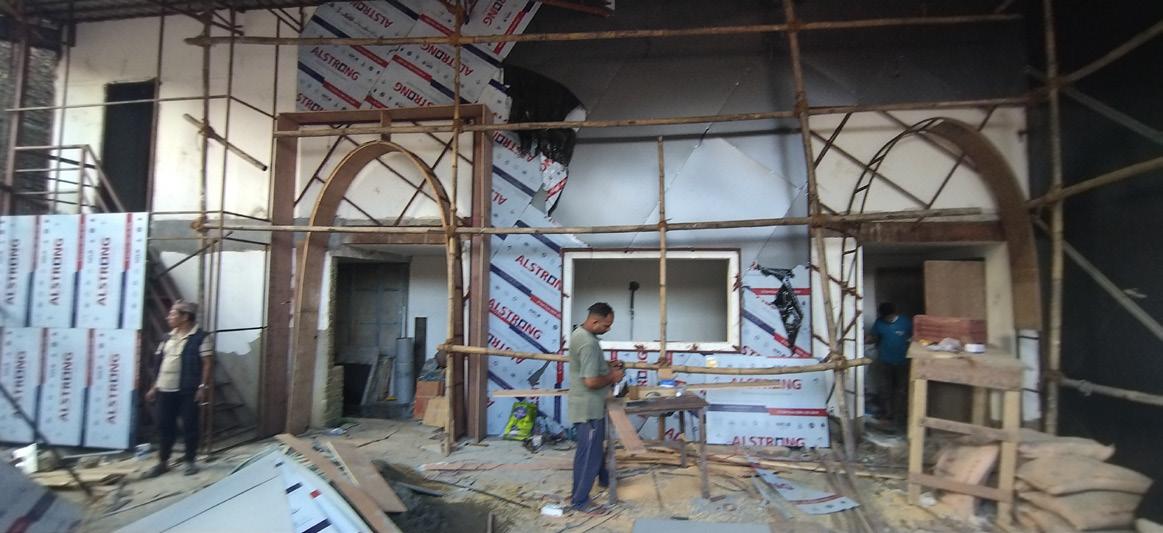

Entry Design As Per Drawing

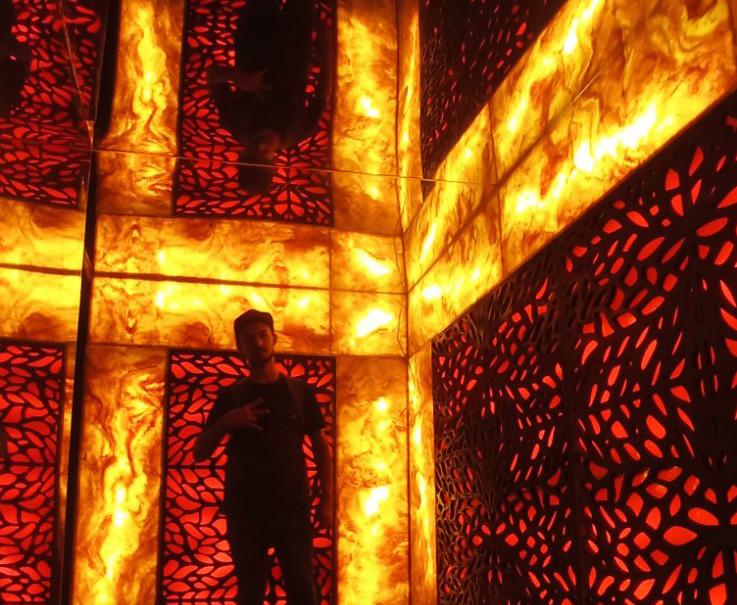

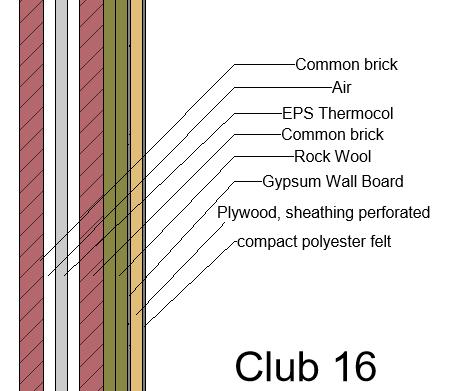


Client: Mr. Binod Singh
RESIDENTIAL BUILDING
Location: Baluwatar , Kathmandu
Site area: 1711.476 sq. ft.
Building Type : Residence Involvement : 5 months
Project Brief
The project site is located in Baluwatar, Kathmandu, and features a variety of soil types, including clay, silt, and sand, which become evident as we move deeper into the ground. Given the heterogeneous nature of the soil and its classification as filled soil, a raft foundation was chosen over isolated or combined footings to ensure better stability and uniform load distribution. To improve soil conditions, water treatment was employed, and instead of traditional bricks, boulders were used for soil stabilization. This approach was aimed at enhancing the overall foundation strength and ensuring the long-term durability of the structures being built on this site.
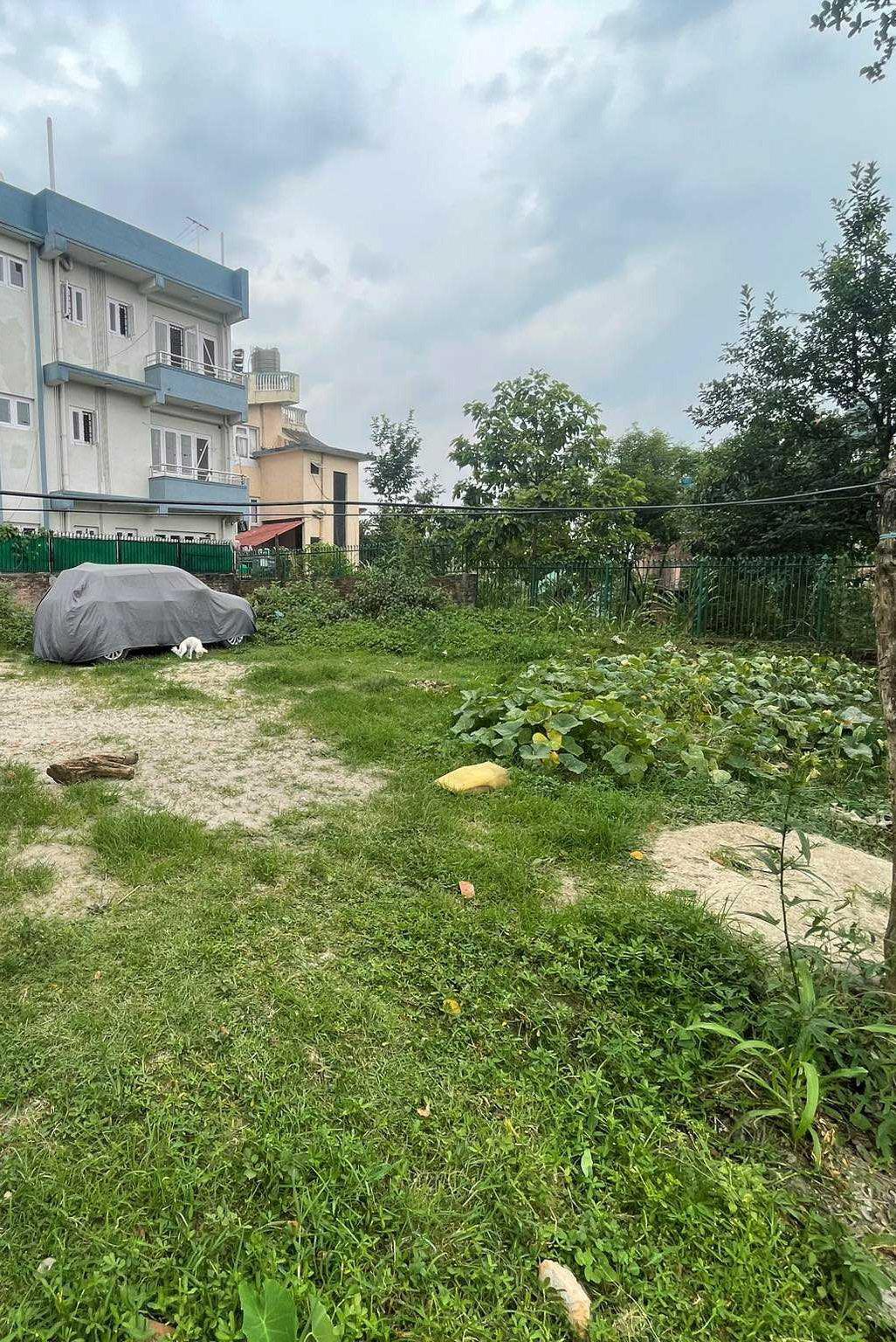
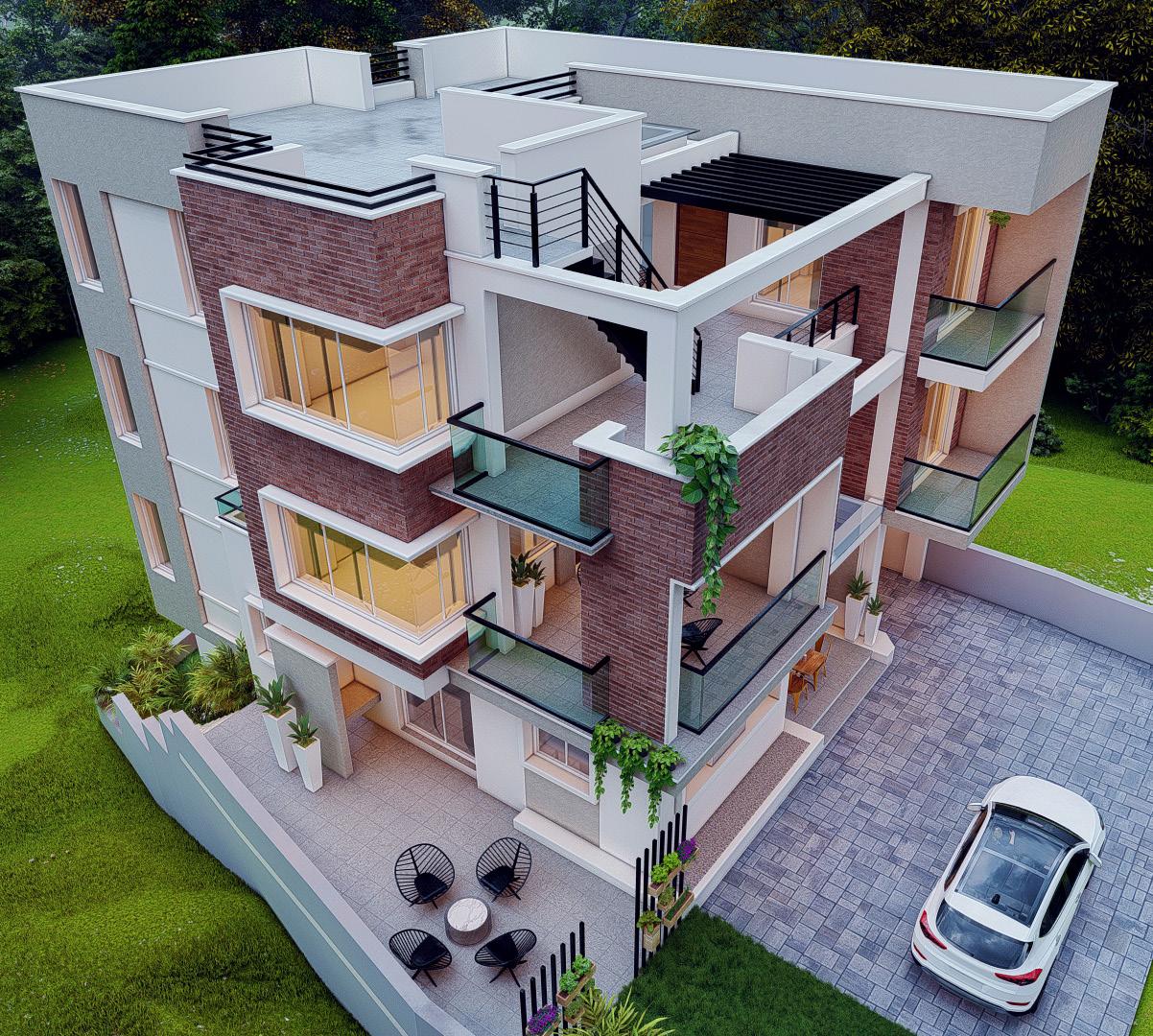
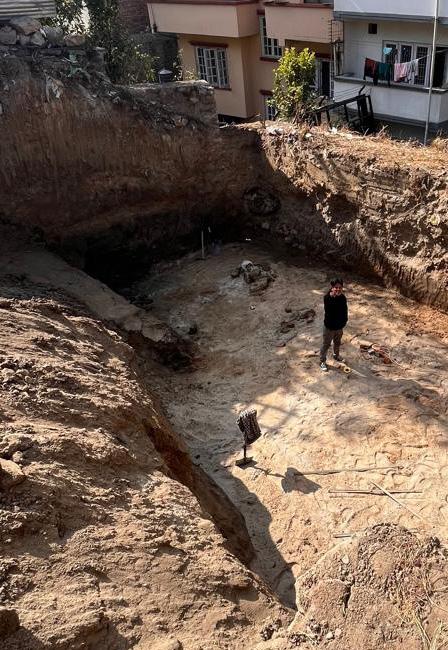
3D Render - Ar.John Dongol

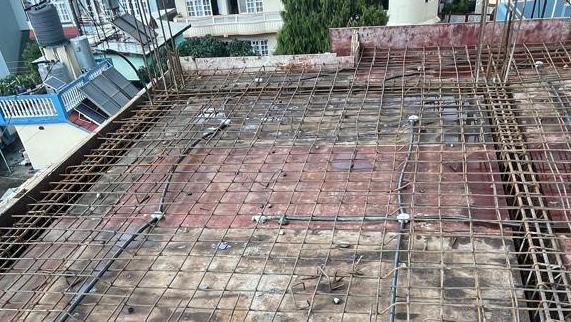
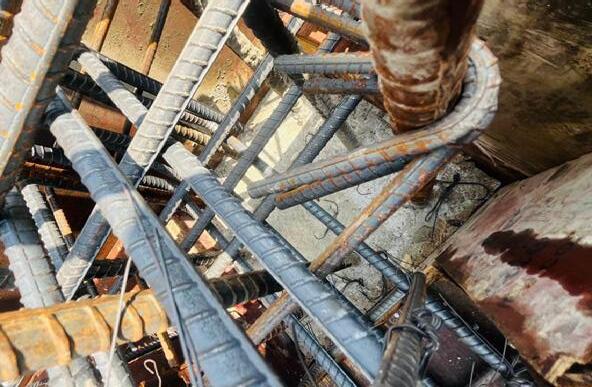
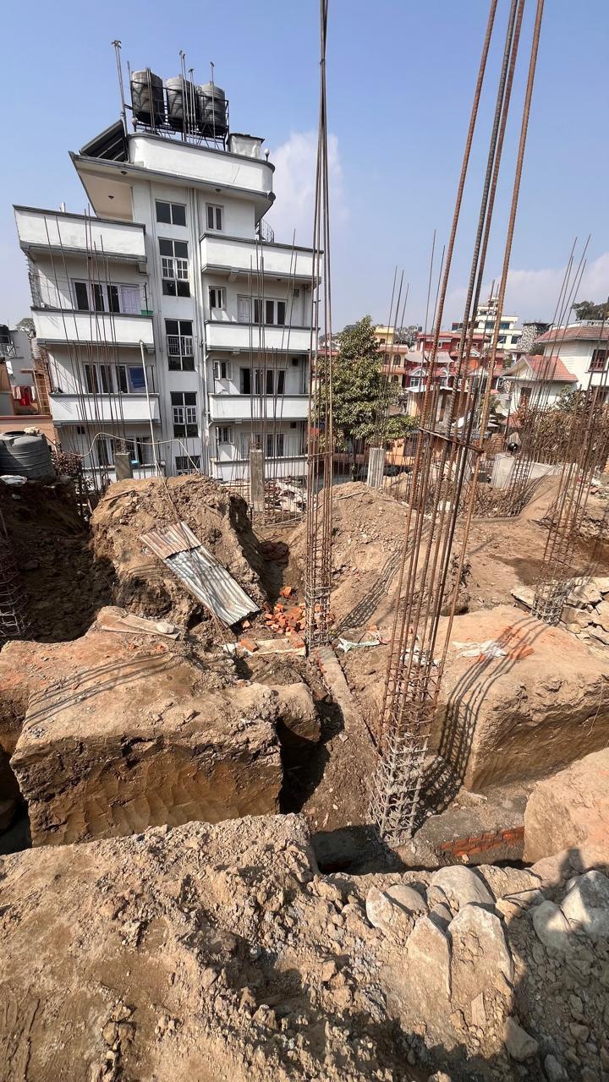
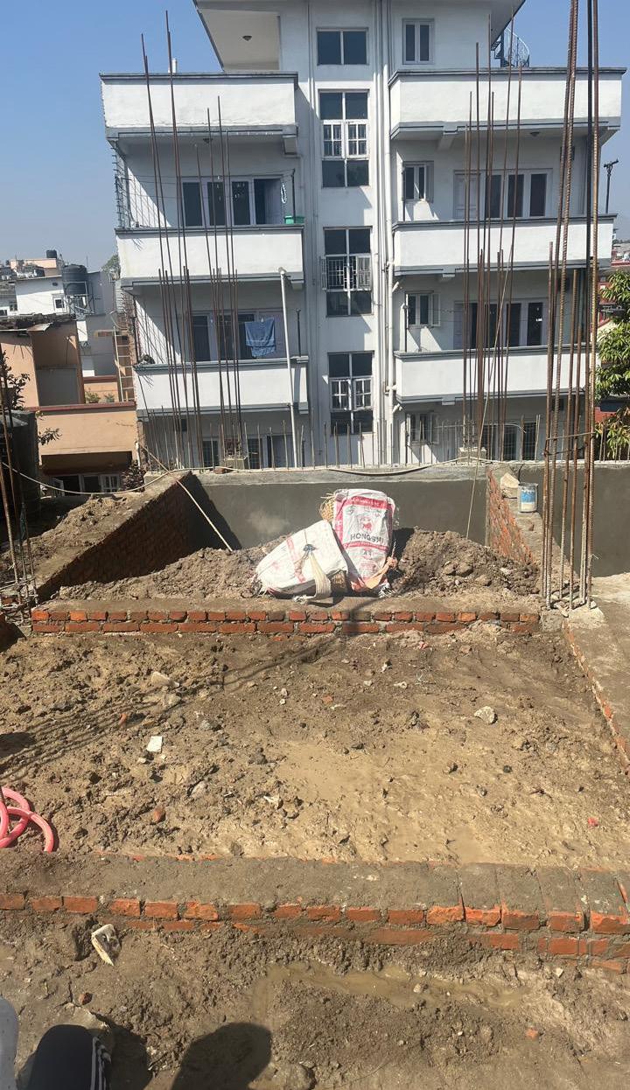
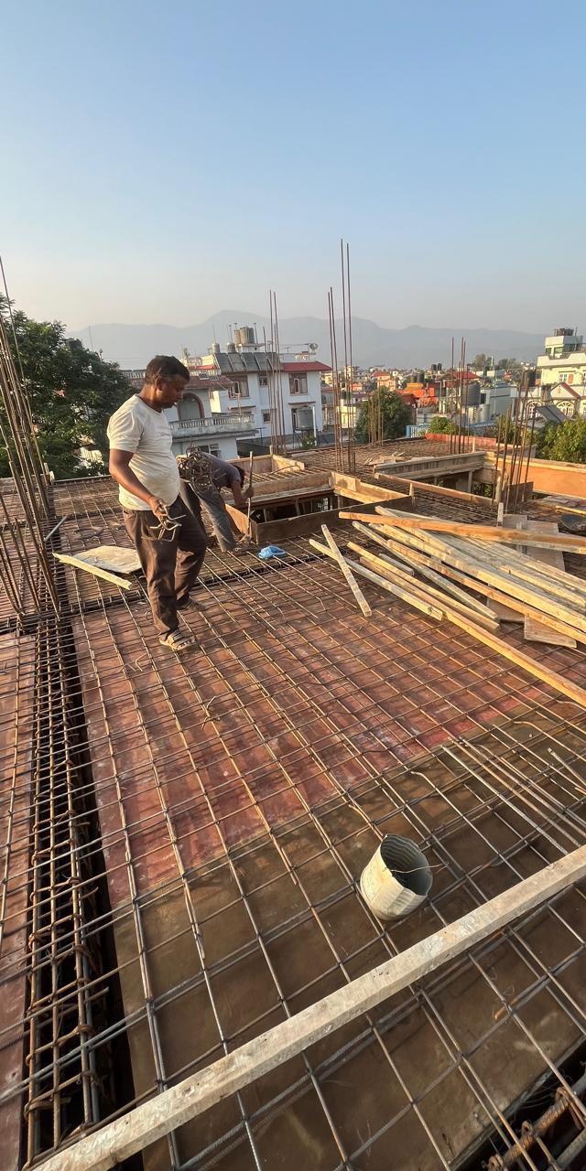
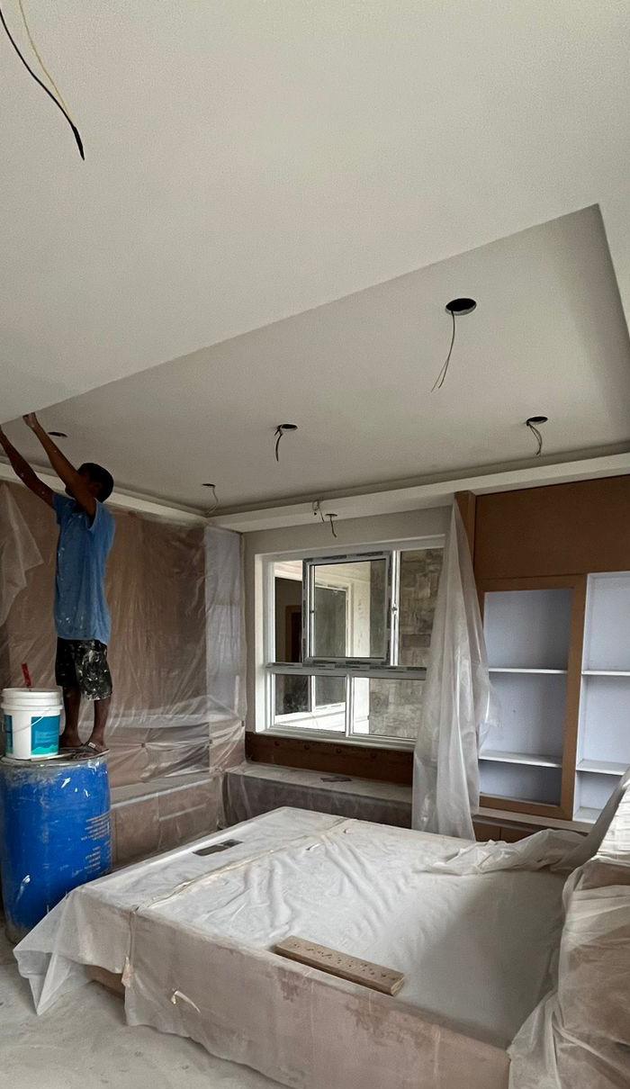
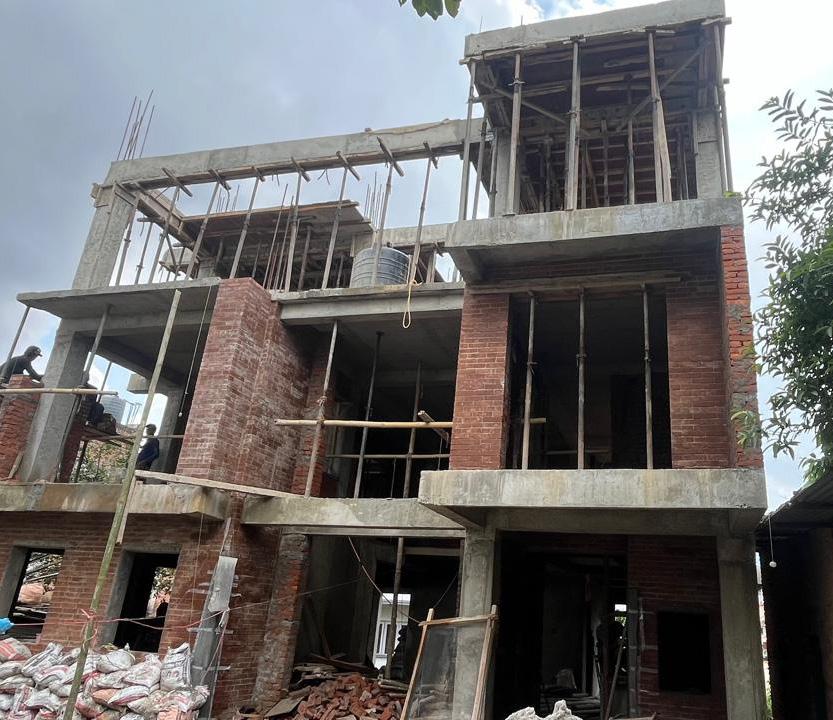
Wall For Lower Tie-Beam
Wall For Upper Tie-Beam Checking Rebar
Laying Chinese Brick after Finishing Structural Part
Client: Good Bricks
INNOCSR Nepal Pvt. Ltd.
Location: Jorpati , Kathmandu
Site area: 4565.58 sq. ft.
Building Type : Reprogramming of industrial space
Involvement : 45 days
Project Brief
The project involved the industrial adaptive reuse of a decommissioned soda-bottling factory into the new headquarters and demonstrative facility for Good Bricks Company. During F2’s erection, misaligned truss roof threatened the required drainage slope; rather than re-lifting the entire assembly, I proposed excavating a targeted trench beneath the footing to lower it by2m, restoring the 1 % pipe gradient without costly crane mobilization—an approach that kept the schedule and budget on track. The result is a fully operational demonstrative factory producing sample compressed bricks for client presentations, alongside a bright, functional headquarters that exemplifies sustainable adaptive reuse and innovative problem-solving on a historic industrial site.

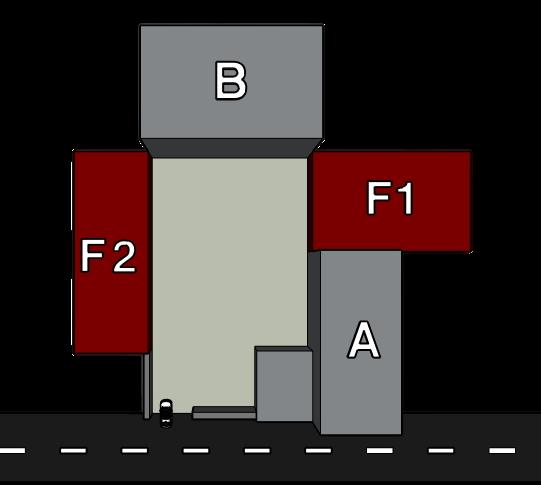

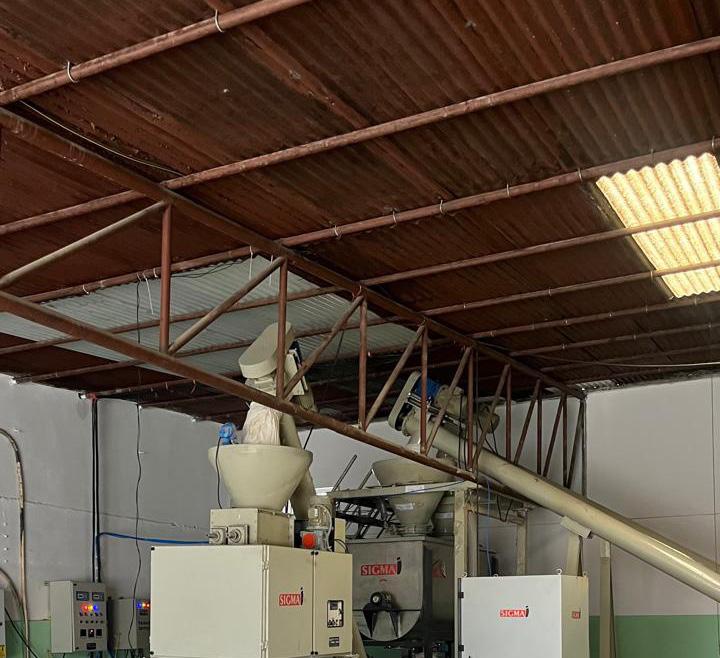
Site Plan
F2 Chemical Factory Waterproofing
F1 Factory Machine Installation
Interior Of A Block
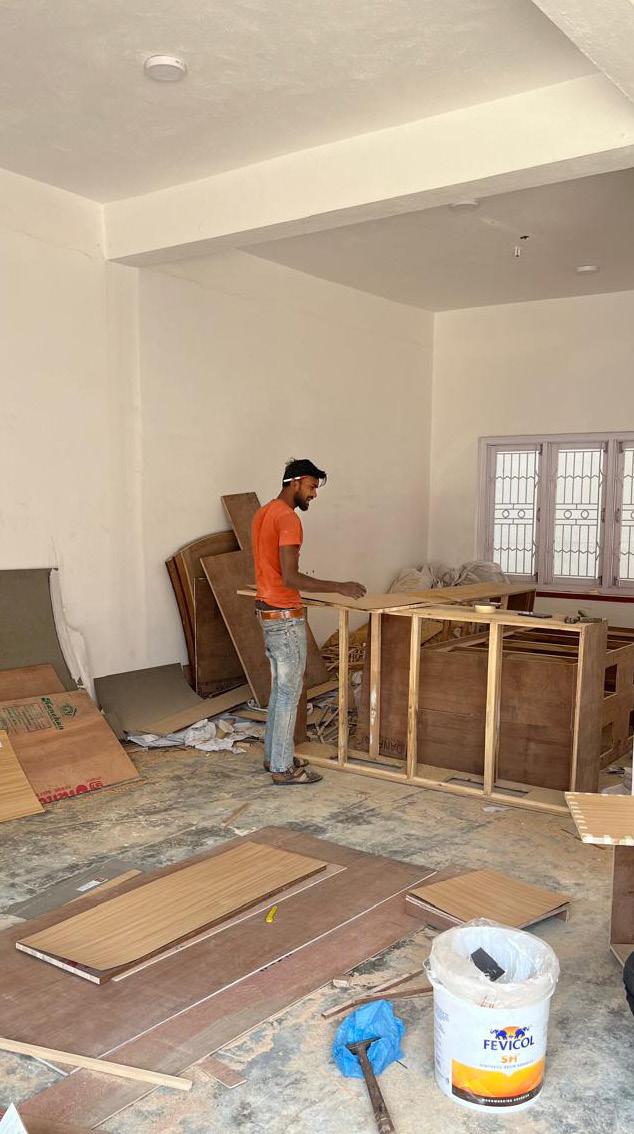
Service Area
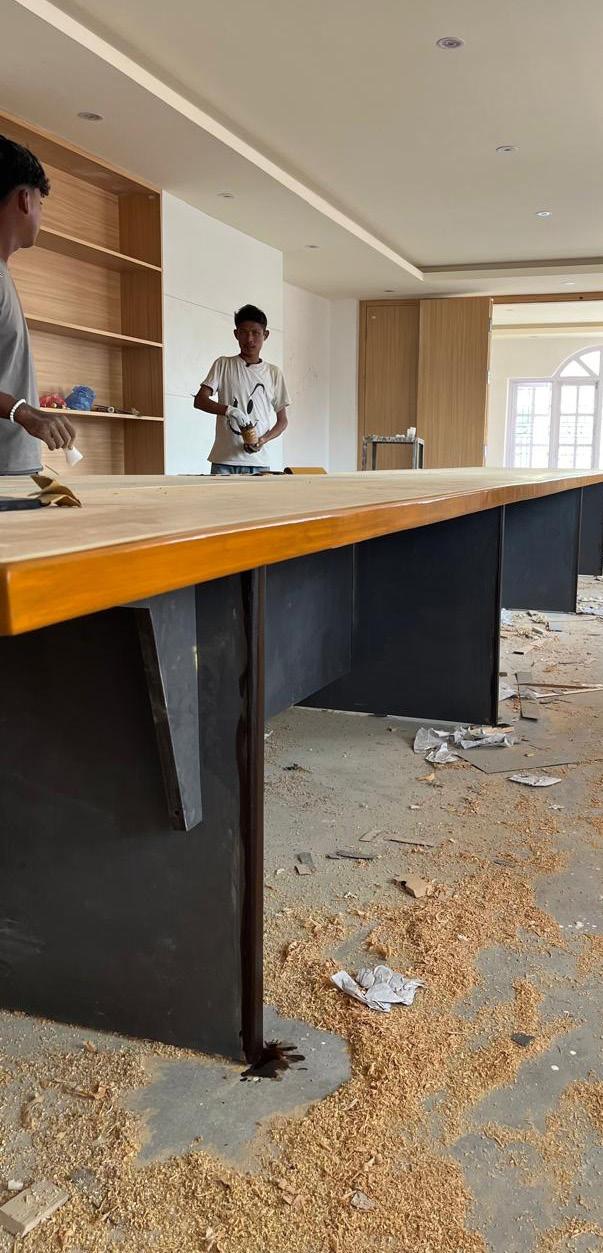
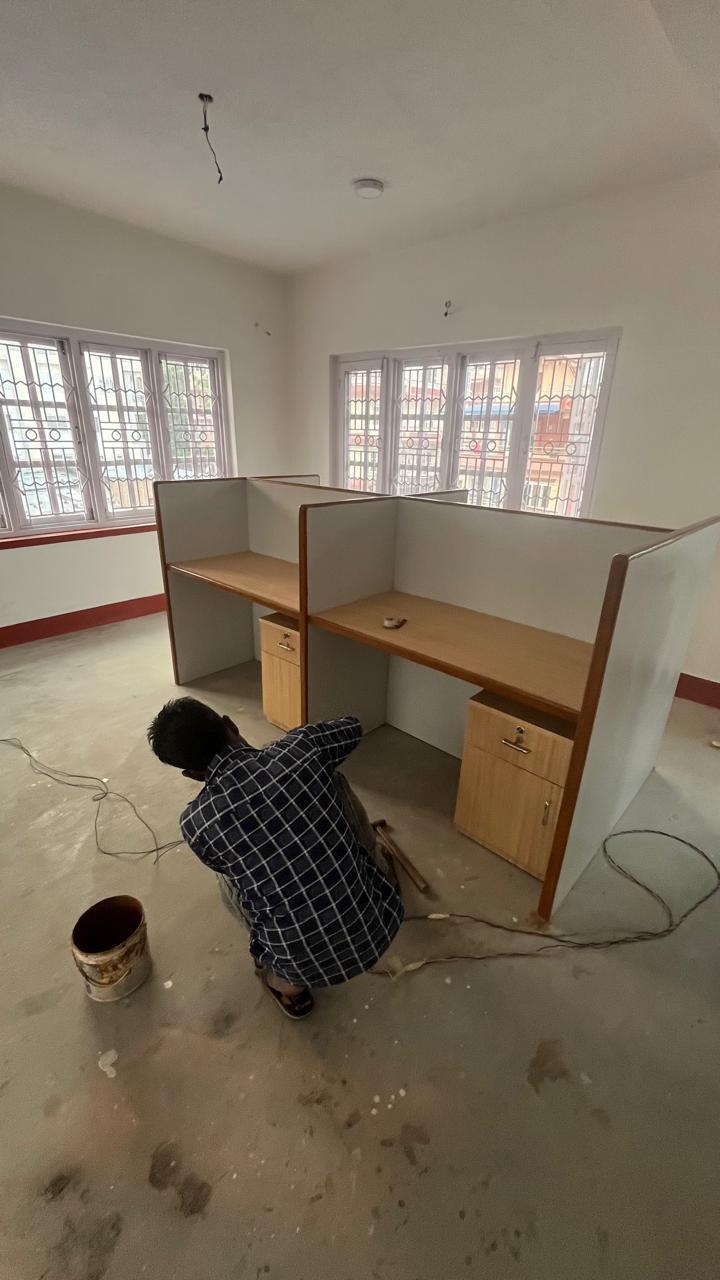
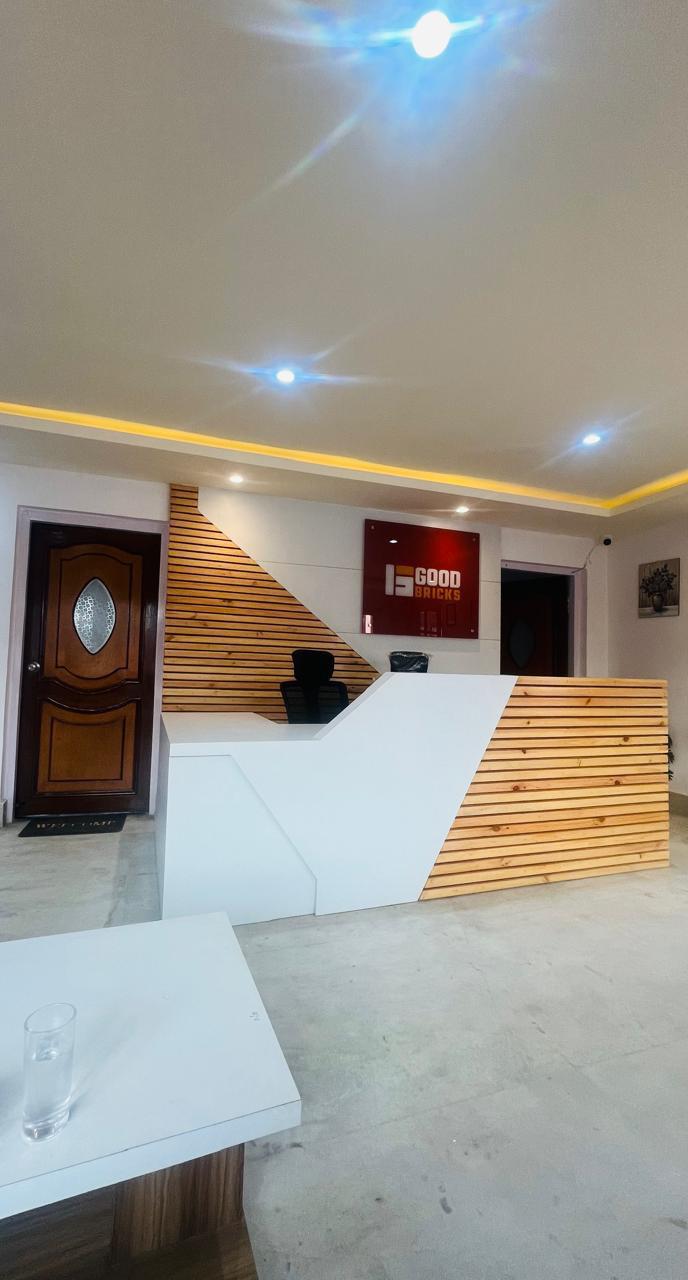
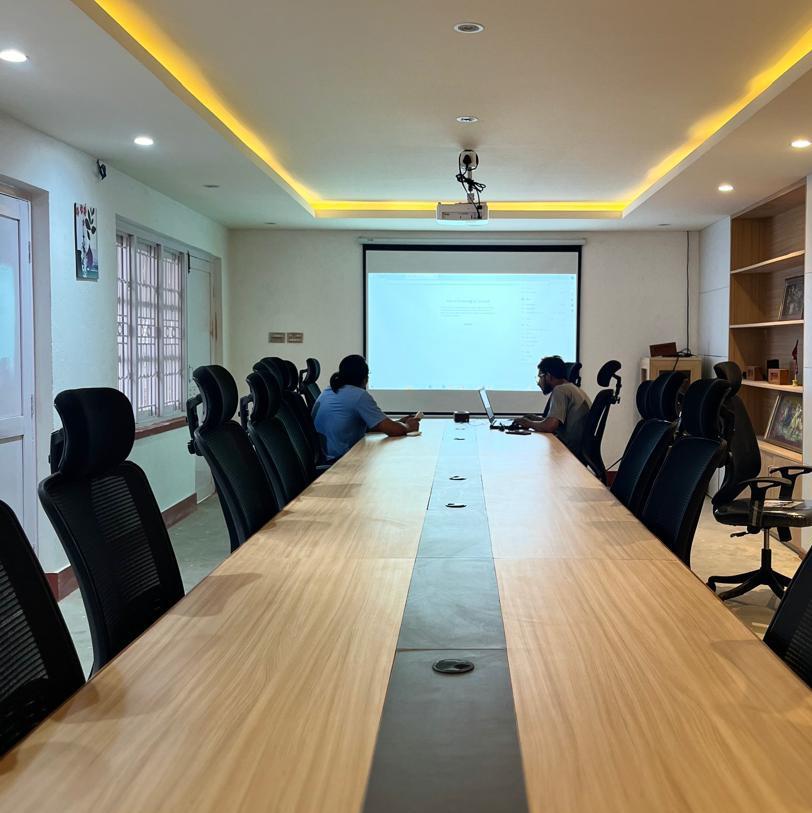
Reception Area
Conference Hall
CK CINEMA HALL
Client: Mr. Chhabi Timalsina and Kishwor Khatiwada
Location: Sitapaila, Kathmandu
Site area: 12761.40 sq. ft.
Building Type : Cinema Hall
Involvement : 80 days
Project Brief
This project is about the design and construction of a film hall. It helped me understand wall soundproofing, crowd movement, and the importance of coordinating architectural planning with ventilation and HVAC systems. I also learned about using modern structural components like steel and designing interior elements around expansion joints. One challenge I faced was managing HVAC duct routes without lowering the ceiling too much. By working closely with the MEP team, I redesigned the layout to keep the space comfortable and functional. This experience strengthened my ability to solve technical problems while maintaining both design quality and user comfort.
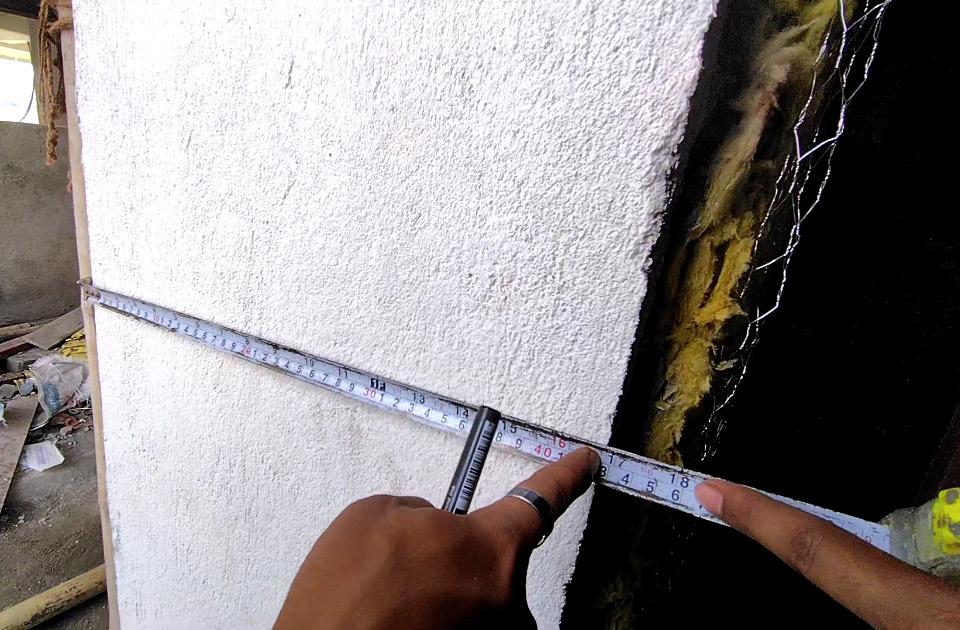
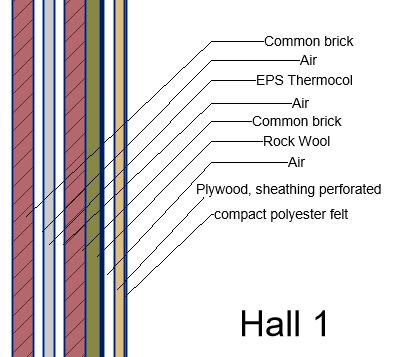

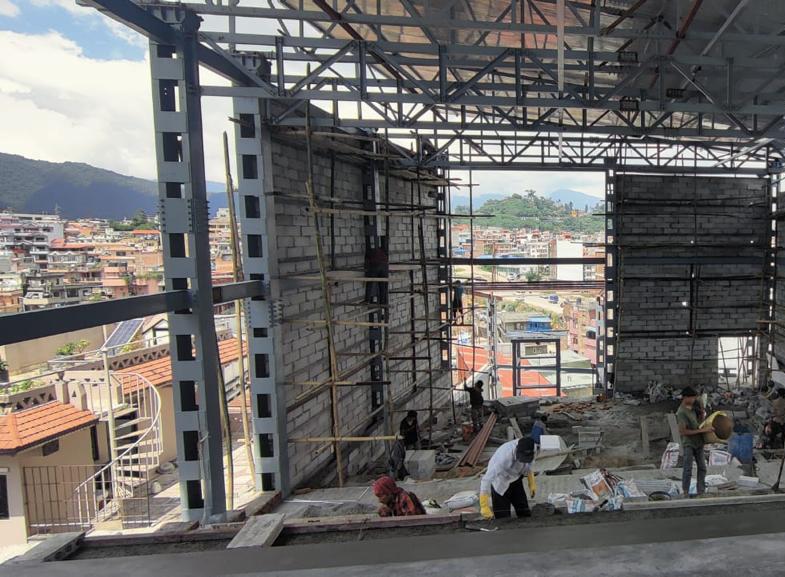
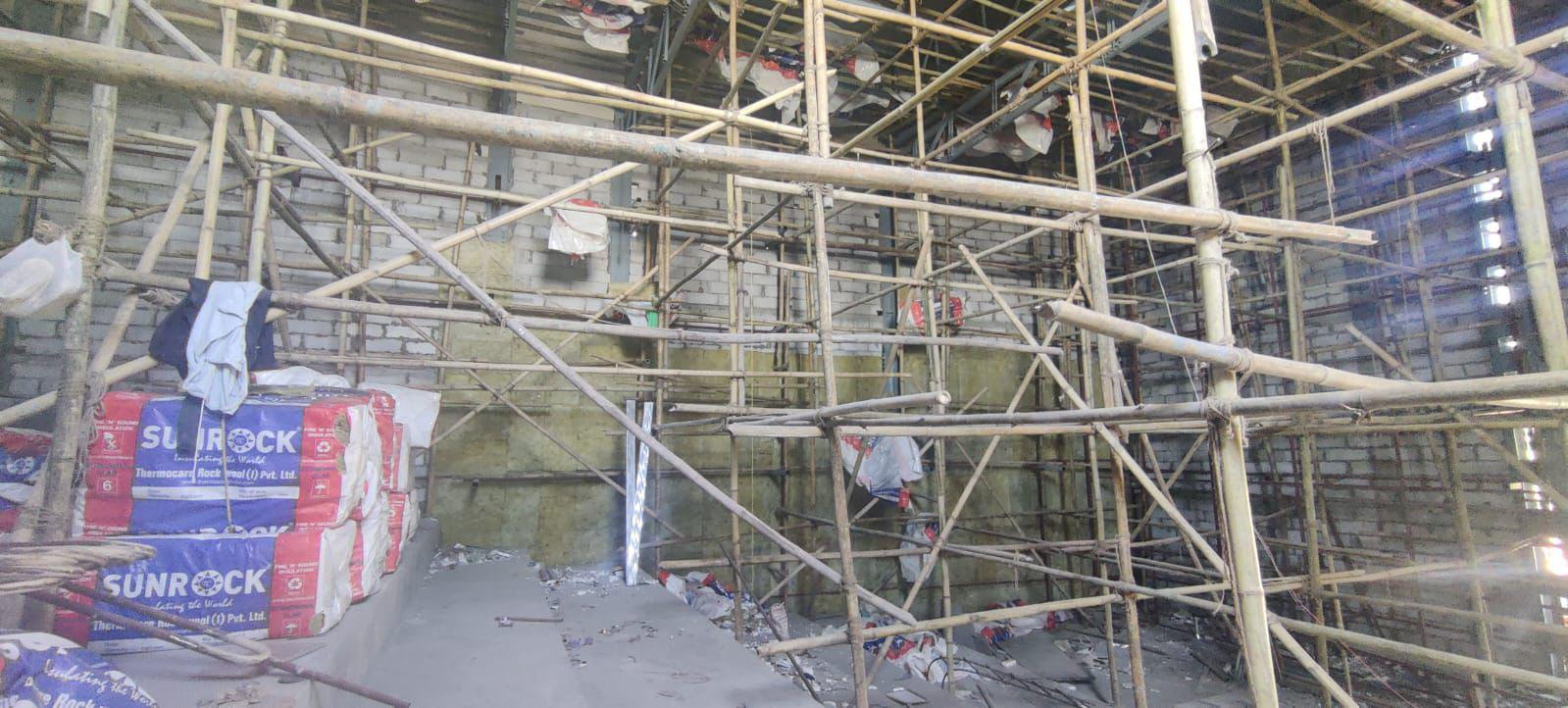

WALL SECTION IN 2D
WALL SECTION IN SITE
Reference Render by Ar.Rickky Maharjan
AAC Block
Rock Wool Insulation
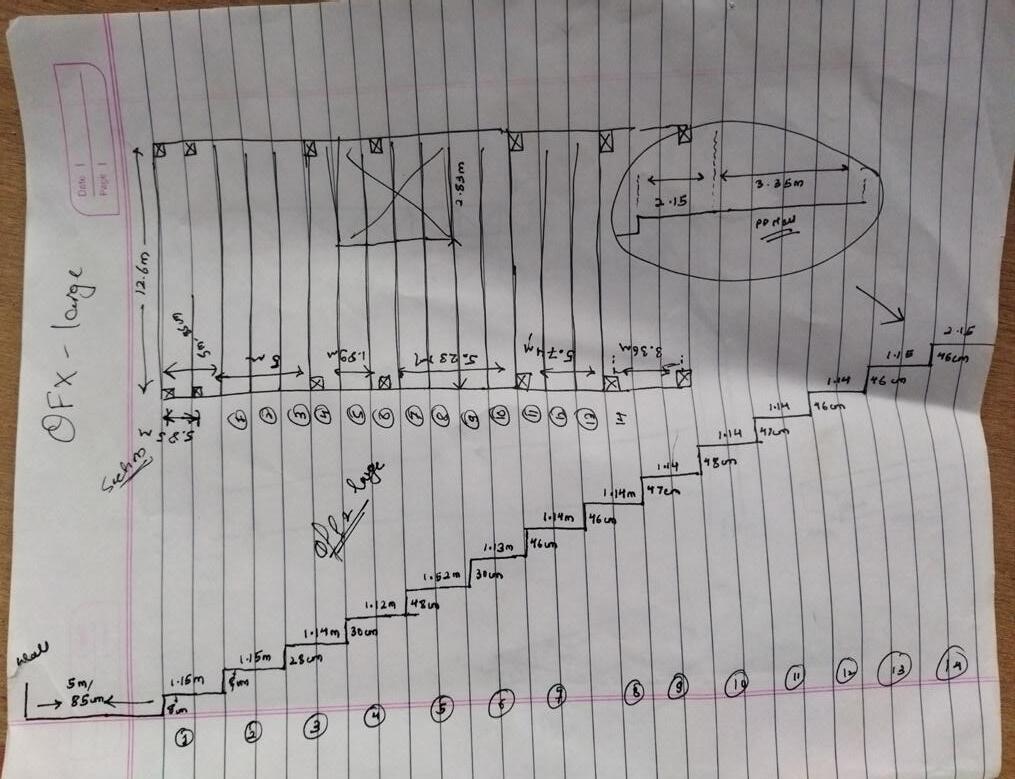
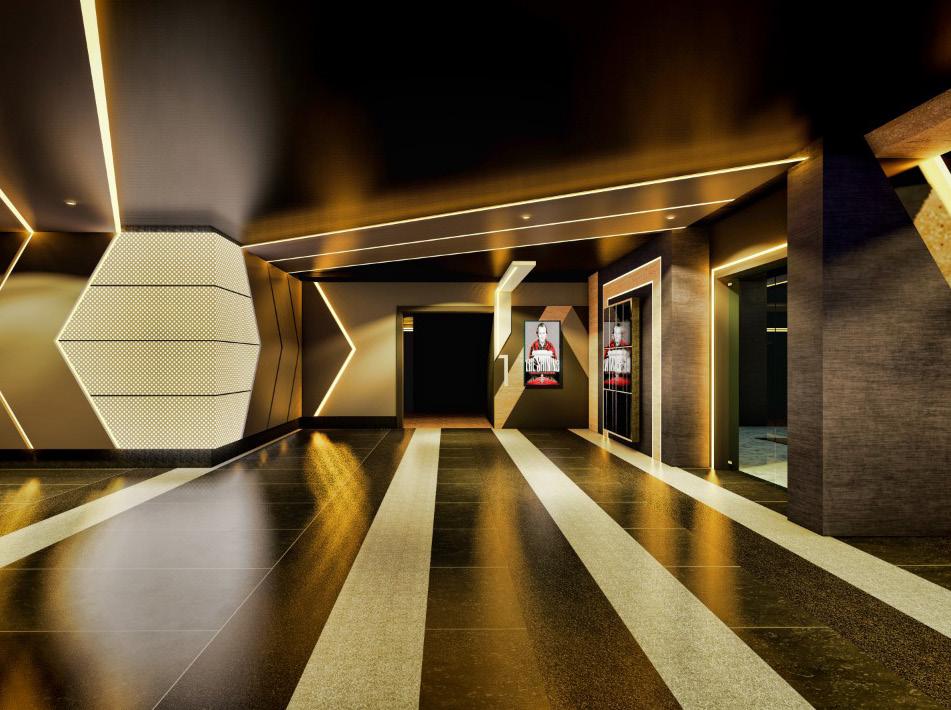

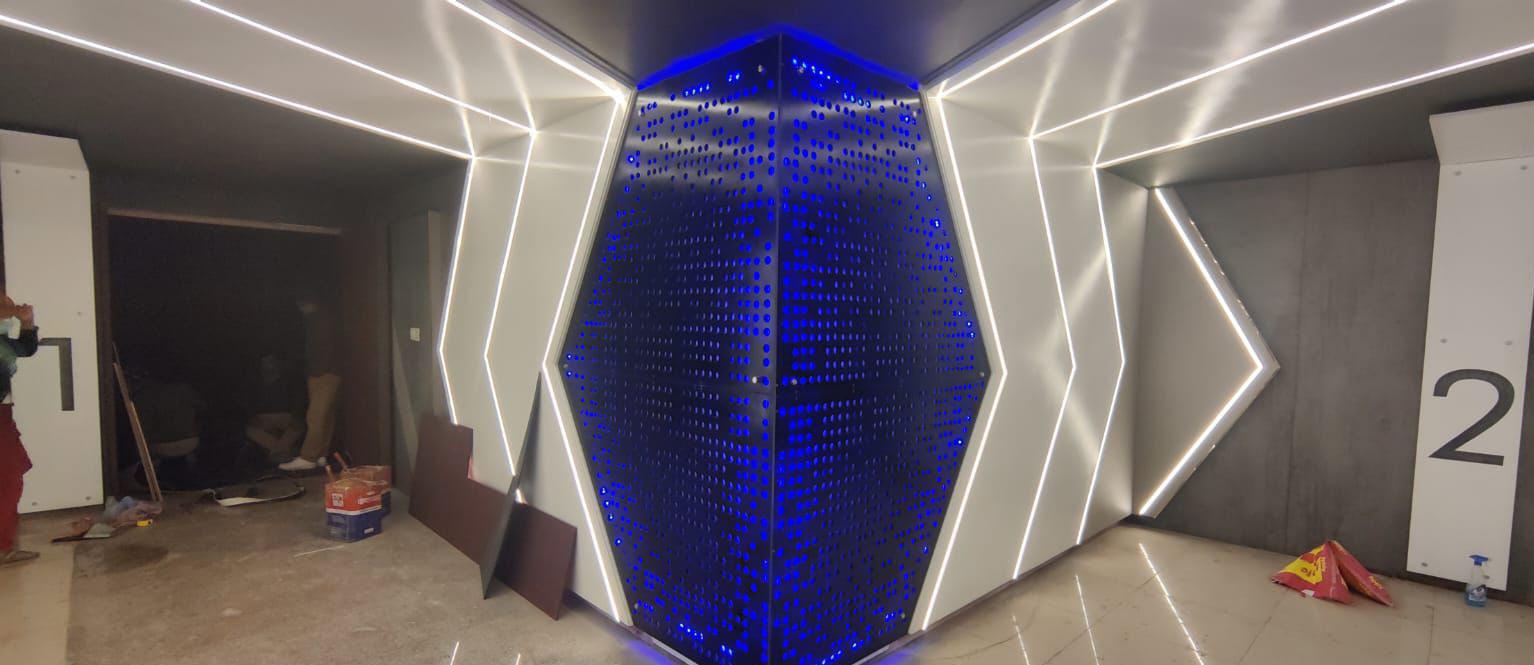
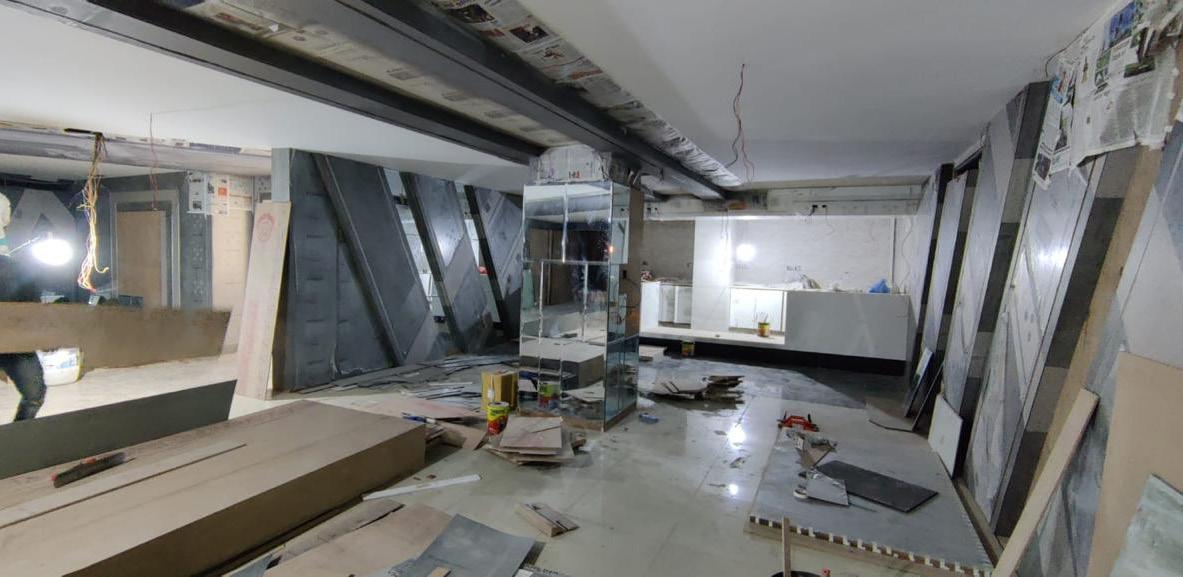
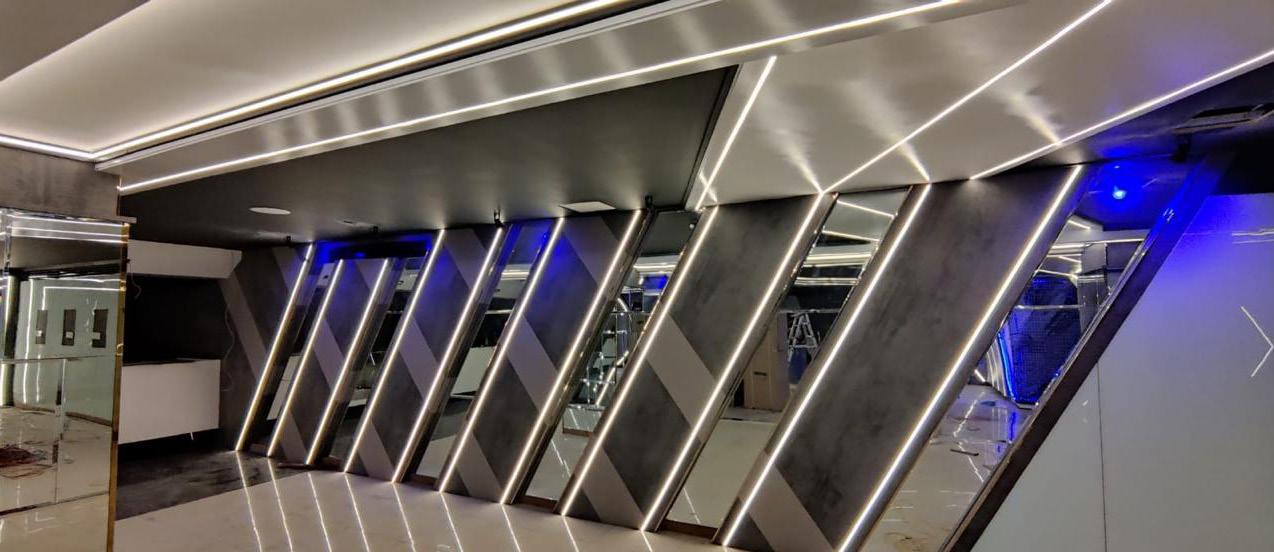
Architectural Portfolio
https://issuu.com/sagarmahat/docs/portfolio_rf4-compressed curriculum vitae
https://issuu.com/sagarmahat/docs/cv
Concession Stand
Lobby render by Ar.Rickky Maharjan Lobby Space
