SZAW@CALPOLY.EDU | 650-539-7648



SZAW@CALPOLY.EDU | 650-539-7648


The Grand Ave parking structure is located near San Luis Obispo’s Performing Art Center, and freshman Yakityutyu dorms. The project proposes to put a canopy over the structure to provide shading and create outdoor multiactivity spaces on the top floors. The goal of the canopy is to harvest solar energy using maximum photo-voltaics on the roof as well as louvers on the facades. Additionally, it channels water into the proposed ‘Arroyo Recreo’ low impact development of the land to improve bioretention. Designed in collaboration with Asher Twu & Merari Banuelos. All drawings on this page by Saddha Zaw.
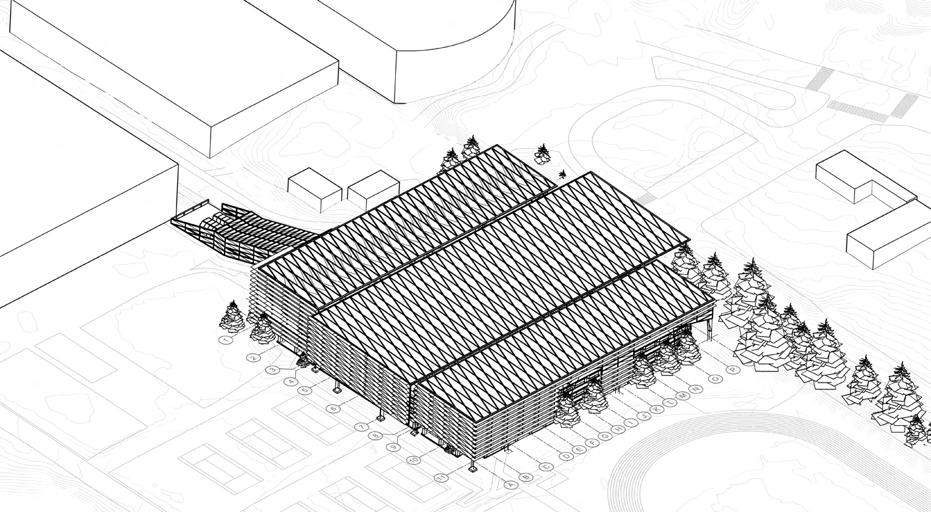
Space frame unit plan
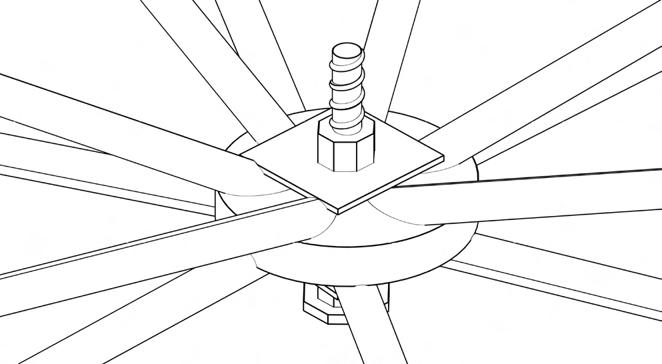
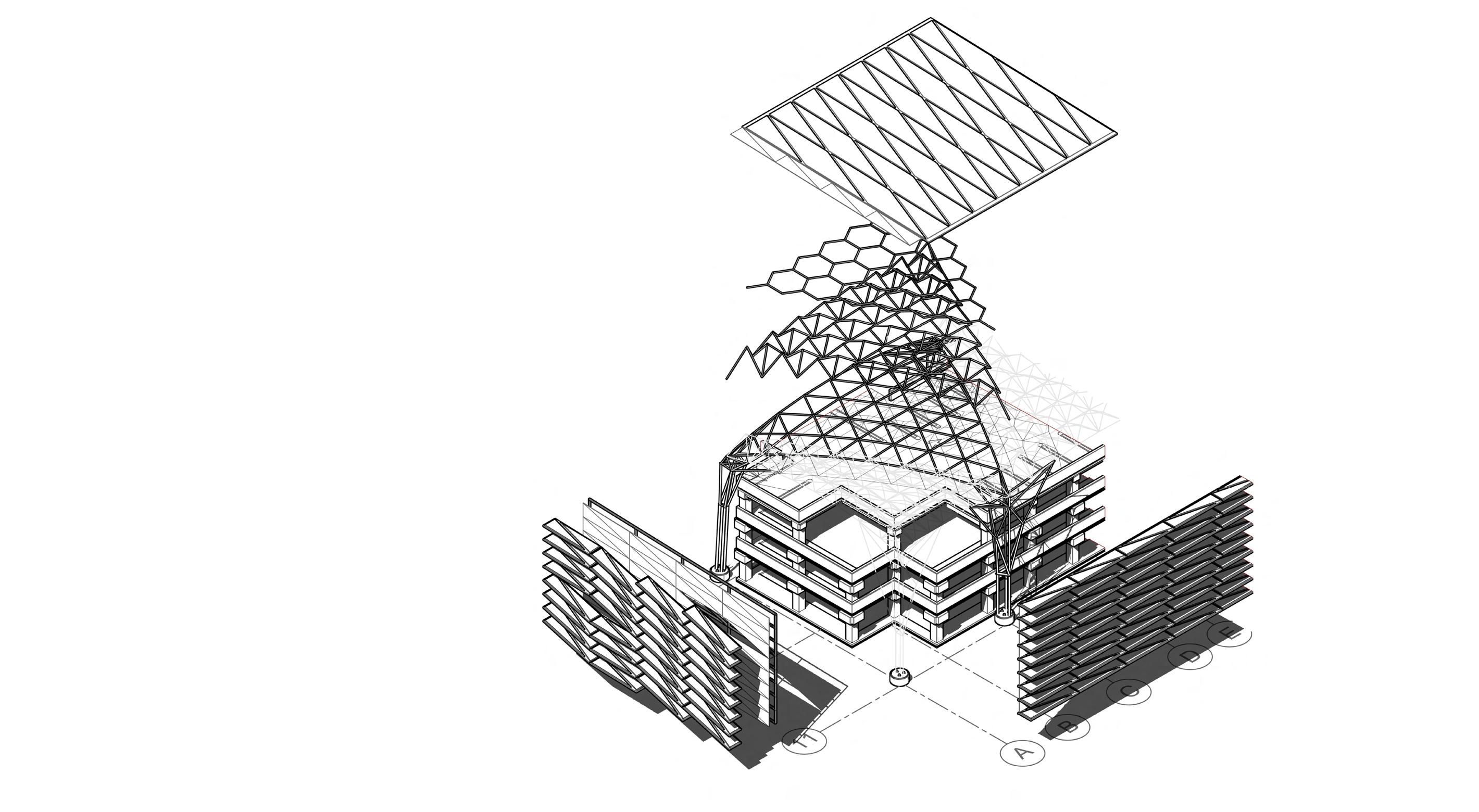
PV Panels
Dichroic glass
Space truss top chords
Space truss diagonal members
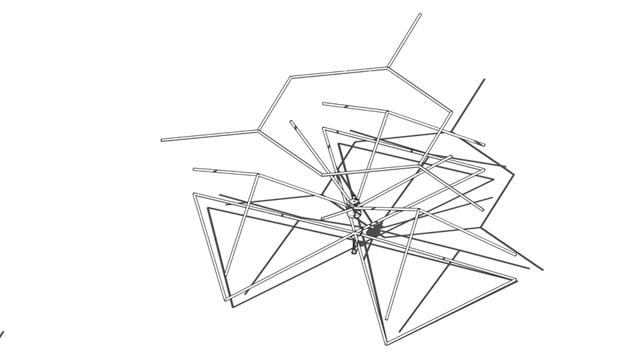
Space truss bo om chords HSS column Concrete foundation
Steel mullions Dichroic glass with PV Louvres with PV integrated
Re:LAX is a project that responds to the movement of people in and out of Los Angeles, chasing their respective dreams of surviving and thriving in America It is a community resource center for refugees and immigrants.
At 75,000 sqft, Re:LAX sits in the El Pueblo neighborhood, in close proximity to Chinatown and the Civic Center. A combination of pragmatic program such as legal, medical offices, as well as recreational program such as yoga studios and media labs are offered.
Steel is the primary structure used, to be able to support a dramatic cantilever over the outdoor amphitheater. The ETFE envelope mimics a cloud-like form, with the goal of conveying transparency and a weightless/ seamless transition for newly arrived immigrants to chase their version of an American Dream
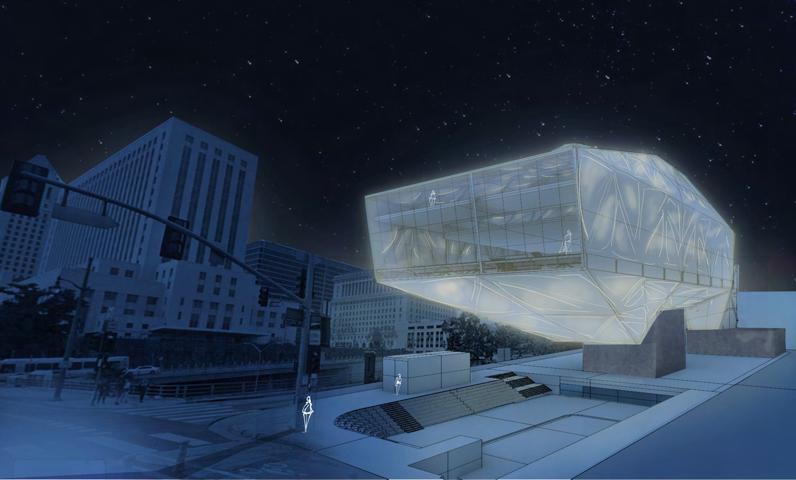
details
ETFE envelope
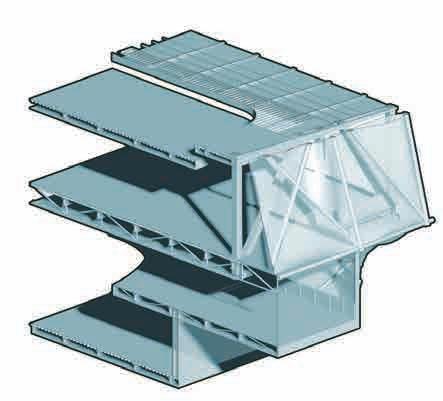
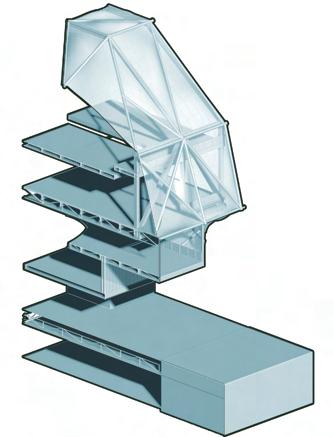
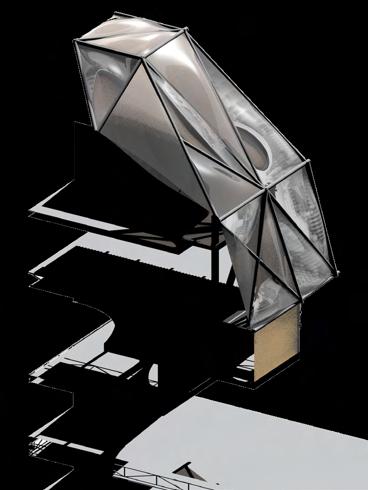
Interior Vignette of studio space
Community Center: recreation and education, resources
(immigrants, refugees, asylum seekers
“Birthplace of LA”.
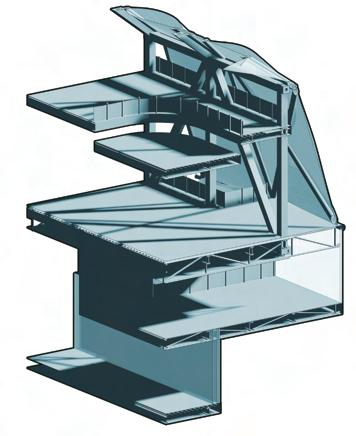
Detailed lighting section of lawyers' office space. Diffused electric light with photo sensors
The space I selected in my project for this activity is an open office space for administrative duties. It is on the third floor by the egress core, and the dimensions are roughly 40x20.There are windows located on the NE wall. Diffused electric light would be
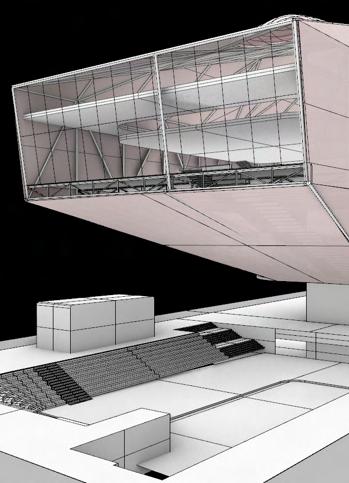
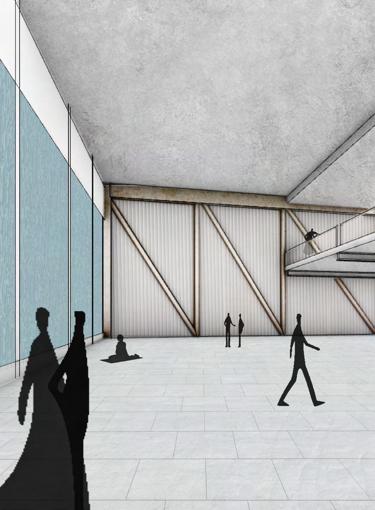
the selected luminaire (how many and type) 12 x Peerless Lighting MN9 2x2 G/ST/RW the LPD (lighting power density) 0.57 W/ft^2
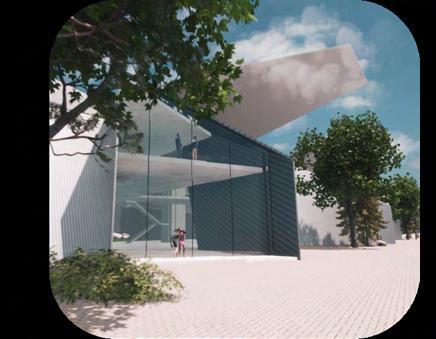
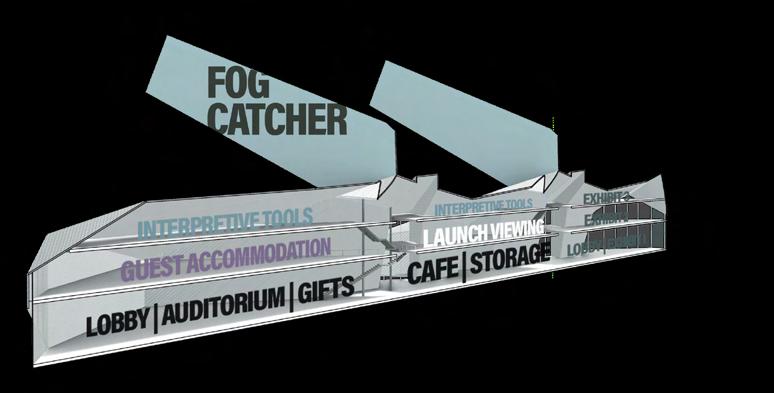
Located in Ken Adam Park, Lompoc, California, just south of Alan Hancock College is the WORMHOLE Center for Space Exploration (75,000 s.f). Lompoc is in Santa Barbara County, which falls under CA Climate Zone 5. The Vanderberg Space Force Base is located to the northwest of the site, by the coastline.
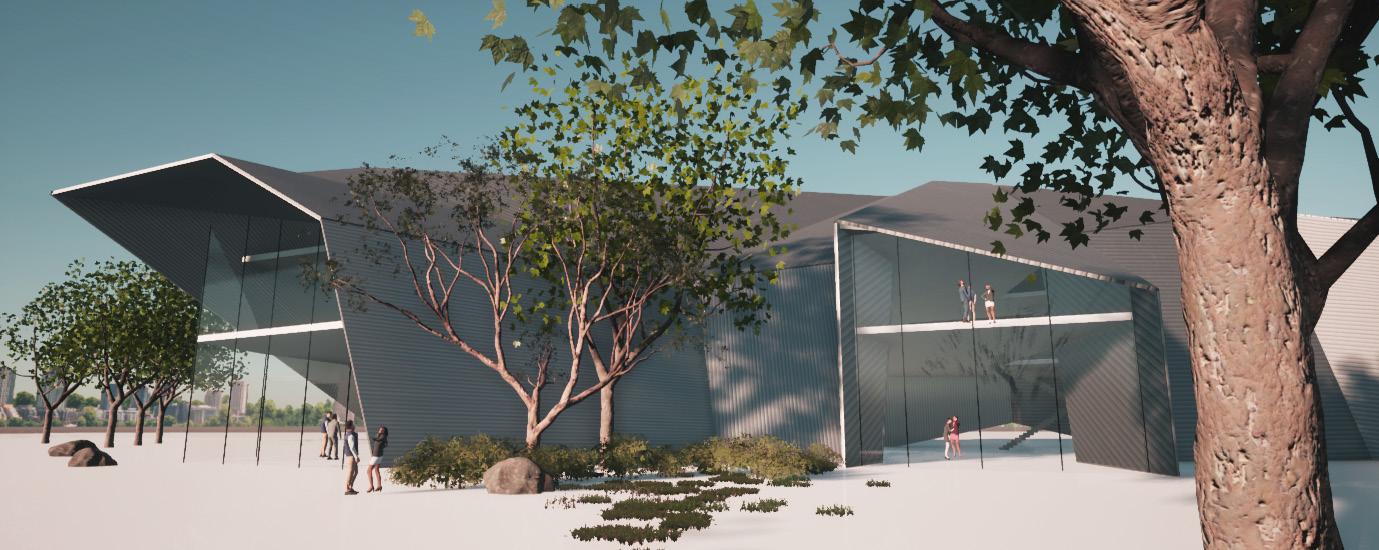
Wormhole is a phenomenon where two points in space-time connect, creating a hypothetical tunnel structure. It is a concept of endless possibilities, not exactly knowing where one will end up being. Translating into architecture, WORMHOLE encourages adventure in vistor experience, allowing them to stray away from the major axis of circulation by providing paths going o at tangents leading to quiet introspection, unexpected discoveries or communal spaces
Fly-through animation: h ps://youtu.be/hj09Y8SBSVg
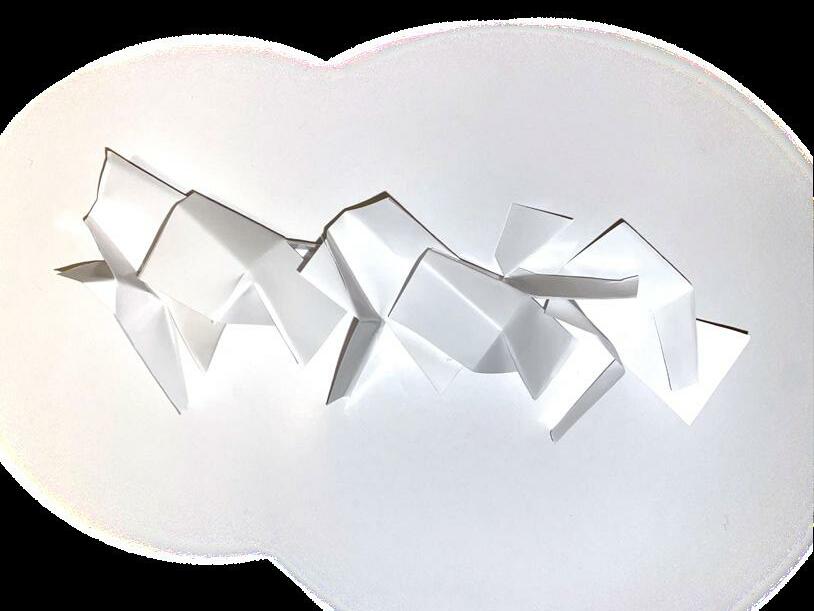
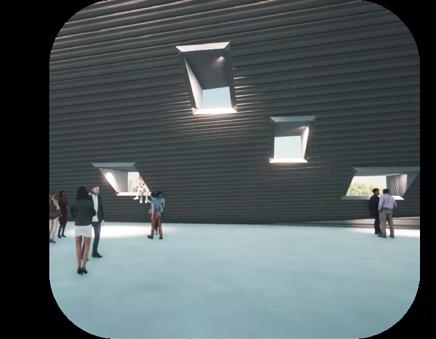
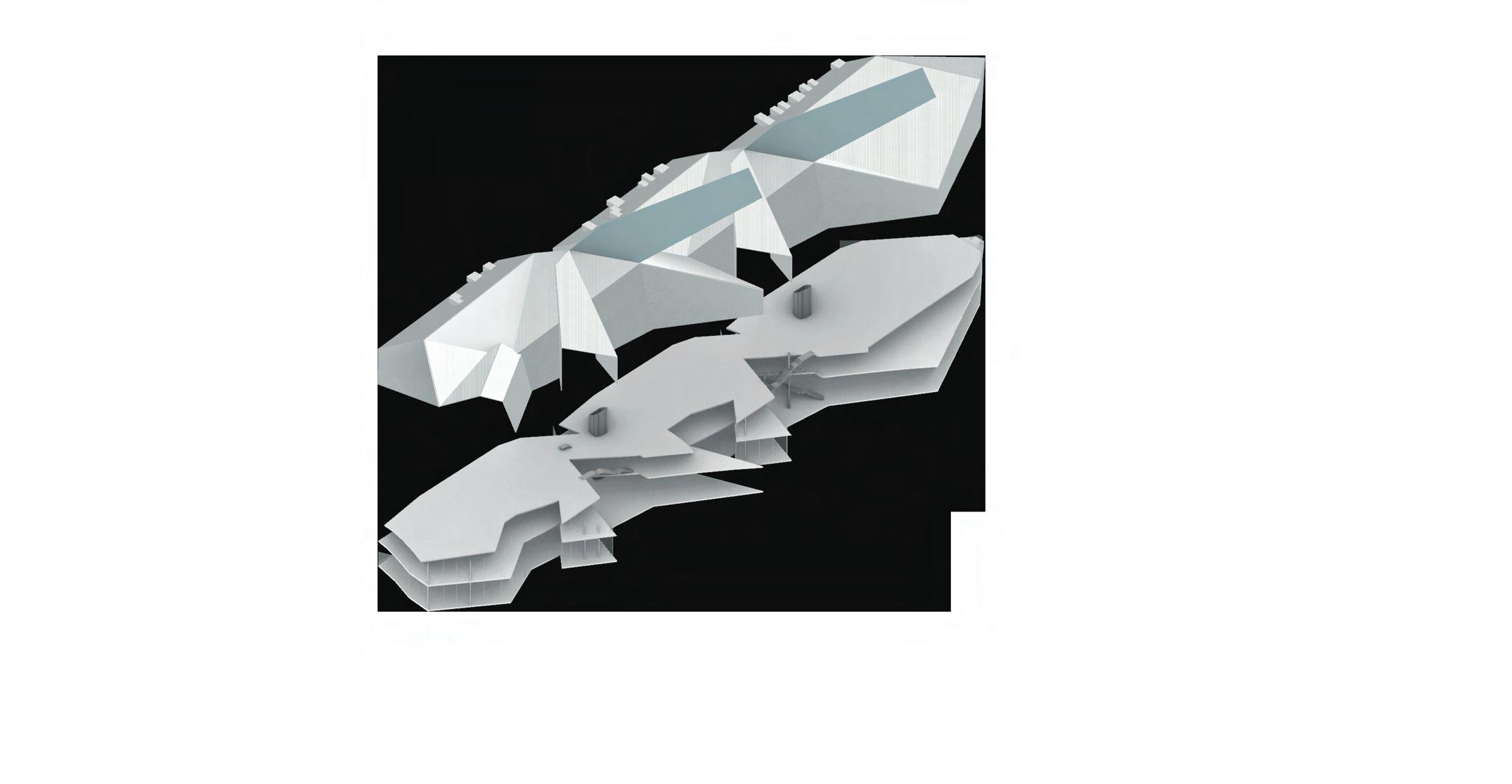 TWIN MOTION RENDER
PROGRAM DIAGRAM AXONOMETRIC OF BUILDING ENVELOPE
TWIN MOTION RENDER
PROGRAM DIAGRAM AXONOMETRIC OF BUILDING ENVELOPE
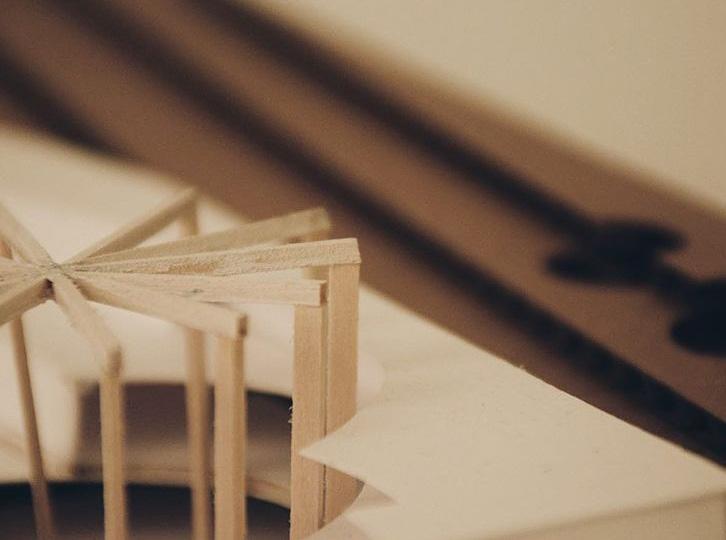
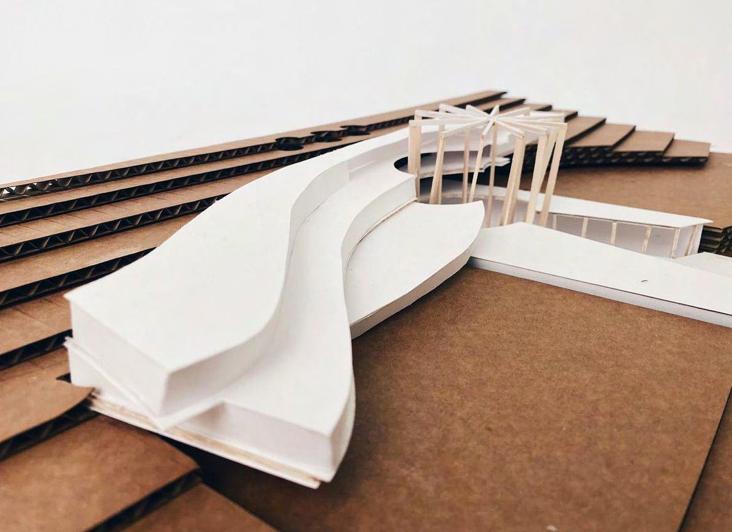
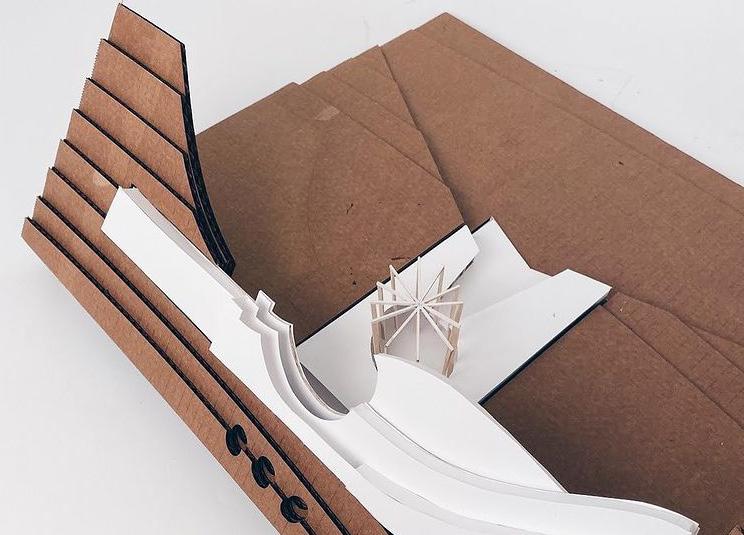
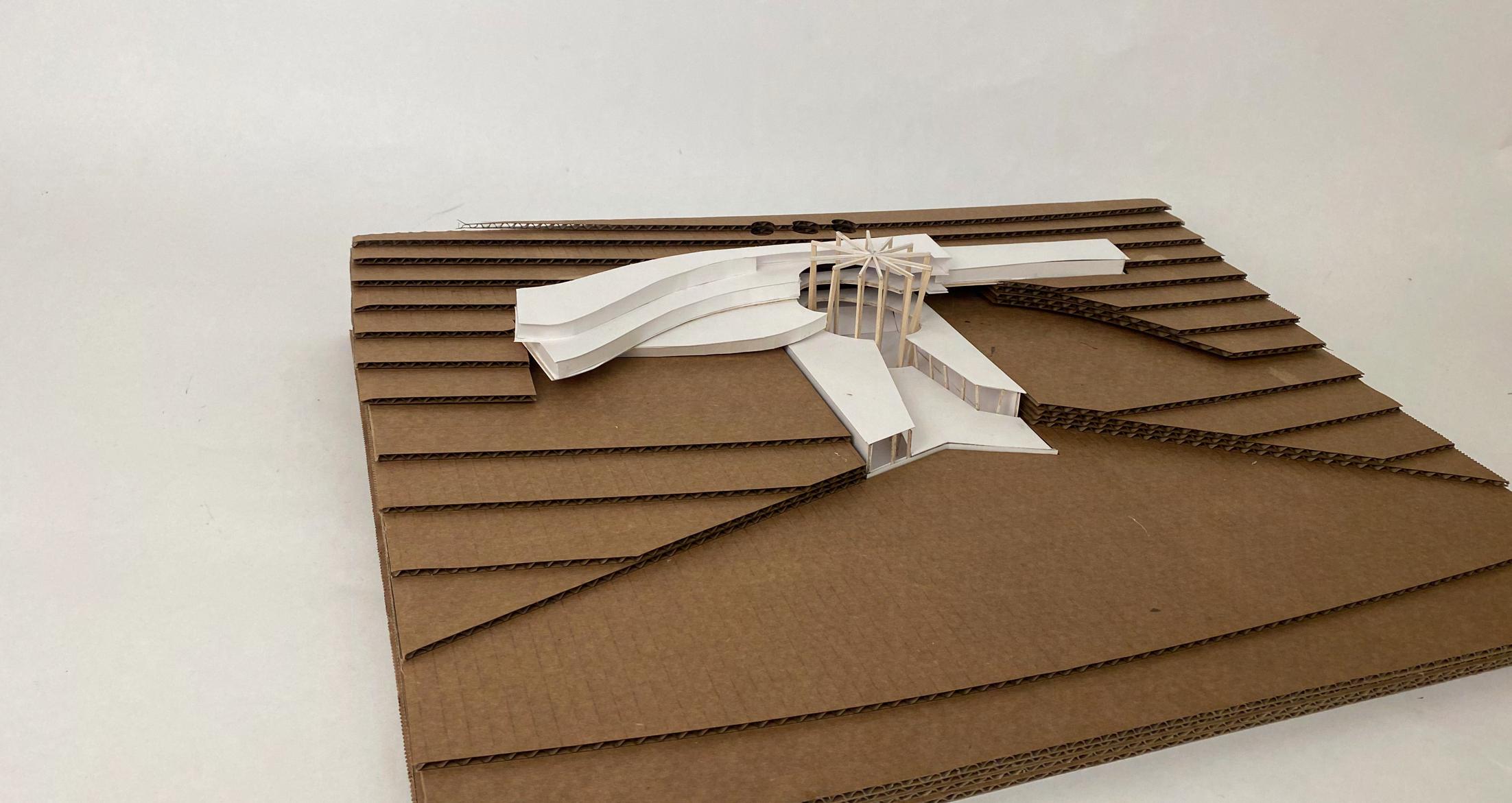
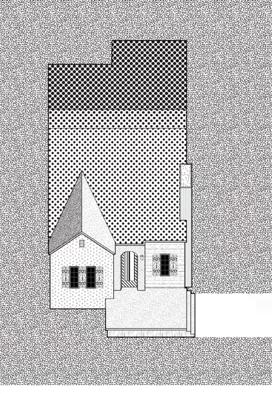
This oblique drawing was made through collaging existing CA bungalow floor plans to create a living space to house three eccentric characters: an 8 year-old exhibitionist, a 32 year-old conspiracy theorist, and a 84 year-old entertainer.
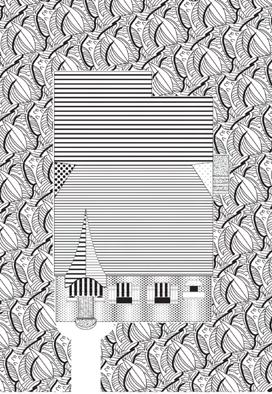
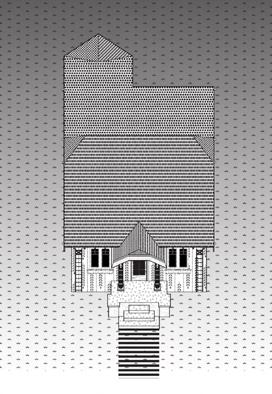
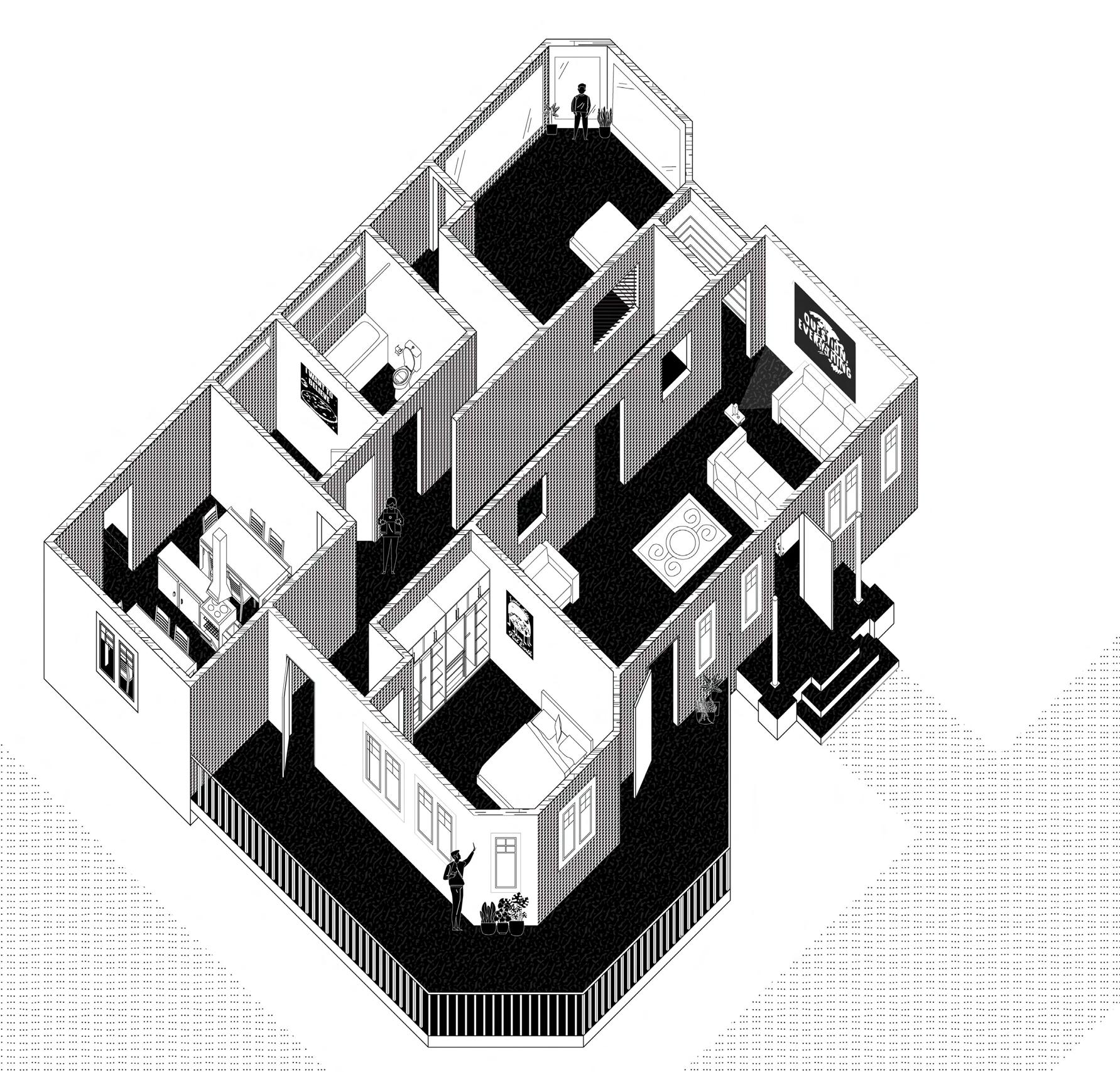
Animation: https://youtu.be/5B4ZkKOxMQs
EXHIBITIONIST
Lots of transparency for Bob to pursue and display his talent
CONSPIRACY THEORIST
Ample room for guests to have over for screenings of flat earth documentaries
Runway leading right out of Lulu’s bedroom for her audience to enjoy daily entertainment