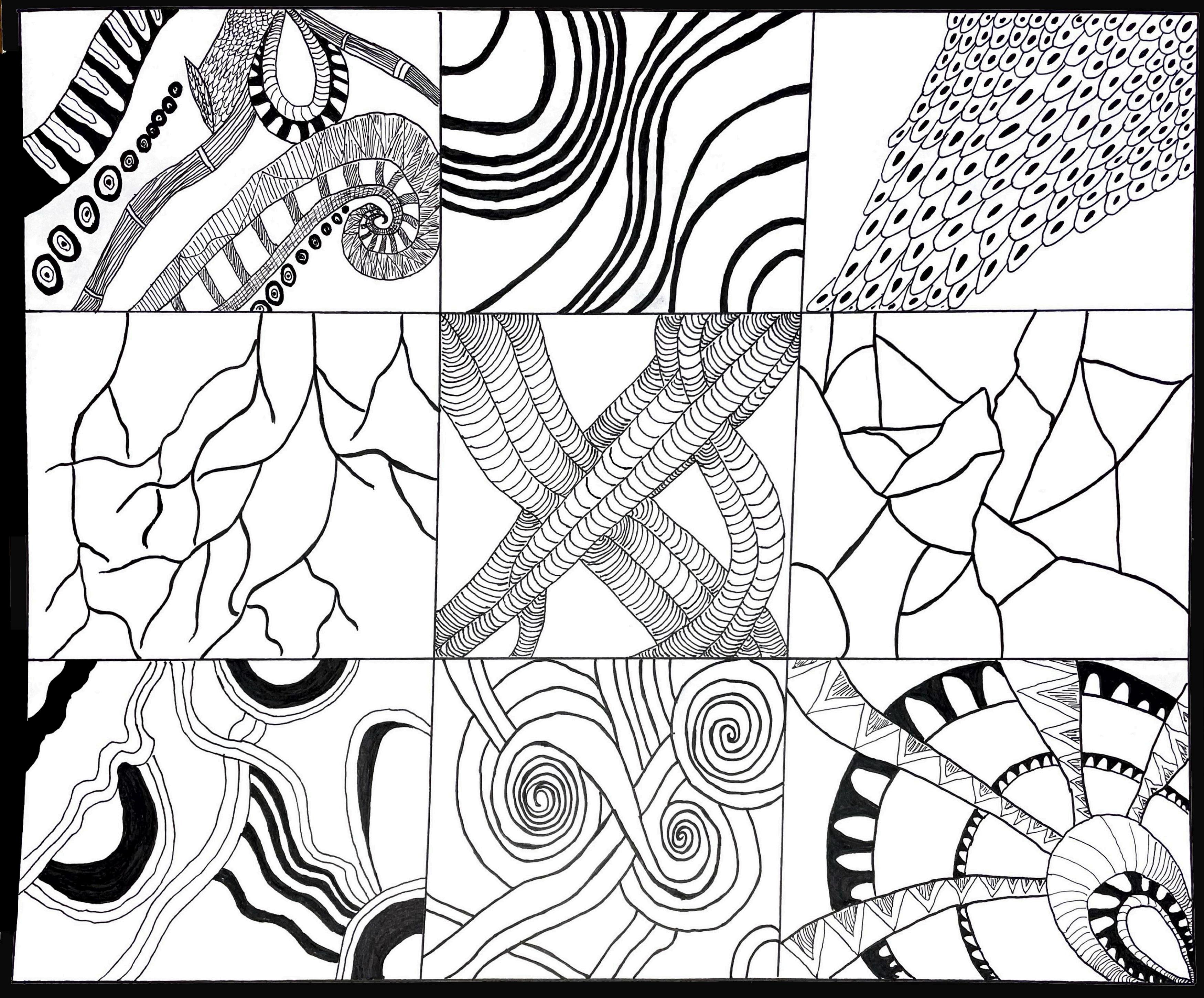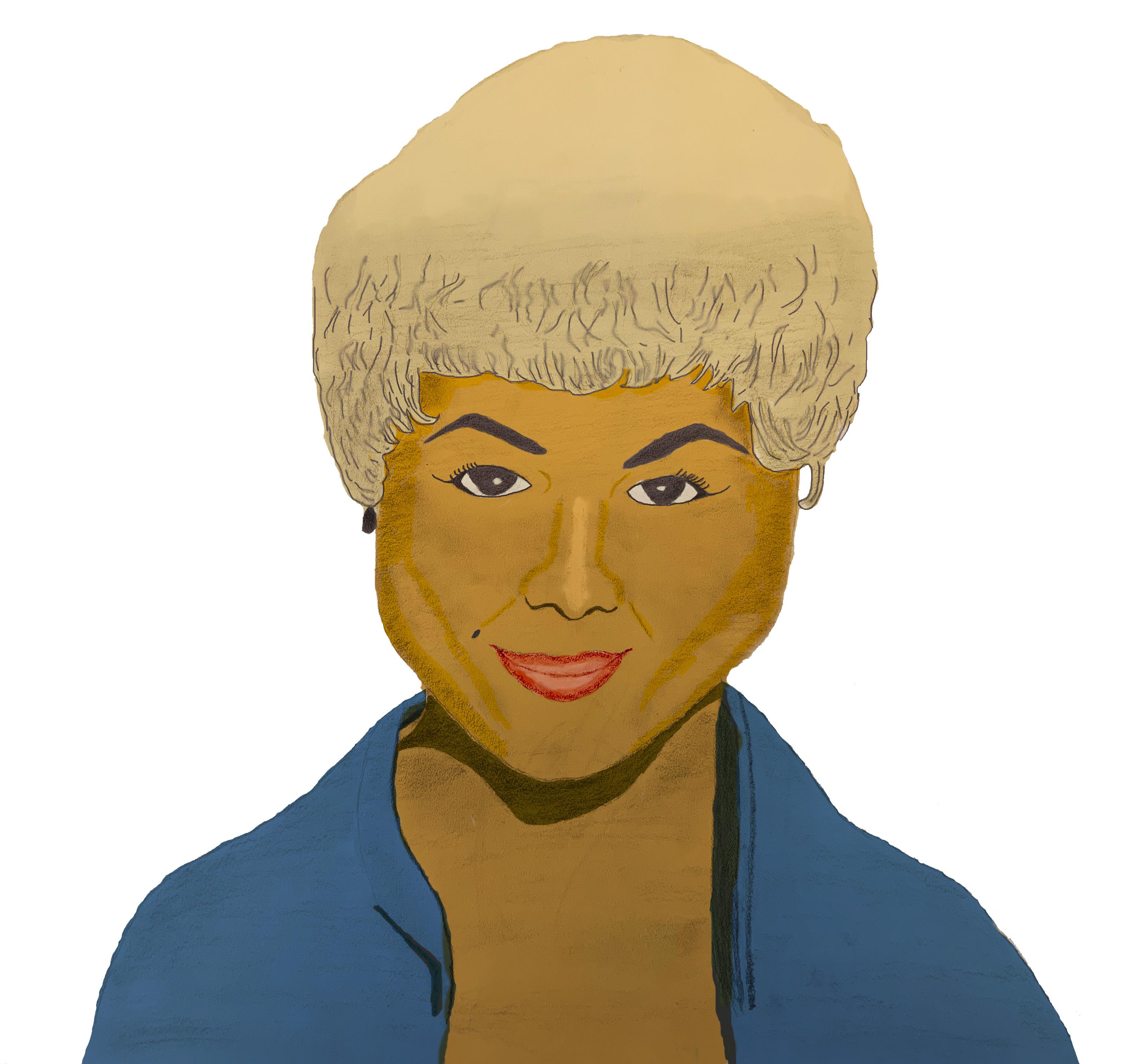Sada PlattPortfolio







As the population in Phoenix, Arizona continues to expand, this Bar and Lounge has undergone a renovation to emerge as the premier destination in Downtown Phoenix. Drawing inspiration from the ocean and English architecture, it exudes a fresh and captivating ambiance. Located at 815 North 1st Ave, Phoenix, Arizona.
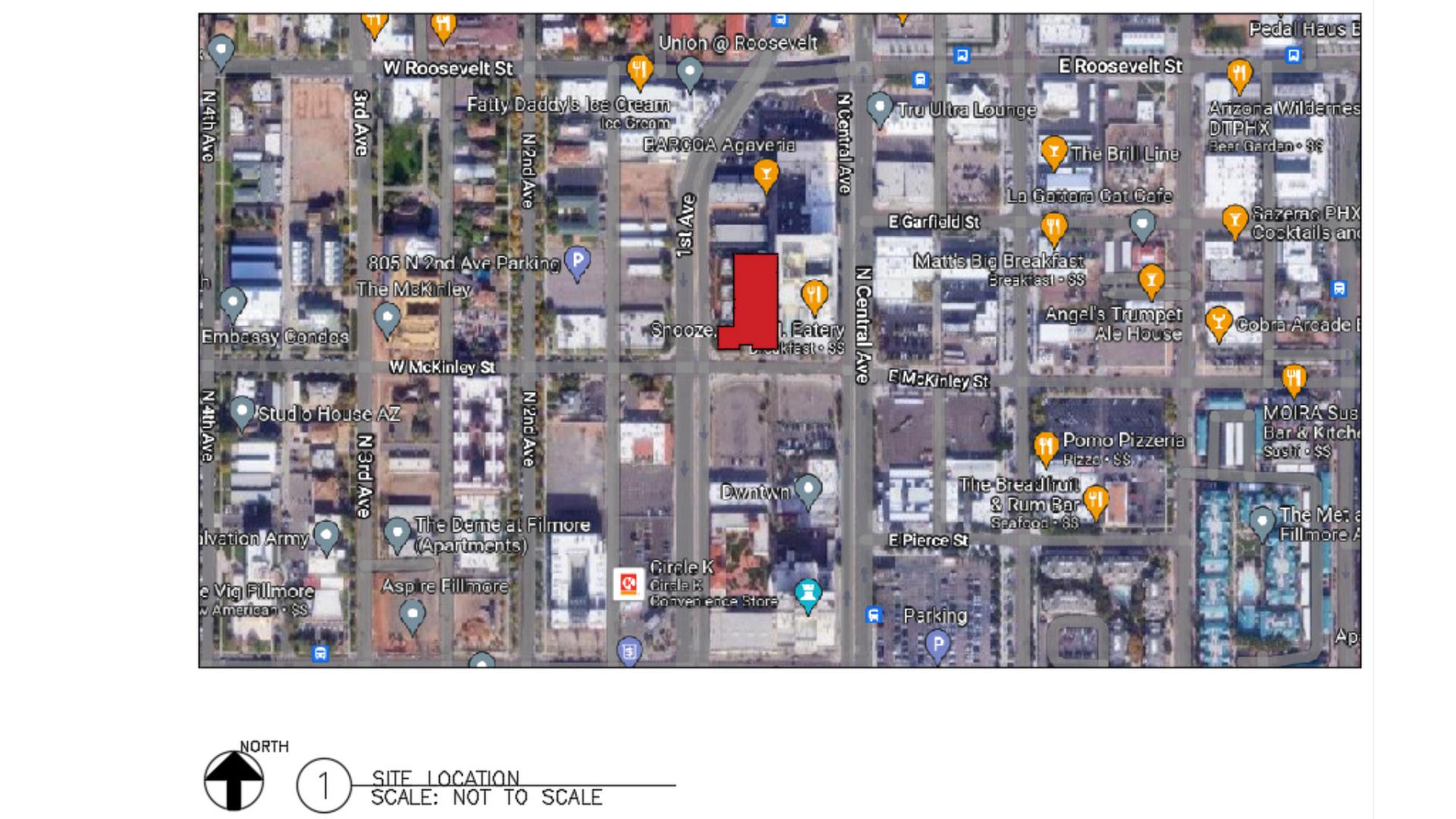
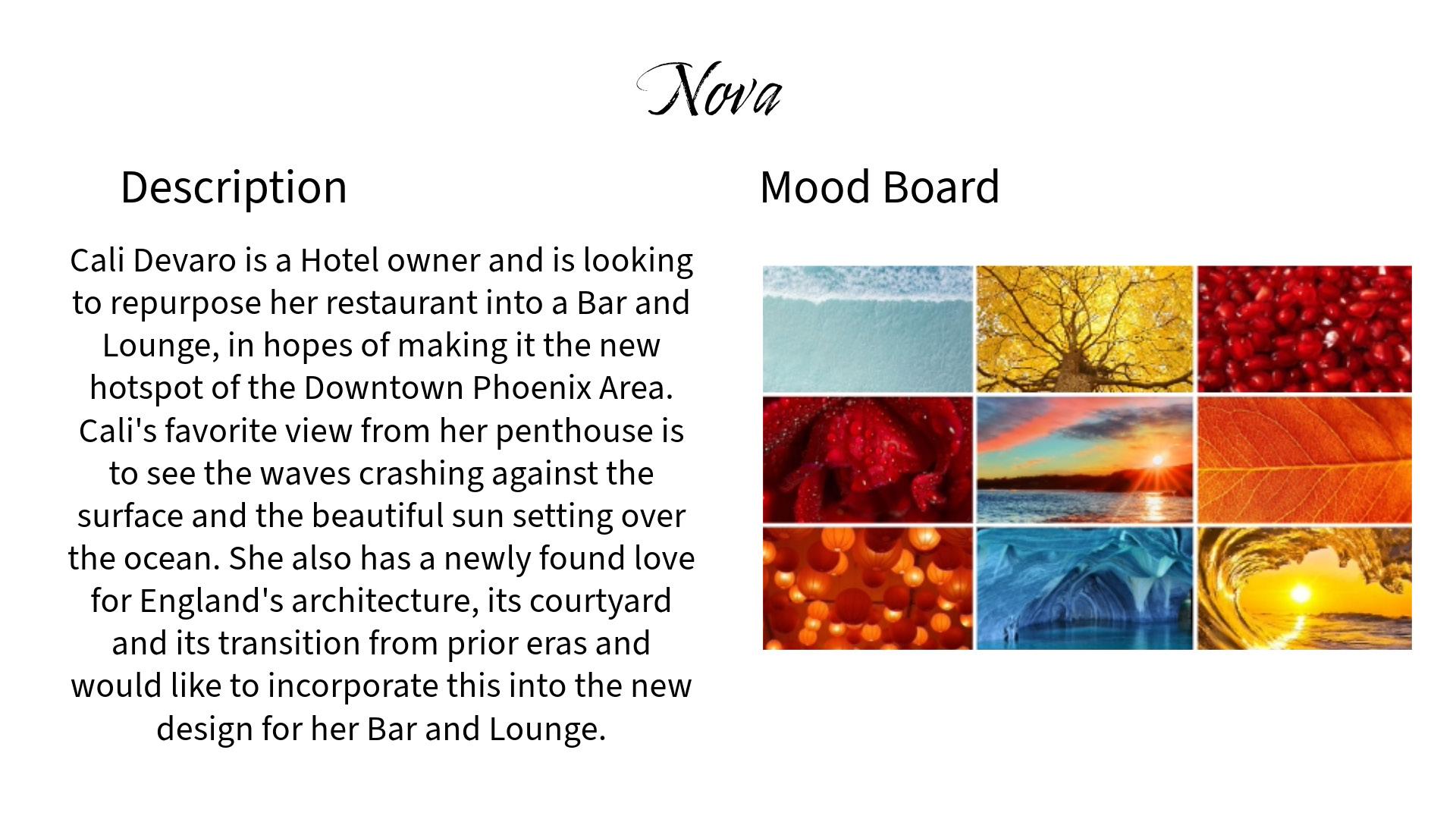

MILLWORK WAS BUILT AROUND
SOFA TO GIVE THE EFFECT OF A BANQUET
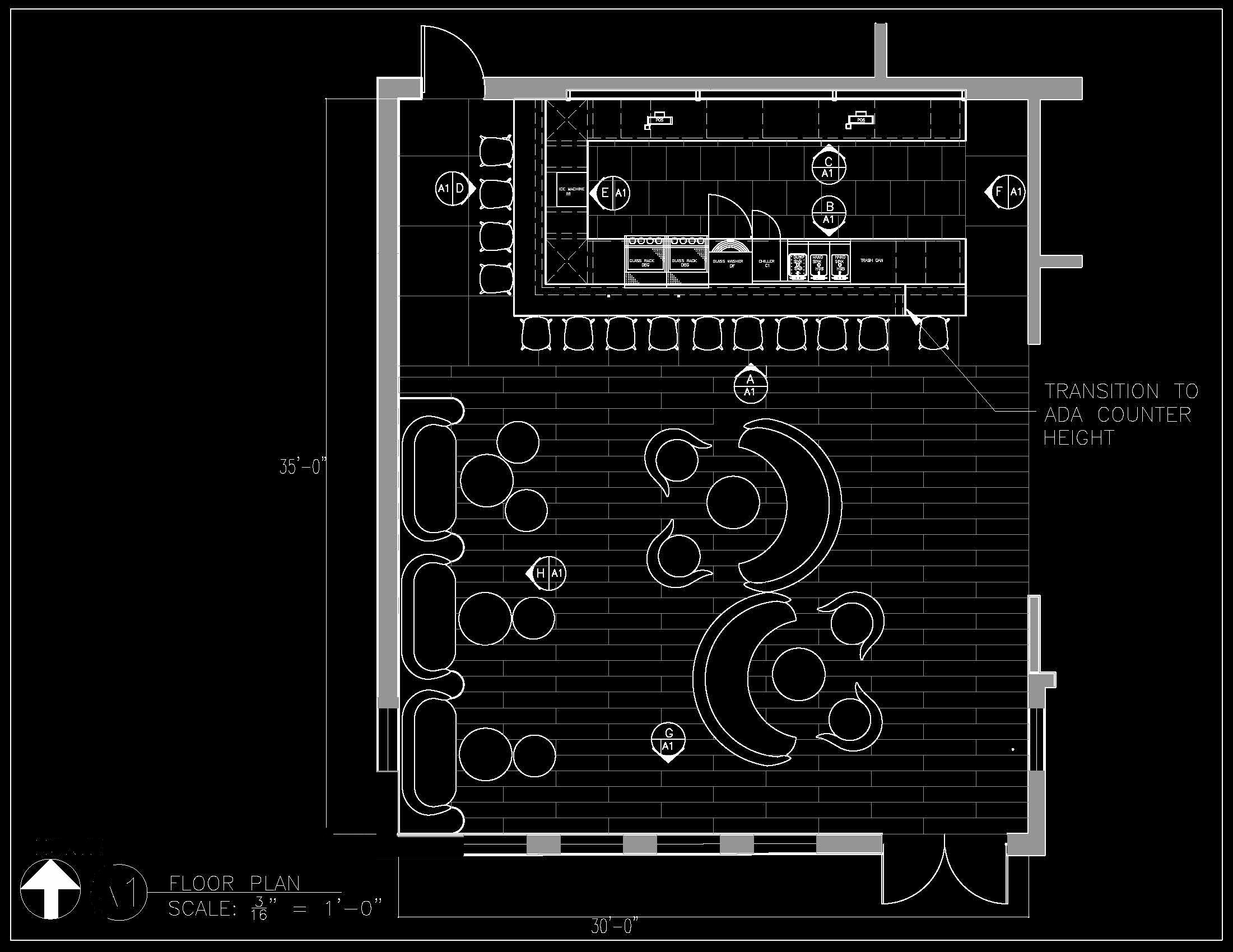
NORTH
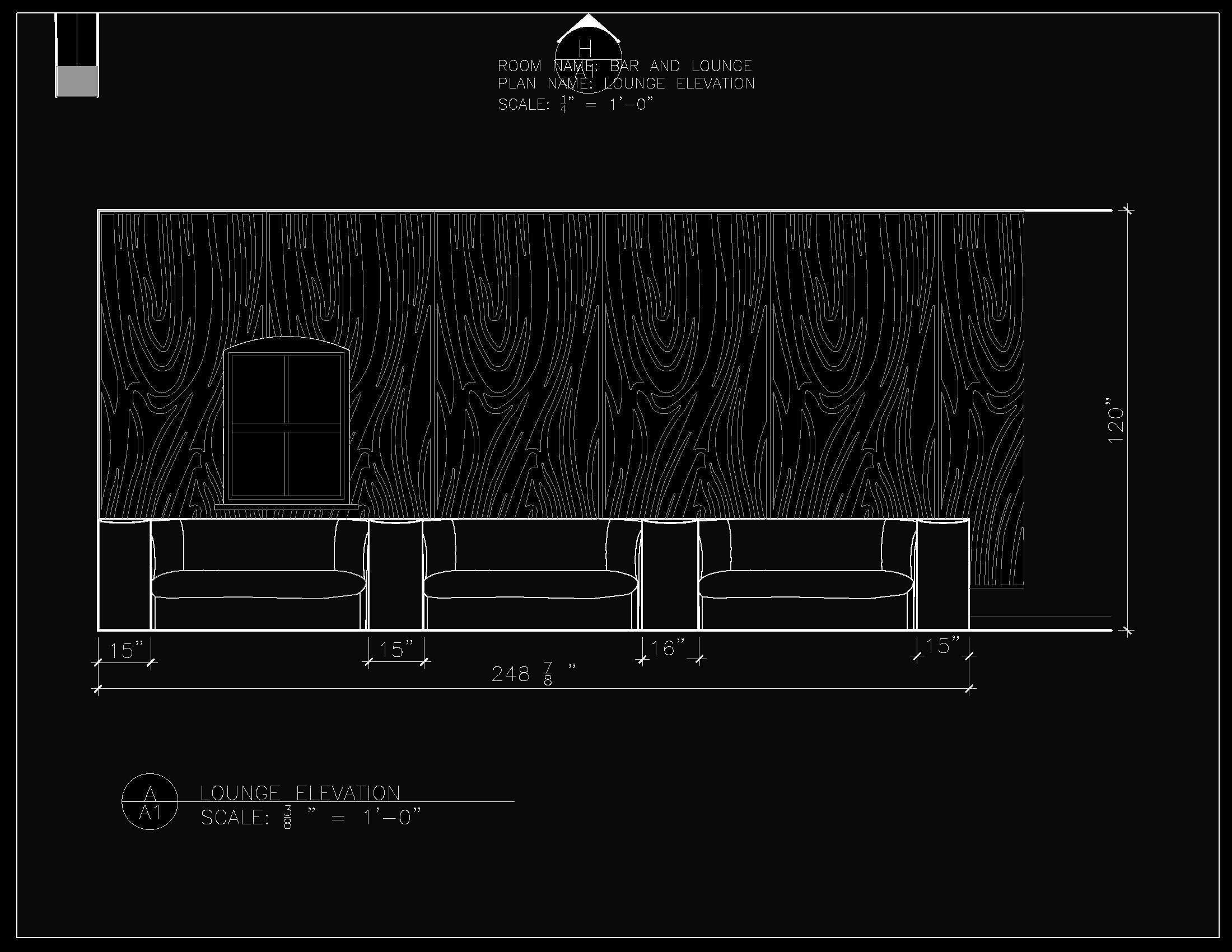
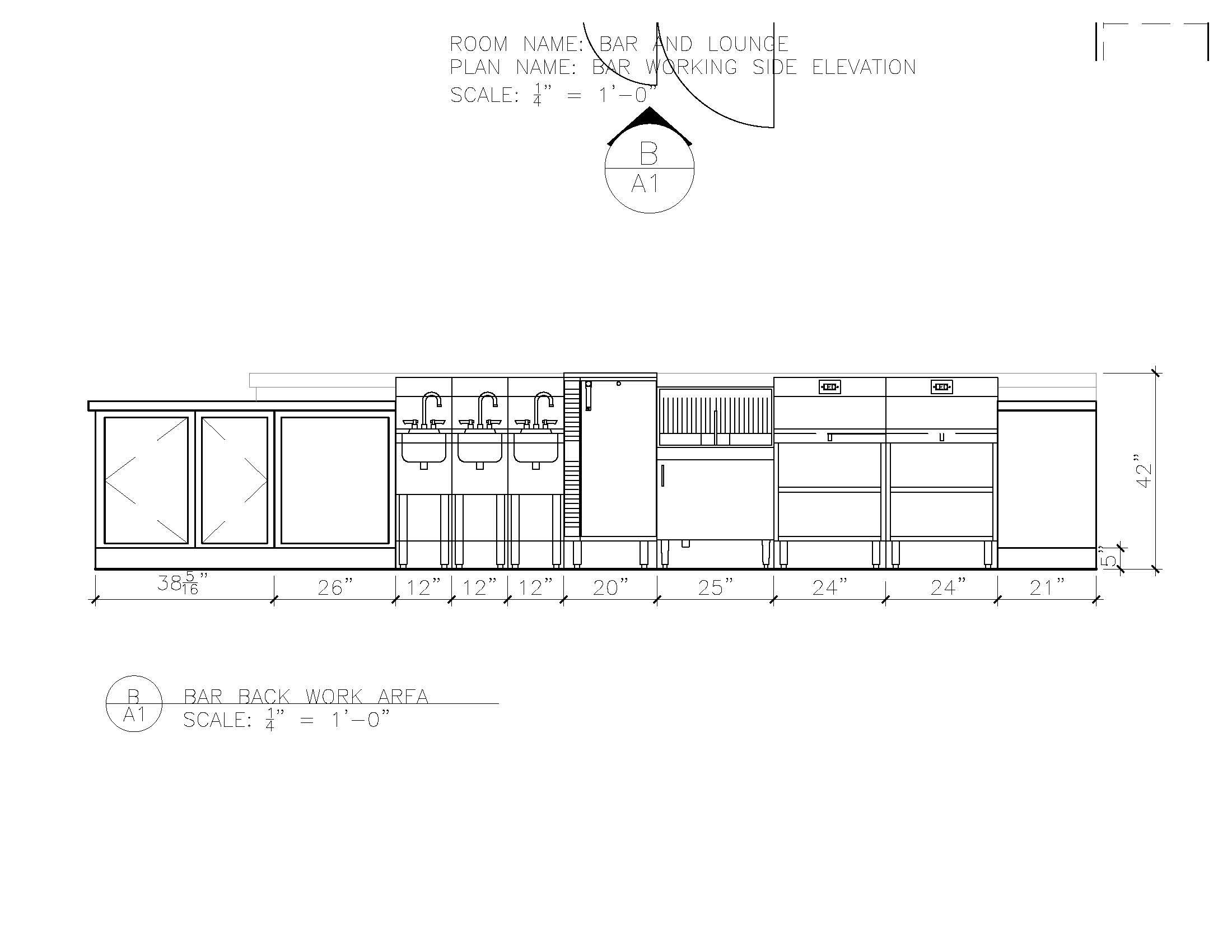
BACK BAR WORK AREA
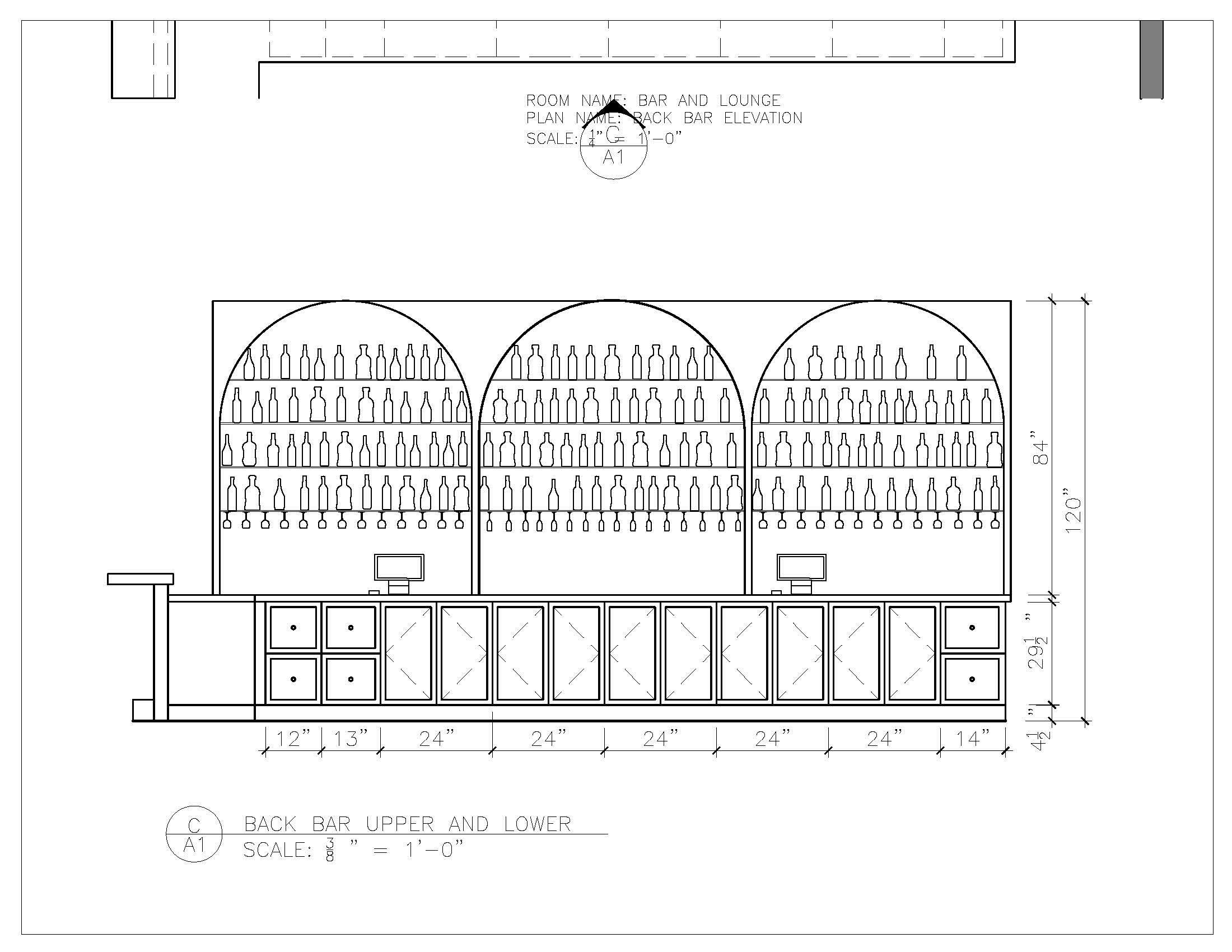
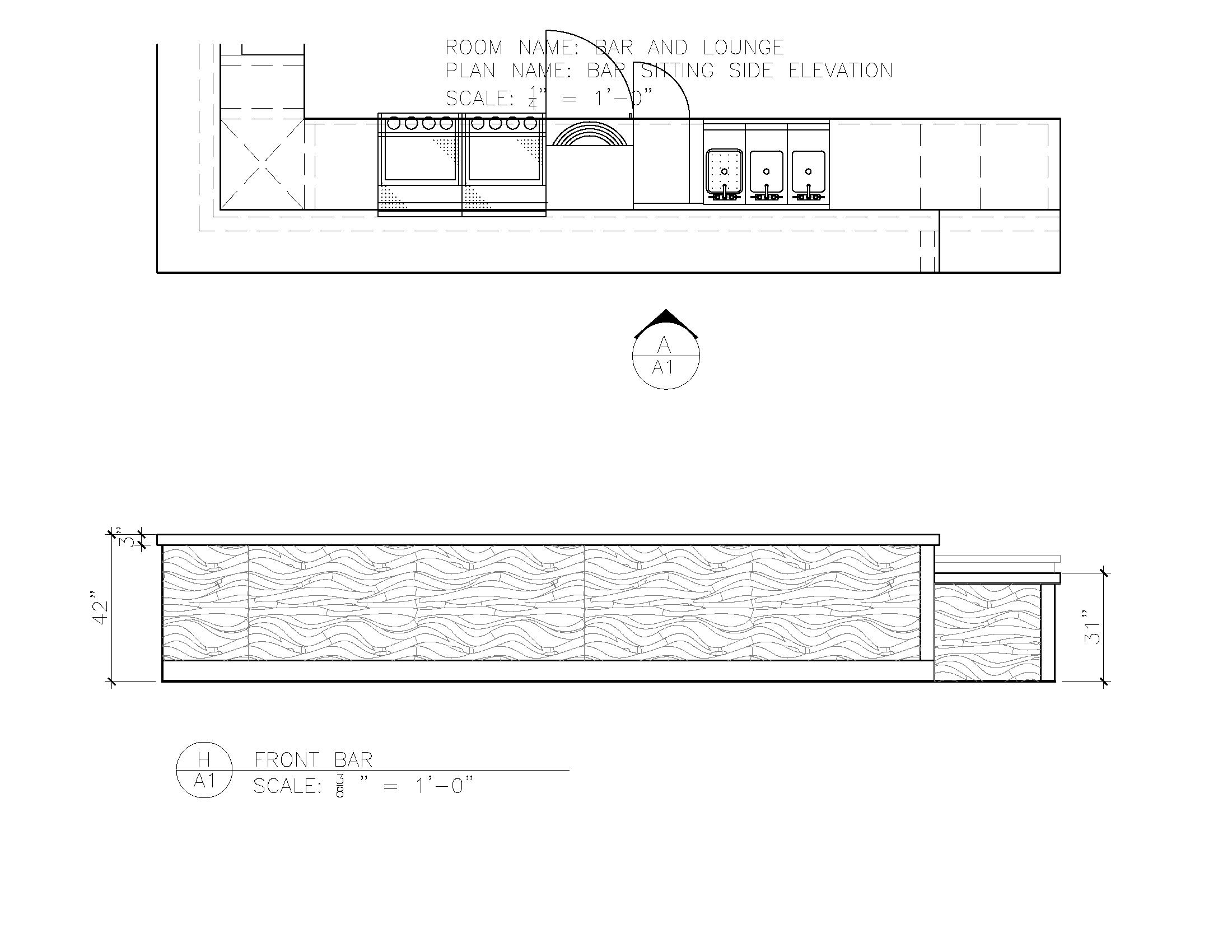
FINISH LEGEND
FLOOR FINISHES
BASE/TRIM FINISHES
WALL FINISHES
DOORS
FF&E
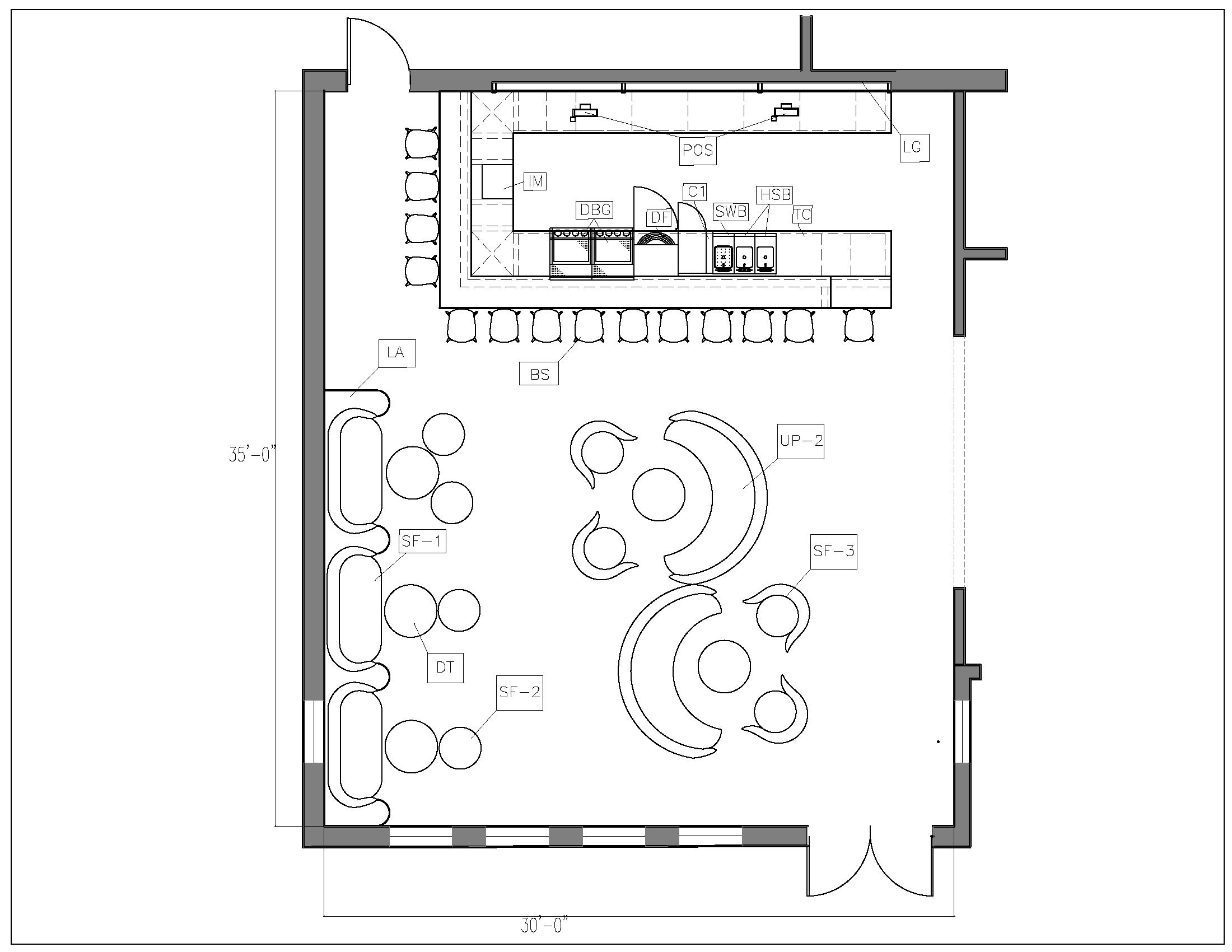
This project provides an environment where Black hair and Black skincare are nurtured. The salon beckons us to reconnect with our African roots and undervalued beauty traditions within spaces that celebrate a new narrative founded in history, truths and innovation.
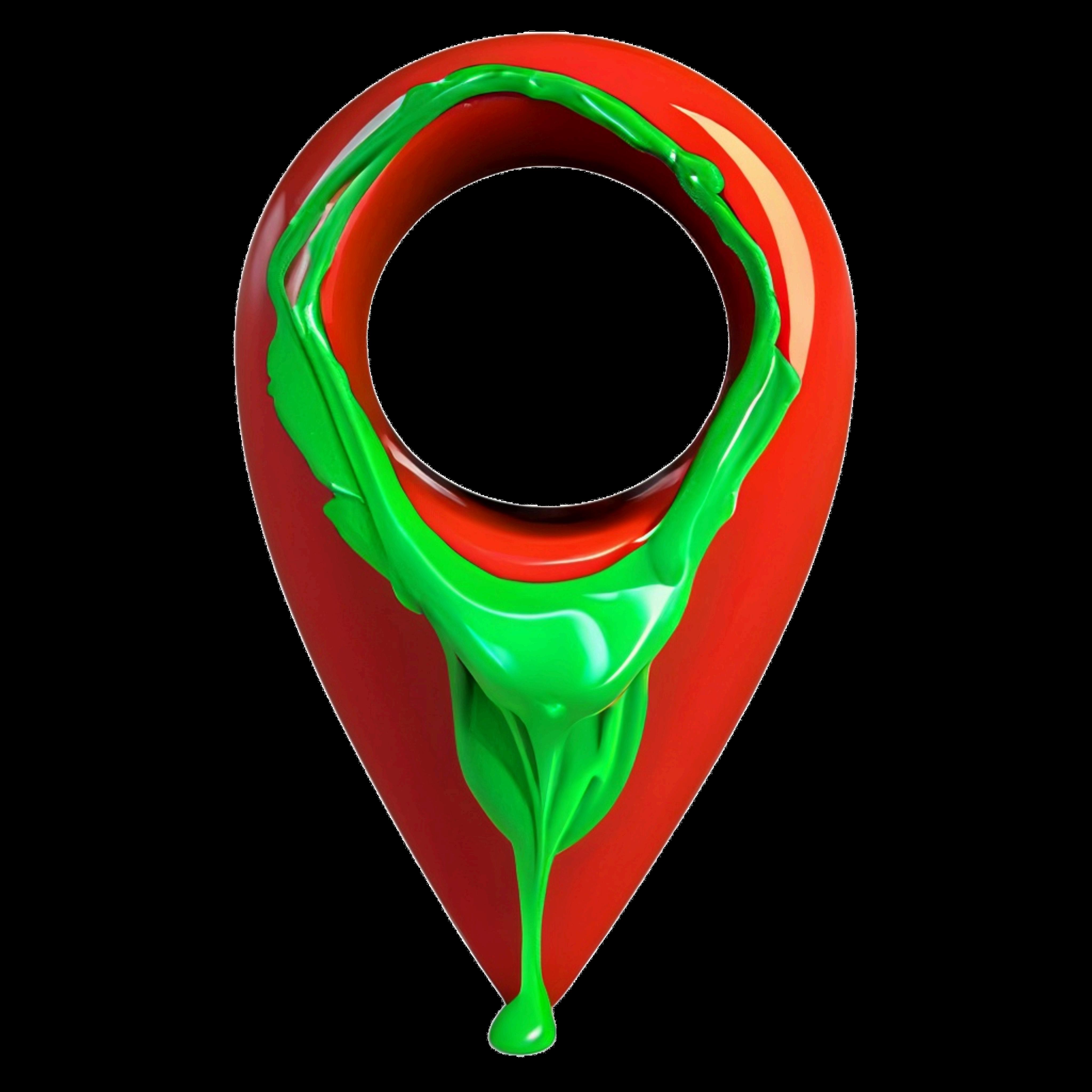


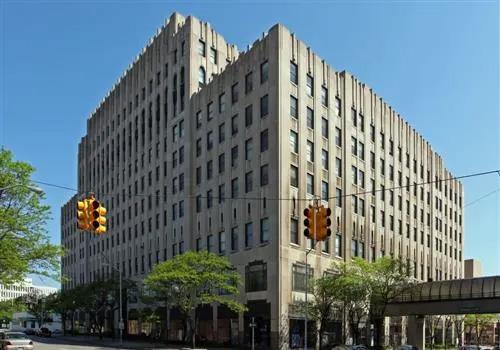
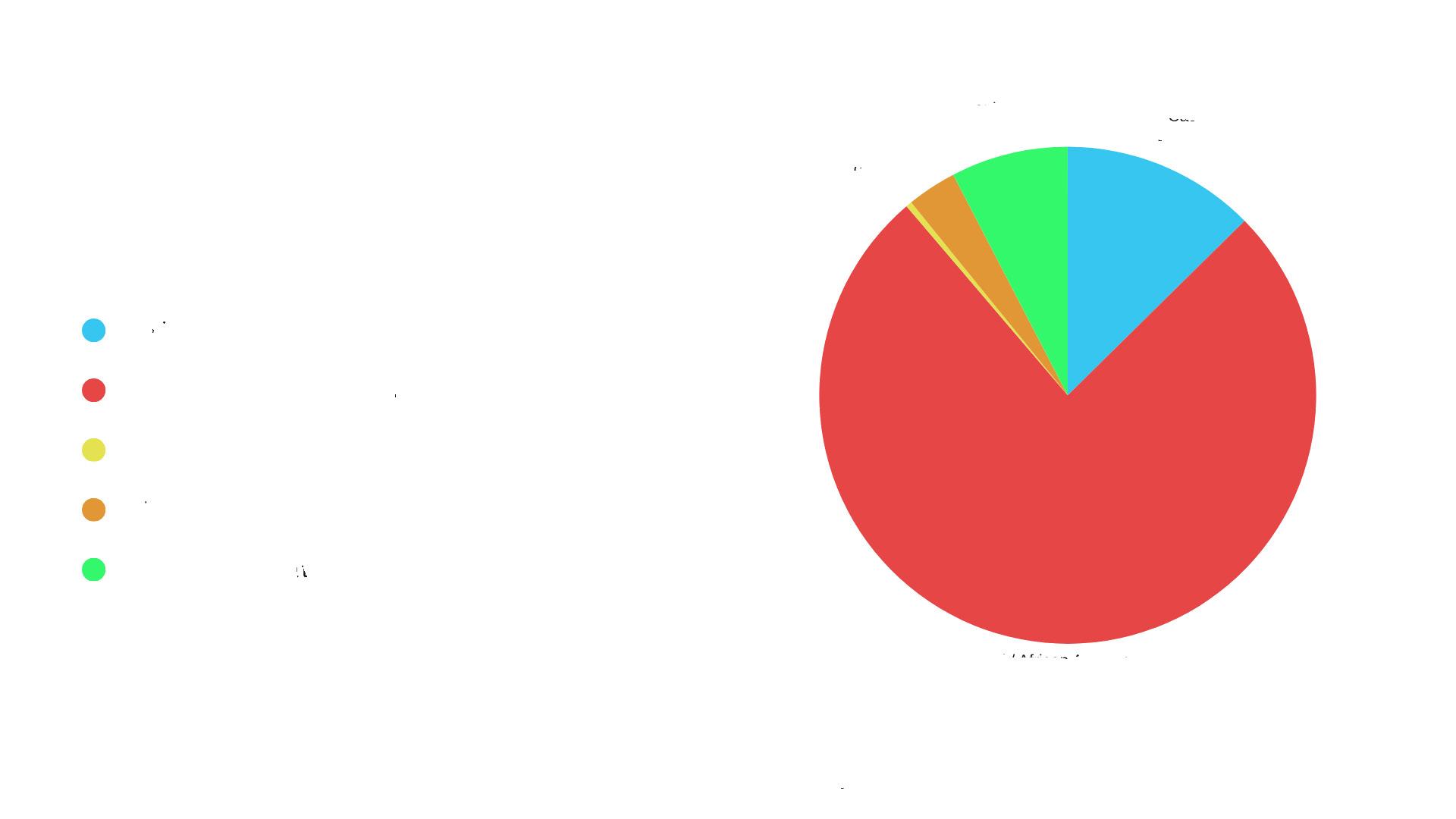
The building has an overhead that connects it to the parking garage across the streets for the residents. This was carefully considered in the design phase.


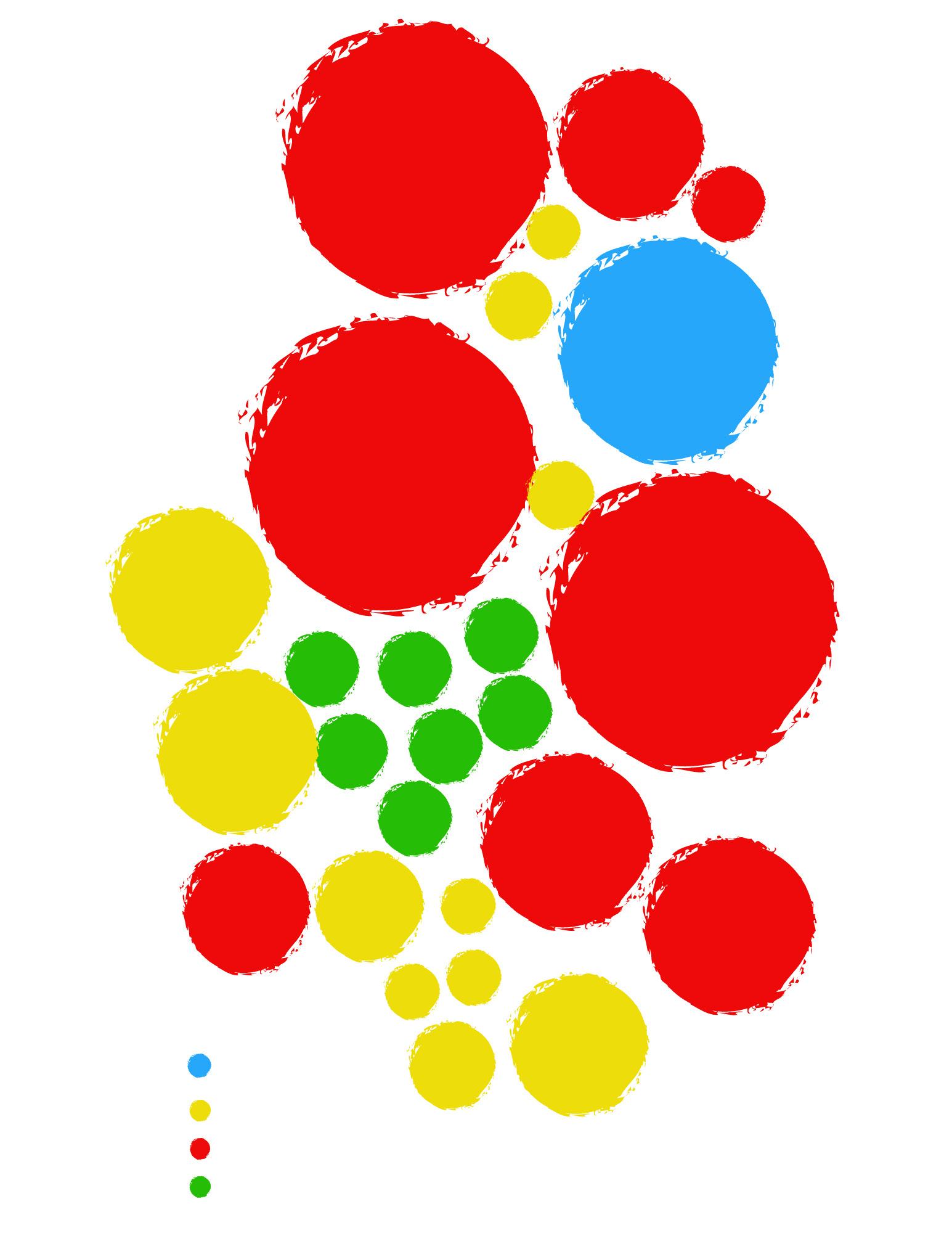



23,908/150 gross = 160 people
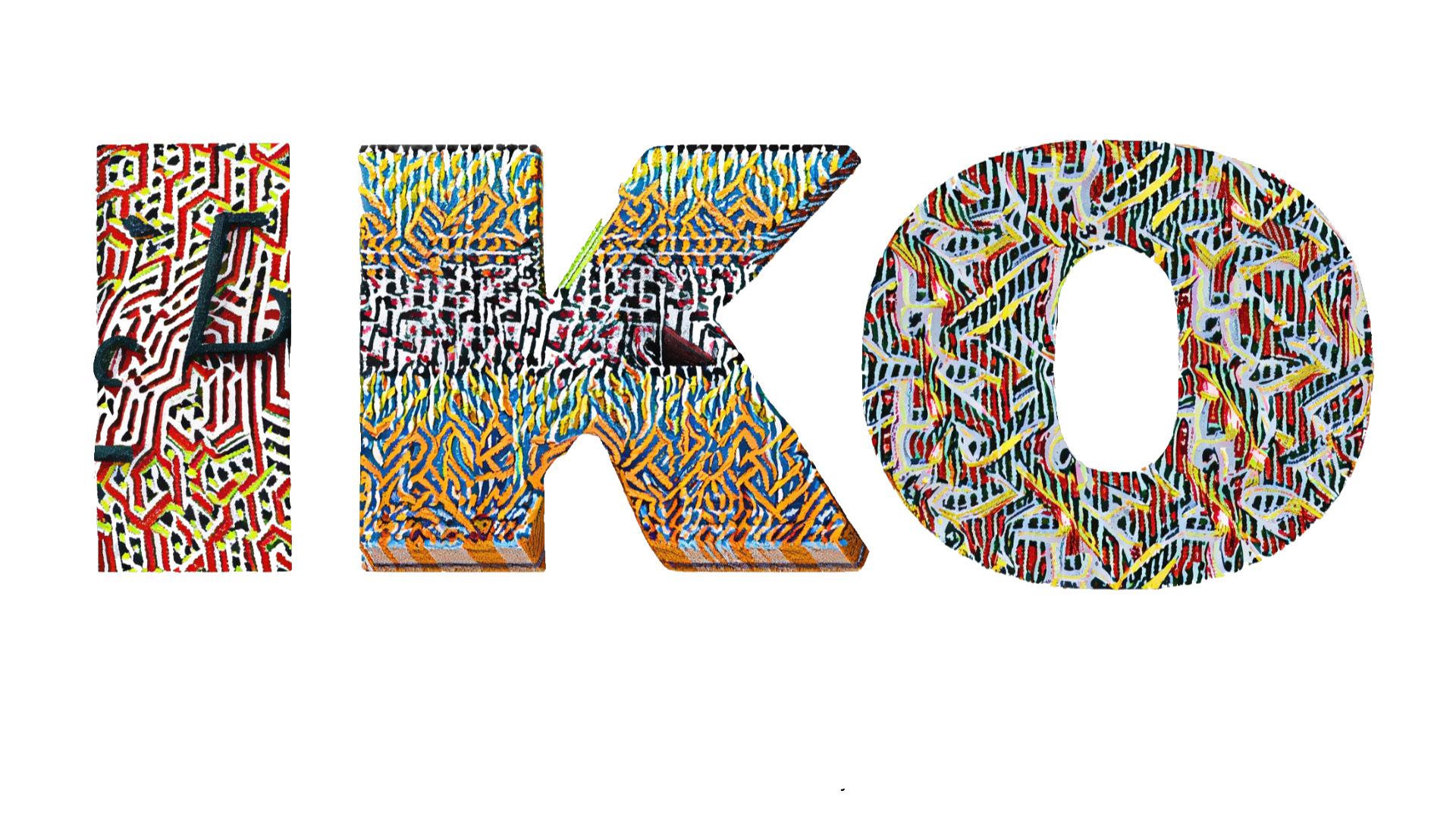
160/80 = 2 Lavatories which means power. 160/50 = 4 Water Closets = 2 per gender
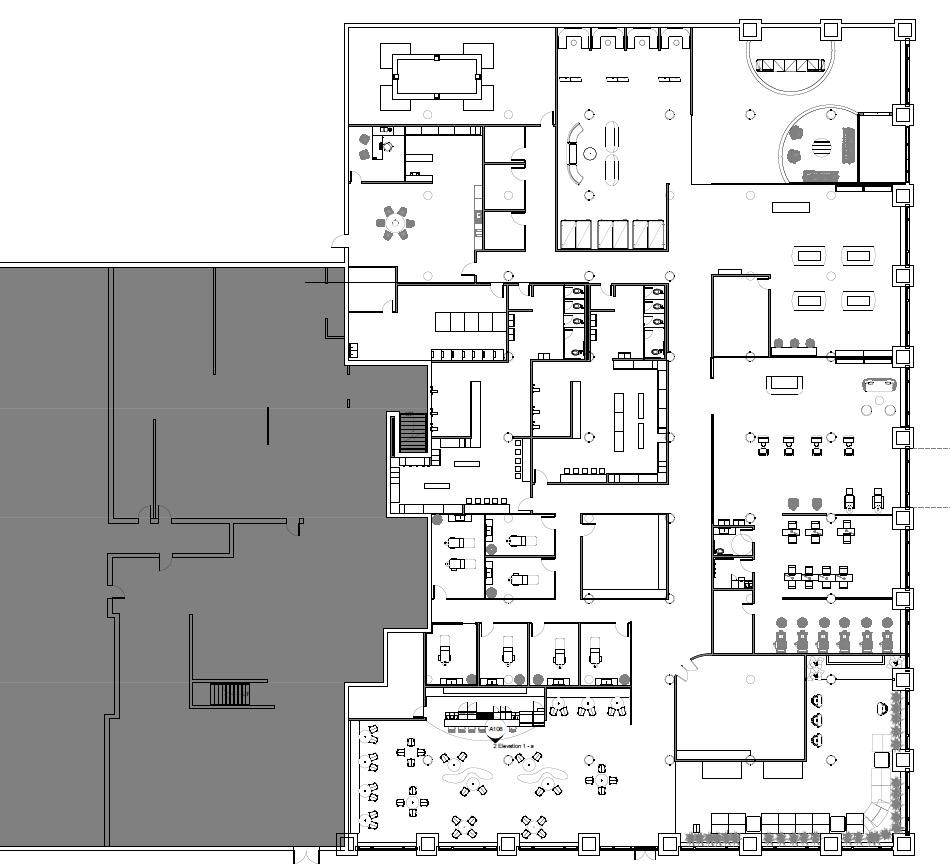
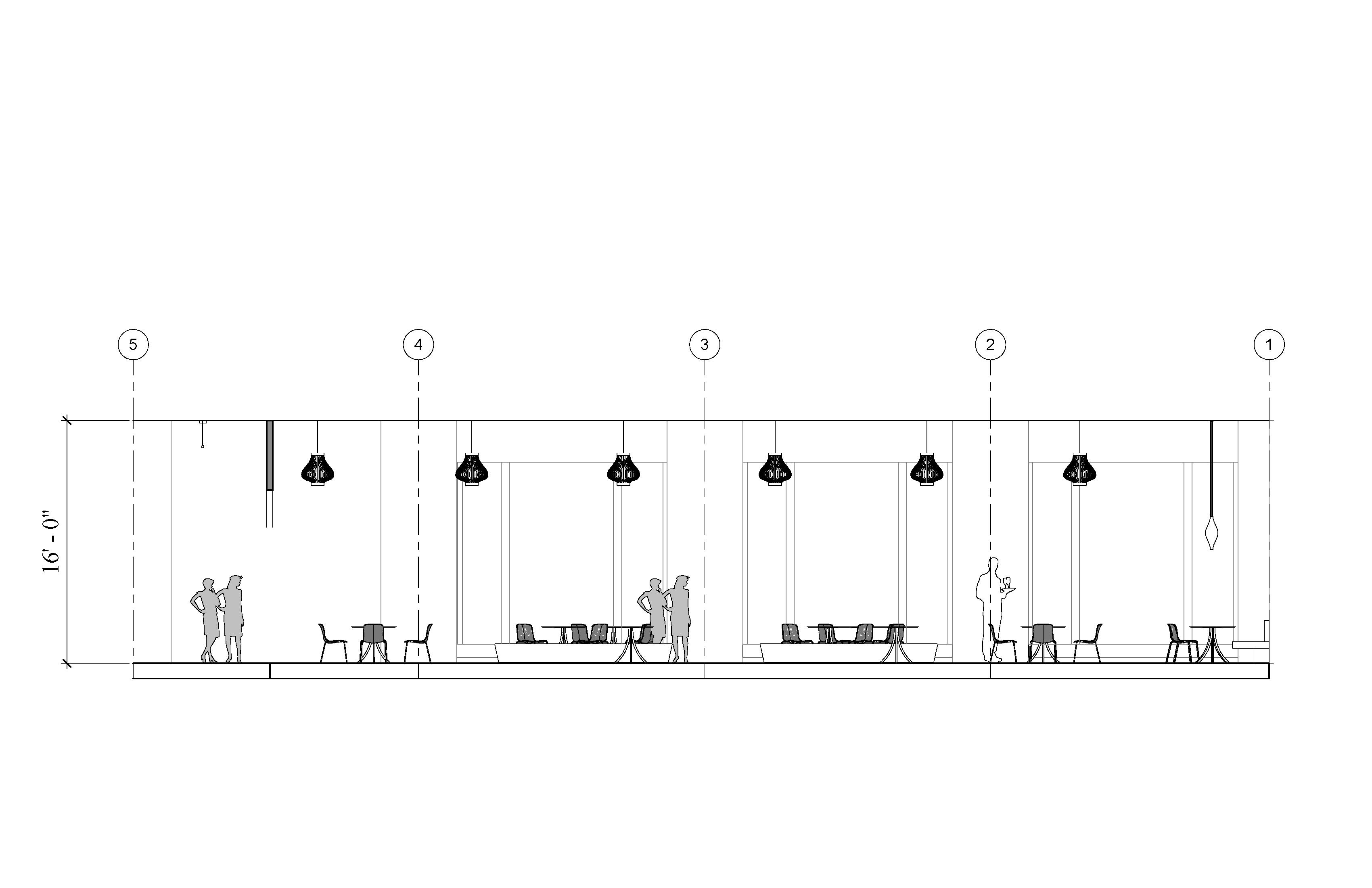
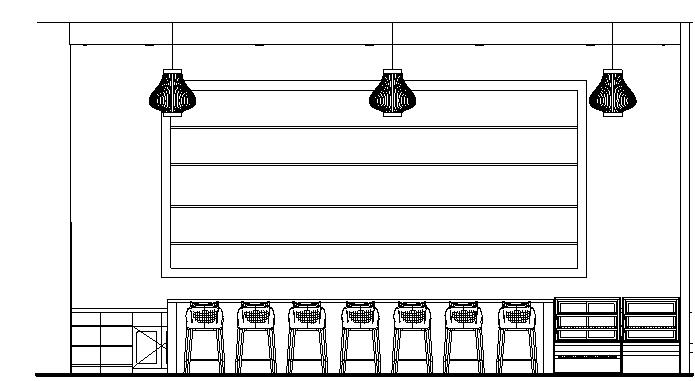 CAFE
FRONT BAR
CAFE
FRONT BAR

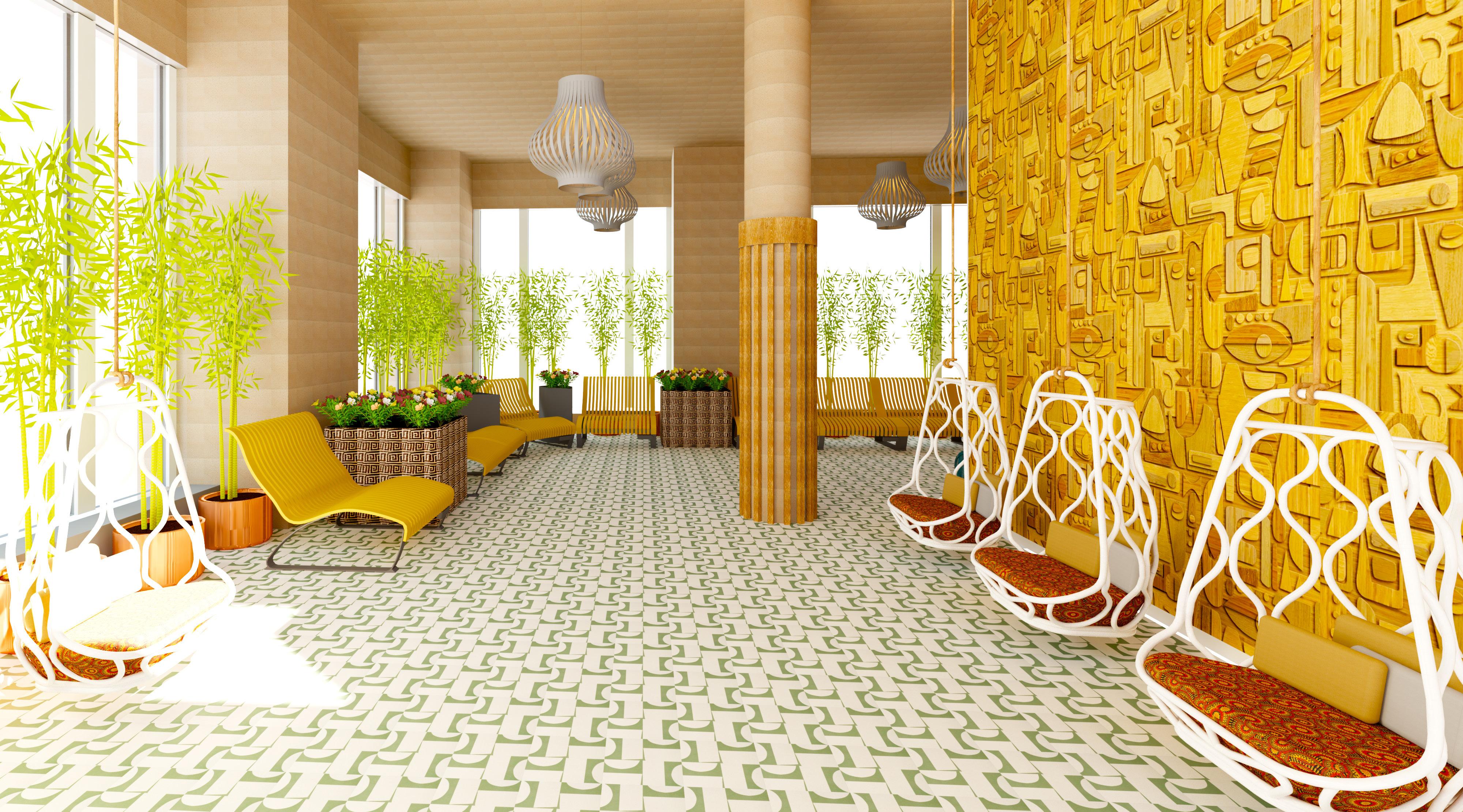
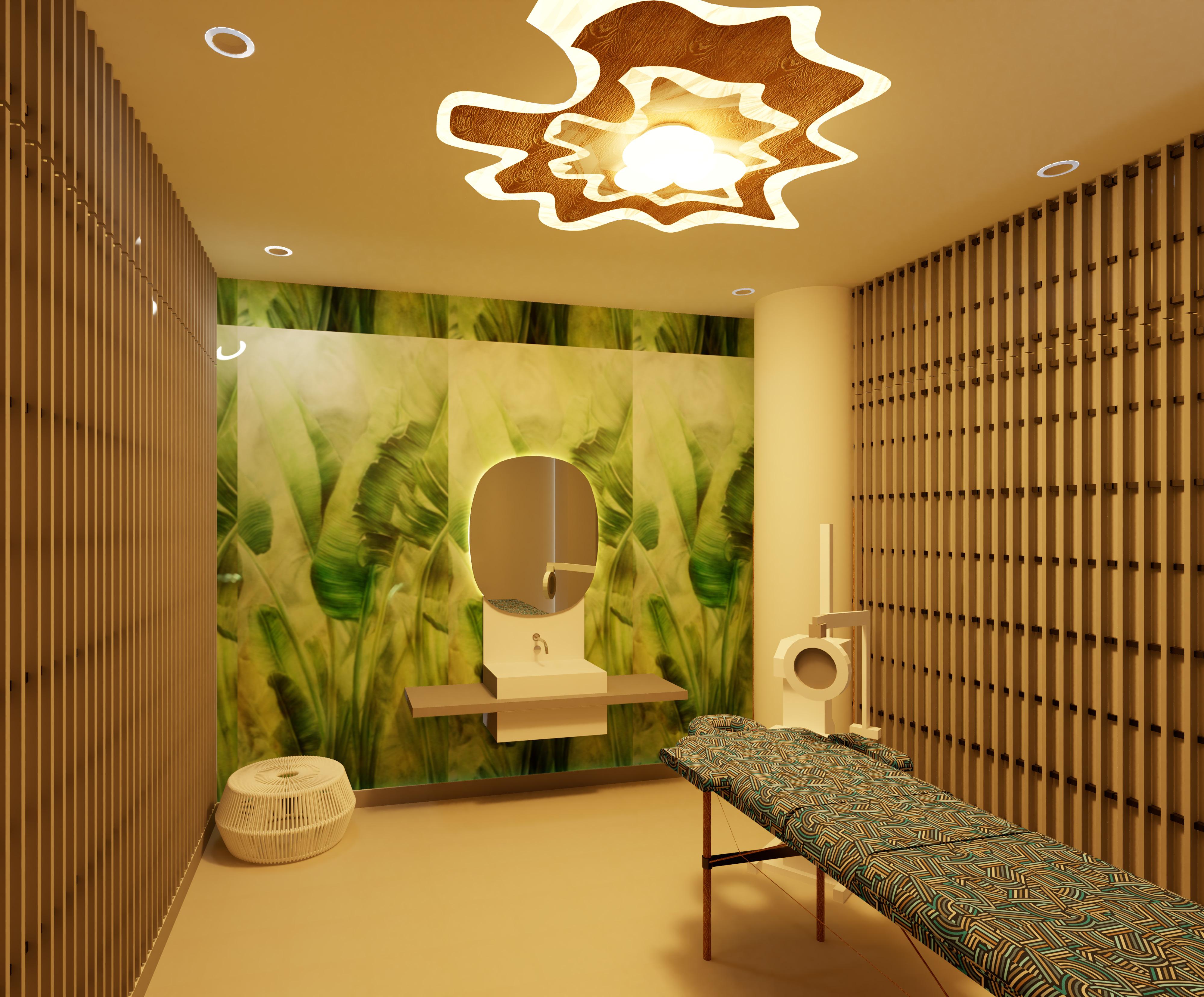
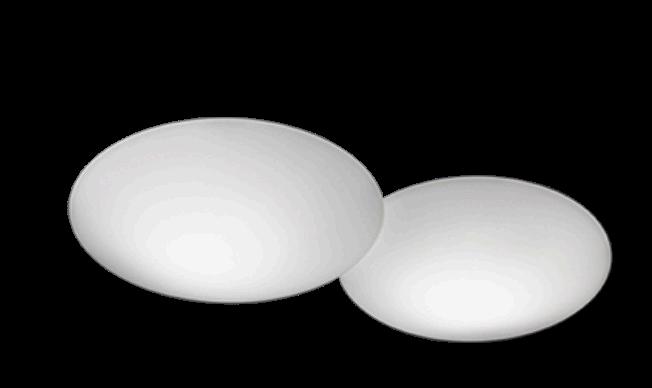
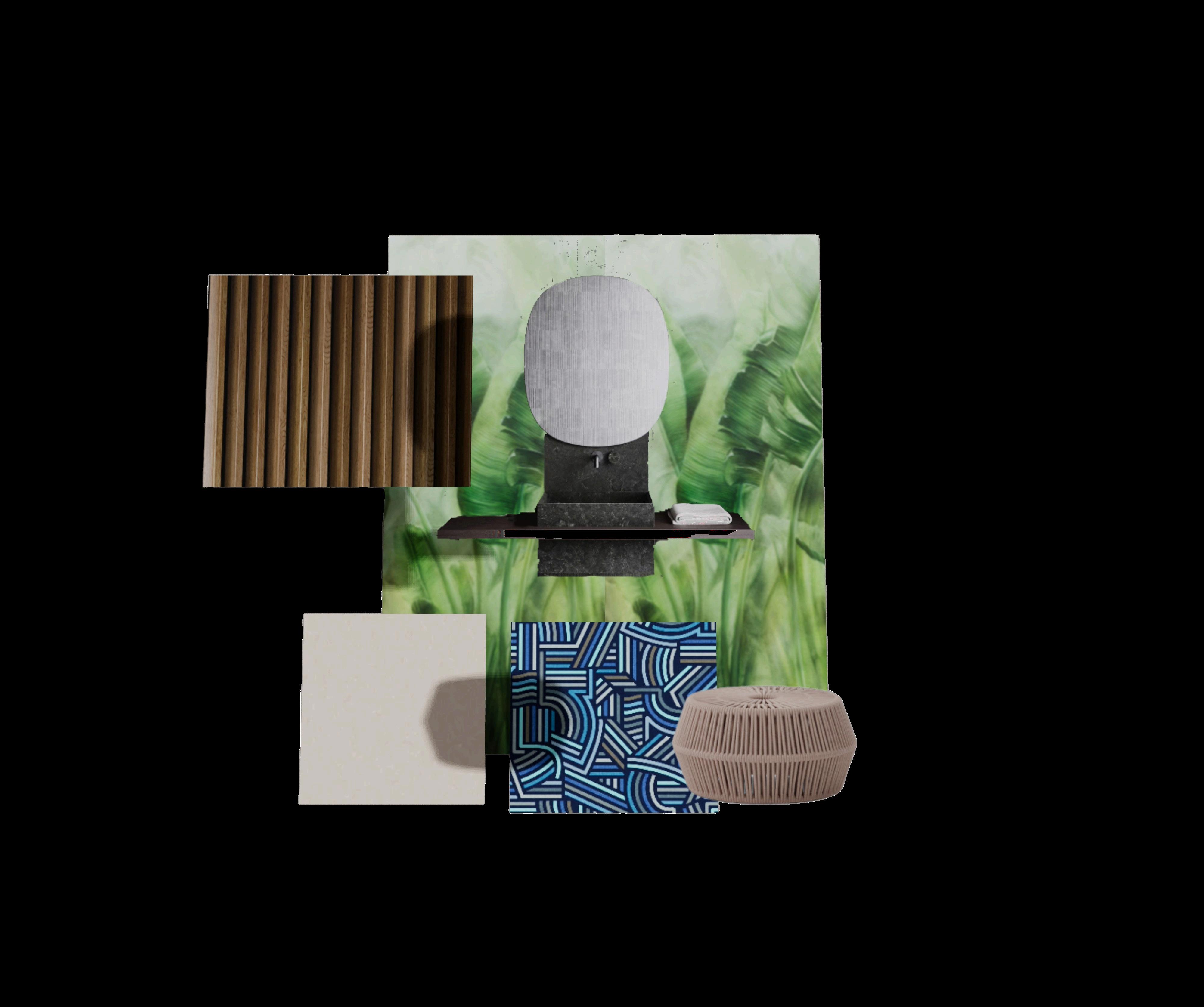 Vibia - Puck
Armstrong - Forte Wall Panel
Kettal - Pouf
Sensitile - Flow
Tarkett- White Sand
Salvatori - Punta
Treatment Room
FF&E
Vibia - Puck
Armstrong - Forte Wall Panel
Kettal - Pouf
Sensitile - Flow
Tarkett- White Sand
Salvatori - Punta
Treatment Room
FF&E
This is an outpatient facility that specializes in geriatric gynecology. The goal of the facility is providing comfortability all while being functional and providing positive distractions to alleviate the anxiety of the patients and guests. Open core design was used to not only provide patients with natral light, but staff as well. This design will help the staff to minimize repetitive physical activities.
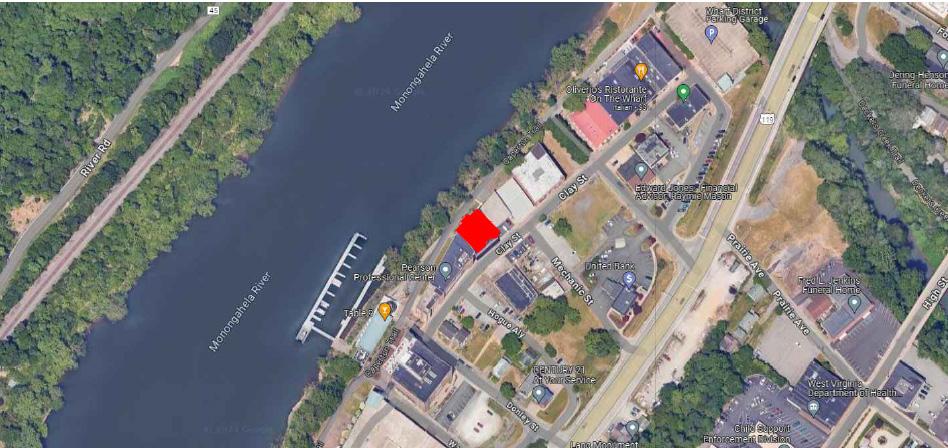

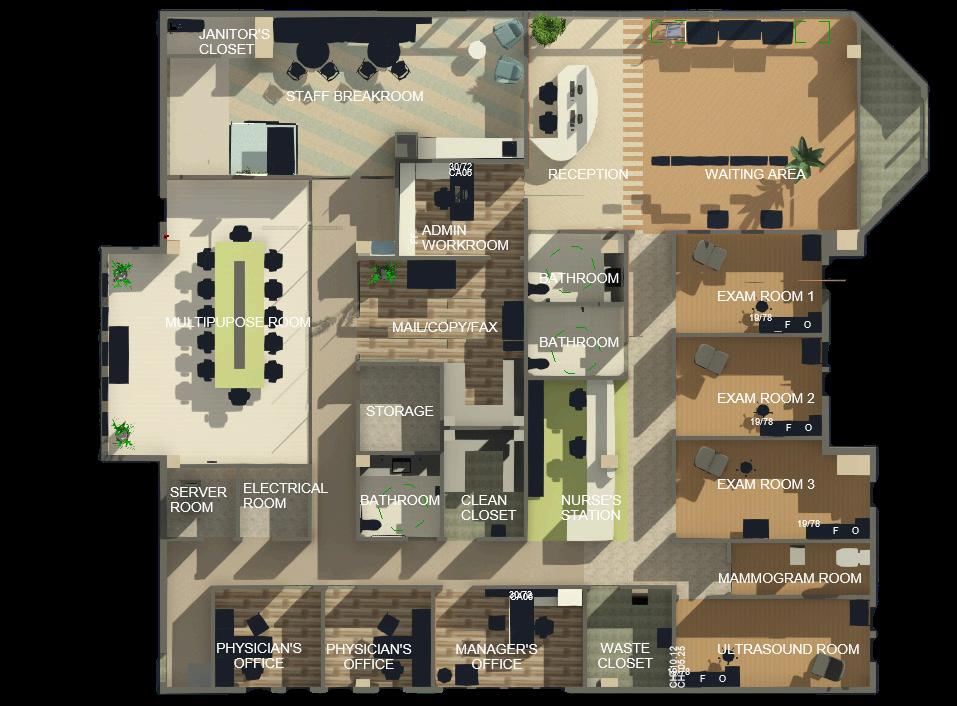
Vestibule, Reception, Administration Room, Bathroom, Exam Room , Mammogram Room, Ultrasound Room, Waste Closet, Clean Closet, Nurses' Station, Manager's Office, Physician's Office, Storage, Electrical Room, Server Room, Multipurpose Room, Fax/Printing Room, Staff Breakroom Program
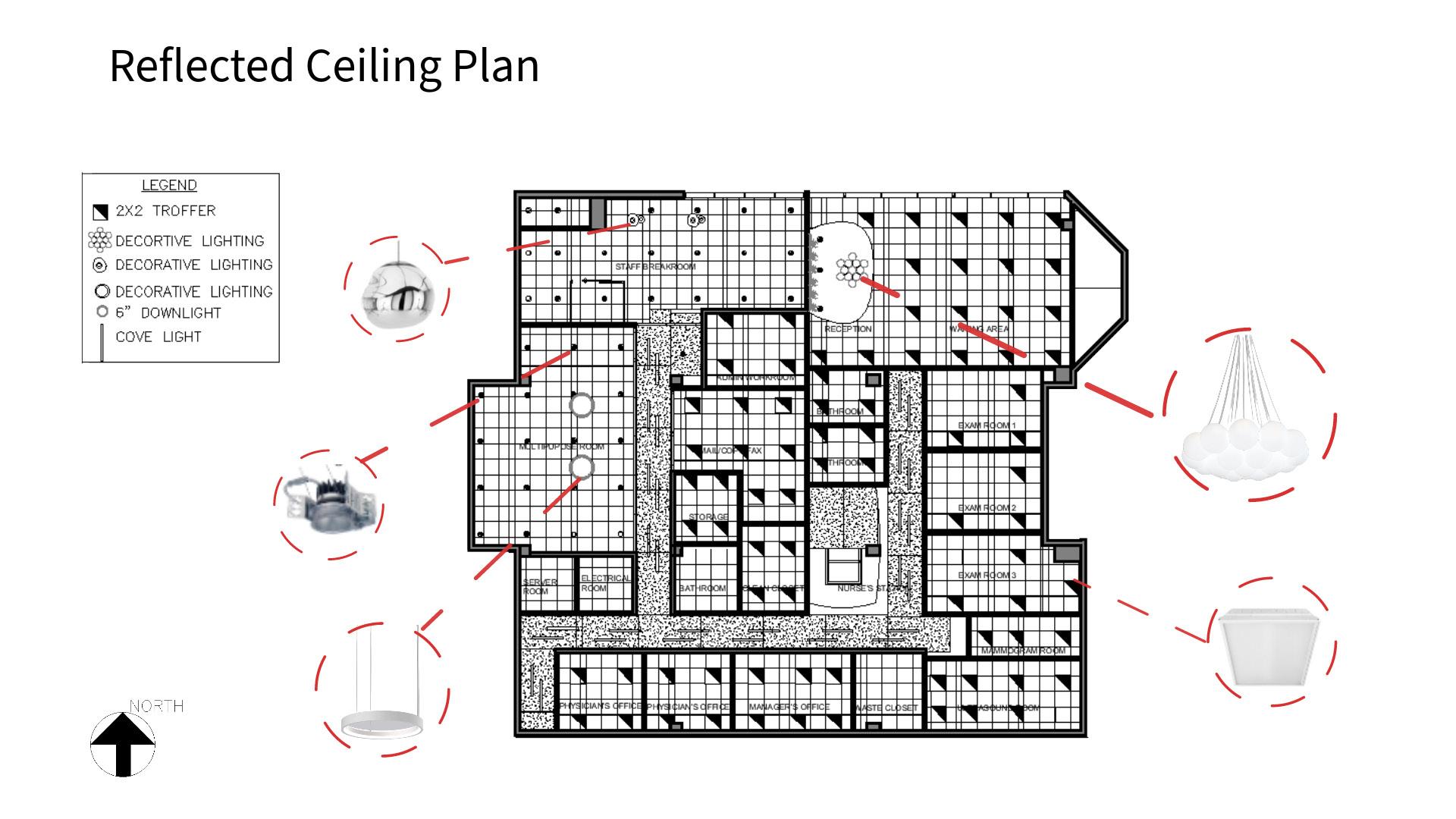
2X2 TROFFER
DECORATIVE LIGHTING
DECORATIVE LIGHTING
DECORATIVE LIGHTING
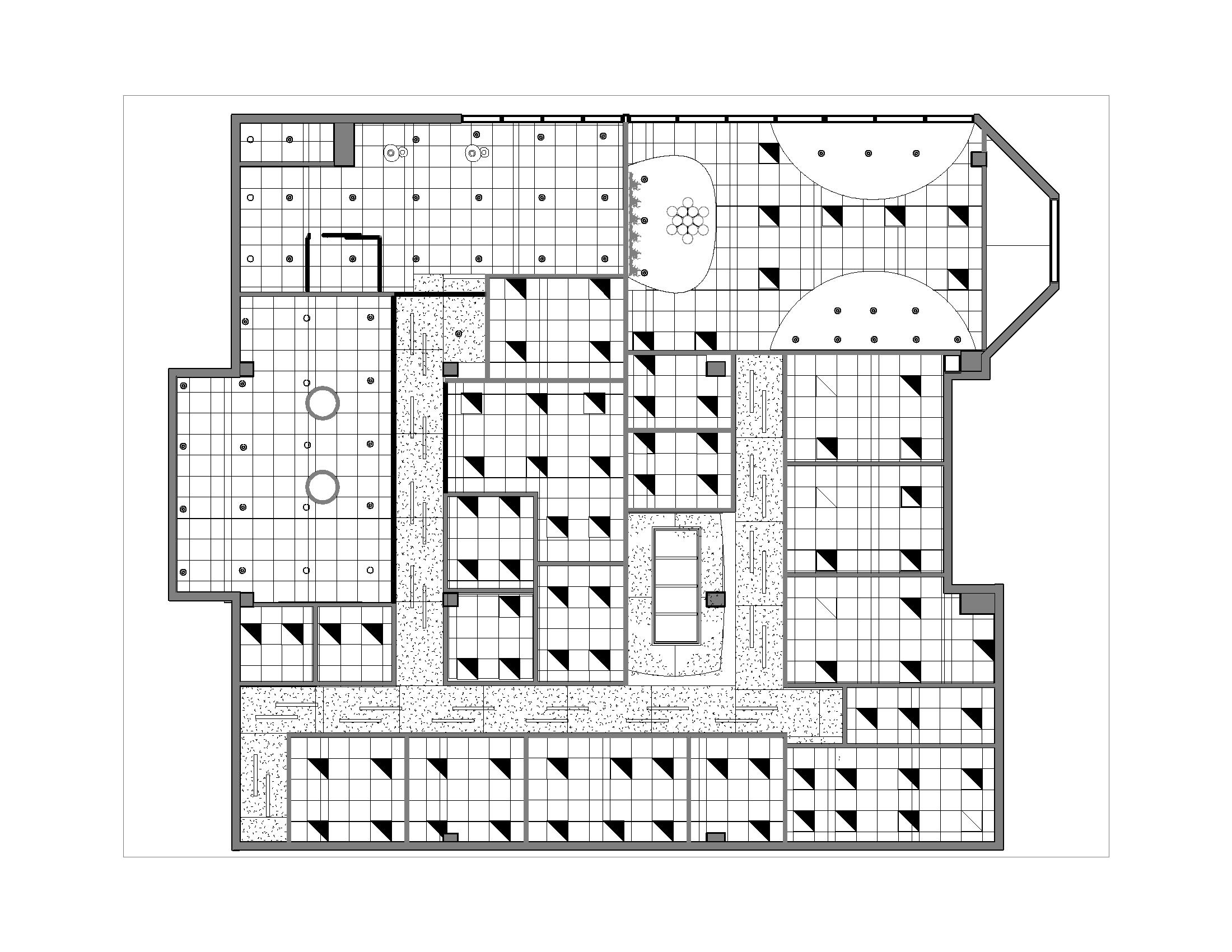
Area
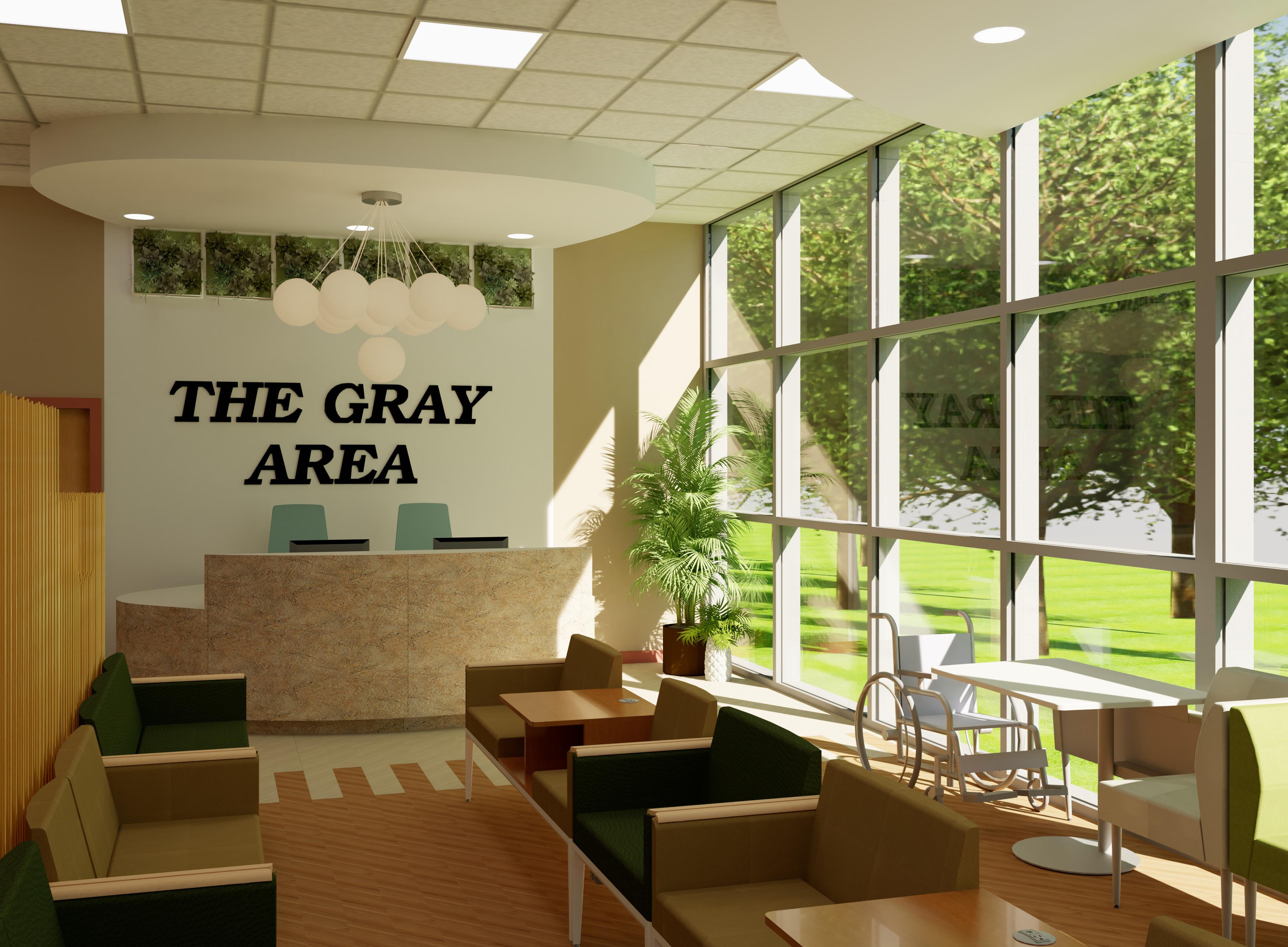
Equity and inclusivity were central considerations in the conceptualization of this design, evident in the deliberate provision of seating arrangements tailored to accomodate individuals who rely on wheel chairs
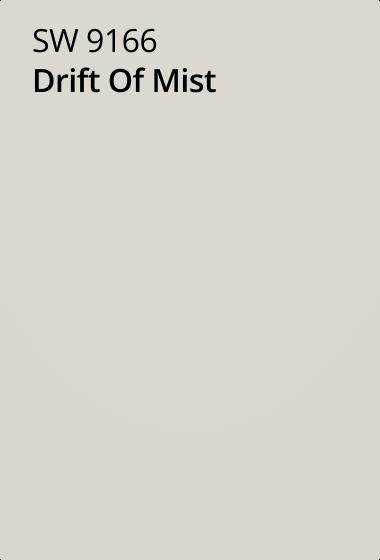

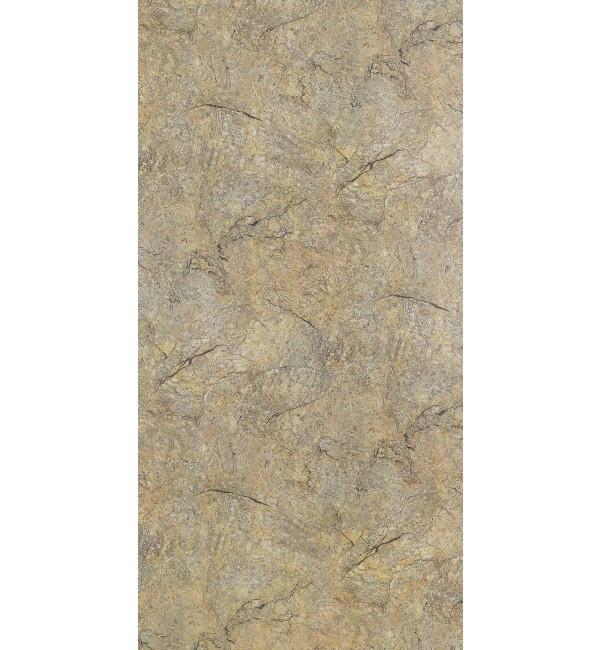
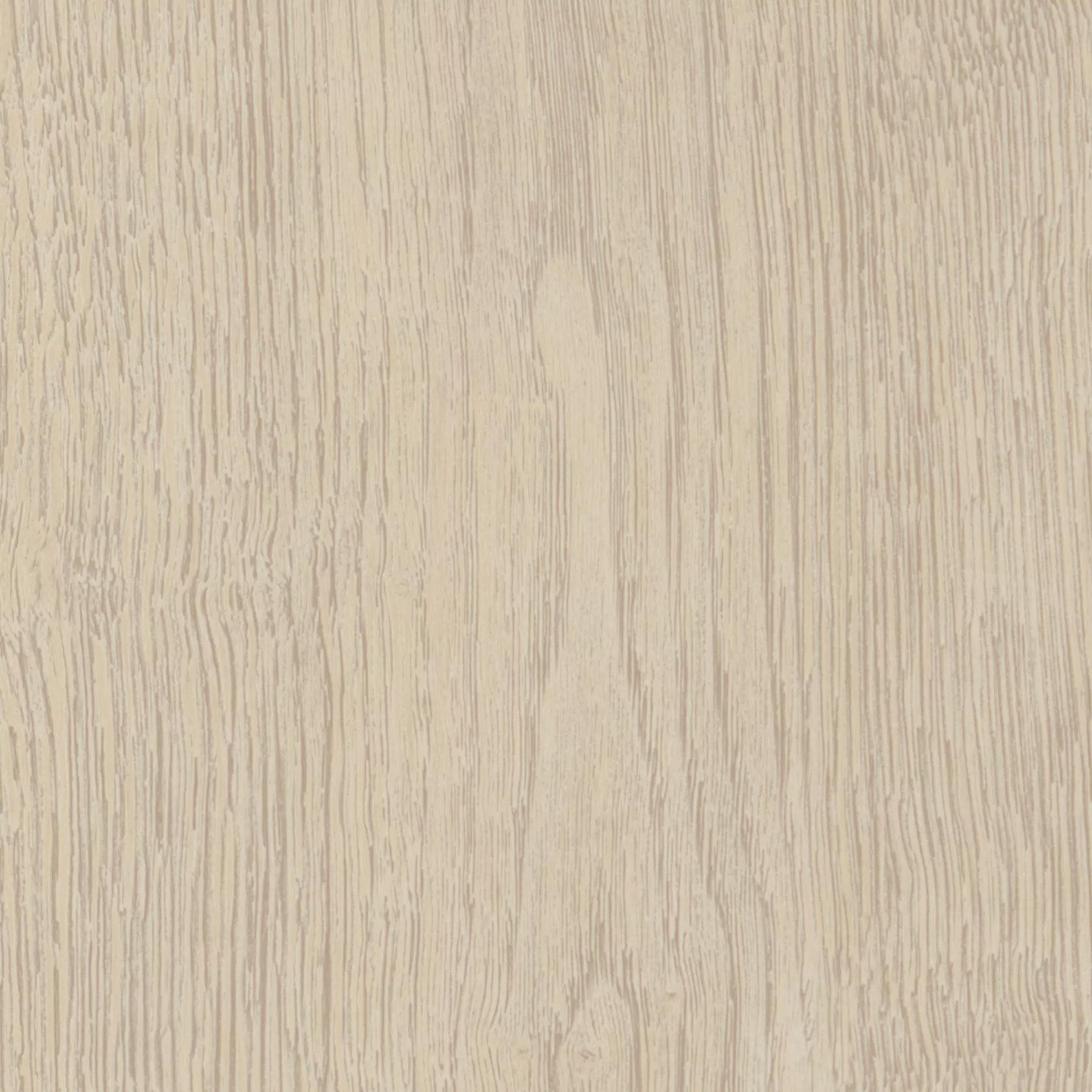
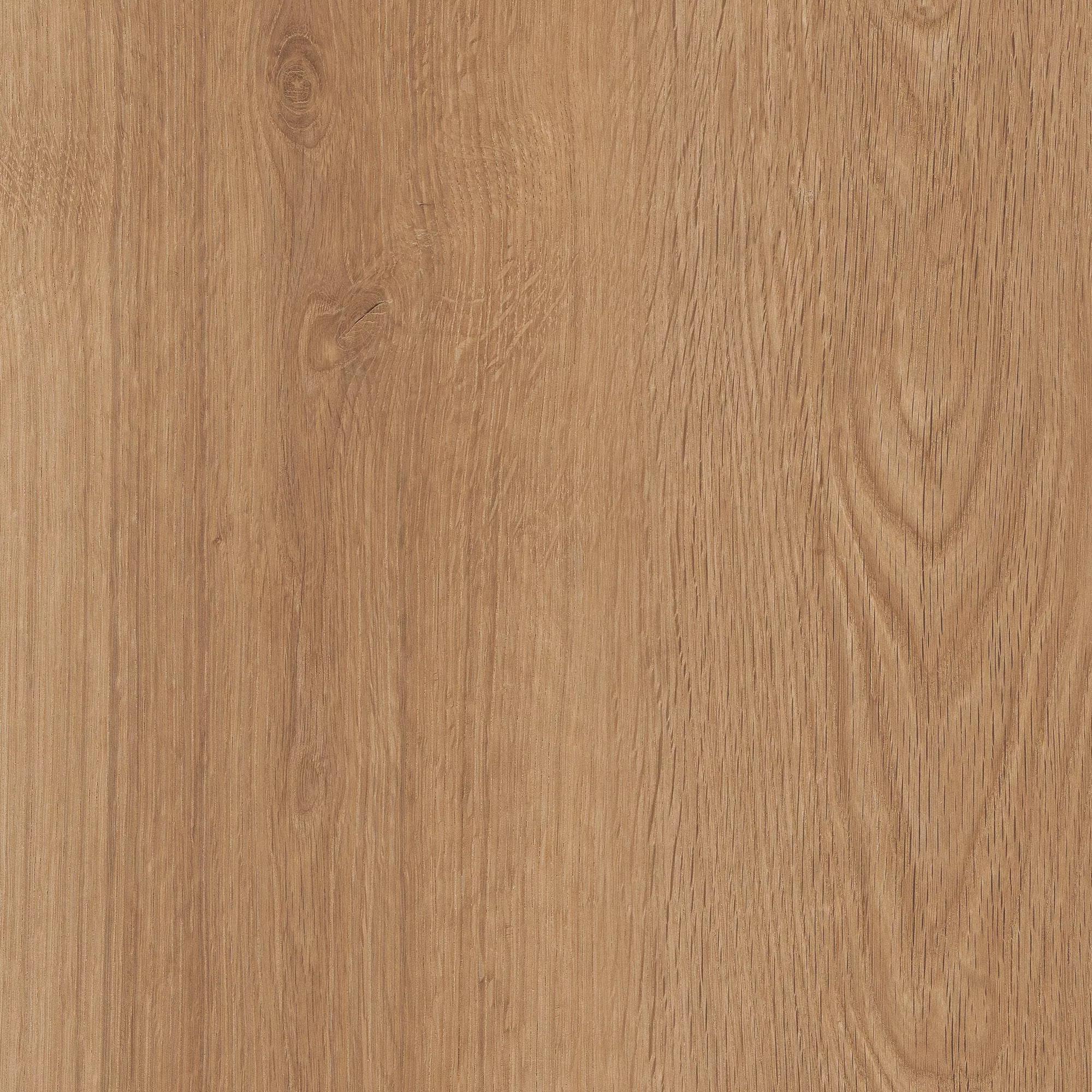
3.
4.
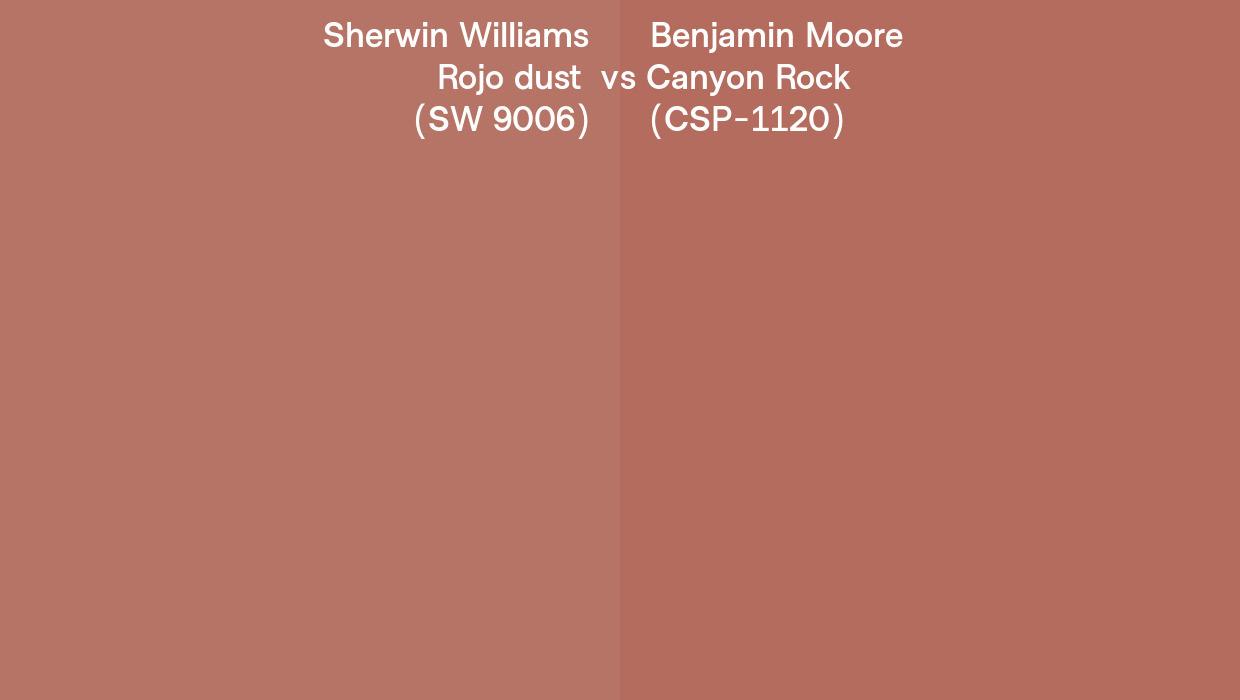 1. Greenlam USA - Cafe Marvel
2. Tarkett - Creme Oak
Tarkett -Golden Oak
1. Greenlam USA - Cafe Marvel
2. Tarkett - Creme Oak
Tarkett -Golden Oak

Ensuring ample natural sunlight in the staff break room enhances productivity and creates a pleasant environment. Additionally, carefully selected ergonomic seating promotes back health and overall well-being during employee breaks.
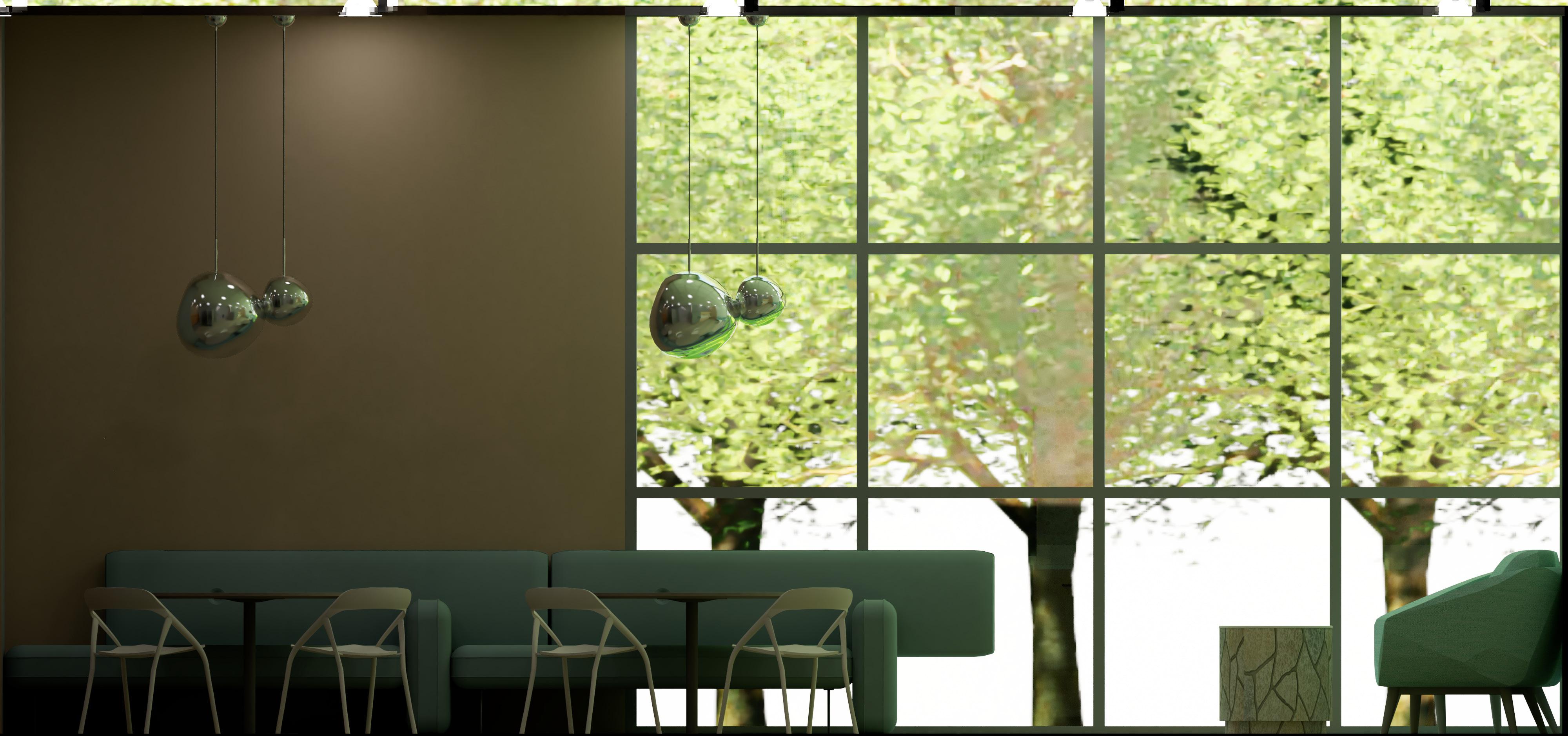

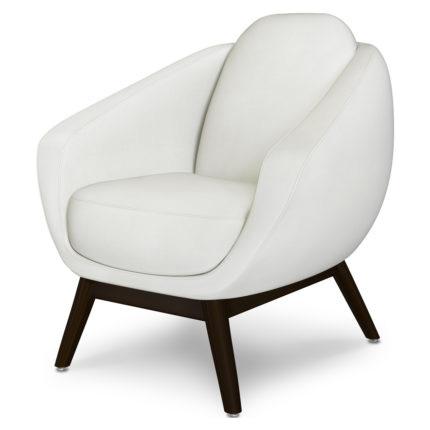 Break Room
Kwalu Drum
Kwalu Diamante
Break Room
Kwalu Drum
Kwalu Diamante
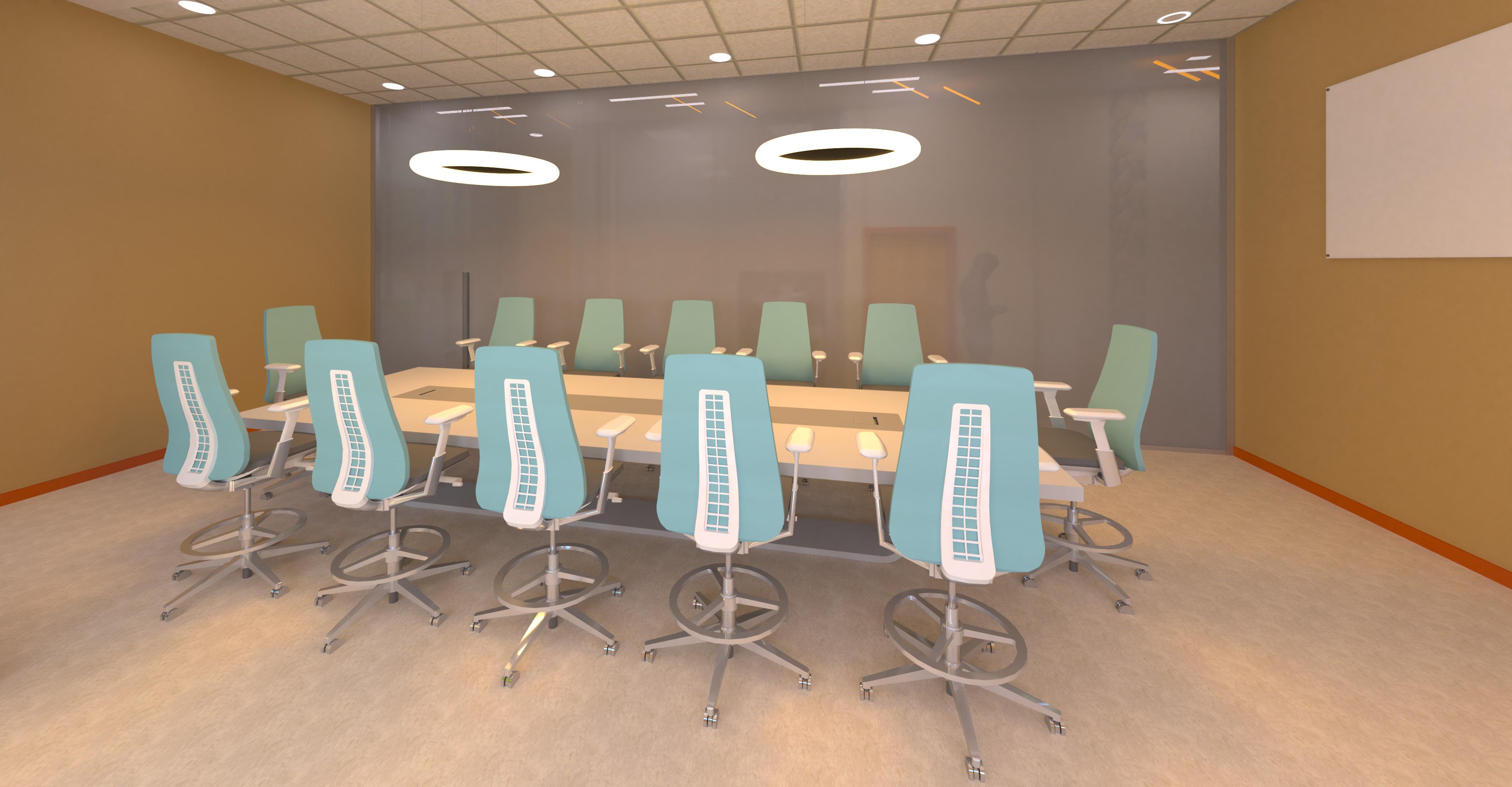

This designated area serves as a sanctuary, providing staff with valuable moments of solitude to rejuvenate and recharge amidst their busy schedules. It's strategically designed to facilitate relaxation and replenishment, enhancing productivity and well-being during breaks.
The renovation of this ADA restroom prioritized functionality for individuals with disabilities while seamlessly integrating aesthetic considerations.
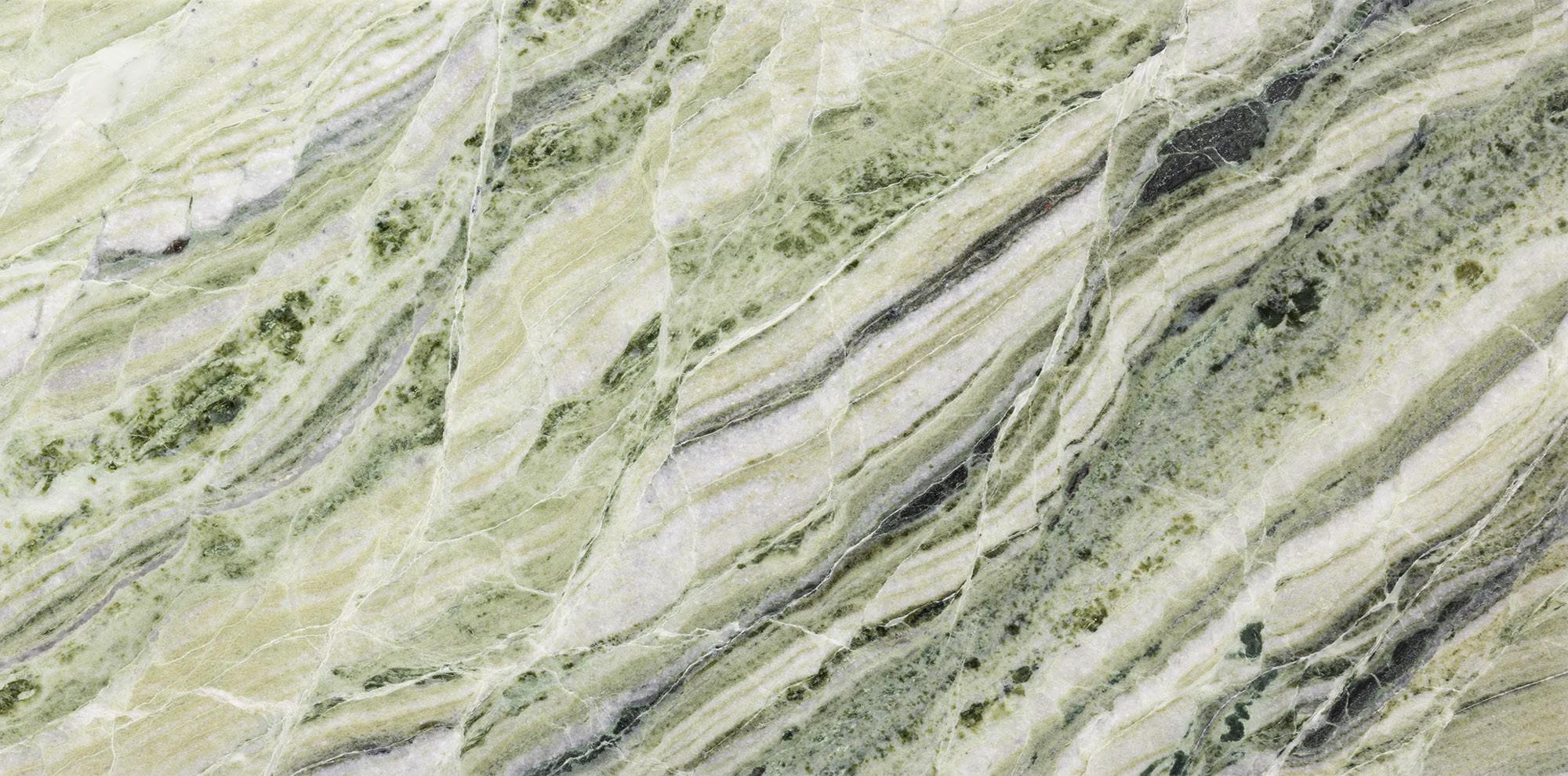
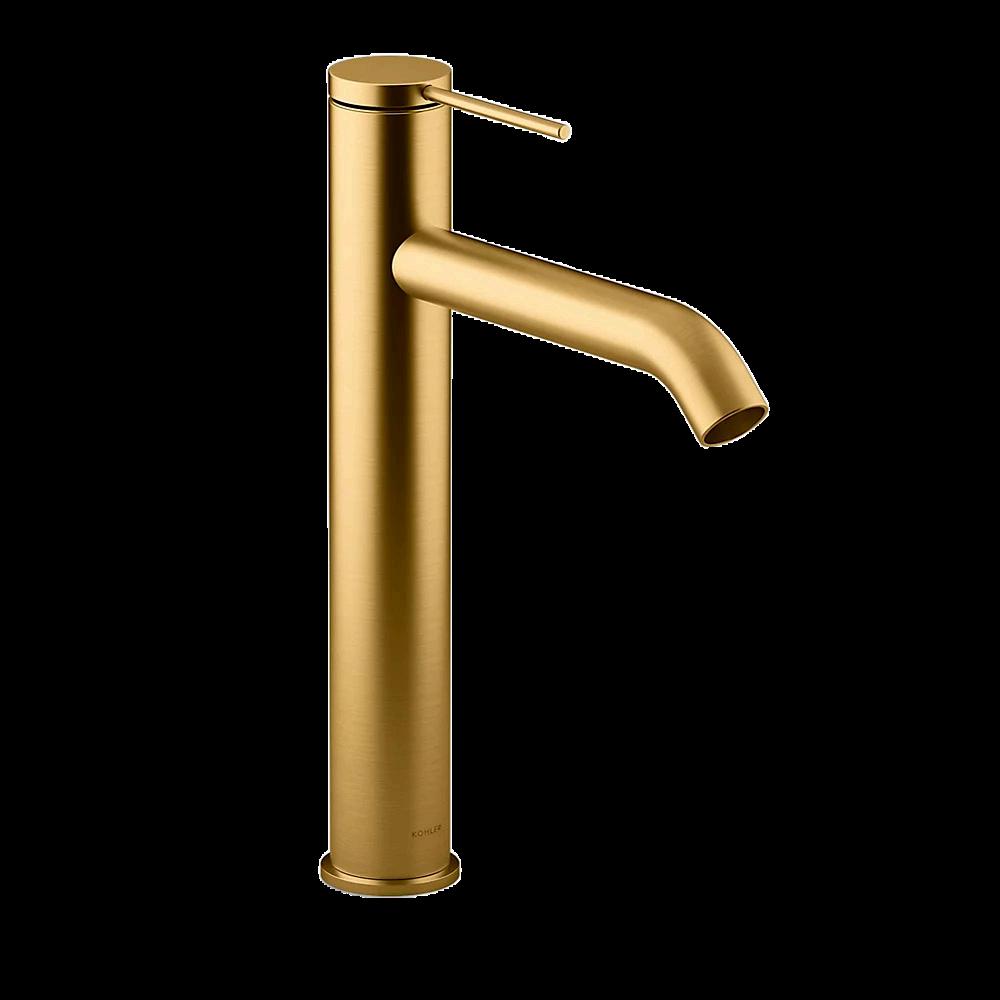
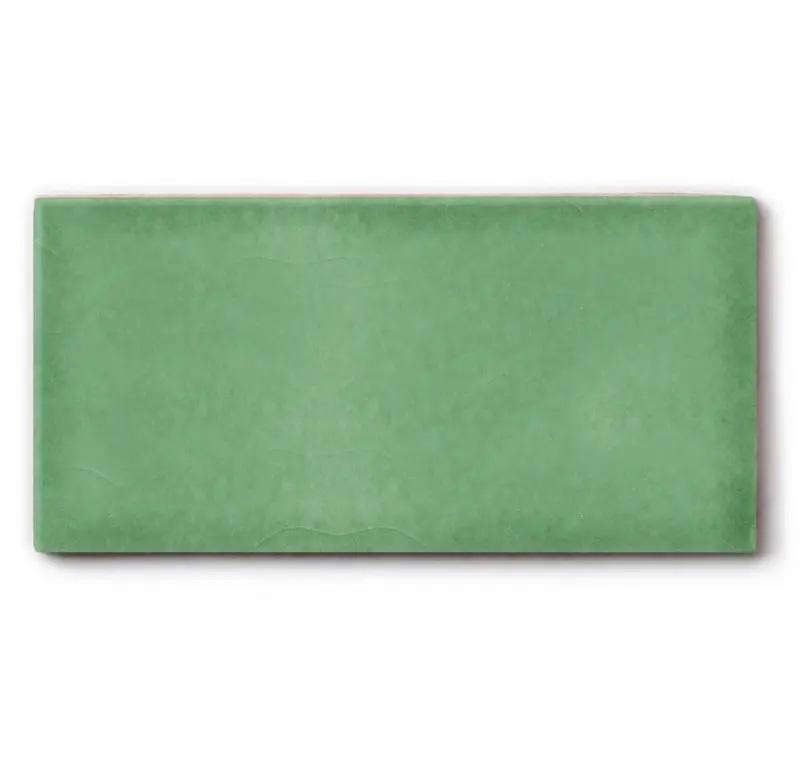
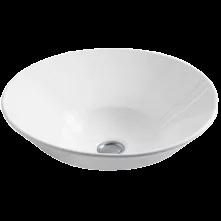

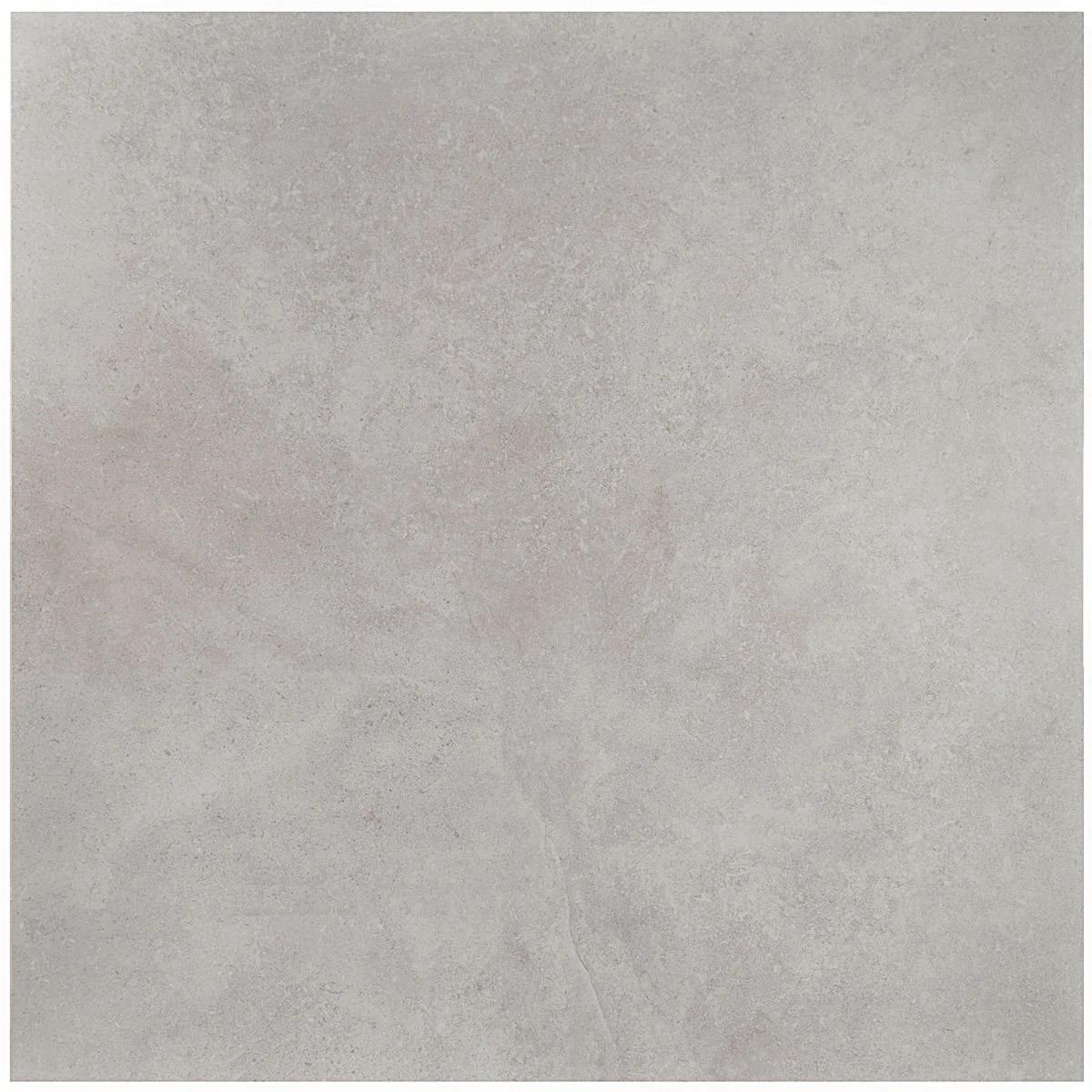
 Artistic Tile - Matcha Verde Marble Tile
FireClay Tile- Sea
Kohler - Components Faucet
Artistic Tile - Matcha Verde Marble Tile
FireClay Tile- Sea
Kohler - Components Faucet
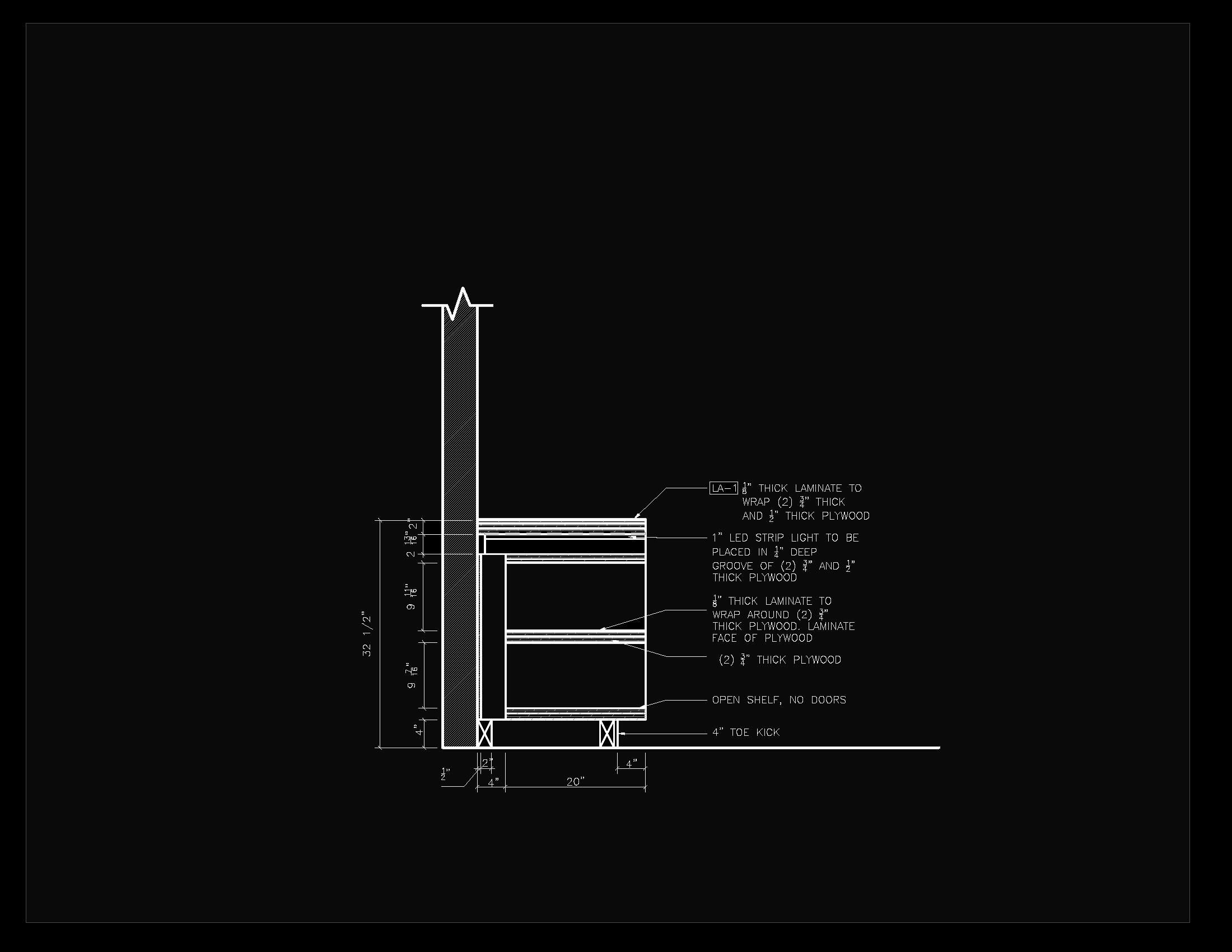



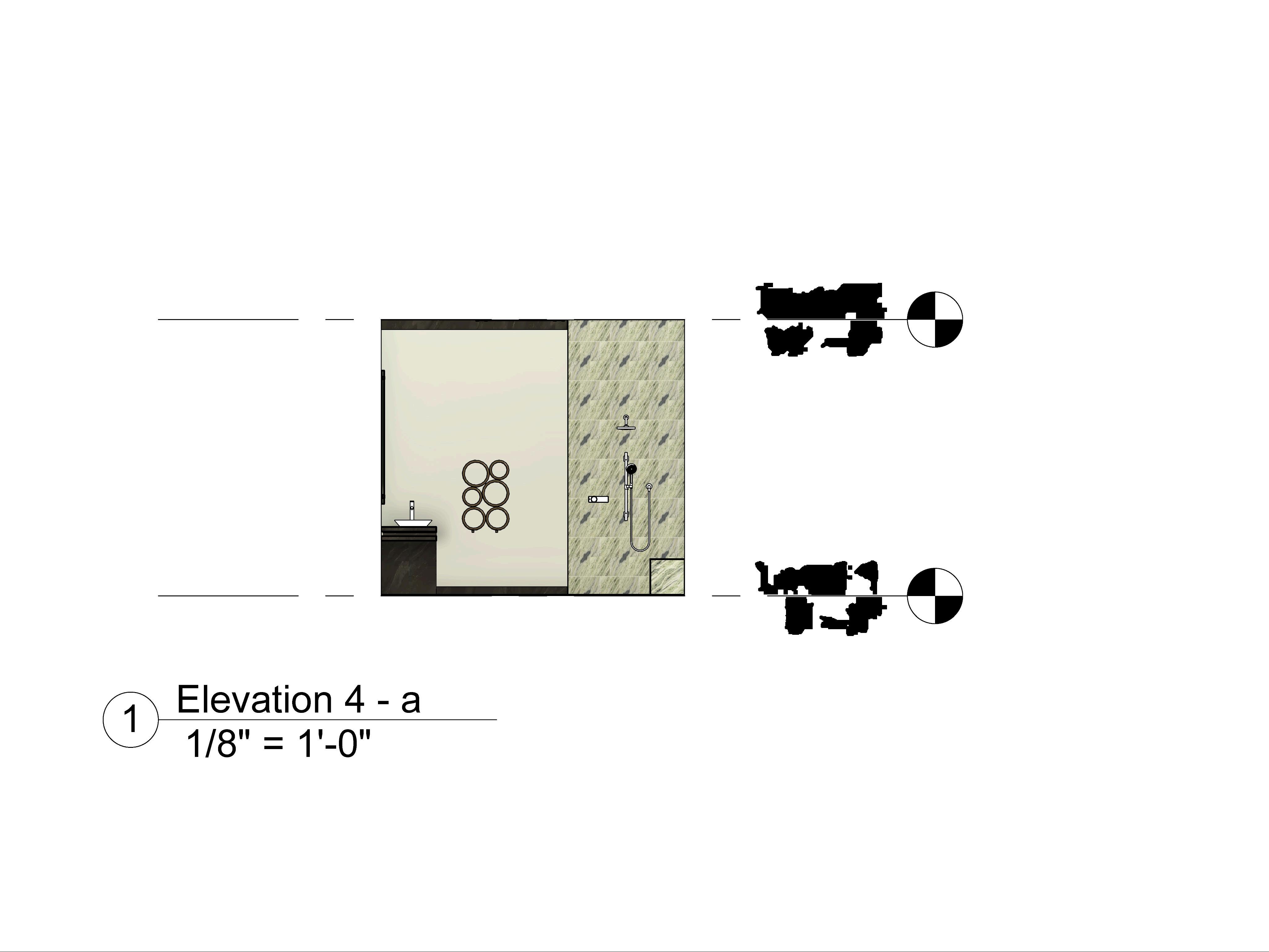
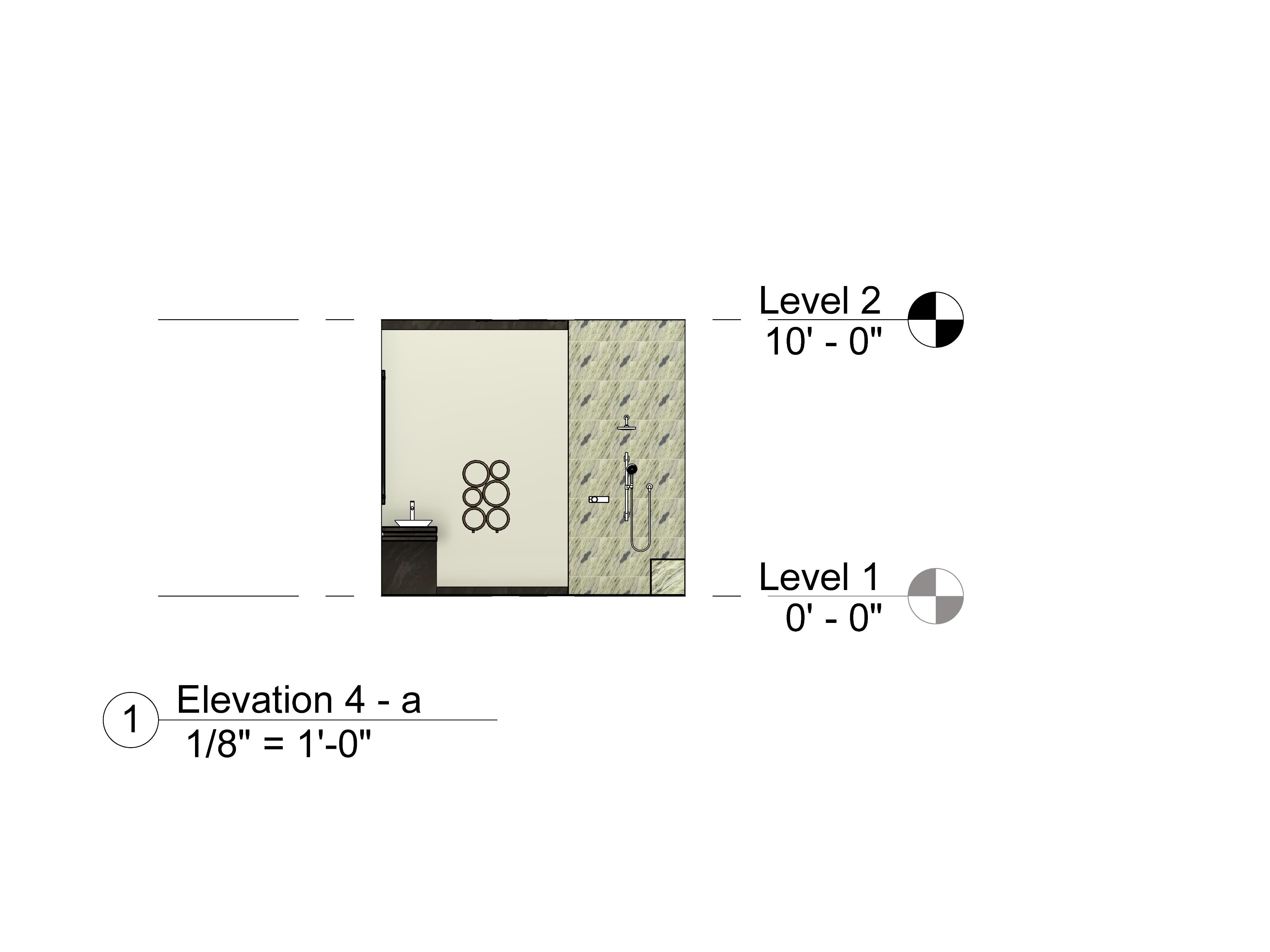



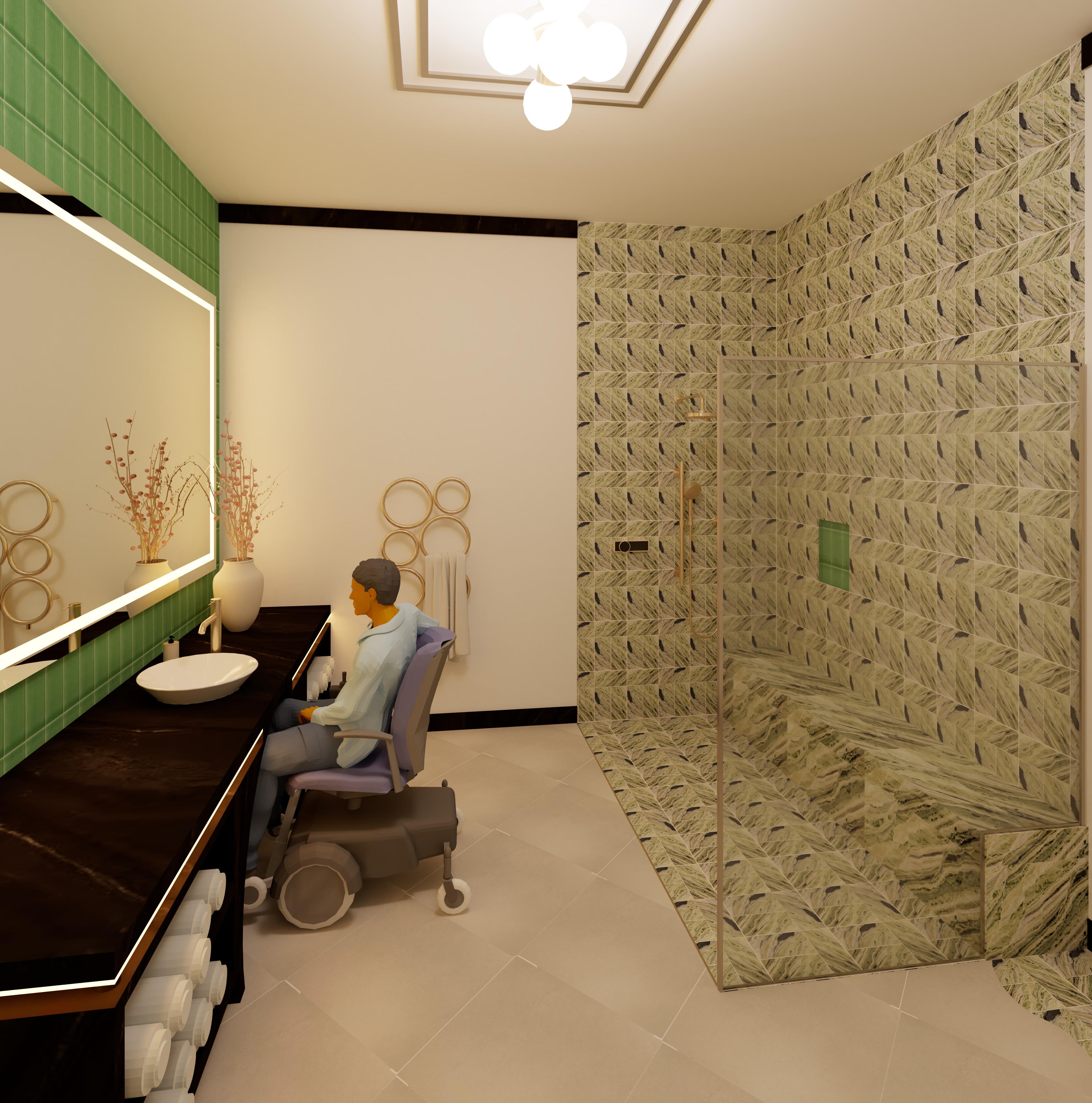
The vanity not only offers an aesthetically pleasing design but also adheres to ADA (Americans with Disabilities Act) requirements, ensuring accessibility for individuals using wheelchairs.
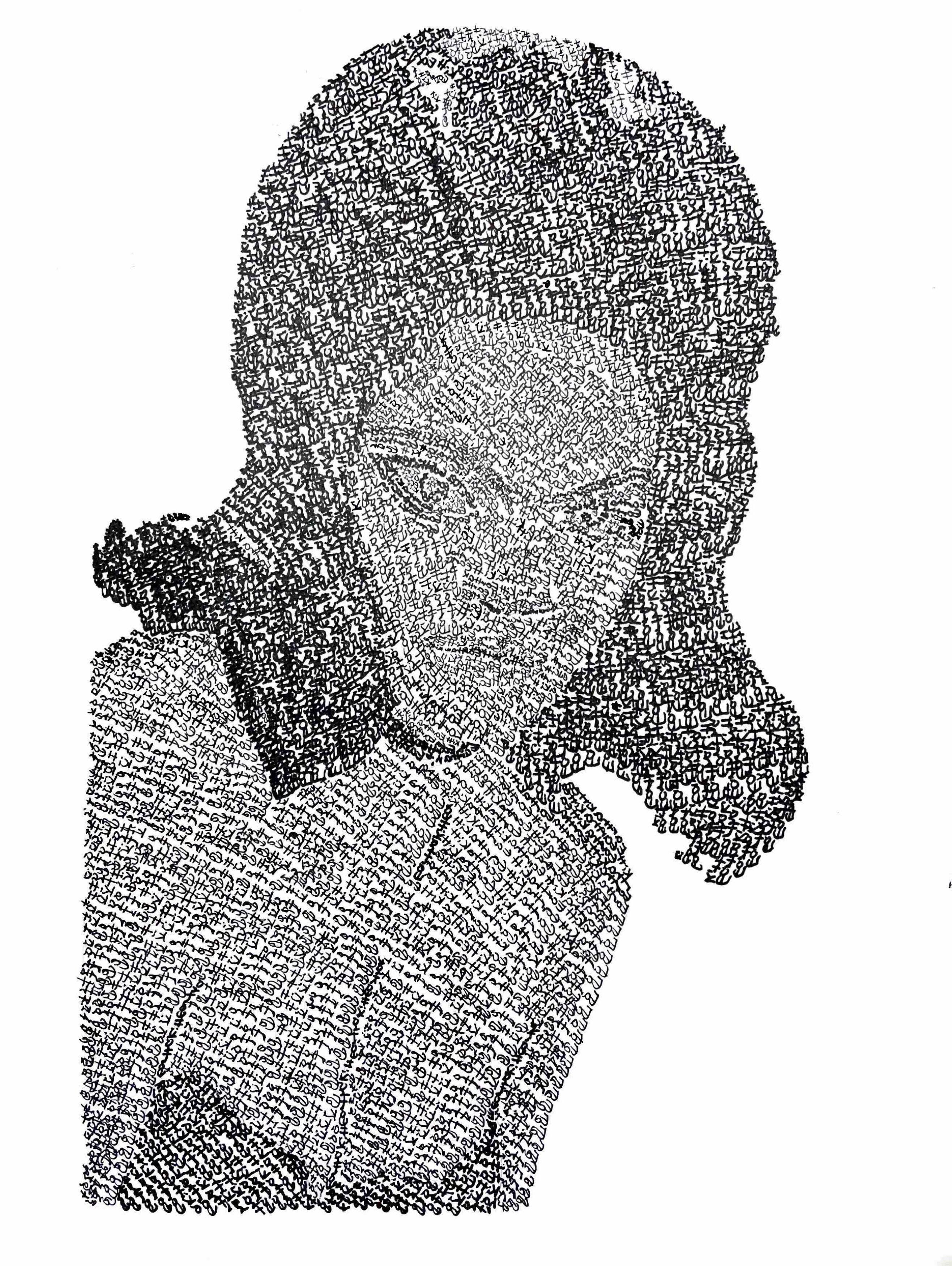 Medium - Pen
Eartha Kitt - Word Art
Medium - Pen
Eartha Kitt - Word Art
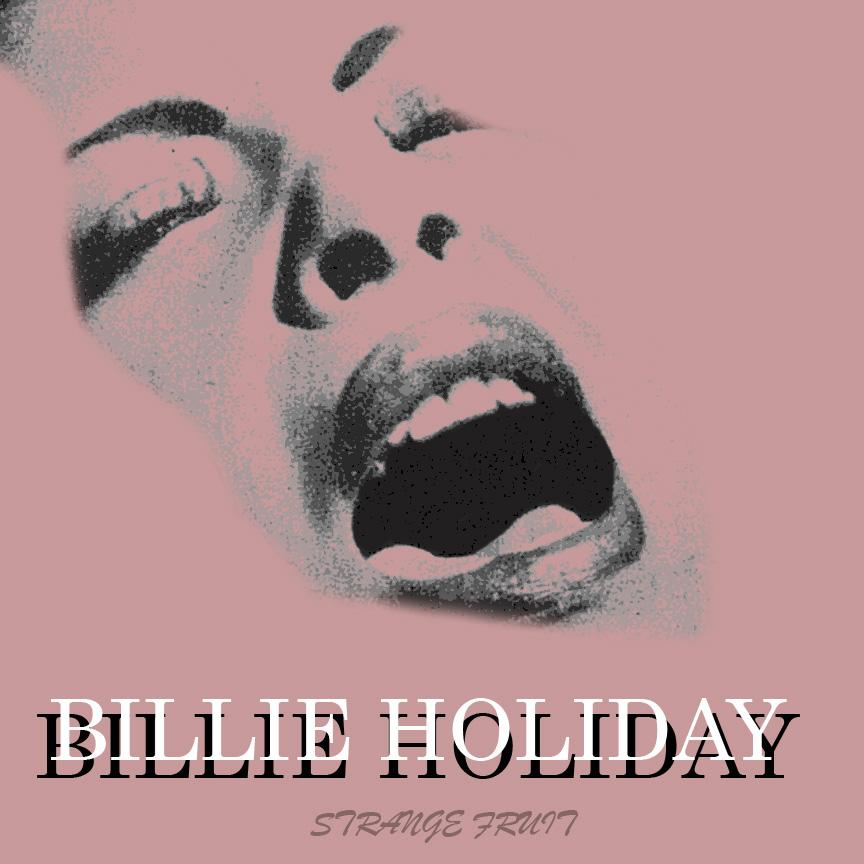
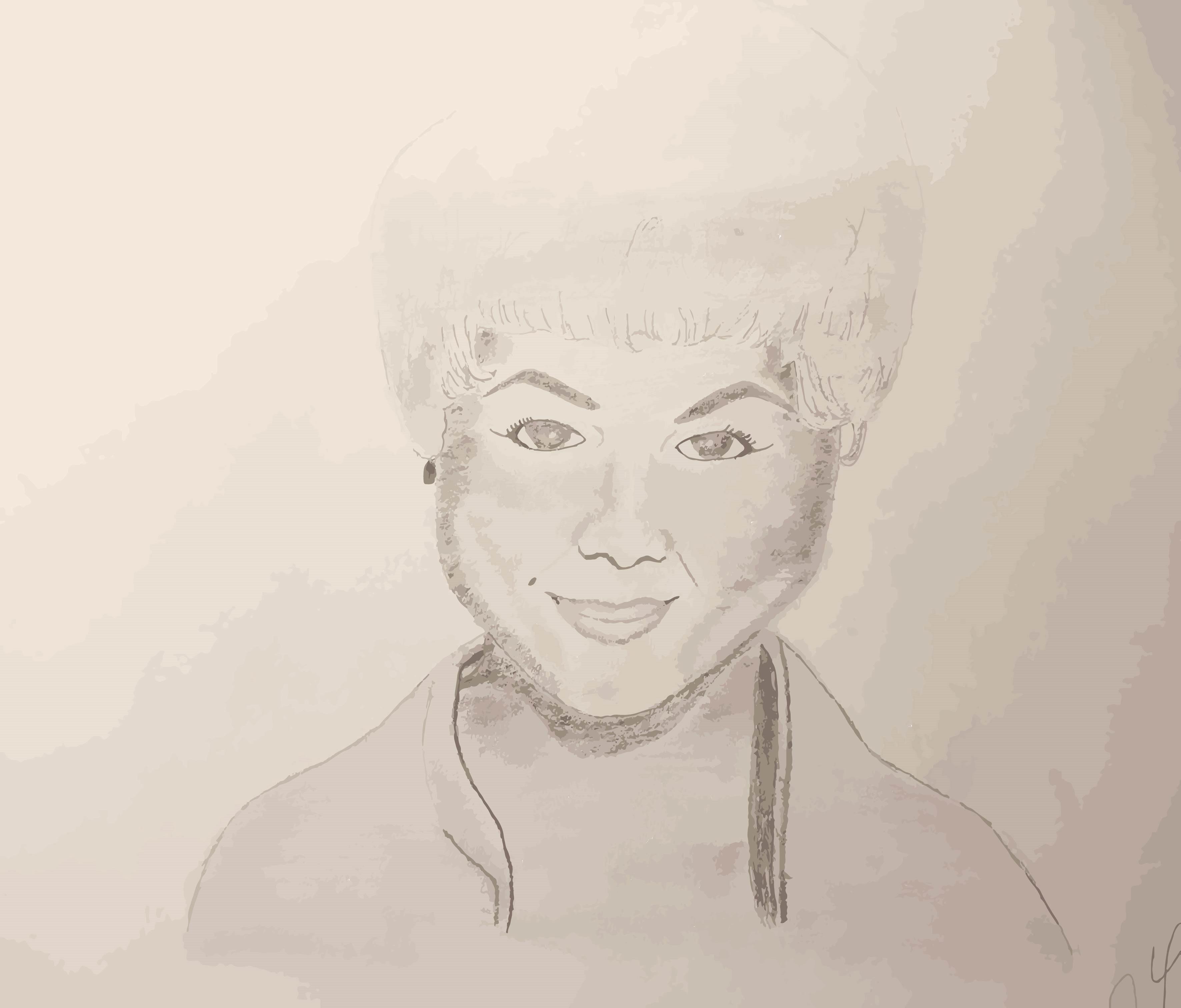 Album Cover Art - Billie Holiday
Photoshop
Medium - Pencil
Etta James Portrait
Album Cover Art - Billie Holiday
Photoshop
Medium - Pencil
Etta James Portrait
