portfolio
sachin shrestha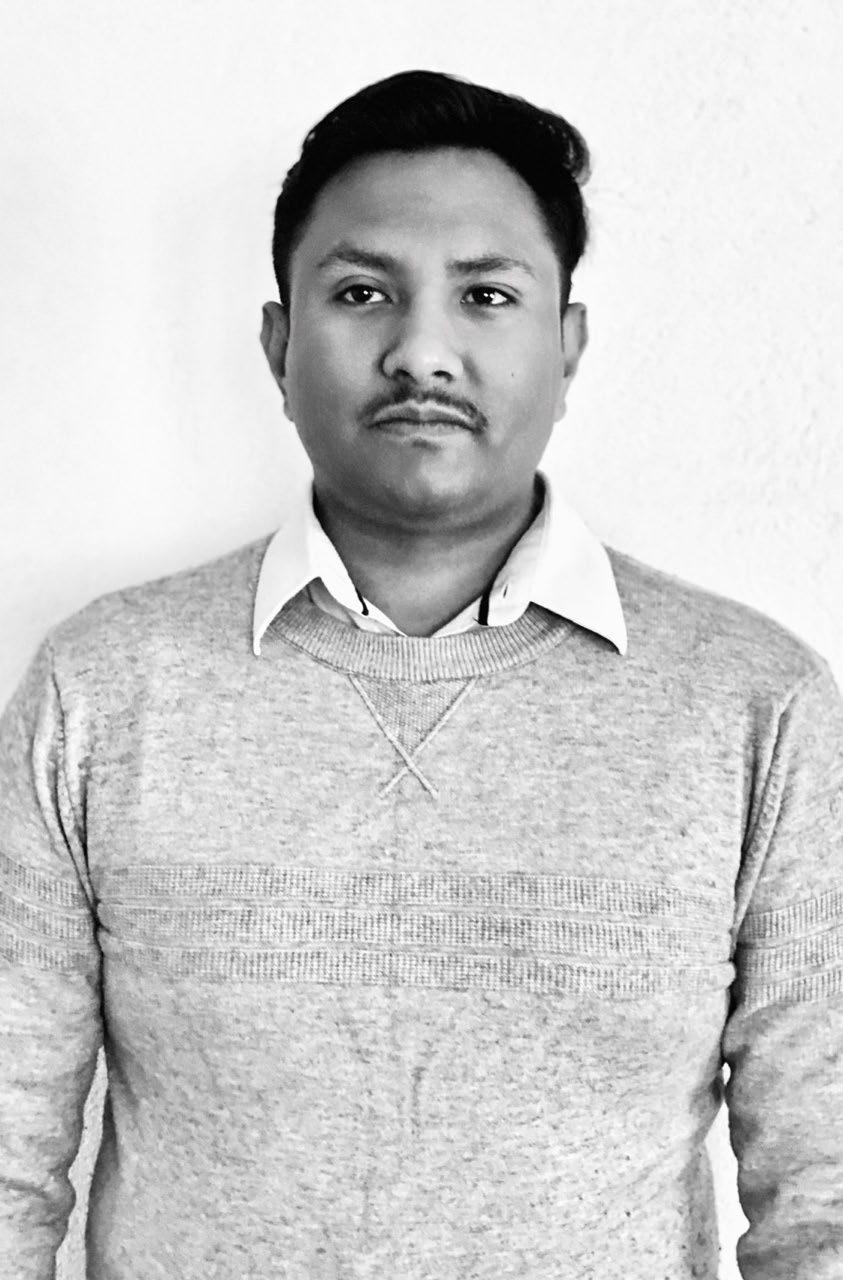


I am a 3rd year undergraduate student of architecture, I wanted to learn architecture because of the buildings around me as well as the valley overall. I knew almost nothing while joining this field except architects designed builgings. But after threee years of studying, I have grown to know all the hidden aspects of designing a space.
9846874720
sac123hin123@gmail.com
Tikathali , Lalitpur
Education
2075
Secondary Education Examination
Nobel Academy
2077
School Leaving Certificate
Trinity Internaltional College
Present Bachelor in Architecture
Thapathali Campus
Utsarga 2079
Photobooth Design Competition
Hex 2080
The Talk Room
Marga 2080
Pedestrian Pulsew
Yathartha 2080
Adaptive Reuse of Juddha Barun Yantra
Skills
CAD/BIM
AutoCAD / SketchUp / Rhino
Render
Enscape / V-Ray
Illustration
Photoshop / Illustrator / InDesign
Naxal, Kathmandu
Design Studio V
Tutors: Ar. Chandra Hakumila Prajapati
Ar.Prajal Pradhan
The site laying inside a historic monument, Balmandir had an eerie atmosphere with overgrown vines climbing the building and shadow of the huge trees. I wanted to preserve that feeling with conservation of trees as well as isolating the site from the surrounding with trees and nature. This resulted in a space isolated from the urban landscape around the site and created a space where you can get lost in the nature. It carries memory of the past mixed in with nature.
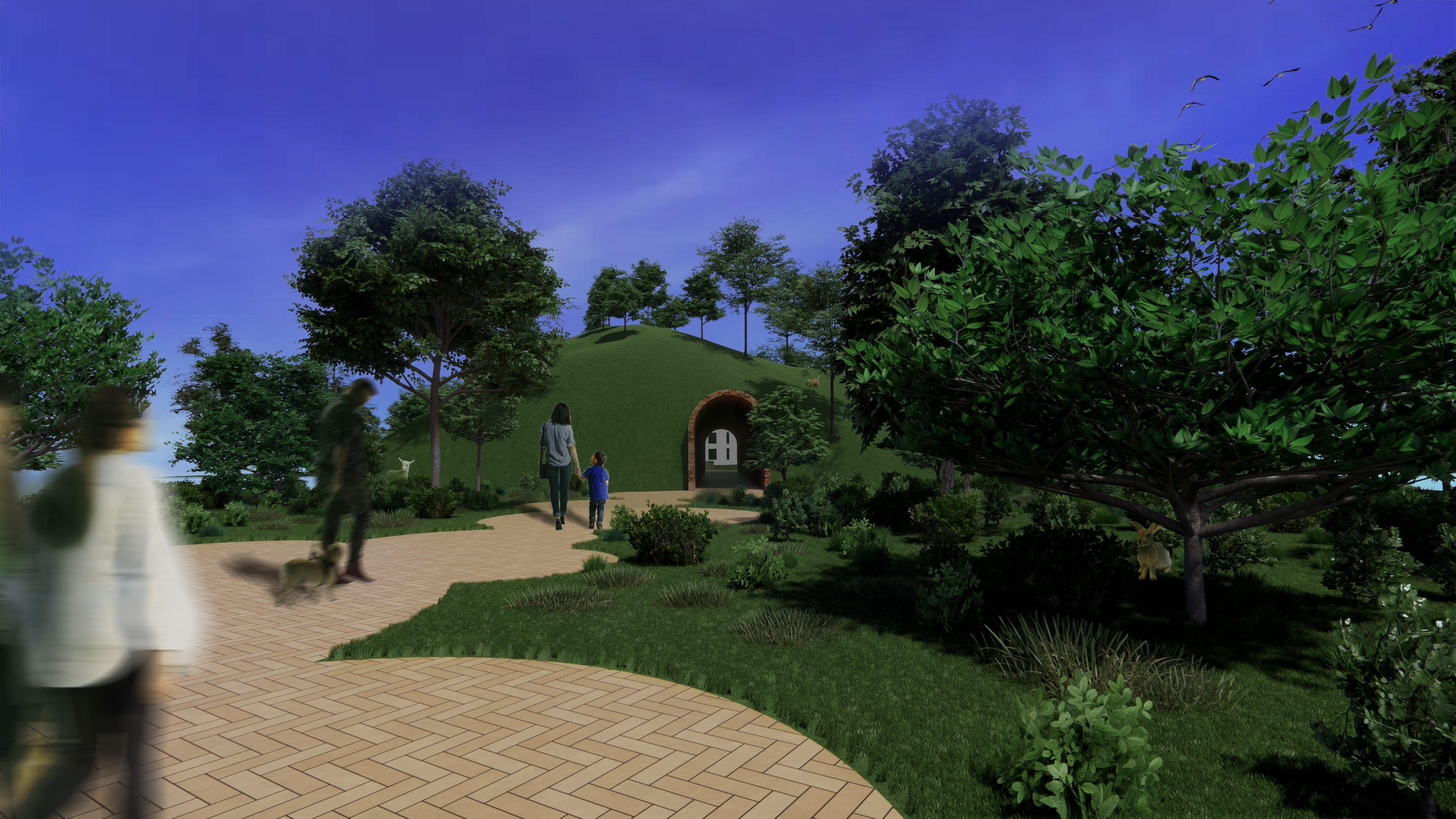
1 ADMINISTRATION
2 GALLERY
3 VIP ROOM
4 CAFETERIA
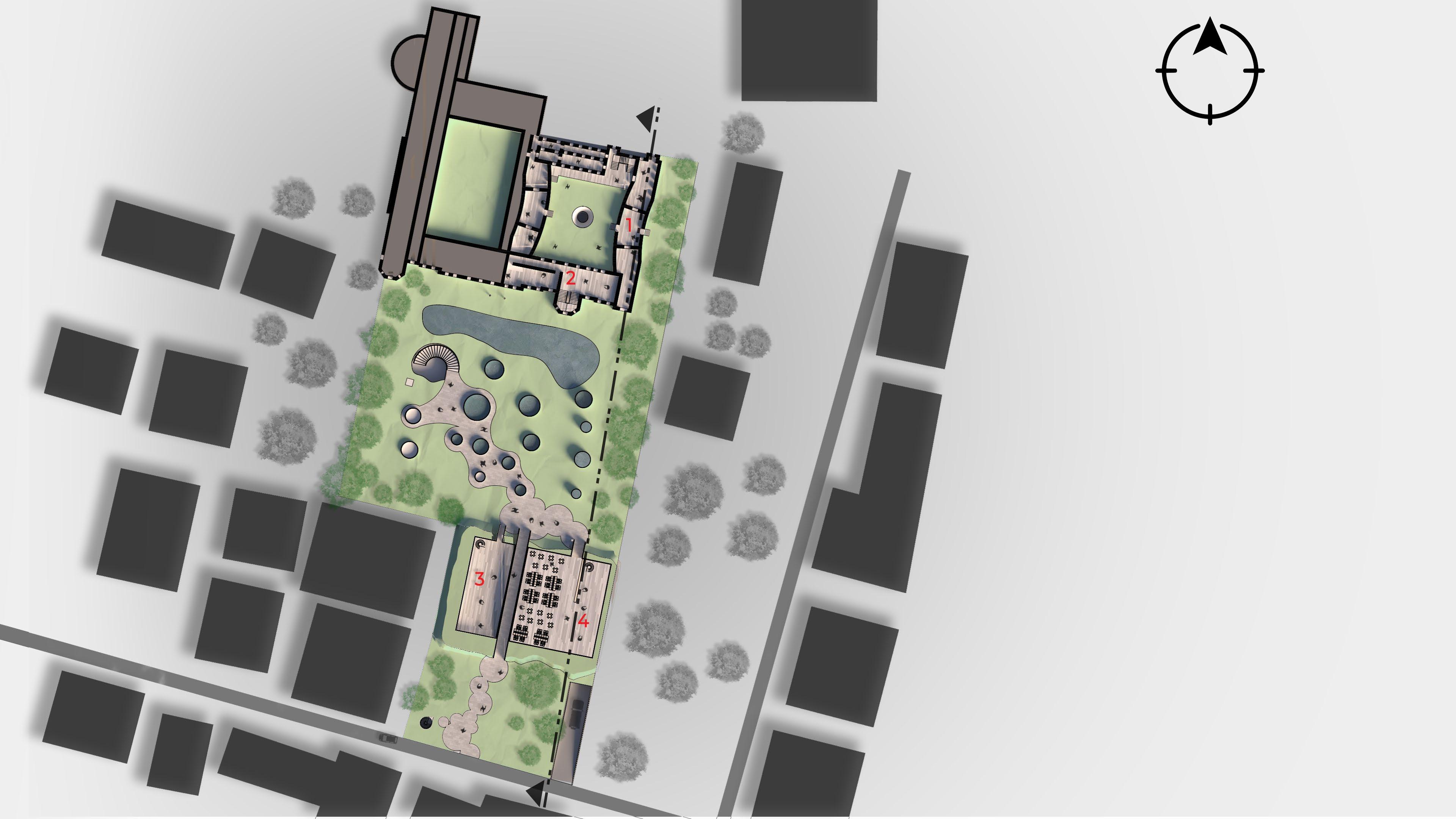
People cannot see the museum from the road and have to travel through a tunnel which leads to a site of the Balmandir framed with tunnel walls. Balmandir is also reflected on the water infront of it as well as can be seen form undergroung galleries. I have also created enclosed spaces like on the right which leads to a open spcae and inside the Balmandir.
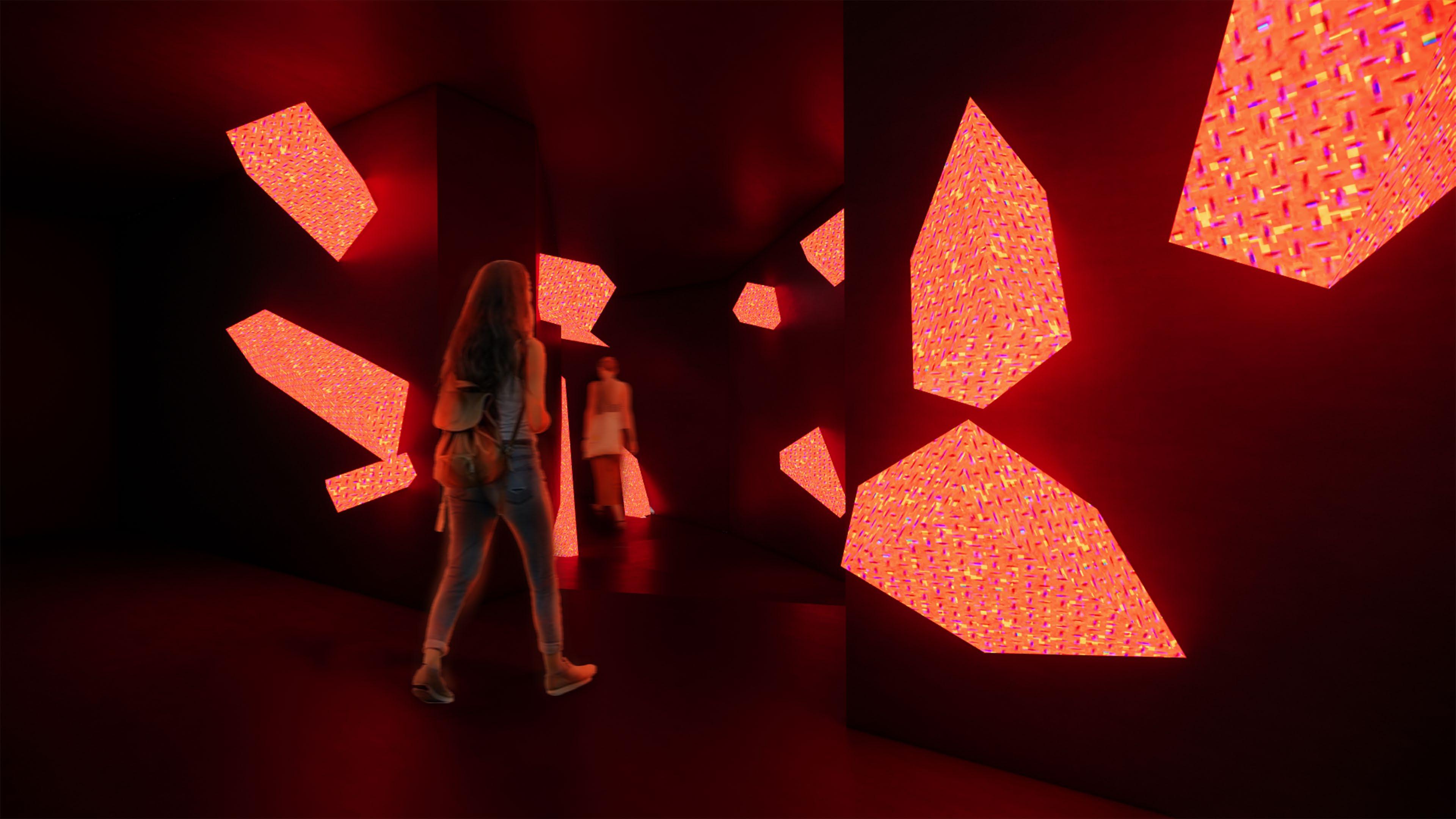
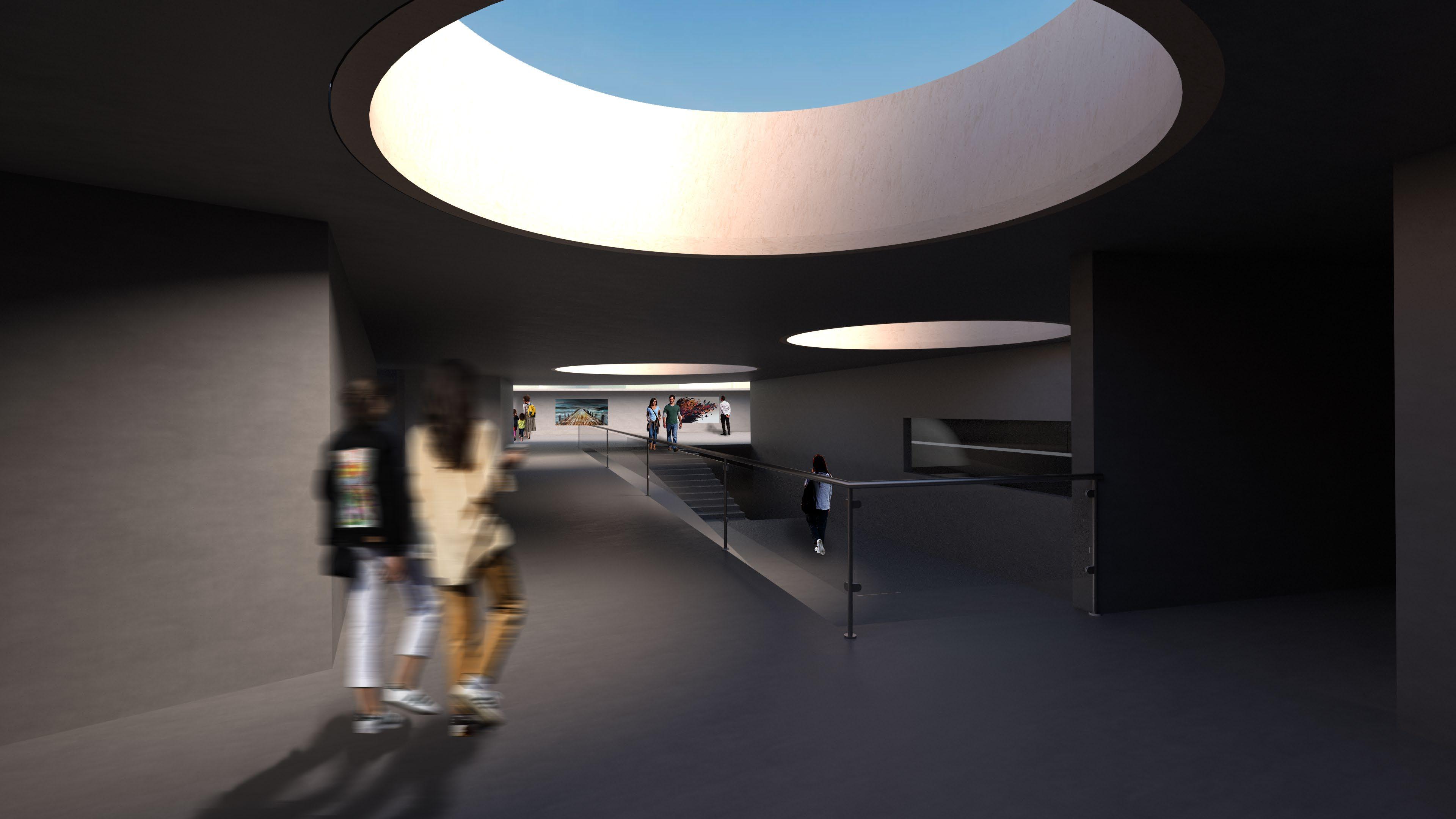
GALLERIES
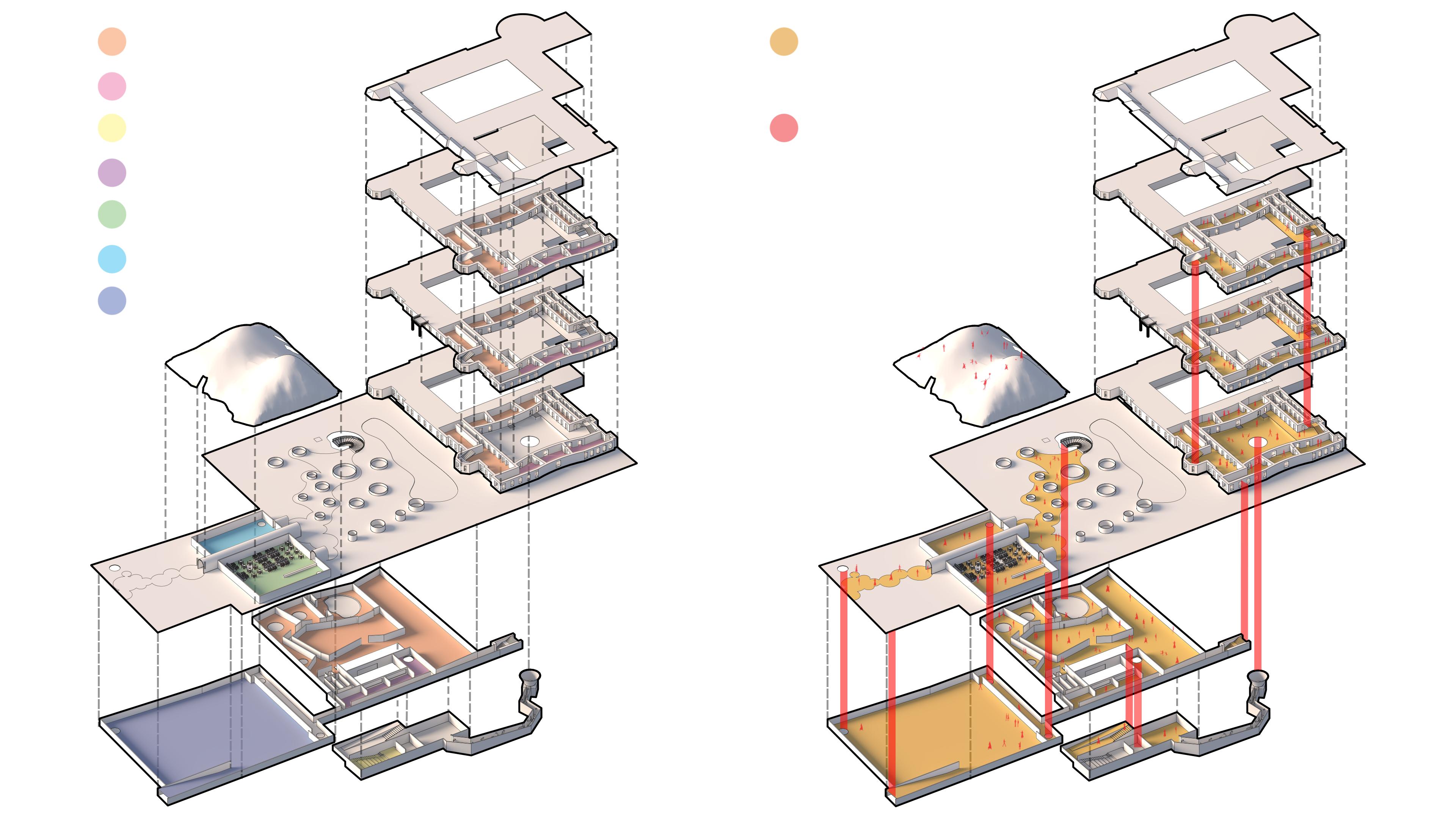
HORIZONTAL CIRCULATION
ADMINISTRATION
AUDITORIUM
SERVICE ROOMS
CAFETERIA
VIP ROOM
PARKING
VERTICAL CIRCULATION
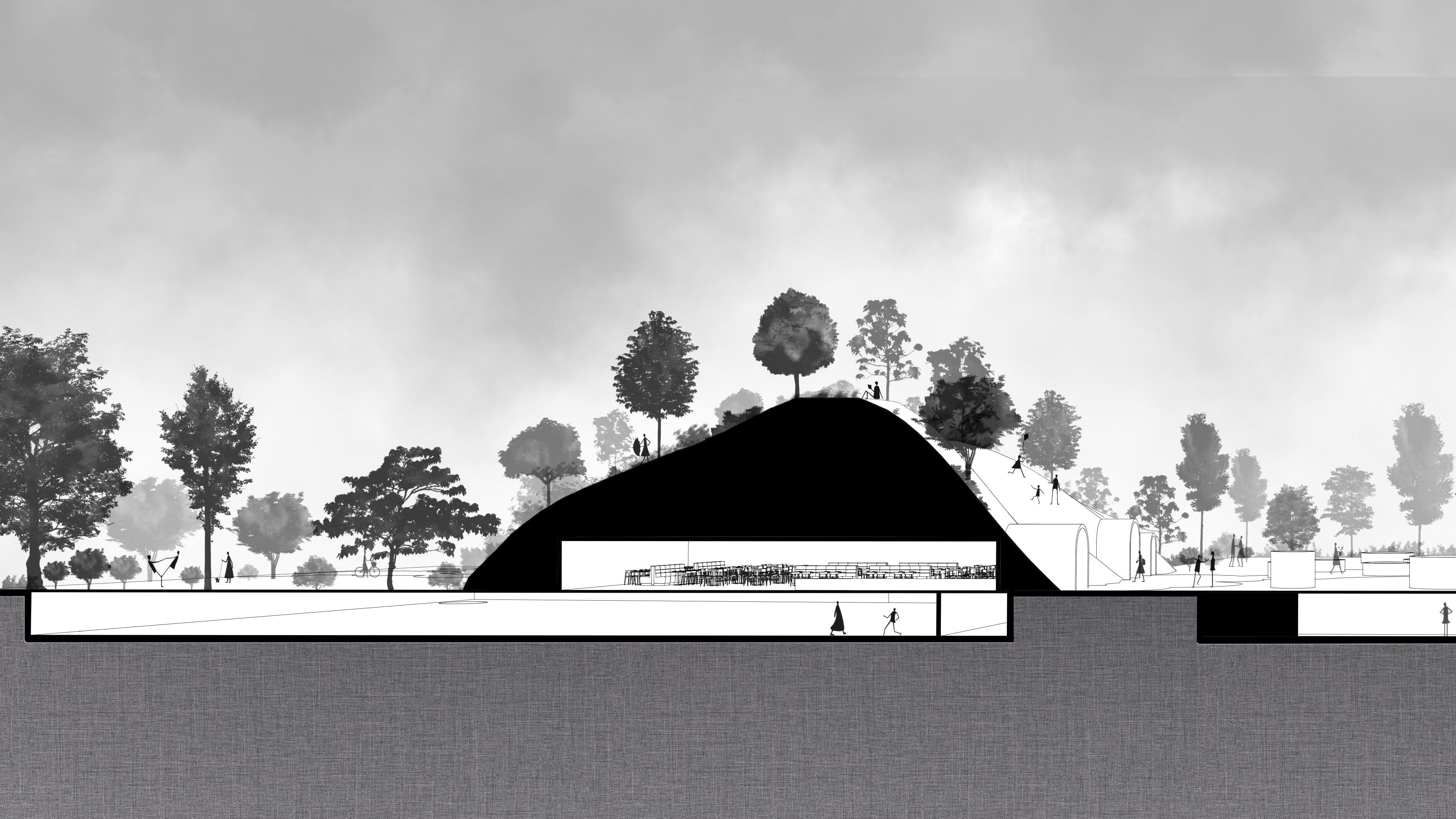
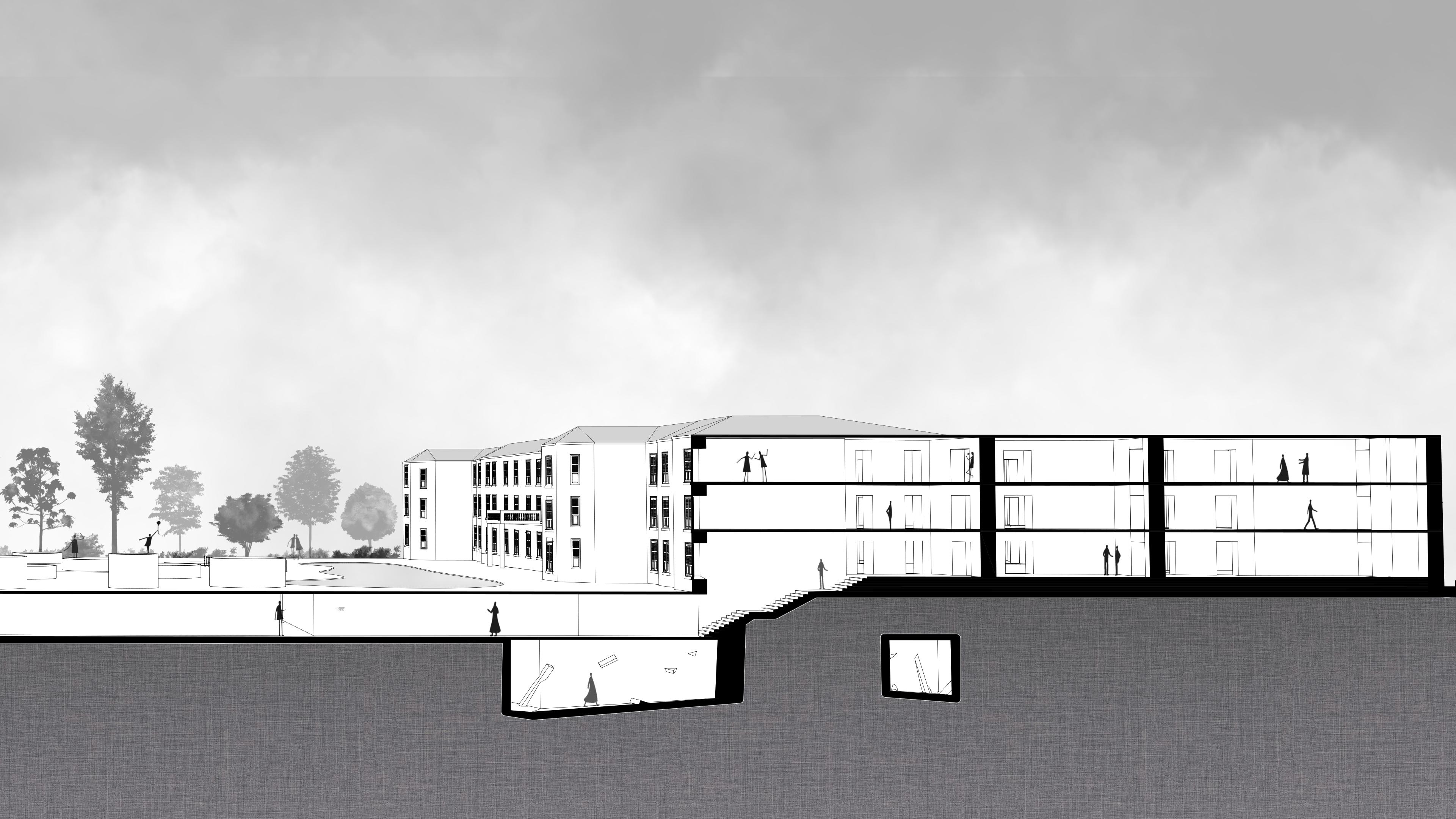
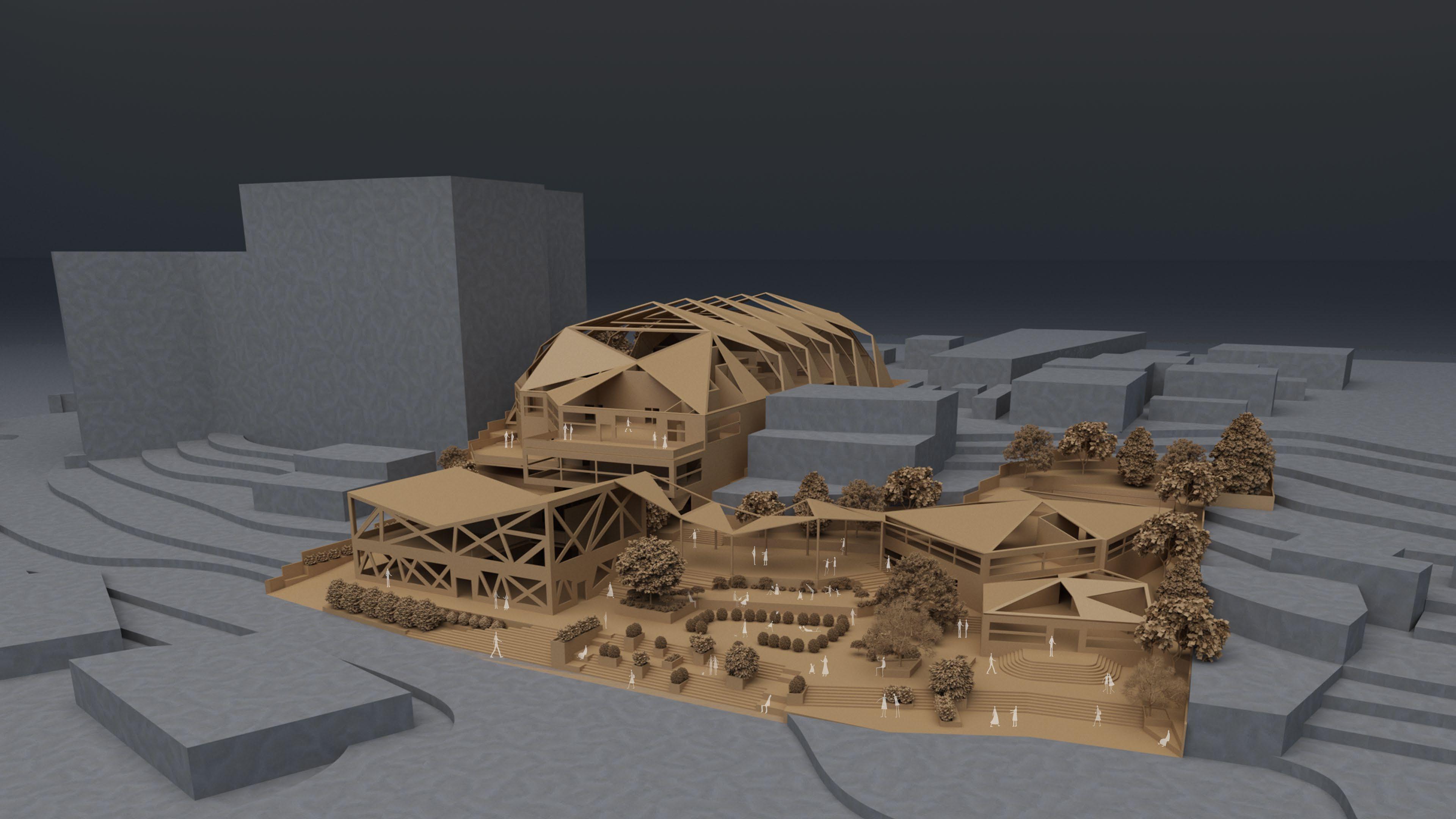
Hattiban, Lalitpur
Design Studio VI
Tutors : Ar. Niranjan Shrestha
Ar. Ranjan Chandra Prajapati
A paper factory that recycles paper rather than manufacturing it from scrach as there are many educational and governmental institutions that can provide a lot of paper. The recycling is situated at the top of the site for privacy and most of the public activities are kept near the entrance. There is an exibition space for the paper products and a retail for the handicraft paper products. The factory uses folded plate roofs inspired from paper folds.
TAKING THE MOST COMMON WASTE PRODUCED NEARYBY THE SITE (I.E. PAPER) FROM THE EDUCATIONAL INSTITUTIONS AND GOVERNMENTAL OFFICES.
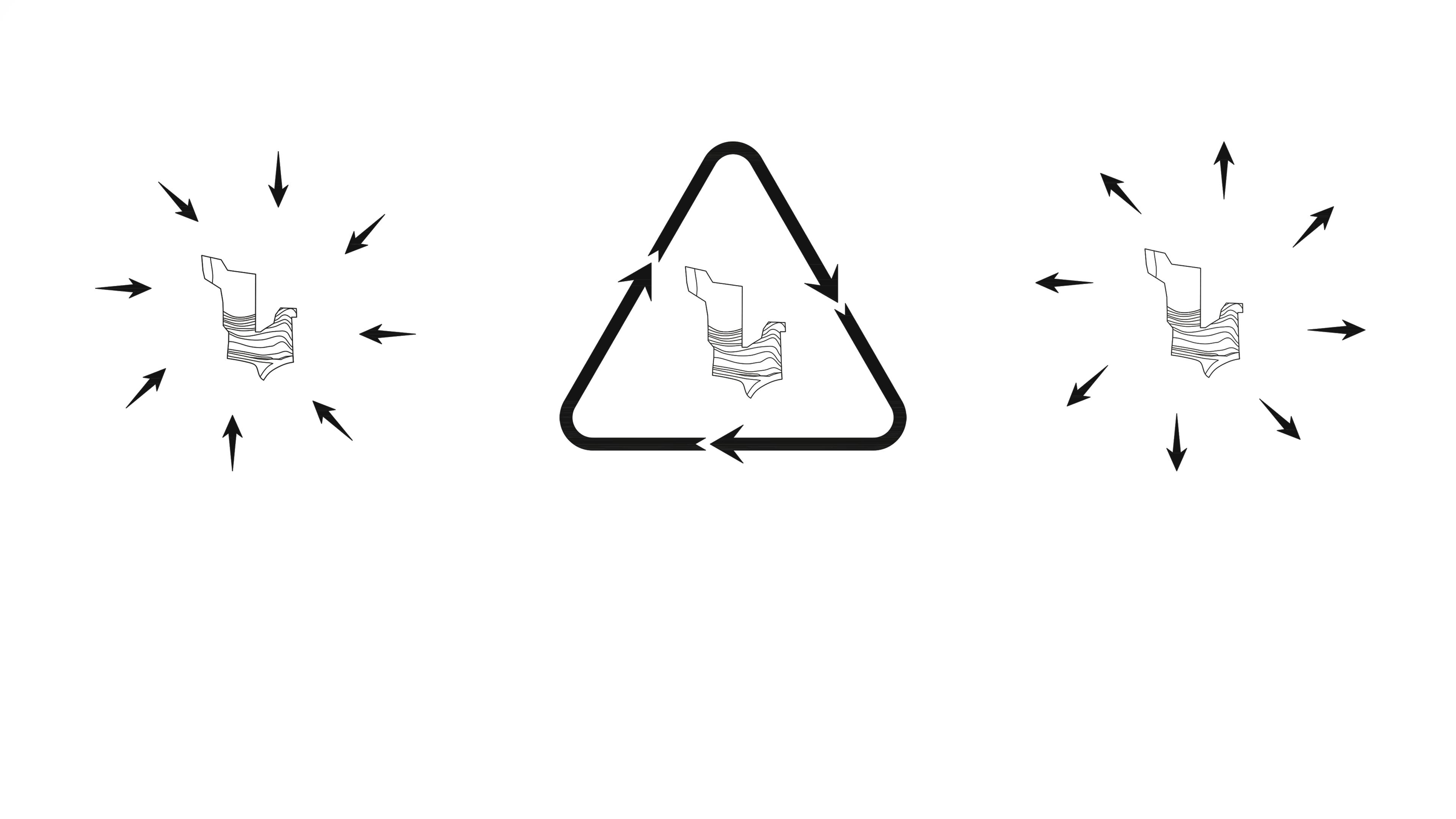
RECYCLING THE PAPER TO CREATE VARIOUS PRODUCTS LIKE PAPER BAGS,COPY, NAPKINS, HANDCRAFTED PAPERS, ETC.
SELLING THE RECYCLED PAPER PRODUCTS TO NEARBY EDUCATIONAL INSTITUTIONS AND GOVERNMENTAL OFFICES, CREATING A CIRCULAR ECONOMY.
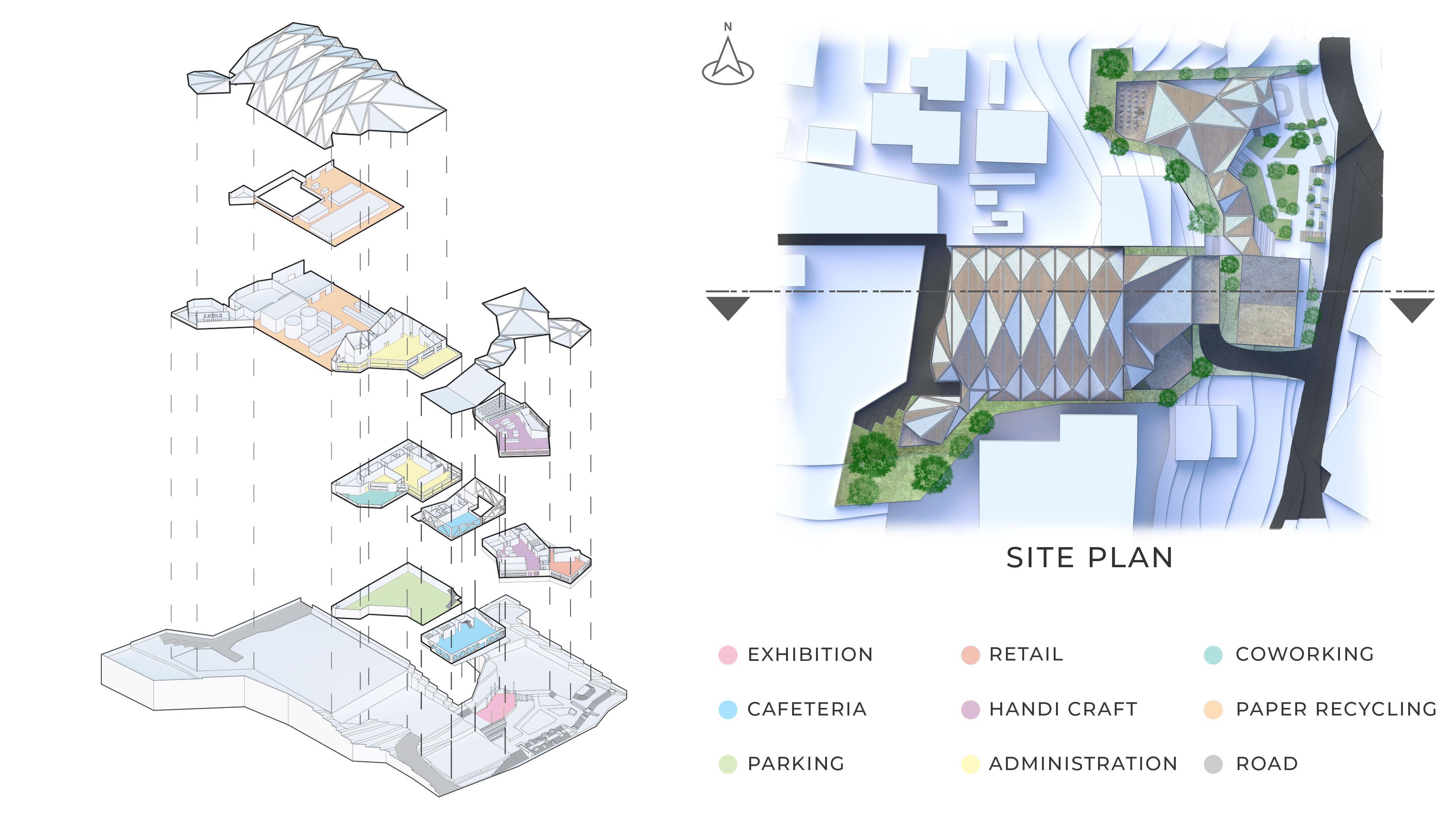
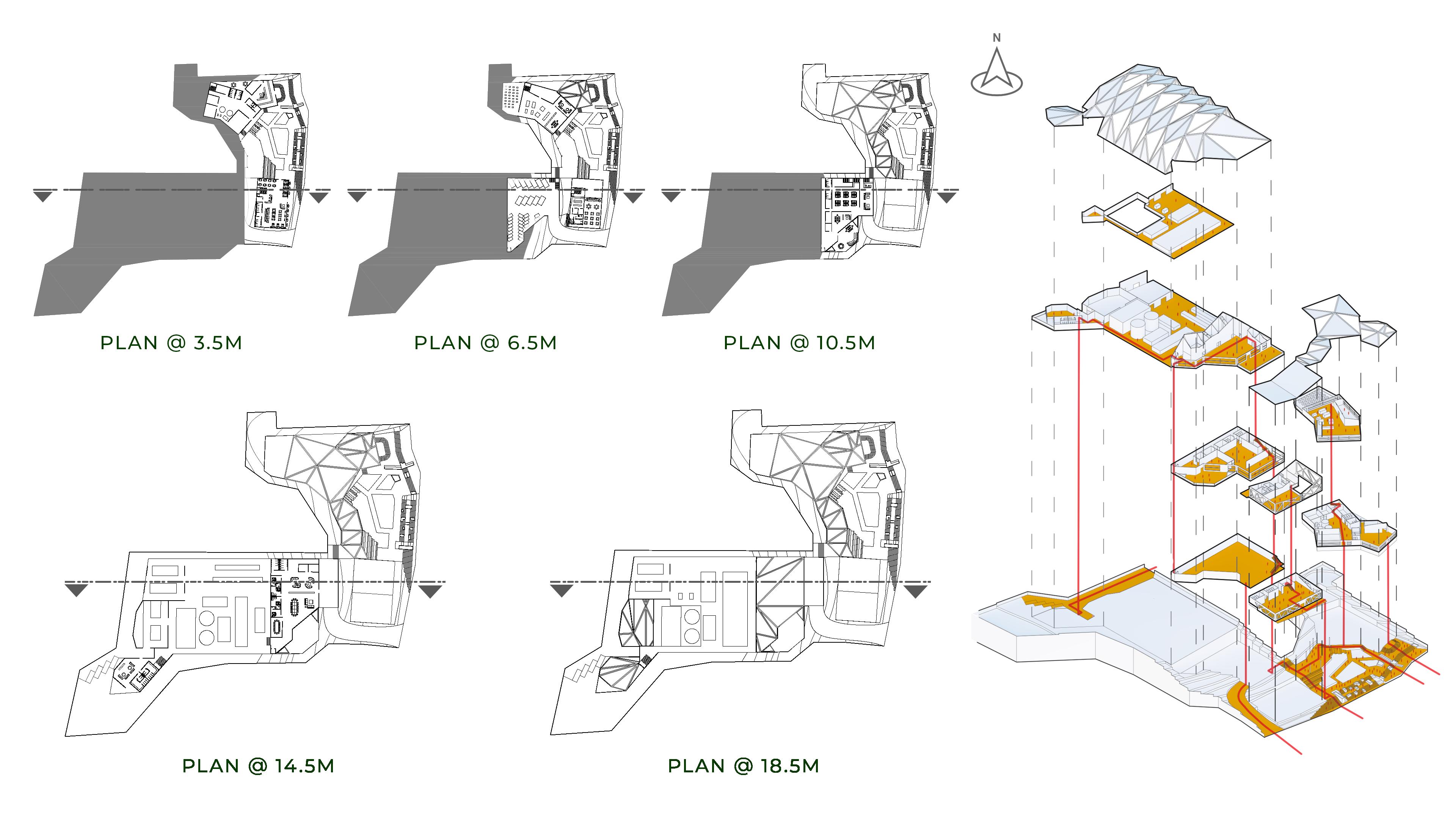
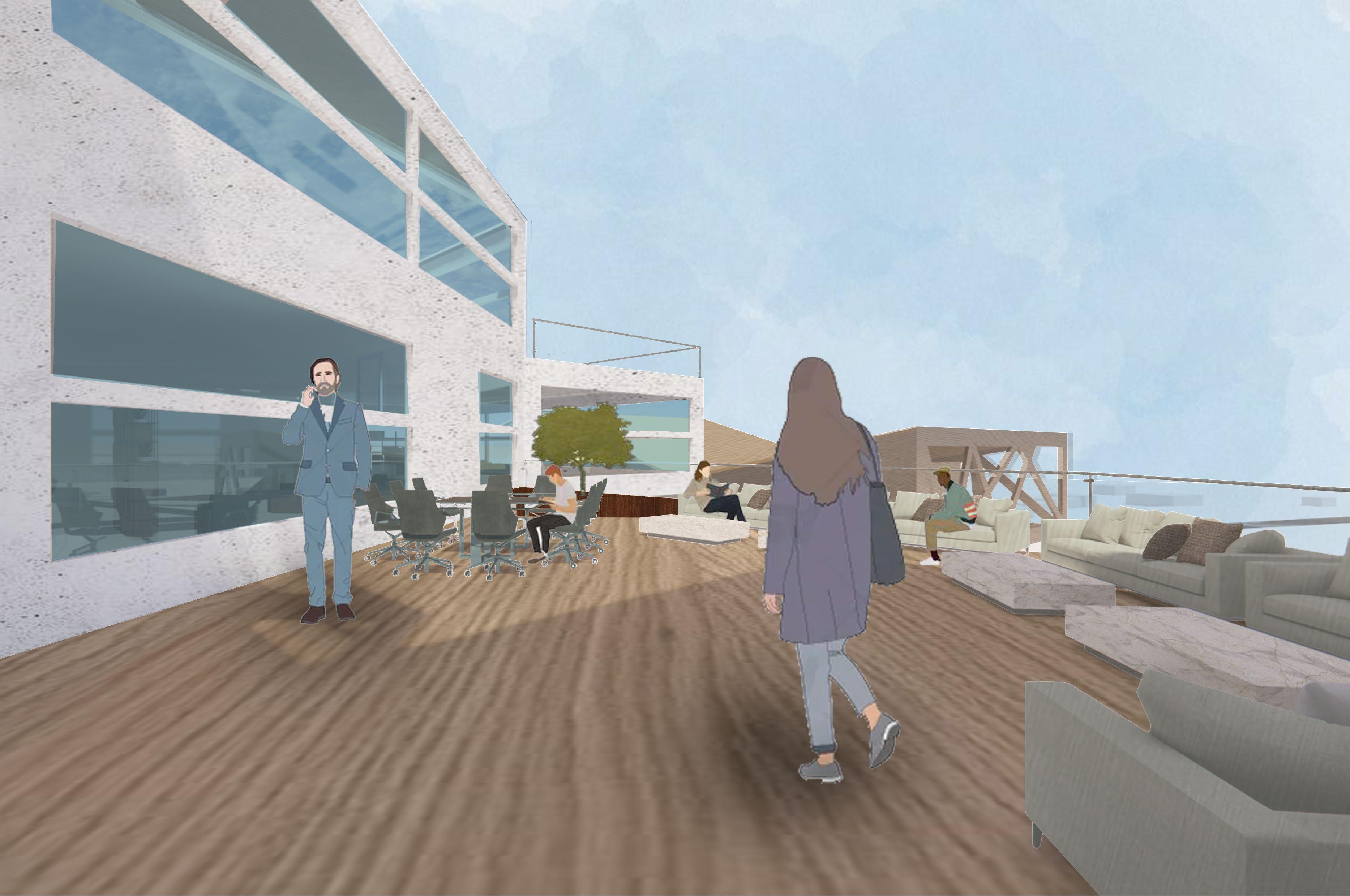
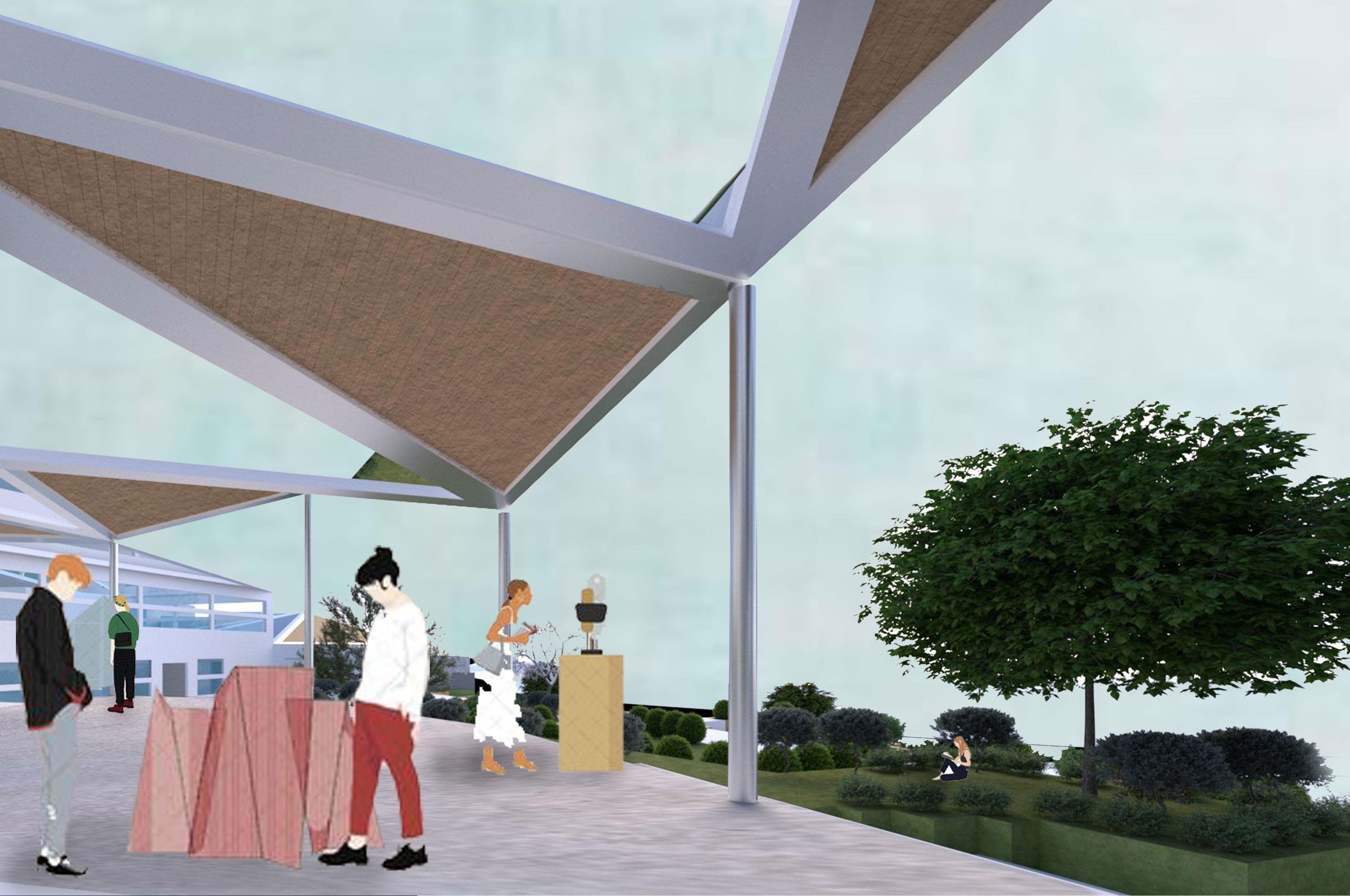
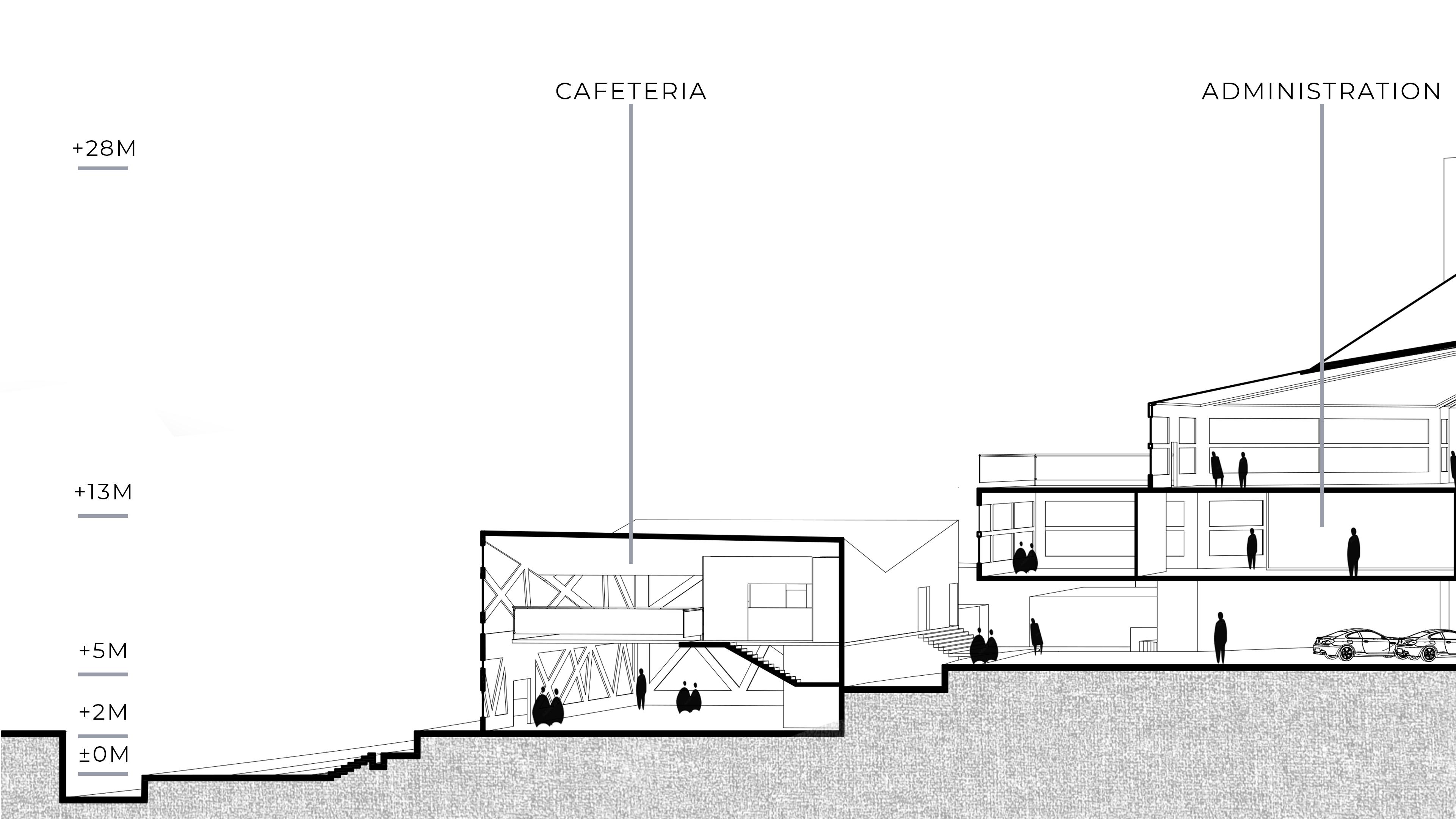
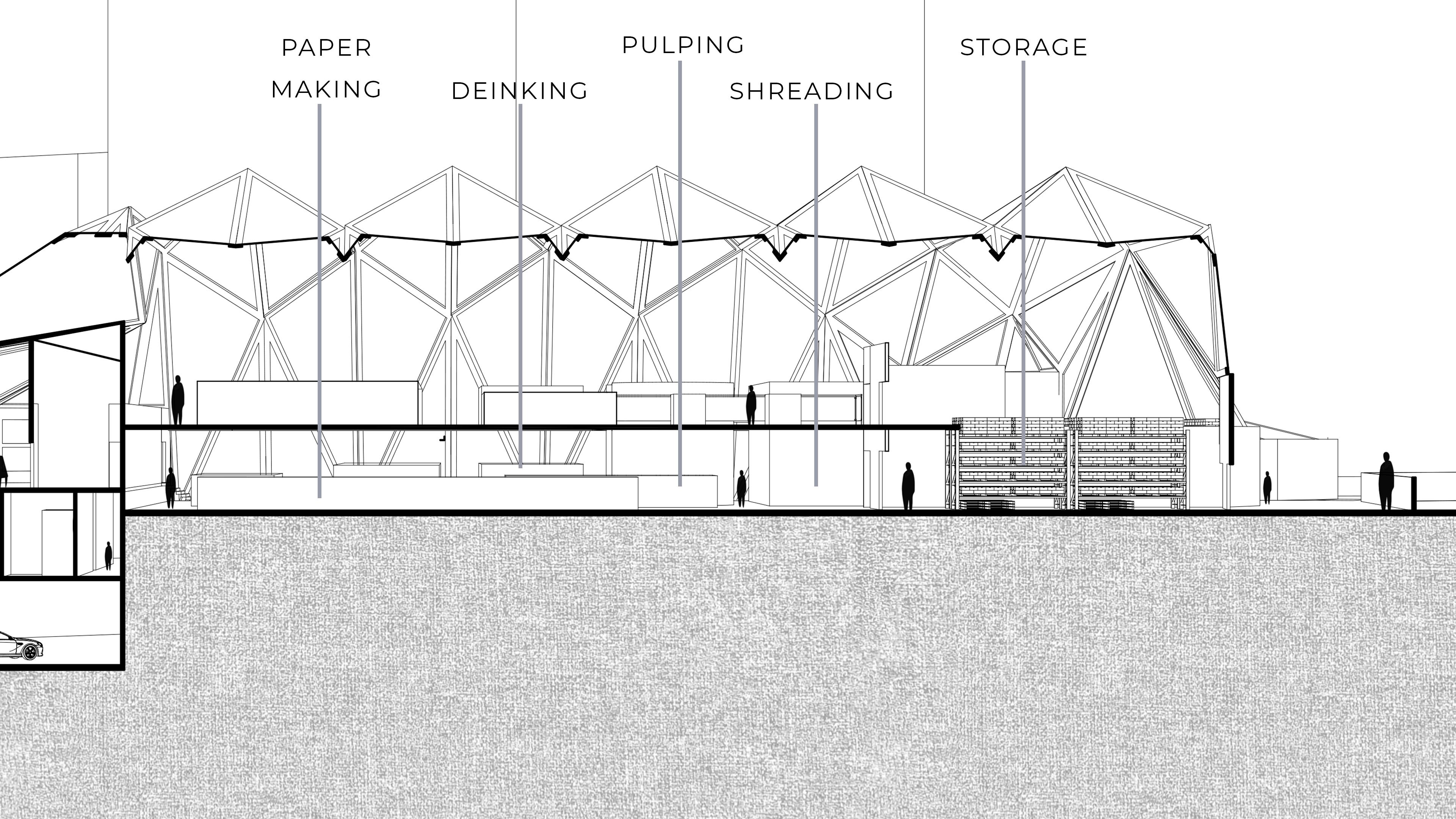
Pulchowk, Kathmandu
Design Studio III
Tutors: Ar. Chhanya Nidal
Ar. Sanjay Kumar Rokka
The site was located in Pulchowk with educational institutions around it, so I wanted to create a cafeteria for the students. The cafe was ment for the students for gathering and studying as there arent a lot of spaces for that purpose except the schools and colleges. The cafe features a library with a lot of light and greenary to create a pleasing space for studing. And the form was inspired from books to represent students and library.

FORM INSPIRED FORM BOOKSTACKS FOR THE STUDENTS AND LIBRARY INSIDE.
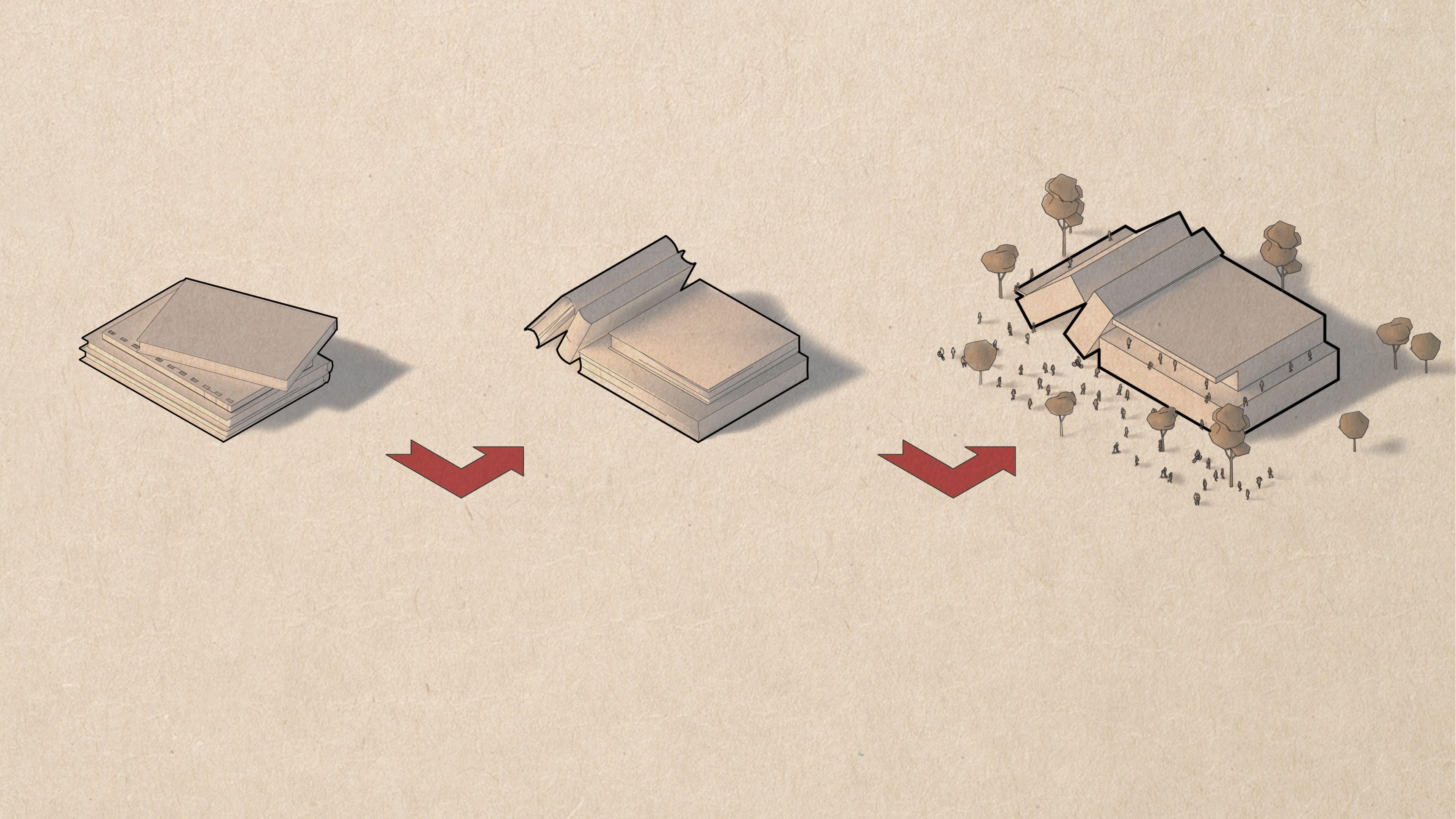
REARRANGEMENT TO CREATE A MORE DYNAMIC FORM
THE VOID SPACES AND PAGES REPRESENTING WINDOWS AND COVER REPRESENTING BUILD STRUCTURE

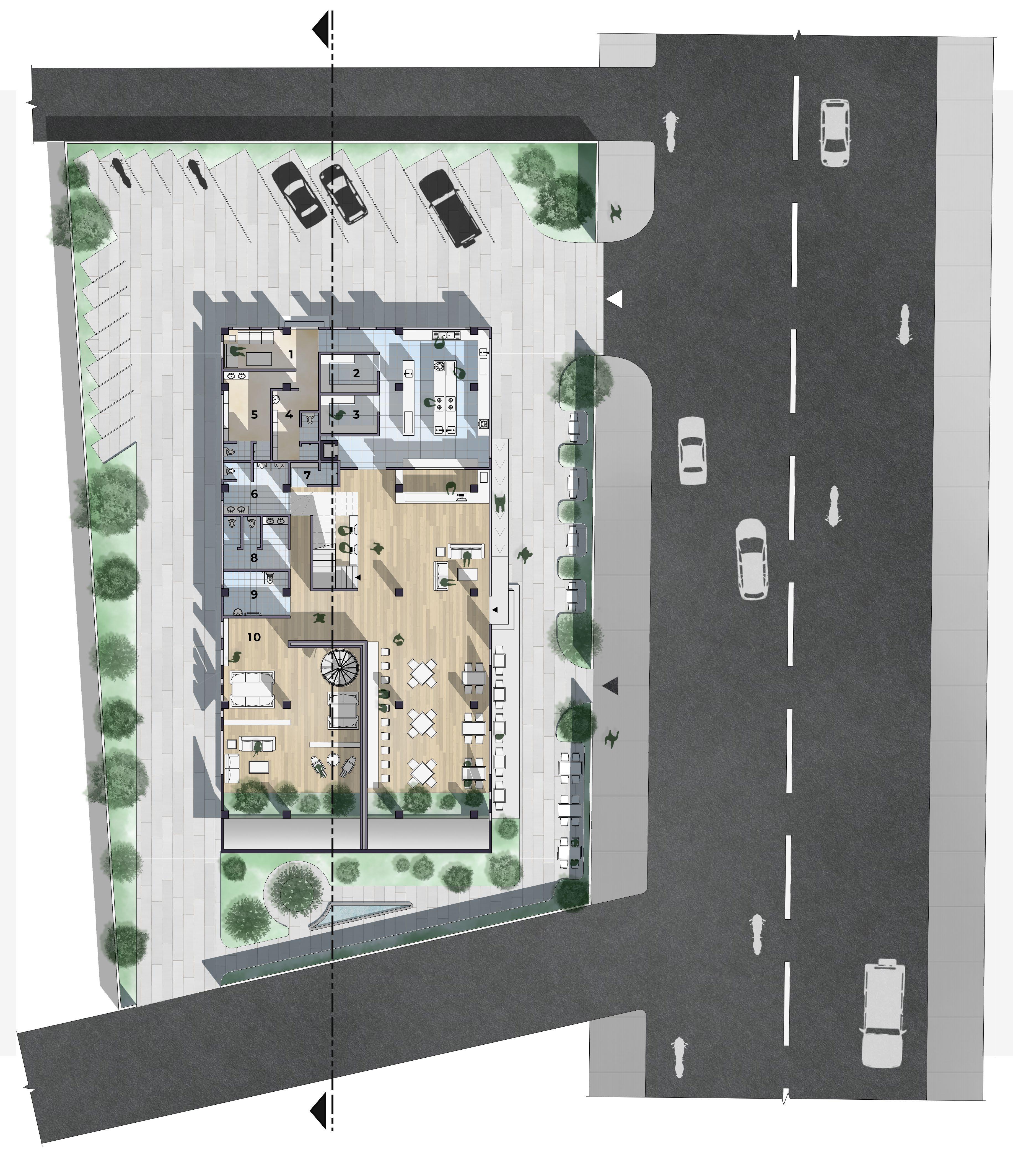
The site is open to three roadway maing the entrance easy for both pedestrian and vehicles. With the main focus on the library, where we enter from the ground floor with a mezzanine floor acessible form the inside. I have limited the differently abled spcaes on the ground floor for ease of travel. The dining spaces are varied for various purposes with spaces outside as well.
1 STAFF ROOM
2 COLD STORAGE
3 DRY STORAGE
4 MEN CHANGING ROOM
5 WOMEN CHANGING ROOM
6 MEN W/C
7 JANITOR ROOM
8 WOMEN W/C
9 DIFFERENTLY ABLED W/C
10 LIBRARY

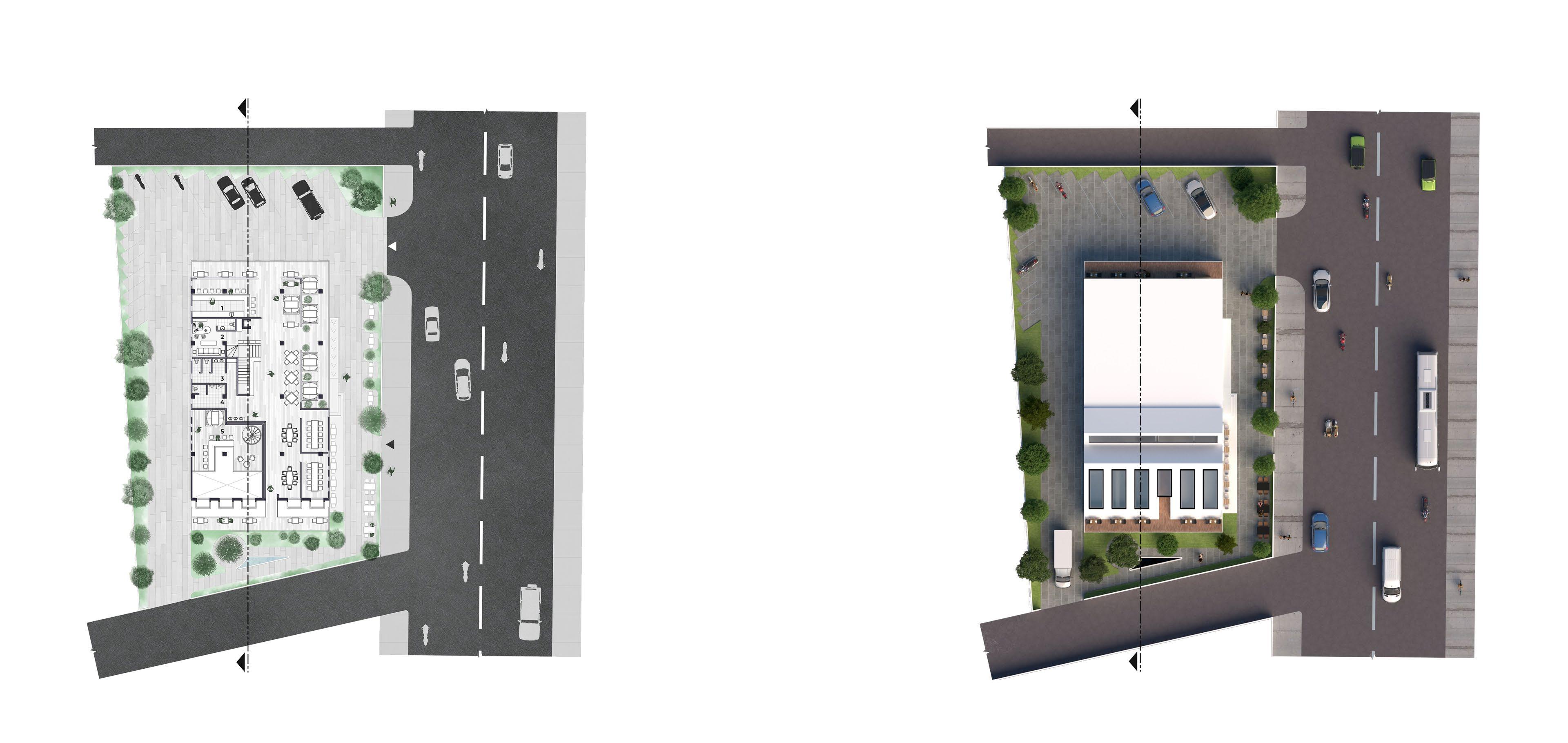
1 BAR
2 MANAGER OFFICE
3 WOMEN W/C
4 MEN W/C
5 LIBRARY
FIRST FLOOR PLAN SITE PLAN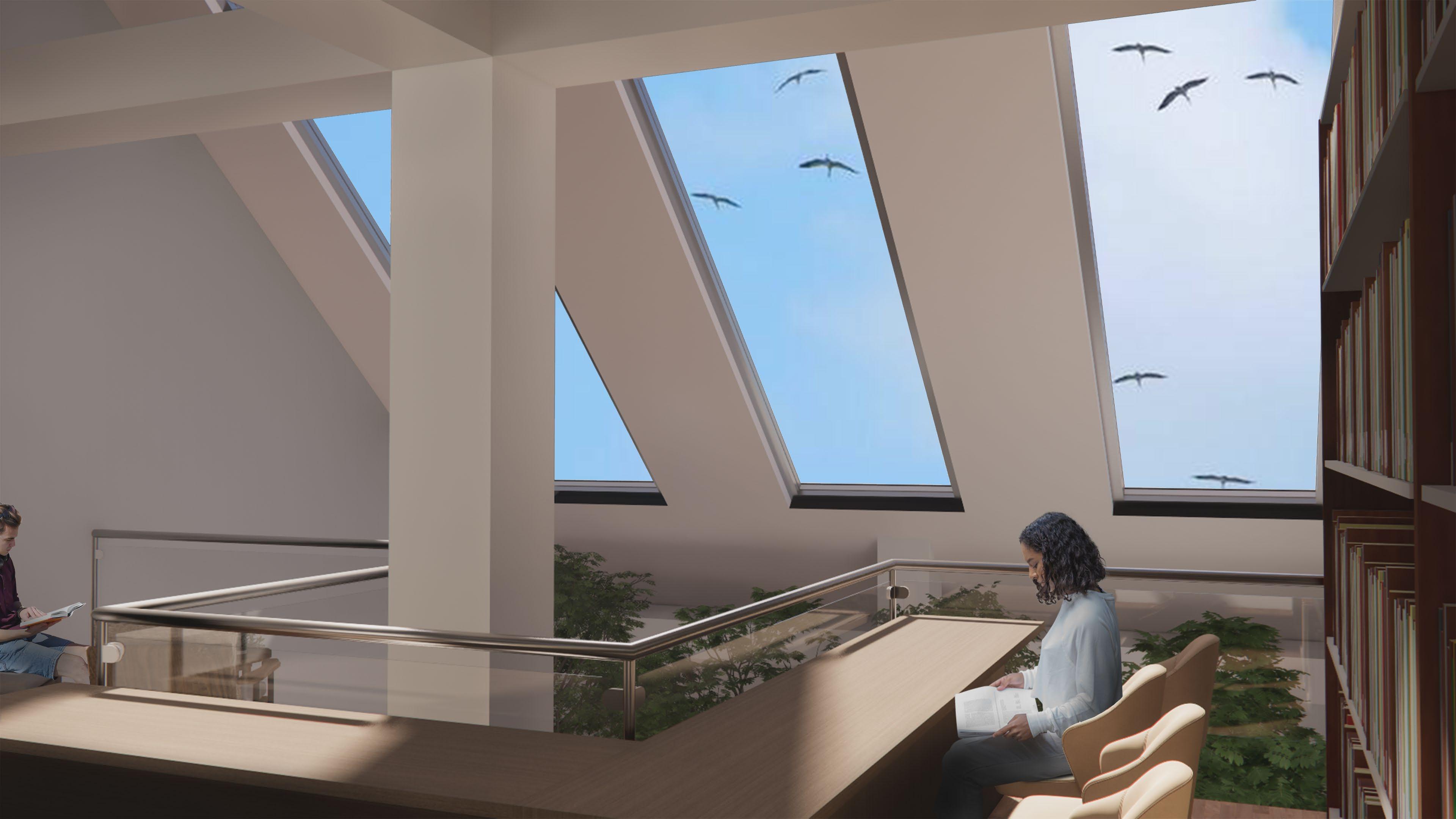

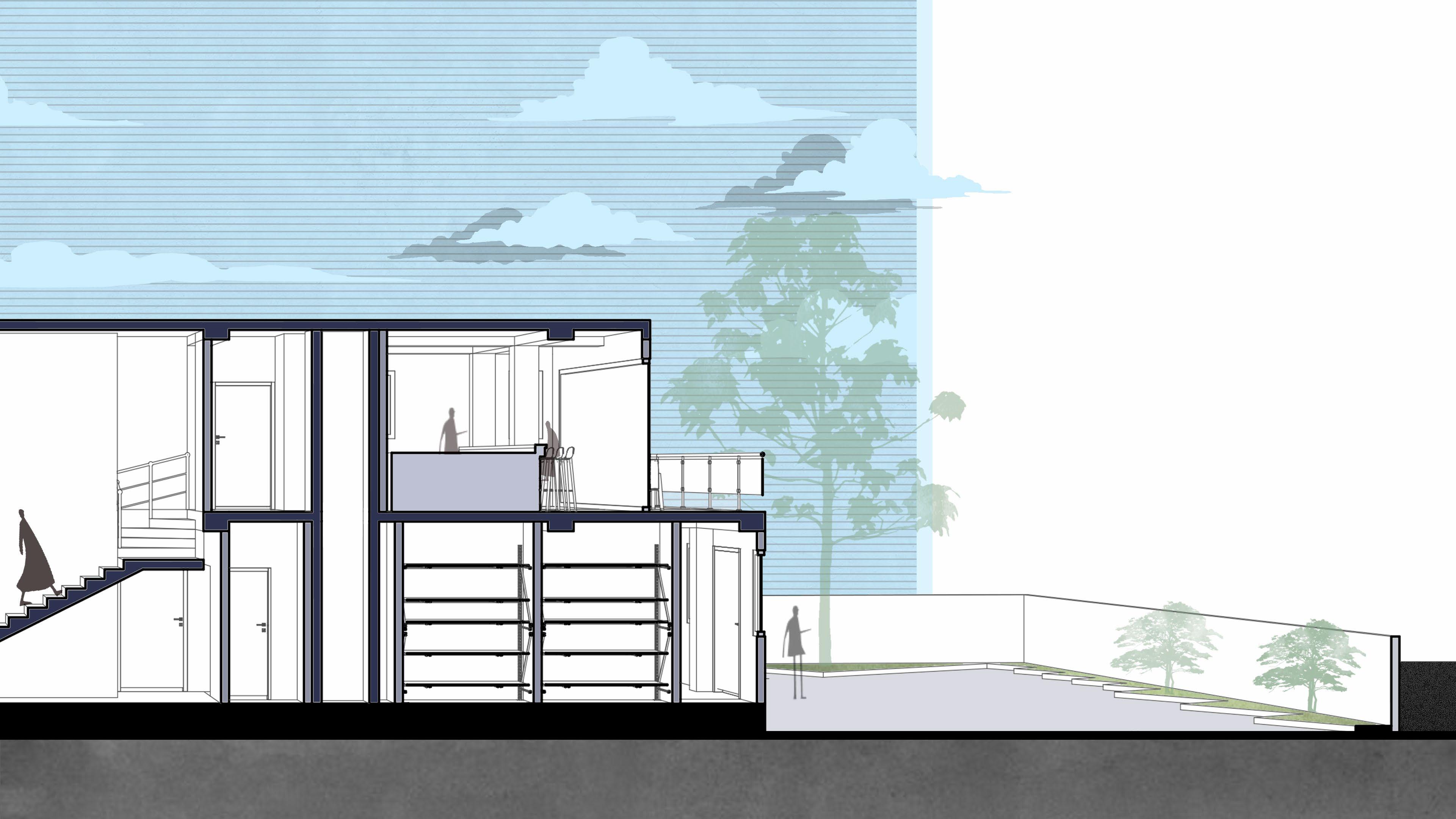
Pulchowk, Kathmandu
Marga 2080
Groupmates : Shramesh Shakya
Sushant Shakya
The curvilinear pavilion designed herein represents an innovative approach to public space architecture, blending seamlessly with the existing environment while offering a unique experience for pedestrians. This pavilion aims to create a harmonious coexistence between man-made structures, vegetation, and historical elements. It is a multipurpose pavilion with spaces to rest, backdrops for pictures, and othe outgoning activities.
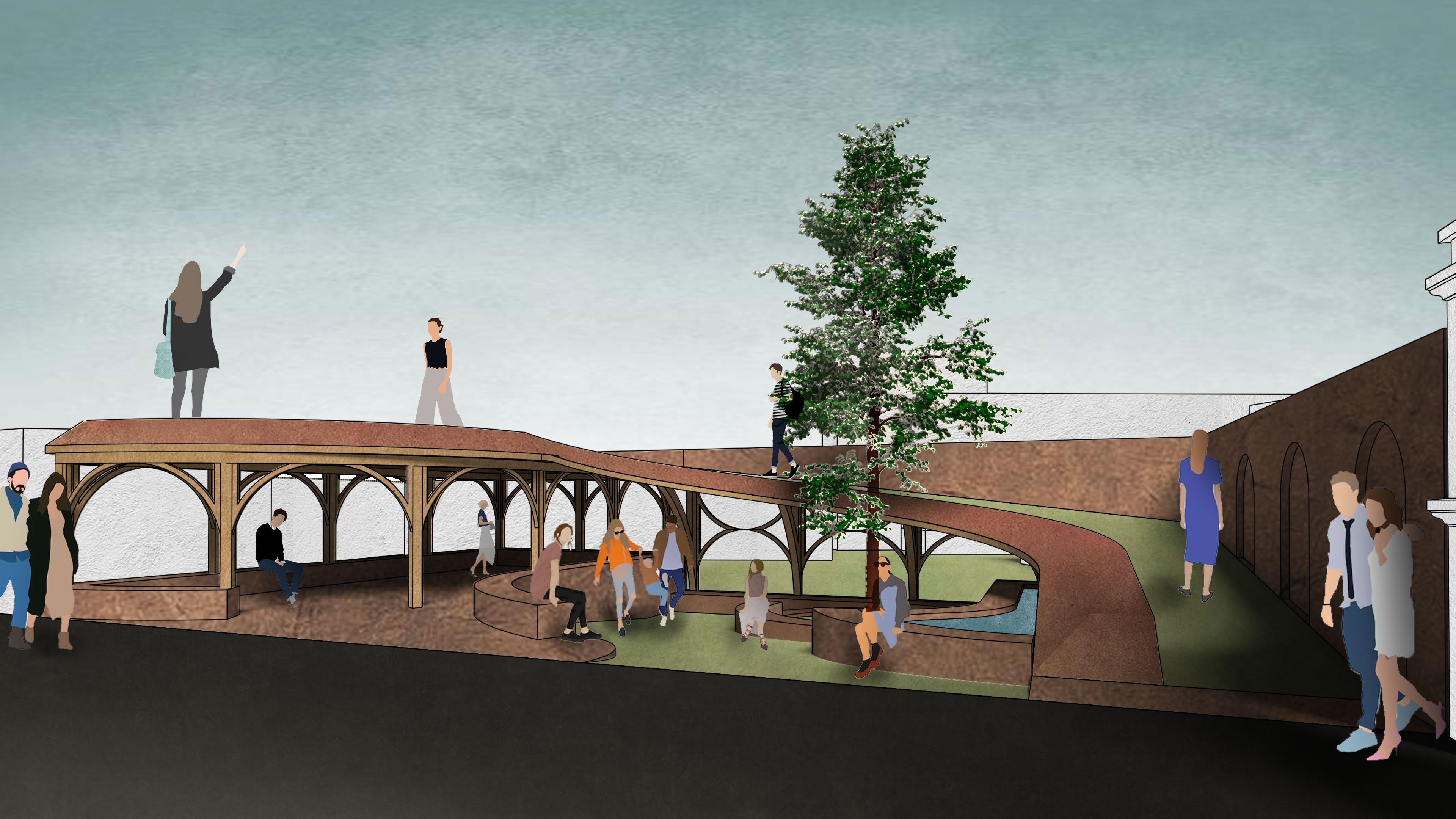
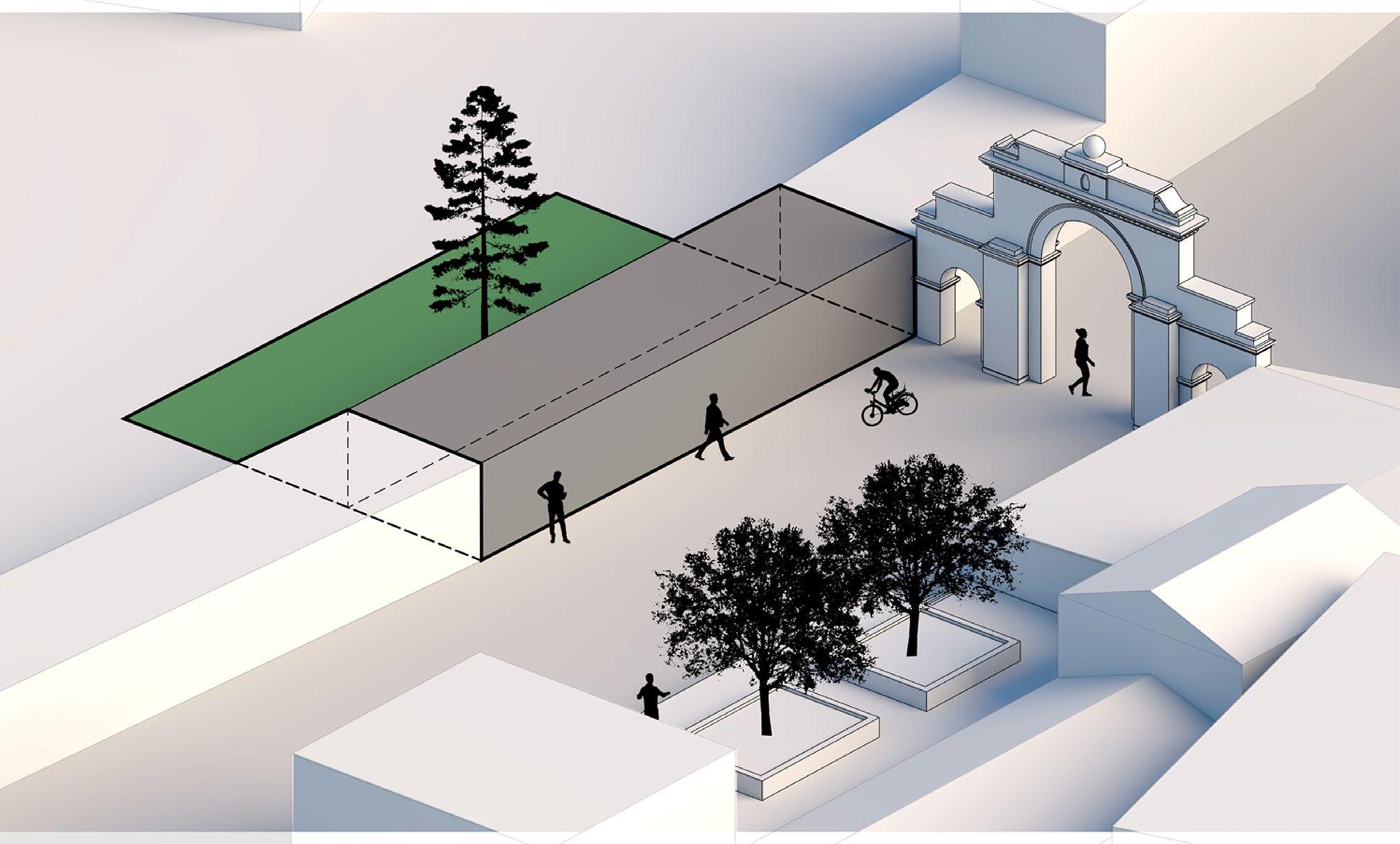
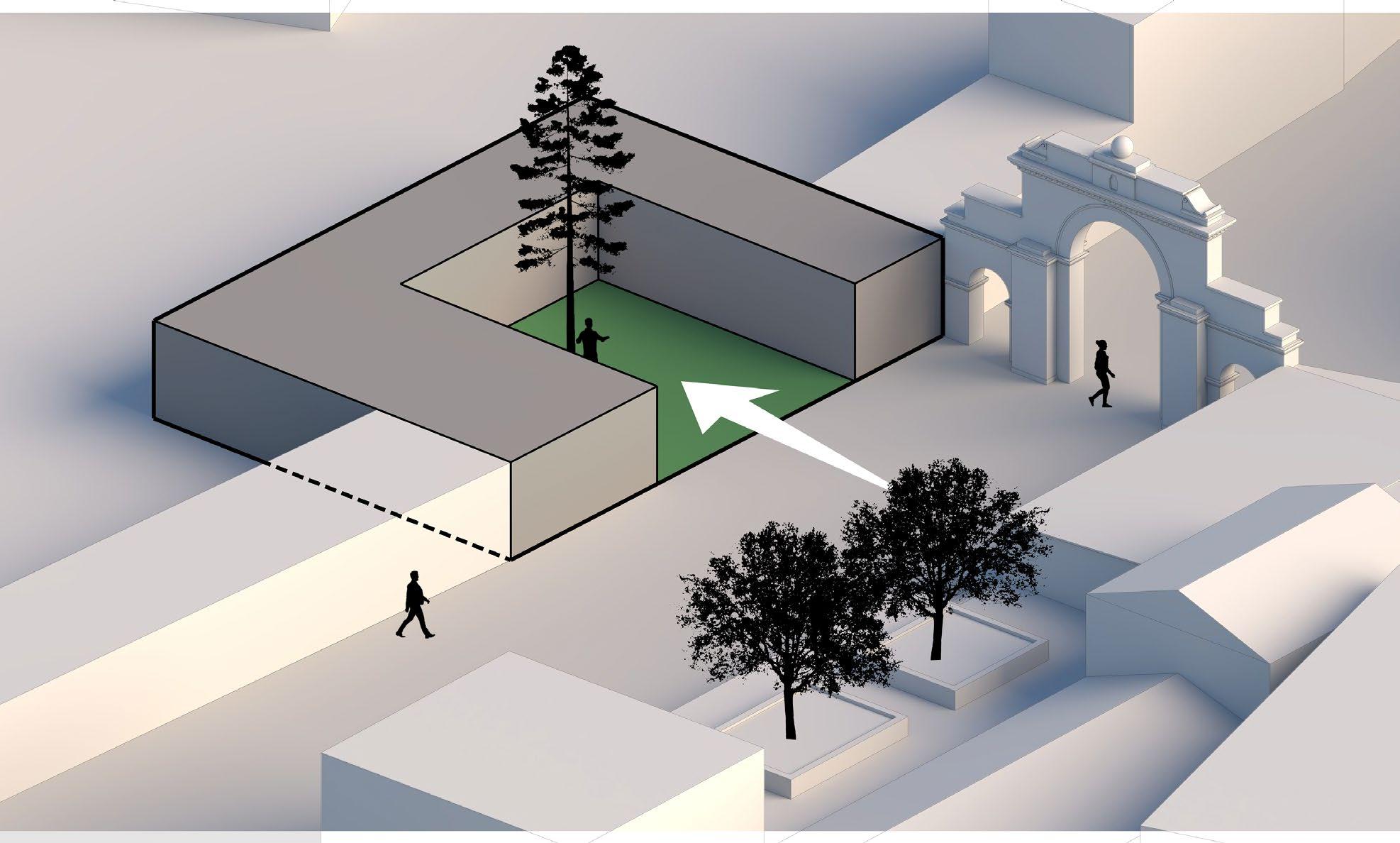
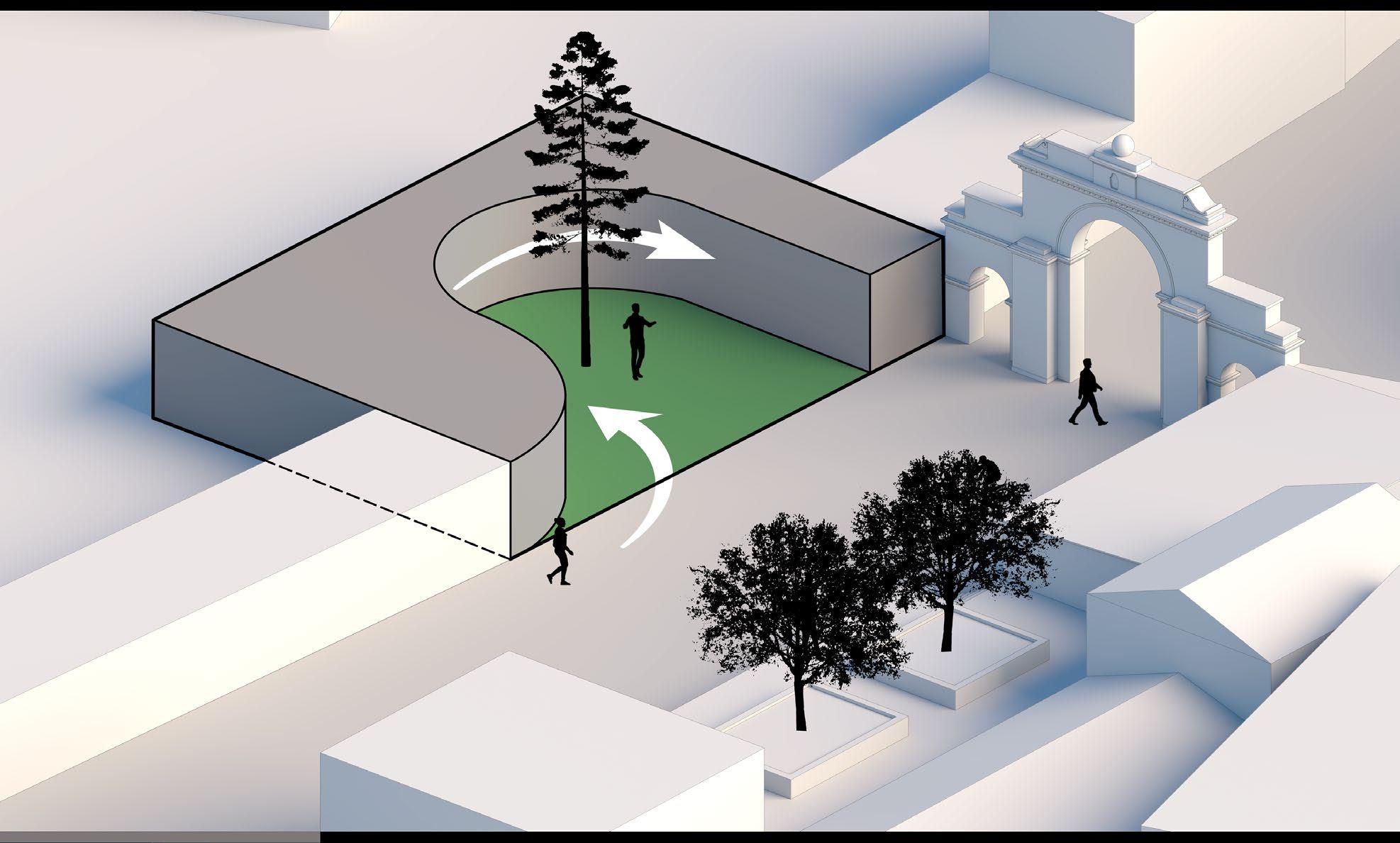
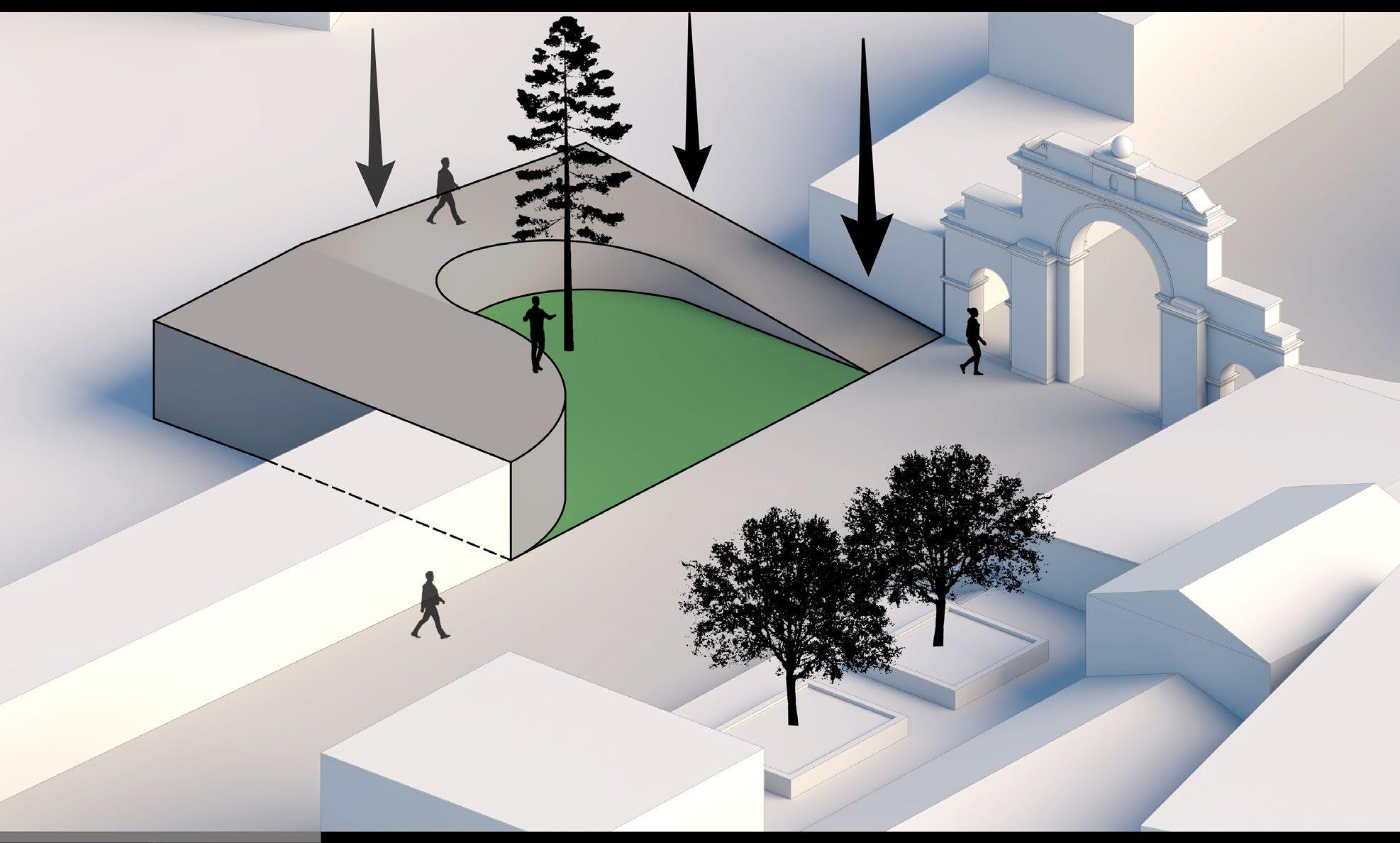
SITE WITH EXISTING TREES & A CONTINUOUS ROW OF SHOPS.
PUSHING THE EXISTING STRUCTURE BACKWARDS TO CREATE AN OPEN SPACE TOWARDS THE FRONT.
ENCORPORATING CURVES TO FACILITATE CIRCULATION.

TAPERING THE END TO PROVIDE ACCESS TO THE ROOF.
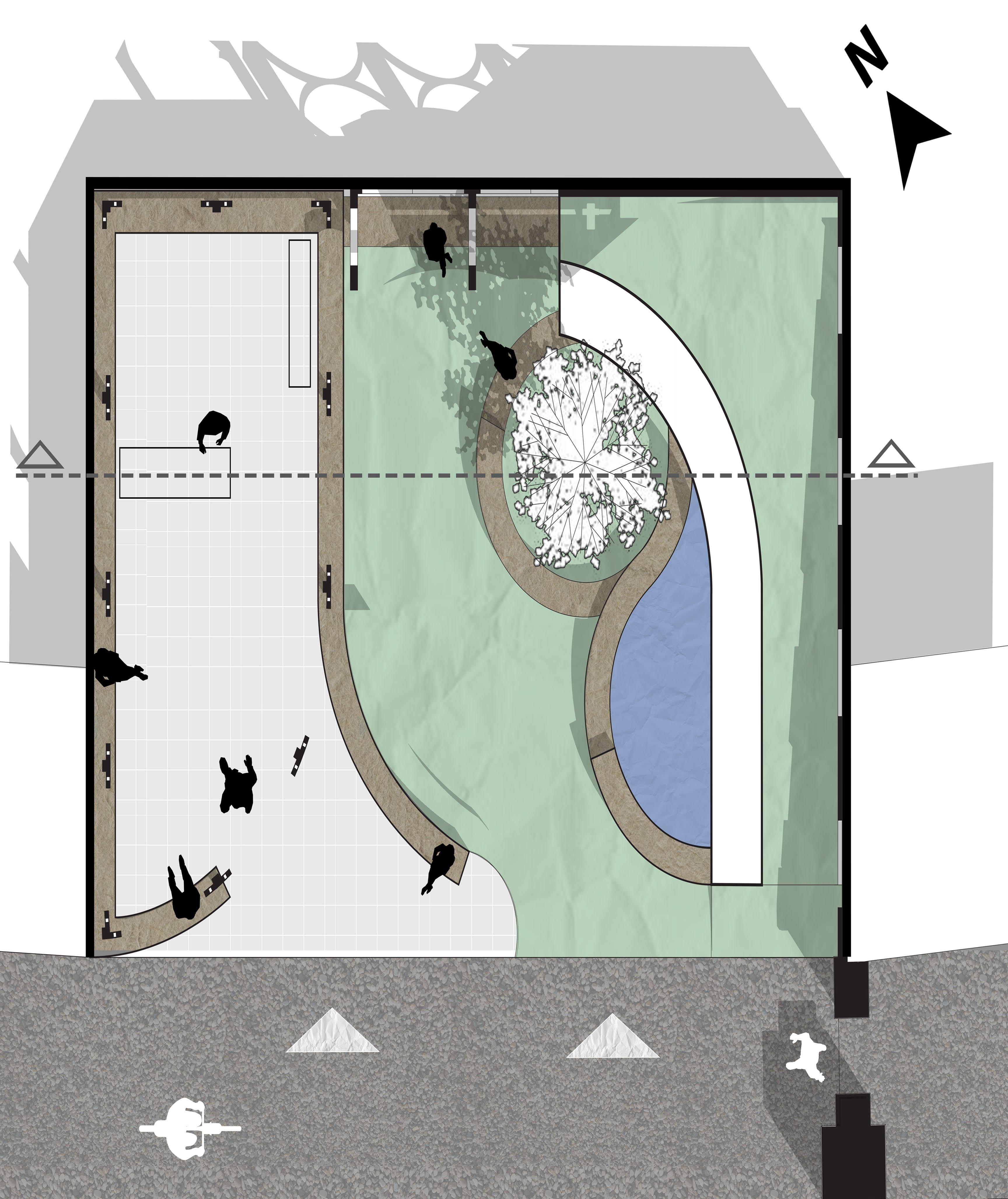
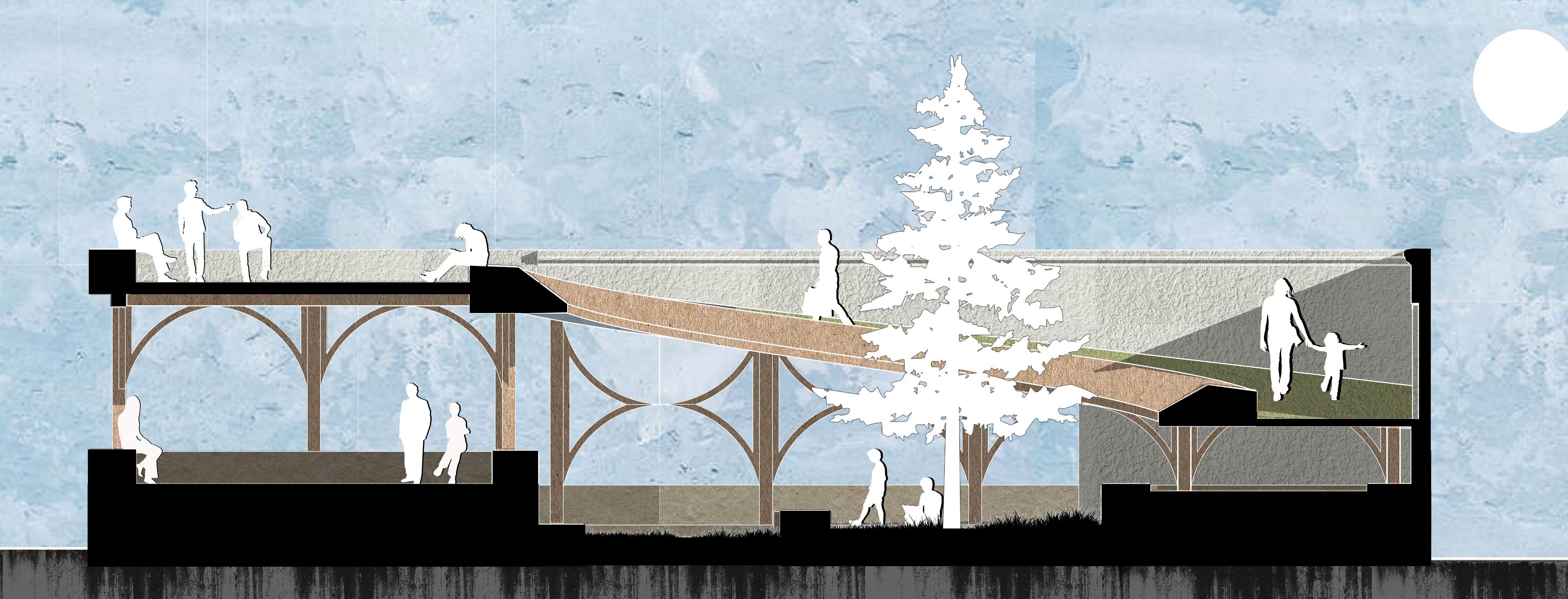
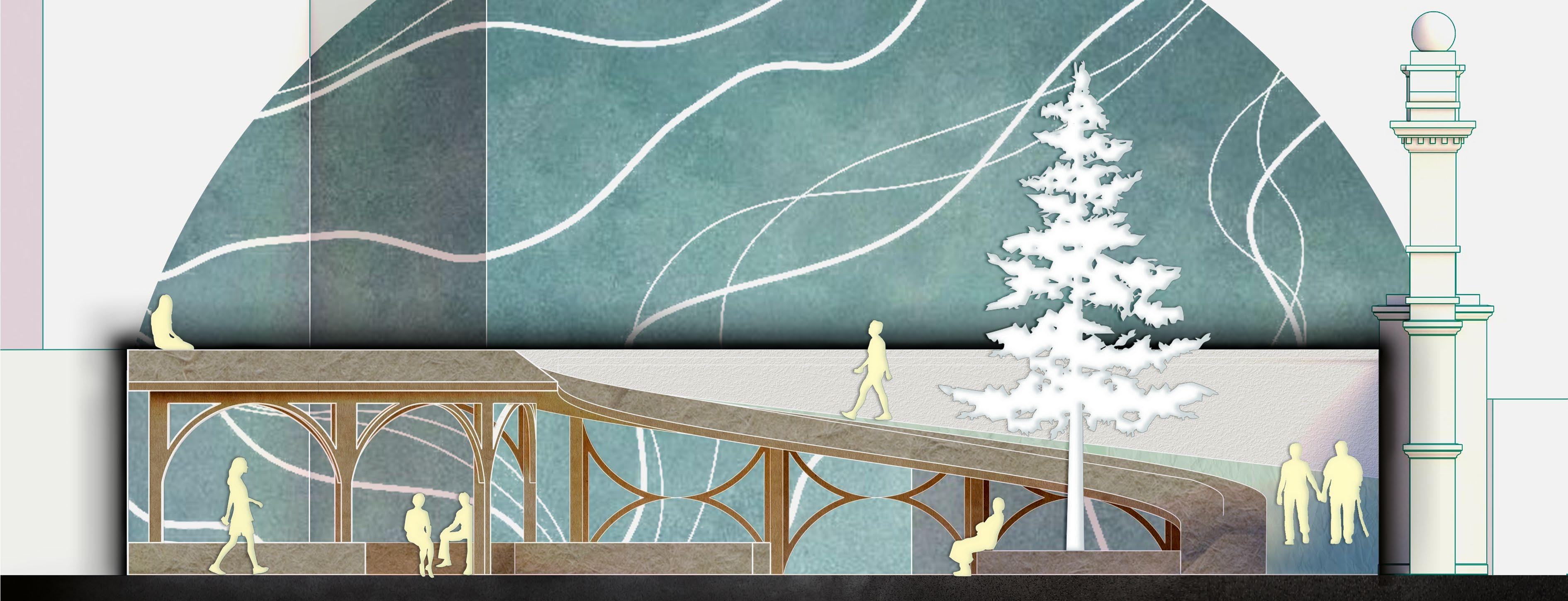
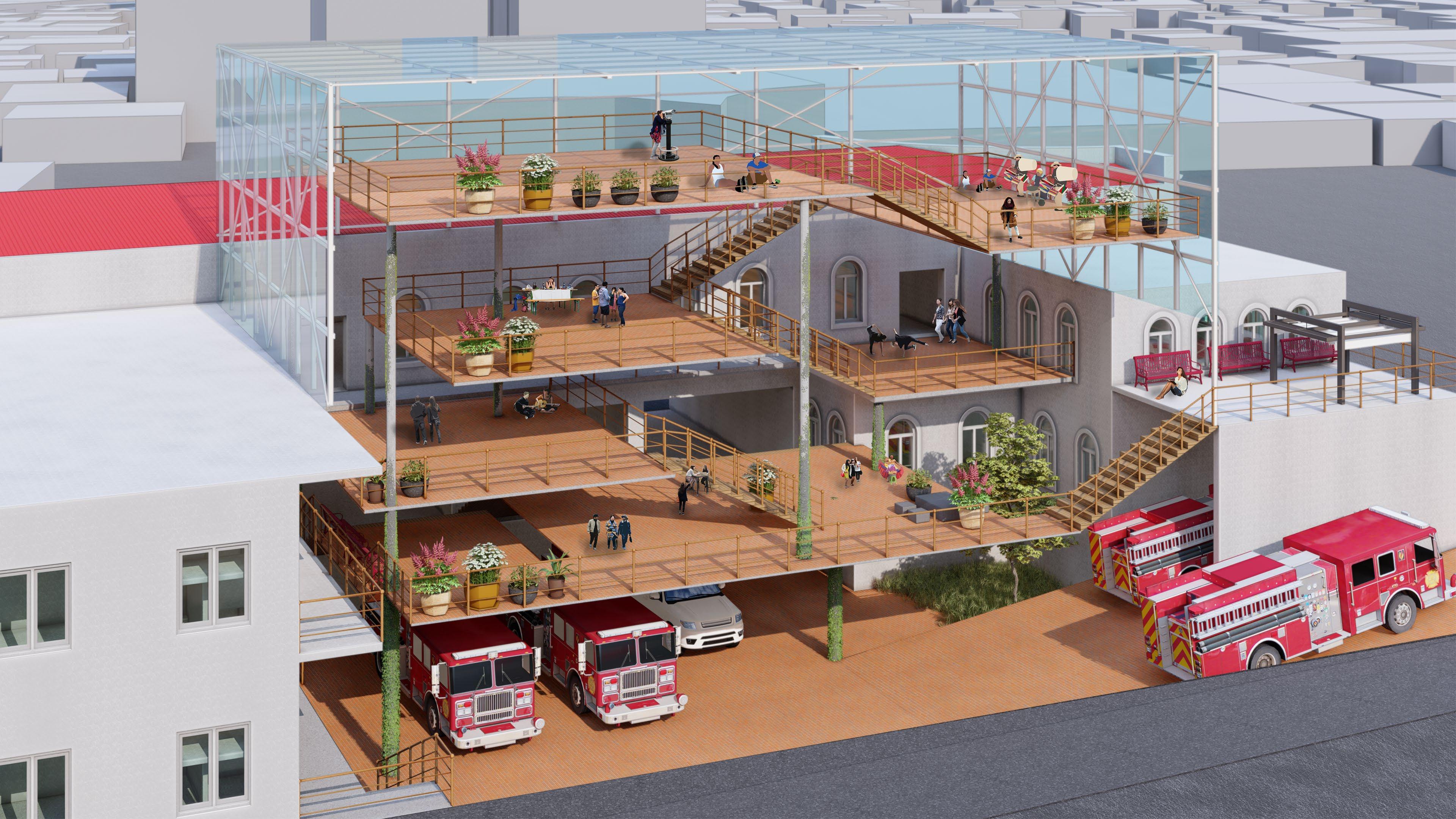
Yathartha 2080
Group: Nim Pasang Tamang
Tanishq Rauniyar
The sympathetic extension proposed for the Juddha Barun-Yantra socio-cultural center integrates structural steel-backed platforms into the underused courtyard, creating a versatile multidisciplinary space. Emphasizing community engagement, the design incorporates forums, discussions, and a dedicated library with digital archives, while outdoor gathering spaces promote interaction among locals and foreign students.
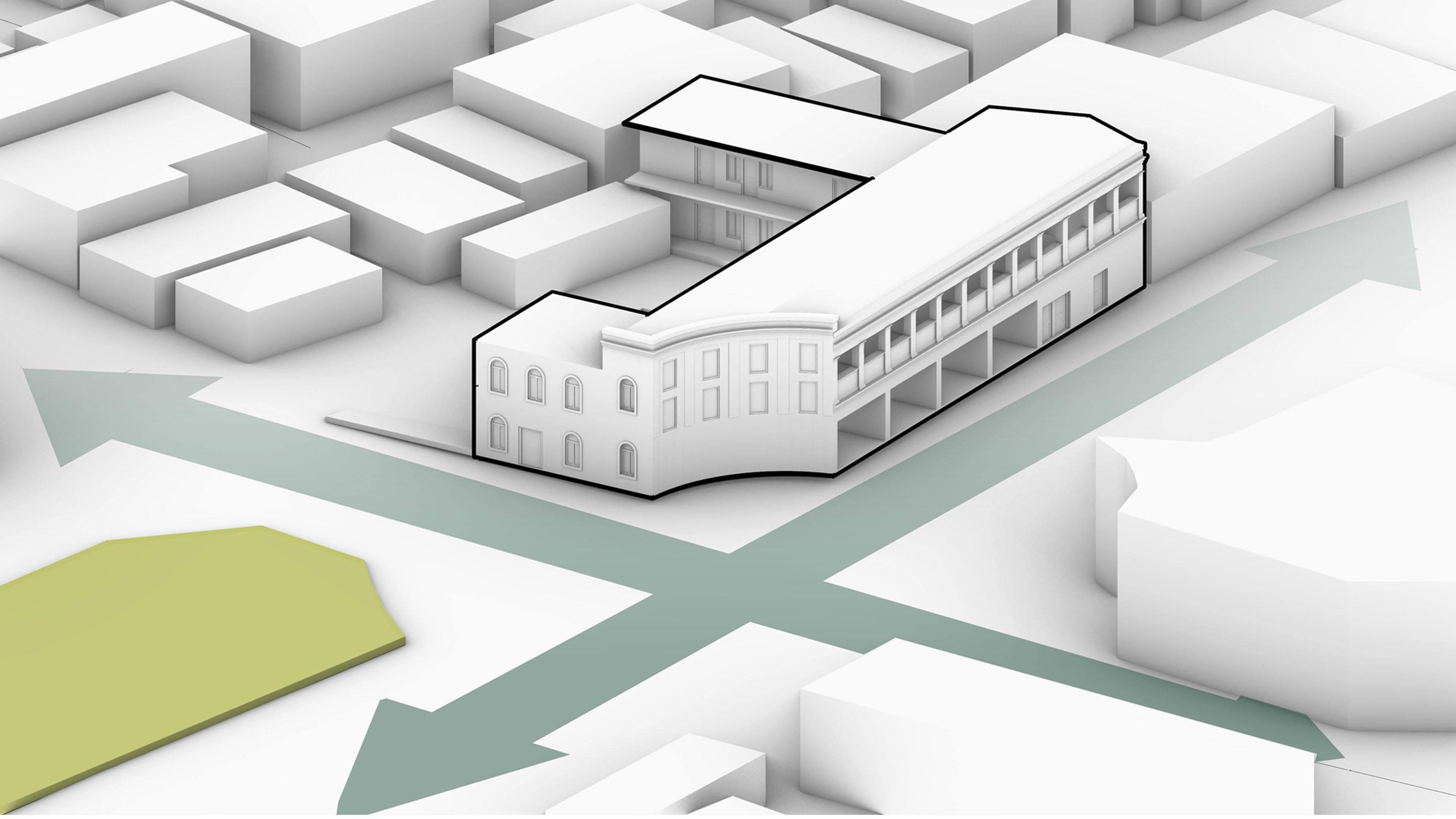
RECOGNIZING THE SITE AS A SOCIO-CULTURAL AND ECONOMICAL HUB OF KATHMANDU AND PROPOSAL OF A SOCIO-CULTURAL CENTER
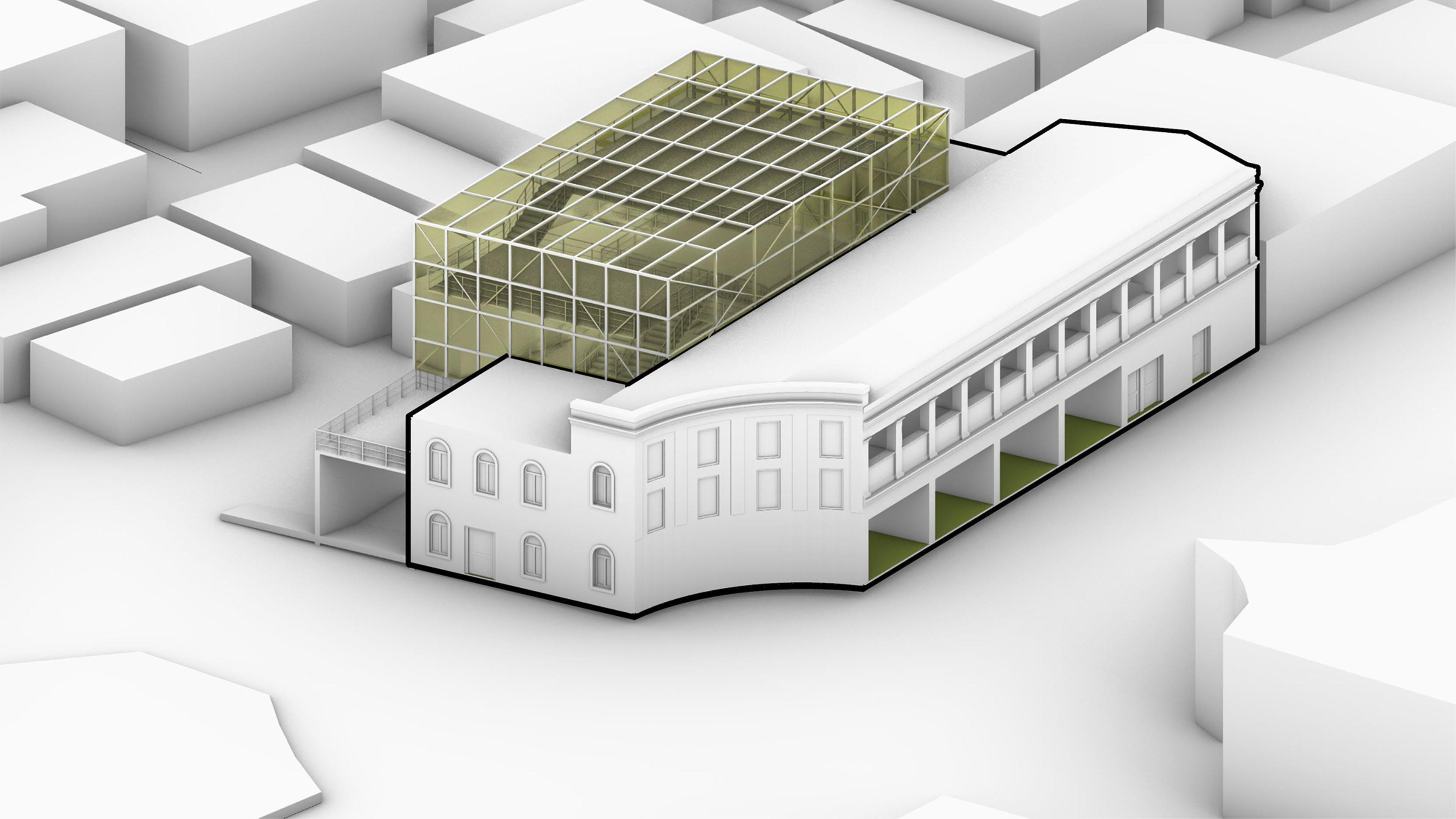
RETAINING THE HISTORIC ARCHITECTURE AND SENTIMENTS WHILE ALLOWING REINTEGRATION BY ON THE UNDERUSED SPACES

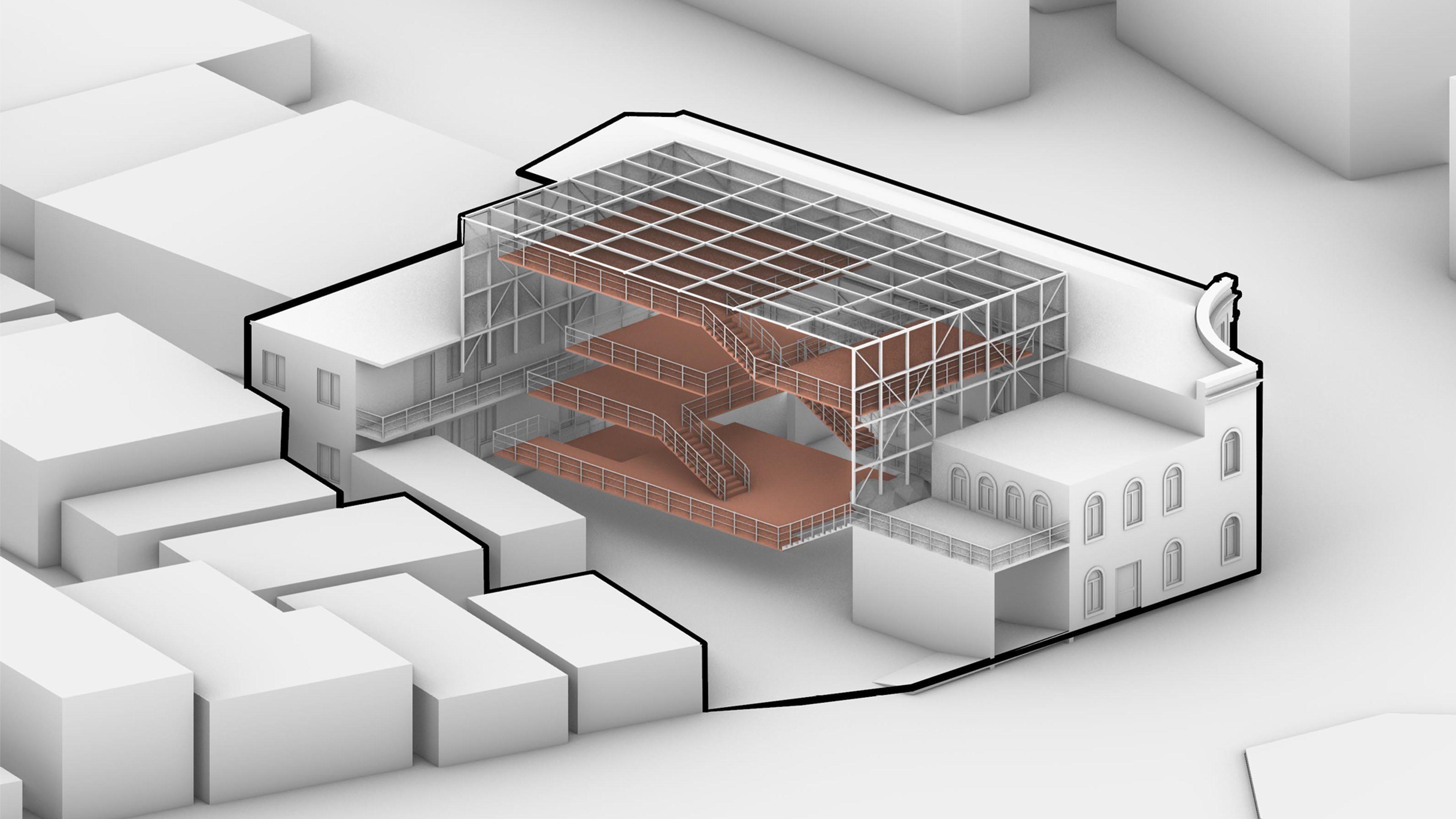
CREATING PLATFORMS FOR MULTIDISCIPLINARY ACTIVITIES AS EXPERIENCE AND INFORMATION EXCHANGE FOR THE PEOPLE

Addressing the underused courtyard, the design integrates structural steel-backed platforms, forming a multidisciplinary space. Multidisciplinary spaces are conceptually open-ended and can be catered to multiple functions resulting to a massive footprint with minimal obstruction. The intervention made has been done with use of traditional materials like brick platforms, wooden frames and staircases.
• Library
• Artisan workshops; wood, metal
• Museum
• Cultural exchange center
• Experience center for traditional musical instruments
 BY TANISHQ
VIEW FORM PLATROM
BY TANISHQ
VIEW FORM PLATROM
These are the works I have done in working drawing of my simplified residential design. My contributions in two exhibitions hosted by Thapathali Campus and the models for my design projects.
WALL FINISHES (WF)
WF1= PLASTER OF PARIS
WF2= CEMENT PLASTER
WF3= PLASTER/TILES
FLOOR FINISHES (FF)
FF1= PARQUET
FF2= CERAMIC TILES
FF3= CEMENT PUNNING
FF4= MARBLE
FF5= NATURAL STONE TILES
CF1= PLASTER OF PARIS
CF2= CEMENT PLASTER
WIDTH OF STAIRS= 3'-6"
TREAD= 11"
RISER= 6” FLOOR HEIGHT= 9'-6”
WALL THICKNESS: 9” THICK WALL
IN C/S MORTAR IN RATIO (1:5)
WALL THICKNESS: 4” THICK WALL
IN C/S MORTAR RATIO (1:4)
CEMENT PLASTER: 1 2 " (12MM) THICK ON CEILING IN C/S RATIO (1:3)
CEMENT PLASTER: 1 2 ” (12MM) THICK
ON WALL IN C/S RATIO (1:4)
RESIDENTIAL BUILDING
SUBJECT: CADD TYPE OF BUILDING:
SHEET TITLE:
GROUND FLOOR PLAN
NAME: SACHIN SHRESTHA
ROLL: THA077BAR030 CHECKED BY:
SCALE: 1 8"=1'-0" @A3 DATE: 2023/09/01
TRIBHUVAN UNIVERSITY INSTITUTE OF ENGINEERING
DEPATMENT OF ARCHITECTURE
12” *12” R.C.C. COLUMN, M20 (1:12:3) 3
THAPATHALI CAMPUS
RESIDENTIAL BUILDING
SUBJECT: CADD TYPE OF BUILDING:
SHEET TITLE:
SECTION AT Y-Y
NAME:
SACHIN SHRESTHA
ROLL: THA077BAR030 CHECKED BY:
SCALE: 1 8"=1'-0" @A3
DATE: 2023/09/01
TRIBHUVAN UNIVERSITY INSTITUTE OF ENGINEERING DEPATMENT OF ARCHITECTURE
THAPATHALI CAMPUS

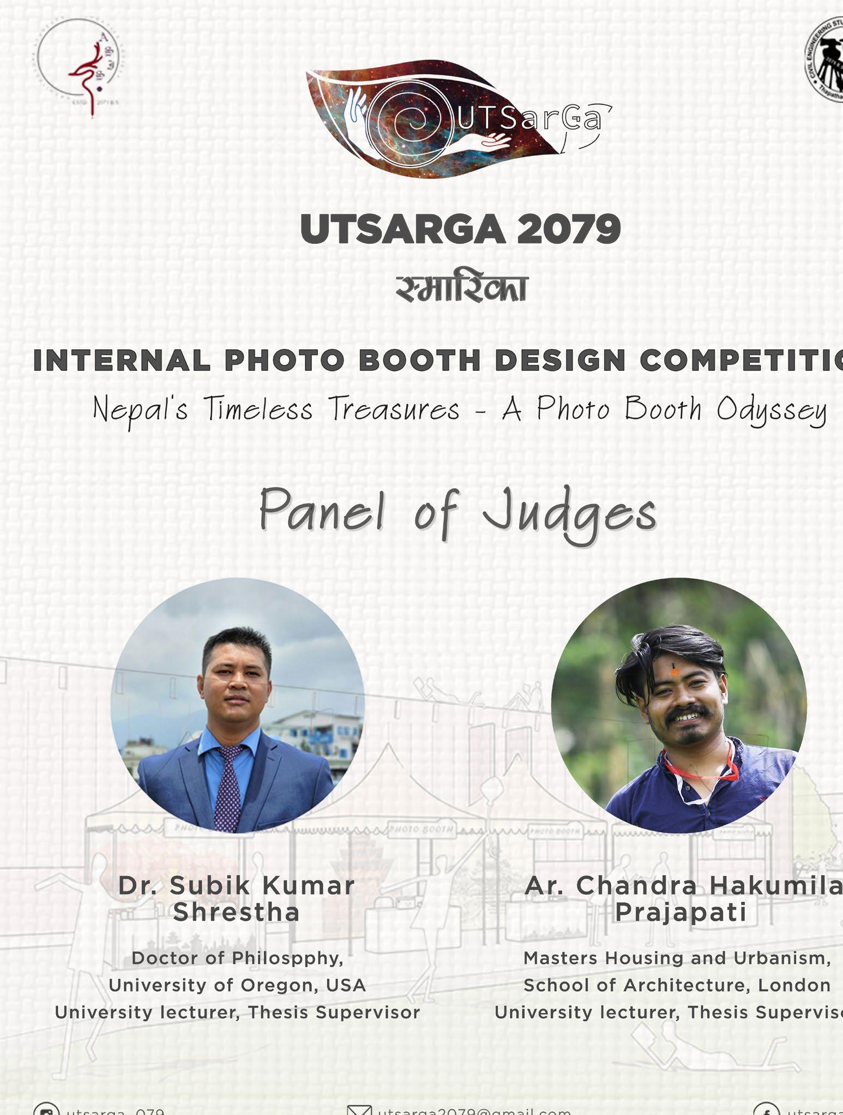
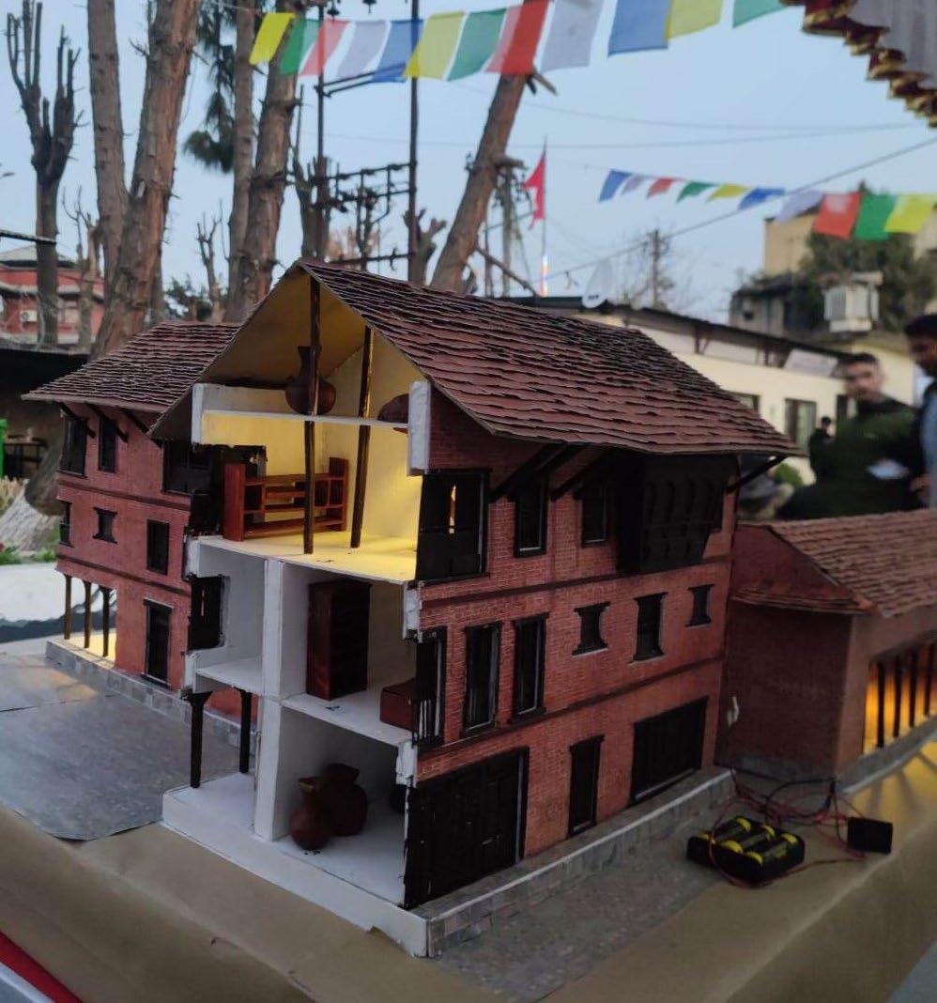
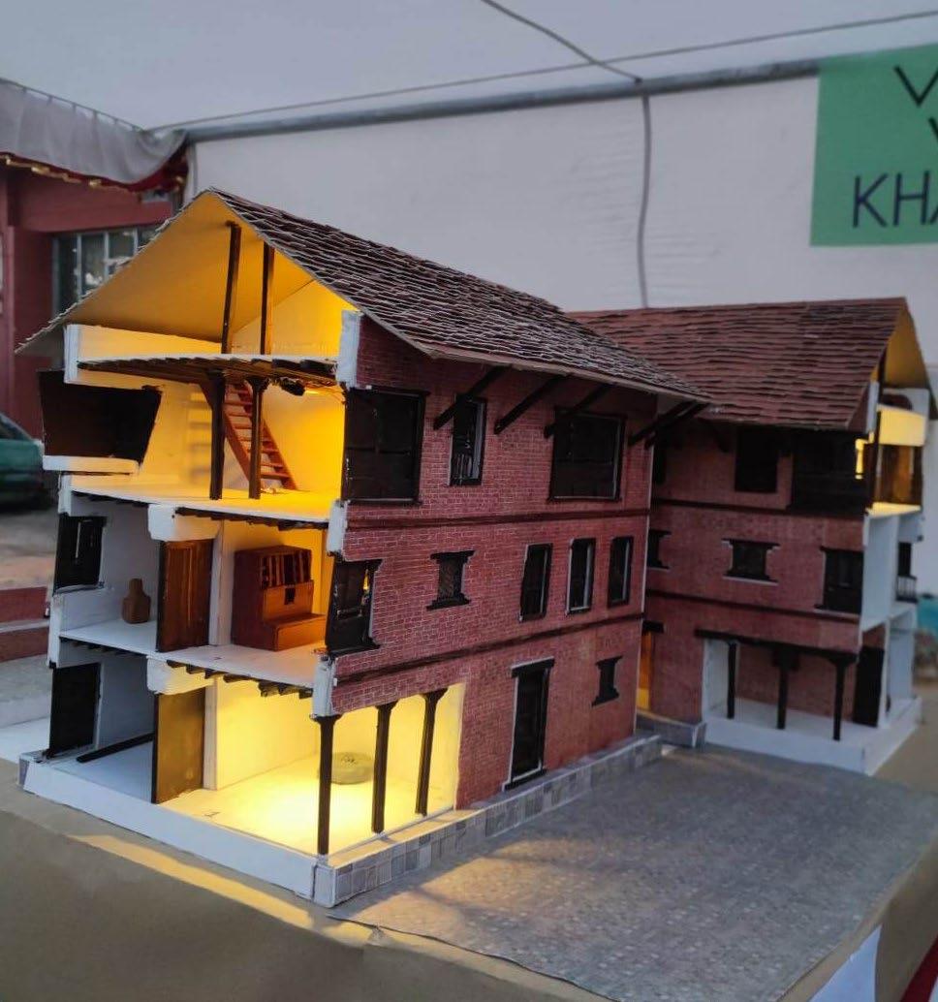
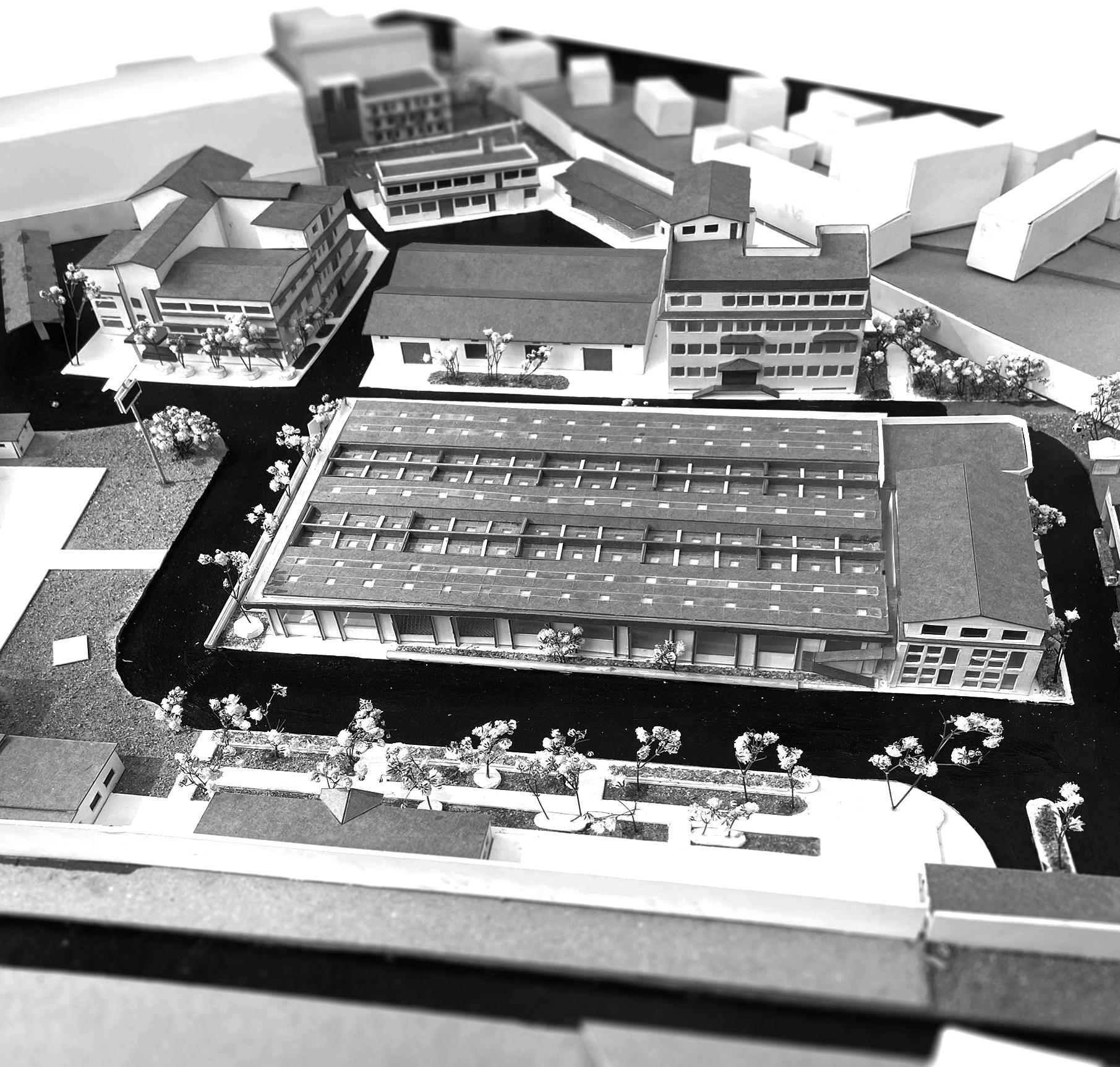
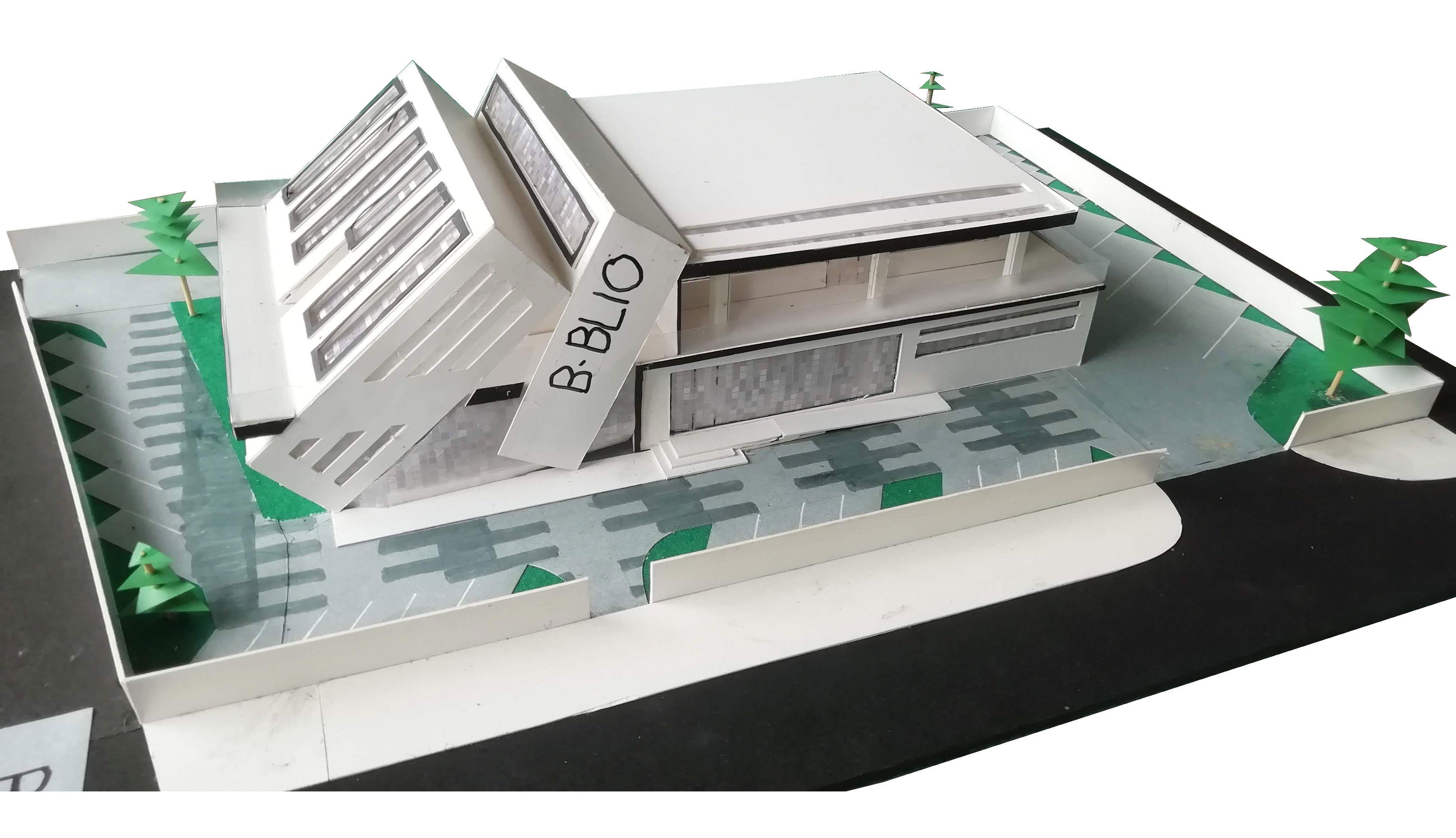
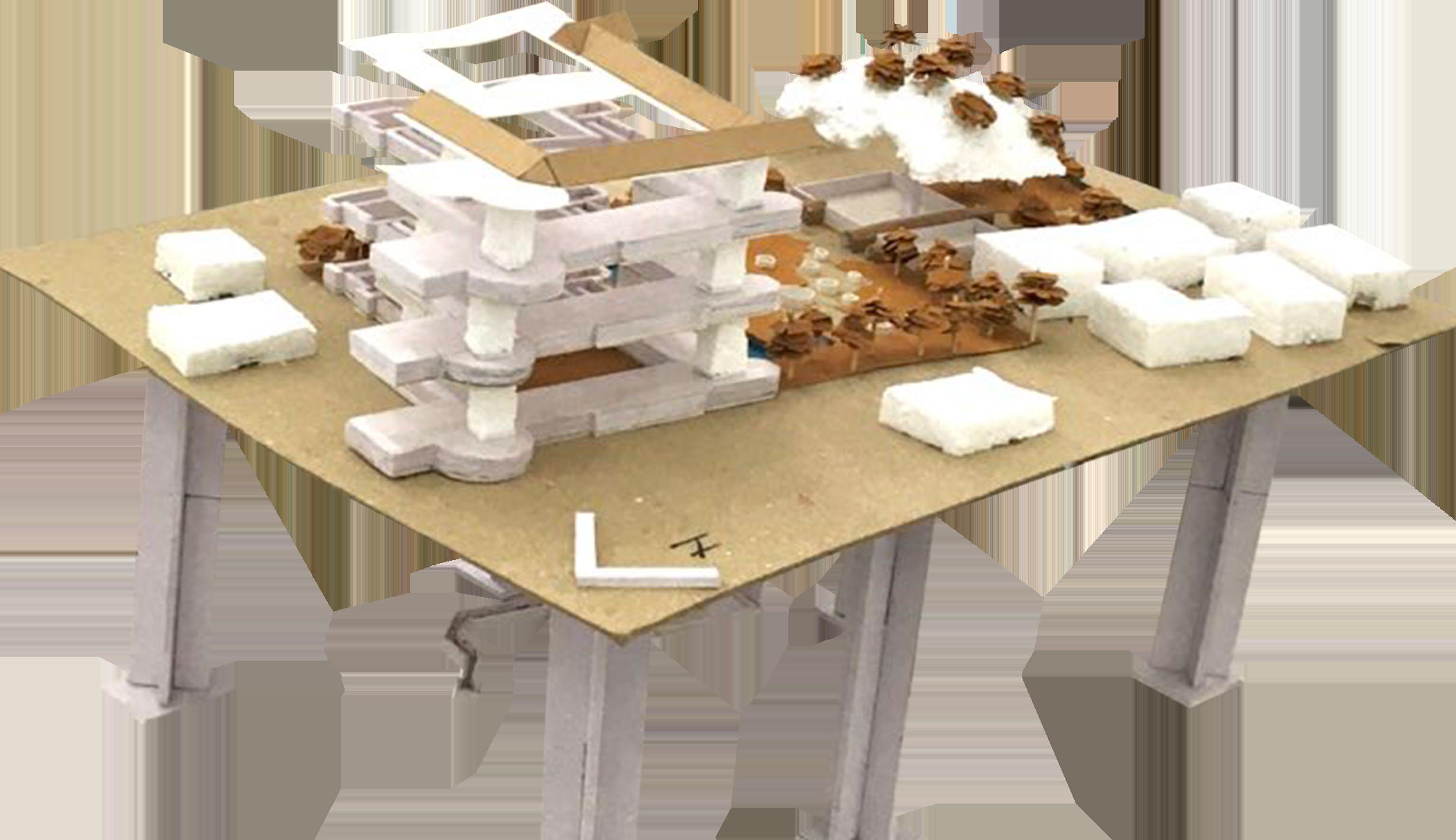
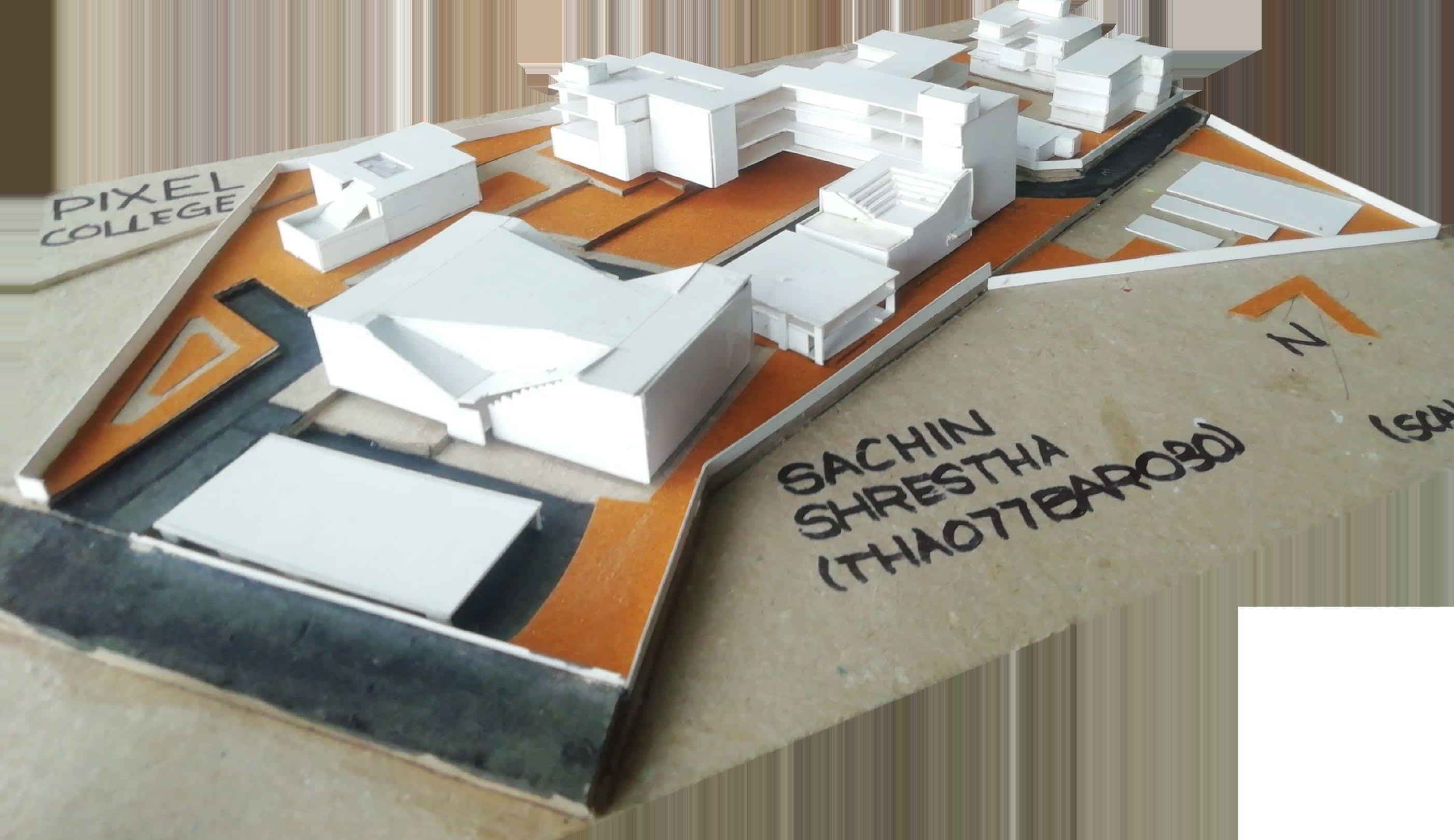
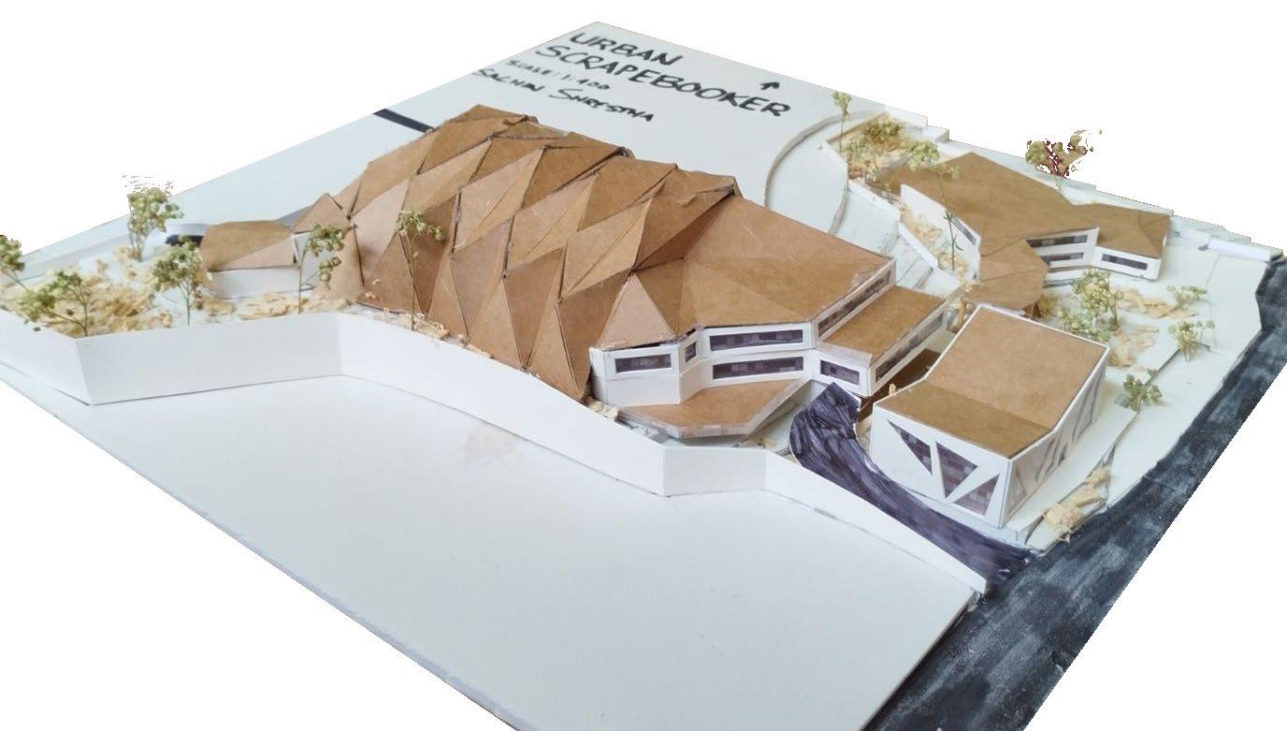
MIXED USE MODEL