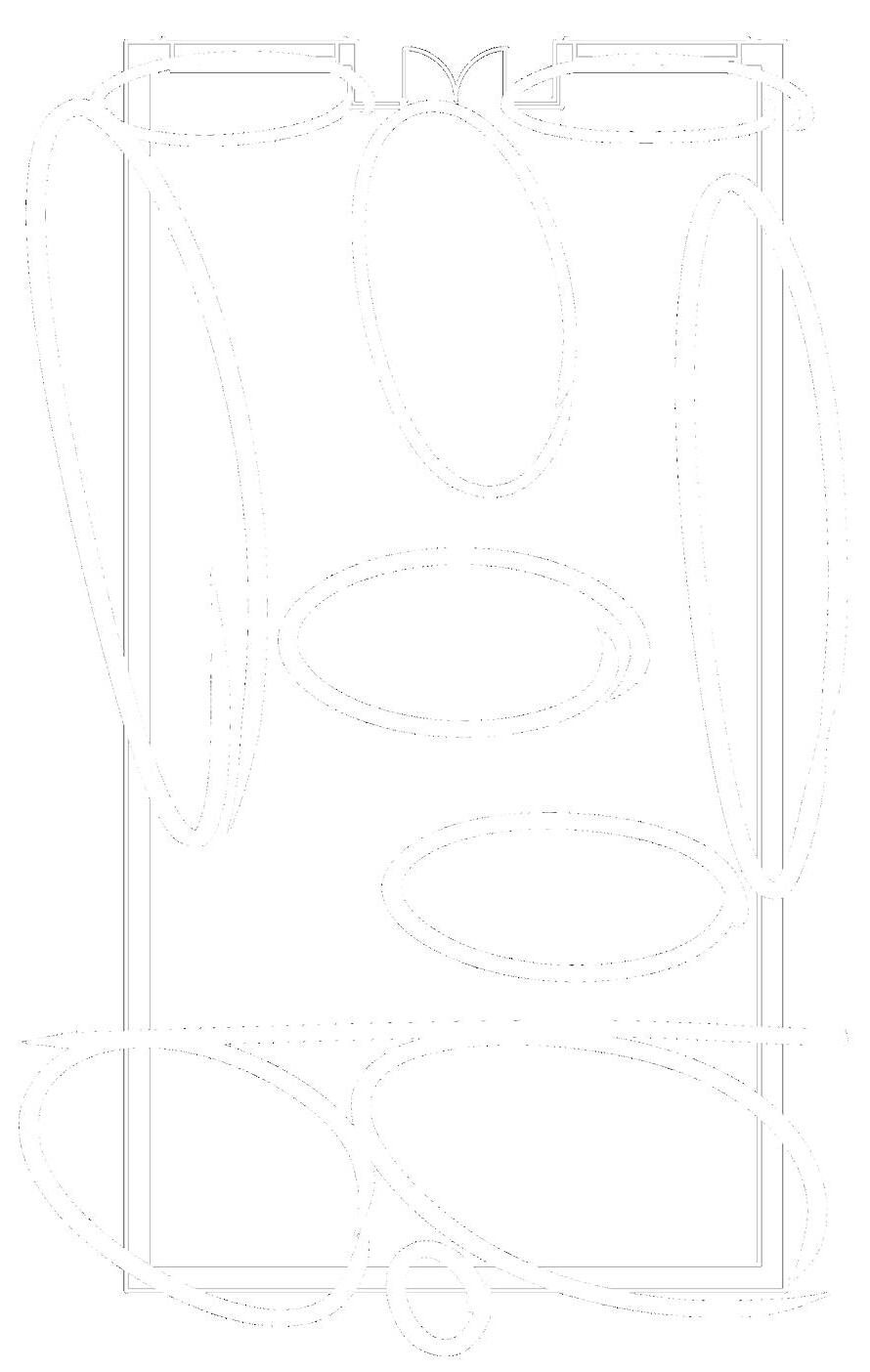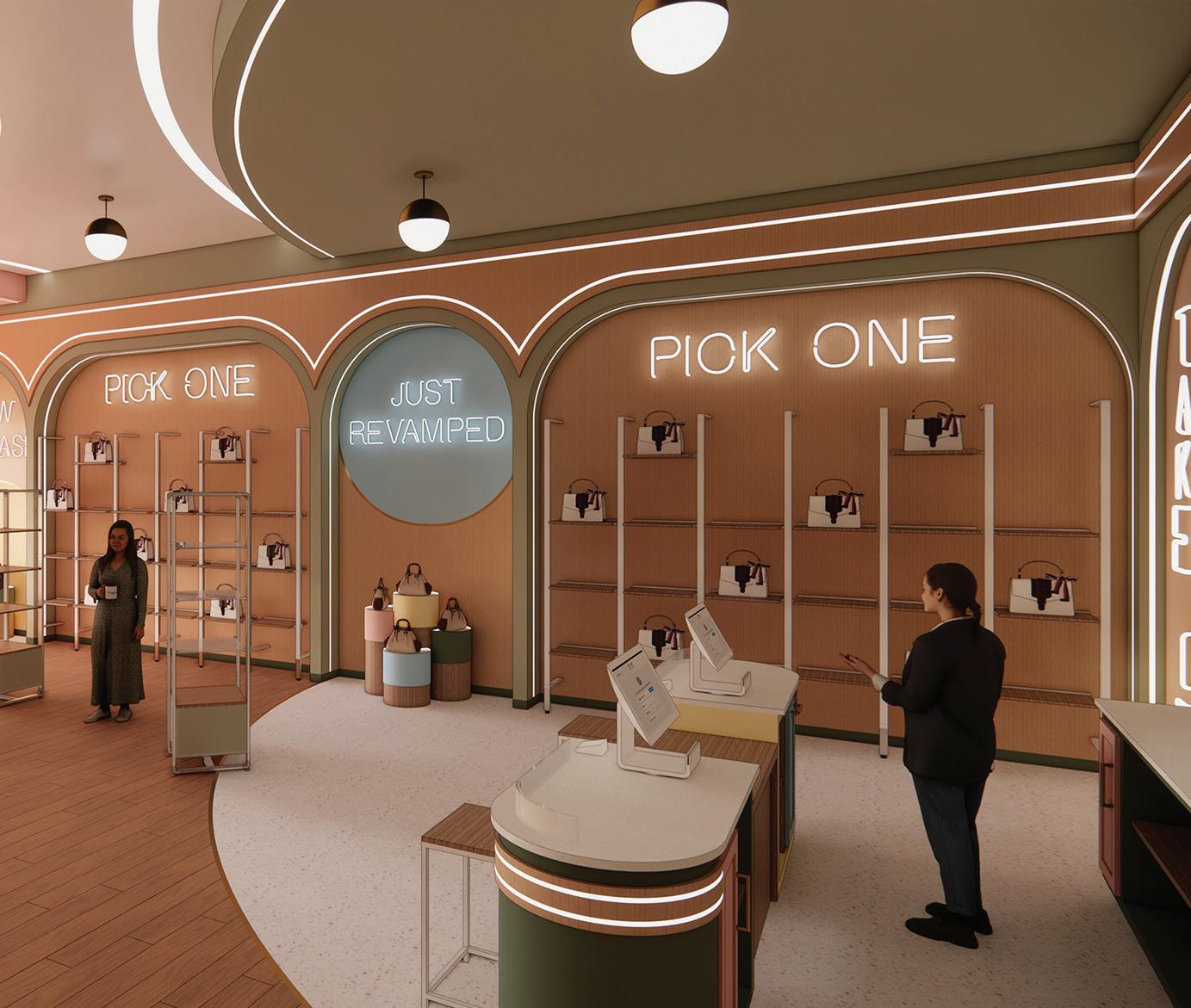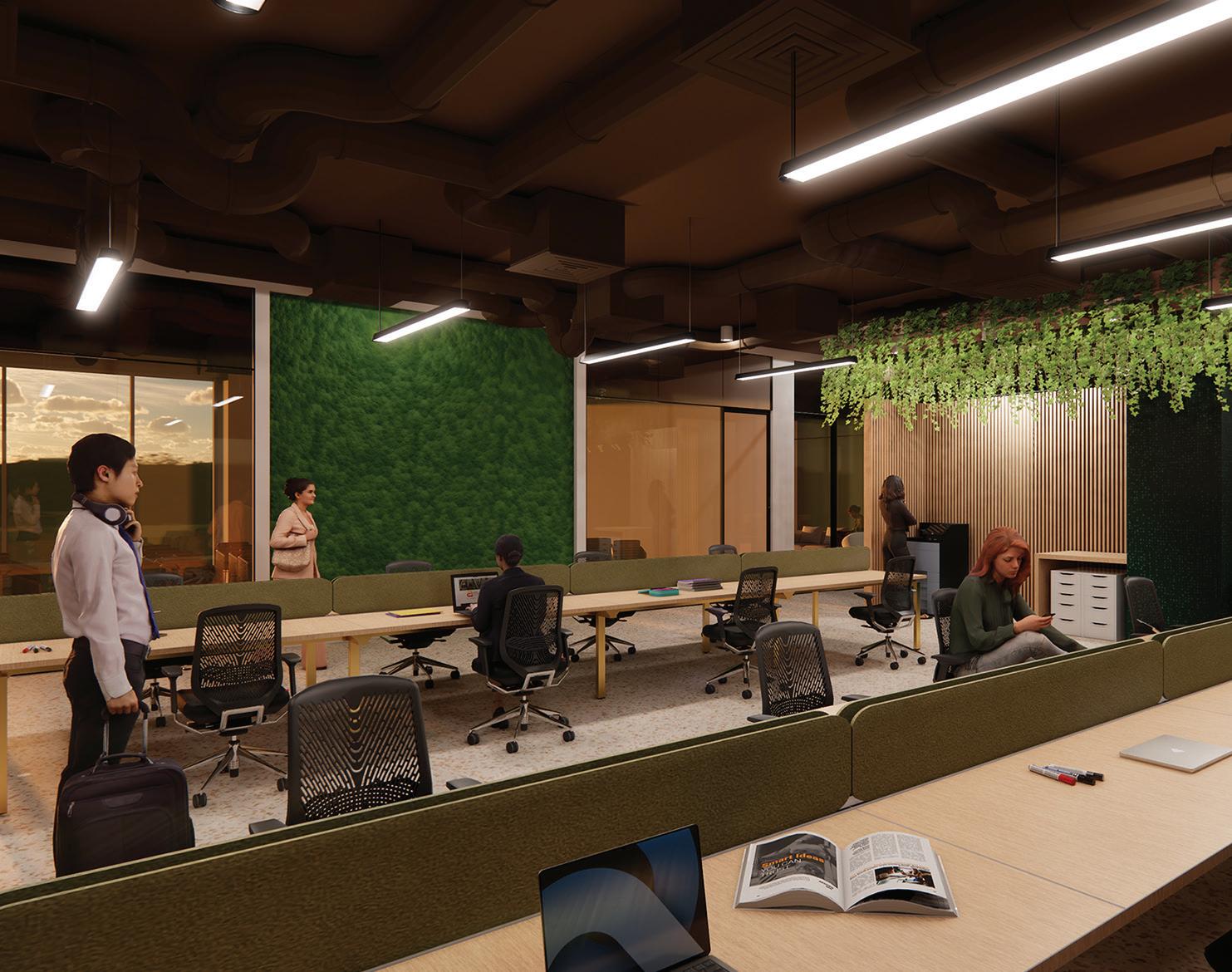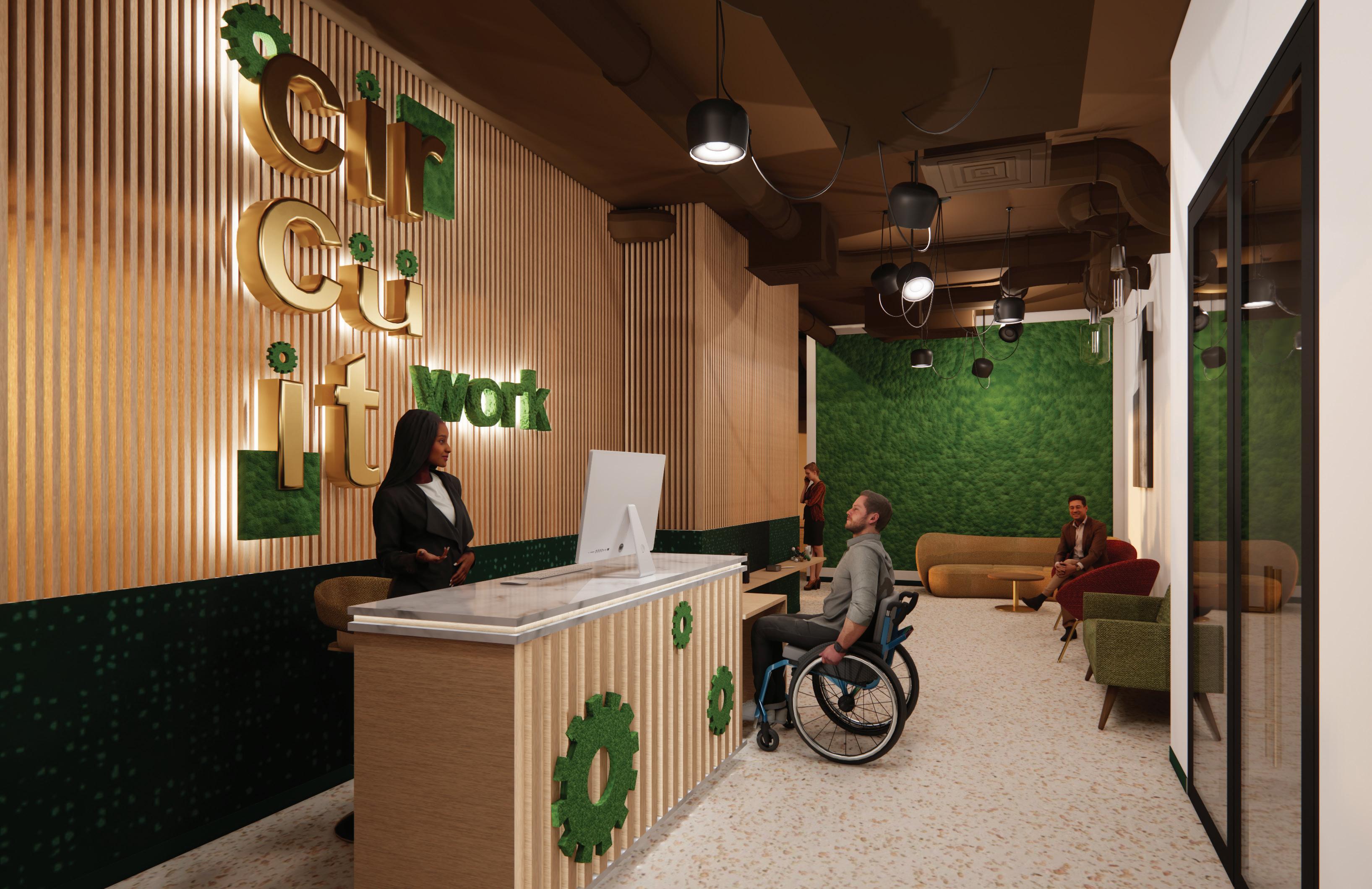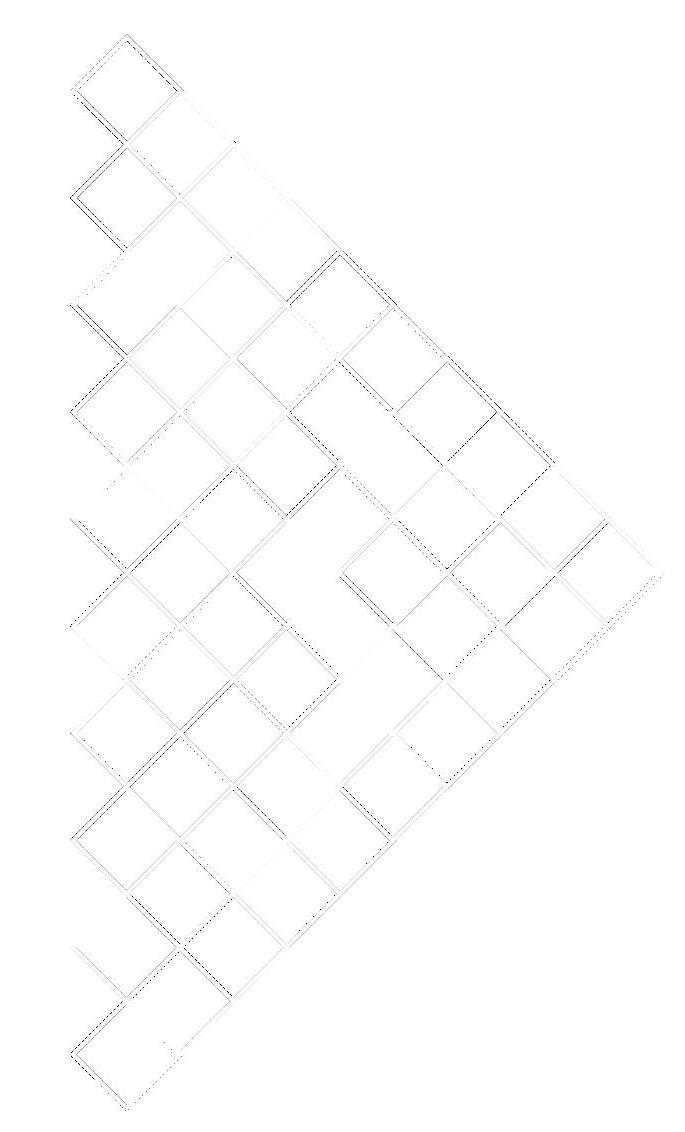Portfolio
Sabrina Guillinta
College of DuPage 2022 - 2025

NOT TO SCALE, REPRESENTS INDUSTRY STANDARD 3/16” SCALE
FIRST FLOOR SECTION
Sections in Autodesk Revit are created quickly and accurately by placing a section line directly in the model. These views are automatically generated and remain linked to the model, so any design changes are instantly reflected in the section, maintaining consistency throughout the project.

NOT TO SCALE, REPRESENTS INDUSTRY STANDARD 3/8” SCALE
BREAKROOM ELEVATION
Elevations in Autodesk Revit are created by placing markers that generate views of building faces. These views update automatically with any model changes, keeping the drawings accurate and coordinated.

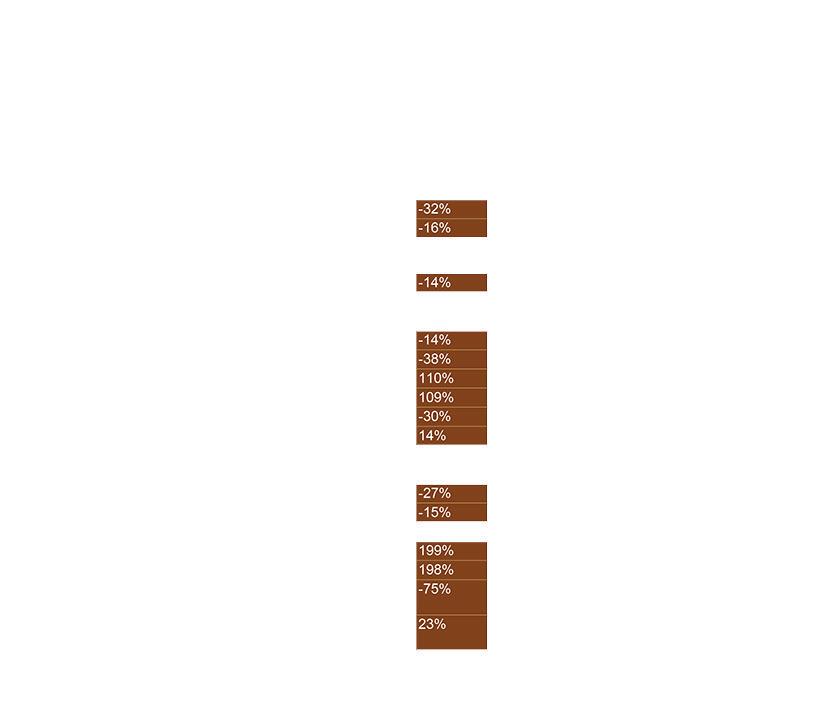
Room schedules in Autodesk Revit automatically compile data about each space, including size, finishes, and occupancy. These schedules update in real time, providing accurate and organized information for project planning and documentation.
FUNCTIONALITY & PRECISION
Autodesk Revit is a Building Information Modeling (BIM) software used to design, document, and visualize buildings. It combines 2D drawings and 3D models in one environment.
Every element — walls, doors, materials, and systems — is connected. Changes made in one view update across the entire model, helping maintain accuracy and save time.
Autodesk Revit streamlines the design process and supports team collaboration. It’s a powerful tool for producing clear visuals, construction documents, and coordinated design solutions.
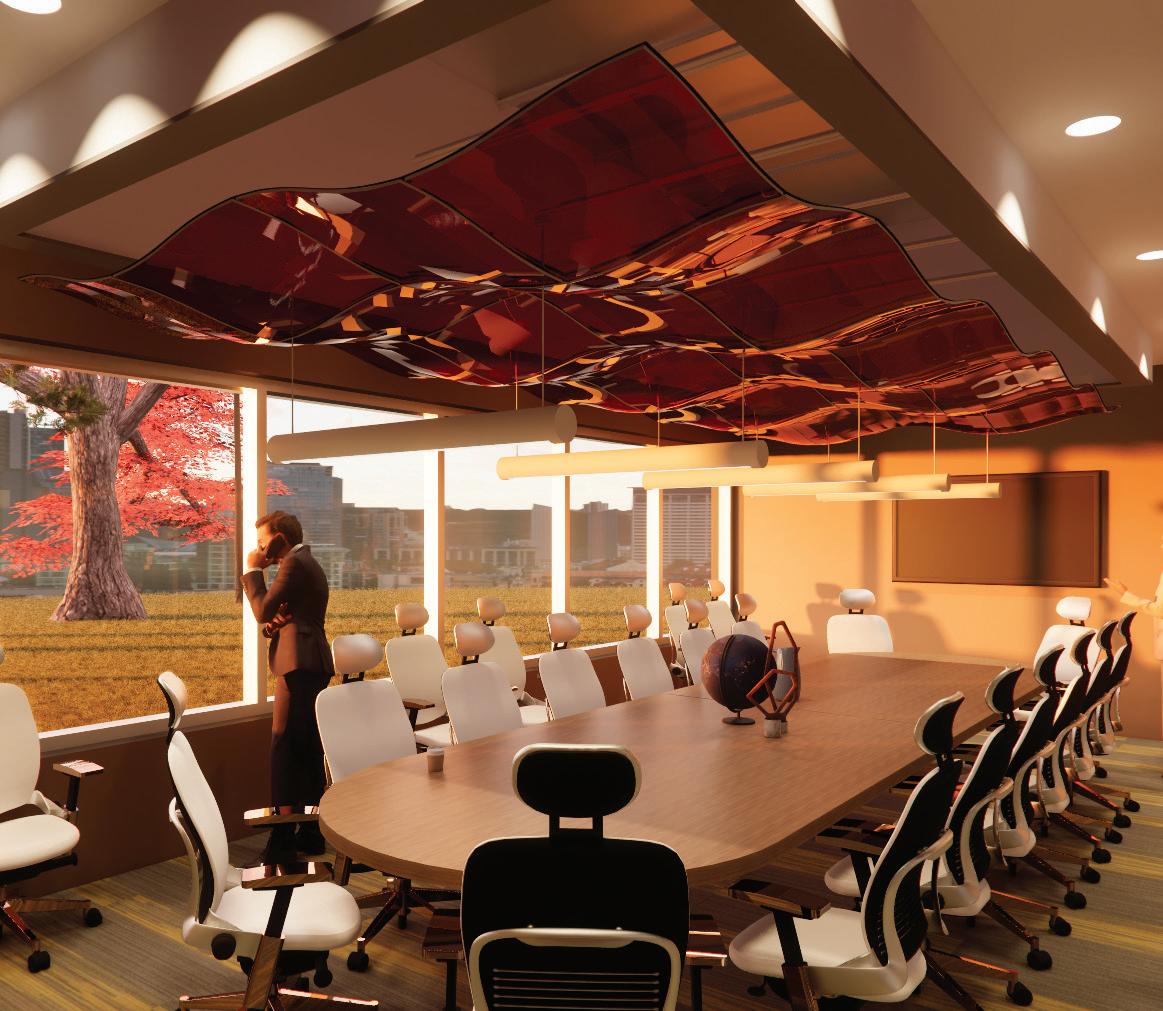

SECOND FLOOR AXONOMETRIC


NOT TO SCALE, REPRESENTS INDUSTRY STANDARD 1/8” SCALE
FURNITURE PLAN
Autodesk AutoCAD is used to draft precise 2D floor plans, showing walls, doors, windows, and furniture. Its tools allow for clear, organized layouts ideal for design and construction documents.

NOT TO SCALE, REPRESENTS INDUSTRY STANDARD 3/8” SCALE
DESK INTERIOR ISOMETRIC

NOT TO SCALE, REPRESENTS INDUSTRY STANDARD 1/8” SCALE
PARTITION PLAN
DETAILED & ORGANIZED
Autodesk AutoCAD is a ComputerAided Design (CAD) software used to create detailed 2D drawings and 3D models. It’s widely used in architecture, engineering, and design for its accuracy and efficiency.
The software allows users to draft floor plans, elevations, and technical layouts with tools that support layers, blocks, and annotations.
Autodesk AutoCAD is valued for its precision, versatility, and compatibility, making it essential for producing construction documents and visualizing design concepts.

NOT TO SCALE, REPRESENTS INDUSTRY STANDARD 3/8” SCALE

NOT TO SCALE, REPRESENTS INDUSTRY STANDARD 1/8” SCALE
LIGHTING PLAN
A lighting plan in Autodesk AutoCAD focuses on the placement and types of light fixtures within a space. It shows how lighting supports the room’s function and highlights key design elements. The plan can include symbols for each fixture, circuits, and switching details to guide installation and ensure proper illumination levels.

FULL RECEPTION ISOMETRIC
By using isometric snap settings and angled guidelines, structures can be drawn with depth and dimension without using full 3D modeling. Isometrics are helpful for visually communicating form, structure, and spatial relationships in a simplified, technical format.
3/8” SCALE

Lighting legends in Autodesk AutoCAD provide a clear key to the symbols used in a lighting plan, identifying each fixture type, its description, and sometimes manufacturer details. This ensures consistency and helps installers understand the design intent.

Partition legends serve a similar purpose, outlining the different wall types used throughout the project. They typically include wall tags, construction details, materials, and dimensions.

NOT TO SCALE, REPRESENTS INDUSTRY STANDARD 3/16” SCALE
RENDERED FLOOR PLAN
This rendered floor plan was enhanced in Adobe Photoshop using soft neutrals and organic textures to reflect the calm, natural aesthetic of the Remodeled Brownstone. Subtle shadows, highlights, and furniture elements were added to create warmth and visual clarity. The final composition effectively communicates the spatial flow and design intent.
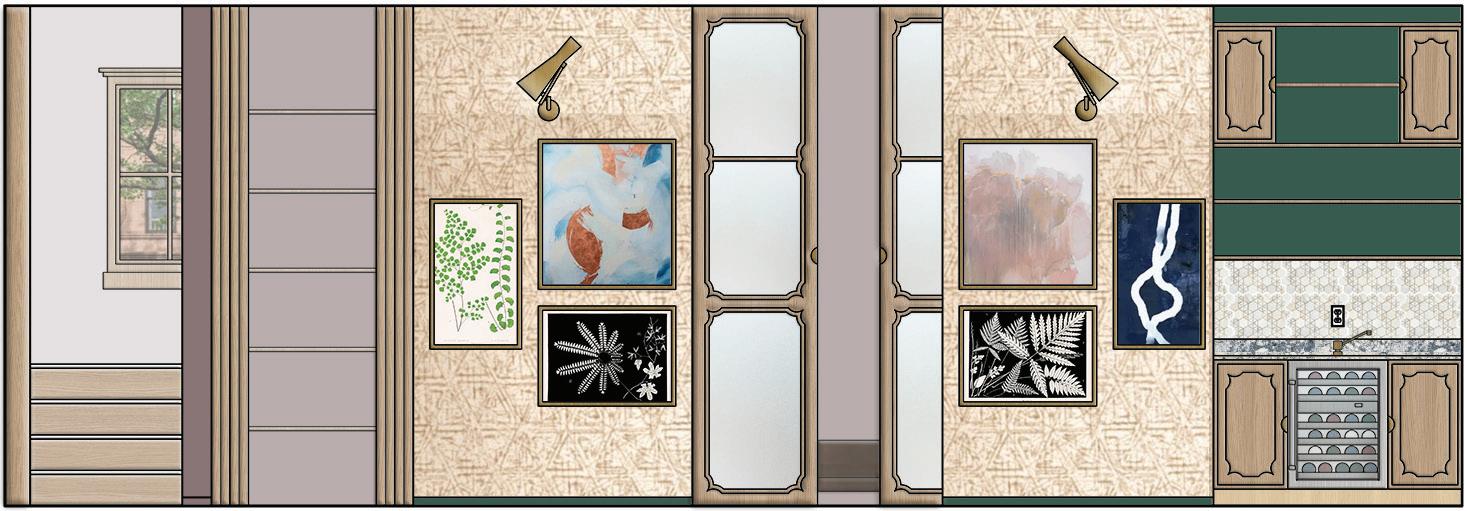
NOT TO SCALE, REPRESENTS INDUSTRY STANDARD 3/16” SCALE
RENDERED ELEVATION
Elements such as millwork, lighting, and furniture were layered in to emphasize scale and function. The rendered elevation supports the overall visual narrative and offers a clear, polished representation.
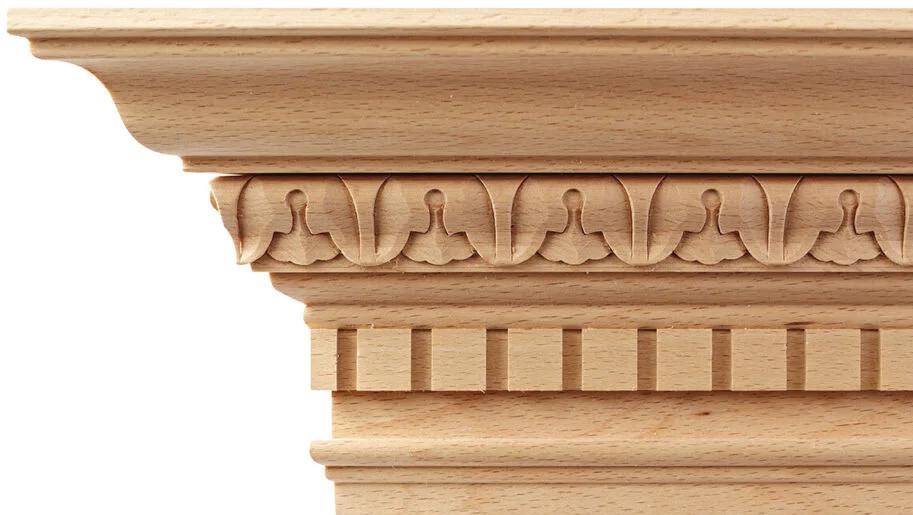
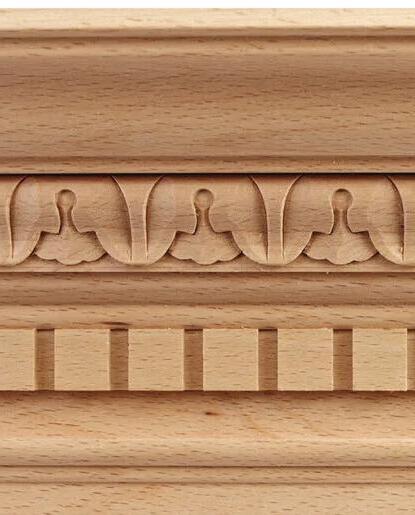
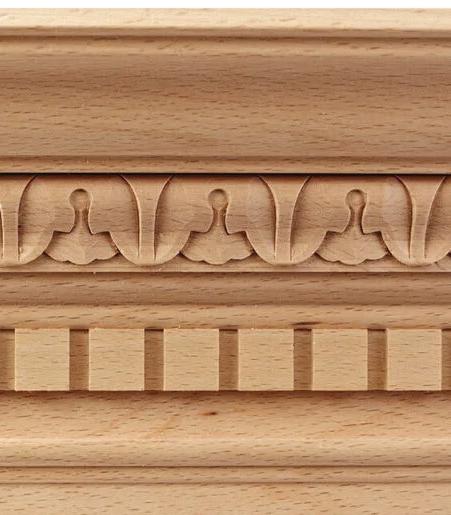
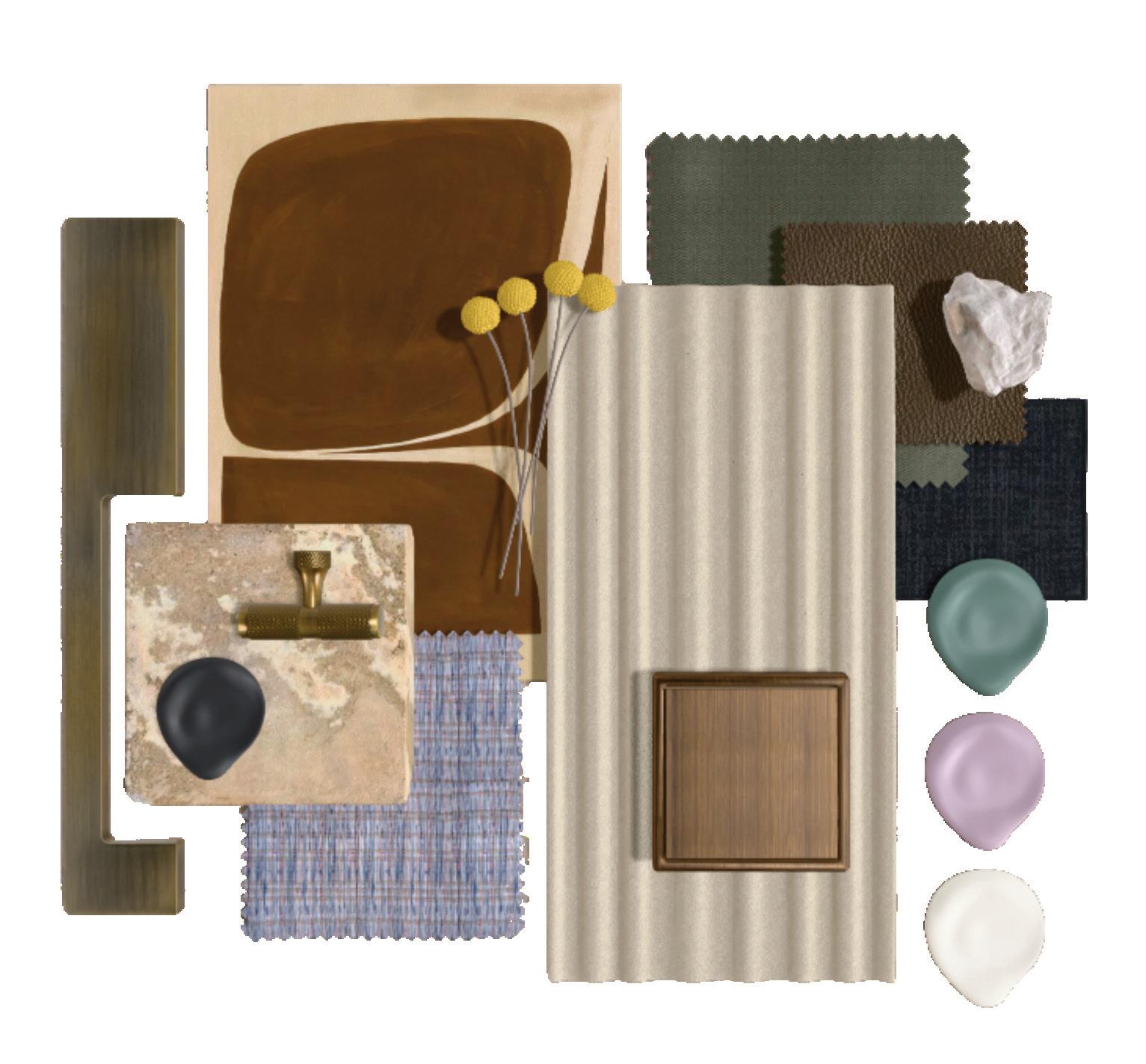
CURATED CHAOS
This project embraces the play between structure and spontaneity, breaking the traditional formality and adding a modern touch without losing sight of the historical essence.
By curating existing hallways and unique moulding, there is a backdrop for chaotic moments to occur within the space.
Some design solutions found in this space are:
• Cohesive spatial flow withing the historical circulation.
• Non-traditional symmetry of furnishing.

2024 DESIGN OF DISTINCTION AWARD WINNER
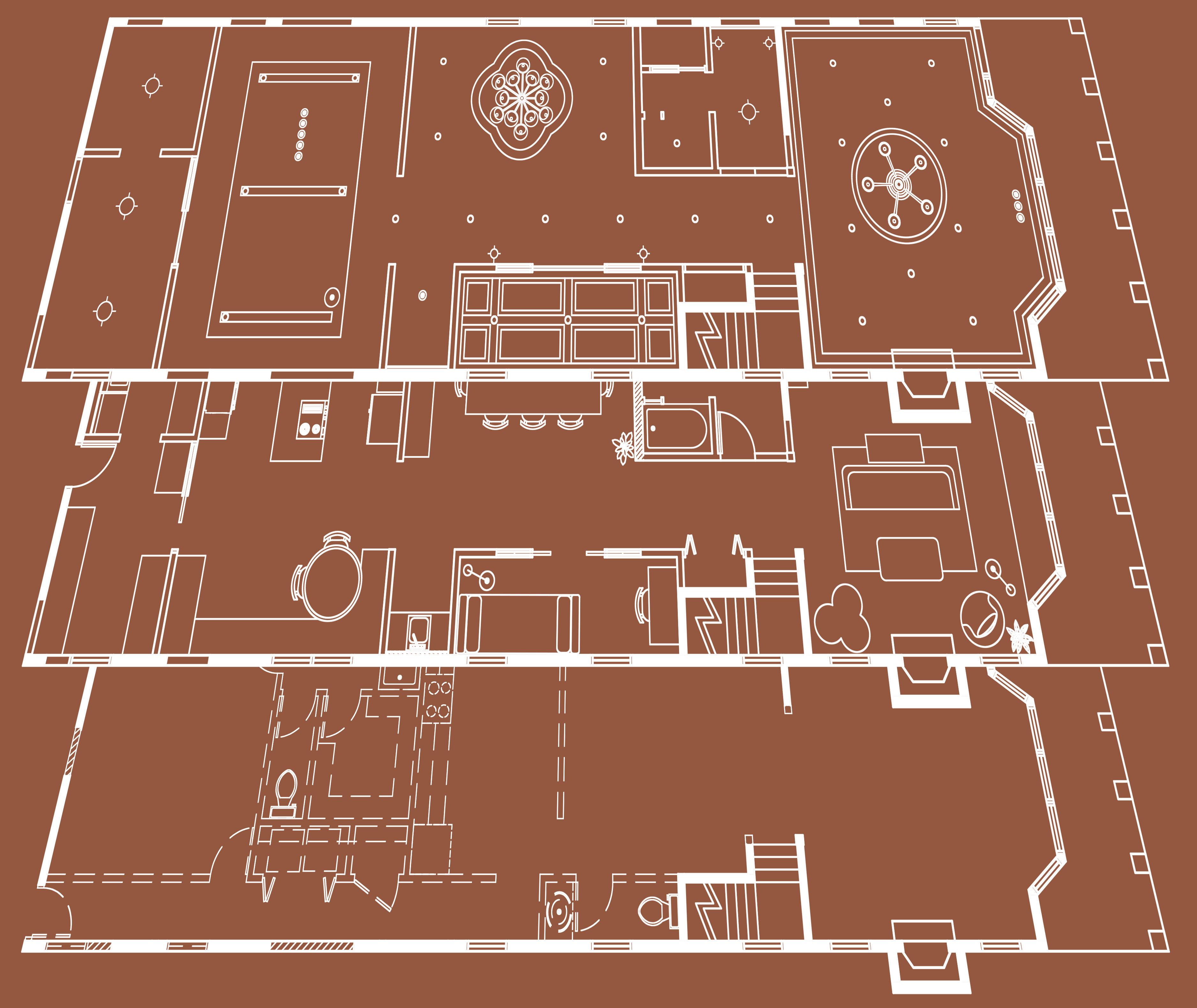





PROPOSED FLOOR PLAN
When the COD librarians asked for a space that worked for students, this redesign answered the call. After chatting with the team, the presentation area was reimagined to be smarter, and ready for anything, from guest speakers to book club meetings. Thoughtful updates bring flexibility, function, and a little library magic to the heart of campus.
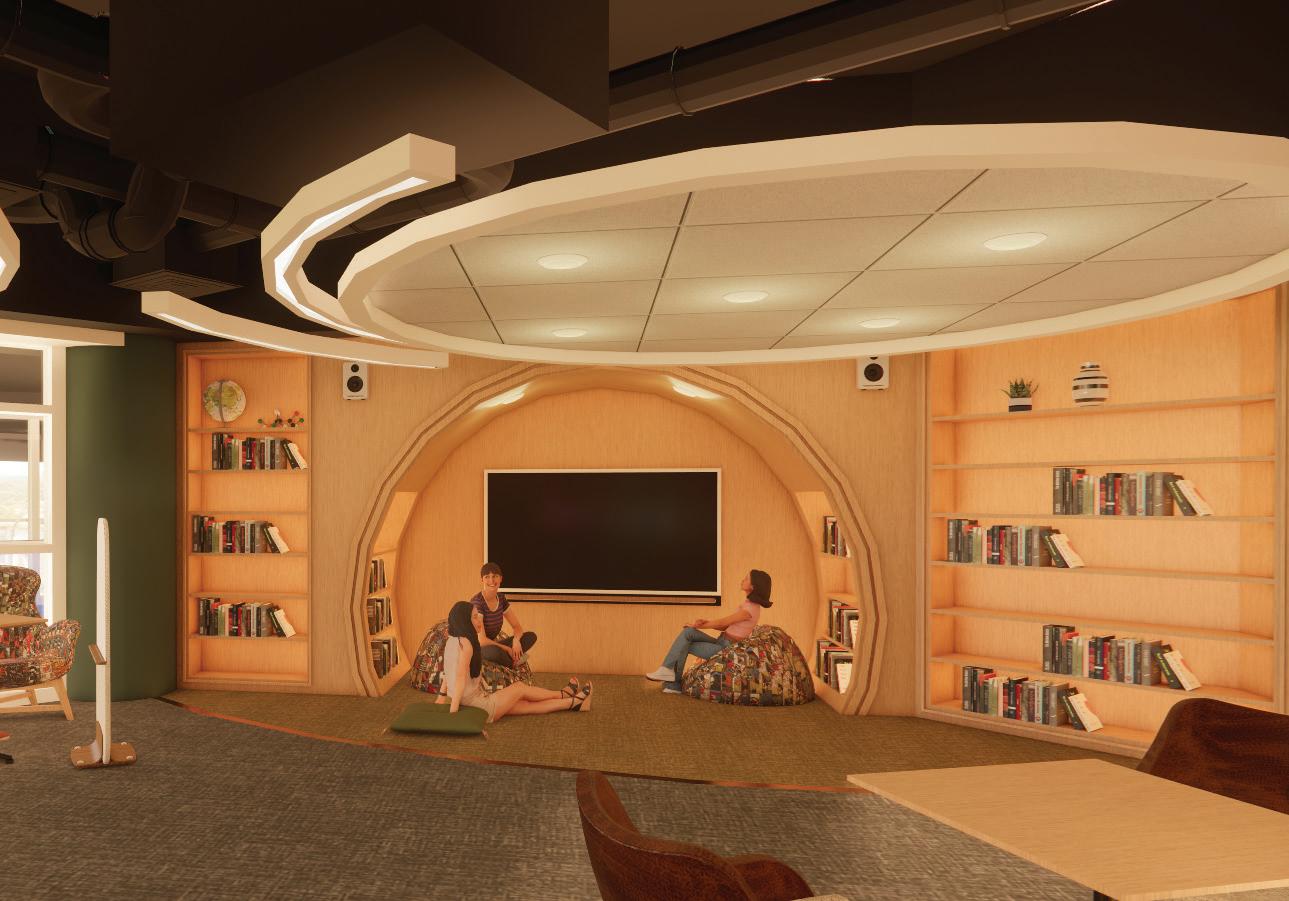
HUB SPACE
This cozy/functional nook encourages collaboration and conversation, whether it’s for quiet reading or lively presentations, the space features an integrated sound system and screen.
• Wear Resistant Upholstery. VISUALIZATION PRODUCED IN SKETCHUP WITH

Every material was selected with durability in mind, perfect for the high-traffic demands of a library. Upholstery meets high double rub counts for long-term wear, and finishes like scuff-resistant paint and easy-toclean surfaces ensure the space stays fresh, functional, and low-maintenance.
CONNECT HUB
Design Solutions:
• Ample Circulation.
• Transformable Space.
• Smart Storage.
Custom Features:
• Custom Wall with built in speakers.
• Integrated Screen.
Sustainable Solutions:
• Acoustic Ceiling Tiles.


PRESENTATION LAYOUT PROPOSAL

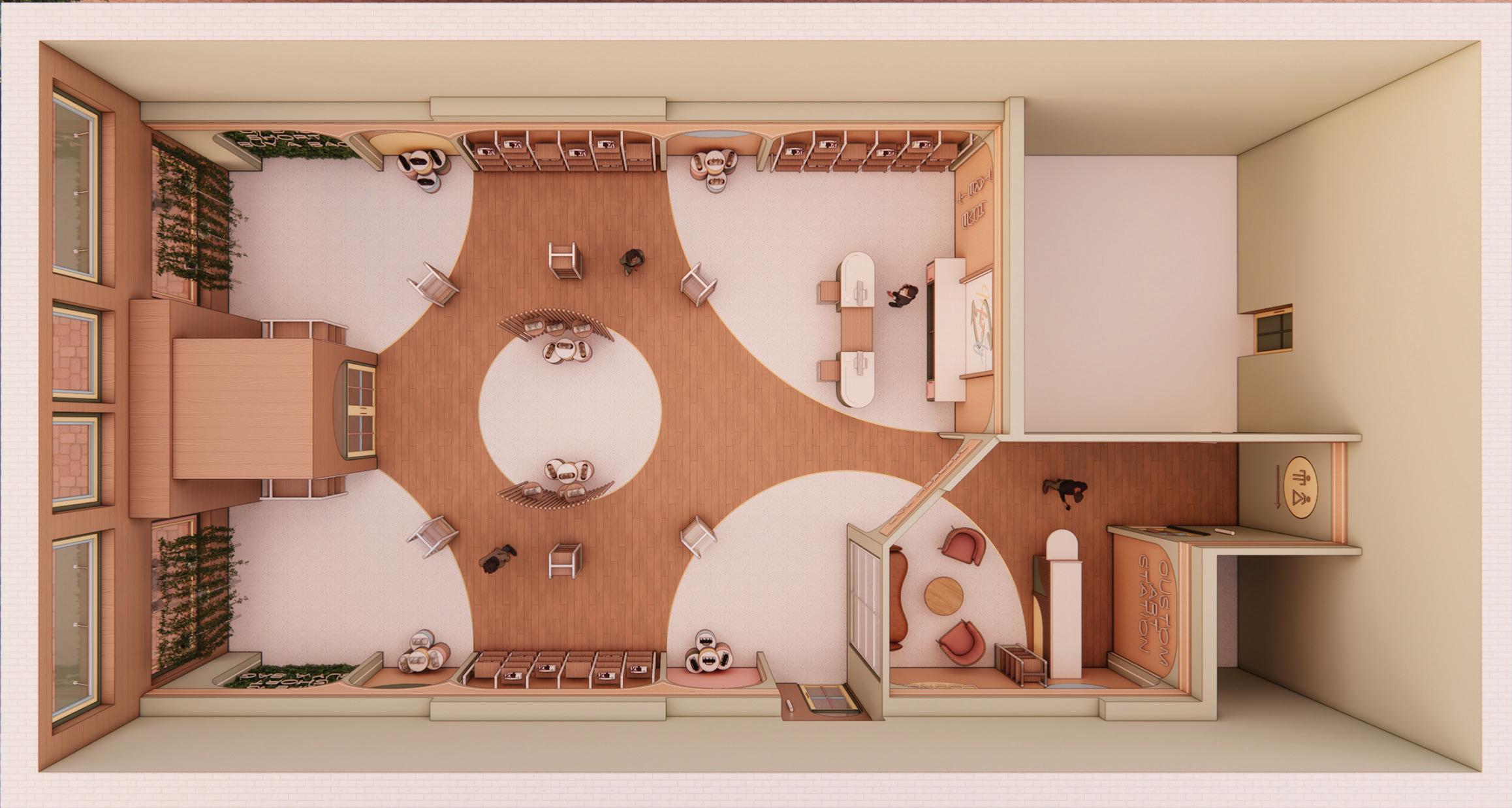
ONE POINT PERSPECTIVE VIEW
One point perspective rendering views combine technical precision with visual appeal, offering a clean, straight-on look at the design without perspective distortion. These views help showcase materials, proportions, and spatial relationships in a way that’s easy to read and aesthetically refined. Perfect for presentations, they bridge the gap between construction detail and creative vision.
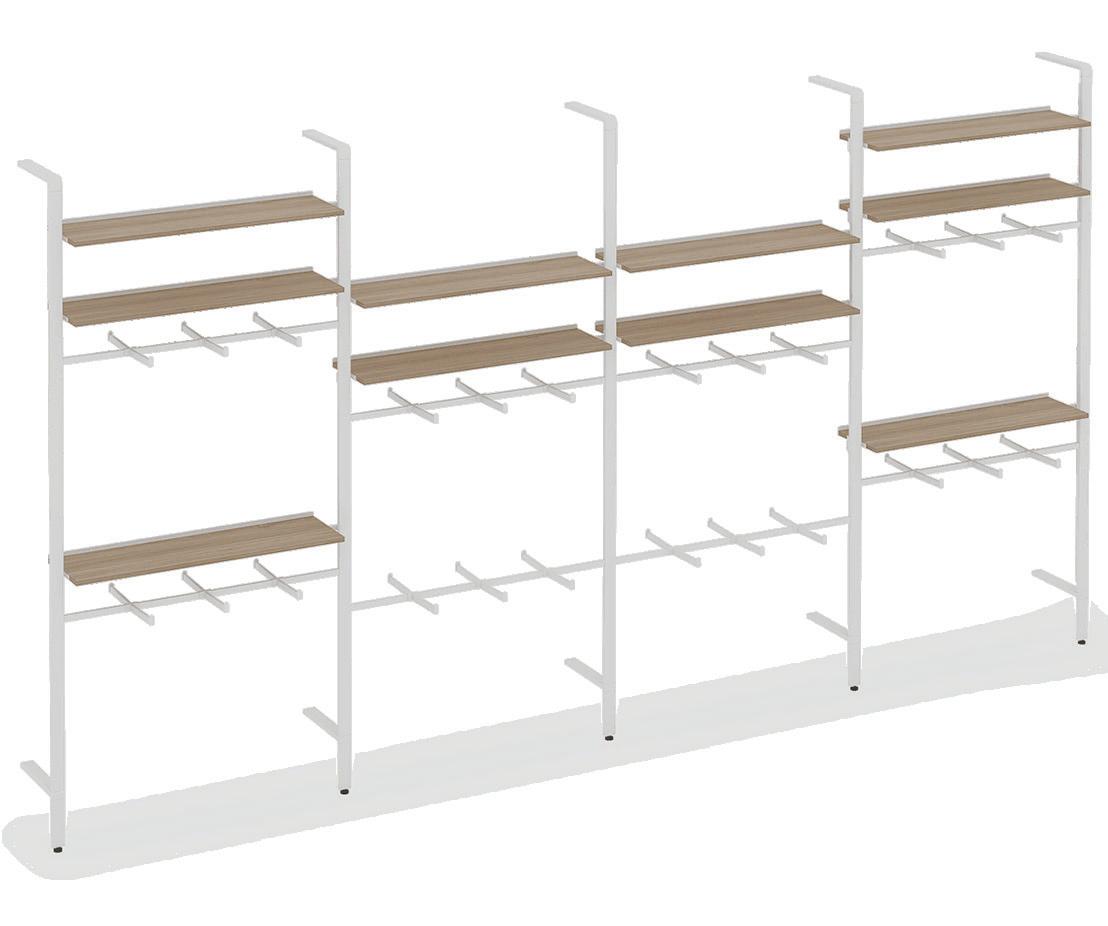
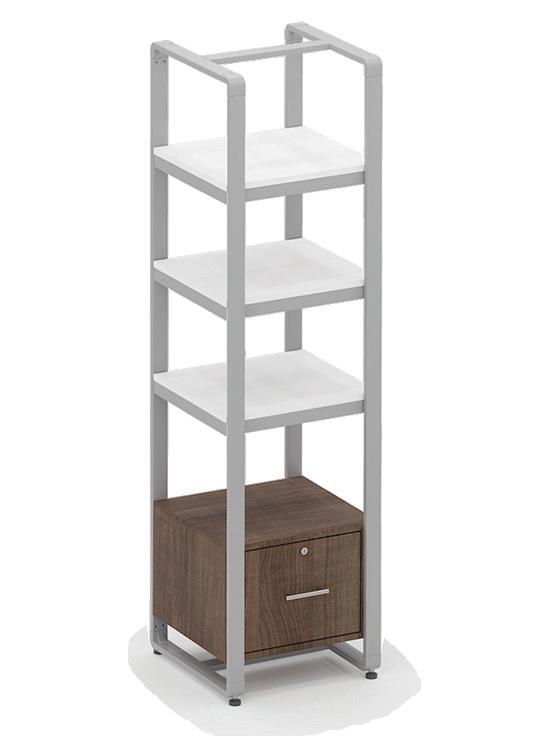
This project showcases the collaboration with OPTO International, using their retail fixtures to elevate product display and guide customer flow. Each fixture reinforces brand identity while balancing flexibility, durability, and visual appeal for high-traffic spaces.
