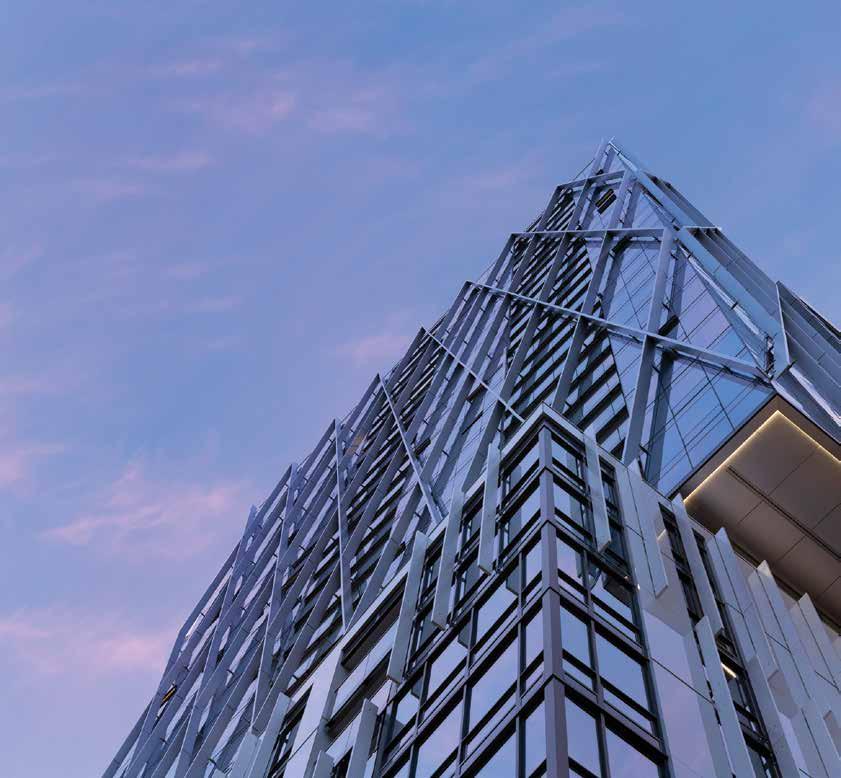
ISSUE NUMBER 77 | WINTER 2023 | PM40024961 | $6 FOR SUSTAINABLE, HIGH-PERFORMANCE BUILDING CANADIAN DIRECTORY OF PRODUCTS AND SERVICES 23 20 8X ON THE PARK LEED Gold tower makes rigorous commitment to detail ST. BENEDICT CHURCH Achieving Net Zero energy sets the bar high for community buildings ROAM TRANSIT OPERATIONS AND TRAINING CENTRE Light industrial meets the CAGBC Net Zero Carbon Standard A Canadian first VANCOUVER'S NET ZERO CARBON PLAN
Inline is honored to be part of the Sifton Properties experience where we were given the opportunity to work with the renowned Architect Firm of Diamond Schmitt Architects and master builders EllisDon where striving for a higher performance building envelope drives energy costs lower, occupants’ comfort higher and making a positive impact on our community’s future. Inline is onboard and helping to make it work!



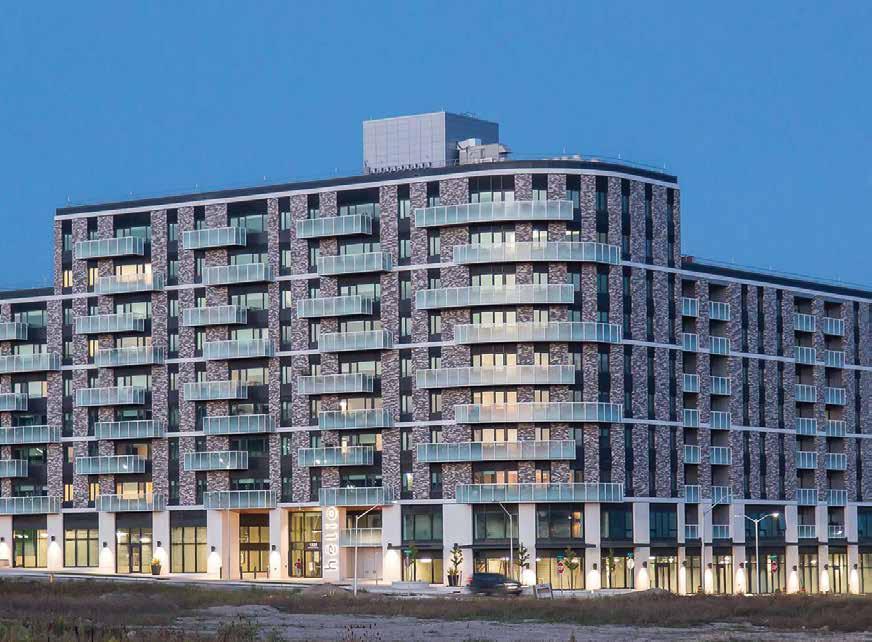
2 SABMag - WINTER 2023 THE HELIO BUILDING, a landmark of the West 5 community in London by Sifton Properties, is Canada’s fi rst mixed-use, multi-unit residential high-rise building to target net-zero energy. lbidner@inlinefiberglass.com 1.866.566.5656, ext. 226 CALL US TO DISCUSS YOUR NEXT PROJECT!
C A NADIAN GREENBUILD I N G AWARDS 2022
SPONSOR
Architect: Diamond Schmitt Architects; Owner/Developer: Sifton Properties Ltd; General Contractor: EllisDon.
St. Benedict Church
Achieving net-zero-energy sets the bar high for community buildings

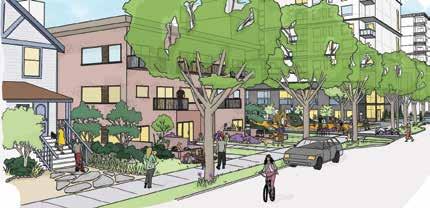
Roam Transit Operations and Training Centre

Light industrial meets the CAGBC Net Zero Carbon Standard
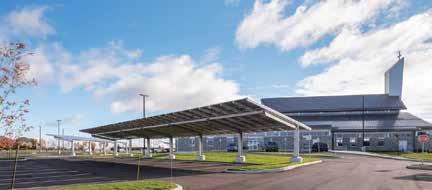
Building Community Capital
Achieving sustainable development through social procurement in construction projects
8X On The Park
LEED Gold tower makes rigorous commitment to detail

The Annual: Canadian Directory of Products and Services for Sustainable, High-Performance Building
The City of Vancouver Net Zero Carbon Initiative The first of its kind in Canada
Interview with Sam McDermott of Enbridge Gas Reducing the carbon footprint with a blend of hydrogen and natural gas
The West 5 Project - The Net-Zero energy and Net-Zero carbon project anchors Ontario’s first Net-Zero community.
Climate Change Resilience in the Built EnvironmentThe World Green Building Council’s new guide for adapting to climate change.
Special Supplement: The Canada Green Building Council LEED and Zero Carbon Buildings Year-in-Review - a summary of 2022 LEED and Zero Carbon-certified projects … and more!
Cover: 8X On The Park. Photo: Ema Peter
SABMag - WINTER 2023 3 6 9 14 20 25
31 42 46
News & Products
WWW.SABMAGAZINE.COM
WINTER 2023 14 9 42
NEXT ISSUE SPRING 2023 DON’T MISS
For more about the articles in this issue!


4 SABMag - WINTER 2023 CANADIAN G R EEN BUILDING 202 3 AWARDS THE NATIONAL PROGRAM OF SUSTAINABLE ARCHITECTURE & BUILDING MAGAZINE The Awards recognize excellence in the design and execution of all types of sustainably-designed, high-performance Canadian residential and non-residential buildings and interiors, both new and renovated. Our jury (left to right) Schedule Recognition Thanks to our sponsors Roxanne Gauthier OAQ, Assoc.. Éco. LEED Green Assoc., Associate Director of EVOQ, Montreal Deadline for submissions / date limite pour soumettre vos projets: March 10, 2023 / 10 mars 2023 Judging date / délibération des juges: March 17, 2023 / 17 mars 2023 • Winning projects published in the Summer issue of SABMag, and on the SABMag web site, www.sabmagazine.com • Winning projects also published in the SABMag monthly e-News, in a dedicated e-Blast and Facebook page • All projects submitted will be considered for publishing in SABMag and FOCUS publications Vedran
BD+C,
root
Dartmouth REGISTER NOW to receive an Entry Kit sabmagazine.com/awards/register ARCHITECTURAL National sponsors Category sponsors
Škopac Dipl.Ing.Arch., M.Arch., Principal, Reimagine Architects, Edmonton Kendall S. Taylor, NSAA, MRAIC, LEED AP
Principal,
Architecture,
Dedicated
to high-performance building
Member Canada Green Building Council
SABMag is a proud member and official media partner of the Canada Green Building Council.
VISIT www.sabmagazine.com
Publisher Don Griffith 613-421-7588, dgriffith@sabmagazine.com
Editor Jim Taggart, FRAIC 604-874-0195, architext@telus.net
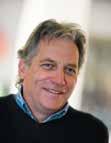
Senior Account Manager Patricia Abbas 416-438-7609, pabbas@sabmagazine.com
Graphic Design Carine De Pauw cdepauw@sabmagazine.com
Subscriptions/Change of Address Lyse Cadieux, lcadieux@sabmagazine.com
Published by www.janam.net PO Box 462 Stn Aylmer Gatineau, QC J9H 5E7
Subscription prices for print [taxes extra]
CANADA USA INTERNAT'L
1 year [4 issues] $28.95 $39.95 $84.95 2 years [8 issues] $50.95 $69.95 $148.75 3 years [12 issues] $74.95 $104.95 $219.85
order print or digital: https://sabmagazine.com/subscribe/
ISSN 1911-4230
Copyright by Janam Publications Inc. All rights reserved. Contents may not be reprinted or reproduced without written permission. Views expressed are those of the authors exclusively.
Publication Mail Agreement #40024961
Return undelivered Canadian address mail to: Janam Publications Inc., 81 Leduc St., Gatineau, Qc J8X 3A7
Printed on EQUAL Offset paper.
A QUESTION OF CAPACITY?
As the federal government works on expanding the scope of its 2020 Net Xero Energy Code to create a Net Zero Emissions Code by 2024, total emissions from the construction industry in Canada continue to trend upward. This makes it even more critical that all new buildings are designed to be net zero ready and energy efficient in order to bend this curve.
To this end, requirements for reducing the operating energy in new buildings have been included in the City of Vancouver Building Bylaw for several years; and these were recently expanded to include incremental reductions in embodied carbon (see article in this issue). However, it will be several years before the beneficial effects of these new regulations are felt.
Even though construction activity continues in our cities at a rapid pace, projections indicate that in 2030 80% of our building stock will still consist of structures that already exist. While government funding is available to retrofit residential and commercial buildings to improve energy efficiency and enable the switch from fossil fuels to renewables, the magnitude of the task is enormous.
To achieve the federal government’s target of a 42% reduction in emissions from buildings between 2019 and 2030, the Pembina Institute estimates that it will be necessary to retrofit 600,000 homes and 32 million m2 of commercial space, at a combined cost of $21 billion per year. With retrofits being more labour intensive, on a square metre basis, than new construction, this is likely to exacerbate what is already a chronic labour shortage in construction.
While it now appears that the challenge of reducing the overall carbon impact of buildings is being taken seriously at the regulatory level, we may still find ourselves missing reduction targets; not because we lack the commitment, but because the construction industry lacks the capacity to meet this challenge.
However, as higher energy performance standards drive us toward simpler building forms, factory prefabrication becomes a more viable and desirable option for new buildings. Prefabrication has the potential to reduce labour and speed up construction, freeing up more of the workforce for renovation and rehabilitation projects. As we transform our performance expectations for buildings, we must also address the need for transformation in the industry that delivers them.
Jim Taggart, FRAIC Editor
SABMag - WINTER 2023 5
photo: Roy Grogan
NEWS/PRODUCTS
RAIC REPORT
How the RAIC is planning to elevate/enhance the community in 2023
As Canada’s national body representing architects and architecture, the RAIC is continuously improving and expanding its products and services to best serve and support the architectural community and the profession. In 2023 we're looking forward to continuing that work and taking it further with ambitious new projects and organizational innovations.
In 2022 the RAIC launched a new strategic plan. With this plan, the RAIC has shifted its priorities and activities towards tackling the profession's most significant issues while advocating for meaningful change both within and beyond the sphere of architecture. RAIC members are part of an engaged, and inclusive community that is building a strong future for architecture in Canada. In 2023 the RAIC will continue engaging the architectural community and welcoming new members through fostering creative connections and supporting ongoing professional development and practice.
NEW FEDERAL-PROVINCIALTERRITORIAL BOARD FORMED TO HARMONIZE CONSTRUCTION CODES ACROSS CANADA

The newly formed Canadian Board for Harmonized Construction Codes (CBHCC) has assumed responsibility for the development of Canada's National Model Codes. The CBHCC replaces the Canadian Commission on Building and Fire Codes (CCBFC) – the committee responsible for managing the national code development system in Canada since 1991. Under the new governance model, strategic policy direction will
During the next year we will strengthen the organization through diversifying revenues, monitoring risk, and growing a diverse membership community, as well as through initiatives such as piloting a four-day work week. Evidence from research on a 4-day work week points to increased productivity as well as improved work-life balance and employee satisfaction. Our goal is to attract and retain the best people while creating more efficient and innovative ways of working, maintaining high standards of service, and providing a model for other organizations.
Our advocacy reflects the priorities of those working in Canadian architecture today. The top issue of importance we have heard about from members is the climate emergency. We are investing in the development of a Climate Action Engagement and Enablement plan as a resource for the RAIC and for the profession as a whole. Led by members of the Committee on Regenerative Environments, we aim to release this resource in the Fall of 2023.
This year, RAIC members and others in the field will be sharing insights and experiences in person again at the 2023 Conference on Architecture, scheduled to be held in Calgary, Alberta on May 2-6. The conference provides the architectural community with the opportunity to make valuable connections, learn about developments in the field, and contribute to the discussion on designing a better built environment.
With the plans and initiatives we have in place for 2023, we aim to continue serving our members, the broader architectural community and ultimately the public, through promoting a high quality and sustainable built environment.
be set by the Canadian Table for Harmonized Construction Codes Policy, which will oversee the CBHCC and include deputy-minister-level decision-makers from provincial, territorial and federal governments. The new model will remove barriers to the free movement of goods, services, and investments within Canada.
The new governance model will also include an Advisory Council consisting of members from industry, the regulatory community, and other interested organizations which will provide policy advice to the CBHCC. The broader code community, including code users, interested organizations and members of the public, will continue to participate in the code development process. Inquiries: cbhcc-cchcc@strategycorp.com
CANADIAN PRECAST CONCRETE 2030/2050 NET-ZERO ROADMAP

The Canadian Precast/Prestressed Concrete Institute (CPCI) has announced the launch of a 2030/2050 netzero roadmap Initiative, an important step to decarbonizing its industry by 2050. The roadmap will align with the broader Canadian and international cement and concrete industry efforts by the Cement Association of
Canada (CAC) and the Global Cement and Concrete Association (GCCA) and will also support international climate action industry efforts like the Paris agreement and COP27 to limit the global average temperature rise to 1.5 ºC. The industry has established several working groups on benchmarking, production, design and construction, carbonation, and communications.
6 SABMag - WINTER 2023
PRODUCTS
Visit SABMag's Directory of Sustainable Products and Services for Sustainable, High-Performance Building [sabmagazine.com/ product-directory/]. Examples of featured listings include:

Sloan Valve - Sloan’s EPDs are produced in accordance with international standards and verified by an independent third party to ensure the data we communicate is credible, resulting in full LEED Material and Resource credits for your project.

Tempeff Inc. - Building on over 20 years of European innovation, Tempeff is pleased to offer air to air Dual Core® energy recovery ventilation equipment with up to 90% energy efficiency in winter without any requirement for an energy robbing defrost strategy. In these times of escalating energy costs, and concern over environmental impact, Tempeff Dual Core® Technology is the highest efficiency solution available for your building ventilation needs.
TermoBuild - Turn your concrete buildings into year round thermal batteries. Stay ahead and thrive. Call us today to unleash your hidden edge.




VCT Group - At VCT Group we believe clean, inexpensive solar power should be accessible to everyone. We design, construct, and manage innovative energy products that are built to perform in any climate. For rooftop arrays, solar canopies, EV charging, and energy management we are your end-to-end partner. Powering everyone.
Viessmann Control Solutions - Turn key solutions for energy management with Tridium Niagara Building Management System. Generate: Natural Gas, Oil Boilers/ Heat Pump/ Solar Thermal/ Biomass/ Chiller. Control: DHW/ Mixing Zone (Outdoor Reset)/ Air Handling/ Snow Melt Control/ Humidification/ Pool, Spa. Integrate: Bacnet/ Lonworks/ Modbus/ 0-10V/ 4-20mA.
Canadian Precast Concrete Quality Assurance Certification ProgramQualifies precast concrete manufacturers who fabricate structural, architectural and specialty precast concrete products, including concrete pipe and underground utility and drainage products. The program validates capabilities of superior quality assurance for owners, agencies, specifiers, and producers.
Efficiency Nova Scotia - Did you know installing energy efficient upgrades can make your commercial space more comfortable for tenants while saving on your bottom line? From new builds, building retrofits, optimizing controls and everything in between, we can safely help with incentives, financing, and expert advice.

Entuitive - We work with our clients to provide sustainable solutions throughout the asset lifecycle from inception, planning, design and construction through to operations, certification, and renewal.
FABRIQ architecture - FABRIQ architecture is a Montreal-based firm that delivers innovative and sustainable design solutions for clients in the public and private sectors. Currently have eight

certified or underway. RJC Engineers - Our passion around environmentally responsible design forces us to challenge norms regarding energy efficiencies and materials used on every one of our projects.
Several recent LiveRoof® Ontario projects in downtown Toronto all incorporate biodiverse green roofs which are attracting and assisting the re-establishment of species of insects, invertebrates, birds and other animals that have not lived in any great numbers in the city core for many years. And at the same time these vegetated roofs provide stormwater control services difficult to achieve in a dense city core in other ways. Read the one-page case study at https://sabmagazine.com/case-studies/.
February 15 and 16, 2023; Vancouver Convention Centre West Western Canada’s largest forum connecting the holistic building industry. Join industry professionals who are evolving traditions and accelerating innovation. Early Bird Offer on all passes until January 13, 2023.
Greenbuild Pavilion: A curated exhibition experience and networking.

Climate Resiliency & Retrofit Learning Lab: Seminars from global leaders showcasing the latest advancements in climate resiliency and building retrofits.
BUILDEX Main Stage: The grandstand for big ideas, industry Keynotes, and community partners at the heart of the tradeshow floor.
TECHCENTRIC: Conference stage set among emerging technology start-ups and internationally renowned software providers. https://informaconnect.com/buildex-vancouver/

SABMag - WINTER 2023 7 NEWS/PRODUCTS
LEED
Find out more at: www.precastcertification.ca The CPCQA Certification Program qualifies precast concrete manufacturers who fabricate structural, architectural and specialty precast concrete products, including concrete pipe and underground utility and drainage products. The program validates capabilities of superior quality assurance for owners, agencies, specifiers, and producers. Environmentally responsive and holistic engineering Our passion around environmentally responsible design forces us to challenge norms regarding energy efficiencies and materials used on every one of our projects. rjc.ca Grosvenor Ambleside Phase 1 LEED Gold equivalent standard RJC Engineers CASE STUDY: BRINGING BIODIVERSITY TO THE HEART OF THE CITY WITH POLLINATOR ROOFS BUILDEX VANCOUVER
major
projects
ATLANTIC PLACE TAKES TOP HONOUR AT LUMINARY AWARDS

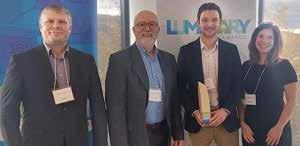
SWISSPACER AND UBLO COOPERATE ON INNOVATIVE SYSTEM FOR ROOM VENTILATION IN EUROPE




Atlantic Place, the 355,000 sq. ft. office and retail space and one of the largest buildings in downtown St. John’s, took home the Big Award in the Newfoundland Power and Newfoundland and Labrador Hydro takeCharge Luminary Awards. The Luminary Awards recognize companies, organizations, communities, and individuals across Newfoundland and Labrador who are taking brilliant steps to use energy wisely – and inspiring others to do the same. The Big Award acknowledges a participant that, through energy efficient upgrades, has seen the most significant increase in their energy savings. Atlantic Place reduced HVAC energy consumption by 16.6%, over 1,000,000 kWh, equating to $107,000 in energy saving using Ecopilot® artificial intelligence technology.
The Ublo system offers a new concept for the natural ventilation of office and commercial space, but also living space. Integrated directly into the window’s or façade's insulating glass, the round ventilation module ensures efficient air circulation at all times, without having to open windows or doors, and also offers numerous advantages in terms of air quality control and comfort. SWISSPACER’s integrated warm edge spacer bars contribute to the high energy efficiency of this innovation, which was developed in Asia and is now becoming available in Europe. The system consists of a round polycarbonate module with a diameter of 150 millimetres installed in the required number directly in the insulating glass with single, double or triple glazing which have been fitted with corresponding “holes”. www.swisspacer.com and www.ublo-window.com
Represented By
8 SABMag - WINTER 2023
L-R Tobias Janes, Ecopilot; Peter Upshall, Newfoundland Power; Brandon Copeland, Martek; Jennie King, Ecopilot.
Great People. Efficient Solutions. Meaningful Value Partner With Your Industry Experts. AQUATECH™ offers innovative Lochinvar® commercial and residential building heating and hot water solutions that empower engineers, specifiers, builders and contractors to use solutions that dependably deliver. A building is about more than just products. It’s about people. Your customers, who live, learn, or work in the facilities must have heating and hot water solutions that perform and give them peace of mind. Turn to one of your best resources for heating and hot water solutions, value and people support. Grow your business with AQUATECH.
Aqua-Tech Sales and Marketing Inc. 4390 Paletta Court., Unit M, Burlington, ON L7L 5R2 P: 905.631.5815 • F: 905.637.8655 1585 Broadway Street., Unit 106, Port Coquitlam, BC V3C 2M7 P: 778.285.9596 • F: 778-285.9598 aquatech-canada.com
ST. BENEDICT CHURCH
Achieving net-zero-energy sets the bar high for community buildings
By Michael Nicholas-Schmidt and Roberto Chiotti
This new suburban church in Milton ON was designed in response to the 2015 Papal Encyclical Laudato si’, On Care for Our Common Home; a call to action to address the ecological crisis facing all life on earth. The document affirms that issues of economics, social justice, and ecology are inseparable.
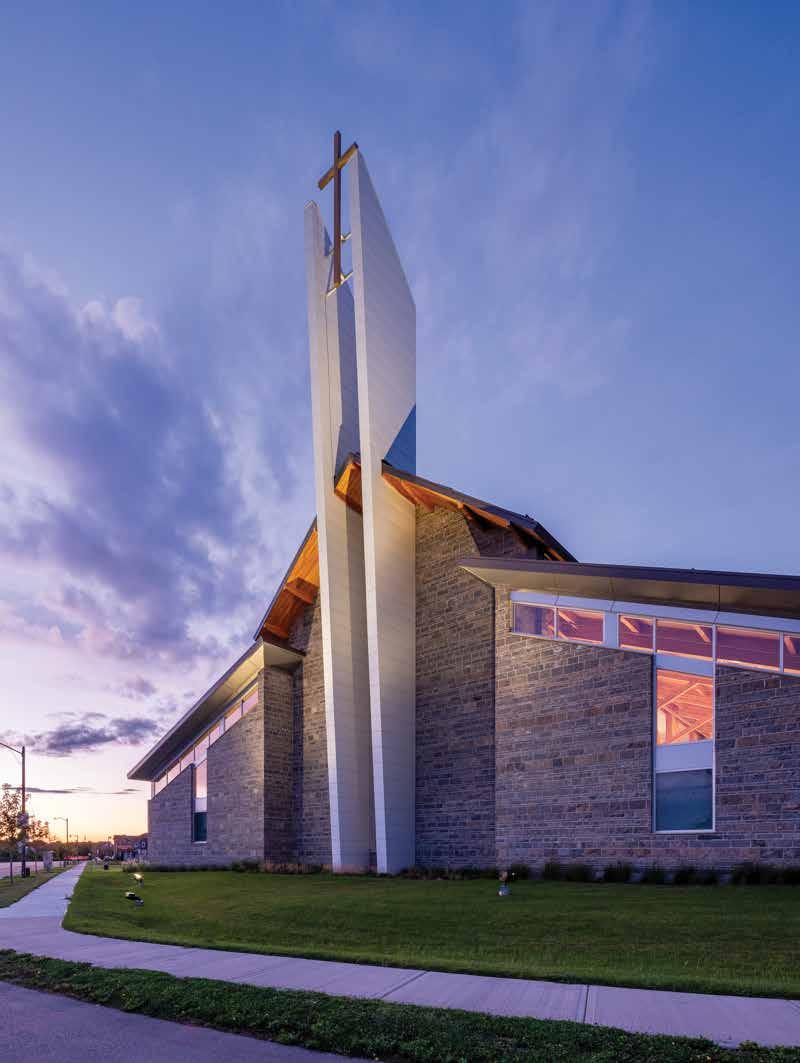
1
Thus, the parish wanted to create a welcoming facility, not only for their own faith community but also for the broader community they serve. The building program is organized to embrace a central entrance courtyard and gathering space. Both the worship space and social hall have expansive glazing to ensure that the community activities taking place within are visible to all.
In terms of energy use and environmental impact, the parish established goals for the project of netzero operating energy with net-zero carbon emissions and a substantial reduction in the embodied carbon of the completed building. To that end, the building envelope was designed with R-60 effective for the roof, R-35 effective for the walls, R-15 effective for the slab on grade and buried ductwork, and R-8 for exterior glazing. Careful consideration was given to the elimination of thermal bridging; superior air tightness and the incorporation of a 95 KW Solar photovoltaic system.
Another goal was to source and specify local materials and labor to better support the regional economy; and to use natural materials wherever possible. Ninety-five percent of all materials and labour were regionally sourced; including structural wood components for the roof, locally quarried stone, and locally produced steel roofing.
1. The tower designates the location of the sanctuary. Limestone on the exterior, quarried from the nearby Niagara Escarpment, encloses the highly insulated envelope and anchors the building in its geological context.
SABMag - WINTER 2023 9
The entire exterior is clad in split-face, fossil bearing limestone quarried from the nearby Niagara Escarpment, anchoring the building in its geological context, while also referencing the medieval monasteries founded by St Benedict in 6th century Italy.
The stone is carried throughout the interior walls of the worship space and lobby, adding significant thermal mass and integral heat storage for the building. The roof appears to float above the walls, separated by a continuous clerestory ribbon of glass. The roof itself is framed with glulam beams, trusses, purlins and decking to sequester carbon. The concrete used for the building foundations, slab on grade and tower structure substitutes 40% of the cement content with slag, a waste by-product of the local steel industry.

With careful detailing, the heavily insulated building envelope achieves an airtightness of 0.1511 cfm/ft² of surface area at a pressure of 75 Pascals. Ground source heat pumps supply geothermal heating and cooling in combination with a high efficiency variable refrigerant flow (VRF) distribution system. A 95 KW roof-mounted Solar Photo Voltaic system is located on carports at the edge of the parking lot. These systems work together to achieve net-zero-operating energy - the first Catholic church in Canada to do so.
2. Hybrid steel and glulam trusses provide long spans.
3. The meditative walk to the entrance courtyard.
Site plan N

1. PV array carports 2. North prayer garden 3. Meditative walk 4. Vehicle charging stations 5. Entrance court yard
Church Building
10 SABMag - WINTER 2023
2
2
6.
1 1 1
3 4 5 6
The PV system is designed to return as much power to the grid as the building consumes on a net annual basis. Energy modelling has identified an annual energy intensity of 65.9 KWh/m2. A recent reading on a sunny but cold winter day identified that the system was generating more electricity than the building was consuming during daylight hours.
Even though the building is designed and built to last over a century, many of its major components can be disassembled and re-used for future building projects or recycled to avoid ending up in landfill. The geothermal heating and cooling system are designed to save the parish $1.5 million in operating and maintenance costs over its first 50 years of operation, thereby freeing up precious financial resources to fund parish outreach ministries for those in need.
PROJECT PERFORMANCE
Energy intensity (building and process energy) = 65.9KWh/m2/year Energy intensity reduction relative to reference building under MNECB 2015 as modified by SB-10 = 31%
Reduction in water consumption relative to reference building under LEED = 50% Recycled material content by value = 4% Regional materials (800km radius) by value = 95% Construction waste diverted from landfill = 80%


SABMag - WINTER 2023 11 3 Floor plan 1. Narthex 2. Office 3. Board room 4. Staff room 5. Universal WC 6. Reception 7. Parish hall 1 2 2 2 2 3 4 5 5 5 5 5 6 7 8 9 9 9 11 12 13 14 14 15 15 17 16 18 20 10 10 10 19 10 10 8. Servery 9. Music Storage 10. Storage/mechanical 11. Electrical room 12. Garbage 13. Vestibule 14. Meeting room 15. Confessional 16. Baptismal font 17. Vestry 18. Sanctuary 19. Sacristy 20. Tower
ARCHITECT Larkin Architect Limited OWNER/DEVELOPER The Diocese of Hamilton GENERAL CONTRACTOR Melloul-Blamey LANDSCAPE ARCHITECT Vertech Design CIVIL ENGINEER Basetech Consulting ELECTRICAL ENGINEER Rombald Inc MECHANICAL ENGINEER Zon Engineering STRUCTURAL ENGINEER WSP COMMISSIONING AGENT HTS ENERGY MODELLING Hadlock Consulting RENEWABLE ENERGY Zon Engineering PHOTOS Scott Norsworthy
PROJECT CREDITS
Solar 95 KW Solar Photo
Voltaic system located on carports at edge of parking lot achieves net-zero energy (operations)
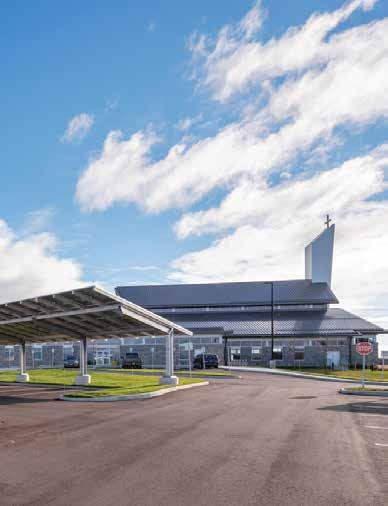
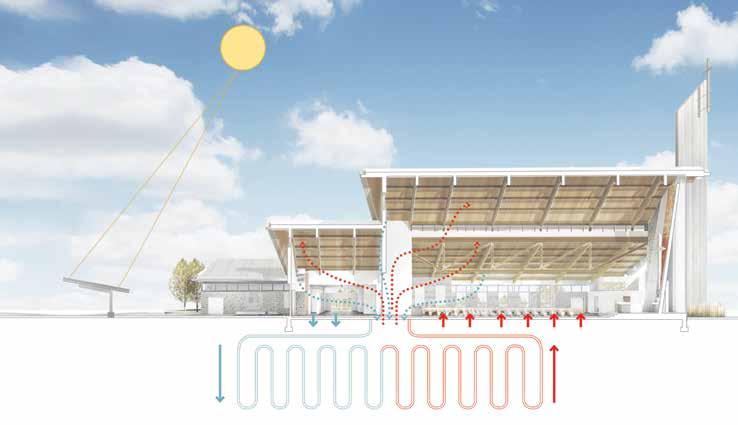
Building section

Walk Leading to Church
A meditative walk through a linear garden, planted with pollinator friendly plantings leads past the electric vehicle charging stations to the central entrance courtyard
Materials
Local natural stone carried throughout the interior walls of the worship space and lobby, adding significant thermal mass and integral heat storage for the building. Wood structure aids in sequestering carbon.
Maximizing Natural Daylight Continuous clerestory ribbon of glass and large window openings in the worship space connect with the surrounding landscape context
High Performance Building Envelope R-60 effective for the roof, R-35 effective for the walls, R-15 effective for slab on grade and buried ductwork, R-8 for exterior glazing 4 Glulam roof structure
Heat pump
Ground Source Heat Pump
Geothermal source for all heating and cooling combined with a high efficiency VRF system
12 SABMag - WINTER 2023
Administrative offices Meeting room Worship space Tower Meeting room
Narthex
Parish hall 4. Roof-mounted PV arrays on carports help to achieve net-zero-operating energy - the first Catholic church in Canada to do so. Exploded Axo of church
1. Prefinished metal standing seam roof
- 13mm high density fibreboard/38x89mm on edge framing @ 600mm o.c. perpendicular to 38x 184 framing with polyiso insulation/ice & water shield/16mm tongue & groove plywood sheathing/Tongue & groove wood decking/D.fir. glulam structure
2. Exposed glulam ridge beam
3. Exposed glulam purlin
4. Prefin. alum. cladding panel
- 45# building paper over 20mm plywood sheathing/38 x 140mm wood wblocking filled with foam insulation
5. Exterior curtain wall system with triple glazing

6. Exterior wall assembly
- Aluminum rainscreen panel system by Dri-Design/90mm foam insulation/13mm Glasroc sheathing/203mm steel studs @ 600 mm o.c./foam insulation within stud space/16mm g.w.b.
7. Hybrid D.fir glulam steel truss
8. Exterior wall assembly
- 100mm exterior split face stone w/ thermally broken ties/25mm air space/90mm spray foam insulation/13mm Glasroc sheathing/203mm steel studs@ 600 mm o.c. with foam insulation
9. 125mm slab on grade /5mil poly vapour barrier/75mm polystyrene insulation
10. Exterior foundation
- Cement board mechanically fastened below grade/90mm solid concrete masonry unit with thermally broken cmu tie @600mm o.c./100mm cavity filled with foam insulation/dam proofing/300mm reinforced concrete to 600mm below top of slab/500 mm reinforced concrete (with 550mm piers at columns) commencing 600mm below top of slab
11. Two layers 20mm plywood sub sill
12. Spray foam insulation
13. Metal stud 203mm filled with spray foam insulation/16mm g.w.b.
14. Prefin. alum. cladding panel
- 45# building paper/13mm t&g plywood/ 38x89mm wood framing @400mm o.c.
15. Thermally-broken cmu tie@ 600mm o.c.
5. Both the worship space and social hall receive ample natural light. Many of the major components can be disassembled and re-used for future building projects or recycled to avoid ending up in landfill.

5
Section at Roof and Clerestorey Windows
Achieving net-zero-energy and generating power on site was the high bar set to achieve this goal. To make the financial investment required meant that the entire parish community had to support the decision. The volunteer building committee members acted as ambassadors and champions for the commitment, educating and bringing on board the entire parish.
The project delivery team from consultants to individual construction trades worked collaboratively and seamlessly to ensure that these project goals were met. Quality assurance protocols were put in place and rigorously followed every step of the way through to completion and commissioning.
SABMag - WINTER 2023 13
MICHAEL NICHOLAS-SCHMIDT, BES, M.ARCH, OAA, MRAIC AND ROBERTO CHIOTTI, BES, BARCH, MTS, OAA, FRAIC, LEED™ AP ARE PRINCIPAL AND FOUNDING PRINCIPAL AT LARKIN ARCHITECT LIMITED.
1 8 15 10 11 9 12 13 14 1 1 2 3 4 5 6 7
ROAM TRANSIT Operations and Training Centre
Light industrial meets the CAGBC Net Zero Carbon Standard
1
1. The building program includes offices, a driver training classroom, a state-of-the-art training simulator, staff lunchroom, washrooms, and ancillary support spaces.
By Mike Woodland and Eric White
The design of the Roam Transit Operations and Training Centre responds to the challenge of creating a CAGBC Net Zero Carbon Standard facility in an area that is both a Canadian National Park and UNESCO World Heritage Site.
Operated by the Town of Banff, the new centre supports the operations of the Roam Transit bus fleet in the Bow Valley, encouraging the shift to alternative transportation in Banff National Park. The single storey 1,414 m2 building stores 12 buses inside, with a canopy structure to cover an additional 20 buses on the exterior. The building program also includes offices, a driver training classroom, a state-of-the-art training simulator, staff lunchroom, washrooms, and ancillary support spaces.
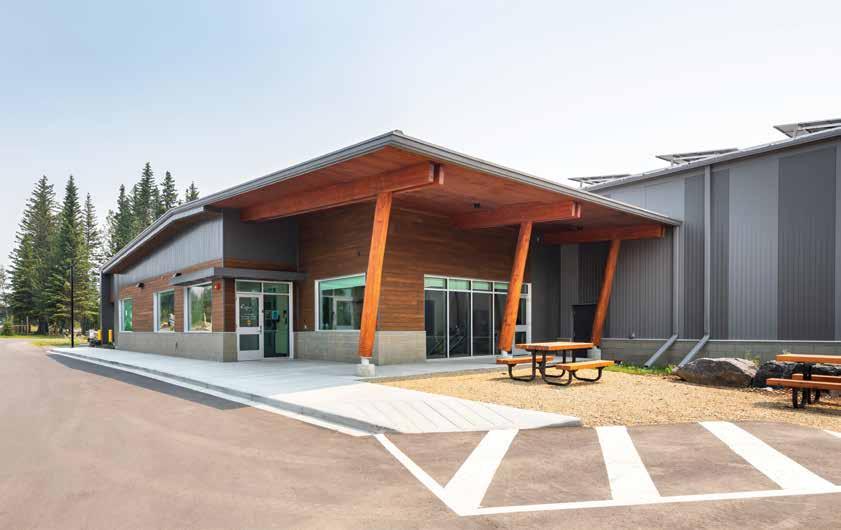
14 SABMag - WINTER 2023
The facility will be used primarily for bus storage and fleet administration, although there is an area for light maintenance and a bus wash bay. Roam Transit currently operates four electric buses, with more on order. The buses are recharged overnight at this facility.
The Roam Transit Operations and Training Centre represents the unprecedented integration of several low carbon technologies including ultra-efficient mechanical systems, a super-insulated building envelope, district heating from a biomass waste-to-energy plant, solar photovoltaics, and electric bus charging.

HIGH PERFORMANCE BUILDING ENVELOPE
The building envelope incorporates a combination of insulated metal wall panels with 152 mm of rigid insulation and hybrid walls with 102 mm rigid and 140 mm mineral fibre insulation giving an R-value of R-44.6 for the storage area walls and R-34 for the administration area walls. The storage area roof contains 406 mm of fibreglass insulation, while the hybrid administration roof integrates 152 mm of rigid insulation and 102 mm of fibreglass insulation to provide R-values of R-43 and R-33 respectively. Triple pane glazing with double low-E coatings, argon fill, and warm edge spacers are incorporated into thermally-broken aluminum framing with glazing U-values of 1.14 to 1.42.
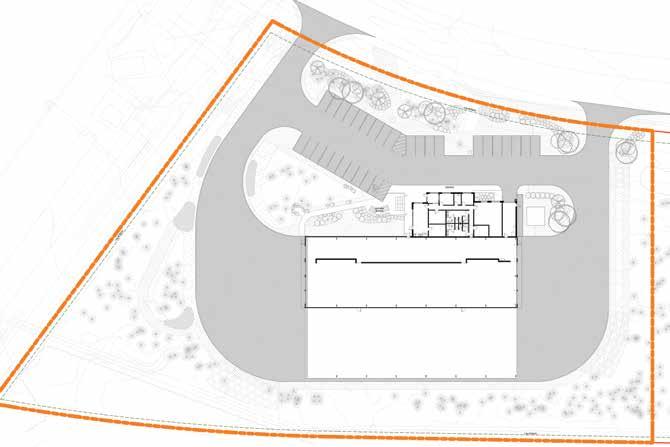
SABMag - WINTER 2023 15
Building section
Administration and lunchroom Drive-thru wash bay
Indoor heated bus storage Outdoor covered bus storage
Site plan/floor plan Infiltration zone Native vegetation Bioswale Bioswale Bioswale
MECHANICAL AND ELECTRICAL SYSTEMS
Strategies to improve the efficiency of the mechanical and electrical systems include: 63.8% effective heat recovery on the storage area HVAC system; 83% sensible heat recovery for the administration area HVAC system; variable speed, high-efficiency hot water pumps; and lighting controlled by occupancy sensors.
The interior lighting power is reduced by 44% and exterior lighting power by 57% compared to the reference building under NECB 2011.
In addition, electricity submetering equipment is used to support the ongoing, detailed energy management of the facility.
Metal fascia panel
Single skin corrugated metal panel 260mm canopy support structure 102mm cross-laminated timber
J-channel closure, typical
Spray foam insulation to ensure continuity of air-vapor barrier
Flashing sealant tape
Expandable foam insulation
Triple pane argon low-e glazing in thermally broken frame
Metal flashing Brick support angle



Schock isokorb connector
Pre-engineered steel structure
Flashing sealant tape
Metal gutter
Expandable foam insulation 6.35mm hwh fasteners 14 ga. panel clip
16 SABMag - WINTER 2023
Wall construction details
PROJECT CREDITS
PROJECT PERFORMANCE
Total energy use intensity = 88kWh/m2/ year
Thermal energy use intensity (TEDI) = 34 kWh/m2/year
Summer peak demand = 23.6kW
Winter peak demand = 23.5kW
BIO-MASS WASTE TO FUEL DISTRICT ENERGY
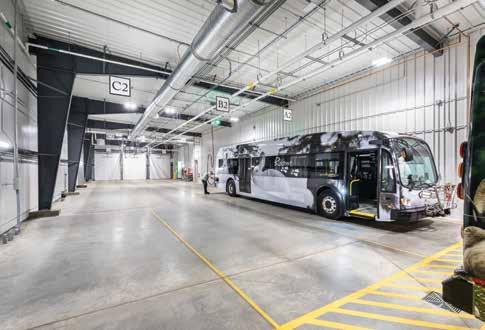
The building is connected to the Town of Banff’s biomass-fueled low carbon district heating system, which uses chips from waste wood and clean wood construction waste originating in the Townsite and surrounding areas. This eliminates fossil fuel use on site and reduces the carbon emissions associated with building operations.
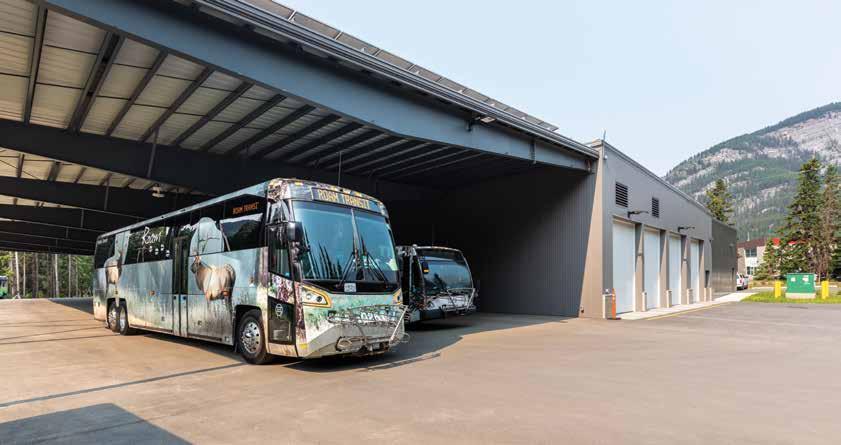
CIVIL
OWNER/DEVELOPER Town of Banff ARCHITECT MTA Urban Design Architecture Interior Design Inc. STRUCTURAL ENGINEER ISL MECHANICAL ENGINEER Remedy ELECTRICAL ENGINEER SMP
ENGINEER AND LANDSCAPE ARCHITECT ISL Engineering GENERAL CONTRACTOR PCL Construction CAGBC LEED AND ZCB CONSULTING SERVICES Integral Group ENERGY MODELLING AND COMMISSIONING Integral Group PHOTOS Lattitude Photography
2 3
2. and 3. The single-storey 1,414 m2 building stores 12 buses inside, with a canopy structure to cover an additional 20 buses on the exterior.
SOLAR PV ARRAY
A 302.6 kW solar array is mounted over the bus storage roof areas to offset both the electricity use of the facility during the day and the charging of the electric buses overnight. To reduce peak demand, the buses are charged sequentially.
4. The roof-mounted PV array offsets electricity use of the facility during the day and the charging of the electric buses overnight.
5. Insulated metal wall panels provide a low-maintenance envelope.
6. The staff lunchroom. The building is connected to the Town of Banff’s biomass-fueled low carbon district heating system which reduces the carbon emissions associated with building operations


These changes significantly reduced life cycle impacts in the areas of global warming potential, stratospheric ozone depletion; acidification of land and water; eutrophication; tropospheric ozone formation; and the depletion of non-renewable energy resources.
The building exports clean, PV-generated electricity during the day but draws electricity from the grid at night. With millions of visitors depending on transit to get around the National Park, the Town of Banff believes that a modern, low-carbon, electric bus fleet is a high-profile way to emphasize the importance of reducing carbon emissions.

BUILDING LIFE CYCLE ANALYSIS
A comprehensive Life-Cycle Analysis (LCA) study was conducted to quantify the environmental impact of the building's structural and envelope materials compared with a standard reference building.
The changes made to the building as constructed, resulted in 10—20% improvements across a range of LCA criteria, when compared to the reference building. These included: the use of high fly-ash concrete to replace the traditional Portland cement-based composition; and the use of a wood structure for the administrative offices in place of a typical steel structure.
18 SABMag - WINTER 2023
4 5 6
MIKE WOODLAND, AAA, AIBC, MRAIC, LEED AP IS A PRINCIPAL AT MTA | URBAN DESIGN ARCHITECTURE INTERIOR DESIGN INC. ERIC WHITE, DIP. A.T., CPHC, LEED AP BD+C, HOMES, WELL AP IS ASSOCIATE, SUSTAINABILITY AT INTEGRAL GROUP.




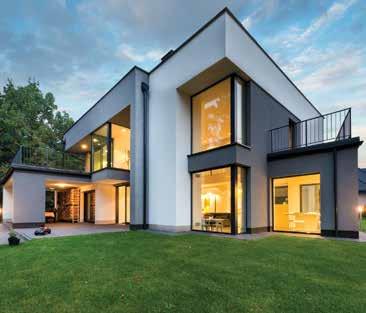






SABMag - WINTER 2023 19 CALGARY | EDMONTON www.mtalink.com Urban Design + Architecture + Interior Design + Building Envelope + Sustainability Roam Transit Operations and Training Centre | Banff, AB | CaGBC Zero Carbon Design Award Winner 2022 WE are a strong voice for innovative design thinking and are committed stewards of the environment. We are driven by a passion and commitment to responsible design by helping our clients and our communities make tomorrow better than today Leading Canadian supplier of high performance triple-glazed, alu-clad wood windows & doors 416.234.1033 vettawindows.com 416 234-1033 www.vettawindows.com • Aluminum clad triple-glazed wood windows and doors • High performance, Passive House and FSC certified • German steel hardware • All custom-made to your shape, size, colour specifications • High grade anti theft and acoustic barrier performance LEED BD+C and ID+C:EA-Optimize Energy Performance LEED Homes:EA-Windows SUBSCRIBE TO THE SABMAG E-NEWS https://sabmagazine.com/newsletter Subscribe to the SABMag monthly e-news to stay informed of news and events in Canadian sustainable design, of new releases of SABMag and the CAGBC FOCUS publications, the Canadian Green Building Awards, and more.
How construction can build COMMUNITY CAPITAL

Achieving the UN's Sustainable Development Goals through Integration of Social Procurement in Construction Projects
By David LePage and Tim Coldwell
Every purchase has an economic, environmental, cultural, and social impact. Social procurement is the intentional effort to leverage social value outcomes from existing purchasing. With social procurement, price is no longer the only consideration; rather it is weighed against other factors.
When we use social procurement to purchase goods, services, or to choose a construction contractor, we are deliberately balancing the environmental impact, the social value outcomes, the product or service requirements, and the price.
Over the past decade we have witnessed the emergence of social procurement policies and initiatives across numerous corporate and political entities, as they adjust their historic purchasing criteria from lowest price to best value. Leveraging a social value from their existing buying offers an opportunity to solve persistent and complex social and environmental issues, which achieve the UN Sustainability Goals.
The Role of Government
Recognizing their purchasing power, governments have become the prime movers in the social procurement initiatives. “As the largest public buyer of goods and services, the Government of Canada can use its purchasing power for the greater good. We are using our purchasing power to contribute to socio-economic benefits for Canadians, increase competition in our procurements and foster innovation in Canada.”1
The size and breadth of governments’ purchasing power includes billions of dollars of spending every year on construction projects and infrastructure investments. From school building repairs, building a new firehall, a road replacement, or a new bridge, they all require hiring labour and purchasing a myriad of goods and services.
20 SABMag - WINTER 2023
1
1 https://www.tpsgc-pwgsc.gc.ca/app-acq/ma-bb/posacfi-asgicfi-eng.html
1. Rundle Affrodable Housing in Calgary.
Across all levels of government in several countries, including Canada, USA, Sweden, UK, and Australia, policy is being designed and implemented to leverage existing purchasing or to use community development agreements to achieve social objectives that build healthy communities. Healthy communities are built when procurement becomes not simply an economic transaction, but a transformative tool for healthy communities. With social procurement embedded into the process, construction is more than the structure. Construction projects then build community.
Community Capital Diagram
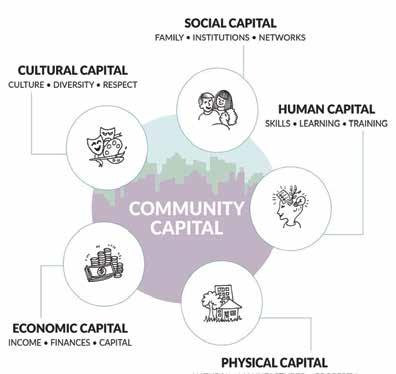
Social Value Market Place Demand & Supply

The purpose of social procurement and community benefit models is to leverage the demand side of the construction industry market to achieve added social value. The more demand there is for a social value supplier, the more social value is created.
This global shift toward social procurement and community benefits in construction is a clear path to achieving multiple Sustainable Development Goals, SDGs. From ending poverty to impacting climate change, the construction industry holds a set of important keys to influence these outcomes.
Buy Social Canada is a social enterprise that advocates and supports the design and implementation of social procurement policy and programs. In its work across multiple projects Buy Social Canada has identified four key potential social value outcomes that can be achieved when social procurement is integrated into construction projects: jobs, training and apprenticeships, social value supply chain, and community development.
Social Value Suppliers: Mike’s Story
(Although fictional, this narrative is emblematic of the challenges faced by many people wishing to establish, or re-establish, a career path in construction.)
Mike, with seven years of experience as a Red Seal Carpenter, was injured on the job. The injury recovery required pain medication. The prescription led to a drug dependency which led to addiction, which led to Mike losing his health, his job, and benefits, and required a tough three-year struggle through recovery. Now Mike faced a new battle, with resume in hand, but a threeyear gap in work. Those who doubted his potential to re-enter the labour market kept him unemployed. He faced self-doubt.
A friend recommended he go to check out Embers, since they hire day labour staff for the construction industry. Mike, with work boots, hard hat and tools from the EMBERS library, was on a job site the next day. Once on the job he was able to demonstrate his skills, and commitment to work a full day, every day. Within three months the General Contractor on the project, seeing Mike’s skills and commitment, offered him a full-time permanent job.
Mike’s journey is not that uncommon. This result happened because the General Contractor was meeting the requirements of a social procurement agreement on the work site. To meet social value targets to support hiring persons facing barriers to employment the GC had contracted EMBERS to provide day labour.
SABMag - WINTER 2023 21
UN Sustainable Development Goals Chart: This chart cross references 12 SDGs with the social procurement outcomes. The construction industry addresses the SDG’s when social procurement policies blend with social value suppliers.
2
EMBERS is a social enterprise operated by a charitable organization based in the infamous Downtown Eastside in Vancouver, one of Canada’s poorest postal codes and home to thousands of struggling residents. On any given day, EMBERS’ Staffing Solutions will have over 400 people who face barriers to employment working as temporary labourers In local construction projects. Over 50% of these workers will move on to working full time in the construction sector, earning a living wage, and becoming a healthy member of the community. Each of these work opportunities means a chance to exit poverty, build a skill, find friendship, feed their family, and more.
Construction companies can choose from many temporary labour services, but only EMBERS, a competitor in this market area, offers a full employee program of supports, including training, insurance, good wages, and encouragement for workers to move on to fulltime permanent employment through collaborative programs with their business clients.
In addition to EMBERS, BUILD, a social enterprise in Winnipeg, trains and employs youth at risk in the building trades. Building UP in Toronto works with persons facing barriers to enter the labour market through jobs in the construction industry. Impact Construction in St. John’s, has built their business model to support youth to gain skills and a successful future.
Mike’s story contributed to the fact that every day, EMBERS’ collective activities achieve at least a dozen of the UN SDG’s. Imagine this story amplified across the globe!
Social enterprises provide other services to the construction industry supply chain as well, including trailer cleaning, junk removal, printing and signage, catering and food trucks, security, couriers, etc.2
Providing jobs, creating training and apprenticeships, and using social value suppliers is not just the role of the primary contractor, but as most sites have multiple sub-contractors and trades on the job, there are many other opportunities available.
When looking for a social value outcome, if a social enterprise isn’t available then use a concentric circle approach, and look for an Indigenous, Black, or Women-owned business, or a co-operative, a B Corps, or a local business depending on your goals.
Delivering Value for the Construction Sector

There is a growing labour shortage internationally in the skilled trades. And with over 40% of current employees scheduled to retire in the next 15 years, this is an Impending catastrophe. The sector has a labour need, and the community has an employment gap for youth, immigrants, and members of historically marginalized communities.
Chandos Construction, an employee owned, B Corp Certified, General Contractor is a leading example of how the contractor's role as both supplier and purchaser can be leveraged to lead the construction industry in implementation of social procurement and achievement of SDGs.
As a social purpose and net zero focused business, Chandos increases its competitive edge with owners and government buyers looking to meet their social procurement and community agreement goals, as well as their environmental objectives. In its supply chain Chandos uses its purchasing decisions to enhance the diversity of Its employment profile, and meet its own commitment to direct 5% of its controllable spending to social enterprises and diverse businesses.
As an example, EMBERS is Chandos' preferred labour source when working in Vancouver. This policy increases contracting opportunities, creates more engaged employees, improves the financial bottom line, and results in measurable community impact toward multiple SDGs.
22 SABMag - WINTER 2023
2. National Centre for Indigenous Laws in Victoria.
2 In Canada see the Buy Social Canada Directory of Certified Social Enterprises, https://www.buysocialcanada.com/directories/.
Can
Social Procurement

help to Address this Gap?
Governments at all levels and in multiple countries see their opportunity, and the need, to leverage social value outcomes to meet their goals of greater equity and inclusion, poverty reduction, climate change mitigation - among others, which all align with the SDGs. The initiatives to create social value from existing construction projects is being driven by policy changes imposed by governments.
Some see these policies as an unwarranted wealth distribution tax, a distraction or simply an increase in the cost of doing business. The evidence of best value through procurement is still a nascent movement, with a need to address pre-existing perceptions through research and case study evidence. In this regard, It could be compared to the green building movement 20 years ago.
By interviewing key actors in the Swedish construction sector and reviewing policy-in-practice literature, Dr. Daniela Troje concludes that while social procurement policies can mitigate issues related to social exclusion, unemployment and segregation, and the construction sector has great potential for implementation of social procurement practices, there is currently a misalignment between social procurement policies.3
What may begin as resistance, or strictly a matter of compliance, can often lead to a change in relationships between market segments. This is currently where we are at with social procurement and community benefit agreements across the construction sector; transitioning from fear and myth building to engagement, pilot projects and early successes.
Eventually, when meeting the social value requirements now being built into RfX and contract deliverables is recognized as a market advantage the industry will adapt - just as It has done for green buildings. Social value outcomes are on a similar trajectory, moving from compliance to early adopters, to market requirement, to market advantage.

Moving forward, this increasing momentum will mean greater integration of social value suppliers and related outcomes in every construction and infrastructure project.
The Future
As the anecdote of Mike's story grows into a multitude of similarly positive outcomes, backed by a wealth of empirical evidence, we will meet the Sustainable Development Goals with each new job created, with every apprenticeship offered to a person facing barriers to employment, and with every contract that includes a social enterprise in the supply chain.
SABMag - WINTER 2023 23
Social Enterprise Diagram
DAVID LEPAGE IS MANAGING PARTNER OF BUY SOCIAL CANADA. TIM COLDWELL IS THE PRESIDENT OF CHANDOS CONSTRUCTION.
3
3. BC Housing 1st and Clark in Vancouver.
3 Troje, D (2021) Policy in Practice: Social Procurement Policies in the Swedish Construction Sector, Sustainability.
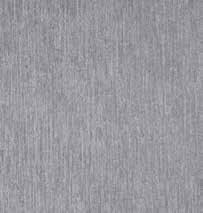





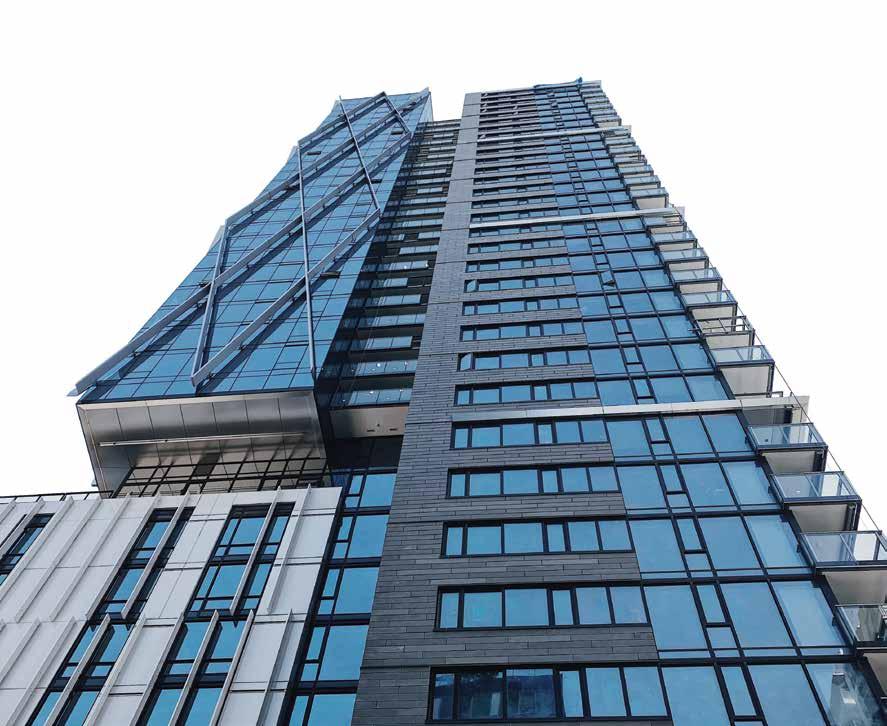


24 SABMag - WINTER 2023 GIVING MATERIALS A SECOND LIFE LET’S EXPLORE CIRCULAR BUILDING TOGETHER
is a through coloured high-density fibre cement façade material produced since the early 1900’s. Every EQUITONE panel is unique, showing the raw, untreated texture of the fibre cement base material. Available in a wide range of colours and unique textures. LIGHT-IMPACT MATERIALS TO ORDER SAMPLES CALL 1-866-591-7021 EngineeredAssemblies.com info@engineeredassemblies.com 8X On The Park Vancouver, BC Featuring TE15 + TE20 Installer: Keith Panel Systems Architect: GBL Architects GC: Ledcor.
Alvin Luke
EQUITONE
Photo:
8X On The Park
LEED Gold tower makes rigorous commitment to detail



 By GBL Architects
By GBL Architects
Amid the many ubiquitous residential towers of downtown Vancouver, 8X On The Park stands out for its nuanced, contextual response to the varied urban context and its attention to detail. GBL Architects guided the project through a complex, decade-long planning and design process that culminated in a 35-storey mixed-use tower of striking presence on the Vancouver skyline.
Site plan N
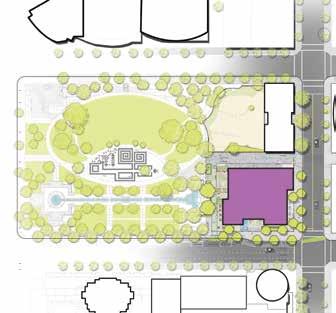
8X On The Park sits at the corner of Richards and Helmcken Street in Vancouver’s upscale Yaletown district, along the northern edge of Emery Barnes Park. Transformation of this intersection began on the northwest corner 10 years ago, with Jubilee House, an affordable housing project, also involving a collaboration between GBL and Brenhill.
1. Transformation of the intersection where 8X On The Park rests began 10 years ago with Jubilee House, an affordable housing project. The two projects represent a substantial contribution to the neighbourhood of market, rental, and affordable housing units.
SABMag - WINTER 2023 25
1
Together, the two projects represent a substantial contribution to the neighbourhood of market, rental, and affordable housing units.

The site addresses multiple contextual adjacencies. A neighbouring heritage apartment establishes an urban scale and visual cadence along Helmcken Street to the west. To the east and travelling north and south along Richards Street, multiple towers of varying heights reflect the increasing densification of Yaletown. Emery Barnes Park presents a critical third contextual zone, offering desirable views and close proximity to public space.
The project team approached the design with a holistic urban and architectural vision that incorporates high-quality materials reinforced with high performance sustainable initiatives. Key design considerations for height, form, articulation, and tower programming are informed by a network of visible and invisible contextual variables resulting in a building that is highly responsive to its urban setting.

26 SABMag - WINTER 2023
Ground Level Floor Plan 1. Market Lobby 2. Rental Lobby 3. Mail Room 4. Concierge Desk 5. Public Art & Water Feature 6. Commercial Space 7. Generator Room 8. Bicycle Elevator 9. Ramp to Underground Parking 1 6 5 13 11 10 10 9 8 7 12 6 3 4 2 2 2. The base of the building, predominantly accommodating rental housing, addresses the immediate urban context with a higher degree of solidity and mass. 3. The main entry where the canopy is clad with metal panels. 4. The east half of the tower is clad with curtain wall glazing wrapped with a diagonal lattice of louvers to mitigate solar gains on the southeast-facing exposure. PROJECT CREDITS OWNER/DEVELOPER Brenhill Development ARCHITECT GBL Architects GENERAL CONTRACTOR Ledcor Group LANDSCAPE ARCHITECT PFS Studio CIVIL ENGINEER Aplin Martin ELECTRICAL ENGINEER Nemetz (S/A) & Associates MECHANICAL ENGINEER Integral Group STRUCTURAL ENGINEER Glotman Simpson COMMISSIONING AGENT Kane Consulting ENERGY MODELLING Kane Consulting PHOTOS Ema Peter 10. Loading Bay 11. Child Care 12. Child Care Yard 13. Commercial Elevator


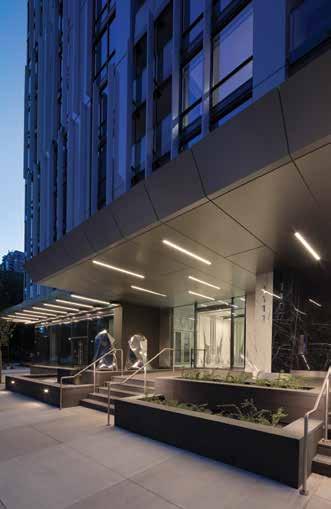

SABMag - WINTER 2023 27 Podium Level Floor Plan 1. Rental Apartment 2. Corridor 3. Rental Elevators (L2 - L11) 1 1 1 5 5 4 4 4 3 3 6 6 6 1 1 1 1 1 1 1 1 2 3 3 3 4 1 1 1 1 1 1 1 1 1 2 1 1 1 1 4. Market Elevators (L12 - L34) 5. Storage 6. Electrical & Mechanical Space 3 4 Tower Level Floor Plan 1. Market Apartment 2. Corridor 3. Market Elevators (L12 - L34) 4. Electrical & Mechanical Space
In addition to the visible contextual cues, the tower’s design is also shaped by other intangible planning factors. A compact site and two protected view corridors presented physical constraints and funding the non-market Jubilee House, as part of the project’s Community Amenity Contribution, created unique economic considerations. The resulting tower floor plate is double the size of the typical surrounding residential towers. In response to this and the competing adjacencies, the tower is subdivided into multi-faceted contextual zones, each with specifically tailored functional and aesthetic characteristics.

The building is bisected along its north/south axis into two primary volumes. The base is further articulated with a third volume that echoes the scale of the heritage Brookland Court building to the west. Continuity is maintained across each volumetric zone with a consistent rhythm of eight-storey modules that proportionally reference the height of the adjacent structure.
The base, predominantly accommodating rental housing, addresses the immediate urban context with a higher degree of solidity and mass. Vertical fins are arrayed across the facade in an irregular rhythm. The composite stone material that clads the walls and fins appears monolithic when viewed obliquely. It offers high performance, durability, and longevity, an asset to the rental program component.
The west half of the bisected tower addresses the park elevation with a horizontal expression of balconies taking advantage of views to the outdoors. Four modules, each containing eight floors, are stacked vertically and delineated by a continuous metal-clad band that relates to the prominent cornice on Brookland Court. Each successive module has denser balconies that minimize overlook at lower floors and maximize views at higher floors.

Conversely, the east half of the tower is clad with curtain wall glazing with inset balconies for minimal vertical interruption. The curtain wall is wrapped with a diagonal lattice of louvers to mitigate solar gains on the southeast-facing exposure.
The west tower is wrapped in balconies to open it to the park. The building base incorporates vertical fins for shading and a solid texture. The east tower responds to the sun and skyline with a lattice of diagonal fins.
The shading devices balance solar shading with light infiltration and views while creating an engaging visual pattern that distinguishes the tower on the skyline. The shading pattern is the result of extensive modelling, material studies, and careful detailing. Each volume required a unique material and detailing approach through the lens of resiliency, durability, and building performance. The varied massing and façade treatments allow for responsive design solutions tailored to specific environmental and climatic conditions.
Extend tower into Yaletown skyline below view cone
Bevel face to open secondary view corridor


28 SABMag - WINTER 2023
Skyline Presence
Window sill c/w finish caulking at curtain wall interface
1/2" gypsum wall board over metal stud furring
Continuous 2 hour f.r.r. fire barrier c/w mineral wool batt insulation and proprietary firestop joint spray
Cast-in-place concrete floor slab 5 5.
Glazing pocket c/w engineered connection points concealed within post-applied grout infill Beauty cap to match curtain wall framing
SSG curtain wall glazing system
Stainless steel internally threaded tube c/w fully welded & engineered connection at curtain wall system
Stainless steel externally threaded tube fully welded to stainless steel u-bracket
Stainless steel u-bracket c/w bolted connection at back of fin extrusion
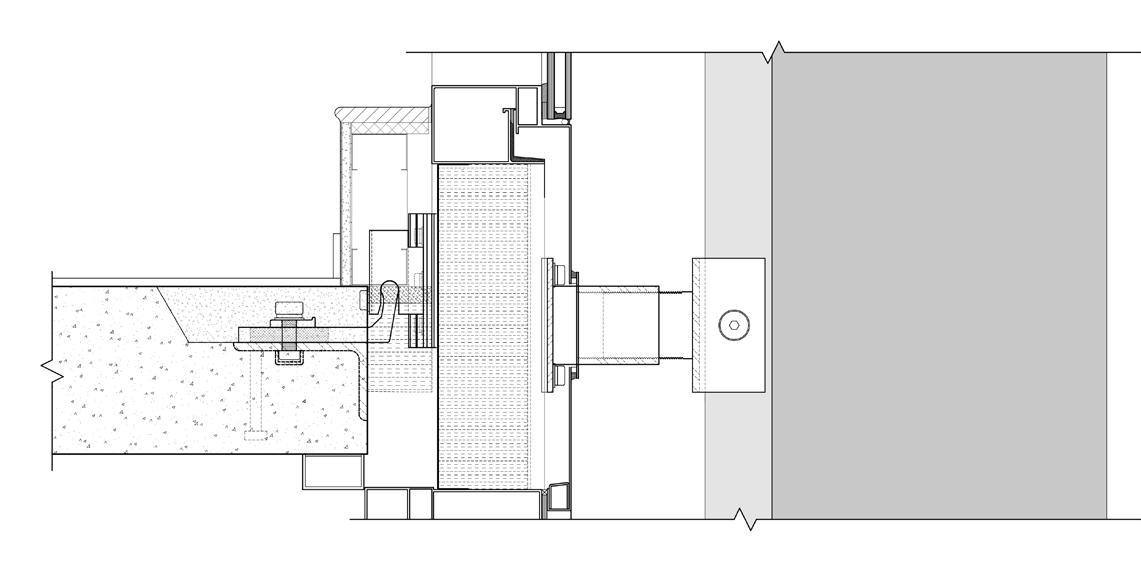
Prefinished metal panel at 'x' connection points
Wall Section at Fin
Prefinished aluminum extrusion 'x' fin solar shade

SABMag - WINTER 2023 29
The façade detail. The solid cladding on the west half of the tower consists of Equitone Tectiva from Engineered Assemblies.
The balconies, as an example, employ integrated thermal breaks to limit heat gain and loss on the north facade. At the same time, the high-performance curtain wall on the east façade facilitates seamless integration of the shading devices.
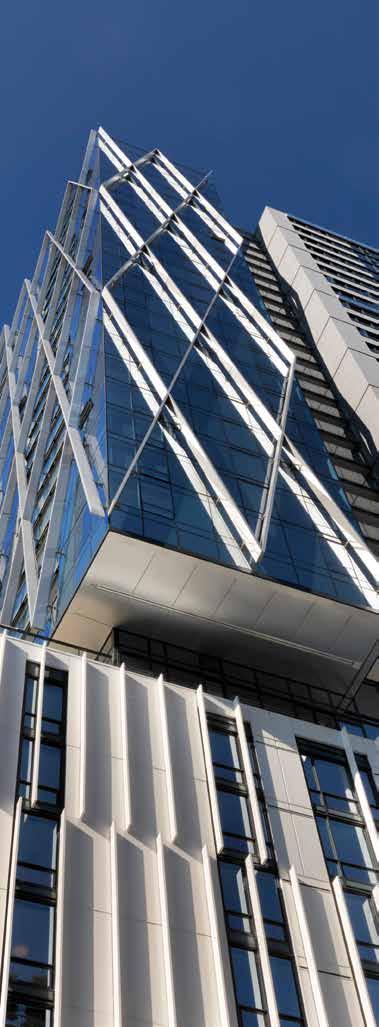
In addition to these passive features, active building systems include efficient geothermal exchange heat pumps and are monitored through enhanced commissioning analysis. Together, the comprehensive program of sustainability strategies results in LEED Gold certification for the project.
The developer tasked GBL with integrating a diverse range of uses and user groups across the building’s 35 storeys. The 365,000 square foot, mixed-use development accommodates market and rental housing with retail and a ground-level childcare centre. The market housing delivers a family-forward design with over 50 percent of units having three bedrooms. This unique mix takes advantage of the neighbouring park and future on-site child-care amenities.
Flanking the lobbies along the primary street frontages are a pair of retail spaces. Setbacks along each street frontage allow for a double row of planted trees. The Richards Street frontage features public art commissioned by the developer and coordinated within an integrated landscape and architectural approach.
The two interior block adjacencies consolidate access to the back of the house and below-grade levels in addition to park maintenance activity. Primary vehicle access is accommodated along a shared laneway to the west, and occasional access from Richards Street is maintained along a pedestrianized access route along the primary park facing edge.
The building further engages the park with the inclusion of a childcare centre at the southwestern corner. The multiple access points, circulation routes, and adjacencies at grade are resolved with a comprehensive site strategy that allows the building to function at an urban and pedestrian scale.
8X On The Park builds a narrative and relationship between its largescale urban gestures and its corresponding architectural details. Each gesture in massing – reflecting both conceptual and tangible contextual cues – is resolved with a novel solution to the associated design challenge.
6. The curtain wall and, to the right, the west half of the bisected tower having inset balconies insulated with Schöck Isokorb® concrete-to-concrete thermal break connections on the north facade. The building also uses Schöck Bole® stud rails for punching shear reinforcement in the concrete support pillars.
30 SABMag - WINTER 2023 6
GBL ARCHITECTS INC. IS BASED IN VANCOUVER.
SABMag - WINTER 2023 31 THE ANNUAL GUIDE â LEED
products
project
â Companies listed in bold have 1/8-page listings containing
are
version of the Directory Visit the Directory online for Listings organized by Product Category and by LEED Category https://sabmagazine.com/product-directory/ FOR SUSTAINABLE, HIGH-PERFORMANCE BUILDING CANADIAN DIRECTORY OF PRODUCTS AND SERVICES 23 20
categories noted for the
listed in the following pages are intended to show how these products can potentially help a
earn LEED v4 points
more information, and
linked to their websites from the online
LANDSCAPING PRODUCTS
ACO Systems
Architek SBP
Bayview Cycle Centre
Bike Up
Biogreen Systems Ltd.
Busch Systems Ltd.
Carmanah Technologies
Champagne Edition Inc.
Colbond Inc.
Contech Construction Products Inc.
CRS Electronics
Deltalok Inc. – Green Retaining Wall Structures
D. Litchfield & Co Ltd.
Envirobond Products Corporation
Gator International
GE WattStation
Green Screen
GSE Lining Technology, Inc.
Hydrotech Membrane Corporation

Integrated Paving Concepts Inc.
Invisible Structures Inc.
Liveroof Ontario Inc.
Maglin Site Furniture
Midpoint International Inc.
Millennium Decking
Molok North America Ltd.
Mutual Materials
N.A.T.S. Nursery Ltd. Nitterhouse
Permacon

Pontarolo Engineering Inc.
Roth North America
Smart Ditch
South Side Air
Sto Corp. North America
Syntal Products Ltd.
Tatlors Recyled Plastics Inc.
Techno Protection
TerraFirm Enterprises Terratechnik
Unilock
Wishbone Site Furnishings
RAINWATER HARVESTING
Bordna Mona Inc.
Catec Rainwater Harvesting Systems

Jay R. Smith Co.
Waterloo Biofilter Systems Inc.
ZCL Composites Inc.
STORMWATER
Aqua-Tex Scientific Consulting Ltd.

Ideal Fit
Langley Concrete Group Roth North America

Royal Liner
EXTERIOR
ACO SYSTEMS
Increasingly extreme weather must be counteracted by more complex and sophisticated drainage concepts. ACO achieves this with intelligent system solutions which have a dual purpose: protecting people from water, and water from people. Every ACO product within the ACO system chain therefore safely controls the water as it passes along the chain to ensure that it can be ecologically and economically reused in a viable way.
The Langley Concrete Group of Companies is the largest independent precast operation in Western Canada.
Product lines dedicated to Stormwater Treatment include Oil Interceptors, Stormceptors, Jellyfish Filters, and Filterra.
www.langleyconcretegroup.com
LEED
Roth North America provides
cisterns,
LEED BD+C, O+M: SS-Rainwater Management

32 SABMag - WINTER 2023 * companies in bold have a 1/8-page listing
SITE | LANDSCAPING | RAINWATER HARVESTING
475.Supply Advanced Panel Products Ltd. Airfoam Industries
All Weather Insulated Panels Alumicor Building Excellence Architek SBP Arclin Arriscraft Building Stone ATS Sales/Spectrum Unity Canadian Brass and Copper Co. CBC Metals and Processing CBR Products
CFP Woods/Cayaki Charred Wood Century Wood Products Inc. Dryvit Systems Canda Dupont/Tyvek Engineered Assemblies Flynn Canada Ltd. Fraser Wood Siding Insulspan
PREMIER TANK. PREMIER WARRANTY. PREMIER SYSTEM
water
rainwater harvesting tanks, septic tanks, and more, consisting of an inner layer of FDA approved virgin HDPE, two inside layers of PE for improved stability, plus one outer layer of black and UV-stabilized PE. Low profile, 100% watertight, and Lifetime corrosion protection.
www.roth-america.com 866-943-7256 LEED BC+C, O+M: SS-Rainwater Management, WE- Outdoor Water Use Reduction
LEED Homes: SS-Rainwater Management, WE- Outdoor Water Use
containment
emptied
containers
saving, efficient
odour free.
MOLOK® DEEP COLLECTION™ SYSTEM The Molok® Deep Collection™ system is an award-winning semi-underground waste
system. Twenty years in North America and
by crane, Molok®
are space
and
www.molokna.com 519-323-9909 LEED NC MRp-1, MRc-4
BD+C, O+M: SS- Rainwater Management
www.acocan.ca
info@langleyconcretegroup.com (604) 533 - 1656
Kawneer Company Inc.
Kingspan Insulated Panels

KlipTech Composites
LP SmartSide
McGill Architectural Products Metl-Span
Nichiha
P.F.B Corporation
Siga
Sound Solutions
Spectrum Unity Stonerox
Terramai
Thames Valley Brick and Tile
Triton Logging Company
Uniboard Canada Linc.
United Stages Aluminum VicWest
ROOFING
BioRoof Systems
Caradoc Green Roofs Ltd.
Carlisle Construction Materials
Crowe Building Products Ltd.
Detec Systems
Duro-Last® Roofing, Inc.
Elevated Landscape Technologies Inc.
ELT Easy Green Green Roof System

Envirospec Incorporated
Firestone Building Products G.E.M. Inc./Euroshield
Green Innovations

Green Over Grey Green Space Roofing Hydrotech Membrane Corporation
Jakob Inc.
Johns Manville
Lexcan Limited Liveroof Ontario Inc.
Metl-Span Metal Roofing Alliance
N.A.T.S. Nursery Ltd. Sika/Sarnafil
Soprema
Siplast Lcopal Inc. Tremco
VaproShield
Vitaroofs
W.R. Meadows of Canada
XeroFlor North America
ZinCo Canada
STRUCTURE
Amvic ICF
Bailey Metal Products Ltd.
Bone Structure
Butler Buildings CanadaCanadian Brass and Copper Co.
Canam / Murox
Century Wood Products
CertainTeed Hycrete, Inc.
International Timberframes
Lafarge North America Inc.
Logix Insulated Concrete Forms
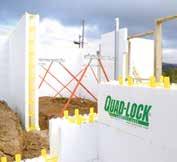
McKillican International Inc.
Meiser Canada
Nedlaw Living Walls Nordic Engineered Wood Nucor-Yamato Steel Nudura Polycrete Project Frog
Roseburg Forest Products Simple Concept Structurlam
Super Sky Products Walters Inc.
Western Archrib
RADON MITIGATION
Radon Environmental Management Corp.
A recognized leader in the development and manufacture of municipal grade outdoor furniture. Using recycled plastics and metals, Wishbone products speak innovation through design that is aesthetically pleasing and functional.

866-626-0476
WishboneLtd.com
LEED BD+C, ID+C: Building Product Disclosure and Optimization-Sourcing of Raw Materials. LEED Home:

SABMag - WINTER 2023 33
Environmentally Preferable Products
SITE FURNISHINGS Architek SBP Inc. is the Canadian leader in Intregrated Living Building systems: green roofs, living walls, green facades and water management [building site water conservation and storm water mitigation]. www.architek.com info@architek.com 1-888-317-9226 LEED BD+C: SS- Rainwater Management, Heat Island Reduction; WE-Outdoor Water Use Reduction; Building Product Disclosure and Optimization-Sourcing of Raw Materials; LEED O+M: Rainwater Management, Heat Island Reduction Using only natural materials, Arriscraft manufactures superior stone that delivers the aesthetic and performance qualities of quarried stone. Arriscraft offers full-bed stone, thin-clad solutions and brick products, plus natural limestone quarried in Ontario.
LEED MR Credit 4 – Recycled Content; MR Credit 5 – Manufacturer’s Location; MR Credit 5 – Distance from Raw Material Suppliers to Project Site Credit - LEED v4 Building product disclosure and optimizationenvironmental product declarations Airfoam.com
Industries is a proud North American manufacturer of high-performance building envelope products. With insulation solutions for residential, commercial, and industrial applications,
your LEED building with Airfoam.
BD+C: EA-Optimize Energy Performance; MR-Building Product Disclosure and Optimization –Environmental Product Declarations LEED
EA-Envelope Insulation; MR-Environmentally
Products STRUCTURE & EXTERIOR ENVELOPE
WISHBONE
www.arriscraft.com
Airfoam
build
LEED
Homes:
Preferable
CAYAKI specializes in interior & exterior charred siding. Raw material is sourced and made in Canada utilizing Red & White Cedar which are two widely renowned wood species for their rot-proof, as well as insect and weather-resistant properties. CAYAKI is a market leader in knowing how to properly char and apply a wide range of eye-catching colours and textures.
- Muntz Metal, Architectural Bronze, Silicon Bronze, Coppers, Brasses, Aluminum.
- Stainless Steels: Satin, Hairline & Mirror.
- Coloured Stainless Sheet: Black, Bronze, Brass & various others. Anodized Aluminum.

- CBC EZ Metal (matte finish Stainless for Roofing & Cladding).

LEED BD+C : M&R-Building Life-Cycle Impact Reduction, Construction and Demolition Waste Management



Engineered Assemblies brings innovative building envelope solutions to architects and owners across North America. EA imports and supplies world-class lightweight façade materials and substructure assemblies including our patented, Canadian-made TcLip™. Experts in rear-ventilated rainscreen (RVRS), EA provides design assistance with the SYSTEM2-v2 Design Guide available for download on our website.

Visit www.engineeredassemblies.com to learn more, or to request a Lunch & Learn.

LEED
LEED
For nearly 25 years, LP® SmartSide® products have delivered advanced durability and longer-lasting beauty, earning a reputation as one of the highest-performing and most preferred siding brands on the market. LP® SmartSide® Trim & Siding products are must-have materials and can help builders qualify for green building programs. In fact, our LP SmartSide products are carbon-negative, making them a great solution for clients who desire sustainable products with minimal impact on the environment.
Visit lpcorp.com for more info. 1-888-820-0325
LEED BD+C: MR-Building Product Disclosure and Optimization-Material Ingredients
LEED Homes: MR-Environmentally Preferable Products
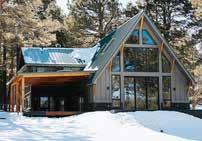
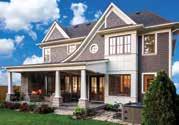
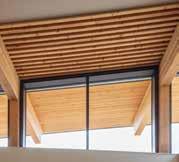

34 SABMag - WINTER 2023 * companies in bold have a 1/8-page listing VISIT THE ONLINE DIRECTORY AT: HTTPS://SABMAGAZINE.COM/PRODUCT-DIRECTORY/ STRUCTURE & EXTERIOR ENVELOPE
BD + C: MR- Building Product Disclosure and Optimization-Sourcing of Raw Materials
LEED
CAYAKI CHARRED WOOD SUSTAINABLE & ECOLOGICAL
is the premier pre-vegetated green roof system available across
Regionally grown modules with vegetation specifically selected and tested for your climate by the
professionals at LiveRoof. Wind uplift tested according
BD+C: SS- Rainwater Management, Heat Island Reduction; WE-Outdoor Water Use Reduction; Building Product Disclosure and Optimization-Sourcing of Raw Materials; LEED O+M: Rainwater Management, Heat Island Reduction We manufacture DLT in Golden, BC using local wood. Wood100® DLT is a 100% wood, no glue product. Stacked and cross laminated DLT panels. Design, engineering, manufacturing and installation services available. A healthy, sustainable and energy efficient building product.
LEED BD+C : M&R-Building Product Disclosure and Optimization – Sourcing of Raw Materials, and Material Ingredients; IEQ: Low-Emitting Materials WOOD100® DLT FROM INTERNATIONAL TIMBERFRAMES
519-983-3038 sales@cfpwoods.com www.cfpwoods.com LiveRoof
Canada.
horticultural
to CSA A123.24-15. [800] 875-1392 www.LiveRoof.ca LEED
www.itimberf.com
Fraser Wood Siding manufactures premium quality prefinished wood siding and Shingles. Made from Canadian softwood, sustainably harvested from 100% PEFC Certified forests and backed by an industry leading warranty. (888) 457-3898 fraserwoodsiding.com
BC+C: MR- Building Product Disclosure and Optimization-Sourcing of Raw Materials; Building Product Disclosure and Optimization- Material Ingredients
LEED BD+C:MR-Building Product Disclosure and Optimization-Sourcing of Raw Materials
Homes: MR-Environmentally Preferable Products 475.Supply is a trusted source for building envelope knowledge and materials: Pro Clima airsealing, Gutex wood fiber board insulation, Lamilux skylights, Brink heat recovery ventilation, and more. Plus, download free Smart Enclosure guides today! Foursevenfive.ca AIRSEALING INSULATION KNOWLEDGE
LEED Homes: MR-Environmentally Preferable Products
LEED
Humber College Barrett Centre for Technology and Innovation. Architect: Perkins&Will.
- Technical service available in English et en Français. www.cbcmetals.ca 1-800-845-1134 CBC METALS AND PROCESSING
BD+C: MR – Building Product Disclosure and Optimization: Sourcing of Raw Materials © TRS Building Envelope Corp. Photography © Amanda Cairns.
DYNAMIC GLASS
SageGlass View Dynamic Glass
INSULATION
Accurate Dorwin
Arxx Building Products
BASF Canada Benolec Llt.
BioBased Insulation
Demilec, Heatlok Soya
Dura Foam/Canadian Industrial Distributors Inc.

Dow Building Solutions
Durisol Building Systems Inc.
Efficiency Nova Scotia Emercor Ltd.
Good Shepard Wool Insulation
Icynene Insulation

Igloo Cellulose Inc. IntegraSpec
Isolofoam Group
Kingspan Insulated Panels Knauf Insulation
Logix Insulated Concrete Forms
Louiseville Specialty Products Magwall Inc. Monoglass Inc. Nudura Corporation
Owens Corning
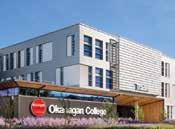
PFSI - Polarfoam Soya
Phil Insul Corp Plastiques Cellulaires Polyfoam Inc.
Polycrete Rockwool SealTight SilveRboard®
Tech-Crete Processors Ltd. Thermapan Thermo-Cell Industries Ltd. Therm-O-Comfort Co Ltd.
SHADING
C/S Construction Specialties Convenience Group Inc.
Fraser Shading Systems Inc. Hunter Douglas Canada Ltd.
McGill Architectural Products
MechoShade Systems, Inc.
Sun Glow Window Covering Canada
SunProject Toro Inc.
Urban Edge Shading Inc.
WINDOWS AND DOORS
Advanced Glazing Systems
All Weather Windows
Allan Window Technologies
Belisle Ancestral Doors & Windows
Cascadia Design Products
Cascadia Windows Ltd.

Clearstream Architectural Glass Cossins Windows Canada Ltd.
CWD Windows & Doors Donat Flamand Inc. Duo-Gard Industries Inc. Duxton Windows & Doors
Eco Insulating Glass Edgetech I.G. Inc.
ENERsign Windows+Doors
EuroLine Windows
Fibertec Window and Door
Fulton Windows/Oldcastle
High Performance Glass Ltd.
Hi-Tech Energy Windows
Inline Fiberglass Ltd.
Innotech Windows + Doors
JELD-WEN Windows & Doors
Kohltech Windows & Entrance Systems

LiteZone™ Insulating Glass
Loewen Windows
Marvin Windows and Doors
North Star Windows & Doors
NZP Fenestration passivhaus windows and doors
Pollard Windows
Solatube International Inc.
Thermotech Windows Ltd.
UNILUX WIndows and Doors
Velux
VETTA Building Technologies inc.
SABMag - WINTER 2023 35
THERMAL, WINDOWS & DYNAMIC GLASS
1/8-page listing Green Roof and Living Wall Plants, including native grasses and perennials as well as site specific custom grows. Licensed growers of the LiveRoof Hybrid Green Roof System™. 604-530-9300 www.NATSnursery.com LEED NC SS 5.5, 5.2, 6.1, 6.2, 7.1, 7.2 / WE 1.1, 1.2 / EA 1.1 to 1.19 / MR 2, 4.1, 4.2, 5.1, 5.2, 6 NATS NURSERY LTD. 888.527.4717 | 778.327.4717 www.radoncorp.com info@radoncorp.com BUILDING BEYOND THE STANDARD: Radon Environmental is a building and environmental health sciences company reducing public exposures to radon gas. We provide code-evaluated, high-performance radon mitigation solutions for commercial and residential builds, including Radon Guard™ ventilation-insulation structural panels and Radon Block™ barrier membrane. Find radon measurement tools in our Testing Shop. LEED BD+C and O+M: EA-Optimize Energy Performance LEED Homes: EA-Air Infiltration SIGA is a leader in the development and production of high-performance adhesive tapes and membranes for air-and weather-tight building envelopes. SIGA’s vision is a world with zero-energy loss buildings. Available product categories: - Flashing tapes - Weather barriers - Air barriers - Vapour control layers - Moisture protection for CLT https://www.siga.swiss/ca_en VISIT THE WEB VERSION of the Product Directory to see the listings organized by Product Category and LEED Category www.sabmagazine.com/ product-directory/ FOR SUSTAINABLE, HIGH-PERFORMANCE BUILDING CANADIAN DIRECTORY OF PRODUCTS AND SERVICES 23 20
* companies in bold have a
* companies in bold have a 1/8-page listing
FLOORING
Abet Laminati

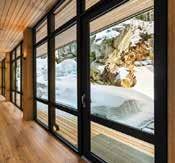
American Biltrite
Arclin
Bamboo Direct
Bentley Prince Street, Inc. Bona US

Camino Modular Systems Inc.

Century Wood Products Inc.
Ceramica Concept
Colin Campbell Columbia Forest Products
C/S Construction Specialties Country Wood Inc. Dinoflex
Elite Flooring Eterna
Flexco Corp
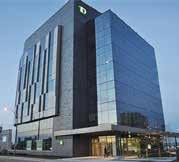
Forbo Flooring Systems FreeAxez USA
Goodfellow Inc.
Healthiest Home Building Supplies
Ideal Fit Interface
Interstyle ceramic + glass ltd.
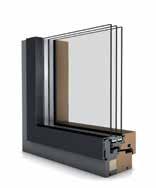
Jelinek Cork Group Johnsonite
Mapei
Maxxon
MirageBoa-Franc Inc Mondo Flooring
Nadurra Wood Corp.
Nora Systems, Inc.
Norelco Cabinets Ltd.
Olympia Tile International Inc.
Orchid Ceramics
Roppe Corporation USA
Shaw Contract Group Sierra Pine Ltd.
Solida Cork/Eraco International

Taproot
Tarkett
Tate Access Floors
Teragren
The Tandus Group Torlys
Turion Bamboo Traders
Victor Innovatex
Vintage Prefinished Wood Flooring W.R. Meadows
Wood Anchor
INTERIOR PRODUCTS
Artech Ceiling Specialties

Arborite
Armstrong World Industries
Aya Kitchens & Bath
36 SABMag - WINTER 2023
THERMAL, WINDOWS & DYNAMIC GLASS
Thames Valley Brick & Tile - a trusted source for Clay Face Brick, Thin Brick and Paving Brick, including LEED qualifying products, that meet the challenges of the Canadian architectural and designer marketplace. 800-567-5800 www.thamesvalleybrick.com info@thamesvalleybrick.com LEED BD + C: MR- Building Product Disclosure and Optimization-Sourcing of Raw Materials CASCADIA WINDOWS & DOORS LEED BD+C and ID+C: EA-Optimize Energy Performance LEED Homes: EA-Windows Cascadia offers high-performance fiberglass solutions for window wall, windows and doors, and storefront glazing. From Passive House projects to high-rise buildings, Cascadia’s fiberglass windows offer unparalleled thermal and structural performance. www.cascadiawindows.com LEED BD+C and ID+C:EA-Optimize Energy Performance LEED Homes:EA-Windows The Future is FIBERGLASS • Super low U-values • Tough frames • Beautiful aesthetics • Passive House Applications 204.339.6456 duxtonwindows.com Fort St. John Passive House, Low Hammond Rowe Architect, RENU Engineering Inc. | WCPG Construction Ltd. LEED BD+C and ID+C:EA-Optimize Energy Performance LEED Homes:EA-Windows WindowsPassive House Institute certified Windows and Doors. • Cold Climate • Energy efficient and future-proof • Visionary performance • Clean aesthetics • Certified NAFS/NFRC US / CA www.enersign.com
Octopus Products Limited
Busch Systems Ltd.
Busch Systems Ltd.
C/S Construction Specialtie Century Wood Inc.
C/S Construction Specialtie Century Wood Products Inc.
CertainTeed AirRenew Essential CGC Inc.
CertainTeed AirRenew Essential CGC Inc.
Columbia Forest Products CORFLEX
Columbia Forest Products CORFLEX
Dirtt Environmental Solutions Ltd.
Dirtt Environmental Solutions Ltd.
Ecomix Environ Biocomposites GenYDoors Inc
Georgia-Pacific Canada Inc.
Ecomix Environ Biocomposites GenYDoors Inc Georgia-Pacific Canada Inc.
Herman Miller Canada Inc. Homasote Company
Herman Miller Canada Inc. Homasote Company Ice Stone Keilhauer Knoll, Inc. Lambton Doors Lynden Doors Mapei Masonite Architectural
Ice Stone Keilhauer Knoll, Inc. Lambton Doors Lynden Doors Mapei Masonite Architectural Nedlaw Living Walls
Innotech
Olympia Tile International Inc. Renovators ReSource Roseburg Forest Products Tectum Acoustical Roof Deck Teknion Limited
Nedlaw Living Walls
Octopus Products Limited Olympia Tile International Inc. Renovators ReSource Roseburg Forest Products Shaw Contract
Tectum Acoustical Roof Deck Teknion Limited
The Global Group Timber Products Company TMI Direct Treasured Timbers Inc. Trove
Upper Canada Forest Products Ltd.
The Global Group TMI Direct Treasured Timbers Inc.
Upper Canada Forest Products Ltd. Valhalla Wood Preservatives Ltd.
PAINTS
American Formulating & Manufacturing
Benjamin Moore
Boomerang Recycled Paint CBR Products Dulux/PPG Eco Stucco
www.innotech-windows.com
LEED
LEED Homes:EA-Windows
Laurentide Resources Inc.
PAINTS
American Formulating & Manufacturing
Benjamin Moore
Boomerang Recycled Paint
CBR Products Dulux/PPG Eco Stucco
Peintures Laurentide PPG Industries, Architectural Coatings Pratt & Lambert Premium Products Inc. Sansin Corp. Schwartz Chemical Corporation Sico/PPG
Laurentide Resources Inc. Peintures Laurentide PPG Industries, Architectural Coatings
Pratt & Lambert
Premium Products Inc. Sansin Corp. Schwartz Chemical Corporation Sico/PPG

JELD-WEN® is one of the world’s largest solution providers to the building products industry and one of Canada's most recognized Window and Door brands. We believe a home is more than just shelter, it’s your legacy. So we design and manufacture products that are innovative, energy efficient and of the highest quality to build lasting value for the homeowners and the professionals who use them.
www.jeld-wen.ca/en-ca/ LEED BD+C and ID+C:EA-Optimize Energy Performance LEED Homes:EA-Windows
Kohltech’s Windows and Doors combine beauty and craftsmanship with performance and energy efficiency. With an extensive array of glass and decorative options, as well as ENERGY STAR and Passive House certified products, Kohltech can meet your project needs.


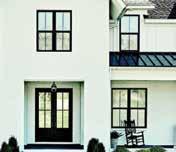
www.kohltech.com
LEED BD+C and ID+C:EA-Optimize Energy Performance
LEED Homes:EA-Windows

SABMag - WINTER 2023 37
FINISH PRODUCTS
COATINGS AND INTERIOR
INLINE FIBERGLASS LTD.
BD+C and ID+C:EA-Optimize Energy Performance LEED Homes:EA-Windows Our fiberglass windows and doors offer: • Time-tested durability • Superior energy efficiency • Residential and commercial applications in LEED-certified
Gold, and Silver projects. Canada & USA
Series 3000 windows are Passive House International certified.
Net zero Helio Building using Inline Fiberglass Series 325 and Series 400 Windows, and Series 4500 Doors. Environmental Product Declaration now available for our selected products, certified by ASTM International.
LEED
Platinum,
INLINE
www.inlinefiberglass.com
BD+C and ID+C:EA-Optimize Energy Performance
Windows + Doors is a BC-based manufacturer of Passive House Institute certified fenestration systems for deeply sustainable custom residences and multi-family developments.
®
CONTROLS
Automated Logic
CorporationDelta Controls Inc.
Distech Controls Inc.
Douglas Lighting Control
Cristal Controls
Echoflex Solutions Inc.
Ecobee
Ecopilot
Energex Inc.
EnergyBank
Isolation Algon 2000 Inc.
Jaga Canada Climate Systems Inc.
JAS Filtration Inc.
Klimatrol
Kiko Water Systems
L2B Environmental Systems Inc.
Legalett
Lochinvar/Aqua-Tech Sales and Marketing Inc.
Mammoth-WEBCO Inc.
Maritime Geothermal/Nordic
PLUMBING
Aquatech/Lochinvar
Bosch Water Heating Caroma Inc.
De Dietrich Boilers
Eco Innovation
GROHE Canada Inc.
HeatLink group Inc. Moen Canada
Insulating glass for the world’s most

• Ultimate Energy Efficiency - 2.5 times greater than triple-pane windows
• Extreme Longevity
• Lowest Life Cycle Costs
• Superior Human Comfort - constant window inside surface temperatures
• Excellent Sound Insulation
www.litezone.ca
LEED BD+C: EA-Optimize Energy Performance
LEED Homes: EA -Windows
Honeywell Building Solutions
Texmar Control Systems
Viessmann Control Solutions
WattStopper
Zero Footprint
ELECTRICAL
Dyson Canada
VÄNEE Deco-Touch™
GROUND SOURCE
Airtechni
Boreal Geothermal Inc.
CGC Group
Delta Geothermaique .
HVAC
Airia Brands Inc.
Aquatech/Lochinvar
Big Ass Fans
Mitsubishi Electric Sales Canada Inc.
NTI Boilers
Nu-Air Ventilation Systems Inc.
RadiantLink Infloor Heating
Runtal North America, Inc.
Seresco
Step Warmfloor Ontario Ltd.
Tate Access Floors
Tempeff Inc.
Termobuild TermoDeck Canada
Therma-Ray Inc.
Uponor Ltd.
Venmar Ventilation Inc. Ventacity’s Smart Ventilation Viessmann Control Solutions
Marathon International/Baxi Marathon International/Eternal Noritz
RenewABILITY Energy Inc.
ReTherm Energy Systems Inc. Rheem Canada Ltd.
Taco Takagi Canada, Inc. Uponor Ltd.
PLUMBING FIXTURES
American Standard Canada
Blanco Canada Inc.
Clivus Multrum Inc.
Crane Plumbing Corporation
Duravit Elkay Kohler
Masco Canada
Novanni Stainless Inc.
NZP FENESTRATION PASSIVHAUS WINDOWS AND DOORS
NZP Fenestration is a passivhaus certified tilt and turn window manufacturer located in Quebec, Canada. We offer high-performance products and support from our team of experts from the production of the plans to the installation. Our uPVC profile allows us to manufacture very large dimensions, install the best triple glazing available and significantly reduce your energy use.
www.nzpfenestration.com
LEED
LEED Homes: EA-Windows

Broan-NuTone Canada Inc.
Busch Systems International Inc.
Carver Climate System
CGC Group
Conematic Heating Systems Inc.
Continental Fan/Aeroflow
Daikin Applied
Enershield Air Barrier
Engineered Air
Fantech
IPEX Inc.
LIGHTING
Acuity Brands
Cree Lighting Canada
Eaton Cooper Lighting
GE Lighting
H.E. Williams, Inc.
Hubbell Canada LP
Illumineer Ltd.
Ledalite Architectural Products Inc.
Leviton
Osram Sylvania Ltd.
Philips Lighting
NTI boilers
Rinnai
Sancor Industries Ltd.
Sloan Valve / Dobbin Sales Water Matrix Inc. Waterless Co.
SOLAR/PV
Sanyo Canada Inc.
Siemens Building Technologies Ltd.
VCT Group
38 SABMag - WINTER 2023
COATINGS AND INTERIOR FINISH PRODUCTS
BD+C and ID+C: EA-Optimize Energy Performance
energy-efficient window
•
•
416 234-1033 www.vettawindows.com
LEED Homes:EA-Windows
FORBO FLOORING SYSTEMS

Marmoleum is CO2 neutral (from cradle to gate) due to natural ingredients that absorb carbon dioxide and a low energy production process, resulting in a sustainable floor that looks beautiful and lasts over 30 years.

1-800-268-8108 www.forboflooringna.com
LEED BD+C and ID+C: MR-Source Reduction:Mercury, Lead, Cadmium. Copper; Building Product Disclosure and Optimization-Sourcing of Raw Materials; Low-Emitting Materials

Non-toxic mineral wood stain for all of your untreated wood projects. One application only. Just add water, stir, and apply. Colour maturation varies between a brown to grey. www.valhalco.com 250-358-2661
LEED BD+C: MR- Building Product Disclosure and Optimization – Material Ingredients: EQ- Low-Emitting Materials. LEED for Homes: MR – Environmentally Preferable Products; EQ- Low-Emitting Products
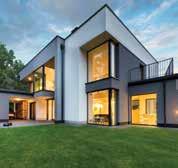
CENTURY WOOD PRODUCTS INC.
Operating since 1997, Century Wood Products reclaims historic wood from vintage buildings for restoring or replicating that which is old, and to add character to new designs. We offer custom-milled antique solid wood flooring, reclaimed timber and mantels, and antique hand-hewn and re-sawn boards for cabinets or millwork.
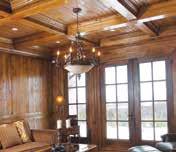
century-wood.com
LEED BD+C and ID+C: MR- Life-Cycle Impact Reduction, Building Product Disclosure and Optimization: Sourcing of Raw Materials and Material Ingredients; EQ-Low-Emitting Materials

Dulux Paints operates the largest network of company-owned paint stores across Canada. Our highly experienced team of account representatives provides specification and on-site support and we have the scale to deliver outstanding services to help you meet any of your design challenges.
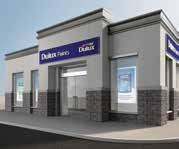
www.dulux.ca/pro
LEED BD+C and ID+C
EQ- Low-Emitting Materials
MR- Building Product Disclosure and Optimization – Environmental Product Declarations; MR- Building Product Disclosure and Optimization – Material Ingredients
LEED for Homes EQ- Low-Emitting Products

BIG ASS FANS
Big Ass Fans is the world’s preeminent manufacturer of airflow products. We engineer and purpose-build our products to provide significant energy savings and improve occupant comfort year-round. Send us your projects today for a free airflow and energysaving analysis. 844-924-4277 www.bigassfans.ca nick.georgescu@bigassfans.com
LEED ID+C, EA: Optimize Energy Performance, IEQ: Enhanced Indoor Air Quality Strategies, Thermal Comfort, ID+C: Innovation in design
Daikin Applied designs and manufactures technologically advanced commercial HVAC systems for customers around the world. Our goal is to deliver superior air quality and energy efficiency to every solution with innovation in advanced technology, IoT, and next generation compressors.

www.daikinapplied.com
LEED BD+C, O+M: EA-Optimize Energy Performance, EQ-Enhanced Indoor Air Quality Strategies
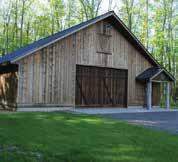

SABMag - WINTER 2023 39
| PLUMBING | HVAC | RENEWABLES * companies in bold have a 1/8-page listing
ELECTRICAL
AQUATECH™ delivers the market with high efficiency products. LEED v4 Category potential for New Construction for energy performance. Lochinvar People. Solutions. Value. Represented by
triple-glazed
and doors
• Aluminum clad
wood windows
High performance, Passive House and FSC certified
• German steel hardware
All custom-made to your shape, size, colour specifications
• High grade anti theft and acoustic barrier performance
LEED BD+C and ID+C:EA-Optimize Energy Performance
VALHALLA WOOD PRESERVATIVES LTD.
Ecopilot®’s real-time energy management system interfaces to any building automation system to optimize HVAC performance every two-minutes and reduce HVAC energy consumption by up to 40% annually.

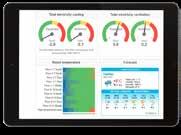
Specifying made simple. BIM models and CSI 3-part specifications make it easy to spec quality residential and commercial ventilation products providing a healthy indoor environment where people live and work.
www.fantech.net 1-800-565-3548
LEED BD+C, ID+C and O+M
EA- Optimize Energy Performance
EQ- Enhanced Indoor Air Quality Strategies
THE HVAC SOLUTION TO DEVELOPING SUSTAINABLE BUILDINGS
www.ecopilotAI.com
LEED O+M: EA-Optimize Energy Performance
RINNAI
More North American Developers Rely on Rinnai for hot water than any other tankless manufacturer. Capable of meeting any demand, Rinnai residential and commercial water heating solutions save money, space and provide energy-efficient operation. Count on worry-free hot water with the industry's leading warranty.
Rinnai.ca | 1-800-621-9419
EED BD+C, O+M: EA – Optimize Energy Performance
LEED Homes: EA – Efficient Domestic Hot Water Equipment; High-Efficiency Appliances


LEED for Homes
EA- Space Heating and Cooling Equipment; EQ- Ventilation

Mitsubishi Electric offers a wide range of solutions for the residential and commercial market including:


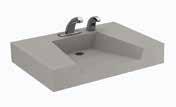
Air Source VRF , Water Source VRF, Hybrid VRF, Single-Split, Multi-Split, Hydronics and Ventilation.
MitsubishiElectric.ca
LEED BD+C, ID+C and O+M
EA- Optimize Energy Performance EQ- Enhanced Indoor Air Quality Strategies.
RADIANTLINK

RadiantLink creates comfort, address indoor air quality and reduce your carbon foot print. Infloor heating and passive infloor cooling is affordable with the RadiantLink system. Proudly made in Canada.

www.radiantlink.ca
LEED Homes: EA- Heating and Cooling Distribution Systems, Space Heating and Cooling Equipment EQ- Low-Emitting Products, Contaminant Control, ID - Innovation
SLOAN VALVE
How can Sloan products help your project? Sloan’s EPDs are produced in accordance with international standards and verified by an independent third party to ensure the data we communicate is credible, resulting in full LEED Material and Resource credits for your project.
Dobbin Sales: 1-800-565-8515 www.dobbinsales.com
TEMPEFF INC.

Building on over 20 years of European innovation, Tempeff is pleased to offer air to air Dual Core® energy recovery ventilation equipment with up to 90% energy efficiency in winter without any requirement for an energy robbing defrost strategy. In these times of escalating energy costs, and concern over environmental impact, Tempeff Dual Core® Technology is the highest efficiency solution available for your building ventilation needs.
[204] 783-1902 www.tempeff.com
VCT GROUP
At VCT Group we believe clean, inexpensive solar power should be accessible to everyone. We design, construct, and manage innovative energy products that are built to perform in any climate. For rooftop arrays, solar canopies, EV charging, and energy management we are your end-to-end partner. Powering everyone.

www.vctgroup.com
LEED BD+C, ID+C:WE-Water Use Reduction, Materials and Resources
LEED O+M: Indoor Water Use Reduction
LEED BD+C, O+M: EA-Optimize Energy Performance, EQ-Enhanced Indoor Air Quality Strategies

LEED BD+C and O+M
EA- Renewable energy production
• Advanced energy monitoring

• Optimizing energy production
• Green power and carbon offsets
40 SABMag - WINTER 2023
ELECTRICAL | PLUMBING | HVAC | RENEWABLES
The CPCQA Certification Program qualifies precast concrete manufacturers who fabricate structural, architectural and specialty precast concrete products, including concrete pipe and underground utility and drainage products.
The program validates capabilities of superior quality assurance for owners, agencies, specifiers, and producers.

Did you know installing energy efficient upgrades can make your commercial space more comfortable for tenants while saving on your bottom line?

From new builds, building retrofits, optimizing controls and everything in between, we can safely help with incentives, financing, and expert advice.
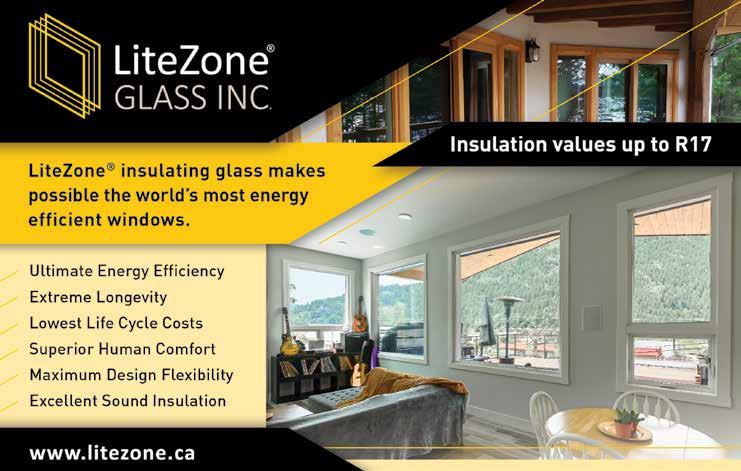
Learn more at: efficiencyns.ca/bottomline/
Find out more at: www.precastcertification.ca
SABMag - WINTER 2023 41 GREEN DESIGN SUPPORT & PROFESSIONALS
ASK FOR DETAILS dgriffith@sabmagazine.com Get your product or service listed in the 2023 SABMAG DIRECTORY and receive ONGOING EXPOSURE DURING THE YEAR. www.sabmagazine.com/ product-directory/ FOR SUSTAINABLE, HIGH-PERFORMANCE BUILDING CANADIAN DIRECTORY OF PRODUCTS AND SERVICES 23 20
THE CITY OF VANCOUVER net zero carbon initiative
By Patrick Enright
The City of Vancouver’s initiative to monitor, regulate and ultimately codify the embodied carbon requirements for buildings is the first of its kind in Canada and provides an example for other authorities, whether municipal, provincial or federal, to follow.

The City of Vancouver’s interest in monitoring embodied carbon in new buildings dates back to 2016. As work was being done on the original Zero Emissions Buildings Plan (designed to bring operational emissions for all rezoning projects to near zero levels) it was pointed out that embodied carbon would then become by far the most important (if not the only) consideration in terms of life cycle carbon for new buildings.
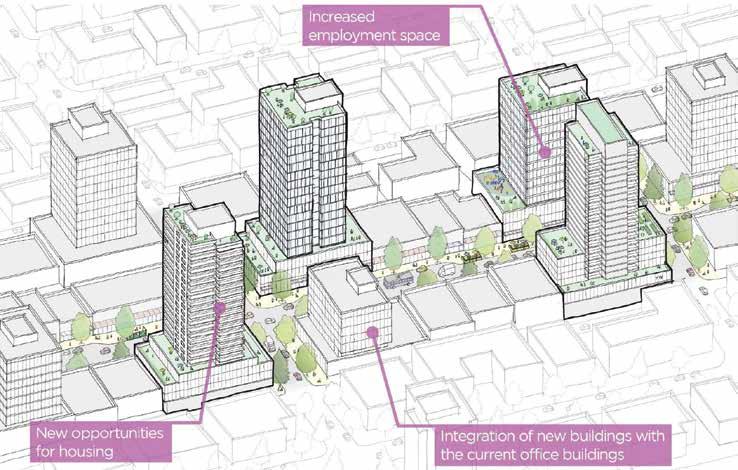
This realization highlighted the need for City staff to develop a better understanding of embodied carbon, and its contribution to overall life cycle carbon emissions. To get started on understanding embodied carbon, a requirement to calculate and report embodied carbon was included with the new rezoning policy that went into effect in 2017. This laid the foundation for a more comprehensive approach to be introduced in the future.
rise
42 SABMag - WINTER 2023
To facilitate reductions in embodied carbon, high
typologies have fewer setbacks, simpler geometry and reduced requirements for underground parking. Courtesy City of Vancouver
Vancouver's Broadway Plan covers six square kilometers of the city's inner suburbs.
In January 2019, the City of Vancouver declared a climate emergency (joining a global movement that now includes nearly 2300 municipalities worldwide) and commissioned a Climate Emergency Response report to guide future policy decisions. Approved by City Council in April 2019, this report set a target of a 50% reduction in carbon pollution in Vancouver by 2,300 and carbon neutrality by 2050; accelerating the City’s previous climate efforts.1
It also added six major new objectives (referred to as Big Moves) for the next decade. One of the big moves identified in the subsequent Climate Emergency Action Plan (CEAP) was the phased introduction of embodied carbon standards for new buildings. This document enabled City staff to review the rezoning requirement and advise on process, enforcement, and outcomes. It also provided a better understanding of leading-edge practice for embodied carbon calculations, life cycle assessment protocols and related policies.
The data acquired through this reporting phase of the project enabled City staff to determine a realistic baseline against which future mandated embodied carbon reductions could be measured. The methodology for calculating embodied carbon was based on a standard LCA and a building service life of 60 years, with reporting covering the extraction, processing and fabrication of materials and products, construction, operating and deconstruction and disposal phases.
The Embodied Carbon Strategy lays out a 10-year road map; and is designed to achieve the City’s goal of a 40% reduction in the embodied carbon of new buildings by 2030. In May 2022, the City took major action under the CEAP, proposing regulatory changes to the Vancouver Building Bylaw. The first change is to require embodied carbon reporting for all Part 3 buildings starting in July 2023; the next step (approved in principle) is scheduled for implementation in January 2025, when project proponents will have to start demonstrating reductions in embodied carbon below the benchmark levels. The advance notice will provide them with an adjustment period in which to familiarize themselves with the new requirements.
1 At the time, Vancouver’s emissions were 57% from buildings and 37% from vehicles.
2 The International Building Code introduced in the USA, already permits mass timber construction up to 18 storeys for certain uses. Canadian codes may well follow this example.
The implementation of embodied carbon reductions will be a staged process: the first stage will require reductions of 10% for most buildings (including buildings up to 12 storeys constructed under the Encapsulated Mass Timber Construction (EMTC) code adopted by British Columbia and the City of Vancouver in 2020.). For buildings that are of 1-6 storeys, and permitted outright to be of wood frame or mass timber construction, the required reduction will be 20%.
Both the new legislation and the underlying strategy are ‘material neutral’. Proponents will be required to complete the life cycle assessment and submit the results. Establishing a reasonable benchmark at the outset is critical to the success of the program, so the initial benchmark for highrise buildings is based on concrete construction. This ‘initial benchmark’ will be a baseline that teams create for each project based on their proposed building (as they do currently for LEED projects). Guidance on how to create a baseline will be published as part of the upcoming City of Vancouver Embodied Carbon Guidelines, to be finalized and published in January 2023.
Current planning initiatives at the City of Vancouver are taking the phased implementation of embodied carbon reductions into consideration. In the Broadway Plan approved by the City in June 2022 (which will bring 50,000 new residents and 42,000 new jobs to a six square kilometre section of the city) potential future code changes2, could see as much as 50% of the floor area constructed in light wood frame, exposed mass timber or EMTC.
In addition, the Broadway Plan looked at other ways to reduce embodied carbon including: reductions in parking requirements; fewer basement storeys built in concrete; simpler building forms with fewer setbacks and step backs (requiring fewer transfer slabs and beams, smaller foundations and less material) etc. Anticipated future code changes and the introduction of lower carbon hybrid and composite materials may be able to further reduce the embodied carbon of the tallest buildings currently proposed.

SABMag - WINTER 2023 43
Renderings (above and next page) showing the scale and character of different neighbourhoods within the Broadway Plan.
As drafted, the embodied carbon regulation does not permit carbon offsets to be used in calculations. Instead, it encourages building construction that uses lower carbon materials more efficiently and economically. It is worth noting that the carbon stored in wood, known as ‘biogenic carbon’, cannot be counted in the reduction calculations. Wood is considered carbon neutral, but not carbon-negative (as it does not sequester carbon once the tree is felled). In the future, with advances in carbon accounting, it may be possible to give credit for carbon stored in wood, especially if the wood is sustainably-sourced and the building is designed for disassembly and re-use.
City staff have tried to make the strategy clear and simple, with standardized submittals and a prescribed LCA methodology. However, there is more documentation to come in terms of embodied carbon guidelines, and staff are working internally on the process of enforcement from a code perspective, with few if any precedents to refer to.
Among the practical considerations to be addressed for successful implementation, building officials need to know what documentation is being submitted, how it must be checked to verify compliance, and how it relates to the current professional letters of assurance system, etc. This is one of the reasons the choice was made to start with Part 3 buildings, as there is typically a lot more capacity within these project teams to address the process simultaneously, compliance and science sides. Part 3 is also the area where this initiative is most needed, and where there are the most opportunities.
Within the framework of the Zero Emissions Buildings Plan, the City has initiated a new stream for Embodied Carbon, offering support for Case Study production and publication. Sharing this project-based information will help everyone to better understand what the opportunities and challenges are to reducing embodied carbon.

Demonstrating that deep reductions are possible and cost-effective will pave the way for regulation for Part 9 buildings. This has already proven to be an effective feedback loop for advancing best practices.
In closing, it is worth noting that the City’s vision is not simply the proliferation of low carbon buildings but rather low carbon buildings that are healthy for occupants and support a circular equitable construction economy. The vision is to reach deeper into the realm of sustainable procurement. For the changes that will be introduced in 2025, proponents will not only have to achieve a 10-20% reduction in embodied carbon but also address issues of responsible materials sourcing and specification.
There will be three compliance paths to choose from: Sustainablysourced primary materials (wood, steel or concrete); Material Ingredient Disclosure using Healthy Product Declarations; and Waste Diversion and Designing for Disassembly (A focus on the circular economy).
These categories are borrowed in part from the LEED and WELL Building credits and standards; leaving plenty of leeway for proponents to choose the path best suited to their project. On the regulatory side, this offers the future possibility of ramping up requirements to include two categories – and ultimately all three.
Having jurisdiction over its own Vancouver Building Bylaw, the City has a degree of autonomy in codifying responsible materials procurement, designing for disassembly and circularity and potentially other broader sustainability requirements. The hope is that this might create a ‘trickle up’ effect and an opportunity for others to modify provincial and national codes, thus enabling embodied carbon reductions and more sustainable construction across Canada.
44 SABMag - WINTER 2023
PATRICK ENRIGHT, P.ENG., IS SENIOR GREEN BUILDING ENGINEER WITH THE SUSTAINABILITY GROUP AT THE CITY OF VANCOUVER.
All images are courtesy City of Vancouver.
Doig River Cultural Centre
Institutional (Small) Award
(l to r) Peter Hildebrand, Principal Architect AIBC, MRAIC, LEED AP, and Gregory Bernardini of Iredale Architects
Green Gables Visitor Centre
Institutional (Small) Award

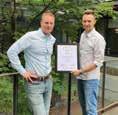
(I to r) Dre Taylor, M.Arch Candidate, Sara Haroun, Intern Architect and Kendall Taylor, President, Root Architecture Inc.; far right Nicole Coolen, Manager of Architecture, PSPC, Atlantic Region
Red Deer Polytechnic Residence Residential (Large) Award (l to r) Dereje Eshete, Vedran Škopac, Marwa Alshara, Miguel Queponds, Rebecca Jacob, Alexis Mitchell, Nina Christianson, Ruben Rouw, Louissa Fetiza, Trish Bolen, Zsaridel Sagun, Richard Isaac, Kent McKay of Reimagine Architects Ltd.
Kitsilano EnerPHit Duplex Residential (Small) Award (l to r) Dominic Citarella, Lead Carpenter of Geography Contracting, Lucio Picciano, principal of DLP Architecture, and Paul Shepski, Owner/Project Manager of Geography Contracting

Local 144 Building
Commercial/Industrial (Large) Award (l to r) Martin Roy, P. Eng, LEED Fellow, Martin Roy et Associés; Sylvain Morissette, Business Manager and Financial Secretary, Association Unie Local 144; Alexandre Blouin, Blouin Tardif Architectes; and Lianne Cockerton, P. Eng, Martin Roy et Associés.
Mountain Equipment Coop Vancouver
Store Mixed Use Award
(l to r) Hugh Cochlin (Design Lead), Michelle Allard, Teague Shinkewski of PROSCENIUM Architecture + Interiors Inc.
Gastown Child Care Centre Institutional (Small) Award (l to r) : Mark Ostry, Russell Acton, Matt Wood and Sergei Vakhrameev of Acton Ostry Architects Inc.
Fort St john 50-Unit Passive House
Affordable Rental Housing Residential (Large) Award (l to r) Paul Hammond, Principal Architect, Jiefei Zhang and Kevin Lin of Low Hammond Rowe Architects Inc.

Clayton Community Centre Institutional (Large) Award (l to r) Melissa Higgs, Principal in charge, and Aiden Callison, Project Architect of hcma.
1 Lonsdale Avenue
Commercial/Industrial (Small) Award (l to r) Dean Shwedyk, Associate Hemsworth Architecture, Project Architect; and Krystie and Tyke Babalos, Owners.

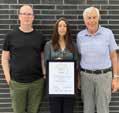
Integral Group-Calgary Design Studio Interior Design Award




(l to r) Rob Gairns, Architect, Director of Design; Erica Lowe, Principal Architect; Lindsey Harbord, Intern Architect; and Daniel Vera, Technical Lead of LOLA Architecture

SABMag - WINTER 2023 45
>> CONGRATULATIONS >> to the
Thank you to our sponsors National Sponsors Category Sponsors ARCHITECTURAL >> REGISTER FOR 2023: www.sabmagazine.com/awards/register/ CANADIAN G R EEN BUILDING 202 2 AWARDS
winning teams
INTERVIEW WITH Sam McDermott of Enbridge Gas
 P.Eng.,
P.Eng.,
1. Just to get to the basics, what makes hydrogen a clean energy alternative?
It comes down to how it’s made. Power-to-Gas (PtG) is a process in which electrical energy is converted to hydrogen through the electrolysis or splitting of water (H2O) into its basic components of hydrogen and oxygen. If only renewable sources of electricity are used, the hydrogen produced is called renewable. If hydrogen is produced from a mix of renewables and/ or other sources with a high percentage of the carbon captured (greater than 90 or 95 percent), it’s considered low carbon, or termed blue hydrogen. Most of today’s hydrogen is created using steam methane reforming (SMR), a process that separates the hydrogen molecule fom the carbon molecule of methane (CH4). The industry is vigorously working on ways to achieve carbon capture rates greater than 90 and 95 percent.
2. What are the advantages of hydrogen fuel?
Hydrogen is a non carbon energy carrier and produces no green house gasses. If used in a fuel cell, the only byproduct is water. It is a versatile energy carrier like electricity. Hydrogen can be used to store electricity, and it can be turned back into electricity. Hydrogen is also used in a myriad of applications such as fertilizer manufacturing, food processing, methanol production, electronics manufacturing and transportation.
3. How much hydrogen can be blended with natural gas to make it a practical energy source?
It depends on factors such as infrastructure vintage, the type of pipe and fittings used, the end use applications, and
the policies in place to enable its acceptance, all of which affect blend percentages. You may hear of a blend of 18% or 20% for existing pipes, but the fact remains each gas system is different and must be evaluated on its own merits.
4. How is Enbridge getting into hydrogen production?
In 2018, Enbridge, with project partner Cummins Inc., (formerly Hydrogenics) opened North America’s first utility-scale PtG facility in Markham, Ontario. It converts electrical energy into hydrogen and was primarily used to help the IESO balance the electrical grid during system demand fluctuations. As of 2021, some of the hydrogen from the plant is being blended into the natural gas system as a pilot project to understand the efficacy of reducing carbon in the gas grid. The pilot will run for five years to provide 3,600 customers in the Markham area and insight into blending.
Also, Enbridge subsidiary Gazifere announced in February, with project partner Evolugen (a Brookfield company), plans to operate a 20-MW electrolyzer plant in Gatineau, QC by 2025. Serving about 40,000 customers, the plant will produce renewable hydrogen with the intent of injecting this hydrogen into Gazifere’s natural gas distribution network.
5. What are the next steps to move to a scaled-up use of hydrogen?
Since electricity can’t be stored, when there is a surplus, the electrolyzer takes electricity and uses it to split water into hydrogen and oxygen , while balancing the power grid at the same time.
The hydrogen that is produced is then stored.
Instead of converting the hydrogen back into electricity, the hydrogen may be blended into the natural gas distribution system at a pre-determined percentage, to reduce the carbon content of the gas.

As identified in the Canadian Hydrogen Strategy, one of the main elements for the adaptation of hydrogen is de-risking of early developments via incentives such as a price on carbon, seed funding and the rapid development of harmonized codes and standards for the industry in Ontario, in Canada and the world. There is also an urgent need to have enabling policies to drive demand and bring down the cost through scale and innovation. Training and public education through awareness campaigns are vital enablers to move the industry forward and enable public acceptance. Society wants to change its energy reliance but paying for it generates pause. Unlike wind and solar, which took 20 years to realize the price points we see and enjoy today, climate change will not wait.
A lower carbon gas is delivered to customers.
46 SABMag - WINTER 2023
Sam McDermott M.Eng.,
Technical Manager – Renewable Hydrogen, is part of the Business Development team at Enbridge Gas Inc., helping in the development of its hydrogen framework which includes delivery of a blend of hydrogen and natural gas to reduce the carbon footprint of natural gas.





SABMag - WINTER 2023 47 E: info@cpci.ca | TF: 877.937.2724 For more information and educational presentations check out Learn on Demand, a 24/7/365 Educational Platform. Visit: cpci-learnondemand.com/ PRECAST CONCRETE BUILDS ON ... MODULAR TOTAL PRECAST PASSIVE HOUSE STRUCTURES ST REAM ON DEMAND precast concrete free educational webinars ee ed cat ona LEARN ON DEMAND LEA RN ON DEMAND pREFAB Precast pREFAB Precast EDUCATION UNE SÉRIE DE FORMAT ONS ÉDUCATIVES PRECAST LE BÉTON PRÉFABRIQUÉ FREE EDUCATIONAL WEBINARS CONCRETE CO NCR APPRENDRE SUR DEMANDE Total Precast Concrete Key Attributes to Passive House Development are: · Manufactured in local precast facilities under controlled conditions · The whole building envelope in one composite panel; air barrier, moisture control, insulation and the structure · Hollowcore floor slabs allow for a much lower depth to span ratio · Hollowcore provides the lowest GWP per m2 of concrete floor area · Precast concrete dramatically reduces the construction schedule, site congestion, noise and environmental impacts For more information on Passive House Total Precast Concrete, visit www.cpci.ca/publications to download your free copies of the Structural Solutions Guide and the Putman Family YWCA Total Precast Concrete Publication. Project: The Putman Family YWCA, Hamilton, ON Architect: Kearns Mancini Architects Inc., Toronto, ON
Schöck Isokorb® Structural Thermal Breaks prevent condensation and mould, improve occupant comfort and reduce heat loss by insulating balcony, canopy, slab edge, parapet and rooftop equipment connections while maintaining the structural integrity of surrounding concrete and steel elements. Proud to offer Passive House, UL and ICC approved products.

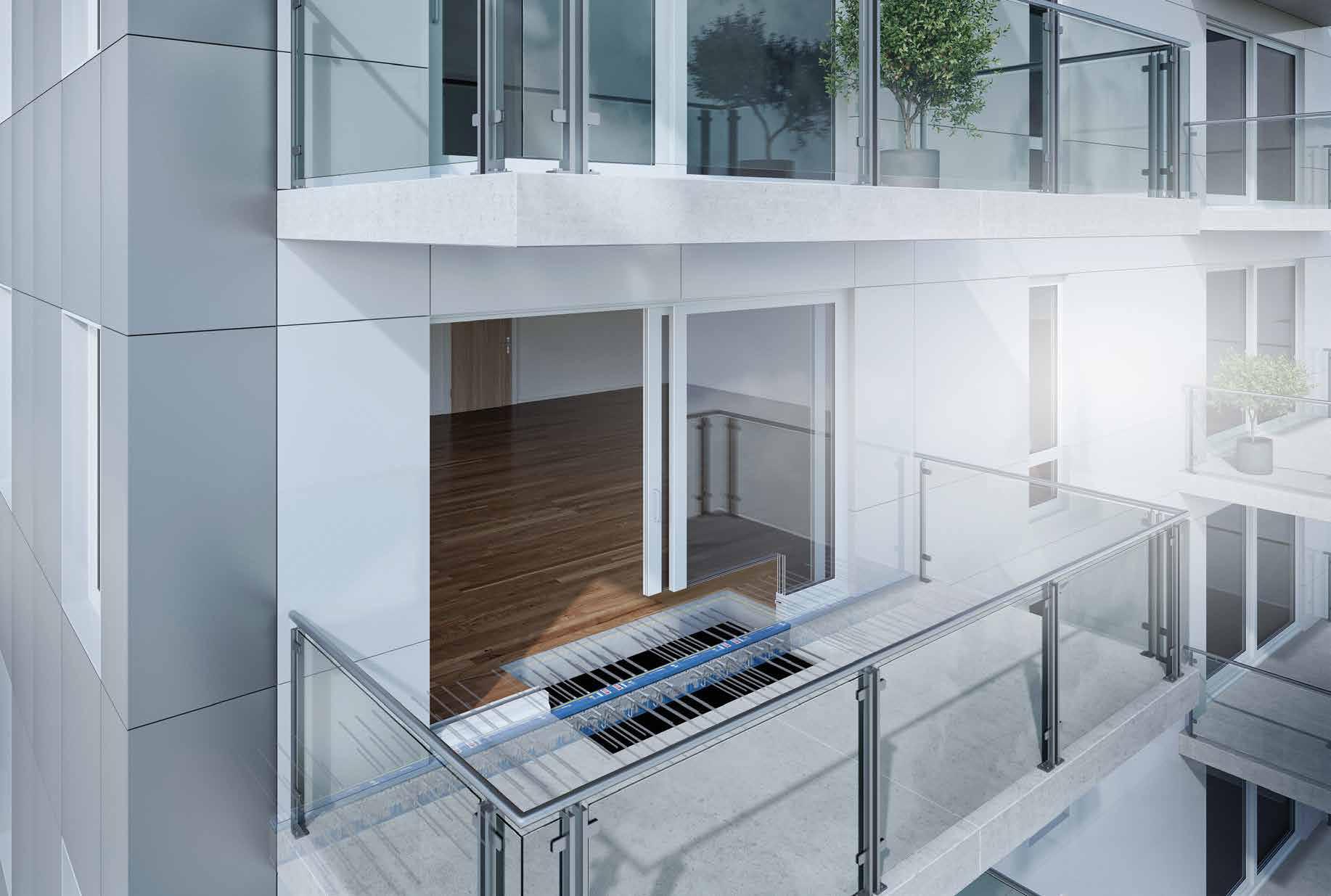
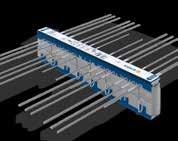
www.schoeck.com

48 SABMag - WINTER 2023
g
g
g
g
g Meet
with
effectiveness Insulate concrete-to-concrete, steel-to-steel and concrete-to-steel connections
Breaks
Prevent condensation and mould
Improve the effective R-value of your building envelope by up to 50%
Increase interior floor temperature by up to 19°C/34°F adjacent to balcony
Reduce heat loss by up to 90%
code requirements for continuous insulation
maximum
Prevent thermal bridging with Isokorb® Structural Thermal



































































































































































 P.Eng.,
P.Eng.,









