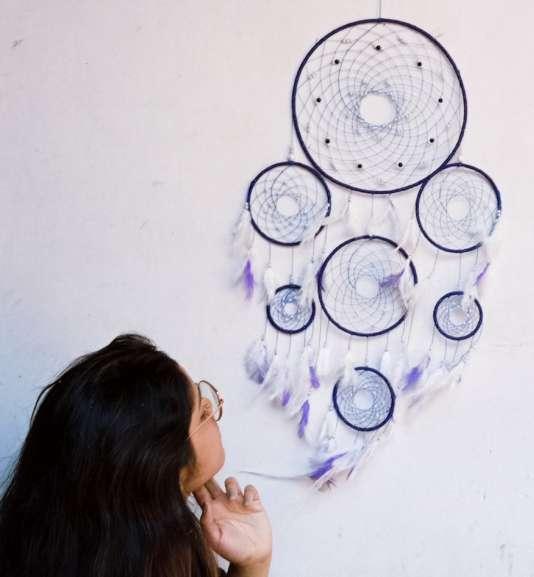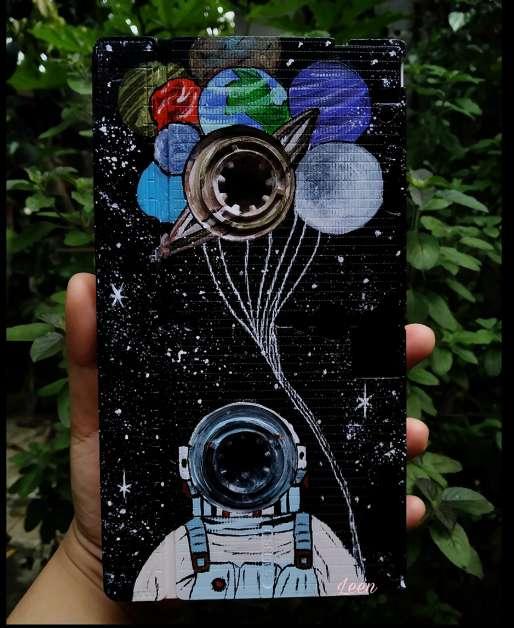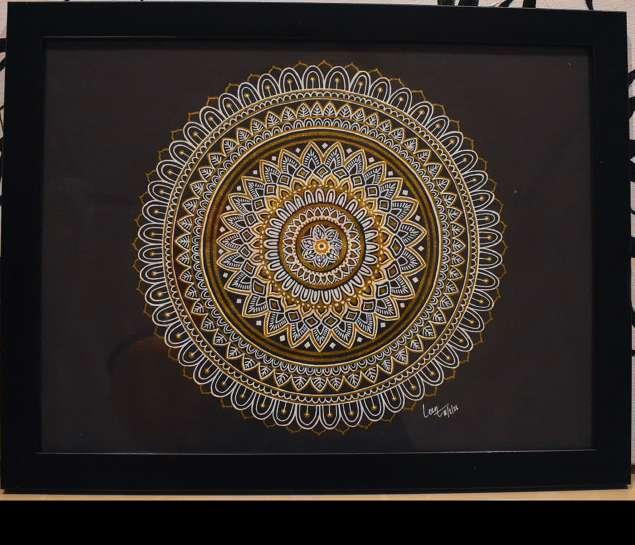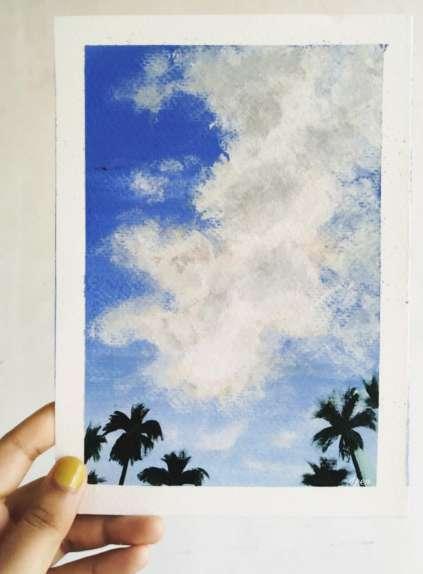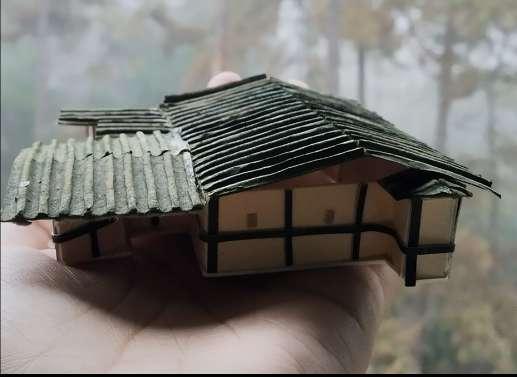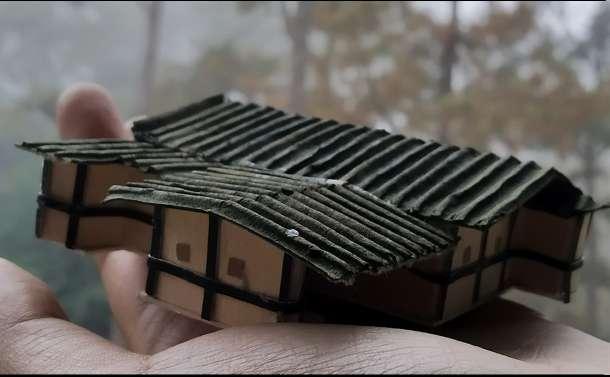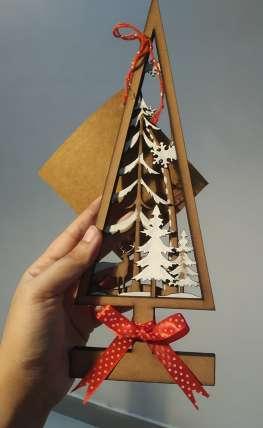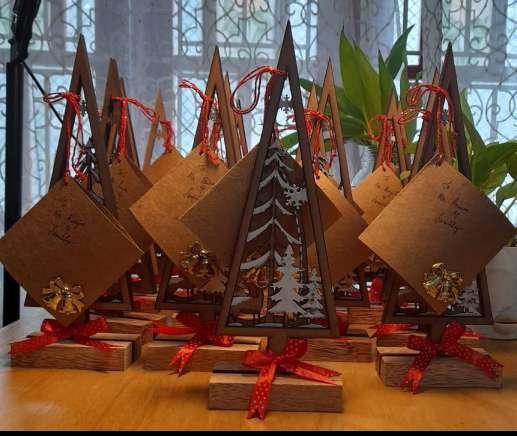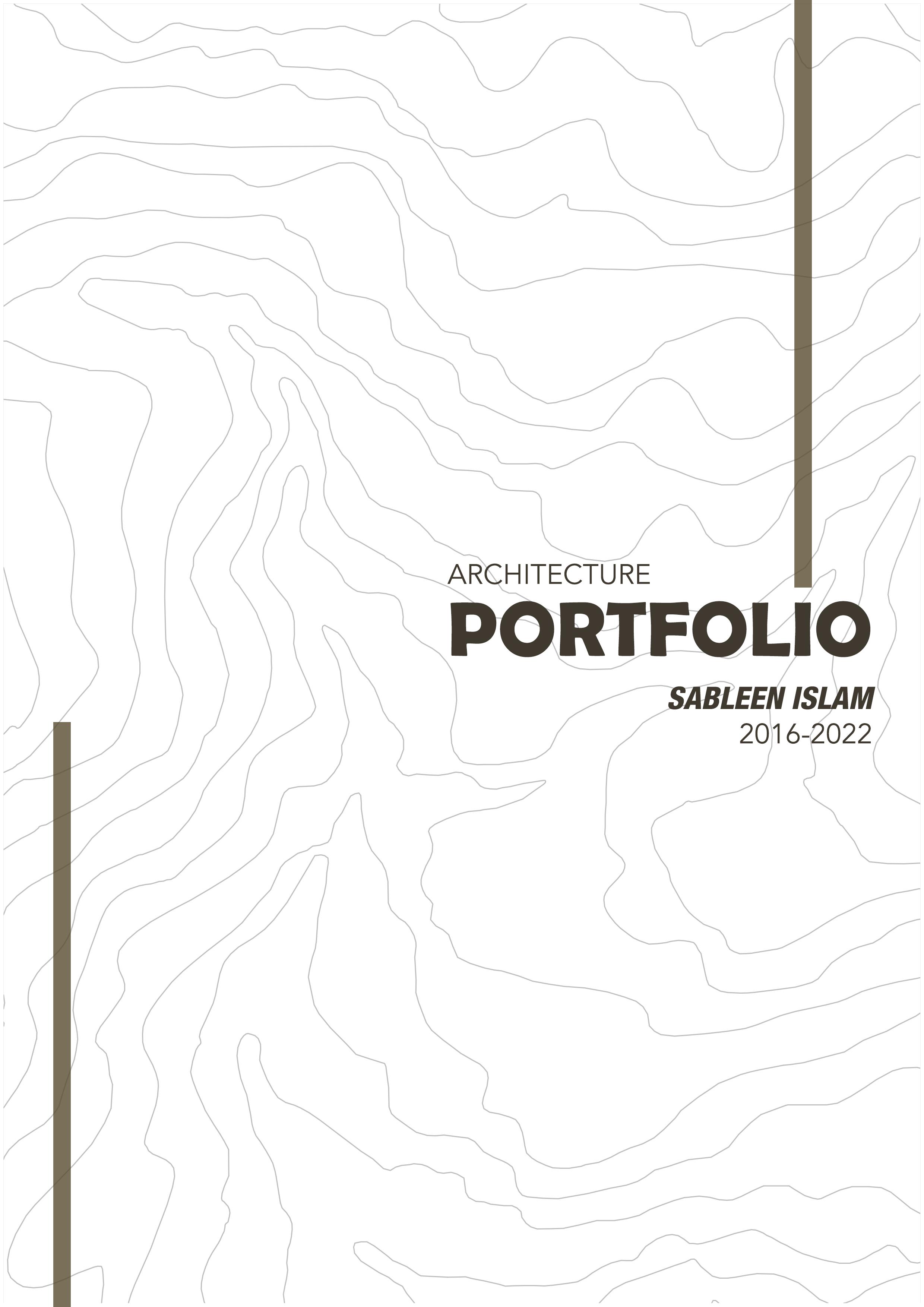

SABLEEN ISLAM
ARCHITECT
+91 7002195489
@leen_s_abode
sableenleen5@gmail.com



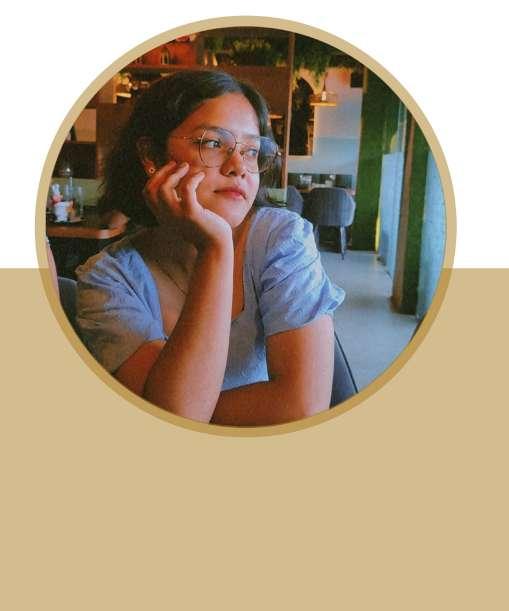
Bongaigaon, pin 783388
Assam,India
LANGUAGE
English
Hindi
Assamese
Bengali
ABOUT
Seeking for new oppurtunities to grow as an architect and designer. Hardworking and always ready to learn something new, would love the oppurtunity to develop my skill with creative people in a dynamic work environment. Also a nature enthusiast and enjoy painting and crafting.
PROFESSIONAL EXPERIENCE
2022 - Tangram Office of Design, Kozhikode, Kerala, India
Junior Architect
2021 - Virid Designworks, Delhi, India

Intern
SOFTWARE SKILLS



ANALOG SKILLS
Fast Learner
Team Work
Research
Model Making
Hand Drafting
EDUCATION
BACHELOR OF ARCHITECTURE
Department of Architecture
Northeastern Hill University
Shillong, Meghalaya
2016 - 2021
HIGHER SECONDARY EDUCATION




St. Mary’s Sr. Secondary School
Maligaon, Assam
2014 - 2016
PRIMARY AND SECONDARY EDUCATION
St. Xavier’s public School
Chalantapara, Assam
2001 - 2014



Table of Contents
01. Hridyam : Home @Peruvayal, Kerala
STUDIO: TANGRAM OFFICE OF DESIGN
02. Eco Park and Education Centre, Assam ARCHITECTURAL THESIS
03. Campus Landscape, Assam
ACADEMIC
04. Mudra Terrace, Delhi
STUDIO: VIRID DESIGNWORKS
05. Rampur Farmhouse, Uttar Pradesh
STUDIO: VIRID DESIGNWORKS
06. Other Works
PROJECT - 01
HRIDYAM: HOME @PERUVAYAL, KERALA
Stage: On-going
HRIDYAM:HOME @PERUVAYAL
Location: Peruvayal, Kozhikode, Kerala
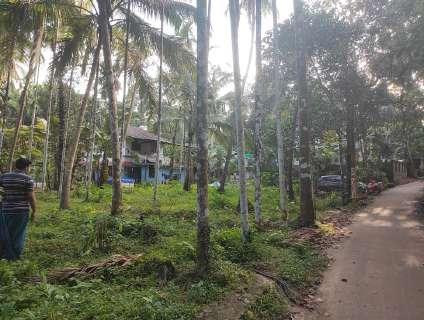
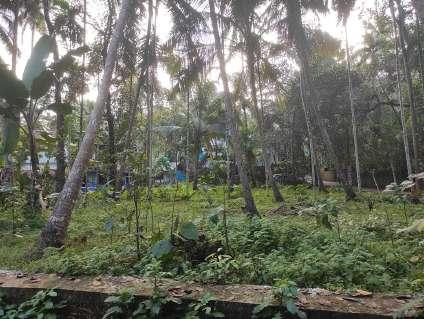
Category: Residential
Total area: 3400 sqft
Stage: On-going
STUDIO:
Tangram Office of Design
ROLE:
Prepared working drawings, presentation drawings,interior design, client discussions, study models, site coordination and site visits.
SITE PICTURES
BRIEF
The project brief was to design a family home where the clients can grow old together.
The site is an irregular rectangular shaped 16 cent plot which is surrounded by residential area.
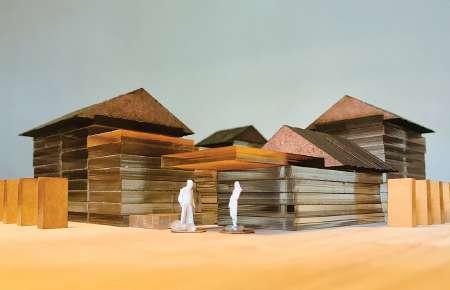
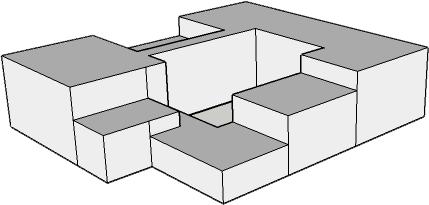
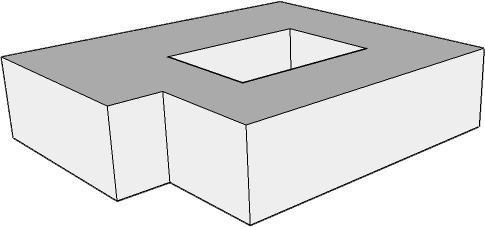
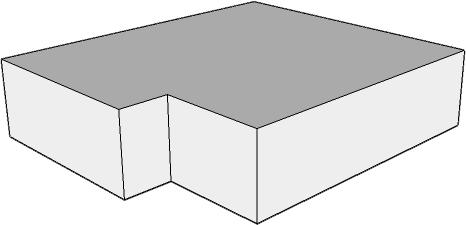
The client wanted a 4bhk family house with a central courtyard and open layout. The main highlight of the project is the large spacious central courtyard.The plot is divided into grids where all the rooms are placed around the central courtyard.
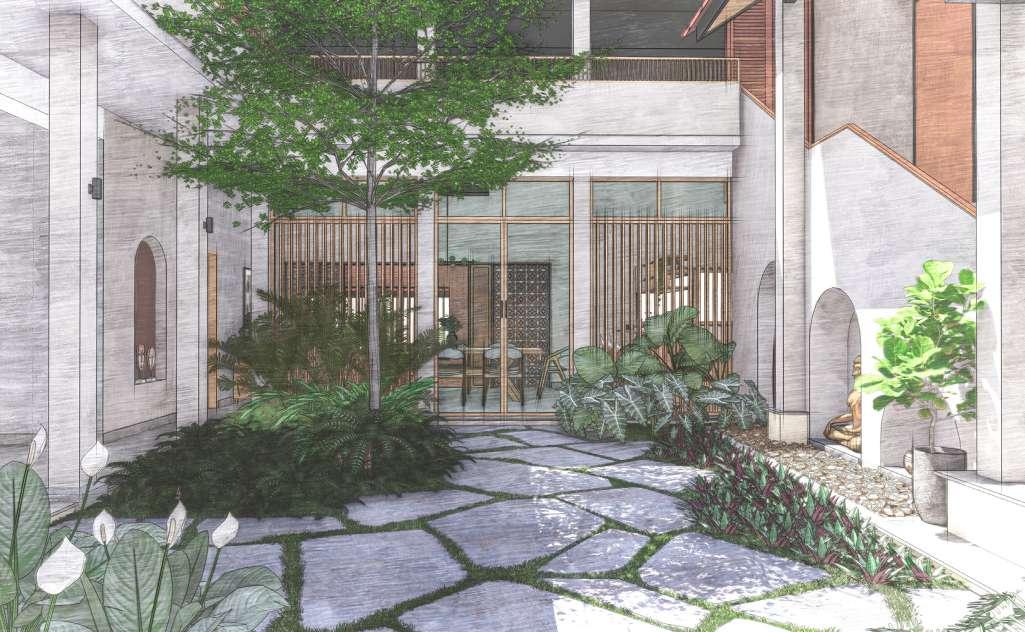
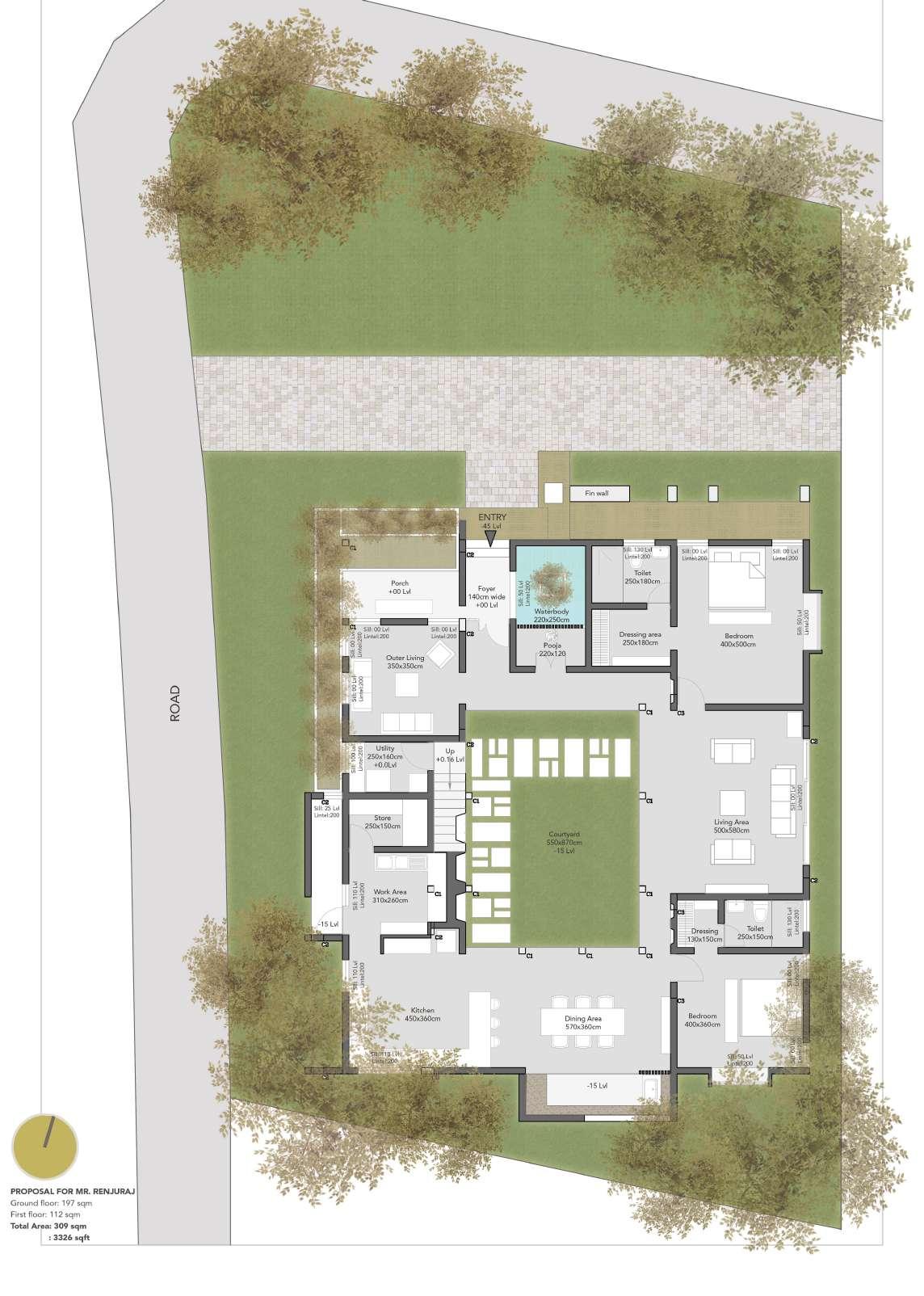
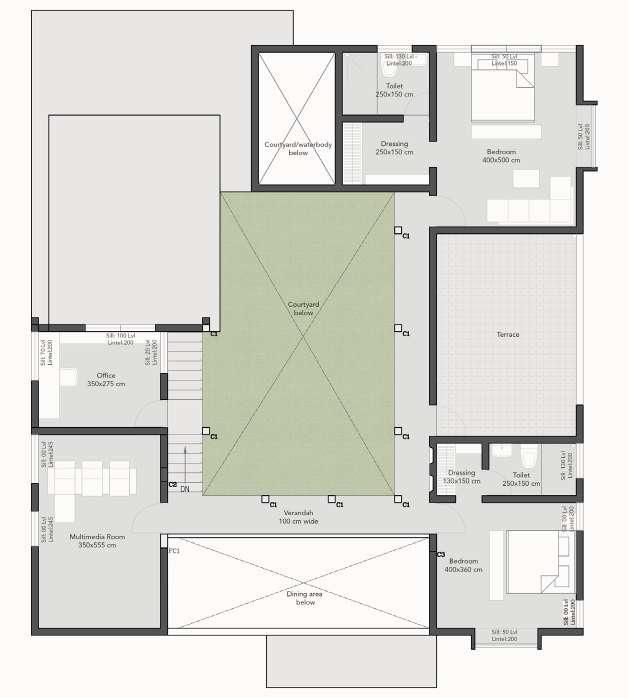
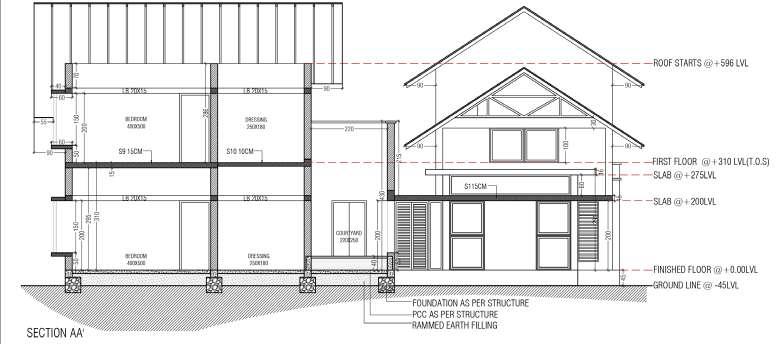
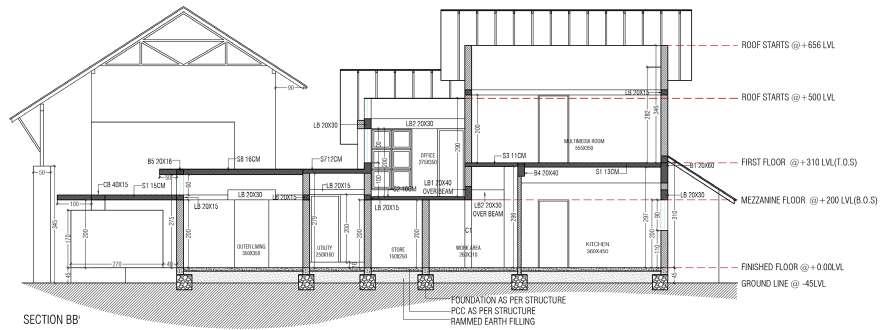

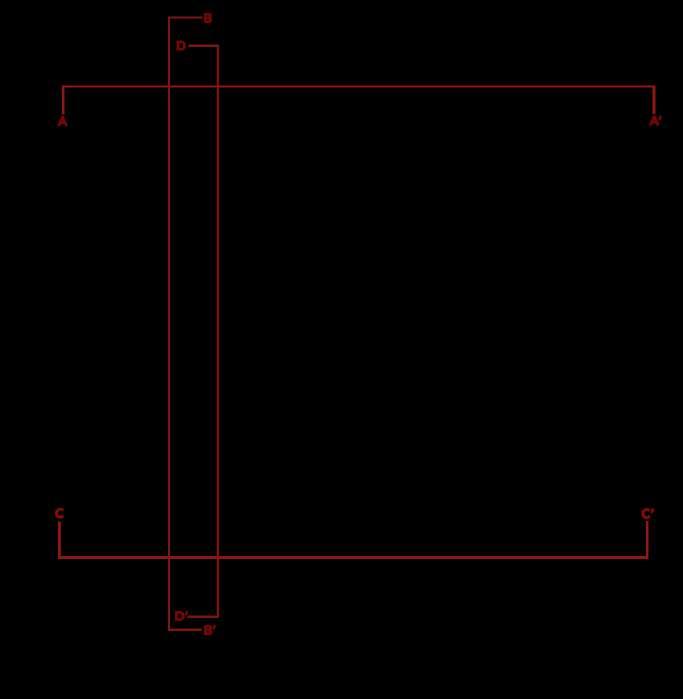
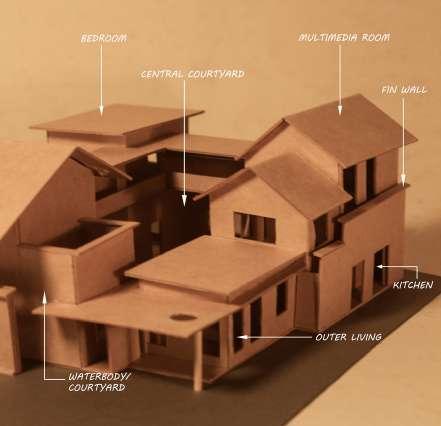
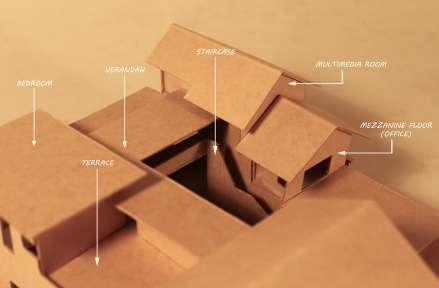
INTERIOR
The breif was to design a modern interior with a hint of ethnicity with the incorporation of wooden furniture and exposed bricks.
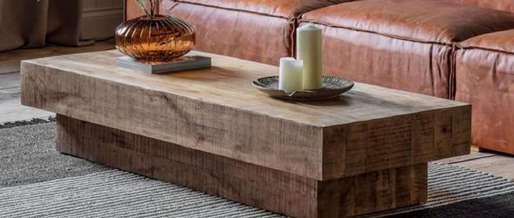
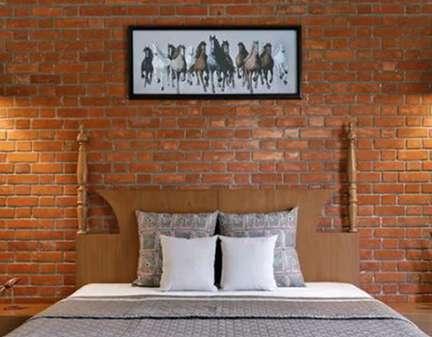
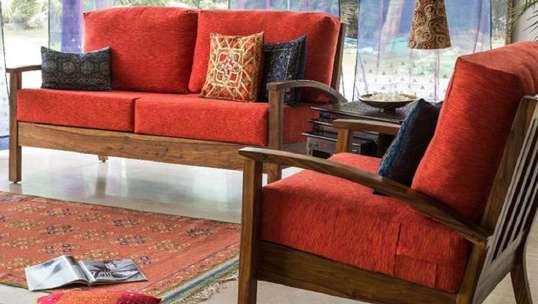

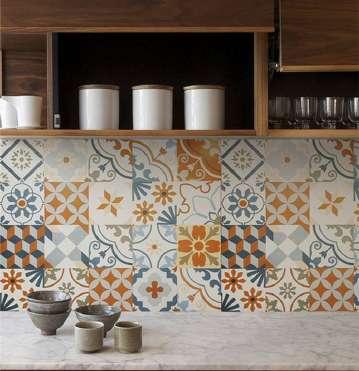
MOOD BOARD
ELEVATIONS
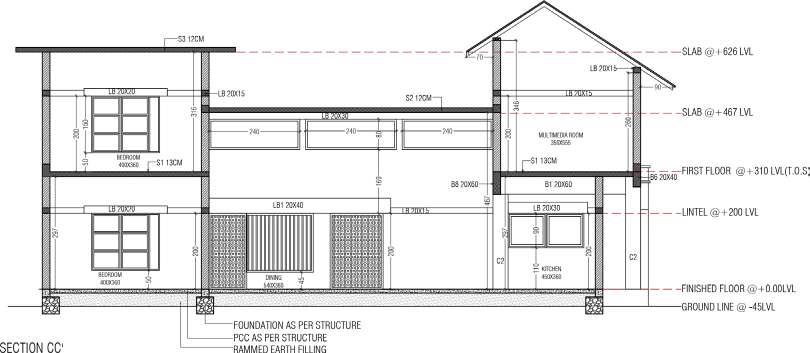

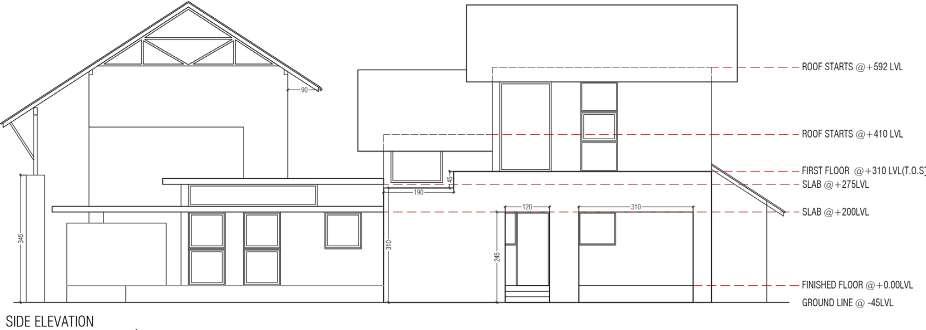
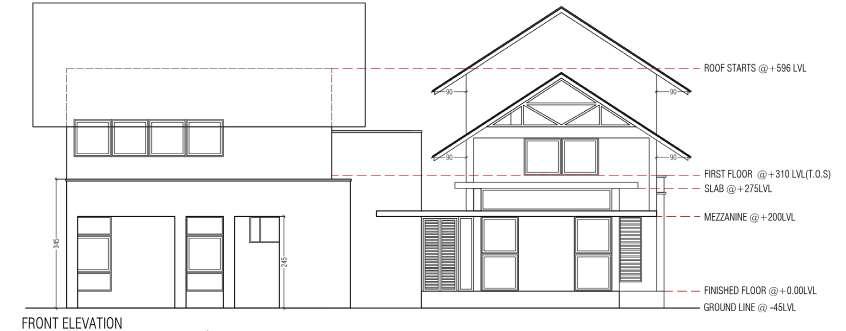
statement art pieces for accent walls plant/art pieces for niches in the courtyard





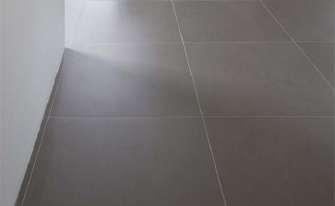
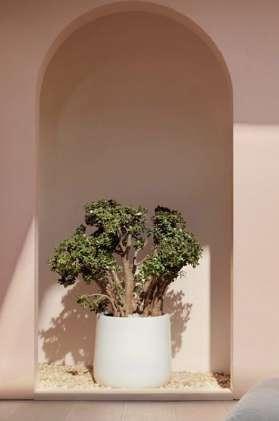
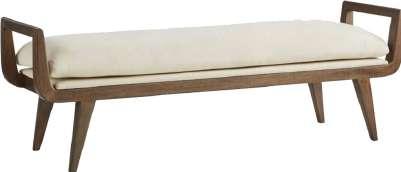
 Patterened tiled backsplash to add some character in the kitchen
Dark wooden furniture
Dark grey floors for earthy feeling
Bright colored sofa accessorised with geometric/floral cushions for added visual interest.
exposed bricks to be used in bedroom and kitchen to add warmth an earthy feeling inside.
Patterened tiled backsplash to add some character in the kitchen
Dark wooden furniture
Dark grey floors for earthy feeling
Bright colored sofa accessorised with geometric/floral cushions for added visual interest.
exposed bricks to be used in bedroom and kitchen to add warmth an earthy feeling inside.
ELEVATIONS AND VIEWS
KITCHEN ELEVATION 1 (BREAKFAST COUNTER)
KITCHEN ELEVATION 1 (BREAKFAST COUNTER)
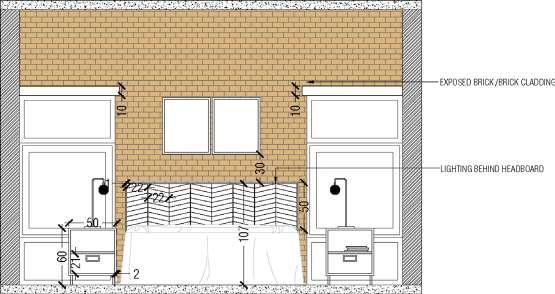
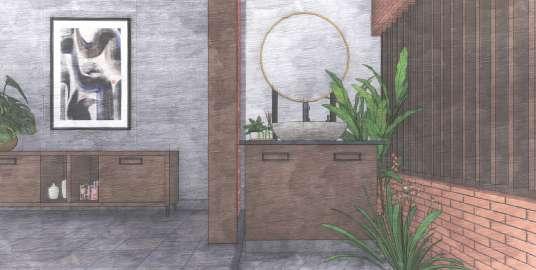
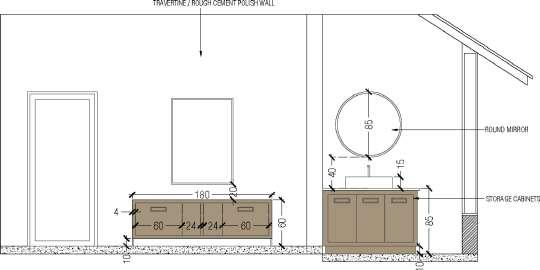
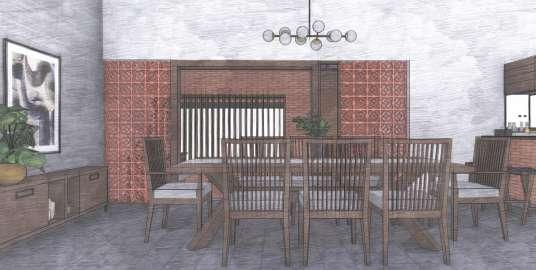
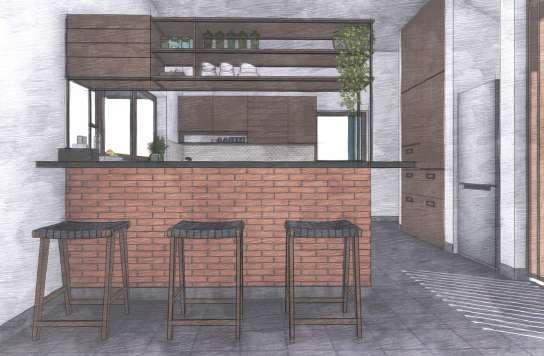
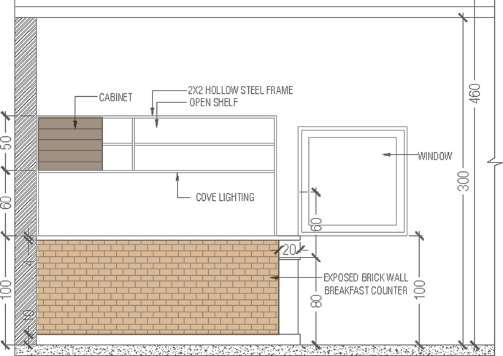
ELEVATIONS AND VIEWS
COURTYARD ELEVATION


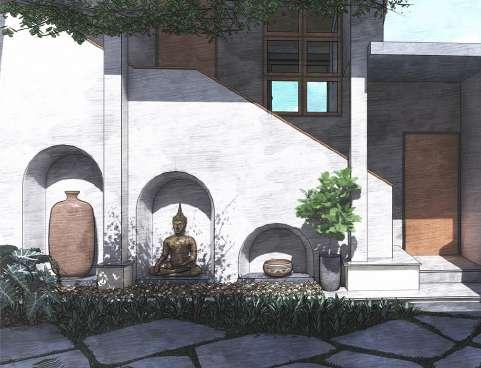
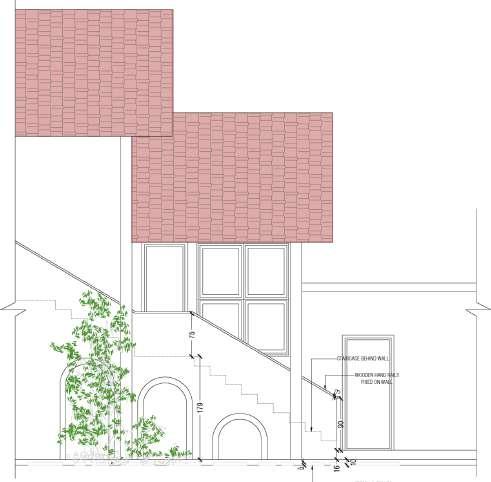
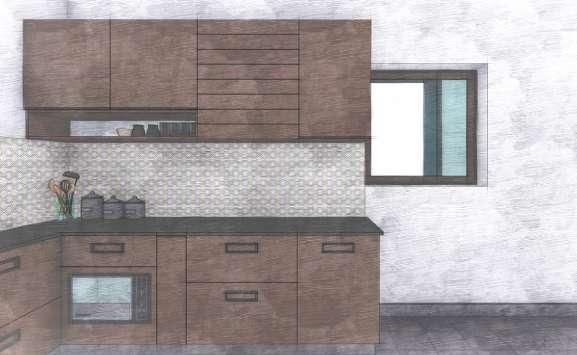
DINING ELEVATIONS AND VIEWS
MASTER BEDROOM ELEVATIONS AND VIEWS
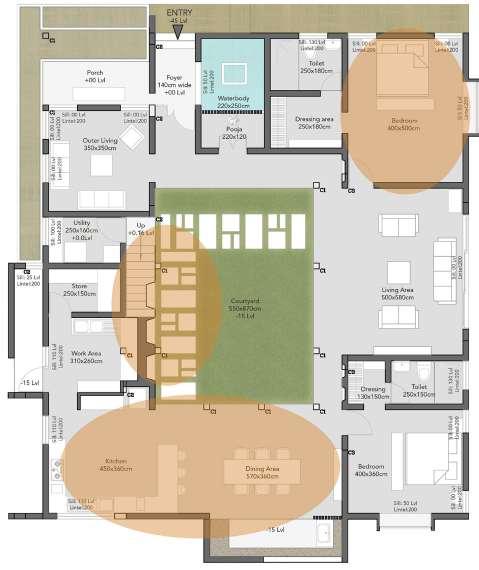
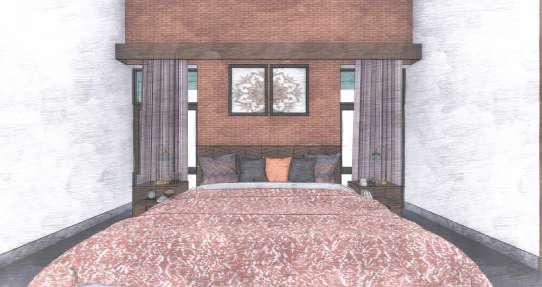
MASTER BEDROOM (HEADBOARD) ELEVATIONS AND VIEWS
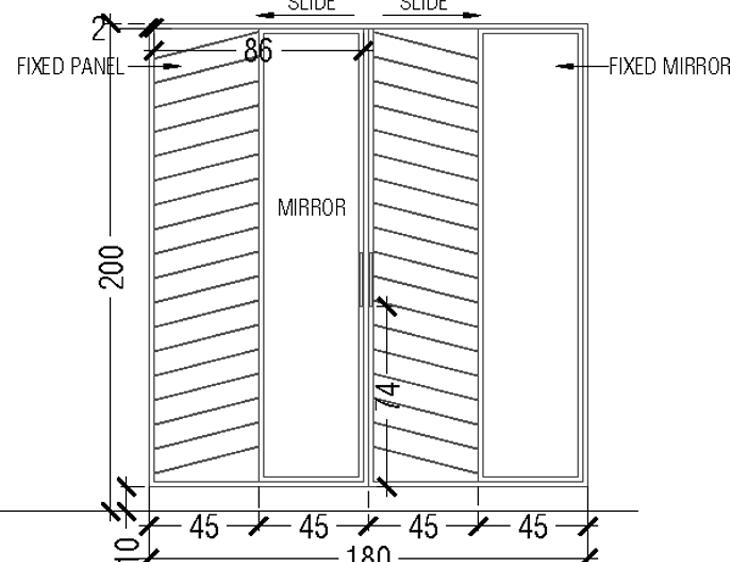
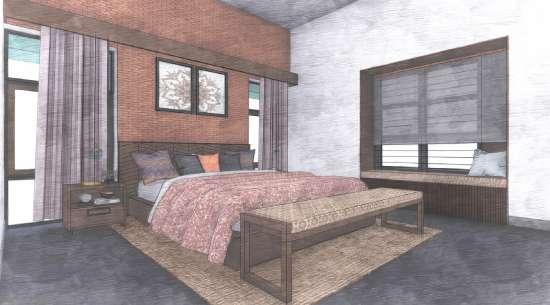
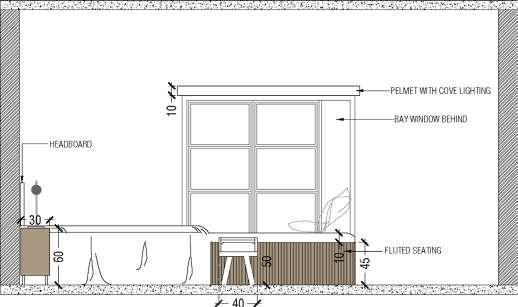
DRESSING AREA FURNITURE DETAIL
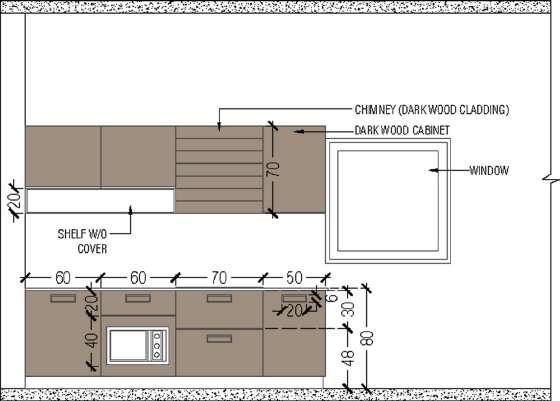 GROUND FLOOR PLAN
COURTYARD VIEW WITH THE NICHES
GROUND FLOOR PLAN
COURTYARD VIEW WITH THE NICHES
LIVING AREA ELEVATION
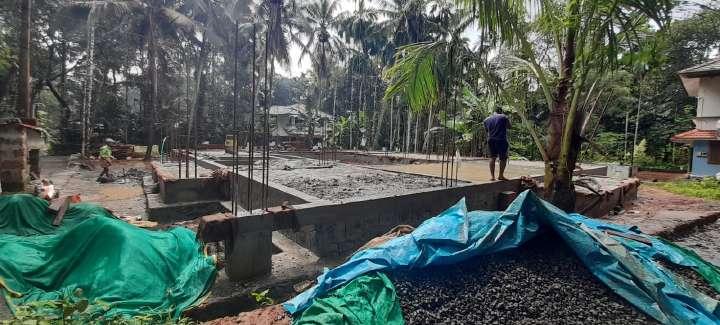
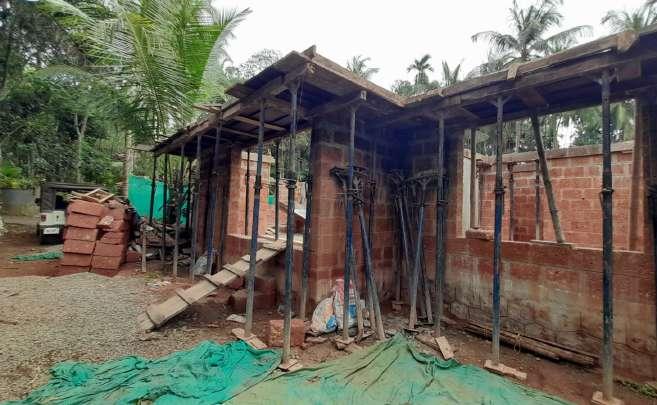
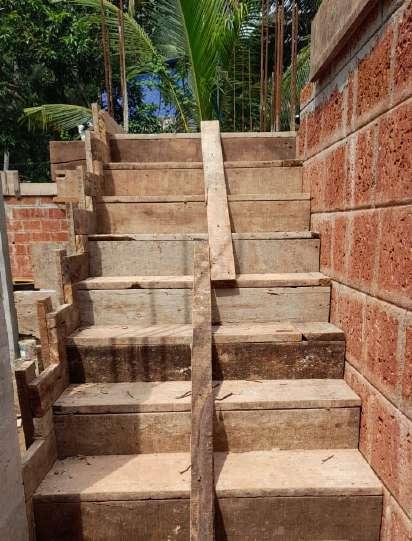
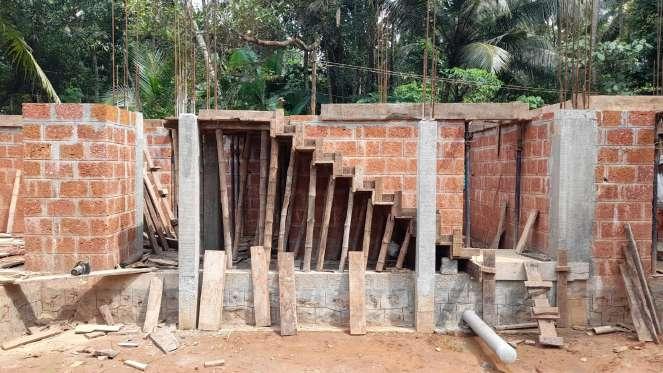
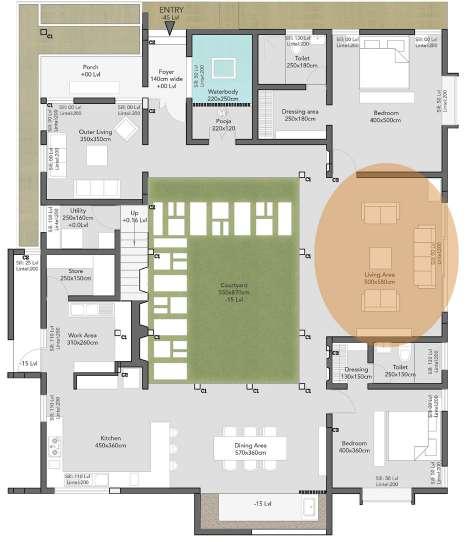

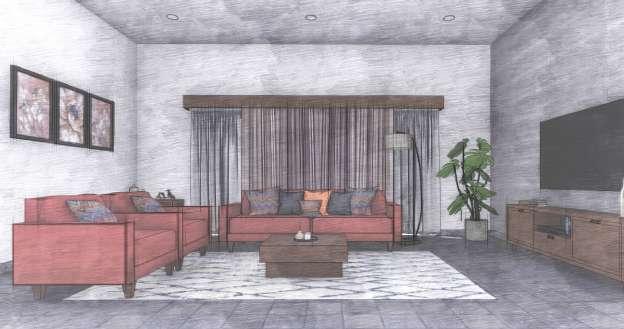


LIVING AREA VIEWS
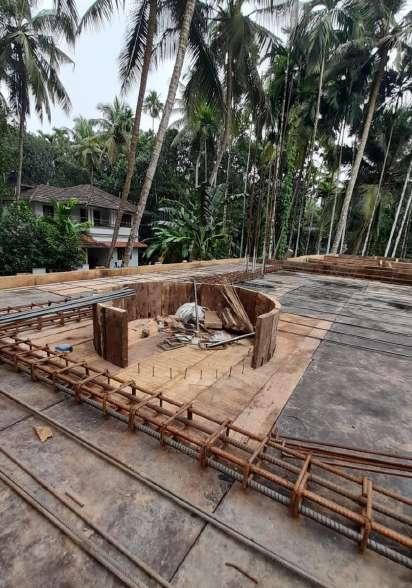 GROUND FLOOR PLAN
GROUND FLOOR PLAN
PROJECT - 02
ECO PARK AND EDUCATION CENTRE, ASSAM ARCHITECTURAL THESIS
ECO PARK AND EDUCATION CENTRE
Location: Jogighopa, Assam
Category: Hospitality
Total area: 3 acre
Total Built up area: 1531 sqm (16480 sqft)
ARCHITECTURAL THESIS
A thesis proposal for redeveloping the jogighopa park (rock-cut cave temple) which aims to promote eco-tourism and generate revenue to revive the economvy in Jogighopa, Assam.
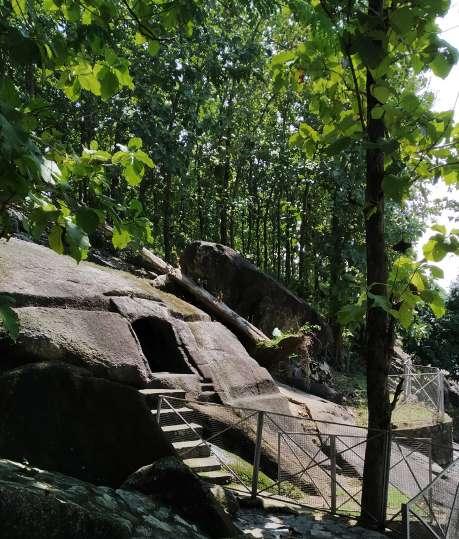
This project aims to focus on preserving the cultural landscape and explore how ecological knowledge could be conveyed to visitors of a park inorder to enhance their ecological knowledge, which in turn will foster environmental care.
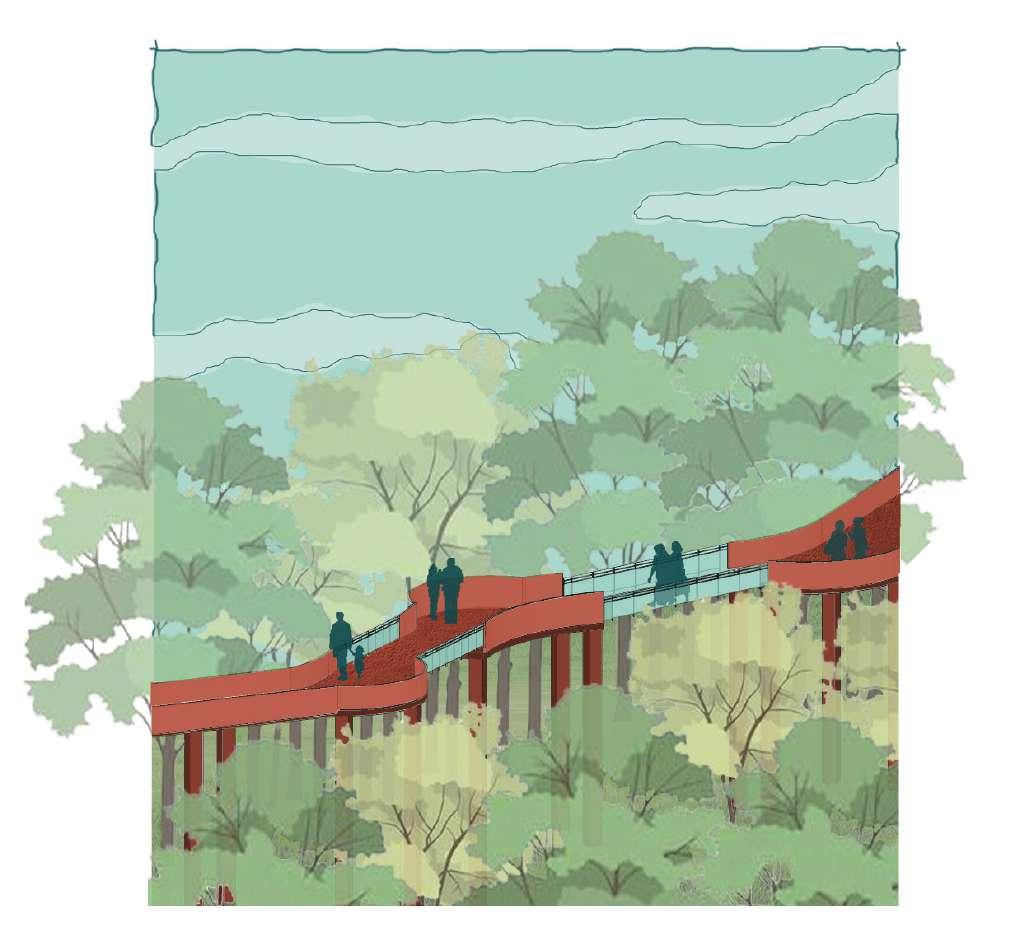
SITE ANALYSIS
JOGIGHOPA, ASSAM
Jogighopa is a small town located on the northern bank of the Brahmaputra river, around 212 kms from Guwahati, Assam. After the construction of the bridge, Naranarayan Setu in 1998, Jogighopa became the region’s biggest market for coal, mined from Meghalaya.
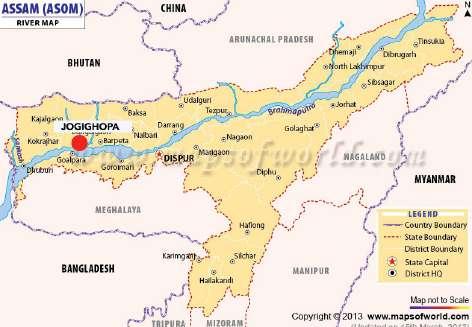
In April 2014, the National Green Tribunal (NGT) clamped a ban on rat hole mining in Meghalaya due to environmental concerns. Overnight, it led to the loss of thousands of jobs in Jogighopa.
ROCK CUT TEMPLES AT JOGIGHOPA, ASSAM
For many years, coal being the main source of income, people forgot that there exists an archaeological site in Jogighopa, called the rock cut cave temple. These caves belong to the best preserved examples of the architecture of the Salasthambha period, ruling the ancient Assamese state of Kamarupa in 655 900 AD.
The climate of Assam is characterised by alternate cool and warm periods with high humidity.
The soil found here is fertile alluvial soil and the site is full of teak, betelnut, banana and some shrubs like periwinkle.
DESIGN DEVELOPMENT
EXISTING
-Main Stairway
-Cave Temple
-Ruins
ADDITION
-Visible Entrance
-View tower/ Skywalk
-Interpretation Centre
-Multiuse Area
-Outdoor Workshop Area
-Bridge for inaccessible Caves
-Museum/Observatory
-Restaurant
FINAL
-Visible Entrance
-Existing Stairway + View tower/ Skywalk
-Interpretation Centre
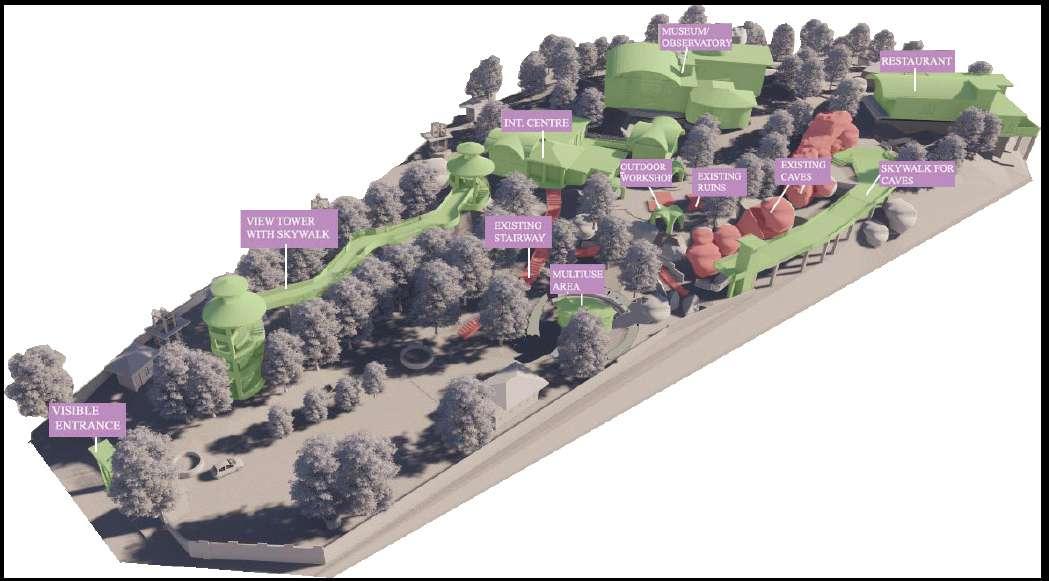
-Cave Temples with accessibility
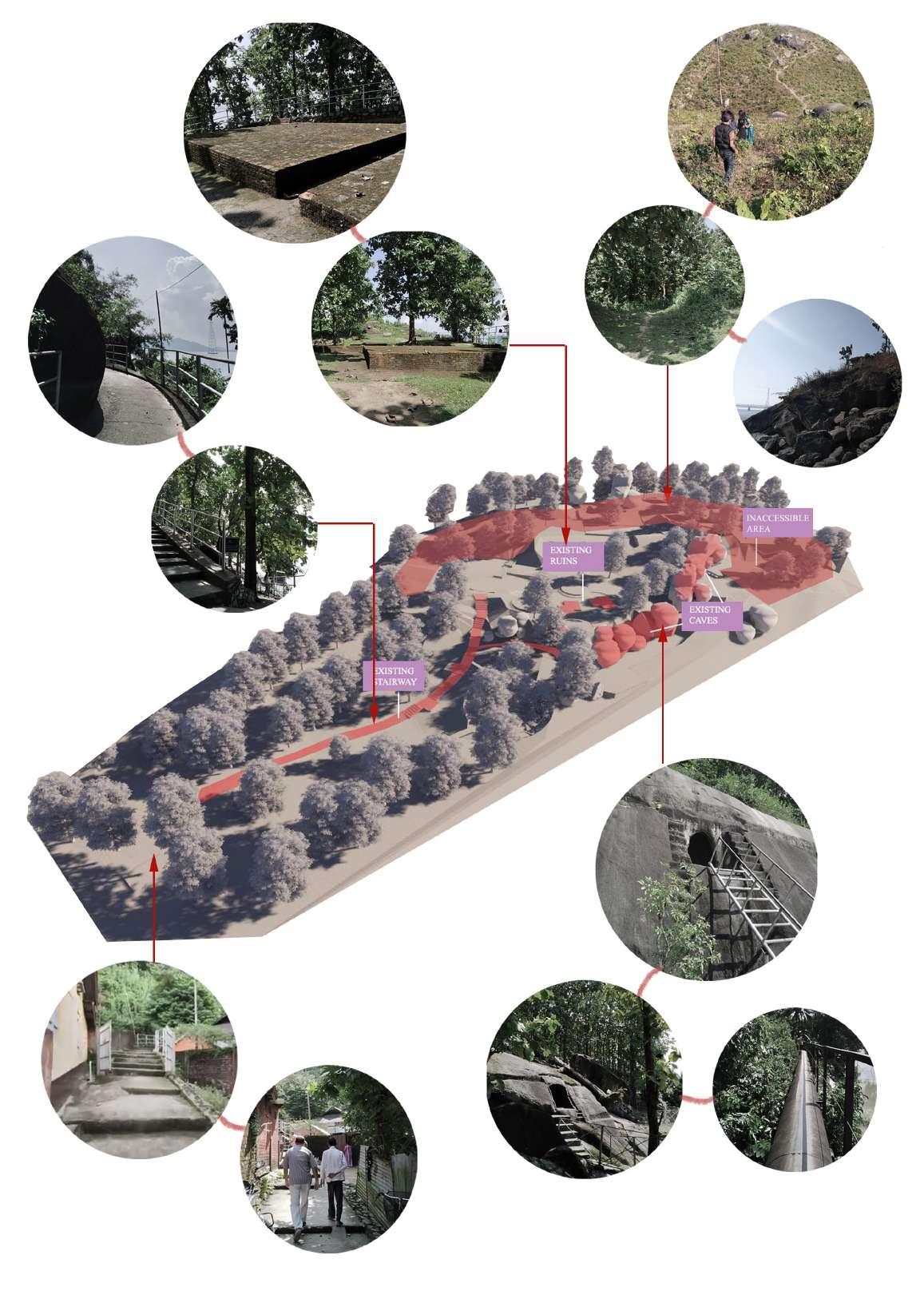
-Multiuse Area
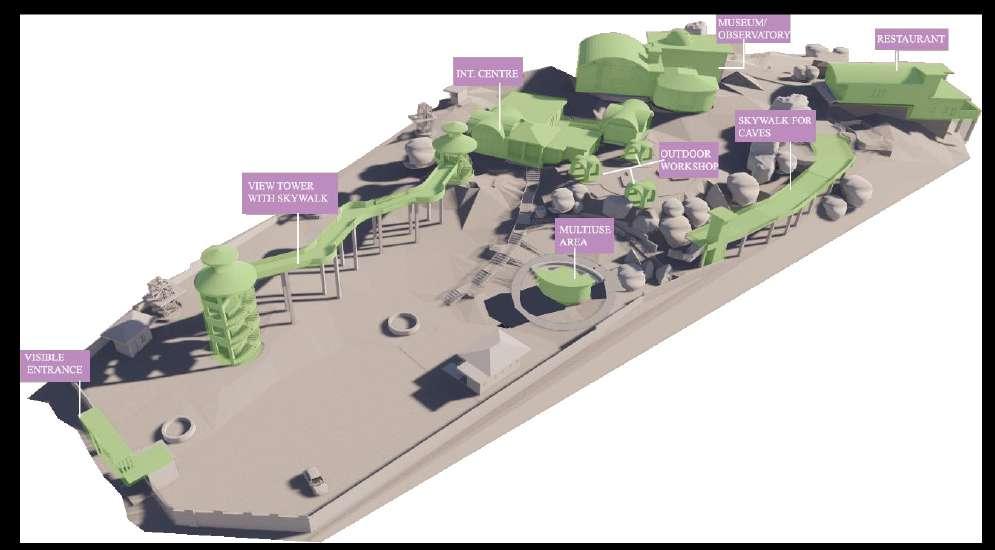
-Ruins
-Outdoor Workshop Area
-Bridge for inaccessible Caves
-Museum/Observatory
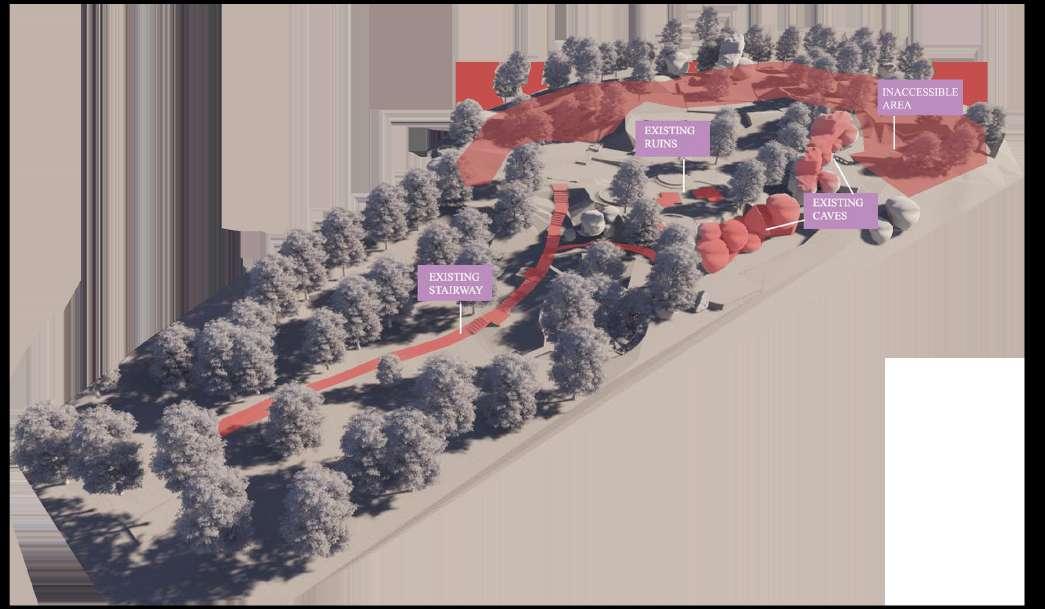 WALKWAY/ STAIRWAY
SITE ENTRY
CAVE TEMPLES
WALKWAY/ STAIRWAY
SITE ENTRY
CAVE TEMPLES
MUSEUM/OBSERVATORY

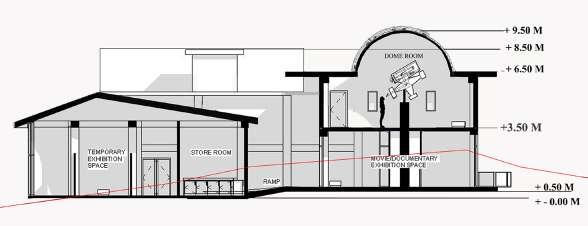


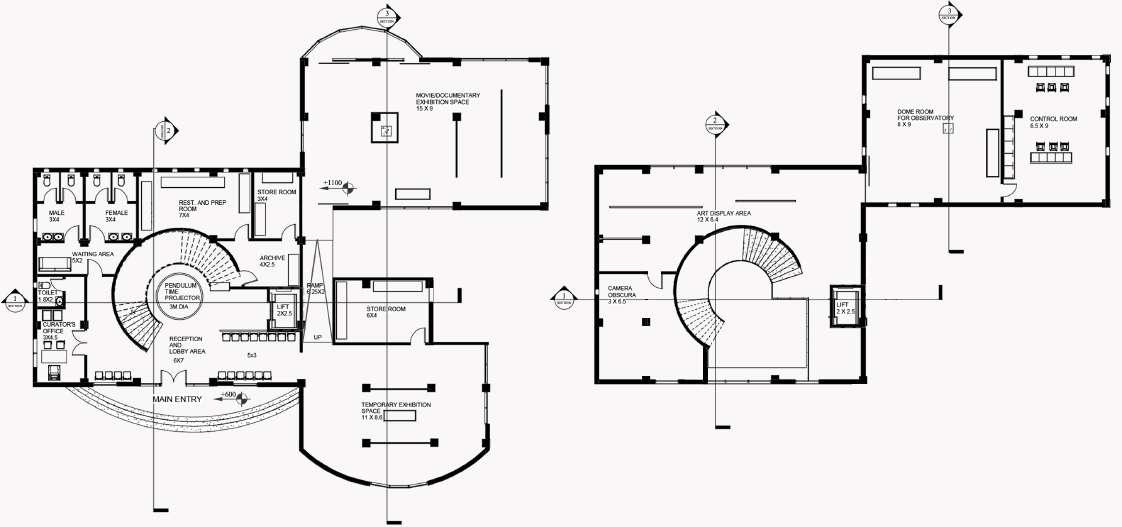

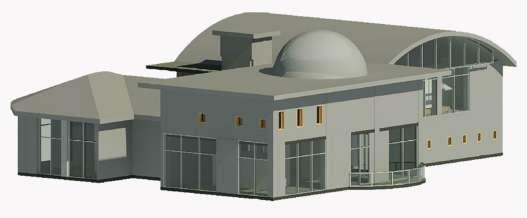




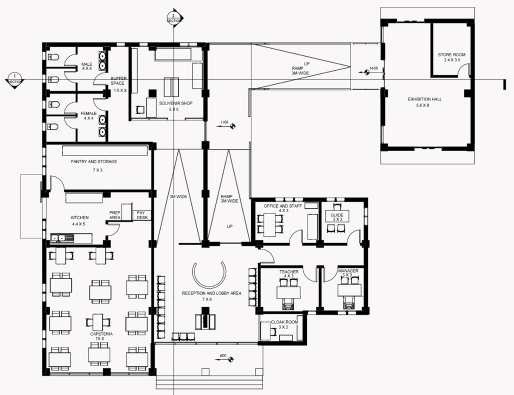


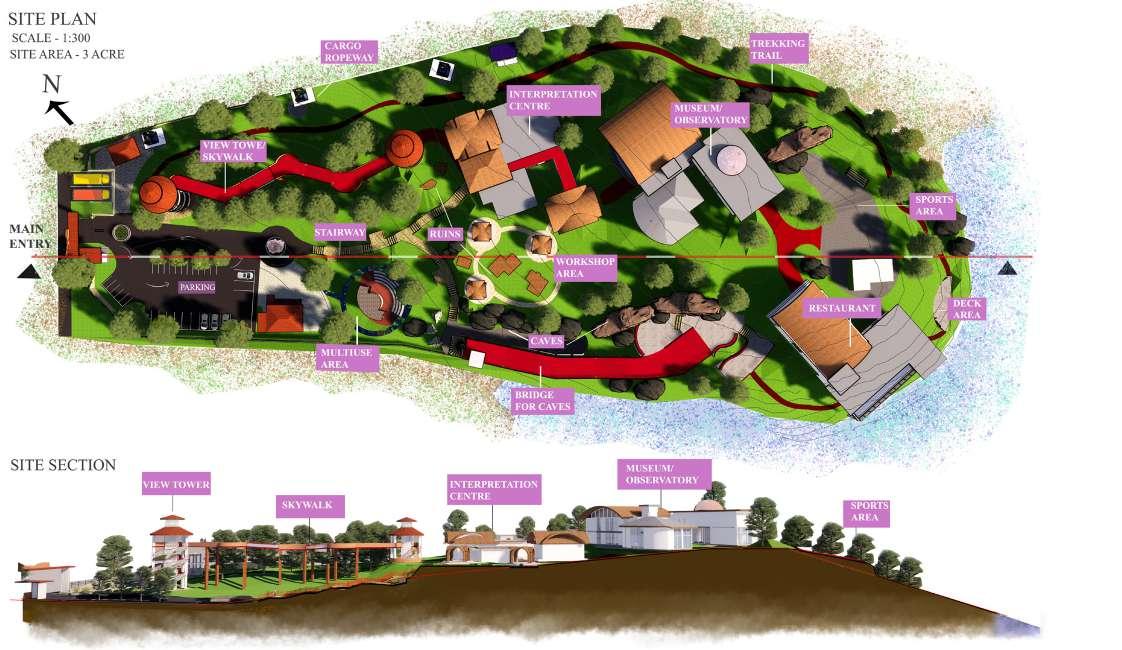
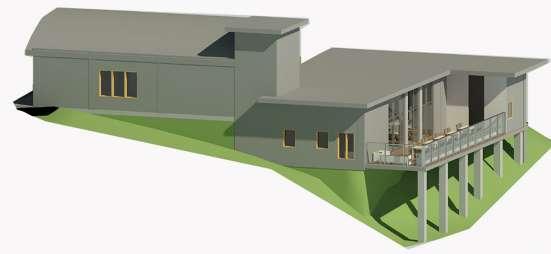
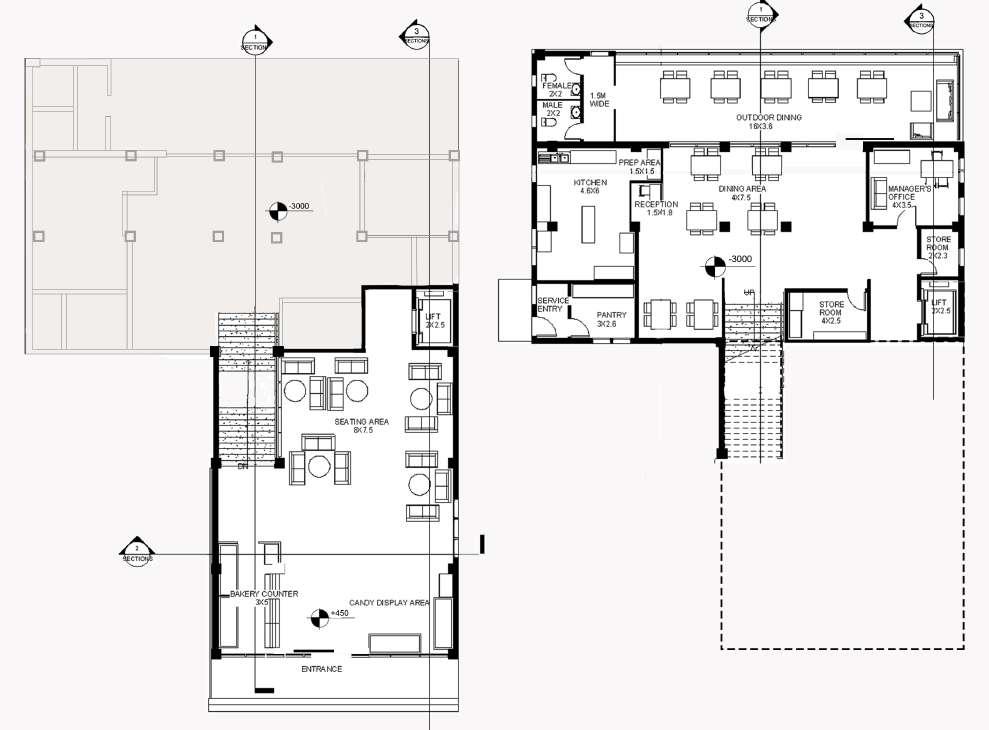
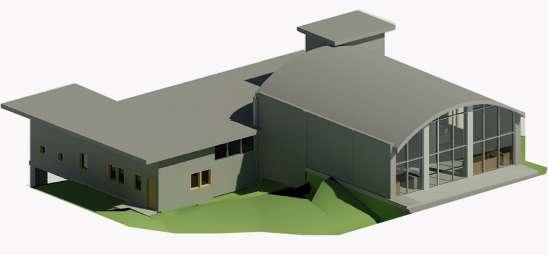
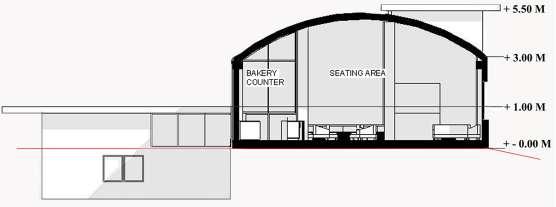
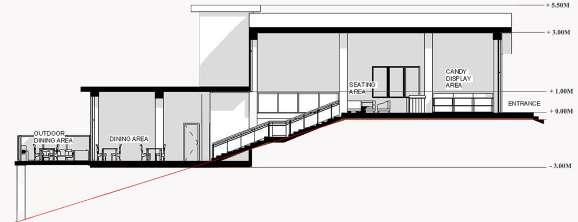
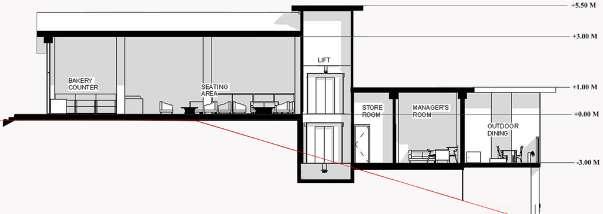

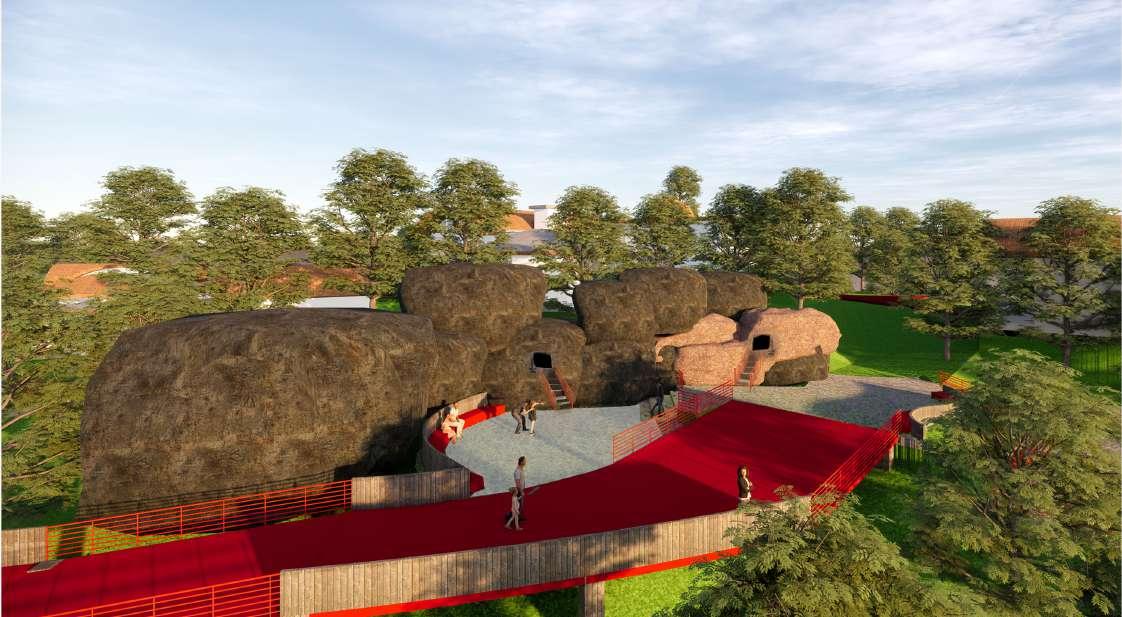
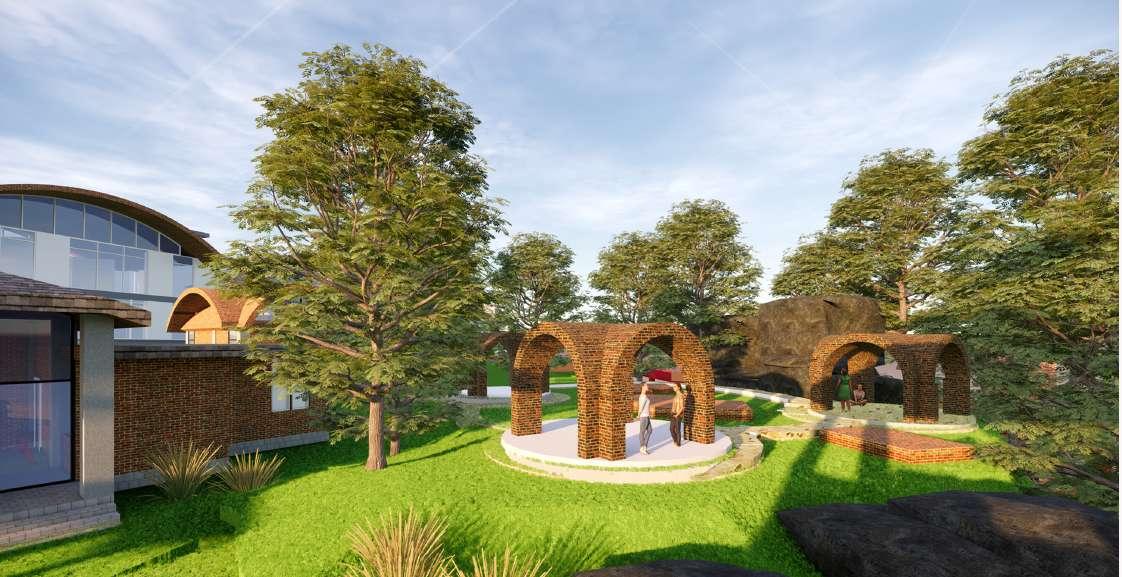
PROJECT - 03
CAMPUS LANDSCAPE ACADEMIC
CAMPUS LANDSCAPE
Location: Guwahati, Assam
Category: Landscaping
Total area: 2.43 acre
: 9845.5 sqm (1,05976 sqft)
ACADEMIC PROJECT
A 7th semester project to design a landscape layout for an institute of dance and music in Guwahati, Assam. The project is focused on creating a relaxing environment for the students with more spaces for interaction and community living.
IDEALOGIES
The whole site is divided into 3 parts - public, semi-public and private. The aim is to design a campus which promotes walking or cycling.
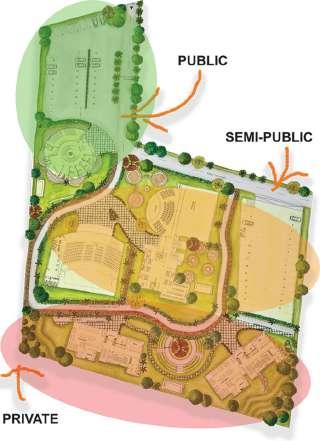
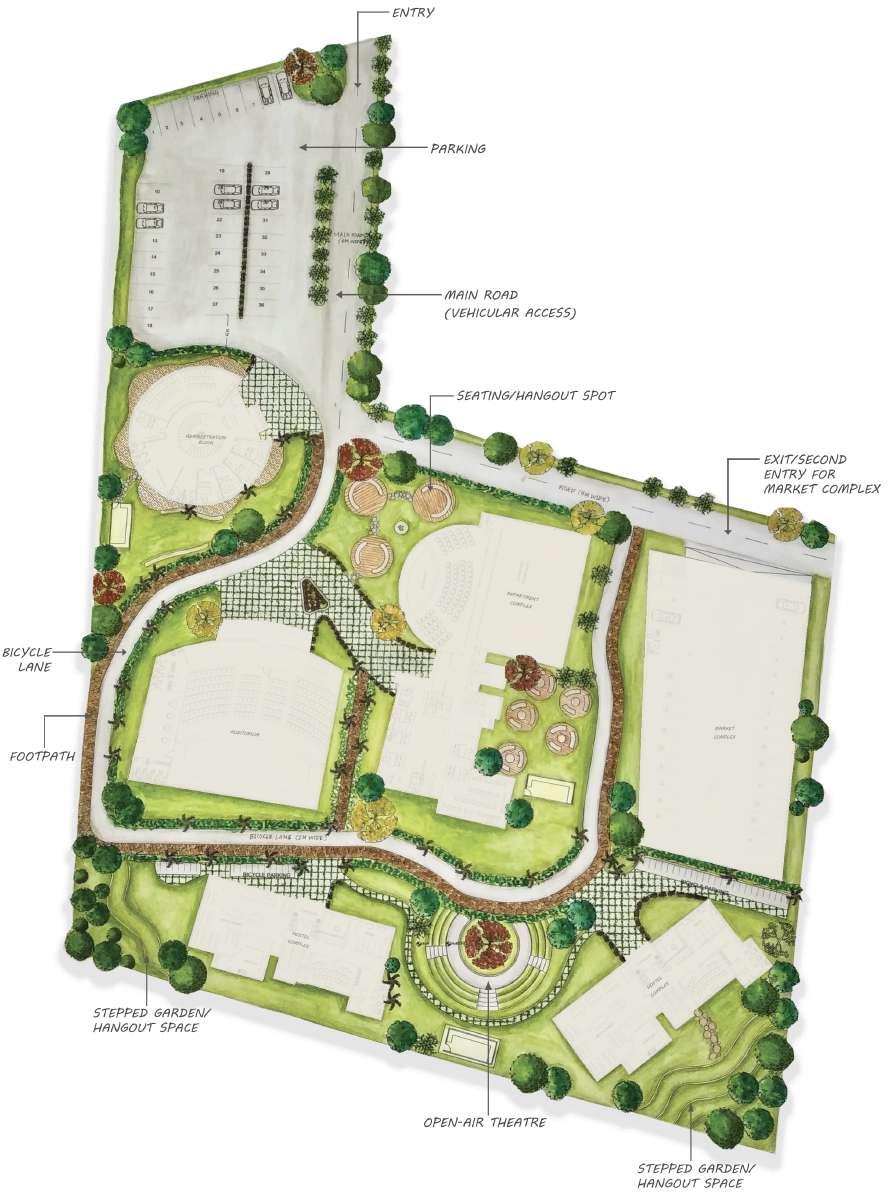
The parking space is well buffured with neem trees which helps with pollution control. Gulmohar trees which are a significance in Assam are strategically placed for aesthetic and shade. Different recreational spaces are strategically designed for the residents of the campus.
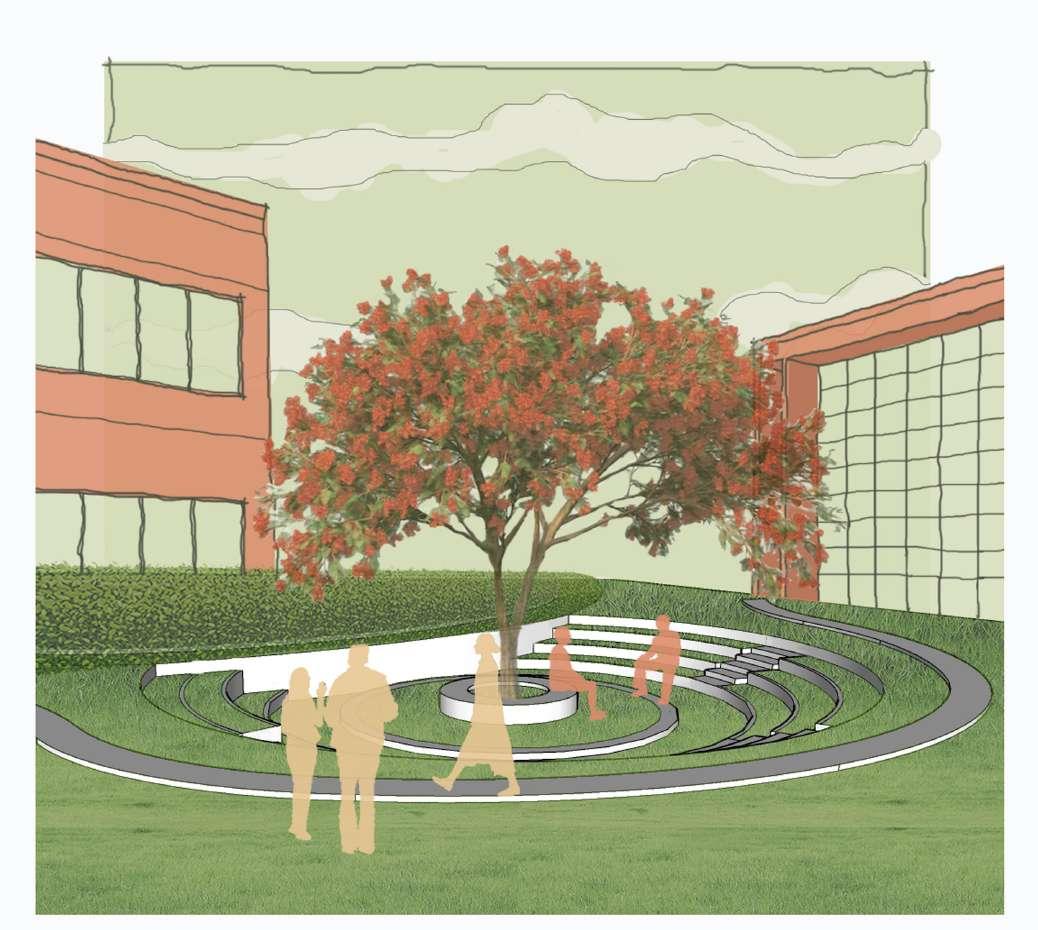 LANDSCAPE LAYOUT
LANDSCAPE LAYOUT
LEGEND (TREES)
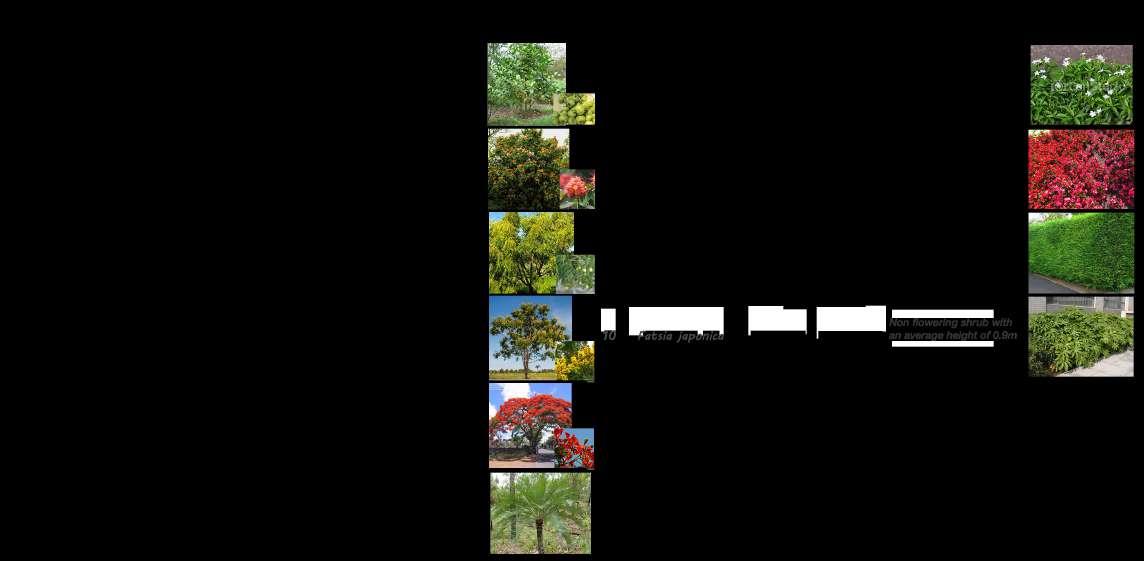

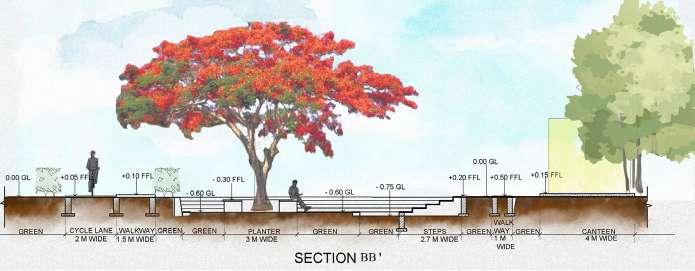
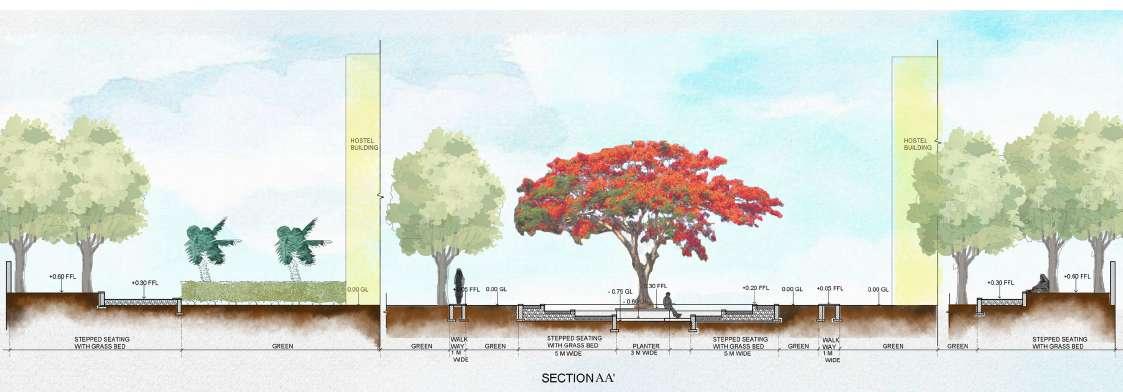
PROJECT - 04
MUDRA TERRACE
Location: Punjabi Bagh, Delhi
Category: Landscaping
Stage: Completed
STUDIO: Virid Designworks
ROLE: Prepared working drawings, presentation drawings, client discussions, and 3d model.
BRIEF
The client wanted a terrace space which could be used for small gatherings for friends and family, so ample amount of seating spaces are created with an outdoor kitchen and bar counter. The main highlight of the project is the glass dining room and a feature wall at the entrance. The periphery of the terrace is well screened with use of hedges and shrubs for privacy.
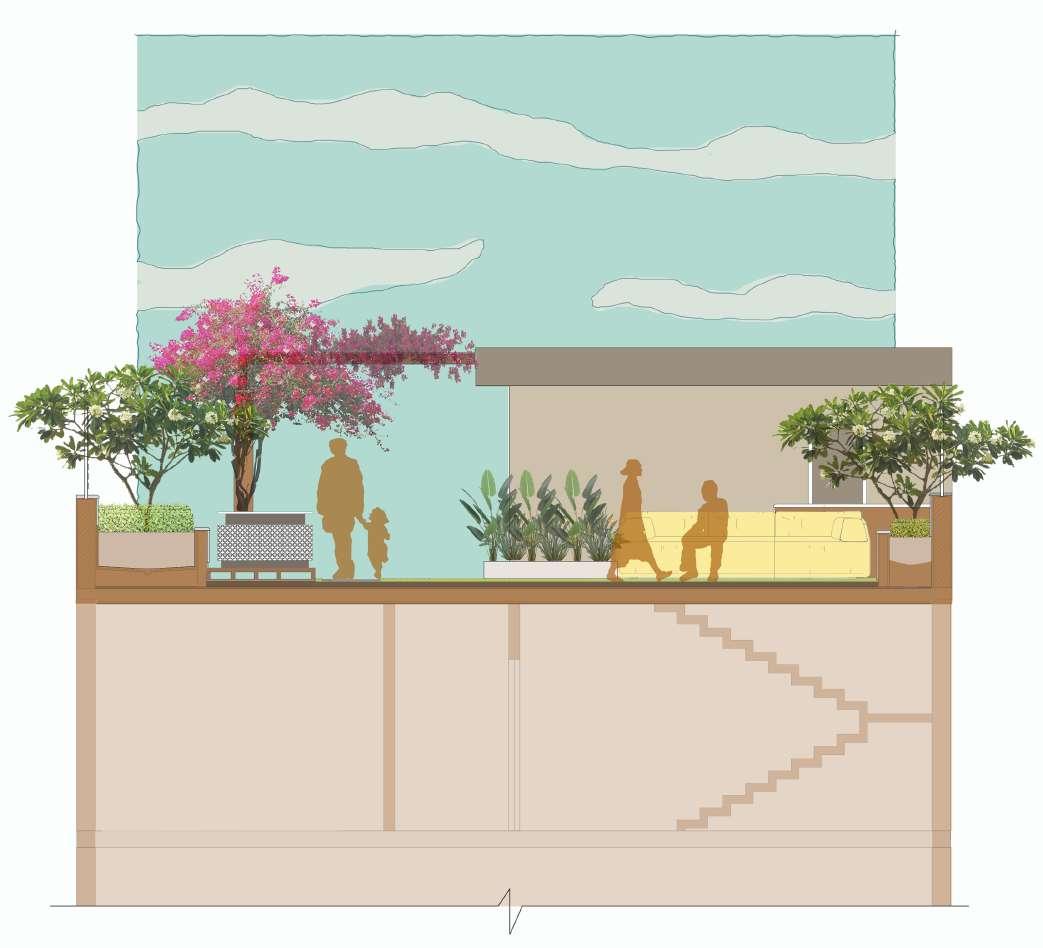

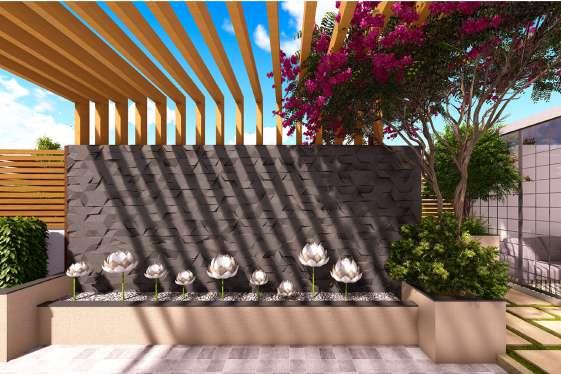
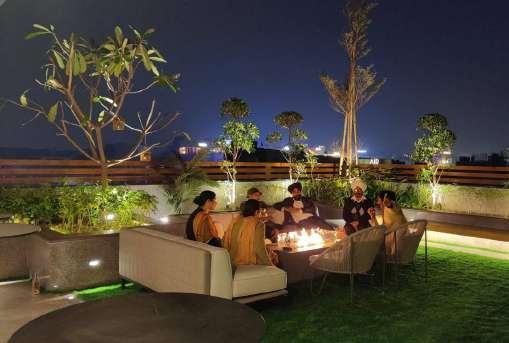
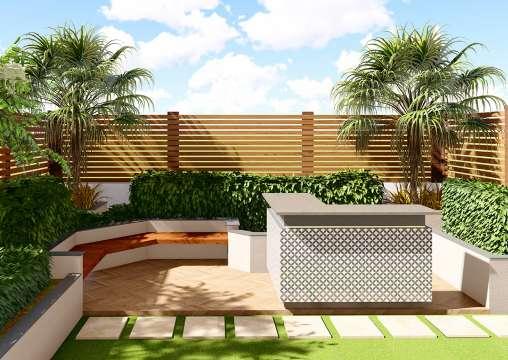
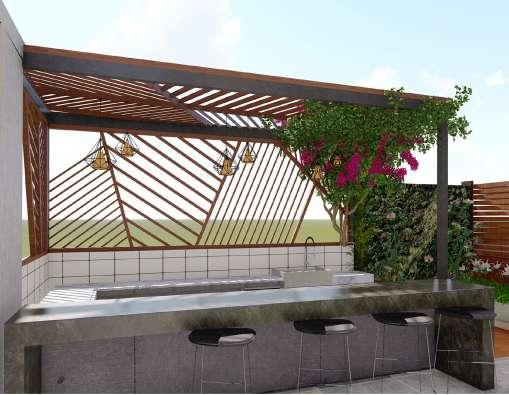 OPEN BAR AREA
OPEN KITCHEN WITH BREAKFAST COUNTER
MUDRA TERRACE, DELHI STAGE: COMPLETED
FEATURE WALL NEAR ENTRANCE
OPEN BAR AREA
OPEN KITCHEN WITH BREAKFAST COUNTER
MUDRA TERRACE, DELHI STAGE: COMPLETED
FEATURE WALL NEAR ENTRANCE
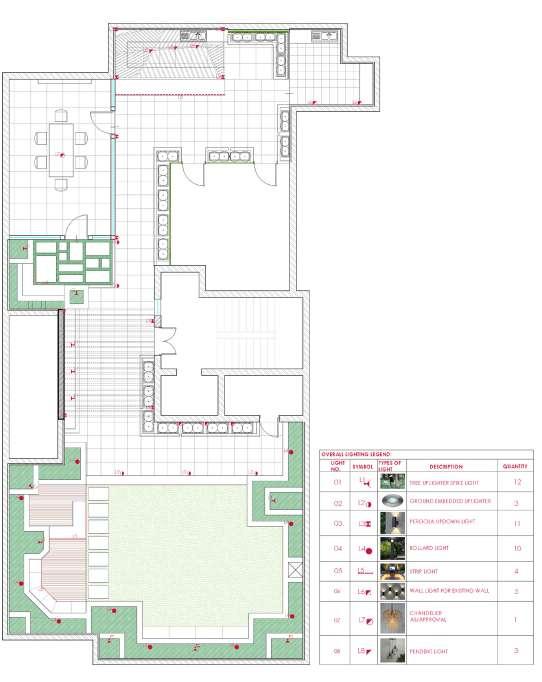
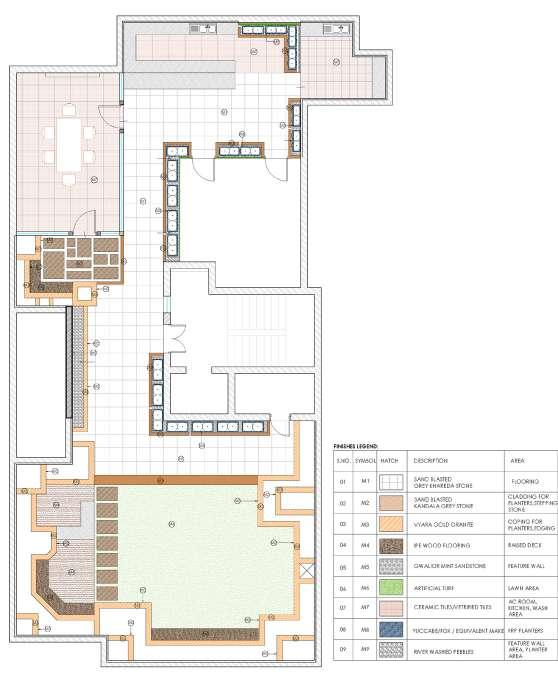
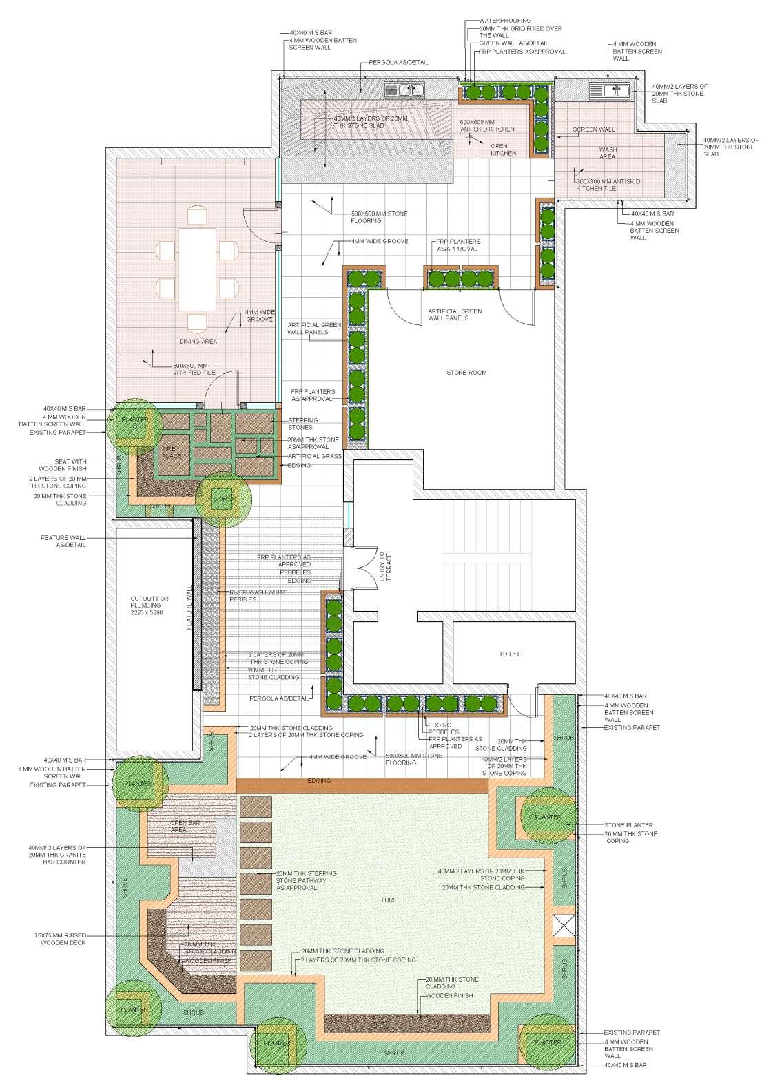
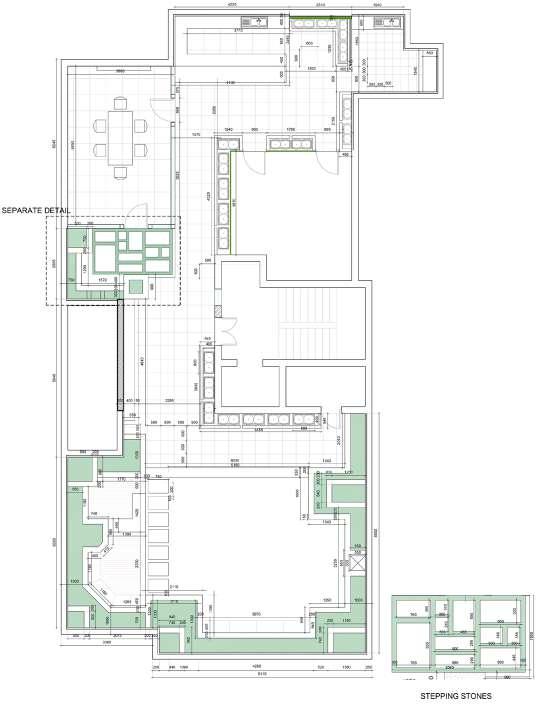
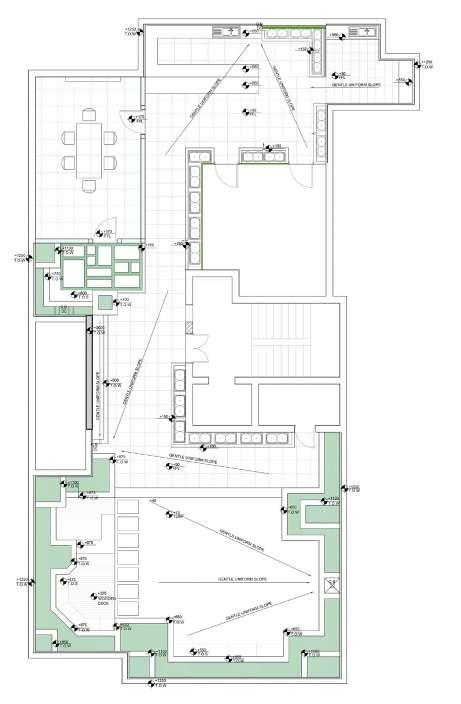
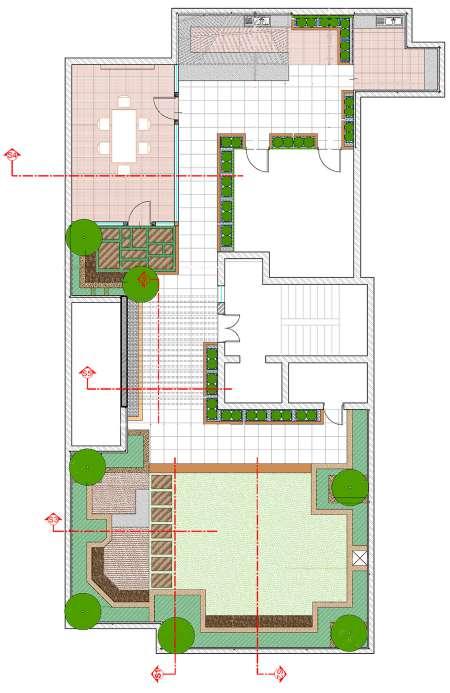
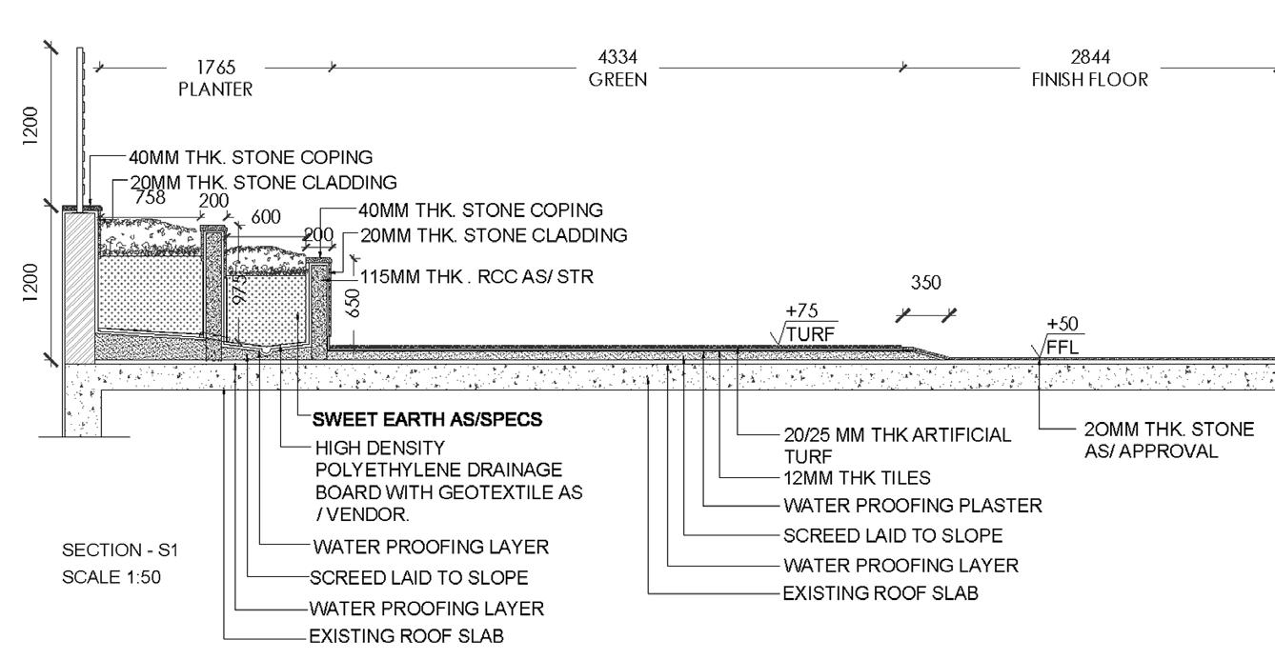
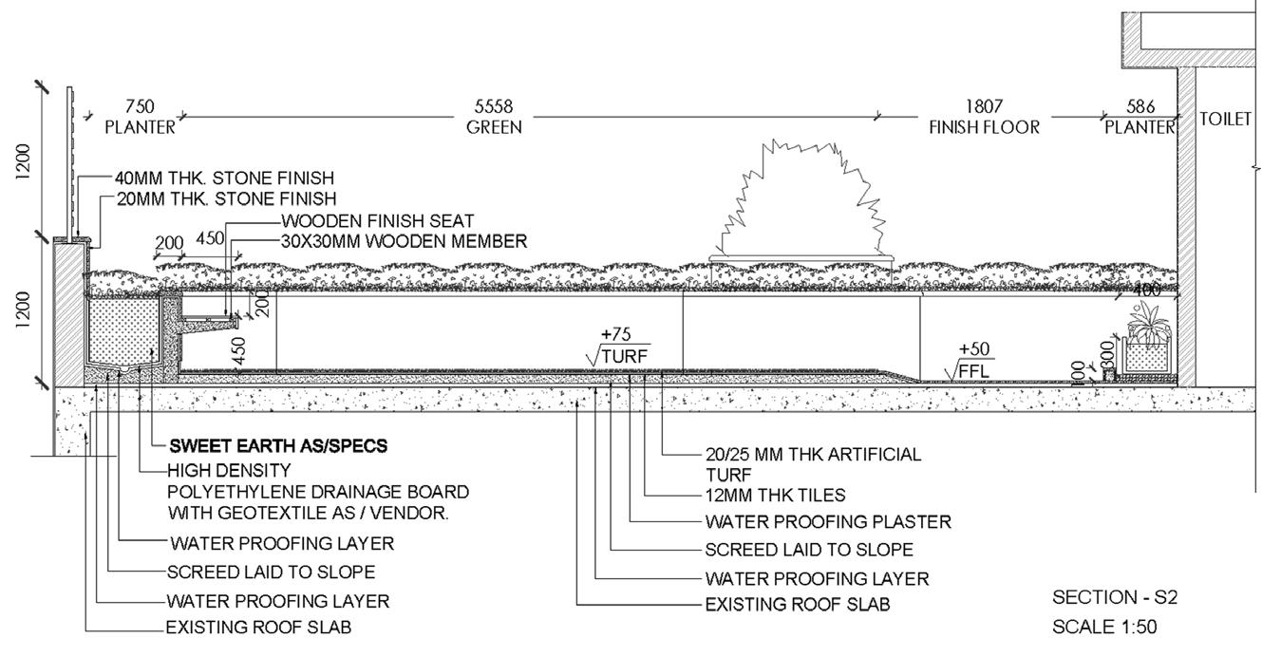
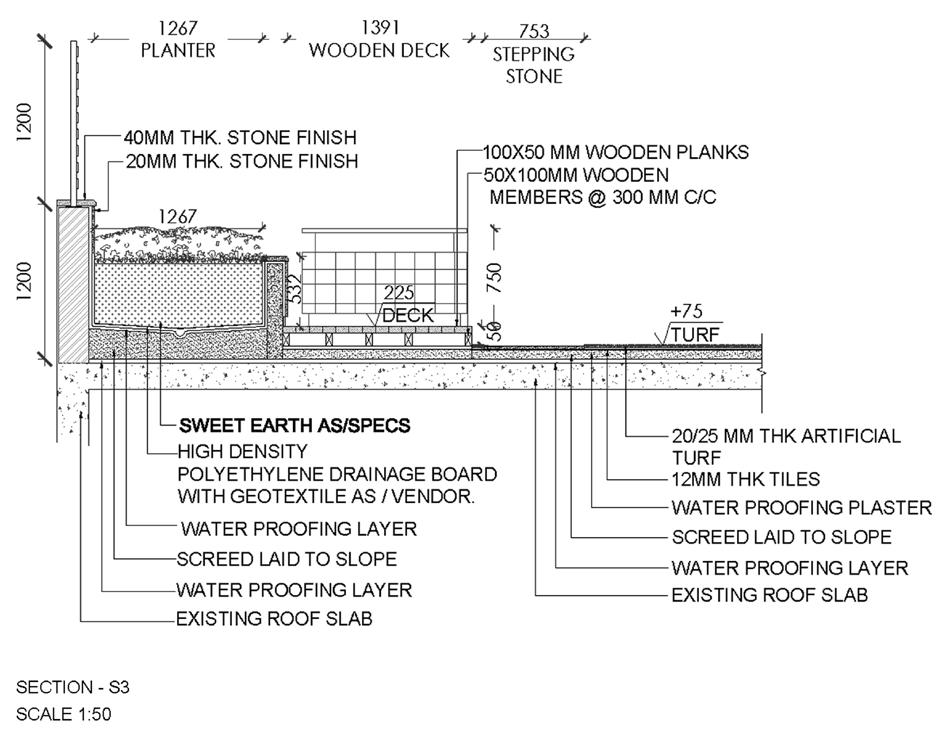
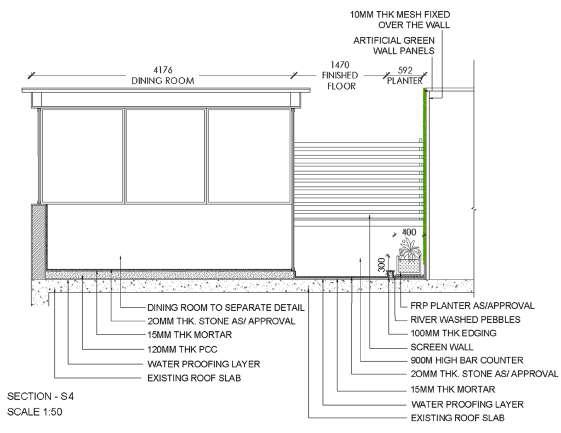
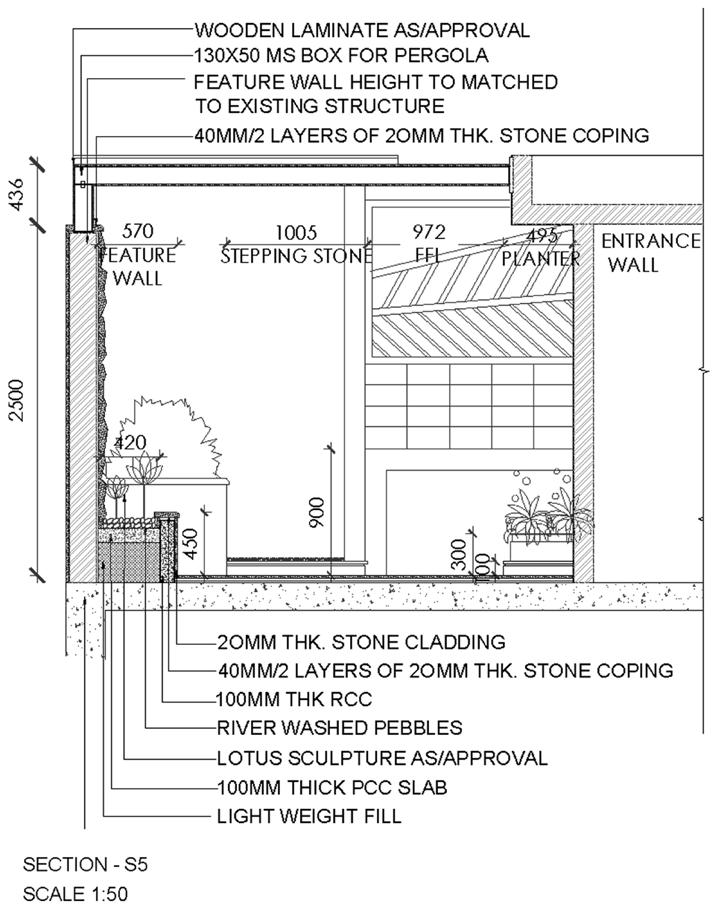
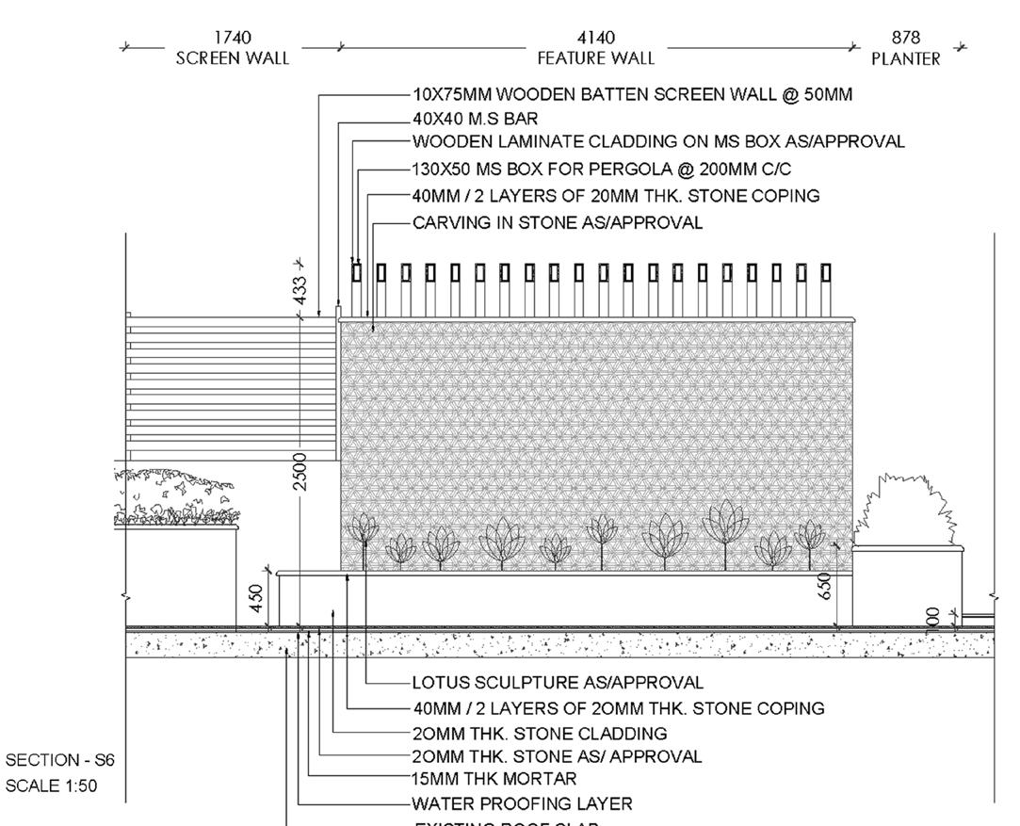
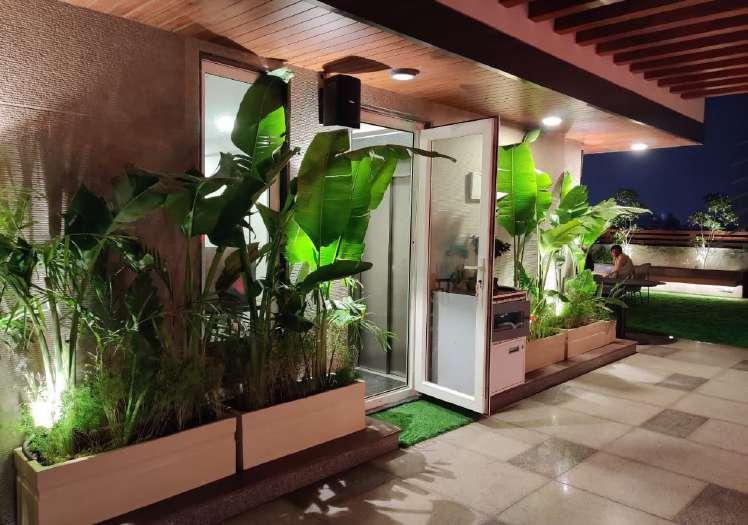
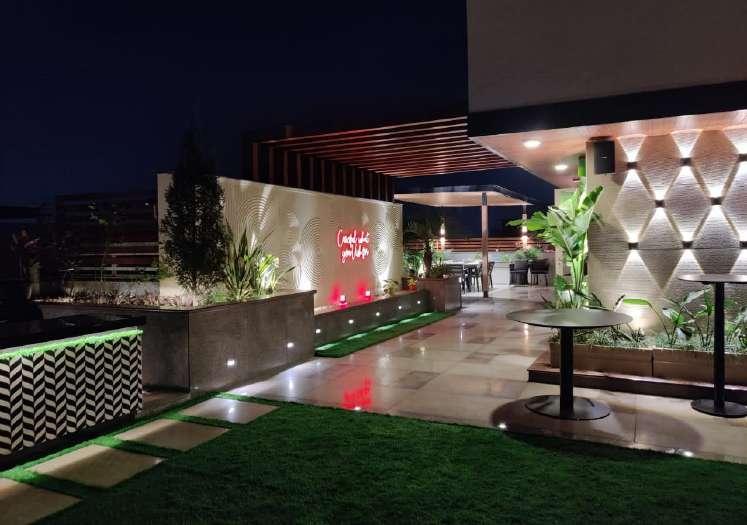


PROJECT - 05
RAMPUR FARMHOUSE
Location: Rampur, Uttar Pradesh
Category: Landscaping

Stage: On-going
STUDIO: Virid Designworks
ROLE: Prepared 3d model and renders.
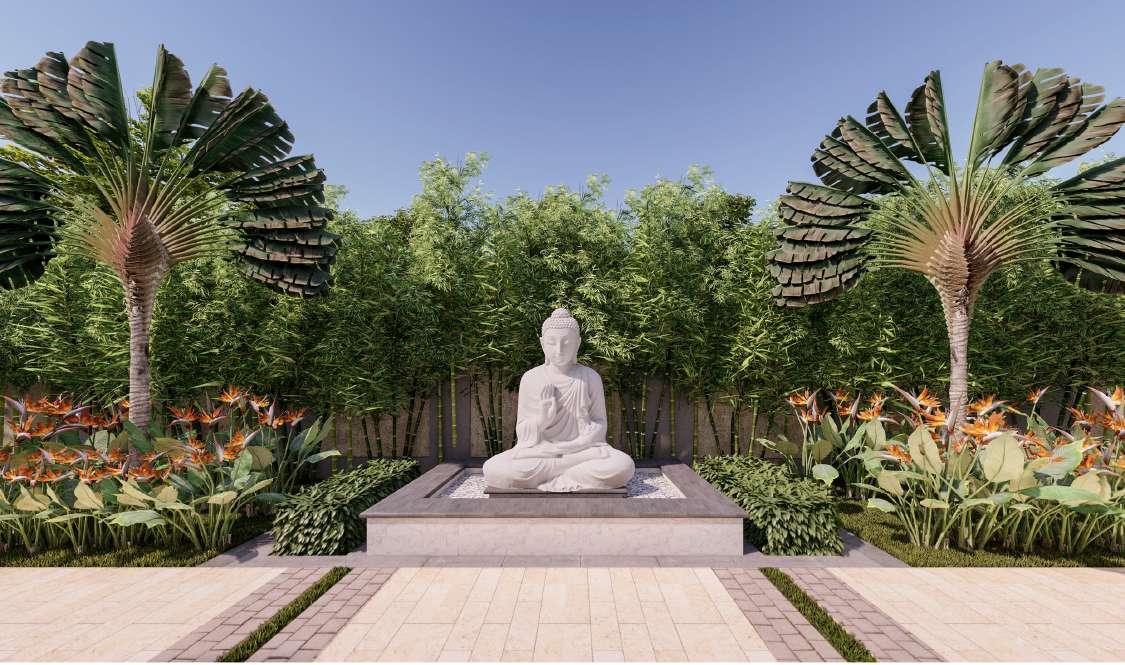 RAMPUR GUESTHOUSE, UTTAR PRADESH STAGE: ON-GOING
VIEW OF THE TRELLIS ON THE PATHWAY
RAMPUR GUESTHOUSE, UTTAR PRADESH STAGE: ON-GOING
VIEW OF THE TRELLIS ON THE PATHWAY
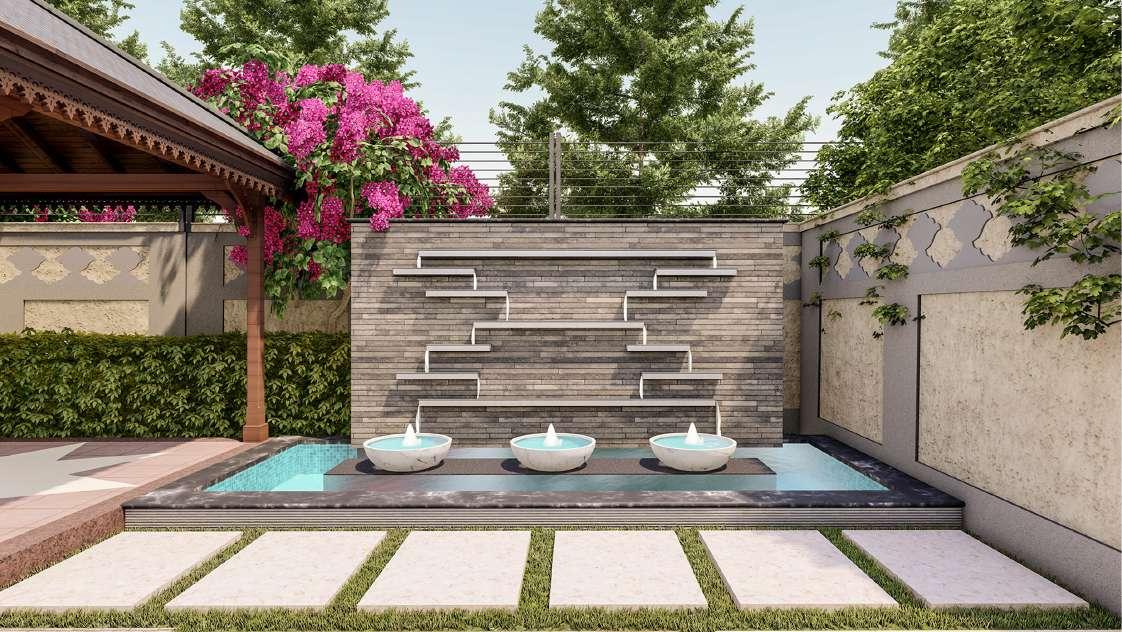
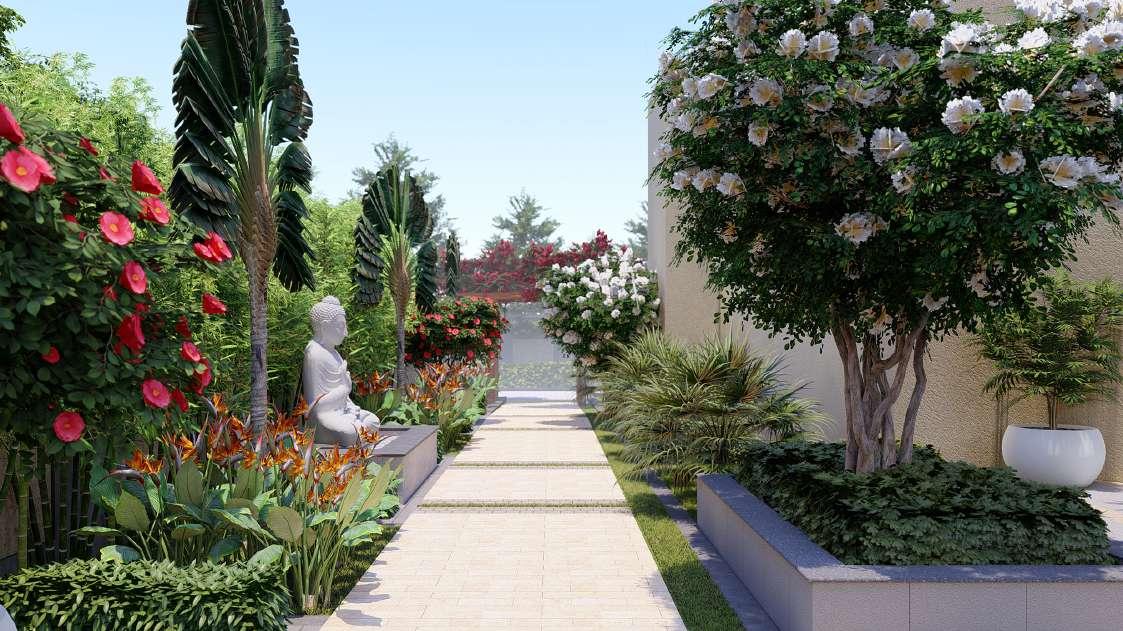

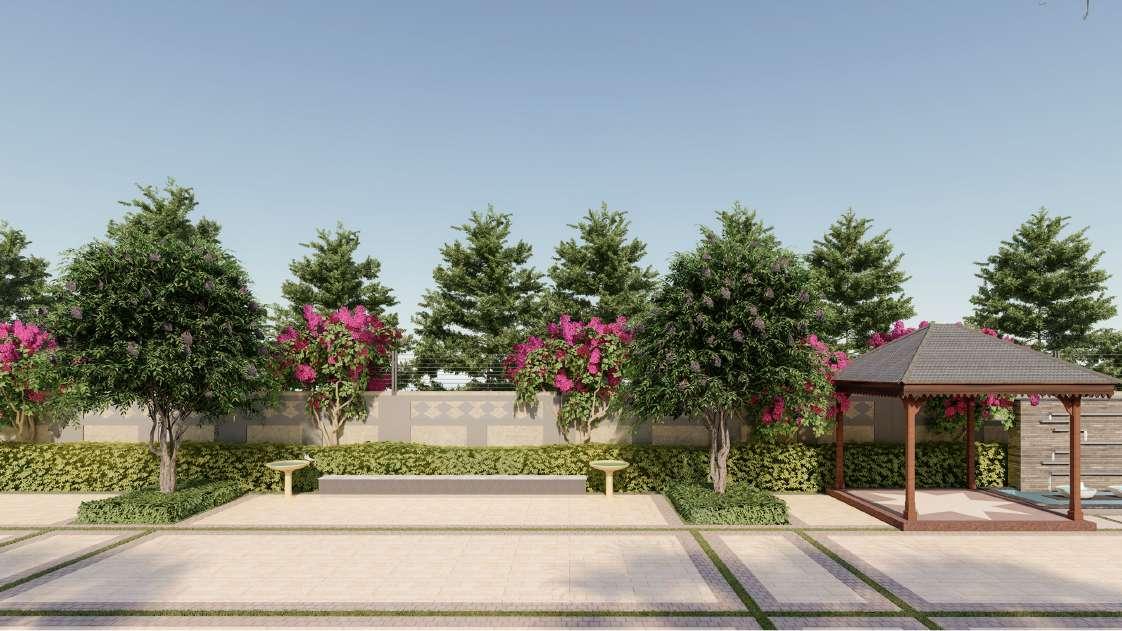 VIEW OF THE WATERBODY
VIEW OF THE PAVILLION WITH PARTY LAWN
VIEW OF THE PARTY LAWN
VIEW OF THE WATERBODY
VIEW OF THE PAVILLION WITH PARTY LAWN
VIEW OF THE PARTY LAWN

