ARCHITECTURE 2024
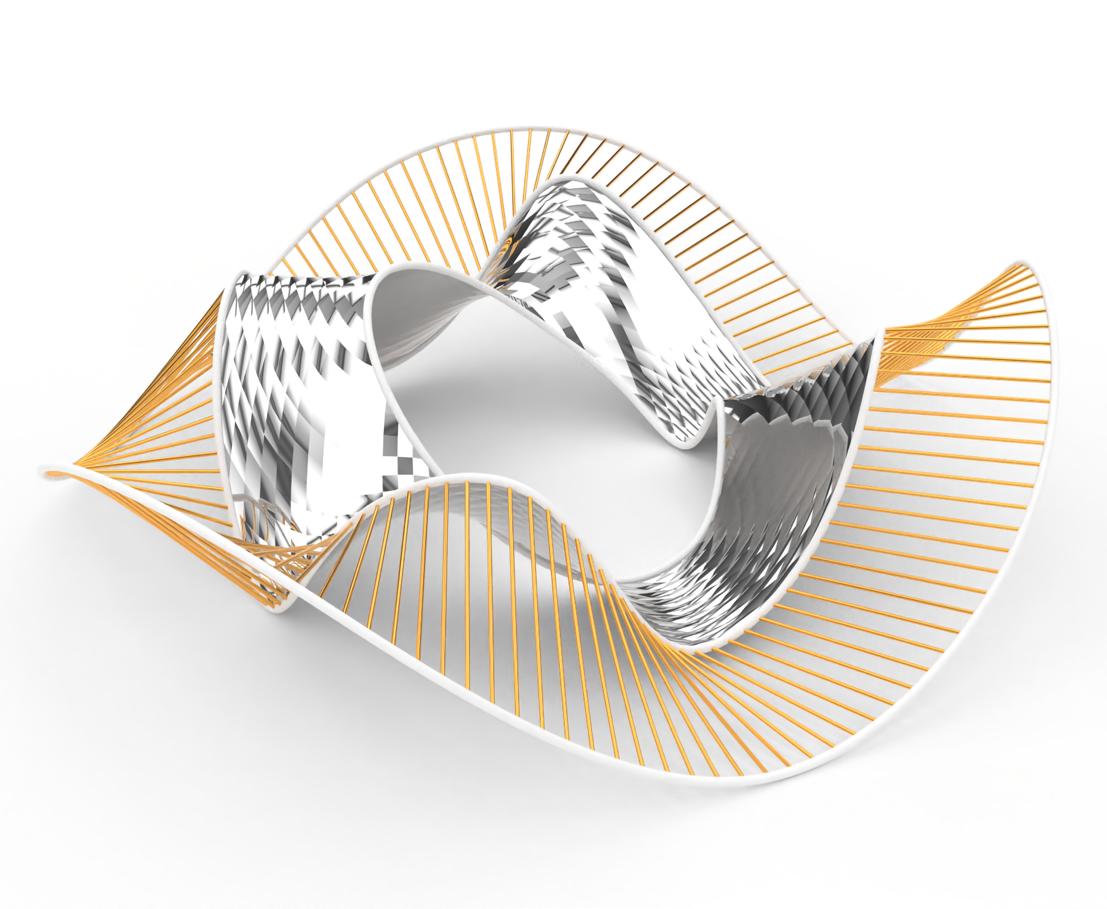
SABI S KUMAR’S
PORTFOLIO
SELECTED WORKS
PORTFOLIO
PORTFOLIO
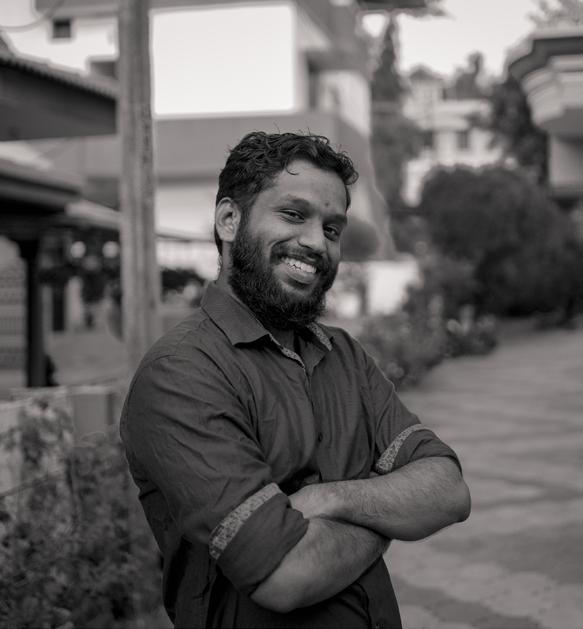

3rd Year Student Architect
2021 - 2026
2018 - 2020
2015 - 2018
Education Reference
Ajeesh Kakkarath
Academician Architect
Kerala. India
Languages - English, Malayalam DOB - 17/12/2002
Email - sabiskumar13@gmail.com
Phone - +91 6282400435
BACHELORS OF ARCHITECTURE
DC School Of Architecture & Design, Trivandrum
SENIOR SECONDARY EDUCATION
St John’s Residential Higher Secondary School, Kundra
SECONDARY EDUCATION
Navdeep Public School, Kollam
ajeesh.arch@dcschool.net
+91 8951414844
Ashams Ravi Academician Architect, Tac Designs
ar.ashamsravi@gmail.com
+91 9744500414
PORTFOLIO 2024 SABI S KUMAR
About me
I’m Sabi S Kumar, third-year student at DC School of Architecture & Design, Trivandrum. My spectrum of understanding in architecture is growing, from basic design to intricate campus planning.
In addition to my academic pursuits, I actively seek out opportunities to expand my knowledge and skills beyond the classroom. To use architecture as a tool for positive purposes I have participated in actual building projects, gone to masterclasses and attended workshops. My viewpoint has become more expansive, my critical thinking skills have been more refined, and my dedication to lifelong learning has been strengthened by these experiences.
Skills Proficiencies
• Designing Skills
• Physical Modeling
• 3D Visualization
• Architectural Drafting
• Presentaion Skills
• Project Management
• Communation Skills
• Collaborative
• Lazer Cutting
• CNC Cutting
Autodesk AutoCAD Autodesk Revit
Autodesk Insight
Autodesk BIM 360
Autodesk Navisworks
Adobe Photoshop
Adobe Illustrator
Adobe InDesign
Workshops
Bamboo Worshop
Tac Design Lab
3D Modeling Workshop
Aswin Kumar, BAMAKA STUDIO
Europe Summer School Exchange Program
LxS Summer School
Ceramic Workshop
Byju SR,
CERABAAG
Trimble SketchUp
Rhino 3D & Grasshopper
Chaos Group V-Ray
Lumion
Enscape
Twinmotion
D-5
4 Week Visualisation & Rendering Course Karwaan
6+2 Week Advance Parametric & Computational Design In Rhino Karwaan
6+2 Week Advance Course on Revit & BIM Karwaan (pursuing)
3 CURRICULUM VITAE
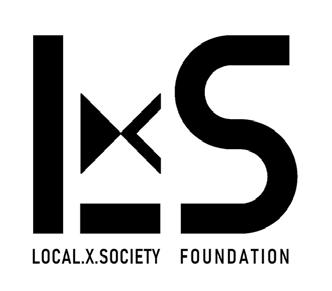
T h i s i s t o c e r t i f y t h a t
- - S A B I S K U M A R -
-
H a s s u c c e s s f u l l y c o m p l e t e d
– E U R O P E S U M M E R C O U R S E 2 0 2 3 –
C R E A T I N G E P H E M E R A L A R C H I T E C T U R E
F O R T R A N S I T O R Y U R B A N S P A C E S
[ a t P a r i s , B a r c e l o n a , M a d r i d a n d L i s b o n ]
1 6 0 - H o u r s H a n d s - O n A r c h i t e c t u r e P r o g r a m A n e x p l o r a t i o n o f S o l u t i o n s f o r T r a n s i t o r y U r b a n i s m , c o n c l u d i n g w i t h t h e D e s i g n a n d B u i l d i n g
o f T r a n s f o r m a b l e a n d M u l t i f u n c t i o n a l D e v i c e s
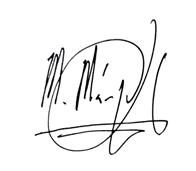
M l M D l H
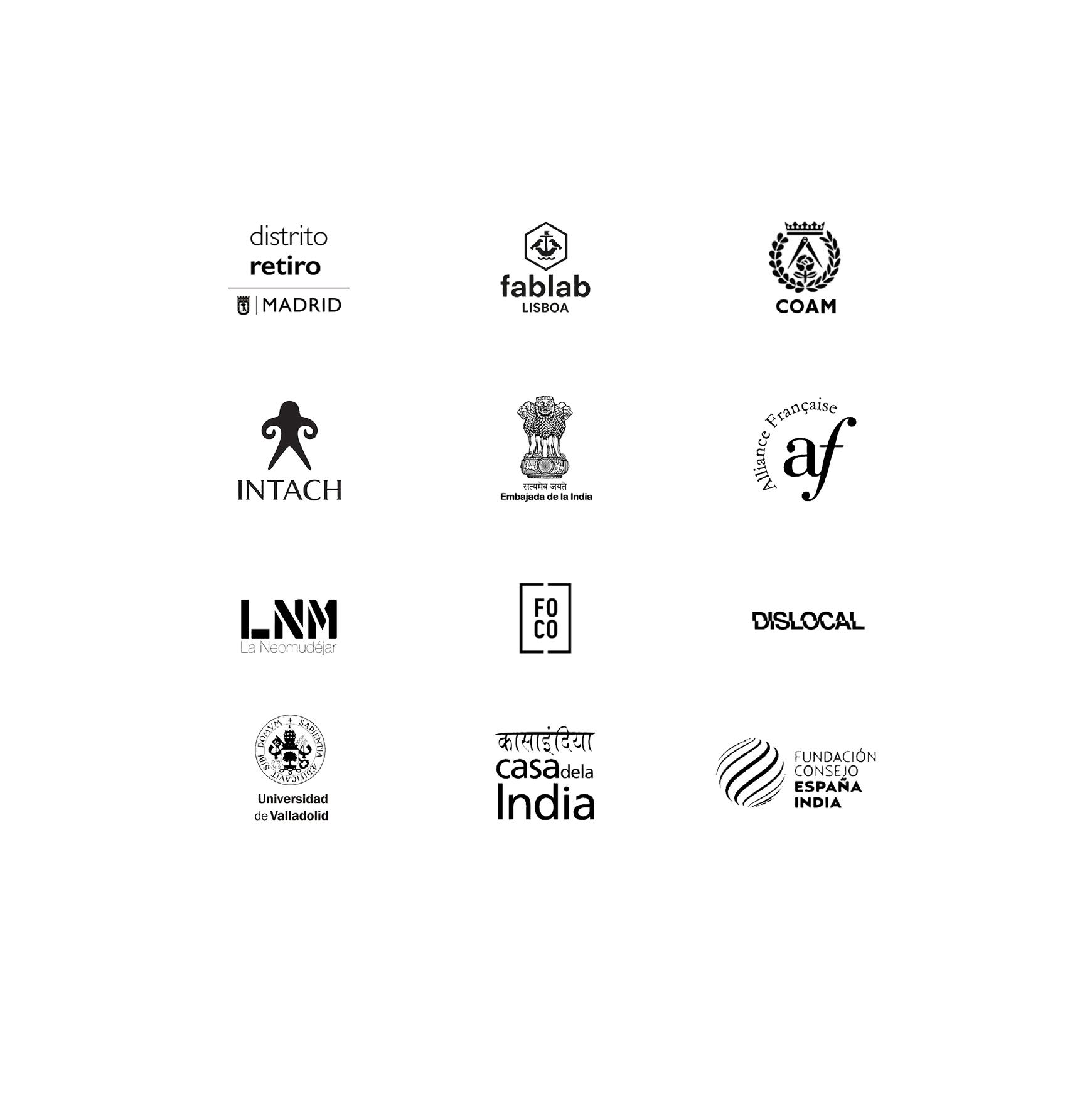
- O r g a n i z e d b y L x S F o u n d a t i o nw i t h I n s t i t u t i o n a l P a r t n e r s ' S u p p o r t
PORTFOLIO 2024 SABI S KUMAR
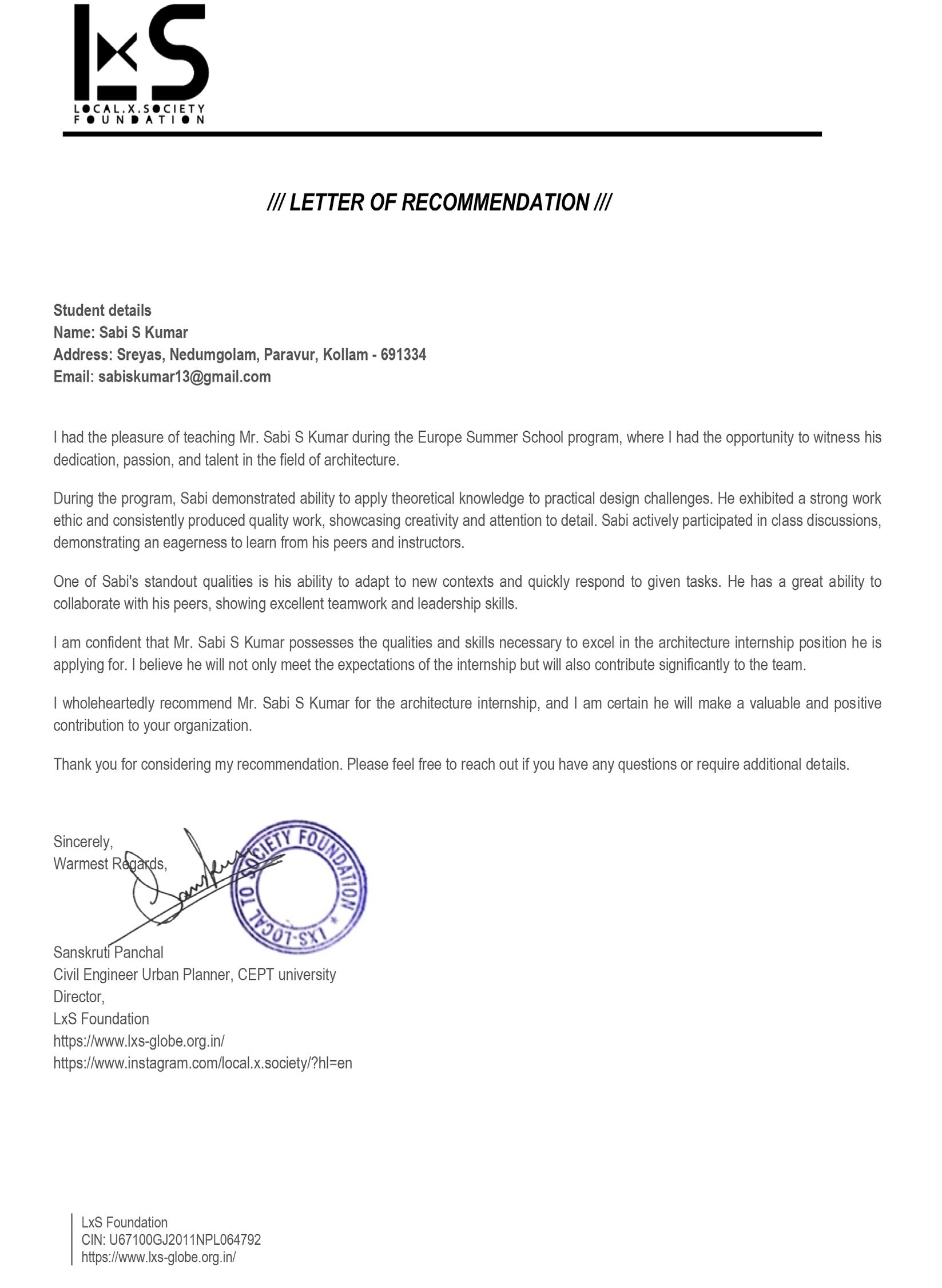
5 SELECTED WORKS
Contents.
PORTFOLIO 2024 SABI S KUMAR
7 SELECTED WORKS Academic works Miscellaneous works 01 03 04 05 06 07 08 09 10 11 02 08 - 17 22 - 27 28 - 31 32 - 37 38 - 41 42 - 47 50 - 51 52 - 53 54 - 57 58 - 59 18 - 21 KUFOS Fisheries Campus Revathy Kalamandir Serenity Villa Kuthiramalika Palace
Drawings Building Material & Construction Materials
Modeling Hospital Floor Design Advance Parametric & Computational Design In Rhino
Workshops Transitory Urbanism Campus Design RetroFitting Residence Design Documentation
Summer School Manual Drafting Sheets Europe Summer School
Working
3D
Other
Europe
KUFOS Fisheries Campus
The main idea behind the campus layout is to direct attention toward the nearby lake. This axis serves as the primary design basis for the whole campus. Divided the site into areas designated for public and private use. It is easy to move about the campus since bridges and walkways connect its many blocks.
Academic Project / Semester 5
Location: Kundra, Kollam, Kerala
Type: Campus Design
Softwares: AutoCad, SketchUp, Lumion, Photoshop, Illustrator
Campus WalkThrough - Click Here
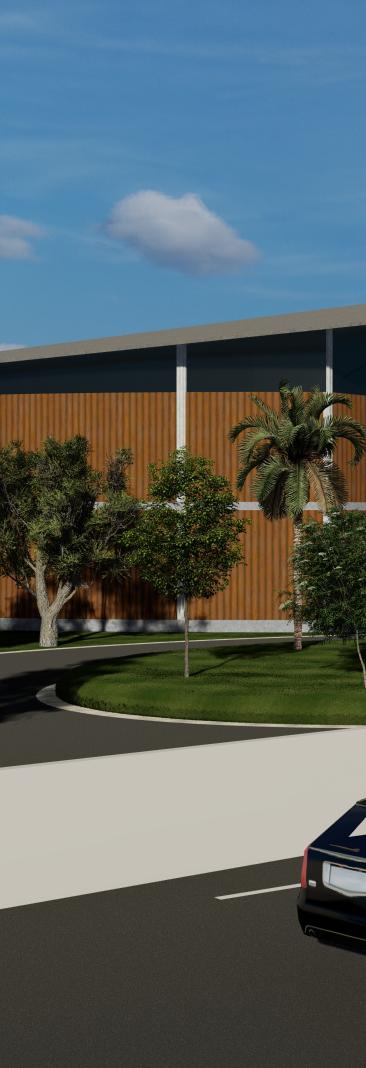
PORTFOLIO 2024 SABI S KUMAR
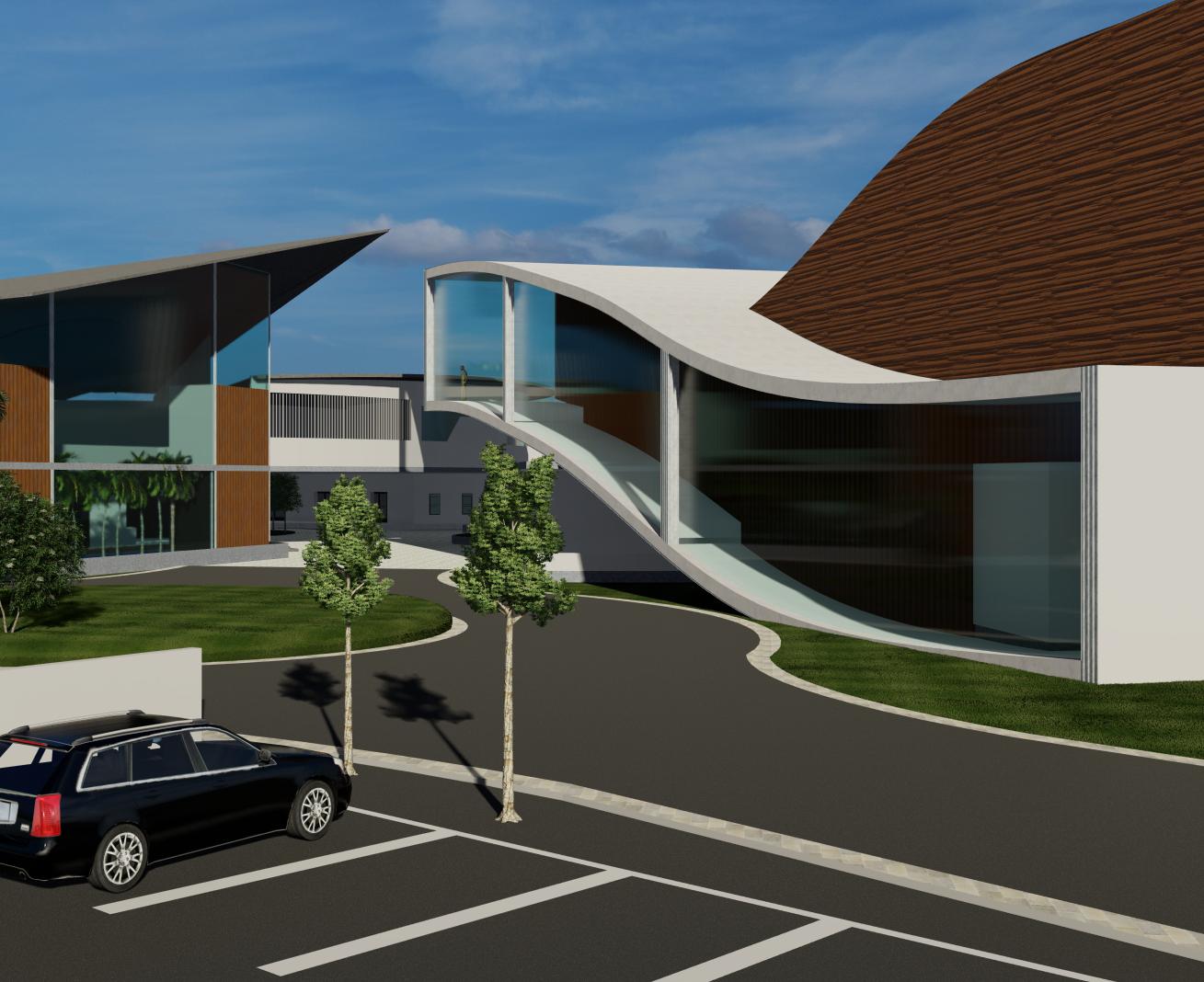
9 SELECTED WORKS
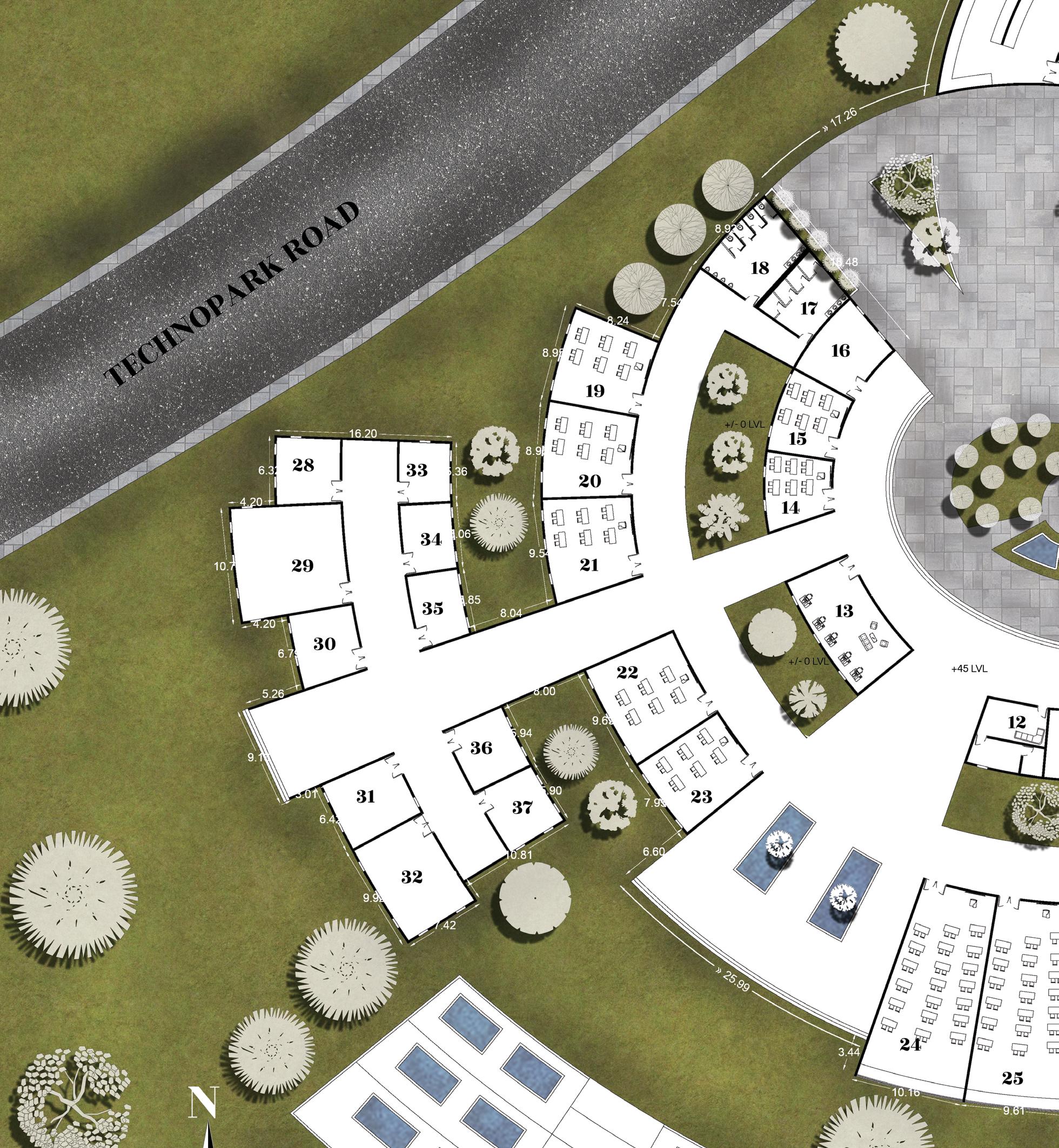
PORTFOLIO 2024 SABI S KUMAR 10 PORTFOLIO
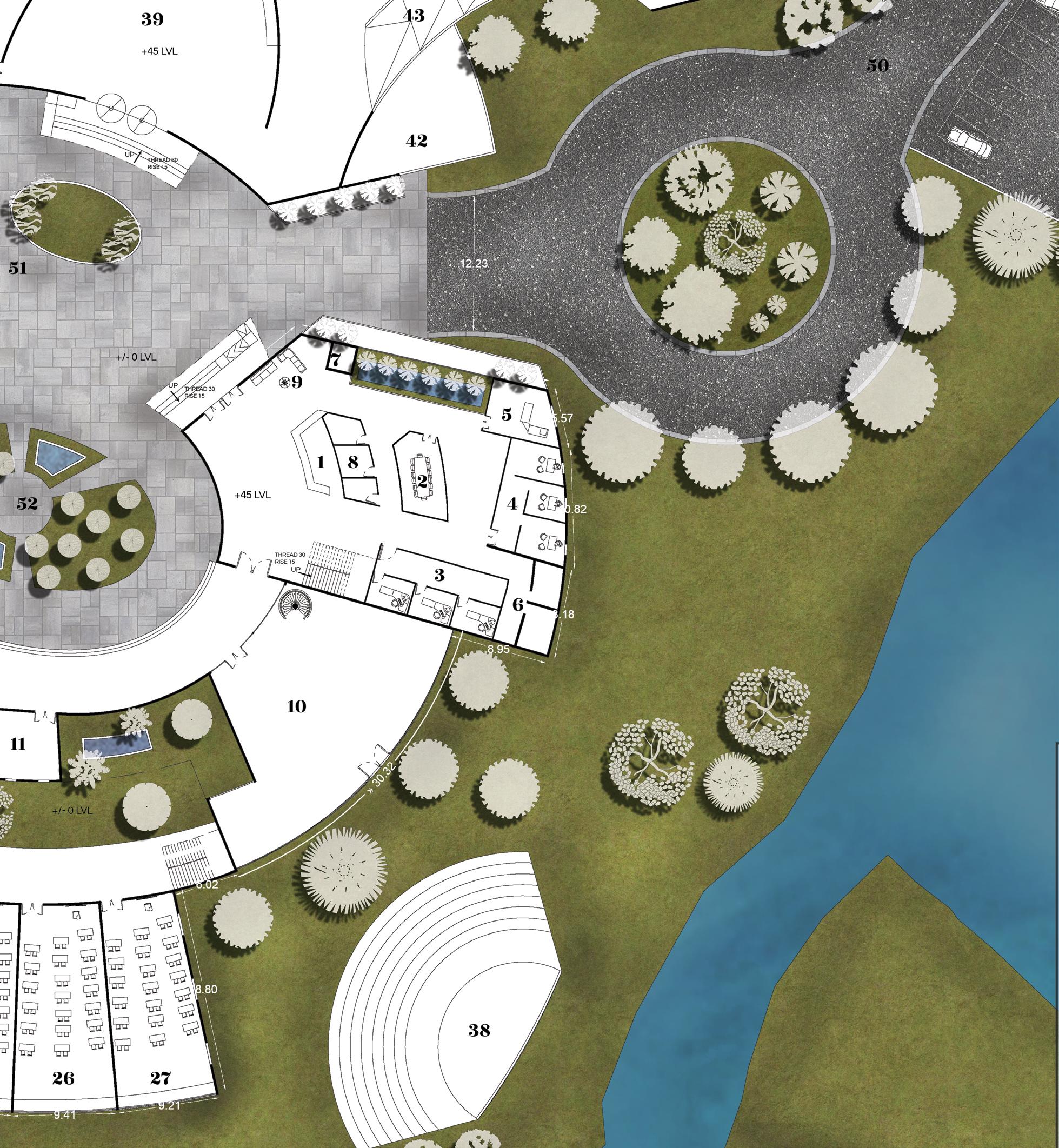
Ground Floor PLan
Forming a visual and physical axis from the central core towards lake, serving as a spine for the whole campus.between the aquarium and the lake, the whole campus lyes.
11 SELECTED WORKS PORTFOLIO 11
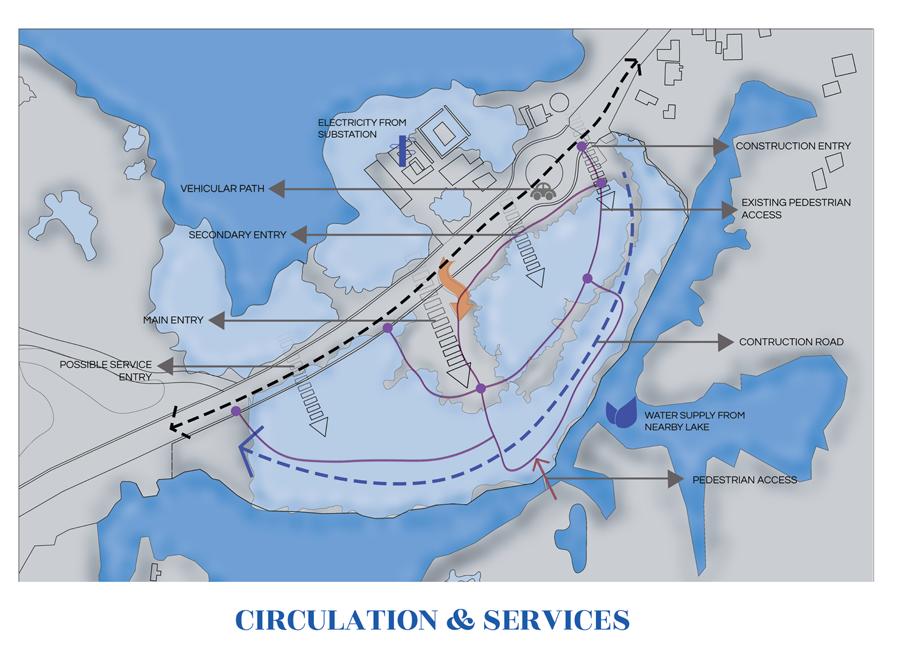
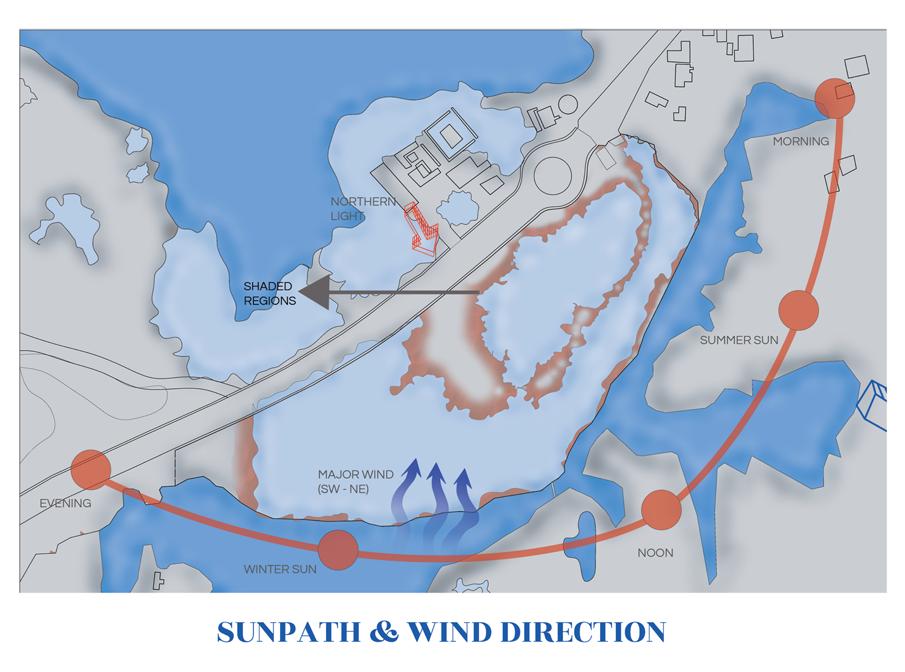
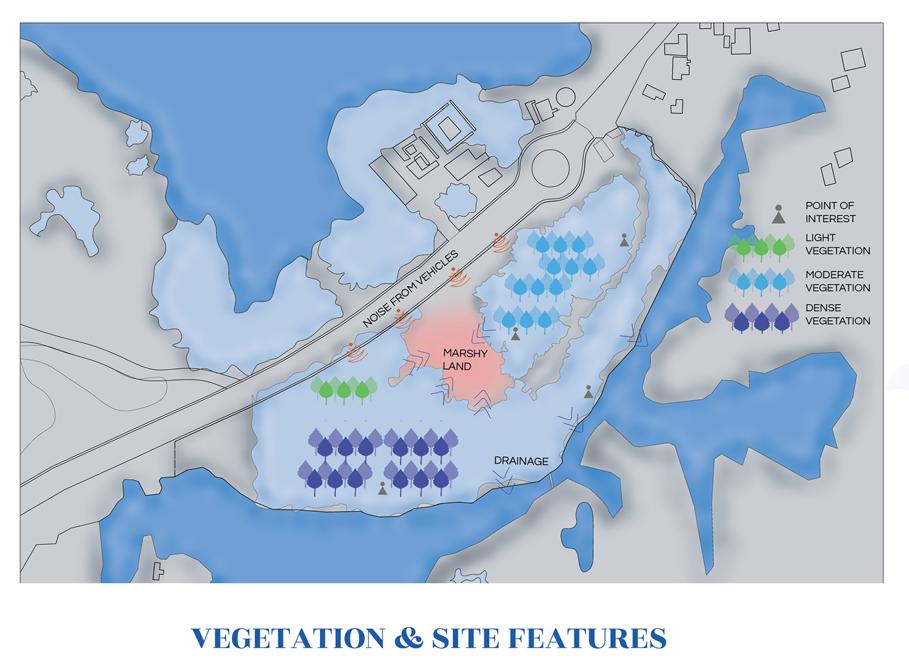
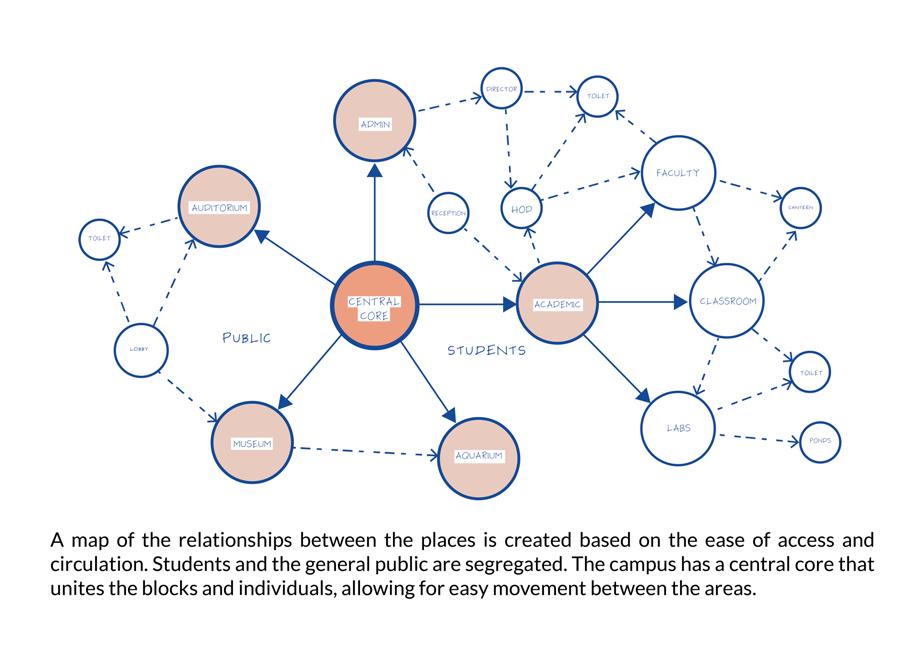
Spacial Relationship
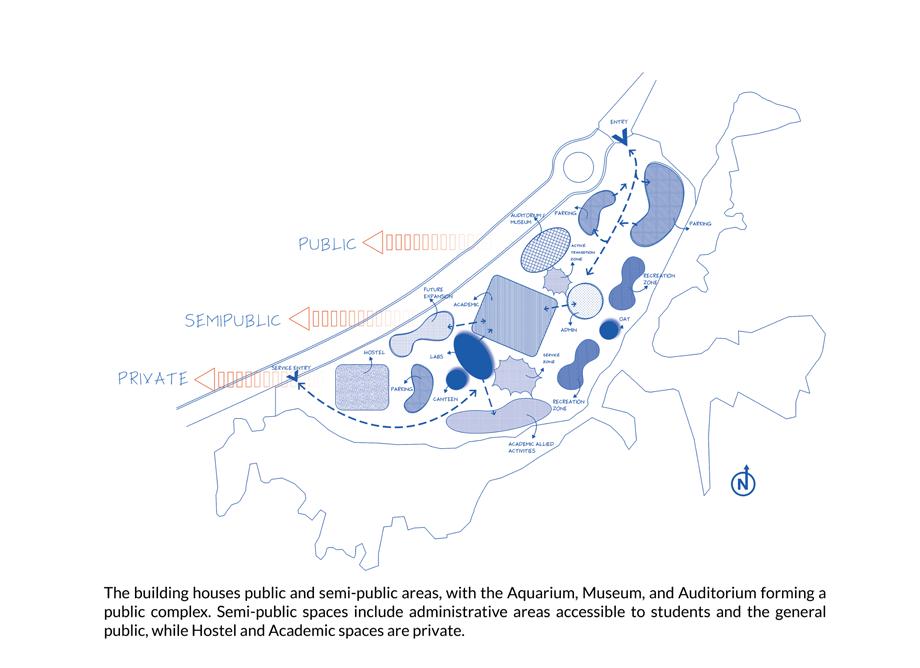
Conceptual Zoning
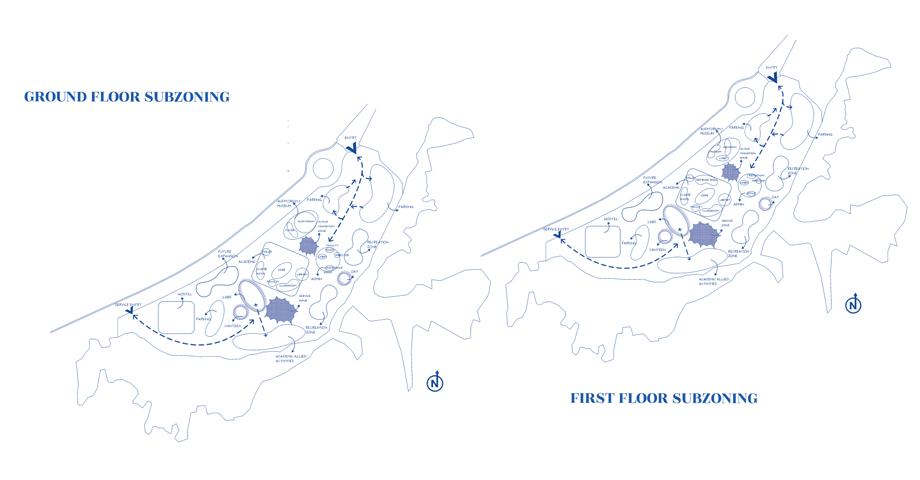
Subzoning
PORTFOLIO 2024 SABI S KUMAR
Creating a point of view to the centre heart of the campus, with an emphasis on the lake. For simplicity of access, the Admin and Academic were eventually blocks integrated into a single block. The first floor of the campus creates an enclosure inside the inner core creating a play of light and shadows. The corridors on the first level are broader than those on the ground floor.
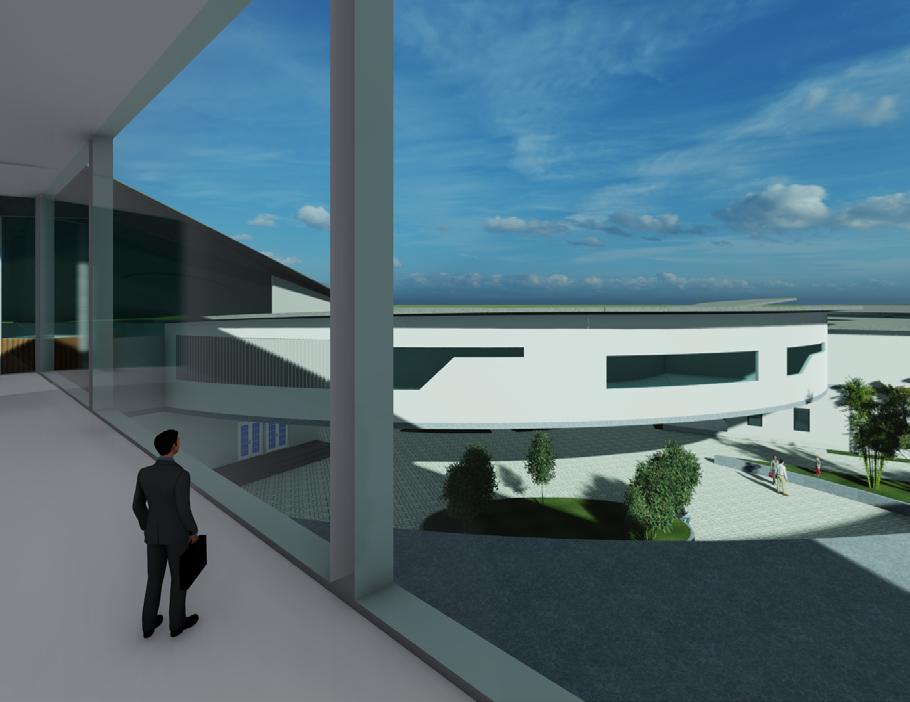
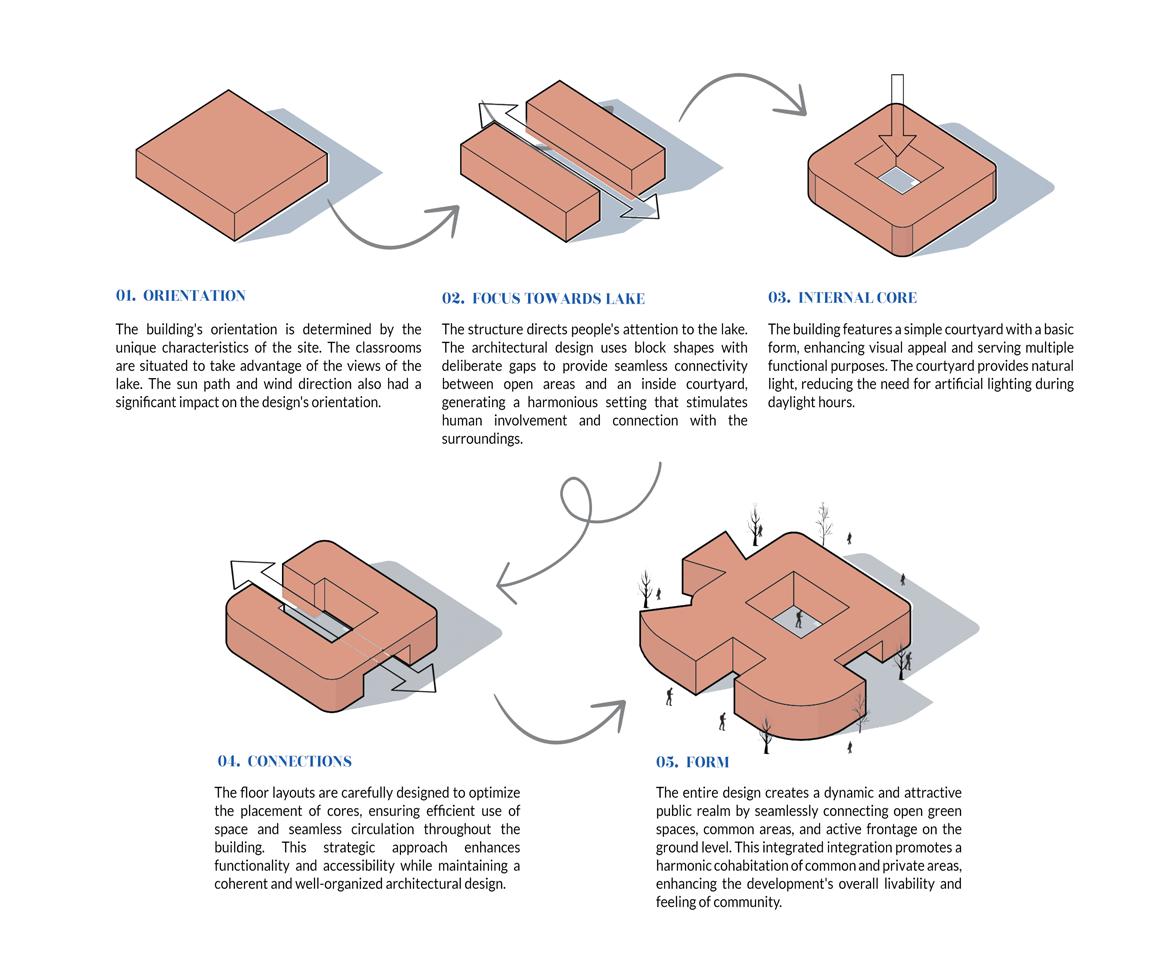
13 SELECTED WORKS
Form Development
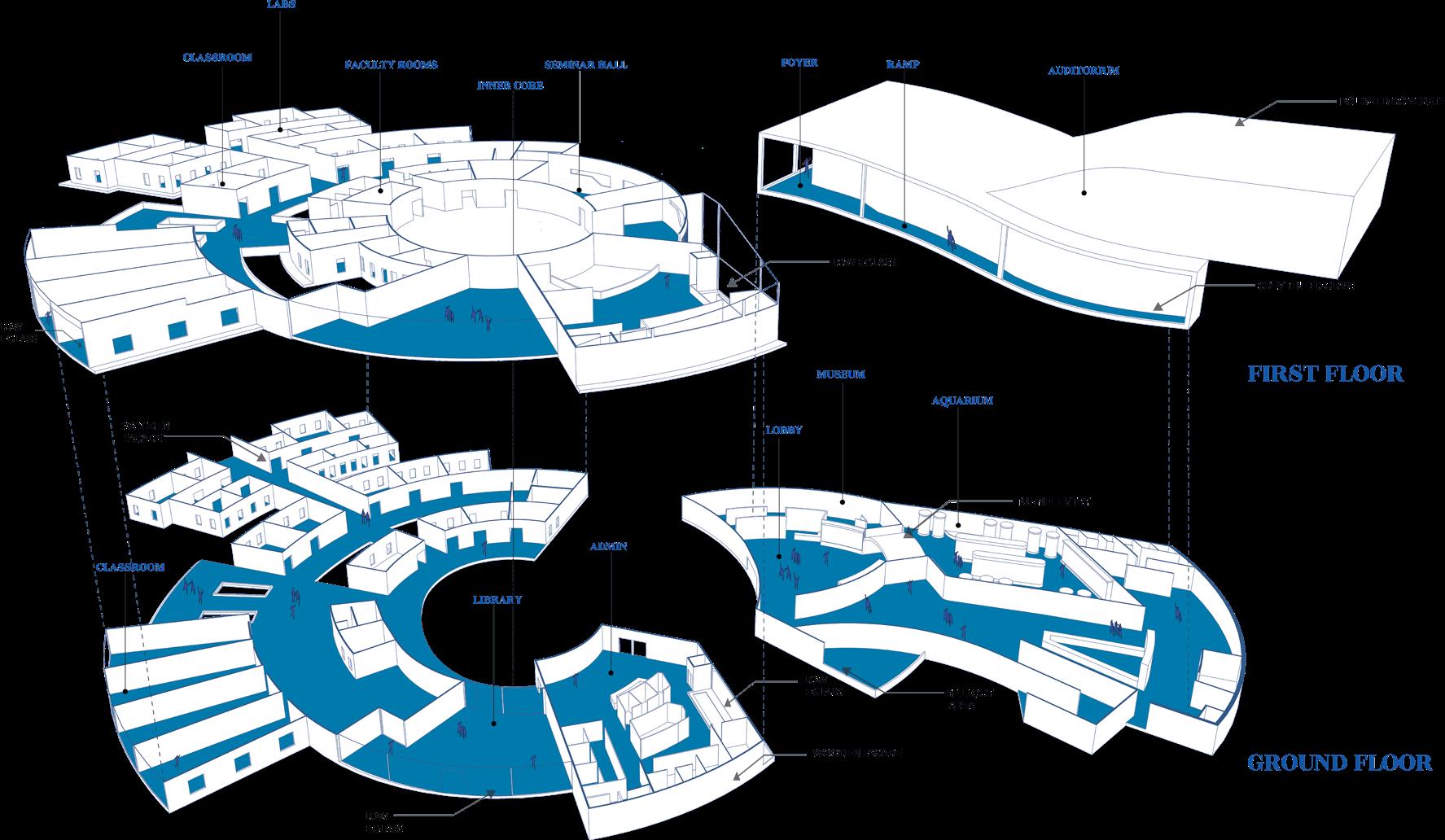
The building houses public and semi-public areas, with the Aquarium, Museum, and Auditorium forming a public complex. Semipublic spaces include administrative areas accessible to students and the general public, while Hostel and Academic spaces are private.
The fluidic ramp design draws attention to the campus core’s entrance. The ramp concludes in a foyer that serves as a viewing platform for the lake and the entire campus.
PORTFOLIO 2024 SABI S KUMAR
Axonometric.
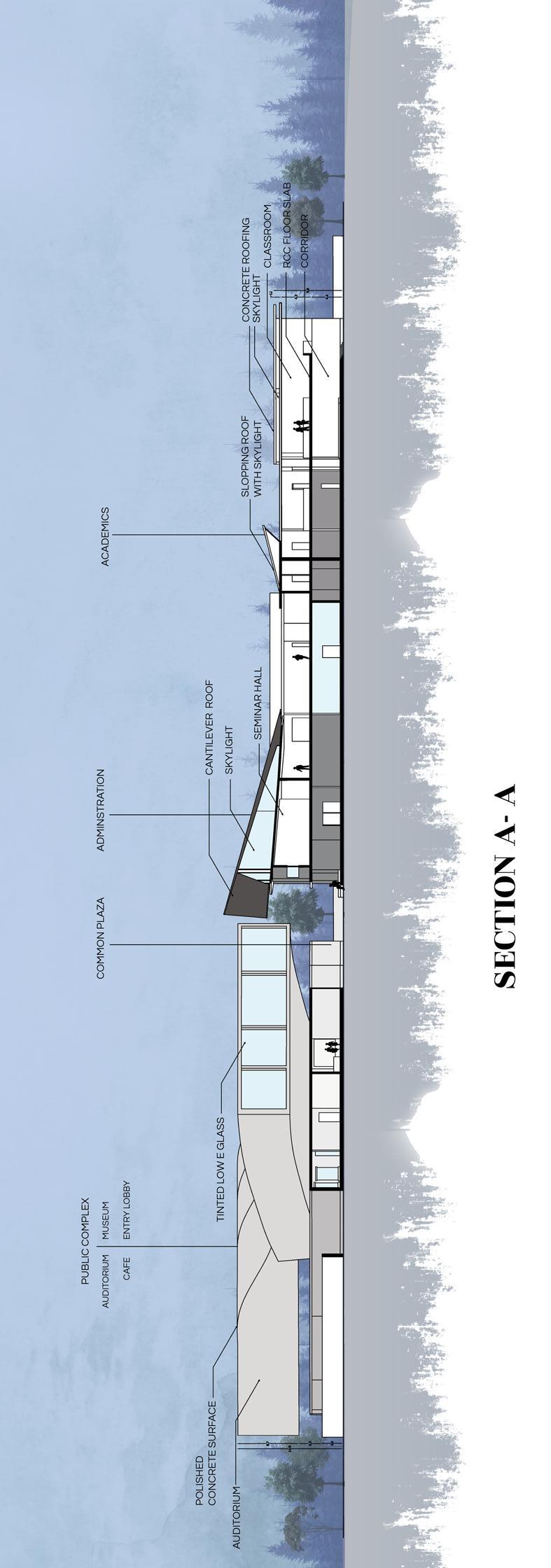

15 SELECTED WORKS
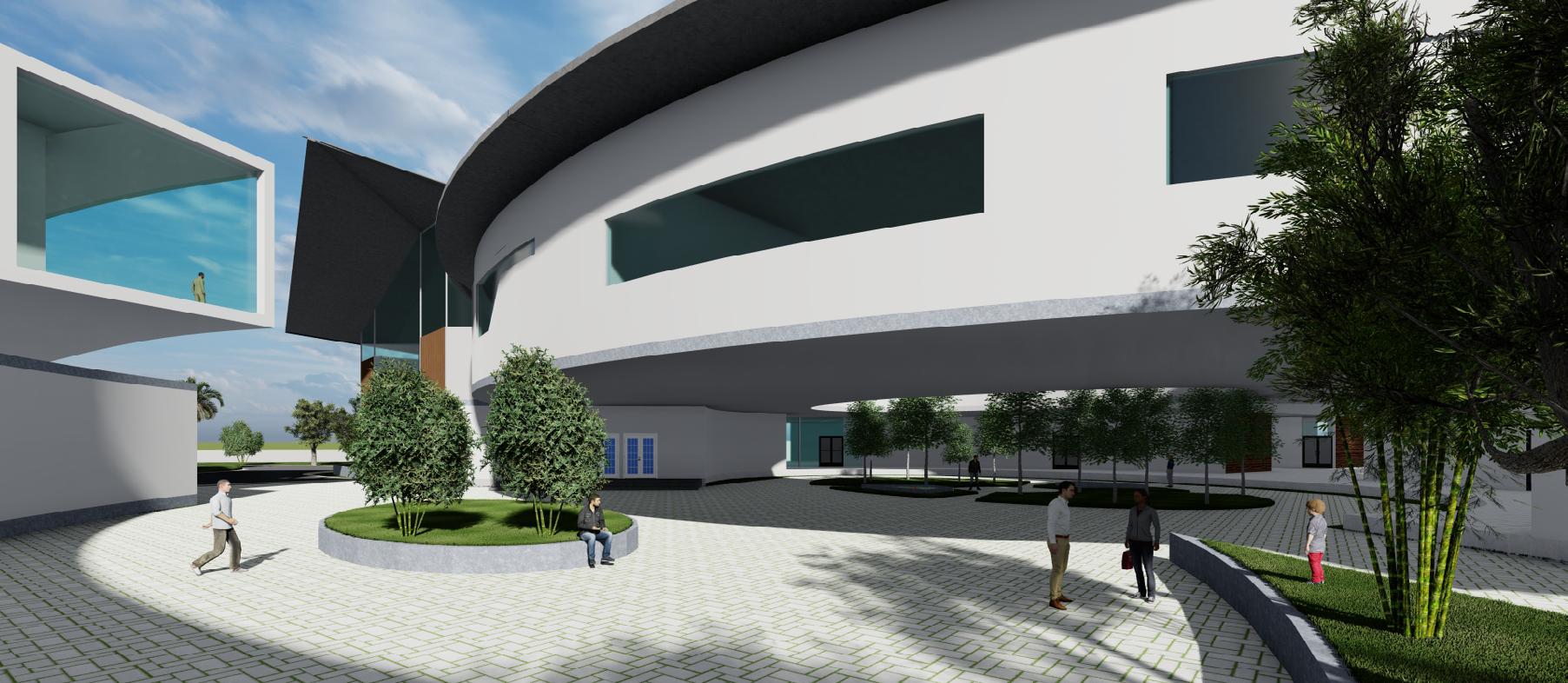
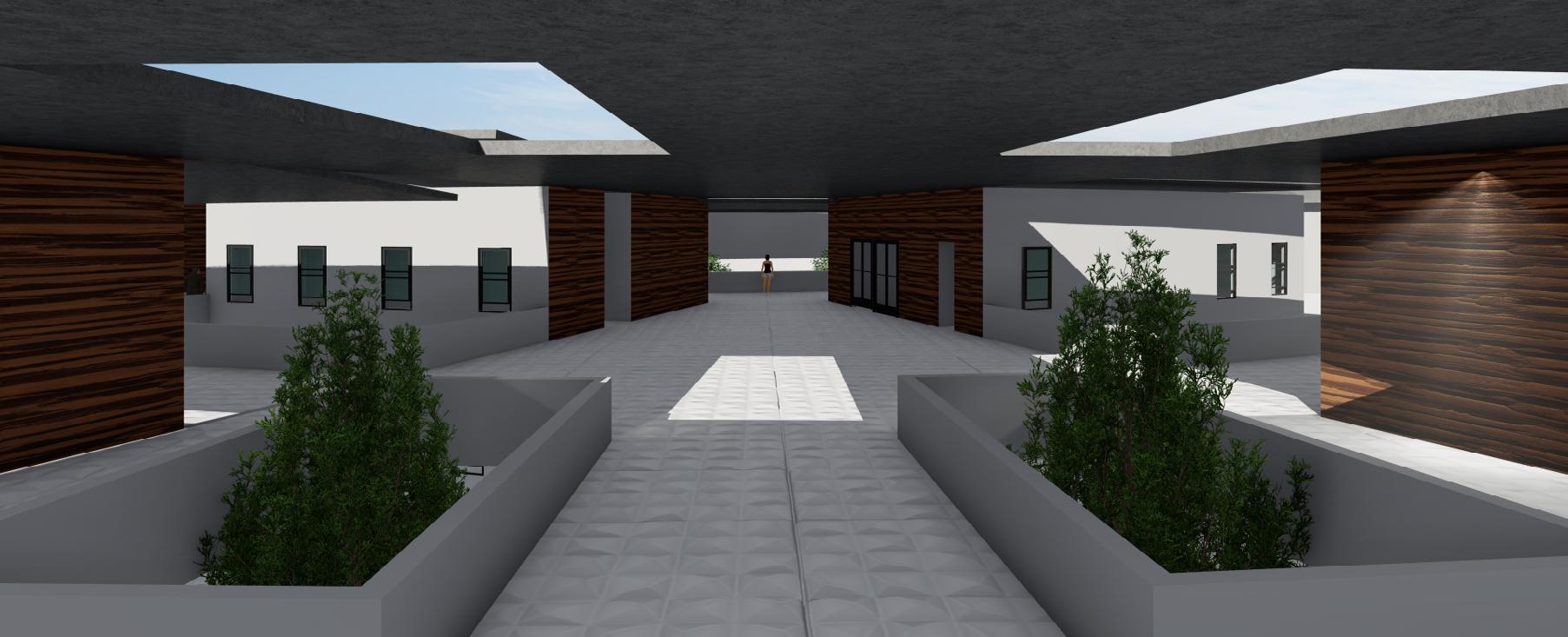
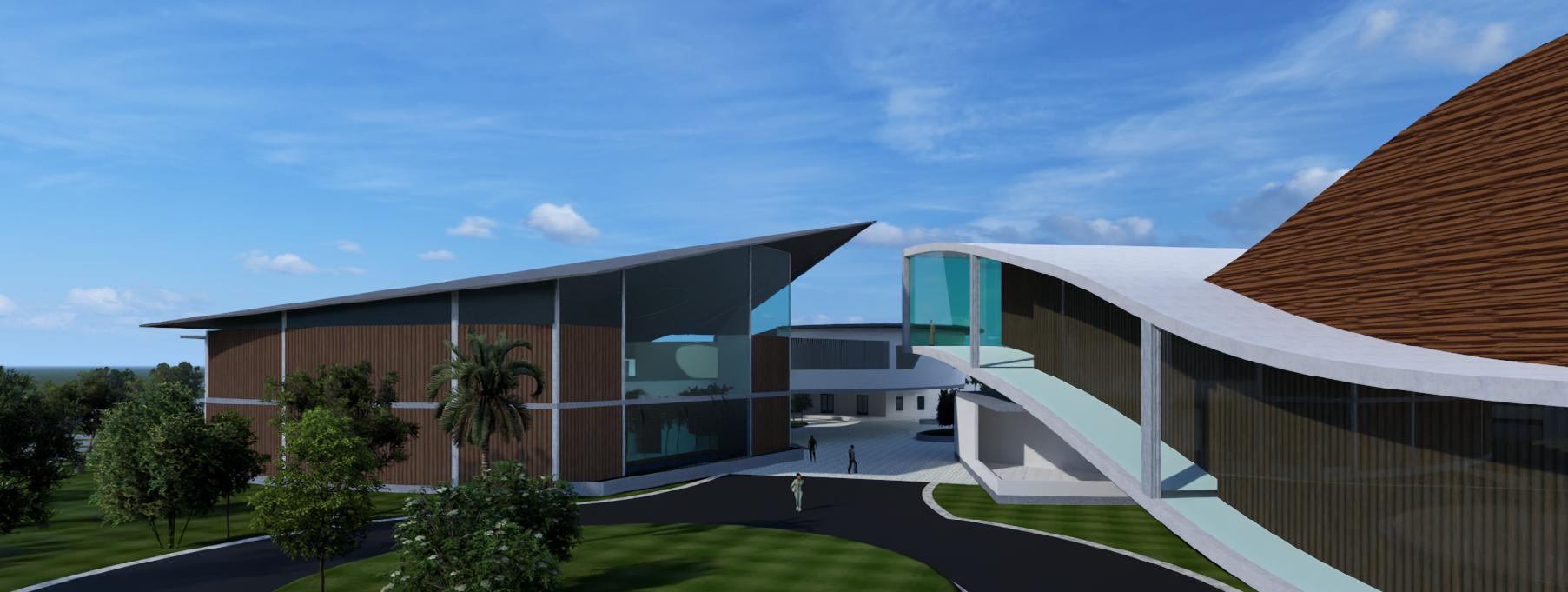
PORTFOLIO 2024 SABI S KUMAR
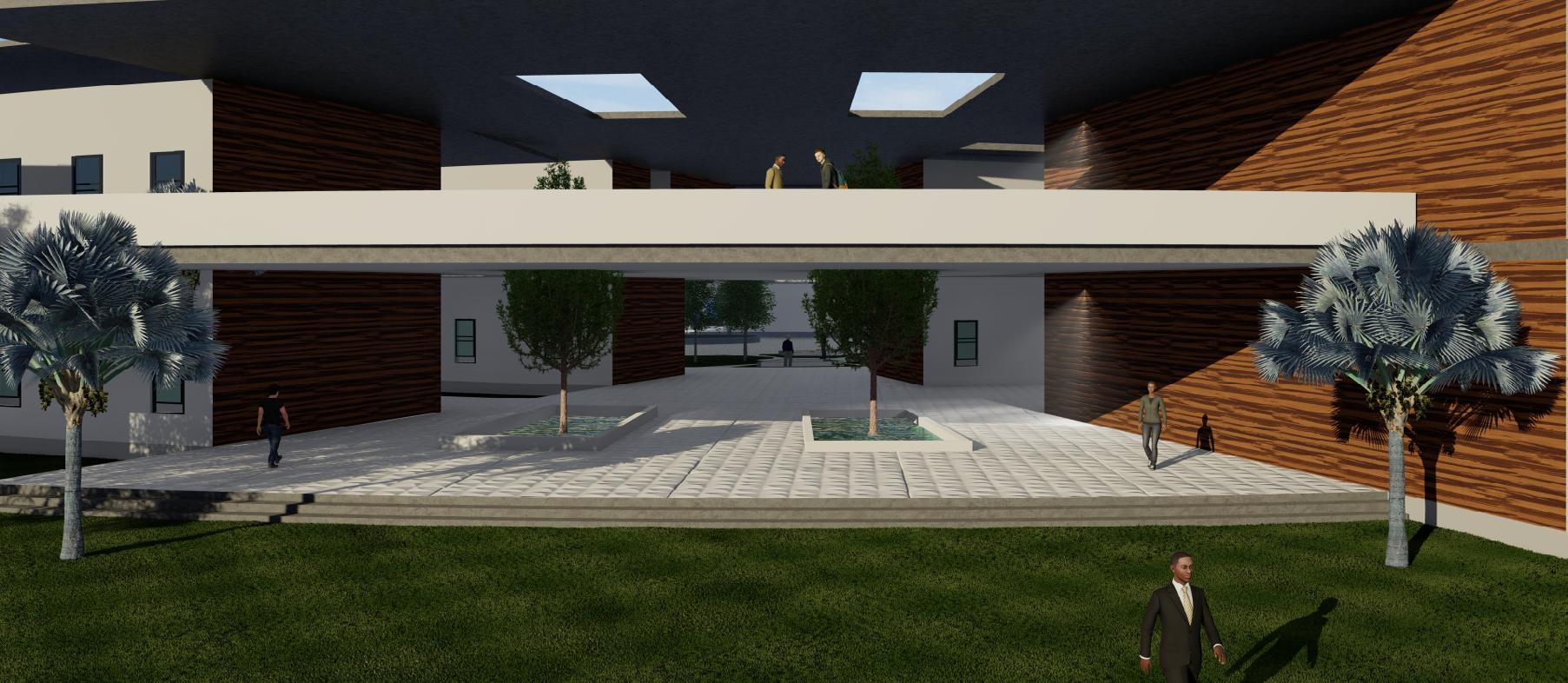
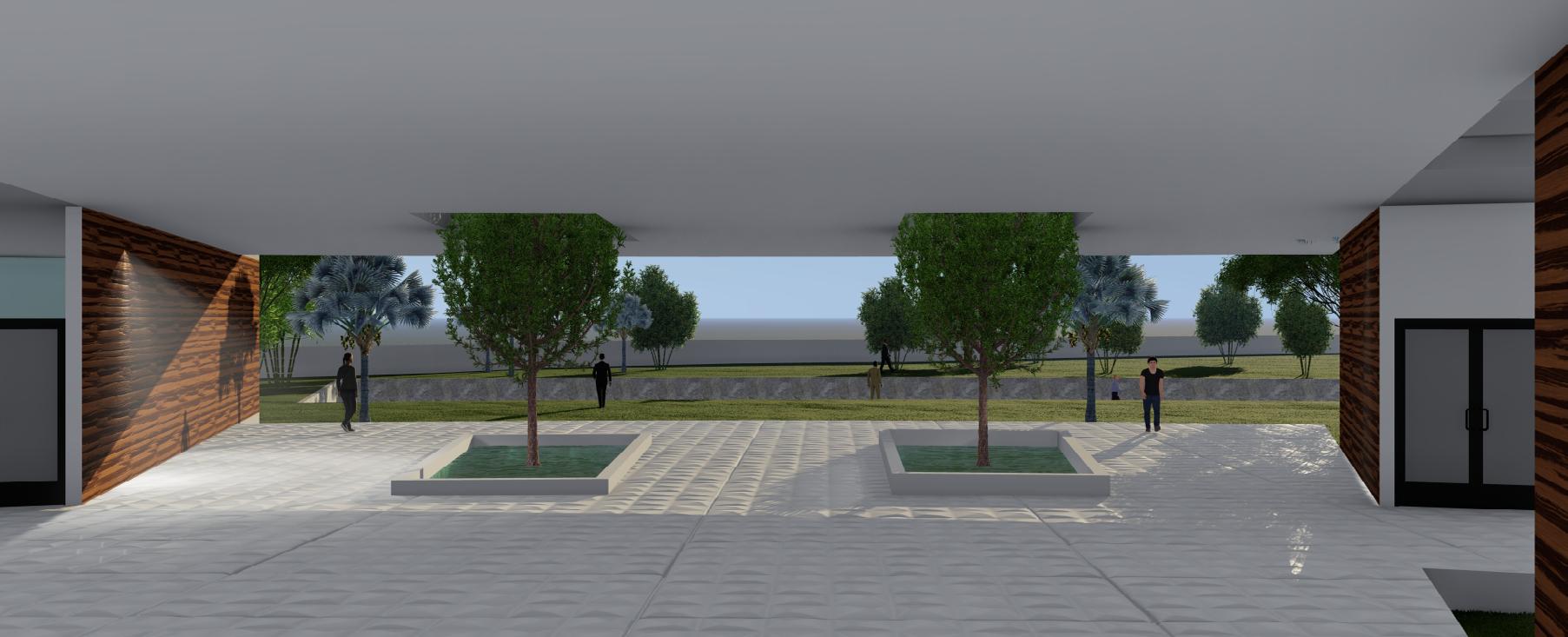
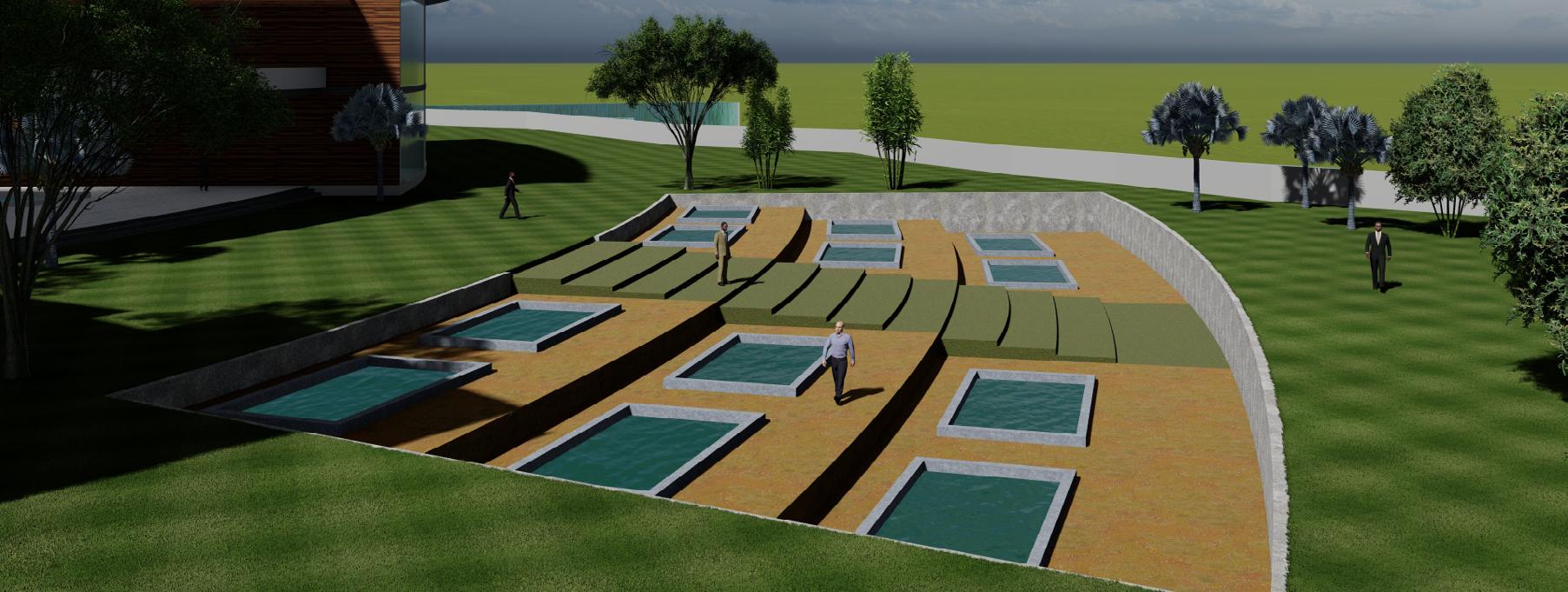
17 SELECTED WORKS
Transitory Urbanism.
Location: Bagnolet, Paris
Type: Ephemeral Device Design
Softwares: AutoCad, SketchUp, Lumion, Photoshop, Enscape
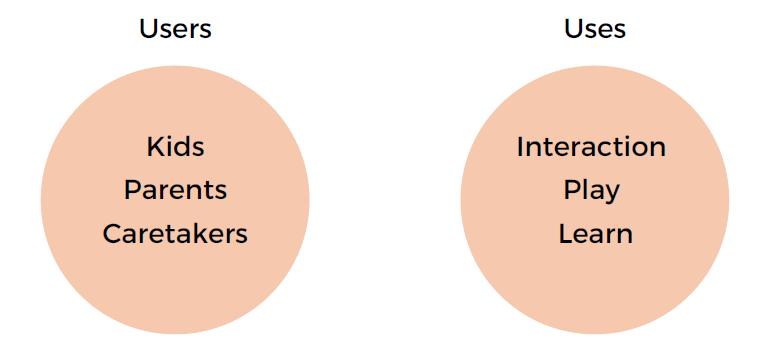
This design proposal explores the concept of dynamic spaces that are detachable, easy to use, and interactive. By combining innovative architectural design with user centric features, the proposal aims to create adaptable environments that cater to the changing needs and preferences of users, promoting engagement, accessibility, and a sense of ownership.
Developing a modular design approach that allows for easy assembly and disassembly.
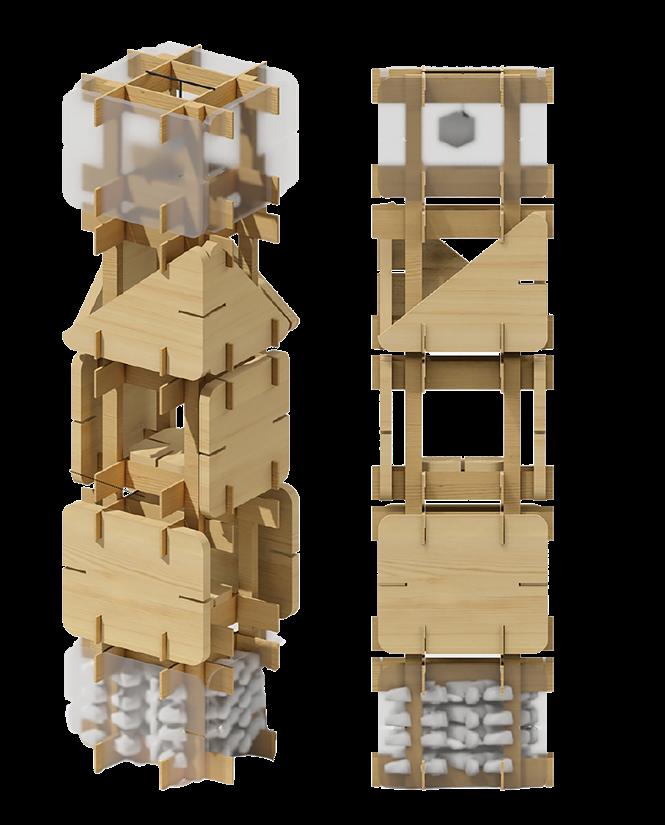
PORTFOLIO 2024 SABI S KUMAR
Lxs Europe Summer Workshop
Device
Function TimeLapse - Click Here
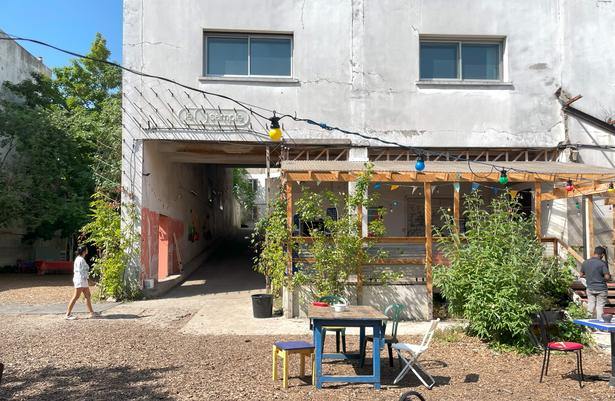
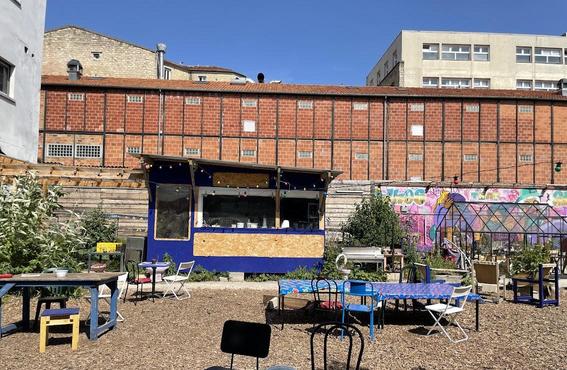
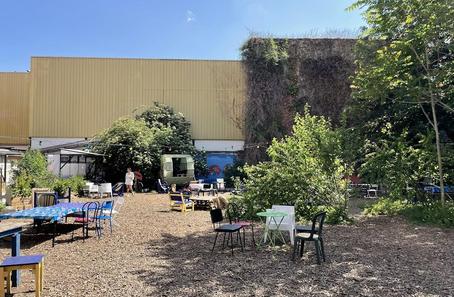
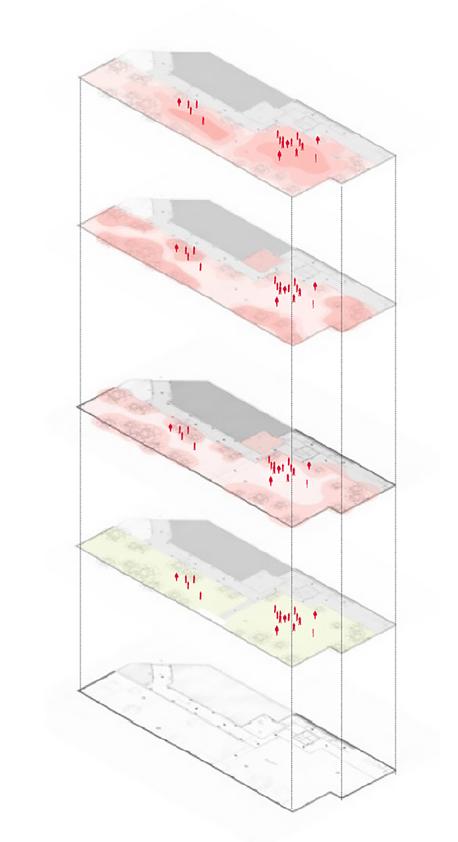
DYNAMIC ACTIVITIES
(Interactive activities, playing, learning)
STATIC ACTIVITIES
(Eating, playing, learning)
LIGHT AND SHADOW
(Mapping the sciography of the existingsite)
VEGETATION AND GROUND QUALITY
(Tall trees, shrubs, pavement andexisting structure)
BASE MAP
There was plenty of outdoor space which could have been incorporated in the structure. The open spaces are used as play area for the structure and the same device can be taken indoors during winters. The canopy of the trees around can also beutilised in the device. ‘the semi open space is a great area to be used.
The device in mind needs to cater to thekids, their parents and other adults. All the targeted user groups can use the device inthe provided space.
19 SELECTED WORKS
Site Analysis
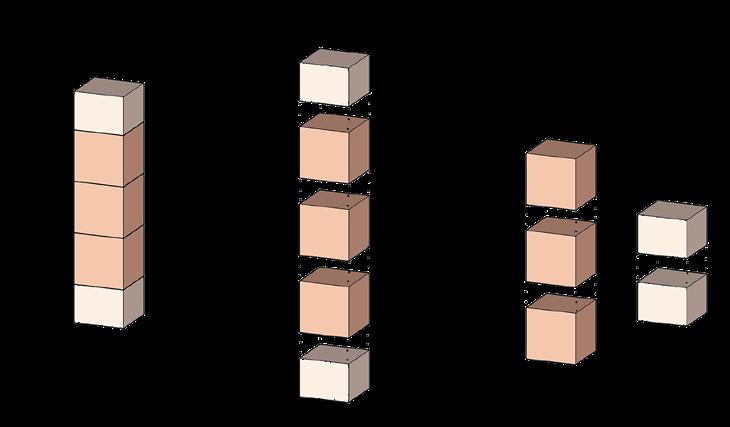
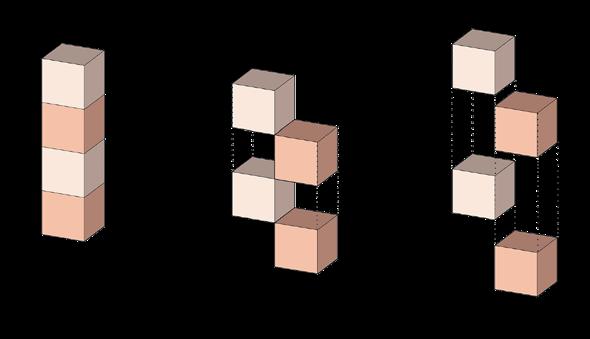
Developing the Framework
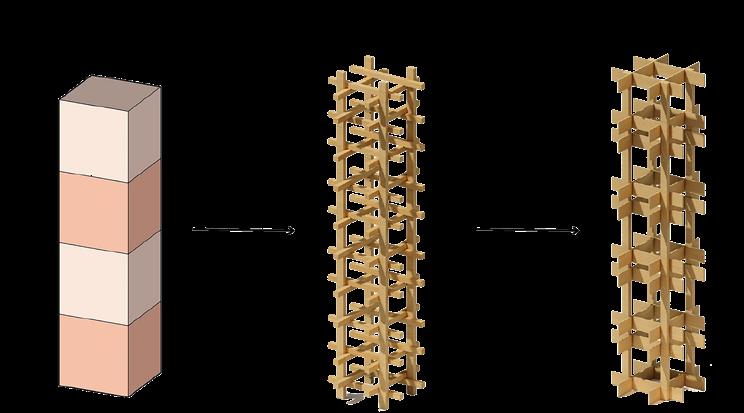
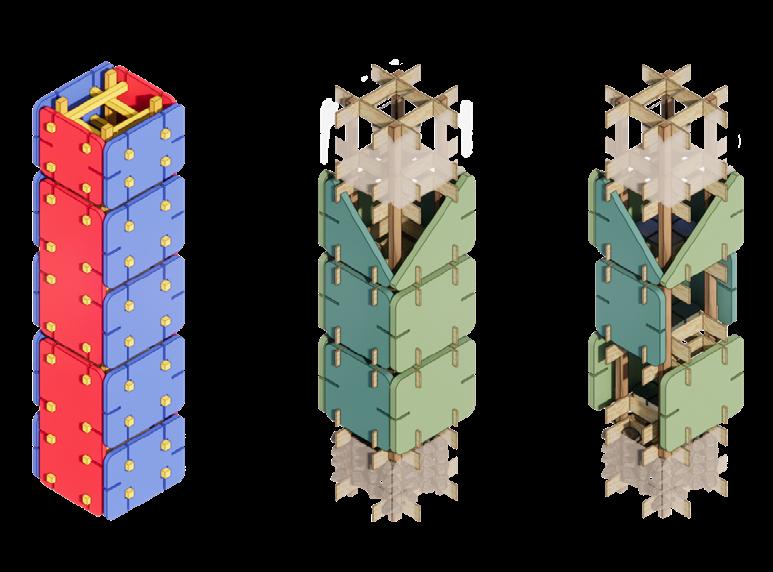
Developing The Plates
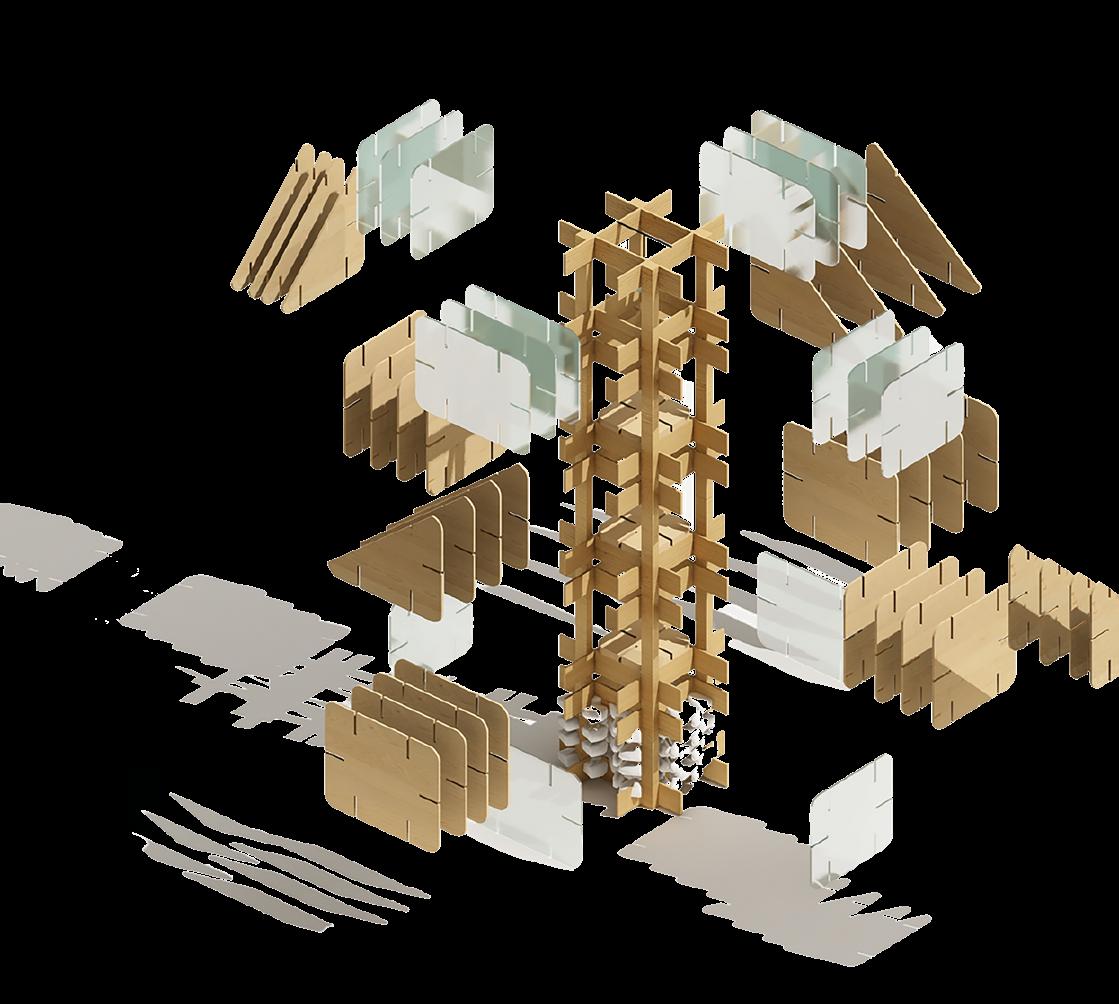
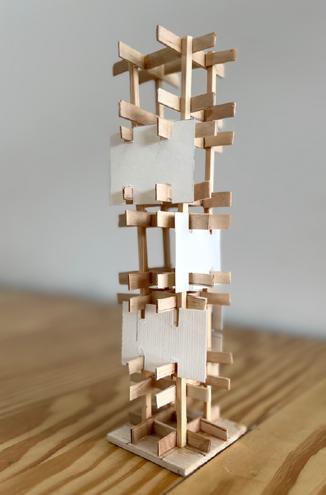
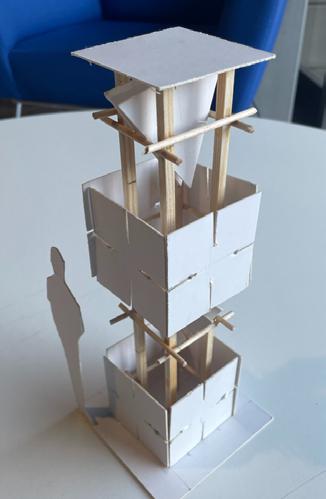
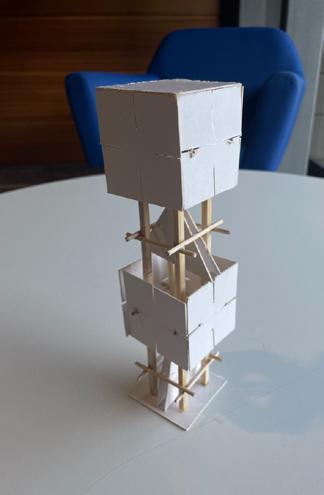
PORTFOLIO 2024 SABI S KUMAR
Fragmentation
Physical Model Exploration
Exploded View
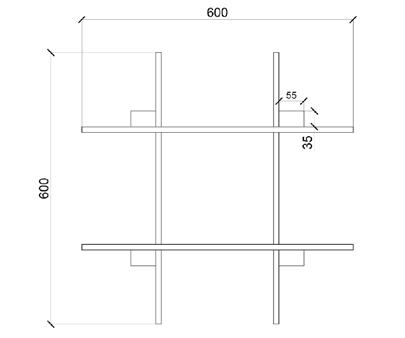
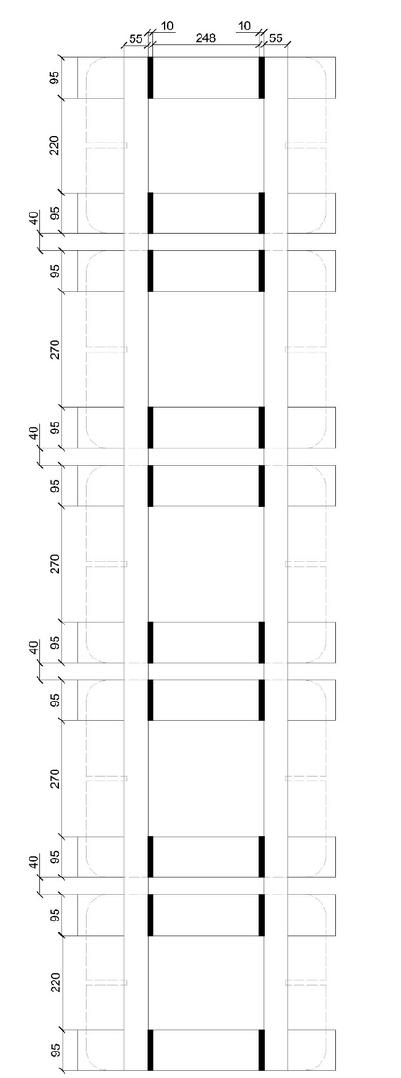
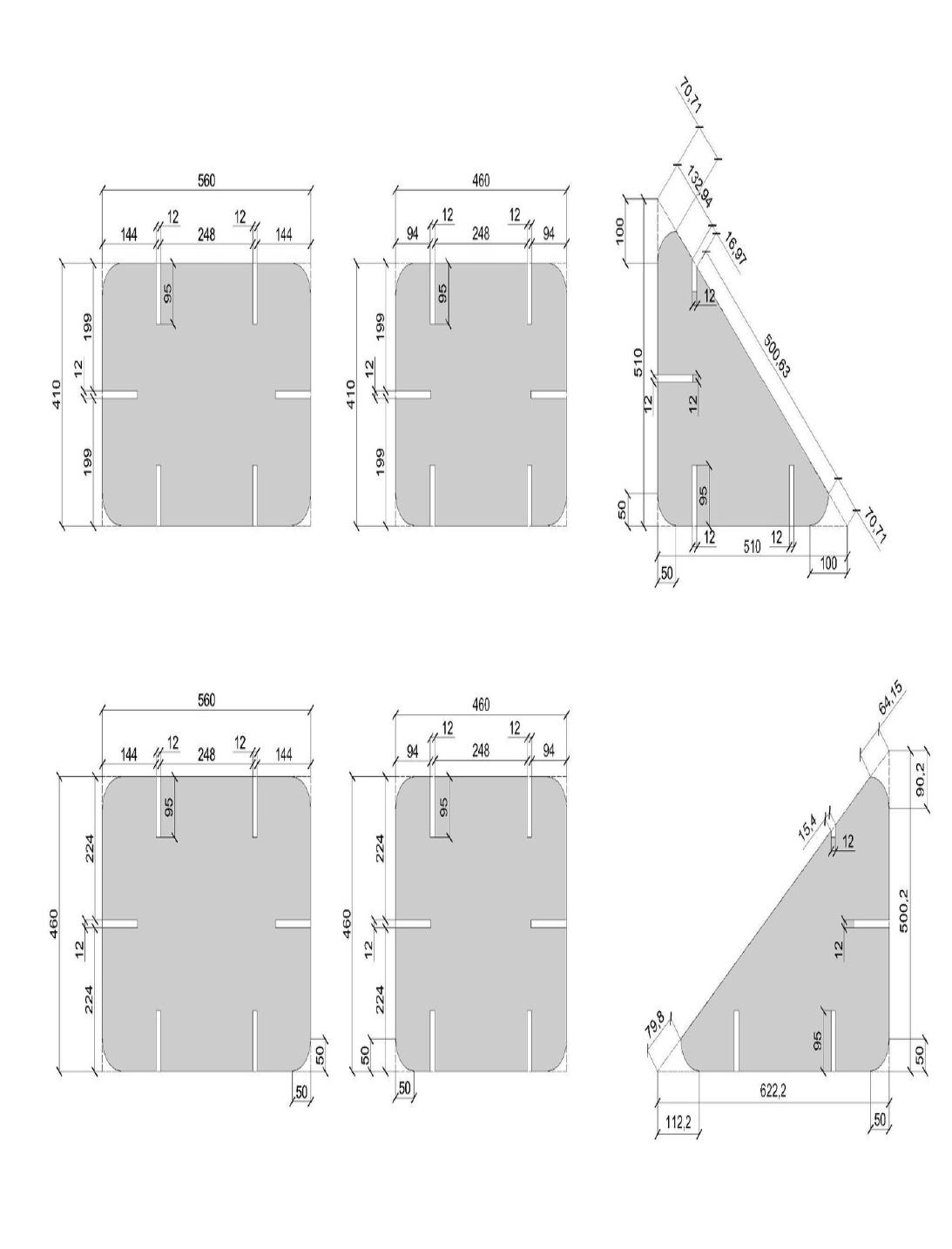
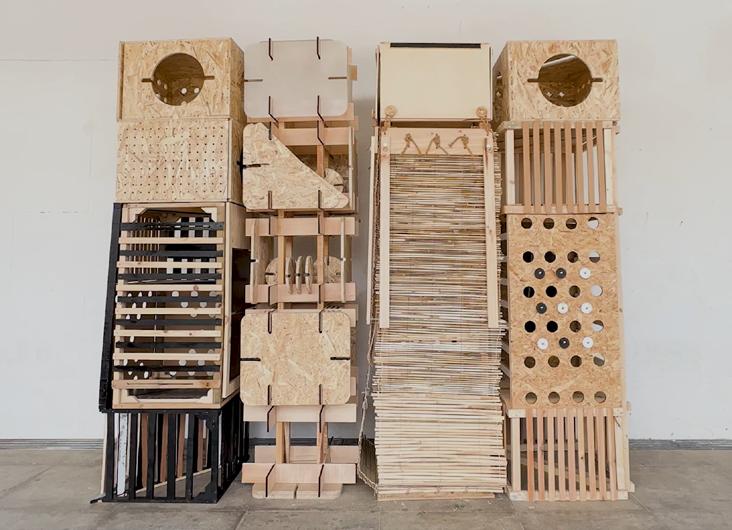
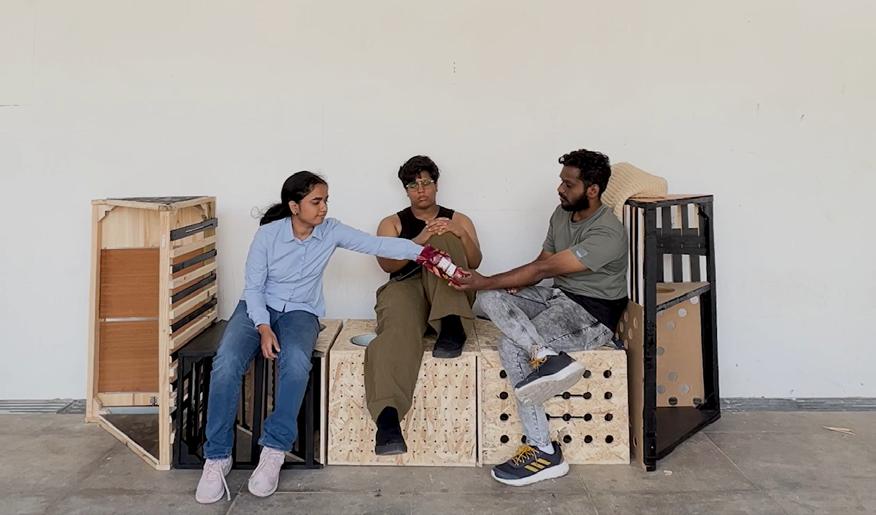
21 SELECTED WORKS
Real Life Photos
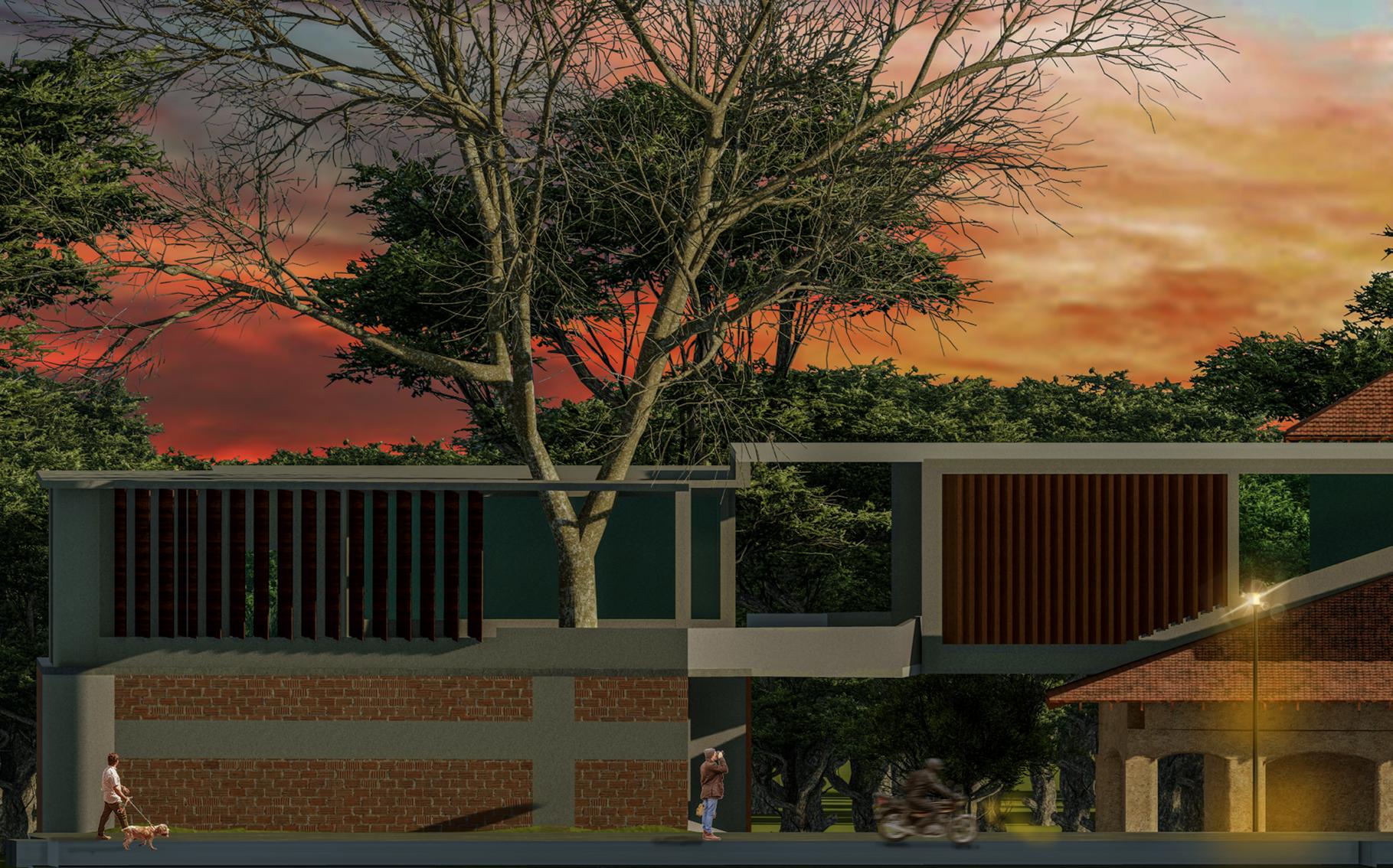
Revathy Kalamandir.
Academic Project / Semester 5
Location: Kinfra Film & Media Park, Trivandrum, Kerala
Type: RetroFitting
Softwares: AutoCad, SketchUp, Lumion, Photoshop
PORTFOLIO 2024 SABI S KUMAR
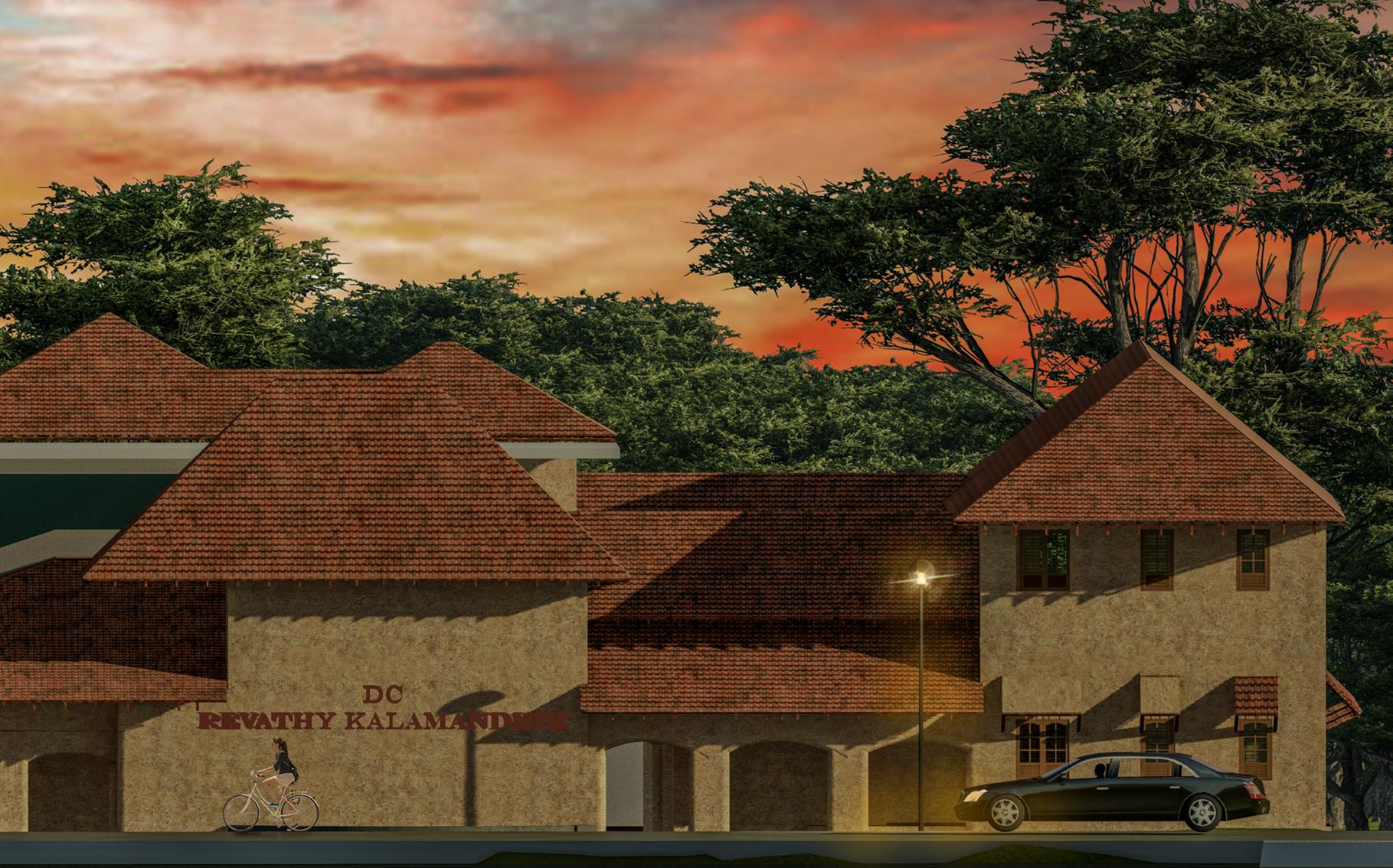
The Revathy Kalamandir, a former arts and film institute proposed for a major redesign, is located in Kinfra Film and Video Park. Through adaptive reuse, the design project seeks to revitalize this institutional building. The building will be transformed into a Bachelor of Design school with studios and workshop areas. By revitalizing the current building and establishing a dynamic, environmentally conscious space where students from many departments and communities come together, this effort hopes to usher in a new age of intentional utility and artistic culture.
23 SELECTED WORKS
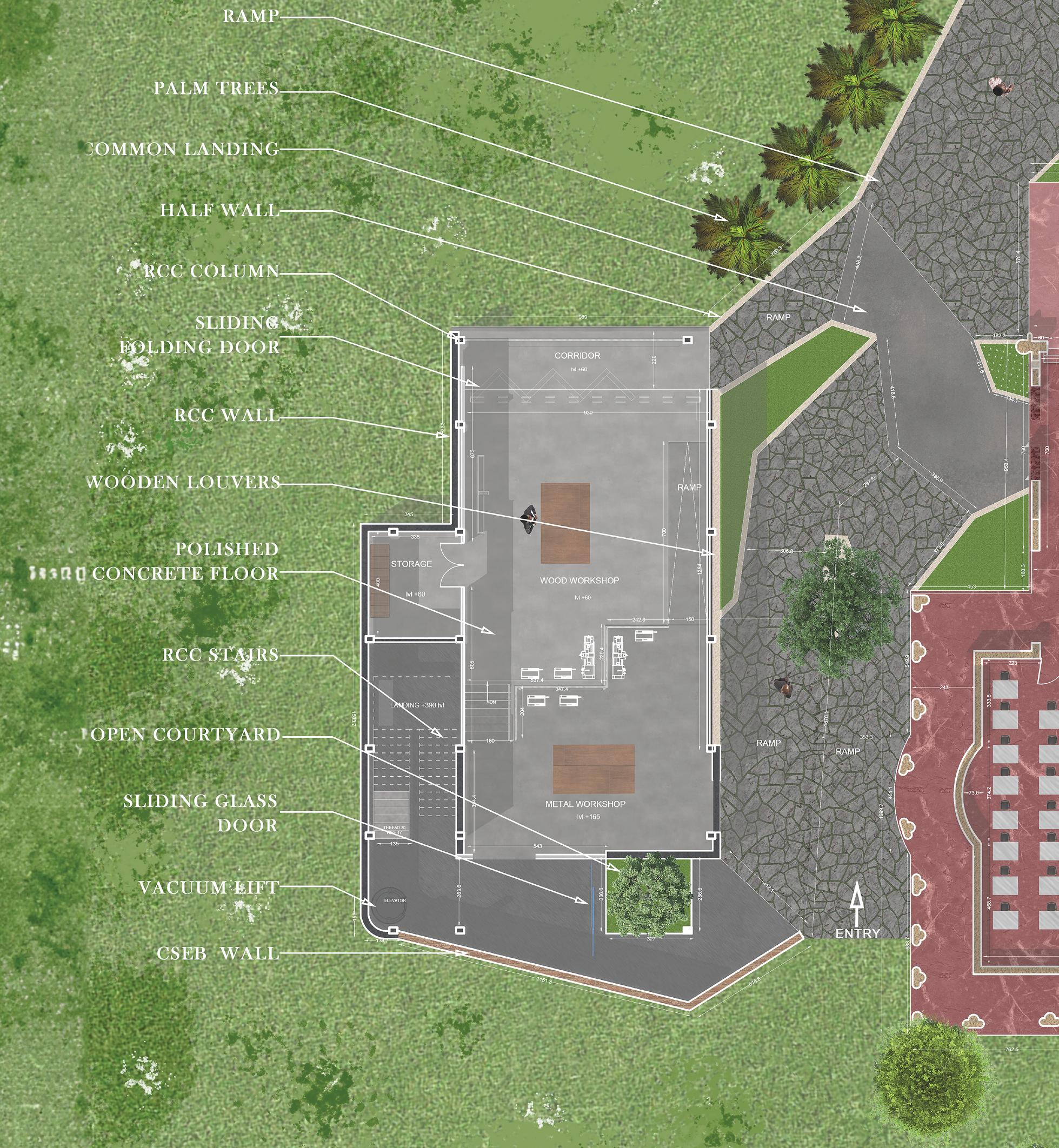
PORTFOLIO 2024 SABI S KUMAR24 PORTFOLIO
Ground Floor PLan
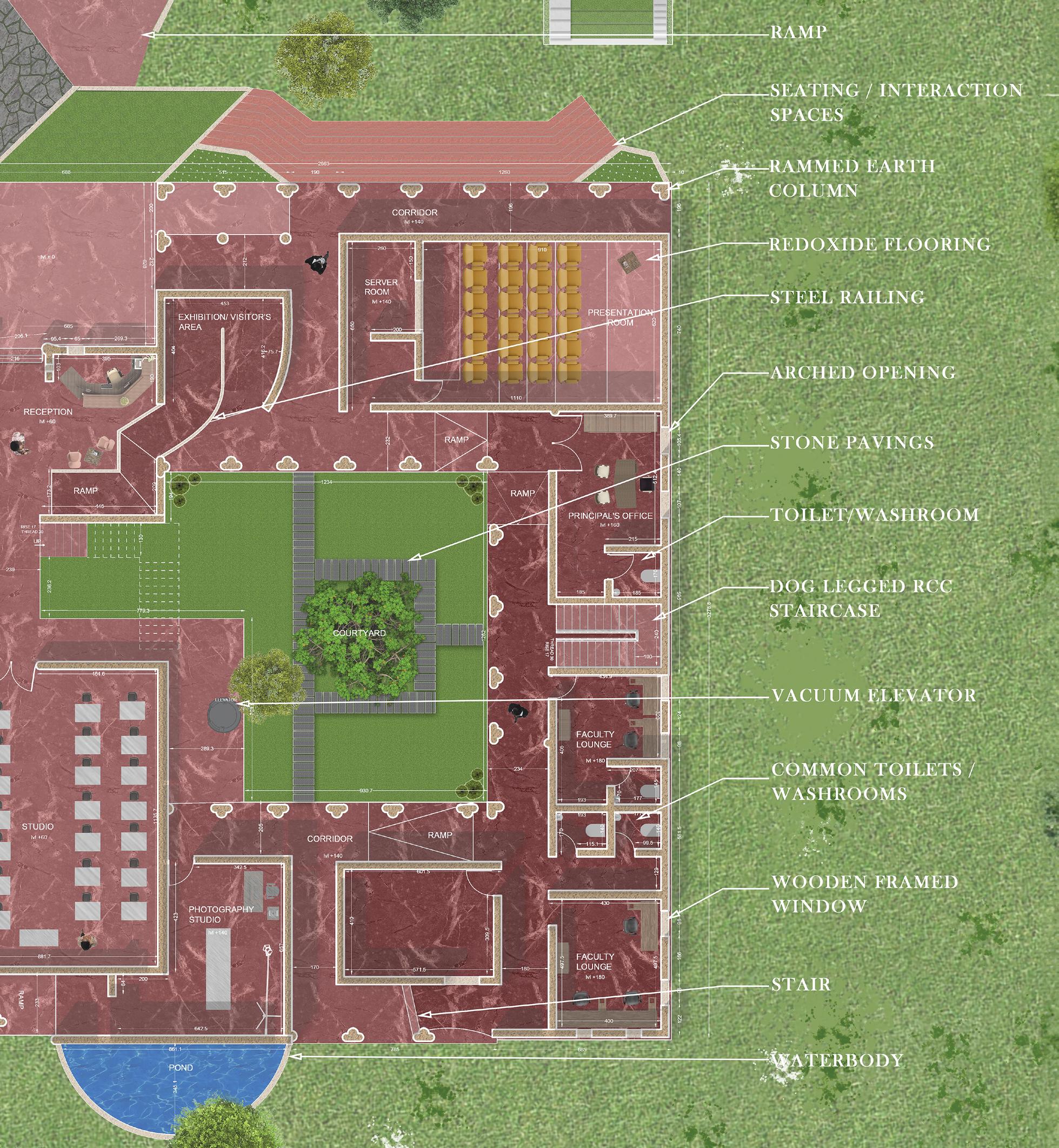
25 SELECTED WORKS PORTFOLIO 25
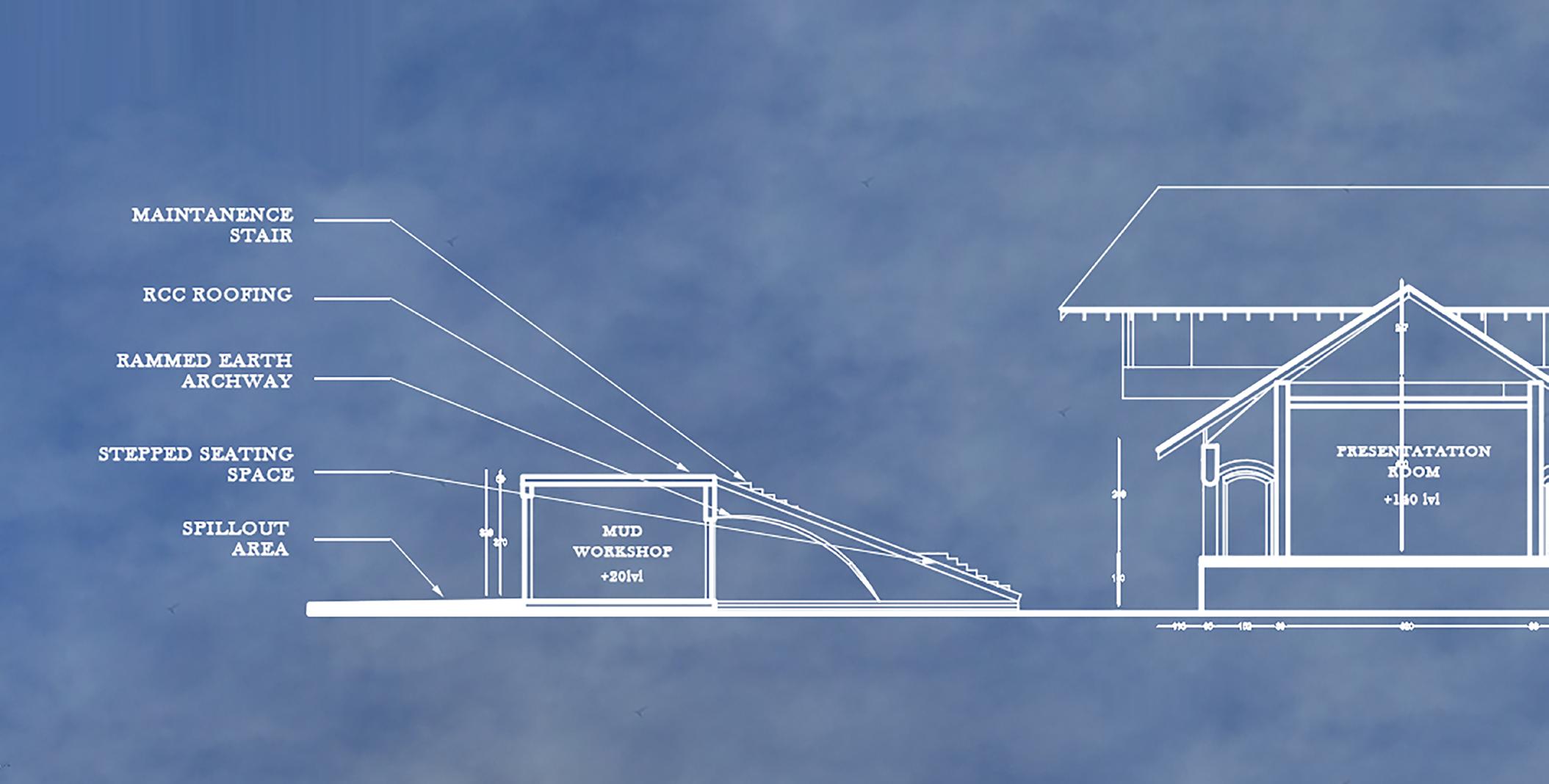
The class room and labs are provided with the same louvers and glass so as to meet the function of lighting sand ventilation.
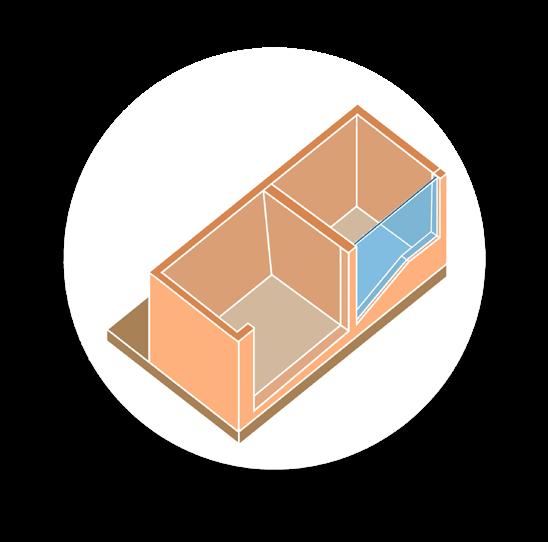
The facade also have louvers that provide adequate sunlight,ventilation and play of shadows when approaching from stairs.
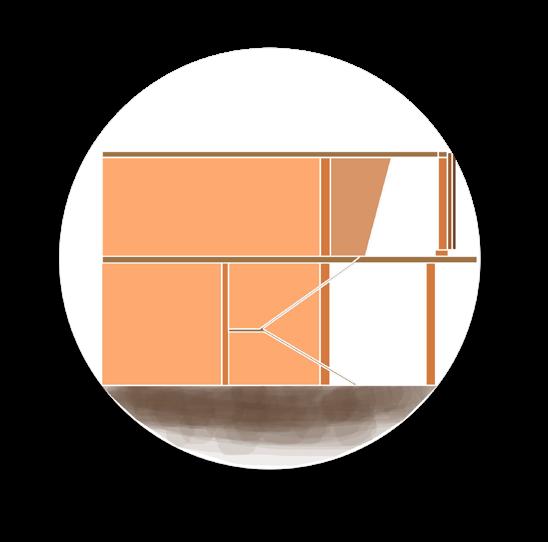
The walls along the ramps has been utilized as display walls for exhibition and is also near the reception area.
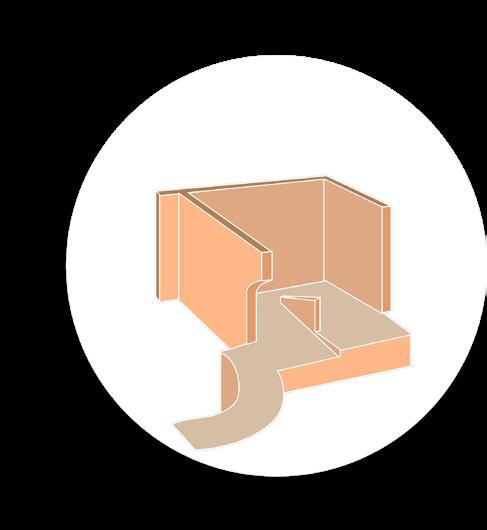
PORTFOLIO 2024 26
Section.
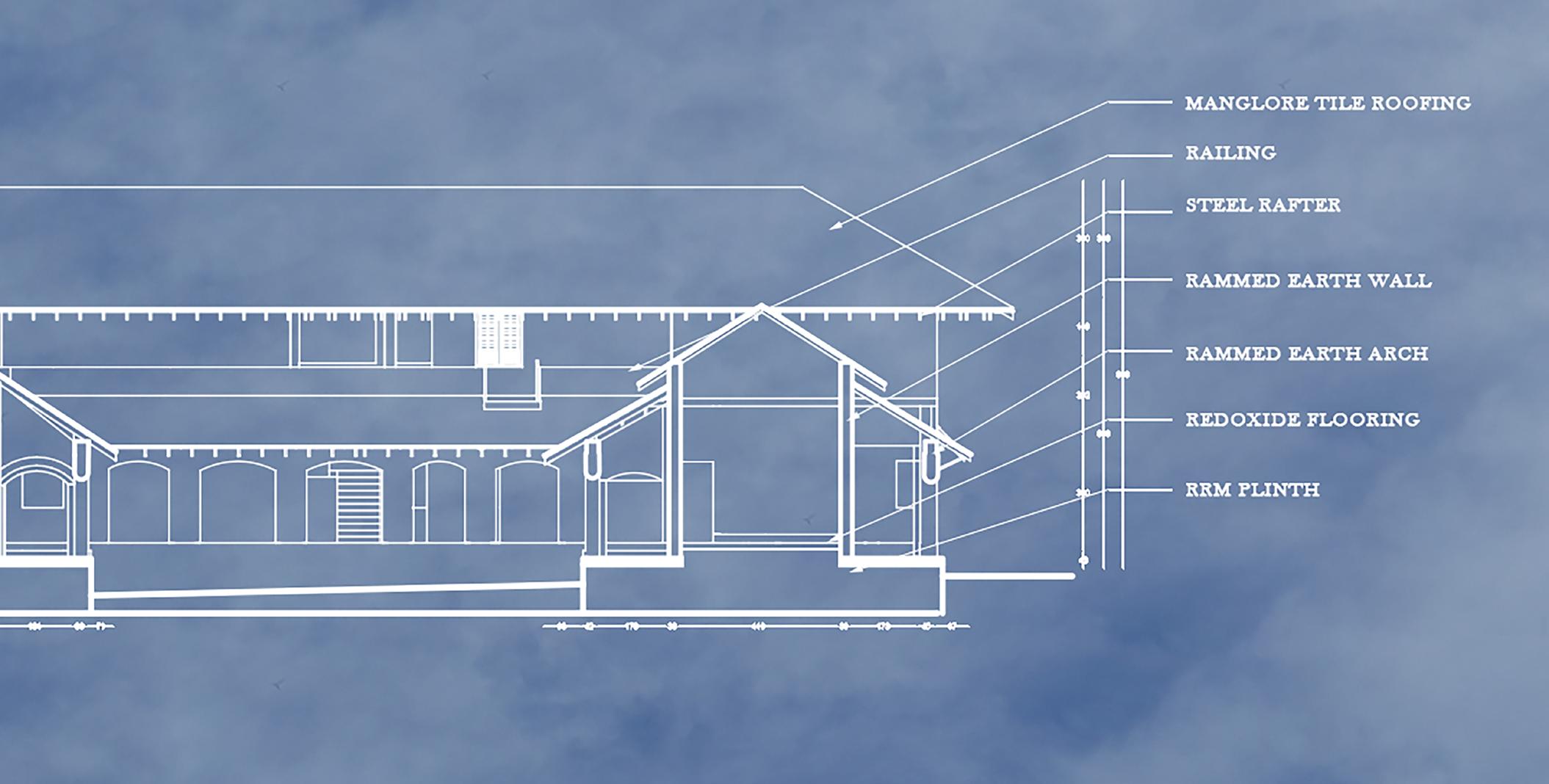
Concept
The requirement was to connect both the existing buildings of visually contrasting character using a modern construction materials like concrete, Glass and steel into the existing mud structure. Using a connection block that to link both the buildings while also creating a visually pleasing structure. Further using louvers to enchance the function inside.
27 portfolio
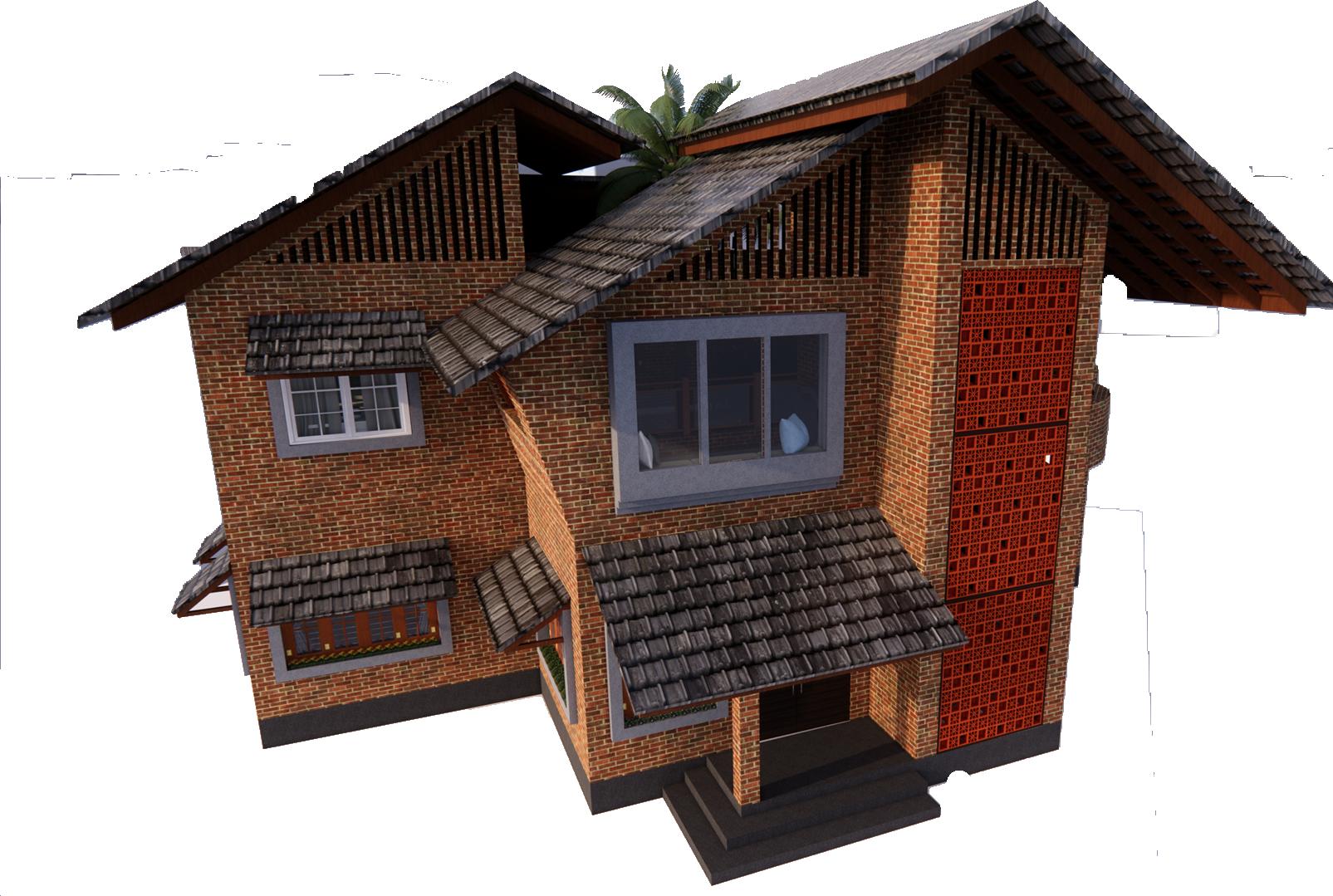
PORTFOLIO 2024 SABI S KUMAR
serenity villa.
Academic Project / Semester 4
Location: Powdikkonam, Trivandrum, Kerala
Type: Residence
Softwares: AutoCad, SketchUp, Enscape, Photoshop
The objective is to construct a practical and aesthetically beautiful residence for a family whose breadwinners are researchers and historians. The home should suit the users’ particular needs and interests as well as their lifestyle as couples and their children. The house ought to fit in nicely with its surroundings.
Users
A middle aged woman practicing as a historian and archaeologist who loves to write who has a passion for gardening
A middle aged man having occupation being an scholar who is active in researching and in academics
A 4 year old girl and A 6 year boy who are budding artists and love to paint.
Residence WalkThrough - Click Here
29 SELECTED WORKS
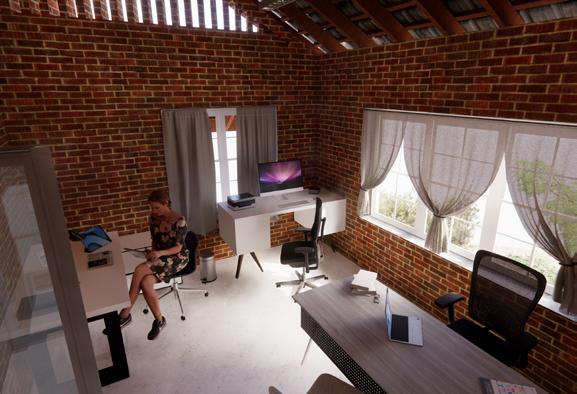
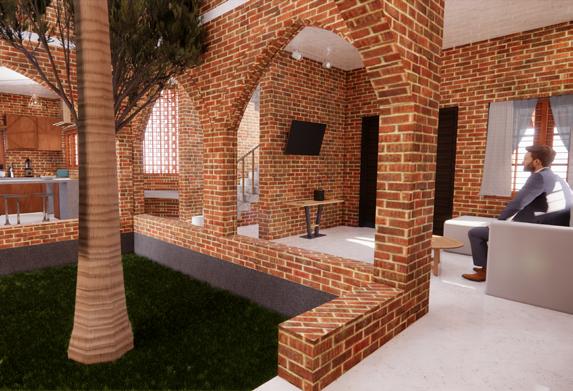
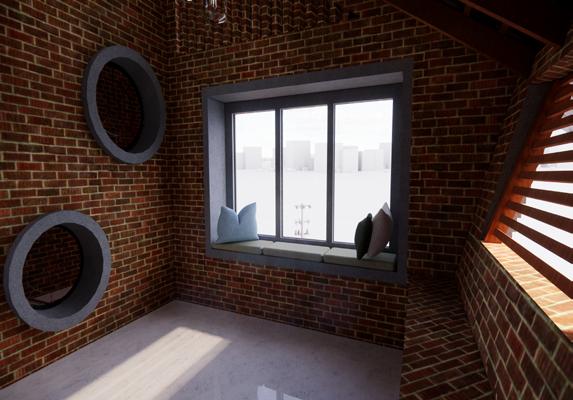

PORTFOLIO 2024 SABI S KUMAR
workspace
living area
bay window

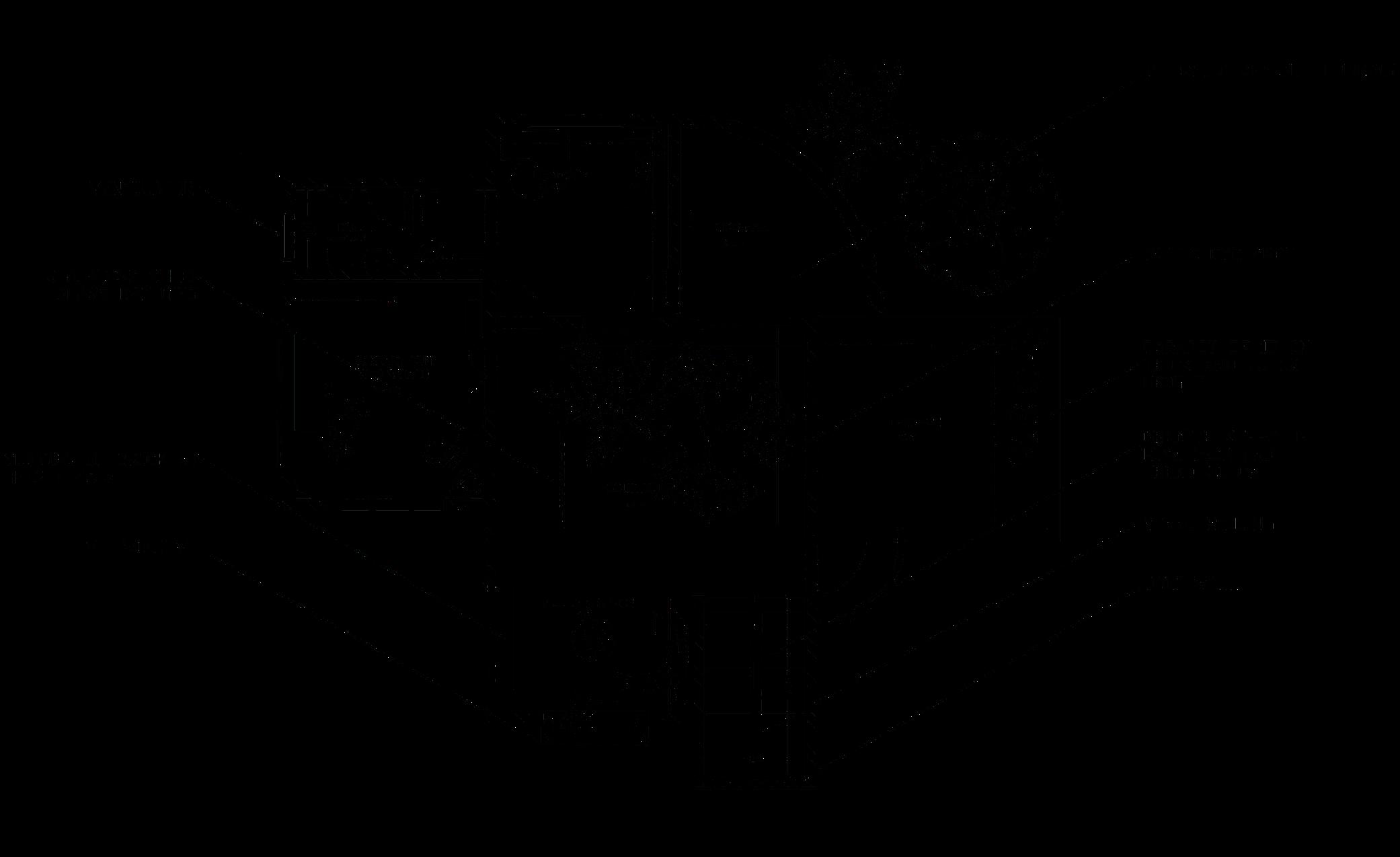
SELECTED WORKS
ground floor plan
first floor plan
Kuthiramalika Palace Documentation.
Academic Project / Semester 5
Location: Trivandrum,kerala
Type: Documentation
Softwares: AutoCad, SketchUp,Photoshop
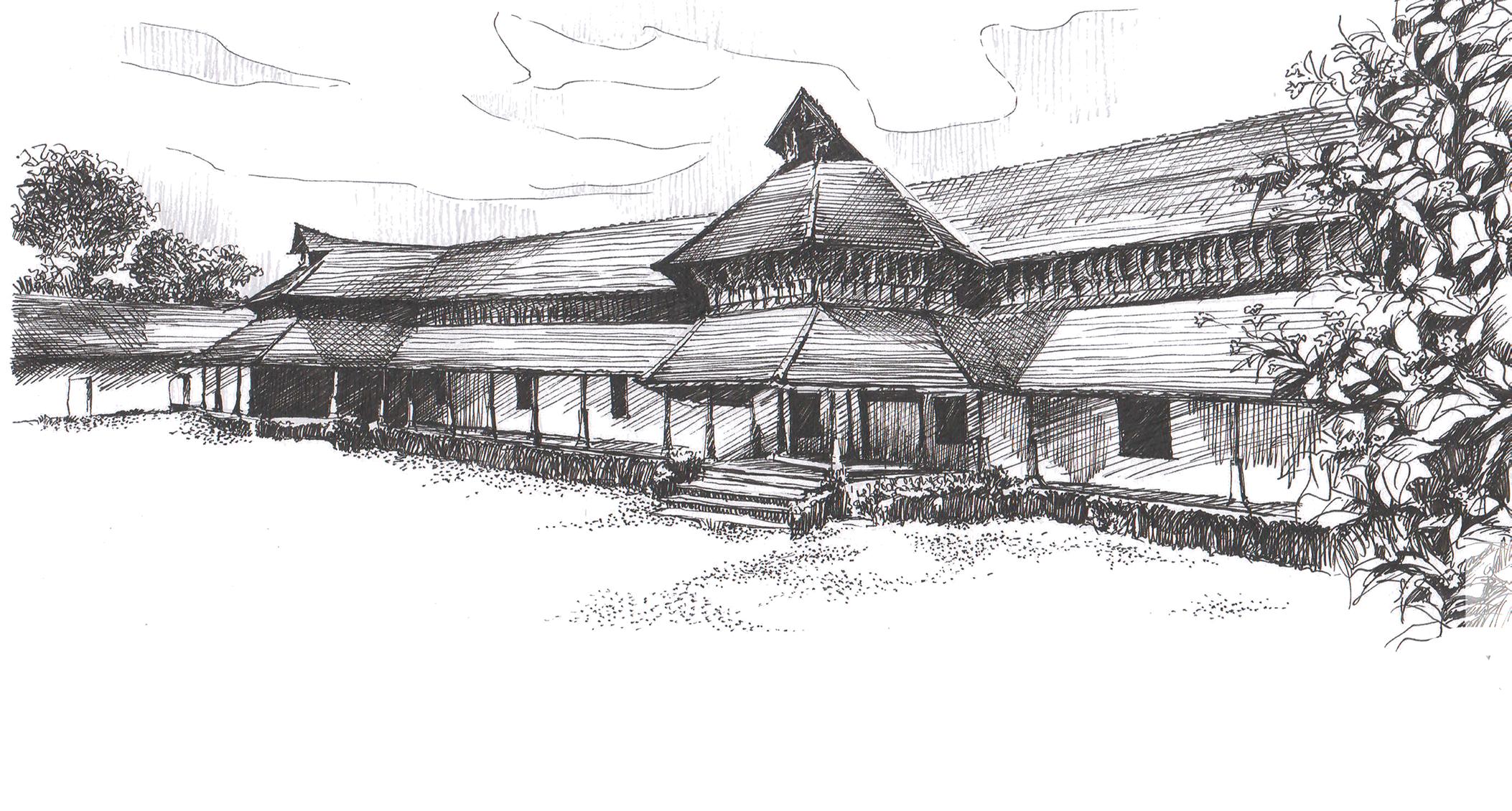
SABI S KUMAR
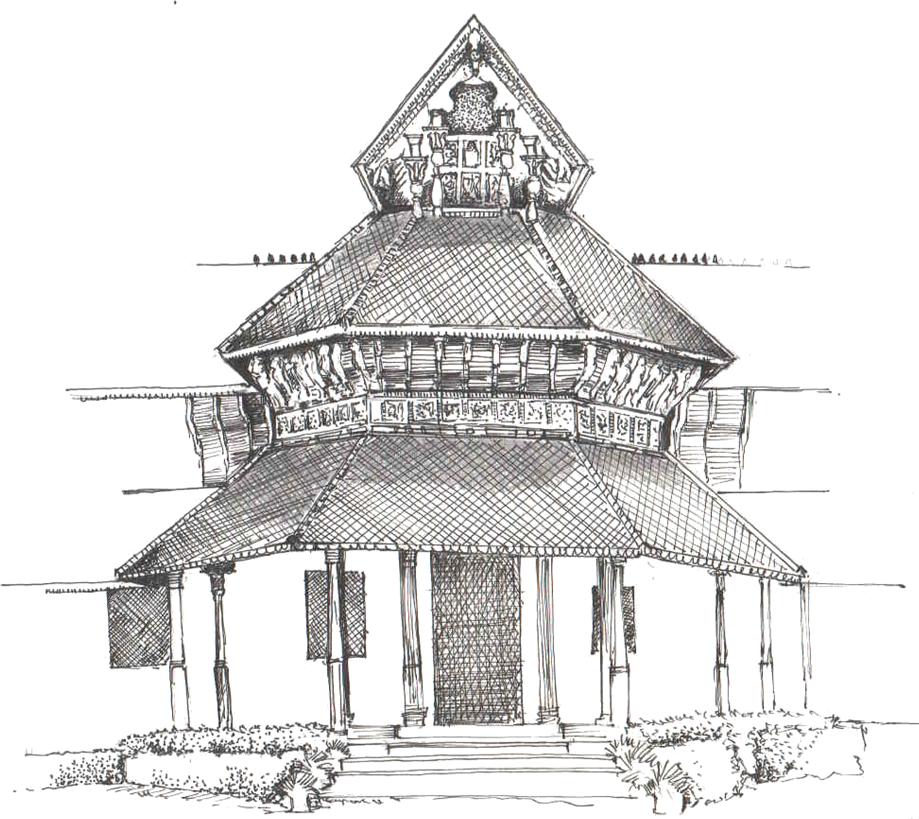
Located in Thiruvananthapuram. Kerala, India, the Kuthiramalika Palace, also referred to as the Puthenmalika Palace, is a historic royal residence. The palace is renowned for its distinctive architecture, which features 122 wooden horses carved into the roof entablature, hence the name “Kuthiramalika,” which translates to “palace of horses.”
This palace is a super illustration of the traditional craftsmanship and architecture of Kerala. Today, it is a museum that provides visitors with an insight into Kerala’s rich past and culturely showcasing a variety of artifacts, paintings, and other items connected to the Travancore royal family. The building was built by Maharaja Swathi Thirunal Rama Varma as his official residence during the years 1840-46.
The place forms the part of a vast complex of royal building in vicinity of Padmanabhaswamy temple and stands within the massive stone walls of the temple fort. The building was left unoccupied for more than a century following the demise of Swathi Thirunal in 1846.
33 SELECTED WORKS
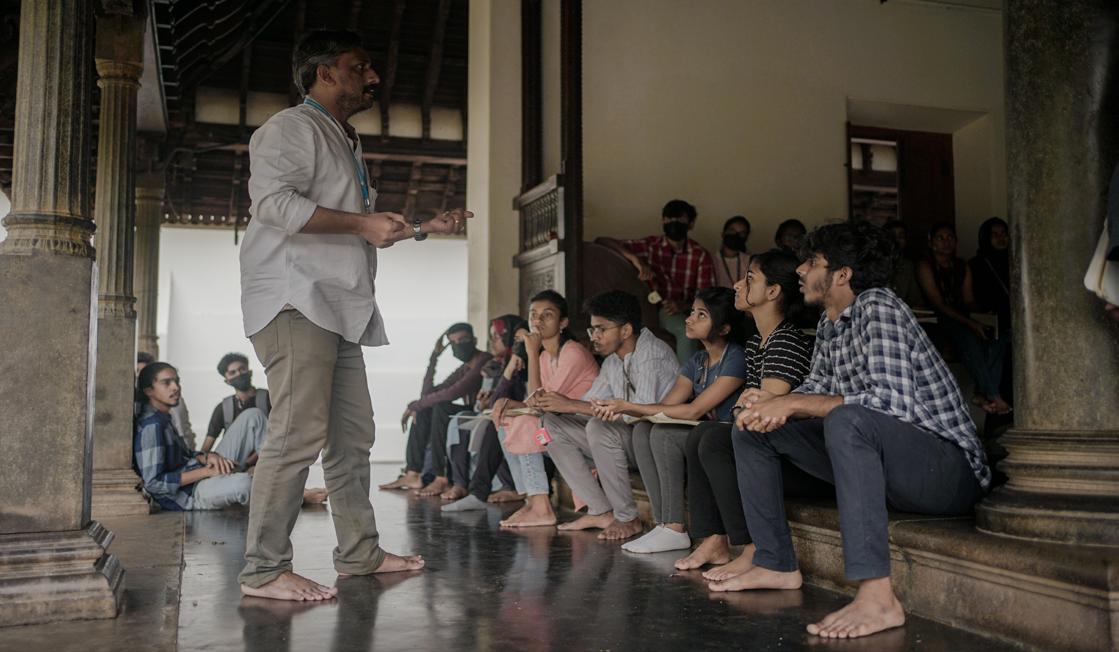
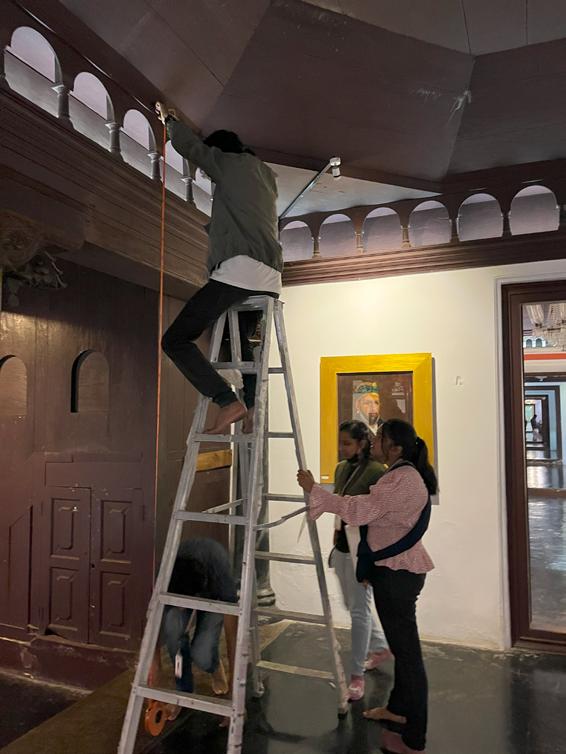
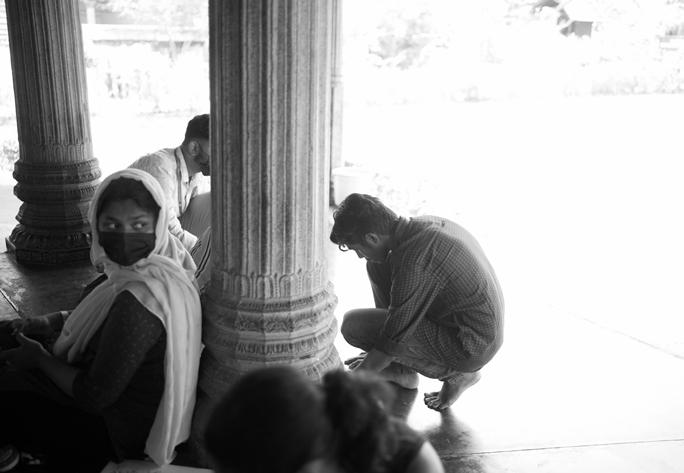
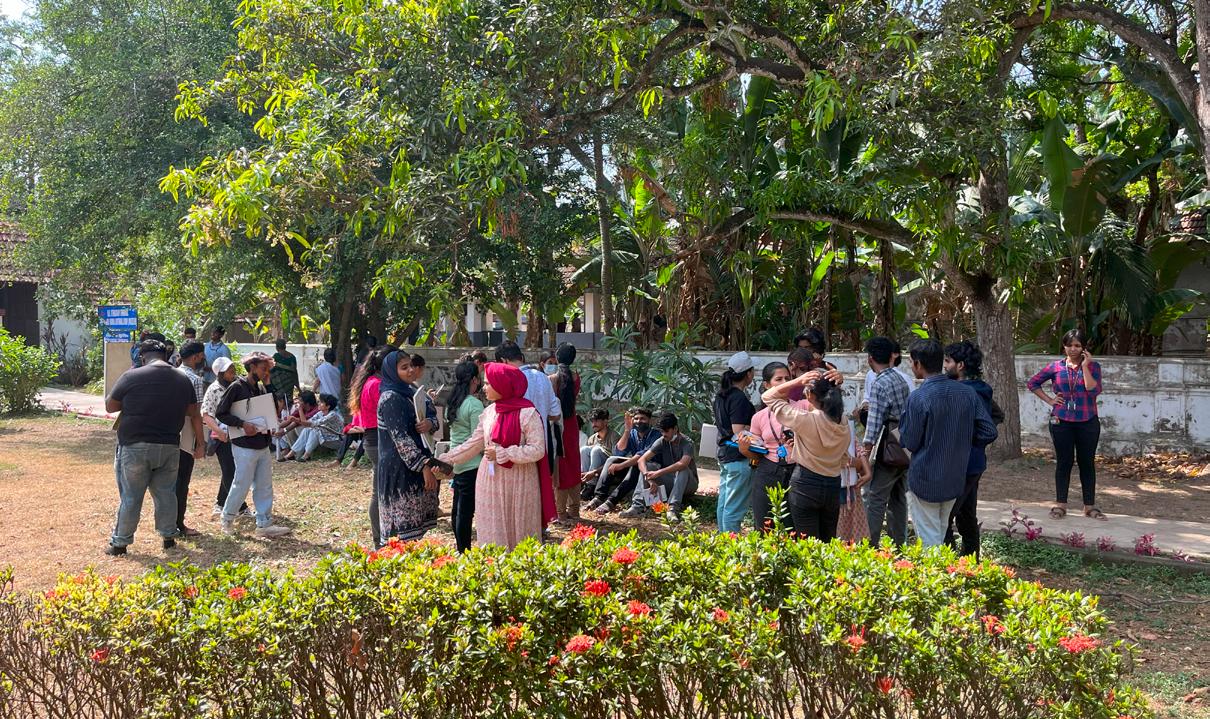
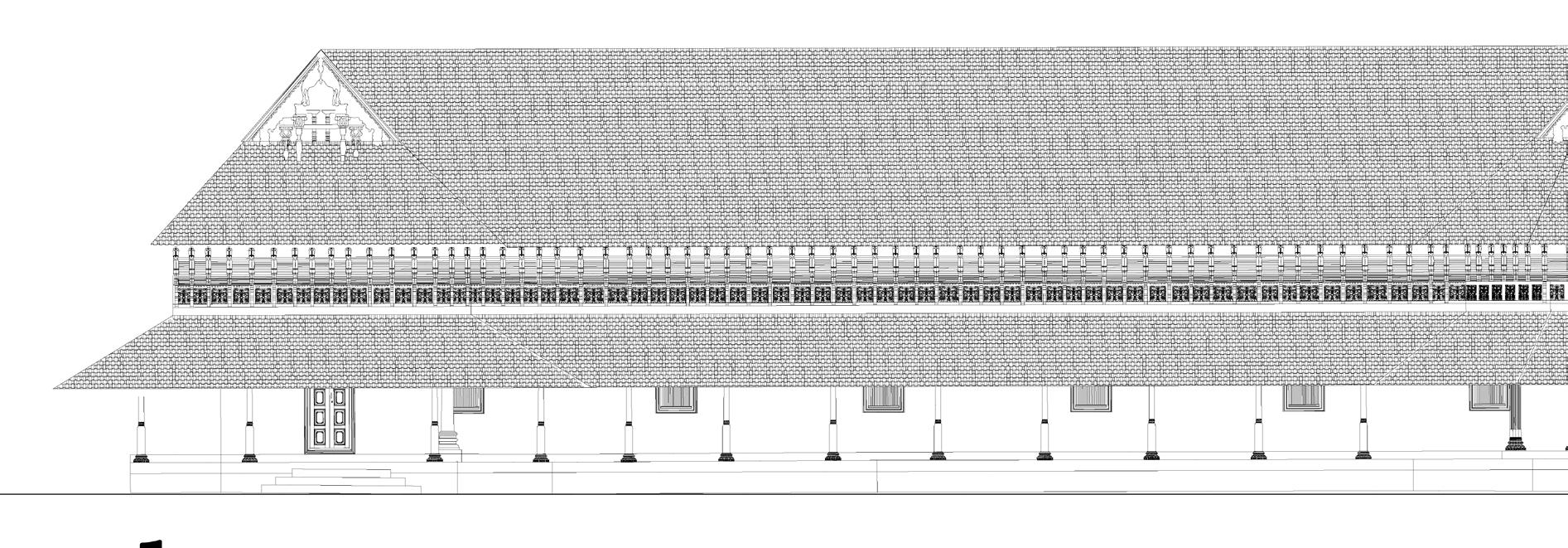
PORTFOLIO 2024 SABI S KUMAR
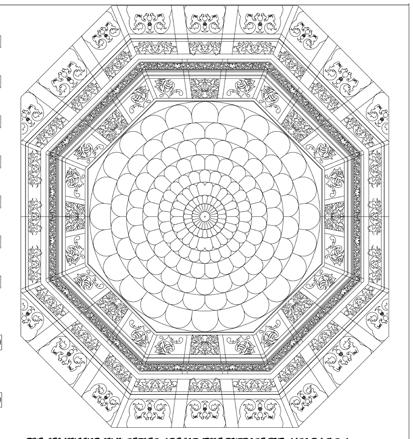
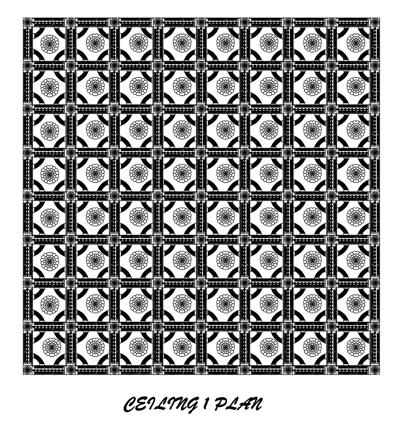
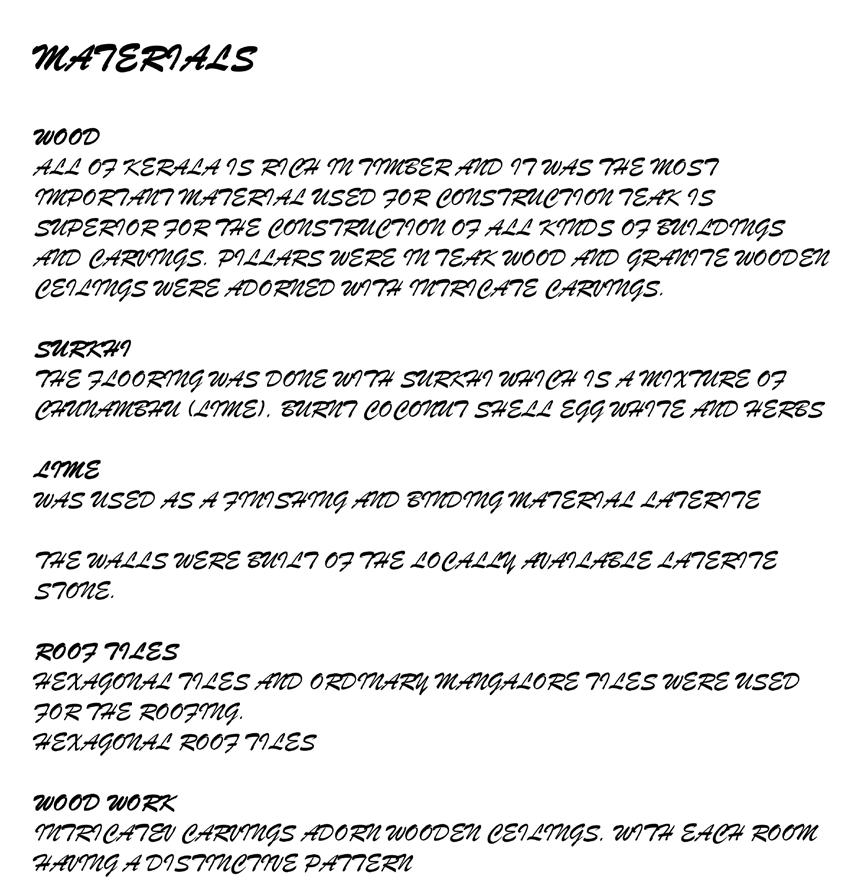
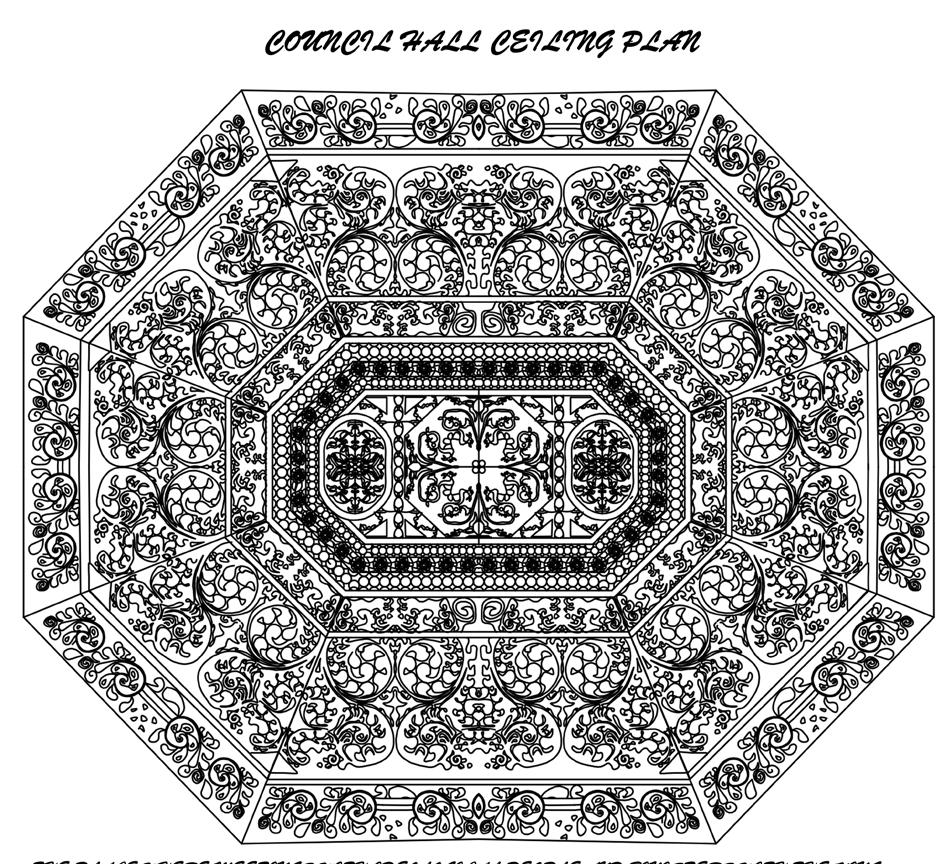
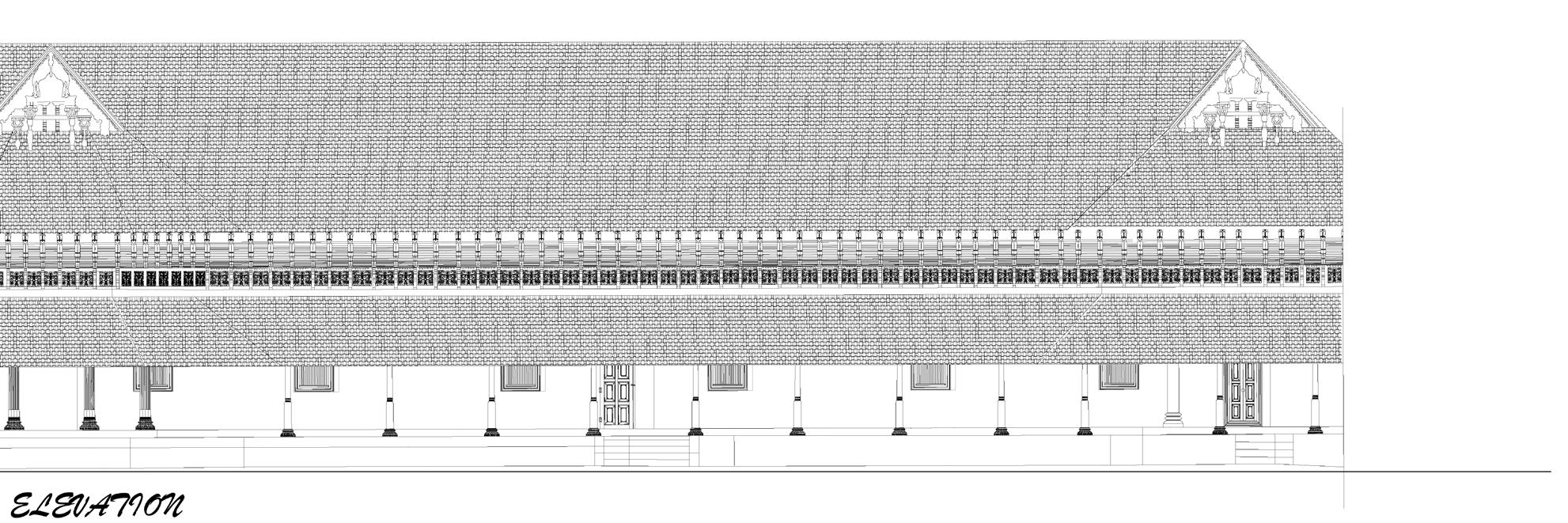
35 SELECTED WORKS
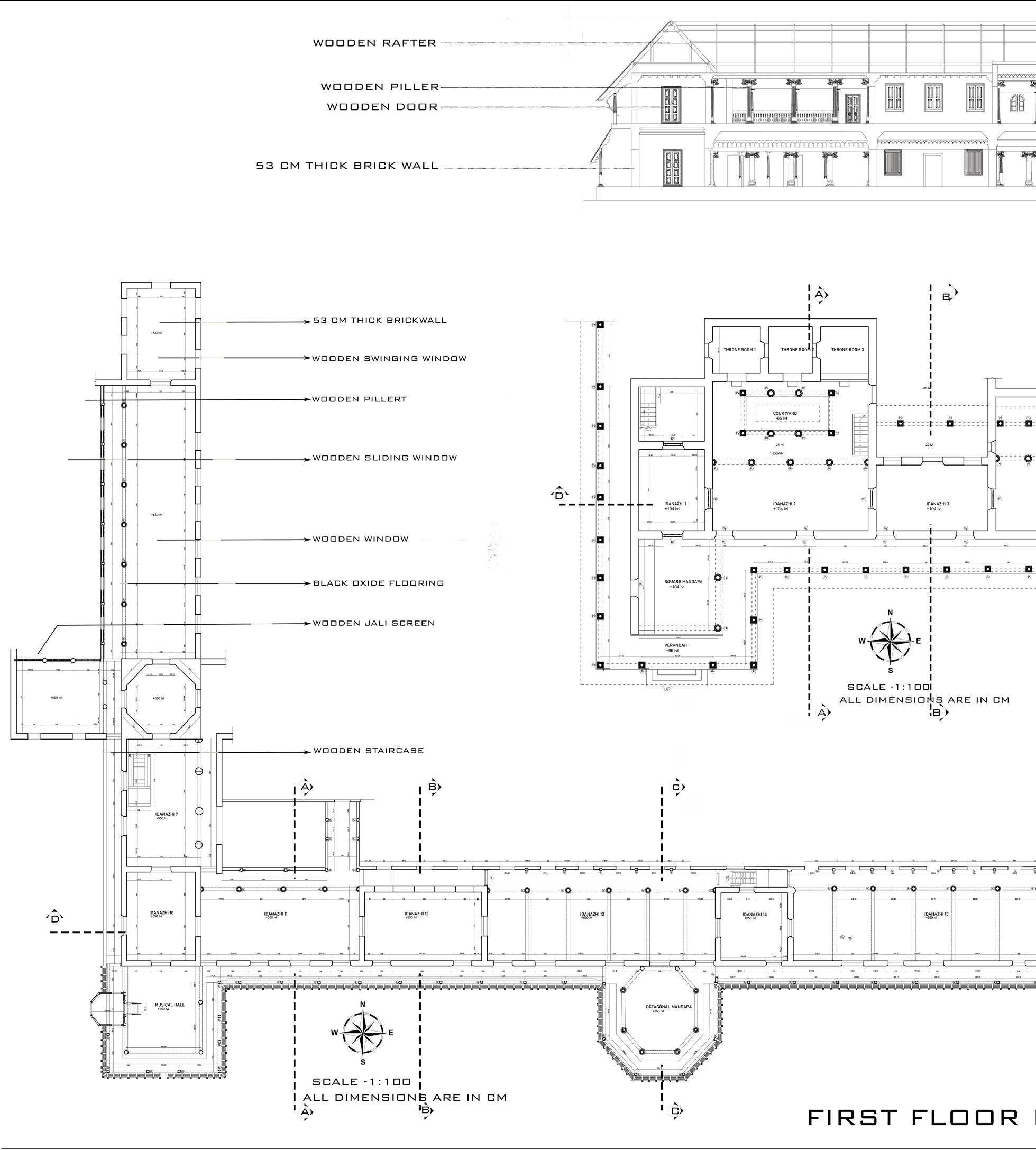
PORTFOLIO 2024 SABI S KUMAR
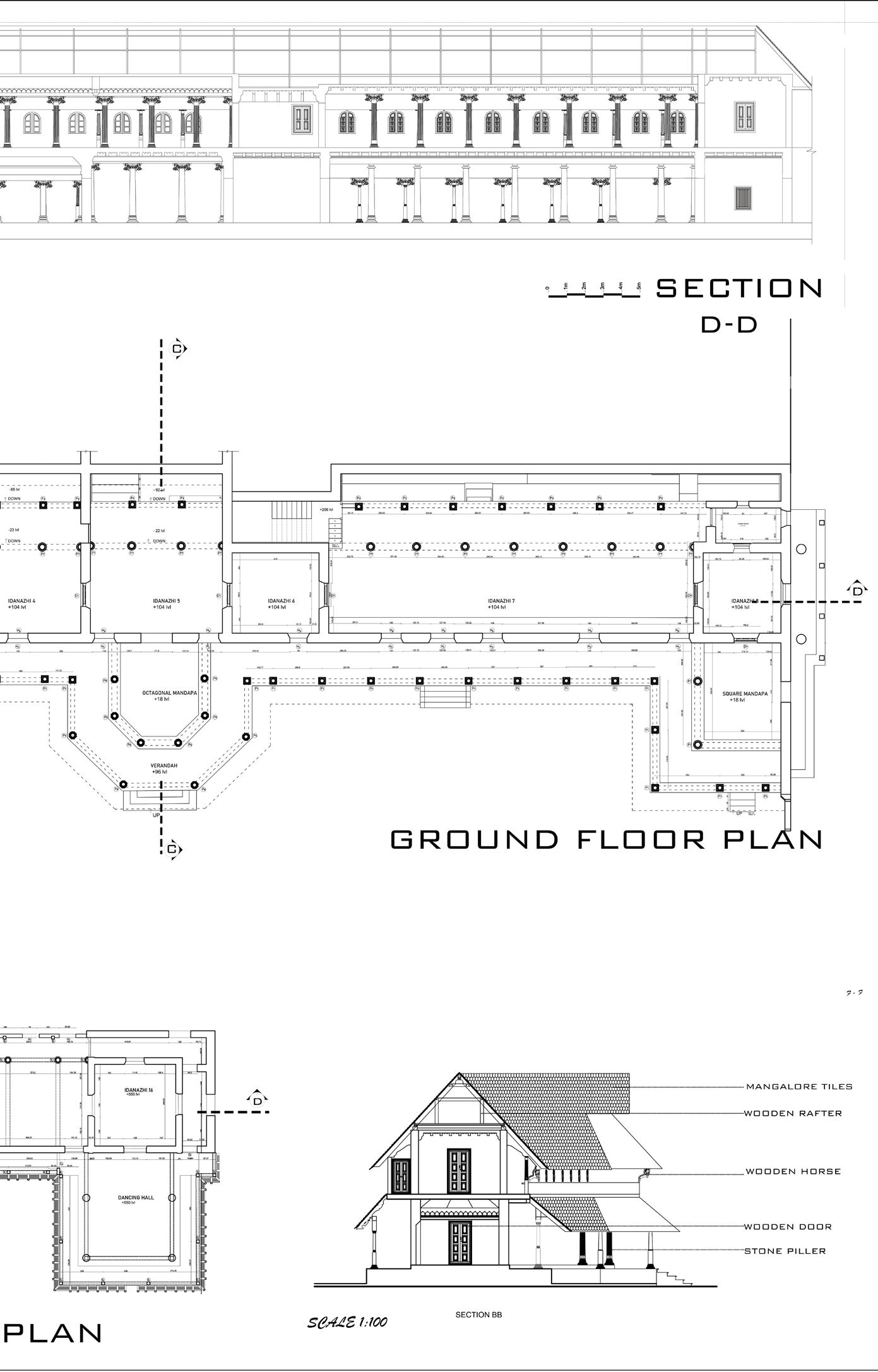
37 SELECTED WORKS
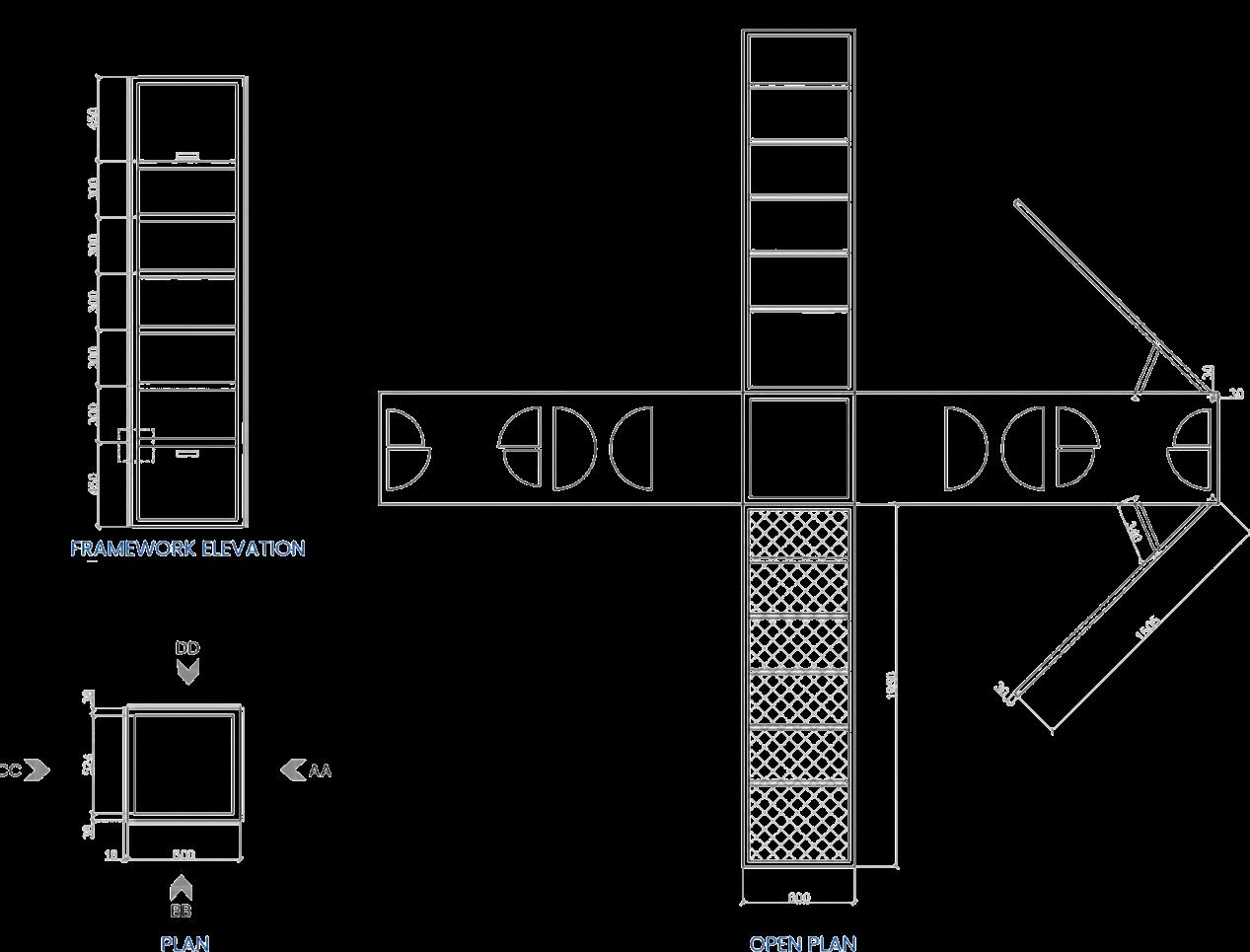
Working Drawings
Academic Project / Semester 4

Location: Bagnolet, Paris
Type: Ephemeral Device Design
Softwares: AutoCad, Photoshop

PORTFOLIO 2024 SABI S KUMAR
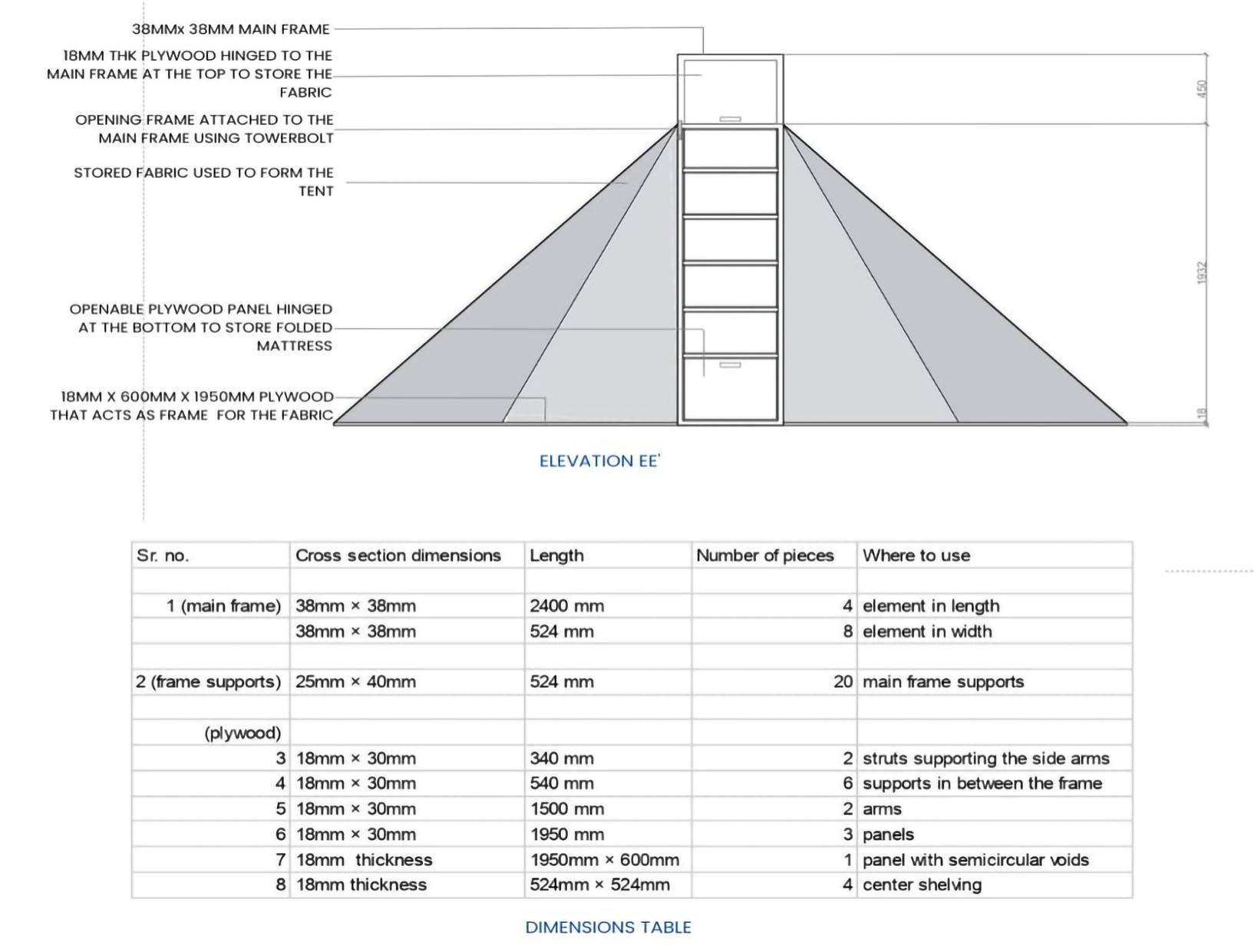
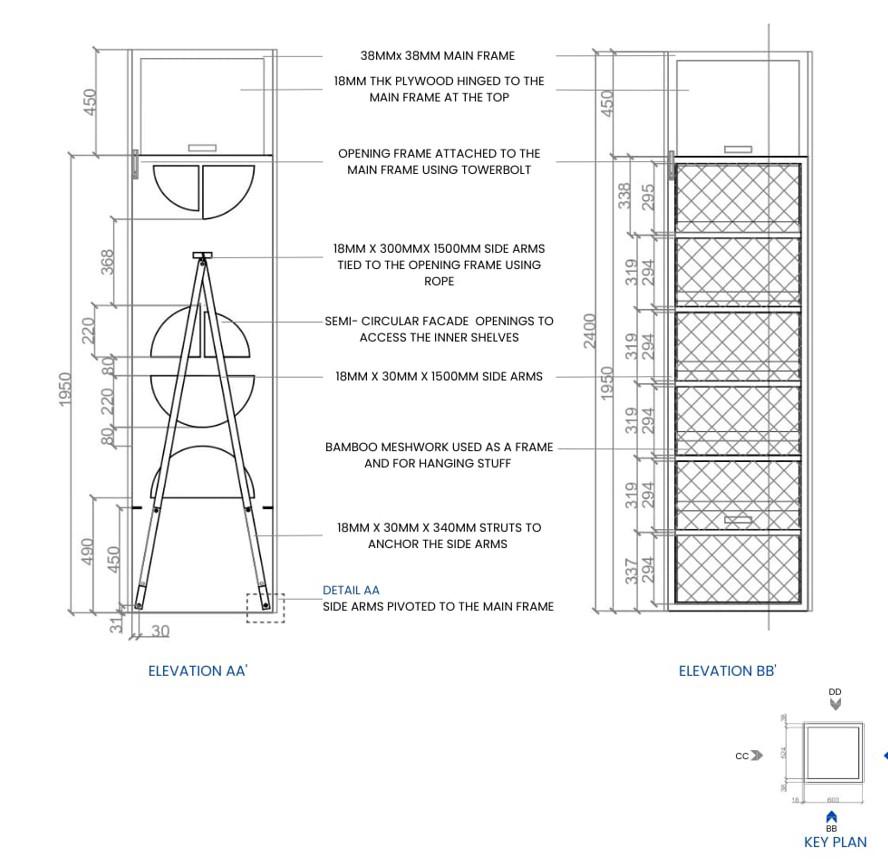
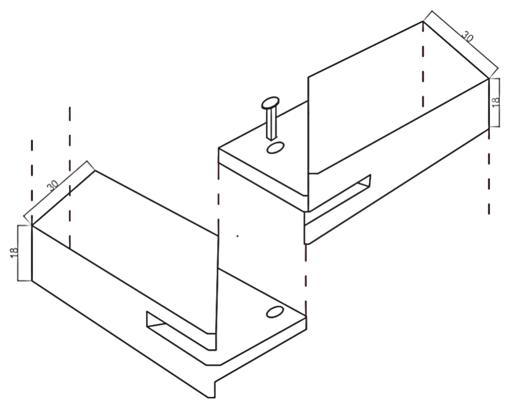
39 SELECTED WORKS
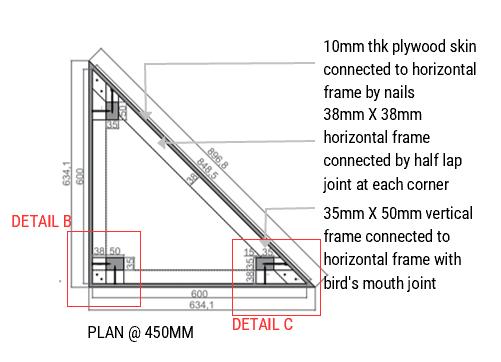
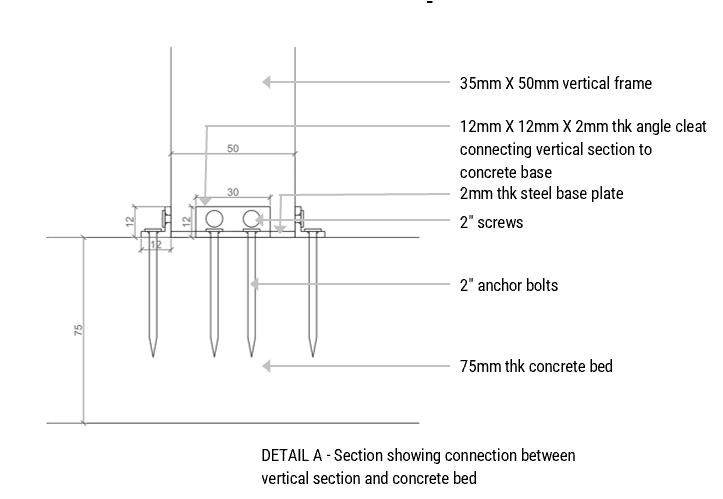
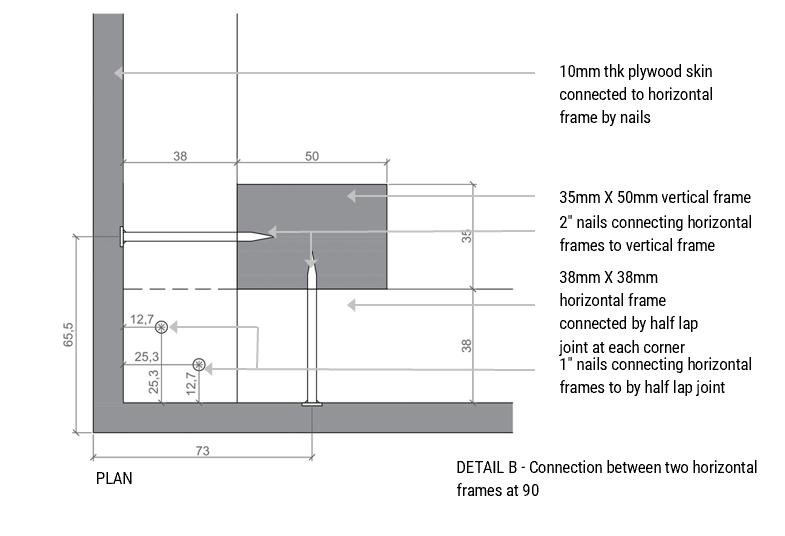
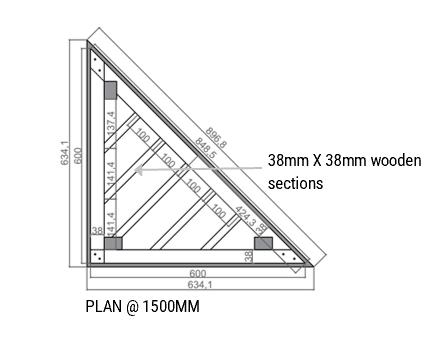
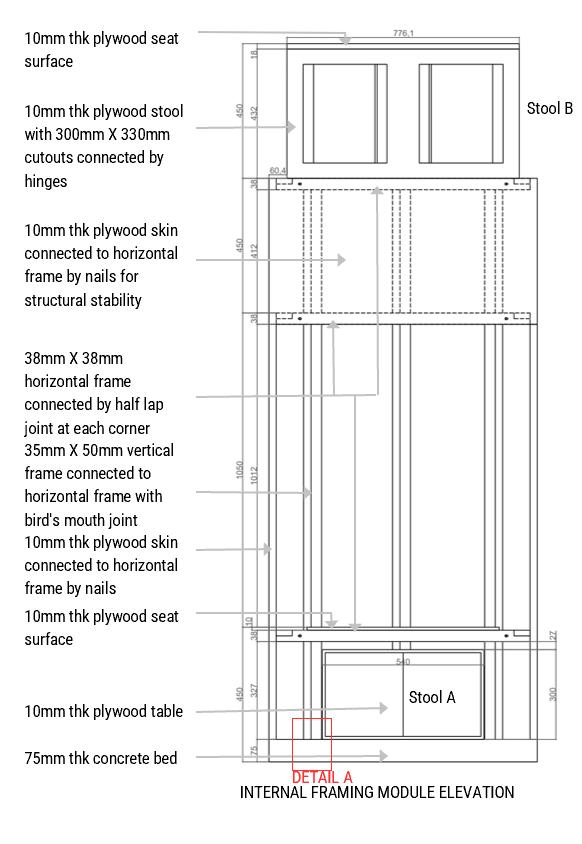
PORTFOLIO 2024 SABI S KUMAR
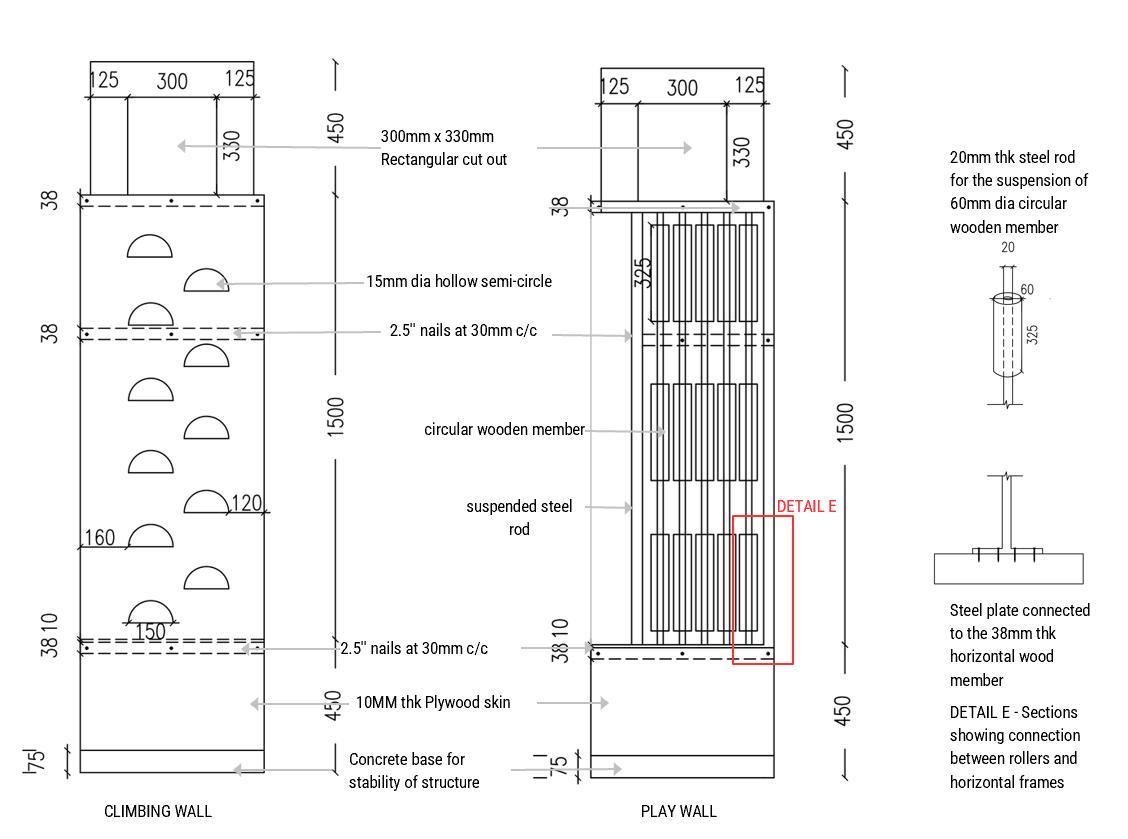
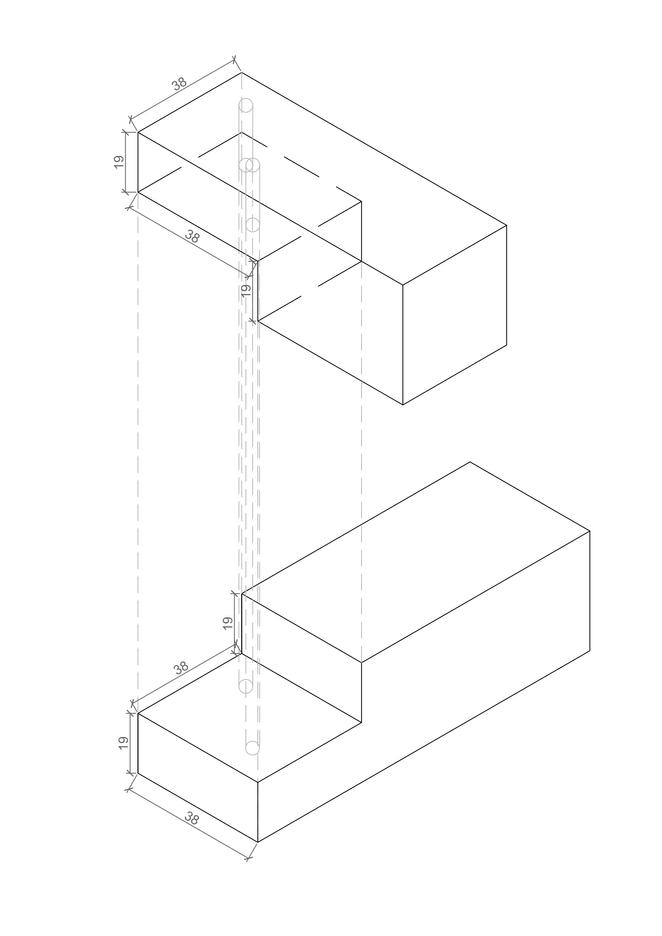
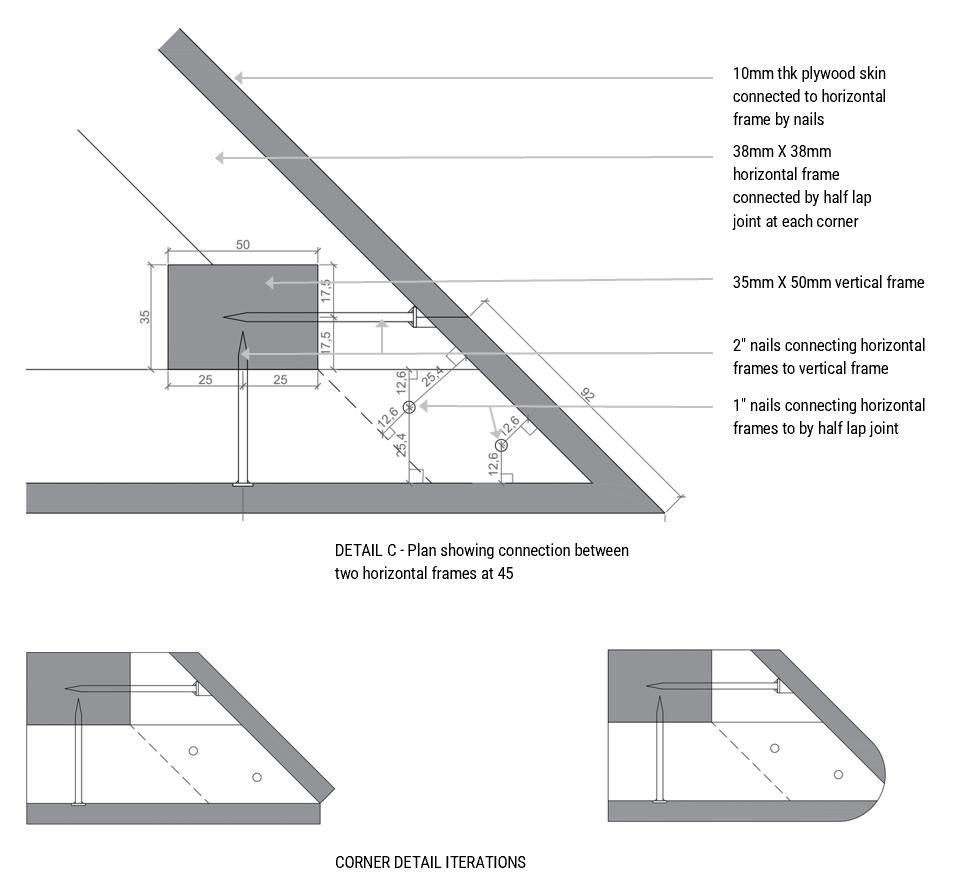
41 SELECTED WORKS
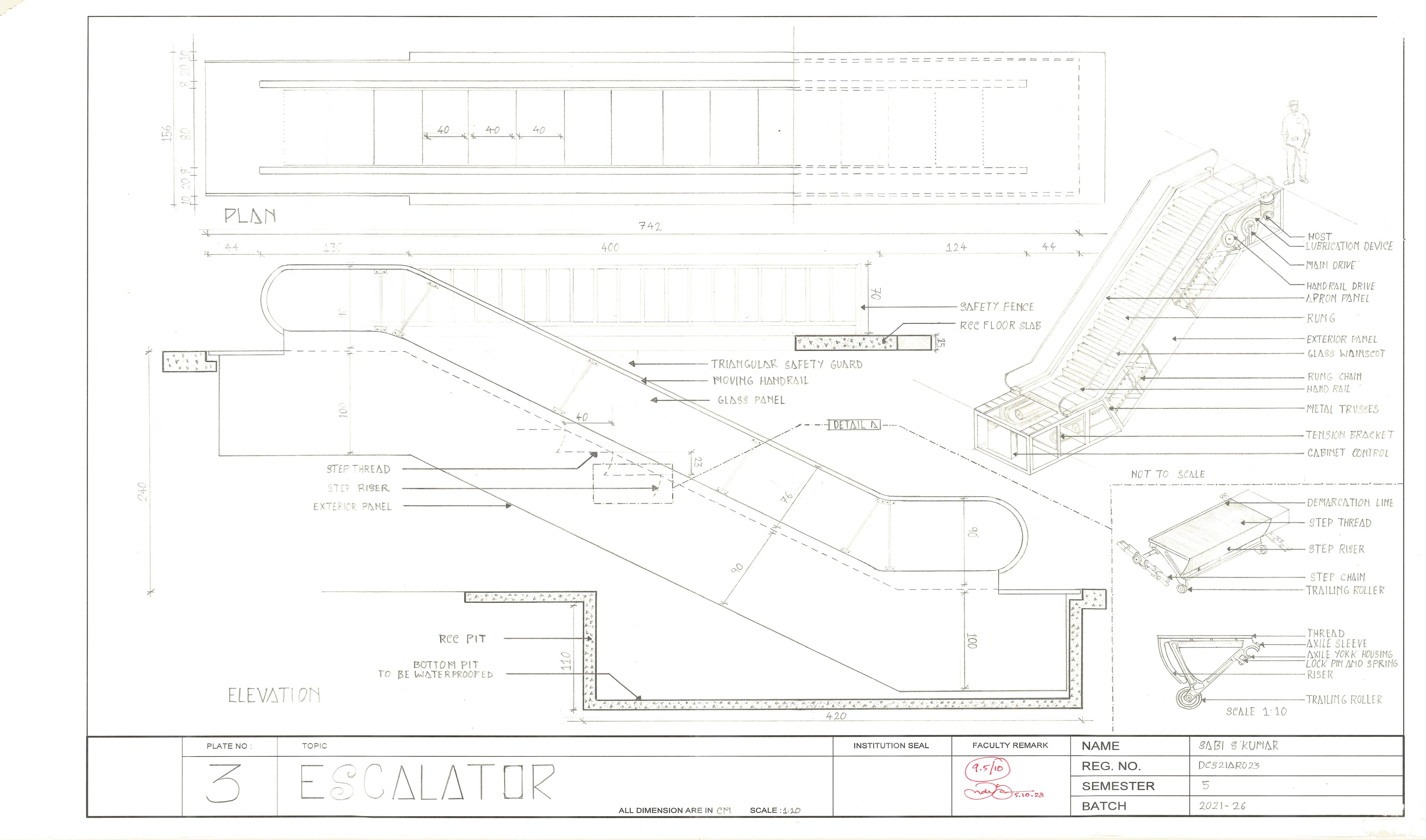
SABI S KUMAR BUILDING MATERIALS AND CONSTRUCTION

SELECTED WORKS CONSTRUCTION TECHNIQUES SHEETS
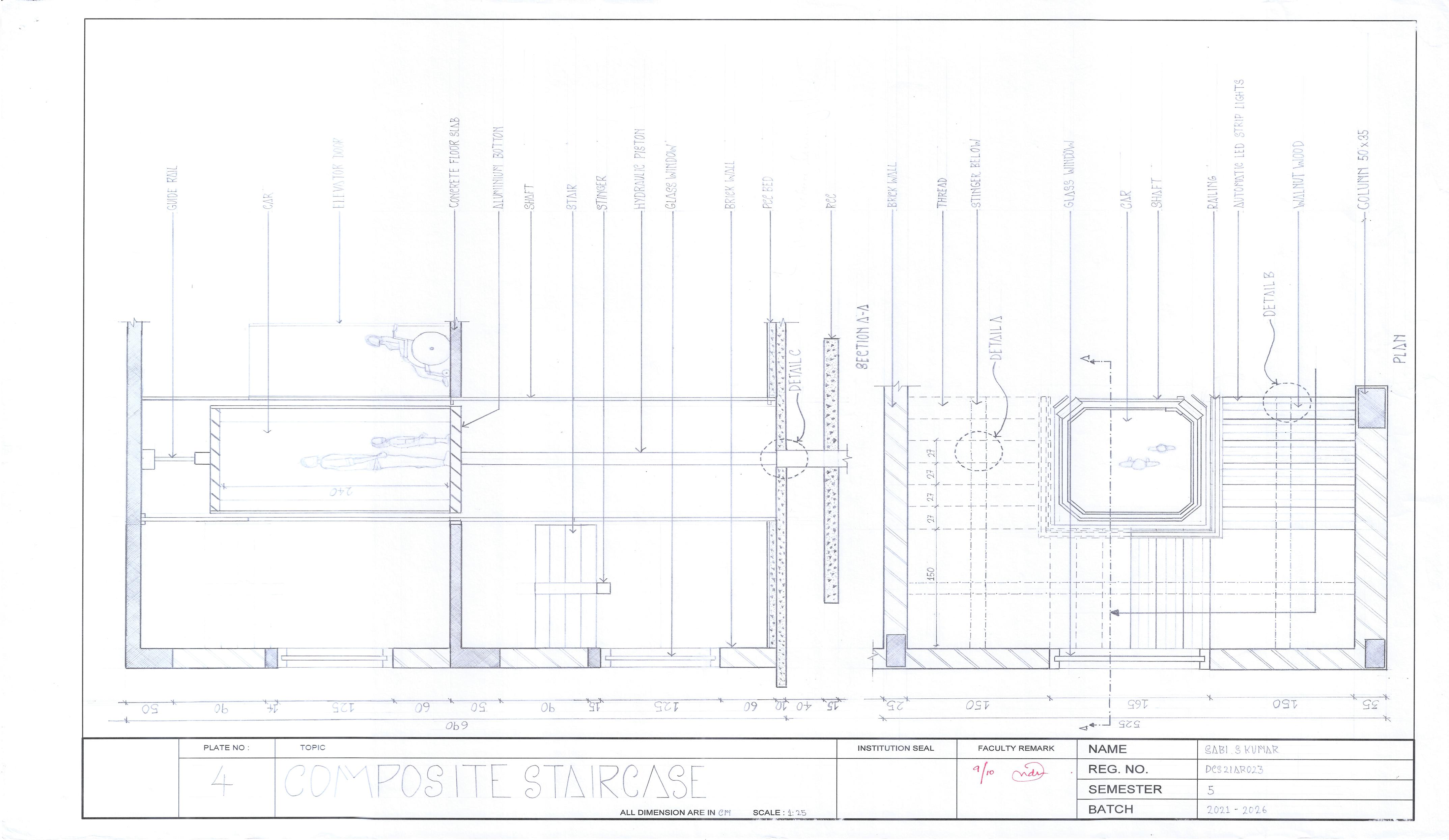
SABI S KUMAR BUILDING MATERIALS AND CONSTRUCTION

SELECTED WORKS CONSTRUCTION TECHNIQUES SHEETS
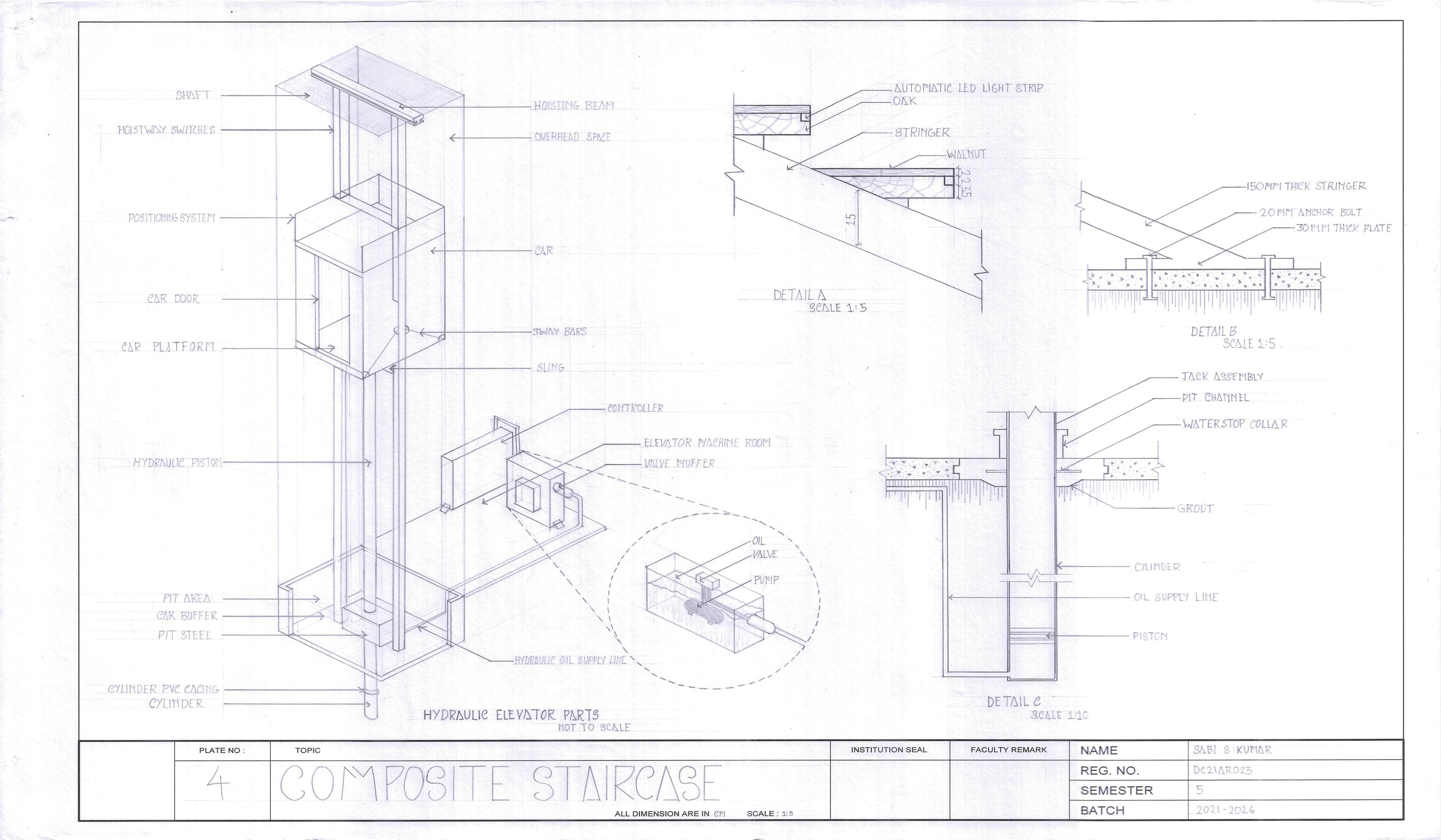
SABI S KUMAR BUILDING MATERIALS AND CONSTRUCTION
CONSTRUCTION TECHNIQUES SHEETS

SELECTED WORKS
miscellaneous projects.
Here include some of the work I did and workshops that I have participated in.
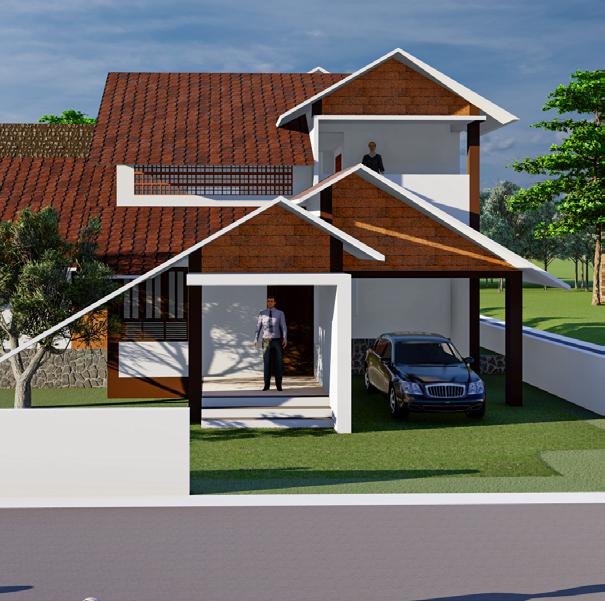
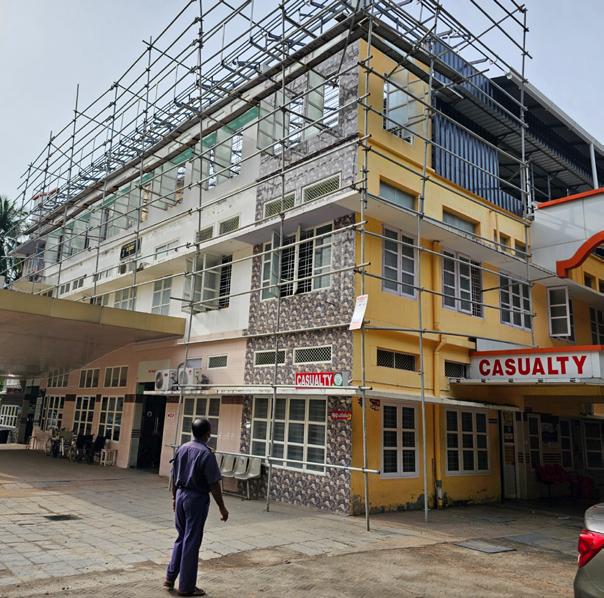
PORTFOLIO 2024 SABI S KUMAR
1. 3D Modeling
2. Hospital Floor Design
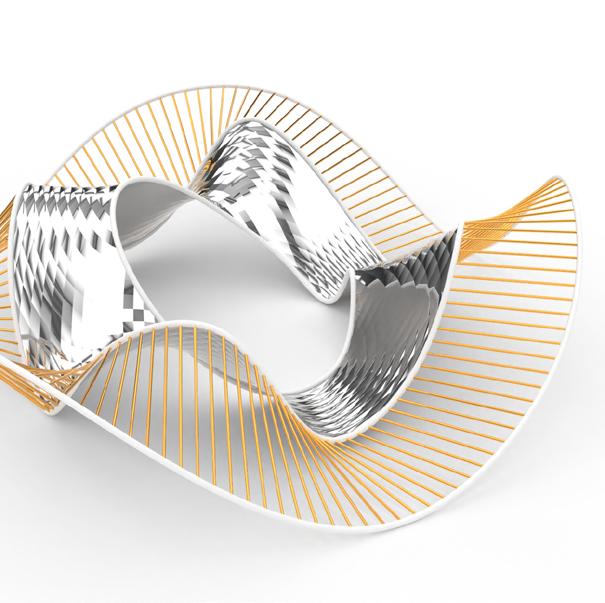

49 SELECTED WORKS
4. Other Workshop
3. Advance Parametric & Computational Design in Rhino
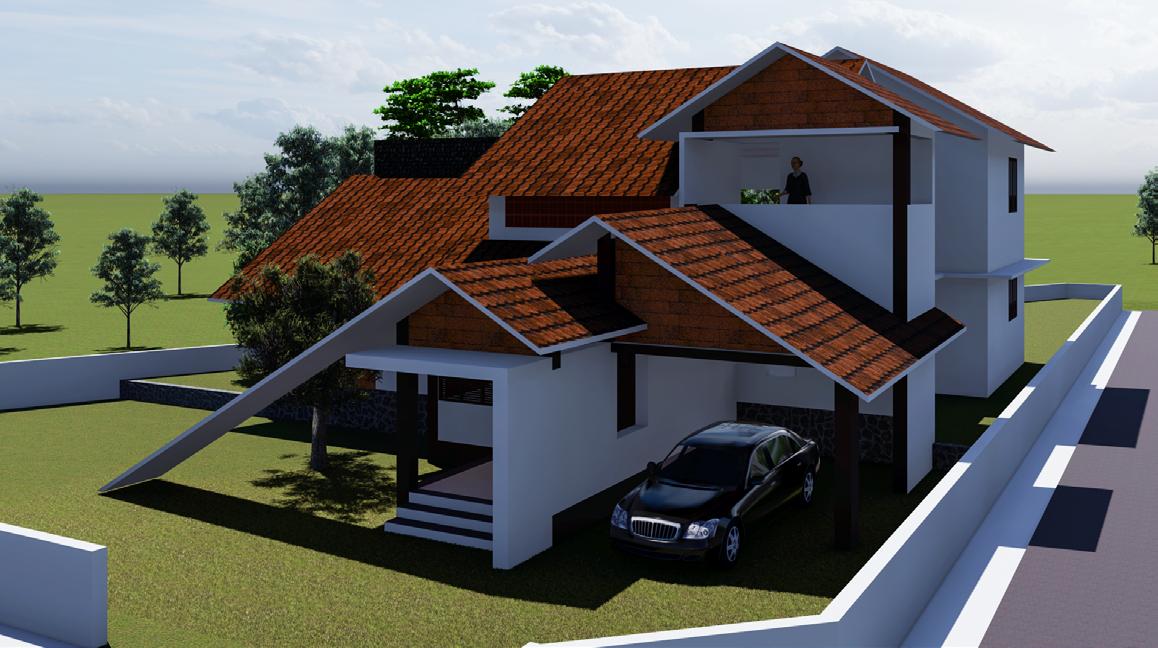
3D Modeling. Professional Work
Type: 3D Modeling
Softwares: AutoCad, SketchUp, Lumion, Photoshop
Creating a 3D Model of a Residence designed by Architect Ajeesh Kakkarath.
Residence Rendered Video - Click Here
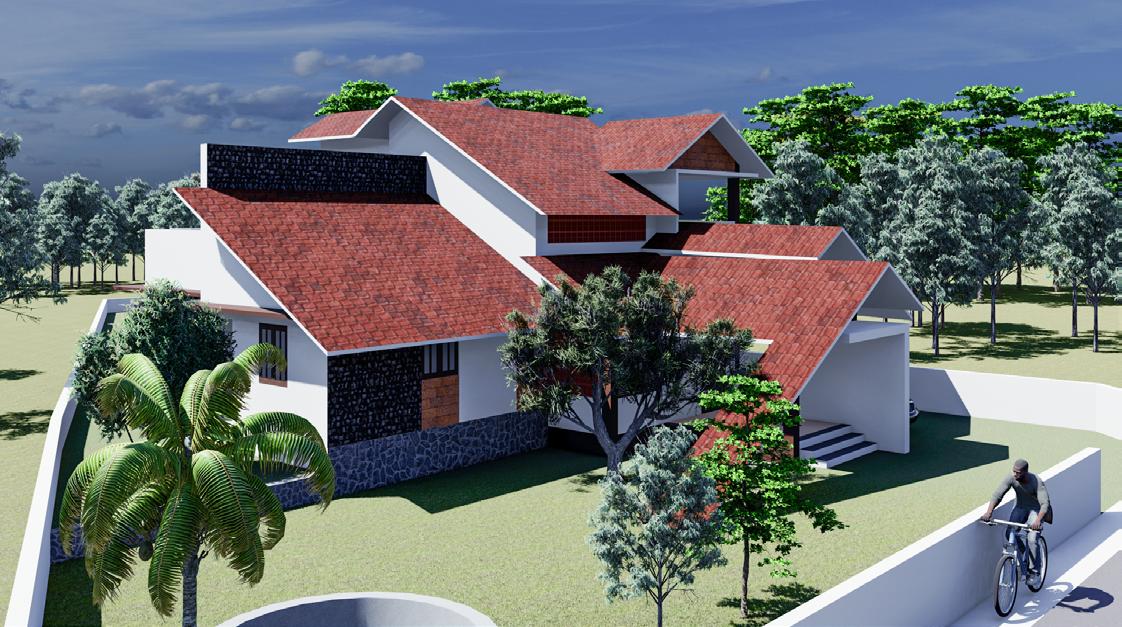
PORTFOLIO 2024 SABI S KUMAR
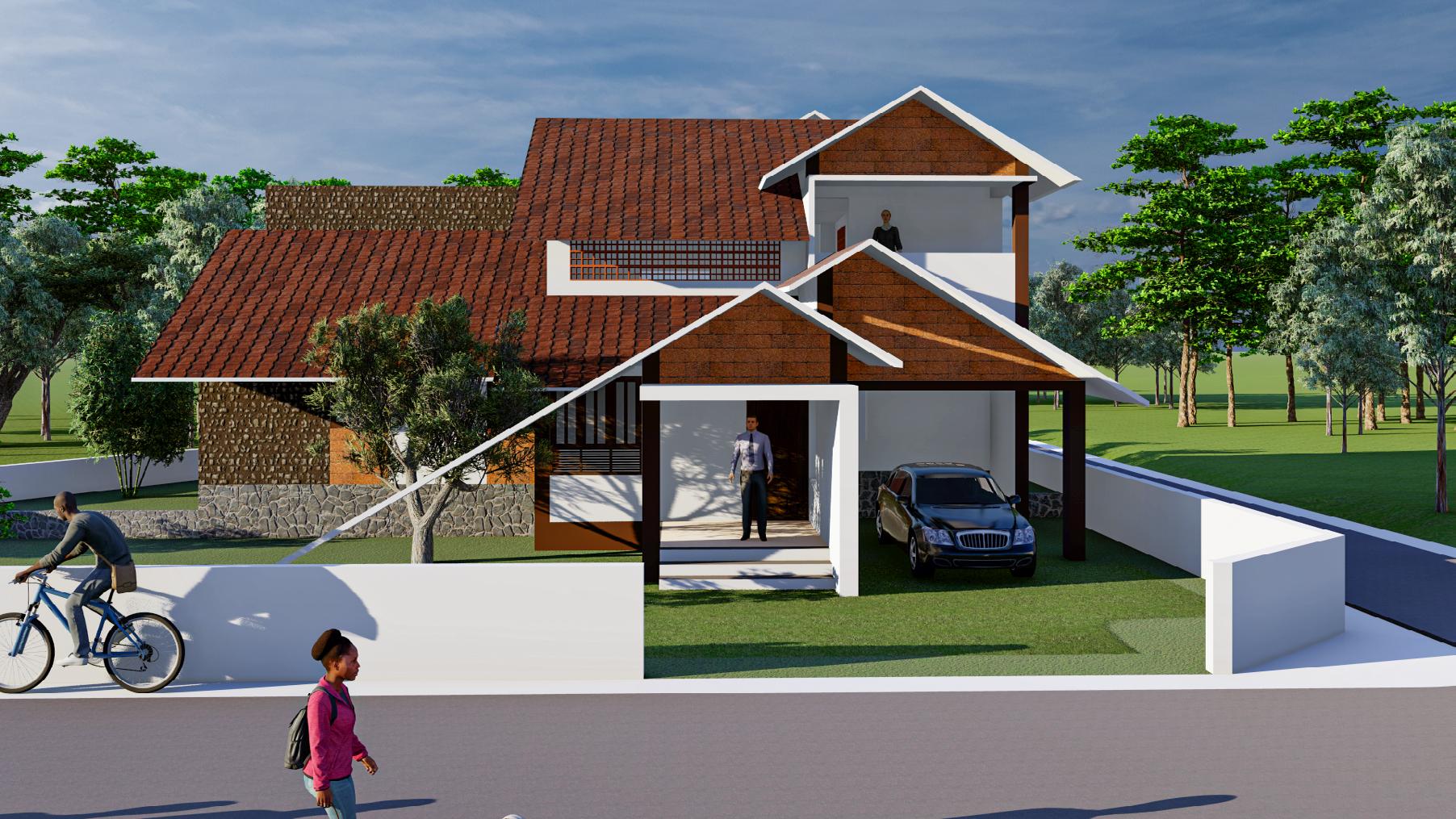
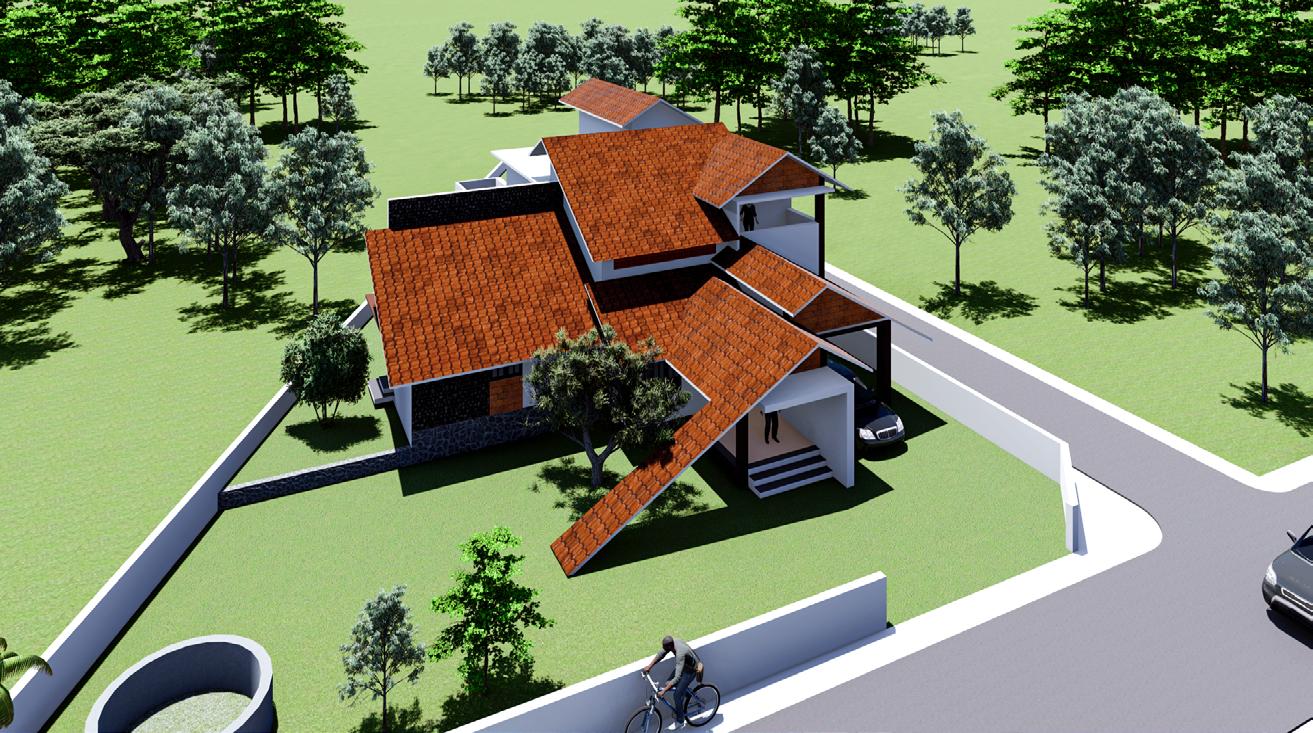
51 SELECTED WORKS
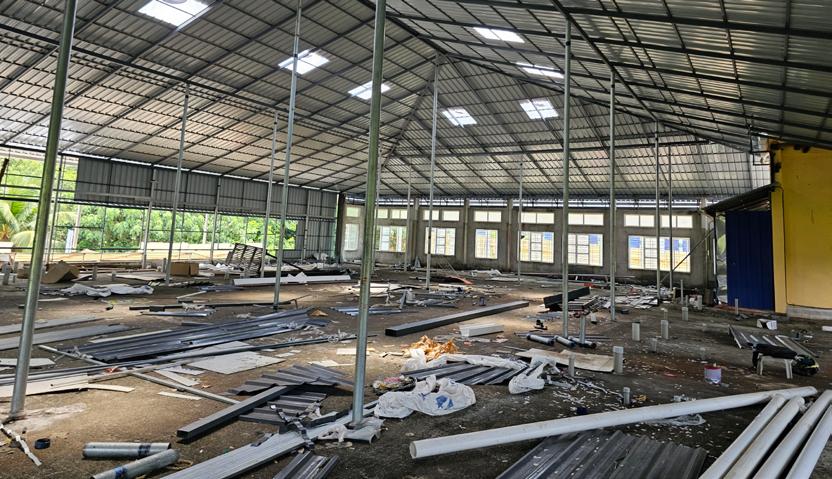
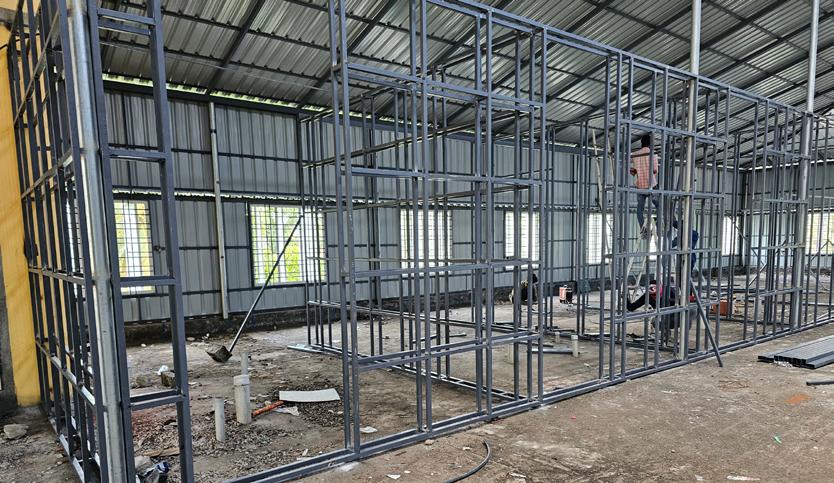
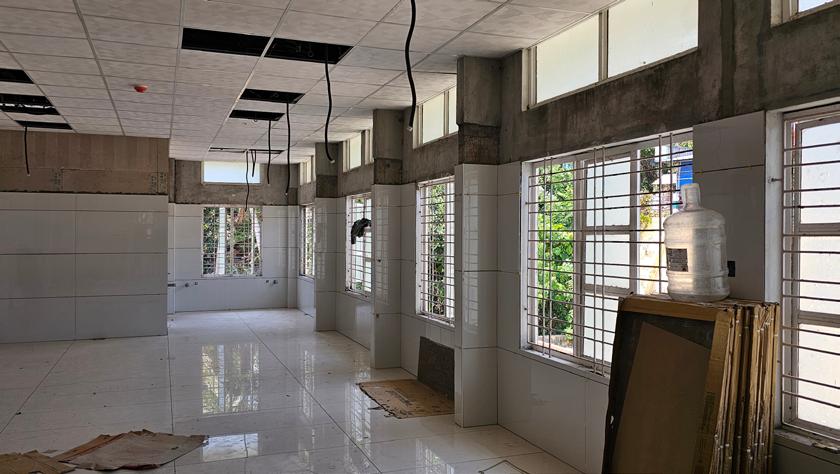
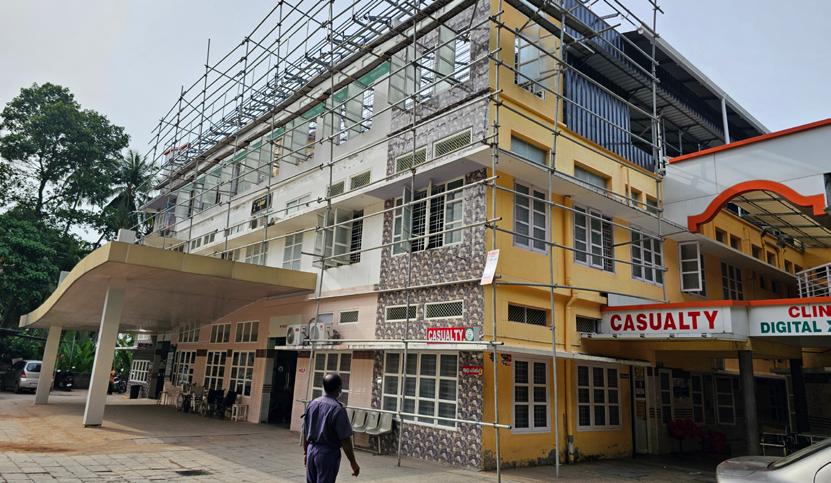
Hospital Floor Design.
Professional Work
Type: Hospital Floor Design
Softwares: AutoCad, SketchUp
Designing the 2nd Floor of an existing Hospital under the supervision of Engineer Vijaya Madhavan. Figuring out the suitable areas according to the functionality and servicability.
PORTFOLIO 2024 SABI S KUMAR
500 273 400 2975 1160 1500 1540 1850 KOTTAYAKUNNU TEMPLE TARROAD PVR/PC 170/1 P/PC 11/1 PARAVUR VANCHI 50CM WIDE RETAINING WALL EX:SLOPPYCCROAD CHATHANOOR GL=-4.2M 6940 1890 2430 1885 4560 730 2420 1404 2850 TWOAREA=110.00M²WHEELAR 585 585 DRIVEWAY42M LONG=1:10 GL=-9.3M 384 SASIKALA SUMITRAN SY NO352/14 XIII/911 150 VIDYADARAN SY NO352/19 VIJAYAKUMARI SY NO 352/15 ST Ø1500 RWH PARAVUR CHATHANOOR ROAD ADJ PLOT 600 600 180 1200 600 PANCHAYATHROAD 280 770 ADJ BLDG XIII/24 CHIRAKKARA ADJPLOT 500 disabilities
pg-52 site plan
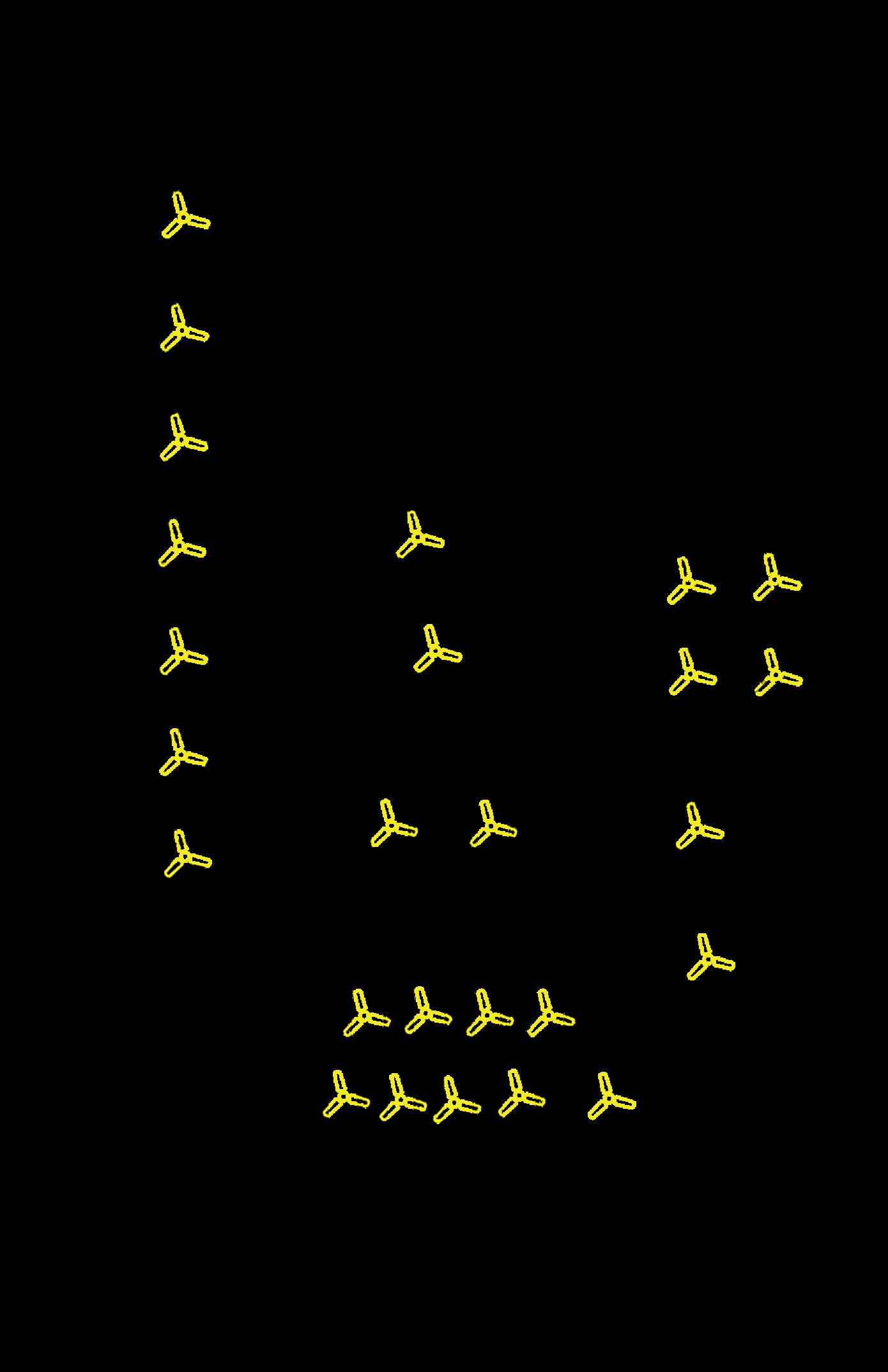
53 SELECTED WORKS steven rubio pg-53
Advance Parametric & Computational Design in Rhino & Grasshopper
6+2 Week Workshop conducted by Karwaan
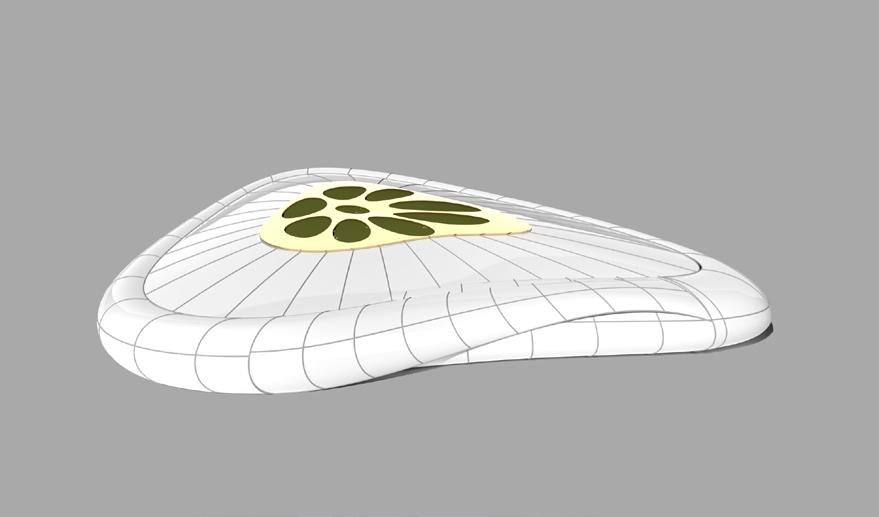
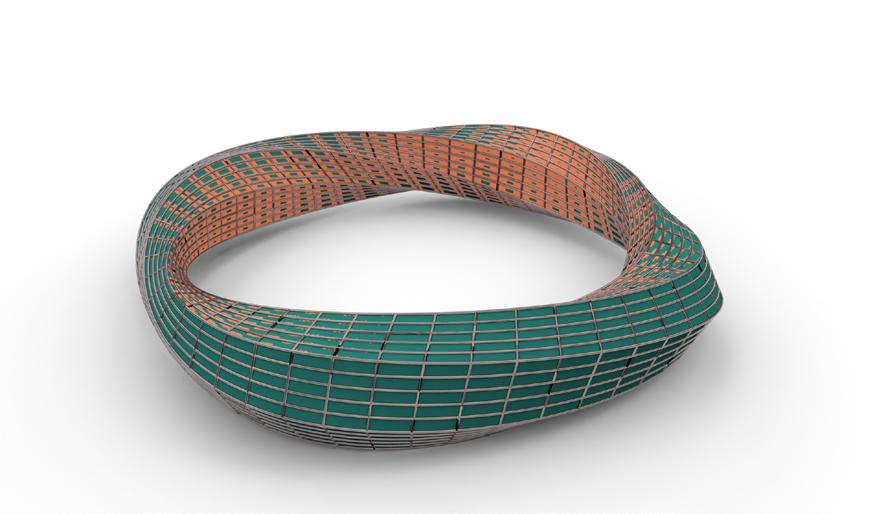
Recreating The Chanel Mobile Art Pavilion designed by Zaha Hadid using basic Rhino Tools.
Creating a Mobius Curve using Attractor points in Grasshopper.
PORTFOLIO 2024 SABI S KUMAR
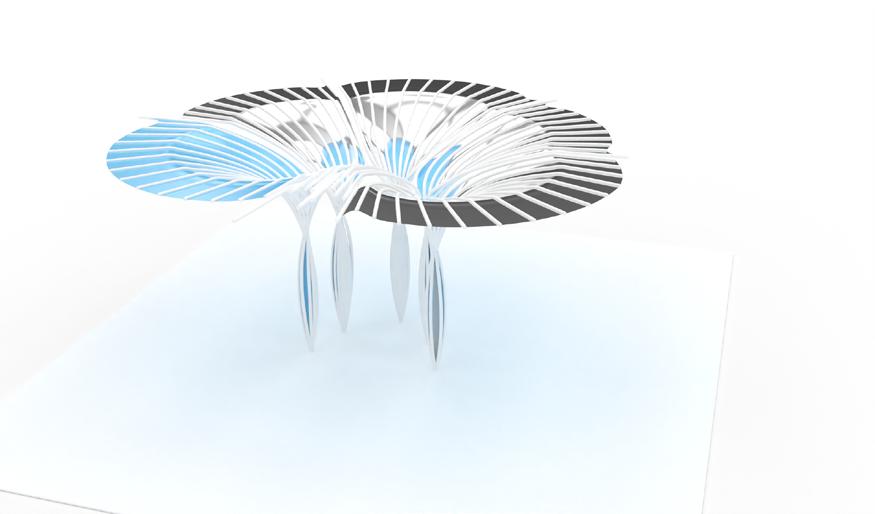
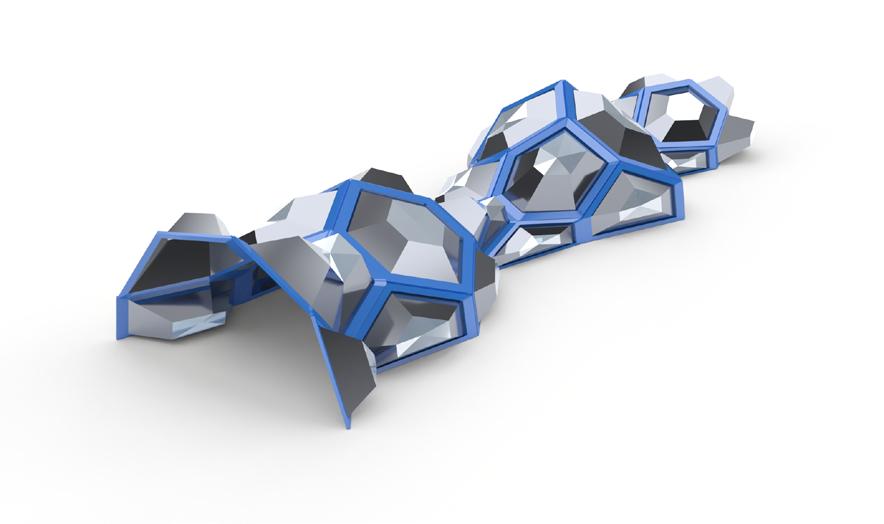
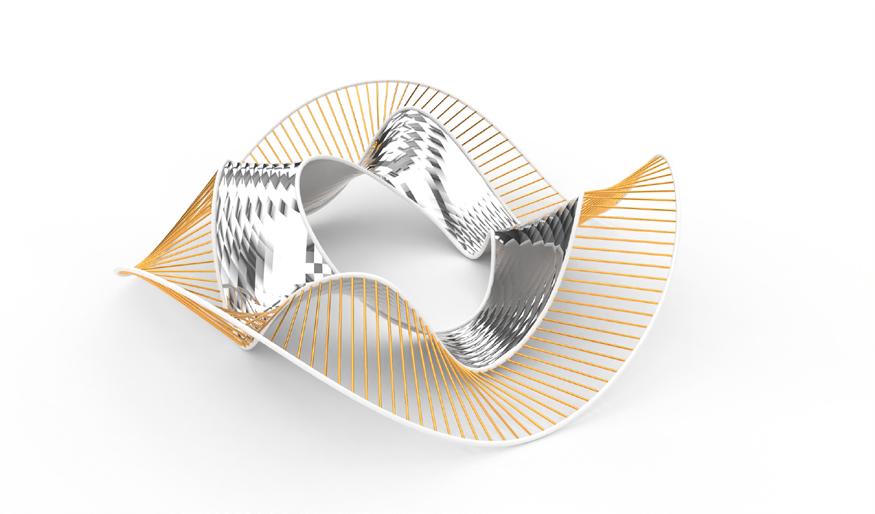
Creating a Pavillion using 3D patterns in Grasshopper.
Experimentation using Random function in Grasshopper and creating a Tunnel.
Creating a Pavillion using LunchBox Plugin.
55 SELECTED WORKS
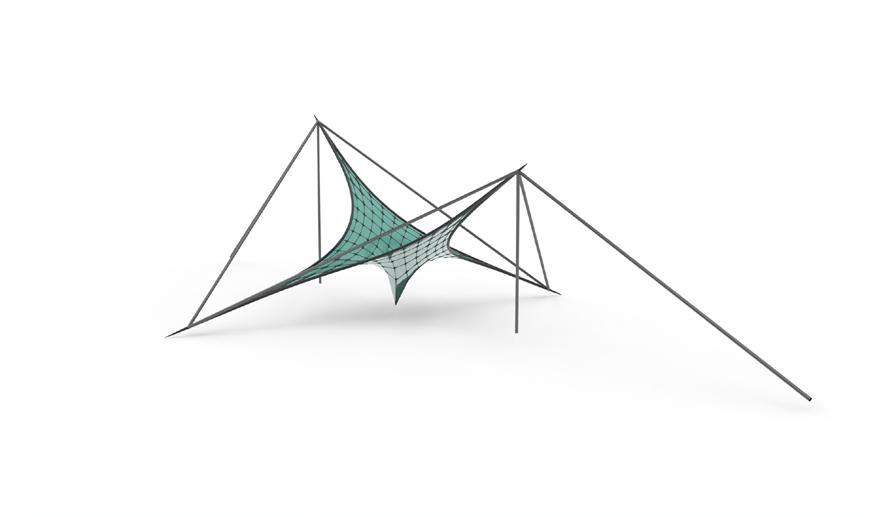
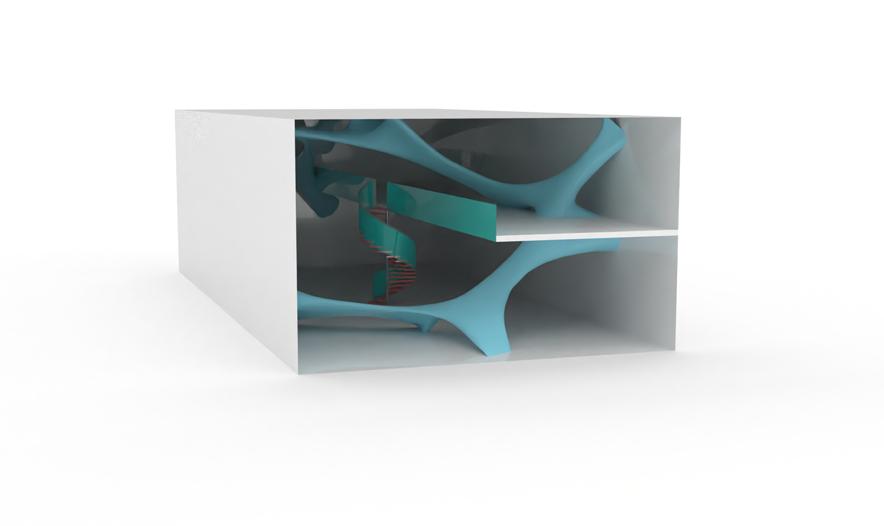
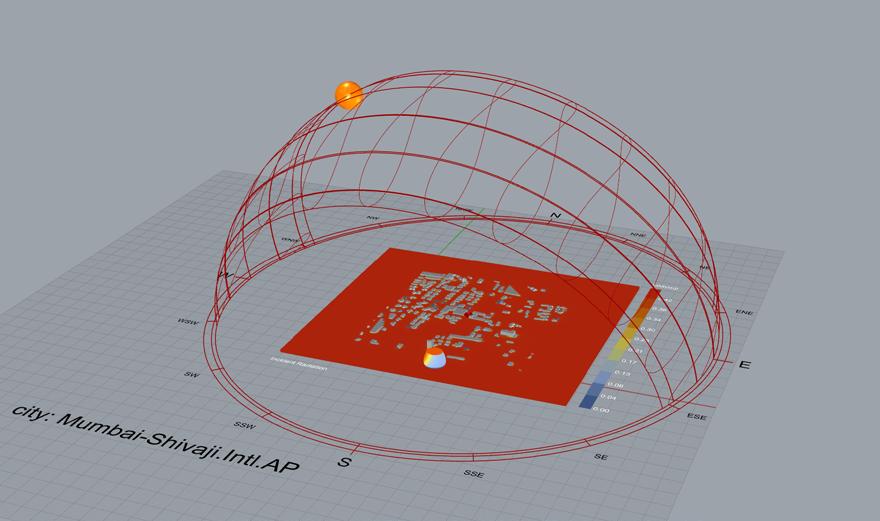
Experiementation using Kangaroo Physics and Weaverbird.
Generative Designs using Galapagos and finding the most suitable design.
Optimising building performance with Grasshopper Using Ladybug and Honeybee.
PORTFOLIO 2024 SABI S KUMAR
Grasshopper workflow
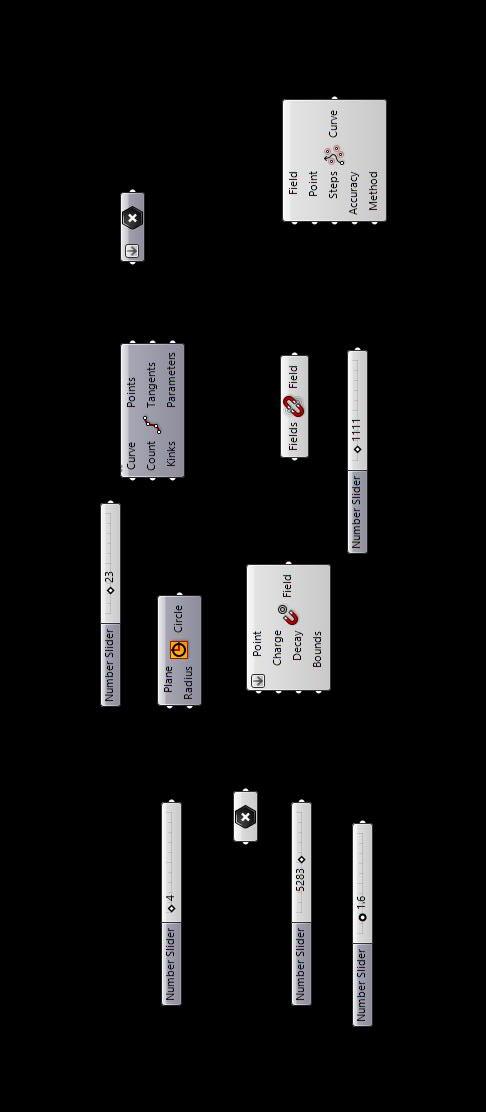

57 SELECTED WORKS
Other Worshops
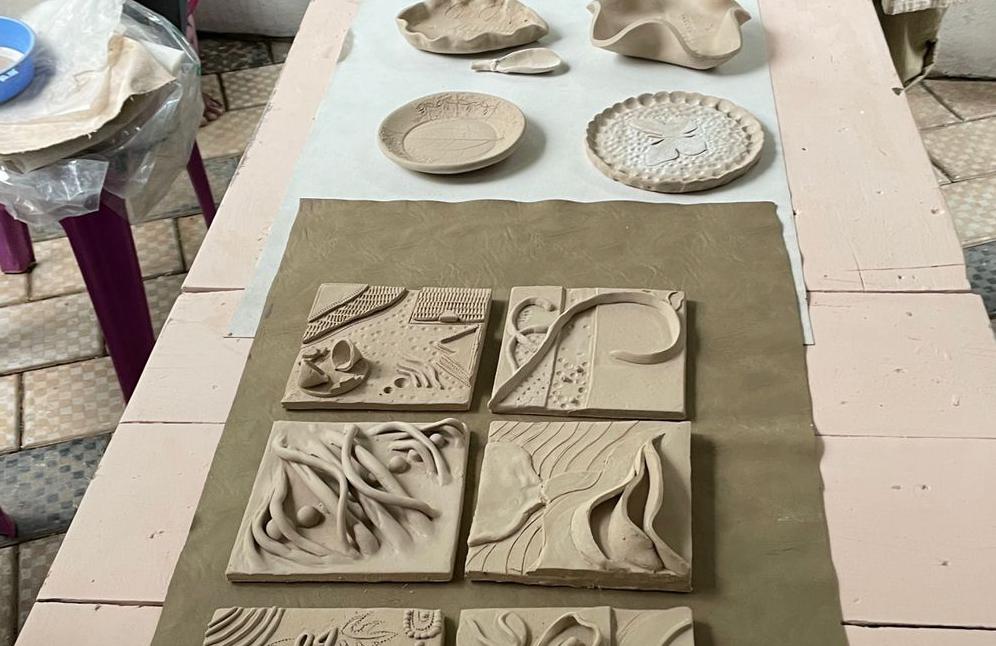
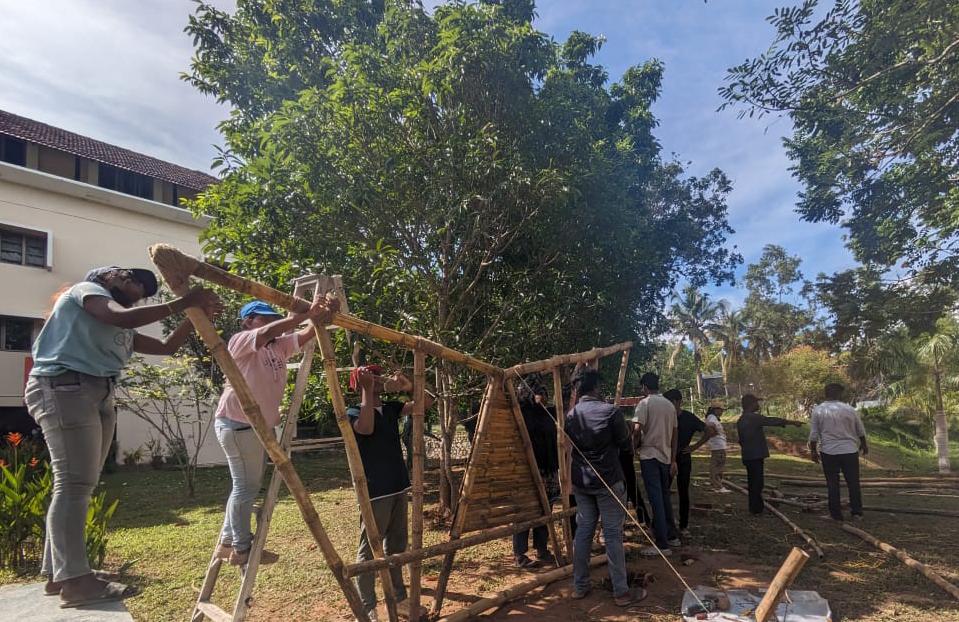
PORTFOLIO 2024 SABI S KUMAR
Ceramic Worshop conducted by Byju SR of CERABAAG
Bamboo Workshop conducted by Ar Ashams Ravi
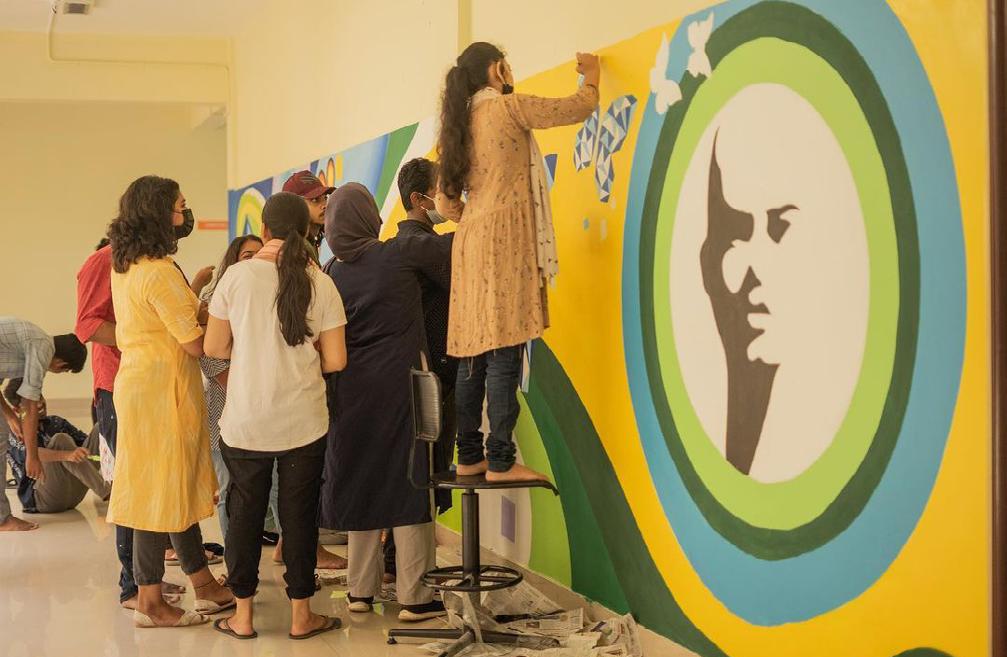
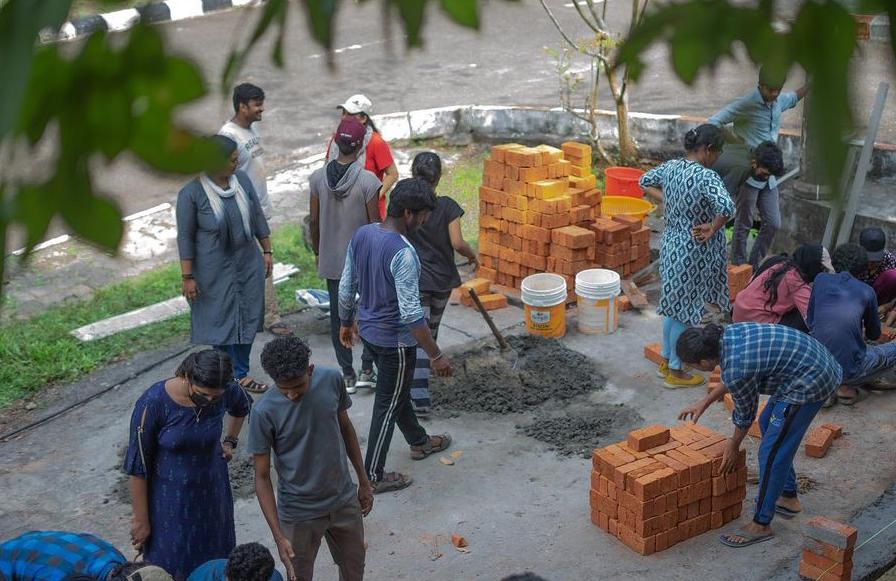
59 SELECTED WORKS
Wall Art Worshop conducted by Vishal K S
Brick Masonry Workshop conducted by Ar Ashams Ravi
Sabi S Kumar Portfolio THANK YOU +91 6282400435 sabiskumar13@gmail.com

























































































































