Bamboo Vocational Training and Research Centre
Design Dissertation
Type : Institutional Building
Location : Palghar, Maharashtra
Area : 20.9 Acres
This project proposes the infrastructure for development, close to nature which aims to improve and enhance the skills of local Bamboo Community and Artisans by providing latest technology & trades and thereby provide them better livelihood opportunities.
Community development has been understood as a movement designed to promote better living for the whole community with the active participation and if possible on the initiative of the community, but if this initiative is not forthcoming spontaneously, then by the use of techniques stimulating it in order to secure its active and enthusiastic response to the movement to achieve locally owned visions and goals.




Portfolio 04


The rural bamboo farming sector are majorly economically deprived and promoting use of sustainable and pro昀椀table developments using bamboo for the betterment of their livelihood is the main drive to this project.




05 Selected Works



Implementing the concept of incidental learning in this project can provide a more enriching and effective learning experience for all types of demographics, which can lead to a greater appreciation and allows individuals to learn through natural and unstructured experiences, which can lead to a deeper and more meaningful understanding of a subject.
Harbouring such an environment within the design will bring oppurtunities within the fucntions to show its flexible activities and is done through two ways.
ï Observation
ï Conversation


Portfolio 06

07 Selected Works Site Plan




Portfolio 08
Heirarchy
Landscape


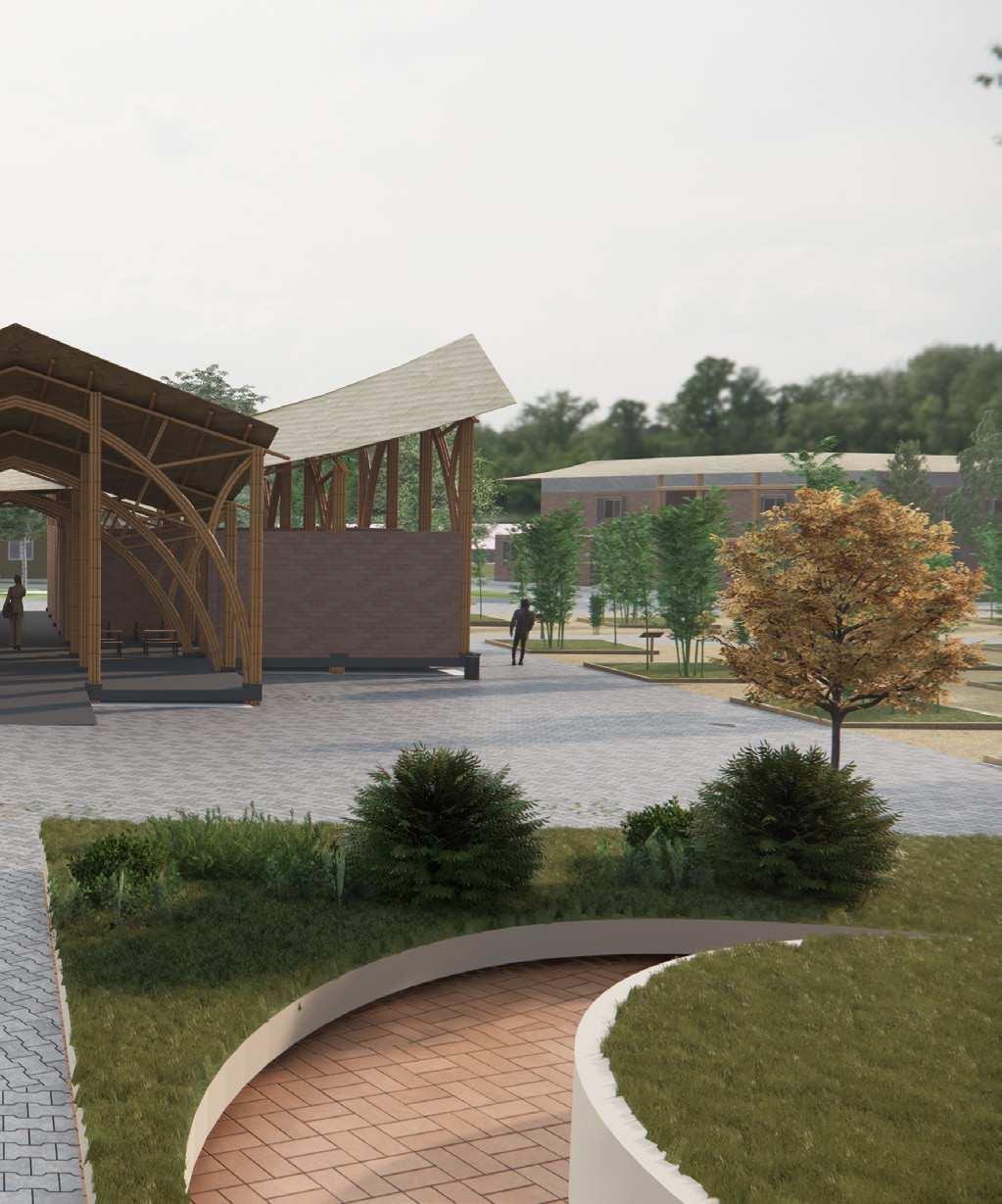
Hostel Block



09 Selected Works




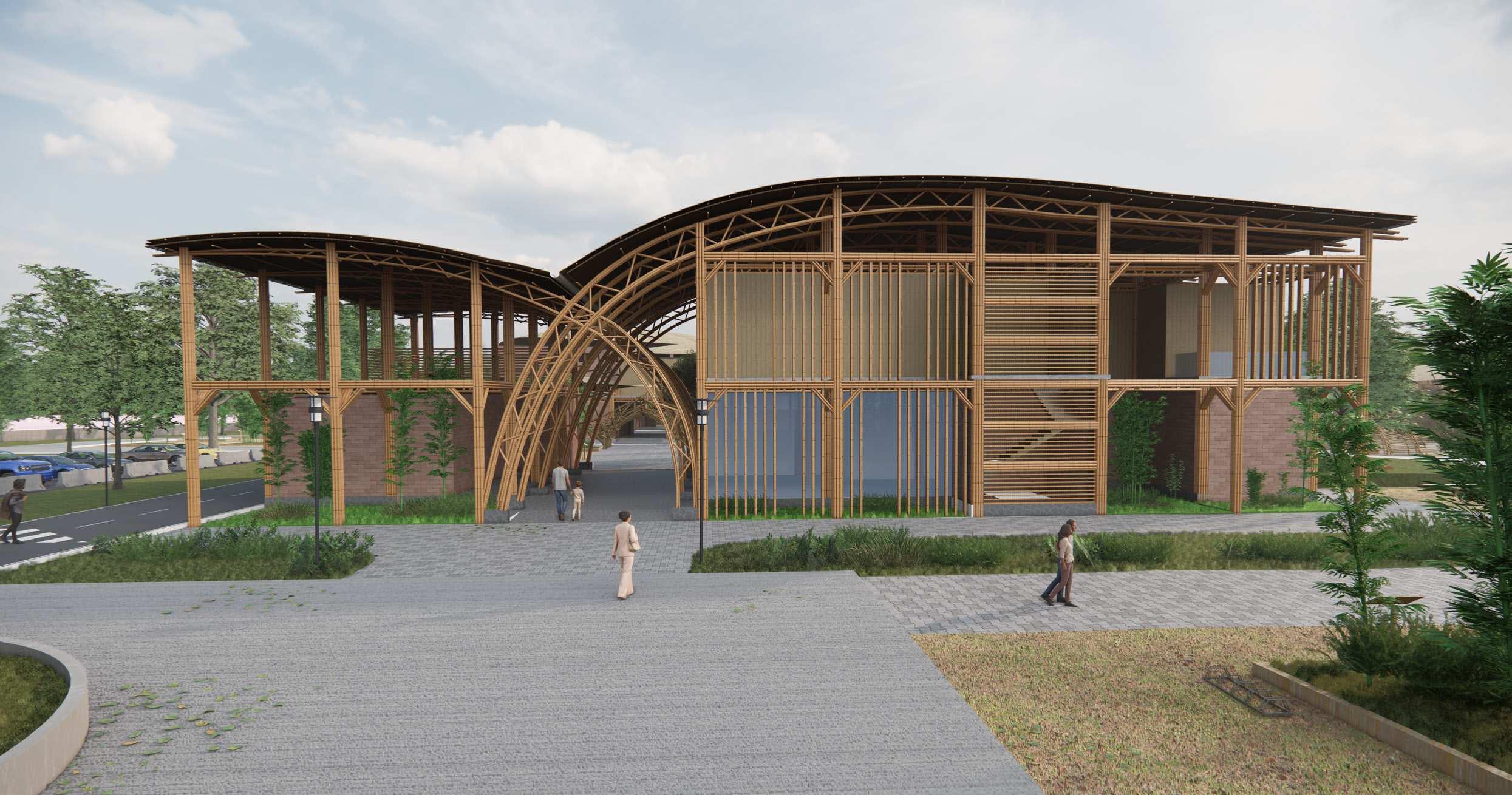
Portfolio 10 Admin Block

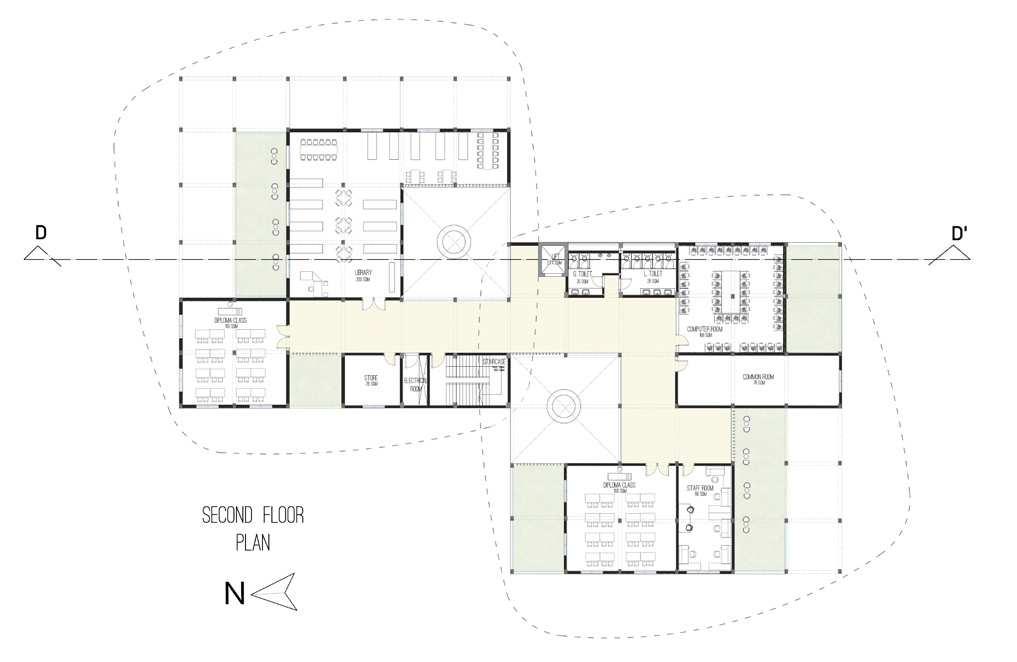



11 Selected Works Academic Block





Buildings on the site are composed of bamboo structural framework using bundled beam and column technology with truss for roo昀椀ng.
Bamboo used for the project areBambusca Balcoa -100mm dia
Dendrocalamus Stocksii - 50mm dia
Bamboo is used in a contemprary way for majority of the structural system with minimal use of steel for joinery and framing.
A 5x5M grid is adopted in order to compliment the geometric nature of sti昀昀ness of bamboo and RCC cores are alocated for staircase and toilets.
Portfolio 12

13 Selected Works
Construction Framework
02
Shopping and O昀케ce Complex
Semester 9
Type : Commercial Building
Location : Ghansoli, Maharashtra
Area : 10 Acres
The site is located in a developed premium residential node in Sector 11 of Ghansoli,Navi Mumbai. The user group di昀昀ering will have an impact so as to have a separate entry and circulation. The massing can be split up in order to maximize the impact of light and ventilation possibilities. The functions are seperated into 2 halves and provided seperate access and have it service running from the centre.
To provide maximum permeability and porosity within the site. To combat the climatic e昀昀ect for a high rise of昀椀ce block and utilizing it for the users bene昀椀t. Enabling a diverse group by changing the pre concieved notion of a shopping centre.
Approx occupant load for-
Retail - 2178
O昀케ce- 5888

Portfolio 14




15 Selected Works
Site Plan
Site View






Portfolio 16 Shopping Mall







17 Selected Works Office Building
03
Low Rise High Density Housing
Semester 7
Type : Residential Building
Location : Nerul, Maharashtra
Area : 5.43 Acres (21994 sqm)
This project requirement was for the erection of a housing colony with the challenge of accommodating the time tested principles of good housing,the contextual particulars of the site, and the changing needs of housing for the present times.
The housing consists of 220 studio units, 190 compact units, 35 small family units and 10 large family units. The project explored the understanding of regulations and the consumption of fsi while exploring contemporary models of low rise high density housing development.




Portfolio 18



19 Selected Works Site Plan



Portfolio 20



21 Selected Works
04
David Sasoon Library Landscape
Semester 5
Type : Landscape Design
Location : Fort, Mumbai
Area : 724 sqm
The propasal was to design the landscape of the iconic david sasoon library to suit the aspirations and needs of the people visiting the library. The project aided to explore spatial character and experiential quality of a space through planting design focusing on attributes of planting.
Application of Italian medieval principles for a garden that revolved around providing a silent environment for meditation and prayers. Also designed for contemplating and pleasure the gardens were enclosed.These gardens has separate compartments that could create unfolding spaces.

Portfolio 22


23 Selected Works

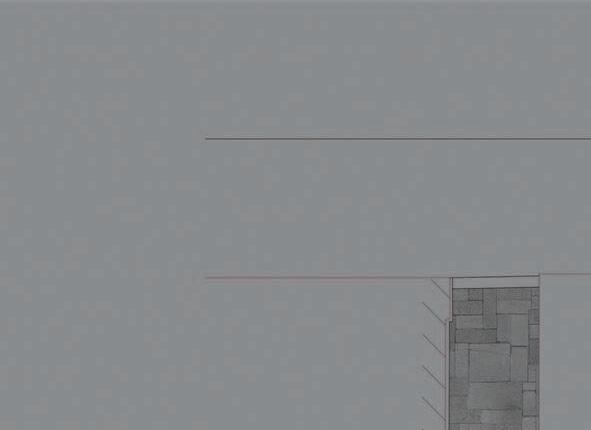












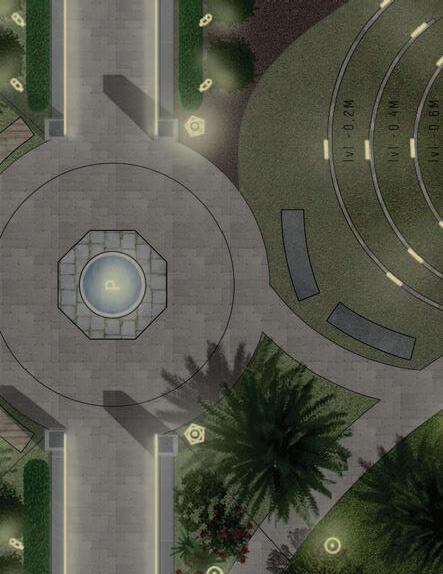






Portfolio 24




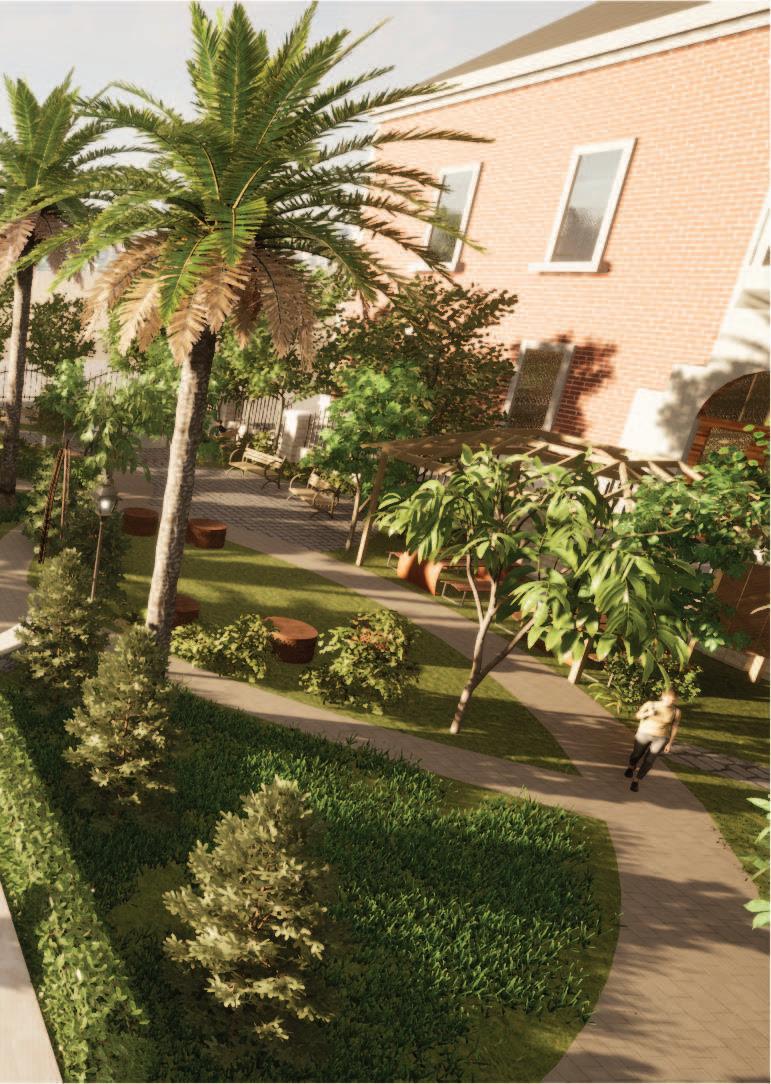
25 Selected Works
Landscape Renders
05
RestroBar Interiors
Semester 4
Type : Interior Design
Location : Pune, Maharashtra
The project brief was to design the interior of a rooftop restro bar to cater to resonate with young working professionals aimed as a hub for the people.
The design concept is a steampunk style which is a mix of elegant victorian and the strenght of industrial elements of 19th century innovation to produce this 昀椀ctional style.
Hence refurbished ,rustic and vintage furniture and antiques as well as materials of raw texture and factory-esque features are implemented to compliment this style.

Portfolio 26







27 Selected Works
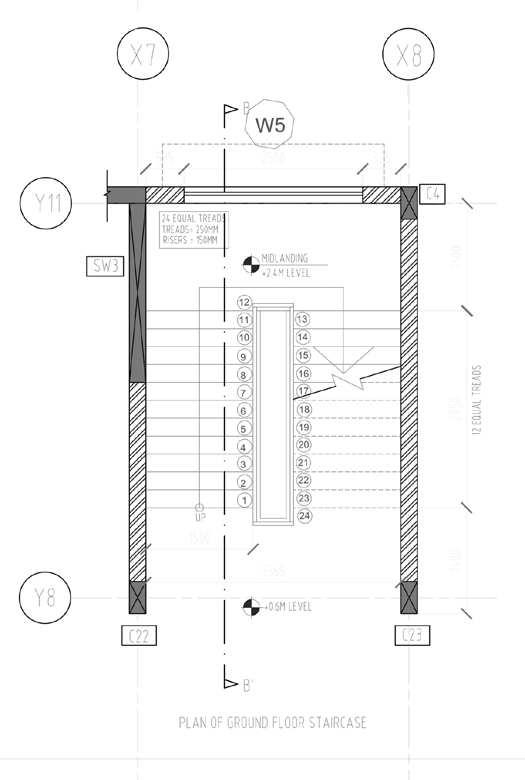



Portfolio 28
Sem6 Working drawings





29
Works
Semester
Type : Interior, Residential , Commercial Projects Location : Nerul, Maharashtra R= Referance Point S= Setting out Point SP= Start Point SP1 R2 R3 R1 S3S4 S1 4500 19400 4500 19400 19915 19400 5120 6110 19406 8100 4137 8100 4500 8100 4500 9265 4360 8100 8995 20210 R O A D 62750 30250 62774 32000 BUILDING LINE 01 C01,C02,C03,C04,C05, C06,C07,C08,C09,C10, C11 02 C12 03 C13,C14,C15,C16,C17, C18,C19 04 C20,C21,C22,C23 05 C24,C25,C26 06 C27,C28,C29,C30 07 C31,C32 08 C33,C34,C35,C36,C37, C38 09 C39,C40,C41 10 C42,C43,C44,C45,C46, C47,C48,C49,C50 11 C51,C52,C53,C54,C55, C56,C57,C58,C59,C60 A C01,C13,C31,C33,C42, C51 C02,C14,C32,C34,C43, C52 C03,C15,C24,C39,C44, C53 C04,C16,C45,C54 C25,C40 C05,C17,C46,C55 C06,C18,C47,C56 C26,C41 C07,C19,C27,C35,C48, C57 C08,C12,C28 C36,C49,C58 C09,C20,C29 C21,C30,C37,C59 C10,C22 C11,C23,C38,C50,C60 B C D E F GHIJKLMN O 3145 1200 1500 775 980 2102 2195 3012 2125 4350 4575 2355 3445 1730 1795 2355 1475 2125 3625 1395 3455 1685 1465 3175 595
Selected
06 Internship Projects
8


Portfolio 30




31 Selected Works




Projects worked on-
Washim commercial (Internal planning changes and rendering plans)
Dreamz city chambers (Plan changes, section, elevation treatment)
Nanda Hilife (Podium design, interior treatments)
Avdhoot enclave (Walling drawings, Section, drawings)
Old age home (working drawings)
Al Medina ( Complete Construction set drawings, model, Wall and canopy design)
Kalamboli Residential (Planning Options and presentation)
Portfolio 32
Corridor Renders
Hospital Extrerior Renders






33 Selected Works
Al Medina Renders
07
Miscellaneous Projects
Competetions - Devenir
Type : Group Competetion
Location : Vaujours, France

The design breif required to create a space for artists to co-work where the art of all kinds can 昀椀nd an atmosphere to grow while bringing an e昀케cient working spaces that bring collaboration among artists.
This proposal culminates a subtlety of design through cubism representing a global parameter ,provides the structure with a semblance simplicity, uniqueness and stylishness which allows it to stand out as a monument among its counterparts.


Portfolio 34
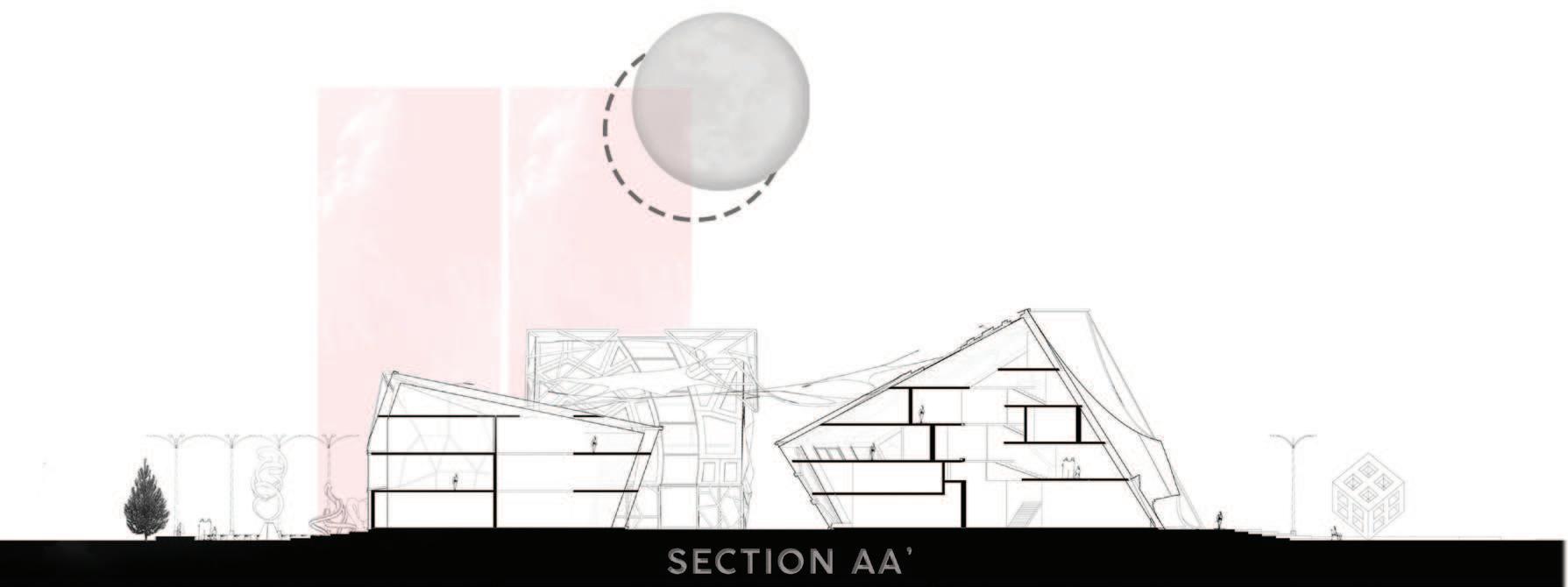
























35 Selected Works
Miscellaneous Projects
Competetions - Masterpeace
Type : Group Competetion
Location : Alappuzha, Kerala
The aim of the project was to create a meditation and yoga centre in order to embrace nature and seek physical and mental calmness by creating spaces unbound and open to the outside.



















Portfolio 36
Miscellaneous Renders
Interior Renders using 3dsMax + Corona Renderer


37 Selected Works


Portfolio 38


39 Selected Works



Pre Modelled Renders s
Portfolio 40




41
Environmental Renders I
Selected Works
Unreal Engine







































































































































































































