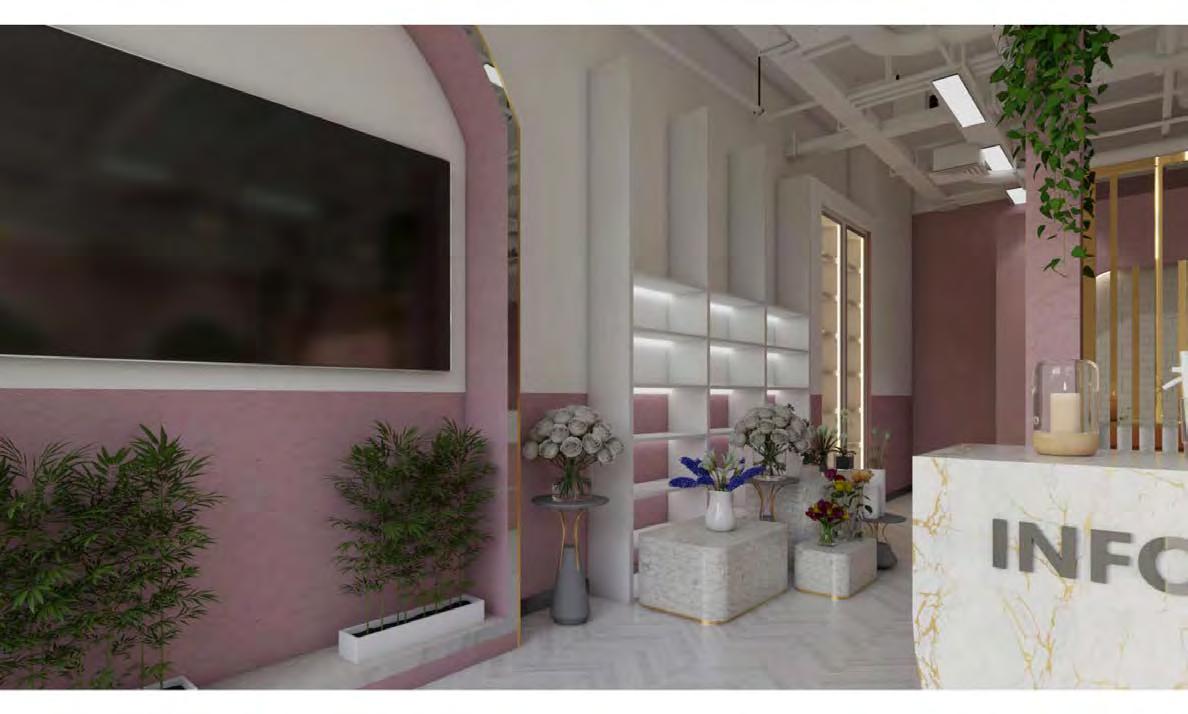SAAKSHI ROCHLANI SAAKSHI ROCHLANI

INTERIOR DESIGN PORTFOLIO 2024
Continuously immersed in a mix of cultures and a passion for art and design, I have grown to understand and value diversity, which has helped shape and influence my design aesthetic and who I am as a designer. Resolute and self-motivated working in design, and related fields with more than 6 years of tangible experience and an exceptional interpersonal skill set. I am a strong strategic planner, problem solver, and have a persuasive personality. I am committed to working in a team and delivering results, proven aptitude to focus on the broader perspective while staying ahead of minor details and tight deadlines. I aim to contribute to an organization and work on diverse projects including FF&E and client interface with my knowledge of interior and spatial experience.
Prior to pursuing my Masters in Interior Design from the University of Creative Arts, United Kingdom, my passion for design and the eagerness to learn and grow in the field was achieved through an internship with Marriott International. During my role there as a Concept Designer and Operations intern, I had developed concept designs for restaurants & bars globally and across MEA, covering both new builds and renovations including formulating concept brief, F&B strategy for new developments, reviewing branding, interior design, BOQ, MEP, OS&E and FF&E selection till supporting the successful launch.
My time as a graduate allowed me to build upon the delicate details that contribute to a successful design. During my time on the course, I learned that human emotions and nature are complicated, but they can be appealed through design. This can be achieved by studying the design, analyzing human behavior, designing a space and adapting and the bespoke units to suit an environment. I explored the following themes through various macro projects dealing with historical sites such as Deal Castle in Kent to creating beautiful bespoke units adapted to the famous Sir John Soane’s museum in London…
With that said to you, dear reader, this portfolio highlights upon the main projects that I have developed whilst in the field of Interior Design. These projects range from Masters academic projects to professional experience in the field. Enjoy!



Continuously immersedinamixofculturesandapassionforartanddesign, havegrowntounderstandandvaluediversity,whichhas helpedshapeandinfluencemydesignaestheticandwhoIamasadesigner.Resoluteandself-motivatedworkingindesign,andrelated fieldswithmorethan5yearsoftangibleexperienceandanexceptionalinterpersonalskillset.




Al Manara 1, Street 13 A, Villa 4, Umm Suqeim
https://drive.google.com/file/d/1J1r9dLG4VV2pMg8P8tAMkQNp0dafYvS2/view?usp=drive_link
+971 52 7874700
saakshirochlani@yahoo.com

M.A. in Interior Design University for the Creative Arts, UK, Canterbury, United Kingdom 2020
in Interior Design
Circle Design ,FZLLC. (Certified by APID & BIID), Dubai, United Arab Emirates.


W O R K E X P E R I E N C E
SeniorInteriorDesigner
HospitalityInteriorDesignerforStellaStays
ProducingBOQs,evaluatingrequiredFF&Eforlaunchesandcollaboratewithprocurementinsourcing.Leadingthedesigndirection, proposalsforfurnishingsanddecorfromavarietyofvendors.
Producingallarchitecturalworkingdrawingsincludingjoinerydrawings,elevations,sectiondrawings,RCPsandbuildinglayouts.
Collaboratingwiththeprojectmanagement,procurementandoperationsteaminordertolaunchprojectssuccessfully.
WorkingwithawiderangeofsoftwaresincludingAutoCAD,AdobePhotoshopandAdobeIllustrator.
2022-2023
InteriorDesigner/BusinessDevelopmentExecutive,Dubai,UAE
ResidentialDesignerforDanubeHome
Analyzingandattendingtorequirementsaspertheclientbriefbyprovidingcustomizedinteriorsolutions.Managingtwo3Dartistsand coordinatingwiththeseniorsupervisorsforcompleteend-to-endsolutions.ProvidingBOQ’sandCostEstimationsforProjects.
LeadingtheFurnitureLayoutandDesignConceptincludingcolors,lightingandmaterialsselection
Sitevisits,Clientrequirements,Schedulingclientneedsfromstarttofinish.

First Place- Office Design Final Project Commercial Level 2 Full Circle Design, Dubai, UAE
Gold Prize-Best Choreography for Dance Performance International Cultural Night, American University in Dubai, UAE
Gold Prize-Best Choreography for Dance Performance International Cultural Night, American University in Dubai, UAE
ConceptDesignerandOperationsIntern
AssistedtheConceptDevelopmentteamindevelopingconceptdesignsforrestaurants&barsacrossMEA coveringbothnewbuildsandrenovations.ThiscomprisedofF&Bstrategyfornewdevelopments,conducting research&supportingconceptbriefsF&Bstrategyfornewdevelopments,reviewingbranding,interiordesign, BOQ,MEP,OS&EandFF&Eselectiontillsupportingthesuccessfullaunch.
Workedwithateamof10specialistsinhospitalityincludingdesigners,directors,marketingspecialistsand graphicdesignersaswellasfoodandbeverageheads.
InteriorDesigner,Dubai,UAE
ResidentialDesignerforLuxuryVillasforKADDesigns(AlQuoz)
ProducingShopDrawingsandInteriorElevationsforbespokedesigns.
ProvidingBOQ’sandCostEstimationsforProjects.
LeadingtheFurnitureLayoutandDesignConceptincludingcolors,lightingandmaterialsselection.Liaisingwithvarioussuppliersand contractorsonthedailyforhigh-endluxuryfitoutsandcustomfurniture.Sitevisits,FurnitureInspection,OverseeingInstallationand Assembly.
ProvidingdetailedAutoCADDrawings,SketchUp3DandPresentations.

ABILITY TO MEET TIGHT DEADLINES
TAKING INITIATIVE TEAM PLAYER
STRONG COMMUNICATION
CRITICAL THINKING
PROBLEM SOLVING
FreelanceDesigner Dubai,UAE
PrivateResidentialDesigner
Collaboratedwithateamof10specialistsanddesignersincludingthecontractors,suppliers,architectsand interiordesigners.
ObtainedbriefandsitesurveymeasurementsfromarchitectsandcontractsincludingOPC.
Createdauto-cad2Dplansforspatialarrangements,moodboardsforcolorpaletteselectionandfurniture layoutusingsketchupforclient.
Efficientlyreviewedandcompletedprojectof140m2apartmentwithintightbudgetsanddeadlines
AUTOCAD
SKETCHUP SU PODIUM
PHOTOSHOP
INDESIGN
PREMIERE PRO
OFFICE SUITE

@saakshirochlani
@skidzainteriors





DEAL CASTLE, UNITED KINGDOM
AN ARCHITECTURAL ADAPTIVE RE-USE OF A HISTORICAL SITE
MASTERS ACADEMIC PROJECT



The architectural site here is Deal Castle, United Kingdom. In relation to today’s world re-developing a space from a historical site increases the potential of castle’s considered as a rare public outing or tourist spot. The idea is to create a social space that will open up a dialogue between architecture, culture, history and people. The installations focus on the idea of bridging the adjacent Deal community with the forgotten heritage castles through the theme of immigration. The interior of deal castle is revived with three installations: jigsaw arch, interactive flowers and the captains house.
A BIT ABOUT DEAL...
It was a small fishing village and named a ‘limb port’ of the Cinque Ports in 1278. Busiest port in England now. Deal started to flourish in the mid-17th century. In the age of sailing ships, the sheltered Deal coast was a haven. At times, hundreds of ships anchored off the coast bringing business and prosperity to the area. Today it is a seaside resort, its quaint streets and houses are a reminder of its history along with many ancient buildings and monuments. This site is extremely significant to the project as it has already revived itself once.





nationalities and regions population increase global identity crisis reason why we should understand it forming new human interactions and communications



place it all around the castle creating an event of our own resonate with the significance of the Tudor Rose represents strength and defense used to defend England from invaders immigrants aided the process creating an installation for a social event
act as a voice for immigrants different flowers representing different cultures headphones with audio for stories physical making of flowers


mindmap of the ideas for Revival 1.0 and 2.0




The project had two parts focused around immigration. The first was to develop our products on a smaller area of the castle. We chose the exterior roof top. This was as the top was a visible point seen from all over Deal. Architecturally we did not wish to disrupt the heritage site in anyway, so after thorough site analysis, the roof seemed like the best option. As this was a collaborative project, the installation was placed as part of the interior within a dome installation. site plan wide context with the floating flower installation














REVIVAL 2.0
THE INTERATIVE FLOWERS
THEME OF IMMIGRATION



The main challenge was to place the floating flowerwithout disrupting the existing structure. Hence had to work around the stone monument. This was to be done will keeping in mind human ergonomics and ensuring visitors can interact with it



















As it was a collaborative project, it was a spatial challenge to work on the interior along with my colleague. We had to merge in order to ensure my installation had enough space in the center for people to interact with it. Her furniture pieces were used as an installation to rest/ leisure/ view the floating flower. Due to the light provided by my installation, visitors can be seated right under it where they can read a book, work or study beneath it.


Given the current political situation, we are in a day and age where the attitude towards different nationalities have been pessimistic. The site is Deal castle, Kent, United Kingdom. We have chosen this site due to its strong link to immigrants. Recently, the world has drifted away from embracing different cultures and the struggles that immigrants have faced in the past. Through the installations to shine light on their stories and pay a tribute to the struggles as well. Our purpose is to tap into these negative emotions and turn them into something positive. By highlighting upon immigrants’ emotions who migrate to a new country in order to make that land their home. This public installation will play a cultural and functional role. It is the social value of this public installation beyond its aesthetic value as an artwork, that enables people to experience this installation within the interior space.






















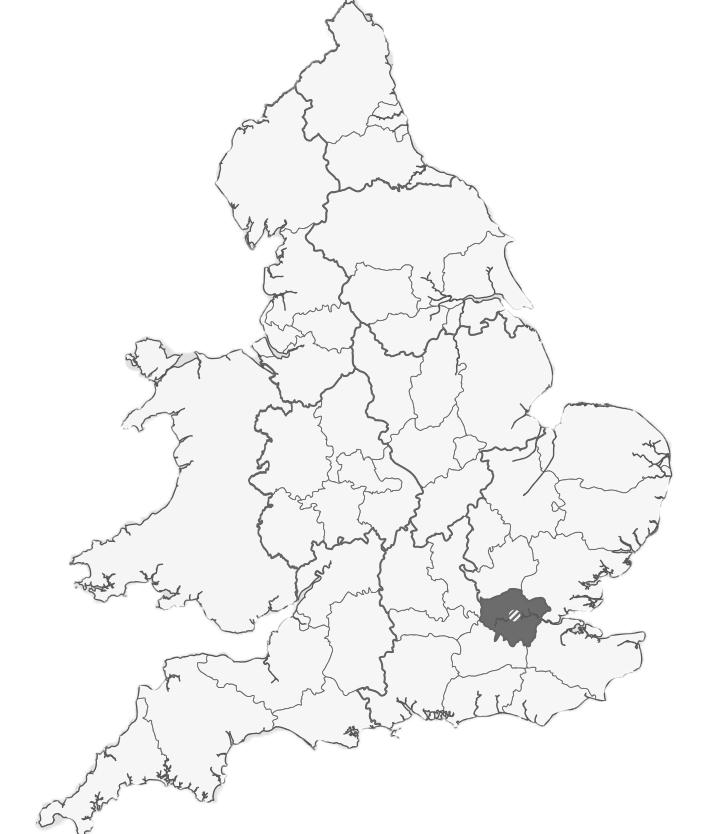

SIR JOHN SOANE MUSEUM, UNITED KINGDOM
A PORTABLE DEVICE FOR SETI’S TOMB
MASTERS ACADEMIC PROJECT
The architectural site here is Sir John Soane’s Museum, London, United Kingdom. The aim was to provide a portable device that would allow a visitor to rest, relax and leisure in the space. The resemblance box demonstrates a design methodology incorporating a dramatic storyline. The storyline is dictated through textures and materials. The multipurpose storage can be adapted into any environment in the future. The interior of Sir John Soane’s Museum consists of various room, each with its own strong character. The room assigned to my cluster was Sarcophagus of Seti I.
A BIT ABOUT THE SPACE...
The architectural site here is Sir John Soane’s Museum, London, United Kingdom. The aim was to provide a portable device that would allow a visitor to rest, relax and leisure in the space. The resemblance box demonstrates a design methodology incorporating a dramatic storyline. The storyline is dictated through textures and materials. The multipurpose storage can be adapted into any environment in the future. The interior of Sir John Soane’s Museum consists of various room, each with its own strong character. The room assigned to my cluster was Sarcophagus of Seti I





PRODUCT OUTCOMES
IMAGES / VISUAL COLLAGES



















THE RESEMBLANCE BOX IN SITU RENDERS













UNIVERSITY FOR THE CREATIVE ARTS, UNITED KINGDOM
A FUNCTIONAL DEVICE FOR A BAUHAUS EVENT
MASTERS ACADEMIC PROJECT




The architectural site here was the Forest Table part of the University of the Creative Arts. This was our first group collaborative project where we were required to create a bespoke unit that was aid the functionality of the table while celebrating 100 years of Bauhaus. The installation investigates ways in which design can fabricate and assemble a large spatial event centered around the theme of Bauhaus. It demonstrates a design methodology incorporating a dramatic storyline involving architectural structures with lighting, animation, colors, emotions and food. We have tried to achieve this purpose by developing a unique design structure to influence the consumer experiences, interactions and act as a multipurpose storage device.
A BIT ABOUT THE INSTALLATION...
The idea is to explore, record and analyze the interactive architectural structure that elevates the experiences and interactions that dictate the design elements and intent of it. In order to prototype this and the emotions involving it, we have decided to exploit the architectural space of the Forest Table in order to comprehend the requirements and interventions. The intervention would be to create a connection between the past and present. Enriching the Bauhaus theme further by merging the foundations of the design discipline to ensemble the interface and sensory experiences provided by the architectural structure.















PRODUCT OUTCOME INITIAL SKETCHES / RENDERS/ FABRICATION













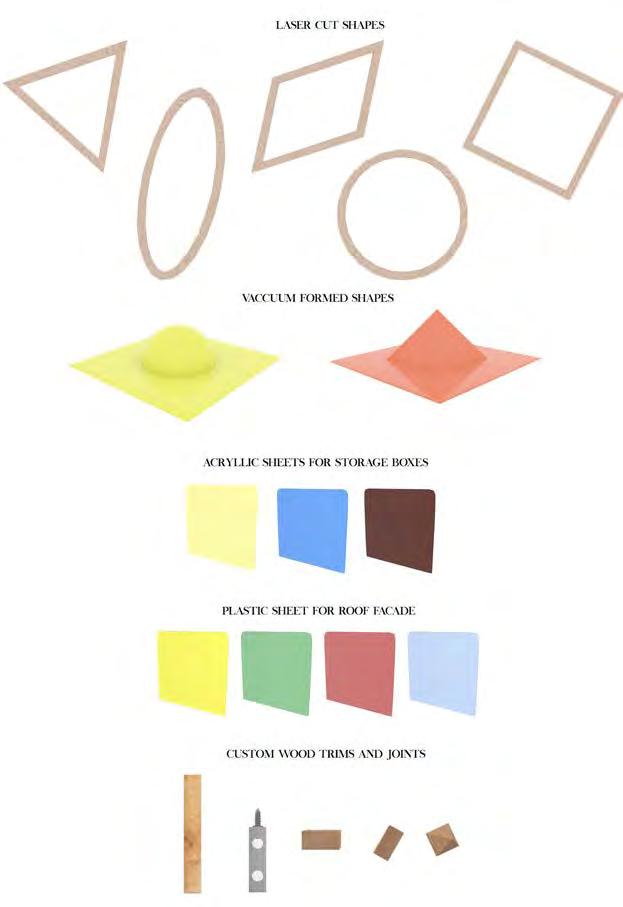











MARRIOTT INTERNATIONAL, UNITED ARAB EMIRATES
CONCEPT DESIGNER AND OPERATIONS INTERN
PROFESSIONAL WORK EXPERIENCE
DESINATION CAFE
Along with a team of 4 specialists and a graphic designer, we developed an approved skin for a destination cafe. It stood as an independent speciality cafe which holds the true artisan style of the Naked cakes. The inspiration for the interior design for both juxtaposing concepts derives from the experience we wish the guests to embark upon. Sketchup 2D and 3D conceptualizations were created by me to give a clear idea for anyone viewing this book and design. Additionally, market research and key equipment guidelines are implemented for an efficient design.


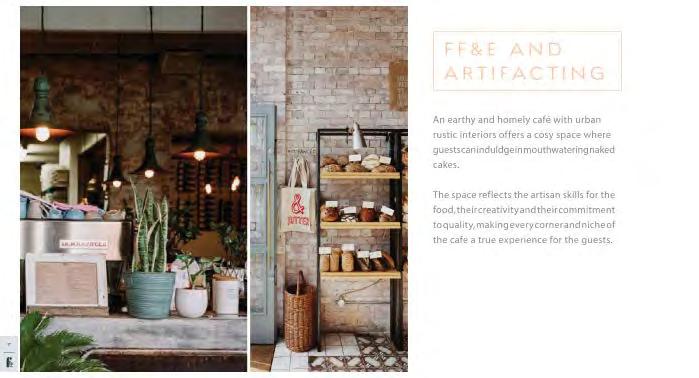






During my internship, was asked to refresh the design and ideology for a steakhouse restaurant in a unique manner. Hence, I developed a concept that derives from the true craftsmanship and artisanal skills centered around charcuterie. Design direction is focused on creating a comfortable yet thriving atmosphere fueled by culinary theatre and a butcher shop retail experience. The aim for the space was to unify the dining room with the open kitchen and butcher retail experience. Materials such as brass, wood and copper are merged with white metaland zinc in order to create a smooth spatial transitions.



CATCH BAR
In collaboration with the Global Design department, we decided to focus on the indoor restaurant with a seafoodbar inspired by Mediterranean coastal color palette and artisanal textures.
In collaboration with the food and beverage heads, we decided to focus cuisine around 3 specialties; oven, grilled or fried complimented by creative mixology’s. The service, OS&E, branding, design direction are provided by me and approved by the team.

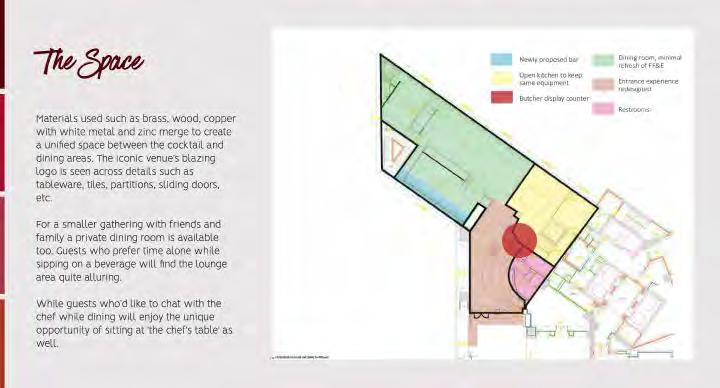

RENOVATION OF A RESTAURANT LOUNGE
Towards the end of my internship, I was handed the responsibilityrenovate a restaurant lounge of two floors and several existing challenges.The indoor area held a poor seating arrangement and required are-planning of spaces, the kitchen required to be redesigned and was notoperational in order to cater to customers and the venue occurred severallosses in the past due to its lack of focus for a concept or brand. The venueis refocused towards live cooking stations, music entertainment and arefresh of FF&E with a casual beach design including light woods,organic fabrics and artisanal textures.




















HUDA BEAUTY HEADQUARTERS
CONCEPTUALIZATION PROJECT
HUDA BEAUTY OFFICES
The design intent for the Huda Beauty office is to create a space that blends fashion, art and creativity under one roof. Creativity influenced by the unique product ideation that is derived from Huda Beauty’s statement style of products and will be created in the company’s identity and employee culture to emerge into a co-working space of innovational and experimental designers. Primary work settings such as the workstation area, the conference room and even the product ideation and private rooms provoke employees to imagine and invent constantly.
Central social settings such as the work lounge and cafe promote a highly collaborative and innovatory environment.



In order to boost productivity, I created spatial interventions such as the product ideation space and work lounge and customized installations for the ideation walls.

WORK LOUNGE + IDEATION WALLS
The work cafe and lounge is a social setting for employees to gather, relax and ideate if need be. The work cafe holds a pantry as well as chic bean bag chairs with tufts and geomtry as well as colors to reflect the style. As wellas long glass walls where employees can jot down rough/ random ideas.

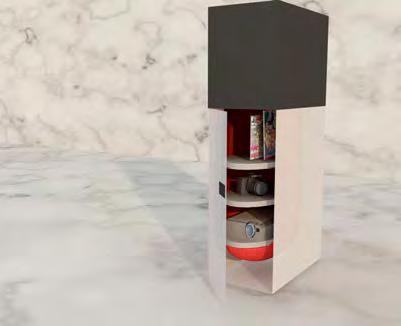

1. Mini lipstick cork box: Employees can recycle their friends/ their own mini Huda beauty lipsticks. This contributes to CSR.
2. Mini lipstick storage unit: Inspired by the mini matte lipsticks, the repetition of product shapes to boost employee morale.
3.Palette storage: This can be used as a storage unit. It also serves as a focal point but also a constant reminder of her new “Nudes Palette” for employees.
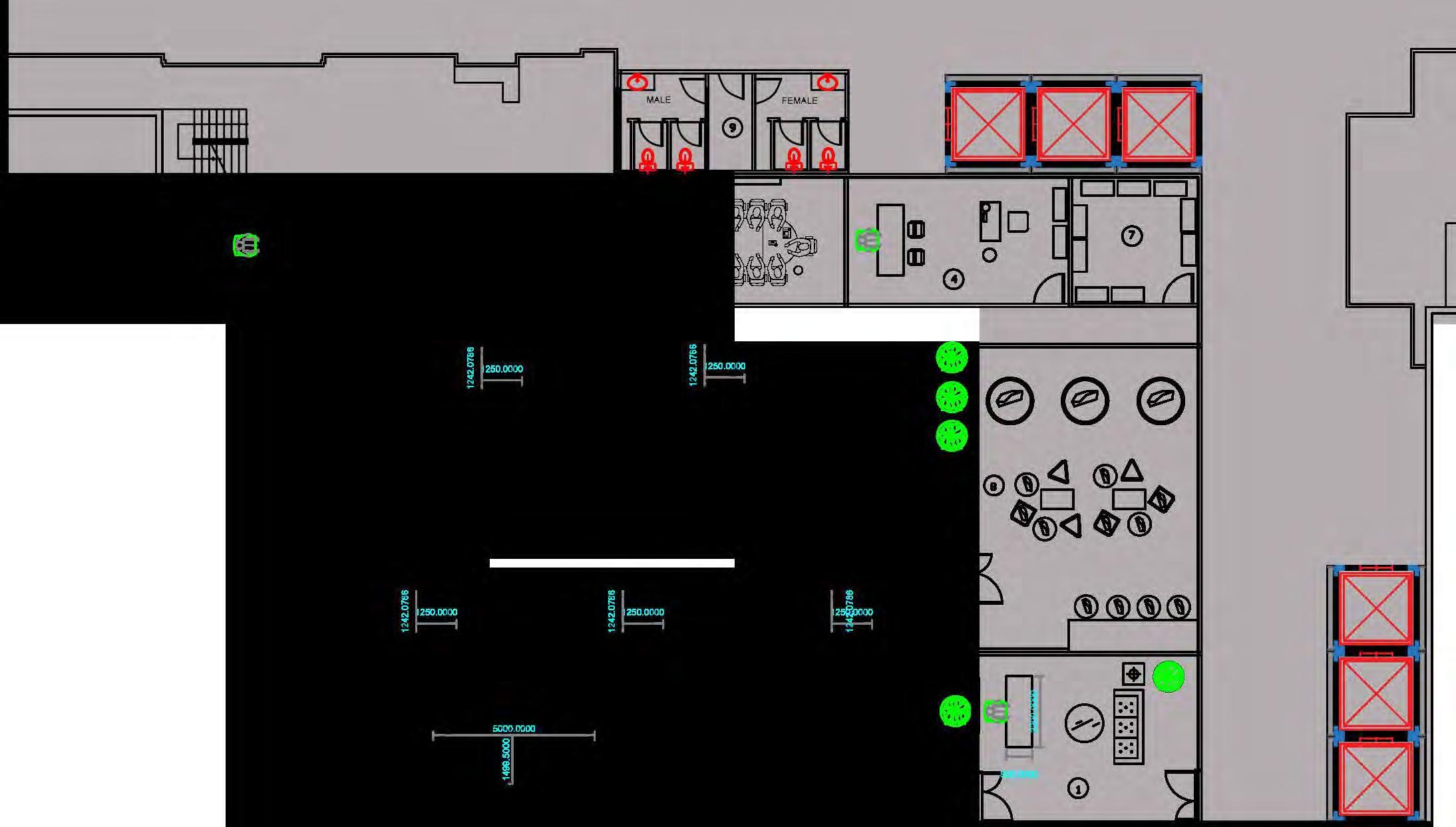








High quality renders with lighting and textures added in for client designing a BTS pop-up store for Marks and Spencer. The client provided me with the textures, fixtures and other design elements. My job was to create high quality renders according to the perspectives he required.




ELEVATION ACCORDING TO PROVIDED MOODBOARD VERSION 1

ELEVATION ACCORDING TO PROVIDED MOODBOARD VERSION 2


THE BRIEF
The brief provided by the client was direct and straightforward. I provided him with additional views incase required and multiple versions of one view as well. I ensured that the text was visible in the renders by creating a custom text.





SHARJAH, UNITED ARAB EMIRATES
I have worked as a Senior Interior Designer for a company specializing in Luxury Villas. My work consists of furniture drawings and detailed interior elevations, which have displayed below. Provision of detailed Auto-CAD Drawings including layout planning and Elevation Drawings. In addition to leading design development presentations with which would then be developed into beautiful 3D Renders. Below is some of the beautiful work that have been appreciated by clients.
Design development







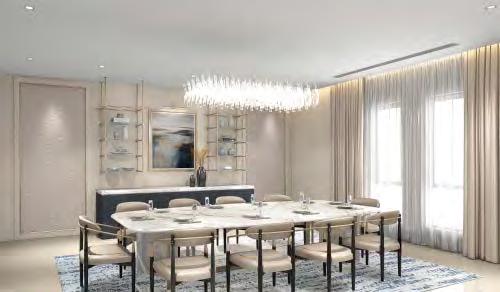

*My work includes Layout Planning, Design Development, Detailed Bespoke Unit Drawings, Presentations, 3D coordination, Material Selection and Execution of the given space.
ABU DHABI, UNITED ARAB EMIRATES
I have worked as a Senior Interior Designer for a company specializing in Luxury Villas. My work consists of furniture drawings and detailed interior elevations, which have displayed below. Provision of detailed Auto-CAD Drawings including layout planning and Elevation Drawings. In addition to leading design development presentations with which would then be developed into beautiful 3D Renders. Below is some of the beautiful work that have been appreciated by clients.
Design development
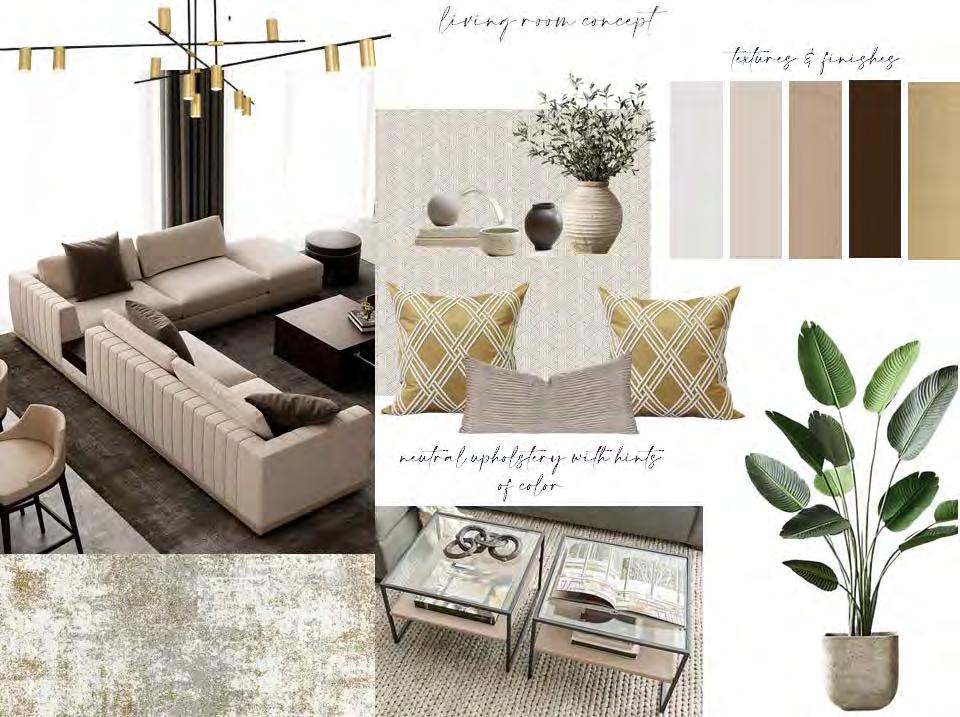


























Detailed drawings Renders
ABU DHABI, UNITED ARAB EMIRATES
I have worked as a Senior Interior Designer for a company specializing in Luxury Villas. My work consists of furniture drawings and detailed interior elevations, which have displayed below. Provision of detailed Auto-CAD Drawings including layout planning and Elevation Drawings. In addition to leading design development presentations with which would then be developed into beautiful 3D Renders. Below is some of the beautiful work that have been appreciated by clients.
Design development









DUBAI,ROYAL ATLANTIS PROJECT, UNITED ARAB EMIRATES
This project based in the Signature Apartments in Royal Atlantis requires bespoke interior designs and custom made furniture. The client wished to dress the entire space in neutral colors paired with statement colors such as wines and pinks to compliment the rose gold and pink marble throughout the apartment.
The project is currently in the presentation phase, so before executing 3D renders we wished to explain every detail through detailed drawings and compilations of materials and textures for an initial approval on the design.
Design development



















