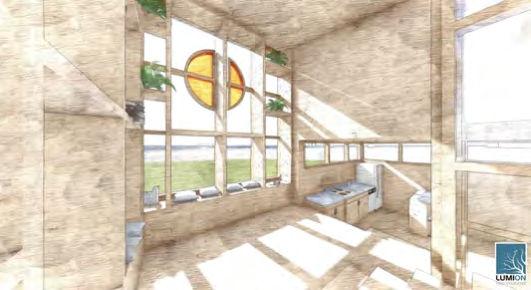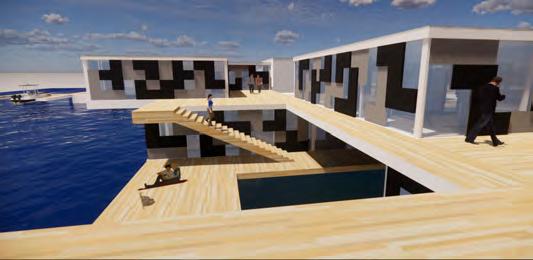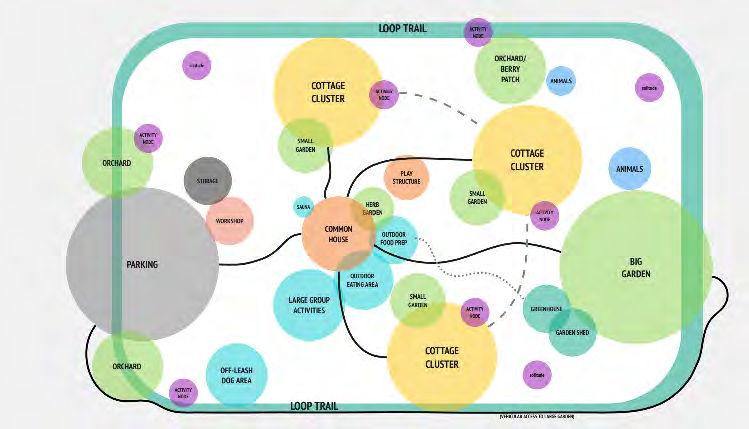ARCH 515 GRADUATE ARCHITECTURAL DESIGN STUDIO
SPRING 2022
Maryann Thompson Architects,
Teaching Firm in Residence

Maryann Thompson Architects,
Teaching Firm in Residence
The Rockies Urban Village is a co-housing complex located at the Rockies Urban Wild Park, Boston, MA 02128. Being on the south-facing waterfront, the site gets large amounts of sun to passively heat and generate electricity for the complex. Similarly with its location the site is prone to high winds.
On the site there is 22 units. Nine of which are inspired by studio-styled homes, and the remaining thirteen are skinny home inspired. All units have heavy influence by the worklive dynamic which led to the design of an multi-level interior street along the spine of the site so that each unit has space for variable living styles. These semi-detached elements must be accessed by passing outdoors, and can be reconfigured into independent secondary dwellings, workshops, storefronts or professional kitchens if desired by the unit owner. Many of the units sport rooftop access, in the form of decks, grass lawns, and even rooftop parking from the Northern Street.
There is a sever elevation change of 29’-6” between the southern side of the site and the northern. Because of this change, light permeation was a concern through the design process. To combat this, large semi-operable windows stretch floor to ceiling in all units, and are aligned in ways so that if left uncovered, every room will receive direct sunlight during at least two hours of the day.
The interior street works as a scenic path, fluid patio space, and a safe outdoor space from the elements. Scattered down this path are various planters and flora to increase the quality of the space as well and dampen noise between each side of the interior street. Special attention has been made to ensure each unit has some degree of patio space along this interior street so that if they want to work in open air and direct sun they may without obstructing the traveling of their peers.
On the site there is five major community attractions. Down on the East end there is a restaurant which has indoor and outdoor seating with a view so that it may act as a lure to have more foot traffic in the area. All skinny home styled units have storefronts on the bottom level so the co-housing complex can behave more like a village then a dwelling.






























































































































































































Mark Reul
Project: Floating Community
Location: Boston
Spring 2022
Summary:The Floating Community is a co-housing community located in Boston floating on the harbor, this project combats the issue of sea level rise in the area of Boston and has active and passive sustainable strategies to help slow down global warming, while still building a sense of Community within. The project also contains a restaurant that will have public access by both sea and land which gives back to the community in the area. The goal of this project is not only to build a sense of community within the Floating Community but also, to allow for the Floating Community to build the same sense with the rest of the surrounding area as well.
Archietture Firm: Utile
Location: Boston













Second Floor
Scale- 1/16=1’
First Floor
Scale- 1/16=1’
Ground Floor
Scale- 1/16=1’



Scale-

Scale- 1/16=1’



Section 4





Inspired by Alvar Aalto’s Baker House found on MIT’s campus, Samboende not only encompasses the curve but interprets the Bostonian Brownstone on a larger scale. The curve not only is reminiscent of past and surrounding structures but it allows for a bay window to each unit providing a unique view from each window onto the Boston Harbor. In between the spaces created by the housing units are areas of tranquility that reach out to the surrounding neighborhood, inviting all that pass by to enjoy the spaces between. These spaces also act as a refuge for native plants to thrive and collect water for the community. Samboende is an urban oasis for those who live there and who wish to escape the fast-paced life of the city.



























Common House Interior

B 1/16”=1’0”

C 1/16”=1’0”





D 1/16”=1’0”




Exterior Render

E 1/16”=1’0”



Child Care Center



















































