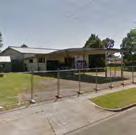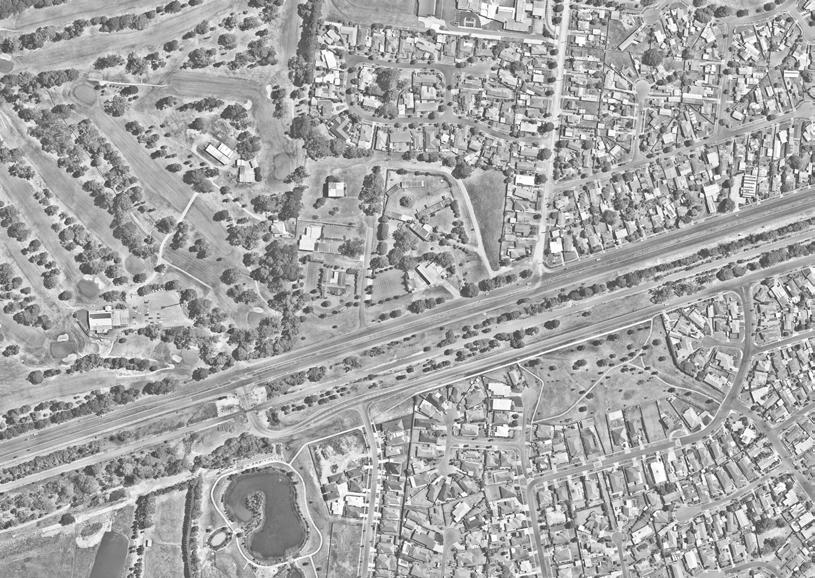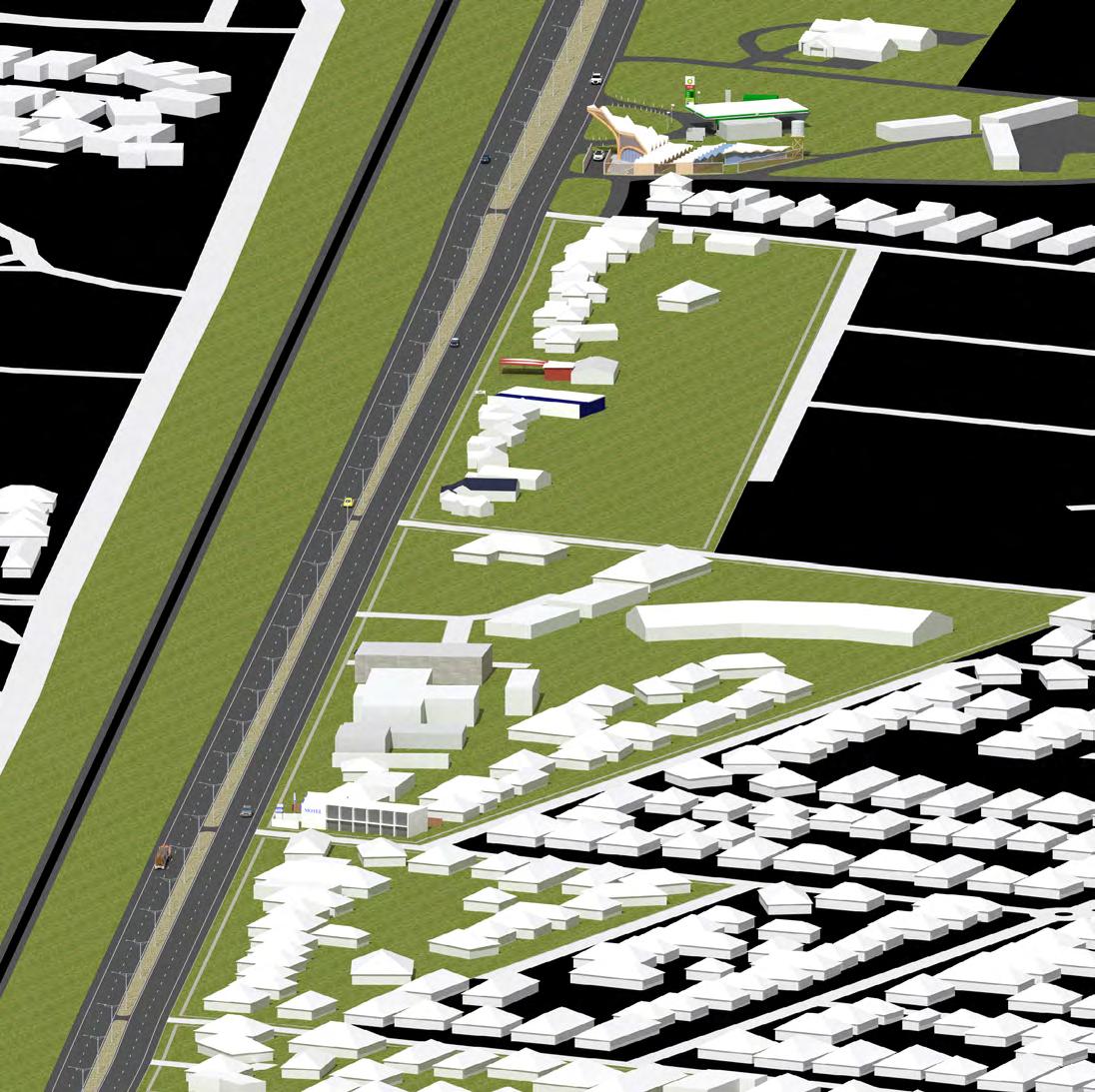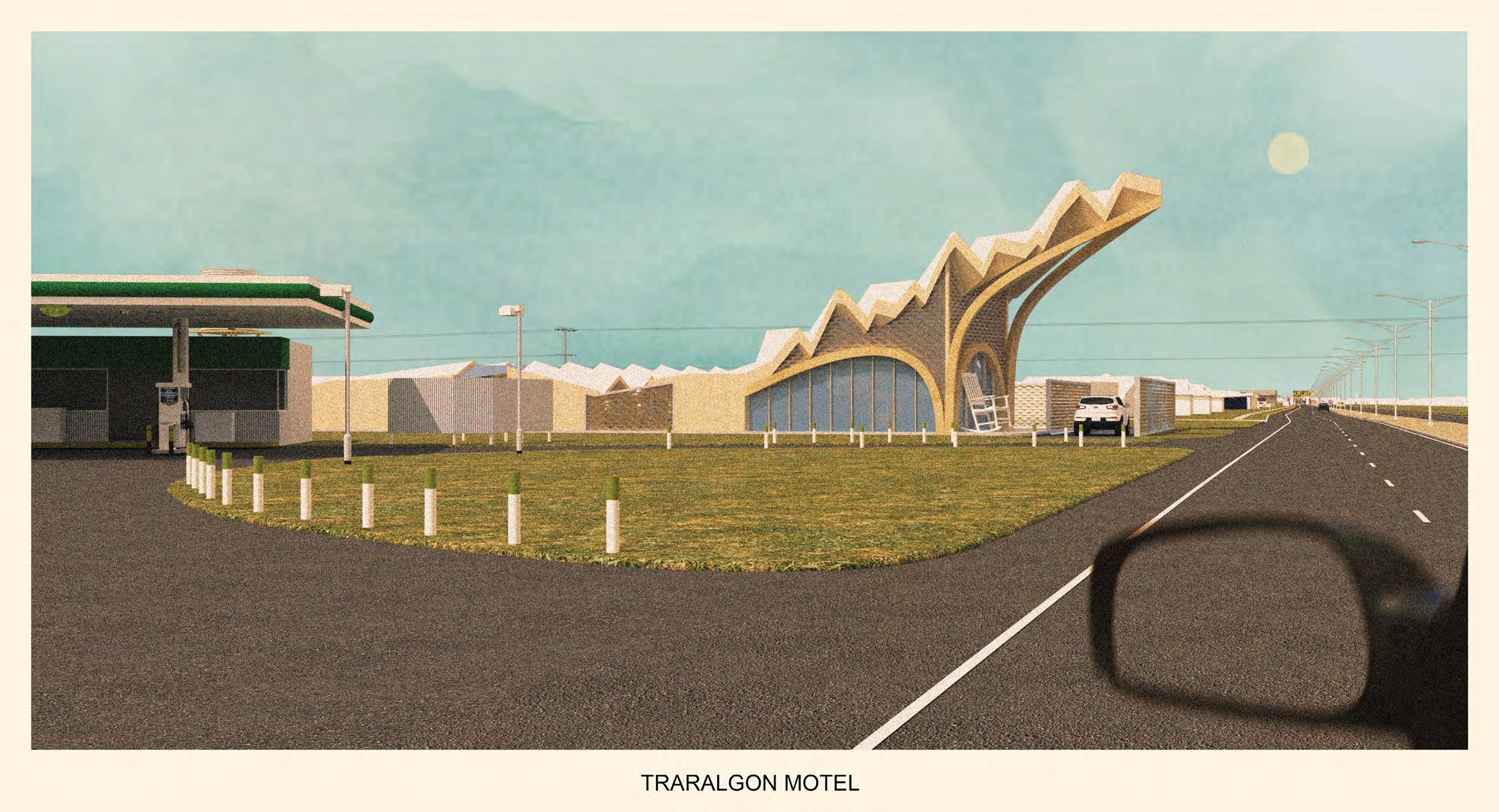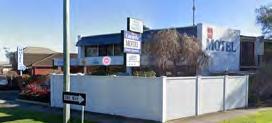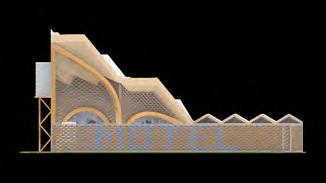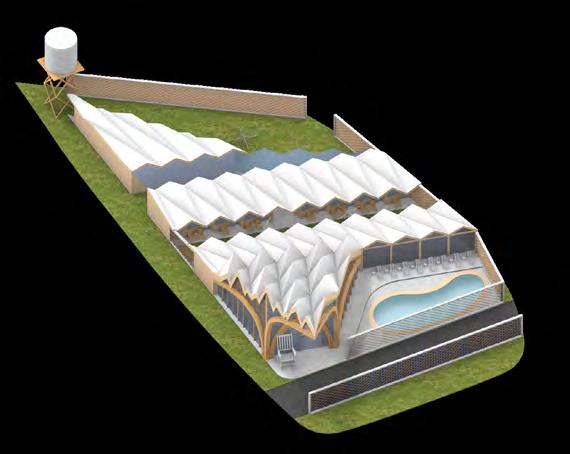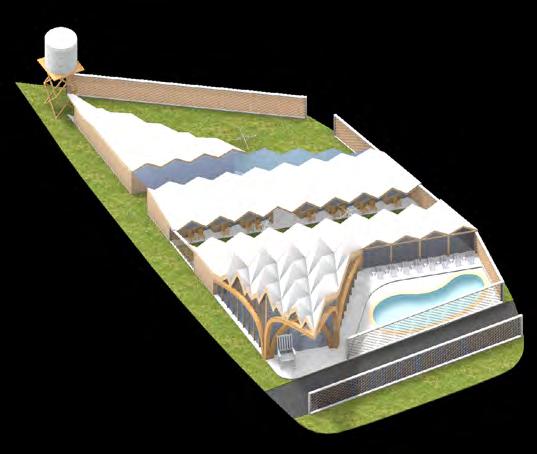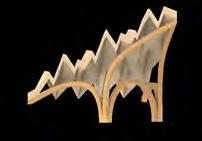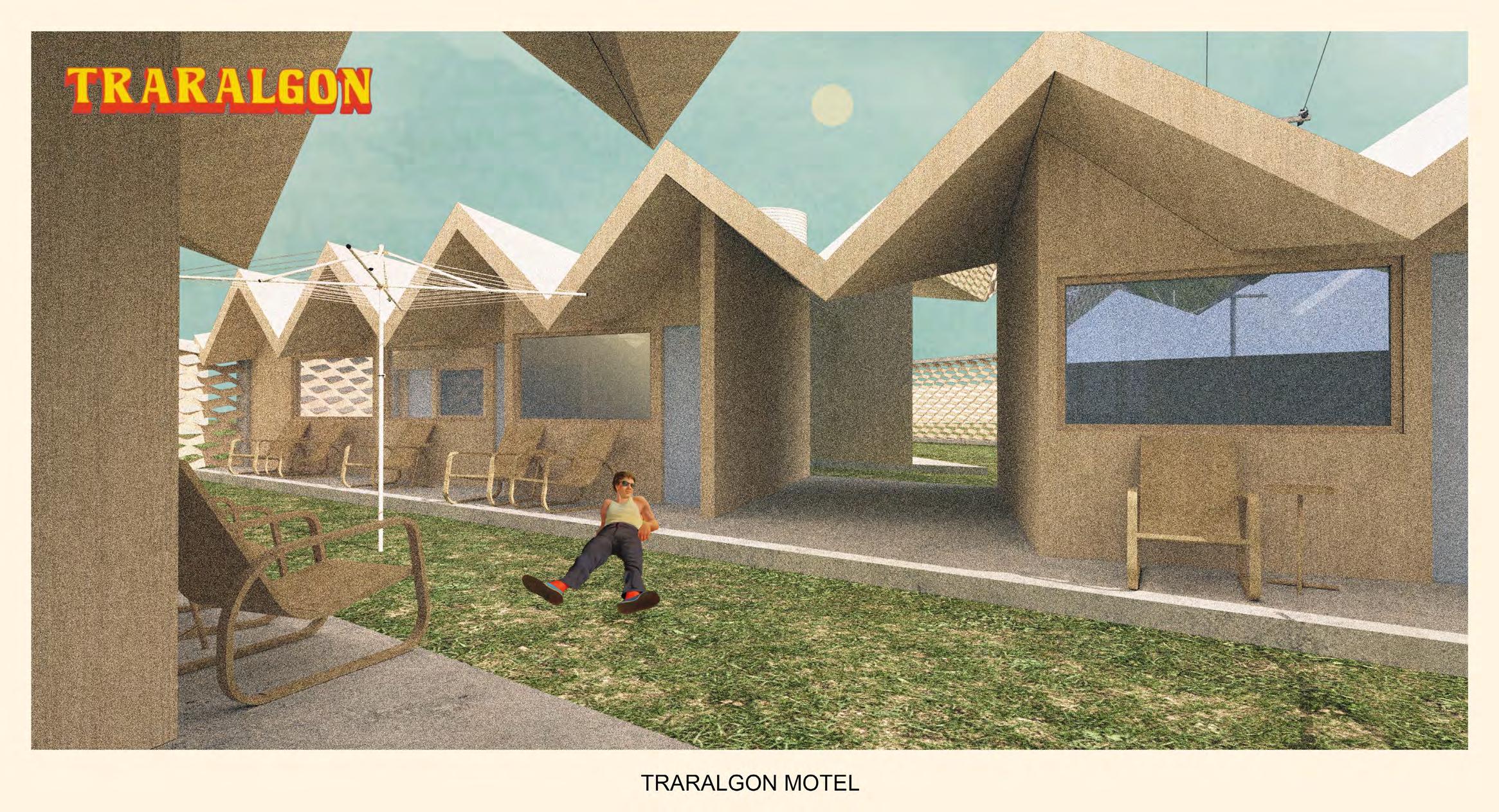CITY CHANGE
LYONS PRACTICE STUDIO
Tutors: Adam Pustola, Vicky Li, Nina Wyatt
Semester 1 2021
Joel Polychronopoulos - s3542682



CONTENTS

CITY CHANGE LYONSADAM PUSTOLA, VICKY LI, NINA WYATT JOEL POLYCHRONOPOULOS - S3542682 3 CITY CHANGE 2
CITY CHANGE
FINAL PRESENTATION WORK IN PROGRESS MID-SEMESTER TASK 4 WEEK 4 TASK 3 WEEK 3 TASK 2 WEEK 2 TASK 1 WEEK 1 FINAL PRESENTATION WORK IN PROGRESS MID-SEMESTER TASK 4 WEEK 4 TASK 3 WEEK 3 TASK 2 WEEK 2 TASK 1 WEEK 1 4 78 92 104 110 116 122
Gippsland
Waterways
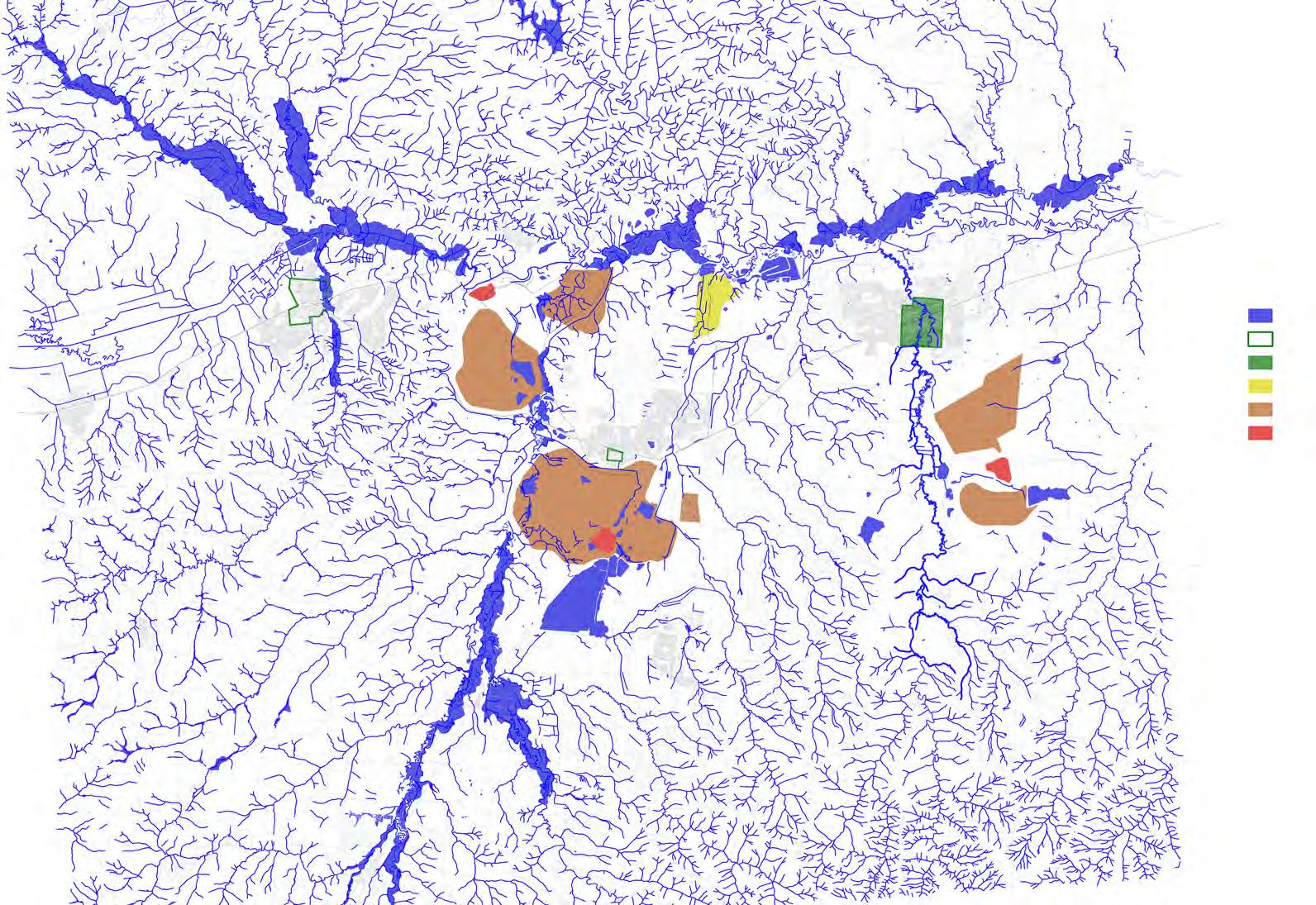
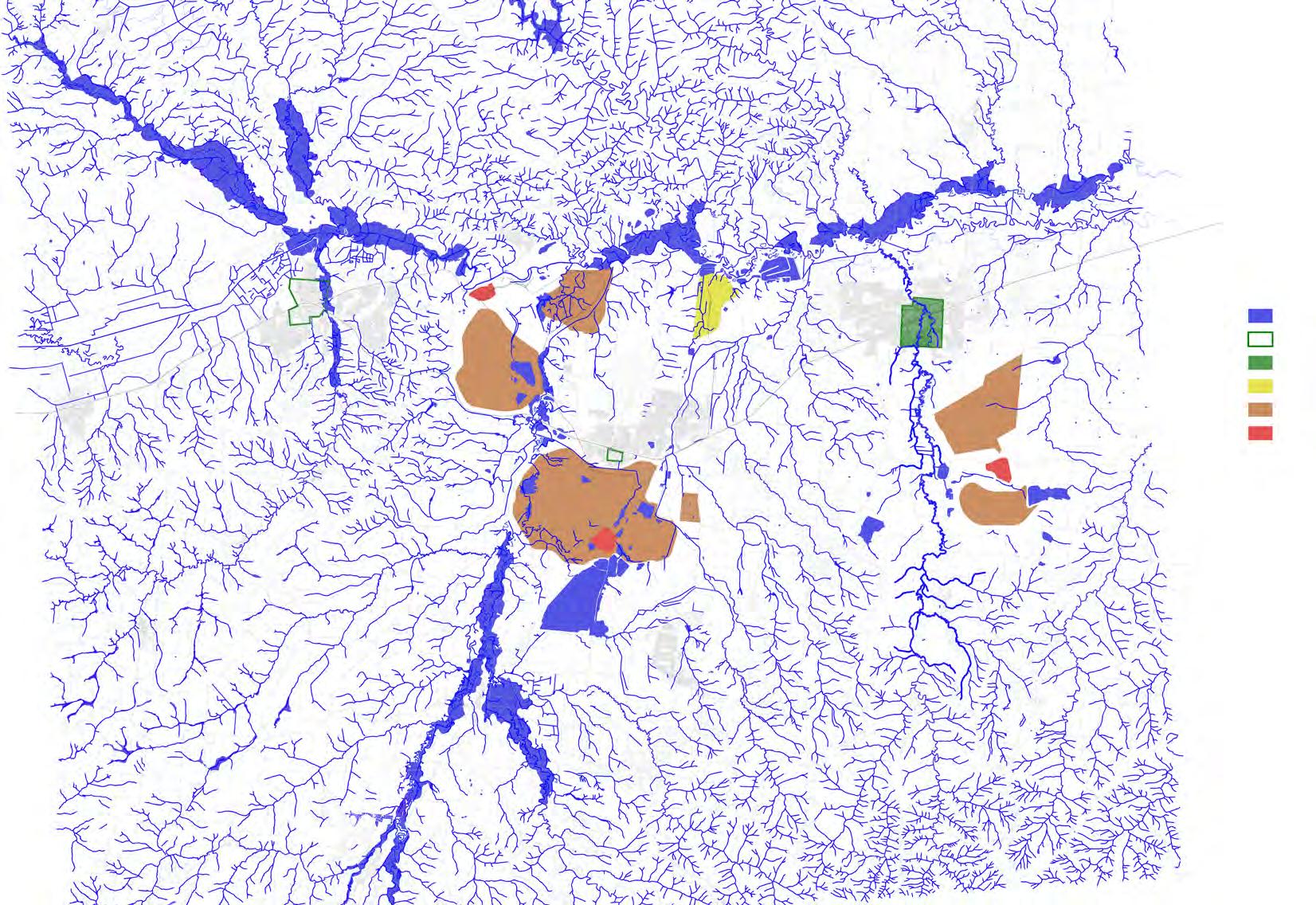
Major towns Traralgon Australian Paper, Maryvale Paper Mill Brown coal mine
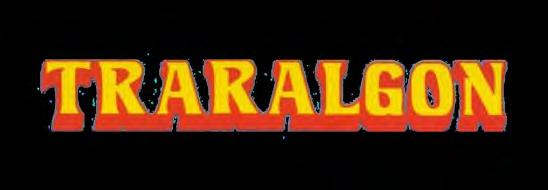
Coal-fired power stations
Latrobe Valley
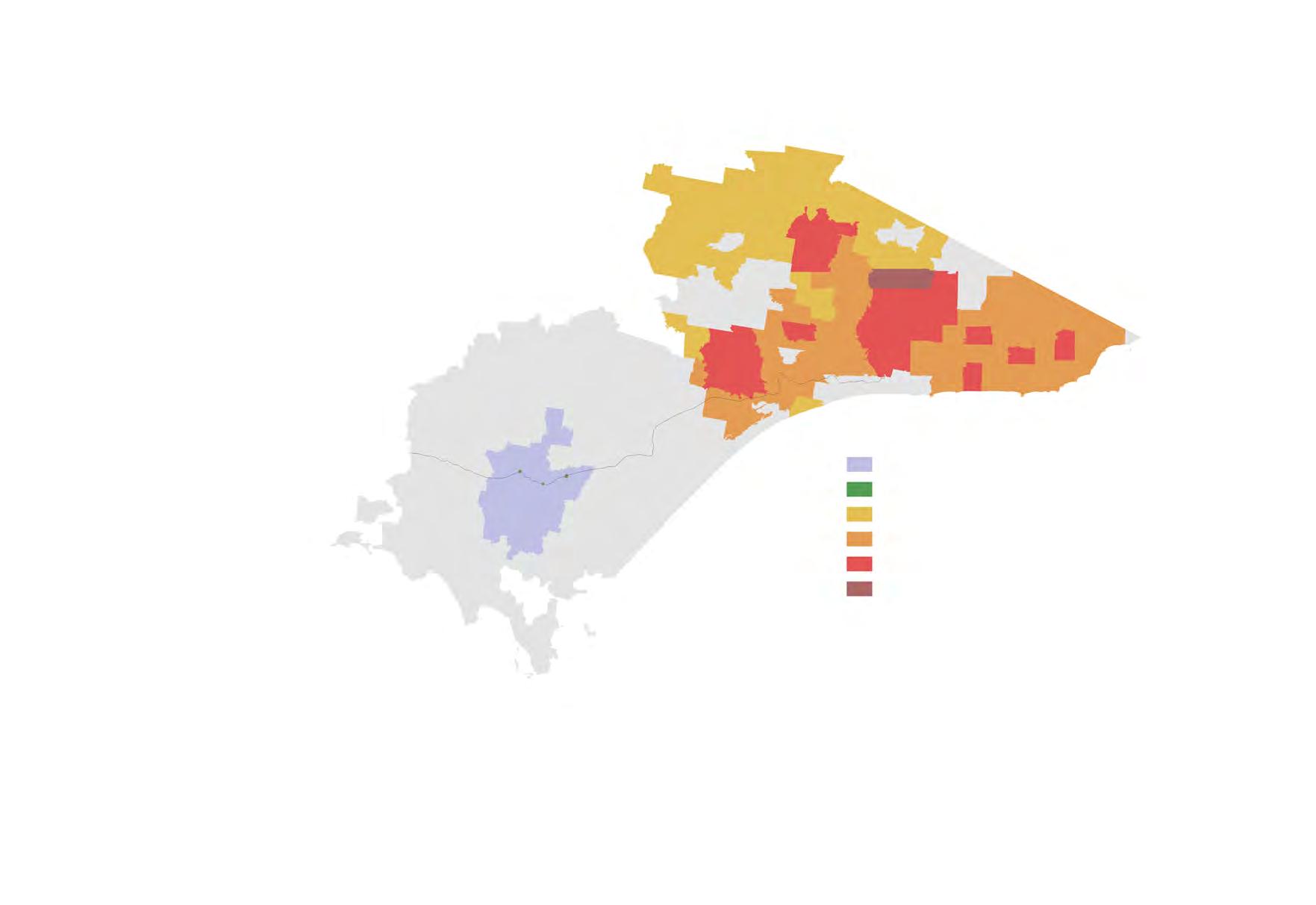
CITY CHANGE LYONSJOEL POLYCHRONOPOULOS - S3542682 5 CITY CHANGE 4
Yang Power Station
FINAL PRESENTATION Loy
Traralgon

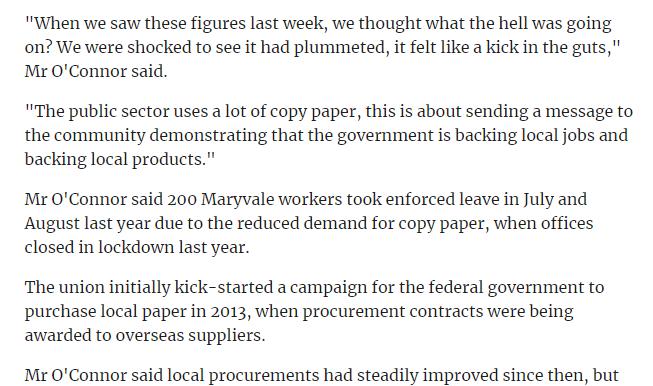
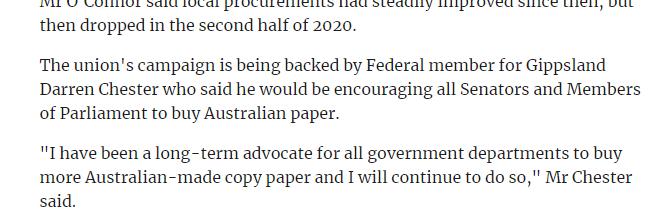

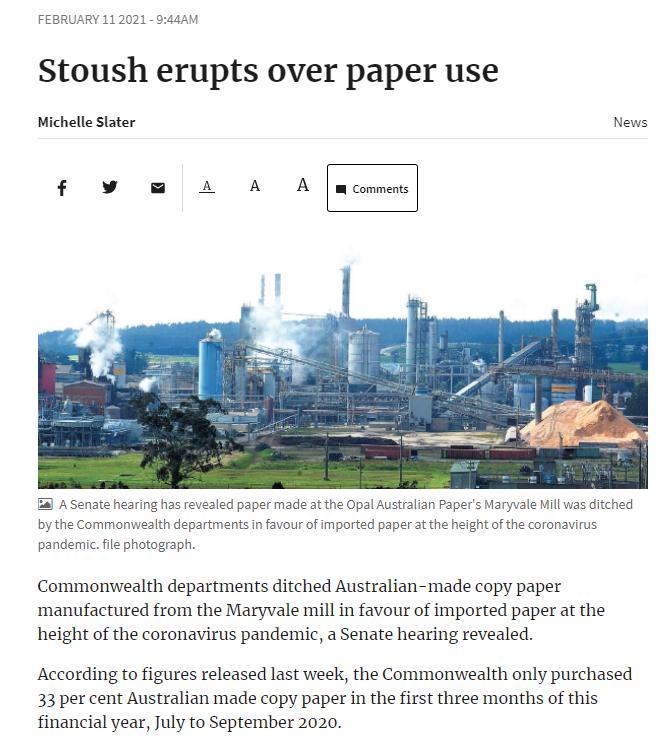
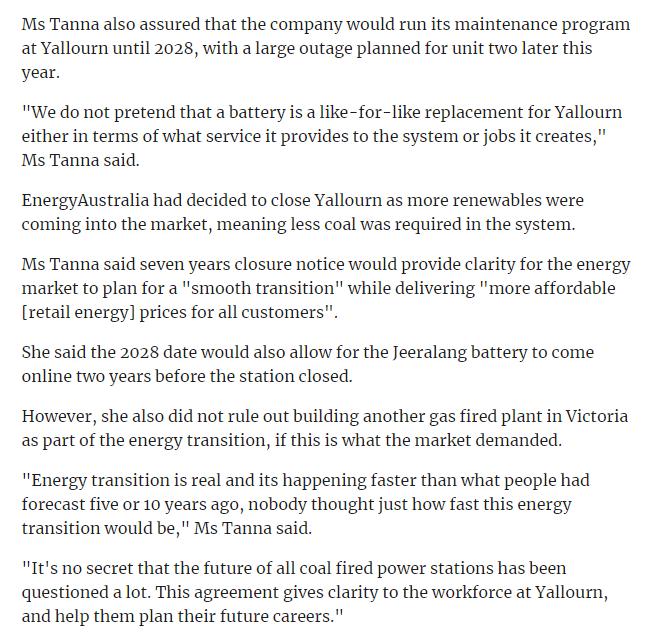
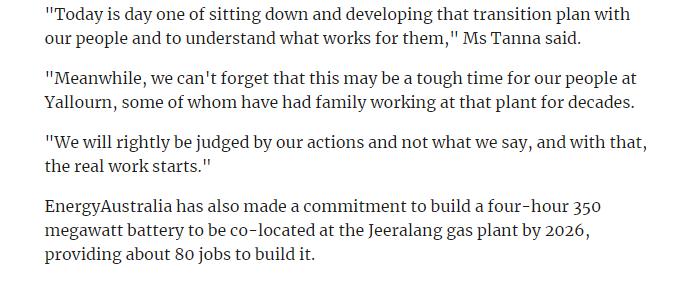
Proposed Traralgon Bypass Route

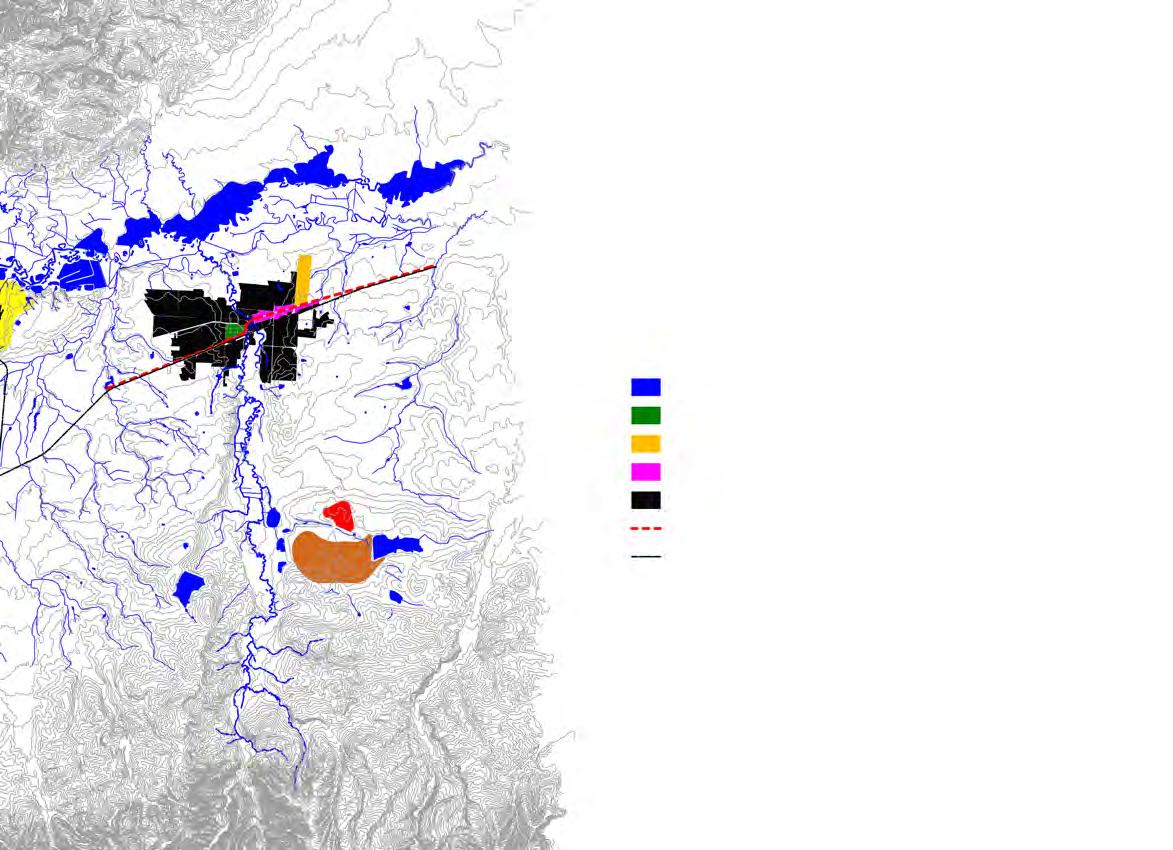
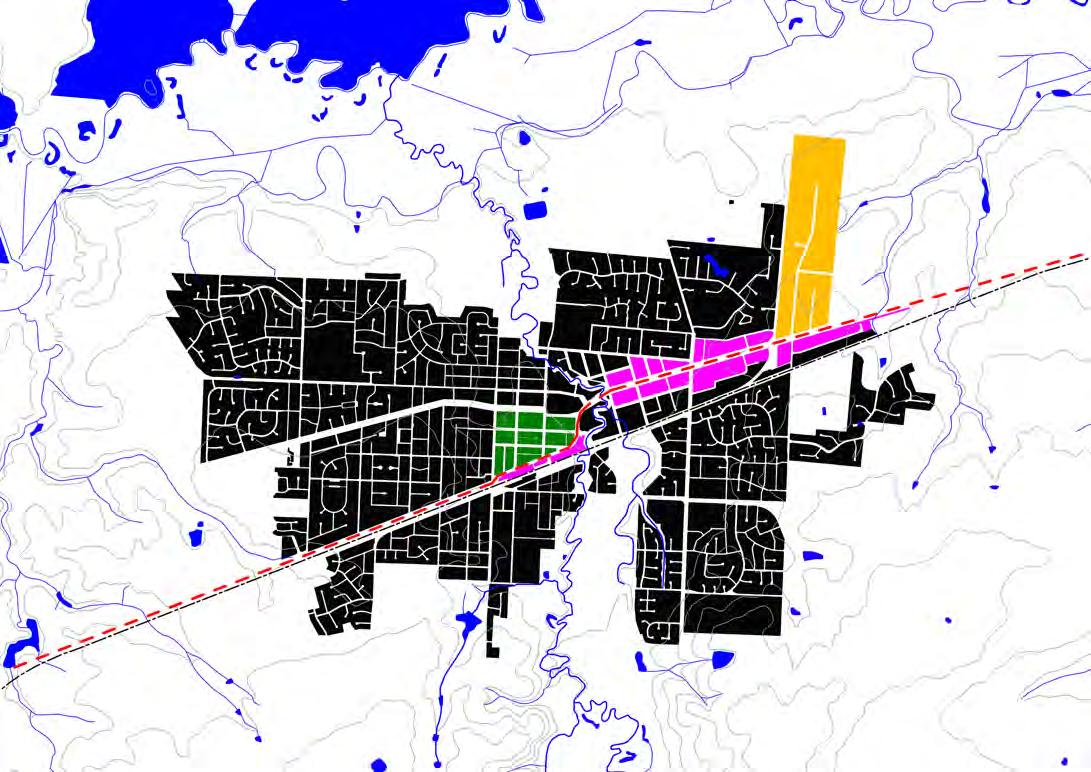



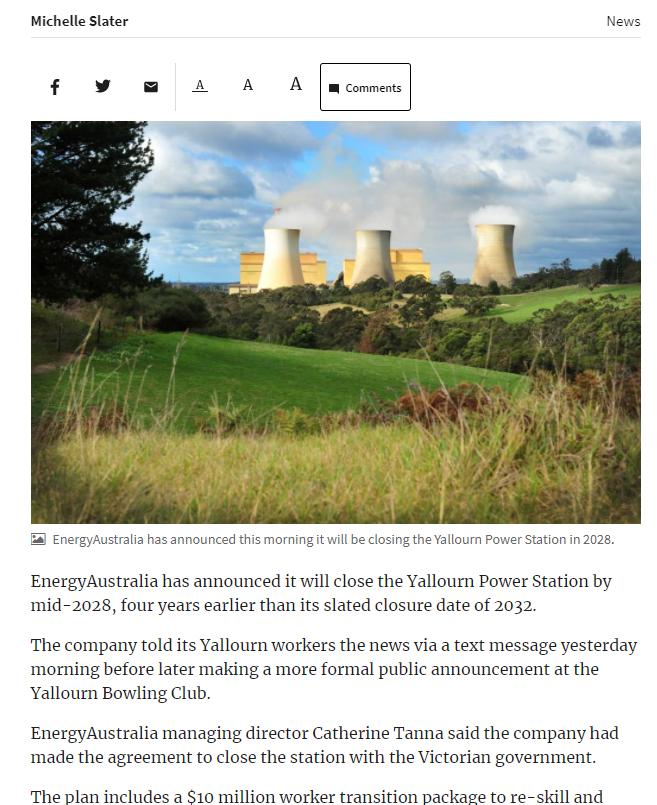
CITY CHANGE LYONSADAM PUSTOLA, VICKY LI, NINA WYATT JOEL POLYCHRONOPOULOS - S3542682 7 CITY CHANGE 6
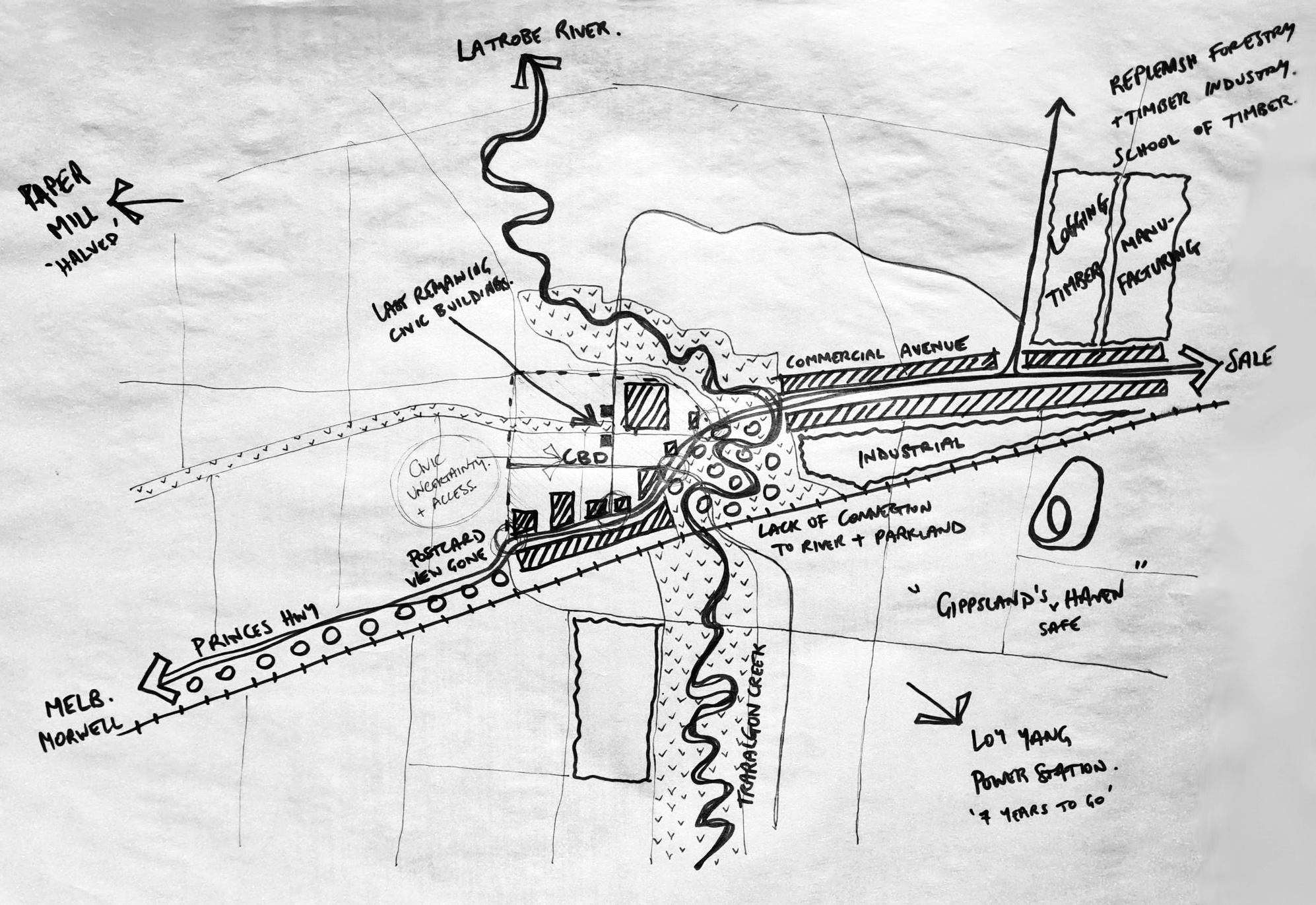
CITY CHANGE LYONSADAM PUSTOLA, VICKY LI, NINA WYATT JOEL POLYCHRONOPOULOS - S3542682 9 CITY CHANGE 8
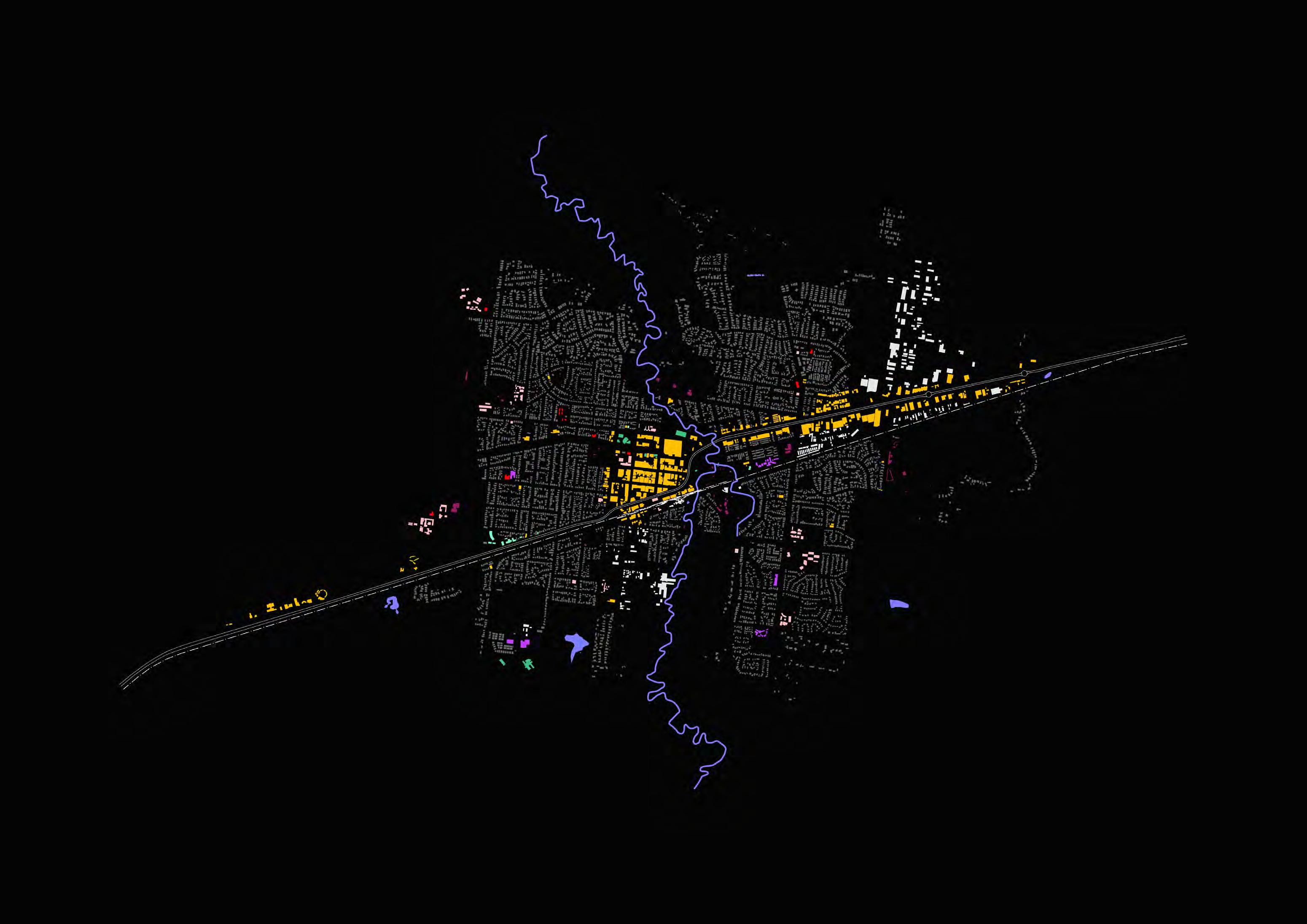
CITY CHANGE LYONSADAM PUSTOLA, VICKY LI, NINA WYATT JOEL POLYCHRONOPOULOS - S3542682 11
/ EMERGENCY SERVICES
/ GOVERMENT RELIGIOUS SPORT / LEISURE AGED CARE EDUCATION INDUSTRIAL RESIDENTIAL CITY CHANGE 10
COMMERCIAL HEALTH
CIVIC
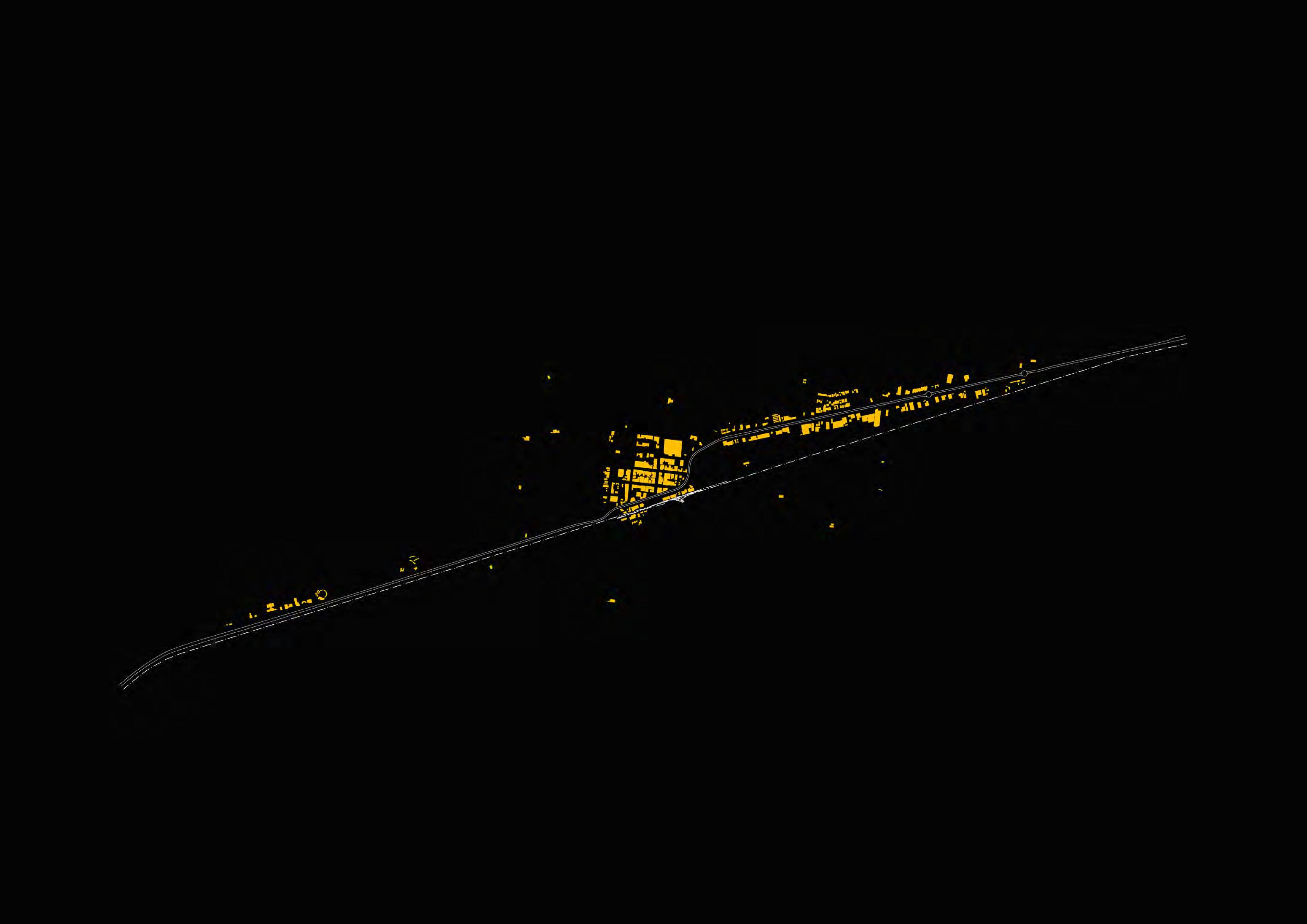
CITY CHANGE LYONSADAM PUSTOLA, VICKY LI, NINA WYATT JOEL POLYCHRONOPOULOS - S3542682 13 COMMERCIAL CITY CHANGE 12
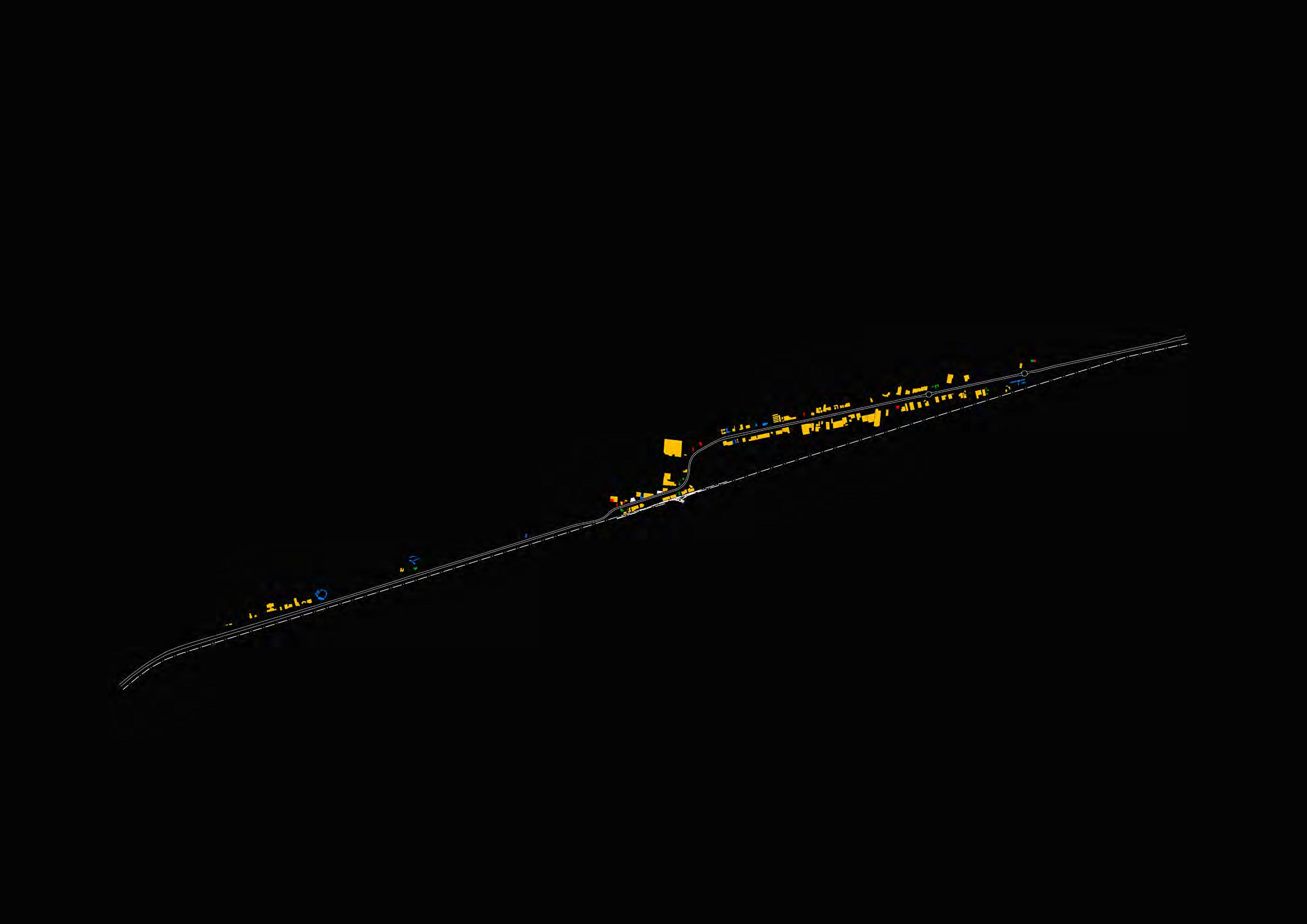
CITY CHANGE LYONSADAM PUSTOLA, VICKY LI, NINA WYATT JOEL POLYCHRONOPOULOS - S3542682 15 RETAIL FAST FOOD GAS STATION MOTELS PUBS CITY CHANGE 14















































CITY CHANGE LYONSADAM PUSTOLA, VICKY LI, NINA WYATT JOEL POLYCHRONOPOULOS - S3542682 17 CITY CHANGE 16 Gippsland Boat Supplies TILES & TIMBER FLOORING Traralgon Motorbikes Traralgon Stock Supplies “THE COMMERCIAL AVENUE”
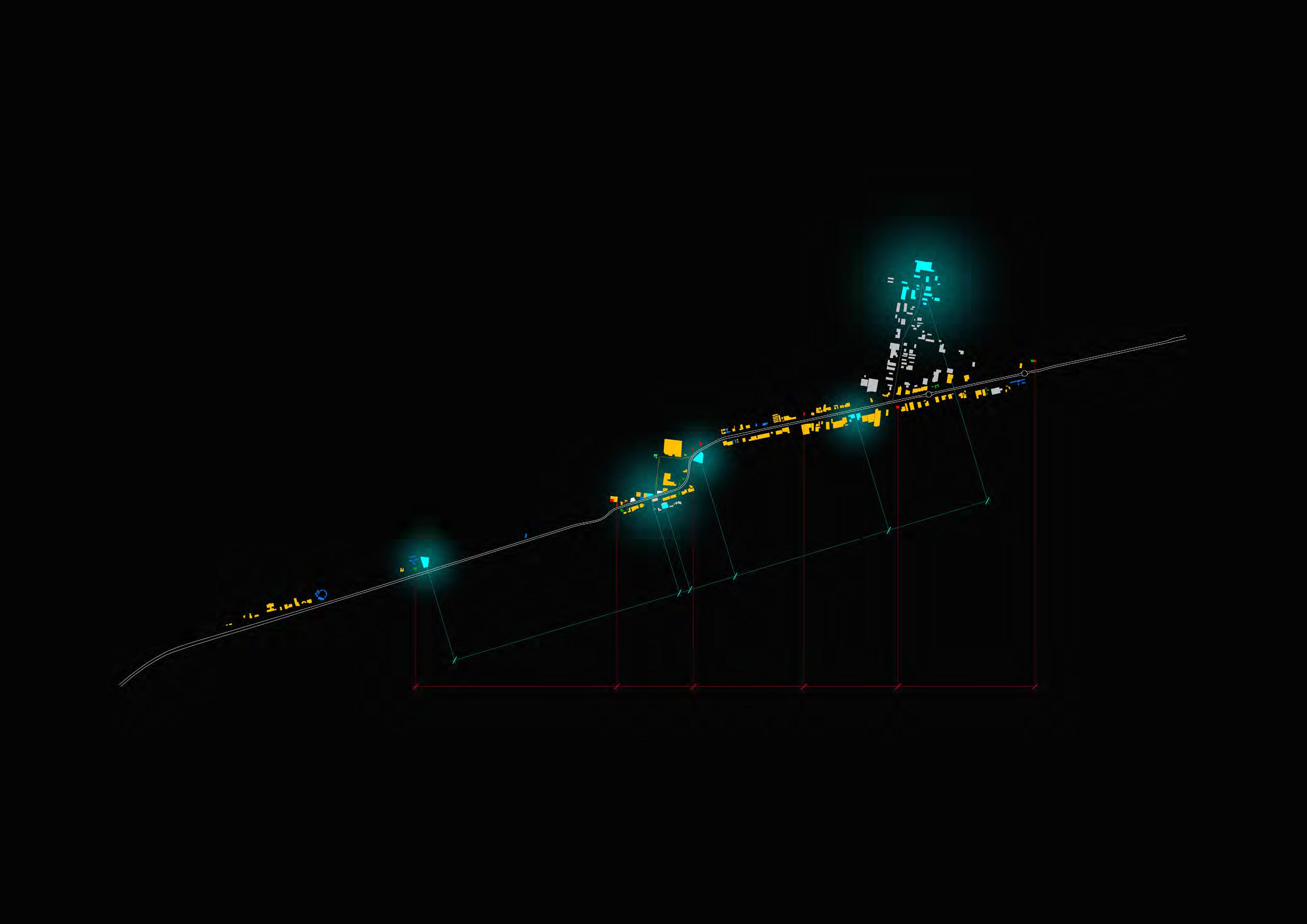
CITY CHANGE LYONSADAM PUSTOLA, VICKY LI, NINA WYATT JOEL POLYCHRONOPOULOS - S3542682 19 PROPOSED DISTRIBUTION RETAIL FAST FOOD GAS STATION MOTELS CIVIC OLD PUBS INDUSTRIAL CITY CHANGE 18
TRARALGON POST OFFICE & COURTHOUSE (LAST REMAINING CIVIC BUILDING)
INDUSTRIAL ARM OF COMMERCIAL STRIP (NEW INDUSTRY AS CIVIC RE-ESTABLISHMENT)
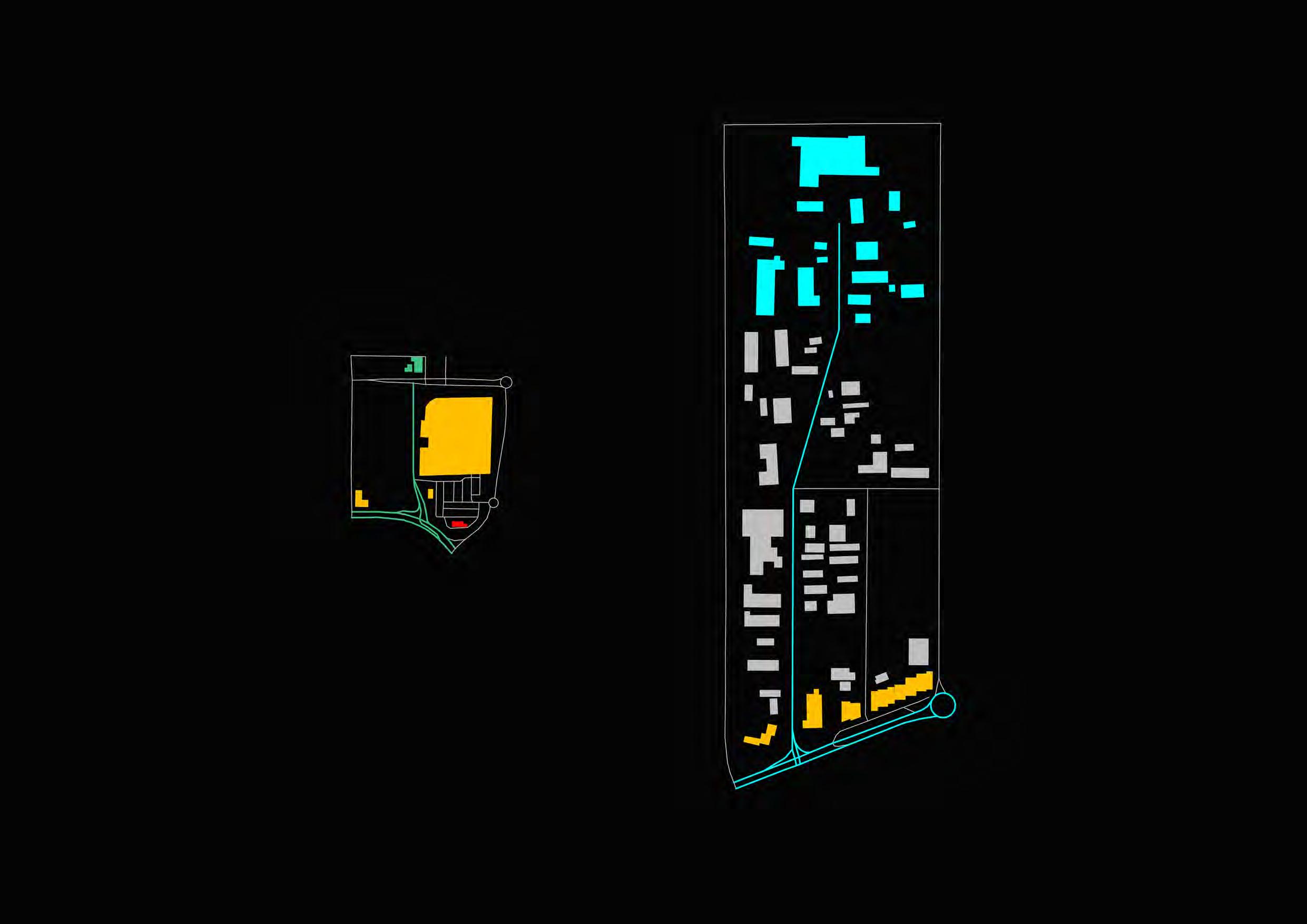


CITY CHANGE LYONSADAM PUSTOLA, VICKY LI, NINA WYATT JOEL POLYCHRONOPOULOS - S3542682 21
“THE FAMILIAR” CITY CHANGE 20
OLD TRARALGON
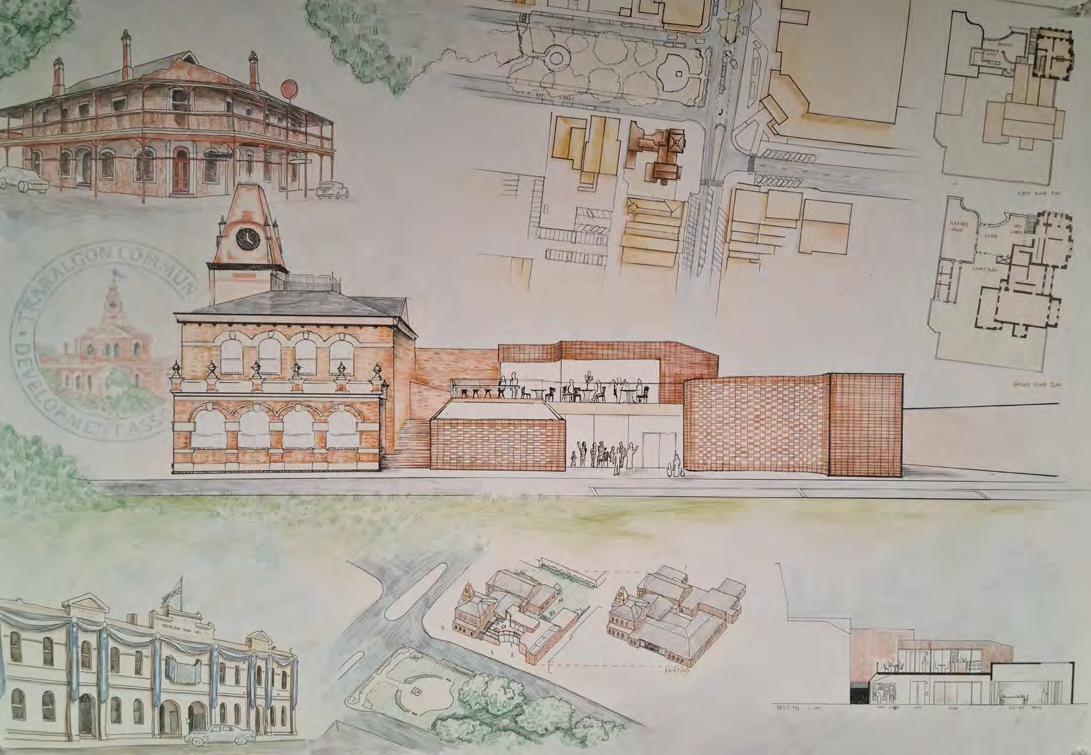
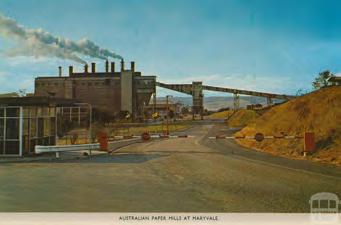

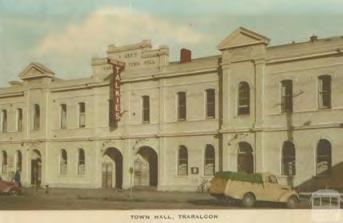
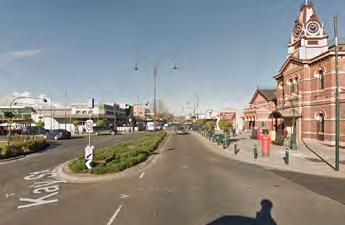
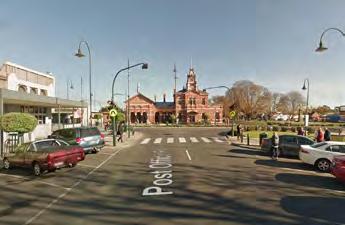
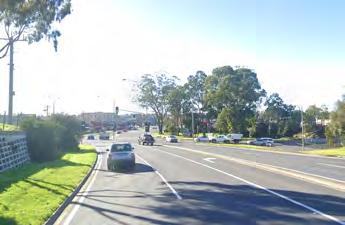
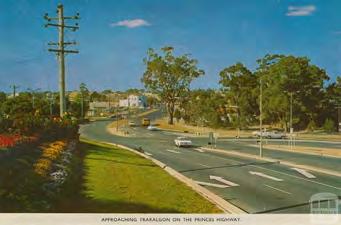
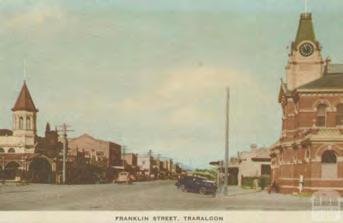
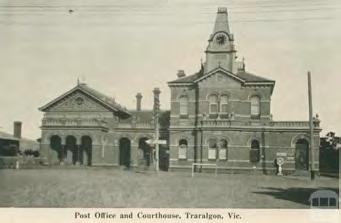
TRARALGON NOW GOING... GONE... GONE!
TRARALGON Week 1 Group Task Qianqian Chen & CaraHumphrey
CITY CHANGE LYONSADAM PUSTOLA, VICKY LI, NINA WYATT JOEL POLYCHRONOPOULOS - S3542682 23 CITY CHANGE 22
Traditional Owners of Latrobe City
The Gunaikurnai nation are the Traditional Owners of Latrobe City. Today there are approximately 3000 Gunaikurnai people across the region, and their traditional lands cover the coastal and inland areas of Gippsland to the southern slopes of the Victorian Alps.
The Gunaikurnai nation is made up of five major clans. These are the Brabralung Clan in Central Gippsland, Brataulung Clan in South Gippsland, Krauatungalung Clan near the Snowy River, Tatungalung Clan near Lakes Entrance and the Brayakaulung (Braiakaulung) Clan whose traditional territory covers the Latrobe City municipality.
Latrobe City Council acknowledges and respects the special contributions made to our community by our Traditional Owners.
Gunaikurnai Creation Story
Latrobe City Council appreciates Traditional Owner representation on Council’s committees and groups.
Latrobe City Council respects the role of the Traditional Owners and its’ corporation in matters related to country, culture and Native Title.
Latrobe City Council understands the history of dispossession and movement of Aboriginal and Torres Strait Islander peoples across Gippsland and the impact this has had to the cultural lores of the Traditional Owners.
Phillip Pepper explained that his grandmother’s people, who were based near the coast at Seaspray, had a wide territory that extended west into the Latrobe Valley20
Other ancestral stories also refer to the inundation of the land in ages past. Howitt retold the Gunaikurnai account of the supernatural figure of Mungan, who responded to the bad behaviour of humans by punitive actions, including sending a vast fire that ‘filled the whole space between the earth and the sky’ so that ‘men went mad with fear’. After this ‘the sea rushed over the land and nearly all mankind was drowned’ and those who survived became the ancestors of the Kurnai 21
Two of the Gunaikurnai clans, the Brayakaulung and Brataualung, identified with the Latrobe Valley — the Brayaks on the north of the river and the Bratau on the south side 22 . However, these clans were most likely not constrained by definitive boundaries and there was some movement of these clans into neighbouring territories as well as the periodic incursion of neighbouring clans into the Latrobe Valley.
The first Gunaikurnai came down from the mountains in Victoria’s north-west carrying his canoe on his head. He was Borun, the pelican. He crossed over a deep river at what is now known as Sale, and walked on alone to Tarra Warackel (Port Albert) in the west. As he walked, he heard a constant tapping sound, but could not identify it. When he reached the deep water of the inlets, Borun put down his canoe and much to his surprise, there was a woman in it. She was Tuk, the musk duck. He was happy to see her and she became his wife and the mother of the Gunaikurnai people. They are the parents of the five Gunaikurnai clans.


The Gunaikurnai clans moved regularly through their country according to the seasons, living lightly on the land and returning periodically to familiar camping places. Their movements relied on the availability of different foods and resources, and the need to fulfil their cultural obligations. They constructed shelters using sheets of bark, boughs and stringybark rope. They established camps along the rivers and swamps where food and water were plentiful. Some of the Gunaikurnai were fearful of the alpine region to the north and avoided this area. However, others trekked annually to the mountains during high summer to feast on the Bogong Moth ( Agrotis infusa), which were nutritious, with a high fat content, and easy to catch 23 . Howitt noted that a large area of land lying between the Latrobe and the Yarra rivers, and extending from the sources of the rivers to the coast — and part of the territory of the Brayataulung — was known by the Kurnai as Wea-wuk or the ‘Bad Country’, but Howitt gives no reason why this was so-named 24

The Latrobe River and other waterways were critical to the Gunaikurnai. They provided a wide range of reliable food sources through most of the year, and also enabled trade and transport opportunities. The rivers, creeks, lagoons and swamp areas, such as Sheepwash Creek and its tributaries, supported various types of fish, eels, freshwater mussels and other shellfish, frogs, tortoises, waterbirds, and lizards, while various birds as well as kangaroos, wallabies, wombats, possums and emus inhabited the plains and woodland. The rivers and creeks supported water rushes and marsh vegetation as well as a number of plant foods that were important to Aboriginal people. Swamps and wetlands also attracted a range of waterfowl, including ducks and black swans, which provided meat and eggs.

CITY CHANGE LYONSADAM PUSTOLA, VICKY LI, NINA WYATT JOEL POLYCHRONOPOULOS - S3542682 25
Image: Borun and Tuk by Ronald Edwards-Pepper
Commonwealth of Australia 2000, National Estate Identification and Assessment in the Gippsland Region of Victoria, Commonwealth and Victorian Regional Forest Agreement (RFA) Steering Committee, Canberra, p. 8.
Scarred tree, Gippsland (source: Alexander Sutherland 1888, Victoria and Its Metropolis: vol. 2)







CITY CHANGE LYONSADAM PUSTOLA, VICKY LI, NINA WYATT JOEL POLYCHRONOPOULOS - S3542682 27 CITY CHANGE 26 Chapter 2: Work and Industry Latrobe Valley Social History 55
53
APM promotional image of children in a young pine plantation, captioned ‘APM plants trees for tomorrow’, 1974. (Source: Victoria’s Resources, 1974, vol. 16, no. 2)
A.J. McIntyre and J.J. McIntyre 1944, Country Towns of Victoria: A social survey. Melbourne University Press, Carlton, p. 75. Julie Constable 2015, ‘Reams and Reams of Paper: The Strzelecki Forest campaigns’ in Eklund and Fenley 2015, p. 221. 2015,
A pair of timber-cutters at work, 1950s (source: Under Southern Skies [1955])
a renewable
A steel cannon ball for clearing forest 1950s (source: Under Southern Skies [1955])
Gippsland
Plantation of Gum and Pine Trees
as
resource.
Log Truck through Traralgon to Maryvale
Exisitng lumber and timber production yard along the proposed site for our new TEDS - Timber Engineering & Design School
1950s timber industry for Maryvale
Motel Library
Education & Training
New Industry & Showcase
Art & Culture Centre
Current Tensions
Supermarket
Concept
Elements & Reference
Paper


Reference
Replacement Timber Industry


Engineered
Timber Products




CITY CHANGE LYONSADAM PUSTOLA, VICKY LI, NINA WYATT JOEL POLYCHRONOPOULOS - S3542682 29 CITY CHANGE 28
TEDS -
Timber Engineering & Design School
THE “TACC”
Tensions
Which is the main road? Where exactly is the CBD? I don’t have long.
Repurposing the disconnected and unutilised Victory Park to reestablish the original main roads. Use the familiar Highway techniques of roundabout and pause to redirect attention.


PROPOSED LOCATIONS

CITY CHANGE LYONSJOEL POLYCHRONOPOULOS - S3542682 47 CITY CHANGE 46
POST OFFICE & COURTHOUSE McDONALD’s TA+CC SITE ACTIVATION VICTORY PARK RESTAURANT RETAIL FAST FOOD GAS STATION MOTELS CIVIC OLD PUBS
TRARALGON ARTS + CULTURAL CENTRE

CITY CHANGE LYONSADAM PUSTOLA, VICKY LI, NINA WYATT JOEL POLYCHRONOPOULOS - S3542682 49 CITY CHANGE 48
Elements
Elements
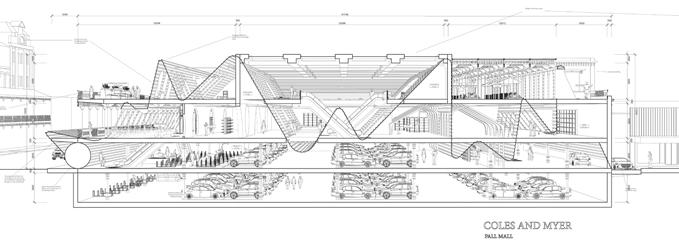


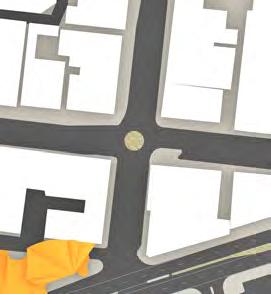
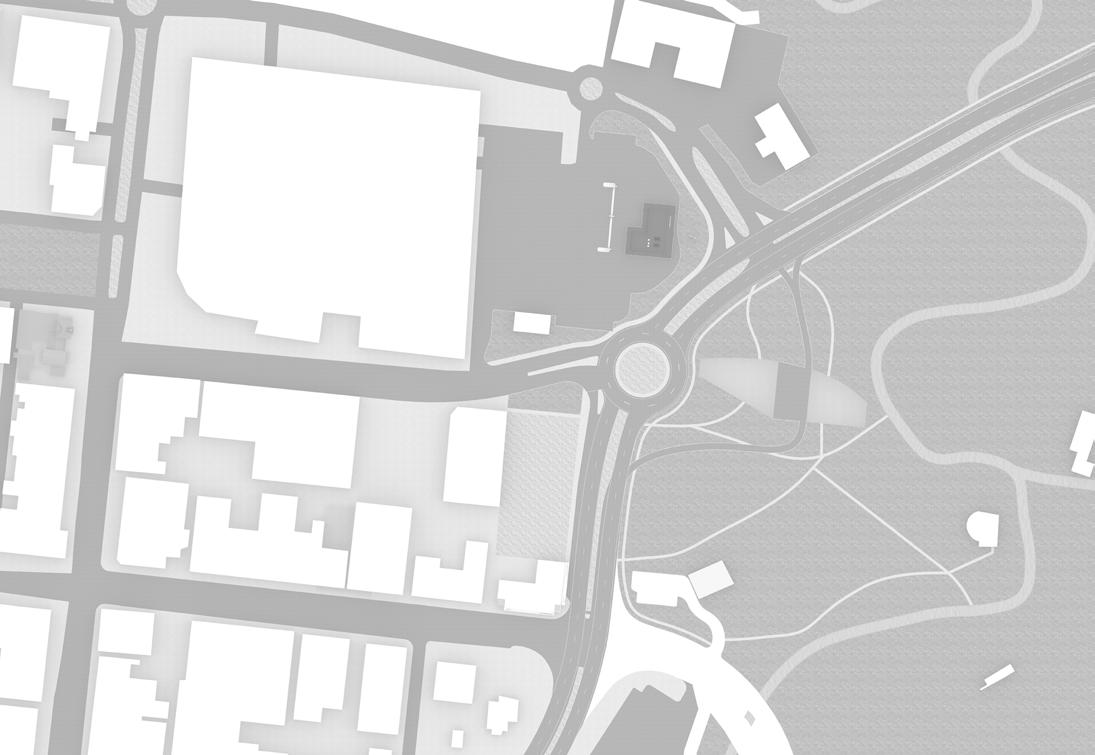
CITY CHANGE LYONSADAM PUSTOLA, VICKY LI, NINA WYATT JOEL POLYCHRONOPOULOS - S3542682 51 CITY CHANGE 50 STOCKLAND SHOPPING CENTRE OLD PIZZA HUT McDONALD’s POST OFFICE COURTHOUSE SOUNDSHELL Post Office Place Franklin Street Franklin Street THE FAMILIAR ROUNDABOUT
& Space
- Interior Planning UNDERPASS CULTURAL CENTRE NEW INDUSTRY SHOWCASED “THE FAMILIAR” Victory Park Plaque HIGHWAY OLD INDUSTRY REST STOP OVERPASS
Diagram
- Interior Planning Bendigo treatment of Roof as Wall as Floor
& Space Diagram
Elements & Space
Engineered Timber Products the FamiliarSilhouette in CLT
the FamiliarHighway and Roundabout
Pleated Roof
Scarred Gum Tree as Sculpture and Structure
Engineered Timber Products
Engineered Timber Hexmesh

CITY CHANGE LYONSADAM PUSTOLA, VICKY LI, NINA WYATT JOEL POLYCHRONOPOULOS - S3542682 53 CITY CHANGE 52

CITY CHANGE LYONSADAM PUSTOLA, VICKY LI, NINA WYATT JOEL POLYCHRONOPOULOS - S3542682 55 CITY CHANGE 54 TEDS
the Familiar
Post Office & Courthouse TEDS
Established Civic Presence



CITY CHANGE LYONSADAM PUSTOLA, VICKY LI, NINA WYATT JOEL POLYCHRONOPOULOS - S3542682 65 CITY CHANGE 64
TEDS TIMBER ENGINEERING + DESIGN SCHOOL

CITY CHANGE LYONSADAM PUSTOLA, VICKY LI, NINA WYATT JOEL POLYCHRONOPOULOS - S3542682 67 CITY CHANGE 66
Elements
Pleated Roof
Elements & Space
Roof - back
Roof - front

Engineer Timber Structure

Timber Structure
Entry 2
Social & Flexible Space
Component 2
Teaching Space & Lecture Rooms
Component 1
Hex Mesh from paper wrapping material


Radial Cuts from timber manufature



Workshops & Self-learning Areas
Entry 1
CITY CHANGE LYONSADAM PUSTOLA, VICKY LI, NINA WYATT JOEL POLYCHRONOPOULOS - S3542682 69 CITY CHANGE 68
Diagram : Forming the Roof
Diagram of the Roof & General Planning Referenced from contexts

CITY CHANGE LYONSADAM PUSTOLA, VICKY LI, NINA WYATT JOEL POLYCHRONOPOULOS - S3542682 71 CITY CHANGE 70

CITY CHANGE LYONSADAM PUSTOLA, VICKY LI, NINA WYATT JOEL POLYCHRONOPOULOS - S3542682 73 CITY CHANGE 72





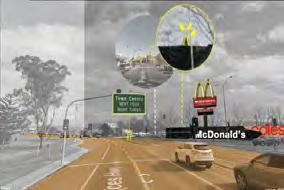
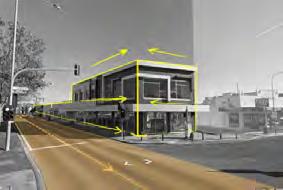
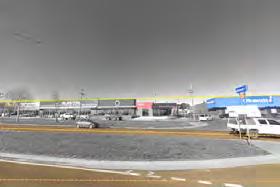





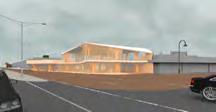


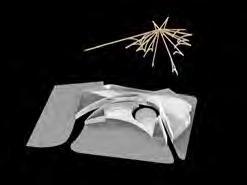

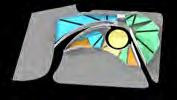
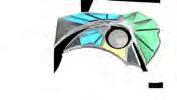
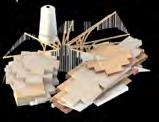







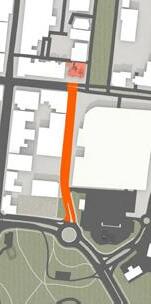



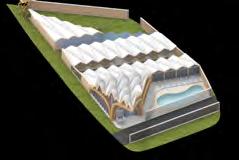
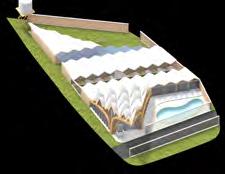





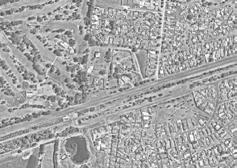

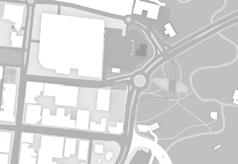

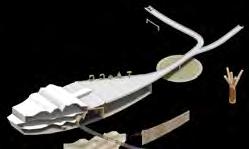



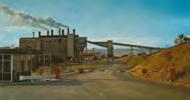























vacancy e y R A R A L G O N SITE hwy buffer yard corridor focal awning oldmotel wing wing Highway Signage as Plan OUTDOOR DINING ENTRY Customer Drop-off Pleated Roof Engineer Timber Structure TEDS Engineer Timber Structure the Familiar - Service Road & Roundabout Pleated Roof Library GF Shared Public Space Entry Supermarket Library andeachcornerontheroof pointingatthe school partitionlines circulation Click & Collect Drive through Shared Public Space Entry Entry Supermarket Engineer Timber Structure Pleated Roof Hex Mesh from paper wrapping material Timber Structure Radial Cuts from timber manufature Roof back Roof front Component 2 Component Workshops & Self-learning Areas Social & Flexible Space Entry 1 Entry 2 Teaching Space & Lecture Rooms Post Office Building TEDS vacancy e n t r y T R A R A L G O N SITE hall corridor focal awning old motel wing1 wing2 SERVICELANEENTRY Pleated Roof Engineered Timber Structure the Familiar the Familiar Awning as Callout Floor Plan the FamiliarHighway Sign vacancy e n t r y 13 lounge foyer hwy buffer verandah communal backyard garden driveway car yard hall corridor focal awning old motel wing1 wing2 STOCKLAND SHOPPING CENTRE POST OFFICE COURTHOUSE SOUNDSHELL Post Office Place Street Franklin Engineered Timber Products Scarred Gum Tree as Sculpture and Structure the Familiar Highway and Roundabout UNDERPASS CULTURAL CENTRE NEW INDUSTRY SHOWCASED “THE FAMILIAR” HIGHWAY OLD INDUSTRY REST STOP OVERPASS Pleated Roof
MID-SEMESTER
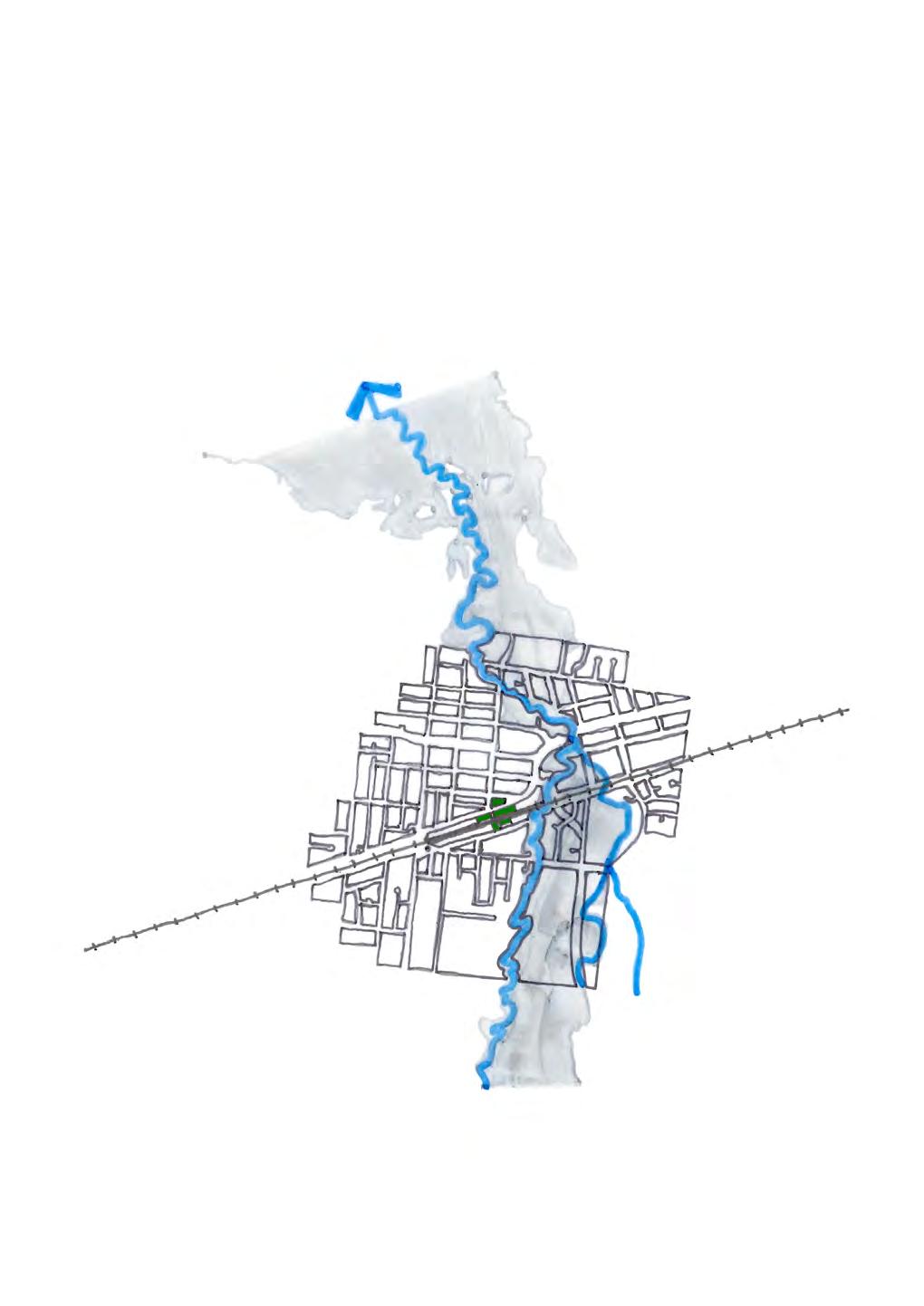
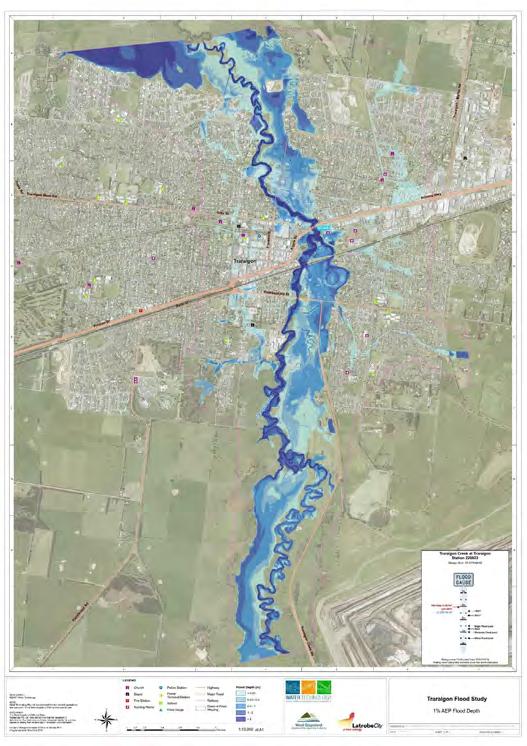
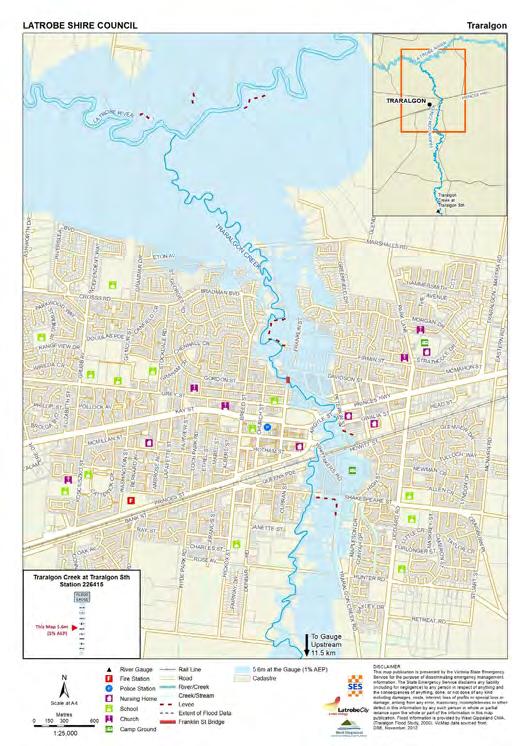
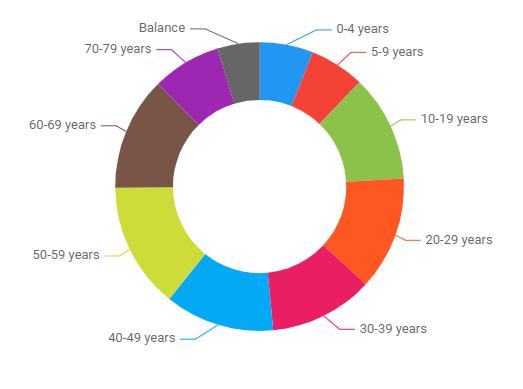

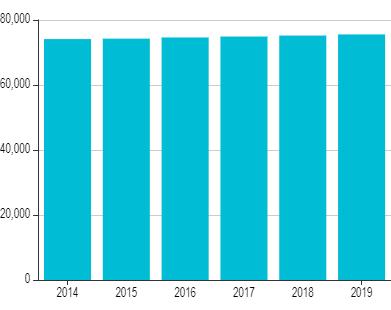
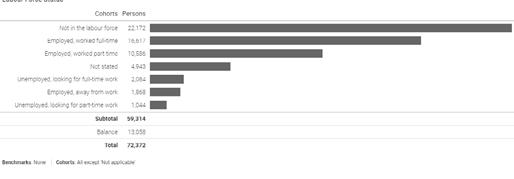
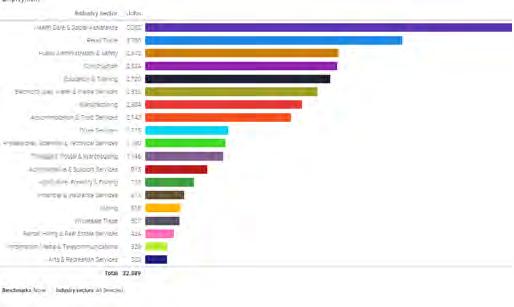
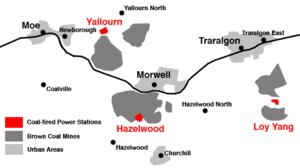

CITY CHANGE LYONSADAM PUSTOLA, VICKY LI, NINA WYATT S3542682 93 CITY CHANGE 92
(Median age group 40-49 years) (Annual growth rate 0.42%) Population Age Employment Labour Force Status Education Latrobe city census data Proposed Site Waterway Flood zone

CITY CHANGE LYONSADAM PUSTOLA, VICKY LI, NINA WYATT JOEL POLYCHRONOPOULOS - S3542682 95 CITY CHANGE 94 DISPLACEMENT & RECOVERY JOB MARKET (local economy & industry-led education) NATURAL DISASTER (building resilience against future flooding + bushfires) SENSE OF PLACE (connection to people, culture & heritage) ARCHITECTURAL INTERVENTION GREY STREET BREED STREET MABEL STREET ALBERT STREET DEAKIN STREET CHURCH STREET FRANKLIN STREET COLLINS STREET MOORE STREET GORDON STREET KAY STREET POST OFFICE PLACE GWALIA STREET STREETCAMPBELL PETERKIN STREET HIGH STREET WHITTAKERS ROAD POST OFFICE LANE METHODIST LANE LIVINGSTONE LNLIVINGSTONE STREET SEYMOUR STREET HOTHAM STREET FEELEY SERVICE STREET HENRY STREET BRIDGES AVENUE SHAKESPEARE STREET PRINCES HIGHWAY PRINCES HIGHWAY QUEENS PARADE MEREDITH STREET BANK STREET TRARALGON CREEK T E N N O N ST R E T Stockland Traralgon Post Office Police Station Post Office Woolworths Victory Park Traralgon Recreation Reserve Traralgon Station TAFE retirement village Neighbourhood Learning Centre Gippsland Regional Aquatics Centre Project Hubert Osborne Park St Michael’s Primary School Grey Street Primary School Bert Thompson Reserve Doorty Park Latrobe Creative Precinct VRI Hall Duncan Cameron Memorial Park study area boundary station masterplan precinct town centre hub town centre identity art gateway civic use pocket park plaza open space creek interface key residential opportunities at upper levels 2 storeys 3 storeys 4 storeys 5 storeys 6 storeys activated laneway shared service lane shared pathway key development sites boulevard treatment public art cycle route bus route intermodal transport interchange at-grade car park integrated car park multi-level integrated car park key view corridor key retail axes visual connection to parkland access way Heritage Overlay significant forms existing landmarks key pedestrian connections Preferred Maximum Building Heights Traralgon Activity Centre Plan © Vic orian Planning Authority 2017 The State V oria does no warran he accuracy or comple eness in orma ion in his publica ion and any person using or rel ing upon uch in orma ion doe o on he basi ha he State Victoria shall bear no re pon ibility or liability whatsoe er or an errors, aults, defects or omission in he in orma ion 1:6,000 @ A4 0 100 50 200 150 250 Figure 2 – Key Planning & Design Principles TRARALGON ACTIVITY CENTRE PLAN 10 03.09.2018 CONTESTED URBAN SPACE = PLAY + TRANSPORT HUB PUB = EAT/DRINK + SKILL TRAINING CHURCH = WORSHIP + EMERGENCY SHELTER NEW RAILWAY PRECINCT = SAFE HAVEN





CITY CHANGE LYONSADAM PUSTOLA, VICKY LI, NINA WYATT JOEL POLYCHRONOPOULOS - S3542682 97 96
Design strategy: using the turntable to splinter the shopping centre into a new Railway Precinct and Gippsland Emergency Congregation Point
Traralgon building stock, silhouettes, and mixed use typologies
P.O.W. Proposed Siting
Open up street presence to juxtaposing grids of Traralgon’s CBD and South Traralgon
Promote and engage with South Traralgon through it’s low socio and industrial building stock
Hearth, platform & congregation/emergency assembly
Wings established for emergency housing and courtyard congregation
Accessible connection to the Grand Junction Hotel and Terminal Precinct
Opening up to the adjacent VRI community venue who already assist in upskilling/retraining

Sliding weatherboard shutters and variability of function/housing








CITY CHANGE LYONSADAM PUSTOLA, VICKY LI, NINA WYATT JOEL POLYCHRONOPOULOS - S3542682 99 CITY CHANGE 98

CITY CHANGE LYONSADAM PUSTOLA, VICKY LI, NINA WYATT JOEL POLYCHRONOPOULOS - S3542682 101 CITY CHANGE 100
Grand Junction Hotel as Dining Room
Railway Precinct as Central Plaza
Emergency Shelter as Living/Bedroom
CITY CHANGE LYONSADAM PUSTOLA, VICKY LI, NINA WYATT JOEL POLYCHRONOPOULOS - S3542682 103 CITY CHANGE 102 Emergency Shelter
WEEK 4




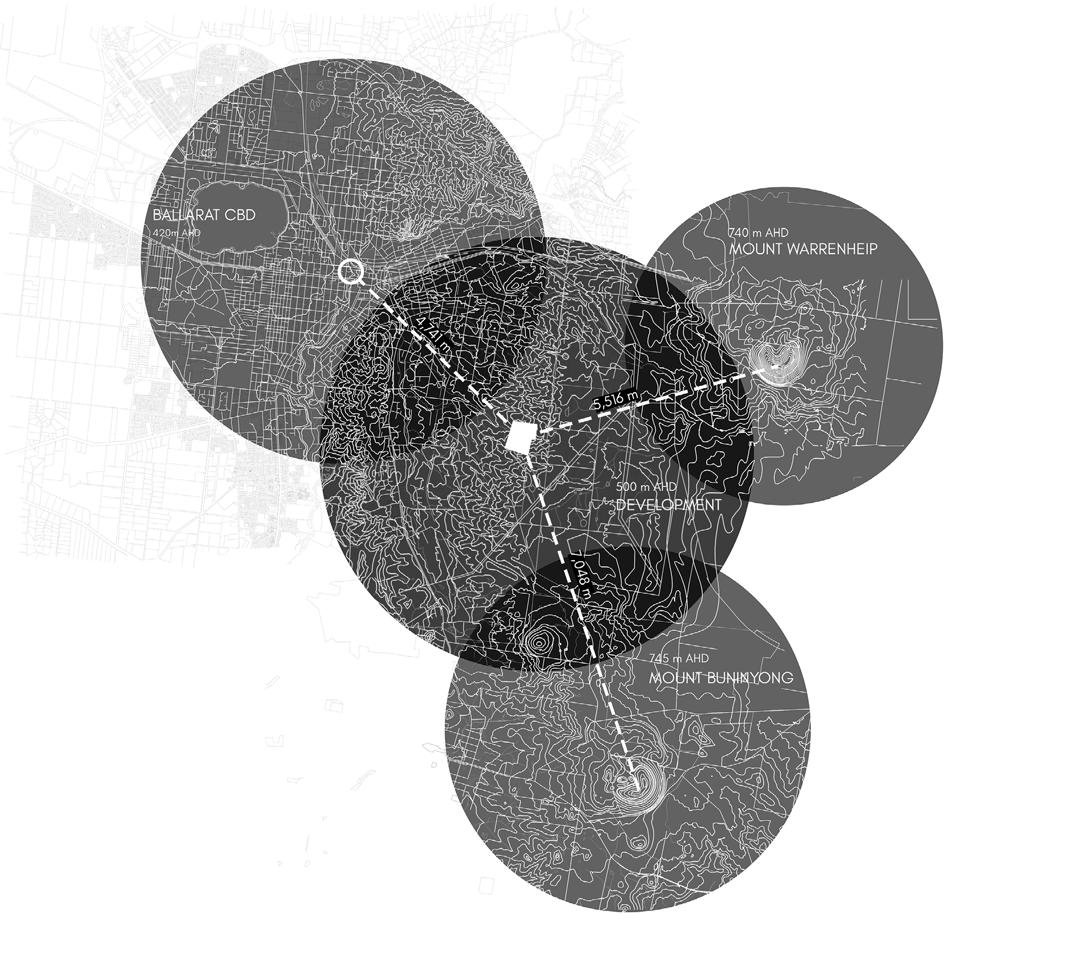

CITY CHANGE LYONSADAM PUSTOLA, VICKY LI, NINA WYATT JOEL POLYCHRONOPOULOS - S3542682 105 CITY CHANGE 104
Ballarat is a rural city famous for history but also presently for its tree-lined avenues, view lines and vistas, wayfinding, undulating topography, and nearby volcanoes. The proposed site is at the epicentre of these systems.

Our chosen site is located on the edge of the Woowookarung Regional Park which divides Ballarat’s urban sprawl from the eastern farmland. The site is a clearing in the park, which overlooks Ballarat, and is subject to potential unprohibited development where roads have already started traversing the park as the city tries to develop around it. As with the City of Ballarat’s intervention in the Ballarat West Development Plan to better manage the sprawling estates, we propose to intervene and prevent further clearing, poor density, development, and self-sufficiency, and for the protection of Woowookarung’s stringybark trees and their koala inhabitants. This development will also promote alternative and more considerate methods for designing the expanding urban environment.
Investigation into the contours revealed interesting detail and a natural system of creek run-off. Instead of disrupting the topography with excavated development, we propose a softer, stilted assemblage where mixed-use buildings are terraced and follow the contours of the site as walkable interconnected corridors. Instead of simply extruding the contours and dividing

program, or arraying rectangular blocks, major site shifts were traced and buildings developed from tangrams to allow variation in arrangement and potential interlocking. The tangrams are oriented around the contour planes and form a dense, interlaced community framework.
Major site lines to and from the CBD, creek markers, Mount Buninyong, and Mount Warrenheip bulldoze through the terraces, making a statement for the consideration of place first while also continuing Ballarat’s heritage of tree-lined avenues and site lines to the volcanoes as a method of wayfinding. This also provides green corridors for local flora and fauna to propagate through the development. The proposal presents a medium density, mixed-use arrangement of buildings where no program is clustered and promotes community entanglement and self-sufficiency. Water damming and collection is proposed, where the creeks currently run off into low-density suburban sprawl. Urban farming is also an opportunity to promote self-sufficiency, re-vegetation of the site, conservation of the Regional Park, and a reduction in food travel.
The park had already introduced mountain bike trails and hiking tracks, which has contributed to the increased road access. These features are integrated into the holistic view of the development where a cable car is in place of primary car access.
CITY CHANGE LYONSADAM PUSTOLA, VICKY LI, NINA WYATT JOEL POLYCHRONOPOULOS - S3542682 107 CITY CHANGE 106

CITY CHANGE LYONSADAM PUSTOLA, VICKY LI, NINA WYATT JOEL POLYCHRONOPOULOS - S3542682 109 CITY CHANGE 108
WEEK 3
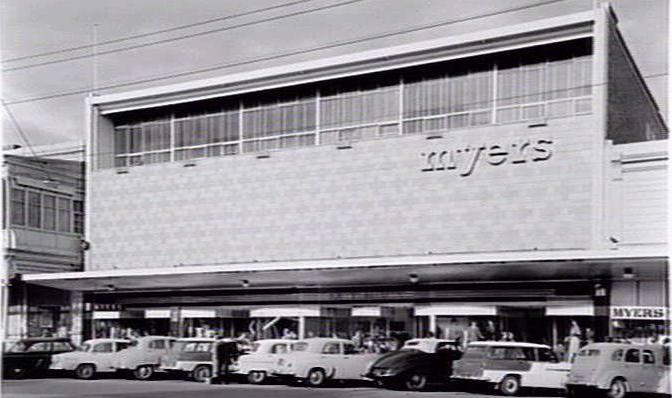


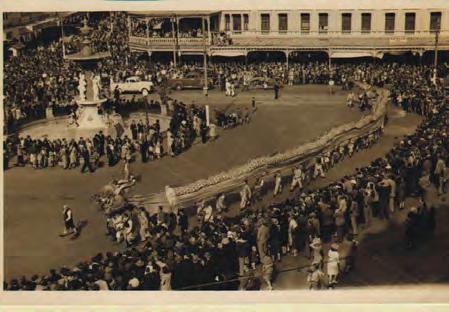

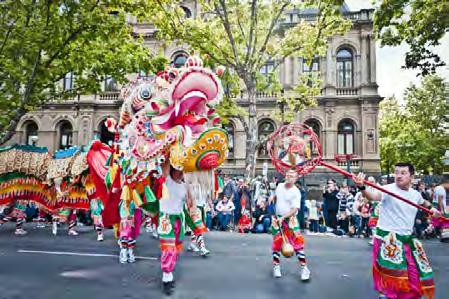
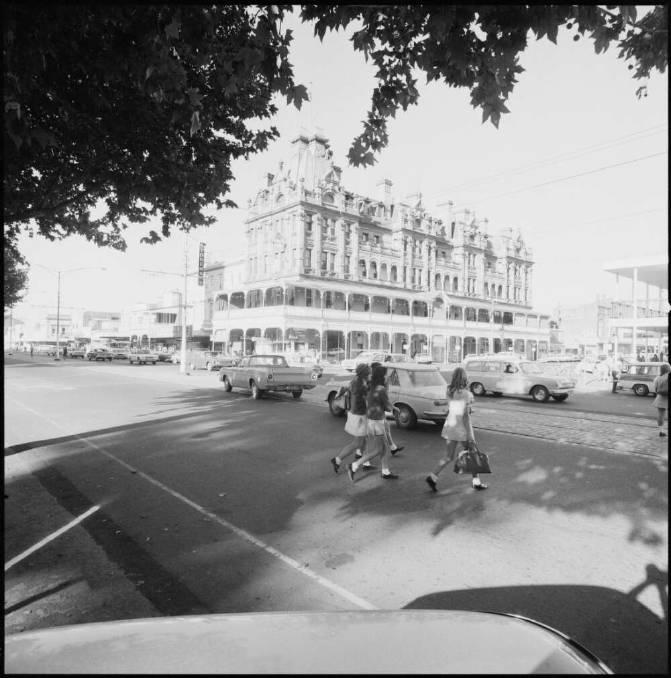

CITY CHANGE LYONSADAM PUSTOLA, VICKY LI, NINA WYATT JOEL POLYCHRONOPOULOS - S3542682 111 CITY CHANGE 110





CITY CHANGE LYONSADAM PUSTOLA, VICKY LI, NINA WYATT JOEL POLYCHRONOPOULOS - S3542682 113 CITY CHANGE 112
COLES AND MYER
We take a site that underutilises its corner prominence and contains the first ever Myer department store, currently falling apart at the seams. The site is central along popular and historical Pall Mall and requires drastic repair and revitilsation. Teaming up with Coles Myer Group, we propose an intervention with a new civic corner that will revitalise the existing Myer store, and introduce a new market style grocer to the CBD. This will better engage with the abandoned connections to Hargreaves Mall, and reinstate Pall Mall as a Parade, Market, and Retail Strip. Awakening the Dragon ceremony used to commonly occur as a celebration of the harvest season. The celebration now pairs with the famous Bendigo Easter Parade showcasing heritage and culture. Sun Loong, once the longest dragon in the world at 100m, chases a spherical ball down
Pall Mall, resembling the Pearl of Wisdom, forever in pursuit. The sinous form disrupts the current urban problems which exist in poor continuity through the context during past expansions. The sectional line does not assume Wall, Floor, or Roof, but all in dividing space and combining program. It will intervene and establish a new plaza corner to taker in the street and open up the side walk. The addition of wrapping verandah-like balconies connects to its context of the Shamrock Hotel, and offers more to the limited viewpoints of Pall Mall, its Civic assemblage, and the Parade. The carpark is made available for peak times of the year, while being able to expand the Ground Floor offerings into a flexible market square. Grandeur of retail is reestablished, with Coles Supermarket and Myer Department Store blending its offerings in a building tied to cultural identity.

CITY CHANGE LYONSADAM PUSTOLA, VICKY LI, NINA WYATT JOEL POLYCHRONOPOULOS - S3542682 115 CITY CHANGE 114 building envelope creating walkways Sphere referencing the chinese gardens and ornamentation surrounding context Sweeping roof follows parallel line the Bendigo Creek The sweeping roof follows the undulating motion of the Dragthe Easter Parade that pass through the CBD and Pall Mall Underground park access ramp Juxtaposed existing MYER retail space supermarket MYER retail space retail space Cafe MYER/Supermarket/Public function space storage Underground Car Park Park Ground Car Elevators Entry Space Underground Car Park Underground Car Park MYER supermarket storage Supermarket Supermarket Dome Repeated columns referencing the Sacred Herart Cathedral Bendigo Skylights referening context Supermarket Supermarket Supermarket MYER retail space Two storey terrace
MALL WILLIAMS ST
PALL
WEEK 2

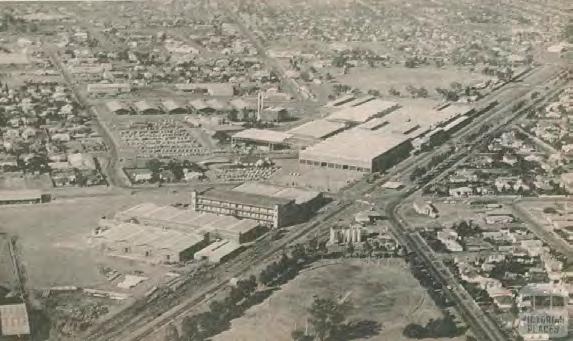
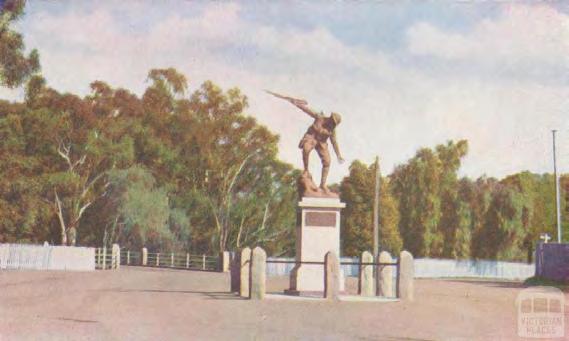
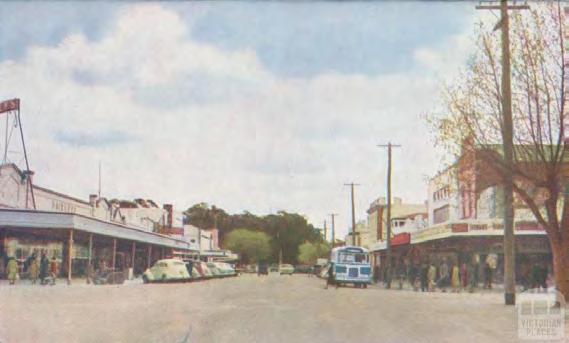
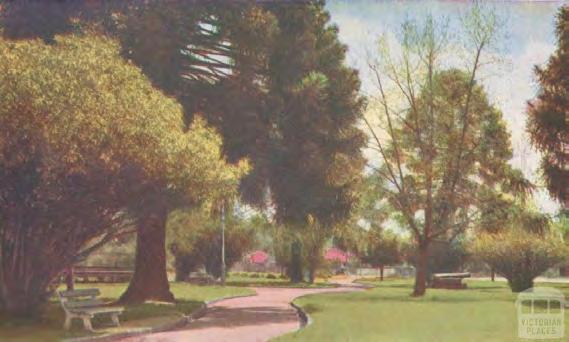
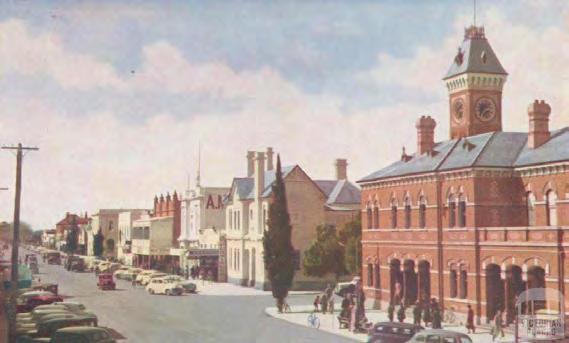
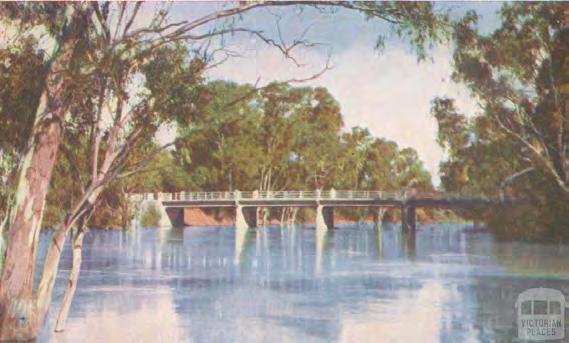
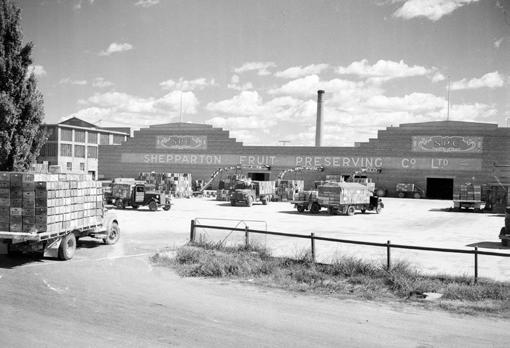
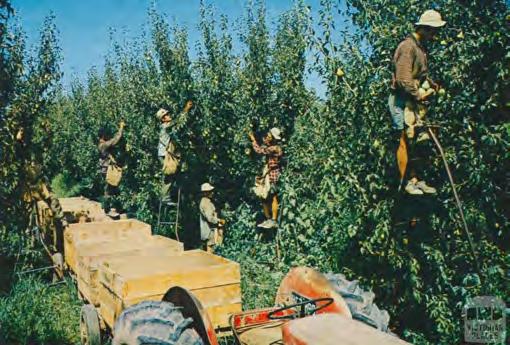
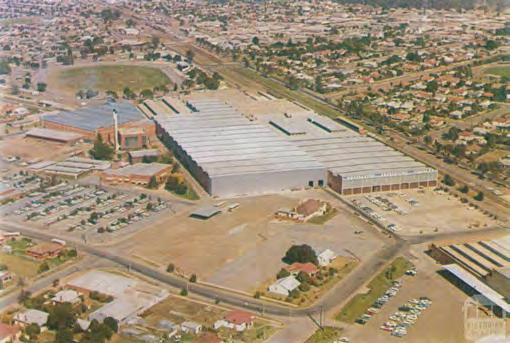
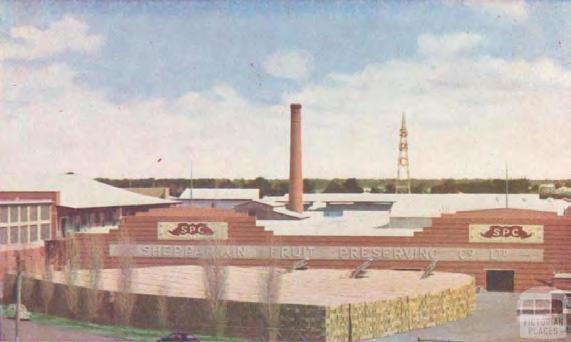
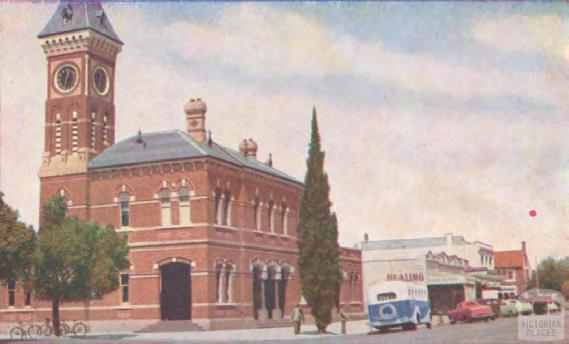
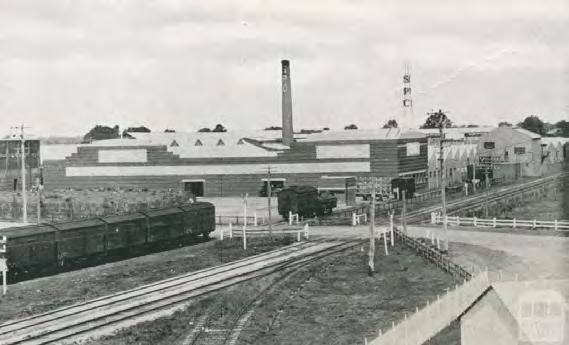

CITY CHANGE LYONSADAM PUSTOLA, VICKY LI, NINA WYATT JOEL POLYCHRONOPOULOS - S3542682 117 CITY CHANGE 116
The original packing facade that was proposed for redevelopment is already divided into two program entries of training and retail. We cut through the middle combining a shared lobby and lounge for both tourists and workforce. The carpark is disconnected from the factory sites with no safe crossings. A valet is provided for the public and worker alike, where upon entrering the administration building, they mutually rise in the building before workers seperate to a safer connected skybridge to the manufacturing plant. This raises and showcases the importance of the labour force and their inherit value to Shepparton.


CITY CHANGE LYONSADAM PUSTOLA, VICKY LI, NINA WYATT 119 CITY CHANGE 118

CITY CHANGE LYONSADAM PUSTOLA, VICKY LI, NINA WYATT JOEL POLYCHRONOPOULOS - S3542682 121 CITY CHANGE 120
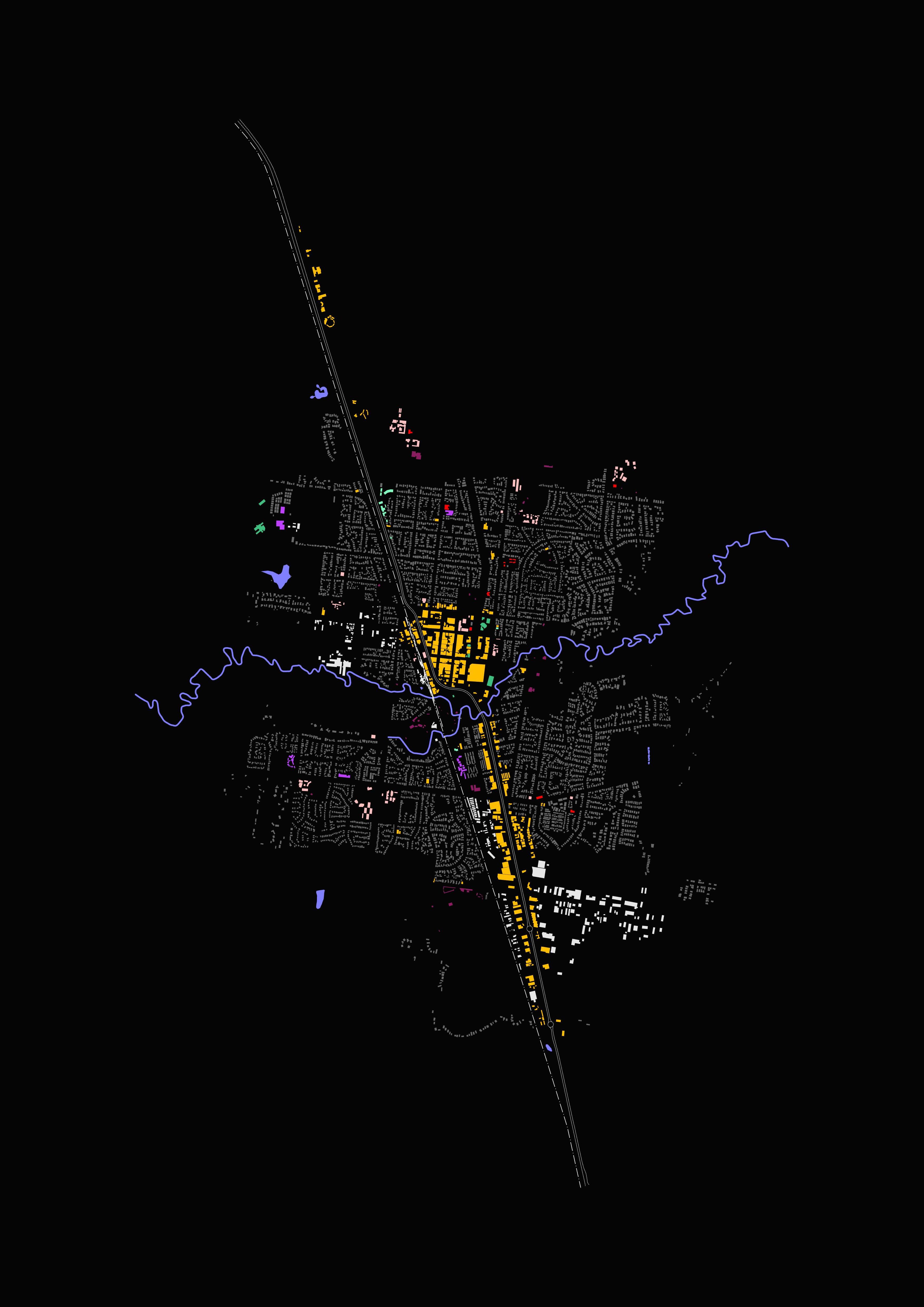
CITY CHANGE LYONSADAM PUSTOLA, VICKY LI, NINA WYATT JOEL POLYCHRONOPOULOS - S3542682
































































