ARCHITECTURE PORTFOLIO
IAN LAI 2011 2023 賴逸夫 建築設計作品集
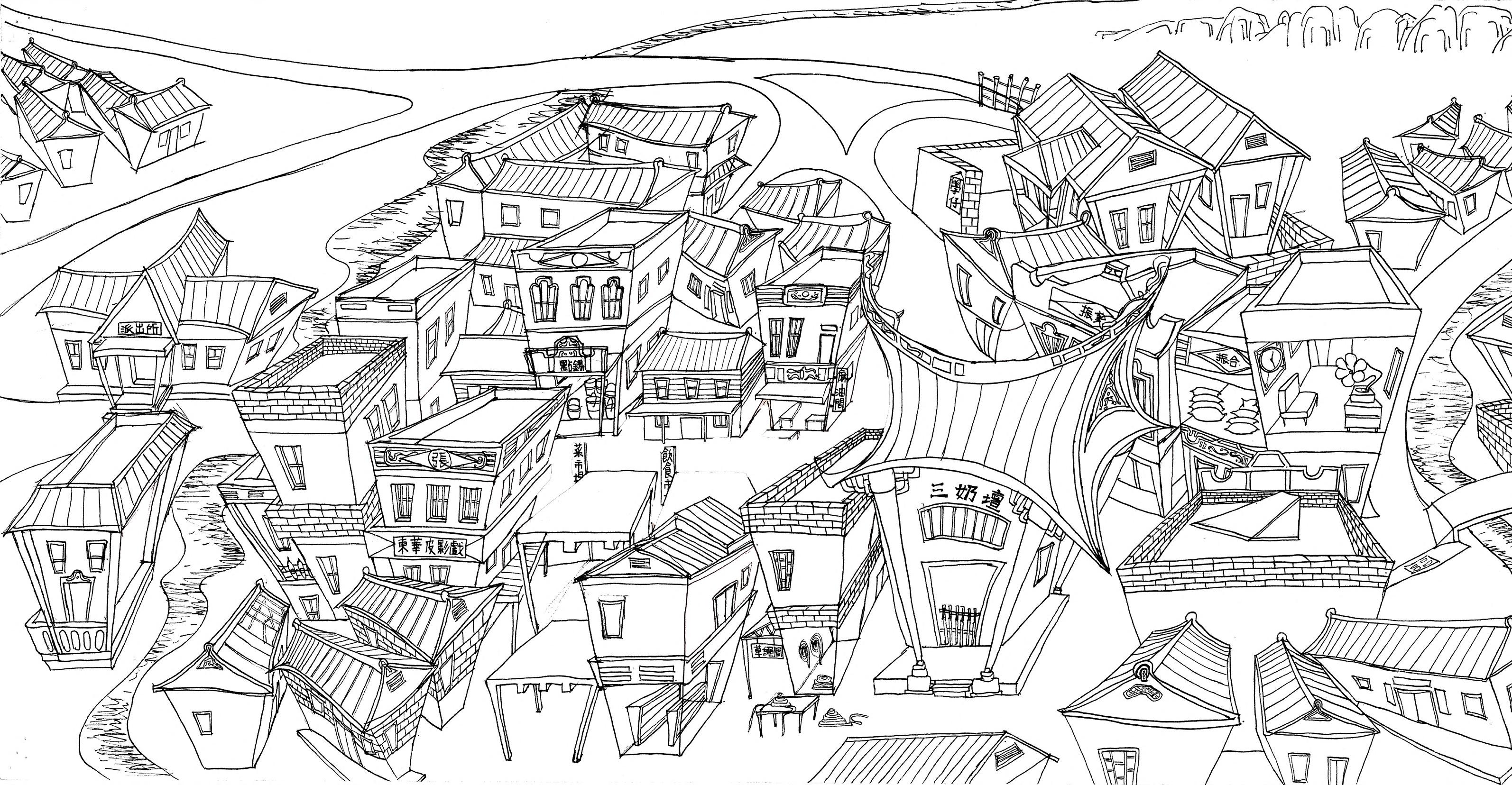
02
ABOUT
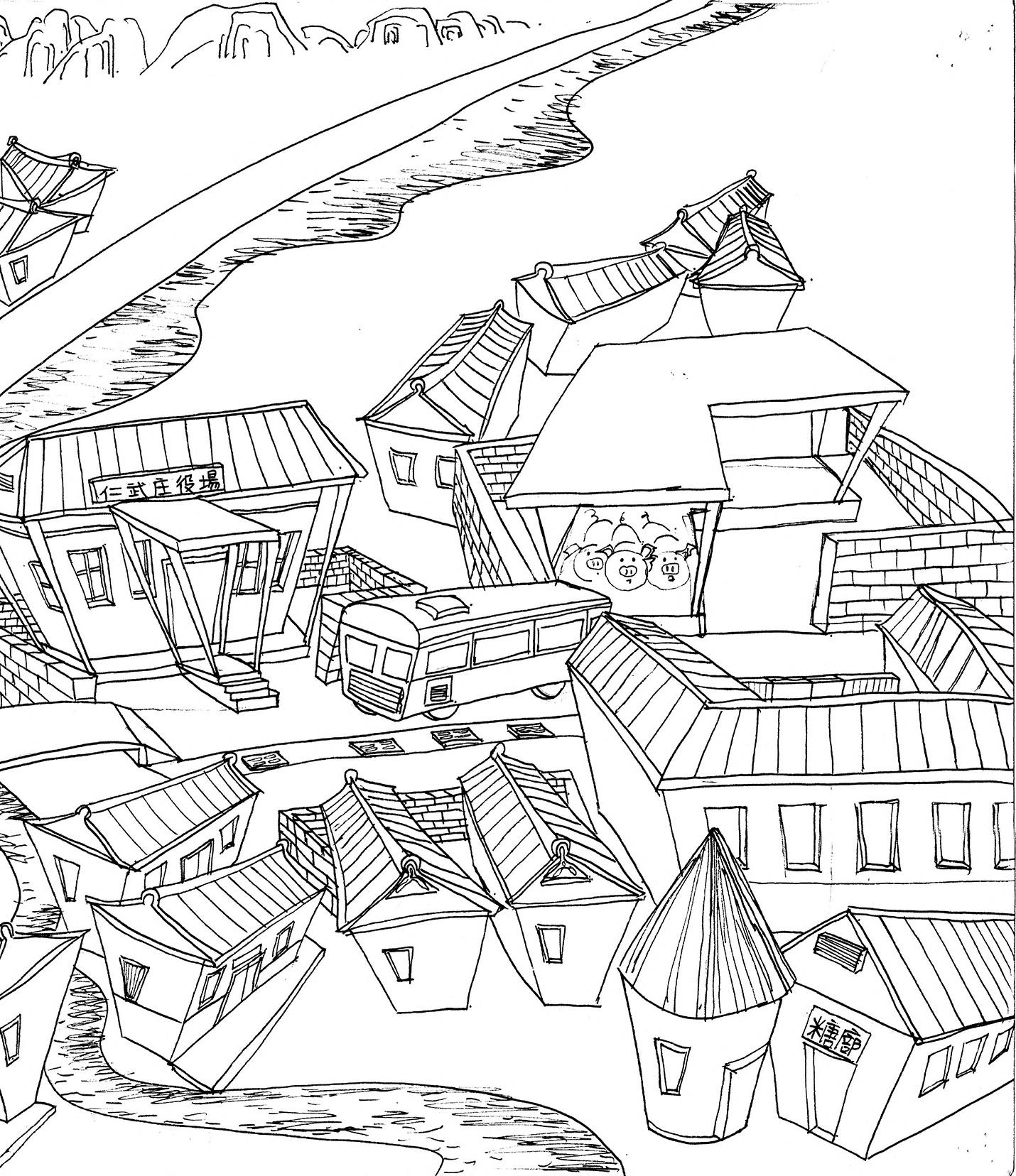
Name: IAN LAI
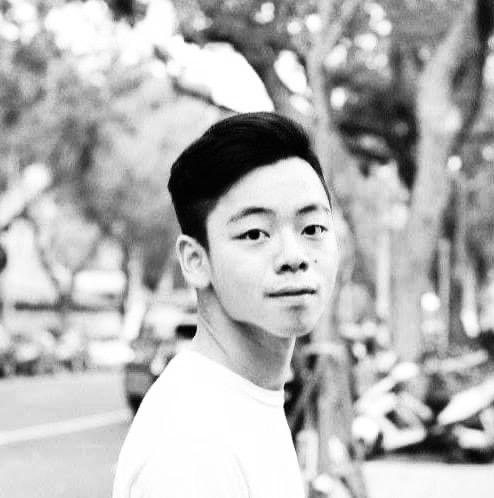
Birthday: 02. 14. 1993
Email: s1188xdgxx6xvx@gmail.com
Education: CYCU ARCH B.S. degree
03


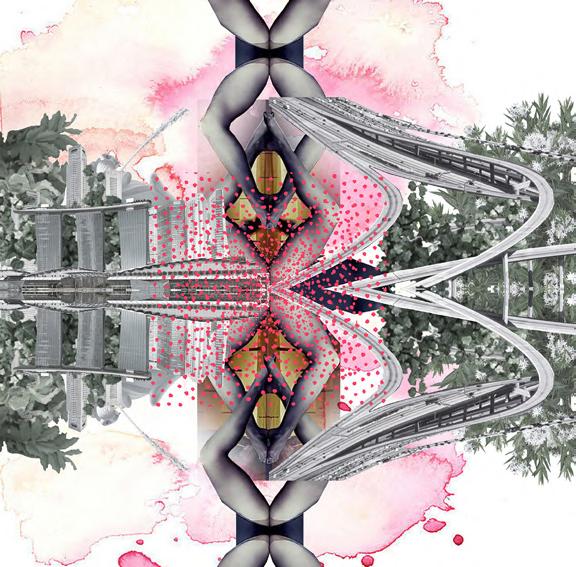

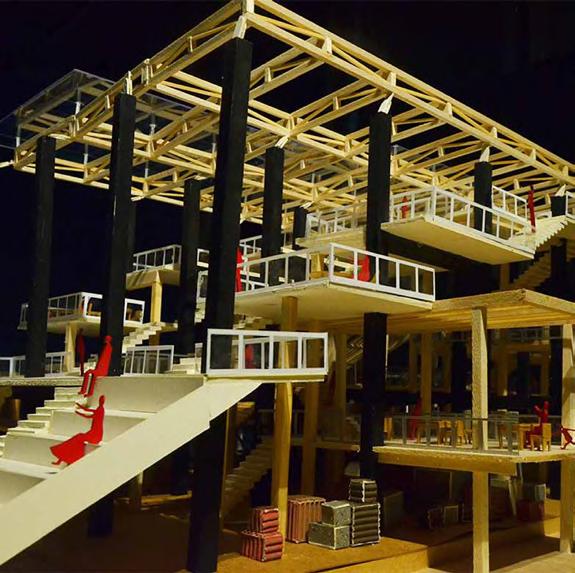
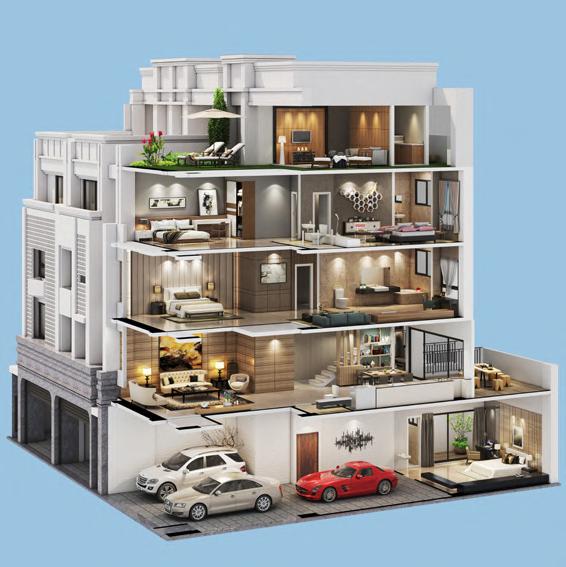
The Refurbishment of Kaohsiung Sannai Market & Its Village The Renovation of Singapore Geylang RedLight District CONTENTS Construction Company & Architect Office Design Projects 006 028 018 Refurbishment Construction Research 04


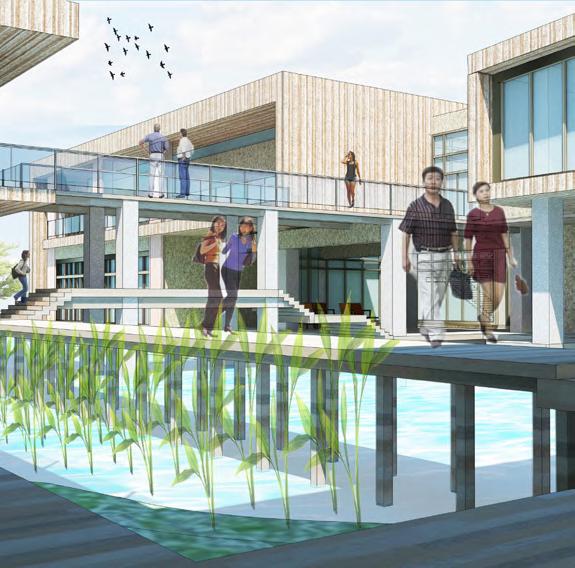

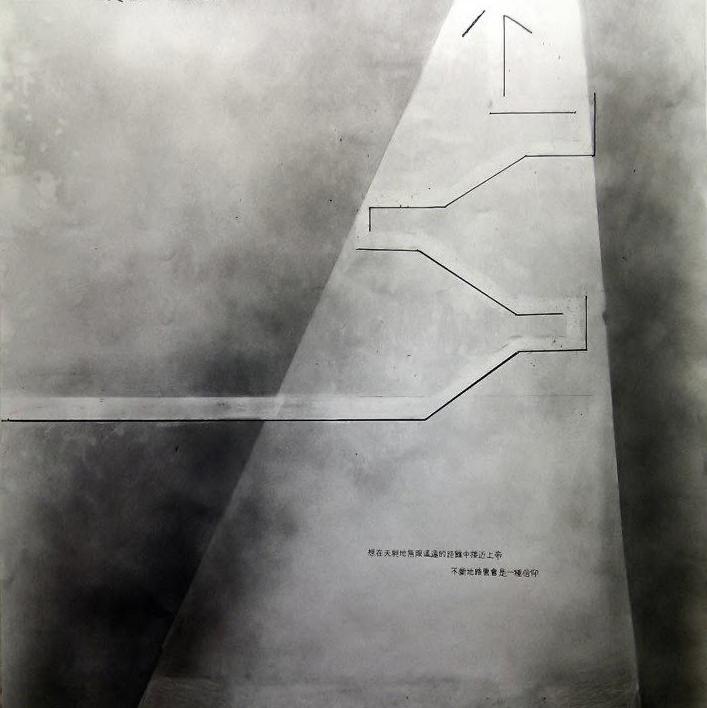
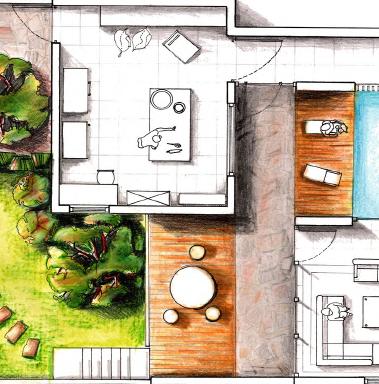
036
The Footprint of Wetlands
The Small Cottage of the Baker Family
042 046 Ecology Sanctity Warm 05
Heaven: The Dwelling Place of God
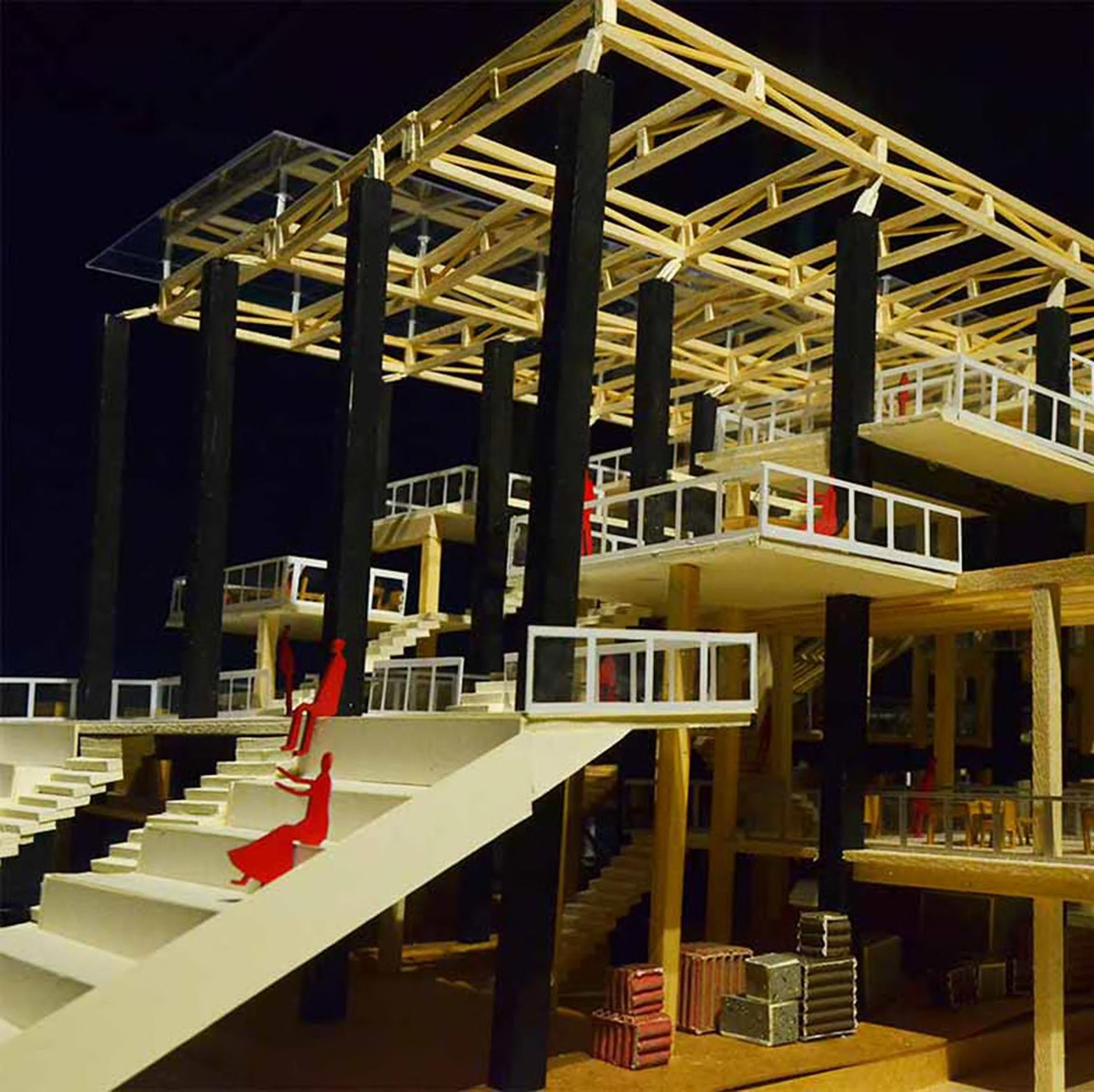
06
Kaohsiung , a major harbor city in Taiwan, is famous for its Petrochemical industry and freight company. To be frank speaking ,it can be seen this unique characteristics in such a robust city in Kaohsiung. Reversely , what exactly is the place in the North Kaohsiung.
The development of traditional settlement from every corner of the North Kaohsiung has been gradually stagnant and even has been down the wind.
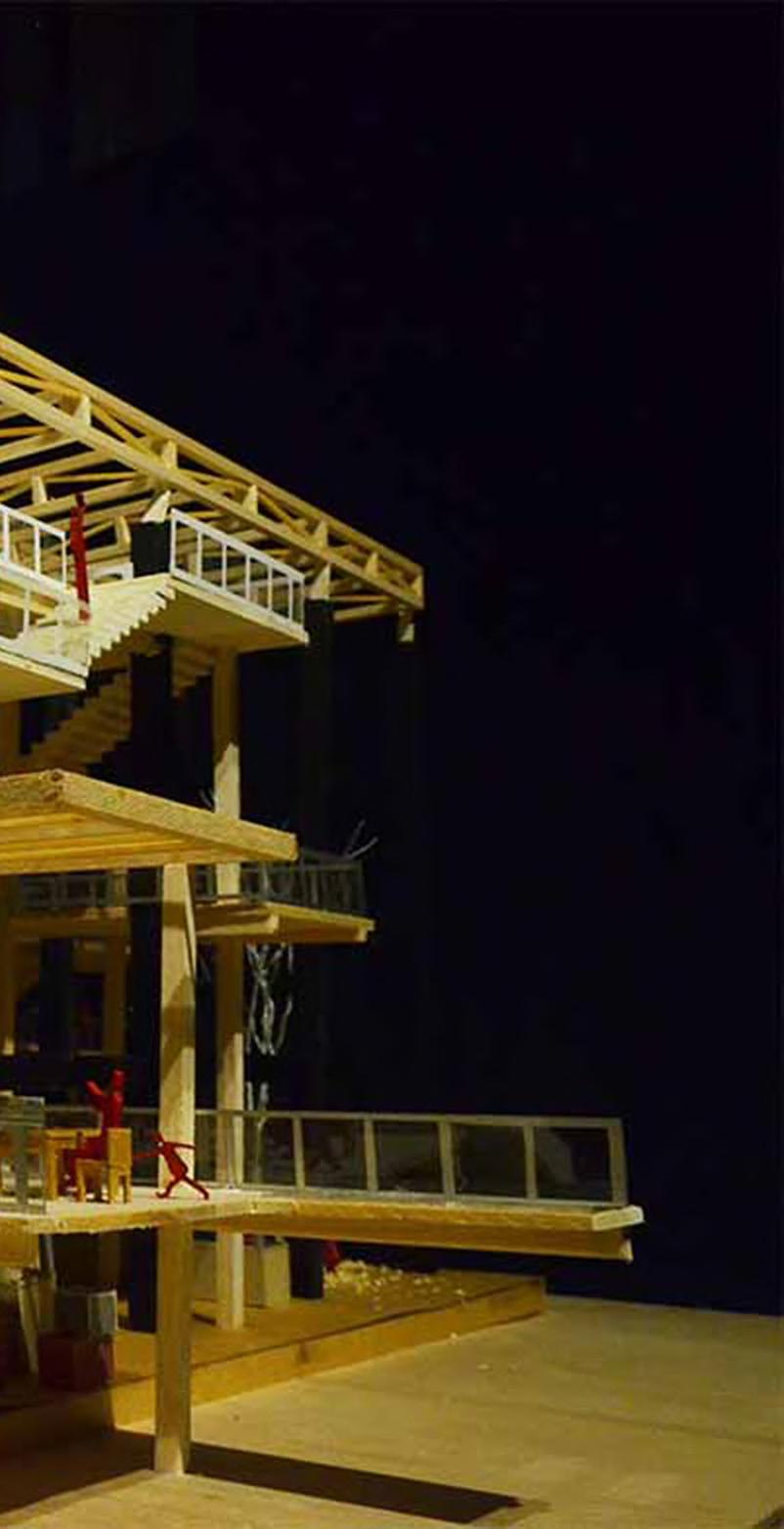
Instead, it has been replaced by the township construction and industry development these days. In addition, college campuses and enterprise plants have also become modern landscape through villages and towns in the North Kaohsiung.
When the appearance of villages and towns has been hardly recognised, I couldn’t help but constantly think about how to reinforce and preserve the character of the town.
The Refurbishment of Kaohsiung Sannai Market & Its Village
(The Preservation Project)
Site: Kaohsiung City , Taiwan
Year: 2016
Advisor: Yu-Wen , Chiu
The Kaohsiung Sannai market was a place where people could interact with each other and showed interests with different business activities nearby countryside society.Therefore,the concept of refurbishment was presented in order to arouse memories of the locals.
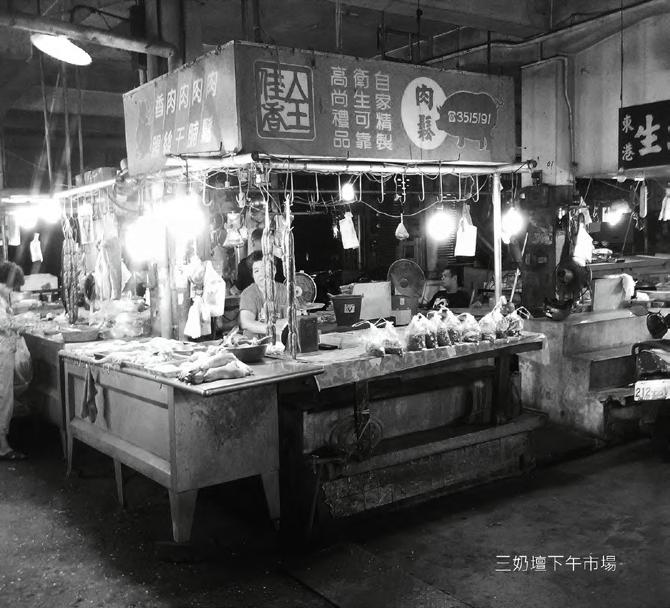
07
My Mom's Porkstall
The Kaohsiung Sannai market is the place where my mom has been working and also I’ve been growing up since my childhood. When the market has taken over as the stagnant and marginalized place, I am eager to refurbish this market. In the meantime, I would like to put emphasis on designing a new system relating to the aspect of economy and life. Through this system, I analysed the evolution for Sannai settlement, market, culture and space in order to predict the possibility of the future market.
There are two universaties near the township- I-Shou University and Shu-Te University.The reason why I decided to gather the group with the residents and undergraduate students from the local as a core participants to drive the whole system was the fact that the rent was uncommonly moderate with reasonable price which could help the young group bring the town a vitality place.
While I, as an undergraduate student, keen on exploring and summoning as a group to arouse the cultural awareness, could this market be a place for us to achieve the goal? And how to cooperate with local residents in such a rich historical site and the old market?
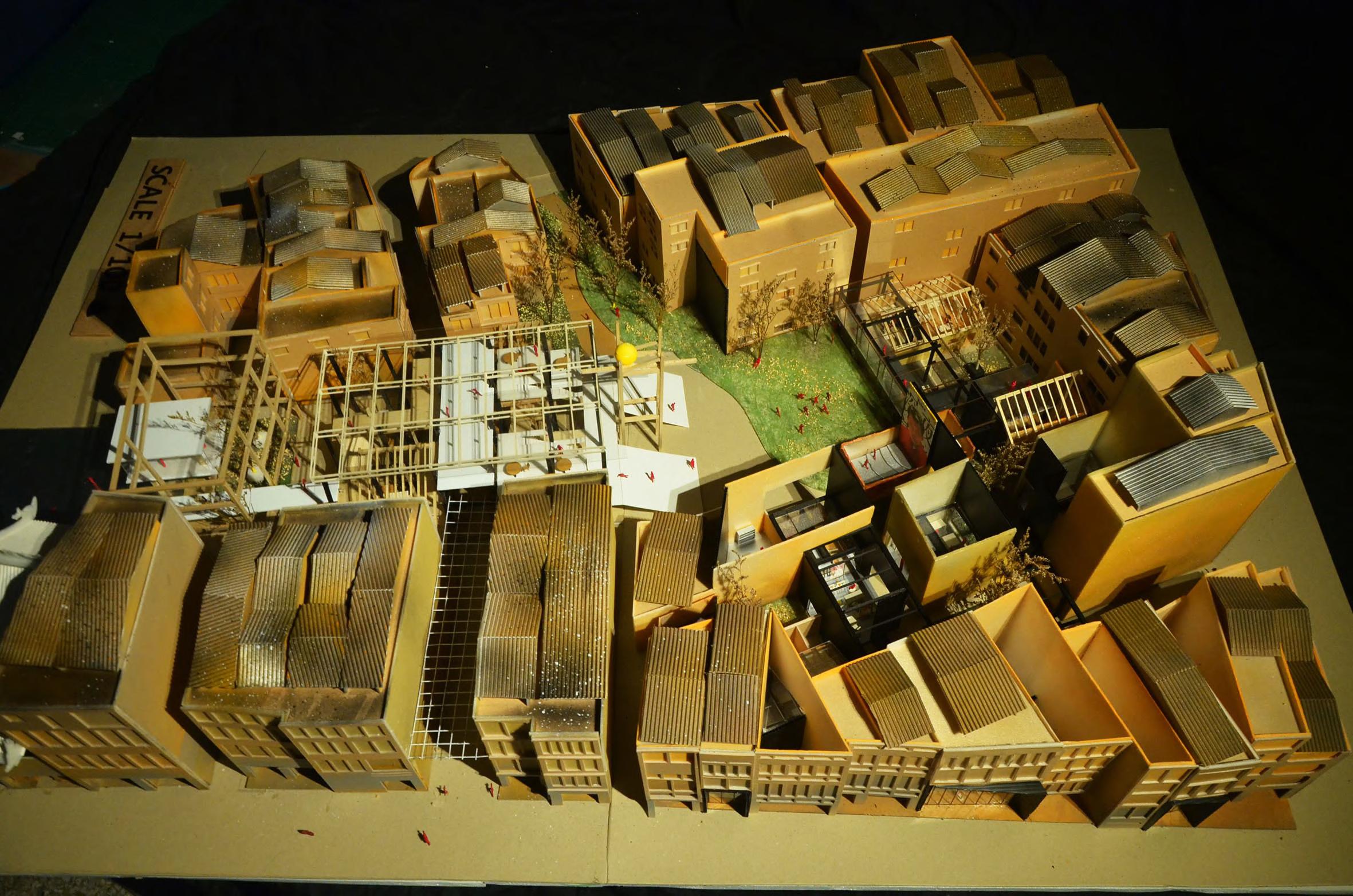
08
Town Analysis
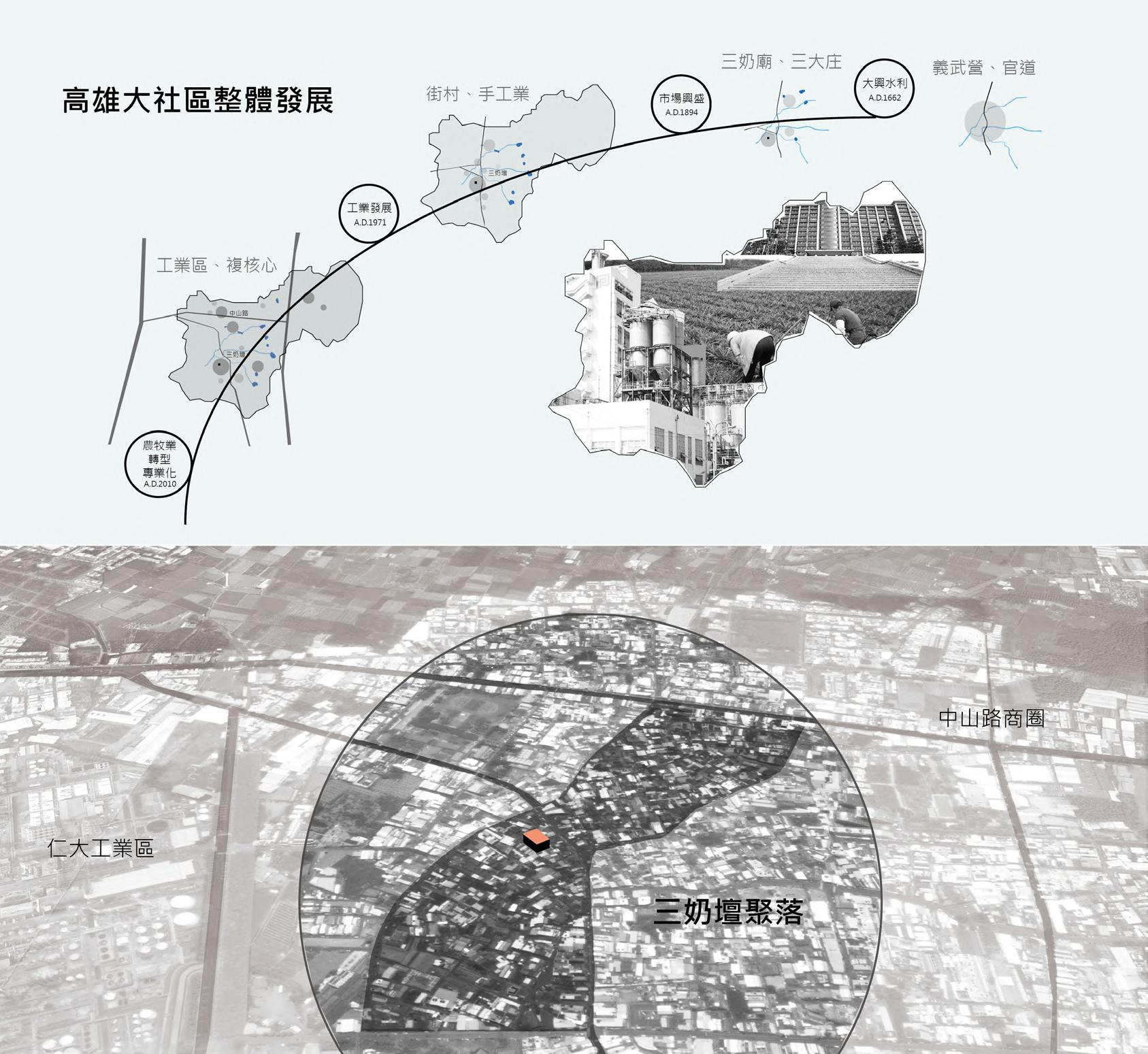
The
The distribution of the whole spaces in Sannai township
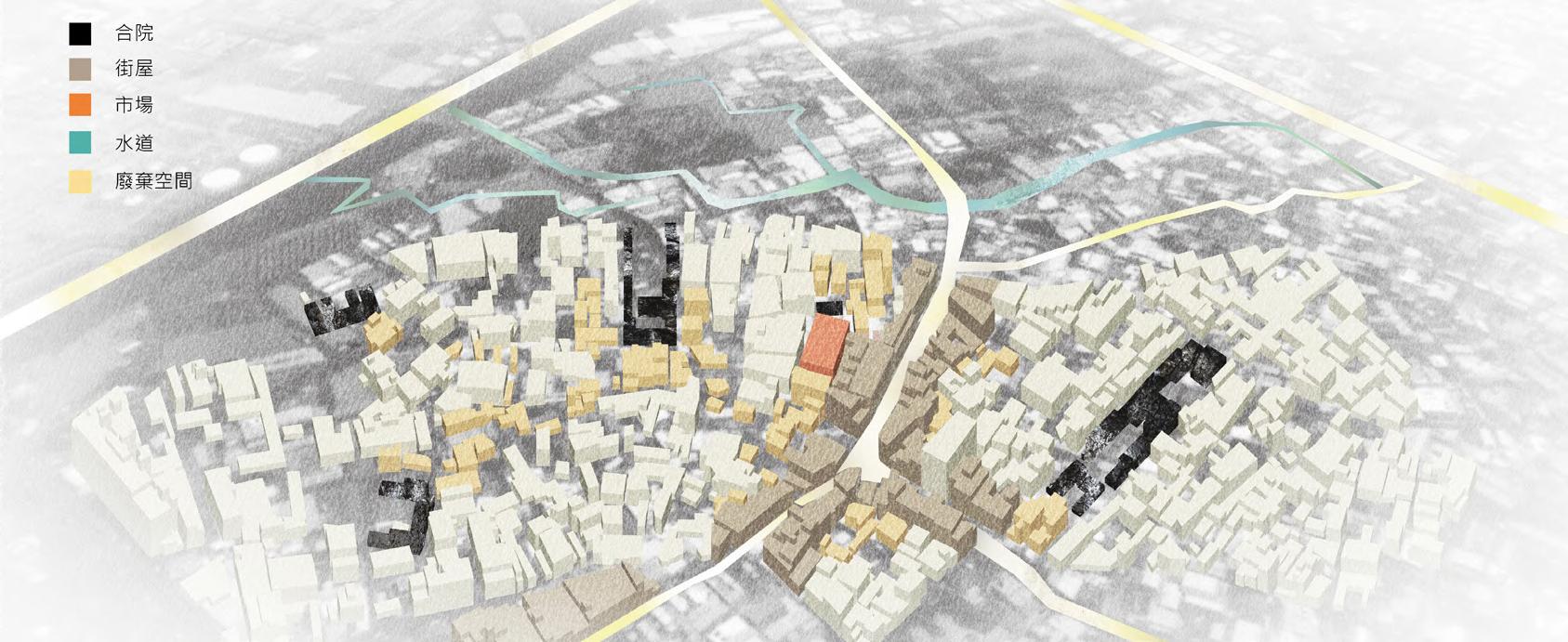
of
Industrial Zone & Agriculture Distribution Center Prosperity Of Agriculture Products & Handicrafts Sannai Altar & villages appear Soldier Camps & The Old Official Road
market &
development
Sannai township
Sannai
surroundings
water conservancy A.D.1662 Market are flourishing A.D.1894 industrialization A.D.1971 agricultural transformation A.D.2010 Zhongshan Road
&
Stream Ruins 09
Renwu
Dashe Industrial Zone Sannai township Traditional Quadrangle House Colonial Shophouse Market
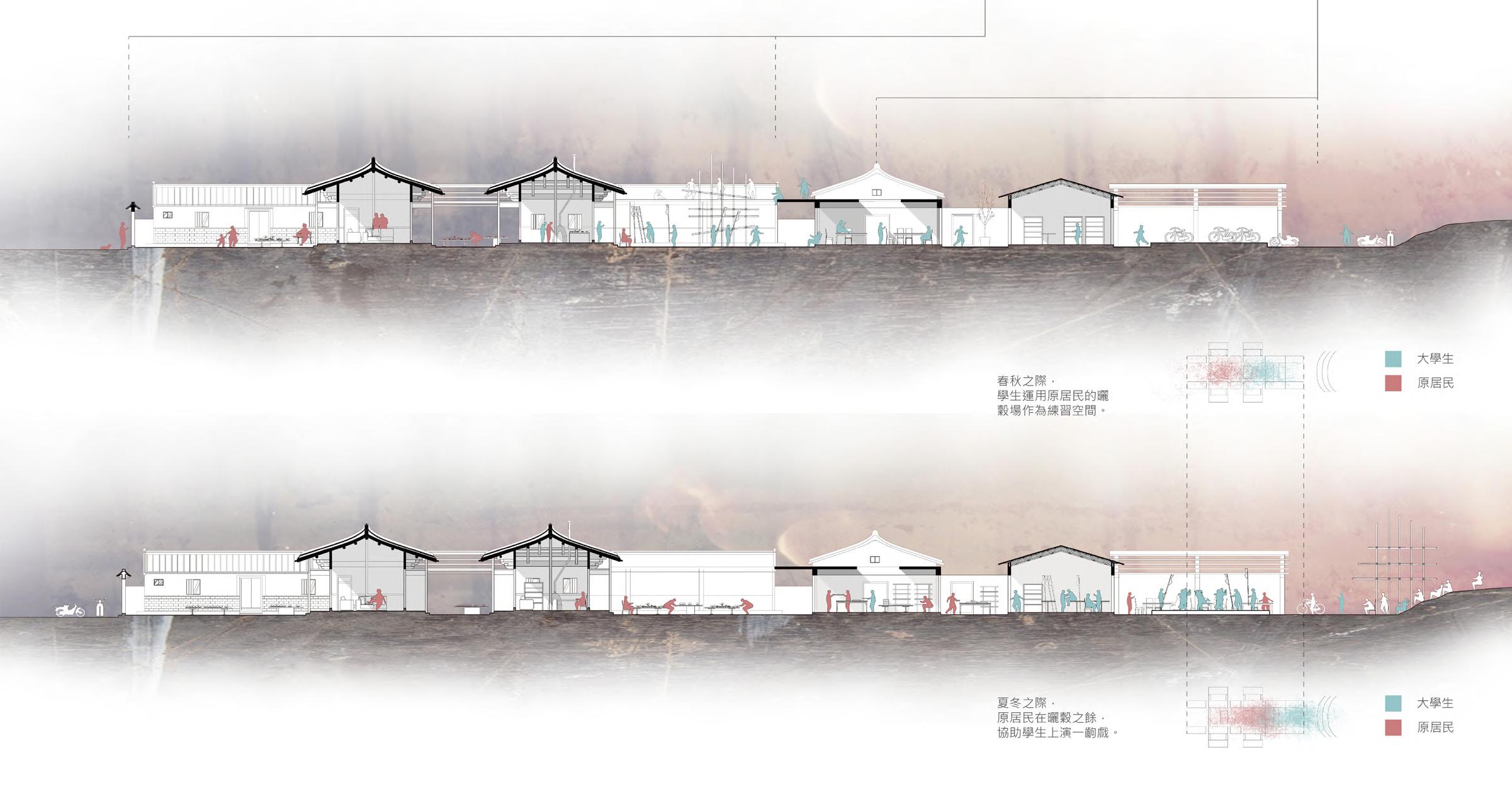
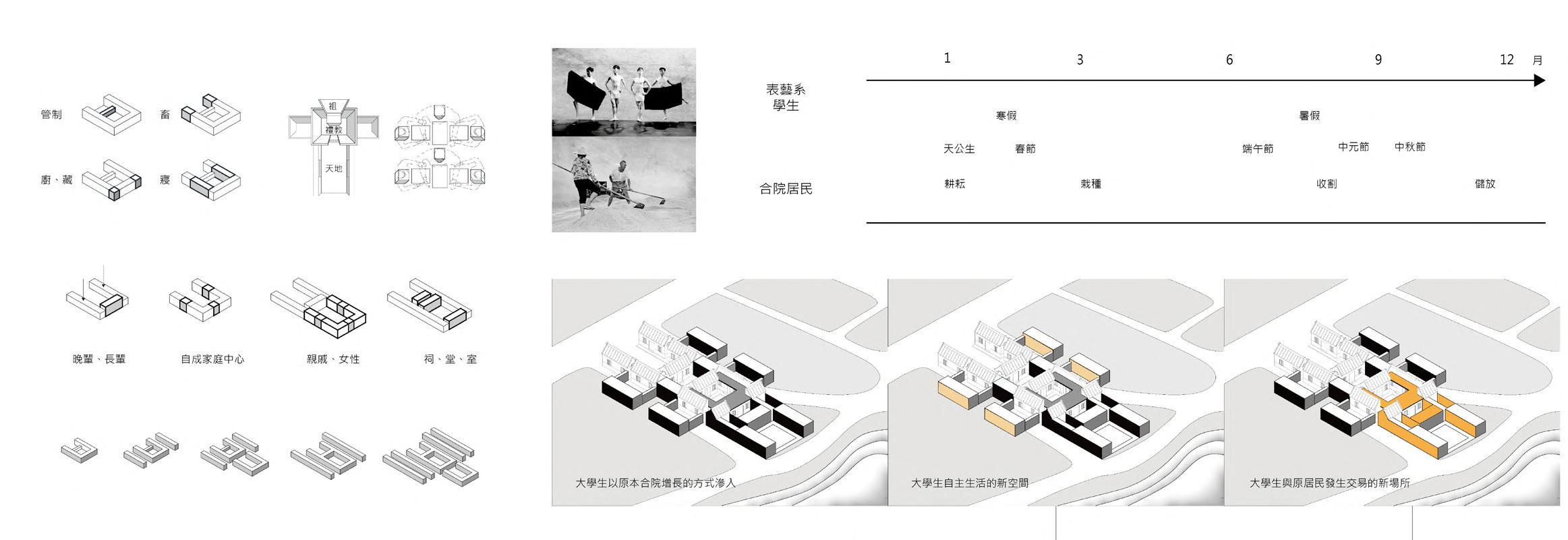
Entrance Livestock Kitchen& Storage Elder Space The Growth Of Quadrangle House Rrespective Families Relatives & Females Space Ancestral Temple Performing Arts Students Quadrangle House Residents God Birth Students Residents Students Infiltrate The Growth Of Quadrangle House Students Create A New Space For Their Own Lives Students & Residents Make A Deal In The New Place God Ancestor JAN. MAR. JUN. SEP. DEC. Plow Winrter Vacation Chinese New Year Sow Dragon Boat Festival Summer Vacatiovn Hungry Ghost Festival Moon Festival Harvest Storage Bedroom In spring and autumn,students take the grain-sunning ground as a pratice space. In Summer and winter,residents help students stage a play in the grain-sunning ground. Spring& Autumn Summer &Winter Students Residents 10
Deal In Compound
Design Concept
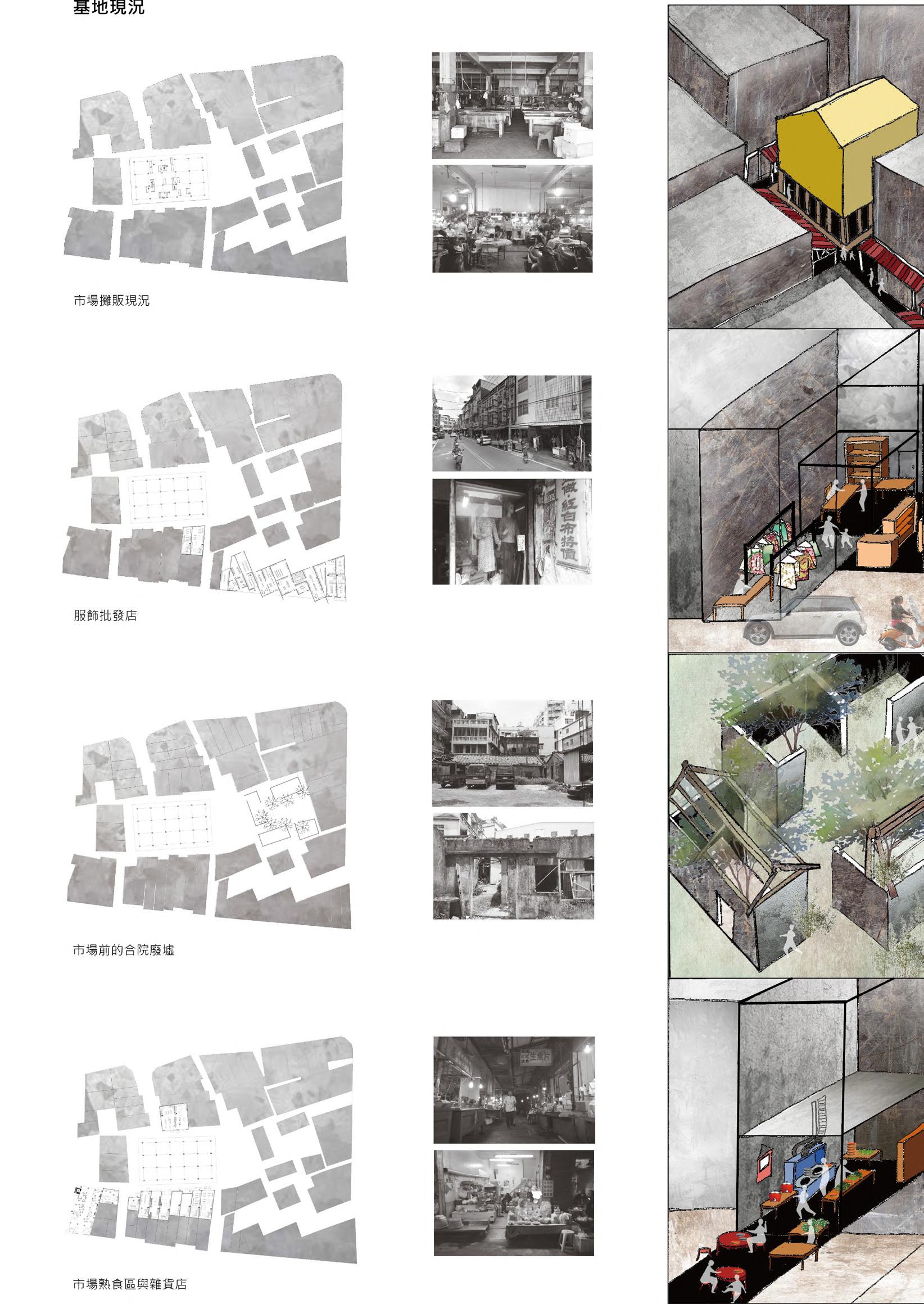
Step 1
Step 2
Step 3
Step 4
Raw Food Stalls
Apparel Stores
Delicatessens &
Ruins In Front Of The Market
Groceries
12
New Entrance + Bring The Green In
Students Cooperate With Apparel Stores
Market Stage + Green Theater
Market Meal Plarform
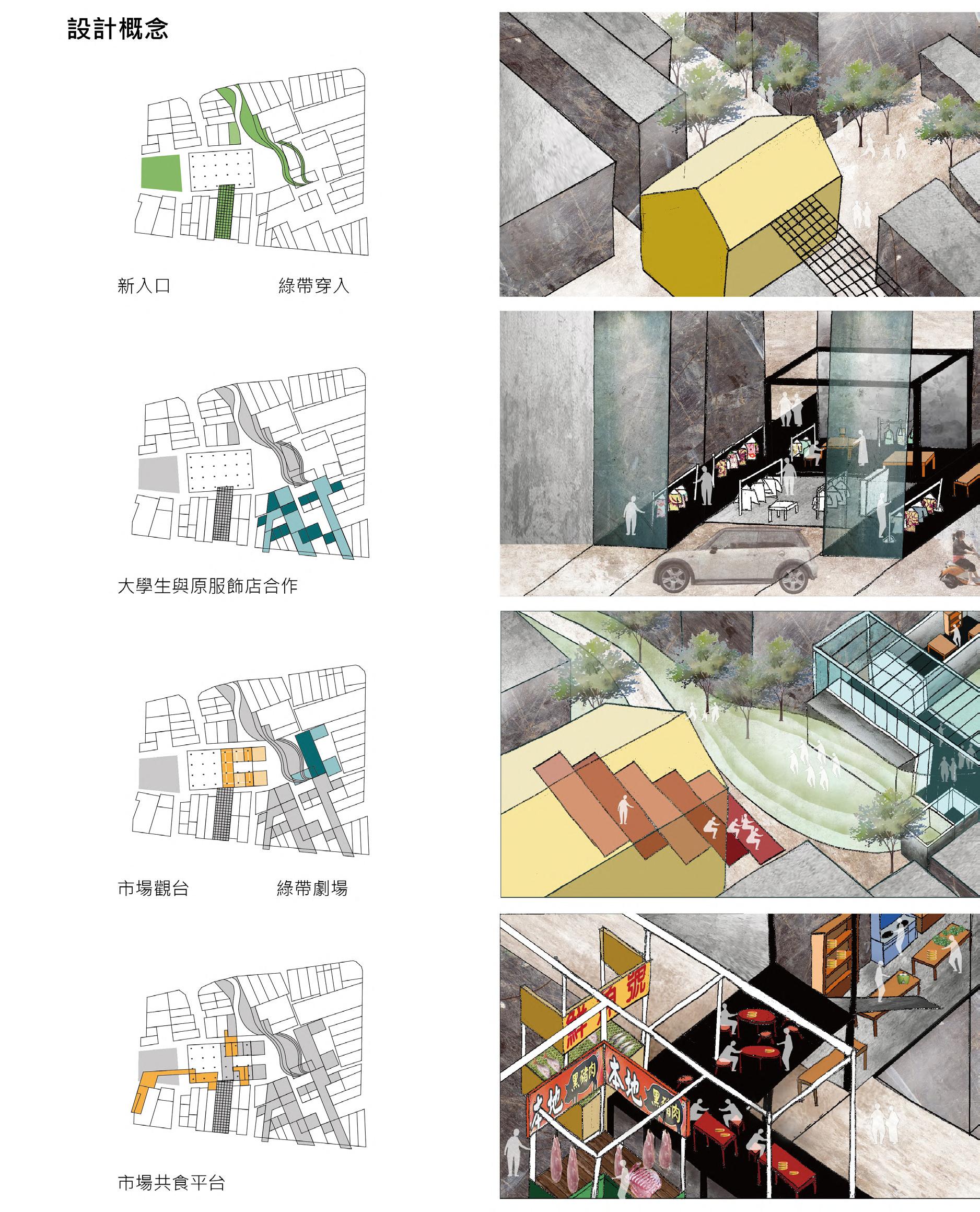
13
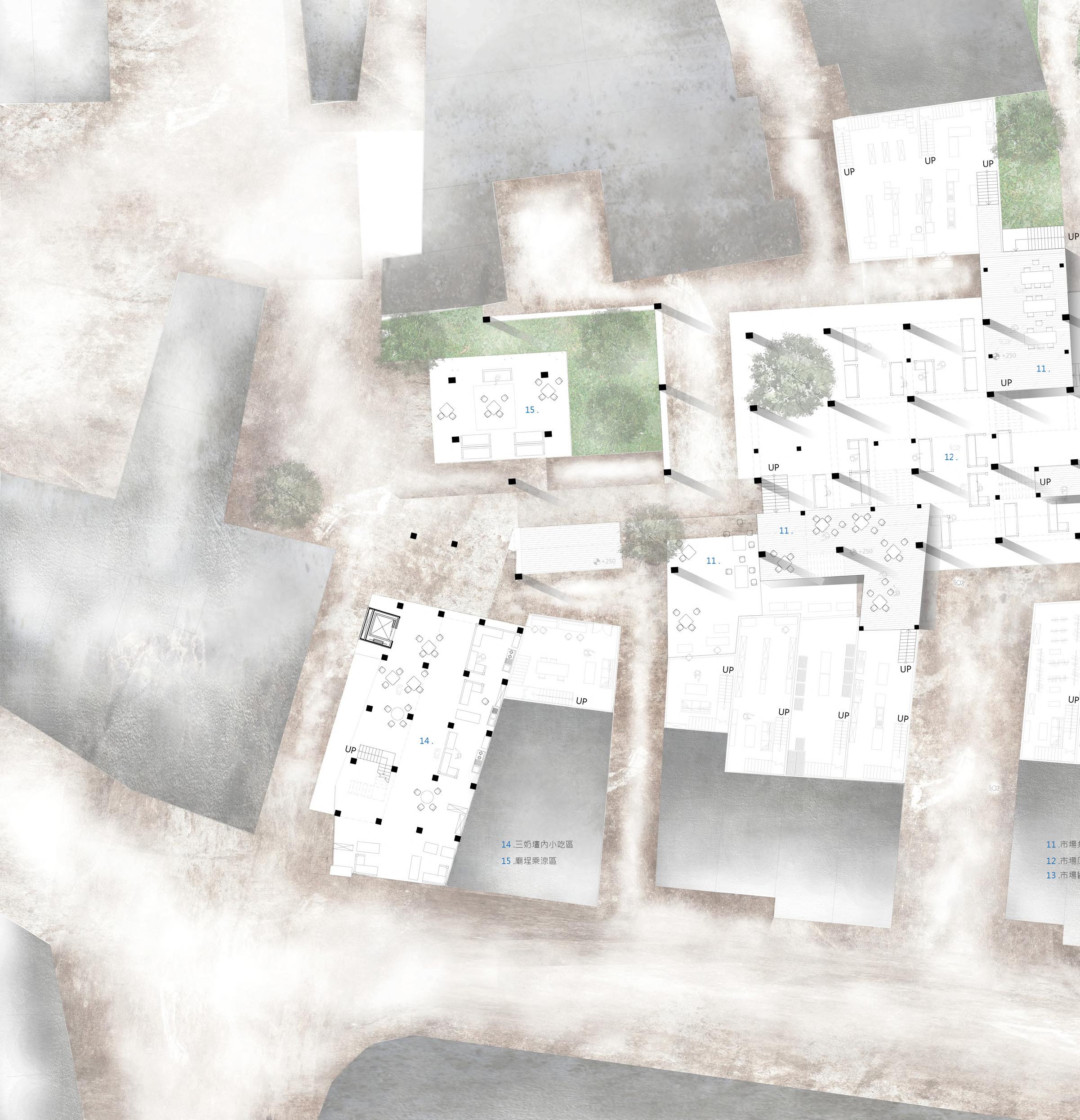
14
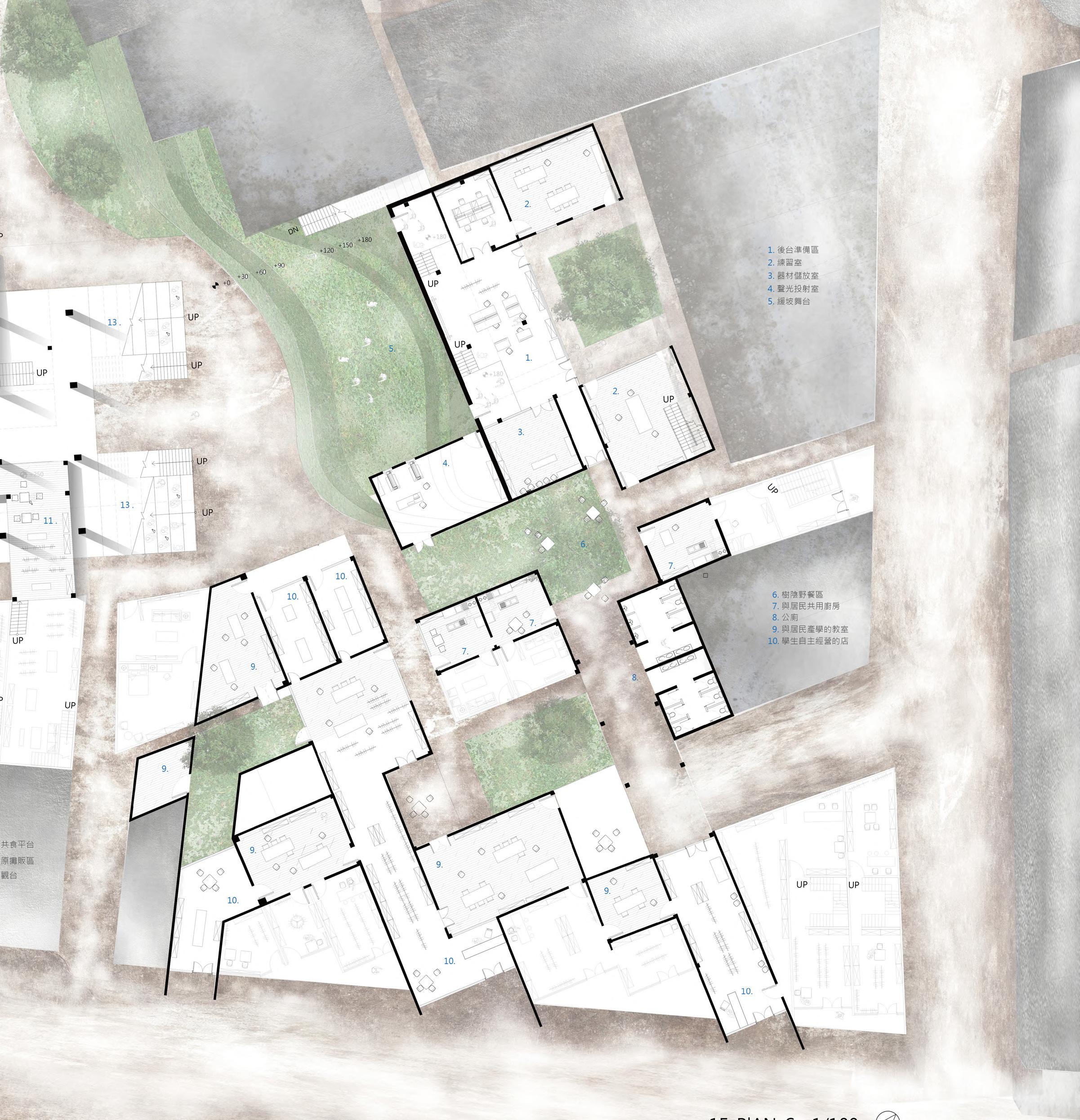
15
1. Backstage 2. Practice Room 3. Equipment Storage Room 4. Spotlight Area 5. Green Theater 6. Shady Picnic Area 7. Dine With The Locals 8. Restroom 9. Industry-Academy Room 10. Parlors Run By Students
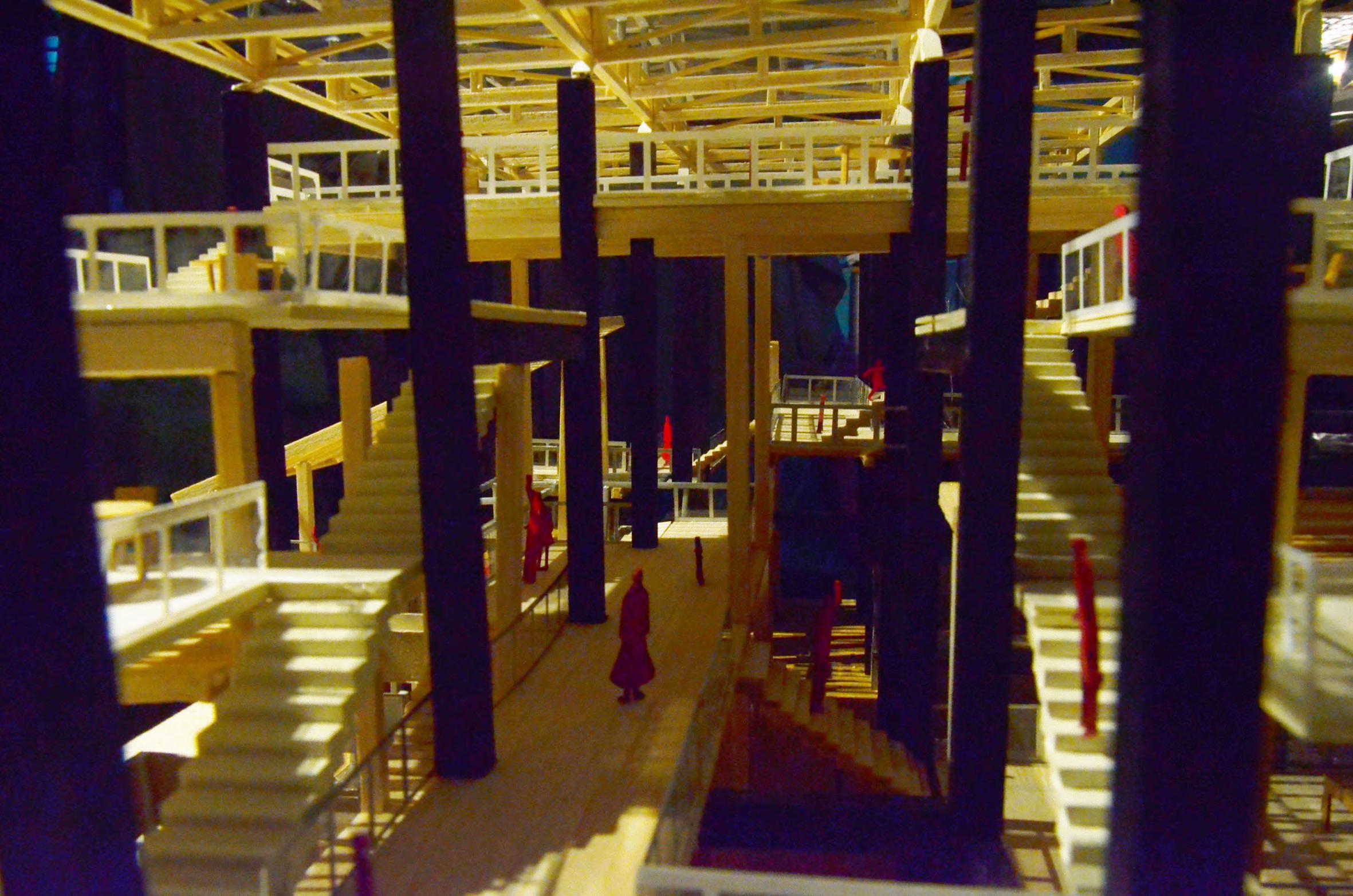
16
Market Meal Plarform
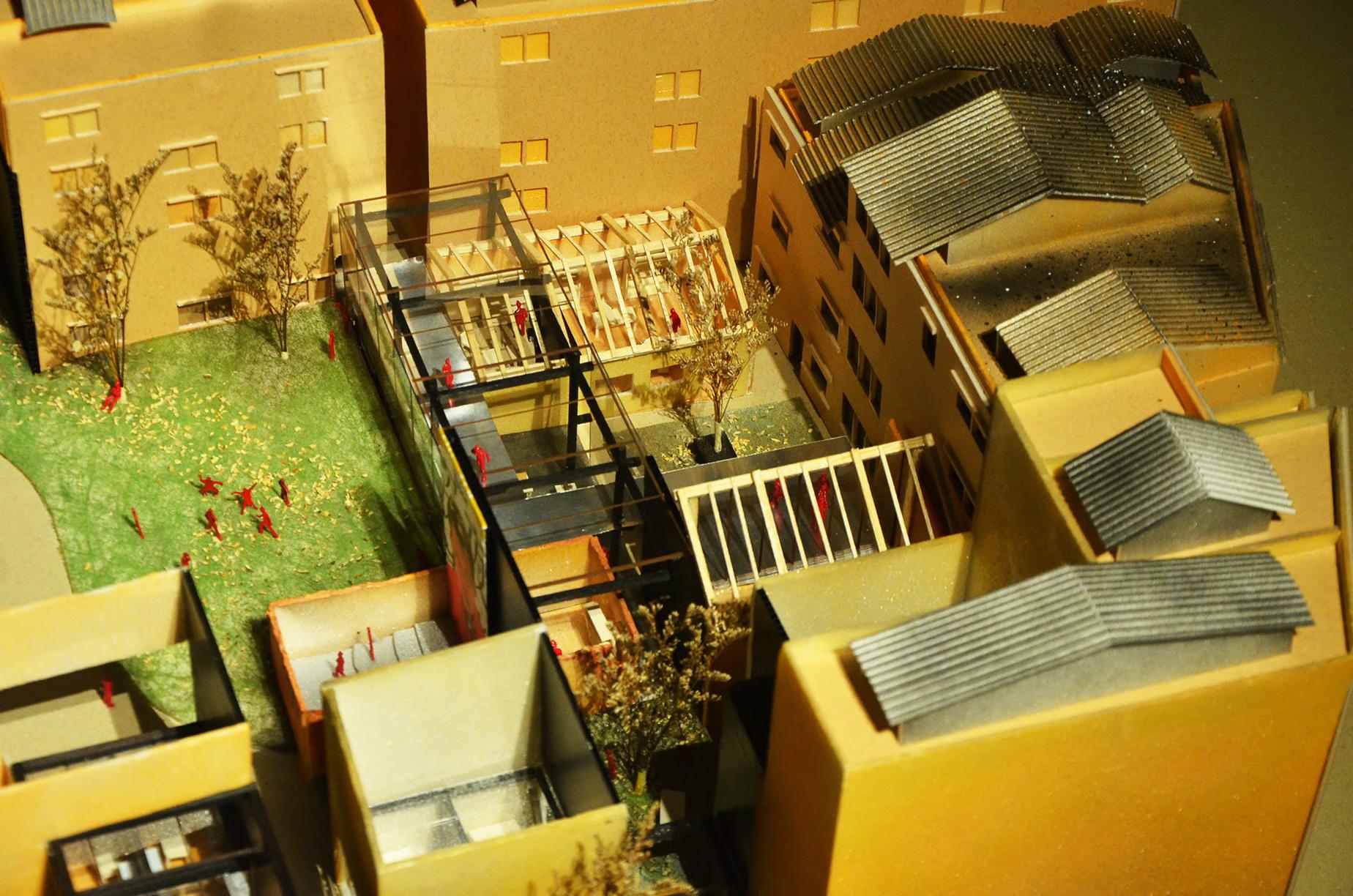
17
Green Theater & Backstage
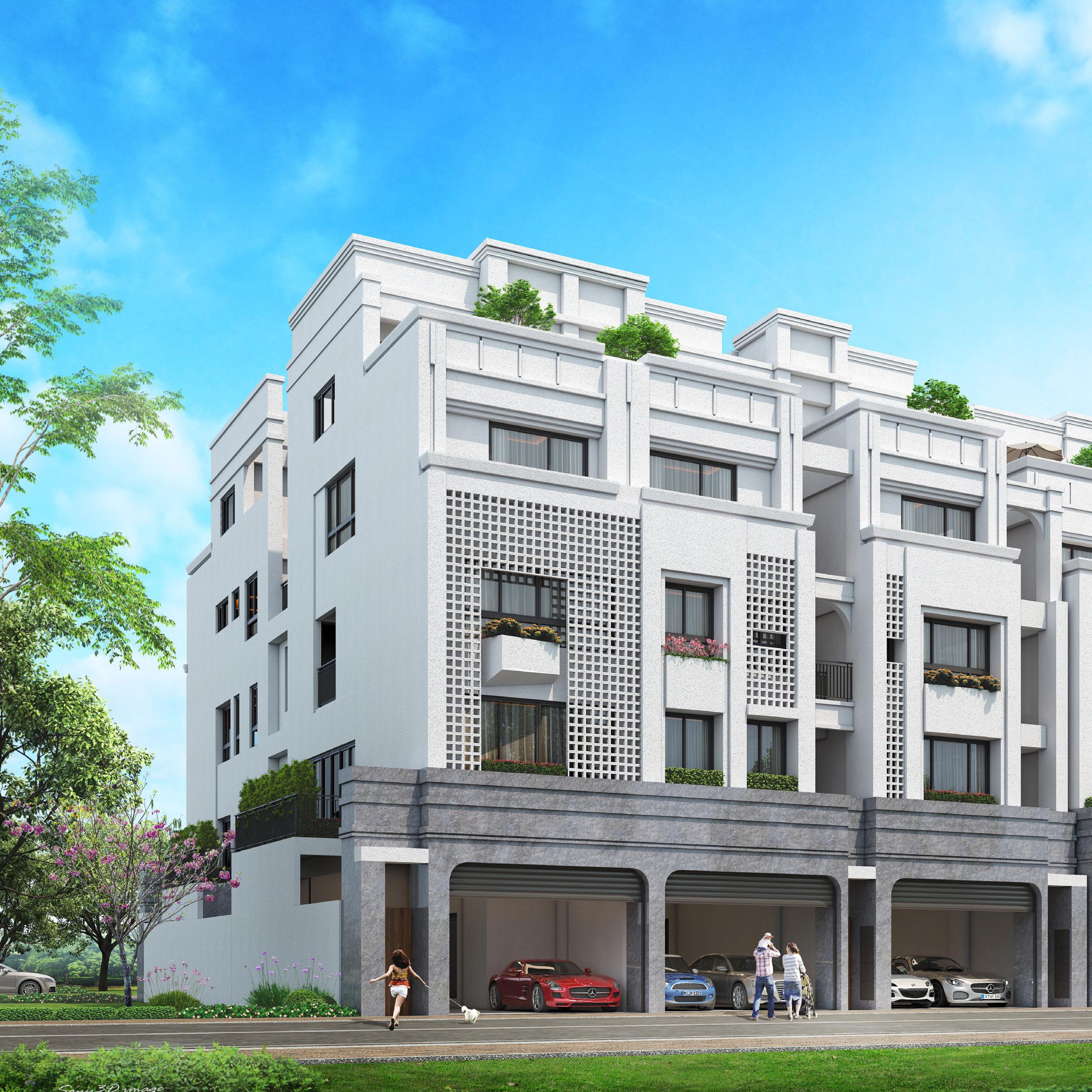
18
Construction Company & Architect Office Design Projects
Site: Taichung City , Taiwan
Year: 2017-2023
Construction Company Projects:
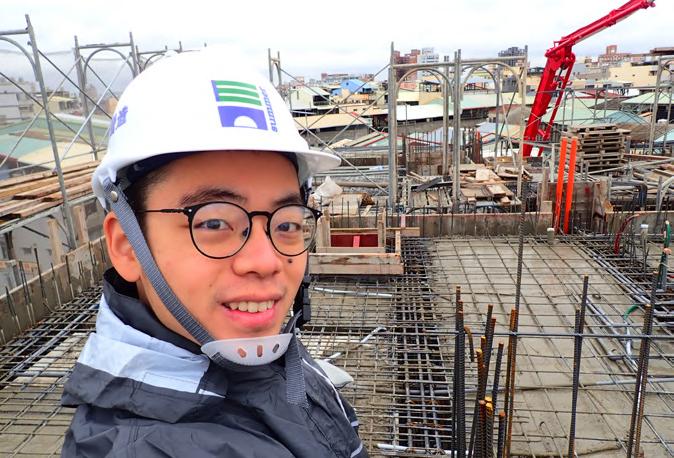
Elevator Villa Architect Office Projects:
Facade Design Of Various Villas And Detailed Construction Drawings
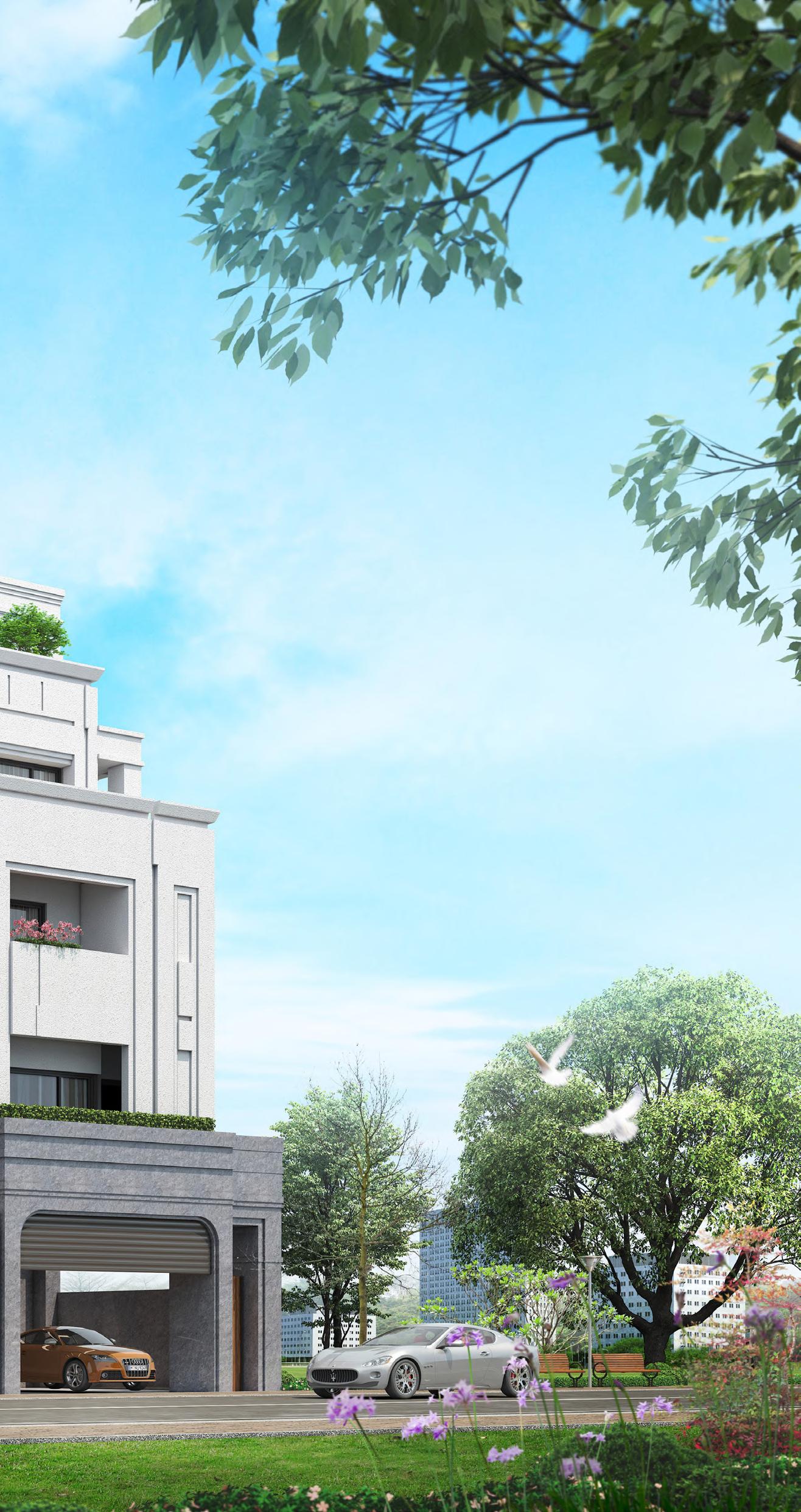
19
Elevator Villa : Neoclassicism Meets Modernism

1F~RF
台中市豐原區 Construction Procedures, Materials Used And Site Conditions
2021.01.06製圖
6m計畫道路(成功路132巷)
2021.06.09製圖
六公尺計畫道路(成功路132巷)




12m計畫道路(成功路120巷)
四.其他面積 騎樓地面積 20.62㎡ 99.25-20.62=78.63㎡
騎樓面積 16.37㎡
16.37㎡
(另詳圖A2-02)
181.32㎡<500㎡...免設,實設一台!
住宅每戶總樓地板面積不含公共服務空間、停車空間、樓梯 算,人數未達整數,其零數應計算1人,但每戶不得小於2人; 超過300平方公尺者均按10人計算。 <300㎡...應設 7 人份,實設 8 人份...ok
20 39-3 32 31 36 34 39-1 33-2 33-5 33-3 33-4 29 37 39 36-1 39-3 38 30 33 33-1
成功路 壹層平面圖 1/40洩水坡度 1/40洩水坡度 1/40洩水坡度
十二公尺計畫道路(成功路120巷)
A3 S:1/100 Construction Company Projects 台中市豐原區
PLAN
Interior Design
PLAN 一.使用分區 二.土地座落 三.基地面積 五.建築面積 六.法定空地 七.建蔽率 樓層 壹層 貳層 參層 肆層 屋突壹層 小計 合計 九.總樓地板面積 十.容積樓地板面積 十一.容積率 十二.停車檢討 十三.法定工程造價 十四.污水處理檢討 項目 樓地板面積 陽台面積 第二種住宅區 豐原區中興段33-3地號 99.25㎡ 46.51㎡ 78.63X(1-60%)=31.45㎡ 46.51/78.63=59.15% <60%...OK! 44.01㎡ 59.24㎡ 59.54㎡ 50.17㎡ 24.78㎡ 237.74㎡ 237.74+16.37+11.46=265.57㎡ 3.57㎡ 2.92㎡ 4.97㎡ 11.46㎡ 237.74㎡ 181.32㎡ 181.32/99.25=182.69% 265.57X6700=1,779,319=1,779,000元 <200%...OK! 間及屋頂突出物300平方公尺以下者,每30平方公尺以1人計 181.32㎡
台中市豐原區
1F~RF
1F PLAN 2F PLAN 3F PLAN 4F PLAN 貳層平面圖 A3 S:1/100
6m計畫道路(成功路132巷) A3 S:1/100 2021.01.26製圖 肆層平面圖 12m計畫道路(成功路120巷) 6m計畫道路(成功路132巷) A3 S:1/100 2021.01.13製圖 1.Land Use District 2nd Type Residential District
information table Taichung City, Tawian 2.Site 3.Area Of Base 5.Area Of Construction Base 6.Statutory Vacant Space 7.Building Coverage Ratio Floor Iterm 4.Other Area 1F Floor Area Arcade Balcony 2F 3F 4F R1F Subtotal Total 9.Total Floor Area 10.Building Bulk 11.Building Bulk Ratio 12.Garage 13.Project Costs 14.Sewage Disposal 8. (One Car Only) NTD 181.32 m2 <300 m2.... Set for 8 people......ok!
參層平面圖 12m計畫道路(成功路120巷)
Basic
Construction Procedures, Materials Used And Actual Conditions
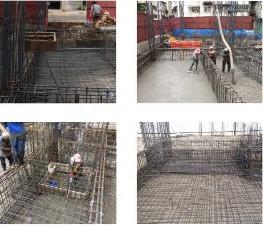
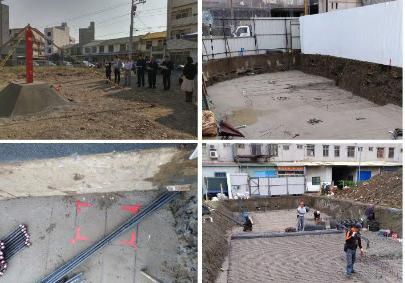
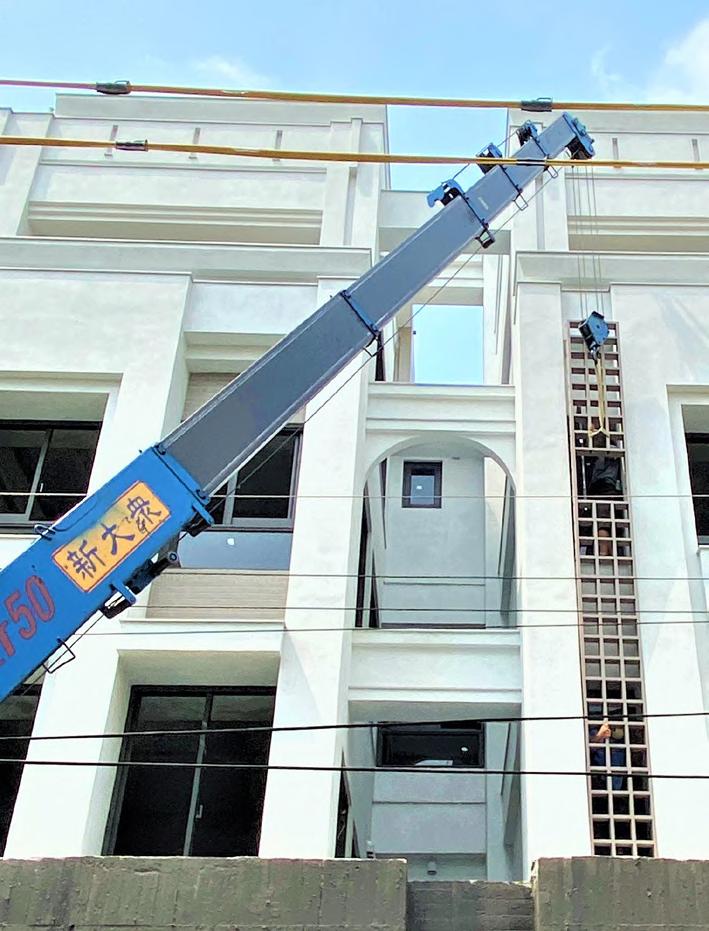
Excavation
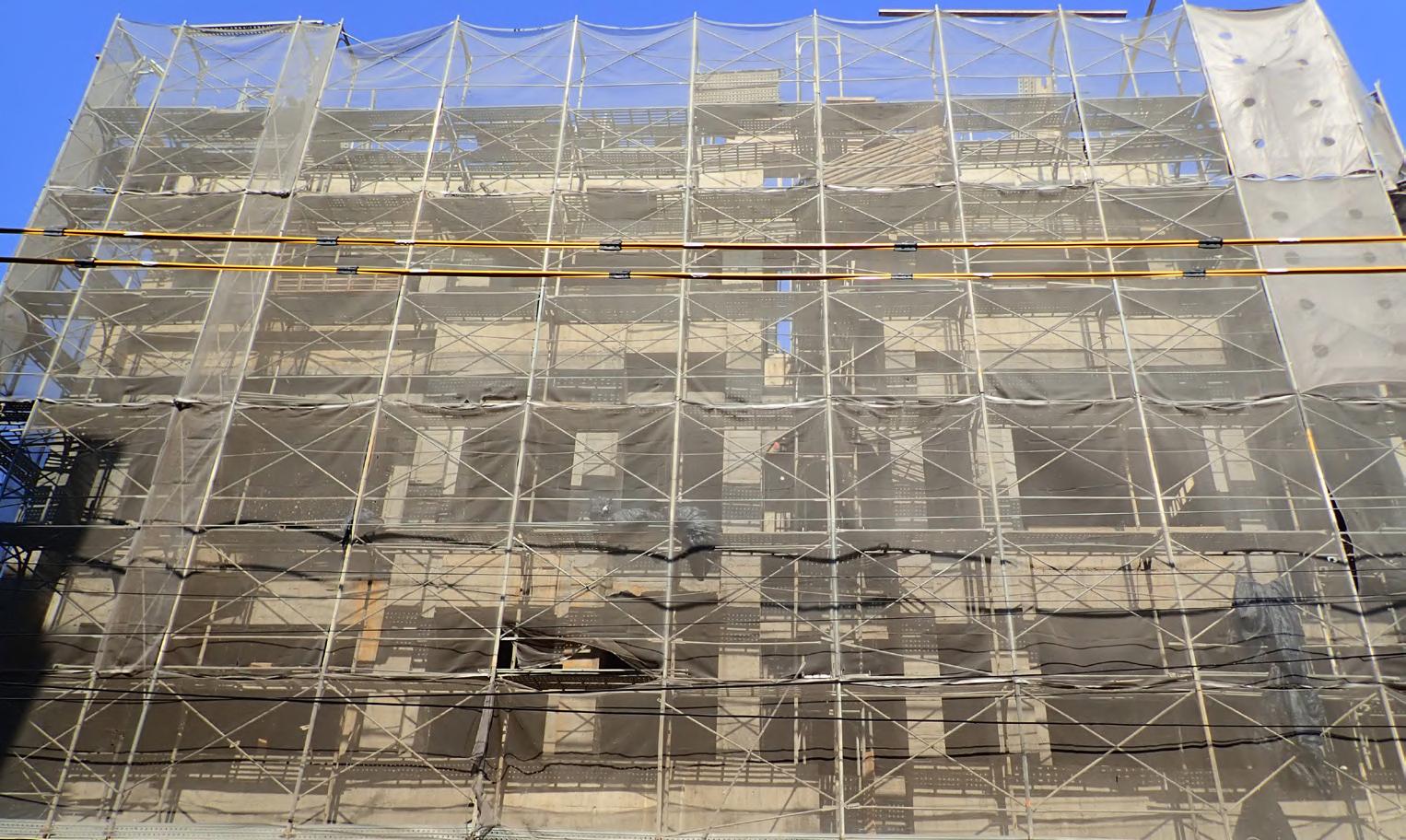
21
Steel Bar Binding


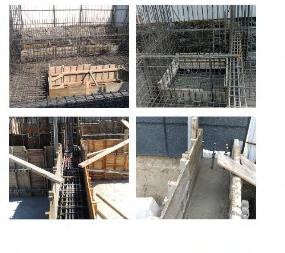
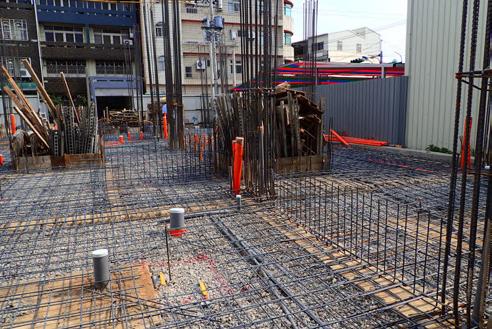
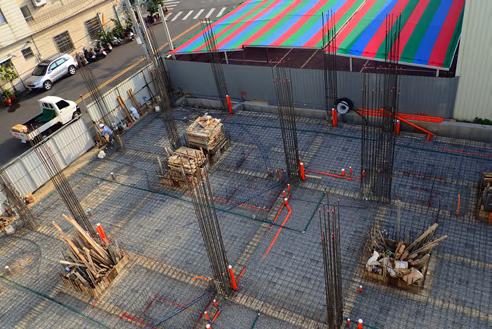
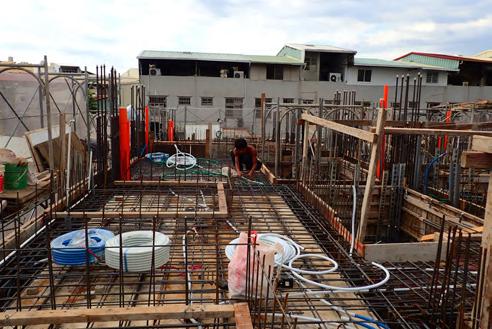
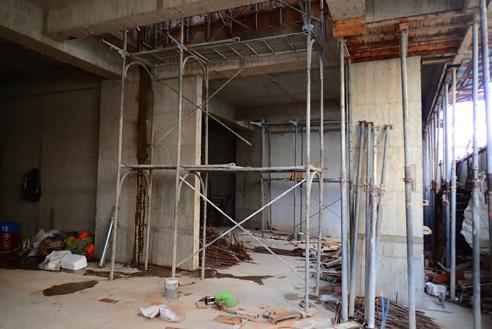
22
Ground Beam & Assemble
Grouting & Plumbing
House Wiring The Threshold Stone Tiling
Window Frame Installation
Toilet Wateproofing Device Installation
Elevator Roof
Outer Entrance
Painting
Caulking
Interior Design And Decoration
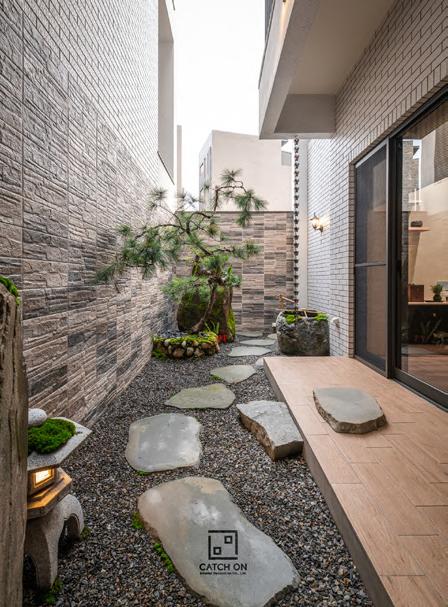
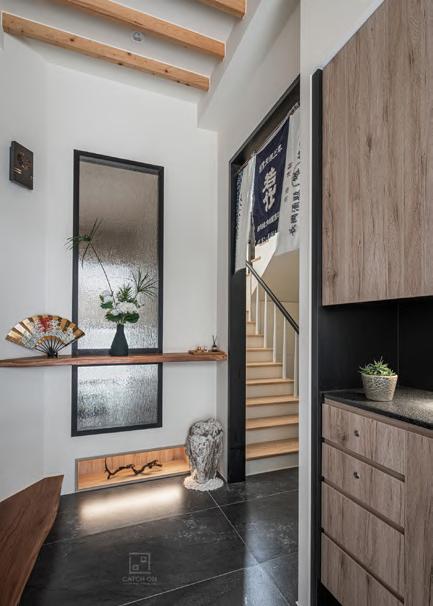
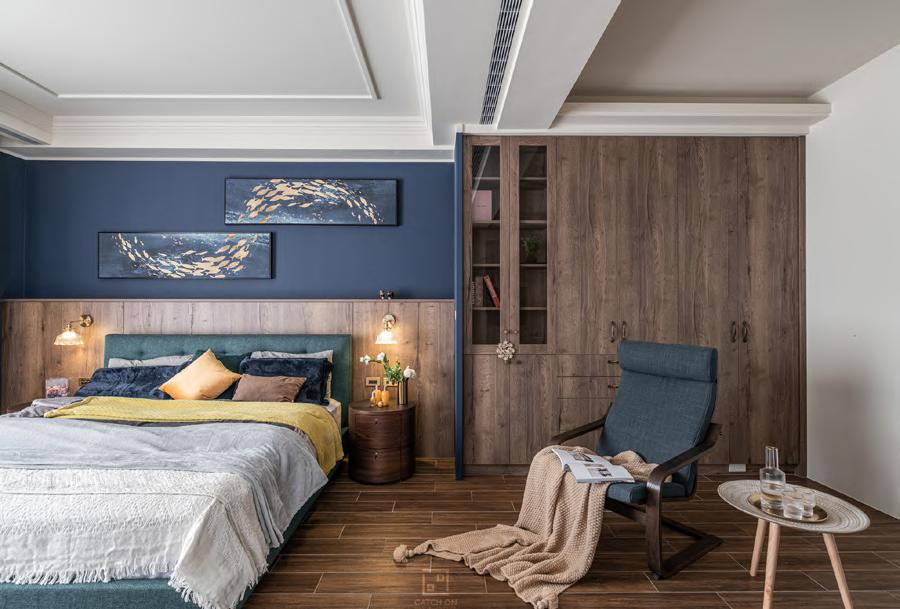
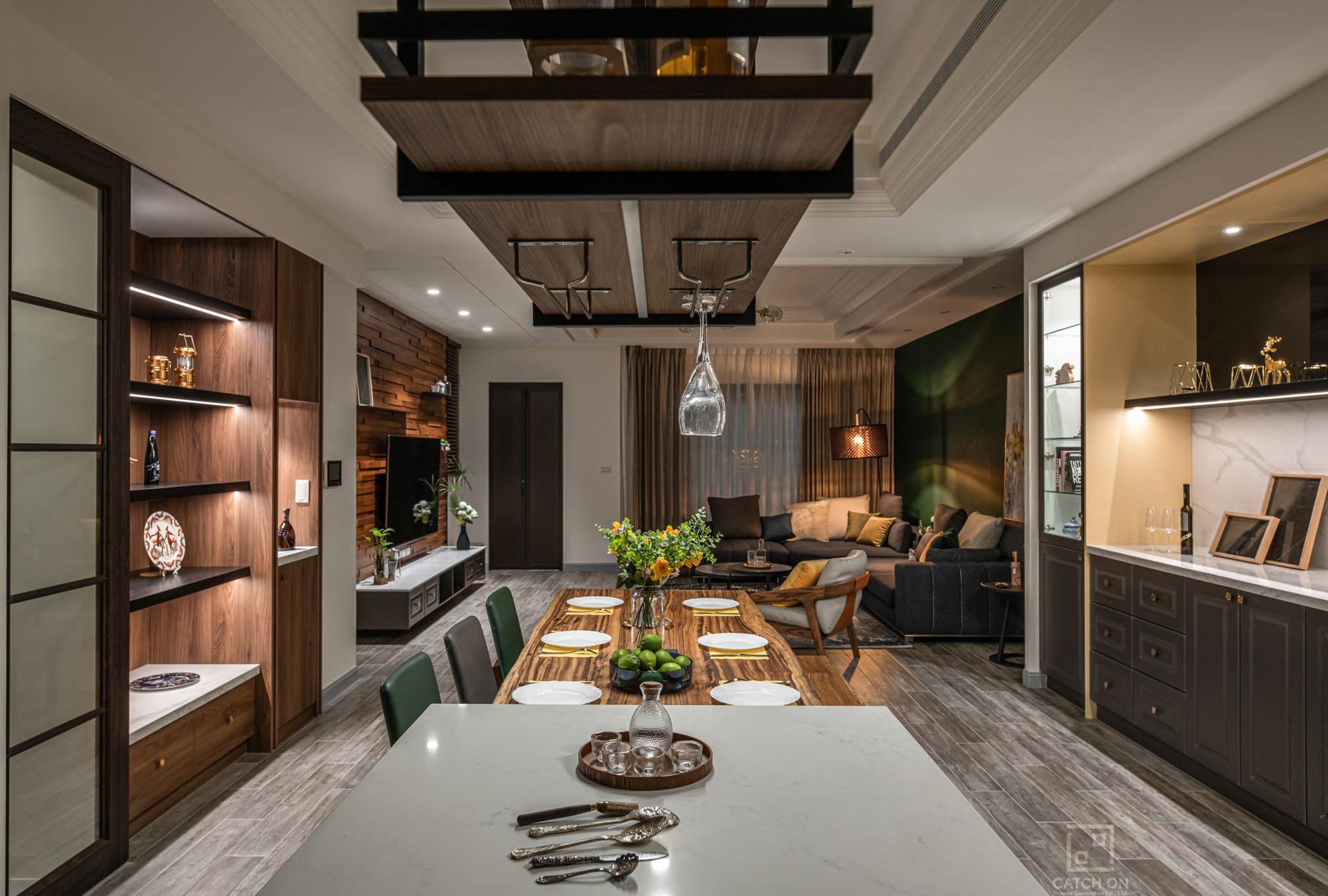
23
Architect Office Projects Facade Design Of Various Villas And Detailed Construction Drawings
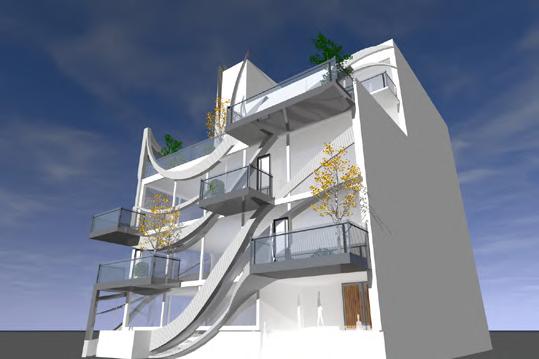
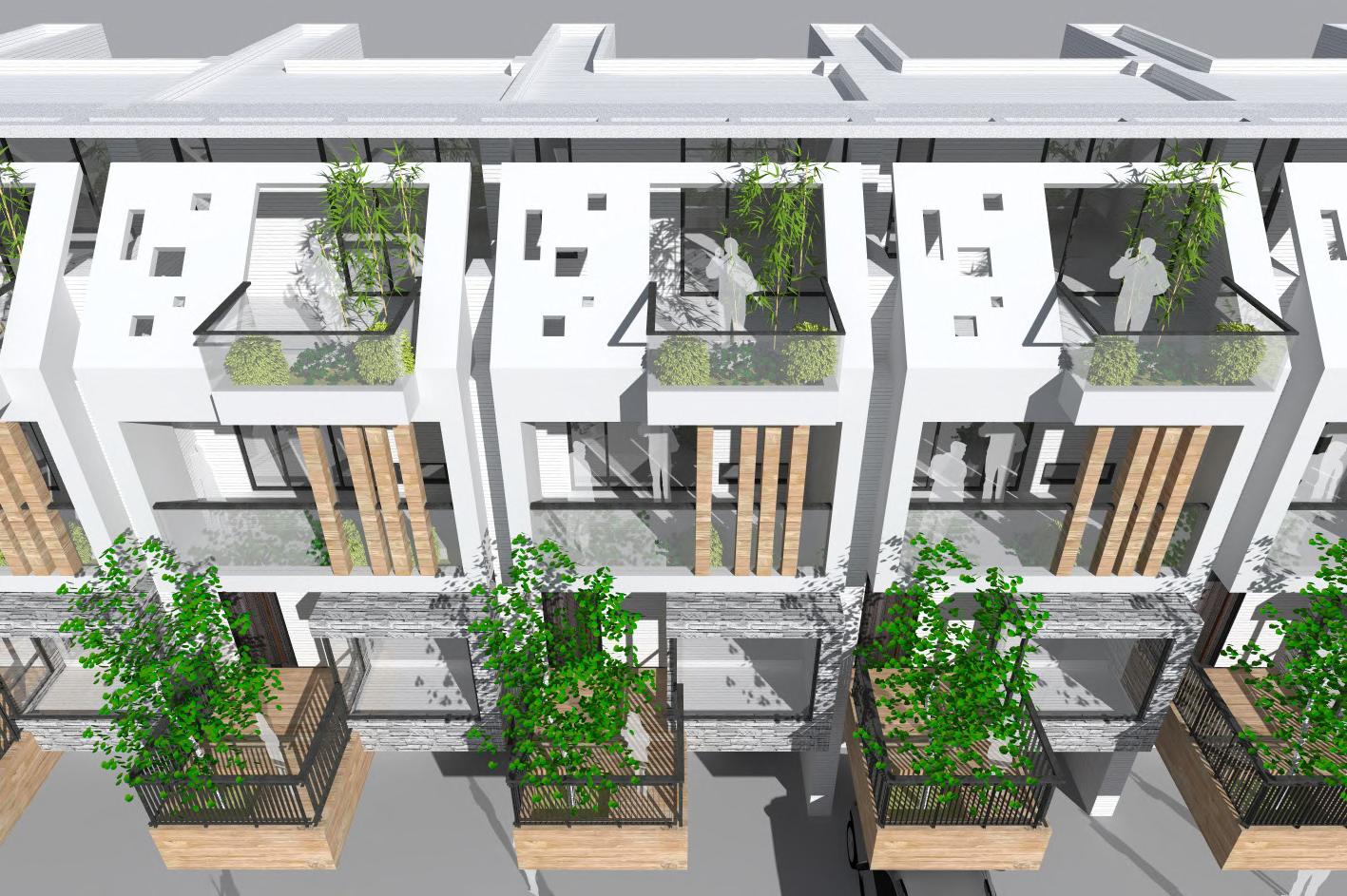
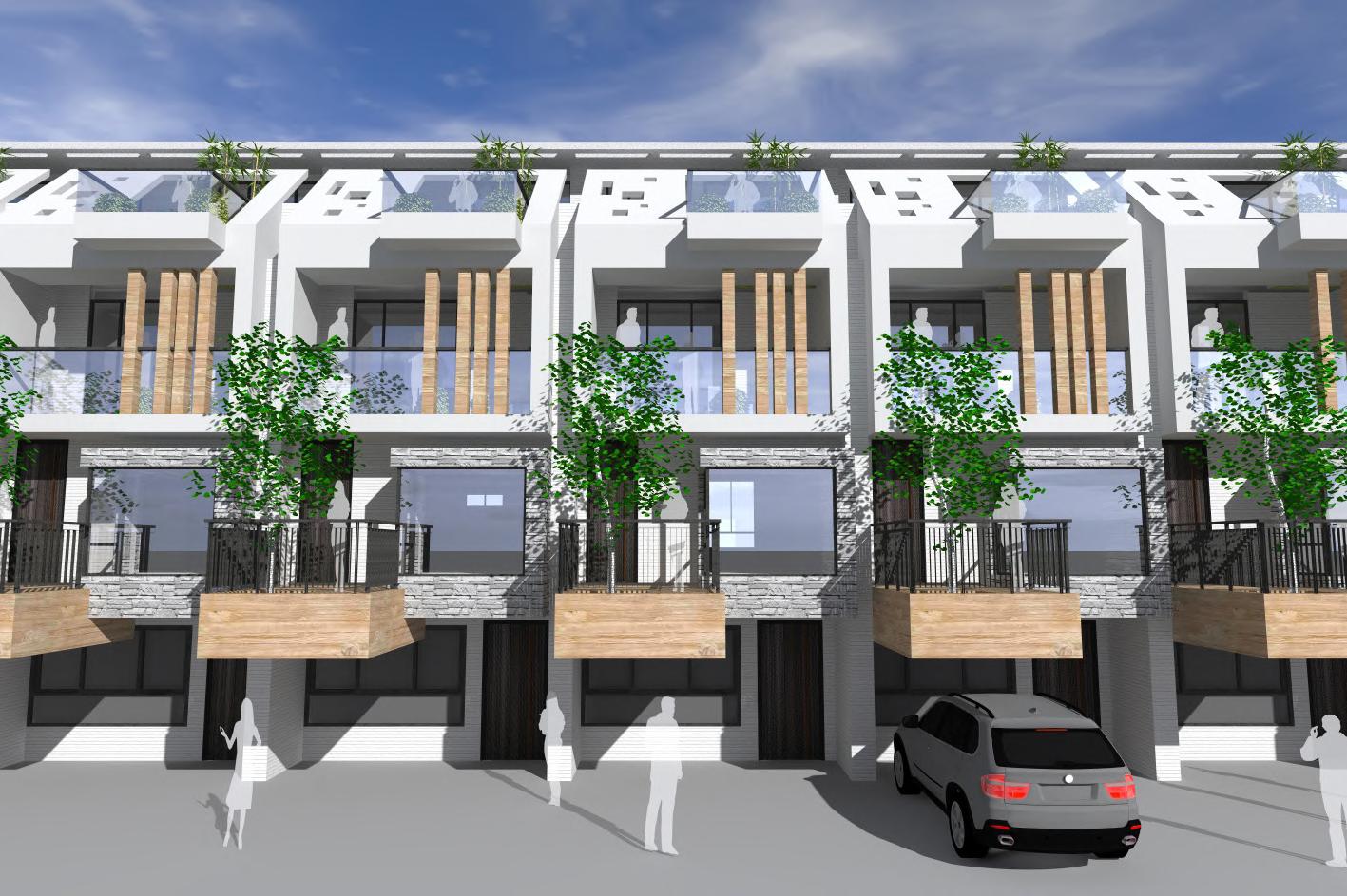
Facade Design
Canopy & Railing Detailed Construction Drawings
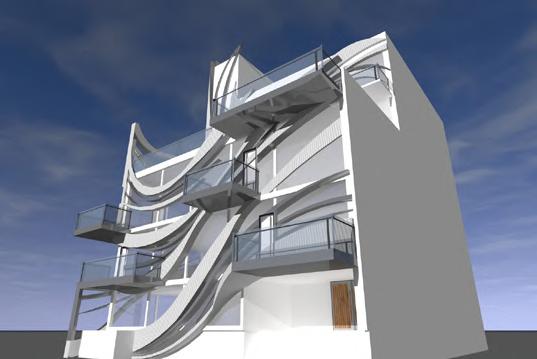
台中市豐原區 Stair Sectional Detail Drawing
台中市豐原區 Exterior Wall Sectional Detail Drawing
Facade Design
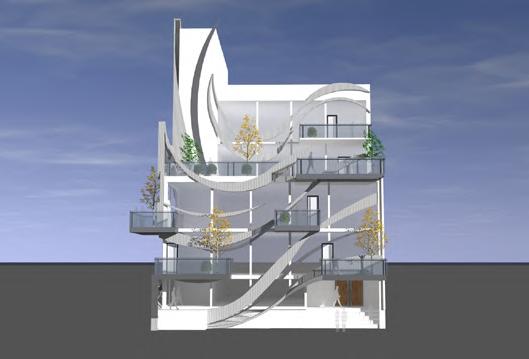
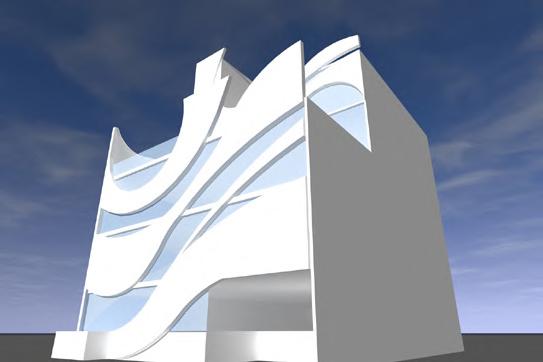
24
New Residential Facade Design Drawing In Jinhua Section, Dajia District, Taichung City ,Taiwan
Puer tea warehousing office Design Drawing in Daren Section, Daren District, Taichung City ,Taiwan
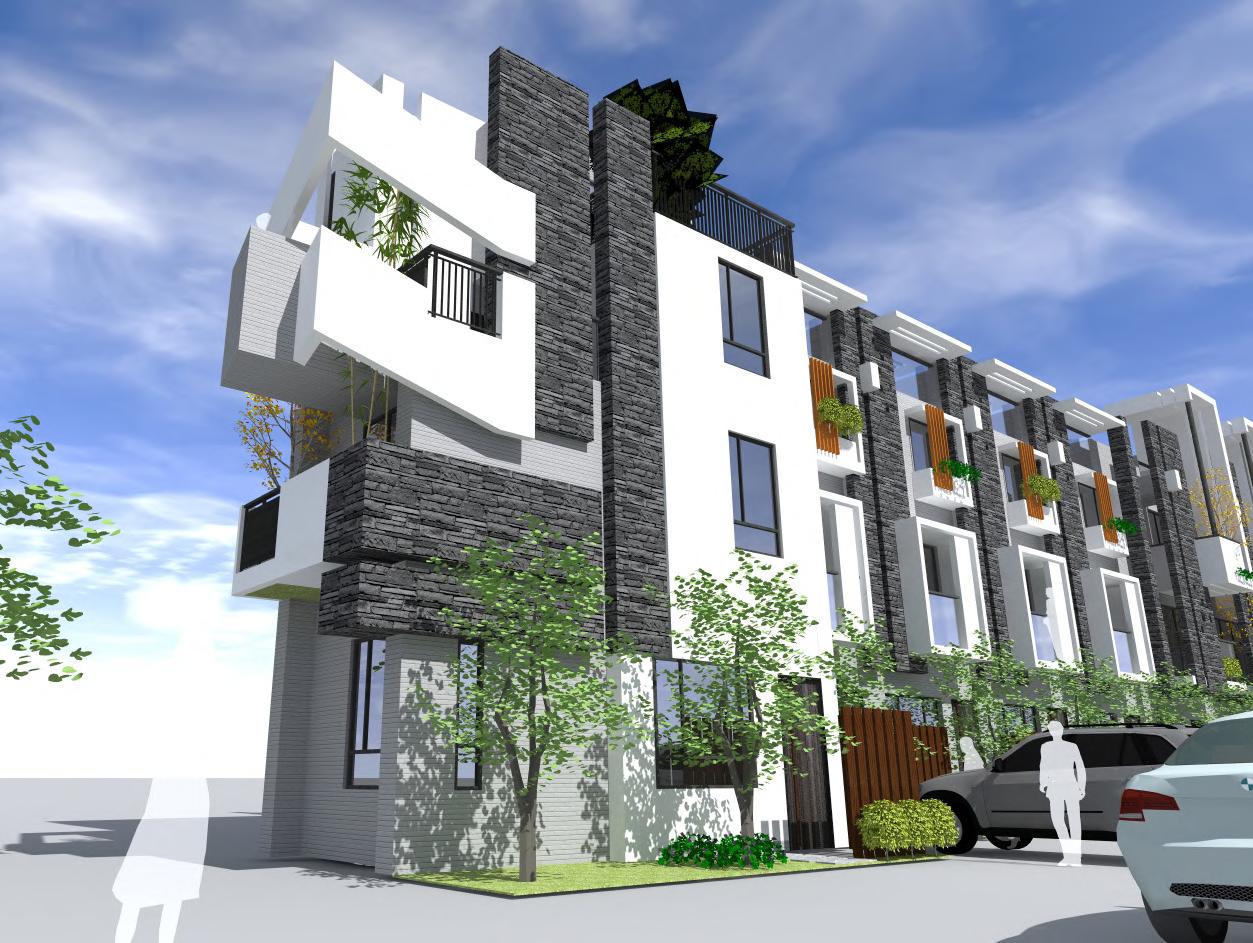
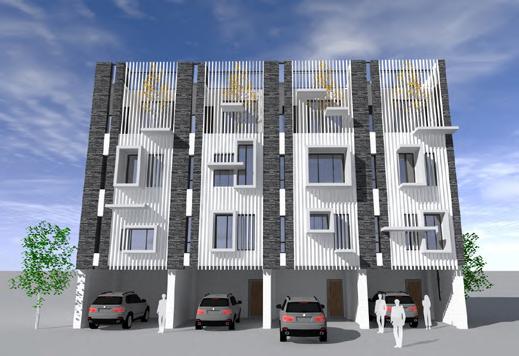
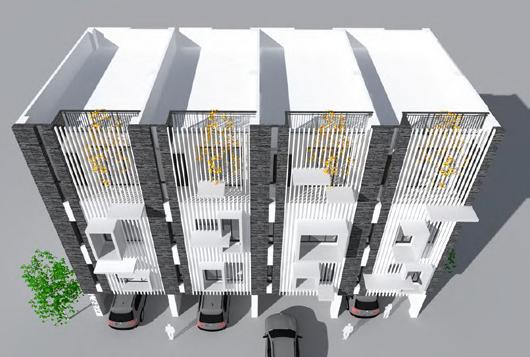
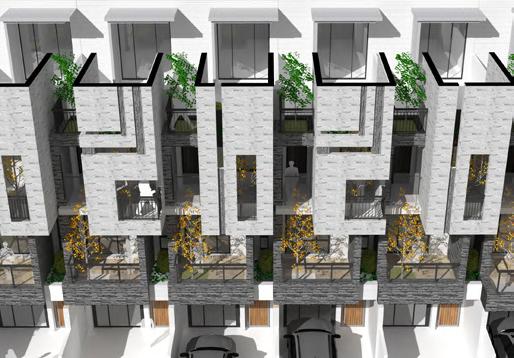
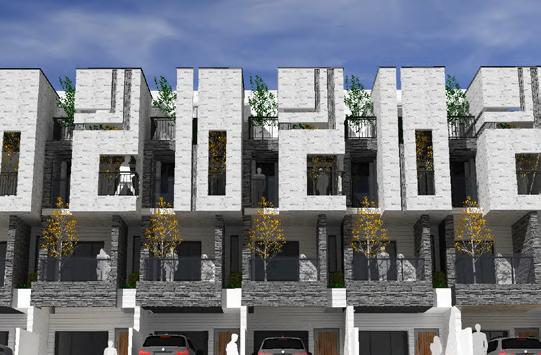
25
New Residential Facade Design Drawing-1 in Dongnan Section,Fengyuan District,Taichung City ,Taiwan
New Residential Facade Design Drawing-1 in jinma Section, Changhua City ,Taiwan
Drawing-2
26
Railing
Canopy
Stair Sectional Detail Drawing Canopy & Railing Detailed Construction Drawings
27
A A' B B'
Exterior Wall Sectional Detail Drawing
A-A' Section B-B' Section
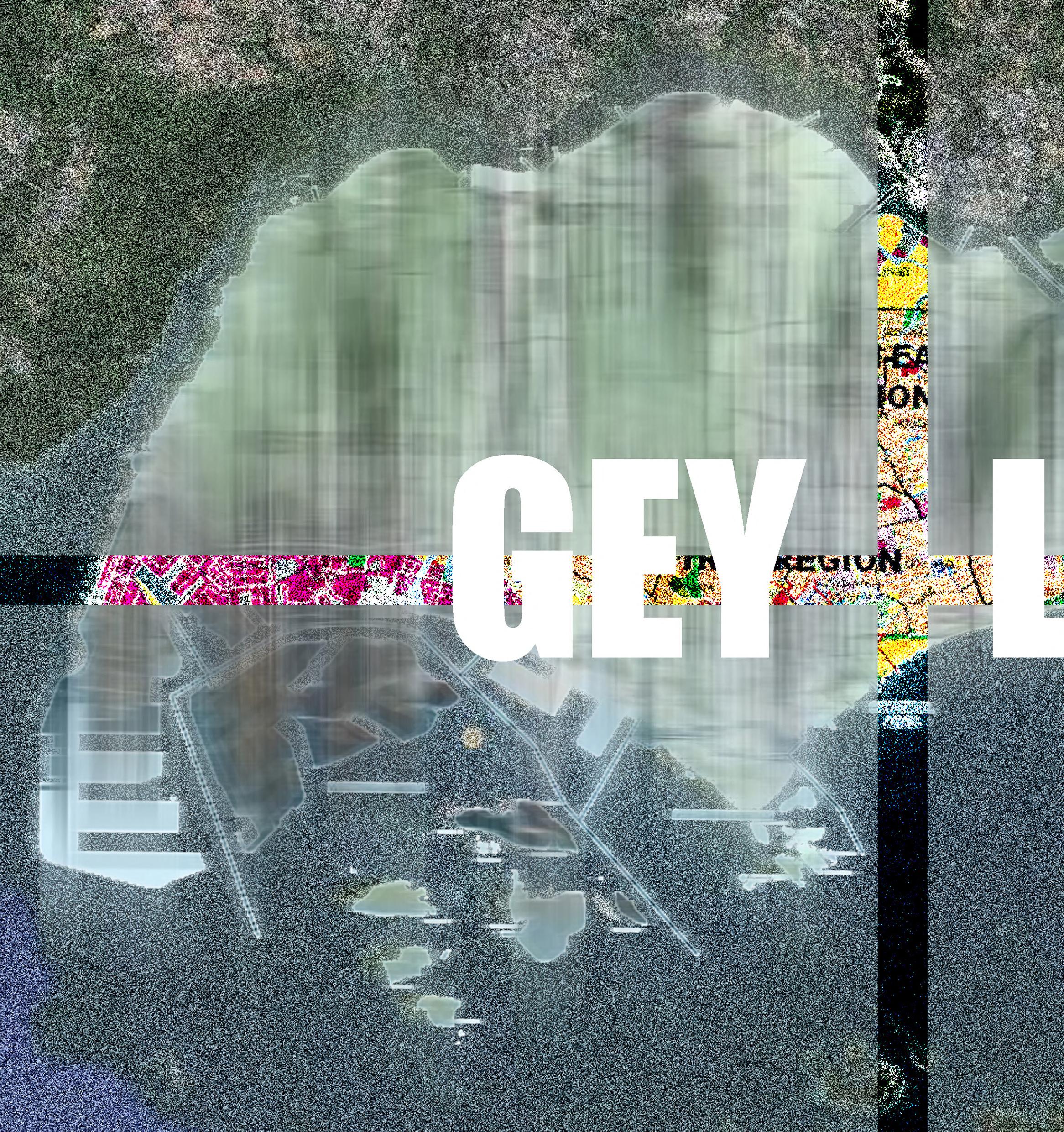
28
The Renovation of Singapore Geylang RedLight District (The Transformation Design)
Site: Geylang , Singapore
Year: 2015
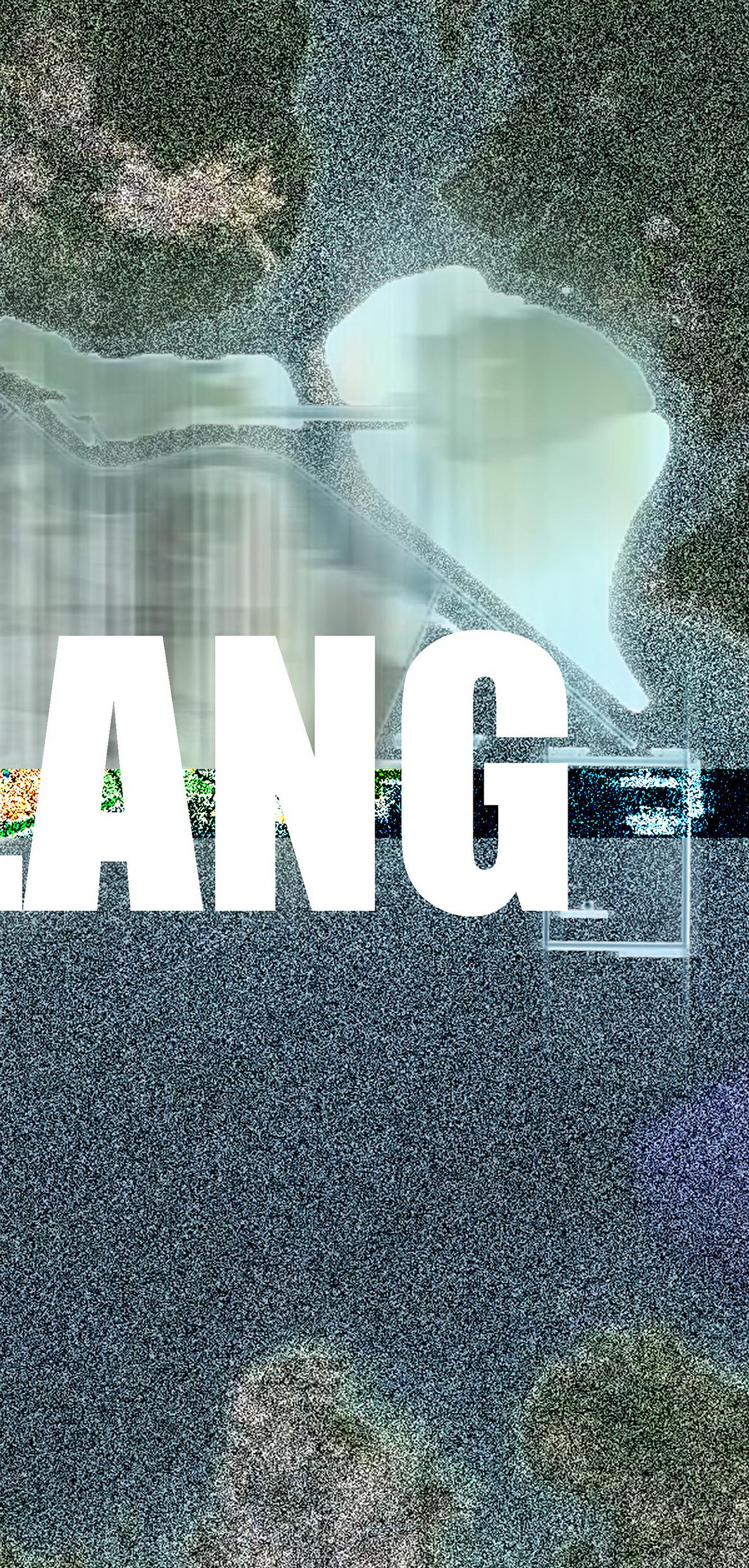
Advisor: Li-Yu , Hsu
There is a significant difference about the image between red-light district in Geylang and Singapore making me feel very interesting.
29
Geylang, located on the eastern fringe of central region in Singapore, is one of the earlier area development in Singapore. These days, it becomes the historical shophouse and the only legal red-light district in Singapore.
Currently, Geylang comprises many interior spaces including commercial, residential, red-light district, hotels, clan and religious area. The convenient access to MRT and the low-rent housing attract the majority of employers to come up with the idea relating to the dormitory bed arrangement for foreign labours in Geylang.
PlantCymbopogon Citratus& coconut inthe19th
In order to make Geylang stable, the government has adopted a number of policies.
TheBritish movedthe Malaysto Geylang
TheBritish regulatesex workersin Geylang
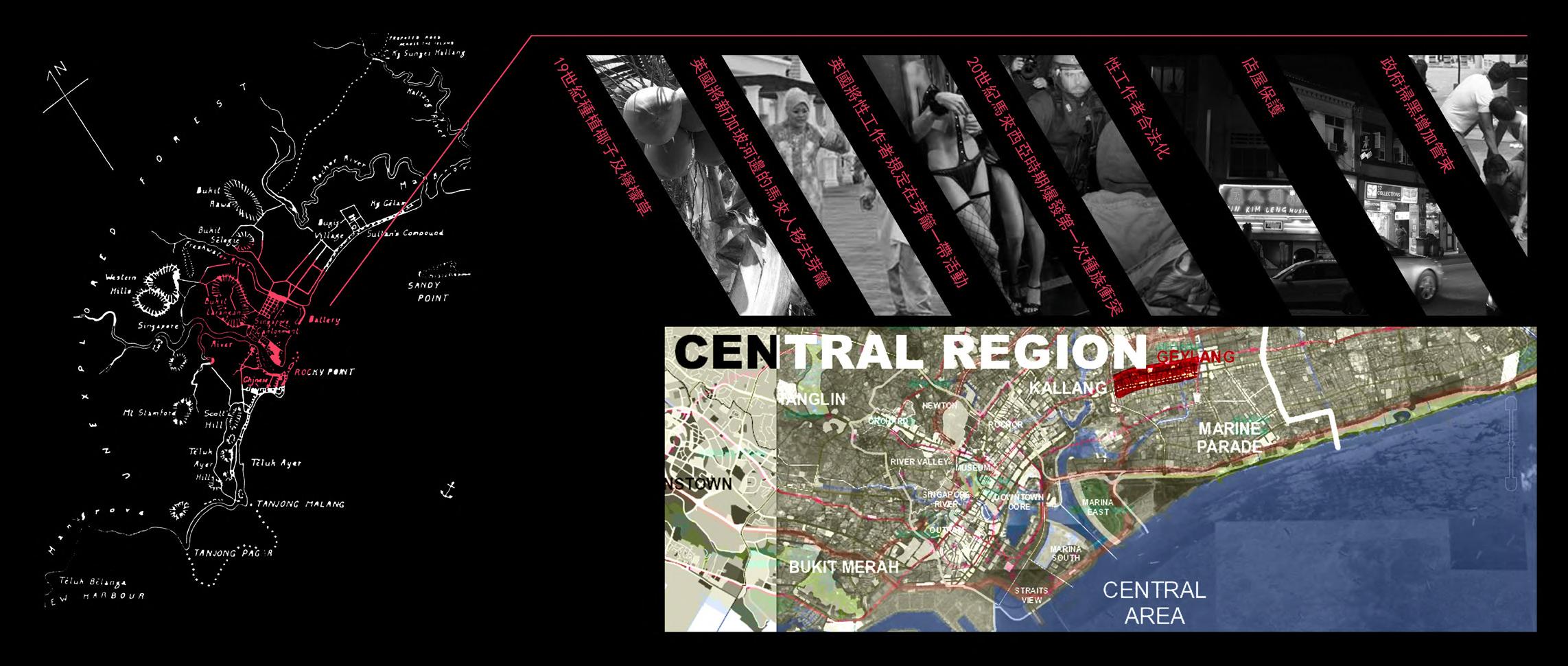
Thelarge-scaleracial conflictbrokeoutin 1969
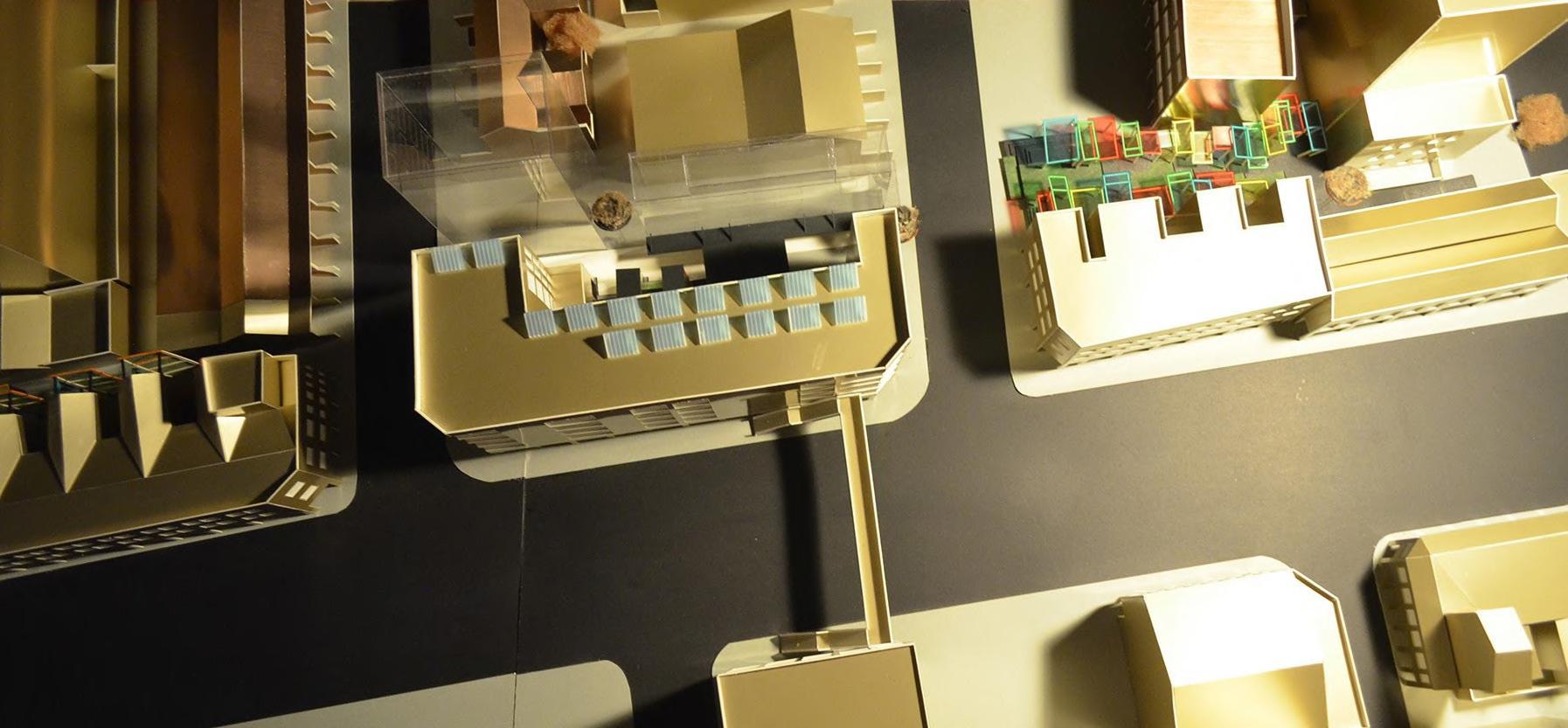
Legalizationofsex trafficking
Historical shophouseswerewell preservedin Geylang
Crack downon crimein Geylang
30
Current Status
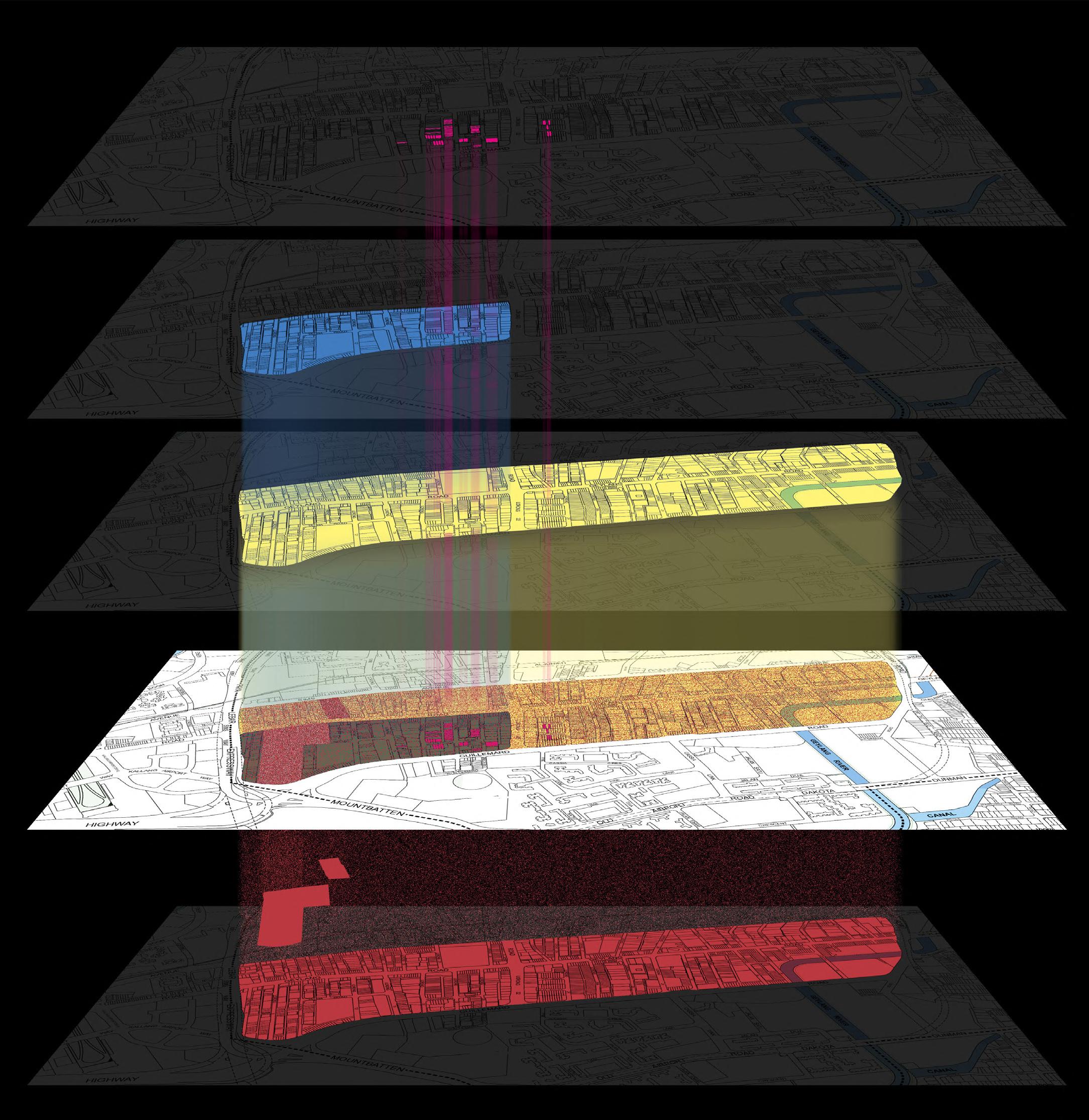
Legal status is given to sex worker a designated area to have sex trade in Singapore. However, those people who are engaged in this work may not stay overnight outside and must periodically undergo health checkup within six months and once every three months after six-month check. The sex work permit is valid for up to 2 years.
The government has tried to transform this area from residential into business district. They have also prohibited the new house construction in order for preventing the connection between the residential area and the red-light district and controlling the popularity in Geylang. Under the law, shops are not allowed to sell alcohol from 10:30 pm to 7 am on weekdays in Geylang. Public drinking is prohibited on weekends, national holidays and the eve of a public holiday. Furthermore, merchants within the zones are only available to sell takeaway alcohol from 6 am to 8 pm.
The Hung Loyalty Hall is the place where the gang Cockroaches gathered together at Road 13 in Geylang.The Gang 32, Mr Kong ..etc. are all situated at Road 6,8,10 in Geylang area.
They are very powerful to manage most of illegal prostitutes.
31
Mapping

While the government strictly circumscribed the local faction including the group of clan and religion, these groups indirectly control the development of red-light district leading prostitutes to solicit customer secretly in this area. As distinguished from the hustle and bustle of red-light area at Wanhua district in Taipei city, Geylang seemed to be more isolated and unsettled under the legal edge of sex trafficking. In this case, the purpose of design provided the formation of various subprojects in order to bring this place alive from the dead silence.
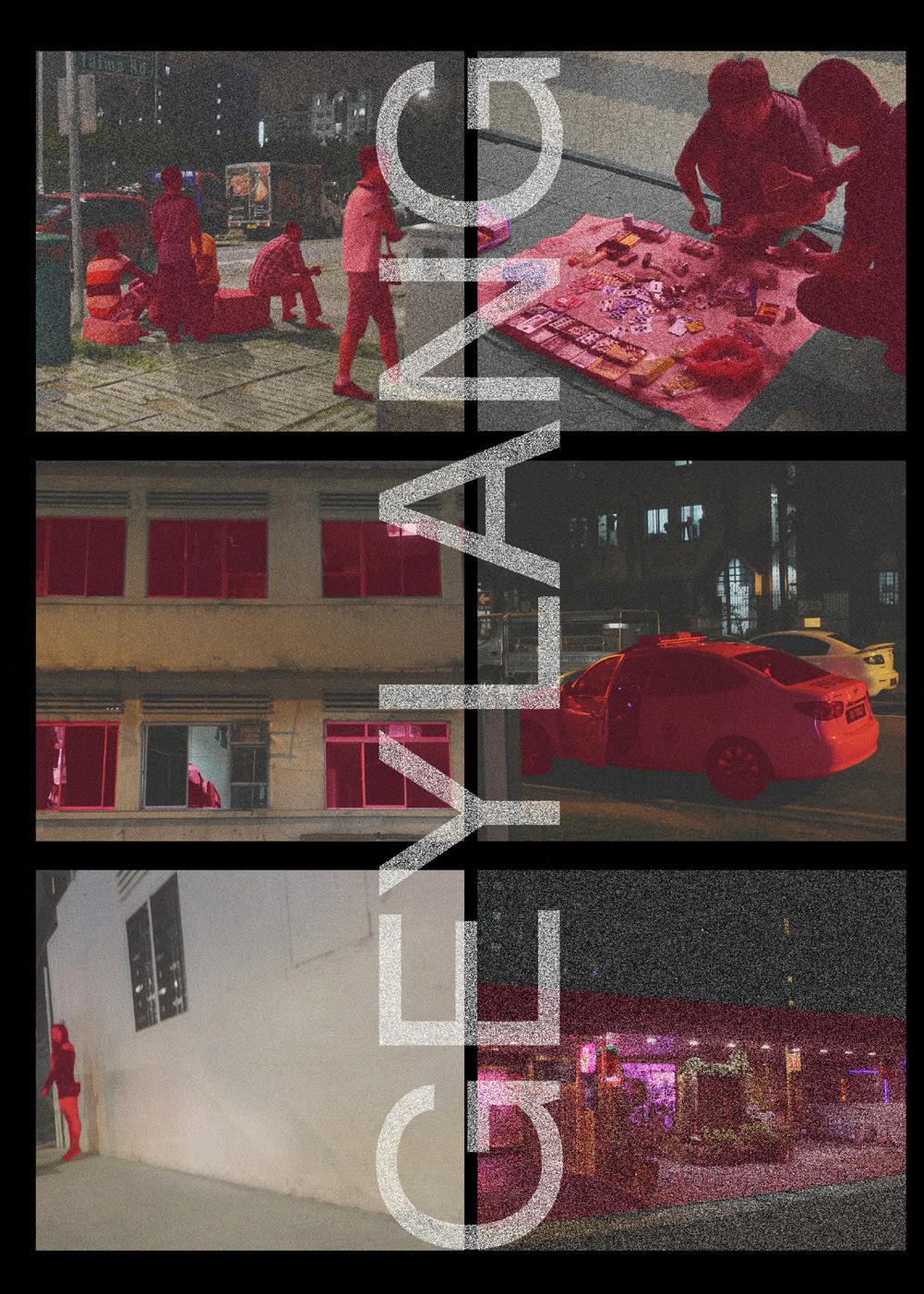
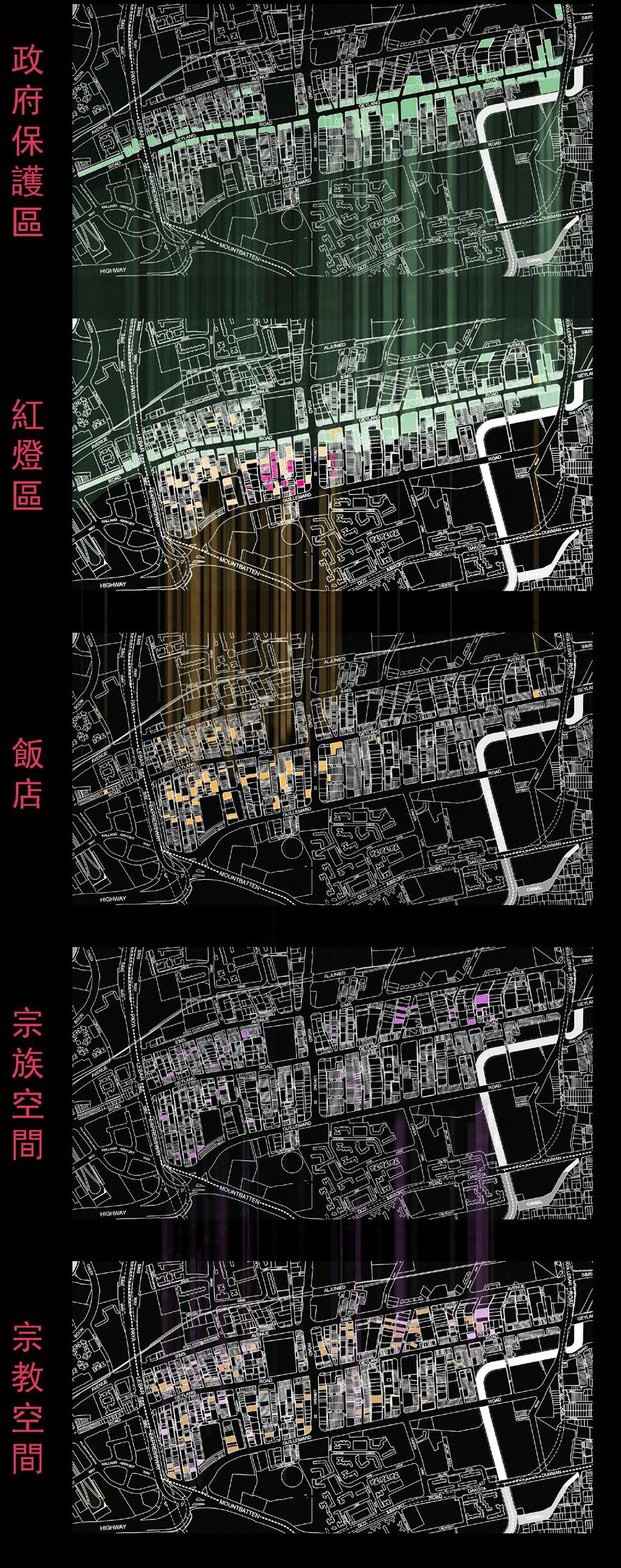 Shophouse
Red Light Distrct
Hotels
Clan Space
Shophouse
Red Light Distrct
Hotels
Clan Space
32
Religious Space
Concept
The method for the design of redlight district based in Geylang was divided into three sections:
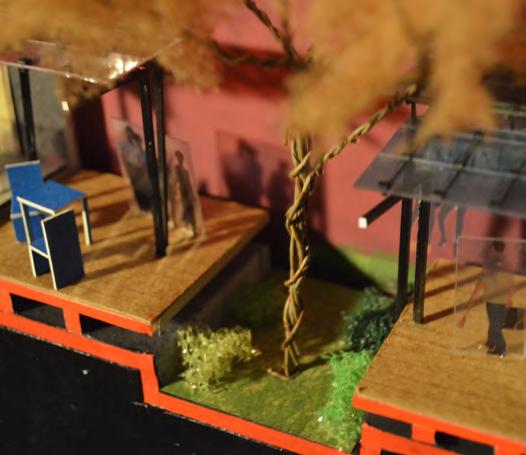
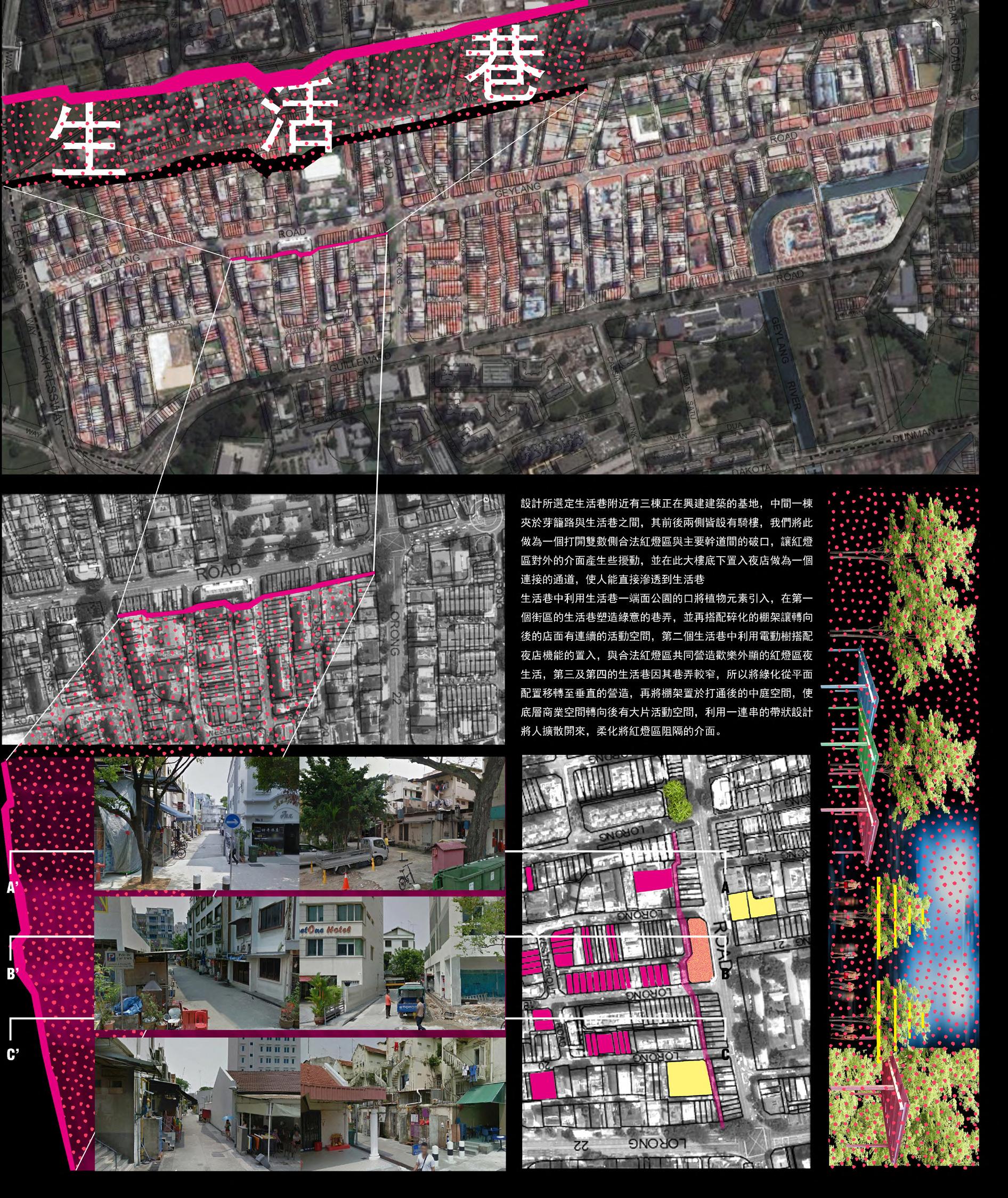
1.
For the first section of the front Lane (AA'), it was diverted to green plant in order to enhance natural environment, along with some shredded scaffoldings to extend commercial activity behind of the Geylang Rd.
2.
In terms of the middle section of the Lane (BB’), there was a building between the Geylang Road and the front Lane that both sides cover the pedestrian arcade. As becoming the connection between the red-light district and the Geylang Rd , I planned to build a nightclub underneath the building so that people could pass through the whole district.
3. Finally, the last section of the Lane (CC’) was converted from flat design to vertical façade owing to the narrow alley and used of semi-outdoor space where hawkers were able to do small business.
A A B C B C 33
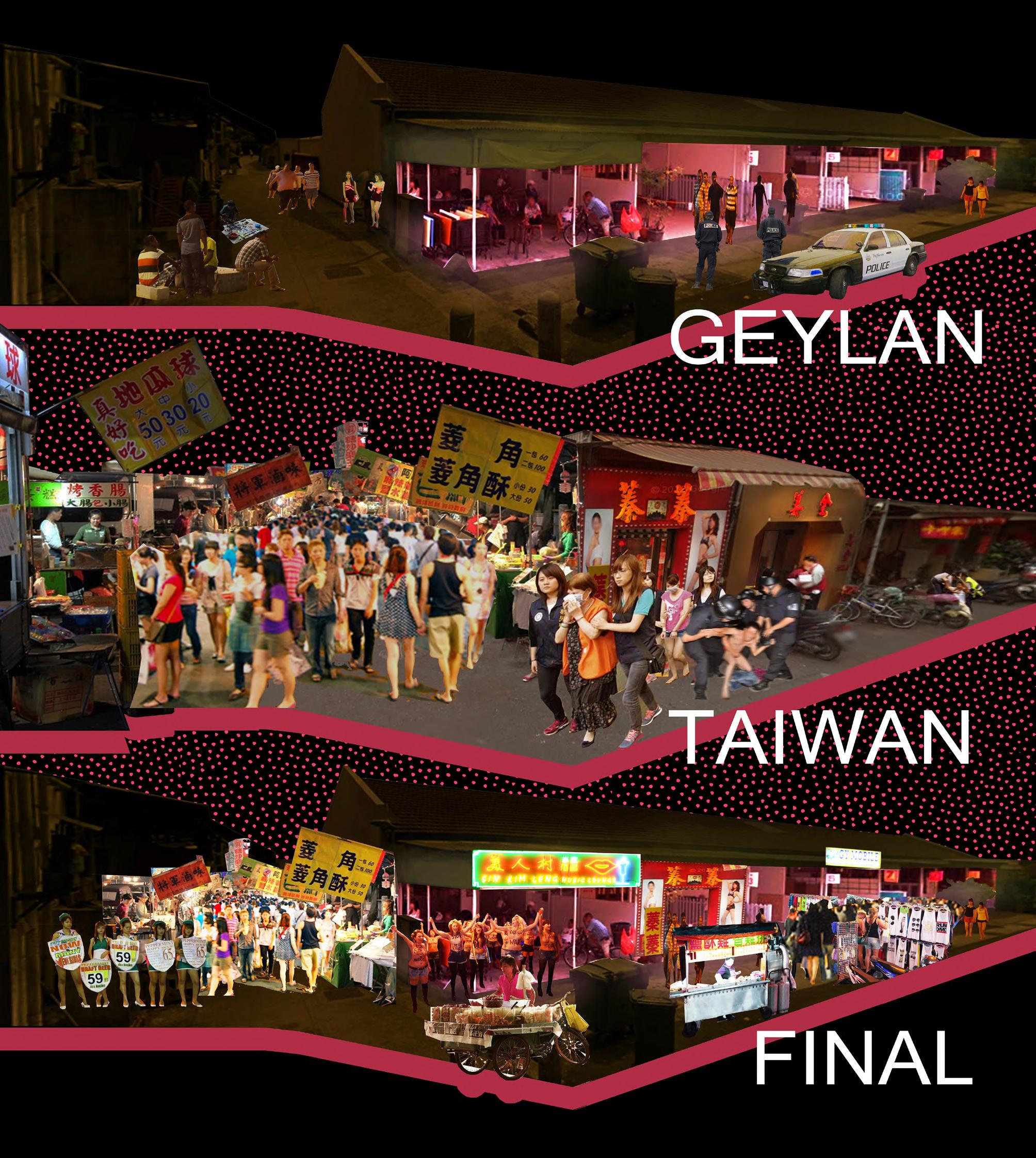
34
Image
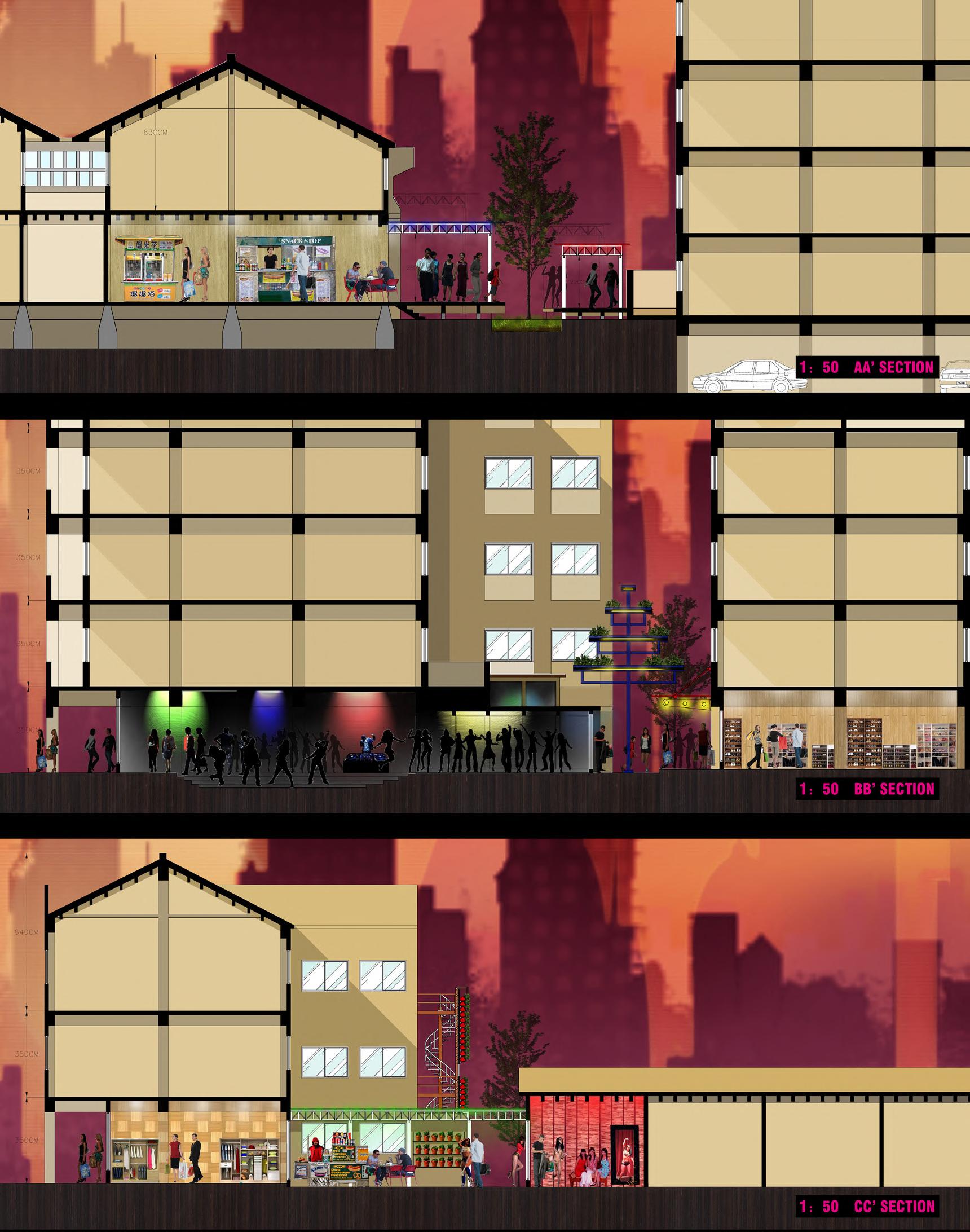
35
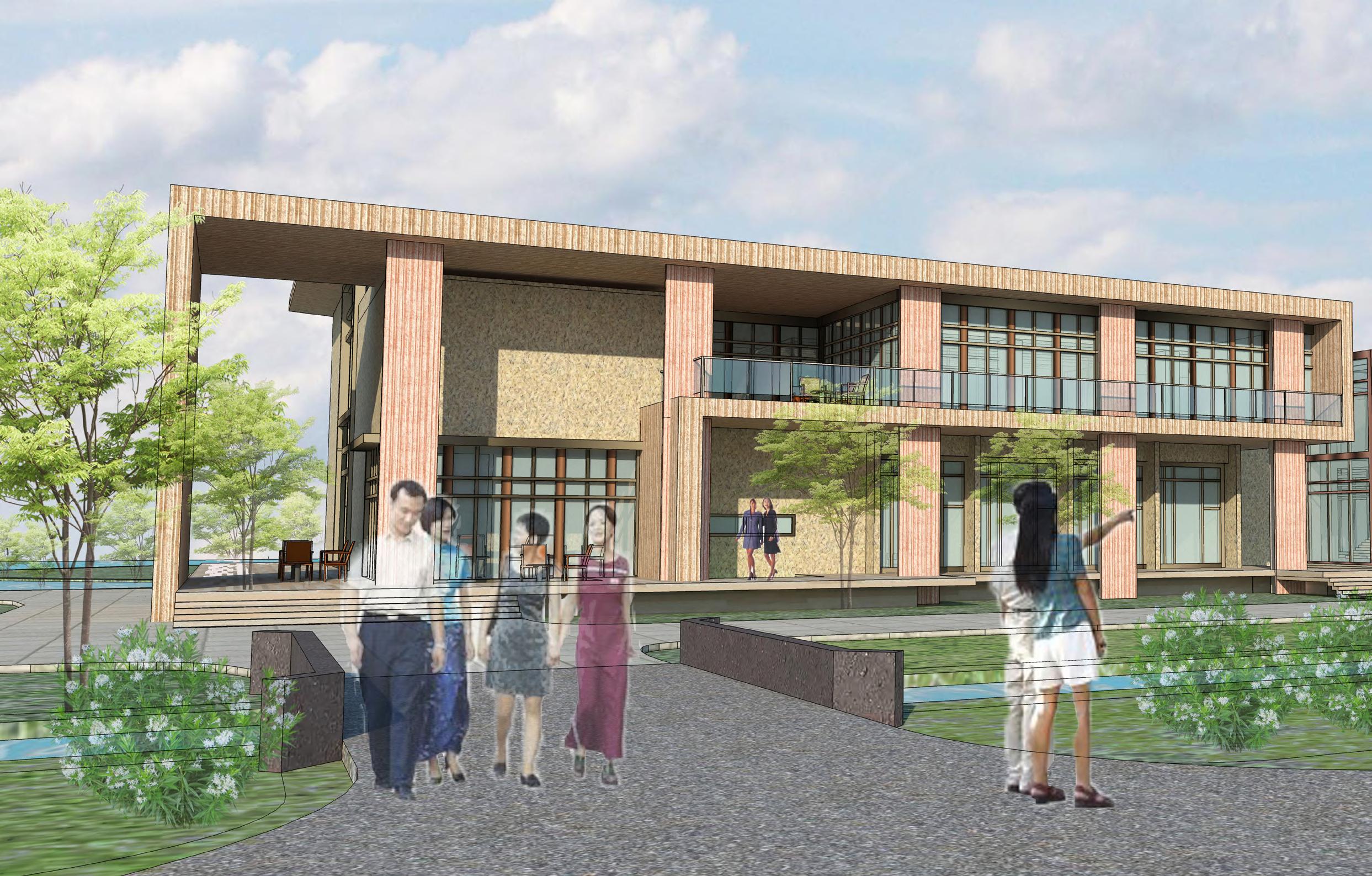

36
The Footprint of Wetlands (The Cultural Pavilion Design)
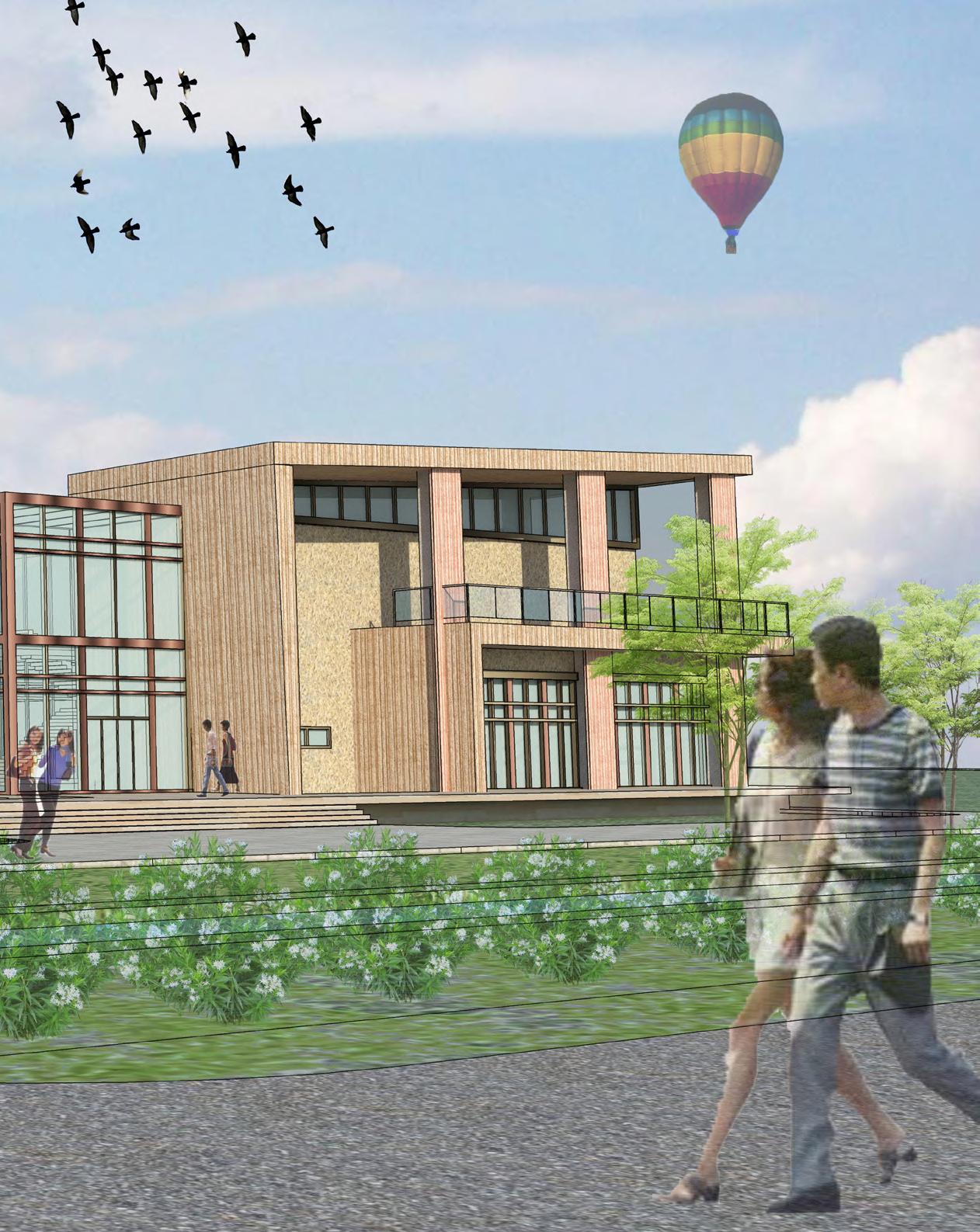
Site: Tianjin City , PRC

Year: 2014
Advisor: 盛海濤

How can we combine between culture and nature each other perfectly ?

37
Concept
The base is located on a wetland in the suburb of Tianjin city, China. It is rich in flora and fauna to attract many migratory birds.
Since Tianjin Municipal People's Government is expect to encourage citizens to realise undeveloped wetland around the city, they proposed a design assumptions including building a cultural pavilion on the wetlands where citizens could not only close to the natural ecosystem but also immerse themselves in arts and culture.
The concept of design is divided into two parts:
1. To avoid trampling all over the wetland, the cultural pavilion is built overhead so that people could enjoy walking along the nature trail below.
2. To release the main exhibition space and classrooms as much as possible in order to expand the area inside and flood the whole building with natural light on the patio.
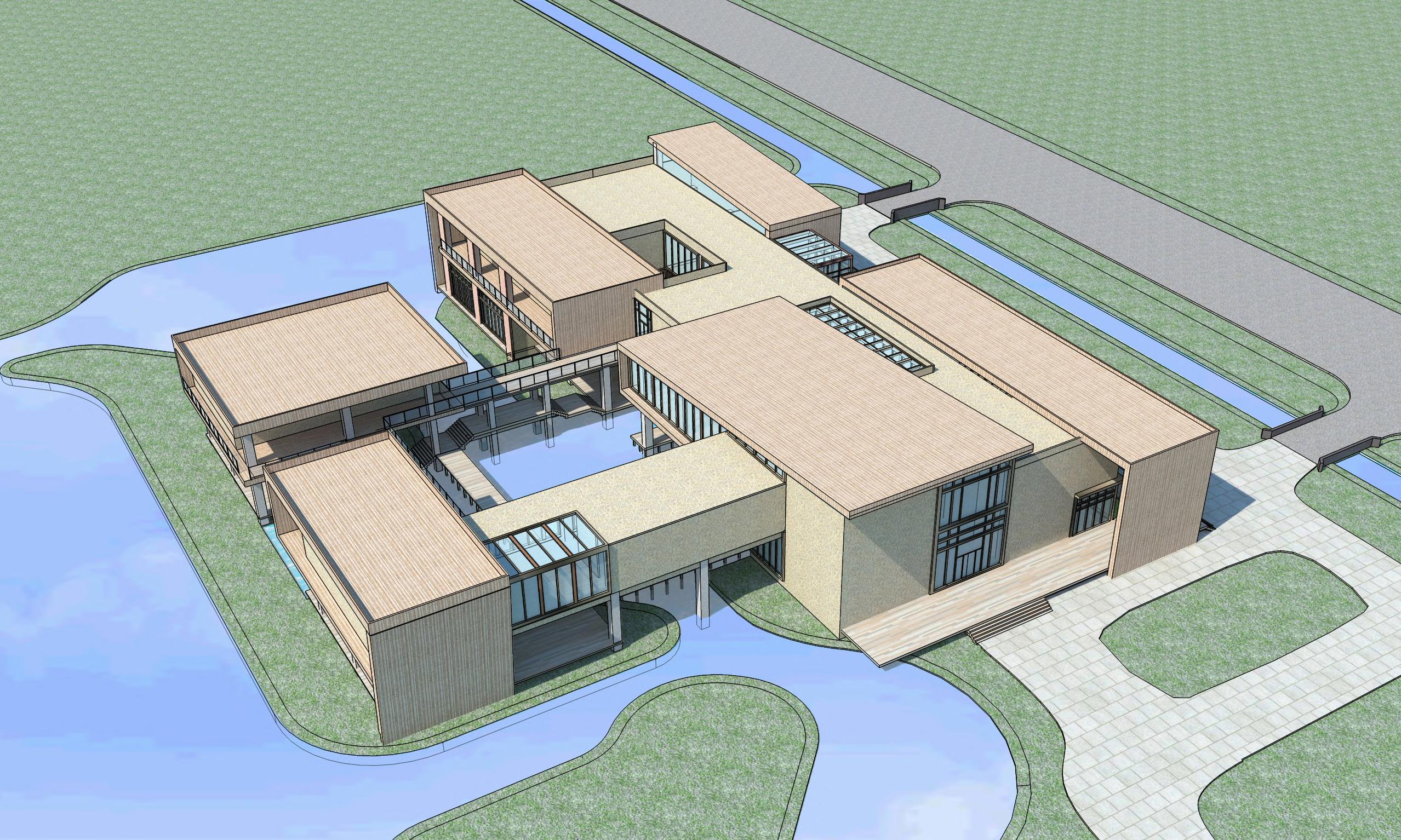
Trail Connection Building Overhead Push Out The Main Exhibition Space Functional distinction
38
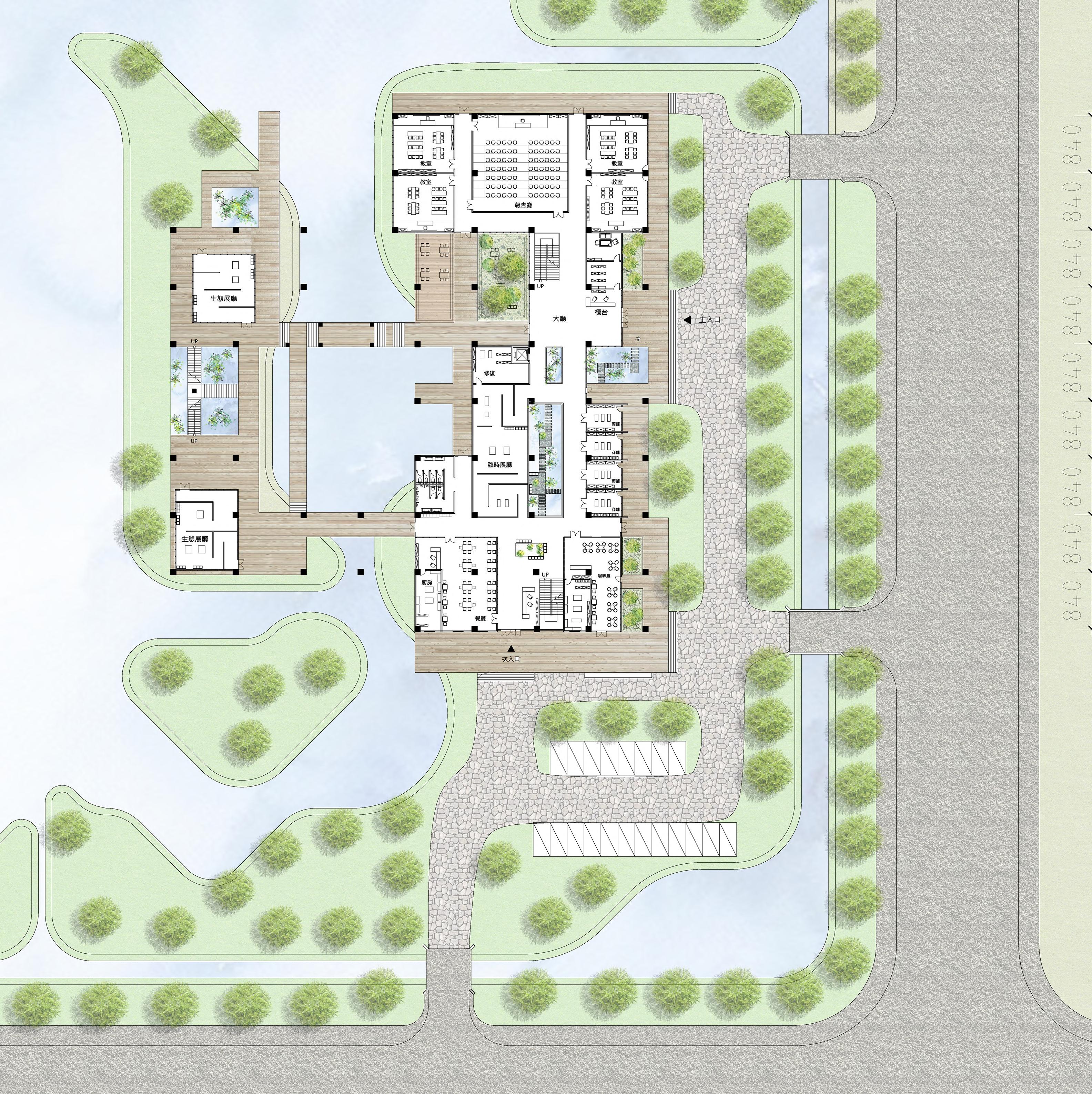

The
Of Ecology Classroom A' A Audio- Visual Center Hall Desk Storage Temporary Exhibition Restaurant Coffeeshop Parlor
Exhibition Of Ecology Classroom Classroom Classroom 39
Exhibition
The
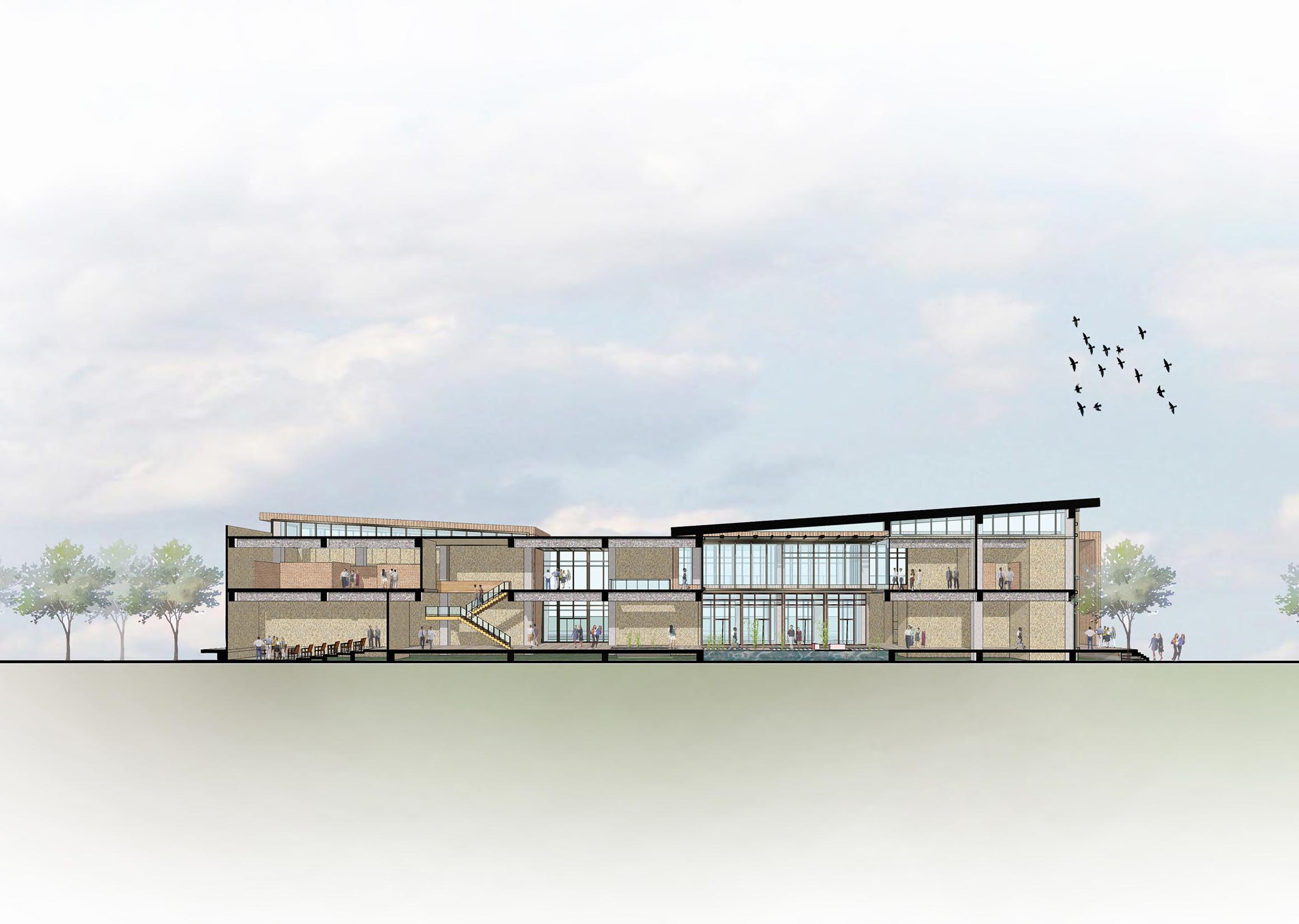
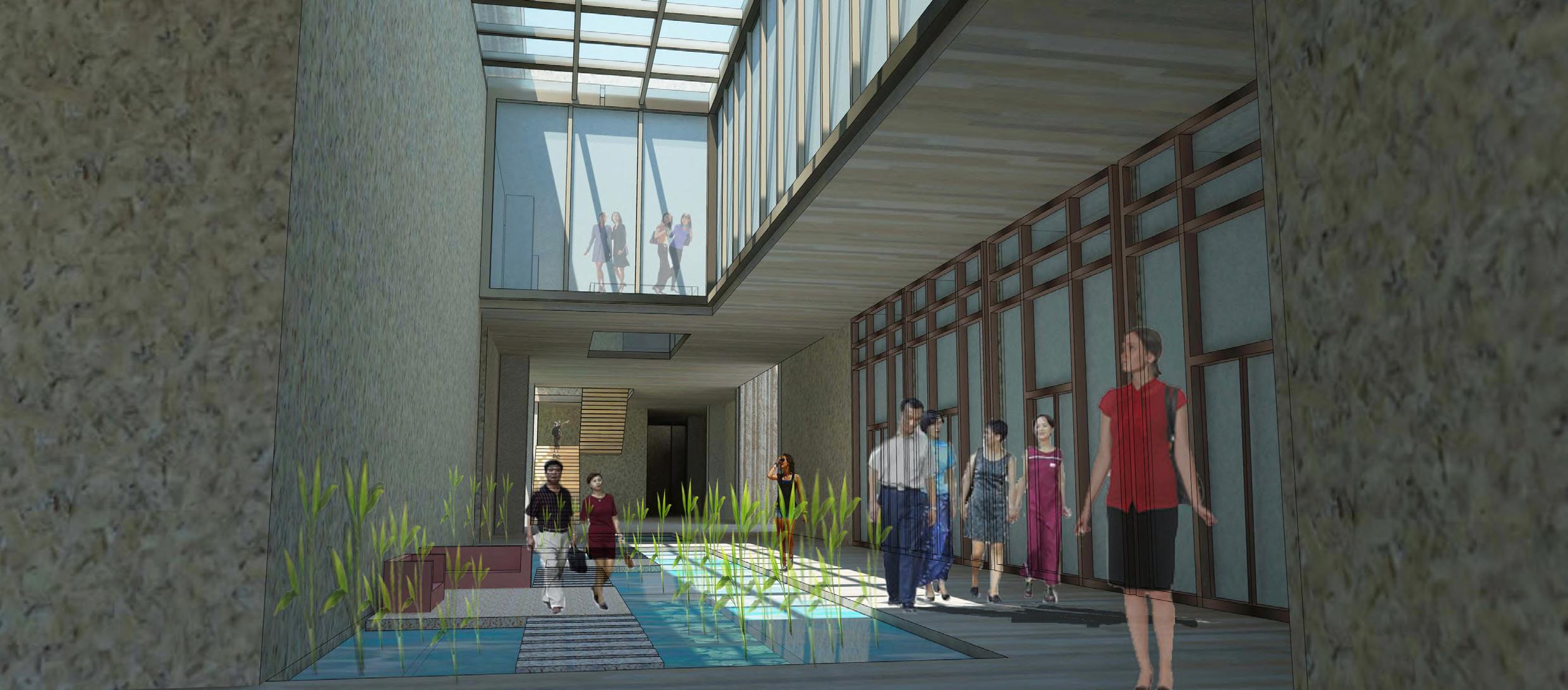
A'A Section 40
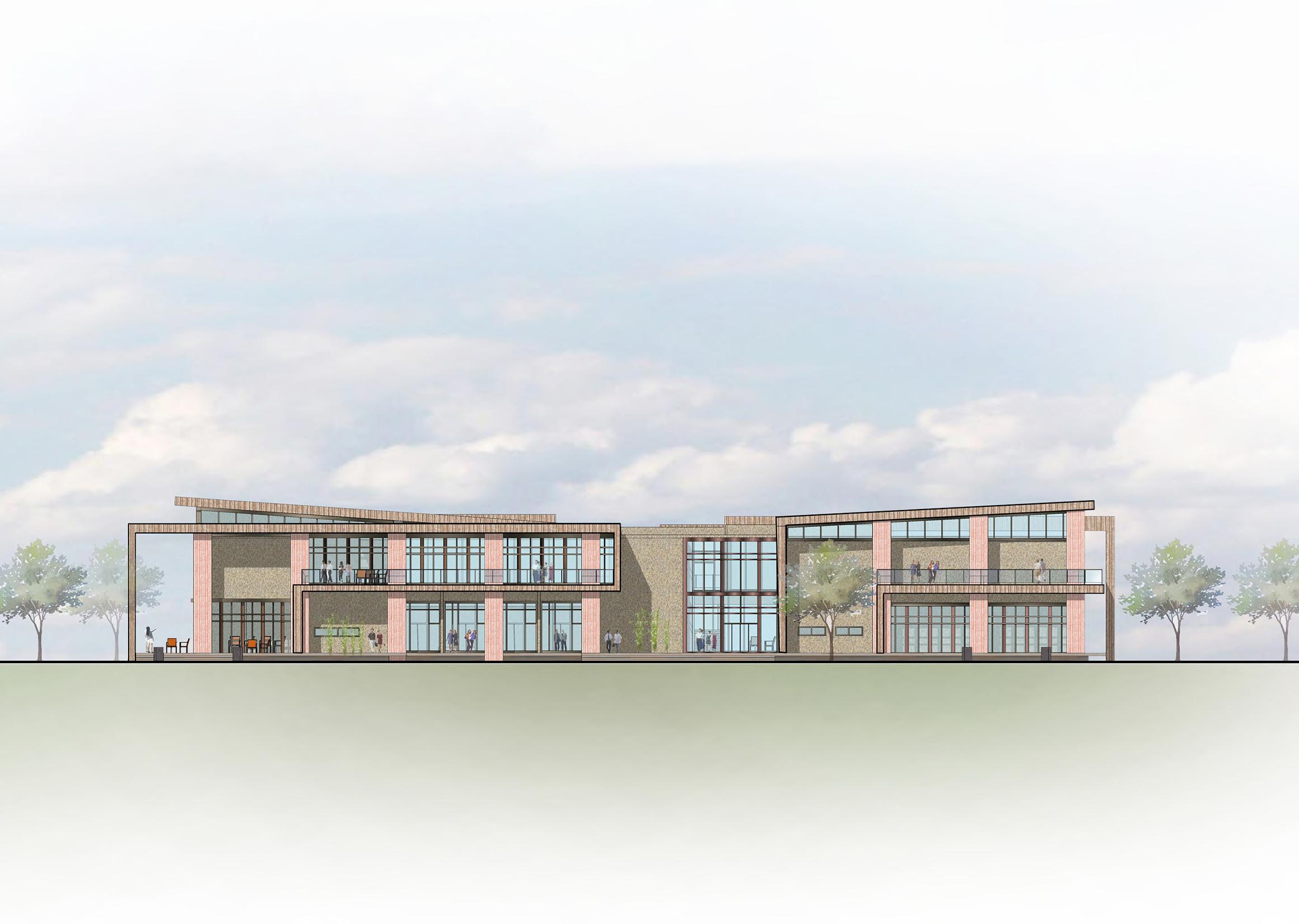
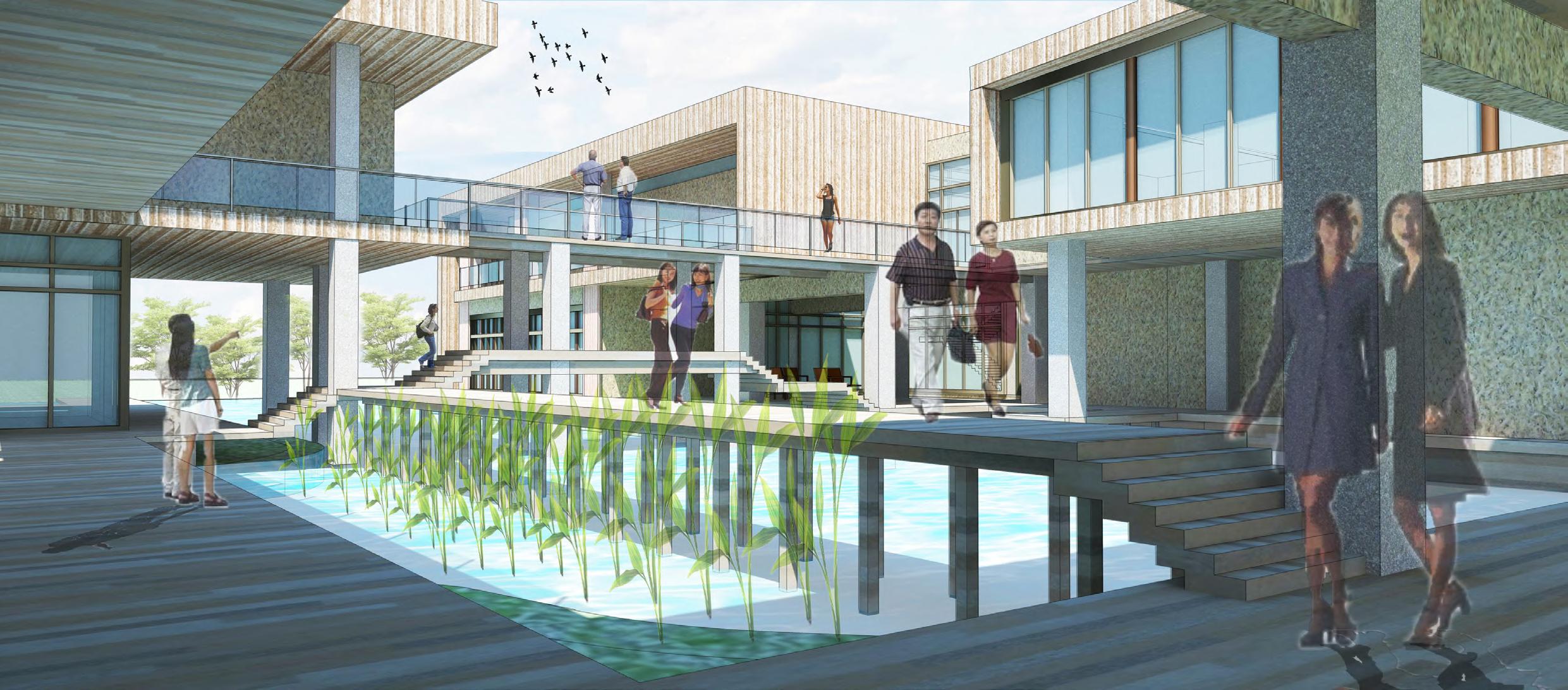
The East Elevation 41
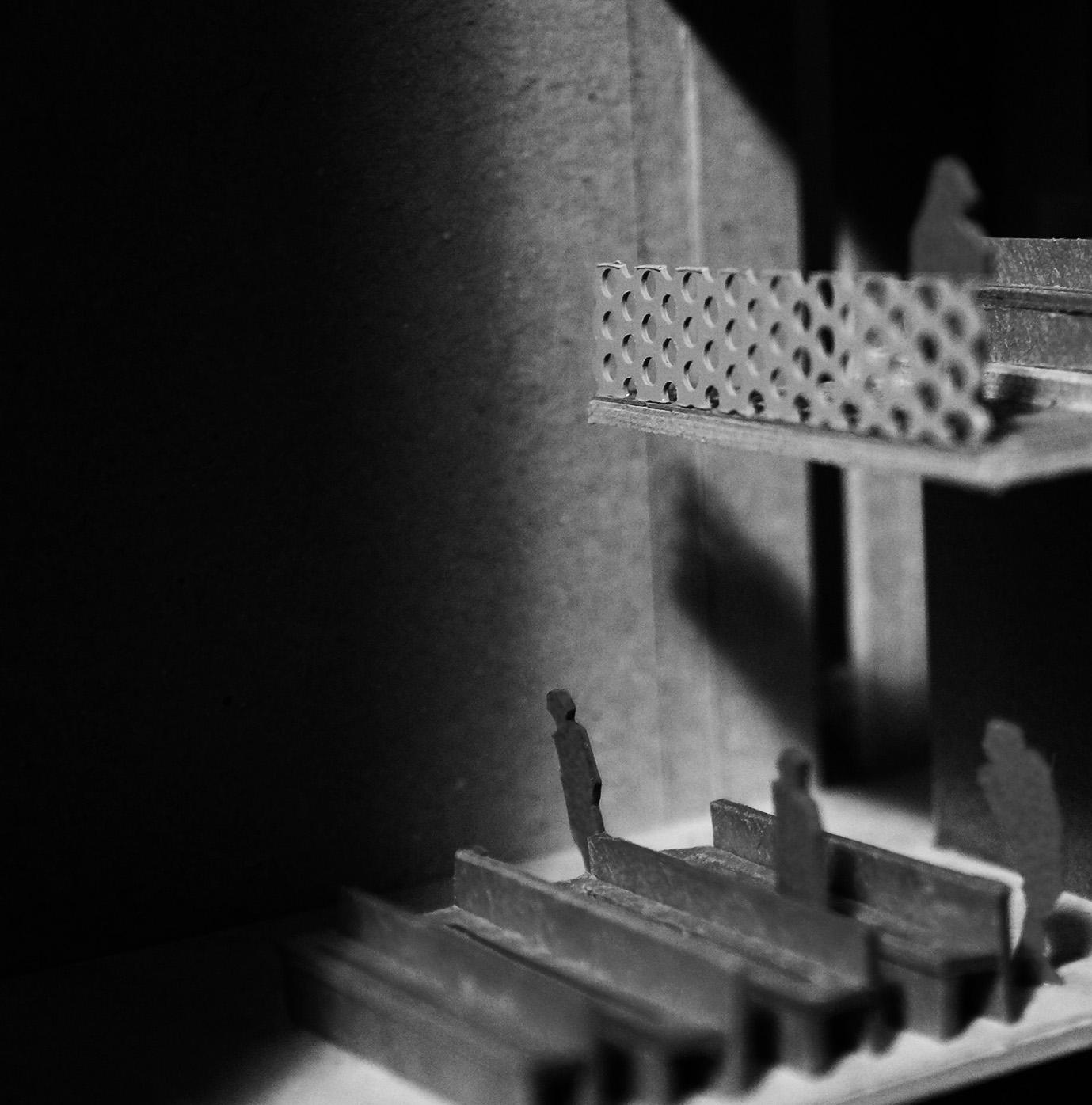
42 42
Heaven: The Dwelling
Place of God Site: Taoyuan City , Taiwan
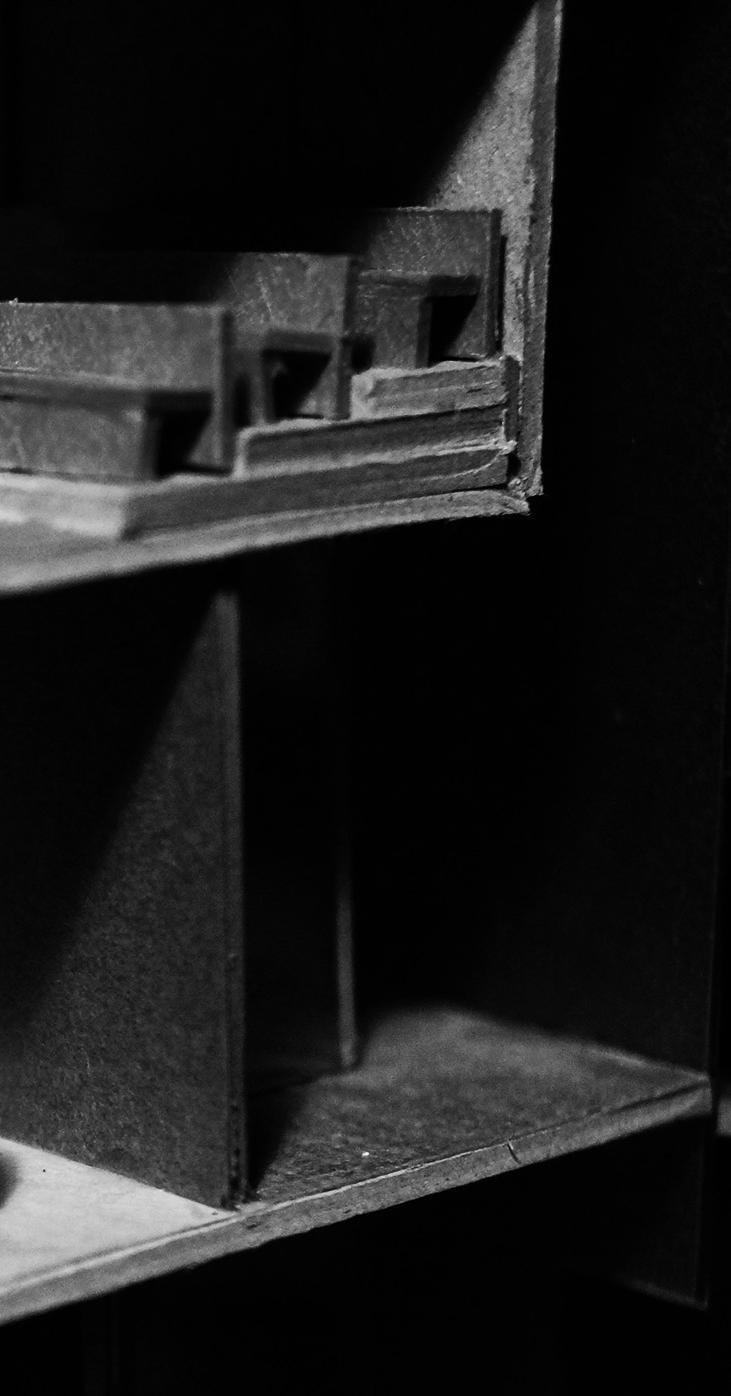
Year: 2013
Advisor: 簡彰慶
How to create a sacred space from the side of the pond in Taoyuan City, Taiwan? For this water church I came up with two design methods:
1. Based on vast lake, I created a lightgathering and towering box with the form of square standing upon the surface water.
2. As the participants for disciples and tourists to come by boat, the whole landscape change could be comprehended when seasons approached. This natural factor might make them feel brand new to visit the place.
43 43
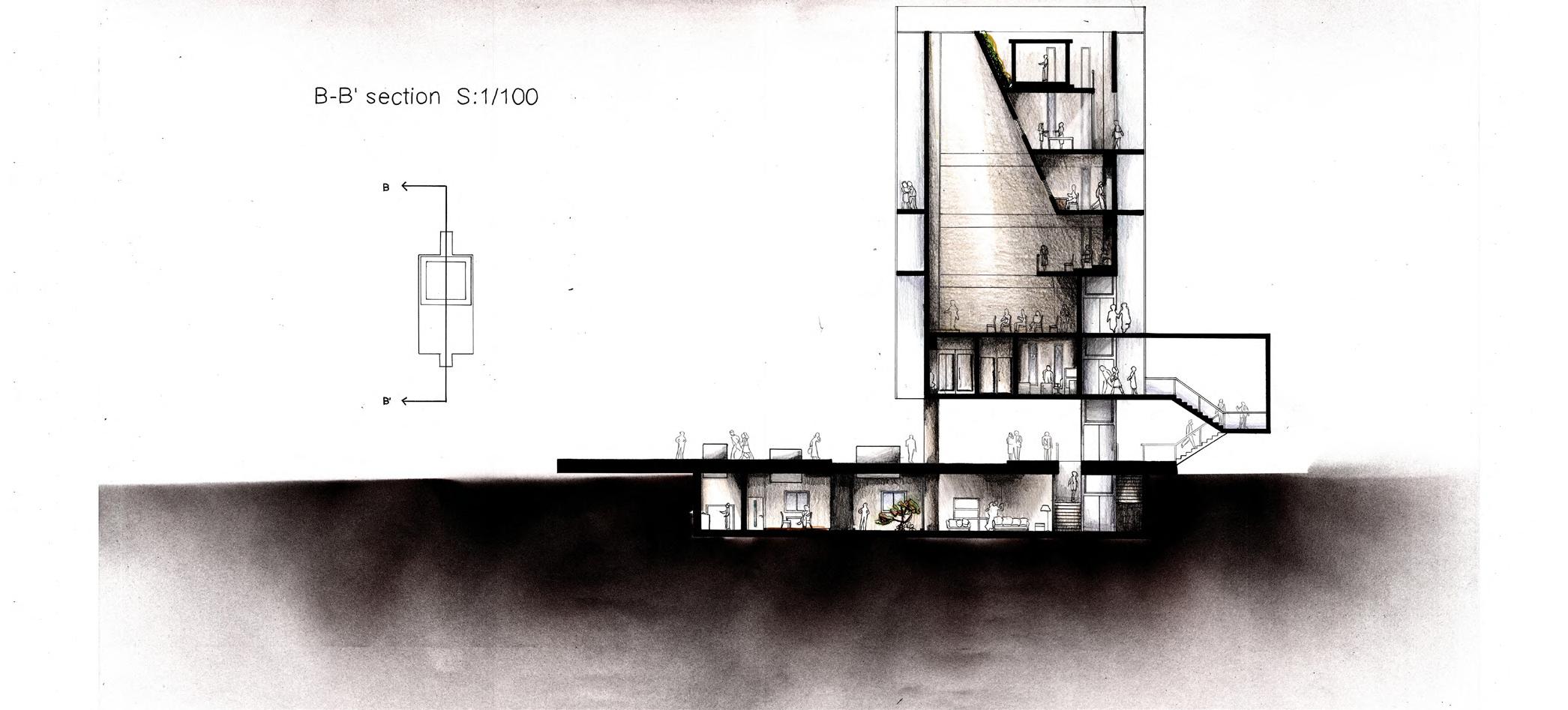
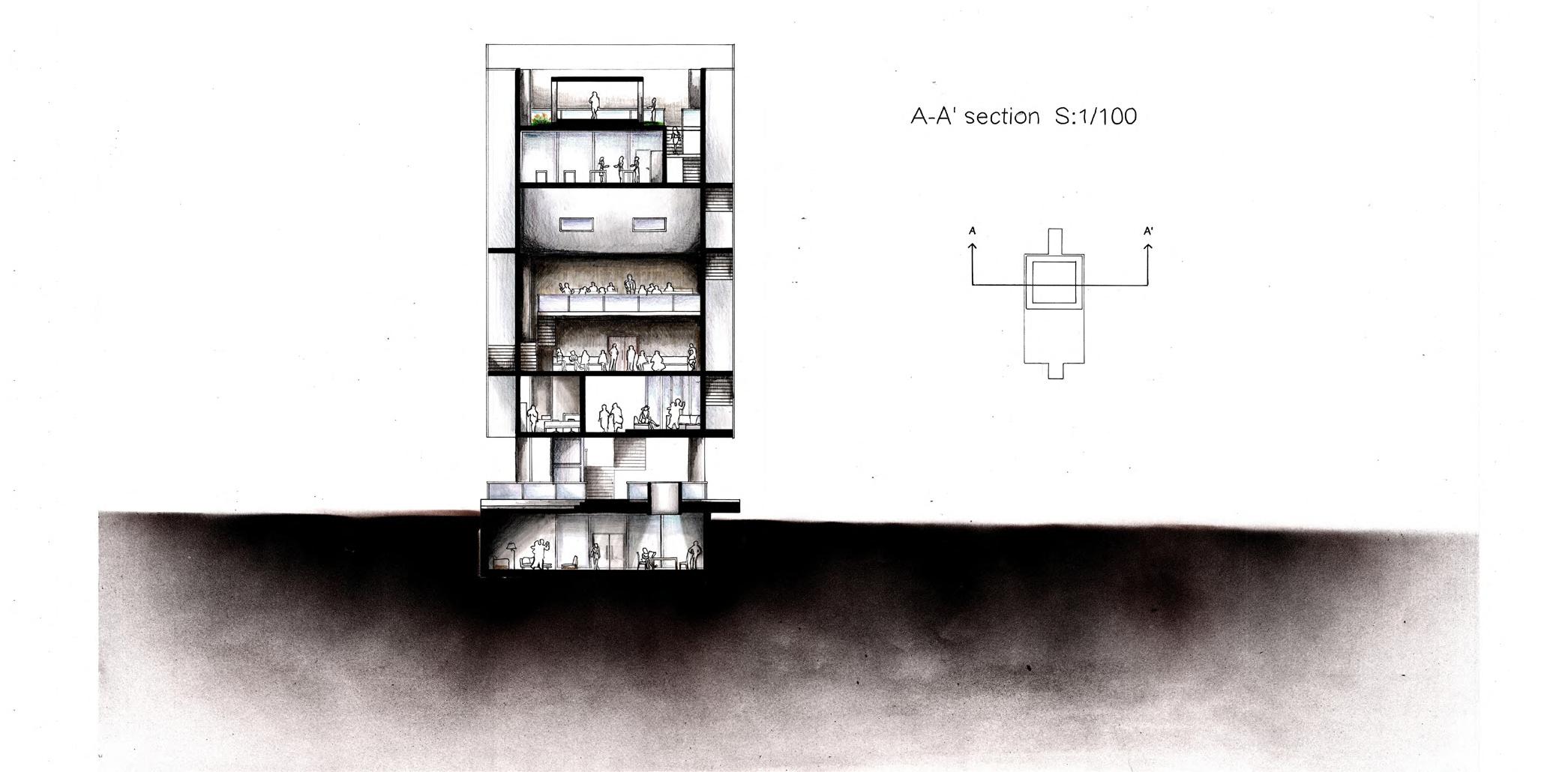
A'
A'A Section
A
B B'
44
B'B Section
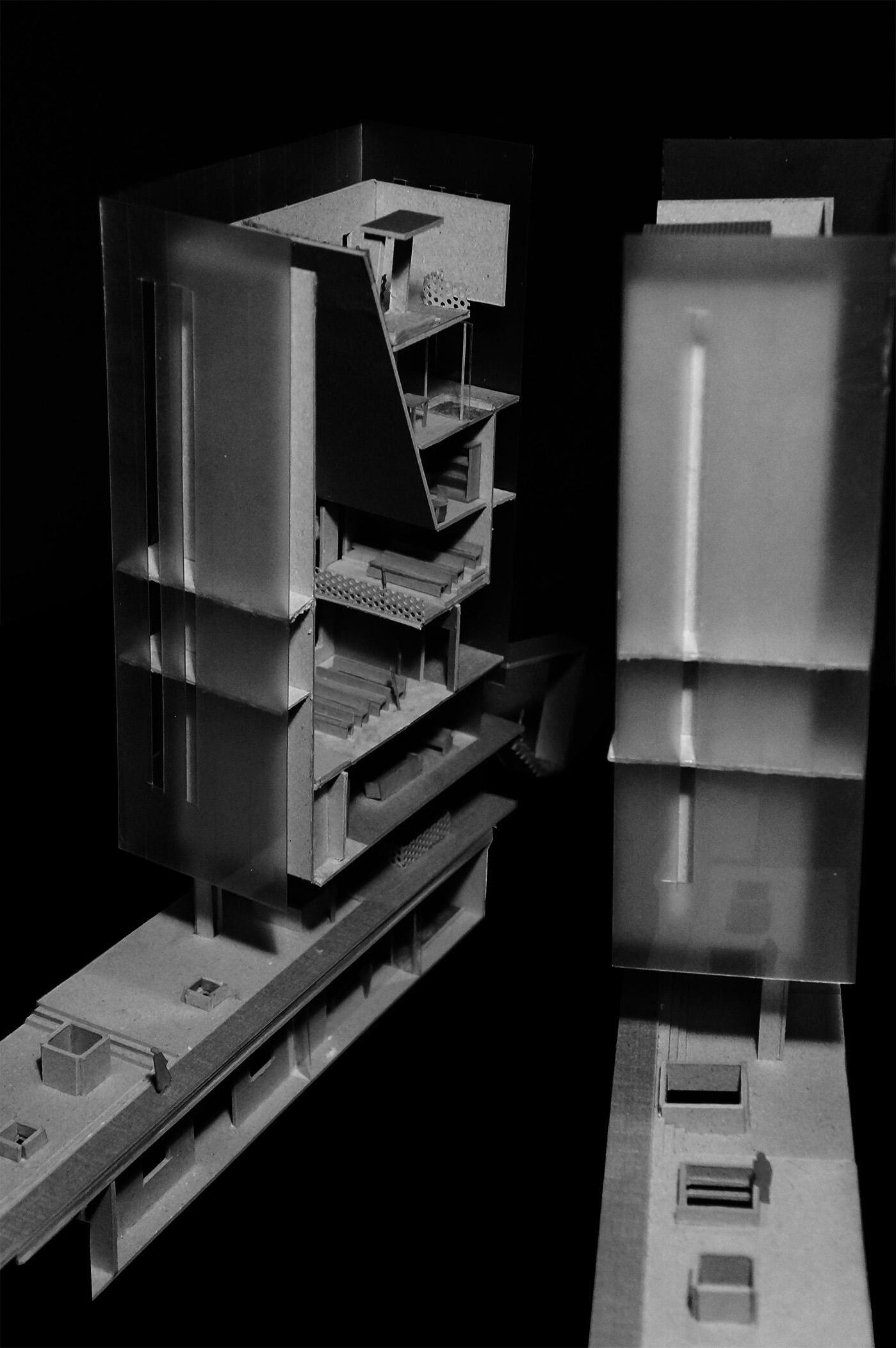
45
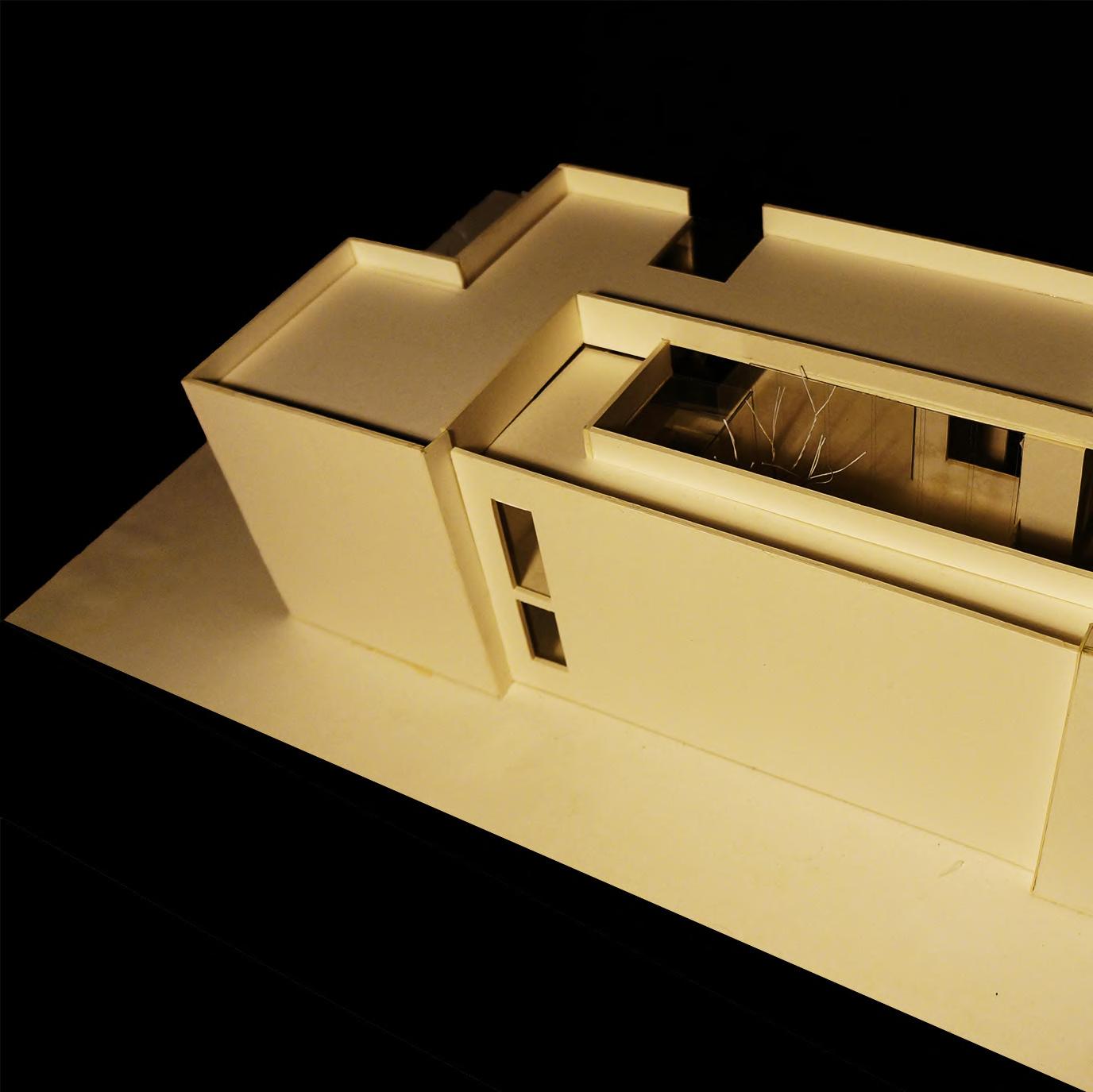
46
The Small Cottage of the Baker Family
(situated in the deep mountain in Yilan)
Site: Yilan City , Taiwan
Year: 2012
Advisor: 謝明燁
In Yilan, the family devoting to make ox tongue cakes desires to live in a lovely private home where they can not only enjoy working but also live in home for rest. In this project, I proposed two ways for this private home design:
1. With the rainy climate in Yilan, we designed a patio which could restore rain and gather light inside the house.
2. As the private home could accommodate both working area and family room, I decided to put the noisy and smelly working area in front of the backyard in order for maintaining the quality of the living area. Meanwhile, corridors were determined to set in order to connect between the family room and loading dock in the front door making each area has its own functions.
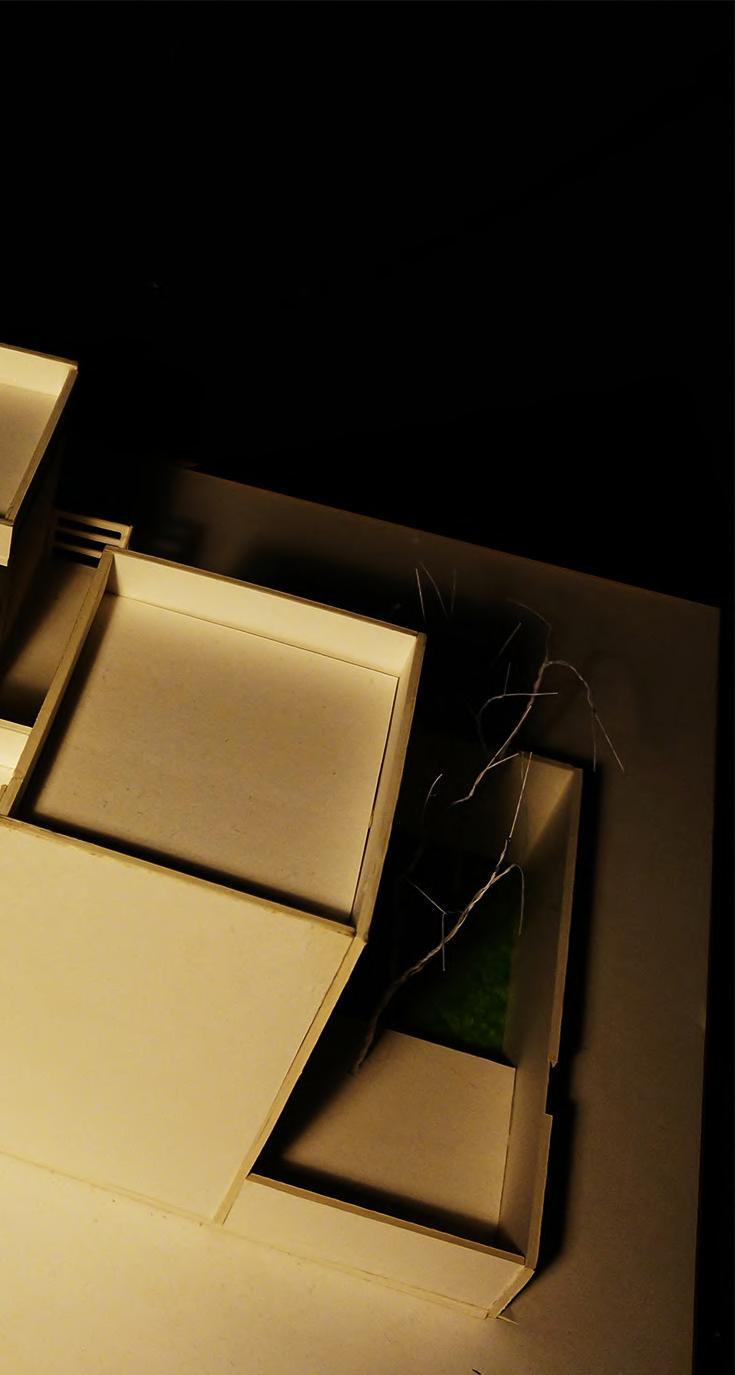
47
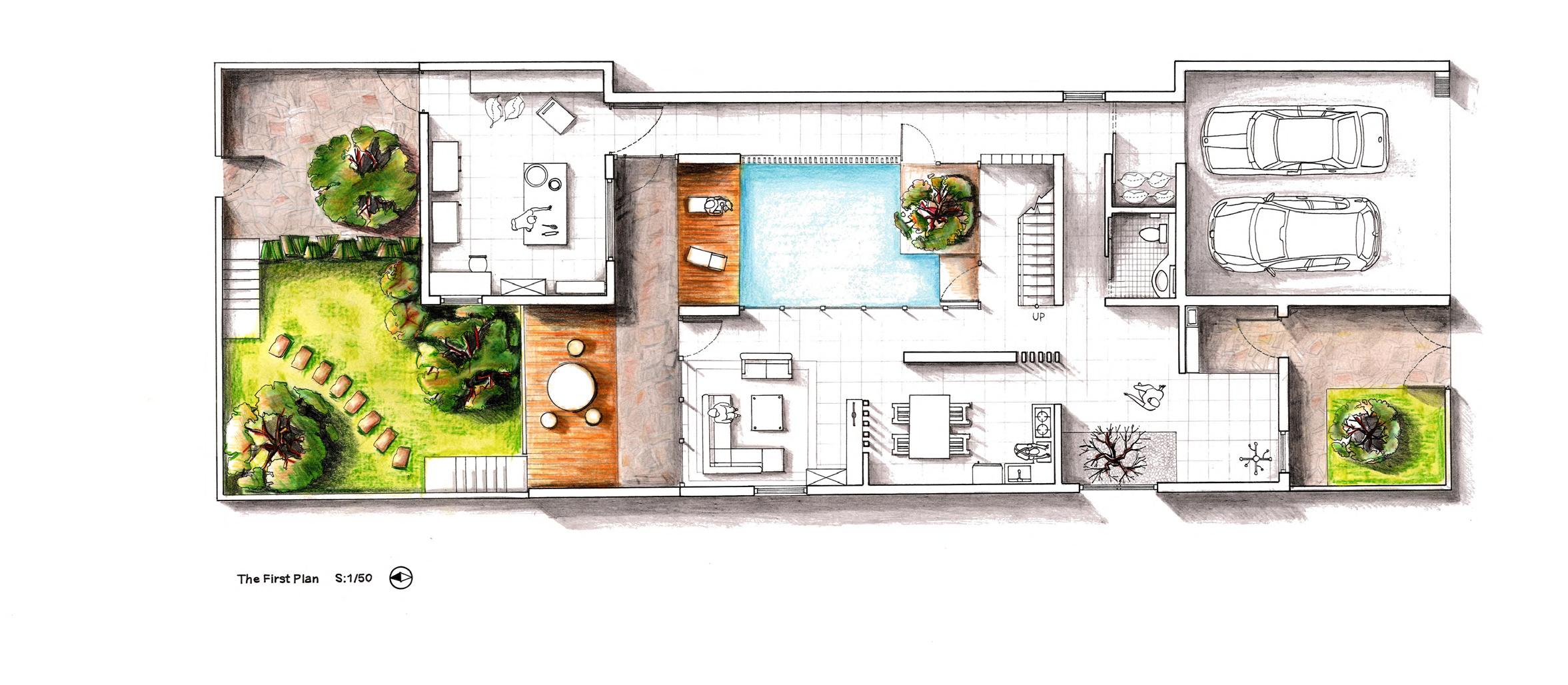
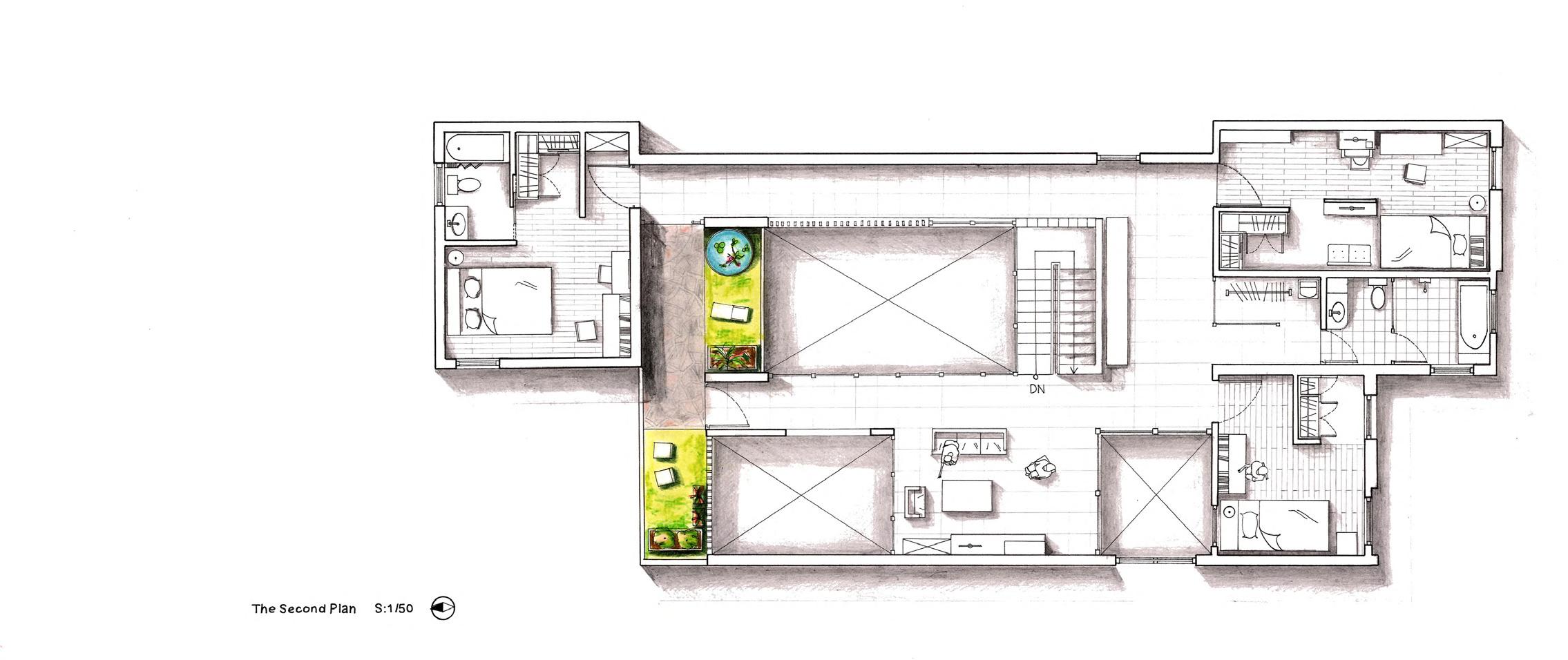


1F Plan 第二層平面圖 2F Plan 48
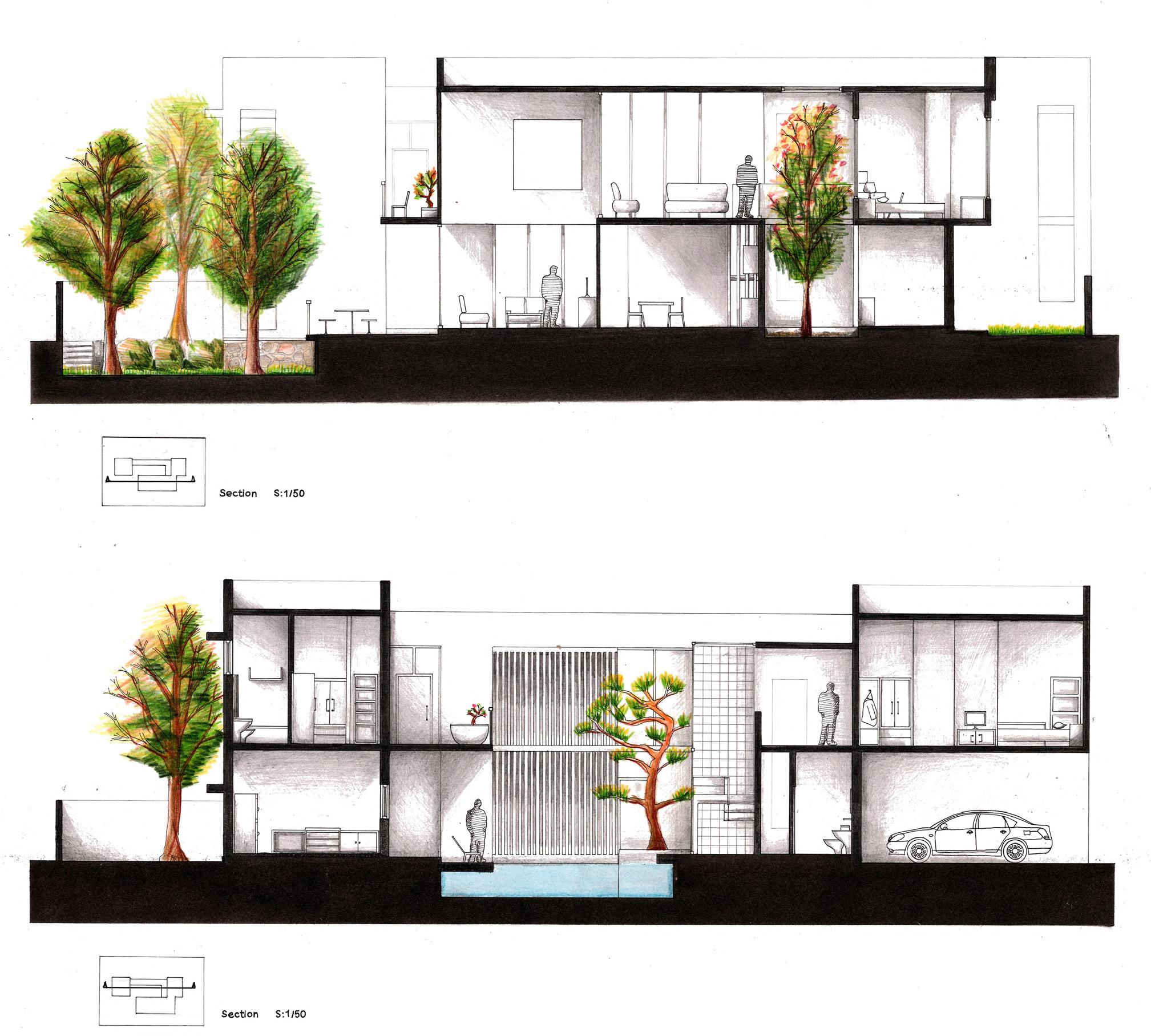
Section 49
Section


























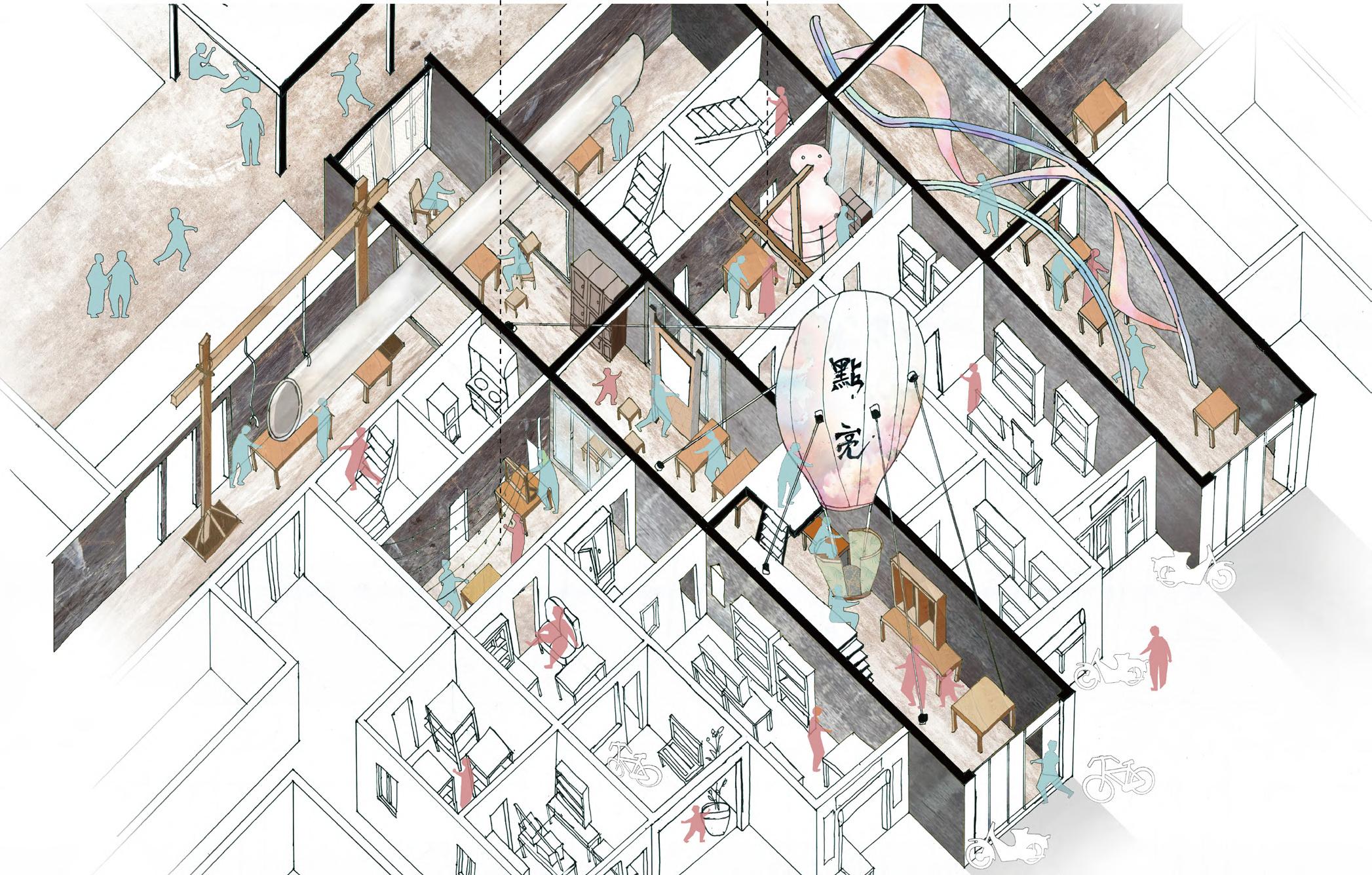












































 Shophouse
Red Light Distrct
Hotels
Clan Space
Shophouse
Red Light Distrct
Hotels
Clan Space



























