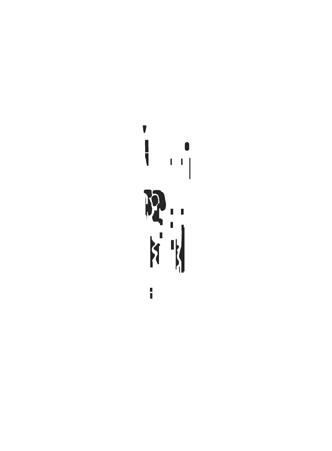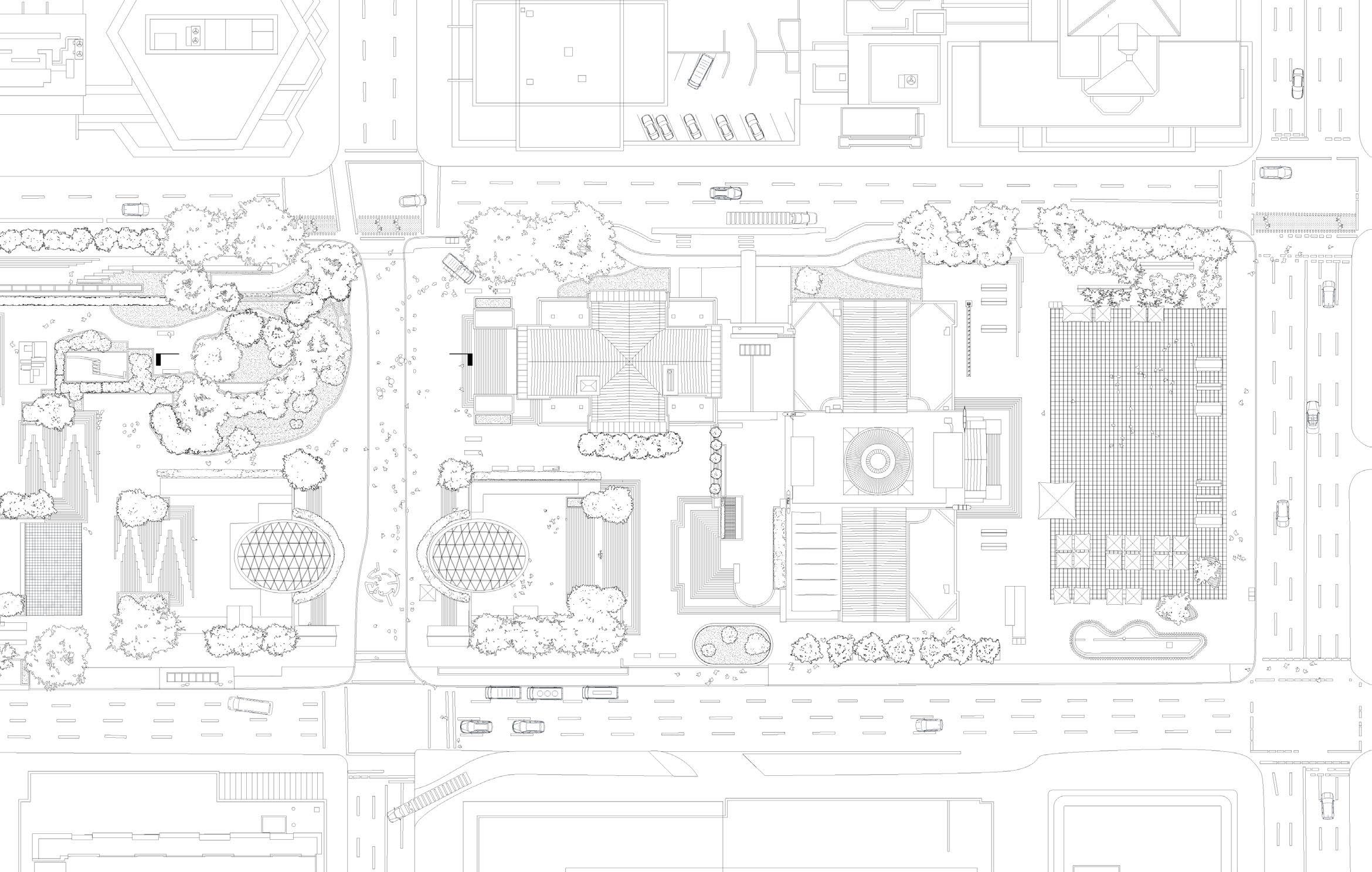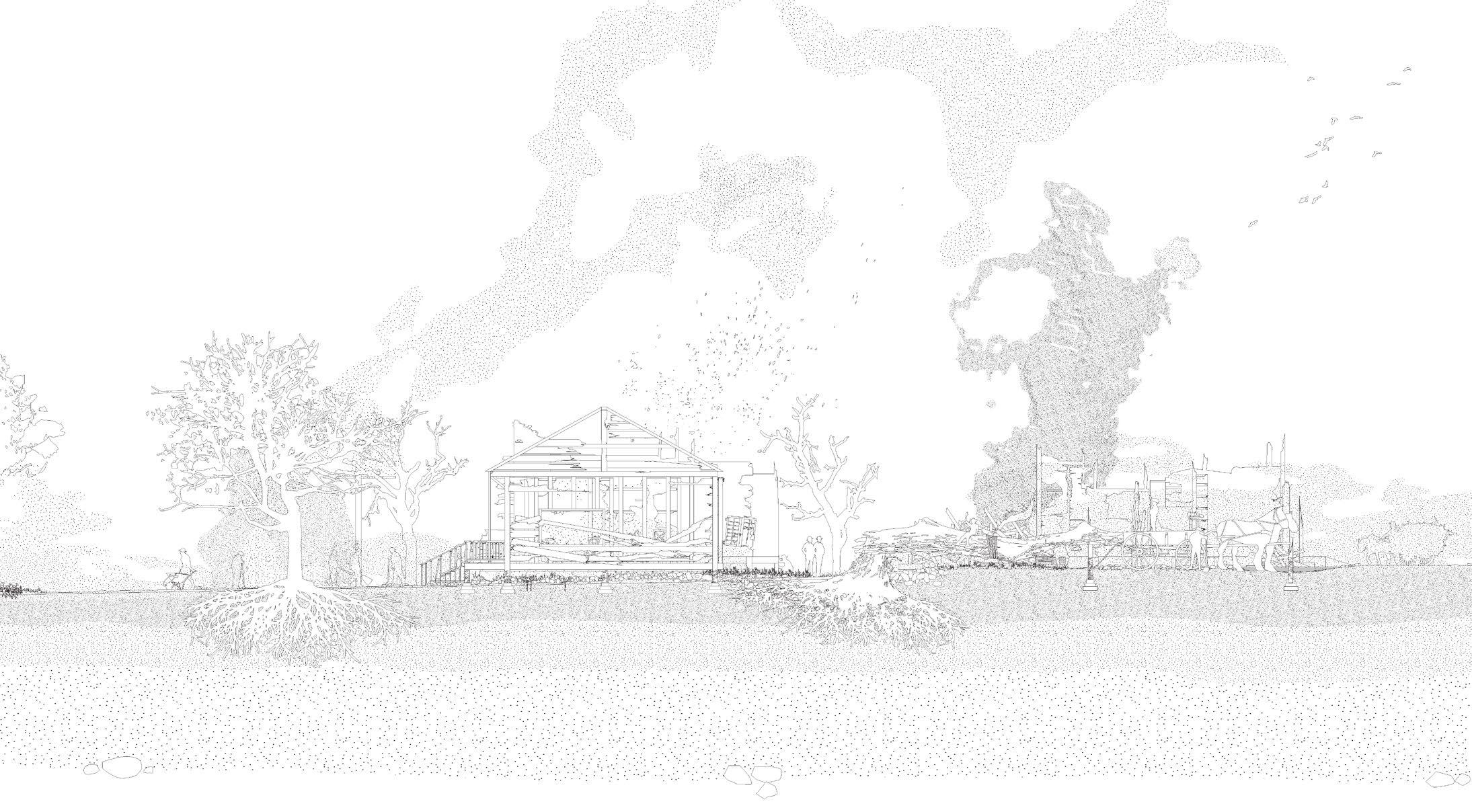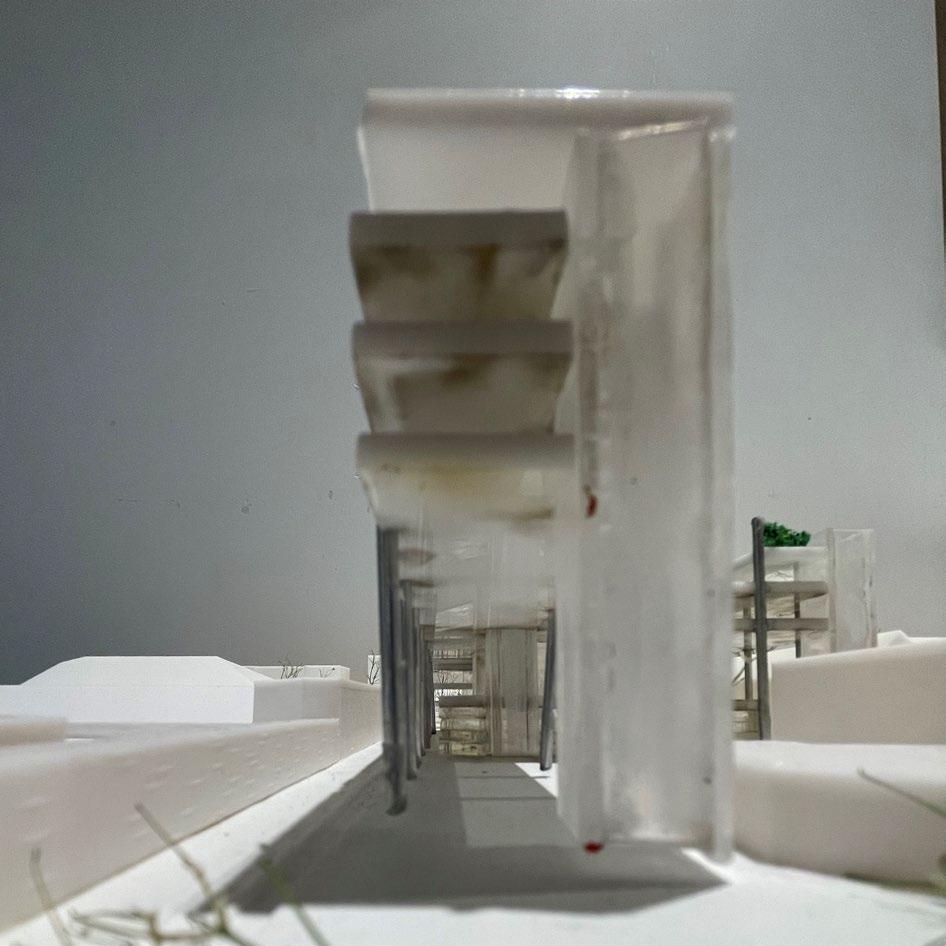Ryuto Hamaguchi
Portfolio
2019 2023

Email: ryu10260@icloud.com
Phone: (226) 218-2886
Fourth year University of Toronto architecture student. Skilled in designing innovative and culturally-sensitive structures, leveraging my multicultural background from living in Hong Kong, Thailand, and Japan prior to relocating to Canada.
 Ryuto Hamaguchi
Ryuto Hamaguchi
EDUCATION
Sept 2019 - Present
B.A. Hons, Architectural Studies
University of Toronto, Toronto, ON
Specialist stream: Design of Architecture, Landscape, and Urbanism Stream
Awarded Dean’s List Scholar in 2021 & 2022 for obtaining a Cumulative GPA of 3.50 or higher
Expected graduation in June 2023
Ontario Secondary School
Sept 2016 - June 2019
March 2012 - June 2019
Galt Collegiate Institute, Cambridge, ON
Supplementary school
The Japanese School of Toronto Shokokai, Toronto, ON
Completed Japanese middle and high school curriculum
EXPERIENCE
Sept 2019 - Present
Private Tutor
Managed a private, personalized curriculum in Math and Japanese for four middle school students.
June 2022
Summer Design Build Project - Corner Commons
Directed a team to design, plan, and construct a stage and shading to create a public gathering space for the Jane & Finch neighborhood.
Competition
Summer 2020
Hyperloop Desert Campus - participant
Led a team in an ideation competition to design a new test center for Hyperloop technology in Nevada.
Summer 2022
Kurandza, A Learning Centre in Mozambique - 3rd round
Led a team in a proposal competition to design a new learning center for the NGO Kurandza in Mozambique.
AWARD
Fall 2022
Nelson Wong Architect Inc Award
Awarded to students who demonstrated interest in environmental sustainability in architecture and showing promise or talent in design.
SOFTWARE & TECHNICAL SKILLS
• Rhinoceros
• Grasshopper
• V - Ray
• AutoCAD
• Adobe Illustrator
• Adobe Photoshop
• Adobe Premire Pro
• ArcGIS
• Revit (Learning in progress)
• Laser Cutting
• Hand Drafting
• Model Making
• Painting
• Construction
 Overdrawing of My Room
Overdrawing of My Room
PROJECT: ROBSON SQUARE (SITE CONTEXT)






MENTOR: BEHNAZ ASSADI
DATE: 09.14.21


Acknowledgement

We acknowledge that Vancouver is on the unceded territories of the Musqueam, Squamish, Sreywatuth Nations. We thank them for having cared for these lands and waters since tine out of mind, and look forward to working with them in partnership as we continue to build Vancouver city.
Robson Square is an iconic park in downtown Vancouver. It was completed in 1983 and was mainly designed by Arthur Erickson, a Canadian urban planner, and Cornelia Oberlander, a German-born Canadian landscape architect. Erickson laid the tower on its side instead of building a high-rise building, and covering offices by landscape, so making it more accessible physically and philosophically. I produced architectural drawings —plan, section and diagram—to describe, examine, and analyze the underground conditions, surface topography, water, plant material, exterior structures and urban context as well as buildings. This is a beginning process of understanding about the site.







PROJECT: ROBSON SQUARE (HISTORICAL CONTEXT)


MENTOR: BEHNAZ ASSADI
DATE: 10.07.21
Timeline
Although Vancouver is not usually considered to be an ancient city, Native people have been living in what we now call the city of Vancouver for at least 8000 years. The important moment of history within the city of Vancouver relating to the Robson Square are shown here on the timeline since 500,000,000 years ago to the present, including settlement of Europeans, the Great Fire, WWII, and creation of UBC.
Secions/Plan
The most important moment of history happend around the Robson Square, which is “the Great Vancouver Fire” in 1886 depicted here. “Vancouver, a city of about 1,000 wooden buildings was destroyed in less than 45 minute...” (Gastown Adminiter). It occured during construction of railway during that time, workers cleared thick canopies of ancient cedar, hemlock, and douglas fir. Eventually it burned and flattened the ground. Robson Square is on those flatten lands.


PROJECT: ROBSON SQUARE PROPOSAL
MENTOR: BEHNAZ ASSADI
DATE: 12.05.21
A proposal for the future of Robson Square aiming to respond the forces of change that have been catalogued throughout the project. Vancouver used to be covered by mass trees and beautiful wildflowers. Those trees were as high as a skyscraper that covers current Vancouver city. However, after Europeans started to settle, the fragmentation of the forest started. Robson Square is high impermeable park since the entire park was artificially constructed from the parking lot. Although the park is beautifully designed by two great architects and is significantly contributing to the social and political activities in Vancouver such as Mexican Market, skating, and, dancing, Robson Square is a problematic site since it is a place where we have forcefully taken over from animals and Indigenous people and covered tragic history under the pavement. My proposal is to regain nature in the forest of high-rise buildings. I proposed to plant 215 types of flowers. The number referred from the number of Indigenous children who have been discovered unber unmarked graves at a former residential school in Kamloops, British Columbia. The design intension is to harmonize with the 215 shoes on the steps of Vancouver Art Gallery as a permanent memorial to Indigenous children who died at residential school Haida artist, installed by Tamara Bell in June 2021.
I proposed to make an App for the Robson Square which tells a history and 215 flowers so the site become the place to educate and remember. Aiming is to merge culture, politics, nature, education, and history into one space since Robson Square includes VAG, lawcourt, and UBC.










DISTRIBUTION OF COLOR: YELLOW



DISTRIBUTION OF COLOR: PURPLE COLOR: ORANGE

SEASONALITY:

SEASONALITY: SPRING

CIRCULATION


SEASONALITY: WINTER



SEASONALITY: FALL

PROJECT: FLOATING HOUSE
MENTOR: DAVID VEBEEK
DATE: 04.12.22

The proposal of student residence in the University of Toronto campus, adjacent to the Trinity College. The design is aiming to support students by providing consistent comfortable spaces. “Floating house” refers to its elevated body, letting students to escape from ground to provide private space and amazing views while having high-public space on the ground.
Those two spaces are connected by the gigantic staircase, inspired by Grand Morillon designed by Kuma Kengo and six elevators. The bridge at the centre is the extension of the staircase and it connects library space of both sides.
The building has mutiple level of privacy, bedroom, commural space, student space, and public space, in order to differenciate the spaces by the noise level, hence students are able to choose where to stay depend on what they want to do.
The form of the building, rectangular courtyard, reflects the urban context of University of Toronto campus. The courtyard is covered by glazing to create a massive open space in comfortable temperature throughout the year.




Rooms: Rooms facing atrium also has wider view which provides sense of openess



















6F includes the important programs for the student’s life such as garden, gym, group study room, and study space Garden spending time in nature can help reduce stress and anxiety, and promote a sense of calm and well-being. A garden in a student residence can provide students with a peaceful and calming space to relax and unwind.
Gym
it is a convenient option for students who have busy schedules and may not have the time to go to an off-campus gym. It can also be a cost-effective alternative to paying for a gym membership. Exercise is essential for maintaining good physical health, and having a gym in a student residence can make it more convenient for students to engage in physical activity. Having a gym in a student residence can provide students with an outlet to release stress and tension, helping them to feel more relaxed and focused.
Group study room


can offer an environment that is conducive to learning, with minimal distractions and a dedicated space for collaboration. Working together on challenging concepts and discussing material with peers can improve knowledge retention and understanding.
Study room Study spaces offer a quiet and focused environment where students can concentrate on their work without interruptions or distractions. This can help improve productivity and increase the amount of work accomplished in a given period of time.







03.

PROJECT: CORNER COMMONS





MENTOR: CLINT LANGEVIN
DATE: 06.10.22
Jane Finch is a vibrant, talented community that is home to diverse cultures, traditions, and neighbourhoods. However, many local residents have faced historical discrimination, systemic inequities, and stigmatization over the decades, particularly Black, Indigenous, and people of colour. Neglect, underinvestment, and racism have resulted in a high rate of precarious employment, inadequate housing, lack of access to recreational facilities and community spaces, over-policing and surveillance, food insecurity, and many other issues. With Jane-Finch experiencing increasing development and displacement pressures, the goal of Corner Commons was to preserve an important informal gathering space and transform it into a welcoming public space for the community.
Design
Our team have designed one stage and two shadings in corner commons. The undurating form is inspired by the dynamic topography of black creek that is loved by the locals.
Our team was provided only one week for the assembly hence we design the modular system in order to reduce the work load for assembly and disassembly at the end of summer.
































