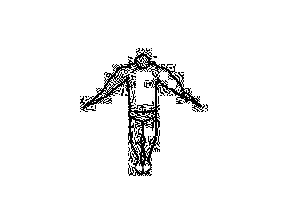














selected architectural works








01:Brolly to boundary,boundary to brolly
02:Shortcut is a detour
03:Other Works
Location: Harajuku,Tokyo Program:Urban extentions Years:4th grades in 2024-5
Award:Hosei Architecture Graduation Projects Open Review 2024
“Brolly Space” is a boundary space that is the smallest unit of dynamic space. The brolly space is first transformed by internal and external factors such as the natural environment and the movement of people and things, which causes a chain of spaces to push and shove each other like a children game, encouraging the scaling up of dynamic space from adjacent spaces to buildings and streets in a urban city.

The research was conducted on the form of the brolly space and its layout in relation to the city and streets in Tokyo, by making a typology of the form of the brolly space and mapping the planes. The project site is Harajuku Takeshita-dori Avenue, which has the most potential to transform itself with various forms of brolly space.
The site analysis was conducted with a primary focus on the brolly space of Takeshita-dori including its locality, uniqueness, and regional characteristics by actually walking along, sketching and schematicizing the urban landscape to obtain the components and materials.
In order to design a brolispace that cause a dynamic urban space, it`s necessary to connect existing buildings in relation to each other, putting a structural truss instead of a roof or a building is the best way to design a new space connected to it or to reconstruct potential exterior walls and openings.






diagram〉
diagram〉
diagram〉
















Shortcut is detour
Location: Itabashi,Tokyo
Program:Primary school
Years:3rd grades in 2023
This project was the new construction of the primary school where I attended.The uniqueness of the town was taken out on fieldwork. It was a shortcut.
The location of this elementary school was in the middle of a residential area, 30 meters above the ground. We locals chose one of the many paths back to this elementary school and home. Some walked up the slope, even if it was very steep and wooded, some carried their bicycles and ran up the stairs, and some took the long way around but walked slowly up the slope.
Today, primary schools in general, despite being in the center of the city, continue to be more closed and less open to the city.
The project of this school is based on the concept that it can become a core of the community where not only students, students and teachers, but also local residents, parents, children who will enter primary school, and graduated students from there can still have a place to stay. The primary school will have a larger library that will serve as a media center, and by creating flow lines that connects it to the town, aiming to make the primary school a shortcut that people in the town can choose to take as mentioned above.
Shortcuts are not necessarily determined by length of time.
At least, it is commonplace in this town that a detour becomes a shortcut













Purpose: Chair
Years:2024
Award:Bronze award in Wood Furniture Design Competition 2024 by TOKYO International Gift Show LIVING&DESIGN

“Driving a burnt pile into the ground” the project presents new possibilities in the grounding of chairs. The seat surface and height can be selected depending on the ground angle of it.
It has different faces depending on the angle of view. By inheriting the function form of a pile, the chair has acquired new proportions as a chair.

Program:Housing complex
Years:2024
Competition:The 16th Hafele Student Design Competition 2024

In the past, during the Homo sapiens period, when we humans were more animallike in our behavior, we lived a nomadic life,Homo movens, seeking the best places to live under various conditions such as food harvest, season, and climate. Today, people generally live a sedentary life, owning fixed assets such as houses and furniture. However, the number of people who lead this nomadic lifestyle is increasing due to the rising cost of land, overcrowding, and the post-Corona work lifestyle. In addition, that nomadic lifestyle is changing into a new lifestyle of today’s world, such as vanlife and perishal. stationary housins will be necessary in the future city with them. a group of stationary residences is that provide a home for a certain period of time for their lifestyle on land, sea, and air, where they can meet various communities and leave traces of their homes, and where they can continue to be provided with the best places to live.


