DESIGN PORTFOLIO
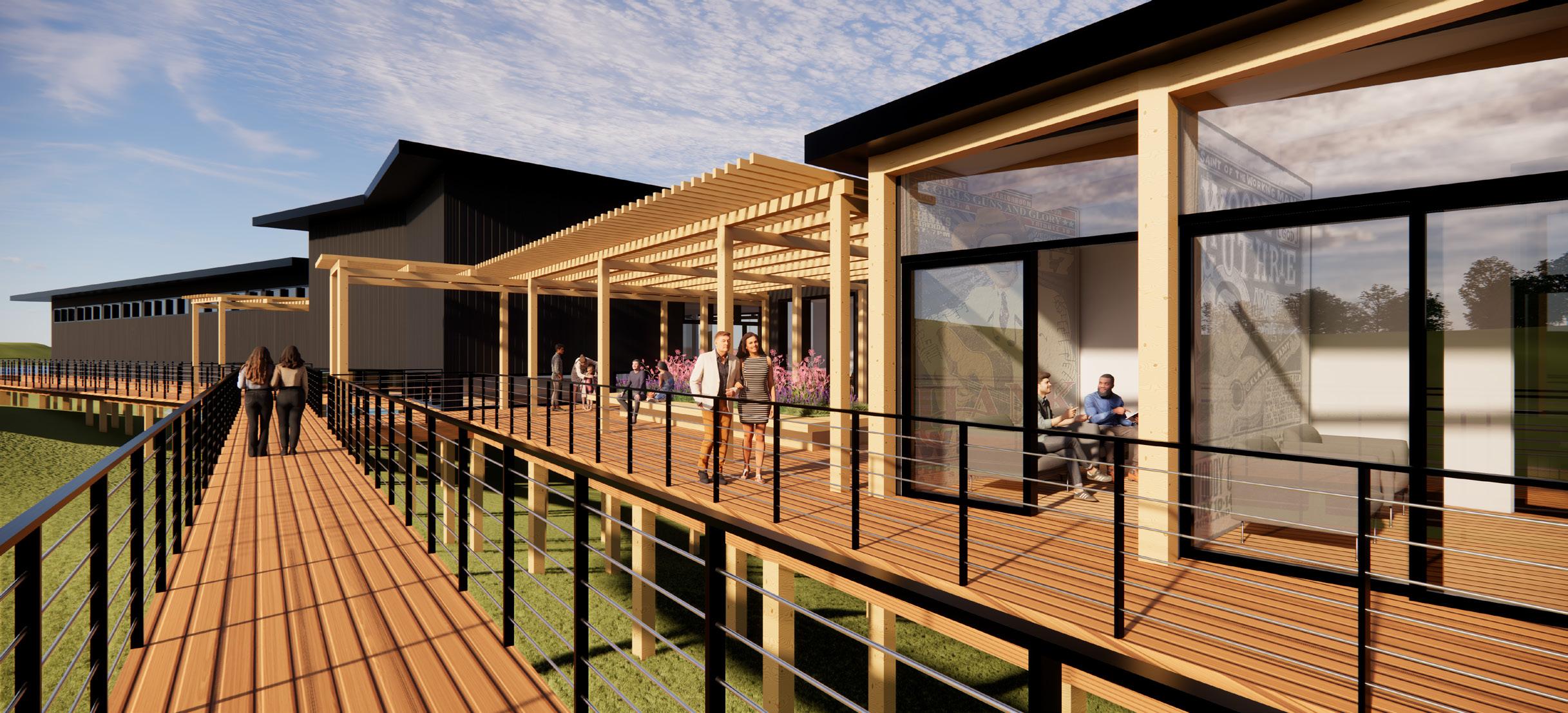
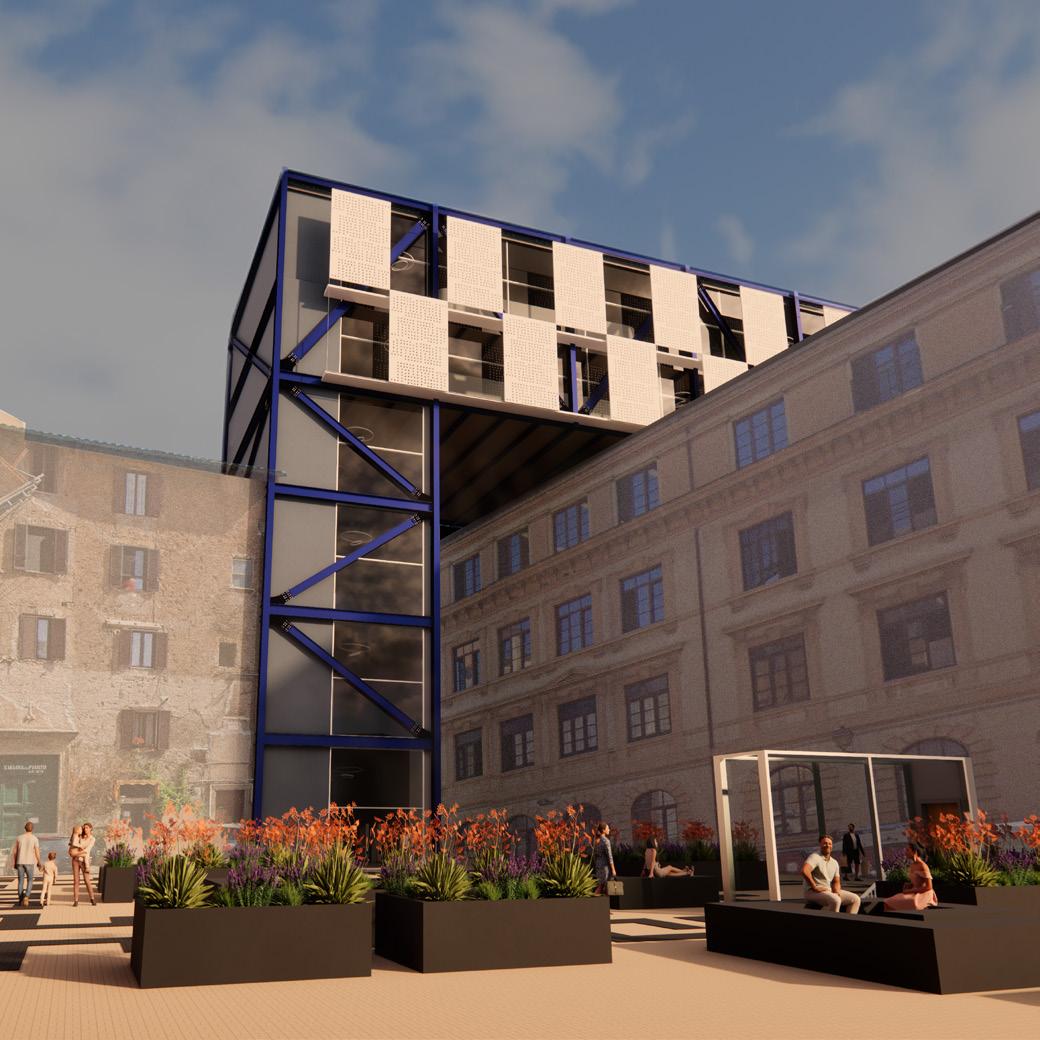
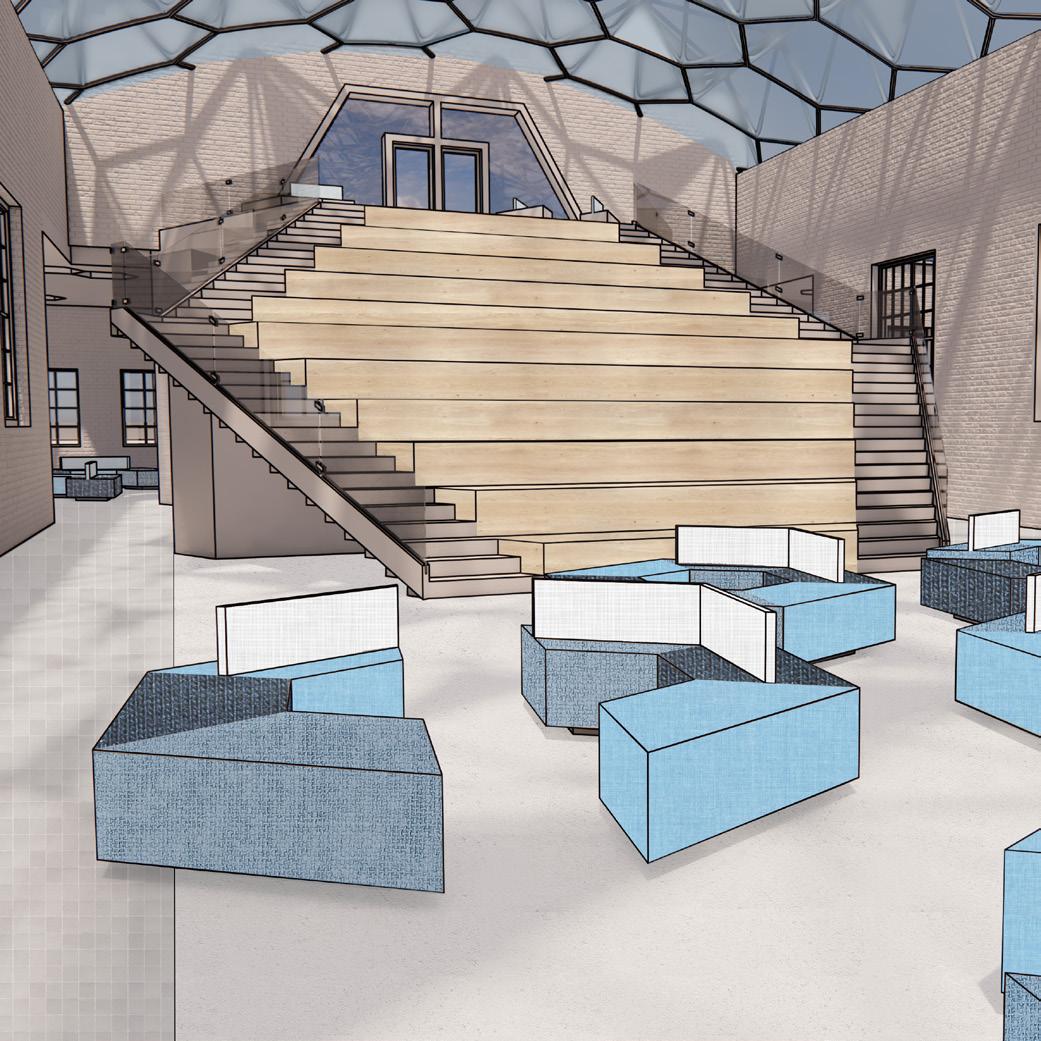
02 03 04
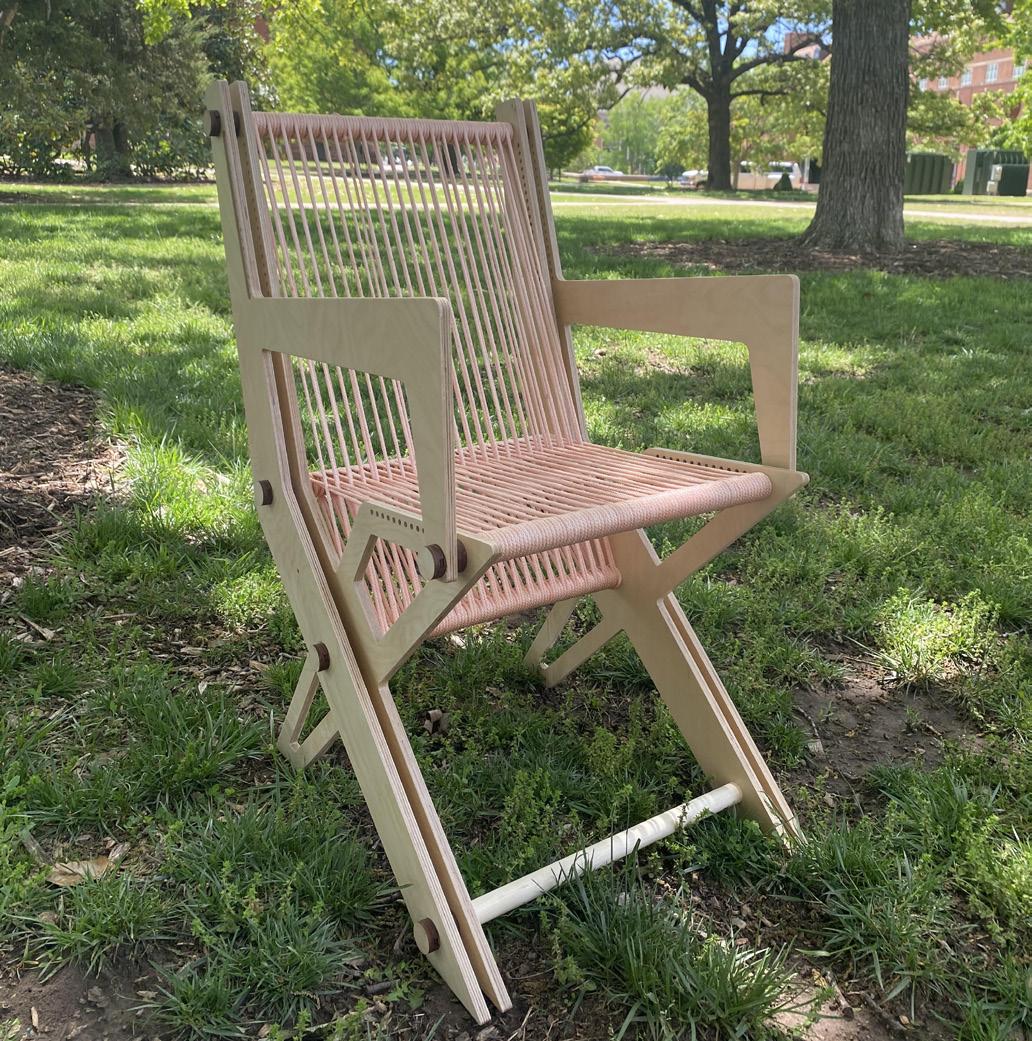

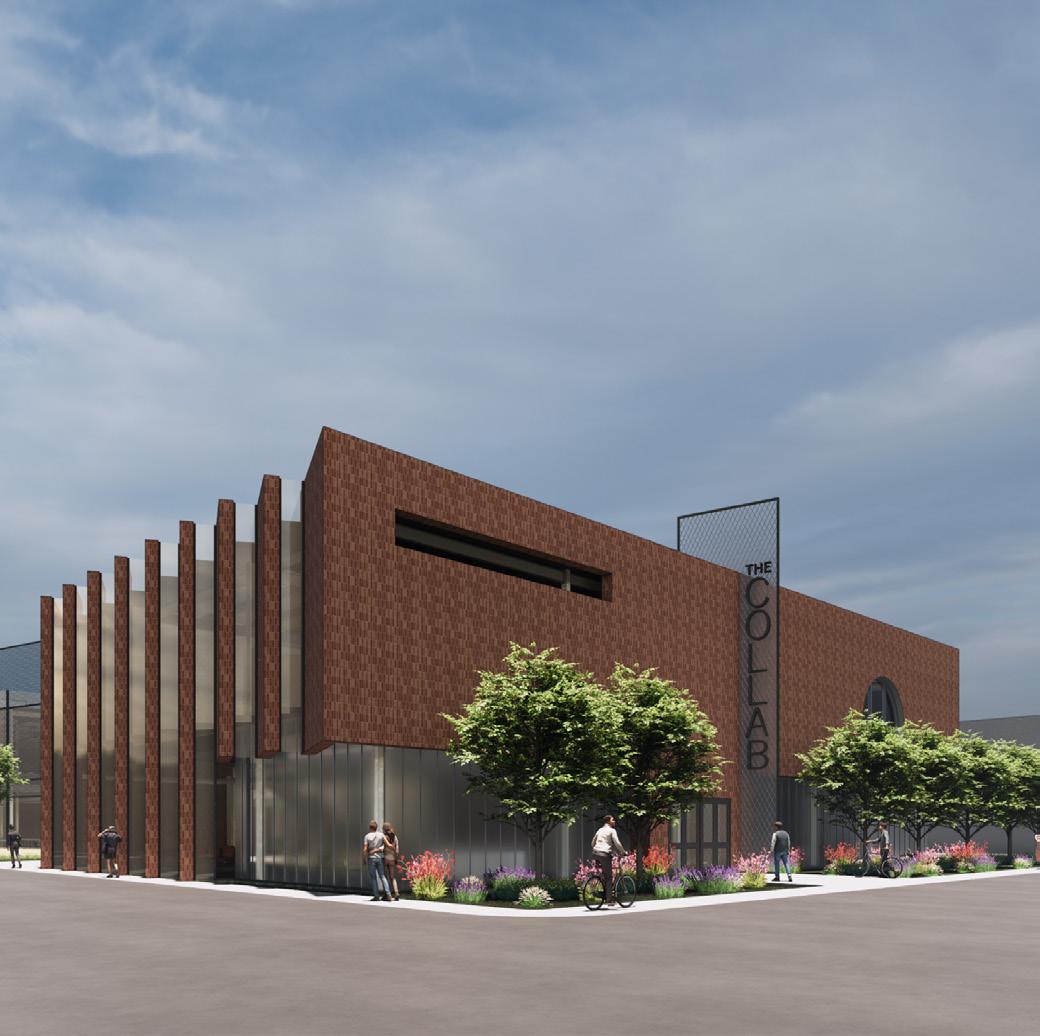
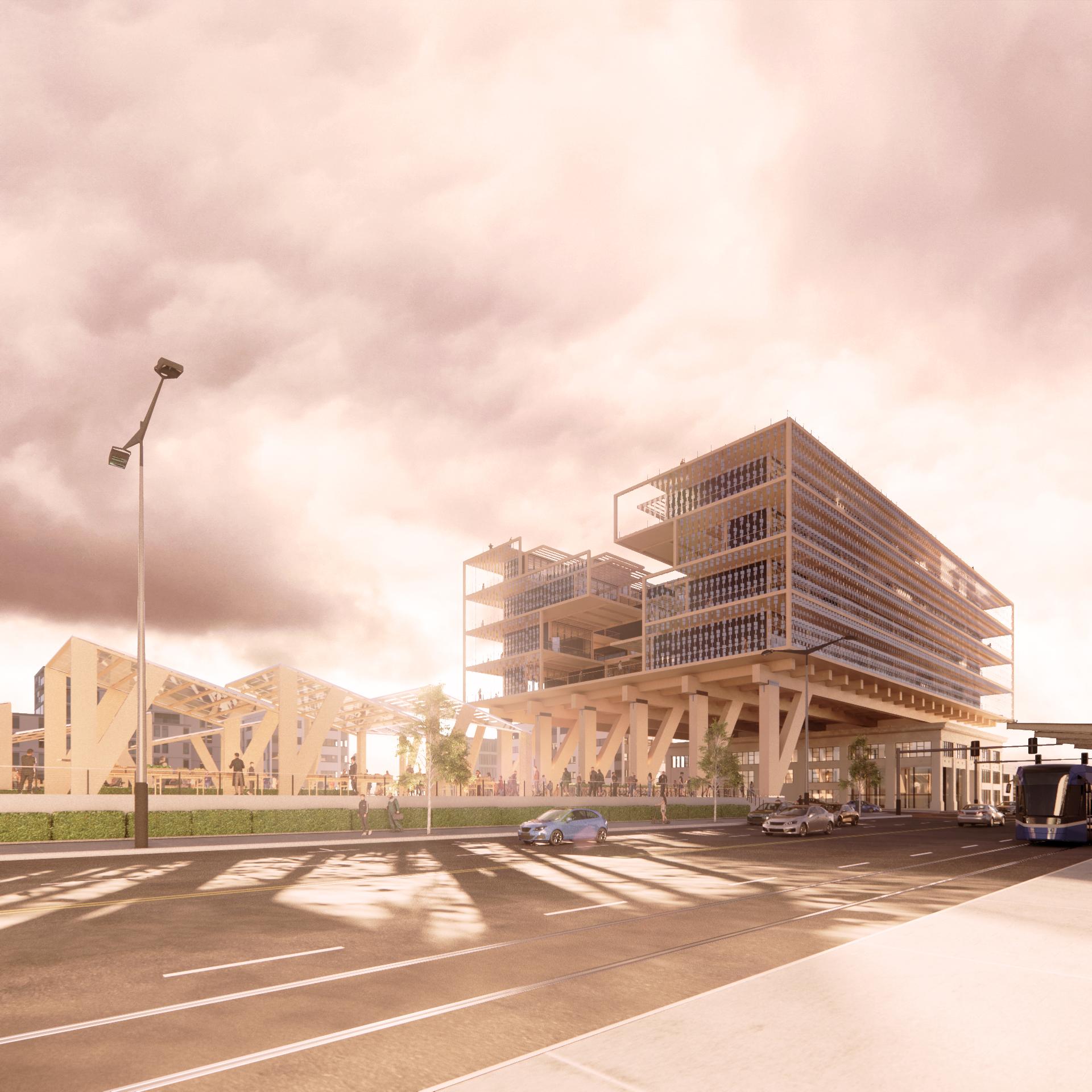




02 03 04




The Lake Arcadia project consisted of one program with three different components (restaurant,lodging,and interpretive center) located between Lake Arcadia and Route 66 in Edmond, Oklahoma. The interpretive center housed a museum with folk music artifacts and a teaching center. Folk music is known for connecting its listeners to nature and to themselves through storytelling. The site was located along the shoreline of lake arcadia which posed a variety of opportunities and challenges. The design of the projects takes an outside-in approach by bringing the natural surroundings into the interior spaces. Each program space was connected through a series of outdoor corridors and had the opportunity to open up to the lake. By optimizing the location, the project was hoisted up on a timber deck that allowed the space to really connect with nature. Keeping nature in mind the choice of raw materials and contrasting colors created a sense of warmth and serenity for the users.
Fall 2022



The Washington School first opened in the 1900’s as the only all-black high school in Stillwater, Oklahoma and ended up closing down in the 1950’s. The school was stagnant for over 50 years before someone decided that its history mattered. The Design school protects its history through an adaptive reuse approach that allows for a new purpose. Keeping the history in mind, the approach protects the original character while enhancing a new design to fit the new use. This site had many challenges including its location in the floodplain. To alleviate this issue, retention ponds and level changes were added. The hexagonal patterning allowed for a modular grid to be applied to create a flexible design but also kept the idea of resilience at the forefront of the design.



The Library of Imagination is located in the heart of the Rome Ghetto. Due to programmatic challenges and air right issues, the site was very complex and tight. To address this issue, the building cantilevered over an existing high school. My partner and I created a unique experience through two midair crossing bridges that allowed users to immerse themselves into the rich history of Rome. Each bridge connects you to a new space where you could either get a taste of Italy through rich food or look out at the beautiful history it has to offer. The intention of the project was to create a new age library that dealt with technology while respecting the past. Through this idea, we created a space where all users could connect whether you came from a different background or had an age gap. Keeping all ages in mind, we allowed each space to become a learning space that fosters culture and history.


The Chair project was a fabrication project that lasted 8 weeks long. Through these 8 weeks, my partner and I created the boomerang chair. Through many iterations and design challenges, we created a design which allowed the user to find excitement in a lively chair. While using the Boomerang chair you feel productive and excited while conversing with others, working on tasks, or resting for a bit. The forefront of the design came from the chair legs. The inspiration was drawn from a precedent study we found and from there we built on the idea of light, functionality, and comfort. The rope was the main catalyst in the design that paired well with the legs and helped us create the rest of the supports. The rope seat not only leaves the user feeling relaxed, but allows for any passer to be intrigued.


The Gropius project in Athens, Greece lays on a simple column grid that informs the location of the structural members and architectural elements. The modular order of columns and windows inspired the new design of the courtyard. The organizing grid was derived from the original structural grid. This grid was subdivided to create a more human scale. Each new architectural element of the courtyard is based on this grid with the exception of one box which disrupts the grid to create a sense of hierarchy. This sense of hierarchy is also displayed in the material.

A team of five, including myself, developed this project for the ACSA Timbers Competition. Over the course of 8 weeks, our group focused on revitalizing Automobile Alley with a design that prioritizes sustainability, energy efficiency, and community engagement. Our proposal includes an energy-efficient building, green spaces, and a kinetic facade that generates power for the residences, while using locally sourced materials and eco-friendly construction practices. The design honors the historic identity of the area and aims to attract more people, enriching their experiences with community activities and responsible urban development.



My team and I developed a design for the Center for the Arts at Oklahoma State University, blending tradition and innovation. The building challenges campus architecture by selectively adhering to design guidelines while pushing boundaries. The U-shaped structure mirrors familiar OSU buildings but introduces efficiency and creativity. An undulating brick wall and a sliced screen façade defy traditional styles, incorporating shading while maintaining campus materiality. A twothirds brick, one-third glass exterior reflects classical proportions, honoring OSU’s architectural heritage while symbolizing the innovation inspired by the arts students. This design celebrates both tradition and creative disruption.
Best Optimization for Daylight- Second Place
Net Zero with the smallest PV System- Second Place







































































































































































































































For my project, I focused on designing the maker space. Specifically, the Digital Fabrication (Dig Fab) space as my focus space during the Design Development phase. This space is a dynamic hub for creativity and innovation, where students engage in hands-on learning and digital fabrication. The concept integrates elements from existing campus buildings to create a harmonious connection between the new and established architecture, blending traditional materials with modern functionality. By drawing from the context of OSU’s architectural style, I ensured that both the interior and exterior spaces reflect the campus’s identity while enhancing the user experience with thoughtful, natural daylighting and material connections. The design accomplishes an inspiring, efficient, and sustainable environment for students and faculty to collaborate and innovate.

Fall 2024




A key focus of my work was selecting specific areas within the Digital Fabrication (Dig Fab) space to explore in greater detail. I concentrated on how materials and systems interact, particularly at points where the design deviated from traditional campus elements. By examining these areas closely, we were able to illustrate how the interior and exterior elements work together, ensuring that the materials, proportions, and functional aspects aligned with the overall design intent. This focused exploration helped communicate the unique qualities of the space while providing clear and actionable documentation for construction.