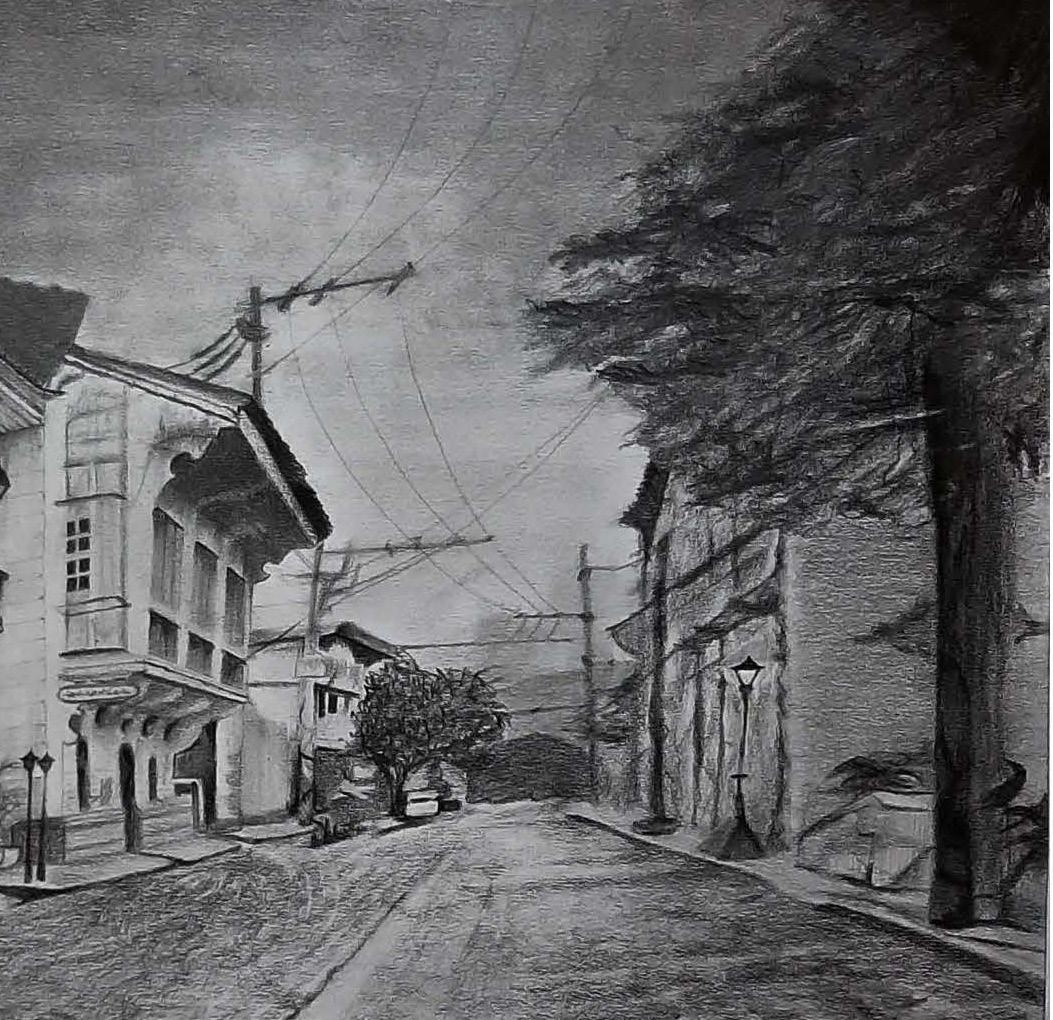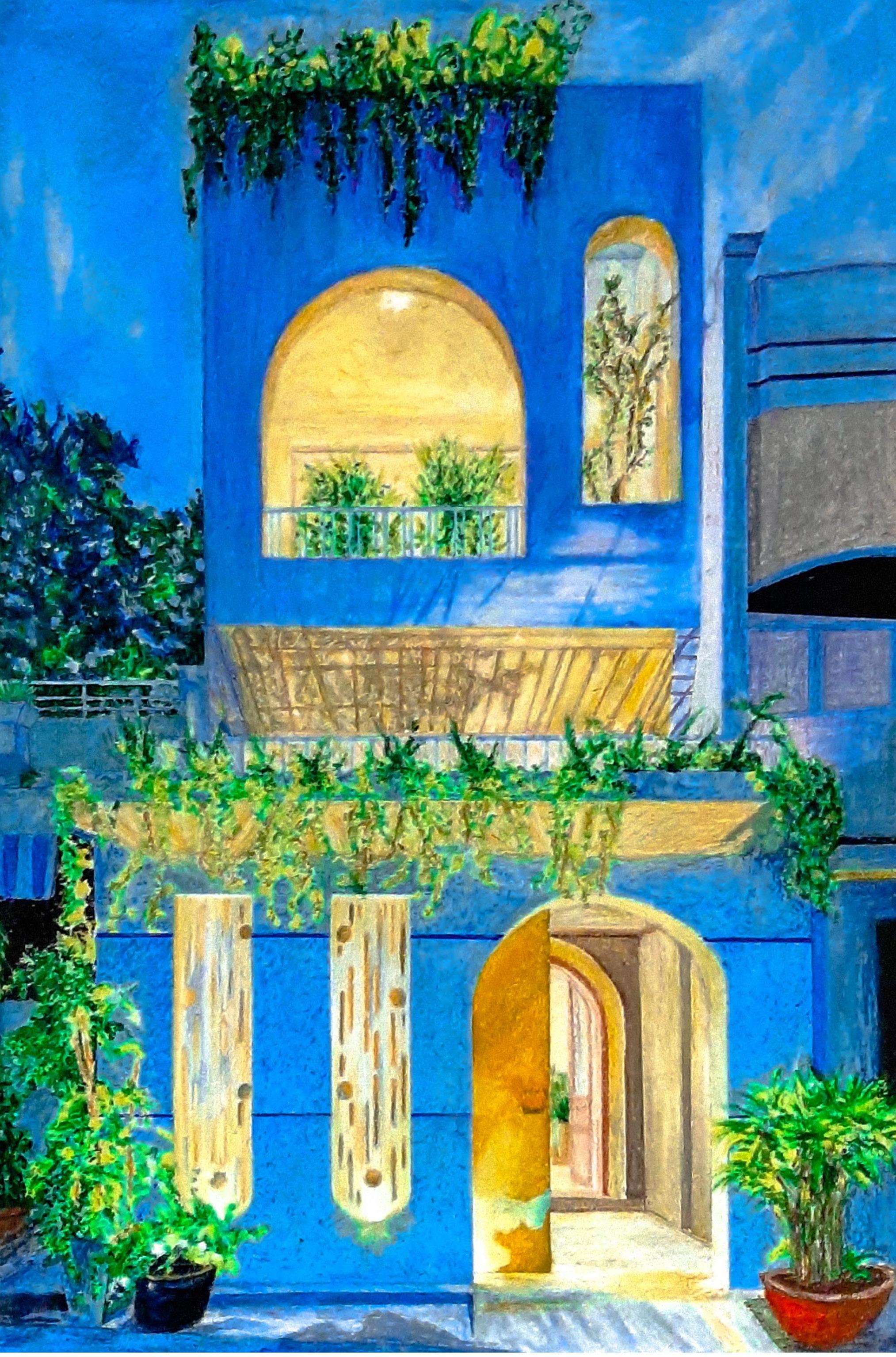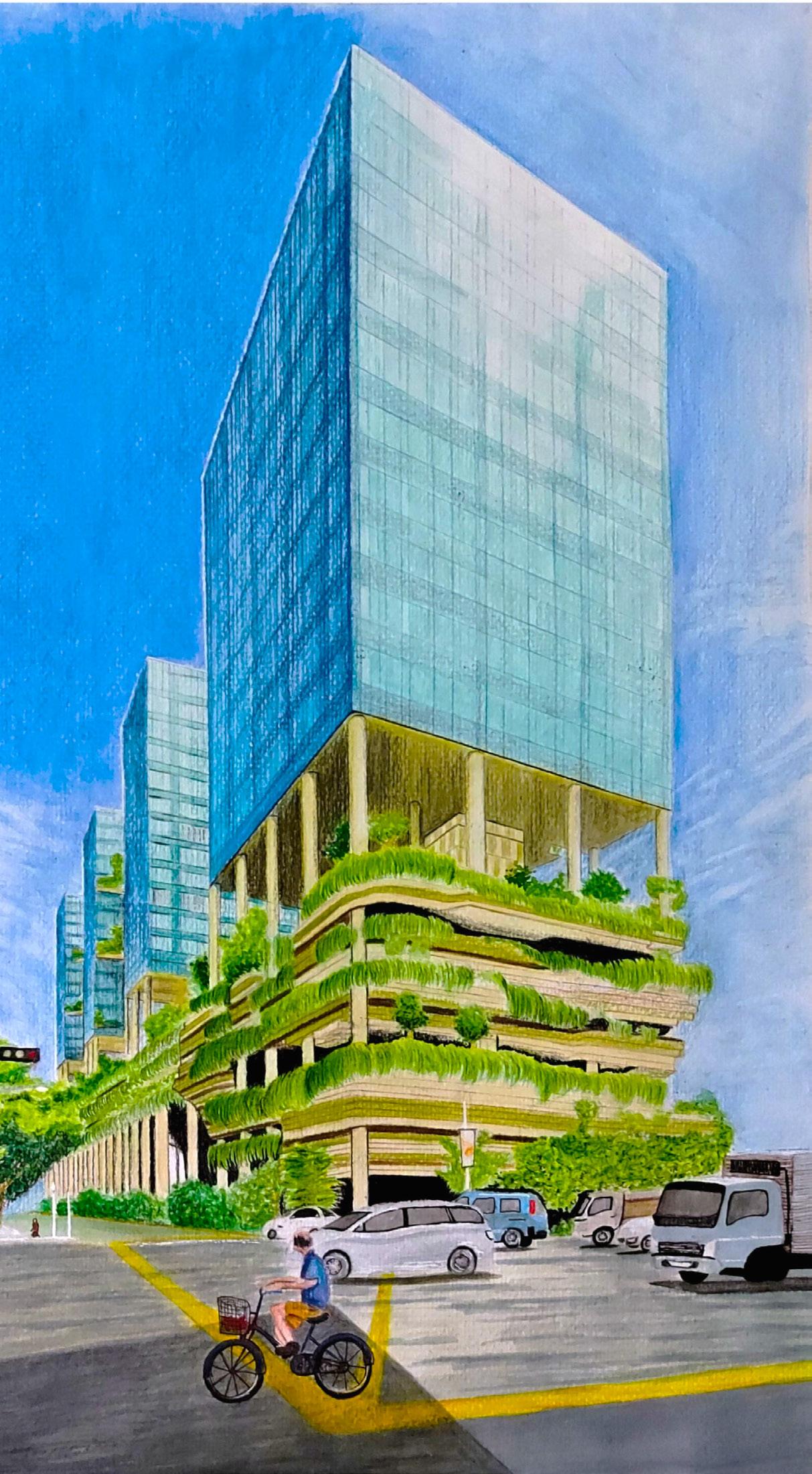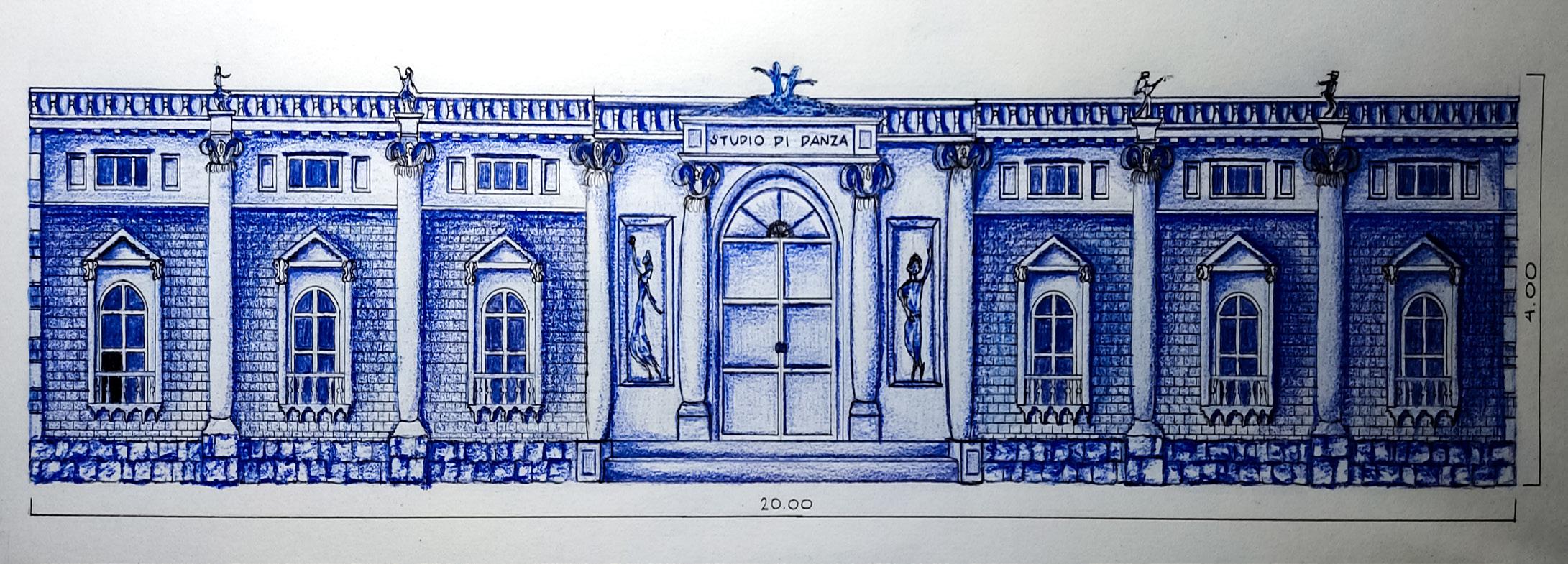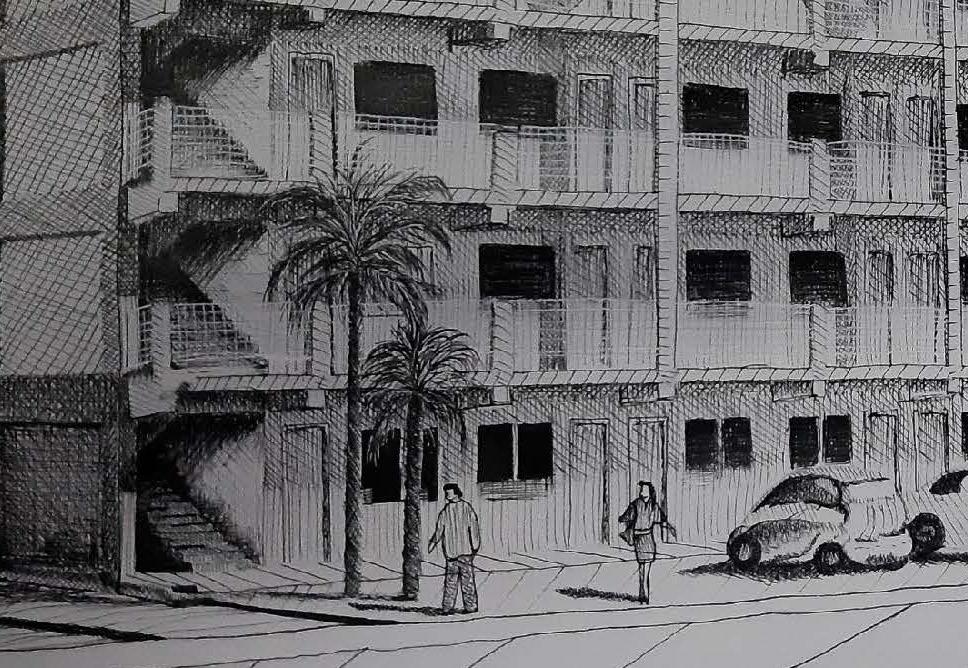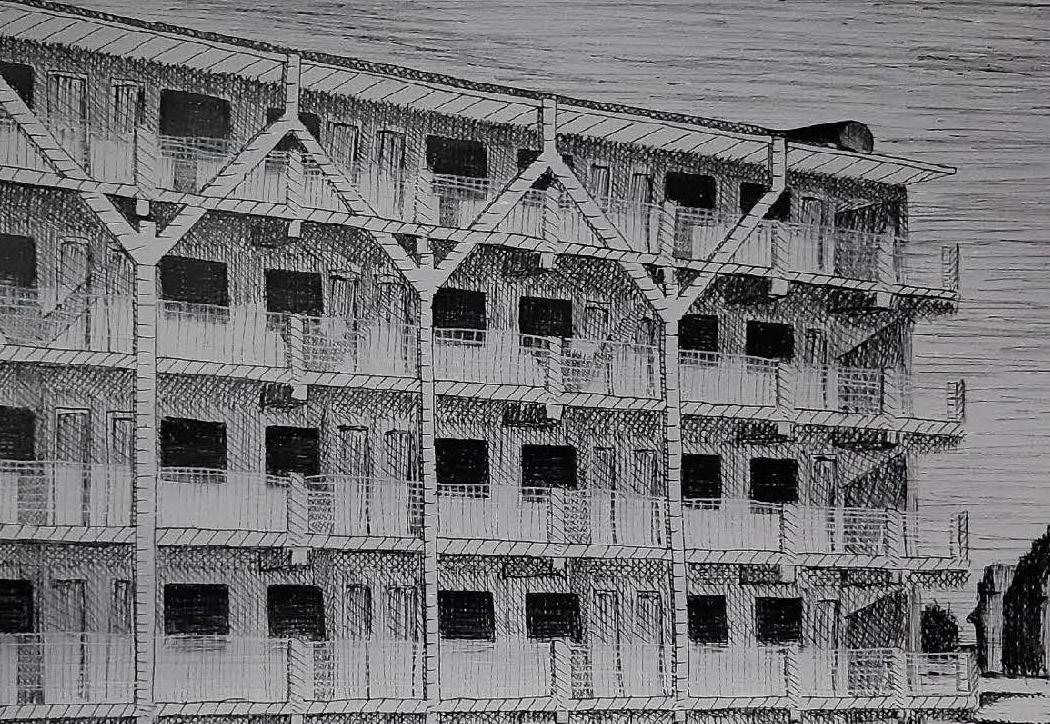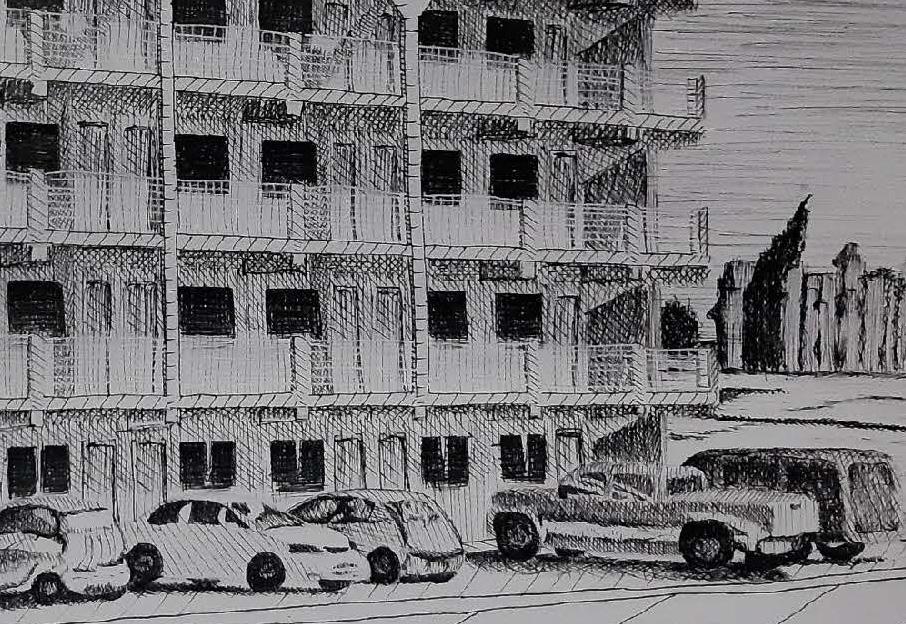PORTFOLIO
Ryenne Christa C. de Gorostiza

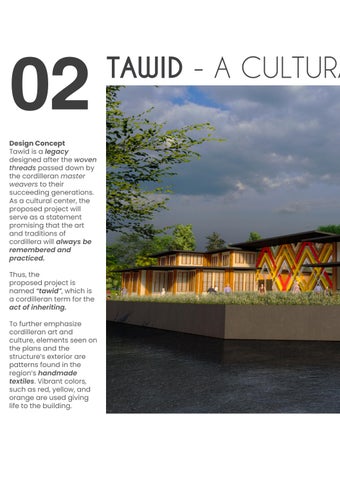

Inside are six of my best digitally-created architectural projects with the last pages featuring some of my manual drawings. Each of the project will highlight my skills in designning, planning, and rendering - all of which I have acquired through the past three years I have spent in architecture school.
Concepts, forms, and space developments are shared; as well as floor plans, sections, elevations, perspectives, and a master development plan. So, dive in to see my works page per page.

As a 4th year architecture student from Mapua University, I have earned knowledge in both design and planning, as well as an understandding of different building systems used for buildings. I also had great training in multitasking and being ahead of the deadlines as time in Mapua is very limited per term. Hence, I am equipped to be an architectural internee.
To exert my gained skills in design, planning, drafting, and rendering through hardwork, dedication, timeliness, and teamwork, for the benefit of the architectural firm; it is also my goal to be an impactful internee who would be able to contribute to the success of the project, and learn via careful observance and experience from my future mentor/s.
Ryenne Christa C. de Gorostiza
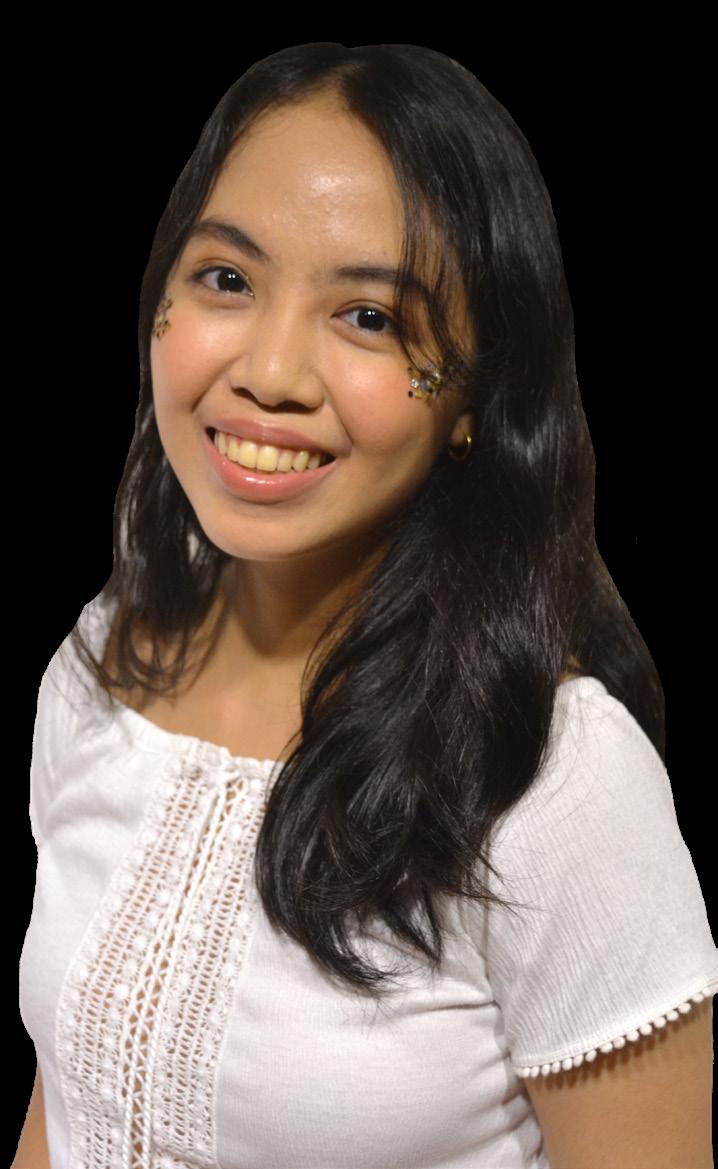
rccdegorostiza@mymail.mapua.edu.ph www.linkedin.com/in/ryechrista ryechrista@gmail.com
09687026234
2020 - Present Mapua University
BS Architecture
Quarterm System, GWA: 1.75
2018-2020
San Pablo City Science Integrated High School
STEM Strand (Science, Technology, Engineering and Mathematics)
Graduated with Honors, GPA: 94
2014-2018
Scuola dei Bambini di Sta. Teresita International Montessori Inc.
Junior High School
- Graduated as Class Valedictorian
- Presented with the Sol Aragones Award for winning in the DSPC: Division Schools Press Conference Feature Writing - 3rd place
- Given the Multiple Intelligence Award Verbal Linguistic Intelligence Visual Spatial Intelligence Logical Mathematical Intelligence
Architectural Work Immersion
Ark LMFB Development Inc.
Feb 2020 - Mar 2020
San Pablo, Calabarzon, Philippines
UAPSA Mapua Chapter
Member, Aug 2021 - Present
Usbong Kalikasan
Founding Member, Aug 2022 - Present
The Graphics Club, MU Director of Advertisement and Promotion Committee, Oct 2021-2022
Members of the Mapúa University G-Club are amongst the Top 50 Students of the Batch (AR-ID-BE Department)..
Student Council of the School of ARIDBE (Architecture, Industrial Design, and the Built Environment)
Executive Secretary, Aug 2021-2022
Assistant Secretary, Aug 2020-2021
2D Autocad Sketchup Revit (beginner)
render

DRAFTING
ADOBE
Enscape Lumion
2D Autocad Revit (beginner)
Photoshop InDesign Lightroom
MICROSOFT
Word Excel PowerPoint
CANVA
Presentations Posters Graphs
The New Normal: Architecture Matters - Online Archi Week Webinar via Zoom
Held by UP Diliman Architecture Student Council
October 17, 2020
Redefining Interiors: A Guide to Indoor Plants - Online Archi Week Webinar via Zoom
Held by UP Diliman Architecture Student Council
October 13, 2020
Revolutionary Leadership Award
Presented by Mapúa University Council of Presidents
November 2021
The Revolutionary Leadership Award honors an officer who redefines the genuine meaning of student leadership. The awardee strategically bridges the challenges encountered, maintaining a smooth, fresh and innovative way of developing the welfare of the student body.




Architectural Design 6 Project - August 2023


Central Visayas Region (page 28 - 31)
Professional Practice 3
Final Project - August 2023
at Nagsasa Cove, Zambales (page 32 -37)
Professional Practice 3 Final Project - August 2023

77-Storey, Mixed-use Building located at Mandaluyong (page 38 - 45)
Visual Communication 1 & 3
History of Architecture 3

Final Plates - August 2023
(page 46 - 49)
Being located at Versailles Alabang, the 10-unit Townhouse is designed to fit the subdivision’s french theme. Stucco-finished walls, sloping roofs, and arched windows, are incorporated into each unit.

A unit consists of two storeys with a total floor area of 201.56 sq.m. and sits on a 144 sq.m. lot area per unit. It has 3 bedrooms, 2 toilet and bath, and a 2-car carport. Other spaces found inside are the following:
- Powder Room
- Staff Quarters with its own Toilet and Bath
- Laundry Room
- Family Room
- Lanai
- Wood Accents
- Built-in Storage
- Premium Laminated Cabinetry (All Bedrooms, Kitchen)
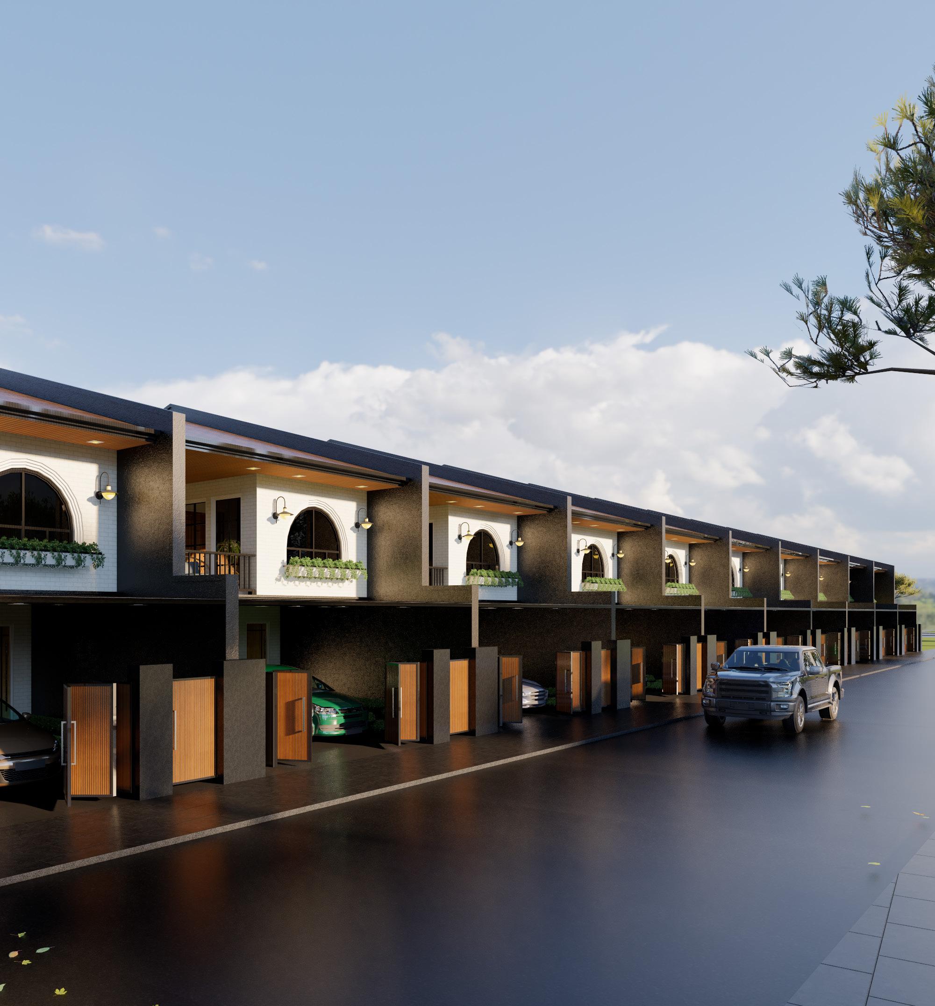
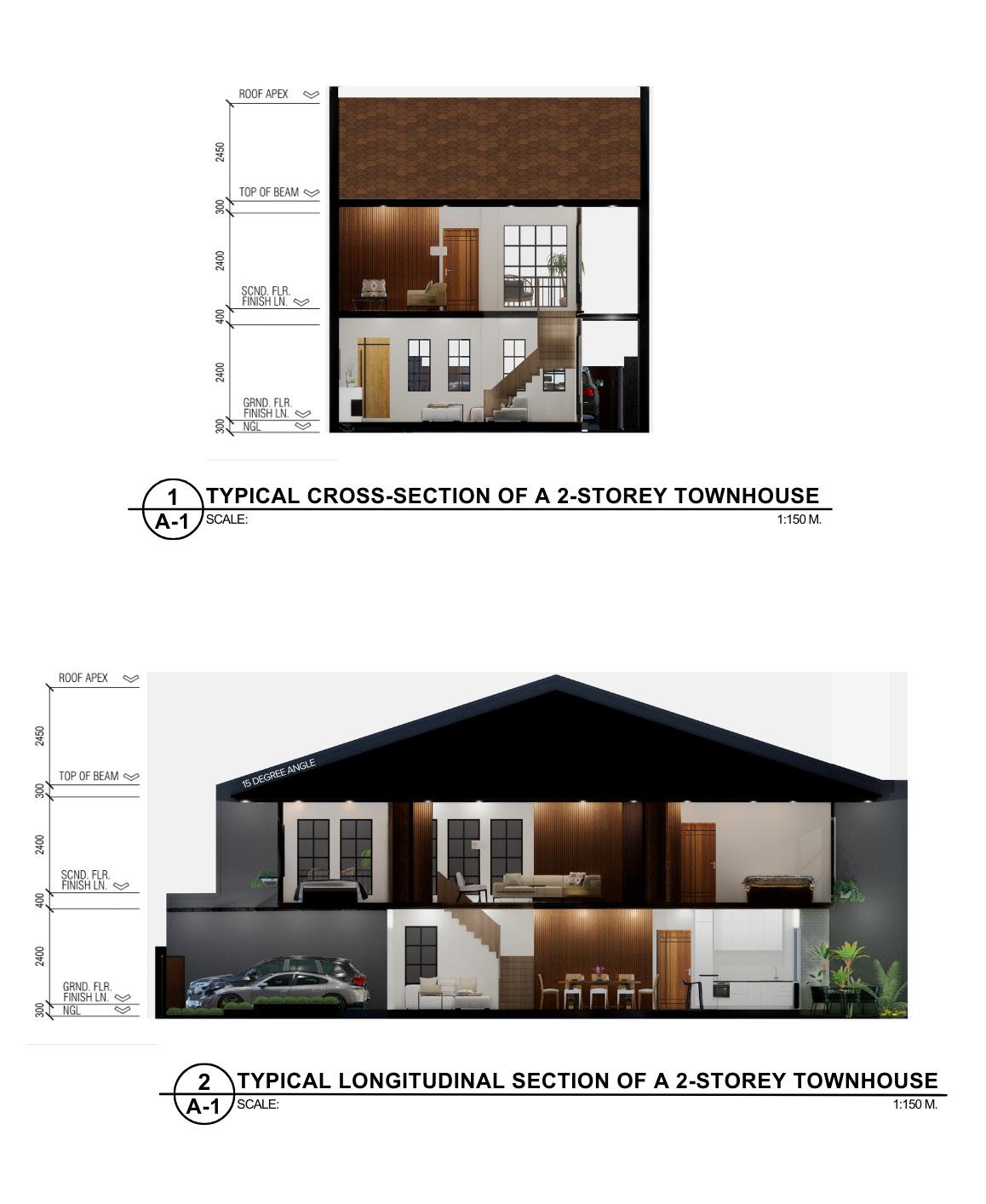
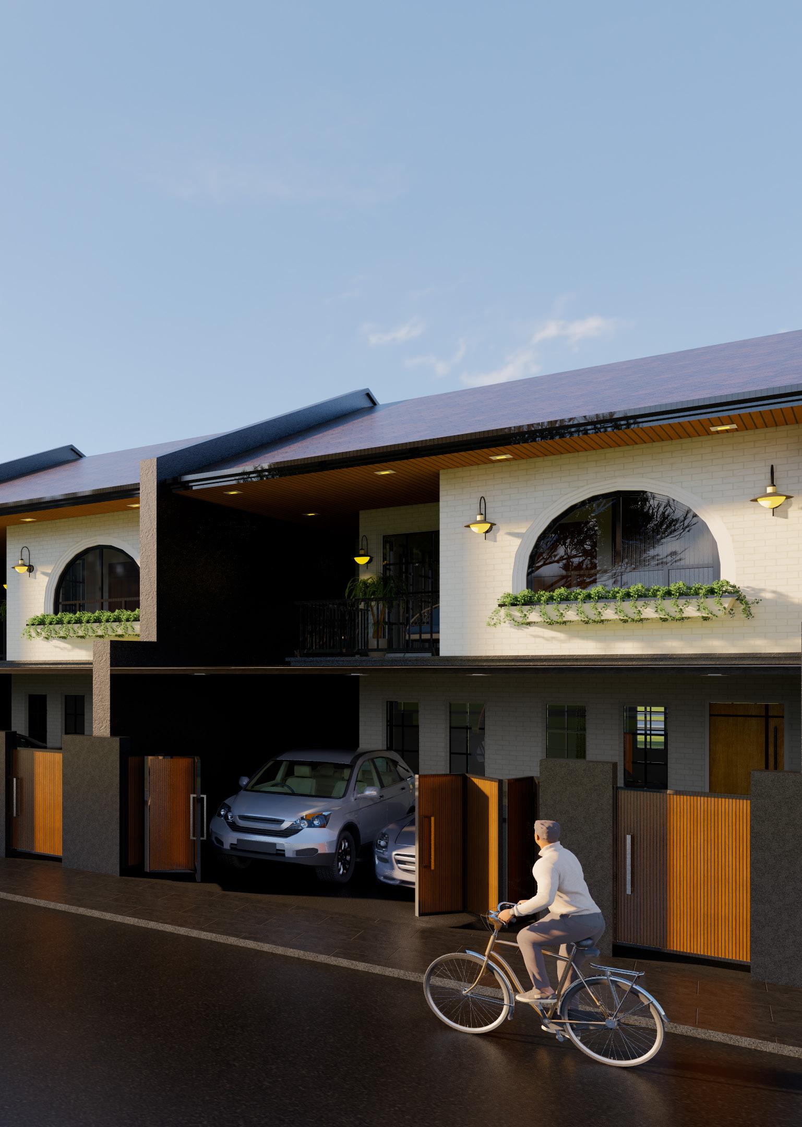
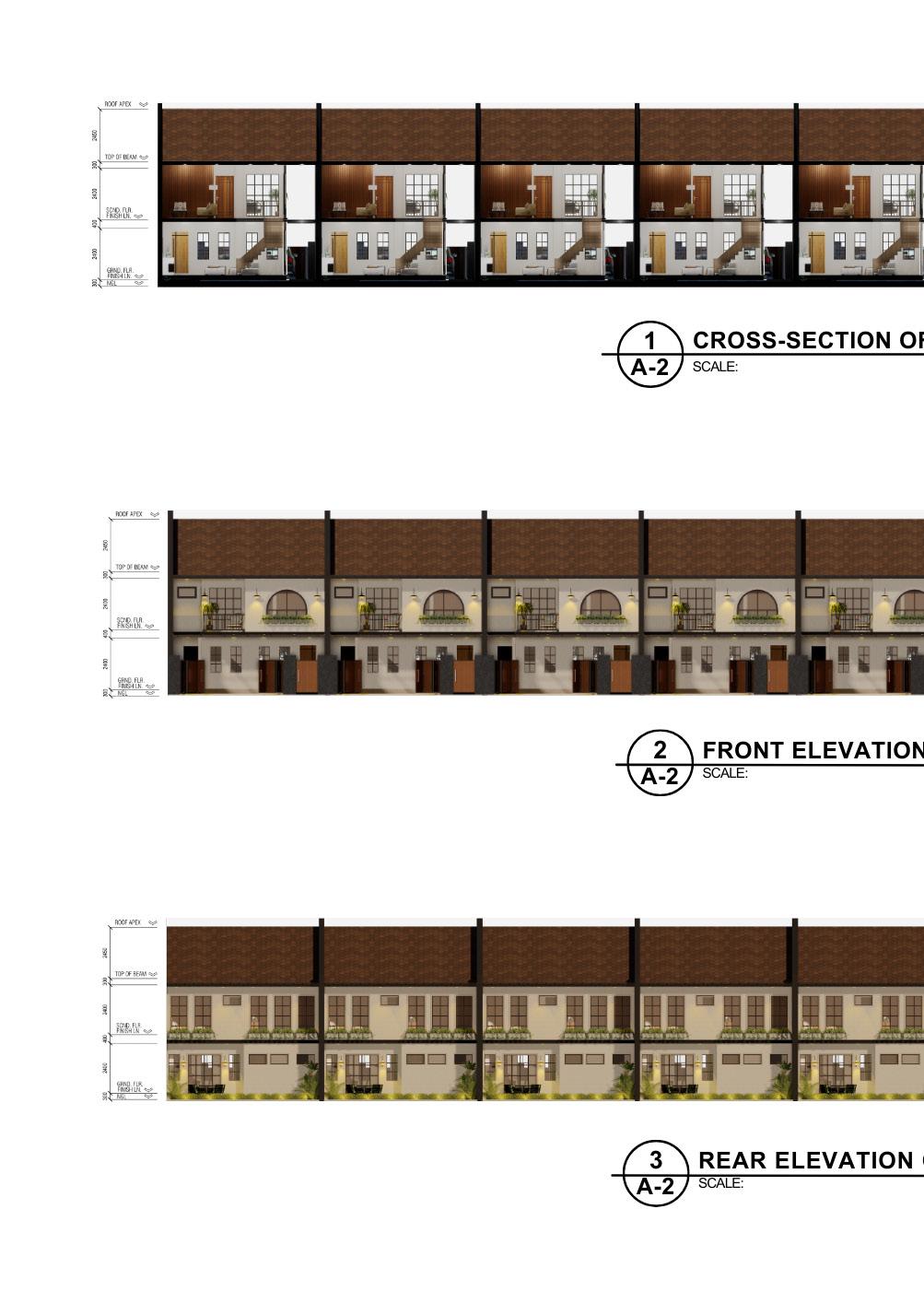
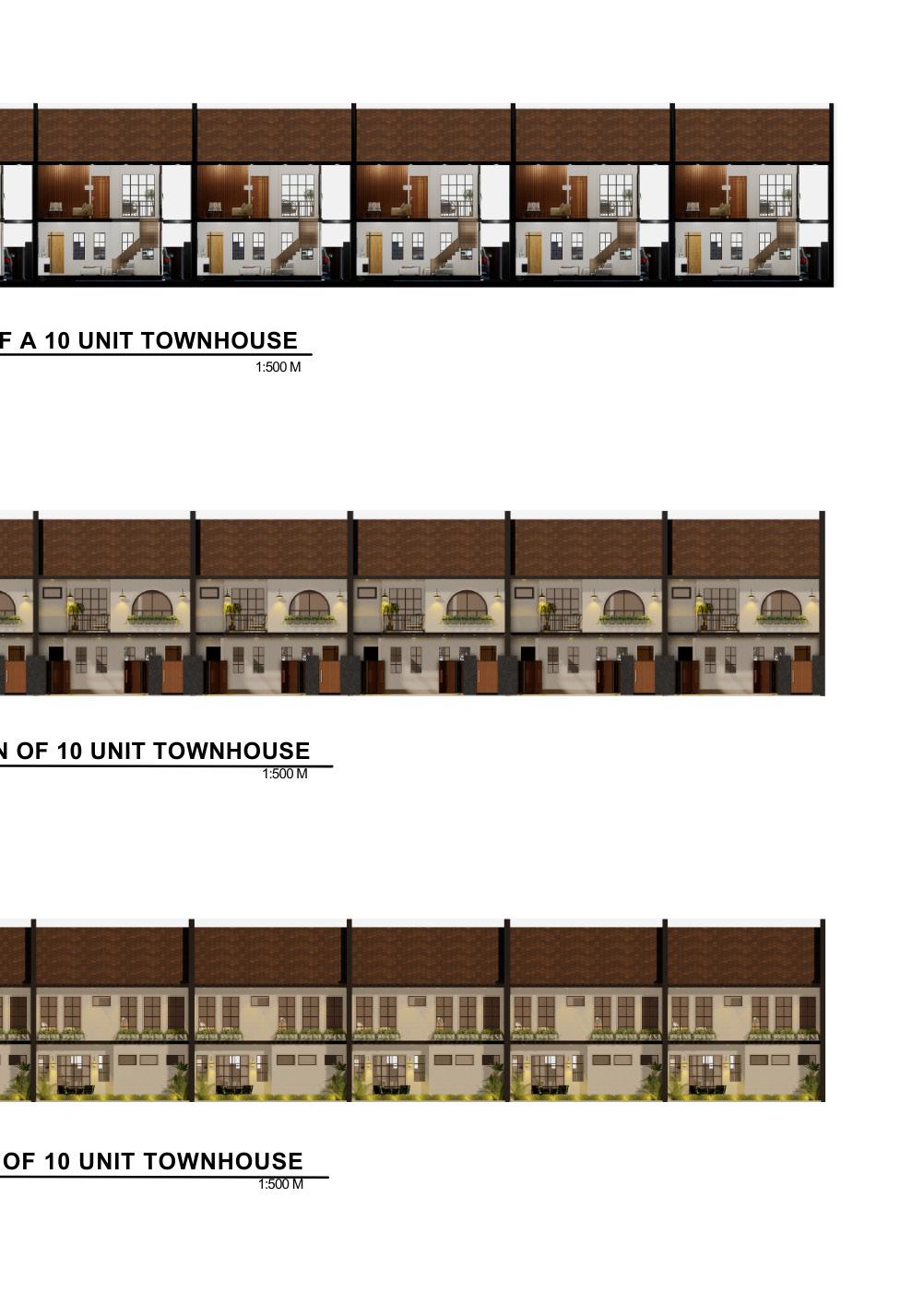
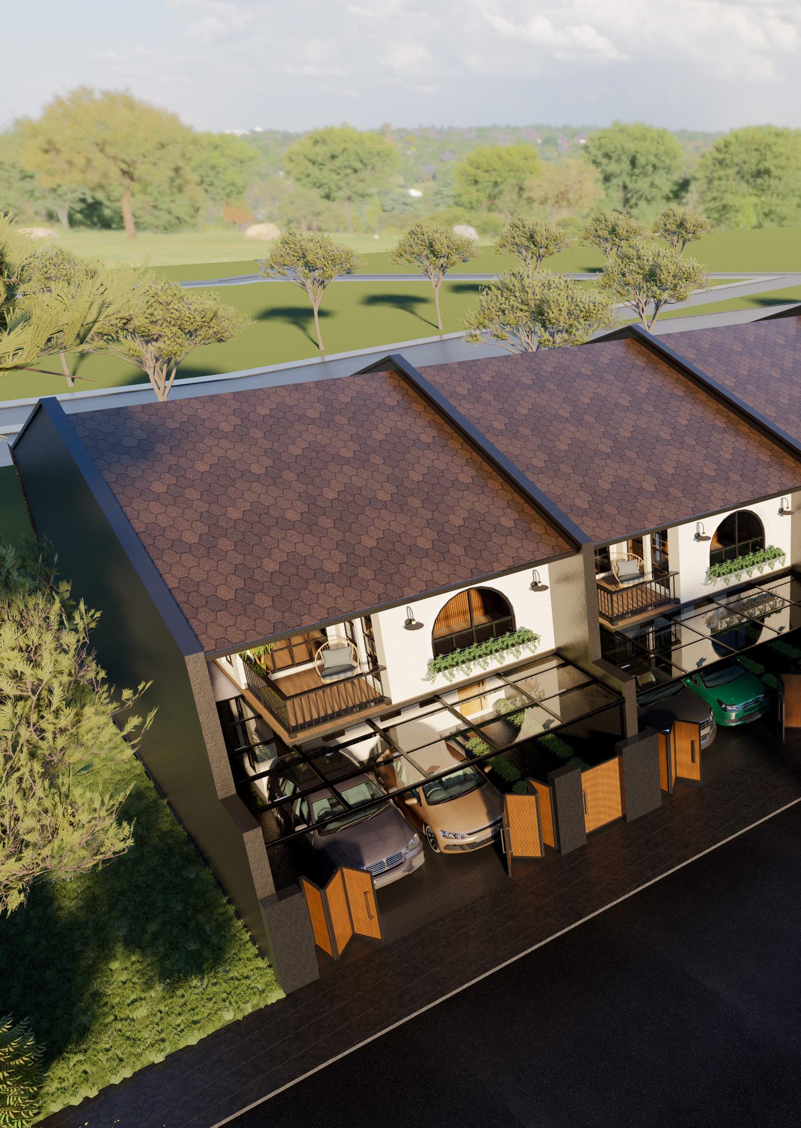
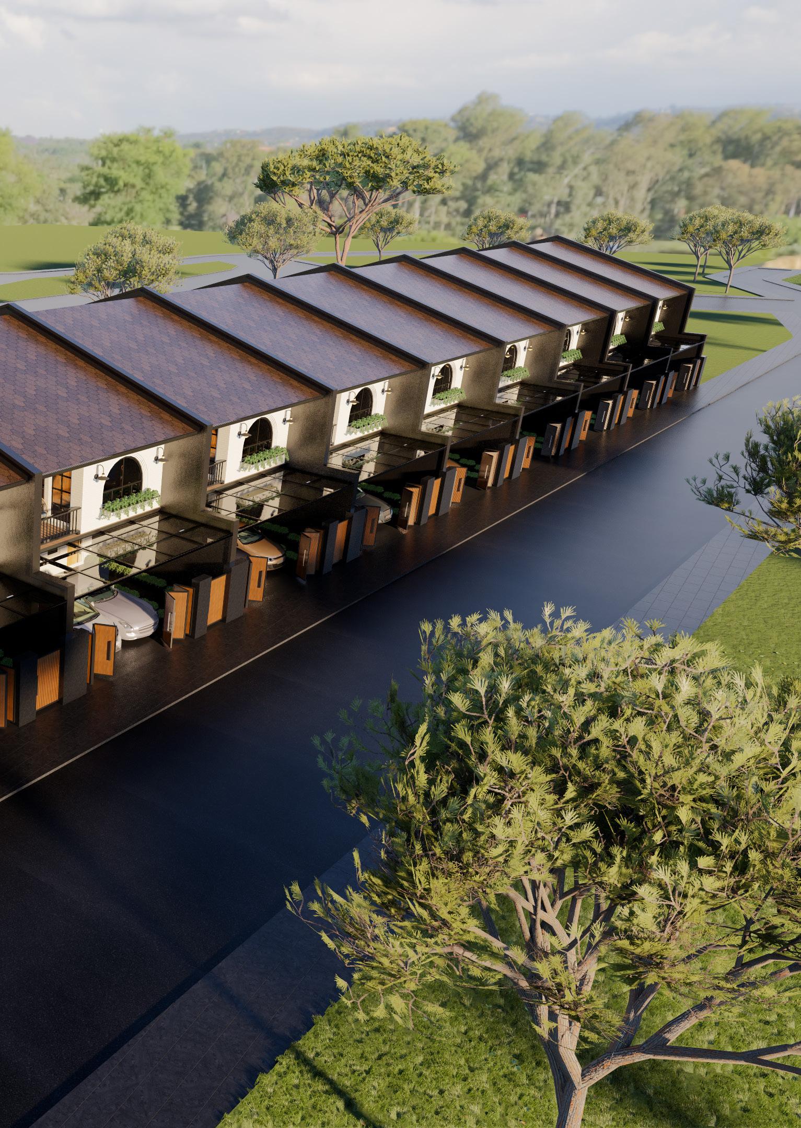
Tawid is a legacy designed after the woven threads passed down by the cordilleran master weavers to their succeeding generations. As a cultural center, the proposed project will serve as a statement promising that the art and traditions of cordillera will always be remembered and practiced.
Thus, the proposed project is named “tawid”, which is a cordilleran term for the act of inheriting.
To further emphasize cordilleran art and culture, elements seen on the plans and the structure’s exterior are patterns found in the region’s handmade textiles. Vibrant colors, such as red, yellow, and orange are used giving life to the building.

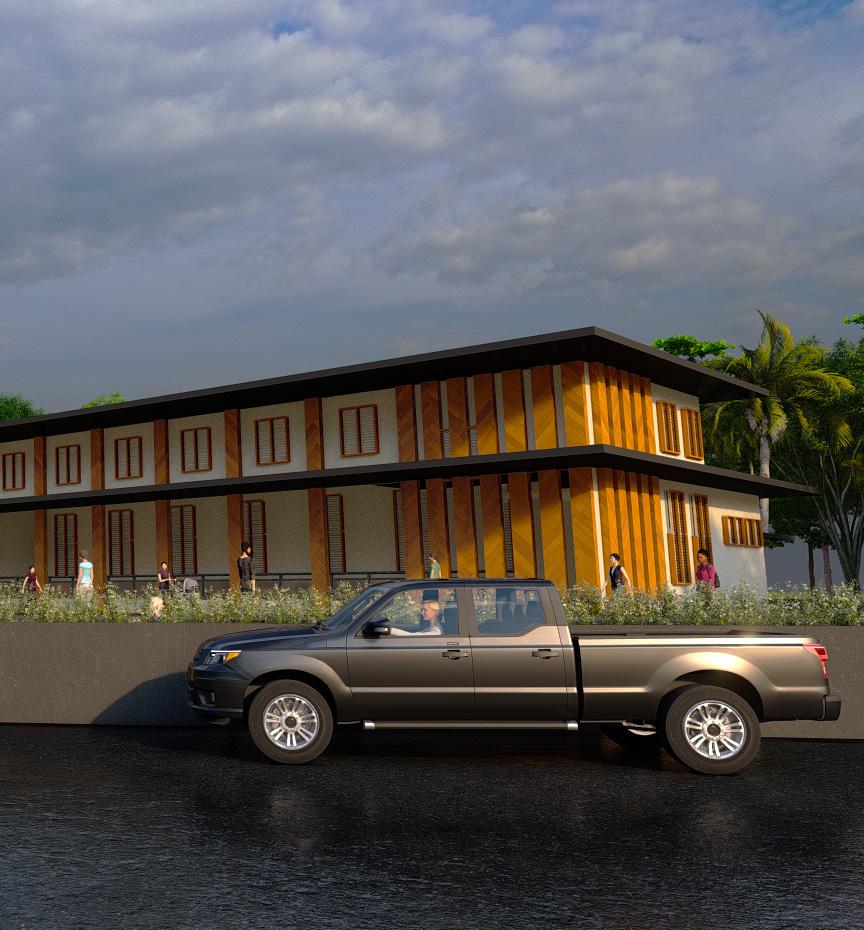
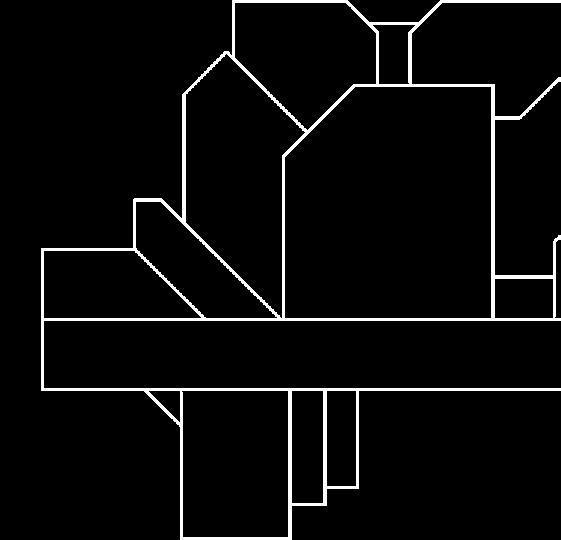
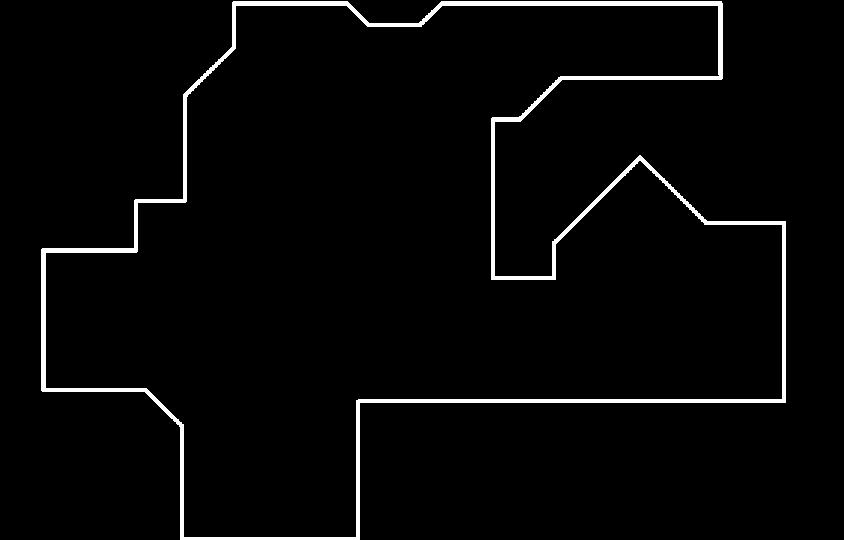



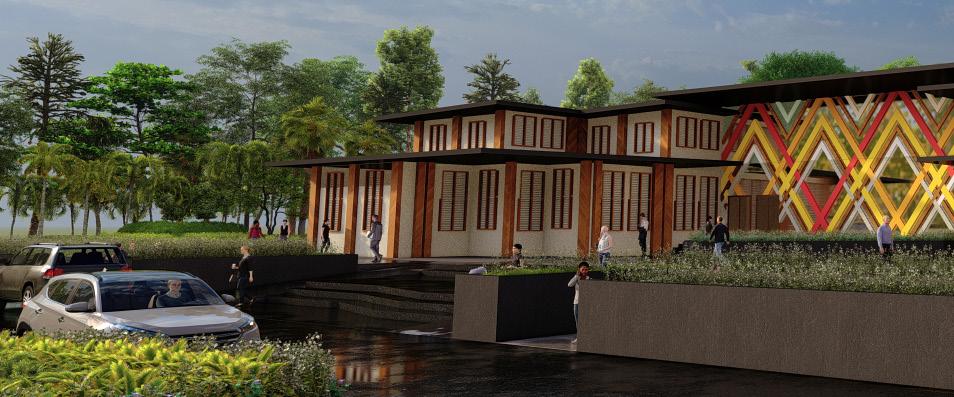
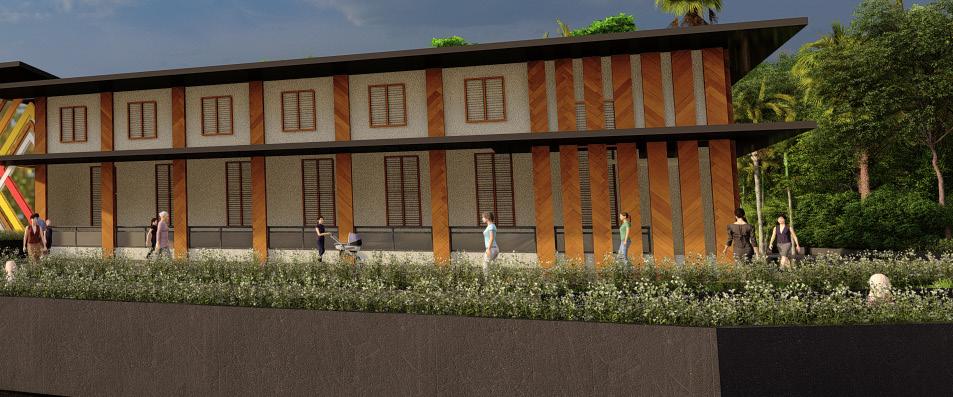




CLOSE-UP PERSPECTIVE OF MAIN ENTRY |
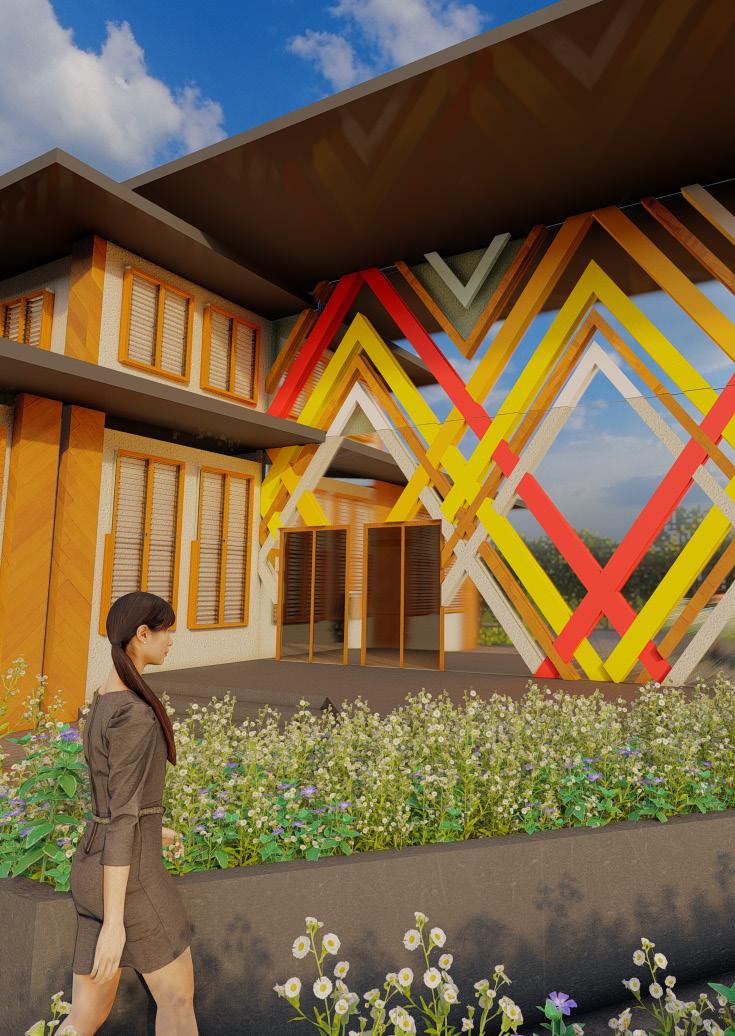




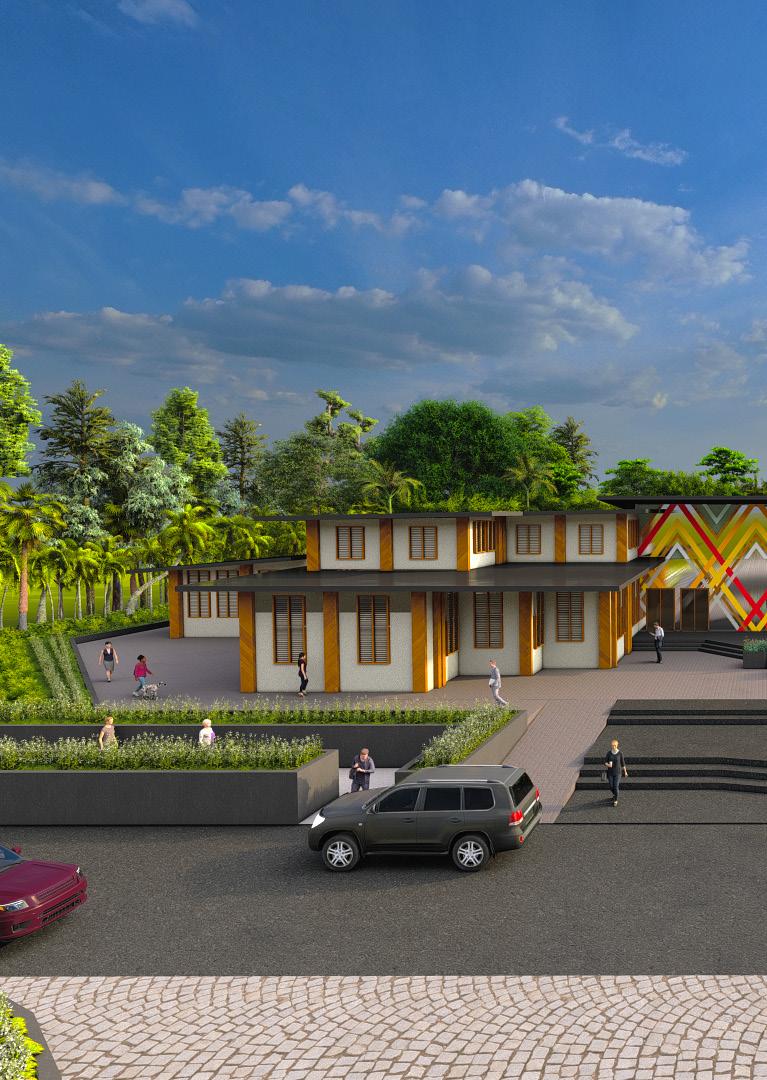
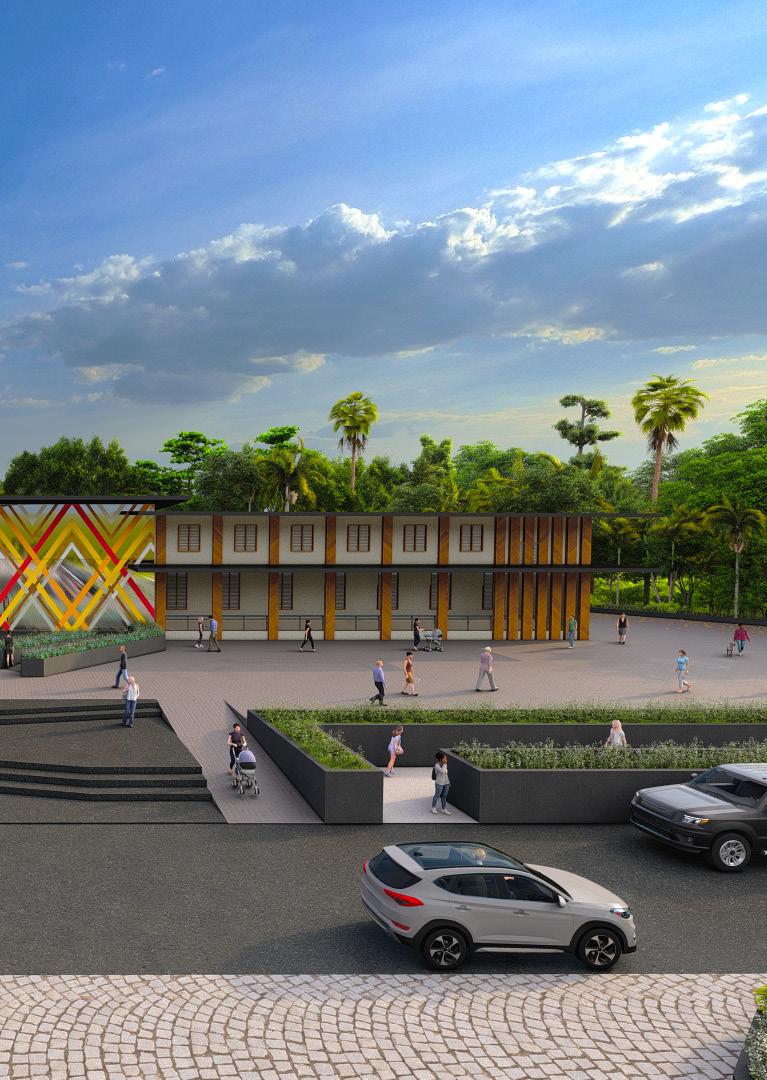
Given their long history with violence and strict rulings, the presence of the police often intimidates people. Such impression creates a wall between officials and the general public resulting to conflicts and issues.
For this project, the concept is from the phrase “hand in hand”, which describes a police-people relationship that is healthy and sustainable.
The structure is envisioned to break the wall and introduce a police image that is respectable and approachable by creating a space that enables private work environment while maintaining open and welcoming spaces for the public to enjoy.
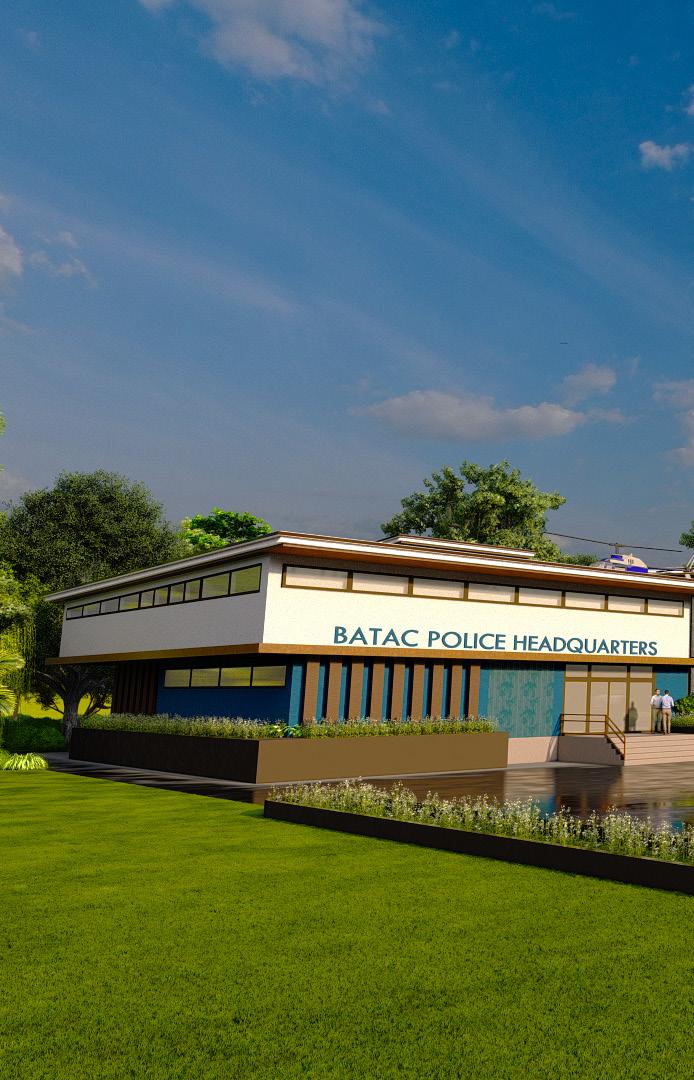
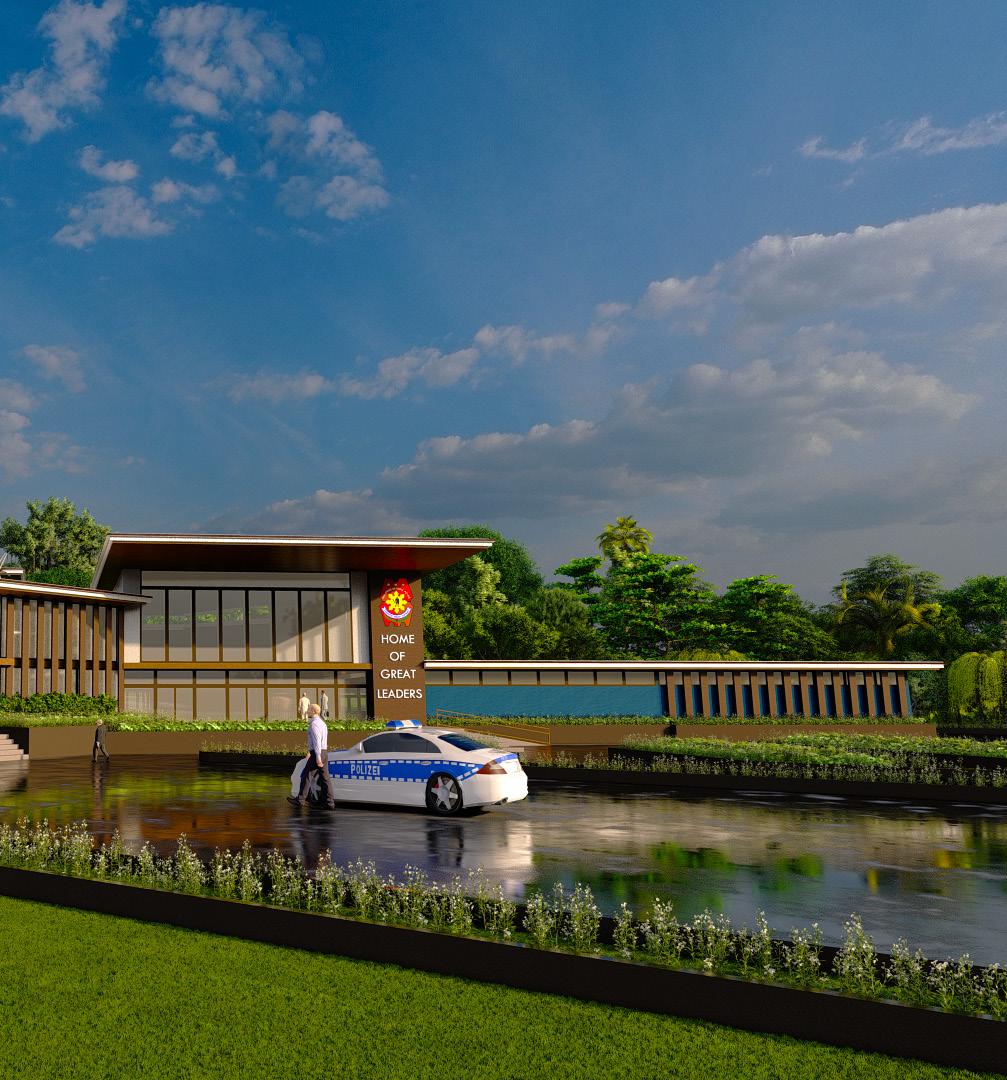

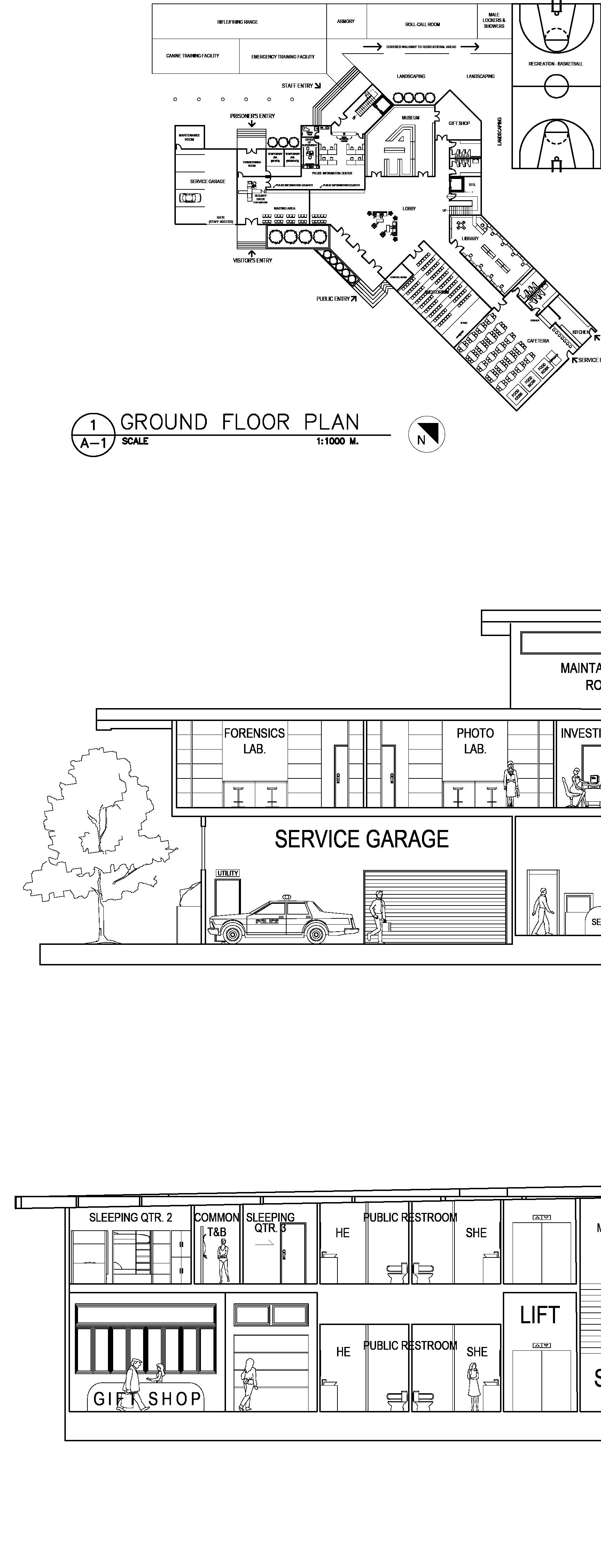

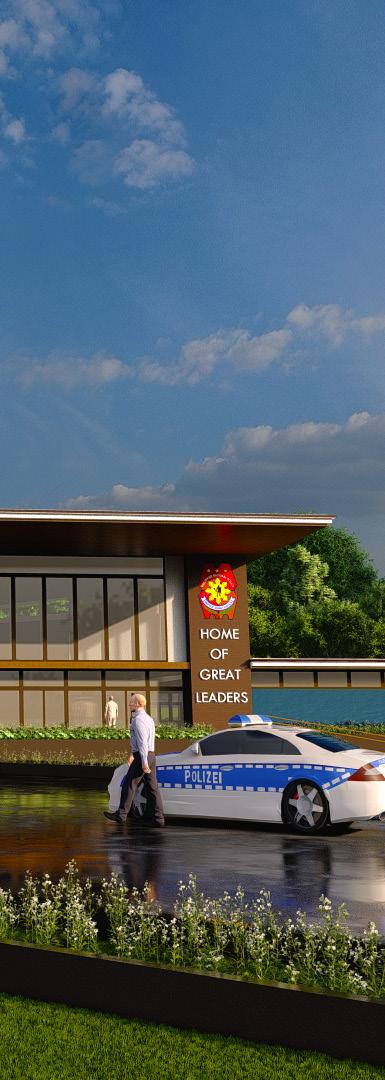
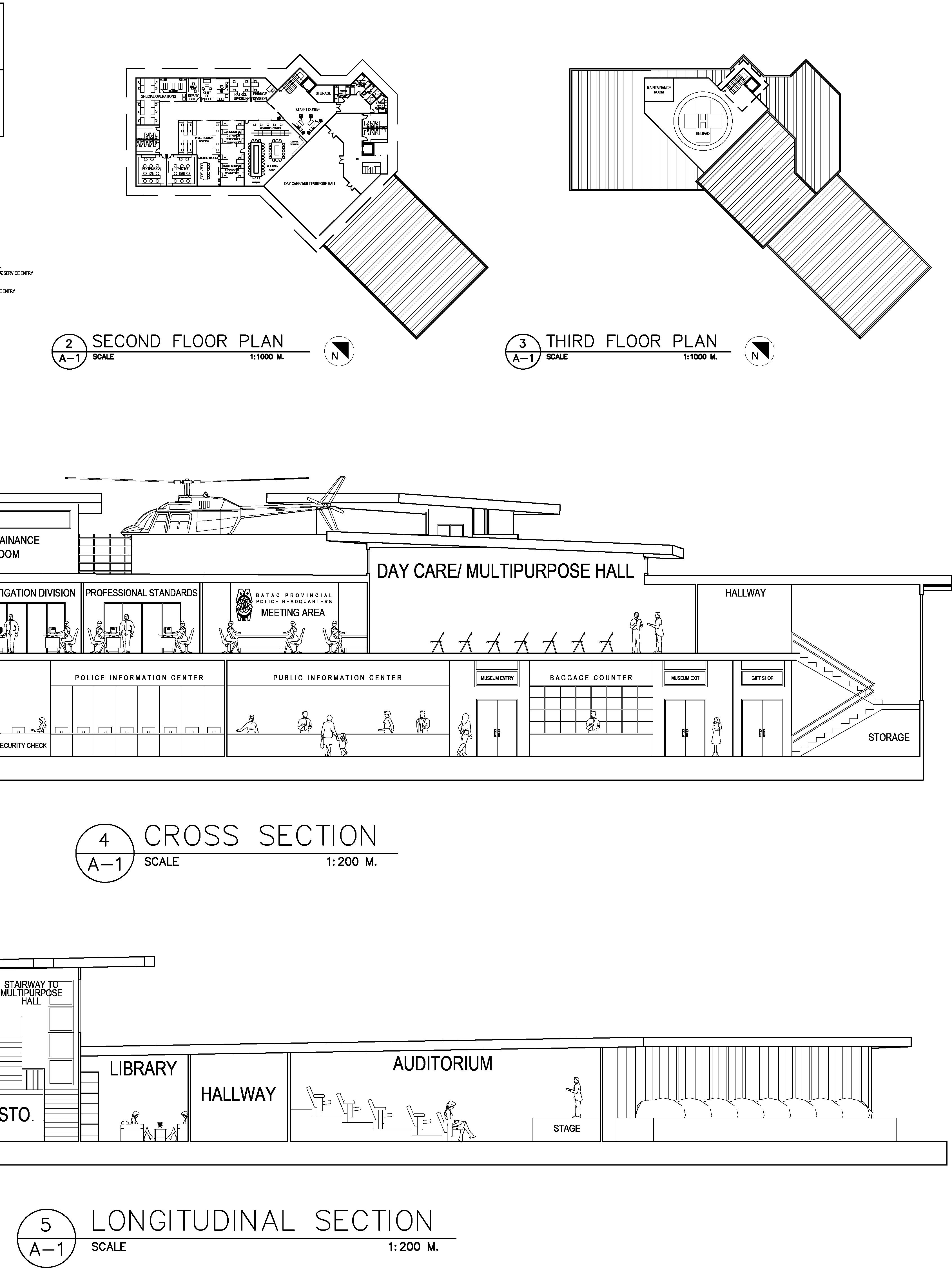




CLOSE-UP PERSPECTIVE OF EXTERIOR DETAILS |
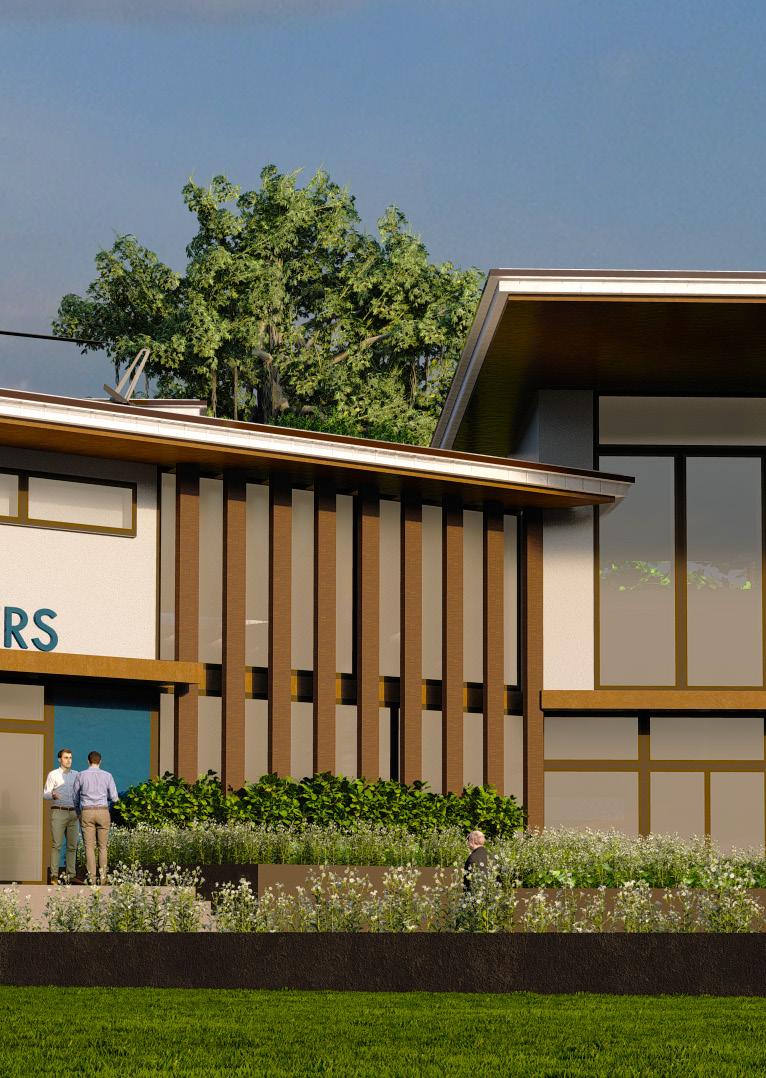
Located in the province of Bohol, the proposed domestic airport is designed after a local fish in the region that is known as “bangsi” or the flying fish.
Bangsi came from the exocoetidae family, which name translates to “exploring the outdoors” - a phrase that all travelers are aiming for whenever they up to visit bohol. These flying fish may be seen rapidly leaping out all over the Bohol sea, making the building a mass that signifies how the waters of bohol is able to meet the sky.
Thus, the roof design imitates the form of a group of bansi leaping up from the airport structure; and its name, “suhiron” is a boholano term that translates to exploring.

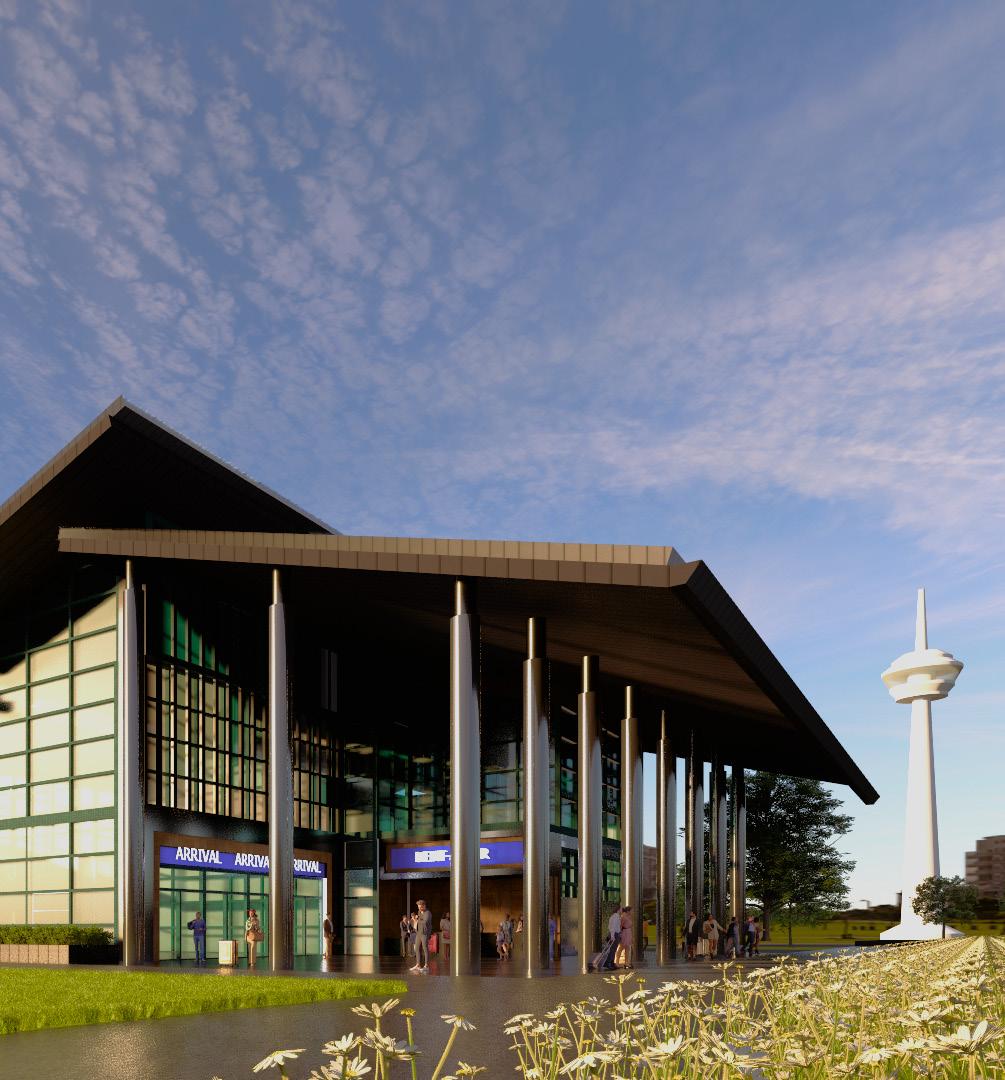

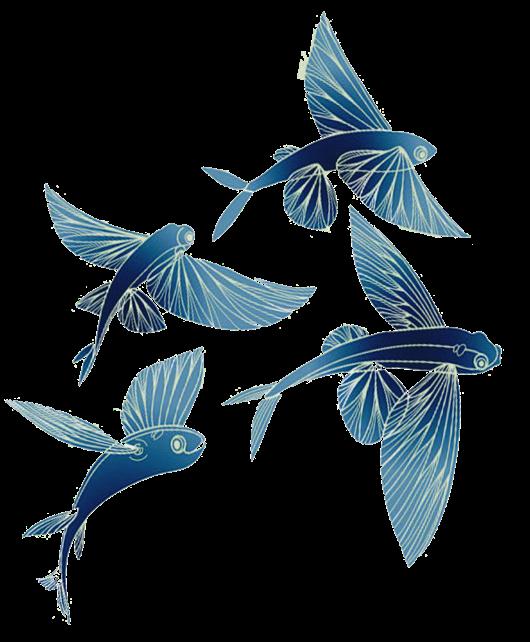


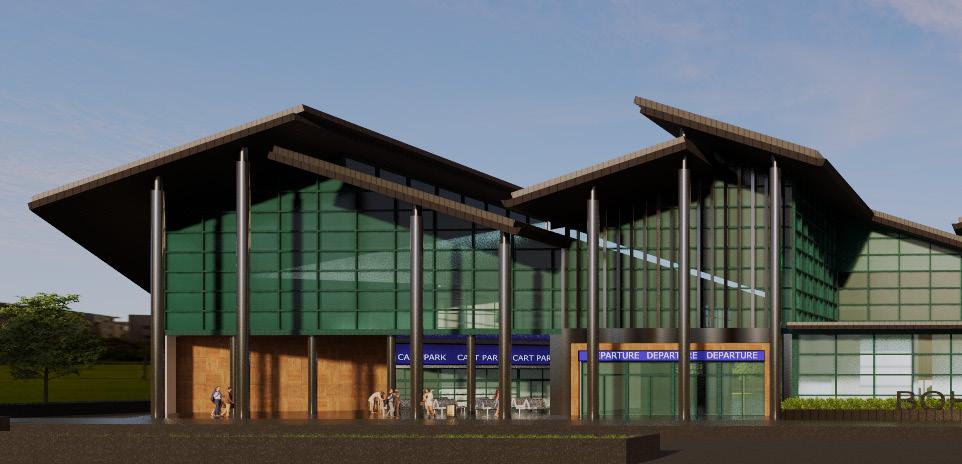 CONCEPT: BANGSI (FLYING FISHES)
CONCEPT: BANGSI (FLYING FISHES)
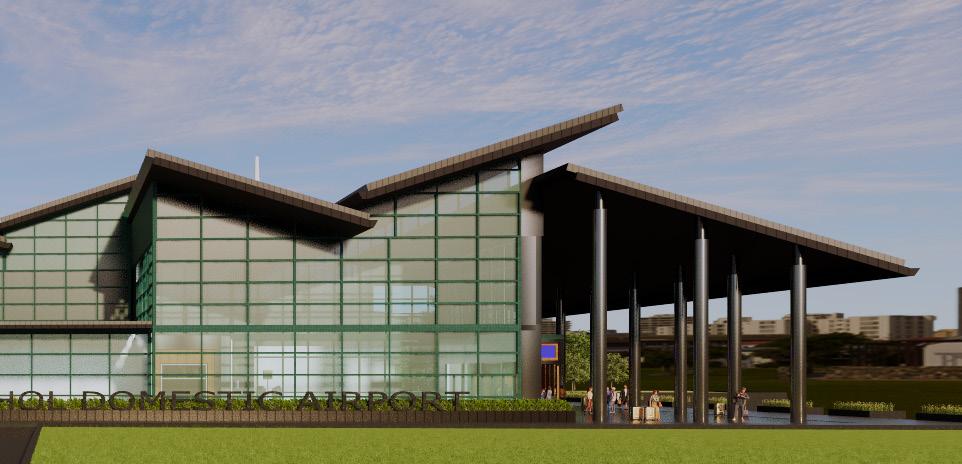



A Chinese businessman will be opening a beach resort-hotel to highlight Pseudo-Traditional Chinese Recreational Facilities, that will cater to relaxation and escapism from the routine stress and pressure from the demanding city life. The complex will have calming Zen Gardens and Koi ponds, as well as a blend of Modern and Ancient Chinese practices leading individuals into the state of Zen.
The requirement for a blend of modern and traditional Chinese cultural leisure facilities will pave the way for cross-cultural cooperation. This facility would also serve to highlight the beauty of Chinese culture, influencing and enriching our own.

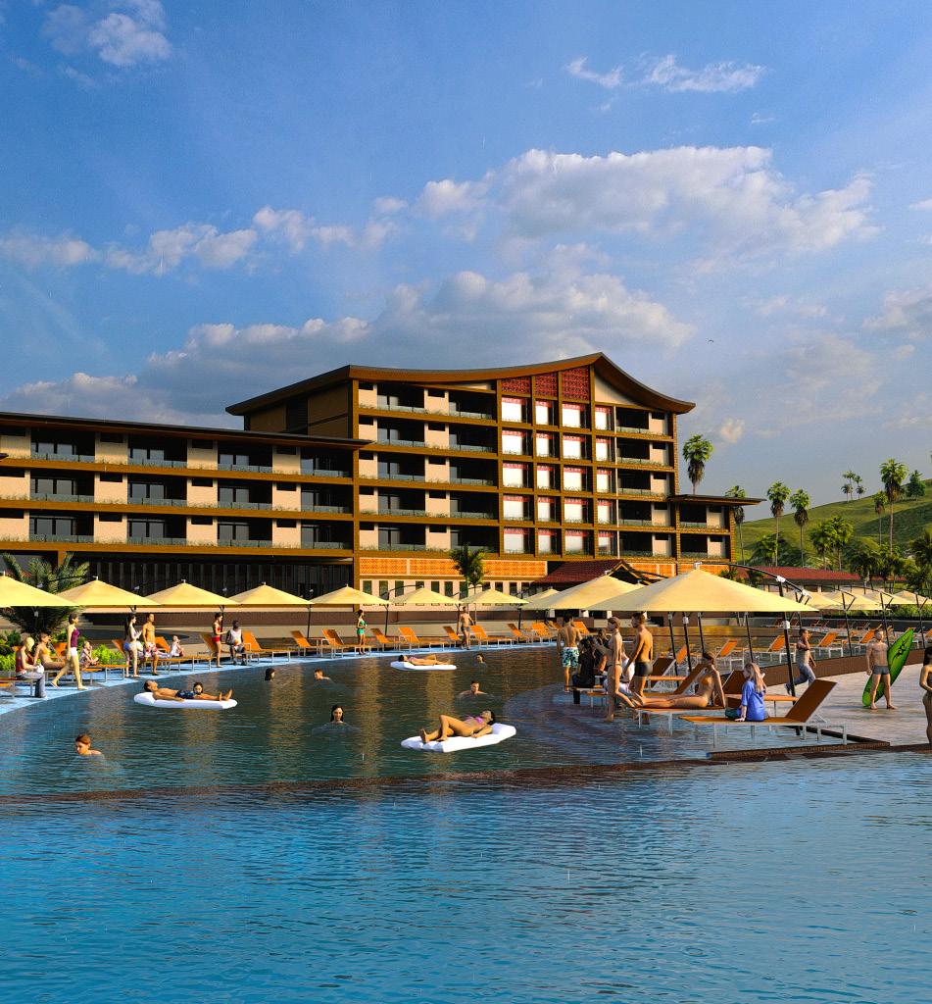


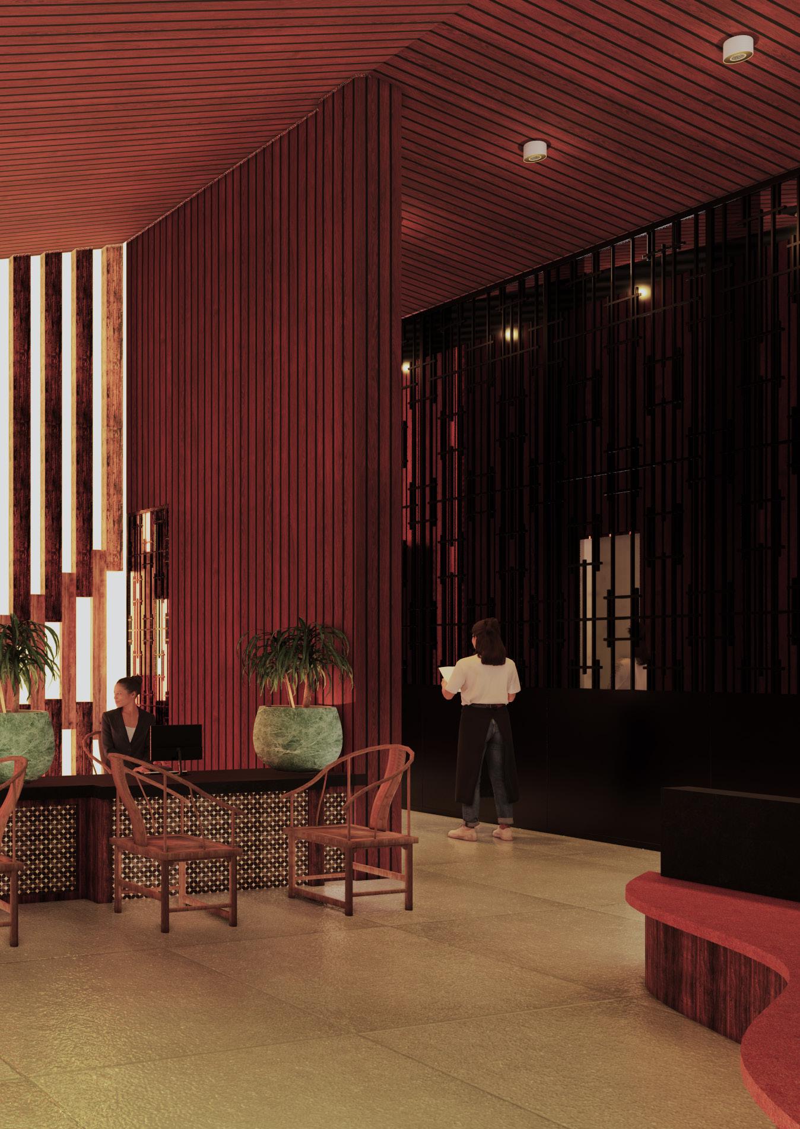
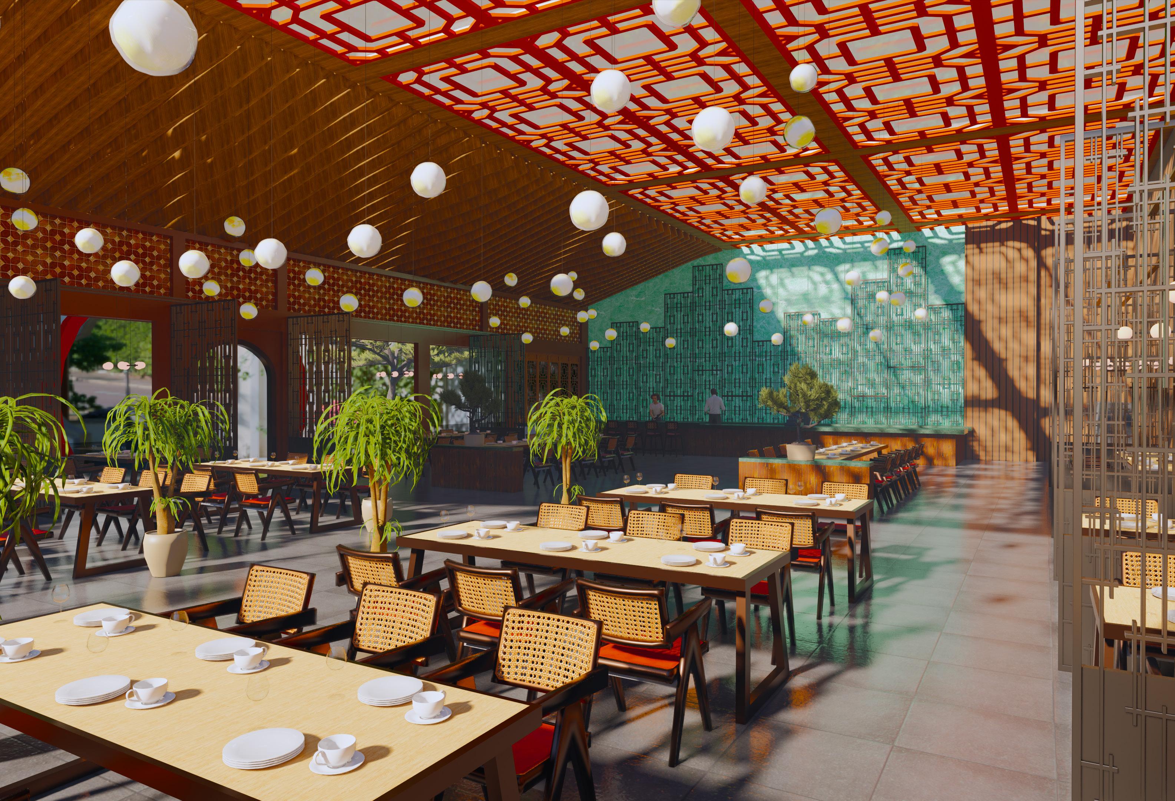
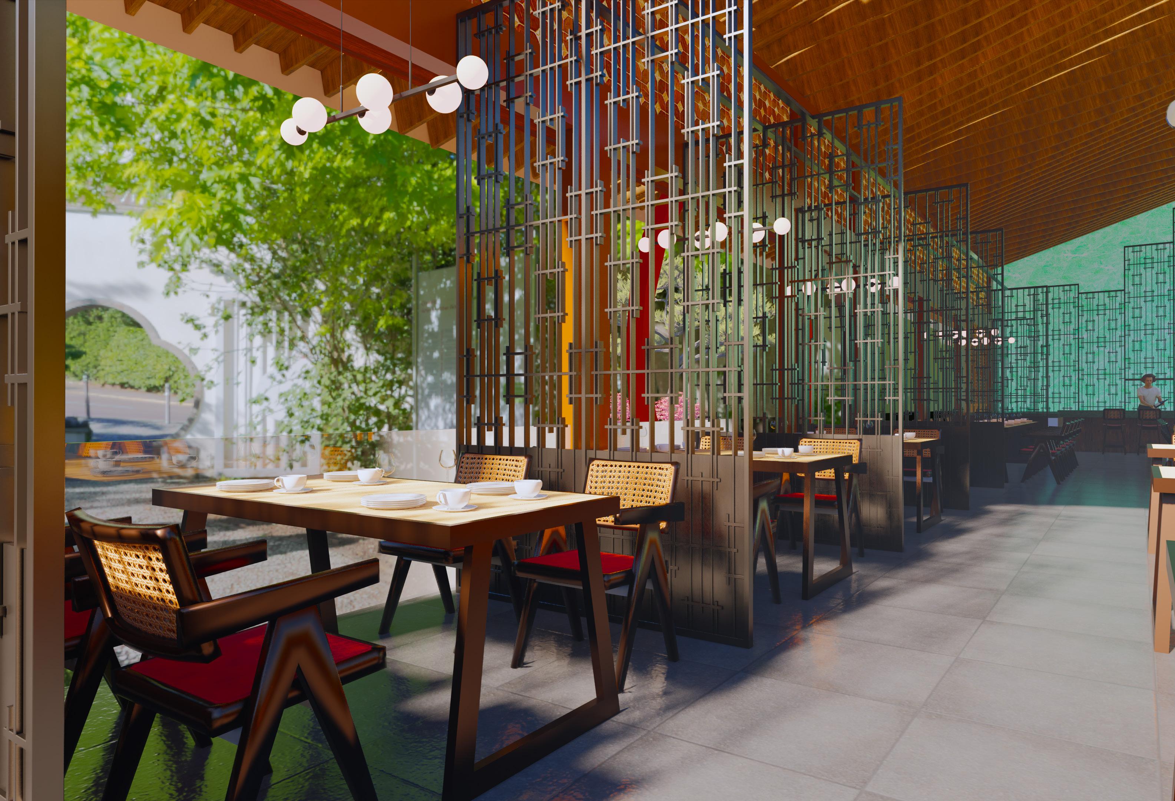
Located at Brgy. Wackwack Greenhills, Mandaluyong City, the Sky City is a 77-storey mixed-use building. It has 8 levels of basement parking, 5 levels for the podium, roof decks and gardens, 20 levels of office space, and 47 levels of residential space.
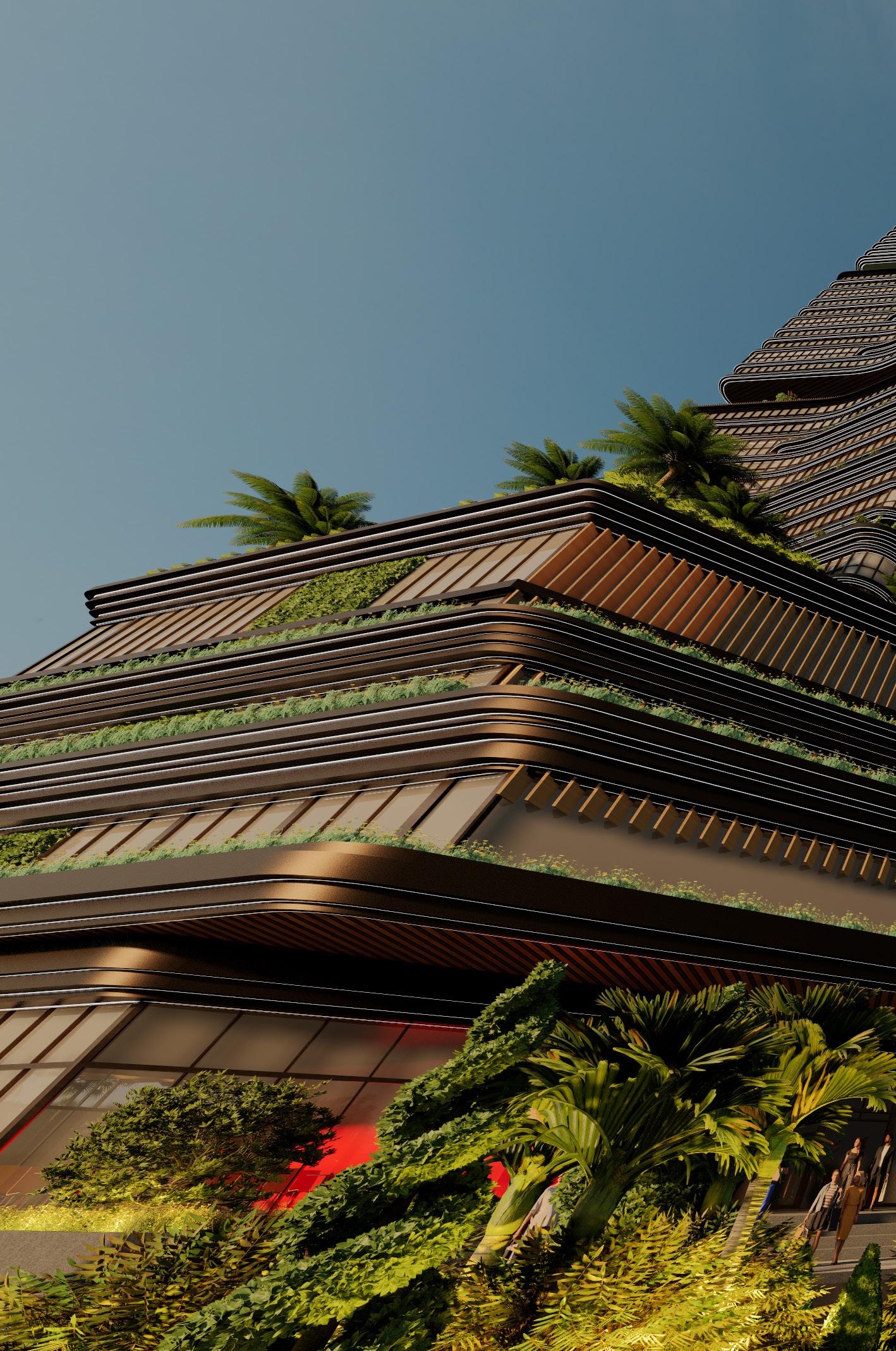
Its site, being famous for the term “big hole”, is adjacent to both EDSA and Ortigas Avenue where many other malls are found like the Robinsons Galleria, Shangri-La Plaza, The Podium, and SM Megamall.
Once erected, the proposed building will be the tallest in the country.
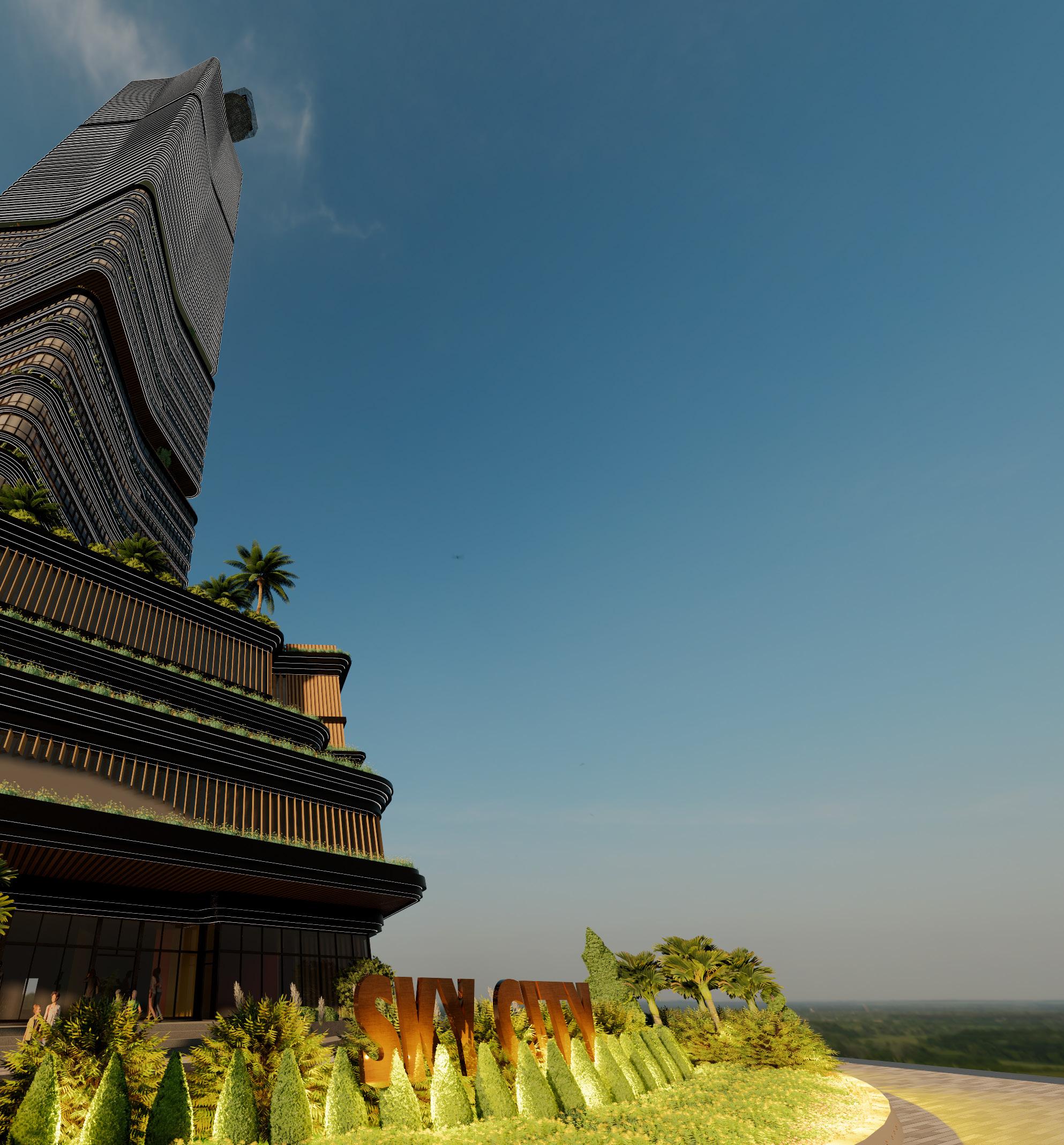


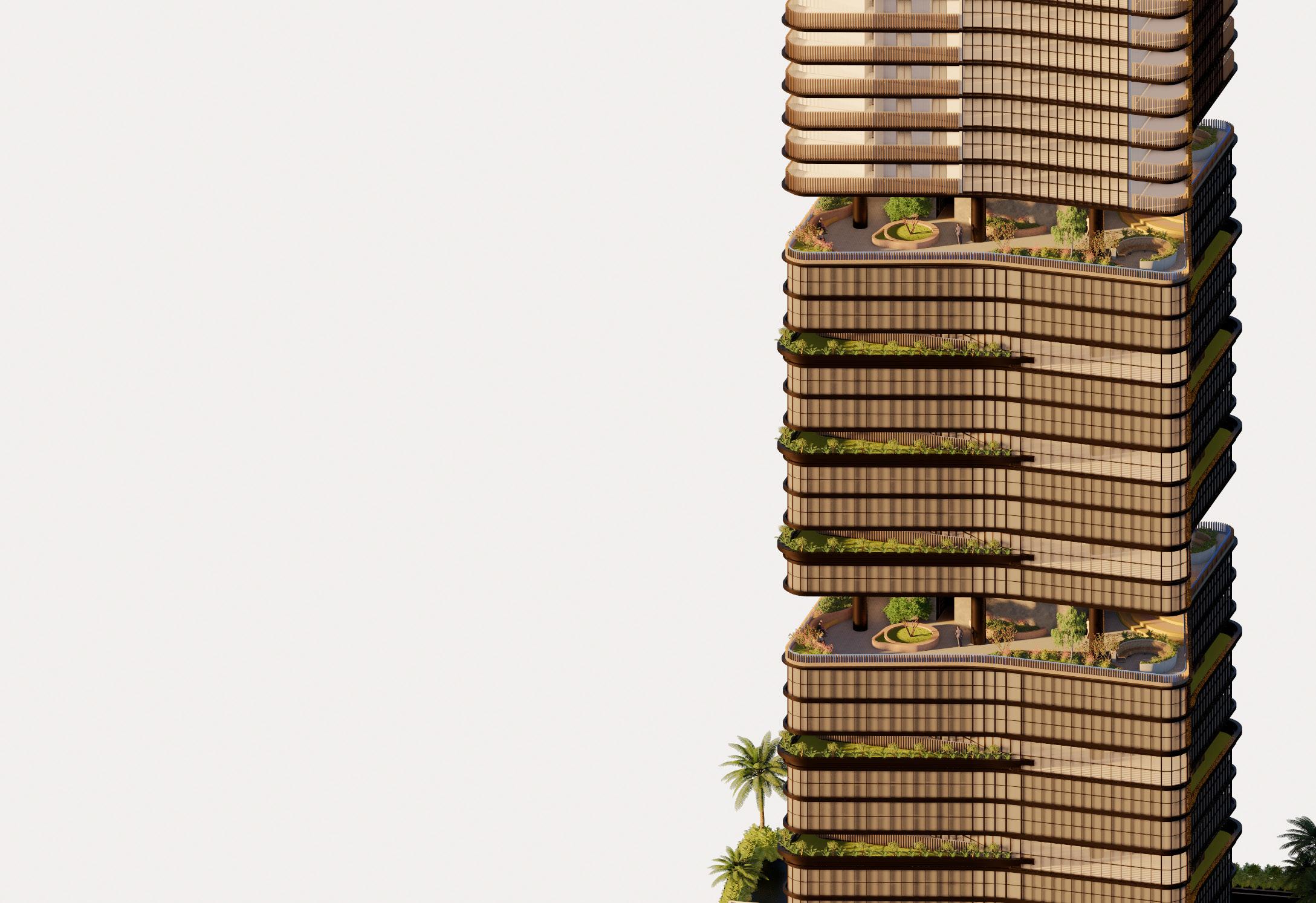
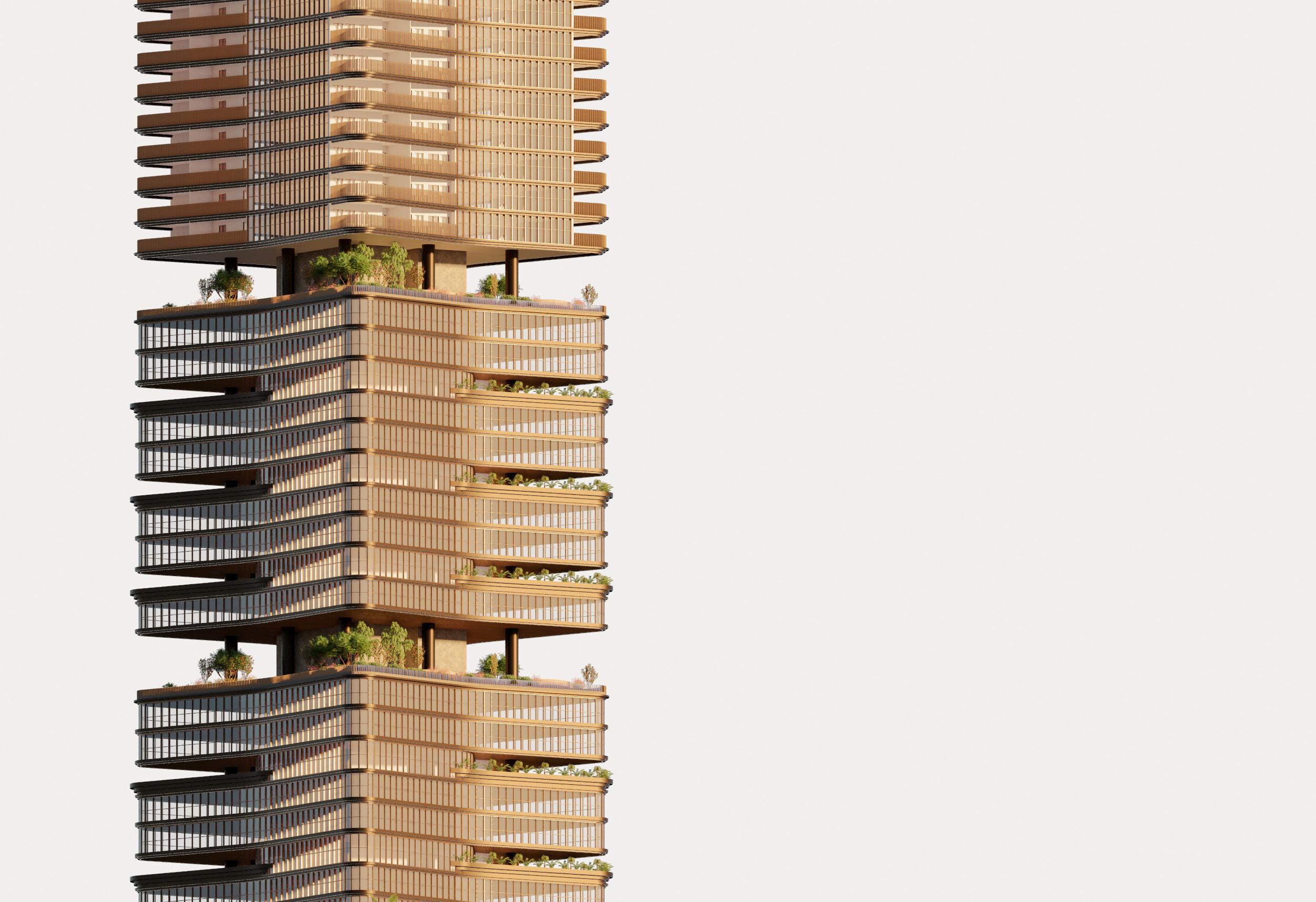
OF HIGH-RISE
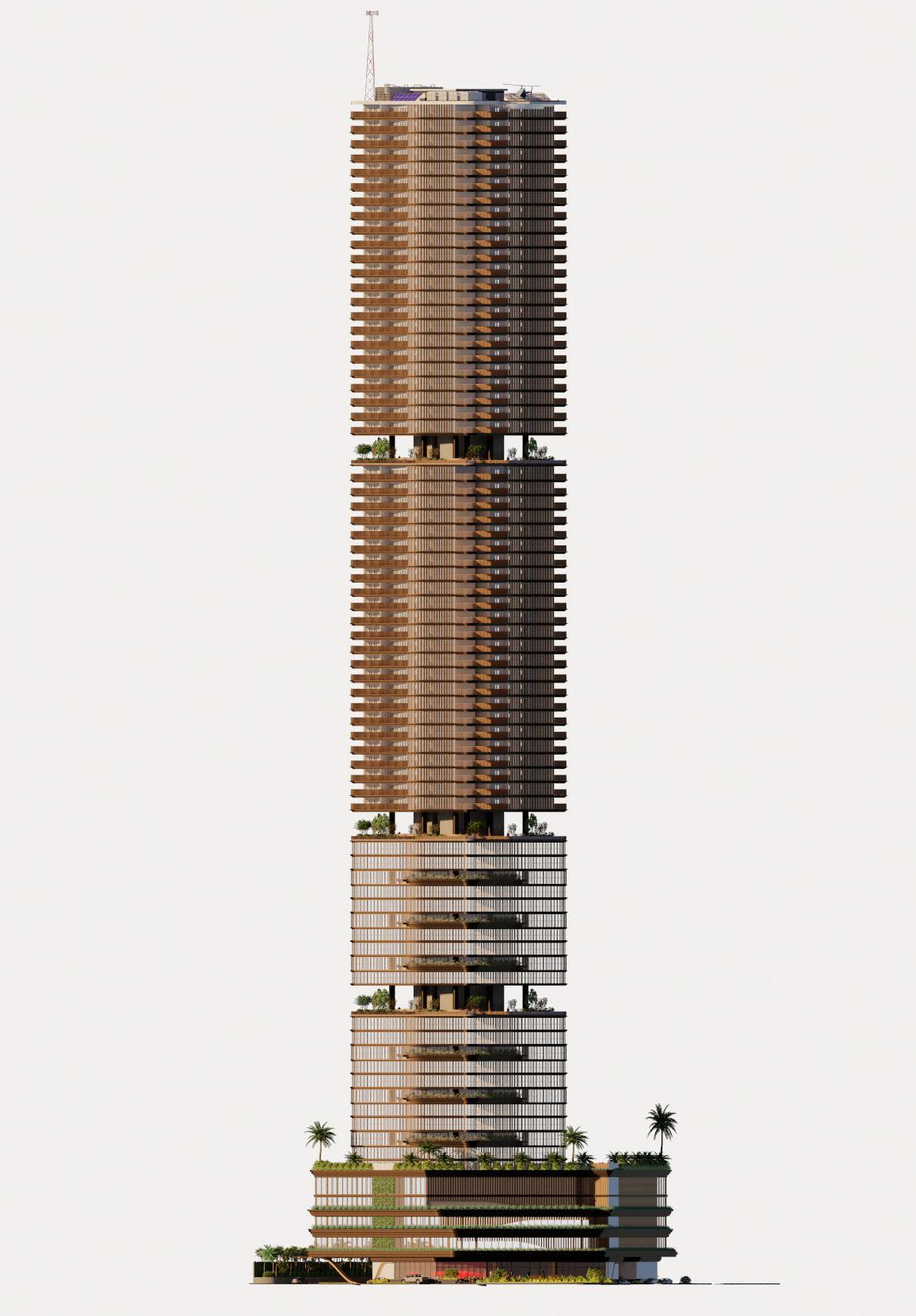
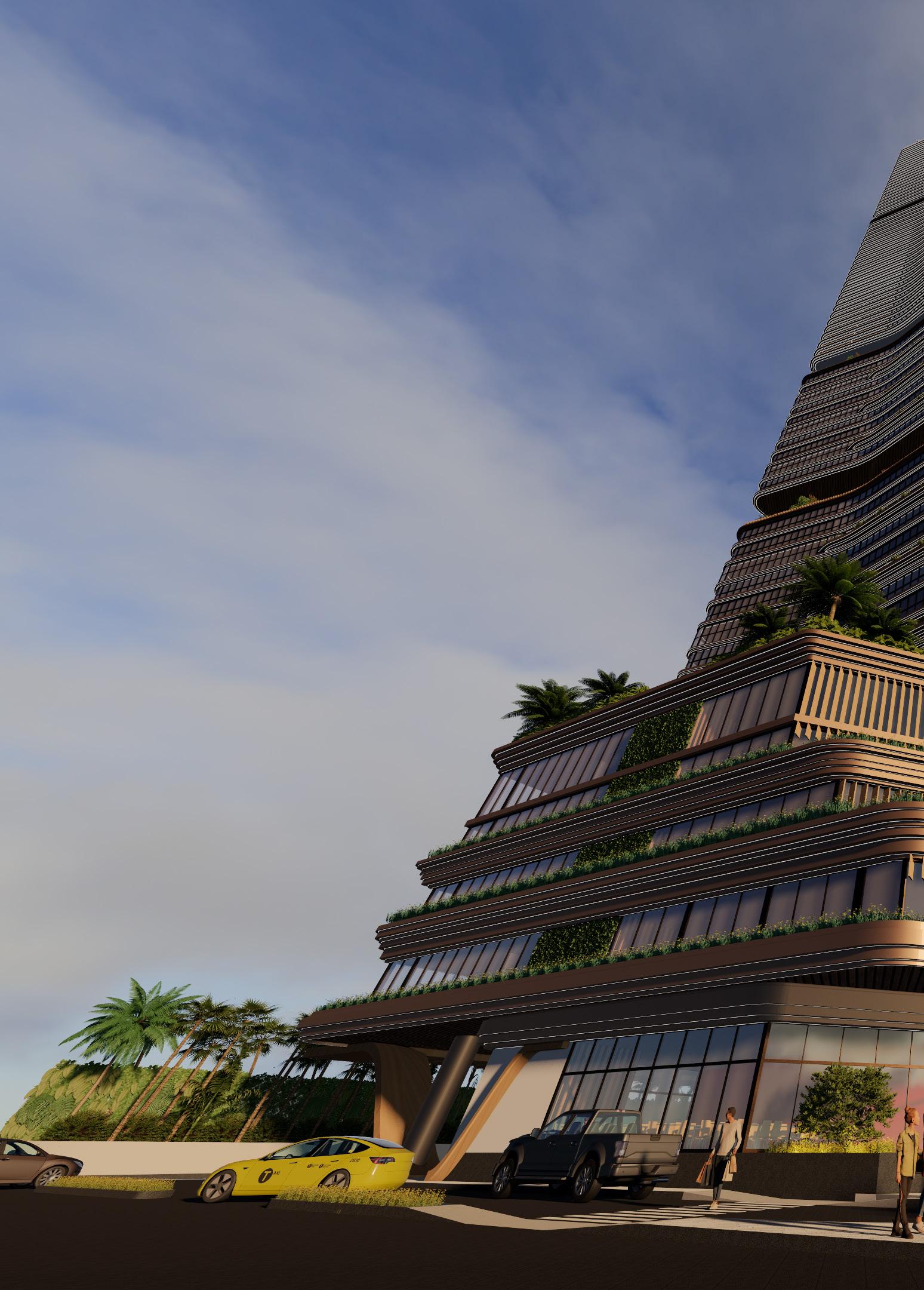
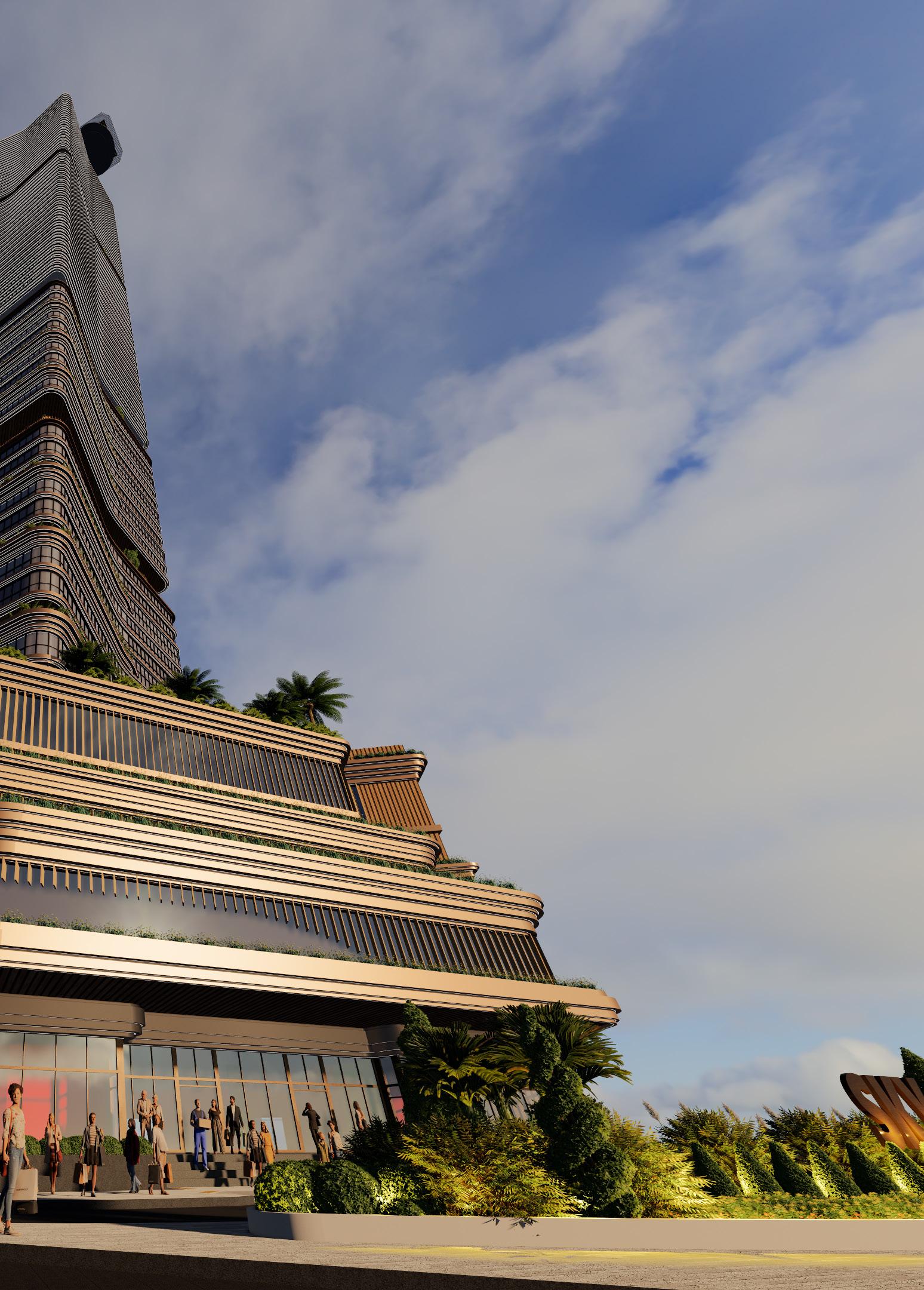
In this final chapter, some of my favorite manually-made drawings and renders are featured. All were done in the span of my first year in architecture school; with course subjects ranging from Visual Communication 1, Visual Communication
3, and History of Architecture 3.
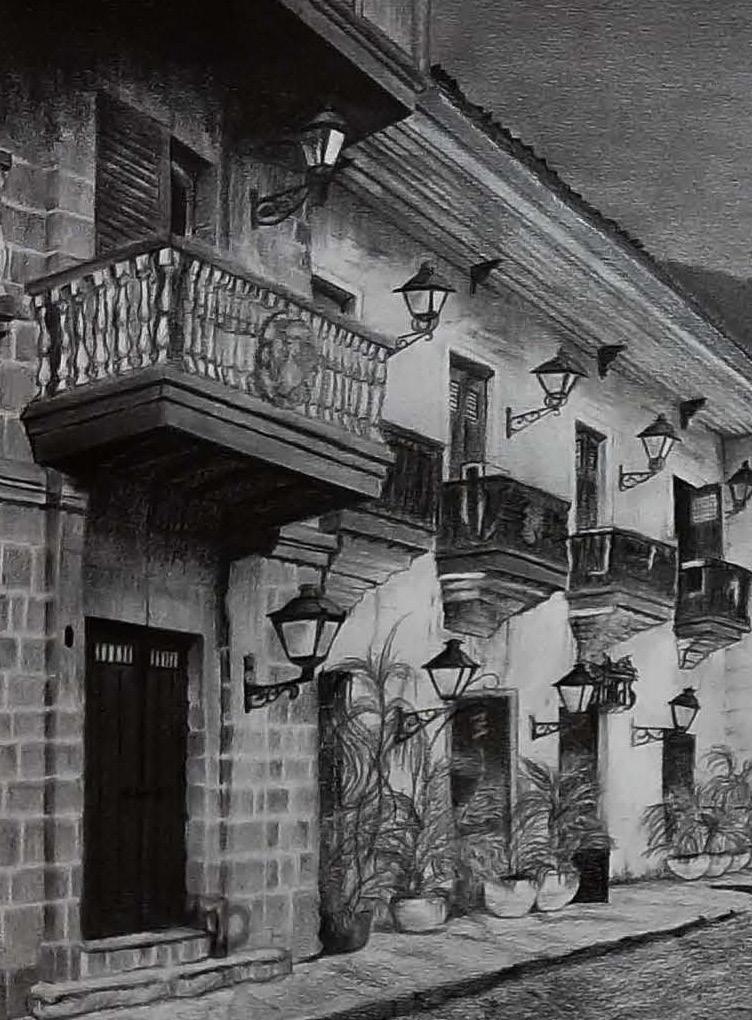
Mediums used are the following:
1. Charcoal Pencils
2. Black Ball-Points
3. Blue Ball-Points
4. Unipins
5. Colored Pencils
6. Watercolors
7. Oil Pastels
Overall, these pieces exhibits my patience, perseverance, and attention to detail.
