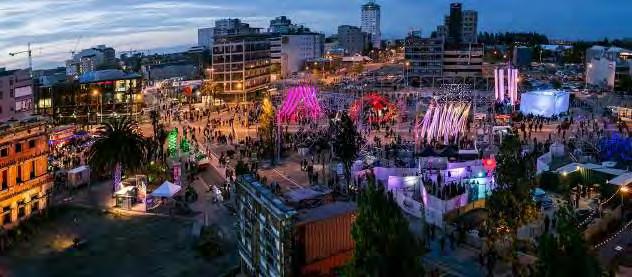CONTENTS
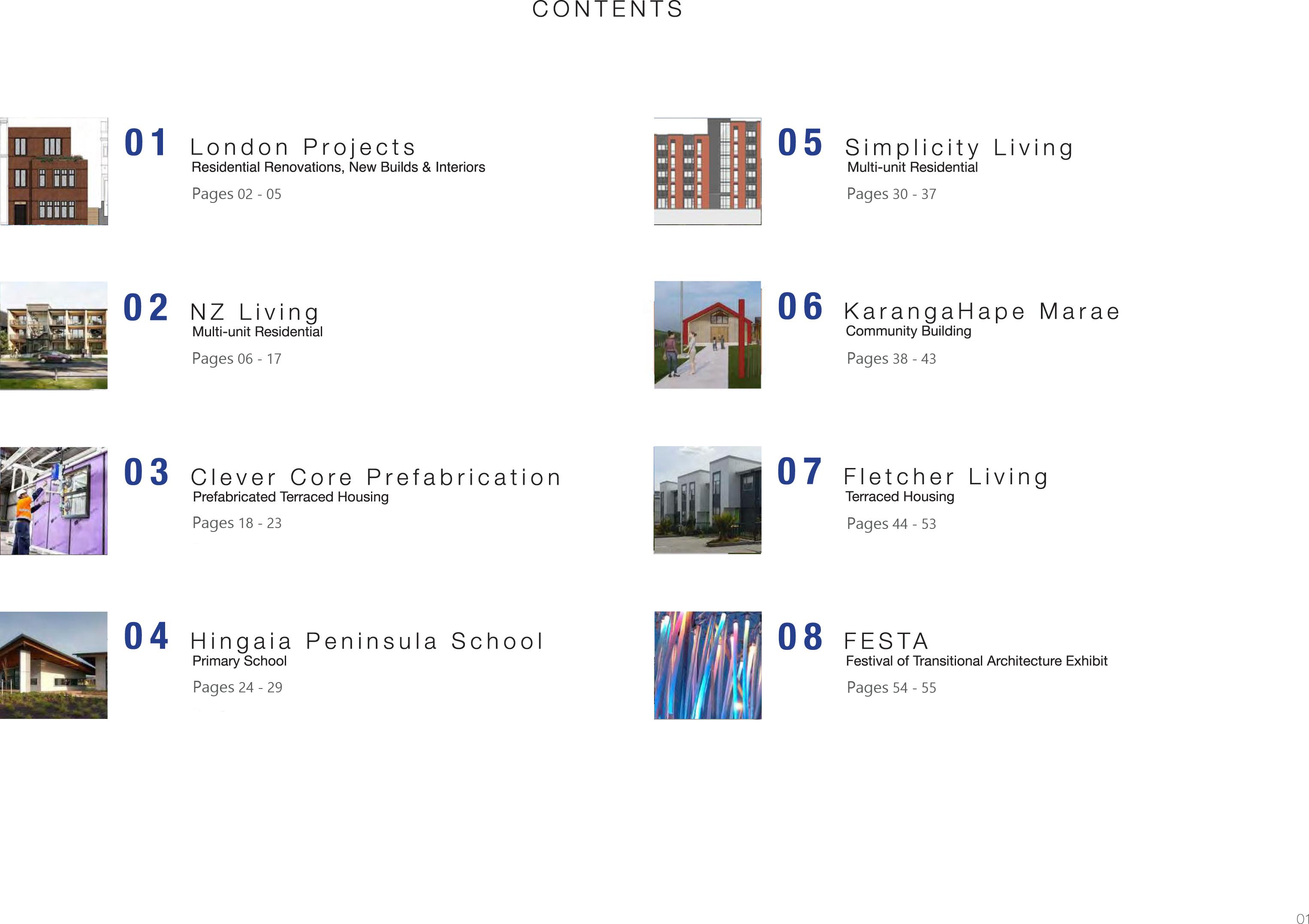

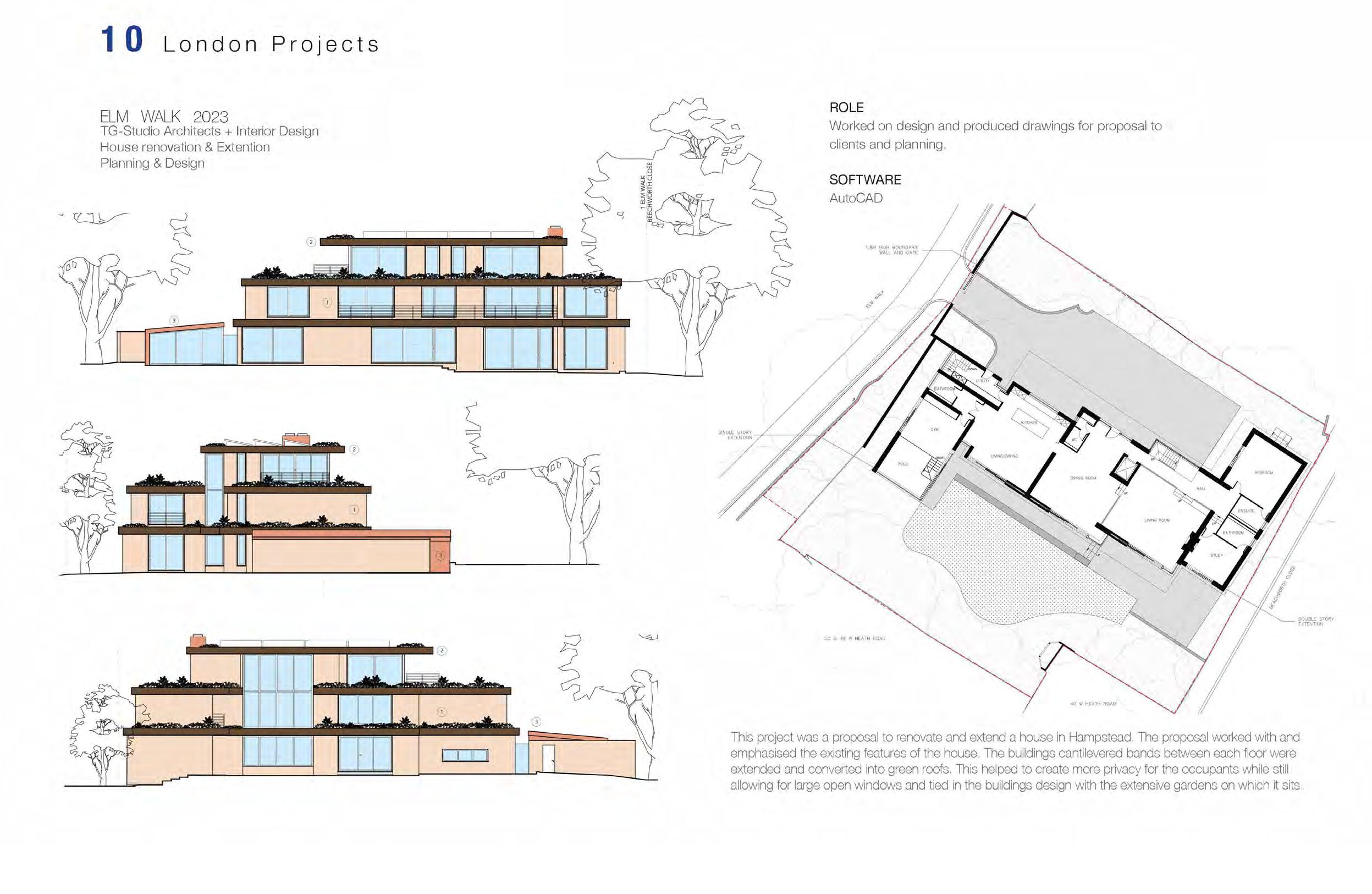




FRASER AVENUE, NORTHCOTE, AUCKLAND 2019-2020
5 Blocks, 102 Apartments
Construction Documentation, Site Observation
LAKE ROAD, NORTHCOTE, AUCKLAND 2019-2021
2 Blocks, 30 Apartments
Consent Documentation, Construction Documentation, Site Observation
AWATAHA NORTHCOTE, AUCKLAND 2019-2021
2 Blocks, 27 Apartments
Consent Documentation, Construction Documentation, Site Observation
GREENSLADE, NORTHCOTE, AUCKLAND 2021-2022
9 Blocks, 129 Apartments
Consent Documentation, Construction Documentation, Site Observation
HINAKI, MT WELLINGTON, AUCKLAND 2021-2022
5 Blocks, 75 Apartments
Consent Documentation, Construction Documentation, Site Observation
KUPENGA, MT WELLINGTON, AUCKLAND 2022-2023
8 Blocks, 132 Apartments
Consent Documentation, Construction Documentation, Site Observation
ORANGA, ONEHUNGA, AUCKLAND 2022-2023
Concept Design, Consent Documentation
8 Blocks, 60 Apartments, 13 Terraced Units

In a team of two, I was primarily involved with consent documentation and consultant coordination, from the concept design stage to developed design. Partially involved in site observation from construction to practical completion.
SOFTWARE
ArchiCAD / Sketup / Lumion




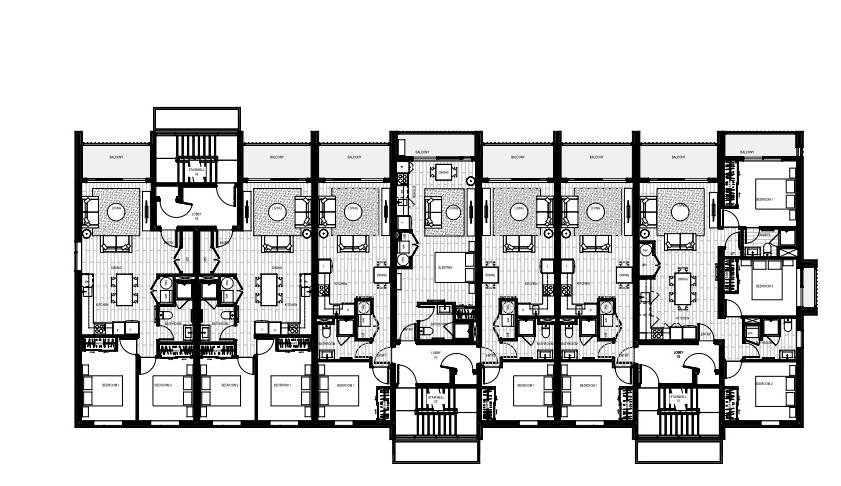
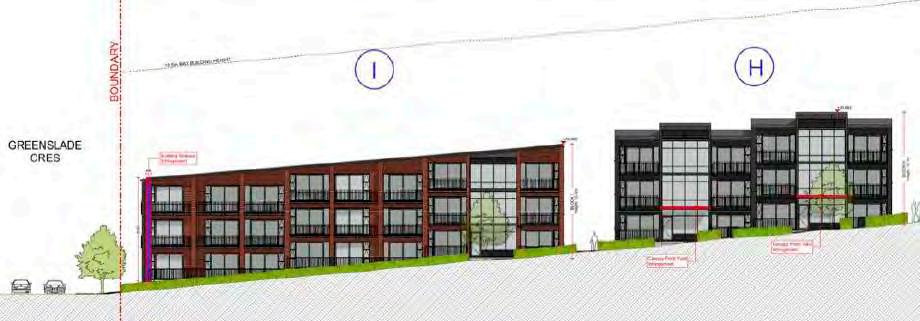
Brewer Davidson Architects worked with developer NZ Living and its in-house construction crew in developing a series of 3-story walk-up apartments.
NZ Livings’ focus was on bringing the Kaizen production method to the construction industry in an attempt to eliminate waste and redundancies. Each project improved on the last development, and the close relationship between designers, developer and construction team allowed us to deliver 568 residential units over a span of 5 years.
All developments consisted of 3-story walk-up apartments or 2-story terraced housing. This helped maintain the design and construction methodology consistent with each previous project, eliminating the need for expensive mechanical services such as lifts or fire sprinklers.
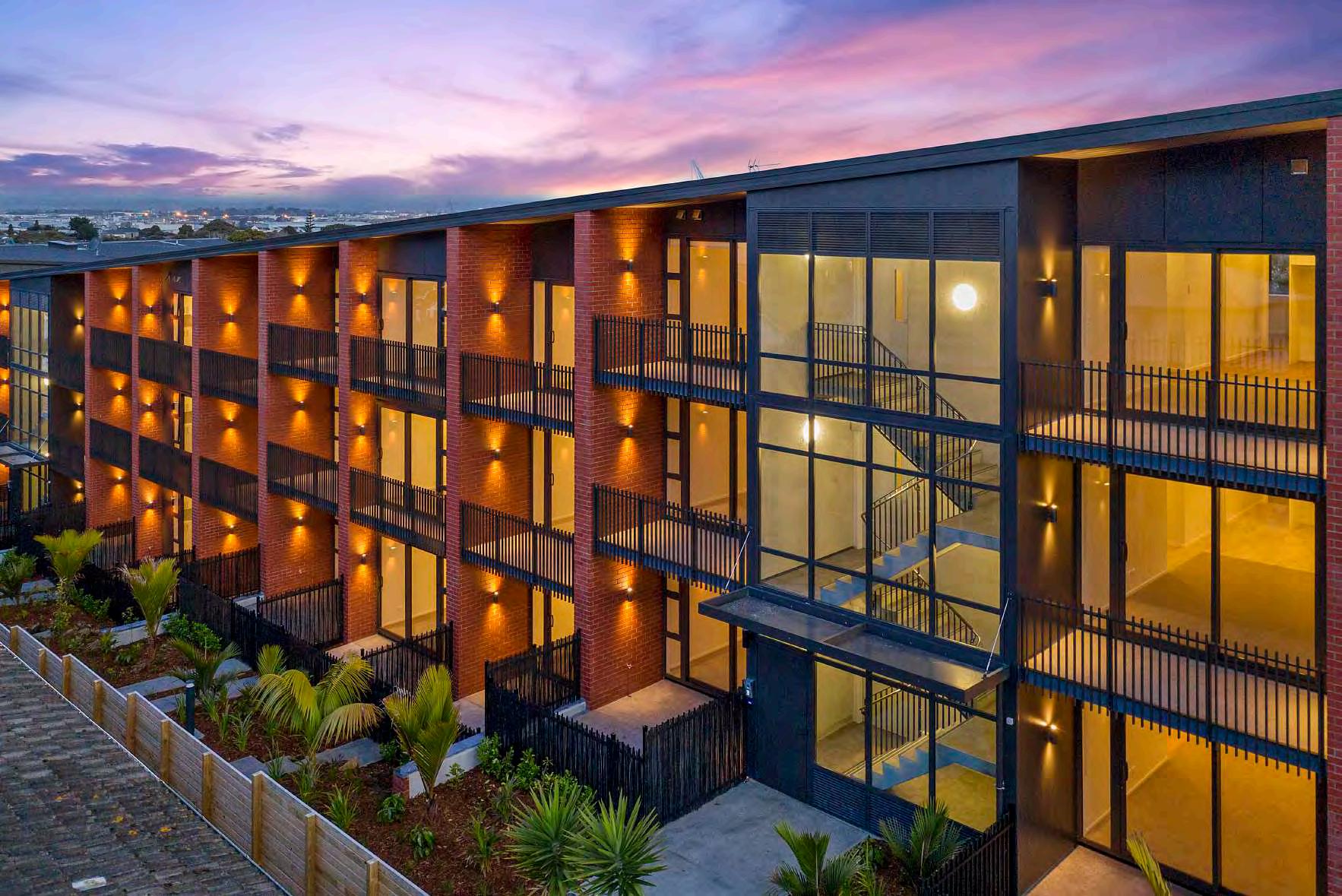
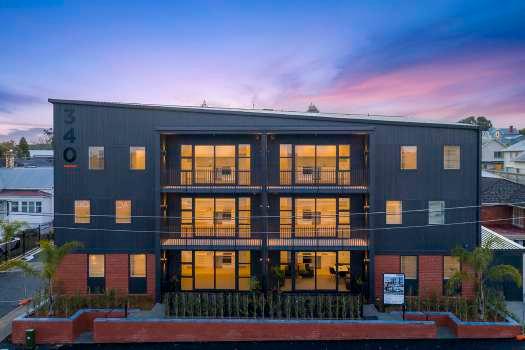



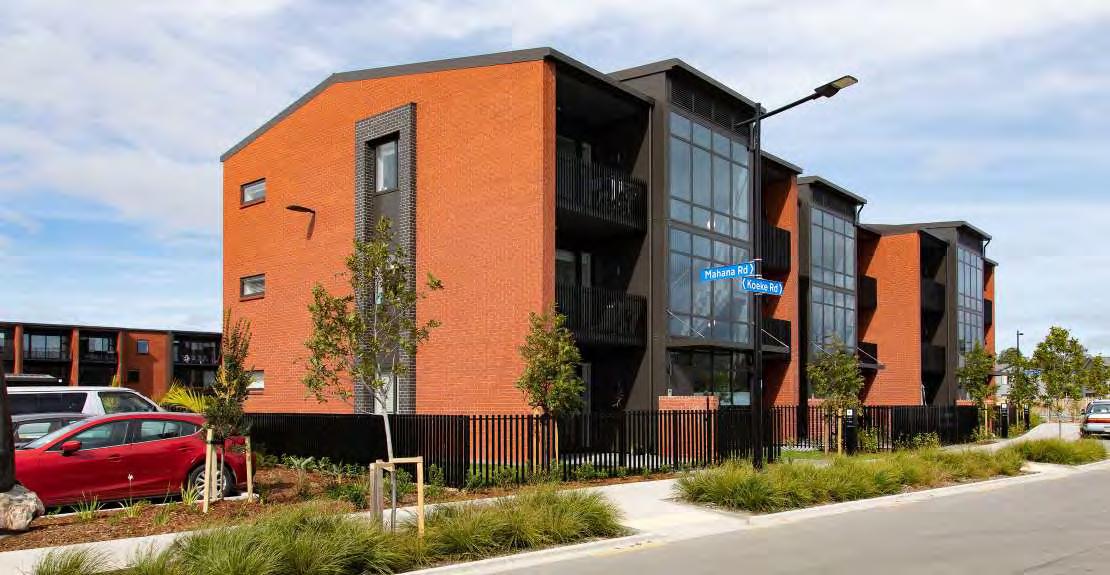
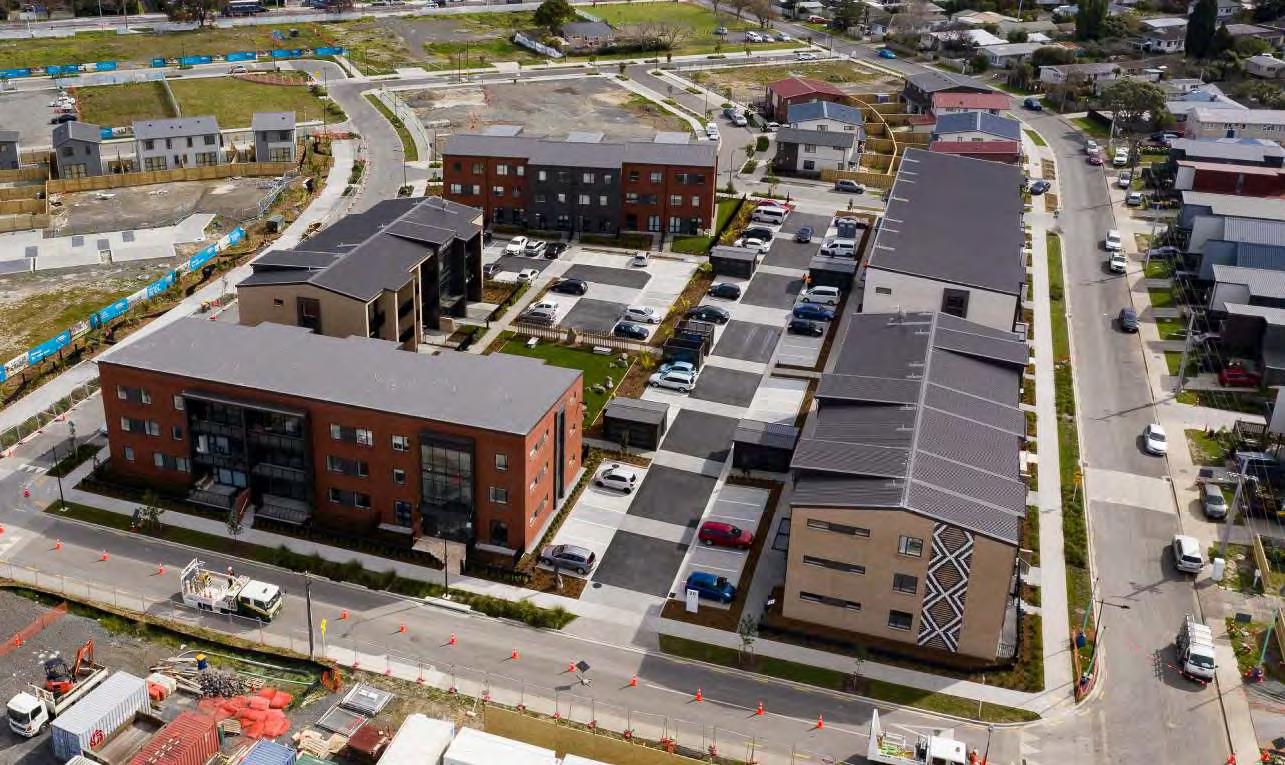


PREFABRICATED HOUSING, FLATBUSH, AUCKLAND
2019-2020 Brewer Davidson Architects
10 Terraced Units
Consent Documentation
ROLE
Assisted in consent documentation at the detailed design stage.
SOFTWARE
ArchiCAD
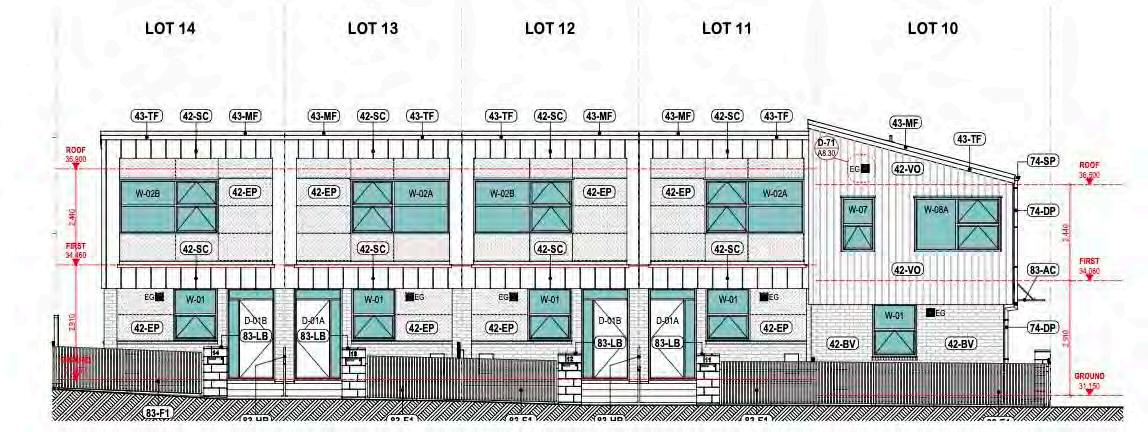
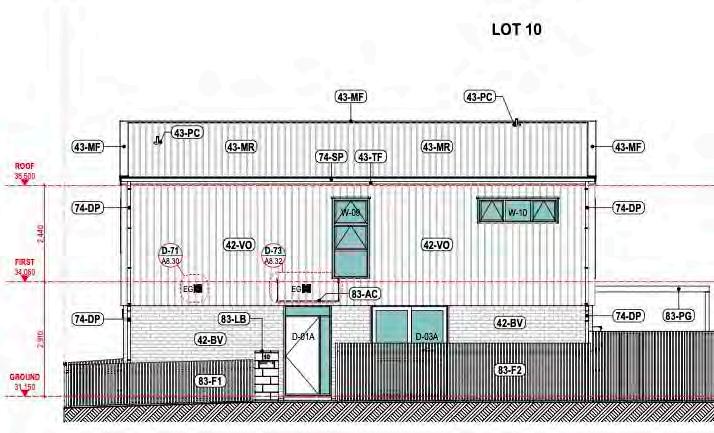
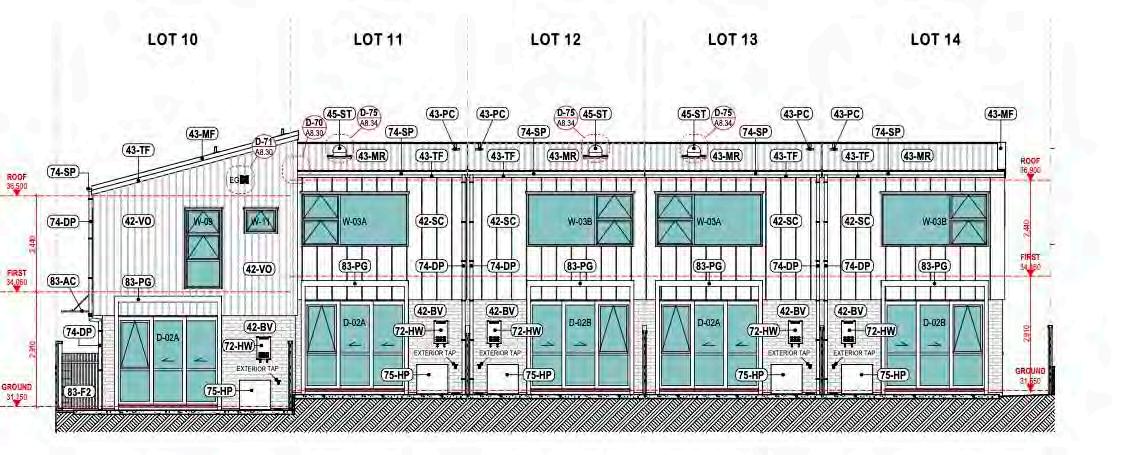
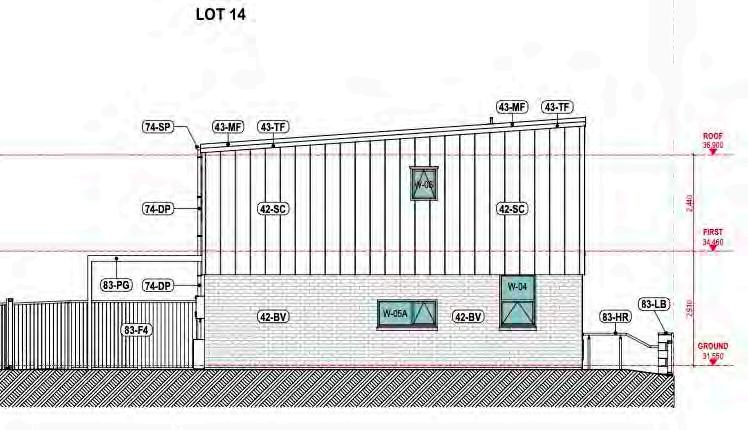
Brewer Davidson was hired by Clever Core to investigate how the newly created company would be able to produce prefabricated housing off-site creating a large-scale automated manufacturing process. The aim was to build homes faster, reduce onsite waste and create a better working environment for the company’s construction team.
A typical row of terraced units was used and I assisted in drawing up the plans and details. The result was that the building had to be broken down into wall floorand roof components that could be manufactured and transported to the site. These components arrived at the site with the plumbing, wiring, insulation, windows and internal linings all built in. Cladding and internal finisheswere then completed onsite

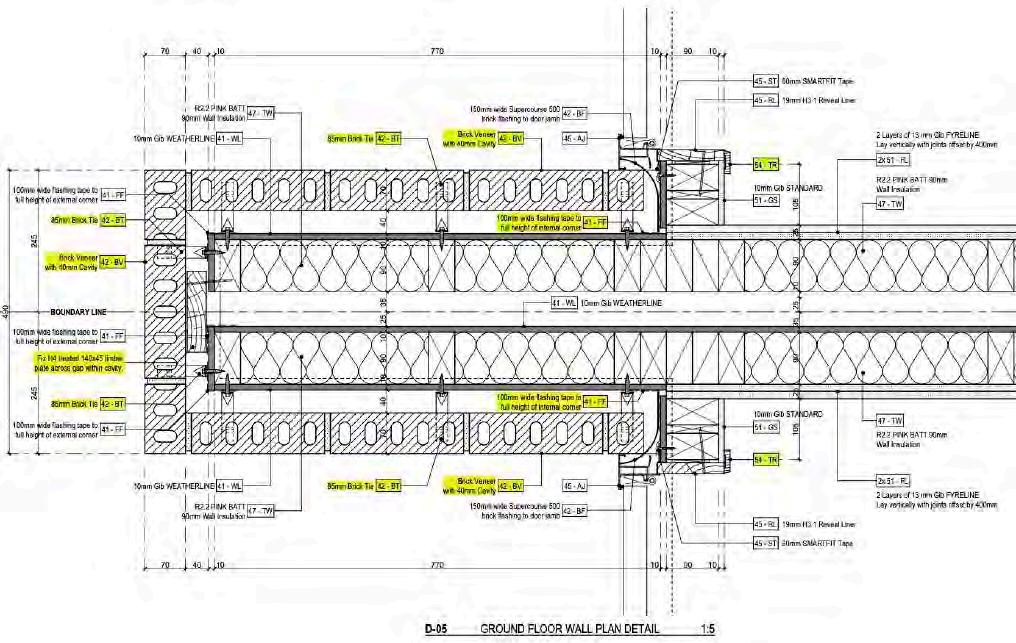
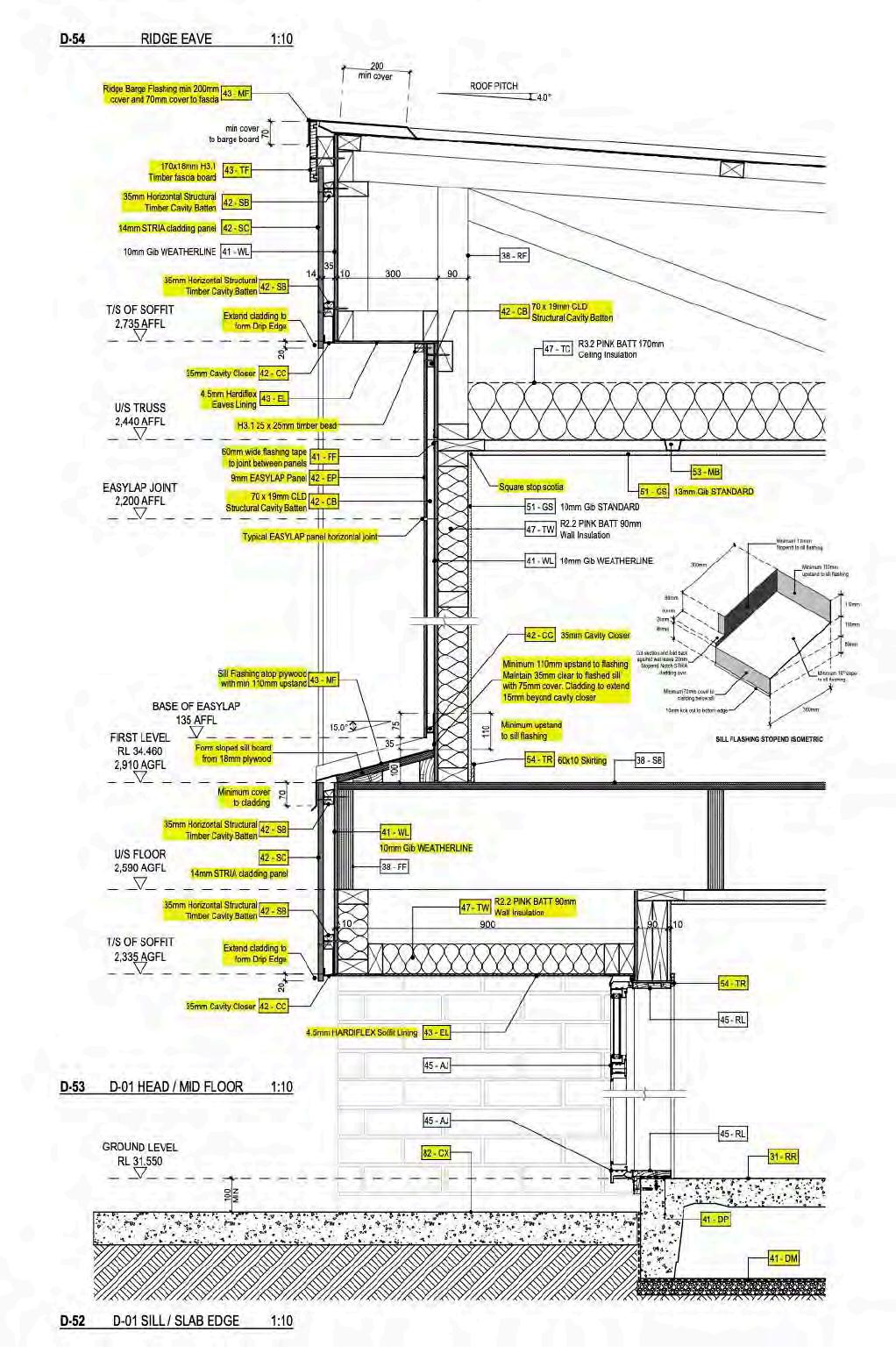
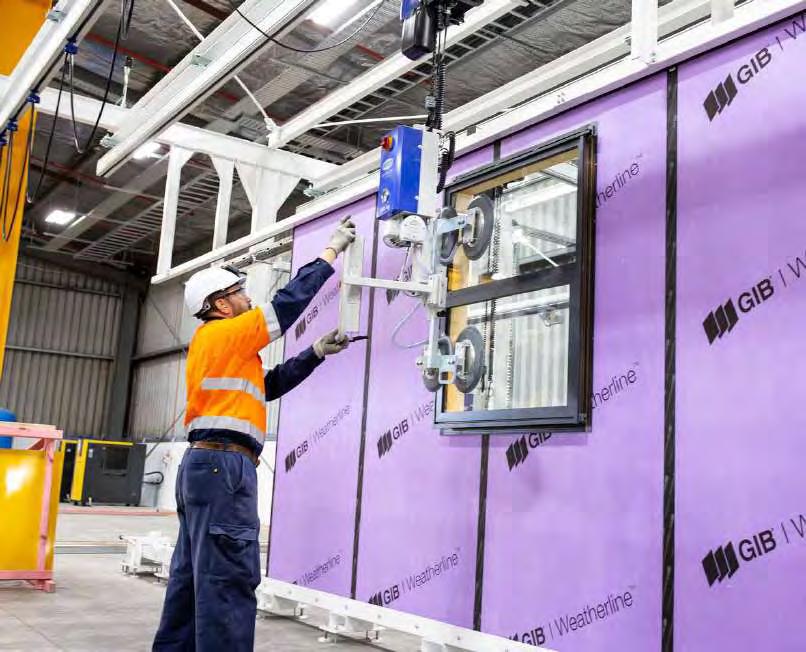
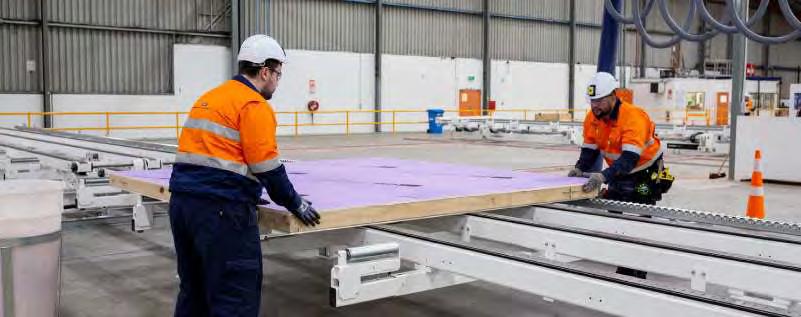
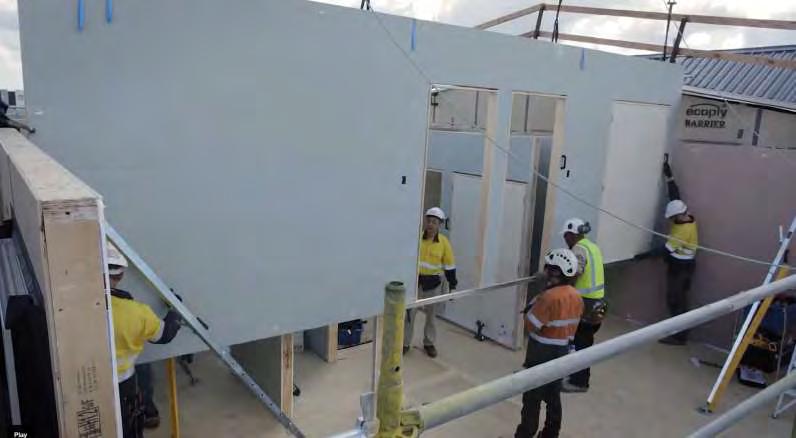
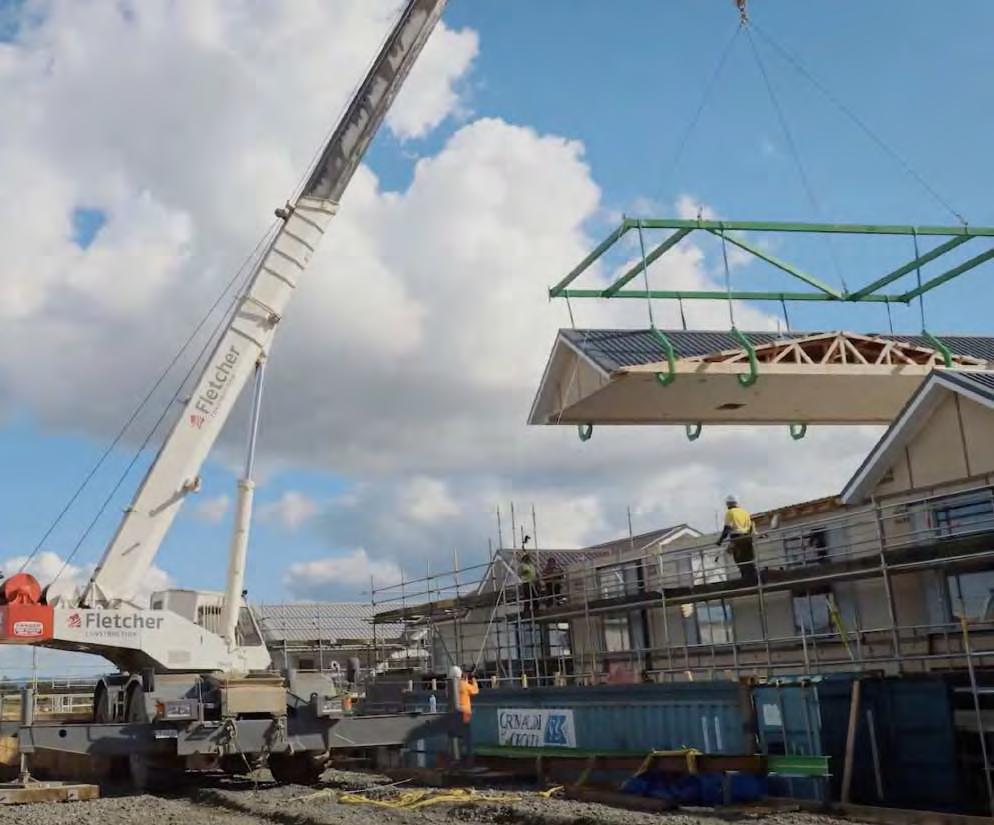
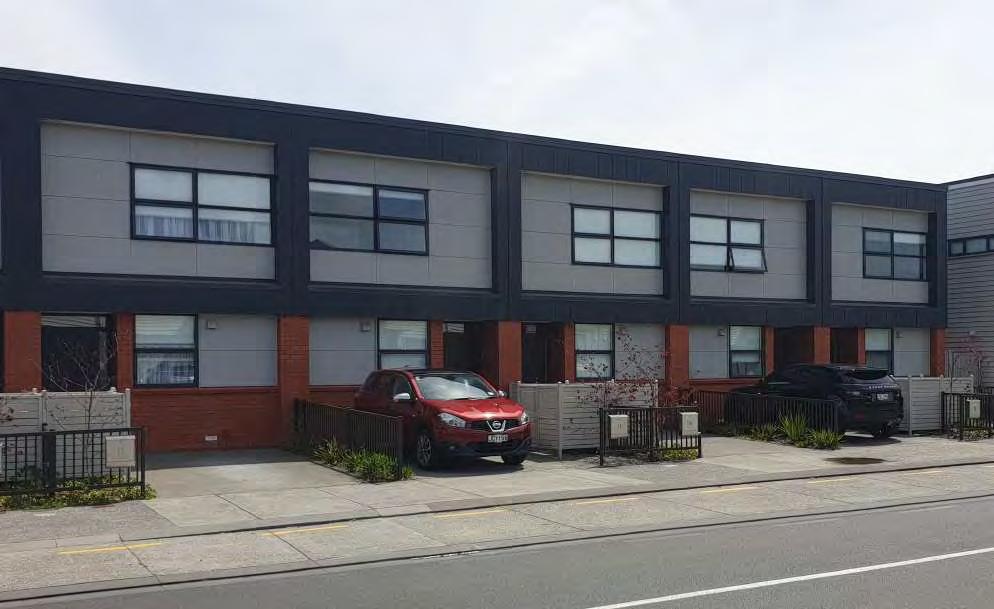
KARAKA, AUCKLAND 2021-2023
Brewer Davidson Architects
Consent Documentation
ROLE
My role in this project, consisting of the construction of 2 modern learning environments, was to assist in the consent documentation and consultant coordination at the developed design stage for stage 3 of this project.
SOFTWARE ArchiCAD
Higaia Peninsula Primary School is a new school in the fast-growing suburb of Karaka on the outskirts of Auckland. Stages 1 and 2 of the school became an exemplar for the Ministry of Education’s aim to introduce modern learning environment to New Zealand schools.
Each classroom in a modern learning environment has up to 80 students with 3 to 4 teachers per class, allowing for larger classrooms that have flexible learning spaces such as breakout rooms, project spaces and areas for drama and dance. This pooling of resources gives students greater ease of access to resources such as computers and greenscreens, craft rooms and playrooms that would normally be located away from the traditional classroom in another part of the school.
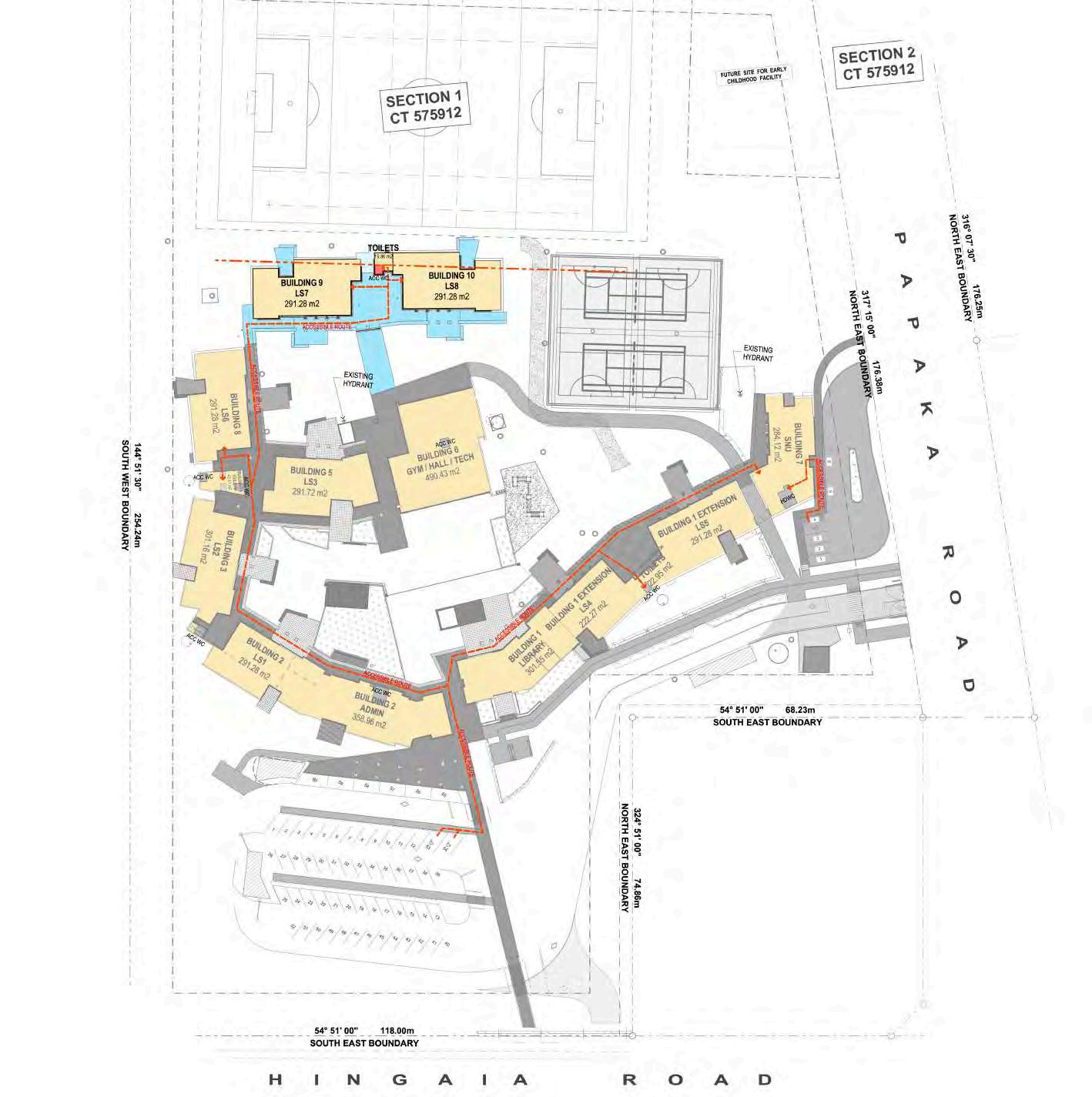
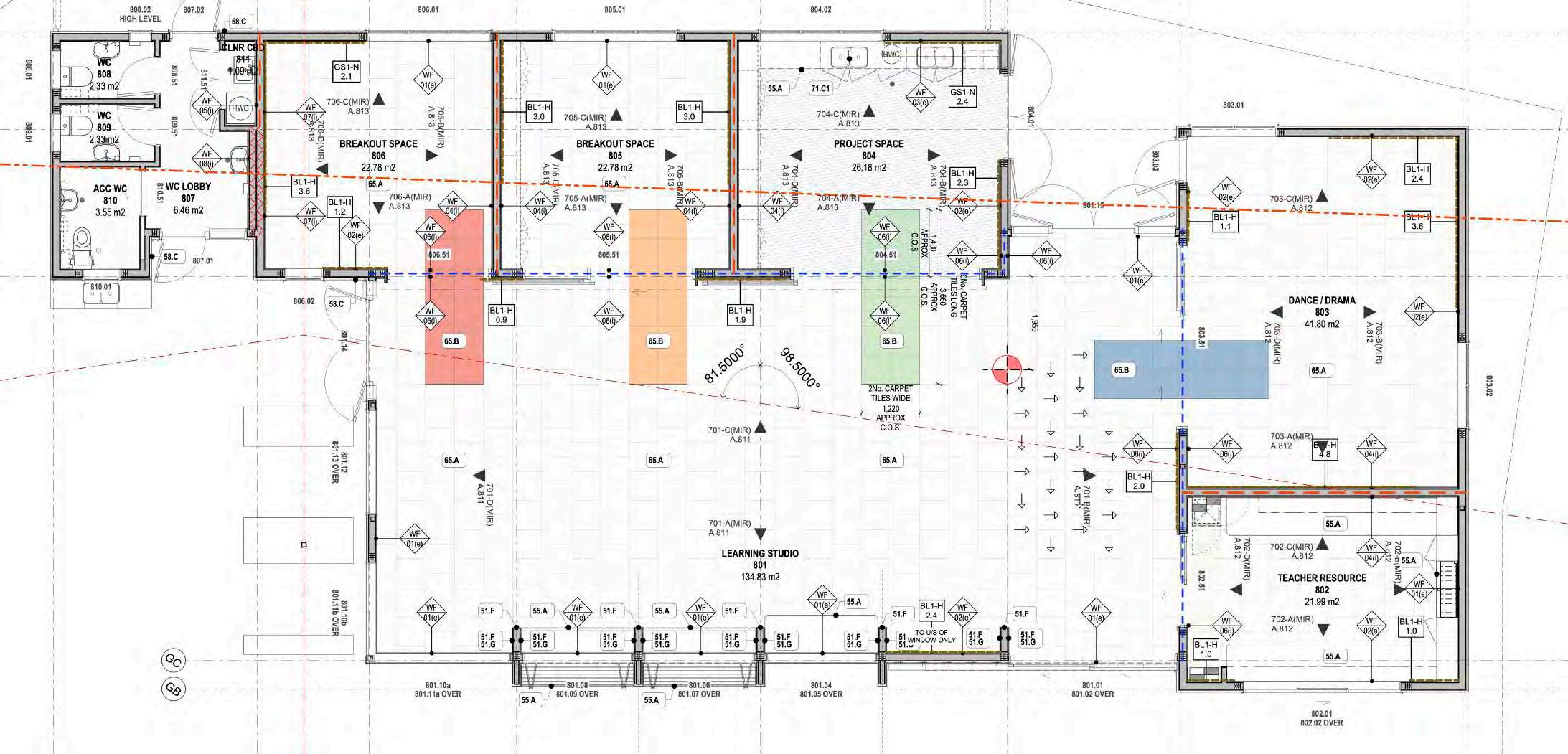


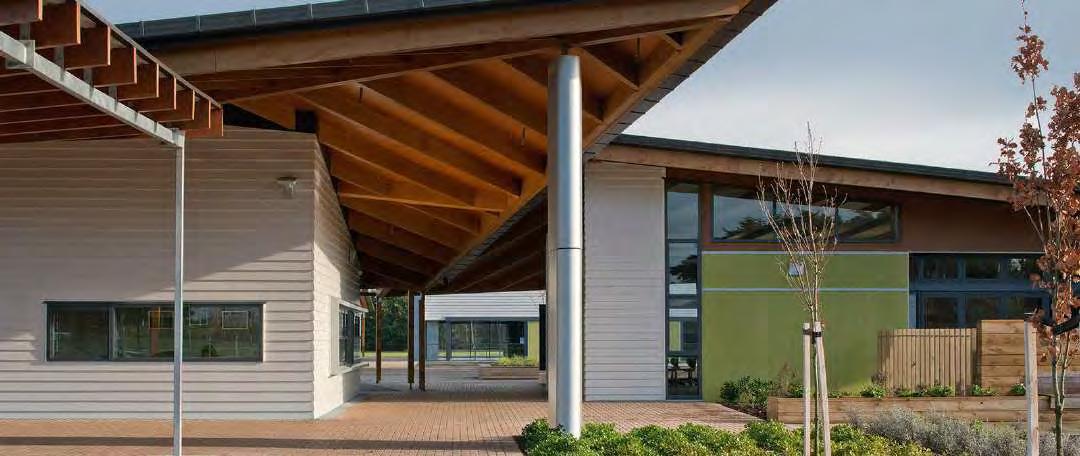
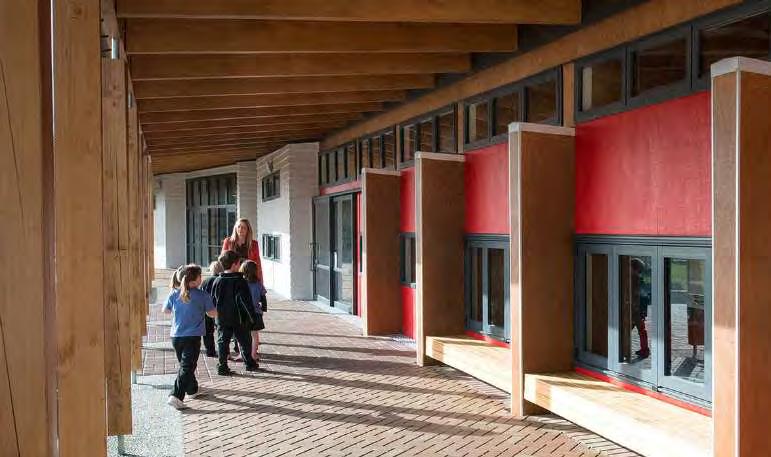
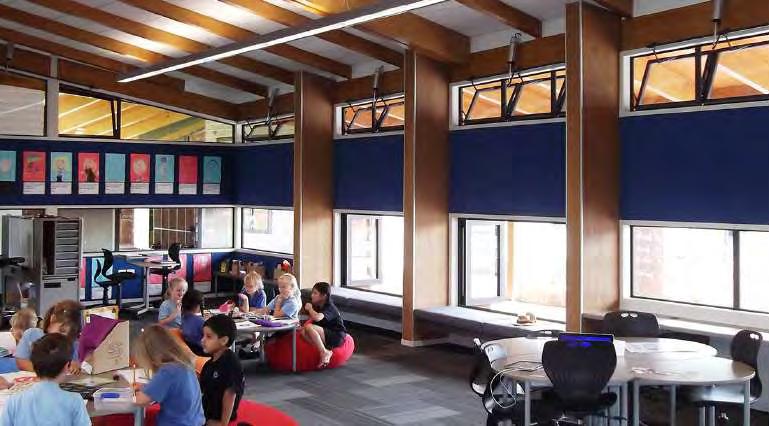
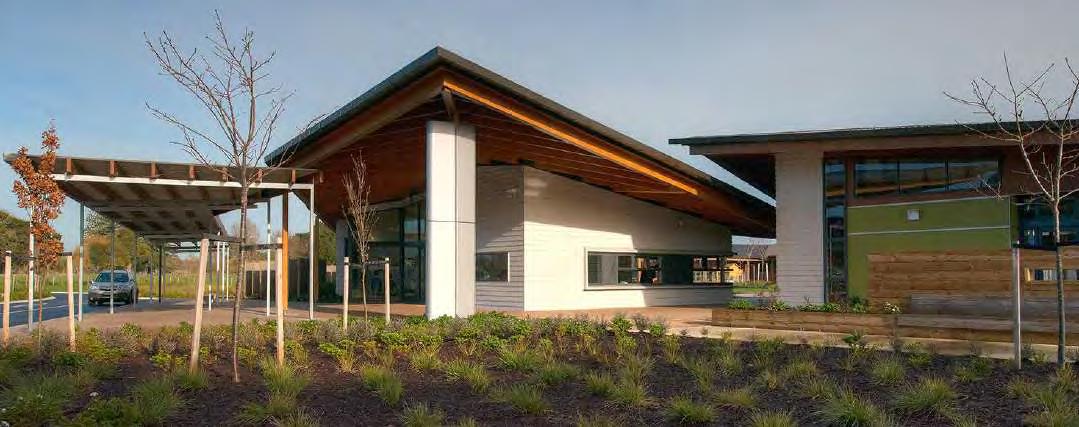
RANGE VIEW ROAD, OWAIRAKA, AUCKLAND 2022-2023 Brewer Davidson Architects
3 Blocks, 51 Apartments
Concept Design, Consent Documentation
REIPUTA, MT WELLINGTON, AUCKLAND 2022-2023 Brewer Davidson Architects
5 Blocks, 297 Apartments
Concept Design, Consent Documentation
ROLE
Range View Road - Worked independently with some oversight on consent documentation and consultant coordination, from the concept design stage to developed design.
Reiputa - Assisted with concept design.
SOFTWARE
ArchiCAD / Lumion
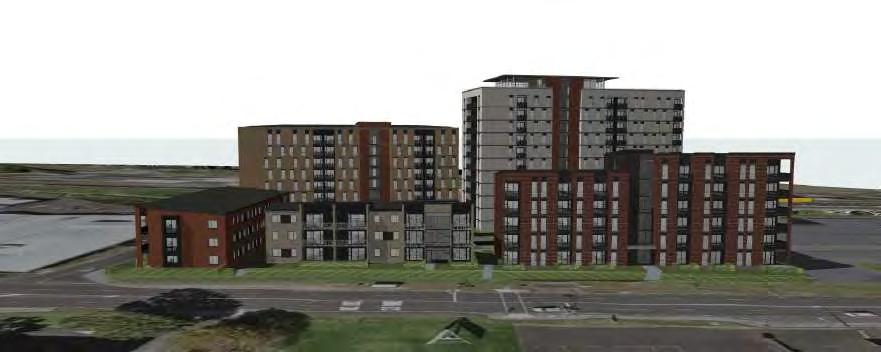
Simplicity Living emerged out of Simplicity, a New Zealand superannuation fund, and teamed up with NZ Living to create a portfolio of build-to-rent housing. This allowed NZ Living to scale up its projects
Reiputa is a development that consists of two 3 story walk up apartment blocks and 3 tower blocks between 6 and 12 stories. With Simplicity Livings’ intent to own all 297 apartments for at least the next 100 years, durability and maintenance costs were essential to the design. The inclusion of various communal facilities such as open green spaces and a rooftop community area were key design characteristics to help ensure longterm rental occupancy and foster a sense of community.

Range View Road is Simplicity Livings’ firstproject and is effectivelythe same as all of NZ Livings’ previous developments. The 3-story walk-up typology was used to help keep the design and construction methodology consistent and eliminated the need for expensive mechanical services such as lifts or fie sprinklers.
I was initially tasked with concept design for this project, using the standard NZ living floorplans,and carried out site analysis and facade design. I then went on to produce the consent documentation for the concept and detailed design stages.
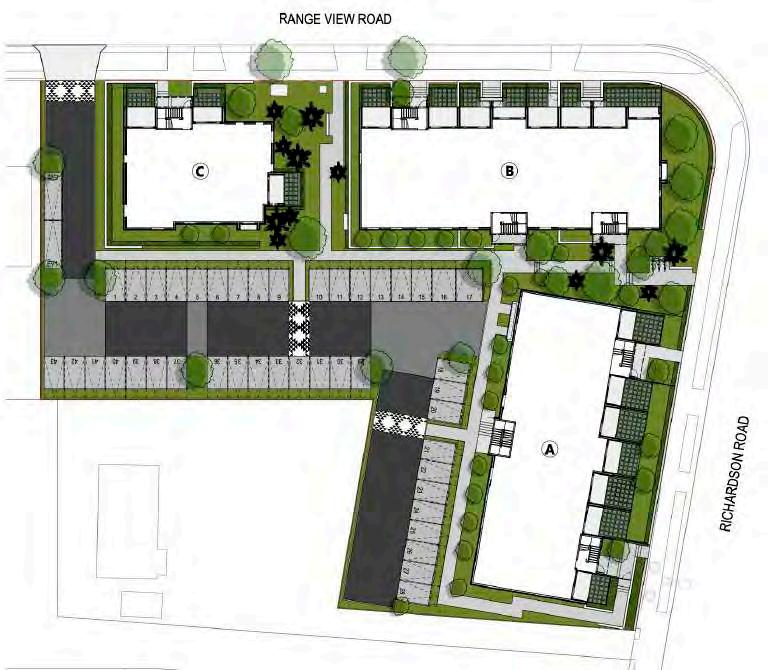
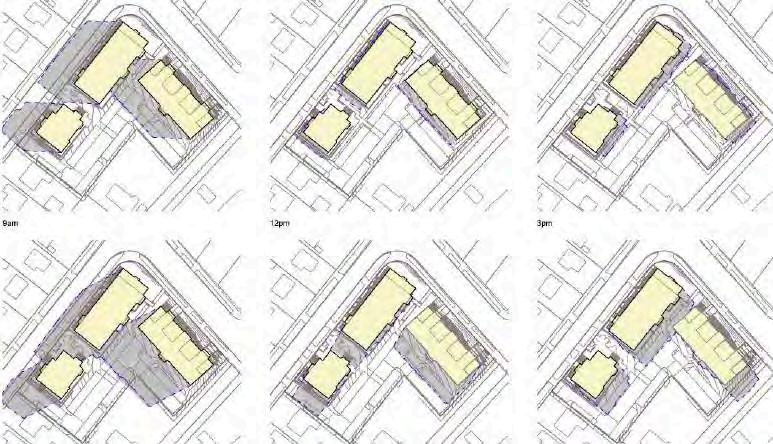
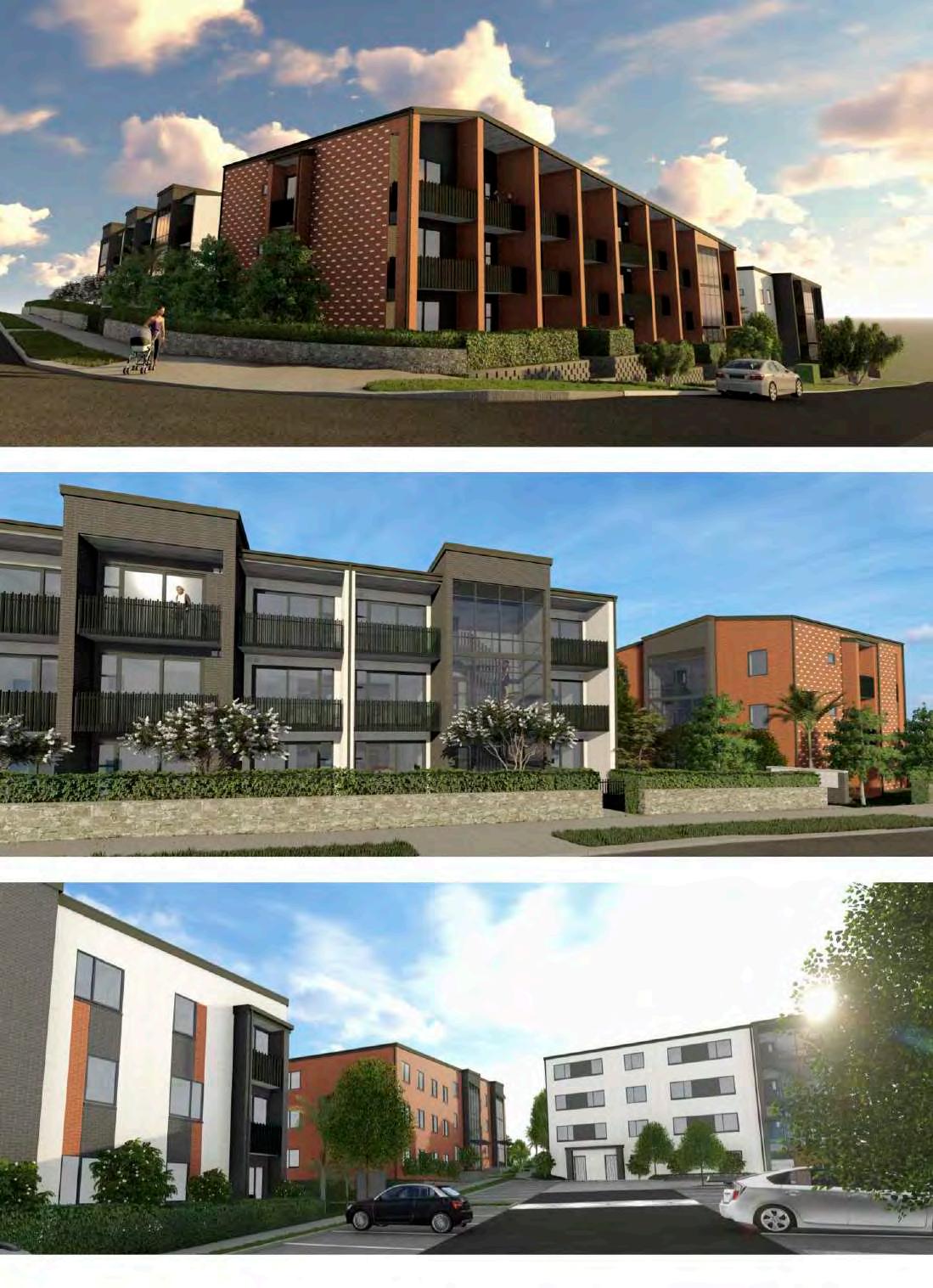
MATANGIRAU, NORTHLAND 2022-2023
Brewer Davidson Architects
Consent Documentation
ROLE
I Assisted with the consent documentation and consultant coordination at the developed design stage.
SOFTWARE
ArchiCAD / Lumion
The Karangahape Marae (meeting house) was demolished after the old 1920s community hall encountered repeated floodingcaused by a nearby bridge construction. A new marae with a wharenui (meeting hall), wharepaku (toilets/showers), and wharekai (dining hall/Kitchen) were to be constructed further up from the existing site.
The new marae would steer away from traditional timber cladding used in traditional marae construction and instead employed a red powder-coated standing seam cladding for the walls and roof, red being a colour of cultural significance.This was intended to reduce the maintenance of the marae which had taken up most of their budget in the past. Traditional whakairo (wood carvings) and tukutuku panels (latticework) would then be created by the local iwi (tribe) for the interior finishesand around the entrance threshold.
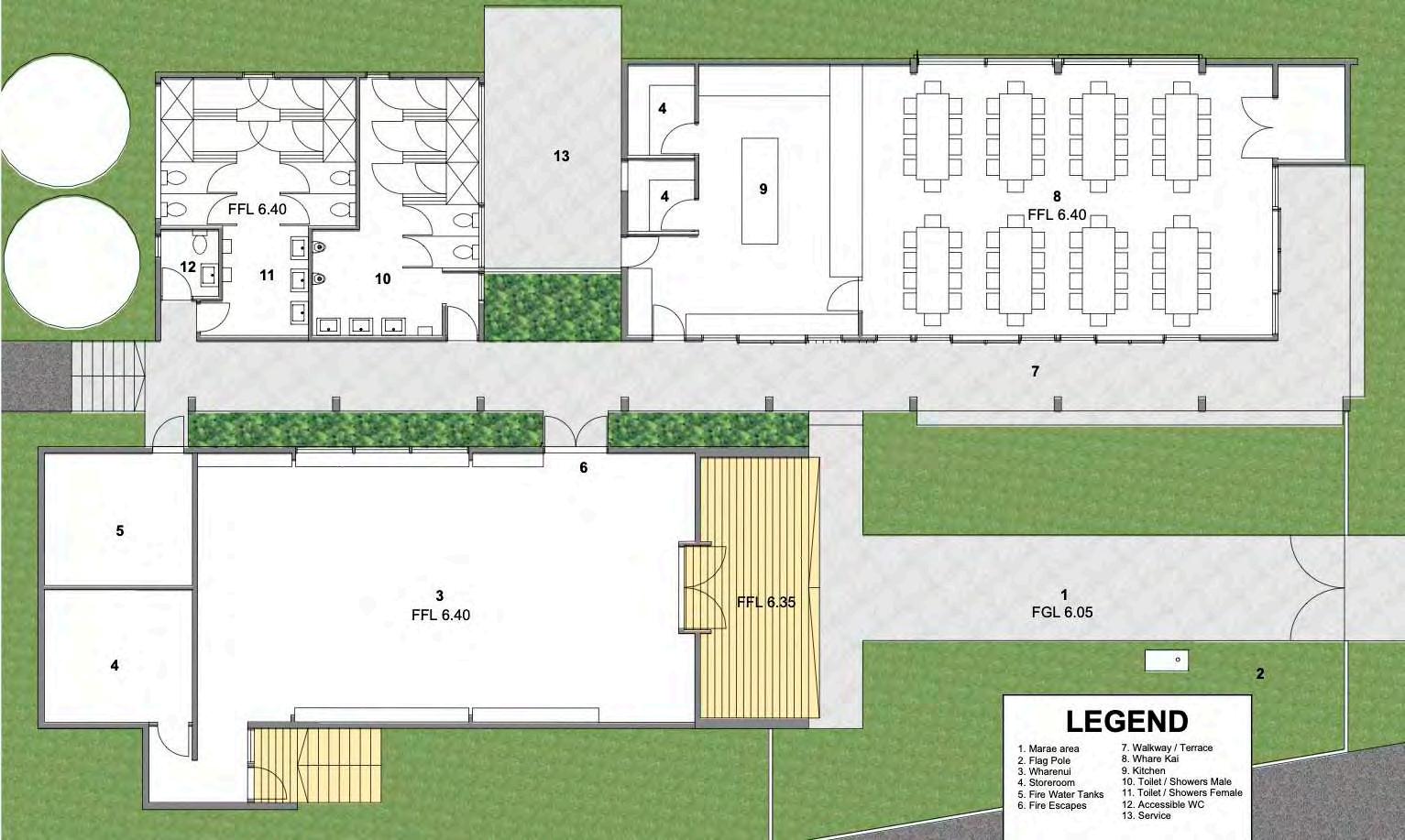


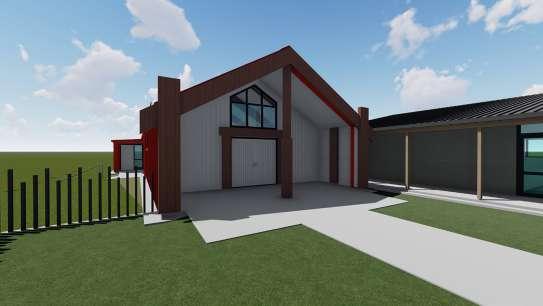

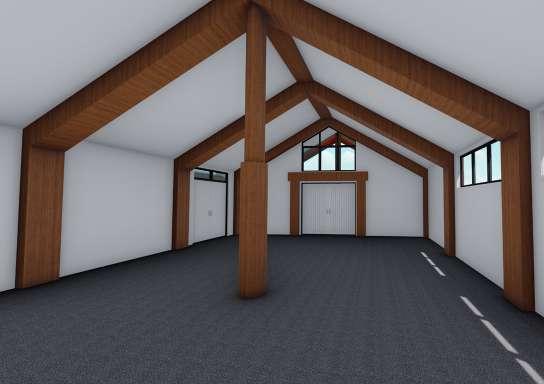

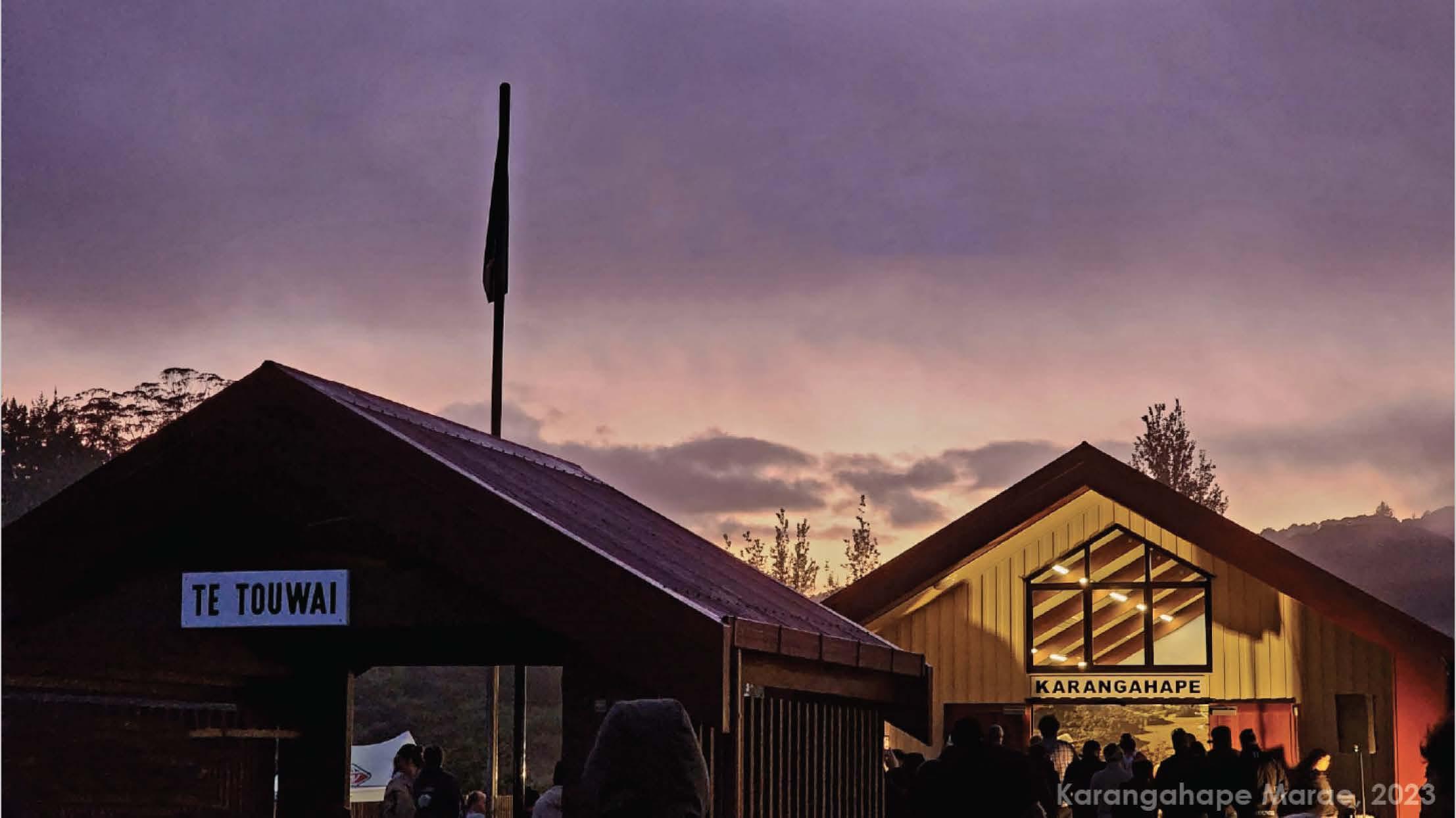
FLATBUSH SCHOOL ROAD, FLATBUSH, AUCKLAND 2019-2020
Brewer Davidson Architects
58 Terraced Units
Consent Documentation
ROLE
Consent documentation at the detailed design stage.
SOFTWARE
ArchiCAD
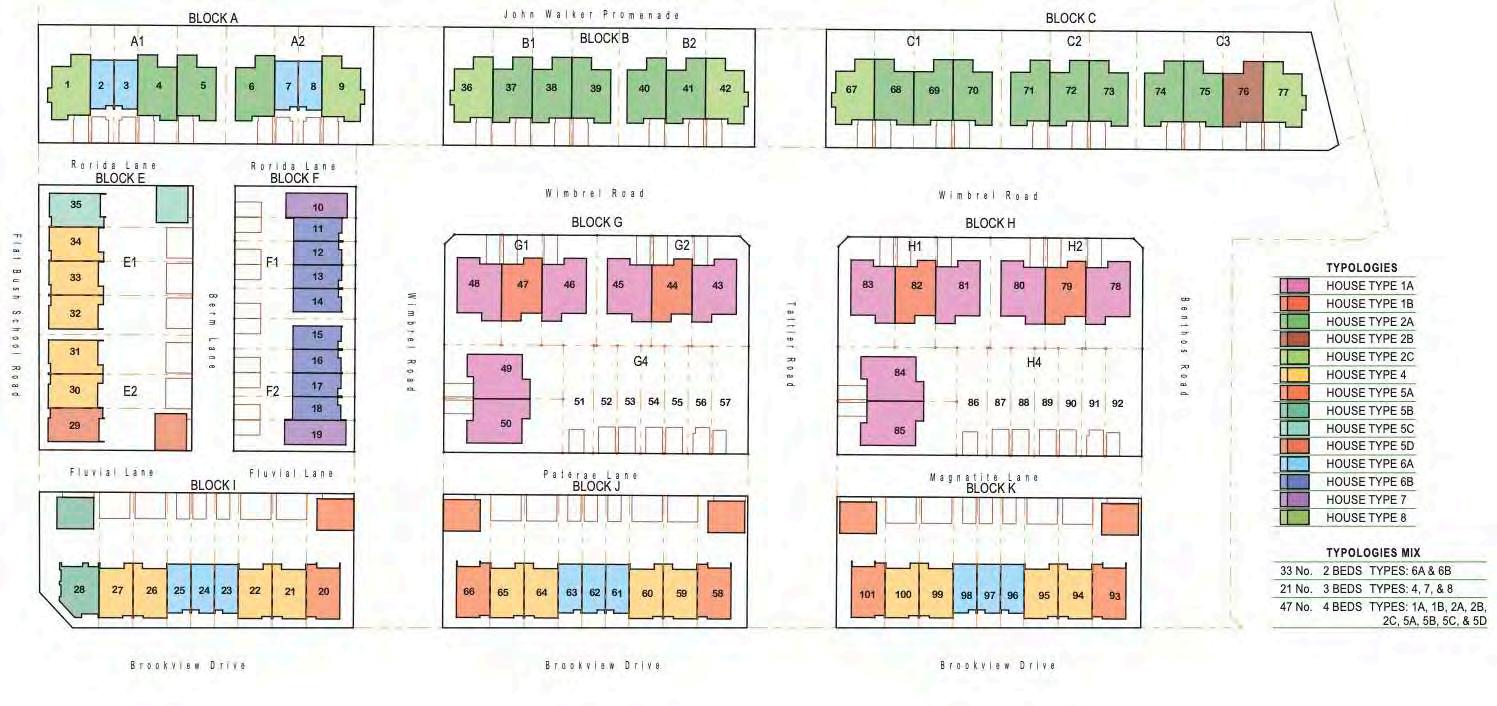
A series of 2, 3 and 4-bedroom terraced units for Fletcher Living. The Flat Bush School Road development was part of the larger neighbourhood development of Ormiston, a new suburb on the outskirts of Auckland. Mainly targeted at families and first-homebuyers, the terraced units needed floorplans that allowed for multi-generational living as well as providing density that would free up space for public amenities.
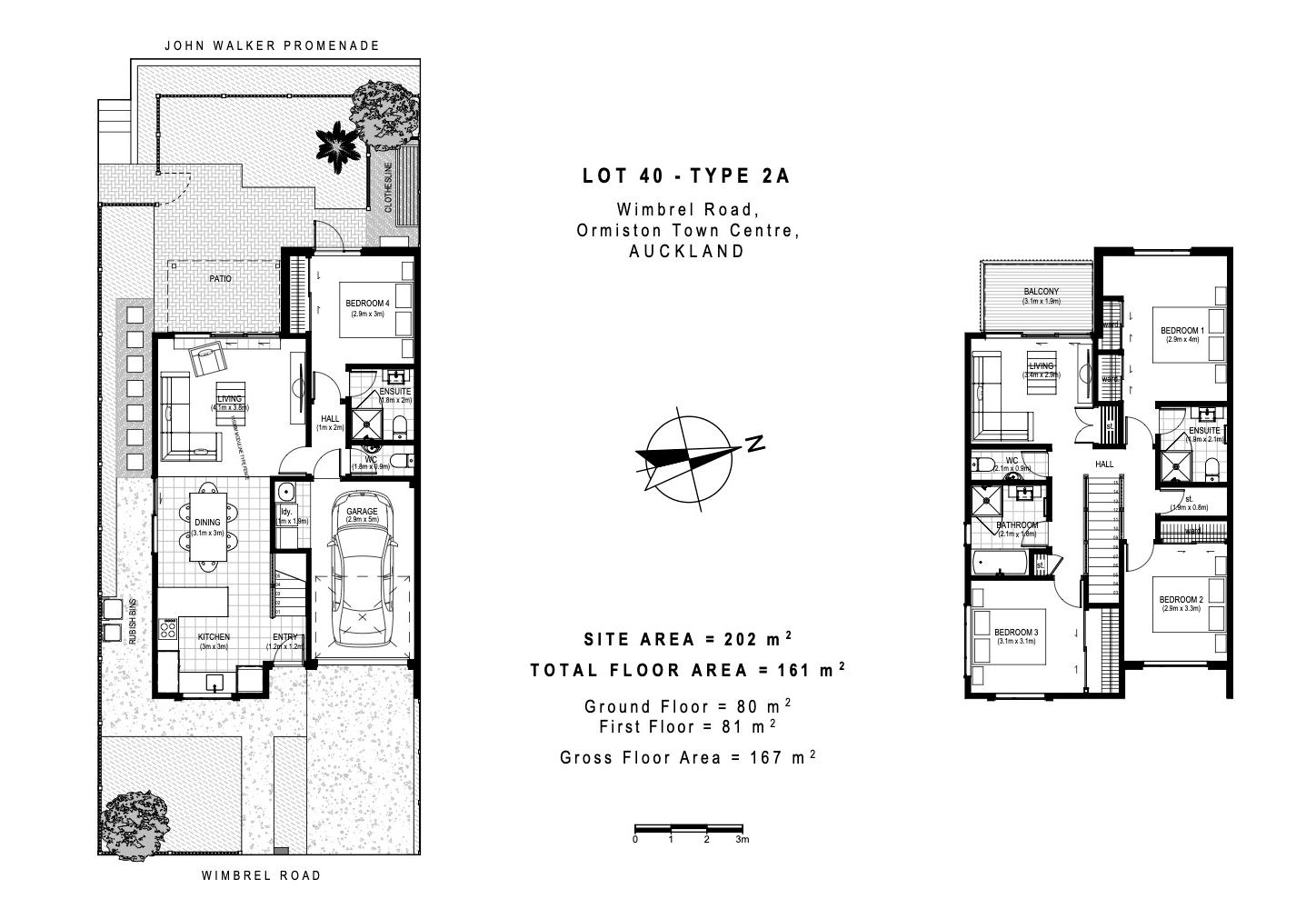
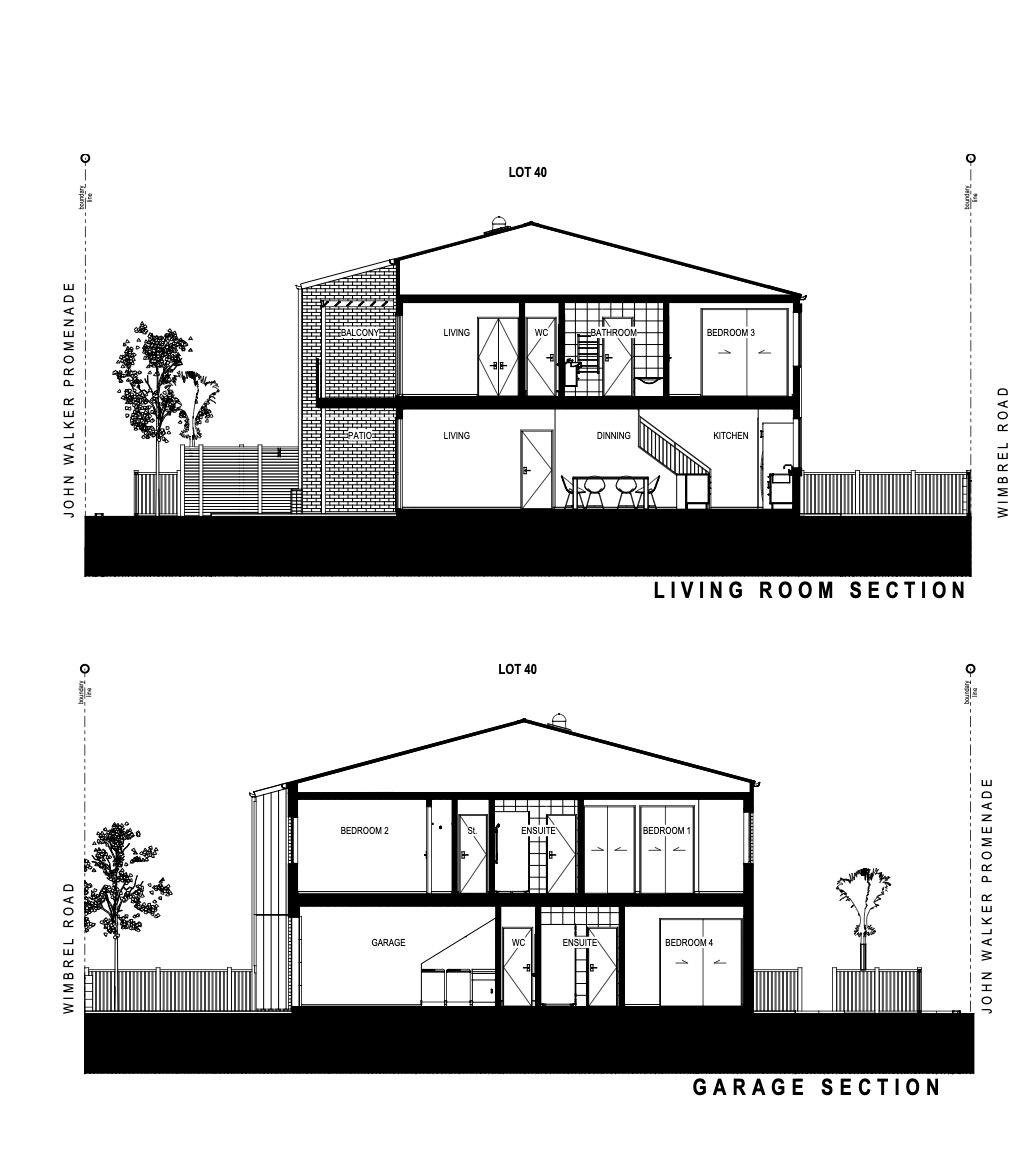
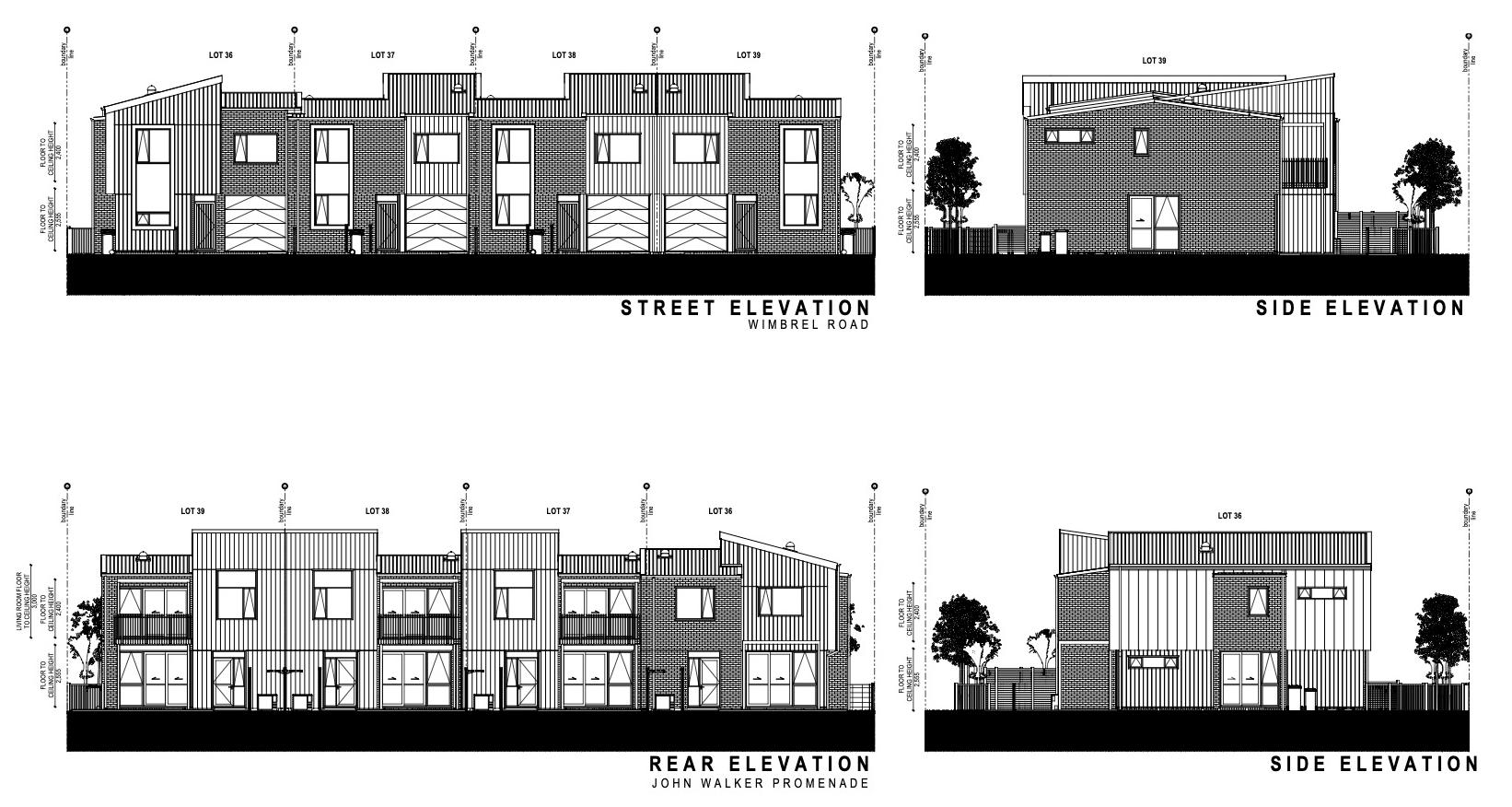

My role in the project was to produce consent documentation and handle consultant coordination with assistance from others in the officeThis involved modelling up the terraced housing to produce site and floorplans as well as providing all the detailed drawings required for building consent. Later this extended to producing marketing material such as sales brochures.
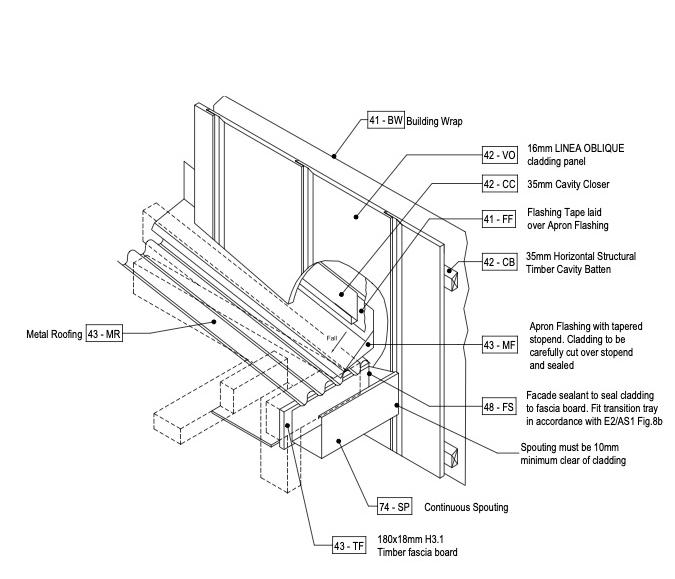
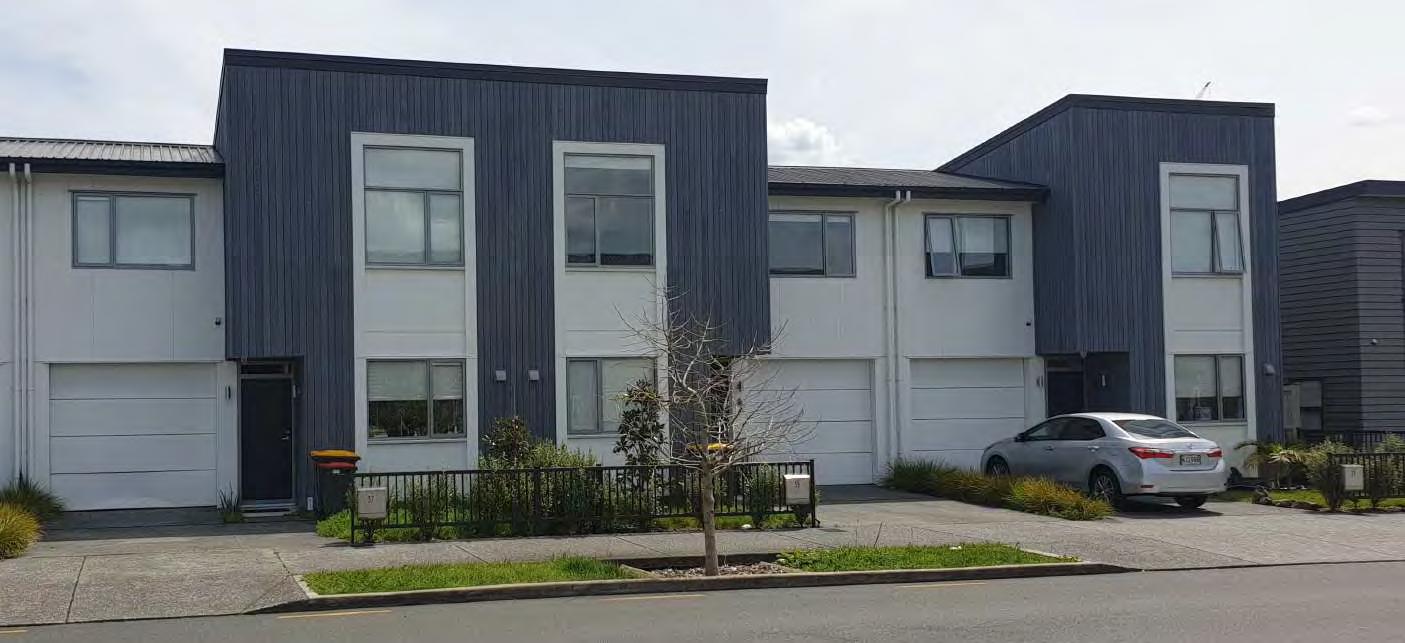
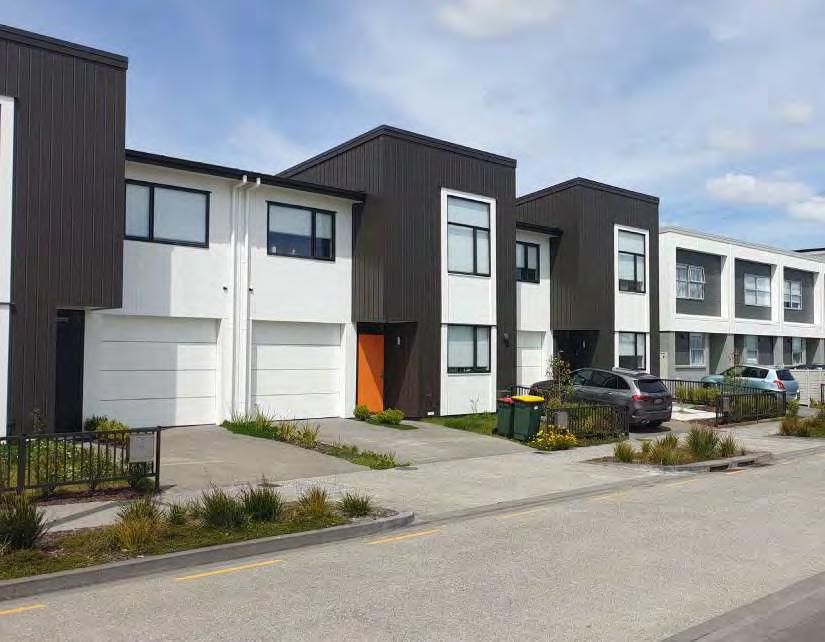

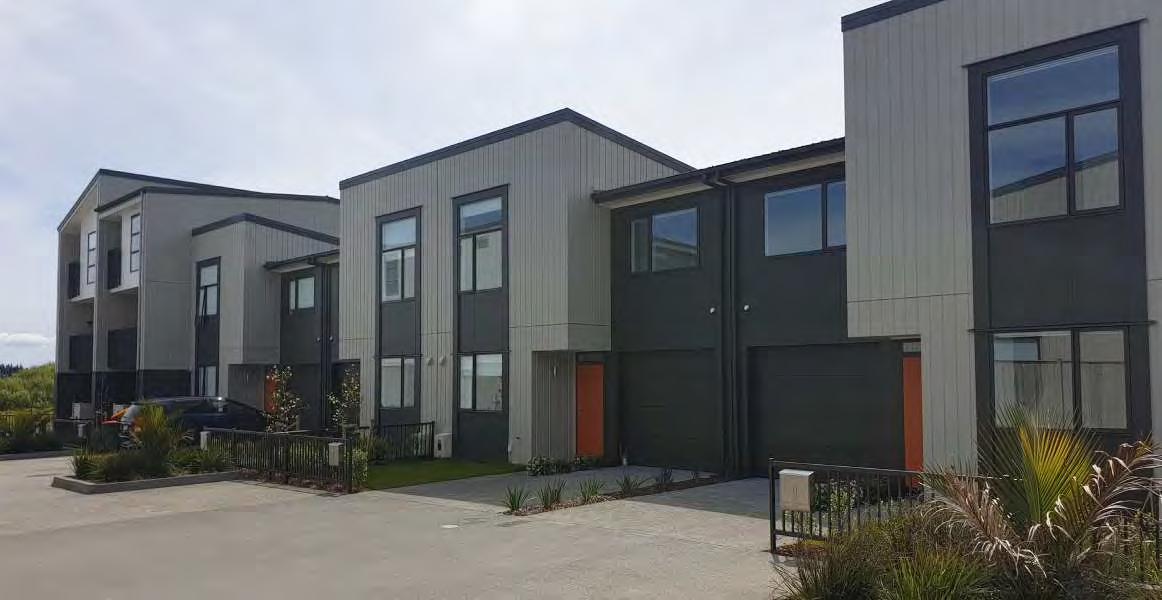
Unitec Institute of Technology
FESTA is a biennial event held in Christchurch, New Zealand, which focuses on encouraging people back into the city centre since it was destroyed in the 2011 earthquakes.
Our installation was inspired by the slinky. Vent piping was used to capture the form and flexibility that comes with the toy, producing it at a larger scale.
The material interacted with its environment, blowing in the wind, and bringing sound, movement and light back into the city. The light shining through the tubes and the sound of the wind echoing within encouraged play and interaction.


