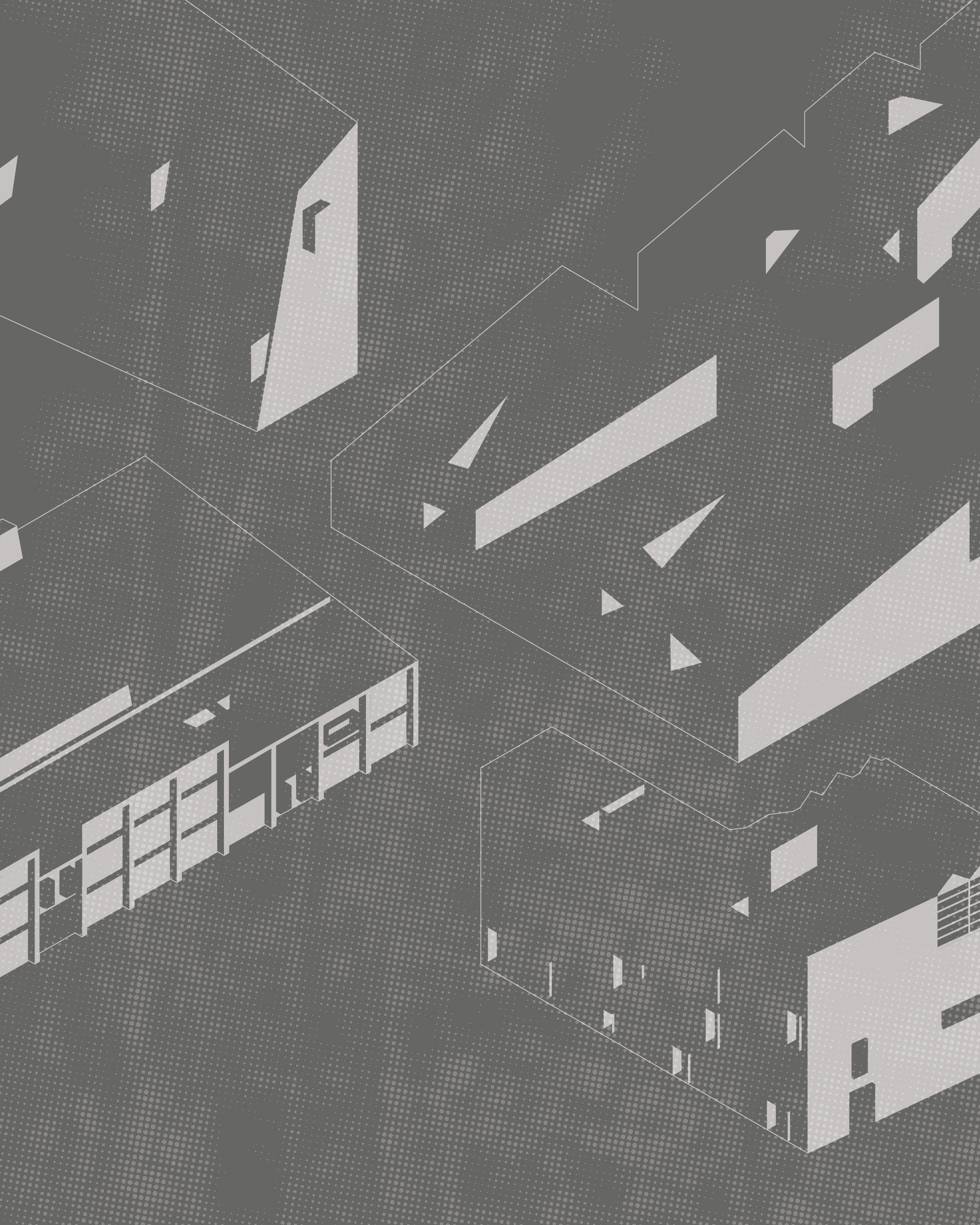 Ryan Smith Architectural Portfolio
Ryan Smith Architectural Portfolio

Ryan Smith
Bachelor of Architecture, Auburn University | 3.9 GPA
Semesters abroad in Barcelona, Spain and Kyoto, Japan. Ambassador for the College of Architecture, Design, and Construction.
May 2024
EDUCATION CONTACT SKILLS
EXPERIENCE
Architectural Intern | ArchitectureWorks, Birmingham, AL
Collaborated on Revit based drawings for commercial, institutional and residential projects in design development and CD phases. Designed presentations for RFQ and RFP responses and proposals.
Teaching Assistant | ARCH 2600, Auburn, AL
The Art of Architecture, Place, & Culture, Professor James Doerfler
Supervised independent class sessions and coordinated collection of assignments and attendance for 90 student lecture. Produced retrospective exhibition displaying class work.
Architectural Intern | Goodwyn Mills Cawood, Birmingham, AL
Created drawings for commerical and institutional projects. Participated in site visits and meetings with external partners. Interpreted existing plans to coordinate building additions.
Teaching Assistant, Summer Architecture Program, Auburn, AL
Provided critique for 60 first year students on craft and visual representation through four sequential seminars. Demonstrated software tools and resolved technical issues. Supervised daily small group meetings.
INVOLVEMENT
Student Ambassador | College of Architecture
Provided tours for prospective students and faculty. Facilitated events for college faculty, alumni, and students.
VP of Creative Events | University Program Council
Oversaw planning and operations of two 15 member event planning teams with $100,000+ combined budget. Led organizational response to COVID-19, creating event safety guidelines and virtual event plans.
Director of Special Events | University Program Council
Planned and implemented 8 major campus events with over 1200 combined attendees, leading 15 member team. Initiated collaborations with student cultural organizations.
RESEARCH
Aydelott Travel Award
Recieved $20,000 grant for international travel and study of four contemporary museums responding to historical context, culminating in 112 page report analyzing these projects.
Summer 2023
Spring 2023
205.200.2085
rts0019@auburn.edu
Digital Revit
Enscape
AutoCAD
Rhinoceros 3D
Grasshopper
Vray
Adobe Photoshop
Adobe Illustrator
Adobe InDesign SOLIDWORKS
HONORS
Summer 2022
Summer 2021
2022–Present
2020–2021
Design & Competition
Analog Sketching Model Making
Laser Cutting
3D Printing
CNC Photography
Charcoal Drawing
2019–2020
Award for Exhibited Drawing 2023
Design Communication Association
3rd Place | Alabama Forestry 2021
Timber Design Competition
Honorable Mention 2021 Auburn Urban Studio Competition
2023
Studio
Wilkinson
Holmquist Scholarship
Jenkins Brick Scholarship
Dean’s List | 7 semesters 2020-2023
REFERENCES
IL Kim | Auburn University
Associate Professor & Program Chair, School of Architecture 917. 929. 7479 | izk0011@auburn.edu
Ernesto Bilbao | Auburn University
Assistant Professor of Architecture 334. 752. 6270 | exb0001@auburn.edu
Katherine Buck-Chastain
Auburn University, CADC Recruitment and Scholarship Manager 706. 329. 1132 | kmb0023@auburn.edu
in Architectural
Academic 1st Place | Advanced Writing 2023
History
2023
Ernesto Bilbao
Book Award
Professor
2018-2023
Auburn Presidential Scholarship
Scholarship 2023
2022
2021
i. Spring 2024



ii.
CRAFT(ING)
01 02 03
Ryan Smith CONSTRUCTING COLLABORATION
FUTURES ADAPTIVE ASSEMBLY
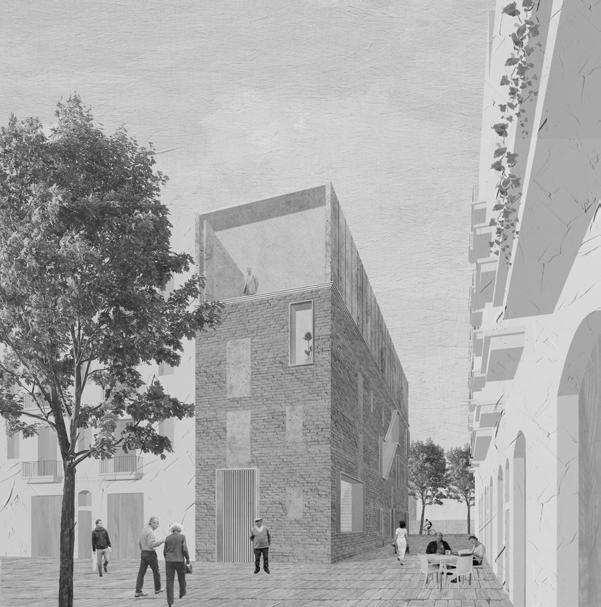
SECLUDED GATHERING


Spring 2024
04 05 06
PERFORATING THE PAST ARCHITECTURAL PHOTOGRAPHY
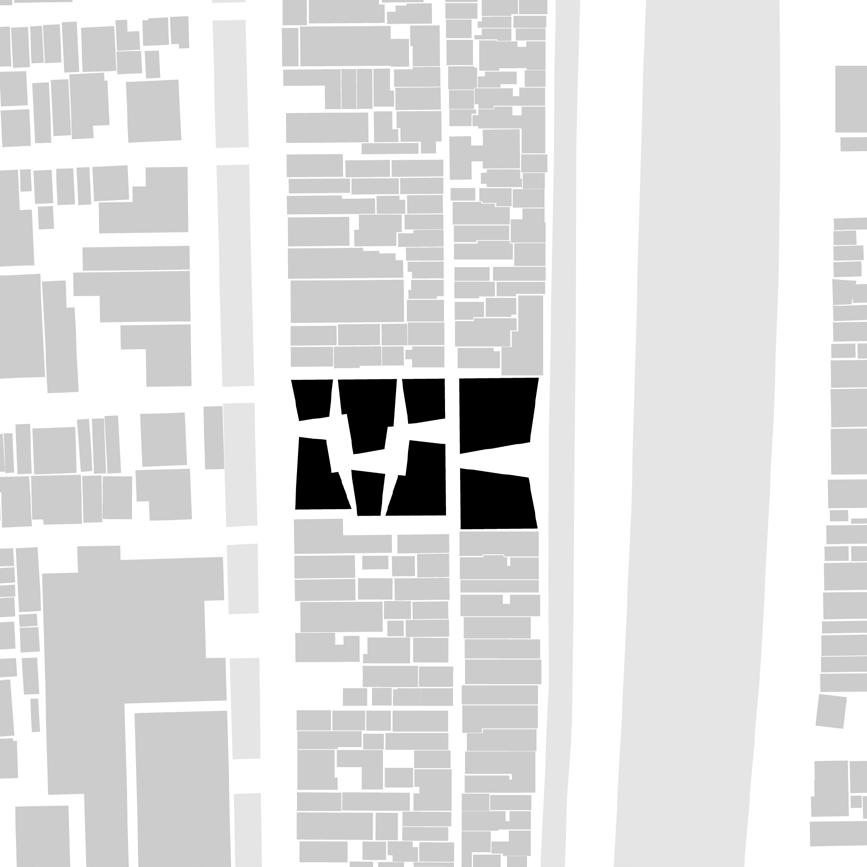
CRAFT(ING) FUTURES Education and Culture Nexus
Kyoto, Japan | Spring 2024
Japanese traditional crafts have a long history in the ancient capital of Kyoto, but their future is threatened by a changing economic and cultural climate.
By creating a unified center where students of diverse crafts can learn, practice, and engage with the public, the collective profile and public understanding of these industries will be raised. At the urban scale, the project reunites a fragmented historic neighborhood by opening new pathways while respecting the existing fabric.

6
Ryan Smith 01
Critic: IL Kim | Area: 70000 sq. ft.

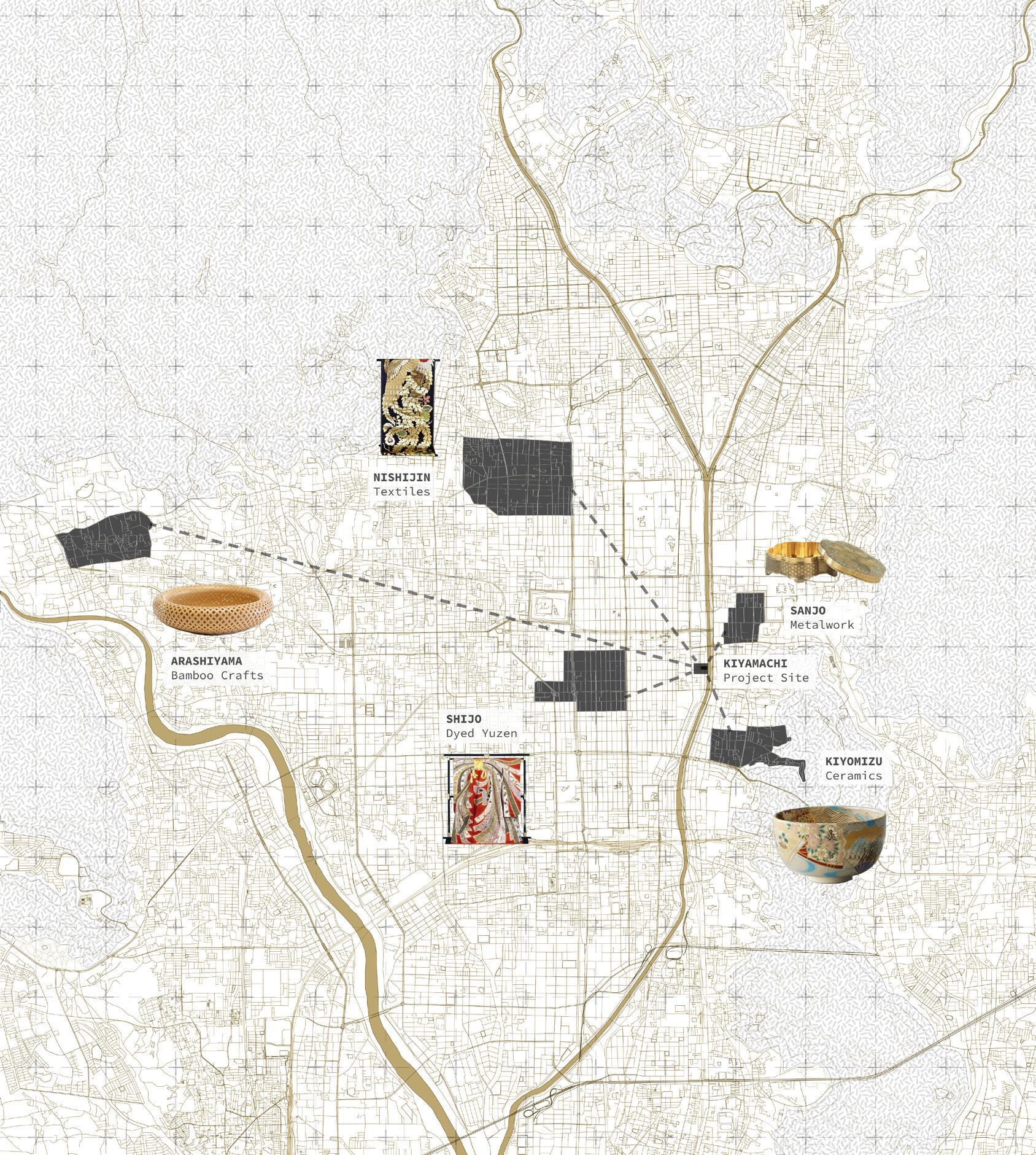
8
Ryan Smith Kyoto crafts consolidated from area centers.
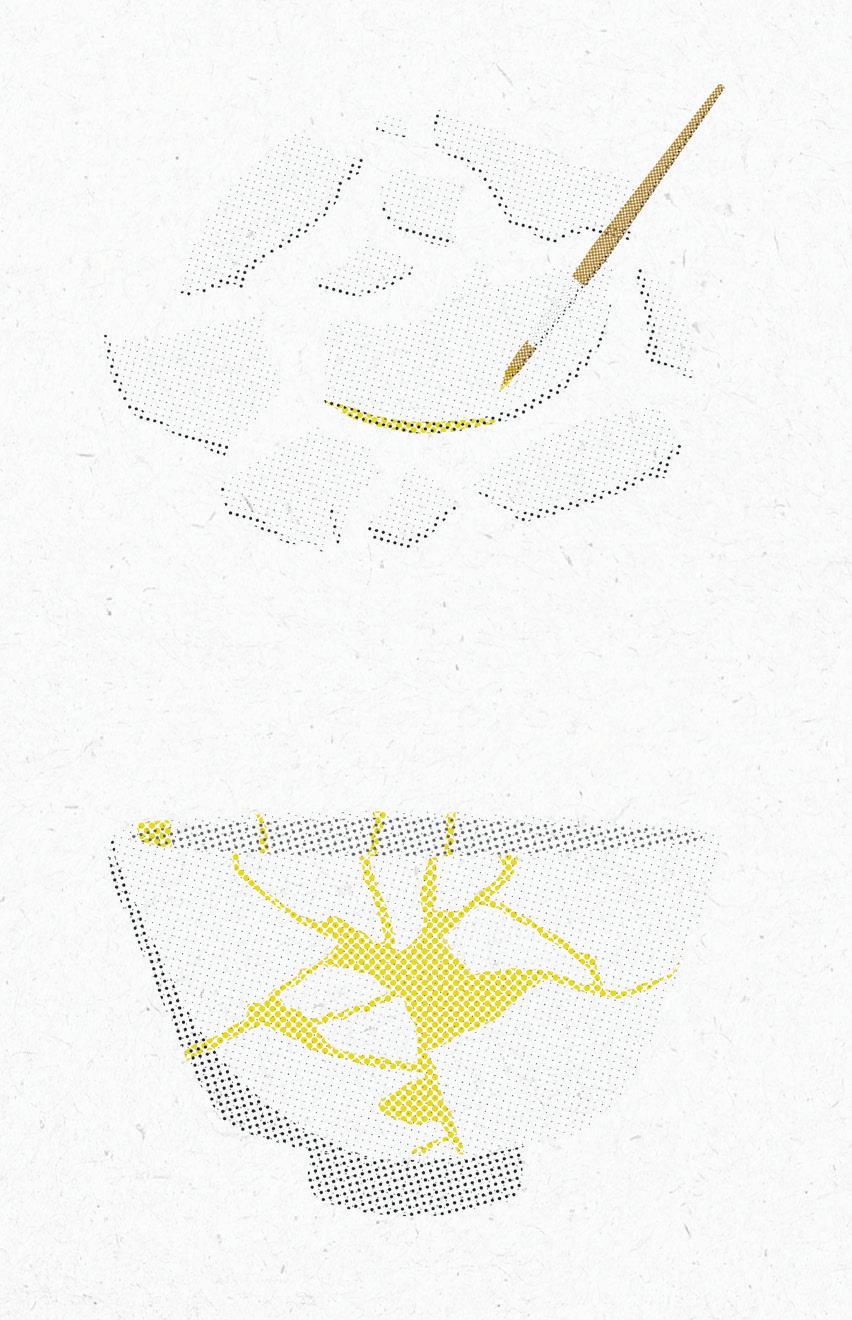
Shattered Mass
Gently sloping up from the banks of the Kamo River, the project’s mass is broken into eight pieces. This fragmented scheme evokes the Japanese art of Kintsugi, stitching together a craft community across Kyoto and a void in the urban fabric by turning the “cracks” into the primary circulation. Rooftop space becomes a public park, one of few public greenspaces in central Kyoto. The slope itself is a reintroduction of nearby mountain topography within the river plain.




Spring 2024 Site - 2515 m2 Slope - Create Public Surface Shatter - Light, Air, and Circulation Shape - Define Internal Streetscape
Kintsugi - The art of repairing broken pottery by mending with gold lacquer - highlighting, not hiding, an object’s past.
Ryan Smith

Urban Context
Bridging the gap between the popular Kamo River waterfront and the busy Pontocho alley and Kiyamachi entertainment district, the project offers an extension of the streetscape between these primary routes.

10
Craft Workshop Program Diagram

Spring 2024
Three Shattered Landscapes - Roofscape, Streetscape, and Gallery


12
1/8” = 1’0” Section Model Photographs
Ryan Smith




Spring 2024 01 Craft Workshops 02 Artist in Residence Studios 03 Rooftop Parkspace 00 Gallery
Ryan Smith

Workshop Level Plan
Workshops are organized around floating cores containing service spaces. All open to the project’s internal street.
14

Spring 2024
Ryan Smith


16
Streetscape Perspective - Striated concrete masses evoke a geological sense of history for while maintaining contemporary architectural language.
Gallery Perspective - Tapering cores penetrate and organize the gallery, channeling light and curating experiences.

Spring 2024
Photograph of cast rockite forms “shattered” before reconsolidation.
Ryan Smith


18
Interior “Streetscape” elevation. Route rises and falls, twists and turns to create sense of exploration.
Program and Circulation
The project creates a live-work community, offering residences for students and teachers, workshop and studio space, as well as educational and commerical galleries. The stepped topography recalls the nearby slopes of Sannenzaka in Kyoto.

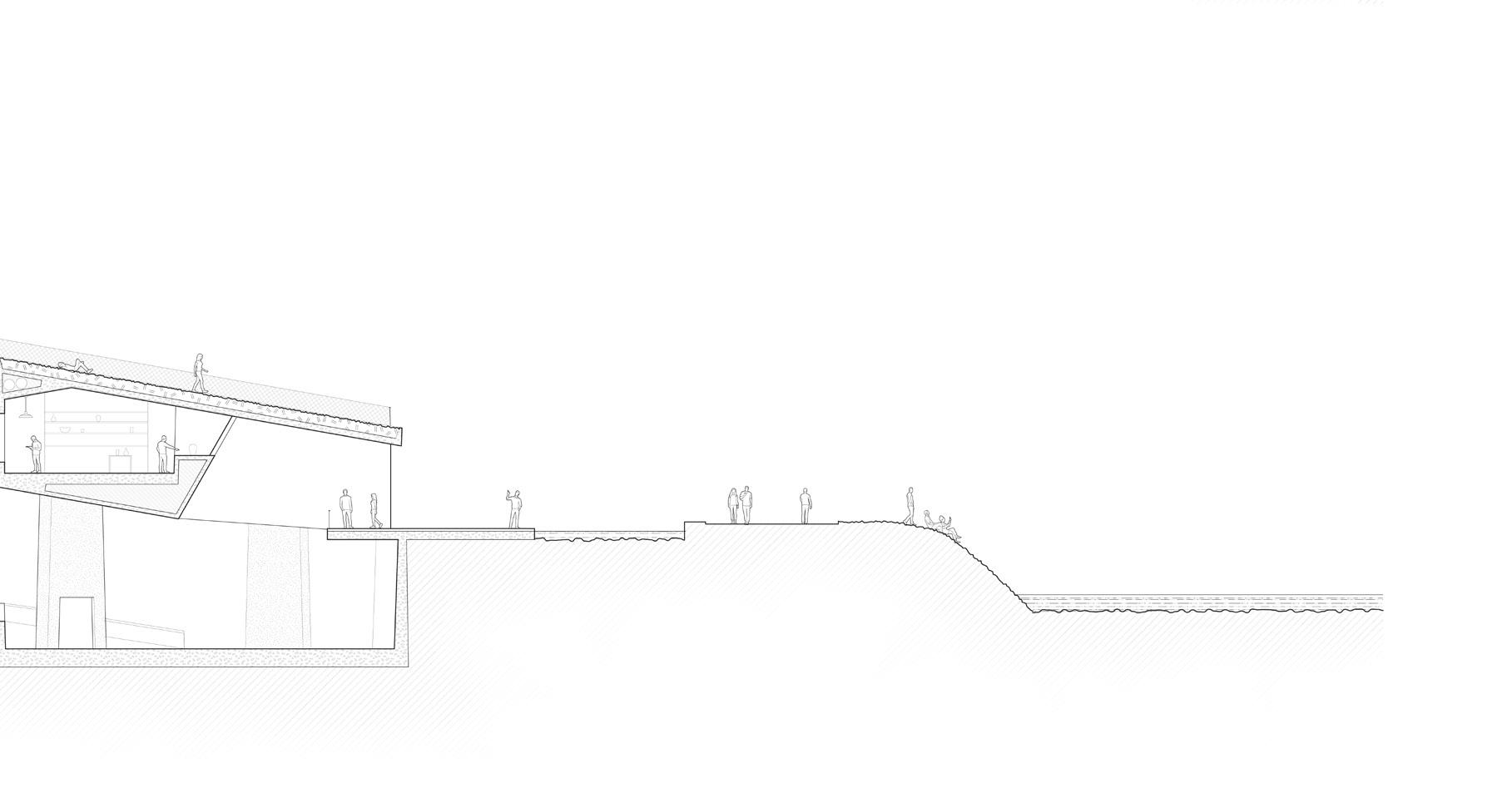

Internal streetscape path.
Spring 2024
Smith
01
ADAPTIVE ASSEMBLY Performing Arts Center
Mobile, Alabama | Spring 2023
This project proposes a community focused performing arts center in historic heart of Mobile, AL. Rather than focus exclusively on the needs of the building’s occupants, the project seeks to question the role that performance spaces play in our communities and create an adaptable amenity for a resurgent neighborhood.
Located on the traditional Dauphin Street Mardi Gras parade route, the building becomes an extension of the street via entry carved into the mass.

2
Ryan
Critic: Ernesto Bilbao | Area: 42000 sq. ft.
 Ryan Smith
Ryan Smith

Flexible Floor Plans
The ground floor performance and lobby spaces may be opened to each other and the street itself, accomodating a variety of events and becoming a more active part of the surrounding community. The plan is divided into two parallel bars, one open and flexible, the other organized into service and technical spaces.
4
a. b. c. e. d.
a. b. c. d. e. f. g. h. Lobby Performance Reception/Entry Performance & Event Space Technical Support & Dressing Fabrication Workshop Rehersal Studio Patio Garden Administration Ground Floor Axonometric View: Mardi Gras Festivities extend indoors into primary hall.

Spring 2023 a. f. f. g. h. c.
Expanded
Second Floor Axonometric View: Practice rooms and offices look down into reconfigured performance space. Full Separation
Expanded
Exterior
Interior


Primary
6
Ryan Smith
Hall Perspectives : Different use configurations viewed from the same position.
Flexible Performance Space & Structure
The main performance space is divided into a grid of height adjustable floor panels. These panels pair with collapsible walls to create a myriad of spatial possibilities for public and private events.
A hybrid structural system wraps repeating bays of glue-laminated timber framing and CLT floor panels in a pigmented concrete shell suited to Mobile’s wet climate. The reddish pigmentation references the historic shipbuilding and naval industries in Mobile.

Spring 2023 220 ft 20 ft 60 ft 60 ft 40 ft 115 ft 60 ft
Adjustible floor configurations include raked auditorium, central stage, gallery, topographic, market, and side stage
Pigmented concrete shell stands up to rough Gulf storms, containing glulam beam system and CLT floor and roof panels.
Ryan Smith


Environmental Responses
A living screen is hung outside of the building envelope to shade interior spaces while allowing plentiful daylighting. Rainwater harvesting reduces load on city sewers during storms and supplements the building’s greywater system. Schematic mechanical systems were designed after consulation with a professional engineer.
8
Above - Dauphin Street Elevation
Below - Performance and Studio Space Section

Spring 2023 01 07400 Standing Seam Metal Roof 02 07100 Waterproof Membrane 03 07200 Rigid Insulation 04 06100 CLT Panel 05 15200 Roof Water Intake 06 15200 PVC Drain Pipe 07 08600 Skylight 08 09200 Gypsum Board 09 08500 Curtain Wall Frame 10 08900 Triple Glazed Glass 11 12550 Blackout Curtain 12 06100 Glue-Laminated Column 13 09600 Wood Flooring 14 15800 Air Supply and Return 15 09800 Acoustic Folding Wall Panel 16 06100 Active Floor Panel 17 03300 Pigmented Concrete 18 12300 Cushioned Bench 19 08550 Wood Window Frame 20 07200 Soundproof Insulation 21 07600 Flashing 22 09600 Wood Dance Floor 23 06100 Dance Floor Battens 24 08100 Aluminum Mirror Frame 25 08800 Mirrored Glass 26 05300 Metal Shading 27 32300 Chain Link Fence 28 05090 Fence Attachment Points 29 03300 Cast-in-place Concrete 30 08500 Curtain Wall Frame 31 33400 Foundation Drainage Pipe 32 04040 Compacted Gravel 33 02300 Soil 34 32100 Existing Asphalt Paving Section Axonometric Illustrates studio and workshop spaces, wall and roof construction, and daylighting elements.
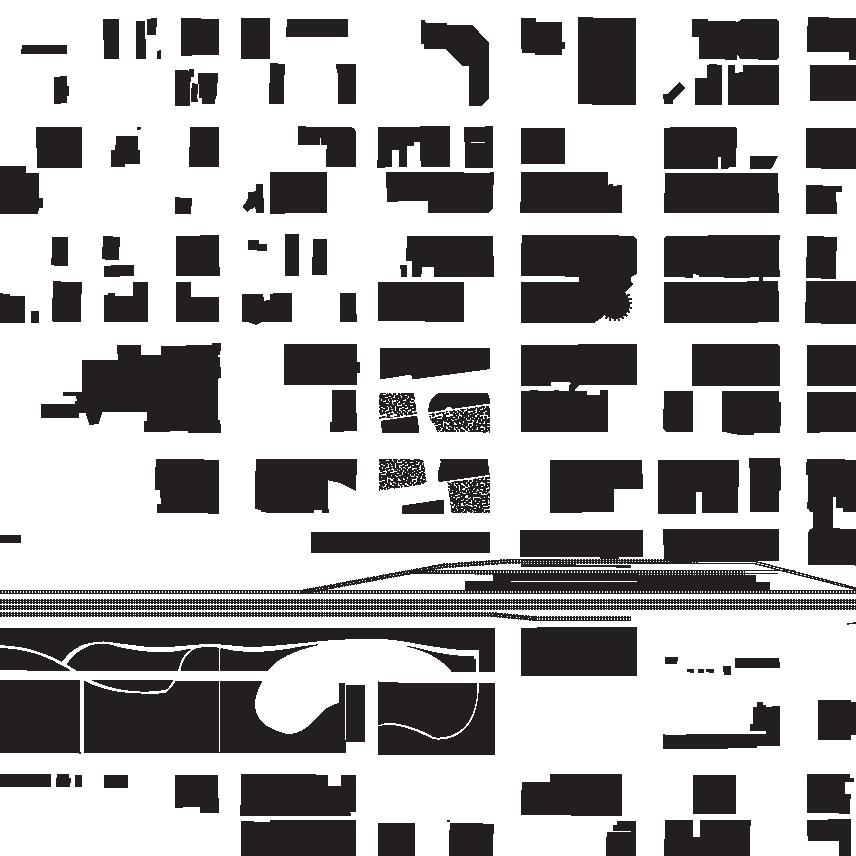
Birmingham, Alabama | Fall 2022
A new focal point for the mass timber industry, this project proposes converting two downtown blocks into a business incubator and forested park. A perforated copper screen wrapping the southern facade is punctured by five volumes directing views into the park and defining interior space.
The park serves both the public and the project’s users by providing a living connection to the mass timber industry, bringing the forest back to the city.

10
Critic: James Doerfler | Area: 240000 sq. ft.


12
Glue-laminated members support CLT floors and walls. Southern facing double skin facade clad in perforated copper diffuses light into workspaces.
 Ryan Smith
Ryan Smith
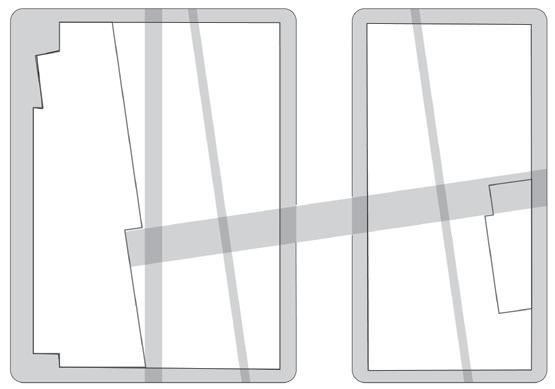

Water Management

Productive Landscapes
The park is divided between programmatic spaces and active pine groves as a recreational and productive landscape. Pines will be harvested and replanted on a 20 year cycle as a living demonstration of the renenwable production of mass timber. The plantings maintain an sense of urban density while providing a rare forested landscape to the downtown core.
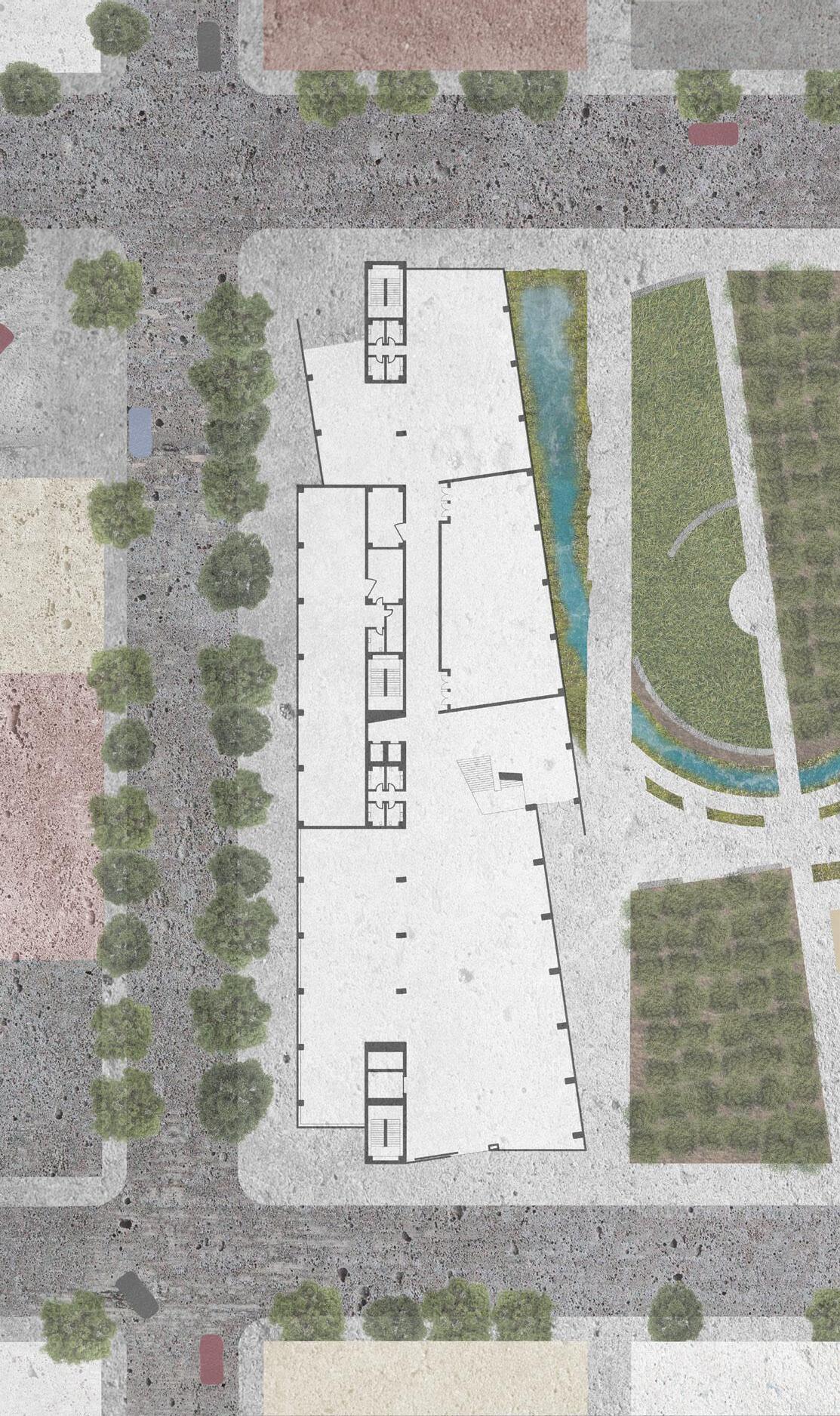
14
Park Circulation
b. c. d.
Programmatic Relationships a.
a. b. c. d. Greenspace/Ampitheater Materials Testing Native Plant Meadow Nursery Plaza
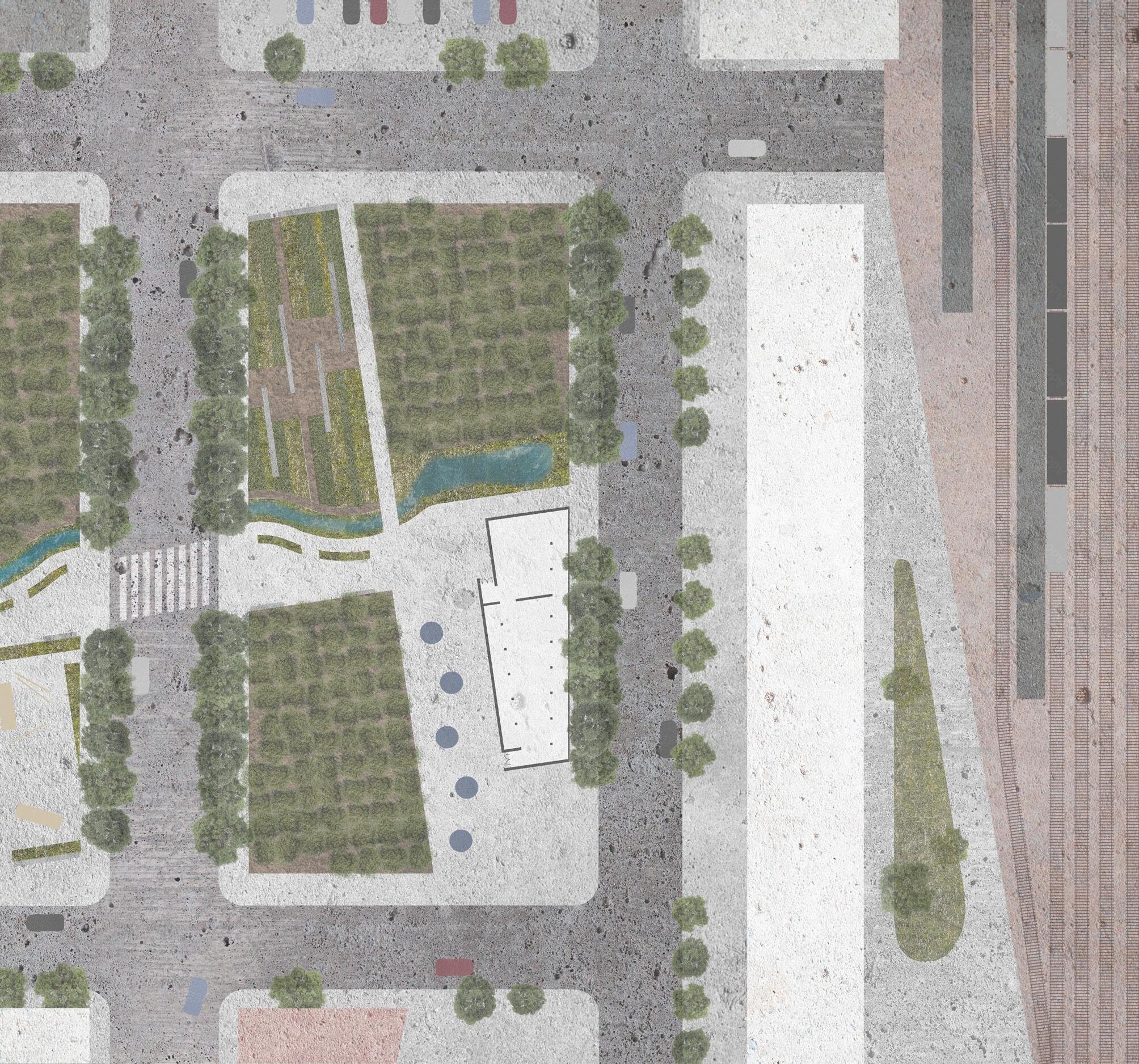
Fall 2022
Ryan Smith

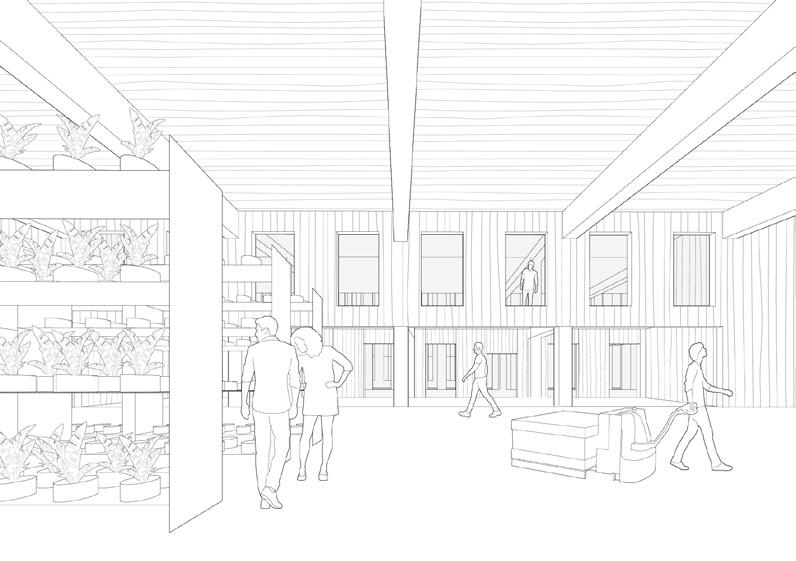

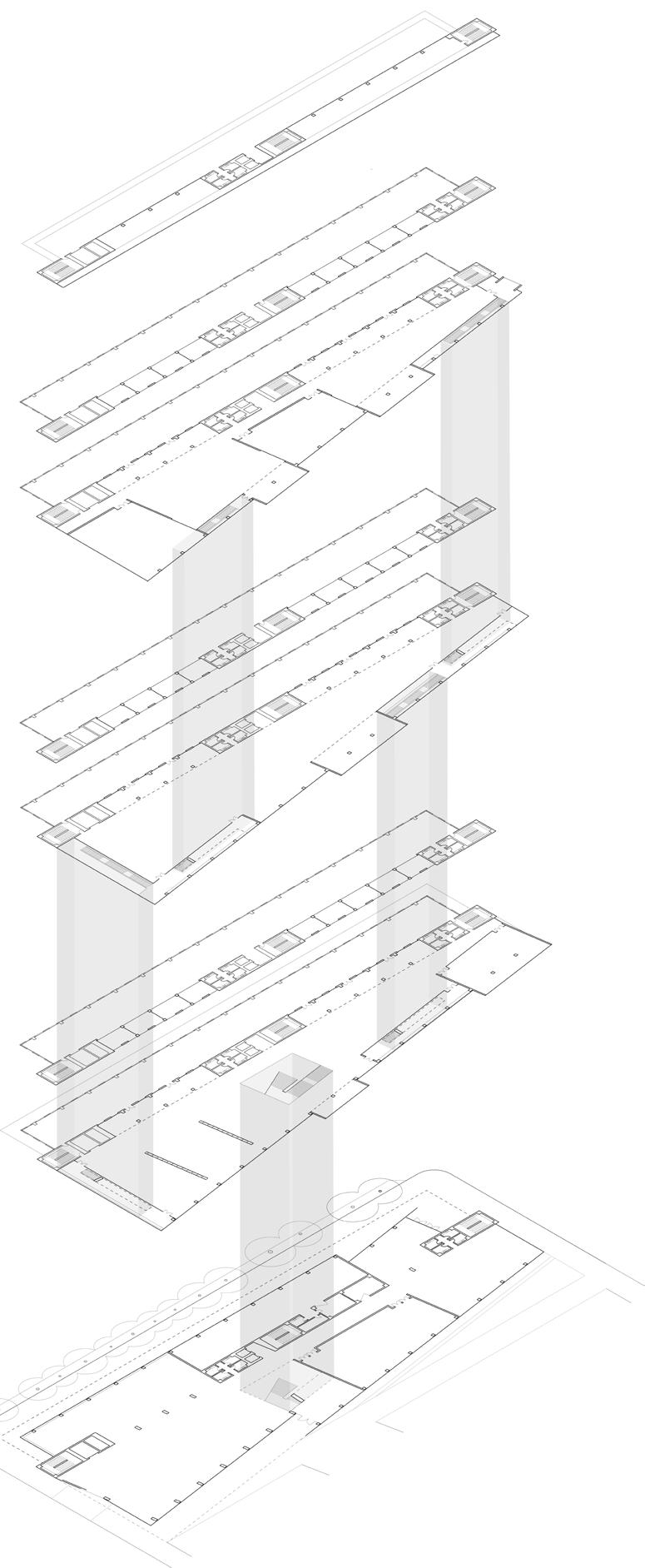
16
Upper Level Workspace Nursery Level Entry Staircase a. a. b. c. c. d. f. e. g. h. i. i. j.

Innovation Center
To encourage cross disciplinary collaboration, four double height workspace levels are each paired with two floors of sub-dividable office space. The perforated copper skin of the southern facade is broken by extrusions offering views of the park and city beyond.
Fall 2022
Base Push and Pull Carve Entry Extruded Views
a. b. c. d. e. f. g. h. i. j.
The building maintains a dense urban corridor.
Entry/Lobby Fabrication Lab Educational & Commerical Research Library Divisable Office Space Classroom Nursery Workspace Forestry Workspace Forestry Lab Rooftop Patio
Ryan Smith
Critics: Mary English & Amadeu Santacana | Area: 14000 sq. ft.
PERFORATING THE PAST
Senior & Community Center
Barcelona, Spain | Spring 2022
Adaptive reuse of an existing facade ties this senior center to its context. Pigmented concrete fills existing doors and windows as new openings selectively reveal the interior, including a running stair along the length of the facade. A intermediate climatic zone opposite the stair moderates temperature while providing light and fresh air, expanding to become a greenhouse on the top floor.

18
04
 Ryan Smith
Ryan Smith

Adaptive Reuse & Environmental Response
The project takes advantage of Barcelona’s temperate climate with a greenhouse like intermediate space on the western facade, providing light and gardening space in all seasons, plus warmth in the winter and fresh air in the summer. Additions to the existing facade seek to contrast while not overpowering the neighborhood’s historic fabric.


20
Existing Structure - Plaster removed to expose brick, portion is demolished to admit light.
Dining Room Perspective, intermediate climate zone with operable facade on left.
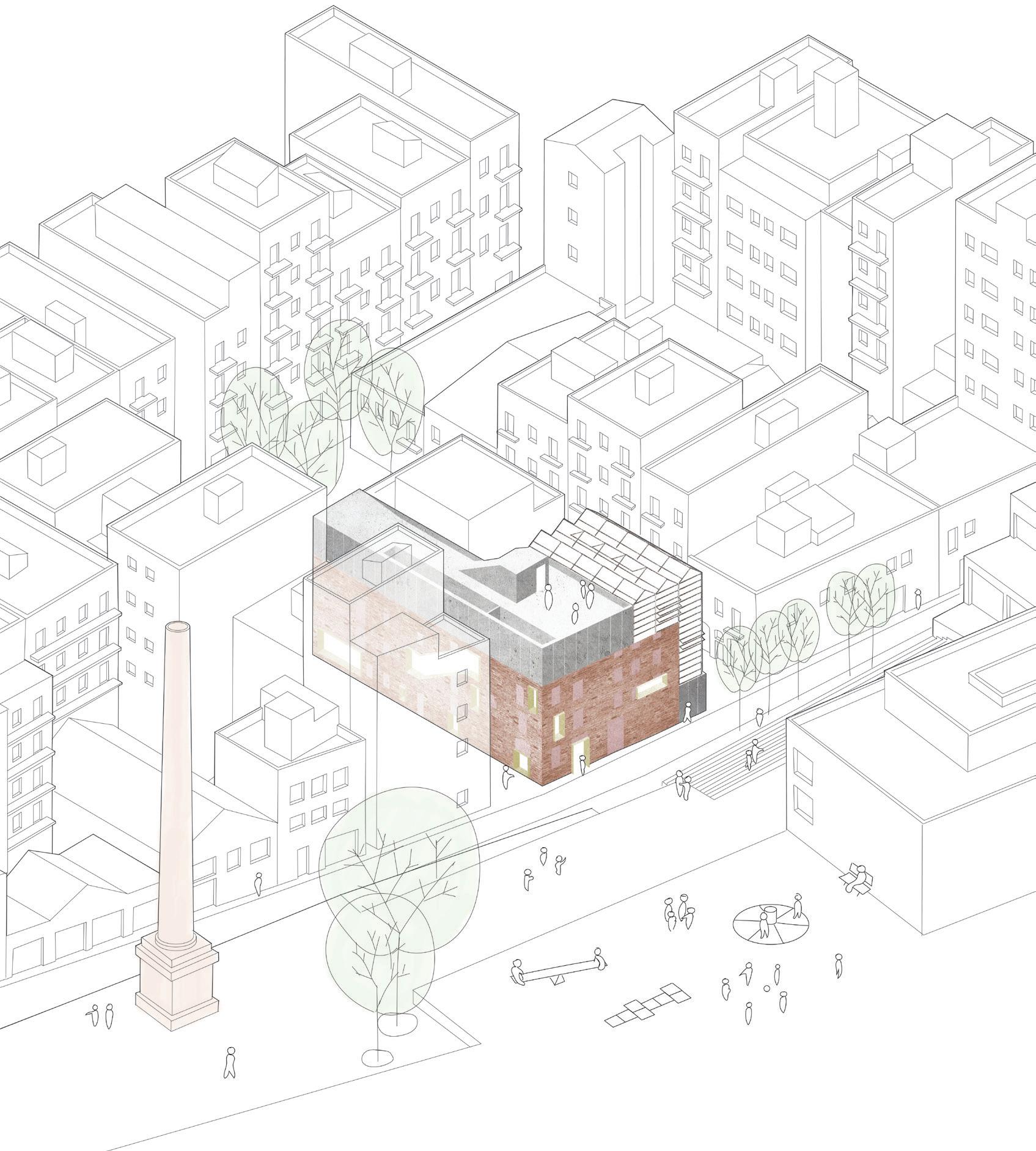
Center combines existing material with new construction.
Spring 2022
Ryan Smith
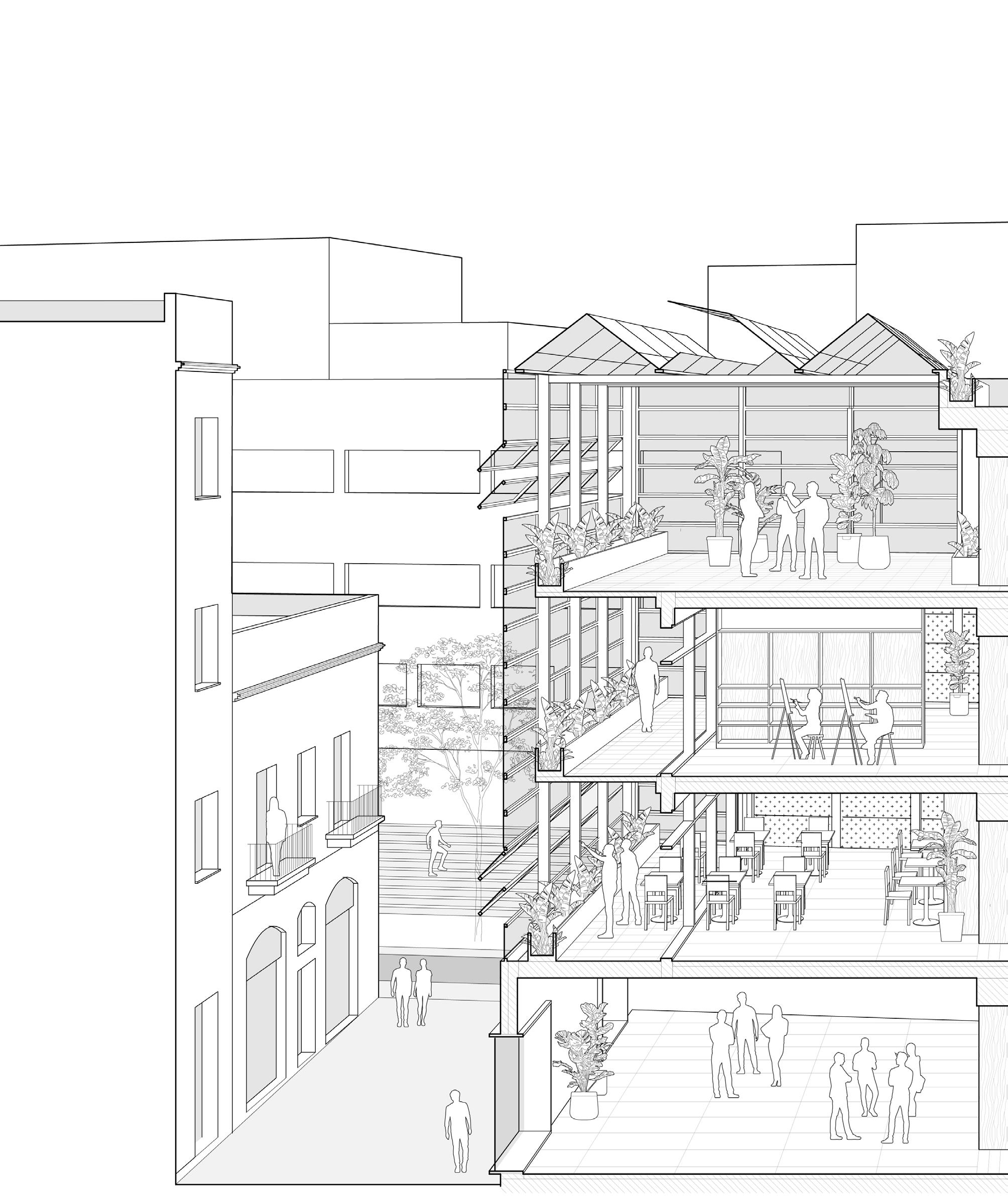
 Ryan Smith
Ryan Smith
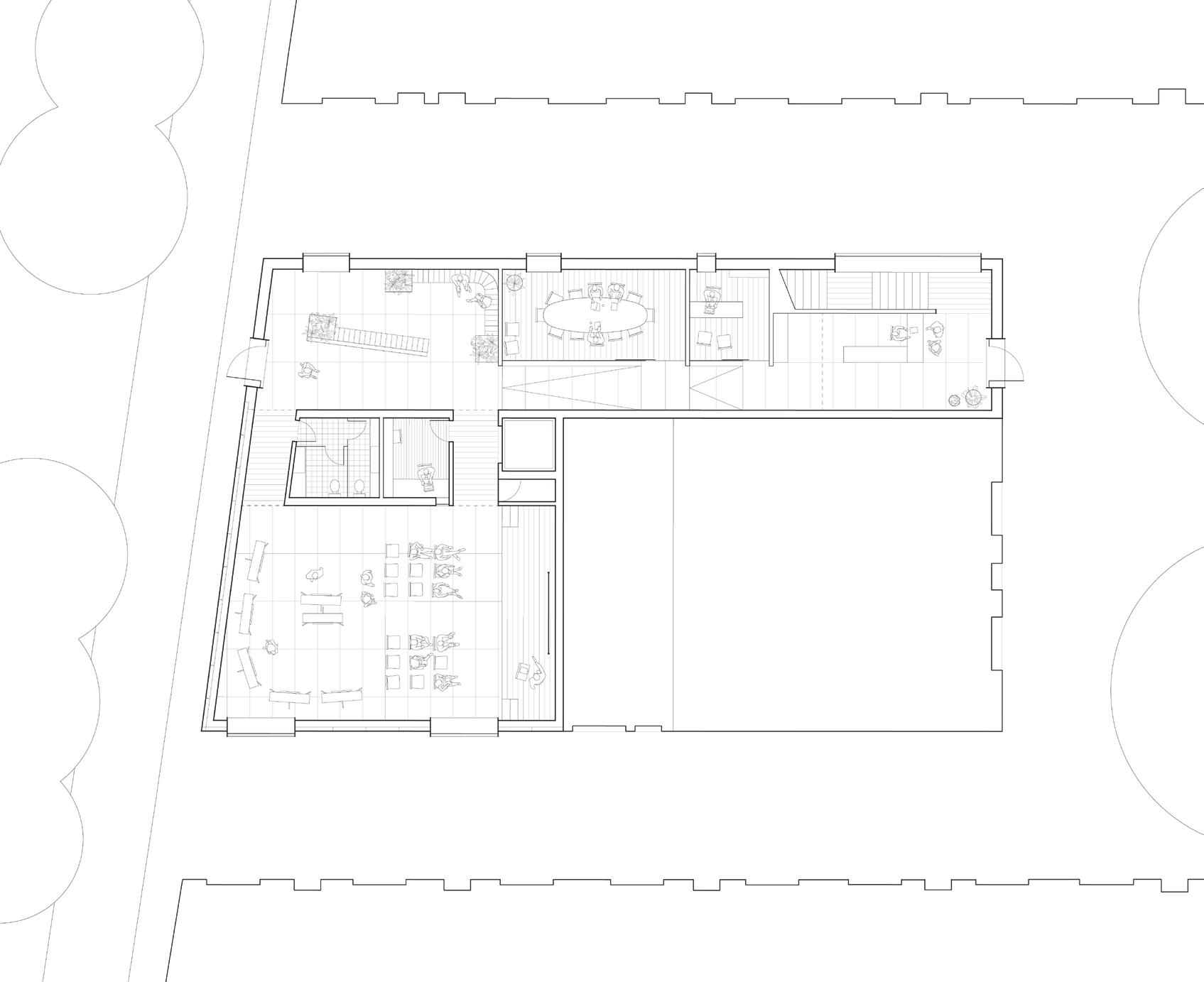
Adaptive Reuse & Environmental Response
The project takes advantage of Barcelona’s temperate climate with a greenhouse like intermediate space on the western facade, providing light and gardening space in all seasons, plus warmth in the winter and fresh air in the summer. Additions to the existing facade seek to contrast while not overpowering the neighborhood’s historic fabic..
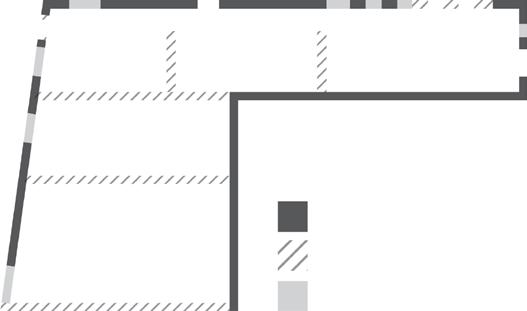
24
a. c. b. a. Existing Demolished Infilled Openings
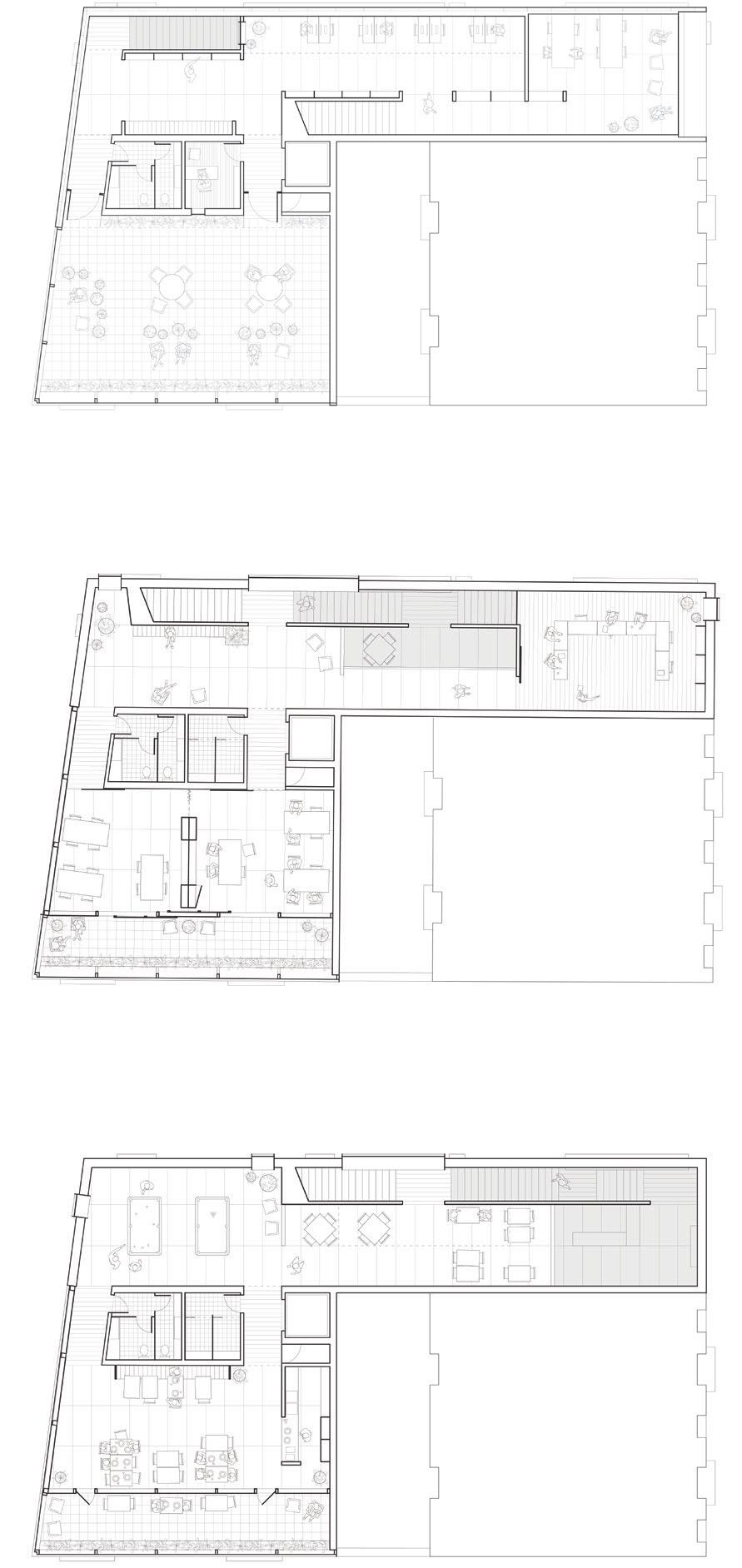
Spring 2022 c. e. f. f. g. h. d. a. b. c. d. e. f. g. h. Entry Multipurpose Meeting Game Area Dining Classroom Greenhouse Library
Ryan Smith
Critic: Il Kim | Area: 600 sq. ft.
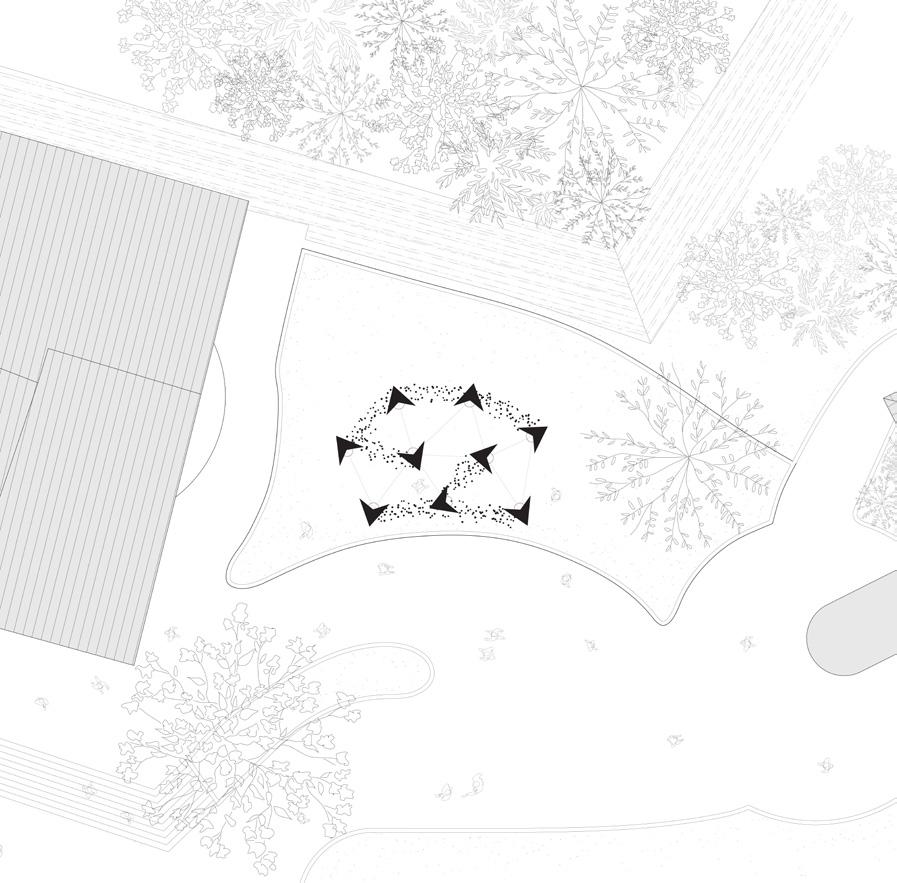
SECLUDED GATHERING
Primitive Hut Reinterpreted
Kyoto, Japan | Fall 2023
Collaborators: Alyssa Hatcher, Yang Yan, Araki Reno, Kim Yooki, & Kinoshita Riku
Challenged to design and build a temporary architectural “folly” in four days using only wooden sticks, hemp twine, and materials harvested from the nearby woods, our team constructed a mazelike gathering space. Situated in the bustling heart of Kyoto Seika University’s campus, the project provides a calming contrast by defining a series of enclosed places to stop and rest.


26
05
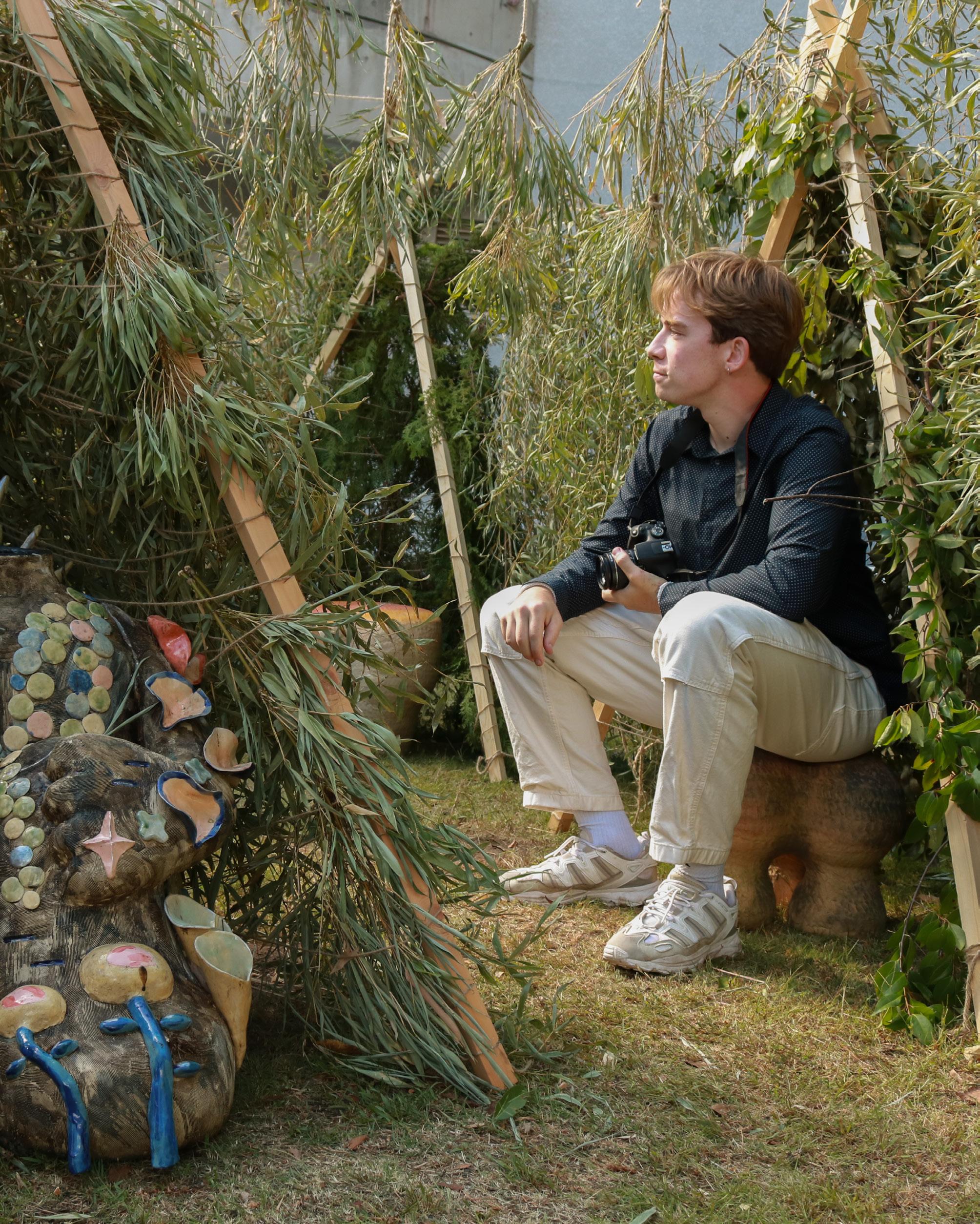
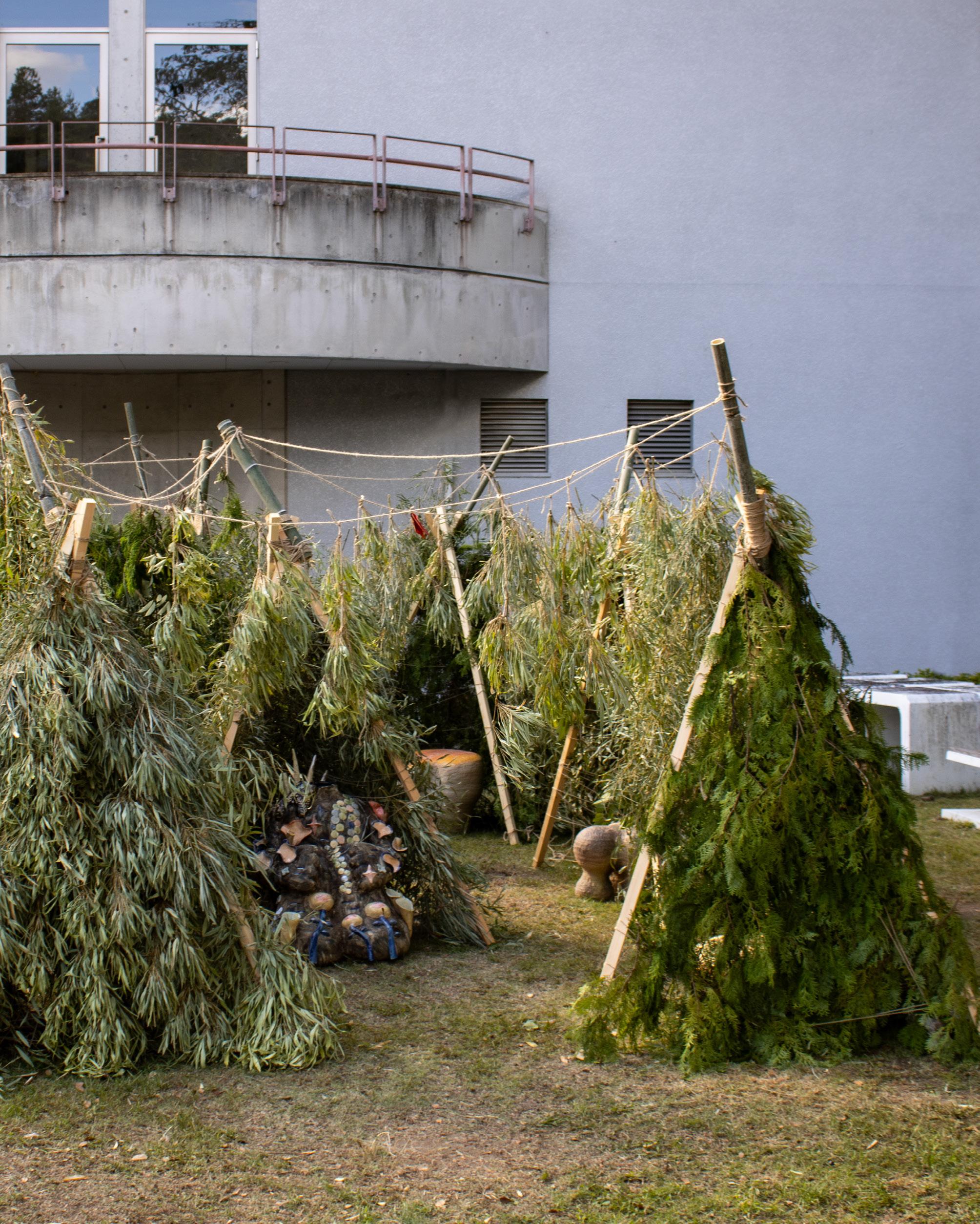 Ryan Smith
Ryan Smith

Visitors must explore the project to understand its organization.

The highly trafficked paths nearby constrast with the seclusion of the pavilion.
28
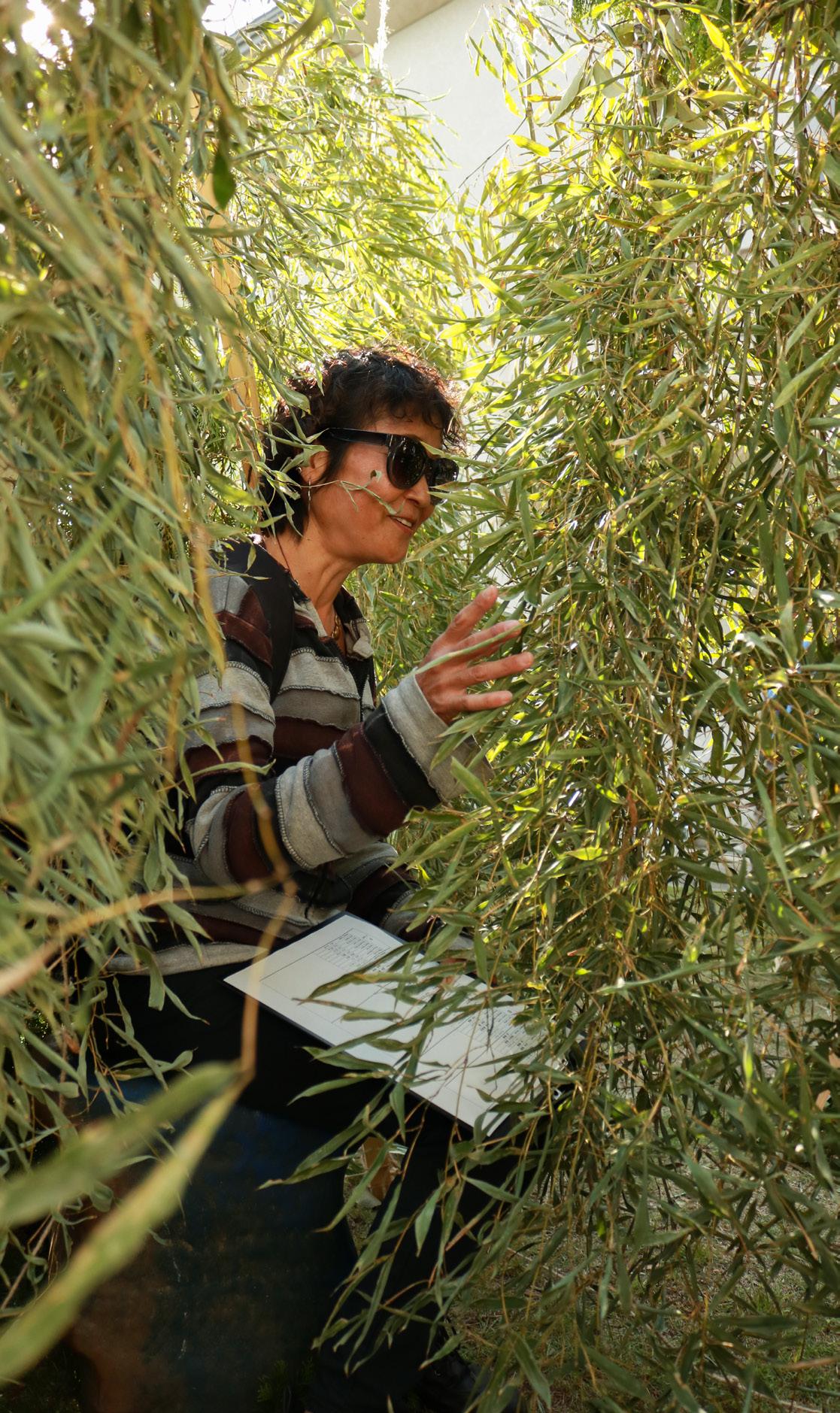
Multisensory Experience
Three types of natural cladding - bamboo, camellia, and cypress - create an embracing interior experience. Pressing through the folliage to discover what’s around the corner, listening to the rustling of the leaves in the wind and the earthy smell of the forest, it’s easy for visitors to forget they are in the center of a busy campus.

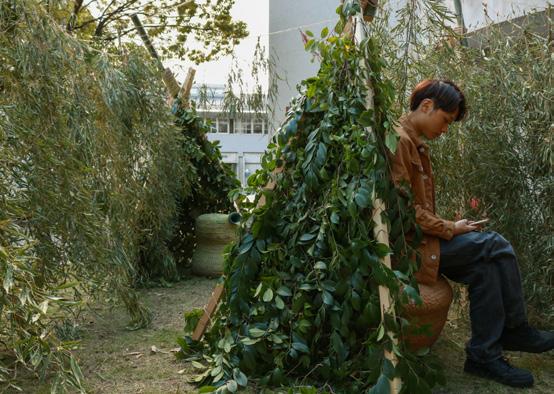

Spring 2024
Visitors are immersed in a sensory experience.

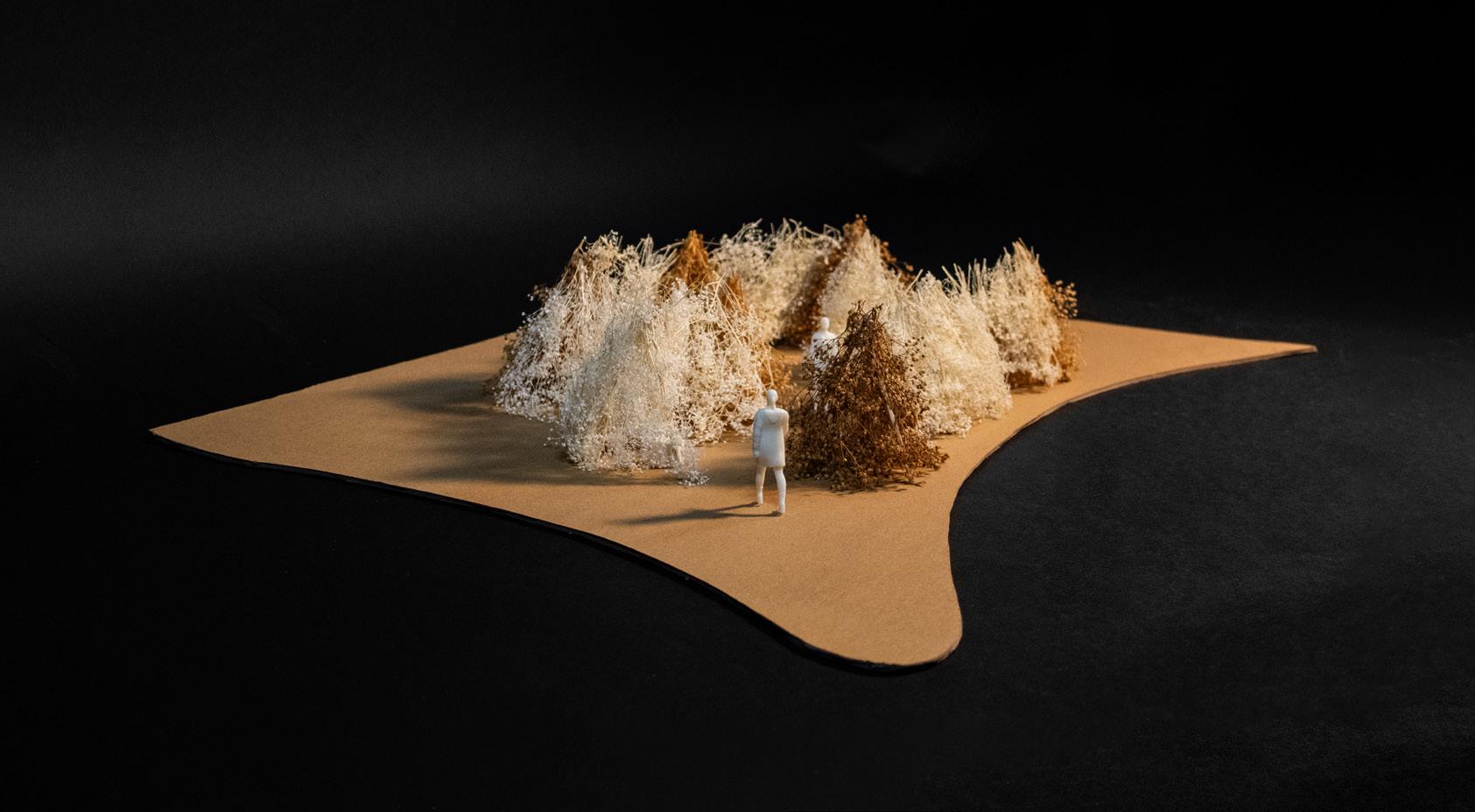
30
Smith Model - Interior remains hidden from outside.
Ryan

Pavilion Design
The design utilizes a network of tripods to suspend natural cladding materials and deny views inside and out, encouraging exploration and providing privacy for users. Each tripod is located above a ceramic seat existing on site, defining and enclosing spaces to sit and rest.


Spring 2024
Primary elements - Ceramic seats, wooden tripods, tripod cladding, & wall cladding.
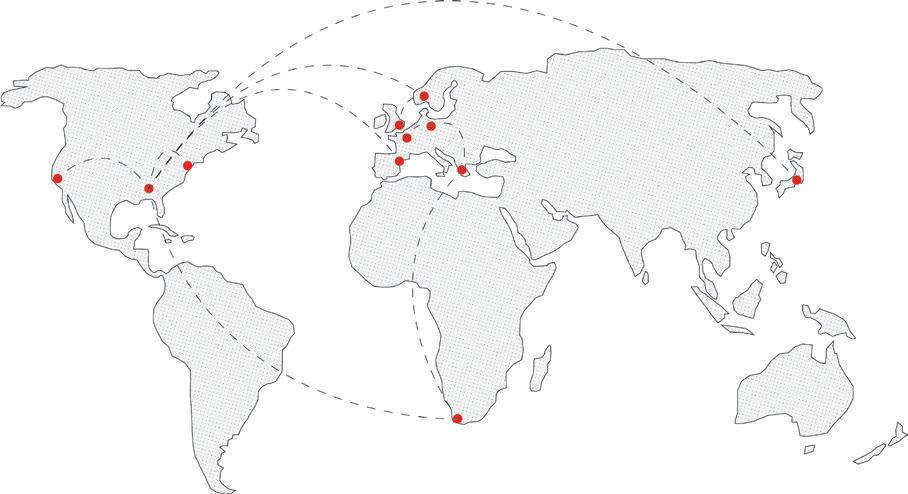
MOMENTS IN SPACE
Architectural Photography
Photography is both a documentary and interpretive act. Rather than taking a wide view, I attempt to capture specific emotional and spatial qualities in the places I visit. I am particularly interested in how the presence (or absence) of people occupying a site impacts our perceptions of space, as well as exploring the effects of light and shadow. Opportunities to travel during my undergraduate studies have given me the chance to capture architecture from a diverse range of cultures and geographies.

32
06
Ryan Smith
Opposite:
Igualada CemeteryBarcelona, Spain
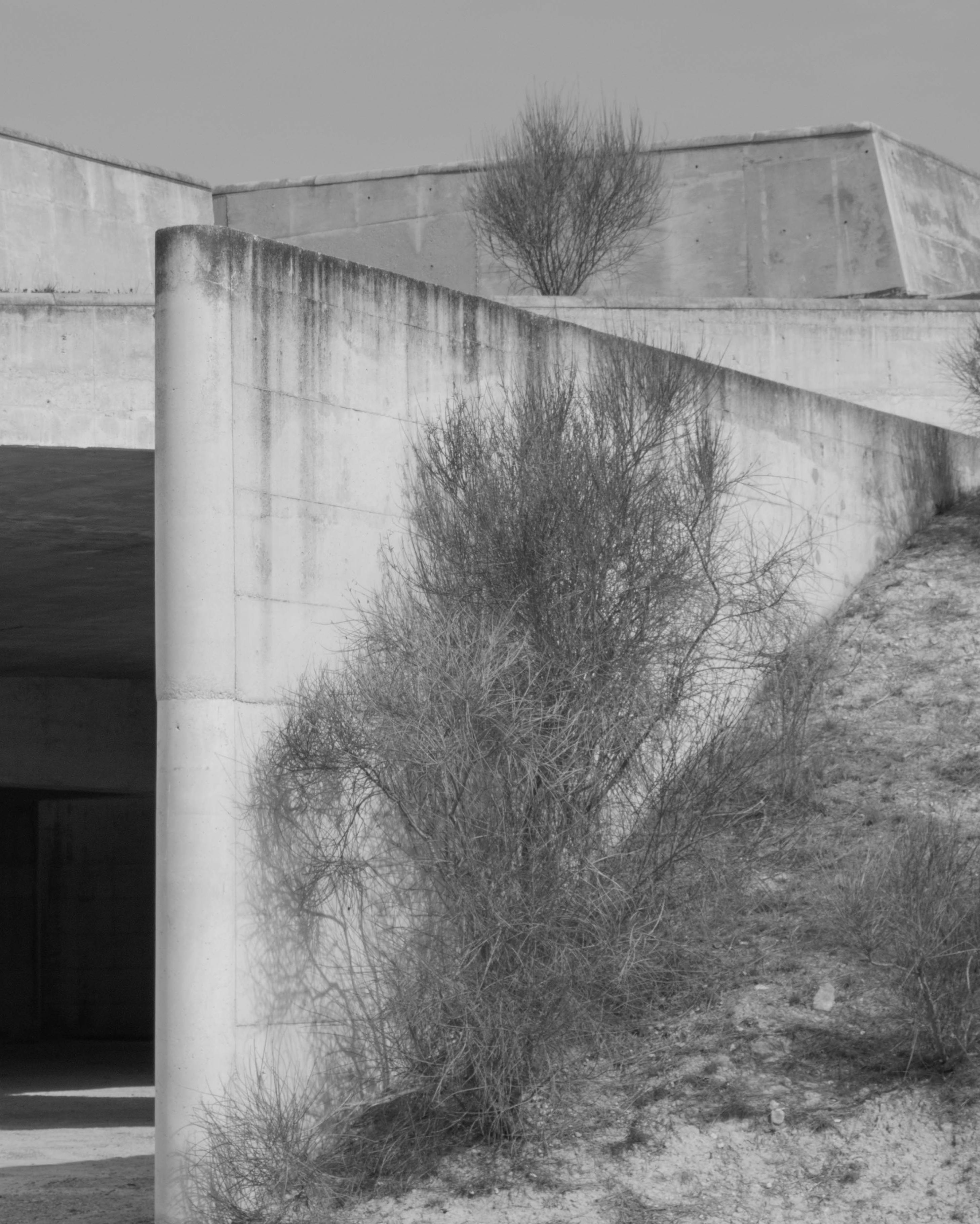



34
Ryan Smith
Clockwise from top: Allmannajuvet Zinc Mine Museum Sauda, Norway Hotel Chinzanso Tokyo, Japan Shinonomae Canal Court Tokyo, Japan

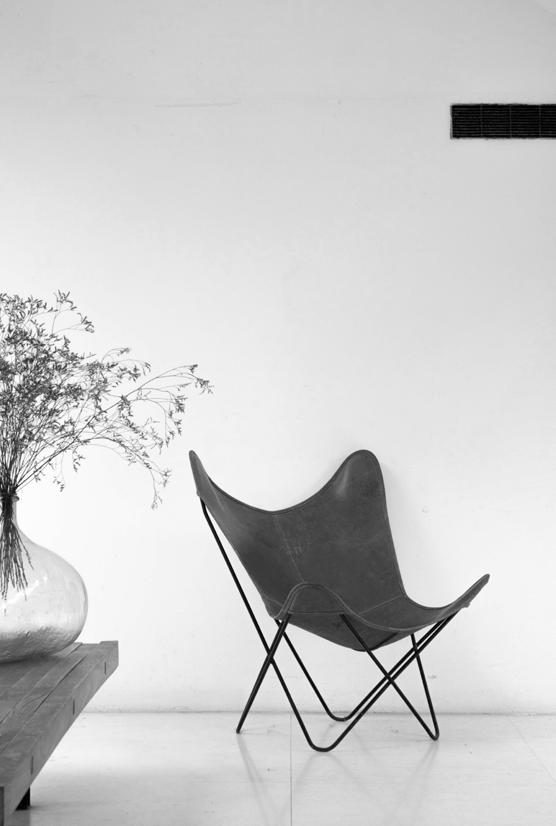

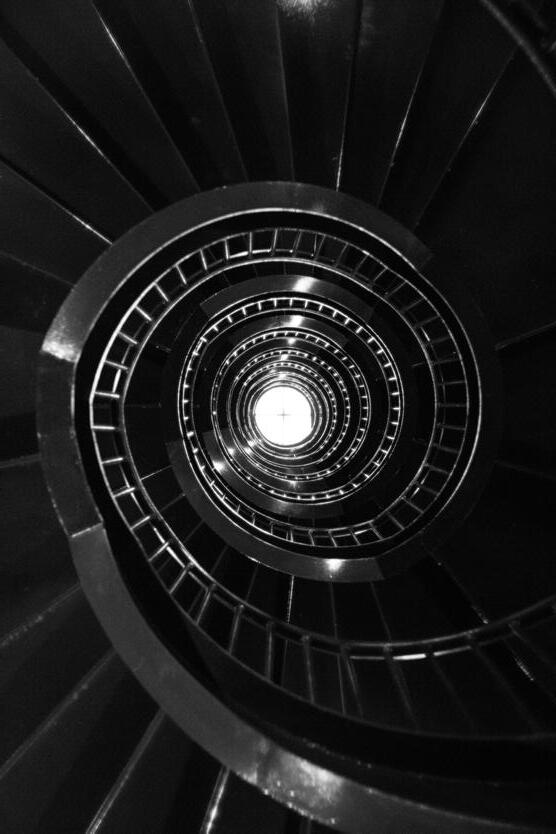


2022-Present
Clockwise from top left: Igualada Cemetery Barcelona, Spain La Ricarda House Barcelona, Spain The Tate Modern London, UK Acropolis Museum Athens, Greece
Zeitz MOCAA Cape Town, South Africa Cologne Triangle Cologne, Germany
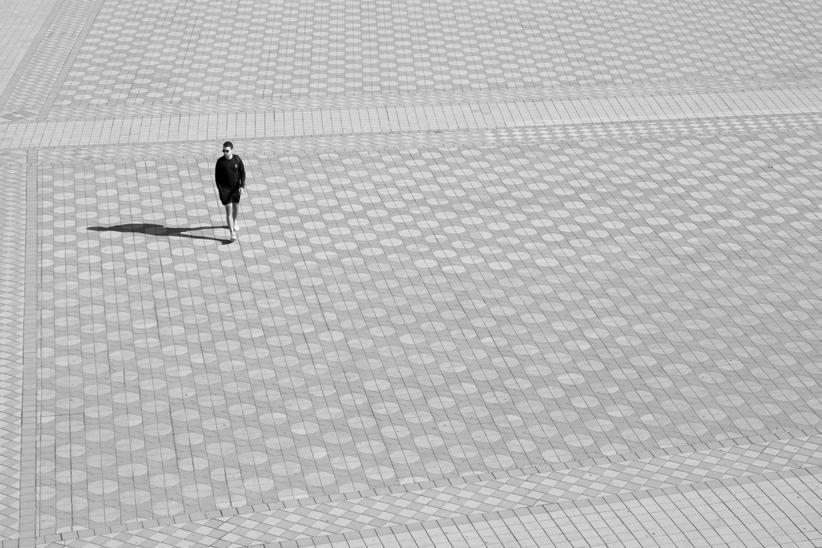




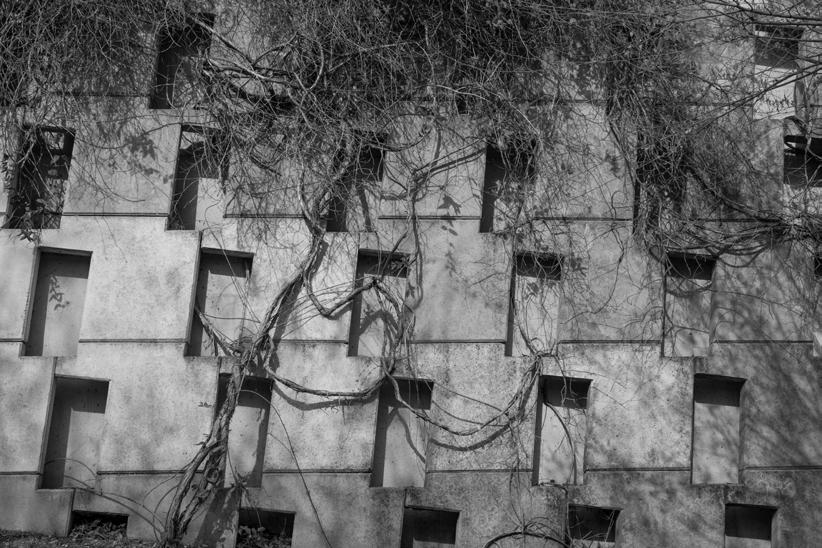
36
Ryan Smith
Clockwise from top left: Plaza de España Seville, Spain Hospital Comarcal Olot, Spain Horyu-ji Temple Nara, Japan Igualada Cemetery Barcelona, Spain Passenger Terminal Yokohama, Japan Zeitz MOCAA Cape Town, South Africa


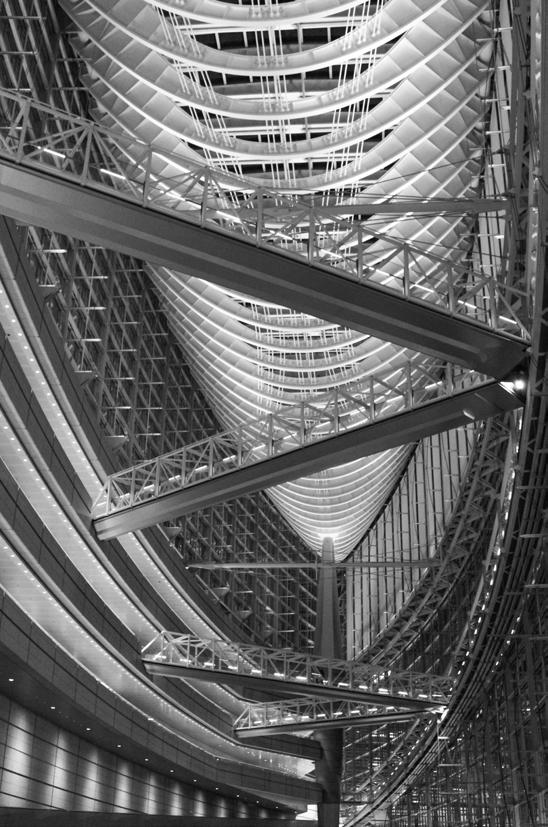
2022-Present
Clockwise from left: Igualada Cemetery Barcelona, Spain Allmannajuvet Zinc Mine Museum Sauda, Norway Tokyo International Forum Tokyo, Japan

 Ryan Smith Architectural Portfolio
Ryan Smith Architectural Portfolio




































 Ryan Smith
Ryan Smith












 Ryan Smith
Ryan Smith












 Ryan Smith
Ryan Smith





 Ryan Smith
Ryan Smith







 Ryan Smith
Ryan Smith
































