RYAN POPPERT
Student of Architecture
CONTACT INFO
ryancpoppert@gmail.com
(402) 759-2342
Linkedin: Ryan Poppert
EDUCATION
Iowa State University
Bachelors of Architecture
Minor in Urban Studies
GPA: 3.34 out of 4.0
CERTIFICATIONS
OSHA Certified
QPR Suicide Preven tion
SKILLS
Rhino
Revit
Autocad
InDesign
Photoshop
Illustrator
Lumion
Enscape
Laser Cutting
3-D Printing
ORGANIZATIONS
American Cancer Society
Delta Upsilon Fraternity
ISU Men’s Club Volleyball
Iowa Statesmen Chorus
Pride Goes Greek
WORK EXPERIENCE
TEAM MEMBEER
Cornbred BBQ (2022)
Worked as a chef, server, and bartender
Completed daily cleaning and organizing of restaurant
Developed and curated new dishes for seasonal menus
Worked with the restaurant’s social media
AUTOCAD OPERATOR
Quality Management Inc. (2019-2020)
Represented Manko Window Systems in the Great Plains
Utilized AutoCAD to design installation details
Developed Bid Documentation in the regional office
Assessed documents to insure accurate bid quoting
LEADERSHIP
VP OF MEMBER EDUCATION
Delta Upsilon Fraternity (2019-2020)
236 hours of community service through January of 2023
Educated members on physical and mental well being
Acted as a liaison for campus resources related to health
Organized events for Brotherhood and various committies
REFERENCES
NATHAN GRIFFITH, AIA REINALDO CORREA-DIAZ
Assoc. Professor of Practice
nbg@iastate.edu
Assistant Teaching Professor
rcorrea@iastate.edu
EMERGENCE
WILD DIVERSITY HEADQUATERS
Fall 2022
PORTLAND, OR
In collaboration with Thomas Kracl
Professors Nathan Griffith, Brian Warthen, Nick Lindsley, Khalid Kahn Neumann Monson Architects
Emergence is a proposal to enliven the downtown area of Portland through a park-based intervention that aims to maximize exisiting green space, while providing a centrally-located home for a diversified non-profit.
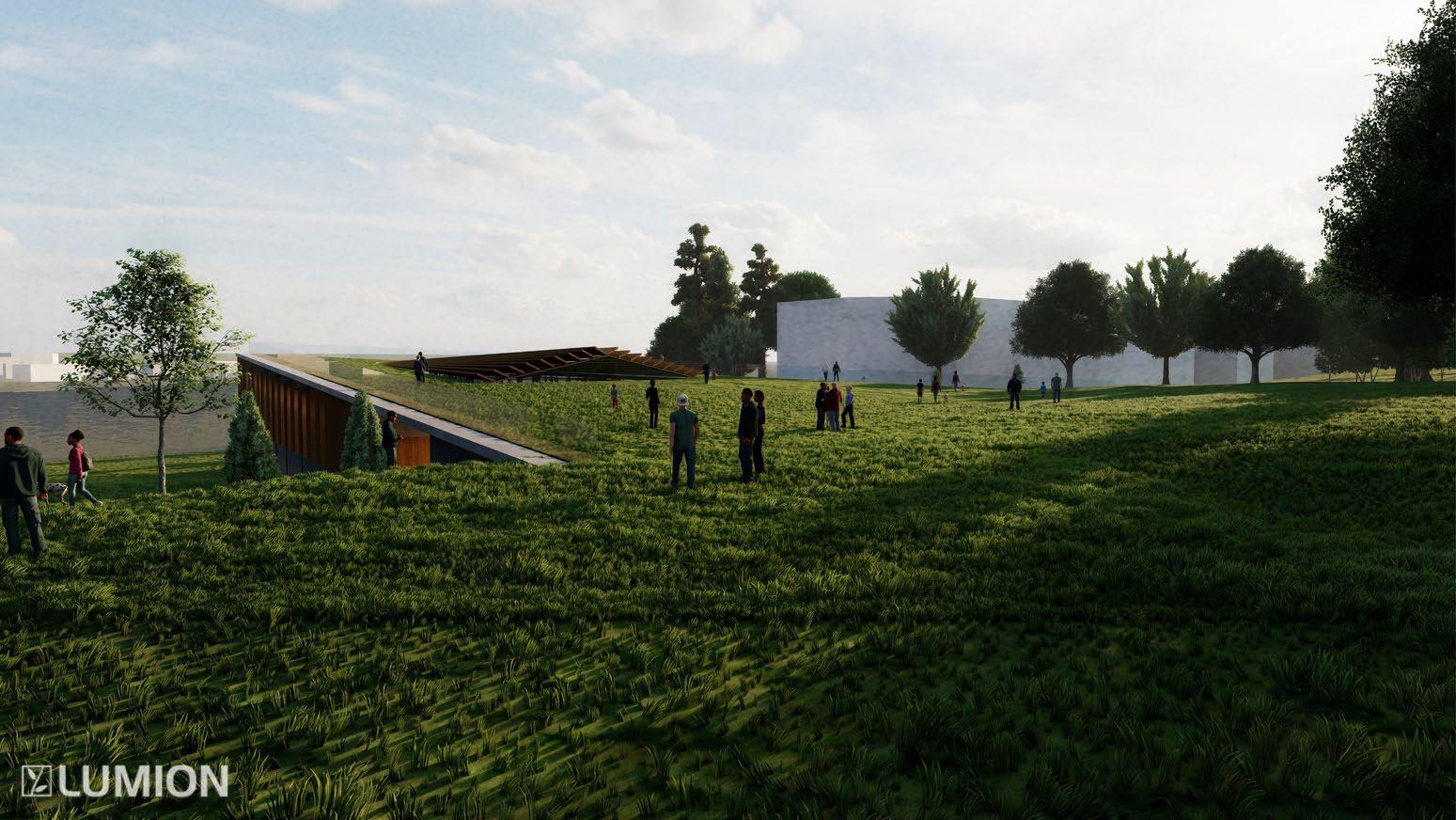
Wild Diversity is a non-profit organization that aims to help create a connection to the outdoors for Black, Indigenous, all People of Color (BIPOC) and the LGBTQ2S+ communities through outdoor adventures and education.
Portland’s historic minorities have constantly been forced out of their homes, relocated for the privatized development of the city. Through Wild Diversity’s mission, our design looks to develop a project in the center of Portland that Emerges from the Waterfront Marina Park. Emergence focuses on the inclusion of all persons and promotes sustainable design practices to better the enviornment of the Portland area.
To learn more about Wild Diversity, vist https://wilddiversity.com/

Site Map
Detailed Green Roof Section


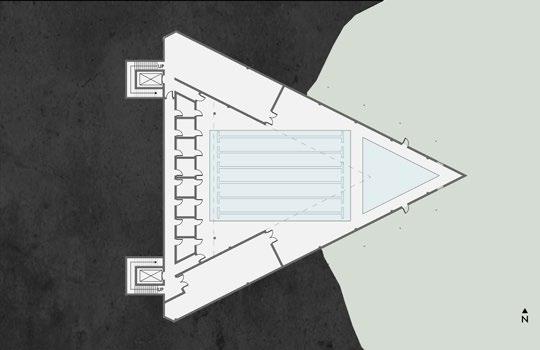



Gallery View Render
Front Elevation Experiential Render

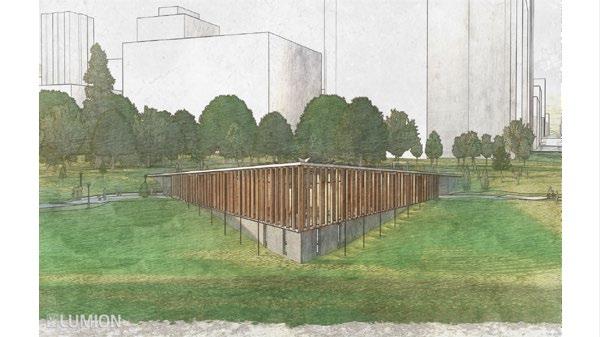
Park Experiential Render


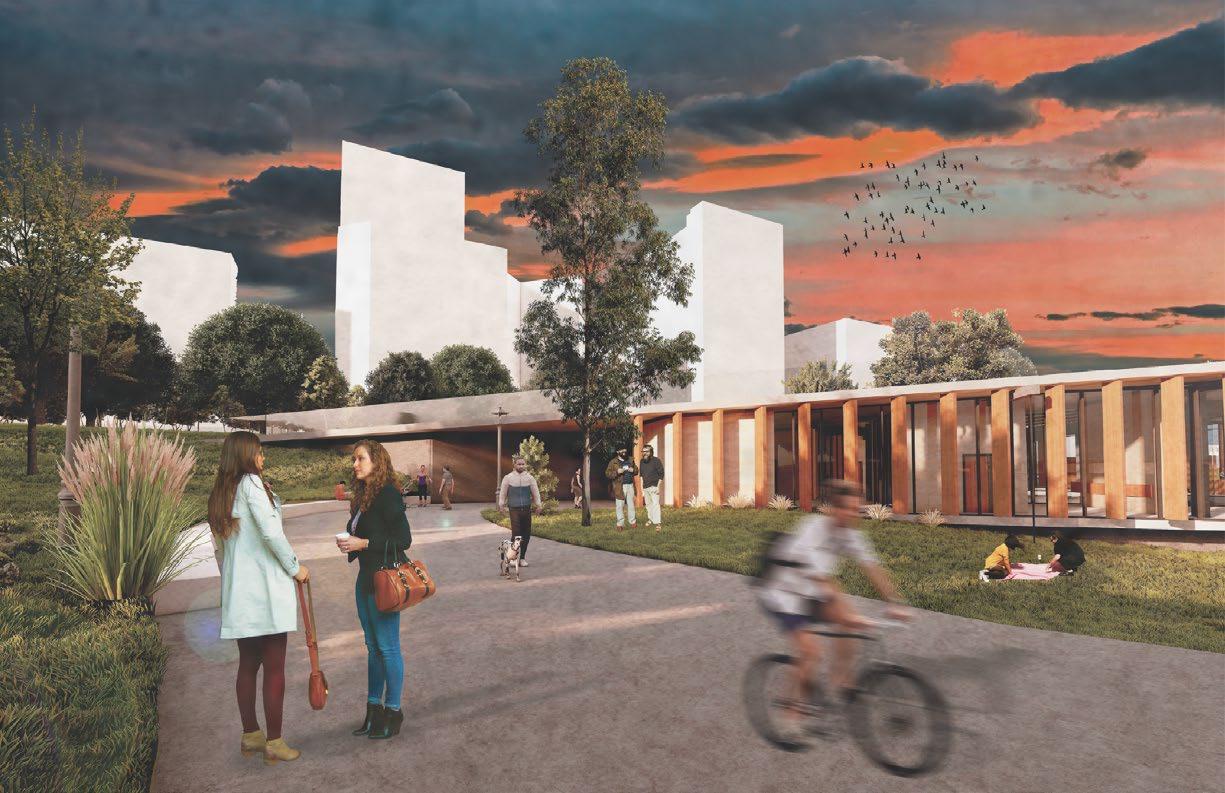

THE DELMAR KLOVER MEMORIAL
Spring 2021
In collaboration with Daniel Sellnau
Professor Renaldo Correa-DiazAMES, IA
The Delmar Klover Memorial Chapel is a ritual-based memorial centered on the physical and mental connection between people and water. Water throughout time has been used in many forms of rituals and ceremonies, and our project aims to bring light to this connection.
The structure pushes individuals through an arrangement of thresholds and waterfalls to drive a self-reflection of the user, allowing for mental clarity, and a sirene experience along the shore of Lake Laverne situated at the heart of Iowa State’s campus.
At the time of this project, I lost my grandfather Delmar Klover to cancer. His love for water and his testament to selflessness and personal reflection inspired the concept of this project. One of his favorite hymnals, “You Have Come Down to the Lakeshore” inspired the location of the project, as well as influenced the rituals that make this memorial special.


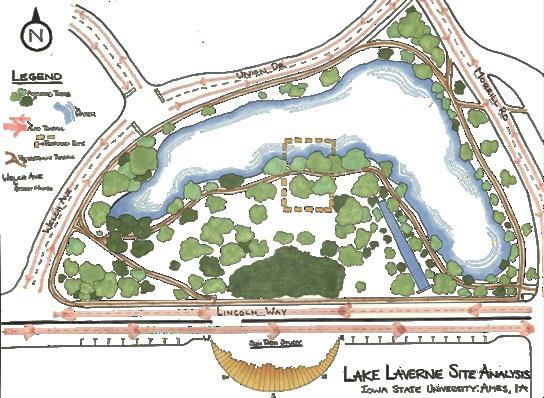
RITUAL MANIFESTO
The manifesto of our project focuses on the qualities that water has on our senses, and the inner-peace that is brought through self reflection and interaction with water.

Section Model Photographs
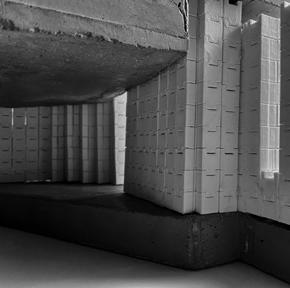
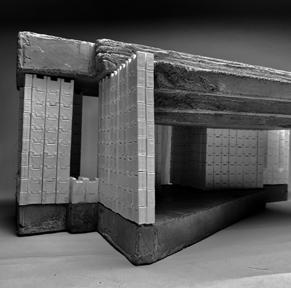
ASSEMBLY DEVELOPMENT
The construction is a simple brick and tube system developed through our detail work. Our system is made up of custom concrete bricks that slide down poylmer channels and lock into a metal frame.
R&D Brick System
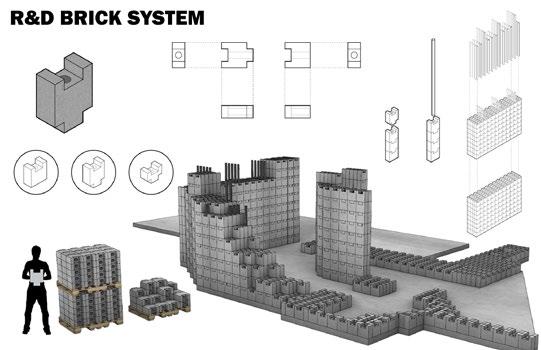




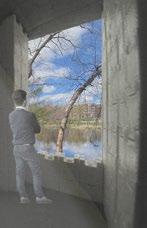

STONEWORKS: LWM CONTAINER
In collaboration with Daniel Sellnau Spring 2021
Professor Renaldo Correa-DiazSmall-scale living is an up-and-coming style of living. The greatest challenge to be faced is how to provide comfort to a user while being confied to a small interior space. The design of such space has to be user friendly, easily transported, and adaptable.
“Technical Performance of the Architecture”
By first ideating the general form and detail that would frame the project, it became clear to better understand space as a ownership rather than a product of development meant to provide individuals a place where they can partake in the three separate functions of life, LIVING, WORKING, MEDITATING.
The final design is a culmination of various design representations, including collaging, massing studies, assembly development and visual representation. Our project is entitled assembly will allow the system to work for all specific uses.
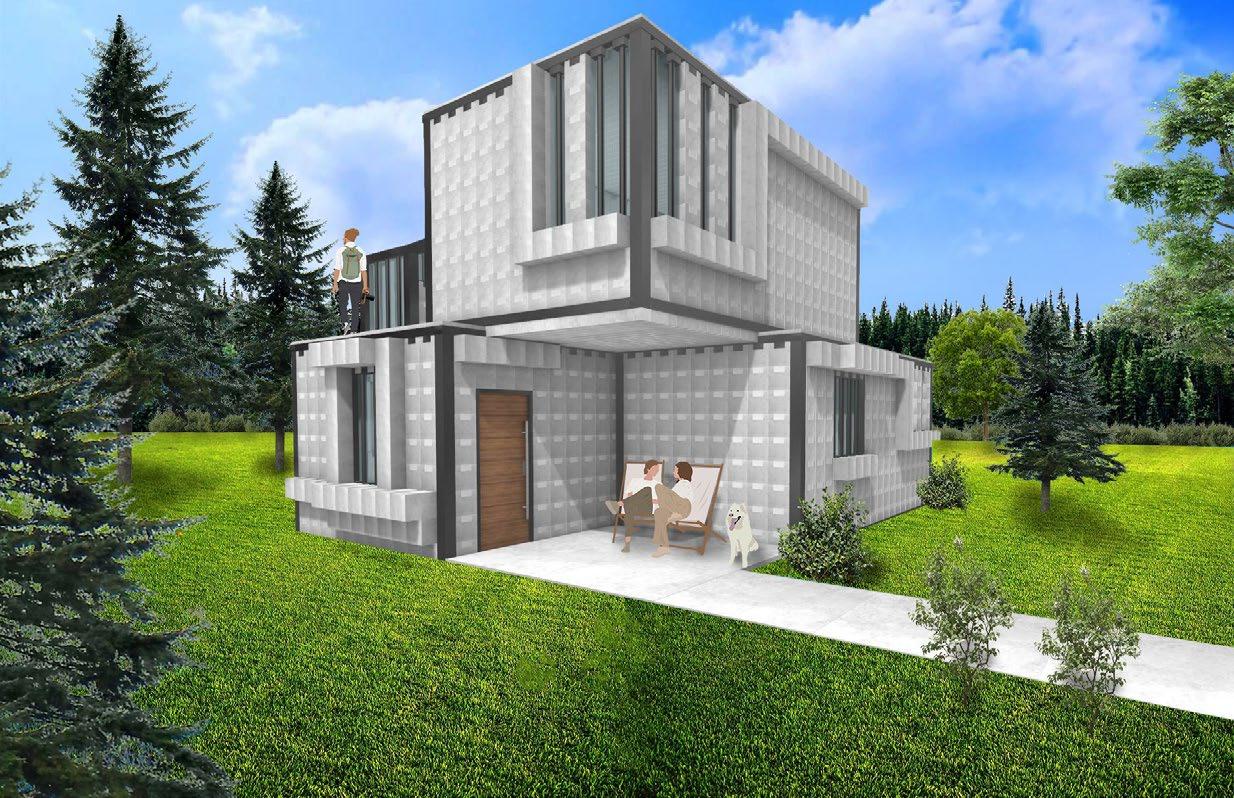



Representing our enabled detail


ASSEMBLY DEVELOPMENT

The assembly of this small-scale living module uses the same R&D Brick System as the memorial chapel, allowing for easy transport and cost-effective construction.
First Floor Assembly
Second Floor Assembly




DETAIL IN ARCHITECTURE
Spring 2021
Professor Renaldo Correa-DiazThis project was the introduction to intricate detail in architecture. Doorknobs, for example, are such small pieces within a strcture, however the doorknob serves a very important purpose, to introduce the space a user enters. In a way, the doorknob acts as the...
“Handshake of the building,”
By choosing a doorknob precedent, I was tasked with finding architectural detail within the doorkob. From here, I took the detail and began to explore different materials and fabrication strategies to discover a comprehensive understanding of the detail as it develops into physical architecture.
The final piece is displayed through the creation of two “isolated” details, that is two concrete volumes that once interlocked but have been ripped apart, leaving the nail rip marks on the conjoining sides.Together, they create a detail separate and distinguishable from the two original isolated details.

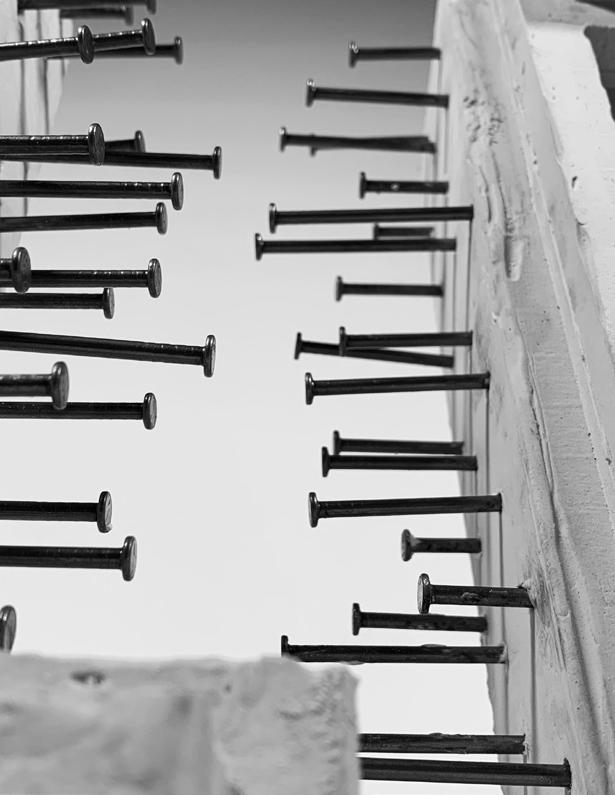
INITIAL DOORKNOB IDEATION
After prototyping the doorknob precedent study, I then began to develop new iterations of the original detail, which led to the final doorknob design, so here.

Doorknob Ideations
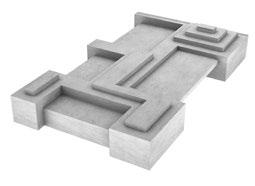
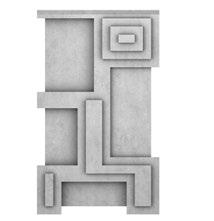

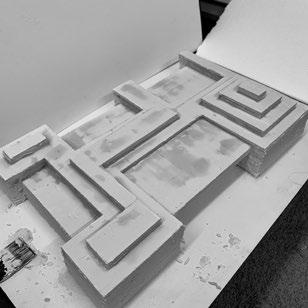

Original Design for the final 1+1=3 Detail

This design pulled inspiration from the motif found in the original doorknob precedent, and is combined with the non-detail of nails, showing a connection between two faces of the solid forms which have been ripped apart.

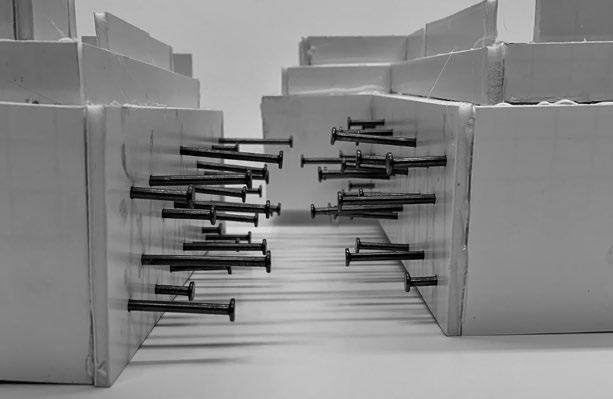


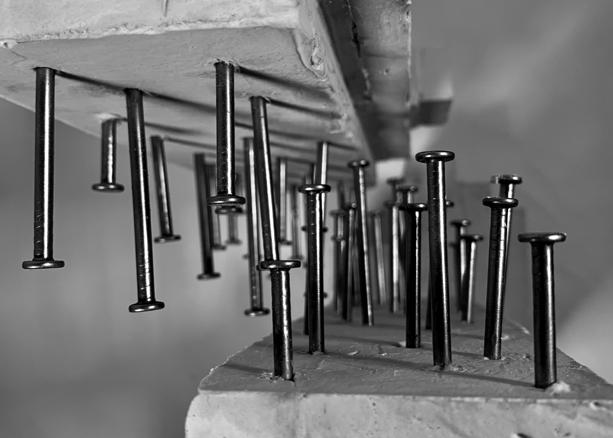

1+1=3 Final Detail Imagery
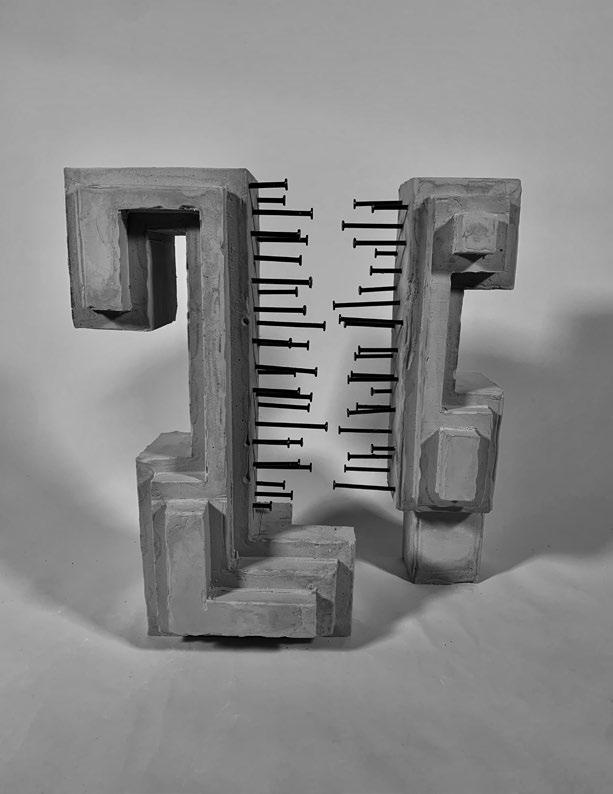
DIGITAL WORKS
Spring/Fall 2022
Professors Anna Aversing, Bosuk HurThe following represent my graphic skills in relation to architecture and its relative information. Each of these drawings show my style of graphic representation and analytical research.These diagrams were created using Adobe Suite, AutoCAD, and Rhino.


125TH ST MASSING
125TH ST MASSING
ZONING DETAILS
District: C4-4D
Zone: Commerical or Residential V1
Community District 11
Lot Size: 84,728 ft^2
INCLUSIONARY HOUSING PROGRAM


“Developments may receive a density bonus for the preservation of permanently affordable housing.”
Program Value is calculated through the Floor Area Ratio, or FAR.
SITE DEMOGRAPHICS
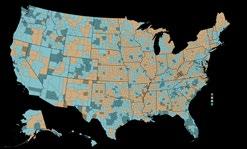



BUILDING GUIDELINES
Floor
PUBLIC SPACE CLAUSE
Privately owned land used for public space can be traded for additional floor area.
HISTORIC HARLEM ZONING
Harlem’s 125th St Corridor is a zoning district that provides incentives for developments looking to preserve the culture of Harlem.
WE LACK SUSTAINABLE ARCHITECTURAL PRESENCE IN RURAL AMERICA.
Rural America has lacked sustainable design practices for years, uncovering many foundational issues such as failing infrastructure, mass migrations to the cities, an aging rural demographic, and investment negligence for years. Architects are responsible for developing the built environment to better society, though this development rarely occurs outside urban boundaries. In addition, it is an architect’s duty to provide equitable access to their resources and development.
ARE RURAL AREAS MISSING OPPORTUNITIES FOR SUSTAINABLE AND ETHICAL ARCHITECTURAL PRESENCE?
I believe that Rural America is in a lot of trouble if more people continue to perpeuate the negligence of rural development. Cities offer better job opportunities, access to amenities, as well as closer proximity to schools, hospitals, an other relative emergency services. The mass migration to cities will only further the disparity of access to said amenities for rural areas.
“We realized that as architects, we were significantly detached from the countryside as it exists today—its technologies, issues, and its future—and perhaps that blind eye was shared by the architecture profession more broadly, as, let us face it, the majority of us live and work in cities.”
Hannah Wood and Christine Bjerke of ArchinectFURTHER RESOURCES
https://archinect.com/features/article/150047669/new-ground-i-advancing-the-countryside https://content.aia.org/sites/default/files/2022-09/Architects_Role_in_Creating_Equitable_Communities.pdf https://www.frontiersin.org/research-topics/37598/sustainable-construction-for-coordinated-urban-rural-development
https://www.architecturelab.net/all-architecture-jobs-are-in-cities/
https://www.smartcitiesdive.com/ex/sustainablecitiescollective/bringing-sustainability-small-town-america/1038931/
IF NOTHING CHANGES..
“Business as usual in the development of the built environment will continue to perpetuate the social, economic, health, environmental, and geographic inequalities that exist in our communities today. Disparities in well-being, health, wealth, policing, and education are distinct across race and class lines…”
AIA Equitable Communities Resource
HOW TO FIX IT.
- EXPAND THE REACH OF THE DESIGN COMMUNITY FURTHER INTO RURAL AREAS
- PROMOTE THE USE OF SUSTAINABLE MATERIALS AND BUILDING PRACTICES
- WORK WITH REGIONAL PLANNERS TO BETTER CONNECT RURAL MICRO-REGIONS
- INTRODUCE AND DEVELOP GREEN INITIATIVES TO BETTER DEVELOP COMMUNITIES
All members of the design community need to shoft more focus into the upkeep and development of Rural Areas.
PHOTOGRAPHY
SELECTED WORKS
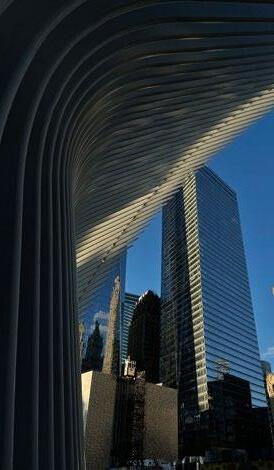
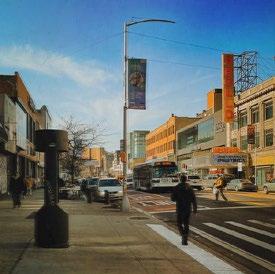
The following photos are the personal collection of images that demonstrate my love for photography. I enjoy being able to frame a view and capture moments in time as reminders of the places I have been and experienced.

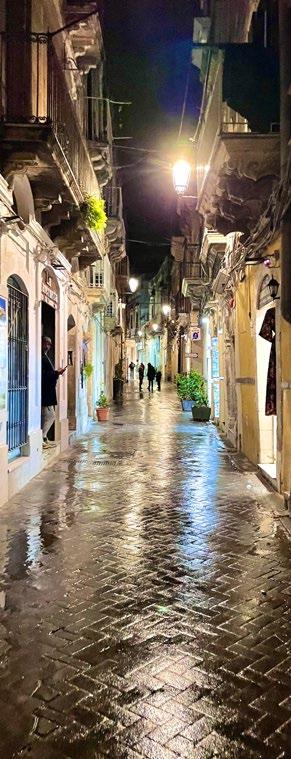


ANALYTICAL DRAWINGS
Spring 2023
ROME, ITALY
Professors Simone Capra, Conzu Nuñez Ciuffa, Lavinia Ann MinciacchiThis class is the exploration of 2 and 3 Dimensional representation of spaces and volumes. The outcome of our on-site drawing investigations are to gather, assess, record, and represent the qualities of both interior and exterior space in a layered city like Rome, where there is no clear separation among the landscape and architecture.



