

RYAN POPPERT
Architecture Portfolio
RYAN POPPERT
Hello, I am a fifth-year architecture student completing a Bachelor of Architecture alongside an Urban Studies minor. My architectural vision is the fusion of urban revitalization and transformative contemporary architecture, while the approach is deeply rooted in respect for cultural diversity and existing urban and environmental contexts. Actively seeking a full-time position as an Architectural Designer, I aim to join a firm that develops innovative and sustainable design while fostering a vibrant and inclusive workplace environment.
I believe architecture and urban design are not about creating spaces; it’s about sculpting possibilities—where architecture is not just sustainable but transformative, reflecting the resilience of our shared humanity and enlivening our communities and the natural world for generations to come.
CLIMATE FUTURES
The Ore Docks: Great Lakes Urbanism
GIARDINI DELLE MURA
Rome Interdisciplinary Urban Design
EMERGENCE
Wild Diversity Headquaters
ROCK HAVEN
A Caribbean Event of Future Worlds
TORN
Detail in Architecture
PHOTOGRAPHY
Selected Works
ANALYTICAL DRAWINGS
Iowa State Rome Program
4-5
6-15
16-25
26-29
30-35
36-37 38-39CLIMATE FUTURES
The Ore Docks: Great Lakes Urbanism (Current)
Spring 2024
Professor Nate ByroDuluth holds significant potential to emerge as a Climate Haven City. Its strong community engagement also provides a solid foundation for implementing innovative solutions to address climate-related challenges. By 2060, the impacts of climate change may drive millions of people northward. In response, we were tasked with imagining what Duluth would look like 40 years later.
The Duluth Ore Docks once facilitated the loading of iron ore from rail cars onto ships. However, the demand for ores shipped via the Great Lakes declined over the years
The Ore Dock Revitalization Project transform the dock into a space that honors Duluth’s industrial heritage while embracing a more sustainable, vibrant future. By integrating native flora and innovative technologies, the design preserves the environment and offers recreational, cultural, and community amenities, becoming a hub for residents and visitors alike, symbolizing a commitment to sustainable urban development in the face of climate change.


GIARDINI DELLE MURA
Rome Interdiciplinary Urban Design
Spring 2023
In collaboration with Leah Wolter, Linus Larson, and Thomas Hewitt
Professors Simone Capra, Consuelo Nuñez Ciuffa, Lavinia Ann Minciacchi
Giardini delle Mura, or
cultural and ecological presence by linking the neighborhood back to the wall that has historically been a symbol of exclusion for San Lorenzo.
The project boasts a promenade of commercial spaces and artists’ workshops, with the floors above hosting student and family apartments in a ballatoio style. The central plaza is framed by the community center, a multi-use space containing an auditorium, exhibition space, co-working areas, health and wellness areas, and a vibrant community market for local vendors.
By creating a vibrant hub of commerce, arts, and culture within the San Lorenzo neighborhood, the proposal can transform the area into a thriving and sustainable community that honors its past while embracing its future.


Massing Development: Bar
Solid and Void
Massing Development: Bend
Hardscape vs Greenspace



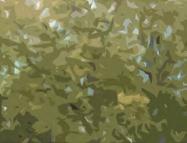
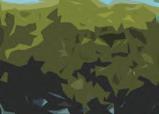
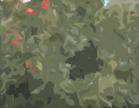




Massing Development: Carve
Trees in Greenspace
The form was developed by referencing the nearby Aurelian Wall, unto which a series of bends and carvings form 3 distinct public spaces, the central plaza, the garden terraces, and the community garden. The linear form mirrors the row of buildings on the left, while the site opens up to the neighrbhoods central corridor.

Community Center
Commercial
Residential




























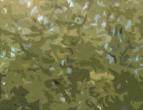
























Giardini Delle Mura utilizes the roman brick as its main exterior finish, further matching the aesthetics of the surrounding context. The roof’s undulating surface mirrors the ever-changing landscape of the city, symbolizing growth and evolution. As the roof layers over the existing urban fabric, it creates a striking visual contrast that reflects the intersection of history and modernity.

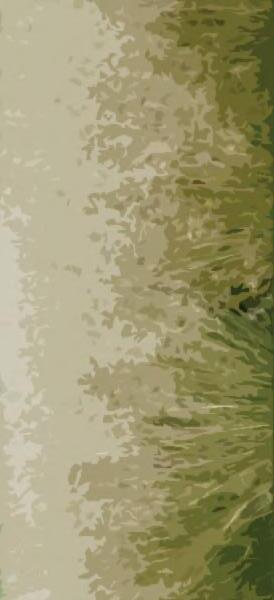



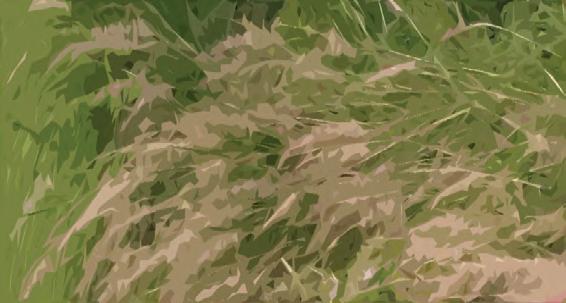

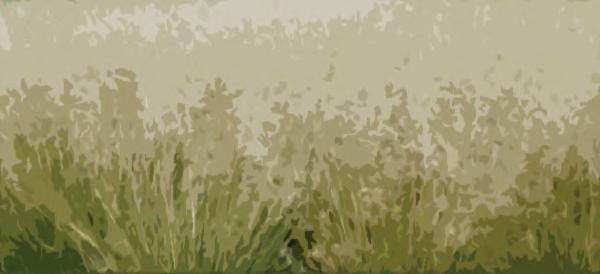

Pinus pinea
Corylus colurna
SY - Salvia yangii
SP - Sporobolus heterolepis
- Asphodelus aestivus
FG - Festuca glauca
SP - Sporobolus heterolepis
- Amsonia hubrichtii
- Eryngium amethystinum
LA - Lavandula angustifolia
SH - Sporobolus heterolepis
PA - Pennisetum alopecuroides
- Rudbeckia maxima
- Papaver rhoeas











The Planting Plans utilize a painterly style and pallette that references the landscapes of the Roman Campanga, or the low-lying pasturelands that cradle the coasts of the Tyrrhenian Sea. Swaths of lavender, sage, fountain grass, coneflowers and field poppies decorate the grounds underneath orange trees, stone pines and london planes.




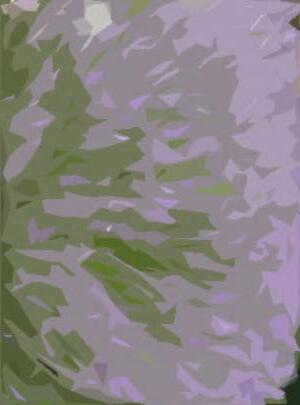









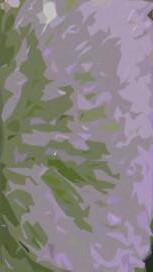


SH - Sporobolus heterolepis
BG - Bouteloua gracilis
LA - Lavandula angustifolia
ST - Sedum “Xenox”

- Agapanthus africanus
SB - Stipa barba
SH - Sporobolus heterolepis
LA - Lavandula angustifolia
- Anthericum liliago
- Papaver rhoeas
SY - Salvia yangii
SH - Sporobolus heterolepis
- Asphodelus aestivus



EMERGENCE
Wild Diversity Headquarters
Fall 2022
In collaboration with Thomas Kracl
Professors: Nathan Griffith, Brian Warthen, Nick Lindsley, Khalid Kahn
Emergence is a proposal to enliven the downtown area of Portland through a park-based intervention that aims to maximize existing green space, while providing a centrally-located home for a diversified non-profit.
Wild Diversity is a non-profit organization that aims to help create a connection to the outdoors for Black, Indigenous, all People of Color (BIPOC) and the LGBTQ2S+ communities through outdoor adventures and education.
Portland’s minorities have consistently been relocated for the privatized development of the city. Through Wild Diversity’s mission, our design looks pierce through the ground, emerging from the river banks at Waterfront Marina Park. Emergence inclusion of all persons and promotes sustainable design practices to better the environment within the greater Pacific Northwest.
To learn more about Wild Diversity, vist




Skylight Louver System
Green Roof
Building Mass
Exterior Louvers

Wild Diversity hosts a multitude of activities and trainings, meaning the space has to be versatile. The program hosts a full sized Olympic Swimming pool and hot tub, a public art and performance gallery, and open-plan office space.




Gallery View Render

Pool View Render
Emergence’s exterior is remeniscent of a hilly outcropping that borders the many rivers of the Pacific Northwest.
An eco-concrete base provides foundation to an almost floating hall. The wall of glass that wraps the entire main level is encased by a series large suspended wooden louvers, creating a forest like view out into the surrounding park.



ROCK HAVEN
A Caribbean Event of Future Worlds
Fall 2023
Professors Cruz and Nathalize GarciaRock Haven
sustaining community that cultivates a harmonious relationship between humans and the natural world. At its core, the project seeks to combat the privatization of land in Puerto Rico by promoting communal ownership through natural architectural structures, ensuring equitable access to resources for all living residents.
Emphasizing the importance of ecological sustainability, Haven prioritizes local agriculture and sustainable farming practices while introducing conservation initiatives and sustainable land management practices; all to protect and restore the island’s natural ecosystems while promoting its biodiversity.
By fostering a culture of mutual support and respect, aims to create a sanctuary free from foreign intervention, harmful industrial practices, and landscape extraction, serving as a beacon of sustainability and resilience for Puerto Rico and the Caribbean.



No me V es

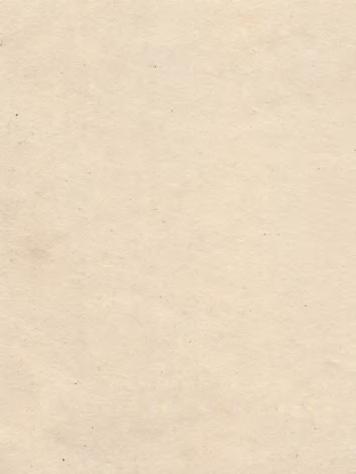

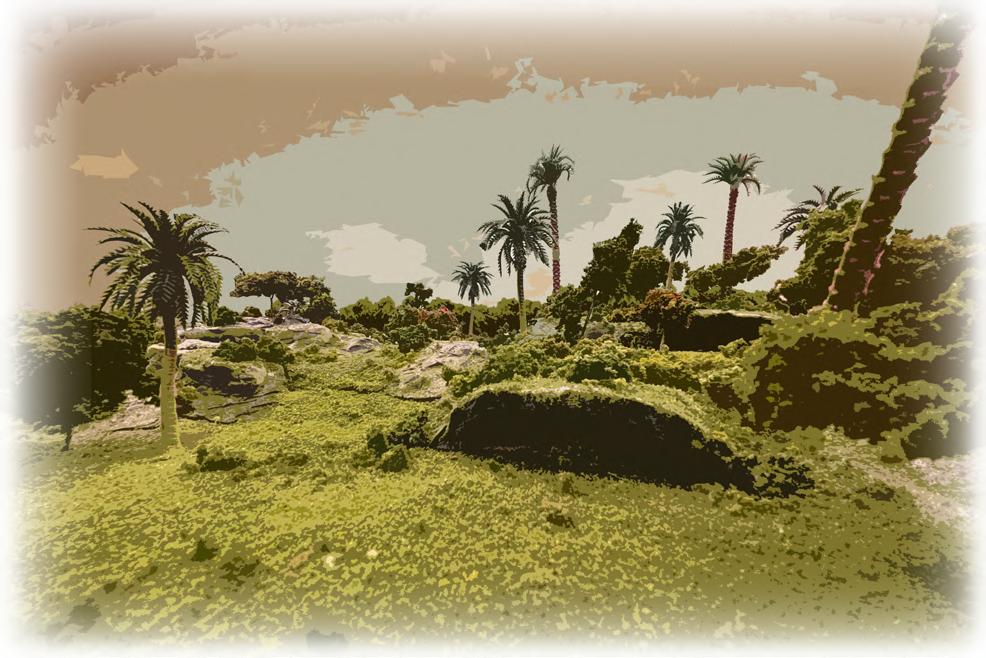

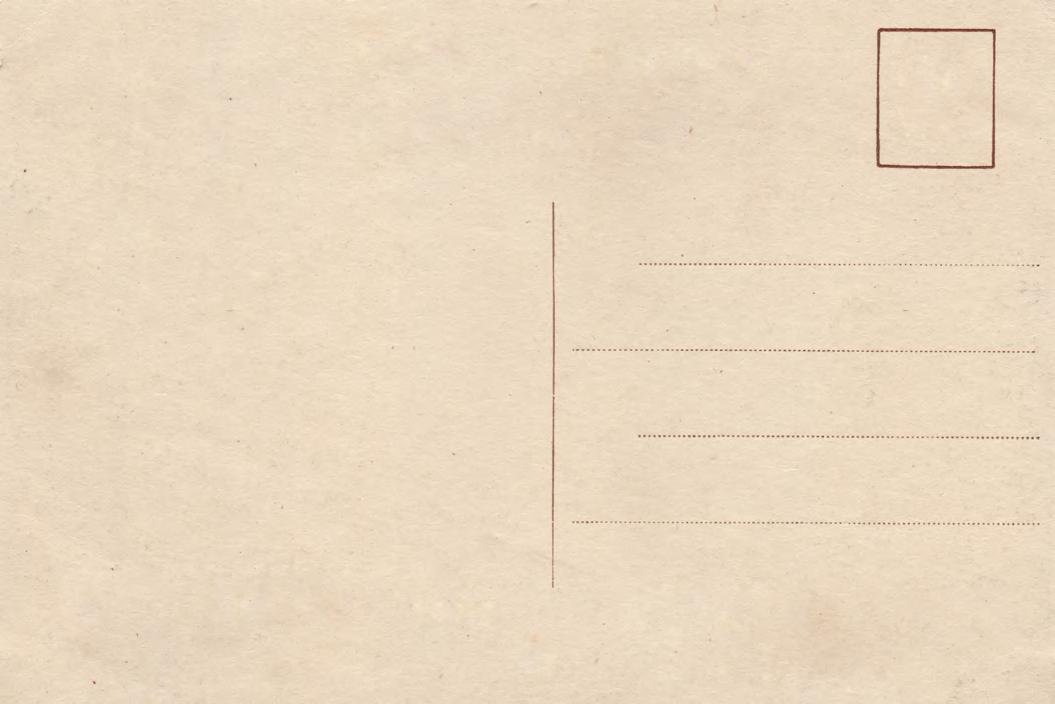
The intiative also advocates for anti-touristic efforts, steering away from exploitative tourism models that degrade the environment and exploit local communities.


TORN
Detail in Architecture
Spring 2021
Professor Renaldo Correa-DiazAMES, IA
Doorknobs are such small pieces within a structure, however its purpose is so much more, to introduce a user into a space. In a way, the doorknob acts as the “handshake of the building.”
Just like in doorknobs, the importance of the details vastly affect the overall functionality of the project. It alters a user’s perception of space, its depth, and its proportions. Details also symbolize historical context and deeper meanings.
Torn is the representation of a key detail found in a doorknob precedent by Renzo Piano. Two previously-conjoining concrete forms have been ripped apart, leaving the connections slashed. The nails are the portrayal of the strength in materiality, with the harsh, blunt edges reminding us of the weight of being Torn.

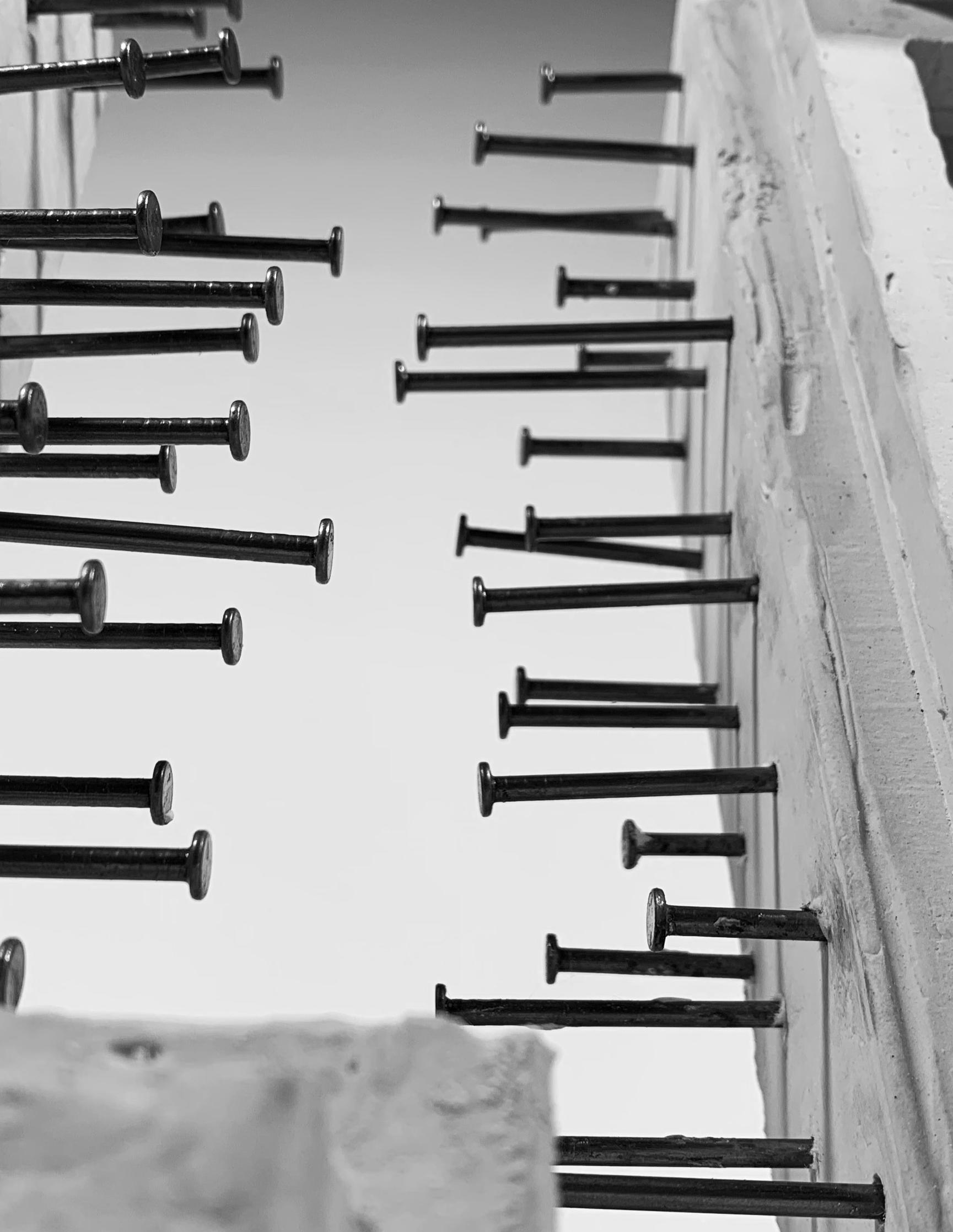
The iterative sequence below follows the analog analysis of the doorknob precedent. Studies included depth and shadow, form and mass, as well as ergomics.
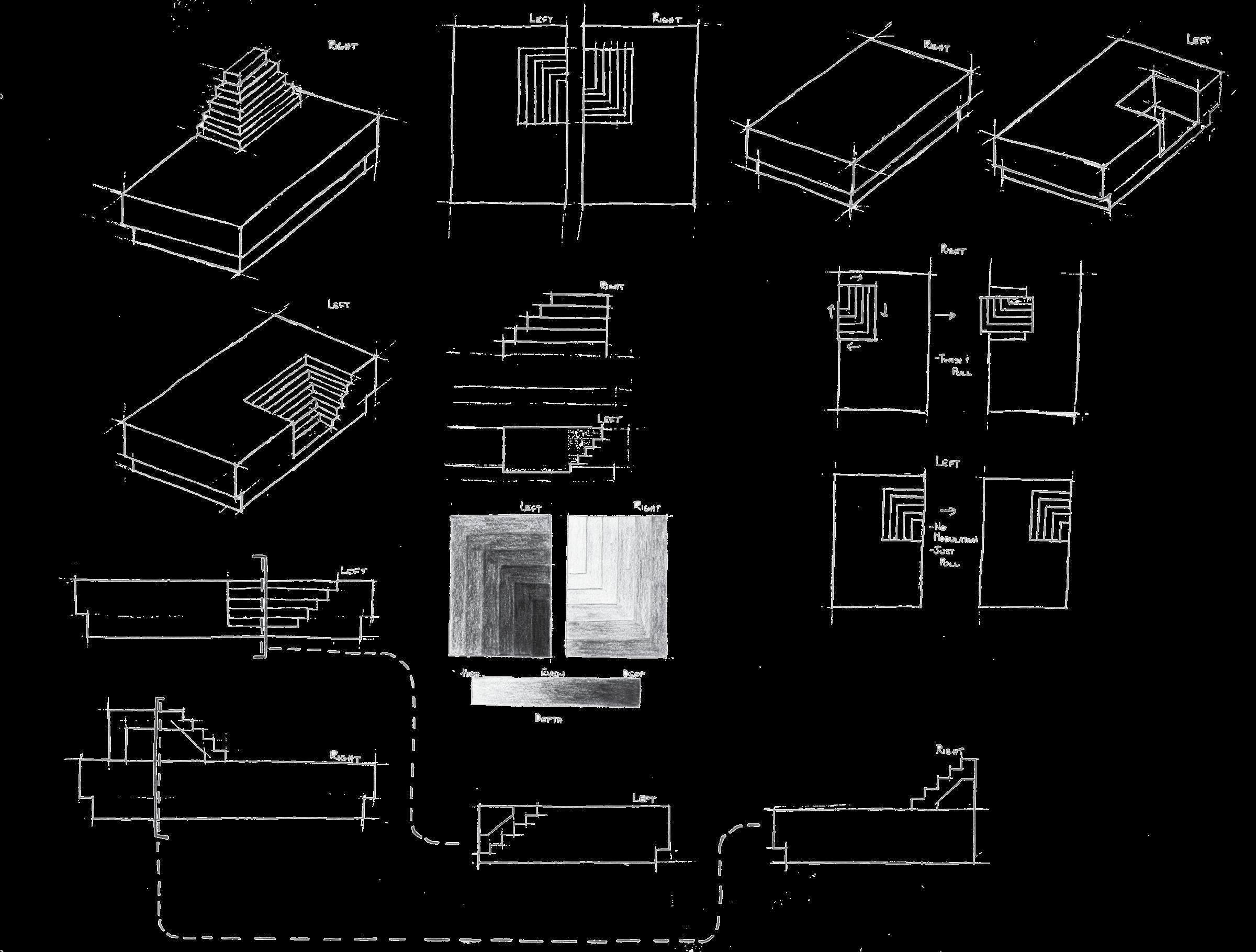



In this mock sketch of the final detail, the motif found in the precedent carries through the facades of the two masses. Though the two forms fit seamlessly together, their ripped connections prevent them from conjoing once again.
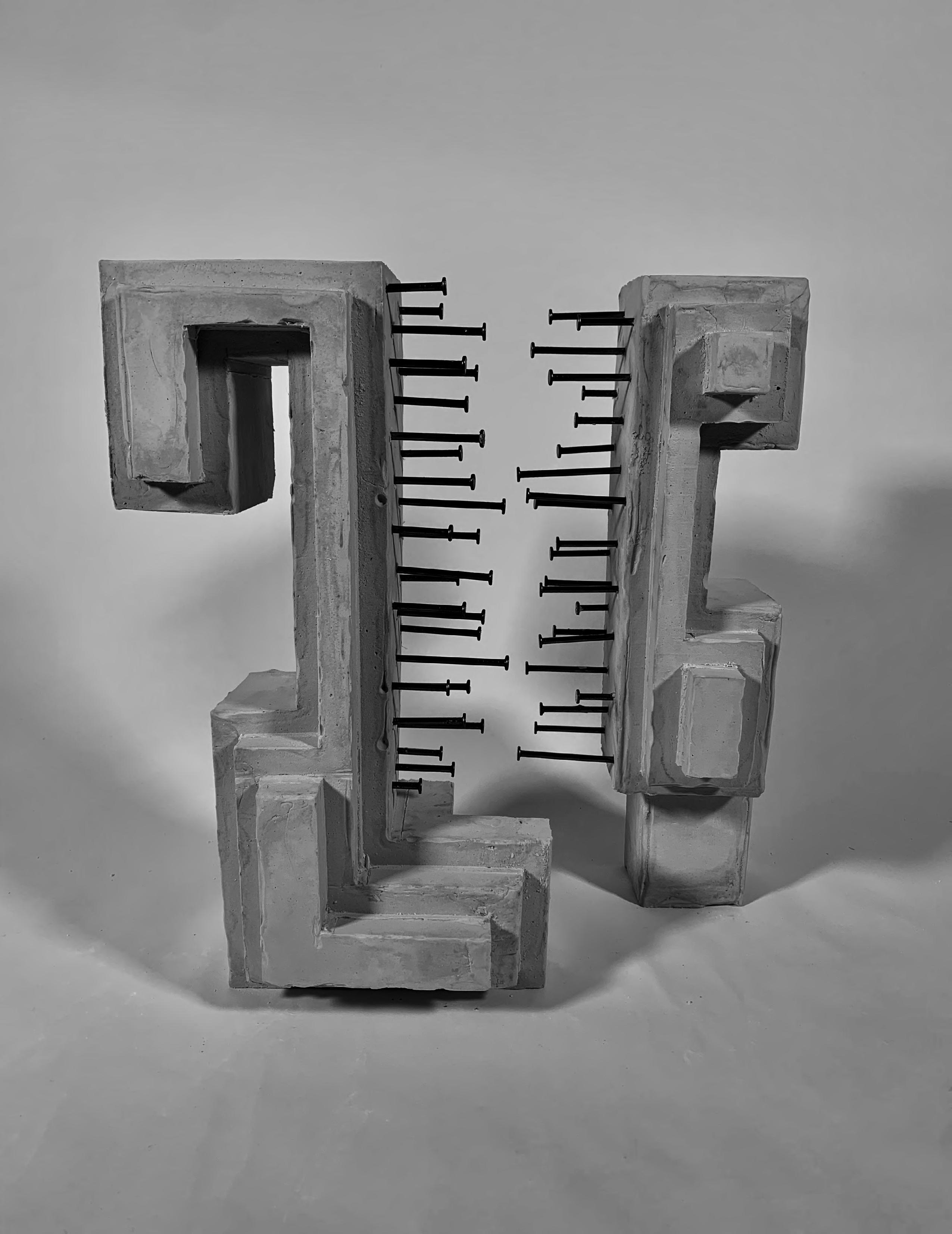
PHOTOGRAPHY
SELECTED WORKS
2020-Present
The following photos are the personal collection of images that demonstrate my love for photography. I enjoy being able to frame a view and capture moments in time as reminders of the places I have been and experienced.


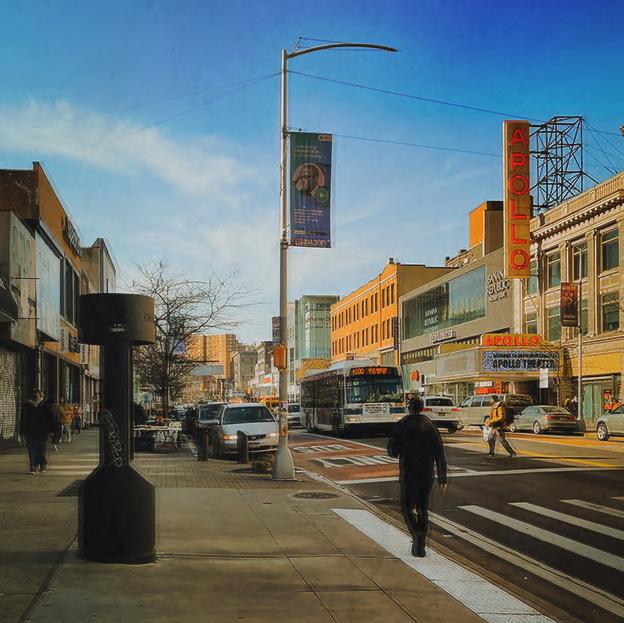
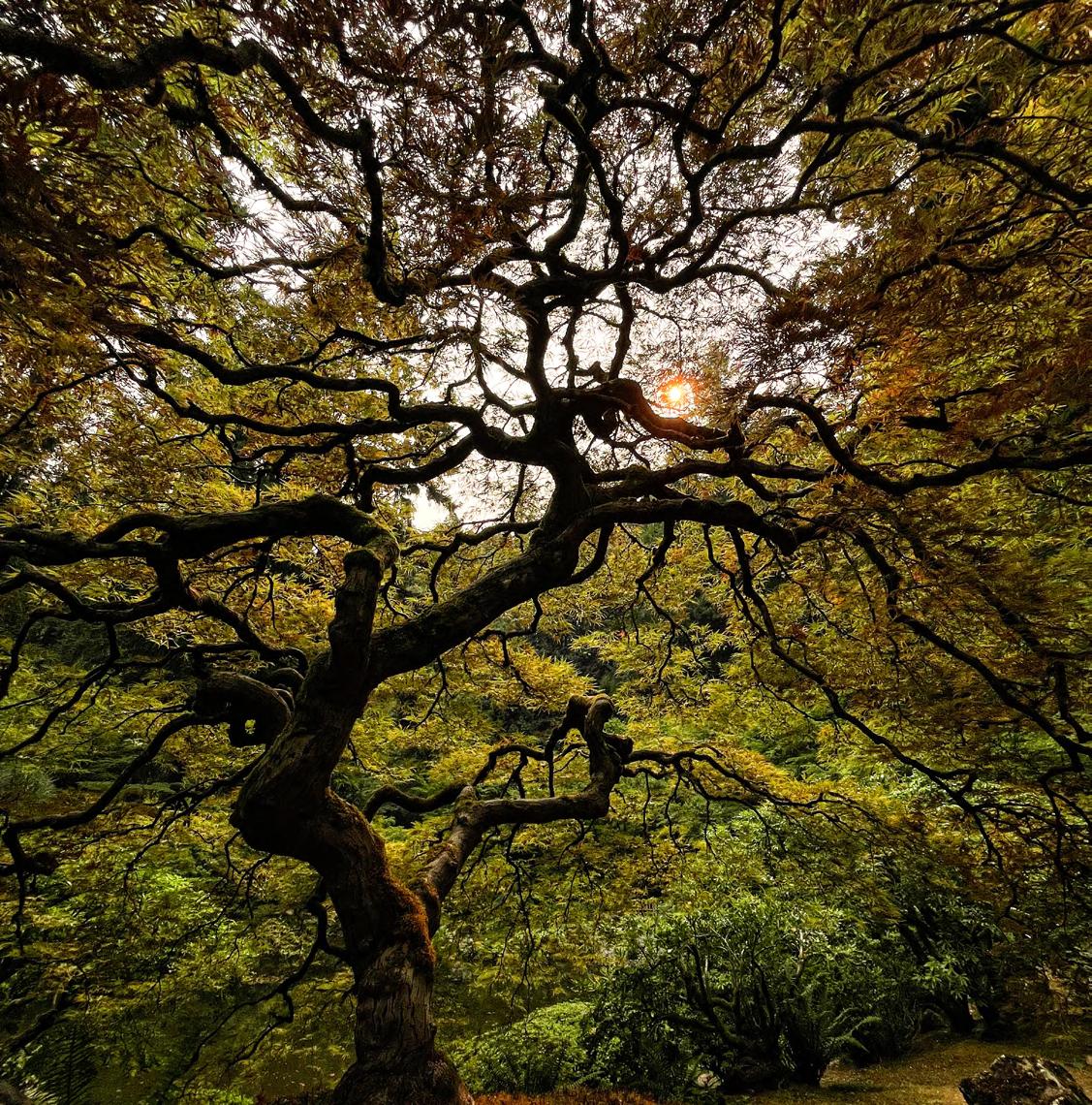

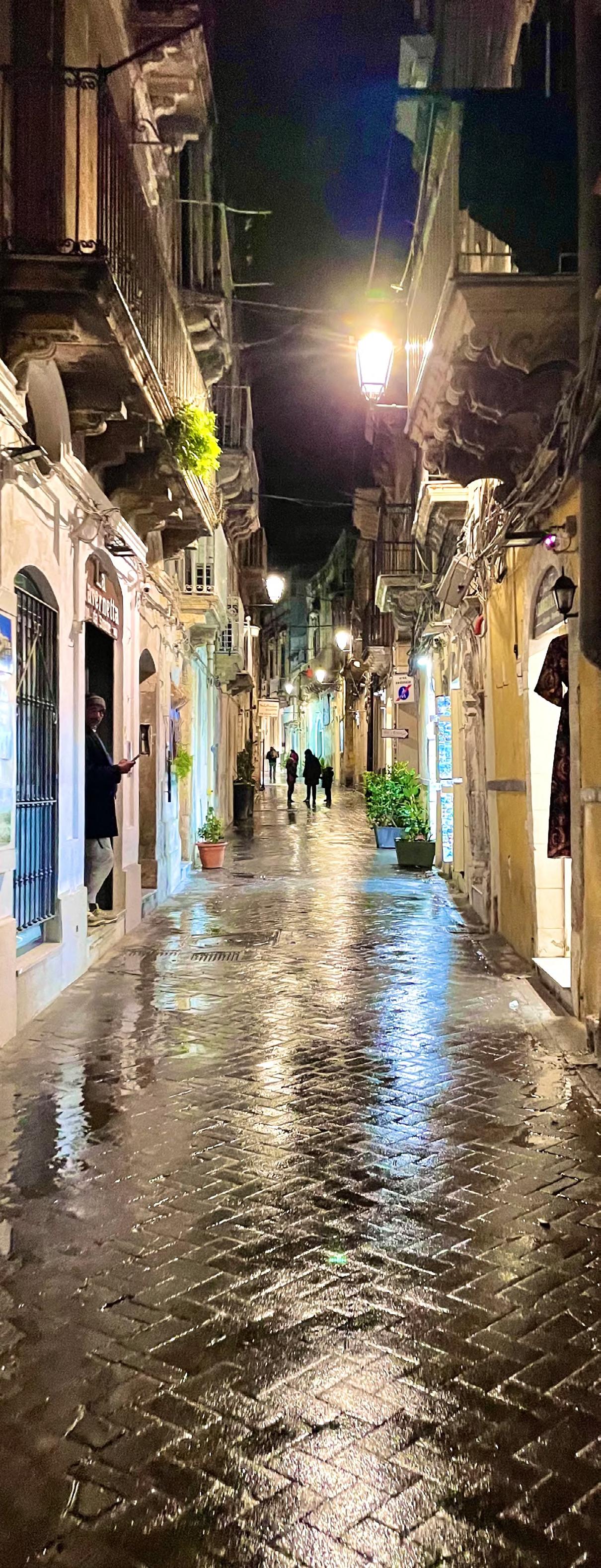
ANALYTICAL DRAWINGS
Spring 2023
Professors Simone Capra, Conzu Nuñez Ciuffa, Lavinia Ann Minciacchi
This class focused on the exploration of 2nd and 3rd Dimensional representations of space and volume. The outcome of our on-site drawing investigations were to gather, assess, record, and represent the qualities of both interior and exterior space in a layered city like Rome, where there is no clear separation among the landscape and architecture.
ROME, ITALY




RYAN POPPERT
ryancpoppert@gmail.com
(402) 759-2342
LinkedIn | Ryan Poppert
EDUCATION
Iowa
State University
– Bachelors of Architecture
CERTIFICATIONS
– OSHA Certified
– QPR Suicide Prevention
SKILLS
– Rhino
– Revit
– Autocad
– Lumion
– Enscape
ORGANIZATIONS
– Delta Upsilon Fraternity
– ISU Men’s Club Volleyball
– Iowa Statesmen Chorus
– Pride Goes Greek
WORK EXPERIENCE
JEO CONSULTING Inc.
Architectural
Intern | Omaha, NE
(2023)
– Collaborated on a trail redesign project encompassing schematic design through bidding
– Generated and revised construction documents and specifications
– Attended client meetings and site visits to assess project conditions
– Developed schematic designs for various civic projects
QUALITY MANAGEMENT Inc.
AutoCAD Operator | Geneva, NE
– Represented Manko Window Systems in the Great Plains
– Minor in Urban Studies – Photoshop – Illustrator – InDesign – Laser Cutting – 3-D Printing NATE
– Utilized AutoCAD to design window installation details
(2019)
– Assessed construction documents to ensure accurate bid quoting
LEADERSHIP
VP of Member Education (2020-21)
– 236 hours of community service through January of 2023
– Educated members on physical and mental well being
– Acted as a liaison for campus resources related to health
