About Me:
Hello, my name is Ryanne Adler. I have completed my Junior year at UW-Stout as of May 2023. As I continue my education, I am dedicated to the challenge of finding the best ways to help fulfill the given objectives. I enjoy seeing the final result and the happiness it creates.

Resume:
Professional Summary:
Dedicated Interior Design student with a history of meeting employer goals while using consistent and organized practices. Skilled in working under pressure and adapting to new situations and challenges to best enhance the organizational brand.
Skills:
-Revit
-Enscape
-Hand Drafting
-SketchUp
-AutoCAD
-Illustrator
-InDesign
-Photoshop
-Quick Learner
-Customer Service
-Teamwork and Collaboration
Work History:
Subway Restaurants - Sandwich Artist Mount Horeb, WI 09/2018 -Current Reference Upon Request
-Greeted/ Assisted customers in decision making
-Organized and recorded product
-Trained team members according to instructions
-Interpreted and prioritized order slips to prepare according to customer orders.
-Trusted to be able to open and close the store without assistance.
Education:
University of Wisconsin - Stout
Menomonie, WI 54751
- Anticipated Graduation: 05/2024
(Participant in Honors College)
Cumulative GPA: 3.3 (as of 5/15/23)
Bachelor of Fine Arts:
Interior Design (CIDA Accredited)
Hobbies:
-Listening to music
-Reading
-Puzzles
-Baking
Contents:
1. Commercial Design
YOU Media: Rendered Floor Plan, Zoned Floor Plan, Project Description, Rendered & Axon Views
2. Residential Design
Palm Springs: Rendered Floor Plan, Zoned Floor Plan, Project Description, Rendered Views
The Loft: Rendered Floor Plan, Zoned Floor Plan, Project Description, Rendered Views
3. Other school works
Drawing I&II Digital Art
Commercial Design: YOU Media Library
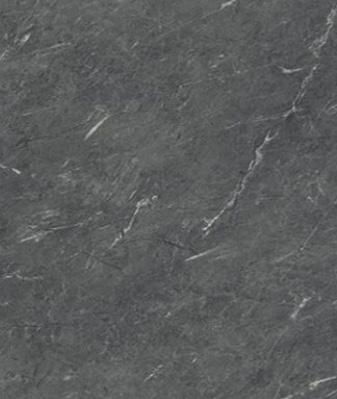

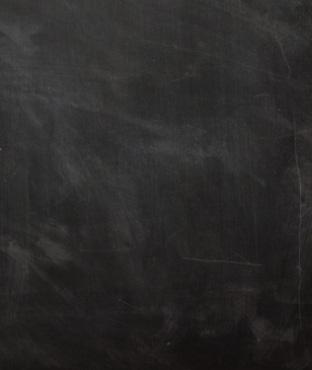
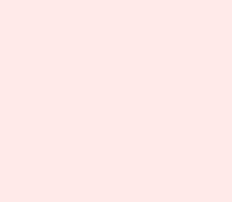
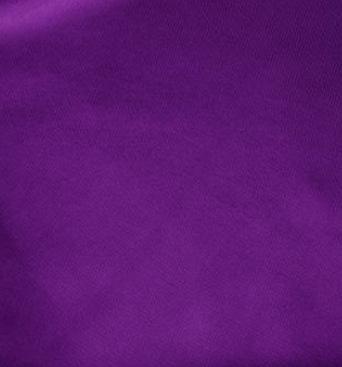


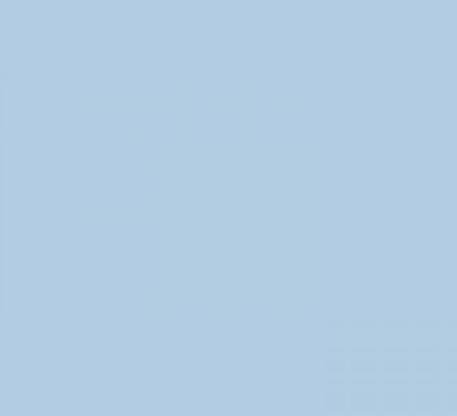
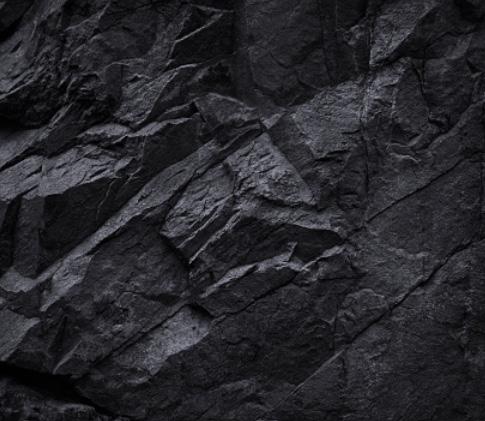





YOU Media – Library Design –
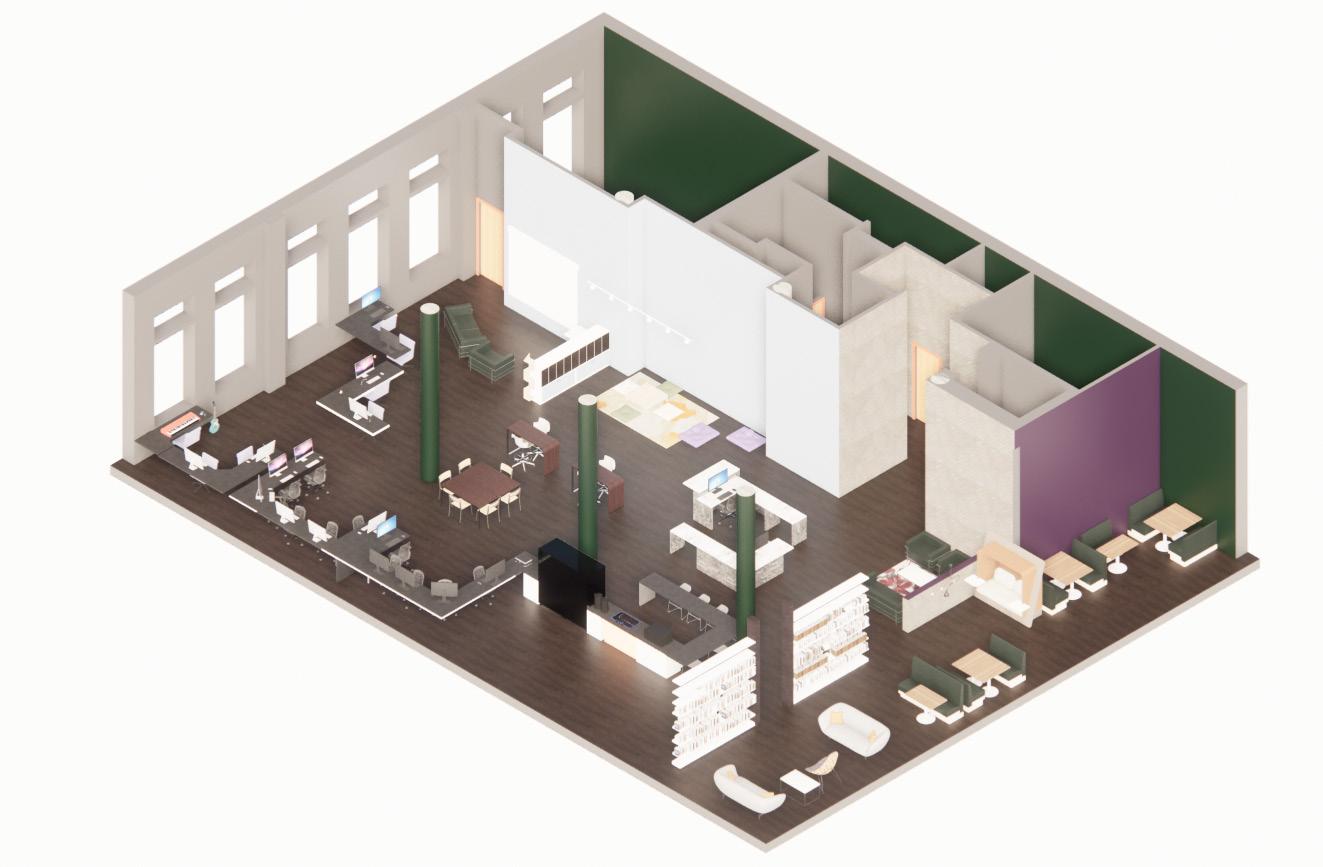
Teen Floor
YOU Media has decided to expand its digital learning program to locations throughout the Midwest. You have been hired by YOU Media to design a teen space focused on digital learning at one of the Milwaukee Public Library locations. The library has identified approximately 3000 SF of space on the second floor that will be the future home for this project. This is a space where teens can hang out, get help with homework, experiment with design software in a range of disciplines, record music, and participate in a variety of digital media activities and workshops. Keep in mind most of the original library is Oak.
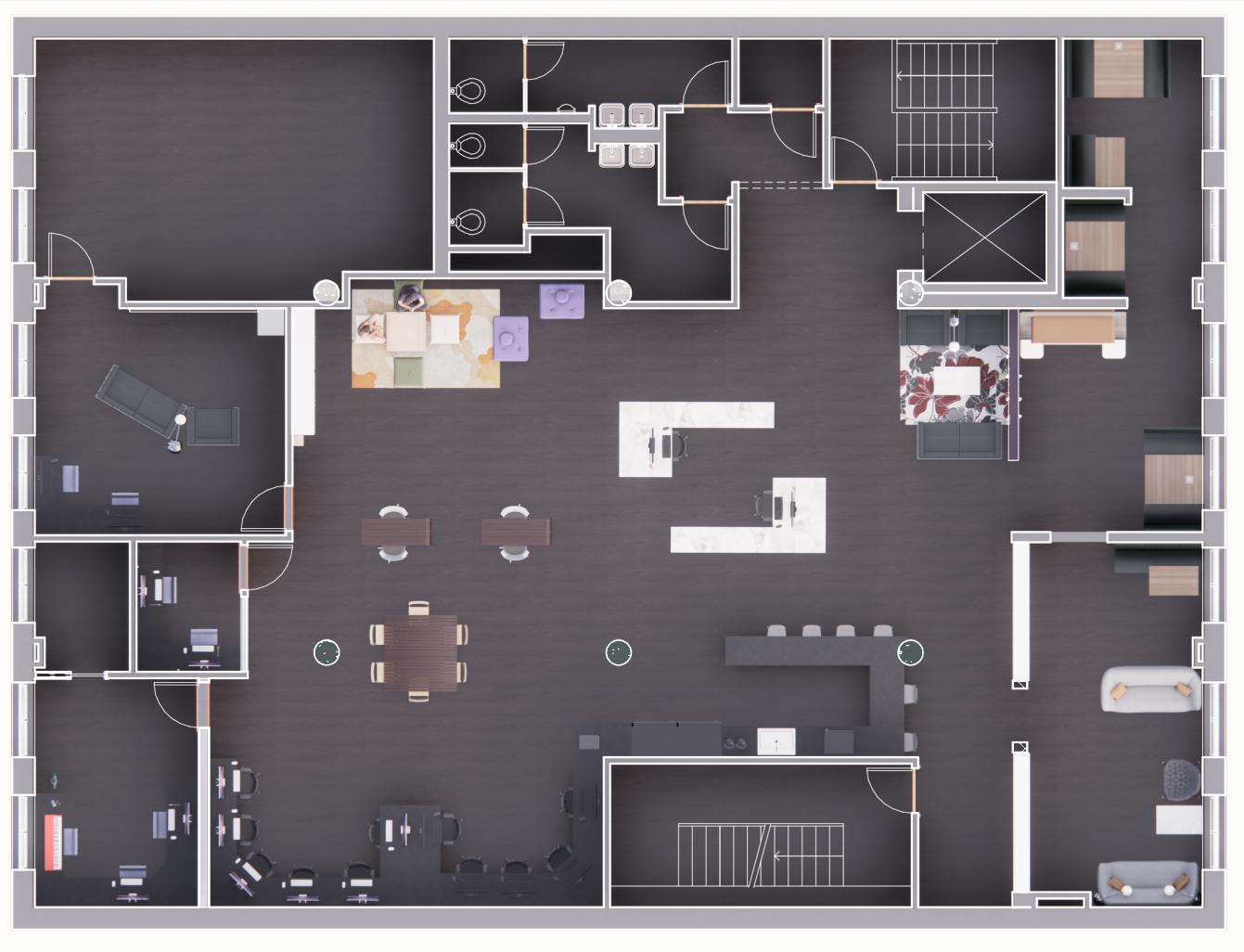






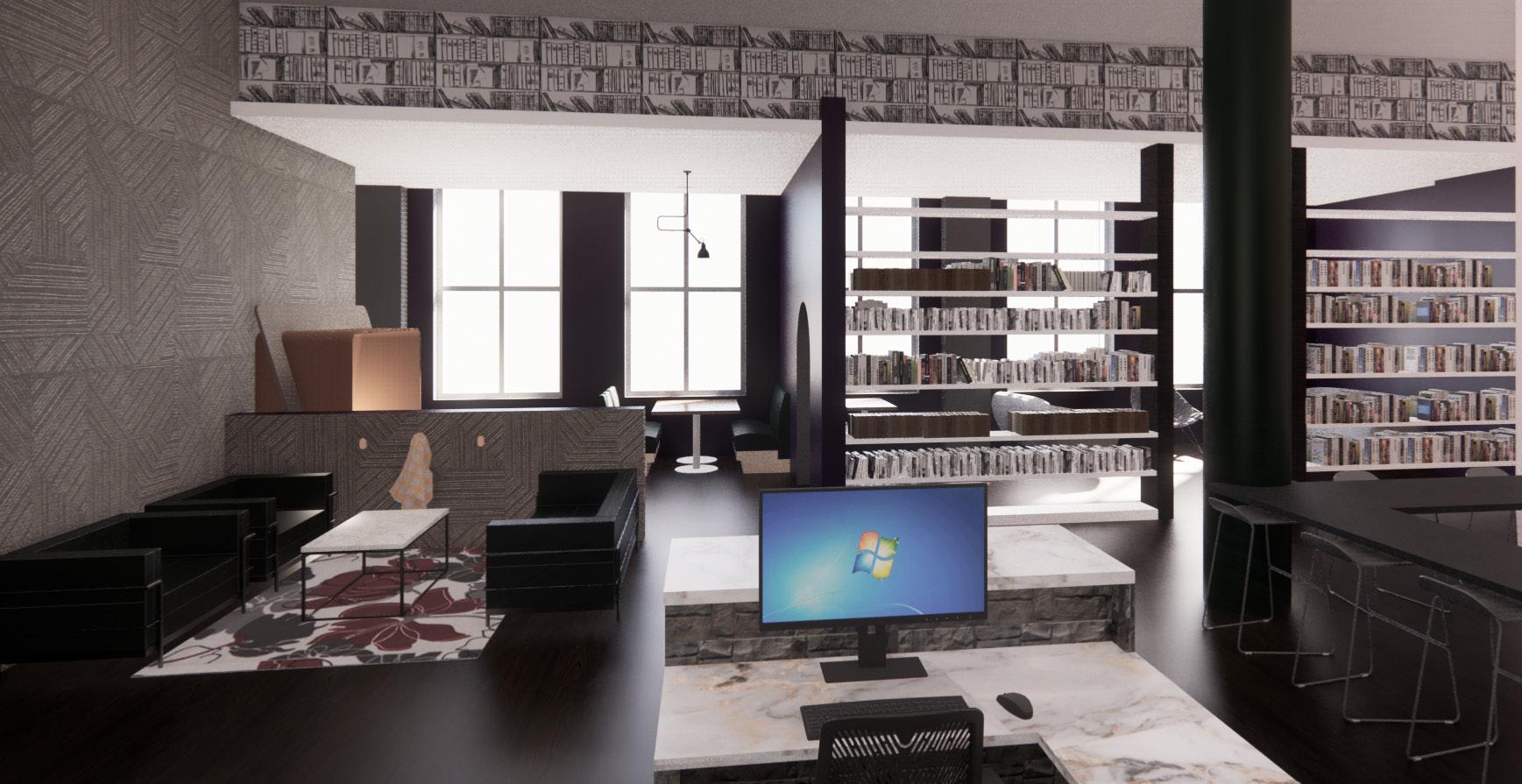


 4 In the Info Desk Viewing the Lounge
4 In the Info Desk Viewing the Lounge
Residential Design:
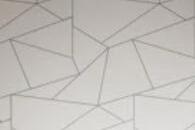
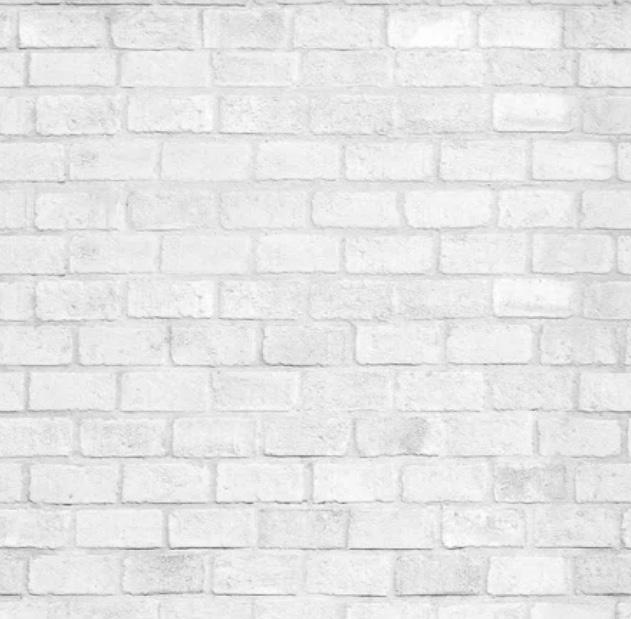








Project Description:
Designing a forever home that meets the requirements of both ADA and Universal Design Standards, and still fits in with what the clients would like.



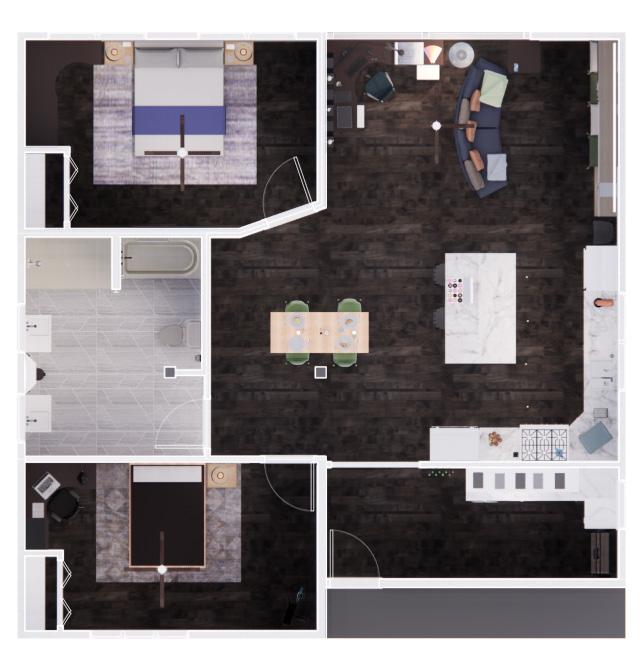
North Elevation
East Elevation
South Elevation
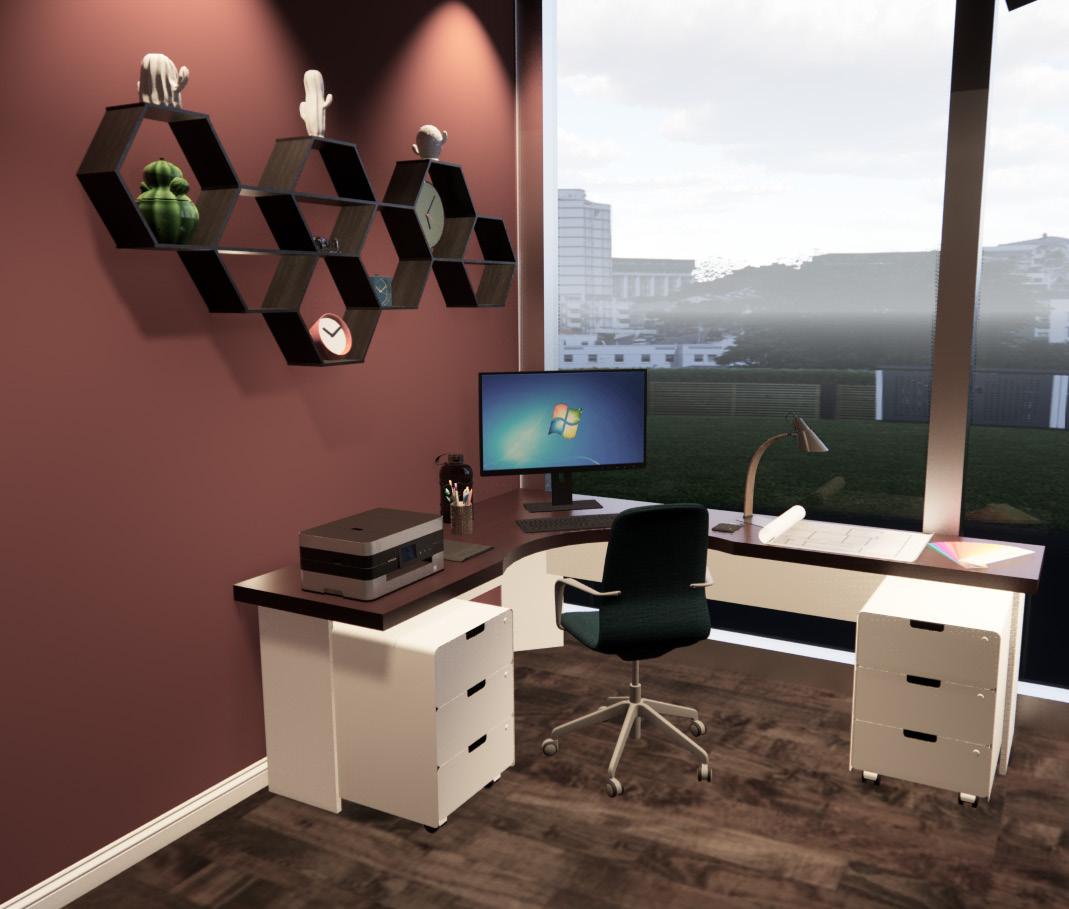
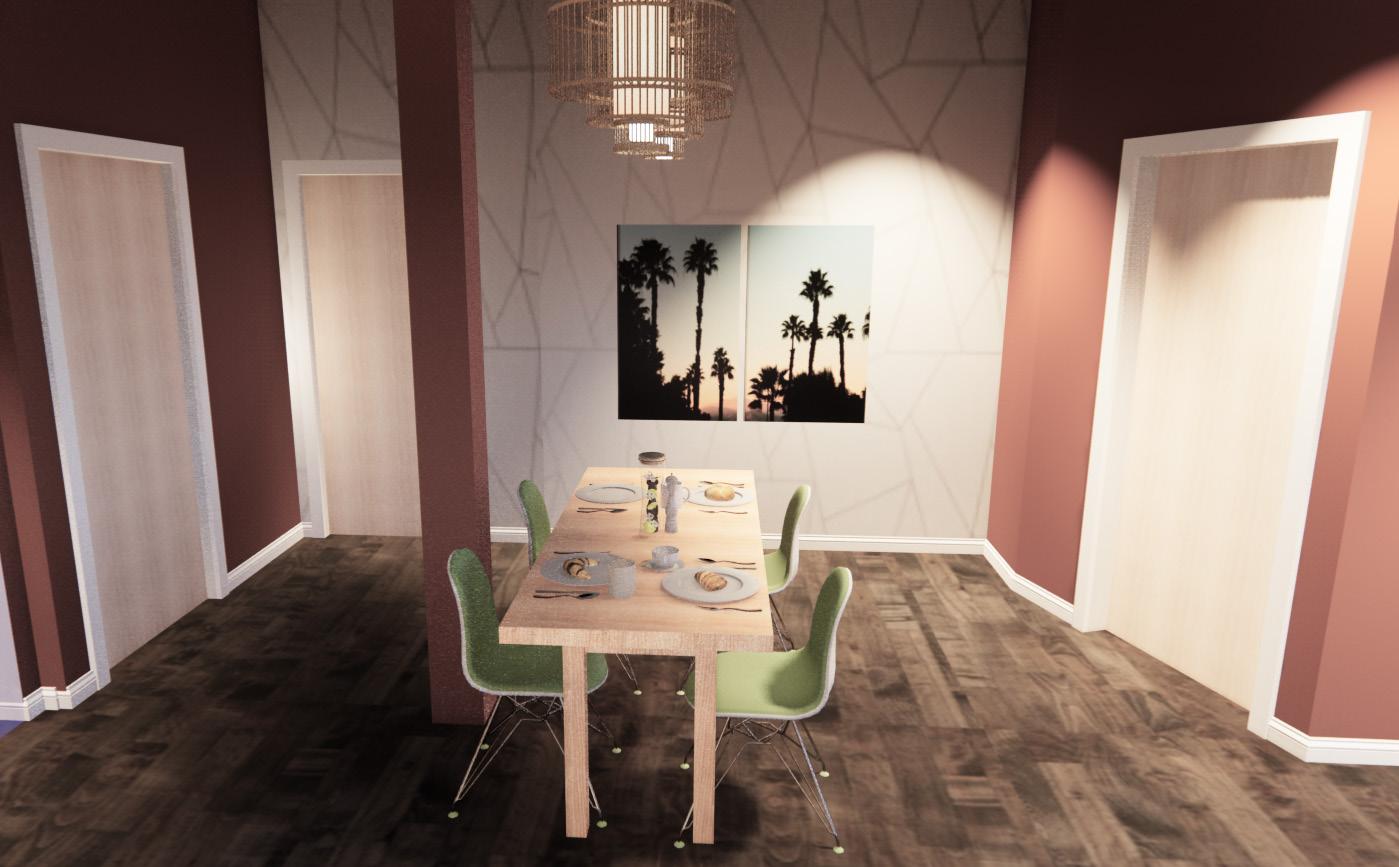


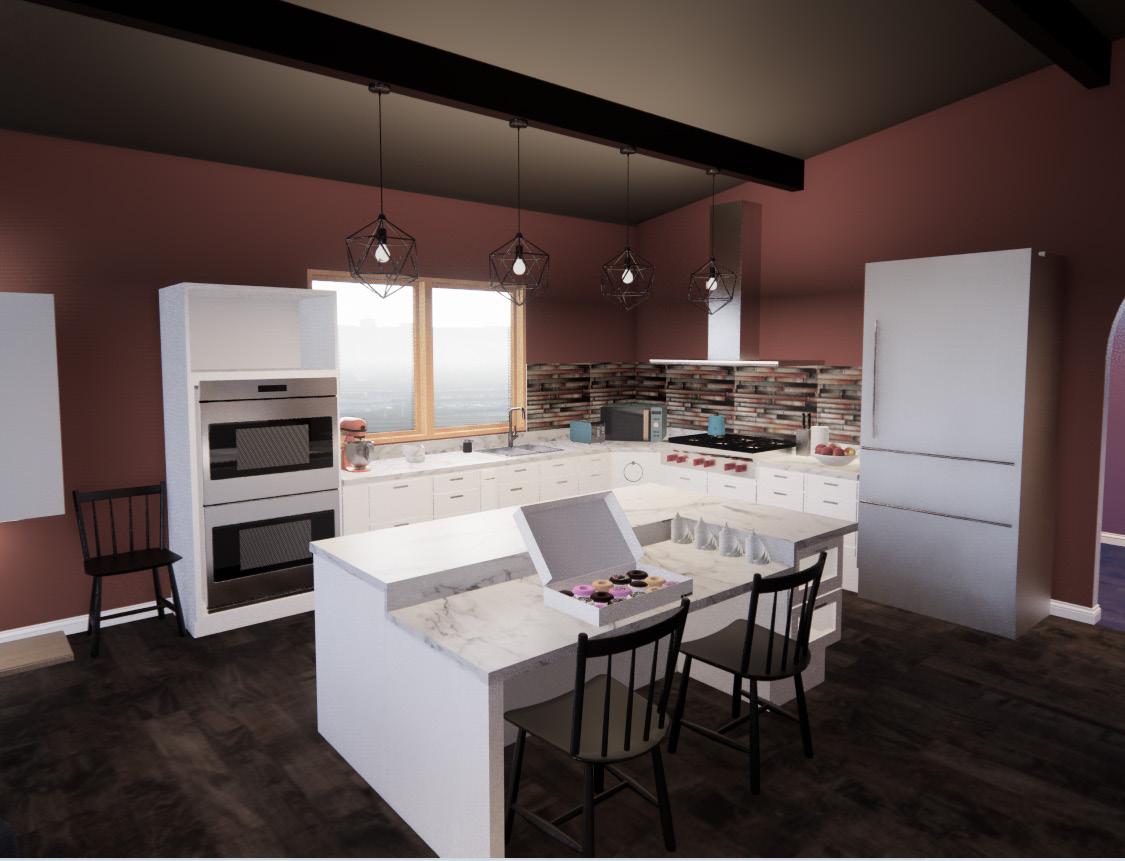
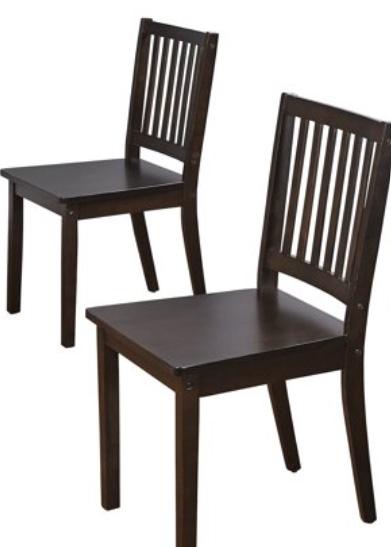



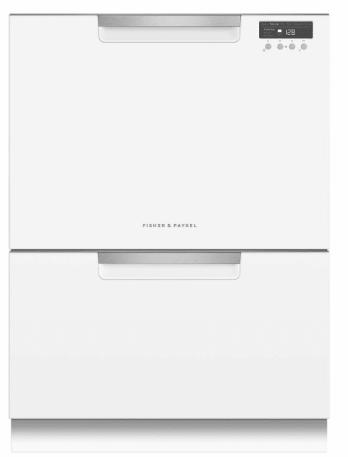



 4 Kitchen
4 Kitchen
Residential Design: The Loft




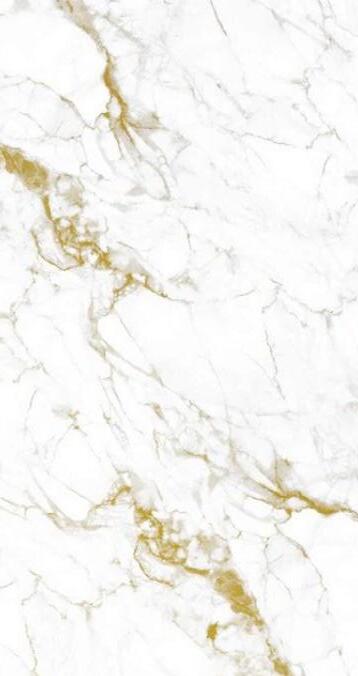
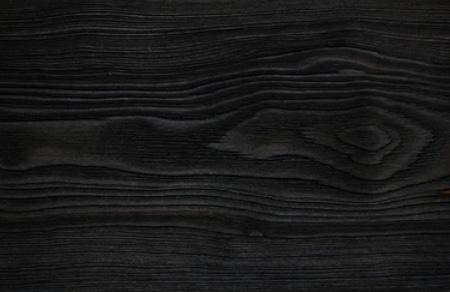
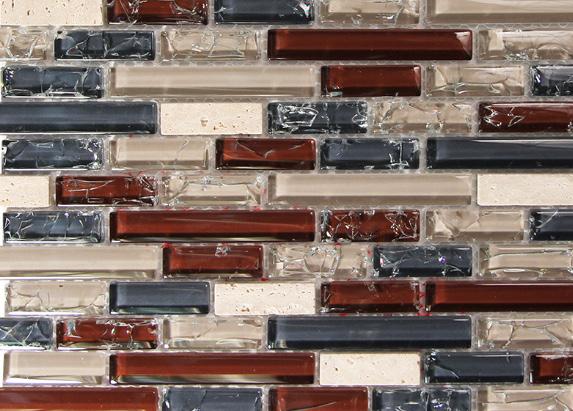

Project Description:

San Francisco- Single photographer, 25 years of age lives alone. Leans into an open floor plan but likes privacy. Hosts game night with 5 friends so prefers a space to do so. They lean towards more of a modern style. Leans towards greys, reds, and blue tones. The Loft needs to include: an entry area, a living /entertainment area, a kitchen, a dining area, two bedrooms, and at least one bathroom (a master bath).
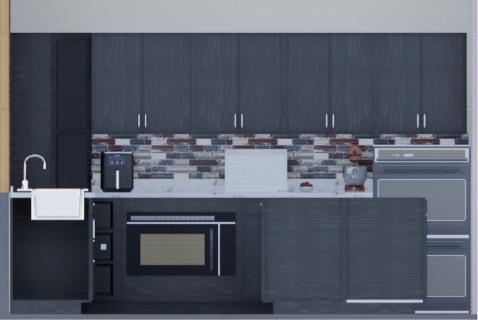
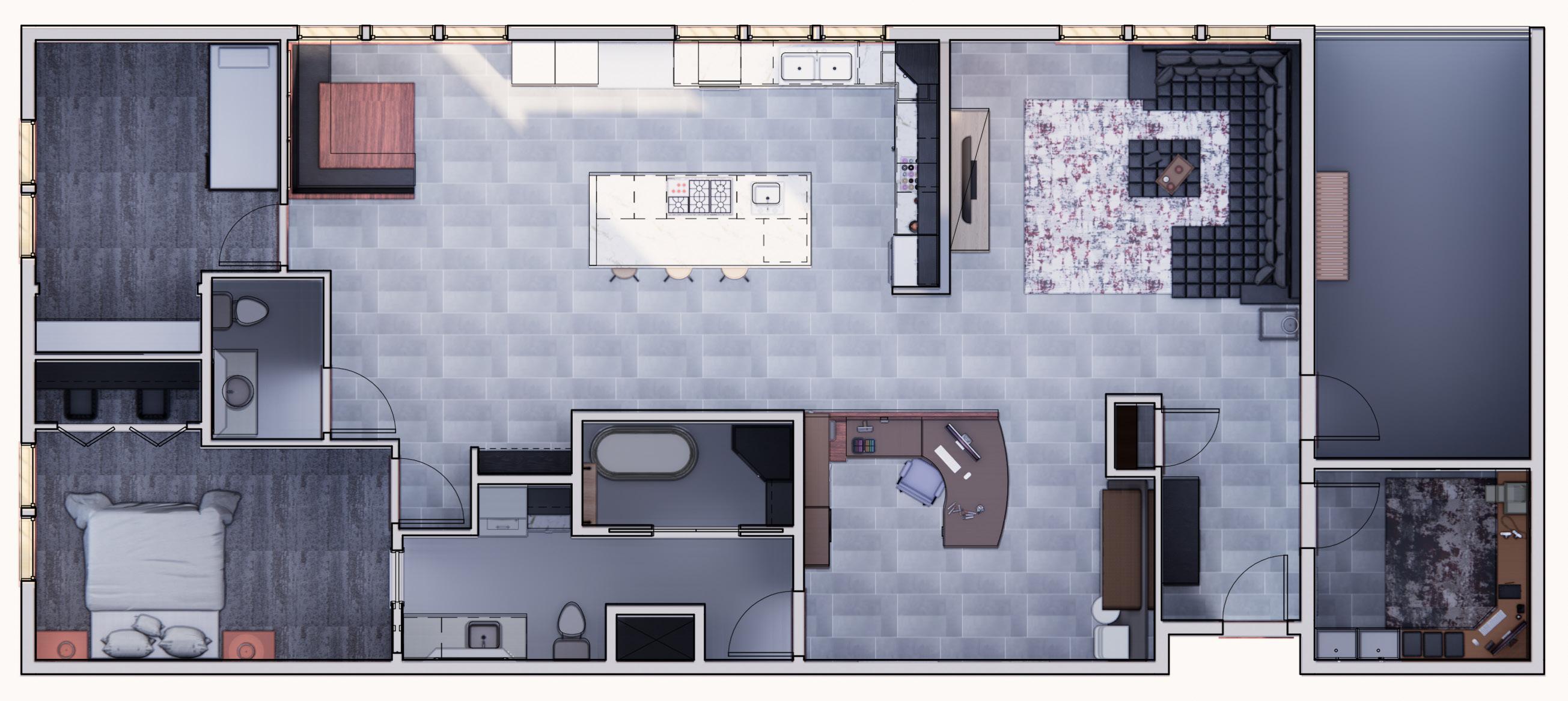 Kitchen Elevations
Kitchen Elevations

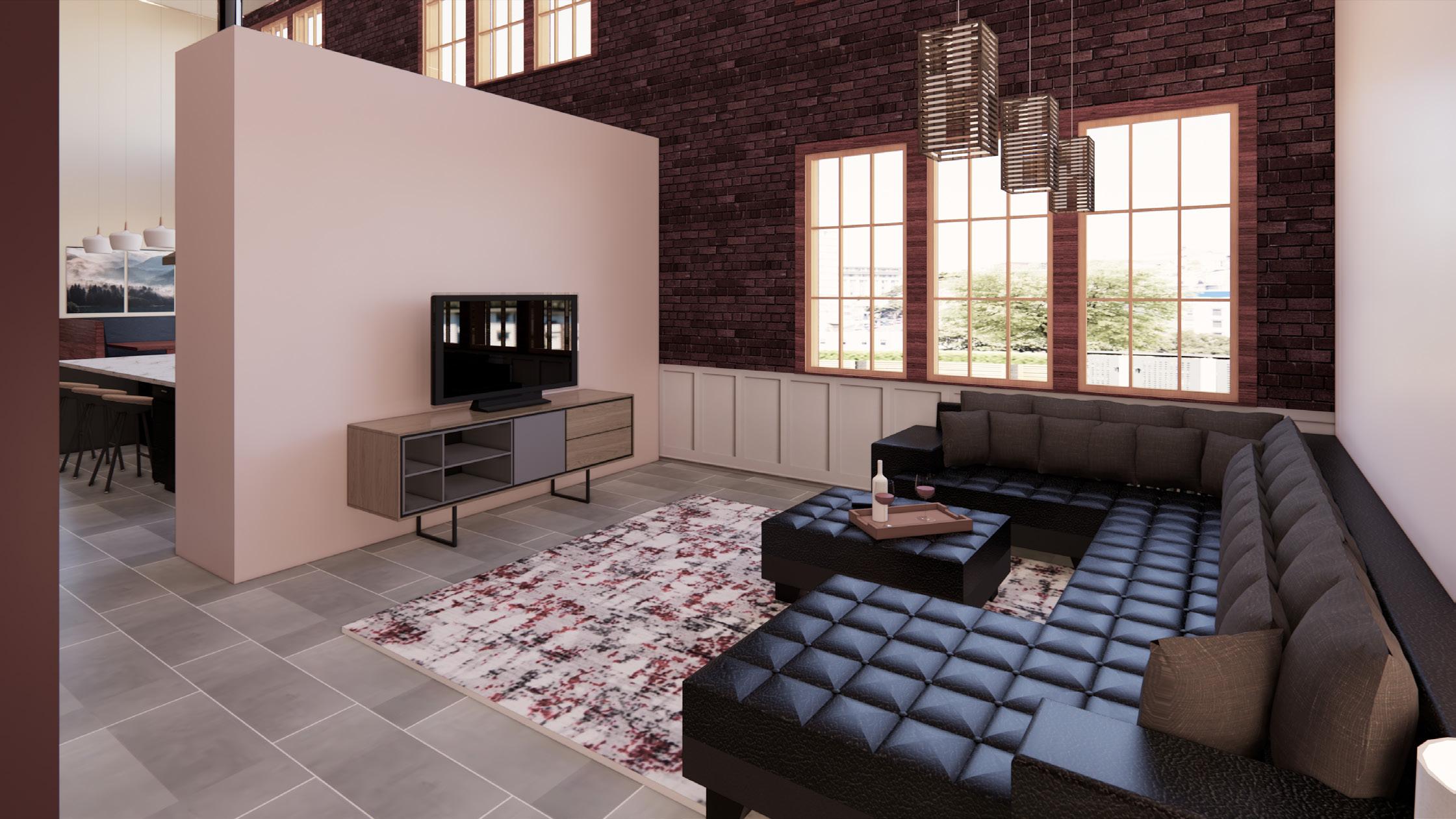

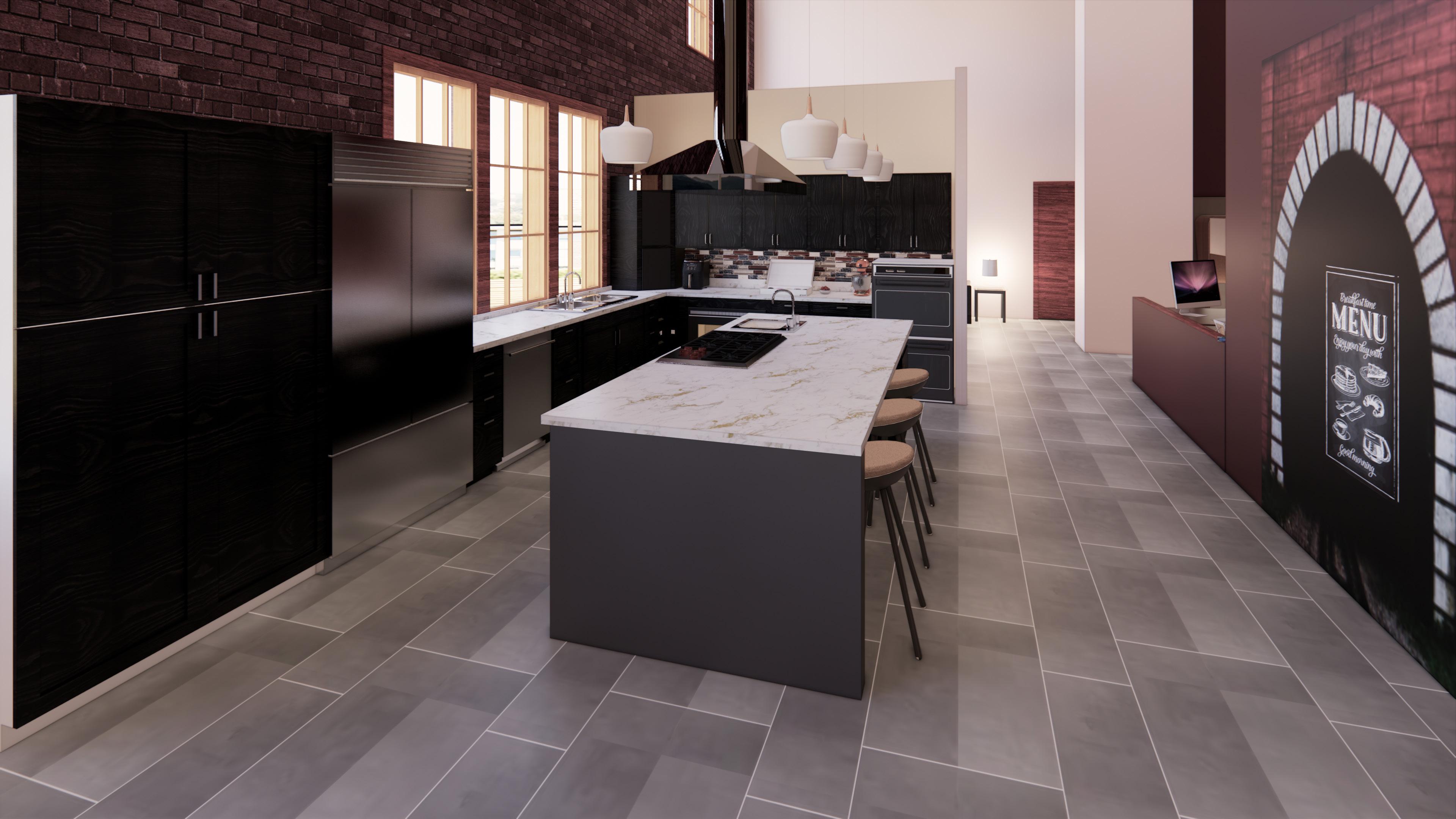
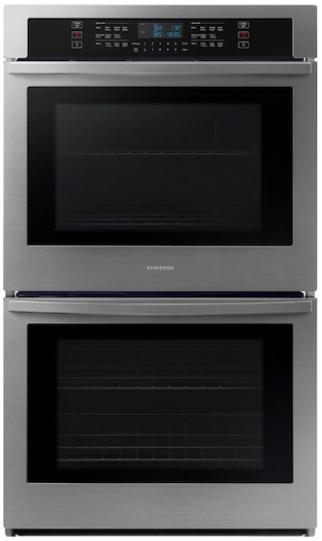
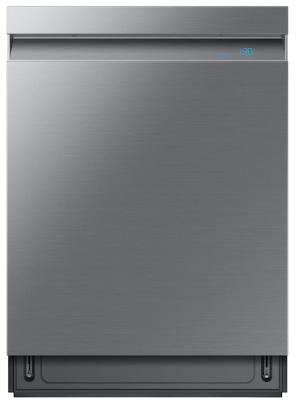
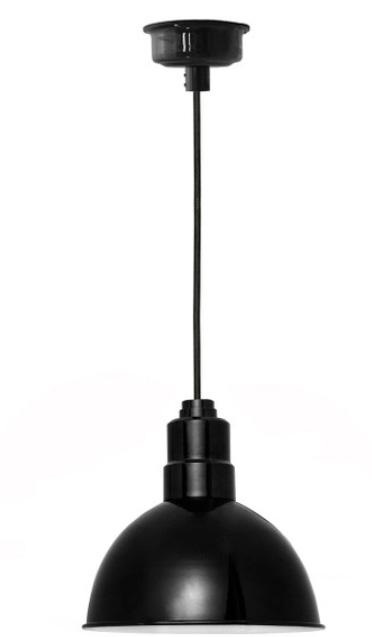
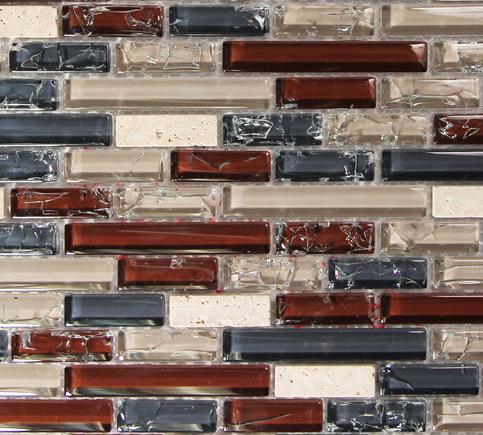


 4 The Kitchen
4 The Kitchen
Other School Work:

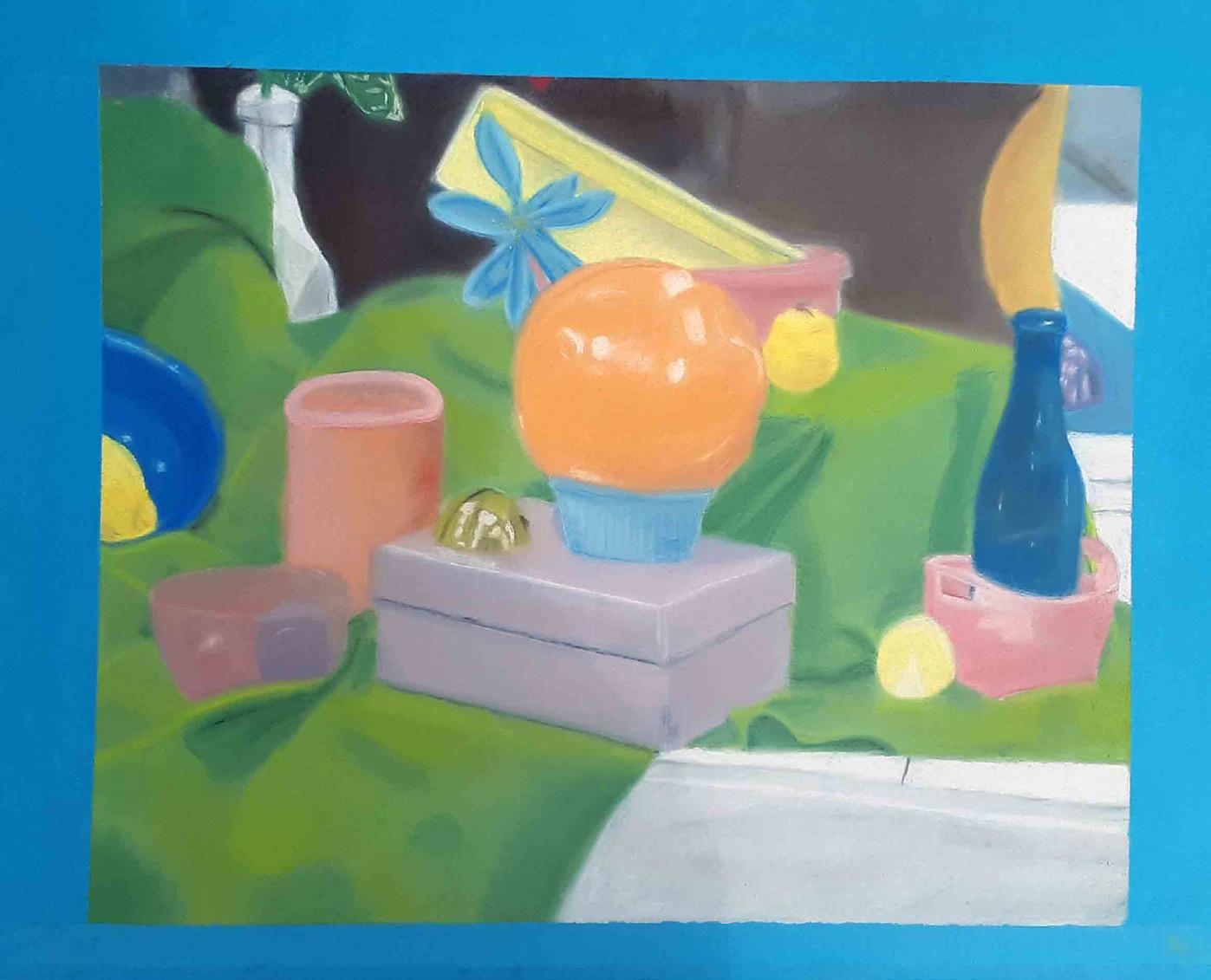
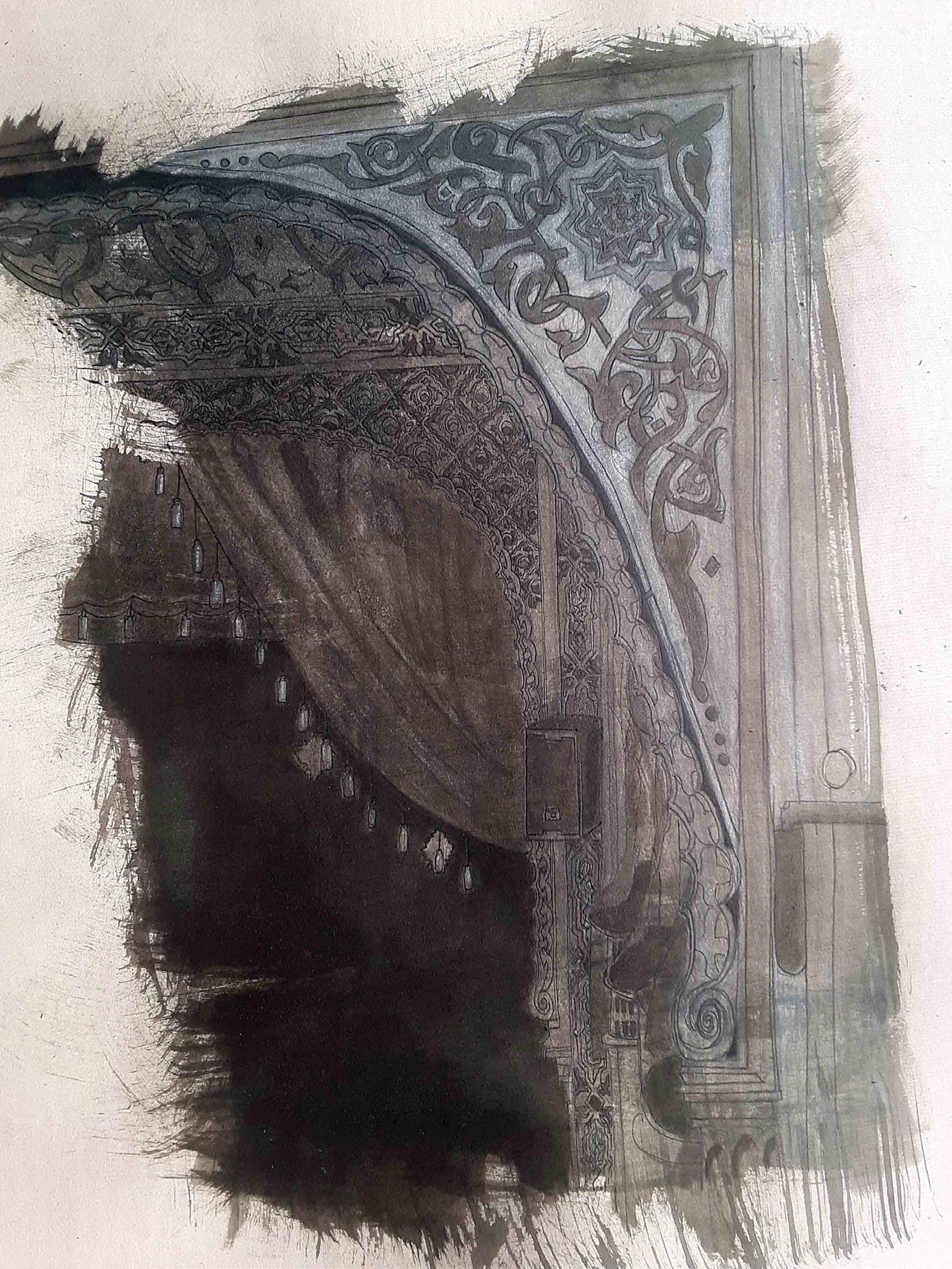


Digital Art


 Photoshop, InDesign, & Illustrator
Chimeara Built in Photoshop
Designer Magazine built in InDesign
Sandwich of your choice built in Illustrator
Photoshop, InDesign, & Illustrator
Chimeara Built in Photoshop
Designer Magazine built in InDesign
Sandwich of your choice built in Illustrator
“Creativity is seeing what others see and thinking what no one else ever thought.”
~Albert Einstein
