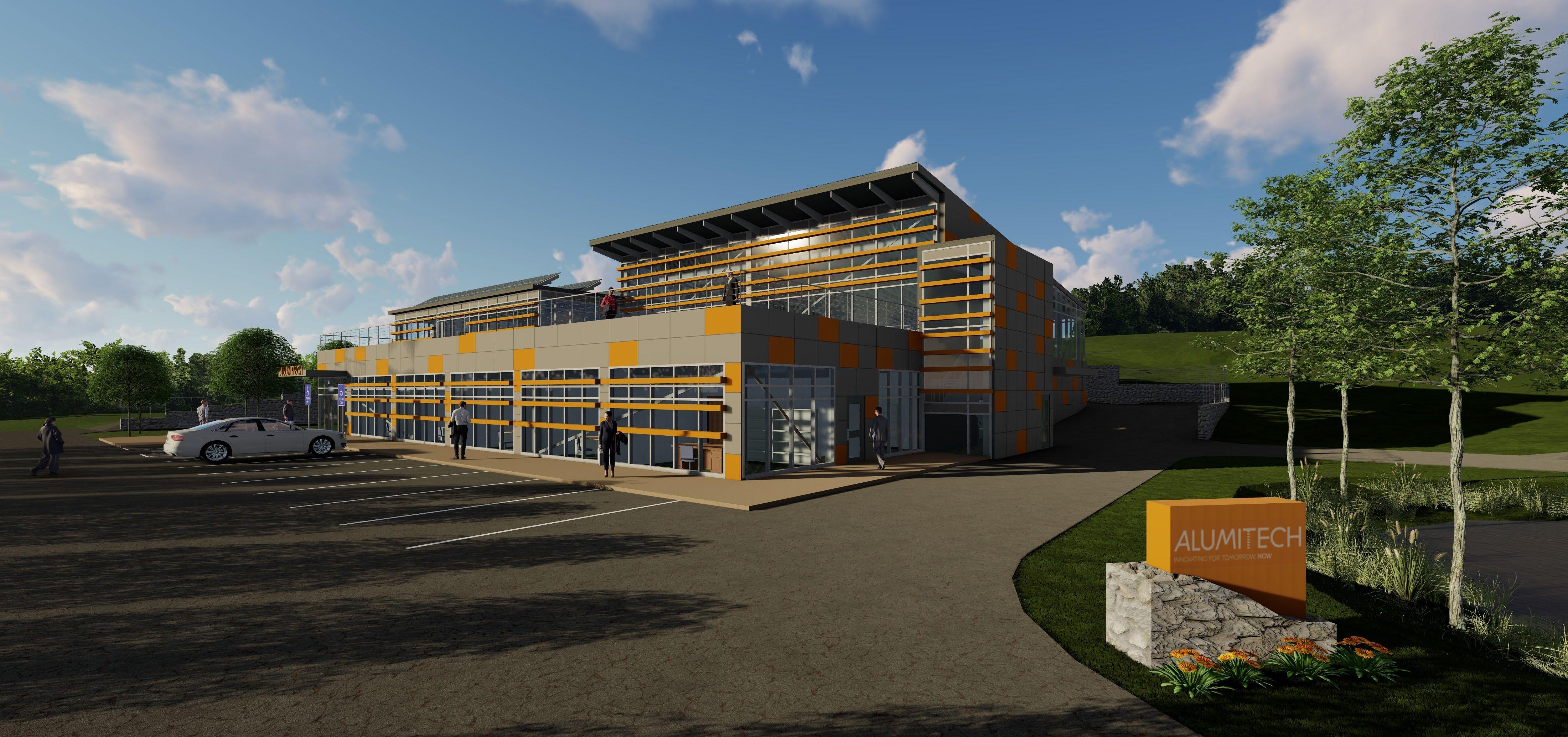

RYAN KOPLIN ARCHITECTURE
PORTFOLIO


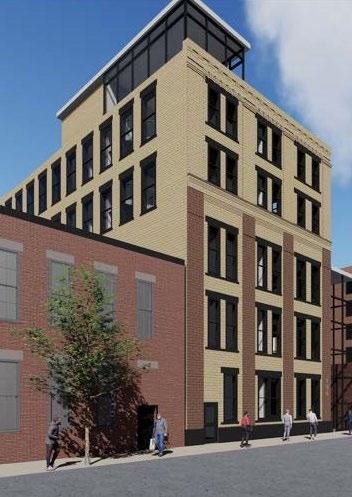
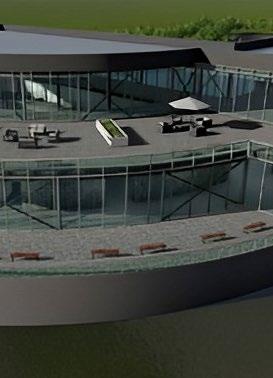

Alumitech Grass-Fed Grocery The Union Center of Rochester Museum of the Haudenosaunee Buffalo All-Education Center

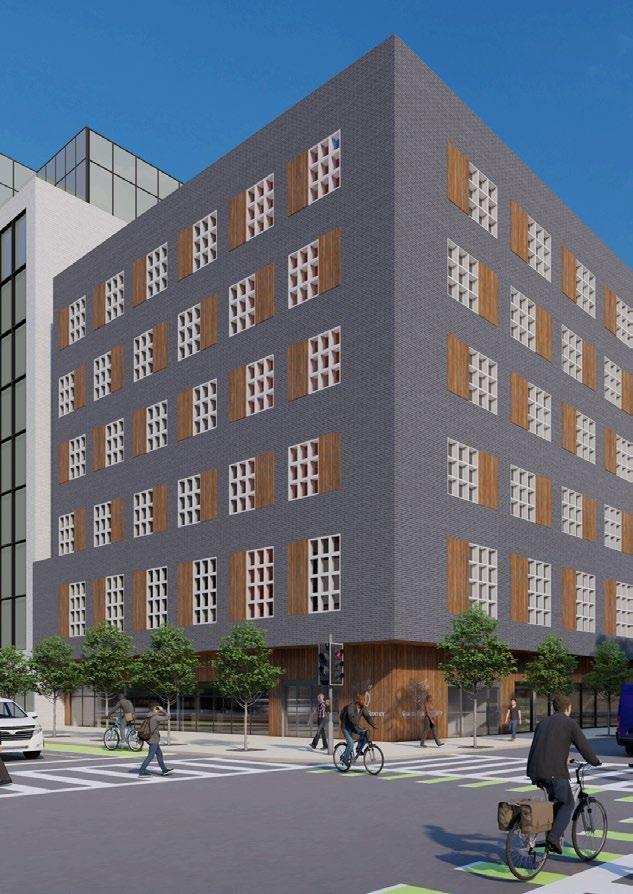
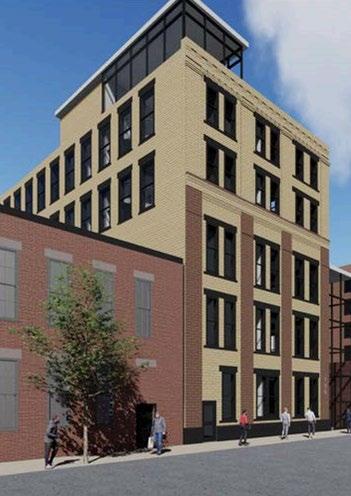


Alumitech Grass-Fed Grocery The Union Center of Rochester Museum of the Haudenosaunee Buffalo All-Education Center
ALUMITECH
SPRING 2024
DESIGN STUDIO 6
For this project, I was challenged designing a technology incubator facility and campus to accommodate a tech startup. Inspired by Start-Up New York, the project is set for Alfred, NY’s Sugar Hill Industrial Area, near Alfred State College.
This challenge resulted in Alumitech, a facility for the research and design of aluminum-air batteries as an electric vehicle battery alternative. The facility is geared towards manufacturing aluminum-air batteries, installing them into vehicles, and innovation research for use in all vehicles across the United States.



LEVEL 2 PROGRAM


















LEVEL 1 PROGRAM
CONCEPT DEVELOPMENT

The concept for Alumitech is derived a ninety-degree turn to separate spaces. An important space in the concept, the administration spaces were in this corner because of the important people and meetings there. With further development, the large assembly shop was moved to this area to highlight the importance of the physical product. The concept is split into two stories to separate private and public spaces, while ensuring centralized circulation.
ALUMITECH


FEATURES
- Located on a parcel of land on Sugar Hill Rd. in Alfred, NY
- Swale running north to south
- Northeast winds
- Deciduous trees
- Native grasses UPDATES
- Road is extended to meet the site
- Swale is directed around the building into a retention pond
- Native grasses are re-planted in areas of excavation


ALUMITECH
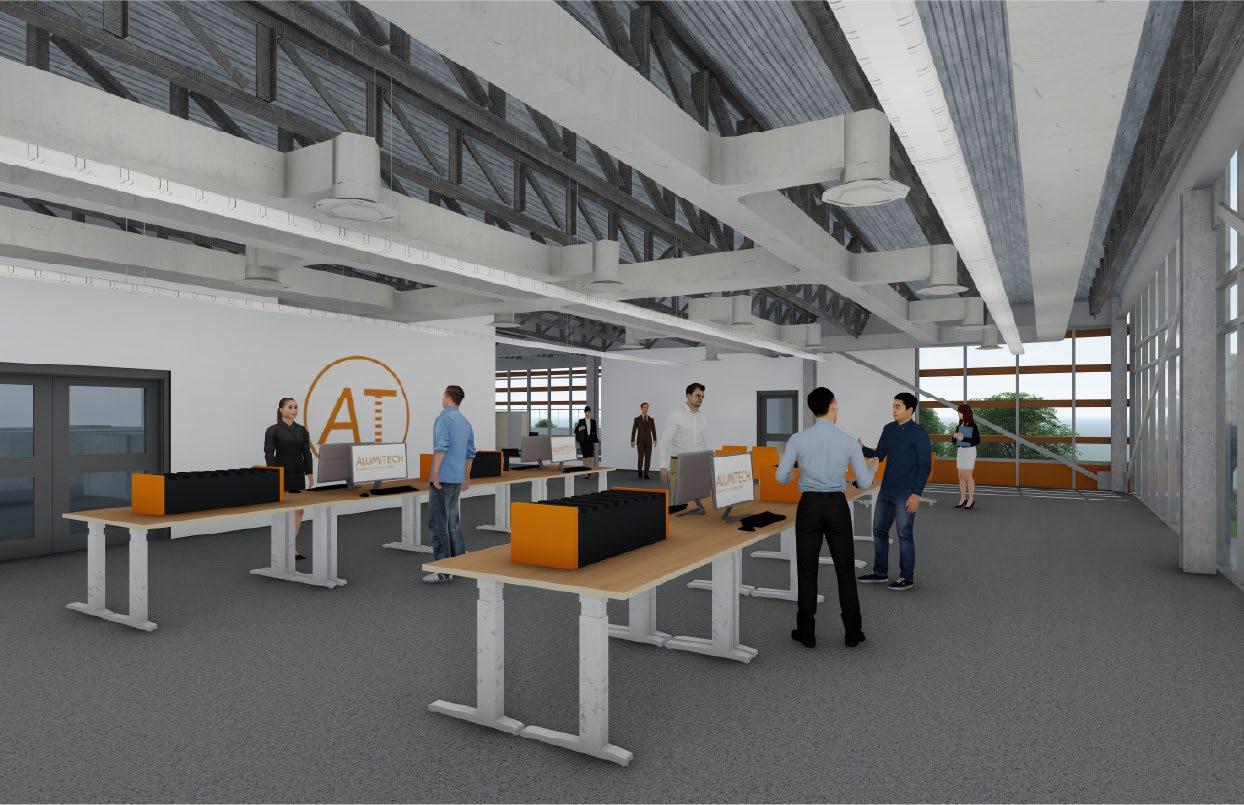




MECHANICAL ROOM
Ryan Koplin
ALUMITECH

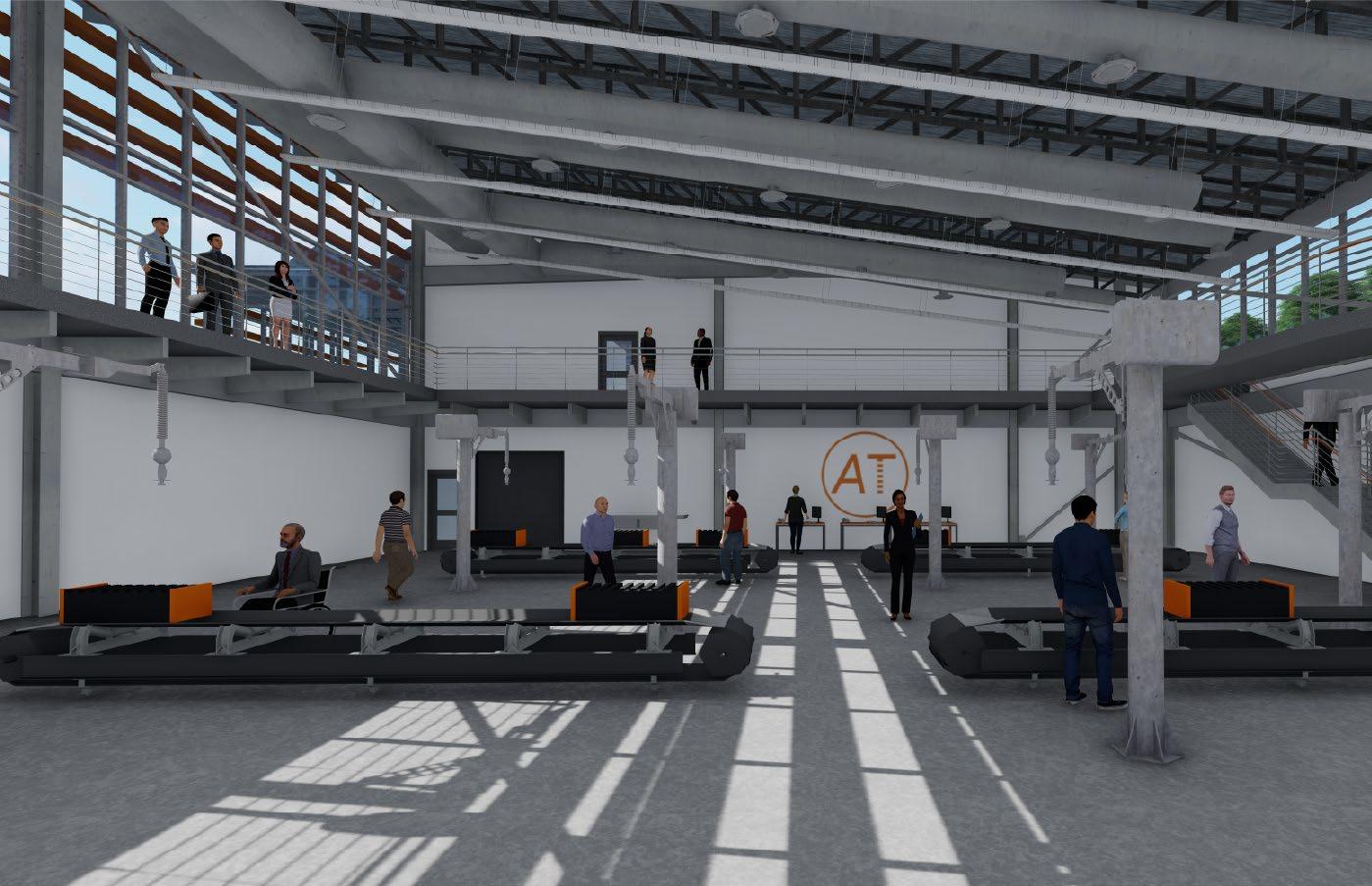

ALUMITECH










Alumitech Grass-Fed Grocery The Union Center of Rochester Museum of the Haudenosaunee Buffalo All-Education Center
GRASS-FED GROCERY
FALL 2023
DESIGN STUDIO 5
For this project, I was challenged with redeveloping a property on the High Line Manhattan, New York City with. I was tasked with designing a mixed-use building with a chosen program that forms a physical connection with the High Line and updating the existing street conditions to create a positive urban experience.
Grass-Fed Grocery is a mixed-use building with an animal-based grocery store and restaurant that provides an opportunity for the public to adopt a healthier lifestyle through an animal-based diet. Grass-Fed grocery creates opportunities for users to purchase animal-based food items and learn about what they are purchasing throughout the store and restaurant. The core foods in an animal-based diet are meat, fish, eggs, fruit, and dairy.
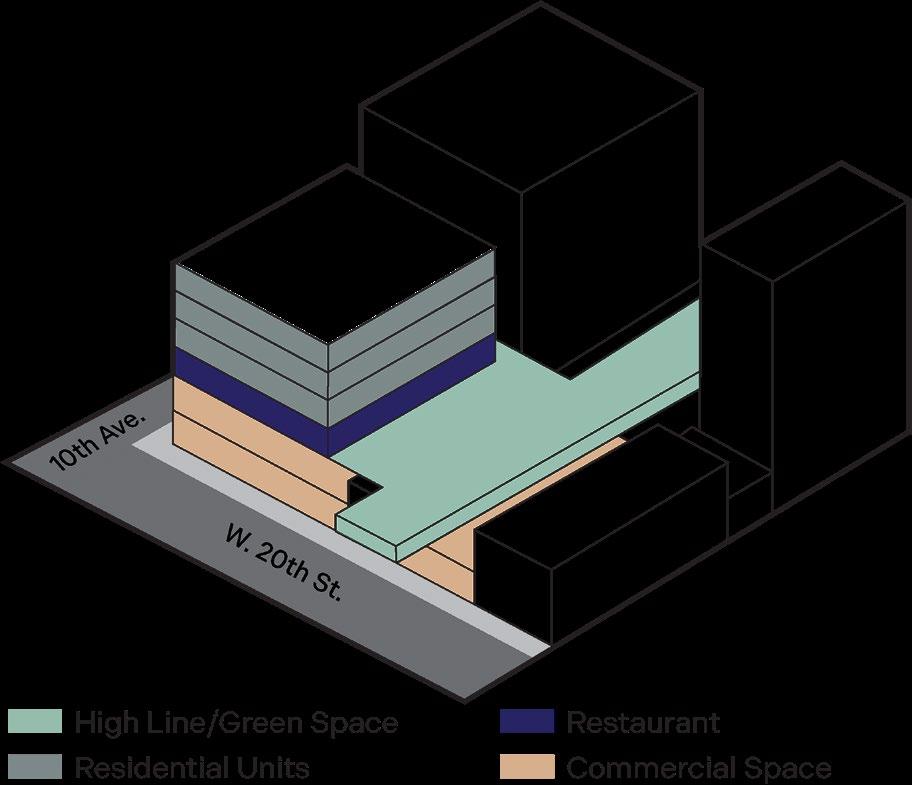
PROGRAM
The first two stories are commercial space. The third story is the restaurant. The fourth, fifth, and sixth stories are residential units.

SITE MASS
A six-story extrusion of the base site constraints.

ZONING
The setback between buildings should be no less than eight feet, and all structures above the High Line should be setback 25 feet minimum.

GREEN SPACE
As a result of the setbacks required, there will be a public green space wrapping around the third story.

HUMAN SCALE
The first story will be extruded under the High Line to the adjacent building and will be offset eight feet under the second floor.
Ryan Koplin | B. Arch | Alfred State College
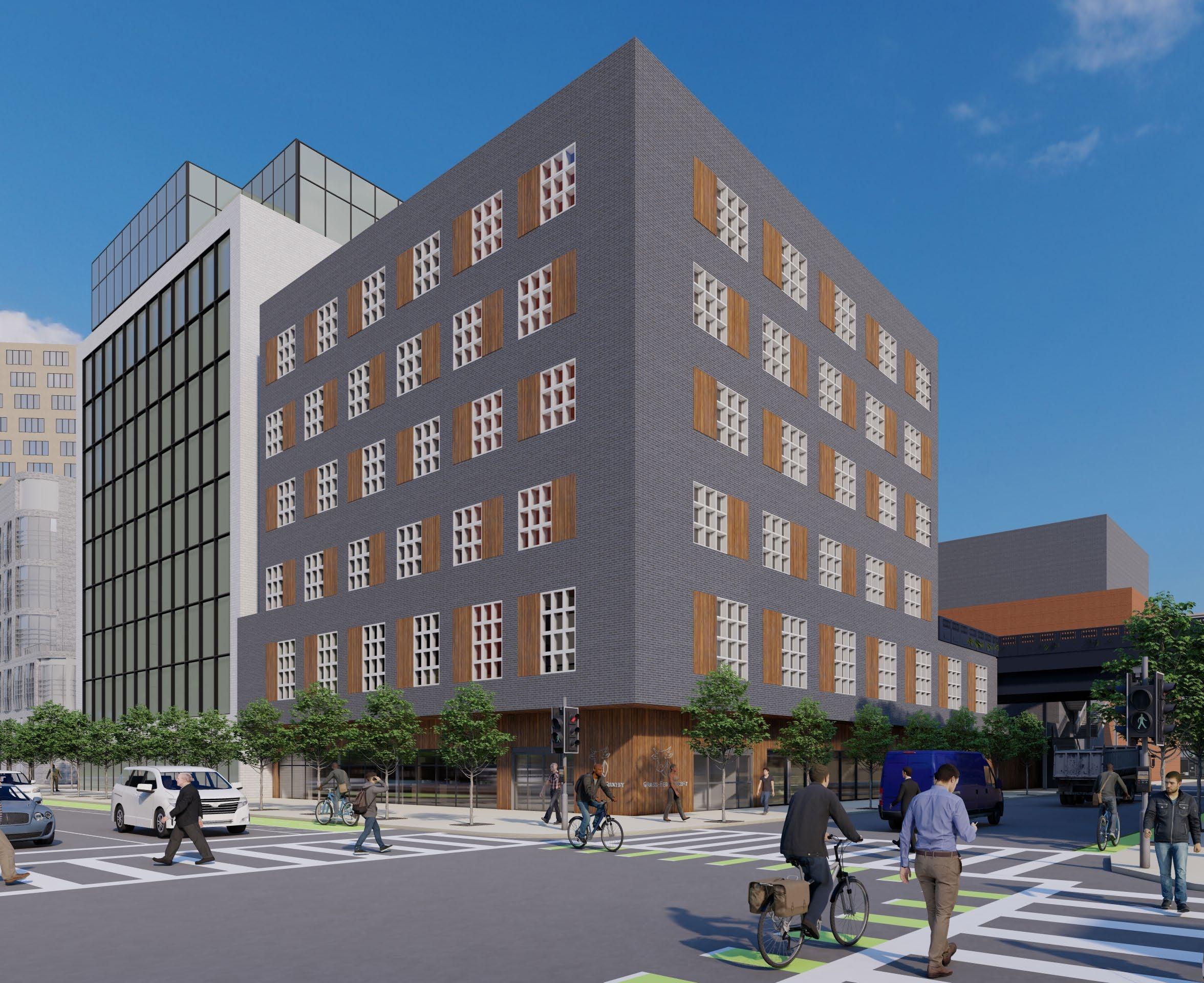
GRASS-FED GROCERY
Site animation: https://www.youtube.com/watch?v=TS-XXQozbKs
With the submission of this project, I received the 2024 Connecticut Architecture Foundation Scholarship, which is awarded to students who represent the foundation’s mission of raising public awareness and expectations of architecture and the built environment.
Ryan Koplin | B. Arch | Alfred State College
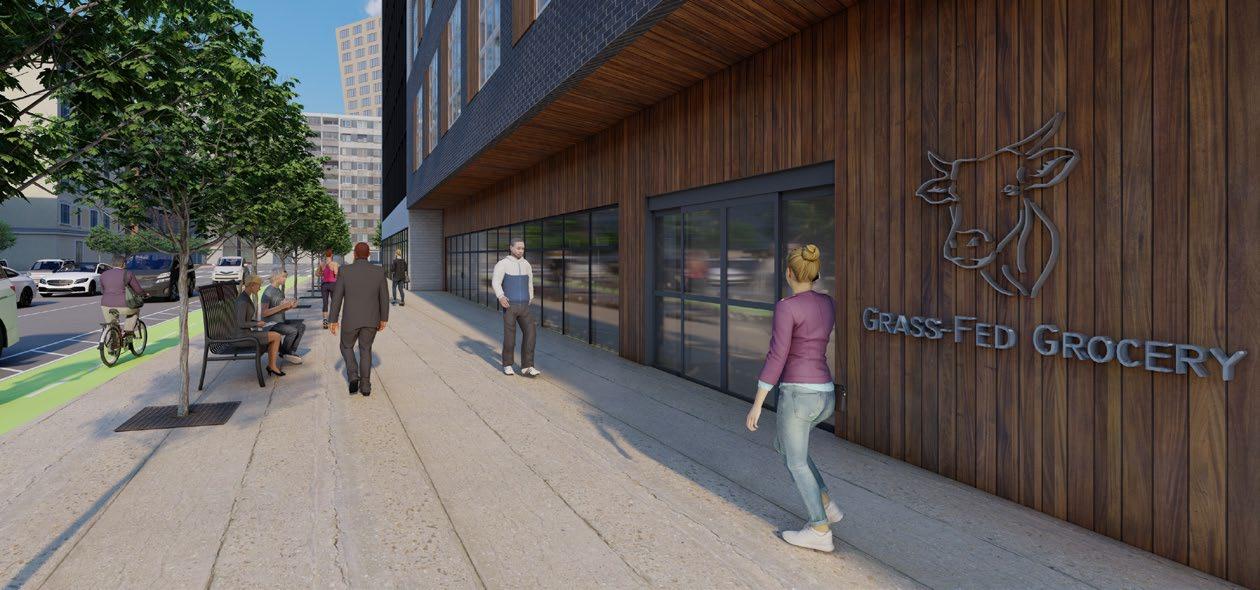
STREET LEVEL

HIGH LINE

Wood panels contrast the dark brick and represent the farms that Grass-Fed Grocery products are sourced from.

Brick represents the industrial history of the area. They are WasteBasedBricks®, which is a product made from construction waste.
APARTMENTS
Each floor: - 1 studio apartment - 4 one-bedroom apartments - 1 two-bedroom apartment


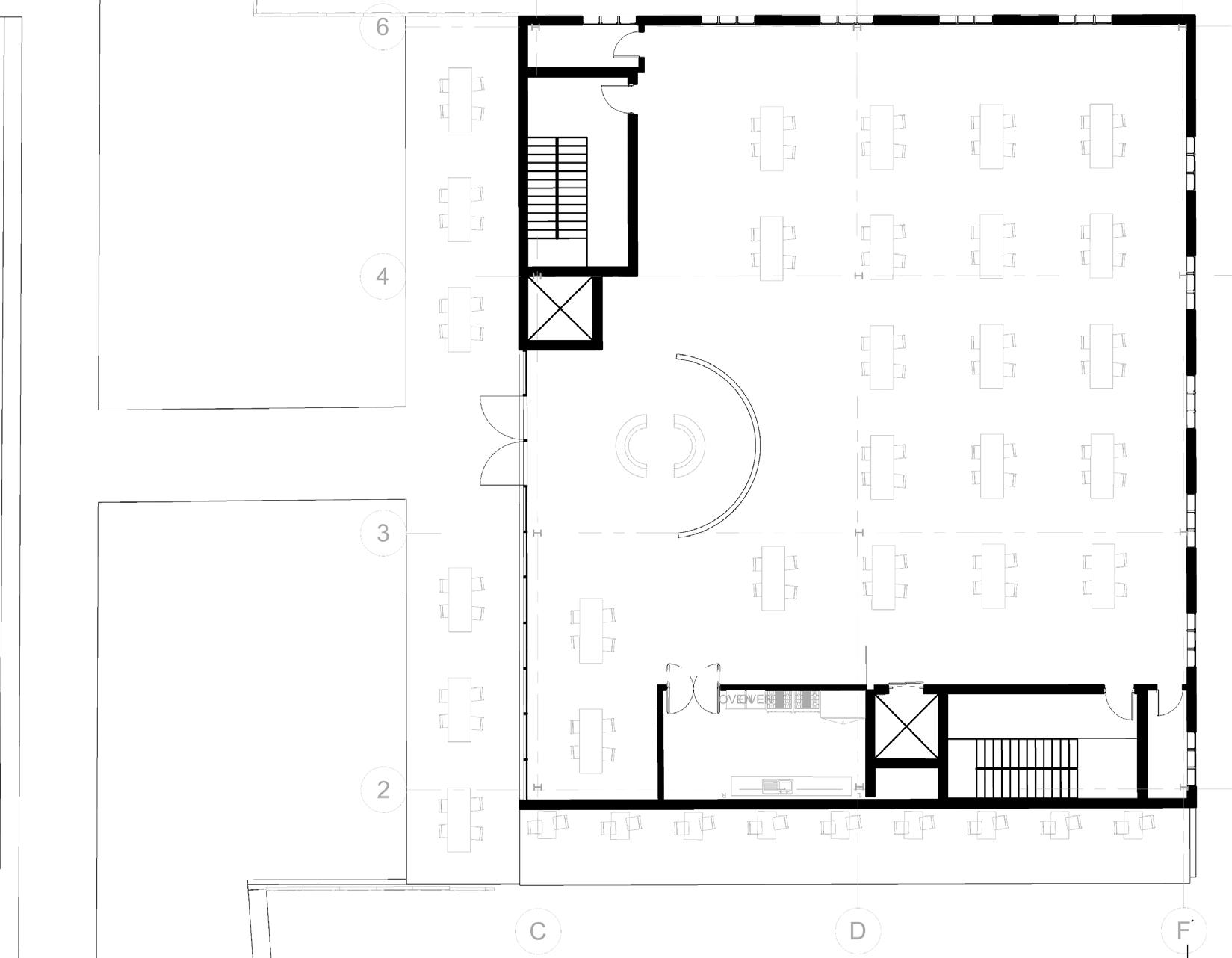


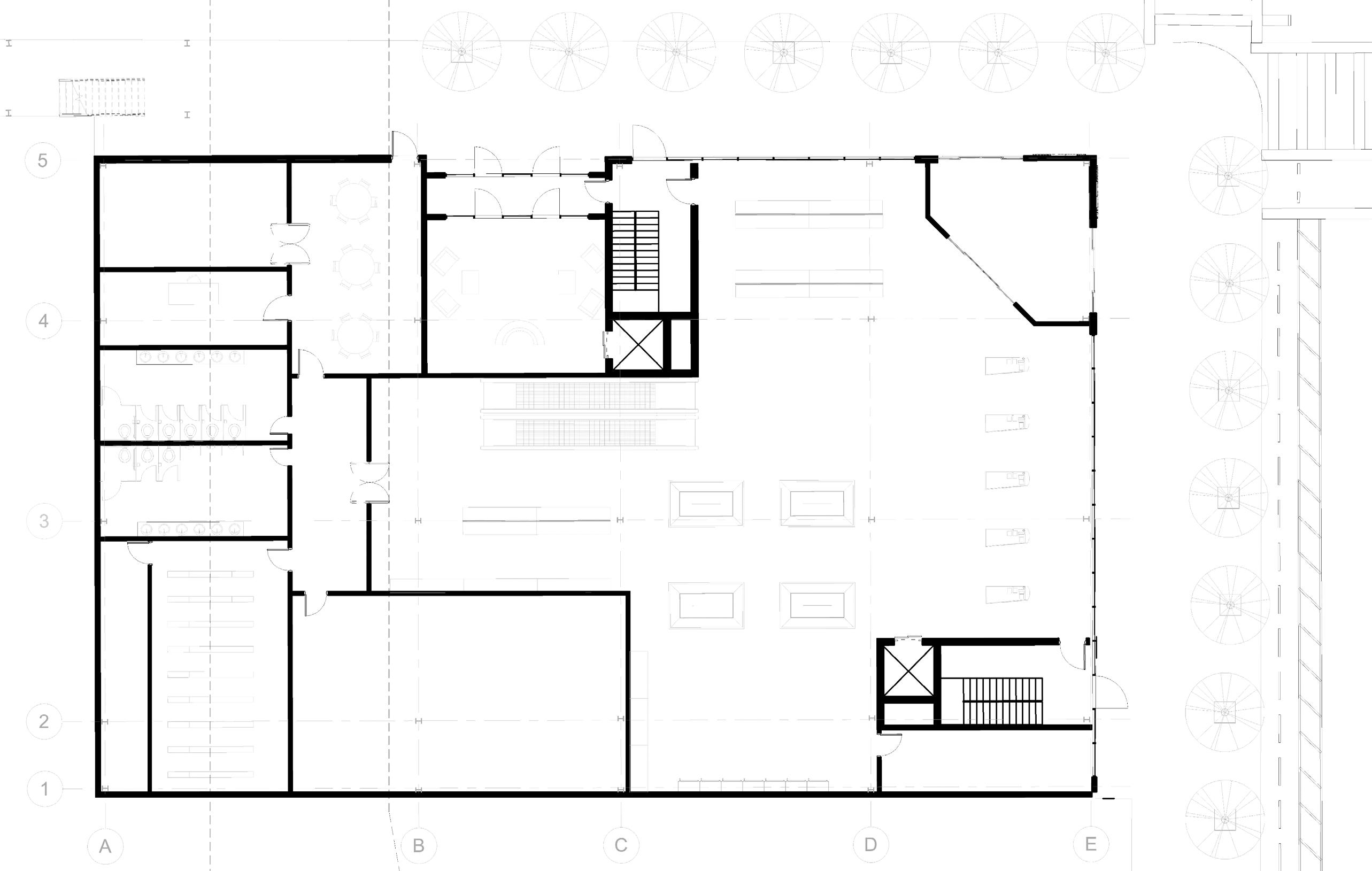






Alumitech Grass-Fed Grocery The Union Center of Rochester Museum of the Haudenosaunee Buffalo All-Education Center
THE UNION CENTER OF ROCHESTER
SPRING 2023
DESIGN STUDIO 4
This project consisted of a site visit, analysis, and research about an existing building in Rochester, New York. Upon completion, I was tasked with identifying and developing appropriate exterior treatment plans to develop comprehensive programmatic elements relating to the building and city’s history.
The building is in the St. Paul neighborhood of Rochester, NY, which was a prominent garment district in the 1870s. Since this time, the building has been used for a furniture manufacturer, paper company, janitorial supplies, and storage. Rooted with industrial heritage, the building's exterior will be preserved, and the interior will be rehabilitated to support union workers of the Rochester & Genesee Valley Labor Federation.



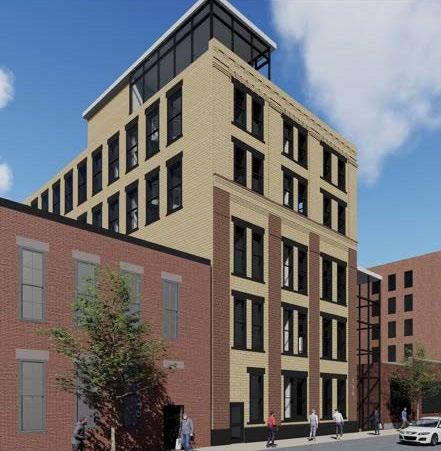
PROGRAM
Through their member unions, the federation influences practices and policies that impact working people across Upstate New York.
To support these processes, The Union Center of Rochester supports these goals by providing a resource center, offices, and a small and large event space for the Federation.
Ryan Koplin
THE UNION CENTER OF ROCHESTER
PRECEDENT STUDY: THE DERBY SILK MILL

Constructed in 1721, The Derby Silk Mill is the self-proclaimed world’s first factory. The building was a site for historic moments for workers’ rights. The space opened as the Museum of Making in 2021 and features a triple-high addition on the side of the building to enhance user connection with the façade.

The Union Center of Rochester will feature a triple-high addition to the side of the building inspired by the Derby Silk Mill to enhance user connection with the façade and to represent the original height of the building.









FOURTH FLOOR
Ryan Koplin | B. Arch | Alfred State College

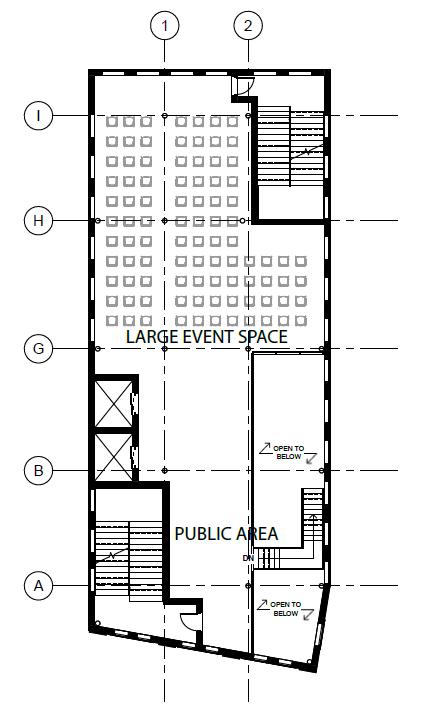

THE UNION CENTER OF ROCHESTER

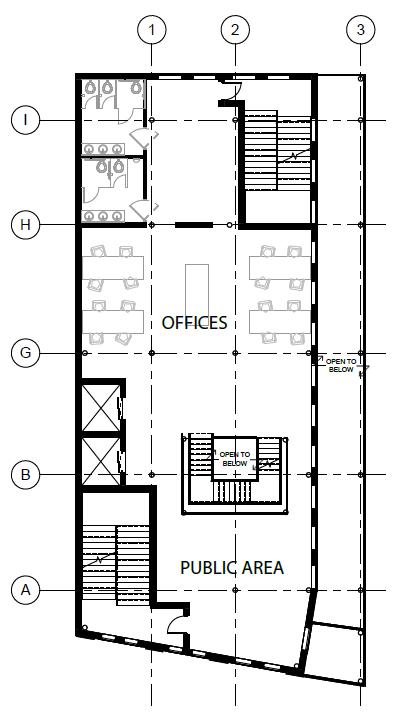








Alumitech Grass-Fed Grocery The Union Center of Rochester Museum of the Haudenosaunee Buffalo All-Education Center
MUSEUM OF THE HAUDENOSAUNEE
FALL 2022
DESIGN STUDIO 3
This is the design of a museum that will house and display artifacts and exhibits of the Haudenosaunee Confederacy. The museum will provide education to the public of the rich history of the people, lands, and culture of the Haudenosaunee.
The concept for the museum is a split geometric figure to create a clear distinction of space. The back of house spaces are rectangular rooms, allowing for efficiency of museum procedures. The public space is circular, creating a clear and comfortable experience through the exhibits.





LEVEL 2:
Café
Giftshop
Bookstore
Observation Deck
LEVEL 1:
Small Exhibit
Medium Exhibit
Large Exhibit
Temporary Exhibit
Public Space
Administrative Space
Support Space
Collections
Ryan Koplin
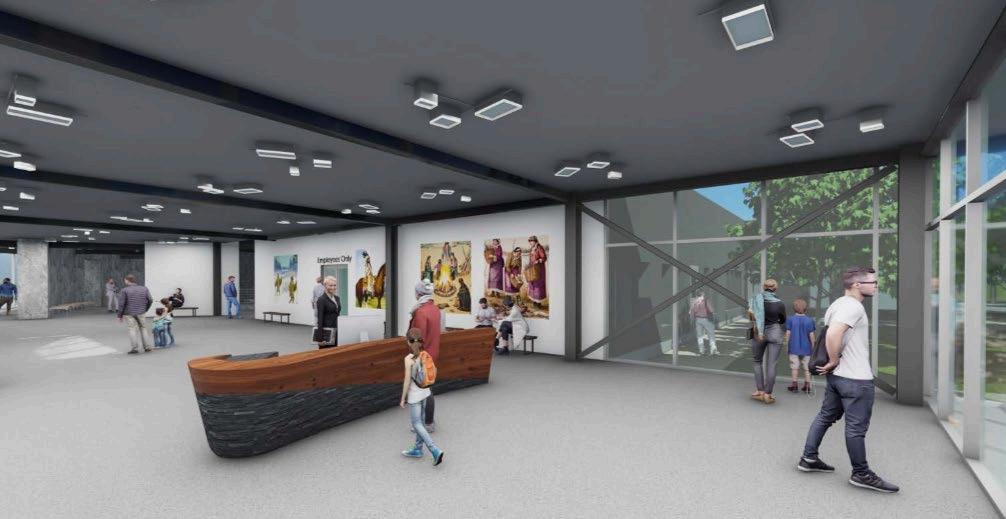
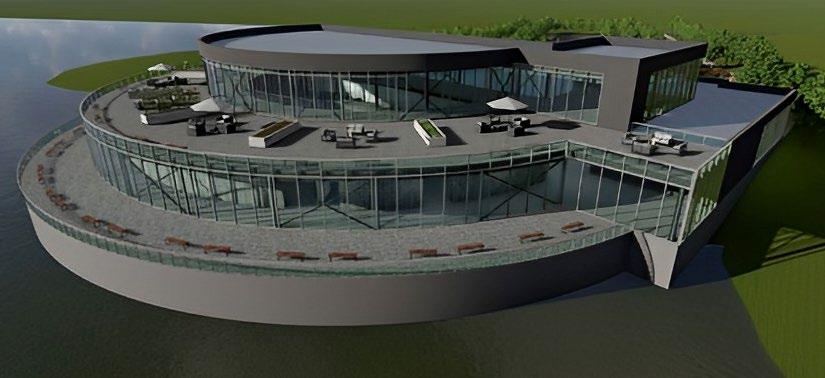
Small, medium, and large exhibit spaces were required per the given program. The small exhibit houses Haudenosaunee artifacts, the medium exhibit has an interactive canoe exhibition, and the large exhibit space has life-size dioramas of typical events in the lives of the Haudenosaunee.
The given site for the museum is on Almond Lake in Kanakadea Park, Hornell, New York where guests are encouraged to surround themselves with nature in and around the building.
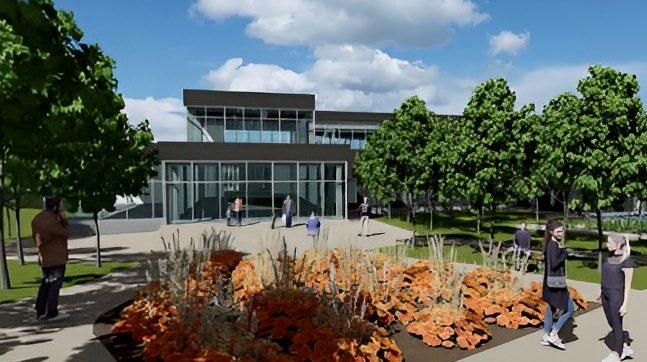
LOBBY
MAIN ENTRY GARDEN
AERIAL VIEW
Ryan Koplin | B. Arch | Alfred State College





Alumitech Grass-Fed Grocery The Union Center of Rochester Museum of the Haudenosaunee Buffalo All-Education Center
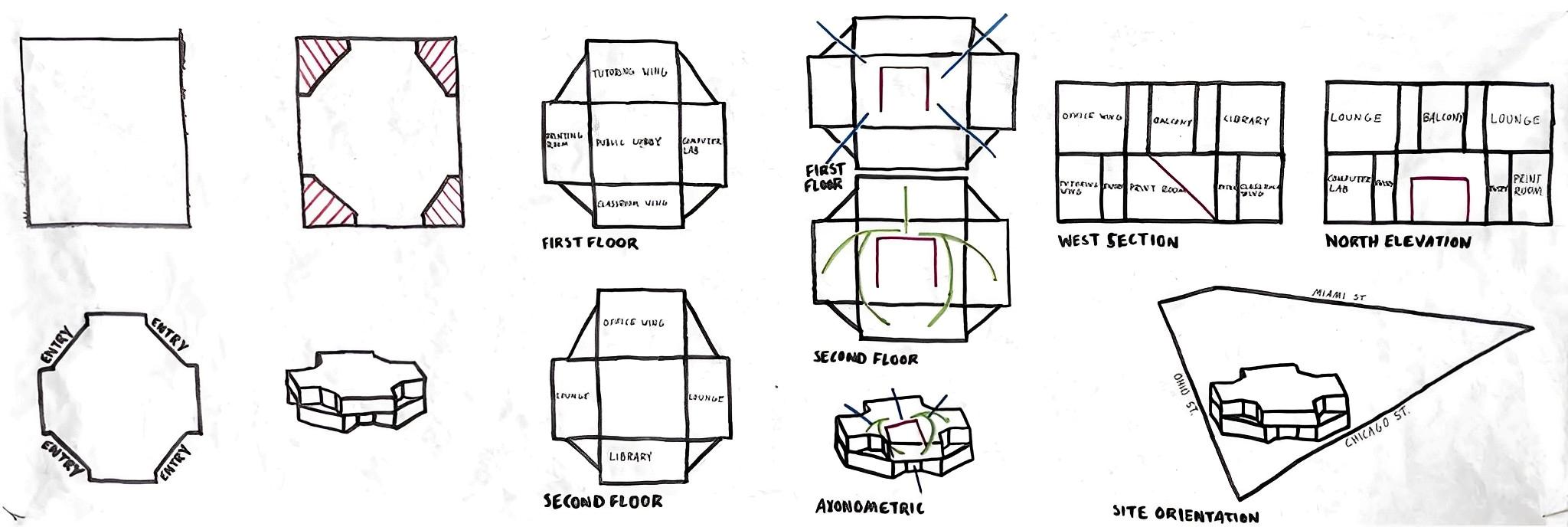

BUFFALO ALL-EDUCATION CENTER
SPRING 2022
DESIGN STUDIO 2
For this project, I was tasked with creating a community center in Buffalo, New York. The community center is an education center for low-income families, which was determined after a site visit and study.
The building is a steel structure clad with white and gray brick. The first and second floors are the same shape, however the second floor is rotated ninety degrees to allow for outdoor space. The first floor is public space, and the second floor is classroom space, broken up into eight different wings.

Rendering updated in Summer 2024
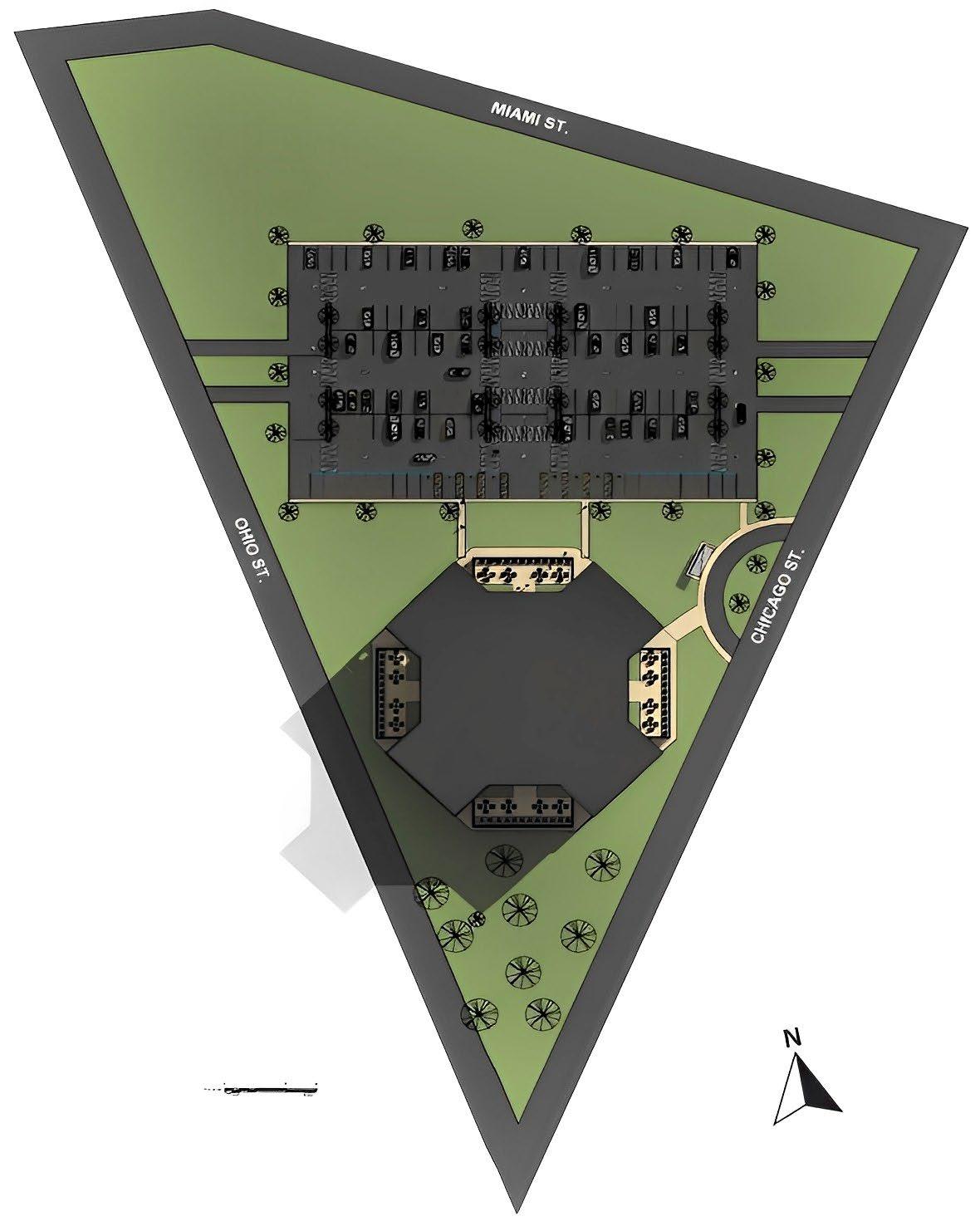

Ryan Koplin | B. Arch | Alfred State College
BUFFALO ALL-EDUCATION CENTER

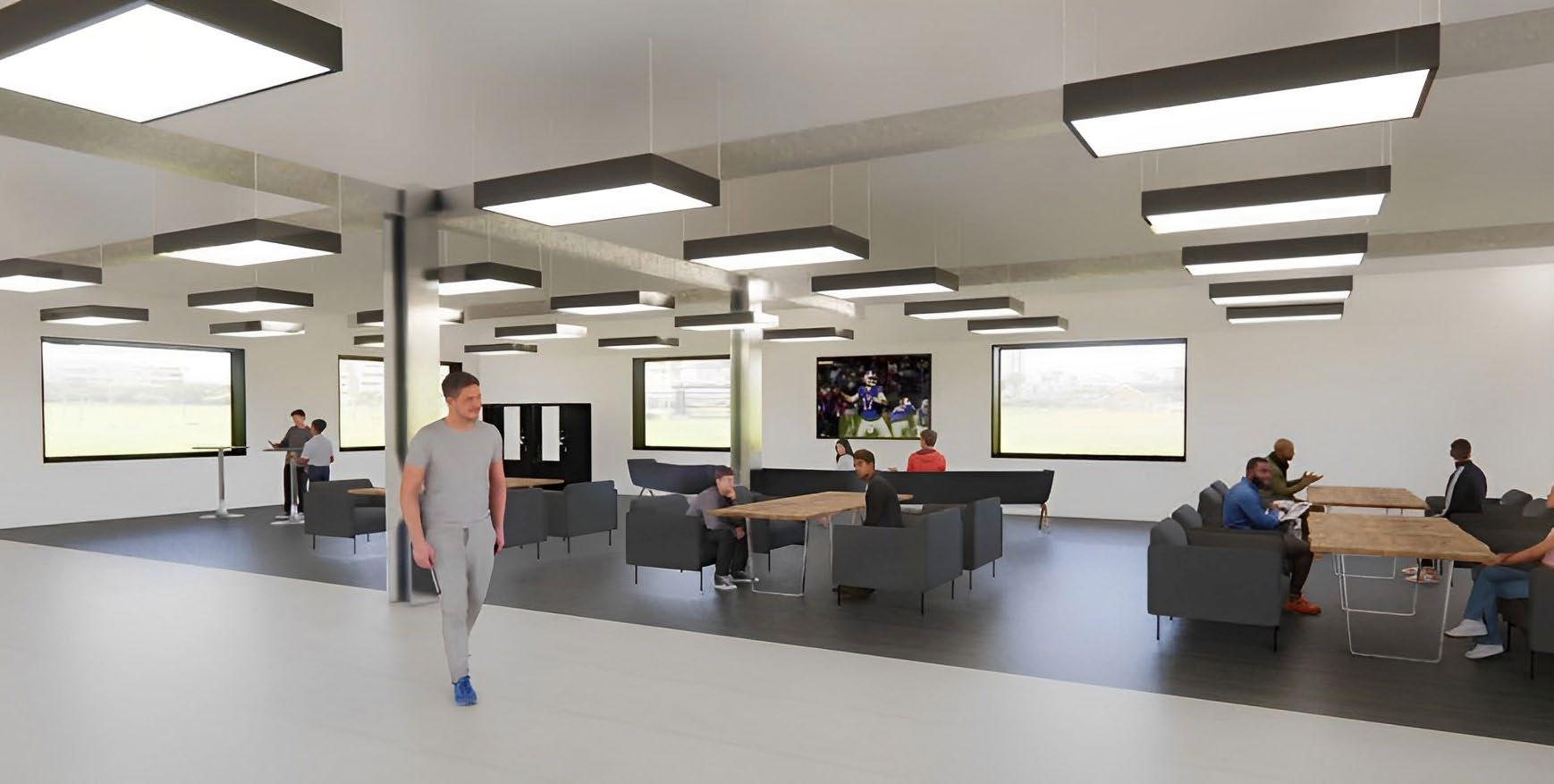


LOBBY
LOUNGE
OUTDOOR SPACE
WOOD SHOP
Ryan Koplin | B. Arch
Alfred State College

ALFRED STATE COLLEGE
BACHELOR OF ARCHITECTURE
RYAN KOPLIN
