

Portfolio
Architectural Studies
Ryan Hollander
Ryan Hollander Portfolio Selected work from 2023
2025
I am an undergraduate architecture student currently enrolled in the Azrieli School of Architecture and Urbanism at Carleton University. As I conclude my third year of study, I intend this portfolio to be a manifestation of my evolving design skills, creativity, and dedication to the craft. This portfolio contains a compilation of projects from my initial four studio courses, from intricate tectonic model-making to comprehensive urban master planning exercises. I aspire the following to be an embodiment of my ongoing passion for architecture, laying the foundation for a bright future in the field of design.
/ Ryan Hollander
06 24 38 44 Page
ORK Discovery Centre A dynamic riverfront sanctuary where history, education, and nature converge
Instructor – Ozayr Saloojee
Situated within the Rockcliffe neighborhood of Ottawa and resting on the Ottawa River, the existing NCC River House has been a hub for canoeing, boating, and recreational activities for nearly a century.This project is the foundation for a proposed architectural extension to enhance the building’s functionality and expand its programming. The extension envisions a thoughtful interior redesign of the existing structure, complemented by a new, medium-scale adjacent building.
The Ottawa Riverkeepers is an environmental organization founded in 2001 that is dedicated to protecting the Ottawa River watershed. As a charitable, non-profit organization, it serves as a champion and collective voice for the river’s ecological health. This intervention is designed to accommodate expanded Ottawa Riverkeeper programming while maintaining the existing building’s strong entry and connection to water.
/ Ryan Hollander
Studio 4 – Fall 2024


This research project critically explores the complex history of the Ottawa River and its lumber industry through a triptych collage. The first panel examines the stories of the lumbermen and the significant events of the lumber drives. The second explores the irreversible environmental impacts of clear-cutting the old-growth forests, and the third highlights the maltreatment of the loggers on Indigenous lands and lives.
/ Ryan Hollander









Ryan Hollander






Serving as a comprehensive collection of the tools, systems, and infrastructures that have historically, presently, and will continue to impact the Ottawa River, this project is part of a studio-wide Tool Atlas of the Ottawa River. Building upon the prior triptych collage research, this series of drawings critically examines wood as a tool, from discovering the possibility of reusing sunken old-growth lumber to understanding the manufacturers of local mass timber and its transportation to the site, thus developing new perspectives and possibilities for the material’s use in the project.
Ryan Hollander
Site Plan
Nestled along the Ottawa River, the River House sits at the base of a steep incline that rises towards the Sir George-Étienne Cartier Parkway. Access to both the existing River House and the new ORK Discovery Centre is provided via an accessible ramped pathway that leads to an elevated bridged walkway.
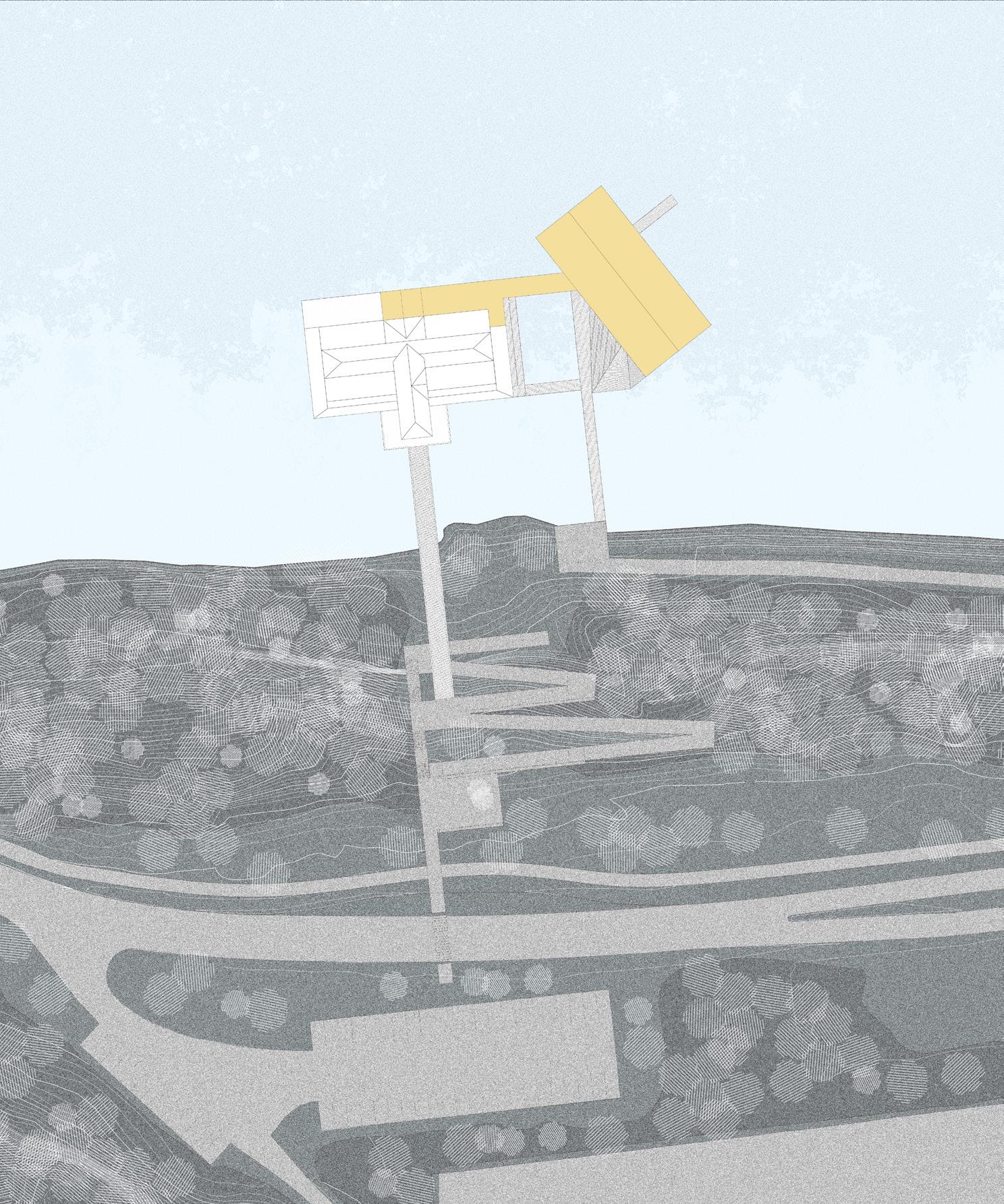
/ Ryan Hollander

Concept Diagram

Ryan Hollander

A renovated River House layout opens up its central core, allowing easy access to the building’s gallery. Acting as a bridge between the adapted riverhouse and the new ORK Discovery Centre, the gallery is a transitional and adjustable space that could span from the rentable event space inside the River House to the ORK classroom within the new building.
Entry Level Floor Plan
7.
8.
1. Restaurant Space
Entry
Foyer 4. Rentable Event Space 5. Gallery 6. Bridging Gallery
ORK Classroom
ORK Lab
Staff Offices

Ryan Hollander

Bridging the new building with the existing structure creates a protected aquatic courtyard while rotating the new massing allows optimal south-facing sun to enter the river pool.
The idea of a playscape on the river was inspired as a way to re-envision the historic Ottawa River logging rafts, turning their original purpose as a system of transportation that depleted the area’s forests into a permanent public space.
Water Level Floor Plan
1. Public Changerooms
2. Staff Changerooms
3. Sauna
4. Entry and Egress
5. Ottawa New Edinburgh Club Space
6. Ottawa New Edinburgh Changerooms
7. River Pool
8. Dock Space
9. Entry and Egress
10. Float Lab
5 2 1 0 10

Ryan Hollander


Section facing north towards River Pool
Interior vignette looking inside the Ottawa Riverkeeper classroom and adjacent lab
1. River Pool
2. Bridging Gallery
3. Celebrated Stairs

The new building’s interior program is situated along the second level of the existing River House. Elevating it to more than 7 meters above the Ottawa River allows for a 4-season interior while acting as a canopy for the parkscape below.
Pool

Elevation facing north towards River
Exterior vignette from the dock parkscape under the new build looking towards the river
/ Ryan Hollander


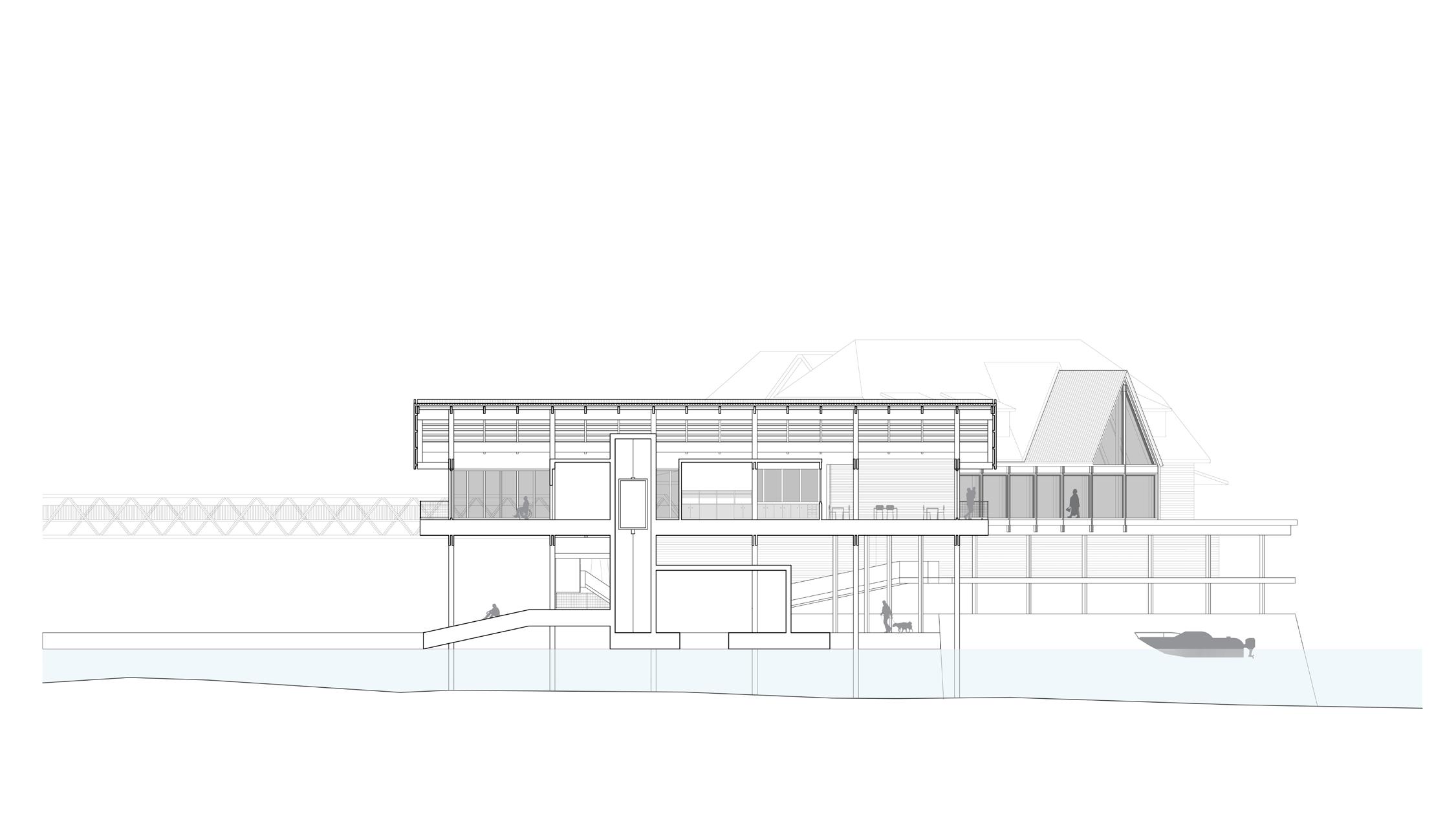
/ Ryan Hollander

Exterior vignette coming from the river looking towards new build
Cornwall City Hall Developing a thoughtful relationship of building and city
A City Hall serves a dual role, functioning as a key municipal symbol and a vital socio-cultural space. It not only acts as the administrative hub of a town but also provides a platform for local residents to express their views. It is a place of both celebration and protest, embodying the diverse socialfabric of a community. This proposal builds on knowledge acquired when designing the Urban Canal, with an understanding of considering the building as a microcosm of the larger city.
Studio 3 – Winter 2024
Instructor – Johan Voordouw
/ Ryan Hollander

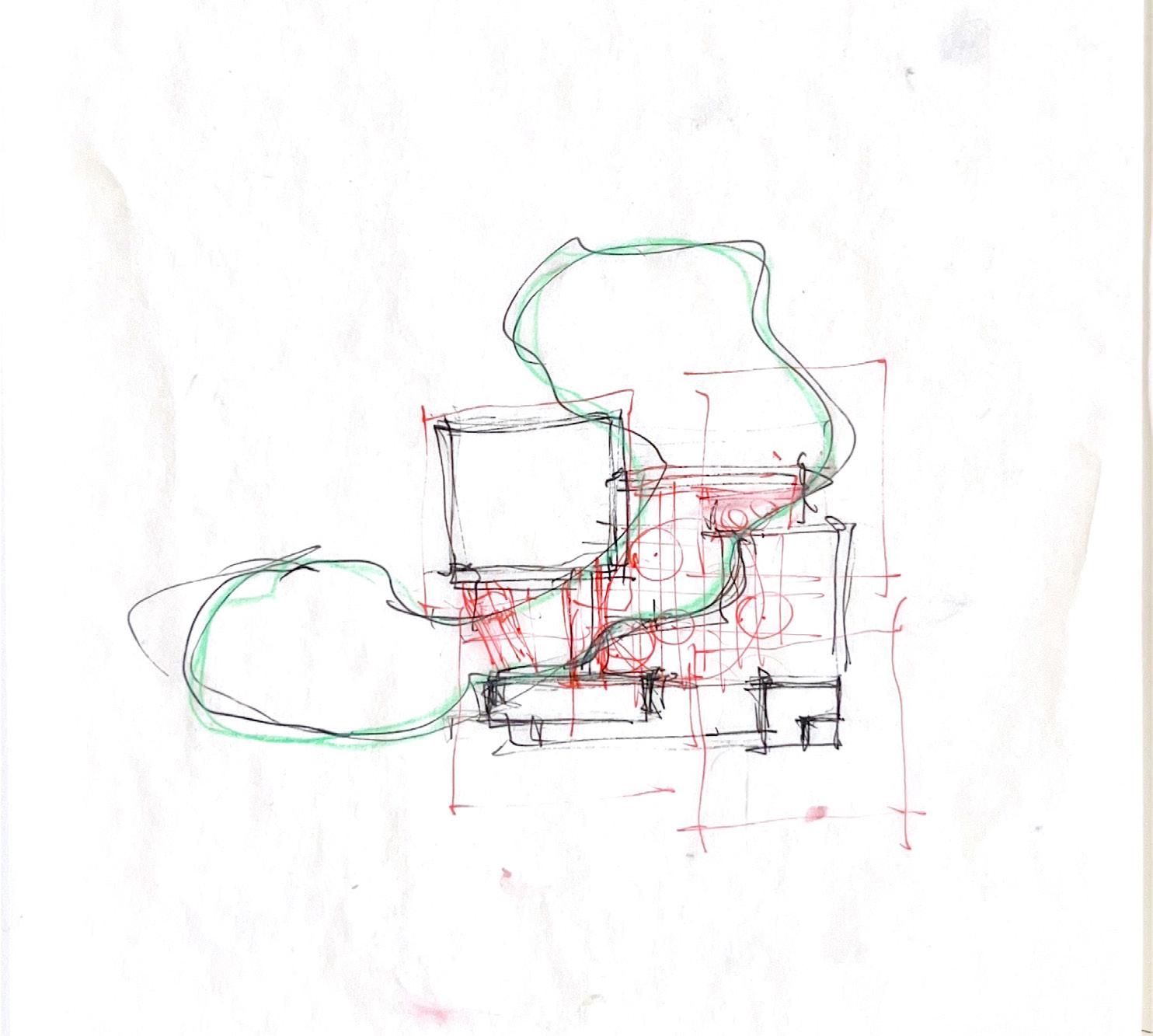
Initial Concept Sketch: Desire to have an urban garden at the structure’s centre, dividing the building into a campus like program
/ Ryan Hollander

Site Plan
Situated three blocks from the city’s waterfront and along one of its busiest streets, the proposed City Hall design positions itself on the corner of Pitt and Third Street W. An intervention that welcomes both vehicular and pedestrian residents and hopes to become a landmark within the downtown fabric.

Ground Floor Plan
Positioned along Pitt Street, the building’s adjacent entry is sheltered underneath the mass of offices on its upper floor. Embedding the ground floor returns essential space to the pedestrian, while a sunken frontcourt at the building’s southeastern corner provides a covered and protected place to gather, relax, and play.
Upon entry, visitors are welcomed by a large skylit urban living room, an atrium filled with large trees, and a central staircase that gives access to the building’s programs. Beyond the trees resides the City Hall’s Council Chamber, with large windows, looking into the sunken frontcourt and views connecting the important room to Pitt Street.
Exterior vignette within the southeastern facing sunken frontcourt.
/ Ryan Hollander

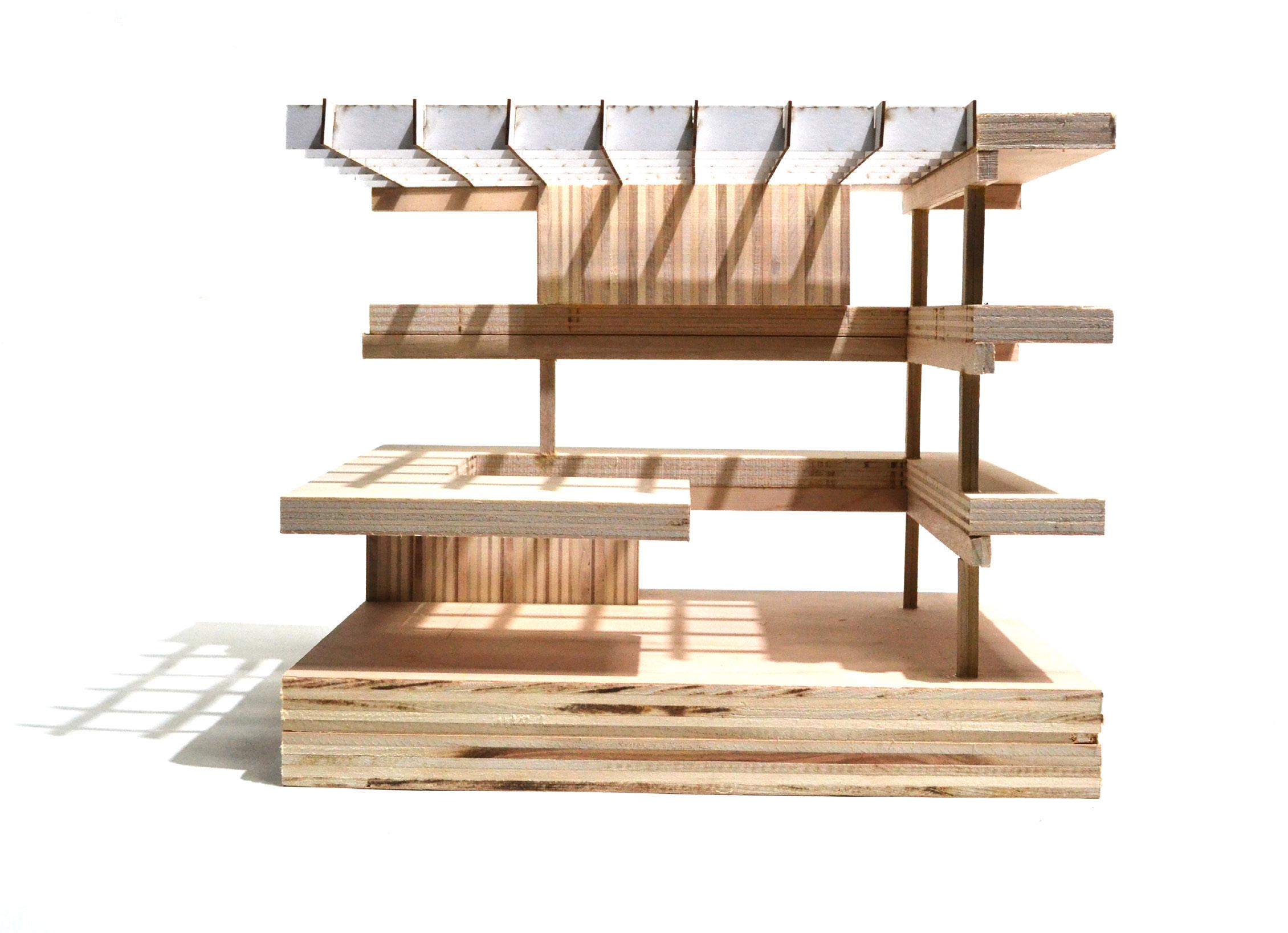

Second Level Floor Plan
With programs wrapping around the building’s atrium, guests arrive on the upper floor to an open secondary sociopetal space, which acts as a spill-out space for a gallery, banquet, and civil ceremony room. The remaining second level houses the City Hall’s offices. Municipal and Councillor’s departments have offices looking into the building atrium or onto the adjacent streetscapes, meaning all rooms are filled with amble life and light.
Interior vignette looking into the urban garden
Sectional model of three storey atrium
/ Ryan Hollander


Below the atrium, the building includes an auditorium, archive, open library and learning space. Openings to upper floors allow trees to stretch up to the floors above. Light fills the space with southeastern windows looking into the sunken frontcourt and views of the atrium skylight.
/ Ryan Hollander
Interior vignette looking at the central staircase from the basement floor
Basement Floor Plan


Ryan Hollander
The large skylight in the City Hall’s core provides natural light to many important spaces within the building.

The three-level atrium design creates opportunities for stack ventilation.


Exterior vignette looking at the City Hall from the corner of Third Street W and Pitt Street
South and West facing Elevations
/ Ryan Hollander

Roof Insulation
Parapet
Glazing
A Polycarbonate Facade allows for ambient light while diffusing glare and providing privacy.
The absence of massing on the building’s southeastern corner allows light to enter the urban garden while giving space to a covered frontcourt.
A Concrete Structure provides the building’s rigidity and contracts areas of amble glazing, creating a dialog between light and shadow.
A frontcourt provides public space right off of Pitt Street; sunken below-grade shelters the space from the busy street.
Architectonic Amalgamation Combining and collaborating tectonic elements
Studio 1 – Winter 2023
Instructor – Piper Bernbaum
This project aims to create a cohesive, unique, yet structural design that pushes the boundaries of architectonic elements. At its core, this model is a repeated pattern of components. A slanted rectangle consists of a straight column intersected by a series of forty-five-degree angled beams and returns to the ground with a sloped roof/wall. Combining, twisting, and collaborating each architectonic element is done with the desire to create a connected design that offers a multitude of different spatial experiences.
One could feel small and lost while standing underneath the openness of the highest roofs. In contrast, just a few meters away, one might feel a sense of intimacy and seclusion, leaning between the narrowly spaced architectonic row. In essence, this design is a testament to the potential of architectonics, pushing their boundaries and creating unique connection points, all in the pursuit of a seamless architectural language.
/ Ryan Hollander


/ Ryan Hollander


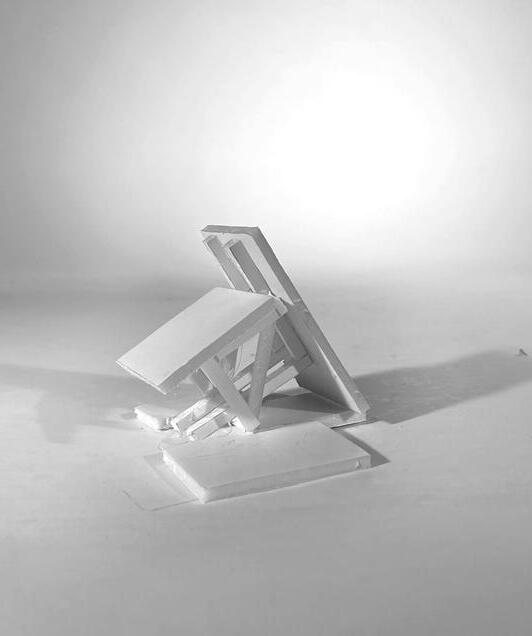




Ryan Hollander




Another design concept emerged through iterative modeling: all upwards facing beams converge with a perpendicularly slanted solid element. This crucial connection bridges open and closed spaces, a transition that is further accentuated when light casts the beam’s shadows onto the solid surface.
The Urban Canal encouraging residents to wander, explore, and interact within their city, creating an equitable and livable community
Studio 3 – Winter 2024
Instructor – Johan Voordouw
Partners – Kylie Cozard, Amelie Murphy, Gabriel Normandeau
Early in the design process, it became important to create a community focused on the person rather than the automobile. An architecture that encourages a more nuanced way of movement that goes beyond the rational travel of moving from point A to B. With aspirations to create a dynamic and liveable community, our city proposal is centered around a pedestrian road titled the Urban Canal. A community path that embodies the values of equitability and sustainability while simultaneously reacting to Cornwall’s significant connection to the St Lawrence River and their current desires for housing and amenities. Accessible from any point of the development, the Urban Canal would become the central artery of the Cornwall community.
/ Ryan Hollander


/ Ryan Hollander 2.

Starting from the site’s southeast entrance, the pedestrian path cuts through a traditional road grid, creating opportunities for mixed-use buildings, restaurants, and local businesses. Adjacent to the path, residential neighborhoods with buildings clustered around semi-private courtyards offer quiet spaces for relaxation and play. At the western end, the path opens into a large public square, bordered by a market, community building, and playground, serving as a hub for civic activities and festivals. Moving towards the waterfront, denser foliage blocks the river winds and creates tighter contrasting moments closer to nature. Finally, the pathway leads to the site’s northeastern corner, where a large commercial area features restaurant terraces, picnic areas, and steps descending into the water.
The Cornwall Canal is of rich historical importance. It was first built in 1842 and used by industrial ships to bypass the Long Sault rapids. After being functionally replaced by the St Lawrence Seaway, the majority has subsequently been filled in, creating Lamoureux Park. A portion of the proposed Urban pathway is a riverside retail and dining area that would revitalize the area, bringing life and activity back to the remaining section of water.
Site Master Plan
1. Southeast Entrance
2. Semi-private Courtyard 3. Market 4. Community Building
5. Large Public Square
6. Steps into the Water 7. Waterfront Commercial Area 8. Northeast Entrance

The Urban Canal is a pedestrian street that prioritizes walking. Walking as a form of transportation encourages connotations of movement, freedom, and aimlessness. A pedestrian path allows residents to wander, explore, and interact within their city, creating an equitable and livable community.
Section Transvering the Urban Canal / Ryan Hollander


First sketch of an Urban Canal dictating the dynamics of the site.

of

Core concept sketch illustrating the strategy adopted.
Study
building organisation around the Urban Canal.

Longitudinal Section along the Urban Canal / Ryan Hollander

Ryan Hollander Toronto, Ontario
Education
Bachelor of Architectural Studies, Design (Honours)
September 2022 – Present Carleton University, Ottawa, Ontario Third year standing, CGPA: 10.6/12
Awards and Affiliations
Studio work published in Building 22 - Edition 23, Edition 24
Dean’s Honour List: 2022 – 2023, 2023 – 2024 academic years
Skills
Skills in woodworking, model making, technical drawing, hand drafting, photo editing, multimedia
Proficient with Adobe Creative Suite (Photoshop, InDesign, Illustrator), Rhinoceros 3D, Revit Enscape, Vray,
References
Pete Van Nostrand, Owner and Operator of Treehouse Timber (416) 989 2581 pvntwo@gmail.com
Merritt Bucholz, Founding Director at Bucholz McEvoy Architects https://www.bmcea.com/ mbucholz@bmcea.com
Work Experience
Design Student, hcma architecture + design Victoria, British Columbia
Improved design outcomes by collaborating with the design team to iterate and refine initial concepts, resulting in solutions that better addressed client needs and project goals.
Facilitated clear communication of project intent by developing refined architectural renderings and visualizations, supporting the design process for large-scale public buildings.
Met tight deadlines and evolving project requirements by adapting to various software workflows and rapidly learning new processes, ensuring submissions were achieved efficiently.
Architectural Student Intern, Bucholz McEvoy Architects Dublin, Ireland
Enhanced project development by conducting design studies using CAD and sketch modeling, resulting in more comprehensive and thoughtful final designs.
Strengthened project communication and client understanding by producing high-quality visualizations with Adobe post-production, delivering compelling presentation drawings and renders.
Facilitated informed design decisions by creating high and low-fidelity physical models with hand tools, laser cutting, and 3D printing, effectively supporting decision-making and communicating design ideas to clients.
Co-Creator, Designer and Builder, LandRDecks https://www.instagram.com/landrdecks/ Toronto, Ontario
Improved client properties by spearheading the design and construction of custom outdoor living spaces, collaborating on decks, fences, sheds, and patios.
Increased project profitability and efficiency by developing accurate estimates and budgets for projects, gaining skills in financial planning and competitive pricing strategies.
Expanded the business’s client base by implementing targeted marketing strategies to showcase completed projects, generating additional opportunities.
Project Assistant, Treehouse Timber Toronto, Ontario
Confronted the challenge of preserving historical materials by meticulously disassembling historic Canadian barns, salvaging valuable old lumber for sustainable reuse.
Improved construction quality by collaborating on the construction of decks and gazebos, developing advanced carpentry skills and comprehensive knowledge of building materials.
Typeset in
Neue Haas Grotesk Display Pro 65 Medium
AaBbCcDdEeFfGgHhIiJjKkLlMmNnOoPpQqRrSsTtU uVvWwXxYyZz,.:-—/(){}!?&ere“”0123456789
Neue Haas Grotesk Display Pro 45 Light
AaBbCcDdEeFfGgHhIiJjKkLlMmNnOoPpQqRrSsTtU uVvWwXxYyZz,.:-—/(){}!?&ere“”0123456789
Helvetica Now Display Medium
AaBbCcDdEeFfGgHhIiJjKkLlMmNnOoPpQqRrSsTtU uVvWwXxYyZz,.:-—/(){}!?&ere“”0123456789
Helvetica Now Text Regular Italic
AaBbCcDdEeFfGgHhIiJjKkLlMmNnOoPpQqRrSsT tUuVvWwXxYyZz,.:-—/(){}!?&ere“”0123456789
Helvetica Now Text Light
AaBbCcDdEeFfGgHhIiJjKkLlMmNnOoPpQqRrSsT tUuVvWwXxYyZz,.:-—/(){}!?&ere“”0123456789
