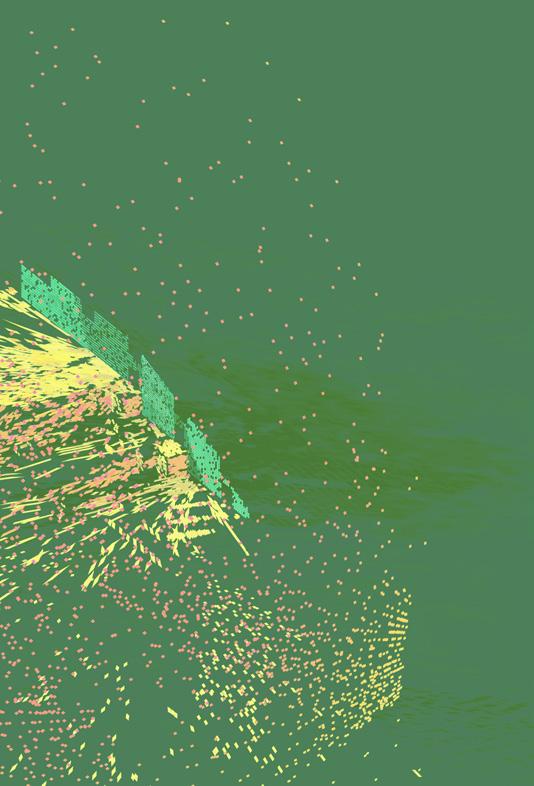




As outlined by the New Haven Food Action Plan, it is identified that a key solution to food inequality is deploying agricultural knowledge and practices within the community. By designing a community incubation space for agricultural education, Yale Farms is positioned to partner with the community to lower the threshold to food access through a unique building intervention.
New Haven, Conneticut
Core I - Fall 2024
Solo Project
Instructor: Violette de la Selle


Deployment Drawing

Transverse Section
Featuring three bays that open up into the gardens through large doors, the project mediates the threshold of indoor and outdoor learning possibilities. This concept is reflected on the facade as the landscape dematerializes into the building through changes of transparency and reflectivity.






To accentuate the relations between interior and exterior the facade creates a collage that deconstructs the seam between the landscape and the building to reflect the values taught within the buildings into the world beyond. The unclear and always changing distinction between the image of architecture and landscape provides moments of discovery as one moves through the terraced landscape and invites an interest in the differences of what happens on the interior vs the exterior.


Marking a new chapter of the university, the Texas A&M Visitor Center is a project that requires a new approach toward student prospection and inclusion. Vis-it is a proposal that creates an inclusive experience by taking each visitor on a journey to learn about Texas, the Texas Triangle, College Station, and most importantly, Texas A&M through the cinematic organization of circulation. Specifically, this circulation choreographs views to campus as well as digital imagery.
College Station, Texas
Integrated Studio - Fall 2023
In Collaboration with Tristen Spooner Instructor: Matthew Faulkner


Bio-region
Commitment to telling a story through the built environment begins with understanding a region’s geopolitical, historical, material, and ecological qualities. The visitor center utilizes these qualities by creating tectonics that become familiar at multiple scales in relation to the site.




Architecture as a medium to curate an image of future culture and experience.

Auditorium Section

Auditorium Overhang Detail

E-Glass





Within Gracia, the most culturally charged neighborhood in Barcelona, (Agra)cia addresses a growing difficulty to utilize urban greenspace as a means of production and community engagement. The project features a rotating hydroponics facade to modify an urban plaza for agricultural plant growth. Not only does the project address a local need for residents in Gracia, but is intended as a template for cities globally.
Barcelona, Spain
Study Abroad Studio - Spring 2023
In Collaboration with Ekaansh Kalra
Instructor: Miguel Roldan, Jean Craiu, and David Espuna
As arable land continues to decrease, our cities must utilize the valuable green space available. In order to maximize the production of green spaces within cities, kinetic facades are used as a means to capture sun allowing greater agricultural density.











The American Highway system has drastically altered our urban landscape through zoning restrictions, capitalistic motivations, and the redlining of communities. Today, our society faces a built environment that hinders the inhabitants that traverse it. six35 seeks to solve these prevalent urban catastrophes through a mixed-use intervention that dramatically alters the urban environment at 6th street and I-35 in Austin, Texas by occupying the highway with a stacked program and resewing the urban fabric back together.
Austin, Texas
Urban Research Studio
In Collaboration with Jun Lee
Instructor: Richie Gelles


Creating a space that interacts with the urban landscape while also protecting residents from the vile environment of the highway. The shell was designed to give times of visual relief from the highway while at other times preserving transparency.







Program Stacking
Residential
Shared Space
Commercial
Addressing a mix-used program intertwined with a highway led to a stacked program that allows overlap between different uses.


Located at the heart of the Danforth Campus, the Arts & Sciences Building establishes a new center for student services and a home base for the Arts & Sciences population at WashU. The design for the new Riney Hall at Washington University in St. Louis seeks to create a legible heart to the Arts & Sciences. Located at the core of the historic Danforth Campus, the site presents an extraordinary opportunity for the building to reinforce itself as a vibrant community hub within the greater WashU community. The building will create a new landmark and welcoming destination, supporting student orientation, recruitment, fund raising, and school-wide events.
St. Louis, Washington Summer 2024
Weiss / Manfredi



Small Implementations Study

Media Lab Study





A series of concept designs for an international competition for high-end resorts in Saudi Arabia. These projects were designed to provide buildings that could not be found anywhere else in the world while maintaining the client’s specific vision. Over a two-month span, the office created 18 designs for each unique site, all showcasing Mark’s vision of high resolution, flat ontology, and advanced ground-building conditions. Two of them were selected & are both shown here.
MFGA - Summer 2022






A flagship store to redefine the brand image of the iconic store brand is precisely what Claire’s asked MFGA to do. Claire’s significantly needed a makeover to continue the original vision of Claire’s in the wake of new times. Not only would the store offer a branded experience for shoppers in Paris, but it’s intention was to serve as a template for the new era of Claire’s stores everywhere.
Paris, France
MFGA - Summer 2022
Developing an exemplary experience for each Claire’s store requires careful attention to create an immersive store and ultimately engaging consumers with the product through architecture. As a centerpiece of Claire’s stores, the famous Claire’s piercing experience chair was designed alongside the new store aesthetic to serve as a symbolic focal point of the store where people can get their first ear piercing.


