MASTERFUL ARCHITECTURE
esigned to exude a distinct prominence, every estate home features harmonious architecture and quality accents to create a lasting impression.
D
architectural,
1 Premium shake-like
high-grade durable shingles
insulated
Engineered metal roof with raised heel trusses
Decorative brackets, columns, finials, shutters, turrets
Maintenance-free siding and trim, clay brick and structural precast stone
Raked and/or tooled masonry joints
Extra tall EnergyStar® maintenance-free thermopane windows 1 2
2 Stately 8’ high
main front door 3
4
5
6
7
3 4
6 7 COPPIN FOREST ESTATES
5

1 11 12 13 14 15 16 17 18 2 3 4 5 6 7 8 9 10 Sun-filled Conservatory with optional French doors Optional extended Loggia with rough-In BBQ gas line Formal
Room with exquisite moulded ceilings Upgraded chef’s Kitchen with gleaming Quartz countertops, an oversized island with flush extended breakfast bar, extended upper cabinets, servery and butler’s pantry Big and bright Great Room with optional gas fireplace and waffle ceiling 3 or 4 car Garage, as per plan Grand Front Foyer with high 10’ ceilings on main level Library or office with built-In niches and elegant French doors Optional Elevator with stained oak veneer interior cab, hardwood flooring and two ceiling pot lights Sunken Mudroom with optional built-ins and convenient
Room
Spa
vanity, separate
seating
high tray ceiling, extra tall windows and wet bar Second Bedroom
adjoining ensuite Full ensuite and walk-in closet Well-illuminated fourth Bedroom Bright and large third Bedroom with walk-in closet ESTATE-INSPIRED DESIGN AND APPOINTMENTS
Dining
Laundry
Additional Garage and ample storage space
Ensuite with marble countertops, freestanding tub, double-sink
glass shower with rain showerhead and cosmetic counter Walk-in with optional
and built-ins Palatial Master Bedroom with
with


SERVERY POWDER FRENCH DOORS OPT. COFFERED CEILING EXTENDED BREAKFAST COUNTER FRENCH DOOR DOOR GRADE PERMITTING DOOR GRADE PERMITTING D.V. GAS FIREPLACE NICHE DW NICHE OPT. BAR SINK BUTLER'S PANTRY LEDGE O.T.A./ O.T.B. BROOM OPT. FRENCH DOOR FOR OPT. LARGER LOGGIA OPT. WAFFLE CEILING PANEL MOULD CEILING PANEL MOULD CEILING 3-PANEL GARDEN DOOR S F DN UP DN IF RAILING REQ'D W D MUDROOM (SUNKEN IF REQ'D) OPT. SEAT/ BUILT-INS T OPT. UPPERS LAUNDRY NICHE NICHE MORNING ROOM 16'0" x 12'6" KITCHEN 16'0" x 14'0" OPT. LARGER LOGGIA 33'8" x 10'0" 13'8" x 21'4" LOGGIA 20'0" x 10'0" GARAGE 20'8" x 12'4"(10'10") CONSERVATORY 13'0" x 16'0" DINING ROOM 14'0" x 20'4" COVERED PORCH GREAT ROOM 20'0" x 17'0" COV. PORCH GARAGE 30'9"(21'8") x 19'8" LIBRARY 16'0" x 11'0"(14'0") FOYER DN AS REQ. OPT. SERVICE STAIR GroU
ElE vATion
DRIP AREA WET BAR OPEN TO BELOW TOWELS GLASS SHOWER GLASS SHOWER 10' TRAY CEILING SEAT DN COSMETIC COUNTER WALK-IN LINEN NICHE W.I.C. W.I.C. MASTER BEDROOM 14'0" x 21'6" BEDROOM 2 18'0" x 13'0" BEDROOM 3 15'4" x 15'11" 15'0" x 14'6" SHARED BATH W.I.C. BEDROOM 4 16'0" x 18'7"(15'0") ENSUITE 2 ENSUITE W.I.C. RAILING OPEN TO BELOW 3 2 1 7 4 5 6 10 9 11 12 13 14 15 17 18 16 8 COPPIN FOREST ESTATES
nd Floor
A
EMBRACED BY A
EXCEPTIONAL ATTENTION TO DETAIL
Designed with exceptional functionality and style, the upgraded Chef’s Kitchen is a masterpiece to behold. Featuring Quartz and Granite countertops, a butler’s pantry and servery, extended upper cabinets, valance lighting and an oversized island with a flush extended breakfast counter, this will be the heart of the home.


COPPIN FOREST ESTATES


COPPIN FOREST ESTATES


COPPIN FOREST ESTATES


COPPIN FOREST ESTATES

ELEVATION A

The Bayhill
ELEVATION A 2,690 sq. ft.
ELEVATION B 2,690 sq. ft.
Bedrooms: 4
Bathrooms: 3.5
Garage: 3

ELEVATION B COPPIN FOREST ESTATES
The Bayhill









GROUND FLOOR ELEVATION
























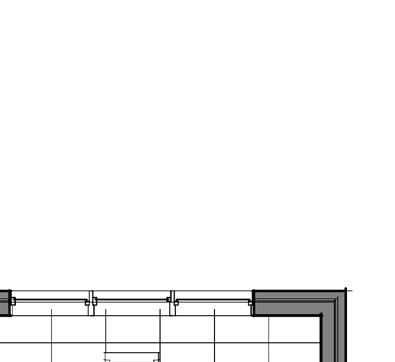






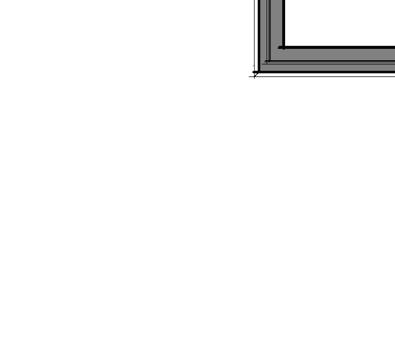

Bedrooms: 4 Garage: 3 Bathrooms: 3.5
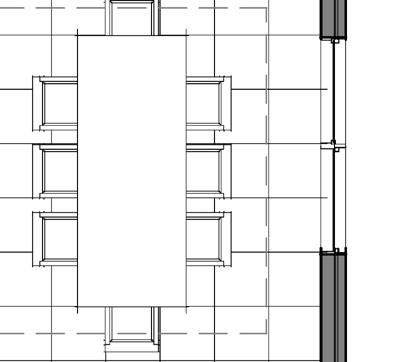













1ST FLOOR 1ST FLOOR 1ST 1ST FLOOR PLAN | MODEL 001 MODEL 001MODEL 001 MODEL 001 2,690sf DINING DININGDINING 13' - 11" X 16' - 0" MUD./LNDRY. MUD./LNDRY. 9' - 4" X 7' - 0" FOYER 9' - 0" X 10' - 0" OFFICE/BEDROOM 4 OFFICE/BEDROOM 4 OFFICE/BEDROOM OFFICE/BEDROOM 11' - 4" X 11' - 7" BEDROOM 2 2BEDROOM2 11' - 6" X 11' - 2" BATH. BATH.BATH. 6' - 2" X 8' - 7" ENS. 9' - 0" X 11' - 4" PRIMARY BEDROOM PRIMARY BEDROOM 13' - 11" X 14' - 9" BEDROOM 3 3BEDROOM 11' - 0" X 11' - 2" WIC. WIC. 7' - 3" X 9' - 3" ENS. 2 2ENS.2 9' - 4" X 5' - 6" PWD. 6' - 0" X 5' - 4" 3 CAR GARAGE 3 CAR GARAGE CAR GARAGE CAR GARAGE 23' - 0" X 36' - 0" PANTRY S F OPT. FIREPLACE LINEN DN W D DW KITCHEN KITCHENKITCHEN KITCHEN 13' - 11" X 20' - 0" LIVING LIVING 17' - 0" X 18' - 0" FIREPLACE VERANDA VERANDAVERANDA 20' - 0" X 14' - 0" OPT. OPT. SUNKEN GRADE PERMITTED OPT.RAISED CLG. OPT.RAISED CLG. RAISED CLG. CATHEDRAL CLG. HIGH WINDOW OPT.RAISED CLG. CATHEDRAL CLG.
coffered ceiling
heights
images
landscaping
artist’s concept only
purchaser
actually getting.
April 2024.
A The floor plans and elevations shown are pre-construction plans and may be revised or improved as necessitated by architectural controls and the construction process. The measurements adhere to the rules and regulations of the TARION Warranty Corporation’s official method for the calculation of floor area. Actual usable floor space may vary from the stated floor area. Railings on front porch only where required by O.B.C. All inside
and
are approximate. All
and
are
and not indicative of what
is
E. & O. E.





























GROUND FLOOR ELEVATION B



























2,690 sq. ft. COPPIN FOREST ESTATES 1ST FLOOR 1ST FLOOR FLOOR 1ST FLOOR PLAN | MODEL 001 MODEL 001MODEL 001 MODEL 001 2,690sf DINING DININGDINING DINING 13' - 11" X 16' - 0" MUD./LNDRY. MUD./LNDRY. 9' - 4" X 7' - 0" FOYER 9' - 0" X 10' - 0" OFFICE/BEDROOM 4 OFFICE/BEDROOM 4 4 4 11' - 4" X 11' - 7" BEDROOM 2 BEDROOM 2BEDROOM 11' - 6" X 11' - 2" BATH. BATH.BATH. 6' - 2" X 8' - 7" ENS. ENS.ENS. ENS. 9' - 0" X 11' - 4" PRIMARY BEDROOM PRIMARY BEDROOM 13' - 11" X 14' - 9" BEDROOM 3 BEDROOM 3BEDROOM3 11' - 0" X 11' - 2" WIC. 7' - 3" X 9' - 3" ENS. 2 2ENS. 9' - 4" X 5' - 6" PWD. 6' - 0" X 5' - 4" 3 CAR GARAGE 3 CAR GARAGE 3 3 23' - 0" X 36' - 0" PANTRY S OPT. FIREPLACE LINEN DN W D DW KITCHEN 13' - 11" X 20' - 0" LIVING LIVINGLIVING 17' - 0" X 18' - 0" FIREPLACE VERANDA 20' - 0" X 14' - 0" OPT. OPT. SUNKEN GRADE PERMITTED OPT.RAISED CLG. OPT.RAISED CLG. RAISED CLG. CATHEDRAL CLG. HIGH WINDOW OPT.RAISED CLG. CATHEDRAL CLG.
ELEVATION A ELEVATION B

ELEVATION B

The Augusta
ELEVATION A 2,863 sq. ft.
+103 sq.ft. of finished foyer in basement
ELEVATION B 2,864sq. ft.
Bedrooms: 3
Bathrooms: 2.5
Garage: 3

ELEVATION A
COPPIN FOREST ESTATES
The Augusta Bedrooms: 3 Garage: 3 Bathrooms: 2.5
PARTIAL GROUND FLOOR OPTIONAL BACKYARD ACCESS SERVERY/PWD
PARTIAL GROUND FLOOR
OPTIONAL BACKYARD ACCESS SERVERY/PWD GROUND FLOOR ELEVATION
GROUND FLOOR ELEVATION A
The floor plans and elevations shown are pre-construction plans and may be revised or improved as necessitated by architectural controls and the construction process. The measurements adhere to the rules and regulations of the TARION Warranty Corporation’s official method for the calculation of floor area. Actual usable floor space may vary from the stated floor area. Railings on front porch only where required by O.B.C. All inside coffered ceiling and heights are approximate. All images and landscaping are artist’s concept only and not indicative of what purchaser is actually getting. E. & O. E. April 2024.
PARTIAL GROUND FLOOR ELEVATION B
GROUND FLOOR ELEVATION A PARTIAL GROUND FLOOR OPTIONAL BACKYARD ACCESS SERVERY/PWD W T DN RAILING EXTENDED BREAKFAST COUNTER PANTRY 11’ HIGH RAISED TRAY CEILING PANTRY FURNITURE NICHE VAULTED CEILING PANEL ARCH PANEL MOULD CEILING BAR SINK BAR SINK STEPS MAY VARY STEPS MAY VARY DW S S F PRINCIPAL BEDROOM DINING ROOM GARAGE 2 PWD ENSUITE LAUNDRY SERVERY PWD SHARED BATH MUDROOM MUDROOM/ LAUNDRY FOYER PORTICO GAS FIREPLACE GLASS SHOWER GLASS DOOR WALK IN CLOSET LINEN NICHE NICHE DOOR GRADE PERMITTING DOOR GRADE PERMITTING DOOR GRADE PERMITTING STEPS MAY VARY DOOR GRADE PERMITTING STEPS MAY VARY DOOR GRADE PERMITTING KITCHEN BREAKFAST GREAT ROOM D W D OPT. UPPERS OPT. UPPERS GARDEN DOOR BEDROOM 3 BEDROOM 2 GARAGE 2 DOOR GRADE PERMITTING GREAT ROOM DN RAILING PANTRY FURNITURE NICHE 14’3” HIGH CEILING PANEL ARCH 14’3” HIGH CEILING 14’3” HIGH CEILING F DINING ROOM SHARED BATH MUDROOM FOYER COVERED PORCH WALK IN CLOSET KITCHEN BEDROOM 3 BEDROOM 2 21'4"(25’10”) x 24'6"(35’10”) 18'4" x 14'0" 15'6" x 14'6" 14'0" x 15'1"(13’8”) 13'0" x 14'0" 13'0" x 17'6" 13'0" x 14'0" 18'6" x 21'10" 21'4"(25’10”) x 24'6"(35’10”) 15'6" x 14'6" 14'8" x 12’4” 12'4" x 14'0" 13'0" x 17'6" 18'6" x 21'10"
A
W DN RAILING EXTENDED BREAKFAST COUNTER PANTRY 11’ HIGH RAISED TRAY CEILING PANTRY FURNITURE NICHE VAULTED CEILING PANEL ARCH PANEL MOULD CEILING BAR SINK BAR SINK STEPS MAY VARY STEPS MAY VARY DW S S F PRINCIPAL BEDROOM DINING ROOM GARAGE 2 PWD ENSUITE LAUNDRY SERVERY PWD SHARED BATH MUDROOM MUDROOM/ LAUNDRY FOYER PORTICO GAS FIREPLACE GLASS SHOWER GLASS DOOR WALK IN CLOSET LINEN NICHE NICHE DOOR GRADE PERMITTING DOOR GRADE PERMITTING DOOR GRADE PERMITTING STEPS MAY VARY DOOR GRADE PERMITTING STEPS MAY VARY DOOR GRADE PERMITTING KITCHEN BREAKFAST GREAT ROOM D W D OPT. UPPERS OPT. UPPERS GARDEN DOOR BEDROOM 3 BEDROOM 2 PARTIAL GROUND FLOOR ELEVATION B GARAGE 2 DOOR GRADE PERMITTING GREAT ROOM DN RAILING PANTRY FURNITURE NICHE 14’3” HIGH CEILING PANEL ARCH 14’3” HIGH CEILING 14’3” HIGH CEILING DN AS REQ’D F DINING ROOM SHARED BATH MUDROOM FOYER COVERED PORCH WALK IN CLOSET KITCHEN BEDROOM 3 BEDROOM 2 21'4"(25’10”) x 24'6"(35’10”) 18'4" x 14'0" 15'6" x 14'6" 14'0" x 15'1"(13’8”) 13'0" x 14'0" 13'0" x 17'6" 13'0" x 14'0" 18'6" x 21'10" 21'4"(25’10”) x 24'6"(35’10”) 15'6" x 14'6" 14'8" x 12’4” 12'4" x 14'0" 13'0"
17'6" 18'6"
x
x 21'10"
ELEVATION A 2,863 sq. ft. +103 sq.ft. of finished foyer in basement PARTIAL
COPPIN FOREST ESTATES ELEVATION B 2,864 sq. ft. MODEL
+ 103
2864 ELEVATION
TWELVE
COPPN FOREST BASEMENT ELEVATION
BASEMENT ELEVATION
OPT. 3 PC. ROUGH IN UP LOW HEADROOM FURNACE LOCATION MAY VARY HRV HWT UNEXCAVATED UNEXCAVATED UNFINISHED BASEMENT FINISHED FOYER OPT. COLD CELLAR UNEXCAVATED UNFINISHED BASEMENT UNEXCAVATED OPT. COLD CELLAR PARTIAL BASEMENT
OPTIONAL
PARTIAL GROUND
OPTIONAL
STEPS MAY VARY COVERED LOGGIA BREAKFAST GREAT ROOM BAR SINK GARDEN DOOR UNFINISHED BASEMENT UNEXCAVATED 20'6" x 11'0" 13'0" x 14'0" 18'6" x 21'10" PARTIAL BASEMENT FLOOR OPTIONAL LOGGIA PARTIAL GROUND FLOOR OPTIONAL LOGGIA STEPS MAY VARY COVERED LOGGIA BREAKFAST GREAT ROOM BAR SINK GARDEN DOOR UNFINISHED BASEMENT UNEXCAVATED 20'6" x 11'0" 13'0" x 14'0" 18'6" x 21'10"
GROUND FLOOR OPTIONAL
BASEMENT FLOOR OPTIONAL
BASEMENT ELEVATION
BASEMENT ELEVATION
OPTIONAL
E1 AUGUSTA 2863 ELEVATION A
SQ. FT. OF FINISHED FOYER IN BASEMENT
B
STONE HOMES
A
B
FLOOR
LOGGIA
FLOOR
LOGGIA
LOGGIA PARTIAL
LOGGIA
A
B PARTIAL GROUND FLOOR
LOGGIA

ELEVATION B

The Cypress Point
ELEVATION A 2,934 sq. ft.
ELEVATION B 2,934 sq. ft.
Bedrooms: 4
Bathrooms: 3
Garage: 3

ELEVATION A
COPPIN FOREST ESTATES
The Cypress Point Bedrooms: 4 Garage: 3 Bathrooms: 3















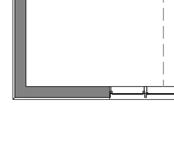



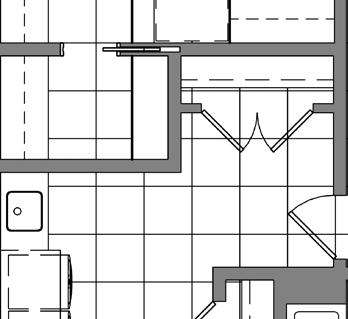












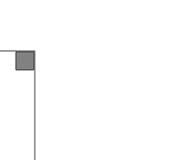























UP LINEN DW S MUDROOM/LAUNDRY 8' - 10" X 11' - 6" BEDROOM 2 BEDROOM 2BEDROOM 2 11' - 0" X 12' - 6" PANTRY FIREPLACE BATH. 1 BATH. 1BATH. 7' - 6" X 7' - 0" FOYER 9' - 6" X 6' - 11" OPT.SUNKEN GRADE PERMITTED PRIMARY ENS. 11' - 0" X 14' - 10" LINEN PRIMARY BEDROOM BEDROOM 11' - 0" X 14' - 10" OPT. FIREPLACE OPEN TO ABOVE HIS CLOSET HIS CLOSETHIS CLOSET 6' - 6" X 7' - 4" HER CLOSET HER CLOSETHER CLOSET 6' - 6" X 7' - 4" LIVING 15' - 0" 15' - 7" KITCHEN KITCHENKITCHEN 14' - 0" X 16' - 0" OPT.RAISED CLG. DINING DINING 16' - 0" X 12' - 7" FRONT PORCH FRONT 3--CAR GARAGE CAR CAR 35' - 10" X 24' - 0" (20' - 0") VERANDA 32' - 10" X 14' - 0" (8' - 0") OPT. 1ST FLOOR 1ST FLOOR PLAN | MODEL 002 MODEL 002MODEL 002 2,934sf HIGH WINDOW OPT. DOG WASH CATHEDRAL CLG. GROUND FLOOR The floor plans and elevations shown are pre-construction plans and may be revised or improved as necessitated by architectural controls and the construction process. The measurements adhere to the rules and regulations of the TARION Warranty Corporation’s official method for the calculation of floor area. Actual usable floor space may vary from the stated floor area. Railings on front porch only where required by O.B.C. All inside coffered ceiling and heights are approximate. All images and landscaping are artist’s concept only and not indicative of what purchaser is actually getting. E. & O. E. April 2024.
























































COPPIN FOREST ESTATES
ELEVATION
2,934
BEDROOM 3 BEDROOM 3BEDROOM 3 12' - 2" X 12' - 8" BEDROOM 4 BEDROOM 4BEDROOM 4 BEDROOM 11' - 6" X 13' - 0" BATH. 2 BATH. 2BATH. 2 BATH. 6' - 7" X 11' - 6" DN LINEN WIC. 4 WIC. 4WIC. 4 WIC. 4 7' - 9" X 5' - 6" OPEN TO BELOW 2ND FLOOR 2ND FLOOR PLAN | MODEL 002 MODEL 002MODEL 002 002 2,934sf
ELEVATION A 2,934 sq. ft.
B
sq. ft.
SECOND FLOOR

ELEVATION B

The Glen Abbey
ELEVATION A 3,121 sq. ft.
ELEVATION B 3,121 sq. ft.
Bedrooms: 4
Bathrooms: 3.5
Garage: 2

ELEVATION A
COPPIN FOREST ESTATES
The Glen Abbey Bedrooms: 4 Garage: 2 Bathrooms: 3.5









GROUND FLOOR















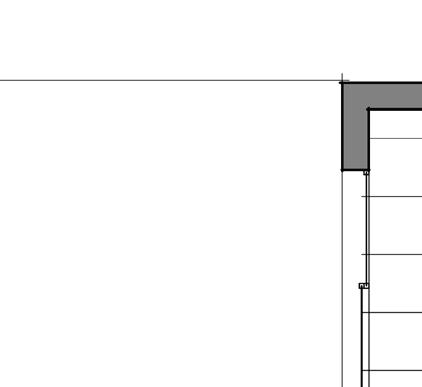

















PRIMARY BEDROOM PRIMARY BEDROOM PRIMARY PRIMARY 14' - 6" X 15' - 6" PRIMARY ENS. PRIMARY ENS. PRIMARY PRIMARY 11' - 0" X 13' -0" PRIMARY WIC. 7' - 0" X 15' - 6" 1--CAR GARAGE CAR GARAGE GARAGE CAR GARAGE 12' - 0" X 23' - 0" MUD./LNDRY. 11' - 8" X 8' - 0" KITCHEN KITCHENKITCHEN KITCHEN 14' - 0" X 18' - 0" PWD. PWD.PWD. 7' - 0" X 5' - 0" PANTRY PANTRYPANTRY 6' - 0" X 5' - 0" MUDROOM MUDROOMMUDROOM MUDROOM 9' - 4" X 5' - 6" 2 22--CAR GARAGE CAR GARAGE 23' - 0" X 24' - 0" DW S DN UP LIVING ROOM LIVING ROOM 18' - 0" X 17' - 0" DINING 14' - 0" X 16' - 0" WD FIREPLACE OPEN TO ABOVE OPEN TO ABOVE FOYER 7' - 5" X 11' - 6" OPT. SUNKEN GRADE PERMITTED OPT.RAISED CLG. OPT. DOG WASH VERANDA VERANDAVERANDA VERANDA 20' - 0" X 14' - 0" OPT.
FLOOR 1ST FLOOR 1ST FLOOR PLAN | MODEL 003 MODEL 003MODEL 003 MODEL 003 3,121sf CATHEDRAL CLG.
1ST
The floor plans and elevations shown are pre-construction plans and may be revised or improved as necessitated by architectural controls and the construction process. The measurements adhere to the rules and regulations of the TARION Warranty Corporation’s official method for the calculation of floor area. Actual usable floor space may vary from the stated floor area. Railings on front porch only where required by O.B.C. All inside coffered ceiling and heights are approximate. All images and landscaping are artist’s concept only and not indicative of what purchaser is actually getting. E. & O. E. April 2024.

















sq.



3,121
4 BEDROOM 4BEDROOM 13' - 11" X 11' - 0" BEDROOM 3 BEDROOM 3BEDROOM 3 BEDROOM
X














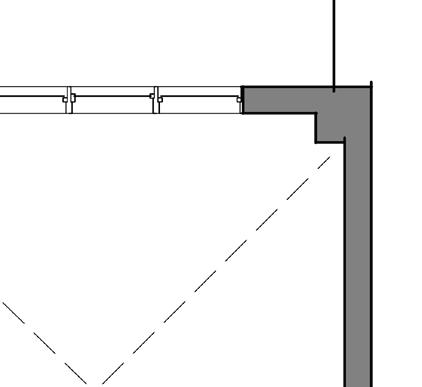














COPPIN FOREST ESTATES
13' - 5" X 12'
1" ENS. 2 ENS. 2ENS. 2 10' - 0" X 6' - 7" LINEN BATH BATHBATH 10' - 2" X 5' - 0" DN STACKABLE W/D OPT. CATHEDRAL CLG. OPEN TO BELOW OPEN TO BELOW 2ND FLOOR 2ND FLOOR 2ND FLOOR PLAN | MODEL 003 MODEL 003MODEL 003 MODEL 003 3,121sf SECOND FLOOR
3,121
ft.
sq. ft. BEDROOM
13' - 11"
11' - 7" BEDROOM 2 BEDROOM 2BEDROOM 2 BEDROOM
-

ELEVATION B

The St. Andrew
ELEVATION A 3,210 sq. ft.
+125 sq.ft. of finished foyer in basement
ELEVATION B 3,266 sq. ft.
Bedrooms: 3
Bathrooms: 2.5
Garage: 3
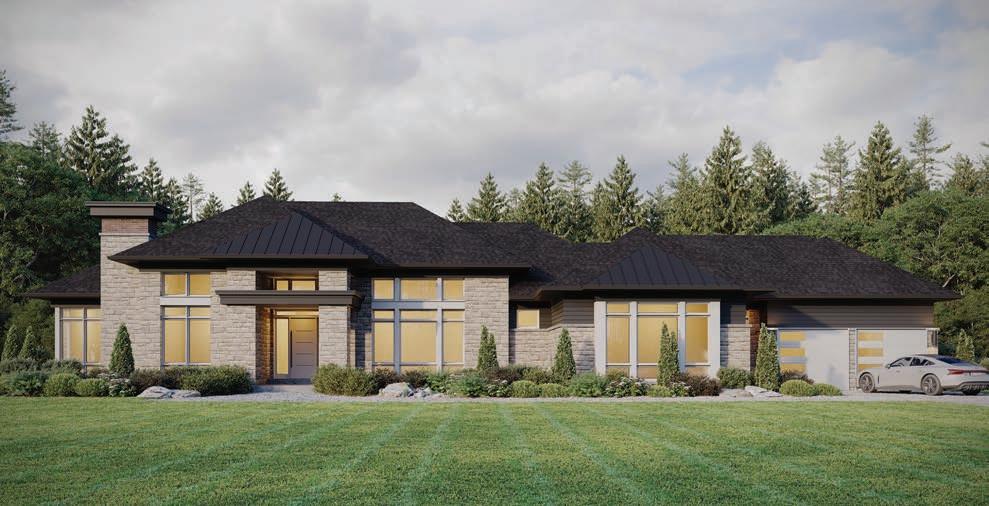
ELEVATION A
COPPIN FOREST ESTATES
The St. Andrew Bedrooms: 3 Garage: 3 Bathrooms: 2.5
The floor plans and elevations shown are pre-construction plans and may be revised or improved as necessitated by architectural controls and the construction process. The measurements adhere to the rules and regulations of the TARION Warranty Corporation’s official method for the calculation of floor area. Actual usable floor space may vary from the stated floor area. Railings on front porch only where required by O.B.C. All inside coffered ceiling and heights are approximate. All images and landscaping are artist’s concept only and not indicative of what purchaser is actually getting. E. & O. E. April 2024.
GROUND FLOOR ELEVATION
A
PARTIAL GROUND FLOOR WITH OPT. SERVICE STAIR
GROUND FLOOR ELEVATION
B
GROUND FLOOR ELEVATION A PARTIAL GROUND FLOOR ELEVATION B W DN DN LEDGE OPEN TO BELOW EXTENDED BREAKFAST COUNTER SERVERY OPT. WAFFLE CEILING FRENCH DOORS FRENCH DOORS STEPS MAY VARY STEPS MAY VARY FRENCH DOORS FRENCH DOORS COFFERED CEILING VAULTED CEILING VAULTED CEILING COFFERED CEILING OPT. BAR SINK BUTLER’S PANTRY VAULTED CEILING DW S PRINCIPAL BEDROOM LIVING/ DINING ROOM GARAGE 2 GARAGE 2 PARTIAL GROUND FLOOR WITH OPT. SERVICE STAIR BASEMENT SERVICE STAIR GARAGE 1 PWD ENSUITE LAUNDRY BATH MUDROOM COVERED PORCH FOYER PORTICO GAS FIREPLACE VAULTED CEILING OPT. GAS FIREPLACE GAS FIREPLACE GLASS SHOWER WALK IN CLOSET WALK IN CLOSET DN AS REQ’D HIGH WINDOW GLASS SHOWER LINEN BENCH DOOR GRADE PERMITTING DOOR GRADE PERMITTING LOGGIA KITCHEN MORNING ROOM GREAT ROOM D OPT. UPPERS GARDEN DOOR GARDEN DOOR LIBRARY/STUDY BEDROOM 3 SERVERY FRENCH DOORS 14’9” HIGH CEILING 14’9” HIGH CEILING 14’9” HIGH CEILING OPT. BAR SINK BUTLER’S PANTRY LIVING/ DINING ROOM GARAGE 2 GARAGE 1 MUDROOM COVERED PORCH FOYER PORTICO WALK IN CLOSET DN AS REQ’D BENCH DOOR GRADE PERMITTING DOOR GRADE PERMITTING LIBRARY/STUDY BEDROOM 3 BEDROOM 2 UNEX UNEXCAVATED 24'6" x 23'0"(20’6”) 20'0" x 14'7"(16’1”) 14'0" x 17'0" 19'2" x 10'6" 12'0" x 11'0" 21'0" x 15'0" 12'4" x 11'6" 12'4" x 12'0" 18'0" x 13'0" 24'6" x 23'0"(20’6”) 20'0" x 16'6"(14'7") 12'0" x 13'2" 21'0" x 15'0" 12'4" x 11'6" 11'6" x 12'0" 20'0" x 14'0" UNEXCAVATED
ELEVATION A 3,210 sq. ft. +125 sq.ft. of finished foyer in basement
FOREST ESTATES ELEVATION
3,266 sq. ft.
BASEMENT ELEVATION A GROUND FLOOR ELEVATION A PARTIAL GROUND FLOOR ELEVATION B W UP OPT. WAFFLE CEILING VAULTED PROPOSED HYDRO PANEL LOCATION OPT. PC. ROUGH IN UP LOW HEADROOM FURNACE LOCATION MAY VARY OPEN TO ABOVE HWT PRINCIPAL BEDROOM PARTIAL BASEMENT WITH OPT. SERVICE STAIR ENSUITE LAUNDRY BATH GLASS SHOWER WALK IN CLOSET GLASS SHOWER LINEN D OPT. UPPERS LIBRARY/STUDY BEDROOM 3 14’9” HIGH LIBRARY/STUDY BEDROOM 3 BEDROOM 2 UNEX UNEX UNEXCAVATED UNEXCAVATED UNEXCAVATED UNFINISHED BASEMENT UNFINISHED BASEMENT FINISHED FOYER OPT. COLD CELLAR UNEXCAVATED 14'0" x 12'0" 12'4" x 11'6" 12'4" x 12'0" 12'0" 12'4" x 11'6" PARTIAL BASEMENT ELEVATION B UNEX UNEXCAVATED UNEXCAVATED UNFINISHED BASEMENT OPT. COLD CELLAR UNEXCAVATED BASEMENT ELEVATION A PARTIAL BASEMENT WITH OPT. SERVICE STIAR PARTIAL BASEMENT ELEVATION B
COPPIN
B
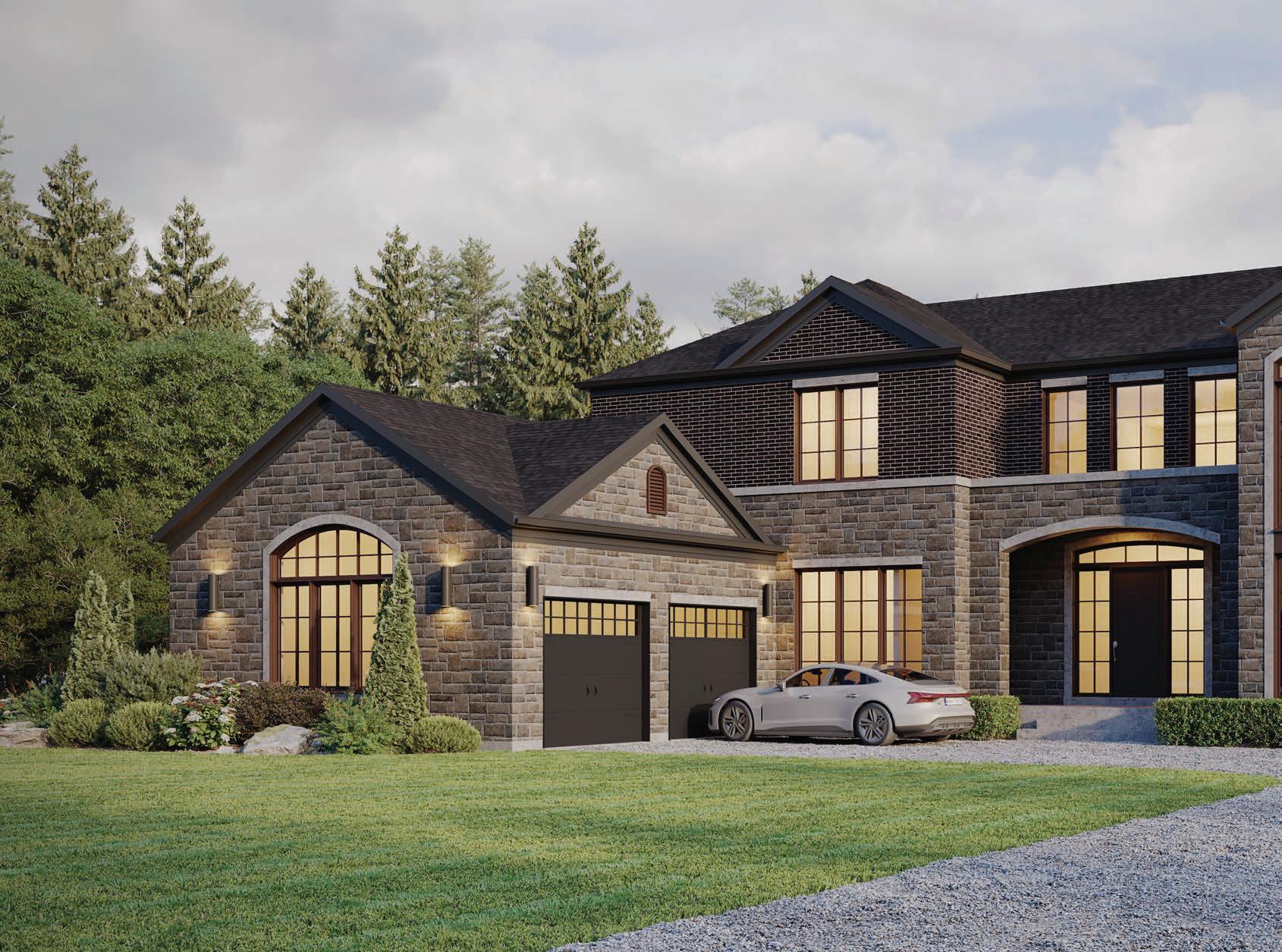
ELEVATION B

The Ashburn
ELEVATION A 3,503 sq. ft.
ELEVATION B 3,503 sq. ft.
Bedrooms: 4
Bathrooms: 3.5
Garage: 2

ELEVATION A
COPPIN FOREST ESTATES

The Ashburn





















Bedrooms: 4 Bathrooms: 3.5

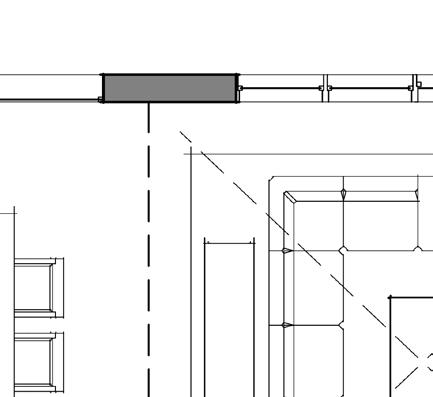

























DW STACKABLE W/D UP DN S OPT. BAR OPT. DOG WASH OPT. F FOYER FOYERFOYER 15' - 6" X 7' - 6" OPT. SUNKEN GRADE PERMITTED PWD. PWD.PWD. 8' - 0" X 3' - 6" 1 11--CAR GARAGE CAR GARAGE 13' - 0" X 26' - 10" STORAGE 8' - 6" X 9' - 8" STUDY STUDYSTUDY STUDY 12' - 0" X 8' - 7" MUDROOM MUDROOMMUDROOM 9' - 9" X 9' - 0" 2 2 --CAR GARAGE CAR CAR 23' - 0" X 24' - 0" KITCHEN KITCHENKITCHEN 11' - 0" X 22' - 0" DINING DININGDINING DINING 12' - 0" X 18' - 0" LIVING 18' - 5" X 17' - 6" PANTRY FIREPLACE 1ST FLOOR 1ST FLOOR 1ST FLOOR PLAN | MODEL 004 MODEL 004MODEL 004 3,503sf VERANDA 32' - 3" X 14' - 0" OPT. COVERED ENTRY COVERED OPEN TO ABOVE CATHEDRAL CLG. GROUND FLOOR The floor plans and elevations shown are pre-construction plans and may be revised or improved as necessitated by architectural controls and the construction process. The measurements adhere to the rules and regulations of the TARION Warranty Corporation’s official method for the calculation of floor area. Actual usable floor space may vary from the stated floor area. Railings on front porch only where required by O.B.C. All inside coffered ceiling and heights are approximate. All images and landscaping are artist’s concept only and not indicative of what purchaser is actually getting. E. & O. E. April 2024.










































COPPIN FOREST ESTATES
ELEVATION
3,503 sq. ft. PRIMARY BEDROOM PRIMARY BEDROOM PRIMARY BEDROOM PRIMARY BEDROOM 13' - 7" X 17' - 8" PRIMARY ENS. PRIMARY ENS. 11' - 0" X 11' - 6" PRIMARY WIC. PRIMARY 11' - 0" X 7' - 9" BATH BATHBATH BATH 5' - 7" X 9' - 6" LINEN DN OPT. FIREPLACE WIC. 2 WIC. 2WIC. 9' - 0" X 5' - 0" BEDROOM 2 BEDROOM 2BEDROOM2 13' - 4" X 11' - 7" ENS. 2 2ENS.2 11' - 2" X 5' - 7" LAUNDRY 11' - 2" X 6' - 6" BEDROOM 3 BEDROOM 3BEDROOM 3 3 13' - 0" X 11' - 0" BEDROOM 4 4BEDROOM4 13' - 0" X 11' - 0" LOUNGE LOUNGELOUNGE 18' - 5" X 10' - 0" 2ND FLOOR 2ND FLOOR PLAN | MODEL 004 MODEL 004MODEL 004 004 3,503sf OPEN TO BELOW SECOND FLOOR
ELEVATION A 3,503 sq. ft.
B

ELEVATION B

The Merion
ELEVATION A 3,592 sq. ft.
ELEVATION B 3,583 sq. ft.
Bedrooms: 3
Bathrooms: 2.5
Garage: 3

ELEVATION A COPPIN FOREST ESTATES
The Merion Bedrooms: 3 Garage: 3 Bathrooms: 2.5
PARTIAL GROUND FLOOR OPT. SERVICE STAIR
The floor plans and elevations shown are pre-construction plans and may be revised or improved as necessitated by architectural controls and the construction process. The measurements adhere to the rules and regulations of the TARION Warranty Corporation’s official method for the calculation of floor area. Actual usable floor space may vary from the stated floor area. Railings on front porch only where required by O.B.C. All inside coffered ceiling and heights are approximate. All images and landscaping are artist’s concept only and not indicative of what purchaser is actually getting. E. & O. E. April 2024.
PARTIAL GROUND FLOOR ELEVATION A
PARTIAL GROUND FLOOR ELEVATION B
PARTIAL GROUND FLOOR ELEVATION B PARTIAL GROUND FLOOR ELEVATION A W DN EXTENDED BREAKFAST COUNTER PANTRY FRENCH DOORS OPT. COFFERED CEILING OPT. OFFERED CEILING OPT. COFFERED CEILING HYDRO LOCATION DW S F PRINCIPAL BEDROOM DINING ROOM PARTIAL GROUND FLOOR OPT. SERVICE STAIR 3 CAR GARAGE PWD ENSUITE ENSUITE ENSUITE LAUNDRY MUDROOM FOYER GAS FIREPLACE WALK IN CLOSET DN WALK IN CLOSET TRAY CEILING LINEN LINEN LINEN DOOR GRADE PERMITTING NICHE NICHE WALK IN CLOSET COVERED LOGGIA GREAT ROOM D OPT. UPPERS GARDEN DOOR STUDY BEDROOM 3 BEDROOM 2 KITCHEN BREAKFAST GLASS SHOWER PORTICO W DN IF REQ’D 15’10” HIGH CEILING 15’10” HIGH CEILING 15’10” HIGH CEILING DINING ROOM 3 CAR GARAGE ENSUITE LAUNDRY MUDROOM COVERED PORCH FOYER DOOR GRADE PERMITTING D OPT. UPPERS STUDY GLASS SHOWER 25'0"(24’0”) x 32'10"(31’10”) 15'6" x 22'0" 20'0" x 11'6" 13'0" x 12'8" 17'0" x 17'2" 25'0"(24’0”) x 33'6"(31’10”) 13'0" x 14'4"(13'0") 17'0" x 17'8" 12'6" x 14'0" 13'0" x 15'0" 15'6" x 14'0" 15'6" x 14'0" 19'0" x 22'0"
COPPIN FOREST ESTATES ELEVATION B 3,583 sq. ft. ELEVATION A 3,592 sq. ft. BASEMENT ELEVATION A PARTIAL BASEMENT ELEVATION B PROPOSED HYDRO PANEL LOCATION OPT. 3 PC. ROUGH IN UP UP LOW HEADROOM LOW HEADROOM FURNACE HRV LOCATION MAY VARY HWT PARTIAL BASEMENT OPT. SERVICE STAIR PARTIAL GROUND FLOOR OPT. SERVICE STAIR PARTIAL BASEMENT SUNKEN CONDITION DN UNEXCAVATED UNEXCAVATED UNFINISHED BASEMENT UNFINISHED BASEMENT UNEXCAVATED OPT. COLD CELLAR OPT. COLD CELLAR UNEXCAVATED UNFINISHED BASEMENT UNFINISHED BASEMENT UNFINISHED BASEMENT FINISHED FOYER UNEXCAVATED MODEL E3 MERION 3592 ELEVATION A 3583 ELEVATION B TWELVE STONE HOMES BASEMENT ELEVATION A PARTIAL BASEMENT ELEVATION B PROPOSED HYDRO PANEL LOCATION OPT. 3 PC. ROUGH IN UP UP LOW HEADROOM LOW HEADROOM FURNACE HRV LOCATION MAY VARY HWT PARTIAL BASEMENT OPT. SERVICE STAIR PARTIAL BASEMENT SUNKEN CONDITION UNEXCAVATED UNEXCAVATED UNEXCAVATED UNFINISHED BASEMENT UNFINISHED BASEMENT UNEXCAVATED OPT. COLD CELLAR OPT. COLD CELLAR UNEXCAVATED UNFINISHED BASEMENT UNFINISHED BASEMENT UNFINISHED BASEMENT FINISHED FOYER UNEXCAVATED BASEMENT ELEVATION A PROPOSED HYDRO PANEL LOCATION OPT. 3 PC. ROUGH IN UP UP LOW HEADROOM LOW HEADROOM FURNACE HRV LOCATION MAY VARY HWT PARTIAL BASEMENT OPT. SERVICE STAIR PARTIAL BASEMENT SUNKEN CONDITION UNEXCAVATED UNEXCAVATED UNFINISHED BASEMENT UNFINISHED BASEMENT UNEXCAVATED OPT. COLD CELLAR OPT. COLD CELLAR UNEXCAVATED UNFINISHED BASEMENT UNFINISHED BASEMENT UNFINISHED BASEMENT FINISHED FOYER UNEXCAVATED PARTIAL BASEMENT OPT. SERVICES STAIR PARTIAL BASEMENT OPT. SERVICES STAIR BASEMENT ELEVATION A PARTIAL BASEMENT ELEVATION B

ELEVATION B

The Birkdale
ELEVATION A 3,760 sq. ft.
ELEVATION B 3,685 sq. ft.
Bedrooms: 4
Bathrooms: 4.5
Garage: 3

ELEVATION A COPPIN FOREST ESTATES
The Birkdale Bedrooms: 4 Garage: 3 Bathrooms: 4.5
The floor plans and elevations shown are pre-construction plans and may be revised or improved as necessitated by architectural controls and the construction process. The measurements adhere to the rules and regulations of the TARION Warranty Corporation’s official method for the calculation of floor area. Actual usable floor space may vary from the stated floor area. Railings on front
GROUND FLOOR ELEVATION A SECOND ELEVATION W EXTENDED BREAKFAST COUNTER HIGH VAULTED CEILING PANEL MOULD PANEL MOULD OPT. COFFERED CEILING 9’ HIGH CEILING DW S ISLAND F DINING ROOM LIVING ROOM 3 CAR GARAGE 3 CAR GARAGE PWD LAUNDRY MUDROOM COVERED PORCH FOYER GAS FIREPLACE GAS FIREPLACE DN OPEN TO ABOVE/BELOW UP DN IF REQ’D WALK CLOSET DOOR GRADE PERMITTING STEPS MAY VARY DOOR GRADE PERMITTING RAILING GREAT ROOM D UPPERS UPPERS 3 PANEL GARDEN DOOR STUDY SECOND ELEVATION BEDROOM UNEXCAVATED UNEXCAVATED KITCHEN BREAKFAST GROUND FLOOR ELEVATION B W 14’ HIGH CEILING OPEN TO ABOVE PANEL MOULD LIVING ROOM PWD LAUNDRY COVERED PORCH FOYER GAS FIREPLACE D UPPERS UPPERS STUDY 25'0" x 38'3" 25'0"(23’0”) x 38'3" 13'4" x 13'11"(11'0") 13'0" x 17'6" 13'0" x 14'6" 13'4" x 13'11" 13'0" x 14'6" 10'0" x 17'6" 12'10" x 15'6" 18'0" x 15'6" GROUND FLOOR ELEVATION A GROUND
ELEVATION B
FLOOR
ceiling
porch only where required by O.B.C. All inside coffered
and heights are approximate. All images and landscaping are artist’s concept only and not indicative of what purchaser is actually getting. E. & O. E. April 2024.
COPPIN FOREST ESTATES ELEVATION B 3,685 sq. ft. ELEVATION A 3,760 sq. ft. SECOND FLOOR ELEVATION A DN PRINCIPAL BEDROOM ENSUITE ENSUITE ENSUITE ENSUITE WALK IN CLOSET OPT. GAS FIREPLACE WALK IN CLOSET 10’ RAISED TRAY CEILING WALK IN CLOSET WALK IN CLOSET WALK IN LINEN OPEN TO BELOW OPEN TO BELOW VAULTED CEILING BEDROOM 3 BEDROOM 4 SECOND FLOOR ELEVATION B ENSUITE WALK IN CLOSET WALK IN LINEN OPEN TO BELOW BEDROOM 3 BEDROOM 4 BEDROOM 2 OPAQUE GLASS SHOWER GLASS SHOWER HALF WALL GLASS ABOVE HALF WALL GLASS ABOVE GLASS DOOR 19'0" x 15'6" 14'0" x 15'5"(13'5") 13'6" x 12'0"(14'11") 14'0" x 16'0"(13'5") 13'10" x 12'0" 13'0" x 13'0" BASEMENT ELEVATION A PARTIAL BASEMENT ELEVATION B PROPOSED HYDRO PANEL LOCATION PROPOSED HYDRO PANEL LOCATION OPT. PC. ROUGH IN UP LOW HEADROOM AS REQ’D LOW HEADROOM AS REQ’D LOW HEADROOM OPEN TO ABOVE FURNACE HRV LOCATION MAY VARY HWT PARTIAL BASEMENT SUNKEN MUDROOM UNEXCAVATED UNEXCAVATED UNFINISHED BASEMENT UNFINISHED BASEMENT UNFINISHED BASEMENT UNFINISHED BASEMENT FINISHED FOYER UNEXCAVATED UNEXCAVATED UNEXCAVATED MODEL E5 BIRKDALE 3760 ELEVATION A 3685 ELEVATION B TWELVE STONE HOMES COPPN FOREST OPT. COLD CELLAR OPT. COLD CELLAR BASEMENT ELEVATION A PROPOSED HYDRO PANEL LOCATION OPT. 3 PC. ROUGH IN UP LOW HEADROOM AS REQ’D LOW HEADROOM OPEN TO ABOVE FURNACE HRV LOCATION MAY VARY HWT PARTIAL BASEMENT SUNKEN MUDROOM UNEXCAVATED UNEXCAVATED UNFINISHED BASEMENT UNFINISHED BASEMENT UNFINISHED BASEMENT FINISHED FOYER OPT. COLD CELLAR SECOND
ELEVATION A BASEMENT ELEVATION A PARTIAL BASEMENT ELEVATION B PARTIAL BASEMENT SUNKEN MUDROOM SECOND FLOOR ELEVATION B
FLOOR

ELEVATION B

The Inverness
ELEVATION A 4,050 sq. ft.
ELEVATION B 4,050 sq. ft.
Bedrooms: 5
Bathrooms: 3.5
Garage: 4

ELEVATION A
COPPIN FOREST ESTATES
The Inverness Bedrooms: 5 Garage: 4 Bathrooms: 3.5




















































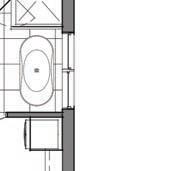










LINEN OPT. SERVERY PRIMARY BEDROOM PRIMARY 17' - 8" X 14' - 6" PRIMARY ENS. 10' - 6" X 11' - 0" PRIMARY WIC. PRIMARY 10' - 6" X 10' - 1" 2 CAR GARAGE 2 CAR 23' - 0" X 24' - 0" 2 CAR GARAGE 2 GARAGE 23' - 0" X 24' - 0" FOYER FOYERFOYER 8' - 0" X 9' - 6" LIVING ROOM LIVING 17' - 6" X 19' - 6" DINING ROOM DINING 11' - 5" X 20' - 0" KITCHEN 10' - 5" X 22' - 6" 10' - 6" X 8' - 8" DW S F MUD./LNDRY. MUD./LNDRY. MUD./LNDRY. MUD./LNDRY. OPT. SUNKEN GRADE PERMITTED UP DN OPT. STACKED W/D FIREPLACE PP OPT. FIREPLACE HIGH WINDOW 3' - 0" X 8' - 6" PWD. PWD.PWD. VERANDA 35' - 3" X 14' - 0" OPT. OPEN TO ABOVE 1ST FLOOR 1ST FLOOR PLAN | MODEL 005 MODEL 005MODEL 005 4,050sf PANTRY CATHEDRAL CLG. CATHEDRAL CLG.
FLOOR The floor plans and elevations shown are pre-construction plans and may be revised or improved as necessitated by architectural controls and the construction process. The measurements adhere to the rules and regulations of the TARION Warranty Corporation’s official method for the calculation of floor area. Actual usable floor space may vary from the stated floor area. Railings on front porch only where required by O.B.C. All inside coffered ceiling and heights are approximate. All images and landscaping are artist’s concept only and not indicative of what purchaser is actually getting. E. & O. E. April 2024.
GROUND


















ELEVATION






























COPPIN FOREST ESTATES
ELEVATION
4,050 sq. ft. BEDROOM
12' - 6" X 11' - 3" BEDROOM 5 BEDROOM 5BEDROOM 5 BEDROOM 12' - 6" X 11' - 0" BATH. BATH.BATH. BATH. 11' - 4" X 5' - 7" BEDROOM 3 BEDROOM 3BEDROOM 3 3 10' - 5" X 12' - 6" LOFT LOFT 11' - 5" X 11' - 6" ENS. 4/5 ENS. 4/5ENS. 4/5 ENS. 12' - 6" X 6' - 0" WIC. 4 WIC. 4WIC. OPT. W/D 5' - 0" X 7' - 0" DN BEDROOM 4 BEDROOM 4BEDROOM 4 BEDROOM 12' - 3" X 11' - 0" LINEN OPEN TO BELOW 2ND FLOOR 2ND 2ND FLOOR PLAN | MODEL 005 MODEL 005MODEL 005 4,050sf
A 4,050 sq. ft.
B
2 BEDROOM 2BEDROOM 2 BEDROOM
SECOND FLOOR
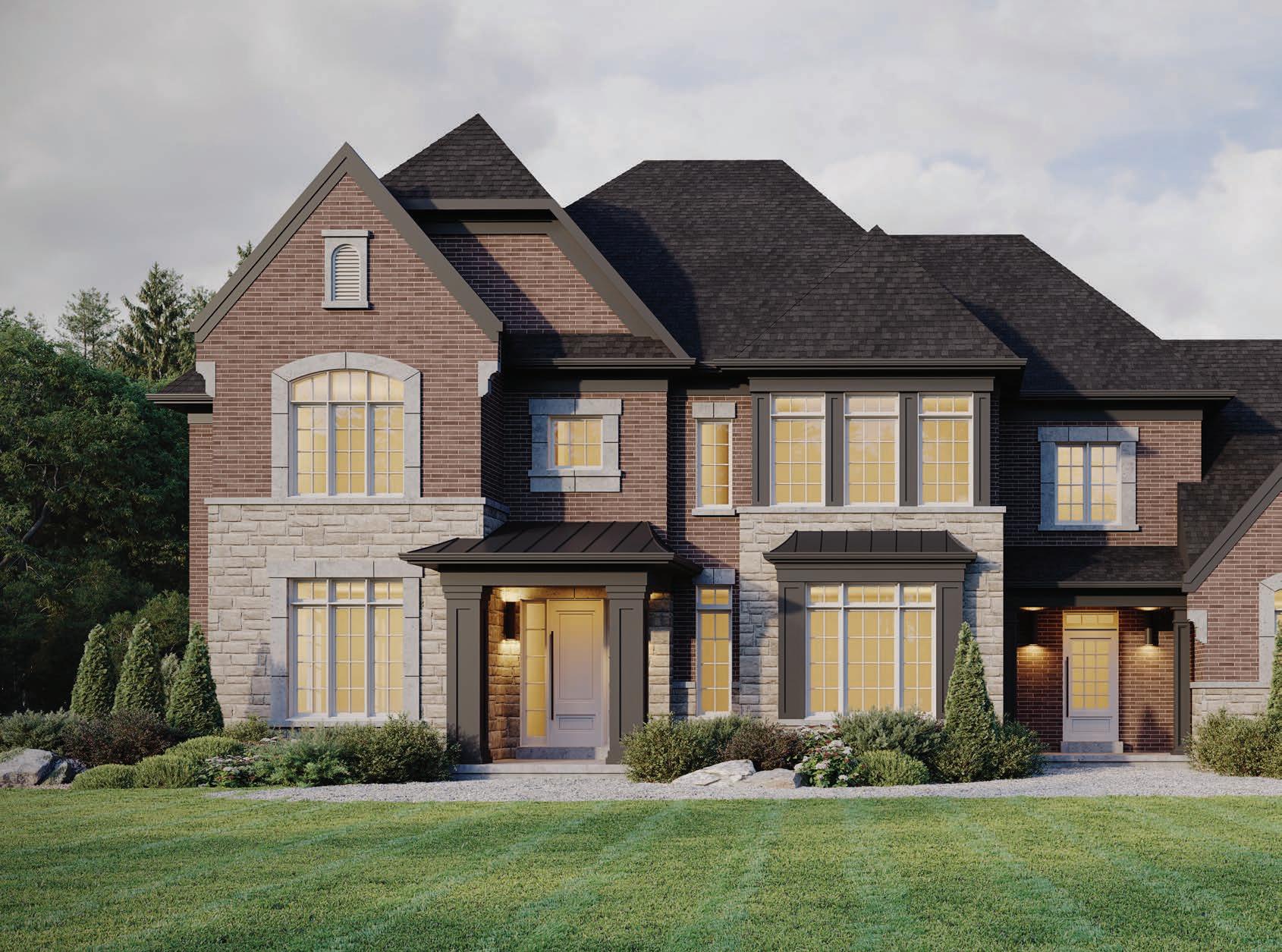
ELEVATION B

The Diamante
ELEVATION A 4,229 sq. ft.
ELEVATION B 4,218 sq. ft.
Bedrooms: 4
Bathrooms: 3.5
Garage: 3

ELEVATION A COPPIN FOREST ESTATES
The Diamante
FLOOR
Bedrooms: 4 Garage: 3 Bathrooms: 3.5
GROUND FLOOR
GROUND FLOOR ELEVATION A EXTENDED BREAKFAST COUNTER PANEL MOULD OPT. COFFERED CEILING OPT. SERVICE STAIR GRADE PERMITTING OPT. COFFERED CEILING OPT. COFFERED CEILING WET BAR OPT. WAFFLE CEILING OPT. WAFFLE CEILING OPT. WAFFLE CEILING OPT. FRENCH DOORS OPT. FRENCH DOOR FRENCH DOOR OPT. STUDY DW BAR SINK ISLAND F DN DINING ROOM LIVING ROOM OPTIONAL ADDITIONAL LOGGIA BASEMENT 3 CAR GARAGE PWD MUDROOM COVERED PORCH COVERED PORCH FOYER GAS FIREPLACE GAS FIREPLACE DN OPEN TO ABOVE/BELOW UP UP OPT. BUILT INS/BENCH DOOR GRADE PERMITTING STEPS MAY VARY RAILING FOYER GREAT ROOM COVERED LOGGIA COVERED LOGGIA ADDITIONAL COVERED LOGGIA OPT. ADDITIONAL LOGGIA SECOND FLOOR PLAN KITCHEN BREAKFAST GROUND FLOOR ELEVATION B OPT. FRENCH DOORS OPT. FRENCH DOOR OPT. STUDY DINING ROOM LIVING ROOM 3 CAR GARAGE COVERED PORCH COVERED PORCH DN OPEN TO ABOVE/BELOW UP RAILING 25'6" x 35'2"(32'2") 17'6" x 15'10"(13'5") 12'0" x 15'0" 10'0" x 21'0" 12'0" x 21'0 24'0" x 20'10"(16'0") 24'6" x 12'0" 25'6" x 35'2"(32'2") 17'6" x 15'3"(12'6") 12'0" x 15'0" 24'6" x 12'0" 12'8" x 25'7"
GROUND
ELEVATION A OPTIONAL ADDITIONAL LOGGIA BASEMENT
floor area. Actual usable floor space
vary from
stated floor area. Railings on front porch only
required by O.B.C. All inside coffered ceiling and heights are approximate. All images
landscaping are artist’s concept only
not indicative of what purchaser is actually getting. E. & O. E. April 2024.
ELEVATION B The floor plans and elevations shown are pre-construction plans and may be revised or improved as necessitated by architectural controls and the construction process. The measurements adhere to the rules and regulations of the TARION Warranty Corporation’s official method for the calculation of
may
the
where
and
and
COPPIN FOREST ESTATES
SECOND FLOOR ELEVATION A W T DN PRINCIPAL BEDROOM ENSUITE ENSUITE LAUNDRY RAISED CEILING OPT. COFFERED CEILING RAILING WALK IN CLOSET WALK IN CLOSET WALK IN CLOSET WALK IN CLOSET WALK IN CLOSET WINDOW SEAT LINEN OPEN TO BELOW D OPT. UPPERS BEDROOM 3 BEDROOM 4 SHARED BATH BEDROOM 2 GLASS SHOWER MAKEUP COUNTER GLASS DOOR SECOND FLOOR ELEVATION B W T DN LAUNDRY RAILING WALK IN CLOSET HER WALK IN CLOSET WINDOW SEAT OPEN TO BELOW REMOVE WINDOW FOR OPT. LOGGIA D OPT. UPPERS BEDROOM 3 BEDROOM 4 SHARED BATH 18'6" x 15'4" 12'0" x 15'0" 16'0" x 13'5"(12'3") 11'0" x 15'4" 12'0" x 15'0" 16'0" x 14'3"(11'6") SECOND FLOOR ELEVATION A W T DN EXTENDED BREAKFAST COUNTER OPT. SERVICE STAIR GRADE PERMITTING DW S BAR SINK ISLAND DN PRINCIPAL BEDROOM 3 CAR GARAGE ENSUITE ENSUITE LAUNDRY MUDROOM COVERED PORCH RAISED CEILING OPT. COFFERED CEILING OPT. COFFERED CEILING OPT. BUILT INS/BENCH DOOR GRADE PERMITTING STEPS MAY VARY RAILING RAILING WALK IN CLOSET WALK IN CLOSET WALK IN CLOSET WALK IN CLOSET WALK IN CLOSET WINDOW SEAT LINEN OPEN TO BELOW D OPT. UPPERS BEDROOM 3 OPT. ADDITIONAL LOGGIA SECOND FLOOR PLAN BEDROOM 4 SHARED BATH BEDROOM 2 BEDROOM 2 KITCHEN BREAKFAST GLASS SHOWER MAKEUP COUNTER GLASS DOOR RAILING OPEN TO BELOW REMOVE WINDOW FOR OPT. LOGGIA 25'6" x 35'2"(32'2") 18'6" x 15'4" 12'0" x 15'0" 16'0" x 13'5"(12'3") 11'0" x 15'4" 11'0" x 15'4" 10'0" x 21'0" 21'0 BASEMENT ELEVATION A PROPOSED HYDRO PANEL LOCATION OPT. PC. ROUGH IN UP UP OPEN TO ABOVE FURNACE HRV UP LOCATION MAY VARY OPT. SERVICE STAIR GRADE PERMITTING HWT OPTIONAL ADDITIONAL LOGGIA BASEMENT UNEXCAVATED UNEXCAVATED UNEXCAVATED UNEXCAVATED UNEXCAVATED UNEXCAVATED BASEMENT ELEVATION B OPT. PC. ROUGH IN UNEXCAVATED UNEXCAVATED UNEXCAVATED UNFINISHED BASEMENT UNFINISHED BASEMENT UNFINISHED BASEMENT FINISHED FOYER MODEL E6 DIAMONTE 4229 ELEVATION A + 173 SQ. FT. FINISHED BASEMENT FOYER 4218 ELEVATION B + 125 SQ. FT. FINISHED BASEMENT FOYER TWELVE STONE HOMES COPPN FOREST OPT. PC. ROUGH IN UP UP OPEN TO ABOVE FURNACE HRV LOCATION MAY VARY HWT OPTIONAL ADDITIONAL LOGGIA BASEMENT UNEXCAVATED UNEXCAVATED UNEXCAVATED UNEXCAVATED UNFINISHED BASEMENT UNFINISHED BASEMENT FINISHED FOYER
finished
in basement
ELEVATION A OPT. ADDITIONAL LOGGIA SECOND
BASEMENT ELEVATION A BASEMENT ELEVATION B OPTIONAL ADDITIONAL LOGGIA BASEMENT
ELEVATION B
ELEVATION B 4,218 sq. ft. ELEVATION A 4,229 sq. ft.
+125 sq.ft. of
foyer
SECOND FLOOR
FLOOR
SECOND FLOOR

ELEVATION B

The Turnberry
ELEVATION A 4,816 sq. ft.
ELEVATION B 5,000 sq. ft.
Bedrooms: 4
Bathrooms: 3.5
Garage: 3

ELEVATION A COPPIN FOREST ESTATES
































































































































































































































































































































































































































































































































































































