DISTINCTIVE APPOINTMENTS
Say goodbye to unsightly bulkheads and track lights, and come home to rarely-seen 9-ft true flat ceilings and recessed LED lighting throughout. Revel in spacious, seamless interiors with expansive windows, wide plank flooring, finely-crafted kitchen cabinetry with extra tall uppers, sleek quartz countertops, oversized glass showers, and more. Every floor plan, every feature and every finish has been meticulously thought out and sets a new standard in elegant living.
The final phase of a master-planned community, set on an exclusive cul-de-sac in the heart of vibrant Humbertown Village.
REFINED RESIDENTIAL DESIGN
Luxury 6-storey building designed by award-winning Quadrangle Architects
Exterior façade clad in brick and metal panels
Striking double-height lobby
• Concierge service
• Underground parking
• Wi-Fi service throughout the common areas
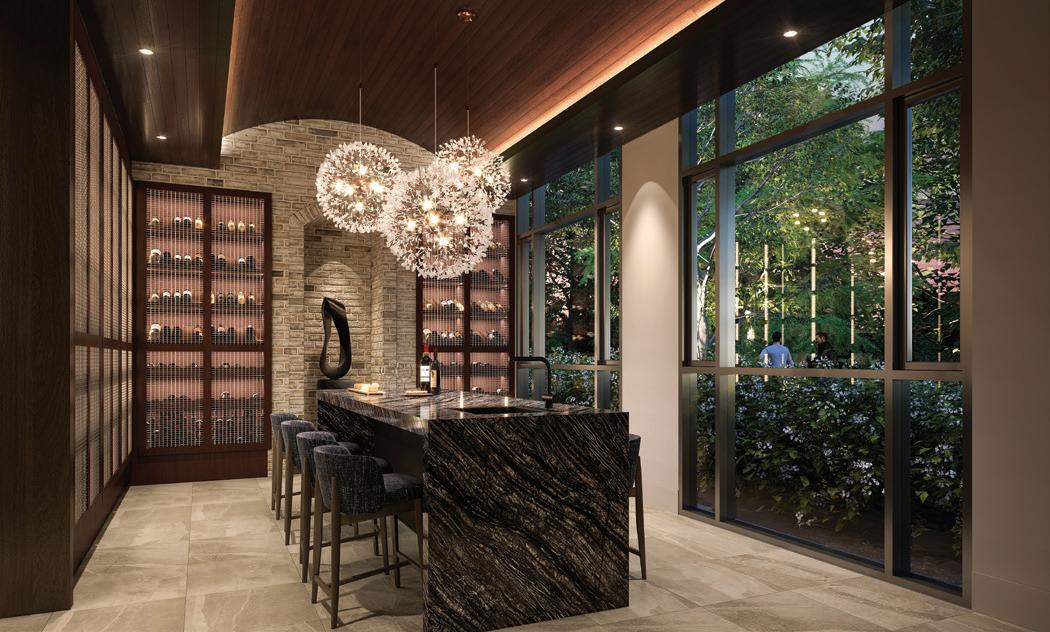
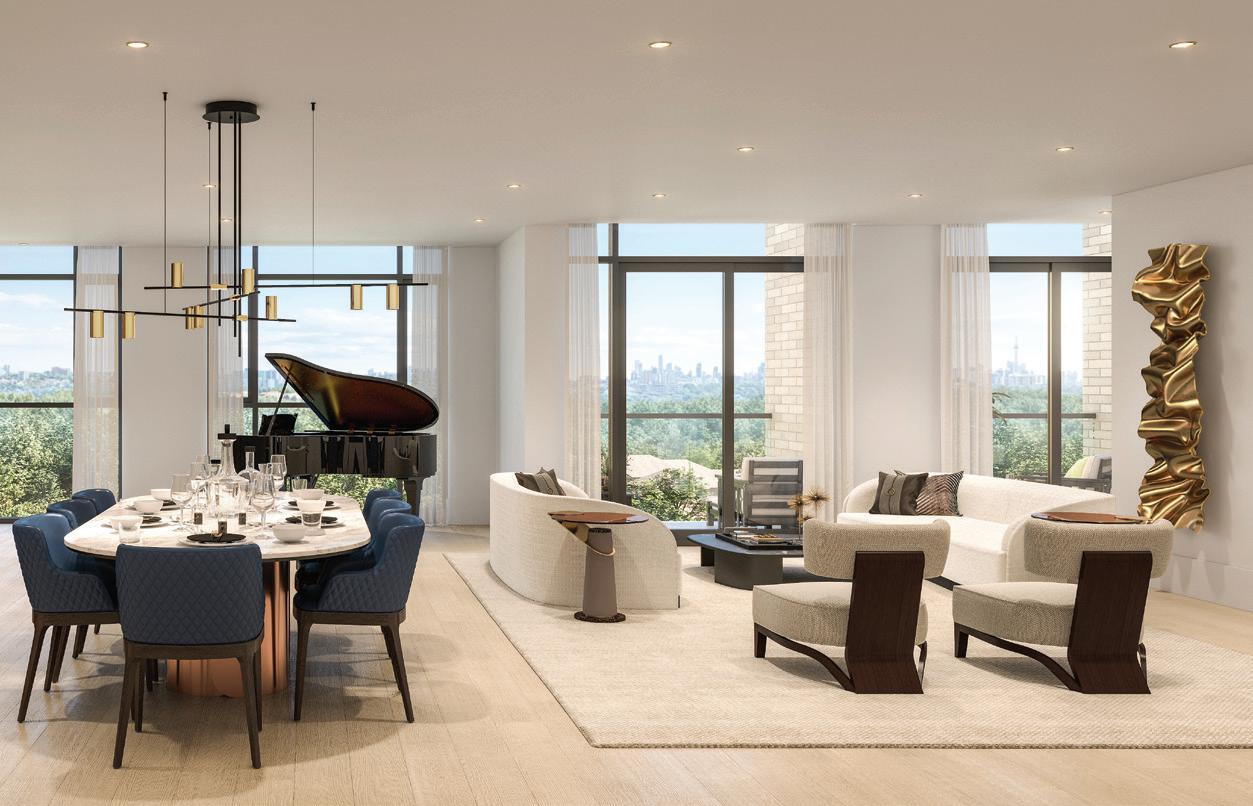
LUXURIOUS AMENITIES
• Lounge showcasing Private Dining, Catering Kitchen, Co-Working space and fireplace
• Wine Tasting Room with private dining and temperature-controlled wine tasting room with private storage lockers
• Fully equipped Fitness Studio with cardio equipment, resistance training machines, yoga and meditation area
• Outdoor landscaped lounge, dining and playground area
• Guest suite
• Lobby with concierge desk and secure parcel room
Artist’s concept.
Artist’s concept.
SUITE INTERIOR FINISHES
Amazing floor plans by Patton Design Studio – 1, 2 & 3 bedroom suite options available.
All suites feature:
• Rarely seen 9-foot true flat ceilings in all principal rooms featuring recessed LED lighting throughout
• Wide plank flooring in a range of tones selected by Patton Design Studio
• 7-foot solid core interior doors with Italian chrome door hardware
• Quality baseboard and trim throughout
• Smart thermostats
GOURMET KITCHENS

• Your choice of kitchen cabinetry in a range of finish packages curated by Patton Design Studio
• Quartz countertops
• Appliance package featuring paneled refrigerator, cooktop with wall oven below, paneled dishwasher and microwave drawer in island*
SPA-INSPIRED WASHROOMS
• Imported porcelain tile options selected by Patton Design Studio
Large showers with glass enclosures

ELECTRICAL AND COMMUNICATIONS
Recessed LED lighting throughout
Prewired for telephone, data and cable
• Dedicated USB ports in Kitchen and Master Bedroom
• Individually sub-metered utilities
SAFETY AND SECURITY FEATURES
• Smart lock access to every suite
• Video and telephone link to front entry

• Camera monitoring with recording in lobby and amenity areas
• Secure fob access at entry points to building and amenities
• Emergency back-up generator designed to power the full building in the event of a power-outage
 Artist’sconcept.
Artist’sconcept.
THE TURQUOISE 1,930 SQ FT ~ 3 BEDROOMS + DEN FLOOR 6 N 2ND FLOOR GROUND FLOOR 3RD FLOOR 4TH FLOOR 5TH FLOOR 6TH FLOOR 101 107 105 103 102 104 106 213 212 209 205 305 211 201 202 203 204 304 302 303 307 308 309 310 311 312 409 410 313 301 401 408 306 406 407 403 404 405 604 605 603 606 607 601 602 214 208 207 206 210 402 509 510 501 508 506 507 503 504 505 502




Actual usable space may vary from stated area. Dimensions, specifications and architectural detailing are subject to changes without notice E. & O.E. All renderings are artist’s concepts. 3D-A
6TH FLOOR 3D-S 2D-K 2D-R 2D-Q 2D-N 3B-D 3B-D TYPE 3D-S 1930 SQ. FT. + BALCONIES 25'1" x 10'6" 12'4" x 8'7" 10'4" x 8'10" 14'9" x 9'3" 9'9" x 19'9" 10'4" x 10'4" 10'4" x 10'3" 11'0" x 7' 2" FOYER ENSUITE LIVING DINING KITCHEN F WALK IN CLOSET DW W/D BATH ENSUITE LAUNDRY/ UTILITY PRINCIPAL BEDROOM BEDROOM 2 FAMILY ROOM BEDROOM 3 DEN BALCONY
BALCONY BALCONY
BALCONY
THE SAPPHIRE 1,130 SQ FT + BALCONIES ~ 2 BEDROOMS + DEN N 2ND FLOOR GROUND FLOOR 3RD FLOOR 4TH FLOOR 5TH FLOOR 6TH FLOOR 101 107 105 103 102 104 106 213 212 209 205 305 211 201 202 203 204 304 302 303 307 308 309 310 311 312 409 410 313 301 401 408 306 406 407 403 404 405 604 605 603 606 607 601 602 214 208 207 206 210 402 509 510 501 508 506 507 503 504 505 502 FLOOR 4 FLOOR 5


Actual usable space may vary from stated area.
E.
O.E.
2D-N 4TH TO 5TH FLOOR 2D-H 2D-J 2D-G 2D-F 2S 2R 2N 2Q 2D-D 3B-D 12'6" x 13'1" 18'2" x 14'2" 11'5" x 12'2" 9'11" x 12'6" 6'7" x 6'1" FOYER KITCHEN LIVING/DINING F PAN DW W/D WALK IN CLOSET PDR ENSUITE ENSUITE PRINCIPAL BEDROOM BEDROOM DEN TYPE 2D-J 1130 SQ. FT. + BALCONIES BALCONY BALCONY
Dimensions, specifications and architectural detailing are subject to changes without notice
&
All renderings are artist’s concepts.
THE RUBY 1,066 SQ FT + TERRACE ~ 2 BEDROOMS + FAMILY ROOM FLOOR 2 FLOOR 3 N 2ND FLOOR GROUND FLOOR 3RD FLOOR 4TH FLOOR 5TH FLOOR 6TH FLOOR 101 107 105 103 102 104 106 213 212 209 205 305 211 201 202 203 204 304 302 303 307 308 309 310 311 312 409 410 313 301 401 408 306 406 407 403 404 405 604 605 603 606 607 601 602 214 208 207 206 210 402 501 503 504 505 502 2ND FLOOR GROUND FLOOR 3RD FLOOR 4TH FLOOR 5TH FLOOR 101 107 105 103 102 104 106 213 212 209 205 305 211 201 202 203 204 304 302 303 307 308 309 310 311 312 409 410 313 301 401 408 306 406 407 403 404 405 214 208 207 206 210 402 509 510 501 508 506 507 503 504 505 502

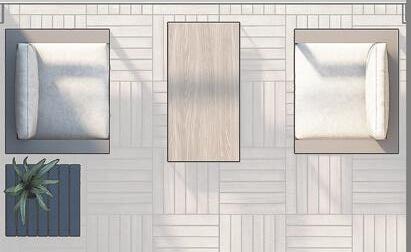
Actual usable space may vary from stated area. Dimensions, specifications and architectural detailing are subject to changes without notice E. & O.E. All renderings are artist’s concepts. 2D-F 2ND FLOOR 3RD FLOOR 2D-B 2K 2G 2R 2Q 2N 2G 2H 2H 2S 2J 2D-B 2D-B 2J 1A 1A 2E 1B 1C 1M 2B 2L 1D-A 1D-A 1D-A 1D-A 2B 12' x 11'2" 4'8" x 15'0" 13'6" x 8'7" 8'9" x 10'0" 10'9" x 10'0" 10'6" x 9'0" FOYER BATH LIVING DINING KITCHEN FAMILY ROOM F DW W/D WALK IN CLOSET ENSUITE BEDROOM PRINCIPAL BEDROOM TYPE 2D-B 1066 SQ. FT. + TERRACE TERRACE TERRACE
THE ONYX 839 SQ FT + BALCONY ~ 2 BEDROOMS FLOOR 3 N 2ND FLOOR GROUND FLOOR 3RD FLOOR 4TH FLOOR 5TH FLOOR 6TH FLOOR 101 107 105 103 102 104 106 213 212 209 205 305 211 201 202 203 204 304 302 303 307 308 309 310 311 312 409 410 313 301 401 408 306 406 407 403 404 405 604 605 603 606 607 601 602 214 208 207 206 210 402 509 510 501 508 506 507 503 504 505 502
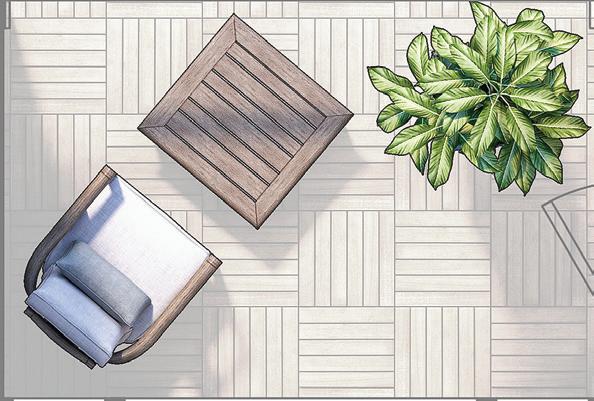
Actual usable space may vary from stated area. Dimensions, specifications and architectural detailing are subject to changes without notice E. & O.E. All renderings are artist’s concepts. 2-L 3RD FLOOR 2R 2Q 2N 2G 2H 2S 2D-B 2D-B 2J 1C 1M 2B 2L 11'8" x 12'9" 9'6" x 7'8" 8'8" x 11'7" 9'10" x 10'0" 9'9" x 10'4" FOYER LIVING DINING KITCHEN F WALK IN CLOSET DW W/D ENSUITE BATH PRINCIPAL BEDROOM BEDROOM TYPE 2L 839 SQ. FT. + BALCONY BALCONY
THE EMERALD 778 SQ FT + TERRACE ~ 2 BEDROOMS + STUDY N FLOOR 2 FLOOR 3 2ND FLOOR GROUND FLOOR 3RD FLOOR 4TH FLOOR 5TH FLOOR 6TH FLOOR 101 107 105 103 102 104 106 213 212 209 205 305 211 201 202 203 204 304 302 303 307 308 309 310 311 312 409 410 313 301 401 408 306 406 407 403 404 405 604 605 603 606 607 601 602 214 208 207 206 210 402 501 503 504 505 502 2ND FLOOR GROUND FLOOR 3RD FLOOR 4TH FLOOR 5TH FLOOR 101 107 105 103 102 104 106 213 212 209 205 305 211 201 202 203 204 304 302 303 307 308 309 310 311 312 409 410 313 301 401 408 306 406 407 403 404 405 214 208 207 206 210 402 509 510 501 508 506 507 503 504 505 502


Actual usable space may vary from stated area. Dimensions, specifications and architectural detailing are subject to changes without notice E. & O.E. All renderings are artist’s concepts. 2-A 2ND FLOOR 3RD FLOOR 2D-B 2K 2G 2R 2Q 2N 2G 2H 2H 2S 2J 2D-B 2D-B 2J 1A 1A 2E 1B 1C 1M 2B 2L 1D-A 1D-A 1D-A 1D-A 2B 11'0" x 13'0" 11'6" x 6' 5'5" x 4'3" 9'0" x 9'0" 10'6" x 10'3" FOYER
F DW W/D
BEDROOM PRINCIPAL
TERRACE TERRACE
LIVING/DINING KITCHEN STUDY
BATH ENSUITE
BEDROOM
THE TOPAZ 766 SQ FT + TERRACE ~ 2 BEDROOMS N FLOOR 2 FLOOR 3 2ND FLOOR GROUND FLOOR 3RD FLOOR 4TH FLOOR 5TH FLOOR 6TH FLOOR 101 107 105 103 102 104 106 213 212 209 205 305 211 201 202 203 204 304 302 303 307 308 309 310 311 312 409 410 313 301 401 408 306 406 407 403 404 405 604 605 603 606 607 601 602 214 208 207 206 210 402 501 503 504 505 502 2ND FLOOR GROUND FLOOR 3RD FLOOR 4TH FLOOR 5TH FLOOR 101 107 105 103 102 104 106 213 212 209 205 305 211 201 202 203 204 304 302 303 307 308 309 310 311 312 409 410 313 301 401 408 306 406 407 403 404 405 214 208 207 206 210 402 509 510 501 508 506 507 503 504 505 502

Actual usable space may vary from stated area. Dimensions, specifications and architectural detailing are subject to changes without notice E. & O.E. All renderings are artist’s concepts. 2-H 2ND FLOOR 3RD FLOOR 2D-B 2K 2G 2R 2Q 2N 2G 2H 2H 2S 2J 2D-B 2D-B 2J 1A 1A 2E 1B 1C 1M 2B 2L 1D-A 1D-A 1D-A 1D-A 2B TYPE 2H 10'10" x 18'9" 9'3" x 9'10" 9'2" x 7'8" FOYER LIVING/DINING/ KITCHEN F DW W/D PWD ENSUITE ENSUITE PRINCIPAL BEDROOM BEDROOM TERRACE
THE DIAMOND 764 SQ FT + BALCONIES ~ 2 BEDROOMS + STUDY N FLOOR 3 FLOOR 4 2ND FLOOR GROUND FLOOR 3RD FLOOR 4TH FLOOR 5TH FLOOR 6TH FLOOR 101 107 105 103 102 104 106 213 212 209 205 305 211 201 202 203 204 304 302 303 307 308 309 310 311 312 409 410 313 301 401 408 306 406 407 403 404 405 604 605 603 606 607 601 602 214 208 207 206 210 402 501 503 504 505 502 2ND FLOOR GROUND FLOOR 3RD FLOOR 4TH FLOOR 5TH FLOOR 6TH FLOOR 101 107 105 103 102 104 106 213 212 209 205 305 211 201 202 203 204 304 302 303 307 308 309 310 311 312 409 410 313 301 401 408 306 406 407 403 404 405 604 605 603 606 607 601 602 214 208 207 206 210 402 509 510 501 508 506 507 503 504 505 502


Actual usable space may vary from stated area. Dimensions, specifications and architectural detailing are subject to changes without notice E. & O.E. All renderings are artist’s concepts. 2-B 4TH TO 5TH FLOOR 3RD FLOOR 2R 2Q 2N 2G 2H 2S 2D-B 2D-H 2D-G 2D-F 2S 2R 2Q 2N 2D-J 2D-D 3B-D 2D-B 2J 1C 1M 2B 2L TYPE 2S 764 SQ. FT. + BALCONIES 10'6" x 21'2" 12'3" x 8'9" 10'2" x 8'9" FOYER LIVING/DINING/ KITCHEN STUDY F DW W/D BATH ENSUITE PRINCIPAL BEDROOM BEDROOM BALCONY BALCONY
THE CORAL 756 SQ FT + TERRACE ~ 2 BEDROOMS + STUDY N FLOOR 2 FLOOR 3 2ND FLOOR GROUND FLOOR 3RD FLOOR 4TH FLOOR 5TH FLOOR 6TH FLOOR 101 107 105 103 102 104 106 213 212 209 205 305 211 201 202 203 204 304 302 303 307 308 309 310 311 312 409 410 313 301 401 408 306 406 407 403 404 405 604 605 603 606 607 601 602 214 208 207 206 210 402 501 503 504 505 502 2ND FLOOR GROUND FLOOR 3RD FLOOR 4TH FLOOR 5TH FLOOR 101 107 105 103 102 104 106 213 212 209 205 305 211 201 202 203 204 304 302 303 307 308 309 310 311 312 409 410 313 301 401 408 306 406 407 403 404 405 214 208 207 206 210 402 509 510 501 508 506 507 503 504 505 502

Actual usable space may vary from stated area. Dimensions, specifications and architectural detailing are subject to changes without notice E. & O.E. All renderings are artist’s concepts. 2D-D 2ND FLOOR 3RD FLOOR 2D-B 2K 2G 2R 2Q 2N 2G 2H 2H 2S 2J 2D-B 2D-B 2J 1A 1A 2E 1B 1C 1M 2B 2L 1D-A 1D-A 1D-A 1D-A 2B 10'3" x 17'0" 8'5" x 8'2" 6'0" x 4'1" 9'4" x 9'2" 9'0" x 11'1" FOYER LIVING/DINING KITCHEN STUDY PRINCIPAL BEDROOM F DW W/D BATH ENSUITE BEDROOM TYPE 2-J 756 SQ. FT. + TERRACE
TERRACE
THE AMBER 537 SQ FT + PATIO ~ 1 BEDROOM N GROUND FLOOR FLOOR 2 2ND FLOOR GROUND FLOOR 3RD FLOOR 4TH FLOOR 5TH FLOOR 101 107 105 103 102 104 106 213 212 209 205 305 211 201 202 203 204 304 302 303 307 308 309 310 311 312 409 410 313 301 401 408 306 406 407 403 404 405 214 208 207 206 210 402 501 503 504 505 502 2ND FLOOR GROUND FLOOR 3RD FLOOR 101 107 105 103 102 104 106 213 212 209 205 305 211 201 202 203 204 304 302 303 307 308 309 310 311 312 313 301 306 407 214 208 207 206 210 506 507
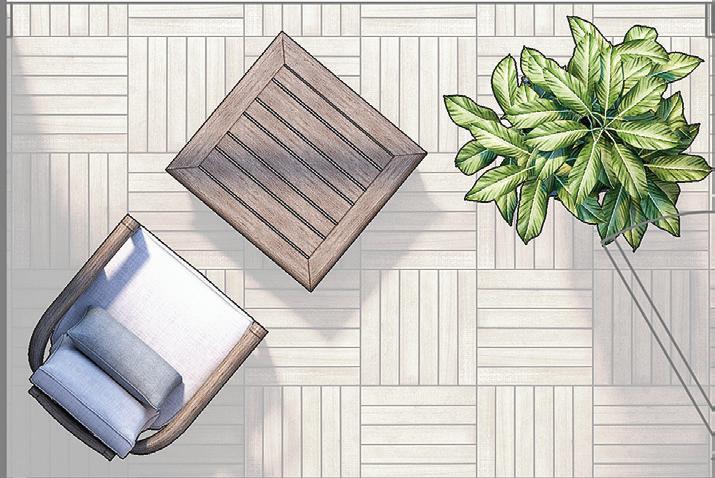
BEDROOM PATIO
LIVING/DINING/ KITCHEN
Actual usable space may vary from stated area. Dimensions, specifications and architectural detailing are subject to changes without notice E. & O.E. All renderings are artist’s concepts. 1-A 2D-B 2D 2A 2B 2K 2E 1B 1D-A 2B
9'1"
11'2" x 21'1" 9'4" x
FOYER
F DW W/D
IN CLOSET
WALK
BATH

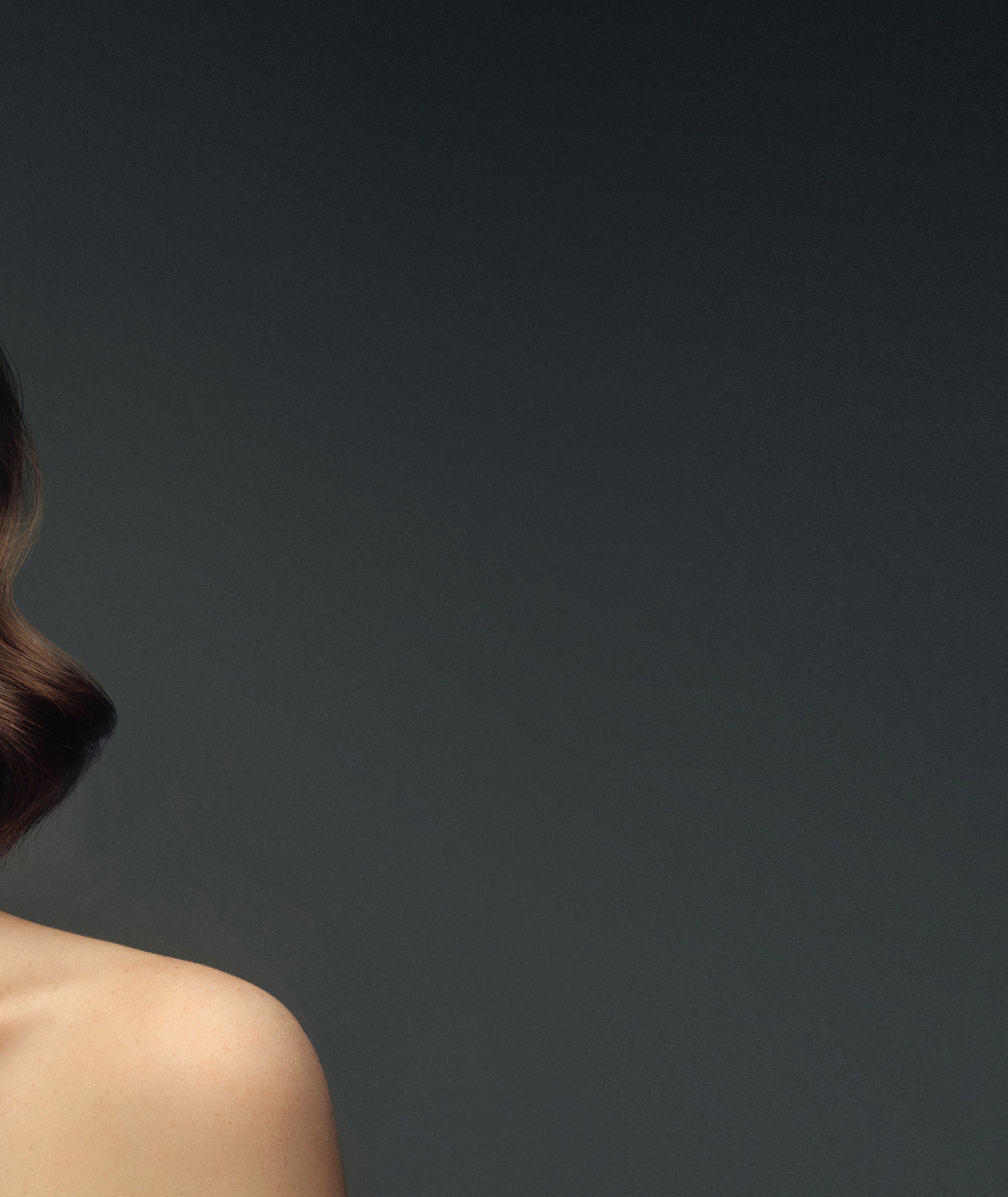
DESIGNED BY RYAN DESIGN INTERNATIONAL
KINGSWAYGRAND.COM

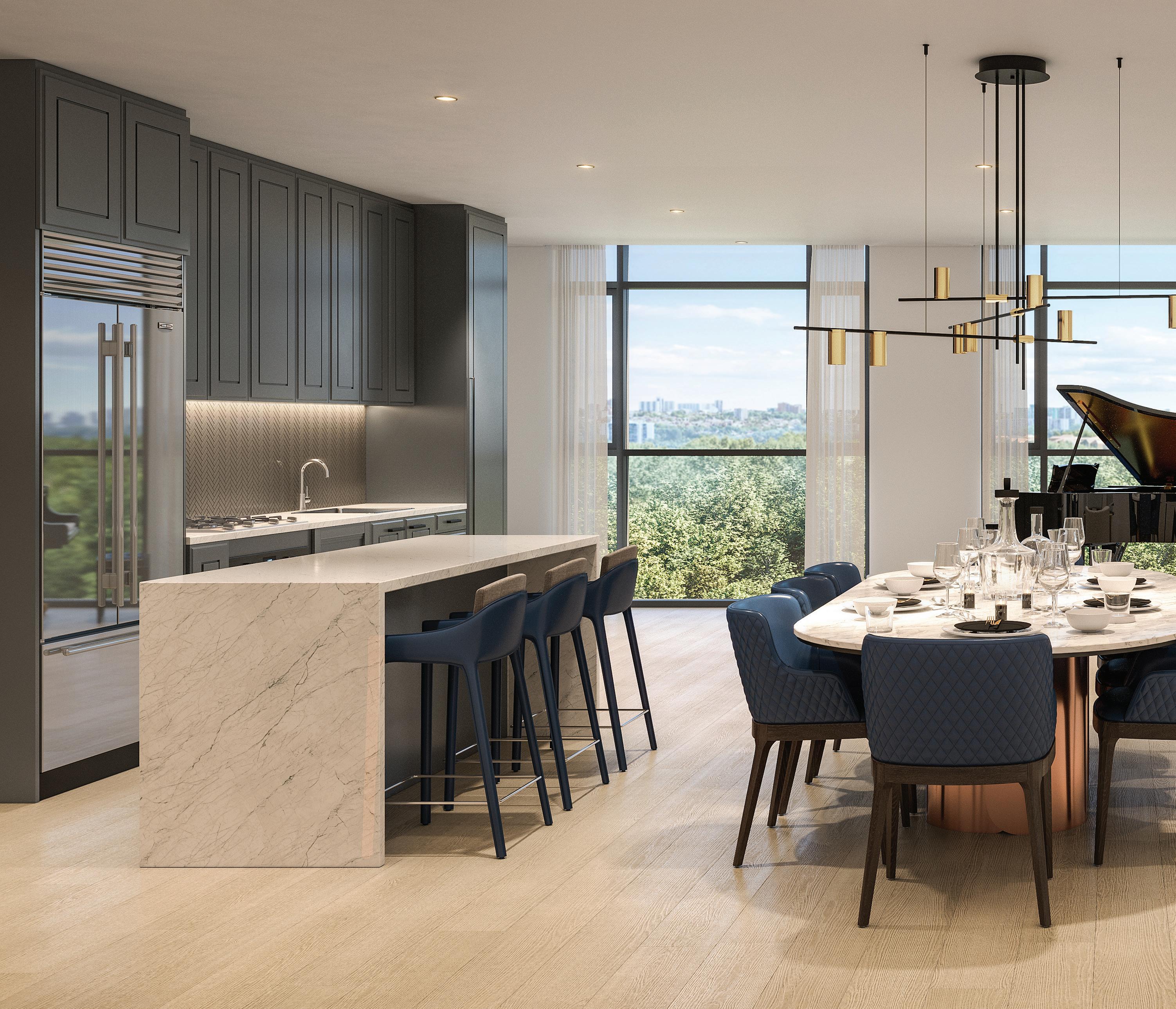




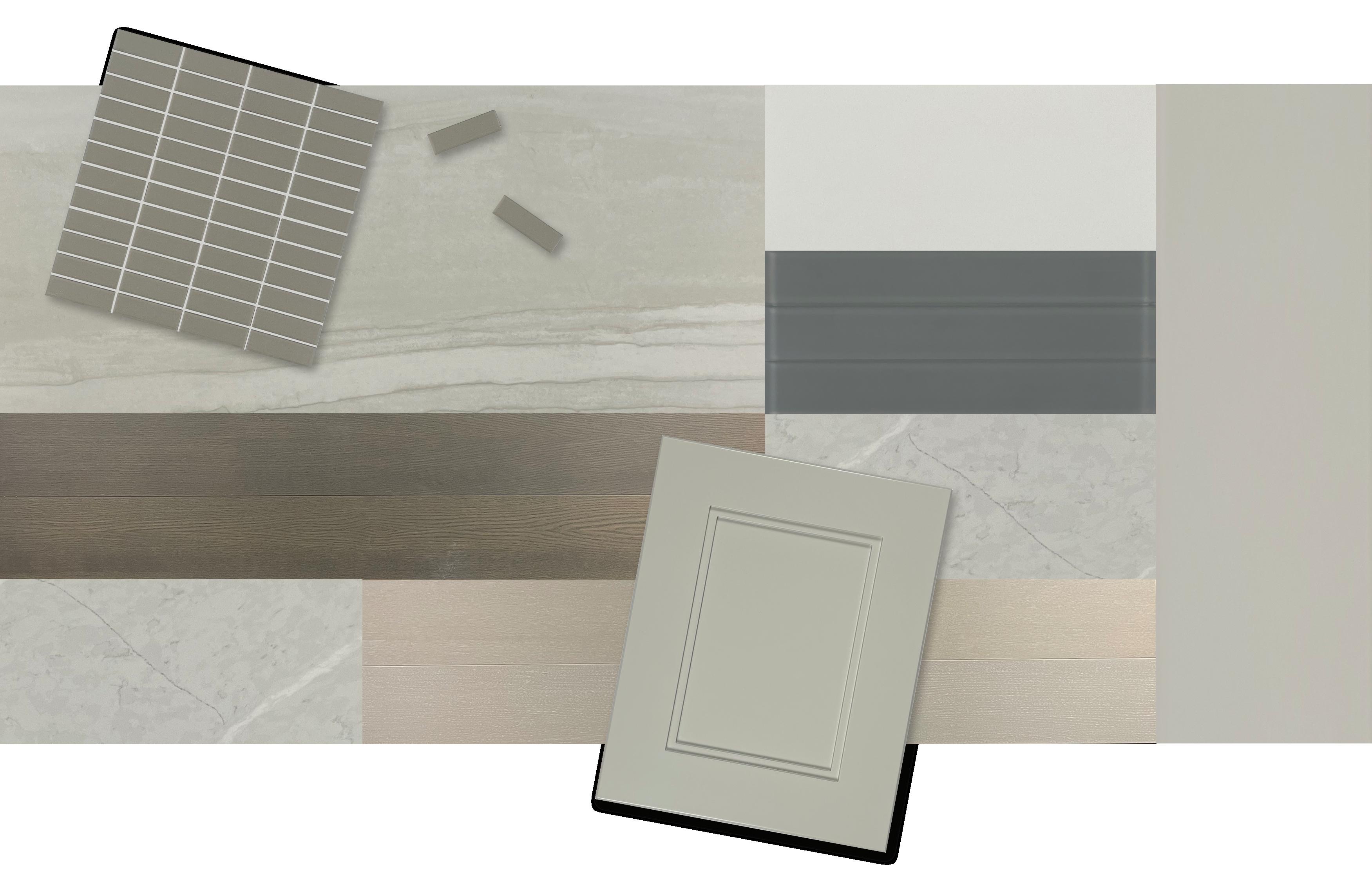






 Artist’sconcept.
Artist’sconcept.

















