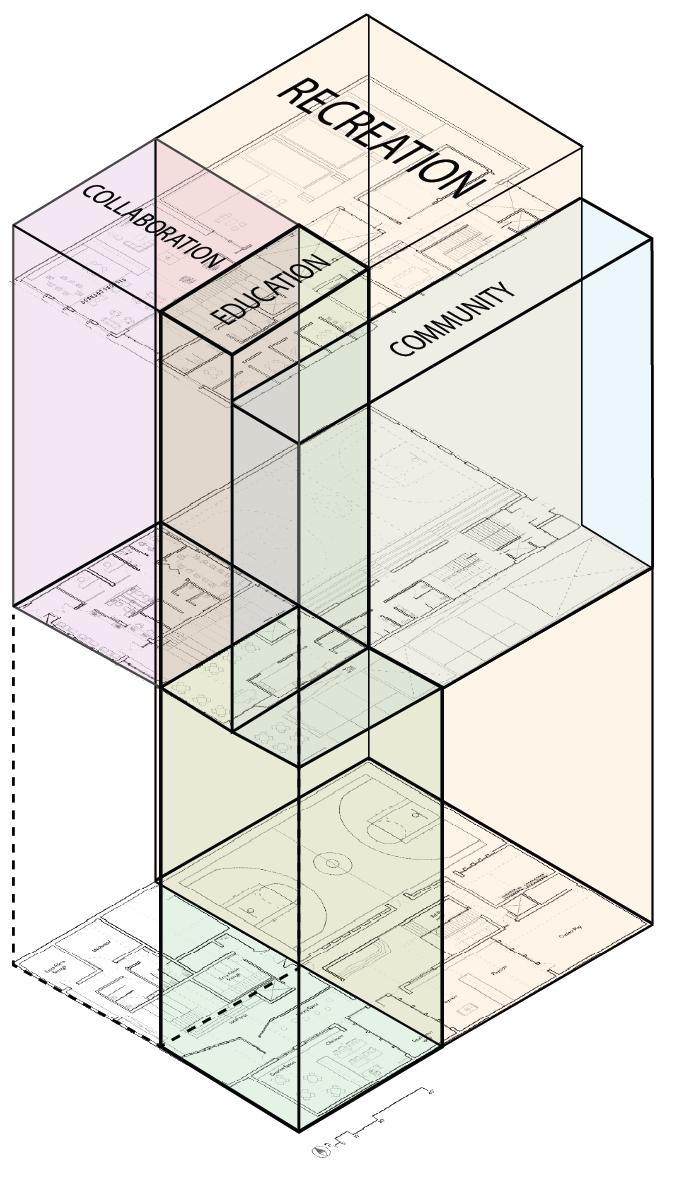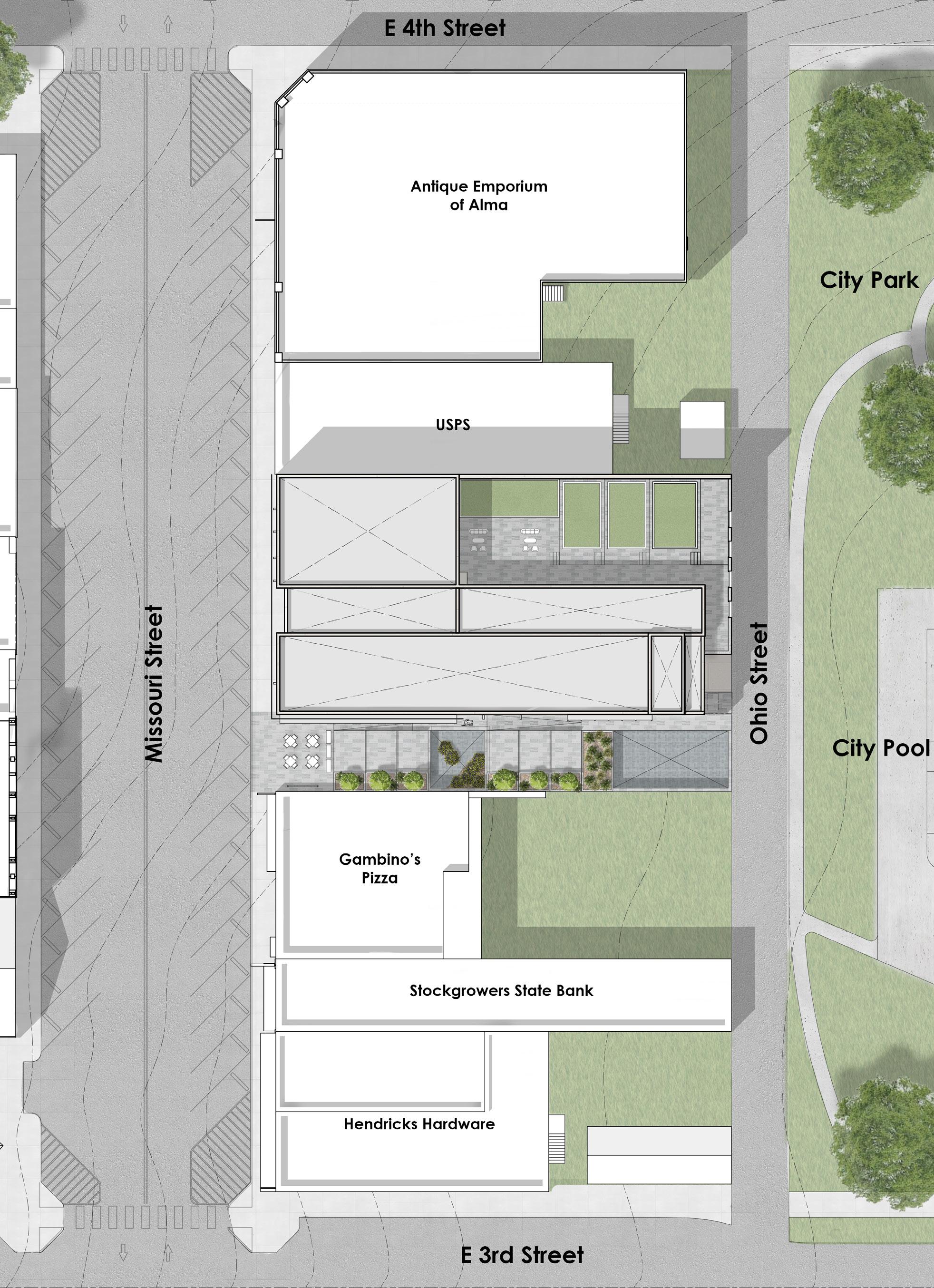
2 minute read
BOONE THEATER BOONE THEATER
Annex
Annex
Advertisement
PROJECT TYPE - STUDIO COMPETITION FINALIST YEAR

HOW CAN A JAZZ CLUB FACILITATE A WHOLE NEW WAY OF EXPERIENCING JAZZ MUSIC?
18th and Vine is a historical Black neighborhood just outside of Downtown Kansas City. It used to be a vibrant night life district full of jazz musicians and live performances until the Civil war. Since then, the district has been in need of an initiative project to help rejuvenate and restore the liveliness of the neighborhood.
The new multipurpose building is directly connected to the Boone Theater to ensure the financial success and become a sustainable source of revenue via apartments, shops, offices, and a brand new Black Box Theater to allow for more unique performances types to the Boone Theater. Additionally, the project transformed an underutilized lot into a community plaza space for all the visitors to enjoy jazz outdoor jazz performances.
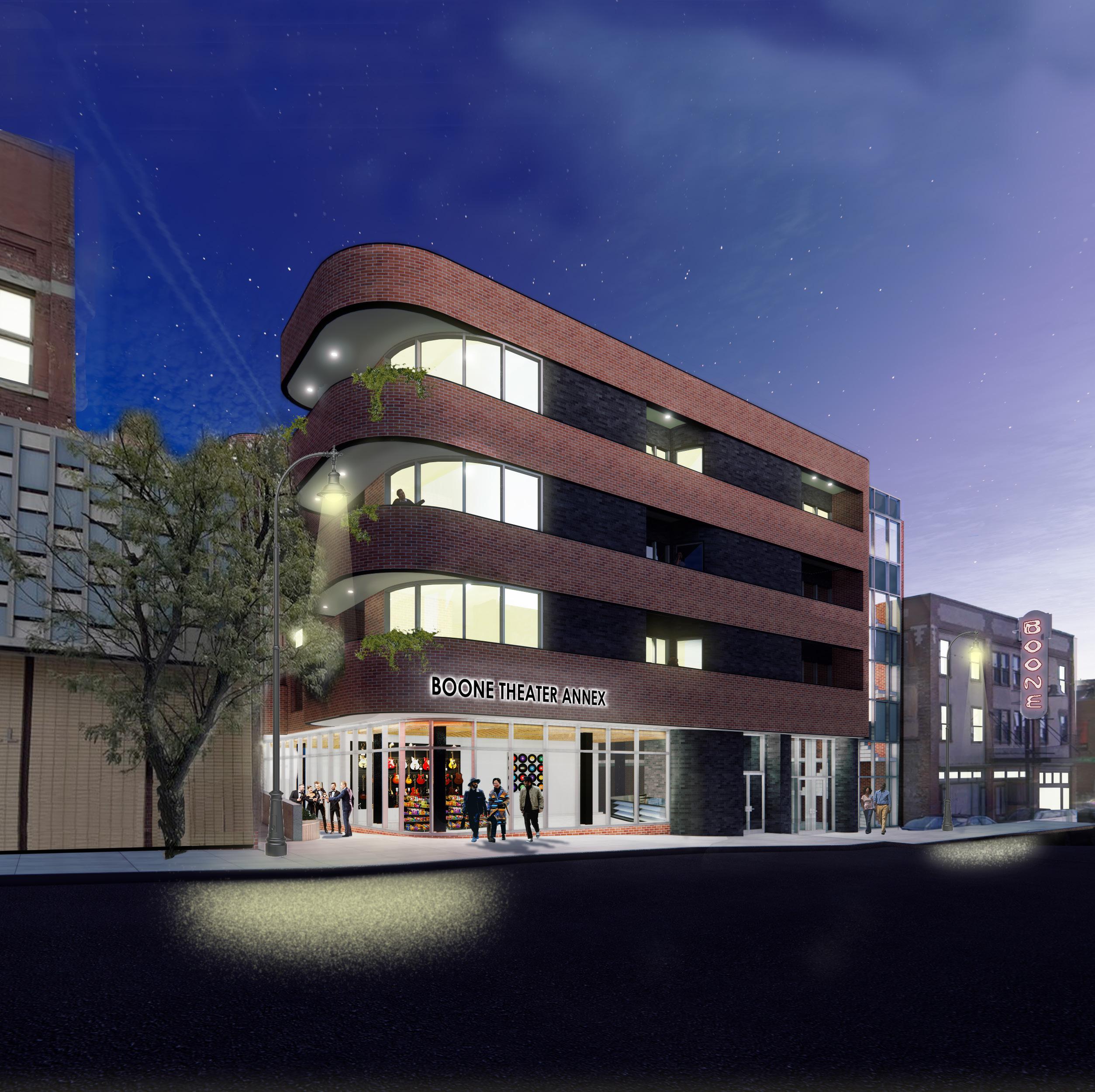
18th And Vine District
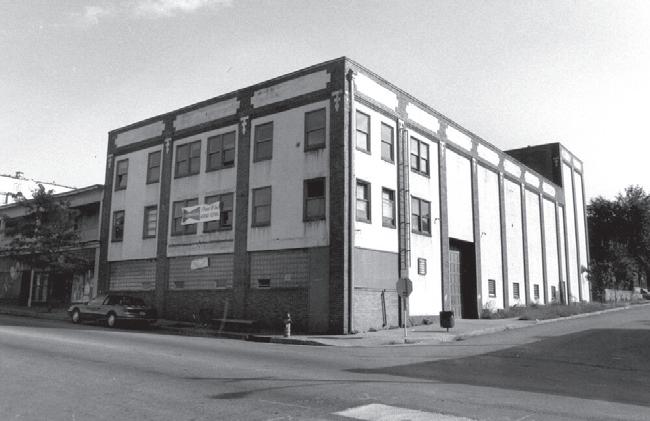
18th & Vine is a historical Black neighborhood outside of downtown Kansas City, most famous for its vibrant jazz district. It has the American Jazz Museum, several legendary music clubs, many murals of historically significant people, and delicious KC style BBQ restaurants.
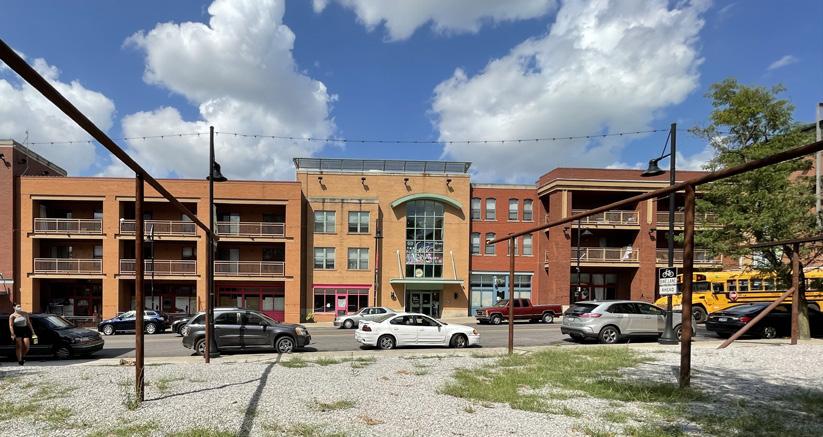

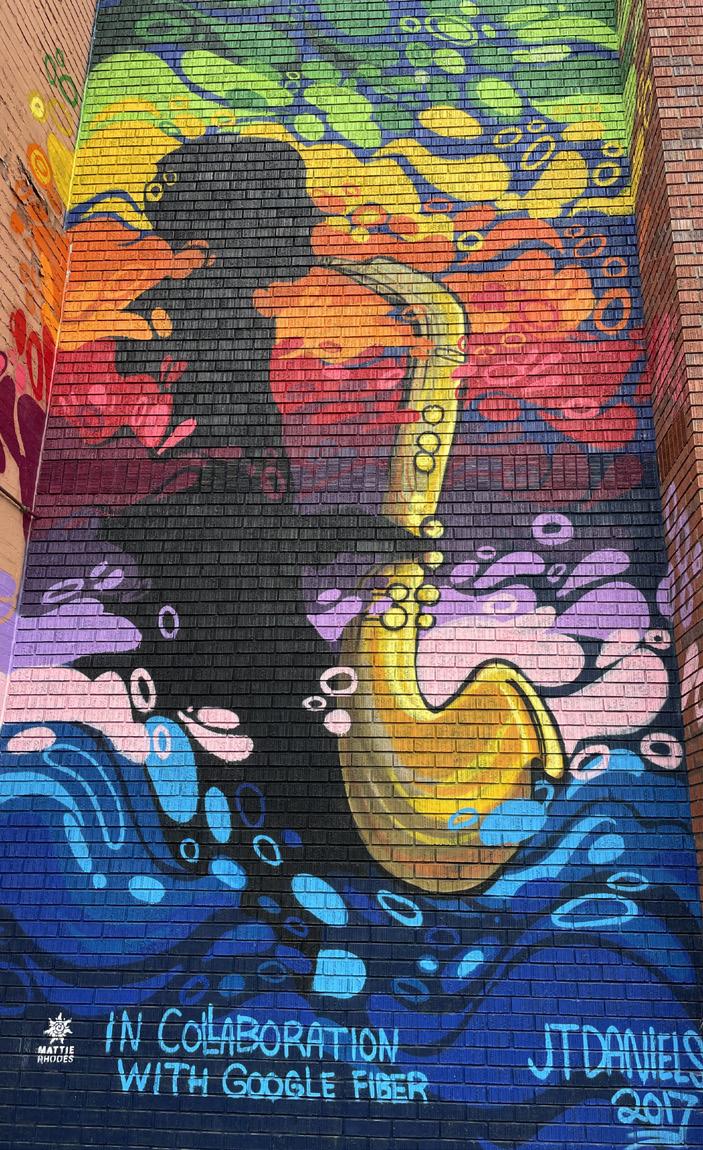
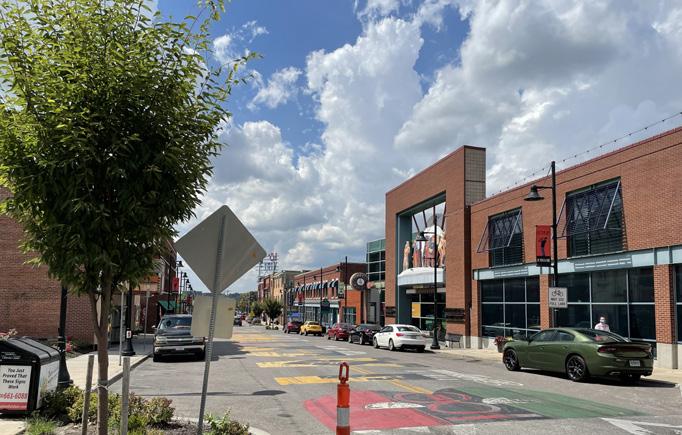
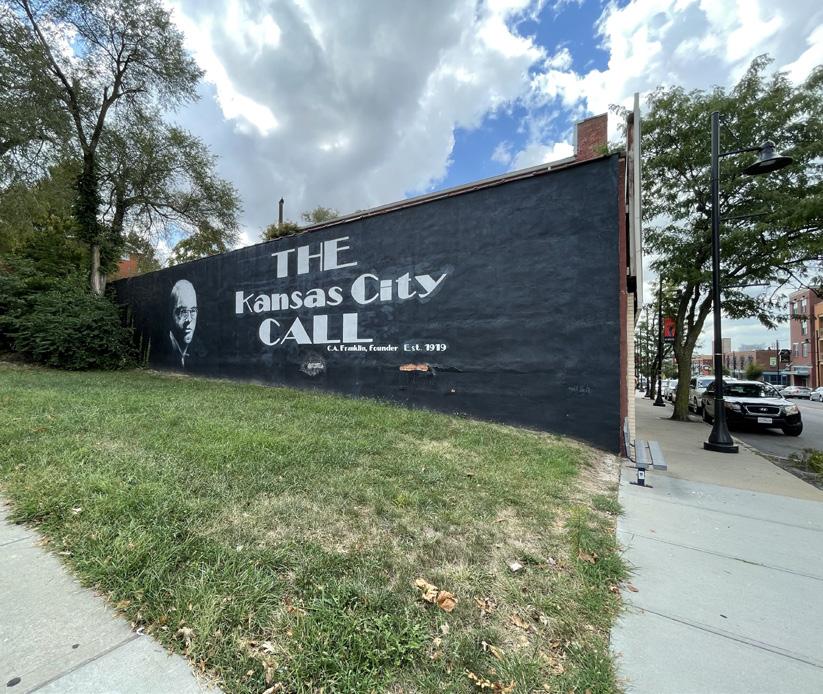
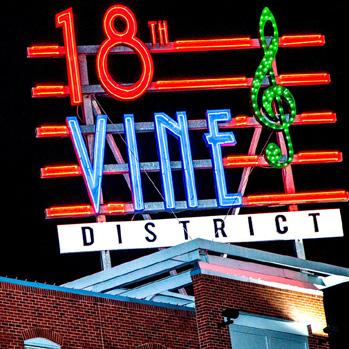

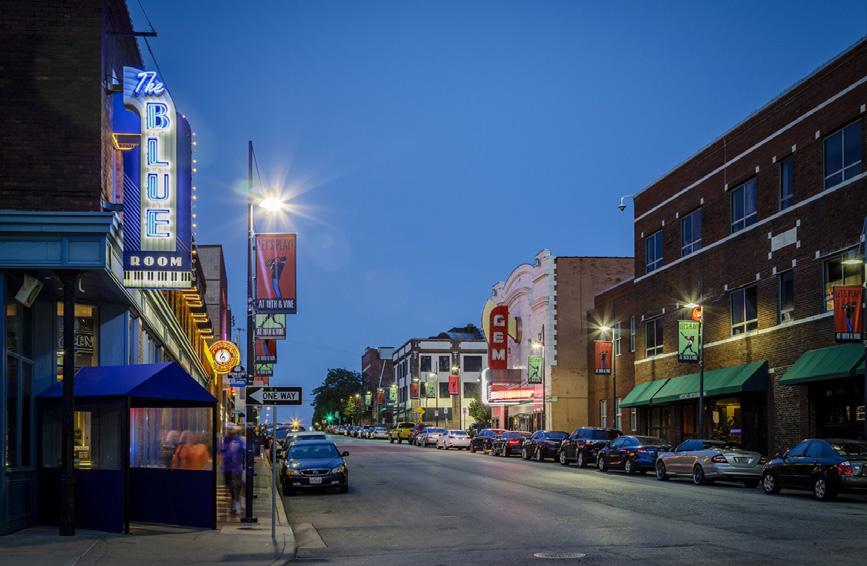


The district is also walkable with an inviting and pleasant street atmosphere. Social alley corridors and walkable street scape make up the urban vernacular, which were great points of inspiration when sketching initial concepts for the project. Effort was put into incorporating public space in the design and preserving the social alleyways to honor the history and atmosphere the district is known for.
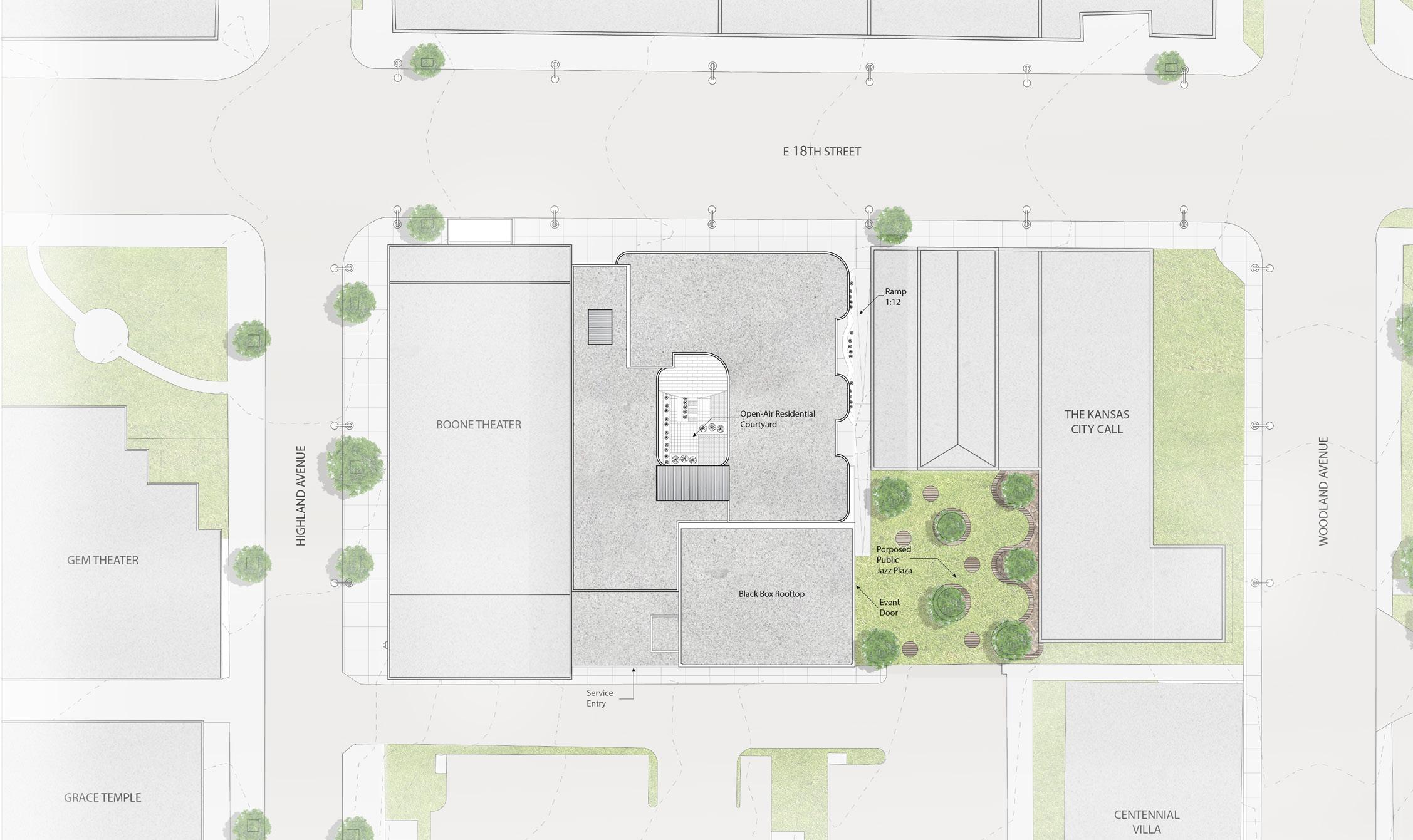

Alleyway Entry Promenade
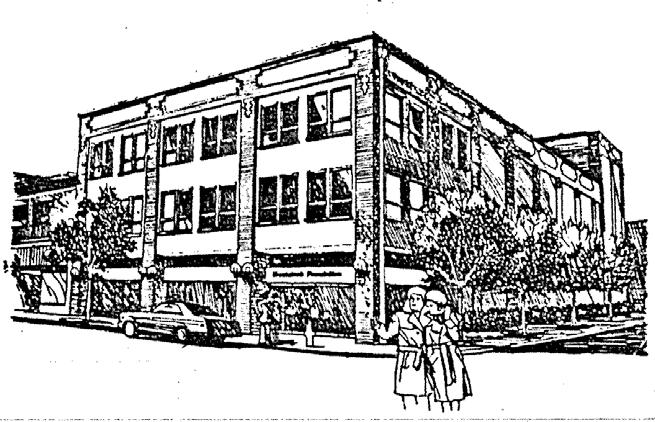
Community Gathering

Rather than thinking of the Black Box theater as a container for private performances, there was an opportunity to allow the theater to connect to an outdoor plaza for occasional public performances for the community to engage with.




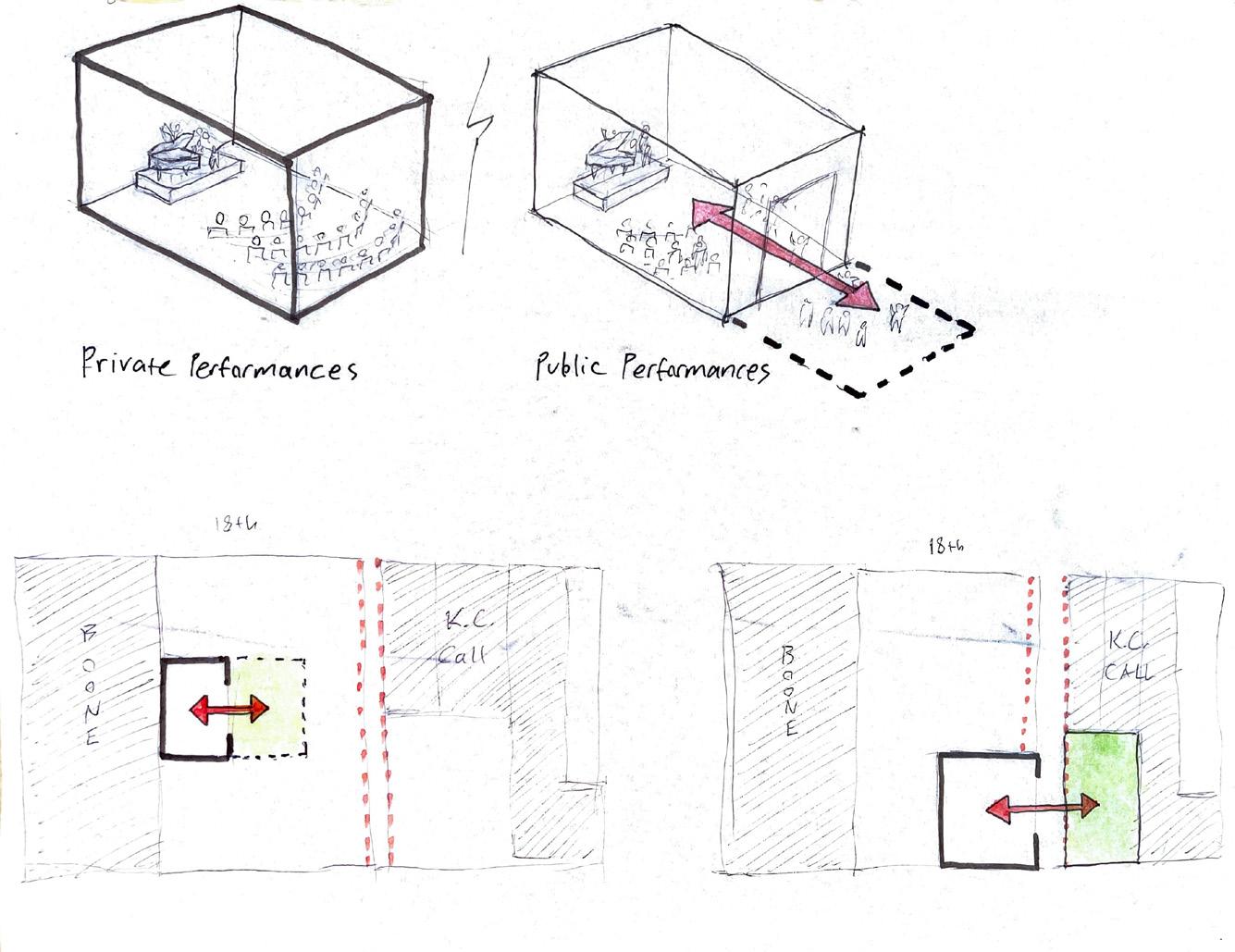

Split-level Floor Plan
The Boone theater floor elevations are difference than the Annex, which caused for a split level approach to the program. Offices were kept a half-level below the residential floor elevations to keep flush with the old offices, and give the two programs privacy and programmatic independence.

Courtyard
Similar to the Community Gathering concept, it was imperative to preserve a shared green space in the center of the building. This doubles as an effective method to naturally light the office spaces, but also gives the tenants access to a plaza space to meet with their neighbors and socialize.
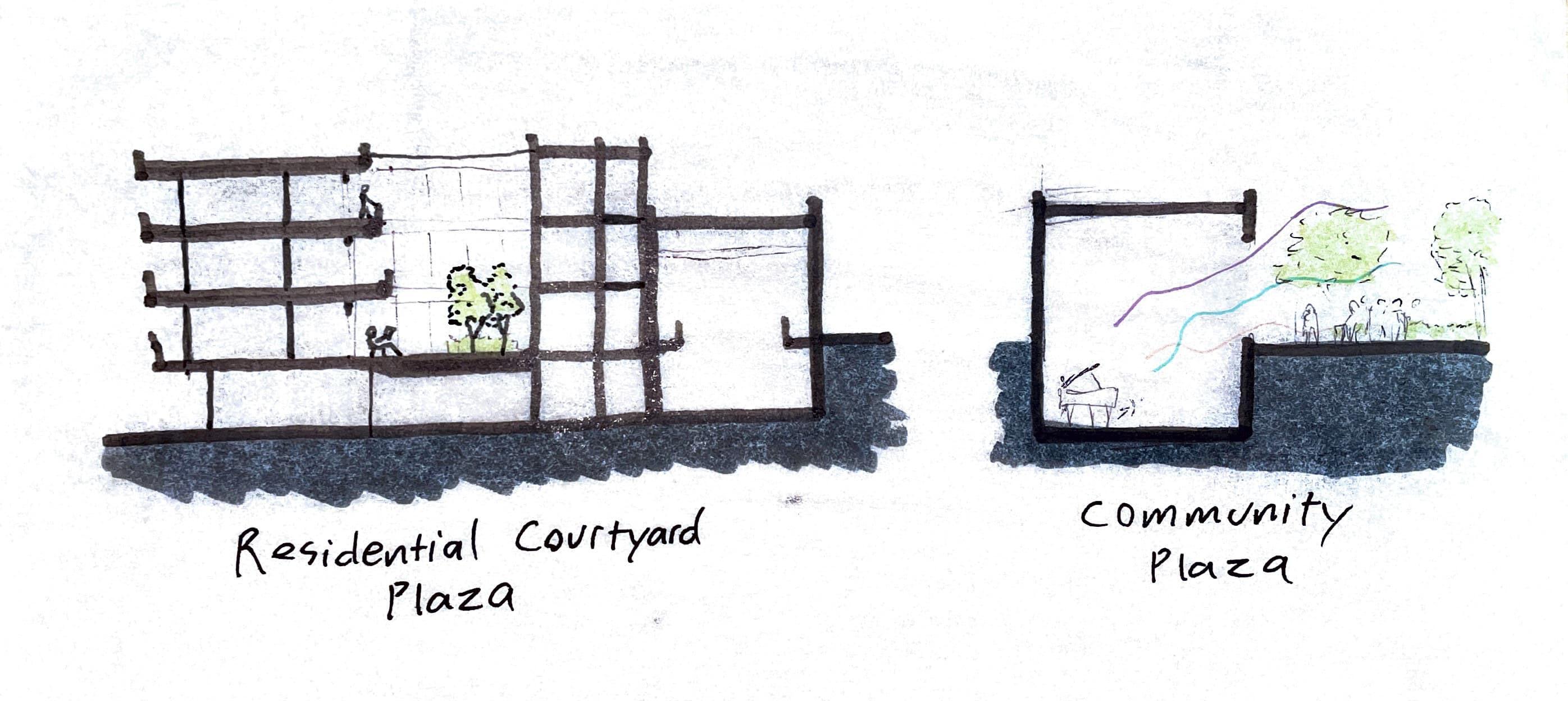
KCDD Curtain Wall Glazing Mullion


Parapet
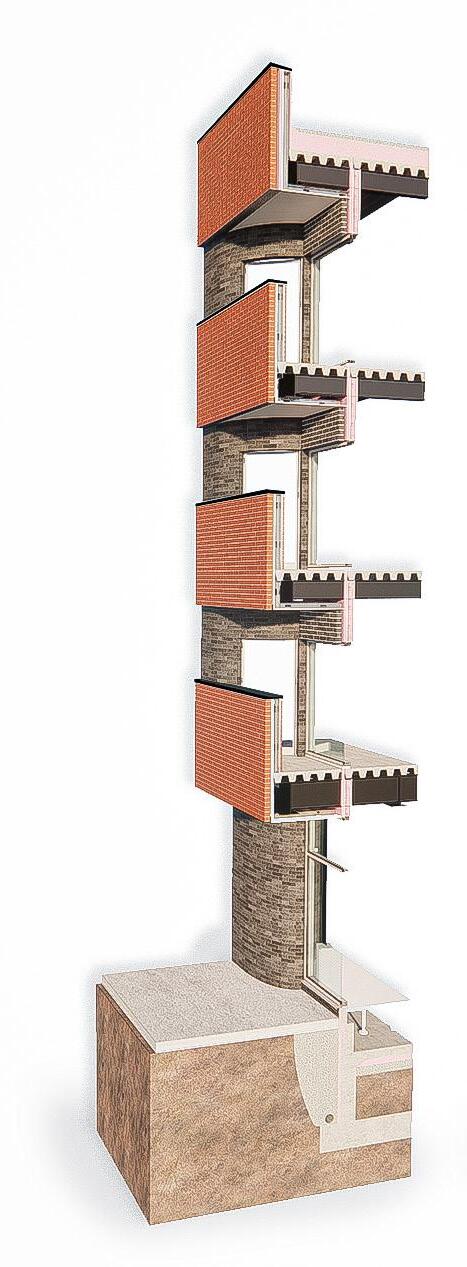
4 4

BOYS & GIRLS CLUB IN ALMA, KANSAS BOYS & GIRLS CLUB IN ALMA, KANSAS
PROJECT
How can a youth center become a place for kids to excel and grow confidence?

Alma, Kansas is a small town with a population of nearly 900 people, about 100 being kids age K-12. With students facing higher amounts of identity insecurities, issues with self-esteem, and cyber-bullying, there needs to be a safe and fostering environment for these students to go to. Here, they are encouraged to be who they are and simultaneously develop hobbies, skills, and friendships along the way.The Boys and Girls Club is designed to help the youth of Alma with developing their social, technical, and life skills following the fundamental beliefs of the Boys and Girls Club Foundation. The Boys and Girls Club stitches back the hole in the urban fabric while maintaining a critical connection to the city park via a public plaza. It appears to bridge the gap from the historical architectural roots of the downtown while setting a

Fundamental Pillars

The design at its core supports and represents the main values of any community center: Collaboration, Recreation, and Education. Each of these core values becomes organizational volumes of space. This influenced the grouping and arrangement of program in the design to establish a clear connection with each pillar which is a crucial component of developing skills.
