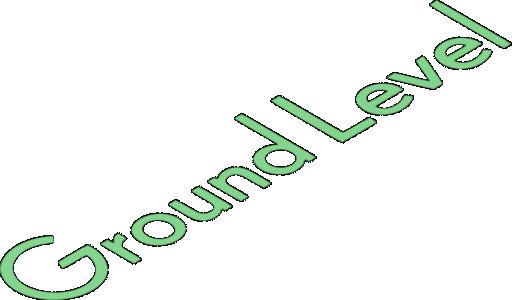
1 minute read
FLOOR PLANS
TEEN SPACE - 2ND LEVEL
Placing the teen space on the upper level provides them with a feeling of independence and the best views of Alma. This space generates a fun environment and plenty of activities for teens to connect with each other.
Advertisement
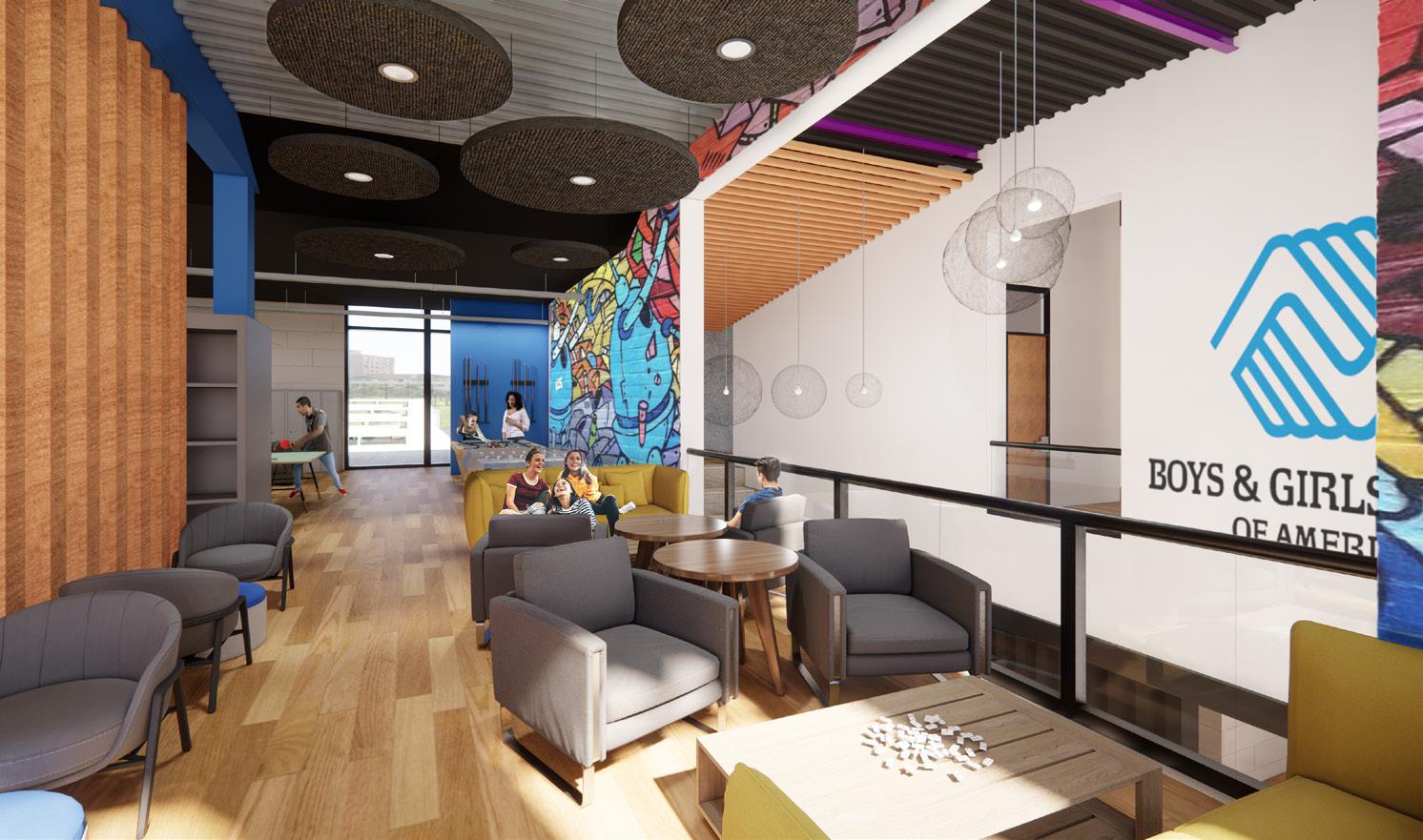
TRIBUNE STAIR - 1ST LEVEL
The central staircase incorporates platforms that help promote socializing and build a sense of community within the building. Kids can, gather for events, meet with friends, or talk while waiting for their rides.
CHILD SPACE | LOWER LEVEL
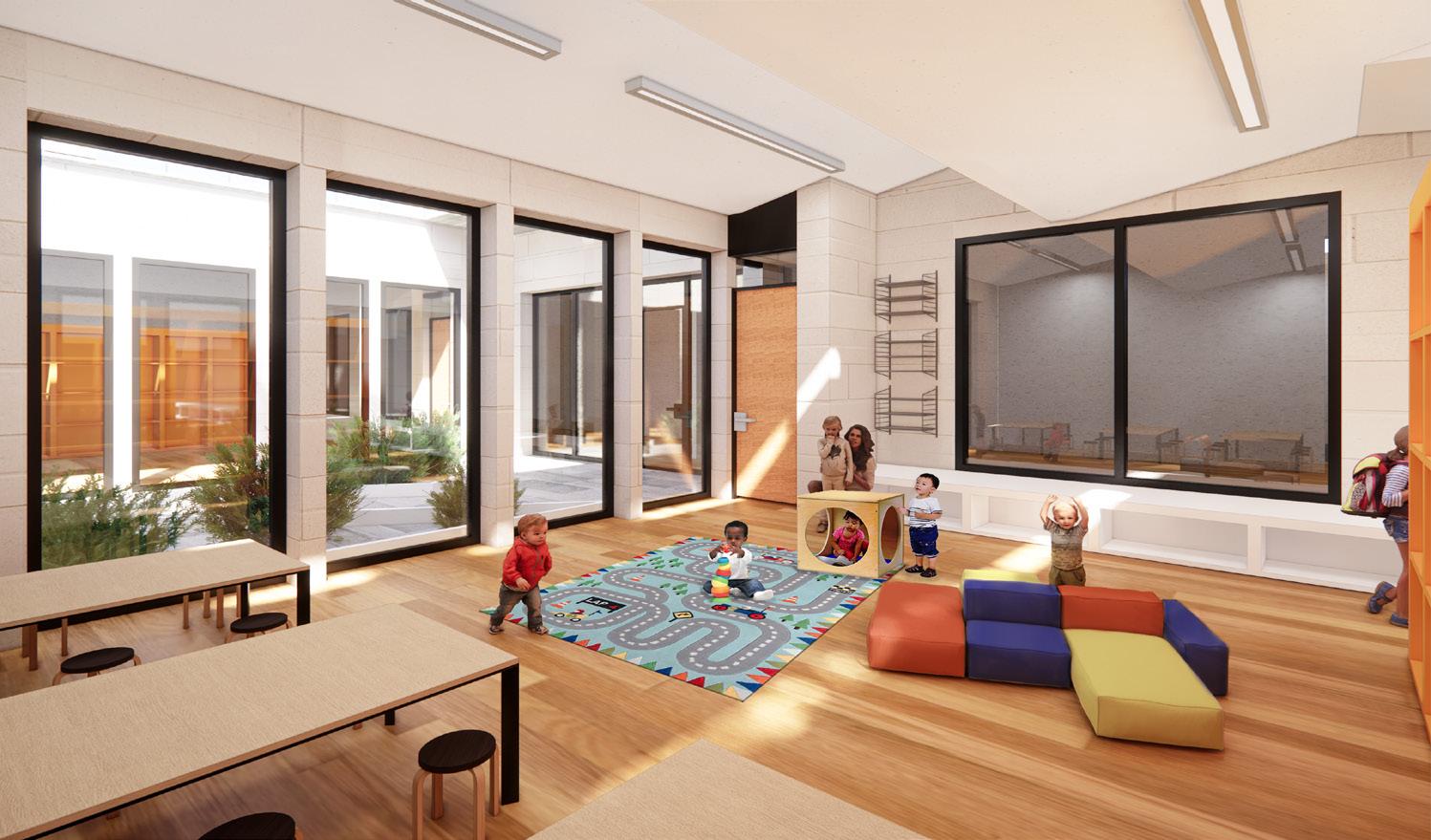
The childrens’ space is placed in the lower level for quick access to the city park across the street and optimizes the acoustic isolation for the rest of the building. The spaces are designed with warmth and intimate scale in mind to keep focus on the children.
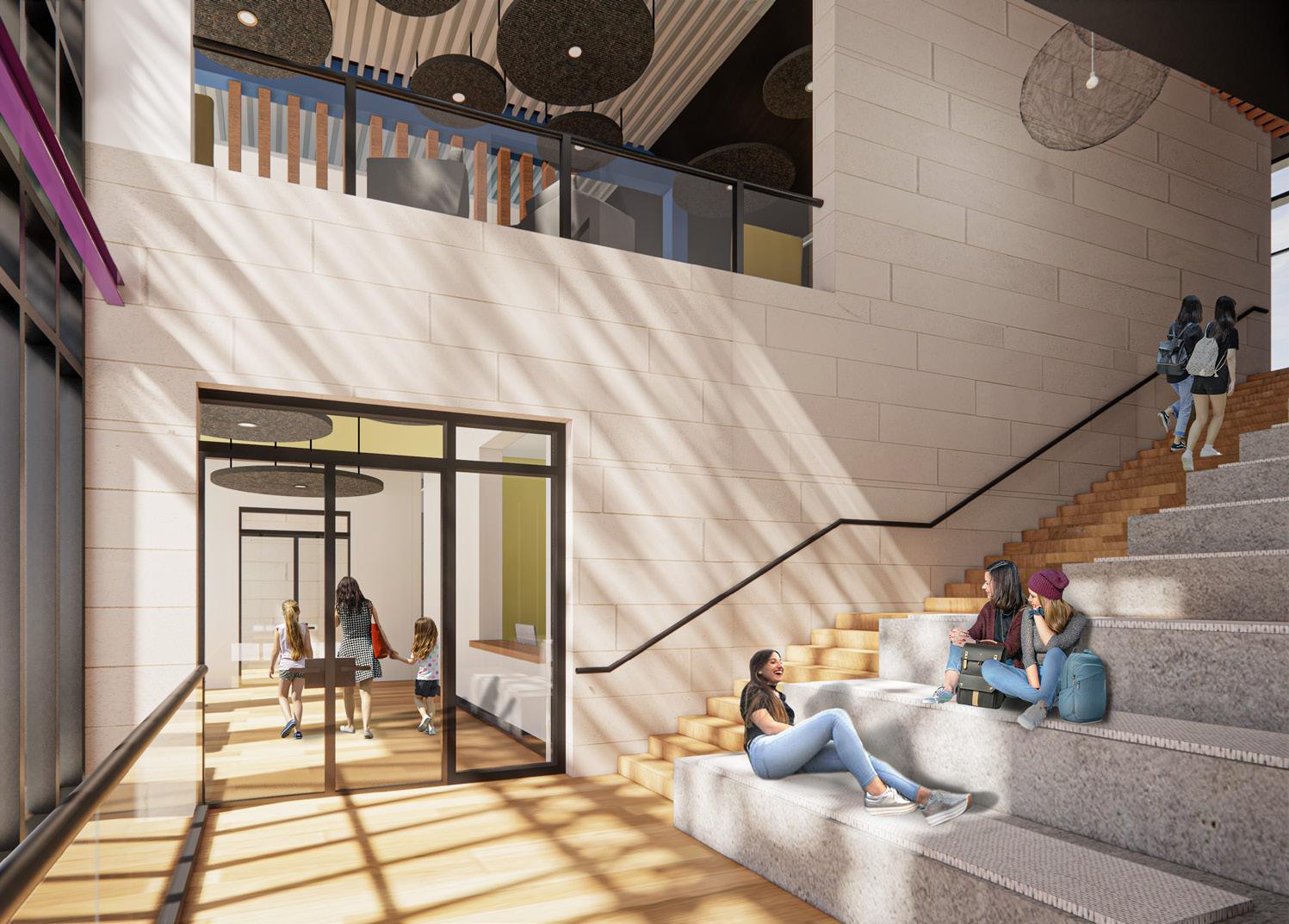
CHILD SPACES - LOWER LEVEL
Occupiable Plaza
Providing a public space on-grade proved a unique challenge of properly lighting the kids’ space below. By placing windows in the risers of the cascading platform, it keeps the space feeling intimate and intriguing with plentiful light and spaces that act as play yards.
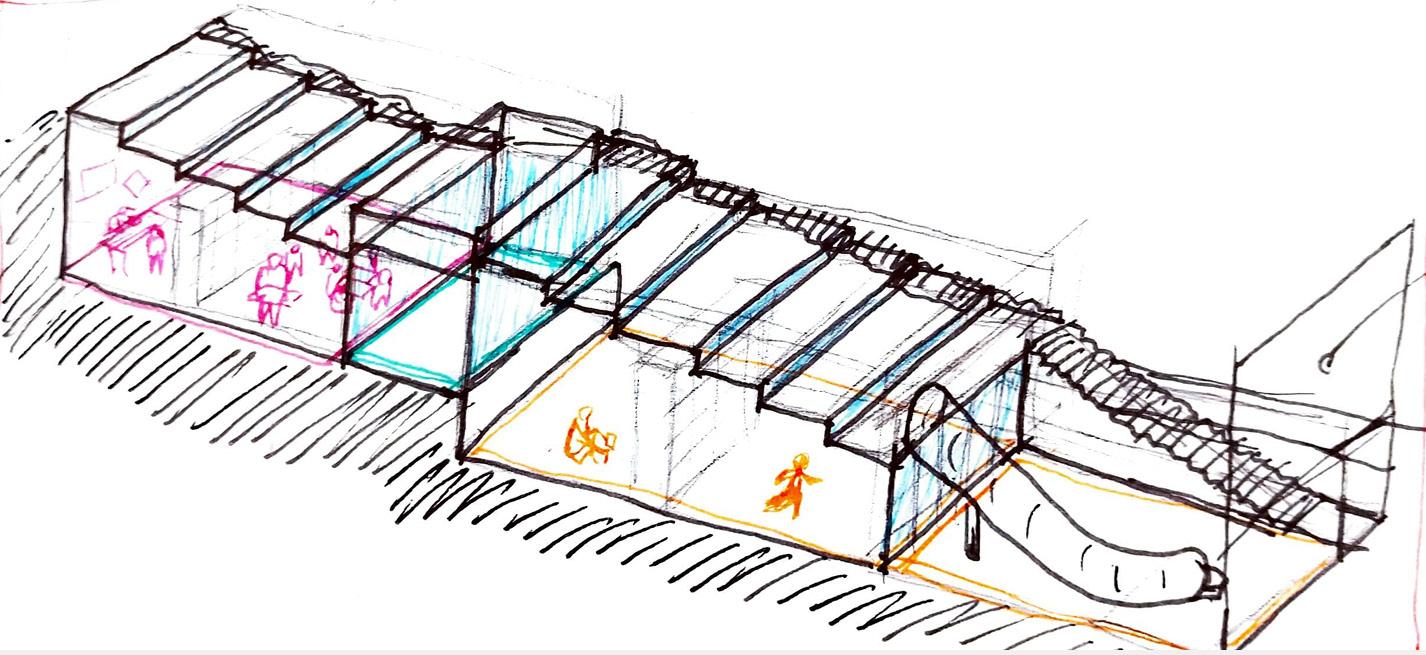
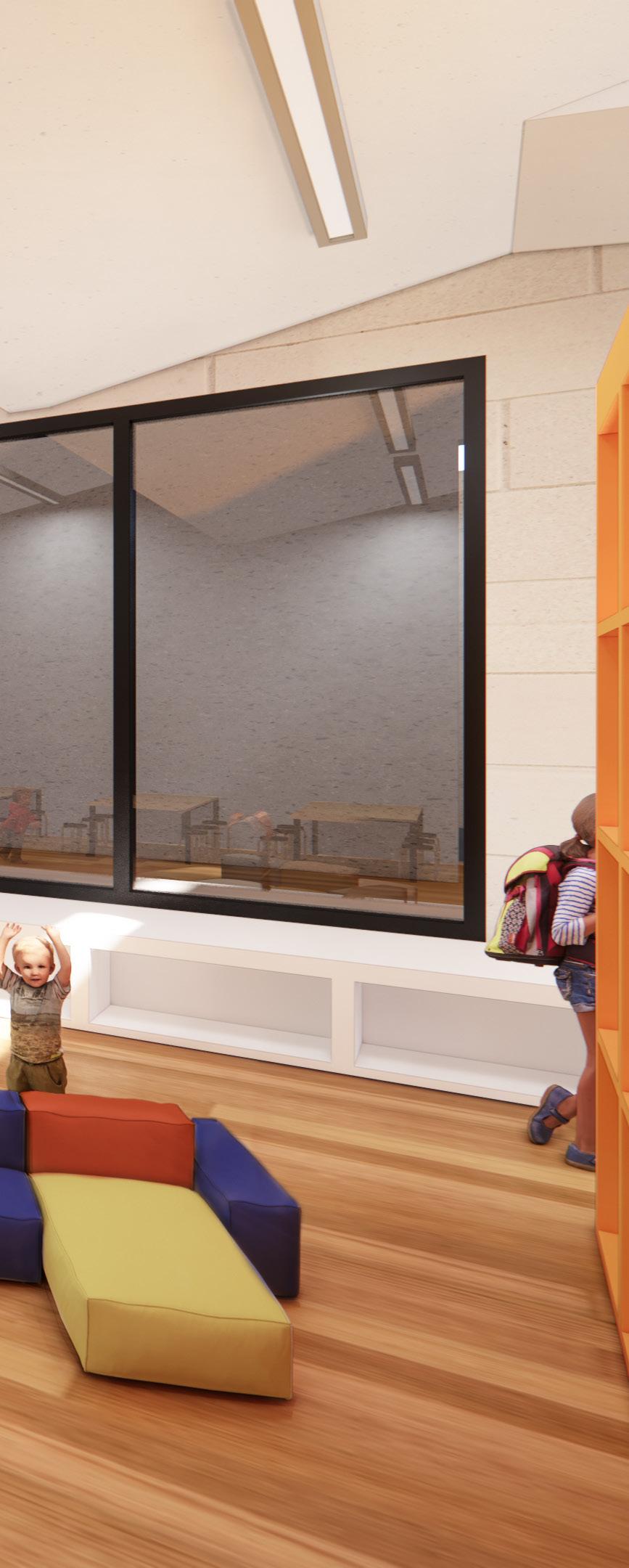
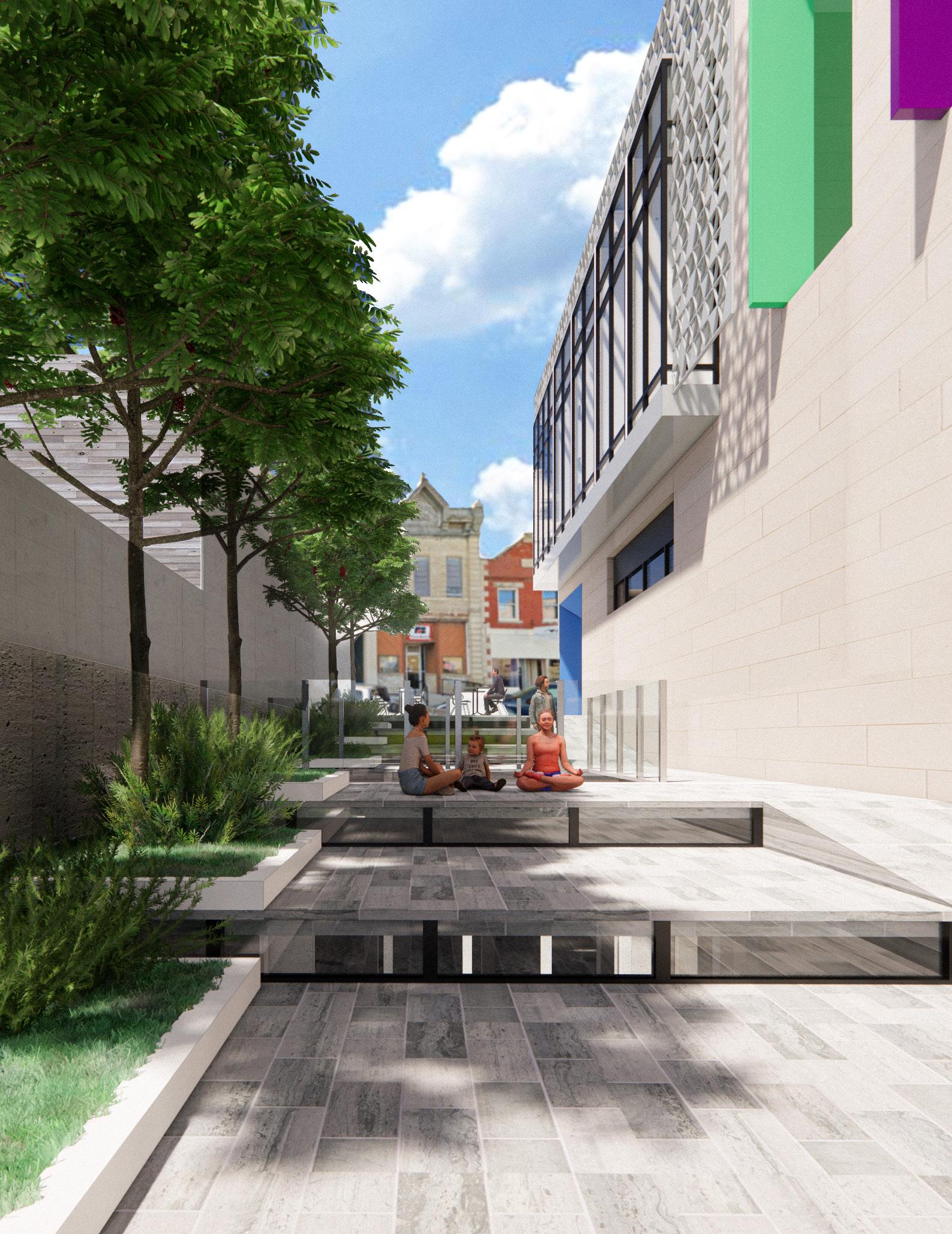
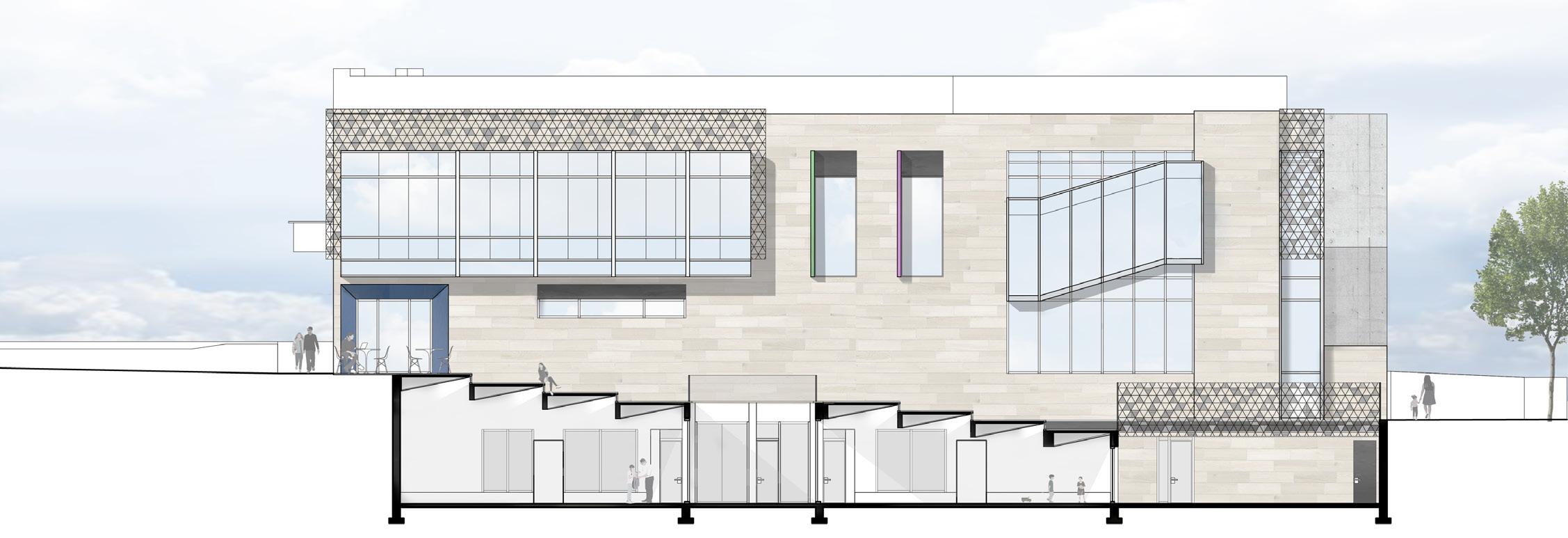
5 5
‘REGROWTH’










