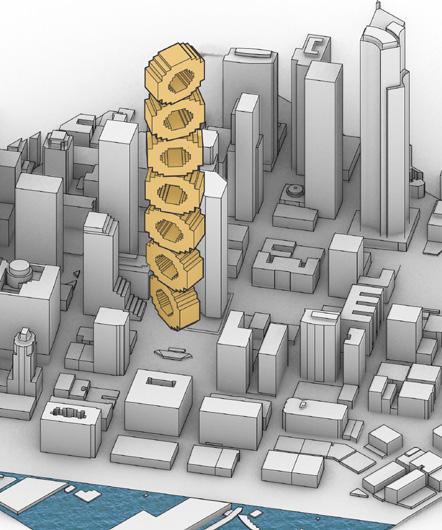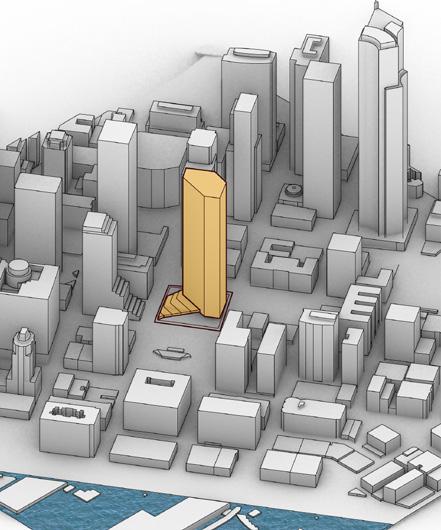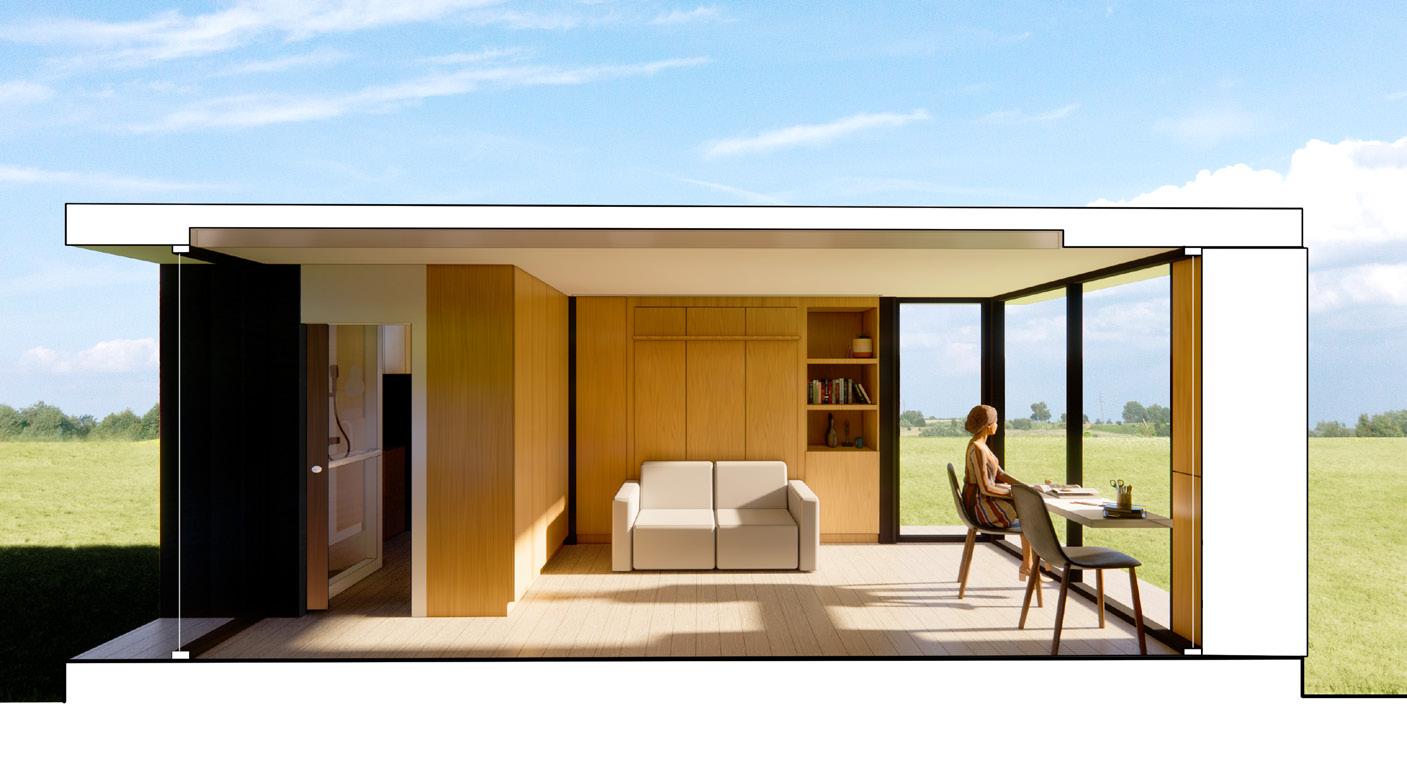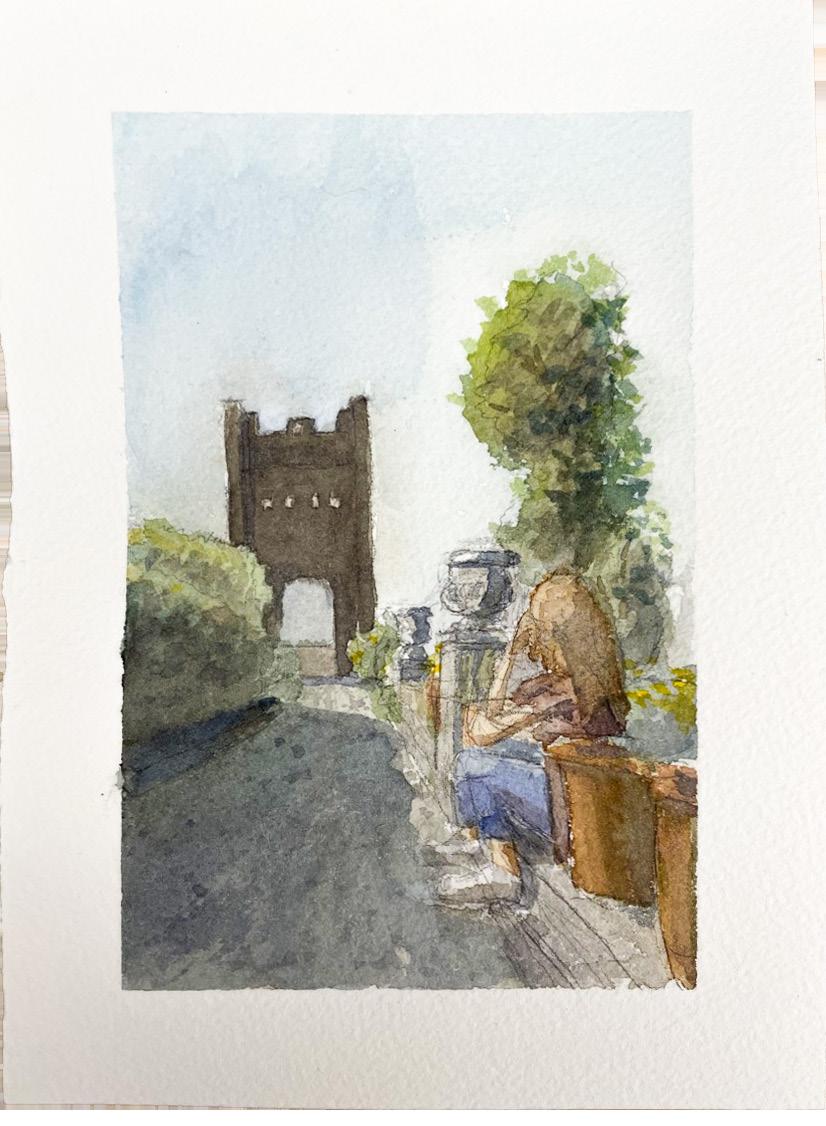
1 minute read
REGROWTH REGRO W TH
Skyscraper Competition
Skyscraper Competition
Advertisement
PROJECT TYPE - TEAM COMPETITION
IMPACT 2022 SKYSCRAPER COMPETITION
TEAM: RYAN DAVELAAR |SIMON DEGRACE |ABBY HUTCHINSON
ROLES:
RYAN D. - RENDERS, DIAGRAMS
SIMON D. - UNIT DESIGN, MODELING
ABBY H. - DIGITAL MODELING, DIAGRAMS
WORK - LIFE STUDY

What if there was a way to prevent urban sprawl, keep a healthy separation between work and life, and create micro-ecosystems that support biodiversity in an urban environment? In this tower, seven tiered ‘neighborhoods’ sprout from the base of an existing office building in Seattle, Washington, representing ‘regrowth’ of the building’s vitality. The relationship between the neighborhoods and the office setting facilitates socialization that allows people to form budding relationships and supportive communities. Within each neighborhood is a bridged structure that connects the residential ‘branch’ to the main office tower creating a unique environment with plentiful amounts of daylight, waterfalls, and green space for residents and coworkers.







Multi-Generation Co-living
Multi-generational housing is rare in the U.S. and this project aims to change that. The project combines the popularity of ADU acceptance in zoning laws with working family homes to allow families to live closer while maintaining some independence. Compared to joining retirement homes, the benefits of this proposal allow grandparents to interact with their families more frequently and strengthen family bonds. The concept of the ADU is to fit each ‘life function’ within a prebuilt module. All these life-function modules can fit on a trailer for ease of transportation and arranged on-site. The simplicity of this system allows foldable floor and roof platforms to be laid out as the foundation with windows slot into place to seal the house.


















