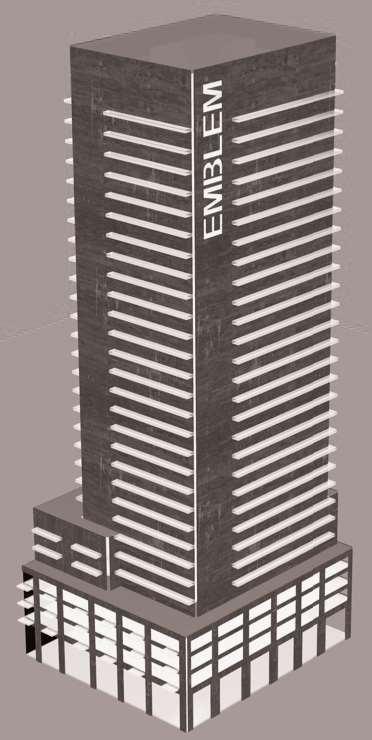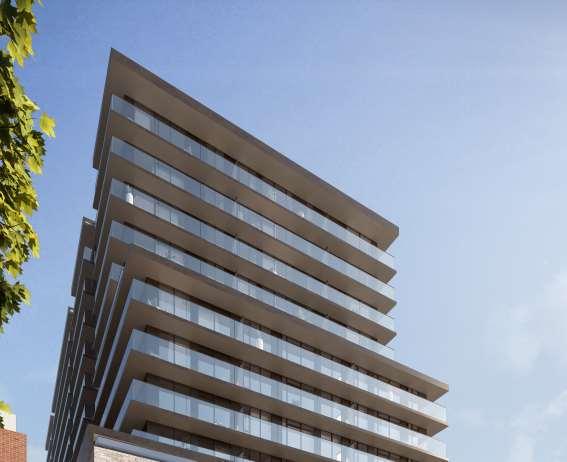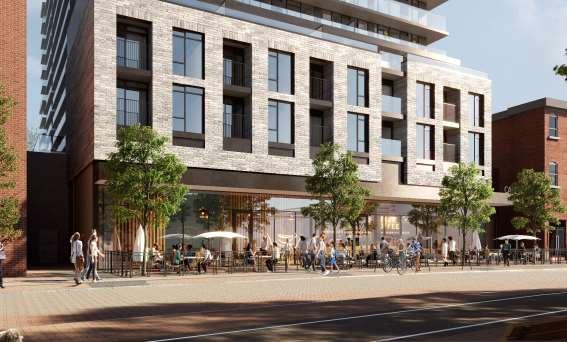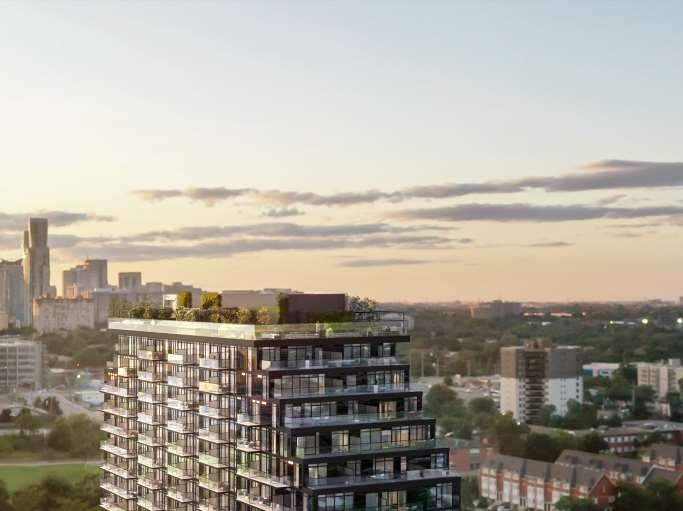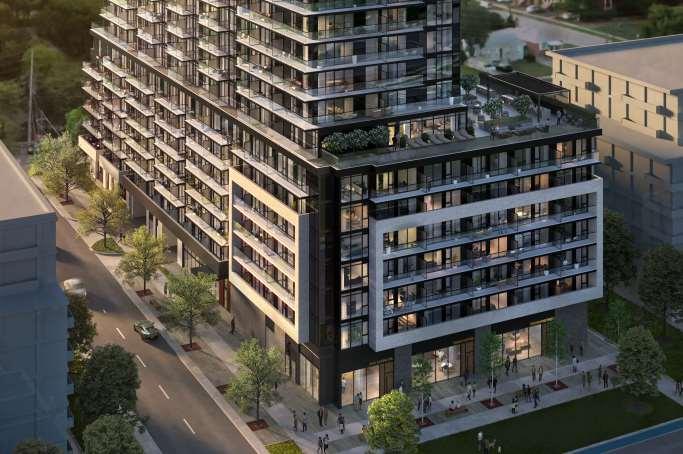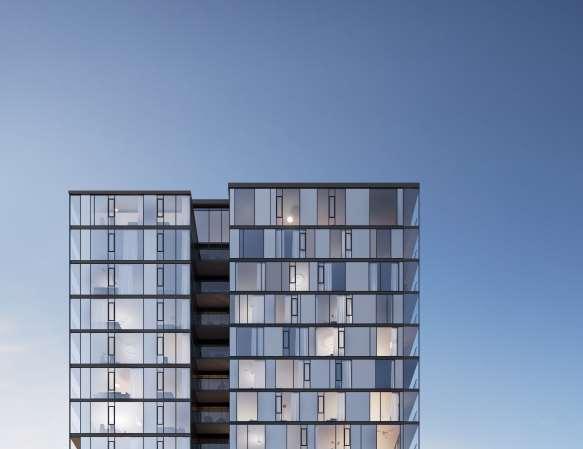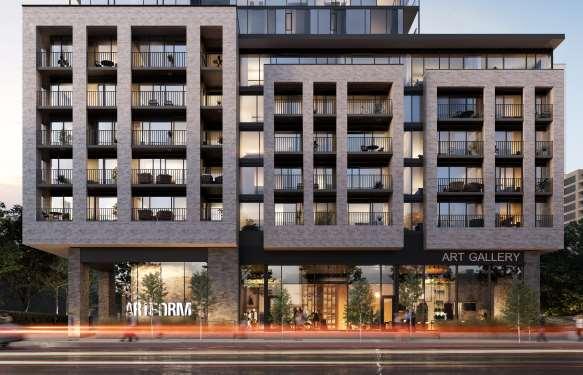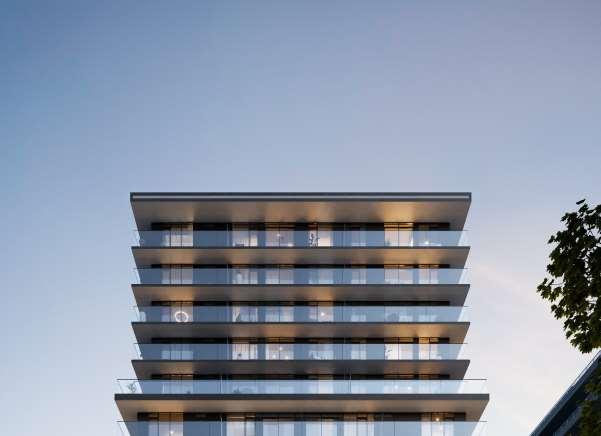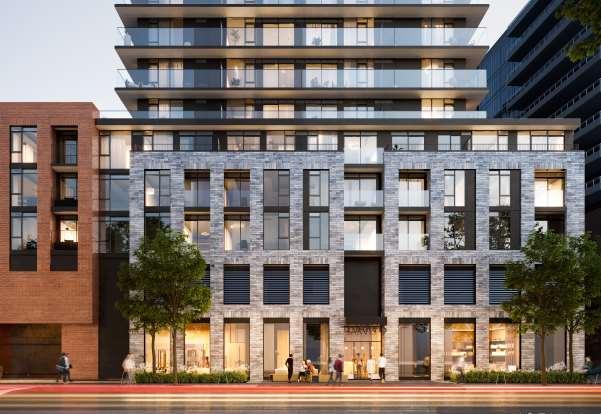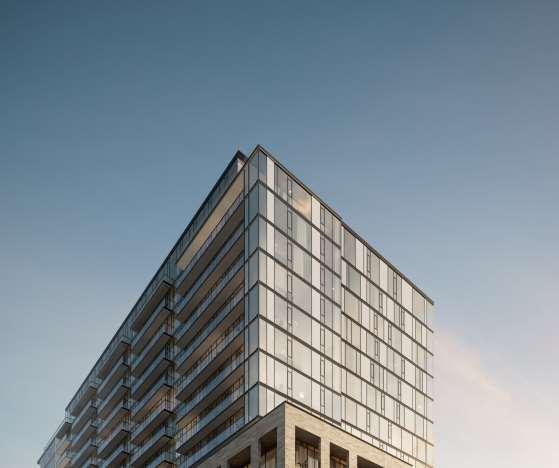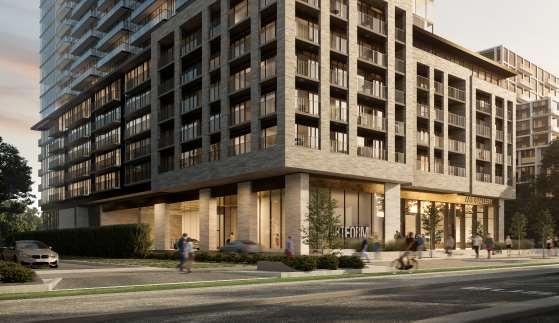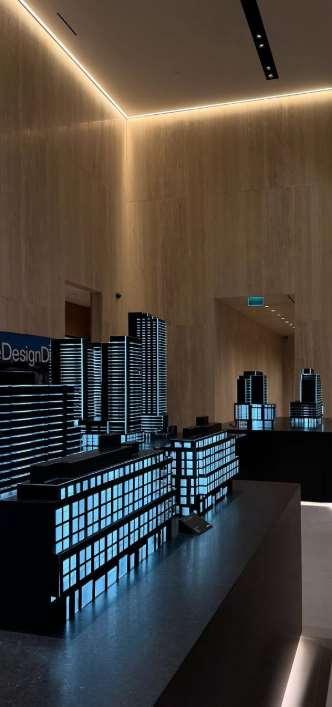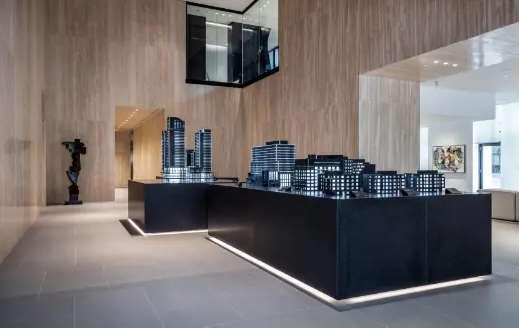








Ryan Bell Portfolio




































A good building is not one that hurts the landscape, but one which makes the landscape more beautiful than it was before the building was built.
~
Frank Lloyd Wright ~














































A good building is not one that hurts the landscape, but one which makes the landscape more beautiful than it was before the building was built.
~
Frank Lloyd Wright ~
B. Des (Hons), AdvDip. T (Arch)
C: 905-334-8315
E: belldrafting@outlook.com
P: https://issuu.com/ryanbellportfolio/docs/portfolio-ryan_bell
Bachelor of Design - Environmental Design
OCAD University. Toronto, Ontario, Canada.
• Courses of Interest: Contemporary Design Theories & Practice, Digital Models & Fabrication, Research Methodologies for ED, Structure 1 & 2, ED Thesis Studio 1 & 2
Advanced Diploma - Architectural Technology
Mohawk College. Hamilton, Ontario, Canada.
• Courses of Interest: AutoCAD 1 & 2, Building Science, Environmental Technology, Sustainable Design, Urban Planning
High School Diploma
T.A. Blakelock. Oakville, Ontario, Canada.
• Courses of Interest: Construction Wood Shop, Design Technology, Mathematics, Physics
Honours Designation
• Successfully completed a 4th-year Thesis with an accumulative average higher than 80%
Mad 4 CAD
• Placed 3rd in the competition hosted by the BCSD at Mohawk College
Construction Award
• Presented to the student with the highest average between Construction Design and Technology courses
SOFTWARE
Adobe (Acrobat, Illustrator, InDesign, Photoshop), Autodesk (AutoCAD, Fusion 360, Revit), Microsoft (Excel, Outlook, PowerPoint, Teams, Word), Rhinoceros 3D & SketchUp



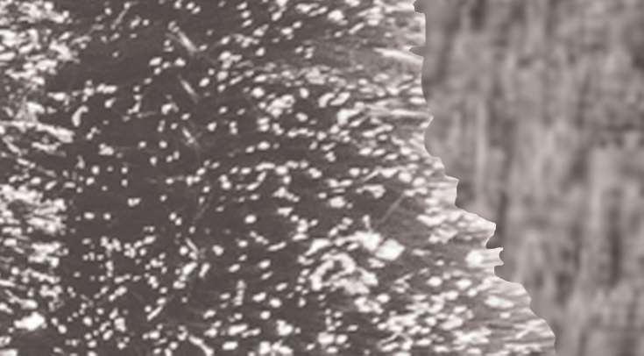
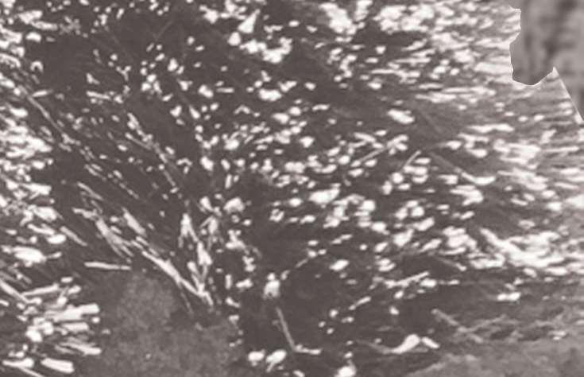
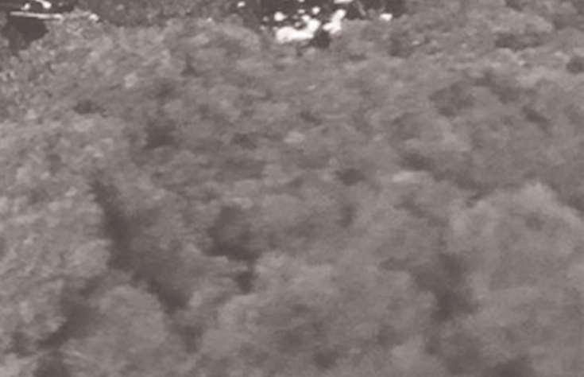
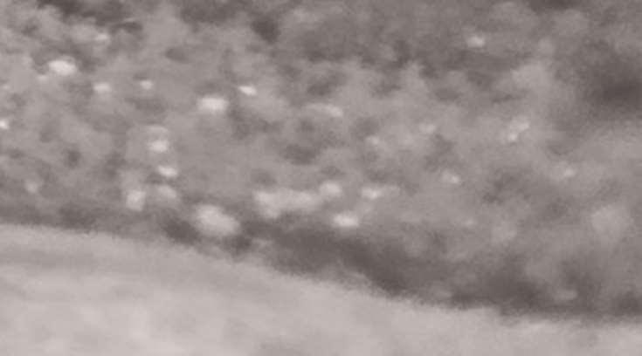
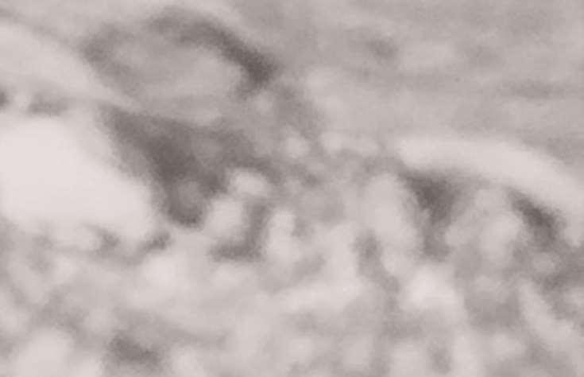
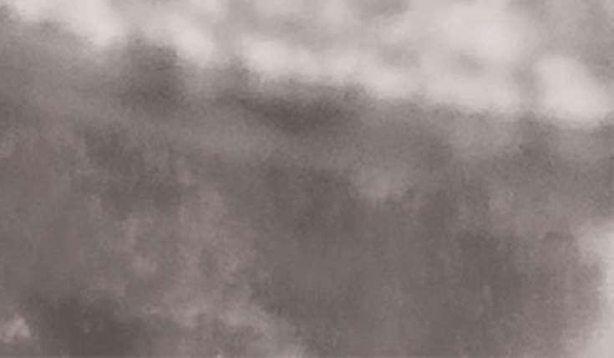

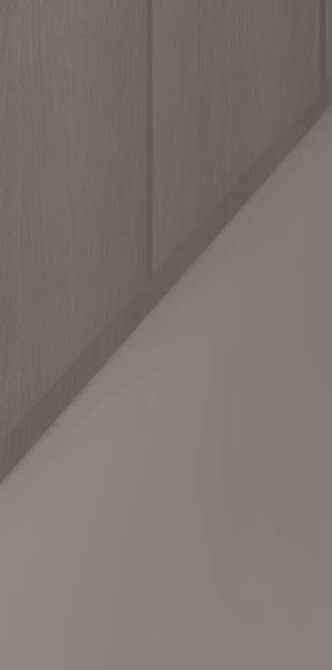
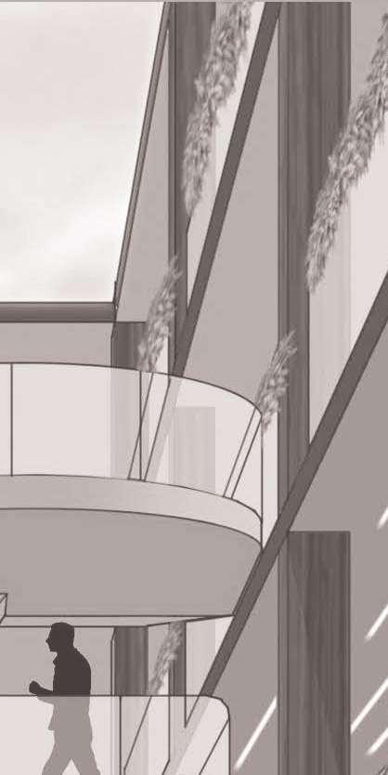
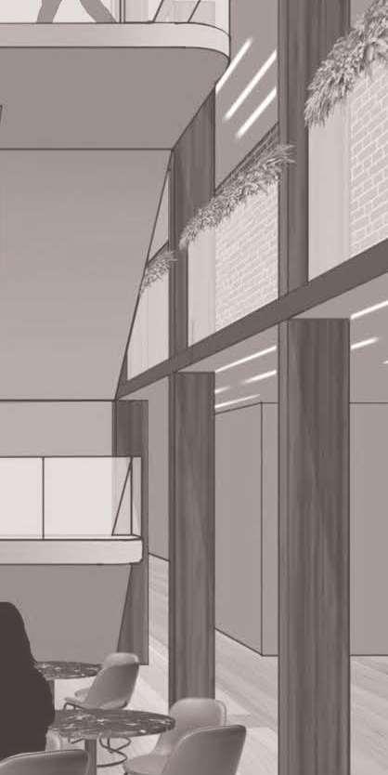
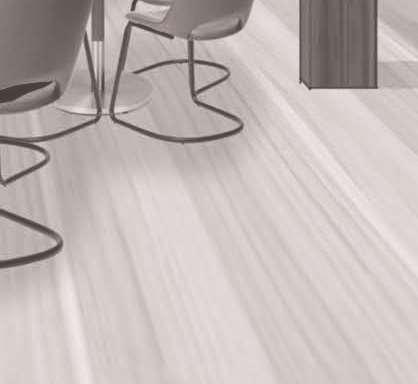
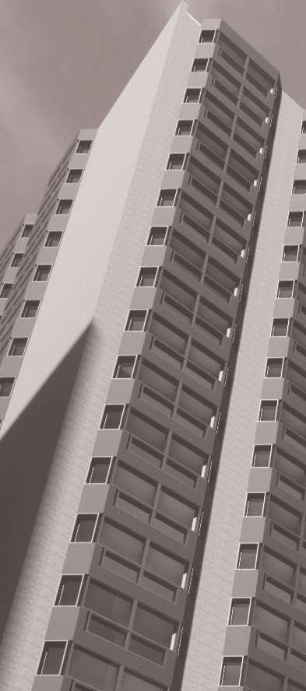
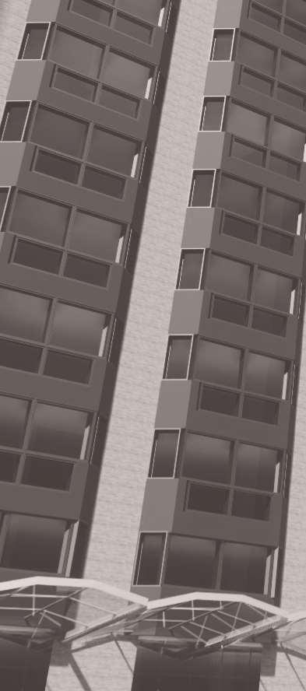
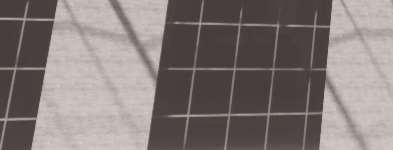





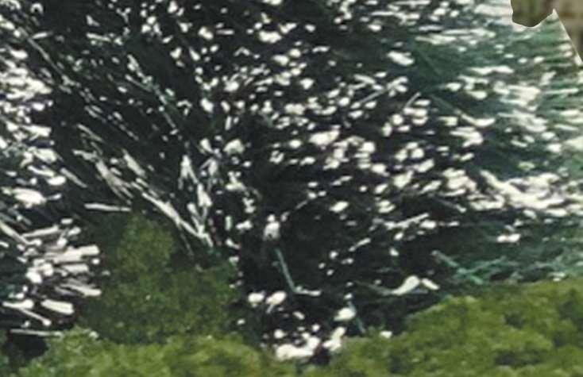
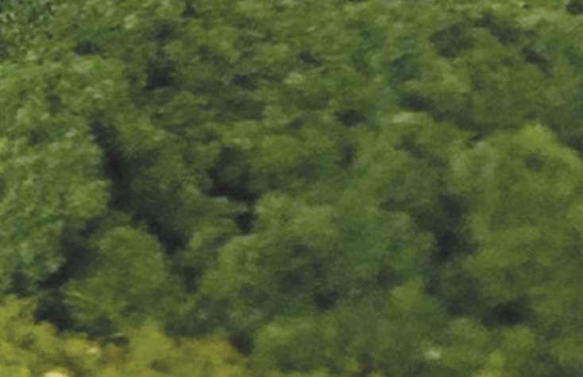
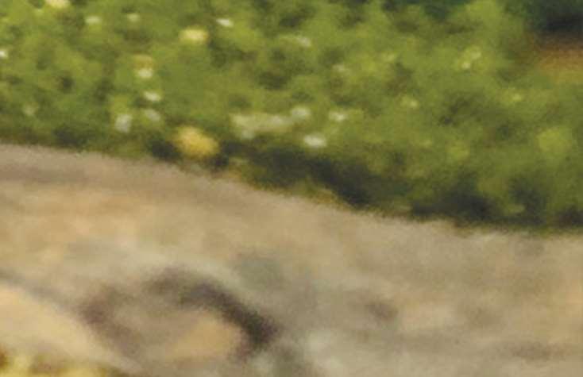
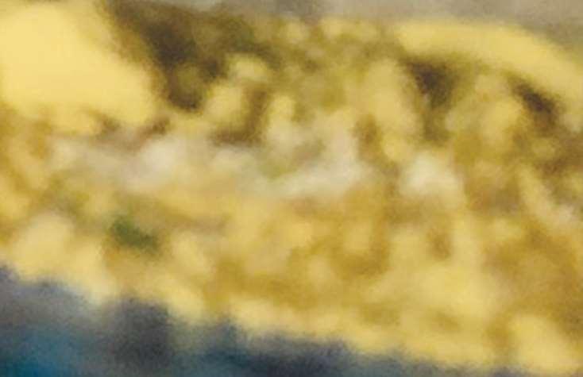


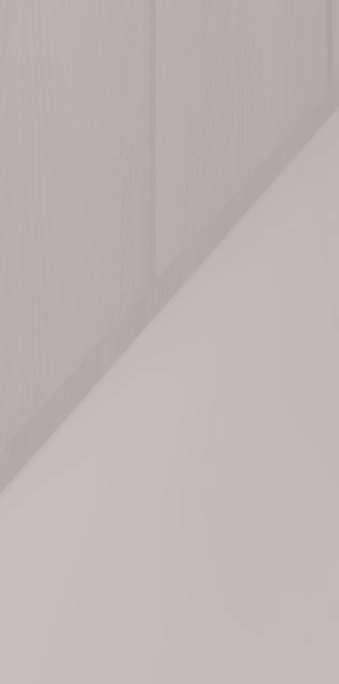
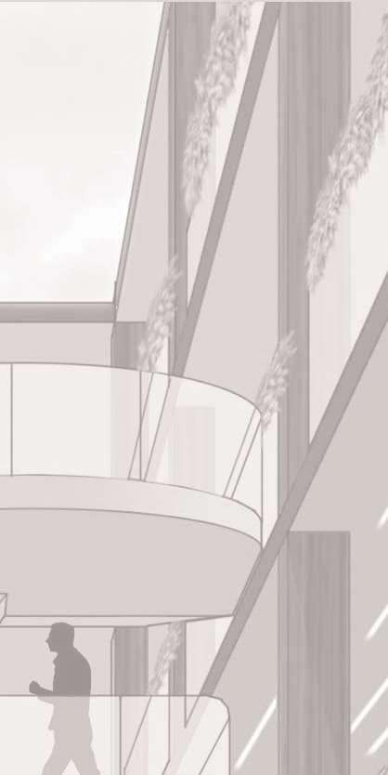
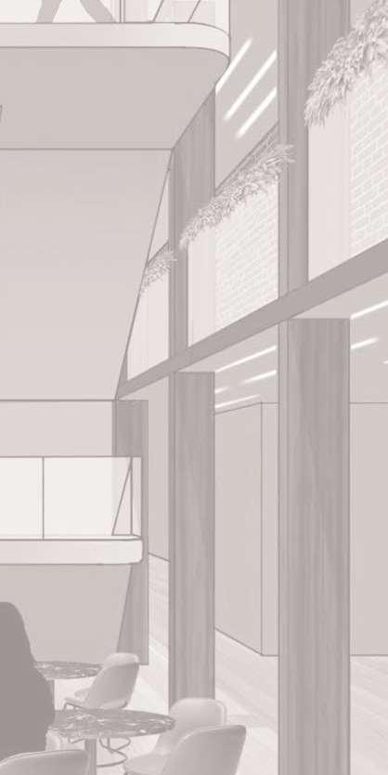
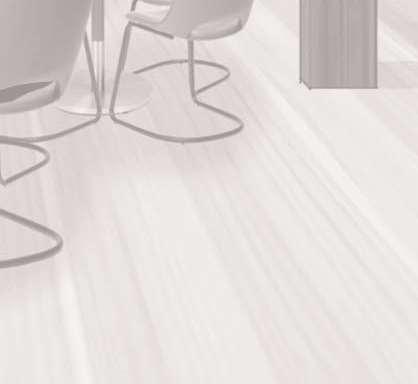
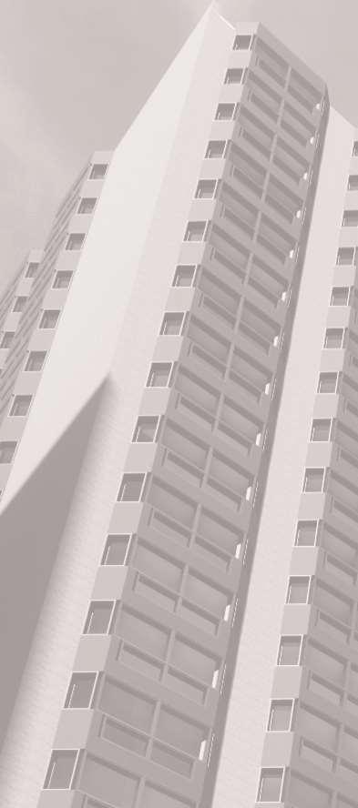
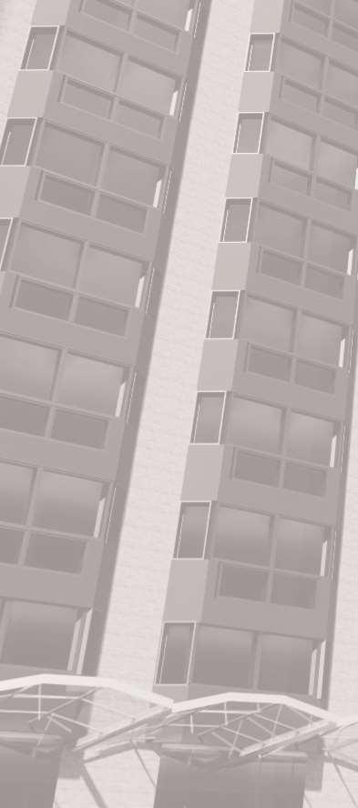
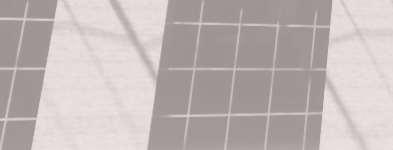

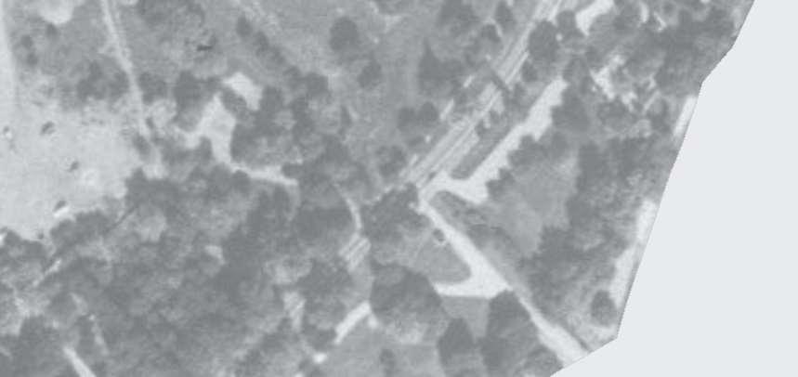
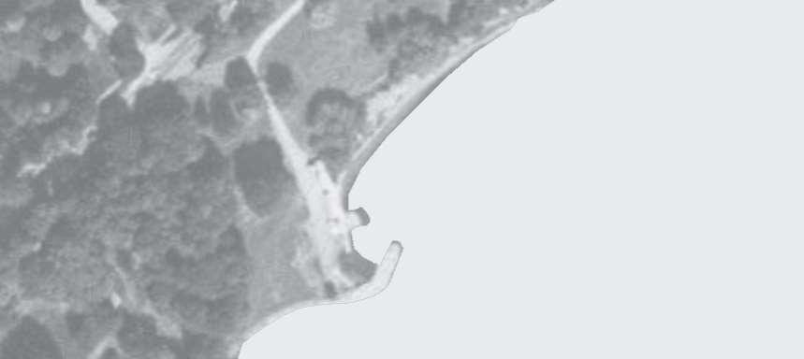
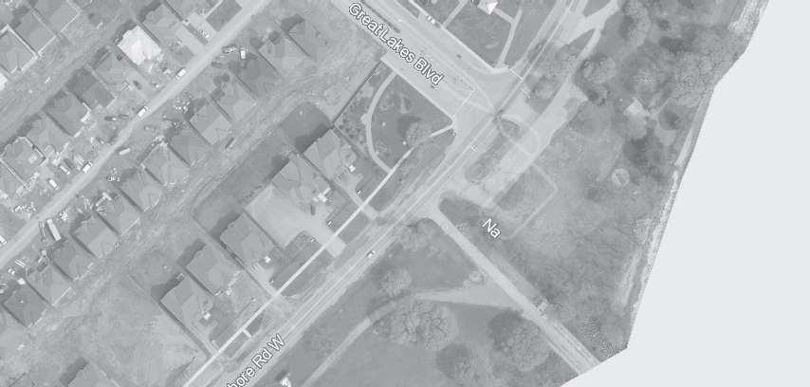
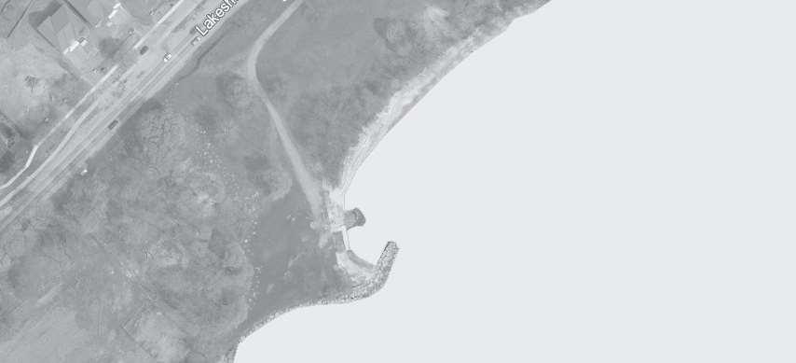
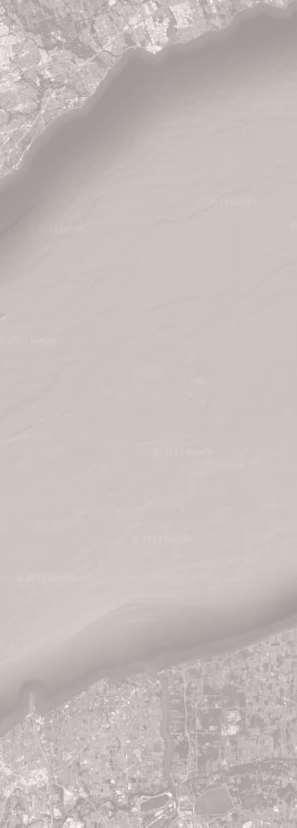
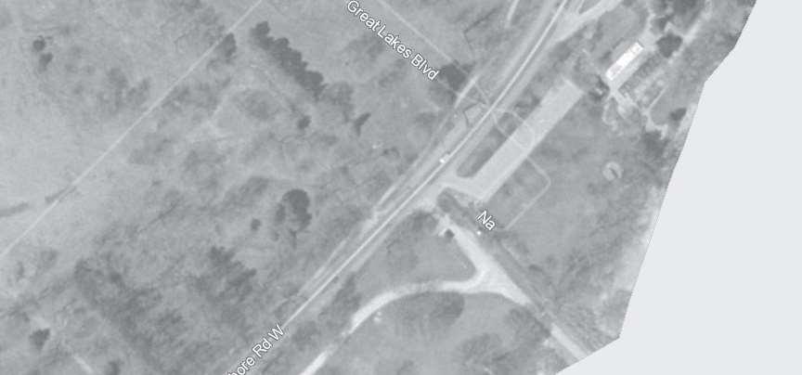
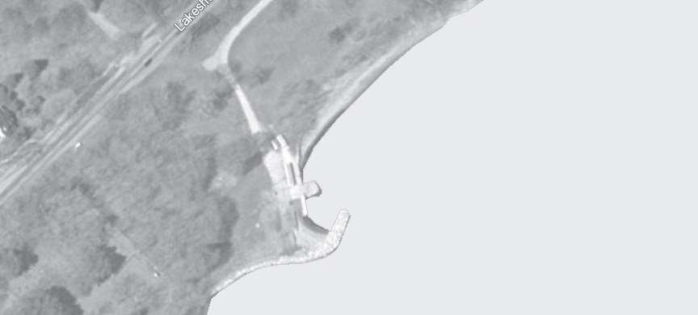
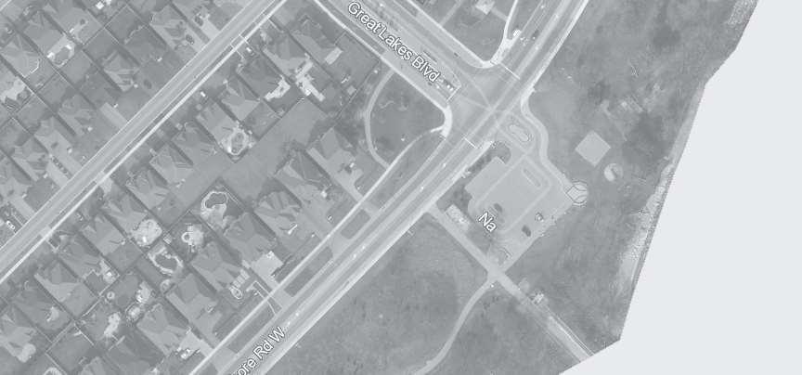
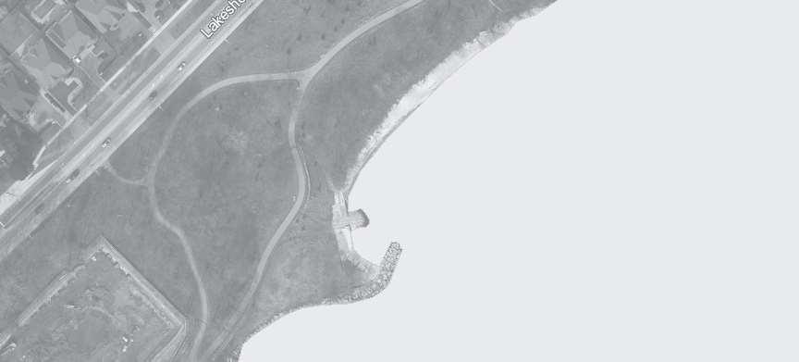
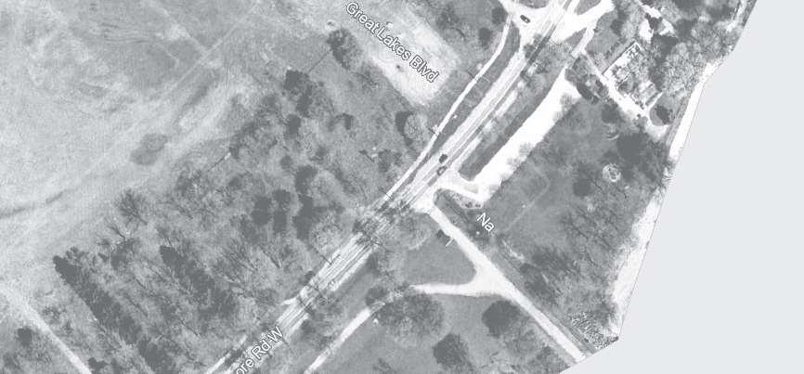
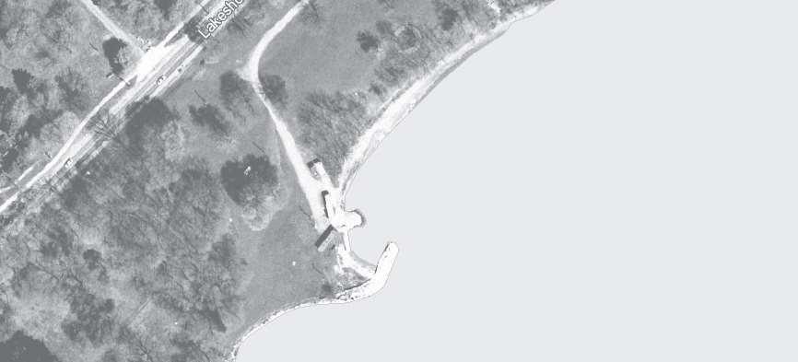
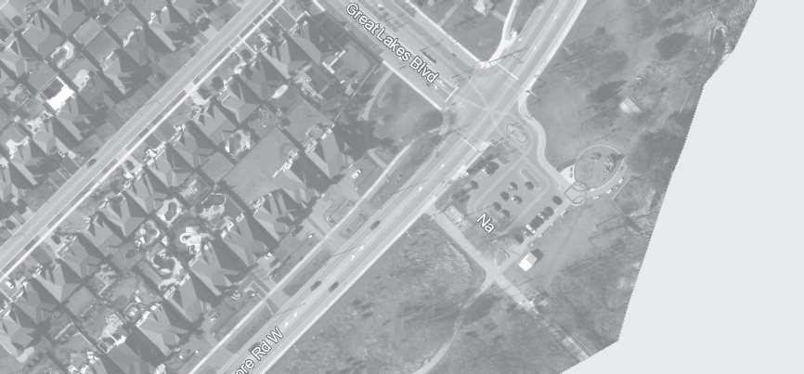
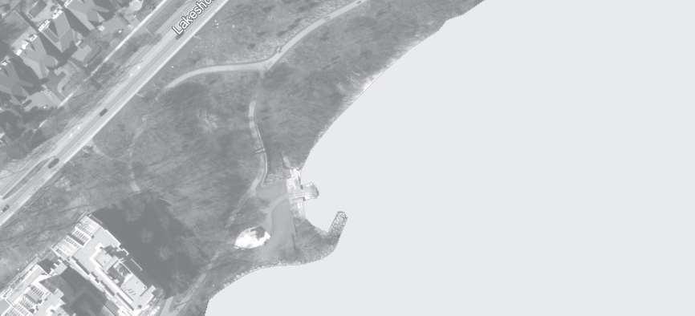
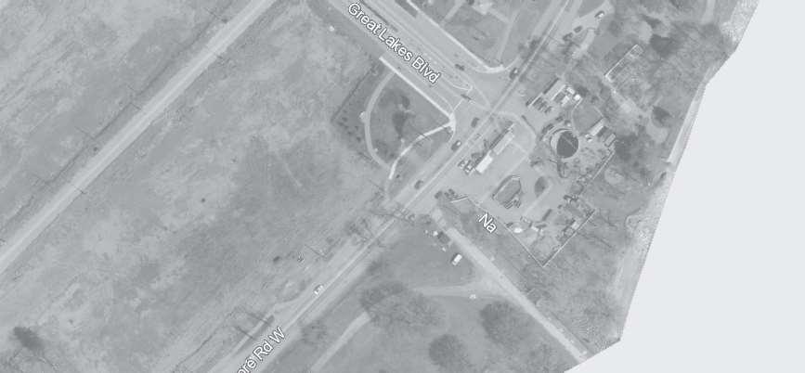

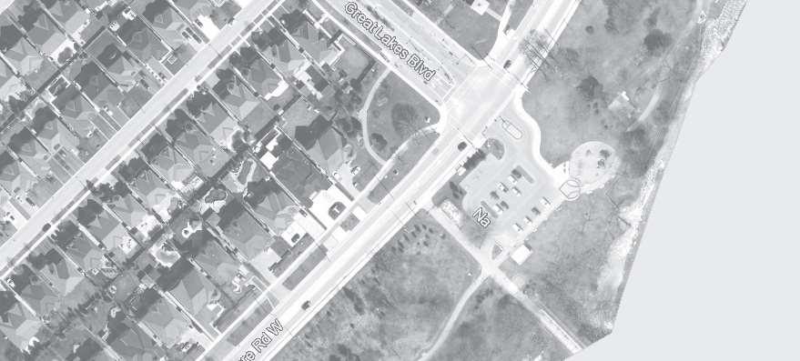
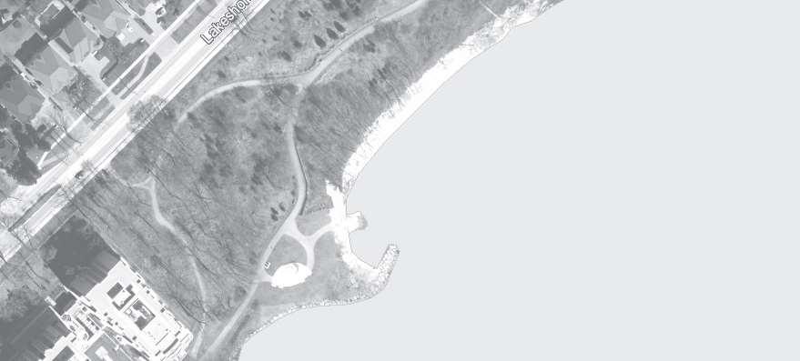
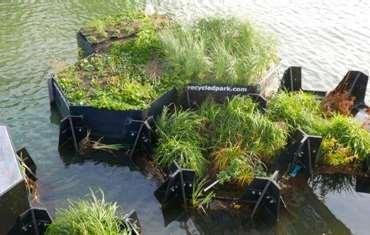
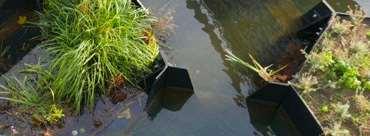
• Built entirely from recycled plastics
• Constructed into hexagonal pods to mimic the landscape
• Used to create gardens and/or habitat for wildlife






• Hexagons follow the Þbonacci sequence, a pattern that is ubiquitos in nature
• Represents biomimicry by acknowledging natures effective solutions to thrive



SYSTEM CONCEPT
• Building blocks combine into ßoating platforms and walkways weave through green areas
• FulÞlls an ecological role because nature grows on the upper side, and stimulates marine life on the under side

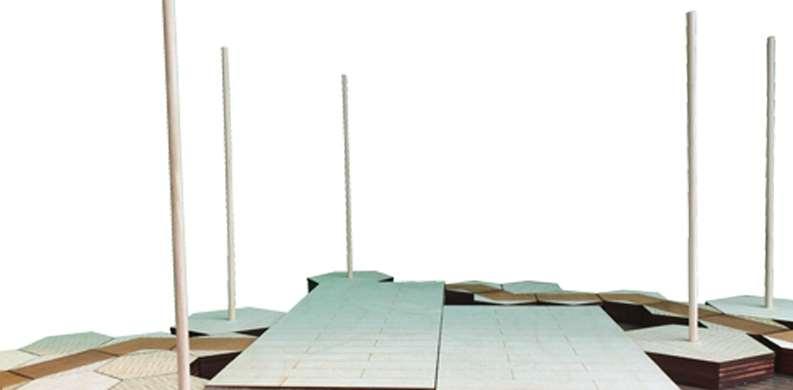
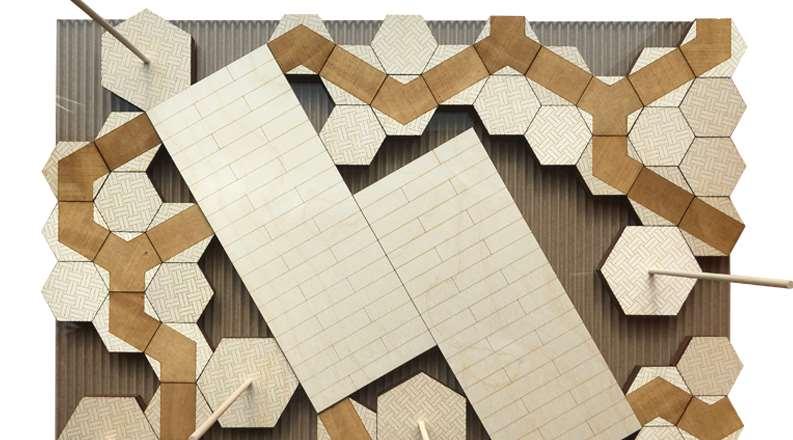











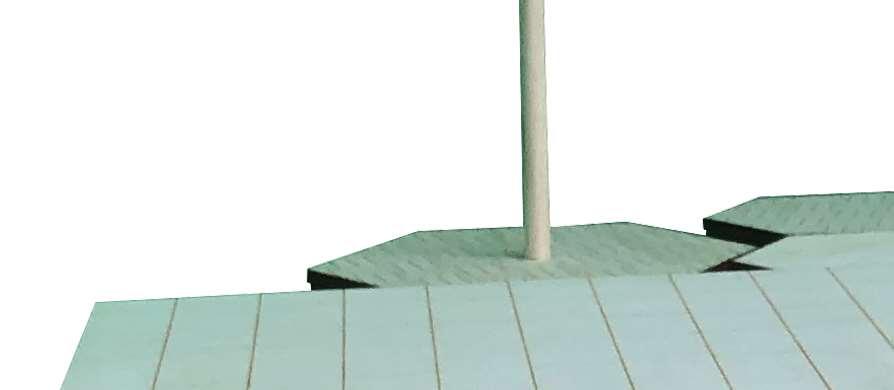
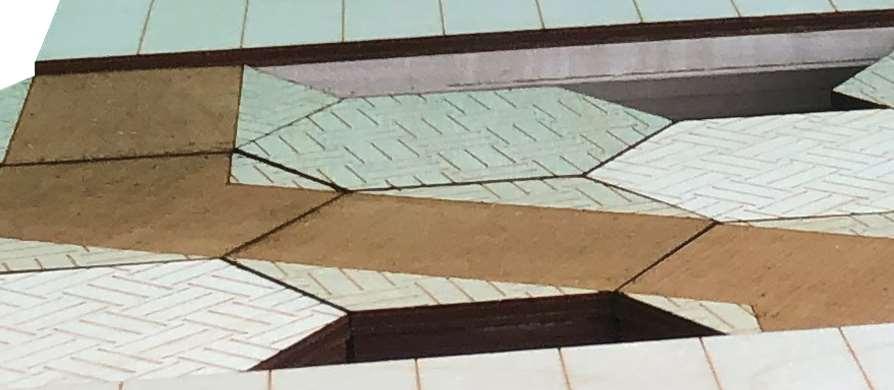
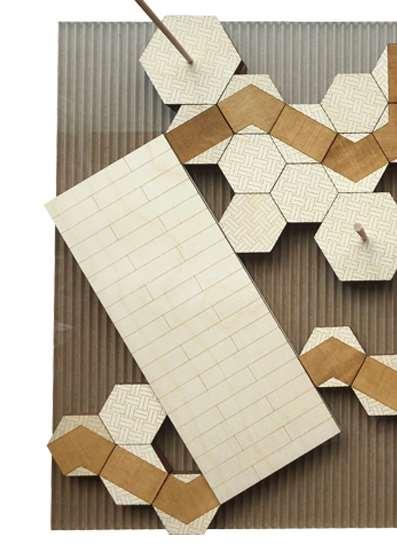
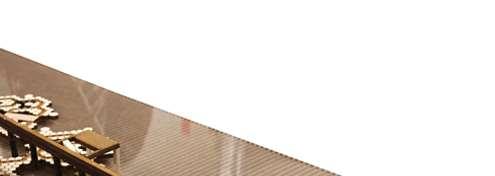
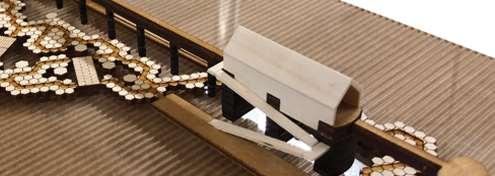




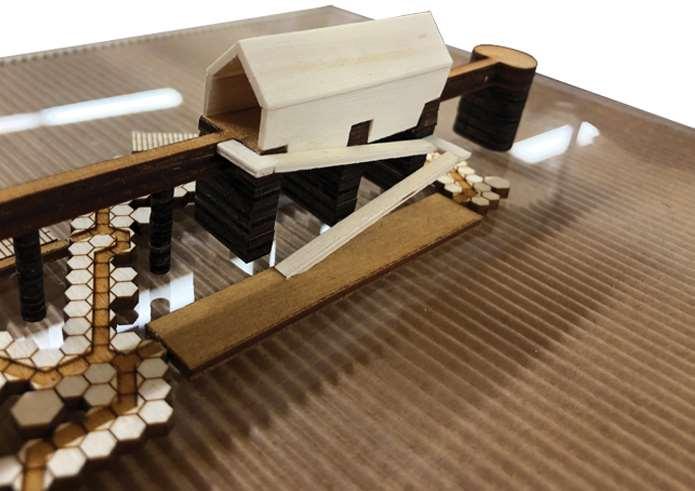
Location | Toronto, ON Canada
Advisors | James Miller 2019
This dwelling concept is one that relates to the site on different levels through mirroring the environment. The goal of this project is to construct a dwelling unit that is situated in an appropriate location to mimic the landscape, serve a basic purpose of sustainability and communicate the idea of a houseboat.
The site was selected for its ease of accessibility from nearby pedestrian and multi-use trails. The dwelling unit responds to the site through large curtain walls on the north and south facades, allowing for optimal natural light. The shape of the structure itself is meant to be interpreted as a houseboat as if it were ßoating on water in the Toronto Harbour. The sloped roof represents the change in levels from higher land to low shores.
The underlying theme of sustainability aims to create a long lasting, comfortable and inhabitable living space. Access to living necessities such as grocery stores, work or school, are no further than a 15-minute bike ride or less via TTC.
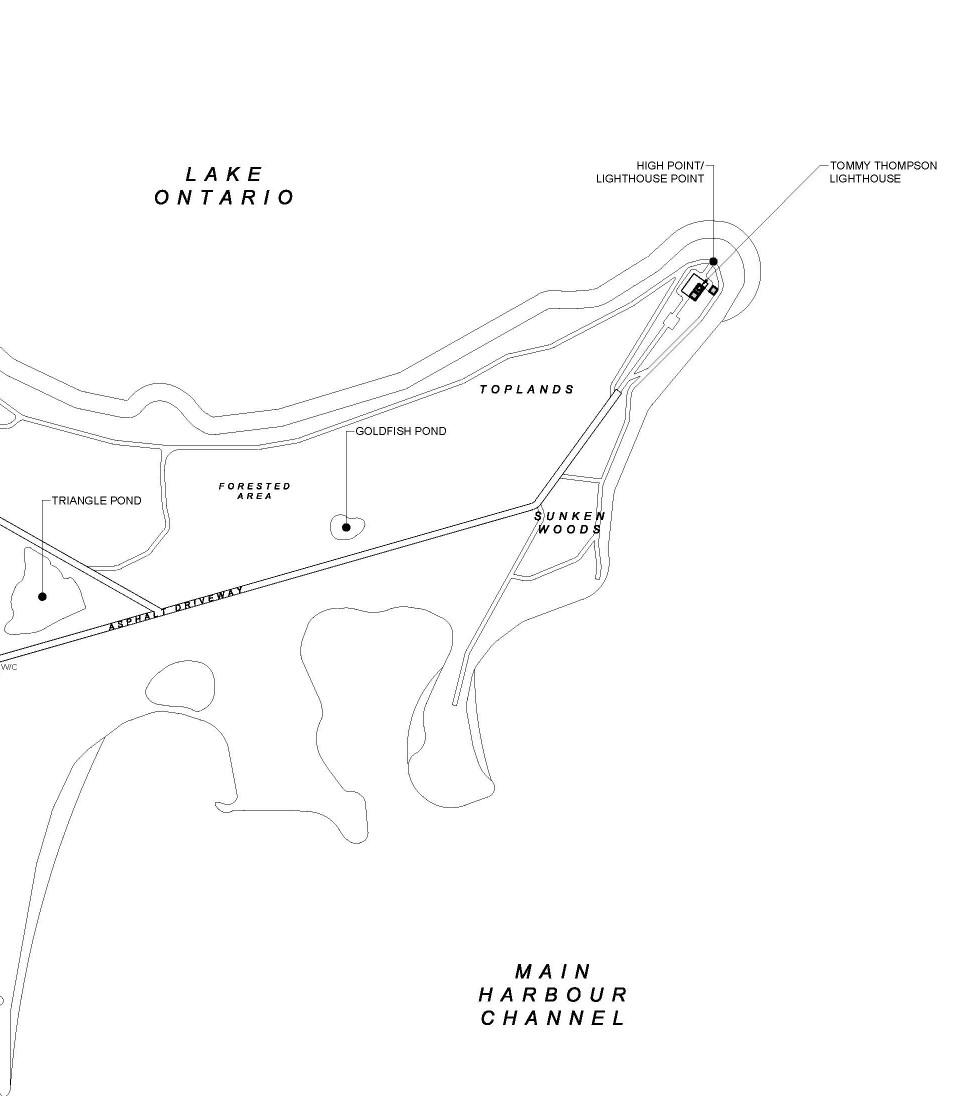

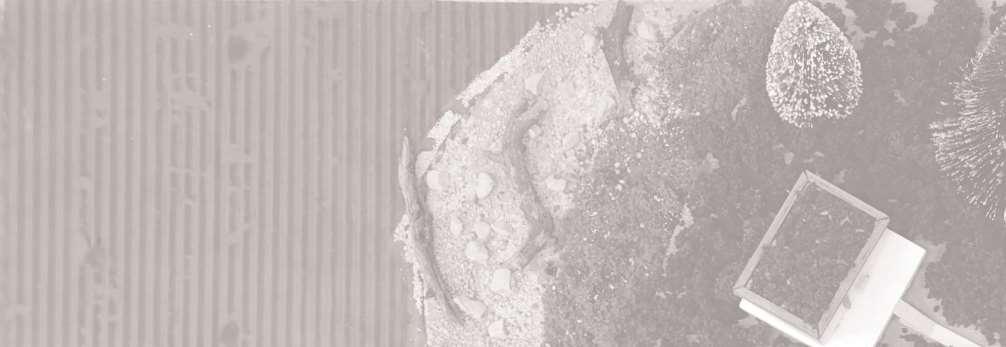
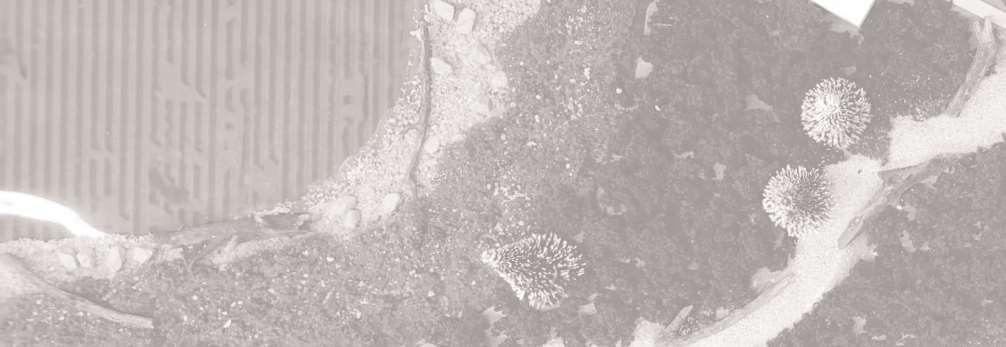


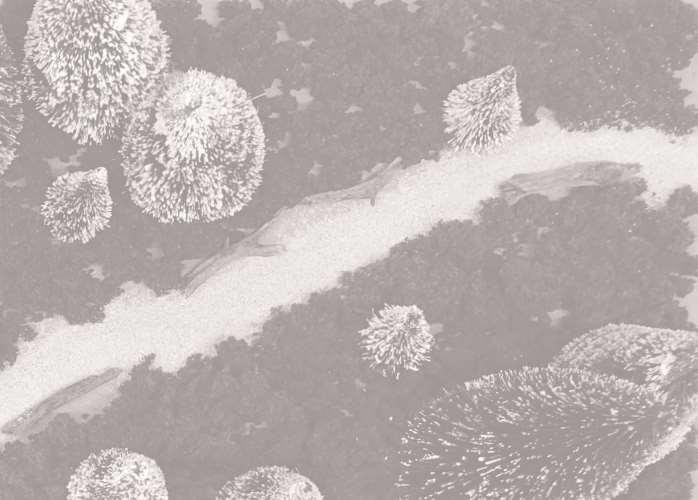
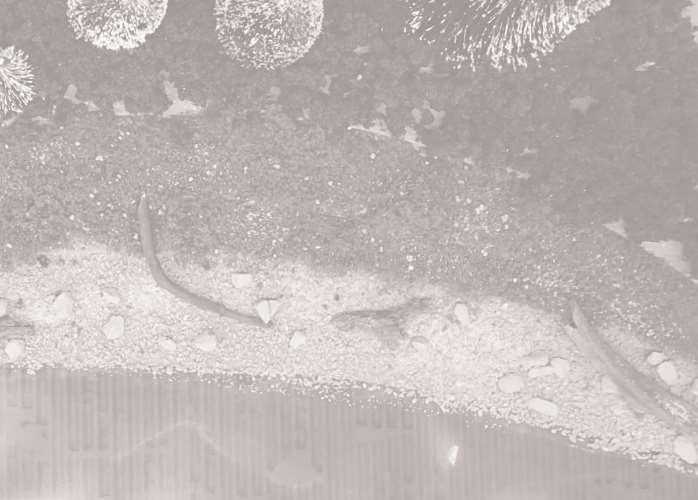


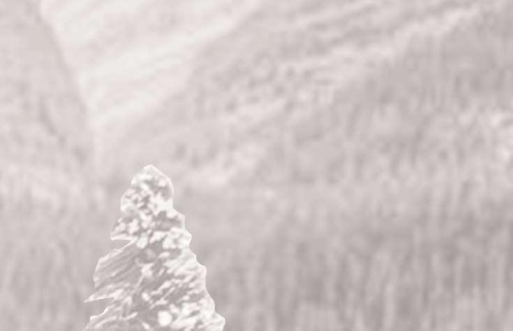
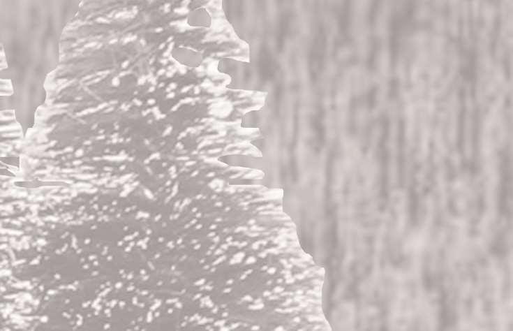
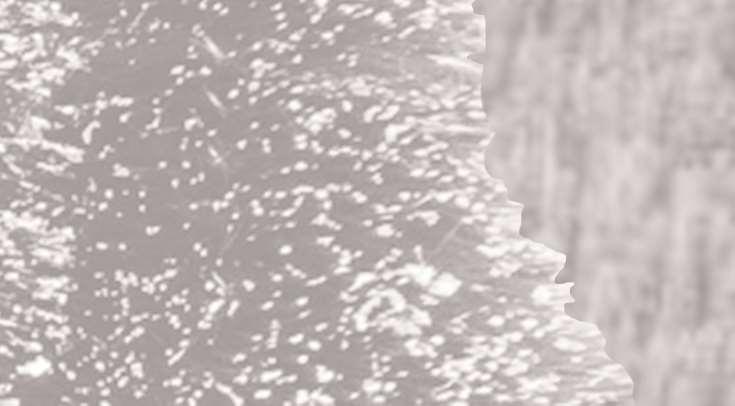
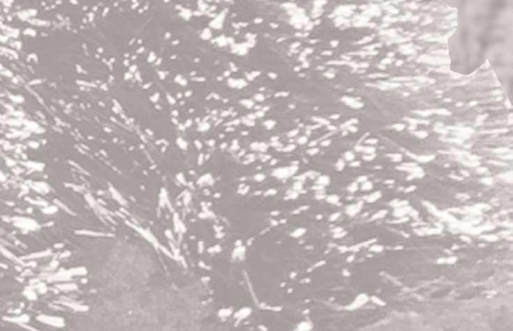
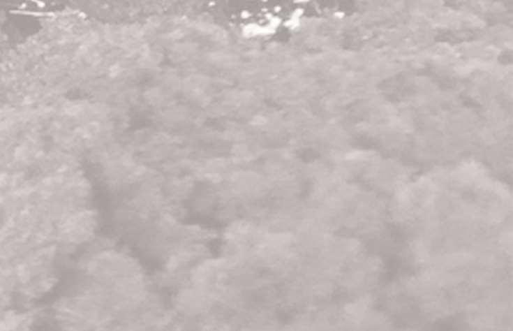
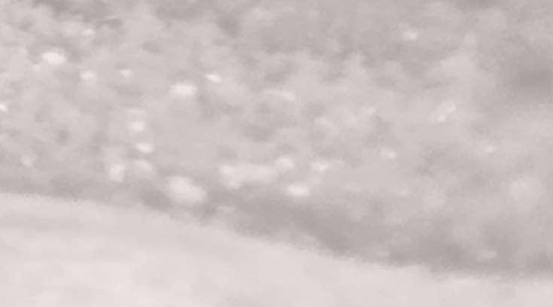
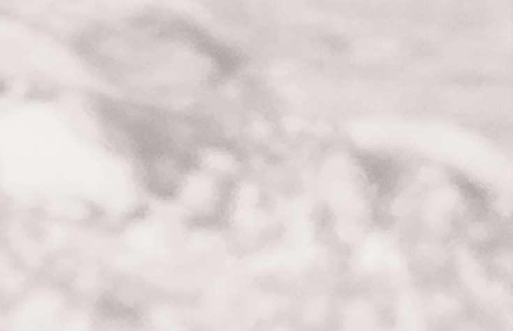
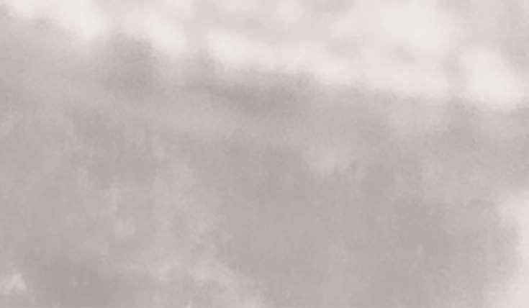

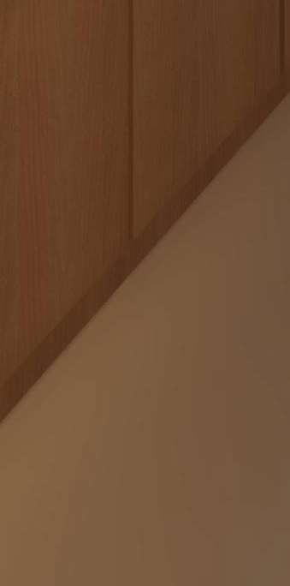
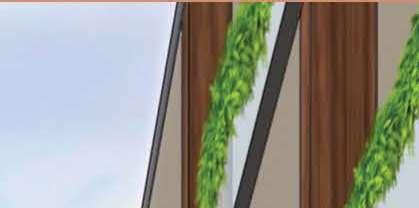
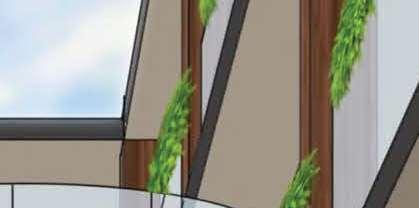
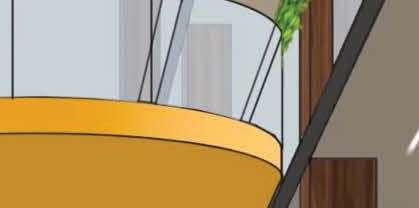
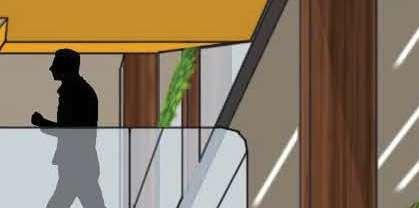
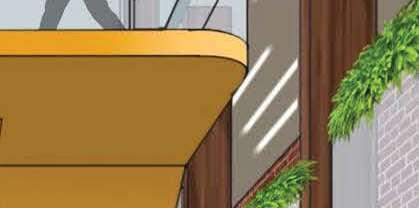
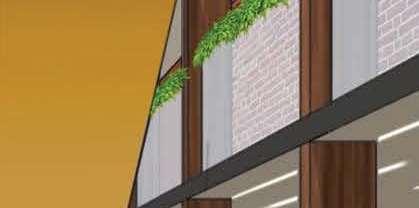
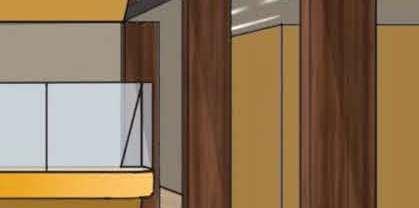
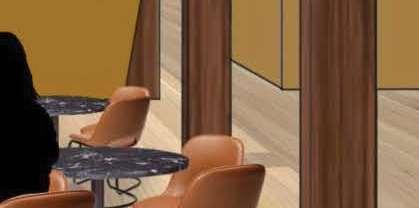
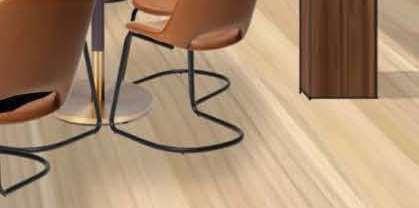
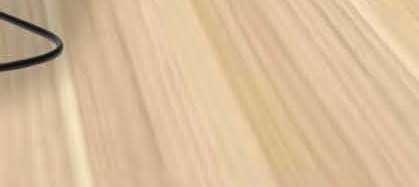



















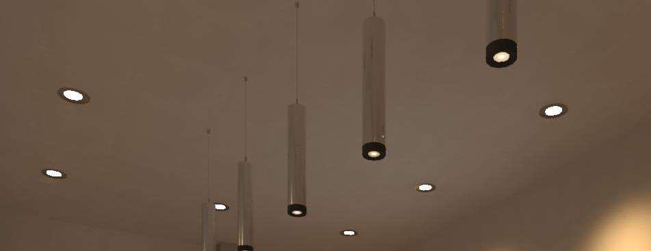
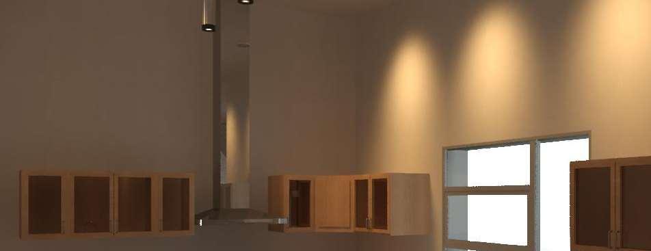
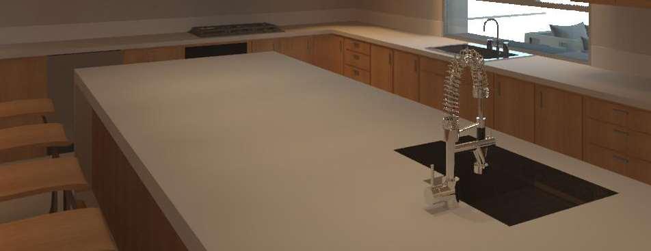















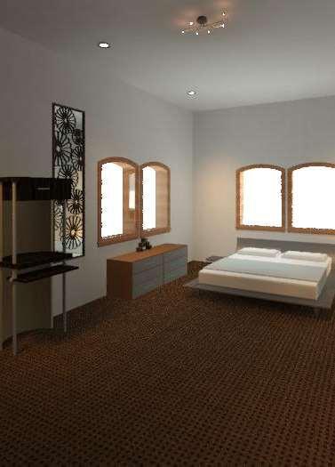
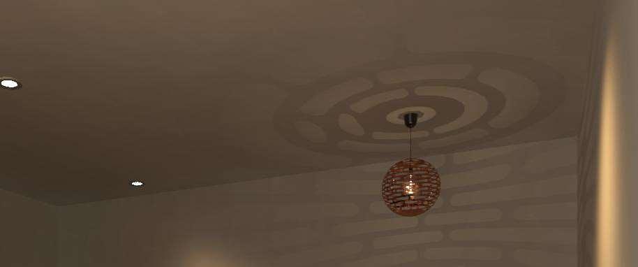
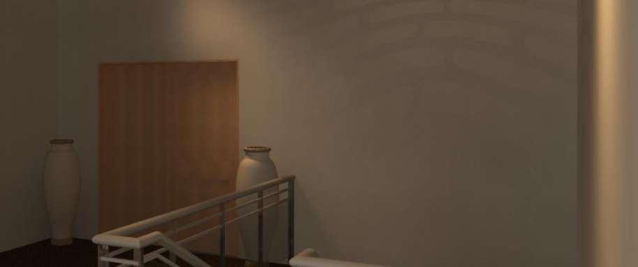
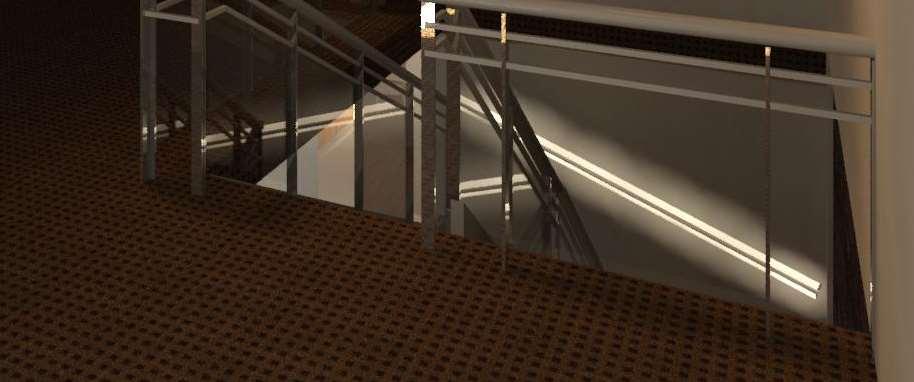











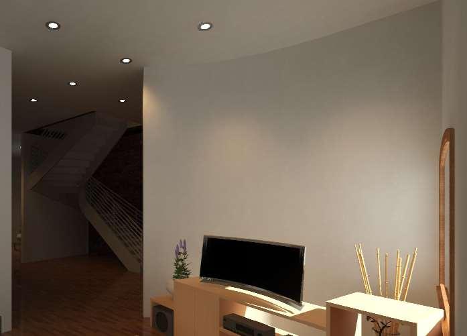
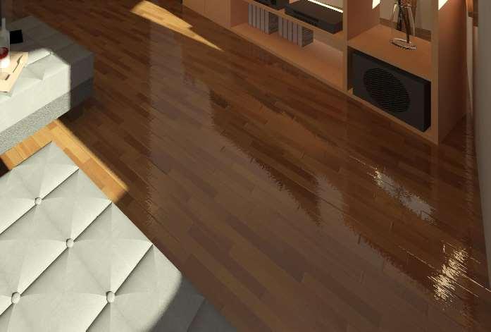





Location | Toronto, ON Canada
Advisors | Daniel Harland, Rachel Morris
2021
In a fast-paced city with a likely continuing need for social distancing, we Þnd ourselves in a challenging paradox pertaining to social redesign. People crave a sense of togetherness and our day-to-day interactions often no longer feel like we’re a part of another’s story.
The intention is to weave our stories back together and promote a sense of connectivity through design by engaging with the local community and embracing the present moment. The concept pivots on the contradiction of Transient Permanence: by blurring the tangible and digital experience, and integrating touchless contact, we create unique moments that become a part of our timelines.
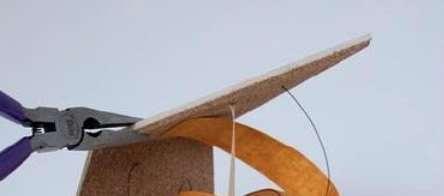
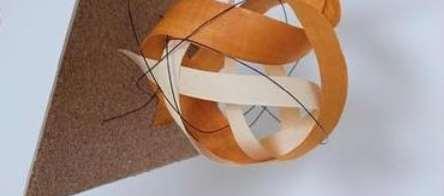







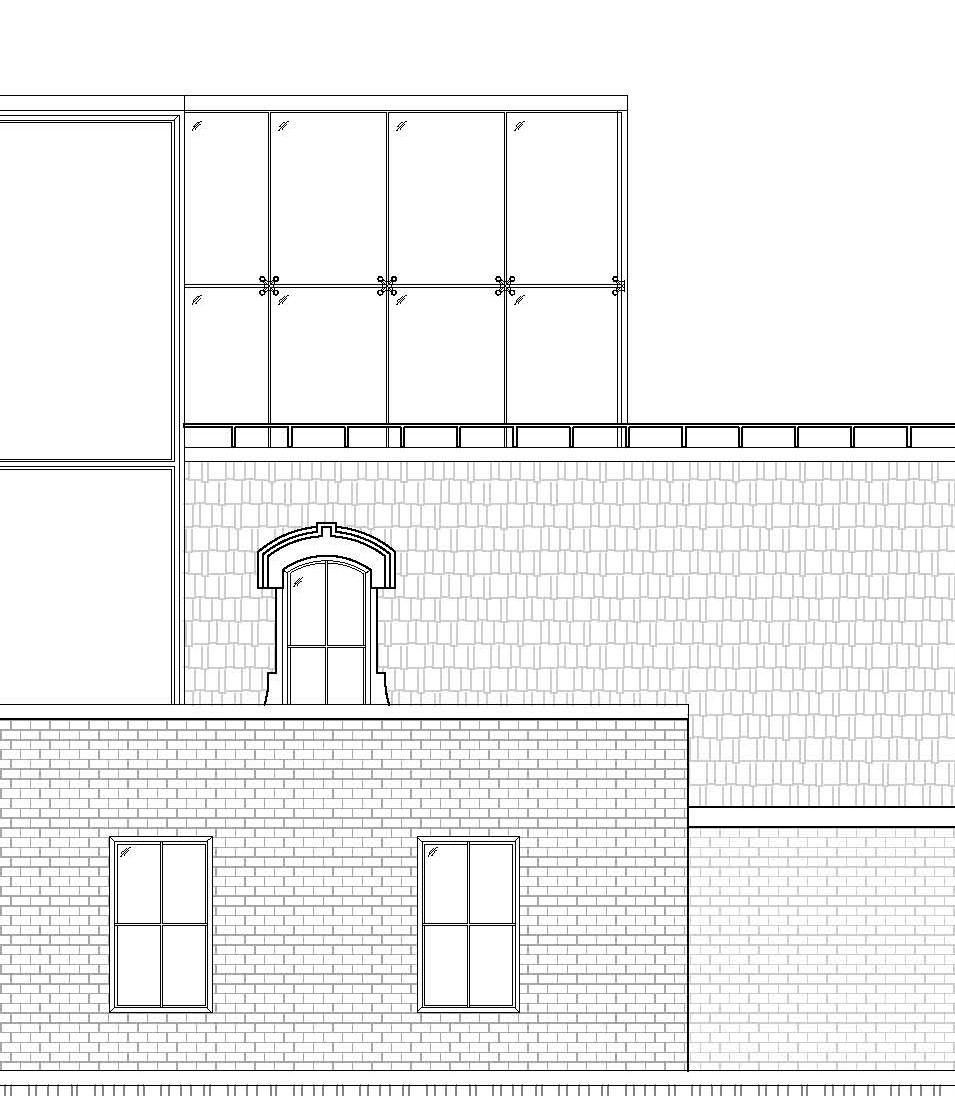
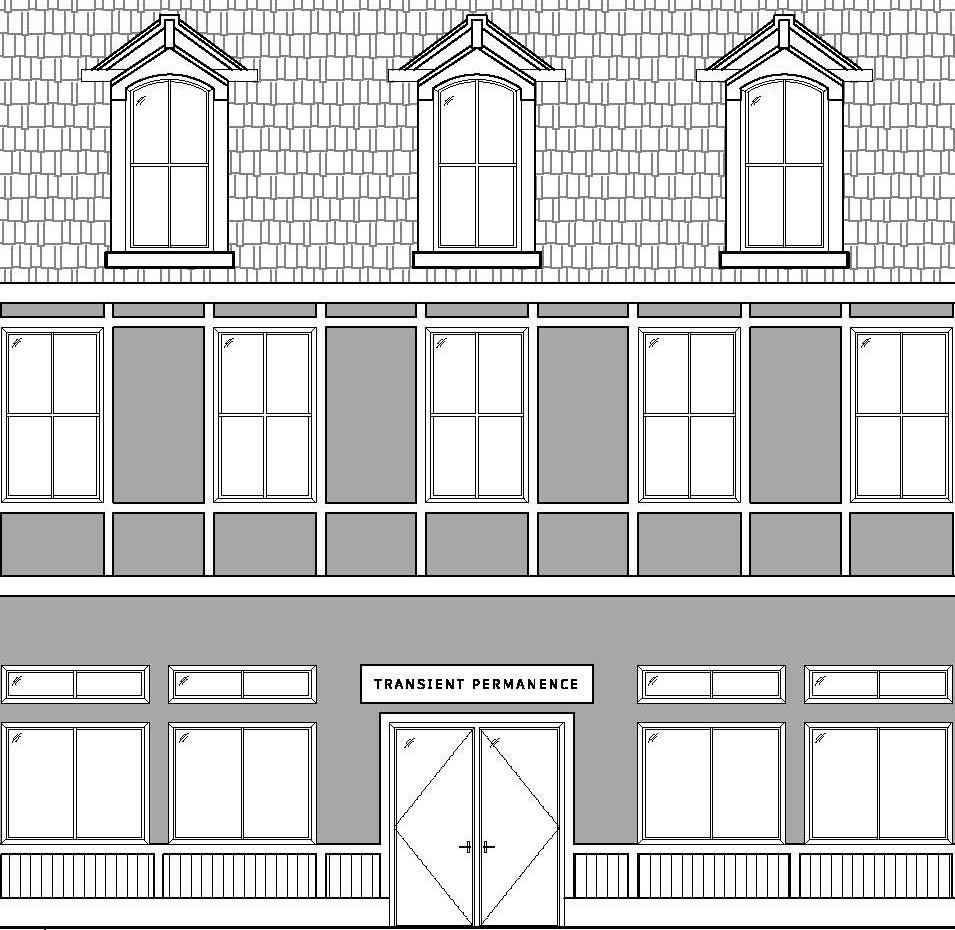




















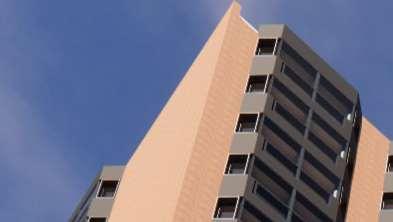
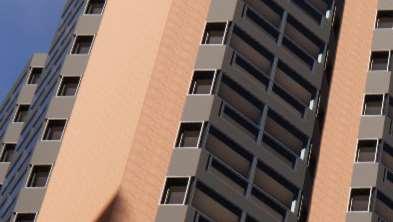
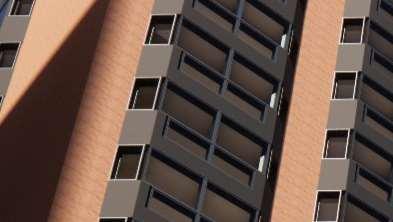
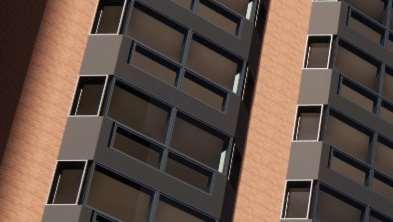
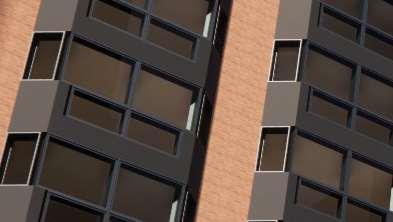
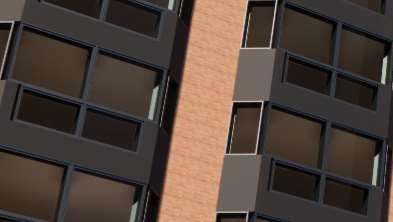
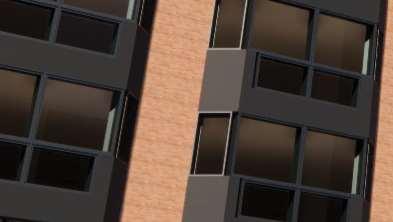
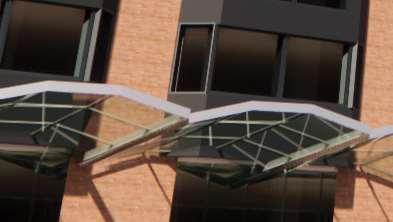
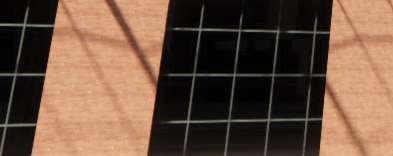


Location | Toronto, ON Canada
Advisors | MTCC #555 2023
Built in 1981, the condominium residence at 1166 Bay Street is an architectural landmark that has deÞned itself as a stylistic icon of its generation. Over the years, property management has kept up with trendy interior renovationsforthe luxuryhigh-end suites.Morethan forty years later, the time has come for architectural facelift to the exterior of the building.
The concept was a total replacement of every vertical window bay column around the building, including all windows and the spaces in-between. While the current aesthetic is brick, the desired aesthetics included both black tile bays and white tile bays. The property management group had requested a working architectural model for the purpose of examining future renovations. This includes a primary model base and structural interior building skeleton which allowed for three different building sleeves (original, black tile, white tile) to be applied for visualization.













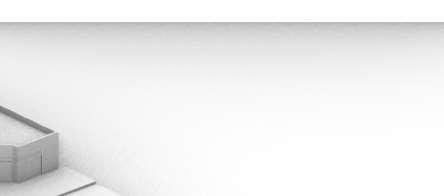


















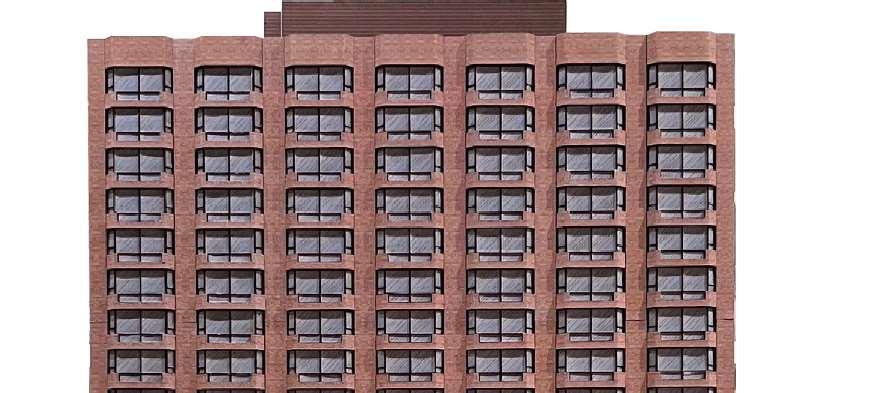
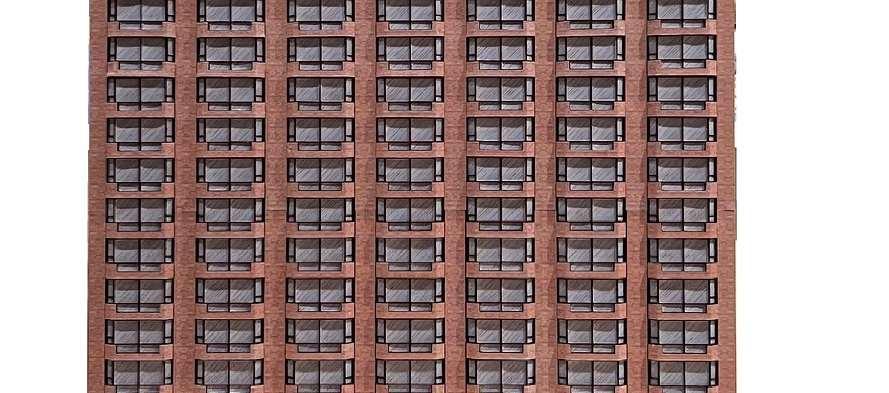
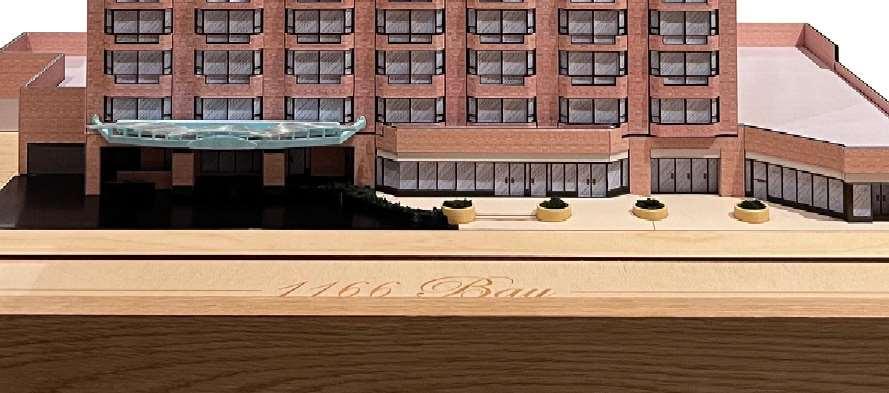











Location | Toronto, ON Canada
Advisors | Friction Fit Models 2023
EmblemDevelopmentsisknownforitsinvestment-drivenapproachandhigh-qualityresidentialcommunities. They have earned a reputation as a forward-thinking developer with meticulous attention to design. When the opportunity to provide 11 models as part of their new project development portfolio presented itself, the only option was to reßect these values through models that not only identiÞed buildings, but could be seen as a form of artistic representation.
When examining the renderings for each building, a reccurring trait was the rigid balcony structures evenly distributed on every facade. This was the starting point for developing the model structure and light-distributing aesthetic. Inside each model are LED light cores similar to that of an elevator shaft. The remainder of the building faces around the balconies acts as a sort of exoskeleton to bind the structural integrity of each model together. The 11-piece model installation is currently on display in the lobby of Emblem Developments head ofÞce.
