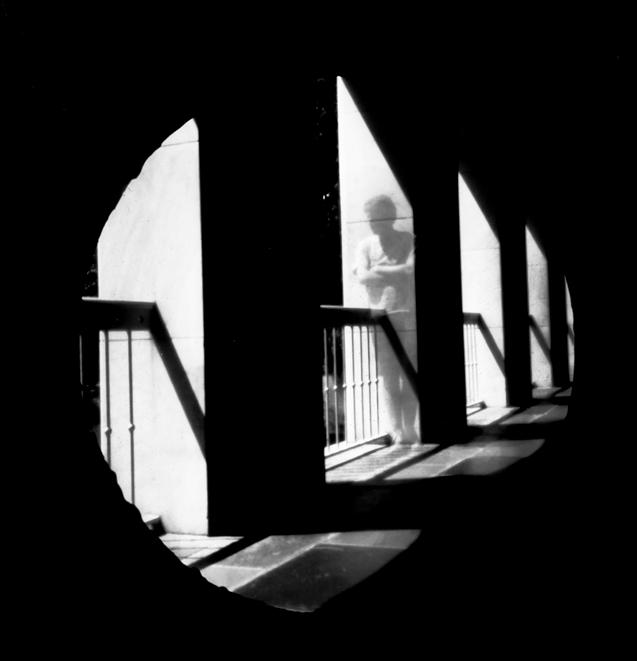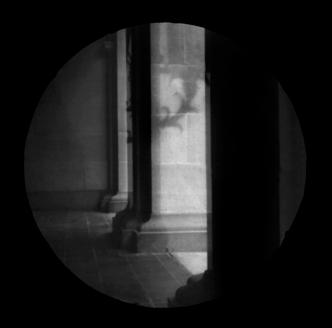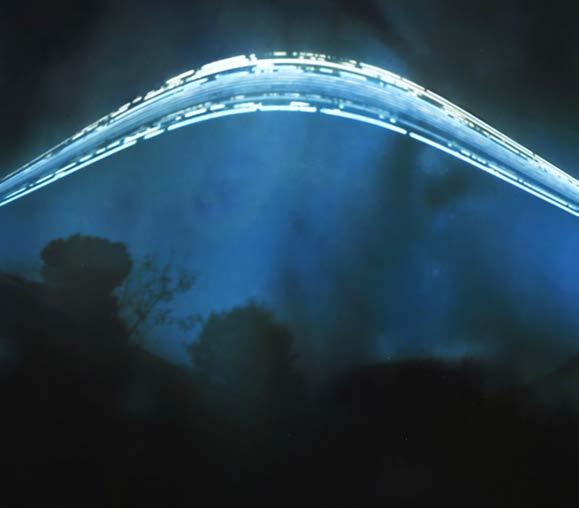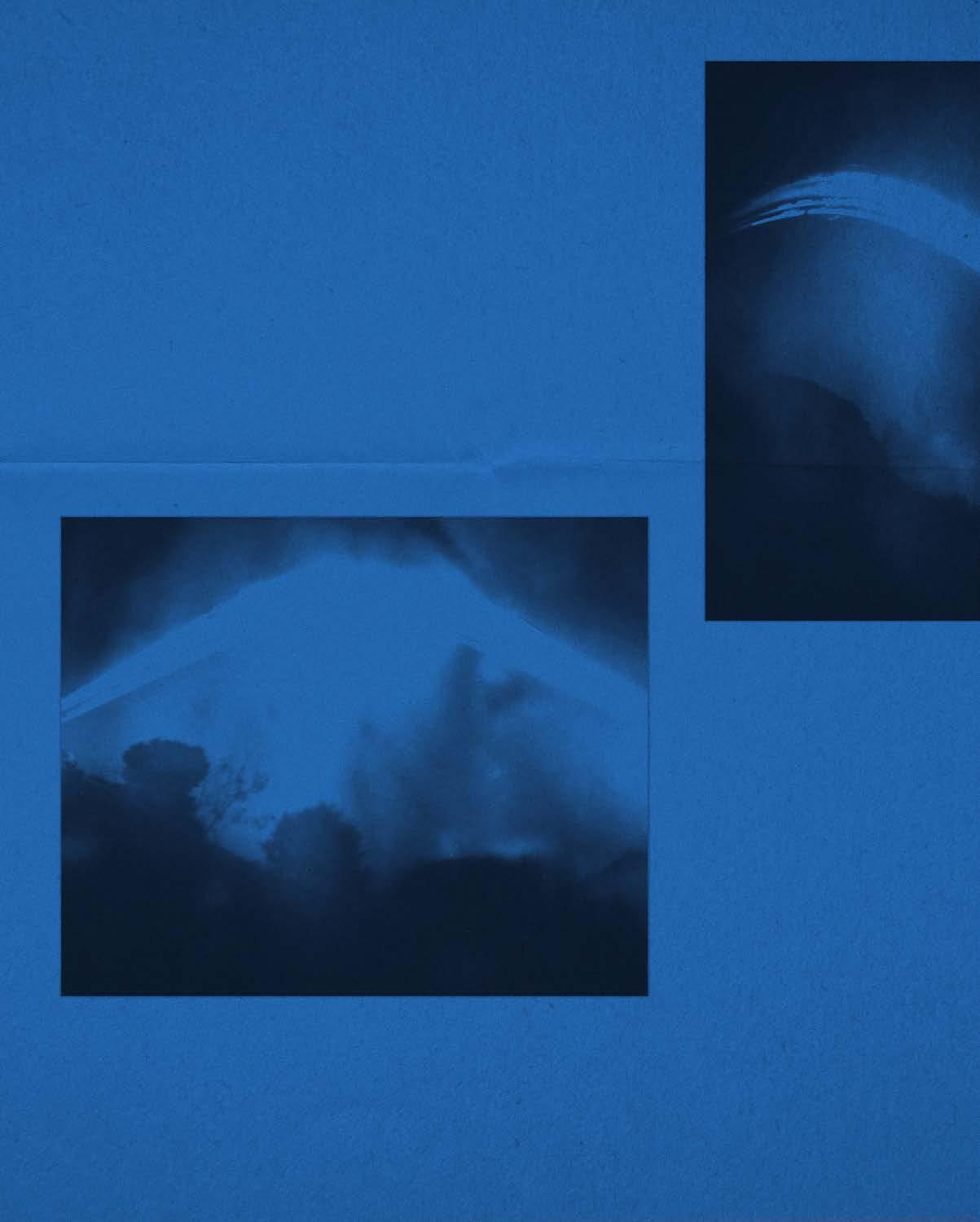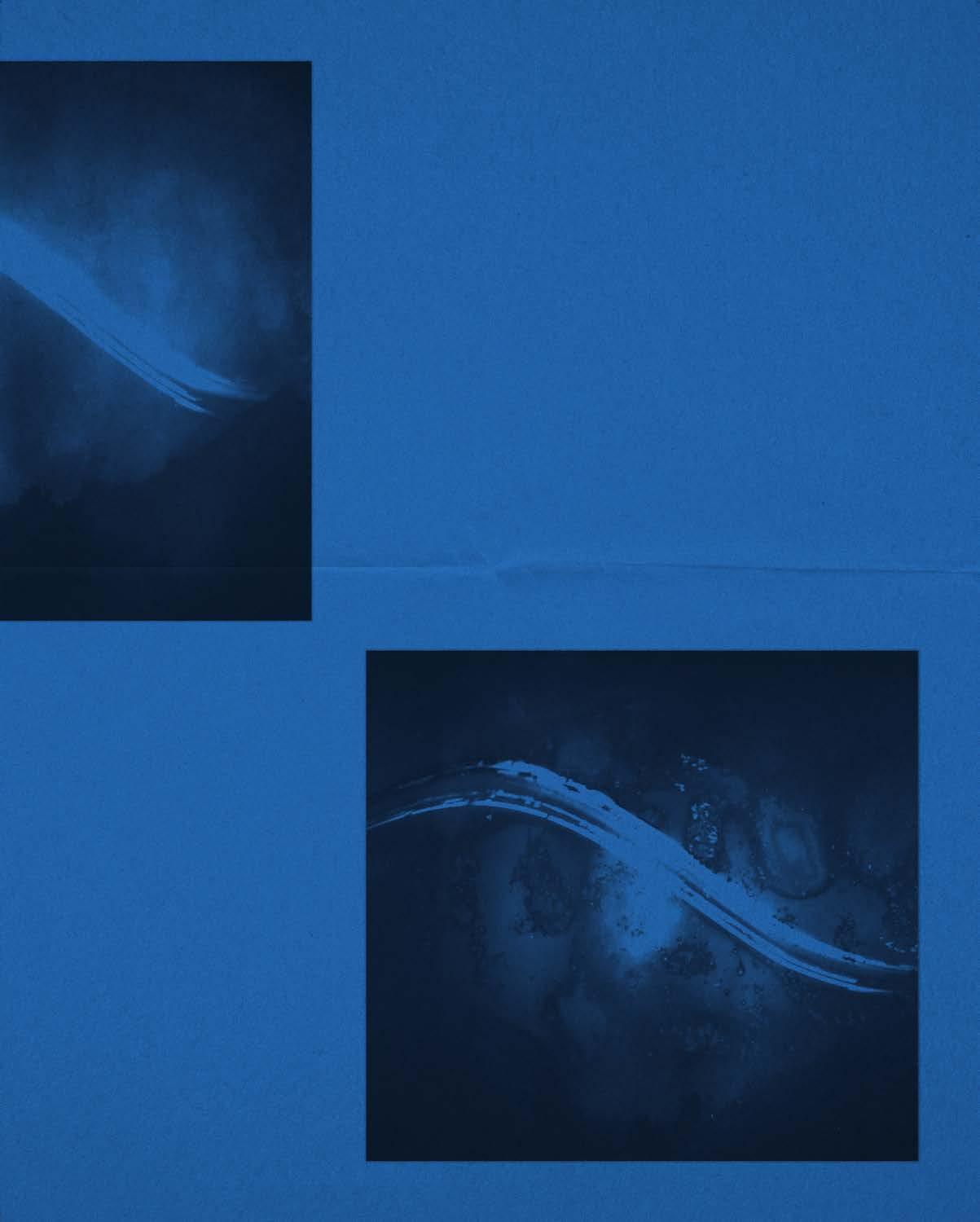

The New Museum
Transforming a NYC Institution
Location:
New York, NY
Collaborators:
Andrew Barwick
Isil Akgul
Nathalie Guedes
Jake Forster (OMA)
Ryan CarlisleI joined Cooper Robertson in Fall of 2022 in order to capitalize on an incredible opportunity to oversee the construction administration of The New Museum Extension.
Since the original SANAA-designed building opened on the Bowery in 2007, the museum has cemented itself as an institution for the arts in downtown Manhattan. As attendance increased over the years, the museum faced some particular spatial challenges. The OMAdesigned extension improves the flow of circulation, the spatial dimensions of the galleries, and the quality-of-life of the museum office spaces. The original museum and its extension both maintain a distinct architectural autonomy. Notably,
while the original museum is largely opaque, the extension is much more transparent. Circulation throughout the seven floors of the extension is exposed through a prominent stair, allowing pedestrians to glimpse the vibrancy and activities within.
As a critical team member of this project, I participate in frequent site visits and contribute to the submittal process. In collaboration with OMA, I have helped develop the design of multiple interior spaces. These include, but are not limited to, the coat-check and lobby sequence within the original museum, the restaurant and retail space of the extension, and the new studio space for NEW INC, an incubator for the arts.
How do you integrate a restaurant into the experience of an art museum?
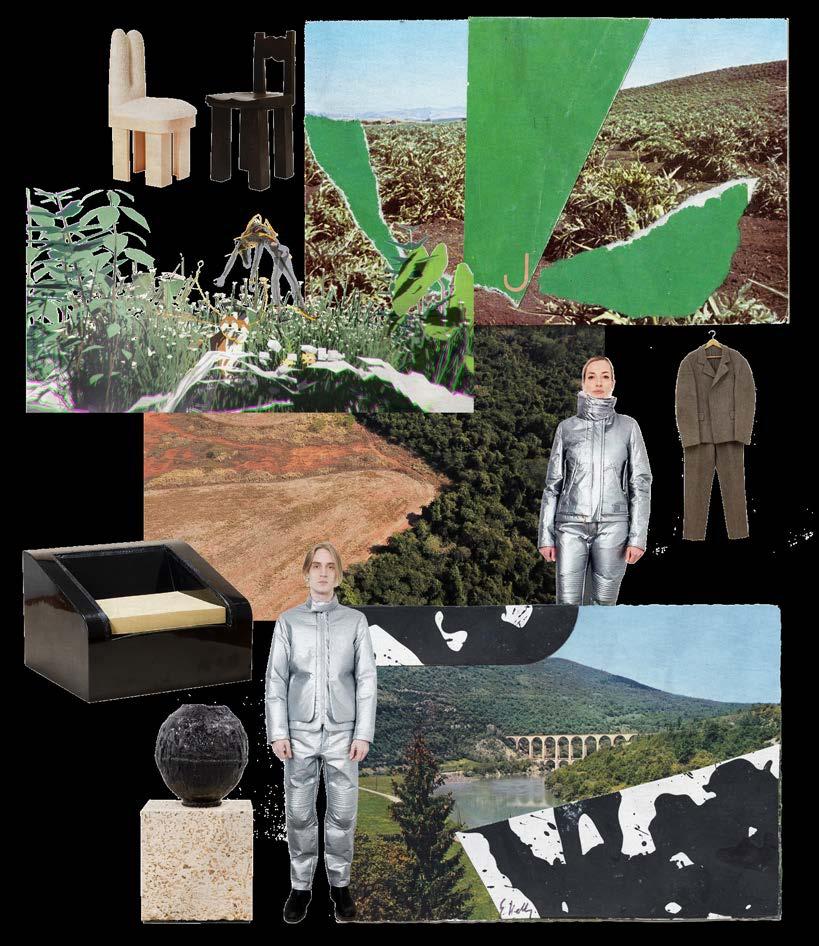
What if the dining space was its own dynamic installation space?
Ryan Carlisle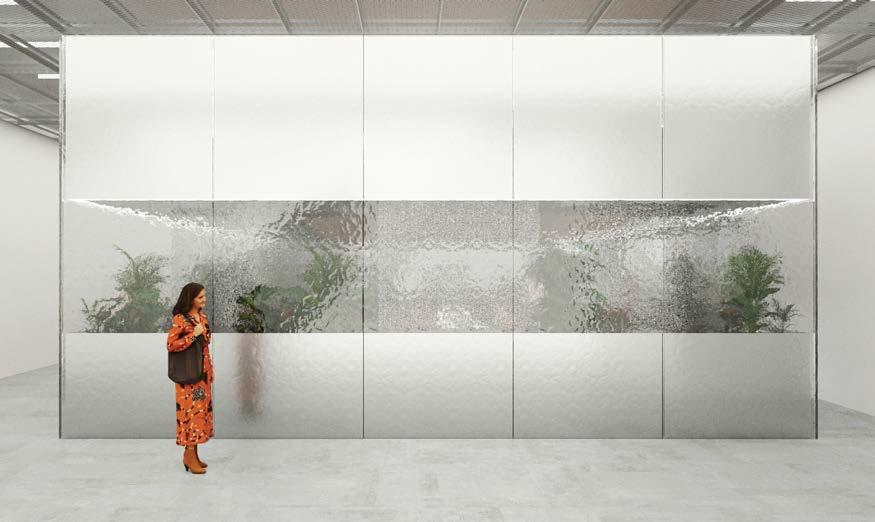
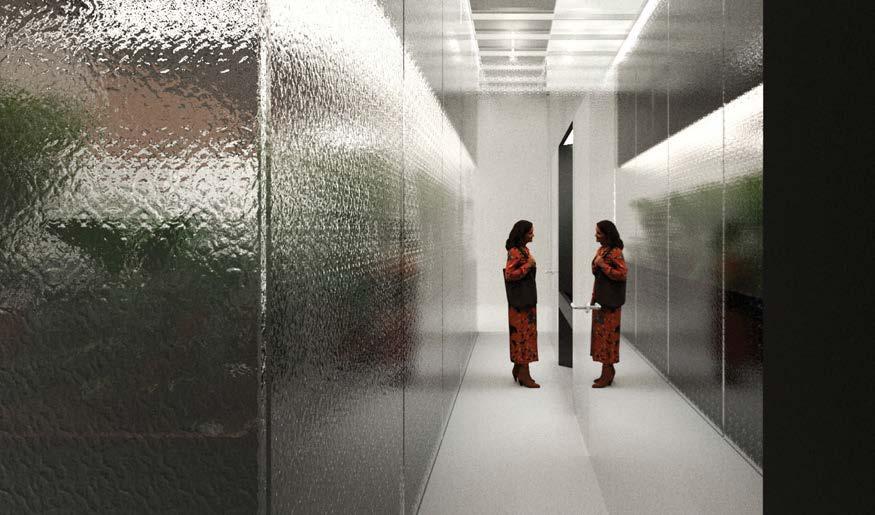 New Museum Restaurant Exterior, OMA
New Museum Restaurant Exterior, OMA
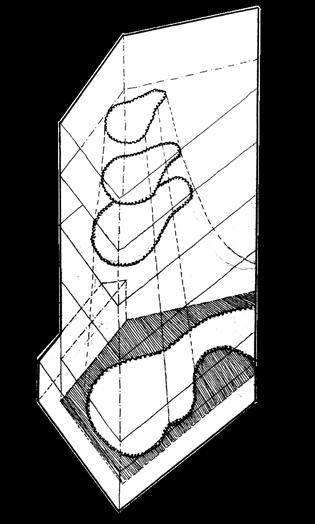
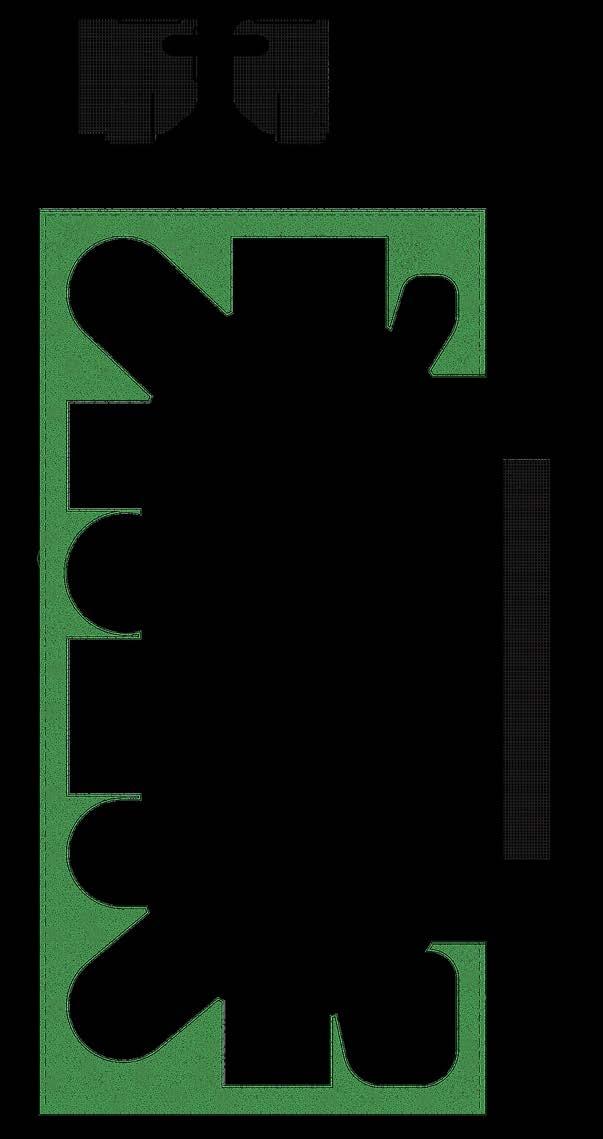
Restaurant, Enlarged Floor Plan
Ryan Carlisle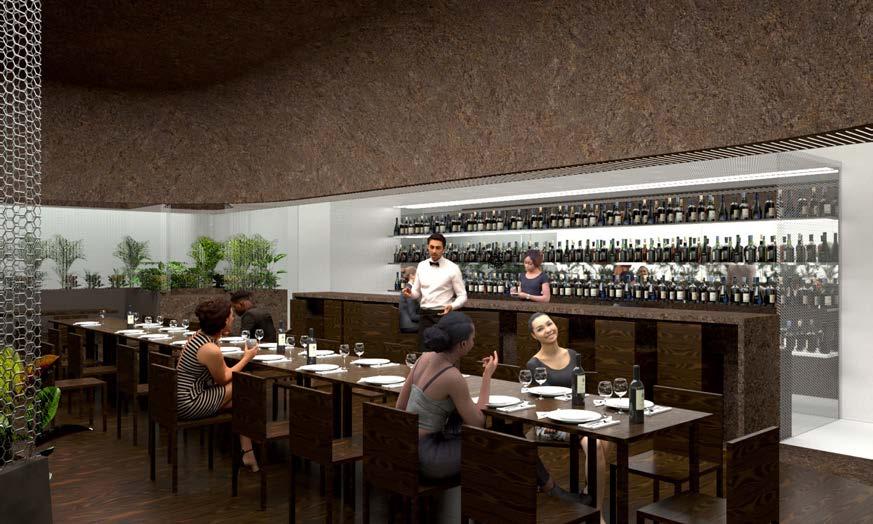
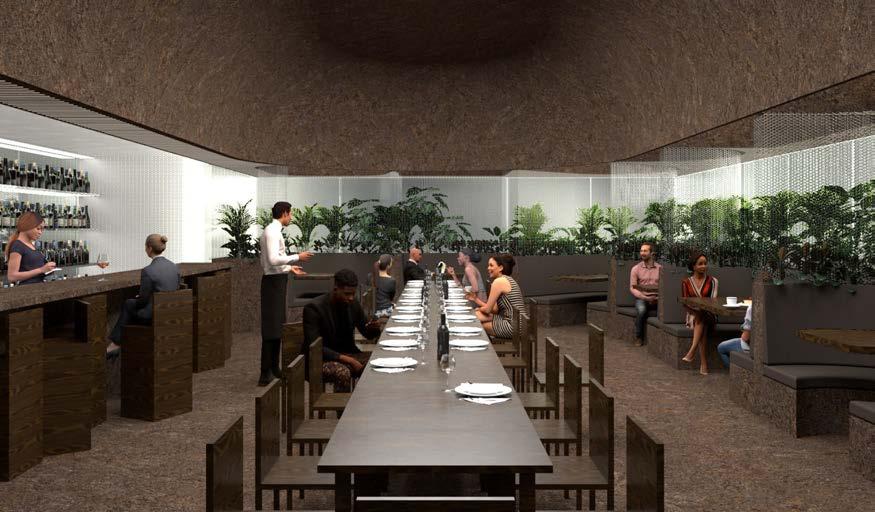 New Museum Restaurant Interior, OMA
New Museum Restaurant Interior, OMA
El Paso Children’s Museum
Establishing Brand Identity for an Emerging Cultural Institution
Location:
El Paso, TX
Collaborators:
Craig Dykers
Elaine Molinar
Emile Alongi
Kurt Marsh
Joyce Hanlon
Donesh Ferdowsi
Ava Amirahmadi
Awards: Competition Winner
This winning entry for the El Paso Children’s Museum is situated right in the heart of the city’s Downtown Arts District. Our team developed a proposal for a vaulted museum lifted from the ground. This established a dynamic public space and interactive garden below. The museum emulates a cloud floating above the desert terrain of Texas, inviting families to enter and explore.
The Children’s Museum aims to welcome and engage children and families from El Paso, Ciudad Juarez, the American Southwest, and the Mexican states of Chihuahua and Sonora. The dynamic exhibits housed within seek to spark and inspire curiosity, exploration and a better understanding of the local community.
Many key features of the design speak to the rich architectural legacy of downtown El Paso in the hopes of contributing to the city’s thriving future. The landscape provides public amenities such as a dynamic streetscape, gathering areas, and gardens that embrace local desert flora.
The design team thoroughly explored how a museum itself can become a learning tool, maximizing on open-ended and exploratory play. During this competition I focused on developing key aspects of the massing, including the roofscape and the entry sequence. Once the overall design was set, I collaborated with our competition team in order to envision the character and layout of the individual exhibits throughout the museum.
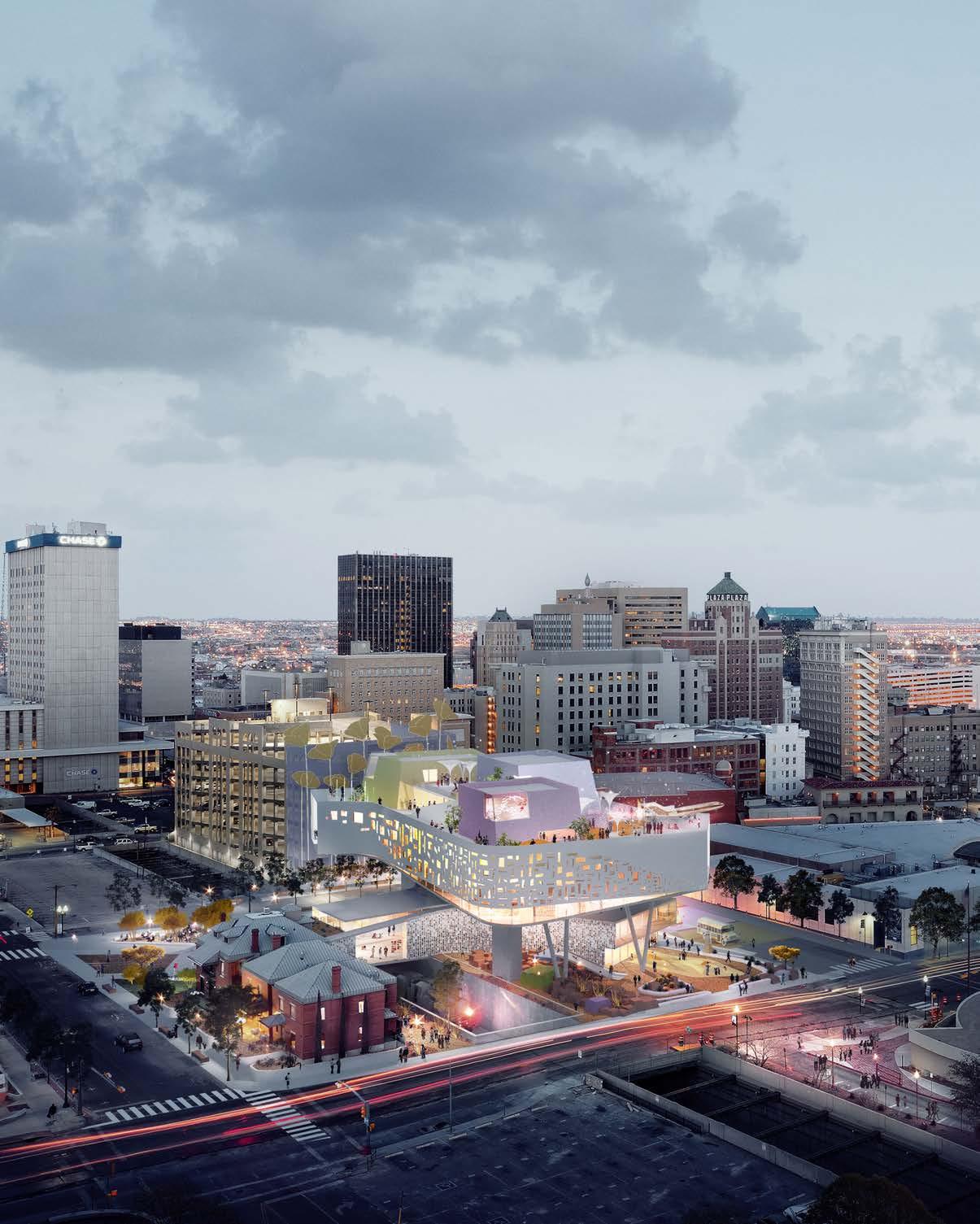
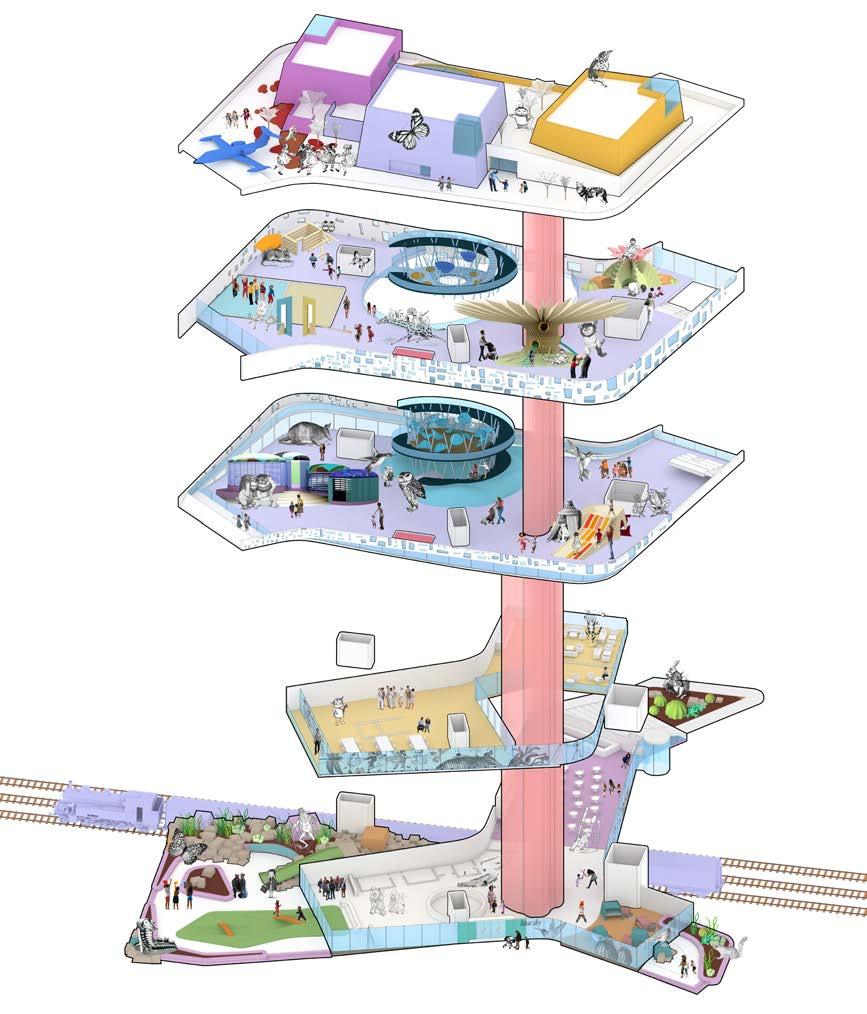
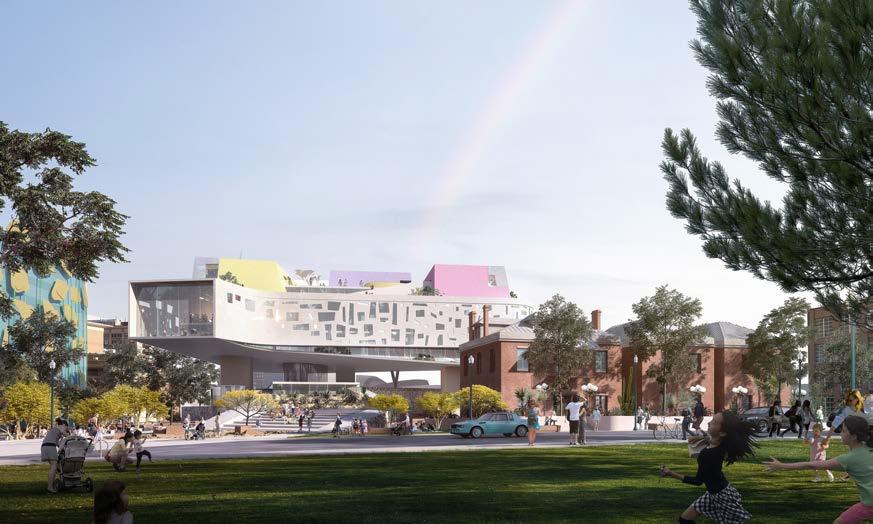
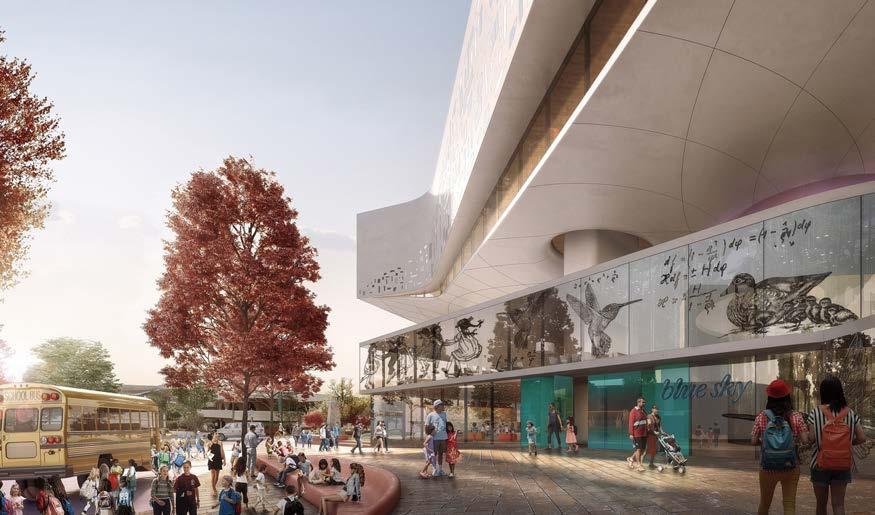 View from History Museum, Doug + Wolf
Museum Entrance, Doug + Wolf
View from History Museum, Doug + Wolf
Museum Entrance, Doug + Wolf
How can the exhibits inspire and engage the children of El Paso?
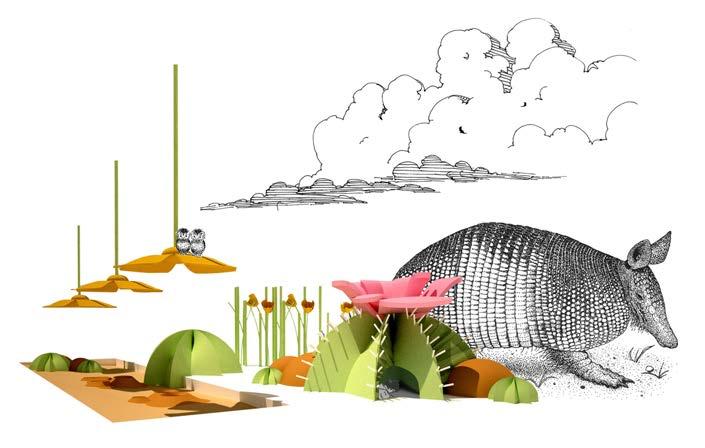
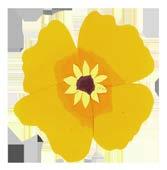





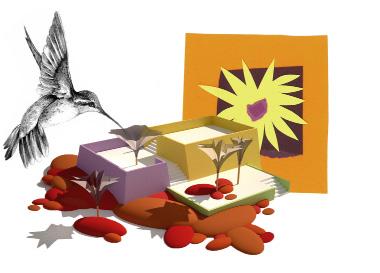


What if the exhibits leveraged the local flora and fauna of their surroundings?
Ryan Carlisle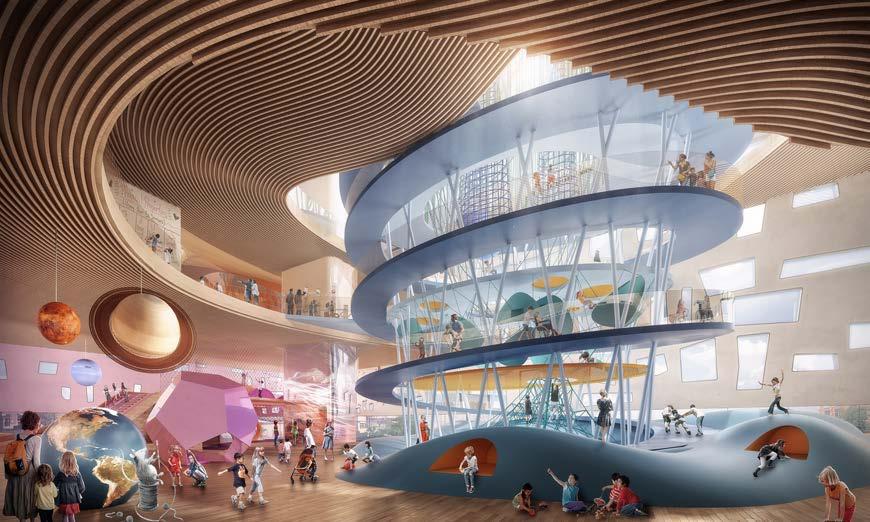
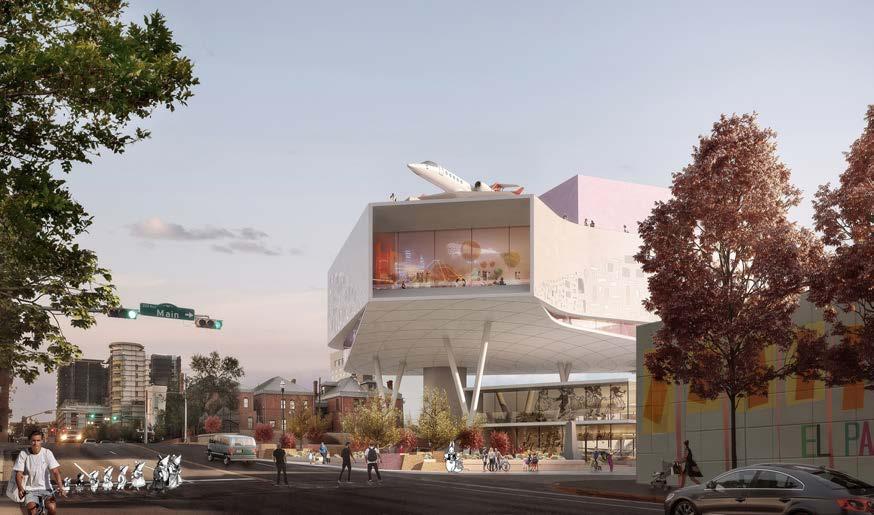 Central Climber, Doug + Wolf
Museum Arrival, Doug + Wolf
Central Climber, Doug + Wolf
Museum Arrival, Doug + Wolf
Designing for Innovation
Facilitating and Enabling Innovation through Design
A new office space offers a significant opportunity for this technology company to develop an Innovation Lab that fosters creativity, promotes brand reputation, and impresses both employees and guests. Assuming the company will move into a blank space in a speculative office building, I have developed a series of modular spaces that can be combined and arranged into a variety of configurations.
The spaces range from personal workstations that promote deep focus to public stages that encourage group collaboration. Depending on the client’s budget and the working preferences of the employees, certain spaces can be prioritized over others in the construction sequence. As the company grows, or new needs are discovered, additional modules can easily be combined with the existing layout.
These spaces also serve as the stage for a series of innovative work policies that will also promote innovation. The studio nooks could be rented to students at a local university as part of a research residency. The flexible multi-purpose rooms can be used as a conference room one moment, and a work happy hour the next. The central nucleus could host frequent exhibitions that allow community members to visit the Innovation Lab.
Innovation takes on many different forms, but three key aspects of an innovative design process include:
Deep Focus - personal workspaces, quiet zones
Internal Collaboration - places to share and meet
External Sharing - places to disseminate work
By dividing the traditional workspace into distinct cohorts, the Innovation Lab promotes camaraderie and teamwork.
Remote Connectivity
Ample conference rooms foster connection and communication with those employees who are working from home. Brand colors can be integrated into interior materials for a cohesive identity.
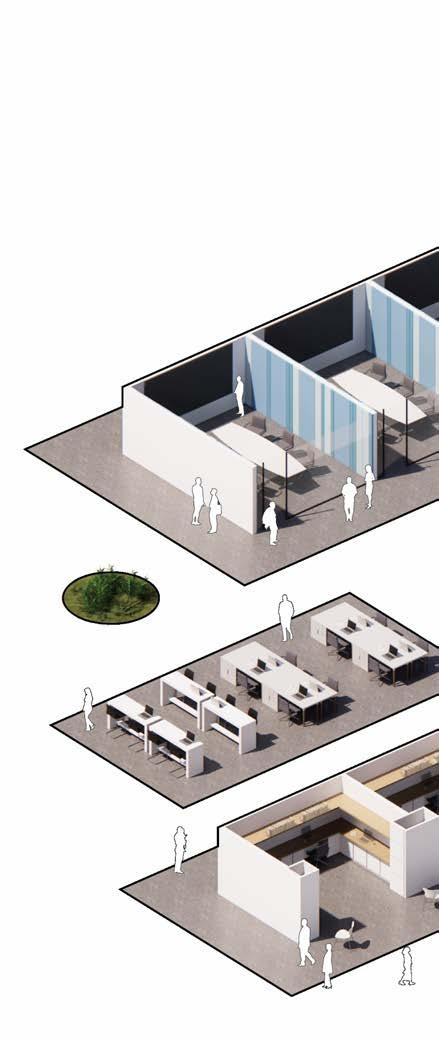 Ryan Carlisle
The Hubs
Ryan Carlisle
The Hubs
The Nucleus
Central to the Innovation Lab would be a distinct nucleus hub. Around the perimeter, a variety of co-working spaces promote flexible collaboration. The interior provides an exhibition space that would ‘wow’ guests.
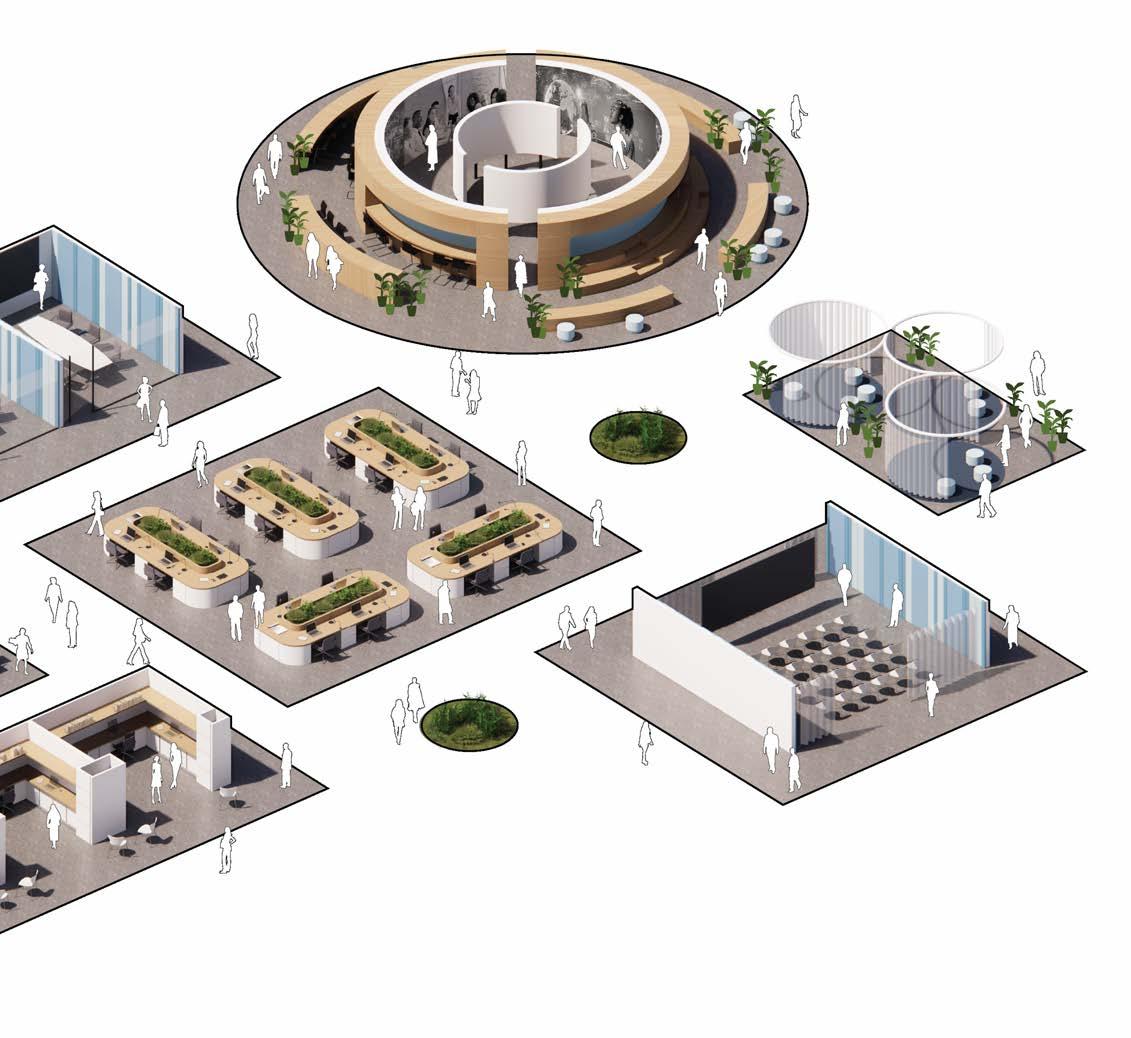
Studio Nooks
Partially enclosed nooks offer dedicated “deep focus” workspace for each cohort and can be modified to suit the project.
Exhibition Space
Flexible partitions such as acoustic curtains are an affordable strategy to introducing flex multi-purpose spaces.
Biophilic Design
Periodic moments of green space enhance the emotional well-being and physical health of the employees.
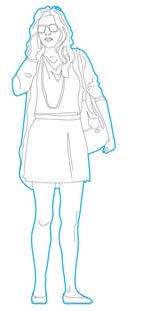
Dani, 28, Software Engineer
Dani has grown to love the company’s hybrid work environment. In order to be creative in-office, she prefers to have a work environment that is highly social and distinctly different from her home setup.
Key Takeaway:
The Innovation Lab needs to accommodate a variety of desk types and hot-desking capabilities, to suit multiple work styles and schedules.
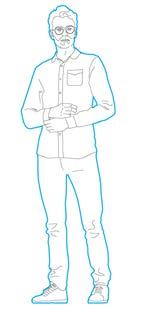
JD, 43, Studio Director
JD believes that collaboration and a close-knit community is the key to producing innovative work. He wants to utilize the in-person office days to promote team spirit among those he manages.
Key Takeaway:
The Innovation Lab needs to include collaborative spaces that promote connections between project teams.
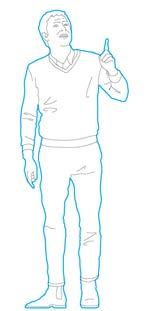
Chris, 55, Potential Investor
Chris is very curious in the work of the Innovation Lab and is interested in making an investment. His schedule is very tight, so he has a limited window in order to learn about the work and the office community.
Key Takeaway:
The Innovation Lab needs to provide an exhibition space to allow visitors to quickly understand the scope of the lab as well as those who comprise it.
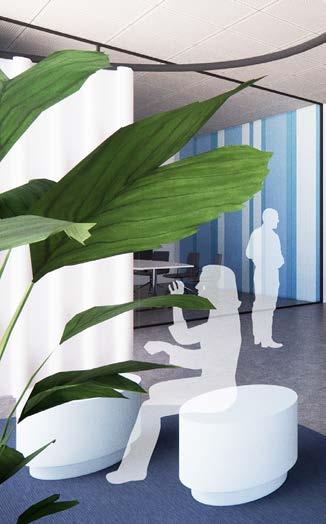
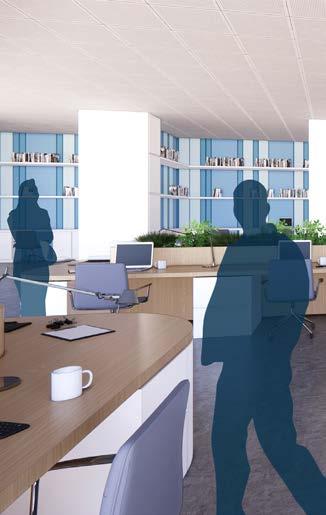 Ryan Carlisle
Ryan Carlisle
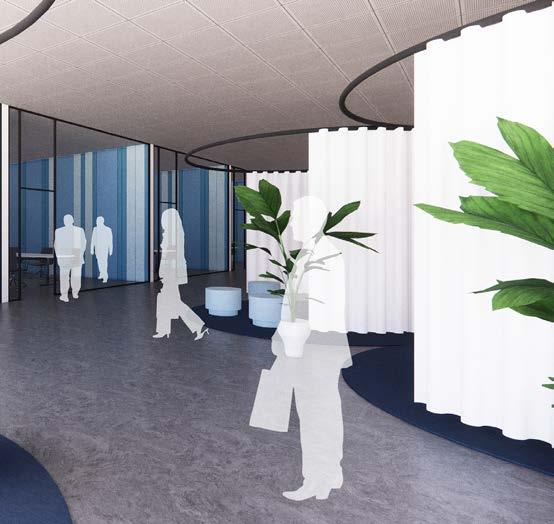
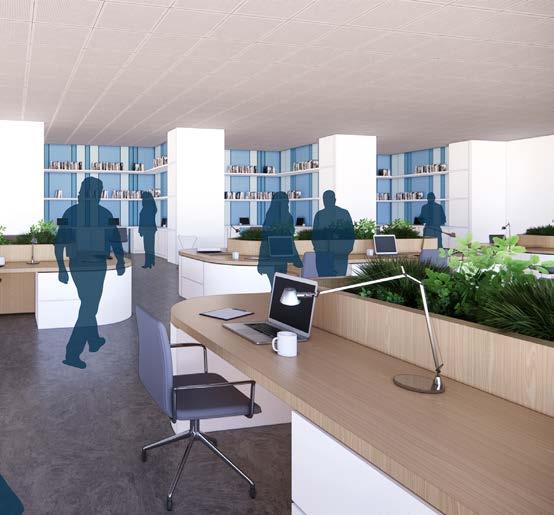
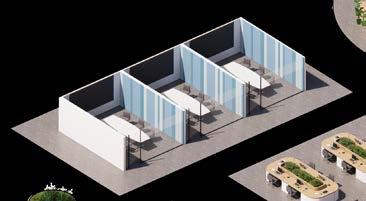
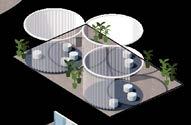
Innovation through Sharing
By combining traditional and innovative meeting rooms, the Innovation Lab encourages employees to gather in environments that best suit the topic of conversation. Affordable yet flexible partitions allow employees to easily adjust the privacy, size, and acoustics of each meeting.
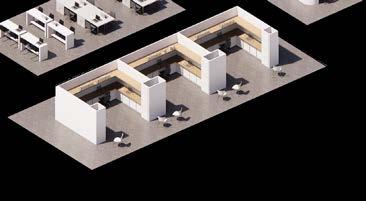
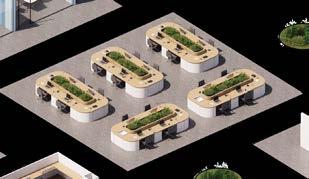
Innovation through Collaboration
By combining cohort hubs and studio nooks, the innovation lab is able to promote focused collaboration between a small group of employees. The office can be grouped by project and each cohort can develop its own personal identity and team spirit.
Retail Flagship
Building a Brand through Retail Design Direction
Challenge:
To work with an emerging NYC-based fashion and lifestyle brand to define the design direction for retail environments.
Context:
The exercise began with the client’s existing fashion portfolio and brand platform. Through frequent collaboration, we began the process of building a spatial language. The materiality of the clothes themselves as well as the places that served as the sources of inspiration for the collection were considered.
A series of fabric baffles defines alcoves for clothing racks. The subtle movement and opacity of these divisions evokes the textures of the collection itself. The opposing wall is enveloped by richly dark millwork which provides a variety of nooks and displays for products.
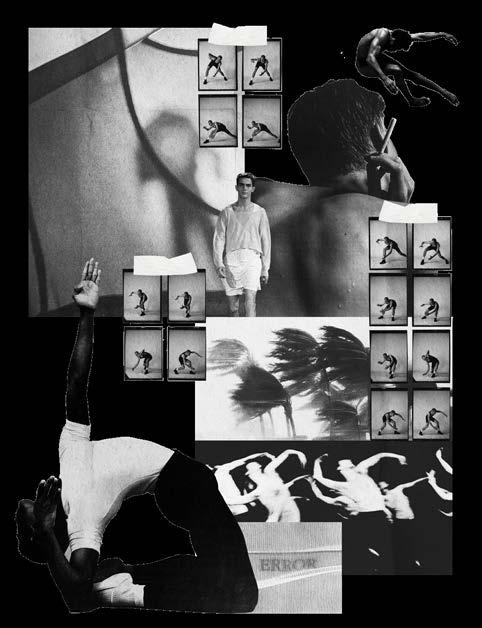
 Ryan Carlisle
Brand Platform Collage
Ryan Carlisle
Brand Platform Collage
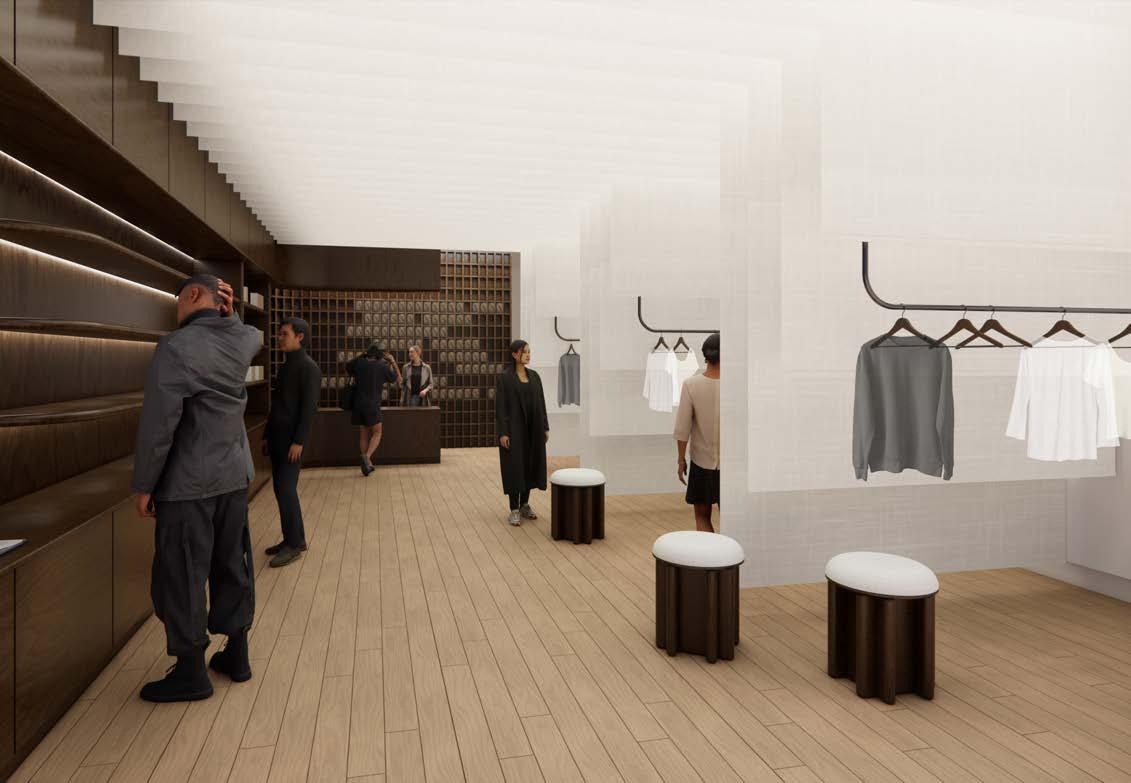
Landscapes of Loss
Innovating a New Paradigm for Urban Cemeteries
Location:
New York, NY
Instructors:
Judy Birdsong
John Blood
Charlton Lewis
Duration:
8 Weeks
Ryan CarlisleThis independent studio examined the phenomenological aspects of American cemeteries and their often-discordant relationship with urban contexts. The cemetery island proposes a new form of ritual that seeks to reexamine how we perceive architecture’s role in death and remembrance.
Chronic stresses in the funerary industry will result in new paradigms for cemeteries, especially those that operate in urban contexts. Concerns regarding the environmental impact of traditional burial as well as limited burial plots have prompted new rituals regarding death.
A cemetery, largely liberated from the physical requirements of traditional body storage, has the potential to promote
emotional intelligence and shift the perception of cemeteries from taboo spaces to vital emotional loci within and urban fabric.
This cemetery is situated on Mill Rock, an uninhabited island located in the East River. The island consists of a series of landscaped and architectural mounds, a form often associated with burial. The inhabitants of the cemetery are housed in a series of vertical columbariums. As the cemetery grows, the columbariums continue to rise into the sky. The gradual ascension of the cemetery will parallel the construction in the city as a reminder of how death and life operate in close proximity to one another in an urban context.
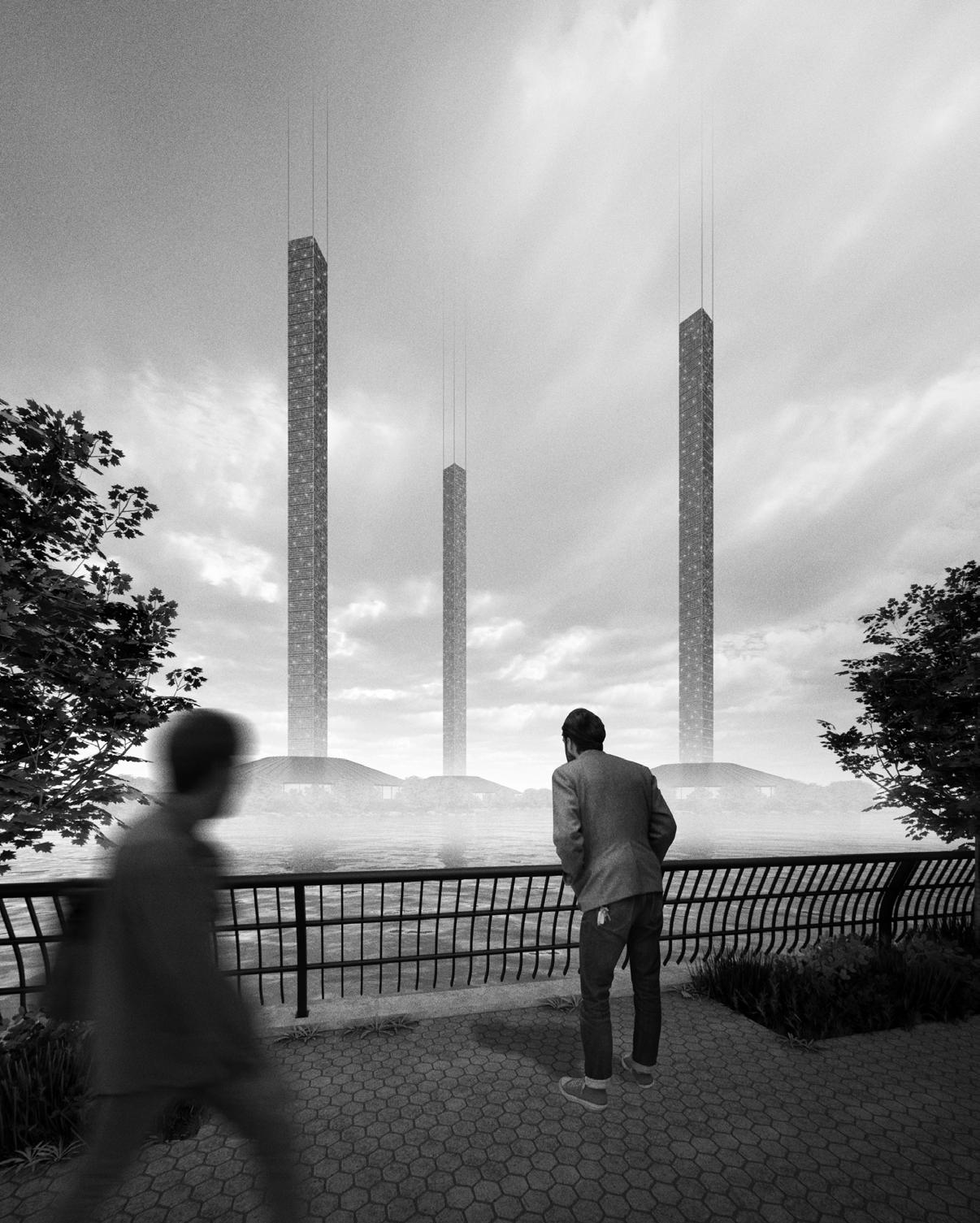
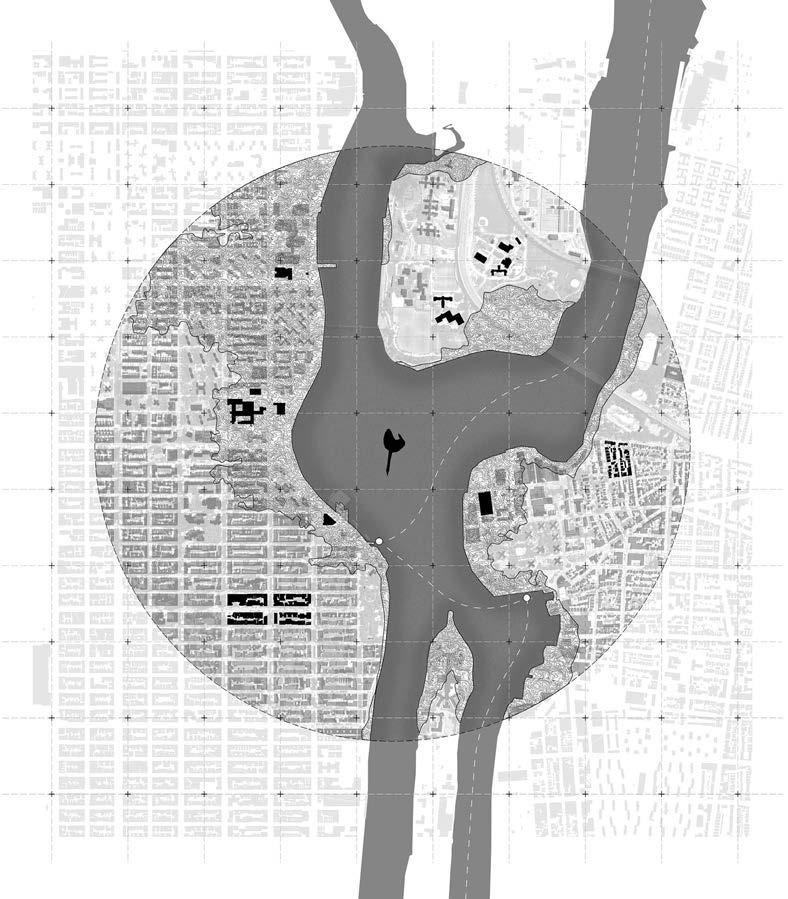
A Cemetery Island
The cemetery island is sited within a particular section of the East River known as Hell Gate. The mass of the island builds upon the existing Mill Rock. As an island, the cemetery becomes a singular destination. The somber program would creep into the consciousness of the surrounding context.
Ryan Carlisle 1. P.S. 146 School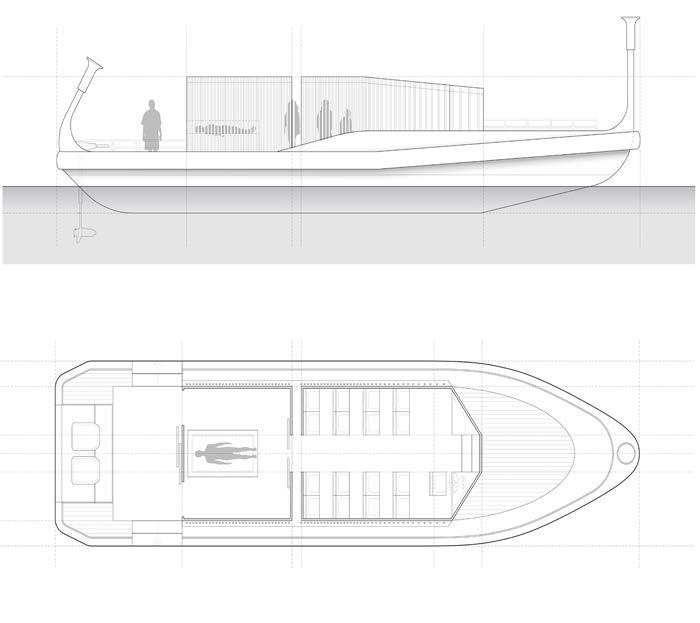
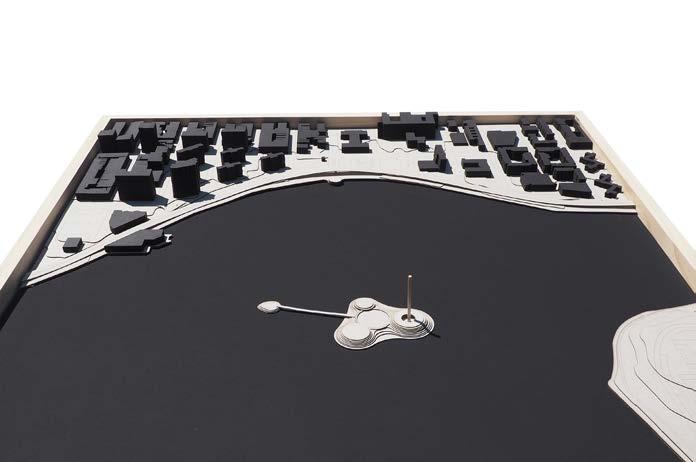
Site Model
Memorial Museum
Upon arrival to the island, visitors are presented with a museum space that provides education on the history of burial in New York City. Visitors to the museum pass through monolithic walls or descend down a gradual ramp in order to access the various exhibits throughout.
1. Arrival 2. Small Exhibition 3. Restrooms 4. Meditation Pavilion
Offices 6. Rotating Exhibition 7. Main Exhibition
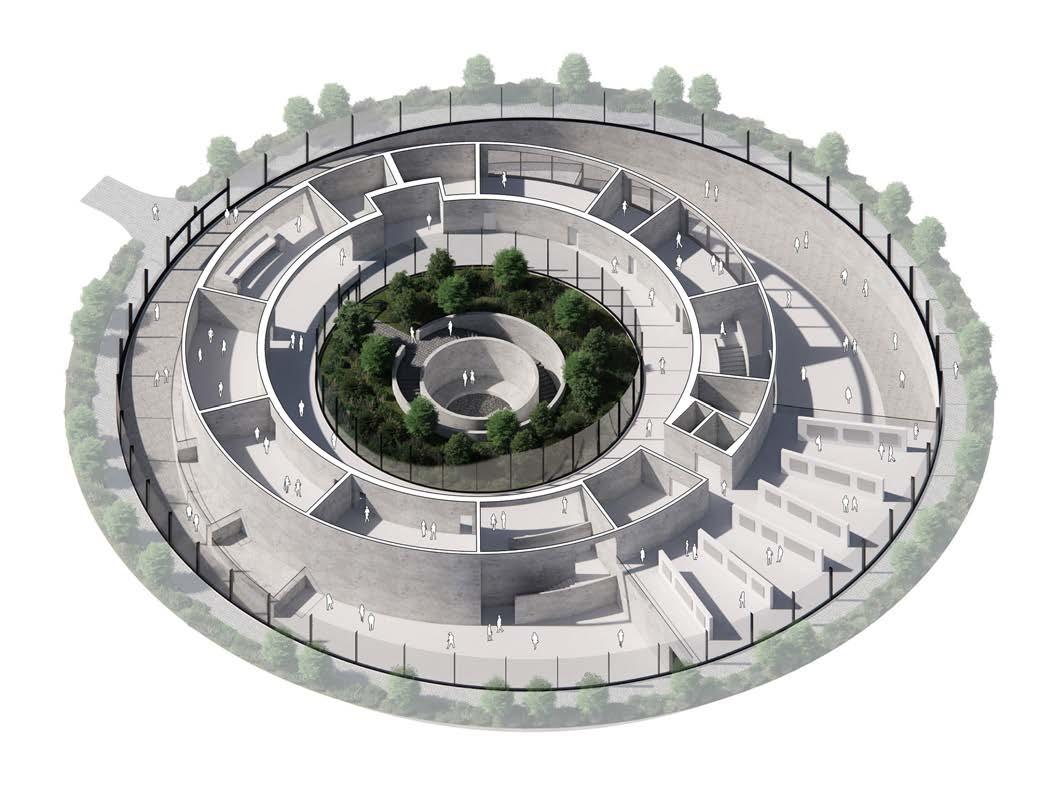 Ryan Carlisle
Ryan Carlisle
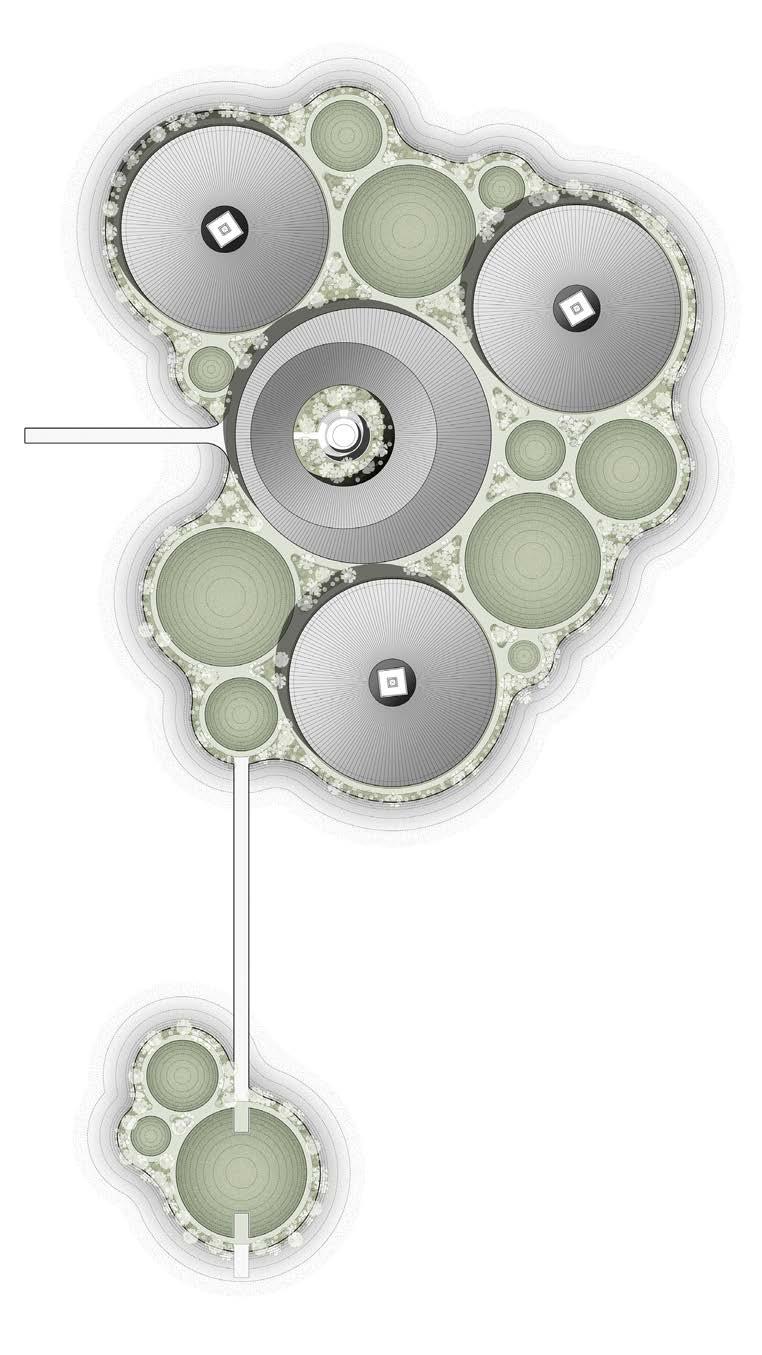
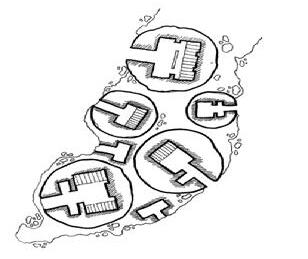 1. Columbarium
2. Memorial Museum
3. Arrival
4. Landscaped Mounds
5. Viewing Platform
1. Columbarium
2. Memorial Museum
3. Arrival
4. Landscaped Mounds
5. Viewing Platform
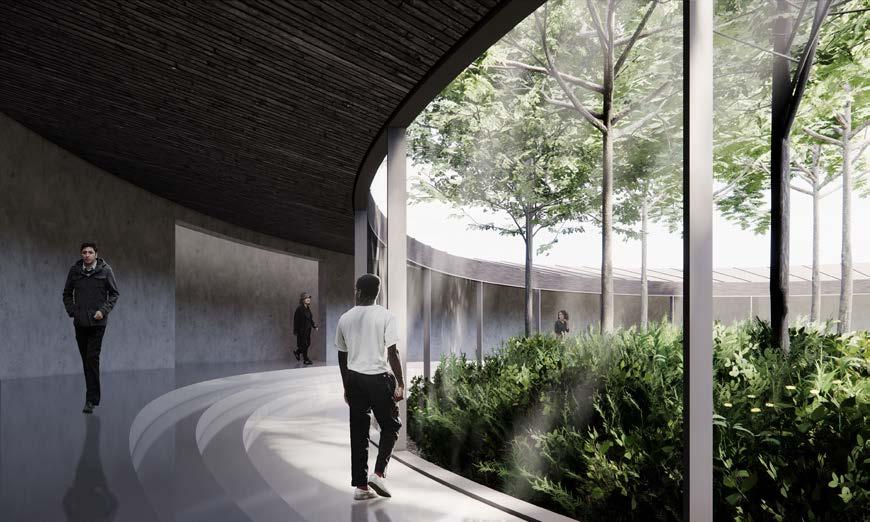
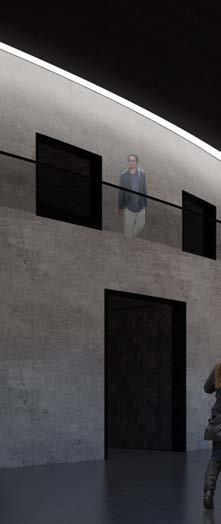
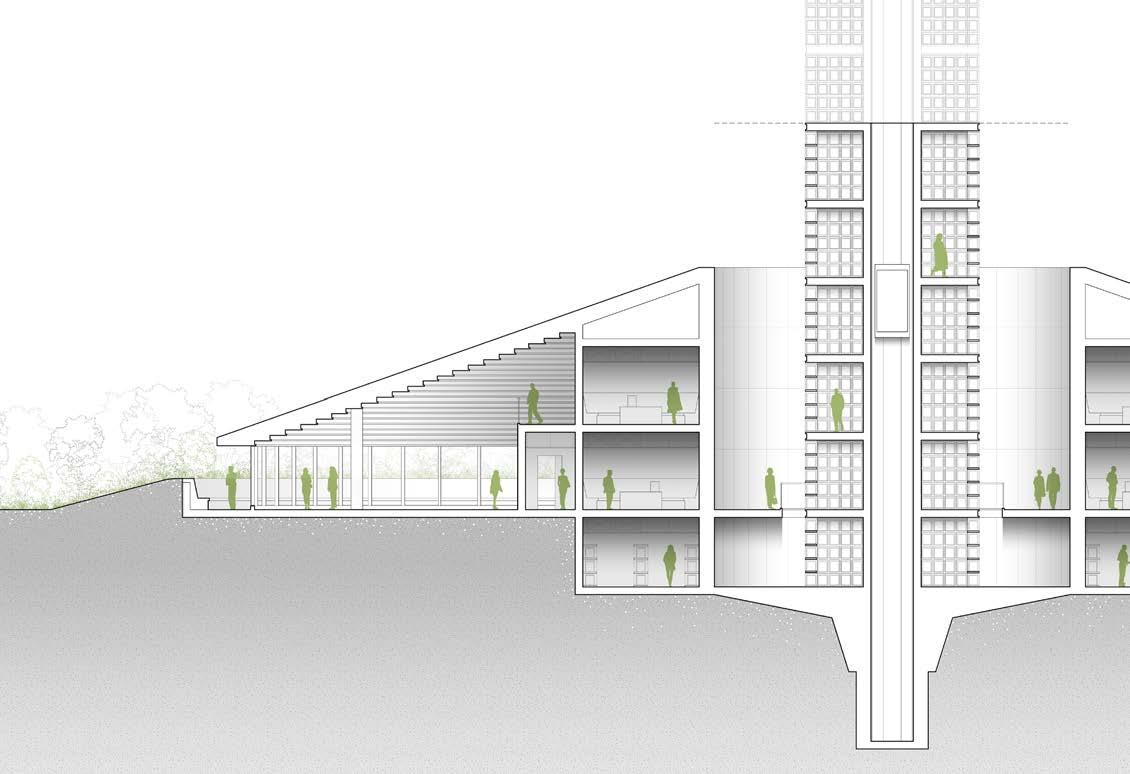 Ryan Carlisle
Ryan Carlisle
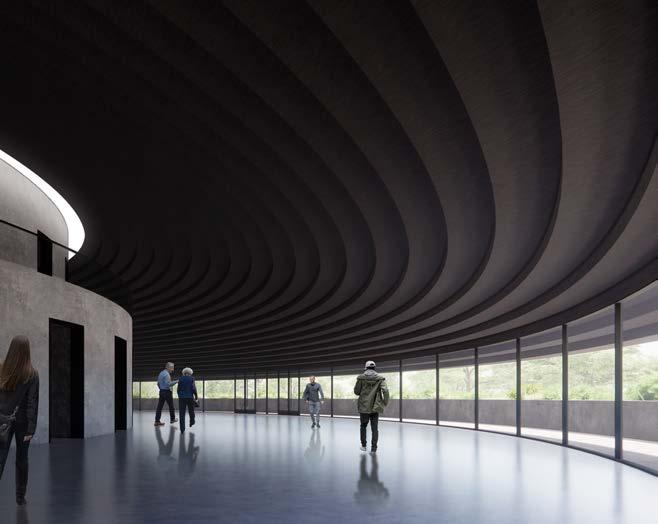
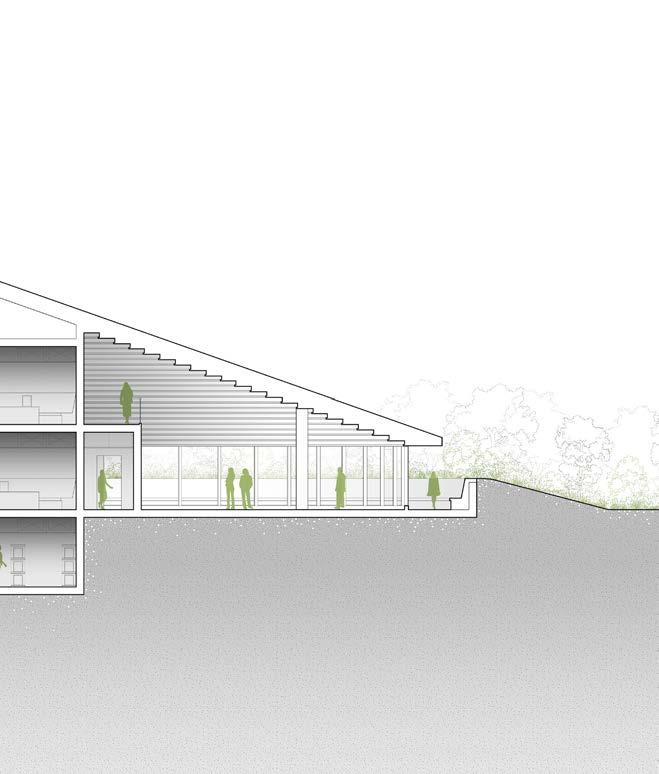
As time advances, the columbarium towers will continue to grow. The gradual ascension of the cemetery will parallel the construction in the city as a reminder of how death and life operate in close proximity to one another in an urban context.
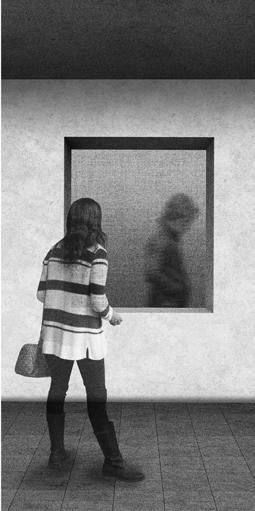
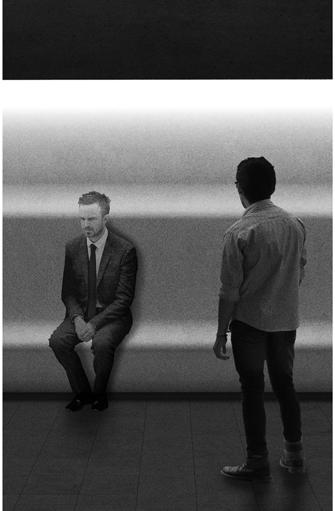
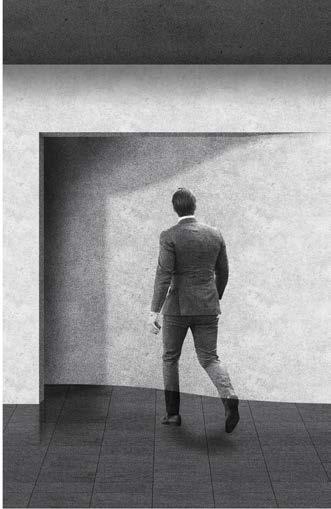
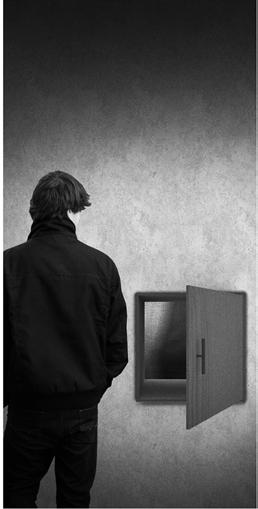
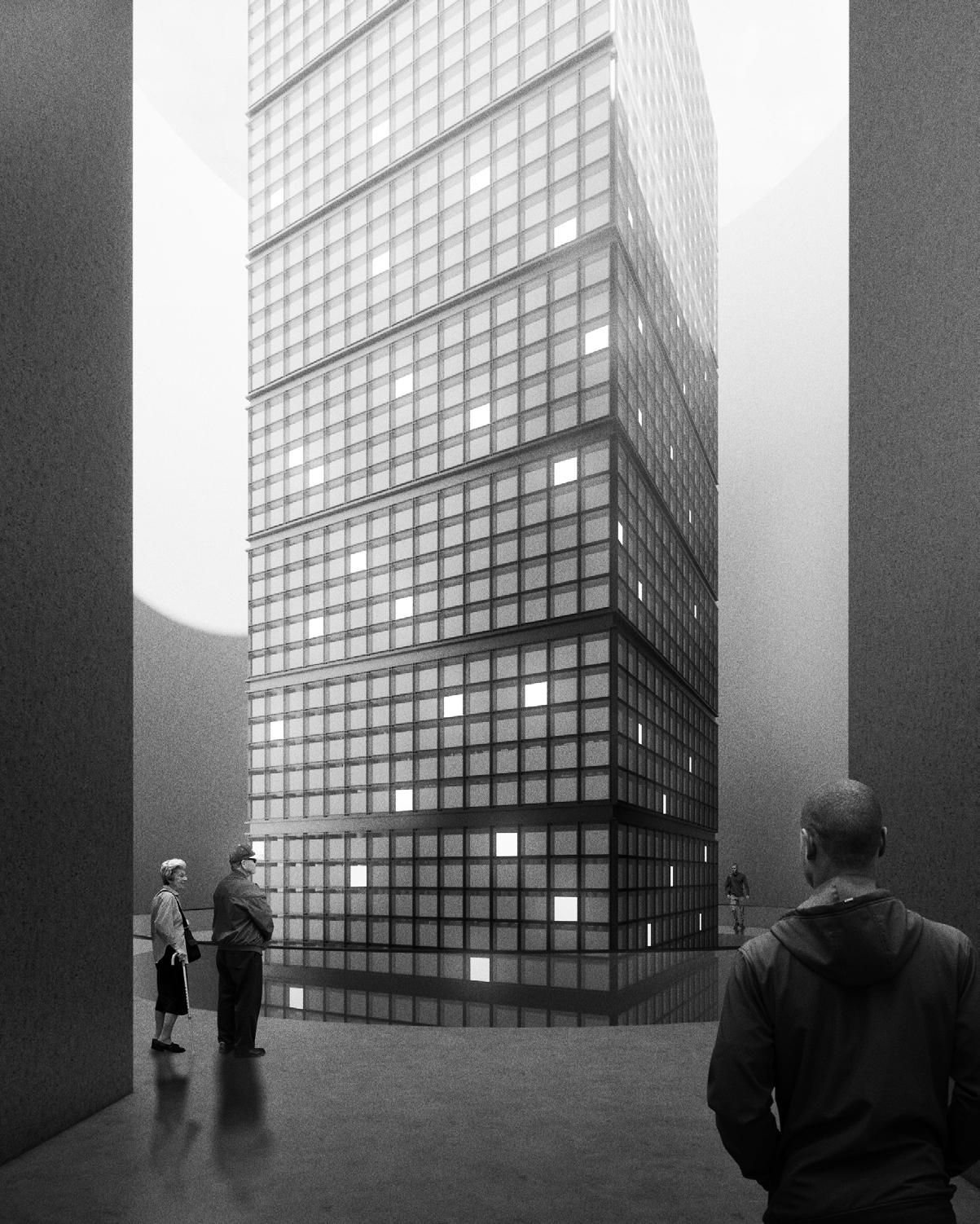
Remnants of Light
Documenting Texas through Pinhole Photography
In essence, pinhole cameras are primitive vessels for the slow absorption of the world. While they serve seemingly simple function of recording light through a minuscule hole, the results can transcend the aesthetic expectations of traditional photography. The photograph, a two dimensional image can somehow represent an array of experiences and events that take place over an afternoon, or even a month.
The following photos are experimentations in examining the path and ritual of the sun’s movement through heliographs. A heliograph is an early method of photoengraving that records the duration and intensity of the sun, which physically etches its presence on the paper. The
sun isn’t the only author of these photos. Splotches of water from sudden storms dot the image. Fierce Texas wind result in slight distortions in the paper. The result is a physical and primordial record of the elements over a month’s time in Marfa.
The subsequent photos capture the contrasting stillness and impermanence seen throughout Texas. The subjects in the photos move, often times leaving the frame entirely. Their features are distorted, their being often leaving a faded ghost. The subjects that maintain their clarity are inanimate. Their unchanging nature over a few minutes or an afternoon serve as a reminder of their permanence, and their legacy after we are no longer able to document them.
Ryan Carlisle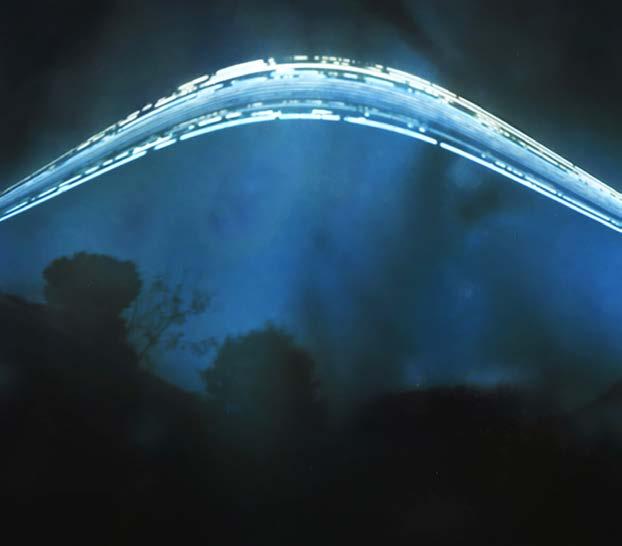
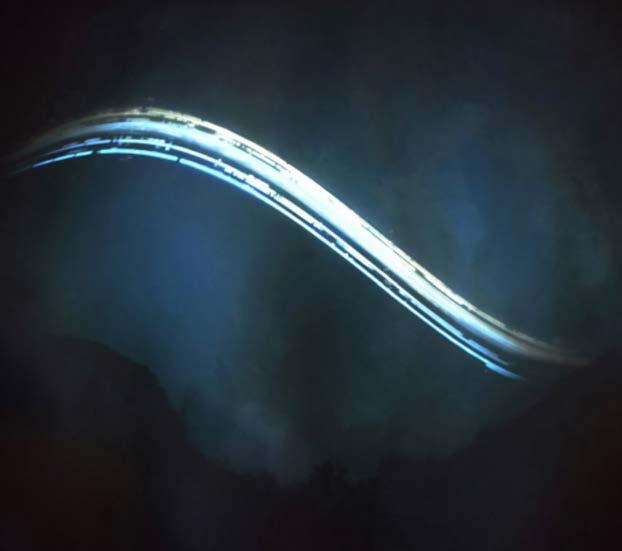
“In essence, pinhole cameras are primitive vessels for the slow absorption of the world...a physical and primordial record of the elements”
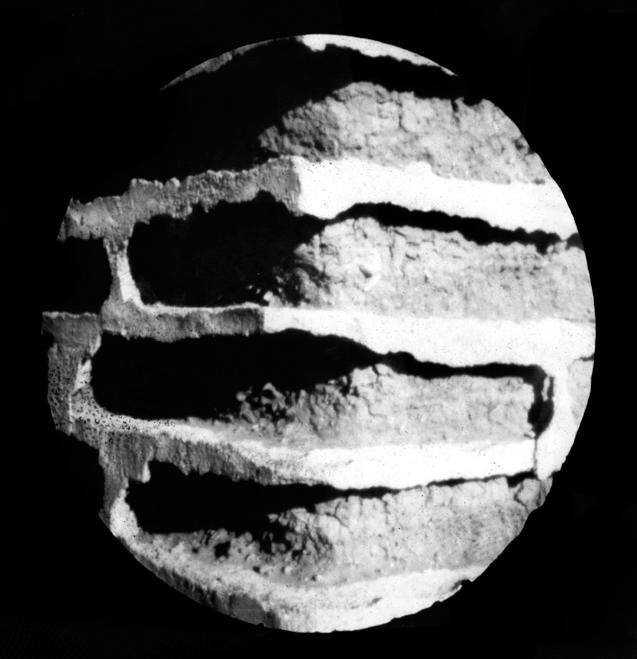
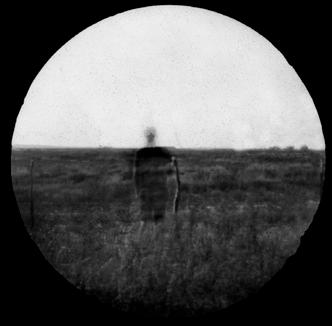
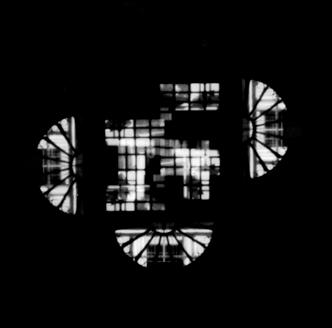 Ryan Carlisle
Ryan Carlisle
“Transience, liminality and unpredictability are all inherent to the final image.”
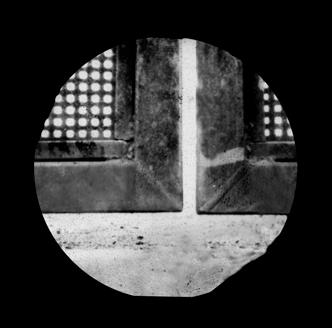
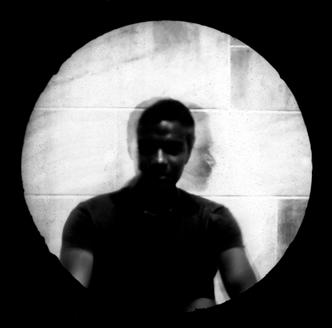
“The subjects in the photos move, oftentimes leaving the frame entirely. Their features are distorted, their being often existing as a mere faded ghost”
