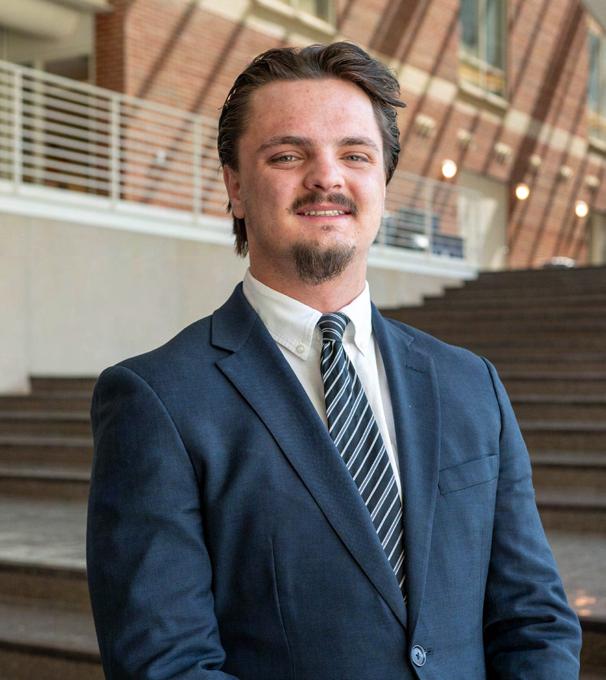ARCHITECTURE PORTFOLIO
A Collection of Creative Works and Designs by

1st



1st

- Studio GC Architecture + Interiors, Chicago, IL
Summer 2022, 2023, 2024. Winter 2023
- Peninsula Pacific Entertainment, Richmond, VA
February 2023 – May 2023
- Meyer Design, Naperville, IL
January 2019 -May 2019
- University of Illinois at Urbana-Champaign
Master of Architecture Candidate*
August 2024 –May 2026*
GPA: 3.84 on 4.0 Scale (In-Progress)
- University of Illinois at Urbana-Champaign
Bachelor of Science in Architectural Studies
August 2020 –May 2024
GPA: 3.62 on a 4.0 Scale
- Glenbard South High School, Glen Ellyn, IL
High School Diploma
August 2016 –May 2020
GPA: 4.99 on 5.0 Scale
- University of Illinois Deans List - University of Illinois Gargoyle Architecture Honor Society - Associate Member of the American Institute of Architects







This studio challenged students to design a lamp using a single material to convey a specific concept and establish a thematic direction for the course. Lamp 245 embodies the concept of damage and its ability to unveil hidden inner meaning. Constructed primarily from aluminum, the piece required significant labor and intentional destruction to achieve its unique form. This process resulted in a one-of-a-kind design, where light escapes in completely random directions, capturing the distinctive beauty of Lamp 245.
The Discovery Vessel builds upon the ideas introduced in Lamp 245, which explored damage and the inner meaning held within objects. Drawing inspiration from the overall form, the Vessel expands on the concept of discovery by creating a space that encourages users to reconnect with their true selves and their relationship to the environment. By scaling up Lamp 245’s form to a functional, cabin-like structure, the Vessel offers a meditative space where the surrounding natural environment fosters self-reflection and rehabilitation. These experiences vary depending on the Vessel’s location, as well as the time and manner in which it is used.
















The Resilience Hub serves as a critical resource for disaster response, providing a safe and supportive refuge for individuals displaced by natural disasters. Located on Roosevelt Island in New York, it was designed as a temporary relocation solution, it offers an ideal environment for restoring stability and normalcy. The facility encompasses a comprehensive range of services, including residential accommodations, workspaces, educational facilities, community marketplaces, healthcare services, and diverse recreational amenities, ensuring that all aspects of daily life are thoughtfully addressed.















Steel Forge Innovations was established with the objective of serving as a direct extension of the downtown St. Louis area, revitalizing the industrial district situated south of the Gateway Arch. Distinguished by its exaggerated cantilever and tapered edges, the structure presents a visually compelling opportunity for residents within the downtown vicinity, as well as for travelers entering the city via the bridges flanking both sides of the site.











CMI looks to establish a community center outreach service catering to the diverse neighborhood of Albany Park, Chicago. Offering a comprehensive range of services, including a tool library, fabrication lab, computer lab, community presentation space, and a permanent on-site cafe, the program is designed to serve individuals from various backgrounds and interest groups in the area. Structured with a dual-level gridded bay formation, the organization and flow of the space have been meticulously arranged to ensure ease of accessibility for all individuals choosing to engage with and benefit from the use of the CMI facility.

COMMUNITY EXPOSURE













The Windy City Grand Theater is a transformation force in Chicago’s classical music scene, strategically located at the corner of S Green and W Jackson within walking distance of the Loop, one of the city’s most vibrant areas. Seeking to redefine the cultural landscape, the theater is positioned on a rectangular corner site, cleverly extending vertical height limits to provide patrons with an experience reminiscent of a grand venue while remaining in the heart of downtown. Meticulously planned and thoughtfully designed, the theater is poised to host large-scale concerts and performances, enhancing the cultural vibrancy of the immediate downtown community and introducing a novel entertainment experience previously unseen in the area.













The Page & Palette Gallery in downtown Champaign, Illinois, serves as a cultural nexus, transcending its role as a bookstore to provide a dedicated space for local artists. Positioned at the intersection of academic and civic life, it fosters growth and collaboration for both university students and city patrons in literature, art, and various media. The gallery’s innovative design, featuring large-scale exterior glazing and a sweeping spiral bookcase connecting all levels, offers a unique and immersive experience, setting it apart as an never before seen space for creative exploration.











