Design Forum


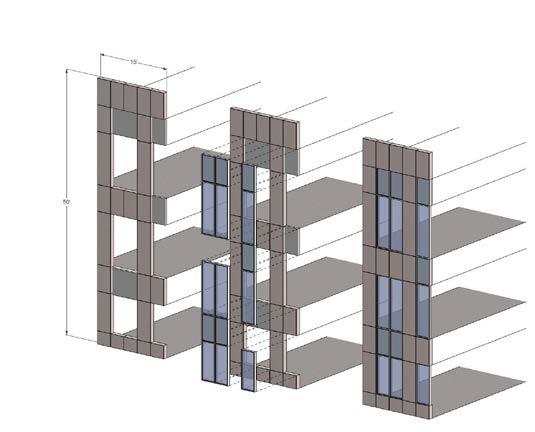
Similarly to other groups within Ryan, A+E has grown substantially over the past several years, and our team now includes 170 people. Due to this growth, our team has adopted additional processes that enable us to evaluate our design processes and maintain consistency between our sectors and regions. To support this, we have created two new peer groups within the A+E team to comprehensively oversee and implement design strategy into our design process. The Design Council is a small group of individuals representing all our sectors and disciplines, and the Design Forum is a larger group of designers from all sectors, regions and disciplines that are in the trenches executing our designs on every project. In the initial meetings, these groups have unearthed several opportunities to improve our design processes and leverage best practices across our teams, and we expect that trajectory to continue, allowing us to constantly elevate the quality of design and efficiency of our work.
To
contact:
BENEFITS TO PROJECTS
Ryan-designed projects benefit from receiving input and exposure from design leaders and designers with diverse backgrounds and perspectives, so innovative ideas that are being implemented in one area of the country or sector can be leveraged in other geographies or product types.
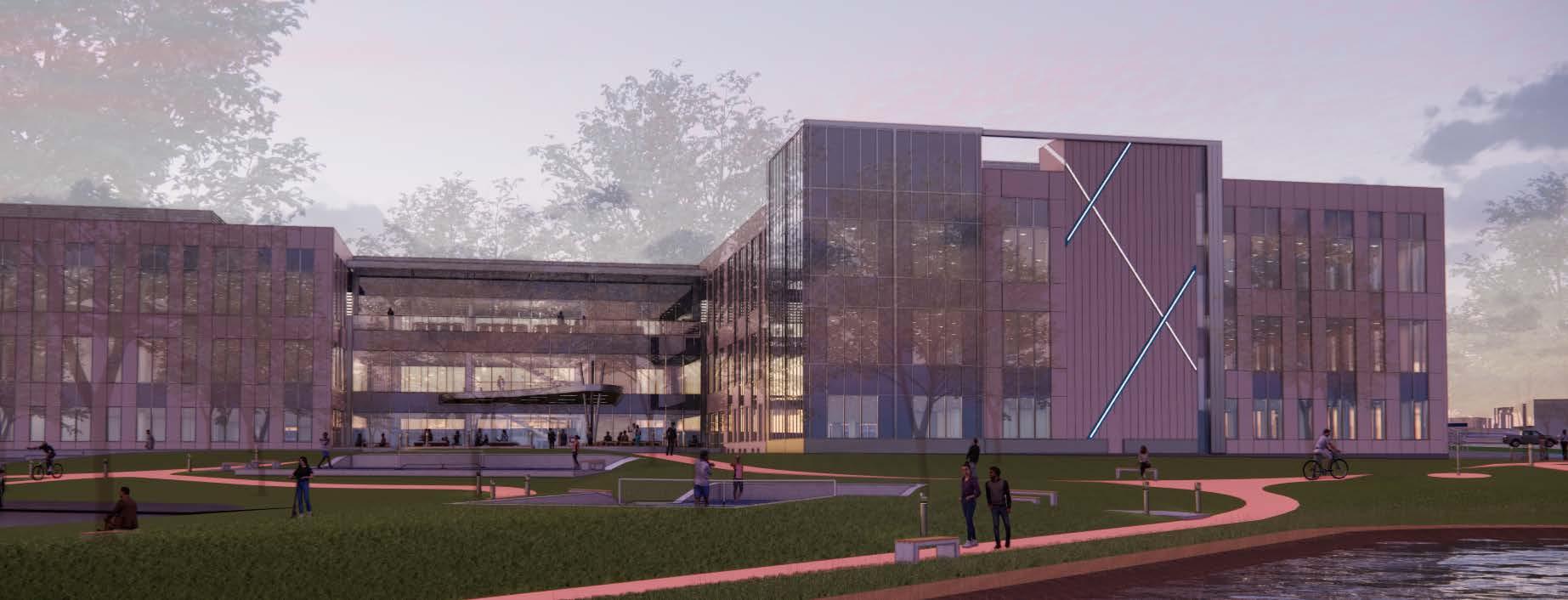

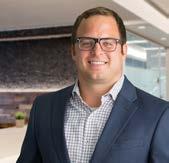
BENEFITS TO TEAMS

Project teams benefit from gaining perspective from outside the direct team to positively influence their project, as well as gain exposure via other projects that might inspire concepts that can be applied to theirs.
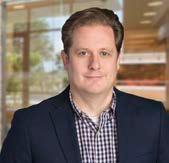
BENEFITS TO INDIVIDUALS
The team members involved in these committees benefit greatly in a variety of ways, including: exposure to more projects and design processes that they can take and apply to their own work efforts; participation and engagement in design culture and discussion; and presentation experience.
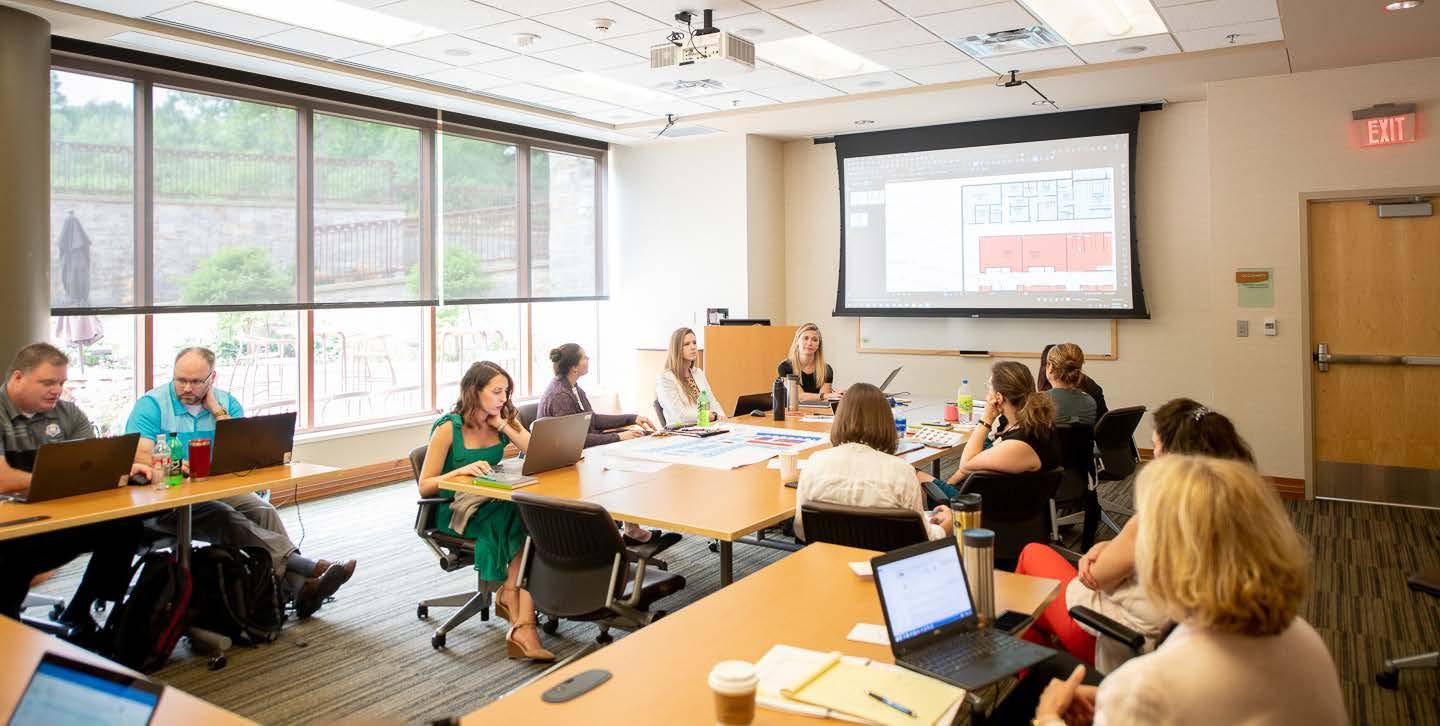
On Design
learn more,
JOSH EKSTRAND NATIONAL DIRECTOR OF DESIGN JOSH.EKSTRAND@RYANCOMPANIES.COM TIM BICKNELL DIRECTOR OF DESIGN TIM.BICKNELLD@RYANCOMPANIES.COM Tektronix HeadquartersTektronix Beaverton HQ Built-To-Suit Diagram Wall Panel Types Qty. Wall Type Main Field Panel 66 Wall Type Corner Accent Wall Type Corner Accent Wall Type Field Accent Wall Type Field Accent Wall Type Curtain Wall System 8,400 SF Stained Concrete Recessed Concrete Glass Veneer Spandrel Glass Vision Glass Final Composition Concrete Wall Panel Glass Veneer Concrete Wall Panel Glass Veneer, Over Concrete Wall Panel Spandrel Glass Vision Glass Stained Concrete Recessed Concrete Materiality Chart 450 SF 45 SF 325 SF (75 SF) (250 SF) Wall Type Diagrams
A+E's Internship Program
A+E MINORITY SCHOLARSHIP + INTERN PROGRAM INTERN INTEGRATION DAY

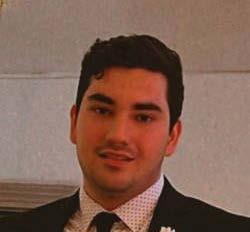
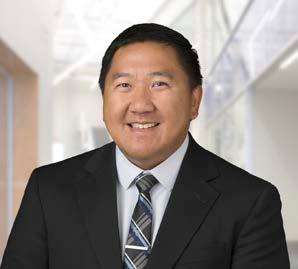
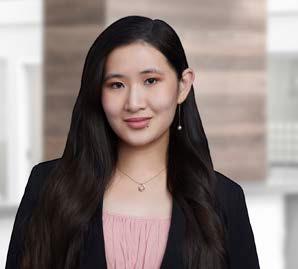
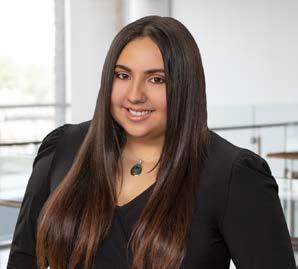

As we look forward to celebrating National Intern Day later this month, we are reflecting on our wonderful group of interns within A+E and the program that has integrated so many of our current team members into the Ryan culture.
Our team is rooted in mentoring and teaching, and we strive to grow and empower our next generation of talent. We recognize that when we embrace diverse ideas, backgrounds and experiences our solutions are better and our teams are stronger. Introducing young minds to what we do ensures they have the experience they need to successfully begin their careers.
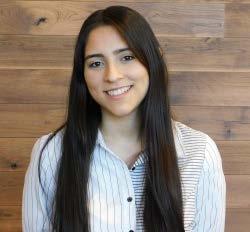 LORI JOHNSON
LORI JOHNSON
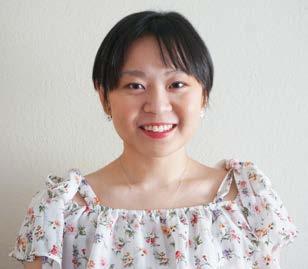
MANAGEMENT
LORI.JOHNSON@RYANCOMPANIES.COM
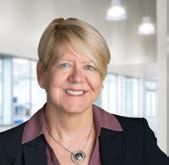
Five years ago, Ryan A+E set out to create scholarship and internship opportunities to support the increase in the number of minorities in architecture.
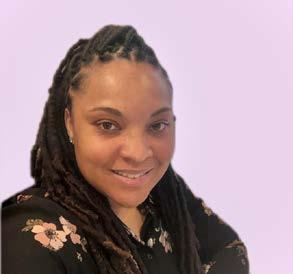
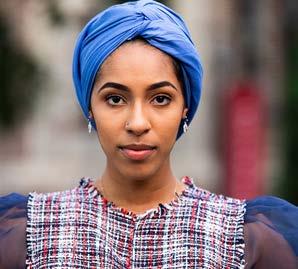
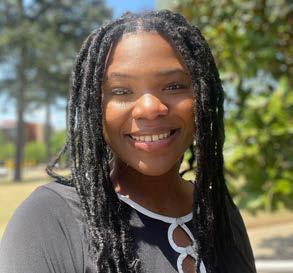
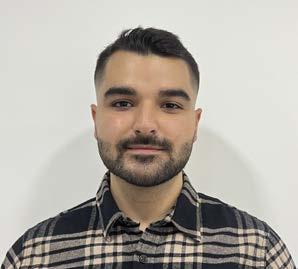
Not only is this a way to develop our team and support our community, but having our workplace mirror the world around us leads to more innovation and creativity which in turn helps us better serve our clients. These scholarships are given to minority architecture students prior to their last year before graduation.
Over the past five years, we've been able to continually expand our program from providing one scholarship in the North region in 2018 to providing six scholarships spanning five of our regions in 2022.
“This program contributes to our minority student’s success both during and after college. I am especially thrilled that our 2021 recipients were all minority females and that our investment in their future will set them up even more for success in this field.”
- Steve Jordan, Director of Human Resources

Intern Integration Day is a two-day event that brings together interns from across Ryan to participate in a session where teams develop, design, price and develop construction logistics for a project. During the event, in order to help interns navigate this process, coaches will periodically join and offer support. In addition, interns receive education on how to hone their skills and present projects. Finally, interns present their projects to Senior Leaders across Ryan and get feedback on the results.
This event highlights the Ryan integrated service platform and gives interns a glimpse into how we do our business. It requires a high level of creativity, focus and collaboration to execute a project like this in just two days. While Interns are taken out of their comfort zone, they’re receiving a learning experience that they couldn’t get at any other internship.
The planning team spends many hours coordinating this event to ensure the interns have a positive experience that leads them to a deeper understanding Ryan’s integrated business model.
KAV.MDUMUKA@RYANCOMPANIES.COM
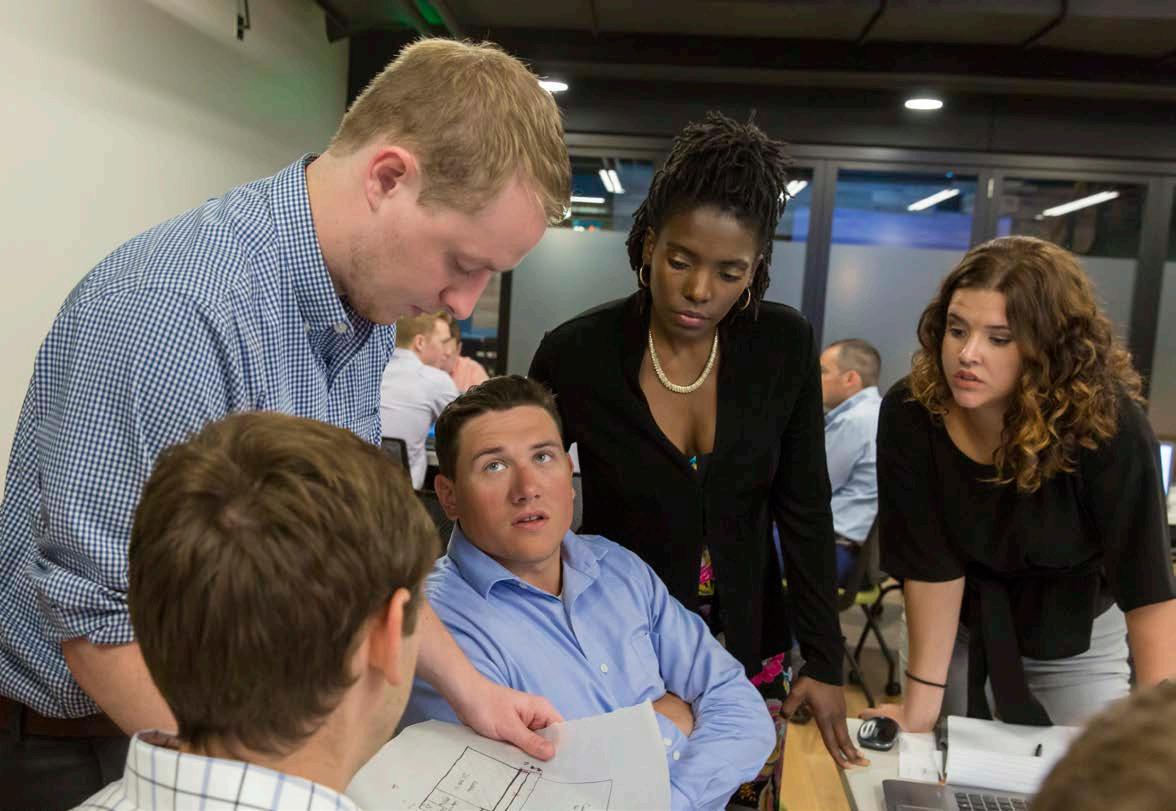
On Design
DIRECTOR OF DESIGN
To learn more about A+E's Internship Program, contact: KAV MDUMUKA DESIGNER
Beyond the Project - A+E Giving Back
Operating under the belief that designers have responsibilities at multiple levels and that everyone deserves great design, Rya n A+E has been engaging in social advocacy efforts and design leadership throughout our local and global communities. This work of giving back and acting as commu nity stewards is being done while also achieving high levels of design excellence. In light of rapidly depleting natural resources, famines, natural disasters and political tensions, it is critical to create sustainable communities for everyone. Ryan A+E is committed to creating healthy, prosperous and equitable places where people can live, work and socialize. Great design has the power to transform communities and the projects highlighted here showcase the scope and diversity of the e fforts currently underway.
"We all have gifts that help make each and every one of us unique. The question is, how can you use your gifts to help others. For our team, it is important that we identify opportunities where we could use our design talents to support both the local and global communities."
- Mike Rodriguez, A+E President

"TRANSFORMATION THROUGH EDUCATION” SEARCH FOR SHELTER
Our commitments to equity and stewardship drive us as core values at Ryan A+E. Our team has partnered with the Dioceses of Joliet to help design a 800-student school in Namulenga, Malawi to support the community's goal of "Transformation through Education.”
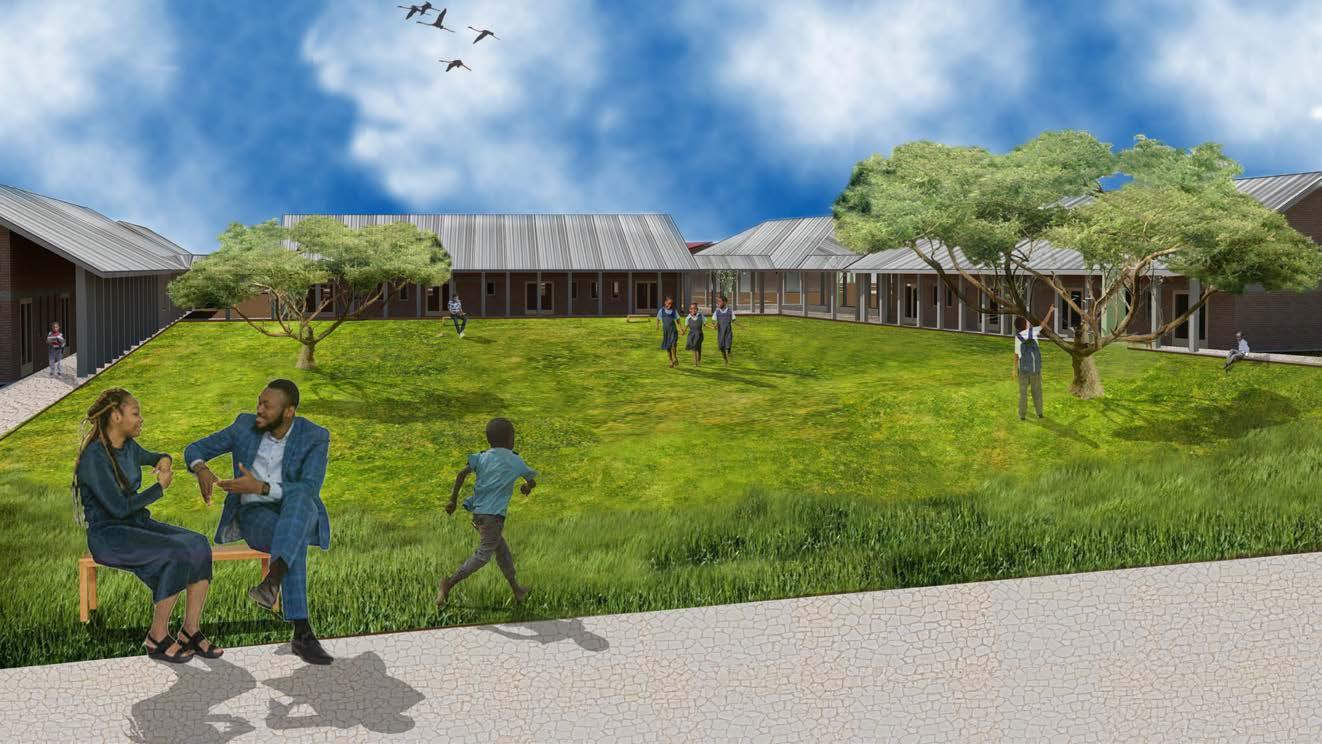
Our team has designed a campus that includes classrooms, laboratories, technology equipment, physical education facilities and a chapel serving as the community’s focal point. In addition to the learning spaces, on-campus housing for students and boarding facilities for staff and teachers will be created
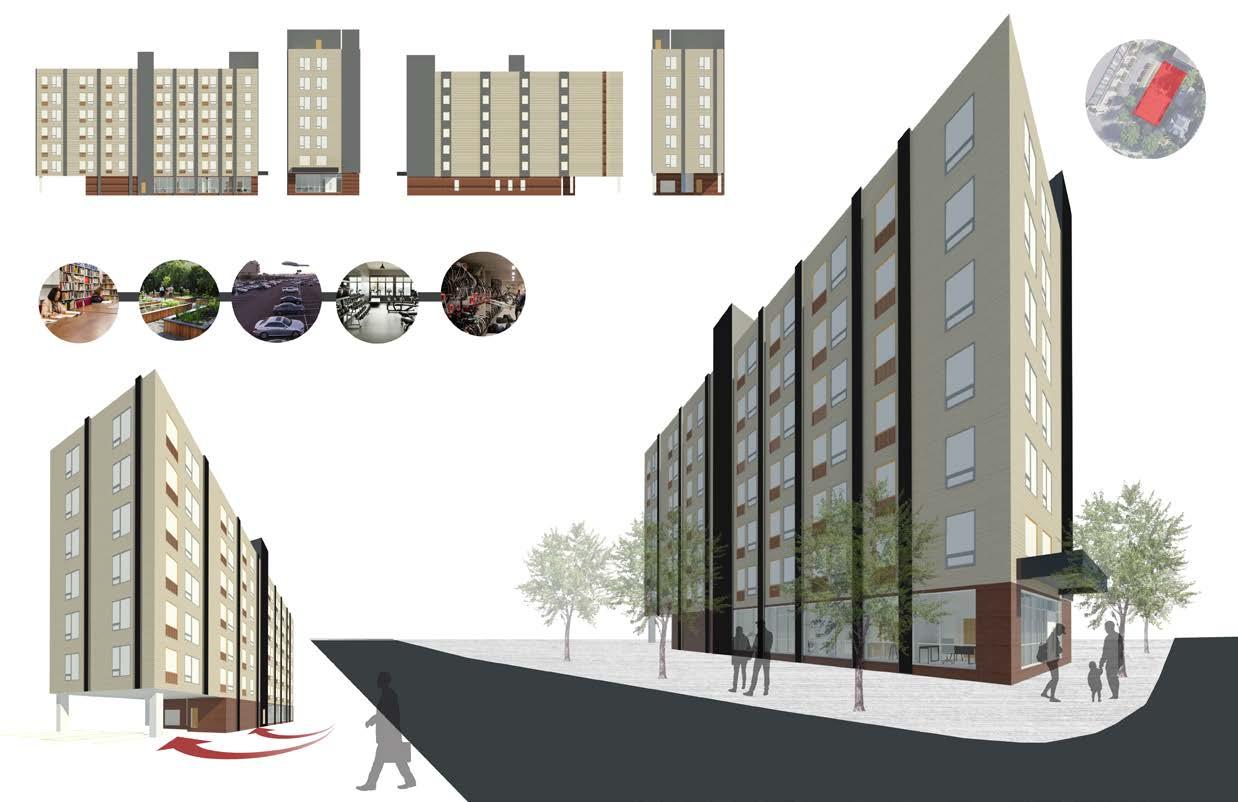
Every year, AIA Minnesota hosts the Search for Shelter Design Charrette with the purpose of helping "local and regional affordable housing organizations envision beautiful, innovative design solutions.” This year, in addition to being an event sponsor, A+E team members Marin Nagle, Ugyen Sangmo and Ryan Linne, along with eight other volunteers, participated in the design charette for a new community for Riverton Community Housing, a cooperative housing association for students at the University of Minnesota striving to provide accessible housing to students.
You can read more information here , and view the team's submission here .
AUSTIN'S QUTOPIA CENTERS
QWELL Community Foundation began as a series of conversations about why Austin, with the nation’s third-largest LGBTQIA+ population, is the only major American city without a community center connecting residents with each other and the affirming resources that exist to serve them. Now they are partnering with Ryan to help find a solution to this problem. QWELL is committed to serving Austin’s needs for improved affordability, density and walkability in the process of meeting the needs of its LGBTQIA+ residents. For this reason, QWELL is proposing the creation of Qutopia Centers that will be located in new, mixed-use developments and include affordable and marketrate housing, restaurants, office and retail spaces and public event space.
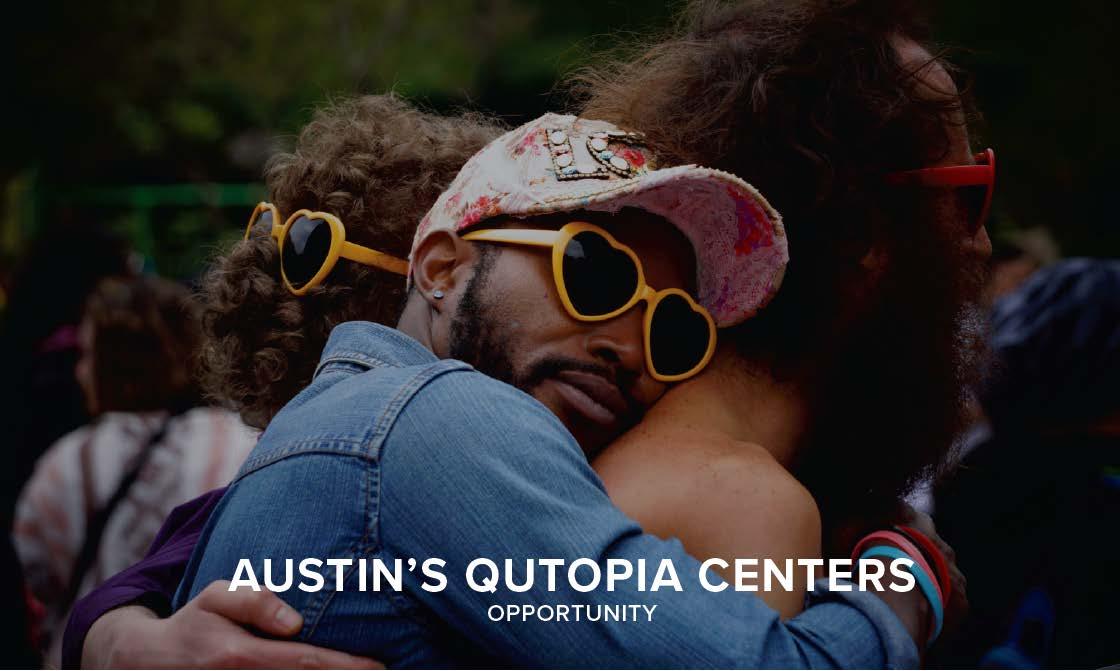
On Design
Project Highlights
Confidential Office Remodel, Tempe, AZ
This two-story, 277,000 SF Confidential Office Remodel, previously a 1980s R&D semiconductor facility, includes turnkey interior and exterior renovations. The interior is being replaced with a new program throughout and consists of lockbox functions and associated support spaces, loading docks, work cafes, meditation and mothers rooms, health services, lobbies, security, restrooms, dining support and office spaces, all integrated with advanced security, media spaces and acoustic systems.
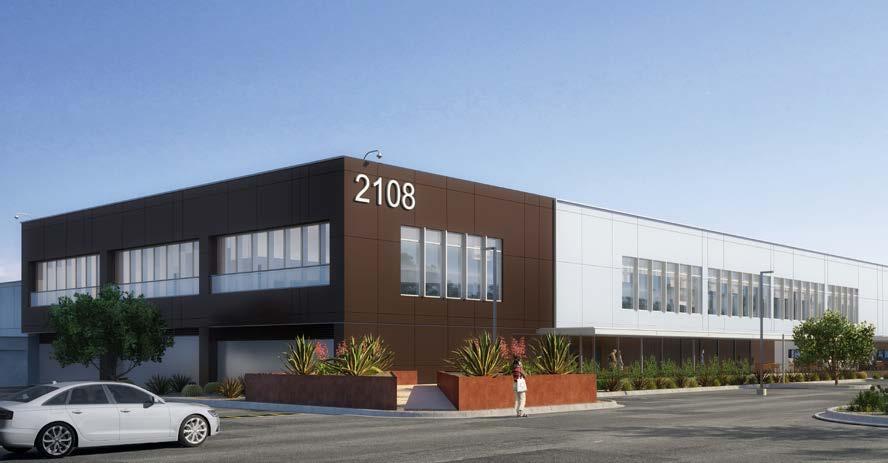
Two Harbors, 10 West End, St. Louis Park, MN
Two Harbors Investment Corp moved its headquarters into a 34,640 SF tenant space located on the ninth floor of the 10 West End building. As the first tenant build-out to include Ryan’s inhouse program management team, in addition to Ryan’s designbuild services, it offered an additional layer of support that helped streamline owner communications and provide additional cohesion between the design and construction teams. Focusing on Two Harbors' value of community, the open-concept space features multiple gathering and community areas, including reception, dining, recreation, coffee and patio spaces.
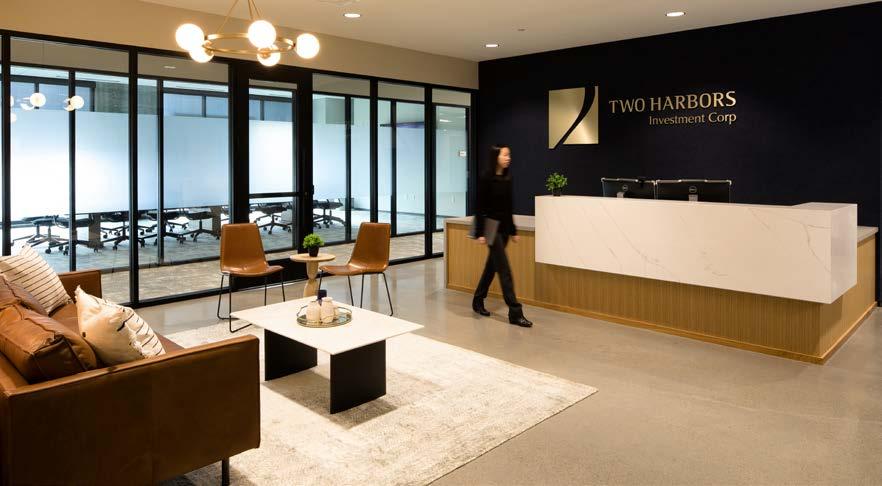
International Flavors & Fragrances, Inc., Lakeland, FL
International Flavors & Fragrances, Inc. (IFF) is a 27,000 SF, new construction research laboratory and office building dedicated to research and development of citrus related scents and flavors. Located on Florida Polytechnic University's (FPU) campus, the building hosts roughly 10,000 SF of analytical and development laboratories, 3,000 SF for batch processing, 5,000 SF of office space and over 5,000 SF of flexible community space intended to inspire collaborative discussions, host events and showcase both special projects and employees. Slated for completion in quarter three of 2023, IFF is anticipated to achieve LEED Silver.
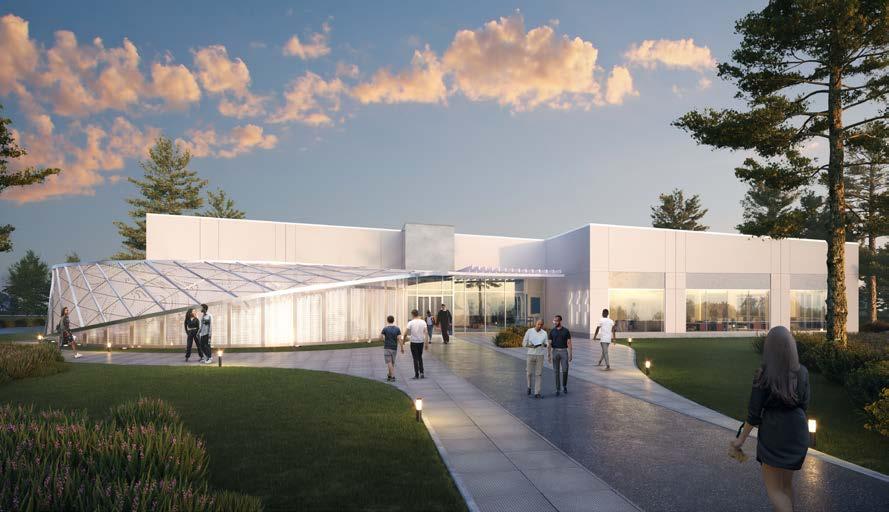
The Collection at Highland Bridge
The Collection at Highland Bridge is a six-story, 485,072-SF mixed-use project and the first vertical building in the Highland Bridge master development in Saint Paul, MN. Set at the intersection of Ford Parkway and Cretin Avenue, this project frames the gateway into the emerging community and establishes a high-quality and place-sensitive tone for future developments. On the third floor, residents can access a private outdoor amenity deck that covers over three-fourth of an acre.
Lush landscaping and an extensive garden and lawn space will provide residents with options to connect with nature and other residents. Outdoor gathering spaces include a variety of seating options, grill island, dining area, fire pit, pet walk and pool.
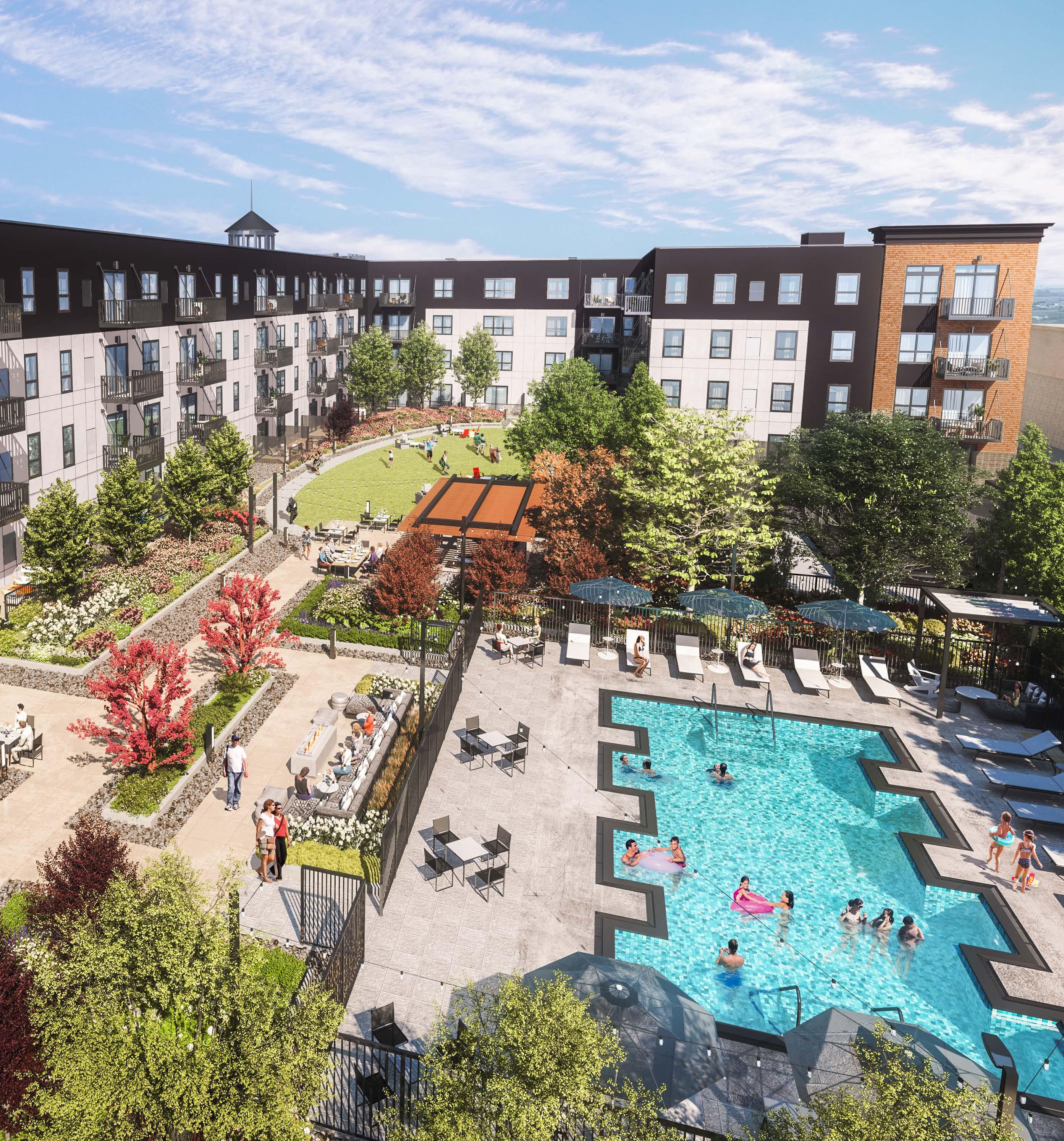
On Design
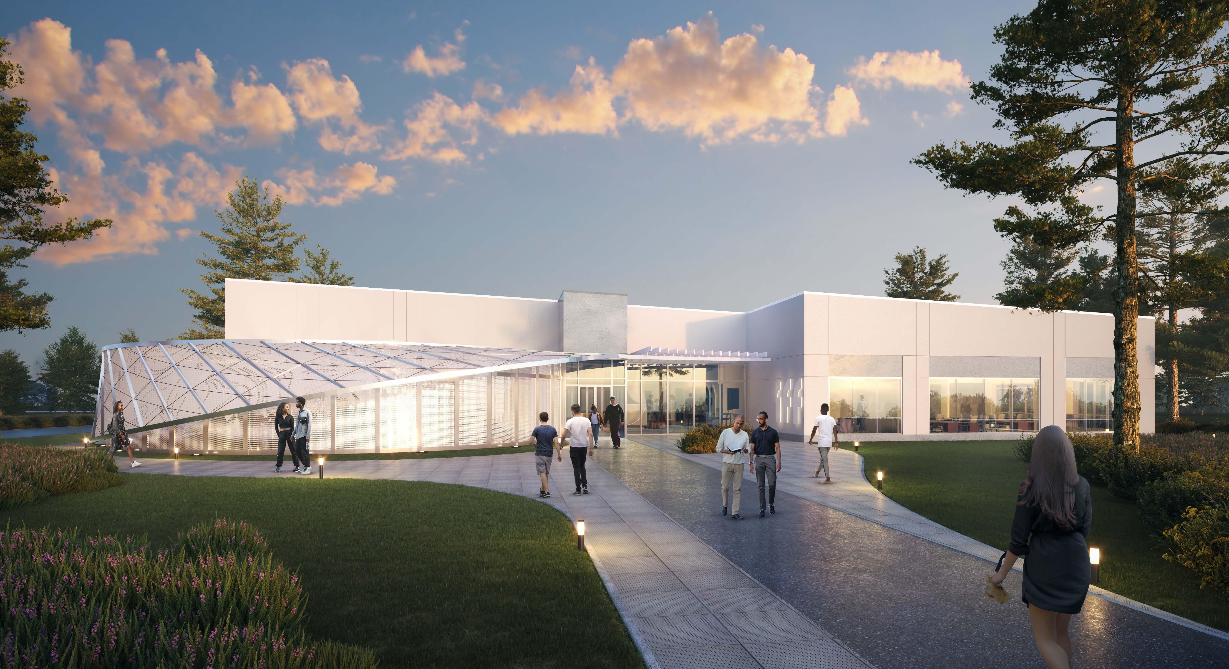
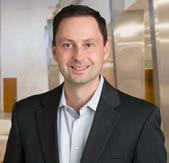
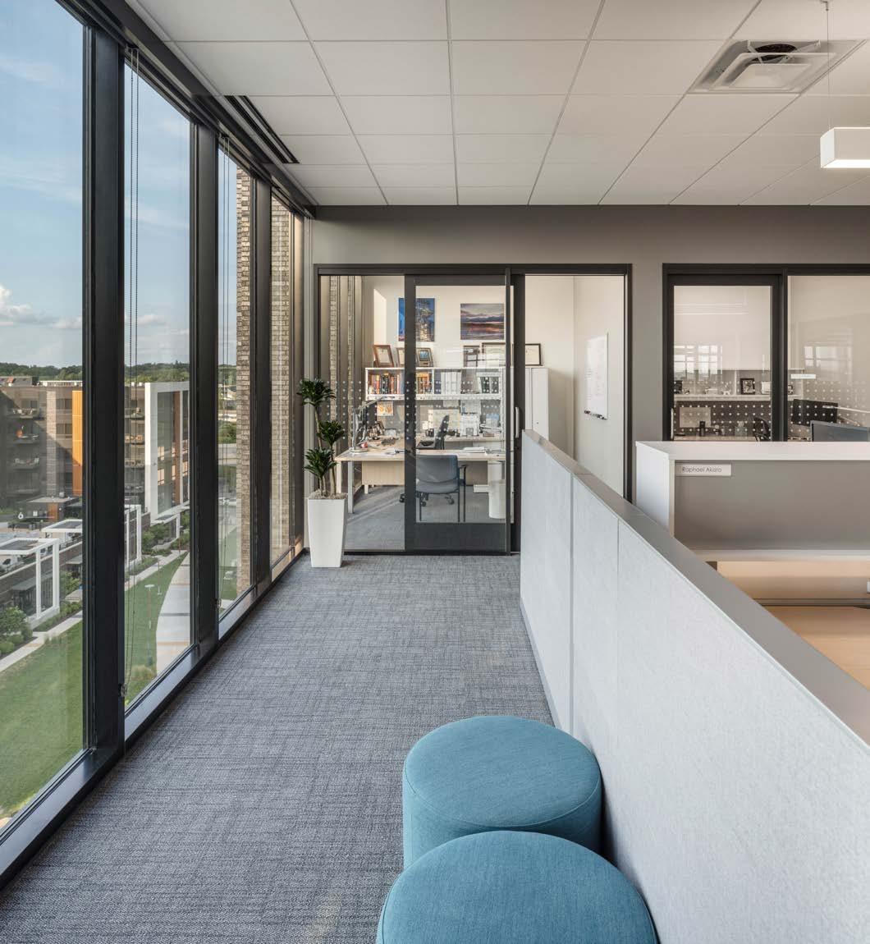
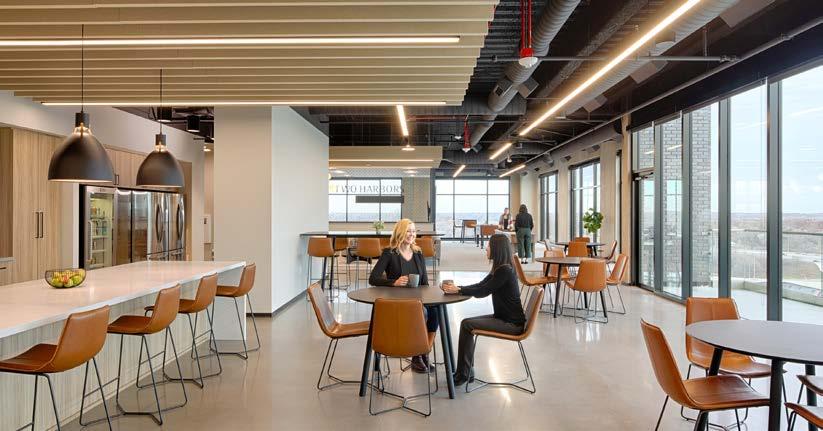
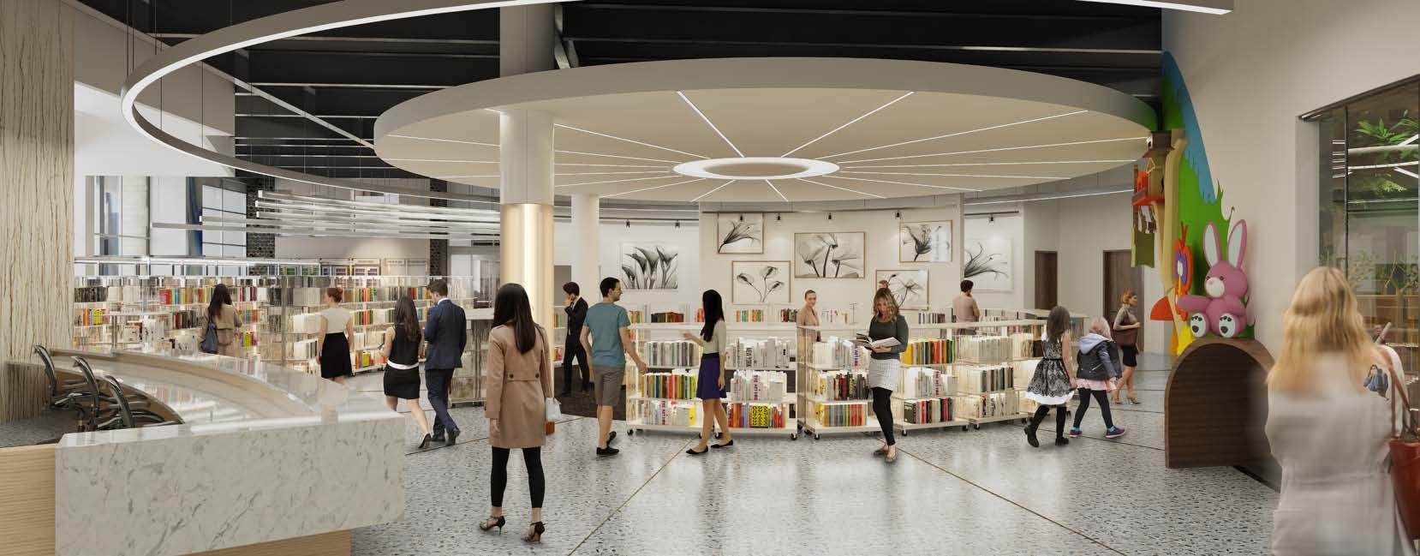
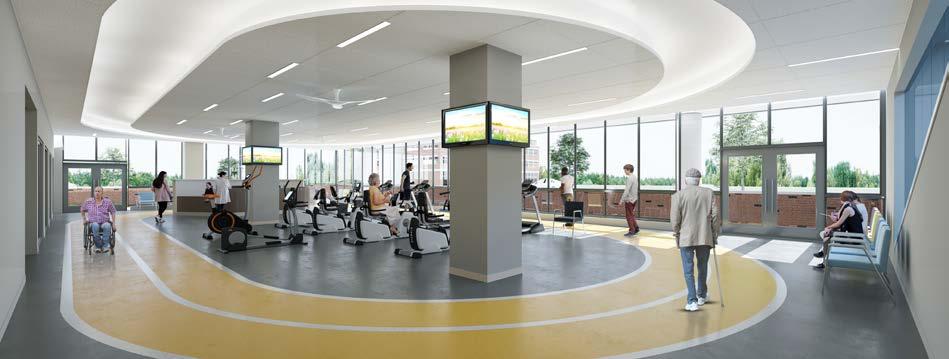
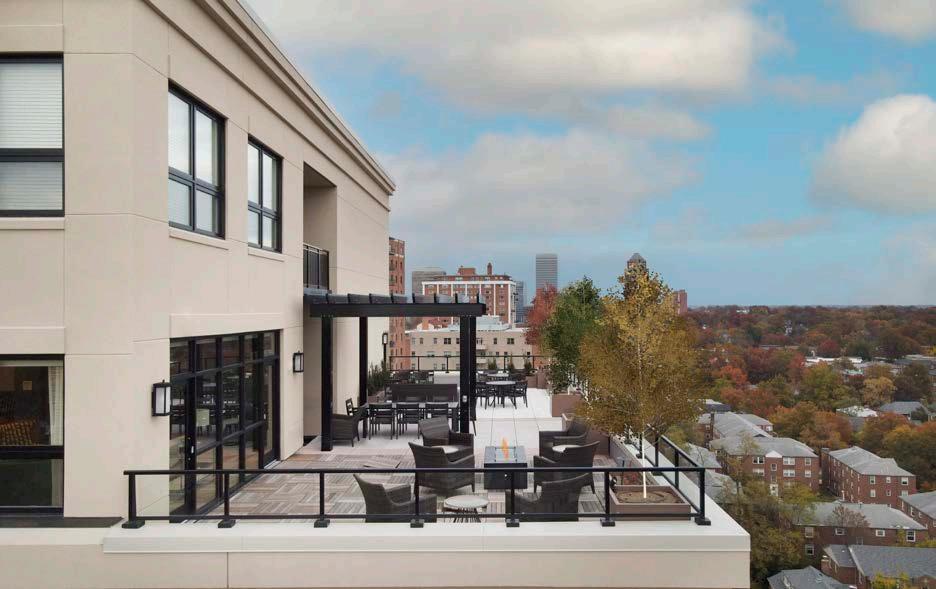














 LORI JOHNSON
LORI JOHNSON















